Maximizing value for science environments.









Are your facilities ready for tomorrow’s breakthroughs? In today’s market it’s not always about building new or renovating old. It’s about understanding what you have, what you need, and unlocking the potential for both. Data-informed decisions about new construction, renovation, expansion or consolidation create more efficient, effective, and high-performance buildings, allowing organizations to leverage the embedded value of their assets.
Life science facilities are currently facing:
nj Aged Facilities: Laboratory systems that require substantial upgrades or replacement to meet modern requirements, safety standards, and energy goals.
nj Space Challenges: Laboratories that are underutilized due to outdated configurations, departmental silos, or a mismatch between available space and current research needs.
nj Sustainability: Laboratory spaces are energy-intensive, yielding larger carbon footprints and higher operational costs. Balancing energy goals with research needs requires strategy.
nj High Capital Investment: Developing or converting buildings into life science facilities requires significant upfront investment due to the need for more robust infrastructure and equipment.
nj Planning for the Unknown: The fast pace of innovation requires flexibility and adaptability for new technologies and research methods.
nj Regulatory and Environmental Requirements: Laboratories are subject to stringent regulatory standards for safety and environmental impact, which varies significantly by location, jurisdiction, and use type.
Our digital advisory tools can assess what you have, then connect it with external data sources to tell you: what is inside your buildings, how they are being used, how they are performing, and possible scenarios to accommodate future needs. From nationwide real estate portfolios to academic campuses and ever-evolving research institutions, we provide tools and insights that are intuitive, based on real world data, and help you plan a path forward.


Better understanding existing buildings, campuses and real estate portfolios allows for better-informed decisions. While the complex work of portfolio assessment was once considered a timely endeavor, taking the time to understand your assets and all possibilities can lead to better, more timely project delivery.

Sustainability goals can range from upgrading to LED light fixtures, to an entirely netzero laboratory. Analysis of an entire portfolio can help identify opportunities to align with ESG goals across the vast spectrum of solutions for more sustainable laboratories.
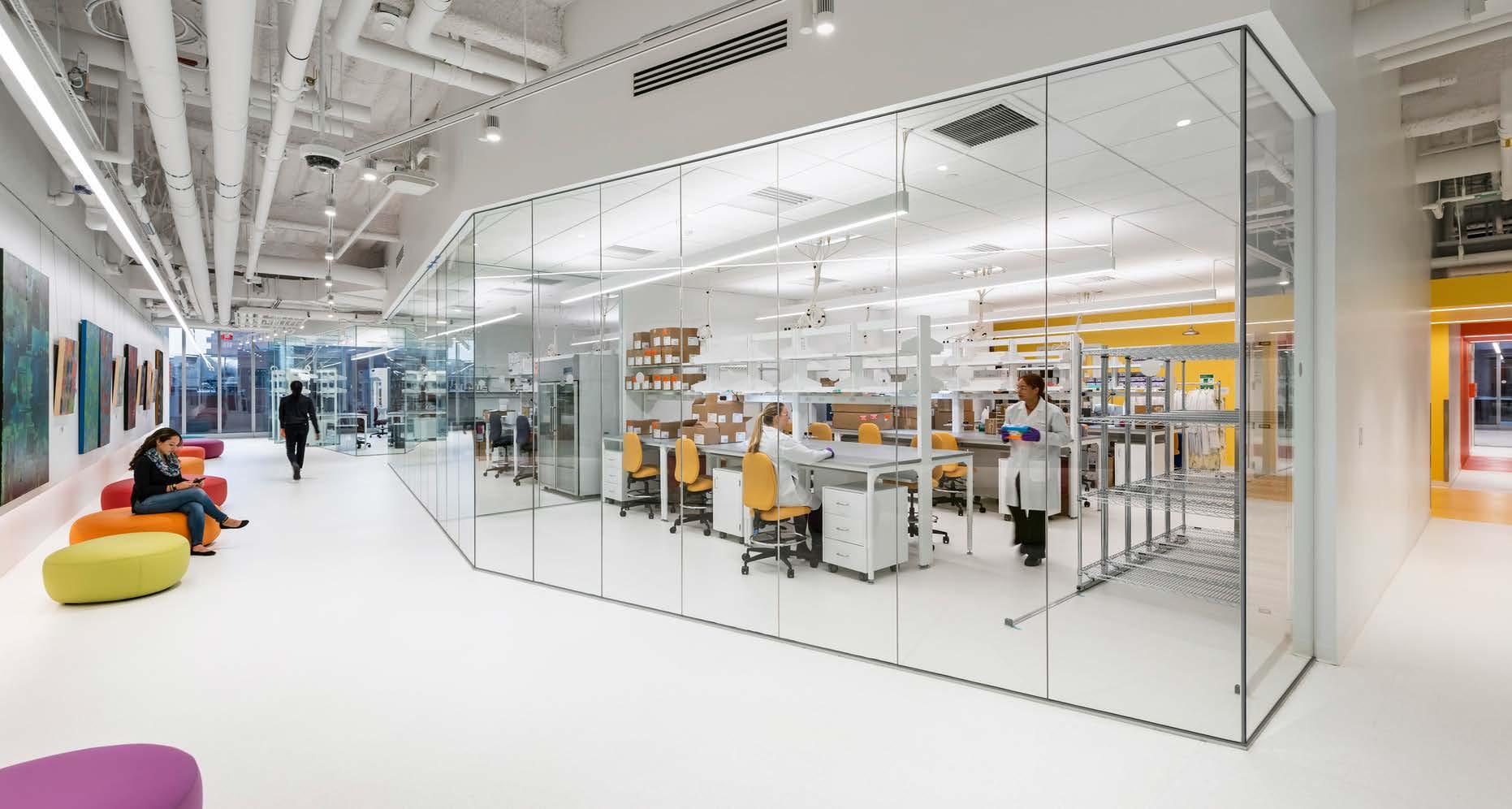

Assessing your portfolio can clarify which assets are the best candidates for reinvestment or an upgrade to support future research needs.

Space planning tools remove the roadblocks of collecting current or historic data, correlating data sets, and establishing reporting standards. A streamlined dashboard creates efficiencies across platforms, allowing for confident decision-making informed by current and projected data.

These tools can help you right-size your infrastructure, informed by historic data and future trends, avoiding over-engineering and redistributing that investment across your portfolio.
Integrated Flexible
Our dashboards link over 62 forms of data together, providing a comprehensive view to drive various scenario planning options.
Our dashboards can be customized to your needs. Custom doesn’t mean expensive, it means tailored to your organization’s goals.
Platform Agnostic
Scenario Building
Dynamic Reporting
Our tools can be desktop, tablet, or phone-based, and built to interface with your existing systems.
We can model scenarios from something as simple as growth and planning, to as complicated as committed carbon reductions across your entire portfolio.
We can change how we visualize your data to best suit the outcome, from tables or graphics to maps. Our tools are scalable: as your project evolves, the dashboard can reflect changing priorities.
Source Data
We love data and it can come from anywhere: your data, our research, and public databases.
Your Organization’s Data












Data + Industry Standard Tools in One Customized Dashboard
Our tools mine data across a wide range of sources, from Building Information Modeling (BIM) software to Excel tables. Your unique inputs and desired outcomes inform the results.
Building Occupancy Tool
TOOL FEATURES
nj Data pulled from Revit.
nj Select “Project” for Location, Decision, Cost, Demand, Capacity, and Delta.
nj Select space by floor, department, or space type, update space changes quickly.
IT IS Captures changes in building occupancy over time. Pulls data from REVIT file on periodic basis to capture any changes in space assignment or use.

nj Compare projects across different market sectors and locations.
nj Filter by the use of the project: R&D, GMP, Diagnostic, and more.
nj Build scenarios for programs based on multiple metrics.
nj Assess the range of construction costs across project types and location.
― WHAT
A database of our projects that compares space metrics to better inform decisions based on real world practices.

Sustainability Tool ― WHAT IT IS
nj Key functions include reporting key metrics at the campus level, i.e. energy consumption, renewable energy generation, and carbon emissions.
nj View carbon reduction over time based on the proposed projects and energy conservation measures.
nj Custom-built web application.
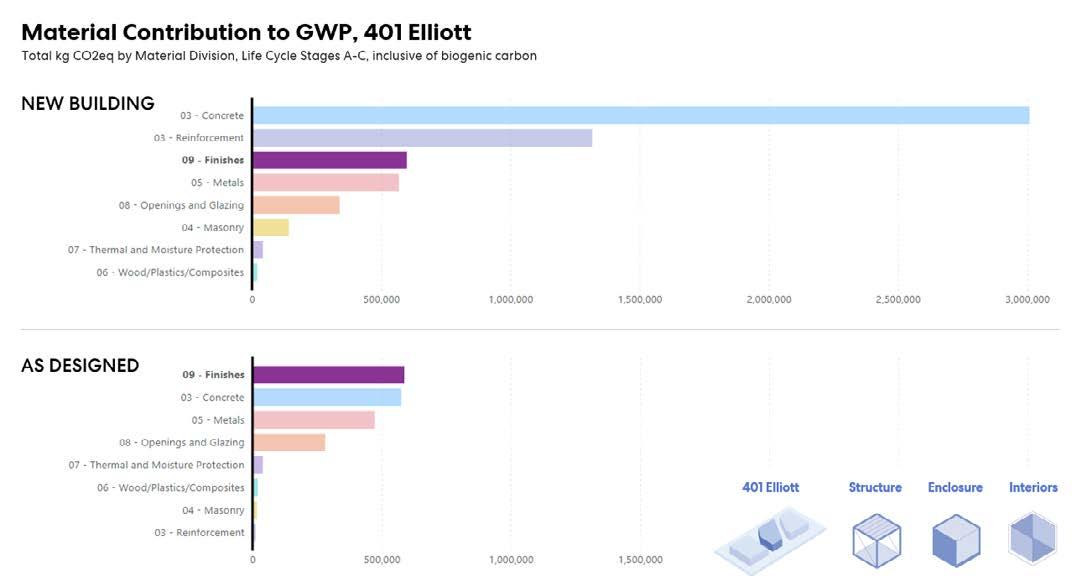
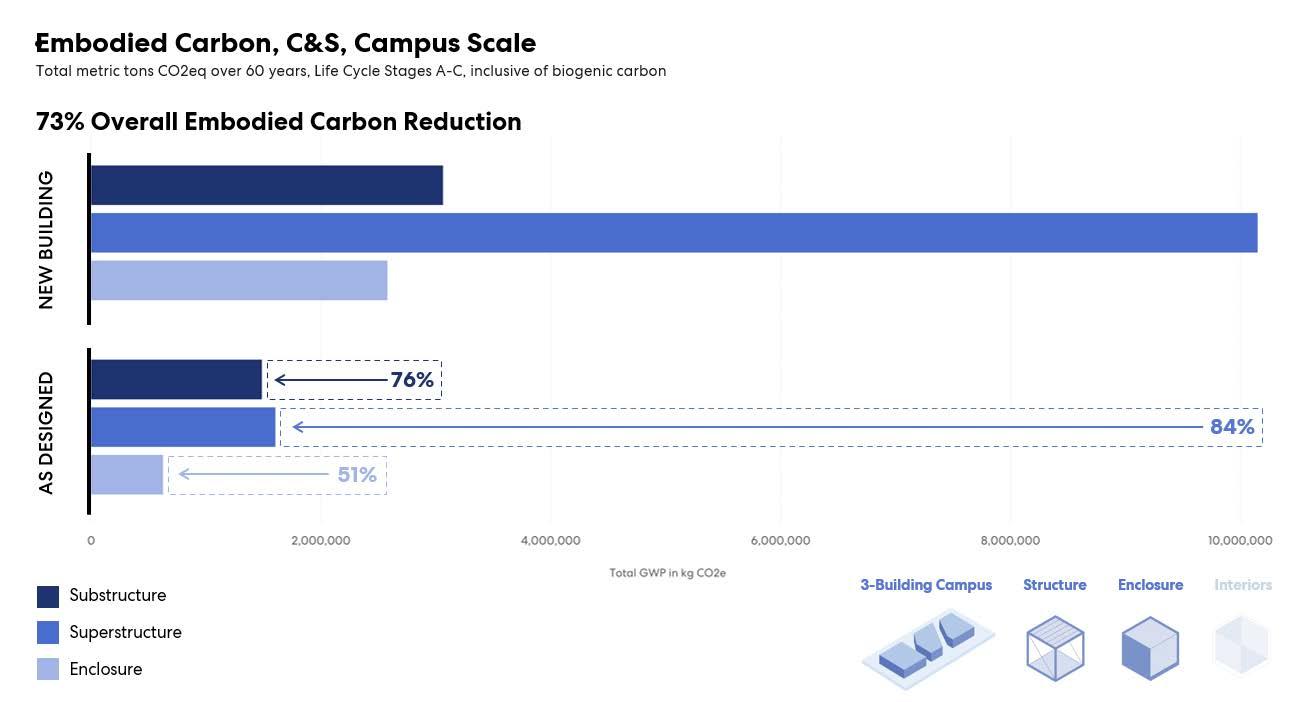
nj Filter based on assets, features, timestamps, styling, and saved filter states
nj 3D map of a campus or portfolio
nj Customizable Perkins&Will tool
nj Calculations of each typology usage is adjusted by parameters you can control
nj Compare supply and demand relative to target utilization and industry standards
nj Understand how portfolio of assets rank across key buildings
nj Create hypothetical scenarios for the long-term planning of asset creation, modification, or removal, and the related impact on capacity/production
nj Track metrics informing overall facility and land planning strategy
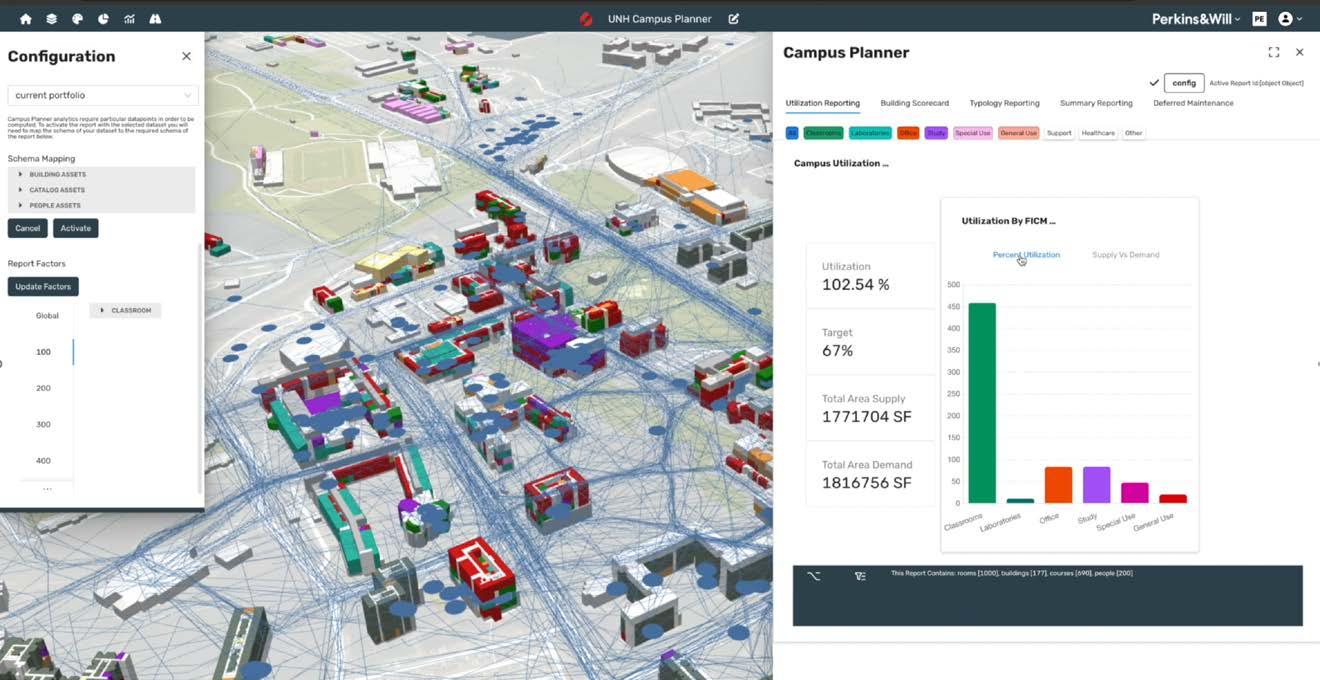
― WHAT IS IT Synthesizes large amounts of data to assist with decision making and to communicate the data-driven reasoning behind inspiring planning solutions.
Renders data beyond buildings; graphically representing more than the built environment.

We have planned and designed more than 50 million square feet of science facilities in the past ten years, working in every type of industry including private, federal agency, and academic institution. Our projects range from a 1,000 square foot laboratory fit-out to a multi-million square foot science city, and have received more than 40 national awards for design excellence.
We work with a range of clients and understand their needs.
With our team, you will not have to choose between creativity and delivery you get the best of both worlds. We have a proven depth of expertise and responsibility in delivering successful, well-designed and detailed solutions for the world’s leading biotech companies as well as for innovative startups.






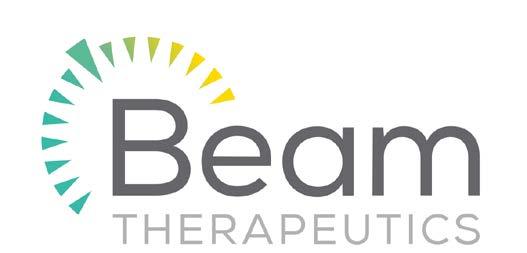













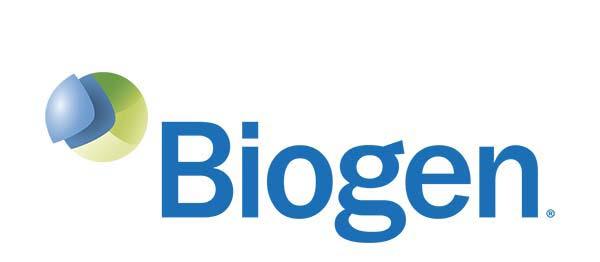













Client: Massachusetts Institute of Technology Investment Management Company
Size: 451,000 square feet
Completion Date: 2021 Sustainability: Targeting LEED Gold ® Awards: AIA Chicago, Design Excellence Awards Citation of Merit, Large Project Category, 2022; AIA New England Design Awards Citation, 2022

―
WHAT IT IS
A unique case study in designing a research community within a multi-tenant lab/ office building.
Part of MIT’s ambitious South of Main Street (SoMa) Development in the heart of Kendall Square’s innovation hub, this laboratory and office building is designed to attract tenants from small incubator start-ups to global pharma clients. The existing Main Street building’s exterior was restored while the interior was renovated to provide leasable spaces that invite public interaction. Ground-floor retail enlivens the area with restaurants, service, and specialty retail, promoting pedestrian-oriented activities and enhancing MIT’s culture of innovation. A refreshed entry and dynamic lobby link the addition to the restoration.
Set within the sensitive context of Cambridge, the building’s design reinforces the scale and character of its neighborhood and maintains the pedestrian scale of Kendall Square. MIT placed a great deal of importance on the art of placemaking to create ‘spaces for all’ and an authenticity important to maintaining Kendall Square’s identity.

― WHAT MAKES IT COOL
The
twisted mass provides a dynamic frame to the new outdoor space and diminishes the perceived scale along Main Street.
→ A five-story mass sits below a 6-story mass, rotated ninety degrees to create dynamic cantilevers. ↑
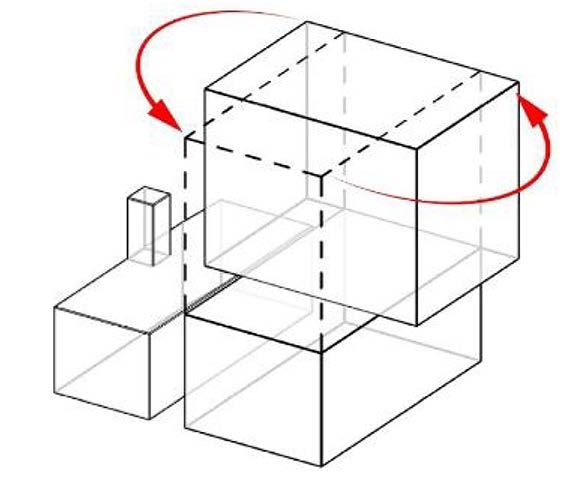

Hyper-flexible floor plates appeal to a wide range of tenants and accommodate future changes in building function through the strategic use of
The 25,000 square foot floorplate responds to market demands and provides flexible space for single or multiple tenants. The lower five-story expression locks the building into the context of the surrounding early 20th century brick and precast manufacturing buildings. The upper six stories dramatically rotate 90 degrees from the base to provide a gateway to new-found open space, reducing the bulk and shadowing along Main Street.
Today, a range of science tenants from a world renown pharmaceutical firm to a midterm life science company, and a dynamic incubator startup occupy the building in their own vertical community of science. Each tenant’s space is uniquely designed by Perkins&Will to reflect tenants’ individual missions, science and character. Together, they reflect both the particular and the whole, creating a community of scholars that fits comfortably into the community of Kendall Square, MIT and Cambridge.

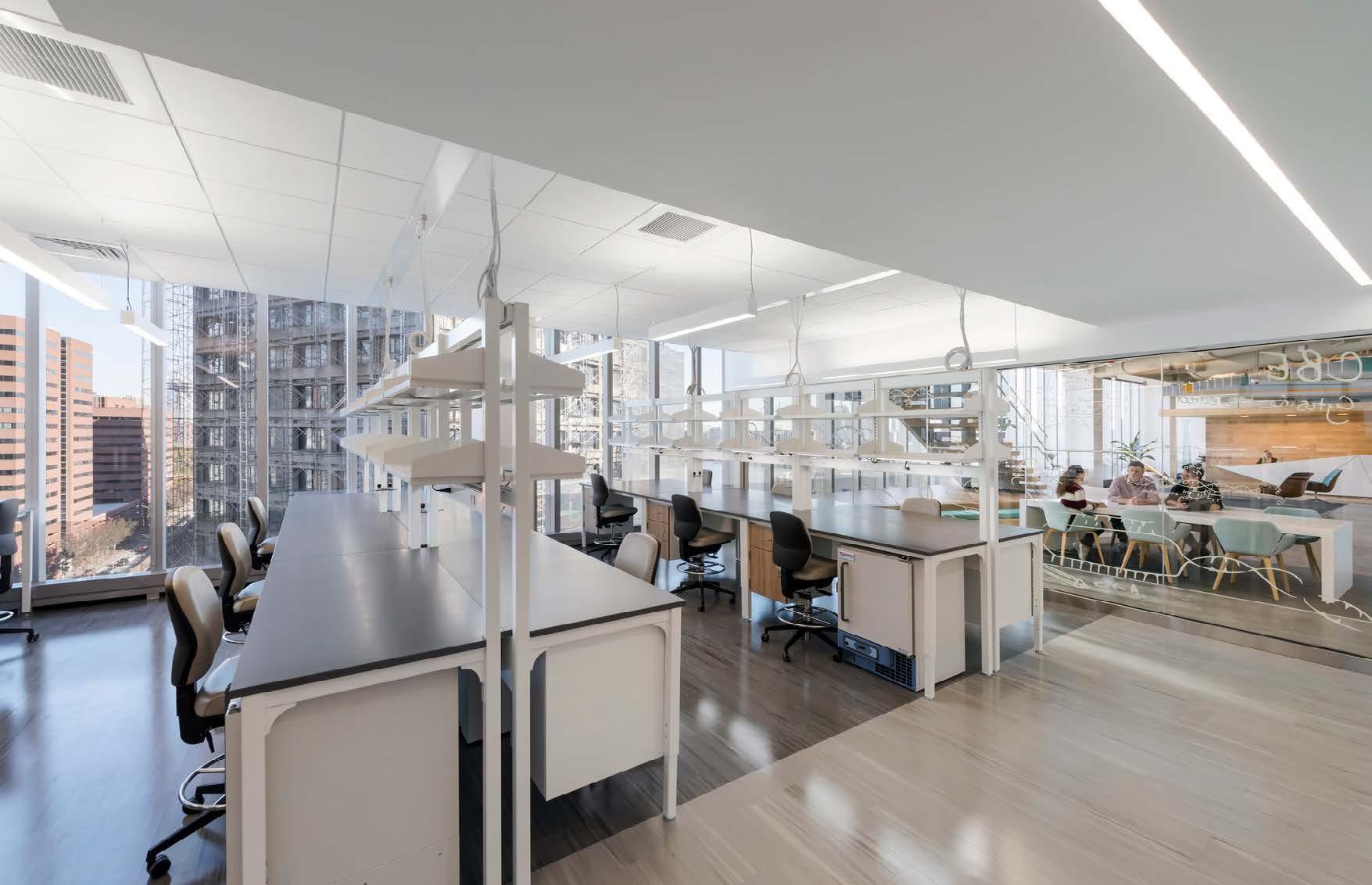
Client: LabCentral Size: 100,000 square feet
Completion Date: 2022 Sustainability: LEED Silver ®

― WHAT IT IS
A connected work environment for a community of life science entrepreneurs inspired by Cambridge’s existing urban grain.
Growing from a footprint of 28,000 square feet, the opening of LabCentral’s 238 Main Street location adds an additional 100,000 square feet of laboratory and office space right in the heart of Kendall Square.
LabCentral’s design uses nodes of interaction and collaboration between its residents that foster transdisciplinary research and discovery. An important goal of the project was to have their mission of creating a community reflected in the design. This initially proved challenging since their lab areas and offices spaces were in two separate buildings at the 238 Main Street location. The solution was to create a single bridge that spans an atrium, thereby connecting the two programs into a single one-up/one-down configuration in which a single non-aligned floor is shared by both programs.
Color, wayfinding, and transparency enhance the human experience by encouraging engagement between employees in different programs. Vibrant colors – magenta, orange, lime green, cyan, and sunflower yellow - are used to identify lab locations while also adding an uplifting energy to the space. The colors are reflected into the office spaces – on walls, furnishings, and flooring – to continue the vibrancy throughout. Glass plays an important role in creating transparency: those working in the lab can feel connected to their colleagues passing by, and vice versa.
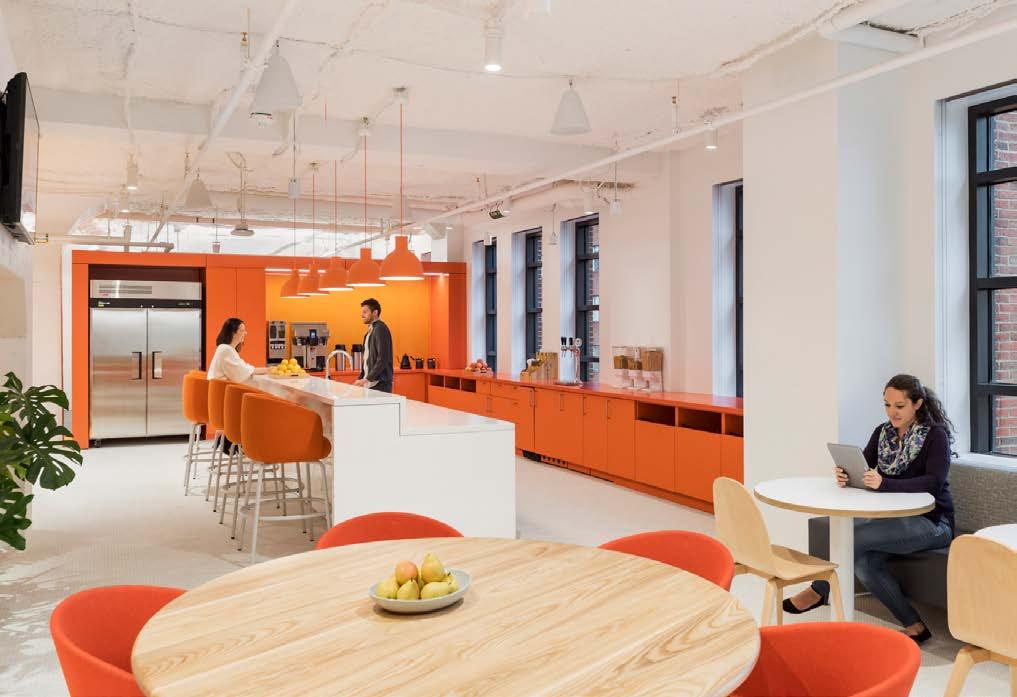
Color, wayfinding, and transparency enhance the human experience by encouraging engagement between employees in different programs. Vibrant colors – magenta, orange, lime green, cyan, and sunflower yellow - are used to identify lab locations while also adding an uplifting energy to the space. The colors are reflected into the office spaces – on walls, furnishings, and flooring – to continue the vibrancy throughout. Glass plays an important role in creating transparency: those working in the lab can feel connected to their colleagues passing by, and vice versa.


Client: Confidential Size: 62,000 square feet
― WHAT IT IS
The transformation of a stand-alone vivarium within a larger lifesciences research center.
Completion Date: 2022 Sustainability: Tracking LEED Gold
To harness the creative power of research collaboration, our client needed a facility that supported multi-facet discovery. The Center is a home to Oncologists, Neurobiologists, Infectious Disease-focused virologists, and computational biologists, as well as two-dozen other research disciplines, each tasked with advancing research for vaccine development and cell and gene therapies. Our team developed a small-footprint standalone vivarium within a larger life-sciences research workplace: organized to maximize research capabilities, each space was carefully designed to optimize functionality, maximize cage-count, and provide flexibility for future changes in research needs, especially those related to animal species.



“Discover Kendall” is the main planning concept for the interior space, with inspiration coming from the diversity of Kendall Square’s views and surrounding urban texture. To mimic the character of this Cambridge neighborhood, with the “Town Hall” serves as the main gathering café space, with a “Path” circulating around the floor plate and prompting residents to discover new spaces. The “Neighborhoods” along the Path provide windows of inspiration via unexpected connections along the workplace areas. Each Neighborhood has a unique identity shaped by material selection and views. The “Pocket Parks” function as open collaboration areas, providing space for impromptu meetups. There are no enclosed offices along the perimeter, so workstations surround the core and support spaces.
Client: Confidential Size: 100,000 square feet (45,000 square feet lab, 55,000 square feet office) Completion Date: 2021

― WHAT IT IS
Four floors of cuttingedge research space that feels like a small and interconnected “start-up” company.
After finding that their growth was outpacing their current laboratory space, this biotechnology company sought a new headquarters designed to reflect their tight knit community of fearless innovators. The client occupies floors 7-10 within a new building bringing biotechnology companies into a single ecosystem, fostering collaboration and innovation.
Though this is a high-tech company at the forefront in cell and base gene editing, they remain humble in their appearance with a steadfast focus on the patient in all aspects of their work. They wanted these qualities reflected in their facility. Each of the four floors has an approximate 50/50 lab/office split with a specialty automation lab on level 10.
Taking cues from the urban grid of the surrounding area, the design proposed unique nodes of interaction, collision and visual interest through a series of internal intersections.
A key aspect of the design was to make four floors of research space feel like a small and interconnected “start-up” company. Programmatically divided into public facing events along a “tour route” and balancing a more private client community, circulation consists of a non-continuous, open stair that connects the company across all four floors.
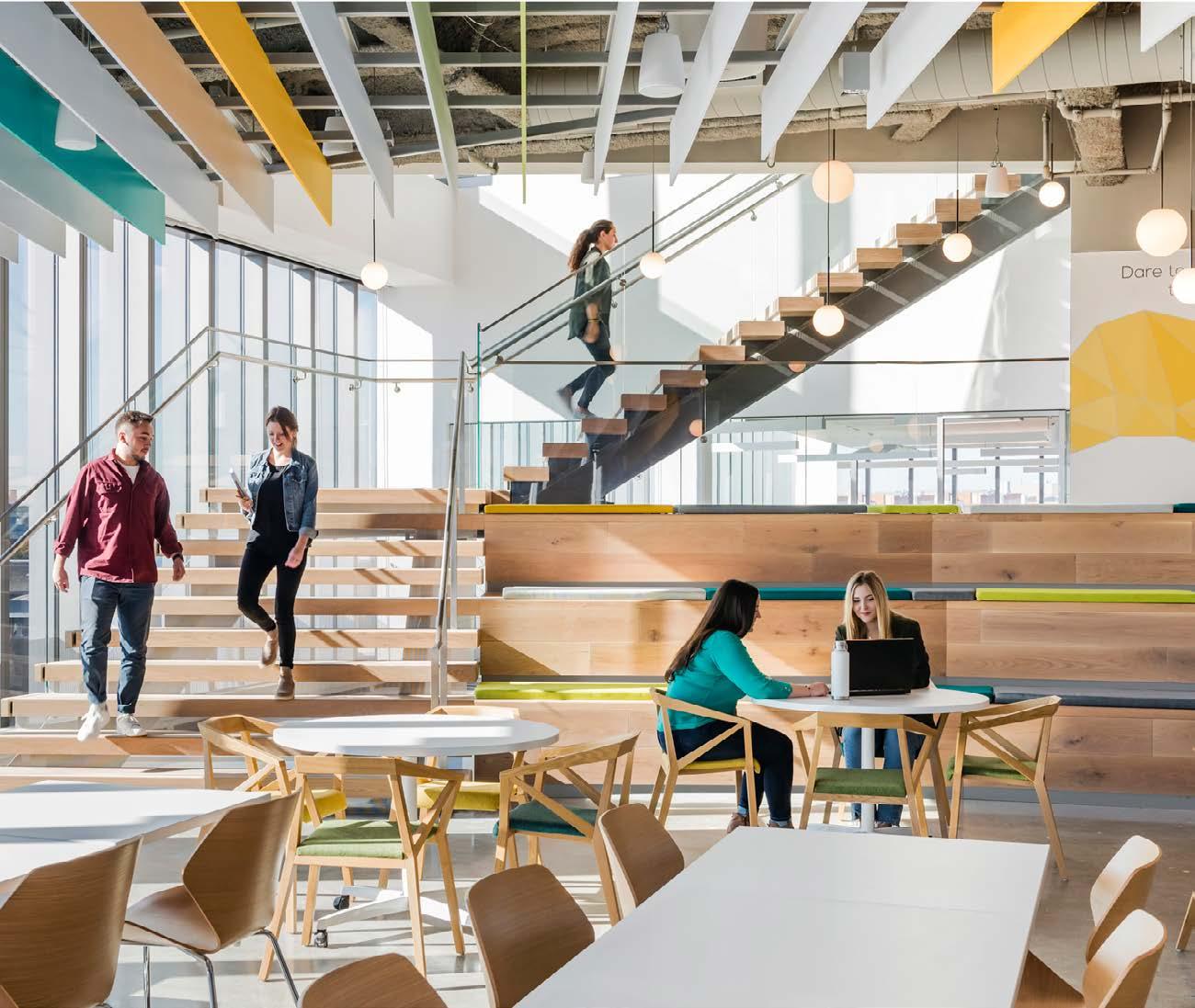
Above: The main cafe serves as a space for employees to gather and collaborate in smaller groups and also hosts allcompany meetings and external speaking engagements.
Below: Lab spaces provide a highly adaptable and enable efficient workflow.

Waltham, Massachusetts
Client: Boston Properties
Size: 250,000 square feet
Completion Date: 2024
Critical to the repositioning of this building from office to life sciences, was designing in equal parts a sense of arrival and accomplishment for young science companies.
The design opens tenant brands to the existing atrium through large extents of glass, and foregrounding the amenities to face this atrium as an extension of the social meeting ground. Multistory living walls project a design language of growth, activity, and natural ecosystems that these tenants relate to in their own work.
― WHAT IT IS Targeted interventions strengthen the core building plan and inspire its next generation of occupants.
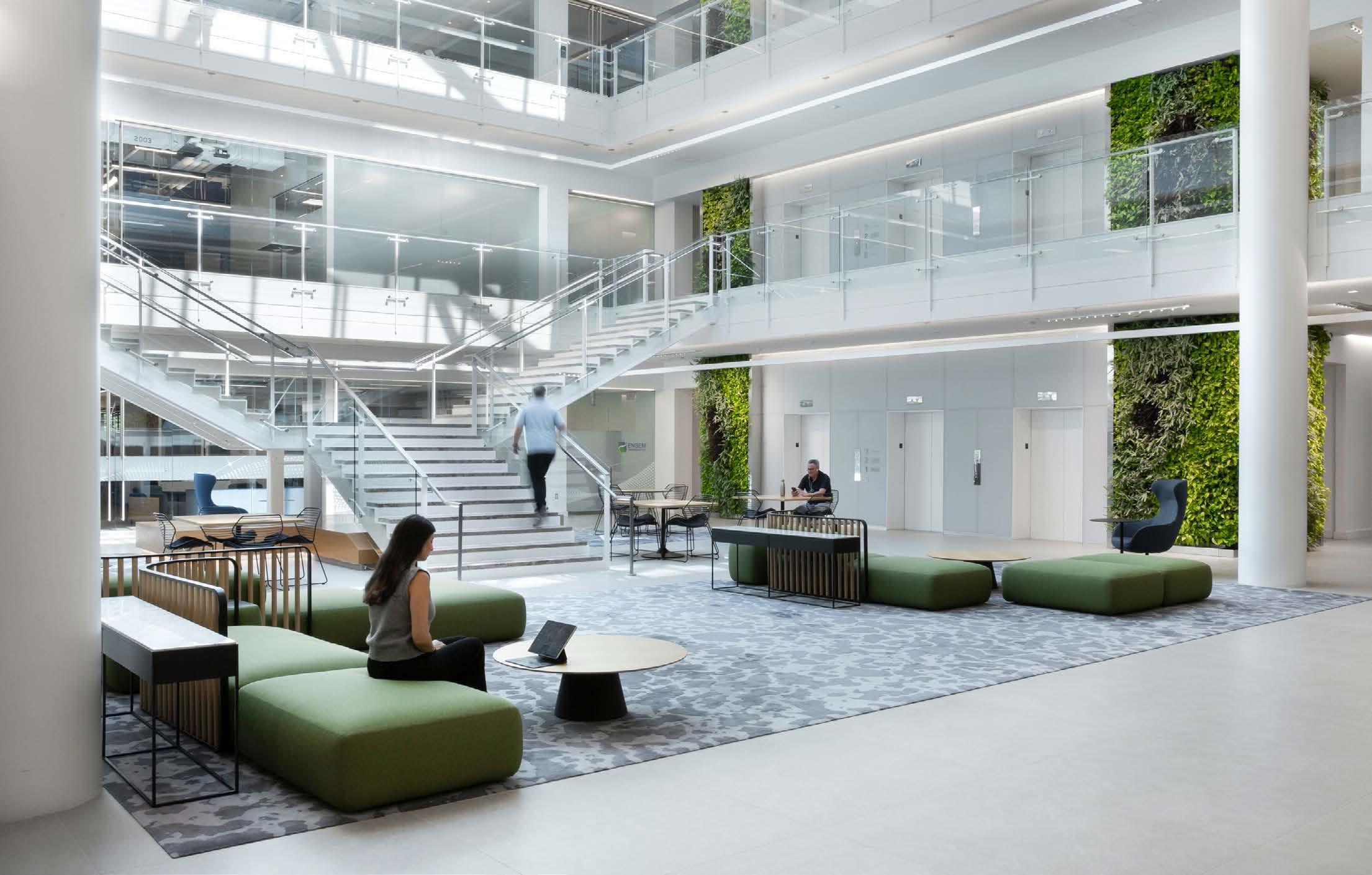
880 Winter Street

The suburban location and target earlystage start-up tenant demographics both influenced the amenities program. 880 Winter features grab-and-go food service on the ground level, as well as a fitness center with locker rooms and showers. Both the lobby and exterior seating area can function as informal gathering areas and space to host tenant events.

Client: Confidential Size: 220,000 square feet
Completion Date: 2020 Sustainability: Target LEED Silver ®

― WHAT IT IS High-quality and sustainable workplace for scientific exploration and discovery.
75 Hayden—an addition to the Hayden Research Campus in Lexington, Massachusetts—creates a place for science nestled in the Hayden woods. Drawing on its close proximity to the woodland, we prioritized access to daylight and nature. Outdoor spaces are equipped with furniture and amenities, like a fire pit and outdoor eating area adjacent to the building’s cafe. We reduced the site’s impervious surface area by almost an acre, increasing filtration and slow-release into the nearby stream channel via water quality structures, underground detention, and groundwater recharge systems—contributing to a healthier, restored ecosystem.
The project is an example for re-envisioning sites with restorative and resilient design.
75 Hayden reimagines a surface parking lot of 450 spaces by respecting the site’s qualities and restoring a wetlands and stream system. The building adds 220,000 SF of lab/ office to a suburban campus while reducing overall site impervious area by 0.7 acres.
Redevelopment of the site greatly increases area for infiltration and slow-release into the stream channel via water quality structures, underground detention and groundwater recharge systems, significantly improving discharge rates and quality of run-off into wetland and stream channel resources.
Pedestrian circulation connects the new building, existing campus and adjacent new parking garage via an elevated boardwalk whose foundations span the restored wetlands, respecting the natural landscape of the campus.
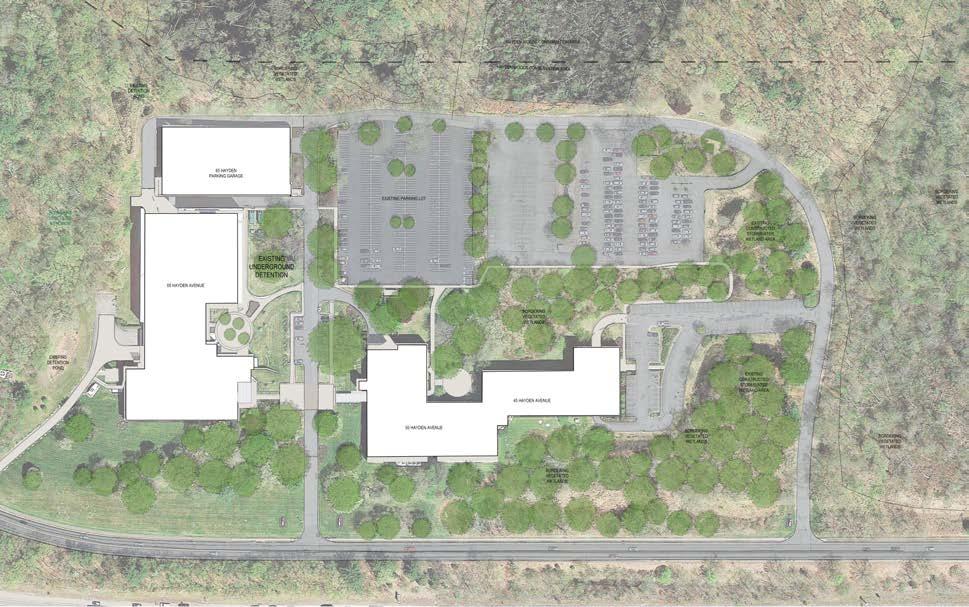


Waltham, Massachusetts
Client: Keralink International Size: 6,548 square feet
Completion Date: 2018
KeraLink International is a non-profit dedicated to reversing corneal blindness through transplantation. This 10,000 square foot facility in Waltham, MA is built around a 500-square foot ISO 6 cleanroom for processing tissue donated for transplant. Adjacent to the cleanroom, 1500 square feet of glass-walled clean but not classified laboratory houses specimen preparation processes. The perimeter of the building is occupied by support labs, quarantine and staging facilities, and open offices.
The project is designed to maximize transparency between the laboratory work space and the office and support areas, and to include visual connection from the most isolated clean space through all surrounding areas and to the landscape outside.

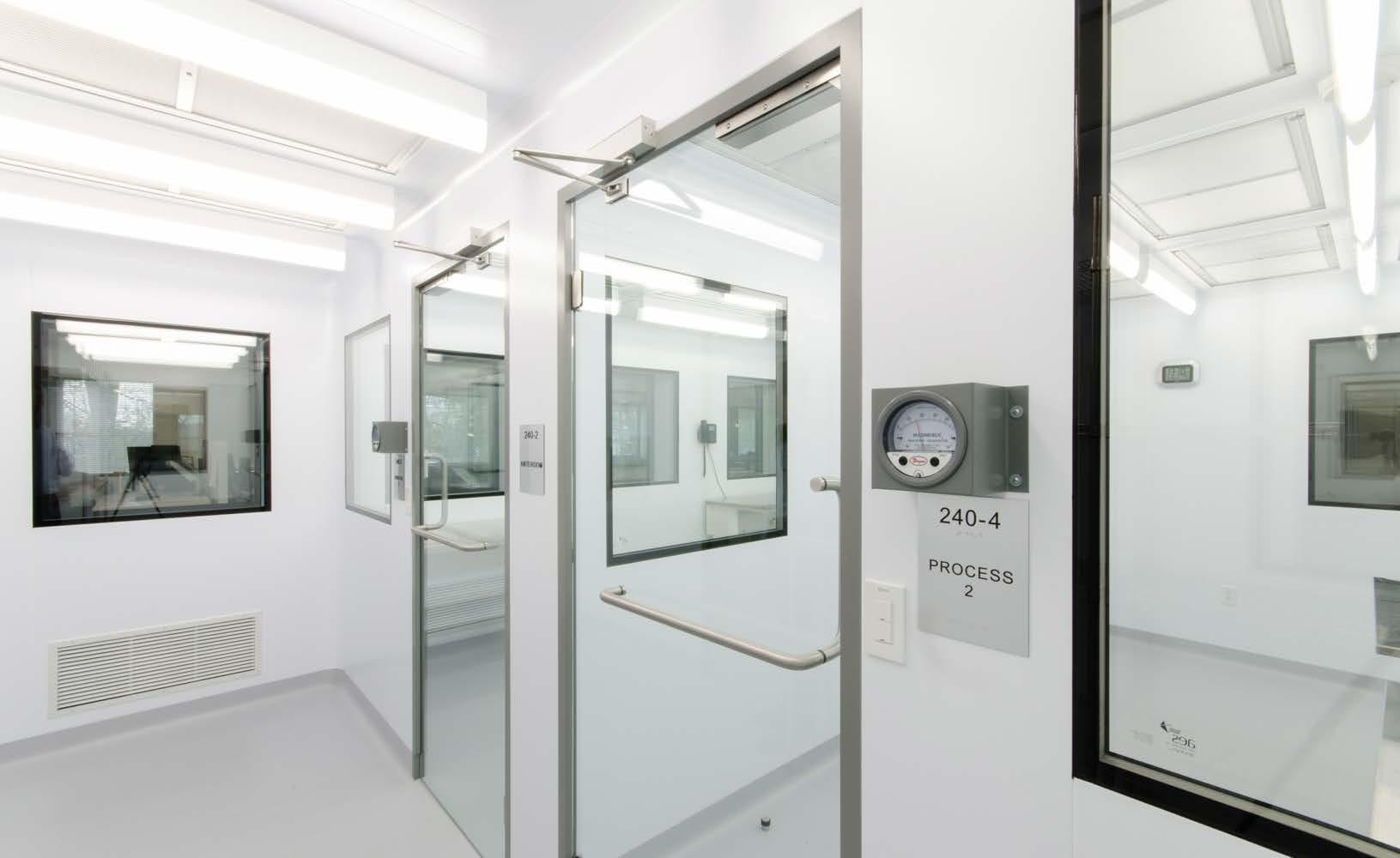

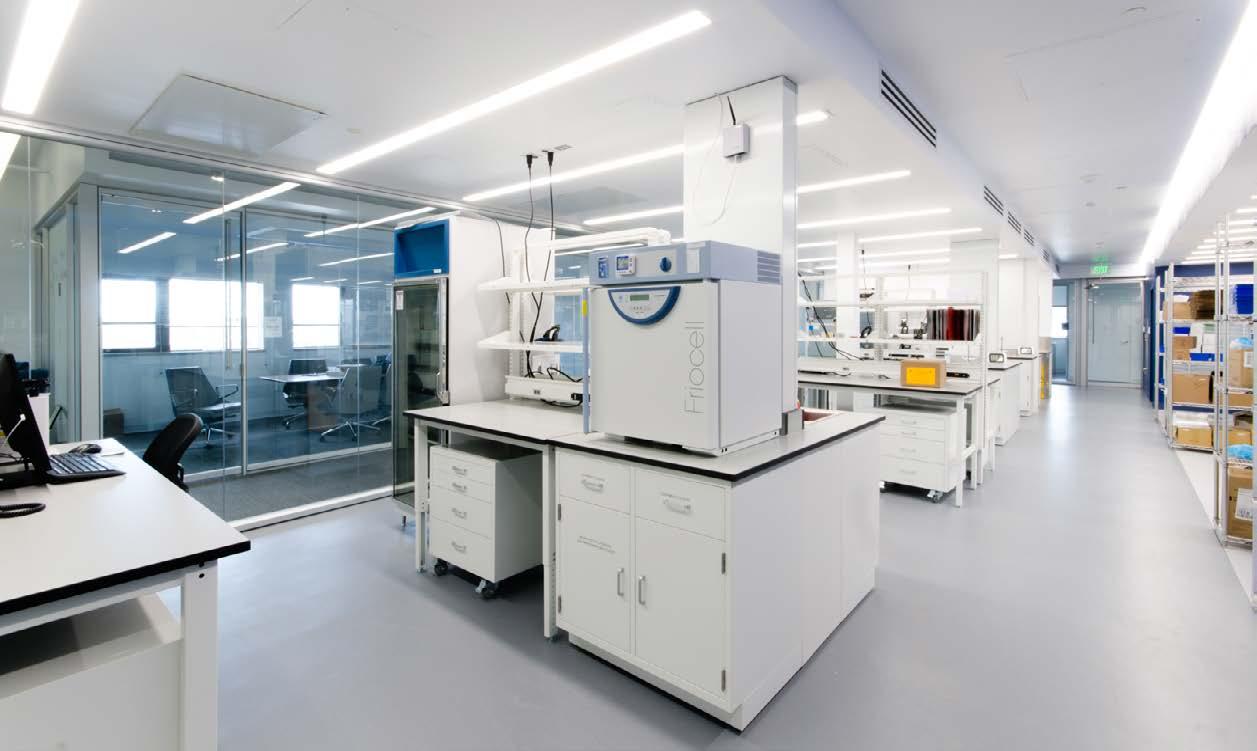
For more information, contact: steven.webster@perkinswill.com