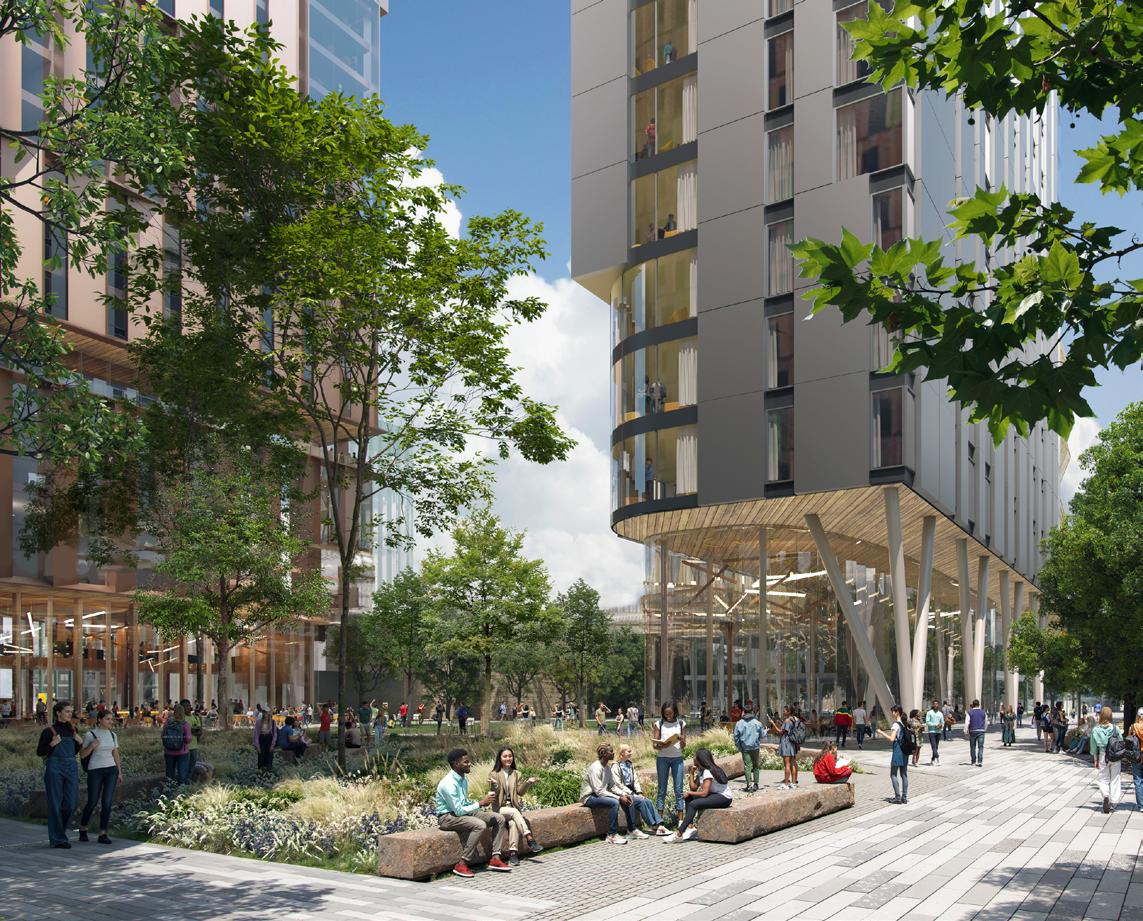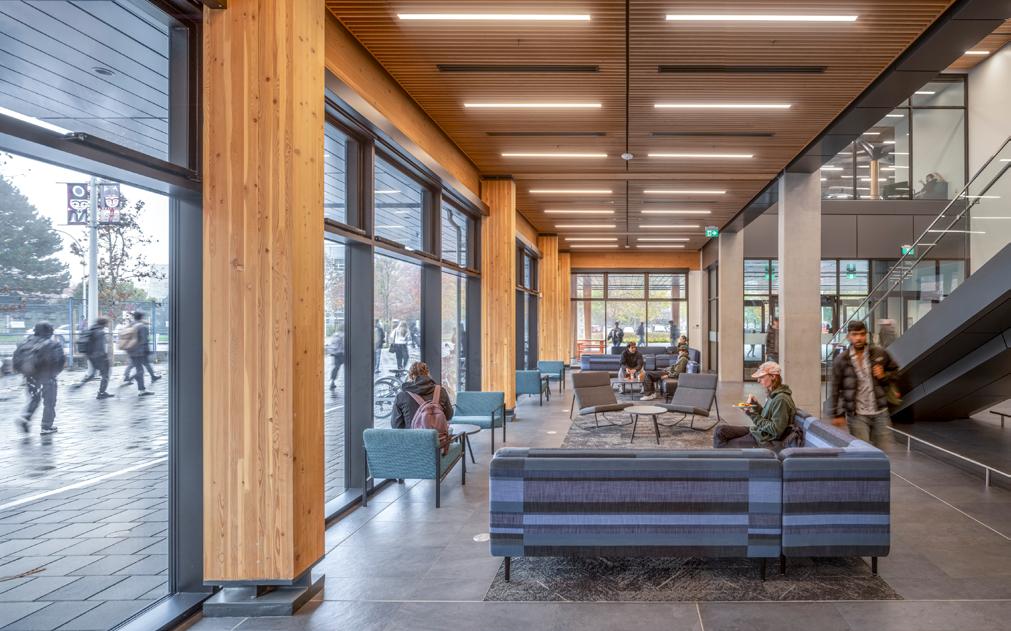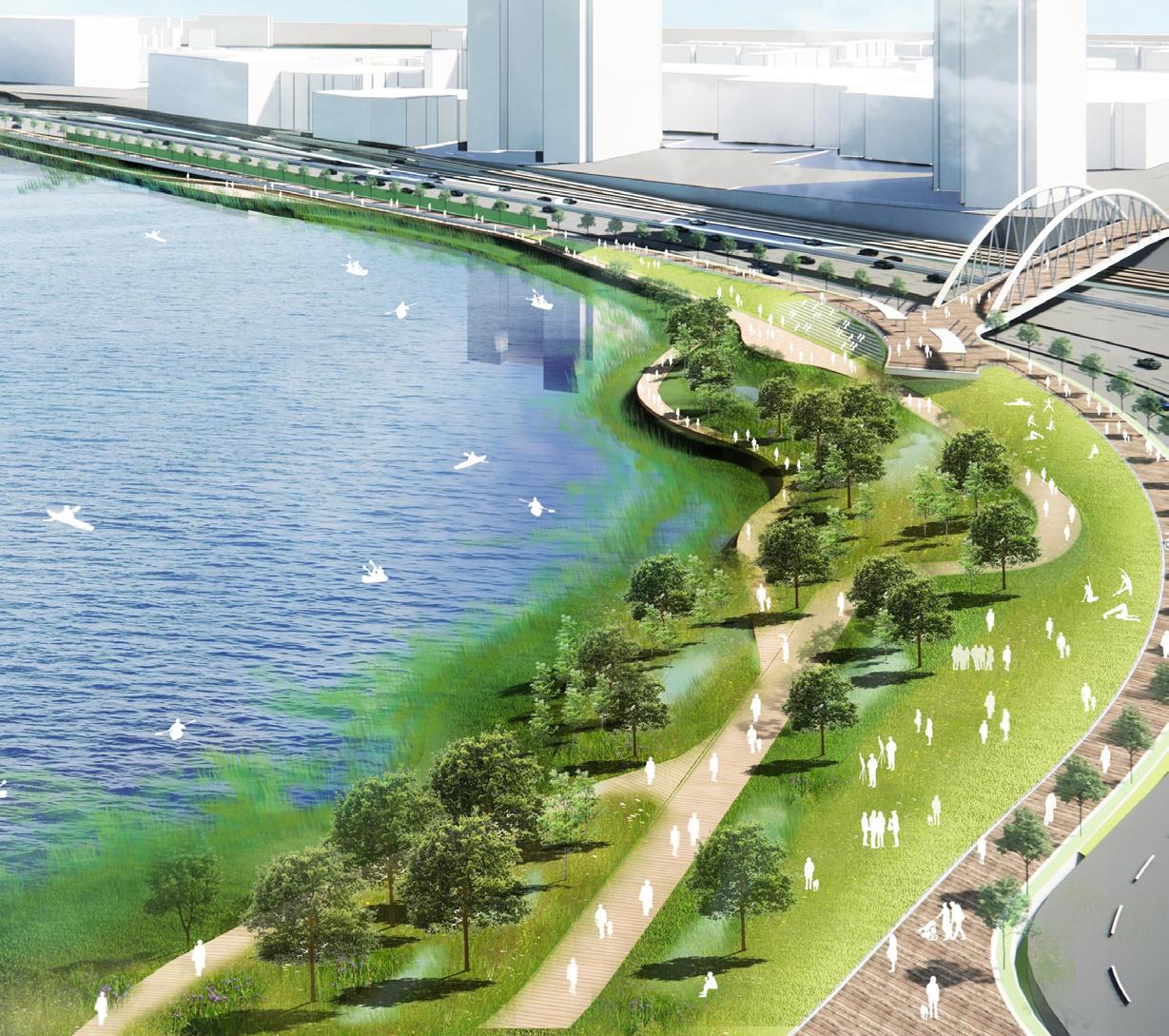

Boston
Welcome to our Boston studio.

We believe that design has the power to make the world a better, more beautiful place.
Our Boston Studio
Here in the home of the American Revolution, we’re proud of our rebel roots. We hold fast to our values—diversity, collaboration, and innovation—and we’re only half-joking when we tell people to run until apprehended, because we see our studio less like an office and more like a test lab. Ingenuity is embedded in the fabric of our practice, blurring traditional boundaries between disciplines. We take advantage of our city’s world-class academic institutions, actively seeking new perspectives for a fresh, dynamic atmosphere.
Land Acknowledgement
The Boston studio of Perkins&Will acknowledges that we [work, gather, collaborate] today on the ancestral land of the Massachusett people. The Massachusett, alongside their shared ancestors in the Pawtucket and Naumkeag bands, and the Pokanoket and Wampanoag tribes, lived for centuries as stewards of the lands and waters that make up what we today call coastal Massachusetts and the greater Boston area. We carry out our business here, where these native peoples farmed and fished, conducted trade, raised families, discovered and invented, practiced spiritual customs, created a thriving culture, and cared for the lands upon which we stand. We seek to honor their teachings and ways of life, carrying the responsibility to take only what we need from this land and committing to actions that address past and current injustices.
Beyond sustainability — designing for life.
Our Framework
Since 1935, we’ve been on a mission to create beautiful spaces that inspire. To respect and restore our natural world. To foster feelings of belonging and holistic well-being in the built environment. To relentlessly pursue knowledge and innovation. Through a holistic approach we call Living Design, we treat every project as an opportunity to make the world a better, healthier place.
Living Design is the philosophy that guides our work. We carefully evaluate every project through seven lenses, or design drivers: Poetics & Beauty, Conceptual Clarity, Research & Innovation, Technology & Tectonics, Community & Inclusion, Resilience & Regeneration, and Health & Well-being.
Our design drivers are carefully crafted to best serve our clients and the whole of life: that is, every living species and the habitats they depend on. Each driver is measured by key performance indicators that assess qualitative or performancebased impact. By being more intentional in our process and purposeful in our outcomes, we’re doing our part to create a healthier world.
Poetics & Beauty
Conceptual Clarity
Resilience & Regeneration
Research & Innovation
Technology & Tectonics
Community & Inclusion
Health & Well-Being
Living Design
An Actionable Vision
Our Design Drivers
Today, we’re pushing beyond sustainability toward regeneration—toward a planet that’s flourishing with life, abundant with nature’s beauty, ecologically diverse, and continuously self-healing. We simply won’t settle for a world that’s “less bad” than it was yesterday; we strive for good, always. And we’ll settle for nothing less than a world that’s safe and enduring.
It all starts with Living Design.
Conceptual Clarity: Context, design intent, and reasoned position.
Research & Innovation: Exploration and discovery that lead to new knowledge, pushing beyond the limitations of today to solve the most complex problems of tomorrow.
Technology & Tectonics: The seamless assembly of the many disparate parts of a built environment into a cohesive, elegant, and well-crafted place.
Community & Inclusion: Empathy and compassion nourish our culture of justice, equity, and bring diverse voices to the process. Design has the power to touch lives, make memories, and bring people together around a common vision.
Resilience & Regeneration: Design solutions that protect, restore, and enhance the functioning of natural systems and a diversity of life—a must in a rapidly changing world with finite resources.
Health & Well-Being: Design that promotes physical, mental, emotional, and social vitality for life in all its many forms, resulting in a thriving and diverse ecosystem.
Poetics & Beauty: Enduring design that is aesthetically moving and imbued with meaning.

Spaulding Rehabilitation Hospital, Charlestown, Massachusetts
We’re a global collective of designers and changemakers. We aspire to create places where humanity thrives in harmony with nature.
Our work is driven by curiosity, powered by research and technology, and fueled by grit and ingenuity. We strive to make a positive difference every day. To do the right thing. To seek out ways to be even better.
Learn
Learning environments prepare today’s students for tomorrow’s challenges. We leverage each school’s unique mission and heritage to create future-ready spaces that empower the next generation of leaders and change-makers.
Live
Where we live shapes who we are. Residential communities are catalysts for the transformations that occur when personal growth meets collective engagement.


Work
Today’s workforce expects flexibility, advanced technology, and human connection. We design workplaces that adapt at the speed of life, supporting and anticipating evolving work models.
Play
As cities evolve and socialization moves online, physical spaces for recreation and connection strike a deeper chord. Thoughtful placemaking can revitalize our cities and neighborhoods.
Heal
Our research-backed designs support health at every scale, from individual well-being to community advancement and ecological regeneration. Access, equity, and resilience are integral to our practice.
01 — Learn
Today’s educational facilities are immersive, dynamic, and future-forward. Technology, diversity, and creative learning models are driving this transformation, and meeting the moment requires rethinking educational environments as hubs for exploration, collaboration, and growth.
Our approach is defined by our commitment to innovation. We take the time to understand each institution’s mission, heritage, and unique community. Through listening and exploration, we create designs that align present demands with future aspirations. Guided by community values, these spaces bridge generational gaps, reflect shared identities, and support meaningful change.

Billerica Memorial High School Billerica, Massachusetts

Belmont Middle High School
Belmont, Massachusetts
Client: Town of Belmont , Massachusetts School Building Authority
Size: 455,100 square feet
Sustainability: Net-Zero Energy, LEED ® Gold Awards: Honor Award, AIA New England, 2024; Finalist, Future Projects in Education, World Architecture News Awards, 2020
― WHAT IT IS
One of the largest Zero Net Energy educational facilities in the country.






Display walls and gallery cases in corridors empower student’s creativity and encourage authored expression.

Belmont Middle High School

Institutional Master Plan
Client: Wentworth Insistute of Technology
Size: 28 acres
Awards: Design Merit Award, Boston Society of Landscape Architects, 2023
Boston, Massachusetts ― WHAT IT IS An institution known for its entrepreneurship looking to grow, expand, and integrate surrounding neighborhoods into its campus identity.




A renewed open space framework will guide Wentworth’s development and presence within the Colleges of the
Fenway and Emerald Necklace.
Billerica Memorial High School
Billerica, Massachusetts
Client: Town of Billerica, Massachusetts School Building Authority
Size: 325,000 square feet
Sustainability: LEED ® Silver
Awards: Best in Show, IIDA New England Design Awards, 2020; Education Winner, IIDA New England Design Awards, 2020; Finalist, Architecture +Brick, Architizer A+Awards, 2020; Jury Winner, Architecture +Light, Architizer A+Awards, 2020; Award, Interior Architecture, BSA Design Awards, 2020; Honor Award, K-12 Educational Facilities, BSA Design Awards, 2020; Category Finalist, Education, IIDA Interior Design Competition, 2022; Architecture Award Recipient, AIA Awards, 2022; Interior Architecture Award Recipient, AIA Awards, 2023
― WHAT IT IS
A new high school that honors Billerica’s legacy and embodies their community values, designed with an FSC Certified spruce timber sustainable structure.





Roy & Diana Vagelos Science Center
New York, New York
Client: Barnard College
Size: 167,000 square feet
Sustainability: Targeting LEED ® Gold,
Net-Zero Operational Carbon, All-Electric

―
WHAT MAKES IT COOL
Transforming a 1960s relic into a campus gateway for scientific collaboration, innovation, and community.

Situated on the edge of Barnard’s tight urban campus, the building will become a welcoming entry to both Barnard and the sciences.
Glass walls between classrooms and flexible huddle spaces puts scientific learning on display.

Campus Master Plan
Durham, New Hampshire
Client: University of New Hampshire
Size: 1,100 acres
Awards: Honor Award, Excellence in Planning, SCUP, 2025
Wabenaki perspectives.






02 — Live
Where and how we live shapes the stories and memories that define us. We believe the future of residential living should be built on the vivid touchstones associated with the places we call home, inspiring deeper connections and richer experiences.
Vibrant residential communities can lead to lifelong friendships, strong networks, and exposure to diverse perspectives, profoundly shaping both individual experiences and neighborhood health. Buildings should offer comfort and belonging to residents and create a positive impact within the wider community. Through right-sized spaces with shared amenities and engaging programs, lives can be transformed.

University of California, San Diego Pepper Canyon West, La Jolla, California

Graduate Housing Tower, Site 4
Cambridge, Massachusetts
Client: Massachusetts Institute of Technology, MITIMCo
Size: 480,000 square feet
Sustainability: LEED ® Gold
Awards: Honorable Mention, Student Housing, Progressive Architecture Awards, 2018; Merit Award, AIA New England, 2021; People’s Choice Award, AIA New England, 2021; Honor Award, Design Excellence, BSA Design Awards, 2021; Honor Award, AIA New York, 2022; Preservation Award, Cambridge Historical Commission, 2022; Jury Winner, Mixed-Use, Architizer A+ Awards, 2022; Award of Merit, Multi-Unit Residential Buildings, AZ Awards (AZURE), 2022
MIT’s Graduate Housing tower offers en suite apartments, dedicated quiet living levels, and collocated spaces for fitness, music, childcare, and celebrations.


Graduate Housing Tower, Site 4

― WHAT MAKES IT COOL
The residences sit atop two historic buildings that have been reimagined to create a new home for several MIT programs.



The Academe at 198
Client: UC Law San Francisco
Size: 365,000 square feet
Sustainability: LEED ® Gold
San Francisco, California ― WHAT IT IS

The redevelopment of a city block creates a transformative mixed-use Academic Village with over 900 graduate apartments.


Cheko’nien & Sngequ Houses
Victoria, British Columbia
Client: University of Victoria
Size: 340,000 square feet
Sustainability: Passive House Certified, LEED ® Gold, CLT & GLT Certified Mass Timber Awards: Award of Merit, Wood Design & Building, 2024; Citation, AIA Canada Design Awards, AIA Canada Society, 2024; Canadian Green Building Awards, SABMag, 2024



― WHAT MAKES IT COOL
The first mixed-use student housing on campus, these mass timber buildings feature a publicly accessible lower podium with housing above.
Pepper Canyon West
La Jolla, California
Client: University of California, San Diego
Size: 580,000 square feet
Sustainability: LEED ® Certified



― WHAT IT IS
Adding over 1300 beds, this upper-division residence integrates with the surrounding canyon landscape.

03 — Work
What makes people want to come to work? The answer to this question has changed, adapting to a new era of efficiency and flexibility. Today, work can happen wherever productivity thrives: at home, in an office, or even in a bustling coffee shop. This evolution has redefined how we think about workspaces, placing greater emphasis on technological capabilities, adaptability, and human connection.
The demand for flexibility has never been higher, and innovation is vital to keeping pace with changes. We partner with our clients to understand how their business operates and what drives their success, crafting tailored solutions that empower teams to perform at their best in a rapidly evolving world.


Research & Development Lab
Cambridge, Massachusetts



― WHAT IT IS
A
larger-than-life research and development workplace that feels close-knit and collaborative.




Each floor of this facility has an approximate 50/50 lab office split and includes two specialty labs: automation and vivarium.
― WHAT MAKES IT COOL

Financial Services Headquarters
Boston, Massachusetts
Client: Confidential
Size: 72,000 square feet
― WHAT MAKES IT COOL
The simple and timeless design is bolstered by enduring, rich materials with a layout that emphasizes views of Boston Harbor.




The Exchange at 100 Federal
Boston, Massachusetts
Client: BXP
Size: 20,000 square feet
Awards: Harleston Parker People’s Choice Award, BSA Design Awards, 2019; Citation, Design Excellence, BSA Design Awards, 2019; Citation, AIA New England Design Awards, 2019; IDEAS2 Merit Award, American Institute of Steel Construction, 2019; Award of Excellence, Best Practice (Small Projects), IFMA, 2019; Merit Award, Office/MixedUse Developments, ENR New England, 2018



― WHAT MAKES IT COOL
Creating a third space for Boston’s Financial District to meet, collaborate, celebrate, and share ideas.

Global Technology
Cambridge, Massachusetts



04 — Play
Spaces for gathering and recreation are essential as hubs for connection, engagement, and shared experience. Our projects are designed not just to endure but to inspire—infusing meaning and purpose into the places where community is built.
Through the art of placemaking, we create environments that resonate on a human level. Thoughtful details, purposeful design, and inspired branding weave together to communicate values, whether it’s a commitment to health and wellness, a connection to nature, or a spirit of inclusion. These spaces become more than destinations; they become symbols of collective identity, welcoming people to gather, grow, and thrive.

View Boston, Prudential Tower Observatory Boston, Massachusetts

Kaleidoscope Garden
Boston, Massachusetts
Client: Lawn on D , Massachusetts Convention Center Authority
Size: 1,520 square feet
Awards: Citation, AIA New England, 2024



― WHAT IT IS
A site-specific, public art work that transforms the visual wonder of looking through a kaleidoscope into a communal, immersive experience.


At night, the display is reminiscent of a field of fireflies, inviting guests to interact.


Milstein Family Tennis Center

― WHAT MAKES IT COOL
Three stacked vertical layers correspond with the building’s main functions–a resilient base designed to withstand 100- and 500-year flood events, team activities, and outdoor play.



View Boston
Boston, Massachusetts
Client: BXP
Size: 110,000 square feet
Awards: Commendation, Built Design Excellence, Interior Architecture, BSA Design Awards, 2024
↓
Removing numerous suspended ceilings, walkways, and the solid panel behind the Prudential sign created a light-filled volume on the 52nd floor.
― WHAT IT IS
An adaptive transformation that creates a new observatory experience from previously under-utilized spaces.




Snyder Center
Andover, Massachusetts
Client: Phillips Academy Andover
Size: 98,000 square feet
Sustainability: LEED ® Platinum, Net-Zero Energy
Awards: Citation, Honor Awards for Design Excellence, Boston Society of Architects/AIA, 2019; Citation, AIA New England, 2018

― WHAT MAKES IT COOL
By blurring the boundary between interior and exterior the building celebrates its relationship to nature and daylight.

The indoor track can be configured to support tennis matches, intramural basketball, or practice space for outdoor sports.
Branding and graphics, shown throughout the facility highlight diversity and inclusion and reinforce the message that the Snyder Center is a place for all.

05 — Heal
Newton-Wellesley Hospital, 5 East Medical Surgical Unit Newton, Massachusetts
Wellness is a holistic pursuit, encompassing the needs of individuals, communities, and the planet itself.
Knowing that our environment profoundly affects both our mental and physical well-being, we apply evidencebased design strategies to ensure that the spaces we create heal, nurture, and inspire.
Our approach bridges the gap between design and wellness, supporting physical health, mental clarity, and emotional resilience. By fostering opportunities to connect with nature—whether through accessible green spaces, views of lush landscapes, or sustainable materials—we amplify nature’s impact on health and well-being. Through this commitment to health-focused design, we create environments that rejuvenate.


Malone Family Tower
Portland, Maine
Client: MaineHealth Maine Medical Center
Size: 280,000 square feet
Sustainability: LEED ® Silver
Awards: User-Centered Award, Healthcare Symposium Distinction Awards, 2024; Category Winner - Academic/Teaching Hospitals, IIDA Healthcare Design Awards, 2024; Honorable Mention, Healthcare Environment Awards, 2024; Honoree, Interior Design Magazine, Best of Year, 2024



― WHAT MAKES IT COOL
Inspired by the rugged Maine coastline, the building reclaims a long-forgotten urban edge. Its massing reflects the program’s organization, with stacked forms that evoke the shifting geology of Maine’s landscape.


― WHAT MAKES IT COOL
Spaces for healing extend beyond treatment areas with daylight penetrating deep into the floorplate.
Malone Family Tower



Ryan Fieldhouse & Walter Athletics Center
Evanston, Illinois
Client: Northwestern University
Size: 420,000 square feet
Sustainability: LEED ® Gold
Awards: Merit Award, ASLA Illinois, 2019; Best Custom Solution, PCI Design Awards, 2019; Merit Award Finalist, Chicago Building Congress, 2019; ENR Midwest, Best Overall Project Award, 2018; Best Project over $150 million, Structural Engineers Association of Illinois, 2018

A holistic approach to student well-being enables equitable focus on performance and recovery.

The site includes a sports medicine clinic, athletic training, and nutrition areas for a holistic approach to well-being.
Player development spaces are full of daylight and views, encouraging improved sports performance and healthy training in an enjoyable atmosphere.

Charles River: A Living Shoreline
Allston, Massachusetts
Client: A Better City



― WHAT MAKES IT COOL
A Living Shoreline improves urban connectivity through an extensive network of public paths, overlooks, and spaces – all of which can be used for sitting, playing, walking, cycling, celebrating, and gathering.

5 East Medical Surgical Unit
Newton, Massachusetts
Client: MassGeneral Brigham,
Newton-Wellesley Hospital
Size: 19,800 square feet
― WHAT IT IS
Flexible inpatient beds take lessons learned from COVID-19 and create a future-ready unit that is equipped to adapt with surges in capacity.






Yanel
617.406.3425
yanel.deangel@perkinswill.com
617.406.3457
patrick.cunningham@perkinswill.com Andrew Grote
617.406.3495
andrew.grote@perkinswill.com
