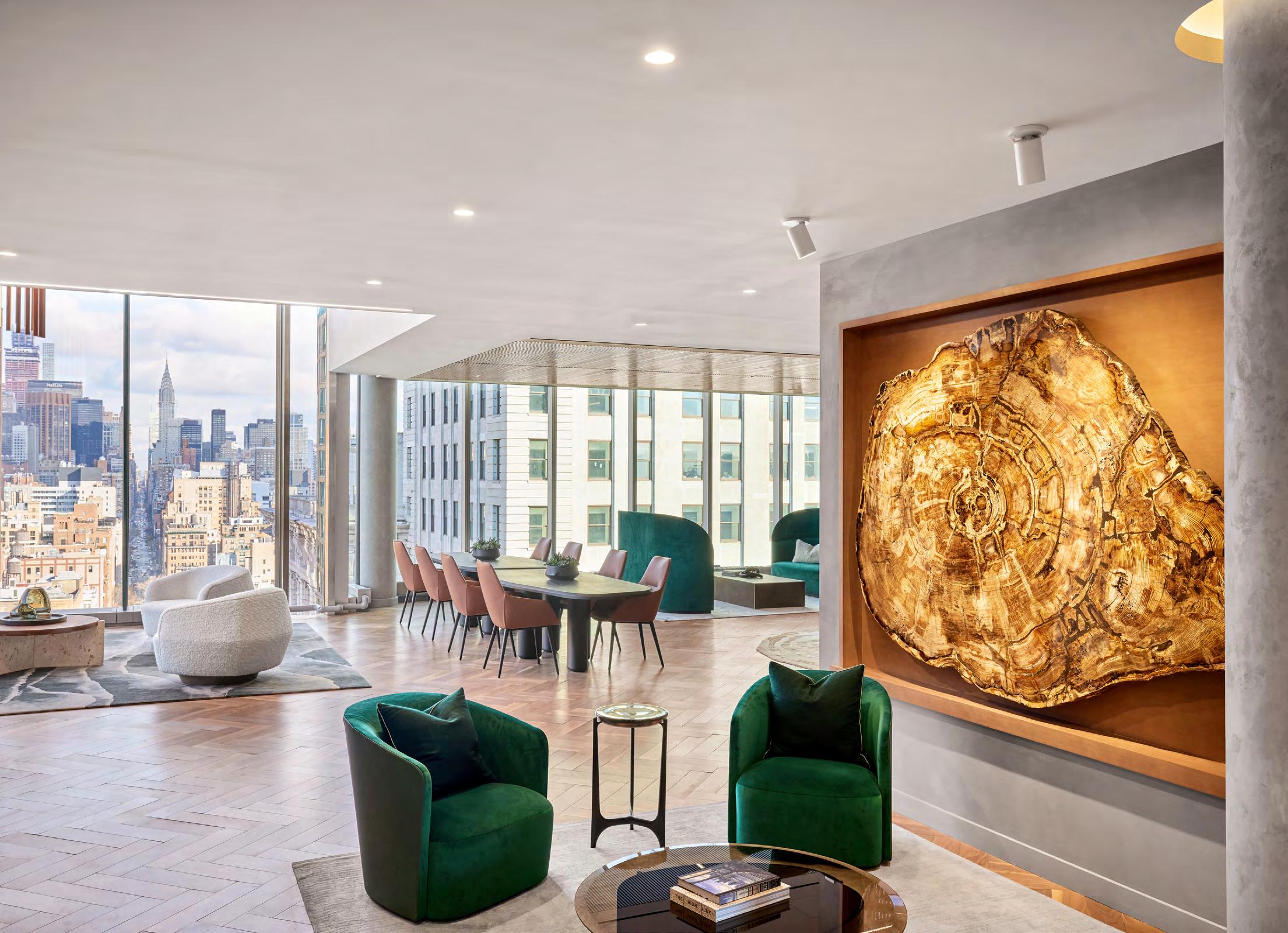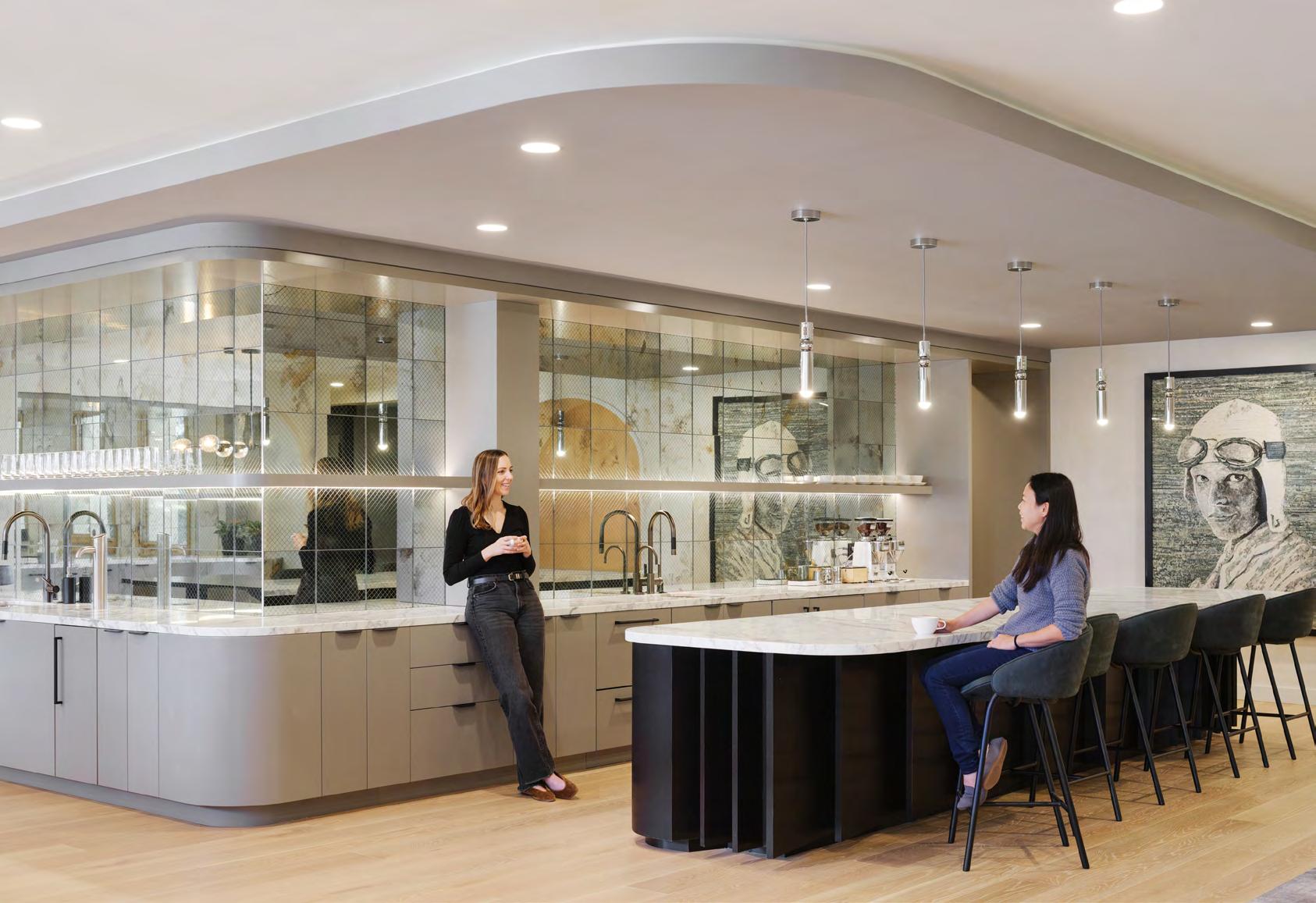― San Francisco Studio
Interior Architecture

Perkins&Will Firm Overview
We believe that design has the power to make the world a better, more equitable place.
That’s why clients and communities on nearly every continent partner with us to design healthy, accessible places in which to live, learn, work, play, and heal. We’re passionate about human-centered design, and committed to creating a positive impact in people’s lives through sustainability, resilience, well-being, diversity, inclusion, and research. In fact, we are recognized as one of the foremost design leaders in the world for sustainable architecture, and Fast Company named us one of the World’s Most Innovative Companies in Architecture.
Workplace & Interiors
Being at the leading edge of design requires a visionary approach, a commitment to developing concepts that challenge the norms and yield remarkable new ideas and creative solutions.
Bold Leadership
By understanding how work is done today and how our clients aspire to work and grow in the future, our challenge is to identify ways to improve the tenant experience in the workplace.
The key is to focus on functional aspects of the physical space; to anticipate future demands and leverage innovative design so you can quickly adapt to evolving business needs.
By leveraging innovative thought leadership and deep knowledge of industry best practices, our team will guide you on how best to navigate the myriad options and possibilities while simultaneously adhering to your objectives for schedule and budget.

Power of Design
Design has the power to unlock the potential of an office building. In today’s ever-changing business climate, workplace design goes beyond a beautiful space — it is a critical tool for aligning people, culture, processes, and technology with organizational goals.
As a results-driven and client-focused team, we mobilize interdisciplinary experts around the needs of our clients. We are armed with our global knowledge base, industry-specific experience, and an informed perspective of future-focused best practices.

Selected Projects
Advent International
Palo
Alto, California
Client: Advent International Size: 25,000 square feet
Completion Date: 2021

― WHAT MAKES IT COOL
Club space behind a secret door provides a special place to celebrate and initiate new clients and aquisitions.
New West Coast location for this global private equity firm establishes Advent's position as a new investment force in the Bay Area. The 25,000 square foot space prioritizes high quality design with elegant decor and finishes. The lobby and amenity spaces are more residential design inspired to create a comfortable environment for both clients and employees. Rich spaces not typical of workplace design reflect a desire for a more dynamic post-COVID work environment.




Confidential Venture Capital Client
San
Francisco, California
Completion Date: 2023

Completely renovated from the ground up, this brick-clad building, originally built in the 1920's, retains much of its historic charm through the use of authentic, salvaged materials and vintage furnishings. The double height "birdcage" vestibule and large split flap sign are a nod to Grand Central Station, and complement the historical make-up of the building's South Park neighborhood. The massive pill-shaped banquette sits atop layers of vintage area rugs, further emphasizing this combination of old and new and paying homage to South Park’s unique shape.
The program emphasizes both formal and informal socializing and the flexible use of space. Unique features such as a fireplace, catwalk bridge in the reception area, leather wall panels and large, arched metal-clad windows create a strong sense of history and patina in a thoroughly modern and technologically upgraded space. Throughout the various floors and spaces, there is a balance struck between historic and modern elements, honoring the authenticity of materials, forms, furnishings, and fixtures.



Confidential Venture Capital Client
Burlingame, California
Client: Confidential Financial Client Size: 9,197 square feet
Completion Date: 2023

A full professional chef's kitchen allows for private dinner parties.
Meandering through the hallways of the client's Burlingame office brings about a sense of hospitality, minimal and thoughtful aesthetic and a highly textural, warm palette. Functionally, the office transforms from workplace to intimate social spaces with the help of a professional chef's kitchen, moveable glass walls surrounding the boardroom and accentuated connection to the patio for sunset views of San Francisco. ― WHAT
Our client asked us to create a warm and inviting communal environment that seamlessly blends authentic materials and craftsmanship with modern elements. This office serves as a communal hub for them, fostering connections and interactions among its users and supports a flexible work style with a variety of spaces visitors to choose from.



Redpoint Ventures
San Francisco, California
Client: Redpoint Ventures Size: 12,000 square feet
Completion Date: 2020

This 12,000 square foot project at Redpoint Venture’s San Francisco office location was developed in parallel with a second Peninsula location. Our main goal was to create a friendly and warm environment that provided plenty of flexibility for different uses. The roof deck and structural stair connect to a social kitchen tailored for client interaction and collaboration.
The design team focused on creating the ‘Best Business Living Room,” to allay entrepreneur anxiety when visiting to pitch their life’s work product. Additionally, we integrated specialty Zoom backdrops in every room in response to the increased need for video conferencing. ― WHAT IT IS



― WHAT MAKES IT COOL
Bespoke furniture and focus on social spaces give this office a ‘resimercial’ feel.
Confidential Venture Capital Firm
Palo Alto, California
Client: Confidential Venture Capital Firm
Size: 23,000 square feet
Completion Date: 2018
This three story, 23,000 square foot building is the flagship for this client's Palo Alto location. Our team was responsible for overseeing core and shell construction and sophisticated integration of interiors with base building lobby, restrooms, roof deck, wayfinding, and landscaping.
The design team focused on dramatic quality interiors appropriate for institutional investment profile relationships. We took a residential approach to furniture and finishes to complement the partner working styles for both formal and casual in-person meetings.
Our success on this project led to a second location in San Francisco equal in scale and complexity.
The team focused on creating unique, creative spaces that focused on employee and client experience.

Dramatic features fit the nature of the client's institutional investment profile relationships



BCG Office Interior
Austin, Texas
Client: Boston Consulting Group, Inc. Size: 12,000 sf
Completion Date: 2020

A collaborative approach to create a modern workplace
We worked with BCG to design their Austin workplace. Our design goal was to create a highly sustainable, modern office that fulfilled their guidelines for developing spaces.
This project was comprised of a full interior fit-out to position and transform the building, as well as exterior signage and sustainability certification. We focused on creating flexible meeting spaces and integrating enhanced AV delivery. The result was a vibrant, welcoming workplace that represents the company's identity.
It was important that this project blended in with the local area and community. Along with the work of local artists, we implanted imagery of raw building material to contrast an otherwise corporate building shell.
The office has a variety of flexible options for collaboration.



Above: A muralist was comissioned to add locally influenced artwork in many conference room walls.
BCG Office Interior
Mountain View, California
Completion Date: 2017

― WHAT IT IS Interior fit-out to reflect the company's entrepreneurial spirit.
A collaborative approach to create a modern workplace
We worked with BCG to design their Mountain View workplace. Our design goal was to create a highly sustainable, modern office that fulfilled their guidelines for developing spaces.
This project was comprised of a full interior fit-out to position and transform the building, as well as exterior signage and sustainability certification. We focused on creating welcoming gathering spaces, through the playful use of color and acoustic materials. This townhall feel is highlighted by a huge AV wall at the entry, as well as the stair that serves as a speaking podium in the double-height room.
The flexible meeting spaces that make use of creative wall coverings to add elements of surprise and playfullness, as well as enhanced AV delivery contribute to a unique design that fosters collaboration among consultants and clients.



Bessemer Venture Partners
San Francisco, California
Client: Bessemer Venture Partners
Size: 13,000 square feet
Completion Date: 2017
This New York and Peninsula-based investment firm expanded to San Francisco to support developing their city-based investment strategy. We helped them create a light and airy office space with a sophisticated feel for their clients.
The 13,000 square foot space offers city views and lots of natural light. Custom lighting and wood furniture bring warmth to common areas to invite social gathering.




The wooden dining table in the kitchen area invites social interaction and creates a central gathering space. → Traditional workstations are combined with versatile collaboration spaces to offer flexibility.
Private Equity Firm
Menlo Park, California
Client: Confidential Size: 18,000 square feet Completion Date: 2021

We provided interior design services for this Private Equity office in a new mixed-use development in Menlo Park. The main design focus was to create a welcoming and flexible space that centered employee comfort and wellbeing.
Rich wall coverings, coffered ceilings, and natural materials create a high-end, yet accessible workplace.
The client wanted flexible spaces that could transition easily from formal meetings to casual gathering areas, so the board room doubles as an all-hands space.
→
The emphasis on natural materials creates a welcoming and comfortable environment.



The office features plenty of natural light.
Sequoia Capital
New York, New York
Client:Sequoia Capital Size: 8,485 square feet
Completion Date: 2023

― WHAT MAKES IT COOL
An inspiring, welcoming space that evokes the Sequoia ethos with cultural context.
The Sequoia Capital New York office offers a welcoming, flexible communal space designed with future adaptability in mind. Carefully planned with materials that work together to tell a story, it embraces sweeping views and thoughtful sightlines. Employees enjoy a high degree of choice among diverse spaces for work, relaxation, and socializing. Playful, hidden "easter egg" details enrich the sense of discovery and connection within a community-focused, visually inspiring environment that merges functionality with lasting beauty.



Uncork Capital
San
Francisco, California
Client:Uncork Capital Size: 6,000 square feet
Completion Date: 2024

The Uncork office serves as a vibrant social hub for founders to gather, collaborate, and celebrate successes. The space supports both communal and collaborative work, offering a fexible, hospitality-driven design that invites users into an engaging and comfortable environment. Playful, unexpected design elements throughout inspire creativity and spontaneous interaction. With future-proof planning, the space is adaptable to evolving needs and technologies, ensuring long-term relevance. Thoughtfully positioned to highlight sweeping views of San Francisco and open sightlines, the design fosters a seamless blend of productivity and leisure, creating an inspiring setting for both work and celebration.



The flexible communal space features a bar for seamless hosting.
TA Associates
Menlo Park, California
Client: TA Associates Size: 12,741 square feet
Completion Date: 2024

―
An upgraded Menlo Park experience that creates a rich and personalized experience for visitors and employees alike.
This project was comprised of an interior renovation of the bottom floor of an office building in Menlo Park. Light wood and white furnishing punctuated with unique materials, custom art, and curated books create an open, inviting, and personalized atmosphere. Throughout the space, "wow" moments surprise and engage visitors and team members alike. These elements of suprise culimate in the speakeasy hidden behind a bookshelf door. The secret lounge is decorated with deep blues and custom art, resulting in a cosy and personalized hospitality-focused space. Every detail contributes to delivering a luxurious experience, creating an inspired environment balanced with sophistication that reflects the spirit of TA associates.
The cafe is an open and inviting gathering space.
Hidden behind a bookshelf door is a speakeasy that encapsulates the ambitious nature of the firm.



Our Team



