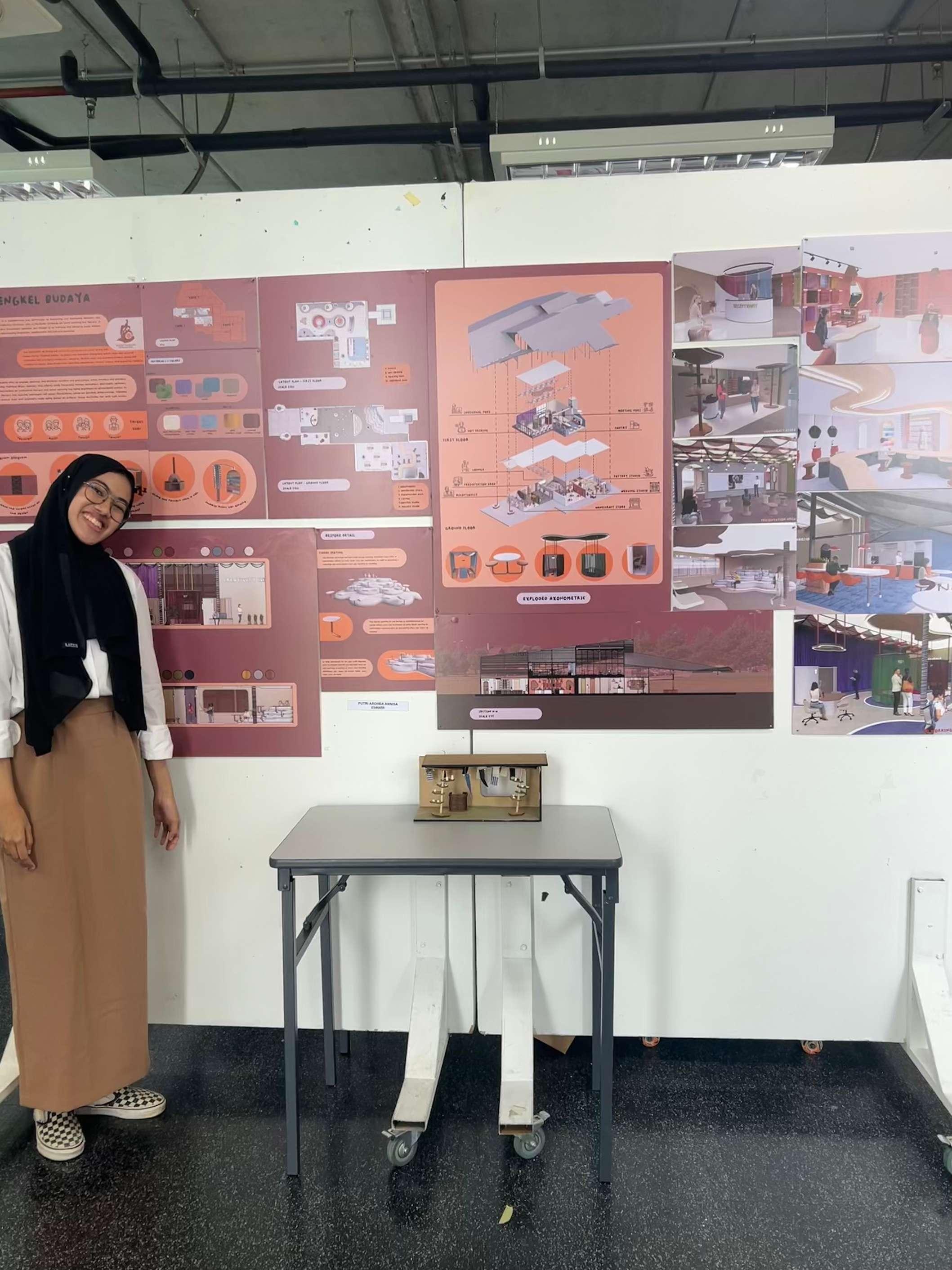March2023-July2023 March2023-July2023
IInteriorArchitectureDesign4 nteriorArchitectureDesign4 E-Portfolio E-Portfolio
PutriArdheaAnnisa(0346459) PutriArdheaAnnisa(0346459)
TableofContent: TableofContent:
Project1A:NarrativeProgrammingOff-GridHabitat(Group) Project1A:NarrativeProgrammingOff-GridHabitat(Group)
Project1B:NarrativeProgrammingOff-GridHabitat(Individual) Project1B:NarrativeProgrammingOff-GridHabitat(Individual)
Project2A:SiteModel(Group) Project2A:SiteModel(Group)
Project2B:SpatialModel(Individual) Project2B:SpatialModel(Individual)
FinalProject:Life,Work,andPlay FinalProject:Life,Work,andPlay
The goal is to create an off-grid tiny house with suitable living areas that aren't
The goal is to create an off-grid tiny house with suitable living areas that aren't constrained to the standard room-kitchen-dining configuration. Instead, the constrained to the standard room-kitchen-dining configuration. Instead, the emphasis is on creating creative and reinvented places that provide residents a emphasis is on creating creative and reinvented places that provide residents a distinctandfunctionallivingexperience. distinctandfunctionallivingexperience.
The size of 1 (one) container is 12m long x 2.4m wide x 2.7m high, however students
The size of 1 (one) container is 12m long x 2.4m wide x 2.7m high, however students are allowed to stack vertically or horizontally but must be within 12m x 12m (144sqm are allowed to stack vertically or horizontally but must be within 12m x 12m (144sqm area) area)
Project1:NarrativeProgrammingOff-GridHabitat
Project1:NarrativeProgrammingOff-GridHabitat
Project1A:NarrativeProgrammingOff-GridHabitat(Group) Project1A:NarrativeProgrammingOff-GridHabitat(Group)
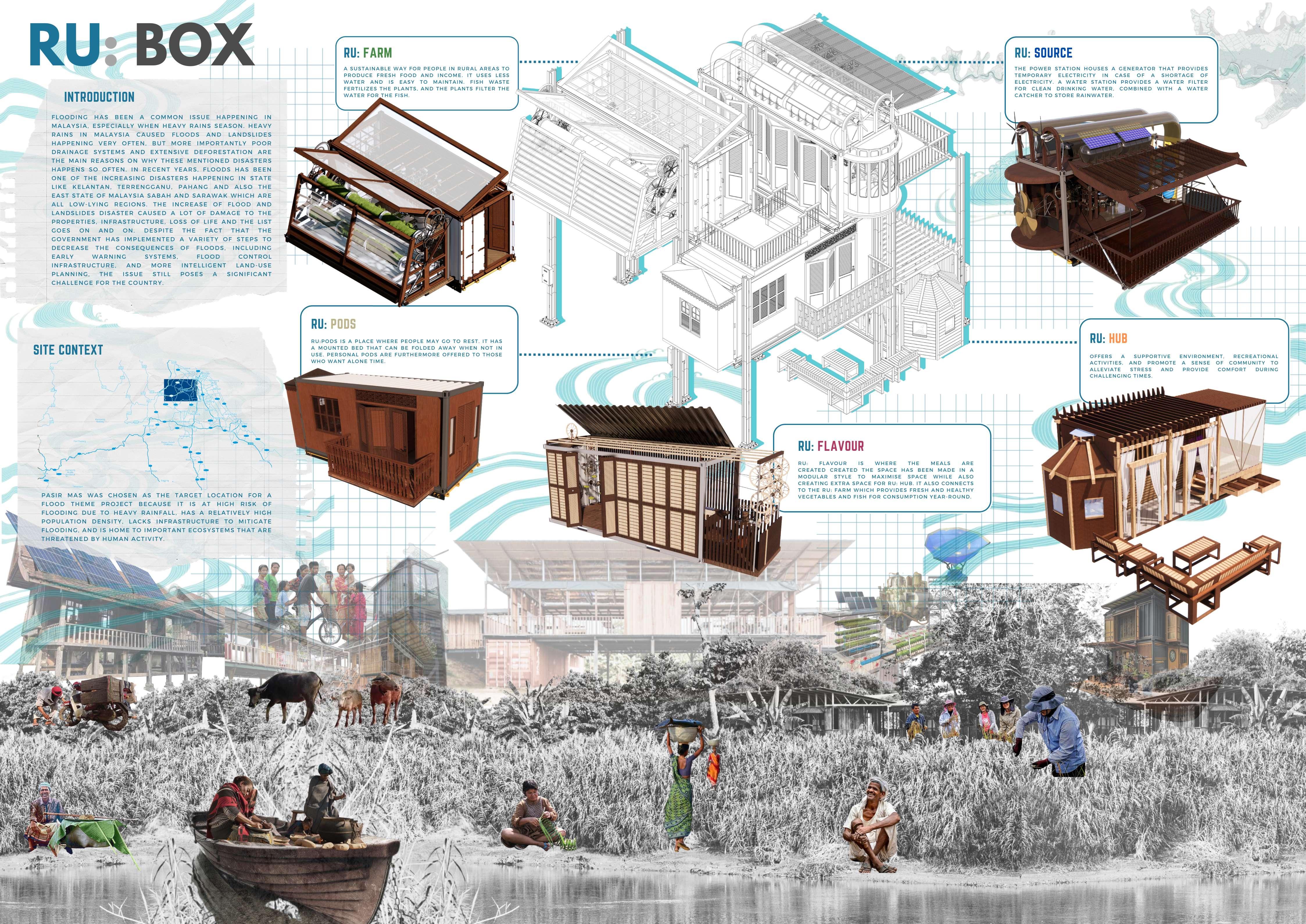
Project1A:NarrativeProgrammingOff-GridHabitat(Individual) Project1A:NarrativeProgrammingOff-GridHabitat(Individual)
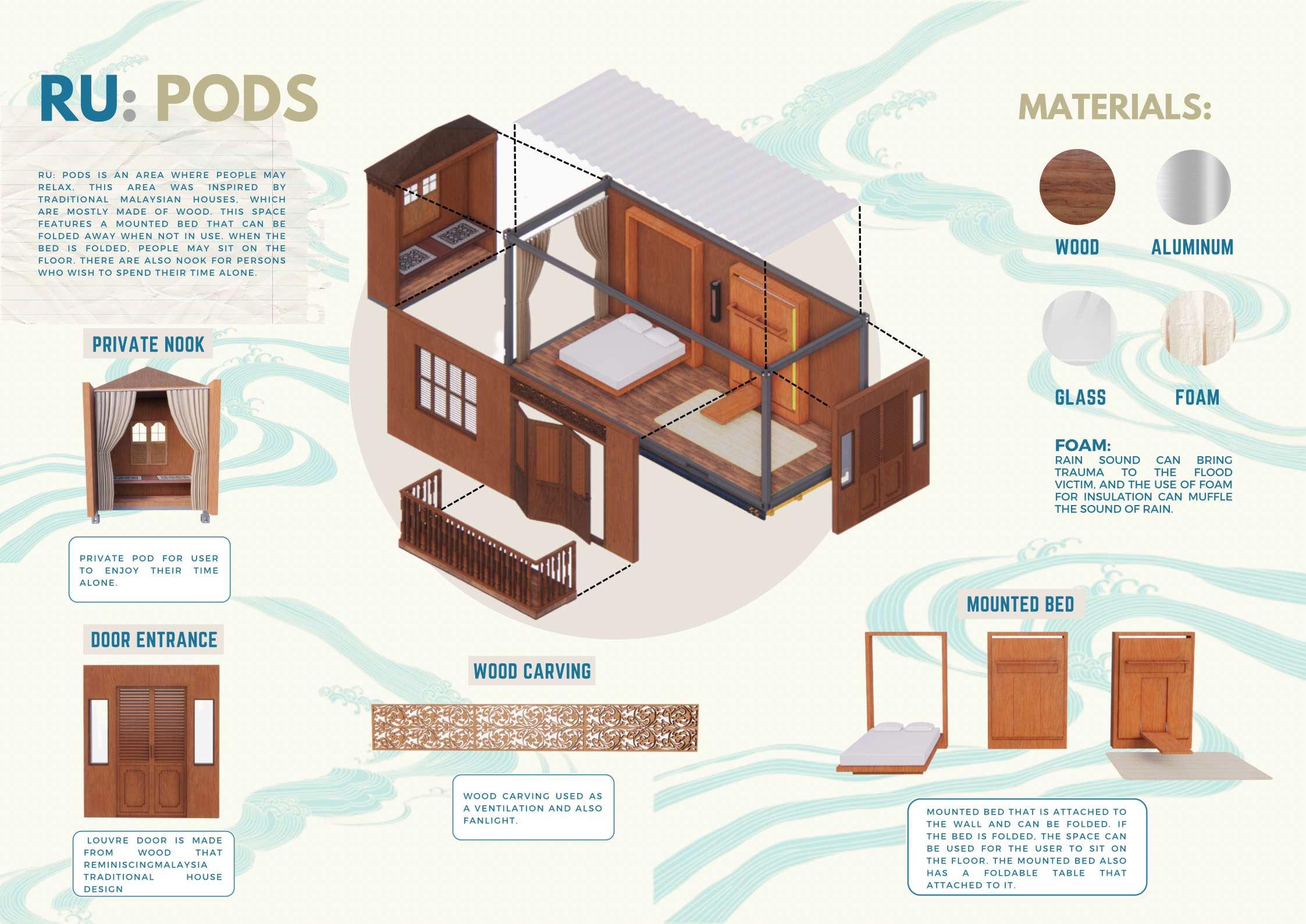
Project2:Model Project2:Model
For Project 2A, a single physical model of the complete REKASCAPE building must be For Project 2A, a single physical model of the complete REKASCAPE building must be created for the studio. To complete the overall building look, the studio is separated created for the studio. To complete the overall building look, the studio is separated into four categories, each of which is further divided into two groups. The model into four categories, each of which is further divided into two groups. The model should be built at a size of 1:100 with robust and appropriate materials, and all should be built at a size of 1:100 with robust and appropriate materials, and all architectural components should be openable so that the interior rooms may be architectural components should be openable so that the interior rooms may be appreciated. appreciated.
For Project 2B, each student will be asked to create a 1:50 scale model of their best For Project 2B, each student will be asked to create a 1:50 scale model of their best interior sections (subject to tutor clearance). The model must clearly display the interior sections (subject to tutor clearance). The model must clearly display the materials,concept,andideawhileexhibitinggoodworkmanship. materials,concept,andideawhileexhibitinggoodworkmanship.
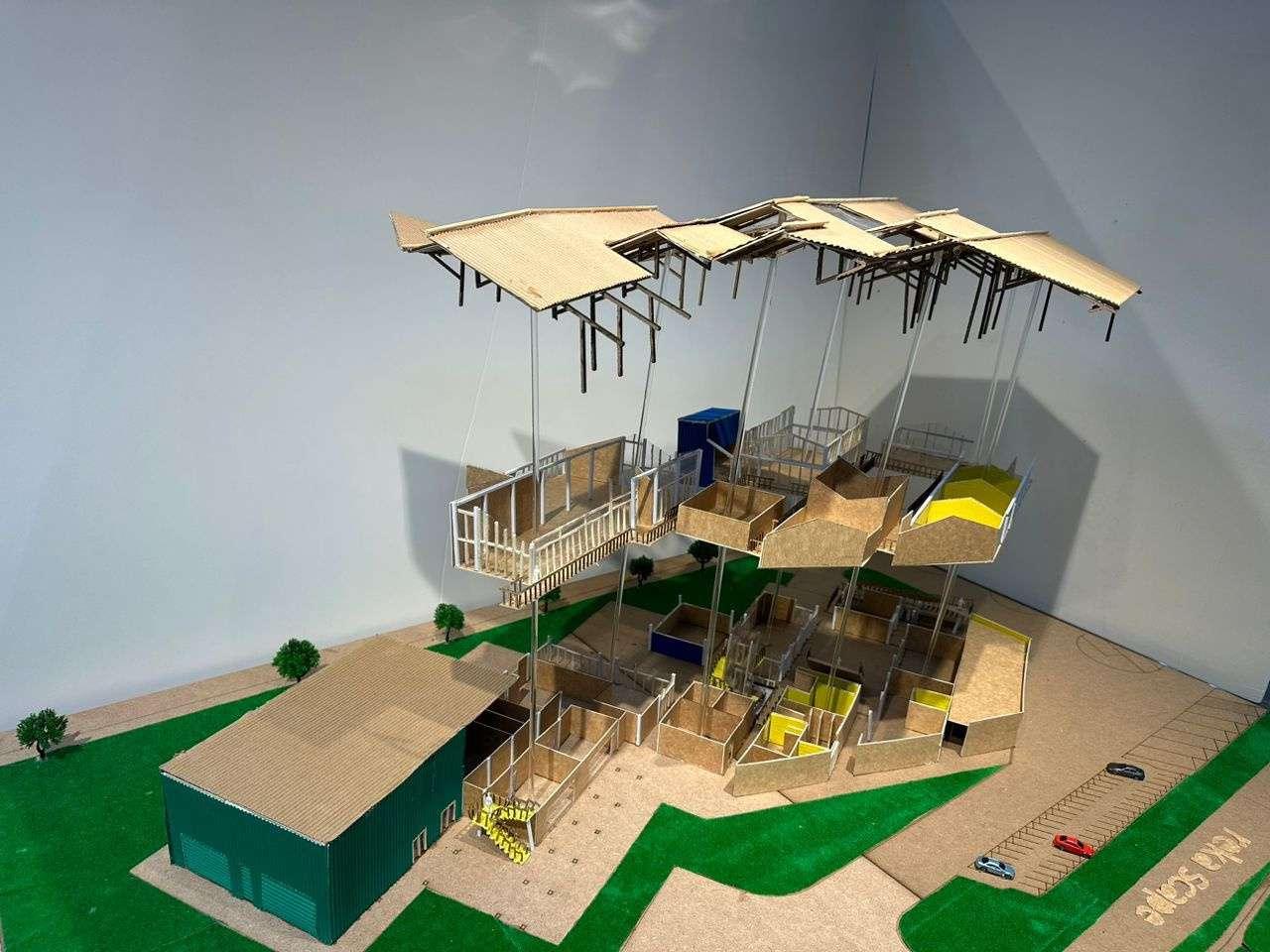
Project2A:SiteModel(Group) Project2A:SiteModel(Group)
Project2A:SpatialModel(Individual) Project2A:SpatialModel(Individual)
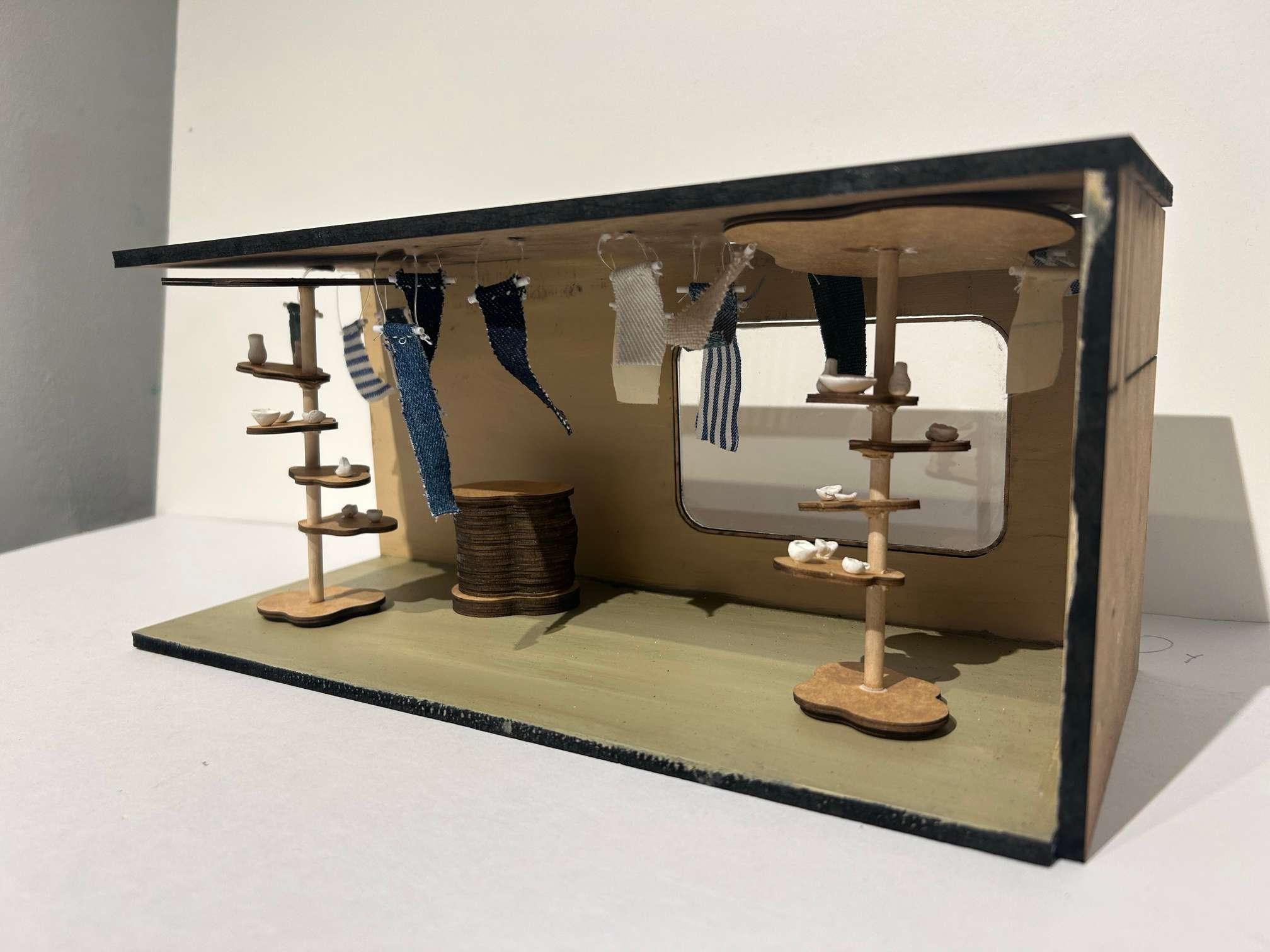
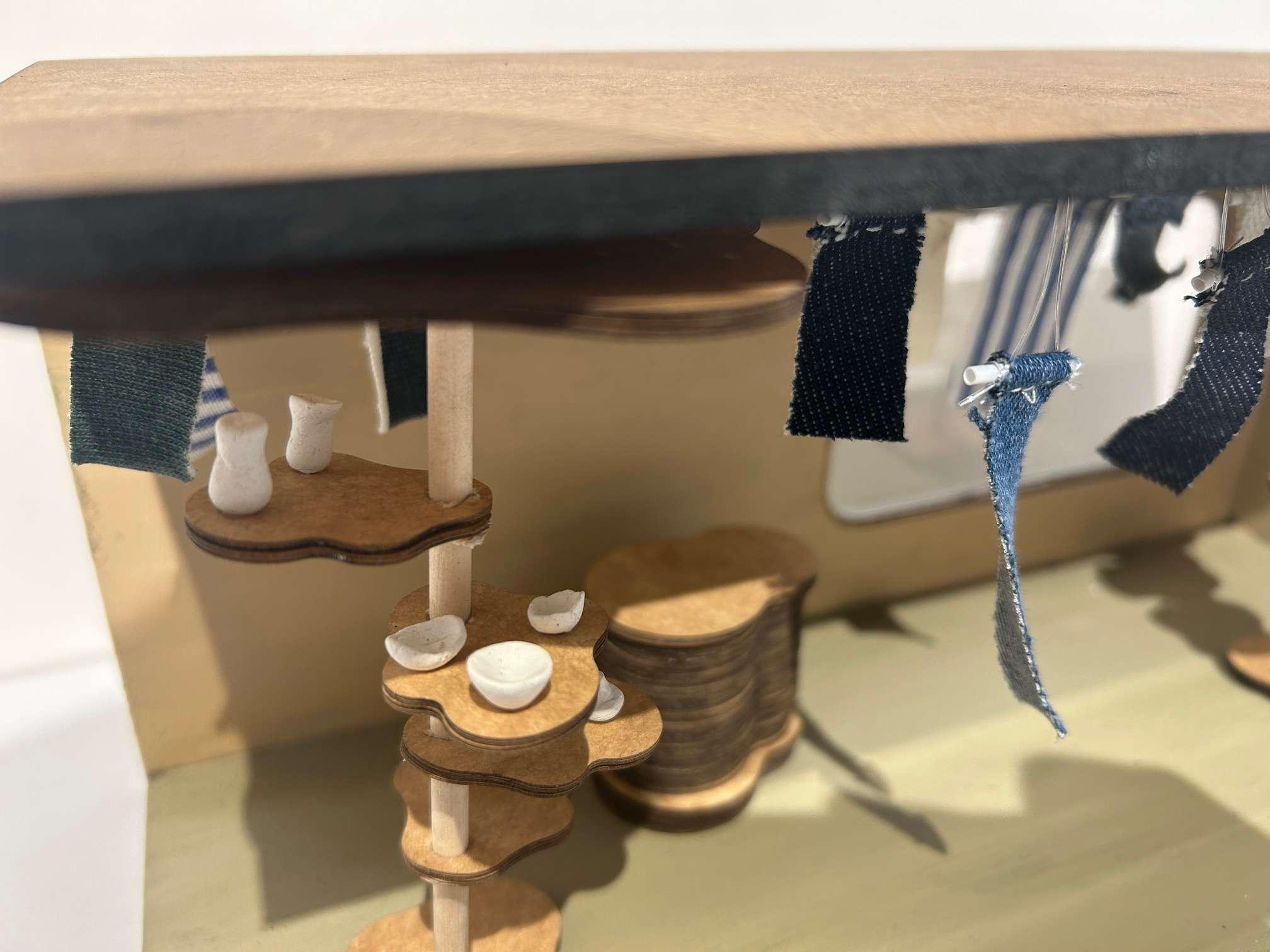
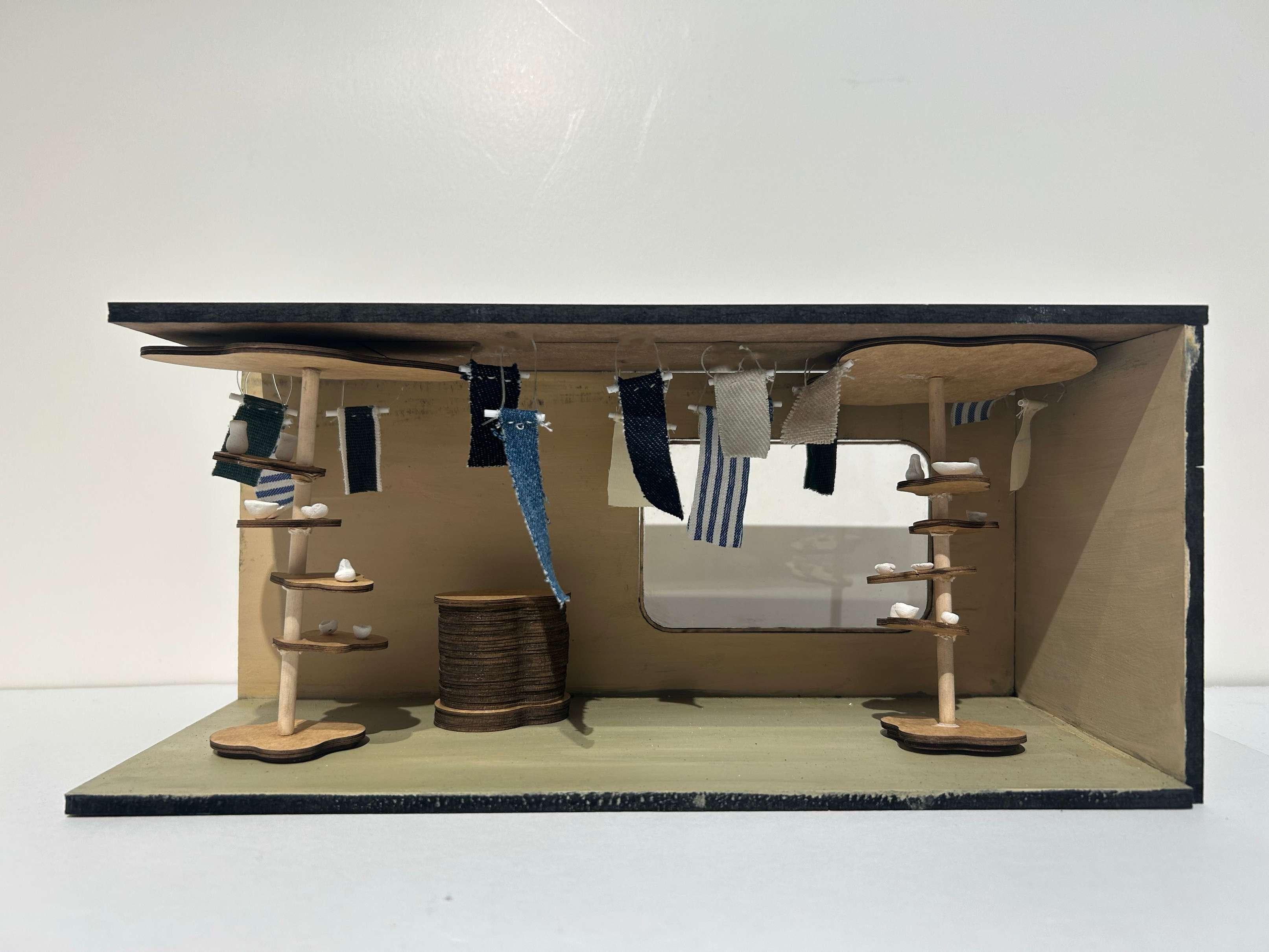
Students are needed to build an appealing and inspirational workspace in the given Students are needed to build an appealing and inspirational workspace in the given areabasedonNarrativeProgrammingandthefocusedtopicutilisedinProject1. areabasedonNarrativeProgrammingandthefocusedtopicutilisedinProject1. Students must create an unique and imaginative workspace that creates a feeling of Students must create an unique and imaginative workspace that creates a feeling of communityandculture. communityandculture.
FinalProject:Live,Work,andPlay
FinalProject:Live,Work,andPlay
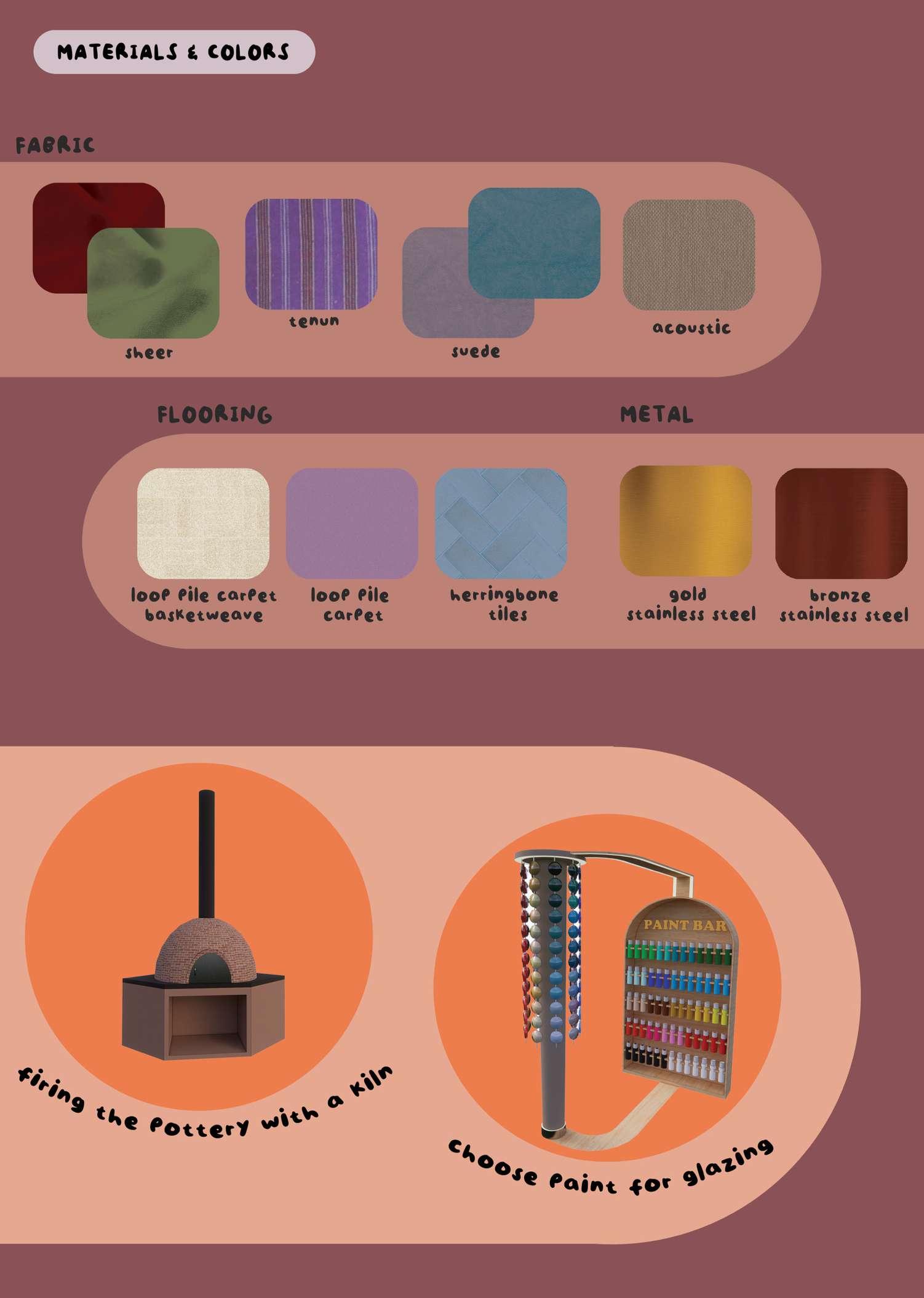
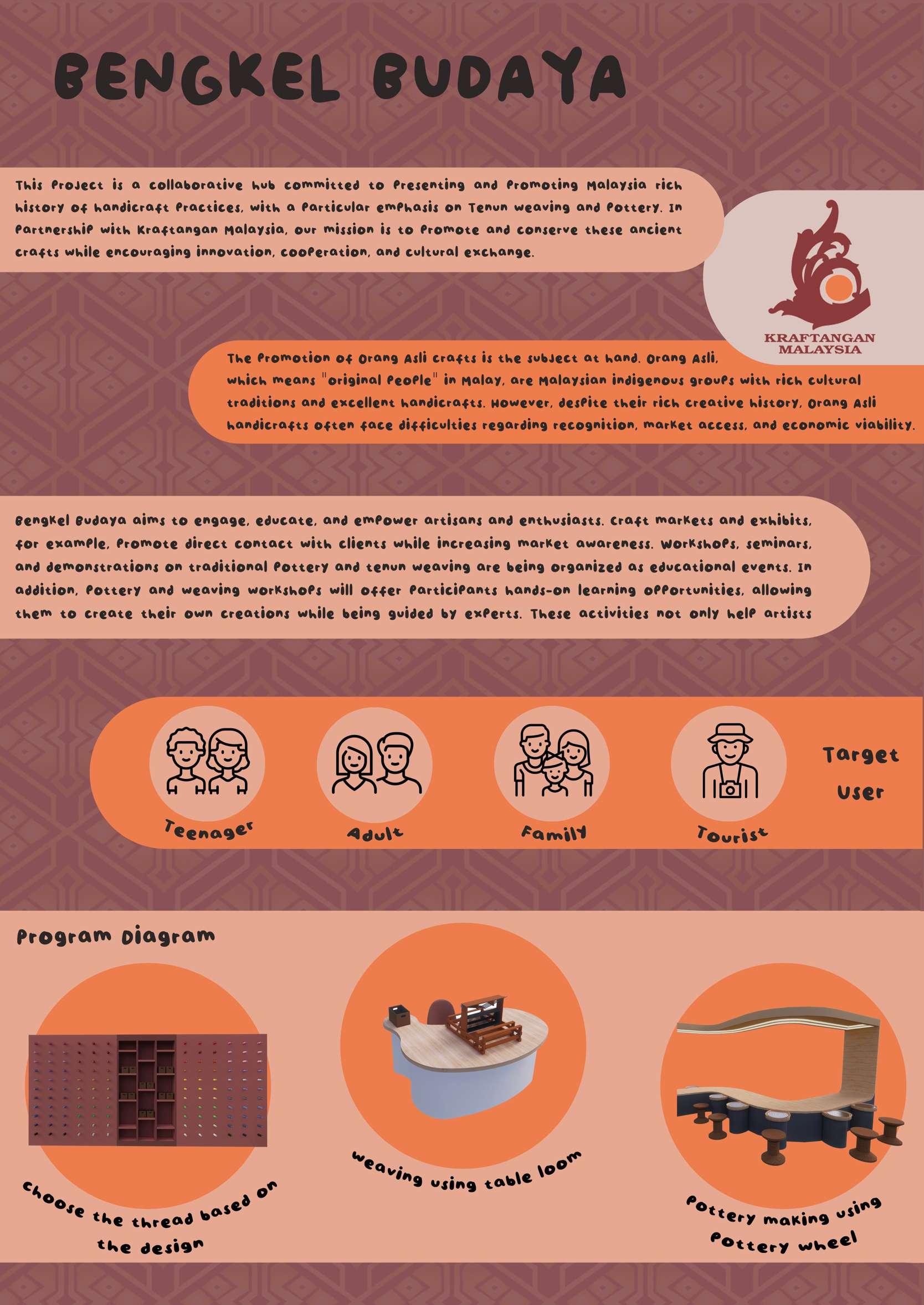
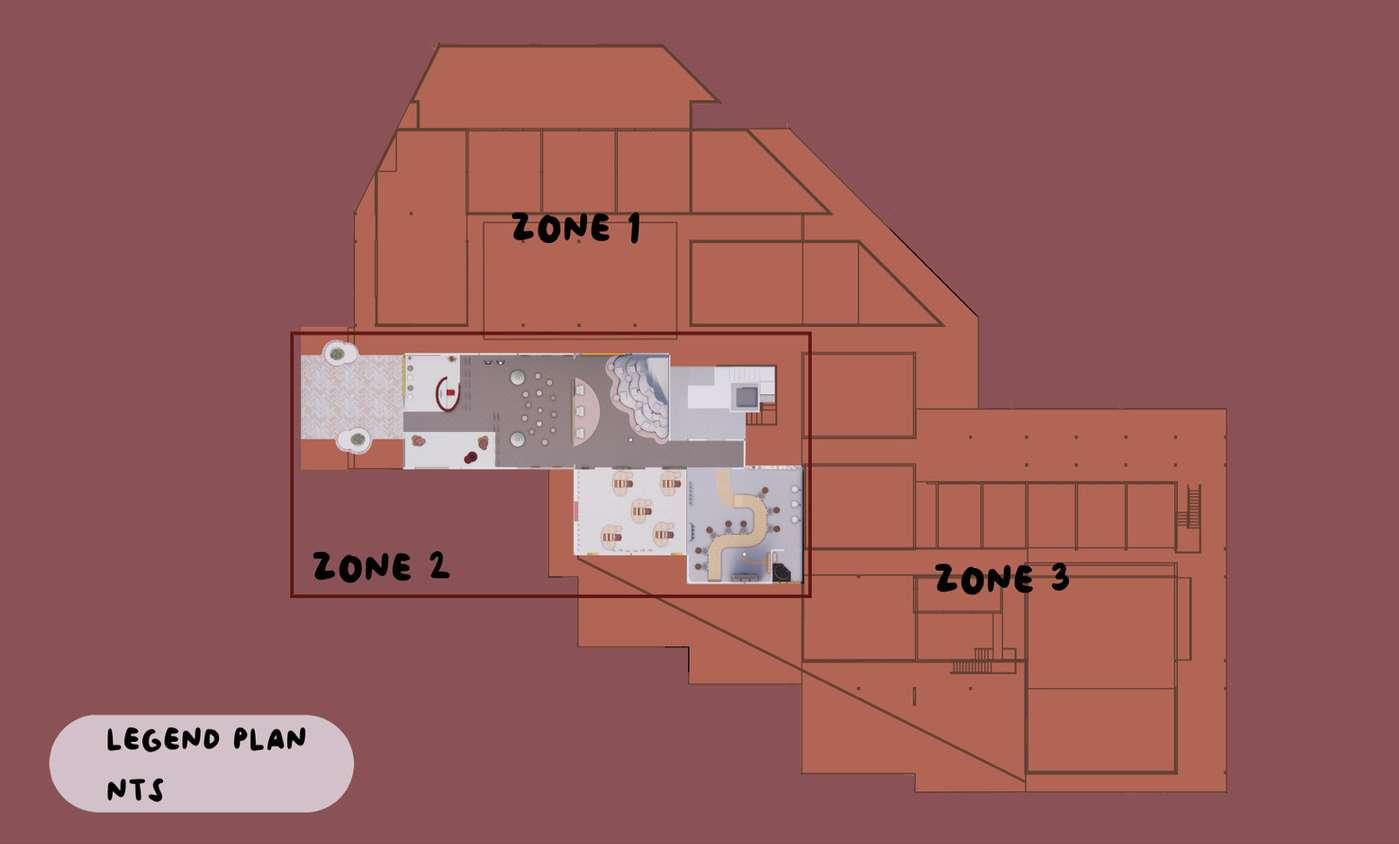
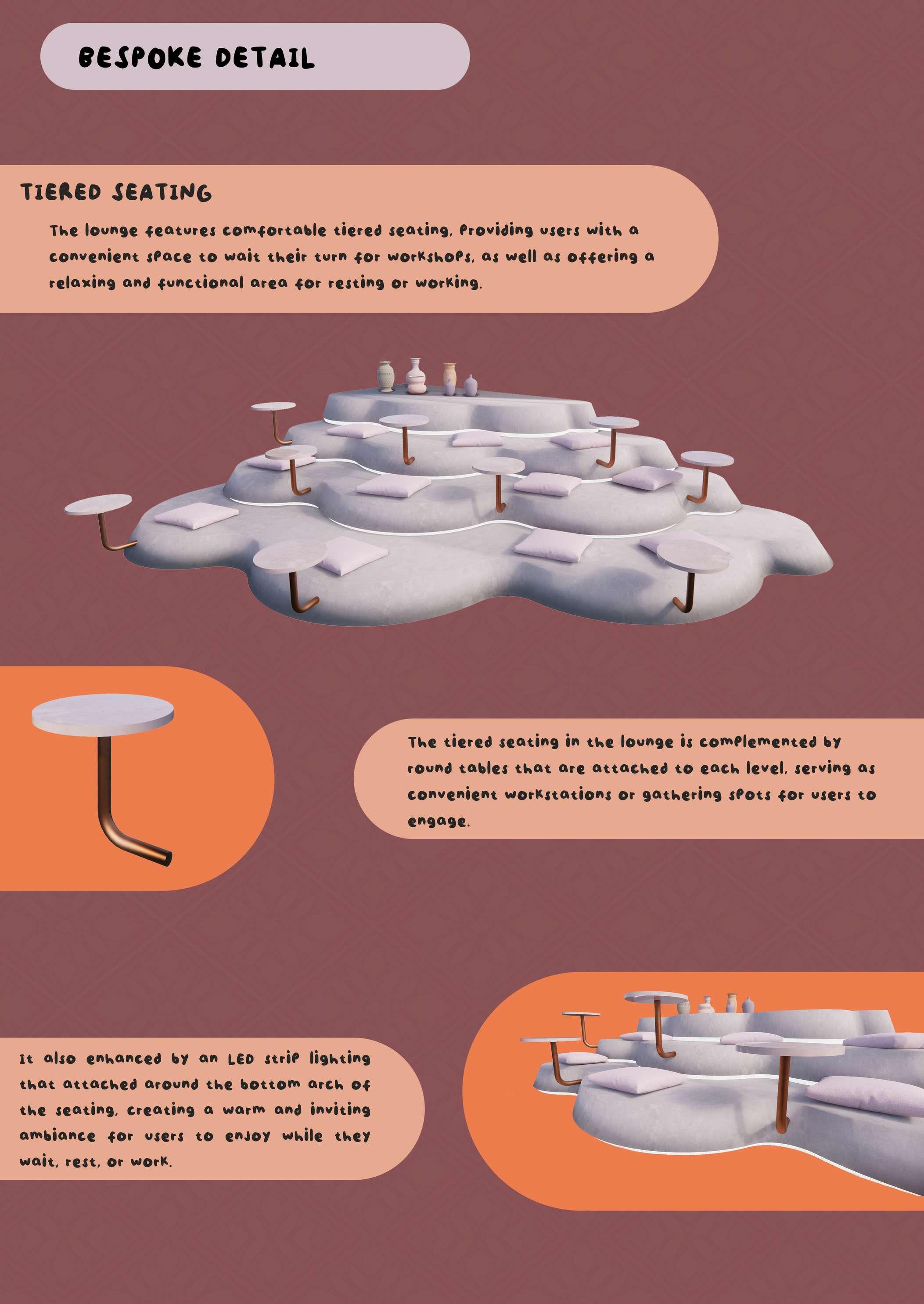
FinalProject:Live,Work,andPlay FinalProject:Live,Work,andPlay
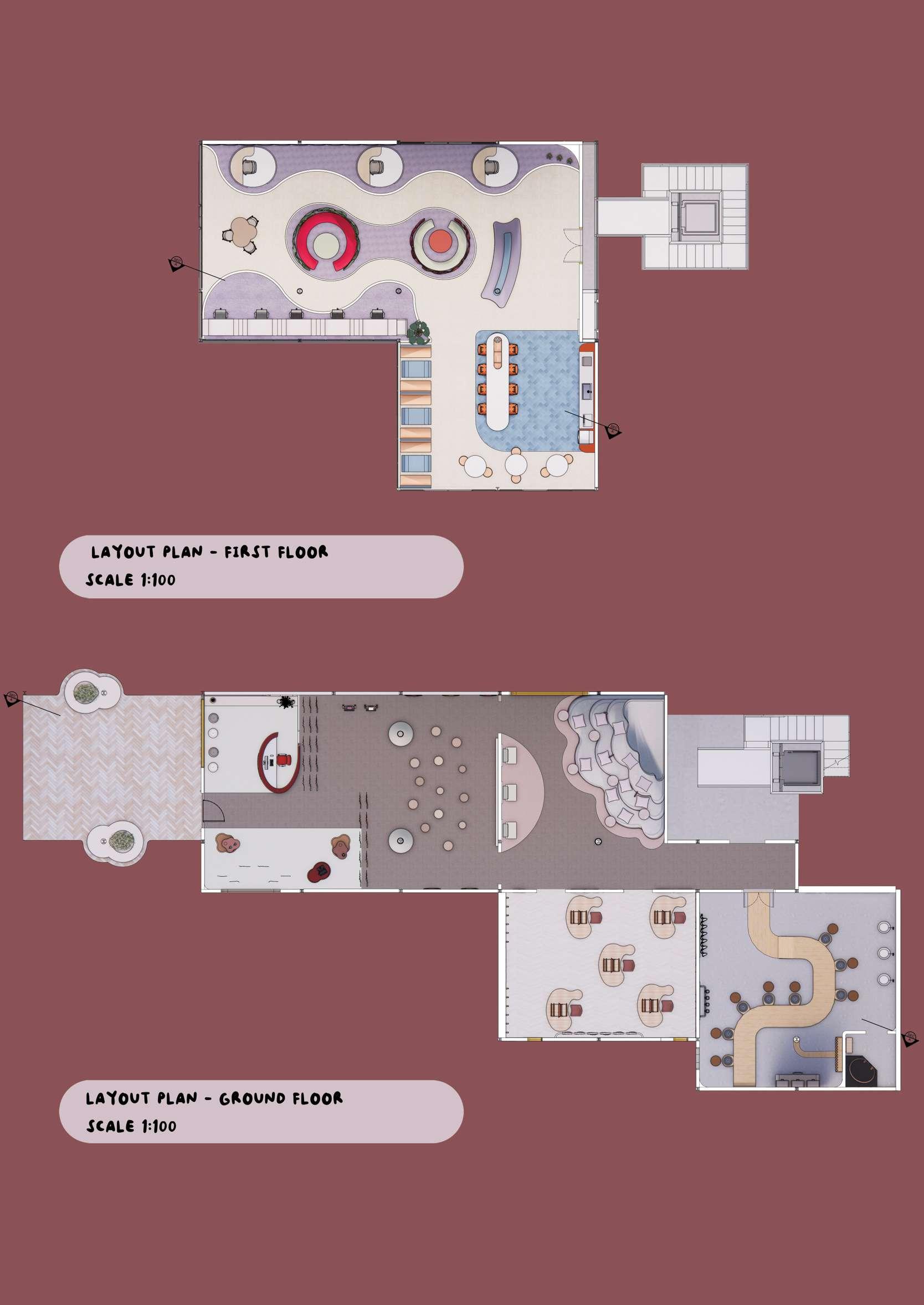
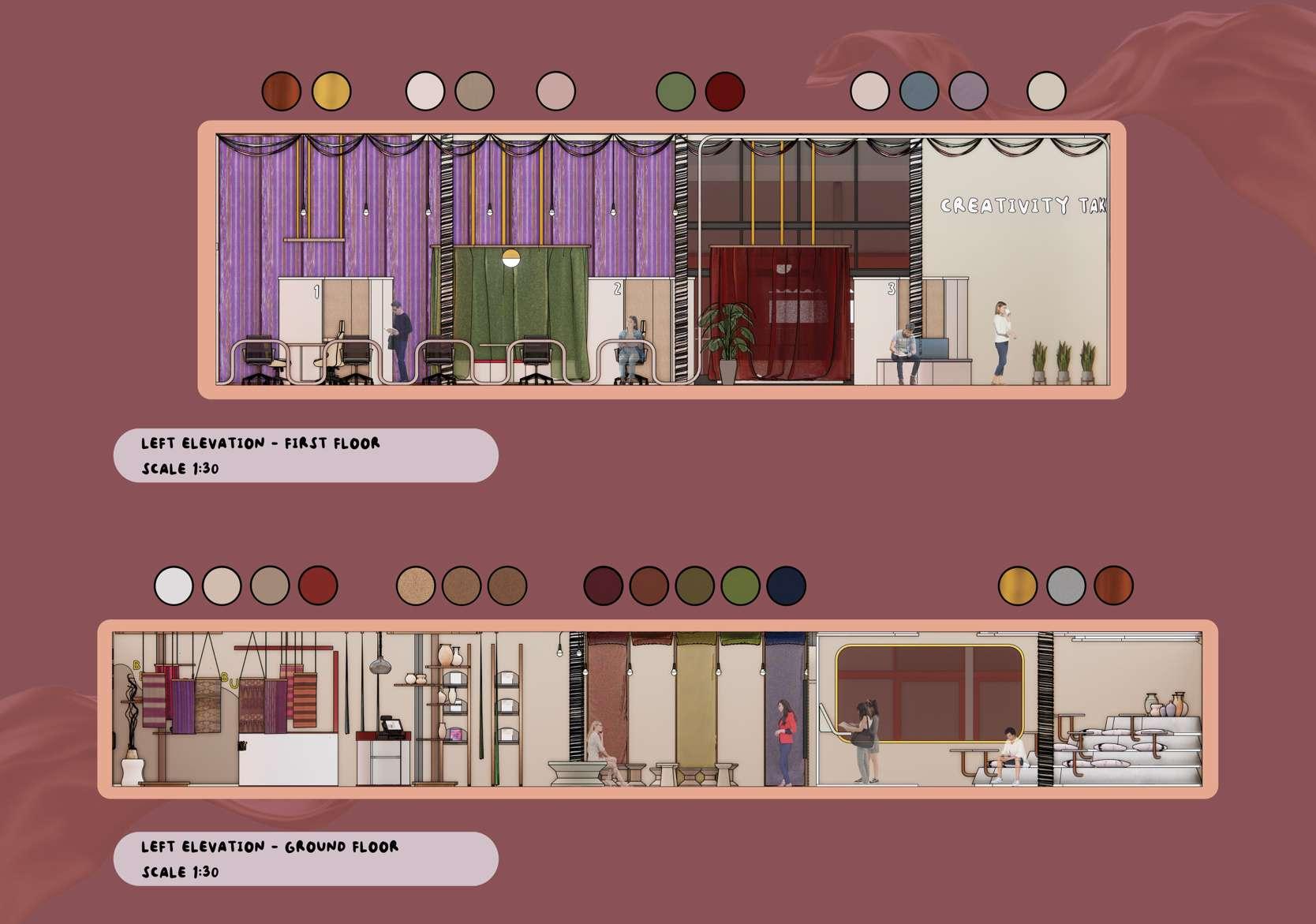
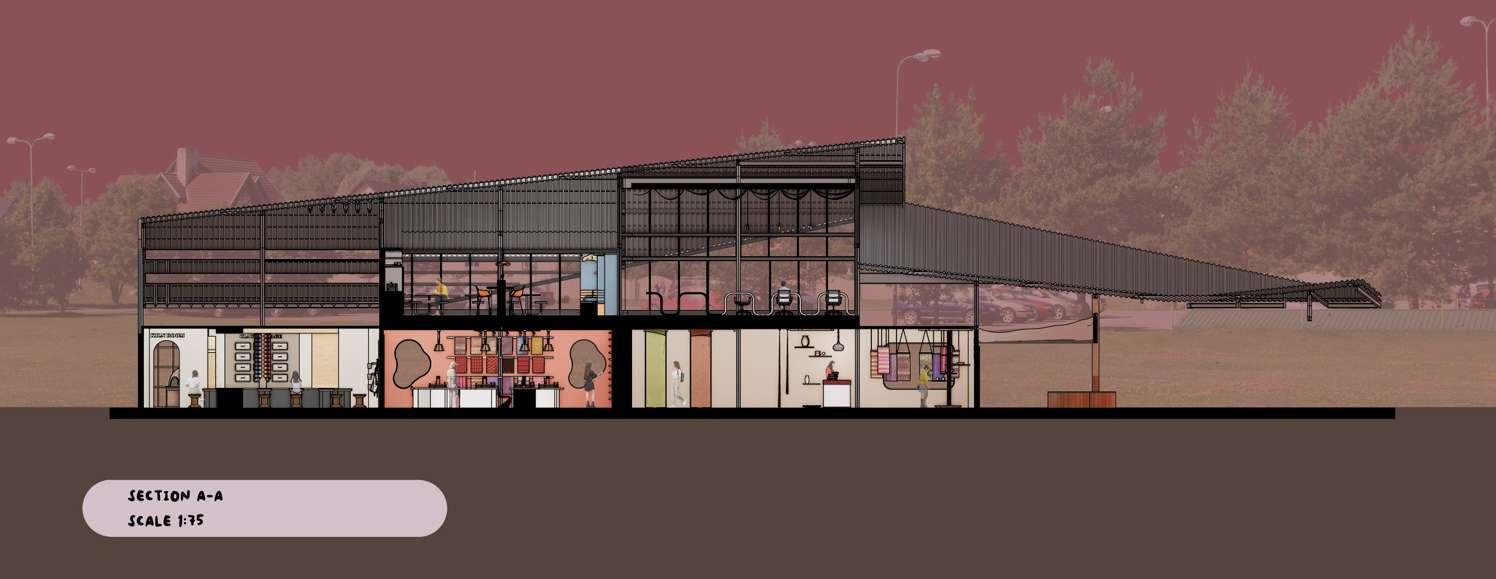
FinalProject:Live,Work,andPlay FinalProject:Live,Work,andPlay
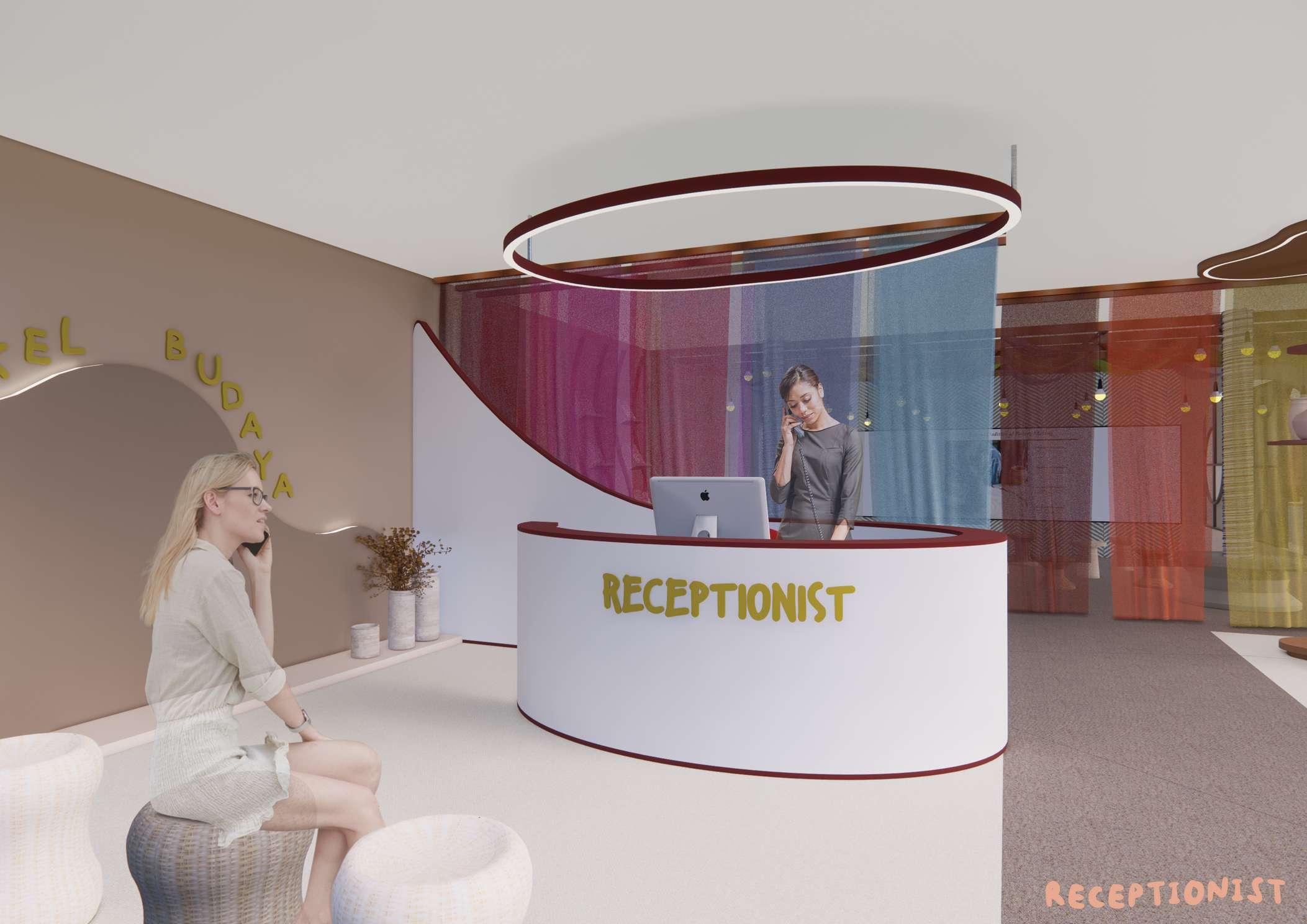
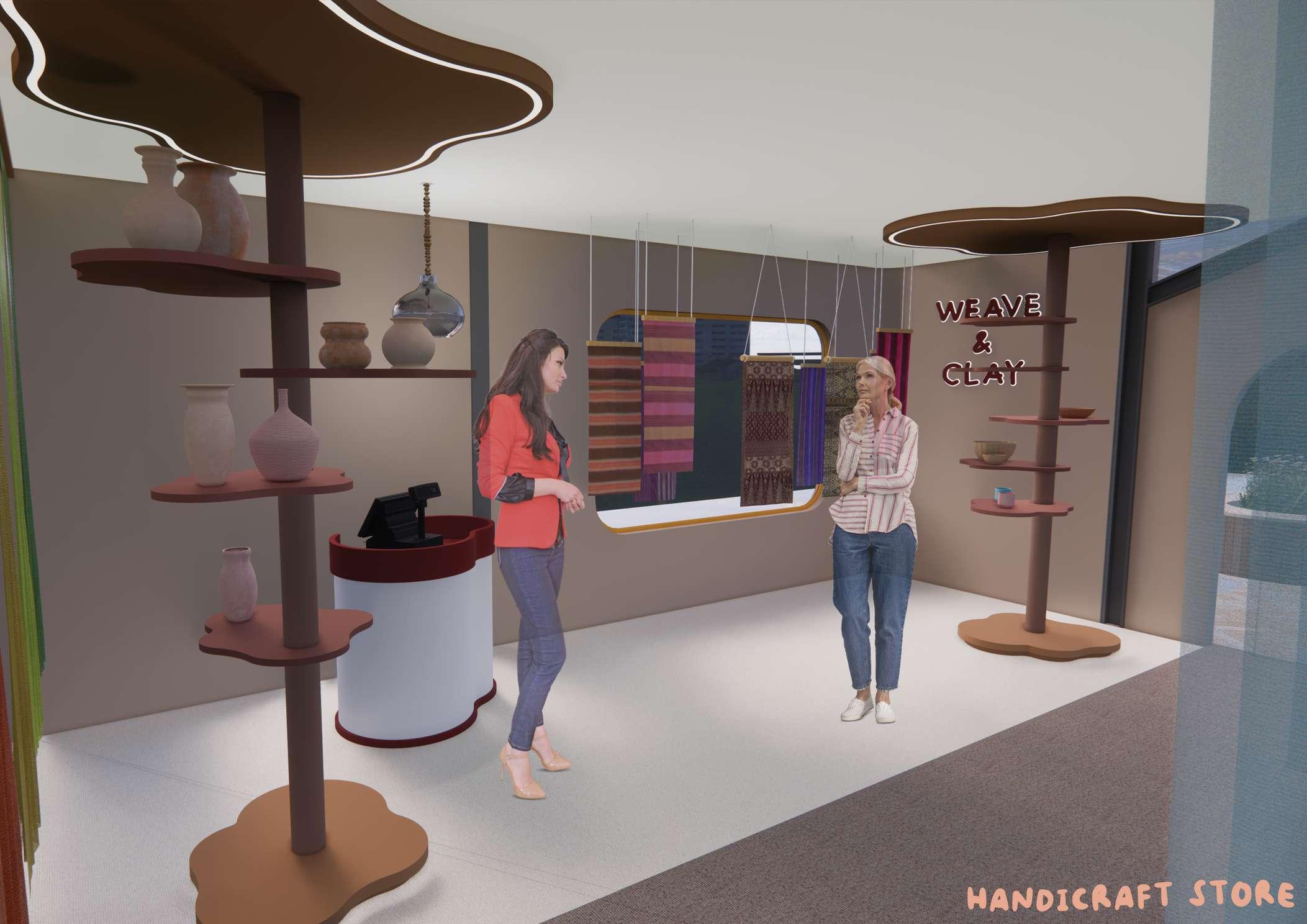
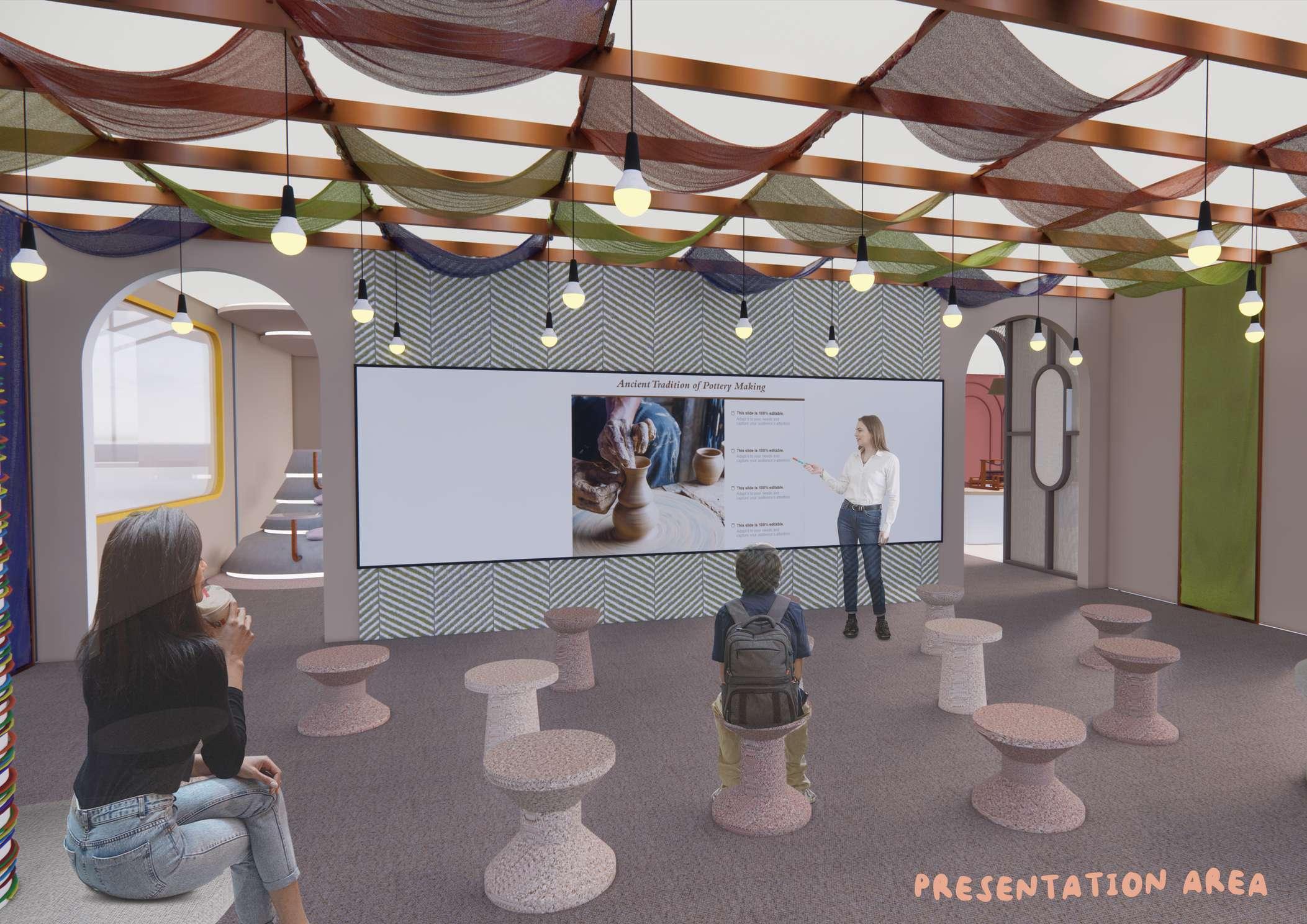
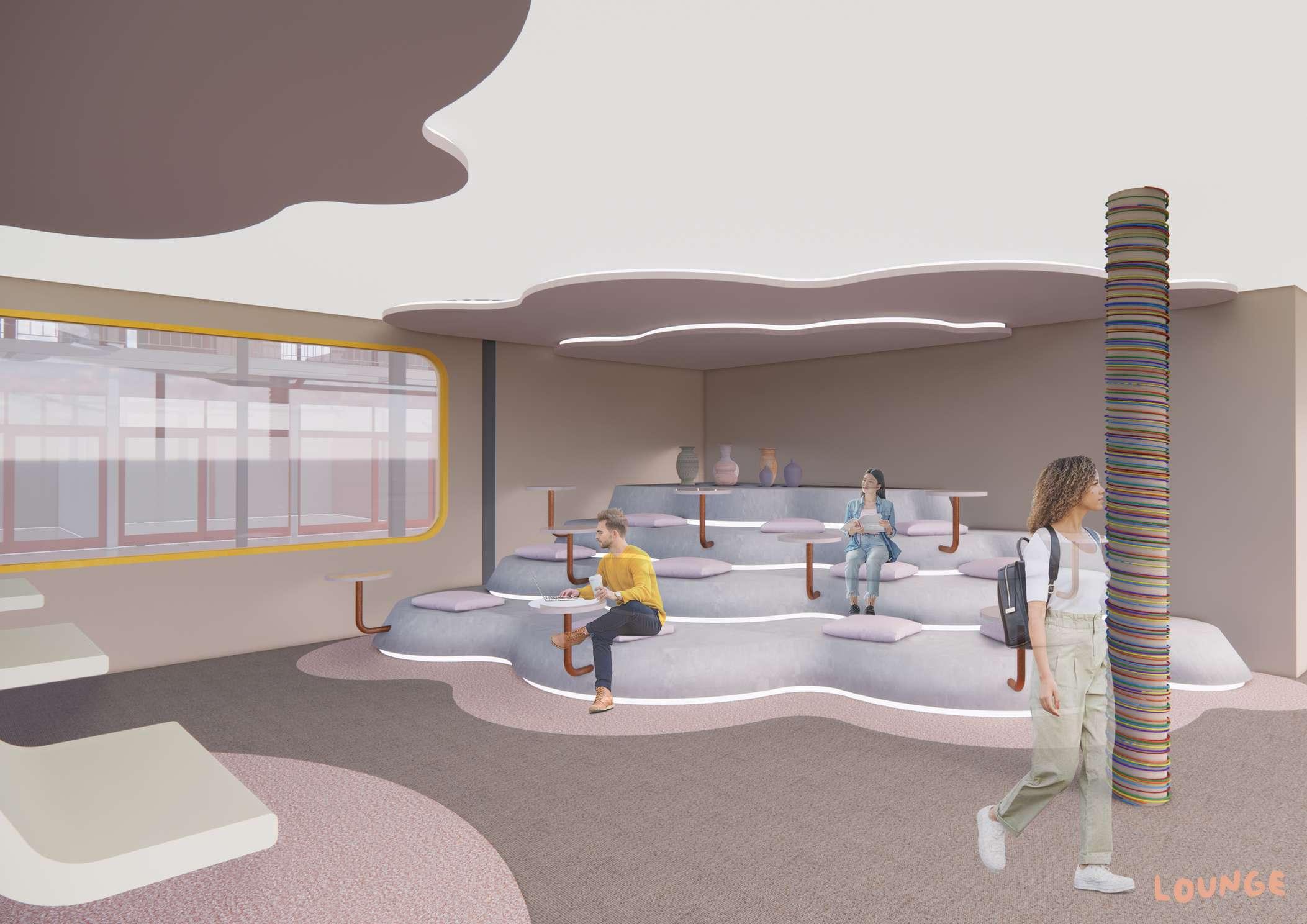
FinalProject:Live,Work,andPlay FinalProject:Live,Work,andPlay
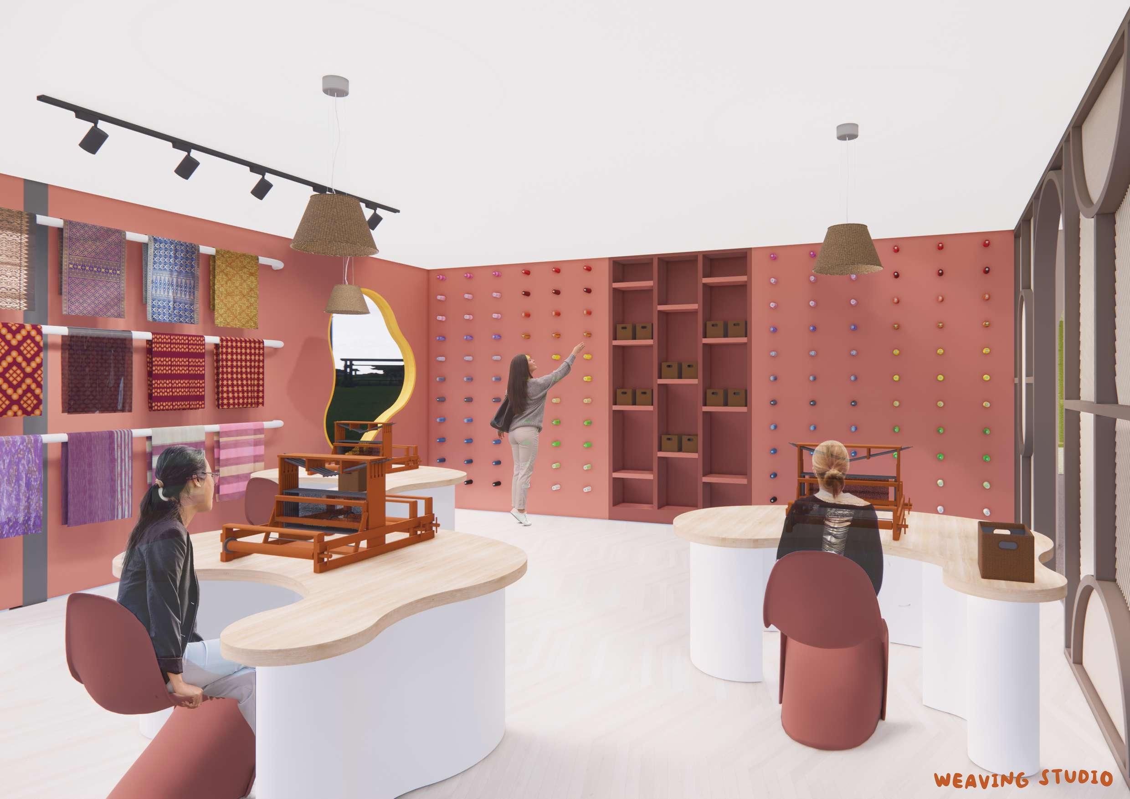
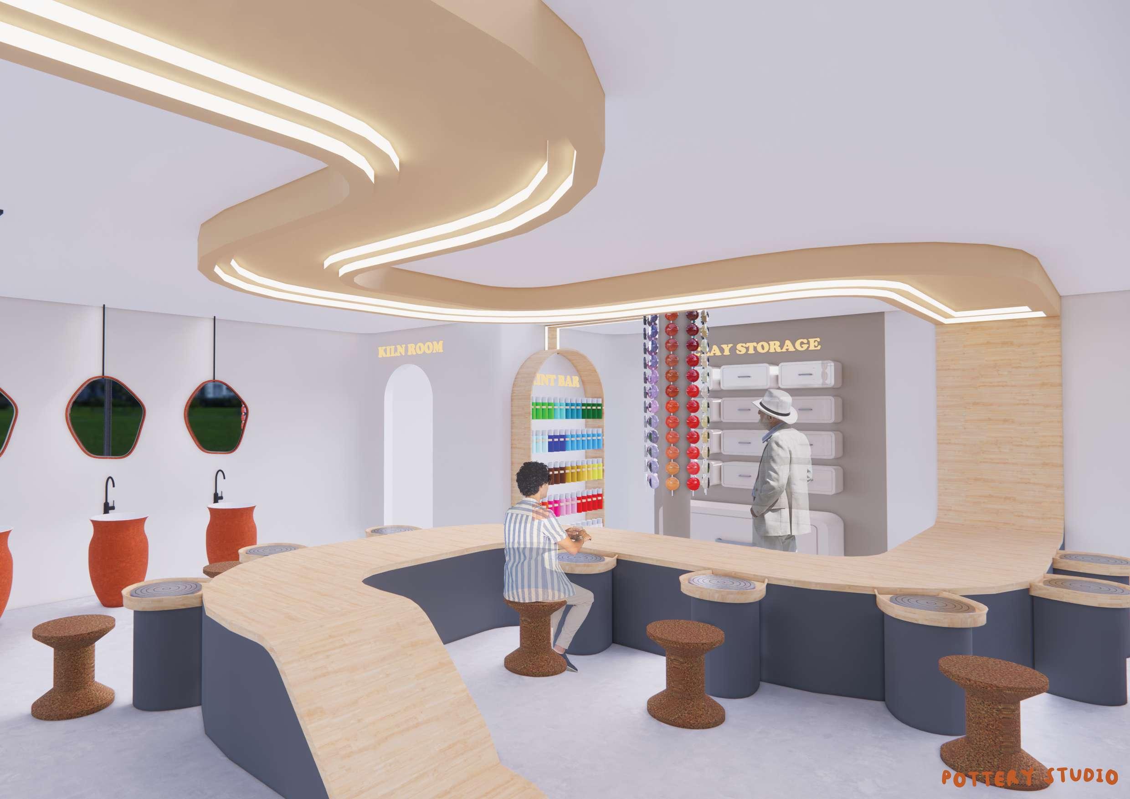
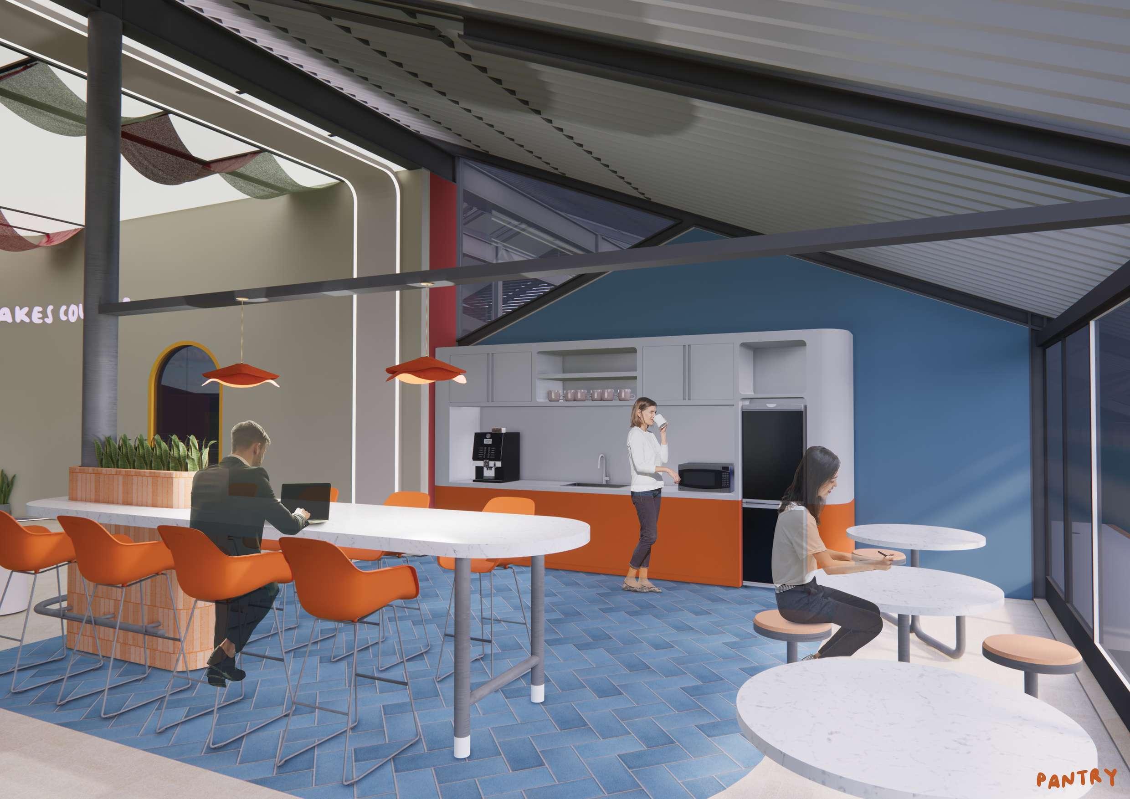
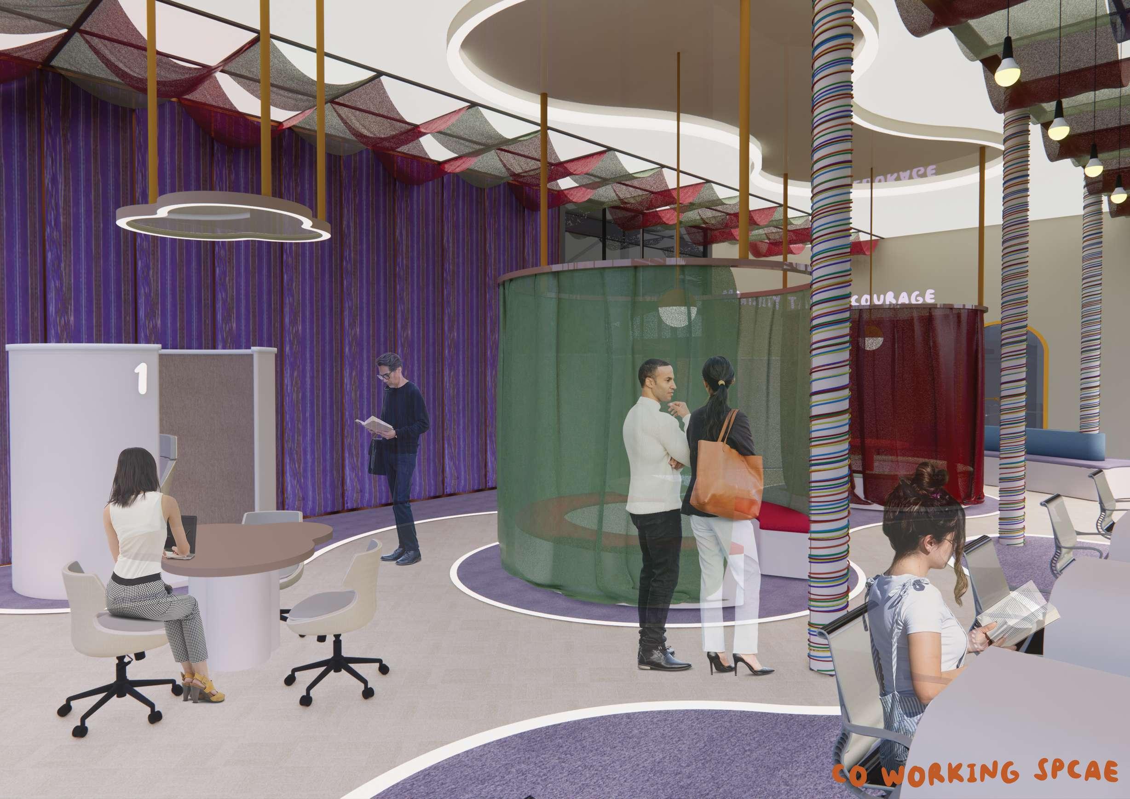
FinalProject:Live,Work,andPlay FinalProject:Live,Work,andPlay
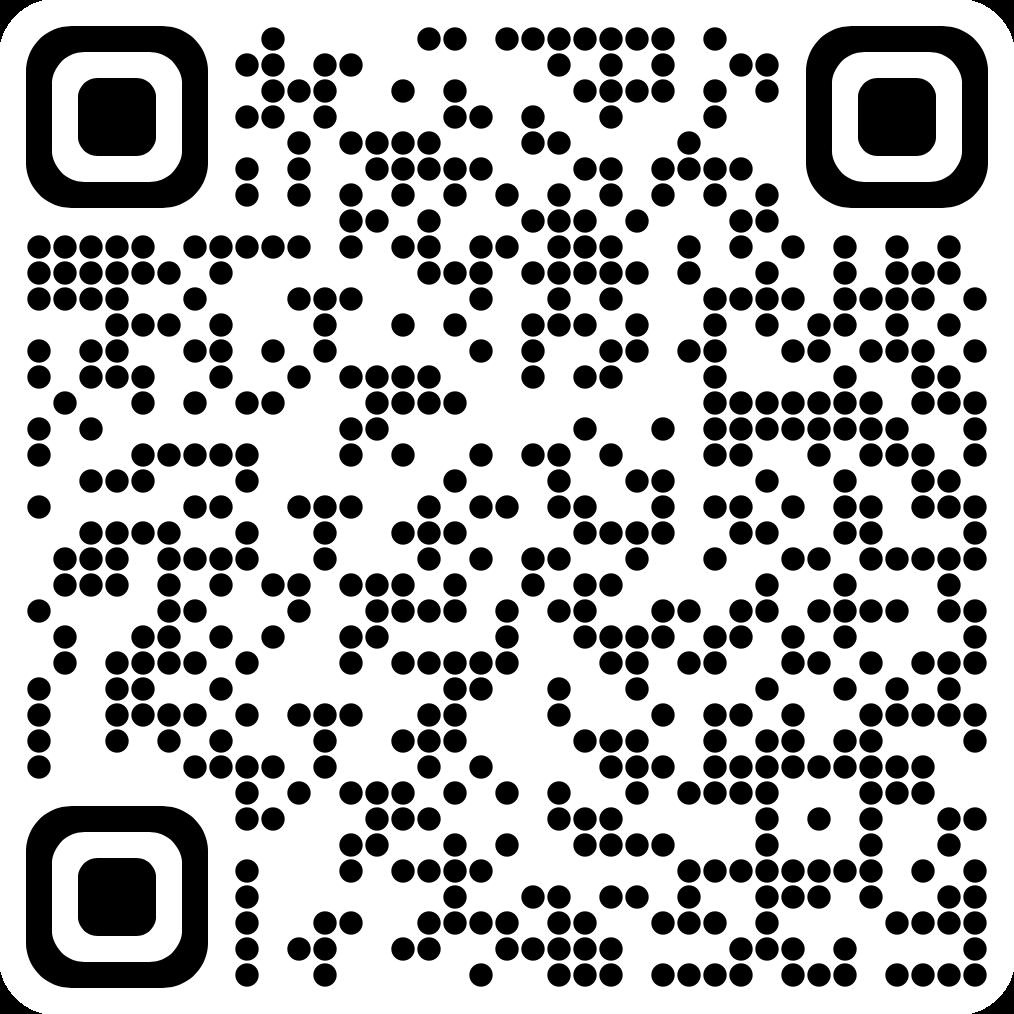
WalkthroughVideo WalkthroughVideo
Reflection Reflection
The Interior Architecture Design 4 module has been an The Interior Architecture Design 4 module has been an enlightening journey that has expanded my knowledge and enlightening journey that has expanded my knowledge and understanding of the intricacies involved in designing captivating understanding of the intricacies involved in designing captivating spaces. Throughout this module, I have delved deeper into various spaces. Throughout this module, I have delved deeper into various design concepts, exploring their significance and application design concepts, exploring their significance and application within different architectural contexts. While the module has within different architectural contexts. While the module has proven to be immensely informative, I must admit that it has also proven to be immensely informative, I must admit that it has also been quite challenging for me. The complexity of the concepts been quite challenging for me. The complexity of the concepts and the rigorous demands of the assignments have posed and the rigorous demands of the assignments have posed significant hurdles along the way. However, it is through these significant hurdles along the way. However, it is through these struggles that I have, pushing myself to think critically, experiment struggles that I have, pushing myself to think critically, experiment with new ideas, and refine my creative process. Despite the with new ideas, and refine my creative process. Despite the difficulties, I am grateful for the valuable lessons learned and the difficulties, I am grateful for the valuable lessons learned and the skills acquired, as they will undoubtedly shape my future skills acquired, as they will undoubtedly shape my future endeavorsinthefield, endeavorsinthefield,
