




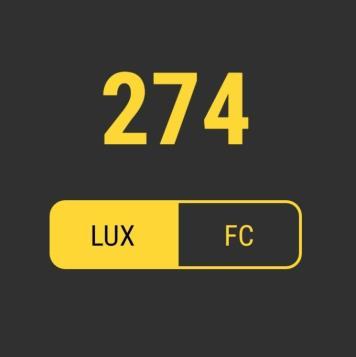
This project's chosen location is the master bedroom of the unit, which also happens to be my bedroom.
My bedroom is divided by 3 area, bed area, study area, and wardrobe. In this bedroom, there is a window that faces north. The sunlight is so bright in the morning and afternoon that I don't need to turn on the lights. According to the picture, the bed area has 644 lux in the afternoon, which is higher than any other area (as shown in figure 1.1). Meanwhile, the study has 439 lux, and the wardrobe has 274 lux (as shown in figures 1.2 and 1.3)
Figure 1.1
Figure 1.2 Figure 1.3
When it's night and the lights are switched on, the bed area has 50 lux (as shown in figure 1.4), the study area has 13 lux (as shown in figure 1.5), and the wardrobe area has 9 lux (as shown in figure 1.6).
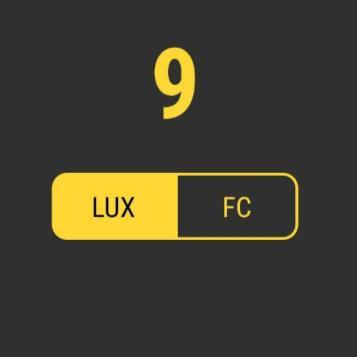
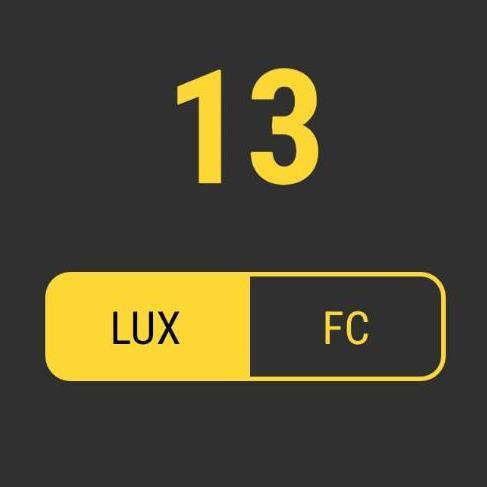
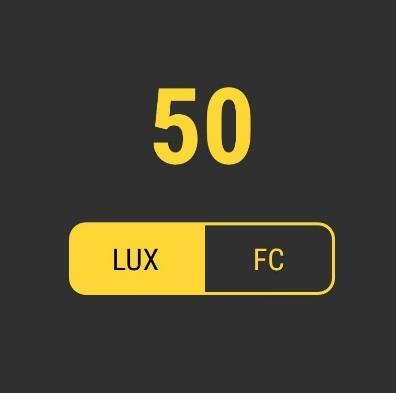
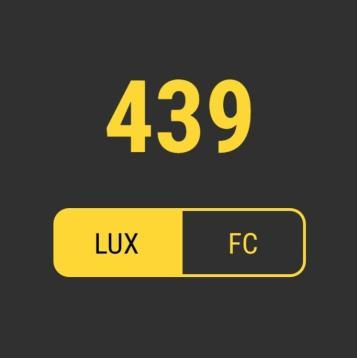

Figure 1.4
Figure 1.5
Figure 1.6
The light fixture in this bedroom is surface mounted light (as shown in figure 1.7) and fluorescent tube light that located below the floating shelf at the study area (as shown in figure 1.8)


Figure 1.7
Figure 1.8
The air conditioner in this bedroom is Electrolux ESM09CRD-C1 1.0 HP (as shown in figure 1.9). The air conditioner is often turned on for 10 hours every day.
Figure 1.9
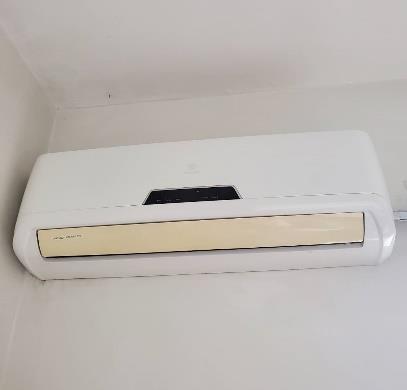
The first issue with this room is that the lighting is weak, so even when the light is turned on, it does not appear to be very bright (as shown in figure 2.1).
Figure 2.1
The second issue is the lamp is not in the centre of the room, the light is not distributed evenly around the area (as shown in figure 2.2).

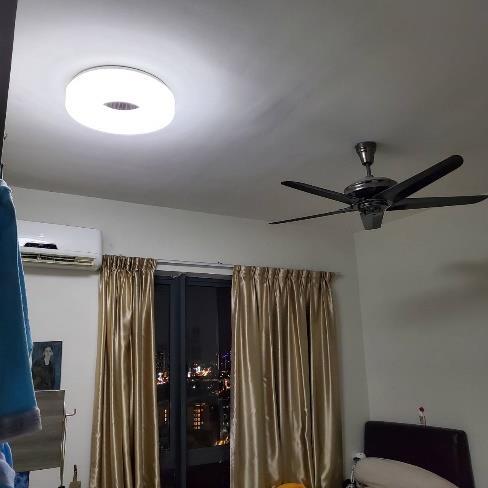
The third issue is there is no lighting in the wardrobe area, so I can't see clearly in there if it becomes dark (as shown in figure 2 3).
Figure 2.3
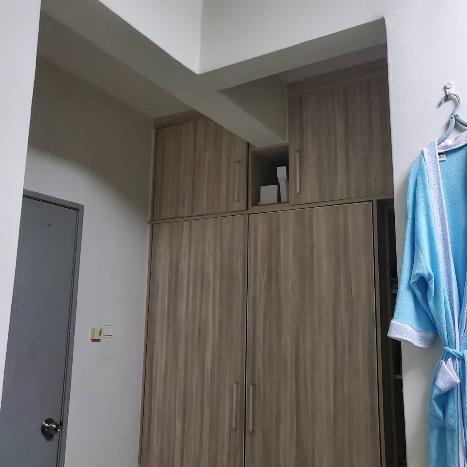
The fourth issue is that I rarely use the ceiling fan. Because this room has a window, I don't think a ceiling fan is necessary because I can simply open the window to get some fresh air (as shown in figure 2.4)
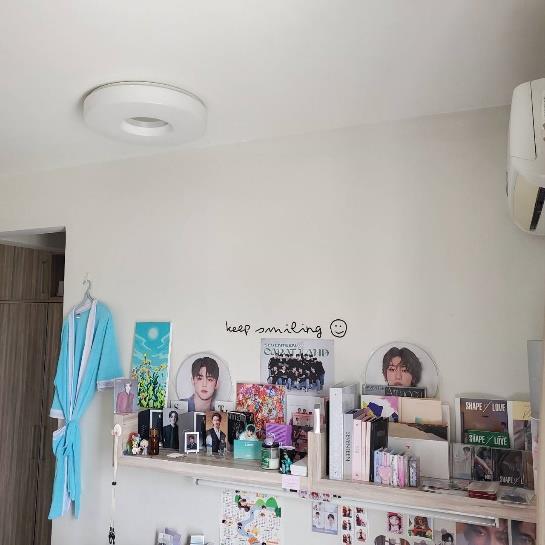
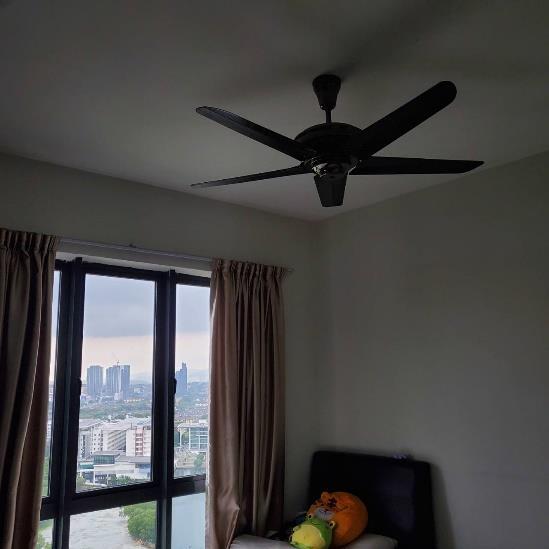
The fifth issue is the location of the air conditioner. The air conditioner is currently facing the bedroom door, so the wind is blowing there rather than throughout the room (as shown in figure 2.5)
The change in this room involved adding, removing, and relocating items that had previously been mentioned.
The first one is changing the lighting from surface mounted to LED round downlight. The light that will be used is Philips LED 10W 6” Meson Round Downlight.
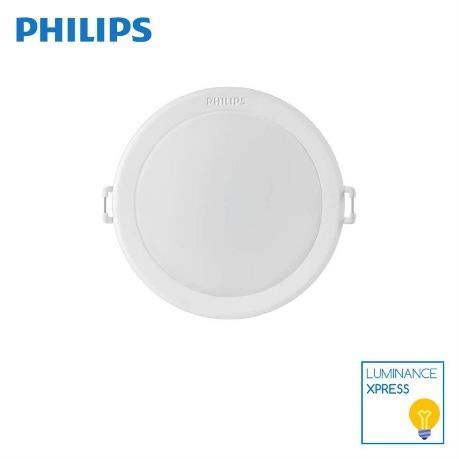

Figure 3.1
3.2
The second solution is to relocate the lamp to the middle of the room (as shown in figure 3.3). The light that would be emitted will be more equal if the light is moved to the centre.

The third solution is adding a LED round downlight at the wardrobe are (as shown in figure 3.4). The addition of a light fixture in the wardrobe area will make it easier for me to see the wardrobe, especially at night. The light that will be used is Pila 12W 5” Round LED Downlight (as shown in figure 3.5)

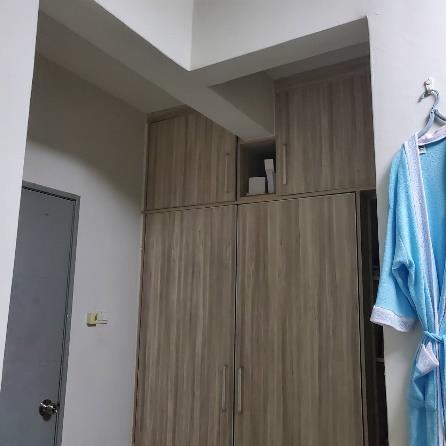
Figure 3.4
Figure 3.5 Specification:
The fourth option is to remove the ceiling fan. As previously stated, I rarely use the ceiling fan, therefore it's best to remove it. Furthermore, instead of a fan, an LED light will be installed in that location (the second solution). The last solution is to move the air conditioner to the opposite wall (as shown in figure 3.6 and figure 3.7). The wind will fill the entire space at that position.

Figure 3.6
Figure 3.7

Based on the calculations above, the air conditioner required for this room is a 1.5 hp unit. As a result, the air conditioner will be replaced with a 1.5 hp unit. Air conditioner that will be used in the room is Samsung 1.5HP S-Essential Air Conditioner (as shown in figure 4.1).
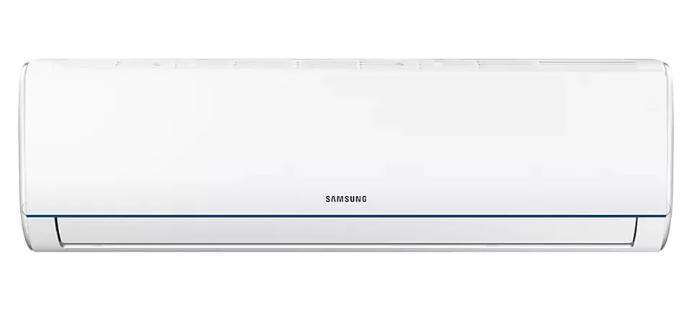
Specification:
Capacity
• Capacity (Cooling, Btu/hr)12000 Btu/hr
• Capacity (Cooling, Min - Max, Btu/hr)3,100 ~ 13,000 Btu/hr
• Capacity (Cooling, kW)3.52 kW
• Capacity (Cooling, Min - Max, kW)0.91 ~ 3.81 kW
Energy Efficiency
• EER (Cooling, W/W)3.30 W/W
• EER (Cooling, Btu/hW)11.27 Btu/hW
• CSPF5.1
• Energy Star Rating (Cooling)4 Star
Noise Level
• Noise Level (Indoor, High/Low, dBA)40 / 20 dBA
• Noise Level (Outdoor, High/Low, dBA)48 dBA
Electrical Data
• PowerSource(Φ/V/Hz)1 / 230 / 50
• Power Consumption (Cooling, W)1065 W
• Operating Current (Cooling, A)5.2 A
Physical specification
• Gross Dimension (Indoor, WxHxD)883*261*358 mm
• Gross Dimension (Outdoor, WxHxD)778*550*331 mm
• Net Dimension (Indoor, WxHxD)820*285*213 mm
• Net Dimension (Outdoor, WxHxD)660*475*242 mm
• Gross Weight (Indoor, kg)9.6 kg
• Gross Weight (Outdoor, kg)21.9 kg
• Net Weight (Indoor, kg)8.2 kg
• Net Weight (Outdoor, kg)20.2 kg
• Loading Quantity (20/40/40Hft without Pipe)123 / 253 / 285
Air Flow
• Air Direction Control (Up/Down)Auto
• Air Direction Control (Left/Right)Manual
• Air Flow Control Step (Cool/Fan)5/4
Item Description Store Address
L1 Philips LED 10W 6” Meson Round Downlight Cima Lighting Sdn Bhd Jalan 215, Seksyen 51, 46050 Petaling Jaya, Selangor L2 Pila 12W 5” Round LED Downlight
A1 Samsung 1.5HP S-Essential Air Conditioner Senheng Electric Sdn Bhd shorturl.at/cxMTY
Item Description Unit Quantity Rate (RM) Total (RM) Note
L1 Philips LED 10W 6” Meson Round Downlight nos 1 19.50 19.50 4000K Cool White L2 Pila 12W5”RoundLED Downlight nos 1 10.90 10.90 4000K Cool White L3 Samsung 1.5HP SEssential Air Conditioner nos 1 1,499.00 1,499.00Total: RM 1,529.40

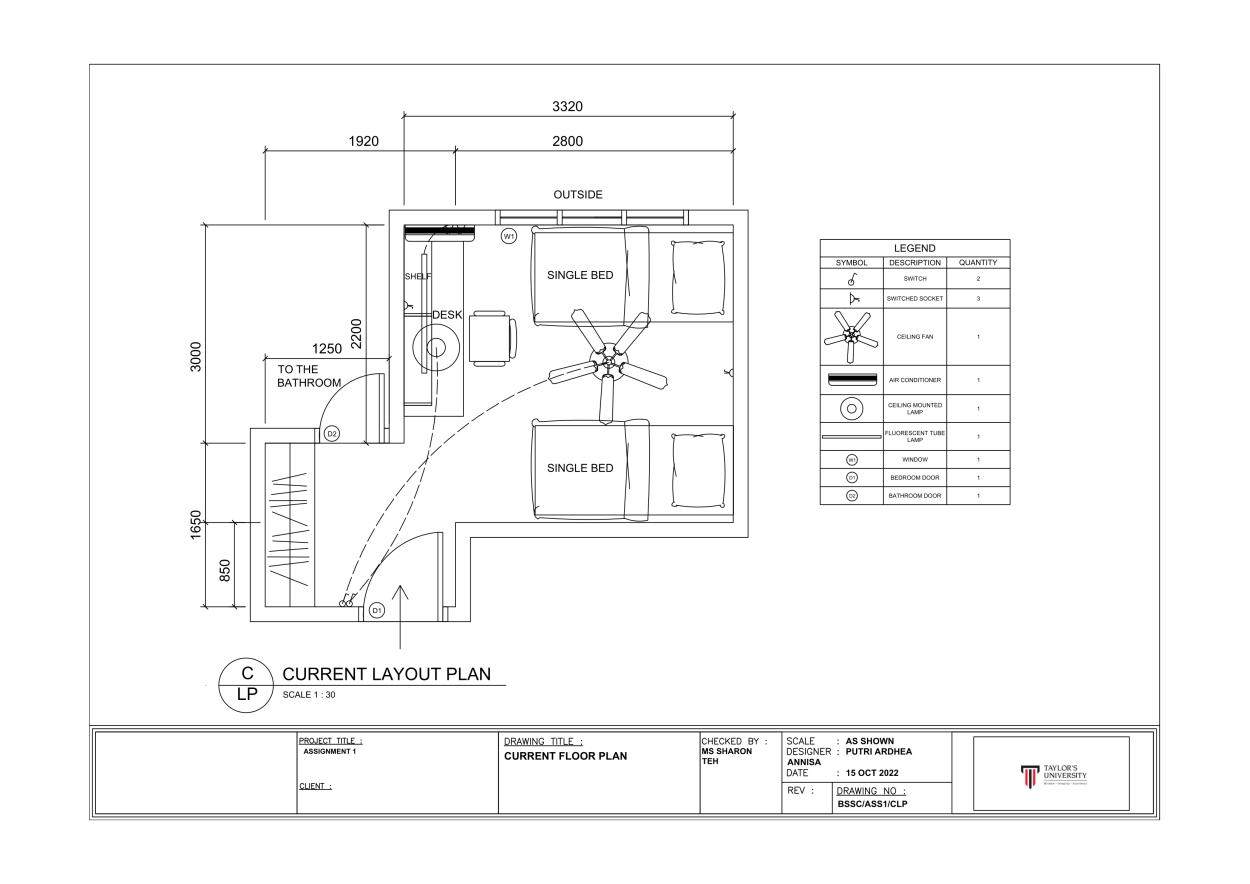
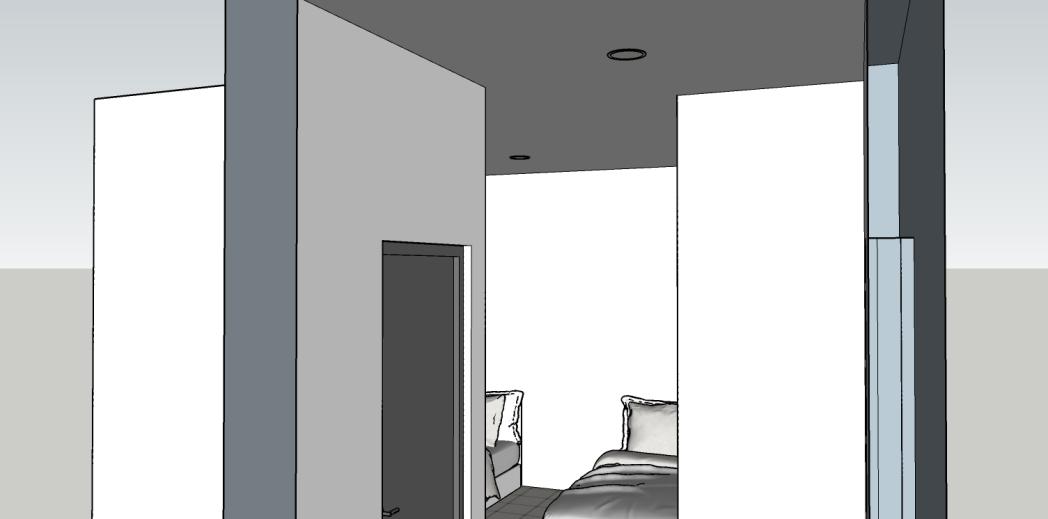
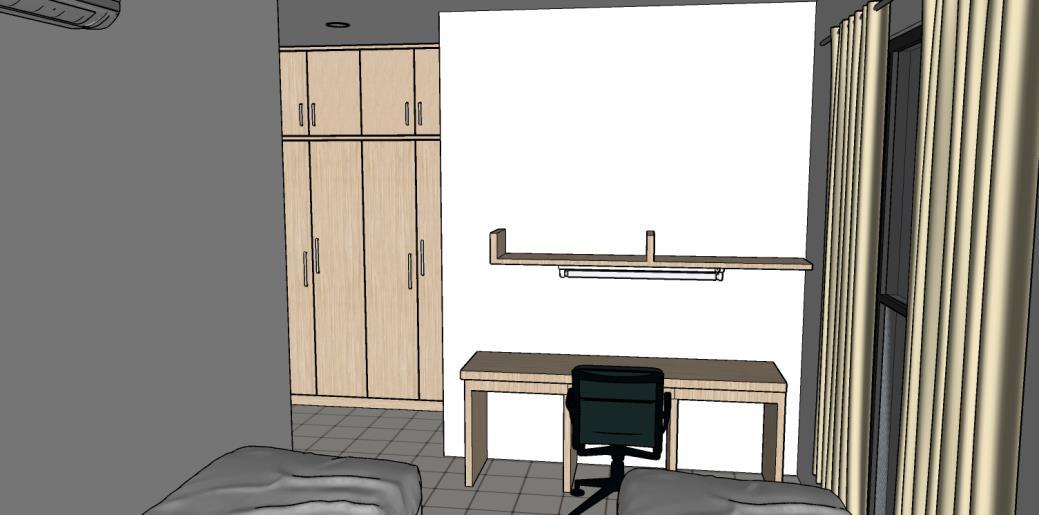
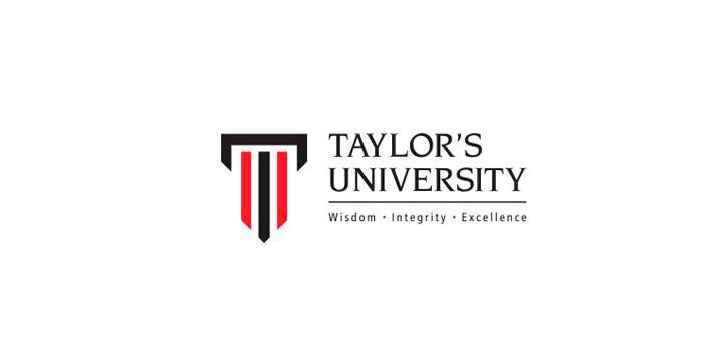



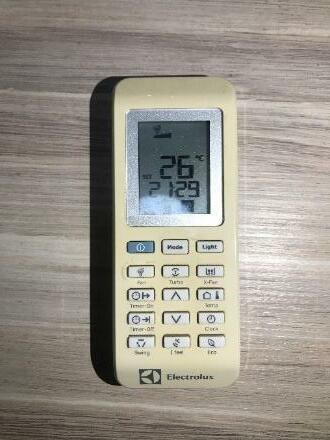
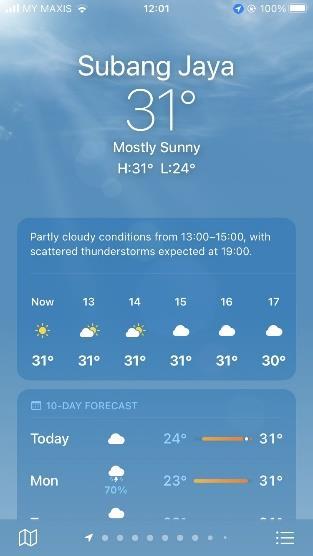
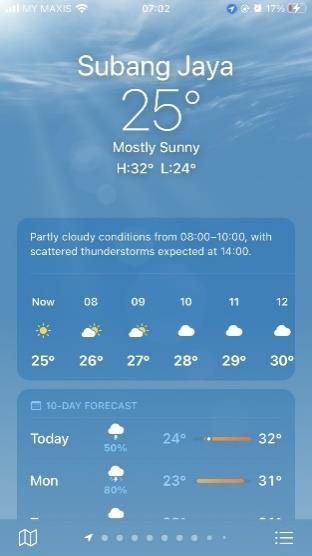

TIME
OUTSIDE TEMPERATURE
INSIDE TEMPERATURE
ΔT
07.00 am 77°F 78.8°F 1.8°F
12.00 pm 87.8°F 78.8°F 10°F
17.00 pm 82.4°F 78.8°F 3.6°F
Based on the temperature, I believe it all makes sense. The temperature feels cool and shady for 7 a.m. It was hot and humid at 12 p.m. It rained at 5 p.m., making the weather cold and windy.
TIME
OUTSIDE TEMPERATURE
INSIDE TEMPERATURE
ΔT
07.00 am 73.4°F 78.8°F 5.4°F
12.00 pm 73.4°F 78.8°F 5.4°F 17.00 pm 73.4°F 78.8°F 5.4°F
INDOOR TEMPERATURE OUTSIDE TEMPERATURE
WALL 3
TIME
OUTSIDE TEMPERATURE INSIDE TEMPERATURE ΔT
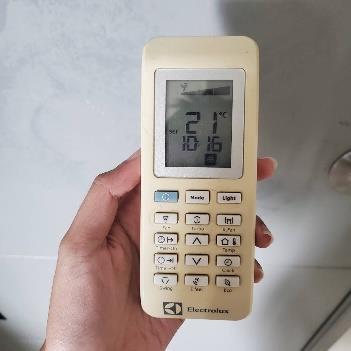
07.00 am 69.8°F 78.8°F 9°F 12.00 pm 69.8°F 78.8°F 9°F 17.00 pm 69.8°F 78.8°F 9°F
INDOOR TEMPERATURE OUTSIDE TEMPERATURE
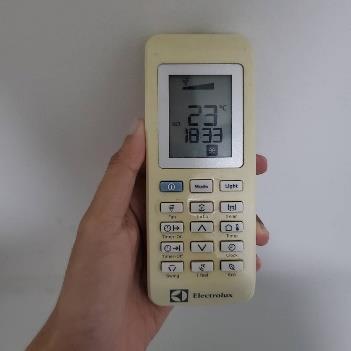
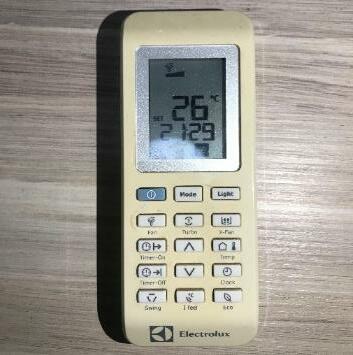

TIME
OUTSIDE TEMPERATURE
INSIDE TEMPERATURE DIFFERENCES TEMPERATURE
07.00 am 72.23°F 78.8°F 6.57°F
12.00 pm 82.22°F 78.8°F 3.42°F
17.00 pm 79.88°F 78.8°F 1.08°F
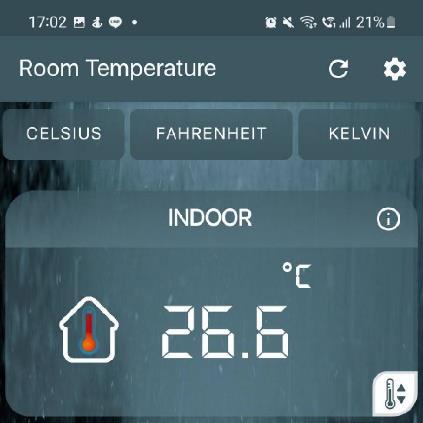



Based on the recorded temperature above, I feel it all makes sense. My unit is on the 19th level, so it seems cooler than the outside temperature.
TIME
OUTSIDE TEMPERATURE
INSIDE TEMPERATURE
DIFFERENCES TEMPERATURE
07.00 am 73.76°F 78.8°F 5.04°F
12.00 pm 83.48°F 78.8°F 4.68°F
17.00 pm 79.52°F 78.8°F 0.72°F
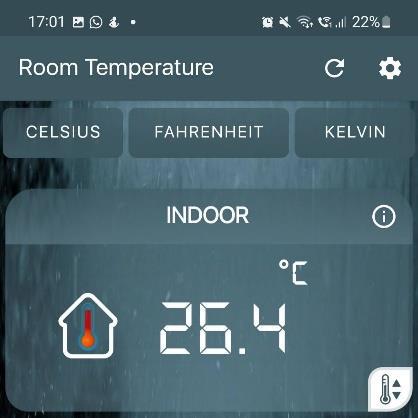

Based on the temperature recorded above, I feel it all makes sense. The temperature in the bathroom is slightly higher than the other room, which is the ideal temperature for a bathroom.


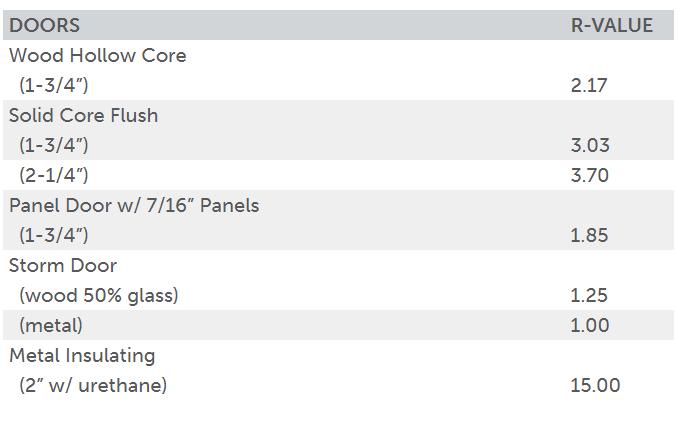


AREA:

mm
mm -> 5.8 ft
9.5
mm -> 6.3 ft
= 104.5
67.96
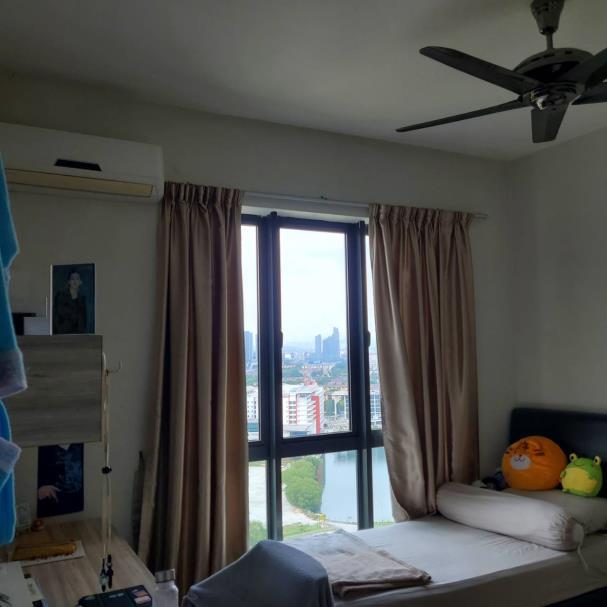
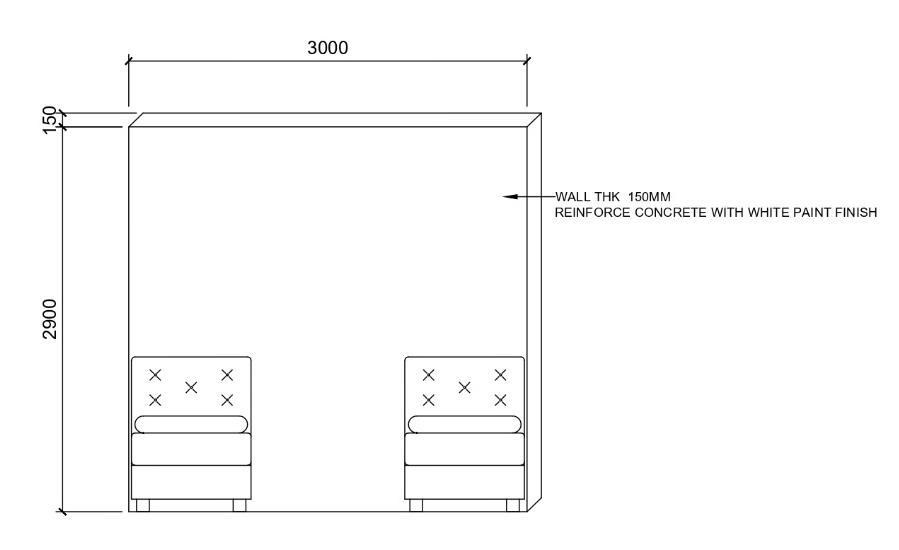
07.00 am
12.00 pm 17.00 pm q = A x T R
= 67.96 ft 2 x 1.8°F 1 ft2·°F·h/BTU = 122.33 Btu/hr
HEAT TRANSFER TOTAL
q = A x T R
= 67.96 ft 2 x 10°F 1 ft2·°F·h/BTU = 679.60 Btu/hr
q = A x T R
= 67.96 ft 2 x 3.6°F 1ft2·°F·h/BTU = 244.65 Btu/hr
07.00 am 12.00 pm 17.00 pm q = 254.85 Btu/hr + 122.33 Btu/hr = 377.2 Btu/hr
q = 1,415.84 Btu/hr + 679.60 Btu/hr = 2,095.44 Btu/hr
AREA: 3000 mm -> 9.8 ft 2900 mm -> 9.5 ft W2: 9.8 ft x 9.5 ft = 93.1 ft2
q = 509.70 Btu/hr + 244.65 Btu/hr = 754.35 Btu/hr
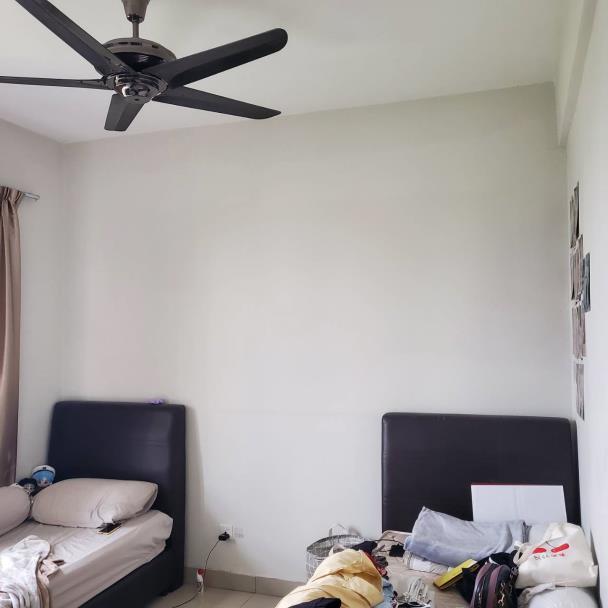
Reinforced Concrete: 0.08 x 6 inch = 0.48 ft2·°F·h/BTU
07.00 am 12.00 pm 17.00 pm
q = A x T R
= 93.1 ft 2 x 5.4°F 0.48 ft2·°F·h/BTU = 1,047.40 Btu/hr
q = A x T R
= 93.1 ft 2 x 5.4°F 0.48 ft2·°F·h/BTU = 1,047.40 Btu/hr
q = A x T R
= 93.1 ft 2 x 5.4°F 0.48 ft2·°F·h/BTU = 1,047.40 Btu/hr
AREA:
2800 mm -> 9.2 ft

W3: 9.2 ft x 9.5 ft = 87.4 ft2
2900 mm -> 9.5 ft 2.8 ft x 9.5 ft = 26.6 ft2

850 mm -> 2.8 ft 87.4 ft2 + 26.6 ft2 = 114 ft2
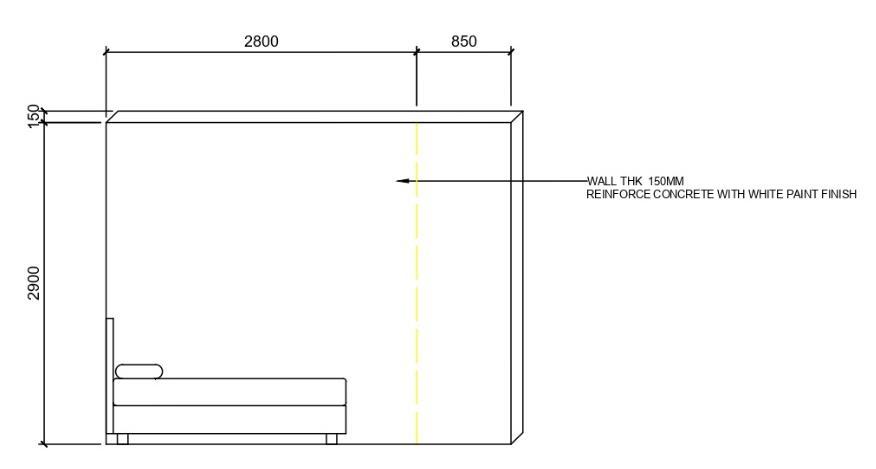
R-VALUE:
Reinforced Concrete: 0.08 x 6 inch = 0.48 ft2·°F·h/BTU

07.00 am 12.00 pm 17.00 pm
q = A x T R = 114 ft2x 9°F 0.48 ft2·°F·h/BTU = 2,137.50 Btu/hr
WALL 4
q = A x T R
= 114 ft2x 9°F 0.48 ft2·°F·h/BTU = 2,137.50 Btu/hr
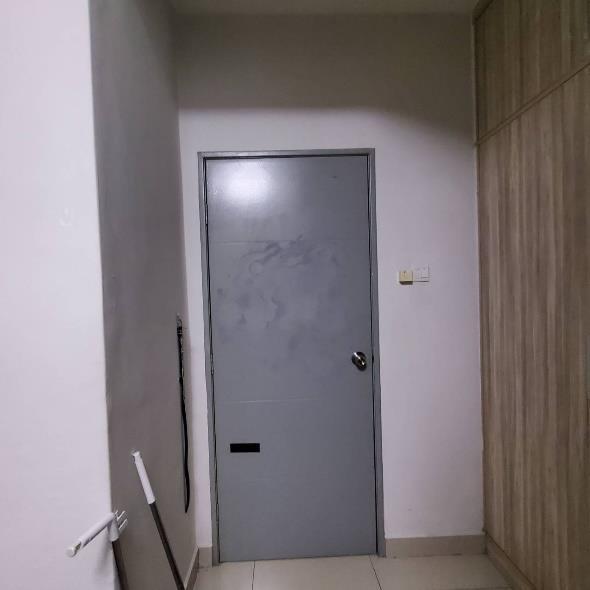
q = A x T R = 114 ft2x 9°F 0.48 ft2·°F·h/BTU = 2,137.50 Btu/hr
AREA:
1850 mm -> 6 ft 900 mm -> 3 ft
2900 mm -> 9.5 ft 2100 mm -> 6.9 ft 1392 mm -> 4.5 ft

Right wall: 6 ft x 9.5 ft =57 ft2
Left wall include door: 4.5 ft x 9.5 ft = 42.75 ft2
Door: 3 ft x 6.9 ft = 20 7 ft2
Left wall exclude door: 42.75 ft2 – 20.7 ft2 = 22.05 ft2
W4: 57 ft2 + 22.05 ft2 = 79.05 ft2
R-VALUE:
Reinforced Concrete: 0.08 x 6 inch = 0.48 ft2·°F·h/BTU
Door: 3.03 ft2·°F·h/BTU
HEAT TRANSFER OF WALL
07.00 am 12.00 pm 17.00 pm q = A x T R = 79.05 ft2x 6.57°F 0.48 ft2·°F·h/BTU = 1,082 Btu/hr
q = A x T R = 79.05 ft2x 3.42°F 0.48 ft2·°F·h/BTU = 563.23 Btu/hr
q = A x T R = 79.05 ft2 x 1.08°F 0.48 ft2·°F·h/BTU = 177.86 Btu/hr
HEAT TRANSFER OF DOOR
07.00 am 12.00 pm 17.00 pm q = A x T R = 79.05 ft2x 6.57°F 3.03 ft2·°F·h/BTU = 171.40 Btu/hr
q = A x T R = 79.05 ft2x 3.42°F 3.03 ft2·°F·h/BTU = 89.22 Btu/hr
HEAT TRANSFER TOTAL
q = A x T R = 79.05 ft2 x 1.08°F 3.03 ft2·°F·h/BTU = 28.18 Btu/hr
07.00 am 12.00 pm 17.00 pm q = 1,082 Btu/hr + 171.40 Btu/hr = 1,253.40 Btu/hr
q = 563.23 Btu/hr + 89.22 Btu/hr = 652.45 Btu/hr
q = 177.86 Btu/hr + 28.18 Btu/hr = 206.04 Btu/hr
AREA:
2200 mm -> 7.2 ft 2100 mm -> 6.9 ft
2900 mm -> 9.5 ft 759 mm -> 2.5 ft
1250 mm -> 4.1 ft
Right wall: 7.2 ft x 9.5 ft = 68.40 ft2
Left wall include door: 4.1 ft x 9.5 ft = 38.95 ft2


Door: 2.5 ft x 6.9 ft = 17.25 ft2
Left wall exclude door: 38.95 ft2 – 17.25 ft2 = 22.70 ft2
W5: 68.40 ft2 + 22.70 ft2 = 91.1 ft2
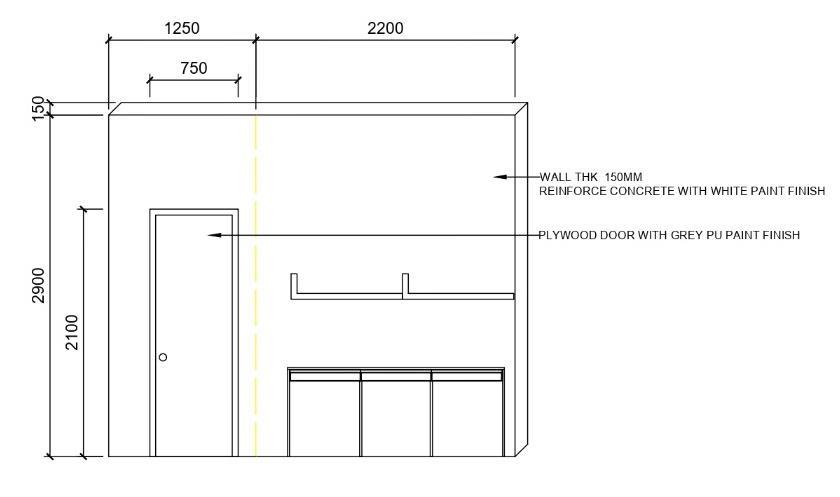
Reinforced Concrete: 0.08 x 6 inch = 0.48 ft2·°F·h/BTU Door: 3.03 ft2·°F·h/BTU
HEAT TRANSFER OF WALL
07.00 am 12.00 pm 17.00 pm q = A x T R = 91.1 ft2x 5.04°F 0.48 ft2·°F·h/BTU = 956.55 Btu/hr
HEAT TRANSFER OF DOOR
q = A x T R
= 91.1 ft2x 4.68°F 0.48 ft2·°F·h/BTU = 888.23 Btu/hr
q = A x T R = 91.1 ft2 x 0.72°F 0.48 ft2·°F·h/BTU = 136.65 Btu/hr
07.00 am 12.00 pm 17.00 pm q = A x T R = 91.1 ft2x 5.04°F 3.03 ft2·°F·h/BTU = 151.53 Btu/hr
q = A x T R = 91.1 ft2x 4.68°F 3.03 ft2·°F·h/BTU = 140.70 Btu/hr
q = A x T R = 91.1 ft2 x 0.72°F 3.03 ft2·°F·h/BTU = 21.65 Btu/hr
HEAT TRANSFER TOTAL 07.00 am 12.00 pm 17.00 pm q = 956.55 Btu/hr + 151.53 Btu/hr = 1,108.03 Btu/hr
q = 888.23 Btu/hr + 140.70 Btu/hr = 228.93 Btu/hr
q = 136.65 Btu/hr + 21.65 Btu/hr = 158.3 Btu/hr
Wall Number Time Result
Highest Heat Transfer Wall 3 07.00, 12.00, 17.00 2,137.50 Btu/hr Lowest Heat Transfer Wall 5 17.00 158.3 Btu/hr

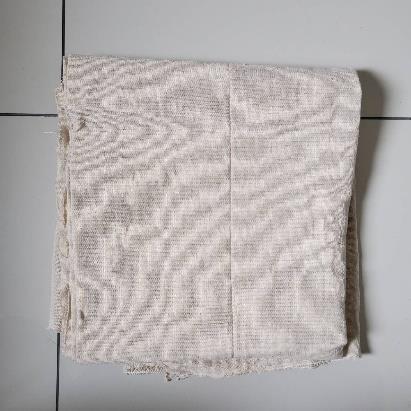
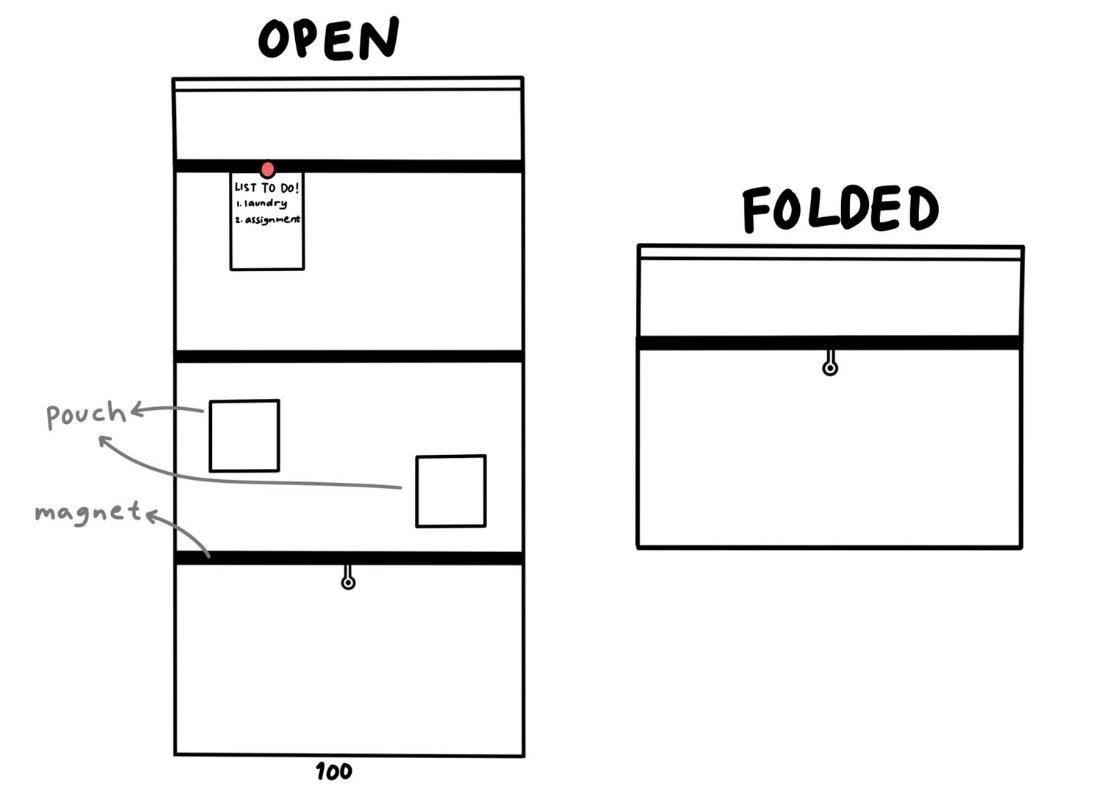
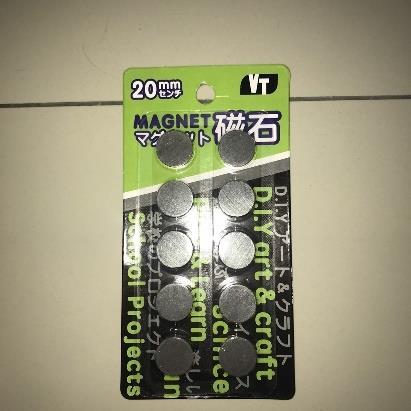
Size
Unfolded
Width: 50 cm Height: 150 cm
Folded
Width: 50 cm Height: 44.2 cm
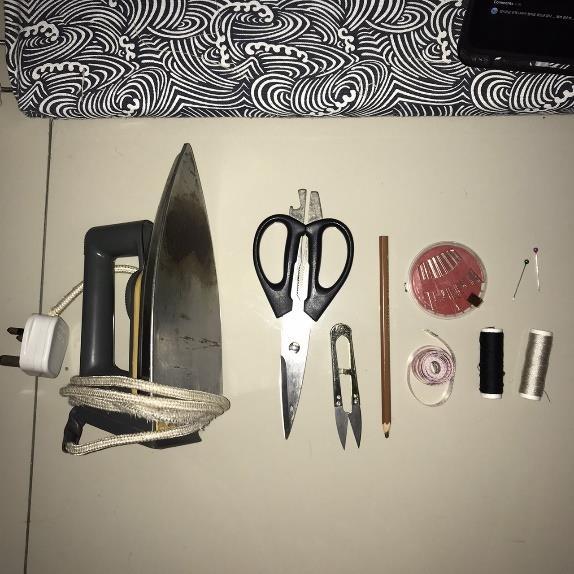
2. Fold edges of the fabric to the size (54cm x 155 cm). (horizontal 2 cm, vertical 2.5 cm)
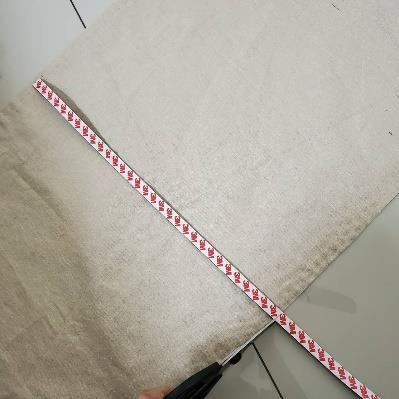
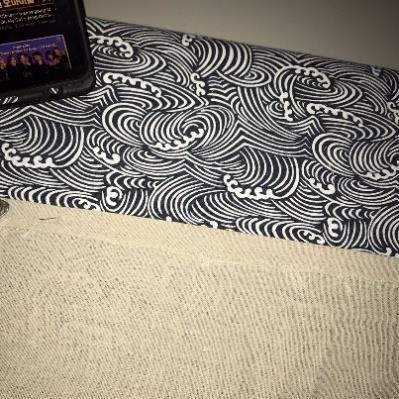
1. Cut the fabric according

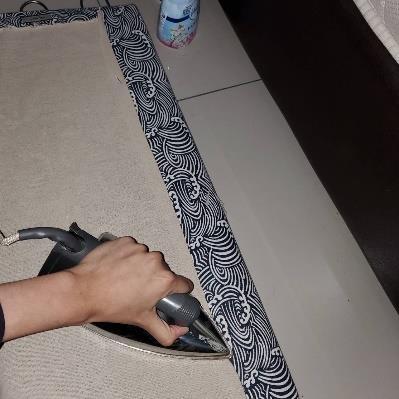
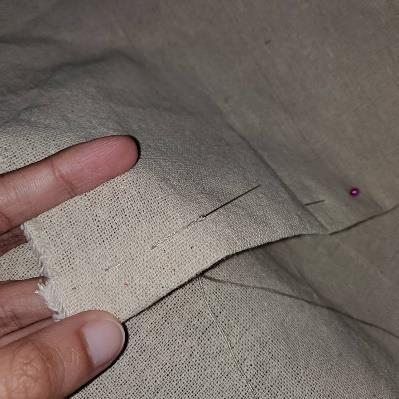

2. Iron the folded edges
3. Pin it then sew.
4. Measure the height for the
5. Cut the magnetic tape with folded position, then mark it. of approximately 50 cm.
6. Stick the tape to the cutted fabric
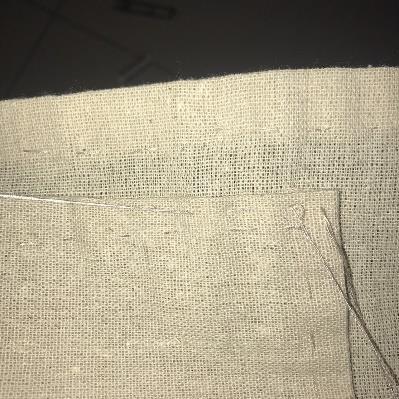

7. Insert round magnet in edges (left and right) and in the middle.
8. Sew the fabric that has been taped 9. Measure and cut fabric by magnetic tape. for pouches.

10. Fold and sew edges of the pouch.


11. Sew the pouch to the shade.

• Cotton Linen Fabric: RM 20.50
RM 20.50 : 23,250 cm2 = RM 0.0009/cm2)
Used: 10,130 cm2 x RM 0.0009= RM 9.1
• Magnetic Tape: RM 10.50
RM 10.50 : 300 cm = RM 0.035
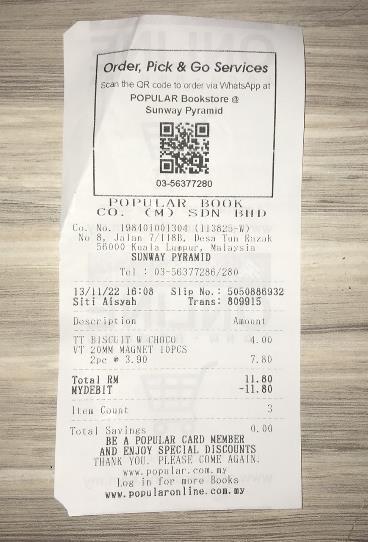
Used: 50 cm x 3 = 150 cm x RM 0.035 = RM 5.25


• Magnet: RM 7.80/20 pcs
RM 7.80 : 20 pcs = RM 0.39
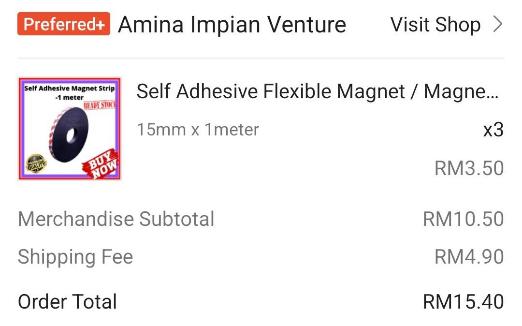
Used: 13 pcs x RM 0.39 = RM 5.07
Total Cost: RM 9.1 + RM 5.25 + RM 5.07 = RM 19.42
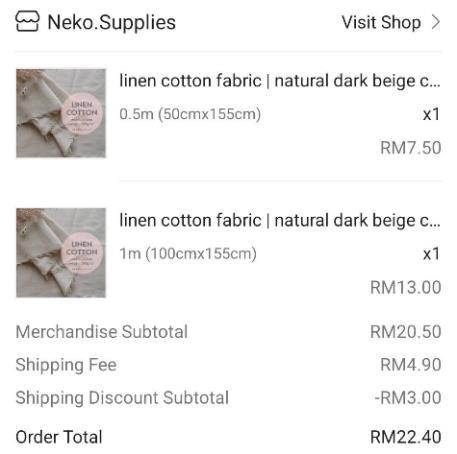
Through this assignment, I learned that there are many ways to minimalize heat transfer. A lot of simple materials that can be used, even a bubble wrap. I amaze with all of the prototype that my classmates made because all so cool and out of the box. In my opinion, Janelle prototype is really good. I like the ideas and the visual of the product.
When I made this product, there is an error that made the magnet tape is not attach to each other. After thinking some solution, I put the round magnet in each edges and in the middle. I personally think that this assignment its really useful and fun. Students can share their ideas and skills.
Design Value = Market Value – Material Cost
Market Value: 30 + 35 + 25 + 30 + 30 + 35 + 40 + 25 + 40 + 30 + 10 + 15 + 20 + 30 + 35 + 30 + 20 + 25 + 30 + 35 + 50 21 = RM 29.5
Design Value = RM 29.5 – RM 19.42 = RM 10.08

This building is located at Tamarind Square, Cyberjaya. The purpose of this building is to sharing awareness about fast fashion There will be several activities to reduce fast fashion, one of which is upcycling clothes from worn clothes.

Selected Area of Site: Level 4 (Thrift Store)

Specific Activities and Building Services of Selected Area:
Thrift store is an area for selling second-hand clothes. As a clothing store, this room need to have a proper lighting and also air conditioner since it’s a indoor area. Inside the thrift store, they also have a toilet and fitting room. The fitting room used for the visitor to try on the clothes that they want to buy.
LED downlight will be used at all the area, but with a different specification per room.
For the thrift store and fitting room LED Downlight that will be used is downlight with 900 lumens and with colour temperature 4000k cool white. The reason why I choose white colour is because the space itself is a clothing store, lighting will affect the colour of the clothes. So, it will be better to use the white colour one.
For toilet, LED Downlight that will be used is downlight with 940 lumens and with colour temperature 3000k warm white. I decide to use the warm white because warm white lighting is calming and relaxing, it is best for bathrooms
Specifications:
1. Philips LED 10W 6” Meson Round Downlight
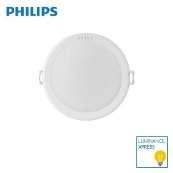
• Housing: Synthetic • Housing Paint: White • Cut Out Size (mm): 150D • Dimension (mm): 165D x 47H • Wattage: 10W • Lumen Output: 900lm • Voltage: 220-240V
• Colour Temperature: 4000K Cool White
• Lifetime: 15,000hrs
• Dimmable: No


Specifications:
To highlight the items visually, track lights are usually applied in the boutiques to make a difference in stimulating the purchase behaviour Track light is mounted to ceiling and the light will be projected to the clothing rack.
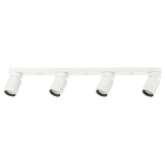
Specifications:
• Built in LED light source.
• The light source has a lifetime of approx. 25,000 hours. This corresponds to about 20 years if the lamp is on for 3 hours per day.
• Light colour: warm white (2700 Kelvin).
• Not dimmable.
• Special waste handling may be required. Please contact your local authorities for more information.
• Wired-in installation
• Luminous flux: 900 lm
• Length: 78 cm
• Width: 3 cm
• Shade diameter: 3 cm
•
•
•
•
Lighting
• 6 Bulbs: 60 watt
• 2 Track light: 22 watt
82 watt x 3.5 = 287 Btu/hr
• Total Btu/hr:
47,110 Btu/hr + 10,500 Btu/hr + 287 Btu/hr = 57.897 Btu/hr
• Air conditioner sizing
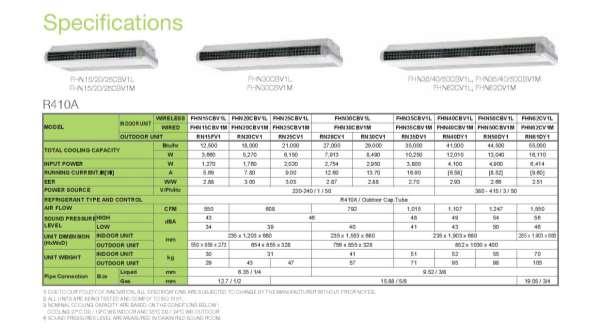
57.897 Btu/hr / 9800 Btu/hr = 5.9 hp = 6 hp
Daikin Ecoking Prestige Ceiling Exposed Non-Inverter 6.0HP
Specifications:

Lighting Illuminance for Store:
Area: 67.3 m2
Total light: 6 downlight (900 lm each)
E = lm : A = 5400 lm : 67.3 m2 = 802.4 lm/m 2
Lighting Illuminance for Toilet: Area: 2.75 m2 Total light: 940 lm E = lm : A = 940 lm : 2.75 m 2 = 341.82 lm/m 2
Lighting Illuminance for Fitting Room: Area: 2.2 m 2
Total light: 900 lm
E = lm : A =900 lm : 2.2 m 2 = 409.1 lm/m2
Energy Use
Lighting:
Downlight: 10 watt x 9 pcs x 8 hours : 1000 = 0,72 kWh
Track light: 11 watt x 1 pc x 8 hours : 1000 = 0,0088 kWh 0.07288 kWh x 30 days = 21.864 kWh
AC: 6,414 watt x 10 hours : 1000 = 64.14 kWh x 30 days = 1,924.2 kWh
Total: = 21.864 kWh/month + 1,924.2 kWh/month
= 23.788 kWh/month