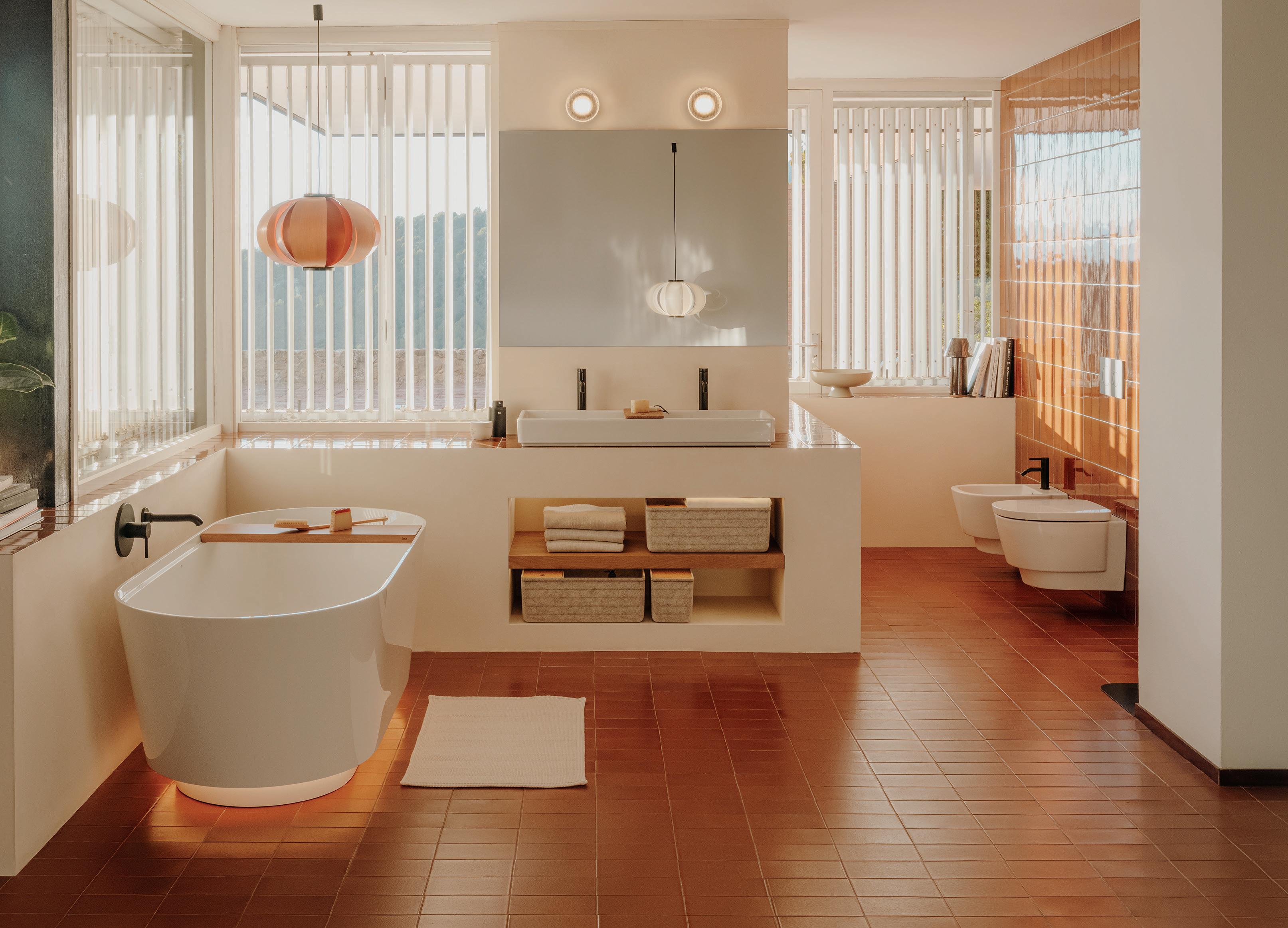






EMMA KENNEDY Editor emma.kennedy@purplems.com
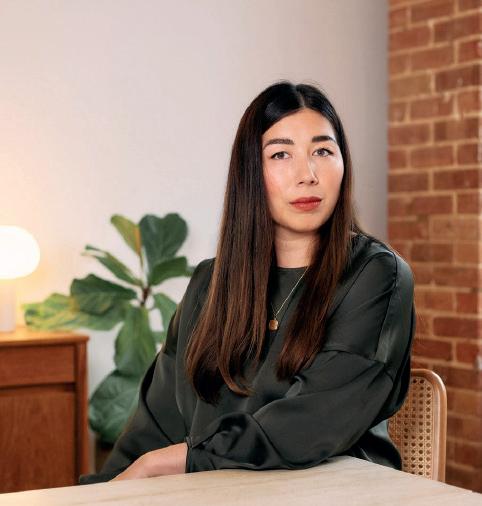
JESS MILES
Deputy Editor jess.miles@purplems.com
Talking to the people who make our industry what it is today is a constant source of surprise and wonder—from the creatives responsible for the interiors we covet to those at the top who conduct the orchestras of unsung heroes who make it all possible. As I prepare for an interview, a picture forms in my mind of who they are and where they’re from. While the facts might be correct, it’s the details that unfold which invariably make the story.
Inspired by local architecture, the visionaries in this issue kick off with Blacksheep’s Toni Black. Hailing from a ‘concrete jungle’ in South London, her journey into design began with a trip to Tate Modern (page 58), while Linda Boronkay’s interest stemmed from the architectural splendour of her native Budapest (page 64). Rural Ireland provided the backdrop for Kieran Twomey’s formative years, where his passion for hospitality led to a career with Shangri-La Group (page 46), and South African-born Samantha van Exter recently brought her wealth of experience to London's Montcalm Collection (page 52). If this microscopic snapshot of leaders in their field isn’t a clear demonstration of the positivity of diversity, then I don’t know what is.
Running with the diversity theme, the hotel reviews in this issue range from Parisian boutiques Hotel Norman Paris and Château des Fleurs (page 84) to barefoot luxury in Saudi Arabia’s Nujuma, a Ritz-Carlton Reserve (page 90). In between, we have Rosewood Schloss Fuschl, a 15th-century castle in the Austrian Alps (page 96), London’s first all-suite hotel, The Emory (page 102), and Mondrian Bordeaux Les Carmes, where East meets West at Philippe Starck’s latest offering (page 72). Last but not least, we visit the gateway to the Sahara – the desert setting of The Residence Douz (page 78).
In Sustainable SPACE (page 118), we take a positive look at the latest strides the hospitality industry is taking to counter the climate crisis, with insights from leading manufacturers on their latest products. Design studio 10SB shares its knowledge and expertise on how renovation remains the most effective route to maximizing sustainability (page 120), and we take a first look at The Reeds, a collection of sustainable lakeside lodges in West Sussex (page 118).

Emma Kennedy, Editor
Front cover: abc kitchens at The Emory, London, with artwork © Damien Hirst and Science Ltd. Read the design review, page 102. Photograph courtesy of Maybourne




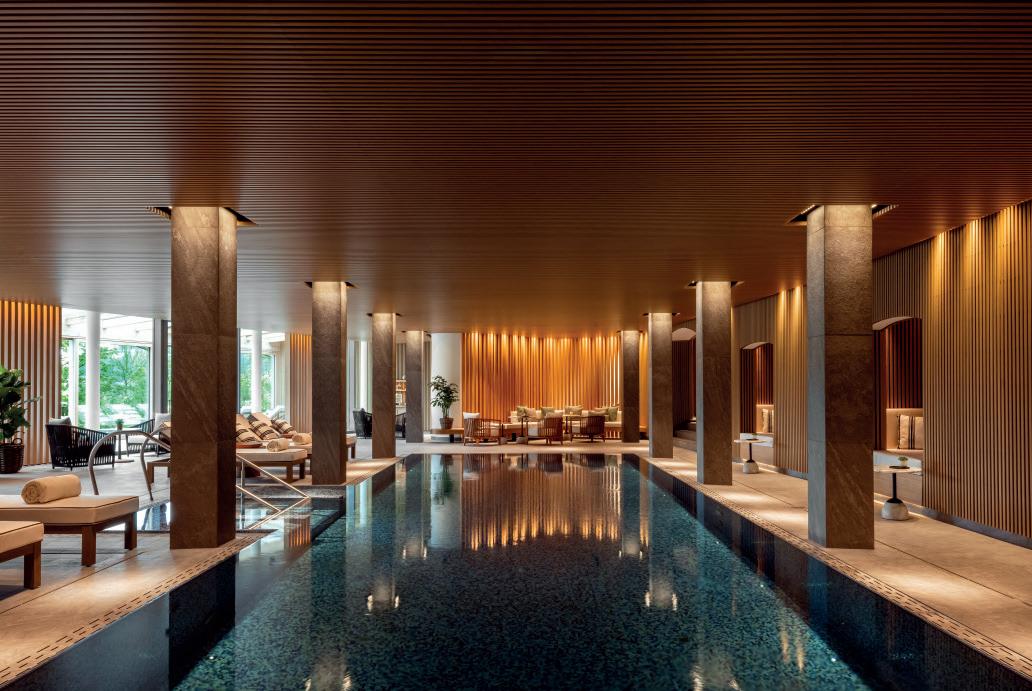
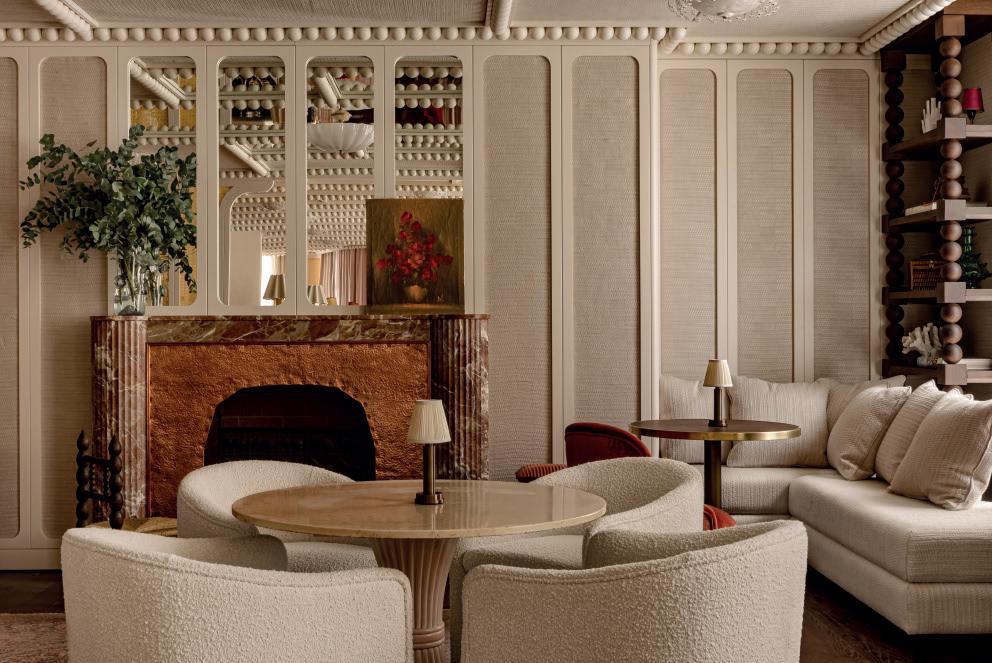

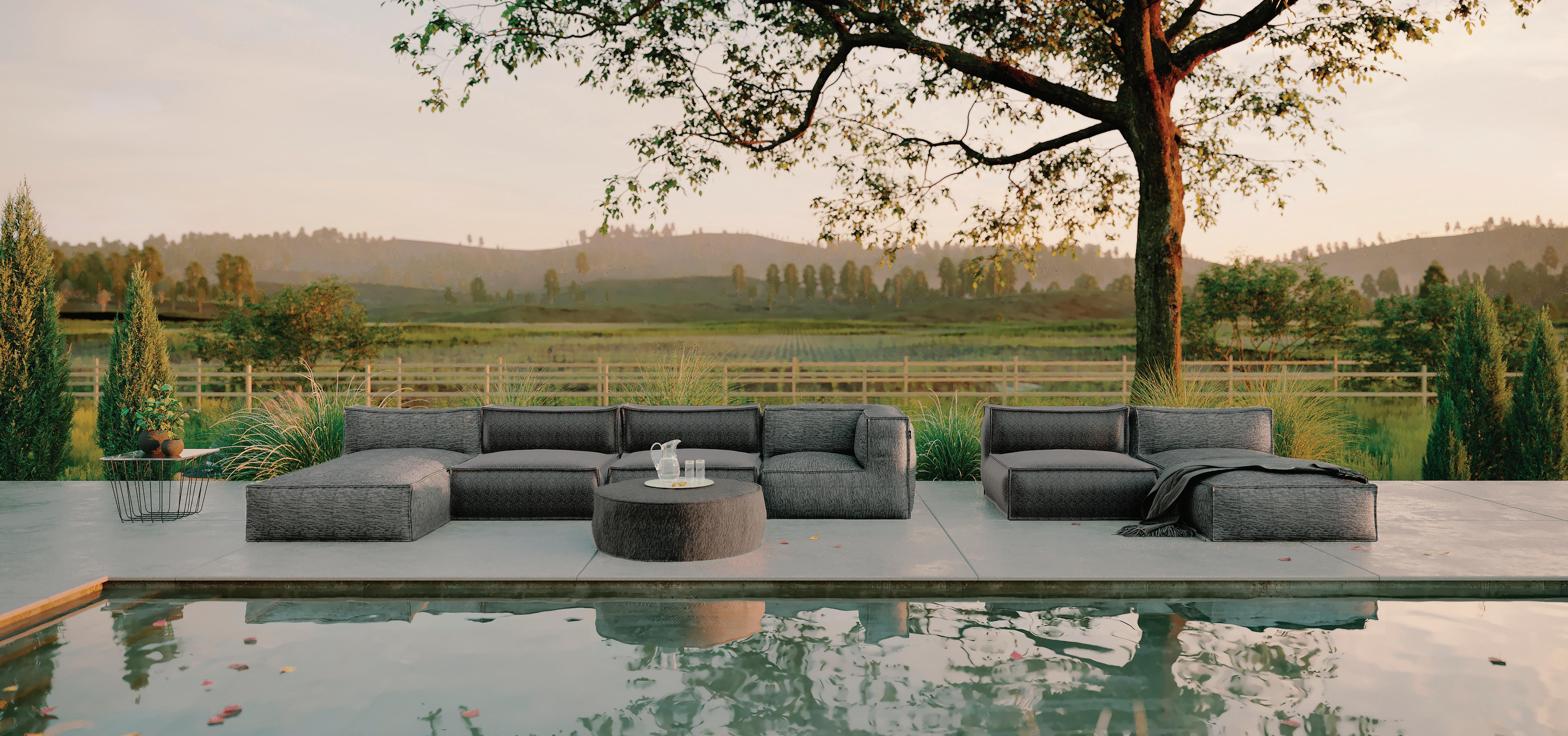

Christian Clerc, an accomplished hospitality industry leader with more than three decades of operations and management experience at some of the most esteemed global luxury hotel brands, has been named President and CEO of Auberge Resorts Collection. Christian succeeds former President and CEO Craig Reid, who is retiring after ten years at the helm. He will be based at Auberge’s office in Bethesda, Maryland, US.
Christian was Global President at Four Seasons Hotels and Resorts from 2016 to 2022. In that role, he was responsible for leading all aspects of the company’s hotel and residential business globally, overseeing 127 hotels, 51 residential properties, more than 50 properties under development, and 50,000 employees across 47 countries. During his tenure, he prioritised company culture, product excellence and global expansion, and introduced new lines of business as part of the company’s strategic agenda.
After leaving Four Seasons in 2022, he engaged in a variety of projects, including serving on the board of Artemis RE Partners, as chairman of the
board of duPont Registry Group, a luxury automotive and motorsport ecosystem, and advising on global luxury development projects.
“Christian is a dynamic and admired leader in the hospitality industry. His proven approach to luxury customer experiences synergises perfectly with our vision for Auberge,” said Dan Friedkin, Chairman and CEO of The Friedkin Group and Chairman of Auberge Resorts Collection.

“He has a unique perspective on what a luxury hospitality brand should be and deep expertise in delivering curated experiences at one-of-a-kind properties that exceed the expectations of the world’s most discerning travellers.”
Rajit Sukumaran has taken on an expanded role as IHG Hotels & Resorts’ Senior Vice President and managing director, East Asia and Pacific (EAPAC) to oversee its growth, performance and reputation in more than 20 countries.
Rajit, who is celebrating 20 years in the hospitality industry, brings a wealth of experience to his newly created position having led IHG’s South East Asia and Korea (SEAK) business unit over the past four years. Previously, he oversaw the regional strategy for IHG’s brands growth as chief development officer, Europe, Middle East, Asia and Africa (EMEAA).
“We have a strong team of local market experts who are energised by our culture of firsts and have built a reputation for delivering for owners and guests in the world’s favourite destinations,” said Rajit.
Vivek Bhalla has been promoted to IHG’s Managing Director, SEAK, with responsibility for the growth, performance and operations of its estate of more than 120 hotels across ten brands and a pipeline of more than 90 properties. He has been with the company since 2016, most recently spending four years as Vice President, operations, SEAK.


Vivek said: “The South East Asia & Korea division is growing fast across this diverse and vibrant part of the world, in partnership with our hotel owners.”
Matt Tripolone, Managing Director, Australasia and Pacific, and Abhijay Sandilya, Managing Director, Japan and Micronesia, continue in the roles and join the East Asia & Pacific leadership team.
Choice Hotels EMEA has appointed Cedric Bartolini as Head of Commercial. Cedric will direct and lead sales, marketing, revenue management and distribution efforts. He will implement the company’s modern commercial strategy and ensure there is a strong focus on securing further growth and profitability across the region. With nearly 20 years of experience, Cedric has a strong background in hospitality having previously held commercial roles at Zenitude, Maritim and Mövenpick.
“Cedric brings a wealth of knowledge and has a proven track record of driving growth and delivering results. I'm confident that his leadership and commercial focus will be instrumental in helping us achieve our strategic goals, enhance our market presence, and strengthen our franchisee-focused value proposition across EMEA,”
said David Beers, CEO of Choice Hotels EMEA.
Cedric said: “I am pleased to have joined Choice Hotels EMEA at such a key moment as it continues to focus on its growth strategy. I look forward to drawing upon my past expertise to help the commercial team maximise business opportunities in the EMEA region.”

The company has nearly 400 open hotels located in 17 countries across four hotel brands including Ascend Hotel Collection, Clarion, Comfort and Quality.

The Apurva Kempinski Bali has become the first hotel in Indonesia to achieve Global Sustainable Tourism Council (GSTC) certification. GSTC is an independent organisation promoting best practices in sustainable tourism. By providing guidance for rigorous standards in the travel and tourism sectors, GSTC certification aims to support sustainable management, social impact, cultural and community preservation, and environmental stewardship.
GSTC's appointed certification body, Control Union, audited the resort and noted that it integrates sustainable principles into its operation through policies and procedures that adhere to ethical business. It also has an effective sustainability management team that continuously monitors and improves sustainable initiatives.
The Apurva Kempinski Bali had achieved a significant target of 21.7% local hires by December 2023. Its commitment to nurturing a sustainable
economy is evident in its agriculture programme in partnership with Samsara Living Museum. The programme educates local farmers in ecofarming techniques, aiming to produce kitchen supplies that meet the fivestar standards required by the hotel and opening doors for local farmers to provide directly. The resort also collaborates with educational institutions.
The resort maximises Indonesian culture and heritage, through every performer and member of staff and is a marvellous backdrop of art and architecture.
Committed to reducing its environmental footprint, it employs a sciencebased approach, encompassing a range of initiatives such as a hydroponic rooftop garden, waste management, sustainable weddings and electric vehicles. The resort partnered with Eco-Tourism Bali to launch the mangrove planting programme, beginning with the planting of 1,000 seeds.
"We continually strive to innovate and find new ways to drive sustainability forward in the hospitality industry,” said Vincent Guironnet, shared General Manager.
Accomplished hotelier Victor Clavell has been named Chief Executive Officer for Urban Resort Concepts (URC), responsible for managing the properties within the portfolio, enhancing operational excellence, and leading its growth in Asia and other regions.
Victor brings more than three decades of premium hotel management to his new role and has a successful track record working with global luxury brands. His extensive hospitality experience spans multiple continents and includes 28 years with Marriott International's luxury portfolio. While much of his career with Marriott was in Europe, Victor moved to Asia in 2010 when he became area Vice President for Asia-Pacific, responsible for the overall leadership of The Ritz-Carlton, Bulgari Hotels & Resorts and EDITION brands across the region, in addition to supervising the 27 properties in development.
In 2020, he was named Chief Operating Officer at AMAALA, an ultraluxury development owned by Saudi Arabia's Public Investment Fund. More
recently, Victor was the senior Vice President of Operations at Rosewood Europe, the Middle East, Africa, and the Caribbean.
URC is a hotel management company led by seasoned hoteliers with extensive knowledge and experience in managing some of the world's most renowned luxury hotels. It epitomises individuality, distinctiveness and originality, with an award-winning portfolio that includes The PuLi Hotel & Spa in Shanghai, The RuMa Hotel & Residences in Kuala Lumpur, and The PuXuan Hotel & Spa in Beijing.

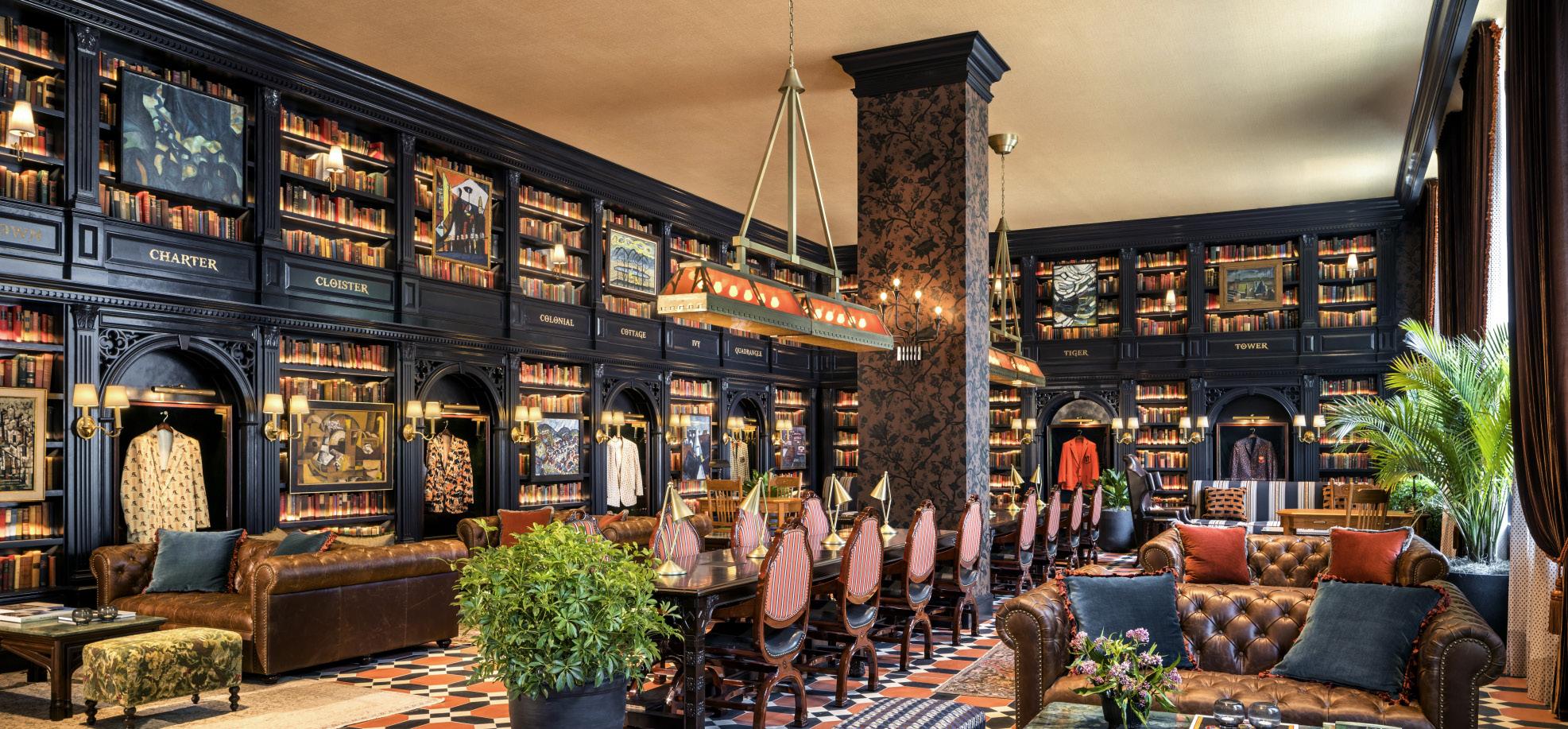
Graduate by Hilton, the global hospitality company’s university-anchored hotel brand, has opened the Graduate Princeton. Located on historic Nassau Street, in Princeton, New Jersey, directly opposite campus, Graduate Princeton has 180 guestrooms and a signature restaurant, Ye Tavern. Paying homage to the town’s rich history, architecture and design, the opening marks the first new hotel to open in Princeton in nearly 90 years. It is only the second hotel in the historic downtown area, nearly doubling the number of available hotel rooms in town.
“When we started Graduate ten years ago, Princeton was at the top of our list,” said Ben Weprin, founder, Graduate Hotels, and founder and
chief executive officer, AJ Capital. “The history, the heritage, the backdrop, the charm, the sophistication – it’s just the idea of what somebody envisions college looks like in America.”
Graduate Princeton’s interior design invites guests to immerse themselves in the local culture, lore, and traditions. Visitors will discover subtle references to the university and the town’s 275-year history throughout the hotel's public spaces and guestrooms. There are nods to influential alumni, local architecture and storied traditions synonymous with the Princeton student experience.
Kevin Osterhaus, president, Global Lifestyle Brands, Hilton, said: “Graduate Princeton provides a welcoming environment for guests to discover the traditions, history and hidden gems that make it one of the most popular university towns in the country.”


Wyndham Hotels & Resorts officially introduced its Trademark Collection brand to South Korea with the opening of La Vie D’or Hotel and Resort, Trademark Collection by Wyndham. The company now has more than 30 hotels in South Korea and nearly 20 Trademark hotels across Asia-Pacific.
With 190 elegant guestrooms, La Vie D’or Hotel and Resort offers comfort and tranquillity amid the tourism and transportation hub of Hwaseong-si. Spanning 330,000 square meters, the resort includes a nine-hole golf course, a fitness centre, saunas, swimming pools and dining facilities that serve a diverse array of international cuisines created by local chefs.
The picturesque city of Hwaseong-si is a 30-minute drive from Seoul, making La Vie D’or Hotel and Resort, with its various MICE facilities, a prime location for corporate events and weddings. Jeongnam-myeon, the lush area surrounding the resort, provides breath-taking landscapes.
The new hotel marks a strategic move by Wyndham to tap into the

increasing demand for business and leisure travel in South Korea amid the government’s focus on furthering tourism in the country. In 2023, the country welcomed approximately 11 million inbound visitors – showing a significant recovery post-pandemic.
Sonder Holdings, a global brand of apartment-style accommodation, has entered into a long-term strategic licensing agreement with Marriott International. More than 9,000 live Sonder units are expected to join the Marriott portfolio by the end of 2024, with approximately 1,500 additional contracted units to join the Marriott system at later dates.
Sonder’s properties, which consist of apartment-style accommodation and boutique hotels, are expected to be fully integrated with Marriott’s extensive distribution channels. They will be available for booking on Marriott.com and the Marriott Bonvoy mobile app as a new collection called Sonder by Marriott Bonvoy. The properties are also expected to participate in the Marriott Bonvoy travel programme with more than 210 million members, and gain access to Marriott’s global sales organisation.
Sonder expects that full integration with Marriott's digital channels and platform will occur in 2025, however, Marriott.com will include links to Sonder's digital platforms to support shop, book, earn and redeem by Marriott Bonvoy members and customers before the end of 2024. The brand expects the strategic agreement to deliver significant revenue opportunities and operating efficiencies for Sonder.
“This new agreement is set to expand our portfolio of longer-stay accommodations in key markets around the world,” said Tim Grisius, Global Officer, M&A, business development and real estate, Marriott International.
“With the planned addition of Sonder by Marriott Bonvoy, we will be able to provide guests seeking apartment-style urban accommodations with even more options in the Marriott Bonvoy portfolio.”


Hyatt Hotels has announced plans to acquire the brands and most of the affiliates of pioneering lifestyle company Standard International, parent of The Standard and Bunkhouse Hotels brands. The move builds on Hyatt’s organic growth and a series of acquisitions that quintupled the number of lifestyle rooms in Hyatt’s global portfolio between 2017 and 2023. The transaction is anticipated to close later this year, subject to customary closing conditions.
It will see Hyatt form a dedicated lifestyle group that will be headquartered in New York City. Led by Standard International's executive chairman Amar Lalvani, the lifestyle group will use Hyatt's operational and loyalty infrastructure while assuming distinct leadership across key functions including experience creation, design, marketing, programming, public relations, restaurants, nightlife and entertainment. The lifestyle group will be made up of the Standard International team and Hyatt employees.
The acquired portfolio will be 100 percent asset-light and includes management, franchise and license contracts for 21 open hotels with approximately 2,000 rooms, including: The Standard, London; The Standard, High Line in New York City; The Standard, Bangkok Mahanakhon; and boutiques such as Hotel Saint Cecilia in Austin, Texas; and Hotel San Cristóbal in Baja California, Mexico.
Upon closing, the sale will cap a successful investment for Sansiri, which acquired a majority position in Standard International in 2017 and facilitated the company’s international expansion. Sansiri will continue to own several properties that will be managed or franchised under the acquired brands.

Marriott International has opened its 600th property in the Asia Pacific excluding China (APEC) region. The Adelaide Marriott Hotel is also the first Marriott International property in South Australia.
With the 150-year-old landmark Adelaide General Post Office building as its façade, the Adelaide Marriott Hotel boasts a 14-storey tower with 285 guestrooms, including 12 suites with views of the city skyline. This opening aligns with the rising trend of domestic and intra-regional travellers seeking unique travel experiences in new destinations closer to home.
Marriott Hotels, the flagship brand of Marriott International, has a rich heritage rooted in family values since its inception in 1957. The first Marriott Hotels property in the APEC region opened in Sydney in 1989 with the Sydney Harbour Marriott Hotel at Circular Quay. Today, there are more than 50 Marriott Hotels operating in the region, with nearly 40 in the pipeline.
“We are thrilled to celebrate our 600th property milestone in the region with the Adelaide Marriott Hotel, a brand that bears the name of our founding family,” said Rajeev Menon, President, Asia Pacific excluding China, Marriott International. “With 600 operational properties across the
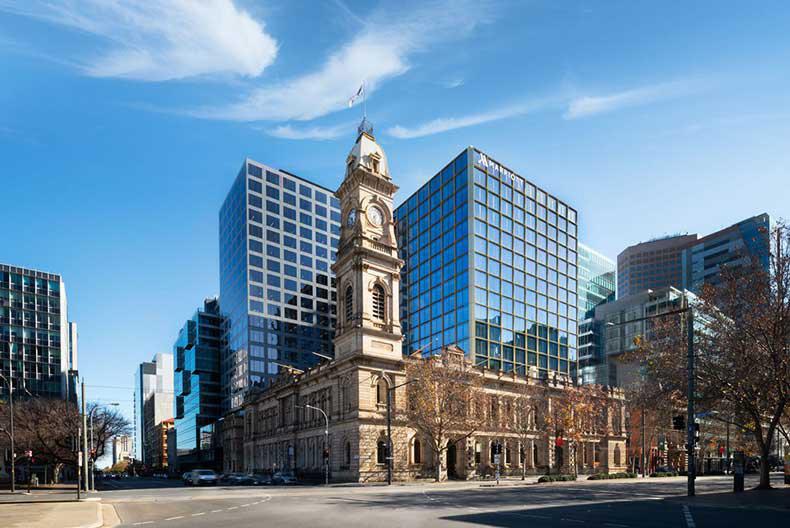
APEC region and close to 400 in the pipeline, our growth trajectory is robust. Our strategy to be everywhere our guests want us to be is further reinforced by our recent announcement of plans to enter the midscale hospitality segment, providing more opportunities to extend our portfolio presence in new markets and beyond the major gateway cities."
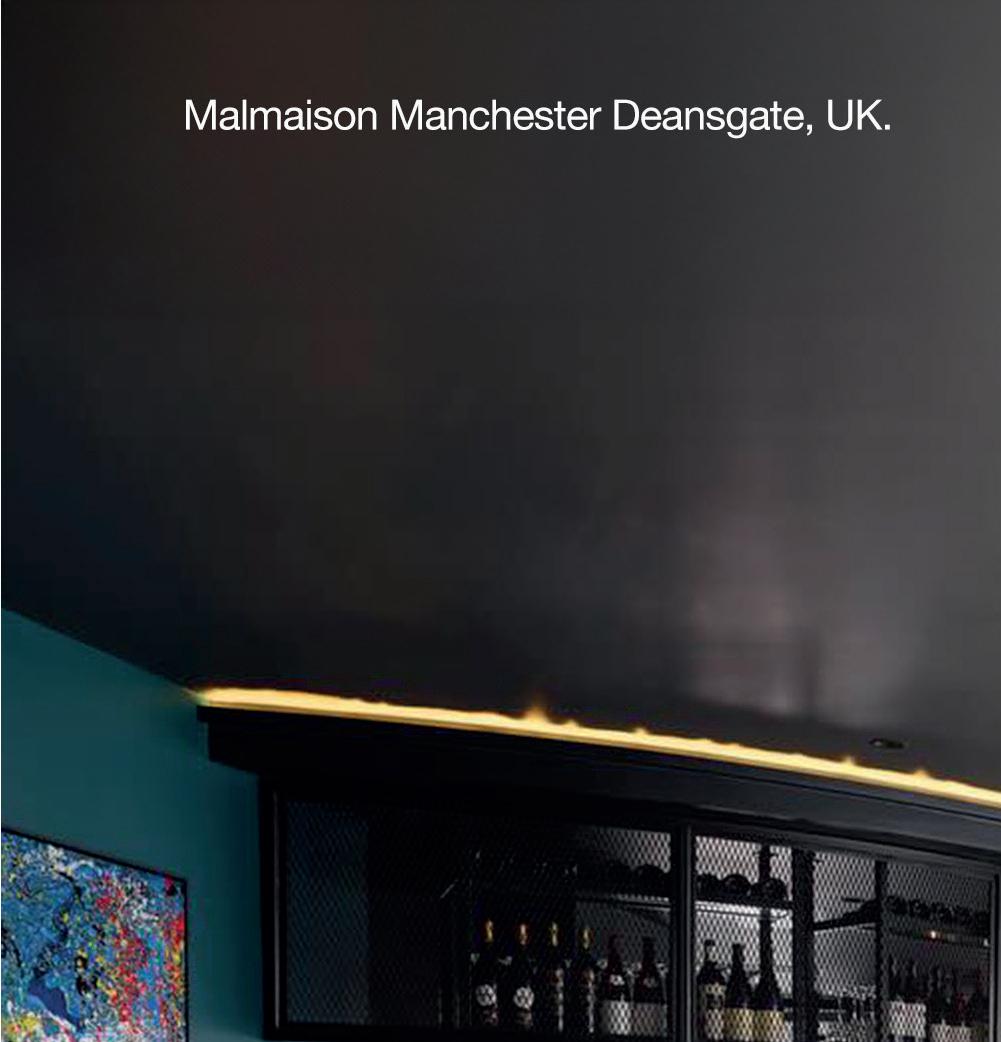



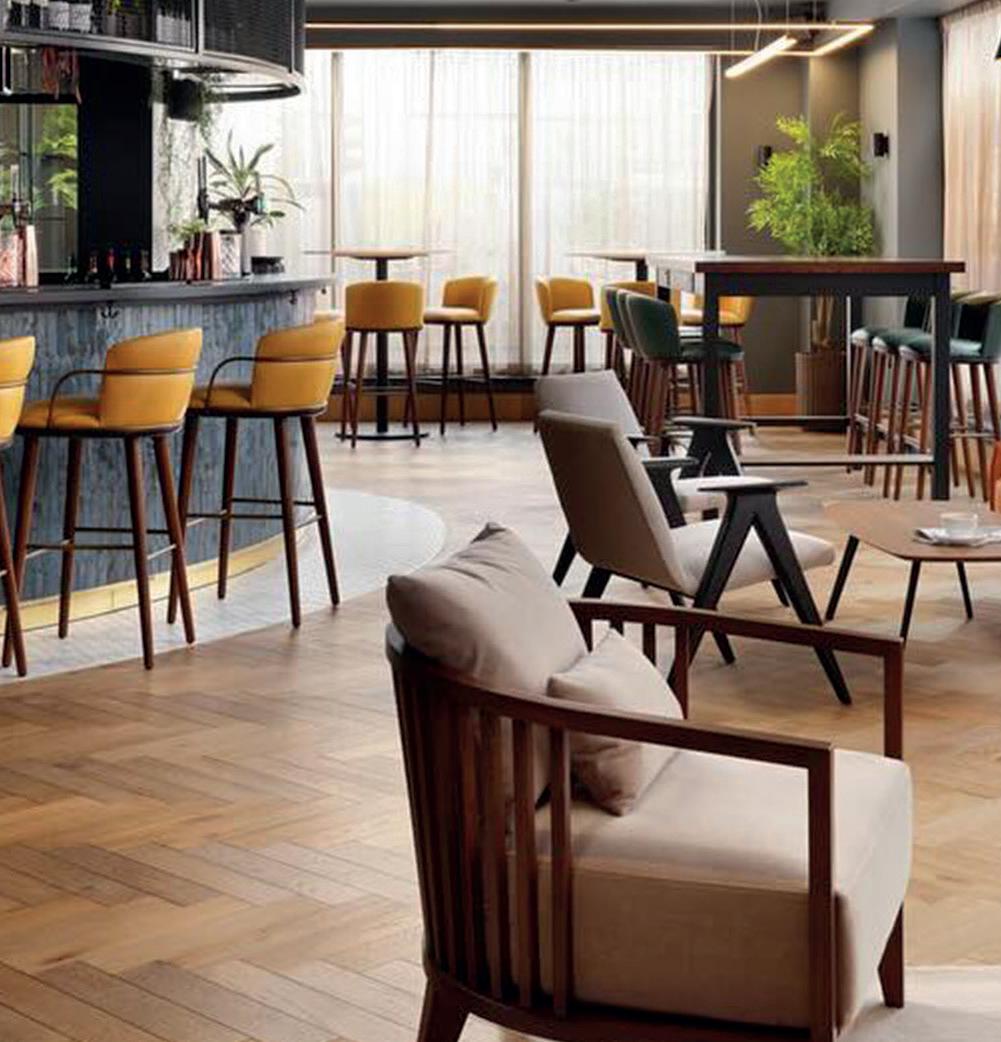

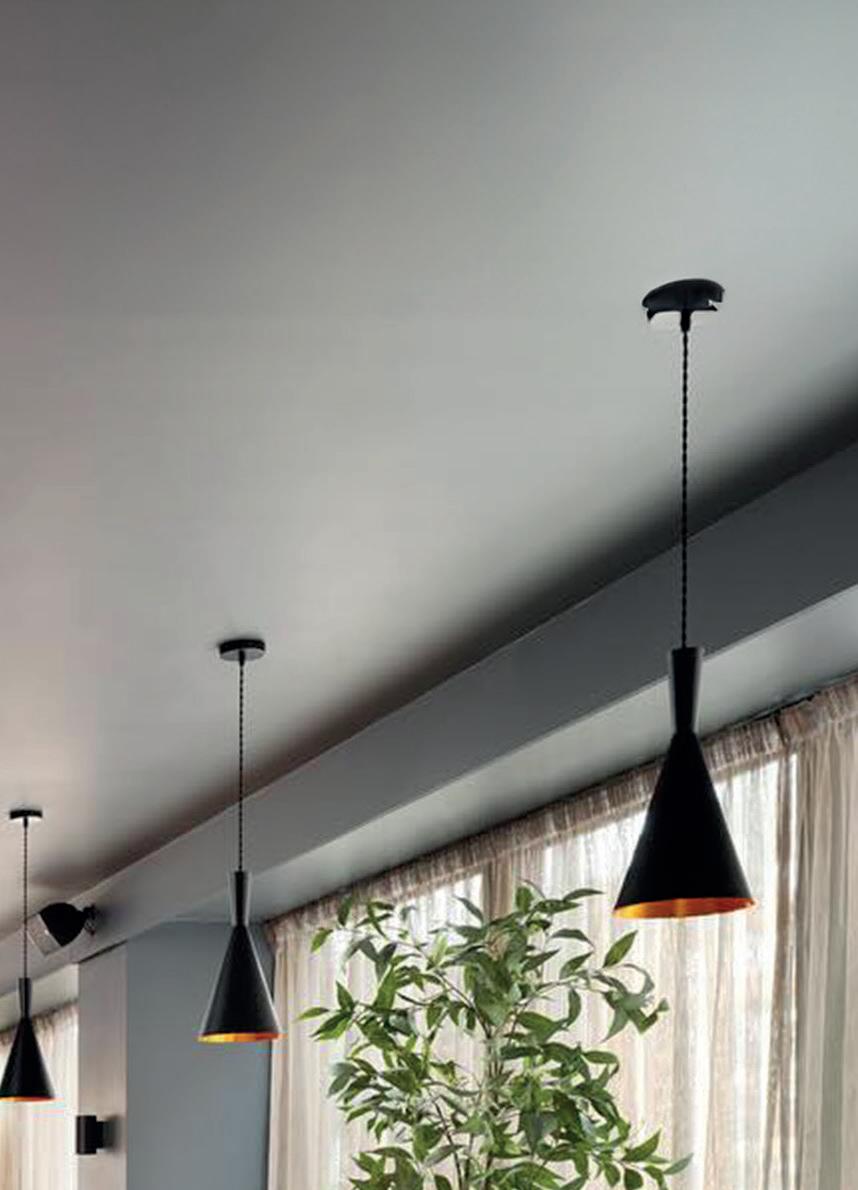


To open as part of the highly anticipated Epic Universe theme park in 2025, the 500-room resort will be coowned and operated by Loews Hotels & Co.
The Universal Helios Grand will feature a blend of Mediterranean- and celestial-inspired design elements as well as floor-to-ceiling windows in the lobby offering views of Epic Universe's Celestial Park. Notably, the property will be the first Universal Orlando hotel to have its own theme park entrance. Located just off the lobby, the entrance will offer direct access to and from Epic Universe.
Accommodations will include a mix of standard rooms and suites, with some offering theme park views. The hotel will also feature How to Train Your Dragon Kids' Suites, themed after the Viking village of Berk from the popular film franchise.
Dining options will include full-service Mediterranean restaurant Flora Taverna, coffee shop and grab-and-go concept Aurora Market and Lotus Lagoon, a poolside bar and grill. Bar Helios, a rooftop lounge, will serve tapas and cocktails and afford panoramic views of Epic Universe.
The property will also be home to a zero-entry pool with underwater speakers. Cabanas will surround the pool. There also will be a fitness center, a game room and a Universal Orlando Resort Store.
The Universal Helios Grand will be part of Universal's new Signature Collection, one of three reimagined hotel categories that are designed
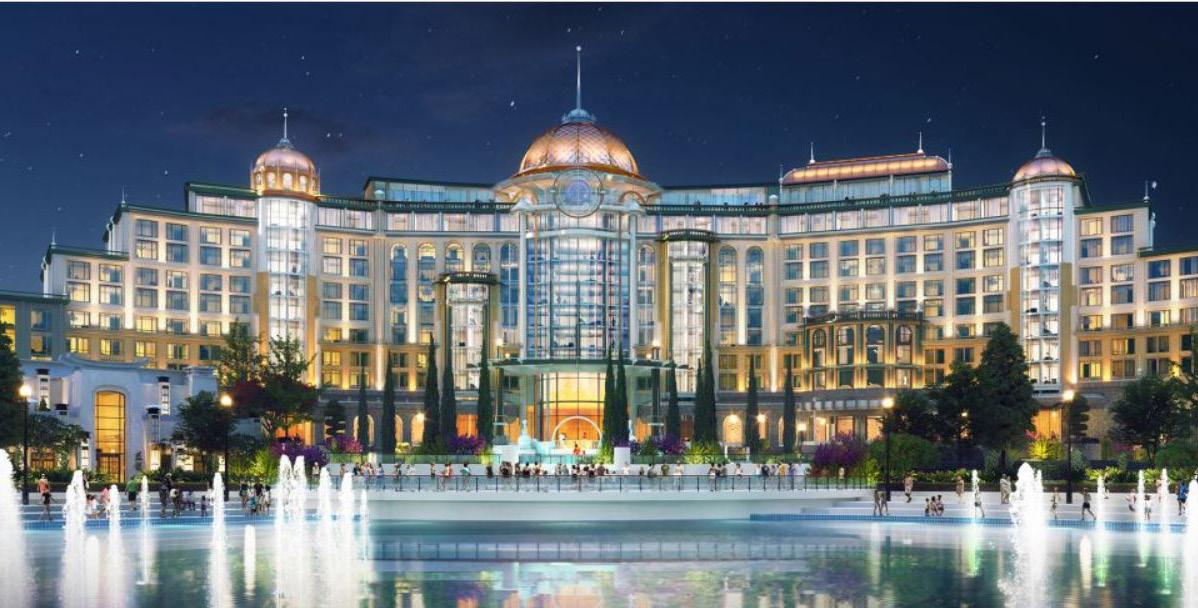
to help guests choose accommodations based on style and budget.
The Signature Collection showcases full-service hotels with elevated service and dining options, while the Prime Value Hotels and Value Inns and Suites categories offer a mix of service and amenity levels at more accessible price points.
In line with other Universal Orlando hotels, guests at the Universal Helios Grand will have access to early park admission, complimentary shuttle transportation, resort-wide charging privileges and merchandise delivery.
The addition of the Universal Helios Grand will bring Universal Orlando's portfolio to 11 hotels.
To mark the fifth anniversary of Maisons Pariente, Co-founders Kimberley Cohen and Leslie Kouhana have launched the Prix Maisons Pariente, a new artistic competition to promote the emerging art scene in France. The first edition of the award was launched in September for students from French art schools and will reinforce the hoteliers’ ambition to promote young talent.
The competition will be judged by a panel that includes Charles Zana, architect, Amélie du Chalard, founder of Amélie Maison d'Art gallery, Michèle Dard, director of Camondo school, Julia Rouzaud, founder of Goodmoods, Isabelle Dubern, co-founder of The Invisible Collection, Isis Colombe-Combréas, Co-founder of MilK Decoration, and Kimberley Cohen and Leslie Kouhana.
The works of the three winners will be presented during a private viewing in a partner gallery in Paris and exhibited in the gallery as well as the hotels.
Art plays a major role in all Maisons Pariente hotels, each designed with its own identity and refined artistic flair. There are four hotels in exceptional locations – Crillon le Brave in Provence, Lou Pinet in Saint-Tropez, Le Coucou in Méribel, and Le Grand Mazarin in.

As strong supporters of the arts, the Pariente family personally selects works of art and creations that are in harmony with each location and that promote the French and international art scene. Taken from the Pariente family's private collection, or suggested by Amélie du Chalard, consultant for each hotel’s artistic curation, the works selected forge the identity of each location.

Inspired by a storied moroccan palace, Etro’s palais jamais resin collection evokes serene evenings in a sacred garden, where oriental jasmine fills the air. More than a fragrance, it’s an invitation to escape and recharge. Now, with cartridges made from 100% recycled plastic, it’s where luxury meets eco-conscious design. embrace a refined sustainability and let your space tell a new story.
labottega.com
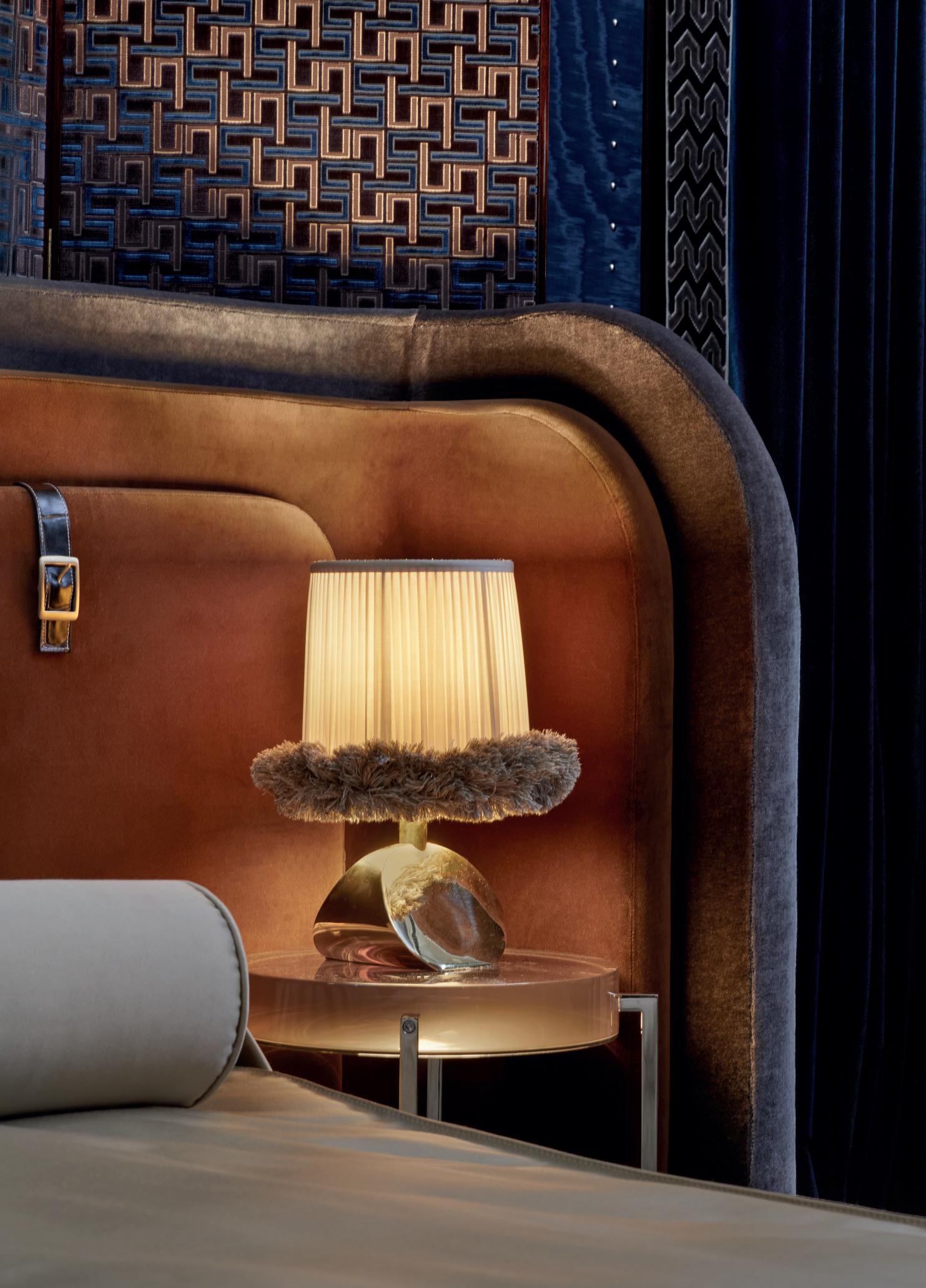


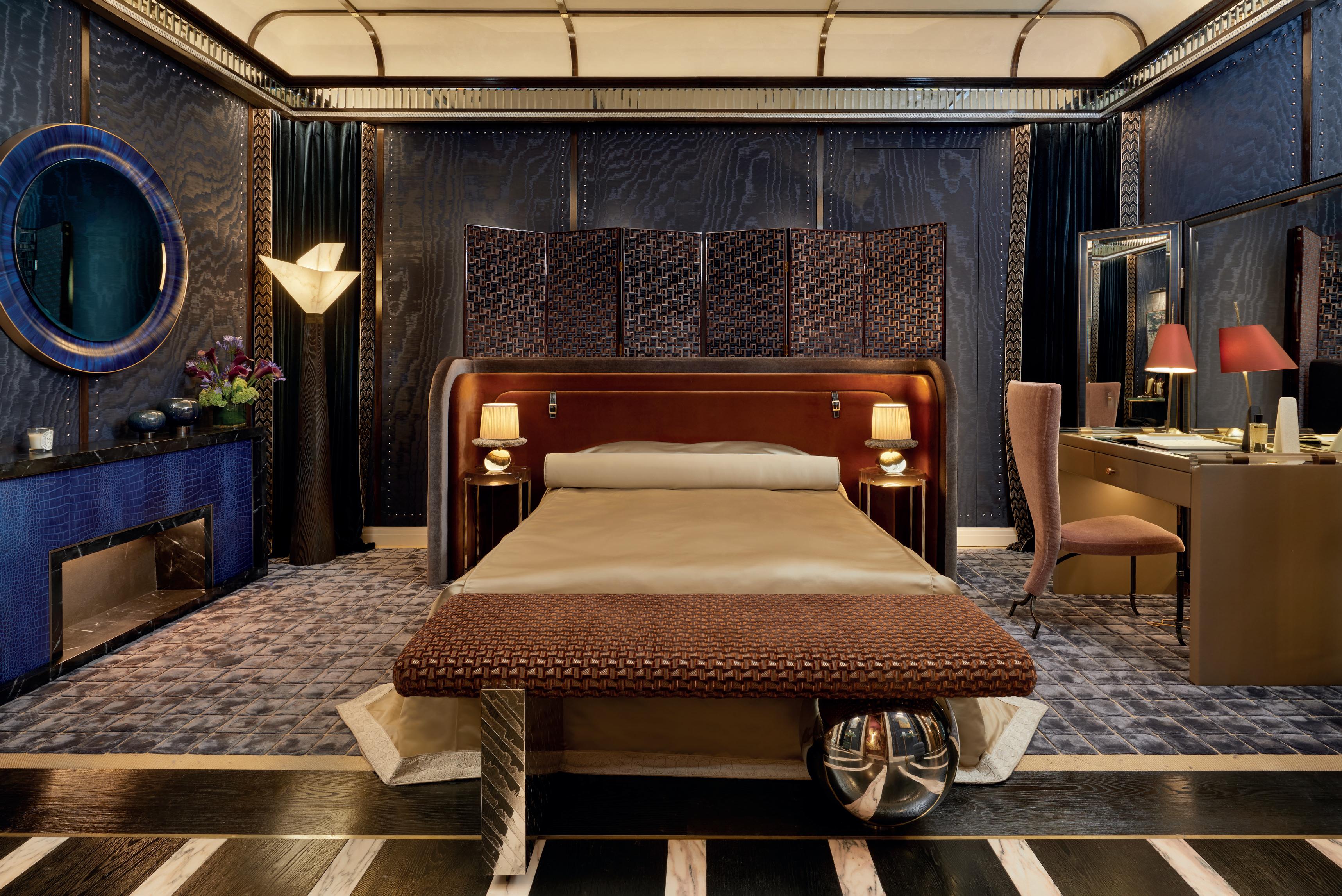
At the premier Interior Design showcase, WOW!house 2024, Adẹkọ & Co Studio proudly announced its collaboration with Zimmer + Rohde by unveiling a stunning bedroom suite, meticulously curated by Tolù Adẹkọ, Creative Director of Adẹkọ & Co Studio based in London’s Design District. This serene bedroom suite blends historic charm with contemporary luxury inspired by the Orient Express. Architectural elements incorporating Zimmer + Rohde’s sophisticated fabrics, including Ardecora’s Dimora moire, Razionalismo jacquard velvet, Splendid Mohair, and Saga Lux. Handcrafted items from global artisans complete the indulgent experience, inviting guests to experience an opulent retreat.
The suite features handmade lighting and bespoke pieces crafted by internationally renowned artisans such as Jallu, Charles Paris, Pouenat, and a select group of talented makers including artist Peter McGuire and Will Foster Studios. Two pieces of contemporary art by Nigerian artist Sor Sen added cultural richness and vibrant colour.
As part of WOW!house 2024, the Zimmer + Rohde bedroom suite hosted a panel discussion which saw Tolù Adẹ kọ come together with Mary J Morrell, PhD Professor of Sleep and Respiratory Physiology, Imperial College London, and Anna McKay, founder of tech company
Zeez Sleep, to discuss 'The Art of Sleep'. Moderated by SPACE magazine's deputy editor, Jess Miles, the panel shared their expert insights into mastering personal sleep habits and the vital role of designers in promoting quality sleep in the hospitality industry.
This remarkable setting launches the pre-collection of Ad ẹ kọ & Co Atelier, in collaboration with the finest craftsmen and makers. Highlights include a hand-tufted carved rug, a bespoke bed, headboard and screens, a deep-buttoned vanity mirror with horsehair framing, and a leather-wrapped vanity table. An elegant credenza made with hand-poured cast glass and hand-hammered metal legs adds to the room’s grandeur.
Commenting on the collaboration, Tolù Adẹ kọ said: “At the heart of the Studio’s work is a journalistic approach to storytelling which delves deep into our clients’ narratives. Working with Zimmer + Rohde has been an extraordinary opportunity to immerse ourselves in their textile archives, uncovering the essence of their founders’ history and the cultural context in which the brand was born. The result is a testament to the power of storytelling with every detail reflecting their narrative and textile heritage and every aspect seamlessly woven into our design."
adeko.co | zimmer-rodhe.com

WORDS BY KATHRYN QUINN, PRESIDENT, NEWH UK CHAPTER
On July 4th, a group of industry experts – including SPACE Editor, Emma Kennedy – came together to form the judging panel for NEWH UK’s 2024 Student Scholarship Awards. Beginning life in 2004, when NEWH joined forces with a charitable initiative launched by Jamie Oliver, the subsequent years has seen the award evolve into the industry recognised event it is today.
“The
calibre of entries was extremely high, and all participants brought individuality, passion, and flare. It was incredible to see the level at which students and graduates are now delivering – certainly will keep some professional designers on their toes!
It fills me with motivation and excitement for their careers, but also what it means for the design industry of the future.” Arun Rana
This year, NEWH UK Director of Scholarship, Barbara Bischoff, set a compelling challenge for students: to envision the design of a hotel rooftop in Marrakesh, Morocco. Tasked with selecting a client from a curated list of hotel, restaurant, bar, or member’s club brands, the students were provided with an architectural plan of the conceptual space. The brief encouraged them to let their creativity soar while thoughtfully considering the sense of place, brand philosophies, and unique selling propositions. With these elements in mind, the entrants submitted their innovative ideas, each a reflection of careful planning and inspired vision.
From a record number of entries, ten students were shortlisted from universities and colleges across mainland UK, with new applicants this year from the University of Edinburgh, University of Dundee and Loughborough University.
With just 20 minutes to impress the judges, the students presented their response to the panel, led by Barbara. Commenting on the day, Scholarship chair Kate Mitchell said, “The professional expertise, passion and insightful advice the judges shared with the students was inspiring. They were hugely impressed with the quality of work presented.”
Meet the panel and read how their varied range of skillsets made for a diverse and engaging sounding board for the shortlisted students…
Barbara Bischoff
Barbara Bischoff is an interior designer, whose design approach for hospitality experiences is inspired by living and learning from multiple places, people and cultures – also drawing on her own experiences from Caracas to Los Angeles and London.

Her curiosity for design is fuelled by her life-long passion for art in all its forms and expressions, from film to interior architecture to AI, and with a background in set design, art direction, and interior design, her path has been an unconventional mix of creative perspectives resulting in a unique visual storyteller. Barbara translates her clients’ visions into spaces that seamlessly fuse functionality, aesthetics, and a distinct sense of place. The result is a collection of immersive and sensory-driven destinations, in projects ranging from large-scale to local boutique hotels.







Kristian Piolet, Head of Architects & Designers, Gessi
Kristian Piolet has worked in the specification industry for more than 13 years and has worked on prestigious and noteworthy projects across the world. As Head of Architects and Designers at Gessi, Kristian’s role is to ensure the design community is well informed regarding Gessi projects and he is on hand to help designers create inspirational spaces.
Arun Rana, Design Director ENA – Accor Hotels
Head of interior design for hospitality projects for Accor Hotels Group, Europe & North Africa, Arun’s remit covers multi-brands from Lifestyle, Premium, Midscale and Economy segments. Responsible for supporting Accor’s vision of growth and creating a second to none, guest experience, he works closely with designers and architects to inspire, create, and push the boundaries of interior design.
Originally educated in contemporary furniture and lighting design, with a passion for graphic design, architecture, travel and food, Arun’s creativity has found a home in hospitality interior design. Arun has a focus on designers of the future and has been working with universities, charities, and associations to collaborate to inspire and nurture the designers of tomorrow. Focusing on strong concepts to tell a story, he loves interiors that allow the guest to explore, discover, and find joy in subtle design touches.
“The scholarship is such a great initiative from NEWH as it encourages the younger generations to come up with new solutions and ideas that will for sure impact on our spaces when travelling.” Maria Esquivel
Emma Kennedy, Editor, SPACE magazine
With a wealth of experience in all aspects of design, Emma’s introduction to interiors began as a muralist and decorative painter, working closely with many of the designers she now writes about. Turning her focus to journalism, she honed her writing and editing skills across titles within the craft and design sector, before becoming Editor of SPACE, the industry’s leading magazine dedicated to international hotel design.
Chrissie Granger, Associate Director, Indigo Art
An associate director for Indigo Art, Chrissie has always had a passion for art, with early career moves including working for Buckingham Palace’s Royal Collection and Bonhams auction house. From a degree in Art History and study in Venice, Chrissie learnt an appreciation for art in situ, which has helped build art collections around strong narratives for a wide range of hospitality clients across Europe. Working as an art
consultant for 15 years, Chrissie has completed a huge variety of projects – from one-off restaurants, spas and independent boutiques to large scale roll outs. In her role at Indigo Art, she is passionate about delivering exceptional service and beautiful artwork schemes that harmoniously blend with the designers’ vision. Chrissie serves as Director of Events and Programming for NEWH UK.
“There are few things as exciting as seeing emerging design talent - and when that talent is of the calibre, we saw at the NEWH Design Scholarship Awards 2024, it is quite special. Original ideas, peppered with thought provoking moments from supporting sketch books and samples, was as illuminating as it was enjoyable.” Emma Kennedy
Mo Mostakin, Interior Designer, Studio Lost
An experienced interior designer with a demonstrated history of working in the design industry, Mo Mostakin is skilled in AutoCAD, presentation skills, sketching, Adobe Photoshop, and has a passion for research. Having graduated from the University of Portsmouth with a BA(Hons) in Interior Architecture & Design, he is a strong arts and design professional.
Maria Esquivel, Interior Architect, Six Senses
A creative minded interior architect, Maria draws from her background, and has contributed her skills to various hospitality projects throughout the UK, Europe, America and Asia spanning hotels, restaurants, members clubs and retail spaces. Since assuming her role at Six Senses, she remains focused on ensuring guest satisfaction by creating new and exciting experiences that respond to operational functionality, with a passion for merging design with sustainability practices.
NEWH, THE WORLD’S BIGGEST ORGANISATION FOR NETWORKING IN THE INTERNATIONAL HOSPITALITY DESIGN INDUSTRY, HAS CHAPTERS AROUND THE WORLD. TO FIND OUT MORE ABOUT US, AND TO JOIN YOUR LOCAL CHAPTER, LOOK US UP ON SOCIAL MEDIA OR VISIT OUR WEBSITE.

































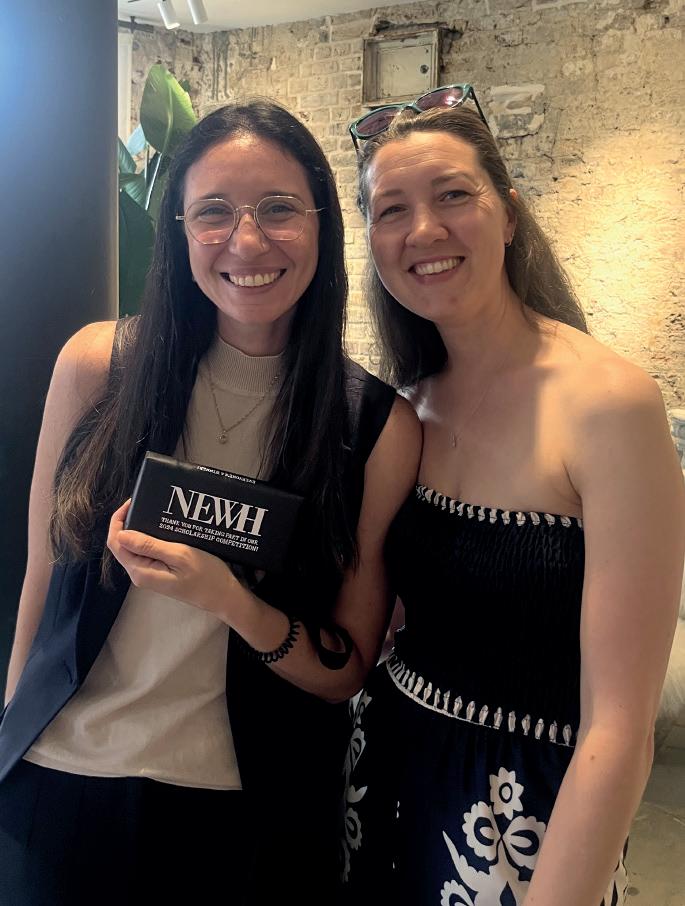


Sponsored by Gessi, the student event was hosted at their destination showroom, Casa Gessi in Clerkenwell – a perfect location for students to explore the design district in which they will soon be immersed. 2024 also marks the inaugural year of the NEWH UK Hospitality management scholarship, expanding NEWH’s support further across the broad spectrum of the hospitality industry. The winners of the 2024 NEWH UK Scholarship awards for Design and Hospitality Management will be announced at the annual fundraiser and scholarship presentation evening,








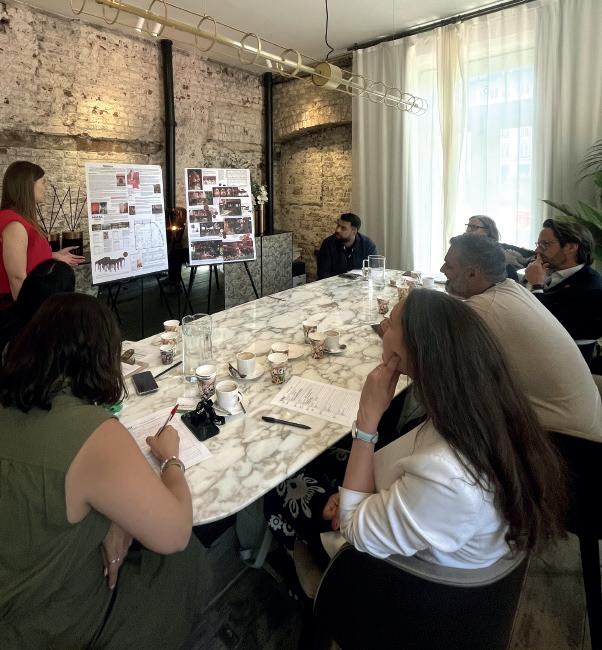



which will take place on 24th October at Sea Containers hotel. The evening event is preceded by a roundtable event from 3pm, offering an opportunity for business networking with some of the industry’s leading designers and hotel operators.
Tickets are available now on the NEWH website or through the UK social media links. If you are interested in being an event sponsor and supporting the designers of the future, or have any queries about the event, please contact Kathryn at kathryn.newh@gmail.com



GCC ARTS, a Dubai boutique art consultancy specialising in creating bespoke art packages that infuse creativity into a variety of settings from hotels and villas to landscapes and public spaces. GCC ARTS transforms environments into engaging spaces that resonate with their surroundings. With ongoing projects throughout the UAE, Oman, and Saudi Arabia, the consultancy is making a notable impact across the region.
The South African born, founder and creative director Josh Knödl, finds his true passion in elevating environments with aesthetics and ensuring that artists and craftsman are supported as he believes the future of cultures and societies lie in the visions and dreams of artists. Apart from its holistic approach to art consulting the consultancy believes that art should not be viewed merely as decoration but as a vital component in creating a sense of identity and fostering community. By thoughtfully integrating art into urban landscapes, GCC ARTS enhances the unique character of each location. This approach not only elevates the aesthetic appeal of a space but also adds to its functionality. Their work contributes to urban mobility, encourages pedestrian engagement, and defines spaces, making them more navigable and enjoyable for both residents and visitors.
In addition to consulting, GCC ARTS manages the entire process of art production and project management. Their team is involved in
every aspect, from concept development to final installation, ensuring that each piece is meticulously crafted and seamlessly integrated into its site. The consultancy's projects portfolio includes esteemed projects such as Jumeriah Marsa Al Arab, Waldorf Astoria Residences Dubai and Six Senses Red Sea.
GCC ARTS work is deeply informed by the cultural and architectural contexts of the Middle East. They bring a nuanced understanding of these environments to every project, ensuring that the art not only complements but also enriches the setting. By incorporating local traditions and contemporary design elements, GCC ARTS creates art that resonates with its audience and enhances the overall experience of the space.
Their ability to blend cultural awareness with artistic innovation makes GCC ARTS a unique player in the art consulting field. Through their work, they demonstrate how art can be a powerful tool for shaping experiences, inspiring people, and creating lasting impressions. GCC ARTS continues to expand its influence across the Middle East, offering a fresh perspective on how art can transform spaces and enhance the quality of life for those who experience them.
For more information, visit their website, or email info@gccart.ae
gccart.ae
It takes an army of design talent to create some of the world’s best-loved luxury hotels, restaurants, and resorts. In each issue, SPACE shines the spotlight on some of the industry’s hottest up-and-coming designers and architects making waves in their field of expertise

ANA SOFIA DAVILA Designer HBA ATLANTA
hba.com
Ana is a passionate and innovative interior designer from Mexico, specialising in creating functional and aesthetically pleasing spaces. With a Bachelor of Arts in Environmental Design, Ana began her career as an interior design coordinator in Mexico, working in both residential and commercial sectors. Seeking further growth, she moved to Irvine, California, where she earned an MBA and worked as a 3D Artist. After three years in California, Ana relocated to Atlanta and joined HBA as a designer, continuing to bring her unique vision to life across diverse design projects.
Selected project (pictured): Ana is currently working on a confidential project in Turks & Caicos, which she says has significantly contributed to her professional growth.
What is the most enjoyable aspect of your work?
To see your design come to life and experience the joy of watching people revel in its beauty and functionality is a mark of truly thoughtful design. Creating spaces that cater to the needs of diverse demographics and provide a welcoming environment for all is key.
Which designers or creatives have most inspired you on your career path?
Zaha Hadid is one of my greatest inspirations. Despite working in a male-dominated industry, she managed to carve out a niche for herself as an innovative and impactful designer. Her ability to create buildings with such character is truly remarkable. I find her story to be incredibly inspiring and empowering.
Pick a design innovation that’s emerging, or a major change you are you foreseeing in hotel design Smart room technology is a remarkable innovation that we are increasingly witnessing in hotel design. It enables guests to control room temperature, lighting, and request room service simply by using voice
commands, providing them with a personalized experience that they will treasure and may want to replicate in their own homes. By offering guests new tools and trends to enhance their comfort, we inspire them to seek and create similar experiences in their daily lives.
Something trending that you can’t get onboard with AI technology is a fascinating tool that can be incredibly useful when applied for the right purposes. Personally, I’ve seen how it can be used to create designs and renderings, but it’s important to remember that it’s not a substitute for human creativity, knowledge, and expertise. In the end, it’s up to the designer to use their skills to meet the needs and goals of their clients.
If you could be credited for any invention in the world, what would it be and why?
Self-flying transportation may seem like a distant dream, but wouldn’t it be amazing to be able to reach our loved ones in just a matter of minutes?


ELVIRA SALYAHETDINOVA
Project Architect
STUDIO MOREN
studiomoren.co.uk
Elvira’s career journey began in her Bulgarian school, where she participated in a project across four countries focused on environmental challenges. She later pursued a degree in Sustainable Architecture, and in 2023, she founded the Biomimicry Champion Group at Studio Moren, dedicated to sustainability innovations. This led to the coestablishment of Biomimicry Atelier, now part of the Global Network of the Biomimicry Institute. Her design work gained recognition at the London International Creative Competition, coinciding with the publication of her first poetry book. A firm believer in the pivotal role of education in architecture, Elvira has served as an Erasmus+ ambassador, mentored students at Studio Moren, tutored RIBA Part 3 at Westminster University, and taught design at St Edmund’s School.
If you would like to put forward a candidate to be considered for SPACE’s Rising Stars, please contact jess.miles@purplems.com
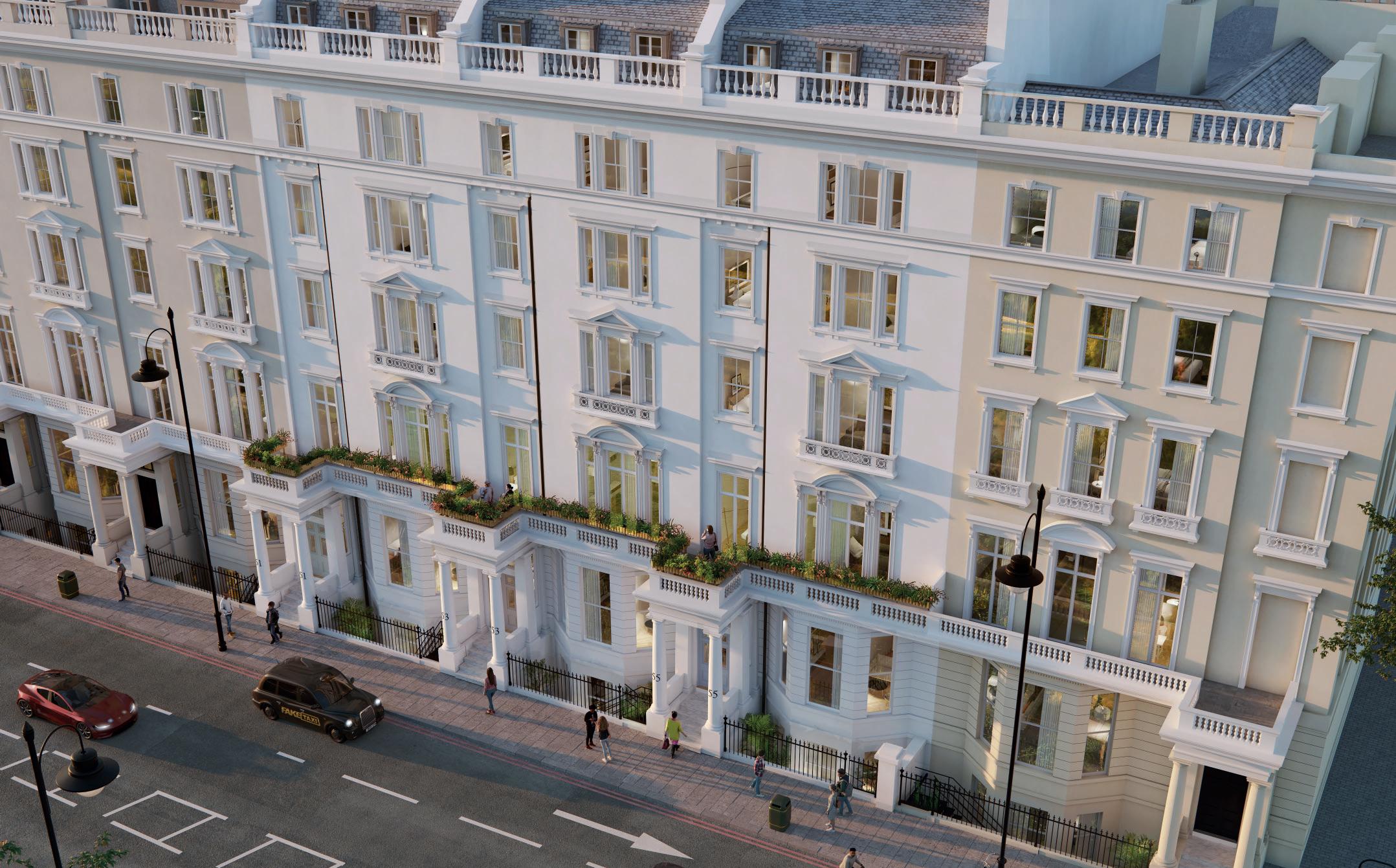
What do you consider the biggest challenge when working on a hotel project?
The most challenging aspect of my job is keeping pace with the rapidly evolving industry trends in 21stcentury hospitality architecture. As an architect, I need to stay well-informed about the latest technological advancements, environmental concerns, and shifting societal needs. Adapting to these changes is essential.
At Studio Moren we organise weekly Continuing Professional Development sessions where we gain knowledge on the latest design trends while we have in-house champion groups specialising in various fields such as Sustainability and Heritage Conservation. These platforms equip me with knowledge and confidence that the hotel projects I am working on are adaptive and meet the contemporary demands of our time.
In your opinion, which area in a hotel has the biggest design impact and why?
While transient spaces like lobbies and reception areas create initial impressions, it’s the hotel room that leaves the most lasting design impact. Typically, hotels feature distinct room layouts aligned with their brand identity. The sizes, orientations, and modularity of these rooms often shape the overall hotel layout. A well-designed and strategically oriented room significantly contributes to a positive guest experience. Moreover, as the space where guests begin and conclude their day, rooms hold a special significance; these moments prompt us to be more reflective and aware of our environment. It’s during these times that we can genuinely appreciate exceptional design.
deep commitment to sustainable architecture. This project has further fuelled her aspiration to become a Conservation Registrant in 2024.
Name one piece of kit/equipment you couldn’t do your job without and tell us why?
The pen is my essential work tool, allowing quick idea sketches on paper and enhancing creativity in the design process. In 2012 it was scientifically proven that hand drawing can boost creativity and imagination. Despite the crucial role of computer programs in project development, the pen remains irreplaceable for initial design concepts. Even in our era of advanced technologies, there’s still an appreciation for hand drawing, evident in innovations like the digital Pen and Pad, which promotes sustainability by reducing unnecessary paper consumption.
Cagliari, the city where I began my first architectural placement, holds a special place as my favourite destination. Immersed in its harmonious blend of Art Nouveau and floral embellishments, the city’s elegant and unified architectural style captivated me. The Sardinian name, ‘Casteddu,’ meaning castle, reflects Cagliari’s fortress-like appearance atop the Sardinian hills, almost floating from a distance. Gilbert Chesterton’s words, ‘There are no rules of architecture for a castle in the clouds,’ resonate here. This imagery has framed Cagliari as my ‘castle in the clouds,’ inspiring me to seek local, unforgettable aspirations to infuse into the character of the hotel projects I work on.

ANNA LOCH Architectural Designer
10 DESIGN
10design.co
Anna is an experienced designer with a diverse background in hospitality, master planning, urban design, commercial, retail, and residential projects. She has worked on highprofile projects worldwide, including in the UK, Italy, Egypt, China, Saudi Arabia, and Brazil. Known for creating high-quality designs and unique experiences through efficient workflows, Anna is skilled in Rhino, Grasshopper, and ArchiCAD. She has also been invited to give lectures on project leadership, the international market for architects, and timeefficiency skills. Additionally, Anna has led workshops on time management, efficiency, and design software in Copenhagen, London, and Brazil.
If you would like to put forward a candidate to be considered for SPACE’s Rising Stars, please contact jess.miles@purplems.com

What is the most enjoyable aspect of your work?
Creation! I’ve always loved creating things – paintings, music, sculptures, furniture, patterns, outfits, whatever came to mind. So, what I enjoy the most is to carefully craft spaces: to create something from scratch or to add magic to something existing. I love the process of designing a feeling, watching it grow out of my mind into my screen and later into reality. You can look back and think ‘wow, I was part of this, I actually made this!’.
What do you consider the biggest challenge when working on a hotel project?
The duality of a very complex series of spaces on the front of house being backed by an incredibly straightforward, simple back of house. One would think designing something simple is the easiest – but I find it the most challenging part. To be effortless and elegant, the different flows are studied and redesigned so many times. It can be exhausting, but ‘winning’ this game is very rewarding. It’s a challenge!
If you could have been credited for any invention in the world, what would it be and why?
Some really useful tech gadget would be neat. From a past point of view, an iPhone, or in a more Architectural nerdy path, I would have loved to work in the invention of Rhino. Or something that is helpful to the environment – an automated soil recovery system, a plastic eating bacteria to clean the ocean
or even a very realistic lab-grown salmon that could be 3D printed? A structural material based on recycled plastic; a banana leaf acoustic panel? All valid options – I would just like to be the inventor of something that is helpful to humanity or to the environment somehow.
Which designers or creatives have most inspired you on your career path?
There is a constellation of fantastic creatives that have influenced different aspects of my career. I am very fond of the Japanese architecture – especially Go Hasegawa’s humble perfection and Kengo Kuma’s technical experimentations are very inspiring. The Brazilian Architects have also played a big role in my life: Lina Bo Bardi (fearless, holistic, immersive design) and landscape designer Burle Marx and (playful approach to shape and pattern). Having worked in Copenhagen I also have a soft spot for the Danish Architectural firms and designers. Apart from Architecture, there is also Lucio Fontana and his spatial art, Italian and French fashion houses (Valentino and Armani’s collections from the 90s are superb in completely different ways).


BA Interior Design graduate DESIGN INSTITUTE OF SAN DIEGO
newh.org
Shannon has always had a deep passion for interior design, furniture, fabrics, and architecture. From a young age, she was captivated by home remodelling TV shows and enjoyed redesigning her room each year. When she discovered that bachelor’s degrees in interior design weren’t available in Utah, she felt uninspired by other career paths. After taking nine years off from school and relocating to California, Shannon finally pursued her dream and earned a degree in interior design, having recently graduated in 2024.
NEWH is an international notfor-profit organisation with 29 chapters across the United States, Canada, and Europe. Bringing together professionals from all facets of the hospitality industry, NEWH provides opportunities for education, professional development, and networking. To date, it has awarded more than seven million USD in scholarships that provide promising interior design and architecture students opportunities to pursue careers in the hospitality industry.
How has the NEWH scholarship benefited you so far?
The NEWH scholarship has eased my financial burden, allowing me to focus more on my studies and less on financial stress. Additionally, attending the 2024 NEWH Leadership Conference enabled me to interact with industry professionals, and the recognition has helped boost my confidence. Maybe it will help connect me to my future employer now that I have graduated!
Pick a design innovation that’s emerging, or a major change you are you foreseeing in hotel design Advanced air and water filtration systems are two amazing areas of sustainability in hotel design. Stateof-the-art air purifiers ensure high indoor air quality by removing pollutants, allergens, and particulate matter,
enhancing guest comfort and health. Complementing this, innovative water conservation systems, such as greywater recycling and smart irrigation, significantly reduce water usage and waste. Together, these technologies contribute to helping the environment and provide guests with a cleaner, healthier stay.
Tell us about your dream design project
A dream design project for me would be collaborating on any of Meow Wolf’s immersive and fantastical buildings. Meow Wolf is renowned for its mindbending, interactive art installations that blend storytelling with vibrant, otherworldly environments. Working on such a project would be exhilarating, as it would involve pushing the boundaries of creativity and design to create spaces that captivate and engage visitors in unexpected ways. The opportunity to contribute to an environment that stimulates imagination and exploration aligns perfectly with my passion for innovative and experiential design.
Something trending that you can’t get onboard with
A design style I can’t get on board with is excessive minimalism. While minimalism offers a clean and streamlined aesthetic, excessive minimalism can sometimes feel stark and uninviting. The absence of visual interest and texture can make a room appear cold and empty, lacking the cosiness and character that make a space truly feel like home.
Selected project (pictured):
The Treetop Retreat was one of Shannon’s favourite university projects, as it combined several of her passions: nature, sustainability, and hospitality design. This project allowed her to explore creative ways to integrate these elements, making it a standout experience during her studies.

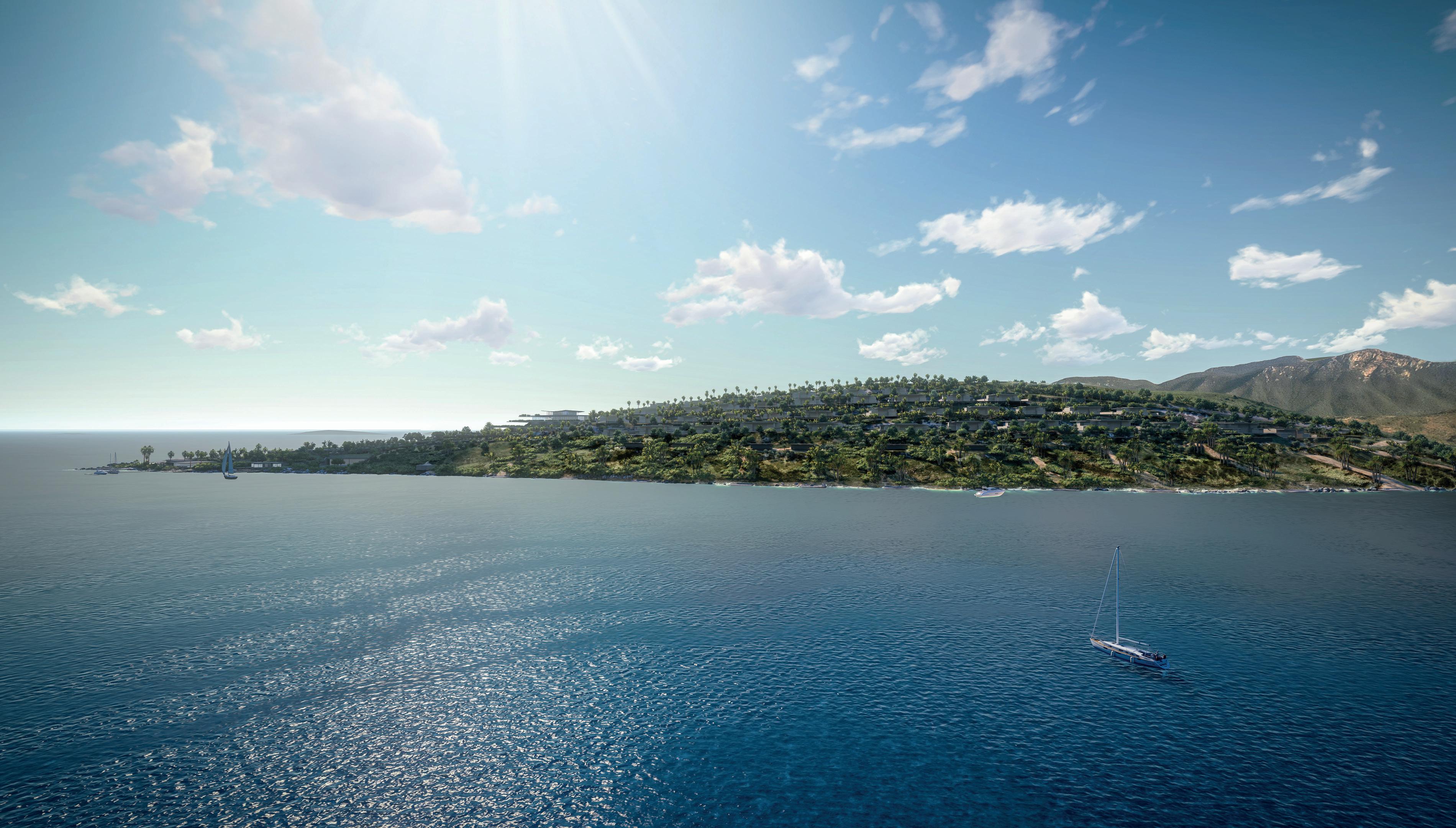
Commanding a dazzling location on the Türkbükü -Gölköy coast, Bvlgari Resort Bodrum is scheduled to open in 2026. The resort will occupy the tip of a 60-hectare peninsula nestled between two of the most captivating bays of the eastern Mediterranean Sea and spread over 10 hectares of terraced gardens. It will be surrounded by an exclusive residential community, composed of 100 Bvlgari branded mansions ranging from three to six bedrooms and featuring swimming pools, outdoor areas, balconies, terraces, and private gardens.
The resort will be composed of 84 rooms and suites. Of these, 43 will be set on the various levels of the main cascading building, while 40 standalone villas with private pools will be in the garden overlooking the sea. The five-bedroom Bvlgari Villa, with extensive landscaped gardens leading to a private beach, will be the highlight of the accommodation offerings.
An extensive range of luxury facilities for relaxation,
recreation, entertainment and dining will be featured both in the main building and throughout the entire estate. A special area will be dedicated to wellness, with a large Bvlgari Spa featuring an immense swimming pool that opens to an outdoor deck with panoramic sea views, and a fitness centre with its own juice bar. A private sandy beach with water sports and sun decks with cabanas will be available.
A theatrical hidden oasis enclave, dedicated to events and banquets, and a range of shops from luxury brands, including a Bvlgari boutique, will complete the guest experience.
The project will be designed and curated, like all other Bvlgari Hotels & Resorts, by ACPV Architects. Thousands of trees will be planted on the mostly barren site. Landscape Architect Randle Siddeley said: “Our vision for Bvlgari Resort Bodrum goes beyond creating a luxurious escape; it's about embracing the unique beauty of the location and ensuring our design and operations coexist harmoniously with the environment.”
The lighting designer is UK based ISOMETRIX.
KEY FACTS
Opening 2026
Owner Cengiz Holding
Operator Bvlgari Hotels & Resorts
Expected keys 84

Refined & Responsible*

*Made from BioPur foam - reducing the embedded carbon by 75%. @wearebossdesign | bossdesign.com
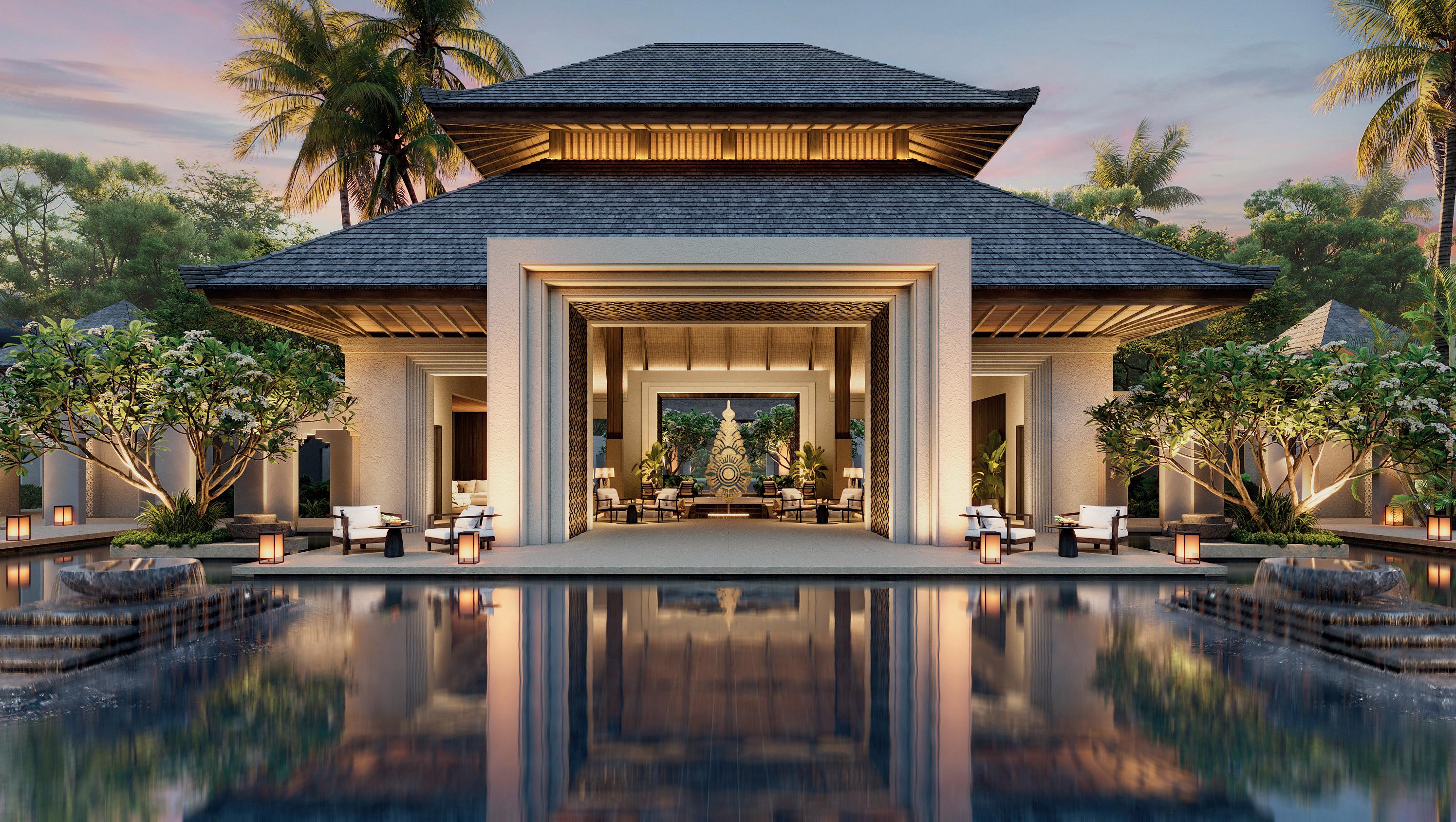
Mandarin Oriental Hotel Group is to manage a hideaway resort with private residences on the picturesque Bukit peninsula at the southern end of the island of Bali. The luxurious Mandarin Oriental, Bali is scheduled to open in 2027.
Perched on a cliffside plateau, the resort provides dramatic panoramic views of the Indian Ocean’s azure waters, with direct access to a secluded and protected white sand beach. It will offer infinity pools and cliff-edge dining.
Crafted by Design Lab architects and interior designer Jeffrey Wilkes, alongside landscaper Bill Bensley, this contemporary resort embraces its stunning vistas. It captures the essence of Balinese culture, highlighting its unique craftsmanship.
Comprising 110 generously appointed suites and villas, each designed to harmonise with the natural surroundings, the property will offer private
terraces or gardens, with most featuring private pools. Unique dining experiences will include a cliff-edge restaurant and bar, a speciality Chinese restaurant, a speakeasy bar, and a beach club. A sprawling cliff-front lawn is poised to become the quintessential backdrop for weddings and events.
The resort’s spa will provide Mandarin Oriental’s signature programmes as well as treatments inspired by Balinese traditions and customs. Other facilities include heat and water therapies, outdoor swimming pools surrounded by private cabanas, and an extensive fitness centre with outdoor space for yoga.
There will be 68 private residences, ranging from three to six bedrooms, on a spectacular site above the hotel. Owners of these villas will have access to a dedicated clubhouse, private gym and swimming pool. Residents will also have access to the resort facilities.
The project is a collaboration with local real estate developer Harmoni Bali.
KEY FACTS
Opening 2027
Owner Harmoni Bali
Operator Mandarin Oriental Hotel Group
Expected keys 110




B-Corp real estate investor and developer Lamington Group is to roll out its eco hometel brand, room2, to the North of England. Opening in early 2026, the new development continues the group’s commitment to action on climate change by building and operating net zero carbon properties.
Located inside the city’s castle walls, room2 York, will have 116 guestrooms, a meeting space, laundry room, gym, and new Winnie’s cafe and bar concept specialising in home cooked and locally grown food. The design concept is ‘modernising medieval’ and is inspired by the city’s history and architectural heritage. It will make use of reclaimed timber flooring, recycled textiles and restored joinery to evoke a warm and inviting space. Guestrooms will feature bold colours and artistic wallpapers, a signature of room2 hometels, where playful design is celebrated. York
Cathedral’s Five Sisters window are the inspiration for stained glass pendant lamps. As with the brand’s other properties, the room2 team will work with local artists and makers to bring the project to life and provide a platform for the local community.
The York property is designed to meet operational and embodied net zero standards in accordance with the UKGBC net zero carbon framework, verified in design by Savills Earth. It will be fully electric, fitted with roof solar panels, showers with wastewater heat recovery and CO2 sensor-controlled ventilation. The hometel has also been designed to meet WELL Platinum, championing the highest standard of health and wellbeing spaces for guests and team members.
Robert Godwin, CEO at Lamington Group, said: “In line with our One Living Planet strategy, we are proud to continue the creation of long term environmental and social value for our partners, guests and community.”
KEY FACTS
Opening 2026
Owner/Operator Lamington Group Expected keys 116
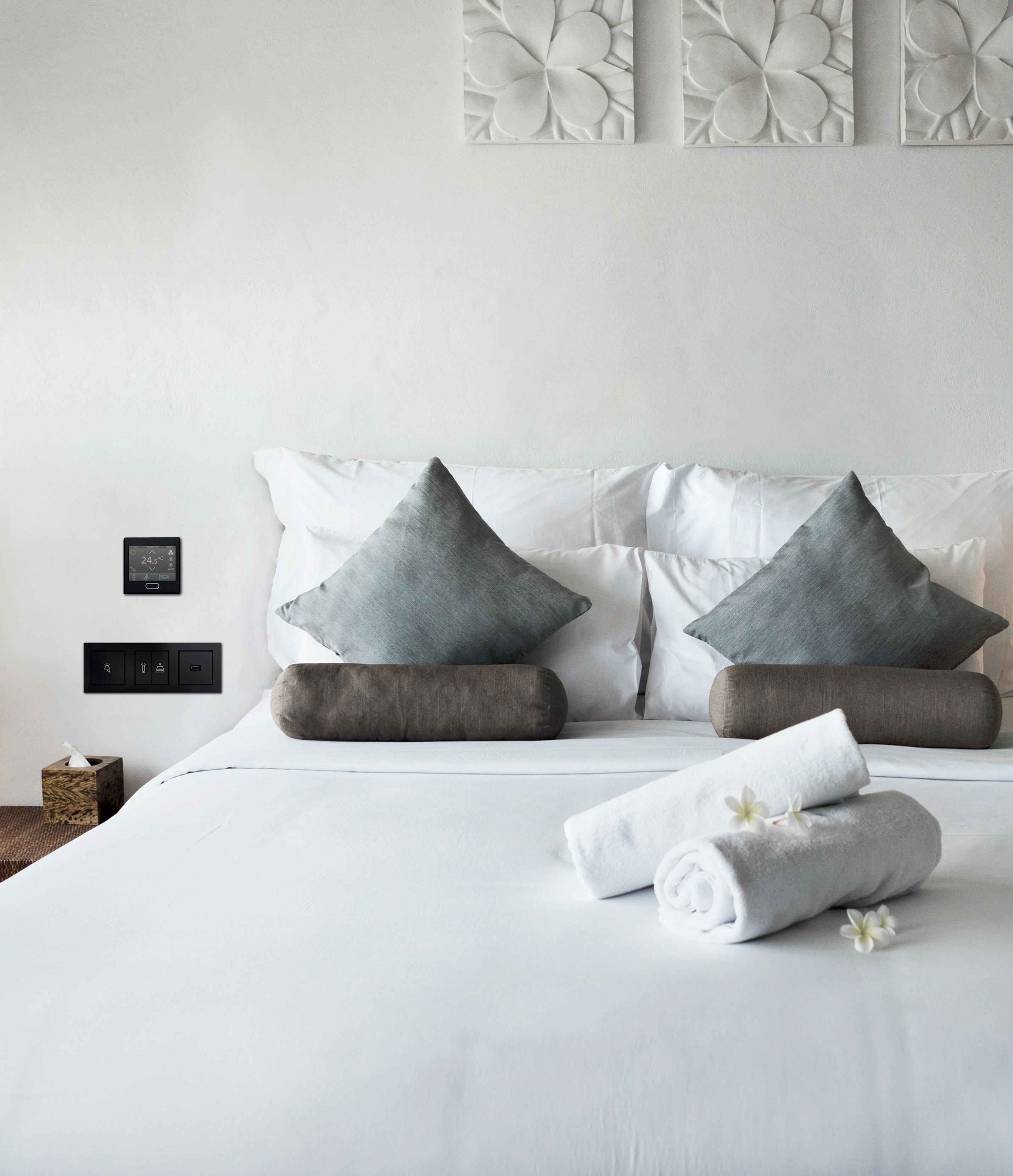

IHG Hotels & Resorts has signed a management agreement with Nepal based Shangri-La Hotel & Resort Group to develop four new hotels in Nepal. The deal sees IHG add 485 rooms to its portfolio in the country and debut two of its global brands, InterContinental and Hotel Indigo, in the market. Currently under construction, the new hotels are scheduled to open in the next one to four years.
The partnership has appointed 1508’s Bangkok studio as interior designer for three of the four hotels – Hotel Indigo Pokhara Gharipatan, InterContinental Resort Pokhara Begnas Lake, and InterContinental Resort Chitwan, Meghauli.
No two Hotel Indigo properties are the same, taking inspiration from the area around each property to inform everything from the boutique design to locally inspired restaurants. In Pokhara, the interior design incorporates refined indigenous materials and textures to create a distinct local identity.
The 100-key hotel will have a shop, health club, spa, club lounge, business centre, indoor and outdoor recreation areas, and swimming pool. There will also be two meeting rooms, a ballroom and a boardroom.
The design studio aims to preserve and enhance the beauty of the surroundings at InterContinental Pokhara Begnas Lake, without disrupting the balance of nature of its riverbank location. The hotel will have 80 rooms, a business centre, indoor and outdoor recreation areas and a swimming pool. Interiors are inspired by Nepalese art, crafts, materials, colours, and textures, with each element selected to harmonise with the landscape.
The 80-key InterContinental Resort Chitwan, Mehgauli is in a popular tourist destination close to Chitwan National Park. The 1508 team has created a design that reflects the vibrant life along the Rapti River by drawing inspiration from wildlife, indigenous artistry and culture. Elements such as tribal architecture, agricultural and fishing equipment, traditional music and dance forms, jewellery and clothing are incorporated.
The new InterContinental Kathmandu Lazimpat will be redeveloped on the same site as Shangri-la Kathmandu hotel. Featuring 225 luxurious rooms, the hotel, will be close to various embassies and have easy access to the city centre and a Tribhuvan International Airport.
KEY FACTS
Opening 2025-2028
Owner Shangri-La Hotel & Resort Group
Operator IHG Hotels & Resorts
Expected keys 485

GEBERIT AQUACLEAN. THE SHOWER TOILET.


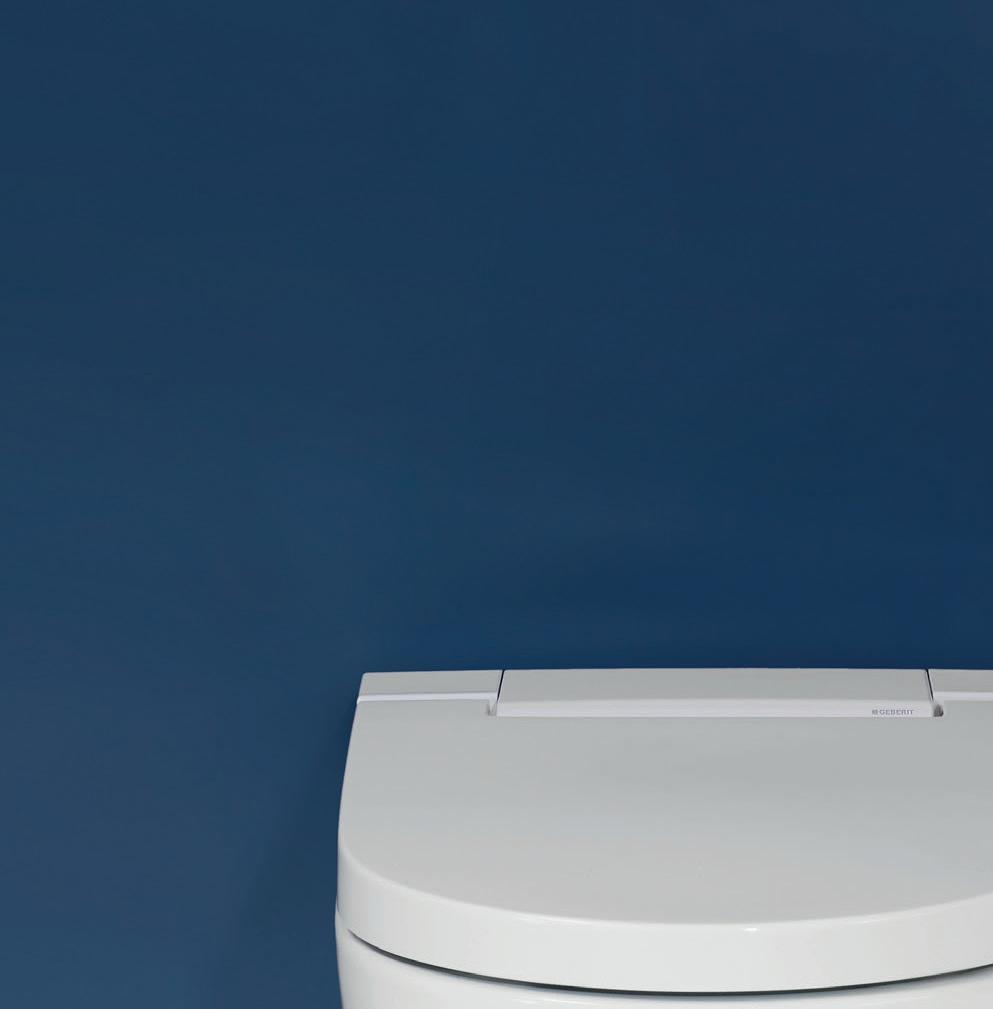

Simple and elegant, the new Geberit AquaClean Alba enhances the guest experience for any hotel washroom design. The AquaClean Alba is a simple, stylish WC complete with shower spray functionality that ensures perfect personal hygiene after using the toilet. This perfect entry-level model offers all the most important functions of a shower toilet at a very affordable price. Find out more at geberit.co.uk




Hotel, dining and residence group Nobu Hospitality is set to expand its portfolio in the Balkans with the development of two properties in Bulgaria. Nobu Hotel and Restaurant Sofia, and Nobu Hotel and Restaurant Varna are owned by BSPF Bulgaria and GHV-Dolphins.
Sofia is one of Europe's oldest capital cities and the new Nobu will be created within the historic Bankers Building in the heart of the city near the Ivan Vazov National Theatre and surrounded by boutique shopping, art galleries and historical attractions.
Further east along the Bulgarian Black Sea Coast, the vibrant seaside city of Varna is the home of the brand's second property. The Nobu Hotel and

Ivaylo Lefterov served as advisor to the owner, Deloitte as the financial advisor, and Penkov, Markov & Partners as the legal advisor to the owner in connection with the transaction. Paul Hastings served as the legal advisor to Nobu Hospitality.
KEY FACTS
Owner BSPF Bulgaria and GHVDolphins
Operator Nobu Hospitality
Portfolio 38 hotels/ 12 Branded Residences



The first Ritz-Carlton Reserve in the United Arab Emirates is set to open following an agreement between Marriott International and Eagle Hills. The secluded property will be on Ramhan Island, an exclusive waterfront destination in Abu Dhabi, with expansive views across the azure waters of the Arabian Gulf.
Ramhan Island is being developed as a destination for travellers seeking luxury and natural beauty in the UAE. It features a natural island connected through a network of waterways. The fully integrated waterfront community will include residential villas, marina residences and luxury hotels, offering state-of-the-art amenities for residents and tourists.
Slated to open in 2029, the reserve will be situated on a secluded island within Ramhan Island and will feature 50 private one-to-four-bedroom luxury villas including
the region’s first floating villas with unobstructed waterfront views. Plans also include a range of lavish leisure amenities and multiple culinary venues.
Ritz-Carlton Reserve offers a complete escape to the unexpected that is centred around human connection and brings together unique elements of the local culture, heritage and environment. Reserve properties are tucked away in handpicked corners of the world, featuring chic, relaxed and intimate settings that combine indigenous flavours with responsive and individualised service.
“Together with Eagle Hills, we look forward to bringing Ritz-Carlton Reserve to the UAE and offering intimate and transformative experiences in an ultraluxury setting,” said Sandeep Walia, Chief Operating Officer Middle East, Marriott International. “This monumental signing marks an important addition to our portfolio in the country where we continue to see a strong demand for luxury experiences.”
KEY FACTS
Opening 2029
Owner Eagle Hills
Operator Marriott International
Expected keys 50


Coming out of its financial shell, Milan's hotel scene is now dressed to impress with a wave of luxury openings



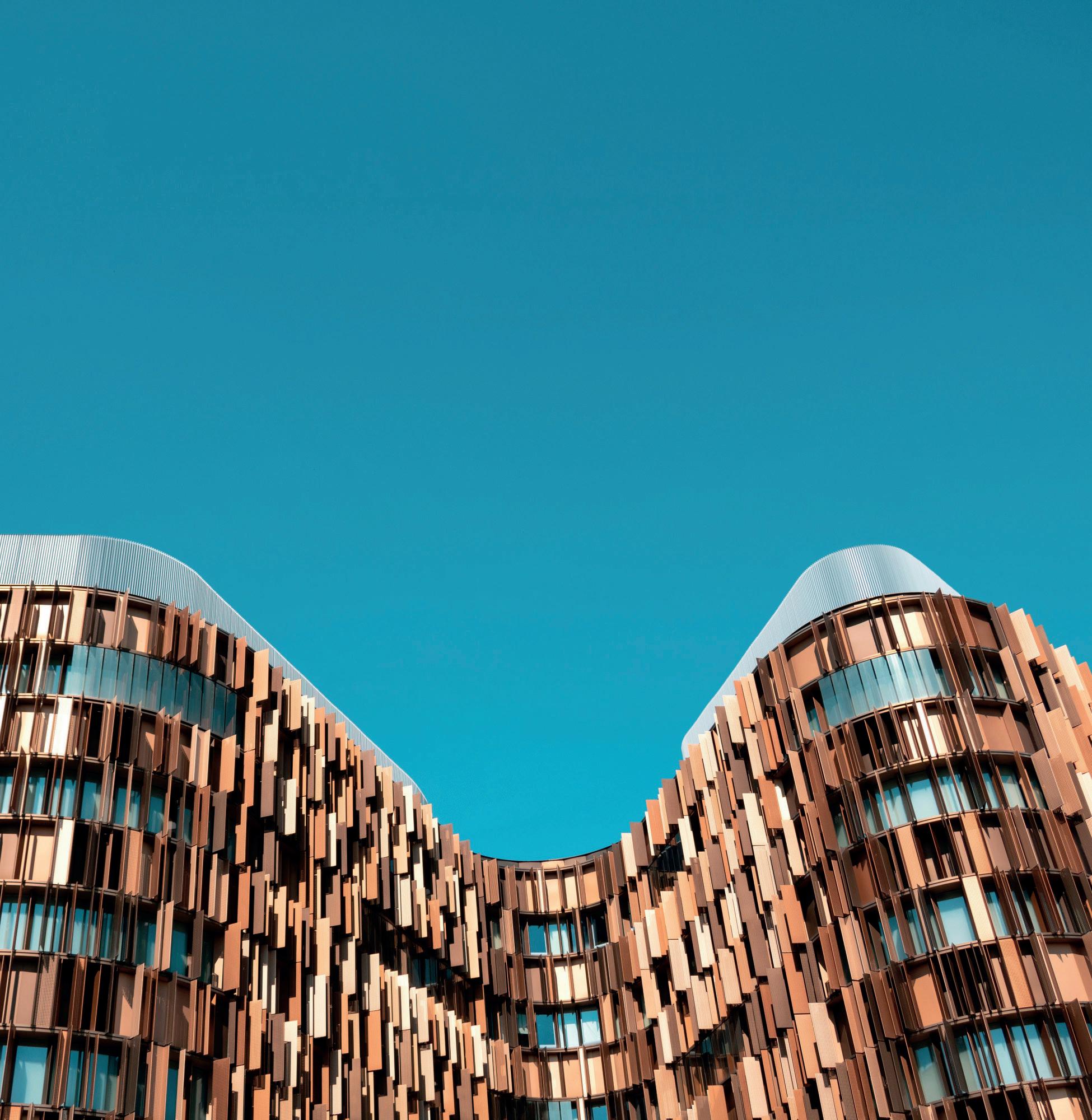
Milan, Italy's second-largest city, is a dynamic fusion of tradition and innovation, where historic grandeur meets cutting-edge progress. As the heart of the nation’s financial and business sectors, Milan pulses with an energy that is both industrious and forwardthinking. It is home to Italy’s stock exchange, a symbol of the city’s economic might, and hosts one of Europe’s most significant trade fairs and congress venues, underscoring its pivotal role as a crossroads of global commerce and culture.
Milan’s influence extends far beyond finance; it’s a global beacon of fashion and design. The city’s streets are a canvas of style, where the world’s top designers showcase their visions during Milan Fashion Week, and where Salone del Mobile sets the trends in furniture and interior design. These internationally renowned events transform the city into a magnet for creative minds, drawing a diverse crowd of professionals, trendsetters, and curious travellers, all eager to experience Milan’s unique blend of innovation and elegance.
Strategically nestled in northern Italy, Milan offers more than just urban sophistication. It serves as a gateway to some of Italy's most breathtaking natural landscapes, with the tranquil lakes of Como and Garda, the towering Alps, and the enchanting Ligurian coast all within easy reach. This proximity to both nature and the rest of Europe enhances Milan’s appeal, making it a hub not just for business, but for leisure and exploration as well.
Milan's growing prominence is further evidenced by its rise in the International Congress and Convention Association (ICCA) rankings, climbing from 32nd place globally in 2019 to 18th in 2022. This ascent highlights Milan’s increasing stature on the international stage, solidifying its reputation as a city that seamlessly blends the old with the new, and the local with the global.
Passenger movements at Malpensa International Airport reflect Milan's growing connectivity. According to HVS, from 2009 to 2019, Malpensa’s traffic grew at a compound annual growth rate (CAGR) of 5.2%. By 2023, the airport handled 26 million passengers, recovering to 90% of its pre-pandemic peak of 28.8 million in 2019. Meanwhile, Linate Airport has shifted from a predominantly domestic focus to embracing more international routes, with nearly 70% of its passengers now travelling internationally. Linate saw 9.4 million passengers in 2023, surpassing both 2019 and 2022 figures, further underscoring Milan's increasing appeal as a global destination.
The Milan hotel market continues to be dominated by four-star properties, which account for nearly 60% of the city’s room stock. Looking ahead, the five-year pipeline anticipates around 1,500 new rooms across 17 properties, representing a modest 5% increase over the current supply. These new developments, averaging 91 rooms per property, span from upper midscale to luxury categories, with the majority expected to operate under international brands.
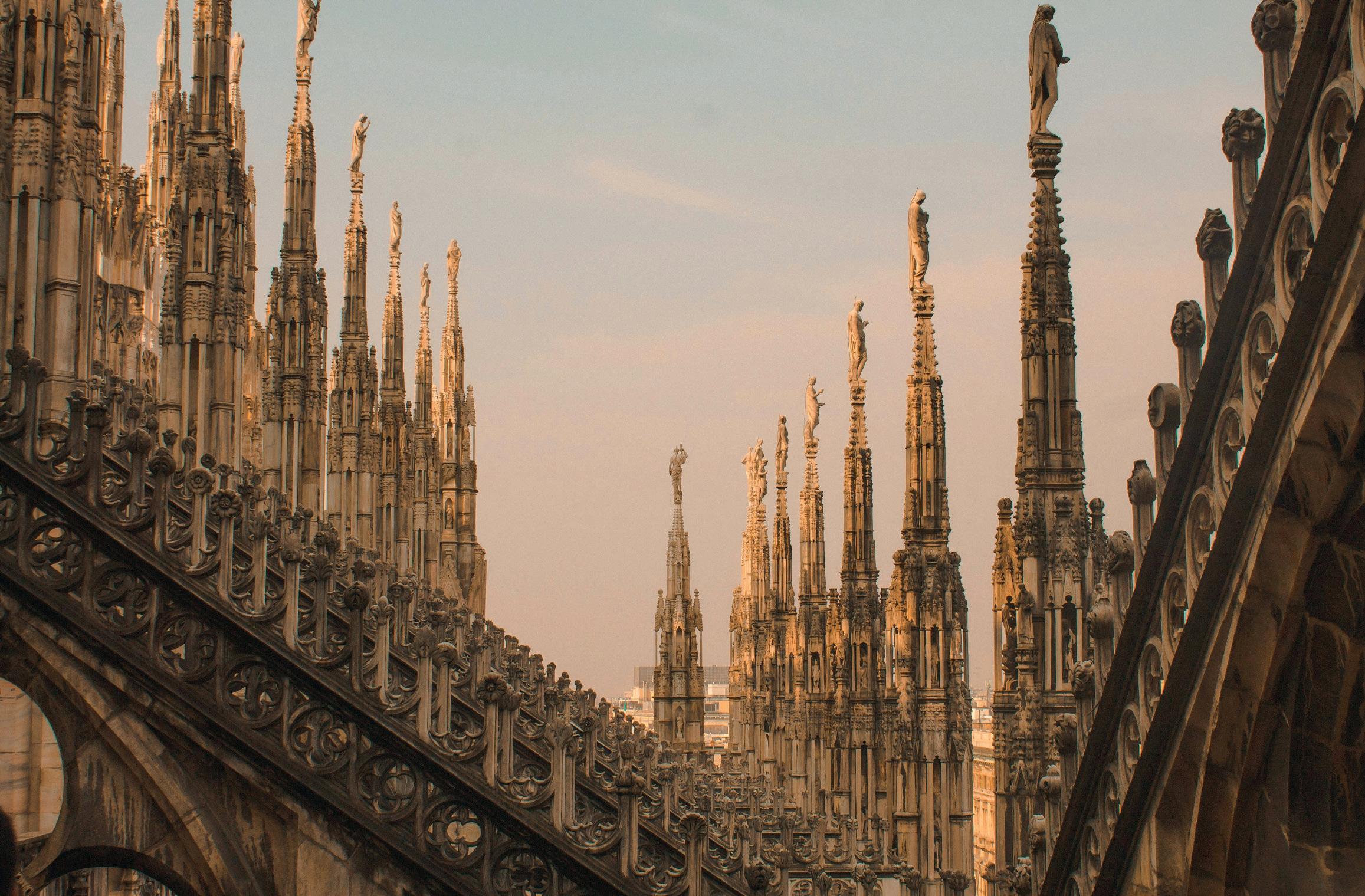
Milan has witnessed a flurry of new hotel openings over the past year. Notable among these is the W Milan, featuring 116 guestrooms, owned by Gruppo Statuto and managed by Marriott International. The building, originally constructed in the 1950s, has been reimagined by Studio Urquiola, blending Italian Rationalist architecture with contemporary design. Max Brown Hotels also made its Milanese debut with the 64-room Max Brown Missori, a boutique property developed under the Sircle Collection, with interiors by SZ Design. Additionally, Melia Hotels International launched the Grand Melia brand in Milan, opening an 84-room property designed by Studio ASAH in collaboration with Studio Marco Piva.
Looking to the future, Milan is set to welcome several high-profile hotel developments. In 2025, a historic location in the city centre will be transformed into a five-star luxury lifestyle hotel under Marriott's Edition brand. The project, housed in a former convent and police station, will feature 116 rooms, a spa, two restaurants, and a British-style private club, with architecture and interior design by Piero Lissoni. Meanwhile, Rocco Forte Hotels will open The Carlton, their first Milanese property, in 2025. Following a complete refurbishment, the hotel will offer approximately 70 rooms and suites, a rooftop bar, and a wellness centre. The design, led by Olga Polizzi in collaboration with Paolo Moschino and Philip Vergeylen, aims to encapsulate Milan’s sophisticated style. Rosewood Milan is another eagerly anticipated project, set to open in 2026 in the heart of the city. The 70-room hotel will occupy the historic Palazzo Branca and Palazzo della Banca Commerciale, with design
overseen by Parisian firm Studio K.O. This development is poised to blend classical elements with modern touches, breathing new life into the grand, 19th-century buildings while honouring their cultural heritage. Rosewood’s expansion into Milan underscores the brand’s commitment to revitalising historic properties, further enhancing its global portfolio.
Hotel performance in Milan has shown remarkable resilience and growth. Since the boost provided by Expo 2015, RevPAR increased at a CAGR of nearly 5% from 2014 to 2019. After the pandemic, 2022 saw a recovery in room occupancy to almost 80% of pre-pandemic levels, with a significant improvement in rates bringing RevPAR back to nominal pre-pandemic levels. In 2023, Milan’s hotel market fully recovered, achieving double-digit growth in average rates, and pushing RevPAR to levels approximately 15% above 2019, in real terms. Looking forward, the 2026 Winter Olympics, cohosted by Milan and Cortina d’Ampezzo, is expected to further stimulate the market, attracting global attention and driving demand.
Hotel transactions in Milan have been relatively muted in recent years, with 2021 seeing €332.6 million across seven properties. Activity slowed even further in 2022 and 2023, with only a few properties exchanging hands. Yet, despite this quiet period, the city's hotel market has shown remarkable resilience. Demand recovery has driven property values up by 2.3% in 2023, bringing them within striking distance of their 2019 peak – just 4% shy. This resurgence signals that Milan's hotel market is not only on the mend but poised for a dynamic comeback. S



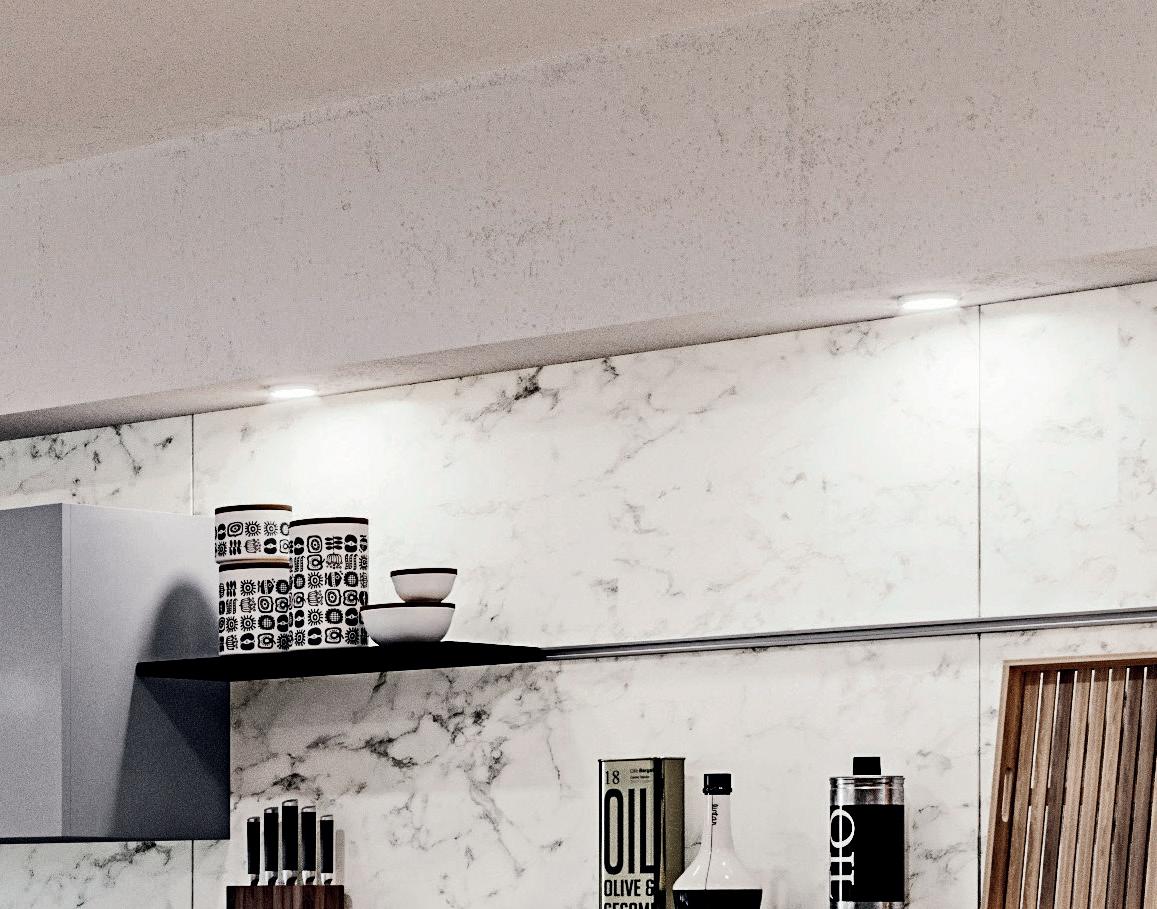



Designed for vertical indoor use, dp-crystal slim is perfect for splashback and wet wall applications. With its easy to clean, hygienic surface, dp-crystal slim is a suitable replacement for traditional bathroom and kitchen wall tiles. dp-crystal slim is the ideal glass, tile or traditional stone and marble substitute for all hospitality and retail environments.
Available to order in quantities from as little as just one laminated acrylic sheet with dimensions: 2800mm x 1300mm x 4mm.
Visit www.decorativepanels.co.uk to explore the full dp-crystal slim range within our dp-limitless portfolio.
As leaders in Asian hospitality, Shangri-La Group has become synonymous with luxury and excellence. Now marking his 26th year with the company, Kieran Twomey takes the helm in his latest role, where he discusses the brand’s enduring commitment to sustainability and its innovative strategies for driving profitable growth in an ever-evolving market

Shangri-La hotels and resorts 107 Locations 22 countries across 76 destinations Pipeline Shangri-La Phnom Penh (2024), Shanghai Hongqiao Airport Shangri-La Hotel and Traders hotel (2024), Shangri-La Kunming, Shangri-La Kyoto and Shangri-La Zhengzhou (2026) shangri-la.com
Born and raised in rural Ireland, Kieran Twomey has travelled far – and not just geographically. Like many hoteliers before him, he found his hospitality calling while working in a local pub during his high school summer holidays. Clear in his ambition of a career within the industry, he studied a Bachelor of Business in Hotel and Catering Management, before taking his first steps on the road to luxury hospitality. Instantly drawn to the camaraderie of hotel work, he set his sights on becoming an F&B Director, achieving his goal within four years at the Royal Garden, Hong Kong. Since joining Shangri-La Group in 1992, he has worked in various leadership roles across the globe, making him perfectly positioned to undertake his most recent role as Regional Head of Operations (MEIA).
Shangri-La is often credited with changing the face of Asian hospitality. What was the original vision for the brand?
Our founder Robert Kuok believed Asian hospitality had something different to offer the world of travel, which had been dominated for so long by European luxury. He believed that the Asian approach to hospitality – informal, heartfelt, and genuine – was the bedrock of so many Asian cultures. So, he set out to create an experience where everyone would feel welcome, no matter where they came from,
and no matter who they were. In line with consumers evolving tastes and preferences, we now ensure elements of a country’s local culture is always infused in the service.
In your role as Regional Head of Operations MEIA, what are your main areas of focus?
My areas of focus are threefold. Strengthen the Shangri-La brand across our MEIA region, enhance operational efficiencies across our hotels and drive profitable growth. For example, both Shangri-La Le Touessrok, Mauritius and Shangri-La New Delhi are undergoing a major renovation this year to strengthen their positioning and enable us to retain our leading position in these markets. Ensuring the brand remains current and relevant to today’s travellers is something we’re really focused on.
We’ve also spearheaded several partnerships with like-minded luxury or high-profile organisations that support our objectives and drive profitable growth. For example, Shangri-La Jeddah has a great connection to Formula One, Shangri-La Toronto hosts the Toronto International Film Festival, while Shangri-La The Shard London has partnered with Jo Malone on her Jo Loves bathroom amenity line.
Which aspect of the role do you find most rewarding?
The most rewarding aspects of my role are definitely working alongside such a talented team and seeing our hotels outpace their previous results. Particularly when it comes to comparing

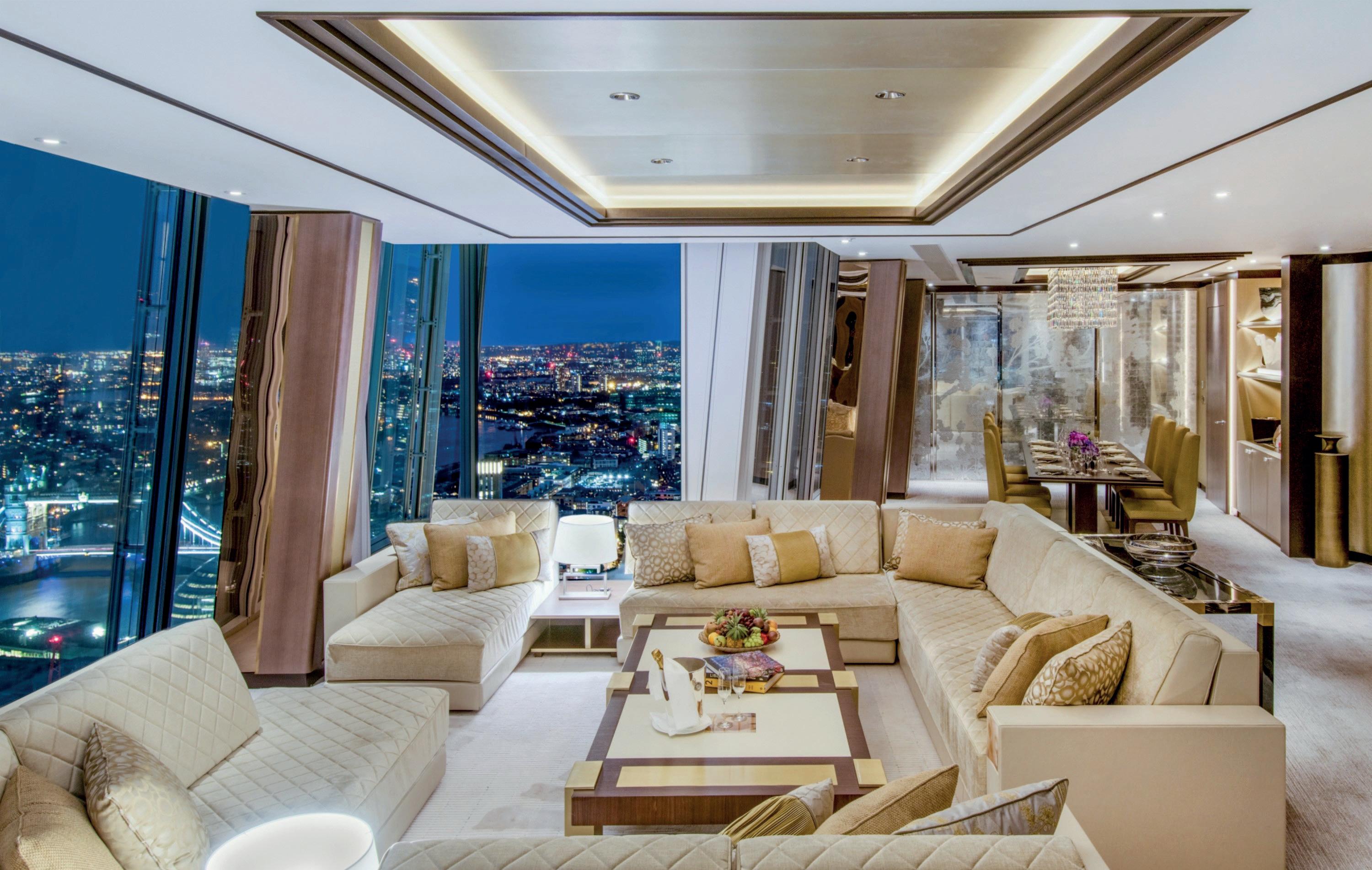
pre-pandemic results with post-pandemic results. It is great to see the desire for travel and luxury hospitality ahead of 2019 demand levels.
With over 100 hotels across the group’s portfolio, what does Shangri-La look for in a potential location or property?
A new hotel development needs to hit a trifecta of the right site, in the right location, at the right price, to be a success. We’re constantly on the lookout for opportunities to grow our portfolio of brands globally. Currently we have hotels and resorts in some of the most sought-after markets in the world, which include London, Paris, Jeddah, Istanbul, Tokyo, Dubai, Toronto, Sydney, Hong Kong, Beijing, Shanghai and Singapore. In the coming months we will be opening our debut property in Phnom Penh, Cambodia, as well as Shanghai Hongqiao Airport Shangri-La Hotel and Traders hotel by the end of the year in China. In 2026 Shangri-La Zhengzhou and Shangri-La Kyoto are scheduled to open their doors.
In addition, we’re expanding in South China. We recently (April 30, 2024) opened JEN Kunming as part of our Group’s innovative dual-brand project. The hotel will share facilities with ShangriLa Kunming, scheduled to open in 2025. Also, Shangri-La Nanshan, Shenzhen opened on 1 May 2024, reaffirming Shangri-La’s continued focus on expanding in the Chinese market.
Shangri-La Hotels puts a strong emphasis on its commitment to sustainability. Could you share examples of how this is addressed from an operational viewpoint?
Our goal is to be the best-loved hospitality group by hosting people to the colourful joys of life in a sustainable manner. We deliver hospitality that empowers our people, uplifts local communities, nurtures the planet and celebrates our Asian heritage.
Our ‘Triple S’ strategy of Stay, Savour and Shine ensures that sustainability is embedded into every aspect of our business and operations,
touching every step of the guest journey. For example, under our Stay pillar, 34 properties across our portfolio possess Green building and Green hotel operation certificates. The green building schemes assess a number of sustainability attributes, including sustainable materials, construction waste management, water efficiency, indoor air quality, and use of green spaces. The goal is to get as many of our hotels as possible certified as Green hotels.
Great F&B has long been at the heart of our hotels and a key part of our sustainability journey. Our Rooted in Nature (RIN) programme is the core of our commitment to providing sustainable F&B. It emphasises good provenance, encouraging our F&B teams to buy local ingredients supplied by small-scale community farmers, fisheries, bakers, and other producers who preserve traditional customs and techniques in environmentally and socially responsible ways. RIN also incentivises our hotels to embrace inhouse growing for the freshest, most local
ingredients possible. For example, Shangri-La Toronto has its own bee apiary, while Shangri-La Le Touessrok in Mauritius grows fresh fruits and vegetables in its chef’s garden.
The upkeep of hotels and resorts in the luxury sector must be a constant. Could you tell us about any renovations you are working on, and what’s involved?
With pleasure. Shangri-La Le Touessrok, Mauritius, a treasured Mauritian icon, is currently undergoing an extensive refurbishment as we speak and will officially reopen on the 19th of October 2024. The ambitious project involves a redesign of all guest accommodations as well as the introduction of 10 signature beach suites. We are also enhancing three of our much-loved specialty restaurants and bars and debuting two new dining concepts at the resort, promising spectacular culinary adventures. The reimagined resort will feel fresh and exciting for a new
generation of travellers, yet familiar to our repeat guests who have loved it for the past 45 years.
Over in Delhi, India, Shangri-La Eros New Delhi is also undergoing a major refurbishment to reposition the hotel as an urban oasis in the heart of the city. The lobby and Porte cochere area is being completely re-designed as well as new landscaping. The hotel’s internal and external event spaces are also being revamped to allow for greater versatility of events, and the hotel’s spa is being transformed into a wellness oasis.
Experiential travel is at the forefront of hospitality offerings in 2024. What experiences can guests expect from Shangri-La hotels and resorts?
We have just launched a series of experiences across our MEIA hotels that literally takes guests behind the scenes of our hotel’s operations, or out into the hotel’s local neighbourhood to explore. Behind The Scenes, is a new initiative where hands-on experiences enable guests to
delve deeper into a destination and learn from local experts during their travels. Whether that is being invited into the professional kitchens of some of Shangri-La’s most renowned restaurants to cook alongside a famous chef or connecting our guests with authentic artisans to create a memorable piece of jewellery or personalised scent. The common denominator of these experiences is that they are interactive and not just a show and tell experience. They go beyond the ordinary to offer guests the opportunity to learn a new skill.
And finally, what can we look forward to from Shangri-La in 2024 and beyond?
2023 was a real turning point for us, our key markets reopened, travel rebounded, and our guests returned. As the luxury travel industry continues to evolve at a rapid pace, it's critical we too evolve and continue transforming
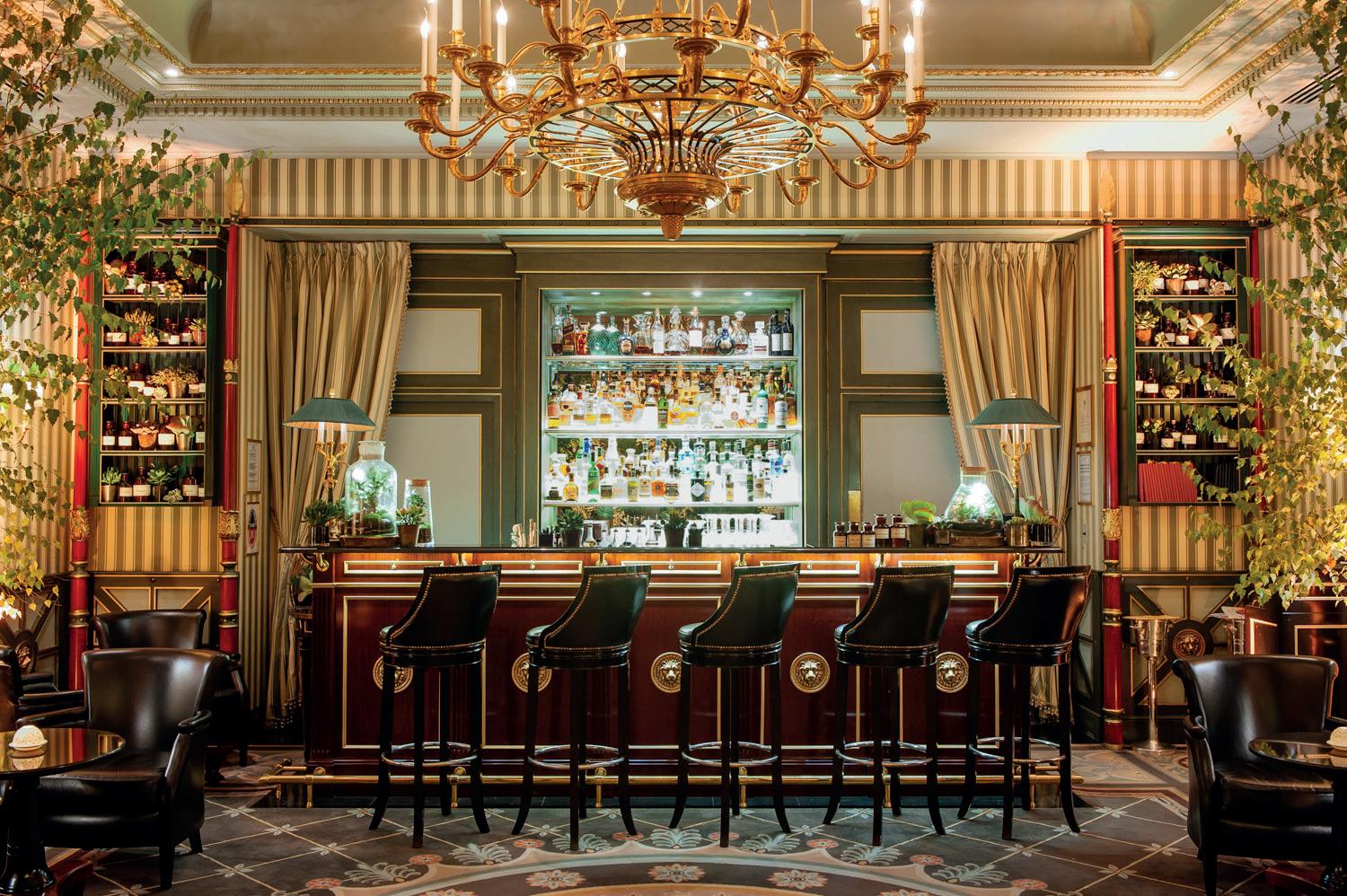

and adapting to meet the needs and desires of today’s travellers. Our strategy for this is to put our guests and the guest experience at the heart of everything we do, and every decision we make.
We place a strong emphasis on several key pillars which include F&B, family travel and wellness. Our focus on the family experience (FAMEX) makes our hotels a destination for customers with children seeking quality time together. A great example of this is our new dedicated FAMEX floor on level 45 of Island Shangri-La, Hong Kong. The floor has 21 individually designed spacious rooms and suites featuring child friendly themes such as an underwater treasure theme, a safari theme and a
suite themed around Hong Kong’s iconic landmarks including the Peak Tram. The family floor has thoughtful communal spaces such as a pantry full of child friendly snacks, a chill out room for parents, a children’s playroom, a laundry and an open plan cupboard where parents can borrow strollers, bassinets and the like.
Wellness is another area we’re focused on, as both leisure and business travellers are prioritising health and selfcare like never before. Our new wellness concept called YUN Wellness seeks to revitalise both the body and mind by channelling the soothing power of nature and offering therapies and holistic wellness experiences infused with Shangri-La’s unique Asian hospitality for guests at every stage of their life.
In the coming months we will be opening our debut property in Phnom Penh, Cambodia, as well as Shanghai Hongqiao Airport Shangri-La Hotel and Traders hotel by the end of the year in China. In addition, we’re expanding in South China. We recently (April 30, 2024) opened JEN Kunming as part of our Group’s innovative dualbrand project. The hotel will share facilities with Shangri-La Kunming, scheduled to open in 2025.
In 2026 Shangri-La Zhengzhou and Shangri-La Kyoto are scheduled to open their doors.
By combining our rich heritage with personalised luxury, we create memorable experiences that resonate with our guests and keep them coming back, thus increasing the demand for more Shangri-La hotels globally. S
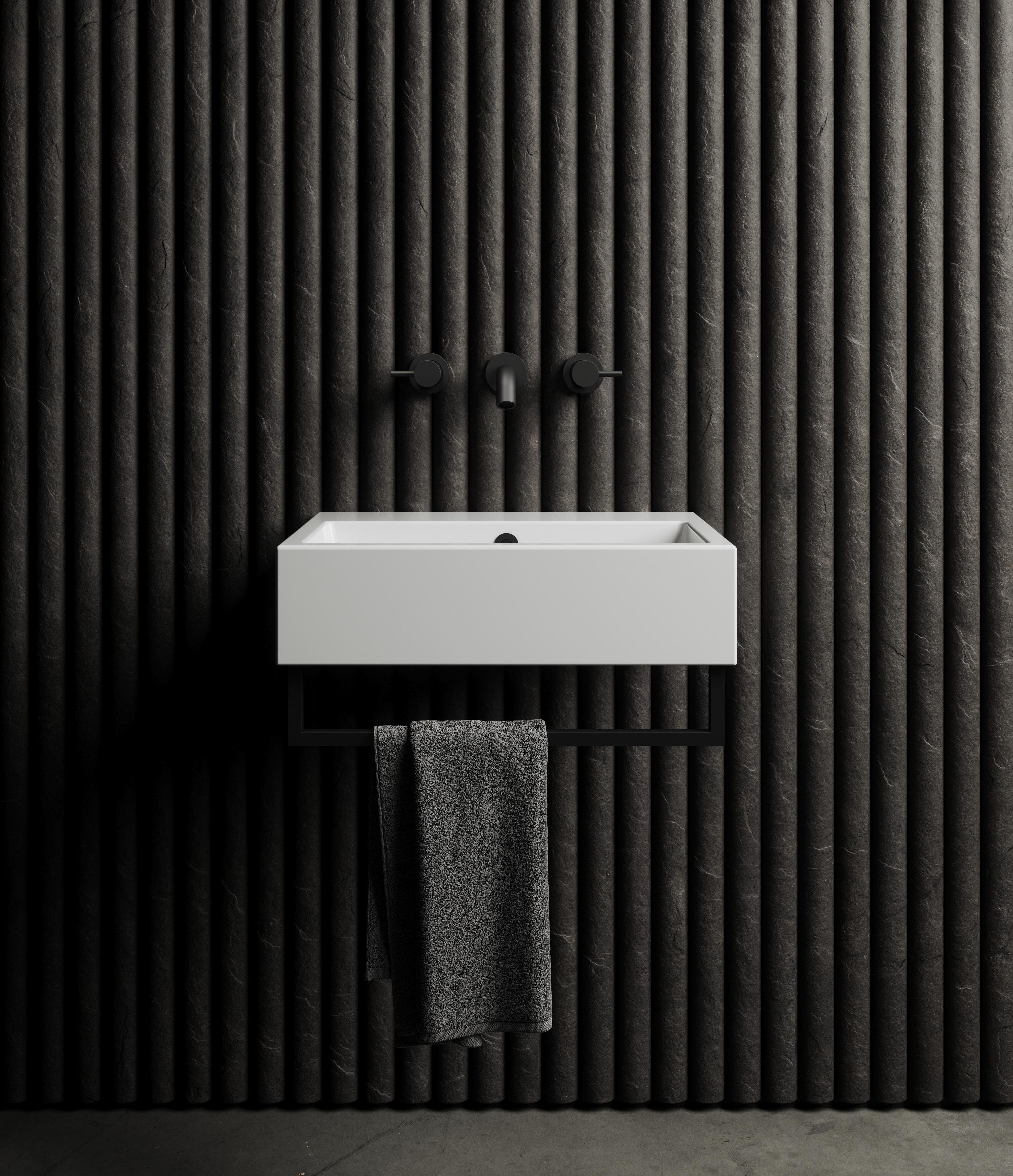
Under the leadership of Samantha van Exter, Montcalm Collection delivers uncompromised luxury with a commitment to sustainability. Now in her second year with the independent family-owned company, Samantha shares the rewards and challenges of succeeding in a competitive London market
WORDS BY EMMA KENNEDY

Known for their thoughtful touches, luxurious comfort, and exceptional personal service, Montcalm Collection is a group of independent luxury hotels located throughout London Brands Montcalm Hotels, Inhabit Hotels, Park Grand Hotels, Montcalm Townhouses Hotels 15
montcalmcollection.com
As a seasoned hotelier with over 25 years of experience across Southern Africa, Europe, and the Middle East, Samantha is recognised within the industry for her leadership and strategic vision. Beginning her career at Sol Kerzner's Sun City Resort, she soon moved on to senior roles at hotel chains including Shangri-La and Melia before joining the Montcalm Collection in 2023.
Growing up in a family deeply rooted in hospitality, Samantha was immersed in the world of luxury service from a young age, and I begin our conversation by asking her about her early experiences in this unique environment.
Where did you grow up, and where are you currently based?
I grew up in South Africa, where my father, a hotelier, and my mother, an avid cook and host, instilled a deep appreciation for hospitality. My childhood was immersed in the world of luxury hotels, where I assisted with tasks like folding serviettes and polishing cutlery. Today, I lead the Montcalm Collection as Head of Hotels, based in London.
What are your earliest memories of travel and hospitality?
My earliest memories of travel and hospitality stem from South Africa’s vibrant landscape. I
guided our family’s guests through Cape Town’s attractions – winelands, Table Mountain, and Cape Point – and explored wildlife parks like Kruger National Park. We enjoyed campfires under the stars and marvelled at penguins at Boulders Beach. Cape Town’s rich cultural mix, blending Cape Malay, Indian, British, and Dutch influences, deeply enriched our culinary experiences and fostered my appreciation for service culture.
Where and what did you study?
I studied hospitality management in South Africa, The Netherlands, and the UK, culminating in an MBA. This diverse education, combined with extensive global experience, has provided a solid foundation for my career and shaped my leadership in the hospitality industry.
Could you share a little about Montcalm and its sister brands?
The Montcalm Collection, a family-owned group of luxury hotels in London, began in the 1970s and now includes 15 properties, each reflecting a unique aspect of London. Highlights include Montcalm Marble Arch, Montcalm East and Montcalm Royal London House. Our portfolio also includes Montcalm Brewery, Montcalm Townhouse, Park Grand Hotels, and the mindful Inhabit Hotels, offering a comprehensive London Experience.
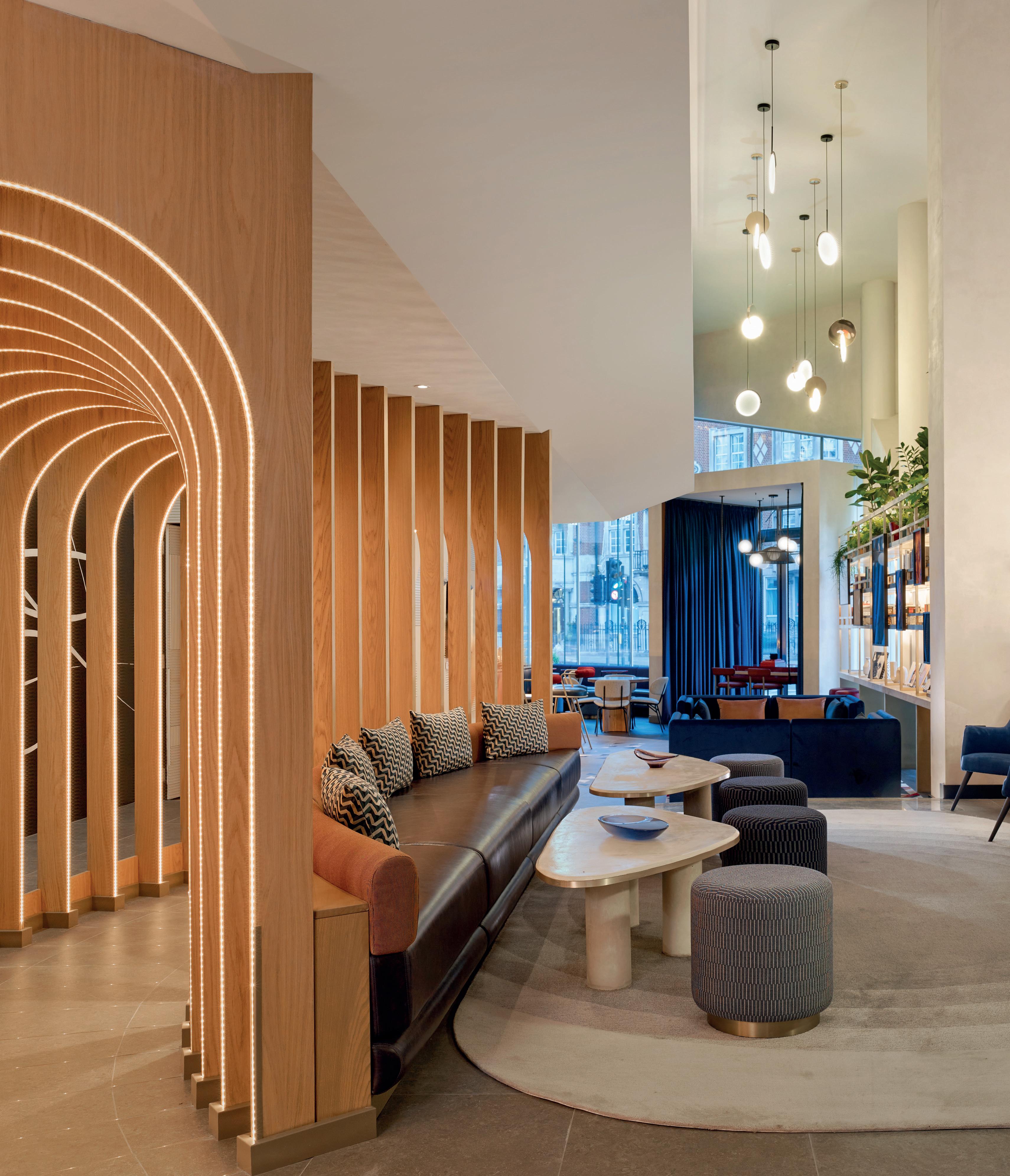



Montcalm distinguishes itself in London’s luxury hotel scene through our commitment to blending timeless elegance with contemporary style.
What was the original vision for the group?
Montcalm’s original vision was to blend modern luxury with a strong sense of place, creating a collection of hotels that provide discerning guests with an immersive and sophisticated stay. This vision has shaped our focus on personalised service, community engagement, wellness amenities, and sustainable design, ensuring a deep connection between our guests and the city.
As a seasoned hotelier, you have worked across the globe. What was the appeal of joining a company with hotels in just one location?
Joining Montcalm presented an exciting opportunity to focus on a single, dynamic market. With all properties situated in London, I can concentrate on refining and enhancing the guest experience across our portfolio. The challenge of competing in a highly competitive market like London drives innovation and excellence, allowing for a more targeted and impactful approach to hospitality.
London has an increasingly competitive hotel scene within the luxury sector. What do you believe sets Montcalm apart from the rest?
Montcalm distinguishes itself in London’s luxury hotel scene through our commitment to blending timeless elegance with contemporary style. Our philosophy is centred on delivering personalized service, creating unique and memorable guest experiences, and upholding the highest standards of quality. Our focus on innovation, attention to detail, and a genuine connection to the local culture set us apart from other luxury hotels.
As Head of Hotels, what does the role encompass in its entirety, and what are you currently focused on?
As Head of Hotels, I oversee all strategic and
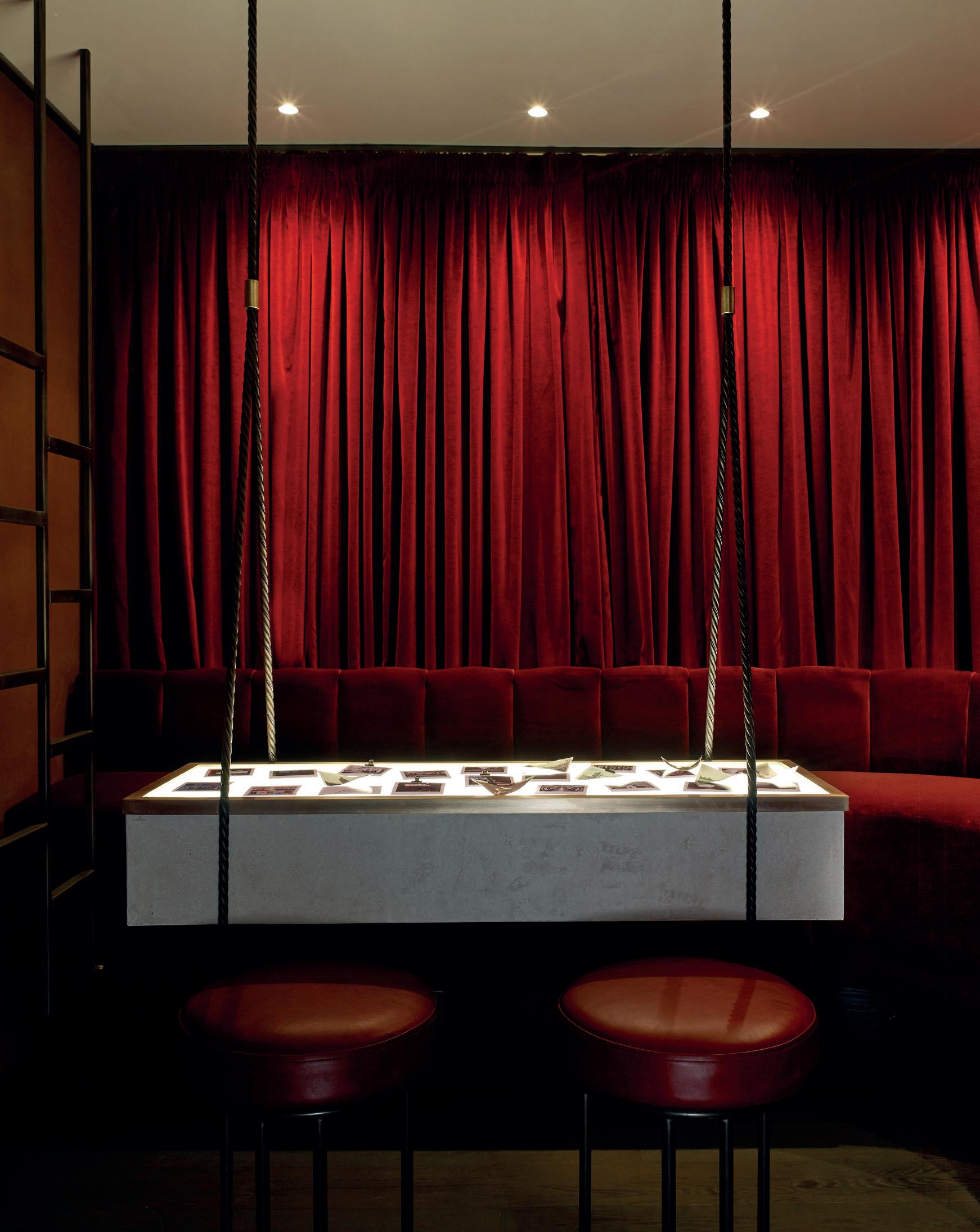
operational aspects of our 15 luxury properties, ensuring they align with our brand values and deliver exceptional guest experiences. My current focuses include enhancing food and beverage offerings, improving wellness amenities, refining each property’s unique identity, and addressing competitive pressures while maintaining operational efficiency.
The Inhabit brand is B Corp certified. How difficult was it to achieve this status?
Achieving B Corp certification for Inhabit was both challenging and rewarding, reflecting our commitment to sustainability and social responsibility. The rigorous certification process
involved extensive documentation and auditing, which informed our design and operational practices. It validated our sustainability efforts and set a high standard, guiding our future initiatives across the group.
Is the ambition for the rest of the group to take Inhabit's lead?
Inhabit’s success has set a high benchmark for the Montcalm Collection. We are dedicated to extending the sustainability practices pioneered at Inhabit across all our properties, aiming to align with the principles that have made Inhabit a leader in the B Corp community.
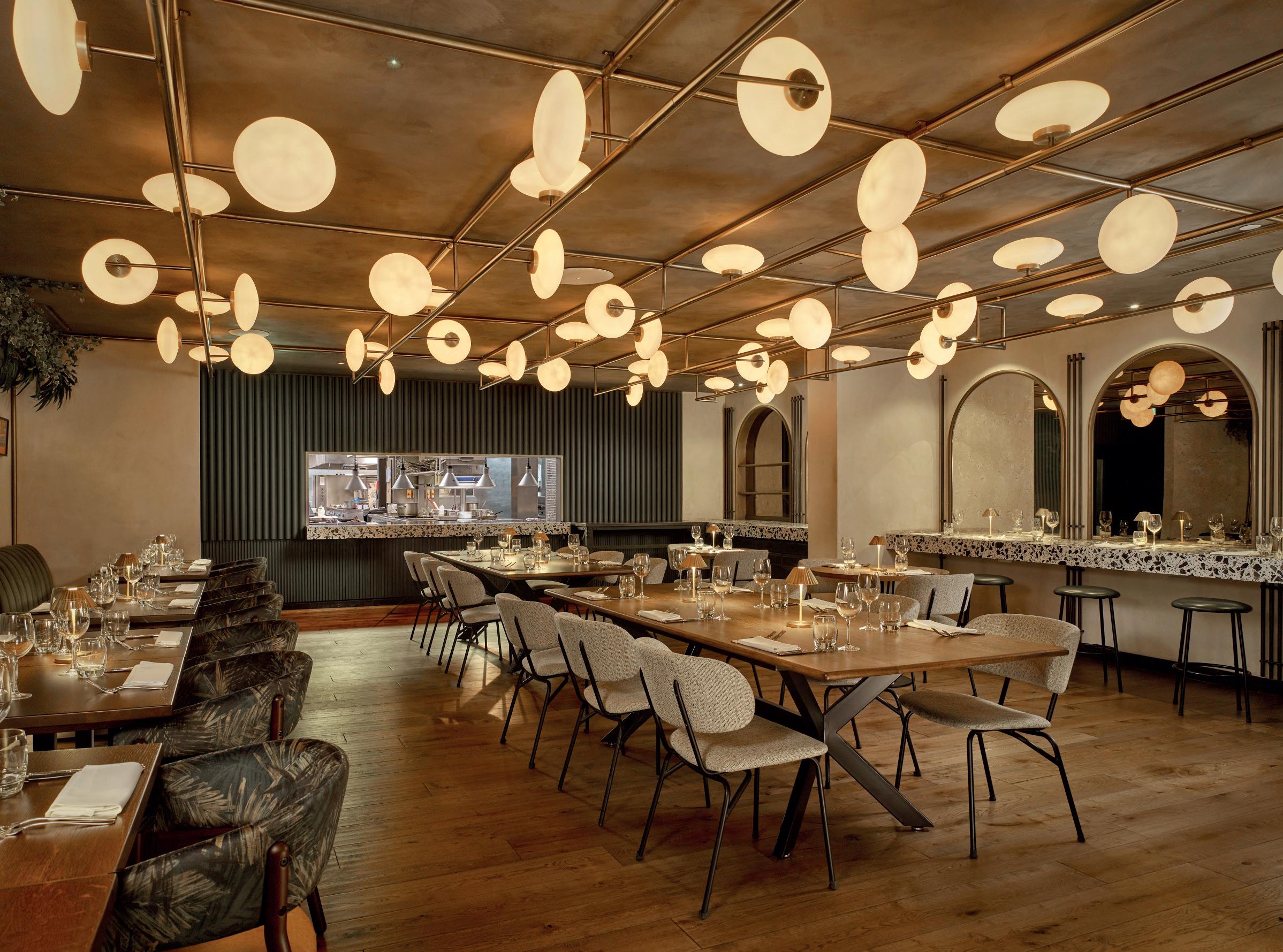
What do you believe are the commercial advantages of being a B Corp hotel?
Being a B Corp hotel offers significant commercial advantages, including enhanced credibility and the ability to attract eco-conscious travellers. The certification differentiates us in a competitive market, fosters valuable partnerships, and positions us as leaders in sustainable hospitality, resonating with today’s values-driven guests.
What is Montcalm’s approach to design across the different hotels?
Montcalm’s design approach combines local character with contemporary luxury. We collaborate with renowned designers and in-
house teams to create distinctive identities for each hotel. Notable collaborations include Holland Harvey, Culture A, Studio Mica, and Studio Est, ensuring each property reflects both its heritage and a commitment to sustainable design practices.
Are there any plans for opening Montcalm properties outside London and the UK?
While our primary focus remains on London, we are continuously exploring opportunities for expansion. We are considering potential openings in other key cities, both within the UK and internationally, to extend Montcalm’s unique blend of luxury and local charm to new markets. S

New and exclusive to the luxury BAGNODESIGN brand from SANIPEX GROUP are two beautiful PVD finishes, now available on many of its popular mixers, accessories and showering ranges.
PVD Oyster is a luxurious and soft finish that perfectly complements soft-shaped mixer designs. Highly sought-after by bathroom designers looking for a finish that elevates the entire space in a sophisticated way, PVD Oyster responds to a growing trend at the top end of the market.
The new finish is available on BAGNODESIGN’s brassware ranges including Bristol, Orology, M-Line, Corsair and the newly launched Nara collection.
In stunning contrast, BAGNODESIGN PVD Soft Burgundy is a modern and distinctive finish with a rich colour and soft brushed metallic texture. It caters to the increasing demand for warm-toned brassware, a popular trend in bathroom design.
PVD Soft Burgundy now features on two of BAGNODESIGN’s popular and contemporary mixer ranges, Vitesse and Mezzanine, giving even more creative freedom and design flair for bathrooms and washrooms. Both PVD finishes are not only beautiful, but they are also highly
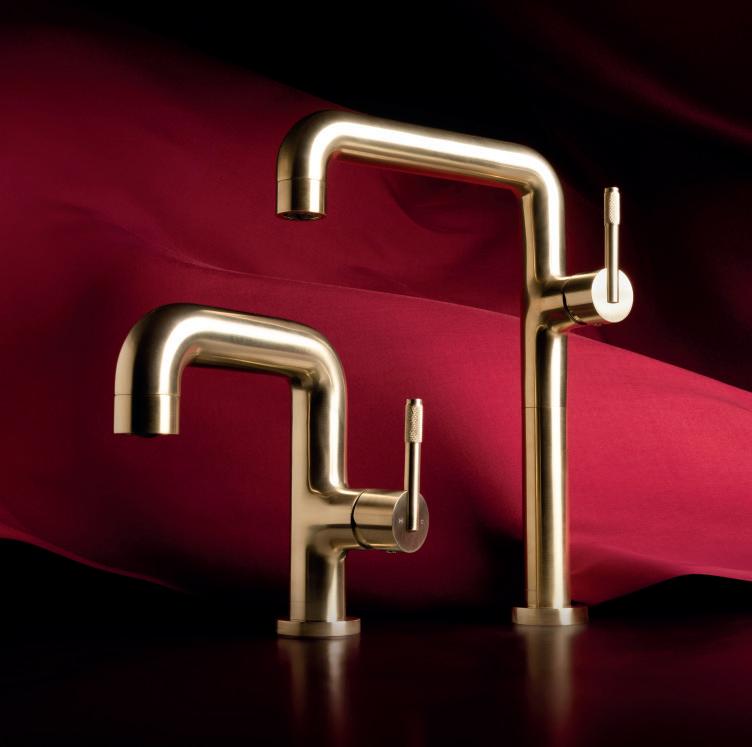
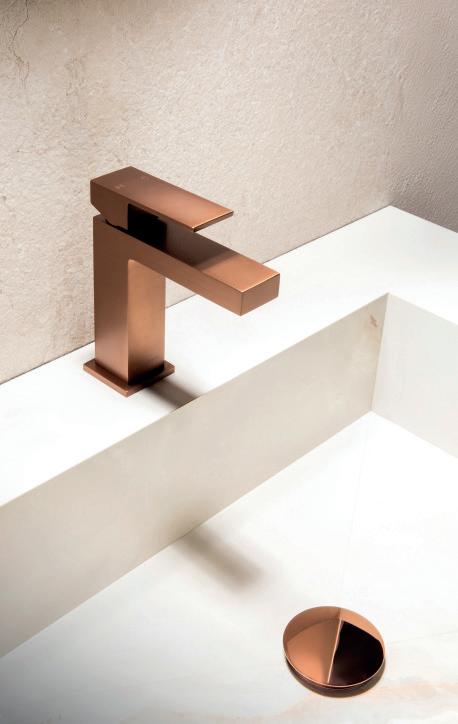
durable, resistant to finger marks, tarnishing, corrosion and wear. For complete peace of mind, the finish comes with a 10-year guarantee.
For more information please visit their website.
sanipexgroup.com/uk/
Few would deny that reaching the pinnacle of any industry demands hard work, determination, and a flair for creative thinking. With an abundance of the latter, Toni Black’s journey to success was anything but conventional
WORDS BY EMMA KENNEDY
Recent openings
Hyatt Regency, Nice, France
Future Projects include Treehouse hotel, Manchester, UK (Starwood Hotels)
St Regis Hotel Rome, Italy
Le Meridien Hotel, Nairobi, Kenya Starwood Hotels, Saudi Autograph Hotel, Saudi blacksheep.uk.com
Getting a foot through the door of an industry where nobody ‘looks like you’, is never easy. But channelling her creativity into navigating an alternative route, ultimately led Toni Black to multidisciplinary design studio, Blacksheep, where she was welcomed with open arms. Making up for lost time, within one year of joining, she had become a partner and is now the creative vision behind a fast-growing portfolio of luxury hospitality projects across the globe. With a work ethic matched only by her unflinching refusal to ever accept no as an answer, the years of knocking on doors have finally paid off, and I’m all ears.
Bermondsey’s Leather Market is a busy, bustling corner of London, steeped in history and creativity. Adding to its palpable vibrancy and energy, Toni Black, waves me down as I’m about to ring the studio’s buzzer. Warm, friendly, and very chatty, she leads the way to the local coffee shop to take advantage of the air conditioning on London’s hottest day of the year.
Finding a cool corner – in every sense of the word – within five short minutes, we have covered the weather, work-life balance, the challenges of hiring talent, social media, and the joys of motherhood. Whilst enjoying the conversation, it dawns on me that if Toni is as prolific when discussing her journey in design, then there was going to be a lot to cover, and the clock was ticking.
Animated and descriptive, as she paints a colourful picture of growing up in a ‘concrete jungle’ in South London, it soon becomes apparent where Toni gets her energy from. “We really were an all singing, all dancing family. My sister went to Sylvia Young stage school, and at 14 I was packed off – albeit reluctantly – to BRIT School, convinced I was going to hate it. I wanted to be an architect, not a performer!” she begins, “Then suddenly I was 15, in a girl band, and like my sister, I too was all singing and dancing.”
Staying on topic, (making a mental note to return to the girlband later) I ask Toni where the notion of becoming an architect had stemmed from. “My sister had taken me to Tate Modern, and I’d never seen anything quite like it. I just saw this colossal building, with all these arches and artworks and fell in love with it all. After that, when my mum thought I was out playing with friends, I was on a bus and sneaking back over there. To be honest, I couldn’t even spell architecture, all I knew was it involved buildings and creativity.”
Becoming a young mum, with BRIT school and the girl band days behind her, she took stock and considered her next move. Deciding she didn’t have the seven years needed to train as an architect, she enrolled on an arts foundation course at Camberwell, waited for her son to turn one, and promptly started an interior design degree at Chelsea School of Art. As a former student of the latter, we briefly exchange notes, which inevitably revealed two very

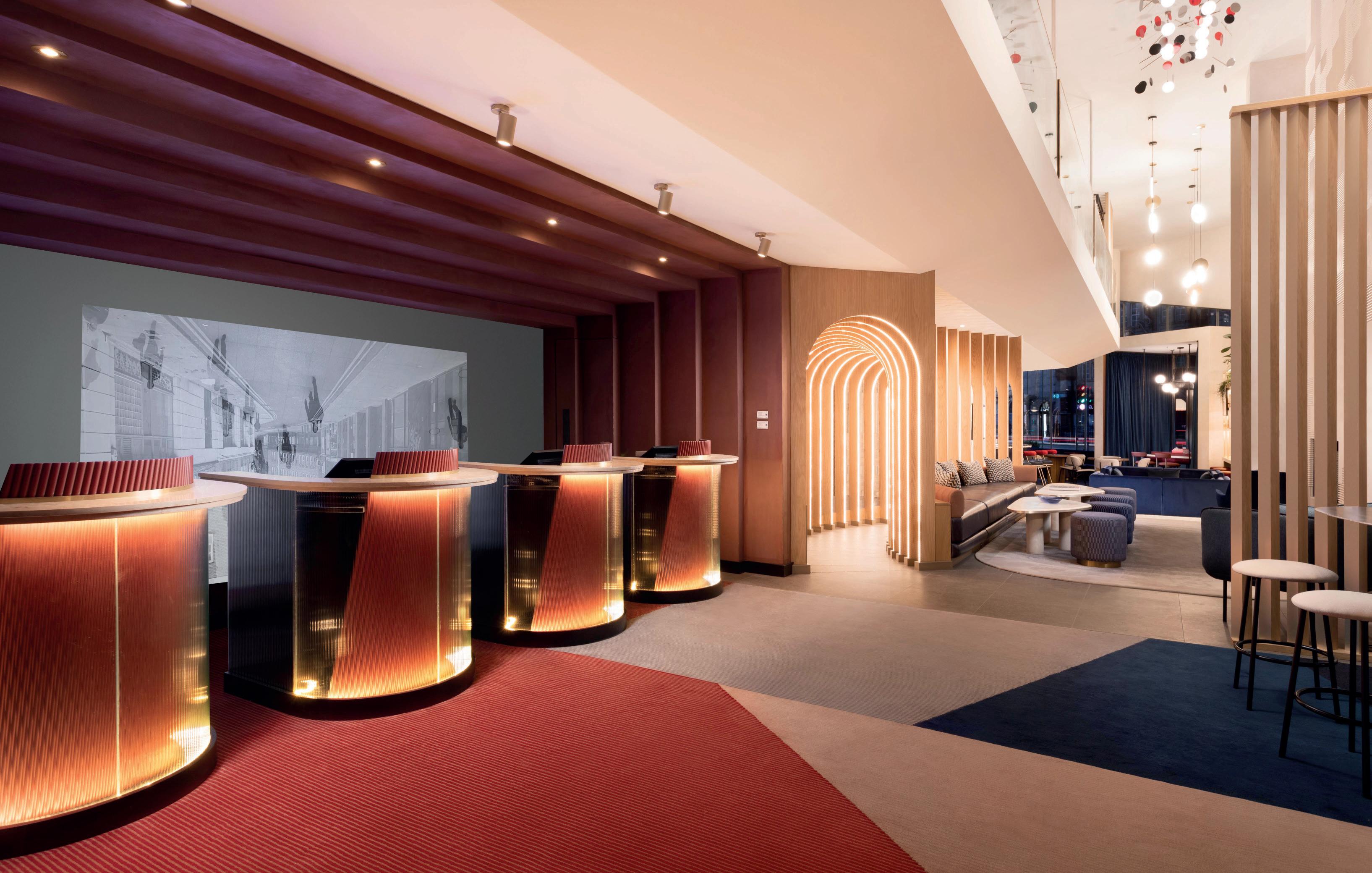
different experiences. “Well for a start, I was one of just three black women in the whole establishment, and the only one on my course,” she tells me before recalling her strict day-to-day routine of study, childcare, work, and very little sleep. “And that was the start of my journey,” she laughs.
Following graduation, like her peers, Toni started applying for jobs. “Looking back, I was so naive; I honestly didn’t realise the creative industry was so hard to get into, and back then, it really was ‘spot the black woman’. I remember finally getting an interview in a design studio somewhere in Chelsea, coming home and telling my husband I didn’t get it. When he asked why I was so sure, I told him ‘Honey, I was the wrong colour and the wrong class.”
Refusing to give in, she realised she needed to find a different approach. “I was so depressed. I had literally sent out 100 CVs and not received a single response. So, I thought OK, I need to widen my search. At the time I was temping in an admin role at Balfour Beatty, where some of the engineers were working on CAD. I mentioned to a manager, that I had those skills, and he said, ‘well why
aren’t you doing that?’ and promptly made me part of the team. I wish I could remember who he was as, I would love to thank him, as that really was the beginning.”
While grateful she had moved on from admin, but still not in the sector she wanted to be in, Toni came across a job as a Lighting Designer. “I thought, this looks interesting. It required CAD skills, creativity and above all, mood boards. Again, it was a different angle into the world of creation, a different path, so I applied for it. Suddenly I was a lighting designer, working in hospitality, on multiple hotel projects. The company turnover was crazy, and it was incredibly hard work. I would be working on 10 hotels at a time, but what I learnt was amazing and invaluable. We were working for world leading architects and interior designers –but I couldn’t help looking at their work, thinking I could have designed that – I want to do that!”
With a growing skillset, her next career stop was to become an FF&E designer with Blampied (part of Areen Design) a role which soon crossed over into interior design, involving high profile clients and large teams. “I stayed there for over 10 years, had two more babies, and
I like to call them the brothers. They’re great, and the sweet spot is when both brand and ID work together on a project. It’s definitely what makes us special.
finally decided to go it alone as a freelancer,” she continues. “By then I was happily delivering multiple projects across the hospitality sector, when I went for an interview Blacksheep. They had been working on a hotel project, but at that point their focus was on F&B and needed someone with experience of running large hospitality projects. I started, and it was all going well. So well, that within six weeks, I sat down with one of directors and was asked if I would like to become an associate… and I'm like, ‘Excuse me?’”
Accepting the new challenge, more hotels and F&B projects followed, and within a year she was asked to become a director, soon followed by a restructuring of the company and the invitation to become a partner.
Three years on and Toni is clearly enjoying the role. “We’ve all created our own divisions, and mine is the luxury and lifestyle team. Within three short years, we've gone from working on one hotel to 15 hospitality projects, It's amazing. And considering a lot of these projects are on-site, we are receiving so much attention and enquiries. I
sometimes feel quite emotional at the faith our clients have in us,” she tells me before adding, “and I'm proud to say, I have a very diverse team.”
Discussing the team, Toni tells me how it has grown organically. “In total I now have about 15 designers, but it has taken quite a while to get it right. We are working hard, but I like to think the team are happy because we're all in it together –and they can see the growth. Some are super technical, others super creative, and then there are those who are also super organised,” she beams. Now called Blacksheep Collective, the three other arms of the multi-disciplinary studio –which covers F&B design, branding and architecture, are led respectively by original Founder and Partner, Tim Mutton, and CoPartners, Paul Mann and Brian Turner.
“I like to call them the brothers. They’re great, and the sweet spot is when both brand and ID work together on a project. It’s definitely what makes us special. We look at everything as a whole; who’s the client, who’s the target market, what’s the brand vision, the identity, and then
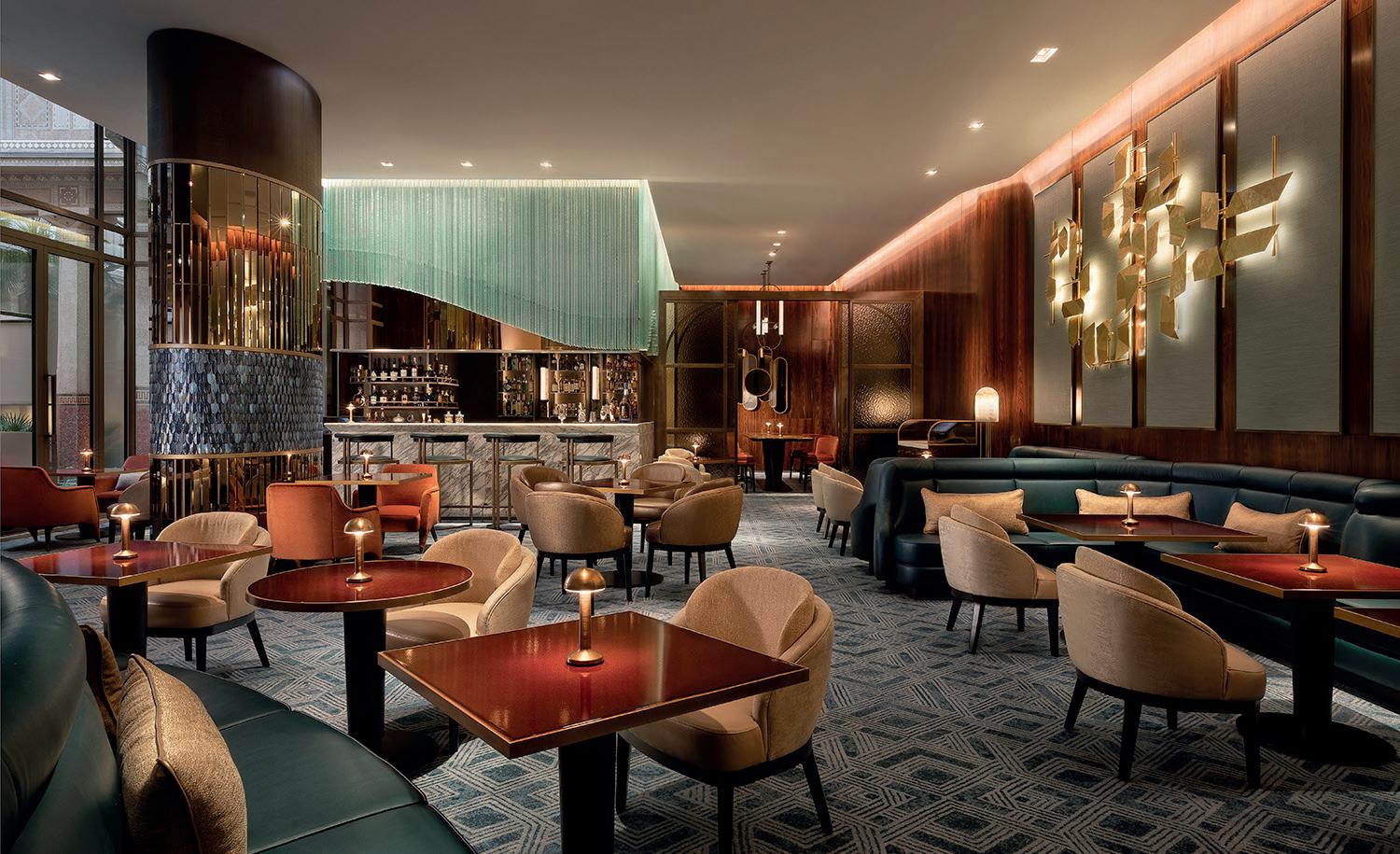

we can set the narrative. From there we consider the scent, the touchpoints – everything and together we can take it to a whole other level. You don't realise how good you've got it until you work with external branding.”
With years of graft and determination having finally paid off, Toni tells me what’s currently on the boards. “So many projects!” she laughs, before launching into a list as long as my arm. “We are currently working in the U.S, Kenya, Saudi and Rome. In the UK, we’re working on a Boutique Salon in London, and a Treehouse hotel in Manchester. We’re starting a project this week in Jakarta, and we’ve literally just had an enquiry for the Caribbean.”
She claps her hands and busts out laughing at the mention of the latter. “When I took that call, I just thought ‘I don’t know what stars are aligning here but keep on aligning because this is phenomenal.’”
There is so much more to Toni Black than could possibly fit into a single interview. She is opinionated
about the interior design world she inhabits, caring about its future, occasionally concerned about the calibre of talent that’s coming through, and obviously about the severe lack of diversity in design. In short, she is a creative force of nature. Her interiors are a breath-taking collection of rich, elegant and sophisticated spaces. Like her character, there is nothing ambiguous. Strong lines and beautiful textures fuse classic elegance and contemporary luxury. I close the interview by asking Toni where she sees herself and Blacksheep in years to come. She thinks hard.
“You know those beautiful books we decorate our houses with – like a Chanel book… I would like to think of someone in the future, being handed a book about Blacksheep, in reference to amazing design. For them to open the book, turn the pages and be inspired. To look at spaces and see how we kept the essence of what design is really about.”


According to Linda Boronkay, luck, serendipity, and being prepared, is the recipe for success…
WORDS BY EMMA KENNEDY
Recent projects include Osborn House: Southern Highlands in Australia.
In the pipeline 2025 Sir Prague, Prague Thompson Rome, Undisclosed 5- star hotel renovation, Nice
Growing up in a city famed for its architectural splendour and rich history will inevitably leave its mark. Throw into the mix creative parents happy to indulge a culturally inquisitive child, a house filled with objets d’art and antiques, and the result might look something like Linda Boronkay.
Born and raised in Budapest, Linda grew up convinced her future belonged in fashion. Fulfilling her ambition, she travelled extensively, before realising her true calling was in interior design. Having secured her place in the interiors world as Design Director at Soho House, her future looked certain. And then the Pandemic hit, followed by a series of chance events, resulting in the launch of her eponymous studio. Now in its fourth year, with a growing portfolio of celebrated projects, and many more in the pipeline, she is more in demand than ever. Not wanting to get ahead of myself, I start by asking Linda to take me back to her childhood.
“Growing up in Budapest undoubtably influenced me from a very early age,” she begins. “I think we always underestimate the impact of our surroundings when we are young, but it just creeps up on you, you just develop this sensitivity towards beauty and aesthetics.”
Assuming her love of interior design stemmed from her architect father, Linda is quick to
correct me. “No, from a very young child, I was convinced that I was going to be a fashion designer and I never even thought about architecture. It was actually my mother who was my biggest influence. She was an art teacher and a fashion writer, before going on to set up a design magazine, that won a Pulitzer Prize.”
Moving to Paris to study fashion design, she quickly crossed over into modelling, using it as a passport to travel the world. “For the next eight years I lived in Hong Kong and Tokyo, Sydney and New York. My sole aim was to see and take inspiration from as many countries and different cultures as possible.”
Watching her as she tells her story, it’s easy to see why she was snapped up as a model and had she not ‘fallen out of love’ with the industry, I imagine she would still be gracing the catwalks. But one industry’s loss is another industry’s gain, and thankfully, for her many clients, her new love was interior design. Was it an easy decision to switch careers I ask. “No. Fashion is a hard industry, and for me, it was too cutthroat and transactional. But I was still in love with painting a fantasy – working with colours and new concepts. Interior design meant I could carry on being creative, but now creating something I felt was more substantial – and hopefully longer lasting.”
On completion of a degree in interior design at London’s Metropolitan University, the next few years involved working for some of
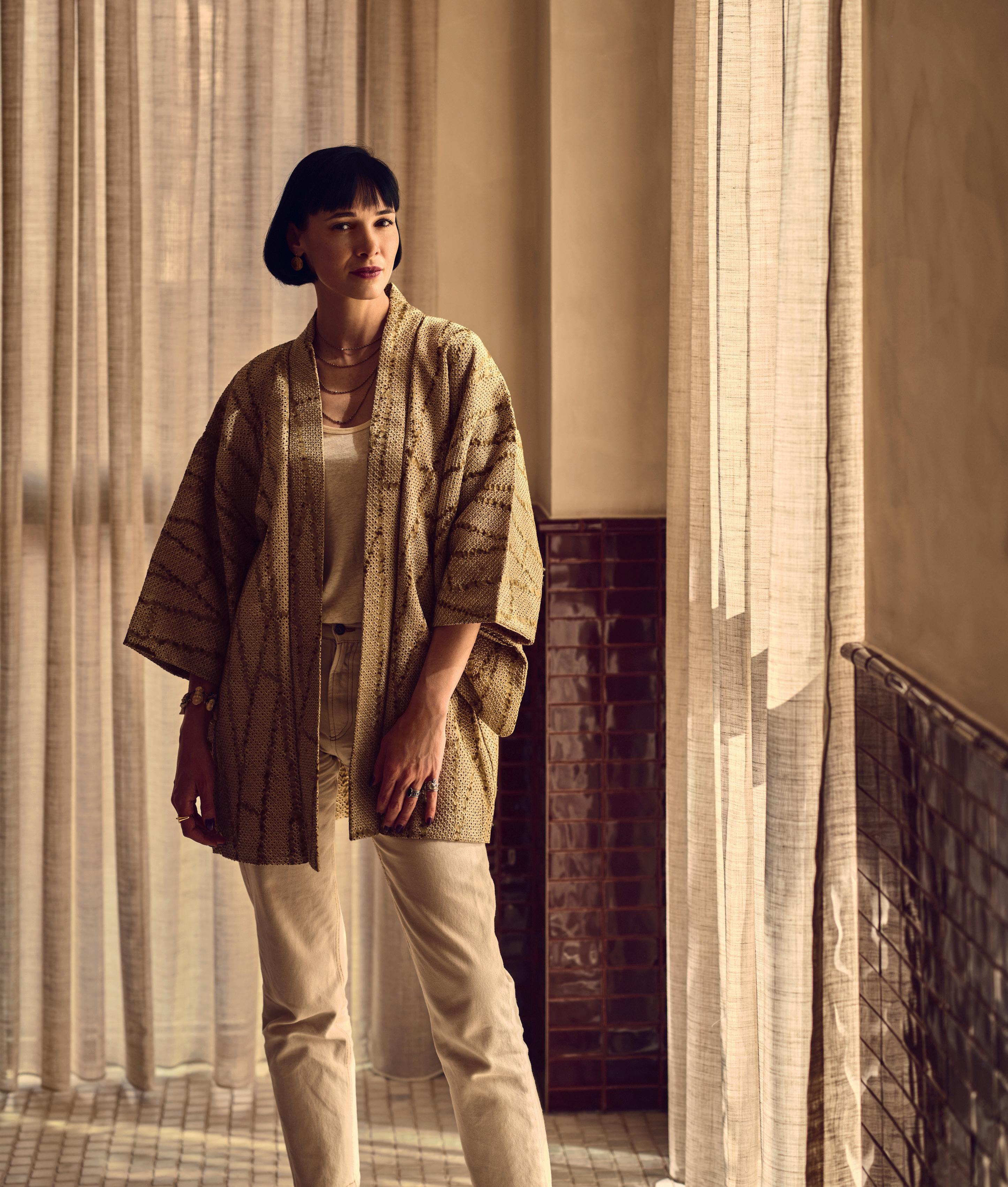


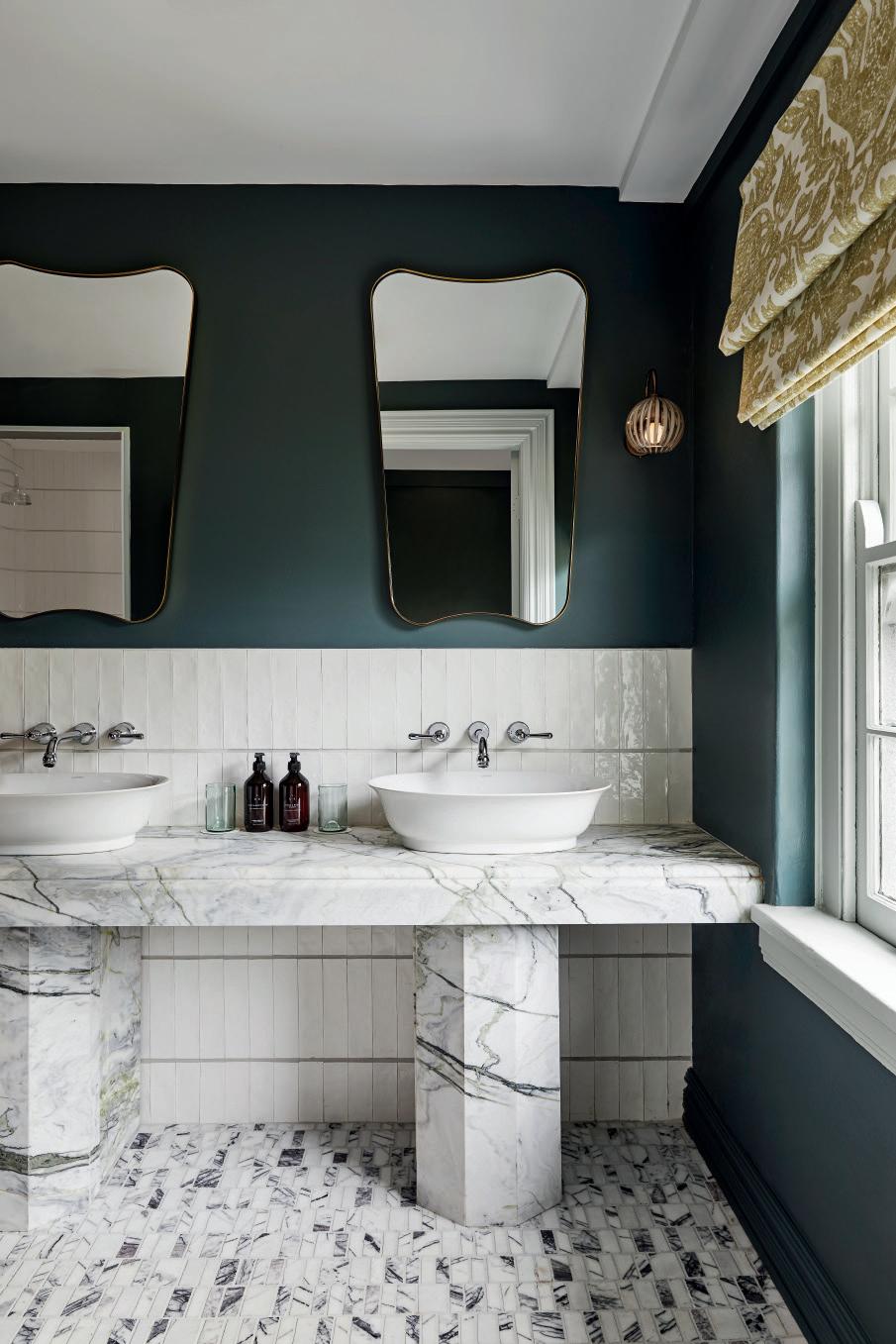
As designers we all evolve like artists and painters, who have their ‘blue’ era, and then their ‘cubist’ period – we all go through different phases.
today’s most sought-after interior designers, including Tom Dixon, Martin Brudnizki, and Tara Bernard. That’s quite a line up I comment. “I know!” she smiles. “When I was still in my second year, I entered and won a design competition, organised by the British Institute of Interior Design, and the prize was to exhibit at 100%, which at the time was big deal. Tom Dixon was one of the judges – and a huge hero of mine – and a year later, when I graduated, I went to work for him.” She makes it sound so simple.
Keen to move around and gain as much experience as possible, her next role was with Martin Brudnizki, and I ask Linda what it’s like to work for a designer who has such a strong aesthetic. “It was interesting, especially coming from Tom Dixon – who is the polar opposite in terms of design aesthetic. To be honest, Martin Brudnizki’s style was a diluted version of the Martin Brudnizki we know today. As designers
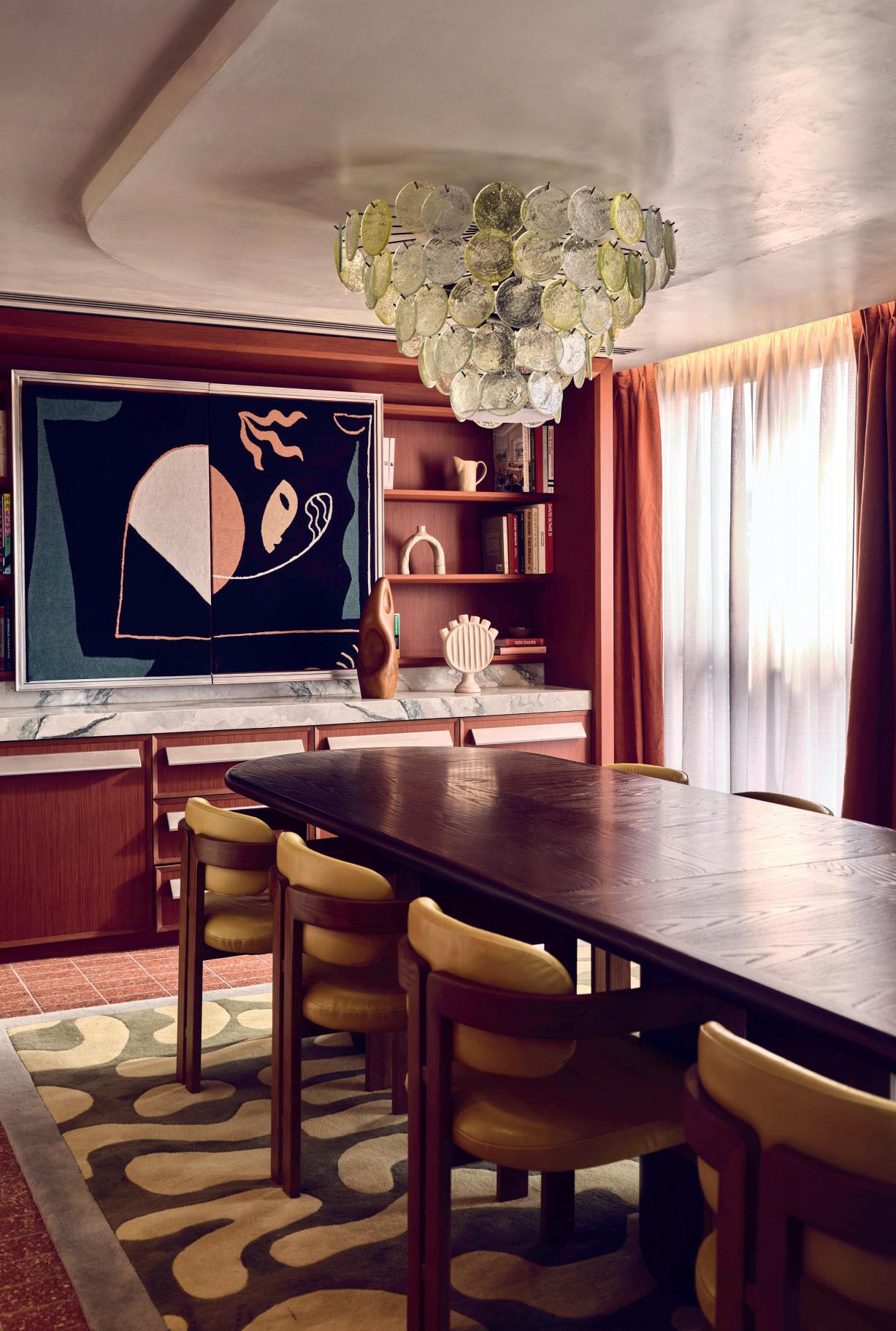
we all evolve like artists and painters, who have their ‘blue’ era, and then their ‘cubist’ period – we all go through different phases,” she observes. “But I guess it did feel quite traditional. It was a much smaller studio then and so I was working directly under him – and he taught me so much.”
Continuing to establish her own aesthetic, Linda’s next design port of call was at multinational architecture firm Woods Bagot, followed by a shorter stint with Tara Bernerd. “I loved being exposed to different styles and trying to find my voice within it. Even now, what I enjoy the most is getting different briefs from different clients.”
As she continued to take on different roles, observing her career moves quietly from the sidelines, was Nick Jones – on the lookout for a new Design Director, for Soho House. Assuming the vacancy was already on her radar, Linda shakes her head vigorously.

“No, I literally received an email completely out of the blue,” she recalls, still looking slightly incredulous. “It was on my birthday, and I thought it was a joke from a friend – or spam. But it was genuine. I was just about to go on a backpacking trip to India for a month, so I was certain I would miss out on the opportunity, as it really was the dream job.”
Fortunately for all involved, the position was held. Excited she arrived for her first day and was uncharacteristically overtaken with nerves. “You know,” she tells me wide-eyed, “I’m not easily scared, and I love an adventure.
I am always happy to just walk through a door and see what happens – but at the end of my first day at Soho House, I left having a panic attack. I didn't even say goodbye to anyone and was unsure if I would return. It was just so overwhelming.”
Scared, but not defeated, the following day she returned. Steadily but surely, she found her feet and settled into a role that she describes as ‘some of the most adventurous years of her career.’ Now in a position to apply the knowledge she had learnt from working for a swathe of diverse designers she was finally free to put her own stamp on to the group’s growing portfolio. During her fouryear tenure, she oversaw 20 openings and grew a design team from 12 to 100, whilst continuing to indulge her passion for travel. “It was so great. It’s very different working for someone like Nick Jones, and a brand like Soho House. The approach to design was very different, first we would consider the mood and the atmosphere we wanted to create, and then think about the aesthetic. It was almost like working backwards.”
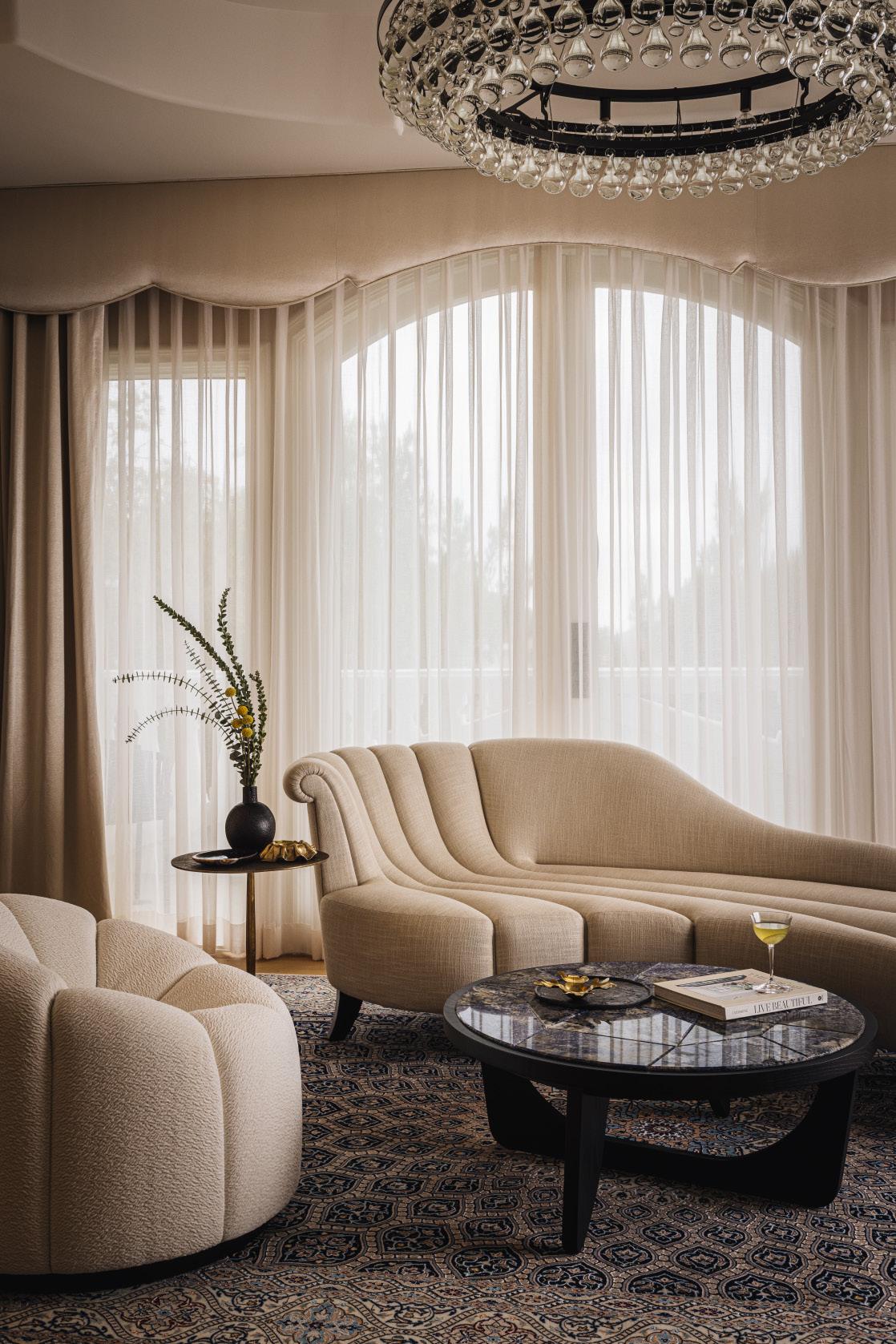
It’s clear she loved the role, and I wonder what prompted her to leave and set up her eponymous studio in 2020. Mid-pandemic, and with a six-month-old baby, I would have thought that was an ill-timed move – even with an unshakable hunger for adventure.
“It was such a strange time,” she tells me. “I was on maternity leave and travelling in Australia with my husband, when the pandemic hit. So many of the projects I was going back to [at Soho House] were either on hold or cancelled. The team was struggling, and it felt as if everything was pushing me in one direction, and that was to start my own company. We were all trying to guess how the world was going to change post pandemic and there was a chorus of negative voices, saying no one would ever want to go to hotels again… and then I received a call…”
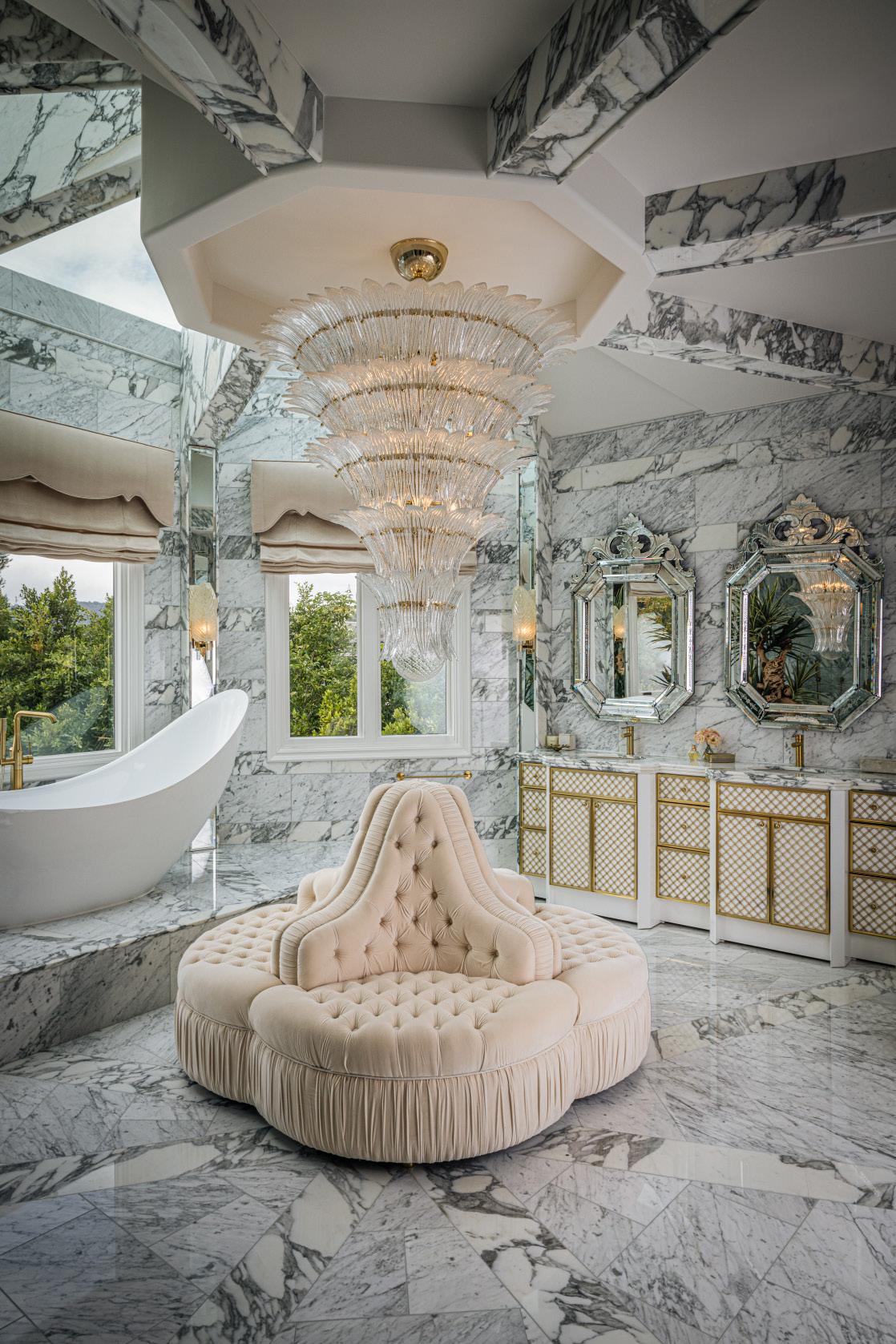


I’m beginning to see a pattern here, and I’m intrigued to hear who was on the end of the line this time. The abridged version involves another admirer, this time, of her work at Soho House. Property developer Lawrance Ryko was working on a hotel project and was persistent in his effort to hire Linda. And so, Linda Boronkay Design Studio was born.
Completed in 2022, Osborn House’s interiors are an eclectic mix of furniture, artwork and finishes spanning different ages and styles that deliver the Members Club look of an English country escape.
Winning awards and accolades, Osborn House inevitably propelled Linda onto a roster of top designer hot lists, but this time under her own name and without the Soho power-House behind her. Does she credit the influx of work that followed to the success of Osborn House? “The answer is no,” she tells me. “People know my name because of my work with Soho
House. When I became Design Director, Soho House made a conscious decision to really push my name out there, and let the public know they had a new Design Director, who was a woman. It was a good message for them to promote, and great for me. I was very lucky and took advantage of this when I launched my studio and lots of my clients came through that exposure.”
In the four years since she launched on her own, Linda has accrued a team of 15 designers, working out of the studio in Clerkenwell. With numerous projects across all sectors including hotels in Nice, Prague, and Rome, restaurants and members clubs in Paris, Abu Dhabi and Beirut and a swathe of residentials in Switzerland, Sydney, and London – once again she is quick to tell me how lucky she is. Surely, it’s also down to talent, vision and hard work I say. “…yes,” she agrees, “but I do think luck plays a big part in everyone’s success, you just need to be prepared as well,” she concludes.

Whether we are at home or away, sleep is a vital component to both our physical and mental health. And whilst there are many factors that contribute to a good night’s sleep, the bed, especially the mattress, plays a pivotal role in overall guest experience
David Baldry, Group Managing Director at Hypnos Beds, said, “In today's fast-paced and connected world, travellers are seeking more than just a place to rest their heads. They are looking for experiences that rejuvenate their bodies and mind. The rise of wellness and sleep retreats highlights the increasing priority people place on their health and well-being. At Hypnos, we have been perfecting the art of designing for sleep for over 120 years, working with hospitality clients all over the world, to ensure their guests have the ultimate sleep experience, night after night. Our tailored sleep solutions combined with our unique service package allows our clients to select the ideal sleep solution for their property.”
The Scarlet is a perfect example of a destination that places the well-being of their guests and the planet at the heart of their hotel. Nestled on the rugged Cornish clifftops, the hotel stands as an ecosanctuary, harmonizing with the natural beauty of the Atlantic coastline. This adult-only retreat is the ultimate restorative getaway, with panoramic views, blending the tranquillity of the outdoors with interiors inspired by the beauty of the coast.
Designed and built to the highest eco-standards by architects Harrison Sutton and builders Bauwerk, this unique and sustainable hotel takes full advantage of the beautiful cliff top location. Arranged over 5 levels, the hotel has 37 rooms, each with its own outdoor space offering unique aspects over gardens, cliffs, beach, sea, and sky.
So, when it came to selecting a mattress for their guestroom and suites, it’s no surprise the Scarlet chose the Woolsleepers Elite mattresses from the Hypnos Hospitality Origins Collection. Incorporating eleven layers of comfort, the Woolseepers Elite mattress is a culmination of Hypnos’ commitment to sustainable and ethical sourcing whilst providing an unrivalled sleep experience.
Whether specifying for a boutique hotel, a lifestyle brand, a private members club, a holiday resort, or an international chain, Hypnos has a sleep solution tailored to meet every need.
The Hypnos Contract Beds team will be at the Independent Hotel Show at Olympia 15-16 October stand 1428, and at HIX at the Business Design Centre 27-28 November stand 28.
hypnoscontractbeds.com

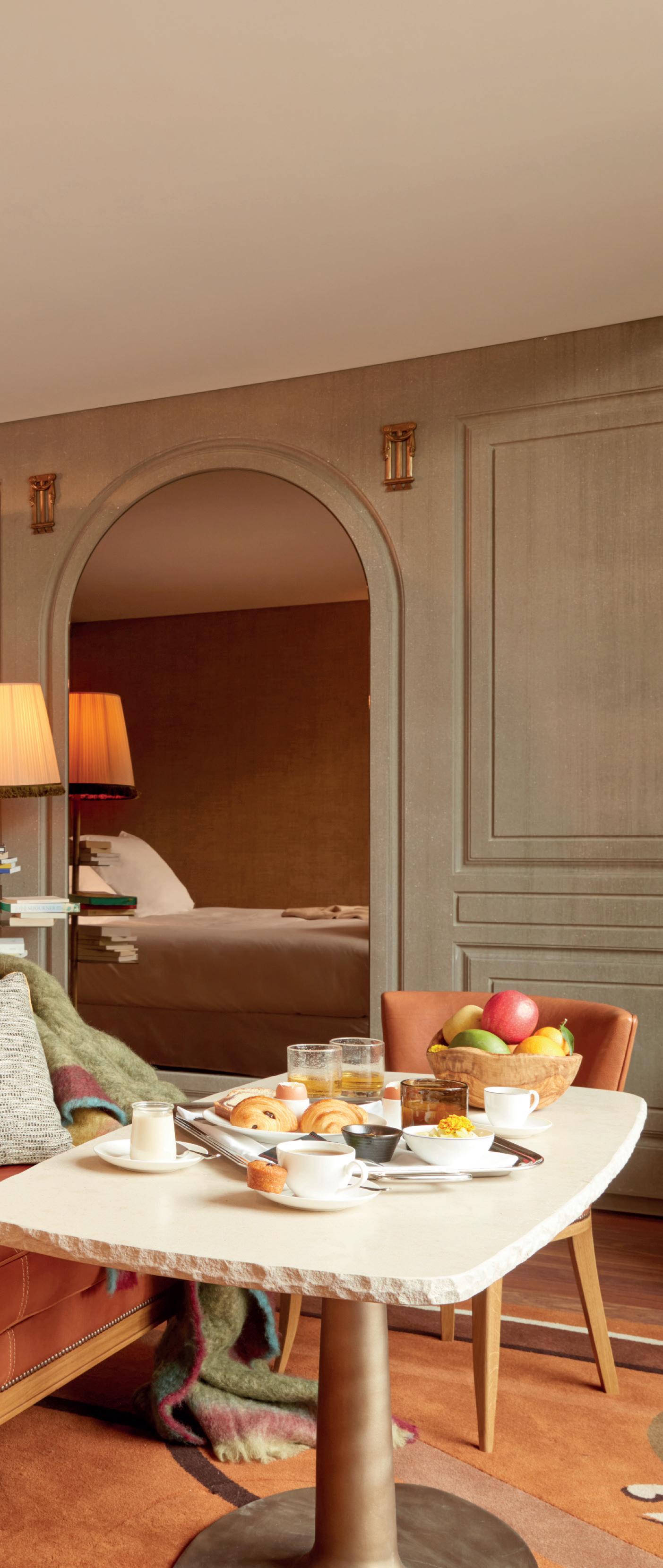
Set inside a picturesque 19th-century landmark, East meets West for Philippe Starck’s latest fantasy
WORDS BY JESS MILES
Boldly imaginative and deeply rooted in the culture of each locale it inhabits, great design has always been at the heart of Mondrian's identity. In Bordeaux, the brand comes full circle, reuniting with Philippe Starck – the visionary who, alongside Ian Schrager, crafted the very first Mondrian hotel in West Hollywood in 1996. Nearly 30 years later, the Mondrian brand has changed ownership multiple times before finding its home with Accor. Now, under Ennismore's lifestyle hotels banner, it has flourished and expanded significantly. Amid a wave of new openings in vibrant destinations like Singapore, Hong Kong, and Ibiza, Mondrian Bordeaux Les Carmes – unveiled at the end of 2023 – stands as the brand's second French property, following Cannes.
As is often the case in this storied region of France, the tale of Mondrian Bordeaux Les Carmes begins with wine. The building's history dates back to 1871 when it was originally constructed as the Hanappier and Calvet winery. Just a decade later, architect Charles Brun transformed it with a neo-Gothic redesign, giving it the striking, yet modestly castle-like stone façade complete with crenellated

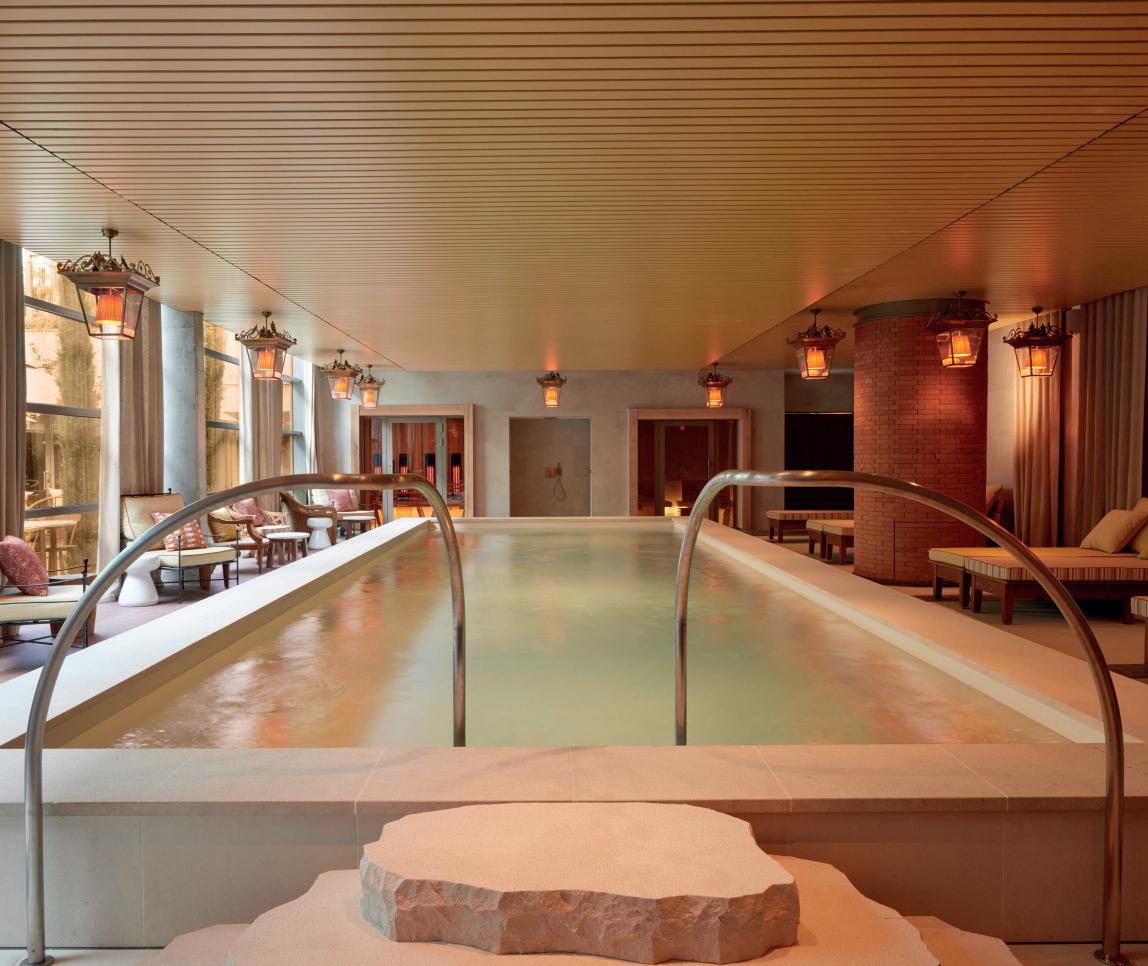
United by name and narrative, both the hotel and the winery pay tribute to Bordeaux’s rich history, each reflecting Starck’s distinctive, boundary-pushing design approach.
bays and turrets that still define its character today. Nestled at 81 cours du Médoc in Bordeaux’s historic Chartrons district, the winery was ideally situated near the Garonne river, facilitating the global trade of its fine wines, cognac, and brandy, all stored in its once-thriving 22 vaulted cellars. Though a devastating fire in 1966 erased these storied cellars, the building’s enduring essence (and fantastical façade) remained.
In 2018, Groupe Pichet, also the owner of the eponymous Château Les Carmes Haut-Brion – the only winery situated within Bordeaux’s city limits – embarked on a five-year transformation of the property. Starck’s return to Mondrian is particularly apt for this location, having reconceptualised the Château’s winery just a couple of years earlier in 2016. United by name and narrative, both the hotel and the winery pay tribute to Bordeaux’s rich history, each reflecting Starck’s distinctive, boundary-pushing design approach. The dance between light, materiality, and proportion – a hallmark of any Starck design – is elegantly met with decorative French motifs and a rich warm palette inspired by Eastern influences of the restaurant.
Jean-François Le Gal of the architecture firm Advento, was enlisted to restore the historic façade and alongside Starck, reinvent the building’s internal structure – which is contrastingly sleek and modern. Centred around an expansive tree-lined inner courtyard – a nod to the quirky bourgeois chartreuses of 19th-century Bordeaux – the building juxtaposes the classic concept with a clean, glass-fronted internal framework. The contemporary design wraps around the courtyard and ascends three stories, housing the hotel’s 97 guestrooms and suites on the first and second floors. Surrounding the courtyard, the ground floor plays host to the lobby, restaurant and bar, two conference rooms, and the wellness centre – all atmospheric and intriguing in equal measure.
Arguably the centrepiece of Mondrian Bordeaux Les Carmes – and the thread that weaves the narrative throughout – is Morimoto, the restaurant helmed by world-renowned chef Masaharu Morimoto. As with its design, Japanese and French flavours converge for Morimoto's first European outpost. Vast and inviting, the 180-seat restaurant unfurls across much of the hotel’s frontage, commanding the hotel’s main entrance as if it were a stand-alone dining destination. Thick red brick columns punctuate the space reminiscent of the building’s history as a wine cellar, while pagoda-style lanterns discreetly bearing Morimoto branding nod to its present identity.
Characterised by a scattering of off-kilter dining islands, the restaurant features eclectic chairs of varying heights and scales, celebrating a considered clash of materials like rattan, leather, mahogany, seagrass, and terracotta. True to Japanese tradition, guests can dine at the sushi bar, which anchors one side of the room. Opposite, at the far edge of the restaurant, a large dining area can transform into a private space with the draw of layered fabric panels adorned with Japanese calligraphy. Cohesively, these same panels also frame the sushi bar overhead.
The Japanese references are thoughtfully woven throughout the space, with clusters of Noguchi paper lamps, curated collections of ceramic vases, and family photos that seem as if they could belong to Morimoto himself. One wall features a striking interplay of raw concrete, illuminated panels depicting
abstracted Geisha hairstyles, and glass arches offering glimpses into the lobby. Each arch encases a unique installation that mimics a log fire, where faux smoke gently emerges, adding whimsy and warmth to the atmosphere. The wall features seamlessly extend outdoors, opening onto the courtyard and continuing the restaurant’s ambience en plein air.
For those not entering the hotel through Morimoto, the lobby offers a discreet and intimate alternative to the side of the building. Low-lit and atmospheric, it provides a sensoryrich welcome. The red brick columns reappear here, now illuminated by regency-style lanterns, a subtle contrast to the pagoda-style lighting in the restaurant. An array of lounge seating is thoughtfully arranged throughout the space, with chairs facing in various directions to capture different views.


Guests can catch a glimpse of the lively buzz of the restaurant through the arched windows, or on the opposite side, take in the illuminated wall showcasing a collection of Château Les Carmes Haut-Brion wine as they await check-in.
To the rear of the building, the wellness centre continues the hotel's distinctive design language. Warm and tactile, the spa departs from traditional aesthetics with its iron and rattan loungers and plush daybeds encircling the pool. Bordered by white stone with rugged steps and an exaggerated ladder, the pool emerges as if it were a natural spring. The fitness suite, treatment rooms, infrared sauna, and hammam all break the mould, featuring soft finishes and avant garde shapes.
From mirrored arches to centrally positioned beds and raw cement hollow moulded wall panelling that typically would be wood, each guestroom and suite invites curiosity and redefines conventional expectations of a hotel room. Starck’s
optical illusions are grounded by the comforting touch of soft creamy stone, boiled wool curtains, and the romantic allure of French motifs, reflected in the ornate carpet patterns and candelabra lamps complete with pleated shades. Bathrooms are clean and minimal yet warm, finished with a combination of Duravit and Geberit fixtures.
While the design remains consistent across all room categories, the rooms and suites featuring expansive private terraces are above par. Lush with greenery, and abundant with inviting furniture thoughtfully arranged for both entertaining and relaxation, these outdoor spaces offer a unique sense of escapism. The true pièce de résistance of Mondrian Bordeaux Les Carmes, however, is the two rooftop suites with optionally adjoining terraces. Framed by the building’s crenellated façade and textured mirror partitions that capture the ever-changing skies, they create a dreamlike retreat, completing the fairytale. S





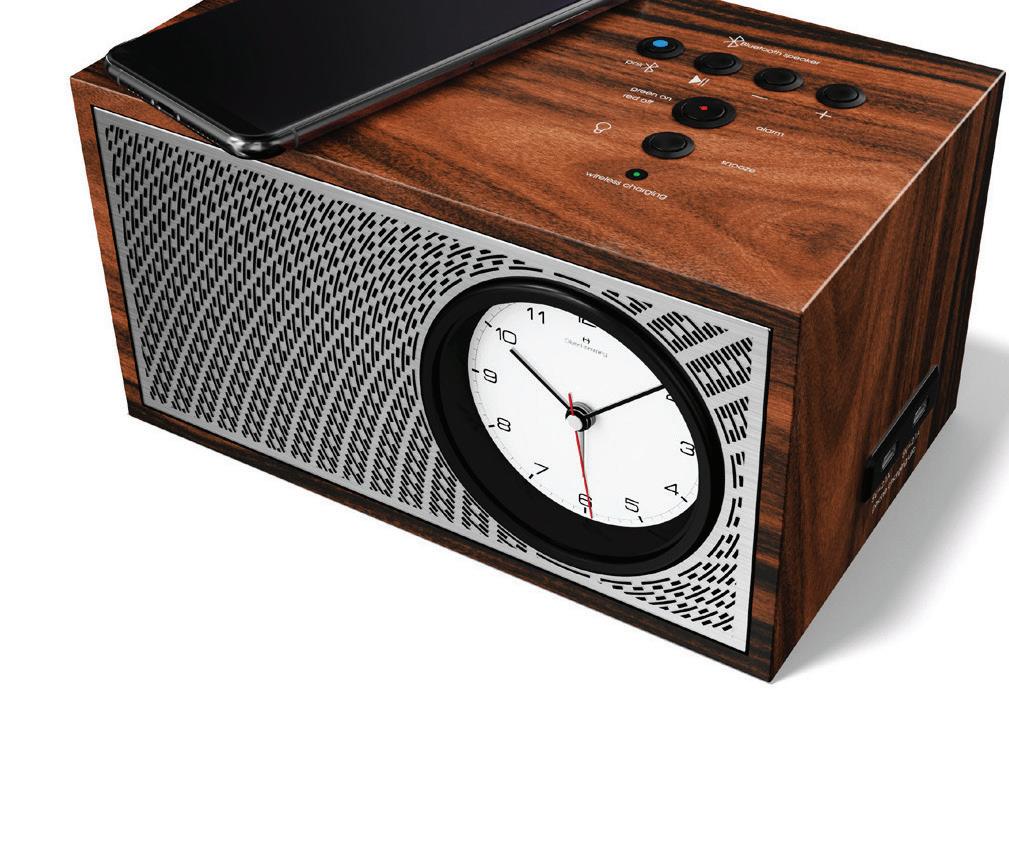
BLUETOOTH SPEAKER
ALARM CLOCK
WIRELESS CHARGING
USB CHARGING
ONE TIME ALARM
VOLUME LIMITER





Owner
Operator
Interior
cenizaro.com/theresidence/tunis-dz

Cenizaro’s latest addition to The Residence portfolio offers a luxurious oasis at the edge of the Sahara desert
The Residence resorts are celebrated for inhabiting some of the world’s most beautiful destinations. From the pristine shores of Mauritius to the turquoise waters of the Maldives, each one is located in a glorious beachside setting – until now, that is. With the opening of the brand’s latest resort, exotic coastlines have been swapped for an entirely different kind of paradise where sand still comes in buckets, but sans the spades – trading the Indian Ocean for the vast, undulating sea of Saharan dunes.
Tunisia’s hot, dry climate and its rich blend of African, Arab, and Mediterranean cultures make it a fascinating destination for travellers. From exploring ancient ruins and vibrant souks to relaxing on balmy beaches, the north, anchored by Tunis, has it all. However, it’s in Douz – a small, far-flung city in the south known as ‘the gateway to the Sahara’ – where the newest Residence has made its home. On the city’s edge, between shifting sand dunes and sprawling date palm oases, The Residence Douz emerges like a luxurious mirage – its minimalist, cubic stone structures rising gently from the sand, reflecting the natural tones and textures of the desert.
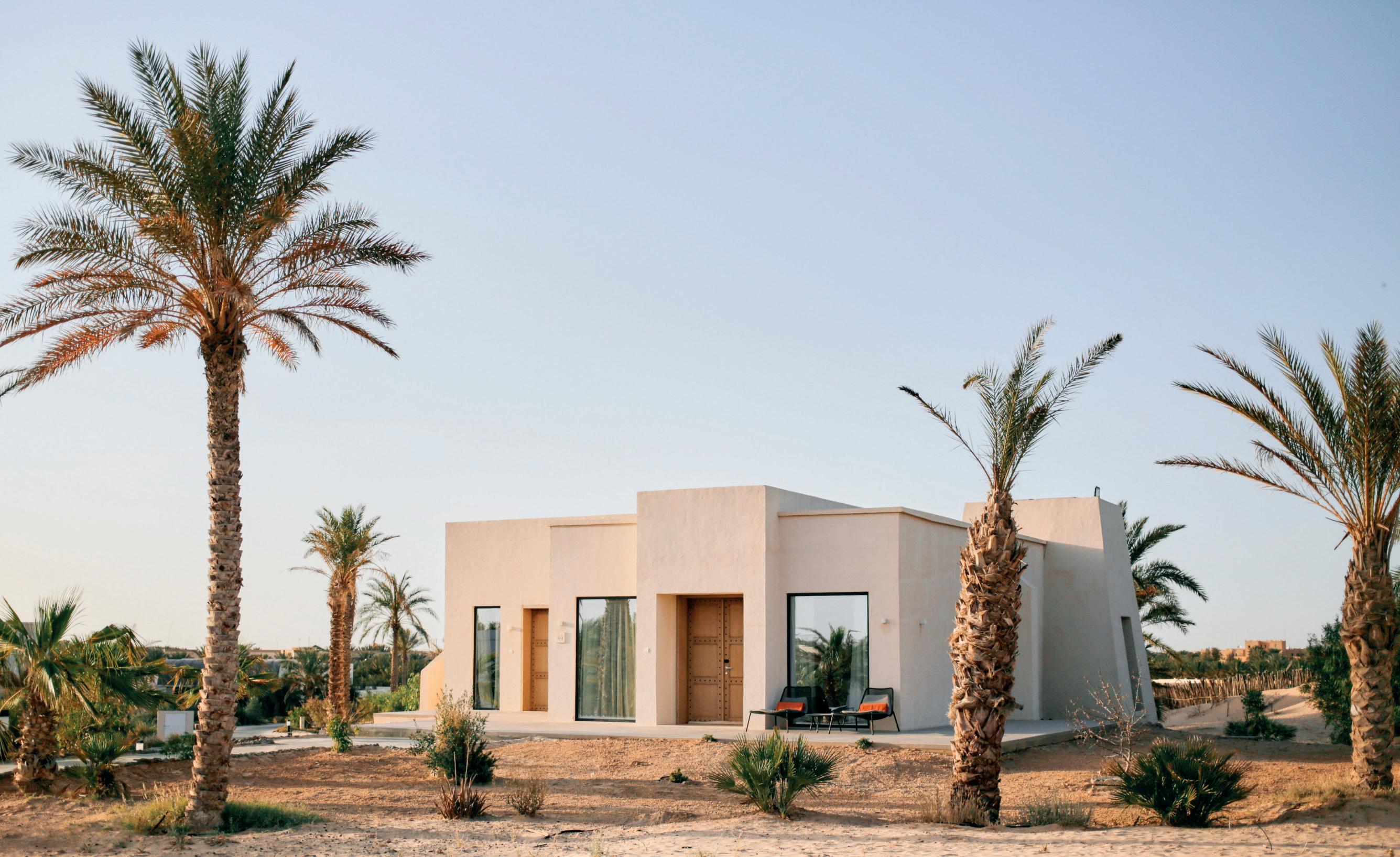



Remote, and fittingly described as ‘at the edge of civilisation,’ Douz has long served as a key rallying point for caravans journeying along North Africa’s ancient trade routes. Today, it remains a custodian of Saharan traditions and a vibrant hub for South Tunisia’s camel raisers – evident when, en route, we’re stopped in the road by a camel herd crossing rather than traffic. Also serving as the door to desert tourism, Douz’s hotel scene has been defined by tented camps and modest accommodations, positioning the city as a humble pit stop along the tourist trail. But, with the arrival of The Residence Douz – where the region’s rich cultural heritage meets modern indulgence – travellers might just be tempted to stay a little (or a lot) longer.
Marking Cenizaro Hotels & Resorts' seventh property under The Residence brand, the allvilla resort offers two gourmet restaurants, an on-site kitchen garden, and an expansive Clarins spa, all set across 14 hectares of golden dunes, swaying palms, and thirsty cacti.
Designed to create an immersive experience that celebrates the interplay of nature and luxury, guests can still experience a taste of nomadic life with introductory Sahara adventures by camel, quadbike, or four-wheel drive, along with enriching cultural immersions in nearby indigenous Berber villages.
Staying true to Cenizaro’s commitment to heartfelt hospitality in luxurious settings, the interior design of The Residence Douz was entrusted to seasoned international design firm Hirsch Bedner Associates, while architects Patrice Hart and Mohamed Salah Zlaoui shaped the resort's architecture. The main building, monolithic like a modern fortress, makes a striking first impression. Standing tall alongside low-lying, barrel-vaulted domes, the entrance showcases Tozeur brickwork against a backdrop of refined masonry. The interplay of varying shapes and materials offers a dynamic architectural contrast, speaking to both the harsh beauty of the landscape and the rich cultural heritage of southern Tunisia.
Stepping inside, the Tozeur brickwork becomes the main feature rather than an accent. Dominating the lobby, protruding and receding yellow bricks form intricate geometrical patterns, wrapping around windows, above doors and all four walls, creating a play of light and shadows. Permeating the rest of the public spaces, glossy whitewashed walls are a cooling contrast to the outside heat as our visit approaches the hottest time of year.
Tan leather furnishings embossed with desert motifs are evocative of the long caravans that crossed the Sahara, while local textiles and pottery subtly infuse the space with the essence of its locale. The lighting is aptly atmospheric, with intricate patterns through polished brass casting celestial patterns of the night sky throughout. Whether in the form of pendant lanterns, wall lights, floor lamps, or elaborate chandeliers, they strike a commanding presence in the lobby bar and beyond in the allday restaurant, The Dining Room, and the hotel’s signature restaurant, Talis.


Dining at The Residence Douz is a feast for both the palate and the eyes. The menu is a vibrant tribute to Tunisia’s eclectic ancestry, each dish bringing to life the unique blend of African, Arab, and Mediterranean flavours. Crafted using native ingredients grown on-site at the Earth Basket, guests can enjoy an immersive farm-to-table dining experience. As one wanders from their villa to the main building, it’s not unusual to catch a glimpse of the chefs in the vegetable garden, harvesting beetroots for breakfast smoothies or plucking herbs for the evening’s meal.
The Earth Basket initiative, part of Cenizaro Hotels & Resorts’ ‘Cenizaro Cares’ program, was first launched at The Residence Bintan in 2019. Now a staple across many of The Residence properties, the year-round kitchen garden offers a sustainable solution for degraded land, converting it into a fertile space for growing fresh produce. Here, in perhaps the most challenging landscape,
the Earth Basket not only supports the resort’s culinary offerings but also underscores the brand’s commitment to sustainability and mindful living. Weaving nature and gastronomy into a seamless, enriching experience for both guests and staff, the concept demonstrates how thoughtful stewardship of the environment can thrive even in the harsh beauty of the desert.
Though many will travel to Douz for excursional activities, there’s much to experience within the hotel itself. Workshops are on offer at the Mud House – a cultural hub that teaches ancient crafts and traditional Tunisian practices – including cooking classes where afterwards, guests are packed off with home-grown olive oil, or geranium water to spritz as a cooling respite from the heat. Available on special request, and highly recommended, the hotel team can organise bespoke dining experiences, on the private terraces of each villa, within the
hotel grounds, or for the ultimate otherworldly experience – in the vastness of the desert. Bedouin-style tents appear from nowhere, eclectic carpets are rolled out, cushions are aplenty, and an open campfire flickers as stars illuminate the unpolluted night sky.
Before the day ends – or begins – a dip in the outdoor pool is predictably refreshing, but a visit to The Spa is, by all counts, a non-negotiable. Operated by Clarins, expect their indulgent signature treatments with a distinct Middle Eastern twist. As you step into the lobby, you're welcomed by earth-toned hues, calming artwork by local artists, and carefully selected furnishings, setting the stage for the ambience to come. The space unfolds through a series of elegant arches, leading you through a maze of relaxation areas –from the serene indoor pool to the peaceful lounges. Complete with classic Turkish bath services and refreshing mint tea rituals, it offers a
deeply rejuvenating experience, particularly after days of rugged exploration.
Scattered thoughtfully throughout the expansive grounds, each of the 50 villas offers a secluded retreat, hidden behind clean-lined sandstone walls and heavy Ottoman-style double doors. Inside, a sense of place comes by way of the sleeping experience. At its heart, a four-poster bed takes centre stage, framed by glowing bronze lanterns that dance a gentle, flickering light across the room through star-cut patterns. Beneath the bed, wood-grained tiles are dressed with intricately handwoven rugs. Altogether, with the sound of the wind whipping up the sand at night, the design is evocative of desert tents and the land’s nomadic heritage.
Washing away the dust of the day, bathrooms offer a spacious and indulgent retreat. Natural wood sliding doors frame the entryways on either side of the bed, leading to a double-sink marble vanity and a standalone soaking tub. Positioned before a one-way vision window
panel, the bath allows for a tranquil view while maintaining privacy. The villa collection primarily features one-bedroom accommodations, with the exception of the Presidential Royal Oasis and Royal Mirage villas, which both have two bedrooms off of an adjoining lounge. Both also offer the added luxury of a private pool and a rooftop terrace that provides stunning views of the desert landscape beyond.
Joining the brand’s inaugural property in Tunis, which first welcomed guests in 1996, The Residence Douz marks a poetic return to the roots of The Residence brand. This new addition marks an exciting chapter, complementing future plans with two more properties on the cards for Tunisia – a historical gem in the UNESCO World Heritage-protected The Medina of Tunis, and a peaceful retreat on the multicultural island of Djerba. Once open, guests of The Residence can experience a full Tunisian flush, venturing from north to south to experience the country’s rich tapestry of culture and diverse landscape. S



From Art Nouveau to Mid-Century Modern – a tale of two hotels
WORDS BY EMMA KENNEDY
Paris in August is a tale of two cities. As the tourists flood in, the locals shut up shop and leave in droves. On one hand, it’s ‘chapeau bas’ to the city that refuses to bow to convention, but on the other it does seem odd – to go en vacance when we are there with euros to burn in our pockets Nonetheless, that’s what they do.
Arriving at the Champs-Élysées, in the week following the Olympics, was akin to walking into the party after the guests have left. The signs, the posters, the improvised stadiums were all in full view, and while the locals may have been in short supply the tourists were out in force.
For me, Paris in August was a tale of two hotels, starting with the Hotel Norman Paris. The modern corner property sits between elderly neighbours on Rue De Balzac, a discus throw north of the Arc de Triumph. Hidden by a green velvet portiere, from the street, there’s little hint of what lies behind the heavy glass revolving door. And so, it’s doubtful I was the first guest to stand motionless on arrival as I drank in the opulence of the setting, I found myself in.

It’s been a busy time for hotelier Olivier Bertrand, with the recent addition of three new properties to his Parisian portfolio. Joining Relais Christine in Saint-Germain-des-Prés and the Saint James in the 16th arrondissement, the Hotel Norman Paris, Chateau des Fleurs and most recently Hotel Balzac, are his latest offerings. With each hotel in full possession of its own clear identity, there’s little to link them visually. But before diving into the mid-century aesthetic of the Hotel Norman Paris, a brief explanation of its namesake is a must.
Norman Ives (1923-1978) was an American artist, graphic designer and publisher. Whether you are familiar or not with his name, a quick delve into his work will instantly reveal recognisable images, many of which are visually synonymous with almost anything that bears a reference to mid-century design.
Digging deeper than a quick delve, Hotel Norman’s designer, architect Thomas Vidalenc, has clearly immersed himself in both the artist’s work and the design aesthetic of the period.
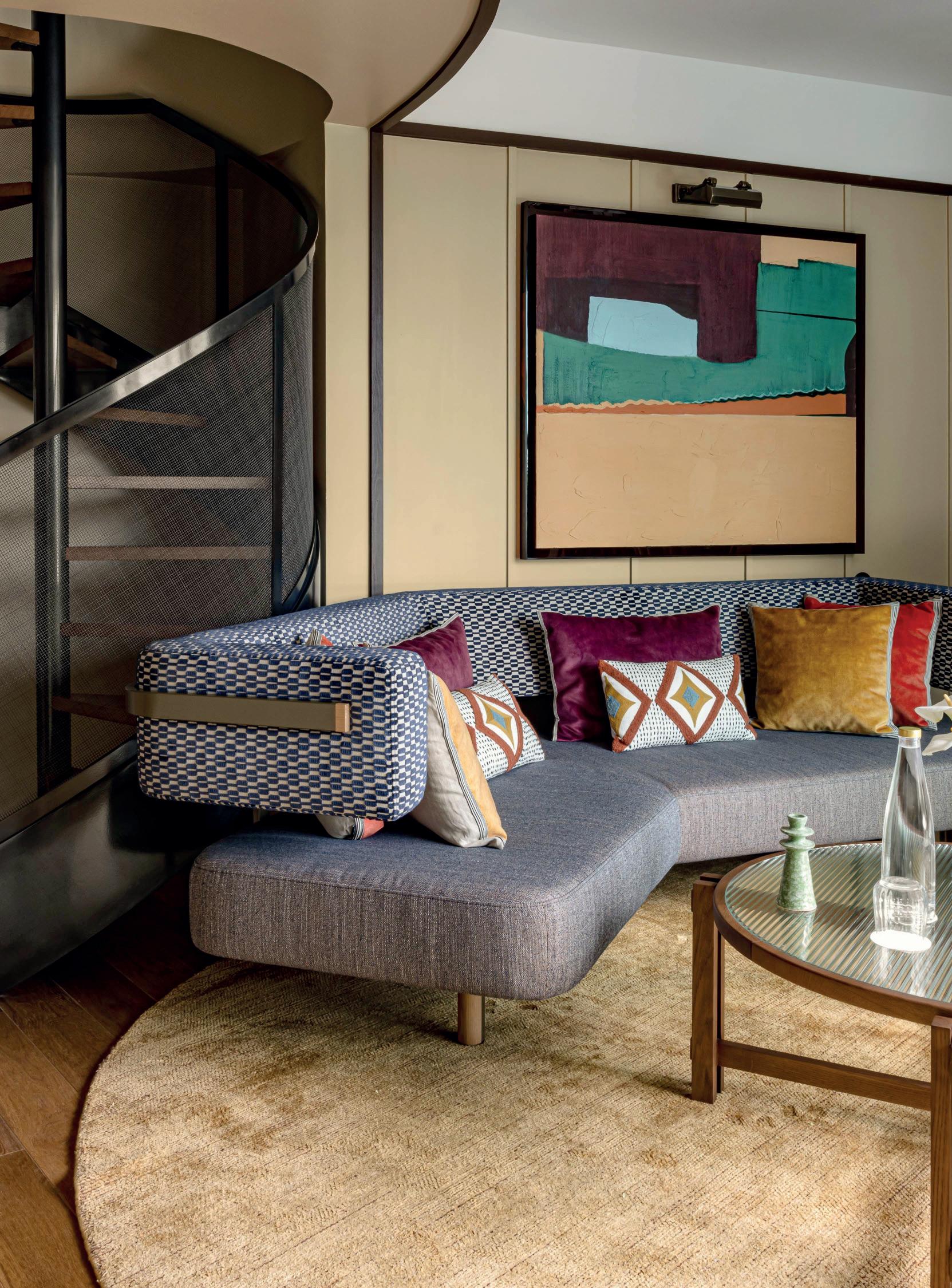
Avoiding the ubiquitous ‘inspired by’ nod to mid-century design, the hotel’s interiors remain respectful of the movement.
With just 37 keys, (29 rooms and 8 suites) the 5-star hotel allows guests to feel as bespoke as the interiors. Without a traditional reception, on arrival we were ushered straight to the elegant bar for a welcome drink, as check-in quietly happened in the background. Perching on sturdy saddle bar stools, there’s a distinct Mad Men feel to the bar, which left me looking for Don Draper with each passing guest. Echoing colours found in the artworks throughout the hotel, a rich palette of olive green, mustard and burgundy, make up the heady mix of mid-century furnishings. Reupholstered originals, mingle with modern pieces, and deciphering which was which, became an ongoing source of entertainment.
Decades overlap in the furniture and artworks, all sourced and curated through a design lens, with the help of treasure seeking online auctioneers, Selency. The authenticity continues
into the restaurant area, but with a less opulent, more subdued tone. Rough tweeds butt up against soft velvet on bench seating that backs onto linen lined walls. Rattan chairs, brass framed café tables and abstract patterned rugs sit on oak flooring. Modernist sculptures, 70s ceramic lamps and West German lava pottery sit bright and bold on shelving.
A private inner courtyard, complete with crazypaving (de rigueur in the 60s) and a retractable roof, sits behind metal framed bifold doors, providing an outdoor dining space. Calm and spacious, it’s both elegant and chic in design and ambience.
On the floors above, the rooms and suites are surprisingly spacious for a central location in Paris. Taking the palette and materiality from the restaurant and bar below, the suites succeed in the design ambition ‘to make each space like a Parisian pied-a-terre’. The corner suites come with a cocktail-ready balcony, which depending on the floor offer rooftop views of the surrounding landmarks. Rosewood and leather make up the
Reupholstered originals, mingle with modern pieces, and deciphering which was which, became an ongoing source of entertainment.
headboards on possibly the comfiest beds in Paris, and bespoke storage units in pale oak offer ample space for hanging and hiding clothes. Taking centre stage in the living area, a Corbusier chaise in wonderfully worn tan leather is joined by a generous sofa and a low, ribbed glass table. Unlike many hotel suites – where the inclusion of a sofa appears enough to up its status from a standard ‘room’, our Junior Corner Suite really did feel more like an apartment, with plenty of space for two of us to move around freely.
Continuing with the mid-century aesthetic, the bathrooms vary in size and offerings, depending on the room category. Mosaic tiled walls, marble handbasins on rosewood vanity units and generous showers (some with discreet tubs hidden behind linen curtains) are the main ingredients, but most importantly, all come with flattering lighting.
The basement is home to the spa, that includes a large lap pool and sauna, a wellequipped gym and two Omnisens treatment
cabins offering treatments and massages to order. Leaving the opulence to the floors above, the space takes on a wonderfully minimalist aesthetic, in soft neutral tones.
Refreshed, satiated and feeling thoroughly looked after by the exceptionally warm and accommodating staff, we bade farewell and made our way to Norman’s slightly older sister.
In comparison to Norman’s rich more-is-more aesthetic, Chateau des Fleurs could be described as a delicate flower, gently offering classic French style and charm. The period property, on the corner of Rue Vernet – a short walk from the Champs-Élysées – is beautiful inside and out. Balconies and window boxes, spilling over with verdant planting, fringe the façade. Staying true to the building’s Art Nouveau heritage, Barcelonabased architectural studio, Quintana Partners, has made its Parisian debut with Chateau des Fleurs.
Entering double doors under an Art Nouveau glass awning, I arrived in the reception – where
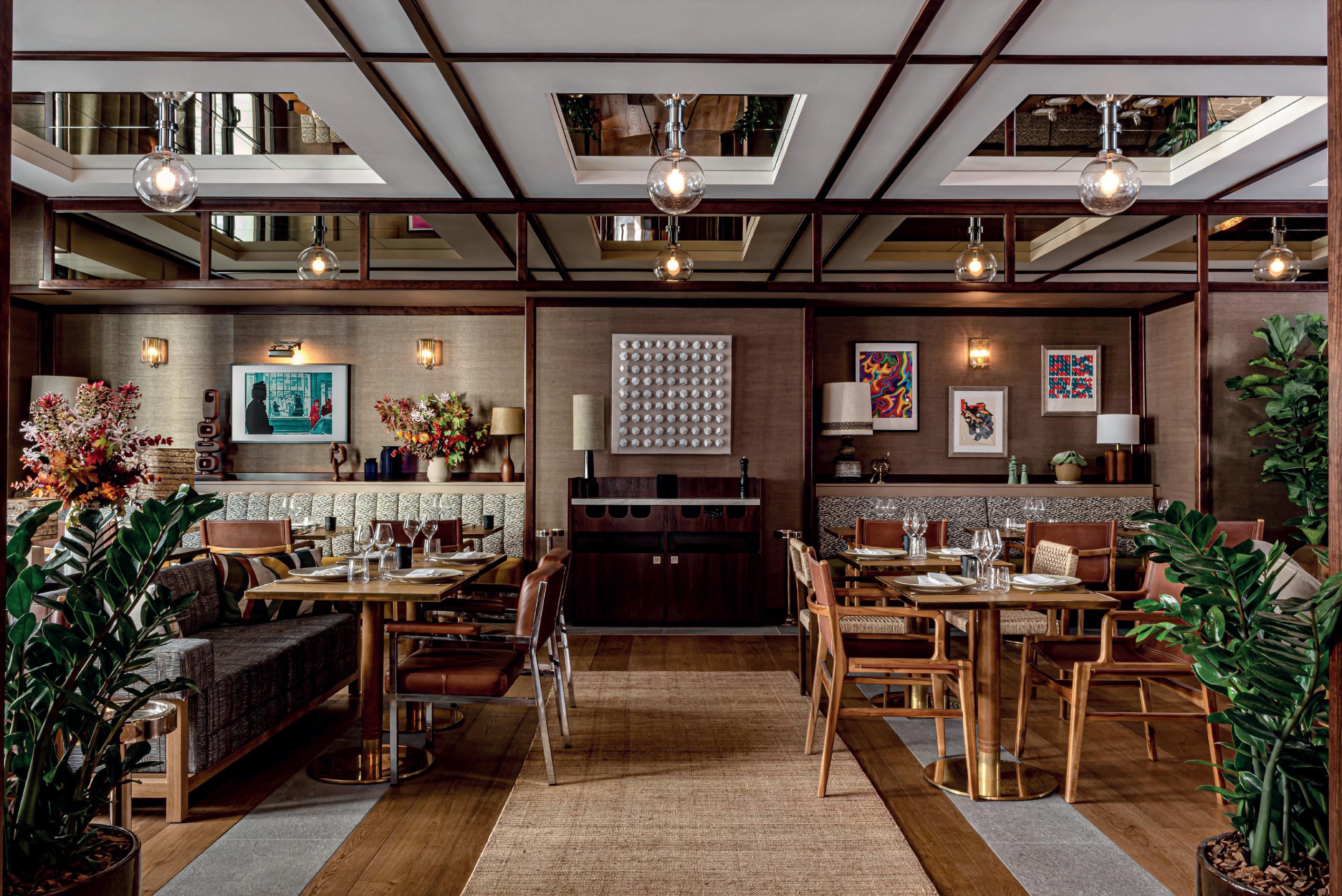

a simple wooden counter sits quietly in the corner of the bar and lounge area. Behind, the backlit cubbyholes with leather tassel keys, is evocative of another era and sets the tone for the interior design that followed. Swathed in natural light, the whole area is a sea of soft cream in different textures and finishes, punctuated with pops of coral. The result is exceptionally calm and for want of a better word… pretty.
Despite having many of the decorative layered detailing associated with Martin Brudnizki and his many impersonators, the absence of colour, artwork and pattern gives the space a very different feel. Overhead, glass lights spouting decorative daisies glow down from a panelled ceiling with mirrors and bobbin mouldings. Rattan covered mirrored panels line the walls, and boucle chairs and small tables fringe the perimeter. Pops of colour are delivered sparingly through the pretty tasselled chairs in coral velvet, and an oversized Murano glass chandelier hanging in a curvaceous recess.
Upping the tempo, behind a counter of rich veined marble, the central bar, beckons brightly. Brass accents, touches of gold, scalloped lighting
and bottles of liquor which could have been chosen for their colour alone, brings a cinematic quality to the space. Never mind Don Draper – I’m now looking for Humphrey Bogart and Lauren Bacall.
Soft art nouveau curves frame tall double doors that lead through to the dining area. Here the focal point is a grand open fireplace – a statement of hammered copper and marble. Dark wood bobbin edged bookcases line more creamy walls, with an array of art books, vintage lamps, and ephemera relevant to the period. Bench seating wraps its way around the room, with tables adorned with a single hydrangea, in the softest sigh-inducing pink. With a central marble pedestal table, the space is cool, calm and contemporary, whilst capturing the feel of a Parisian salon.
Leaving the decorative design details on the ground floor, the 37 rooms and suites, across five floors take a far more pared-back approach. Entering through wooden doorways that reject the rigour of straight lines in favour of sinuous Nouveau curves, the palette continues with the soft cream. However, having been seduced by the delicate frivolity below, I couldn’t help feeling in the absence of the pretty bobbin
mouldings and detailing, the delicate frivolity of the floors below is missed, yet the change of pace in the rooms allows for a more subdued space to rest one’s head.
With 7 categories to choose from, ranging from Superior Room to the Sky Suite, they are all well-appointed, and lit with bespoke Murano glass lighting. Underfoot, rattan patterned carpeting in a rich burnt orange adds a welcome splash of colour and leads through to surprisingly bold bathrooms, incorporating rich orange tiles.
Like the Norman Hotel, down in the basement is a thoroughly stylish wellness area. The pool area offers a sauna and dip pool under a swathe of arches, and two Omnisens treatment rooms. The gym, where even the equipment that sits on cork flooring appears curvaceous, is all lit by an array of vintage lamps which certainly enhanced my feeling of wellbeing.
For a bespoke boutique experience, in central Paris, both hotels hit the mark on so many levels. Original and beautifully considered in both design and service, they successfully blur the lines between contemporary and traditional, all done sans nods, winks or clichés. S
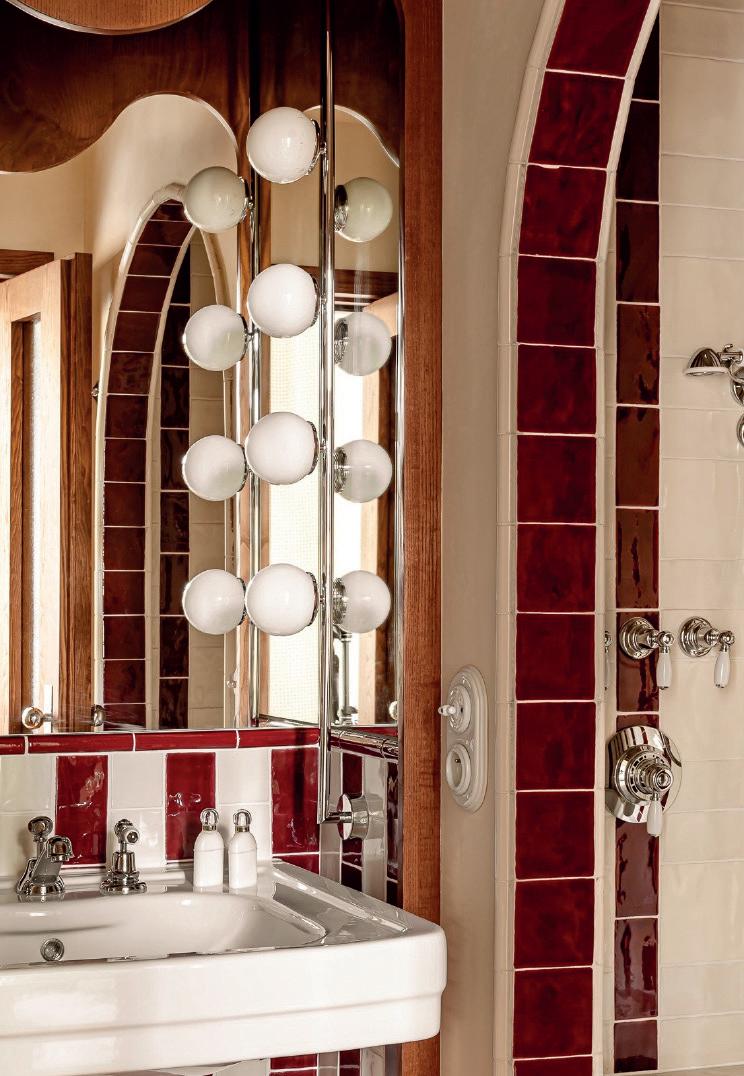

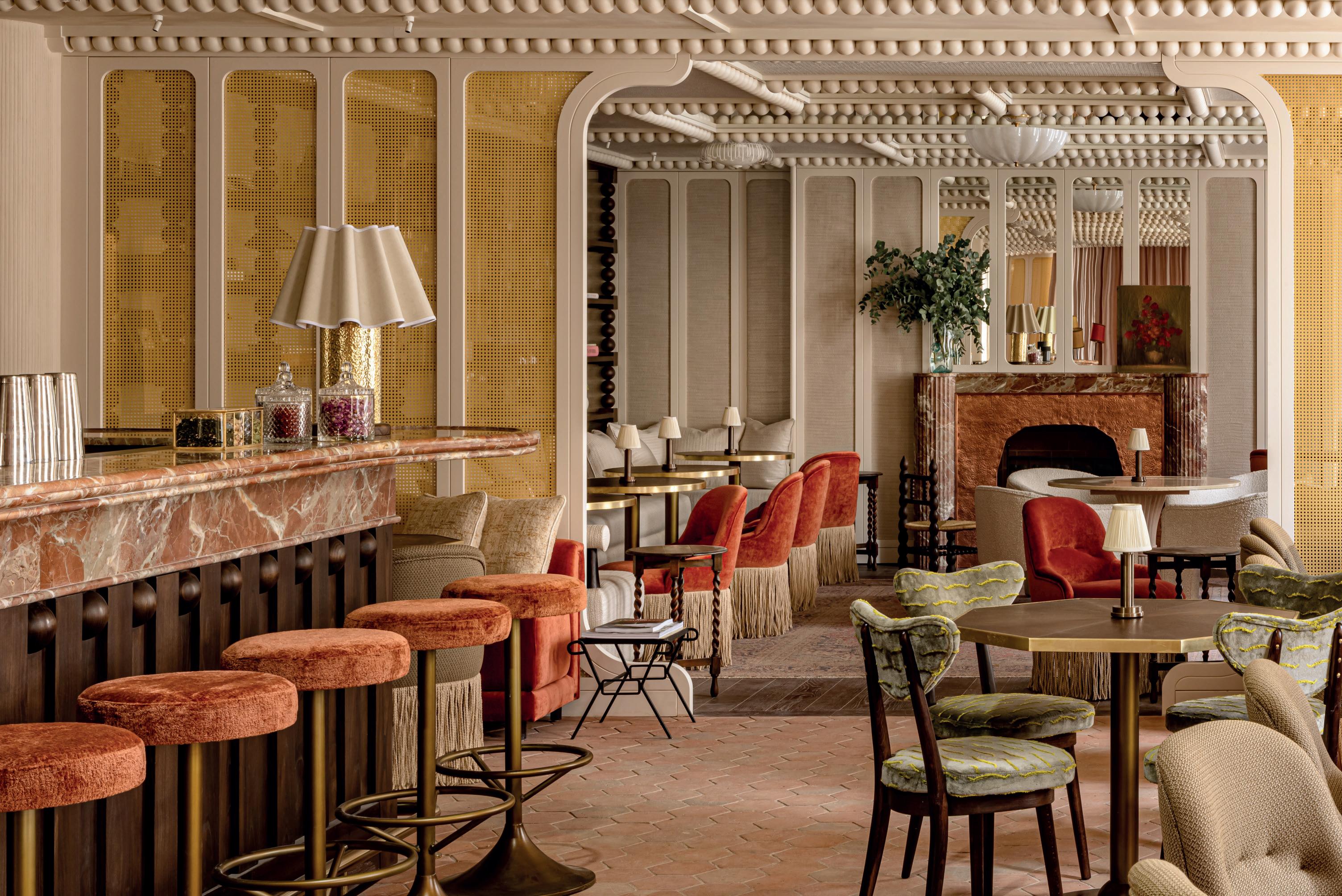
Starry skies above, coral reefs below and barefoot luxury in between at private island retreat
With its sweeping shell-inspired architecture and interiors crafted in natural materials, Nujuma is so at home in its setting that it appears to have been washed up by the sea itself. This private island retreat is the first Ritz-Carlton Reserve in the Middle East. Set on Ummahat Island in the tranquil waters of The Red Sea, it is nestled within the Blue Hole cluster of islands where pristine coral reefs thrive beneath the surface. Guests arrive at Nujuma by chartered boat or seaplane.
Foster and Partners designed the resort, which features 63 overwater and beach villas, offering one-to-three-bedroom accommodation, spacious living areas and private pools overlooking the sea. Telescopes are positioned on each villa’s deck so guests can watch the starry night skies.
Perched above the sea and connected by an elevated ring walkway, the overwater villas offer panoramic views and direct access to the water. Nestled on white sand, the beach villas are

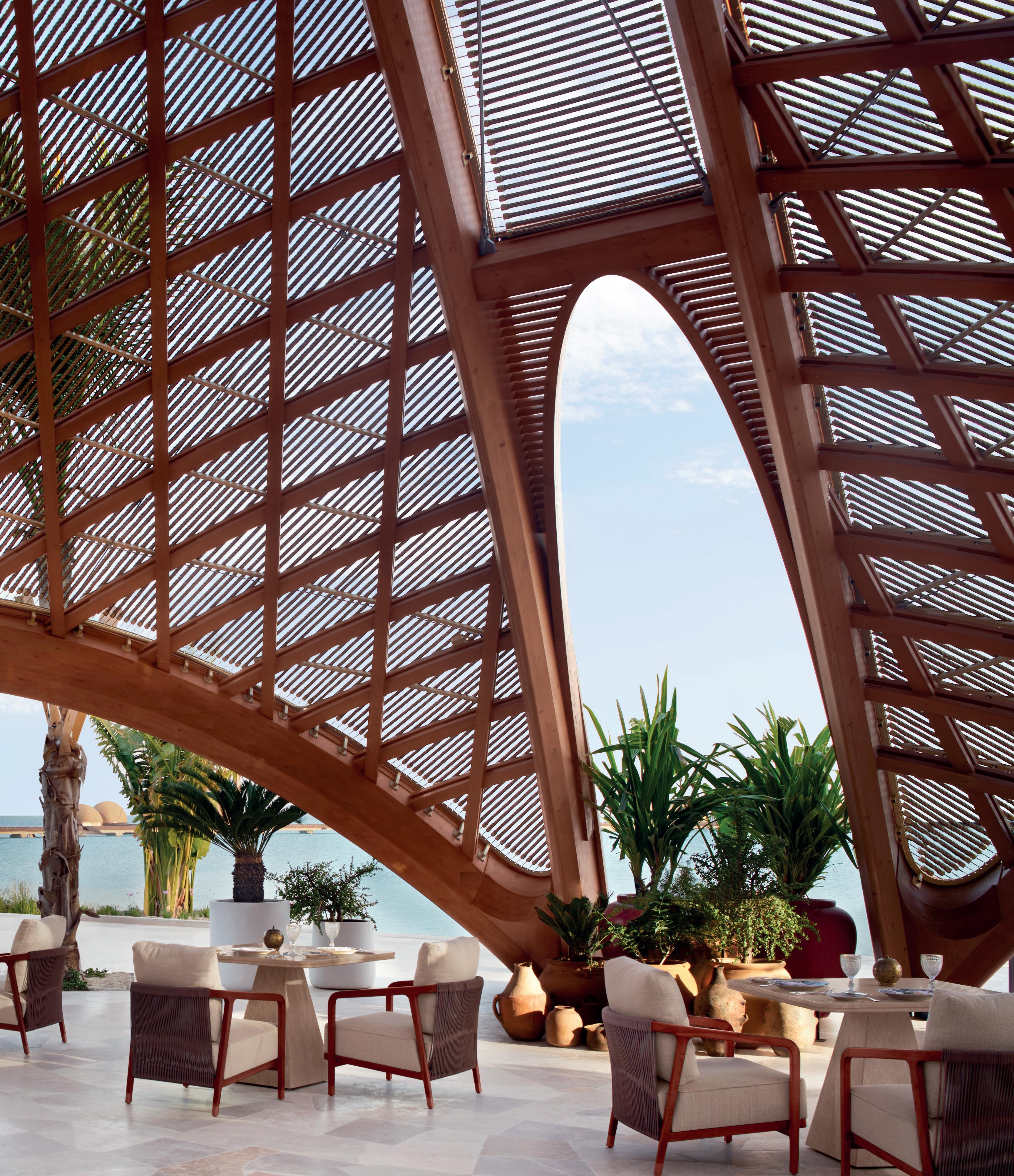
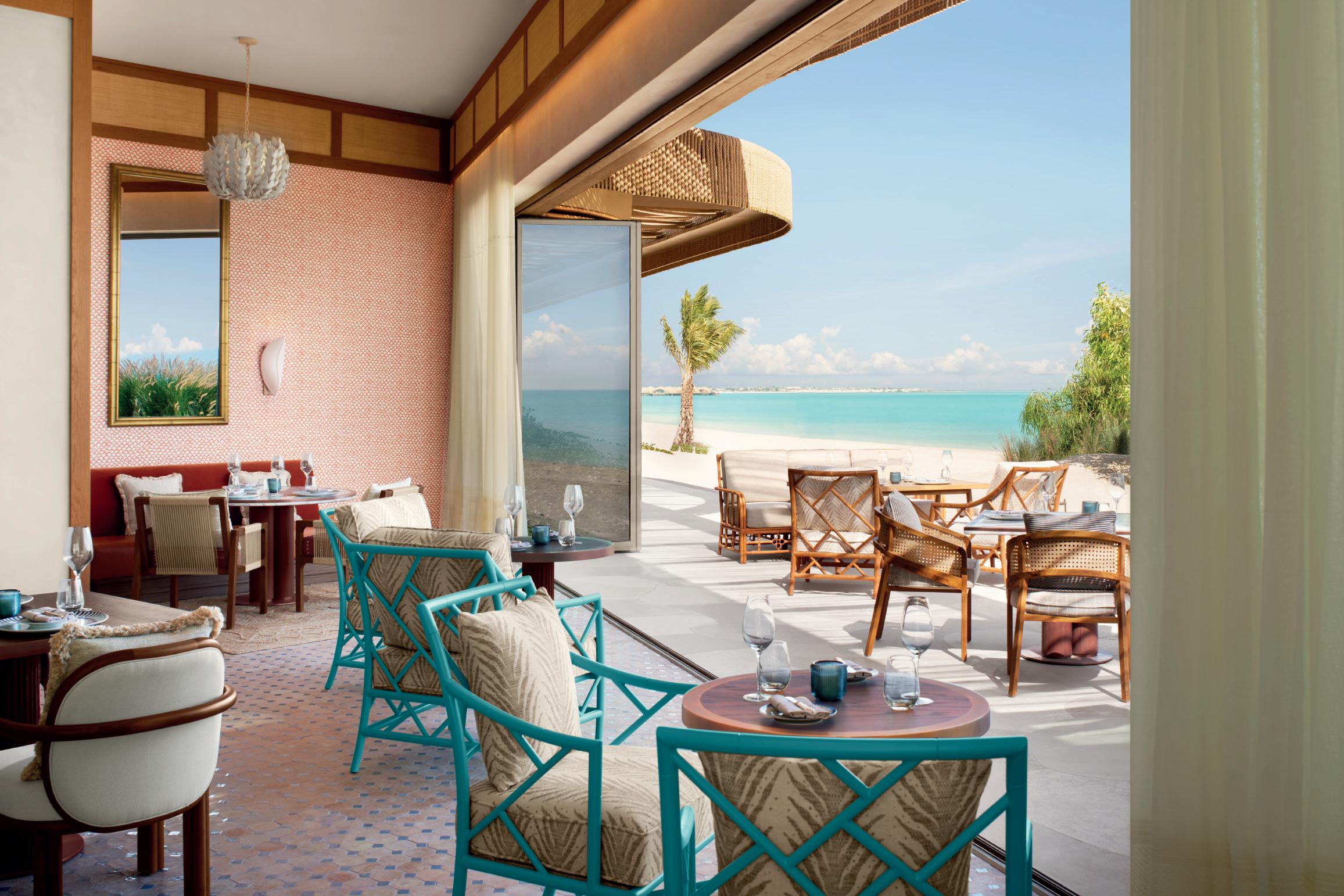

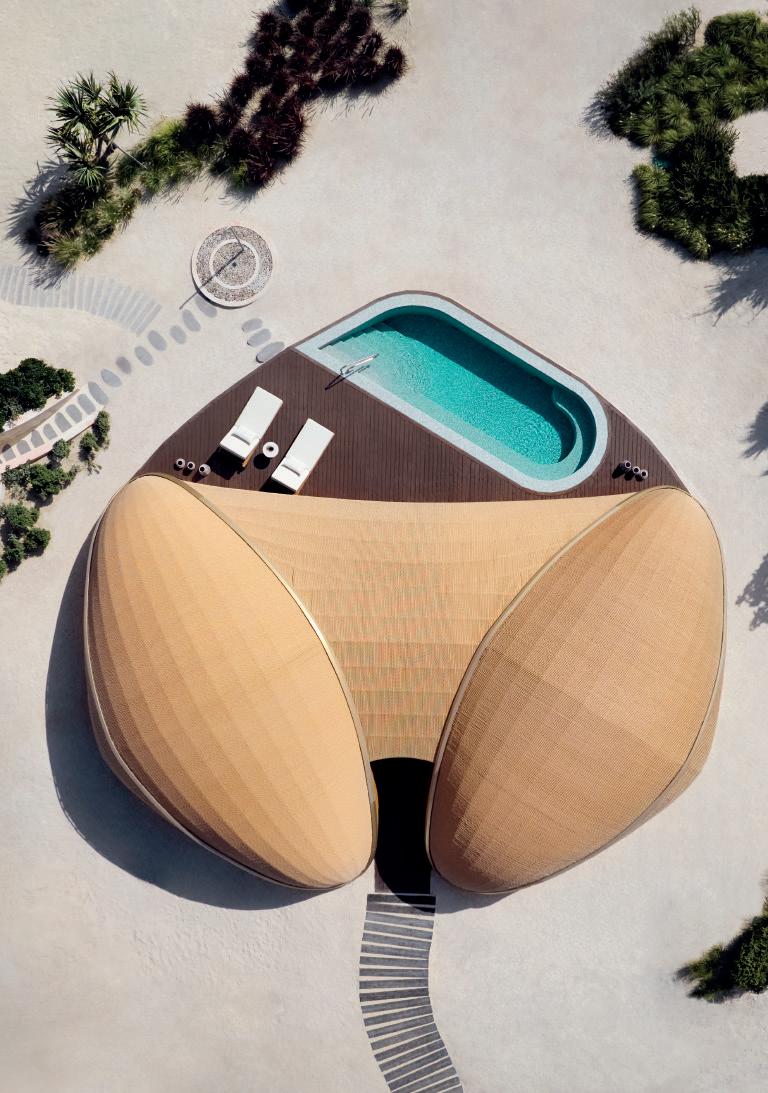
flooded with natural light. Each villa enjoys the services of a dedicated personal host.
Elegant interiors are imbued with calming sea and sand tones, and geometric patterns reminiscent of the region’s design motifs. Arabic artifacts, traditional ceramics, woven Saudi patterned rugs and intricate wall hangings celebrating local craftmanship flow through the canopied areas. Lush landscaping of indigenous plants elegantly frames the pathways between the pavilioned spaces and villas.
Wimberly Interiors designed all guestrooms and villas, and a spa, with a theme of bare-foot luxury. The company worked with the unique sculptural nature of the architecture to create a sense of privacy, luxury and comfort. The curve of the shell-inspired roof created constraints in terms of space planning and integration
of services. Close collaboration by all members of the design team helped to optimise the different shell dimensions and maintain the purity of the shell interior. Using BIM was also crucial to ensure seamless interior design integration with all disciplines.
The primary intent with each space was to create a relaxed interior, offering all the modern amenities and comforts in a discreet way. Tucking the bathrooms and services in the focal point of the form, where the structural ribs spring from, was key. This also directs guest views outward across the sea.
To amplify the space of the different guestroom types, the team created a sinuous design of elements that hug the wall. From the open bath behind the bed, the wardrobes culminating with the built-in seating, there is a cocoon of amenities around the free-standing bed that celebrates the open vistas.
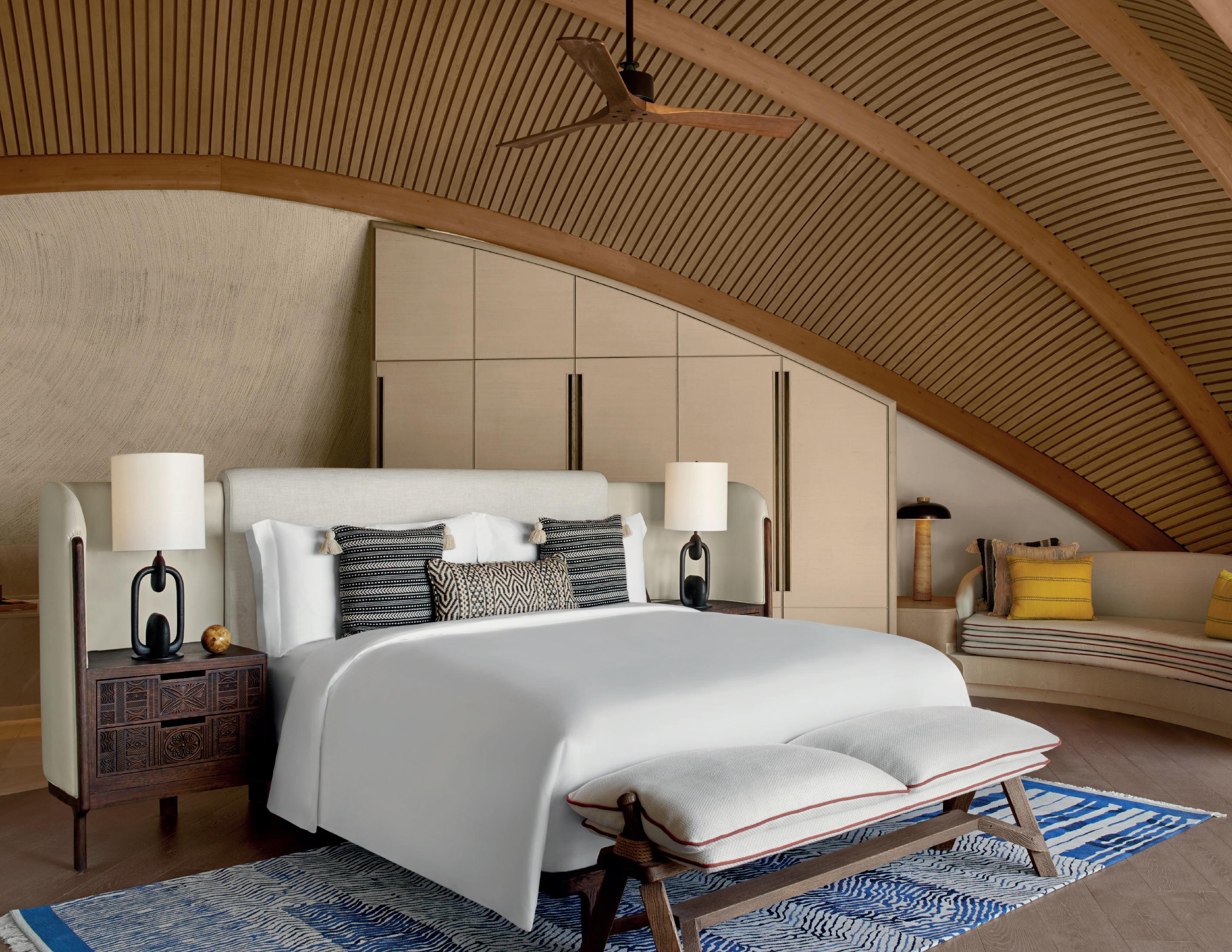

The Neyrah Spa and fitness area are a series of architectural forms sitting beneath rope roofs. The interior is designed to run seamlessly from the exterior, connecting the naturally enhanced landscape. A calm soft palette was selected for the reception area where a copper pool, with a glass drop pendant above, defines the space.
Treatment rooms face out onto the sweeping beach, each with their own changing facilities and outdoor terrace. These are finished with natural materials and details, connecting them to the sense of place and cultural heritage, with carved detailed joinery and reeded finish ceiling details.
Nujuma's dining philosophy is inspired by the Arabian tradition of gathering at home to share stories of good fortune, poetry, philosophy and science. Each of the reserve’s five culinary experiences honour the generations of fishermen from the Umluj region whose lives have been deeply intertwined with the area for more than 50 years.
Guests are warmly welcomed at Tabrah, a modern interpretation of a fisherman’s home, to share a menu of seafood specialities including, The Luckiest Catch, a
communal celebration of the sea's daily bounty that has nurtured the fisherman's family through the ages. Jamaa is a relaxed alfresco space serving light dishes to the resort’s outdoor pool and beach lined with plush cabanas that are prepared in an open kitchen and over a wood-fire grill.
As the sun dips below the horizon, Maia is an intimate place for astrology inspired refreshments prepared by mixologists, including Gemini, a citrus mocktail named after the constellation that can be seen from Saudi Arabia’s capital all year. Designed to celebrate the wonders of the night’s sky, the open-air terrace features telescope and star design elements and Nujuma’s astrologer shares insights into the evening’s constellation.
Inspired by vibrant bazaars, all-day dining venue Sita is a spacious French-style patisserie and a Levantine restaurant under three woven-wood pavilions – a design nod to the tradition of leaf weaving. Guests are greeted by the aroma of freshly baked bread exuding from a traditional clay oven, paired with fresh hummus and dishes seasoned from the resort's vast spice library. S

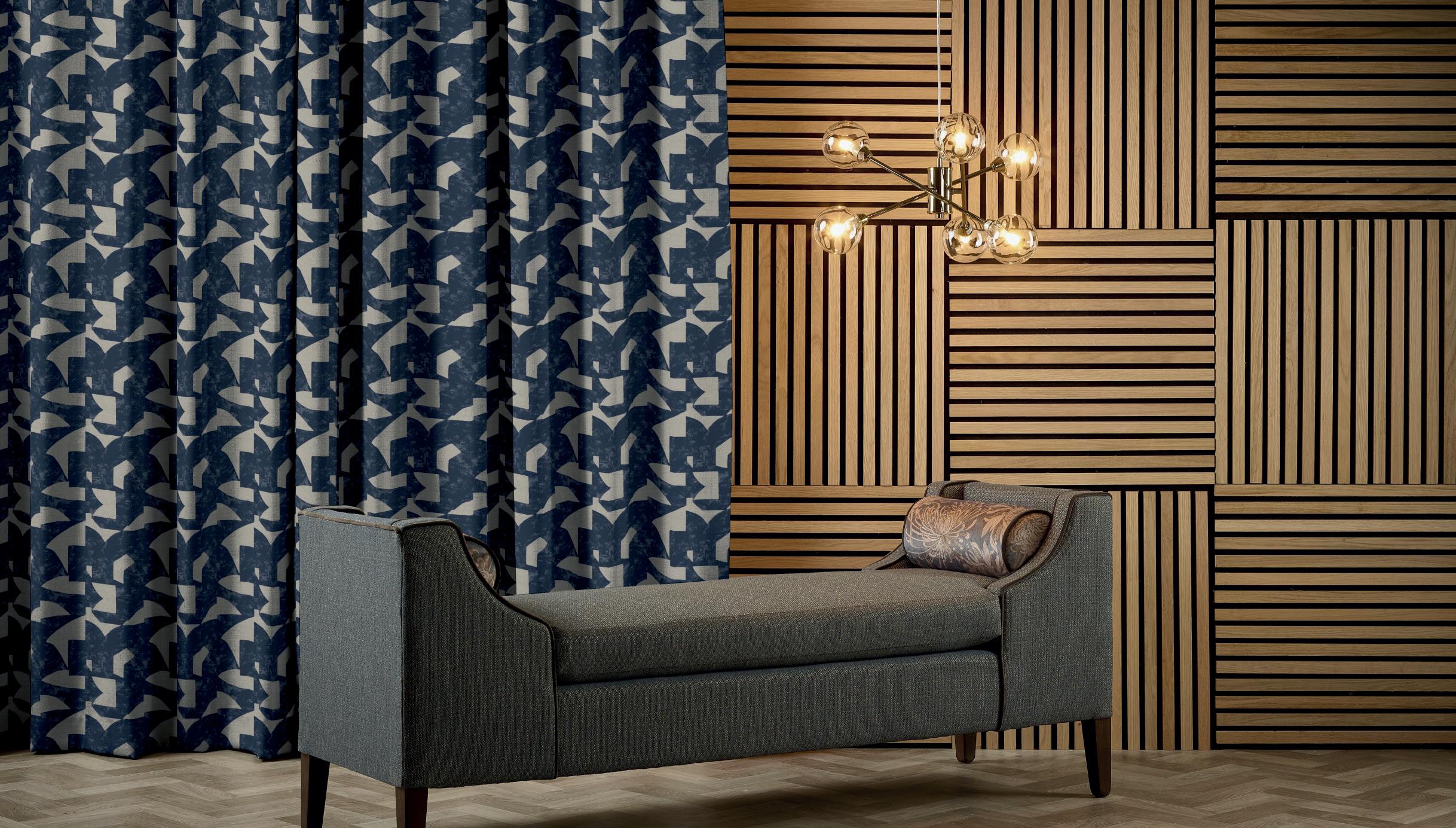

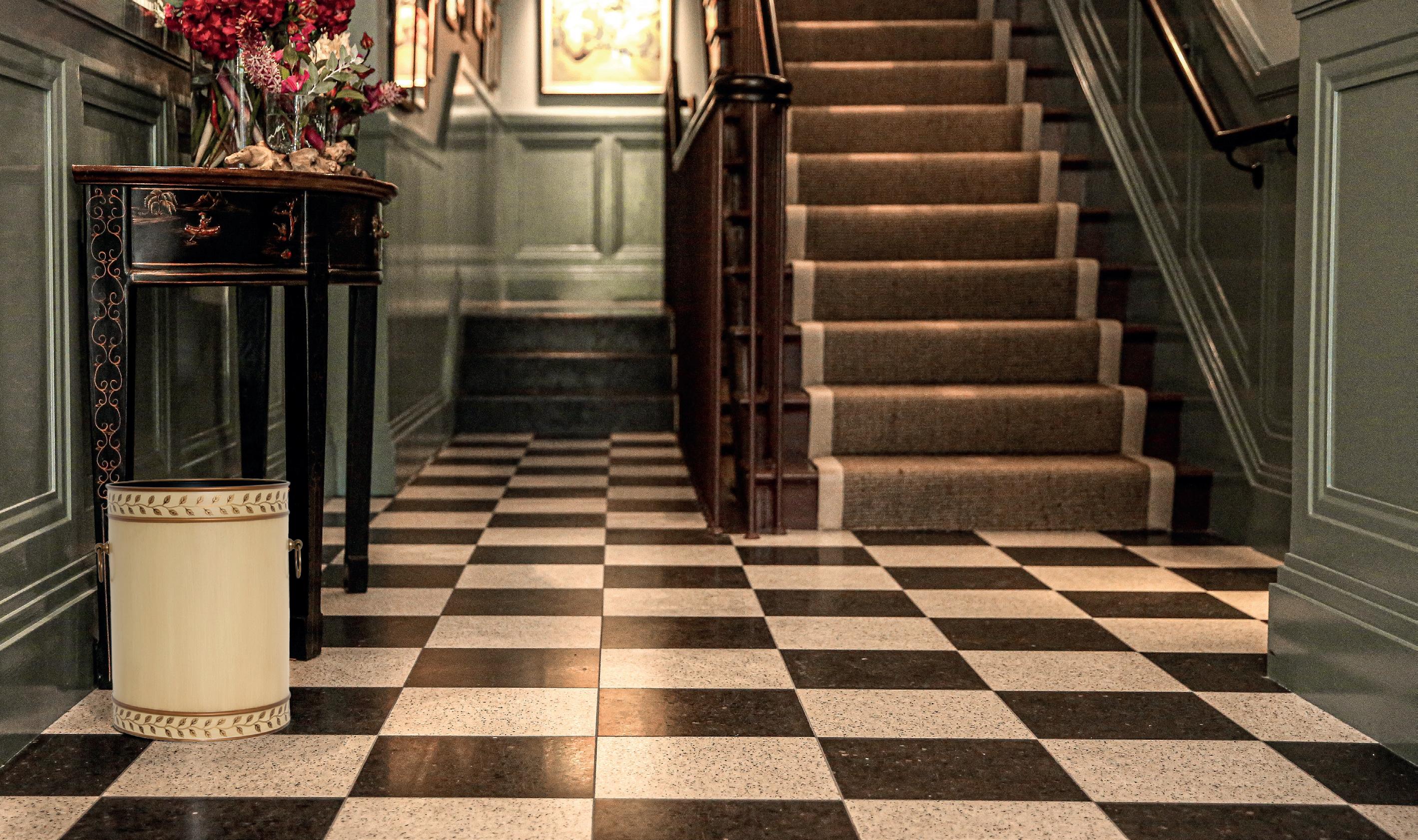









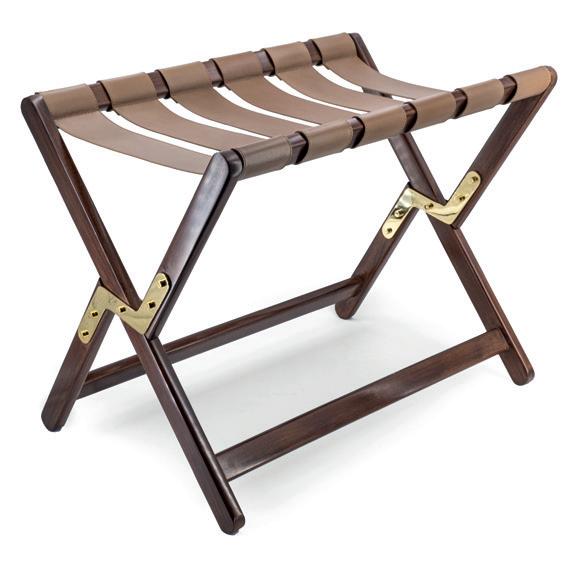



















Renovated castle blends historical charm and modern opulence
Nestled on the picturesque bank of Lake Fuschl in the Austrian Alps, a 15th century castle has re-opened its doors to guests.
Rosewood Schloss Fuschl is the result of a restoration project that draws inspiration from the castle’s rich history as a grand hunting lodge dating back to 1461. The design intertwines heritage with contemporary luxury.
The renovation encompasses 98 guestrooms, 42 suites, six chalets, and a spa, all crafted to elevate the guest experience by breathing new life into the castle's storied past. The design, rooted in local Austrian influences, creates a strong sense of place and connection to the area, enhancing the overall ambiance.
Originally built as a hunting lodge for the Prince-Archbishops of Salzburg, Schloss Fuschl served as the backdrop for legendary hunts and court gatherings for more than three centuries. The property hosted an illustrious array of guests over the years from iconic film stars, such as Romy Schneider from the famed Sissi film trilogy that was produced partially in Schloss Fuschl, to



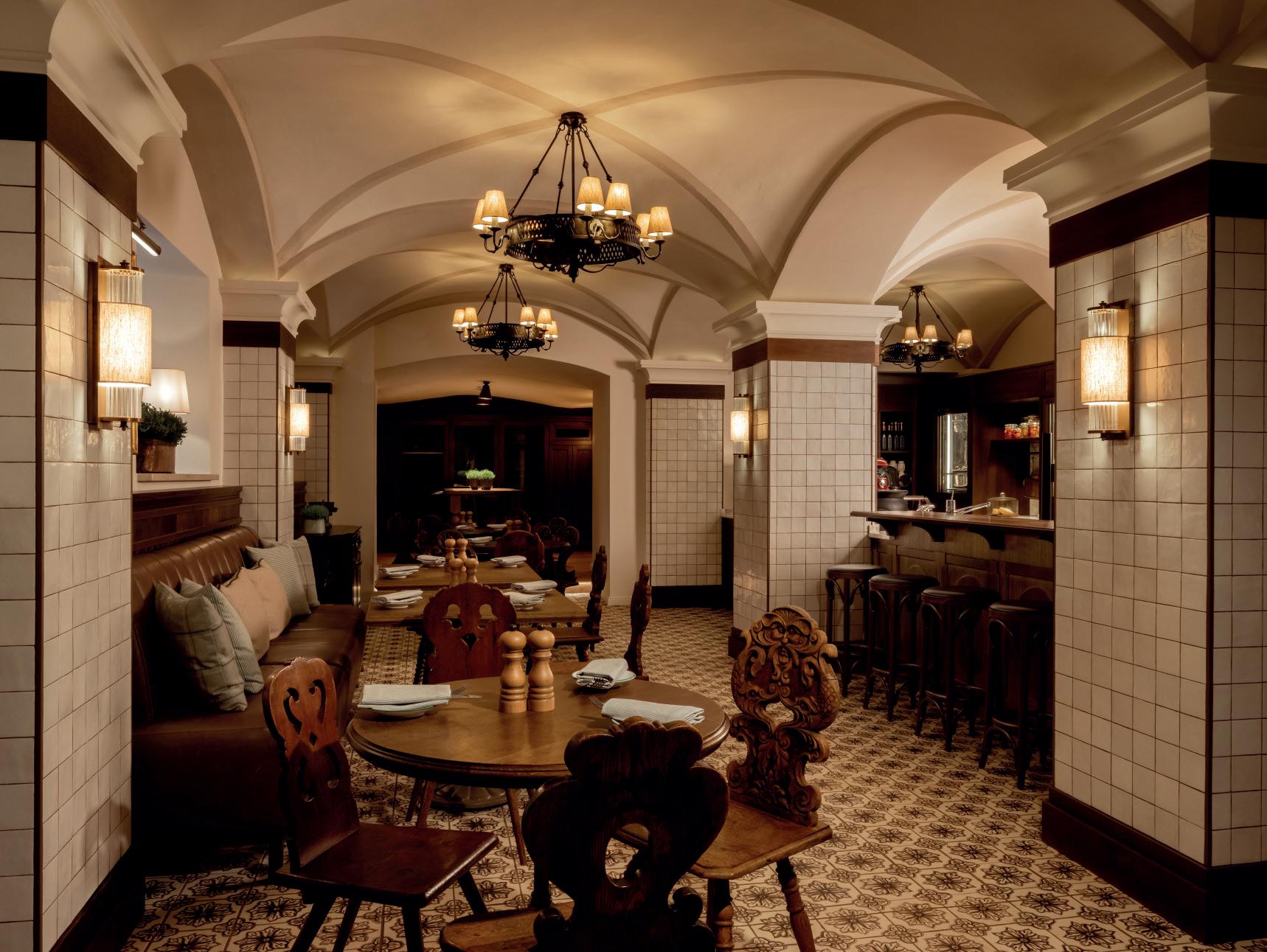

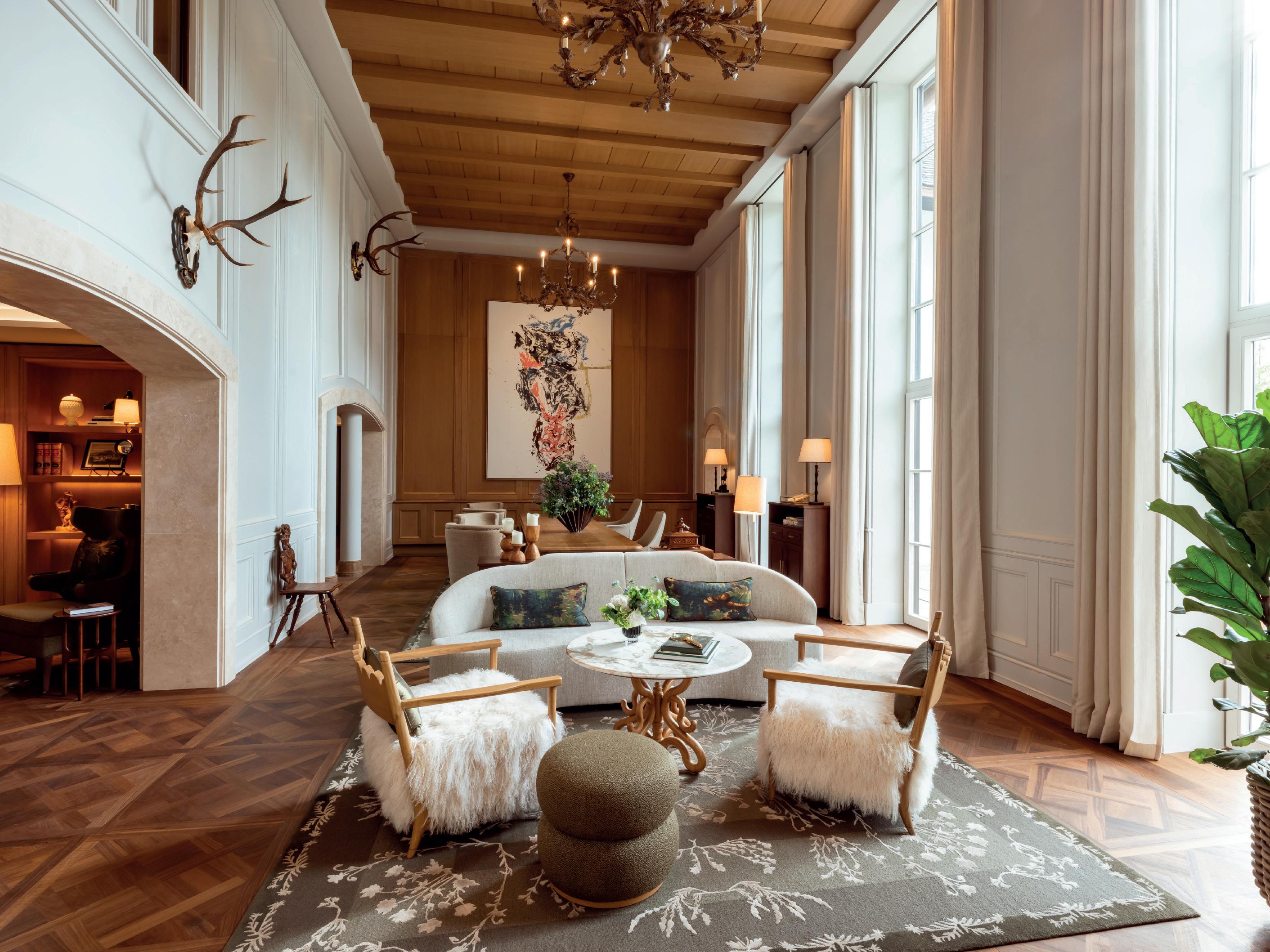
esteemed foreign dignitaries. Its transformation into a luxury hotel in 1947 marked a new chapter, captivating global attention for its unparalleled beauty.
In the property’s new iteration as Rosewood Schloss Fuschl, every aspect of the design pays homage to its rich history and the region’s mountainous natural surroundings. The entire resort is inspired by local flora and fauna, with public spaces including the spa and guestrooms designed by international design firm GA Group and heritage suites and chalets designed by Austrian-based interior design firm, Bauer Stahl, to reflect the palettes of spring, summer, autumn, and winter.
The colour palette draws from the lake’s ever-changing tones and the suns seasonal
reflections, ranging from opals to greens. This natural inspiration brings the beauty of the surroundings indoors, creating a tranquil and immersive environment.
Inspired by Austria’s wellness traditions and thermal spas, the design includes an outdoor heated infinity pool that extends into the forest, giving guests the sensation of swimming directly into the natural landscape. Outdoor furniture from Ethimo, Kettal, Emu and Parla ensure the garden can be enjoyed in comfort.
Authenticity was paramount in the design process. Extensive research into local Austrian fabrics, pattern and furniture resulted in unique reinterpretations. Carpets in public areas are inspired by local wildflowers, and the
guestrooms’ carpets are influenced by the Austrian Dirndl, which is a traditional clothing style that symbolises elegance and class in Salzburg. Bespoke pieces include furniture by Parla, lighting by 2F Leuchten, and rugs by ICE Carpet and Ulster. Among the many fabrics selected are designs by Dedar, Zimmer Rhode, Rubelli, Pierre Frey and Hopke Textiles.
The castle's historic art collection is an impressive array of masterworks that forms the backdrop of the hotel. The design showcases and celebrates this collection, with the lobby lounge featuring a striking centrepiece by renowned artist Georg Baselitz, framed by antlers, evoking the hunting lodge's history. Materials and design
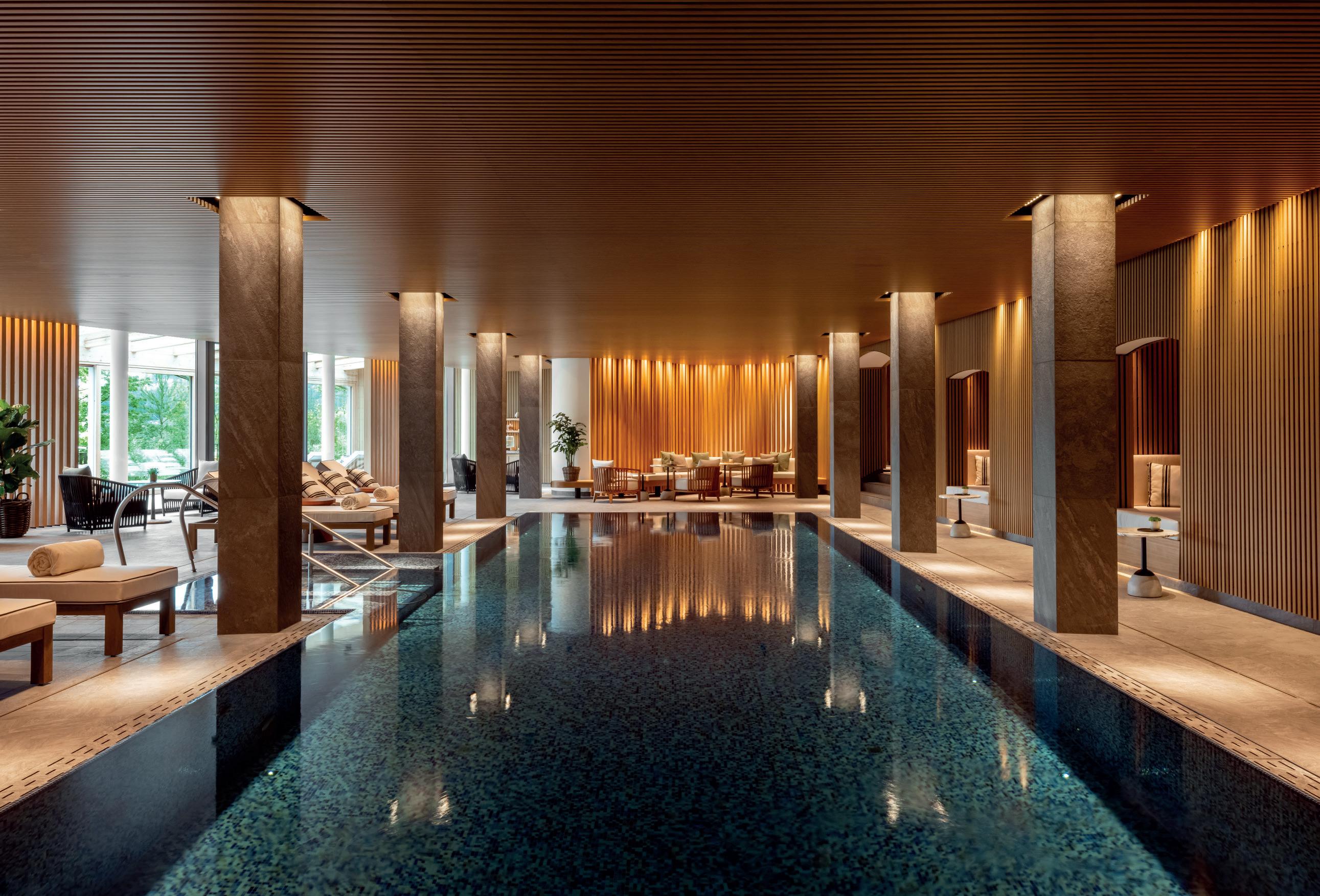
Above The 1,500-square-meter Asaya Spa at Rosewood Schloss Fuschl embodies the brand's commitment to holistic wellness, emphasising emotional balance, fitness, nutrition, physical therapies, skin health, and community engagement.
elements subtly reference this heritage, creating a true Austrian alpine environment.
Collaboration with local artisans was key, incorporating traditional hand-painting into the design, to depict the lake at various touch points throughout the hotel. This delicate work is showcased on bespoke guestroom minibars by Austrian artist Marie Hartig.
The resort has a variety of restaurants offering Austrian cusinine. Schloss Bar, the main beverage outpost, was inspired by the natural brilliance of the Salzkammergut region and features a hand painted wall also by Marie Hartig. Guests can enjoy a drink next to the historic low timberline fireplace, originally dating back to the 15thcentury and recently reinstated by Rosewood Schloss Fuschl. The intimate Whisky Room, with a moody design, is an extension of the Schloss
Bar and provides a space for smaller gatherings. The Sisi Tee Salon, a nod to the property’s history as the setting of the Sissi films, is a haven of tranquillity, with a soft design, inviting guests to unwind over a drink or light meal throughout the day. With tempting cakes, pralines and afternoon tea service, curated by pastry chef Jeremie Baessler, this residential style lounge exudes warmth and hospitality.
By sourcing most ingredients and materials from within a 100-kilometer radius, the resort not only ensures freshness but also reduces carbon emissions associated with transportation. The Schloss Fuschl honeybee colony produces local honey and plays a crucial role in pollinating the surrounding flora. By harnessing the natural thermal properties of the lake, Rosewood Schloss
Fuschl reduces its reliance on traditional heating and cooling methods, which helps to conserve energy and preserve the delicate balance of the aquatic ecosystem.
"Rosewood Schloss Fuschl is more than just a castle – it's a gateway to Austria's breath taking Salzkammergut region. From the moment guests arrive, they're enveloped in the timeless charm of Salzburg's royal retreat. Our design pays homage to the region's rich heritage, with suites reflecting the colours of the seasons and public spaces adorned with carefully restored historical elements,” said Sascha Hemmann, managing director of Rosewood Schloss Fuschl. Activities include guided fishing excursions on the lake, forest foraging with a herbalist, and local-led cooking demonstrations in nearby alpine huts. S

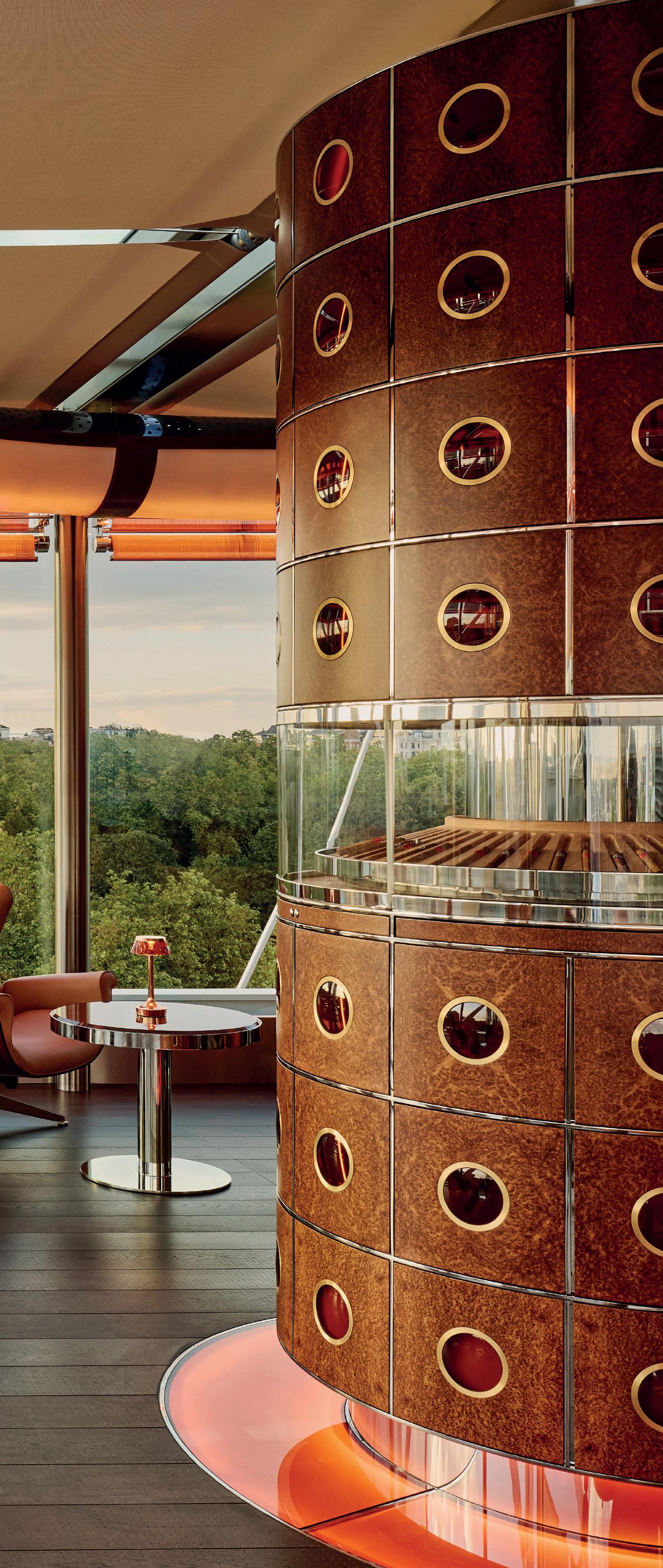
A melting pot of creative powerhouses has created an all-suite confection in Belgravia
Like a glorious stack of sumptuous mattresses piled high in the fairy tale of the Princess and the Pea, The Emory has layered floors of unique suites – each created by different studios – to create a knickerbocker glory of the most elegant proportions.
Set in Belgravia, The Emory is London’s first allsuite hotel and the latest opening by Maybourne, operator of Claridge’s, The Connaught and The Berkeley. Its glass and steel structure was born as an ingenious solution by RSHP’s Richard Rogers and Ivan Harbour to the complexities surrounding a compact footprint. The structural system is designed like a tree, with the façades being picked up and kept in place by steel ‘sails’ that extend from the roof of the hotel, branching out and holding up all the floors, extending out and over the base of the hotel.
The Emory's steel staircase, visible from the newly created hotel entrance at Old Barracks Yard, is painted in a distinctive pink hue dubbed ‘Richard Rogers Pink’, as an homage to the late architect’s influential involvement in the project. It adds a touch of personality and warmth to this central architectural feature and is a signature colour for The Emory.
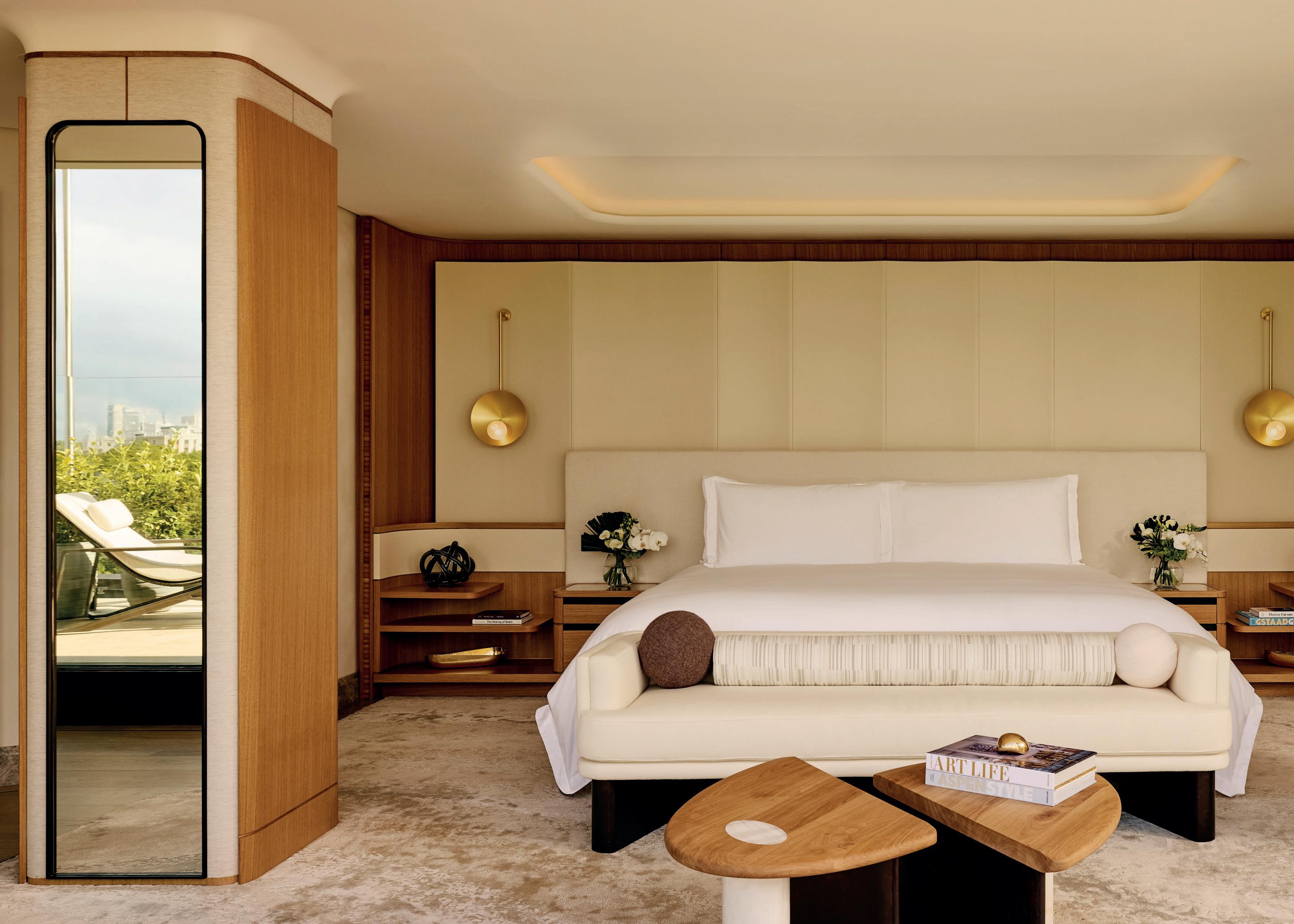
Describing the innovative steelwork design, architect Ivan Harbour likened it to “watchmaking on a grand scale”. Comparing the building to a beautiful Swiss watch with a skeletonised dial, he said: “Every element of the sail structure reflects a meticulous attention to detail, where the beauty of movement is apparent, and nothing is hidden.”
There are 61 suites set over nine floors, including a wraparound glass penthouse. Each two floors showcase the creative aesthetic of a different world class designer. United by their exquisite craftsmanship and attention to detail, the generous interiors offer guests a world of privacy. The designers’ attention to detail include furniture designed exclusively for The Emory and using the fullheight windows to invite the outside in.
Rigby & Rigby’s approach to the penthouse design started with the individual natural elements surrounding the hotel. This can be seen in subtle details of the bespoke
furnishings throughout the space, which includes a living space and dining room, two bedrooms, private gym and terrace. Soft curves, a reference to yacht design, add to the perception of balance and harmony, inviting a sense of flow that provides a calm atmosphere but also a sense of excitement as a contrast to the geometry of the external architecture. The bespoke carpet and finishes link to the surrounding park views, their interlinking walkways and lakes. The environment is also reflected in the contrasting interior finishes, such as the handpicked veneers, fabrics, silk marbles and fixtures and fittings.
André Fu’s vision was to foster a sense of ease and tranquillity, embracing the surrounding environment and allowing it to become an integral backdrop to the guest's stay. Lush shades of green, including olive greens and pistachio, mirror the park's foliage. A touch of golden pink, reminiscent of sunset hues, adds a subtle but grounded
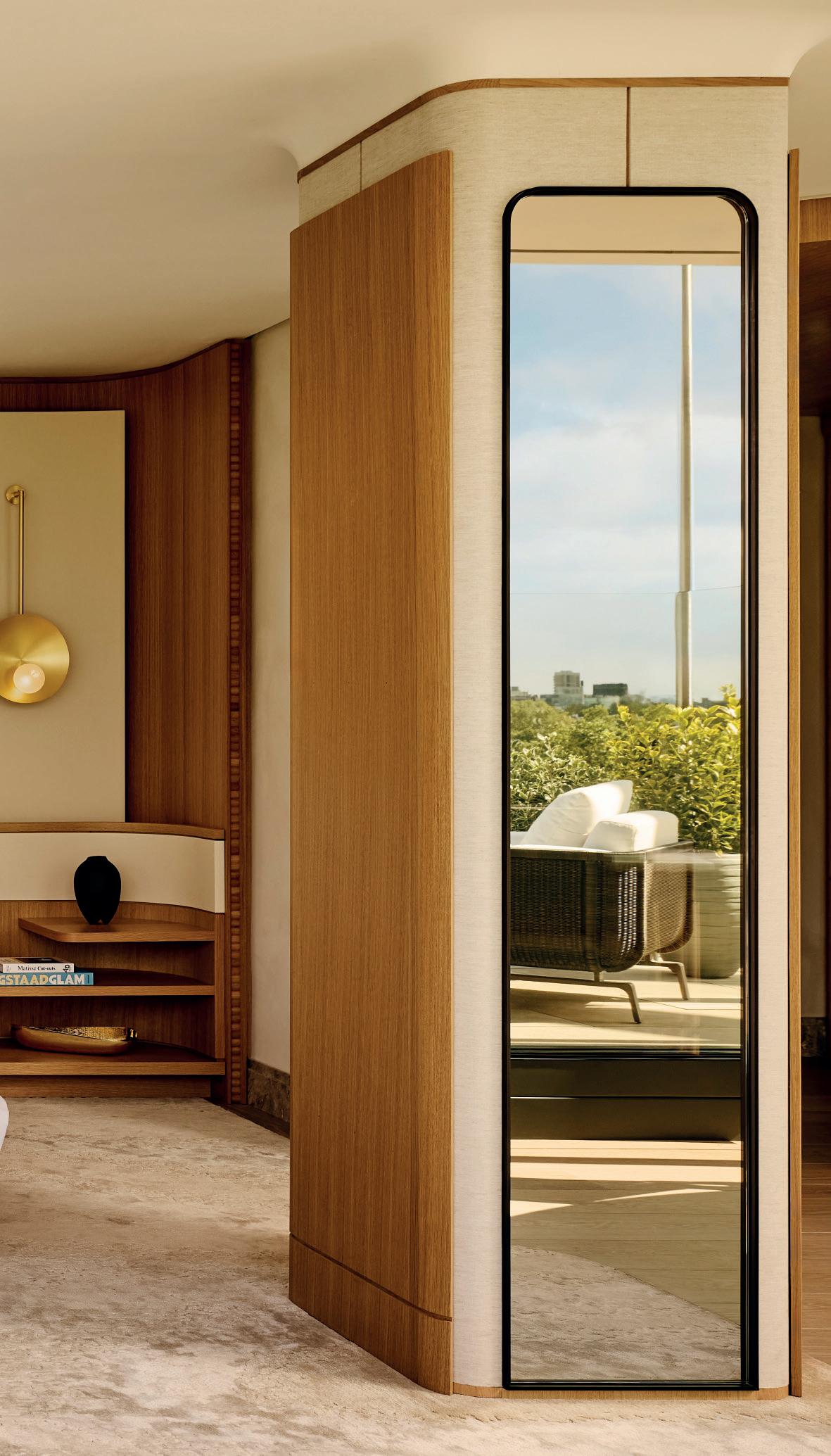

thematic touch to the colour scheme. His use of marble, stone, hard wood and fine oak detailing contribute to a strong sense of tactility.
Patricia Urquiola’s concept for The Emory revolves around a meticulous spatial sequence, creating an immersive journey for guests. Spaces include walls covered with canepatterned and smooth wooden wainscoting, a textured plaster ceiling, travertine for the bathroom, and parquet flooring, as well as bespoke furniture pieces in marble.
Champalimaud Design’s suites offer both a tribute to and a sanctuary from the bustling city. The design of each suite is elevated quietly by a cladding of wood panels in bleached black limba and a herringbone white oak floor. Visual interest comes in the timeless motif of the Stingray rug, designed by Champalimaud in collaboration with The Rug Company. The living room also features antique bronze hardware by Joseph
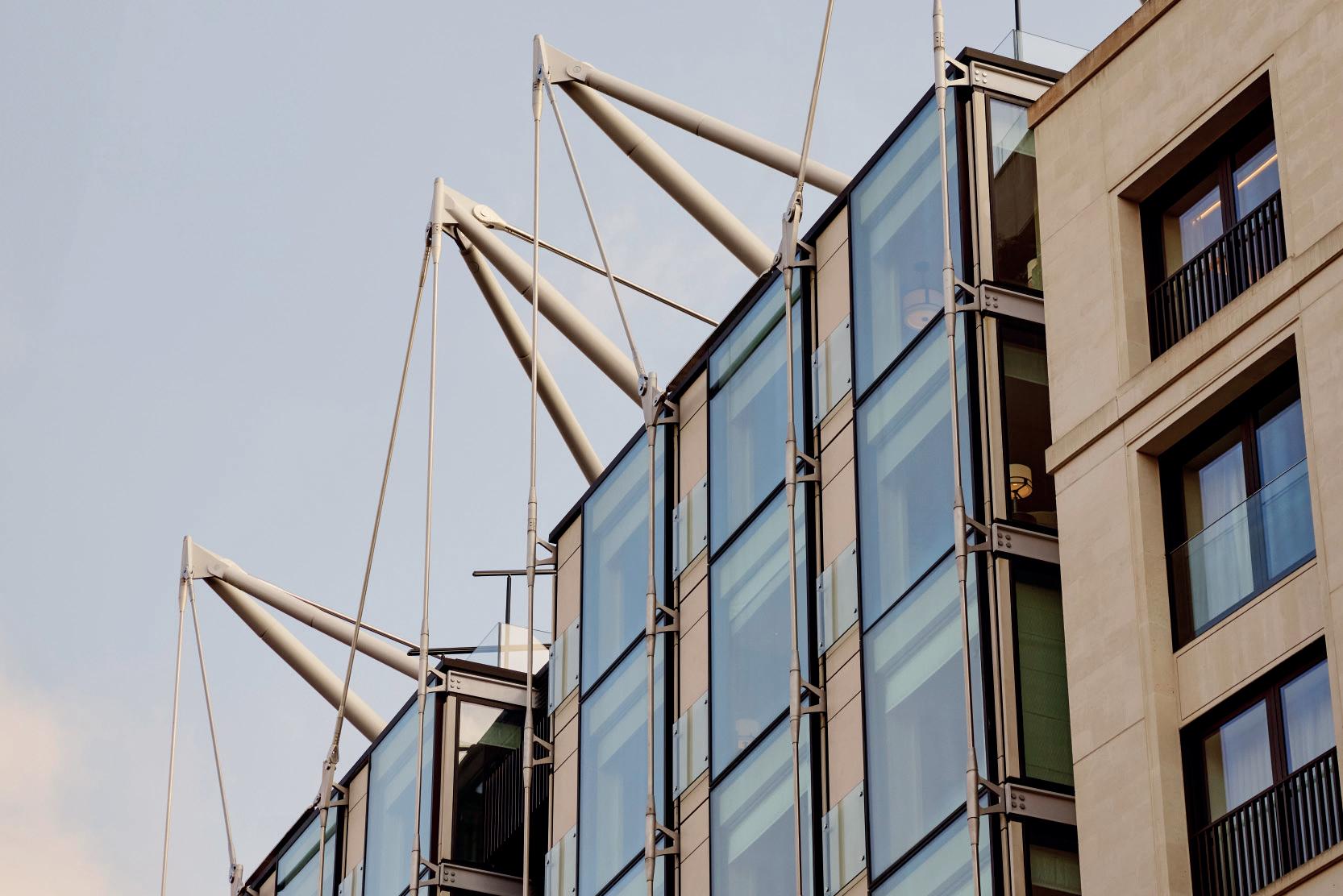

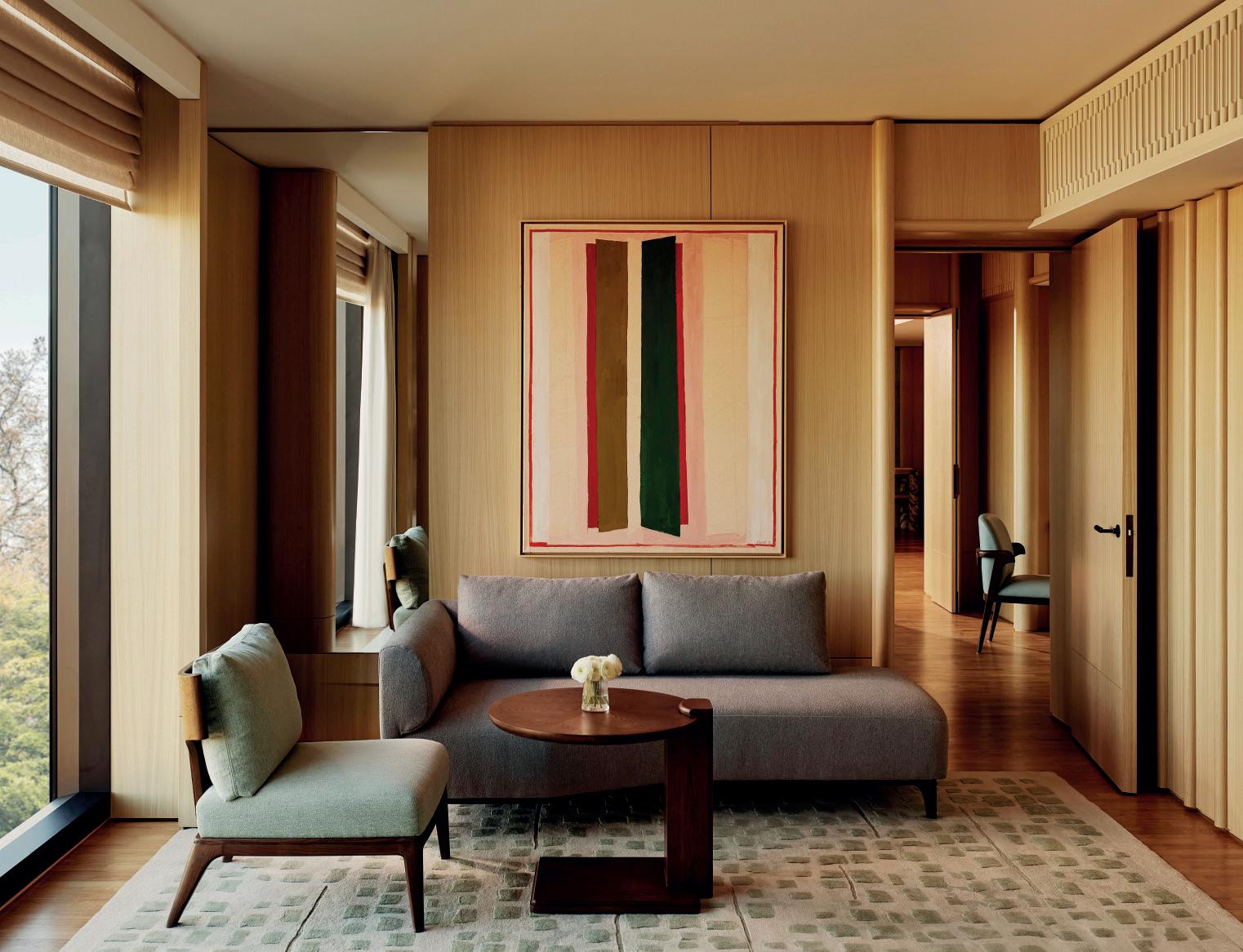
Giles in the living room. The bathroom is fitted with Dornbracht fixtures in polished chrome and a Devon & Devon bathtub. The vanity is composed of a Calacatta Gold polished marble top with bleached black limba wood drawers beneath.
“Most of the furniture was custom designed by our studio. We created a headboard with bespoke details like upholstered channels, brass hooks to hang a replaceable headboard cover, and beautiful champagne brass metal edges following the soft curve of the headboard. All the joinery was carried out by Longpré, a great partner producing high quality work,” said Jun Chun, principal, Champalimaud Design.
Each of Pierre Yves Rochon’s suites is inspired by classically tailored English styling and fabrics. The dramatic, library-themed corridors lead guests through residential millwork featuring an extensive collection of books and art objects. The colour palette, ranging from soft ivory to deep caramel, exudes sophistication. There are plush seating, wool flannel blackout curtains, and hand-tufted bedroom rugs. Organic brass pendants and iconic floor lamps cast soft, inviting glows.
On the ground floor sits the restaurant, abc kitchens, from chef Jean-Georges Vongerichten, offering for the first time his trilogy of restaurants from New York – abc kitchen, abcV and abc cocina – all under one roof.
Designed by Remi Tessier, warm wood tones, polished copper, a vertical glass wine cellar and a colossal statement Rosso Orobico marble block set the stage, alongside a series of artwork by Damien Hirst titled The Secret Gardens Paintings.
With its 360-degree view of the capital’s skyline, The Emory’s spectacular rooftop on the tenth floor, is the jewel in its crown. Featuring two spectacular glass pavilions parallel to the steel sails of the building, they are home to The Emory Cigar Merchants and Bar 33, a sweeping space for hotel guests only, or by private invitation. In The Emory Cigar Merchants, burl wood details pay homage to traditional cigar boxes and a circular halo light fixture provides soft and diffused lighting while containing a state-of-the-art and hidden extraction system. S
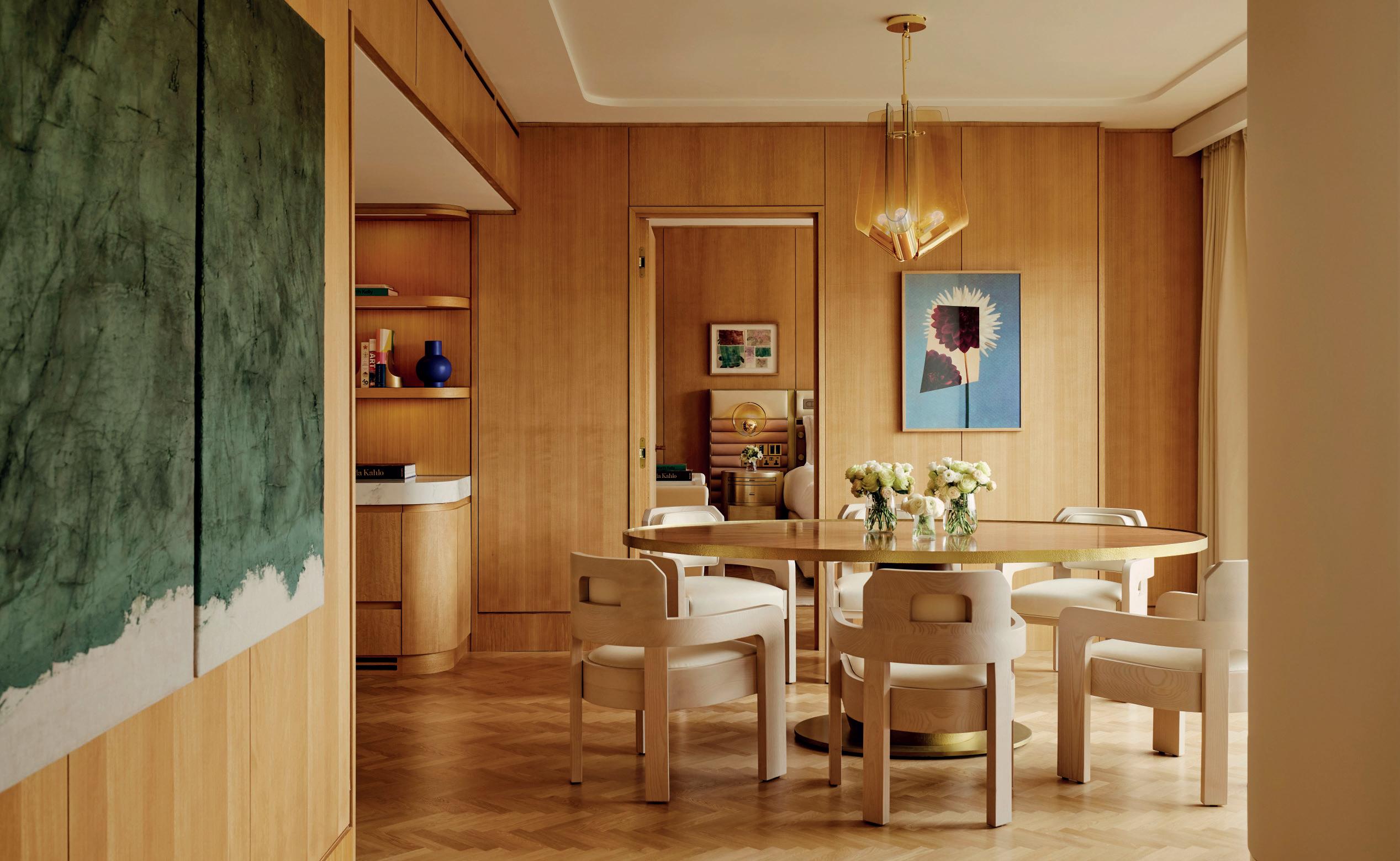
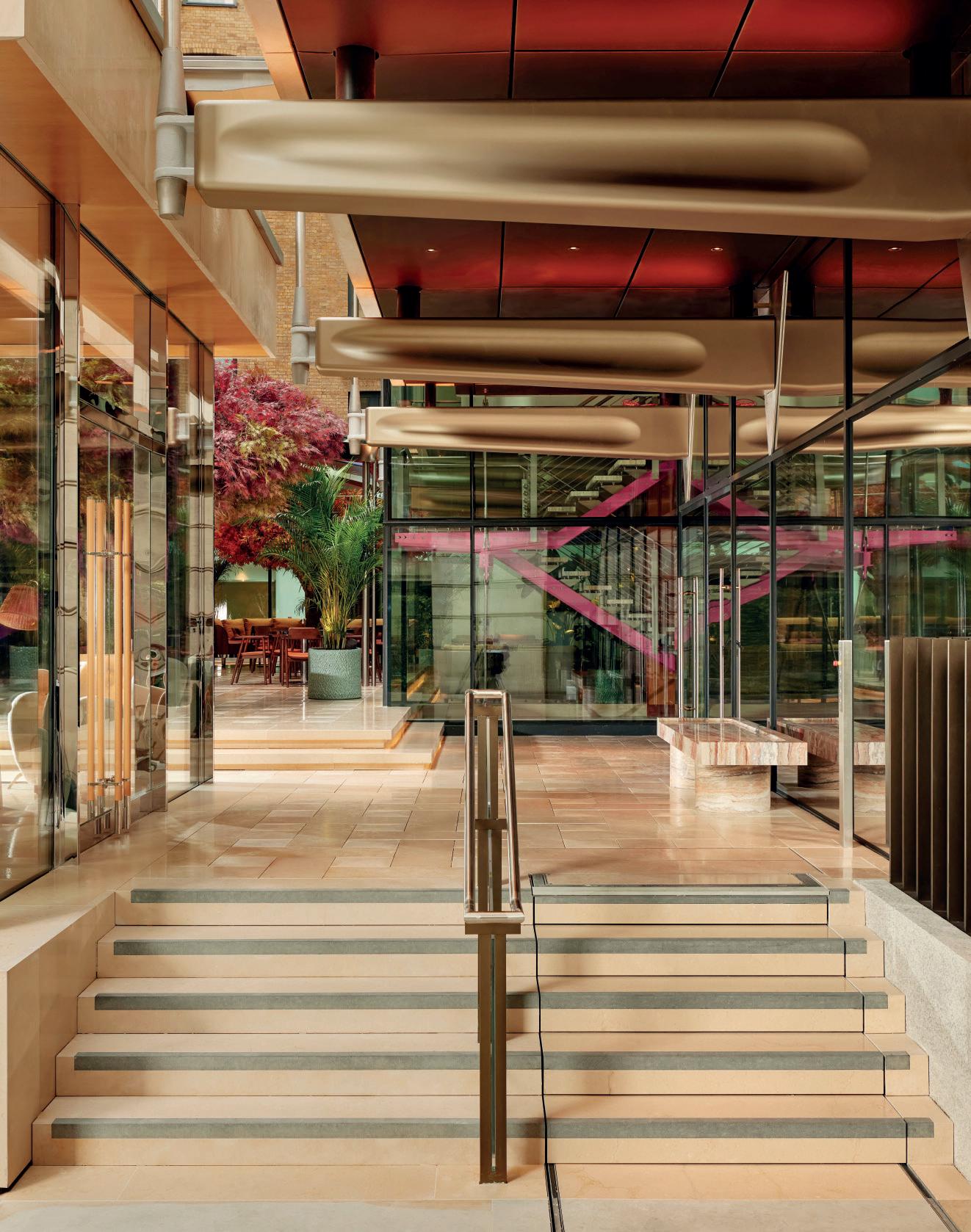
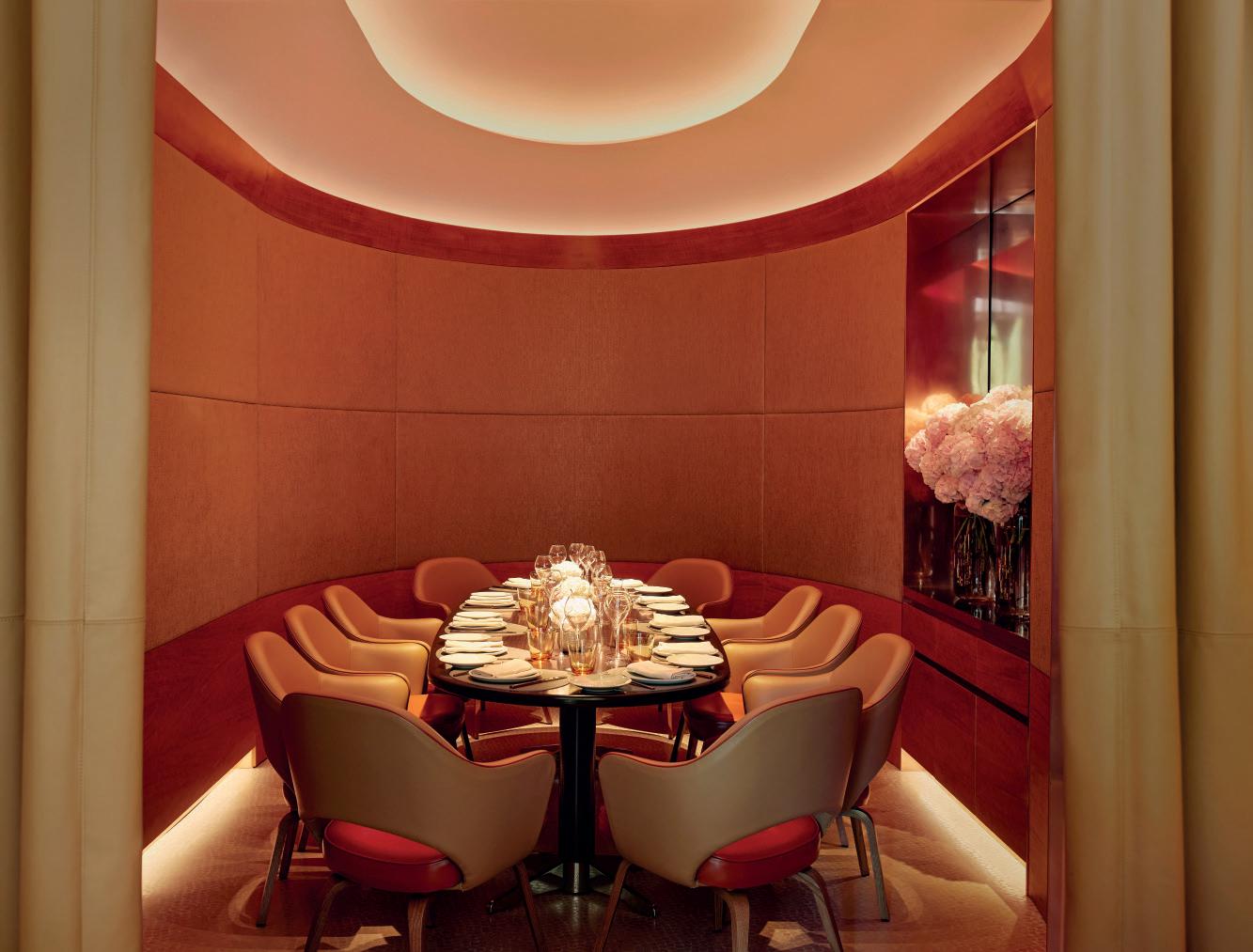

The heart of any hotel lies in its bedrooms. After all, a hotel’s primary purpose is to provide a place to rest one’s head for the night. Whether large or small, guestroom or suite, exceptional design will always elevate the guest experience. SPACE rounds up the best-designed rooms and suites from around the globe, from secluded bungalows in Bodrum to petite suites in Paris
At Vista Verona, the Prestige Suites redefine luxury and elegance, offering a distinct and opulent experience tailored to each guest. Designer Maurizio Maggi has crafted every suite with meticulous attention to detail, incorporating handselected furnishings and sumptuous fabrics sourced from Dedar Milano. The polished wooden floors, adorned with antique oriental rugs, imbue the space with warmth and an inviting atmosphere that echoes Verona’s rich cultural heritage. A harmonious blend of a vibrant colour palette, thoughtfully curated artwork, and sophisticated lighting elevates the suites’ aesthetic, ensuring an ambience that is both lavish and uniquely intimate.
vistapalazzo.com
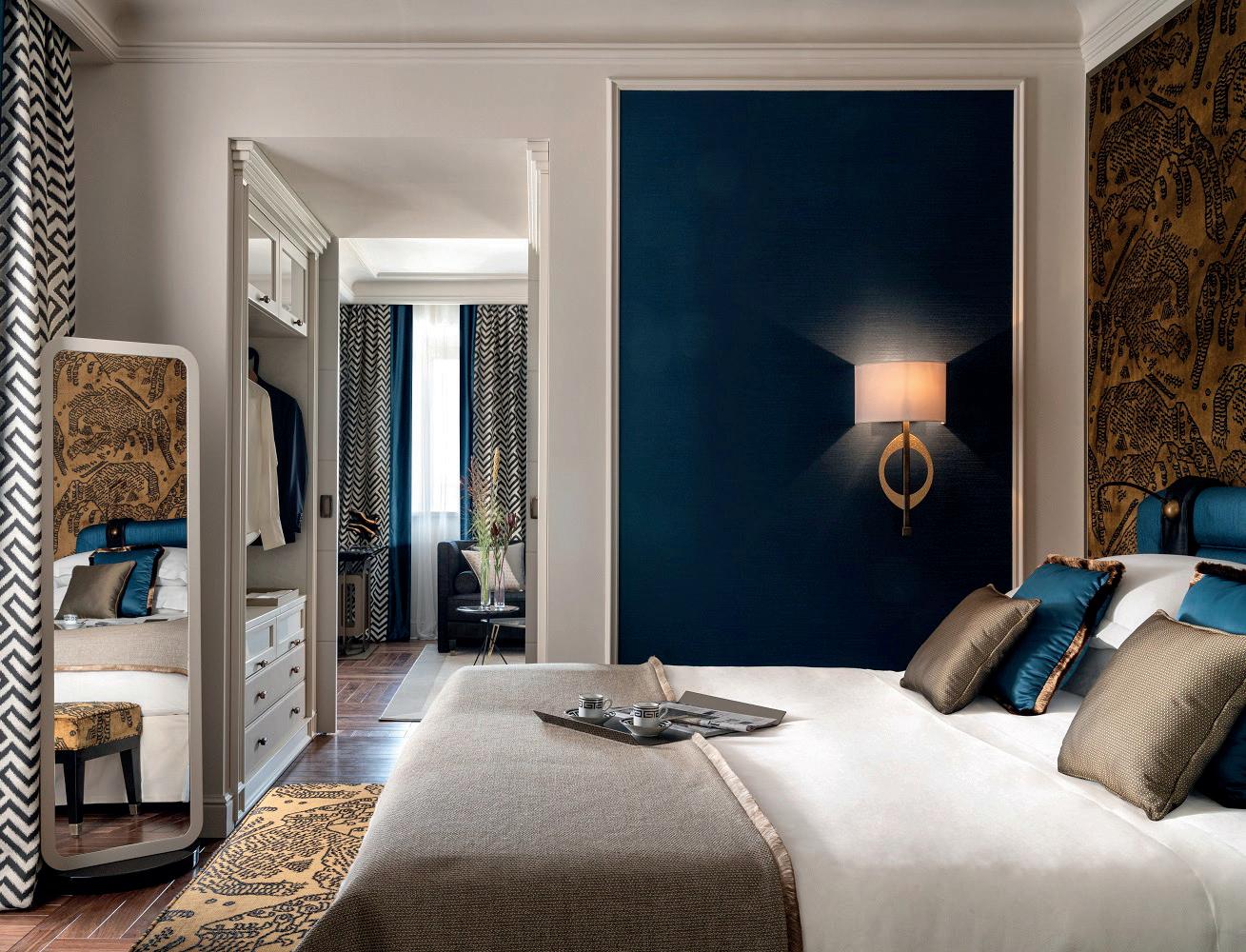
Lily of the Valley, the five-star hotel on the Saint-Tropez peninsula, is a project by Alain Weill and his daughter Lucie, located in La Croix-Valmer, near Gigaro beach – a spot cherished by the family for generations. This personal connection influenced designer Philippe Starck, who describes the hotel as “The modern ideal of a fantasy Mediterranean, between the journeys of Ulysses and the ceramics of Ancient Greece.” The hotel features 38 rooms and 6 suites, all spacious, elegant, and comfortable, with floor areas ranging from 30 to 80m². Each room includes a private terrace and is housed in one of the various buildings that make up Lily of the Valley. On the ground floor, the vaulted architecture enhances the warm intimacy of the terraces, providing a cosy retreat ideal for winter stays. On the first floor, light-filled arbors open the terraces to the countryside and sunshine, offering guests unobstructed views of the gardens and the Mediterranean during the long summer evenings. lilyofthevalley.com | starck.com


Hôtel de la Boétie is the sixth addition to the Touriste portfolio in Paris, marking designer Beata Heuman’s debut in hotel design. Known for her imaginative approach, Heuman infuses the interiors with a modern take on Parisian style. She uses a simple yet bold palette of rich colours, natural woods, stainless steel, and brass, creating an inviting sense of mystery. Guests are greeted by reflective surfaces that offer distorted glimpses of themselves, adding to the otherworldly ambience. The 40 guestrooms are anchored by Heuman’s striking original headboards, inspired by the inlaid marble floors of Florence’s Cappelle Medici. Oversized and featuring scrolling shapes reminiscent of medieval coats of arms, these sculptural pieces, woven as rugs and then upholstered, create a majestic focal point in each room. The design is complemented by a curated selection of offbeat art, antiques, and objects, including items from Heuman’s own collection, ‘Shoppa,’ which blend form, function, and personality.
hoteldelaboetie.com | beataheuman.com
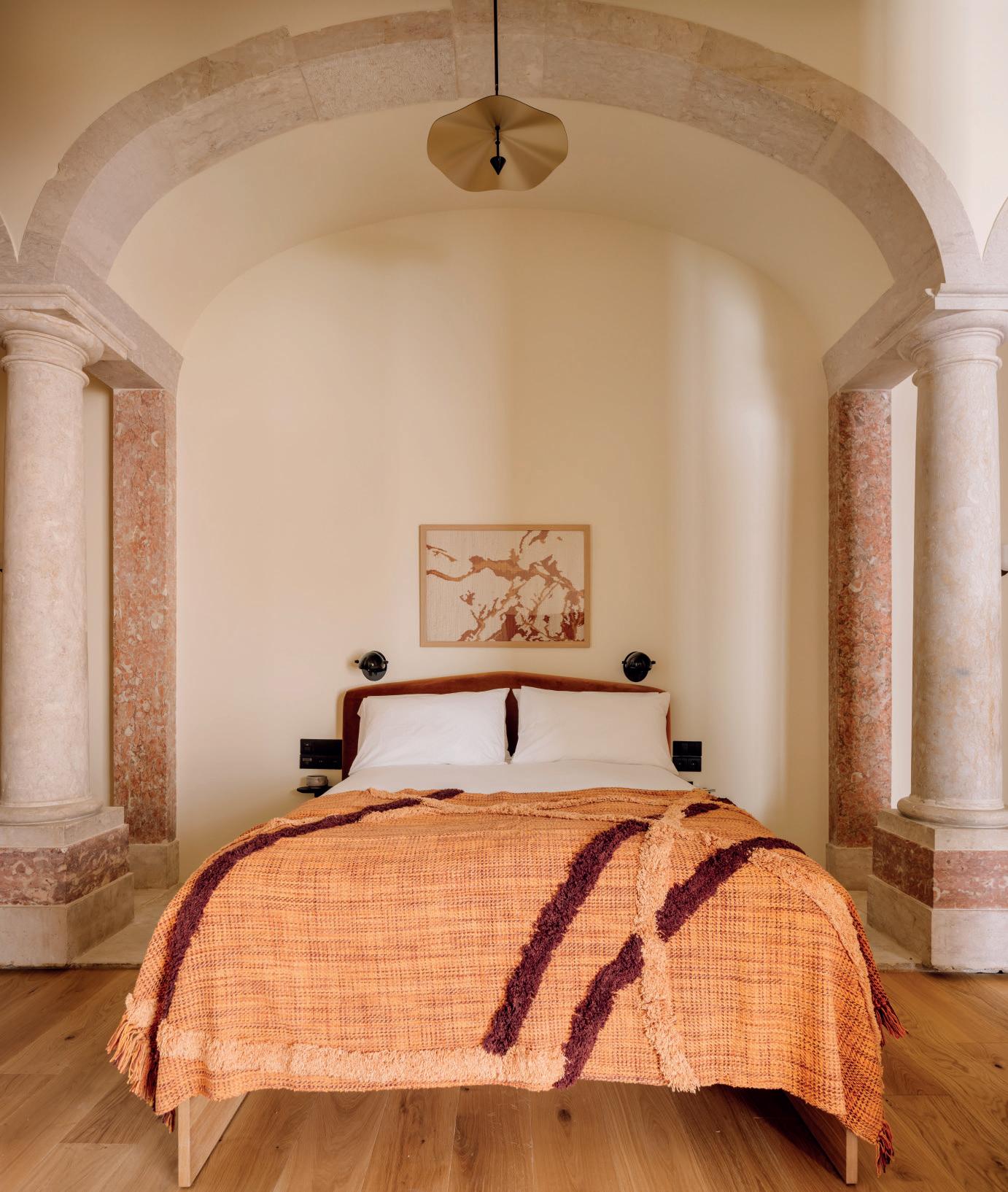
Scorpios, renowned for its immersive Mykonos beachside experience, has expanded its horizons to a secluded peninsula in Bodrum. This new venture upholds Scorpios’ commitment to exquisite craftsmanship and a vibrant communal spirit. The design of Scorpios Bodrum, a collaboration between Istanbul’s Geomim, Berlin’s Lambs and Lions, StudioMacBride, and Annabell Kutucu, embraces a philosophy of imperfect simplicity and the honest beauty of natural materials. The result is a serene retreat where guests can enjoy tranquil sunrises from their private bungalows, providing a peaceful contrast to the dynamic sunset music rituals. The property boasts 12 elegantly designed bungalows, each offering a secluded haven just steps from lively communal spaces. With private pools and outdoor entertainment areas up to 125 square meters, the bungalows come in single-floor or mezzanine layouts, catering to those seeking both privacy and space.
scorpios.com
Locke, the lifestyle aparthotel brand, has expanded into Portugal this summer with the opening of its sixteenth property, Locke de Santa Joana in Lisbon. This new addition is the group’s largest hotel to date, featuring 370 apartments, hotel rooms, suites, and penthouses spread across nine floors. A celebration of culture and art, the rooms have been thoughtfully designed by Post Company to blend historic architectural fragments with contemporary comforts. The playful interiors of each unit incorporate natural tones and tactile materials, including local fabrics, ceramics, and stone finishes, which are quintessentially Portuguese. These are artfully contrasted with contemporary lighting, bespoke furniture, and fully equipped kitchens. Every detail in the design offers a subtle nod to the building’s heritage as a 17th-century convent, while also maintaining a strong connection to the modern, evolving city of Lisbon.
lockeliving.com | postcompany.co

British designer Ben Thompson has artfully blended the grandeur of a Georgian manor with the relaxed charm of a modern farmhouse for the interiors of Heckfield Place. Set in the heart of the Hampshire countryside, Heckfield Place is celebrated for its seamless fusion of heritage and contemporary luxury. The Long Room, the estate’s most distinguished suite, offers panoramic views over vibrant gardens and serene lakes, providing an unparalleled sanctuary of privacy and sophistication. The room’s design is a harmonious mix of classic and modern, featuring bespoke furnishings, luxurious fabrics, and original British artworks, including a striking Virginia Woolf painting in the bedroom. The suite also boasts a fully fitted English oak kitchen with vaulted ceilings and exposed beams, further enhancing its elegant yet inviting atmosphere.
Heckfieldplace.com | bwtlondon.com



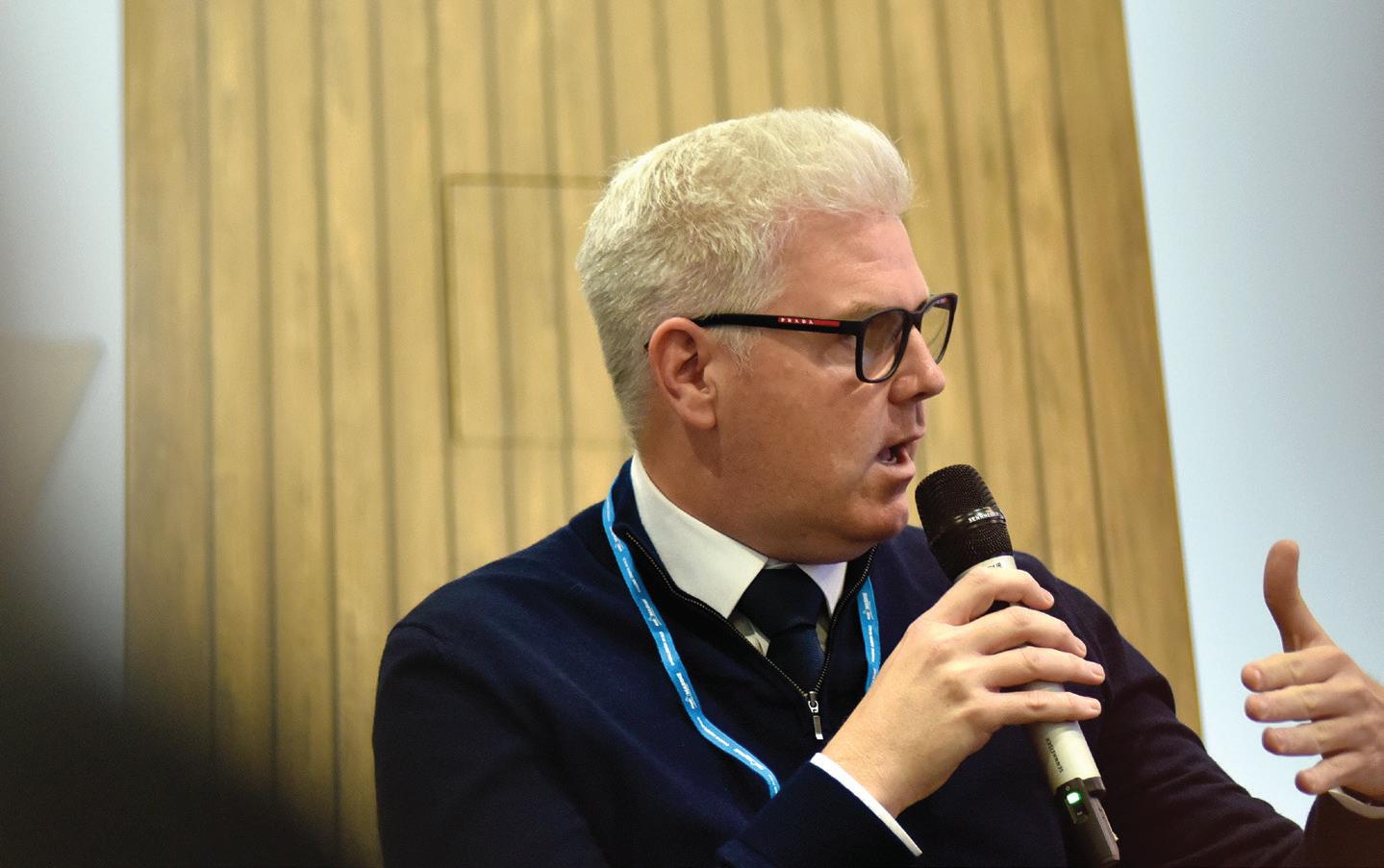
4 – 5 December 2024
ExCeL London
The boutique exhibition and conference provides a gateway for the cruise interiors supply chain to meet with Europe’s most esteemed cruise lines, designers, and shipyards working on major refurbishment and newbuild projects.
Learn from industry leaders
Source innovative products & services
Gain insight and inspiration
Create new partnerships within the industry

Head over to the website to find out more

HIX LDN returns to London’s Business Design Centre on 27 & 28 November for a true celebration of everything that makes hotels incredible. Here’s what to expect from Europe’s best hotel design event
HIX LDN – Europe’s leading hotel design event – is back for 2024 with more of the best hotel interior experiences. Bringing the hospitality design community together for two days of networking, talks, installations, and an exhibition of over 200 leading interior design brands, HIX is a true celebration of everything that makes hotels incredible.
Last year, HIX welcomed 4,280 guests to London’s Business Design Centre, including architects, designers, operators, developers, investors, project managers, specifiers and more. Gathering the entire hotel supply chain under one roof, HIX returns on 27 & 28 November with new spaces, new experiences, a new theme, and a newly expanded exhibition of the latest interior product launches.
The theme for this year’s HIX, ‘a sense of place’, explores the unique connections that exist between a hotel and the area it serves – be that a specific building, a neighbourhood, a district or an entire city. As guests seek out increasingly authentic localised experiences, tapping into these connections has become a key marker of both commercial and cultural
success. As such, designers have been tasked with facilitating organic, sustainable relationships with close-knit surrounding communities. Every element of the HIX 2024 programme will be guided by this idea; from the topics up for debate on the HIX Talks stage and the form of the event’s signature HIX installation, to the soundtrack and menus at one of the many industry networking receptions.
Featuring a curated selection of 200 cutting-edge design brands, the HIX showfloor represents the best of the bathroom, surface, technology, furnishing and fabric sectors – a one stop shop with everything you need to bring the guest experience to life. This year’s line-up includes returning HIX favourites like GROHE, Laufen, Roca, Hansgrohe, Chelsom, Duxiana, Hypnos, Muuto and Table Place Chairs, along new members of the HIX community like Cane-line, Woodio, Pablo Designs, Frandsen and Bensen.
HIX LDN 2024 takes place on 27 & 28 November at London’s Business Design Centre. Register to attend for free at www.hixevent.com and join the hospitality design community for a true celebration of hotel design



Due to popular demand, HIX LDN 2024 has added an entirely new exhibition space in the Gallery Hall, where guests will discover more of the latest and greatest hotel interior experiences along with a dedicated programme of breakout talks, pop-up activations and parties. Meanwhile, back for its third year, Collection is the event’s ‘expowithin-an-expo’ comprising a micro edit of 30 European labels presenting exclusive new products.
How is the rise of responsible tourism changing hotel design? Is F&B the key to unlocking an authentic local experience? Will hotels evolve to be more like homes? The agenda for this year’s HIX Talks programme asks the big hotel design questions and features a lineup of the industry’s
brightest minds. This year’s speakers include senior and executive representatives from Marriott, IHG, Hilton, Accor, AvroKO, Nomadic Escapes, Luxury Frontiers, Squire & Partners, Holloway Li, Studio Lost, Richmond International and more.
Running parallel, a newly launched series of breakout talks curated by HIX partners will complement the main programme with discussions centred around branding, investment and the future of travel. Taking place at the all-new Gallery Stage, these breakout sessions include panels, presentations and intimate one-on-one chats with the people and perspectives shaping the future of hotel design.
Each year, HIX collaborates with leading hotel designers to create immersive installations that push the boundaries of the hospitality experience. In 2022, HIX worked with WeWantMore and organic material artist Côme Di Meglio to develop the world’s first mycelium bar, whilst 2023 upped the stakes with a pair of spaces by Blacksheep and MIXD that showcased two distinct ‘rooms with a point of view’.
This year, under the guiding mantra of ‘a sense of place’, the signature HIX installation will mark the event’s largest and most ambitious project yet. Partnering with four leading hospitality design studios in Purcell, 3Stories, Atellior and SUSD London, HIX 2024 will feature a large-scale installation created by set designers Cloud & Horse, with each studio producing a gallery of design work that reimagines the iconic Business Design Centre as a hotel.
Working from a deep-dive historical report on the building and local area by heritage consultants Historic Productions, each studio’s vision will be captured within a multimedia exhibition that celebrates the relationship between hospitality design and local spaces, communities and experiences, truly immersing HIX guests in the hotel interior experience
hixevent.com
SPACE brings you the best in show this year from design and architecture fairs to industry conferences, and award ceremonies around the globe.

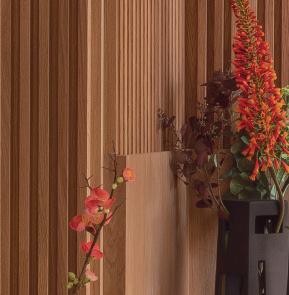
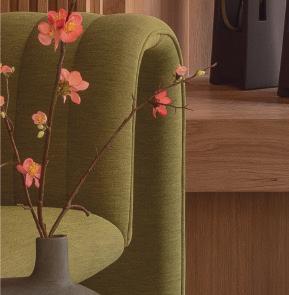



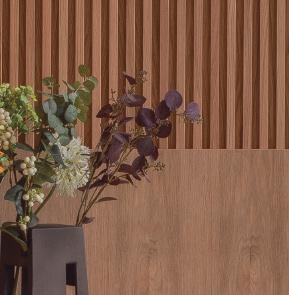








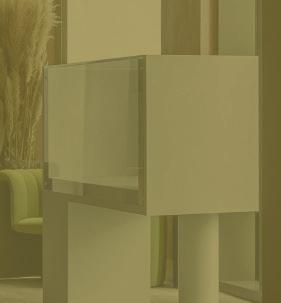




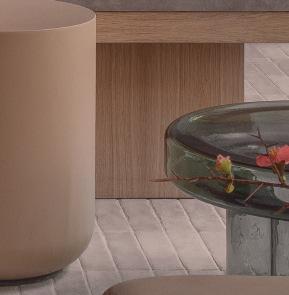
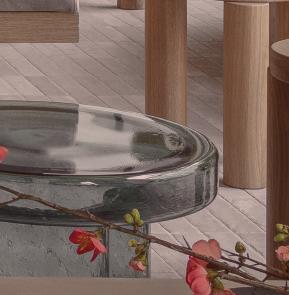
MAISON & OBJET
5-9 SEPTEMBER
Paris, France
Celebrating its 30th anniversary, this bi-annual trade fair allows brands to showcase their products and connect with designers and architects.

maison-objet.com/paris



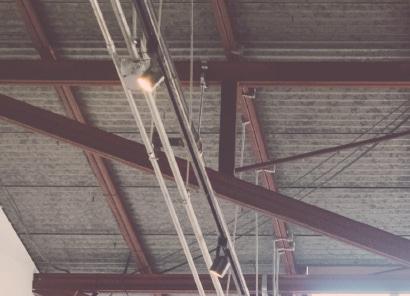
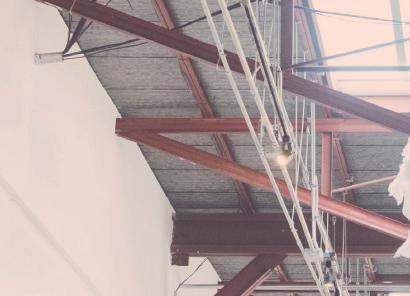






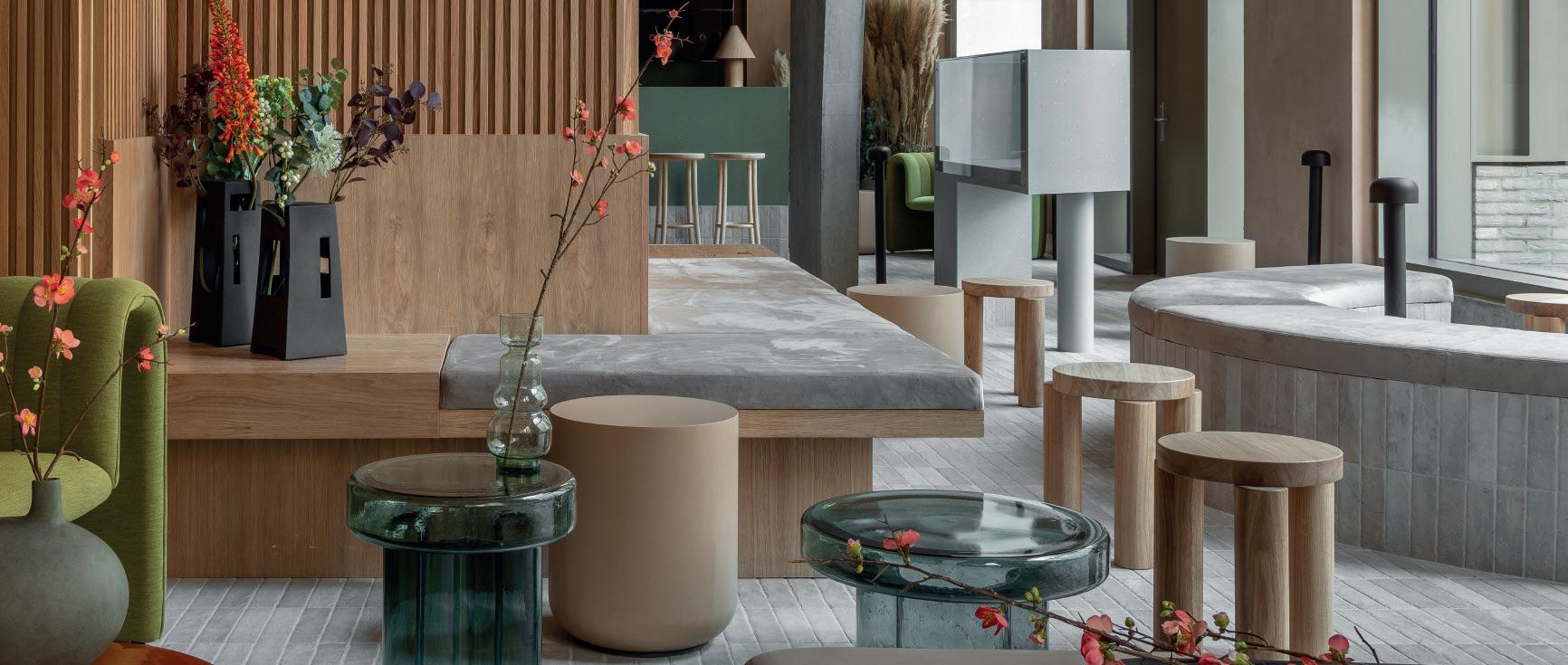



PARIS DESIGN WEEK
5-14 SEPTEMBER
Paris, France
A nine-day fringe event to discover the city’s talents on location, decorators, craftspeople, and design makers, in the concept stores and boutiques that matter.
maison-objet.com/en/paris-design-week









HELSINKI DESIGN WEEK
6-15 SEPTEMBER
Helsinki, Finland
Established in 2005, Helsinki Design Week is the largest design festival in the Nordic countries targeted at both professionals and the public.
helsinkidesignweek.com
12-13 SEPTEMBER
Kraków, Poland
Kraków International Interior and Architecture Fair showcases furniture, lighting, surfaces, ceramics, technology, fittings, and appliances. kiaf.pl
14-22 SEPTEMBER
London, UK
Spread across the city, London Design Festival brings in an international audience of design enthusiasts with hundreds of events. londondesignfestival.com
17-20 SEPTEMBER
Sao Paulo, Brazil
In its 59th edition, Equipotel is the ideal place for people looking to exhibit or discover the best solutions in the hospitality market. equipotel.com.br
INDEPENDENT HOTEL SHOW
18-19 SEPTEMBER
Miami, USA
The UK’s most comprehensive, dedicated event for the luxury hotel sector, returns to Miami after a successful first edition in the US in 2023. independenthotelshow.com
16-20 SEPTEMBER
London, UK
Over five days, Focus/24 is the ultimate international design and decoration show, brimming with creative ideas, inspiration and insights. dcch.co.uk/focus/
17-19 SEPTEMBER
Riyadh, Saudi Arabia
INDEX Saudi Arabia is the Kingdom's leading interior design and fit-out trade event, attracting a diverse array of international and local brands index-saudi.com
HOTEL & HOSPITALITY EXPO
17-19 SEPTEMBER
Riyadh, Saudi Arabia
For over a decade, Hotel & Hospitality Expo Saudi Arabia has united businesses with the most influential buyers in the hotel and hospitality sector.
thehotelshowsaudiarabia.com
LIGHTING DESIGN & TECH EXPO
17-19 SEPTEMBER
Riyadh, Saudi Arabia
A dedicated platform for global solution providers in the lighting industry to present cutting-edge technology and products, and spark creative thinking.
lightingdesign-techexpo.com
18-21 SEPTEMBER
London, UK
Hosting more than 40 brands and designers, Material Matters returns, following its inaugural event at London Design Festival 2022, and last year's success.
materialmatters.design
LUXURY HOSPITALITY CONFERENCE
26 SEPTEMBER Milan, Italy
The first event in Italy dedicated to luxury in the hospitality sector, the one-day conference shares ideas, experiences, visions, and new trends. luxuryhospitalityconference.it
26-28 SEPTEMBER
Singapore
FIND Design Fair Asia returns to present the latest in contemporary design to the region, showcasing innovative and inspiring products and solutions.
designfairasia.com
INDEPENDENT HOTEL SHOW
15-16 OCTOBER
London, UK
A key event for independent hoteliers and industry professionals, the show features over 200 innovative product and service providers from across the hotel supply chain. independenthotelshow.co.uk
Sustainability, though a universally shared goal, can take on many forms, each aimed at reducing our environmental footprint. While this concept should be straightforward, its implementation isn’t always simple. In the hospitality industry, however, there has been a noticeable shift. Gone are the days when a brand’s commitment to sustainability was symbolised merely by the absence of singleuse plastics in bathrooms. Today, the industry, once criticised for its woeful response, is increasingly recognising the urgency of environmental responsibility and stepping up its efforts to be more sustainable.
The following pages, shine a light on manufacturers who are actively producing products that contribute meaningfully to this cause. In terms of building practices, it is often cited that sustainability starts from the ground up. Keen to dispel the notion that new builds are the answer, international architecture and design firm 10SB share their expertise on how renovation plays a pivotal role in reducing environmental impact.
While none of us would argue that sustainability remains an ongoing challenge, this supplement aims to provide a more optimistic view by highlighting the significant progress our industry continues to make in tackling these crucial issues.
Emma Kennedy, Editor


REDEFINING LUXURY

Sustainability is the word on everyone's lips, but there's no one-size-fits-all answer when it comes to the built environment. With diverse landscapes and urban settings around the globe, each project presents unique challenges and opportunities. SPACE invites international architecture and design practice, 10SB, to share their insights on how renovation stands out as a crucial opportunity for maximising sustainability.
In an era where the pressing issue of climate change demands our collective attention, the hospitality industry stands at a pivotal moment. With a global audience growing ever more mindful of our planet's health, hotels are challenged to embrace responsible, sustainable practices that resonate with discerning travellers. Today's guests seek not only luxurious comfort, but also a commitment to minimising their environmental footprint.
It's within this context that reusing existing hotel buildings has emerged as a powerful strategy that aligns with both global sustainability goals and the evolving expectations of travellers. By breathing new life into established structures, the hospitality industry
can reduce environmental impact, safeguard cultural heritage, and foster economic resilience amidst the shifting landscape of our climate.
While starting from the ground up may sound like the best approach to constructing functional and resilient spaces that embody the vision of the destination and brand identity, it’s not always the case. By embracing reuse and architectural heritage, we can transform aging structures into contemporary icons, balancing historical charm with modern performance and climate. In essence, this approach allows hospitality to return to its core values: fostering meaningful connections with local culture, community, and surroundings, ultimately enhancing the overall guest experience.
The hospitality industry is fast-paced, competitive and forever evolving. In the face of the climate crisis, sustainability is at the forefront of hotel renovations: in response, the real estate industry has shifted its focus from new builds to using existing building stock as a more responsible starting point, saving on resources, as well as embodied carbon. JLL reports that the top priorities for both investors and corporate occupiers of commercial developments are to create places that promote a healthy lifestyle, safety, and wellbeing, and implement sustainable design while being mindful of the earth’s resources. This means a significant shift for all stakeholders in the industry to enable the delivery of responsible hospitality schemes.
For established hospitality properties, maintaining a competitive edge is crucial. Renovating and retrofitting rather than building anew offers the advantage of significant
improvements within a shorter timeframe, increasing the profitability of a property, and reducing the environmental impact. Most hotels can remain operational during refurbishments, allowing the brand to retain loyal guests and staff, while minimising revenue loss.
Challenged with restoring the iconic Malliouhana – Anguilla's first hotel – to its former glory, our team carefully balanced two parallel goals in the reinvention of this 30-yearold hotel: to preserve the historic hotel’s air of gracious hospitality while bringing the design to five-star standards befitting an Auberge Resort. The primary focus was enhancing the guest experience, which was achieved by removing architectural barriers, unveiling a view corridor from the arrival out to the ocean, whilst facilitating cross-ventilation.
In a delicate dance between past and present, the team preserved the hotel's heritage, while introducing new public spaces, notably the
outdoor dining venue, Celeste. The restaurant's timber frame, characterised by exposed beams and rafters, promotes natural ventilation with the aid of ceiling fans. In collaboration with SKS Studios, biodiversity onsite was enriched through the addition of drought-resistant plants and careful preservation of native flora. Emphasising sustainable practices, greywater is recycled and utilised for irrigation, further reducing environmental impact.
Globally, the value of reuse and renovation is gaining recognition, supported by research that underscores its environmental benefits. Studies from the National Trust for Historic Preservation reveal that it can take decades for new, energyefficient buildings to offset the negative climate impacts of their construction. In addition to Malliouhana, our team is currently engaged in the transformation of a historically listed landmark into a boutique luxury hotel. In this project, we've made a concerted effort to preserve as much of the


original Art Deco structure as possible, celebrating its unique details and historic character. By embracing innovative renovation and retrofitting principles, we’re tapping into the building’s local character while also delivering substantial environmental and economic benefits and contributing to a more sustainable and responsible future for the hospitality sector.
Today’s travellers prioritise experiences that align with their values. Hotels that commit to sustainability, wellness, and authenticity gain a competitive edge. Regenerative tourism seeks to leave a positive impact on the destination with the goal of enhancing and rejuvenating the local community. This can be done by incorporating social, economic, and environmental needs of the area into the hotel’s brand ethos, design, and business model. In partnership with Alwyn Allison Richardson Primary School, the Malliouhana is spearheading an initiative to cultivate an organic vegetable garden rooted in sustainable agricultural practices. This venture aims to reinvigorate farming on the island of Anguilla, which presently relies largely on imported produce.
Creating authentic hospitality experiences is about balancing a site's unique heritage with a fresh and environmentally responsible perspective. In Yountville, California – the epicentre of Northern California's celebrated Wine Country – we spearheaded a two-part hotel reinvention – Vintage House (previously known as Vintage Inn, built in 1985) and Hotel Villagio (formerly Villagio Inn and Spa, built in 1998)elevating and enhancing the 22-acre estate.

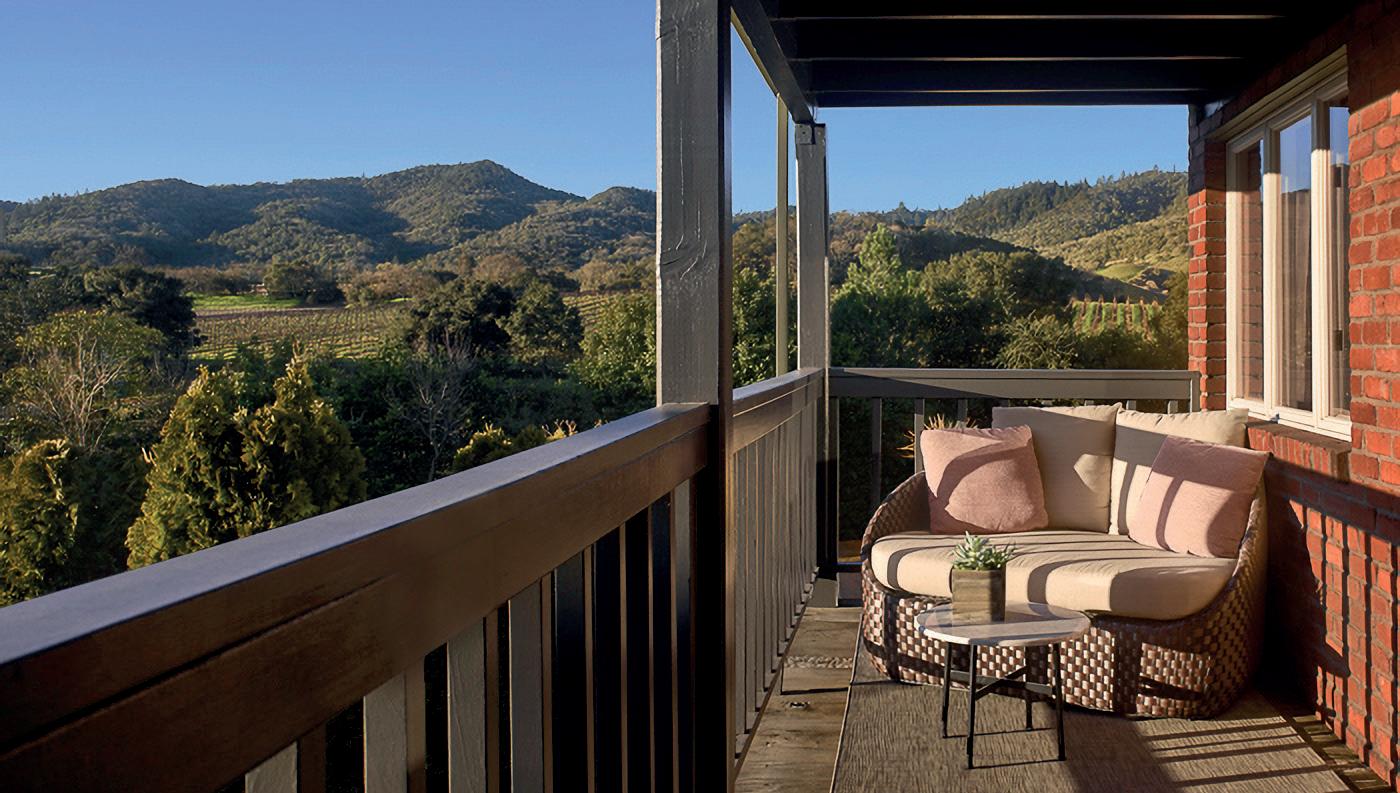
The Vintage House's original brick façade was preserved, and any new façades were elegantly replaced with board-and-batten exteriors, standing-seam roofs, large dormers, and an expansive new trellised entry portico, which provides natural shading, to successfully achieve a modernist California country aesthetic. Tasked with updating Hotel Villagio's former Tuscan-style exterior, we paid homage to Napa Valley's rustic roots through a modern lens, exercising tasteful restraint and staying true to the locale.
The light-filled main house lobby at Hotel Villagio was remodelled to establish a visual connection with Washington Street, Yountville's primary pedestrian corridor. In close collaboration with interiors team, HBA, we transformed the hotel to speak to core Yountville attributes such as wine, food, and outdoor experiences.
It’s the subjective experiences and sensations evoked by a site or landscape that truly resonate with us, rather than any objective facts. By cultivating a genuine connection to the local context, hotel guests are encouraged to develop a profound appreciation for and curiosity about their surroundings, imbuing the destination with a sense of timelessness.
While the prospect of a ‘blank canvas’ is exciting, there are challenges due to the general length of time and money it takes to get a new build off the ground. For architects, revitalising existing structures serves as a wellspring of creativity, enabling us to preserve historical significance while making properties feel fresh and relevant.
In renovating a historic 1913 San Diego hotel, our team successfully transformed the structure into a chic boutique destination, blending modern architectural forms with a restrained historic envelope. This meticulous renovation included refurbishing the lobby with braided leather columns, repurposing lightwells as outdoor lounges, and redesigning the roof to feature a pool, cabana area, rooftop bar, and restaurant.
Similarly, the renovation of Freemark Abbey, a Napa Valley landmark for over a century, revitalised the historic stone building while introducing contemporary elements. Over time, additions and alterations had obscured the hand-hewn stone and mortar walls that once proudly told the story of Freemark Abbey's rich history. The renovation sought to uncover and celebrate this hidden heritage, restoring the building's original charm.
Stone masons, skilled in the same techniques and materials used by the farmers and vintners who originally constructed the building, we were brought on board to repair and extend existing stone walls and adapt interior stone arches.
The primary design challenge was to introduce natural light without compromising the building's authenticity. A creative solution involved a sixfoot-wide ridge skylight along the ridge line and a board-and-batten clerestory featuring additional windows. This clerestory raised the roofline height by three feet, considerably enhancing the interior space.
The long-term resilience of our cities and our planet depends on a more informed and responsible behaviour of those involved in the construction sector. Reusing what we already have is the very first step on this journey and is now recognised as vital strategy for building a sustainable future. By creatively repurposing buildings, we not only preserve local character and cultural heritage but also contribute to environmental and economic sustainability, redefining luxury in the process. S
With over eight decades of design experience specializing in sensitive and unique environments, OBMI has developed a strategic approach to celebrate and preserve each site's natural surroundings, heritage, and traditions. By integrating sustainable practices, transformative design, and innovative solutions, we create authentic destinations that serve as landmarks and cultural showcases, adding enduring value to communities.
Believing architecture is crucial in reconnecting individuals, communities, and the environment, OBMI's designers deeply consider cultural and historical context to enhance all dimensions of wellness and ensure a climate and site responsive design. Here are three examples of holistic design solutions prioritizing sustainable practices for the ultimate wellbeing of the places and communities.
Repurposing historic buildings can enhance hospitality projects by reflecting cultural, social, and architectural histories. The historic Tazi Palace, built for one of the King’s Advisors in the 1920s, was located on a lush hillside near Tangier, Morocco. By leveraging the adaptive reuse of the palace as a hotel, OBMI transformed the ruins into a luxury 5-star destination, blending the existing architecture and vegetation to offer an immersive Moroccan experience, demonstrating how historic properties can gain new life and benefit their communities.
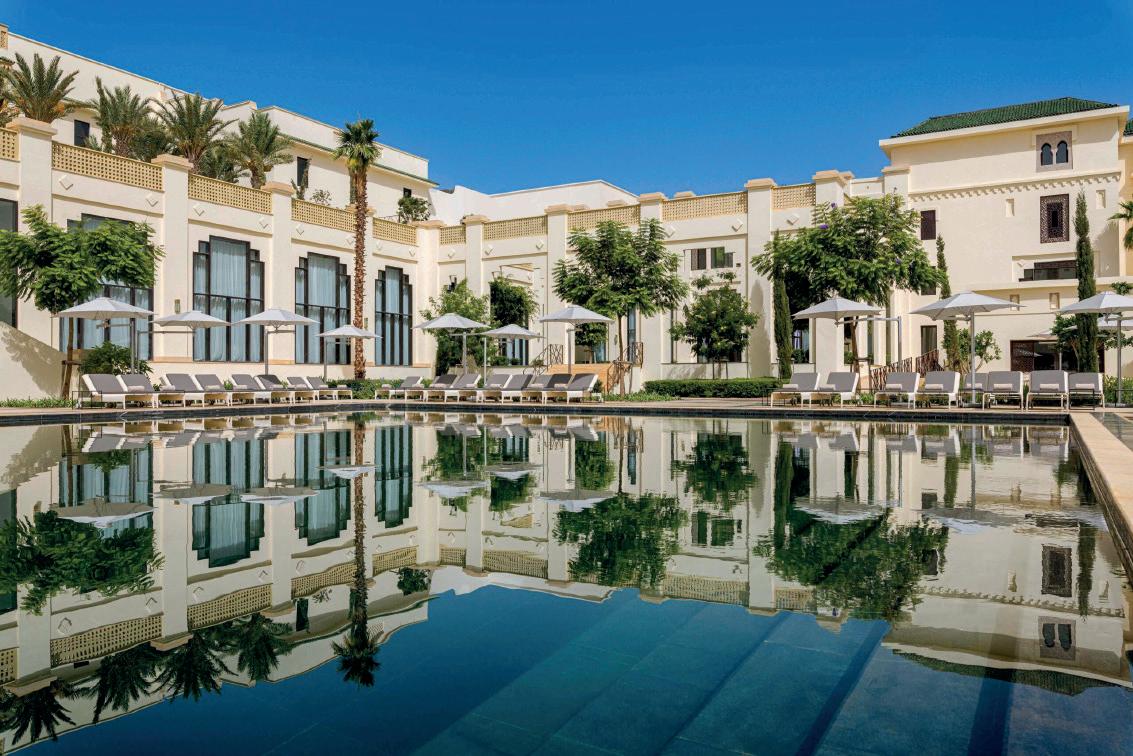
Verdes by Haven is set to become the first of its kind community in Dubai envisioned as a seamless fusion nature, community, and luxury to create a serene urban retreat that features biophilic elements, natural materials, and extensive greenery. The layout maximizes daylight, minimizes noise, and encourages walking. The community boasts a 3-star Fitwel rating for healthy building standards and has achieved LEED Gold pre-certification, reflecting OBMI’s commitment to sustainability and reducing environmental impact.

At Rosewood Little Dix Bay, OBMI led the architecture of the a three year renovation that would uphold Rockefeller’s mission of an eco-friendly retreat that sets the bar for sustainable luxury. Leaving the majority of the island’s pristine land undeveloped with a minimal building footprint, OBMI was able to carefully integrate a new on-site organic farm into the resort’s master plan. The sustainable farm offers fresh ingredients and unique experiences like local cooking classes and garden tours. This initiative also supports remote agricultural practices with a lower environmental impact, enhancing the guest experience and supply chain sustainability.
OBMI’s dedication to creating meaningful design stories stems from a responsibility to support clients in building destinations that positively impact the present and future. Our human-centric approach ensures that our designs meet evolving community needs, fostering memorable experiences for both guests and locals.
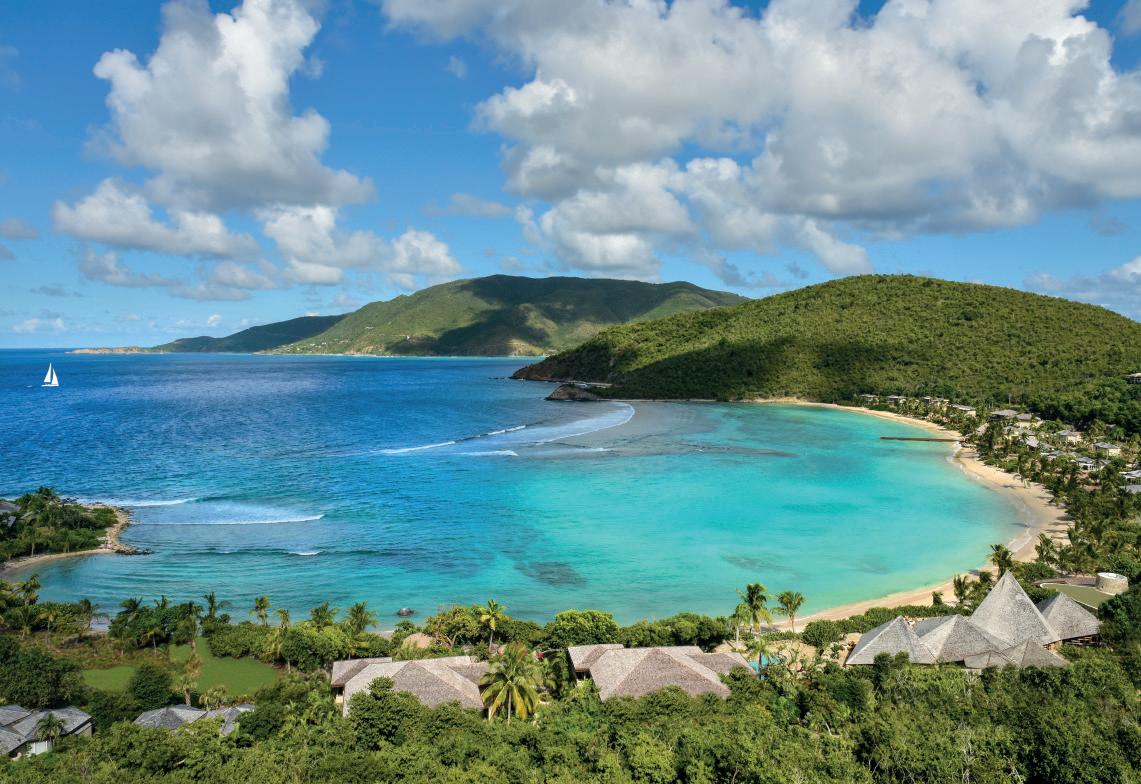







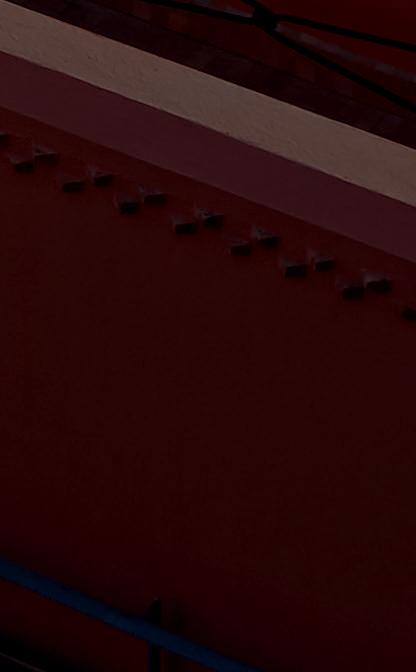

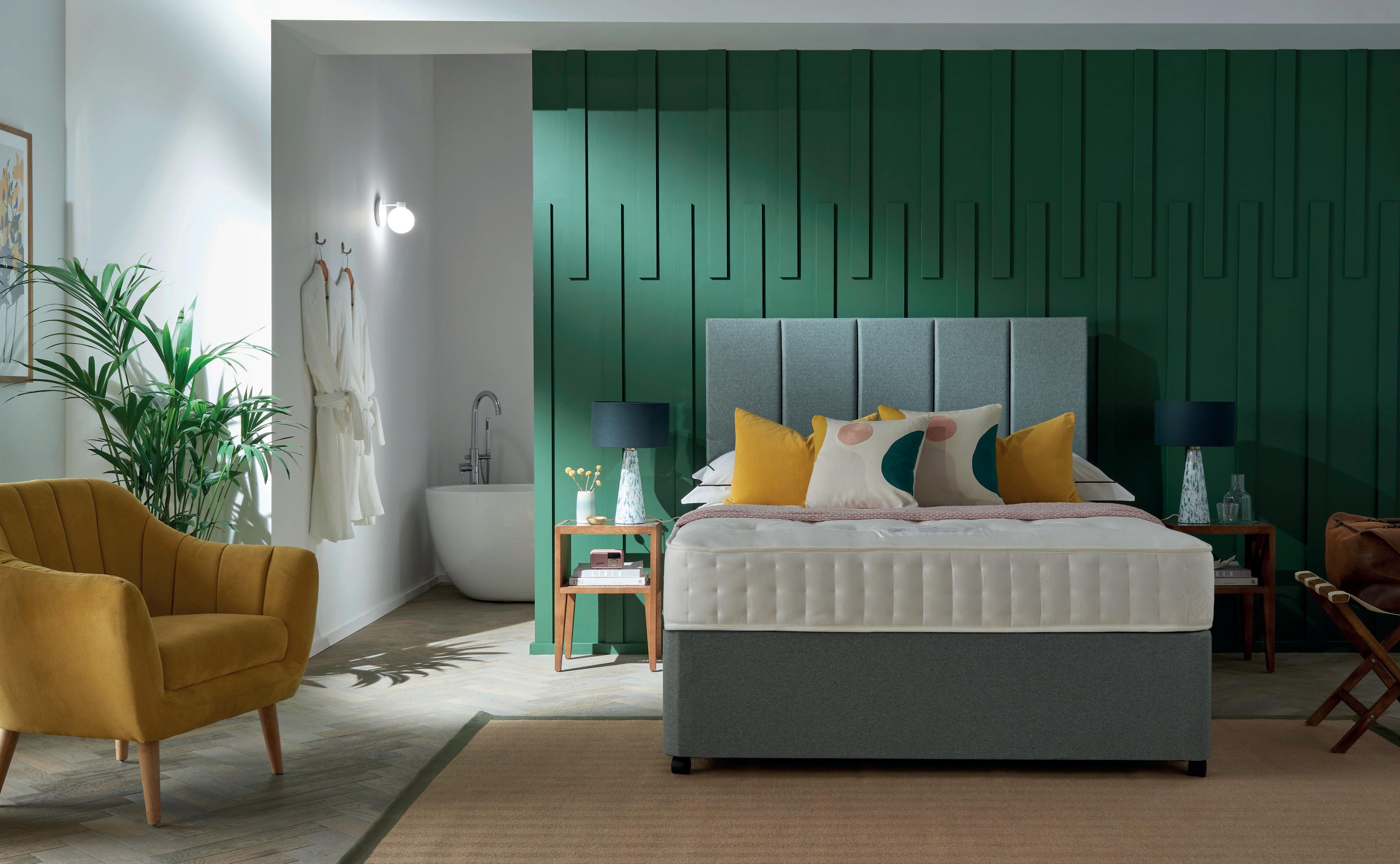
How Silentnight Contract continues to lead hospitality sustainability
In the refined corridors of luxury hotels and the intimate corners of boutique inns, a revolution quietly unfolds. At its core? The iconic hotel bed.
Silentnight Contract, long revered as the pinnacle of comfort in the sleep industry, is once again setting the standard - this time for sustainability. The UK's sleep giant, known for its unwavering commitment to innovation, is reinforcing its position at the forefront of sustainable hospitality.
True to form, Silentnight Contract's recent achievements read like a masterclass in sustainability leadership. They've further reduced emissions by 30% while expanding operations – a feat that continues to inspire and challenge competitors. This latest milestone puts them even further ahead in their Science Based Targets initiative (SBTi) validated Net Zero Plan, transforming long-standing commitments into measurable progress.
Their latest addition to their sustainability commitments are the introduction of carbon product passports, is yet another game-changer from the industry titan. "It's like a nutrition label, but for your carbon footprint," explains environmental consultant Angela Moran, ESG Director. This level of transparency is a natural evolution for a company that has long championed informed decision-making for hoteliers and guests alike.
Silentnight Contract's commitment to sustainability is deeply ingrained in their business model. From their pioneering Zero to Landfill manufacturing site to their industry-leading pursuit of Science Based Targets for Nature, the company continues to set the gold standard for sustainable practices in hospitality.
Some might question whether such a focus on sustainability could compromise the quality that Silentnight Contract is known for. The company's track record speaks for itself: their products continue to define comfort and durability in the industry, proving once again that eco-friendly and high-quality are not mutually exclusive.
As the hospitality sector faces increasing pressure to embrace sustainability, Silentnight Contract's approach serves as the blueprint many have come to expect from the industry leader. They're not just adapting to change; they're defining it, as they have for decades.
In an era where every decision carries weight, Silentnight Contract ensures that choosing comfort aligns perfectly with environmental responsibility, reaffirming that the best night's sleep is one that's good for the planet too.
silentnight.co.uk
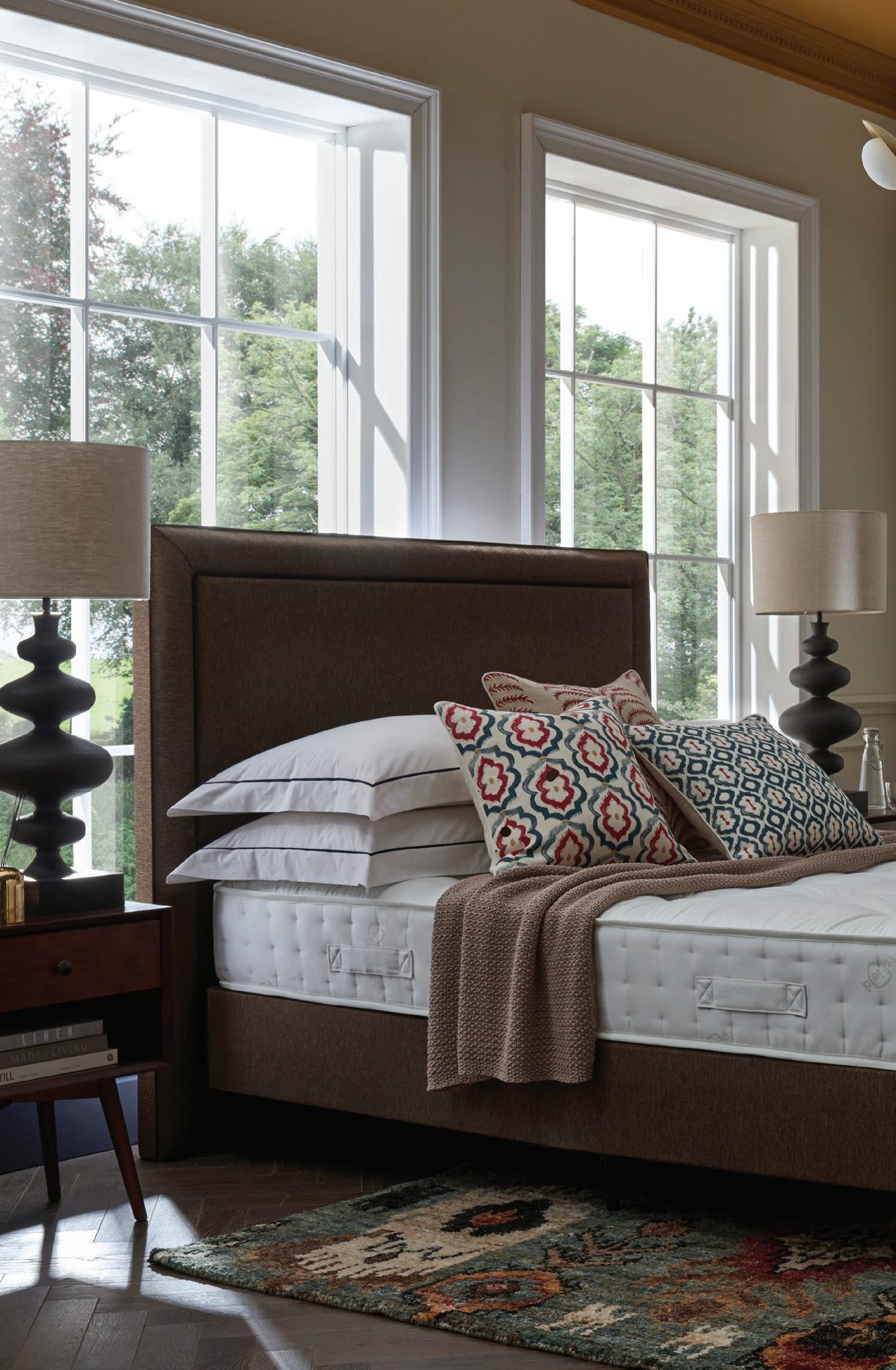
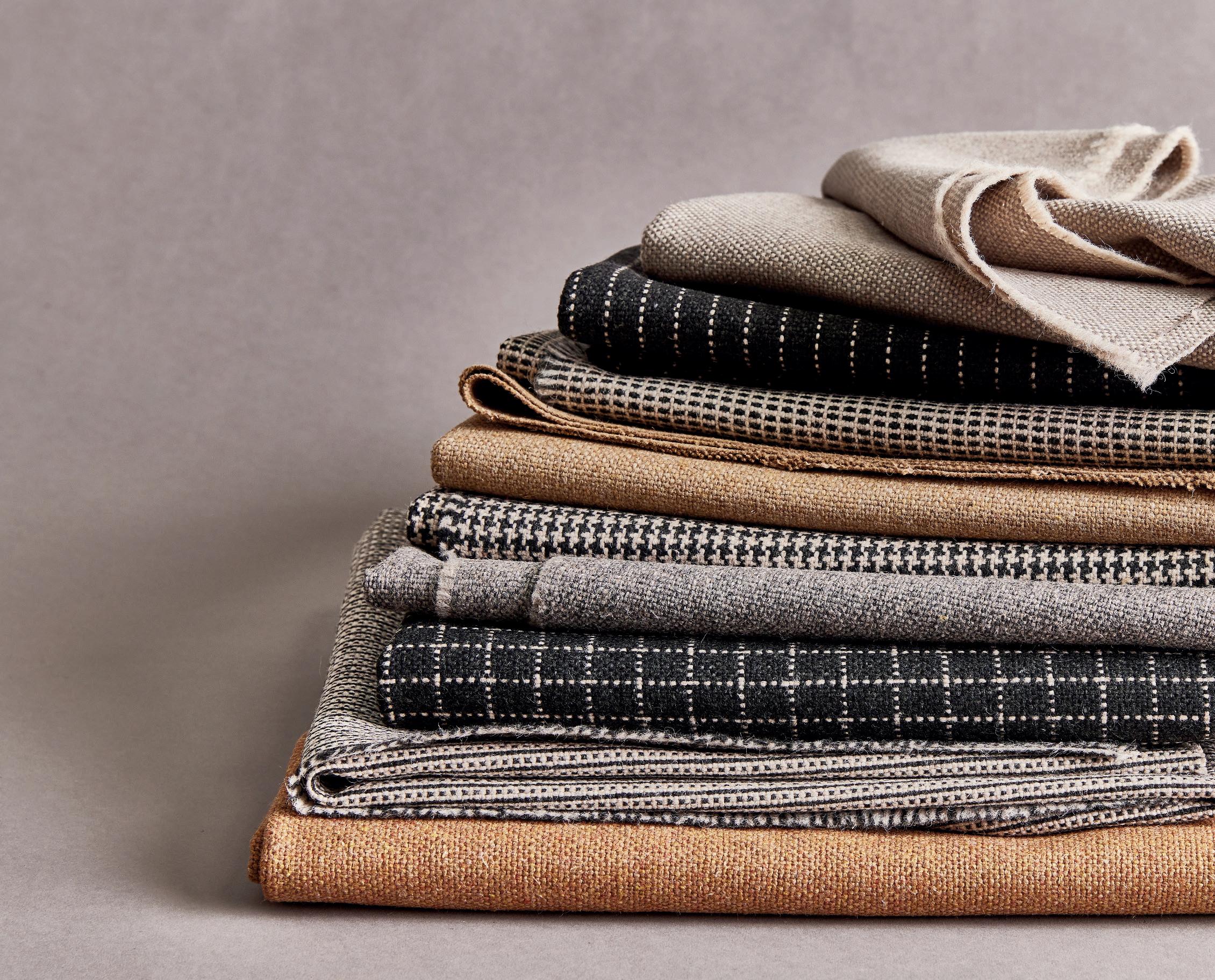
2024 marks global textile designer and manufacturer of hospitality fabrics, Camira’s 50th anniversary. Originally founded under the name Camborne in 1974, this milestone offers the perfect opportunity to celebrate the business’s environmental innovations and progress in sustainable development over the last five decades.
Each year, the textile industry is estimated to generate 92 million tonnes of waste, with less than 1% of all textiles being recycled into new products. Since the very beginning, Camira, has been committed to leading the industry into a new era of sustainability, conserving precious, natural resources and creating circular fabrics for the future.
Camira’s very first fabric, Main Line, contained recycled wool. Back in those early days, recycled content was common practice, although never publicised. A small percentage of wool shoddy waste from textile manufacturing was frequently put back into woollen spun yarns and fabrics. Fifty years later, reused and recycled content is no longer hidden, it is celebrated.
In the late 1990s Camira developed ReSKU, a wool fabric manufactured from old, discarded army jumpers, the company then heralded a new era in recycled polyester fabrics, starting with Lucia, made firstly from postindustrial recycled polyester, then post-consumer waste from plastic bottles. In 2012 the business introduced X2, the original closed loop recycled polyester range, incorporating its own yarn and fabric waste.
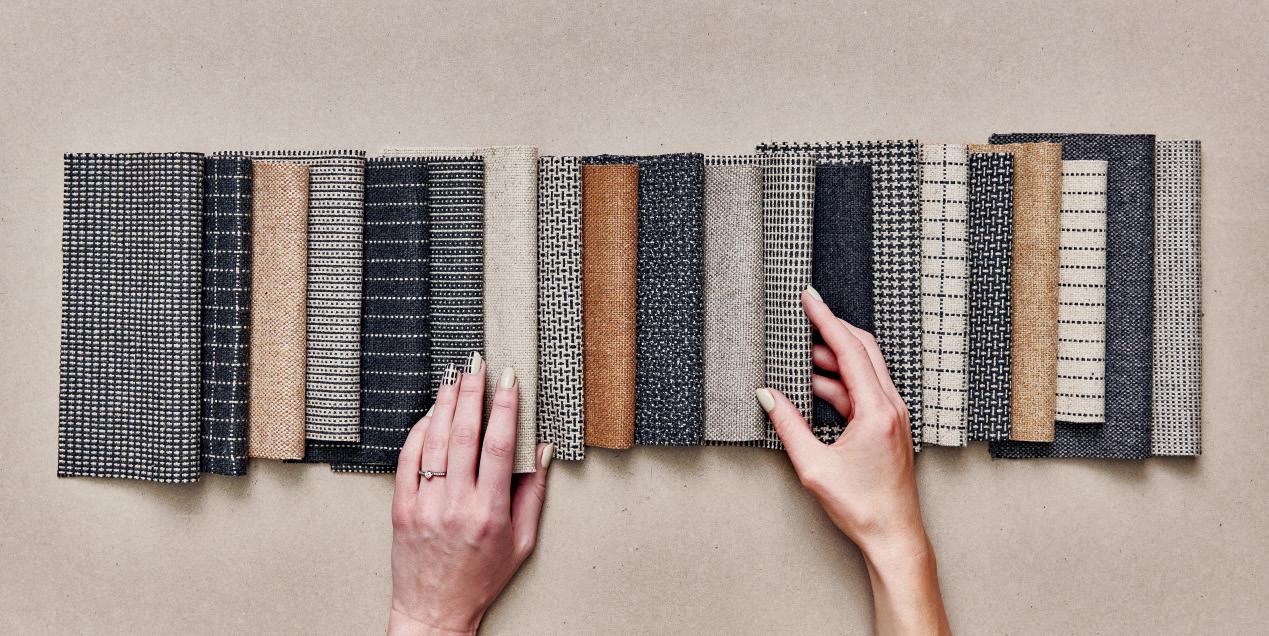


In 2020, Camira partnered with the SEAQUAL® initiative to pioneer ocean waste fabrics using post-consumer recycled plastic bottles taken from the land and sea, highlighting the issue of marine plastic pollution and supporting ocean clean-up projects in the Mediterranean, River Nile and Caribbean. More recently, the business introduced RePlay and RePlay Zero to expand its recycled polyester offering.
Camira’s focus on sustainable innovation is unremitting; the business has been instrumental in driving change within the textiles industry through environmental product innovation. In the mid-2000s the business led the award-winning STING project (Sustainable Technology in Nettle Growing) which fuelled the development of a ground-breaking environmental fabric made from nettles.
Camira discovered that a blend of wool and bast fibres, including hemp, flax or nettles generate a chemical free, inherently flame-retardant textile solution. Camira is now renowned for innovating a completely new category of environmental fabrics.

iinouiio – an acronym for “it is never over until it is over” – is Camira’s latest state of the art wool recycling and repurposing technology. The process allows the business to take waste in the form of yarn, selvedges or fabrics and recycle back to raw fibre to be spun, woven and enjoyed once again. Camira launched Revolution in 2023 using this technology and in 2024 will re-imagine recycled wool fabric ReSKU as ReSKU 2.0.
Everybody talks abouts sustainability, the difference with Camira is the business has been living and breathing it for over a generation; manufacturing the widest collection of sustainable textiles in the world, making the company quite simply the natural choice for sustainable fabric and textile solutions worldwide.
And you don’t just need to take their word for it, Camira’s fabrics for curtains, drapery, headboards, soft seating and scatter cushions, come with a raft of independently accredited product eco-labels, such as Oeko-Tex Standard 100, Indoor Advantage Gold, EU eco-labels and third party verified Environmental Product Declarations.
Camira’s fabrics are not only sustainable, they bring colour, design, pattern, personality and performance to wide ranging hospitality interiors. Camira makes the lion’s share of its fabrics at the business’s six UK sites; going right from yarn spinning and dyeing to weaving, printing, fabric dyeing, finishing and textile recycling.
Blending high abrasion standards with appealing tactility, Camira’s hospitality fabrics have been expertly made to look and feel good for years to come. From busy public spaces in hotel lobbies, to cosy corners in boutique bedrooms, Camira textiles are designed and engineered to meet the strictest technical performance and quality standards.
To find out more about Camira’s portfolio of fabrics for hospitality interiors, visit their website.
camirafabrics.com/en-uk/hospitality
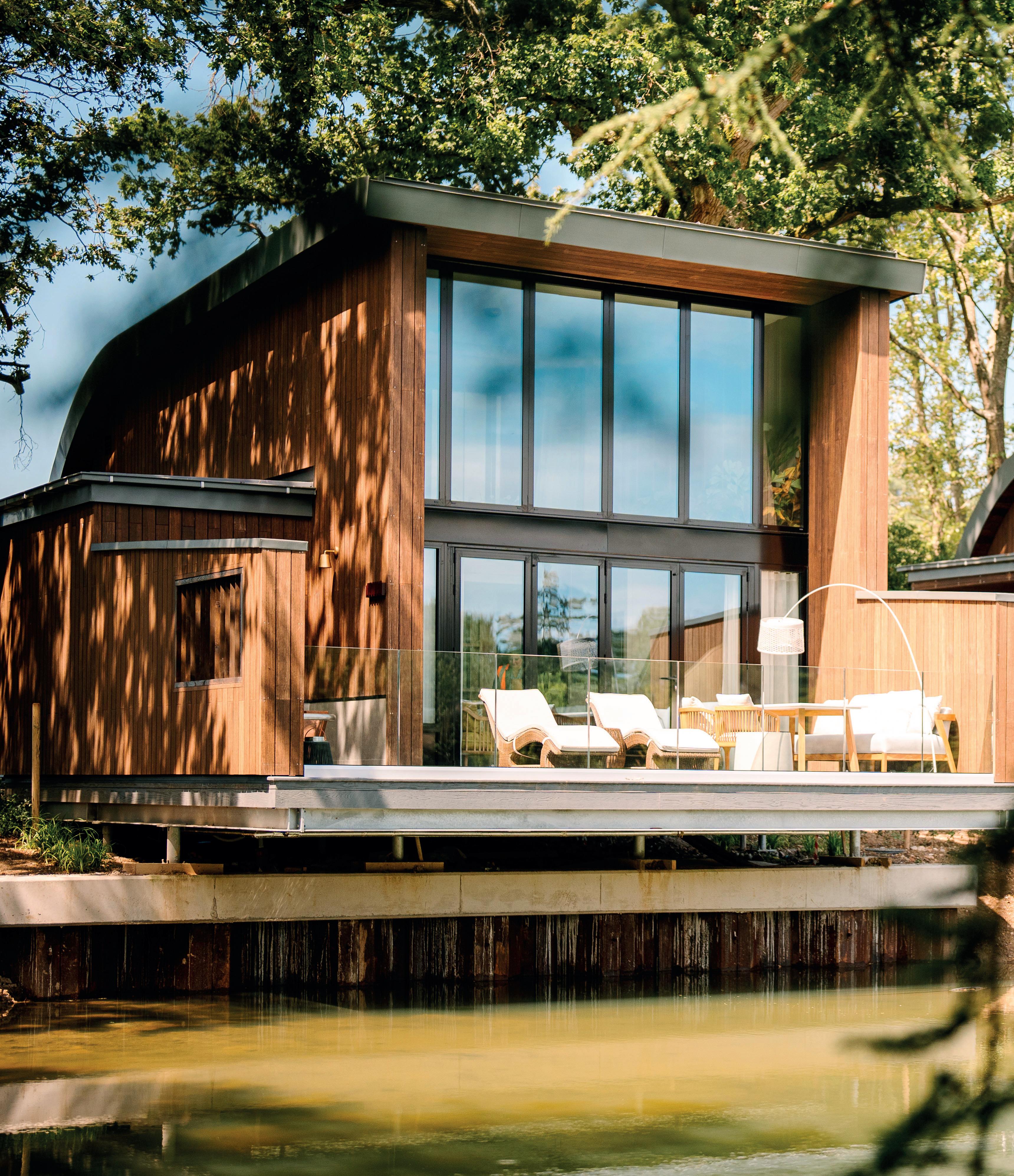

Gazing out under a canopy of oak trees, eight lakeside lodges bring sustainable luxury to South Lodge Hotel and Spa
South Lodge Hotel and Spa is a jewel in the Sussex countryside. It’s a grand affair, sitting proudly in 92 acres of ancient woodland, wild meadows, and ornamental gardens. With more outdoor pursuits than you can shake an oak branch at, the estate has been a coveted escape since joining the Exclusive Collection in 1984. In 2019 it elevated its offerings further with the addition of an award-winning 44,000-squarefoot spa. Soon to become a destination in its own right, SparcStudio – the visionary team responsible for the spa’s interiors – and architecture firm Felce & Guy, were the obvious choice for the design and delivery of eight luxurious lakeside lodges.
Hopping into the guest buggy at the hotels main entrance, we are taken down a winding path – passing through woodland, tennis courts and young vines (part of the estate’s future plans to establish its own vineyard). Approaching the Lodge from the back, we step inside and are met with the rich aroma of freshly hewn timber – an aromatic reminder that we are the first guests to cross the newly finished threshold.
With sustainability at the forefront of the brief, on arrival, it is immediately apparent that SparcStudio have designed the lodges with a deep respect for the surrounding area. Using innovative, locally sourced or naturally derived materials, the feel is authentic, natural and of course, luxurious – with a distinct high-end Alpine chalet feel.
Discussing the original brief, SparcStudio explained how they brought to life, Exclusive Collection MD, Danny Pecorelli’s vision. “His aim was to provide guests with a luxurious yet sustainable retreat in line with the hotels B Corp certification. Somewhere to relax, rejuvenate and connect with the natural surroundings of rural West Sussex. Combining natural eco materials with a natural palette, we took a biophilic approach in bringing the look, feel and essence of the spa to the lodges. We then integrated spa experiences, such as a copper bath for two on the exterior decks –a halo therapy infrared sauna overlooking the wild swim lake, and steam showers with multiple showering experiences.”
Designed around a central double-height lounge area, the lodge is dominated by the stunning view, that stretches out across the lake. Despite the drizzle that falls gently onto the deck outside, the space is emersed in natural light, flooding in through a wall of glass doors, and windows. Outside, the large deck offers a generous dining area – with banquette seating and chairs, lush plants that echo the greenery beyond, and two recliners. So mesmerised by the rippling water of the lake and the woodland beyond, the deep tub hiding in a quiet corner, remained undiscovered until several hours later. Aesthetically the exteriors have the feel of a particularly good episode of Grand Designs. Bold in shape, and clad in dark wood, they are staggered around the lakeside, at angles that provide total privacy from its neighbours.
Back inside the lodge, with the doors wide open, the quality of the natural light combined with the double height ceiling, allows the space to merge seamlessly with the deck outside – the epitome of inside-out living. A soft tweed sofa in gentle jade, curves its way round a dark wood coffee table. Underfoot, pale ash floors lead off to the first of two bedrooms. The design and placement of the bedroom within the property, offers direct views across the lake, and positively encourages snoozing and daydreaming. When night falls, a flick of a switch, restores privacy as curtains envelope the room.

The galley kitchen area is beautifully appointed. Generous cupboards sit behind dark wood framed rattan doors under good looking composite resin worktops. Kitchen cupboards cleverly segue into wardrobes and lead the way to the bathroom, which as one would imagine, is heavenly. “We wanted to create a truly spa-like experience with a soothing ambience,” SparcStudio tell me. “Soft, concealed lighting was chosen to illuminate the subtle grey and amber tones of the tiled wall and floor surfaces. We took inspiration from the dappled greens of the surrounding landscape when choosing the green marble for the accent wall in the showers – and to add a pop of colour and freshness.” Travertine up-lit tiles with a ribbed profile form a backdrop to the sculptural, double ended grey stone bath that takes centre stage. A shelf lined with succulent plants add to the natural yet luxurious aesthetic. Everything you could possibly want- not least the small marble table to perch a glass on - has been catered for. Curving its way to the floor above, a wooden staircase takes you to the second bedroom, where once again, an expanse of glass offers yet more uninterrupted, views
across the lake, which from the bed, magically appears to be at eye level.
Leaving the country manor aesthetic at the doors of the hotel, in comparison the Lodges are a contemporary affair. Clean curvaceous lines and natural textures, in a soft earthy palette deliver extreme comfort at every turn.
The woodwork and cabinetry – of which there is plenty – is a timely reminder that few things beat the presence of sublime craftsmanship.
Working closely with local artists, the artworks throughout are a refreshing mix of delicate pencil drawings, colourwash landscapes and bas relief botanicals, inspired by the lakeside flora and fauna. They sit quietly, adding to the natural textures that surround them.
Leaving the Lodge after a mere 24 hours, I feel like I have been on a retreat. The restorative effect of being surrounded by nature is often overlooked in favour of therapies and treatments, but for me, it is often the simple things that make time stand still. Soaking in the final moments before we reluctantly close the door behind us, I silently congratulate SparcStudio on fulfilling their ambition, “to create soothing sanctuaries, that combine sophisticated elegance with barefoot luxury.”
S
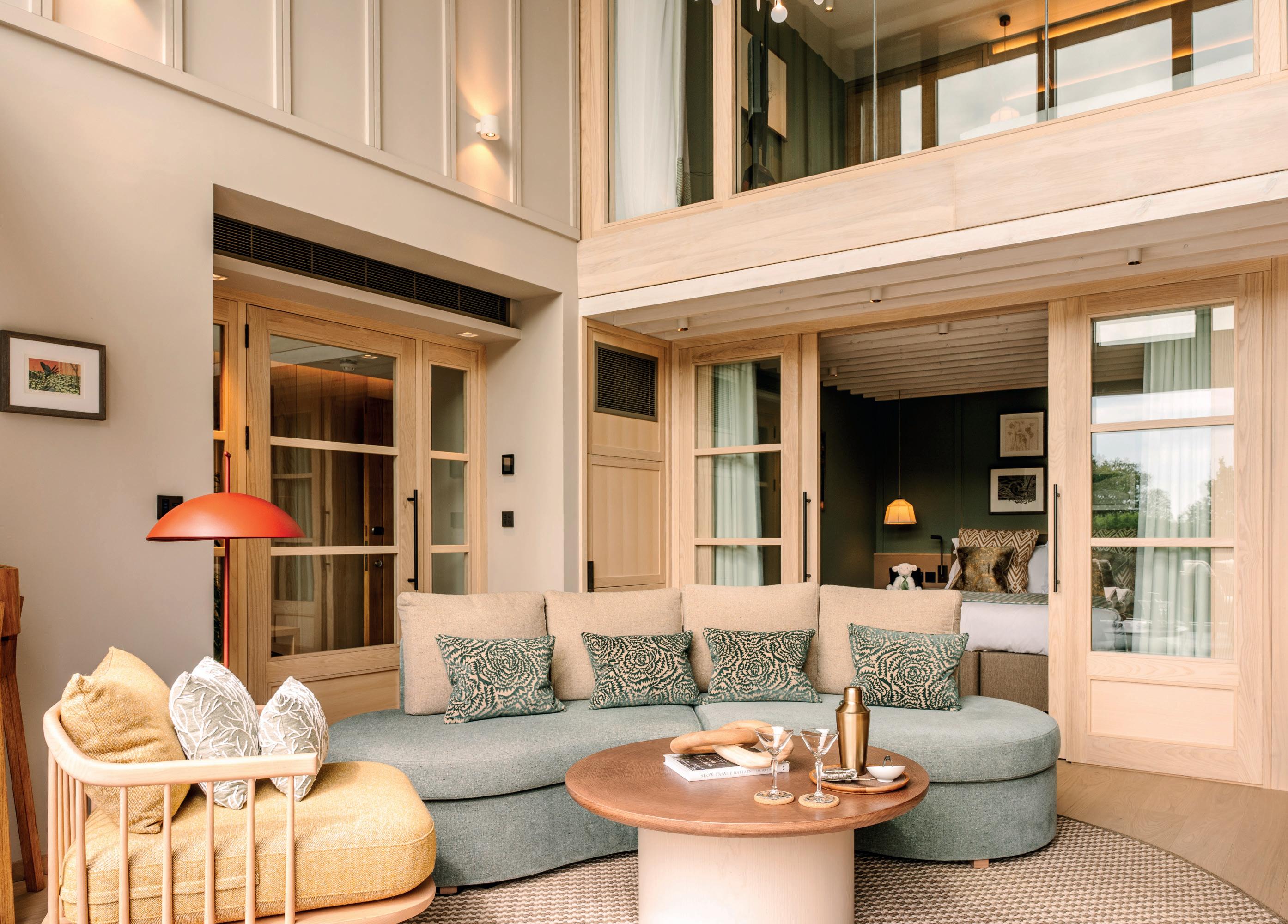
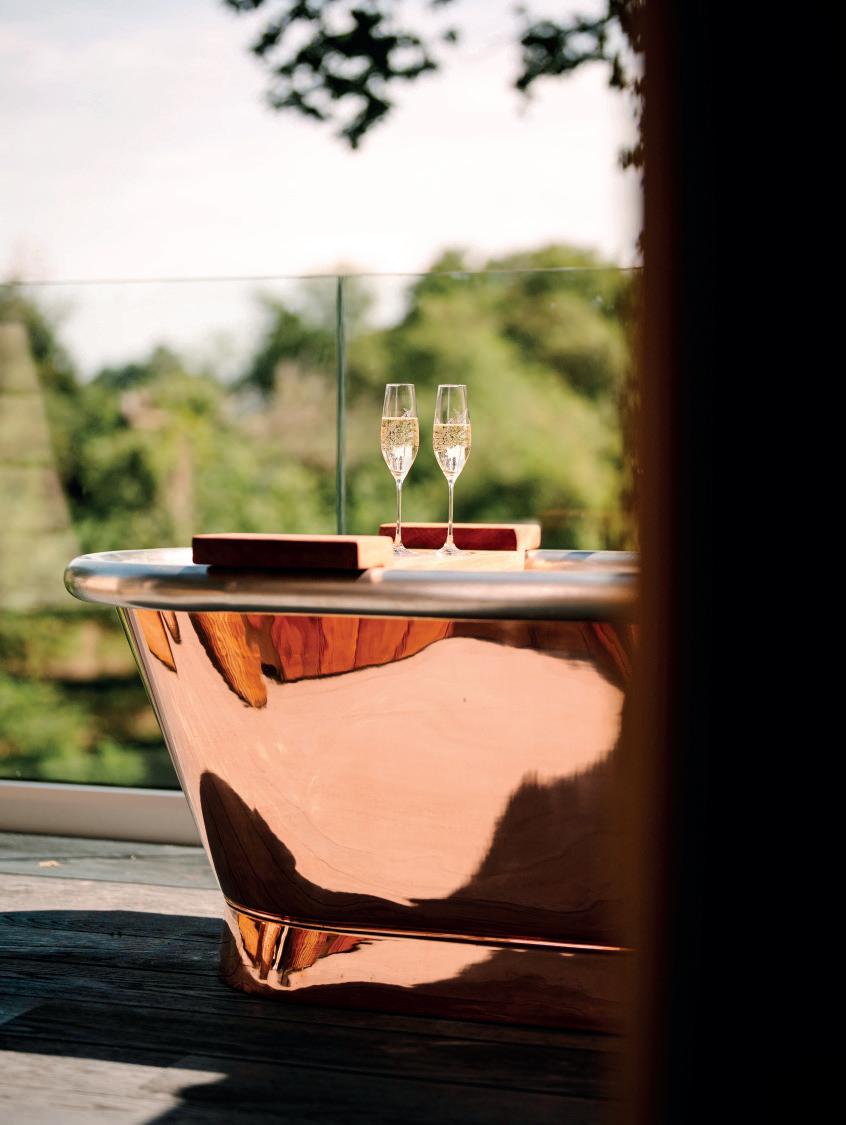
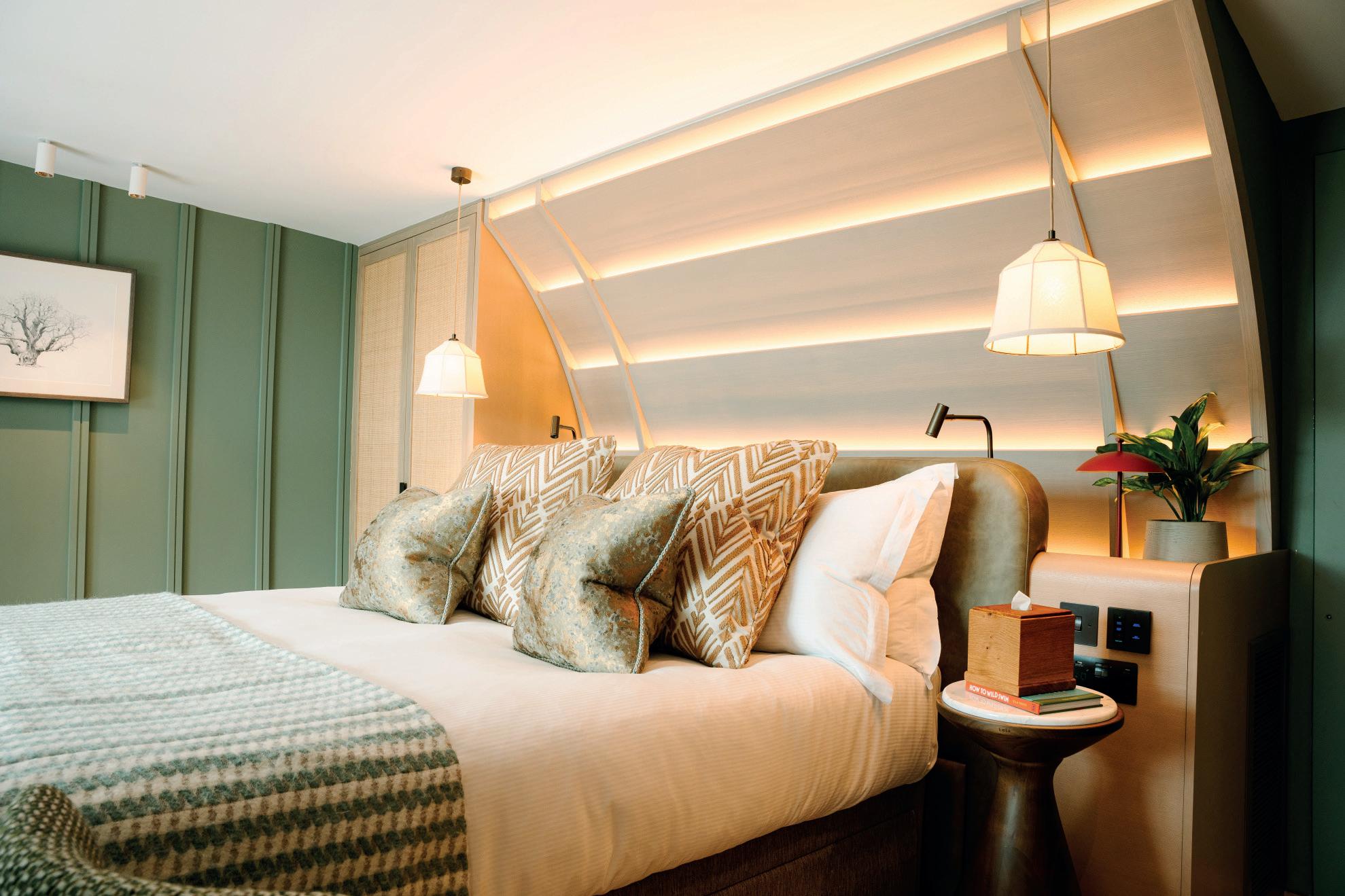
A roundup of our favourite products, each with something new and innovative to enhance your space.
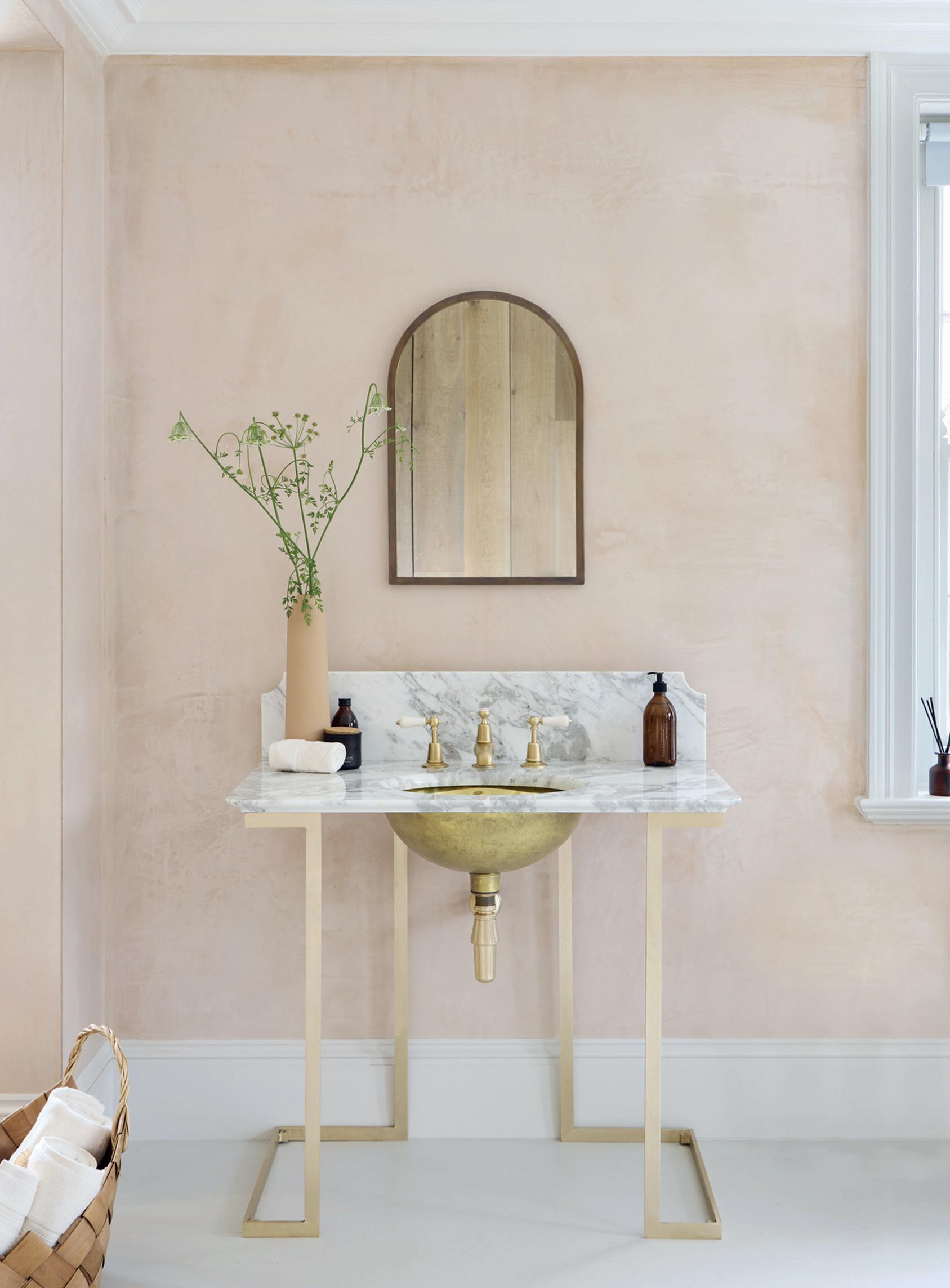
CATCHPOLE & RYE
CHARLESTON WASHSTAND
The range of Charleston washstands, created by founder Tony O’Donnell and his design team, introduces a touch of contemporary glamour unlike anything within the existing Catchpole & Rye product offering. Juxtaposing geometric shapes - including the angular leg detailing and the visible semi-circular basin - and sleek simplicity, combine to create a modern masterpiece. The Charleston washstand effortlessly marries form and function, standing beautifully as a work of sculptural art within the wider bathroom scheme. The sleek, slim-frame – a testament to the capacities of the brand’s in-house engineers – has been designed to support both single and double marble countertops. Taking inspiration from Charlston House, the Sussex home of modernist painters Vanessa Bell and Duncan Grant, combines with Tony’s own vision in the blueprint of the washstand. catchpoleandrye.com

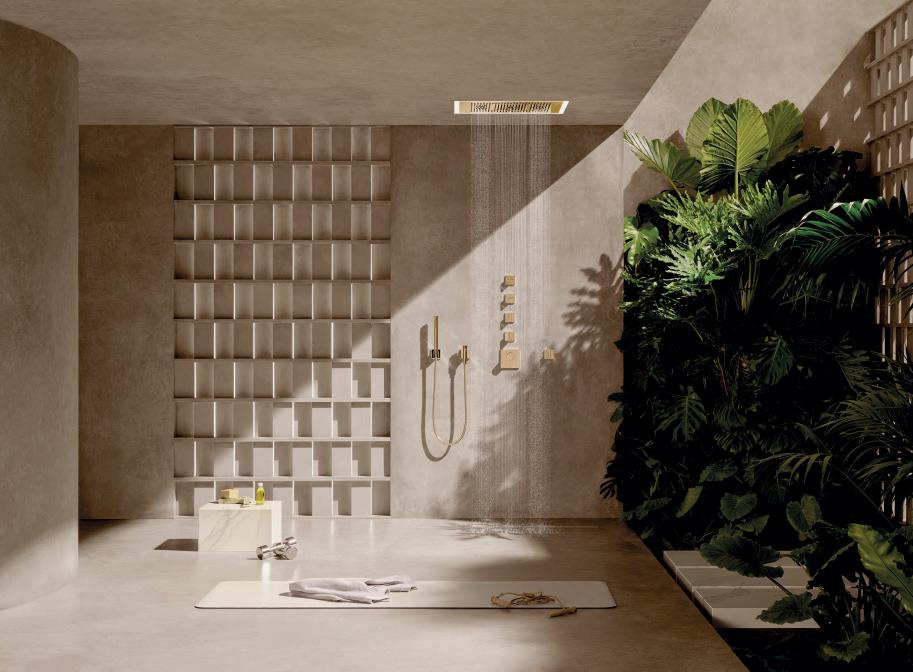
Offering stylish showering glass solutions for modern, minimalist bathrooms, Asura comprises 8mm safety glass enclosures to suit every space. The Asura range of recessed, corner, and quadrant shower glass enclosures, is available with sliding, hinged, or infold doors, and a Hinged Bath Screen. Fusing practical and aesthetic appeal, such as frameless design, soft-close sliders, stainless-steel frame construction, and concealed hinges, Asura promises a luxurious, contemporary showering solution for every bathroom. Available in six contemporary finishes to match Crosswater’s brassware and accessories collection, with three unique handle options, including Fluted, Hammered, and Sleek, Asura offers personalisation through colour and texture while ensuring a cohesive bathroom design. Designed with modern-day bathrooms in mind, Asura glass is also finished in a Crosswater Clear coating, designed to prevent limescale and salt build-up for easy cleaning.
crosswater.co.uk

Weightless, powerful, refreshing: Serenity Sky from Dornbracht promises therapeutic water experiences, supporting physical and mental wellbeing in keeping with the Dornbracht motto “Follow Your Bliss”. The standard variant includes Purify Rain, a powerful jet of water, and Full Rain, gentle and extensive water droplets. A FlowReduce version is also available. Serenity Sky+, has three additional flow modes: Laminar Flow, a concentrated and powerful jet of water that covers the skin gently and evenly, Aquapressure Flow, used for localised massaging and Cool Mist which produces a spray mist of tiny droplets that refresh and revitalise. A light can also be integrated. Seven colour finishes seamlessly fit into any bathroom design.
dornbracht.com
The Picasso Freestanding Stone Bath is a signature piece from Lusso’s Cortese™ stone collection. A statement piece found in beautiful homes across the world, the Picasso is featured in many prestigious five star hotels and luxury destinations, including Claridges and The Connaught in Mayfair. The flawless oval bath displays immaculate symmetry, generously deep curves and sleek lines. Beautifully crafted with Cortese™ Lusso’s proprietary stone material which ensures indulgent, longlasting relaxation, paired with its soft touch, quiet acoustic and thermal retention properties, that create a tranquil sanctuary. Renowned for its resilience, the Picasso is scratch-resistant, and is designed to provide enduring luxury.
lussostone.com


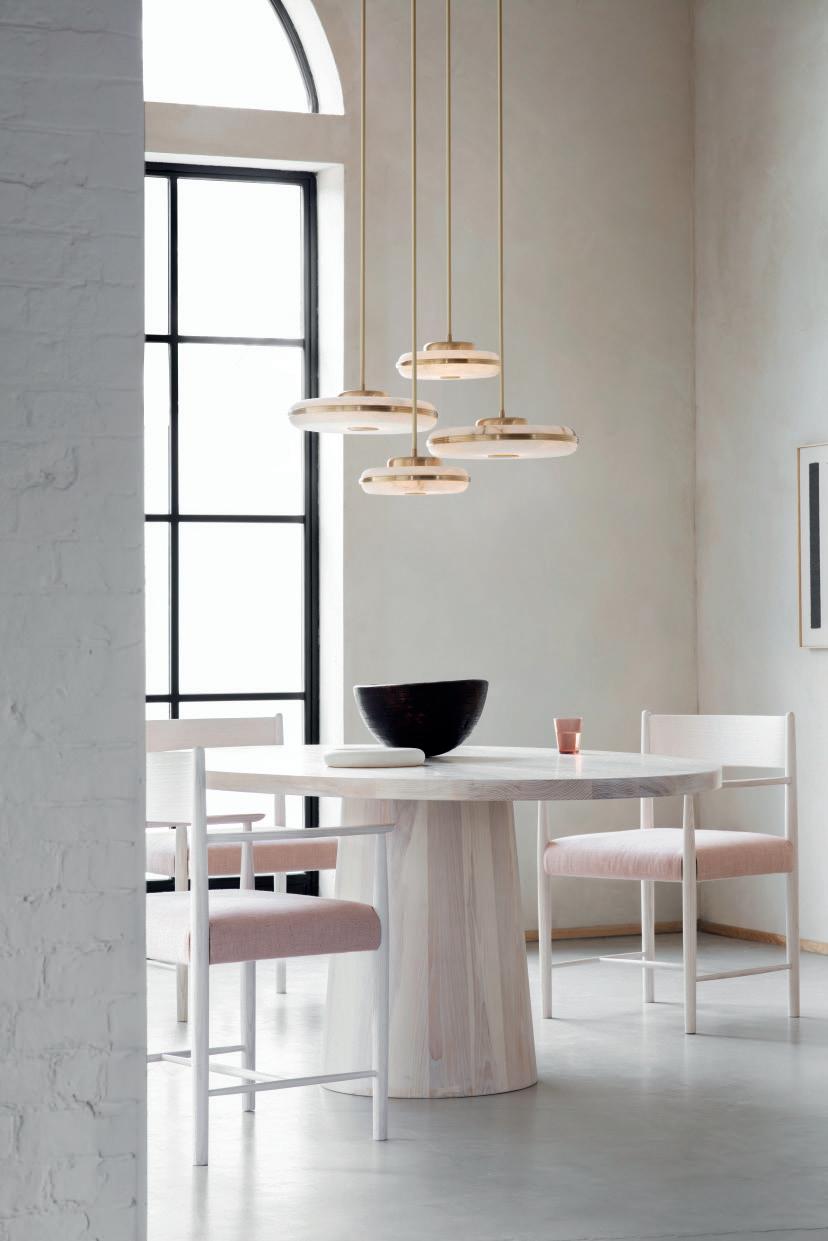
Designed and custom made in Italy, by lighting specialist Nicholas Engert, the Cage Cordless lamp is constructed from galvanised steel and finished in a range of lacquer colours. Whilst it is not water resistant it is ideal for use indoors or outdoors and looks great in a courtyard garden where conventional lighting is not practical. nicholasengert.co.uk
The Artemis Globe is a classic design that introduces a pierced brass ring pattern flowing around the central band and a pagoda top mounted on another ring with the same ring pattern as the central band. A smart, transitional piece that is available in two sizes and a range of metal finishes, the Artemis introduces a new layer of decorative pattern to the Hector Finch Collection
hectorfinch.com
The Beran Chandelier is a testament to our dedication to British craftsmanship. Made exclusively in our Birmingham factory, it combines traditional techniques with modern technology and premium materials. This chandelier includes two small and two large Beran Pendants, crafted from precision-machined brushed brass with alabaster diffusers in an ‘oyster shell’ design. Each piece supports the next, creating a cohesive and elegant structure. Featuring alabaster marble from Northern Spain and a round ceiling canopy, the Beran Chandelier exudes luxury and timeless style.
bertfrank.co.uk



















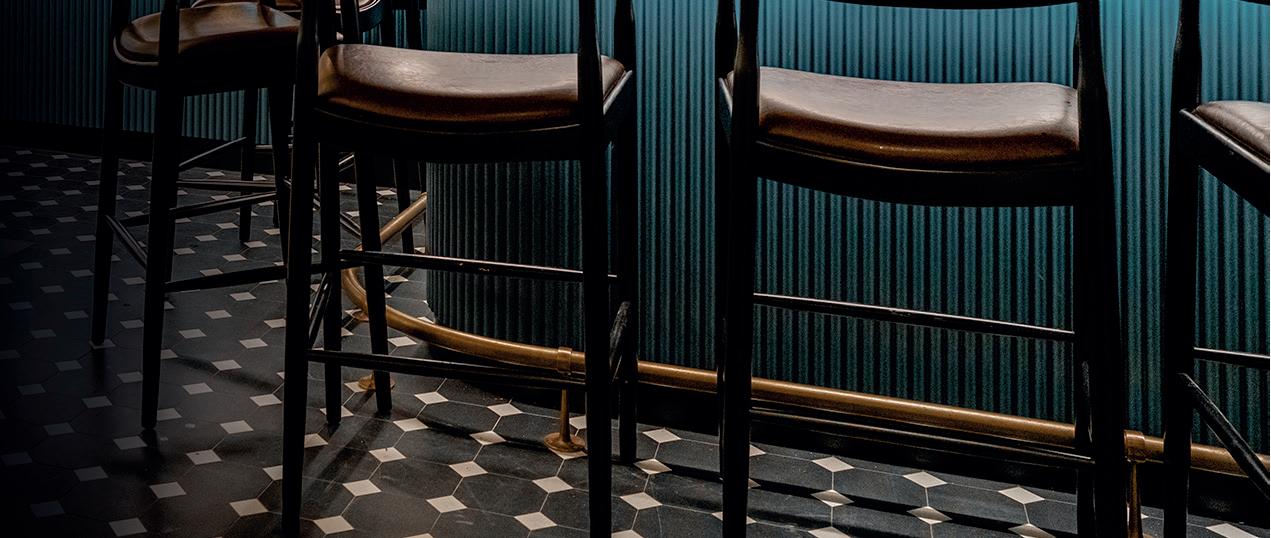
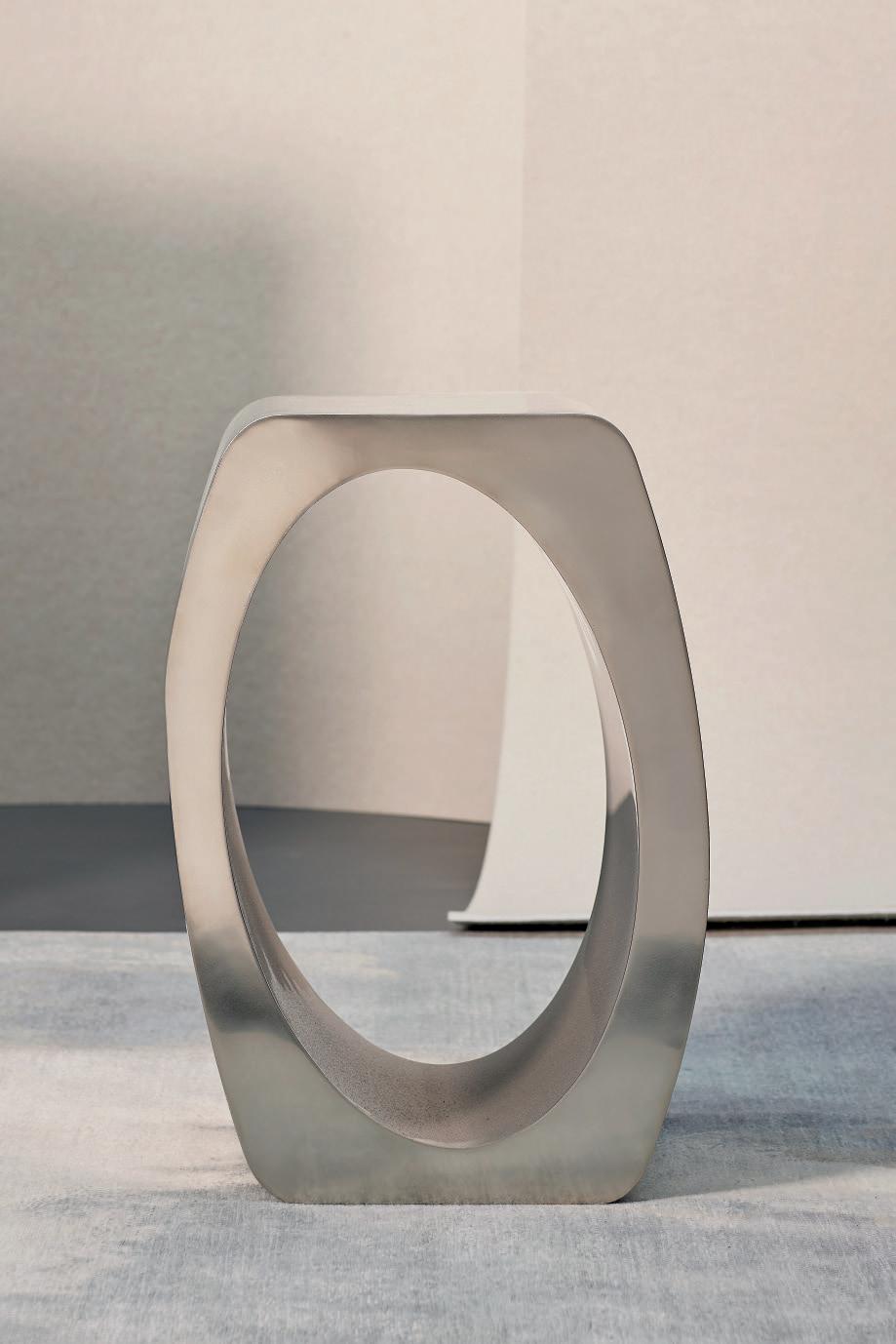


The Skye side table is named for its elemental, monolithic quality, which Tom envisions being right at home within the wild natural environment of Scotland’s Isle of Skye. Its steel composition lends it a robust quality, which allows it to hold up beautifully outdoors. This contemporary side table also works wonderfully in a more domestic sphere, bringing a hint of artistry to any interior. tomfaulkner.co.uk
Ligne Roset has reissued the Oyster CM 137 armchair designed by Pierre Paulin in 1952. An enveloping comfort that is translated visually. This iconic armchair encapsulates the spirit of mid-century design with its streamlined, tapered legs and voluptuously curved seat. Its enveloping silhouette is characteristic of Paulin’s aesthetic, marrying tactile upholstery with undulating lines. The moulded seat and back shell are padded with a combination of foam and polyester wadding, whilst the tubular steel base and legs are finished in a sleek black lacquer.
ligne-roset.com/uk
New for Autumn/Winter 24/25, Roche Bobois presents a contemporary collection of striking design-led sofas. With soft curved lines creating a distinct profile, Intemporel by Maurizio Manzoni taps into the growing demand for fully tailored comfort through adjustable seating, with an optional sliding seat, to seamlessly convert the sofa into a lounge chair. Upholstered in Smile fabric, Intemporal is available in different sizes and colourways. Like all Roche Bobois sofa collections, Intemporel combines expertise and comfort with design excellence in a high-end finish. roche-bobois.com/en-GB

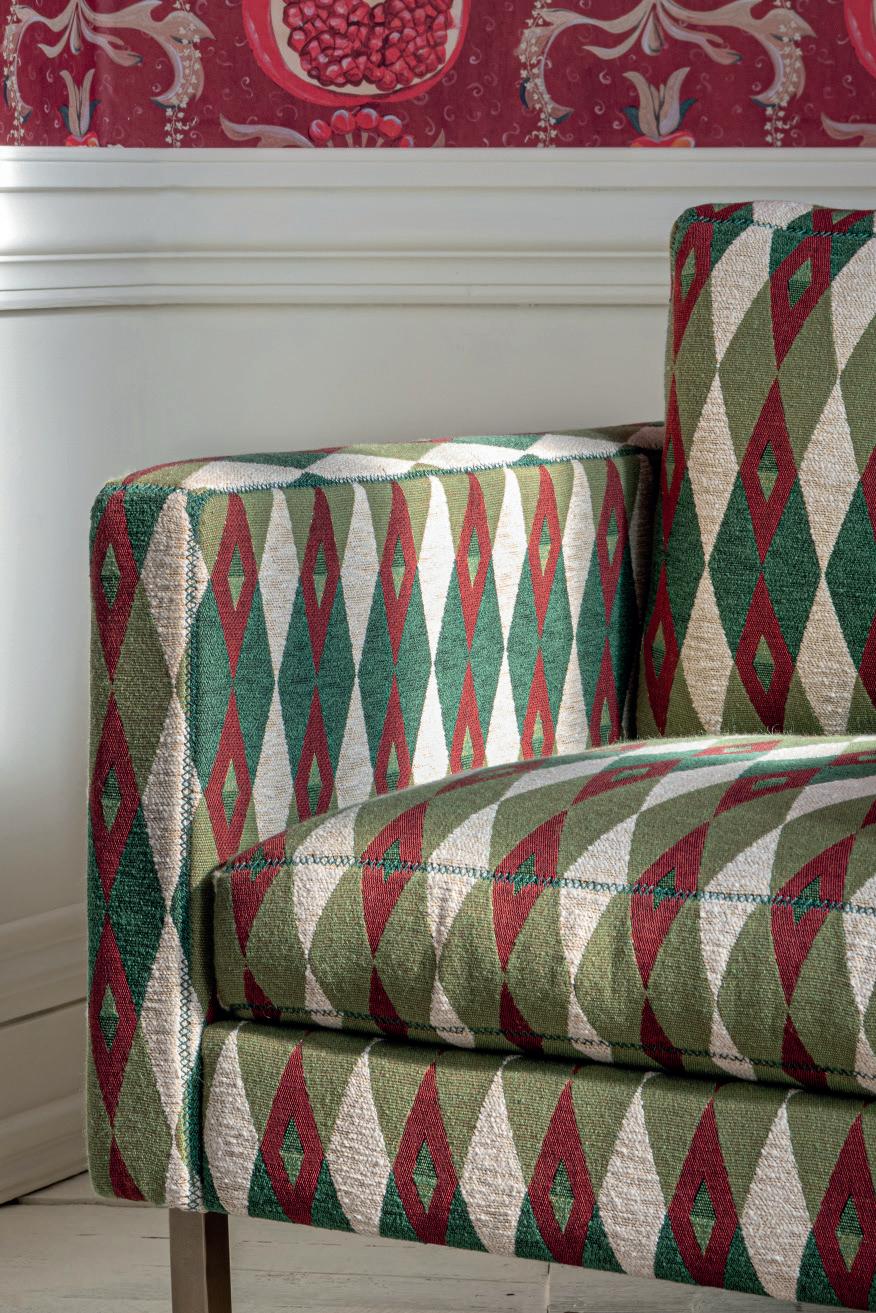

Harlequin, with designer and ceramicist Henry Holland, presents, a textural fabric and wallpaper collection for AW24. This striking interior range combines Harlequin’s mastery of colour with Henry’s signature style in clay work and love of Nerikomi, the Japanese pottery technique. Great Hey in Matcha, featured, is a ladder design in jacquard cotton velvet, that smartly places Henry’s signature ‘h’ in formation. Designed in the UK, the artisanal collection of statement wallpapers, and textural fabrics for drapery and upholstery, cocoons interiors in organic layers of design. harlequin.sandersondesigngroup.com
Part of La Dolce Vita collection, Giardino presents a captivating reinterpretation of the classic diamond pattern, infusing your space with refined elegance and classical allure. Picture hues of green gracefully contrasting with deep red tones, created by overlapping geometrical elements. This harmonious blend evokes a preppy vibe, reminiscent of classical fashion and bookish charm. Experience gracefulness intertwined with intellect as this heavy weight blended woven fabric invites you to indulge in the pleasures of timeless style and literary grace.
mindtheg.com
Inspired by the beauty of nature, architecture, and travel, award-winning designer Victoria Sanders crafts extraordinary hand-drawn and painted prints, fabrics, and wallpapers for the luxury fashion and interior markets. Her latest creation, Papilio, invites you into a mesmerizing kaleidoscope of intricately illustrated butterflies, rendered in her signature colour palette. Rich jewel tones of magenta, turquoise, petrol, and golden sienna create an opulent, statement-making aesthetic that transforms any space into a haven of sophisticated beauty.
victoriasandersdesign.com
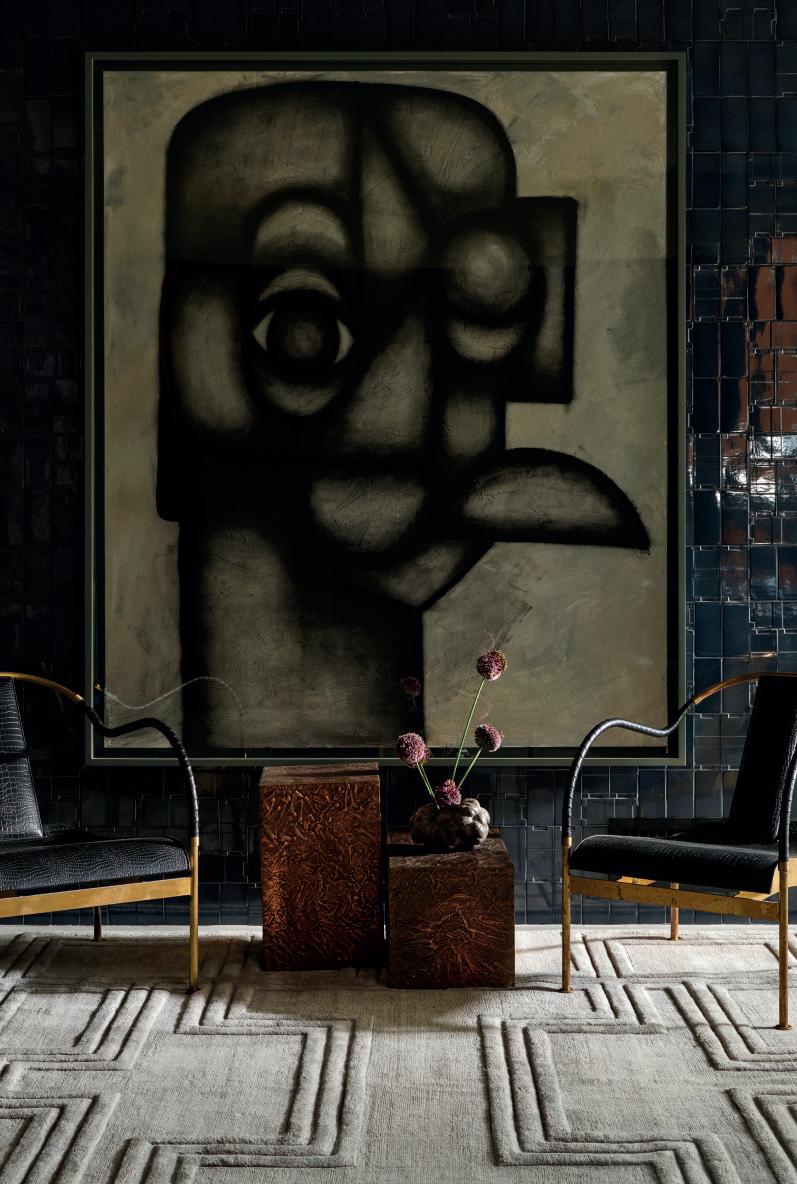
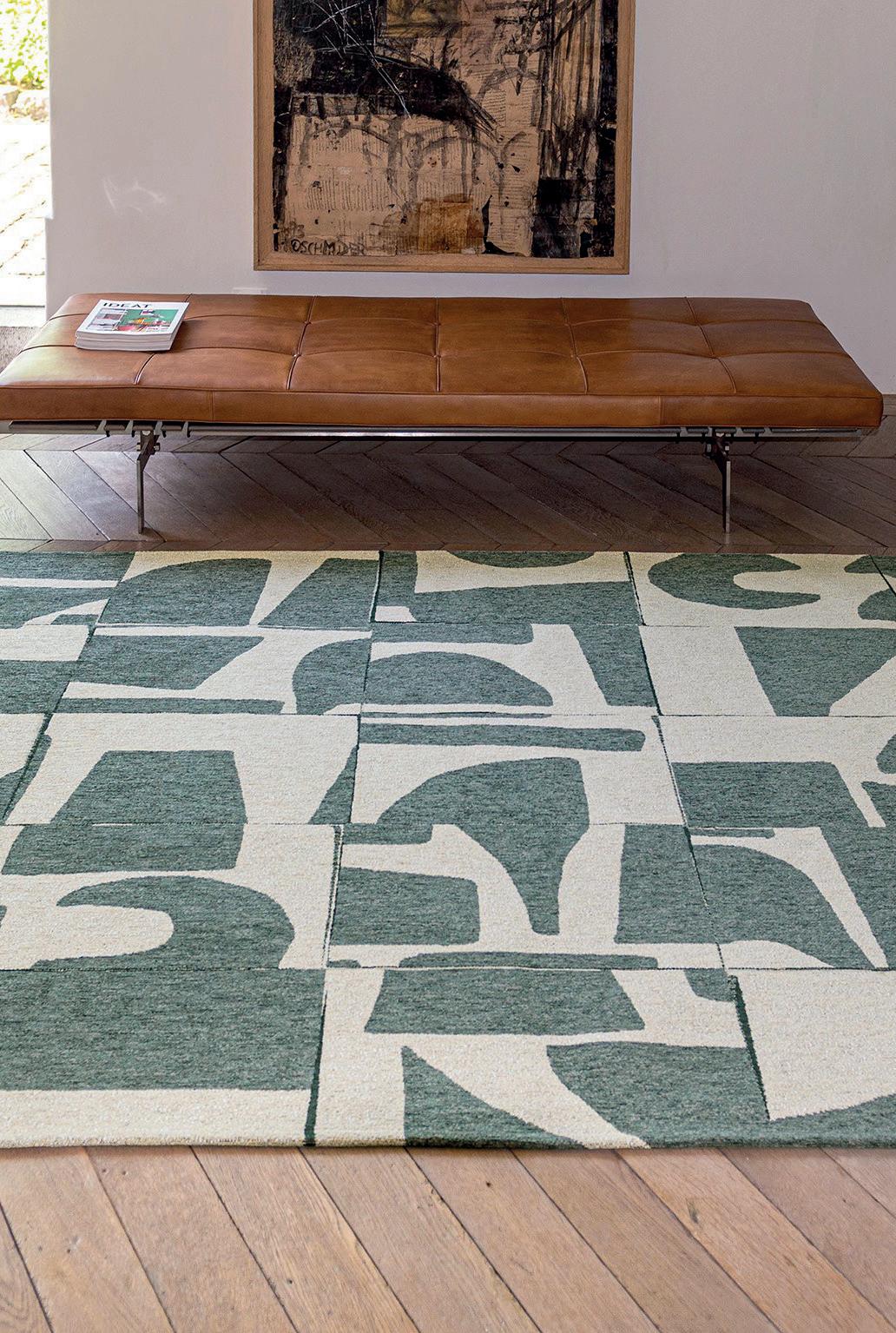
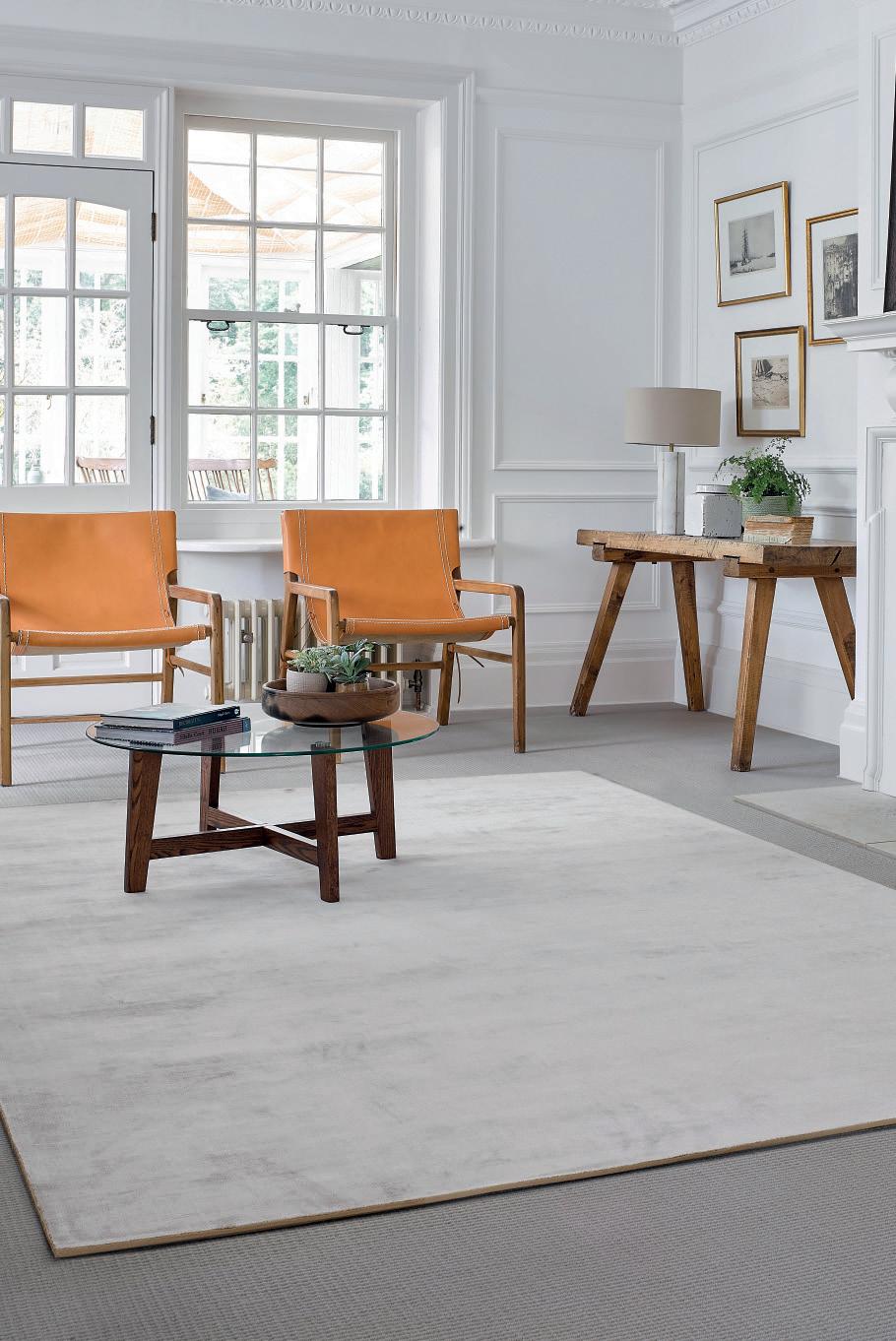
Woven, the Los Angeles-based creative studio with a rich history spanning over 50 years, expertly curates antique and vintage rugs. The studio’s own in-house collection Studio Woven, was launched under the leadership of co-creative directors Danielle Barr and Sam Moradzadeh, with the mission to change how contemporary rugs are designed, which is embodied in the Linea collection. Minimalistic in its approach, Linea appeals to the elemental components of line form and space. Precise hand carving, earthen tones and natural materials create a tailored and harmonious elegance. Counterbalanced by a plush look and feel, the careful selection of the finest wools and natural eucalyptus silk ensures premium comfort. The collection comprises three contemporary designs: FIGURO, MATERIA, and TELA featured her.
woven.is
Launched a year ago, this collection is ideal for any interior project that’s looking to deliver premium aesthetics with a lower environmental impact. With the Ecorugs collection from Louis De Poortere, specifiers can be assured of a path to recyclability. Thanks to the Take Care Program, every Ecorug used within a project can be returned for resale or recycling back into new Ecorugs. With a 100% polyester construction that’s completely recyclable and the Take Care Program, Ecorugs provide a circular option for projects. Take Care sees every rug is supplied with a QR code on the label that can be scanned to return the rug directly to Louis De Poortere for resale or recycling. The programme is free to use.
louisdepoortere.com
Riviera Home is exhibiting at this year’s Decorex. Visitors to Decorex will experience the impressive quality and attention to detail that comes with every collection from Riviera Home. Riviera Home will also show interior designers the impressive flexibility of its bespoke rug service, bringing the luxury of its handcrafted carpets to area rugs. The service is available on all qualities by Riviera Home with an impressive range of edge finishes to suit every preference, including premium hand-sewn blind hem edging or overlocking. Discover the exceptional craft of Riviera Home on Stand G53, Decorex, 6-8 October, Olympia. rivierahomeuk.co.uk
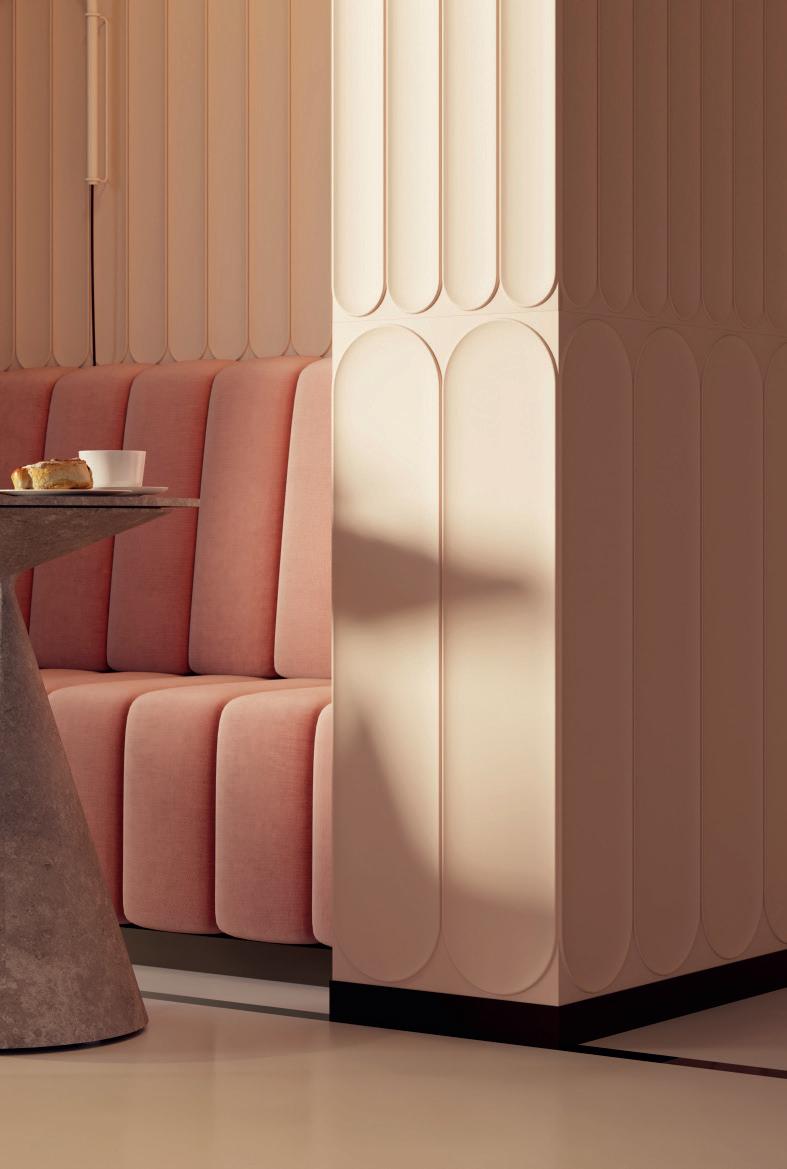

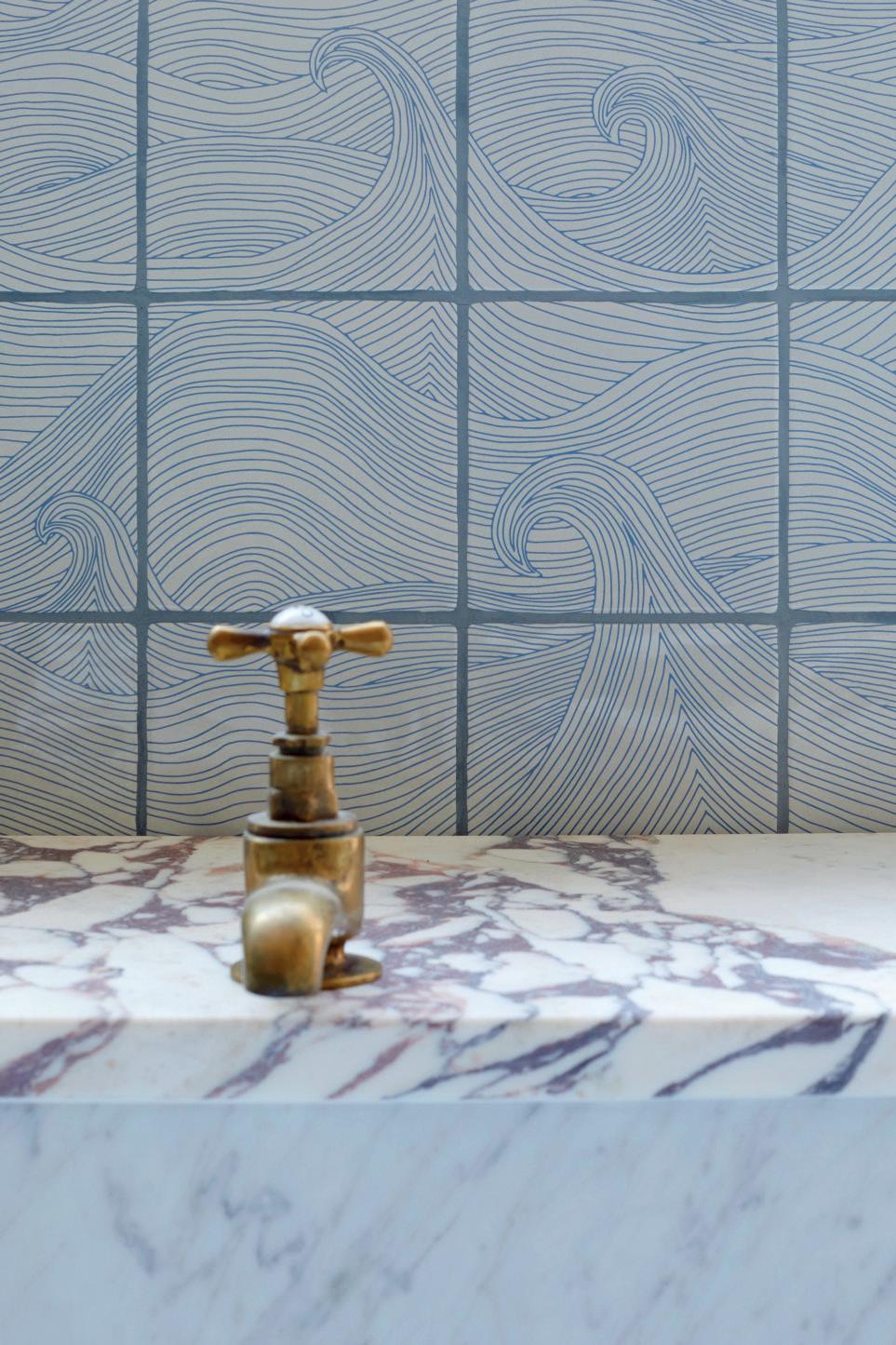
Noël & Marquet are the leading manufacturer of high quality, sustainably produced decorative mouldings. Produced in Belgium they offer stylish and innovative decorative solutions to the interior design and decorating sectors. Their range of cornices, chair rails, 3D wall panels, skirtings and profiles for indirect lighting are ideal for the hotel and hospitality sector, providing character and creative solutions for walls of all heights and sizes. The latest 3D wall panels created in collaboration with designer Bertrand Lejoly focus on the elegance of the curve. They include the ARC L and the ARC S, whose panels feature rounded and elongated curves, recalling the retrofuturistic interiors of the1970’s.
noel-marquet.net
Welcome to the playful charm of terrazzo stone with Sorrento, a detailed terrazzo effect tile with a strong porcelain construction and rectified edges for a seamless finish. The large format tiles, with colourful speckling, features a blend of warm and cool tones, for a bold contemporary feel. With 10 different face variations, each tile boasts a natural, nonrepetitive appearance, bringing a sense of organic beauty to your interiors. Good looking and versatile, they are perfect for both interior walls and floors.
wallsandfloors.co.uk
The Seascape in Summer Tile Mural is a beautiful set of 12 hand-painted grey-blue tiles, featuring a design of rolling blue waves inspired by a stormy sea. These tiles can be used as a stunning splashback above a sink, bath, or worktop, or you can create a dramatic effect by covering an entire wall. The mural's design repeats seamlessly, allowing it to flow smoothly across any space. These tiles are crafted in collaboration with a small artisan studio in Oxfordshire, known for their expertise in handmade tiles. Each tile is carefully finished and fired, resulting in a unique surface and edge that reflect light in a subtle, appealing way. Available in four colourways: Winter, Summer (featured here), Moonlight, and Solstice abigailedwards.com
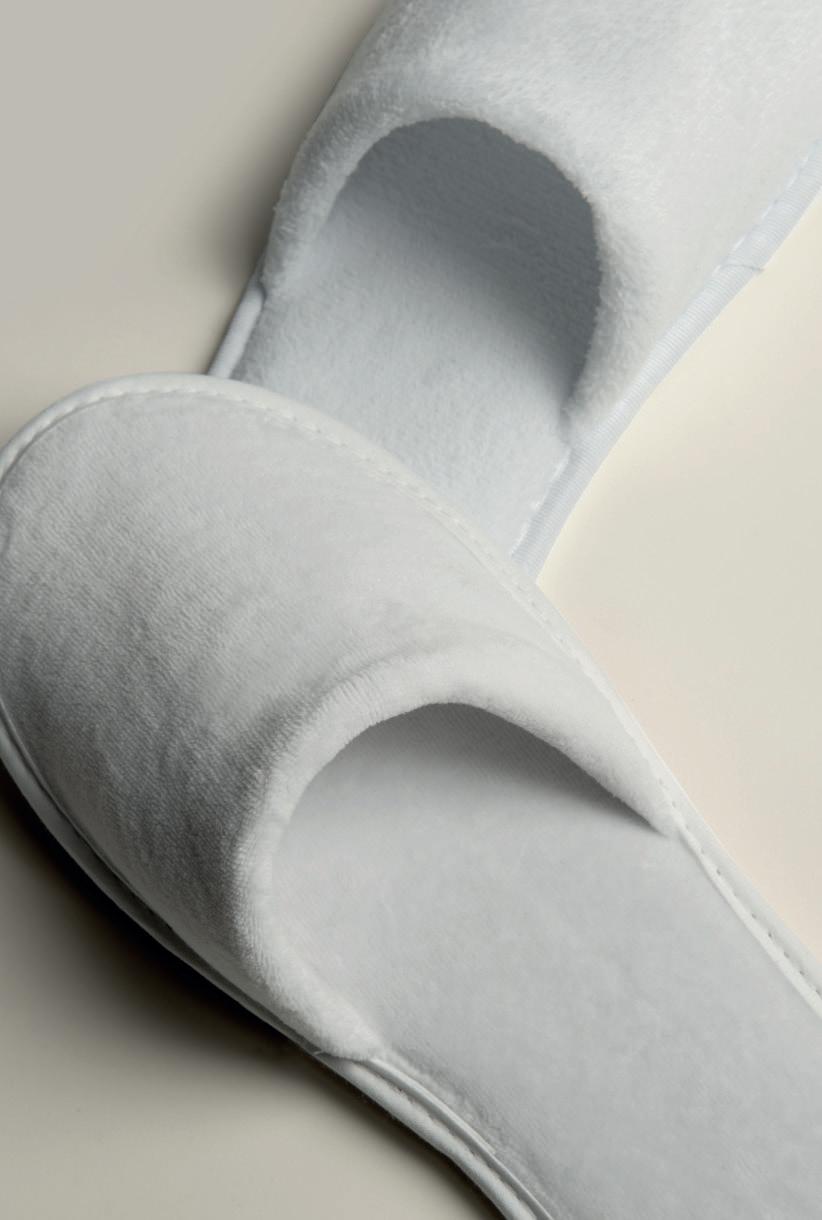


La Bottega Green Slippers, crafted in Armenia since 2021, embody comfort, quality, and sustainability. Utilizing local natural and recycled materials and the country’s textile expertise, the factory upgraded to a state-of-the-art facility in 2023, aiming for full solar power by 2024. Certified by Vinçotte for superior craftsmanship, safety, and environmental responsibility, these slippers offer luxurious, eco-friendly comfort. La Bottega’s dedication to ethical production ensures each pair meets rigorous quality standards, making them a perfect choice for those who value both luxury and sustainability. labottega.com/en_EN/slippers
GROUND, founded by Peigín Crowley in 2020, is revolutionizing wellness with its deep connection to earth and holistic healing. Their new hotel amenities line, created in collaboration with La Bottega, features Shower Gel, Shampoo, Conditioner, and Body Lotion, all scented with Lavender & Cedarwood. These products come in eco-friendly packaging, including aluminum tubes, Invisible Dispensers made from 80% recycled plastic, La Bottega Stand Alone Dispensers, and Resin Cover Dispensers with 300 ml cartridges. GROUND’s focus on sustainability and well-being ensures a luxurious, eco-conscious experience for hotel guests.
labottega.com/en_EN/ground
The updated Regal collection exclusively from Parkside Architectural Tiles brings a complete high performance porcelain tiling solution. Designed for exceptional performance, Regal is the complete tiling solution from Parkside Architectural Tiles. Made up of wall and floor tiles, mosaics alongside coordinating grouts, thresholds and trims, the new-look Regal collection introduces a palette of neutral tones and different surface effects making it suitable for a large array of projects. With every Regal installation, specifiers and designers can select from a range of complementary grouts, thresholds and trims. Creating an even more special finish, these essentials ensure a seemingly effortless look to any hotel design scheme. parkside.co.uk



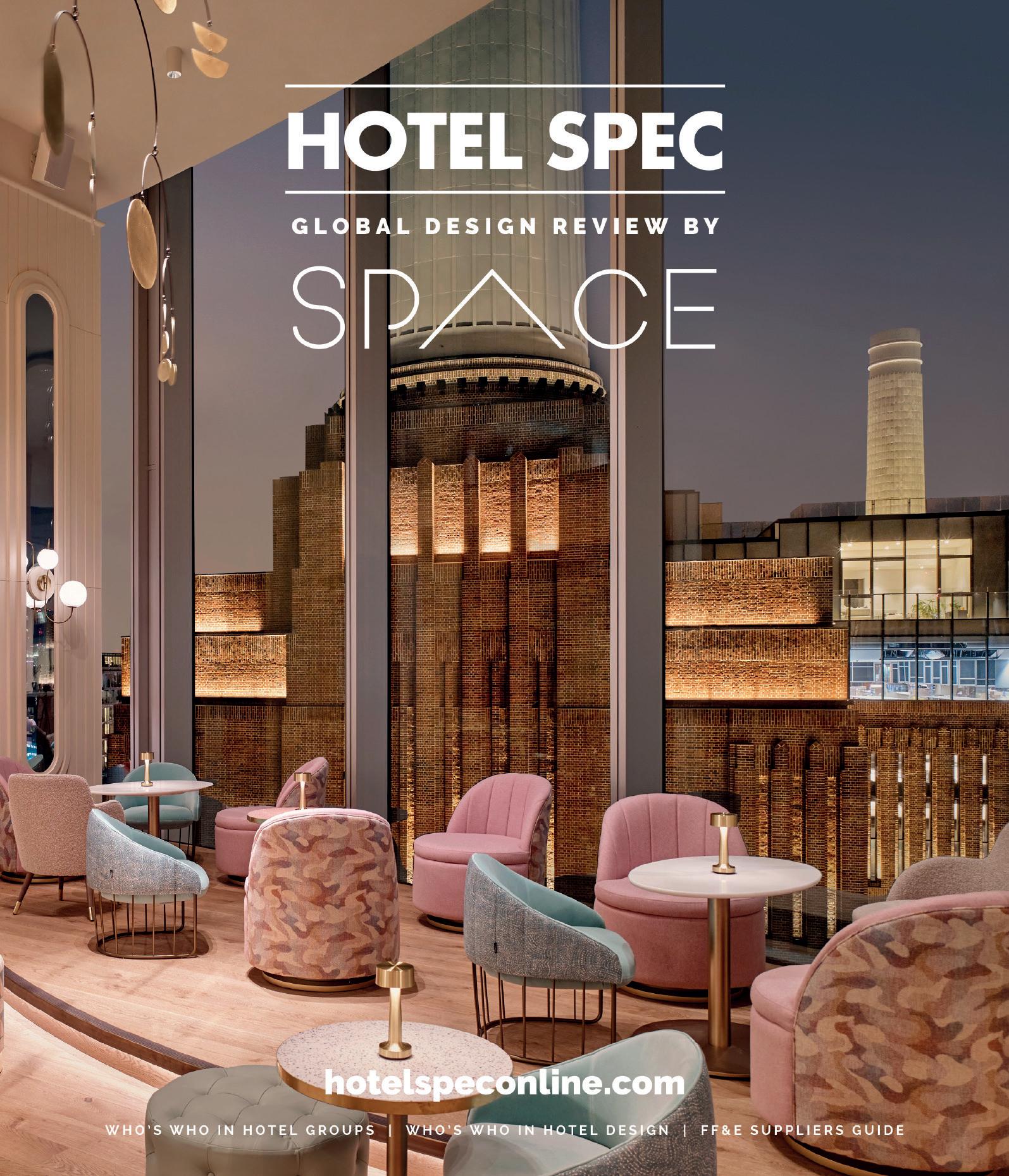


ADVERTISING
Rachel Norrie rachel.norrie@purplems.com
Tel: +44 (0)1732 371574
EDITORIAL
EDITOR
Emma Kennedy
emma.kennedy@purplems.com
Tel: +44 (0)1732 371 588
DEPUTY EDITOR
Jess Miles
jess.miles@purplems.com
Tel: +44 (0)1732 371578
PRODUCTION & DESIGN MANAGER
Lorna Reekie
lorna.reekie@purplems.com
Tel: +44 (0)1732 371 584
CONTENT & PRODUCTION MANAGER
Stephen Wadey
stephen.wadey@purplems.com
Tel: +44 (0)1732 371 585
STUDIO
Rob Tremain
rob.tremain@purplems.com
Tel: +44 (0)1732 371 584
ARTWORK
Colm Foxworth
colm.foxworth@purplems.com
Tel: +44 (0)1732 371 599
Space Subscriptions
Perception SaS PO Box 304 London Rd, Uckfield, E Sussex, TN22 9EZ 01825 701520
E-mail purplems@my-subs.co.uk https://purplems.my-subs.co.uk

MANAGEMENT
MANAGING DIRECTOR
Ed Hunt ed.hunt@purplems.com
Tel: +44 (0)1732 371 577
ADMINISTRATOR
Francesca Smith
francesca.smith@purplems.com
Tel: +44 (0)1732 371 570
ACCOUNTS MANAGER
Lewis Boddy
lewis.boddy@purplems.com
Tel: +44 (0)1732 371 587
Subscription rates
1 Year (6 issues)
UK £80
Europe £180
RoW £235
T: +44 (0) 1732 371 570
© Purple Media Solutions Ltd 2024. All rights reserved. No part of this publication may be reproduced, stored in a retrieval system, or transmitted in any form or by any means electronic, mechanical, photocopying, recording or otherwise without prior permission of the publishers. Although every care has been taken to ensure accuracy, the publishers cannot accept responsibility for any errors or omissions that may occur in this issue.
SPACE is published by Purple Media Solutions Ltd.
Registered in England. Registered Number 5949065. Registered Office: The Old School House, St Stephens Street, Tonbridge, Kent TN9 2AD, UK
GemmaMcCloskey, Founder and Creative Director of Cupla Studio, shares her latest obsessions; from a piece of furniture to a favourite book or design fix, to a luxury indulgence



















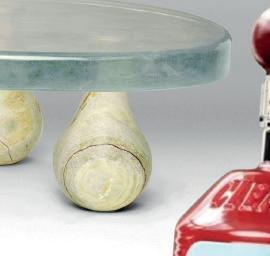




















1. ENTRYWAYS OF MILAN BY KARL KOLBITZ
It has the best curation of old school Italian foyers and so many design details which still feel contemporary today.
2. EASCA COFFEE TABLE BY ORIOR
I love the organic form but strong presence.
3. GHIA, ORIGINAL APERITIF
Adore the branding, and the fact it’s an alternative non-alcoholic aperitif
4. CARTIER CRASH WATCH
Reminiscent of Salvador Dali’s The Persistence of Memory, it doesn’t look too flashy even though its expensive and artistic. Image supplied by Amsterdam Vintage Watches
5. THE BRAT COLOUR
I love the colour but would also get sick of it after a while. I’ve been using the word ‘brat’ all my life affectionately, so now it’s a trend I’m enjoying it whilst it lasts.
6. HOCKENDE, 1999, BY PETER ROBERT KEIL
The colours are brilliant, as is the expressionist style. I bought it at a German auction.
7. GIALLO SEINNA STONE
It’s my favourite stone and never goes out of style. A true classic that will age beautifully.

