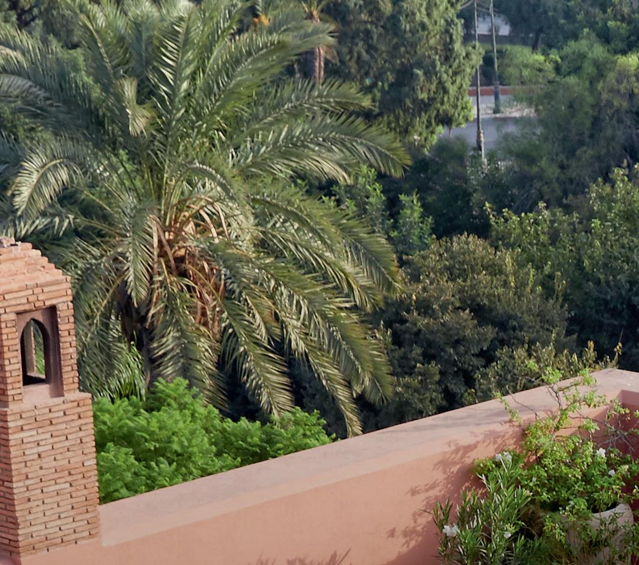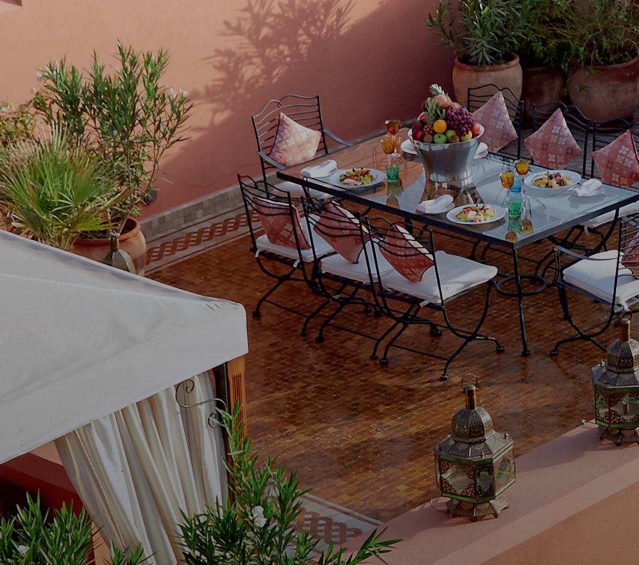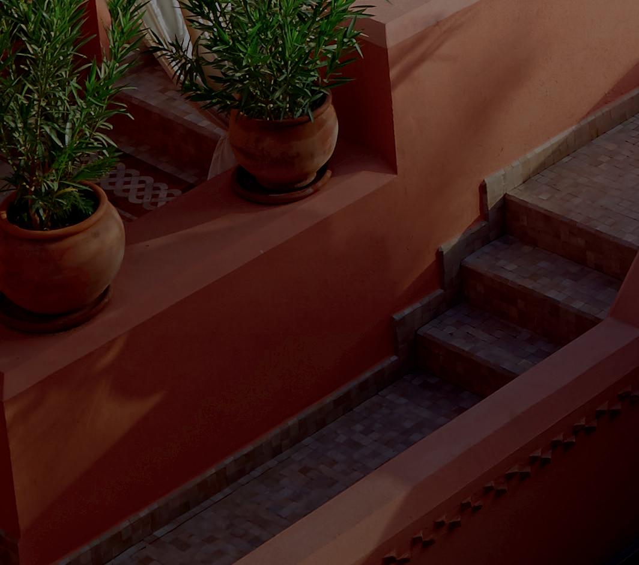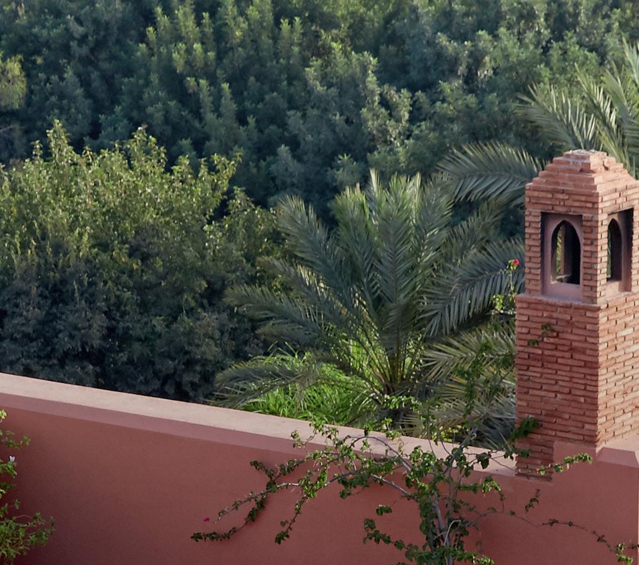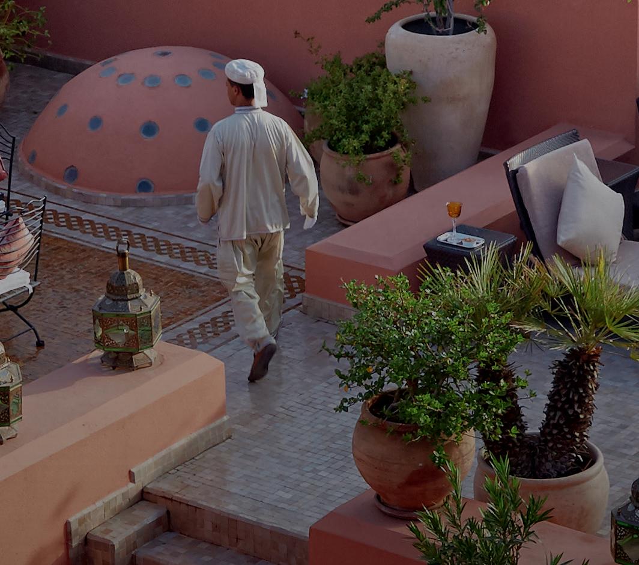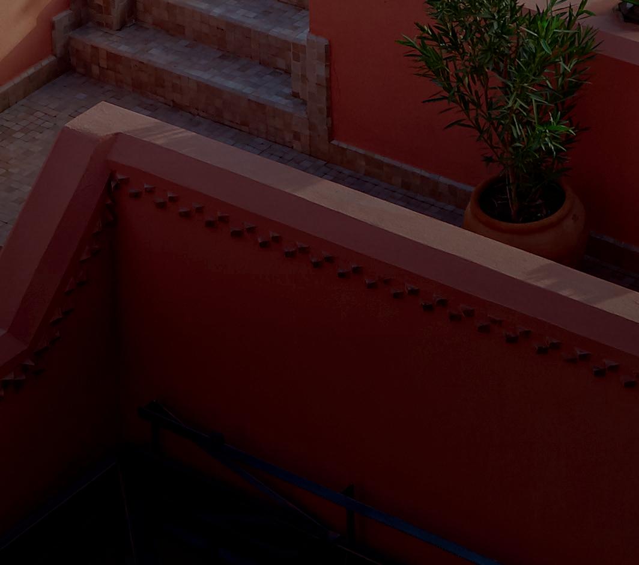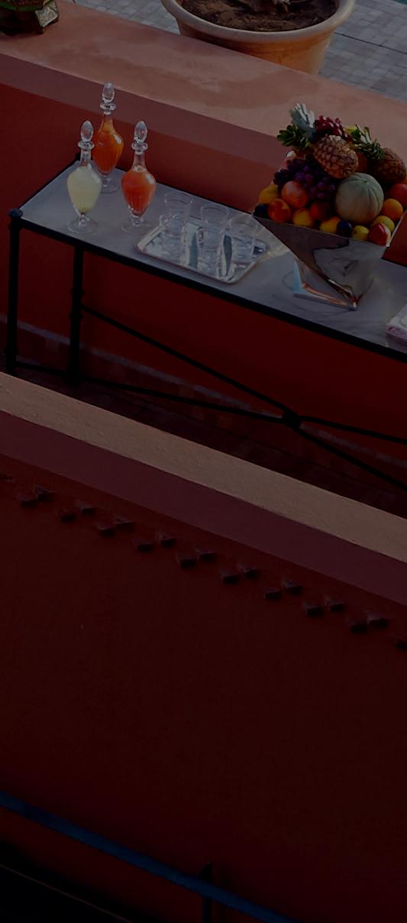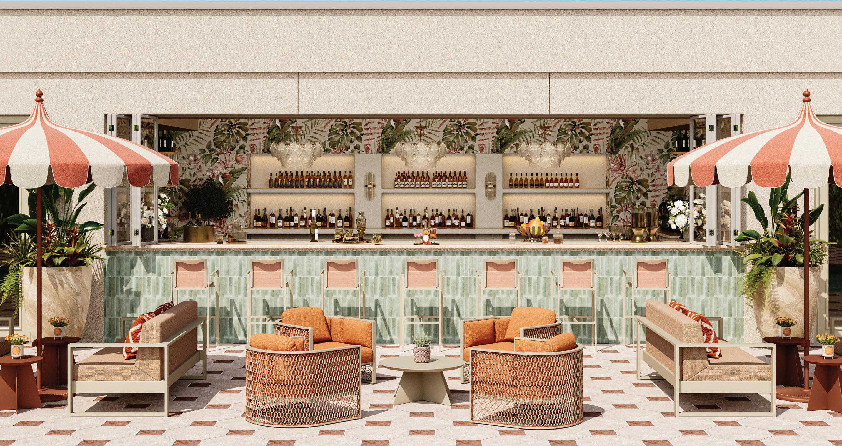
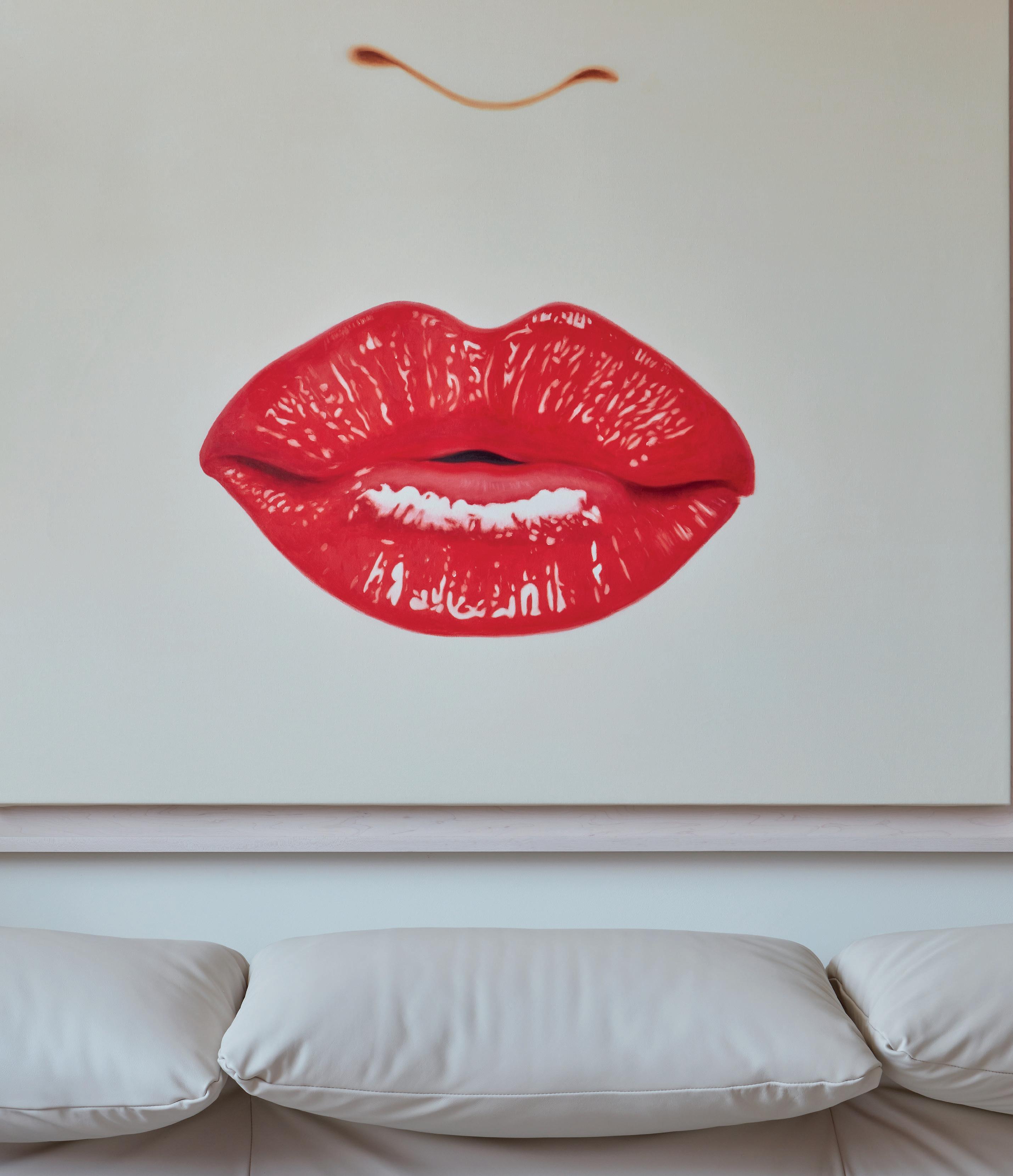
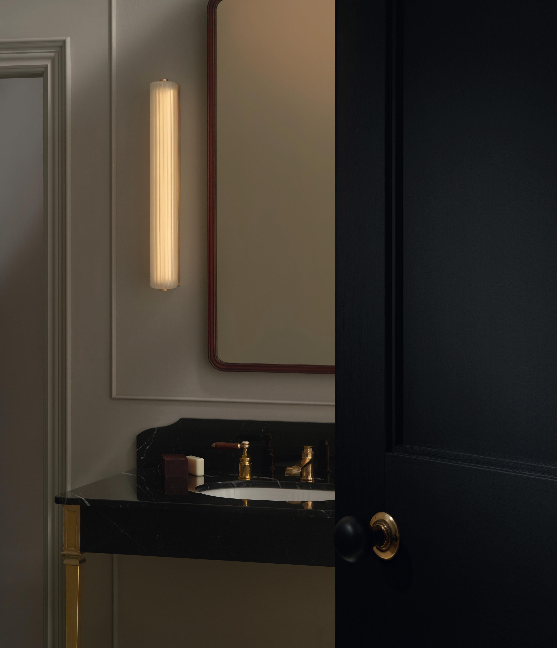




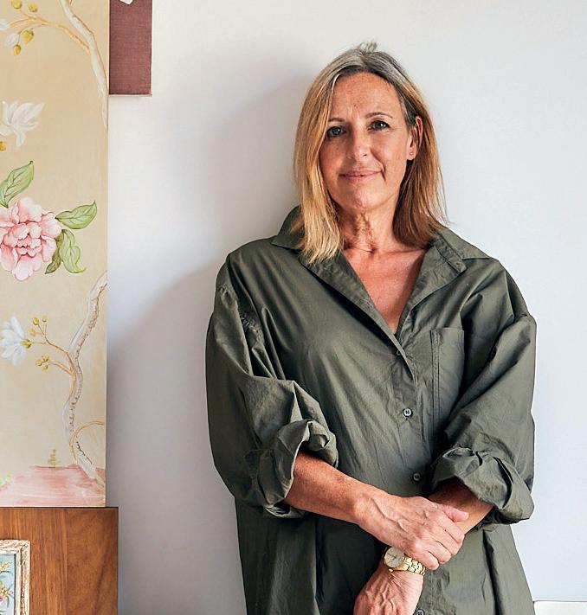
EMMA KENNEDY Editor emma.kennedy@purplems.com
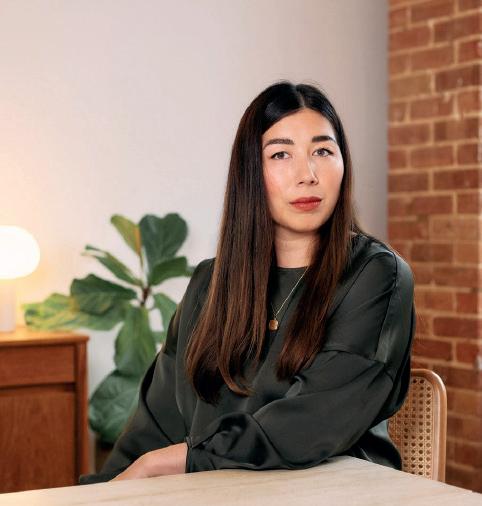
JESS MILES
Deputy Editor jess.miles@purplems.com
As much as many of us rally against it, we’re often defined by our jobs – whatever they may be. We tend to pigeonhole others, especially when we don’t fully understand the industries they work in. So we fall back on vague titles, confidently declaring someone is “a consultant” or – my personal favourite – “they’re in tech.”
Design firms are no exception. Roles are often oversimplified, with individuals labelled as either “creatives” or simply part of “the business side.” But in my experience, the two seldom succeed in isolation – each depends on the other’s input. Possessing both skill sets, however, is rare – and enviable.
Grappling with SPACE’s own self-imposed categories, deciding whether HBA’s Global Co-CEO Chris Godfrey was a “Leader” or a “Visionary” proved a challenge. Ultimately opting for the latter – though in truth, either would have been fitting – ‘creative’ turned ‘business leader’, Godfrey makes for a fascinating profile (page 50).
In a similar vein, Pablo Carrington, Founder and CEO of Marugal (page 58), struggled to visualise a future in Finance. Instead, he turned his attention to hospitality, launching Marugal Hotel Management, where he has applied his clear vision of discreet luxury to the development, launch, and operation of distinctive luxury hotels.
Meanwhile, our City Report takes us to Bangkok, where the hotel boom was already in full swing before HBO’s White Lotus put the country in the spotlight. Fuelled by bold architecture, lifestyle-led design, and significant global investment, long-awaited openings are finally arriving – injecting fresh energy and a distinctly modern edge into the city’s luxury landscape (page 38).
Dotting around the globe in search of standout openings, our first stop is Taiwan, where Capella Taipei makes a striking statement of contemporary design and cultural depth (page 68). In Scotland, 100 Princes Street, Edinburgh, reimagines tradition with a boutique take – steeped in history and dressed in tartan (page 76). Collegio alla Querce Auberge, Italy, transforms a former school into a hilltop haven of Tuscan tranquillity (page 82), and Rosewood Miyakojima marks the brand’s serene debut in Japan (page 88). In Paris, Hôtel Élysée Montmartre brings quiet elegance to a vibrant, bohemian neighbourhood (page 94), and in Germany, Chiemgauhof Lakeside Retreat offers barefoot luxury and sustainability on the shores of Lake Chiemsee (page 100).
Back in the UK, MADE IN heads to Kent to meet Armourcoat and Catchpole & Rye – two manufacturers drawing on the county’s rich heritage for inspiration. From sustainable surface finishes to hand-cast bathroom fittings, they reflect Kent’s legacy of craftsmanship, innovation, and design (page 116).
And finally, last but by no means least, Aqua (page 130) showcases the best in bathroom fittings – from the brands that shine brightest in the world’s most luxurious hotels.

Emma Kennedy, Editor
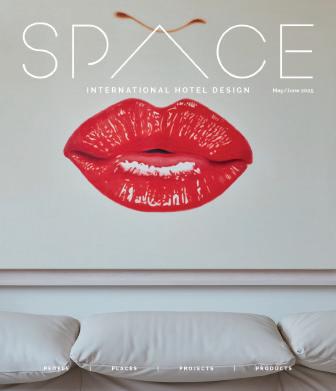
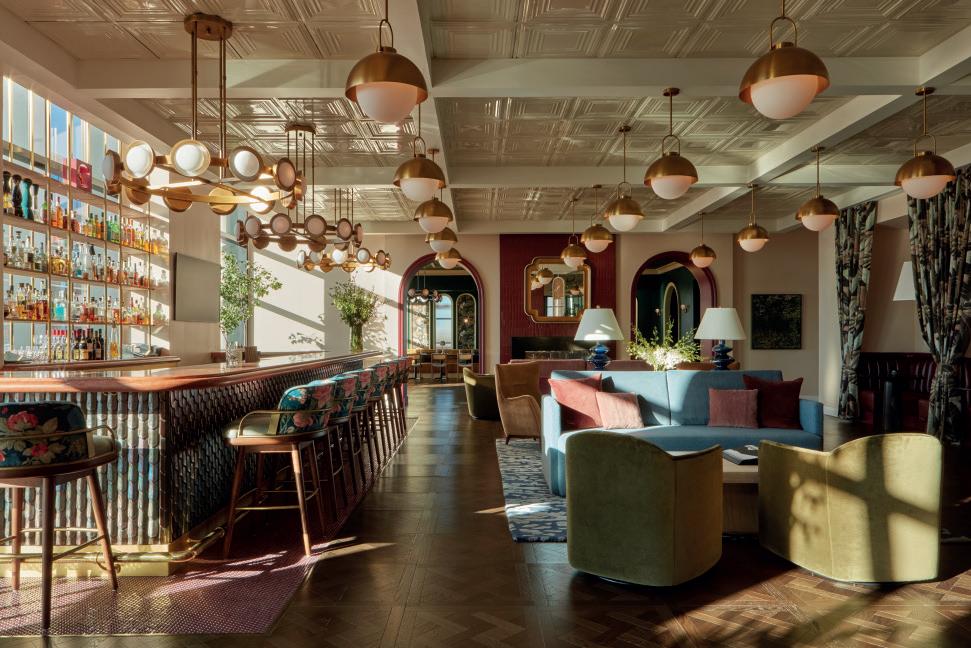
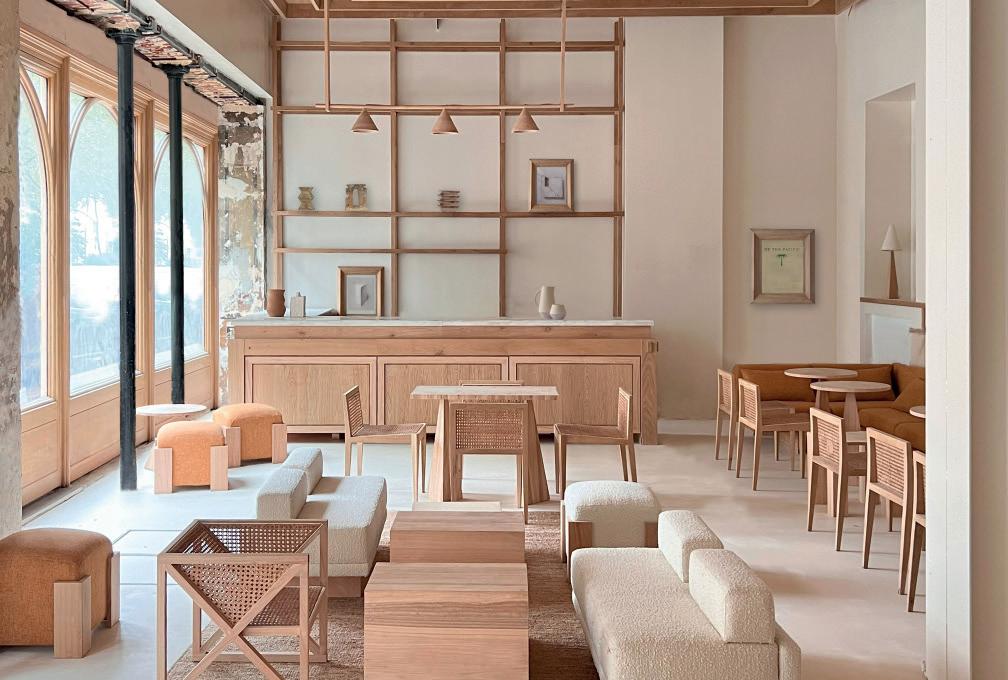


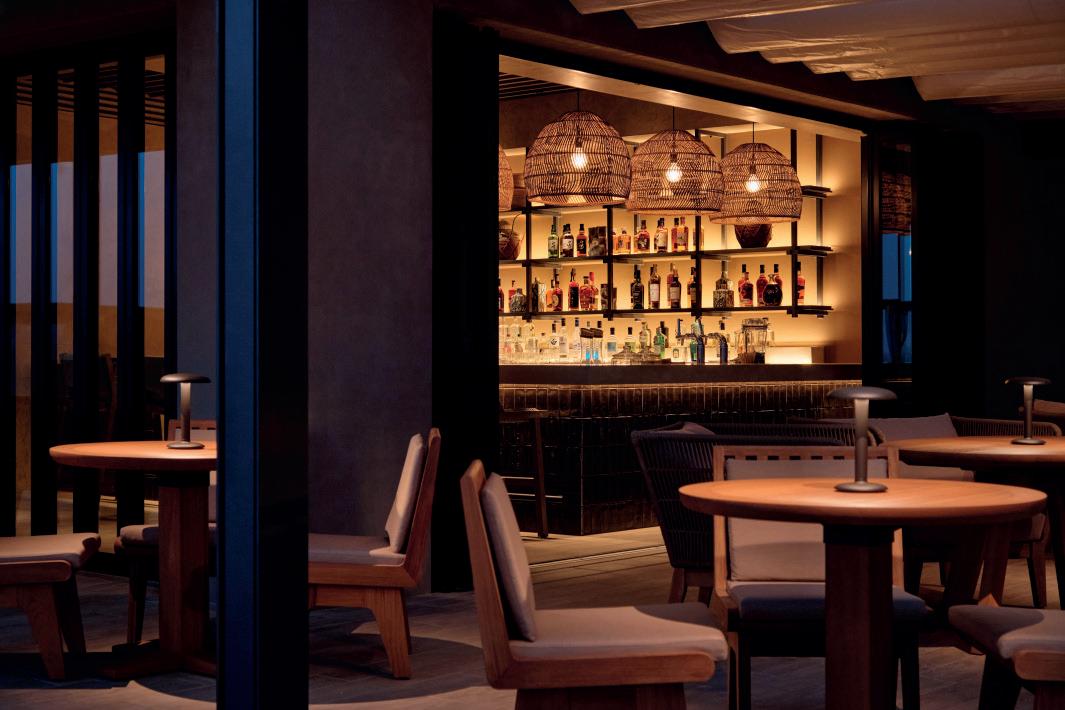
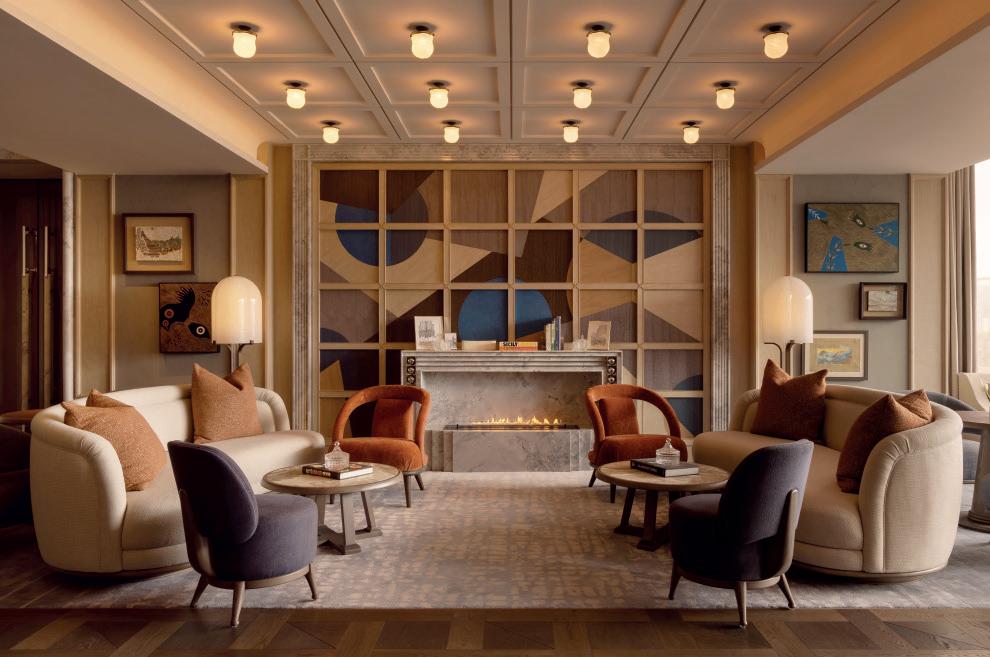
68 Capella Taipei, Taiwan
76 100 Princes Street, Edinburgh, Scotland
82 Collegio alla Querce Auberge, Florence, Italy
88 Rosewood Miyakojima, Japan
94 Hôtel Élysée Montmartre, Paris, France
100 Chiemgauhof Lakeside Retreat, Übersee, Germany
INTRODUCES BOTANIST: EXCLUSIVE HOSPITALITY ESSENTIALS
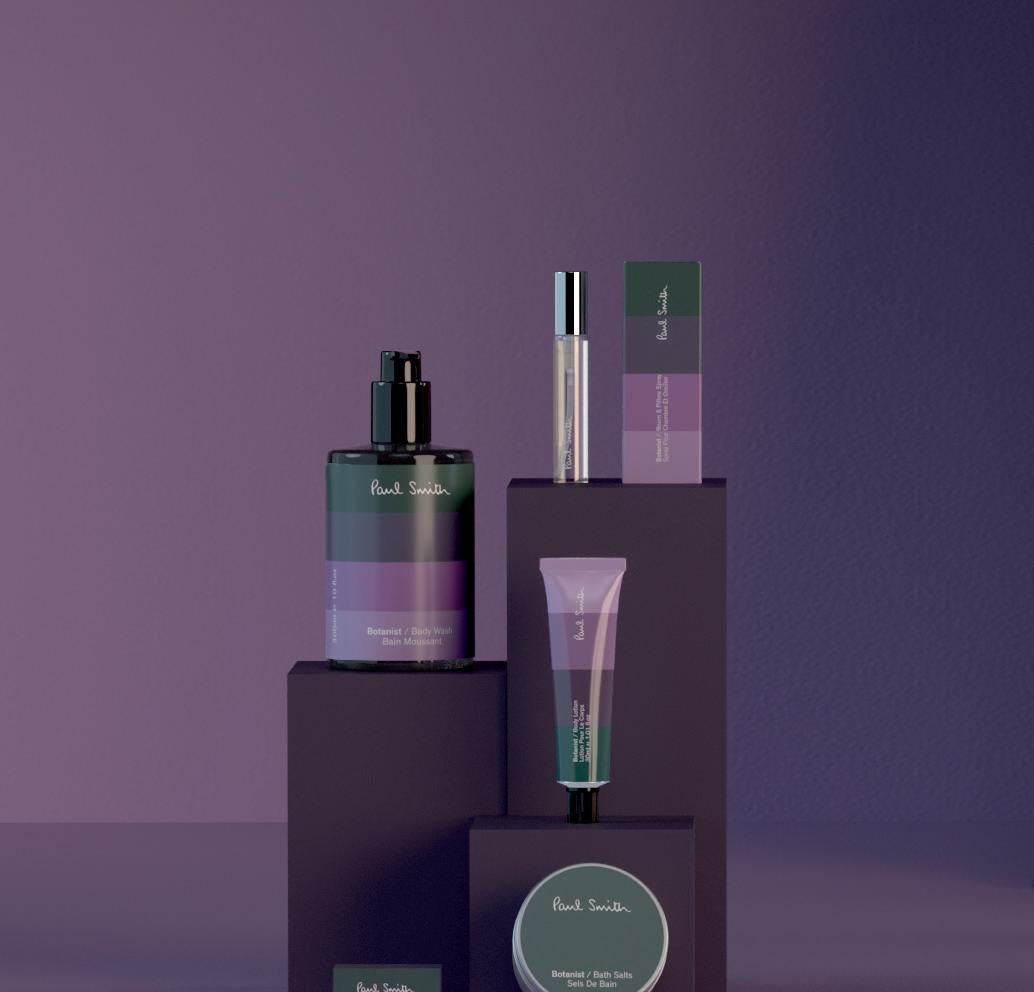

The Botanist, inspired by the scents of green vetiver that Paul Smith used to fragrance his first shop in Nottingham, pays homage to the art of gardening on a bright and breezy day. This fragrance composition is infused with vibrant essences of lemon, pepper, vetiver, and moss, blending together to create a sophisticated symphony of spicy notes and fresh citrus tones.
From left to right, explore the Paul Smith BOTANIST collection: 30g Soap in a paper box, 300ml Stand-Alone Dispenser, 10ml Room & Pillow Spray, 30ml Aluminum Tube, 100ml Bath Salts in an Aluminum Jar, 300ml Resin Dispenser Cover with a fully recyclable inner cartridge, and Gift Box.
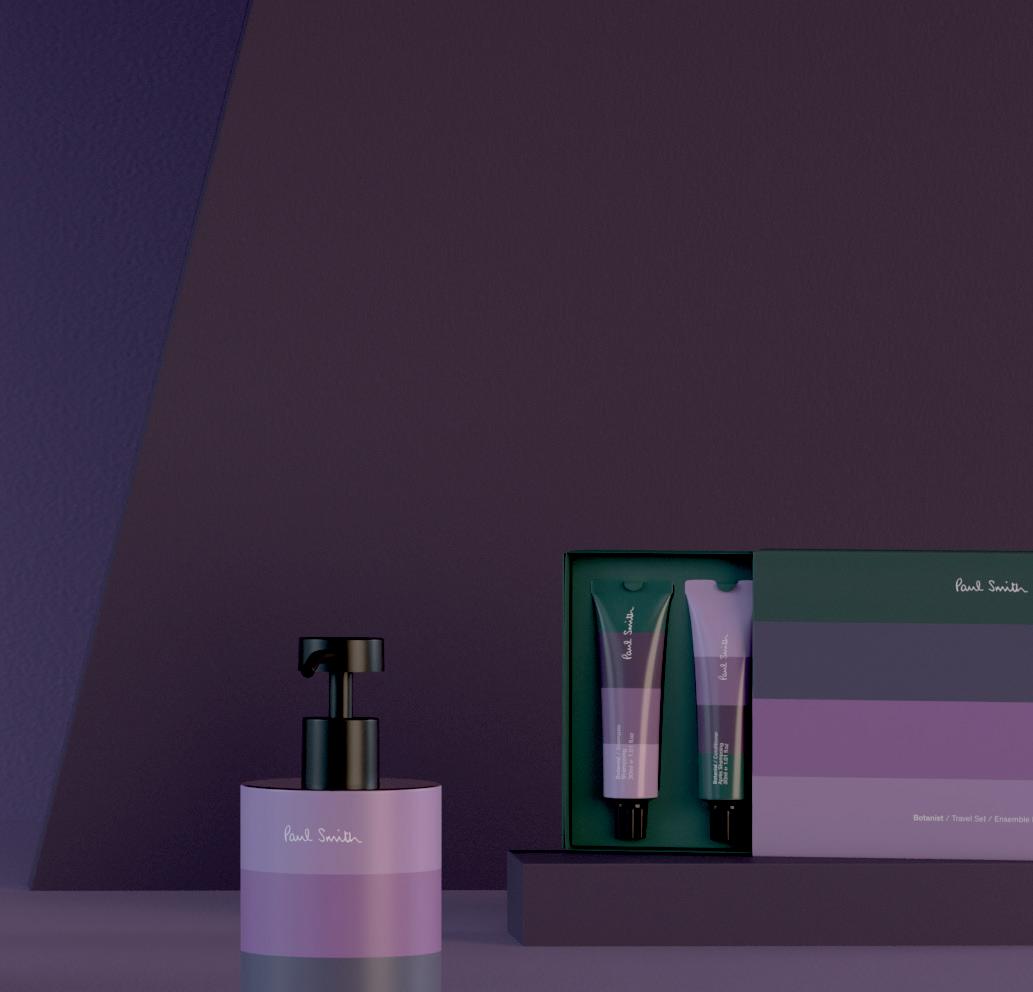


Lamington Group, a developer and operator of the sustainable room2 brand, has appointed Josh Renouf as Circular Design Manager. In this newly created role, Josh will lead the development of a dedicated circular design studio in Hammersmith, West London, focused on transforming hotel waste into high-quality, functional products.
Working closely with Lamington Group’s operations at room2 Chiswick, Southampton and Belfast, the initiative aims to intercept and repurpose waste generated across hotel sites – from plastic and textiles to food and construction materials – and reintroduce them into the guest experience.
Josh is best known for creating The Barisieur, a coffee-brewing alarm clock, and founding Joy Resolve, a brand known for its functional, environmentally conscious designs, including a coffee table made from coffee grounds.


Chedi Hospitality has refreshed its brand identity under the leadership of new CEO Stephan Schupbach. The group plans to invigorate its portfolio by strengthening and reinventing its legacy brand, Chedi, expanding into private residences, and developing a new hotel brand, Serai.
The transition from GHM to Chedi Hospitality reflects the group’s vision to extend its expertise beyond luxury hotels, embracing a multi-faceted approach to high-end living and experiential travel. The new logo pays homage to the meaning of Chedi – a place of peace deeply connected to the four elements.
Stephan brings nearly four decades of leadership experience across both the owning and operator sides of the luxury hospitality industry. He has played a pivotal role in shaping high-profile hospitality ventures worldwide. His vision for Chedi Hospitality is to build on its legacy of excellence while expanding into new market segments.
This year, the group will unveil a series of developments across its portfolio. It is strengthening its strongholds in Europe, Africa and the Middle East while extending its global reach. Recent milestones include the opening of Chedi Hegra in AlUla, a UNESCO World Heritage Site, and The Chedi Private Residences in Dubai. Discussions are under way for developments within its established regions, including Switzerland, Germany, the Kingdom of Saudi Arabia, and the Indian Ocean, alongside expansion into East Asia.
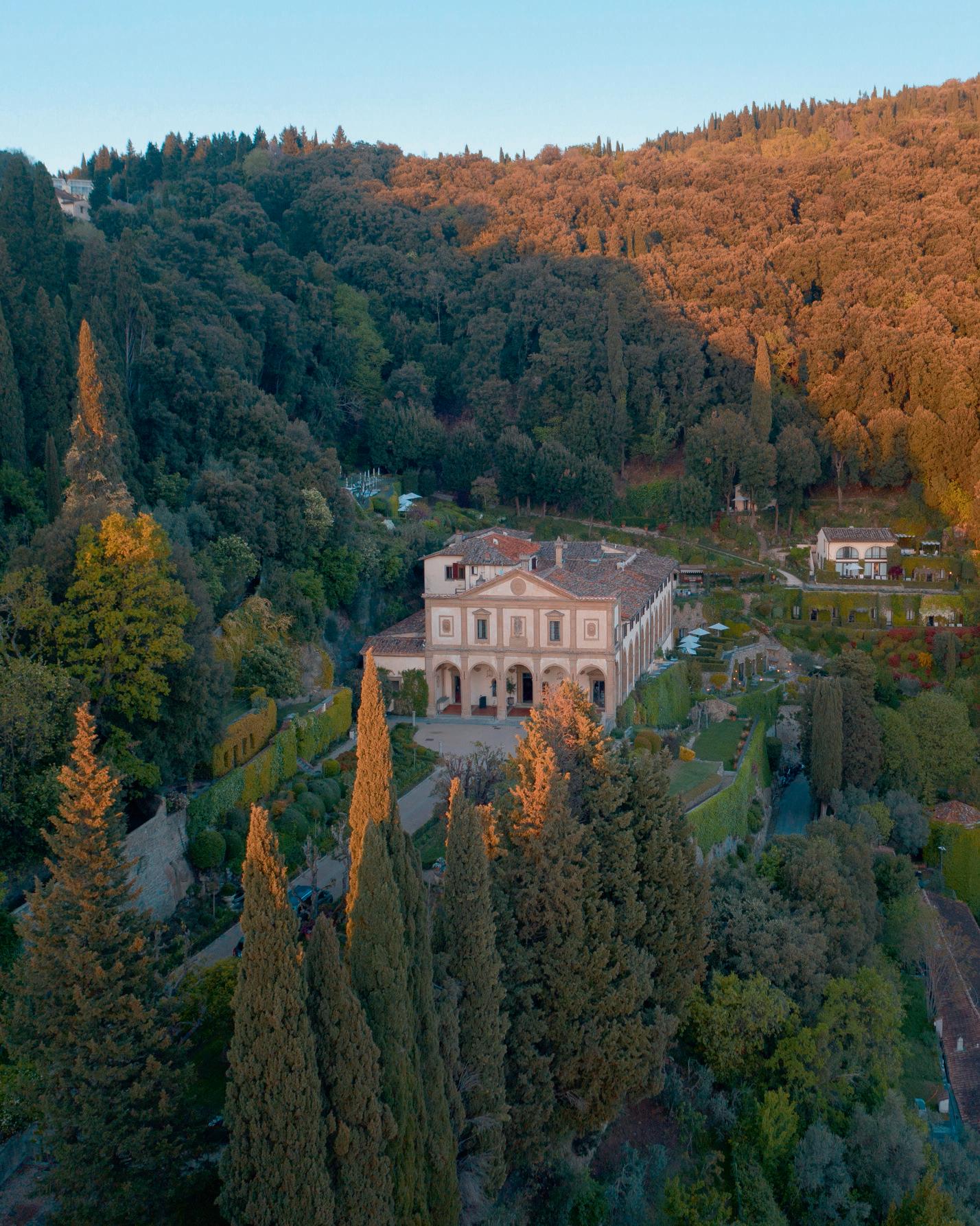
Belmond has appointed LuigiFragola Architects to renovate Villa San Michele in Florence, Italy, with a grand reopening planned in spring 2026. As an emblem of Italian Renaissance, the hotel's historical architecture and gardens will be meticulously safeguarded.
The project includes the redesign of 38 rooms and suites that capture the spirit of the villa's storied past, with renewed elegance and sophistication, and elevating the accommodation. At the heart of each room's design lies a celebration of timehonoured Tuscan craftsmanship, thanks to collaboration with local makers. In the gardens, Florentine landscape architecture studio Luca Ghezzi Garden Design will take the helm, restoring and redeveloping the historical aesthetics while enhancing the captivating views.
Accor’s luxury brand Raffles Hotels & Resorts has set its sight on Mexico’s Los Cabos region. Raffles Estera East Cape Resort & Residences, created in partnership with ONE Development Group, is slated to debut in 2029, expanding Raffles’ presence in North America and marking the hospitality company’s first resort in the region.
The property will occupy beachfront in Los Cabos’ East Cape community, which extends from San José del Cabo to Los Barriles, an hour’s drive from Los Cabos International Airport. Featuring 80 guestrooms and 46 branded residences in a first development phase, it will be envisioned by design firm Olson Kundig. The hotel’s interiors will be conceived by Studio Paolo Ferrari and the residences by Huber Design
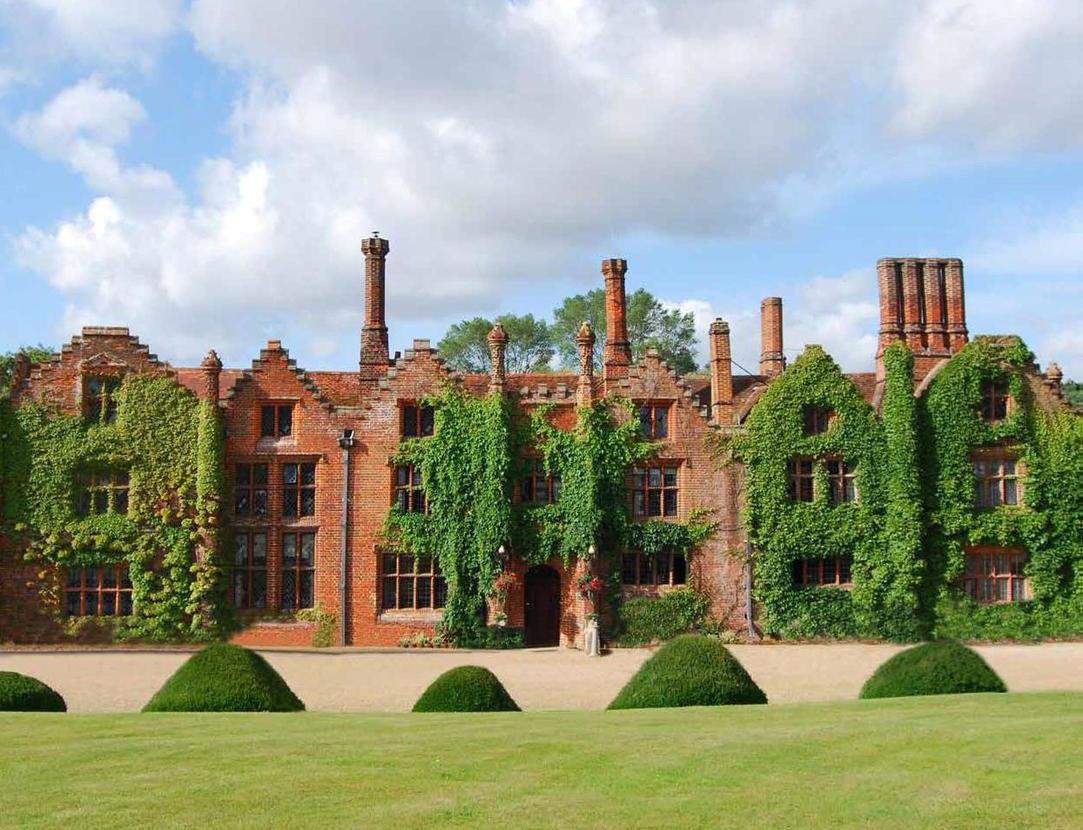
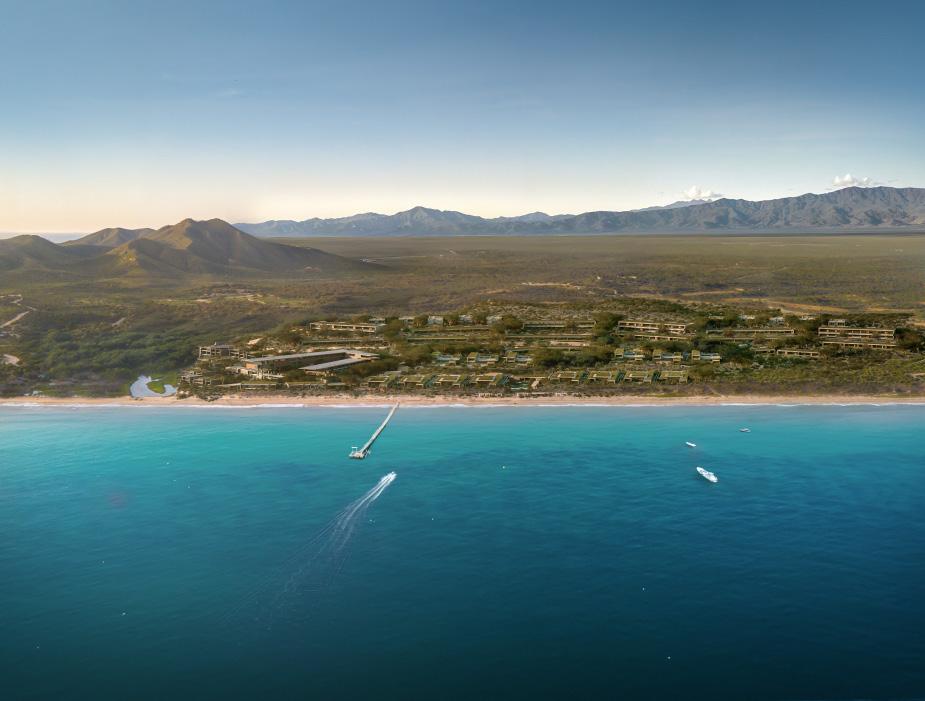
An historic country house hotel is being transformed after planning officials granted permission for improvements and a series of new buildings. Seckford Hall Hotel in Suffolk was built originally in 1553 and the house and gardens are Grade II* Listed. The property was acquired in 2018 and Tate + Co has been working with the new owners since 2021 to create a contemporary country house experience.
The first phase of Tate + Co’s masterplan was completed in 2022, adding five hotel rooms in the east wing of the existing property. The latest planning and listed building consent will allow for a new 27-key building, seven treehouse lodges and a glazed dining pavilion.
Landscape architect Coopers Hill has acquired hospitality and luxury lifestyle-focused landscape architect and master planner Scape Design. Located in Bayswater, London, Scape Design becomes Coopers Hill’s first European studio.
Headquartered in Singapore, under the stewardship of Founder and Managing Partner Allen Kerton, Coopers Hill’s work spans a diverse array of environments and ecosystems. By combining this with Scape’s award-winning portfolio of luxury hotels, resorts and lifestyle projects across Europe, the Middle East and North Africa, the brand has been elevated to a global proposition, kick-starting a new era for the practice.
Scape Design’s Founding Director, Philip Jaffa, will lead the growth of Coopers Hill in Europe and North Africa while reinforcing the growth of the business across the Middle East and building on his reputation for the creation of thought-provoking, playful and award-winning landscapes spanning more than 50 countries over the past 24 years.
The new Coopers Hill leadership structure will see Allen Kerton, with his career in global hospitality design spanning Asia Pacific, the Middle East and Africa, assume the overall leadership role of Managing Partner & Design Director, based in Singapore. Philip Jaffa will take on the role of Partner and Design Director based in London.
Philip said: "This is an incredible opportunity to drive sustainable and evocative landscape architecture solutions for the hospitality industry of the future, connecting humanity back to nature as the key touch point for health and well-being.”
Allen Kerton, Founder & Managing Partner, left, with Philip Jaffa, Partner & Design Director
SUSTAINABILITY
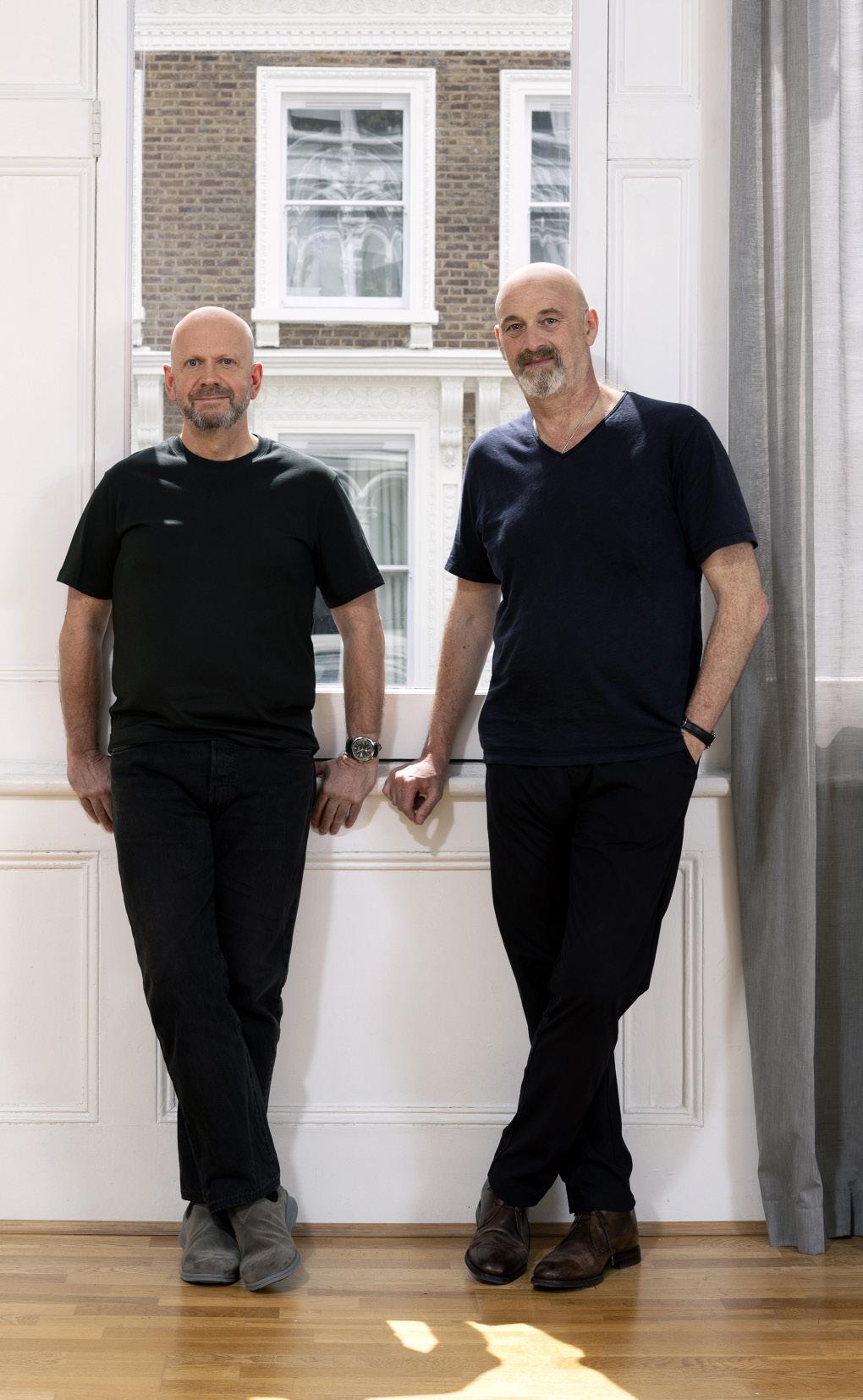
Conservation-led luxury adventure company andBeyond is creating a state-of-the-art river expedition yacht to be based in the Peruvian Amazon. Boasting the ultimate in modern design and technology, the andBeyond Amazon Explorer is under construction at the SIMA Shipyard in Iquitos, Peru, and is due to set sail on 29 September 2026.
“As we expand our portfolio in South America, the biological diversity of the Peruvian Amazon makes it the ideal destination for our brand of sustainable luxury tourism. We believe that it is our duty to protect and preserve the world’s biodiversity hotspots, and this progressively designed new river expedition yacht will allow us to introduce our guests to this incredibly important habitat in a way that is both sensitive and yet truly immersive,” said andBeyond Executive Chairman and CEO Joss Kent.
Conceptualised in collaboration with yacht architect Ken Freivokh and Adriana Hoyos Interior Design, the yacht combines the elegant lines of an ocean-going yacht with a small and relatively intimate size. It will offer 12 luxury suites, two superior suites and one deluxe suite, catering to a maximum of 32 guests. Interiors will reflect an authentic sense of place inspired by local Shipibo-Conibo culture and featuring touchpoints of local Kené art. The materials and design will reference not just the local culture but also the history, fauna and flora of the yacht’s surroundings.
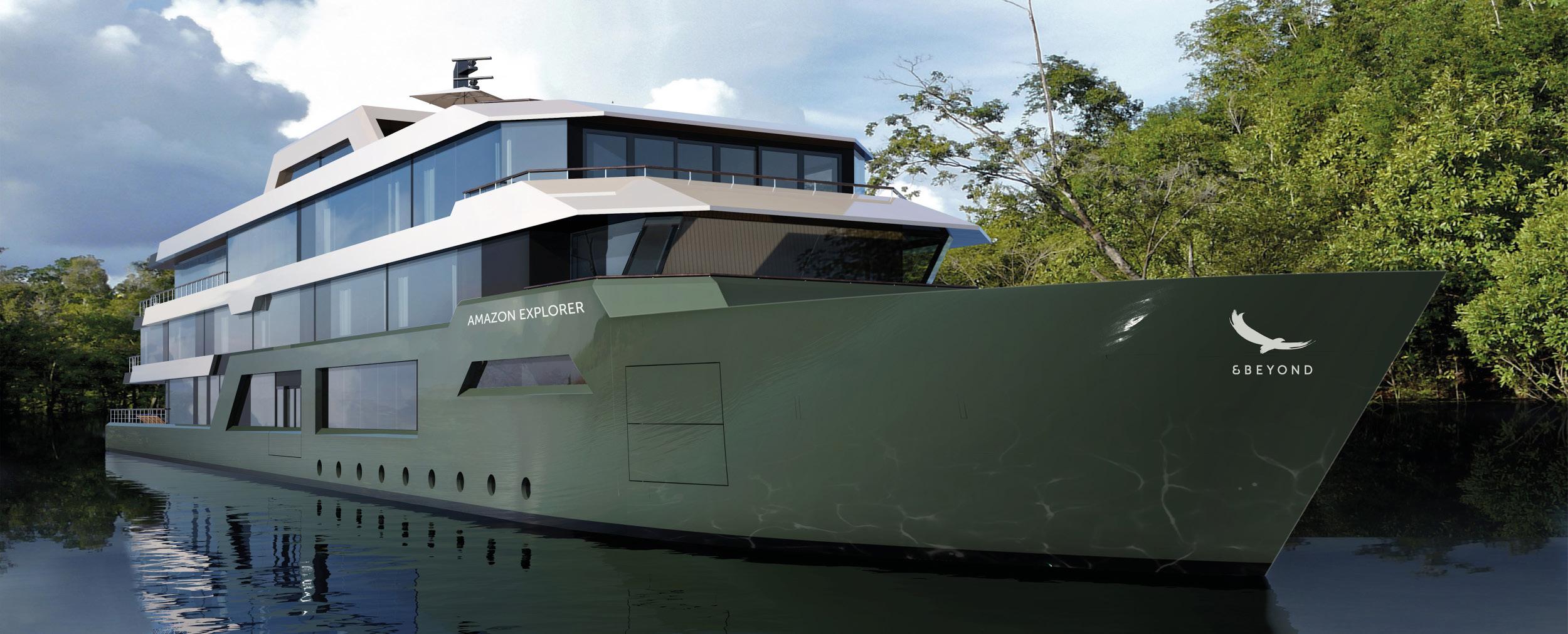
Italian luxury furniture manufacturer Promemoria and interior architecture and design practice David Collins Studio have unveiled a new furniture collection. The London Collection – Act II marks the latest chapter in a long-standing collaboration that began in 2013.
In contrast to the rich jewel tones, velvets, polished stone and lacquered finishes of the first collection, Act II embraces a more serene aesthetic. It features a delicate palette of neutral hues – soft blush, muted green and lilac – paired with raw linens, tactile bouclé, brushed oak, timber marquetry and bronze accents. Decorative stitched details and intricate marquetry further enhance the sense of lightness and refinement.
Comprising nine elegant pieces – including upholstered seating, a dining chair, circular table and cabinetry – the collection is designed with versatility and multifunctionality in mind. Standout flexible items include a trio of nesting tables, a modular sofa and an adaptable desk.
Inspired by early 20th-century Art Deco designers and architects, the designs feel contemporary yet timeless, with familiar forms that blend classic sensibilities with modern functionality. Each piece is handcrafted by artisans at Promemoria’s Lake Como headquarters, where exceptional craftsmanship and attention to detail remain paramount.
Reflecting a strong connection to the British capital, the 2025 designs are named after some of London’s architecturally significant bridges, including the Chiswick sofa, Kew love seat and Battersea nesting tables.
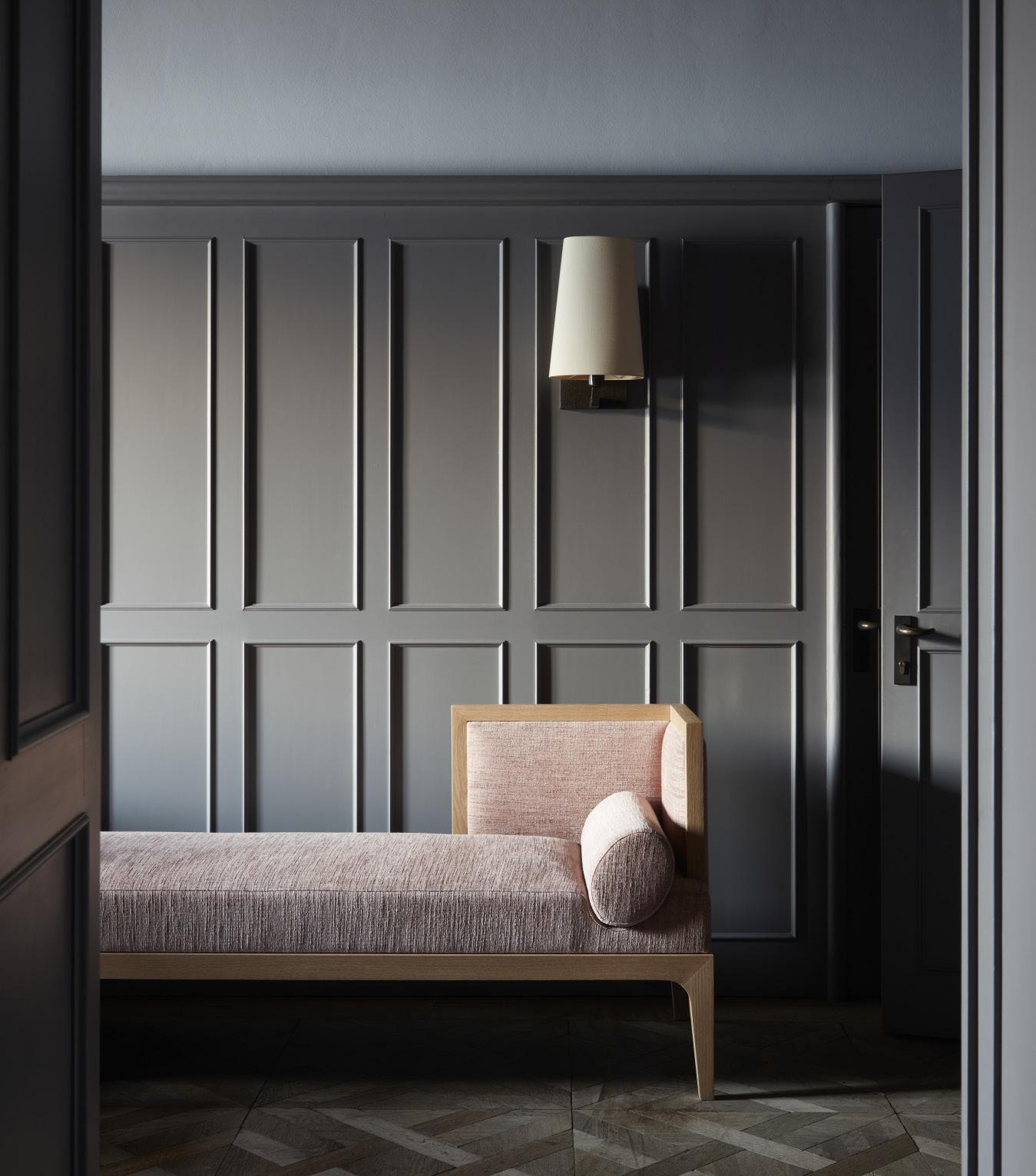

Meliá Hotels International is to launch Paradisus by Meliá Bali in December – the brand’s first resort in Asia. Meliá Bali, which was the first Meliá property to open outside of Spain more than four decades ago, will be reimagined into a new category of luxury to become the Asian flagship for the Paradisus by Meliá brand, following the success of its properties in Mexico, Dominican Republic and Spain.
Set within tropical gardens off the coast of Nusa Dua, Paradisus Bali will feature 485 luxurious suites and seven private villas, each designed to combine contemporary elegance with the serene beauty of Balinese nature. The resort’s reinvention includes the addition of four lagoon-style pools, immersive dining concepts, and the adult and family experiences that define the all-inclusive portfolio.
At the heart of the transformation is The Reserve, a sophisticated adults-only haven featuring exclusive privileges, elevated service and refined facilities designed for discerning travellers. Meanwhile, the Family Concierge offers thoughtfully designed and personalised experiences for families, with curated amenities that cater to every generation. The resort also features a water park with slides, and modern sport courts.
The property boasts eight refined dining destinations, each offering authentic, elevated cuisine inspired by global flavours.
The transition of Meliá Bali into Paradisus by Meliá Bali began in October 2024, with the official unveiling planned for December 2025.
ReardonSmith Architects has appointed three new directors, all promoted from within the senior team. They are Bradley Fowler, Irek Pasek and Elizabeth Walton.
Bradley, who joined ReardonSmith 24 years ago, was head of the team that delivered the multi-award-winning hotel, At Sloane, in London’s Chelsea.
Irek joined the practice in 2009, initially working as Project Architect on hotel restorations and new-build projects. He is central to the design and delivery of the soon-to-be completed Chancery Rosewood in in Grosvenor Square.
Elizabeth joined the practice two years ago, successfully managing the firm’s phased refurbishment of The Dorchester in Park Lane. She has established herself as a natural ambassador for the practice and is a keen mentor of women in architectural practice.
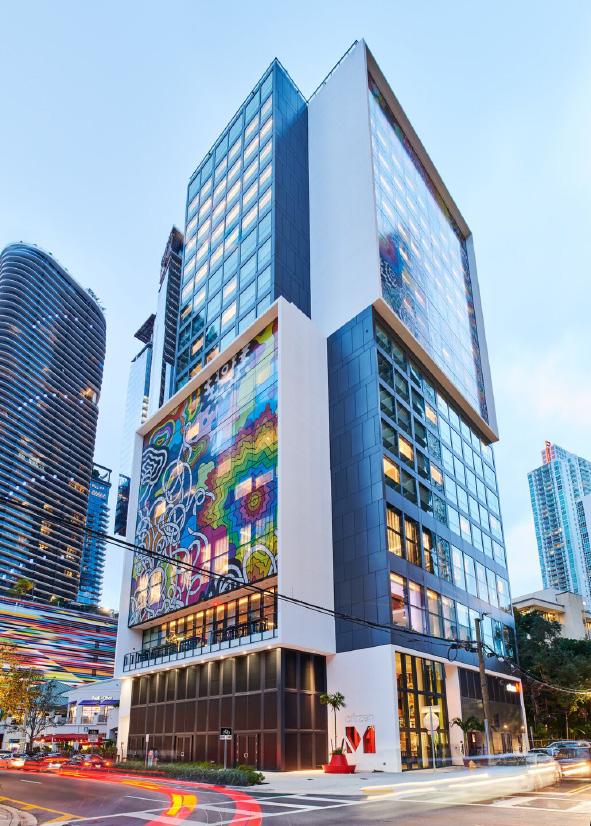



BUSINESS
Marriott International is set to expand its select-service and lifestyle lodging offerings by acquiring lifestyle brand citizenM. The transaction is likely to complete this year at a cost of £267 million.
The citizenM portfolio consists of 36 open hotels, comprising 8,544 rooms, across more than 20 cities spanning the US, Europe and Asia Pacific. The brand's pipeline includes three hotels that are due to open by mid-2026.
Founded in 2008, the brand caters to value-conscious travellers looking for technology-driven accommodation, with features such as smart in-room design, indoor and outdoor common spaces featuring immersive artwork and local artifacts, living rooms that serve as collaborative workspaces, meeting rooms, grab-and-go food and beverage options, and lively rooftop decks.
Casa Cook will open its first mountain retreat and debut property in Italy in June, in partnership with TREASURESTS Hospitality and JP Hospitality Investors Club. An adults-only sanctuary, Casa Cook Madonna is nestled in the picturesque village of Madonna di Campiglio in the heart of the Dolomites, 150km from Verona Airport and 170km from Milan Bergamo Airport.
The design of each Casa Cook property is a creative collaboration between Casa Collective and Remo Masala, founder of Vision Alphabet, the original creator of the brand. Warm and welcoming, the 50-key Casa Cook Madonna offers laid-back luxury with subtle design and earthy tones echoing the simplicity of life amongst the mountains. Design elements feature natural materials, local craftsmanship, chic alpine touches and a natural simplistic aesthetic to compliment the elegant and earthy colour palette of the surrounding landscape.
The hotel has a gym, a spa, a sauna and a boot room. Yoga sessions will allow guests to unwind after a day outdoors. Three Michelin-star chef Jacob Jan Boerma created the menu for the hotel’s restaurant. Guests can visit other Michelin-starred restaurants nearby to sampling the region's gastronomic excellence and traditional dishes of the Dolomites
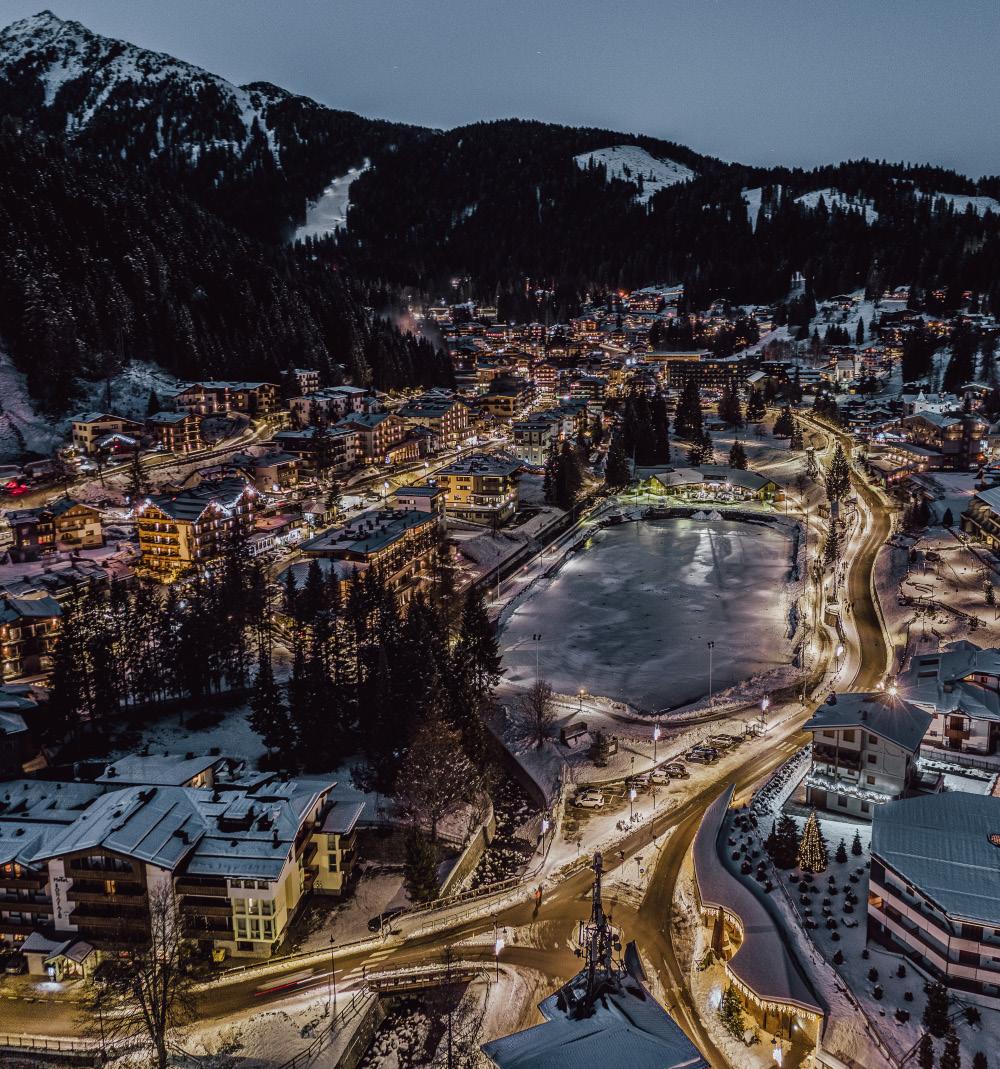
Banyan Group has opened Garrya Mu Cang Chai in the mountain and rice terrace region of Mu Cang Chai, Yen Bai province, Northern Vietnam. It the first international resort brand in the region and Garrya’s inaugural property in Vietnam.
There are 110 rooms, suites and villas, with views of rice terraces and mountains. Two suites offer access to the resort’s Hydro Wellbeing Area and inclusive spa treatments. Each villa is connected by tree-lined pathways and gardens with native flora.
Accessible from Hanoi by a scenic six-hour drive, the resort is close to iconic sites such as Mam Xoi and Mong Ngua rice terrace hills, the Mu Cang Chai bamboo forest, H’Mong ethnic villages and the Khau Pha pass.
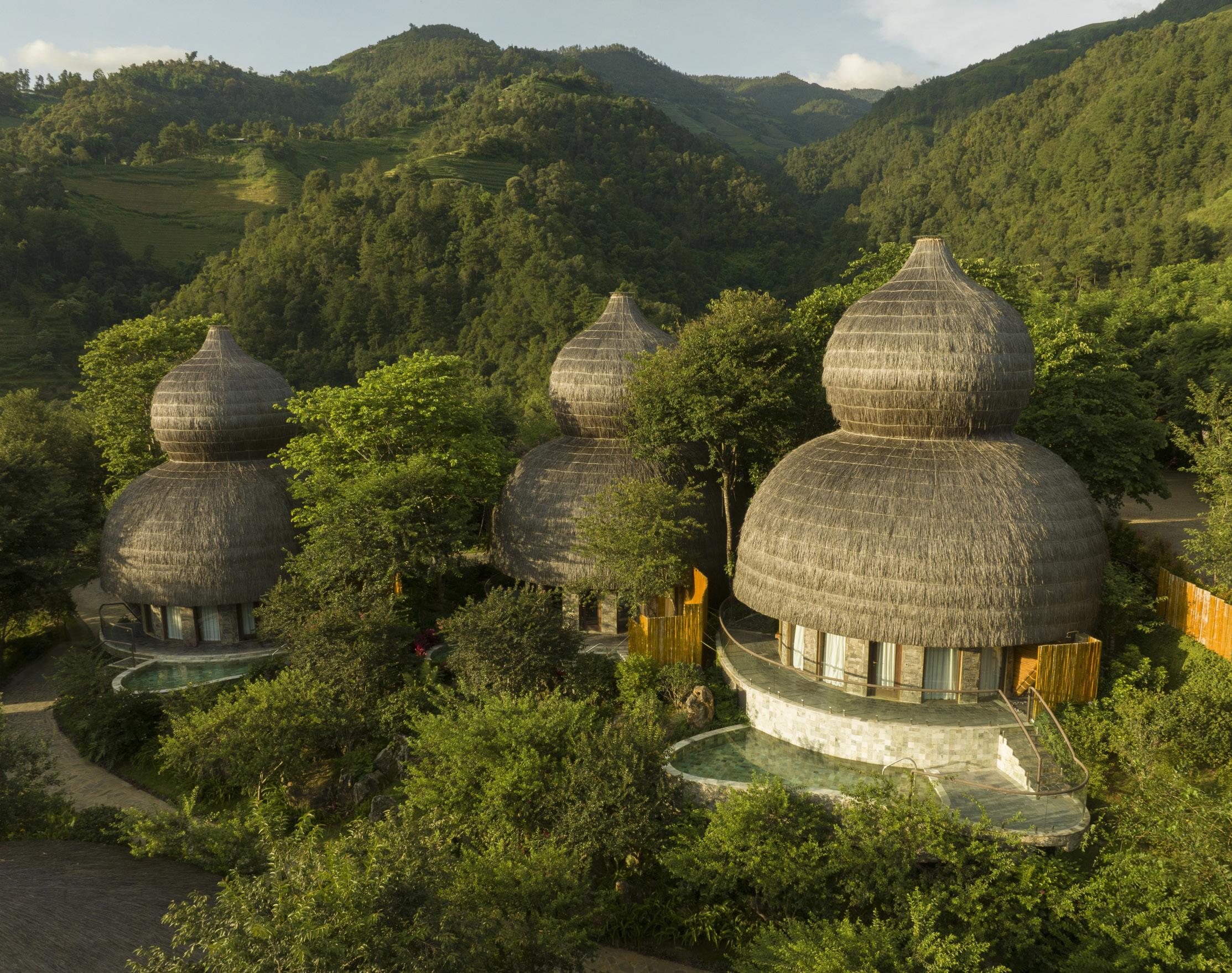
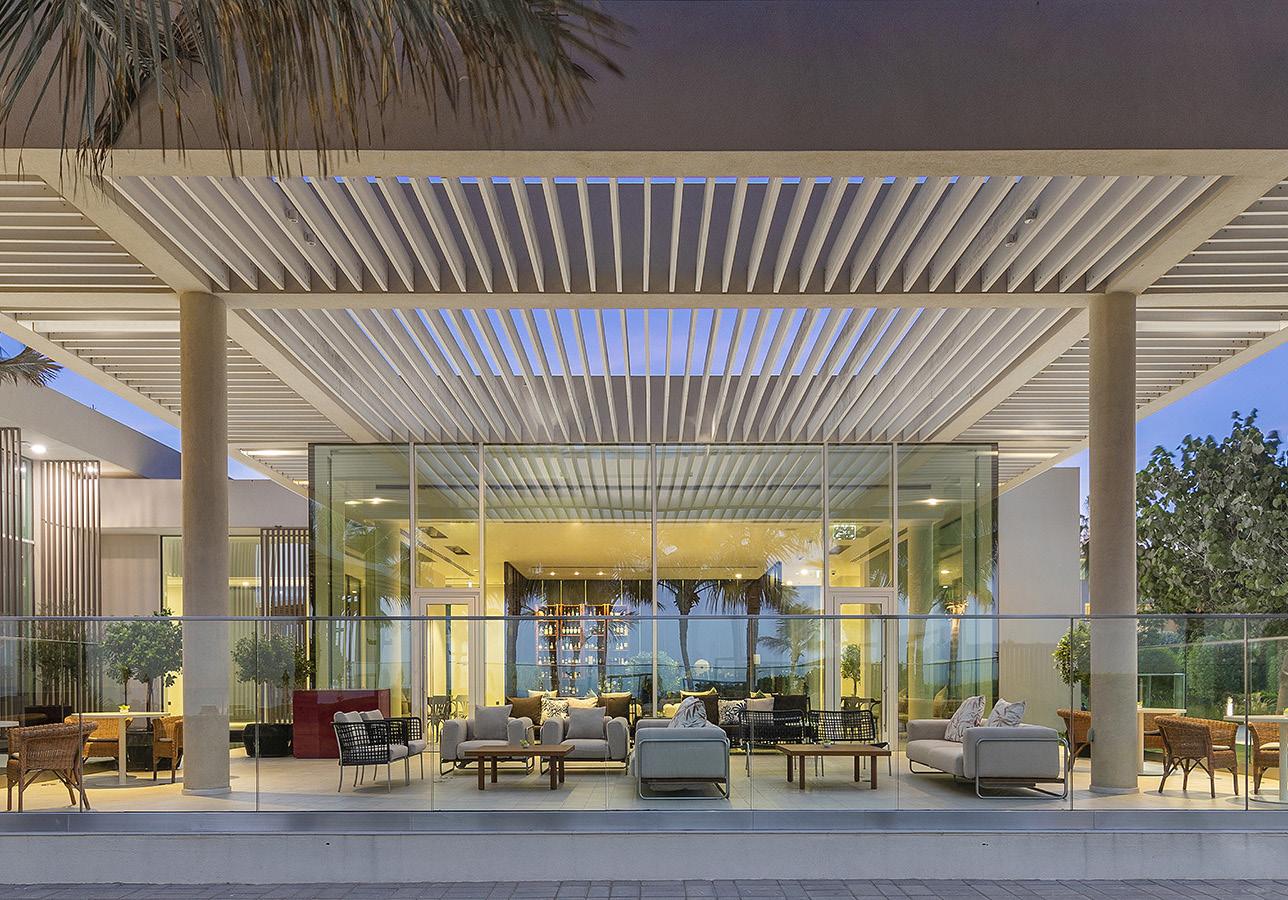
Radisson Hotel Group’s 2024 Responsible Business report showcases its dedication to transparency and sustainability through its pillars of "Think People, Think Community, Think Planet". Highlights include 30% women in leadership, 571,000 team trainings and 57,200 volunteer hours.
The newly launched Radisson People Foundation supports staff in need, while community initiatives benefited SOS Children’s Villages and Just a Drop. Environmental strides include a 33% reduction in carbon emissions per m² and 95 hotels using 100% renewable electricity. With more than 1,400 EV chargers and 58% of its portfolio meeting verified eco-standards, the Group continues to lead in sustainable hospitality. Through carbon offset investments and third-party verified programmes, Radisson reinforces its commitment to responsible tourism and long-term environmental goals.
Four Seasons is to assume management of a beachfront resort in Al Zorah, Ajman, United Arab Emirates, when it opens its doors next year following enhancements to the existing property’s amenities, accommodations and wellness facilities. The hospitality company made the announcement alongside Al Zorah Development, a joint venture between the Government of Ajman and Solidere International.
Four Seasons Resort Ajman at Al Zorah will comprise 23 villas, and 74 guestrooms and suites, each with private terraces and views of the Arabian Gulf. A 35-minute drive from Dubai International Airport, the resort will offer a fitness centre, spa facilities, a private beach, and an outdoor oasis. Highlights include private cabanas, an 85m infinity pool, an adults-only pool overlooking the sea, and a children’s pool.
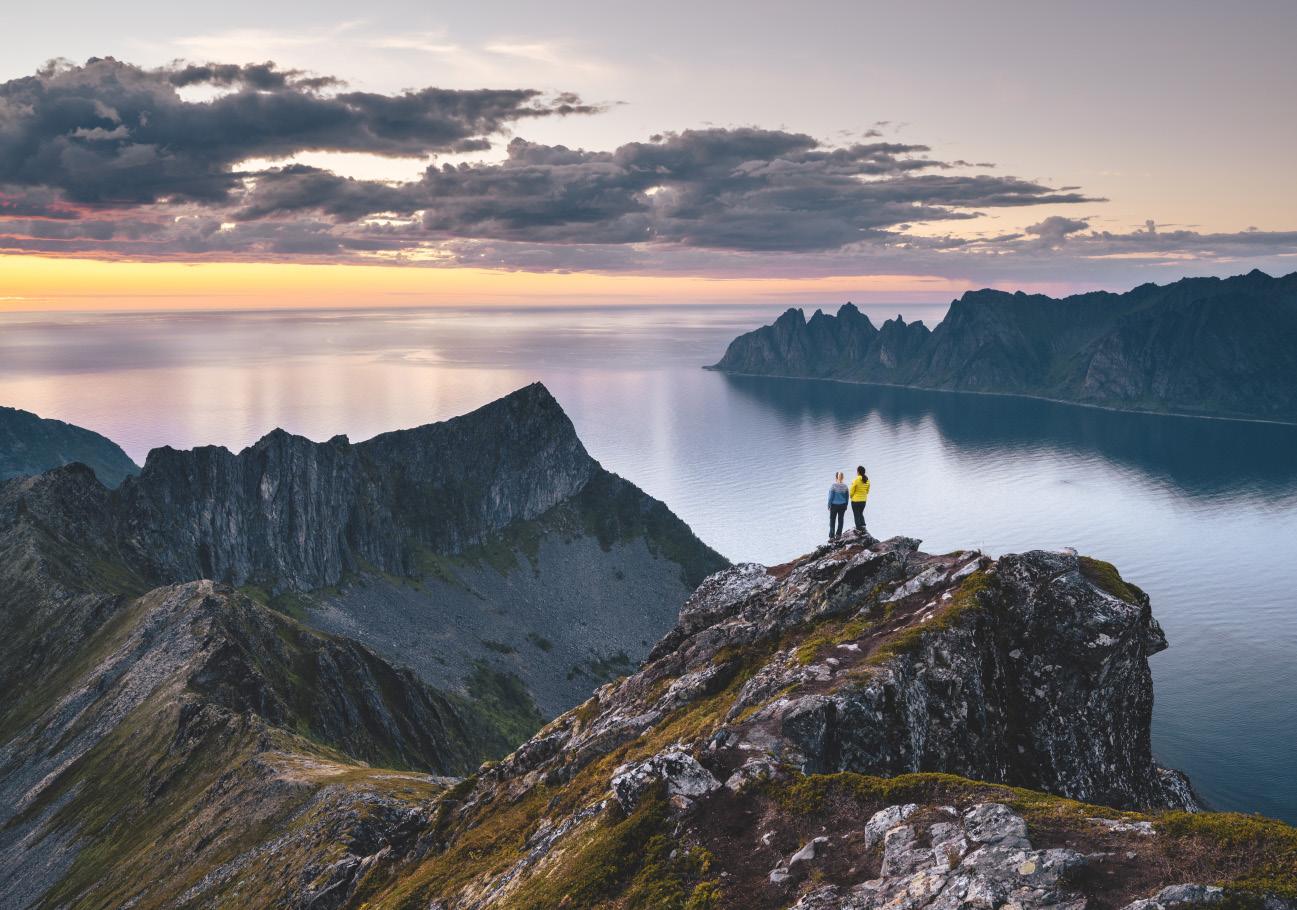
On London’s iconic South Bank, Sea Containers London has unveiled four new design-led suites by Jacu Strauss, Creative Director of Lore Group. Known for his cinematic, narrativedriven interiors, Strauss has once again drawn from the hotel’s rich architectural and cultural history to craft a series of spaces that pay homage to the golden age of ocean travel.
Housed in a building whose design echoes a 1920s transatlantic cruise liner, Sea Containers London has long embraced its nautical inspiration. From the moment guests enter the reception area – anchored by a striking chain-link sculpture and flanked by sweeping copper walls inspired by 19thcentury clippers – they are immersed in a maritime narrative. Throughout the property, thoughtful details such as gilt-edged portholes and floor-to-ceiling windows overlooking the Thames reinforce this distinctive theme.

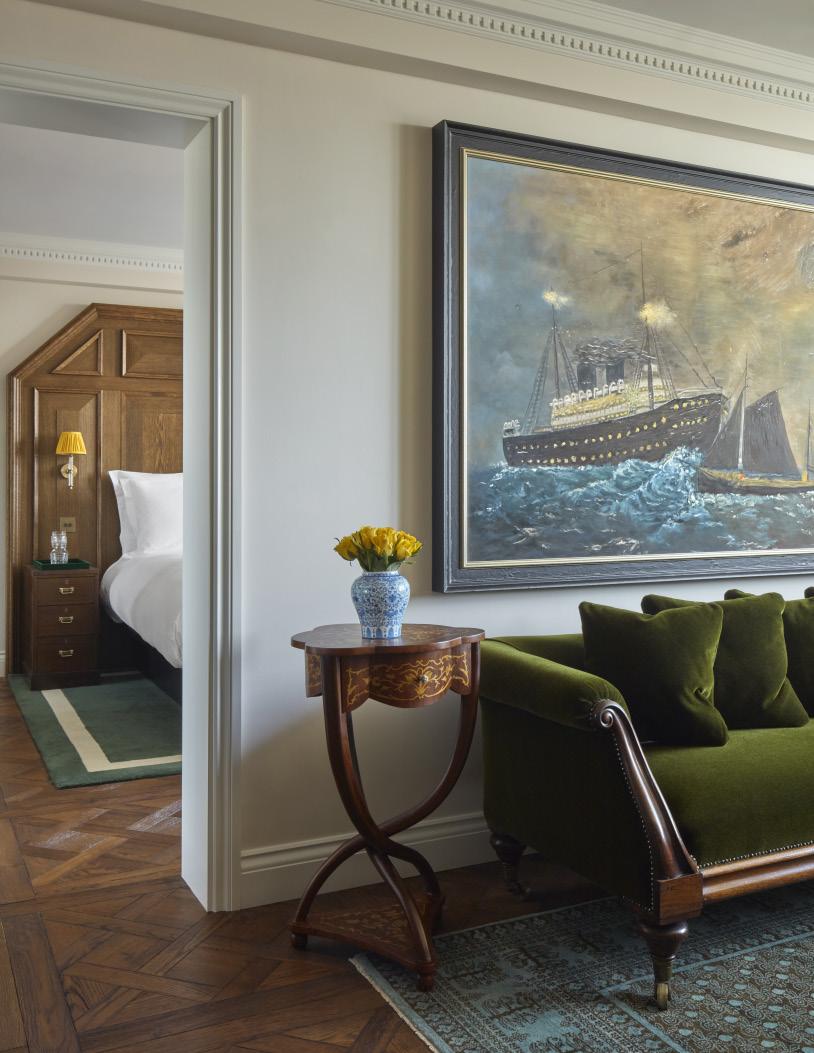
Clockwise: The Dynasty Cabin Suite channels 1980s glamour with a leather-clad Maralunga sofa, a lucite and glass coffee table, and bold antique accents reminiscent of Alexis Carrington; The Edwardian Cabin Suite evokes early 1900s transatlantic luxury with antique mahogany furnishings, a vintage walnut armchair, and a marble-accented floor lamp; The Mid Century Cabin Suite captures the sleek elegance of 1950s – 60s ship design with wood panelling, chrome accents, powder blue Danish seating, Italian wall lights, and an iconic Mies van der Rohe chair ; The Art Deco Cabin Suite features statement vintage pieces, including reupholstered 1930s seating and Swedish walnut accents, all set against a monochromatic backdrop enriched with wood and cork textures.
The newly introduced cabin suites extend this storytelling, each one reflecting a particular design era from cruise liner history. Jacu Strauss and his team have curated each space using authentic antique and vintage pieces sourced predominantly through Vinterior, while Phaidon has provided era-appropriate books to enhance each suite’s atmosphere. The result is a deeply immersive and tactile guest experience rooted in design history.
“We wanted each cabin suite to capture these pivotal design eras while still feeling modern and elevated. We’ve been able to do that through the considered use of colour, texture, furniture, and signature architectural details that ruled each age” shares Jacu Strauss. “Contrary to a ‘home away from home’ hotel experience, these new cabin suites offer an emotive and immersive stay that transports guests to the glamorous days of transatlantic passage.”
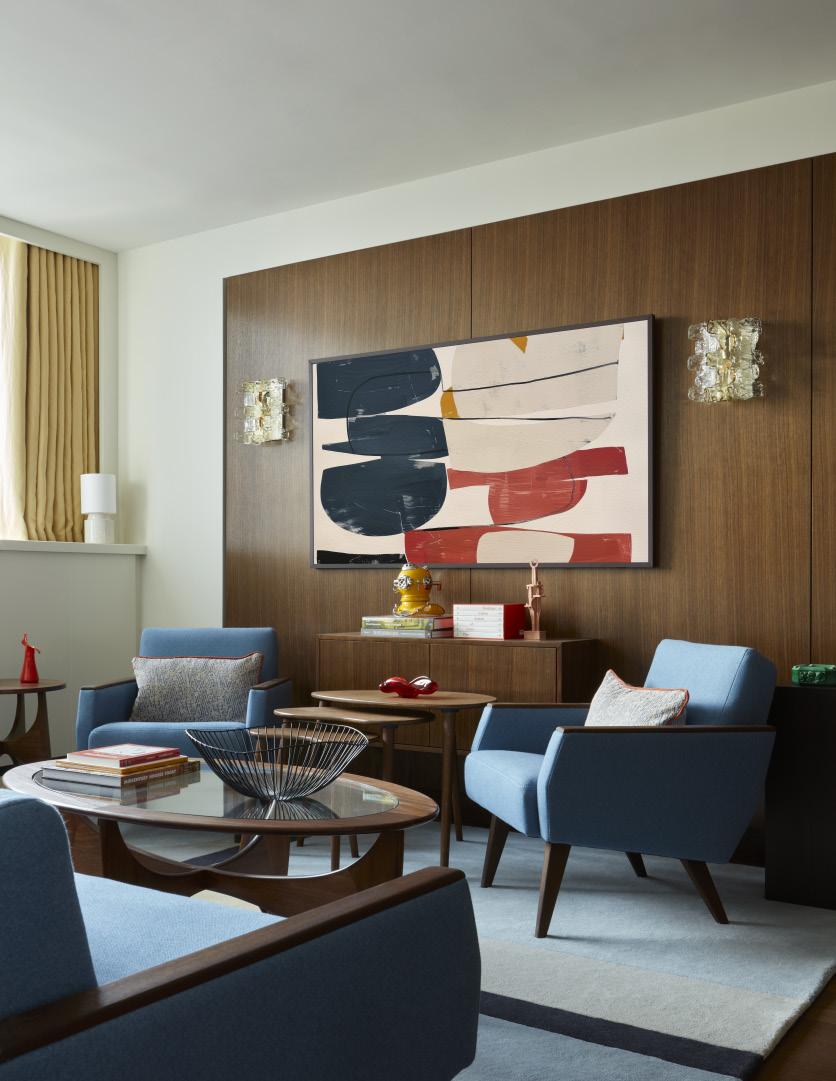
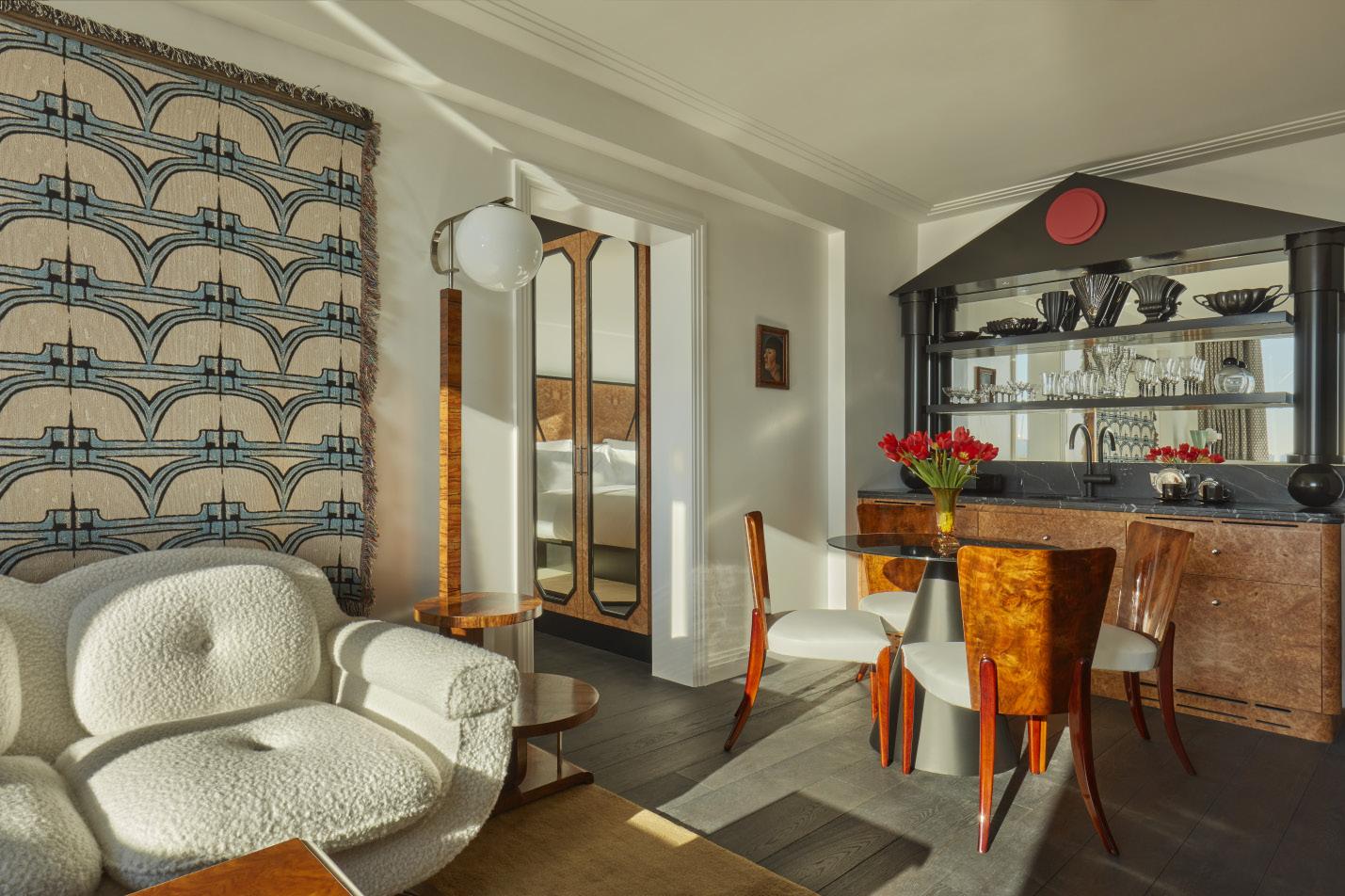
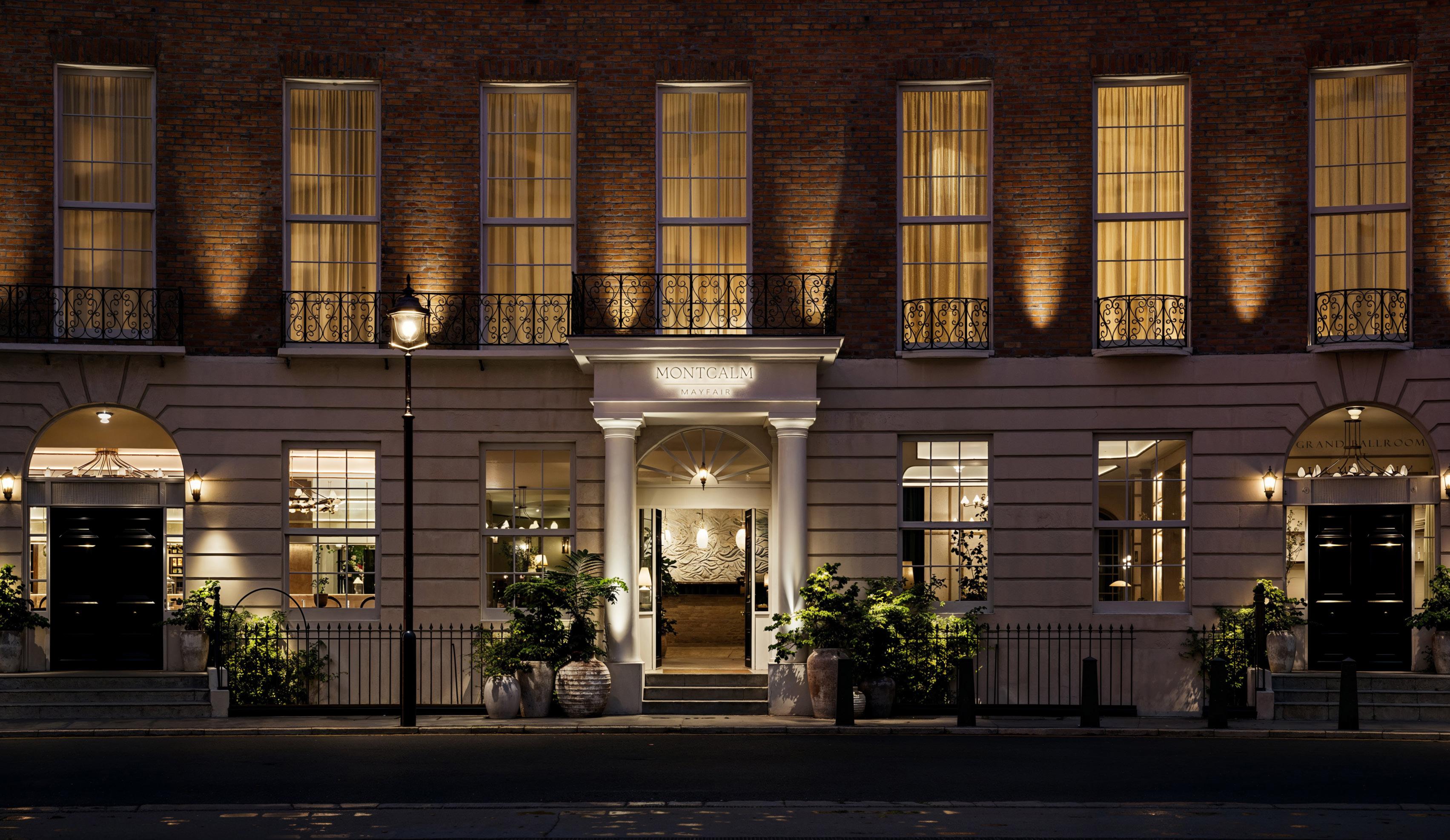
In the heart of London’s most prestigious neighbourhood, a new chapter in luxury hospitality has begun with the unveiling of Montcalm Mayfair, part of the Autograph Collection. After a meticulous two-year renovation, this boutique five-star flagship hotel is now open, setting a refined new standard defined by what it calls "Sensitive Luxury" – a gentler, more thoughtful approach to high-end hospitality.
Steeped in history and layered with modern elegance, Montcalm Mayfair stands as a testament to considered design and cultural sensitivity. The restoration, led by award winning architects Holland Harvey alongside interior designers Studio Est and Studio Mica, honours the building’s Georgian heritage while embracing sustainable practices and contemporary aesthetics. Every element speaks to a careful balance of heritage and innovation, from public spaces that welcome the local community to interiors enriched with pieces from social-impact businesses.
At the heart of Montcalm’s vision is a celebration of The Garden – a poetic nod to the site’s ancient forest origins and the geometric charm of Georgian garden design. This theme flows subtly throughout the hotel, tying together the 151 guest rooms and three extraordinary suites with floral motifs, natural materials, and immersive artworks by Camille Rousseau.
The Botanical Suite is a true hideaway, offering London’s only fully private hotel suite entrance. The Presidential Suite channels the salon culture of Elizabeth Montagu, adorned with rare pieces by Joan Miró, while the Royal Suite showcases a curated collection of lithographs and contemporary artworks. In every room, Frette linens and Penhaligon's amenities affirm Montcalm's commitment to comfort and craftsmanship.
The restaurant, Lilli by Akira Back, offers traditional British flavours, reimagined through a global lens, blending the Michelin-starred chef’s Korean roots with modern Japanese influences. The restaurant and destination bar are as visually stunning as they are gastronomically ambitious, wrapped in hand-painted murals and glowing chandeliers.
For those seeking wellness, the YĀTRĀ SIGNATURE spa provides a serene sanctuary, drawing on Ayurvedic principles and London’s rich multicultural heritage. With its tranquil plunge pool, heat experiences, and sensory soundscapes, it offers a journey in holistic wellbeing.
Montcalm Mayfair is a welcome movement towards more conscious, community-minded hospitality. With sustainability embedded throughout and certifications in progress from B Corp to EarthCheck, it reflects a future where luxury is as kind as it is beautiful.

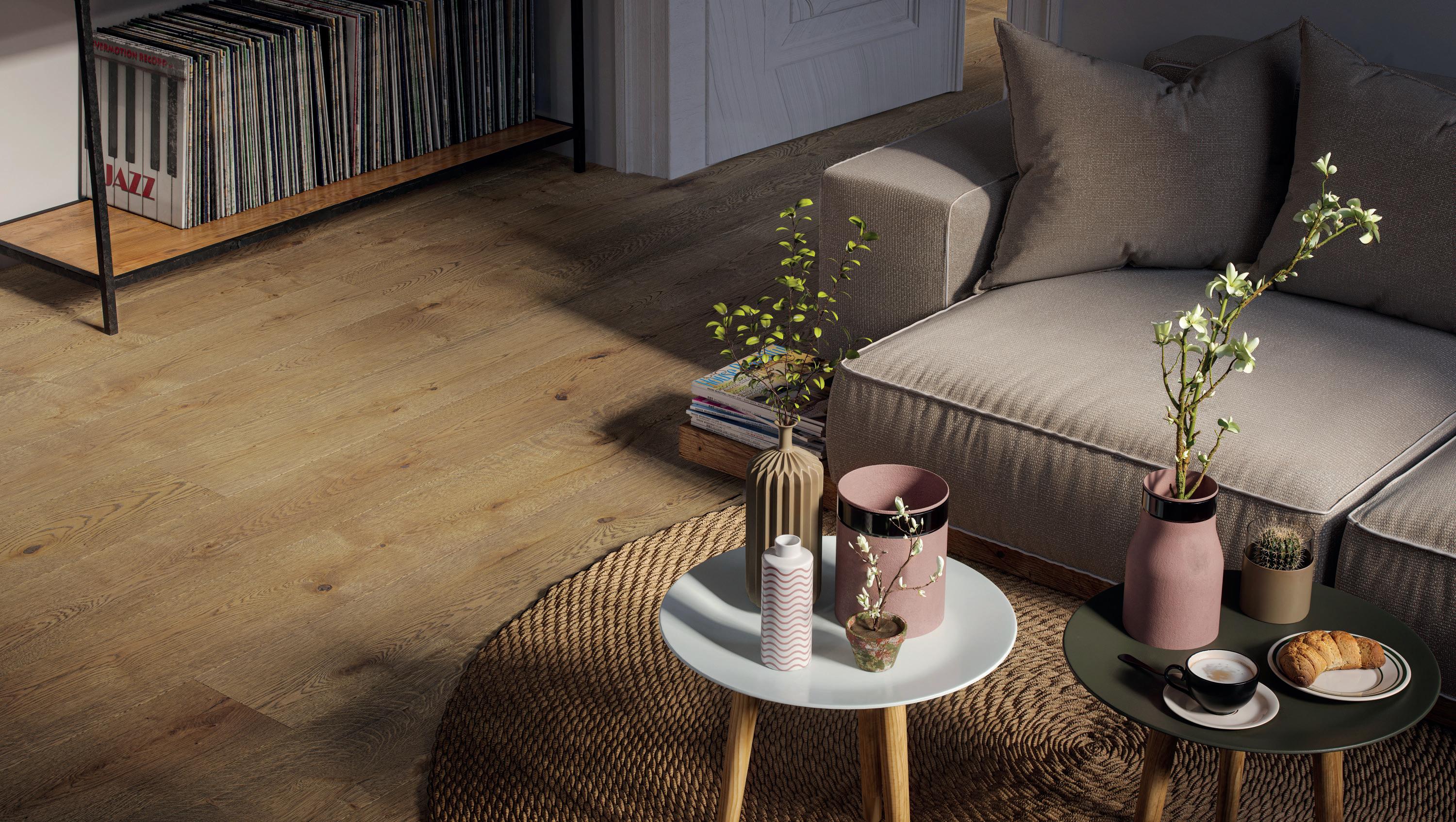
Karta, owned by luxury wood flooring specialists Ted Todd takes a bold step forward in eco-conscious flooring, where design, innovation and sustainability unite
What was the driving force behind creating the Karta Recycled Leather Series?
The Recycled Leather Series was developed as part of Karta’s ongoing commitment to sustainability. By repurposing leather offcuts from the shoe industry, Karta have created a completely natural, toxin and plastic free flooring solution. It offers both high performance and strong visual appeal, combining durability with design. This series builds on Karta’s hyper-realistic wood collection and has been specifically developed for design professionals, developers and contractors seeking a balance between sustainability, design integrity and cost-efficiency.
Could you explain how discarded leather is transformed into durable, high-performing flooring – and why this material is so well-suited to a wide range of environments?
Leather offcuts are processed and layered with a multi-component construction that includes a biodegradable wood fibre core, a cork backing for comfort and acoustic insulation, and a wood fibre stabilising
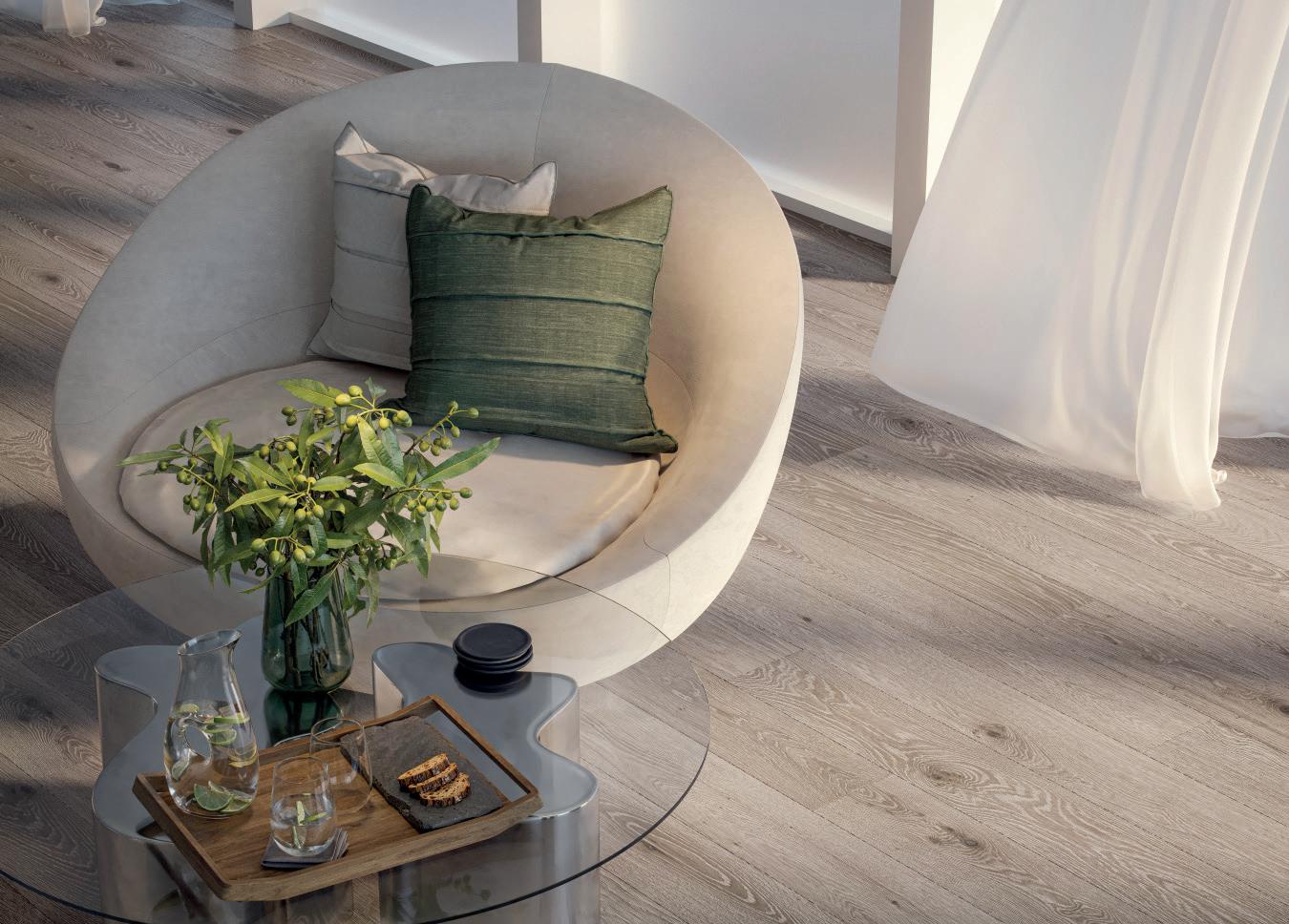

layer. This is topped with a digitally printed, photo-realistic wood design using biodegradable inks and finished with Karta’s proprietary waterresistant barrier, resulting in an AC5-rated surface. The resulting product is highly durable, dimensionally stable and suitable for both residential and commercial applications. Its performance, combined with its environmental credentials, makes it an ideal solution for a wide range of interior environments.
With 18 contemporary shades available, the palette is extensive. Why did you feel the need to create so many options?
Flooring plays a foundational role in interior design, and versatility is key. The decision to offer 18 shades was driven by a desire to meet the diverse needs of interior designers and specifiers. The series ranges from refined natural tones, such as French oak, to more characterful reclaimed and aged finishes. These variations ensure that the series supports a broad spectrum of interior schemes from minimalist and modern to heritage-inspired spaces. The collection featuring exclusive printed designs of real timber from our wood floor family also avoids visible pattern repeats across 20 boards, further enhancing the authenticity of the finish.
In practical terms, what do Karta Recycled Leather floors differ to more traditional engineered floors?
Unlike traditional engineered wood flooring, Karta’s Recycled Leather Series doesn’t require adhesive or underlay thanks to its integrated
cork backing and click system installation. This not only reduces installation time and cost but also minimises the environmental impact. The use of recycled and biodegradable materials ensures a product that is both low-impact and high-performance, while the digitally printed designs provide the appearance of real wood with enhanced consistency and availability. The combination of functionality, sustainability and ease of use marks a significant advancement in modern flooring systems.
Looking ahead, how do you see innovations in recycled materials influencing the future of flooring and wider interior design trends?
As both industry professionals and homeowners move away from synthetic, plastic-heavy options such as vinyl and LVT, there’s a growing demand for design solutions that are both environmentally responsible and uncompromising in style. Karta believes the future lies in blending cutting-edge engineering with the integrity of natural, reclaimed, and recycled materials, and raising the bar for aesthetics, performance, and wellbeing. As part of a wood flooring family, this connection to sustainability and authenticity is an integral part of our DNA. Interior design will continue to prioritise longevity, wellness, and planet-first thinking, with recycled materials becoming a foundation, not a feature. We’re proud to be part of a future that’s not only sustainable, but truly extraordinary.
kartafloors.com
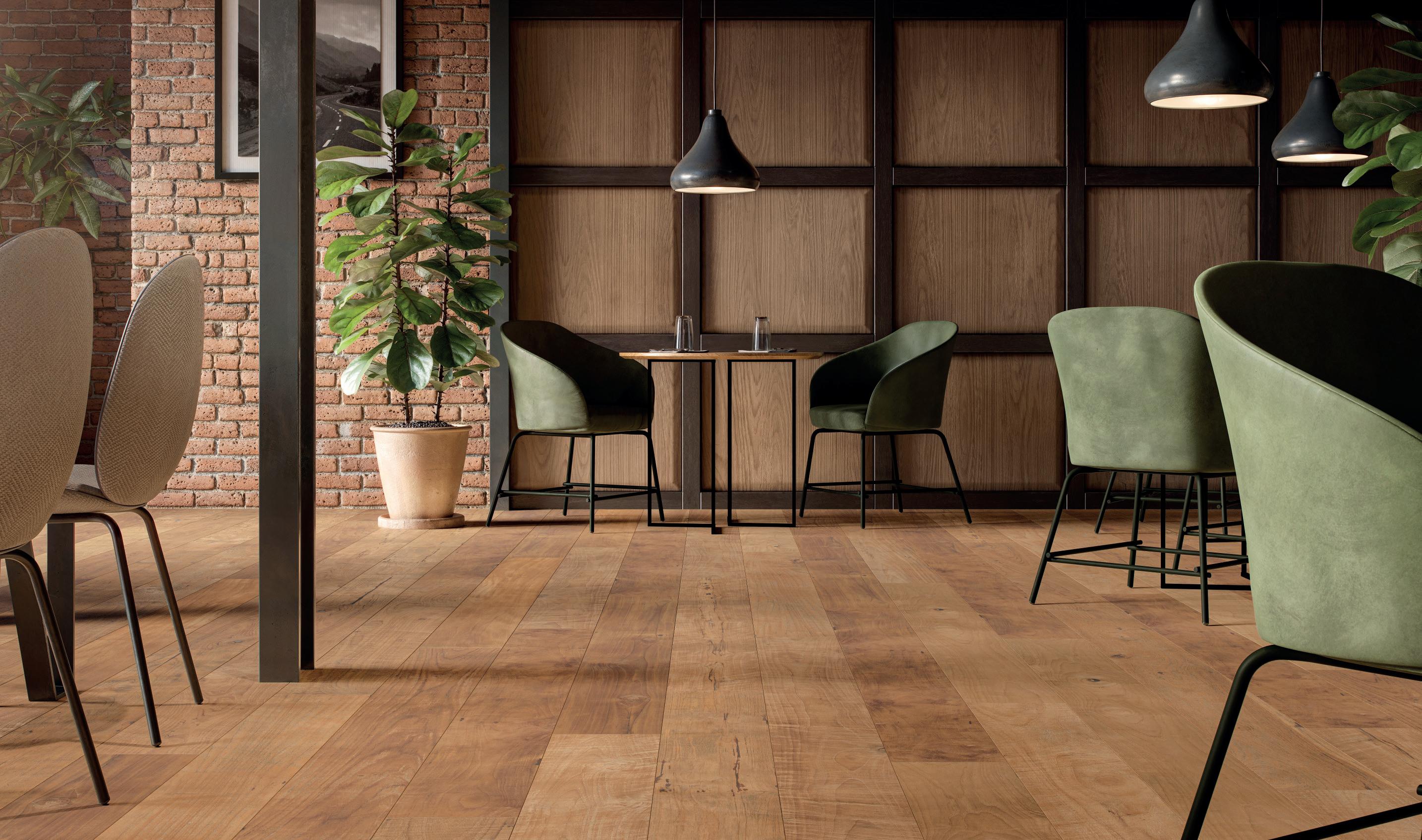

In conversation with SPACE, Jonathan shares his journey with NEWH, his proudest moments and why giving back to hospitality matters
As Vice President of International Relations for the UK and Europe at NEWH, Jonathan has played a pivotal role in expanding the organisation’s presence beyond North America. With a deep passion for the hospitality industry and a commitment to fostering connections between education and business, he has helped establish thriving NEWH chapters in Paris and Milan, spearheaded new initiatives, and played a key role in launching the inaugural NEWH European Leadership Conference.
When and what was your first involvement with NEWH?
I first became aware of NEWH in Los Angeles when I was living there and working in the hospitality industry in the 1990s. It was a great opportunity to network, and the Annual Gala and Sponsorship Awards became the industry event not to miss. The focus on raising scholarship money for students was unique and gave many people the opportunity to give back and support aspiring talent in design.
Tell us about your role as VP of Europe. I took on the role of Vice President of International Relations for the UK and Europe when my presidency of the UK Chapter came to an end in 2019. The goal was to raise the profile of NEWH across Europe so we could build on the success the organisation has had in North America. As a result, we now have chapters established in Paris and Milan with a growing membership, as well as interest from several other countries across the continent.
The key is to have champions of NEWH who understand the goals of the organisation and can take new chapters forward. In Gwendoline Theodet in Paris and Enrico Cleva in Milan, we have two passionate, dedicated people, without whose involvement we would have struggled. The exciting part of this development is that it has enabled us to launch the NEWH Leadership Conference in Paris this year on 23rd June, sharing this wonderful organisation with the wider hospitality and design community.
What have you found to be most valuable about your NEWH involvement, both personally and professionally?
I’ve always believed that if you are passionate about your job and love the industry, then it’s a natural progression to get involved in industry organisations. I was on the board and later chairman for the BCFA (now Commercial Interiors UK), supporting the commercial furnishings industry, and was asked to join the NEWH UK Board back in 2013.
As a non-profit organisation raising scholarship money for students, being involved with NEWH felt like a way to give back to an industry I love. I’m also keen to connect education and business more meaningfully, and at NEWH, with our connections with universities, colleges, suppliers, and interior designers, we are uniquely positioned to help facilitate that.
I have developed so many friendships through my association with NEWH that my professional and personal lives have merged, bringing me a great deal of joy.





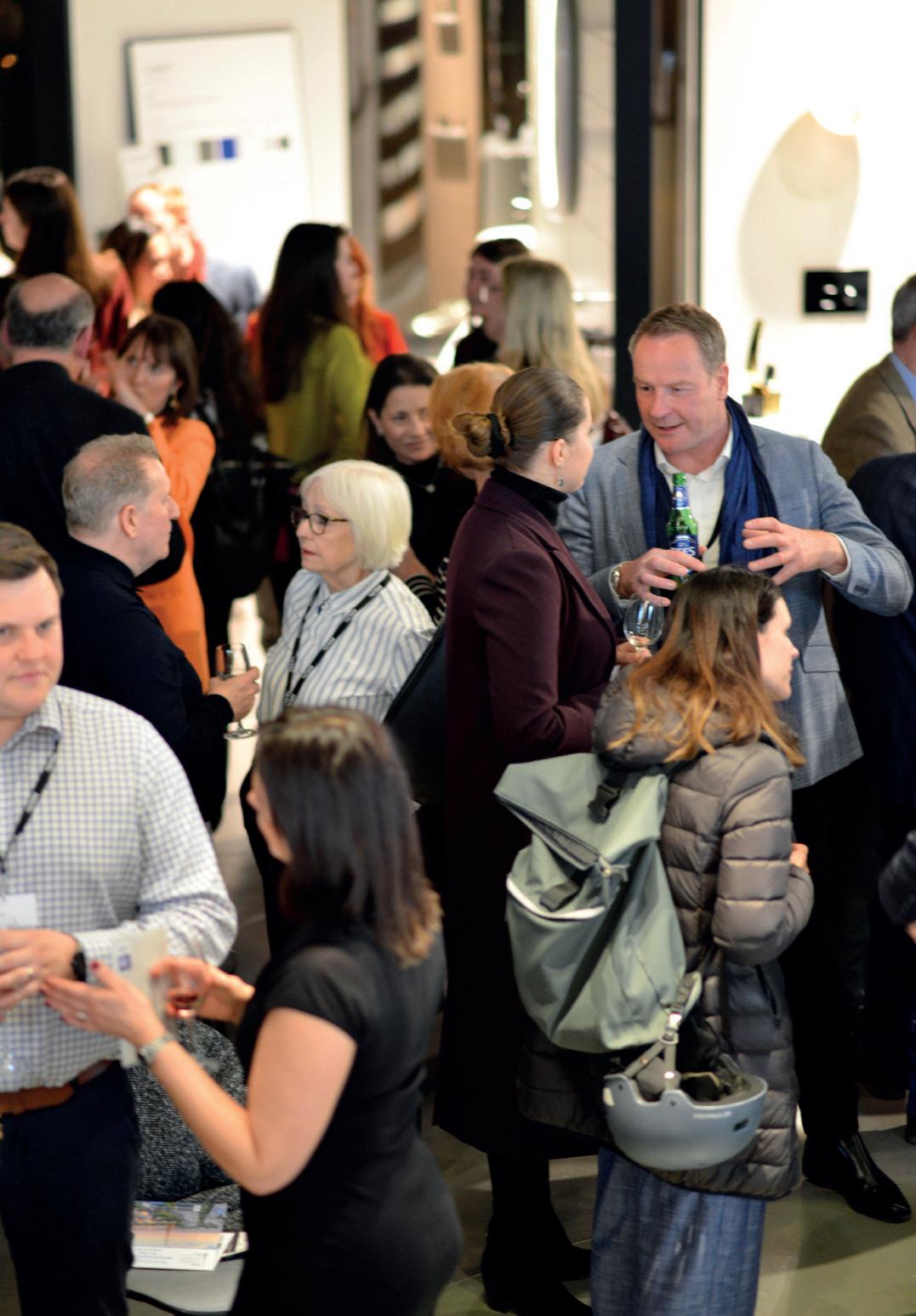


















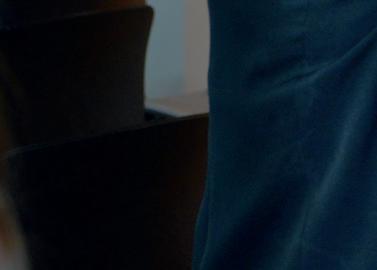
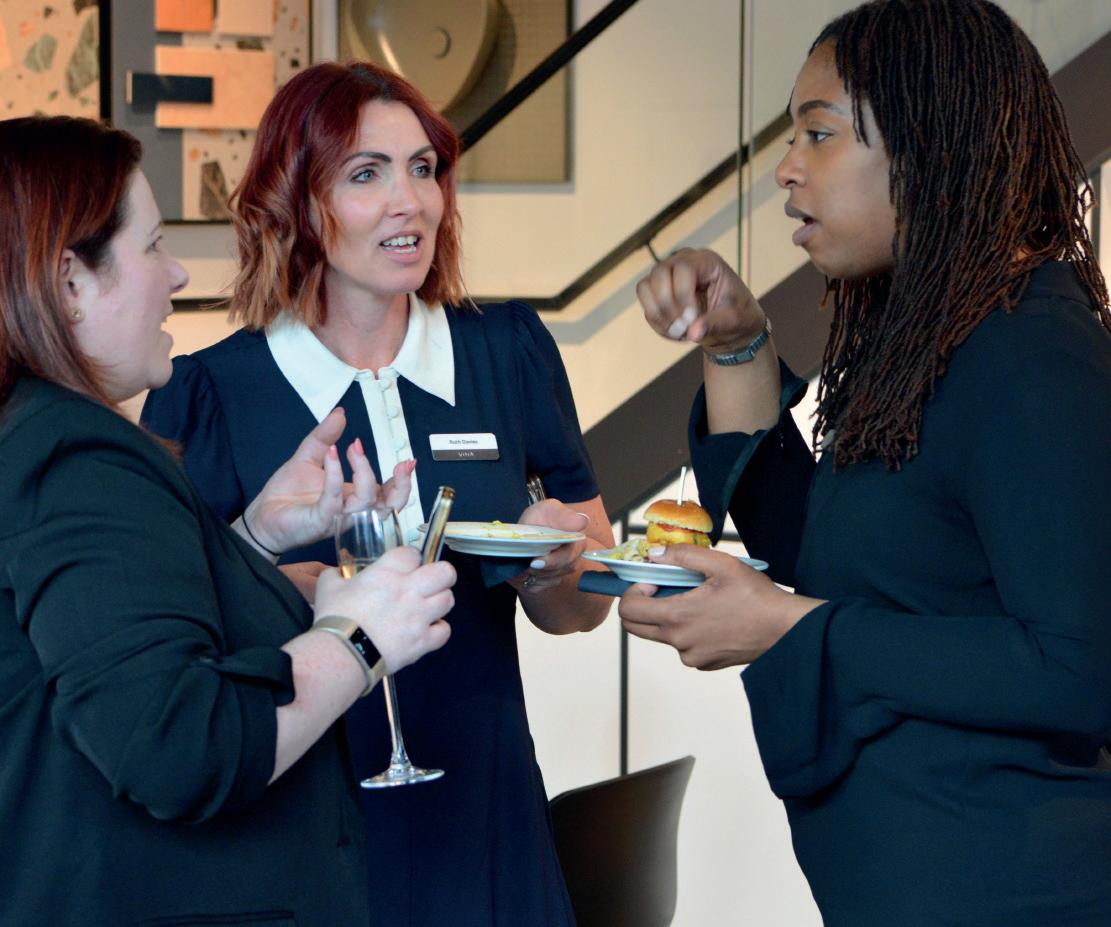




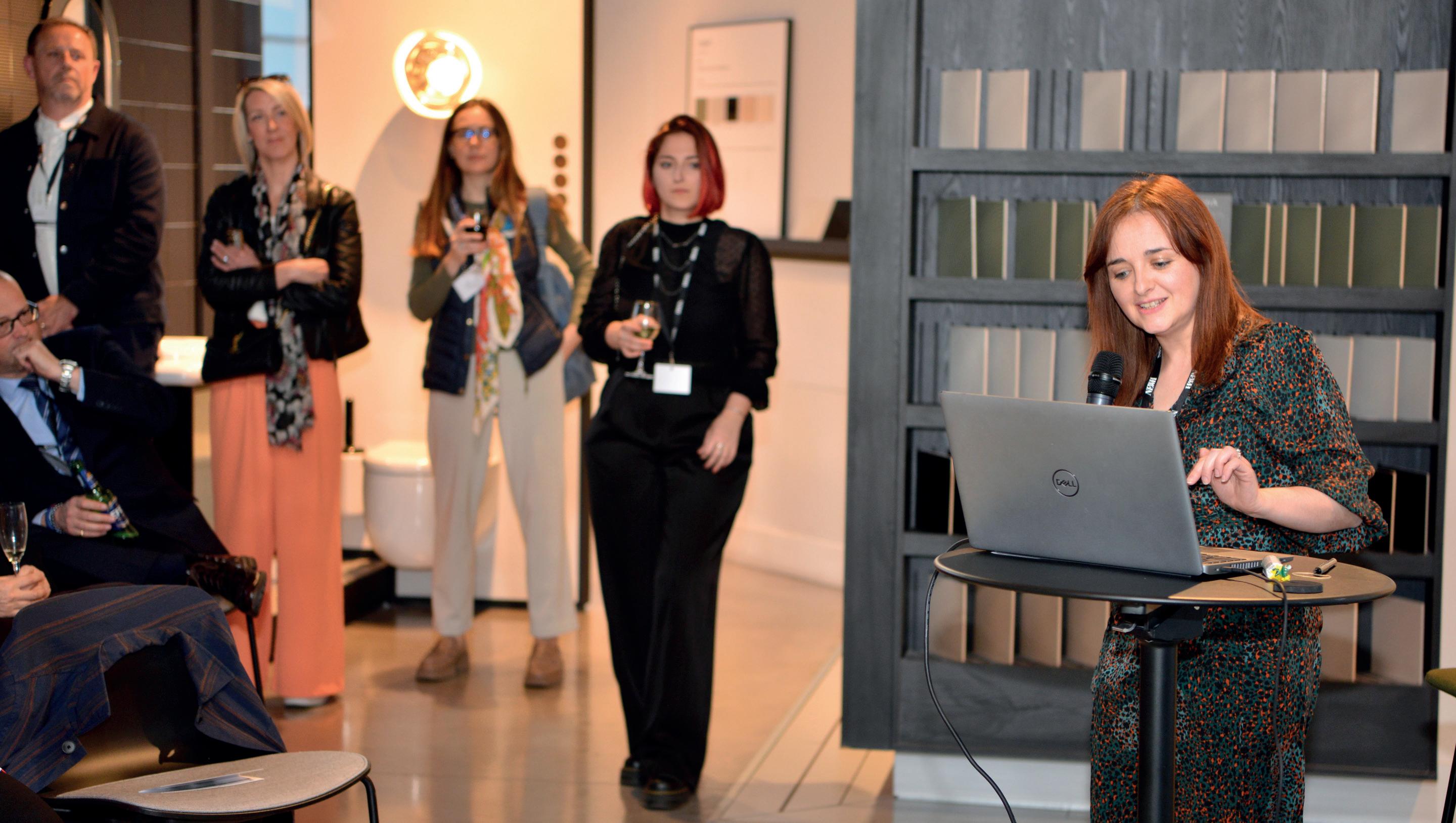
What is your proudest NEWH achievement?
Without a doubt, being inducted into the NEWH College of Fellows in 2022. Fellowship is bestowed on NEWH members who have made notable contributions to the hospitality industry, not only through their work but through their demonstrated commitment to NEWH.
What initiatives and projects is NEWH currently working on?
NEWH is continually looking to innovate and provide value to our members. In 2023, we rolled out our European BrandED initiative, an exclusive NEWH programme providing major hotel groups with a platform to communicate their individual brand visions—highlighting what makes each unique within the overall brand landscape. Each year, we take this event to three cities across Europe, using a recently opened or renovated hotel to support the mission for scholarships with this educational programme. This year, we have BrandED events planned for Hilton in Paris, Six Senses Hotels in London, and Belmond Hotels in Italy.
We also launched Martha’s Mentors last year. Whilst NEWH already provides mentorship and guidance through programmes like our Portfolio Review Day for students, we now offer early-career hospitality professionals personalised guidance from seasoned industry experts. Finally, we have our inaugural NEWH European Leadership Conference taking place in Paris on 23rd June. This educational one-day conference will bring together international hospitality professionals from Canada, France, Italy, the United Kingdom, and the United States. Key industry influencers will provide insight, innovative ideas, and emerging hot topics, as well as share strategies for success in hospitality and professional
development. This will be a global event and an opportunity to gain insight into the hospitality industry in other geographic regions.
As you can see, we are always looking to provide new content for an increasingly wider audience.
Like all voluntary roles, finding time alongside a demanding day job must be a challenge. How do you manage to fit it all in?
The professional and personal rewards of being involved with NEWH mean that finding the time is not as challenging as it could be. Clearly, there is a lot of work, but I’ve found over the years that prioritising the tasks you love and that generate the necessary results is where the focus should be.
I’ve run my own business, Jonathan Young Associates, for some years now, and the same ethos applies to the consultancy and product sourcing I carry out. I’m a big advocate of ensuring that if you take on a project, you commit fully and deliver to the promised timelines. Sometimes, that means being prepared to turn down opportunities rather than risk not meeting expectations.
NEWH, THE WORLD’S BIGGEST ORGANISATION FOR NETWORKING IN THE INTERNATIONAL HOSPITALITY DESIGN INDUSTRY, HAS CHAPTERS AROUND THE WORLD. TO FIND OUT MORE ABOUT US, AND TO JOIN YOUR LOCAL CHAPTER, LOOK US UP ON SOCIAL MEDIA OR VISIT OUR WEBSITE.



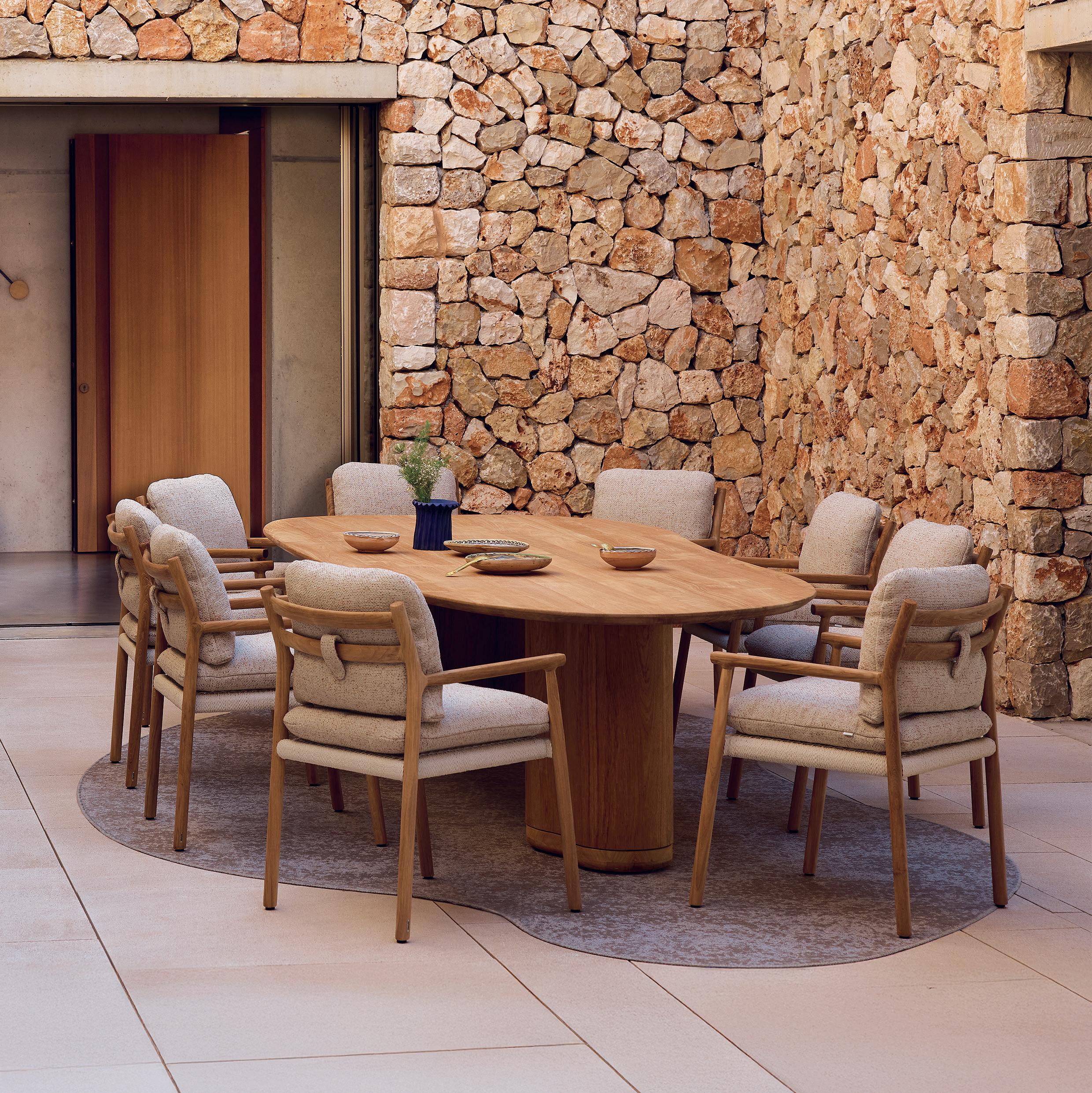
It takes an army of design talent to create some of the world’s best-loved luxury hotels, restaurants, and resorts. In each issue, SPACE shines the spotlight on some of the industry’s hottest up-and-coming designers and architects making waves in their field of expertise

ANUJ NARULA
Part II Architectural Assistant STUDIO MOREN
studiomoren.co.uk
Anuj’s interest in architecture began early, shaped by a curiosity about how things are built and a fascination with space – with a formative school project soon confirming his ambition to pursue design as a career. Now at Studio Moren, he works across hospitality and mixed-use developments for global brands including Hilton and Marriott. These experiences have refined his understanding of functional elegance, and the role architecture plays in shaping user experience. With roots in India and a professional path forged in the UK, Anuj is driven to design spaces that connect with communities and elevate everyday life.
Selected project (pictured):
Anuj is currently working on Wilde Aparthotels by Staycity, Oxford which is due to complete in 2027
What’s been the biggest learning curve of your career so far?
Even as a fully qualified architect in India, transitioning to practice in the UK has been my most profound learning curve. The challenge of re-doing the entire education process from attaining ARB Prescribed Exam Part 1 and Part 3 qualifications to now undertaking Part 2 has been both humbling and rewarding. This journey tested my perseverance and deepened my understanding of architectural practice across cultural and regulatory contexts. It reinforced my commitment to lifelong learning and my passion for designing meaningful spaces that transcend borders and connect communities.
Pick a design innovation that’s emerging, or a major change you are foreseeing in hotel design In the next five years, hotel design will increasingly focus on creating authentic connections, both to the environment and the community. Guests seek immersive experiences that reflect local culture, which is driving a move toward designs that celebrate regional narratives and craftsmanship. Sustainability continues to take centre stage, with eco-conscious materials, energy-efficient technologies, and biophilic design principles becoming integral. Additionally, flexible spaces that cater to evolving traveller needs, blurring the lines between work, leisure, and wellness will shape the hospitality landscape, creating hotels that are as dynamic as the people they serve.
Who was the first designer or architect you discovered that made you think, “This is what I want to do” and why?
Growing up in Chandigarh, the city designed by Le Corbusier, I was immersed in his visionary work long before I understood its significance. His bold ideas of modernism - clean lines, harmony with nature, and functionality shaped the very fabric of my hometown and, unknowingly, my own path. Walking through the Capitol Complex or experiencing the open, breathable spaces of the

city, I began to see how architecture could transform lives and create order within chaos. Le Corbusier made me realize that architecture isn’t just about buildings, it’s about designing experiences. His work sparked my passion, inspiring me to pursue this extraordinary journey.
What’s your favourite material or texture to work with?
I’ve always been drawn towards glazed bricks to work with because of their timeless beauty, versatility, ability to transform a space and strike a beautiful balance between tradition and modernity. They have a certain charm; they’re rich in texture, adding depth, warmth, and character to any design and catches the light in such a captivating way, giving life to any facade. This allows me to experiment with texture, colour, and light, creating spaces that feel both rooted in heritage and forward-looking. For me, they celebrate craftsmanship while offering endless opportunities to push the boundaries of contemporary design

LILIKA REA
Part I Architectural Assistant
shh.co.uk
Lilika was born and raised in England, but it was her grandfather – an architect in Japan – who first sparked her passion for design. Inspired by his legacy, she pursued Architecture at the University of Nottingham, where she refined her skills and developed a deeper understanding of the built environment. Now based in London, she has begun her professional journey as a Part 1 architectural assistant at SHH, working primarily on hospitality and commercial projects. Lilika brings a crosscultural perspective to her work, with a growing interest in spaces that balance functionality with thoughtful, human-centred design.

whether in Japan or elsewhere - crafting a boutique hotel and tea house nestled in the countryside. This space would blend modern architecture with traditional Japanese design techniques, such as incorporating traditional joinery methods without nails. It would be a serene retreat where contemporary aesthetics meet timeless traditions, offering an immersive experience rooted in authenticity and balance.
If budget weren’t an issue, what’s the most extravagant feature you’d add to a hotel design?
It would be a floating spa which would offer a self-sustaining oasis, set atop a traditional building to highlight the contrast between modern and classic. The spa would feature a rooftop infinity pool that merges with the horizon. Guests could enjoy thermal ponds, floating meditation pods, and treatment rooms with retractable zones.
What’s your favourite part of the design process and why?
Spotted emerging talent in hotel design?
Help us discover the future leaders in hotel design. Nominate a Rising Star for SPACE magazine by contacting our editorial team at info@purplems.com. Use the subject line ‘RISING STARS’ to learn more about nomination criteria and key dates.
What’s been the biggest learning curve of your career so far?
The biggest learning curve for me has been transitioning from university to full-time work in the industry. Comparing what I learned in lectures to how it’s applied in real-life projects has been fascinating. There’s a continuous flow of new information to absorb, and learning while applying it has been a big shift. However, seeing projects come to life and knowing they’re tangible, real-world creations makes the entire journey incredibly rewarding.
Tell us about your dream design project
Being half Japanese, I’ve always been deeply inspired by the customs, culture, and meticulous approach to architecture in Japan. There’s something captivating about how and attention to detail takes centre stage, creating harmony between natural materials, craftsmanship and the surrounding landscape. My dream project would involve bringing these principles to life,
My favourite part of the design process is the conceptual stage, as it allows for the most creativity and freedom. This phase is where ideas are born, explored, and shaped without the constraints of technical limitations. However, I do also appreciate the later, more technical stages of the process. These phases provide a different kind of satisfaction, as they involve refining and developing the concepts into tangible, functional designs. It’s rewarding to see how the initial ideas take shape and evolve through detailed exploration and problem-solving.
Lobby, restaurant, suite, or spa - which space is your playground and why?
Definitely the restaurant. In my opinion, the atmosphere and ambience of a restaurant play a significant role in enhancing the dining experience – sometimes even influencing how the food tastes. There’s a beautiful synergy between the culinary offering and the unique environment in which it is served. Designing a restaurant allows for endless creativity in crafting spaces that not only complement the cuisine but also evoke emotion and create memorable experiences for guests. It’s a playground where design, technology, and storytelling converge to offer something truly exceptional.
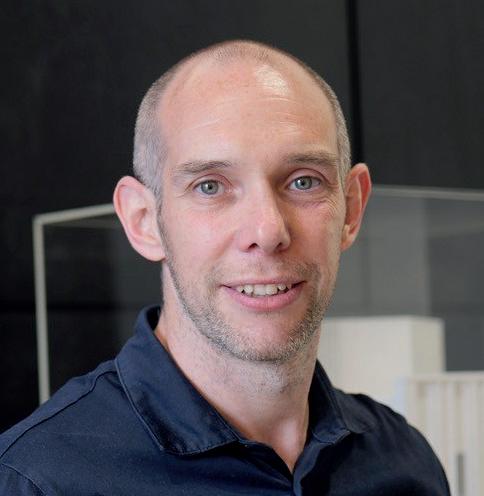
JAMES NEWMAN
Project Architect WATG
Watg.com
James is a seasoned project architect with a focus on hospitality design. Over the course of his career so far, he has led standout developments including the Raffles Branded Residences and a new 223-key hotel in Soho, London. Known for his considered approach and commitment to quality, James consistently delivers projects that exceed client expectations. He balances creativity with technical precision, ensuring that each design is both imaginative and practical – a reflection of his dedication to creating spaces that are as functional as they are inspiring.
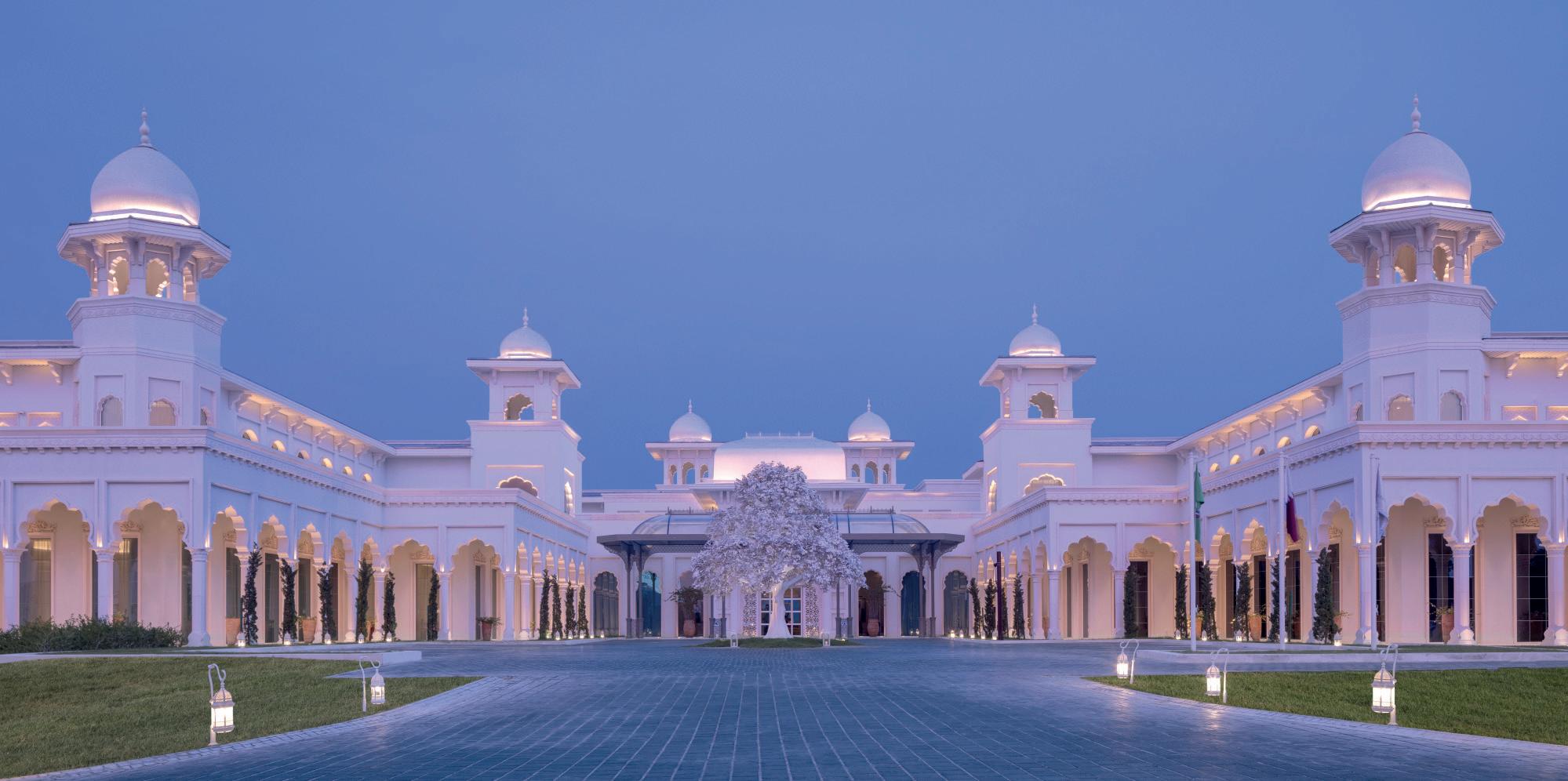
What’s your favourite part of the design process and why?
My favourite part of the design process is the problem-solving aspect of design (Spatial, Detail, Logistics) as it combines creativity with critical thinking. I enjoy bringing together the brief and requirements of the clients, stakeholders, consultants into a cohesive and unique design. It is a challenge in translating these but highly rewarding.
What’s been the biggest learning curve of your career so far?
My biggest learning curve so far has been attending site on my own as a young architect. It taught me so many lessons in creating relationships with contractors but most importantly in taking responsibility for what I have drawn and designed. It reinforced the need for presenting your information clearly and accurately. Attending site also opened my eyes on how buildings go together and thinking on your feet in dealing with unforeseen issues.
Where do you see hotel design heading in the next five years?
symbol for its ambition. It remains an iconic building on the very changing Dubai skyline.
If you could have been credited for any invention in the world, what would it be and why?
I would love to be accredited with inventing the internet. It has completely changed the world we live in and allows people to access information, learn and communicate wherever you are in the world.
Which global city is your ultimate source of design inspiration?
My source for inspiration is very close to home in London. I love the contrast between the old and new architecture. What makes the city so special and come to life are the hidden corners, side streets and alleys which give you a sense of excitement and discovery, which some global cities lack.
Spotted emerging talent in hotel design?
Help us discover the future leaders in hotel design. Nominate a Rising Star for SPACE magazine by contacting our editorial team at info@purplems.com. Use the subject line ‘RISING STARS’ to learn more about nomination criteria and key dates.
I believe there will be much more personalisation of guest experience within the future of the Hospitality sector. With the increasing use of AI, there is the opportunity to use guest data to tailor their stay. The key will be how AI and the design of the Hotel interact to maximise the experience.
Tell us about your dream design project
I would have loved to have worked on the Burj Al Arab, Dubai. This epitomises luxury and has so many exceptional spaces and experiences. I admire how this hotel has become a landmark for Dubai and a
Who was the first designer or architect you discovered that made you think, “This is what I want to do” and why?
The first architect that I become familiar with and got me interested in architecture was Daniel Libeskind, when I first visited the Jewish Museum, Berlin. I was really struck by how the architecture is part of the story and the internal spaces evoke an emotion.
Tell us about your selected project
WATG had a multi-disciplinary service for this project, so it was my first opportunity to work closely with Wimberly Interiors. Also the design is very unique in blending Indian, Ottoman, and Persian architecture together.


PAMELA SANCHEZ
BA Interior Design
KINGSTON SCHOOL OF ART
newh.org
Pamela is originally from Mexico City and grew up in Panama – a crosscultural upbringing that helped shape her early appreciation for art and design. Surrounded by the colour, craft, and history of Mexico, she developed a keen eye for detail and a curiosity about how spaces are made. Now in her third year studying interior design, Pamela was drawn to the field after travelling and staying in hotels that transformed her perception of space. She is particularly interested in how thoughtful choices in materials, colour, and finish can influence the way we experience our environments
NEWH is an international notfor-profit organisation with 29 chapters across the United States, Canada, and Europe. Bringing together professionals from all facets of the hospitality industry, NEWH provides opportunities for education, professional development, and networking. To date, it has awarded more than seven million USD in scholarships that provide promising interior design and architecture students opportunities to pursue careers in the hospitality industry.
How has the NEWH scholarship benefited you so far? Winning the NEWH scholarship has been incredibly enriching. I have attended networking events and connected with professionals in the industry opening a set of exciting doors for my future. Engaging in these events has made me more confident in my abilities as a designer and continue pursuing the hospitality industry. Designing a proposal for the hospitality sector and having a conversation about my work with the judges was beyond exciting. Additionally, it has provided financial support for my final year of studies to continue developing my skills and continue my journey as a designer.
What attracts you to a career in hospitality design, as opposed to other sectors such as residential?
I view hospitality as a highly creative sector where designers have more freedom to develop unique concepts. It invites you to experiment with bolder materials, colours, and interventions. Unlike other sectors,
the hospitality industry focuses on creating immersive, captivating, and memorable experiences for guests during their stay. Furthermore, it allows to design a variety of spaces such as bars, lobbies, the spa, or the rooms, making it interesting to work with. Guests want to have an unforgettable experience, and I believe designing hotels will allow me to contribute to leaving a lasting impression.
What’s the most surprising or unexpected thing you’ve learned about a career in design?
I was surprised by the significant amount of time dedicated to iterating on ideas, concepts, plans, and interventions. I expected the design process to be a lot more straightforward and linear. However, I soon realised that even the smallest changes can play a crucial role in the way people experience and inhabit the space. It was only through iteration that I became aware of the strategies used to organise the space, which allowed me to refine my projects further and develop more solid proposals.
What’s a design technique or skill you’ve developed during your studies that excites you?
I have developed strong drawing skills, which have become my primary tool for communicating ideas. While I was developing my rendering skills, I relied heavily on drawing to develop concepts. It became exciting to translate spaces from my imagination onto paper. The versatility of tracing paper allowed me to sketch freely without the fear of making mistakes and test different possibilities. Furthermore, I find it rewarding to see the evolution of ideas through drawings—something that other techniques often lack to demonstrate.
Selected project (pictured): Pamela’s project ‘Building Stories’ reimagines a theatre at Chatham Dockyard, contrasting old and new with bold forms inspired by ship structures.
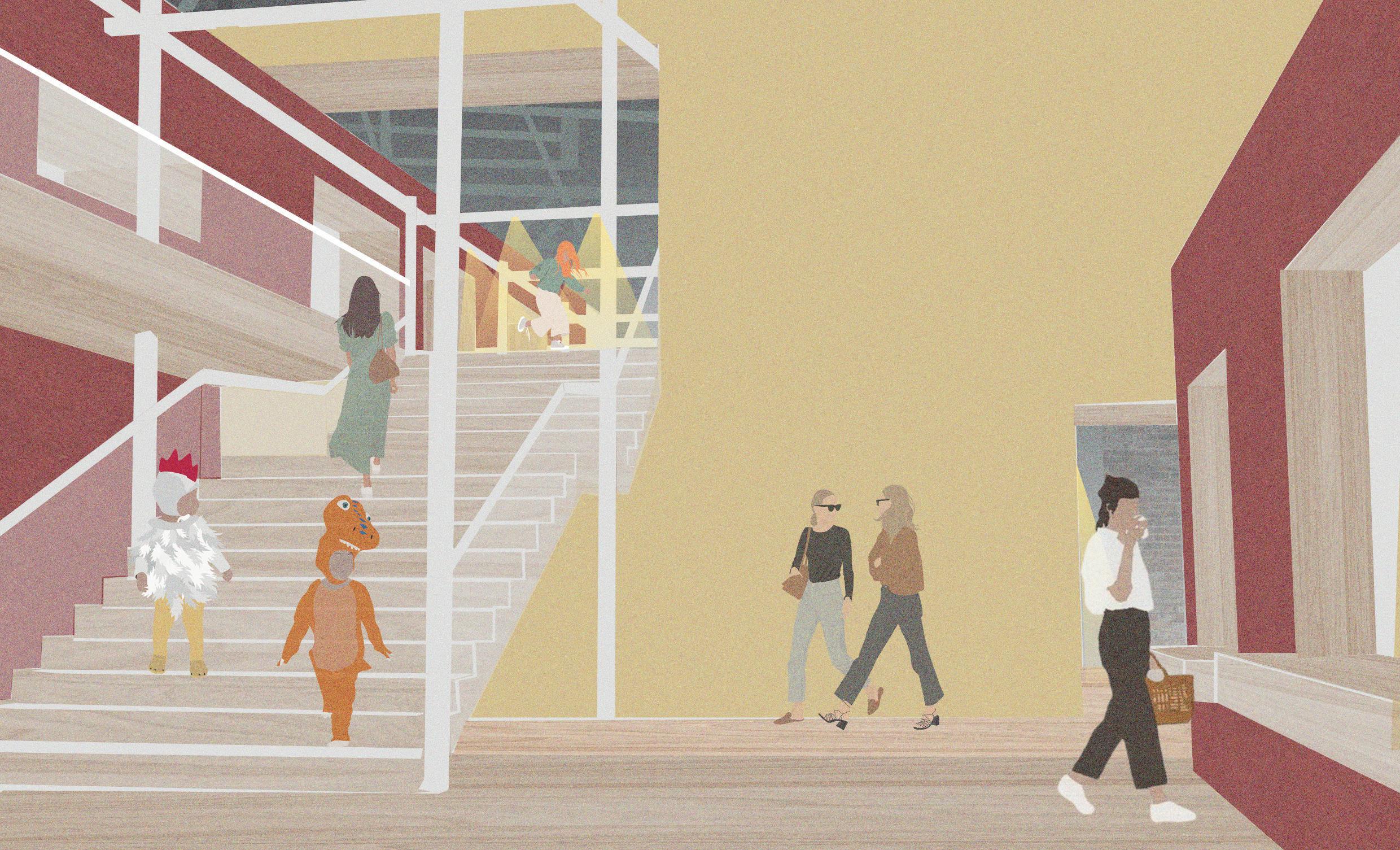
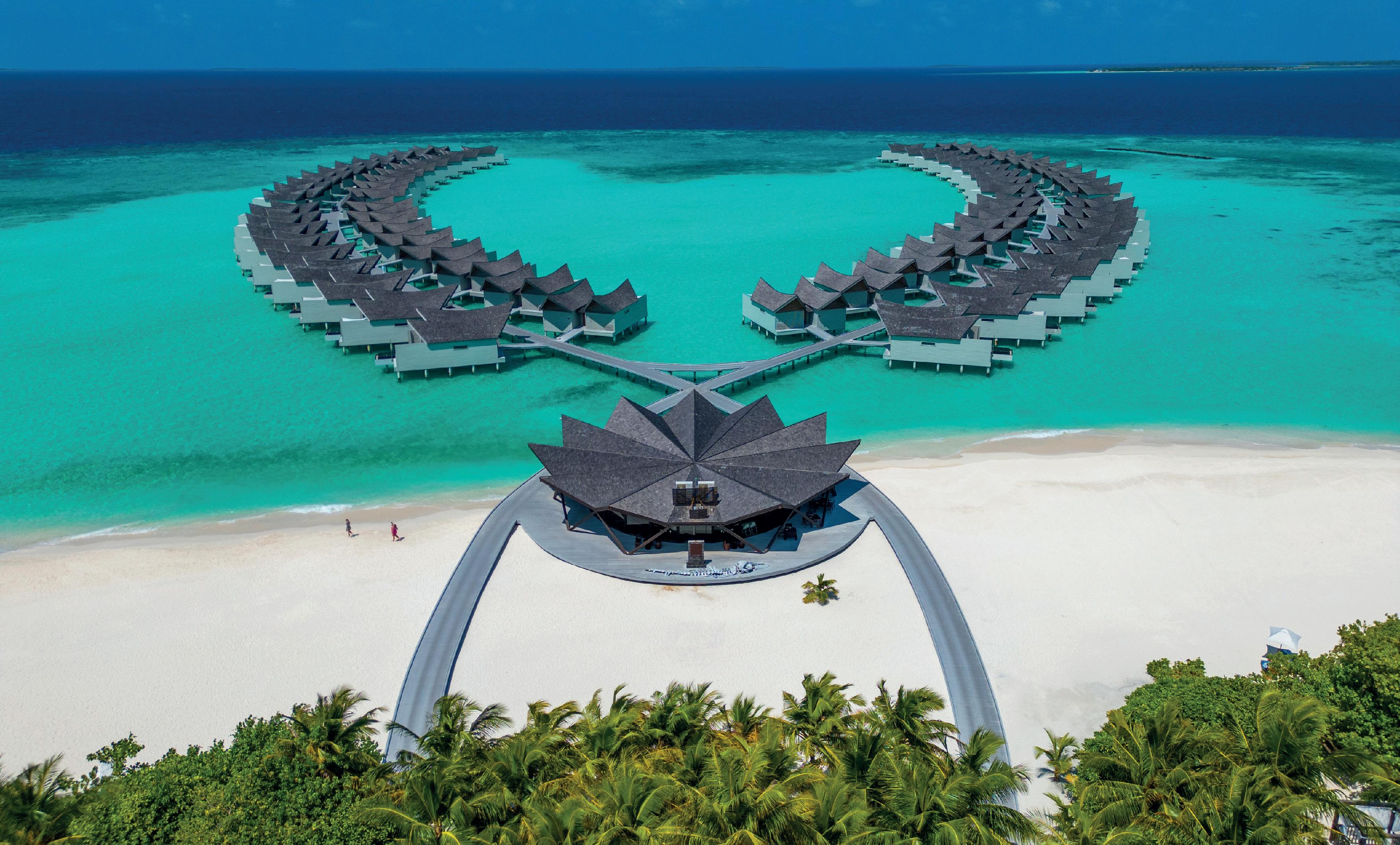
Ennismore has announced the signing of Mondrian Maldives, which is set to open on Kuredhivaru Island in the Maldives in 2026.
Located just a 45-minute seaplane flight from Male International Airport, the resort is on one of few exclusive islands within the Noonu Atoll.
Before being reimagined into a Mondrian, the property will operate as Kuredhivaru Resort & Spa under Ennismore’s management.
Mondrian Maldives will reveal itself through a series of dream-like spaces inspired by the worlds of modern design, art and culture. The sleek aesthetic extends to the resort’s 105 villas, which include 30 beach pool villas cradled in lush greenery, 72 overwater pool villas with endless views of the surrounding turquoise waters, and three-bedroom beach pool residences offering
direct access to the island’s white-sand beaches. Every villa has a private pool.
The resort will provide programming and experiences that reflect the Maldives’ rich and diverse culture. There will be a spa, a gym, a diving centre, a yoga pavilion, tennis and volleyball courts, swimming pools and a kids’ club. Cutting-edge culinary and mixology experiences are promised at four restaurants and bar venues.
Phil Zrihen, Brand COO for Mondrian Hotels at Ennismore, said: “Surrounded by stunning beaches and turquoise waters, Mondrian Maldives will create the perfect sanctuary for our guests. Where bold design intersects with island style, the resort realises new dream-like spaces where guests can escape into nature’s wonders on a secluded private island. In bringing Mondrian’s oversized imagination to the Maldives, we hope to raise the bar as a cultural and culinary destination in the islands.”
KEY FACTS
Opening 2026
Operator Ennismore
Expected keys 105
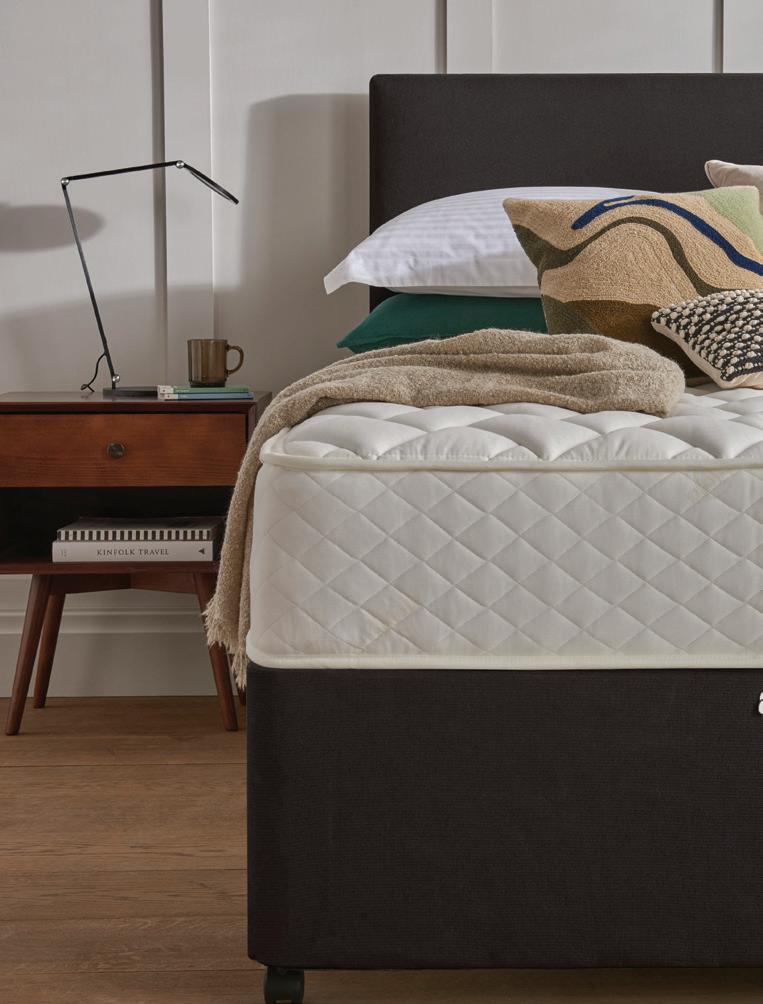
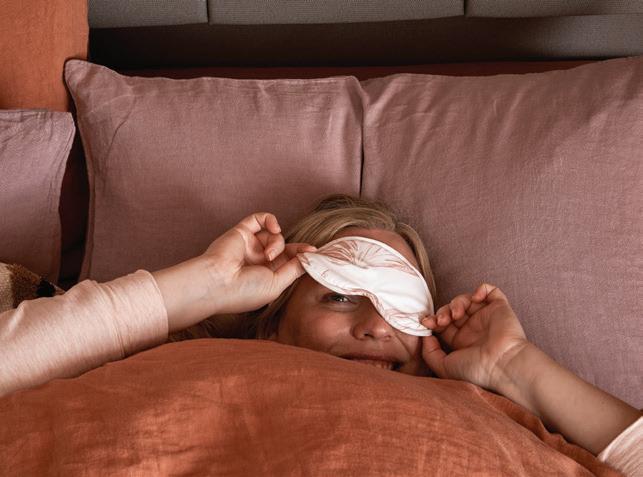

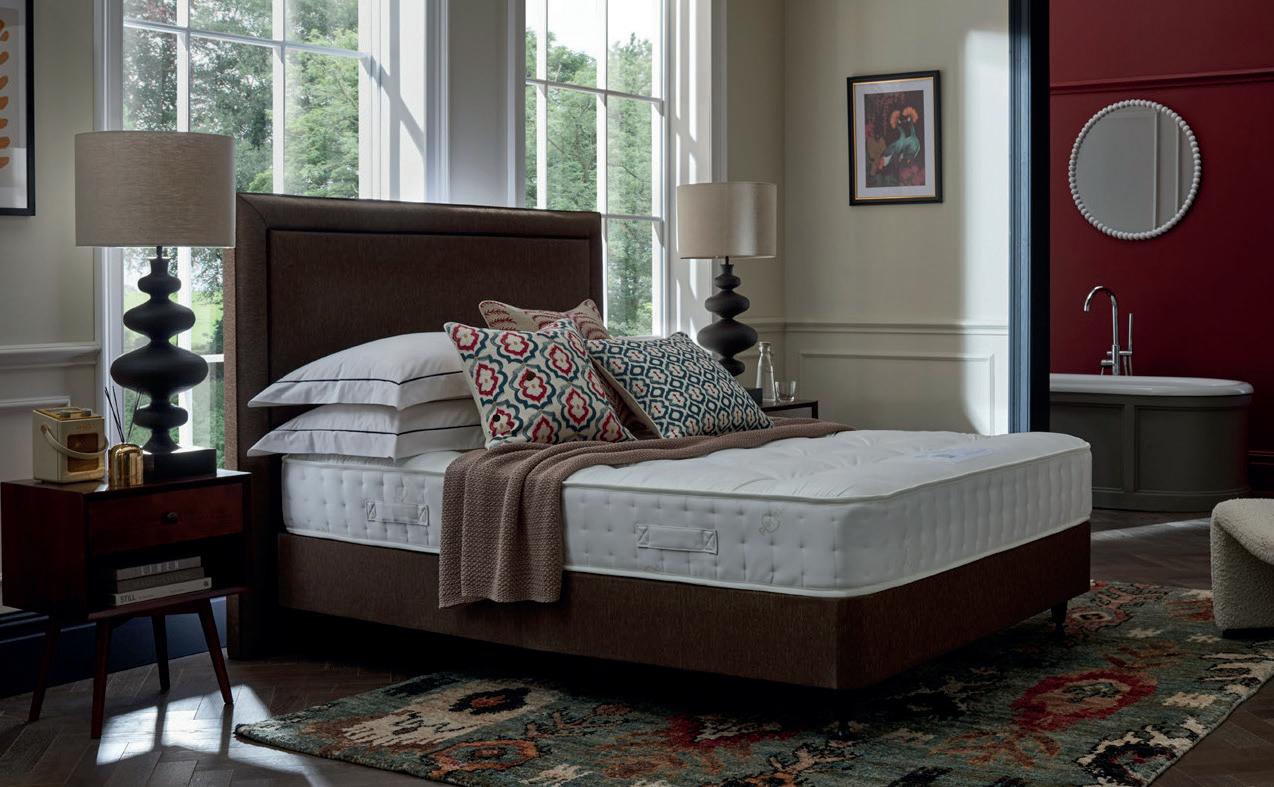


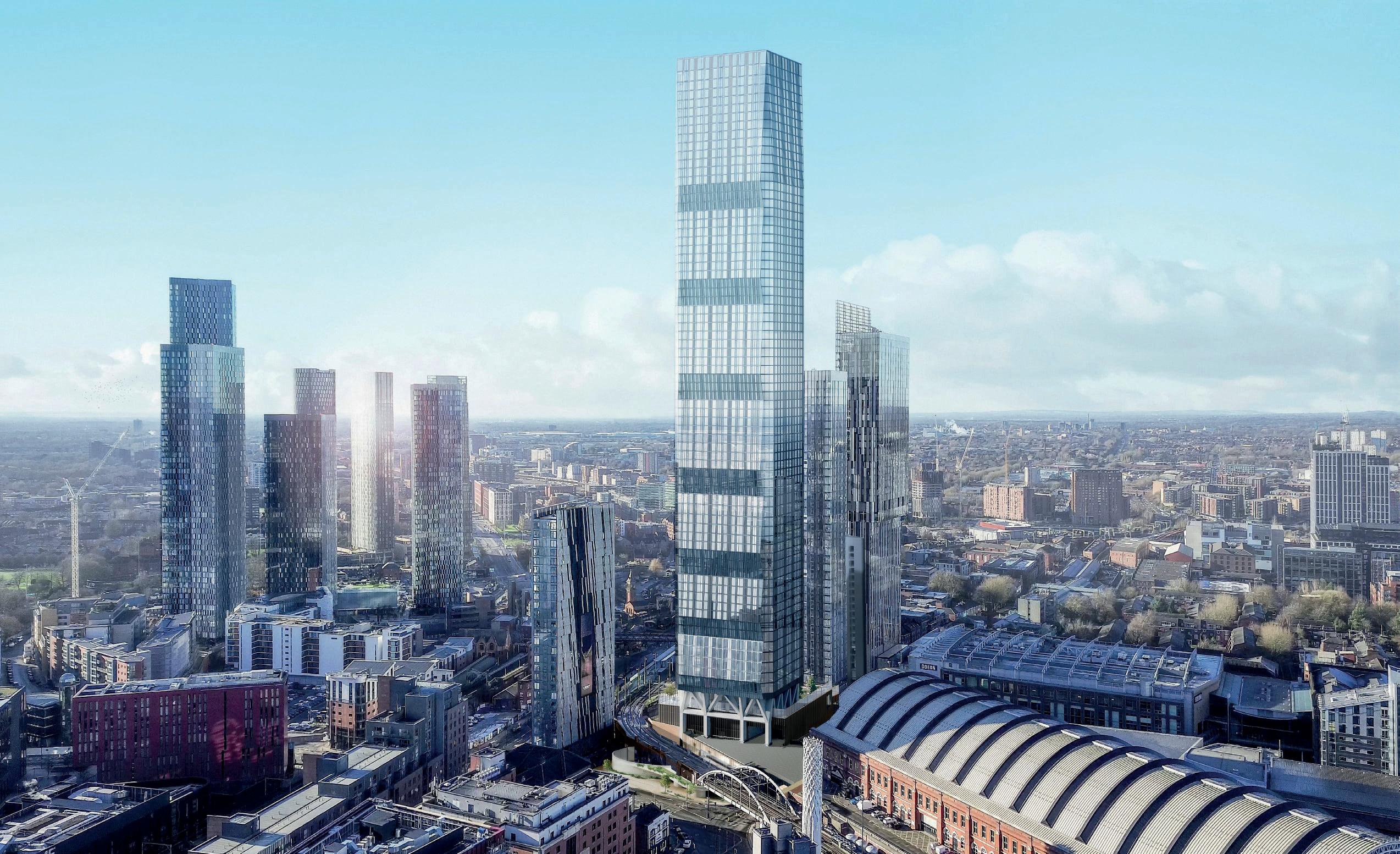
Nobu Hospitality has unveiled plans for a development in Manchester featuring a hotel, restaurant, and the UK's first Nobu-branded residences. In partnership with property developer Salboy, the project, currently named Viadux 2, will introduce Nobu Hotel Manchester as the tallest building outside London –at 246m tall. The project represents a £360 million property development in a prime city centre location, subject to a positive planning outcome this spring. The 76-storey tower will house 160 guestrooms, sophisticated event spaces, and a signature Nobu restaurant and bar, each reflecting the brand's minimalist design. The development will also introduce 452 Nobu residences, marking the brand's debut into the UK's luxury real estate market. Each residence will feature refined design with Japanese details, premium amenities – including Nobu dining and room service – an exclusive swimming pool, spa,
podium garden and gym, as well as access to the city through a dedicated experience team.
"We are proud to include Manchester in our global collection, with its vibrant culture and growing global status. Strong partnerships are essential to our success, and with Salboy, Fred Done, and Simon Ismail, we have the best-in-class partners with a solid reputation and a world-renowned vision," said Trevor Horwell, CEO of Nobu Hospitality. "Having grown up in the area, I am personally immensely proud of this project in a city that continues its evolution as a global destination for luxury hospitality. Manchester is home to world-class developments, a thriving culinary scene, and a growing demand for high-end lifestyle experiences. None of our locations are cookie cutter; we wholeheartedly embrace the spirit of each destination."
Fred Done, Co-founder of Salboy & Betfred, said: "As a businessman, I understand why Robert De Niro and his partners chose to invest in Nobu. It is about more than just money; it is about bringing this level of class to Manchester and celebrating what it means for the city."
KEY FACTS
Opening TBA
Owner Salboy
Operator Nobu Hospitality
Expected keys 160


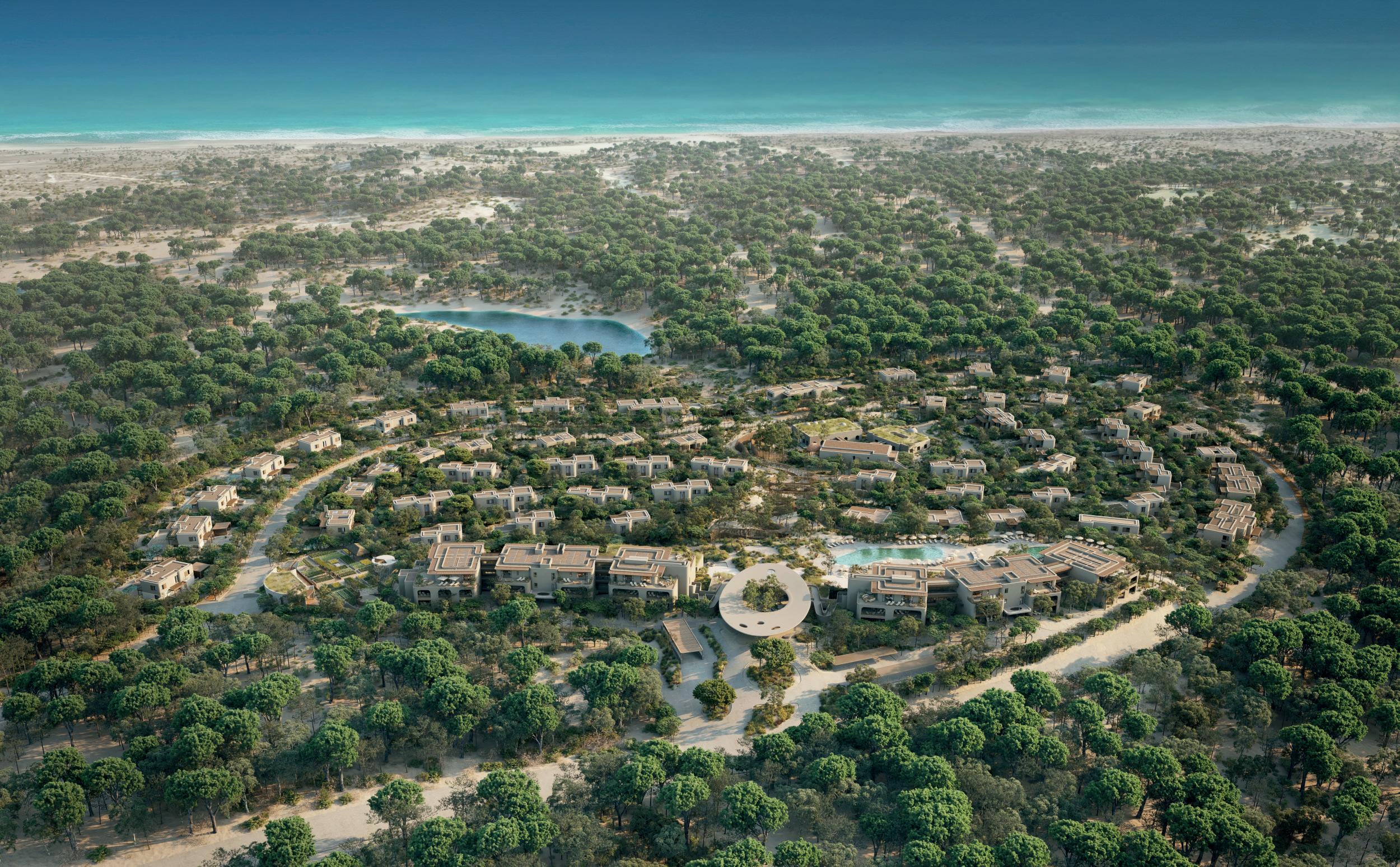
For decades, the vast Pinheirinho estate was privately owned and accessible by invitation only, with much of it a protected nature reserve of pinewood forest. Now, Six Senses, part of IHG Hotels & Resorts’ Luxury & Lifestyle portfolio, has signed a hotel management agreement with VIC Properties to introduce a 70-key hotel and 58 branded residences to the coastal estate, which is a few miles south of Comporta and close to Lisbon in Portugal.
The resort’s architecture celebrates the natural contours of aromatic pine forests, tranquil lakes, and undulating sand dunes, over which Atlantic rollers break on a golden beach. The tone is established from the outset, with a tranquil oasis greeting guests and a harmonious connection to nature flowing through every room. The 66 deluxe guestrooms and larger suites will be housed in the wings of the main building, with options to interconnect for larger groups. Several garden villas and a presidential villa bring the total number of hotel accommodations to 70.
Six Senses CEO Neil Jacobs said: “Our design approach is about creating spaces that connect people to nature as part of our overall hospitality ethos. Where better to start than by embracing the land’s natural contours of pine forests and sand dunes while drawing on quirks of Comporta, traditions of the Alentejo region, reinterpretation of Portuguese classics, and Six Senses touches that show that luxury doesn’t have to be taken too seriously.”
The resort’s spa is topped with green roofs to blend into the landscape. Its entrance building will house the welcome lounge, with a gym and yoga studio on the first floor. The treatment building has a central courtyard to offer a peaceful gathering space before or after surrendering to high-touch, high-tech wellness therapies and longevity programmes. The wet and thermal building has an indoor/outdoor pool, steam and sauna, and a range of hydrotherapy facilities. The main restaurant will focus on seasonal ingredients provided by the on-site vegetable garden. There will also be a pool bar and grill for casual dining options and other al fresco options.
KEY FACTS
Opening 2028
Owner VIC Properties
Operator Six Senses
Expected keys 70
Oliver Hemming
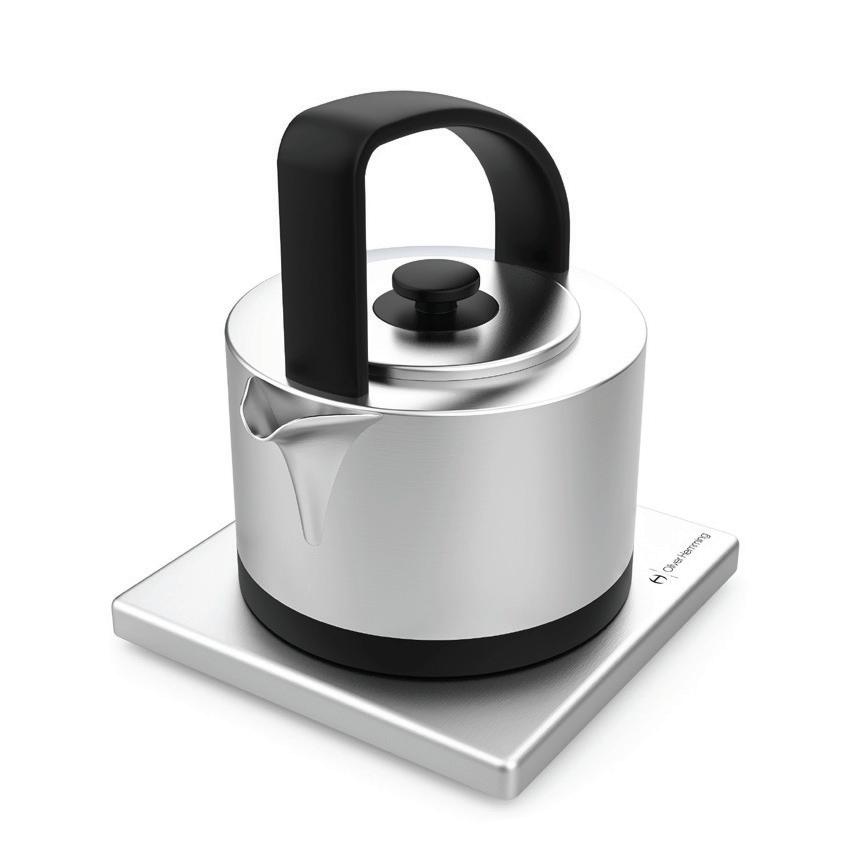

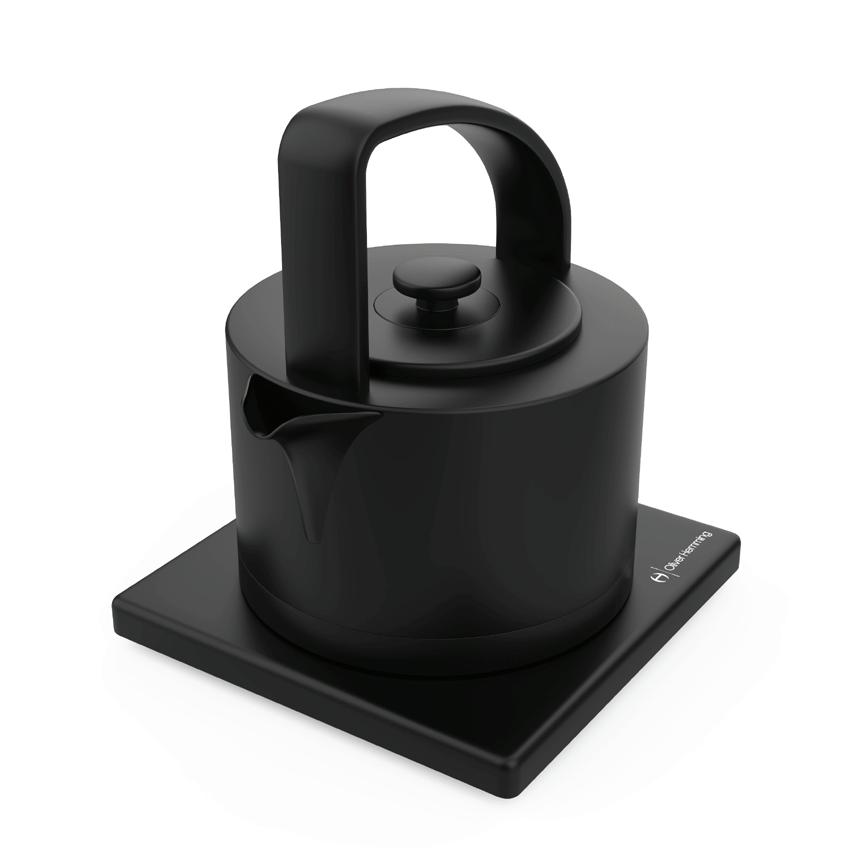
0.75 Litre double wall easy to clean fast boil reliable safe
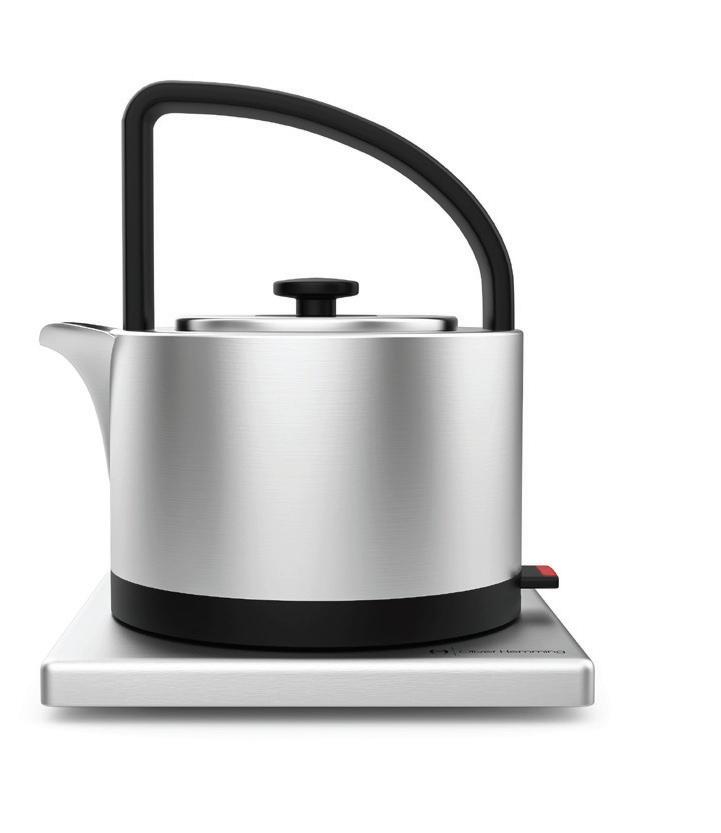
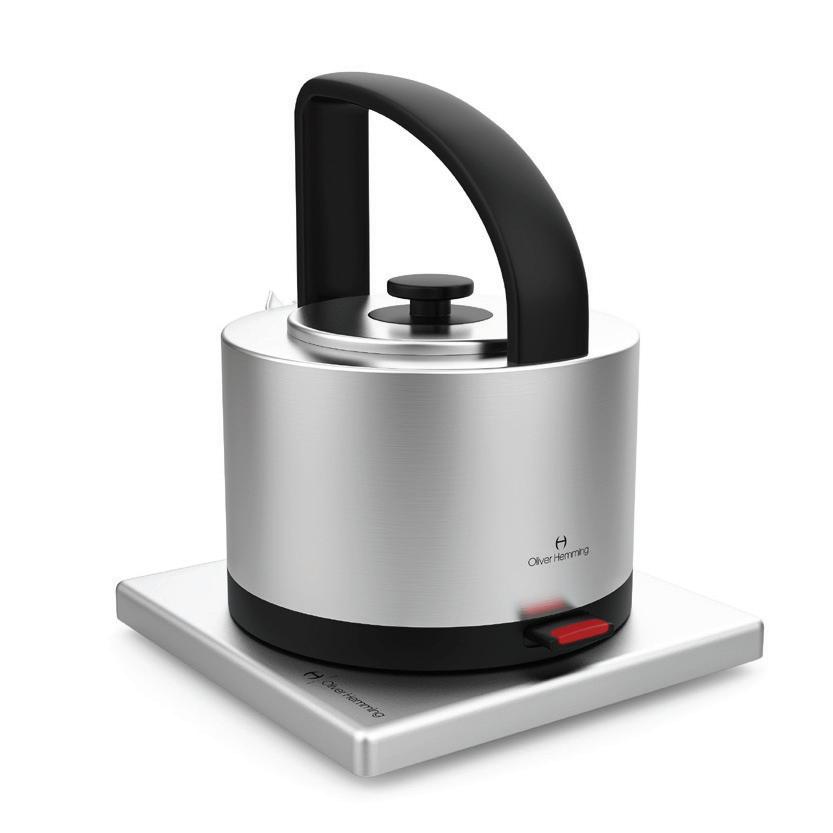

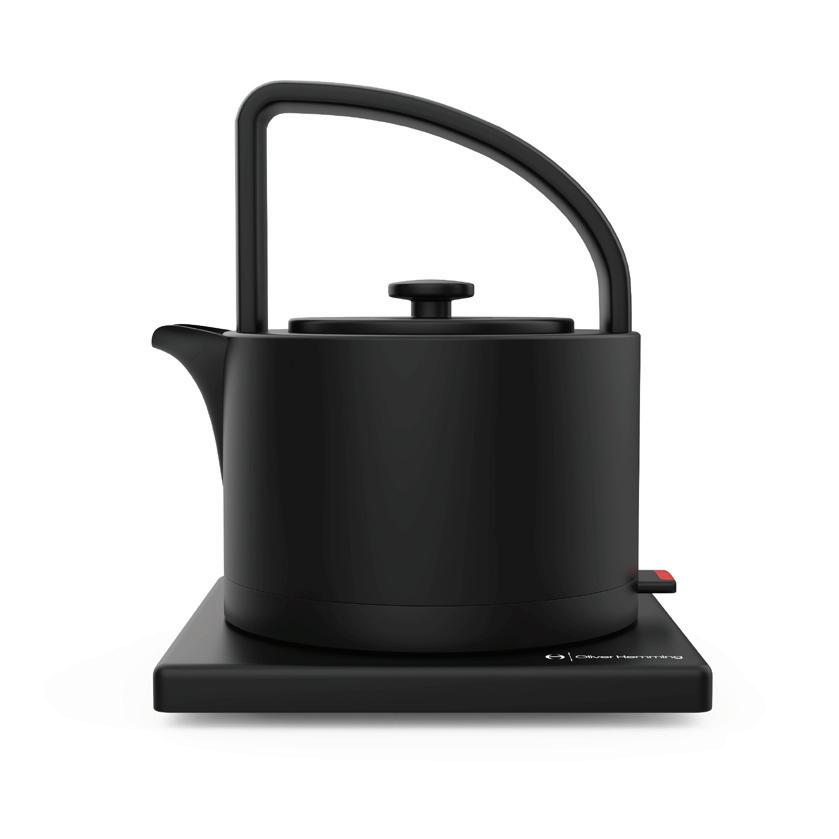
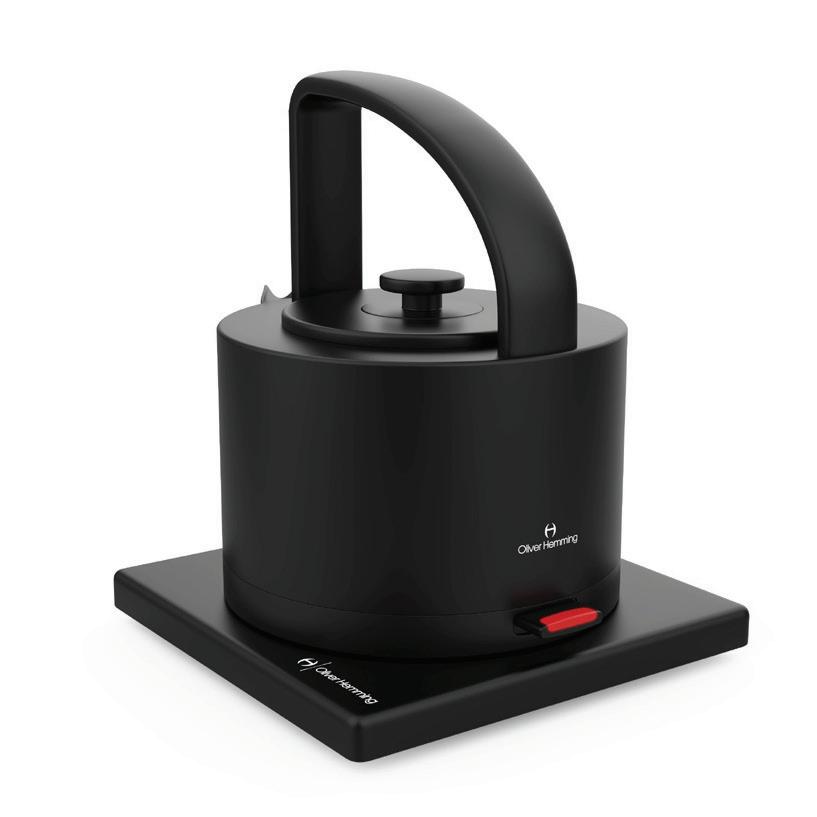

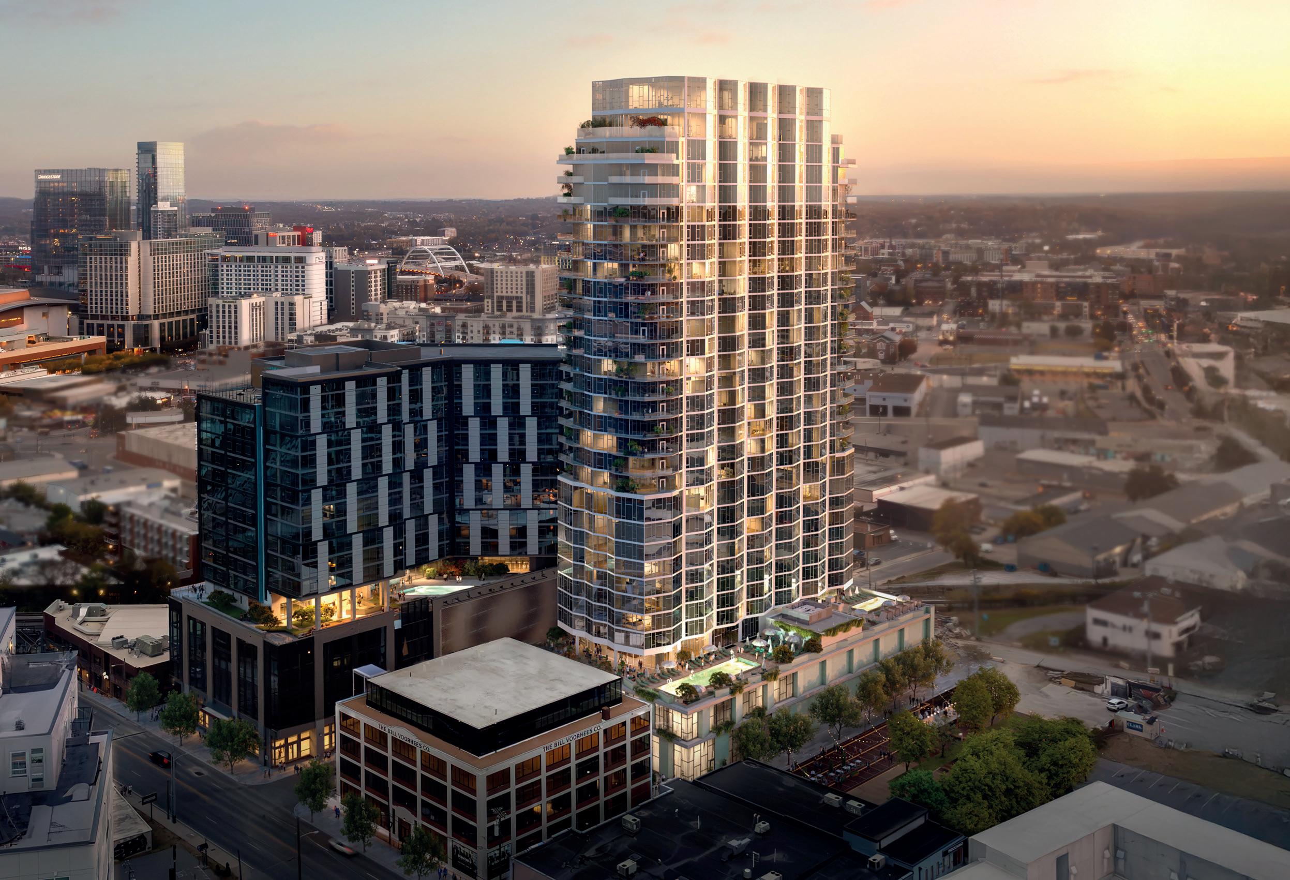
Pendry Hotels & Resorts is partnering with real estate investment and development firm SomeraRoad and Trestle Studio to bring a hotel and branded residences to the growing Paseo South Gulch district in Nashville, Tennessee. The hotel, Pendry Nashville, is expected to break ground immediately and will open in 2027.
Local architectural firm ESa and interior design studio Post Company will design the hotel. The property will have 180 guestrooms and suites, 146 Pendry Residences, a ground floor restaurant and lobby bar, a rooftop pool with a rooftop garden restaurant and bar, state-of-the-art indoor and outdoor fitness centre, a writer’s room and library that doubles as a meeting space, a junior ballroom with a show kitchen and a ballroom with private outdoor terrace.
The design will exude southern sophistication with cosy fireplaces and gracious seating arrangements. Italian marbles, warm woods and burnished brass accents, with an eclectic mix of vintage pieces and collected artworks, will be featured throughout the hotel.
“It’s an exciting moment for us to be able to bring the Pendry brand to Nashville,” said Alan Fuerstman, founder, chairman and CEO of Montage International.
“The Paseo South Gulch is such a dynamic and desirable location, already home to a collection of fantastic and acclaimed brands and concepts. We look forward to capturing the true sense of spirit that’s so unique to the city and showcasing all that Pendry has to offer.”
Pendry Nashville will celebrate the soul of Music City through its lively and upscale design, distinct food and beverage concepts, event spaces, and unique programming. It is nestled among the area’s unique shops, restaurants, offices, residences and community events.
The 146 Residences will offer great architecture and design, spacious floorplans, bespoke finishes, and breath-taking city views. Exclusive residential amenities comprise a private pool, a unique rooftop experience including a dining room, a whiskey and billiards room, security, parking, personalised services and property management. They will be available with one-to-four bedrooms.
KEY FACTS
Opening 2027
Operator Pendry Hotels & Resorts
Architecture ESa
Interior design Post Company
Expected keys 180





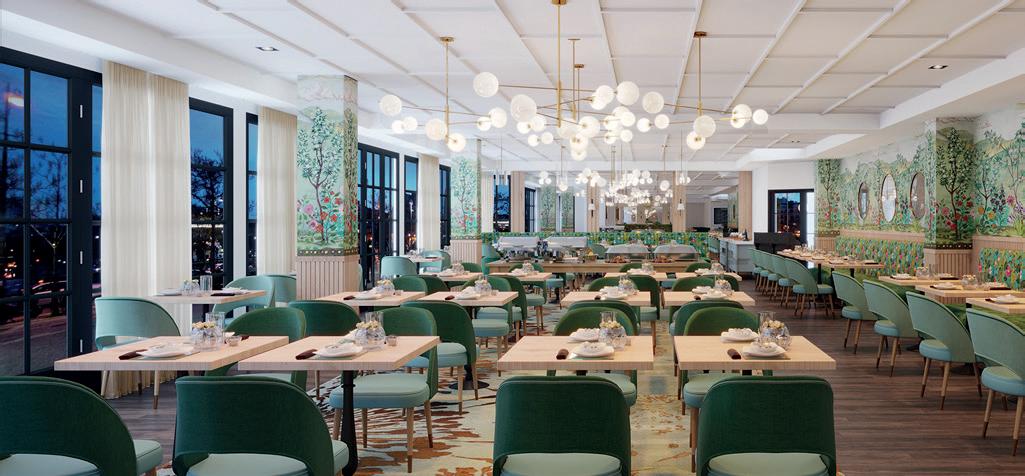








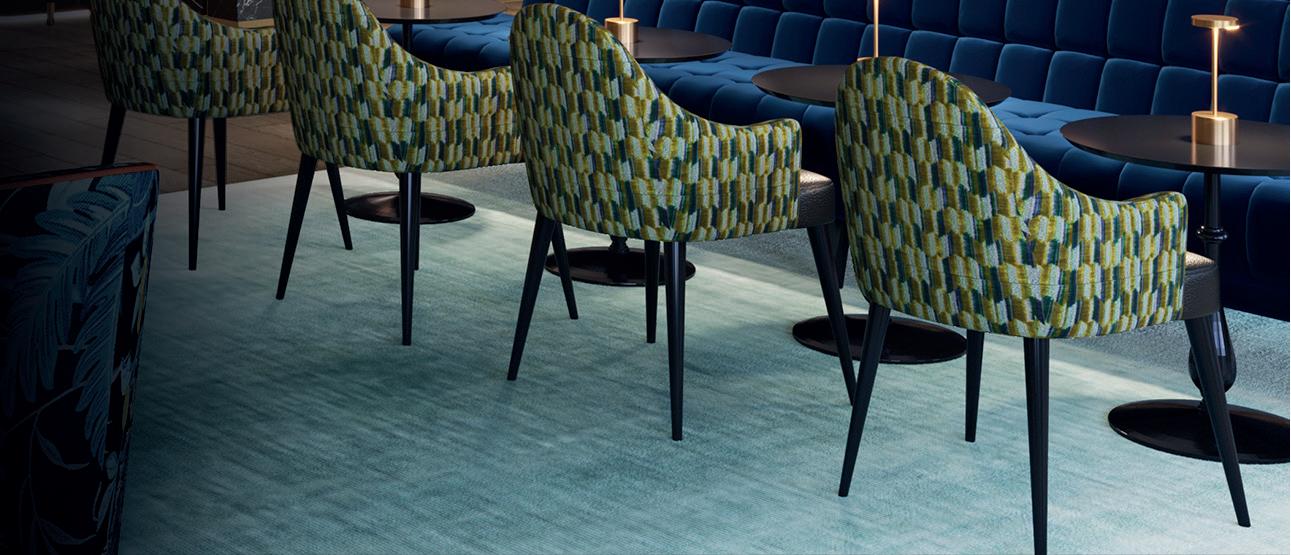
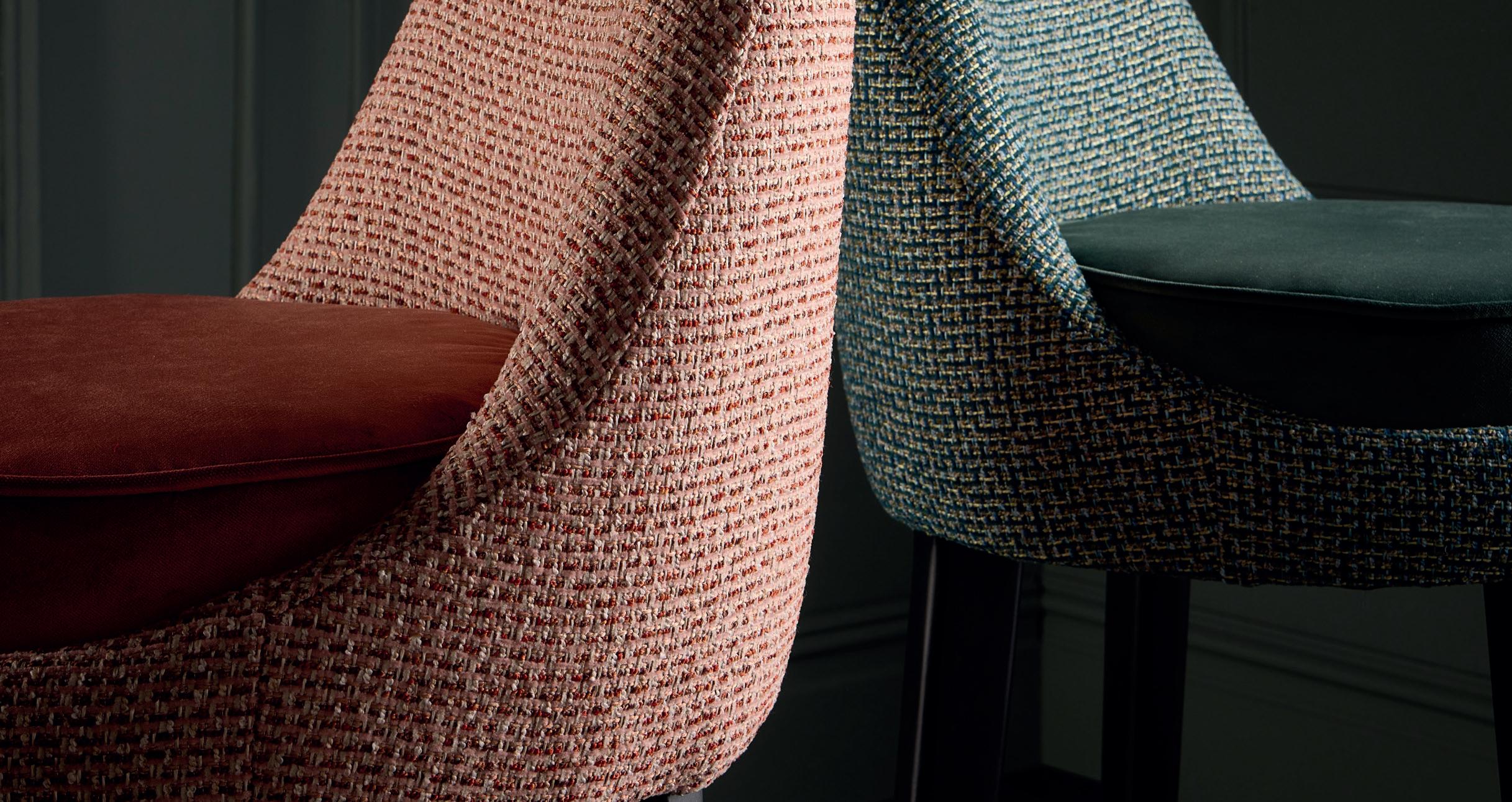





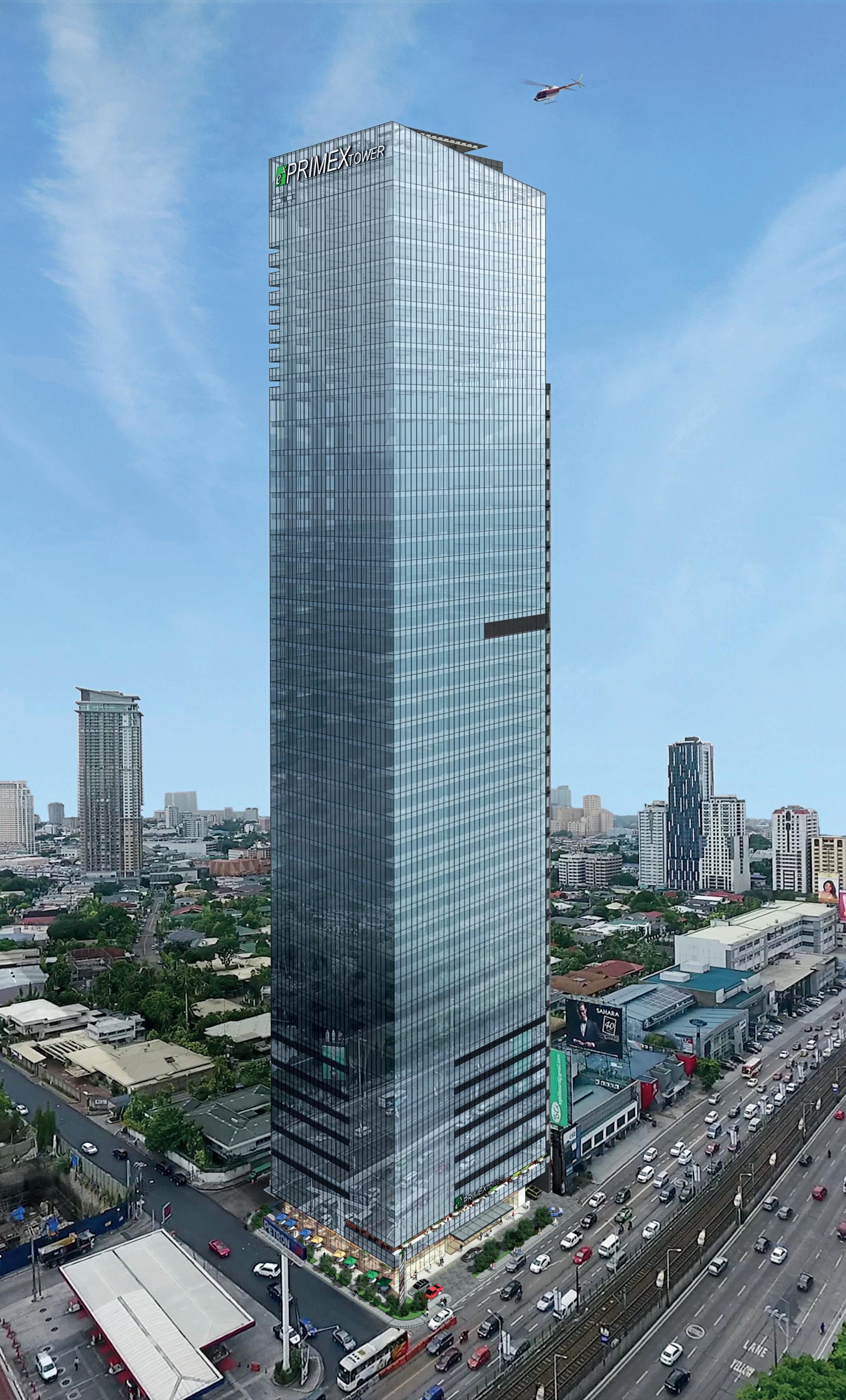
Dusit International has signed an agreement with Primex Realty to manage Dusit Greenhills Manila in San Juan City, Metro Manila, Philippines.
Set to open at the end of 2026, this sophisticated urban retreat will feature 200 guestrooms and facilities across the top 10 floors of Primex Tower, a 50-storey mixed-use development in an affluent residential district, 45 minutes by car from Manila International Airport. The tallest skyscraper in the area, the tower will also house retail and office spaces.
Alongside Dusit’s Thai-inspired hospitality, the hotel will offer Thai cuisine at Benjarong and international cuisine at the all-day dining restaurant. There will also be a rooftop bar and swimming pool. Inside will be a ballroom, with spectacular city views, and fully equipped meeting rooms..
“With its prime location and seamless access to shopping, dining, and business hubs, Dusit Greenhills Manila will be ideally positioned to serve discerning travellers and local residents alike,” said Gilles Cretallaz, Chief Operating Officer, Dusit International.
“With nine more properties in the pipeline set to open in the Philippines over the next five years, this signing reinforces the country’s status as Dusit’s secondlargest destination outside of Thailand.
The company currently operates 296 properties across 18 countries, including 57 operating under Dusit Hotels and Resorts and 239 luxury villas under Elite Havens. In the Philippines, Dusit’s existing portfolio includes Dusit Thani Manila, Dusit Thani Mactan Cebu Resort, Dusit Thani Residence Davao, dusitD2 Davao, and Dusit Thani Lubi Plantation Resort.
KEY FACTS
Opening 2026
Owner Primex Realty
Operator Dusit International
Expected keys 200
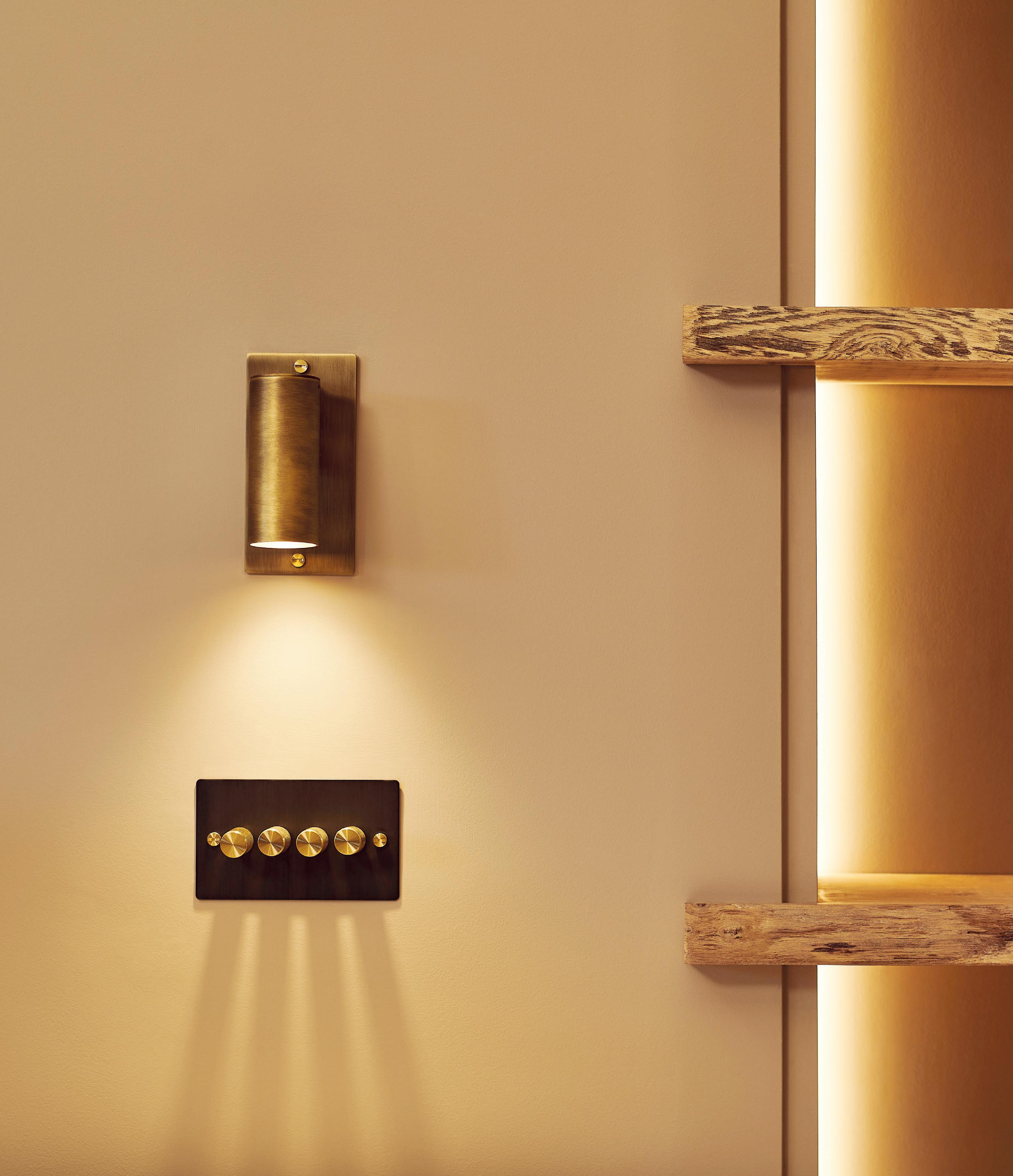
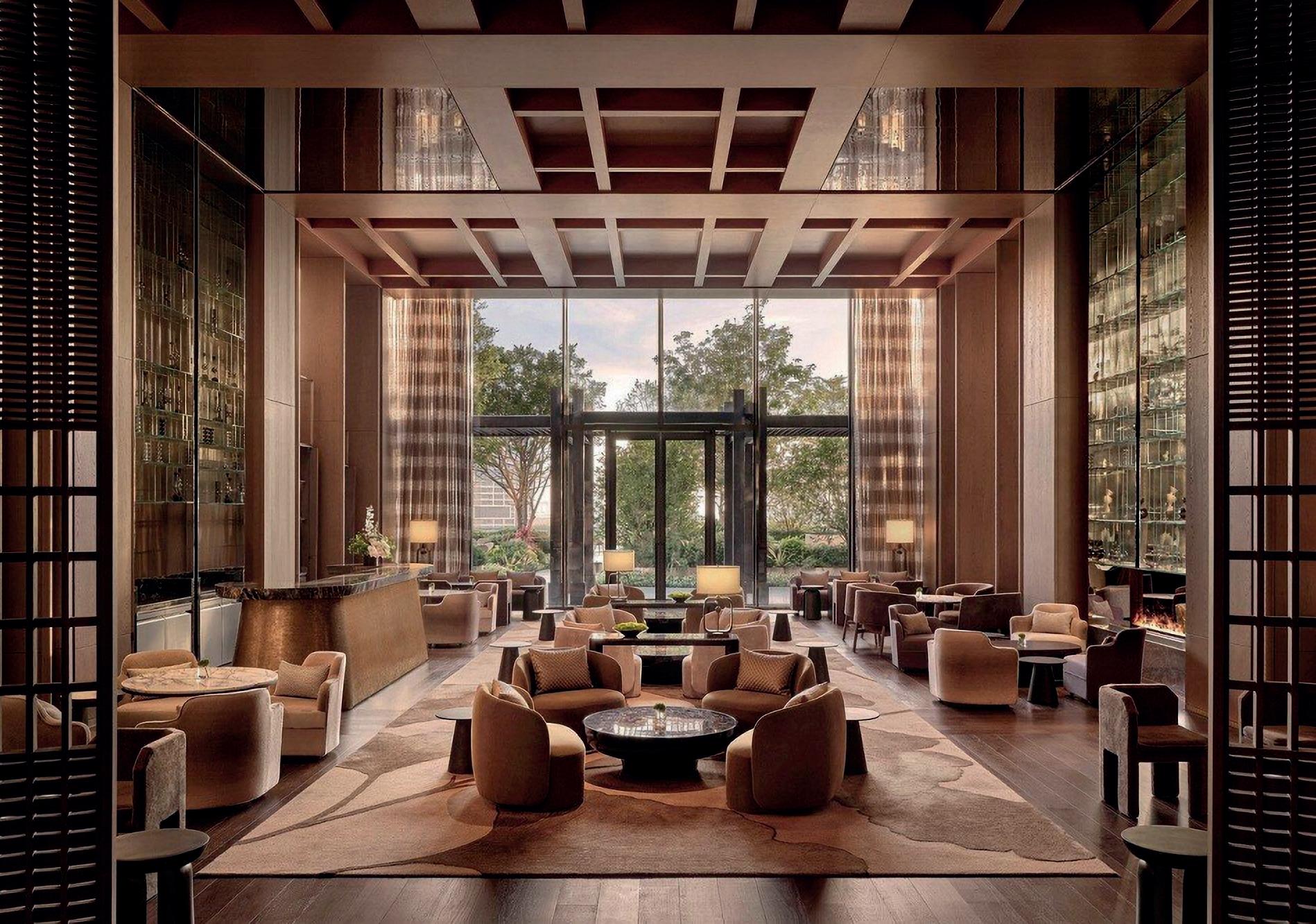
Minor Hotels and its Chinese joint venture, Funyard Minor, have partnered with YouChao International Tourism Hotel to develop a resort on the banks of Qiandao Lake in Hangzhou City – a popular holiday destination in China’s Zhejiang Province. The 160-key Anantara Thousand Island Lake Resort is scheduled to open in October 2027.
Spanning a total construction area of 36,000 sq m, the resort will capitalise on Qiandao’s fame as the world’s most island-rich freshwater lake. The tranquil lake is surrounded by lush forest. Nearby are abundant natural and cultural attractions, such as Xin’An, once a major trade centre on the Silk Road, picturesque mountain
villages and fishing adventures at Longchuanwan National Fishing Centre.
The property is designed to accommodate a wide range of guests, from solo travellers seeking solitude, to families looking for in-nature activities, to business travellers attracted by the multifunctional banquet and meeting space. Culinary options will include allday dining, specialty and Chinese restaurants. The hotel will offer a variety of recreational facilities including a fitness centre, swimming pool, spa, tennis court, tea garden and a forest oxygen bar.
The resort is 22 km from Qiandaohu Railway Station, which links it to cities such as Hangzhou, Shanghai, Beijing and Nanjing, and 150 km from Hangzhou Xiaoshan International Airport. Minor Hotels currently operates four properties in China and plans to grow to 15 properties within the next three years.
KEY FACTS
Opening 2027
Owner/Operator Minor Hotels
Expected keys 160

5 SURFACE FINISHES
A deep woodgrain emboss with a refined two-tone finish capturing the look and feel of painted wood.

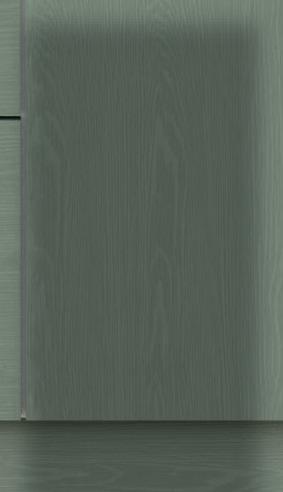


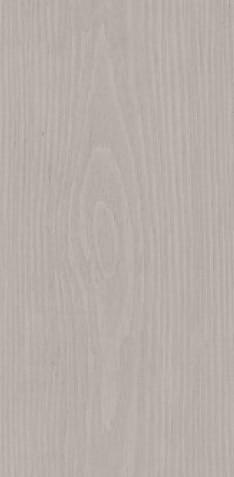
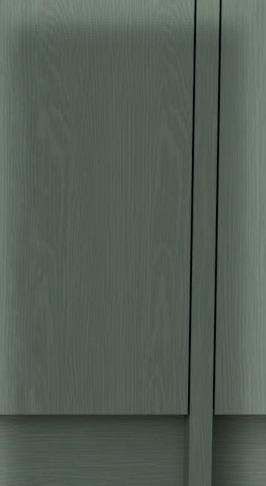













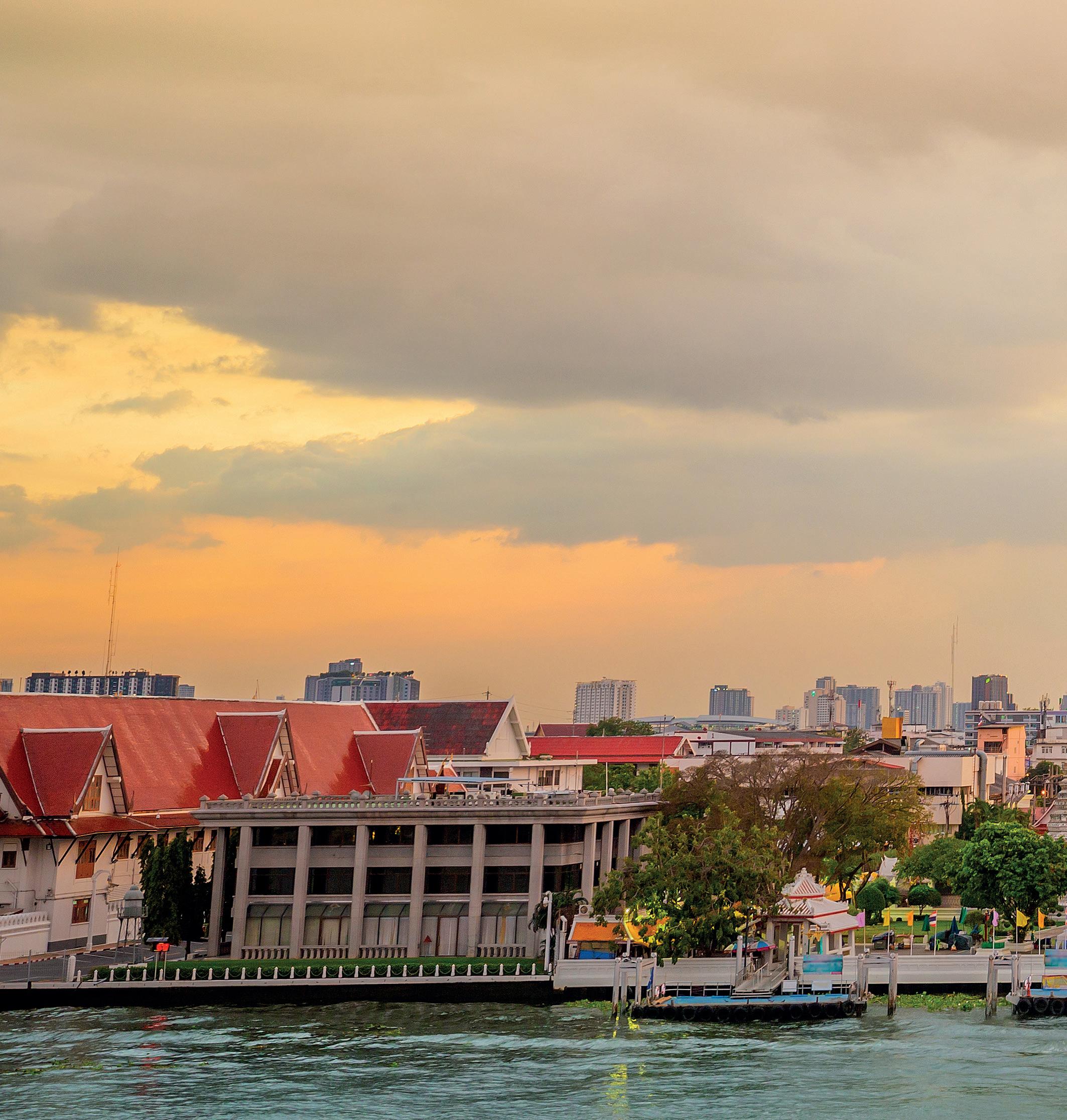
Thailand might be having a White Lotus moment, but Bangkok’s hotel boom was well underway before the HBO cameras rolled. With bold architecture, lifestyle-led design, and serious global investment, long-planned openings are finally landing and packing a punch

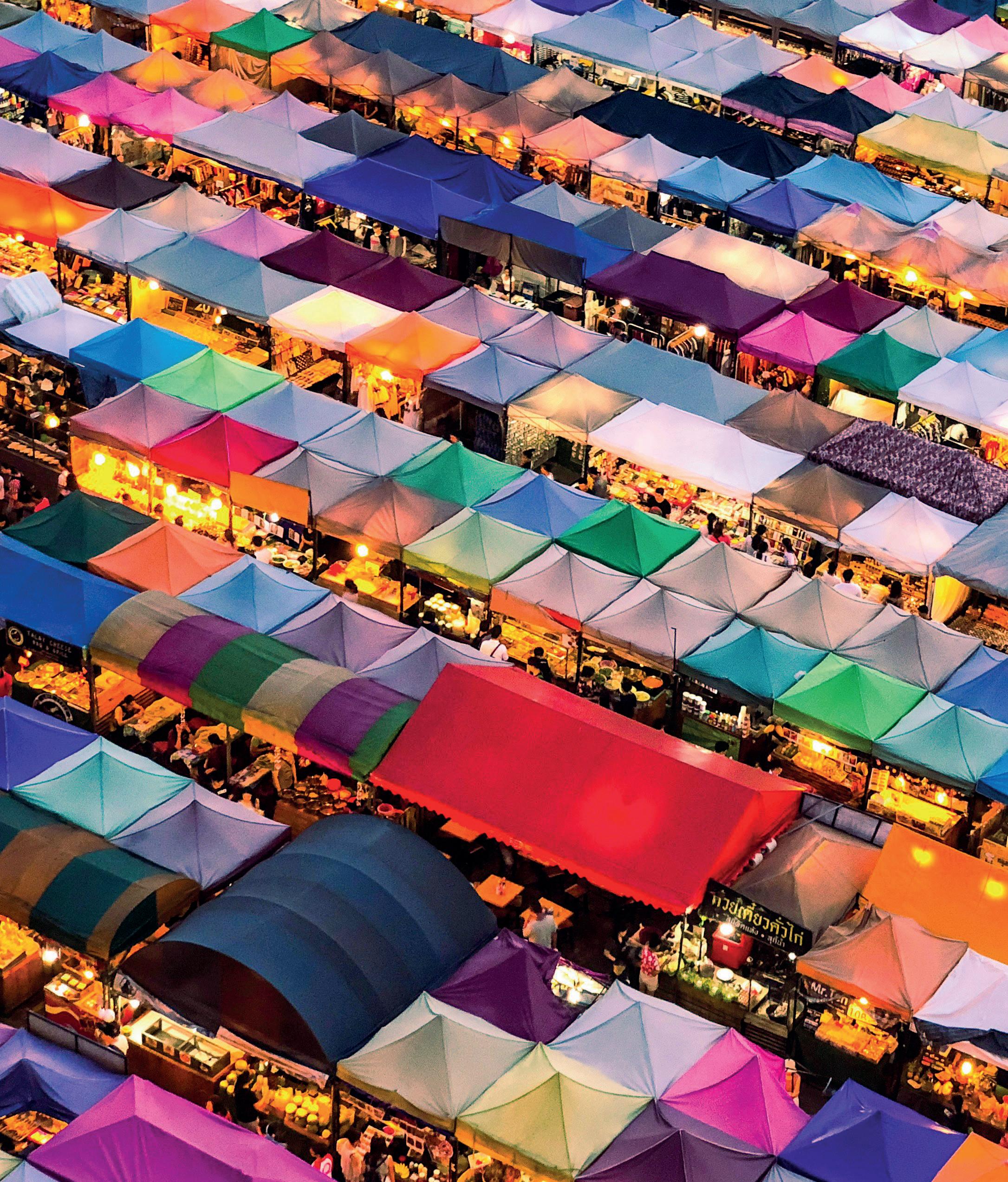

There is a particular energy to Bangkok that makes it a perennial favourite among global travellers. Whether it’s the heady blend of ancient temples and modern malls, bustling markets or sky-high rooftop bars, the Thai capital rarely stands still. And now, it is undergoing another transformation – this time in the form of a new era for high-end hospitality.
According to Lodging Econometrics, Bangkok currently leads the Asia-Pacific hotel pipeline with 69 projects in development, totalling almost 16,000 rooms. That activity is visible across the city, from ambitious mega-developments like One Bangkok to boutique luxury concepts reclaiming historic buildings.
Strengthening long-haul connectivity, the city welcomed the return of British Airways direct flights from London Gatwick in late 2024, just as international visitor numbers began to rebound. It also recently earned global prestige as home to Capella Bangkok, ranked No.1 in the World's 50 Best Hotels list – a recognition that underscores the capital's luxury credentials. With Thailand’s tourism sector in resurgence and investment flowing in, the city is drawing a fresh wave of attention from global hotel brands.
The city’s appeal as a destination is hardly new, but the scale and design quality of upcoming hotels marks a distinct evolution. Post-pandemic travellers are demanding more than just comfort – they want immersion, storytelling, and strong design cues. Bangkok is stepping up to deliver, with a pipeline that caters to a broad mix of segments and sensibilities.
Among the most anticipated is Aman Nai Lert Bangkok, an ultraluxury urban retreat which opened its doors earlier this year, arriving just in time to ride the crest of the White Lotus-inspired travel boom. Set within the lush grounds of Nai Lert Park, this Jean-Michel Gathydesigned property offers just 52 suites, marrying Thai heritage with Aman’s signature understated elegance. It sets a new tone for resortstyle serenity in the middle of the city, and signals a shift towards lowdensity, high-concept design thinking.
Equally high-profile is the One Bangkok development, a vast mixeduse urban district near Lumphini Park that will house several flagship hotels, branded residences, and cultural venues. Andaz One Bangkok, representing Hyatt's immersive lifestyle brand, is slated to open later this year, joining The Ritz-Carlton Bangkok, which debuted at the end of 2024. Together, they ear-mark the district as a luxury urban escape, with front-row views of Lumphini Park and an emphasis on wellness, gastronomy, and immersive design.
The iconic Dusit Thani Bangkok also returned to the city skyline in late 2024, anchoring the new Dusit Central Park district. The reimagined hotel combines contemporary Thai design with the cultural legacy of its predecessor, offering 257 rooms and suites, expansive event spaces, and direct park access.
Meanwhile, Langham Bangkok is turning heads with its transformation of the historic Customs House on the Chao Phraya River. Due to open in 2026, the project will restore and repurpose one of Bangkok's most

architecturally significant buildings, blending colonial charm with Langham's classic British elegance.
Elsewhere in the city, hotel activity is surging in Sukhumvit, long regarded as Bangkok's cosmopolitan heart. Recently opened is Four Points by Sheraton Bangkok, Sukhumvit 22, which combines accessible luxury with location-driven convenience, offering 268 rooms in one of the city's liveliest neighbourhoods. These midscale openings play an important role in broadening Bangkok's appeal, especially among regional and long-stay travellers.
Fairmont Bangkok Sukhumvit and Crowne Plaza Grand Sukhumvit are both expected toward the end of 2025, bringing global standards to one of the city's busiest commercial corridors. In the same area, YOTEL Bangkok is preparing to debut within the new Cloud 11 development, a mixed-use complex focused on digital innovation and tech-forward lifestyles.
Part of a vast 64-hectare integrated mixed-use development on Bangkok's eastern fringe, Hotel Indigo The Forestias Bangkok is set to open in 2026 as the brand's second outpost in the city. Positioned within what is billed as the country's largest growth project, The Forestias, the hotel promises an immersive, nature-led experience. Its design draws inspiration from the surrounding forest ecosystem, embracing a
philosophy where people, wildlife and nature coexist in harmony – a rare proposition in the capital's hotel landscape.
By 2027, The Forestias will also be home to another IHG property, Six Senses The Forestias, a 85-room hotel and 27 residences development closely attached to a five-hectare plot of the forest park.
Further out on the horizon, whispers of future developments continue to build. Analysts expect Bangkok's hotel sector to remain active well beyond 2026, with brands like Rosewood, EDITION, and Kimpton all rumoured to be considering new sites or expansions.
With Thailand aiming for more than 35 million international visitors in 2025, the hospitality sector is primed for a strong recovery. Infrastructure upgrades, including improvements to Suvarnabhumi and Don Mueang airports, the expansion of metro lines, and new riverfront regeneration projects, are only adding to the momentum.
What’s clear is that this isn’t just about adding rooms. It’s about redefining what a hotel in Bangkok can be – with bold architecture, deep cultural references, and increasingly bespoke experiences. The next chapter of Bangkok’s hotel evolution is not only underway – it’s raising the bar for urban hospitality in Southeast Asia. S

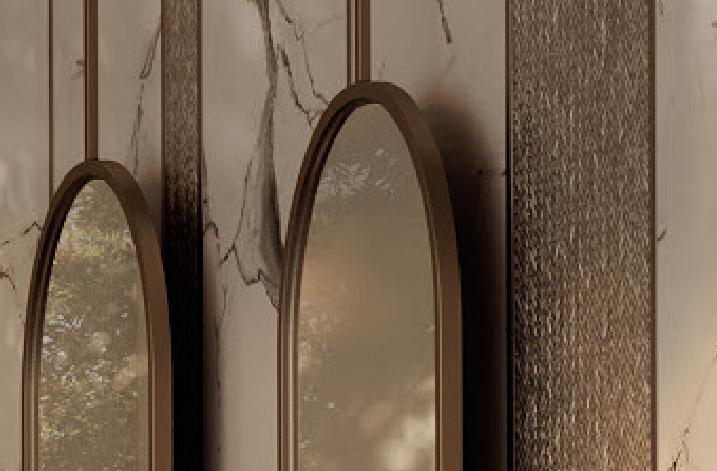

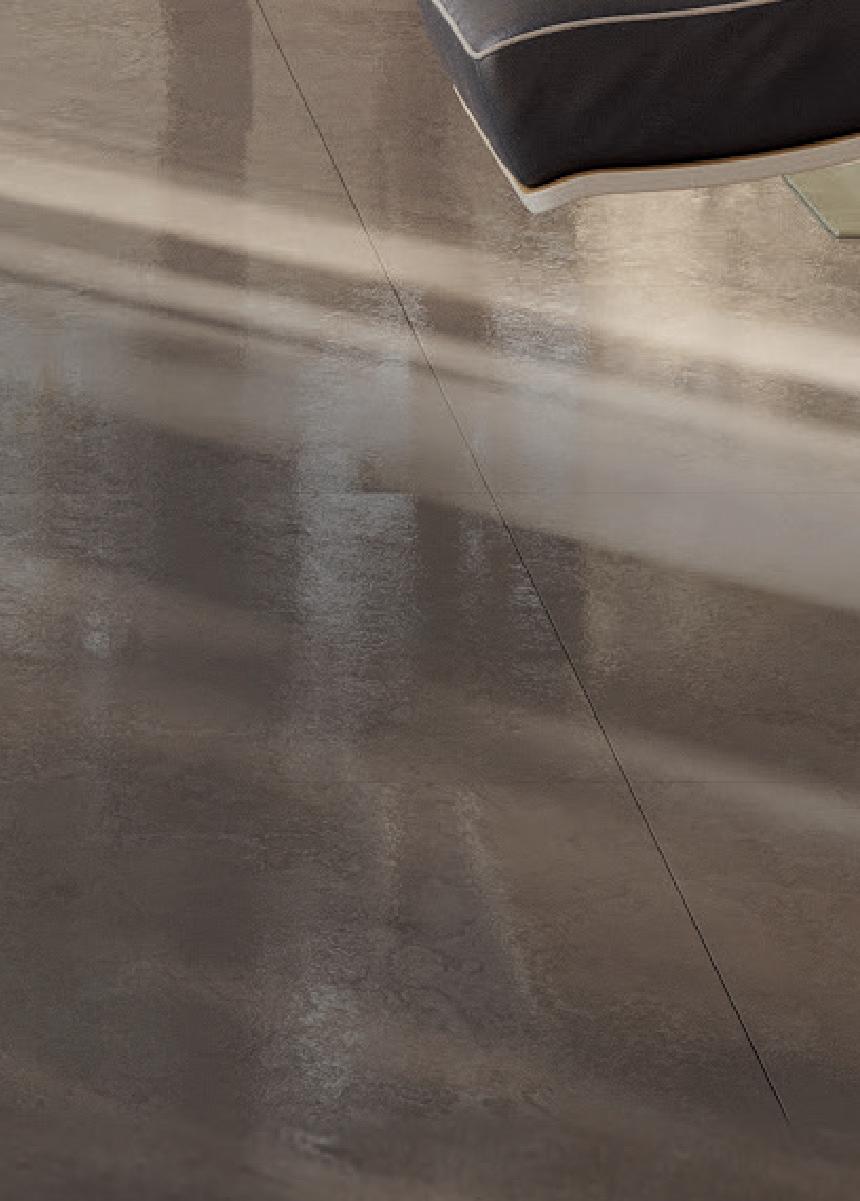

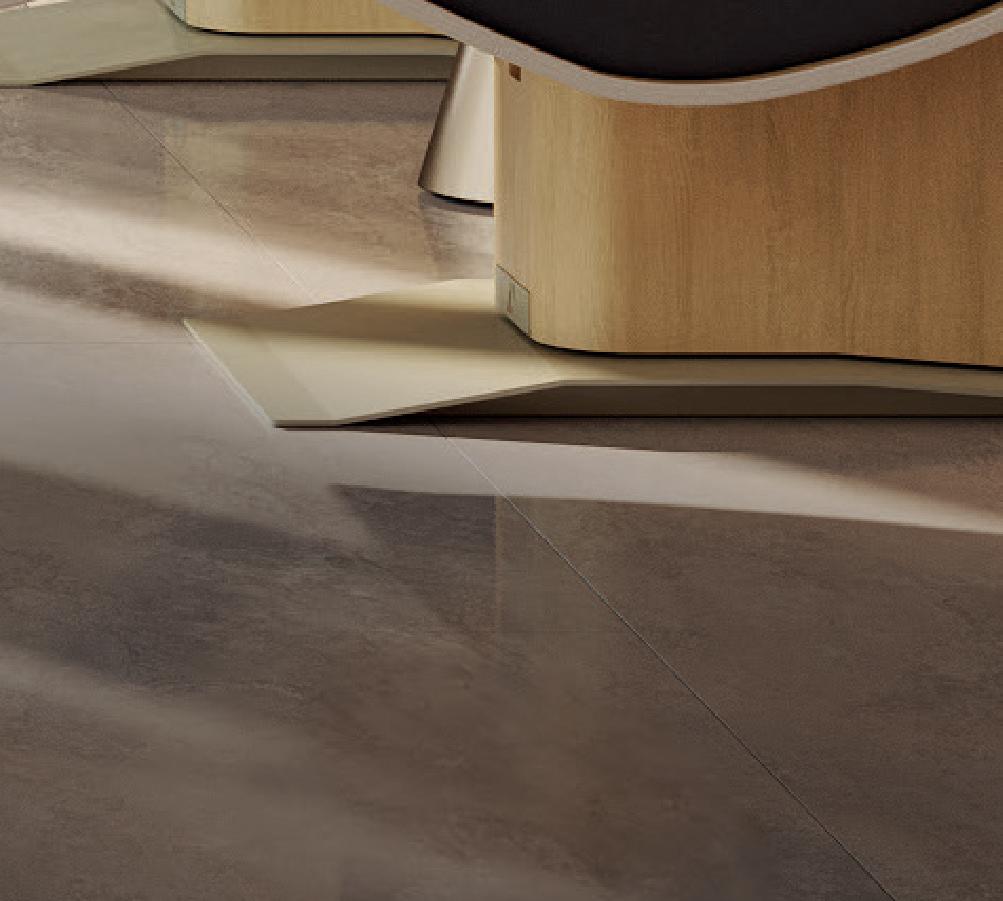

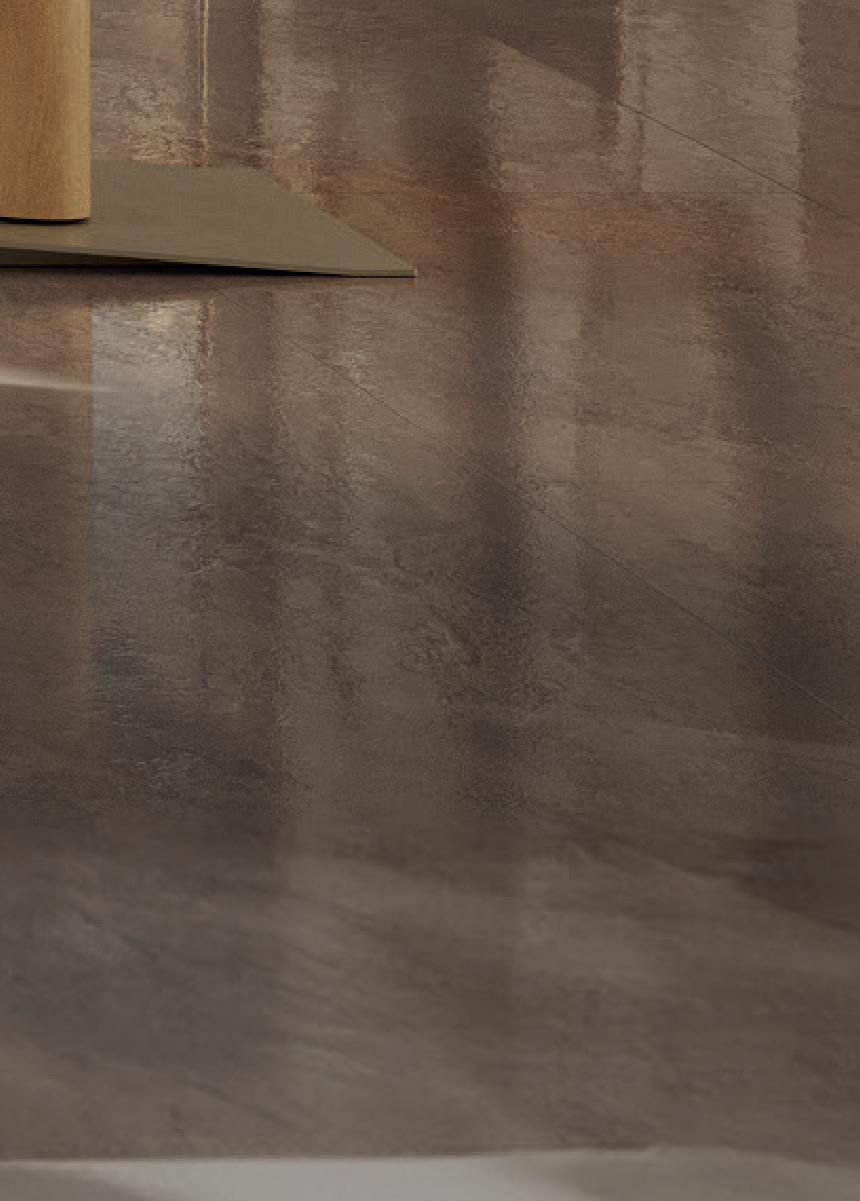



PARTNER, MICHAELIS BOYD
Following the launch of Citizen House Hotel and Club in Oklahoma City, Rina Kukaj discusses the creative process behind its layered design – and the art of blurring the lines between residential and hospitality spaces
BY EMMA KENNEDY
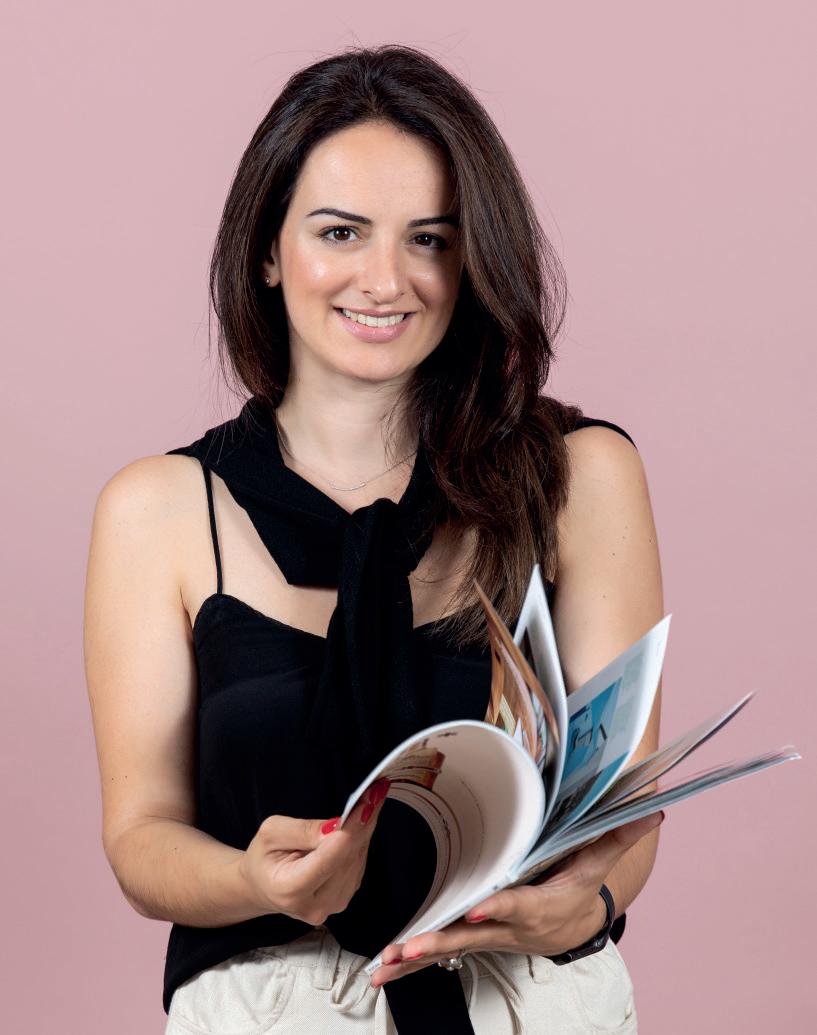
Recent projects
Mission Rock (Canyon and Verde Buildings)
San Francisco, California
Santi Restaurant, New York City Twin Farms, Vermont
Current projects
Six Senses RiverStone Estate
Two large multi-family towers in New Jersey Urban bathhouse/ wellness spa, Brooklyn, New York City
michaelisboyd.com
Founded in London in 1996 by Alex Michaelis and Tim Boyd, Michaelis Boyd is an awardwinning architecture and interior design studio known for creating spaces that are both emotionally resonant and environmentally conscious. Its diverse portfolio spans hospitality, retail, and residential projects, including Battersea Power Station, several celebrated private members’ clubs, and the vibrant Moxy Lower East Side in Manhattan.
At the heart of the studio’s creative evolution is Partner Rina Kukaj, whose intuitive approach and visionary leadership have helped establish Michaelis Boyd’s growing presence in the United States. A graduate of the Bartlett School of Architecture at UCL, Rina joined the studio in 2011 and steadily rose through the ranks, relocating to the U.S. as a Director in 2018 before being named Partner in 2021. Now based in New York, she leads the American operations, working closely with the founders to grow the studio’s ambitious Stateside portfolio.
Citizen House marks an exciting new chapter in Oklahoma City's hospitality landscape. Set across three floors of a brandnew 12-storey tower, the project – led by Rina – brings a rich, boutique sensibility to a hotel, workspace, and private members’ club, delivering a lavish blend of community, comfort, and layered luxury.
I understand Citizen House Hotel and Club, Oklahoma is one of the studio’s latest openings. How did the project come about, and what was your role within it?
Citizen House came to Michaelis Boyd through the recommendations of AHMM - the architects on the project. Like us, AHMM have offices based in the UK and the US. We have been meaning to work together for several years, and this project provided such collaboration. Michaelis Boyd’s role was the Interior Designer. Our focus scope was the interior architectural layouts to the club, hotel and executive work floor floors. All interior finishes and furnishings, including all case goods, millwork and accessories were designed or sourced by Michaelis Boyd.
The project encompasses a hotel, workspaces, and private members’ club. As a studio, your portfolio spans myriad sectors. Do you believe this was instrumental in Michaelis Boyd’s appointment as designers for the project?
Yes, without a doubt. We are finding more and more owners are interested in blurring the lines between residential and hospitality design, and I think this project really showcases this.
There is a distinct and unexpected boutique feel to both the club and the hotel. Unexpected given its slick, modern exterior. Where did you draw inspiration from for the design narrative?
Correct, the architecture is beautifully designed and crafted by AHMM to encompass a modern
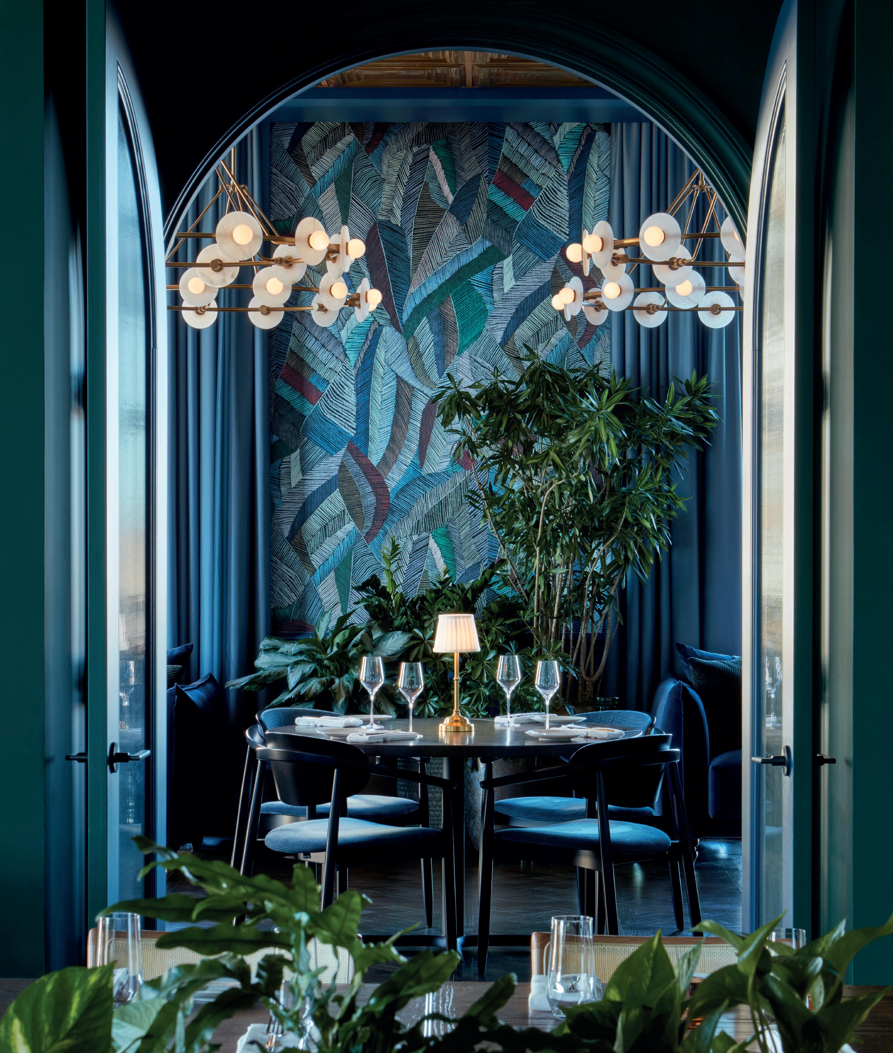
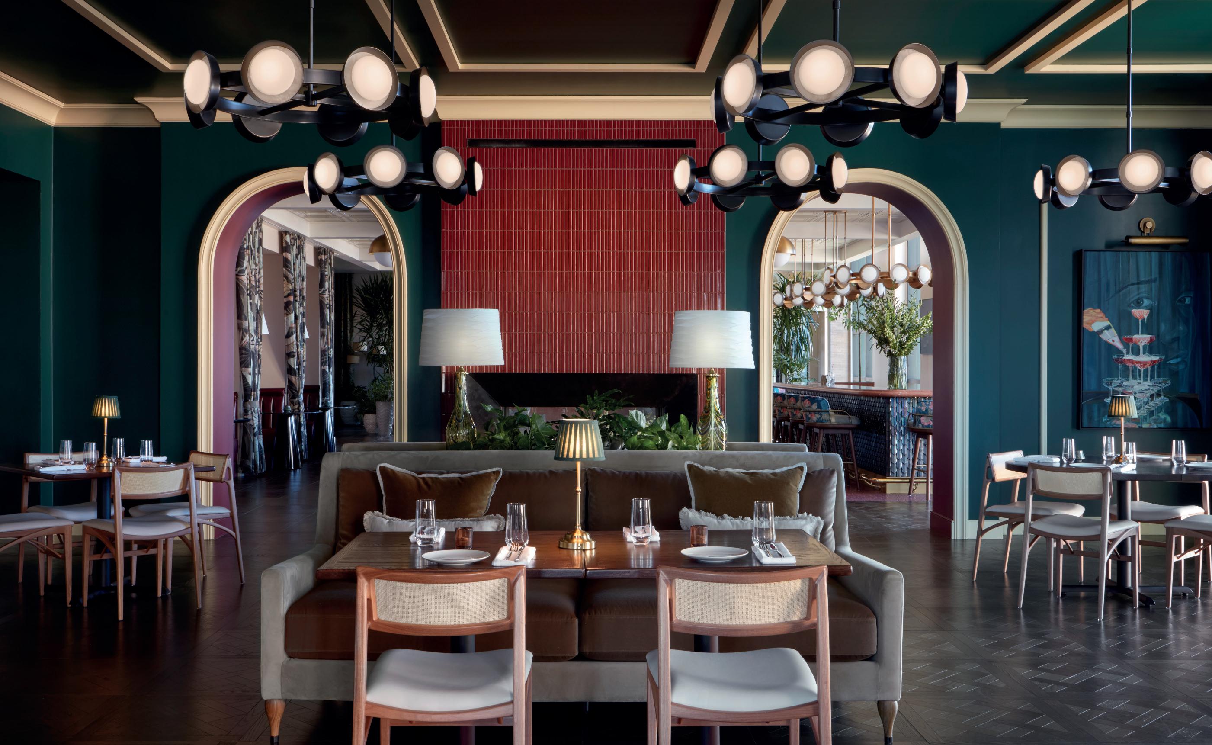
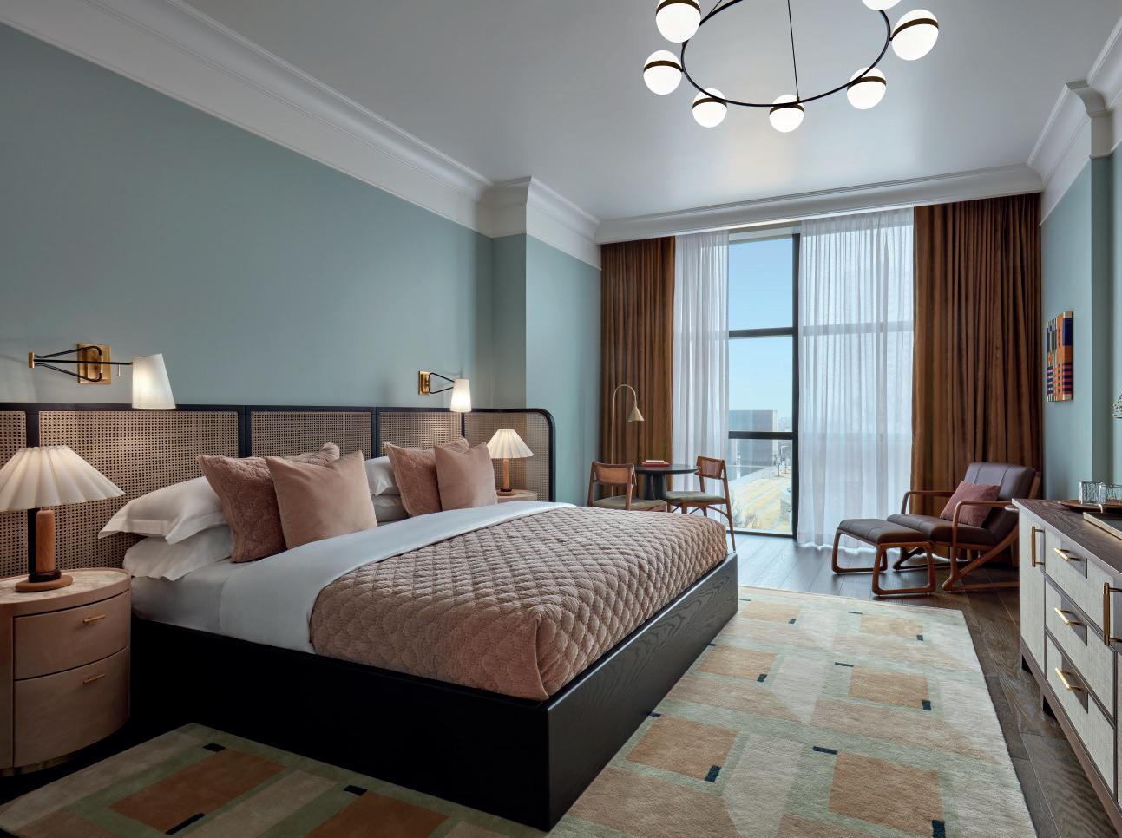
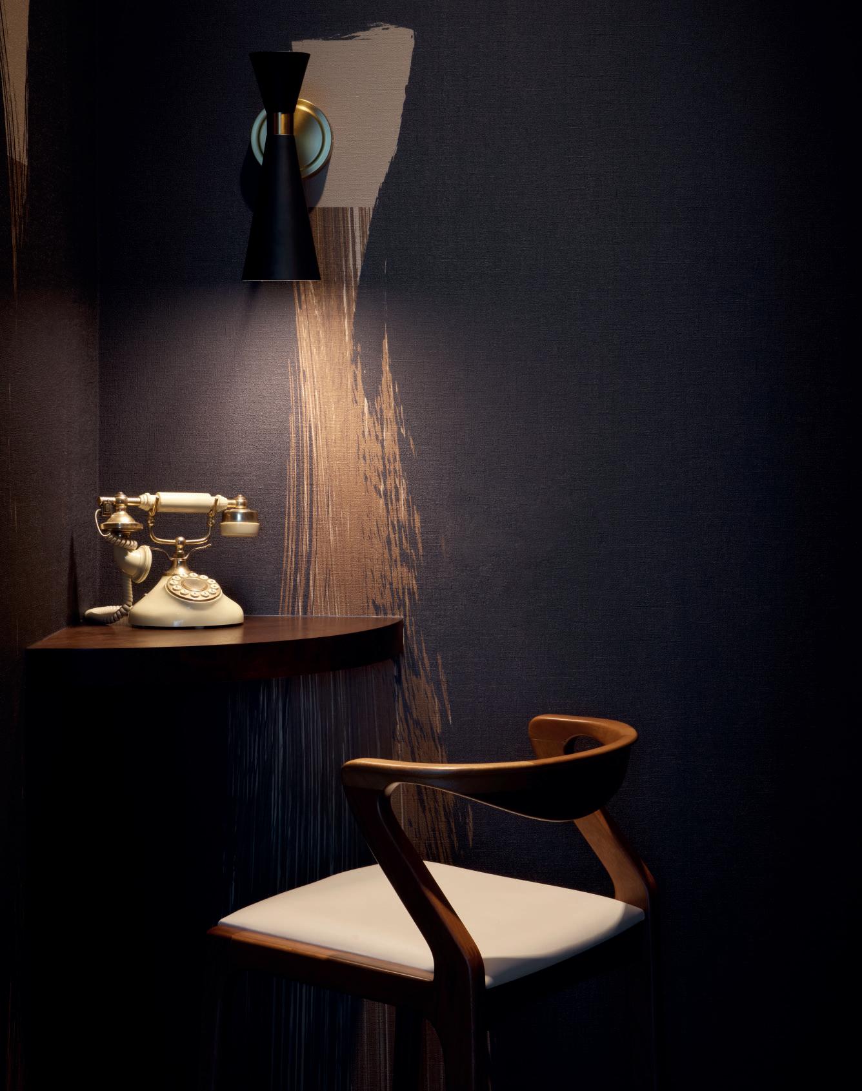
Biophilic design is not just layering in plants but about incorporating natural materials that age gracefully within the space’s usage. Blurring thresholds between inside and out – implementing natural light where possible.
exterior. Our vision for the interior design focused more on the needs of ownership and the operator (Woodhouse US) – a series of spaces that surprise and showcase a rich and luxurious layering of playful colours and textures for members of the club, and guests of the hotel, to immerse themselves within. We were influenced by Oklahoma City’s thriving arts and culture scene.
The site is also opposite the Oklahoma City National Memorial and Museum, which serves as a reminder of the events of 1995 and is elegantly curated for reflection and remembrance. The hotel design in particular complements the serenity of the memorial, with a palette that is calming and warm, an oasis from the vibrancy of the club and the executive workspace floor.
How much did the location influence the design?
There is certainly influence from the location. As mentioned above the memorial is next door to our site. The calm contemplative design of the memorial inspired the tranquil and homely vibe of the hotel room aesthetics. The vibrant and juxtaposed aesthetic of the club and executive work floors to that of the hotel was a nod to the diverse design styles of the Beaux Arts, Art Deco and the Spanish Revival movements in Oklahoma City, hence the arches and touches of the deeper colour tones.
Lighting is obviously key to creating the desired ambience. Was this a particular challenge in the inner areas of the building?
We were very fortunate with this project to have a base architectural design that is flooded with beautiful and uninterrupted natural light. The darker, more enclosed areas within the design are intentionally crafted to suit their specific functions— such as the private dining rooms, games room,
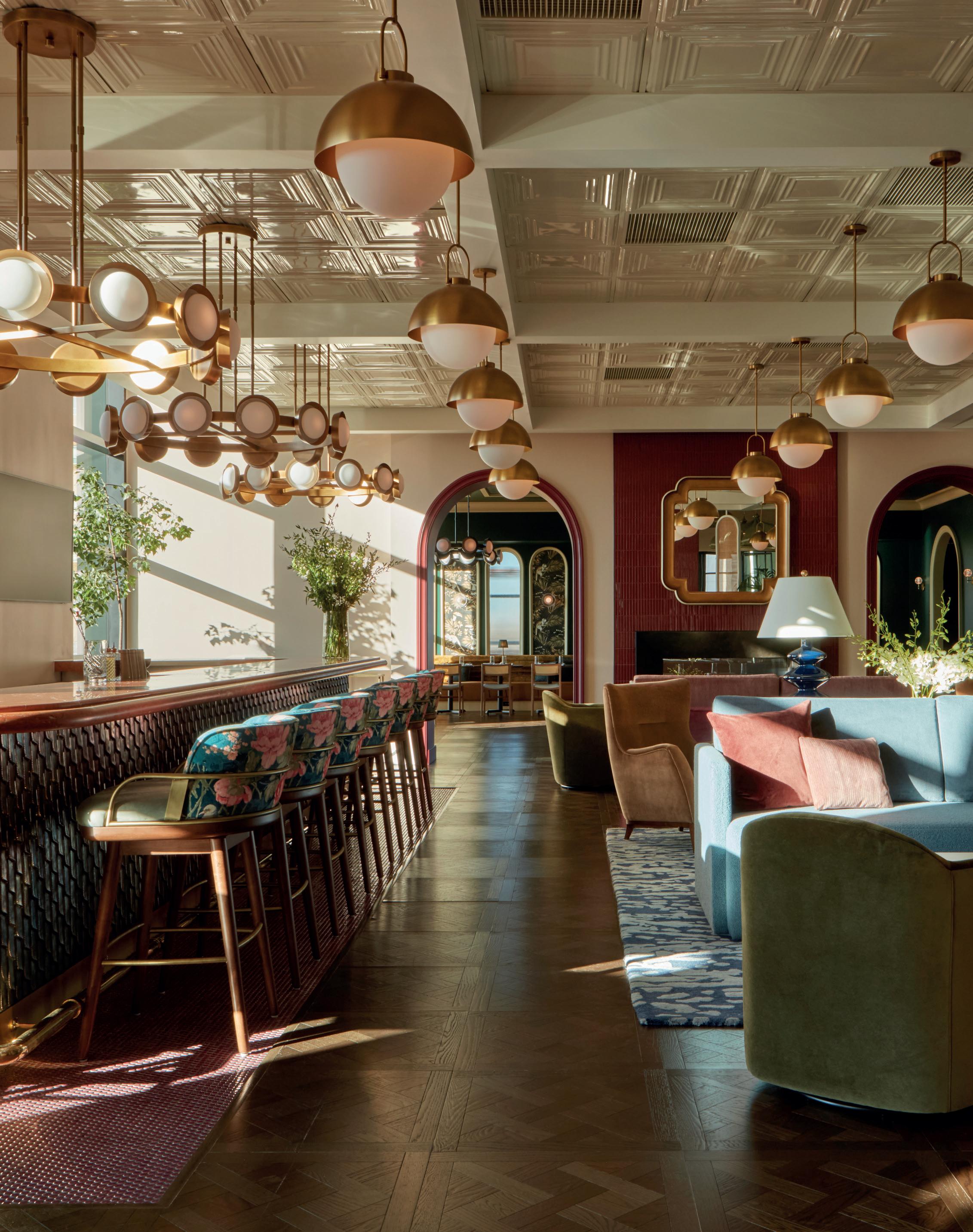
phone or camera booths, to name a few. This deliberate contrast was designed to create a dynamic range of atmospheres and rhythms across the broader floor plan, offering a richer and more layered spatial experience.
As a studio, I understand you often embrace biophilic design within your schemes. Could you share any examples of how and where this was incorporated at Citizen House?
In some areas we were able to bring in vast amount of planting that lined ceilings and windows in areas such as the loggia and Lounge. However, to us biophilic design is not just layering in plants but about incorporating
natural materials that age gracefully within the space’s usage. Blurring thresholds between inside and out – implementing natural light where possible. Direct sight lines between the inside and out and vice versa. Sustainable design, such as the use of eco-friendly materials like recycled wood, organic fibers in textiles, and reclaimed metals.
There’s a stunning array of artworks throughout the project. Could you tell us a little about the selection and curation?
We worked closely with a wonderful art advisor called Jennifer Klos from Collector House Design Inc. She worked with local

and national artists and galleries to source a wide variety of art. The result is stunning and seamlessly bridges the modern architecture to the layered aesthetic of the interior.
What were your reflections upon completion?
We are very happy with the outcome. We faced a few hurdles along the way in terms of cost of materials and labour and lead-times straight from Covid, but as a team, we worked through it and ensured the design was adhered to.
Back at the drawing board, what exciting new projects are you currently working on?
We are continuing to collaborate with some fantastic clients, operators and partners in the industry on a variety of project types. There
appears to be a surge in rural retreats, which is wonderful and very exciting for us. These type of projects takes our team to areas we would have never otherwise been able to explore. So, all very exciting.
Are there any dream projects you’d love to see land on your desk?
We are very fortunate to be involved in a variety of project types ranging from single luxury residential homes to hospitality, covering rural and urban sites. All of which we love and keeps our studio exploring and thinking outside the box. We do not have a preference on sectors as we blur the lines between them, we just hope this rhythm remains and we continue to have fun. S
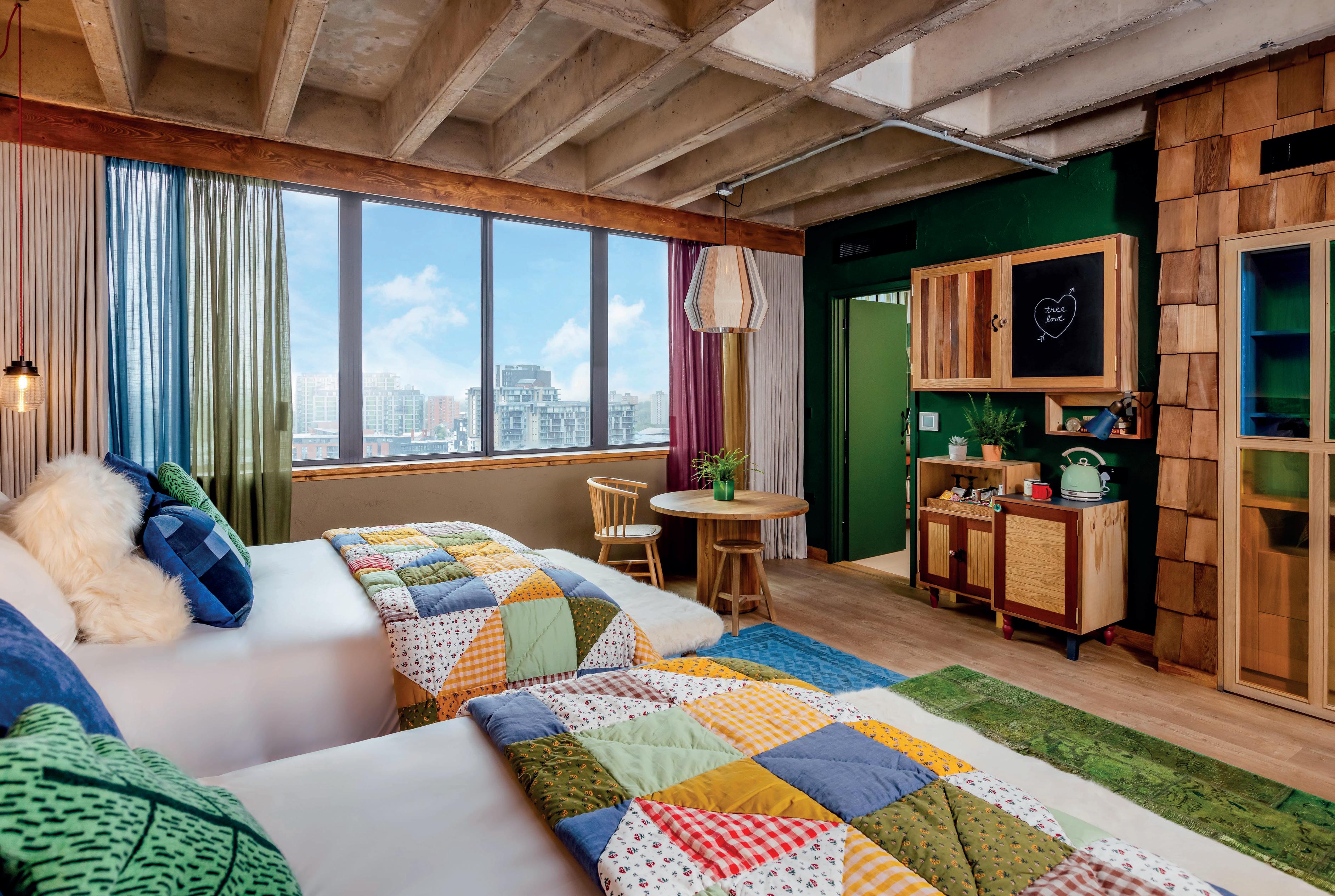
GLOBAL CO-CEO, HBA
HBA turns 60 this year. Co-CEO Chris Godfrey talks legacy, leadership, and why scale doesn’t have to come at the cost of creativity
BY EMMA KENNEDY
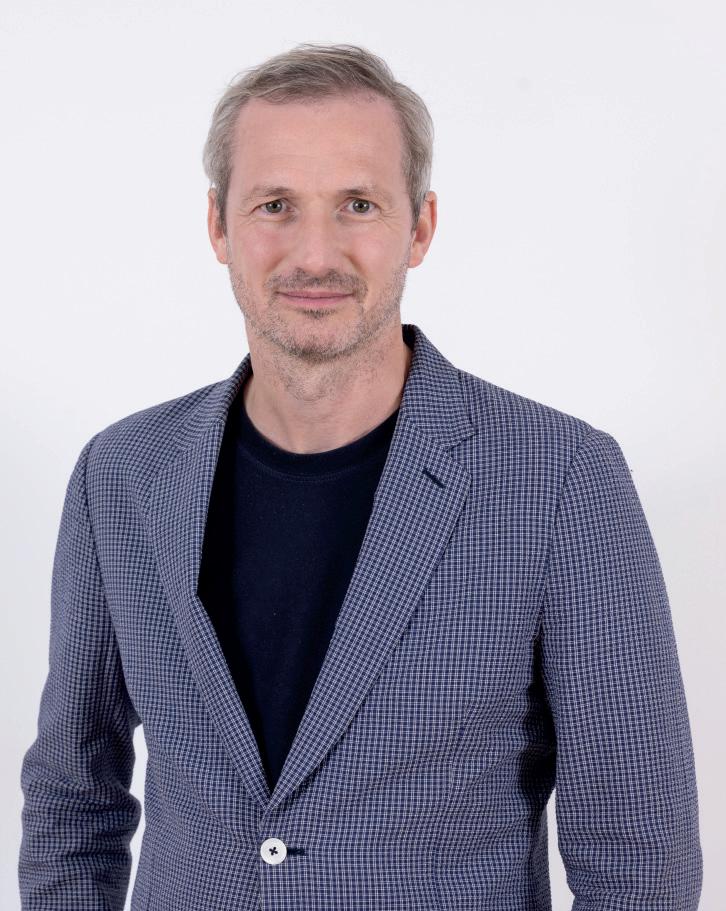
HBA (Hirsch Bedner Associates) is a world leader in hospitality design and needs little introduction. Founded in 1965 in Santa Monica by Howard Hirsch and Michael Bedner, its inaugural project – the iconic Beverly Hills Hotel – set the tone for decades of design innovation. Today, the firm has a global presence, with 24 offices across 14 countries and a team of more than 1,600 designers. As HBA celebrates 60 years in the industry, its portfolio spans nearly every commercial sector, with a client list that includes many of the world’s most prominent hotel groups.
It’s hard to miss Chris’ northern accent, and before we get into commerce and creativity, he takes me back to his roots. Hailing from Hull, he’s a proud Northerner and eager to share his story. “I think it’s important, as it’s relevant to the here and now. It’s something I reflect on, given the position I’m in now – and I guess being a certain age,” he adds.
Pipeline
SHA Emirates Wellness Hotel & Branded Residences, Abu Dhabi
Mandarin Oriental Bolidhuffaru Reef Resort, Maldives
Sofitel New York
Recent openings
Four Seasons Hotel, Dalian Jumeirah Marsa Al Arab, Dubai
St. Regis Longboat Key, Sarasota
hba.com AT A GLANCE
Being Co-CEO of the world’s largest hospitality design firm is a finely tuned balancing act between commerce and creativity in a high-energy world. Fortunately, Chris Godfrey is bursting with the latter, along with original ideas and contagious enthusiasm – qualities essential for strong leadership and, as it turns out, a lively interview. Based at HBA’s global headquarters in Singapore, when we meet he’s wrapping up a visit to the firm’s London office, where he’s been sharing his vision and strategy for a company that clearly benefits from his presence.
Chris has been at the London office in Bayswater for 10 days in which time he hasn’t stopped to draw breath. “I have been talking strategy and going through specifics with the teams here, in back-toback meetings. It’s been brilliant, but non-stop.”
“I left school at 16 with nothing and started as a print boy in an architect’s office in Hull. It was the second-oldest architectural practice in the UK, and they would take on one school leaver a year – just to give them a chance. If you lasted nine months, you graduated to being an apprentice. At that point, you were assigned to the oldest person in the company, and it was his job, in the final years of his career, to pass on all his knowledge and experience. It was incredible – I got a lifetime of experience. It was old-school, but more than that, it was a commitment to people. That really is part of who I am.”
Four years of hard graft, encouragement and night school paved the way to a degree in architecture in his hometown of Hull. “It wasn’t a formal route, but good results secured me a place at the Glasgow School of Art for my postgrad, which felt like a real step up.”
After completing his Master’s, Chris moved to London and worked for a couple of practices on small-scale residential projects. “By that point, I was pretty employable. I’d been in the workplace, I was qualified, and I’d already built buildings.
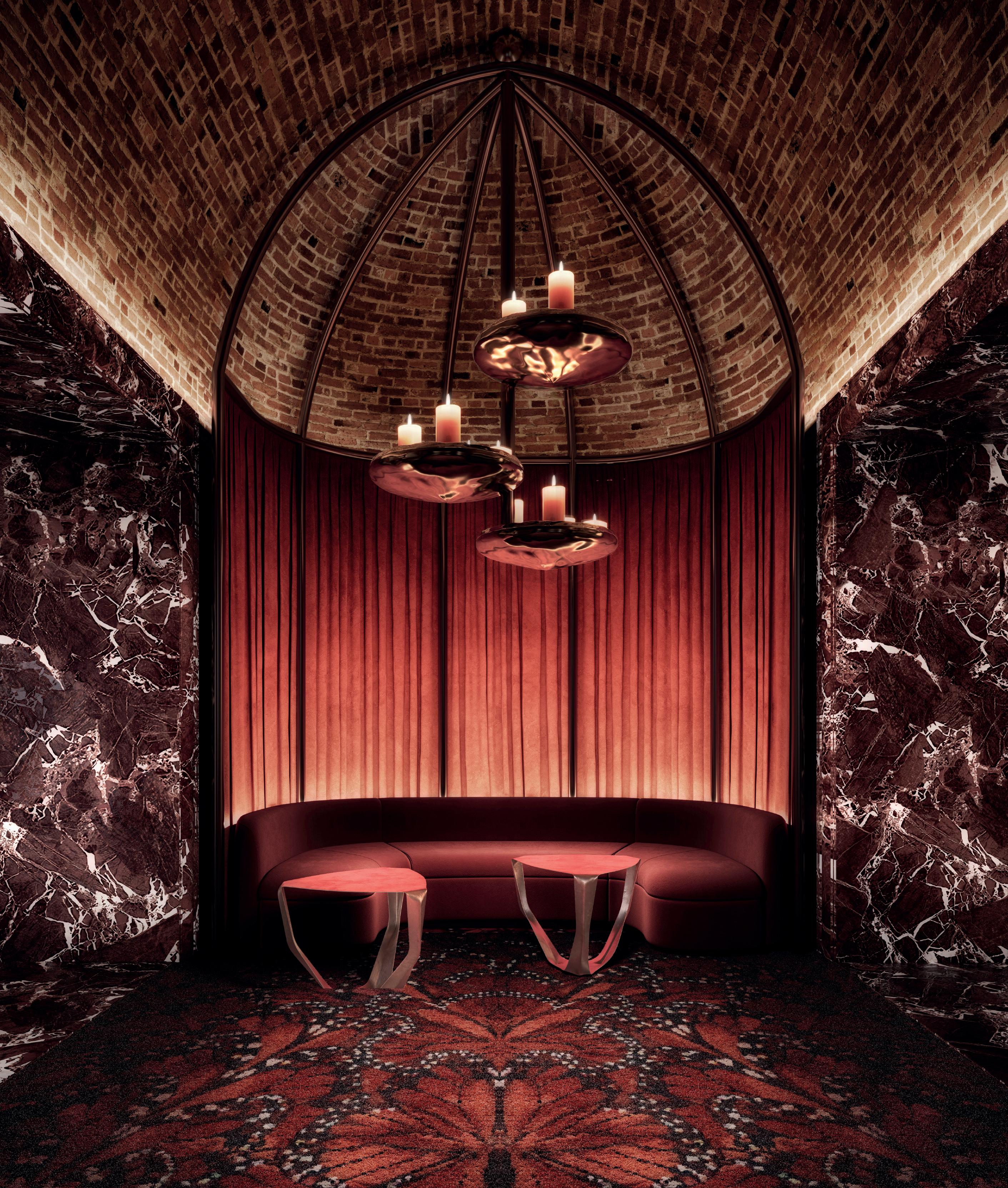
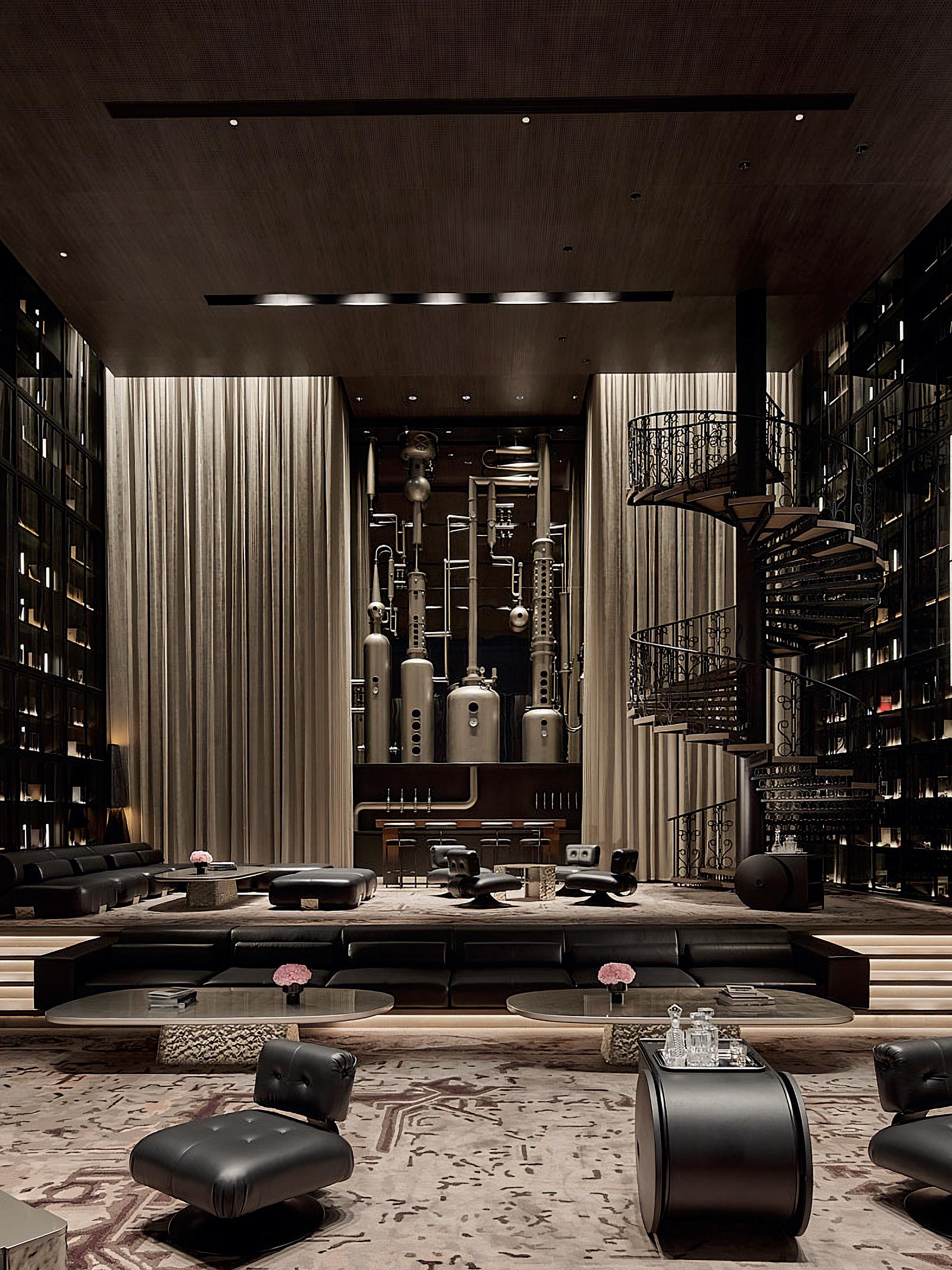
Quite early on – and somewhat accidentally – I set up my own business Scape Architects.”
Accidentally? I asked.
“Yes,” he replied. “I was working on a project for a practice, and afterwards, the client came directly to me and asked if I’d take on his next one. I agreed, thinking I’d just do that single job before joining another firm – but one project became two, then four, and before I knew it, I had staff to look after and things to manage! It was a rapid education, and I learnt on the job.”
I ask Chris whether he had a natural instinct for business.
“Not at all,” he says. “The only thing I’d ever really been good at was art – I was all about the left side of the brain. But it was the late ’90s, and I was living in Shoreditch, surrounded by creatives, all running
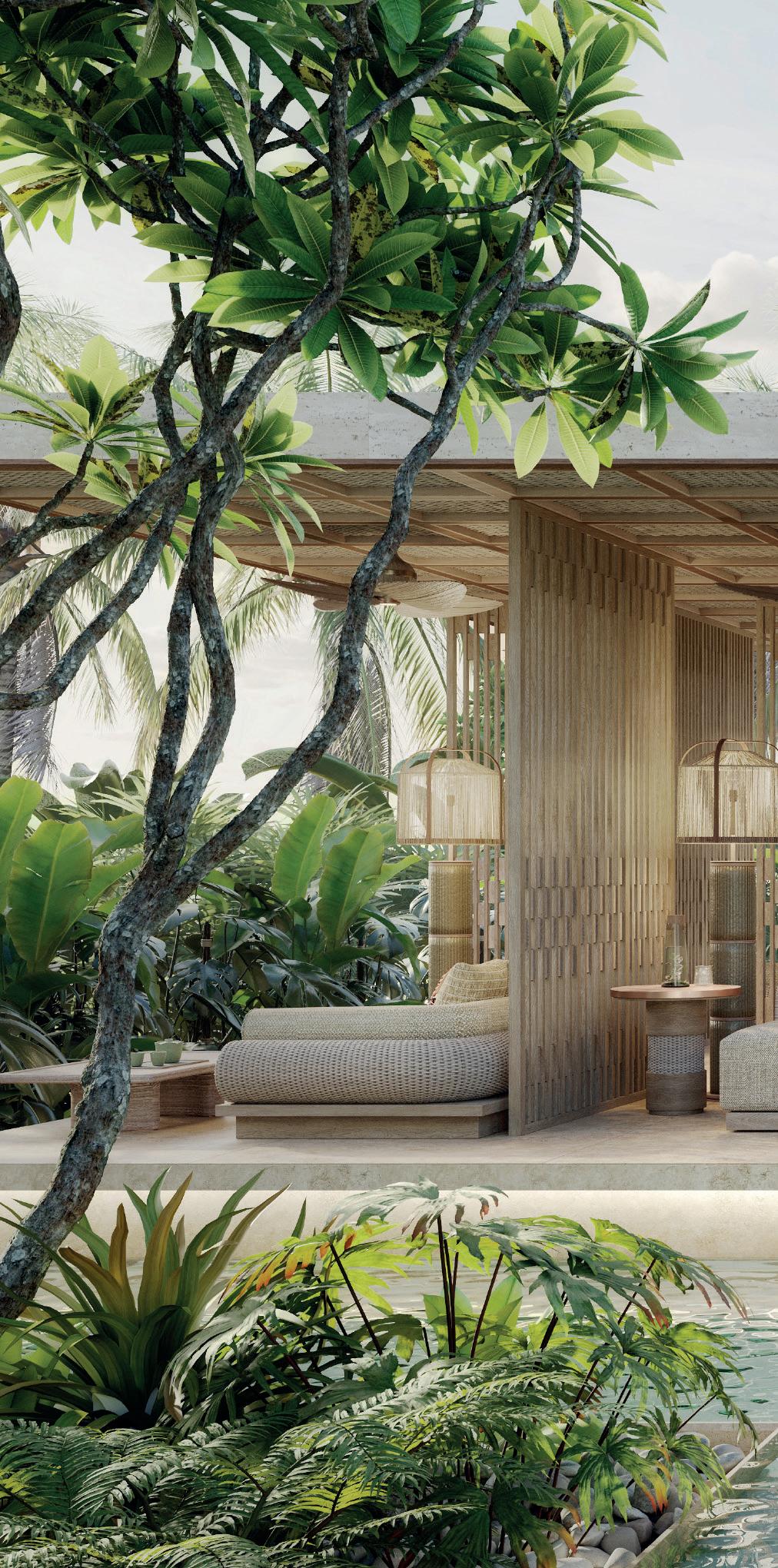
small businesses and making beautifully crafted things. It was an exciting time, and it taught me the value of every decision you make as a designer –the business of design, and the cause and effect of every choice you make within it.”
The 2008 global financial crisis prompted a return to the world of PAYE, and he joined 1508 London – then a start-up design firm, now a competitor to HBA – as Creative Director, alongside its founding partners.
“It was perfect. I suddenly found myself working with business-minded people, which was exactly what I needed. Even before the global financial crisis, I’d known I needed partners who could provide more structure, more shape, more purpose. This came about through adversity, but it turned out to be ideal for me. They were business
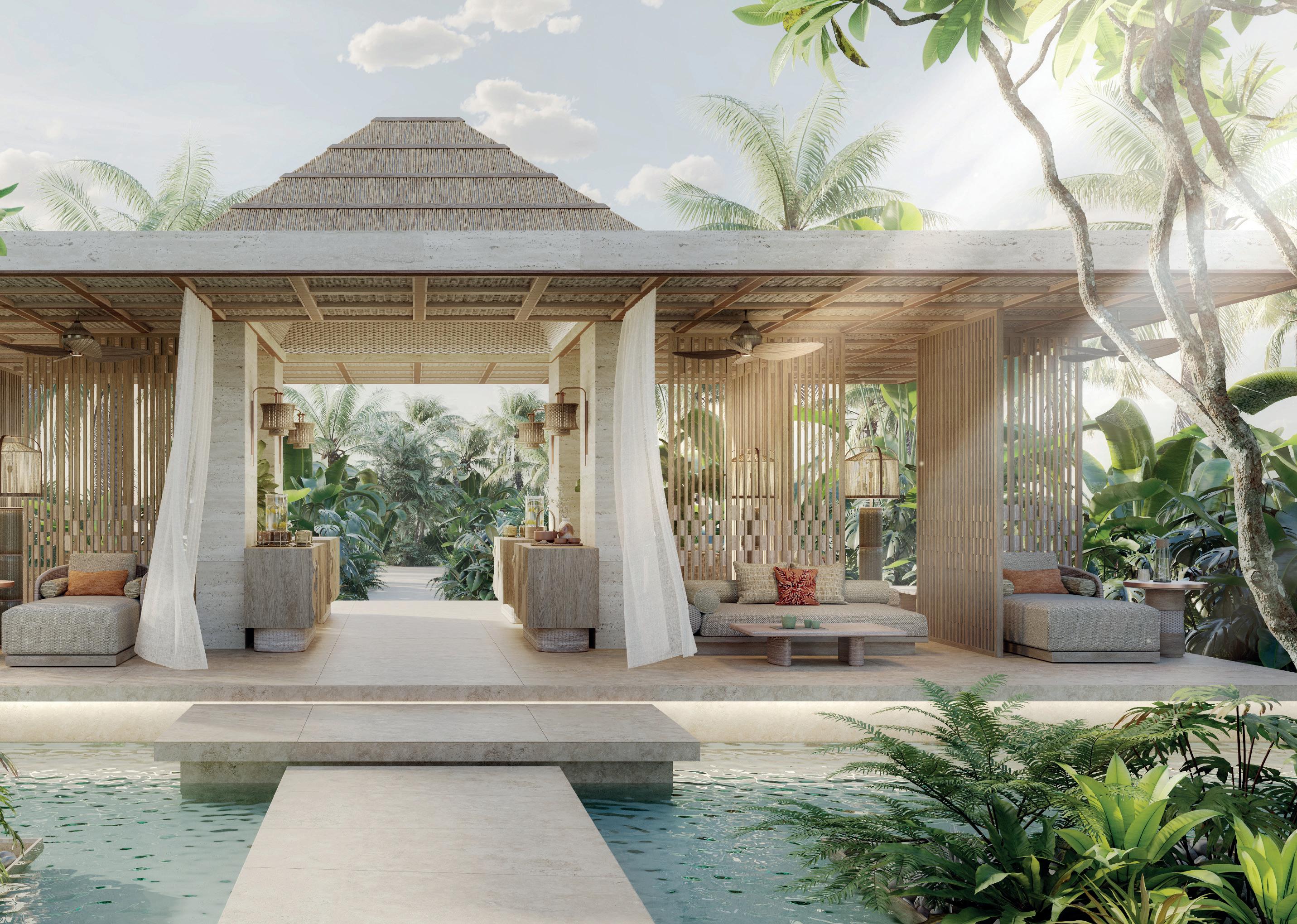
minded people – the right side of brain people. They brought the structure, and I brought the creativity. We were so motivated; we devised a business plan predominantly for the residential sector, which we were constantly working and acting on – we weren’t going to take 15 years scratching around!”
The plan Chris describes centred on the idea that design needed to be scalable – integrating architecture, interiors, and furniture. The model proved so successful that, following a project collaboration with HBA, Chris was approached with a view to applying a similar approach to establish a residential division at HBA. Accepting the offer, in 2014, he switched both companies and continents, relocating to HBA’s Singapore office.
Today, under Chris’ leadership, that original plan has evolved to encompass a broad range of design disciplines. “Essentially, we’ve grown from being a hospitality interior design firm to one that offers a wide spectrum of services – brand strategy, lighting design, graphic design, signage and wayfinding. We have food and beverage specialists, casino and gaming experts, and we’re about to launch an art consultancy studio, based in London. Most recently, we’ve acquired a second architectural landscape company.
Put simply, from a client’s perspective, they no longer need to source these associated design specialists themselves – we remove that headache by solving problems before they even reach the client. And with the help of design technology, we’re able to create all kinds of efficiencies.”
All of this falls under the ‘One HBA’ strategy. While it originated from the business plan Chris initially wrote, he’s quick to emphasise that much of the growth has also happened organically.
“One HBA is founded on the simple notion that the whole is greater than the sum of its parts. We had all the parts, but we weren’t necessarily making the best use of how they worked together. I don’t really like the term, and I keep looking for an alternative,” he says with a grimace. “But it seems to have stuck –people in the studio echo it back to me, which is great, because it’s been adopted across the company. And that’s what really matters.”
With around 3,000 projects across 50 countries in progress at any given time, I ask Chris if the design method is consistent across the global studios.
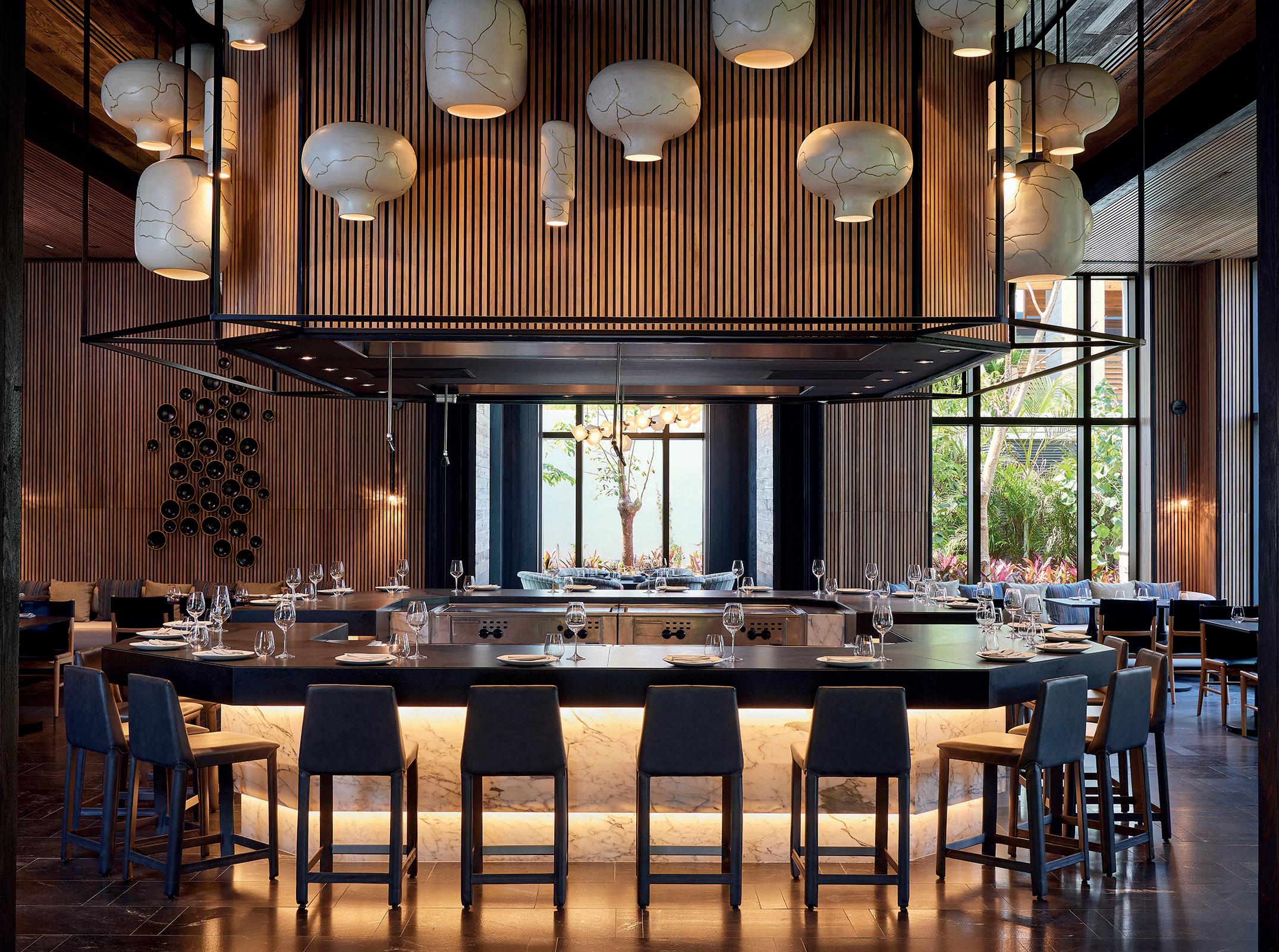
“Given the cultural and technical differences between, say, LA and Tokyo, it would be wrong to expect a single methodology – it would be polemic in every sense. Instead, we’re working towards a level of operational consistency that still allows individual studios to express themselves. That’s the challenge: delivering global efficiency while preserving local identity. Each studio has its own personality and idiom, shaped by teams who truly understand the culture they’re designing for. There’s a broad process and a shared sense of what it means to be HBA, but the design has to be driven by local insight.”
So, does that mean only studios with a geographical connection to a project's location are typically assigned to it I wonder?
“Yes and no,” he begins, somewhat cryptically, before clarifying that it’s seldom that straightforward. “Sometimes, a client specifically wants the cachet of having the London team involved. I took a call last night about a project in Hong Kong. We’ve got an office there, less than two miles from the site, but the client still wants London on board. So, we’ll pair people on the ground – who have the language skills and local insight – with the London team, to meet the client and assess the brief.
What you get is a global matrix – who’s in the right place and who has the right skills. Sometimes that’s the same person or studio, sometimes not. We’ve got all these capabilities, so it becomes less about geography and more about finding the best solution.”
As the interview draws to a close and I prepare to leave – armed with what I believe to be a rudimentary understanding of the inner workings of the world’s largest hospitality design firm –Chris surprises me with one more HBA insight.
In an industry as competitive as this one, I can’t help but wonder: might some potential clients find the sheer scale and corporate stature of the brand a little daunting – even intimidating?
“Absolutely!” he says without hesitation. “Which is exactly why we’ve invested in smaller companies – to address that very issue. They’re all different studios, each with their own flavour, aesthetic, and way of working. For example, former HBA partner Robbyn Carter now runs her own studio, Studio Carter. We collectively recognised that she could serve everyone –
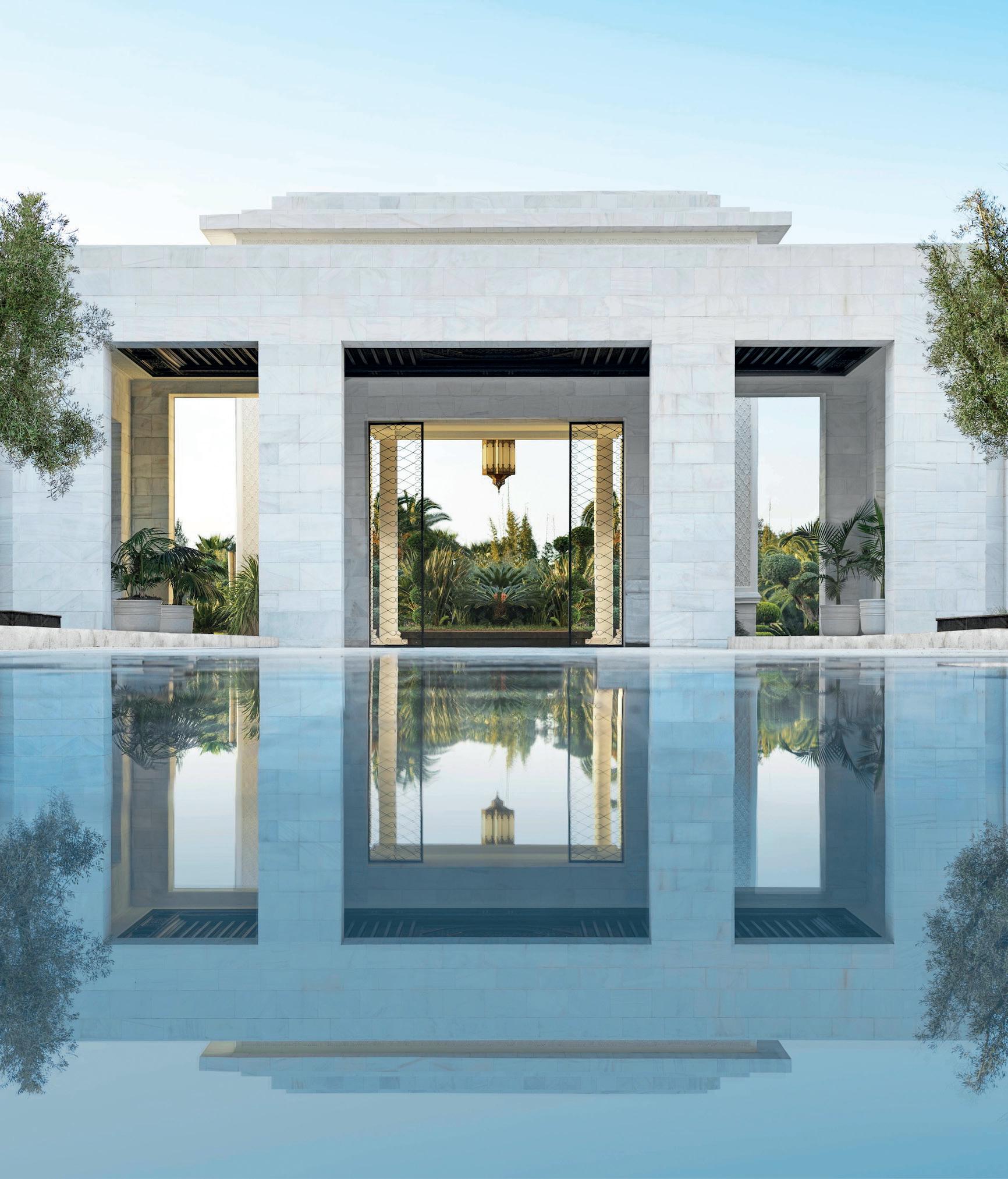

herself, the client, and us – better by operating as an independent force with her own brand.”
He explains that HBA’s business development team typically has a sense, early in a conversation, whether a potential project is better suited to HBA or one of their boutique studios. “It’s about giving clients the best solution for them. That’s the key for us.”
While these smaller studios often drive their own development and pursue their own opportunities, HBA’s infrastructure can support and feed into that pipeline. “A great example is a project in Qiddiya, Saudi Arabia,” Chris says. “It involves three large, interconnected assets. Studio Carter and byKK design were the desired creative teams for them, and HBA is acting as the orchestrator. We’re providing the support – project management, documentation,
drawings, BIM, lighting and wayfinding. We’re centralising all the operational elements so they can focus entirely on the creative. It’s a model that actually makes sense – and proves how multiple parties can collectively deliver the best possible solution.”
Other people’s success is always impressive, but never more so than when the journey has been entirely self-driven. Chris is a creative through and through – yet he’s that rare breed who can carry his creativity beyond the drawing board and apply it to business. Still, I can’t help but wonder if part of him misses the studio. He simply smiles and shrugs – clearly, I’m not the first to ask.
“You know what? I’ve never been more creative than I am now – and I don’t even touch a pencil anymore.” S
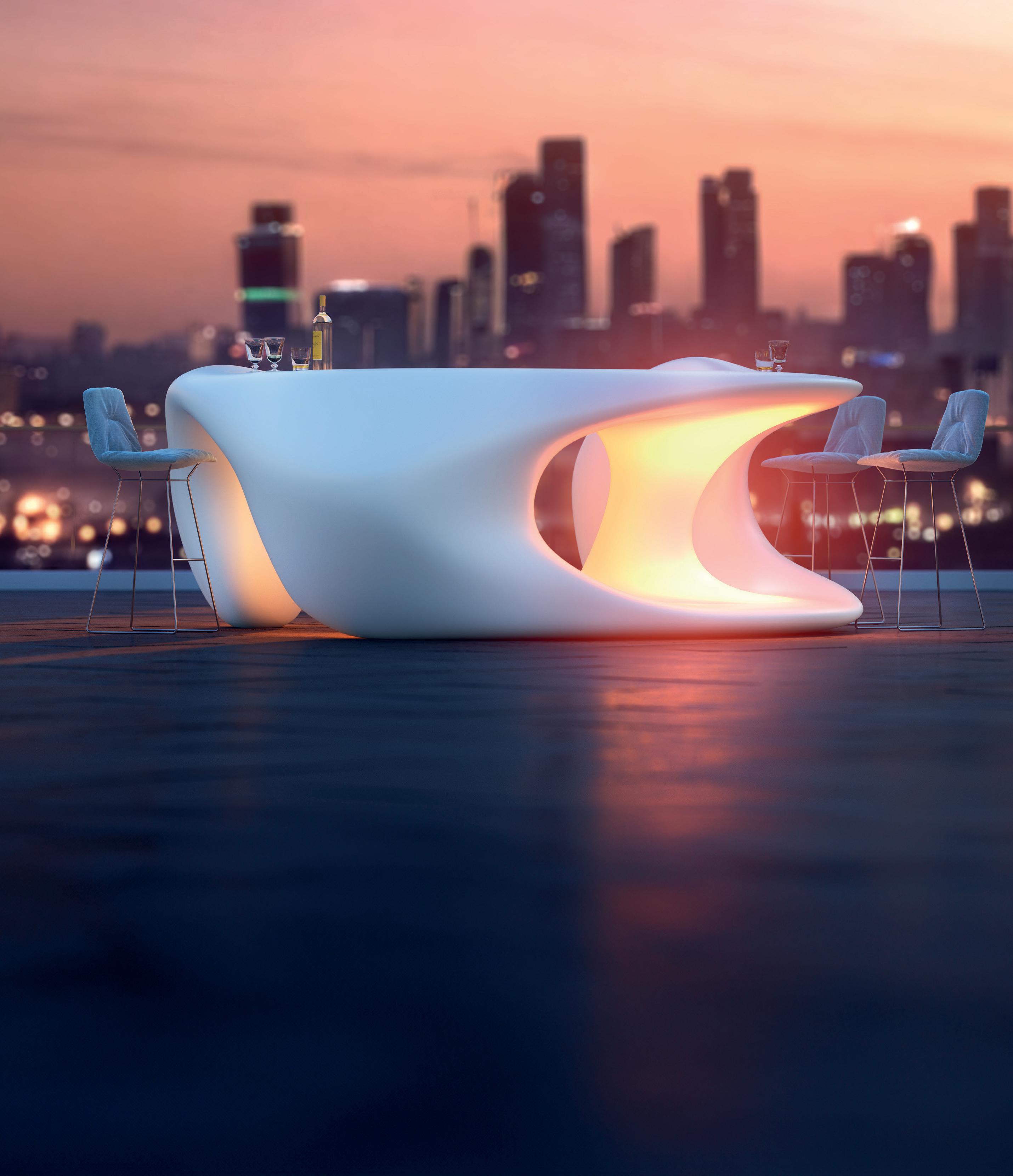

Trading boardrooms for boutiques, Pablo Carrington is redefining luxury – one distinctive hotel at a time
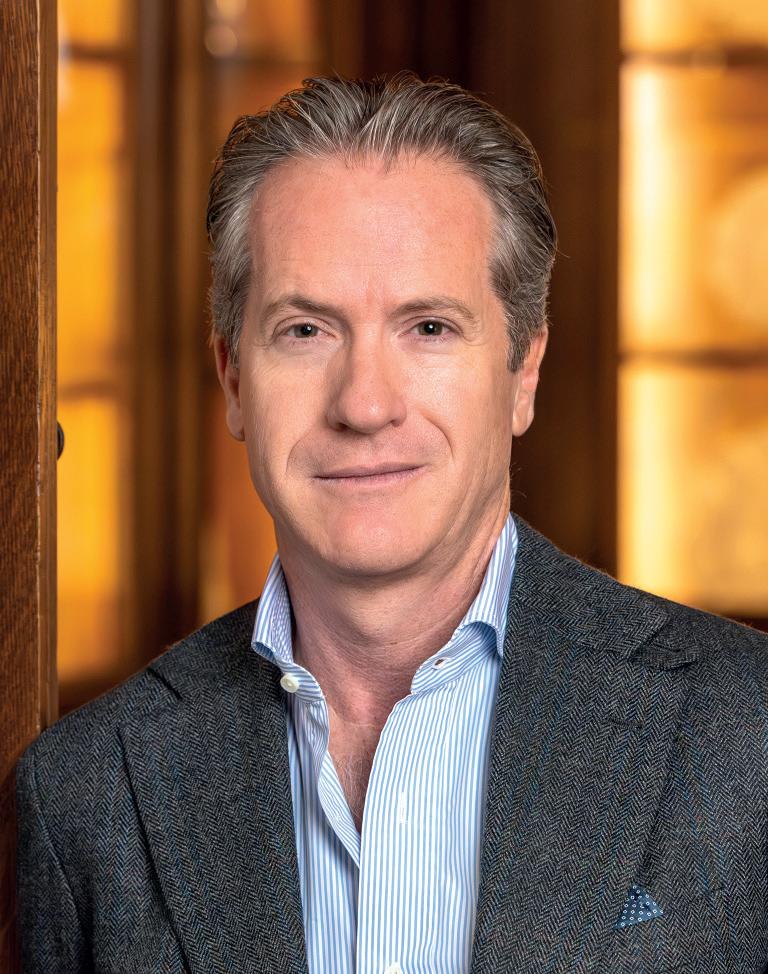
Recent projects
Dunas de Formentera (opened Summer 2024)
Projects in the pipeline
Palacio de Tavira (Portugal) opening summer 2025
Relais d’Amboise in Amboise (Loire Valley, France) opening Spring 2026
A second hotel with Christian Louboutin in Melides (Portugal) opening Spring 2026 marugal.com/en
Born and raised in Spain, Pablo Carrington appeared destined for a career in finance. After studying economics at Boston College, he embarked on what seemed a promising future in the field. However, he soon realised that his true passion lay elsewhere – in hospitality. With no formal training, Carrington learnt on the job, guided by his own clear vision of what discreet luxury could – and should – be.
In 2003, he founded Marugal Distinctive Hotel Management, an international company specialising in the development, launch, and operation of unique luxury hotels. Today, Marugal manages a growing portfolio of award-winning boutique hotels and resorts across Europe, including Cap Rocat in Majorca – a restored 20th-century fortress – and Vermelho in Portugal, Christian Louboutin’s decorative debut on the hotel scene. Each property has its own distinct character, from hunting lodges and stately homes to architectural landmarks, offering understated luxury for travellers seeking something beyond the ordinary.
Where are you currently based, and have you brought a sense of hotel style to your own home? I’m based in Mallorca, Spain, and I would probably say the contrary. My first hotel project, Villa Soro, was once our family home and had been transformed into a hotel by the new owners.
Brought in to develop the concept, I tried to keep many of the characteristics that I had experienced there as a child, so that the guests could feel that they were walking into a magnificent private home.
Given your background in finance, would you say your interest in hospitality was inspired by your own travel experiences?
Although I have travelled extensively ever since I was young, working in this industry had never crossed my mind. I graduated from Boston College (USA) with a degree in Economics, before starting my professional career at Citibank in Paris. I then joined strategy consultants Roland Berger & Partners, working in the airline and tourism sectors. However, I soon realized I didn’t want a career in either finance or strategy consulting, and a highly talented coach awoke my interest in hospitality.
In 2002 I went freelance, specialising in branding and communication for hotel companies, including Charming Hotels and The Beachcomber Group (Mauritius and Seychelles) before opening Villa Soro in San Sebastian in 2003.
When considering the launch of Marugal, what did you feel was lacking in the hotel scene from a guest’s perspective?
Many years ago, I stayed at the wonderful Imperial Hotel in Delhi. At the end of that same trip, I stayed at a modern, chain hotel. Thirty years later I have vivid memories of many details of my stay at the
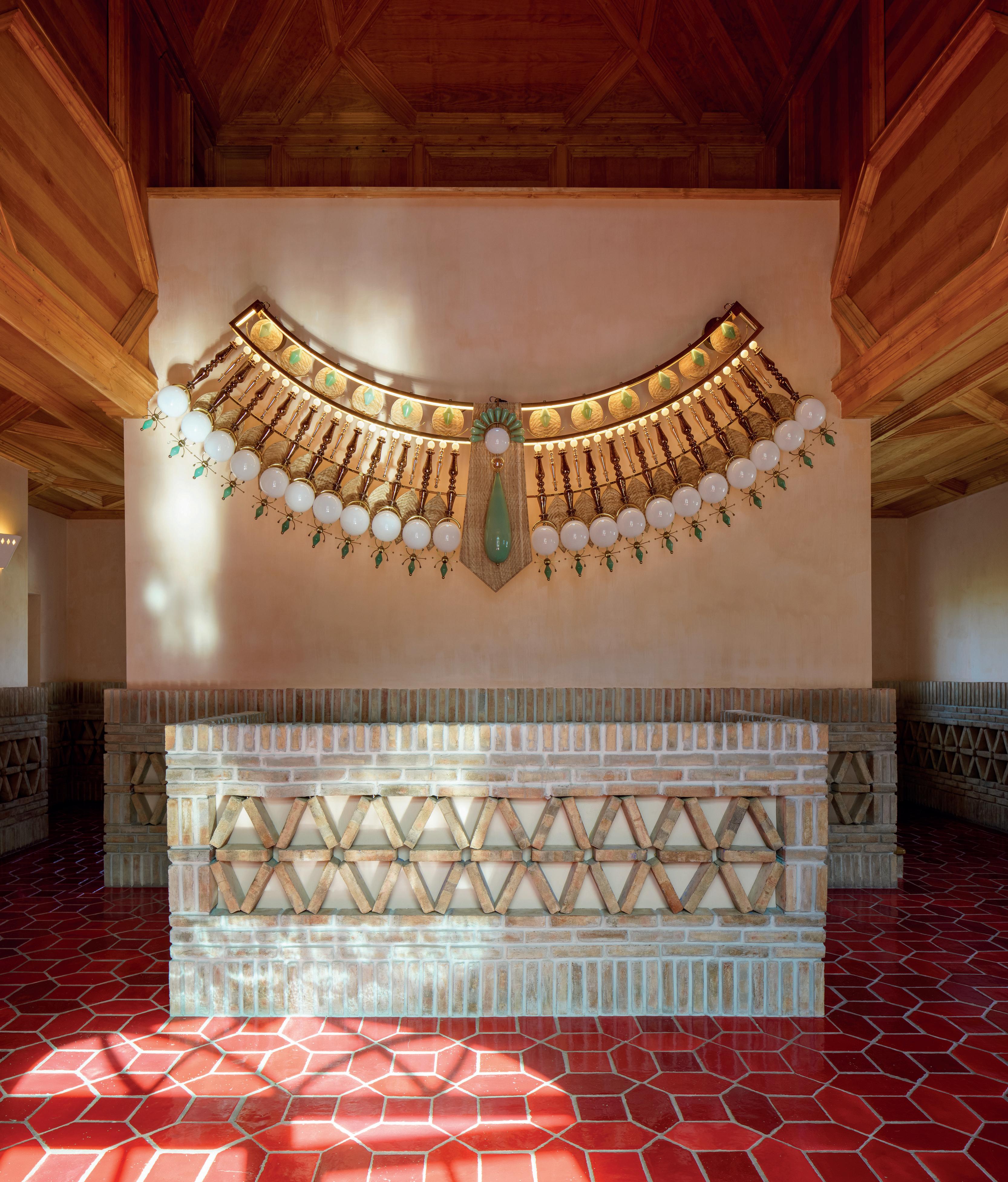
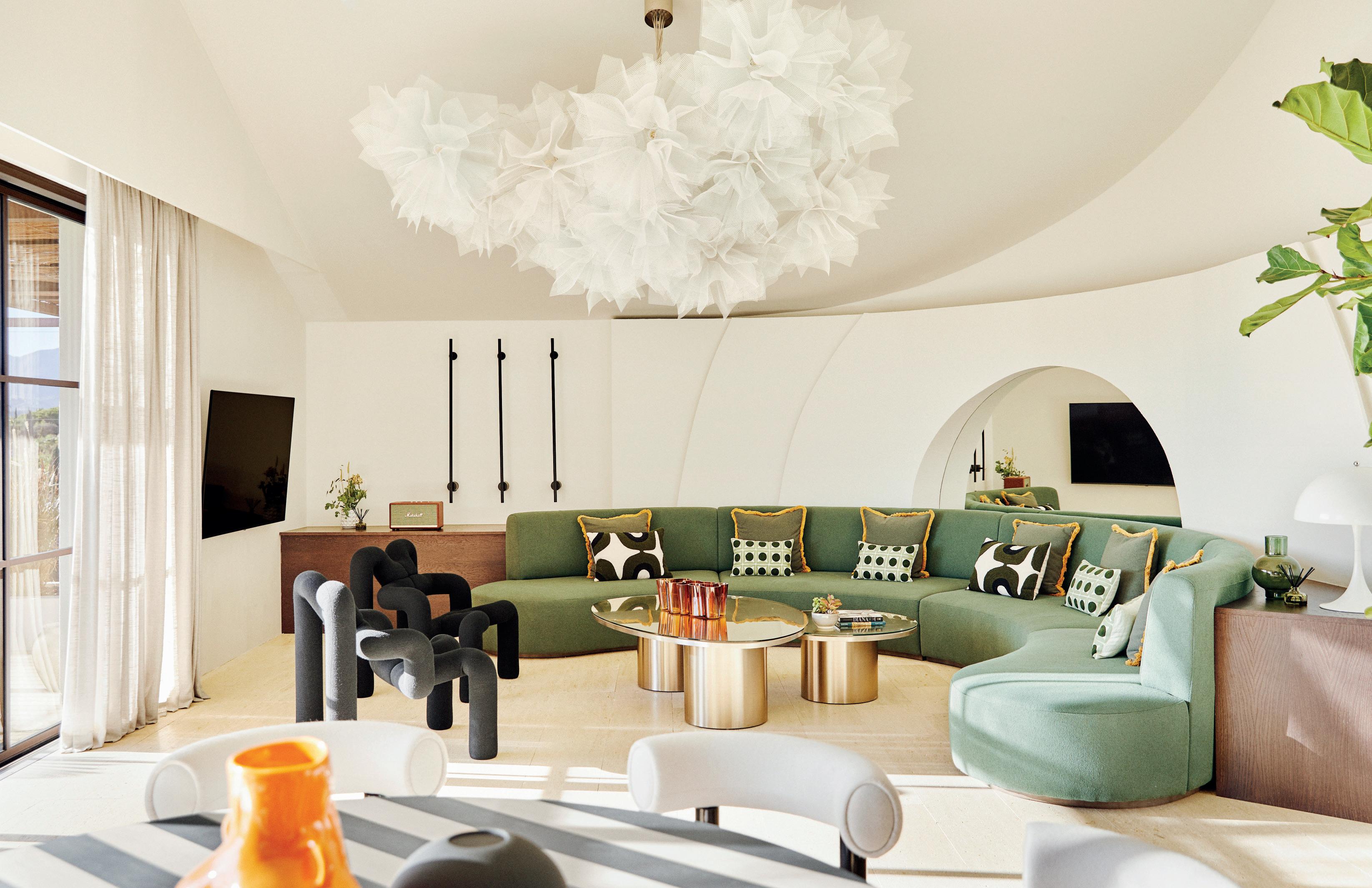
Imperial but no recollection whatsoever of the other hotel. This generated the motivation to create hotel concepts that have their own personality, and which are embedded in the identity of the destination where they are. I want our guests to remember details of their stay many years later.
What was your first hospitality project, and what did you learn from it?
I opened Villa Soro in San Sebastian (Spain) in 2003. At that point I was a hotelier by soul but definitely not by training, so every decision was led by intuition and not experience. I’m sure there are plenty of things that could have been done better but the hotel was a great success from day one.
Did you have a ‘hospitality hero’ when you were starting out?
Not really. Although there were and still are hoteliers, mostly unknown to the public, who
have designed or implemented concepts in their hotels that I find inspiring.
What gave you the confidence to believe you would succeed in such a competitive marketplace?
I started in 2003 when small luxury hotels didn’t have the presence they have today and were mostly independent and not part of a chain. The growth in the hotel industry over the last two decades was fuelled primarily by the chains, making the market increasingly competitive. Parallel to that growth, technology evolved tremendously and has helped smaller companies, like us, to compete on a level pegging with the larger chains.
They say location is everything. What is your top priority when considering a new property? We take three factors into consideration. First, that the building has differentiating elements or
offers the potential to create a differentiated product. Secondly, we verify that there is sufficient demand to that destination to ensure the longterm profitability of the project. Thirdly, we validate the location within the destination and compare it to its immediate comp set. All these factors are essential to ensure that we can build a profitable business for the owner.
Many of your properties are steeped in history, whether through their buildings or locations. Is a storied past an important factor in a property’s appeal?
It helps - but it’s not necessary. One of our hotels had a fantastic location but the building was not very special. The architects, Estudio Antonio Obrador, helped us create a concept and a narrative that gave new meaning to the existing building.
With a portfolio of 14 properties, what are Marugal’s plans for future growth?
We have no set plans. We receive many project proposals, which we study in depth, and only
undertake those where we are convinced that we can add value and that the owner will have a profitable business. Sometimes we receive project proposals in spectacular buildings but in locations that have very limited potential. Given that we are not in the business of growing for the sake of growing or putting flags on the map, we only take on projects that we know will be economically viable.
From a design perspective, how involved are you?
We are very involved from the beginning to ensure that the design corresponds to the concept we have in mind. We usually work with Antonio Obrador, the visionary and very talented architect that created Cap Rocat. We fully trust his special capacity and ability to generate the right flows, both for guests and employees.
Luxury comes in many forms. What does luxury look like to you?
For me luxury is above all space and the option of
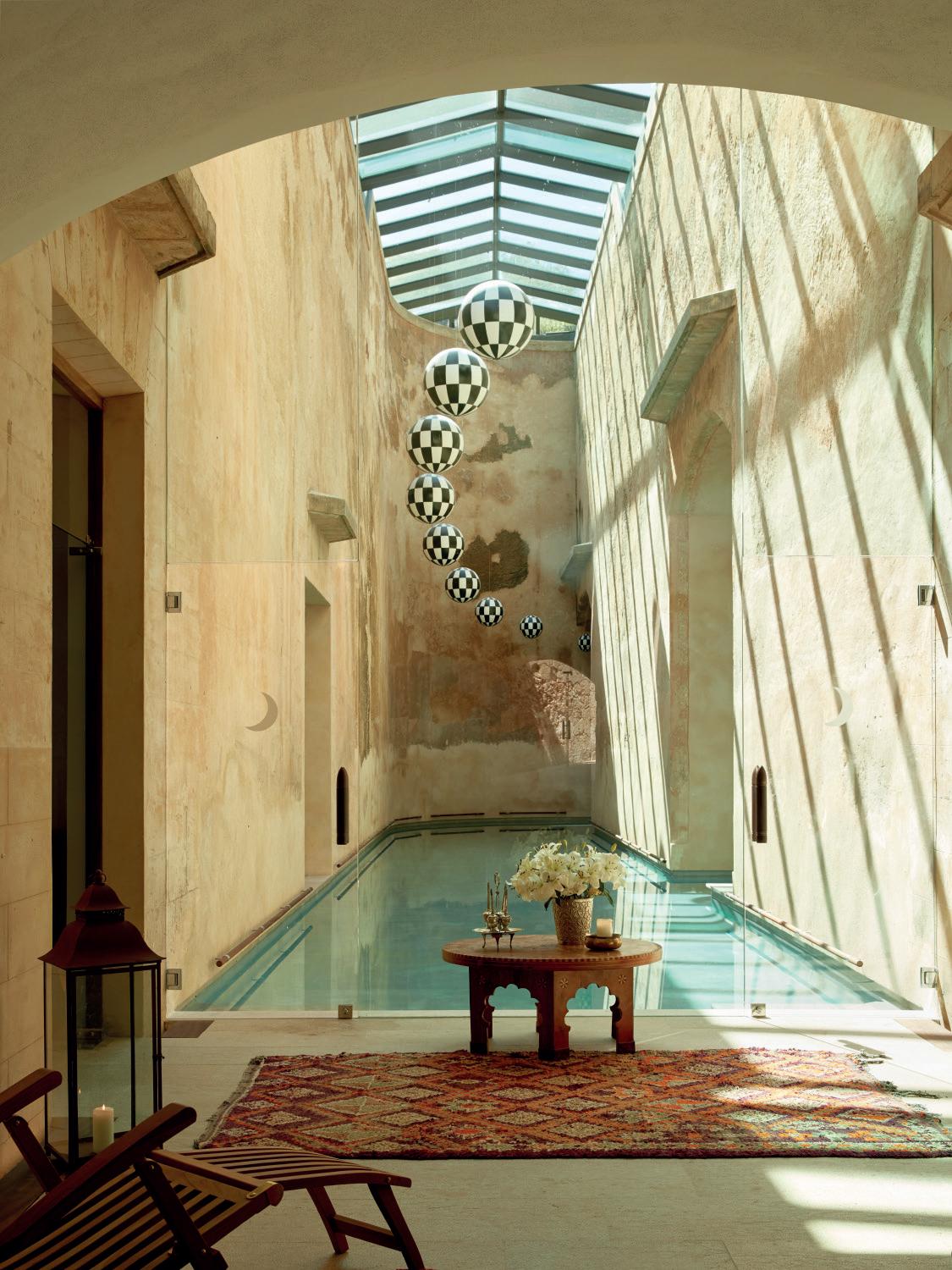
silence. I have never believed in gimmicks or excessive amenities as luxury. Hotel rooms with complex lighting systems, or bathrooms that over-deliver with full amenities, for example, are usually not paying attention to other more important, more subtle, aspects that generate comfort and sense of luxury for the guest.
With a focus on sustainability, what initiatives, developments, or advancements in the field excite you the most?
We were one of the first hotels in Europe to ban single use plastics many years ago. Currently our focus is on reducing waste in our resort hotels with the objective of being zero waste as soon as possible. We recycle bed sheets into laundry bags, we convert the wine corks into cork coasters and other objects, etc. In the case of Cap Rocat, we are also creating a carbon offset programme with a farm on the island. We are passionate about sustainability and are convinced that these initiatives are not an option - but an obligation.
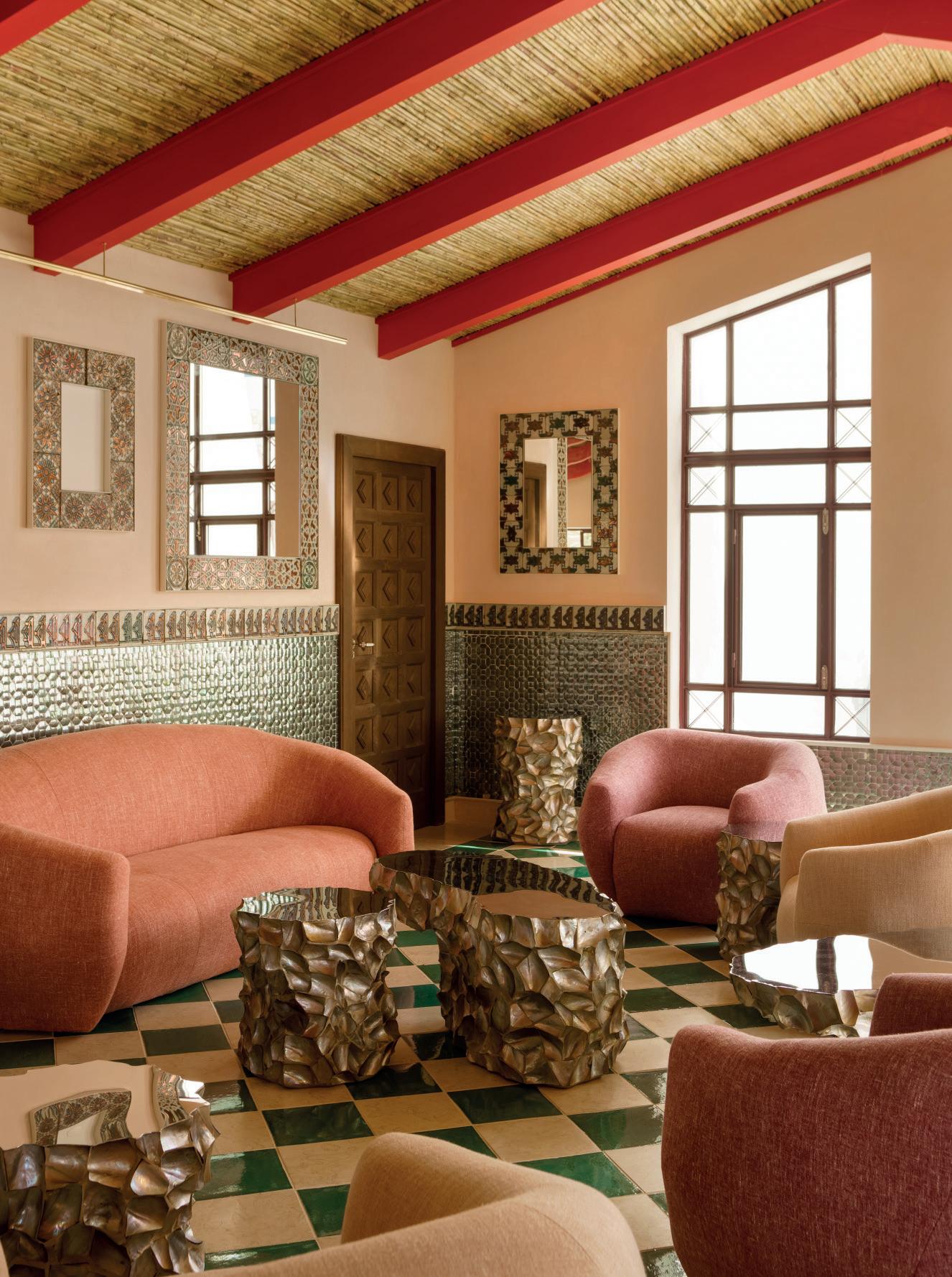
What are your personal thoughts on hotel chains?
I’m not necessarily against hotel chains. I believe they have a legitimate place in the market, and there are guests who prefer staying in a chain because it comforts them to know what to expect or because they value the benefits of a loyalty program.
Where I struggle to see the legitimacy of a chain is when it takes over a historic hotel – one that, due to its legacy and recognition in the market, is already a brand in its own right and could operate independently and profitably. Chains, quite logically, have standardisation embedded deep in their DNA – but when applied uniformly to historic hotels, it can strip away the very essence that makes those properties unique.
What is Marugal’s philosophy on hospitality?
Our philosophy is to create distinctly unique hotels that are strongly embedded in the destination. Once the hotel is open, some of the most important aspects of our philosophy, in addition to the obvious ones such as service, are to develop a strong link with the destination by working with
local suppliers and contributing to the local commerce. Another significant element for us is contributing to the destination through nature preservation projects (in the case of Formentera for example) or heritage preservation projects (in the case of Cap Rocat). Finally, we attach a lot of importance to incorporating and training employees who have some sort of cognitive or physical disability as well as people at risk of social exclusion, in order to give them a second opportunity at establishing a career.
Finally, in today’s turbulent world, how do you see hospitality evolving?
Sustainable travel will be more and more relevant in the coming years. Guests will continue to travel but will be more concerned with the impact their trip has on nature and on the destination. The increasing cost of luxury travel has also led to a stronger need to create special or meaningful experiences. When guests are spending thousands of euros, they want to feel that their vacation is special and better than if they had opted for a cheaper option. Therefore, personalisation and concepts/services that are strongly linked to the destination will continue to be key drivers for us. S
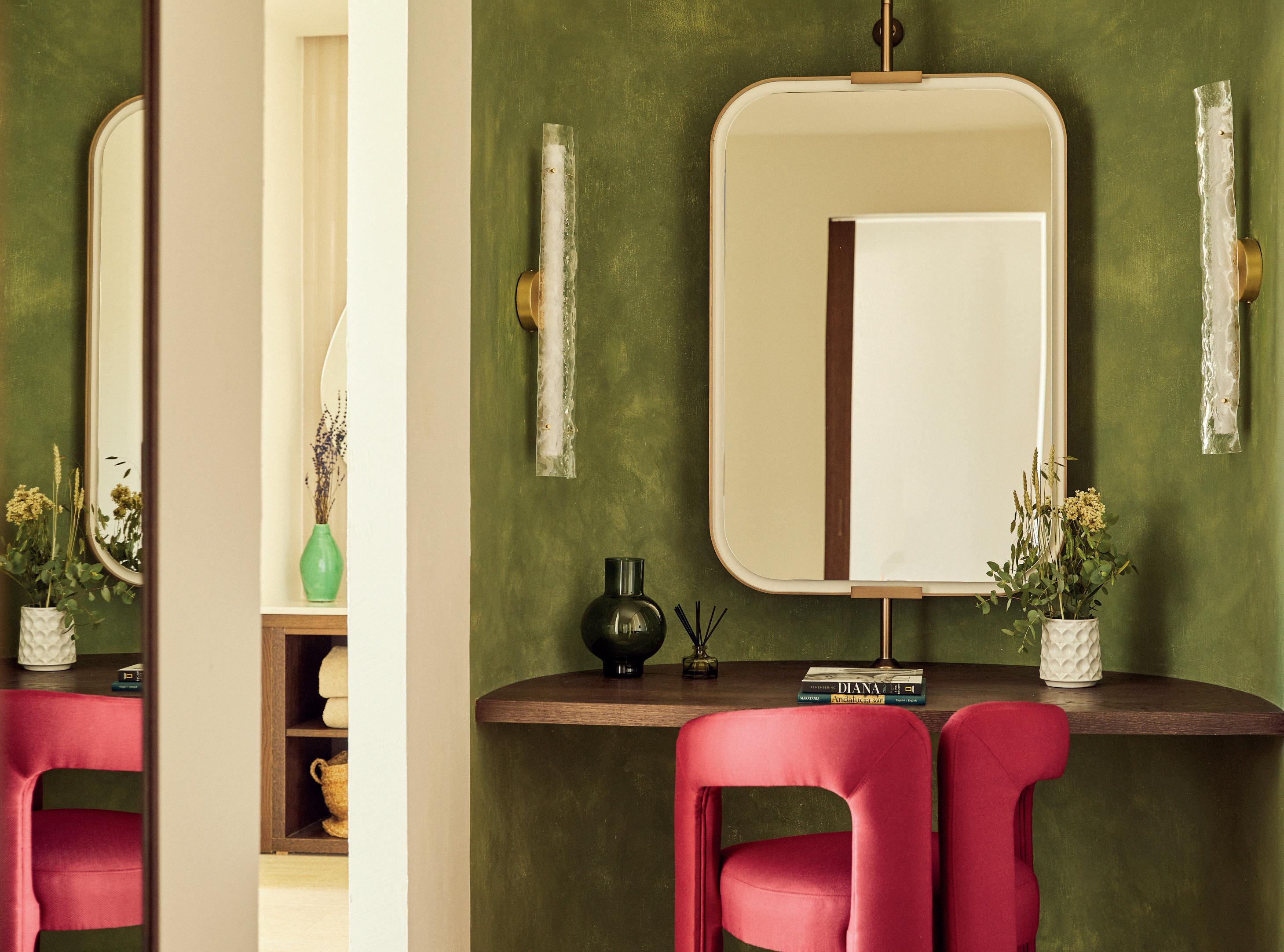







Not quite a castle, but close enough to feel like royalty
WORDS
BY
EMMA KENNEDY
Prompting the Q&A with Pablo Carrington, an invitation to the Loire Valley was welcomed with open arms. One of Marugal’s older properties, the Relais de Chambord provided a timely introduction to the group’s offerings. After an early morning battle across London, two hours on a bursting-at-the-seams Eurostar, and a stopstart getaway from Paris, the Relais de Chambord was a just reward. As we entered the 5,440-hectare estate, the travel-weary silence among my fellow travellers gave way to a collective gasp as the Château de Chambord appeared on the horizon.
As we approached the grandest – and most important – château in the Domaine, its turreted grandeur seemed to know no bounds, with more Disneyesque towers and spires appearing at every turn. Just as I began to wonder when we would inevitably be diverted down a road less travelled in search of the hotel, to my surprise, we crossed the picturesque moat ahead and pulled up outside the waterfront property. We had arrived.
When told the hotel was set within the château’s extensive grounds, I hadn’t dared imagine it would be quite literally next door – though thankfully, not in its shadow. Though not dating back quite as far as its 15th-century neighbour, the Relais was originally built as a hunting lodge for King Francis I. Restored and renovated in 2018 by French architect Jean-Michel Wilmotte, the result is an atmospheric 56-room hotel – a late jewel in said monarch’s crown.
Avoiding an obvious country-house aesthetic from the outset, the glass entrance sits centrally within its dark, statement slate façade. Entering the light-filled, double-height reception, a vast, well-curated floor-to-ceiling bookcase dominates the space, standing tall behind the reception desks. Pale stone floors, walls hung with twigs imitating antlers, and age-weathered farm ephemera provide a quiet narrative alongside an open stairway that leads elegantly up to the first-floor lounge.


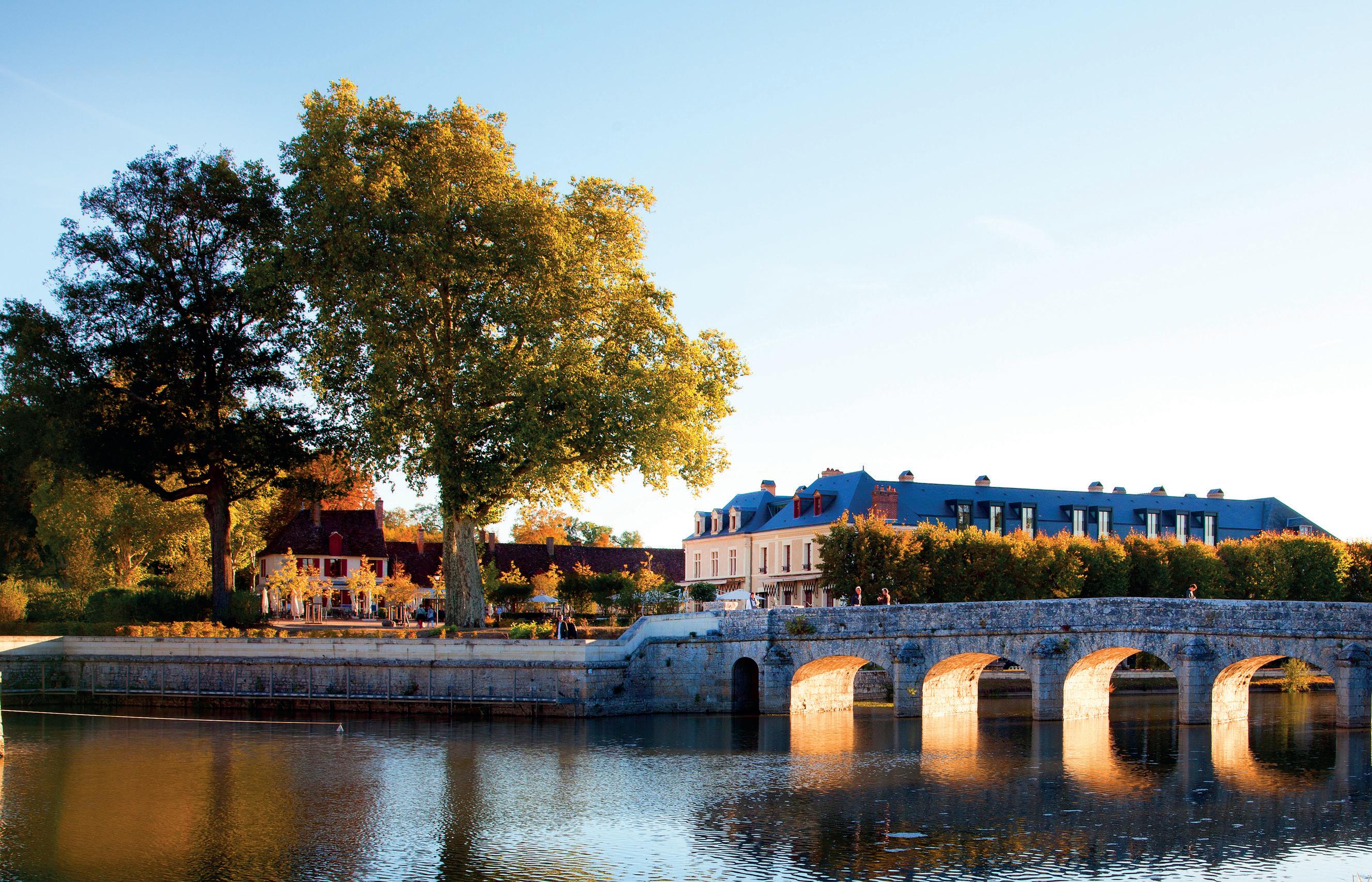
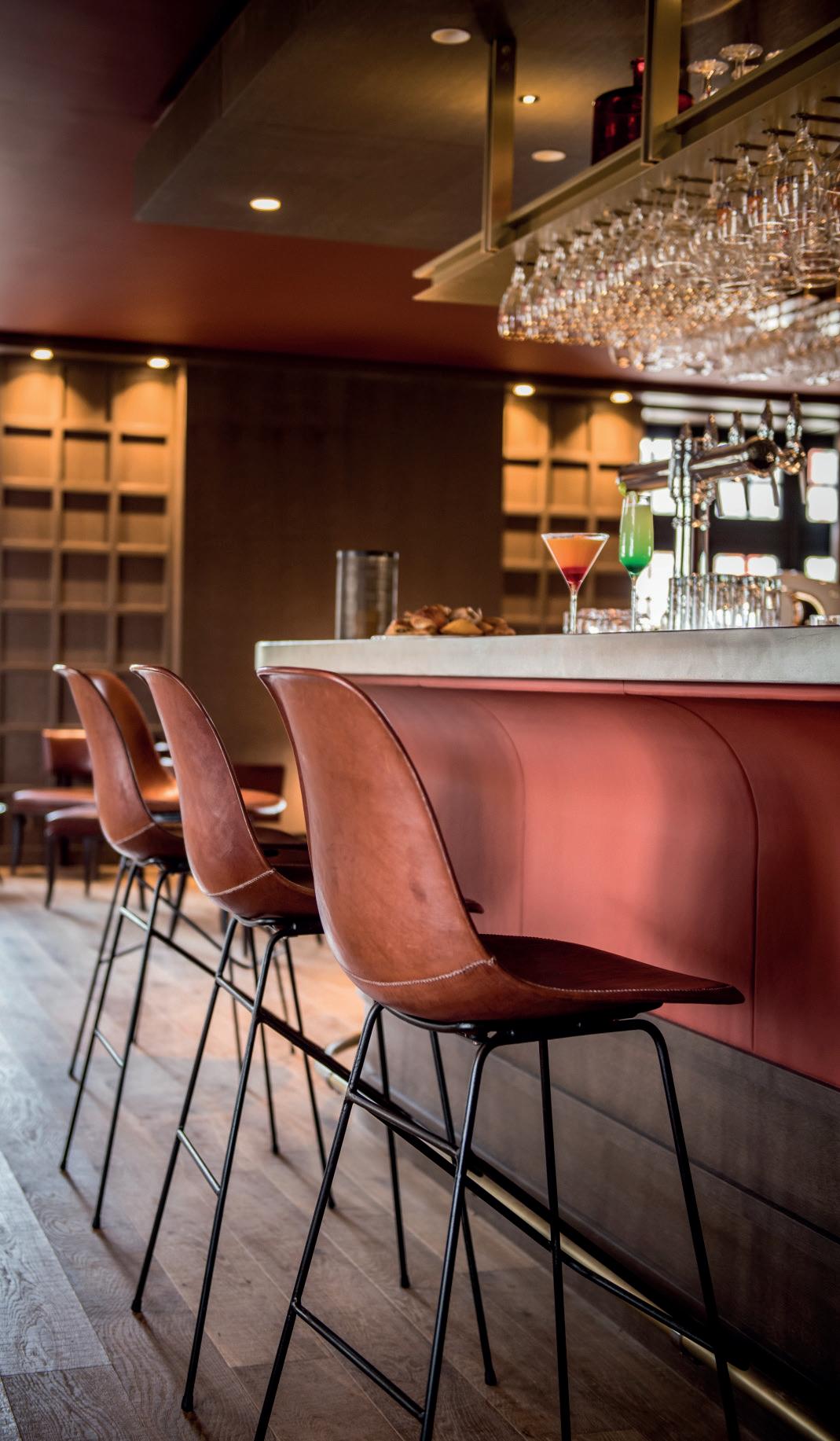
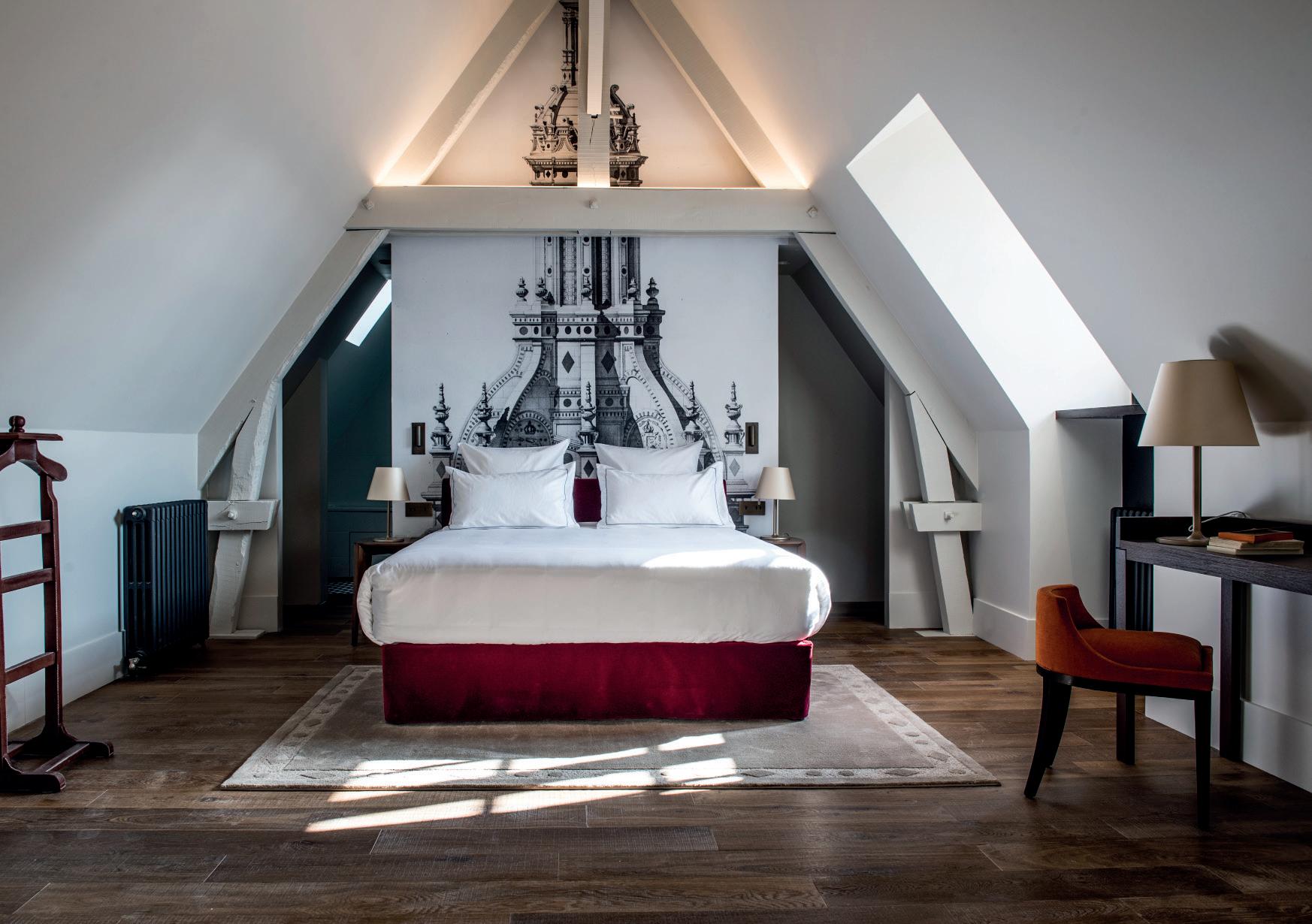

Drenched in deep burgundy (colour – not wine), leather sofas, kilim rugs, and sparingly placed antique French furniture create a warm, club-like feel to the lounge. With so much going on outside, the artworks – a collection of architectural plans, drawings, and historical photos of the château and its many events – provide interesting reference points without competing with the views through the windows.
The contemporary bar, adjacent to the lounge and en route to the restaurant, continues in the same colour palette whilst upping the tempo to a soft jazz soundtrack. Here, double doors lead out to a generous terrace basking in the evening sun, under the watchful gaze of the château. Home to the famously fruity Chambord liqueur, it was the perfect spot to drink in the views along with a signature cocktail. Trading in the jazz for a cacophony of chirruping birds was a moment to remember – one that lingered long after the cocktail had gone.
Le Grand Saint Michel restaurant – bathed in neutral tones and crisp white linens – offers more pared-back elegance. The menu features traditional French cuisine, crafted with seasonal, locally sourced ingredients – many from the hotel’s own vegetable gardens.
Back in the main hotel, spread across three floors, the rooms echo the hotel’s quietly confident aesthetic. There are seven categories in total – all spacious, all comfortable – unified by a palette of soft neutrals, pale parquet underfoot, minimal furnishings, and beds dressed in crisp white linen. Some look directly across to Chambord, with terraces the size of a modest townhouse garden, while others offer scenic views over the river, the surrounding forest, or the patchwork of slate rooftops on Place Saint-Louis.
If bobbing about on the river quite literally floats your boat, then La Toue du Relais is well worth considering. The suite in a traditional Loire riverboat sits quietly on the river just outside the
hotel, and in the spring sunshine, trading in the more traditional hotel suite would be right up there on my bucket list – even for just one night.
Much like his team, GM Simon Garnier runs the hotel with the ease of someone entirely at home in his surroundings. Under his leadership, the service – like the interiors – is low-key but ever-present. Appreciating the hotel’s location takes centre stage; activities – from forest bike rides and vintage car tours to hot air ballooning and private tours of the château – are treated with the same attention to detail as the turndown service, the spa treatments, and the aforementioned cocktail.
For a short break, possibly as part of a longer trip, the Relais de Chambord is in a league of its own – giving true meaning to that “sense of place” we are so often promised. Warm and inviting without clashing or competing with the splendour outside, it delivers a quiet luxury, epitomising the Marugal philosophy to create distinctly unique hotels that are deeply embedded in their destination. S
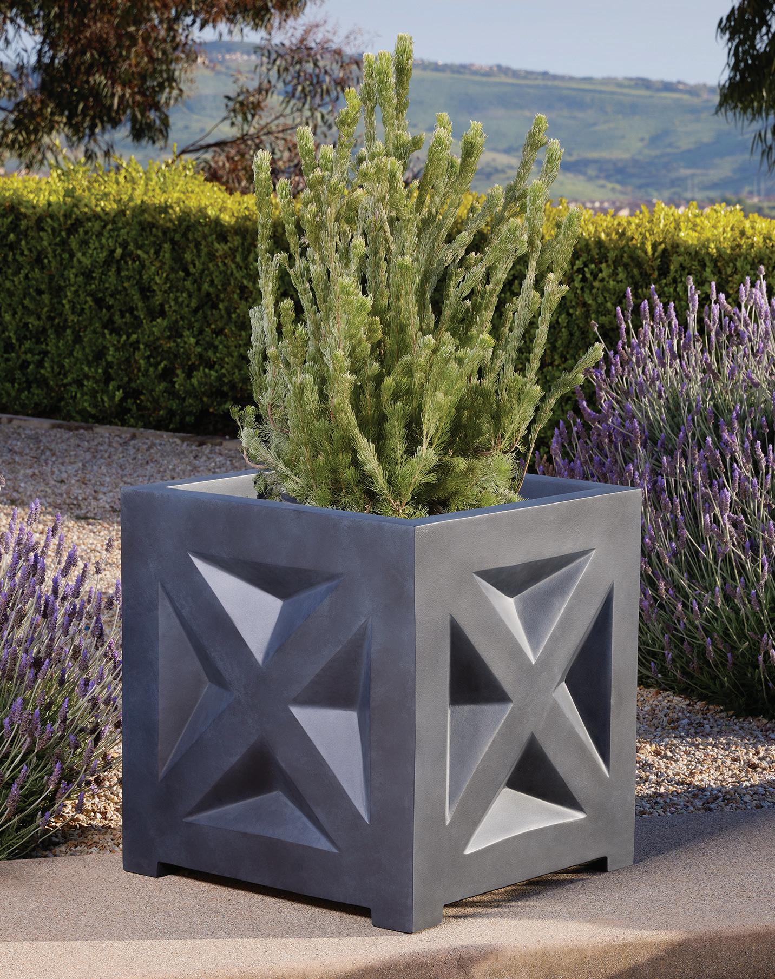
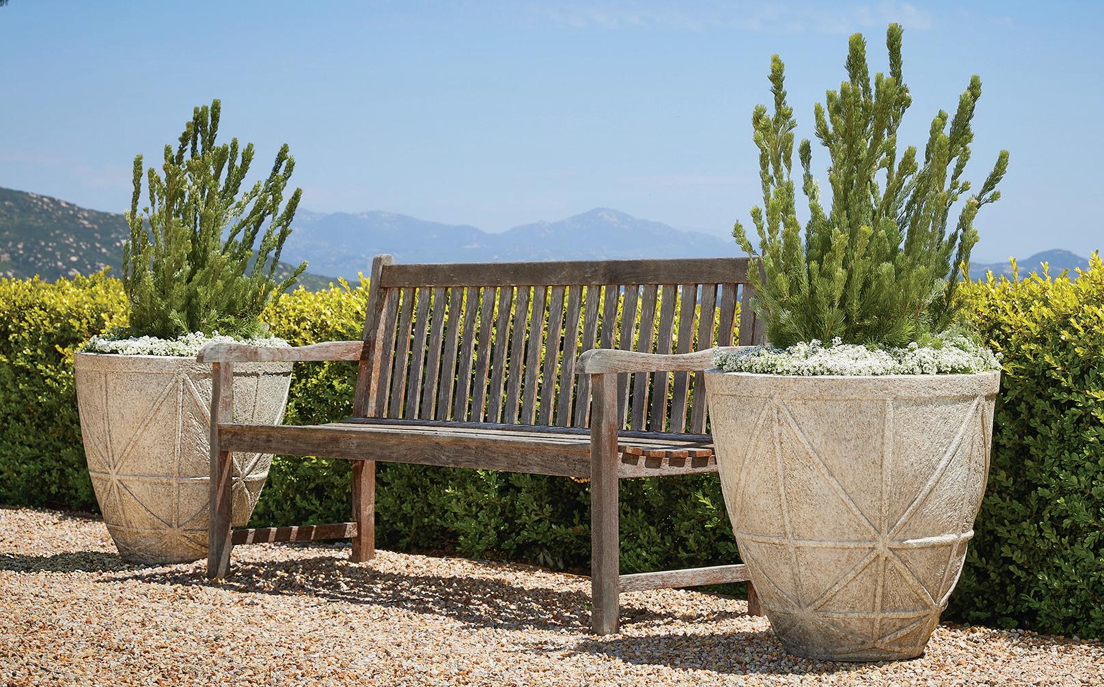
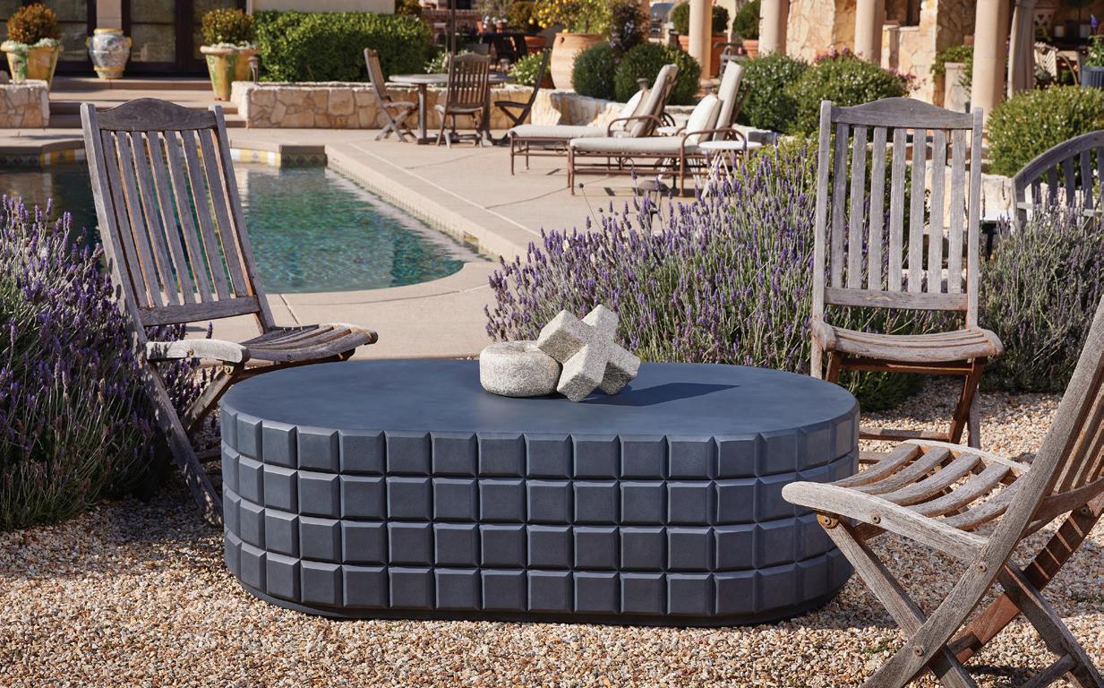
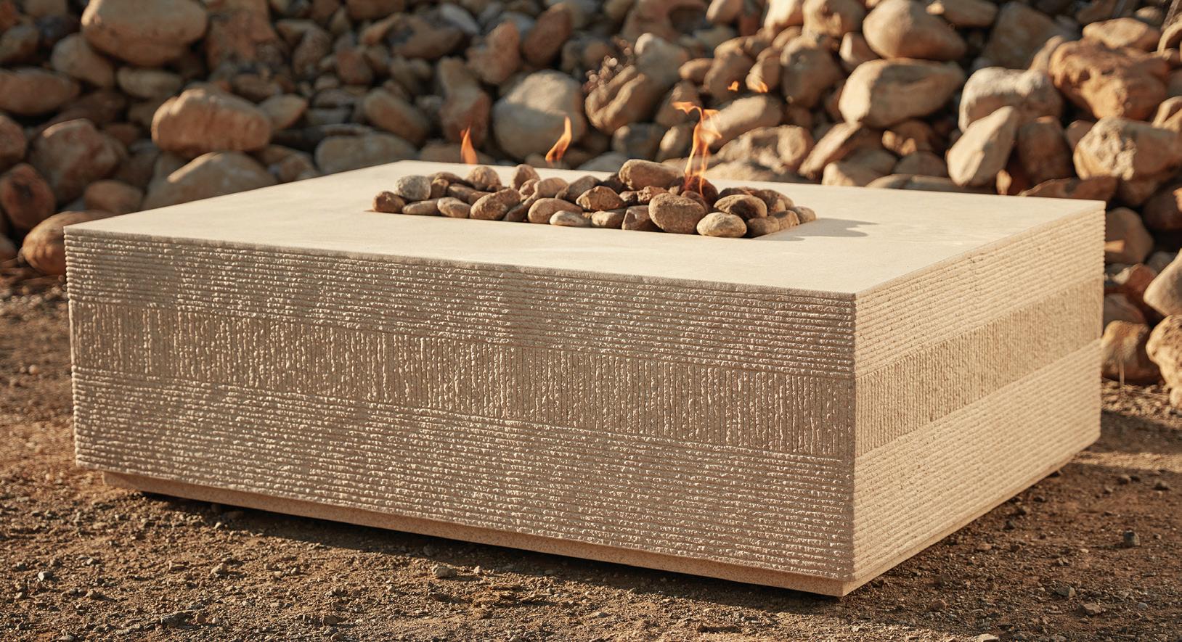
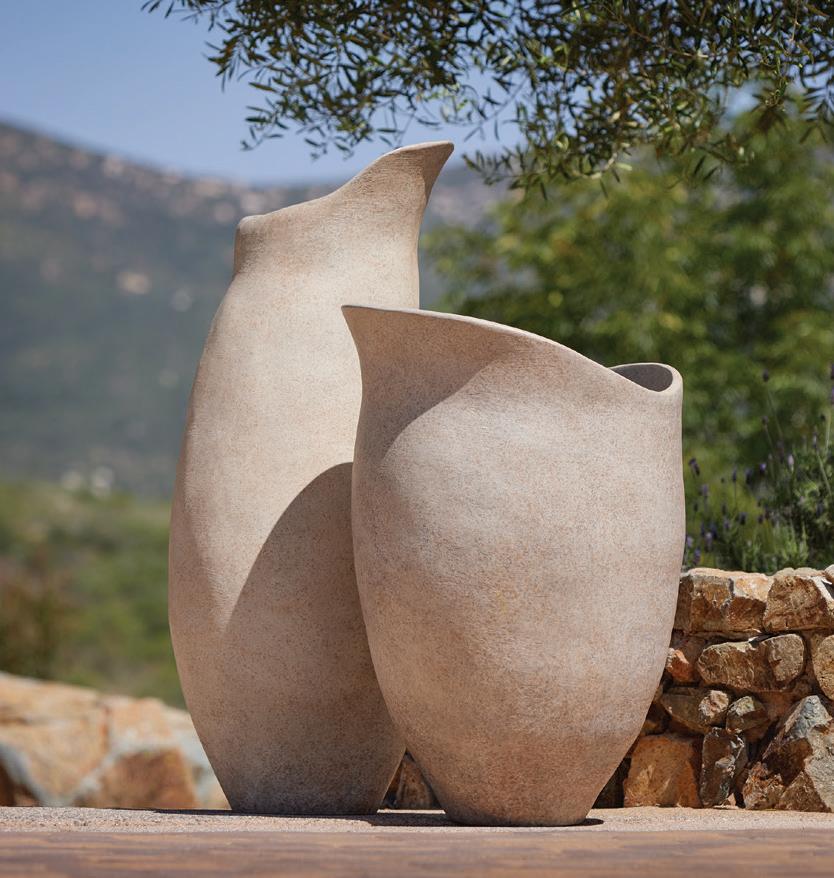

Capella Hotels and Resorts’ inaugural presence in Taiwan is a masterpiece of contemporary design
Located along the verdant corridor of Dunhua North Road in Taipei City, where century-old trees line boulevards reminiscent of European promenades, Capella Taipei’s design showcases the distinctive creativity of interior architect André Fu. His creative expression transforms the hotel into a narrative of sophistication suffused with serene poetry, mirroring the capital’s multifaceted spirit.
"It is a re-telling of my personal journey discovering Taipei," said André. "I was absorbed by the poetic environment – an antithesis to the urbanity one might typically perceive of Taipei. My vision translates relaxed luxury into a quietly-curated private mansion, incorporating contemporary touches and cultural nuances."
Set in the dynamic Songshan district, the 86-key urban sanctuary opened in April, marking Capella Hotel Group’s first property in Taiwan under its Capella Hotels and Resorts brand. It has eight suites, including six exclusive accommodations with private pool terraces. Five distinct dining venues serve curated gastronomic journeys, while the main pool terrace on the 14th floor frames uninterrupted views of the city's undulating silhouette.
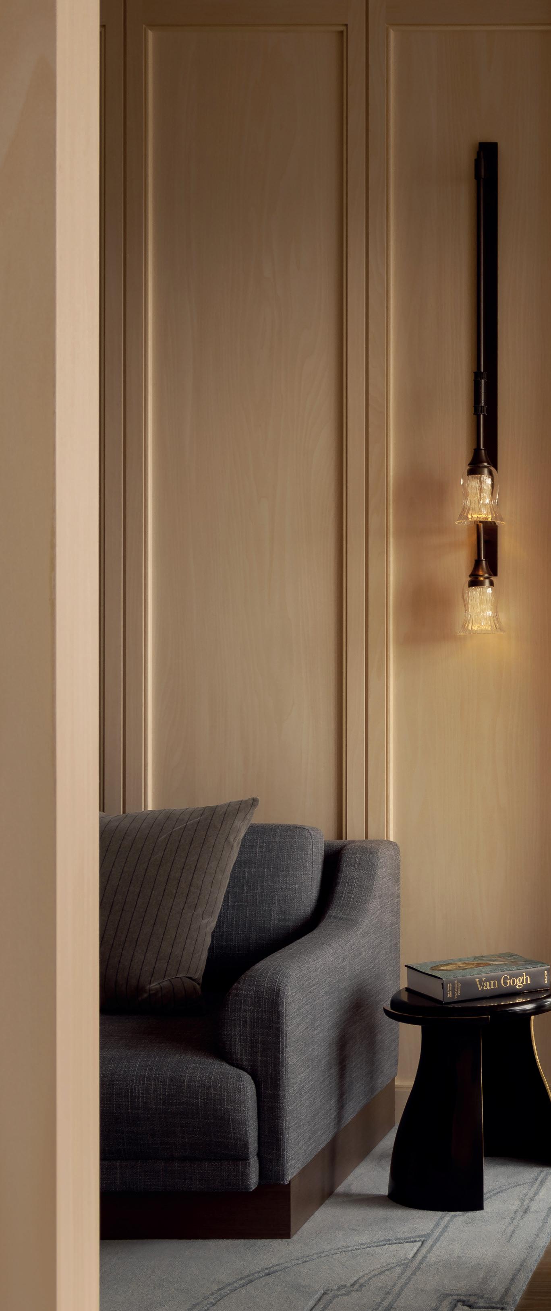
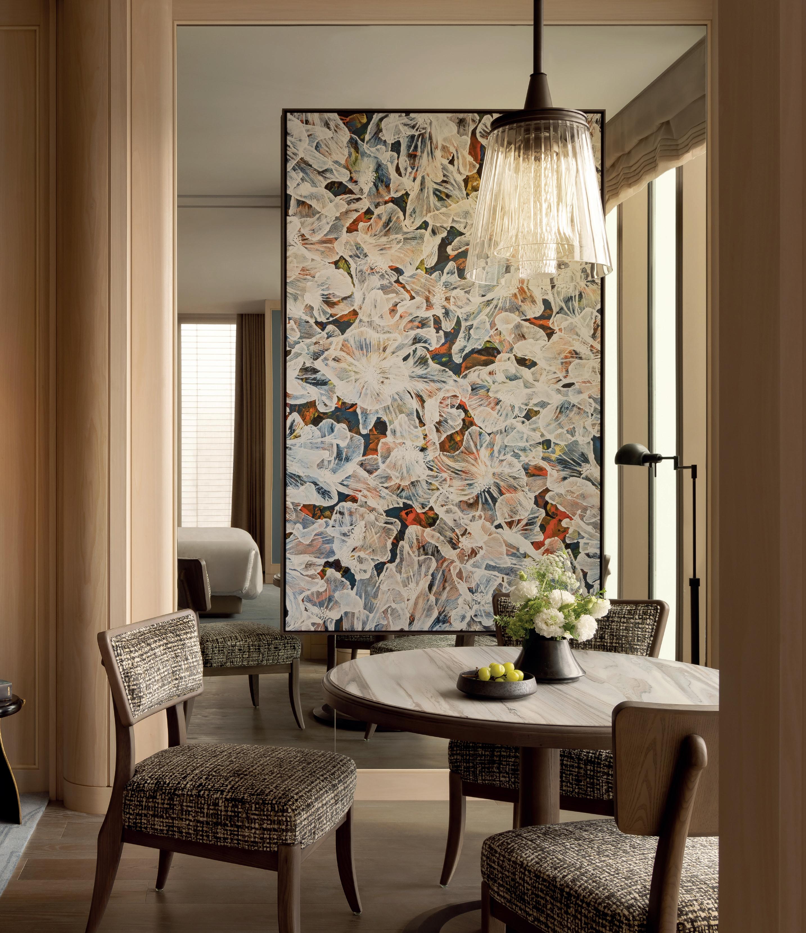
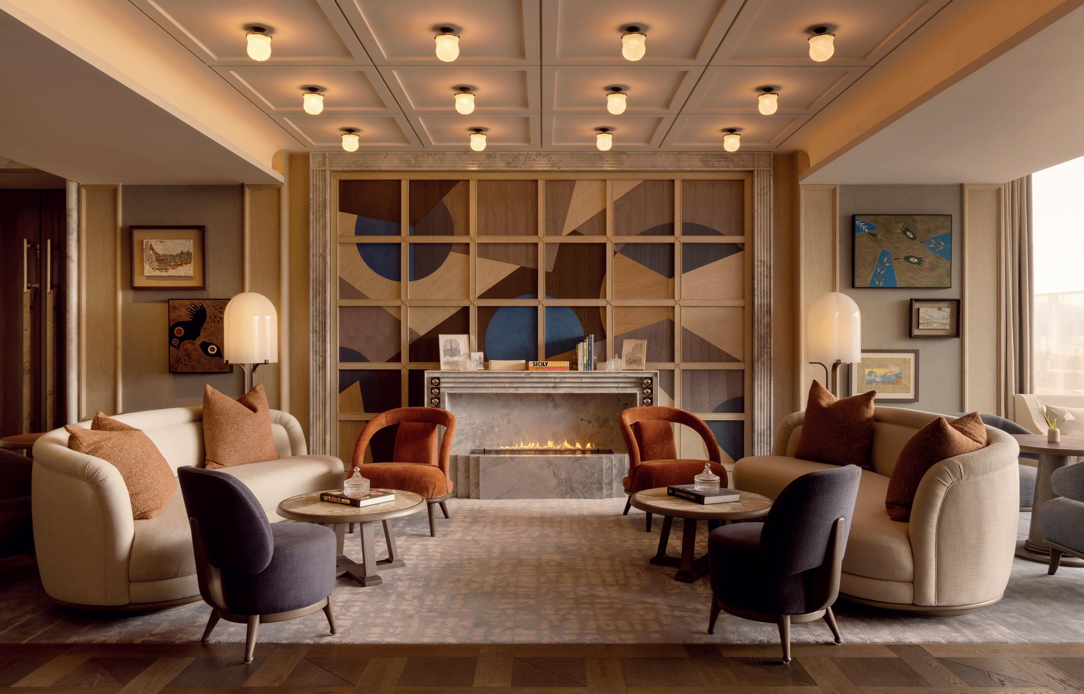
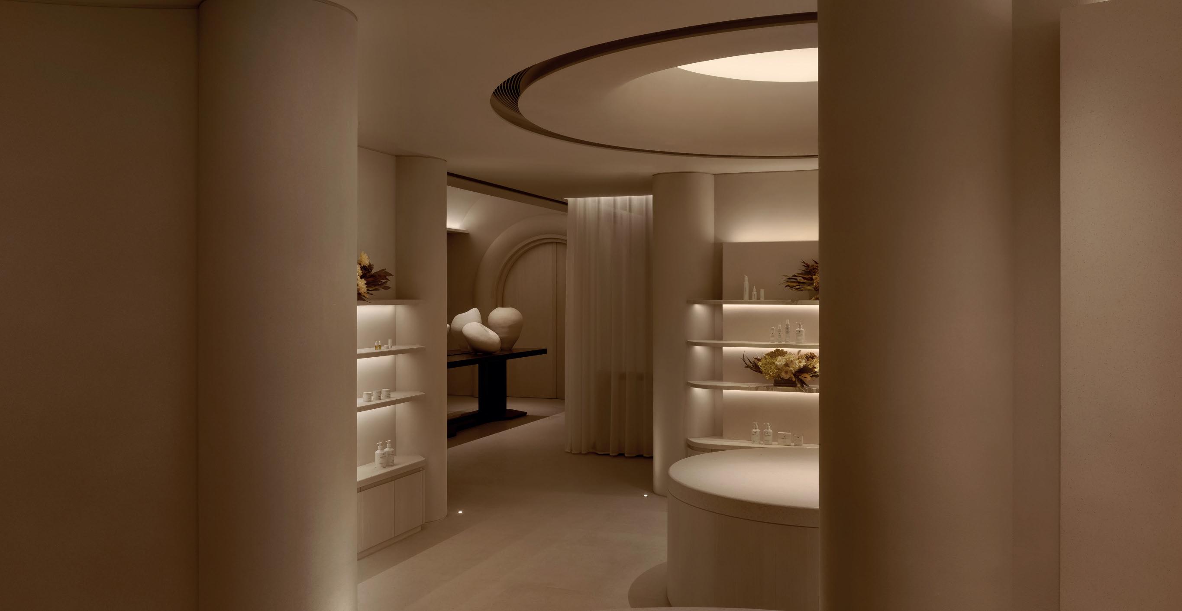
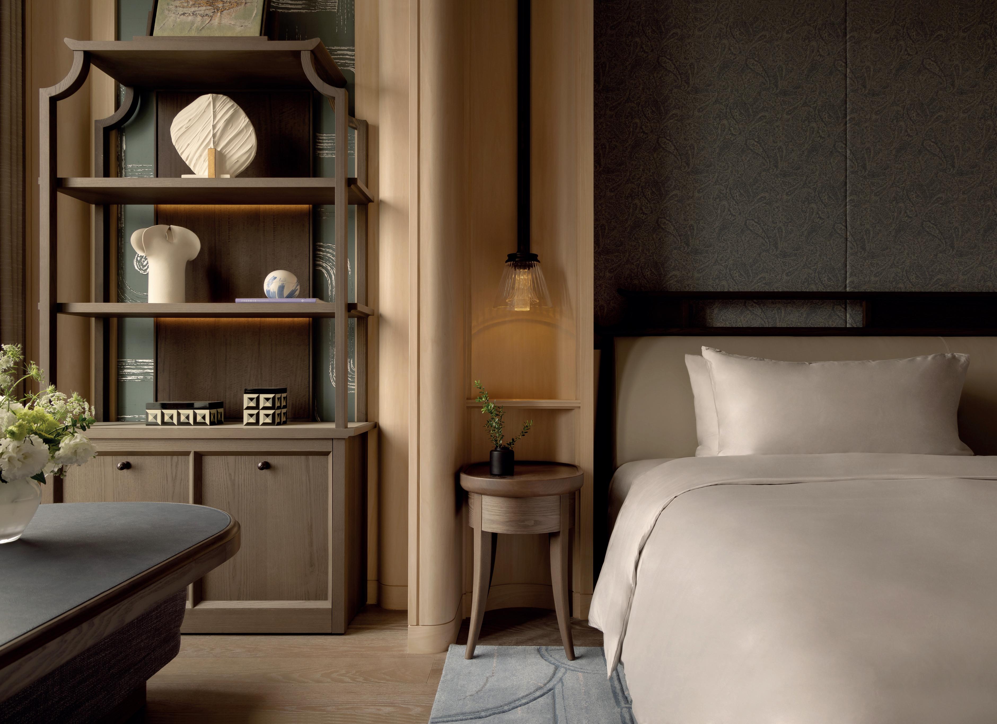
An impressive hand-crafted marquetry wall adorned with peony and intertwining foliage motifs – symbolising prosperity and evoking a sense of contemporary expression – harmonises the space between booths.
At the heart of André’s design vision lies the concept of a modern mansion. On crossing the cobblestone driveway, the city's clamour gently recedes, and the visitor arrives at a tranquil courtyard with sculpted greenery and magnificent bronze doors. The arrival experience continues to unfold through a series of intimate salons. Inside, a tiered console table displays an artfully curated collection of local objets d’art. Above it hangs a commissioned tapestry by Taiwanese artist Lee Chen-Lin, whose intricate weaving captures the ethereal beauty of Taiwan's misty peaks and verdant valleys.
Moving through to the Plume lounge, a mural commissioned from French artist Elsa Rameau features a motif of the Taiwan blue magpie against a deep terracotta and camel sand palette. The lounge leads to the Rotunda, a cylindrical chamber with a prominent spiral staircase tracing the curve of a calla lily. At the heart of this
architectural statement is Quiet Dynamics, a bold vertical sculpture by Joel Escalona.
In the guestrooms, hand-painted silk panels emerge from a collaboration between British artisan De Gournay and Andre Fu Living, and are juxtaposed with Art Deco geometries and zen garden serenity. Distinctive marquetry patterns adorn doors, tableware and carpets. Some rooms feature private balconies or spacious terraces with an outdoor dipping pool.
The hotel’s dining venues were each conceived as a destination in itself, André added, as if “envisioned by a well-travelled connoisseur seeking to bring treasured culinary memories to welcome guests into their mansion.”
The Western restaurant, Ember 28, features soaring heights accentuated by twin crystal chandeliers by Czech artisans Preciosa, its deep burgundy palette enriched by velvet and embossed leather textures.

Patisserie Plume has large windows overlooking the tree-lined boulevard. In a palette of sage green, the space's classical foundation reveals itself through patterned marble mosaic floors, a whimsical fluted glass chandelier and ornate walnut cabinets that reimagine the traditional European patisserie.
The Chinese Restaurant, Rong Ju, is a modern reinterpretation of traditional red-roof architectural elements from the local neighbourhood. At the main dining room, a dramatic eight-metre-high pitched ceiling clad in lush terracotta red tiles commands attention, presenting a dialogue between heritage and modernity. An impressive hand-crafted marquetry wall adorned with peony and intertwining foliage motifs – symbolising prosperity and evoking a sense of contemporary expression – harmonises the space between booths. High gloss, deep burgundy panels
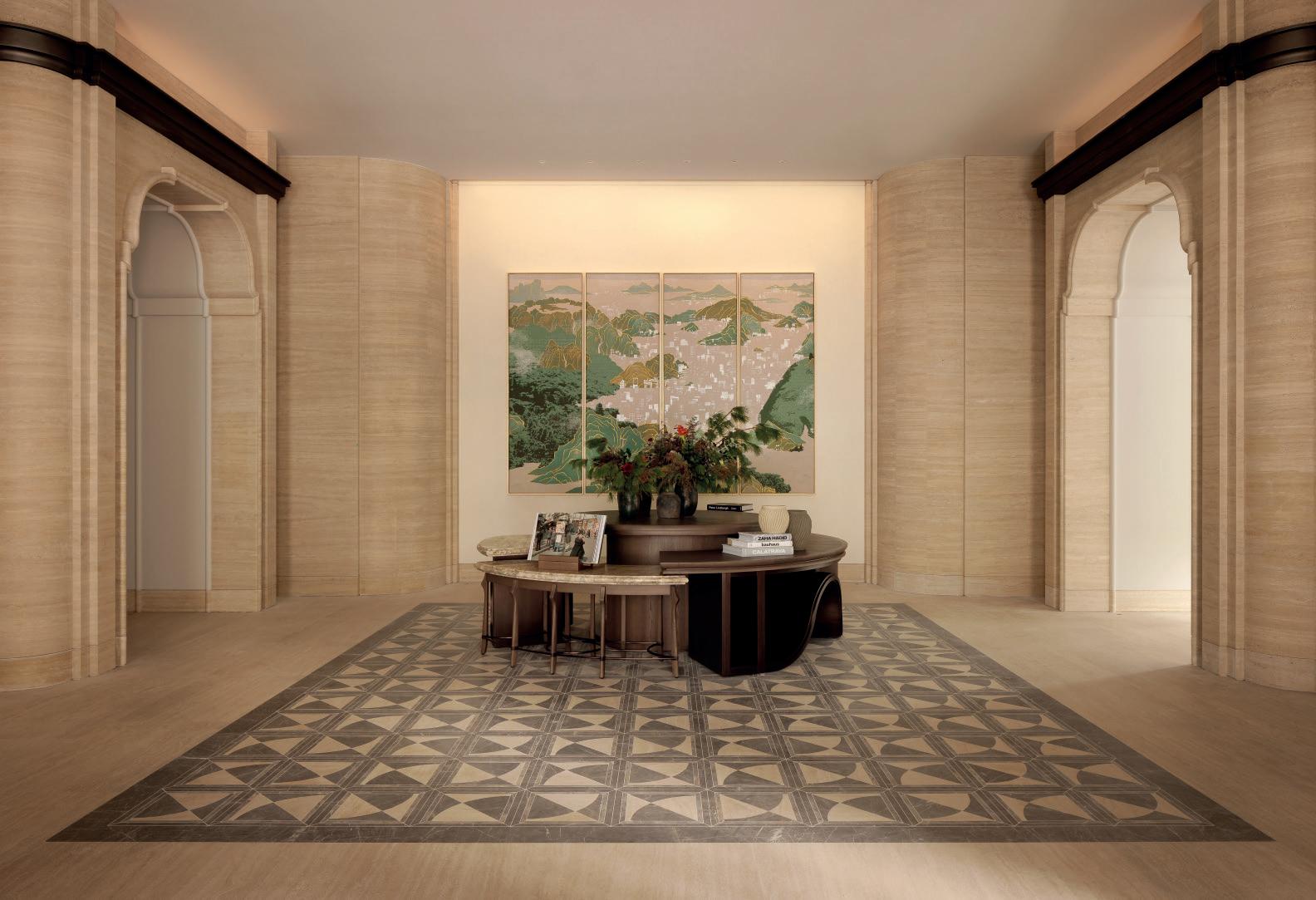
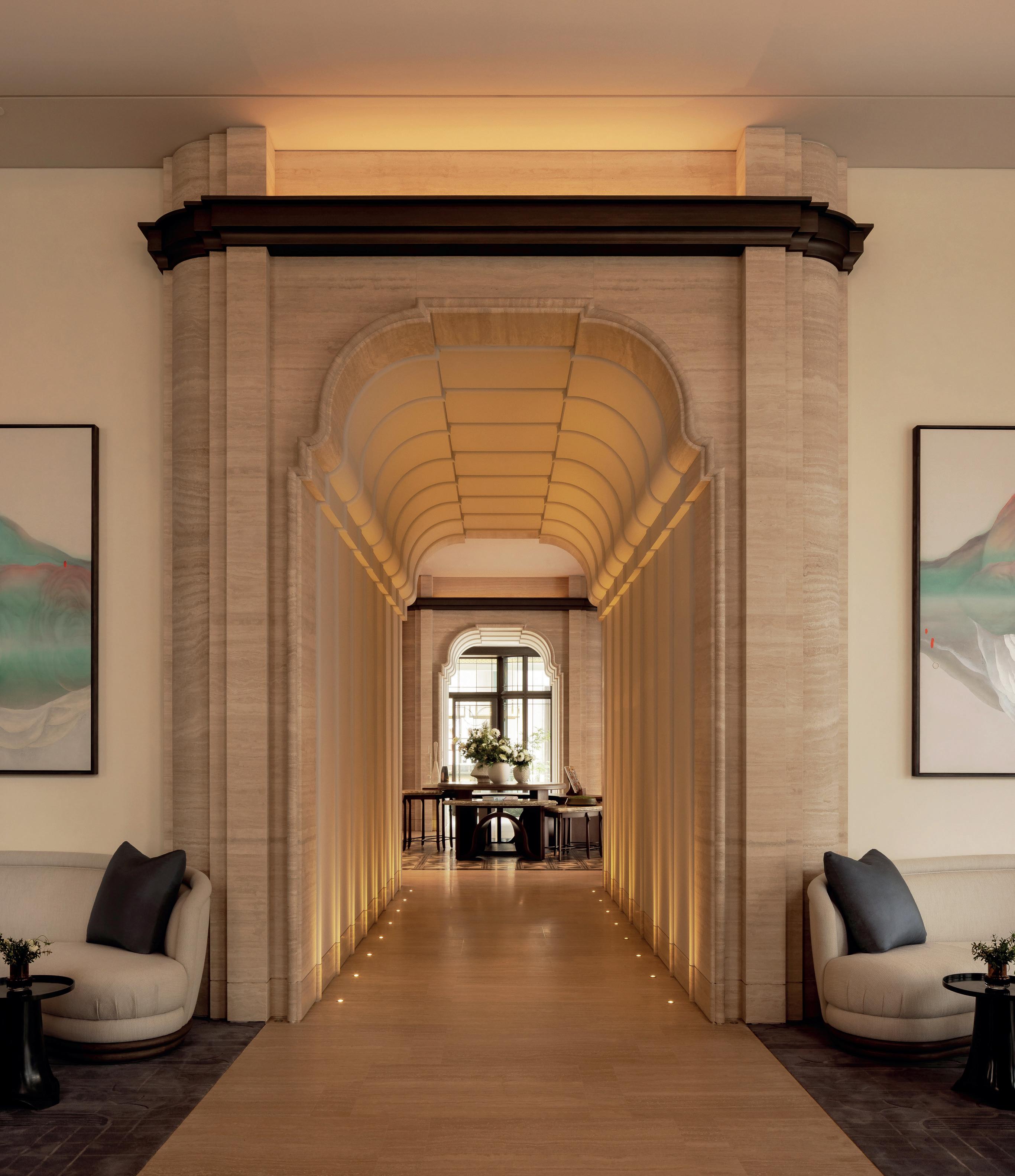
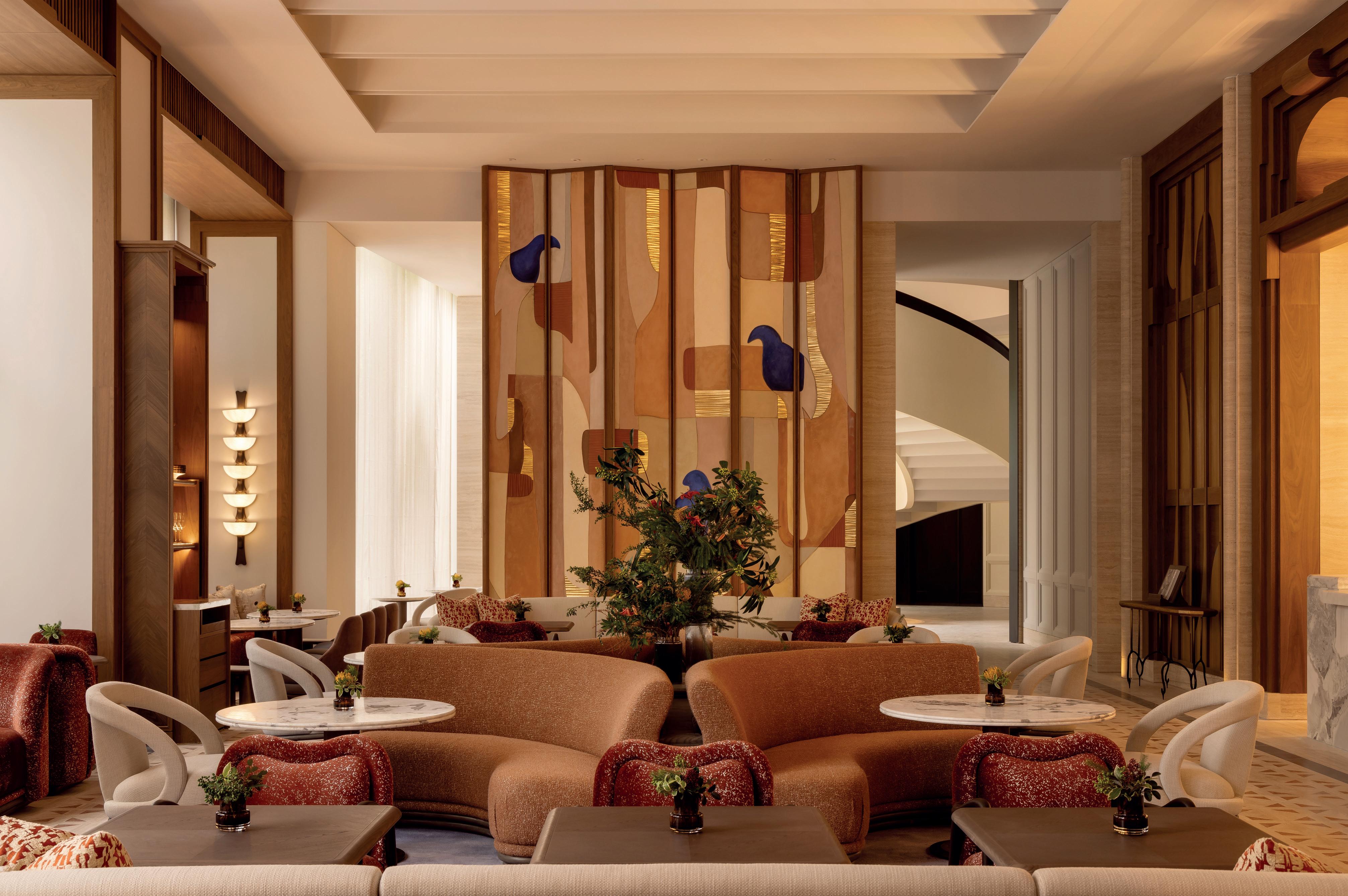
and bespoke lantern pendants are also featured in this modern dining venue.
For the Japanese restaurant, Mizue, André drew inspiration from traditional ryokan architecture, creating a series of pavilions connected by pathways. Guests are ushered into a journey of surprises including the shoji-viewing windows that orchestrate natural light throughout the day. At the sushi room, an extra long counter in solid hinoki wood takes centre stage, showcasing natural grains that mimic the spirit of “dancing ink” paintings. Two intimate private dining chambers embrace the wabi-sabi philosophy through windows that frame both interior moments and exterior vistas.
The spa and wellness areas have a strong focus on the notion of serenity. Barrel-vaulted
ceilings evoke a sense of ascending tranquillity, drawing inspiration from sacred architectural forms. Treatment rooms feature cross-vaulted ceilings that work in harmony with precise geometric proportions.
“My goal is to craft a wellness sanctuary imbued with the spirit of profound stillness, where every detail contributes to an atmosphere of deep repose,” said André. "This architectural expression, commonly found in churches or monasteries, creates a celestial feeling."
The journey through the hotel culminates with the vast pool terrace, which unfolds into a spectacular urban oasis. A lush white bougainvillea hedge that spans 38 metres creates a living tapestry punctuated by luxurious cabanas of a rich auburn orange canvas. S
9 – 11 September 2025
Riyadh, Saudi Arabia
Meet the most active buyers that are designing Saudi Arabia’s biggest projects.
600+ 17,000+
40+ Exhibitors Exhibiting Countries Qualified Buyers
SCAN TO ENQUIRE


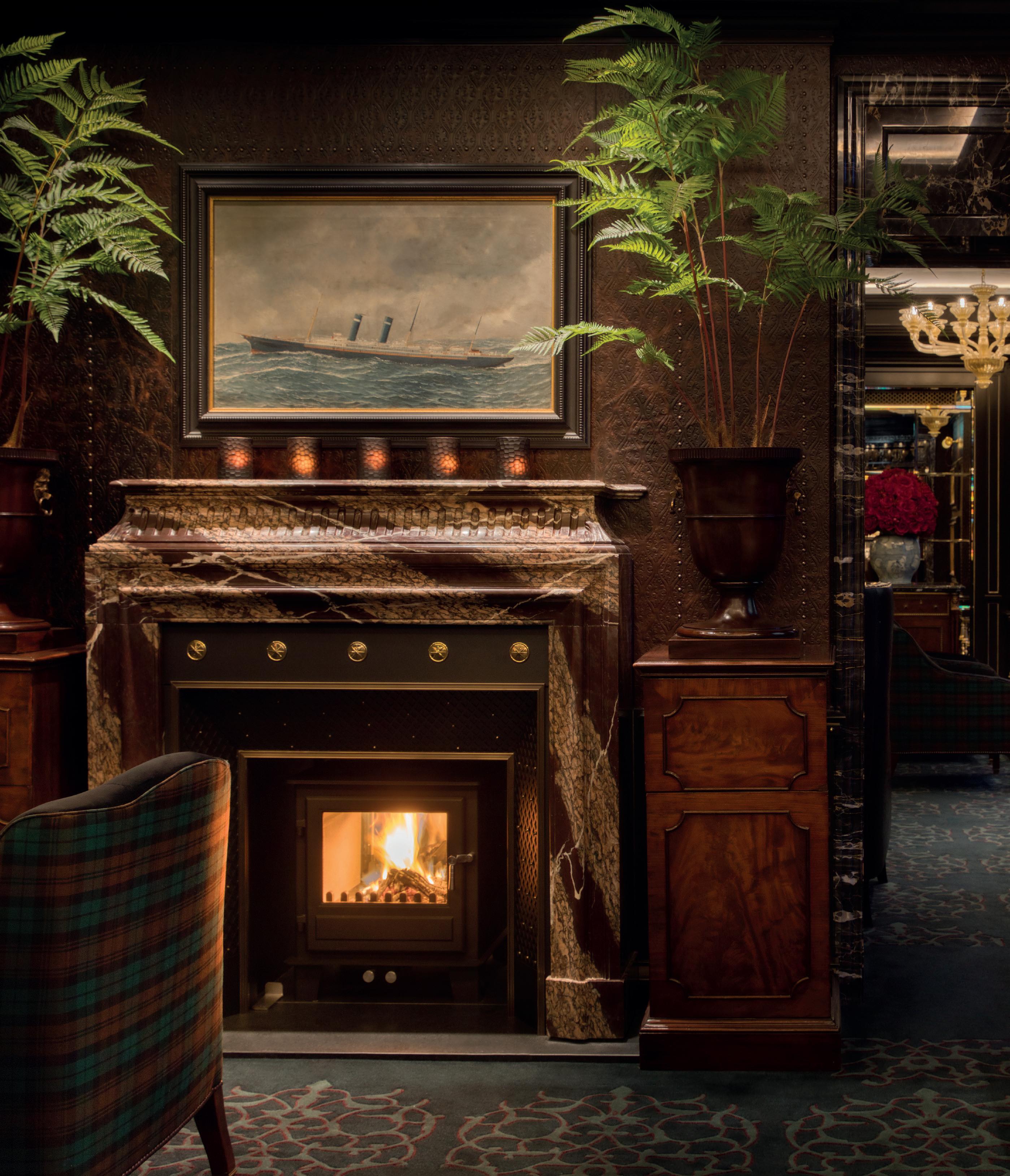
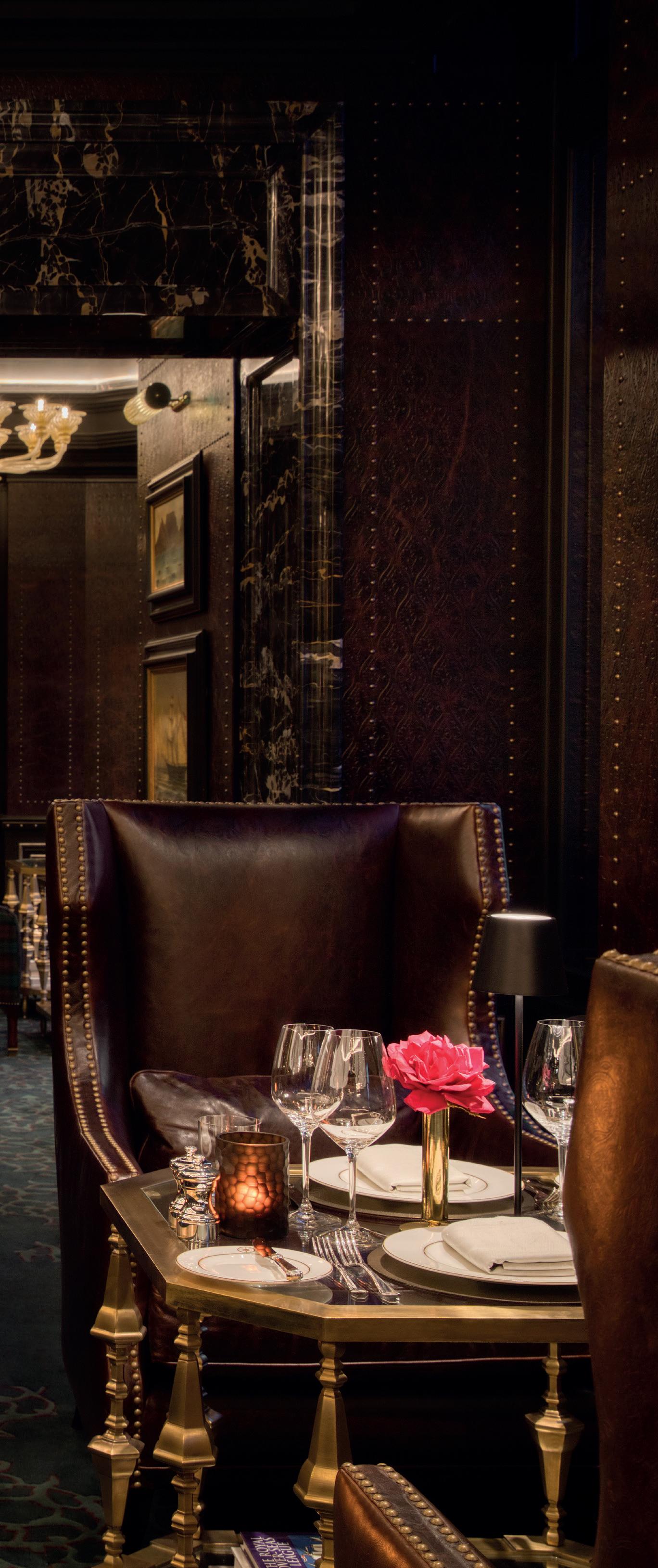
Red Carnation’s Edinburgh property immerses guests in the full Scottish experience but with unique flair
WORDS BY KAREN BAMFORD
Arriving at Edinburgh Waverley train station on a gloriously warm, sunny day in April I could be forgiven for questioning whether I’d disembarked at the wrong stop. But I was left in no doubt by the tartan-clad staff of 100 Princes Street, who hurried forward to welcome my party to the city and collect our luggage for the short stroll to the hotel.
Red Carnation’s first Scottish hotel offers guests a thoroughly immersive, authentic Scottish experience that begins from the moment of arrival and carries through to the décor, local fare and outstanding view of Edinburgh Castle. Inspired by the adventures of Scottish explorers who frequented the building as the former headquarters of the Royal Overseas League, 100 Princes Street is an exquisitely curated property that promises a journey into Scotland’s rich cultural, historic and nautical legacy.
On our arrival at the 30-key boutique hotel, a kilted young Scot took up his bagpipes and piped us into the building. We followed him through the small foyer and up a wide staircase lined with a hand-
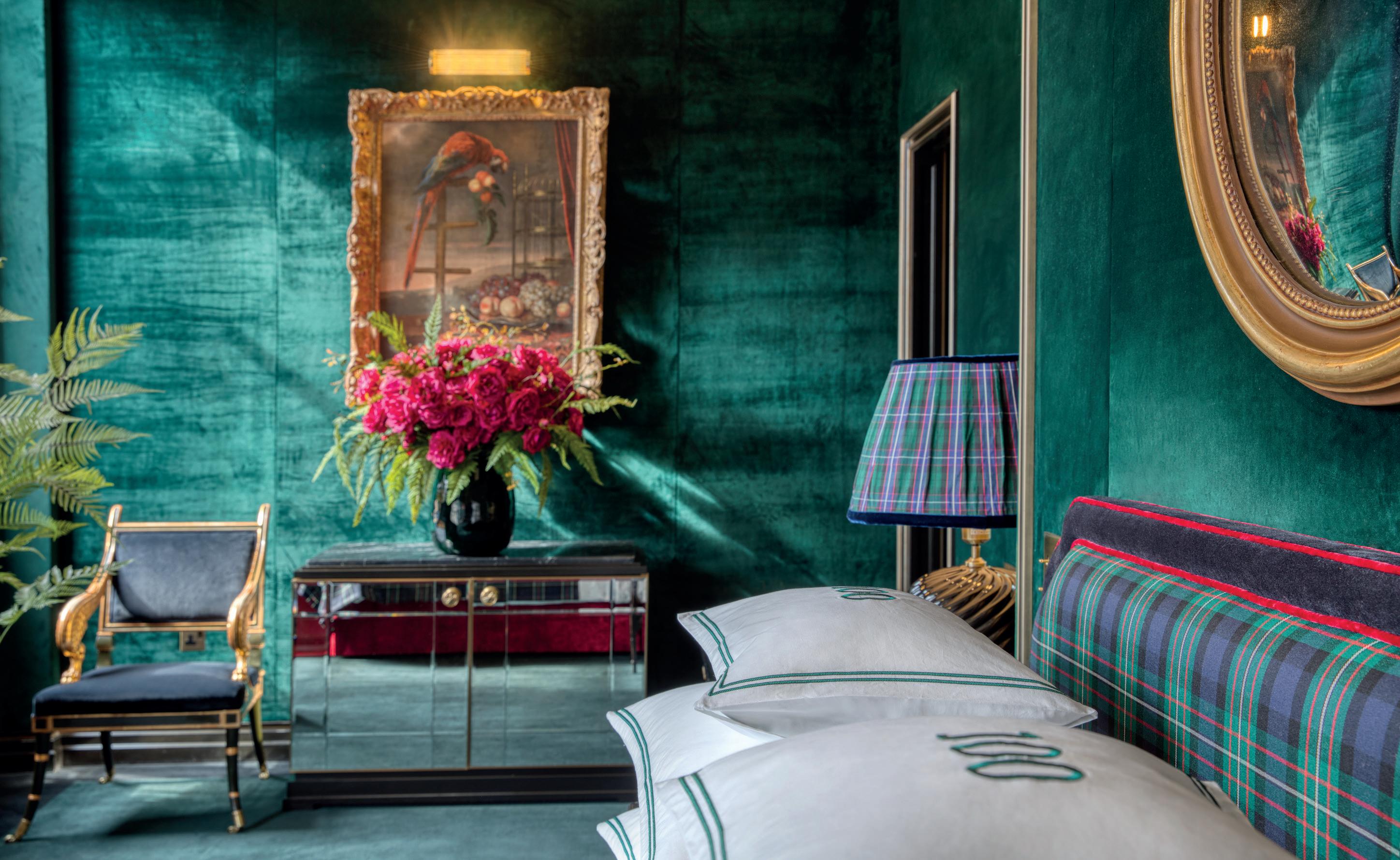

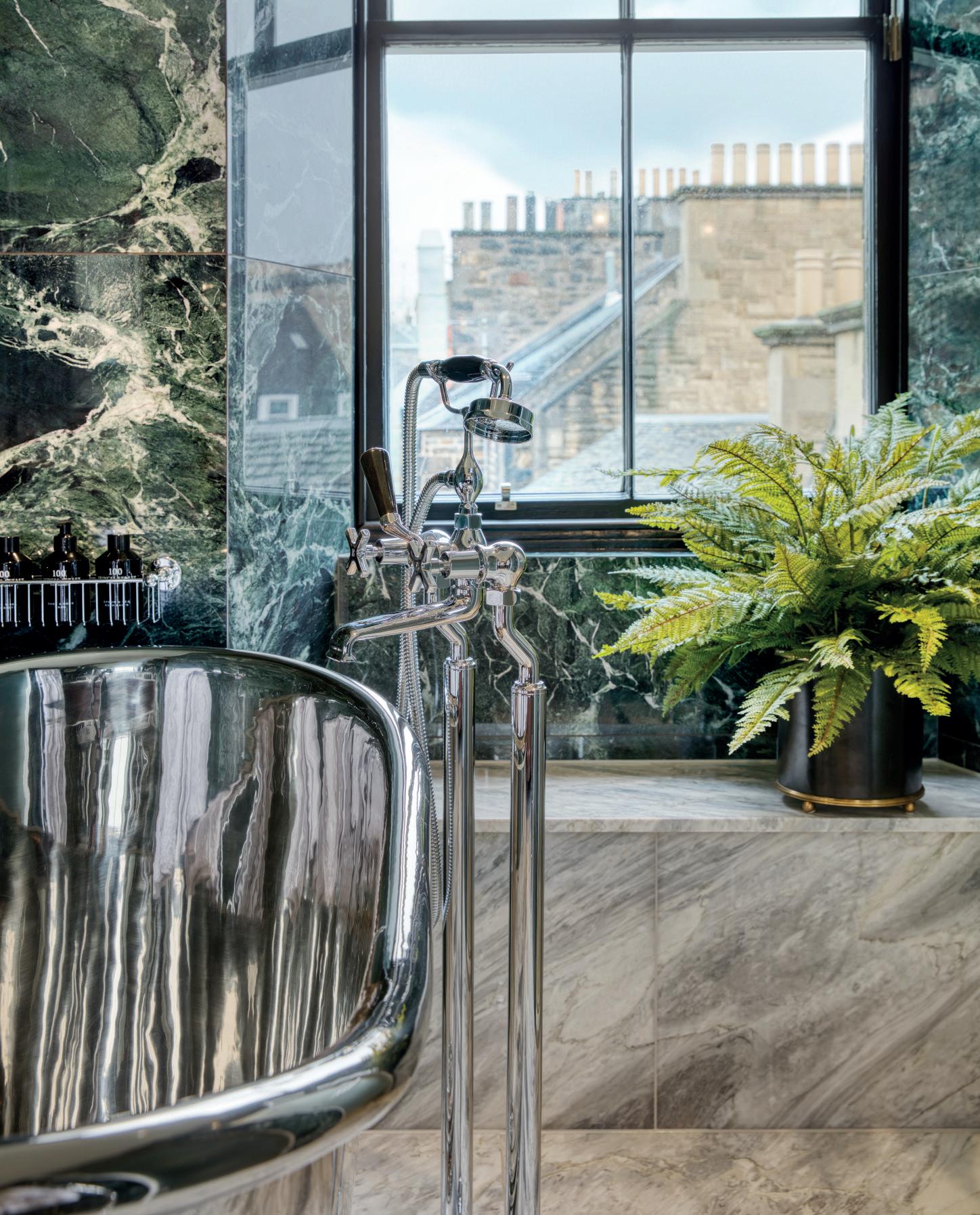
painted mural by Croxford and Saunders. This artistic marvel stretches the length of the five-storey staircase and tells the story of Scottish botanists whose discoveries and contributions to the world of plants, trees and flowers are depicted throughout. The mural culminates at the top of the staircase with a glass and bronze chandelier shaped like an adventurer’s hot air balloon.
The hotel has a lift, but I’d recommend taking the stairs whenever you can for the pure joy of spotting something different in the mural each time. Look out for the penguins gazing upwards – as in the urban myth of the flightless birds at Edinburgh Zoo who were said to topple over backwards while watching planes from the neighbouring airport.
On this occasion, however, we stopped at a lower floor, for a comfortable check-in process at The Wallace. The hub of the hotel, The Wallace serves as a plush dining room, bar, lounge and tasting room, and boasts huge windows facing the castle. Handpicked antiques and nautical design elements are woven throughout the property and come together to narrate the building's illustrious history. In The Wallace, an impressive model ship commands an entire occasional table set among the inviting array of squashy armchairs and sofas clustered around low tables. The soft, generously proportioned chairs lend a cosy, inviting warmth to the space - perfect for settling in with The Wallace’s excellent afternoon tea and soaking up the view.
Alternatively, Ghillie's Pantry, is an elegant private dining room for up to 12 guests, where custom tasting menus are served. I enjoyed the chef’s Taste of Scotland, an elevated menu of traditional fare including salmon; haggis, neeps and tatties; and cranachan. Ghillie's Pantry is crowned by a stunning astrological ceiling mural, also by Croxford and Saunders, and the walls are lined with more than 100 whiskies, including rare bottles, such as the Laphroaig 20 Year Old Director’s Special and The Glenlivet 25 Years Single Malt.
Renowned for its guest experiences, Red Carnation offers whisky tasting with Head Bartender Dario Orsili. I’m not a whisky drinker myself but couldn’t resist giving it a go when I saw how beautifully the table was laid with “wee drams” and little dishes of nuts of chocolate to enhance the tasting. Dario put me at ease, and I enjoyed learning about Scotland’s water of life.
The Tollman family, which owns the Red Carnation collection of 17 properties, focused on protecting the architectural heritage of the building and restoring its original features, while adding a wealth of contemporary luxuries. Underfloor heating in the marble lined bathrooms is an example of how style matches comfort.
Each guestroom and suite were individually designed as a testament to the hotel’s rich heritage and its connections to historical figures. The two signature suites, named The Archibald and The Isobel
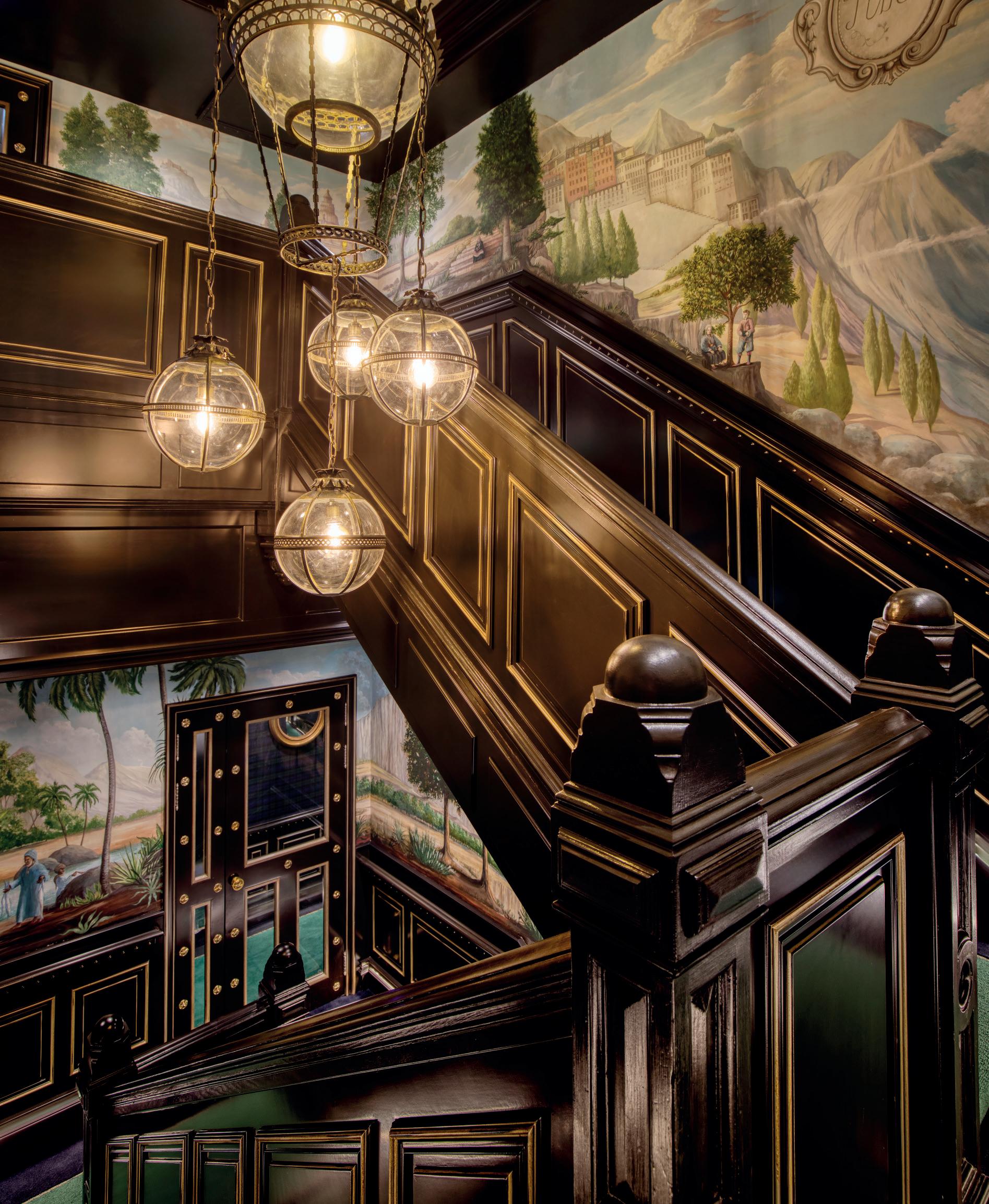
after renowned Scottish explorers Archibald Menzies and Isobel Wylie Hutchison, offer breath-taking views of Edinburgh Castle. Special touches in The Isobel range from the grand – a unique shimmering, botanical themed wardrobe –to the almost inconsequential – bedside reading in the form of a collector’s edition of Scottish Folk & Fairy Tales.
My room was at the back of the building, so without a castle view, but the unexpected bonus of a balcony equipped with two comfortable loungers – an absolute boon given the sunshine.
All rooms feature custom-made furnishings, fabrics and artworks created by local artisans that are unique to the hotel, including five tartans by Scottish
designer Araminta Campbell. The luxury brand is renowned for its exquisite handwoven and mill-woven textiles.
I visited the Araminta Campbell Atelier just outside Edinburgh. Housed in a castlelike 1822 baronial-style farmhouse, the space includes a weaving workshop (with vintage George-Wood looms), design studio and elegant showroom. The brand renovated the historic building, breathing new life into its slated roofs, parapets, angle turrets and pointed windows. Its clientele includes A-list celebrities and prestigious venues, such as Balmoral Castle.
Now, 100 Princes Street is a key client too, with Araminta drawing on the building’s heritage and story of the Royal Overseas League to design and create unique
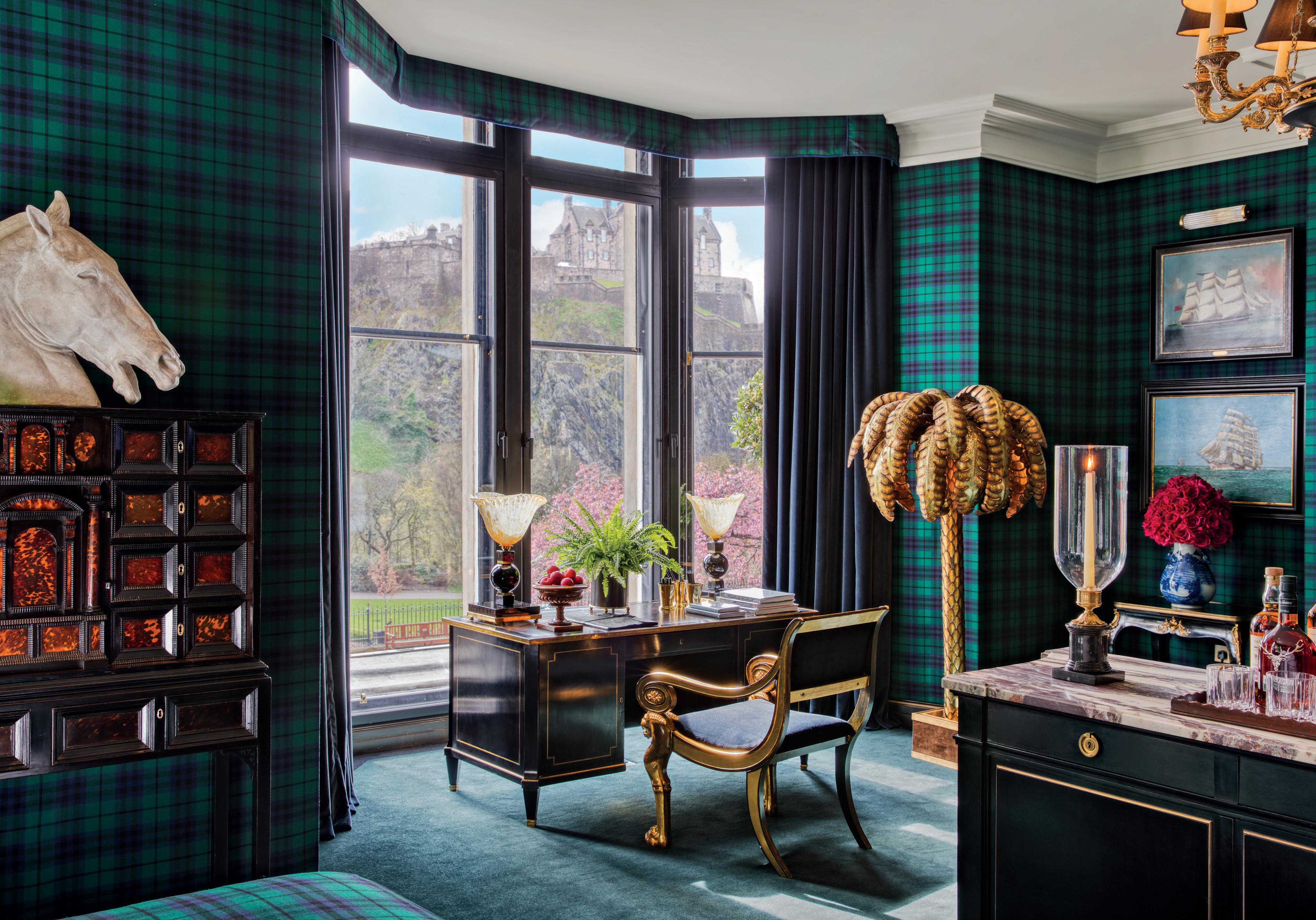
tartans mainly for use on walls and furnishings. Each of the named designs is certified by The Scottish Register of Tartans, which details their thread counts and colours: Brennan B is in honour of Brian Brennan, who has worked closely with the Tollman Family for the past 29 years, and has played a major role in designing, creating and developing the RCH collection; Swirling E is in honour of the late Mr Tollman's mother; Lurie B recognises Beatrice Tollman's maiden name; Tollman S honours the late Stanley Tollman; and 100 Princes Street is the hotel’s official tartan.
Traditionally many tartans were bright and bold so that families or clans could easily recognise one another on a battlefield. Araminta’s designs are more muted and earthy. They’re a world away from the garish souvenirs offered to
tourists in shops on the Royal Mile. At the hotel, her designs comfort and cheer, infusing guests in the sense of place and history.
As with all successful interiors, it’s the smallest details that count. Simple compass designs embellish the dinner service, ceilings and brass doorknobs. Bedding and towels are monogrammed with ‘100’ and the numerals were also dusted on top of my cappuccino. Sporrans double as ‘do not disturb’ signs on guestroom doors.
I appreciated the labelled bank of light switches, so that (for once) I wasn’t lying in bed trying to work out how to turn everything off. The same is true at the hotel’s sister property, The Milestone Hotel & Residences in London where I stayed for one night before catching the train from Kings Cross to Edinburgh. Let the train take
the strain, they say, and so I did. A sumptuous evening in London followed by a seamless, scenic train ride was the best start to my immersive Scottish experience.
The Milestone is a charming and historic boutique hotel, directly opposite Kensington Palace and Gardens. As with 100 Princes Street, I slept like a baby thanks to exquisitely comfortable beds and pillows, in dark quiet rooms. Both had grand desks, ideal for working at or using as a dressing table, plenty of hanging space and luxurious, marble bathrooms. Location appropriate artworks and bedside reading, complimentary chocolate cake, and the most thoughtful turndown service are as ubiquitous at Red Carnation as the friendly, knowledgeable staff History? I’d like more of this comfort in my future please!. S
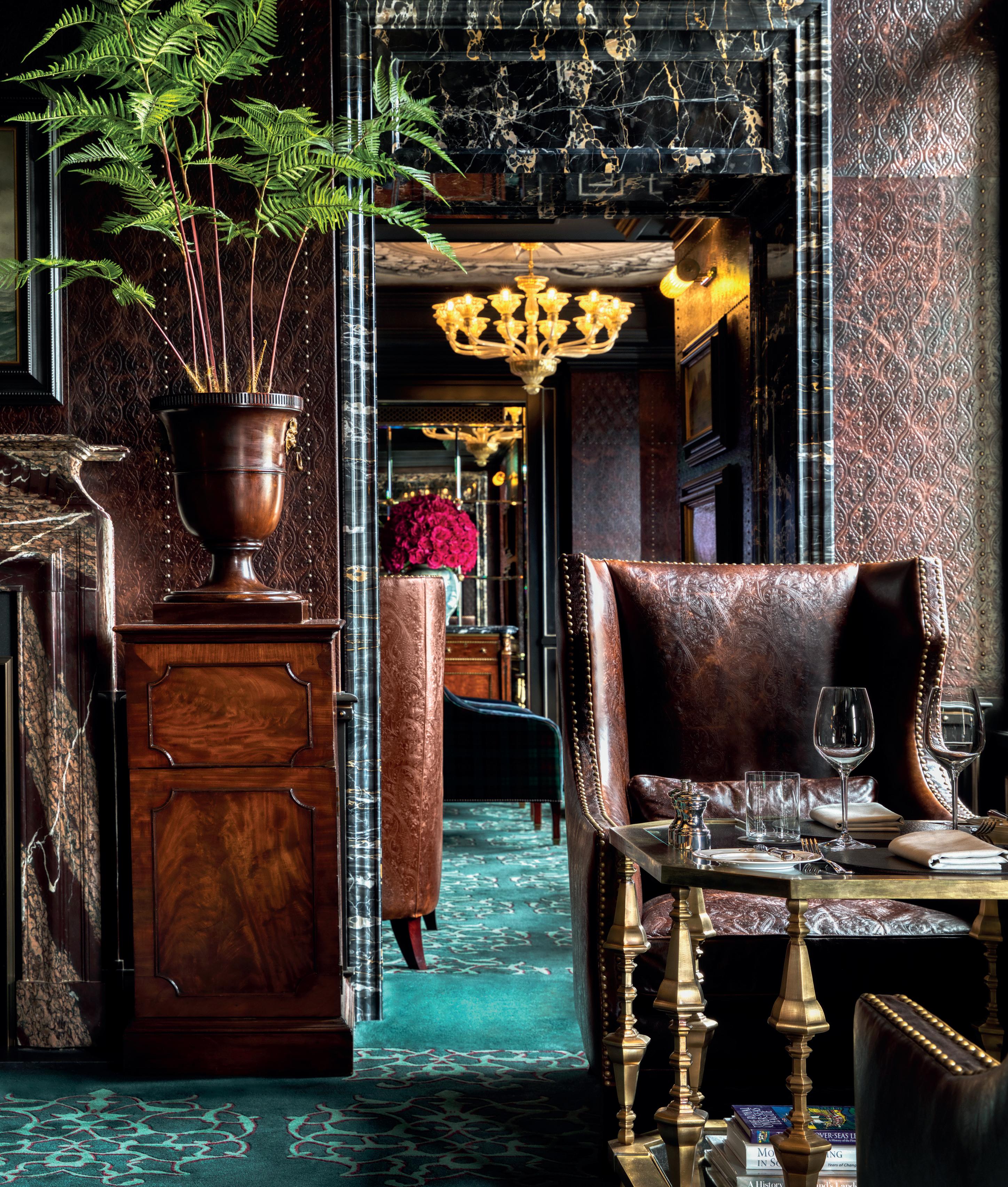
A former school turned hilltop haven, offering sweeping views and immersive Tuscan experiences
Named after the historic oaks that shade its original tiered gardens, this 16th-century property rests on a hillside in Florence, offering unrivalled views of the city’s UNESCOcelebrated historic centre. Tucked down a cypress-lined drive, the hotel blends the charm of a timeless urban retreat with the tranquillity of a Tuscan country estate. To the south, are sweeping views of the Renaissance city’s architectural wonders, and to the north and east, are breath-taking vistas of Tuscany's rolling hills.
Collegio alla Querce Auberge was a centre of learning for more than 100 years. From 1868 onward, Italy’s brightest scholars flowed through its marble-lined hallways on their way to the library, theatre, chapel, and into the beautiful grounds. Now it has been transformed into a contemporary 83-key hotel. Esteva i Esteva, a Spanish, fatherson architectural firm, oversaw the project, which brought to life the vision of Analjit Singh, owner and founder of Leeu Collection, while preserving the property’s original character. Florentine interior designer ArchFlorence has created exquisite guestrooms and
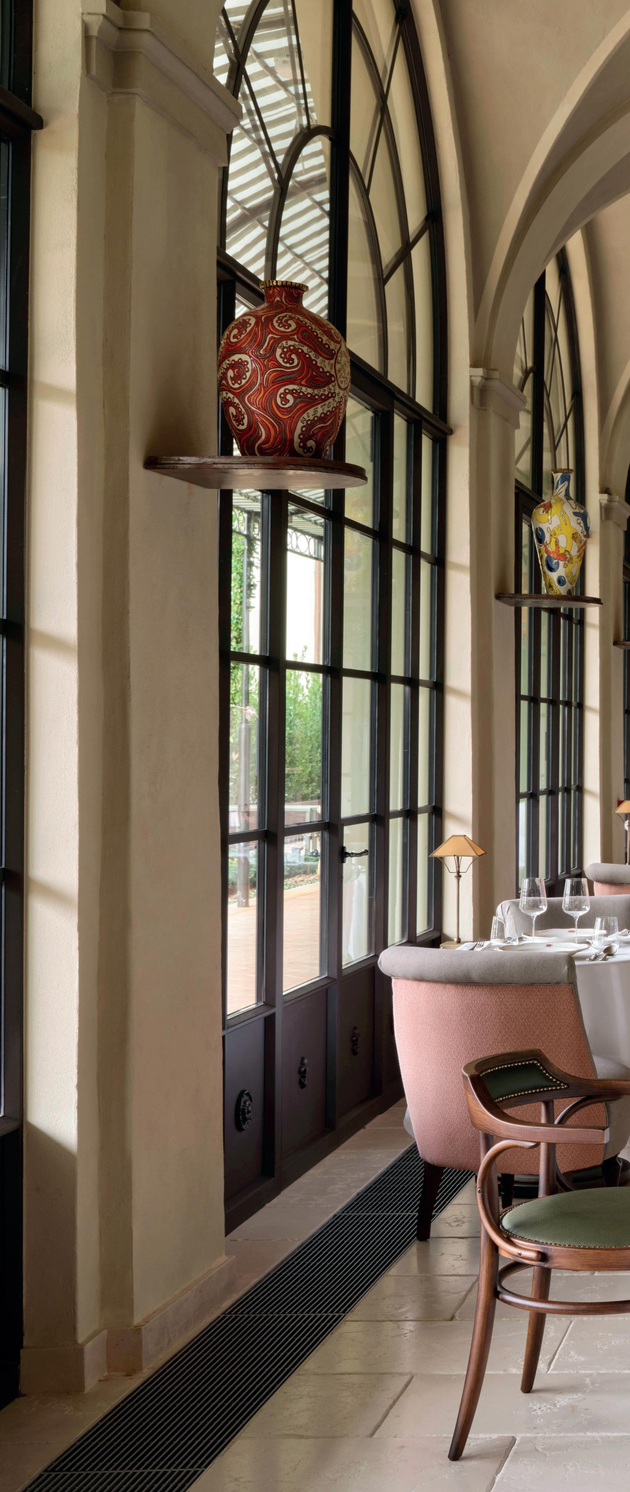
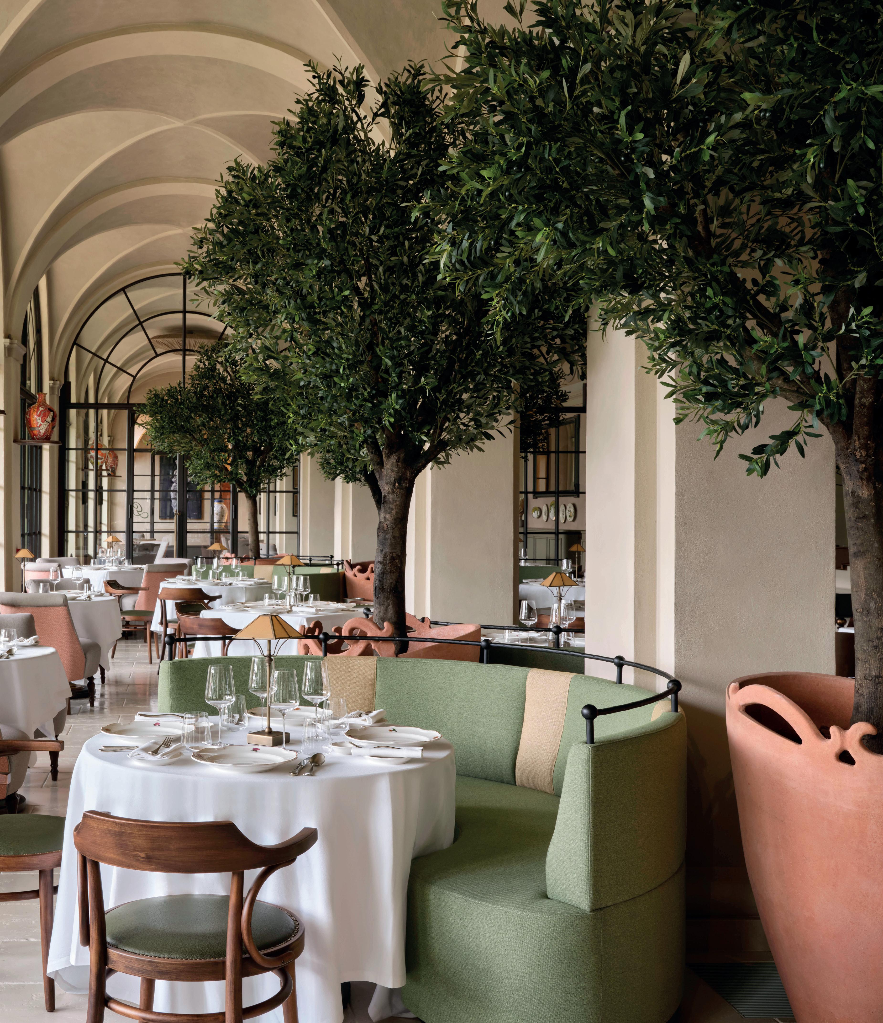
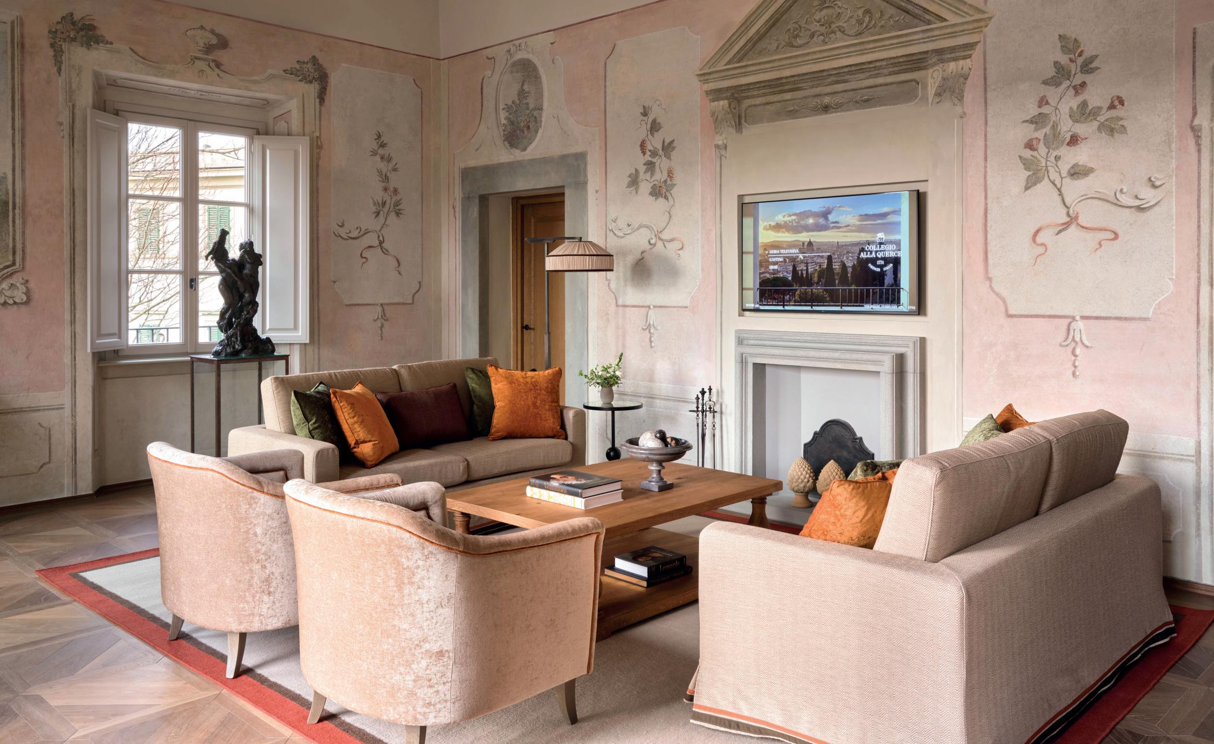
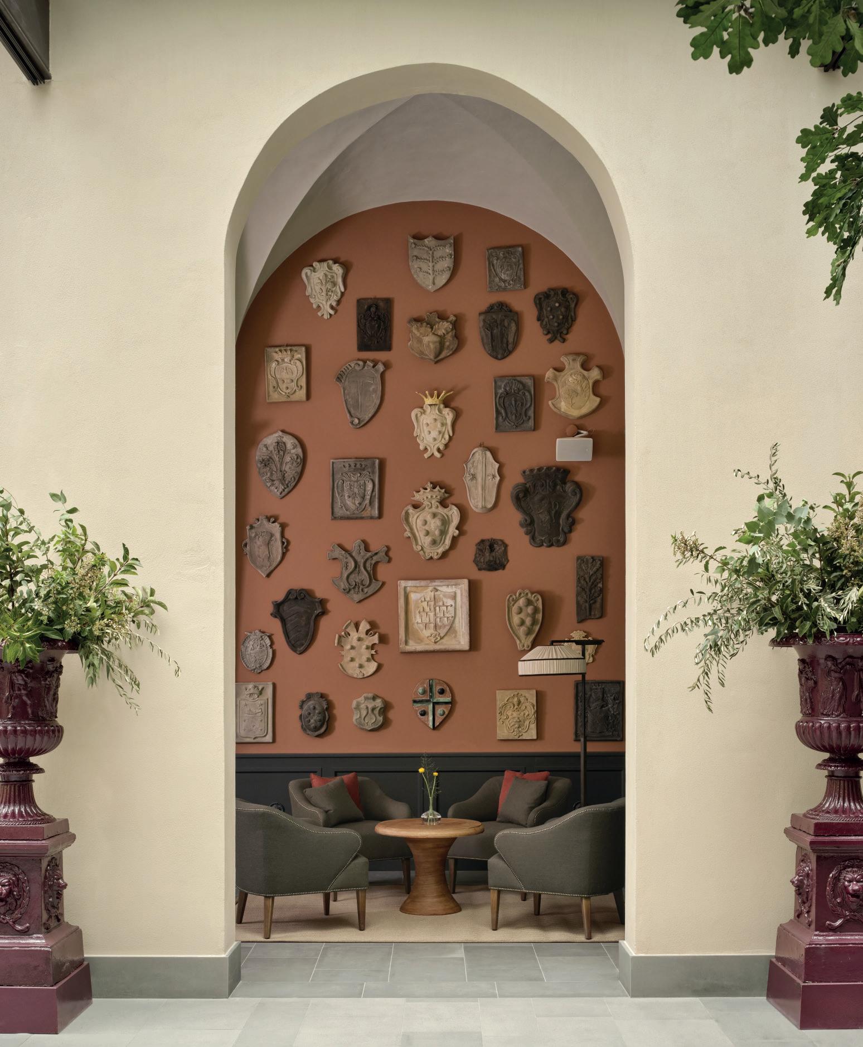
suites, as well as four dining and drinking venues, including Bar Bertelli in the former principal’s office.
On arriving at Collegio alla Querce, guests are welcomed into a nature-ensconced sanctuary as serene as it is social. Lawns cascade through four levels of terraced gardens that have been restored to their Medici-esque glory by landscape designer Franchesca Watson. They reveal a 35m swimming pool and its oak-fringed bar and restaurant. Indoors, the harmonious symmetry and beauty of the gardens is framed by soaring windows and high ceilings, and reflected in the design of 49 guestrooms, 28 suites, and six grand suites.
Combining art with modern Italian design, the hotel’s spacious accommodations fuse Auberge’s signature, one-ofa-kind and locally inspired style, with the buildings’ original features – from restored hand-painted frescoes to coffered wood ceilings. Rich colours, locally sourced materials and contemporary furnishings complement antiques and original artworks. The individually named Grand Suites offer gracious living and dining areas, stone bathrooms with large picture windows, and private terraces.
Incorporated into the seven-bedroom Palazzo Moderno, which can be booked on its own for complete privacy, the signature Residenza la Quercia suite includes two living rooms, two bathrooms, a butler’s kitchen, and a magnificent rooftop terrace and private hot tub.
Combining art with modern Italian design, the hotel’s spacious accommodations fuse Auberge’s signature, one-of-a-kind and locally inspired style, with the buildings’ original features – from restored hand-painted frescoes to coffered wood ceilings.
Celebrating Tuscan ingredients, imaginative cuisine can be enjoyed across four dining and drinking venues, in-room, and through culinary experiences, including mixology classes featuring olive oil, amaro making, coffee tastings, chef-led pasta cooking demos, and farmer’s market-totable cooking experiences. La Gamella presents seasonal Italian classics for breakfast, lunch and dinner. The Cicchetti open kitchen, designed and handmade in Florence by Offinice Gullo, serves as the chef’s table in the heart of the signature restaurant. The atrium-inspired Conservatorio is a sun-filled space, offering a relaxed yet refined setting to enjoy light seasonal fare, handcrafted pastries, and curated wines. Poolside restaurant and bar Café Focolare serves pizza, small pasta dishes, raw fish and panini beneath a vine-covered trellis. Bar Bertelli has a cigar lounge and serves cocktails and bar snacks.
Aelia, the hotel’s serene spa, has an exclusive partnership with Furtuna Skin, which uses olives and botanicals grown on its organic farm in Sicily. With soundbath extraction technology, the brand creates potent formulas for
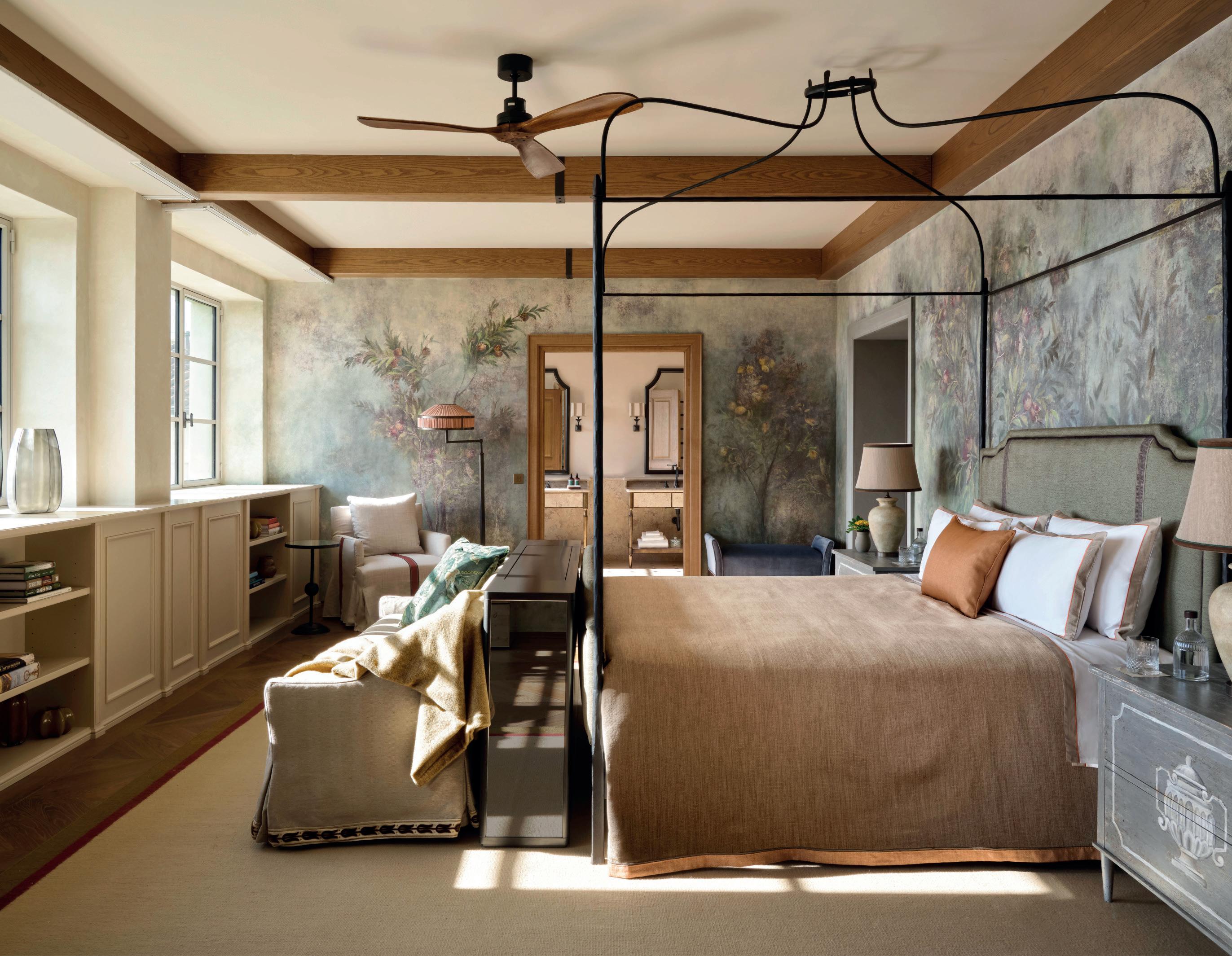
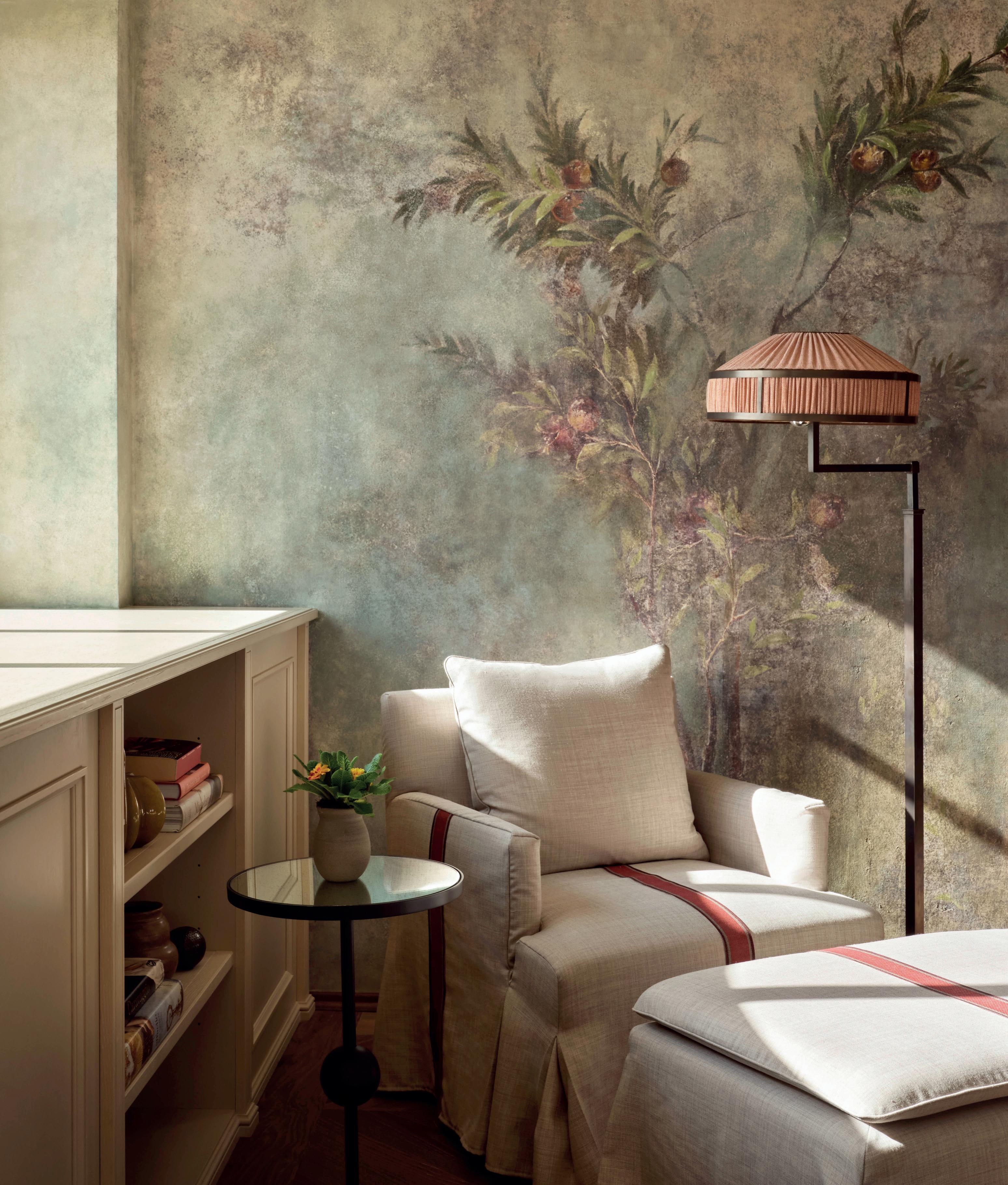
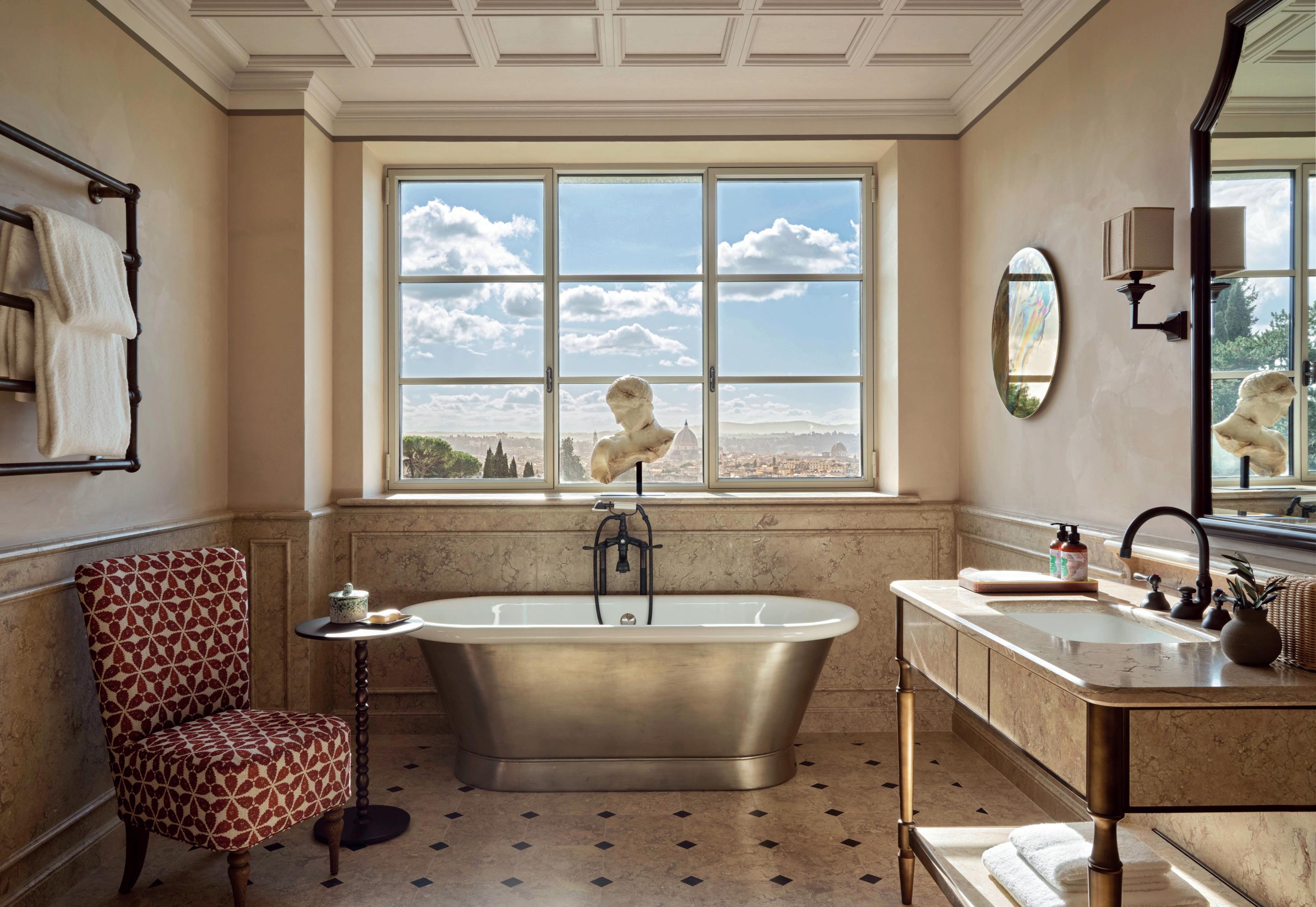
concentrated results, and Aelia is the first-ever spa to use Furtuna Skin’s products in its treatments. Aelia has four treatment suites – two with private steam showers and a private pool discreetly set within the greenery.
With its picture postcard views of Florence, historic buildings, and garden redolent of the Tuscan countryside, Collegio alla Querce, Auberge is the perfect setting for special events. Unique venues offer elegant spaces for every occasion indoors and out, whether a lavish wedding celebration on Terrazza dell’Arco, the outdoor event lawn, or an intimate gathering in the 14-seat Refettorio Private Dining Room, featuring a handpicked selection of dinnerware and tabletop pieces in partnership with Italian lifestyle brand Cabana. Guests can celebrate beneath the soaring ceilings of La Cappella, the restored chapel, or dine and dance the night away in Il Teatro, the original theatre with its opulent stage and wraparound balcony. In the gardens, elaborate grazing tables impress for social events, while at
meetings in Sala Noce, a barista ensures the perfect Italian coffee. The Conservatorio’s adjacent library rooms host an art salon series and are also ideal for semi-private gatherings.
The hotel offers personal experiences. Epicures can hone their culinary skills in chef-led cooking classes at Cicchetti, relishing unique cocktail mixology experiences that feature local ingredients such as olive oil, or venturing to Chianti to witness the timehonoured craft of butchery in a communal dining experience with the legendary Dario Cecchini, as featured on Netflix’s Chef’s Table. Guests can also unwind in their rooms with an olive and botanicalinfused bath inspired by Roman bathhouses or immerse themselves in an Opera Sound Bath experience – a candlelit meditation led by an opera singer. In the evenings, the hotel comes alive, hosting musical talent from the Scuola di Musica di Fiesole and the Fondazione Mascarade Opera for shows, concerts, and supper club-style performances at Il Teatro. S
Simplicity, balance and harmony shape design of island resort
Set on a previously untouched peninsula overlooking the vast blue waters of the idyllic island of Miyakojima, Rosewood opened its first property in Japan in March. The Piet Boon-designed resort blends seamlessly with the natural landscape of the tropical island, which is off the south coast of the mainland. Known as the Island of Prayers, Miyakojima is a spiritually significant destination, offering discerning travellers a rare immersion into the Ryukyu culture of the region, embraced by verdant landscapes and the calm of the ocean.
Rosewood Miyakojima has 55 guestrooms, including beachfront and ocean view villas and three houses. The resort’s dining, activity and wellness offerings draw on the history of the Ryukyu Islands to embody the synergy of spiritual harmony and cultural craftsmanship that thrives in this unique part of the world.
There are four restaurants and bars offering Japanese and international cuisine, an infinity pool next to the beach, a private pavilion for weddings and special occasions, and a wellness concept through Rosewood’s Asaya brand.
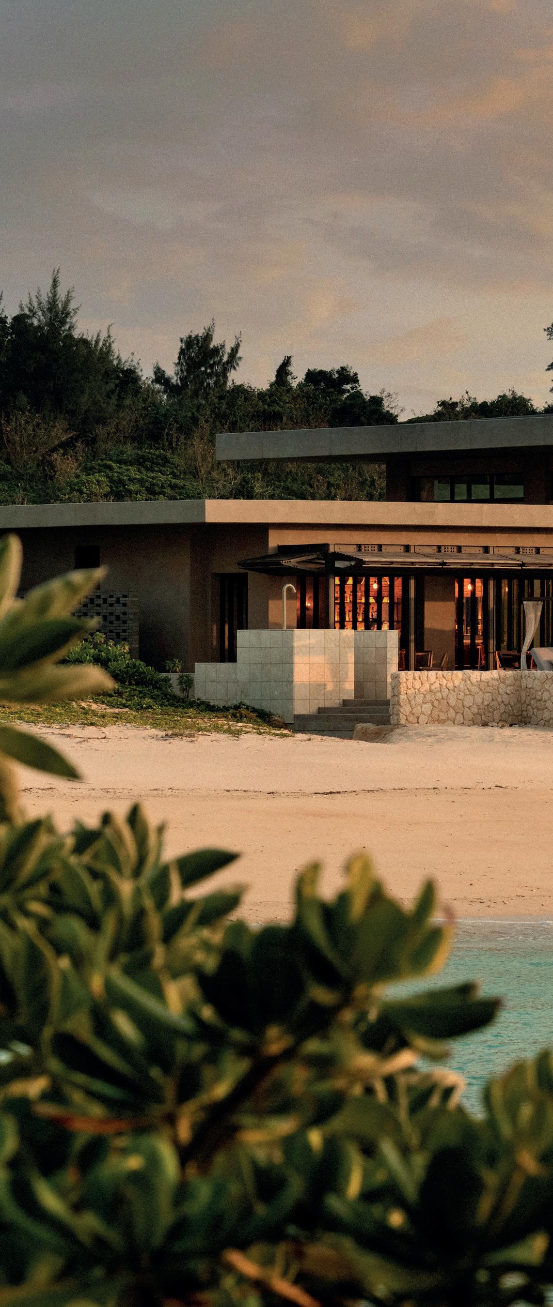
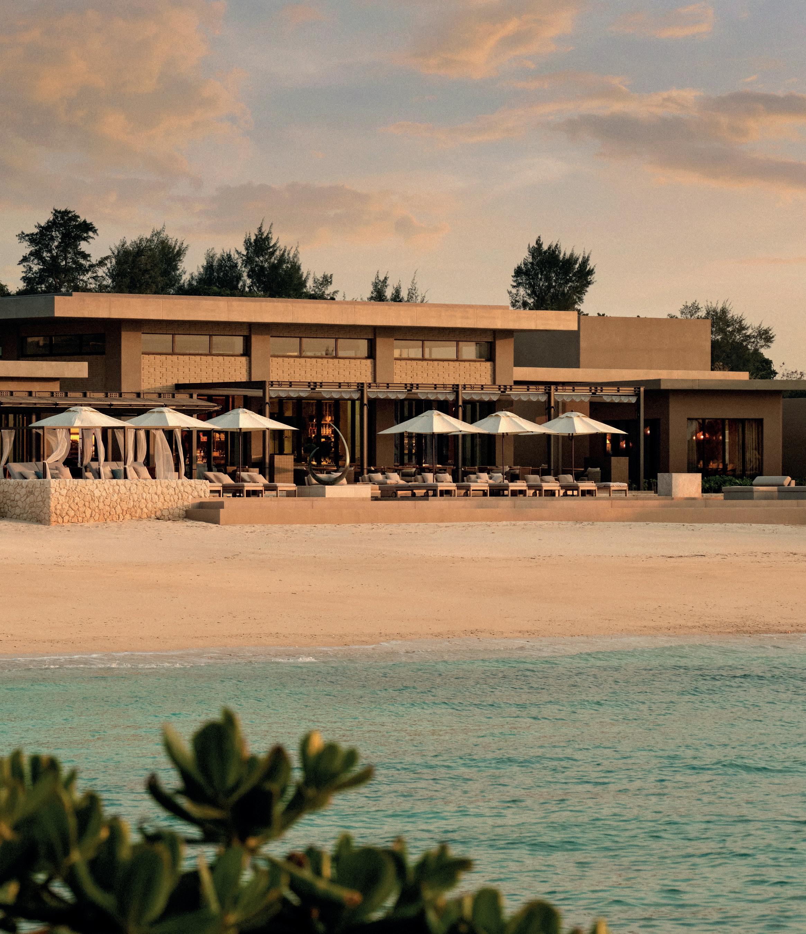
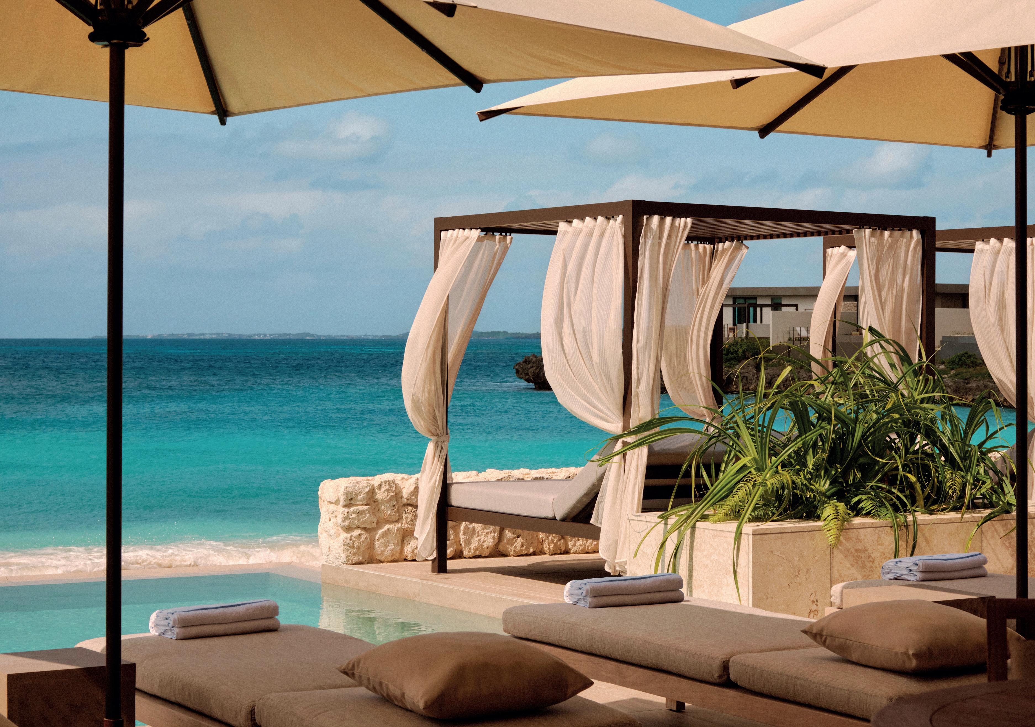
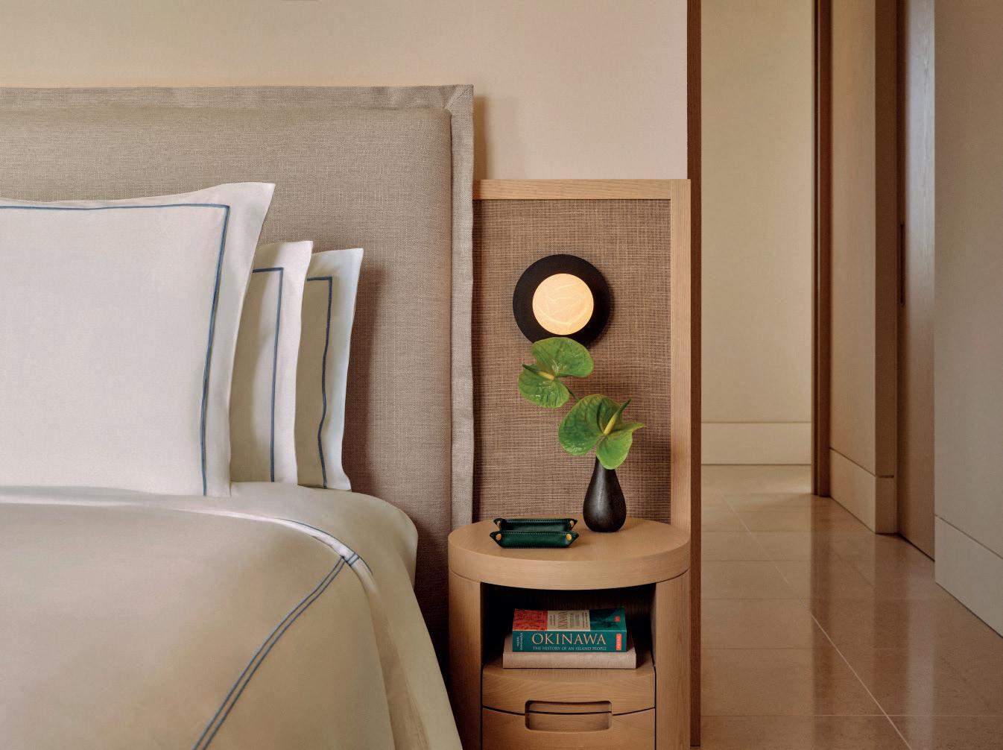
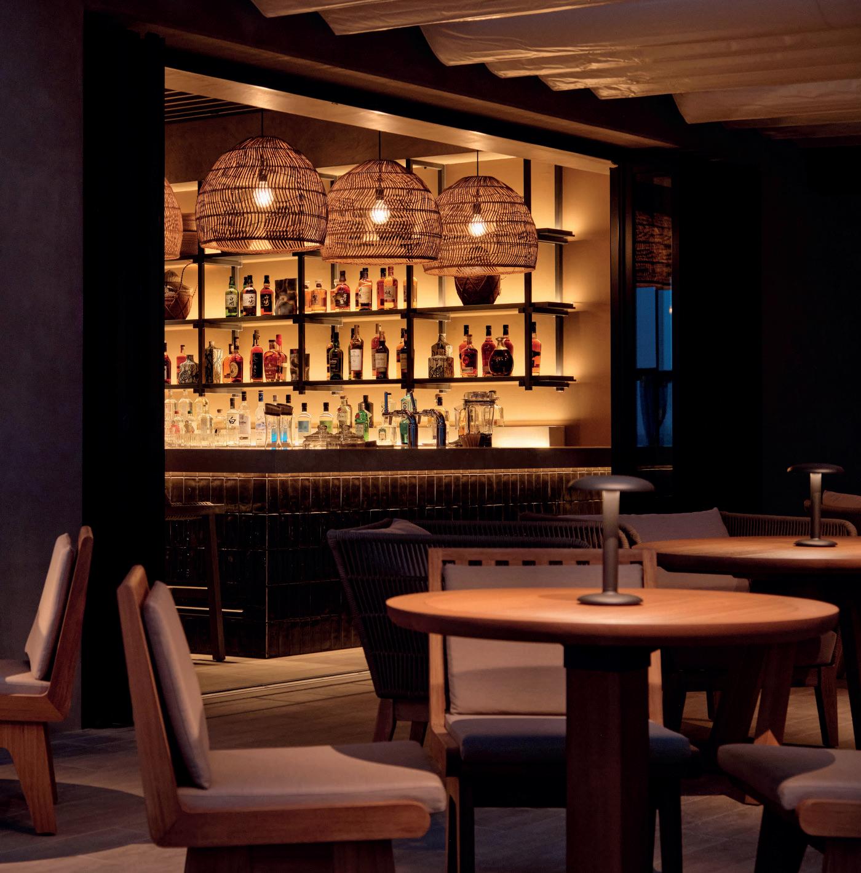
“We feel a deep connection to Japanese culture, particularly in design principles such as simplicity, balance and harmony"
The resort’s design philosophy is rooted in sustainability and harmony with the surrounding environment. Designer Piet Boon was intrigued by the “serene and unspoiled destination” and the resort’s architecture accentuates the area’s natural beauty. Natural materials, clean lines and textures reflect the island’s pristine beaches and turquoise waters. Local Ryukyu stone plays a central role in the architectural palette.
“We feel a deep connection to Japanese culture, particularly in design principles such as simplicity, balance and harmony,” said Piet. “These elements were essential in shaping the property, allowing us to create a seamless blend of luxury and tranquillity –one that celebrates both the local environment and our shared design values.”
The resort overlooks Oura Bay and has direct access to an idyllic beach. Each guestroom is bathed in natural light and offers sea views. With decorative accents that draw on local materials, the villas and houses echo the serenity of Ryukyu architecture.
Accommodation is divided across five zones on the peninsula, each showcasing a distinct aspect of Miyakojima’s natural beauty and allowing guests to experience different sides of the island. Villas take their names from the Okinawan dialect, referring to the topography of each location, comprising: Daya villas overlooking the cliffside; Mui villas sitting in the peace of the mountains; Miji villas on the tip of the
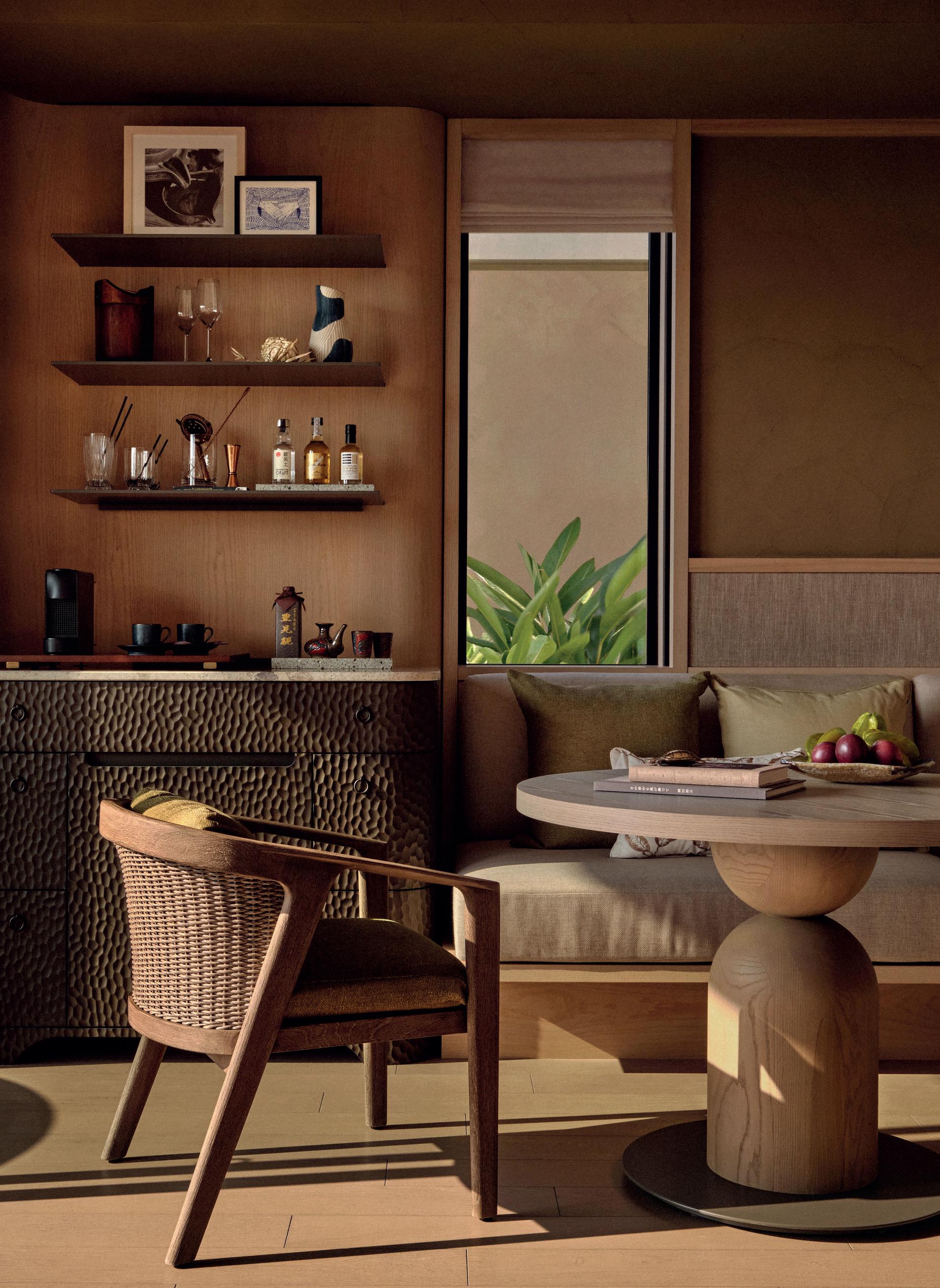
peninsula by the sea; Uru villas directly on the sand; and Isu villas nestled on the rocky beach. Three houses – UPRA, KUURA and KAMII – are the largest properties on the resort and are located on the cliffside, rocky beach and the tip of the peninsula respectively. Sporting incredible views of the sea, the houses have high ceilings and barbecues on an open terrace, with dedicated butler service.
The culinary offerings at Rosewood Miyakojima span four distinct dining experiences, each rooted in the island’s
provenance – from reimagined local delicacies to longevity-inspired dishes rich in the vitamins and minerals typical to Ryukyuan cuisine. The all-day dining concept NAGI offers a curated fusion of Italian cuisine and Japanese cooking techniques. MAAS is an oceanside restaurant that highlights the simple flavours of the sea. YUKUU is the resort’s poolside bar offering casual dishes. Opening later this year, CHOMA will serve sushi, tempura, teppanyaki and yakitori in an open pavilion overlooking the sea.
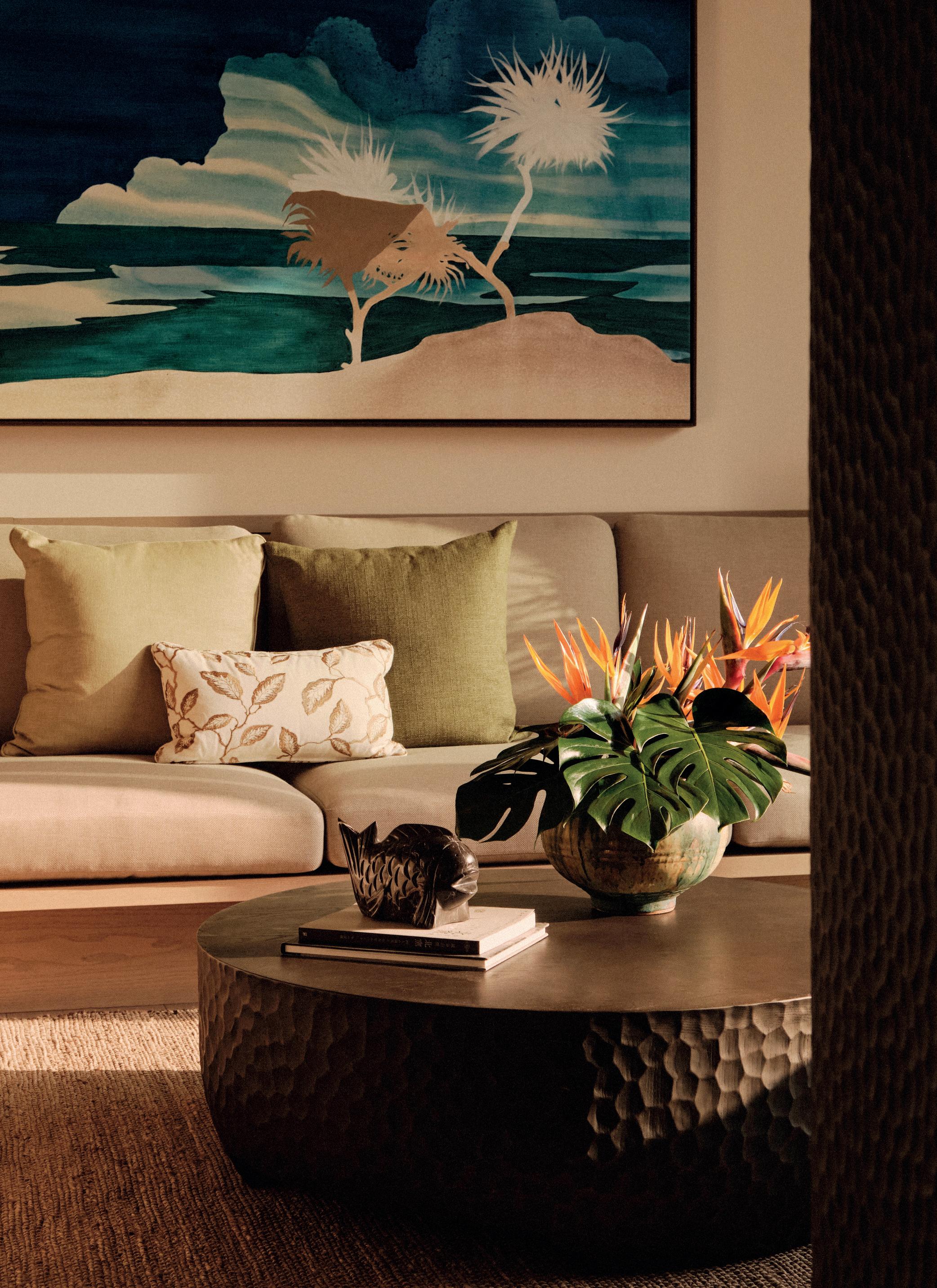
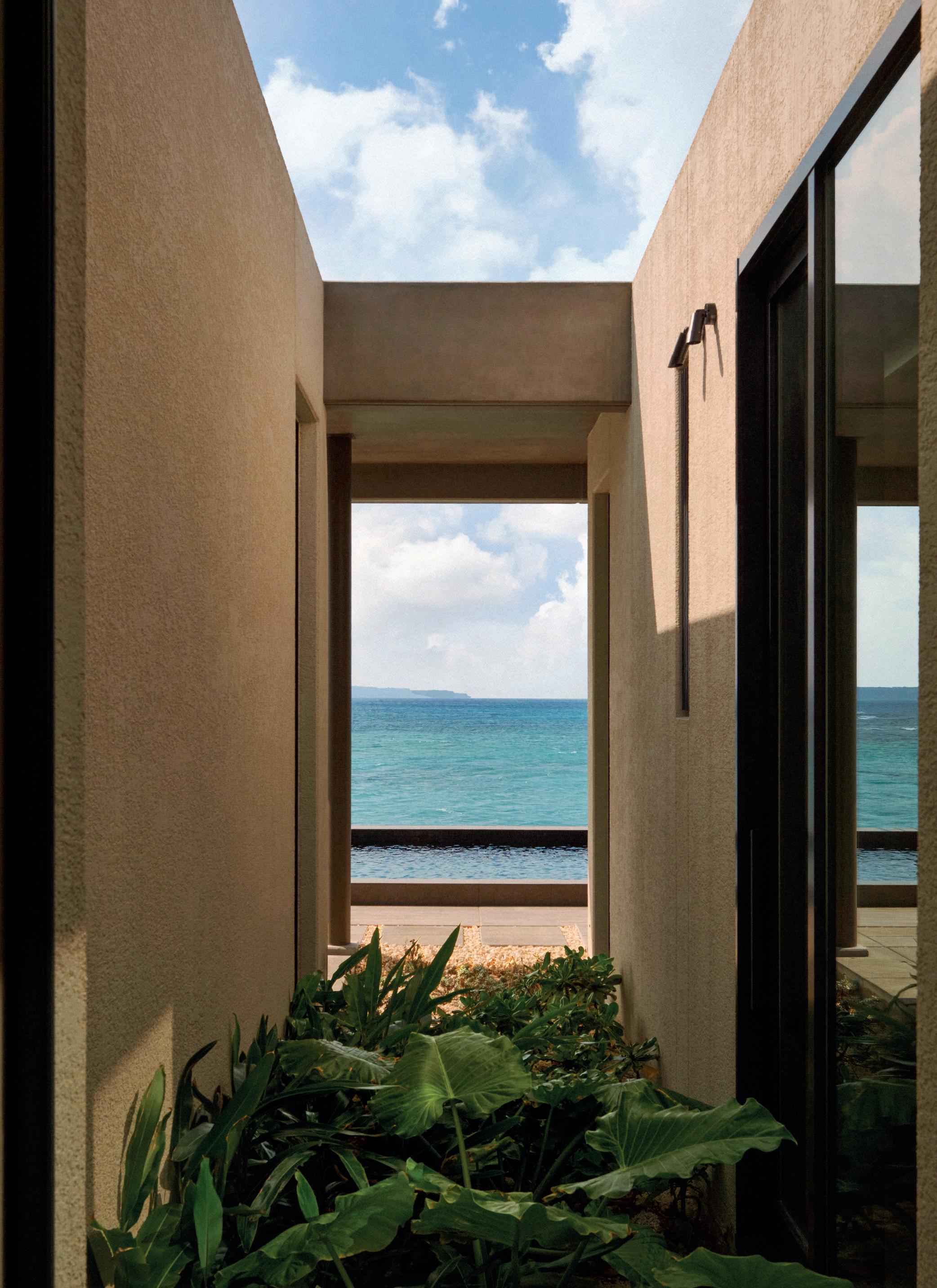
Okinawa is home to some of the longest-living people on earth, known for their innately healthy and easy-going lifestyles. Combining this timehonoured wisdom with Asaya, Rosewood’s wellbeing concept, the programme at Asaya Spa will include therapies informed by healing rituals rooted in Okinawan heritage, including a herbal compress and a “medicine of life” treatment, using herbs and Miyako Island sea salt to foster relaxation and nourish the skin. Active experiences include martial arts in the birthplace of karate under the guidance of a Miyakojima karate sensei. The spa has six treatment rooms, a yoga studio and a fully equipped fitness centre.
Through a strong network of local connections and an unparalleled location, the resort offers a range of one-of-a-kind experiences rooted in a
sense of place including togei (Japanese pottery), adan (weaving with leaves) and a host of other traditional Japanese arts. Guests of all ages are invited to immerse themselves in the creativity of Miyakojima and find inspiration in the cultural heritage of an under-explored part of the world.
Noriko Nakayama, Managing Director of Rosewood Miyakojima, said: “Rosewood Miyakojima embarks on an exciting journey to embody Rosewood’s A Sense of Place philosophy, offering a curated selection of experiences, from exceptional culinary journeys to immersive encounters with local wildlife. I am especially excited to invite our guests to become sea turtle ambassadors, where together we will explore Miyakojima’s undiscovered ecology and gain a deeper understanding of these incredible creatures that call the island home.” S
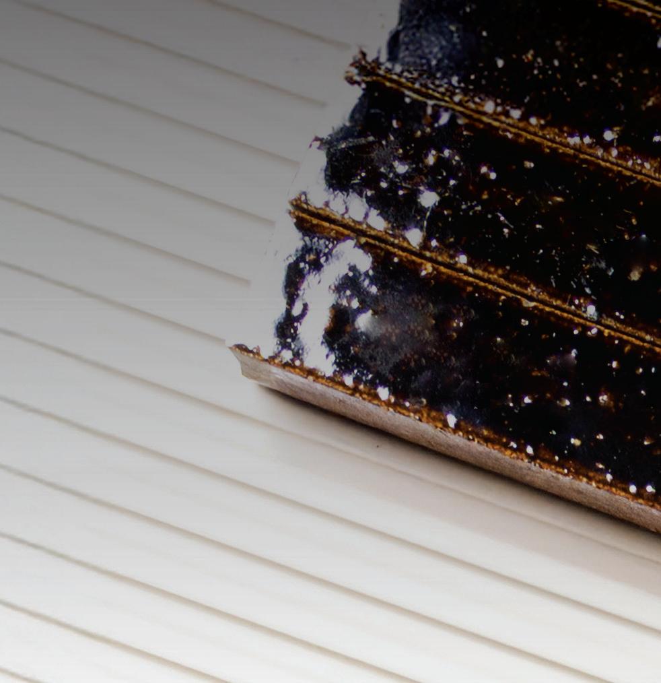
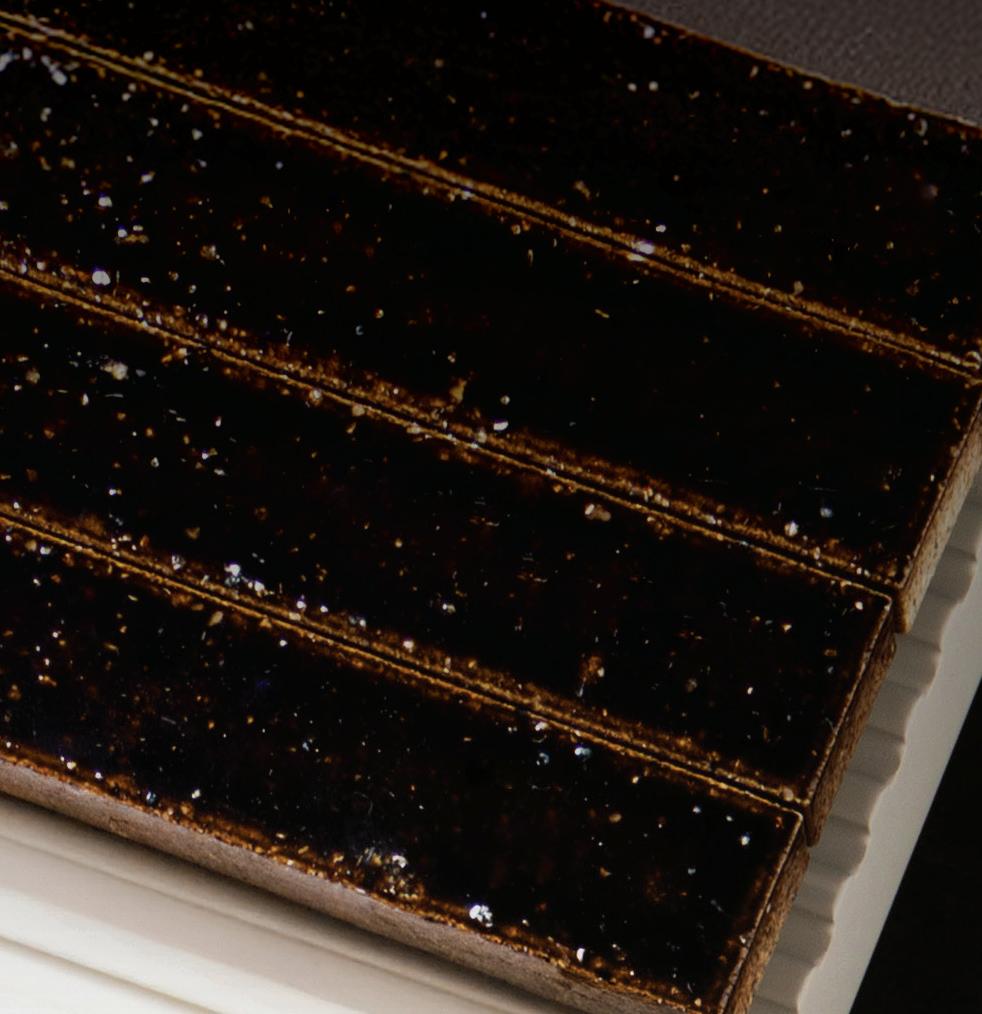
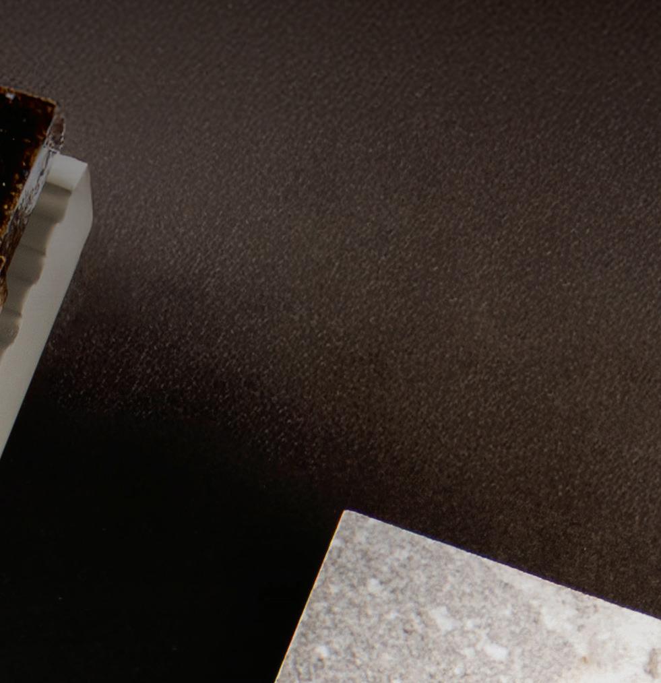
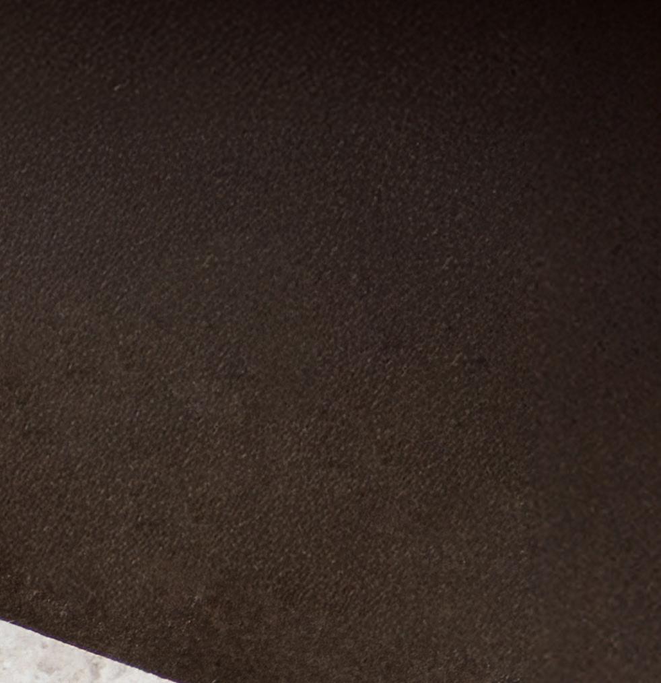
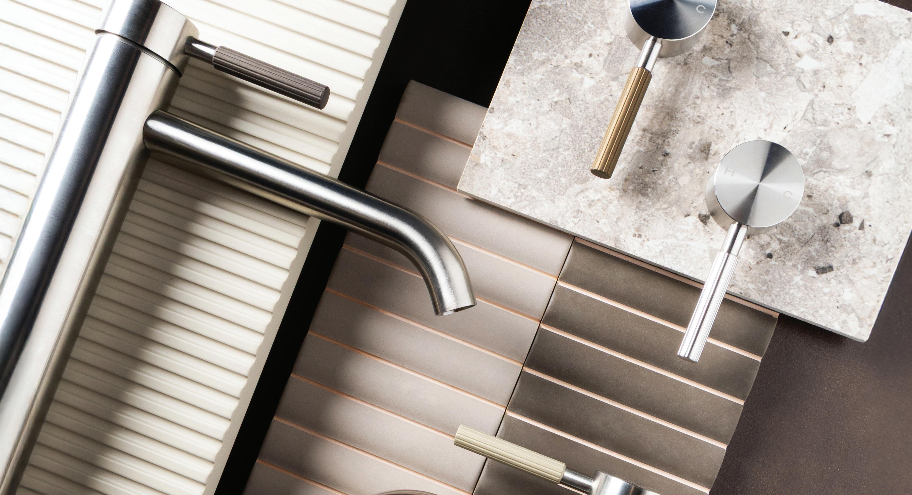
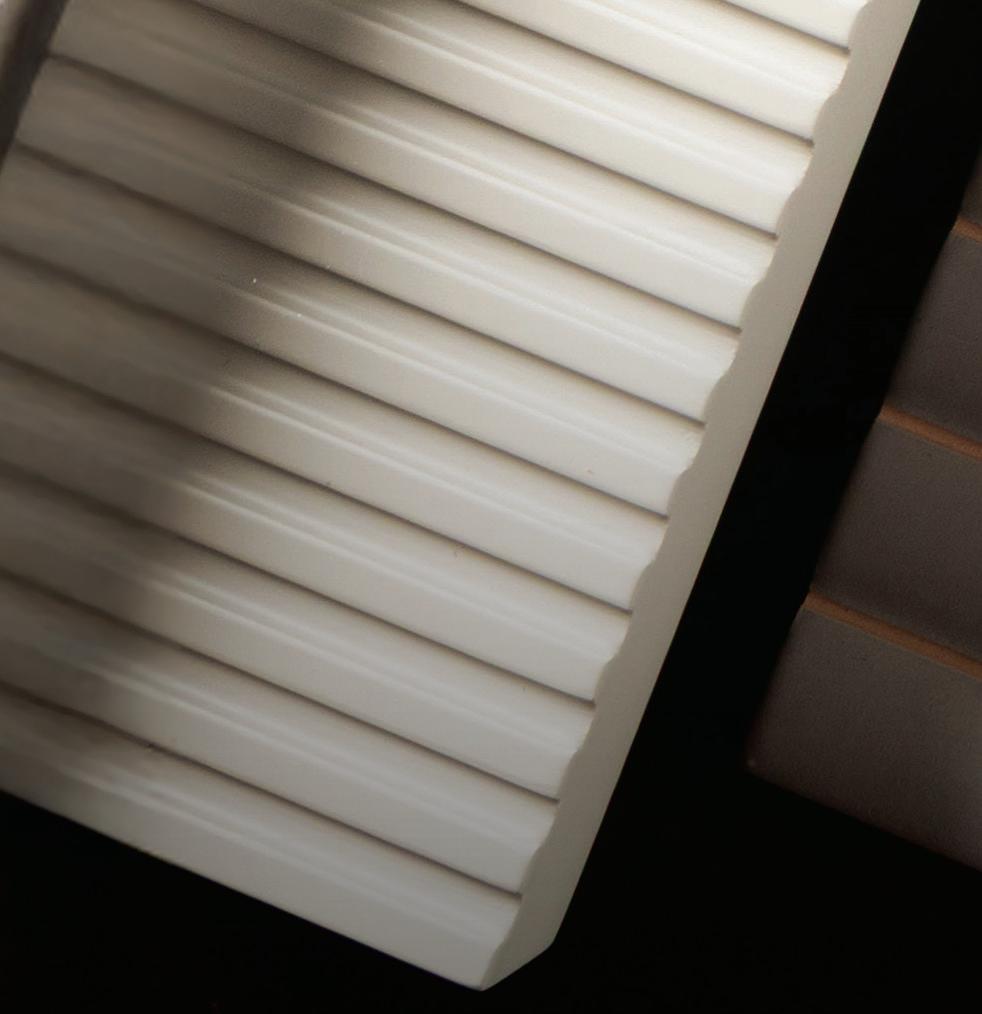

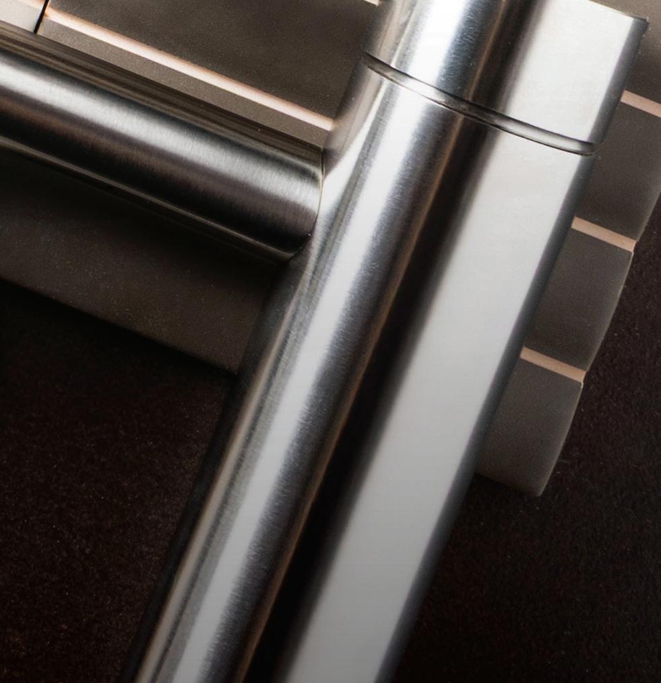

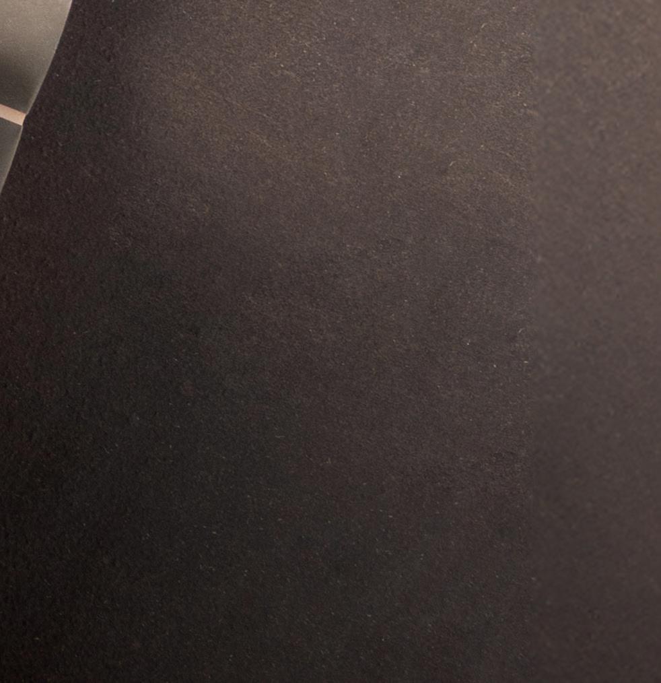
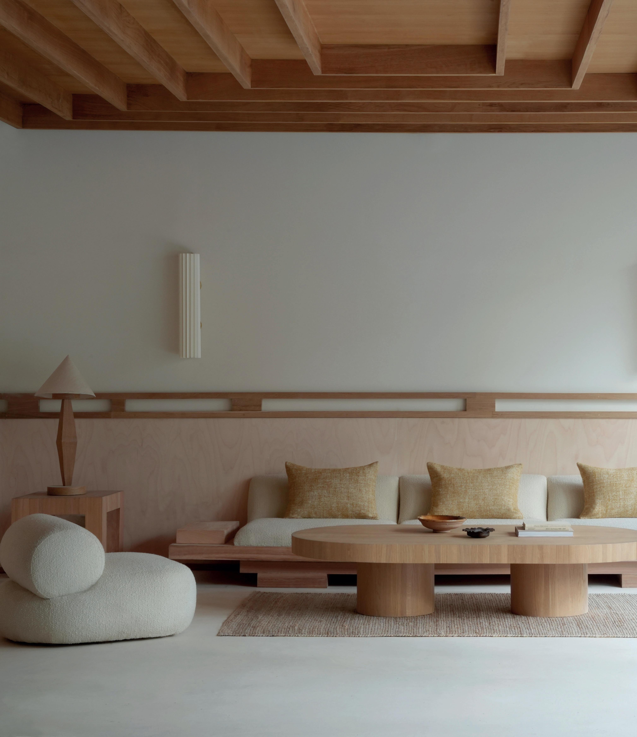
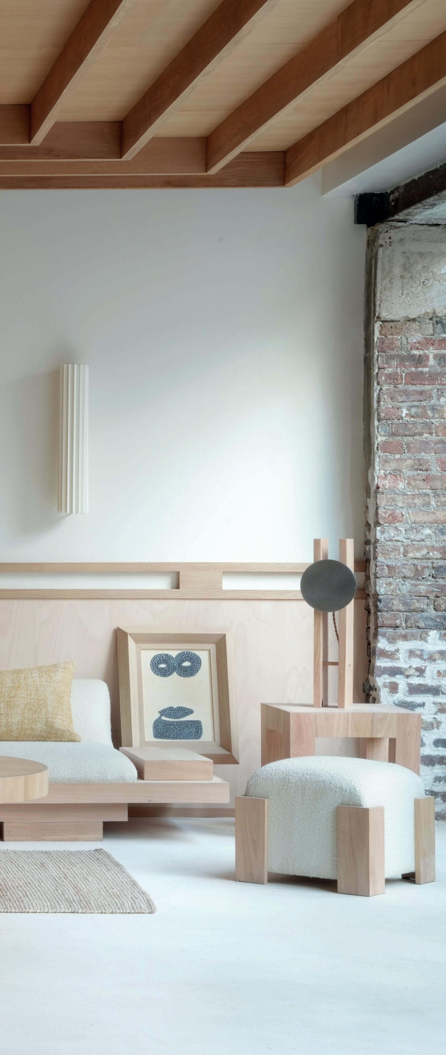
A design destination where architecture, music, and sustainability take centre stage
Tucked between two of Paris’s most iconic music venues – Le Trianon and the Élysée Montmartre – the newly unveiled Hôtel Élysée Montmartre is a unique addition to the capital’s hospitality scene. It presents a quiet interlude in a neighbourhood defined by rhythm, rebellion, and artistic history. Situated along the bustling Boulevard Rochechouart, the hotel occupies a narrow slice of the 18th arrondissement, where the buzz of Pigalle meets the serenity of Montmartre’s sloping streets. Beyond the threshold, however, lies an interior world far removed from the clamour outside – a world defined by craftsmanship, calm, and a vision with sustainable design at its core.
The hotel is the creative vision of producer Abel Nahmias and architect-entrepreneur Julien Labrousse, figures well-versed in cultural venues. Their vision was to create not just an extension of the neighbouring concert halls but a tranquil retreat that reflects the creative spirit of the area. Comprising sixteen rooms, including four duplexes, the hotel draws a fine line between refined simplicity and quiet luxury.
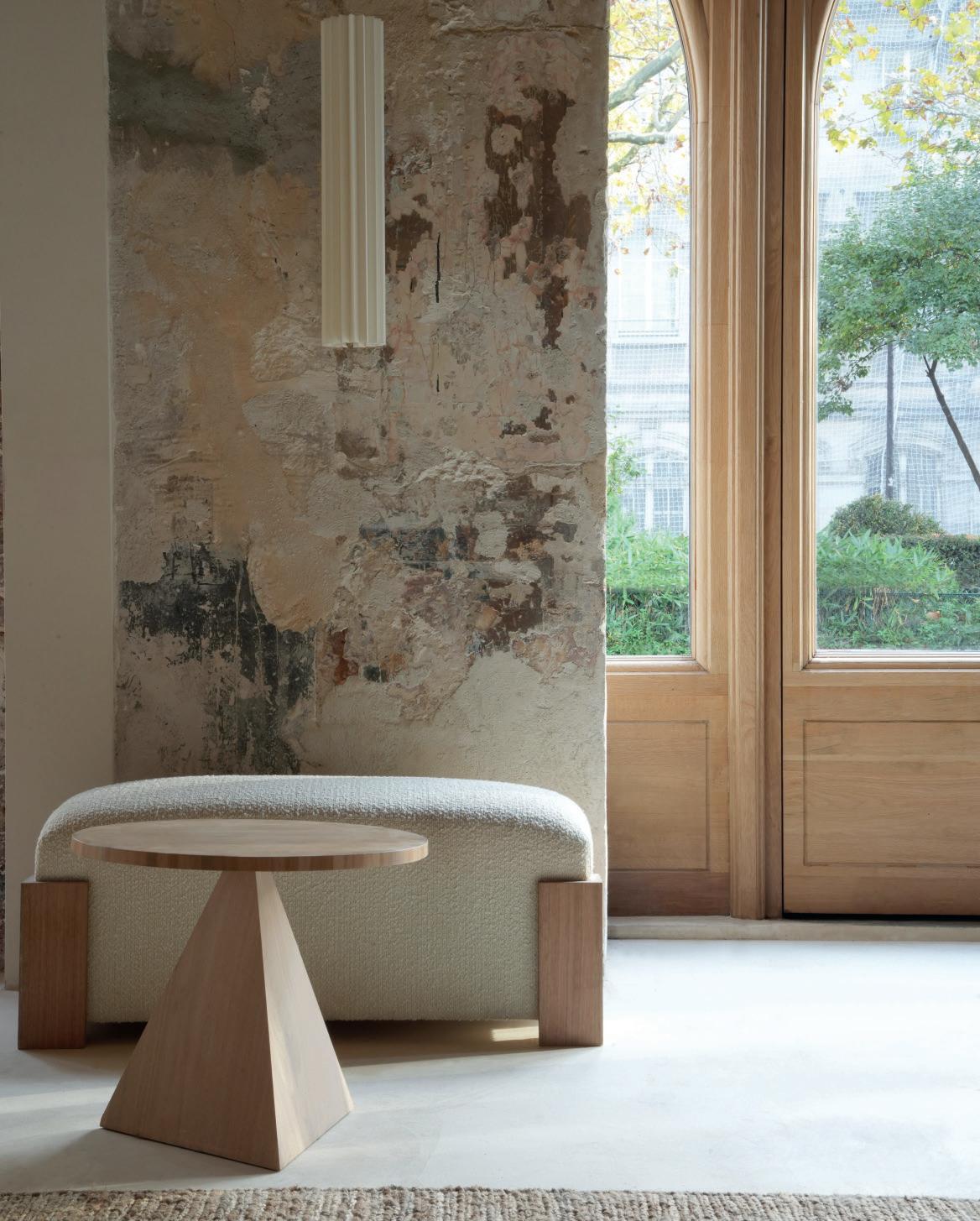
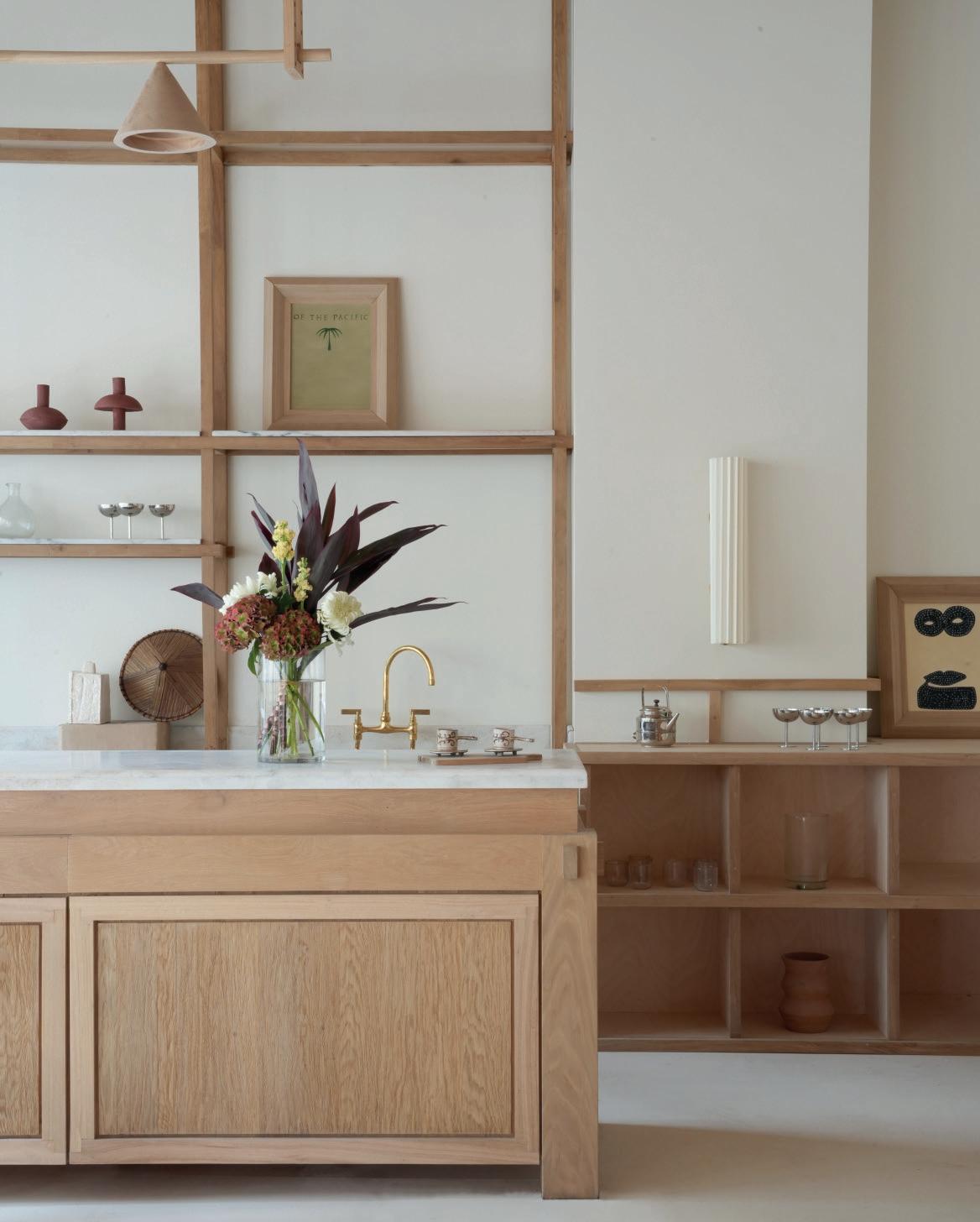
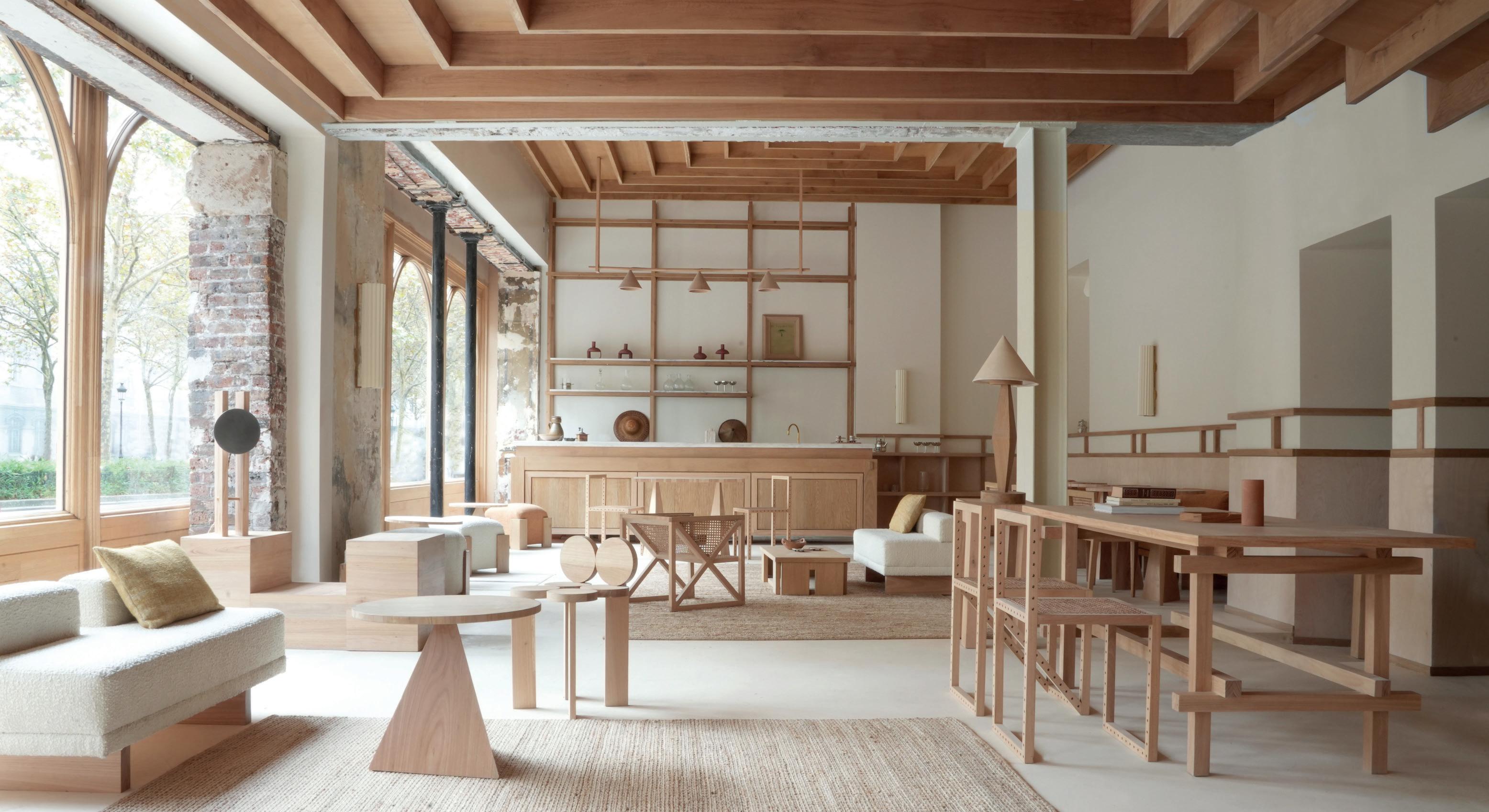
The use of eucalyptus wood throughout the hotel is particularly striking – not only for its softly tactile quality but for its narrative.
To realise this vision, the team turned to Paris and Lisbonbased design studio Policronica, known for their minimalist ethos and innovative materials approach. Policronica took on the entire interior concept, transforming an abandoned 850-square-metre shell into a unified space of warm textures and subdued hues. Every detail – from the bespoke eucalyptus furniture to the custom brass handles – was imagined, designed, and fabricated in-house at their Lisbon workshop.
The use of eucalyptus wood throughout the hotel is particularly striking – not only for its softly tactile quality but for its narrative. A material more commonly used in papermaking, eucalyptus is often overlooked in high-end design due to its invasive reputation and association with ecological degradation. Policronica challenged this perception by sourcing the wood directly from small forest owners and developing methods to elevate its use in architectural woodwork. Their efforts included pioneering solar-powered vacuum drying techniques that reduced curing times from 18 months to six days, enabling the use of solid eucalyptus without warping or splitting. In doing so, the project became as much an exploration of alternative forestry as it was about aesthetic refinement.
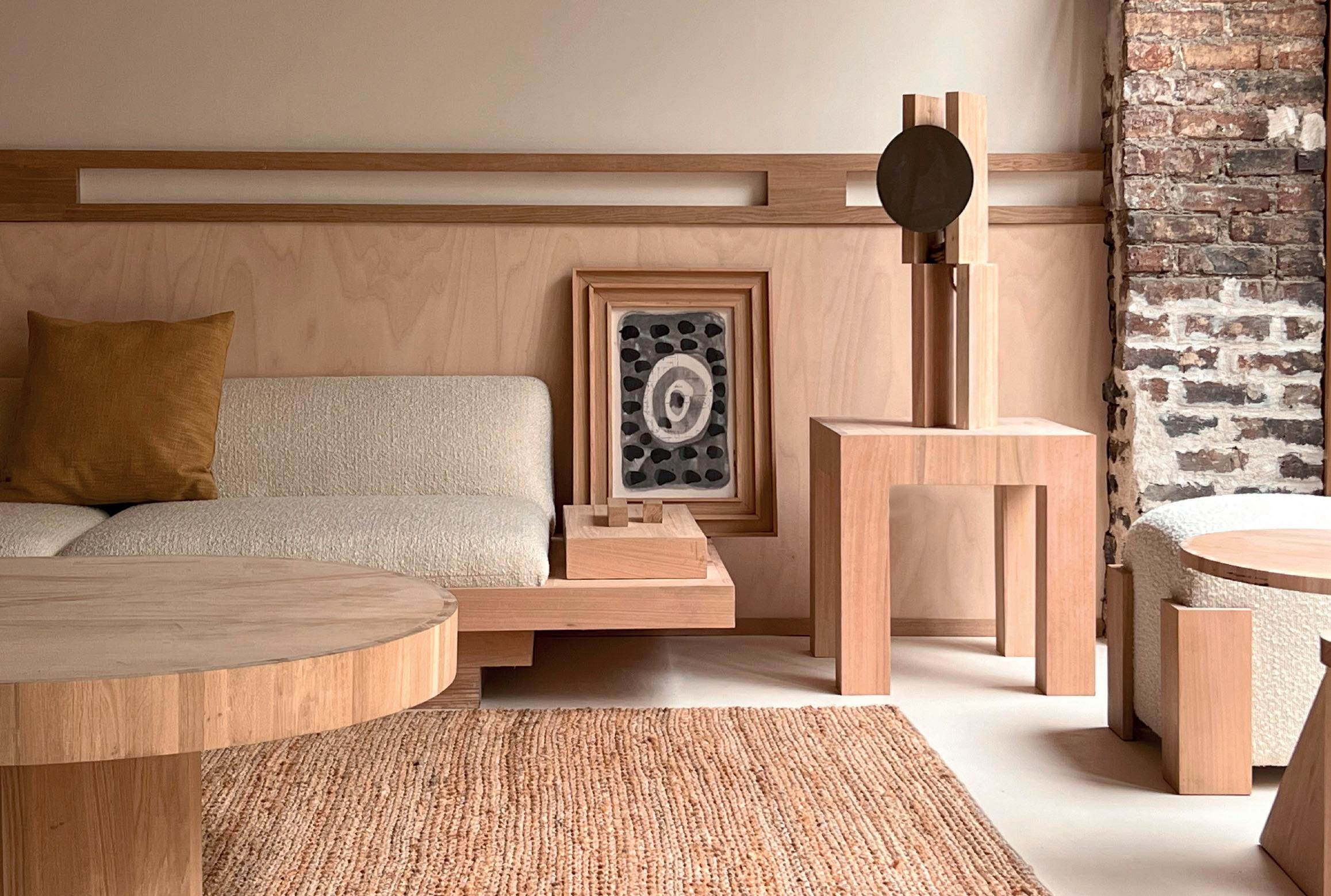
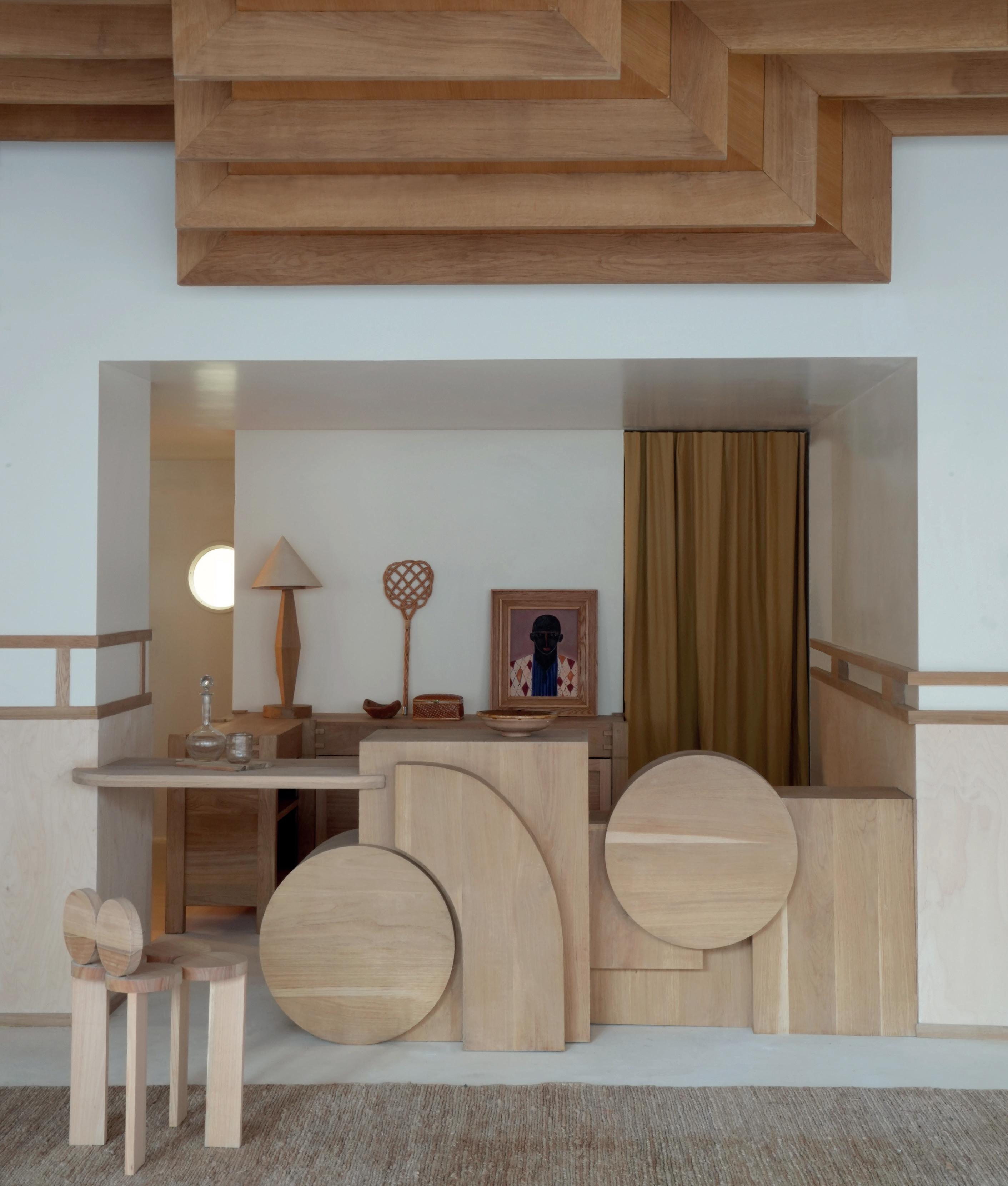
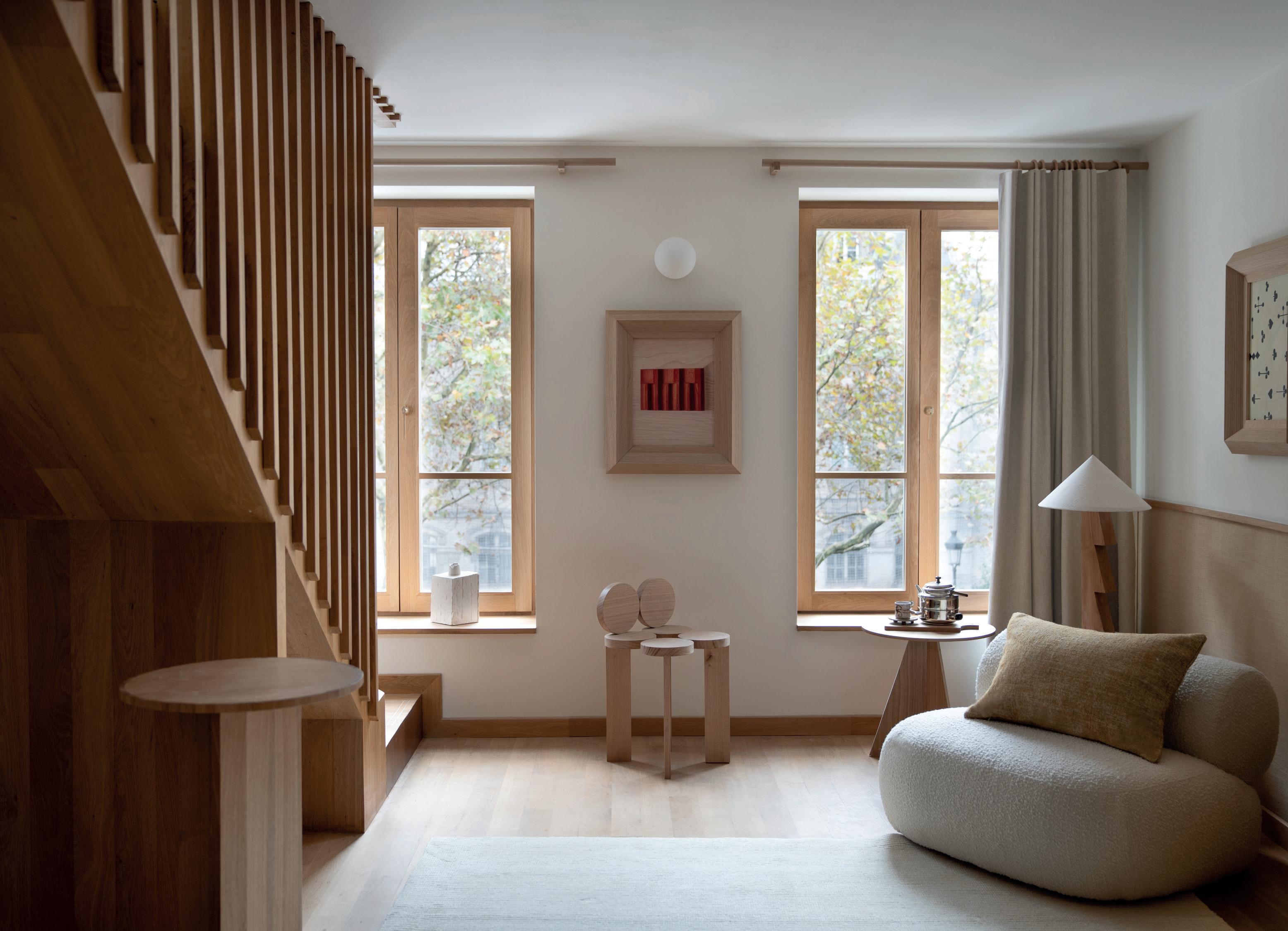
Inside, the hotel reflects a restrained, wabi-sabi sensibility. Pale linen drapes diffuse the Parisian light across sculpted wooden ceilings and exposed brick, while softly curved pink stone basins sourced from Portugal anchor the bathrooms in natural materiality. The atmosphere is organic and grounded, driven by the textural interplay of wood, stone, and plant fibre. The natural palette, rich in neutrals, allows the architecture to speak softly but distinctly.
In keeping with the space’s musical lineage, the design avoids overt theatrics. Instead, it celebrates quieter harmonies – intimate gestures like a wellworn chair, the shadow play on hand-finished walls, or the soundproof calm behind each door. While the surrounding venues have hosted legends from Bowie to Björk, the hotel acts as a kind of backstage sanctuary. Guests can even enjoy direct access to shows, with concert tickets often
included in their stay, blurring the line between hospitality and cultural immersion.
The breakfast corner, offering coffee from independent roasters, continues the theme of thoughtful curation. Here, as in every corner of the hotel, the design is neither ornamental nor anonymous – it is specific, embedded, and intentional. The space does not attempt to replicate Montmartre’s history; it refracts it through a contemporary lens of craft and sustainability.
In a city known for its grand hotels and heritage luxury, Hôtel Élysée Montmartre stands apart not through opulence but through its quiet conviction. It is a place where wood once destined for pulp has become beautiful furniture, where materials hold memory, and where design functions not as a statement, but as an invitation. An invitation to pause, to listen, and to inhabit the quieter moments in a neighbourhood that rarely stops moving. S

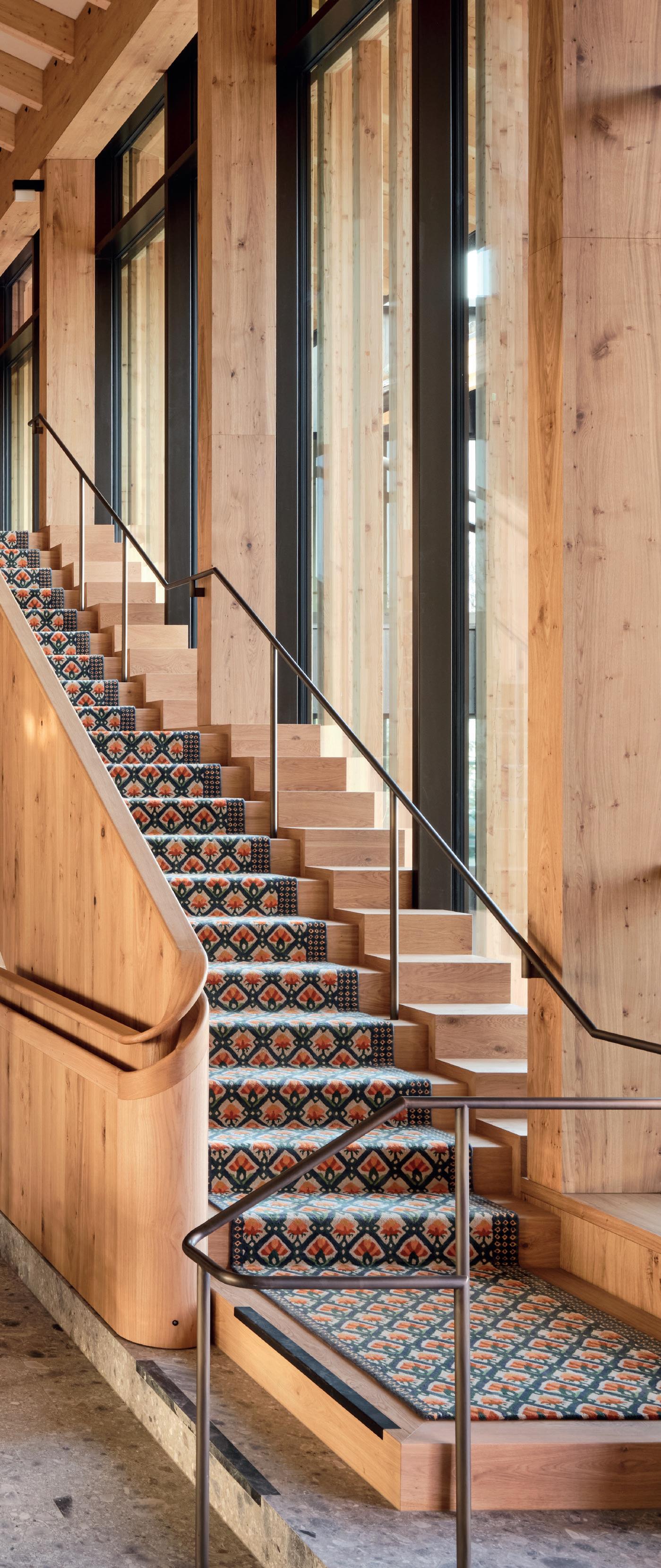
Sustainability, local heritage, and barefoot luxury by the lake
The new Chiemgauhof is a sought-after destination in the majestic region of Chiemgau, Bavaria, offering the perfect escape with a focus on a deep sense of place. Designed by architect Matteo Thun, the hotel marks a new chapter at this iconic lakeside location. With its understated yet distinct wooden architecture, the Chiemgauhof seamlessly integrates into the lakeside waterfront, one of Bavaria’s most beautiful spots along the shores of Lake Chiemsee. Notably, the hotel features its legendary western-facing pier, locally regarded as the best spot for watching a Bavarian sunset.
Honouring the legacy of the former Chiemgauhof, a hotel known for its lakeside location and fine dining, the new Chiemgauhof continues its story with a sustainable chapter. Matteo Thun deliberately selected a simple palette of local natural materials – wood, stone, and glass – giving the buildings an almost Asian-like transparency towards the water. Full-length opening window facades and a wrap-around larch wood terrace invite the lake within reach, filling the hotel with nature's ever-changing moods. As Thun puts it: “I wanted every
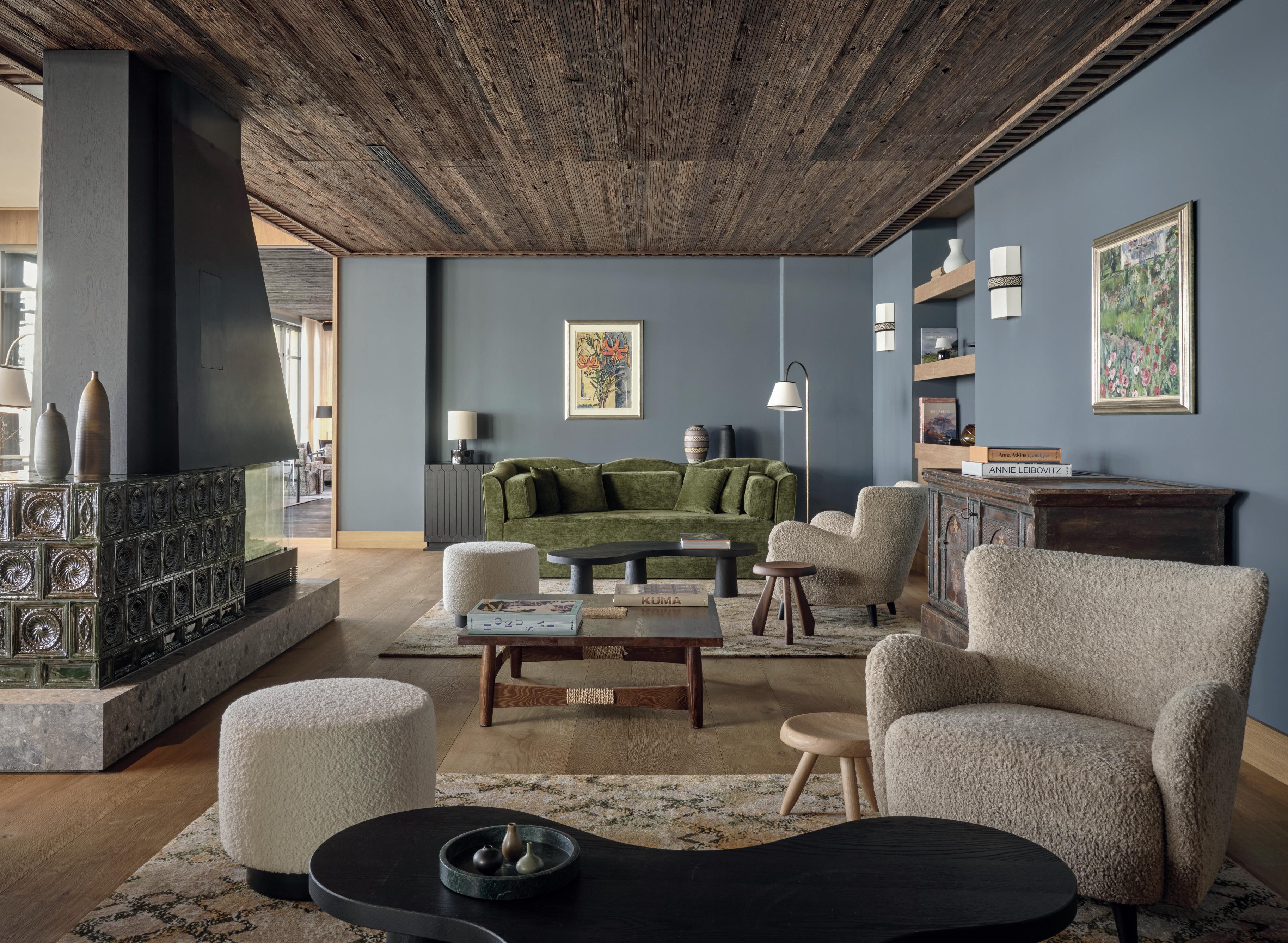
building to reflect the spirit of the place and tell a story. The new Chiemgauhof was built right by the lake using various local woods, in a style that is ‘contemporary Bavarian’. It blends the region’s heritage with the comforts of modern hospitality. We’ve reimagined the charm of old wooden barns for today.”
The regional reference to materials and architecture, along with a clear design approach, plays a central role in the overall concept of the Chiemgauhof – Lakeside Retreat. It’s all about combining heritage with the advantages of modern hospitality. Located in the middle of a nature reserve, the project complies with the strict local regulations for the volume and shape of the buildings. The special charm of the old wooden barns has been translated to the present day, with sustainable features that further enhance its ecological footprint. Central heating and warm water supply are provided by biomass
pellets, and photovoltaic panels have been seamlessly integrated into the roof covered with larch shingles. A careful study of the building’s orientation, along with efficient technology, ensures that energy consumption is minimised, reducing climate-damaging emissions.
The 28 spacious suites at the Chiemgauhof all face the lake, each offering its own unique feature. The Corner Suites feature large bay windows with cosy seating areas, perfect for reading or enjoying the view. Garden Suites provide direct lake access and a private garden, while Junior Suites include large balconies ideal for relaxing lakeside moments. The Chiemsee Suites, with their Japanese-inspired larch wood bathtubs overlooking the lake, are especially popular in winter. The two Chiemsee Royal Suites span two stories and feature standout elements such as a double-sided fireplace and a private sauna. Many suites can
be connected for added flexibility, including one Junior Suite with charming Bavarian-style alcove beds for children, plus a large rooftop terrace with an outdoor bathtub.
Throughout the property, high-quality natural materials were carefully chosen to reflect the region’s heritage. Fireplace tiles come from the traditional Inseltöpferei Klampfleuthner pottery on Fraueninsel. Oiled oak floorboards, handwoven rugs by LPJ Studio from Chiemgau, and handmade rugs by Jan Kath add a quiet elegance to every room. The bathrooms combine dark natural stone with light oak accents and feature thoughtful touches like Dyson hair dryers and organic care products from “Less is More,” a brand inspired by the Salzkammergut landscape.
Edip Sigl serves as the Culinary Director, bringing his renowned expertise to the table. Under his leadership, the restaurant es:senz,
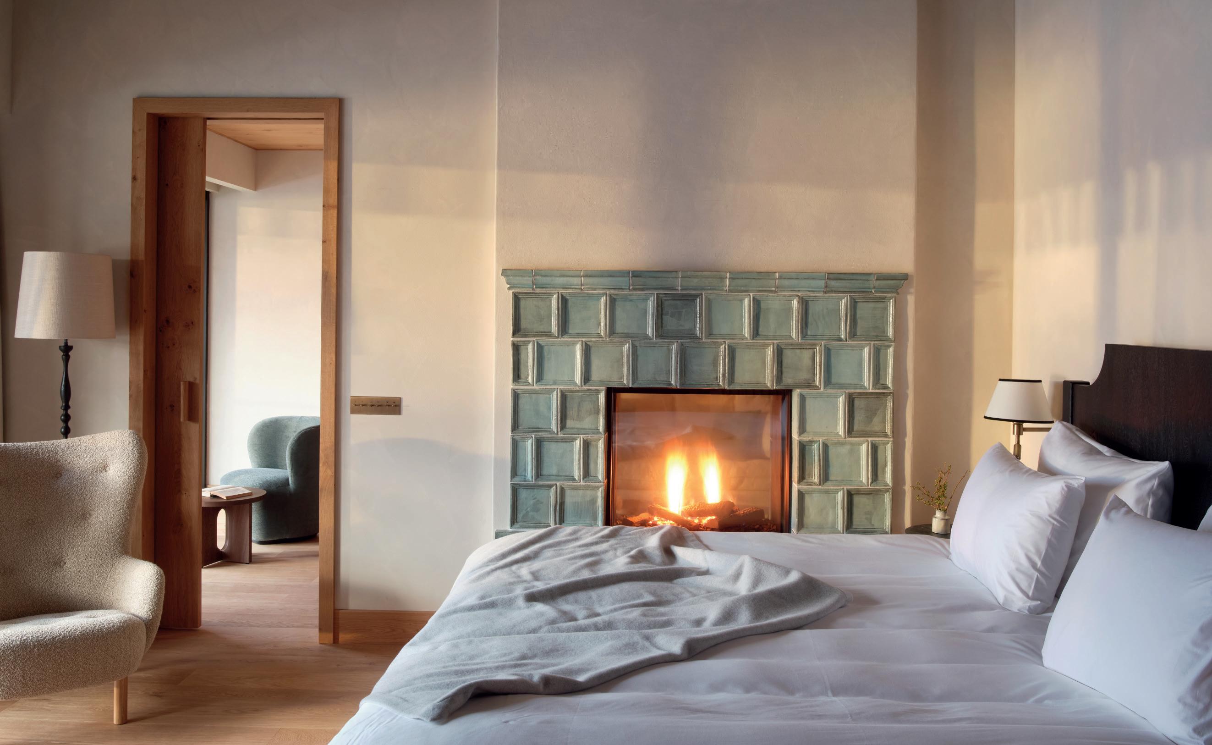
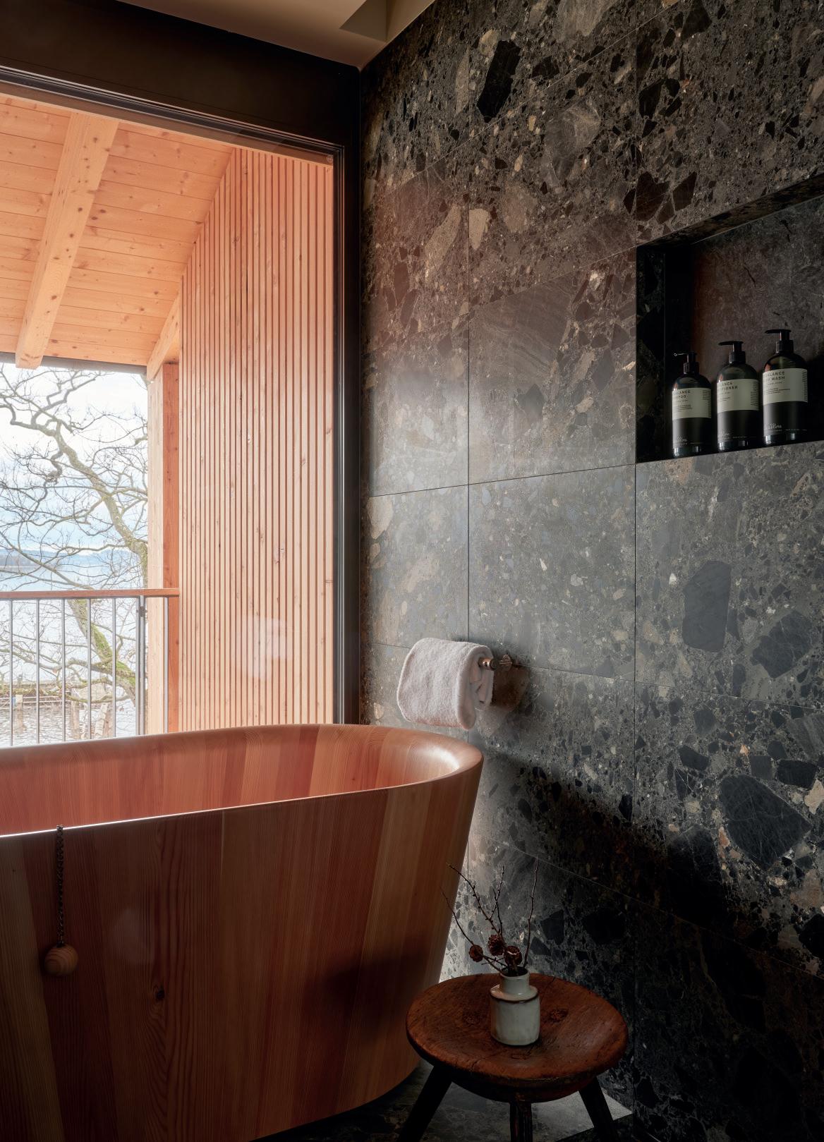
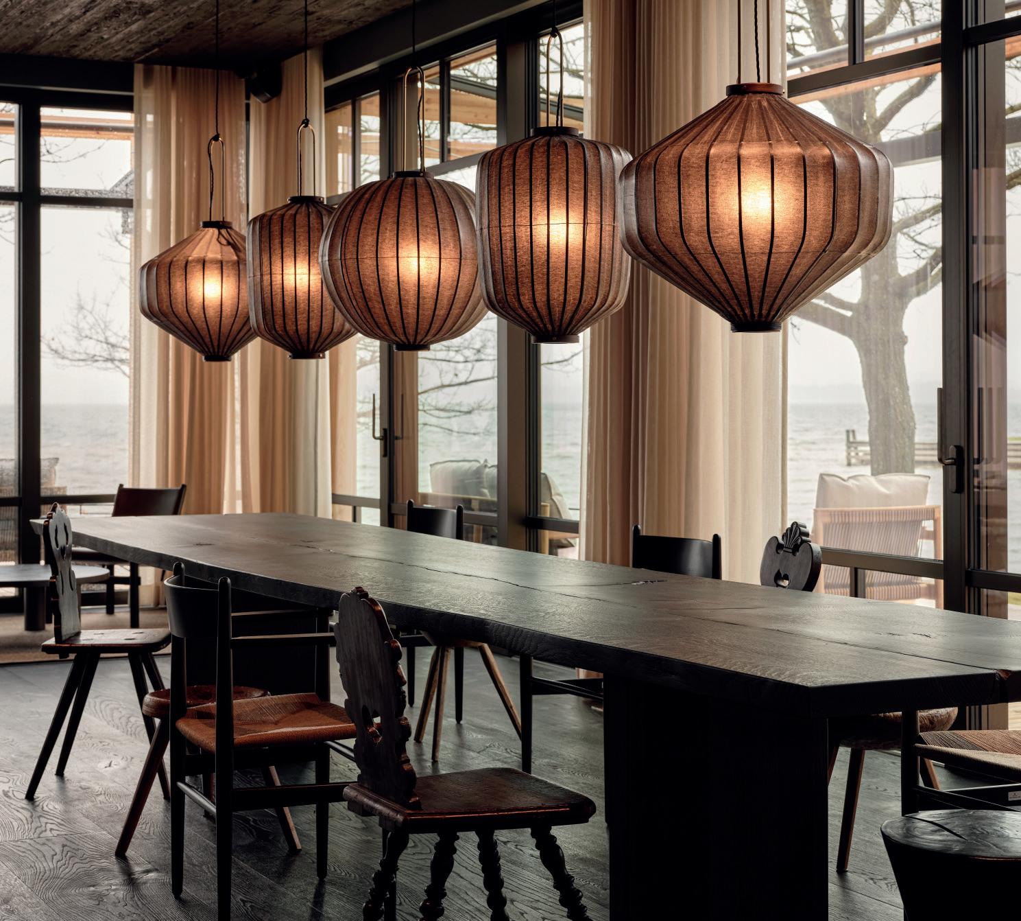
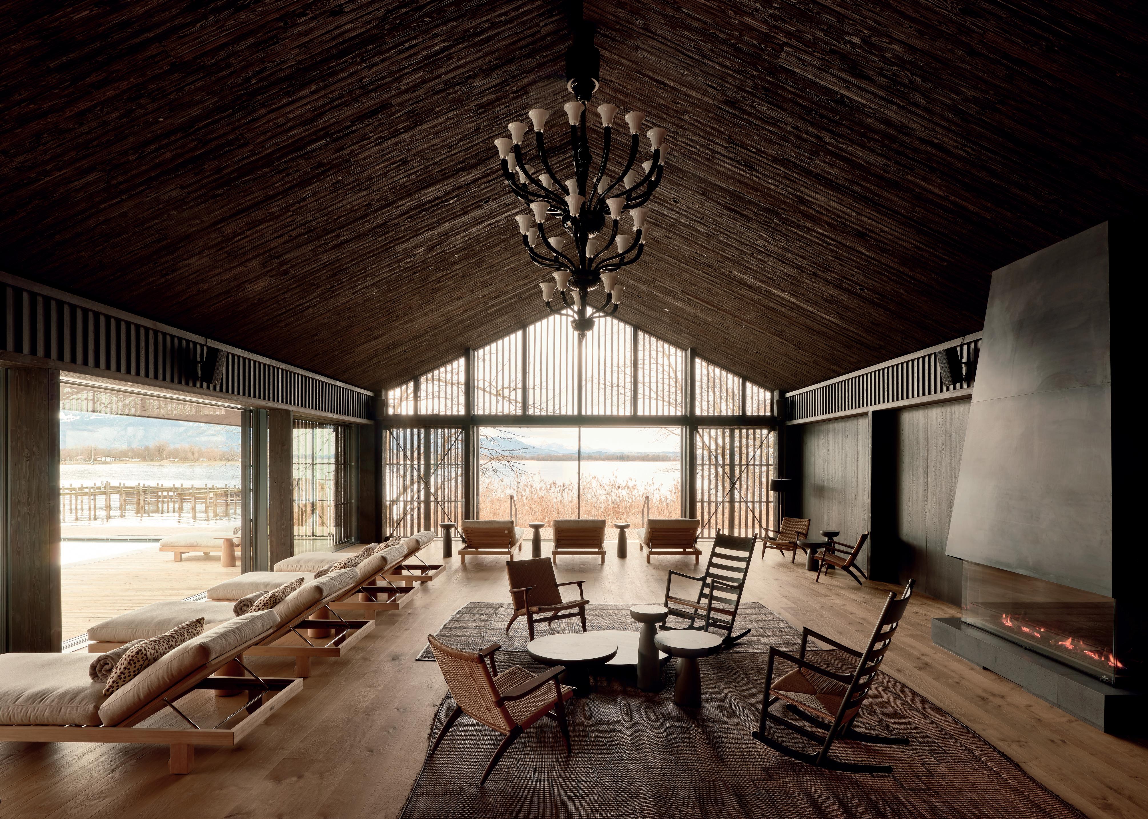
located just 10 minutes away in the main house “Das Achental,” was awarded 3 Michelin stars in 2024. Now, he’s the driving force behind the culinary concept at Chiemgauhof, working closely with Executive Chef Max Müller, whose deep passion for regional ingredients defines his cooking style. Together, they’ve created an entirely new culinary philosophy that perfectly complements the relaxed elegance of the surroundings.
Reflecting on the transformation, hosts Ursula Schelle-Müller and Dieter Müller shared, “The fact that we were given the permission and the trust to build this magical place by the lake makes us very proud. With the new construction and the amazing collaboration with Matteo Thun, we have been able to realise our ideas for a
contemporary and private well-being retreat.”
This spirit is echoed throughout the hotel’s design, blending seamlessly with the natural surroundings. Traditional touches, like the beautifully tiled stove in the restaurant and delicately carved mouldings in the wooden ceiling, complement the “Seegarten” – casual outdoor seating nestled beneath old oak trees along the lakeshore. Every detail exudes the relaxed charm and authenticity of Bavarian life.
The Bootshaus is described by Thun as the ‘gem’ of the resort. The flamed wood pavilion, inspired by Japanese tradition while maintaining its traditional character, sits directly on the jetty overlooking the lake. Opening up to an 18-metre-long pool and garden, the Bootshaus serves as a relaxation space with a large dark
metal and stone fireplace, a bar, and a tearoom for a variety of festive events. Here, Bavaria meets Japan – light reflections from the morning to the orange glow of sunset, food, design details, and fabrics evoke Japanese lanterns. A path overlooking the lake, flanked by art objects, leads to the central welcome building.
Thun comments, “Every building should reflect the aura of the genius loci and tell its story. The style of the Chiemgauhof – Lakeside Retreat, built from different local woods and located directly on the lake, combines the heritage of the region with a modern yet timeless and conscious design approach. We have translated the special charm of the old wooden barns into the here and now, and over time nature will do the rest and give the whole hotel a beautiful patina.” S



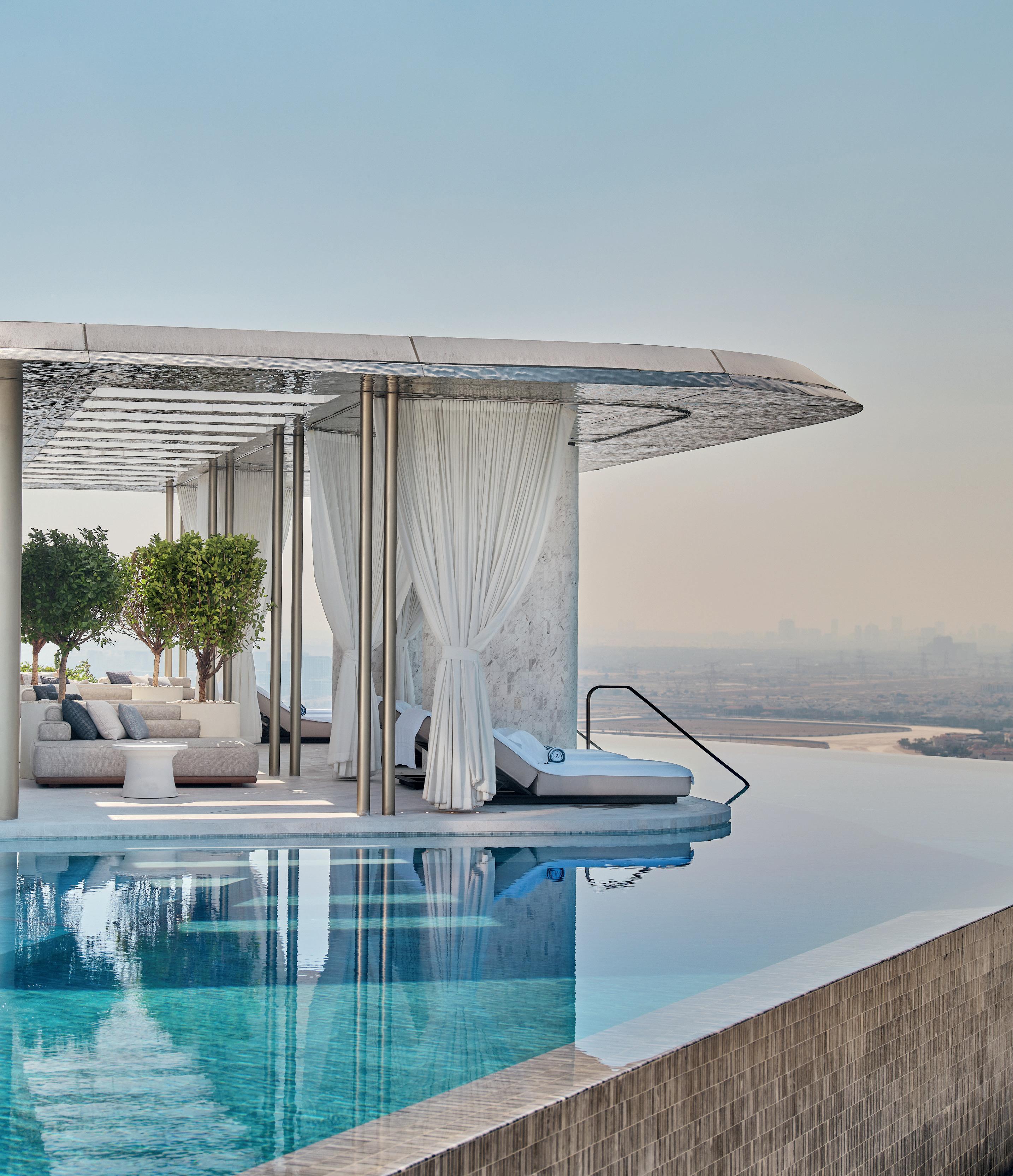



May might be a little early to wave off the winter blues, but the recent splash of sunshine has us dreaming about where to spend those long summer days – both at home and away. Hotels are quick to answer the call, offering the chicest outdoor spaces catering to sun worshippers, shade seekers, and design lovers alike. From poolside bars to leafy courtyards and rooftops built for golden-hour views, we round up eight standout hotel outdoor spaces where style and escapism meet under open skies.
At Six Senses Rome, indoor-outdoor living takes centre stage, offering guests a calm, sundrenched retreat in the heart of the Eternal City. Designer Patricia Urquiola has transformed a historic Roman palazzo into a serene sanctuary, blending soft geometry with natural textures and traditional Italian materials. The Bivium restaurant flows effortlessly from the lobby into an airy courtyard, where a curved green marble bar mirrors its indoor counterpart, forming an elegant, near-complete circle beneath sculptural, earthtoned steelwork. Up on top, the NOTOS rooftop bar embraces Urquiola’s signature tactile style, serving botanical cocktails with panoramic views of Rome at golden hour.
sixsenses.com
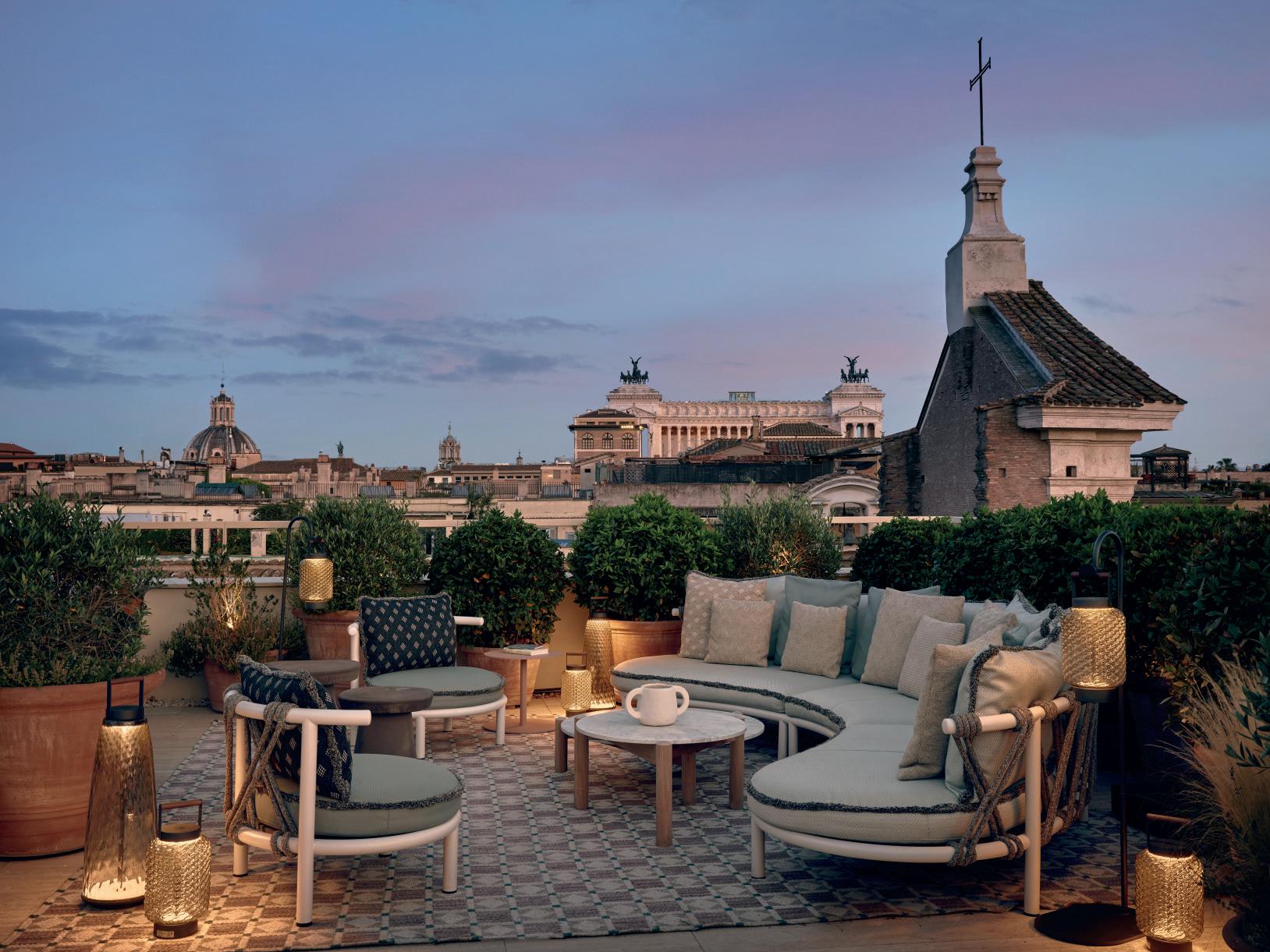
Tucked into the rugged landscape of Formentera’s southern edge, Teranka is a low-key yet quietly magnetic retreat with a strong creative spirit. Surrounded by wild terrain and Mediterranean pines, the hotel is scattered with contemporary sculptures and art installations that blend naturally into the gardens and shaded pool area, where minimalist loungers invite slow afternoons. Upstairs, the rooftop offers panoramic views over the sea and forest canopy – a relaxed setting for sundowners, seasonal small plates, and a curated lineup of live music, from hand pans to jazz and low-key DJ sets that reflect the island’s easy going rhythm.
teranka.com
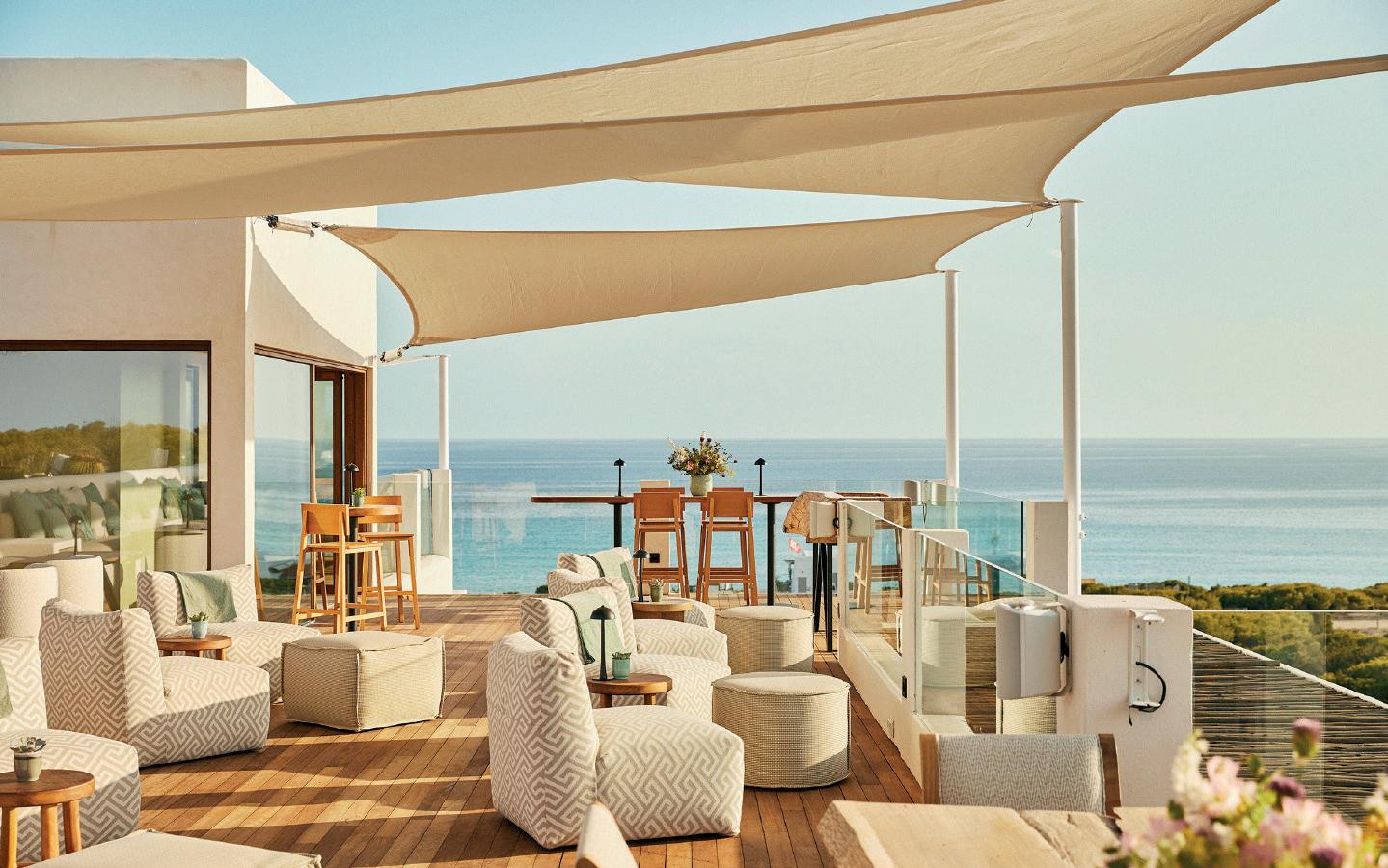

At Viceroy Los Cabos, the poolscape delivers the ultimate wow moment – a striking fusion of architecture, light, and water set against an endless horizon. Designed by Miguel Angel Aragonés, the resort’s five sleek pools stretch seamlessly toward the Sea of Cortez, creating mirror-like reflections that blur the line between building and seascape. Minimalist yet cinematic, the design heightens the sense of space and serenity. Guests can unwind on custom teak loungers by the main and family pools or slip away to the adults-only rooftop retreat. Every detail is calibrated for calm, with a view that feels like it goes on forever. viceroyhotelsandresorts.com

Perched on the Amalfi Coast, La Piscina, A Caruso Pool Club, is a vibrant ode to Mediterranean beauty and craftsmanship. Designed with deep respect for local heritage, the space blends preserved original features with playful new touches inspired by the glamour of the 1960s Riviera. Regional artisans have brought their generational skills to the project, while iconic design studio Livio de Simone adds a signature splash with hand-painted cushions and ceramics. Their bold patterns and saturated colours bring joyful contrast to the terracotta tones, cream umbrellas and sun-warmed loungers.
belmond.com
DUBAI UAE
Designed by Elastic Architects, SA Consultants, La Bottega Interiors, and YDesign – alongside Ennismore’s in-house team – Delano Dubai takes the bold spirit of the Miami original and gives it a fresh, laid-back twist. At the centre of the resort, the Delano Pool makes a statement with oversized, billowing umbrellas, sculptural topiary, and sunken lounge seating built into the shallows. Just steps away, the pool’s bar and restaurant continues the relaxed vibe with a warm, textural palette of stone floors, rattan furniture, and sunshine-yellow striped upholstery.
delanohotels.com
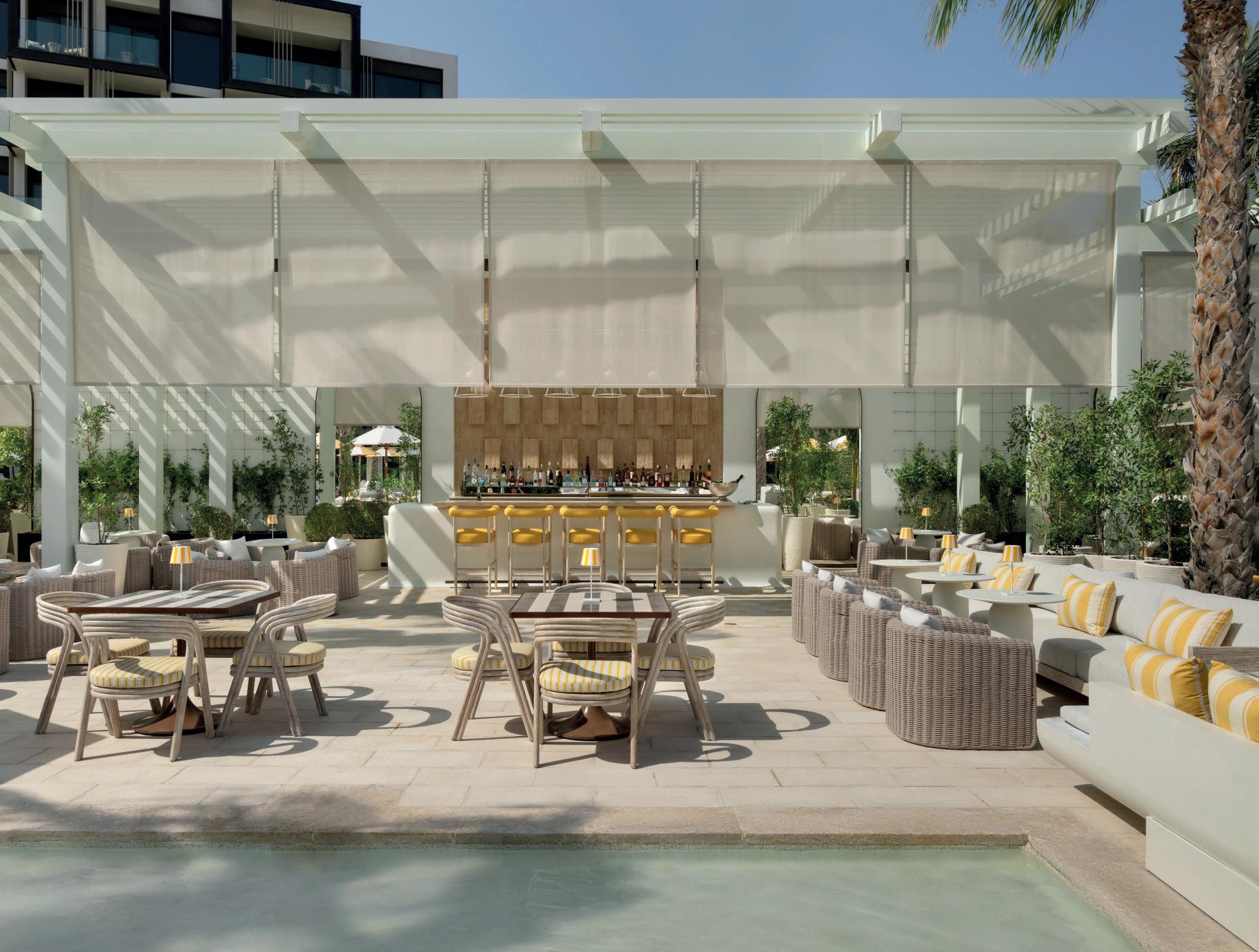
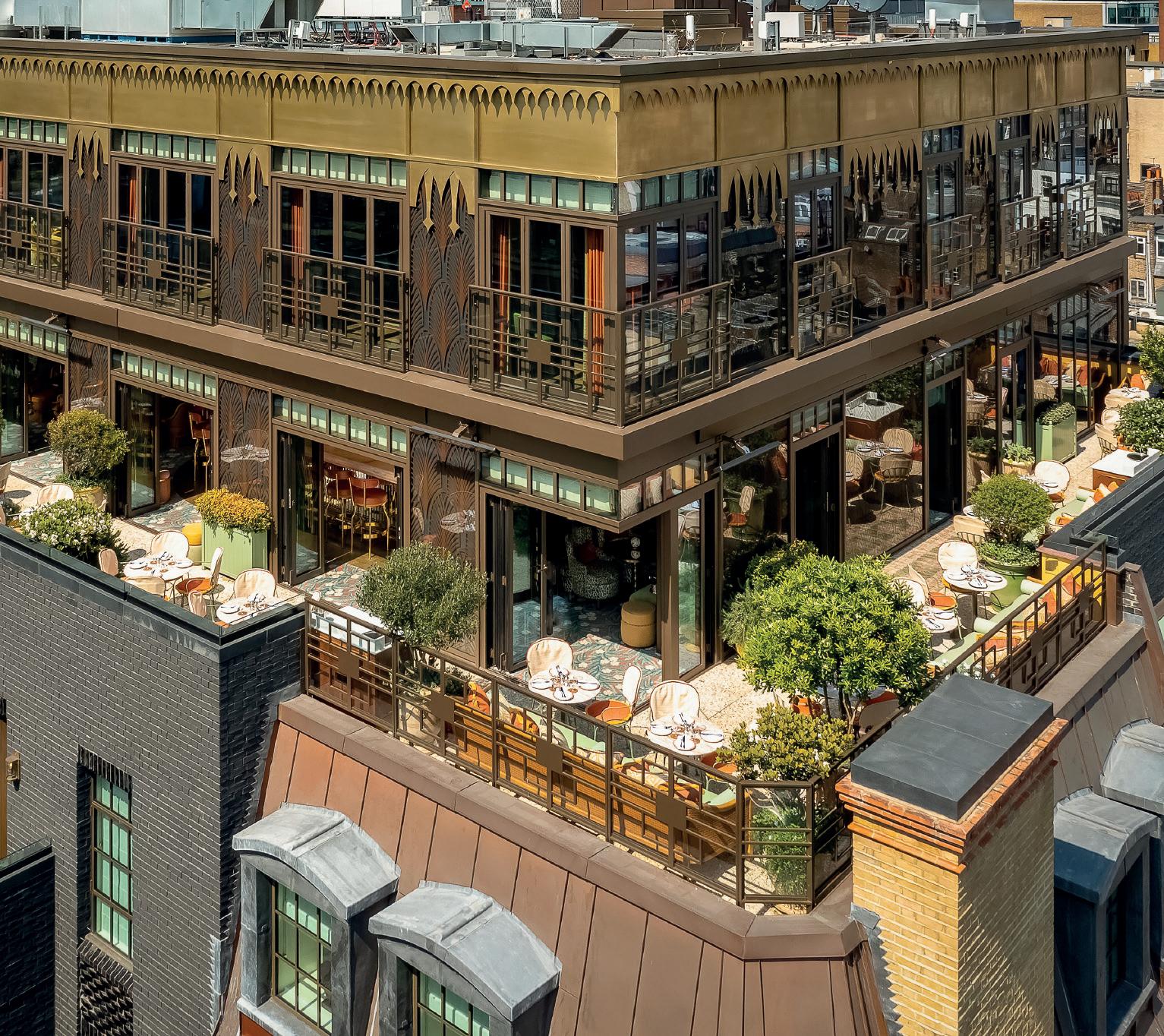
Perched above the buzz of Soho, Flute at Broadwick Soho is pure theatre—both inside and out. Designed by Martin Brudnizki, the flamboyant terrace bar spills out onto a sun-soaked wraparound balcony with views of the neighbourhood’s lively backstreets, overlooked by the building’s bronzed Art Deco inspired facade. Indoors, Brudnizki’s signature flair is on full display: velvet drapes, animal-print upholstery, cork walls and silver-gilded ceiling tiles come together in a riot of texture and colour, channelling Soho’s disco-era glamour. Anchoring the space is a glowing pink onyx bar, where mixologist Catalin Ciont shakes up cocktails as bold and playful as the décor itself.
broadwicksoho.com
The Lana, set in Dubai’s Business Bay, brings together bold architecture and sky-high leisure with unmistakable style. Designed by Foster + Partners, the 30-storey tower nods to the city’s shifting skyline, while interiors by Gilles & Boissier layer in rich textures, curated art and a strong sense of place. But it’s the rooftop that steals the spotlight. High Society, the hotel’s bar and restaurant, wraps around a show-stopping infinity pool with front-row views of the Burj Khalifa and beyond. With sunken seating, parasol-lined daybeds and sharp city views, it’s Dubai’s newest contender for most photogenic pool scene.
dorchestercollection.com
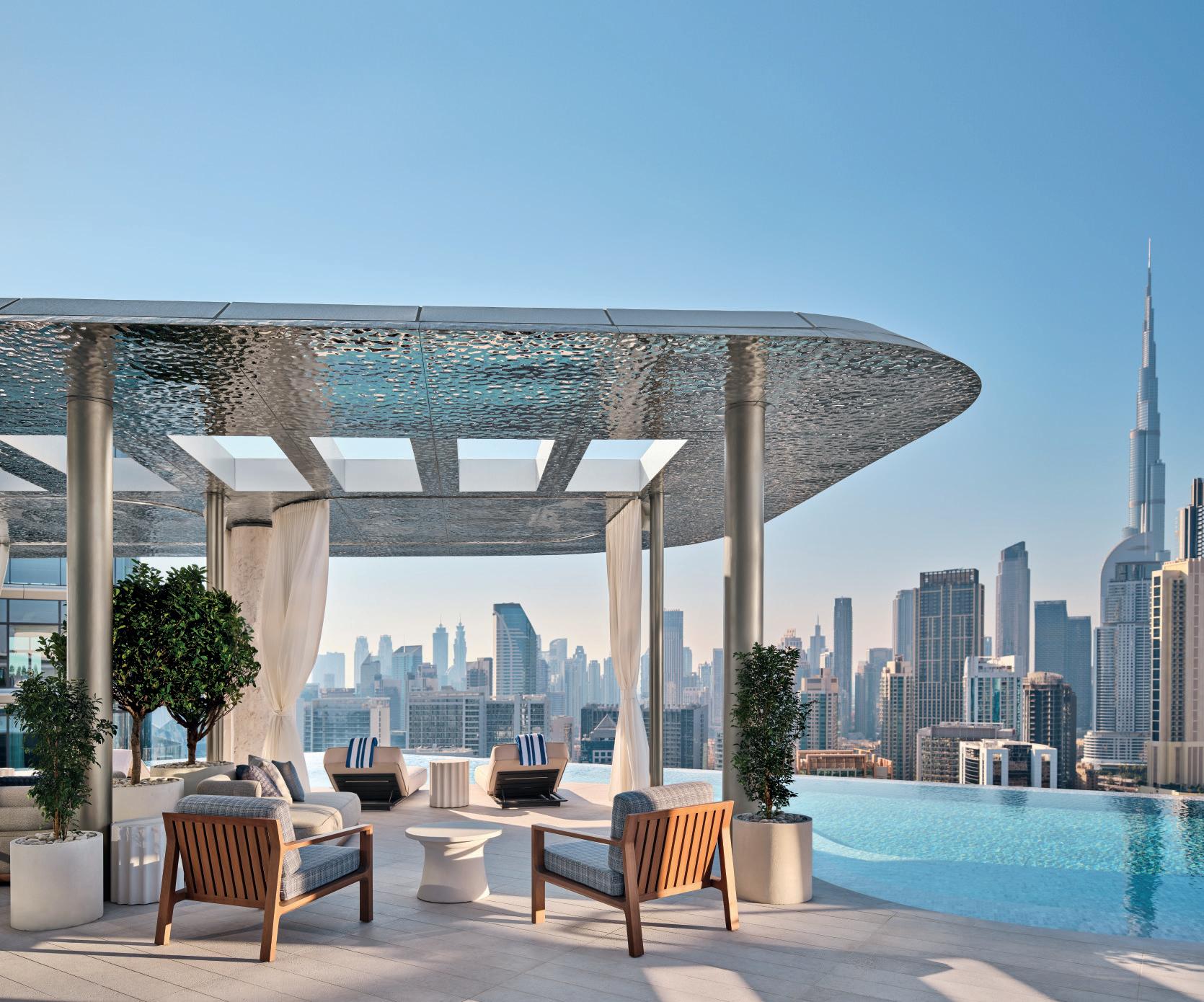
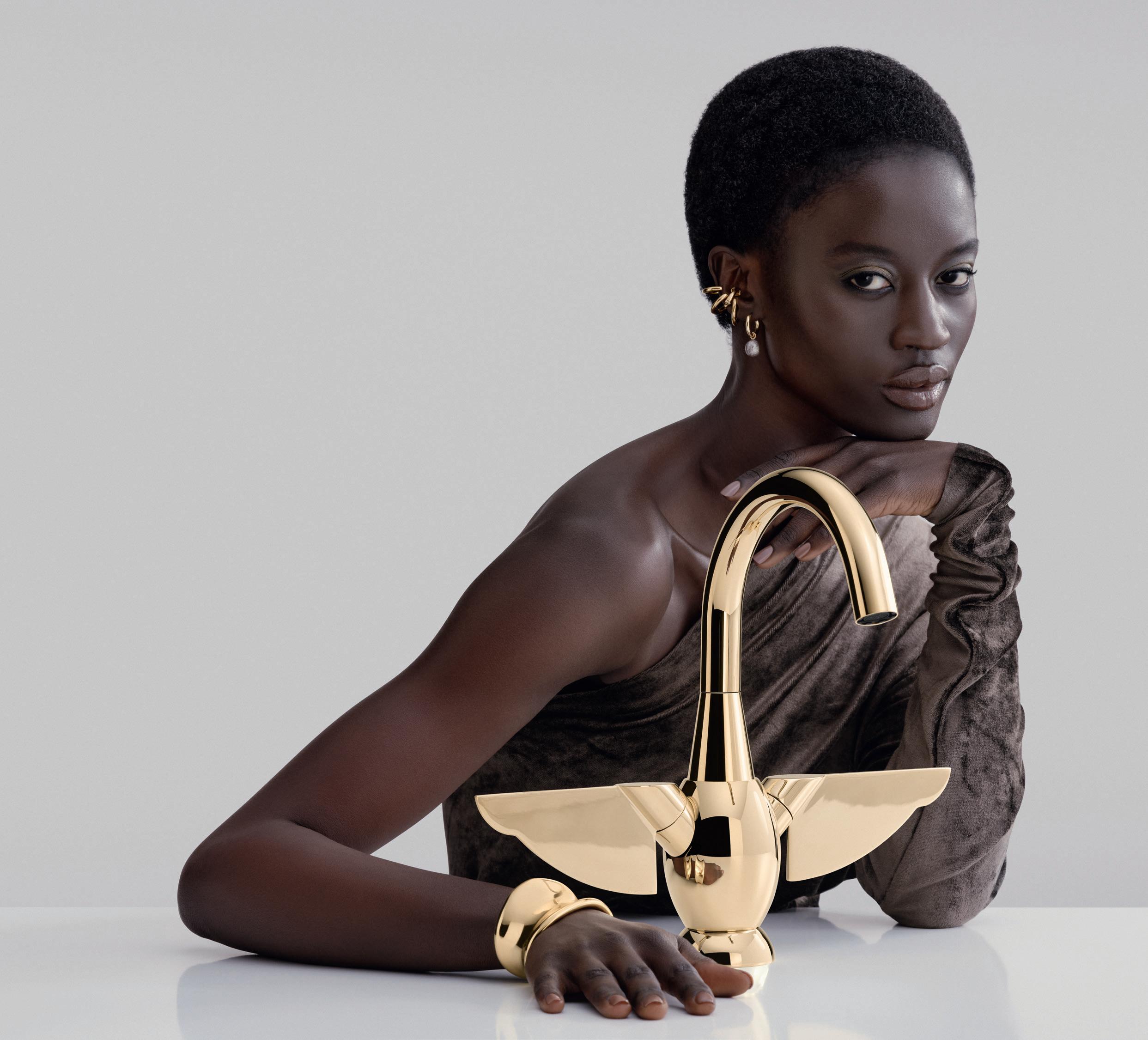
Tailored solutions starting at one piece: DORNBRACHT ATELIER provides truly bespoke solutions with unrivalled freedom of design and exceptional craftsmanship – empowering you to bring your vision to life. Discover more at dornbracht.com/atelier

With so much to see and do, picking out a single event or installation from Milan Design Week 2025 is no easy task – but the queues around the block made L’Appartemento hard to ignore
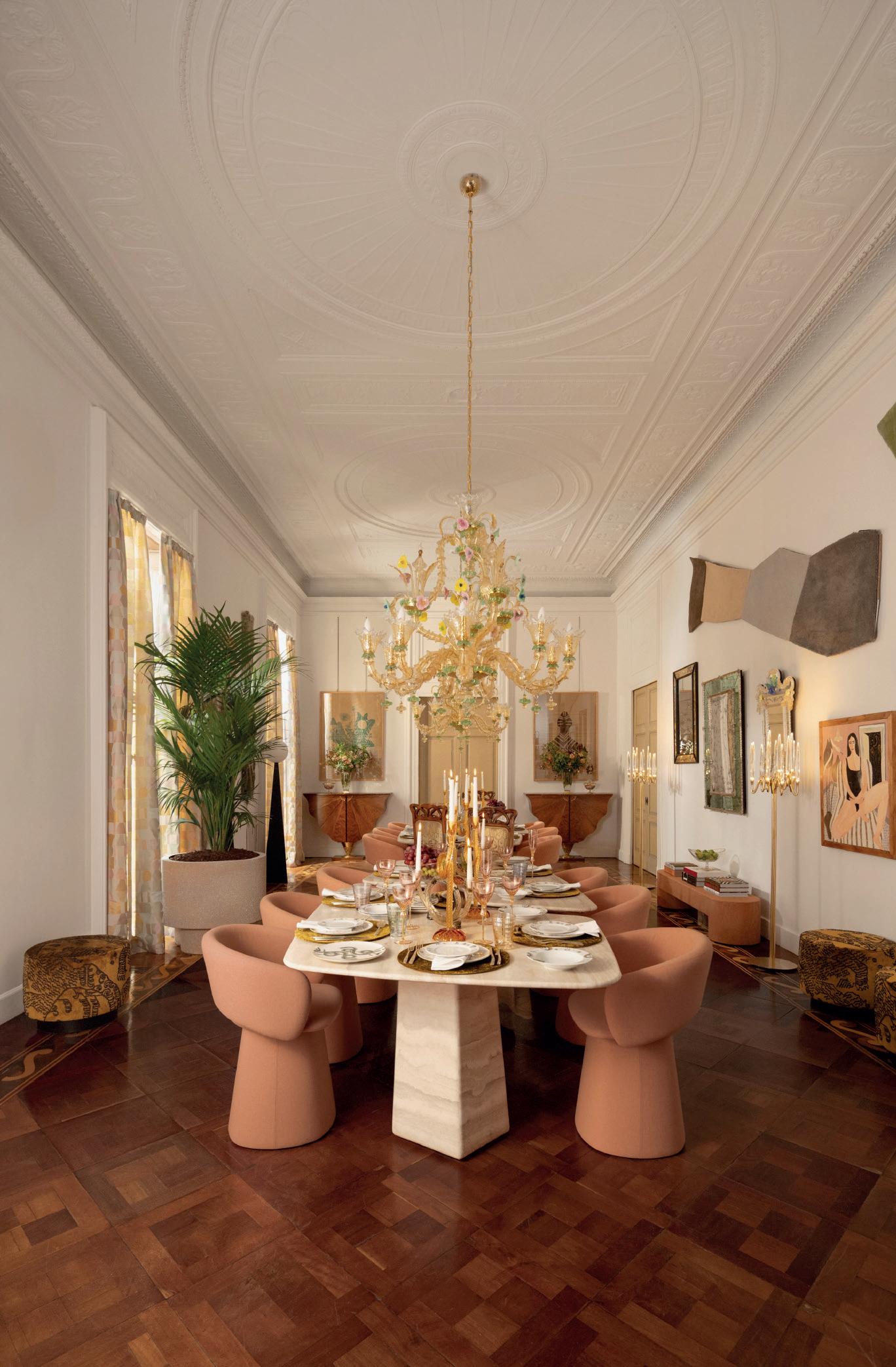
Luxury online platform Artemest marked its 10th anniversary with the third edition of L’Appartamento –one of the mustsee installations of the week. Taking over the elegant Palazzo Donizetti, a 19th-century apartment on Via Gaetano Donizetti – complete with frescoed ceilings and a grand elliptical staircase – the venue was transformed into a walkthrough showcase of contemporary Italian design.
Drawing on the talents of international interior design studios – 1508 London, Champalimaud Design, Meyer Davis, Nebras Aljoaib, Romanek Design Studio, and Simone Haag – each of the six rooms was styled using pieces from Artemest’s curated collection of furniture, lighting, art and home décor. The result was a fully immersive experience, with craftsmanship taking centre stage in spaces that demonstrated the skill, creativity and passion of Italian makers.
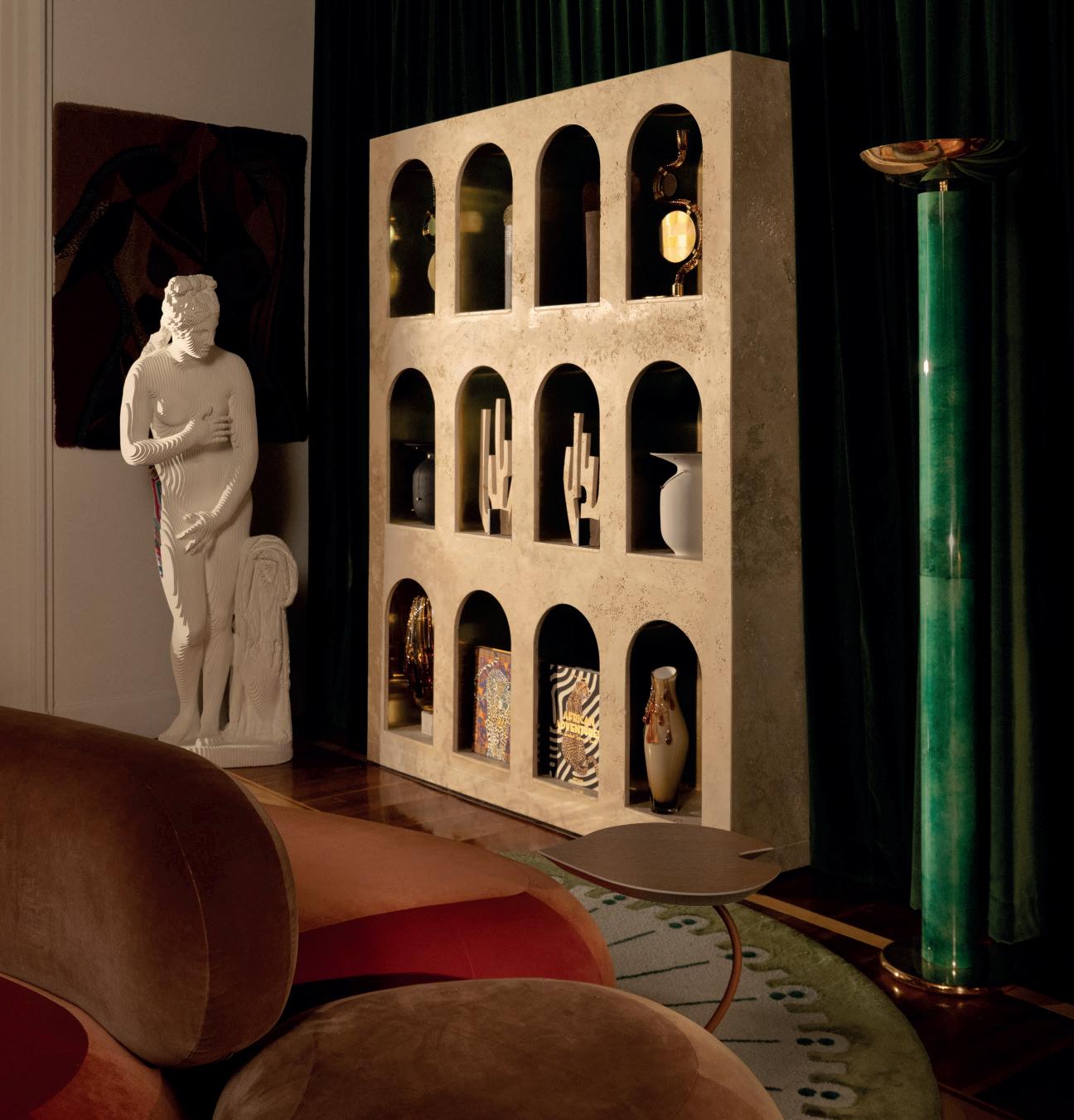
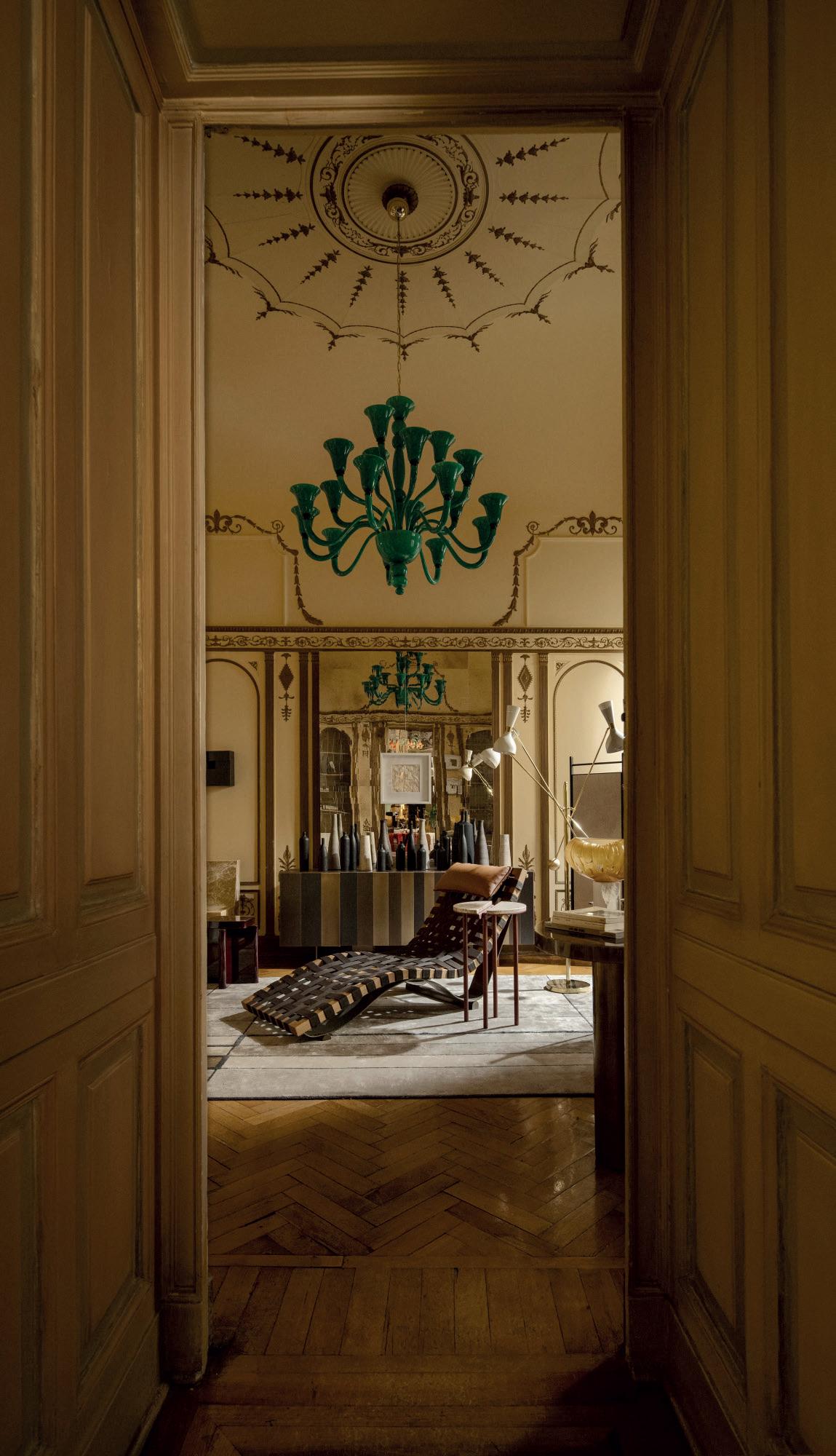

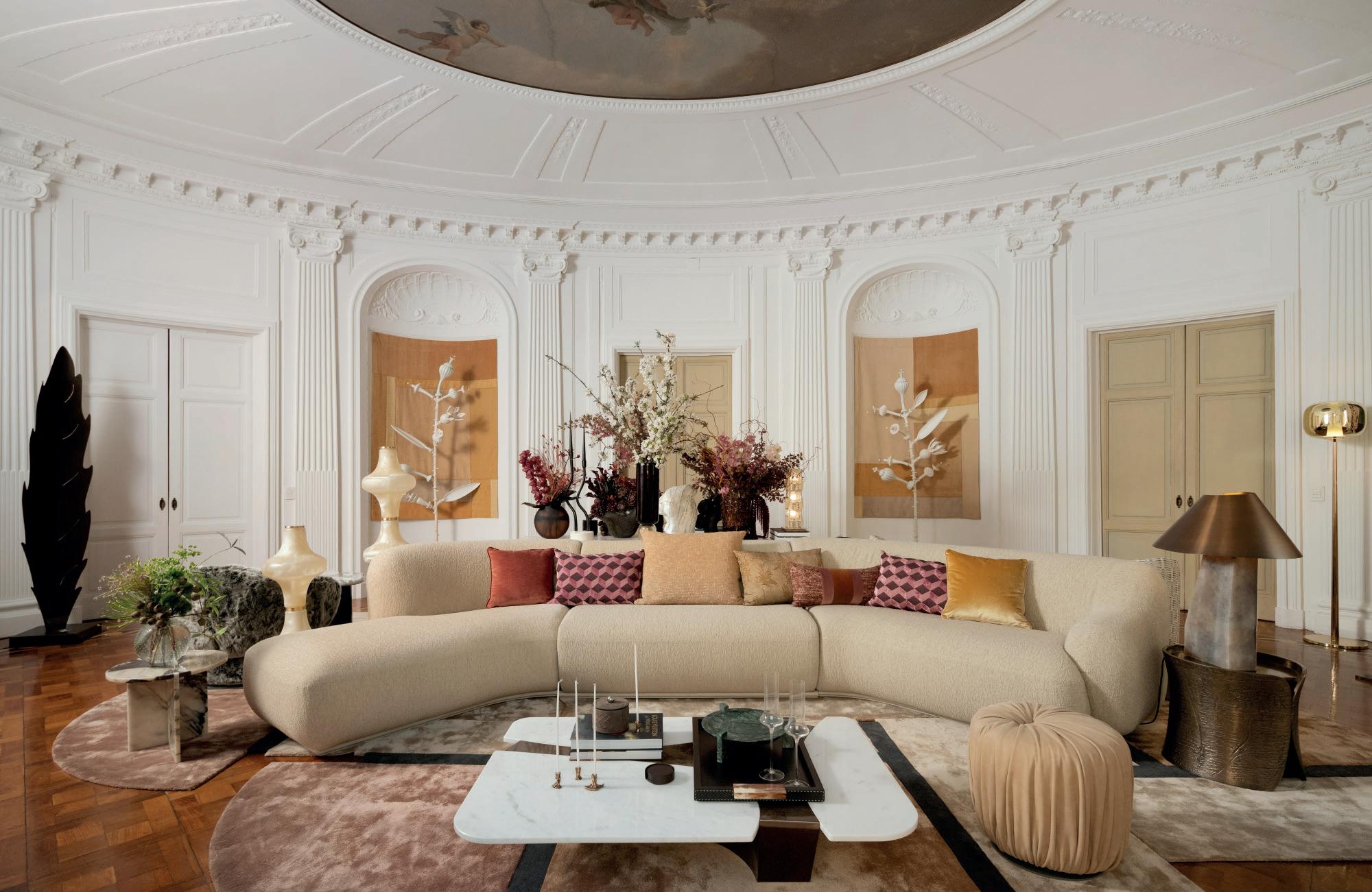
Clockwise above: The Entertainment Room by 1508 London reimagines the 19th-century salon, transforming it into a dynamic and eclectic space designed to foster connection and creativity; The Bedroom by Champalimaud Design. Inspired by the glamour of 1960s Italian cinema, the New York-based design firm envisioned the bedroom as a sensuous and playful retreat where friends gather before and after a night out—an intimate homage to La Dolce Vita within the opulent Palazzo Donizetti; The Grand Salon by multidisciplinary design studio Meyer Davis invited guests into an immersive space suspended between past and present, fantasy and reality: La Sirena; The Reading Room and Studio by Saudi interior designer Nebras Aljoaib reimagines classical architecture with a modern twist – a fresh approach to reinterpreting traditional design principles. Opposite Far left and left: The Foyer by Simone Haag. Embracing its Italianate spirit, it juxtaposes historic elegance with contemporary collectible design from Italy’s modern vanguards; The Dining Room by Romanek Design Studio embraced the grandeur of the rooms soaring ceilings, original parquet floors, and abundance of natural light to create a breathtaking sanctuary where time slows down.

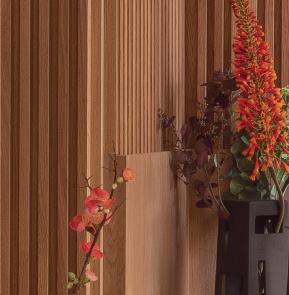
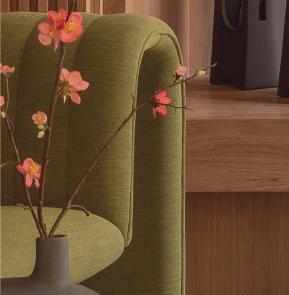




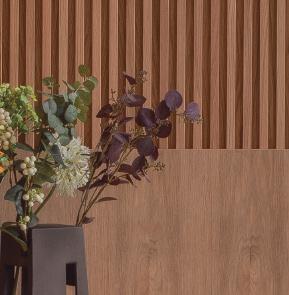








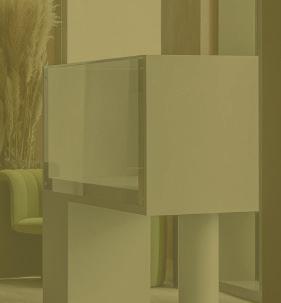
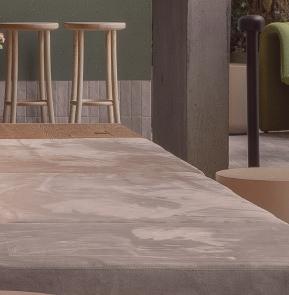



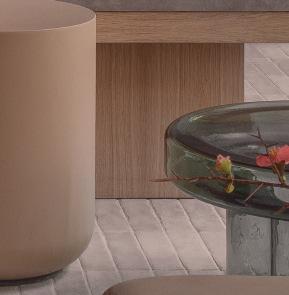
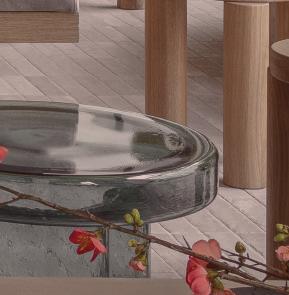




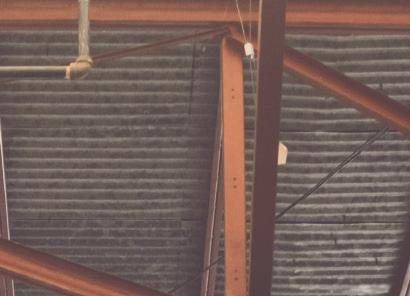
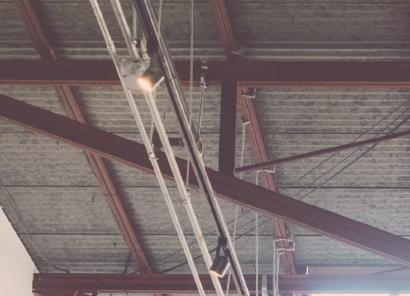
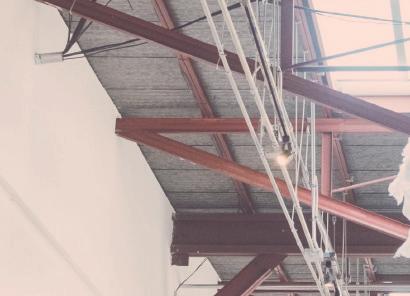
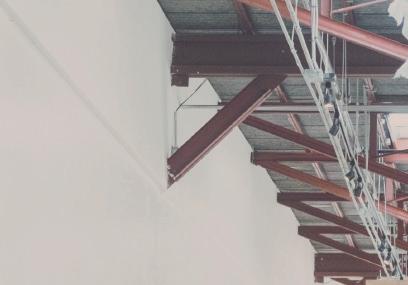

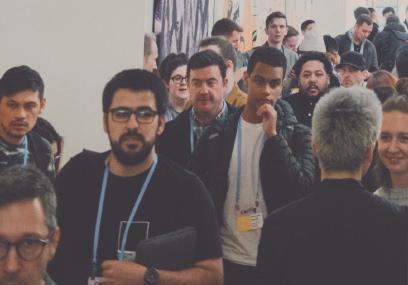
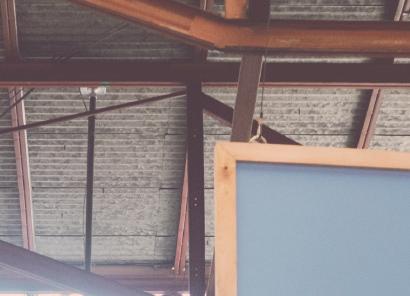
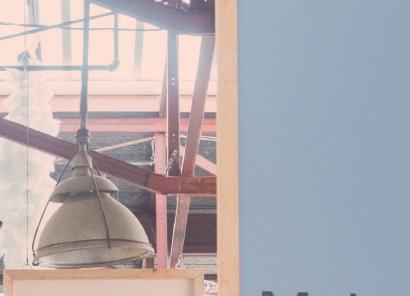

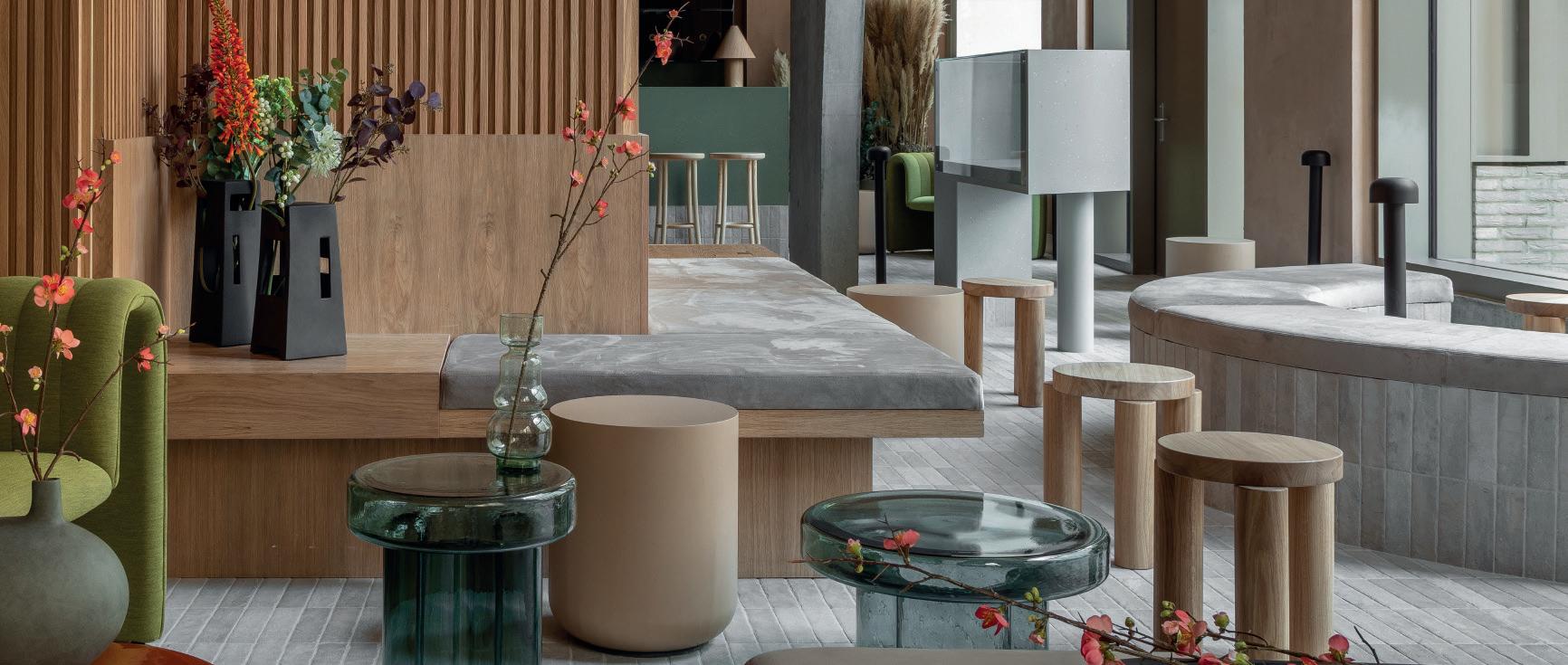
18-20 MAY
New York City, USA
The International Contemporary Furniture Fair is North America’s leading platform for contemporary furniture design.
icff.com/fair

19-21 MAY Florida, USA
Three days of exclusive 1-to-1 meetings bring together senior executives of hotel chains, management and purchasing companies with innovative suppliers.
hotecoperations.com
19-21 MAY Miami, USA

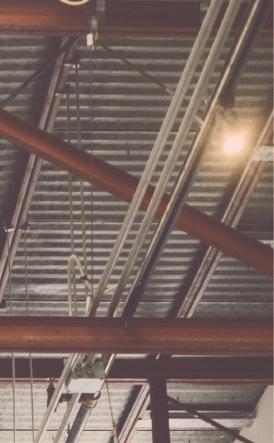
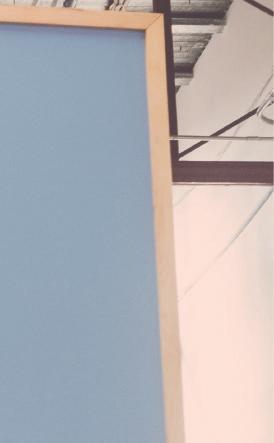






An exclusive travel trade festival dedicated to the high-end contemporary market. Hosting 1,700 delegates, the show promotes creative and high-end suppliers. lemiami.com
20-22 MAY
London, UK
Spread across London’s most saturated design district, Clerkenwell Design Week showcases world leading interiors brands and emerging design talent. clerkenwelldesignweek.com
3-4 JUNE
Miami, USA
HDRS is a sourcing and networking platform created to connect designers and the global supply chain with brands from the South and LATAM markets.
hotelresortdesign-south.com
4-7 JUNE
Shanghai, China
This leading event continues to be an essential convergence point for global leading brands, solidifying its position as Asia's foremost design showcase. designshanghai.com
27-29 MAY
Dubai, UAE
The ultimate hub for hospitality in the Middle East, where existing relationships are developed, and new ones are created over the 3-day event. thehotelshow.com
3-4 JUNE
Miami, USA
Taking place alongside HRDS, CSI is a gateway for the cruise interiors supply chain to meet with the most esteemed cruise lines, designers, and shipyards. cruiseshipinteriors-expo.com
9-11 JUNE
Chicago, U.S.
A launch pad for innovation, NeoCon offers ideas and introductions that shape the built environment today and into the future.
neocon.com
27-29 MAY
Dubai, UAE
Co-located with The Hotel Show and Workspace, Index showcases every aspect of interior design from furniture & lighting to fit-out and flooring over 3 days. indexexhibition.com
3 JUN – 3 JUL
London, UK
A one-of-a-kind showhouse featuring 21 rooms and outdoor spaces, brought to life by world-class designers in collaboration with top brands and suppliers.
dcch.co.uk/wowhouse
11 JUNE
Sheffield, UK
A touring 1-day showcase of innovative design products for the A&D community to connect and engage with suppliers both existing and new.
designsocialnorth.co.uk
HOSPITALITY OPERATOR FORUM
12 JUNE
Paris, France
The 1-day event of conference and networking offers a comprehensive overview of the opportunities, trends, and analysis of the hospitality industry. hospitalityoperatorforum.com
12-14 JUNE
Melbourne, Australia
A trade show that invites designers, developers, specifiers, and buyers in residential and commercial projects, incl. retail spaces, offices and hospitality. designshow.com.au
18-20 JUNE
Copenhagen, Denmark
Over 250 exhibitors will welcome guests from around the globe to discover new and iconic furniture, lighting and accessories, and more. 3daysofdesign.dk

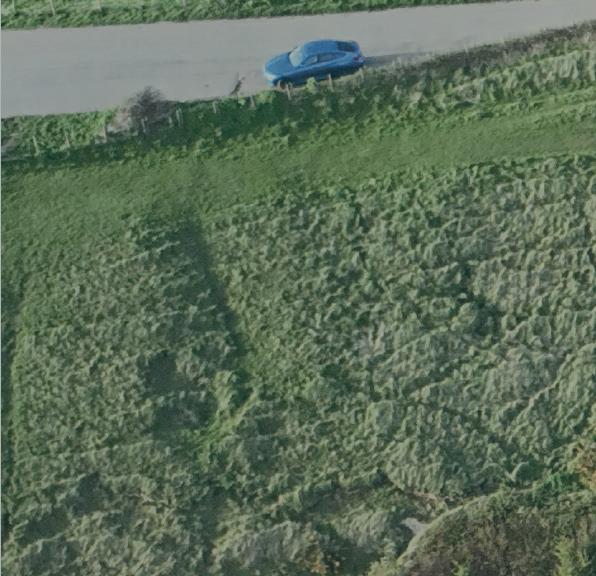
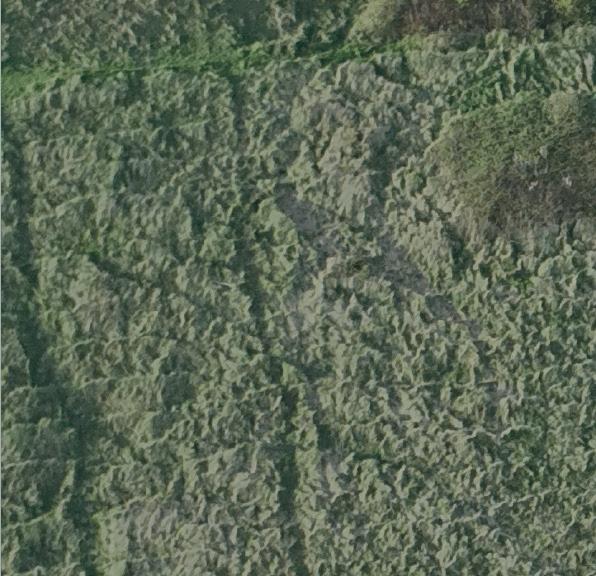













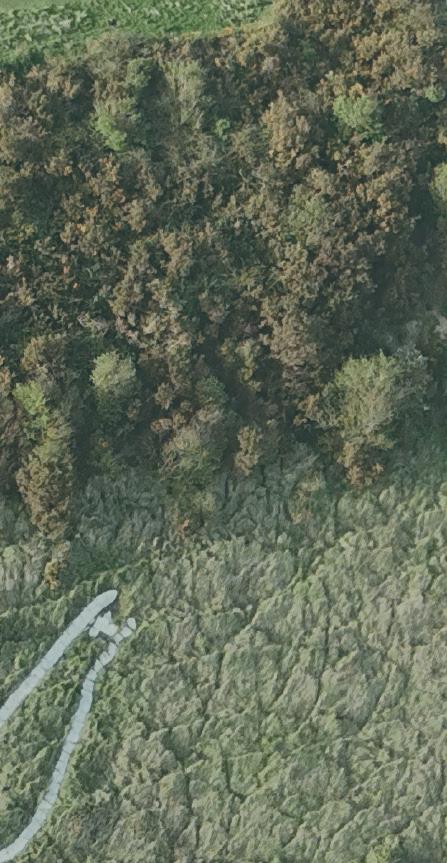

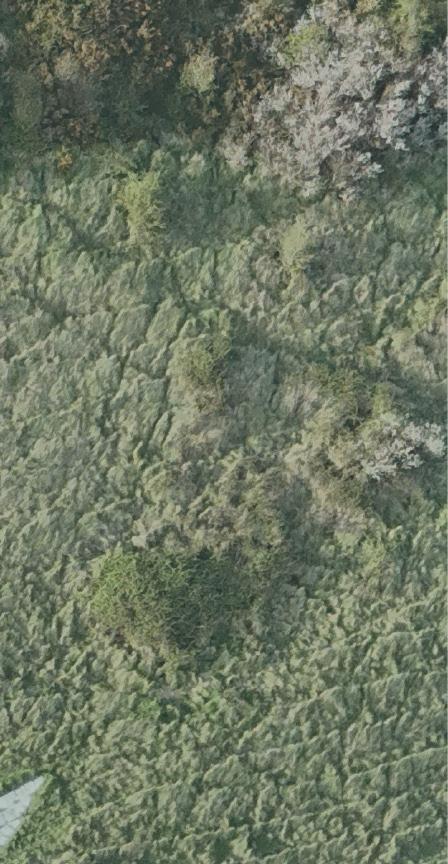
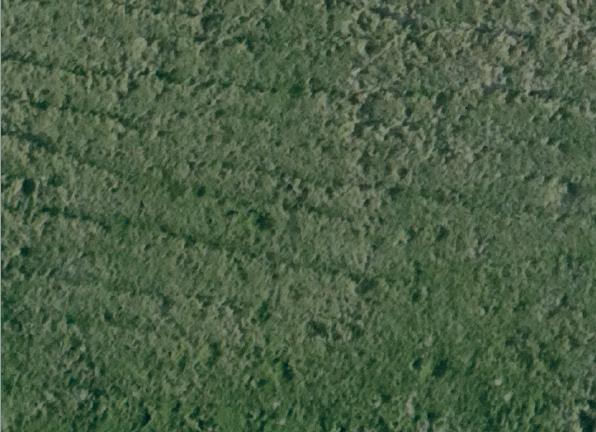




Beyond its orchards and oast houses, Kent has long been home to makers, builders, and innovators. Today, that legacy thrives in workshops that blend tradition with modern design
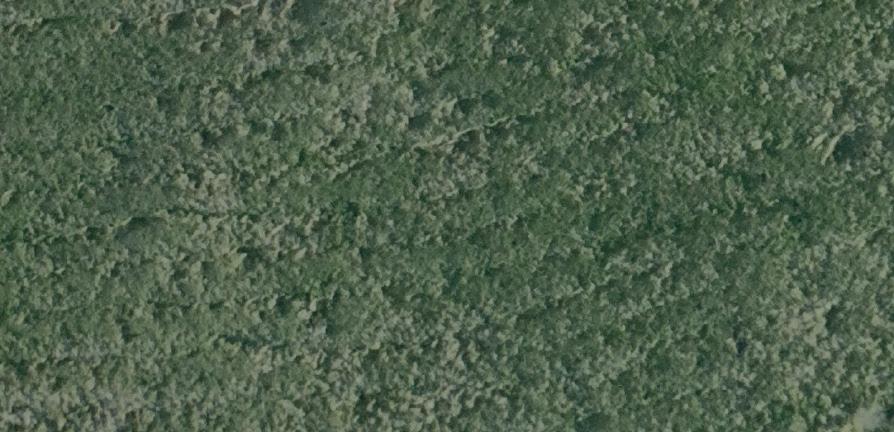





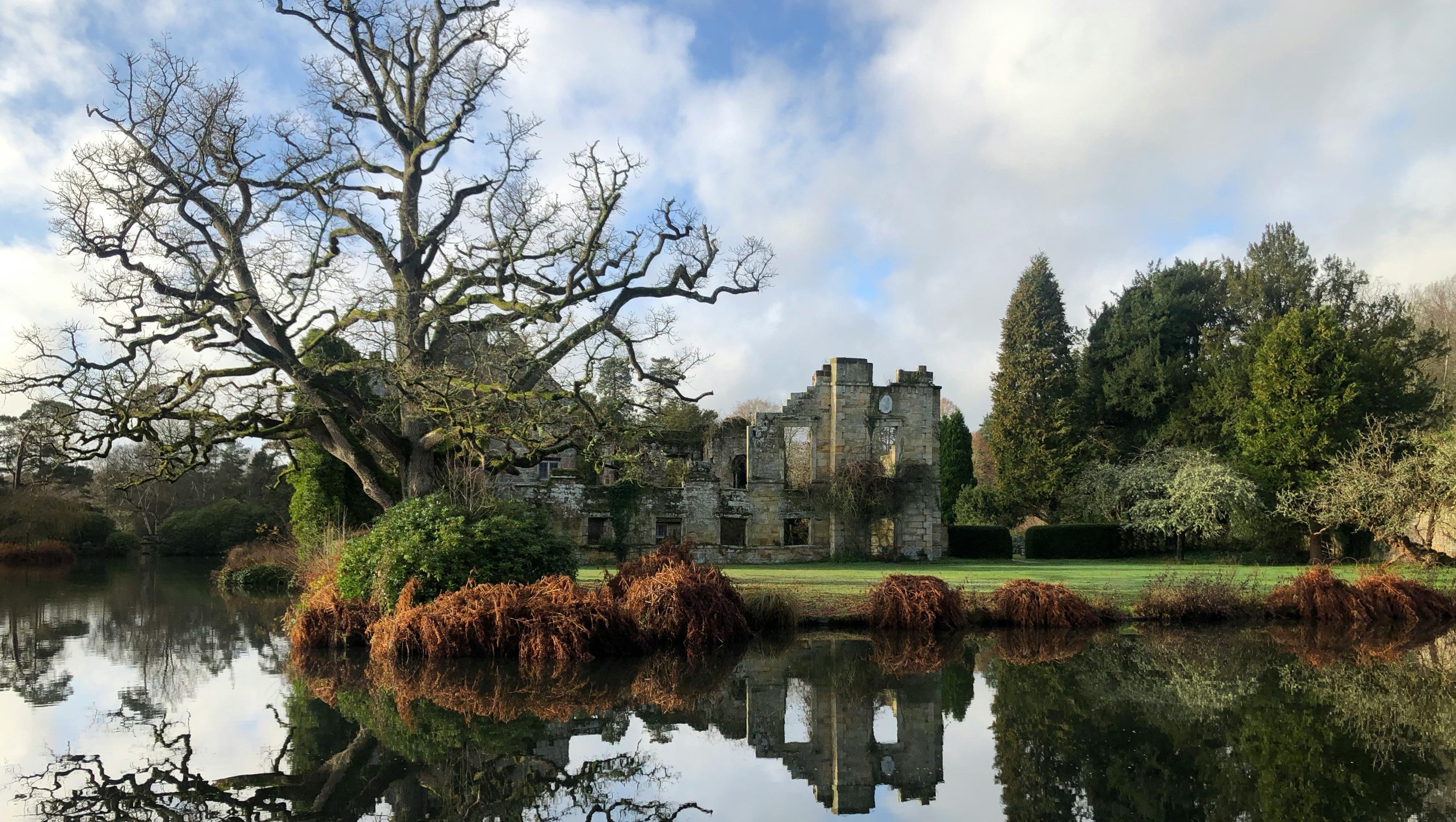
Often called the Garden of England, Kent is known for its orchards, chalk cliffs, and postcard-perfect villages. But beyond its scenic charm lies a proud and often overlooked industrial heritage – one shaped by ingenuity, craftsmanship, and quiet resilience. While the county’s landscape may suggest a purely pastoral past, its transformation into a hub of diverse manufacturing tells a far more dynamic story.
In the early 19th century, Kent remained largely agricultural, celebrated for its hops, fruit, and grain. Yet, alongside this rural economy, small but significant industries were beginning to emerge. The Royal Naval dockyards at Chatham and Sheerness became major employers, building and repairing ships – including HMS Victory – and anchoring the Medway towns in maritime importance. Elsewhere, papermills, breweries, saltworks, and copperas production contributed steadily to Britain’s growing industrial base.
A turning point came in 1834 with the advent of Portland cement production in Northfleet.
Drawing on local chalk and clay, and aided by the River Thames for transport, the industry expanded rapidly. Within a generation, towns like Swanscombe and Stone were reshaped, their quiet rural character replaced by bustling industrial communities.
The paper industry also surged following the abolition of paper duty in 1861. Towns such as Dartford, Northfleet, and Sittingbourne grew into major production centres, benefiting from water routes to import pulp and export paper. Dartford, in particular, became a centre for engineering and chemicals, while Crayford and Erith gained prominence in electrical equipment and armaments manufacturing.
Further east, the discovery of coal before the First World War led to the development of mining towns like Aylesham and Elvington. Though the Kent coalfields eventually closed, they left behind a legacy of resilience and industrial identity that continues to shape the region.
By the 20th century, heavy industries began to give way to lighter manufacturing, supported by improved transport links. The spread of road vehicles brought new connectivity to rural Kent, encouraging business growth beyond traditional
This series invites you to discover the places that have helped shape the industries they’re known for. At a time when mass production and global supply chains dominate, there’s growing value in provenance, craftsmanship, and the stories behind how things are made.
MADE IN celebrates the regions where those values endure – where heritage and innovation work side by side to produce something exceptional. Whether it’s bathroom fittings in Kent or glass in Murano, we spotlight the people, processes, and places behind great design and manufacturing.
For brands, makers, and design-led businesses, this is a chance to share what makes your product distinct. No matter where you're based or what you produce, we want to hear the story behind it – because the best design isn't just made, it's made somewhere.
If you would like to join the conversation, let us know about your place and product. Contact the team at info@purplems.com SPACE
hubs. The most significant shift came in 1994 with the opening of the Channel Tunnel, linking Folkestone to Calais and reinforcing Kent’s strategic position as Britain’s gateway to Europe.
Today, this long-standing spirit of making is carried forward by modern manufacturers who blend heritage with innovation. Among them are Catchpole & Rye, known for their handcrafted, historically inspired bathroom fittings, and Armourcoat, a pioneer in decorative surface finishes used in interiors worldwide. Both companies demonstrate how Kent continues to foster excellence in design and craftsmanship –a county with a past shaped by industry, and a future defined by creativity.
In this issue of MADE IN, we celebrate Kent not just for its beauty, but for its ongoing story of making – past, present, and still unfolding.

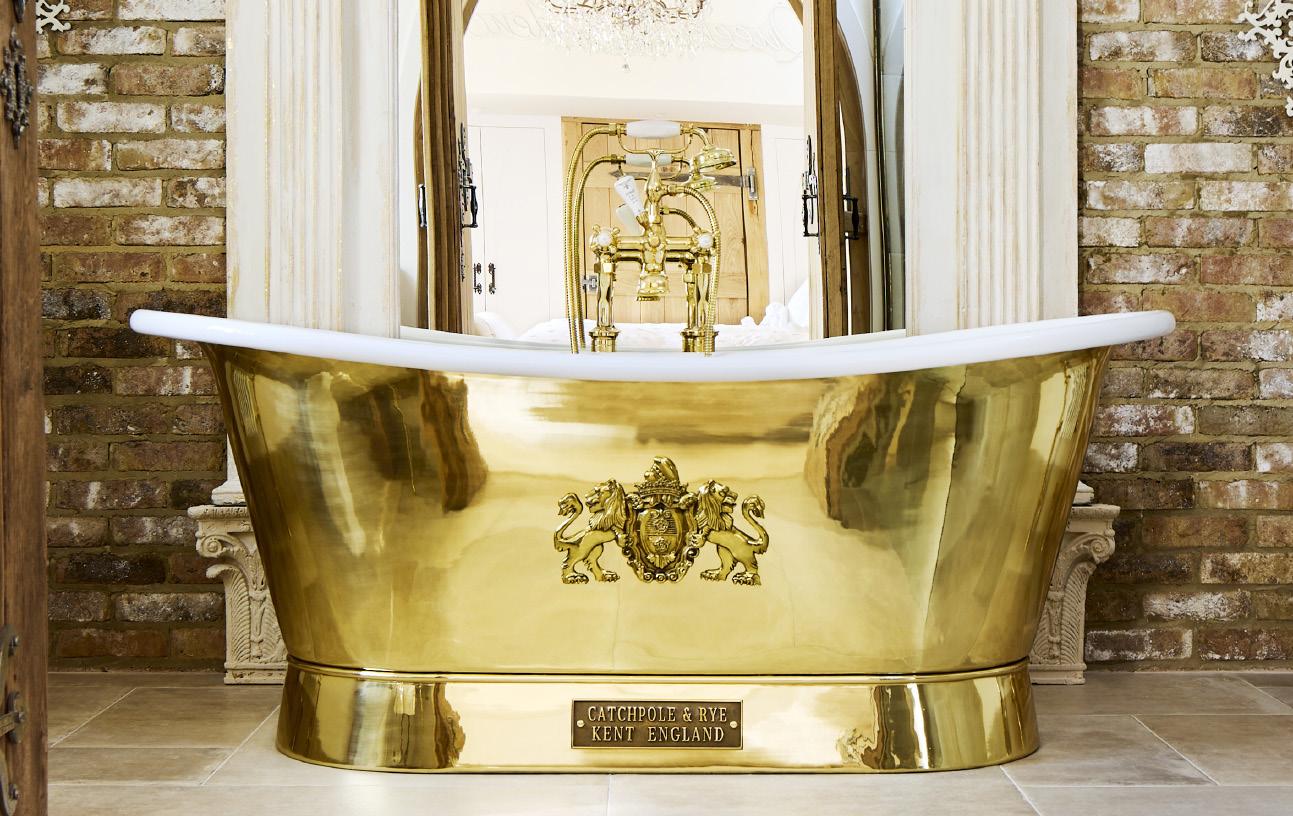
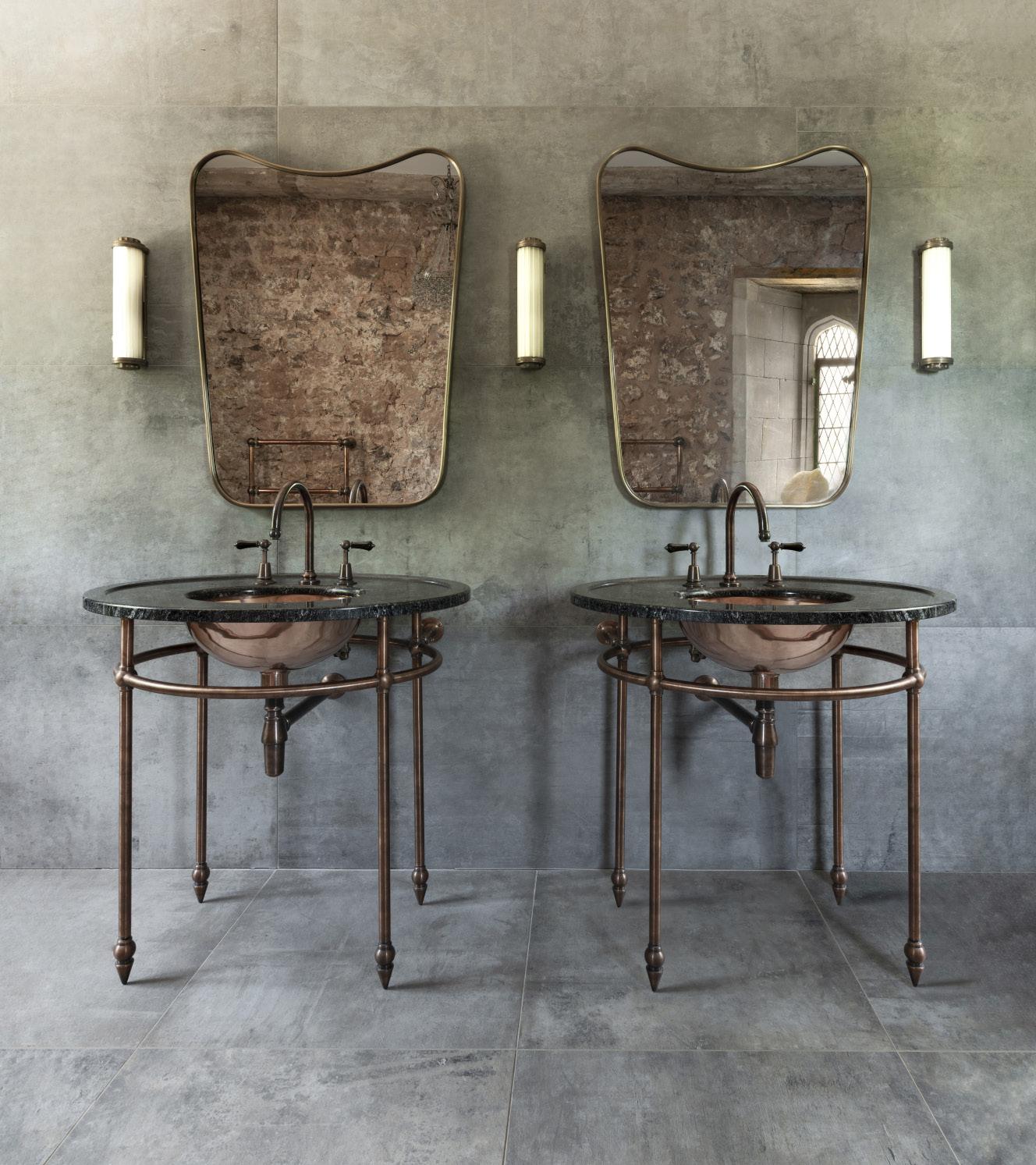
Born from the restoration of a single antique bathtub, Catchpole & Rye has grown into a celebrated British manufacturer of luxury bathroom ware. From its Kentbased workshop, the company continues to champion traditional craftsmanship with in-house production and enduring design
The story of Catchpole & Rye begins with the restoration of a single antique bathtub. Can you tell us more about how that moment sparked a journey into bathroom ware, and how the business evolved from there?
With a long-standing personal interest in architecture, history, and antiques, Tony O'Donnell was the ideal person to stumble upon an unloved original Victorian bath in his newly purchased cottage on the Kentish coast in the early 1990s. Inspired to restore it, Tony soon realised that no one was offering such a service at the time.
So began a journey – trawling salvage yards across England and France – that would ultimately lead to the purchase and conversion of an old dairy farm in Pluckley, Kent, into the headquarters and showroom of Catchpole & Rye.
Since those early days, Tony has become a recognised authority in the industry. He was inducted into The Worshipful Company of Plumbers in 2018. The business has grown steadily, opening a second showroom in Chelsea, London, in 2013, bringing the majority of its manufacturing in-house, and is set to open a museum celebrating the history of the bathroom at its Kentish base in 2025.
When Catchpole & Rye was founded, did you already have a background in manufacturing – or was this something you built up over time?
Manufacturing has been at the very heart of Catchpole & Rye's origins and remains fundamental to the business today. As new challenges arose in restoring and ultimately replicating original pieces, Tony developed a unique and specialised skill set – ranging from enamelling and engineering to metal polishing and electroplating.
A key part of this journey was studying and understanding historical manufacturing techniques and design principles, and then applying modern materials and technologies where appropriate. This delicate balance of honouring the original craftsmanship while embracing innovation has shaped the company's ethos from the start.
Many bathroom companies rely heavily on outsourcing, but Catchpole & Rye stands out for designing and manufacturing in-house whenever possible. What does this level of craftsmanship allow you to offer that others can’t?
At Catchpole & Rye, we manufacture as much as possible in-house. Our team possesses a rare and extensive skill set that enables us to control every aspect of the production process. Take, for example, our Mercantile Towel Rail, which is entirely produced at our Saracens

Dairy facility in Kent. A single rail can contain over fifty individual components and require more than a thousand production steps from start to finish. These steps include cutting solid metal billets and thick-walled tubes to size, CNC machining, hand polishing, electroplating, hand-finishing, assembling, and testing. By keeping production under one roof, we ensure consistent quality, greater flexibility, and the ability to offer truly bespoke sizes and finishes to meet the unique needs of our clients and design partners.
Your materials and methods – cast iron, copper, brass, traditional sand casting and enamelling – stand in contrast to today’s mass-produced fixtures. What’s the significance of using these age-old techniques in a modern workshop? We use traditional materials because they have stood the test of time. While we incorporate modern techniques – such as CNC machining for precision – we are ultimately pursuing the same goals as manufacturers did a century ago: quality, durability, and beauty.
For instance, our taps and showers may feature advanced ceramic disc shut-off technology instead of old-fashioned rubber washers, simply because they offer better performance and require less maintenance. Yet, the core craftsmanship remains rooted in historical methods, ensuring each product is both authentic and enduring.
You chose to set up your base in Kent, converting a former dairy farm into a 40,000 sq ft workshop and showroom. What are the advantages of being located in Kent – from access to skilled trades to historical relevance? Kent has proven to be an ideal location for Catchpole & Rye. Its proximity to London gives us access to a major market while benefiting from the space, tranquillity, and skilled local workforce of a rural setting. The region's deep-rooted craftsmanship traditions have been a natural fit for our business, and its proximity to mainland Europe has allowed us to easily connect with the European market.
As a British manufacturer committed to traditional methods, how important is it for you to keep these artisanal skills alive for future generations?
In the 19th century, Britain was a global manufacturing powerhouse, with traditional skills passed down through generations. Sadly, many of these skills have been in decline as production has moved overseas. At Catchpole & Rye, we've been fortunate to employ craftsmen who were trained through traditional apprenticeships, and they are now passing on their knowledge to younger team members.
Preserving these artisanal skills is not just important to us – it's essential. It ensures that the heritage of British manufacturing lives on and that future generations continue to appreciate and create objects of lasting value and beauty.
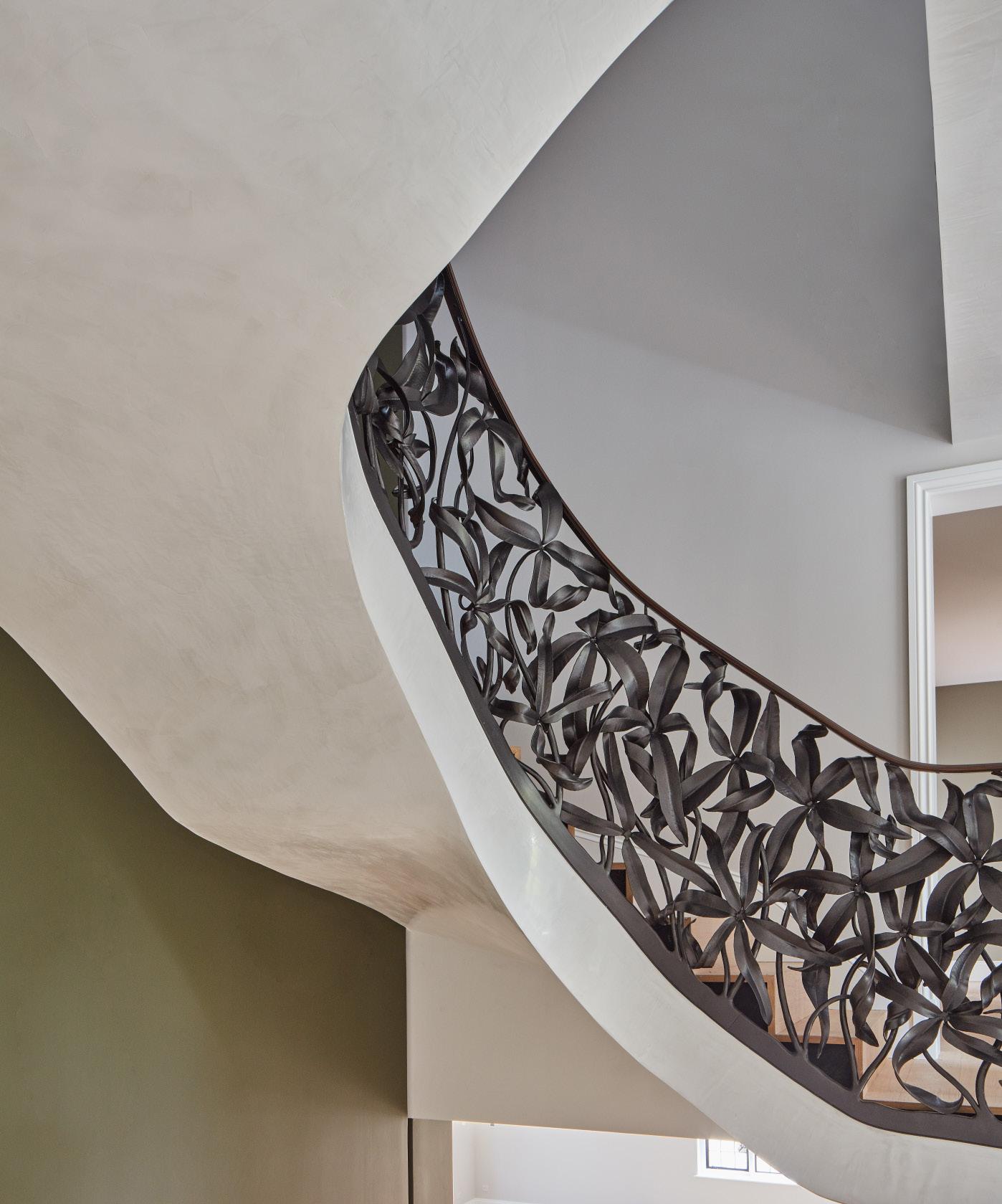

With a heritage rooted in Kent and a global reputation for innovation, this leading surface finishes specialist has been setting the standard in sustainable luxury for over 35 years. Known for its expertly crafted plasters and paints, the brand continues to push creative and technical boundaries in interior design
You're proudly based in Kent – what makes Southeast England such a great home for Armourcoat, and how has the region influenced your journey as a company?
Armourcoat’s creative heritage is firmly rooted in Kent, which inspires us to craft many beautiful tones and textures directly influenced by the local area. Aside from having family roots in the county, Kent serves as a rich source of design inspiration for all creative strands of the business. With an abundance of untouched countryside and a long coastline, it is a distinctive region of the UK that benefits from a beautifully diverse landscape. Many tones across our naturally sustainable collection of plasters and paints draw inspiration from the natural scenery, pastoral country villages, rugged coastlines, and unique local weather system in Kent. ‘Meandering Stream’, ‘Rocky Shore’, and ‘Sea Pebble’ in our Polished Plaster
range, and ‘Coastal Mist’ and ‘Gentle Brook’ in our Limewash range are just a few examples of paint and plaster colours inspired by the local region.
What benefits does manufacturing in Kent offer, both for Armourcoat as a company and for your clients?
Armourcoat’s Head Office and workshop are based in the beautiful, small, and leafy town of Sevenoaks, Kent, approximately 20 miles south of London, with a larger manufacturing base located in Marden, near Tunbridge Wells. Sevenoaks is where all our sustainable luxury finishes are tested and developed, with fast sampling capabilities ready to be transported to A+D clients, many of whom are based in and around London. The location’s proximity and excellent connectivity to central London, where many high-profile, multinational architecture and
design practices are based, offer numerous benefits to Armourcoat’s business operations and logistics – including extensive project opportunities, client meetings, professional engagement, and industry visibility. All these factors make us well located to collaborate with highly skilled, multi-disciplinary teams and individuals who wish to specify our naturally sustainable materials for interior projects in London, across the UK, and beyond.
Armourcoat has led the field in creating beautiful, sustainable finishes for over 35 years – can you tell us how your product range has evolved since then?
Armourcoat was established in Kent in the mid1980s, born out of a passion for high-quality, technically accomplished wall and ceiling finishes that don’t compromise on aesthetics. The initial
iteration of the business focused on the production of squash court plaster, with a product range that rapidly evolved to offer Polished Plaster –decorative interior finishes inspired by traditional Venetian plaster surfaces – and more recently, Sculptural Plaster, Acoustic Plaster, Clay Lime Plaster, and Limewash paint. Technically and aesthetically, Armourcoat Polished Plaster finishes are closely related to the Stucco Lustro and Marmorino plaster surfaces traditionally used across buildings in the Veneto region of Italy from the Renaissance period onwards – and observable across architectural sites in Ancient Rome from as early as 500 BC. All our finishes are consciously crafted in-house by our highly skilled creative team, who continually seek to innovate with different textures, styles, colours, and creative surface effects, guided by a business ethos focused on minimising environmental impact and improving health and wellbeing within interiors.
Armourcoat’s work often pushes both creative and technical boundaries. Are material innovations typically driven by specific client requests, or do you focus more on anticipating future market trends and needs?
Our core range of sustainable luxury paint and plaster finishes is largely developed from market insight, garnered through close relationships with leading architects, designers, and specifiers working on major projects both in the UK and internationally. Our most recent product range to launch, in 2024, was Limewash paint – developed in response to repeated requests from our primary client base. At the same time, we regularly create bespoke finishes and customised surface designs based on individual client requests, which allows our creative team to further explore colour, texture, and pattern. One bespoke application we are especially proud to have developed is for the luxury fashion brand Louis Vuitton, comprising a mix of matte and gloss materials with customised stencil work applied to a curved ceiling – an exciting creative and technical challenge to bring to life.
Sustainability clearly runs through everything you do. Has this always been part of Armourcoat’s brand DNA?
Armourcoat has always been driven by sustainable thinking, but in more recent years this has come to the forefront of all business and product-related decision-making – and is of utmost importance to everyone who works at the
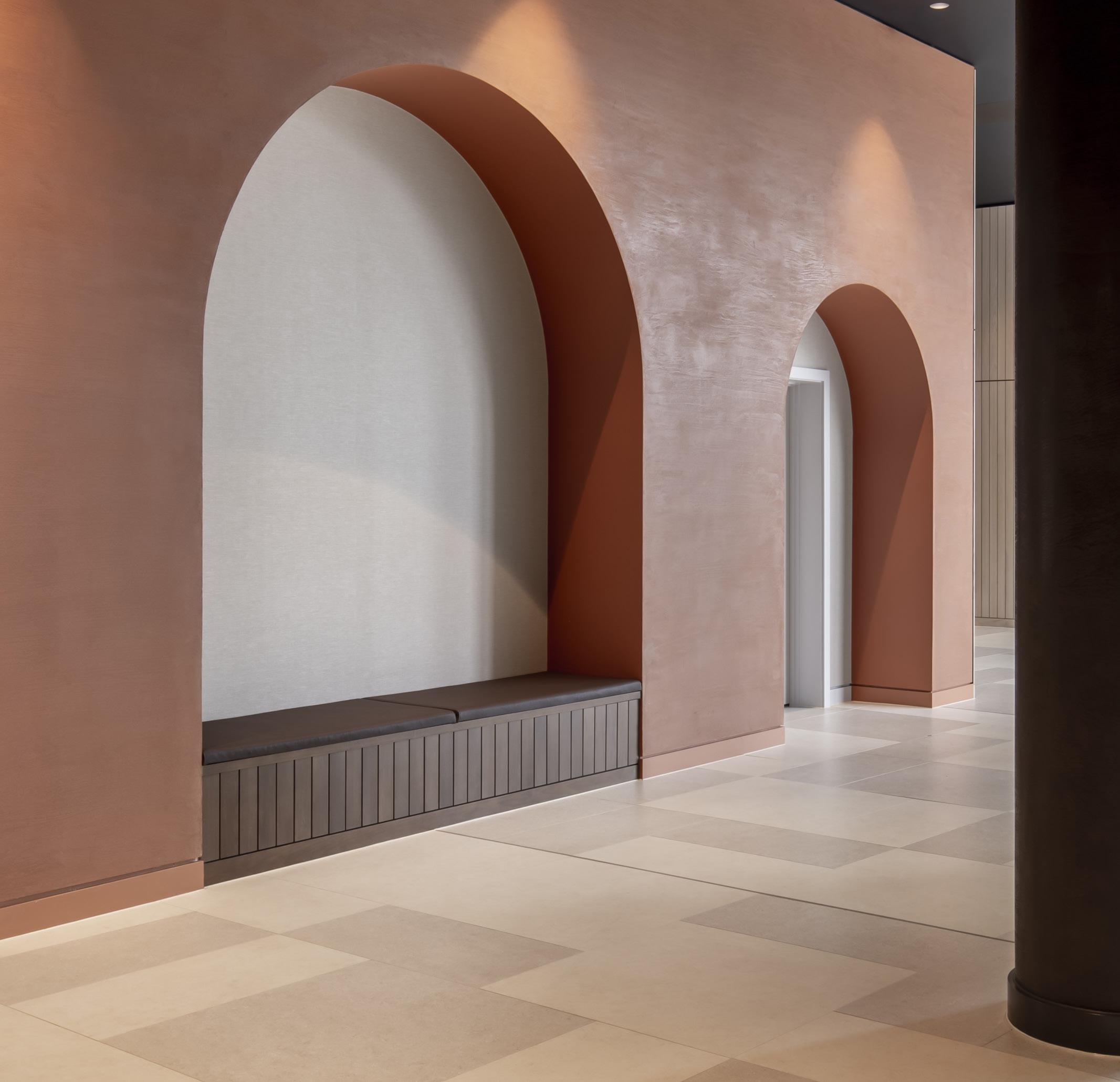
company. The first product range we developed was squash court plaster, which needed to be highly durable with inherent longevity – qualities we continue to value to this day. Every finish is consciously crafted using natural materials and mineral pigments, and hand-applied on site with minimal impact on both the planet and people.
As a forward-thinking manufacturer in the mid2020s, sustainability through longevity and adaptability informs decision-making across all strands of our business – including the prioritisation of environmental responsibility and resource efficiency, helping to reduce carbon footprints and safeguard the future of our planet.
With such a global reach, how do you manage the logistics of working across so many international projects while maintaining the hands-on quality and craftsmanship Armourcoat is known for?
Our finishes are installed in the UK exclusively by Armourcoat’s team of expert applicators, supported by a fully trained, approved network of global partners who guarantee Armourcoat’s unmatched quality across international markets.
Above: Armuralia
Polished Plaster.
For more information on how these products are crafted visit armourcoat.com
Our ethos is rooted in respectful, long-standing relationships with this global network, whose members are as invested in our products and mission as we are. This allows us to ensure that the same high-quality interior surfaces applied worldwide precisely match the approved samples signed off by A+D professionals during the specification stage. In addition, our creative team produces bespoke statement finishes – including seamless sculptural designs, intricate bas-reliefs, and other specialist finishes – which are installed in some of the world’s most prestigious and visionary architectural design projects, from world-famous landmarks and luxury retail stores to hotels, resorts, large-scale commercial buildings, and private residential developments.
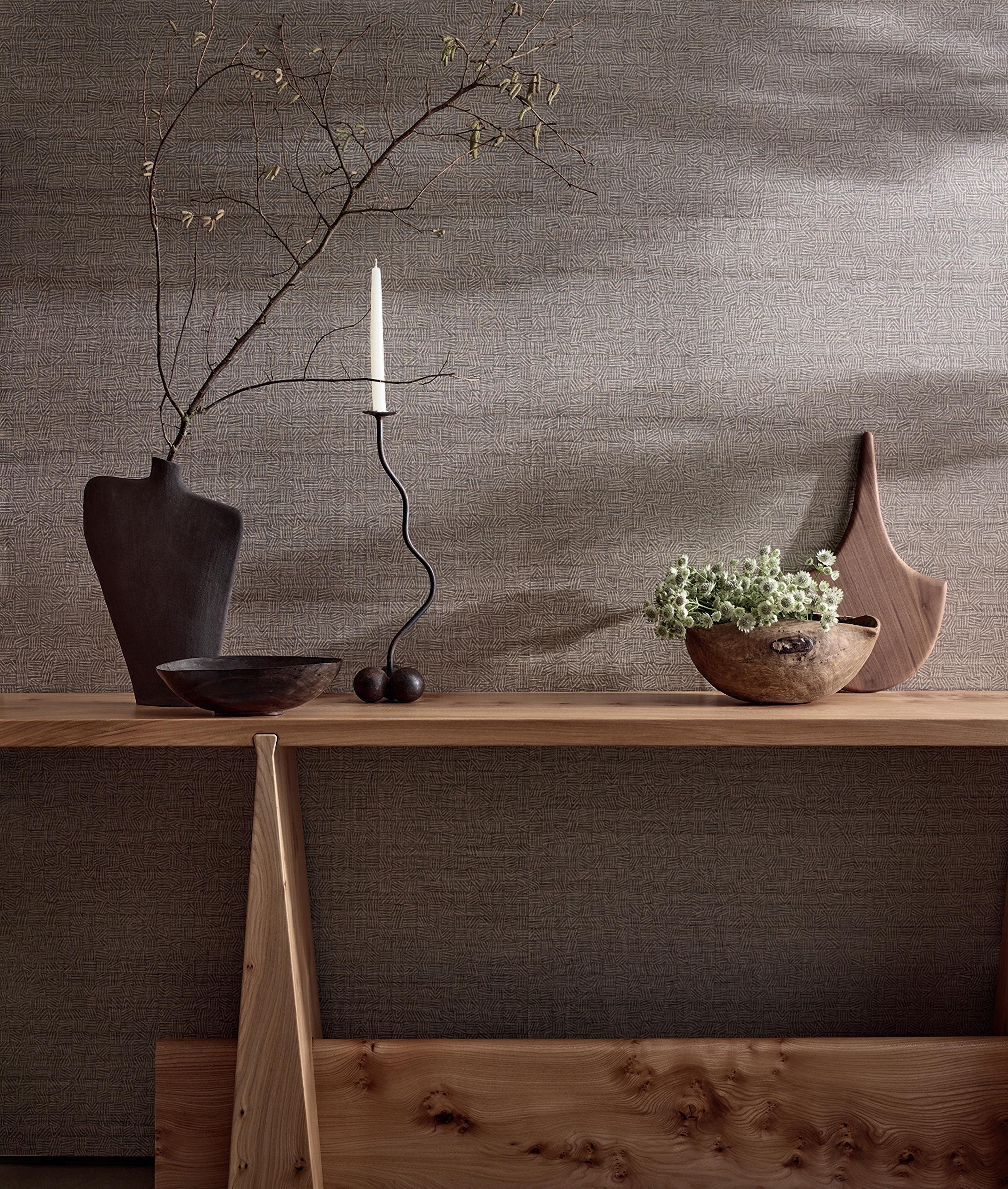
A roundup of our favourite products, each bringing something new and innovative to enhance hospitality spaces
MARK ALEXANDER GRASSCLOTH PRINTS
Mark Alexander’s Grasscloth Prints brings together geometric motifs and organic shapes in a curated collection of screen-printed wallcoverings. Made entirely from botanical fibres, these designs celebrate nature’s inherent grace and beauty, striking an artful balance between structure and fluidity. With a true dedication to detail, each design begins as a hand-painted artwork in the Mark Alexander studio. Naïve yet charming patterns are paired with the familiar tactility of abacá and raffia grounds, while jute and arrowroot introduce new depths of texture. The Maze design pictured is inspired by West African art and is screen-printed onto a handwoven abacá cloth to create a graphic yet versatile handcrafted wallcovering. markalexander.com
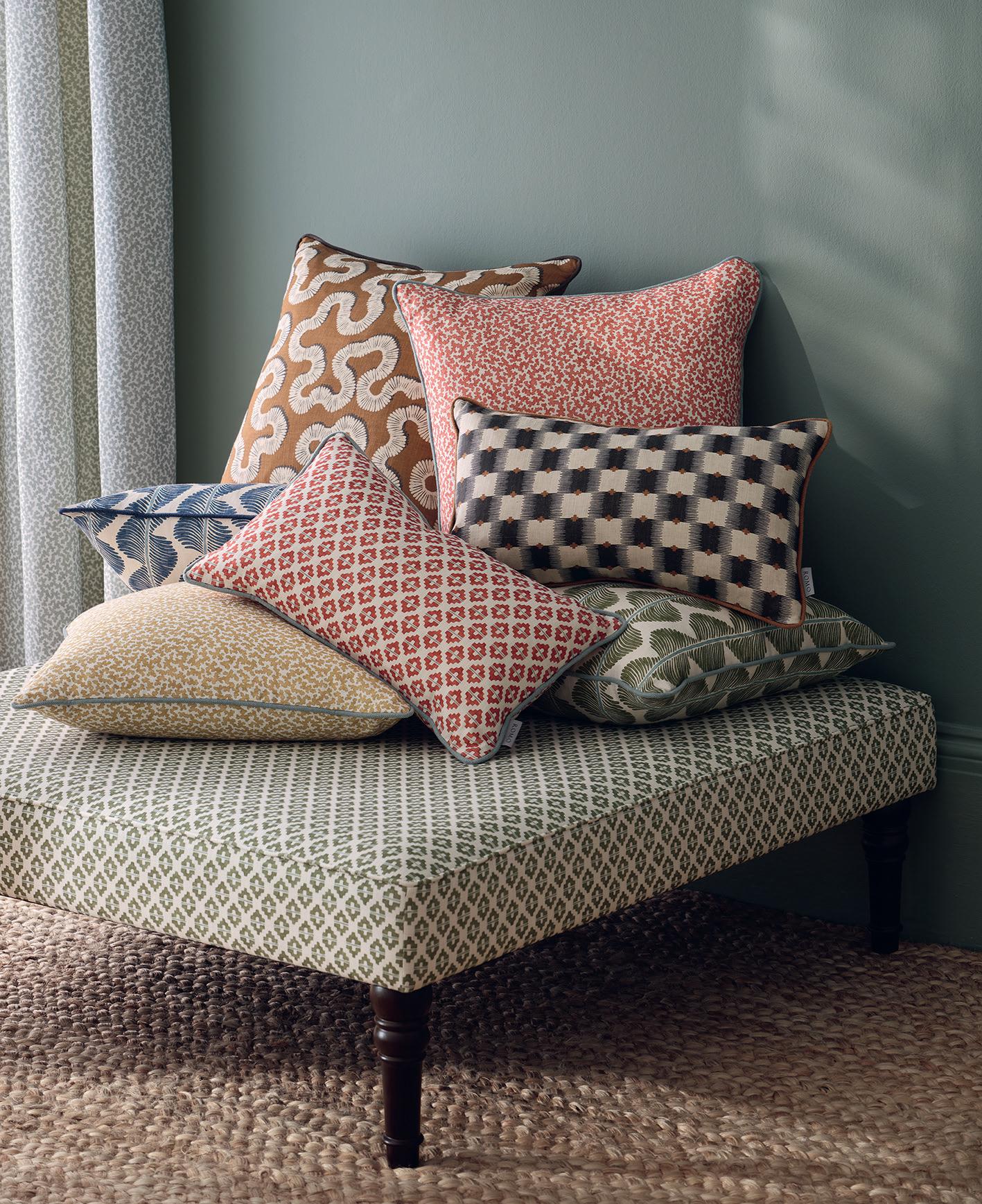
Inspired by the botanical drawings of zoologist Ernst Haeckel and the novel 20,000 Leagues Under the Sea by Jules Verne, Emma Shipley’s latest collection invites you to escape into a fantastical underwater world. A flurry of stingrays, shoals of fish, and gently wafting coral swim by mythical sea horses and anemones that gently sway in a dreamlike scene. This beautiful hand-drawn illustration comes to life in fabric; the ground colours allow the detailed drawing to pop and twist through the design. While the Blue and Mono colourways retain their illustrative edge, Seaforest in Aqua becomes ‘of the sea’ in the fabric’s movement and tones. clarke-clarke.sandersondesigngroup.com
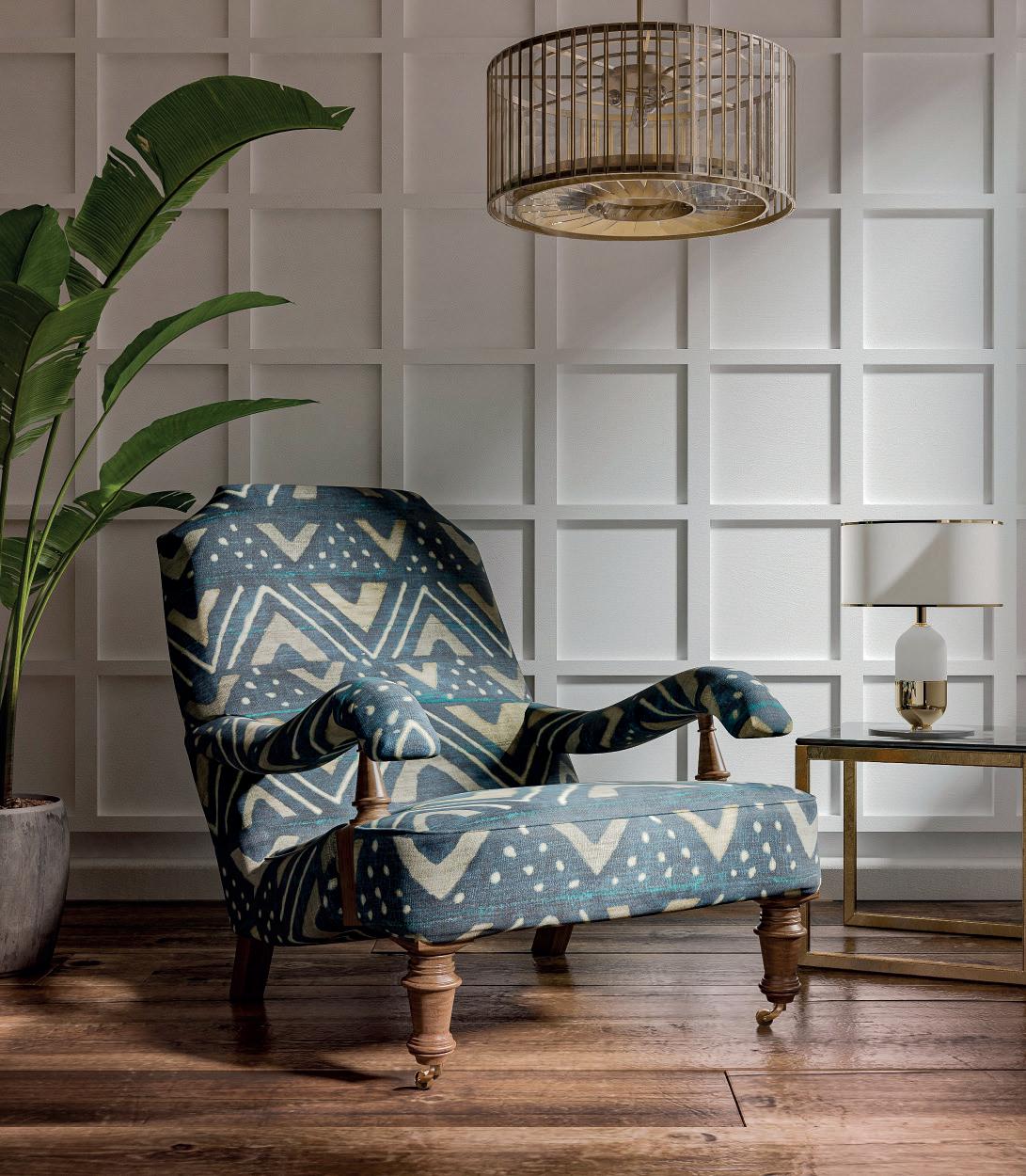
For the first time, Romo steps into classical territory with Aubin – a vibrant collection celebrating the elegance of English design through bold colour and layered pattern. Inspired by the Bloomsbury Group and Charleston Farmhouse, Aubin reimagines timeless motifs in seven distinctive designs. Rooted in the artisanal tradition of block printing, each pattern was hand-carved and hand-printed, embracing the beauty of imperfection. Printed in England on a sustainable cottonlinen blend, Aubin introduces a new dimension to Romo. romo.com
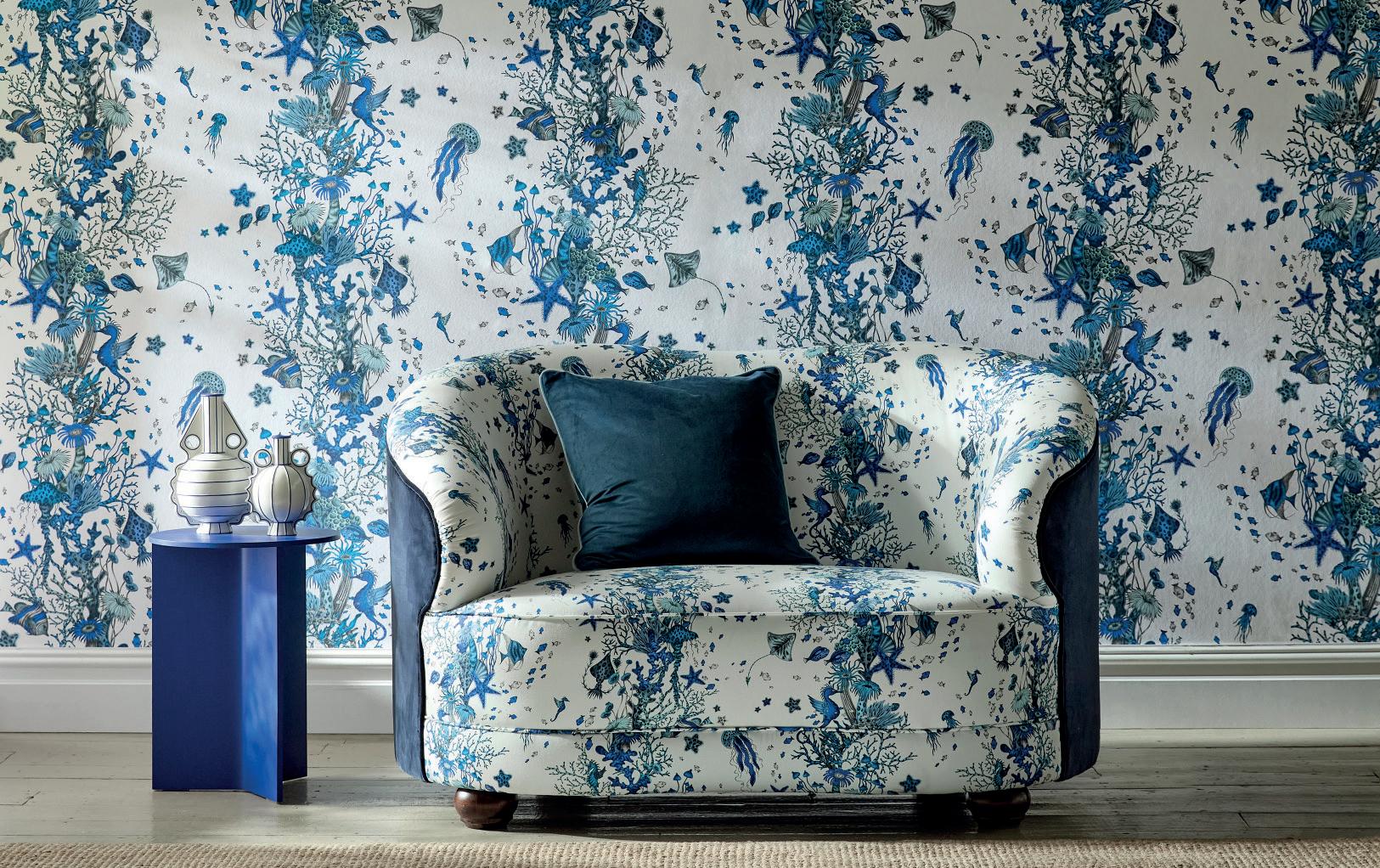
Kuba is a striking tribute to Africa’s rich textile heritage, inspired by the intricate artistry of traditional Kuba cloth. This ethnic design is printed onto a robust cotton basketweave, bringing character and authenticity to interiors. Offered in two earthy palettes, Kuba embodies the natural beauty of its origins. Ochre blends warm brown and sunbaked tones, creating a sense of warmth and rustic charm, while Indigo exudes an intense, inky richness, reminiscent of fabric deeply steeped in traditional indigo dyeing techniques. With its bold geometric design and handcrafted aesthetic, Kuba is perfect for creating statement upholstery, cushions, or drapery that exude personality and cultural depth. Whether incorporated into modern, eclectic, or artfully curated spaces, Kuba brings a sense of history and artistry, bridging the past with contemporary design. warwick.co.uk
Designed by the visionary Ramon Esteve, the Casilda Armchair takes its place within the Casilda outdoor collection. Crafted from stainless steel and powder-coated for longevity, the frame is reinforced with polyester belts engineered specifically for outdoor use. The cushion covers, made to withstand the elements are both easy to remove and clean. Quick-dry foam inserts ensure rapid drying after exposure to the rain. One of the hallmarks of Ramon Esteve's meticulous design is the exquisite detail on the armrest, where warm wood or beautiful ceramic stone adds a touch of sophistication. These armrest accents are available in a selection of materials, including Iroko wood, Stonewood, titanium travertine, or silver travertine, depending on your chosen colour combination. vivalagoon.com
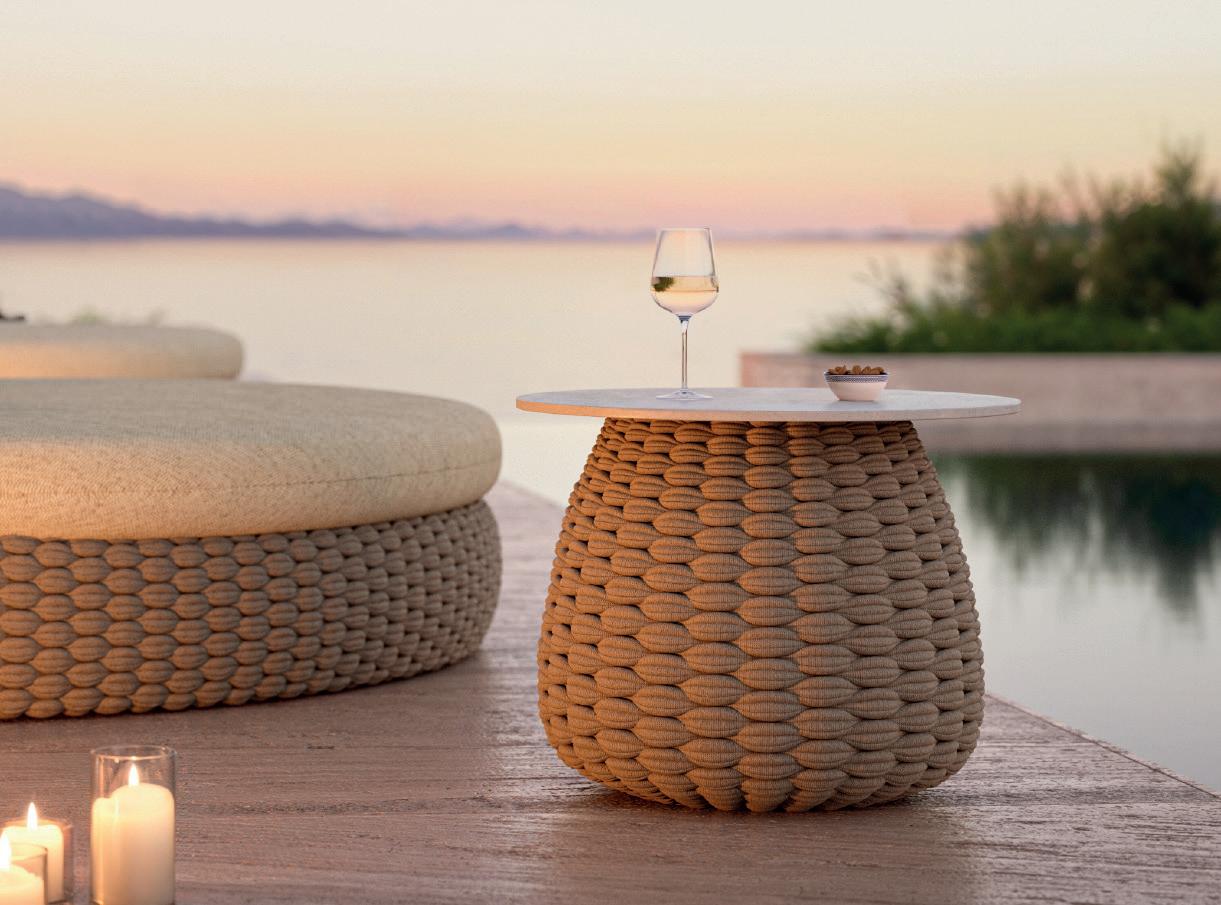
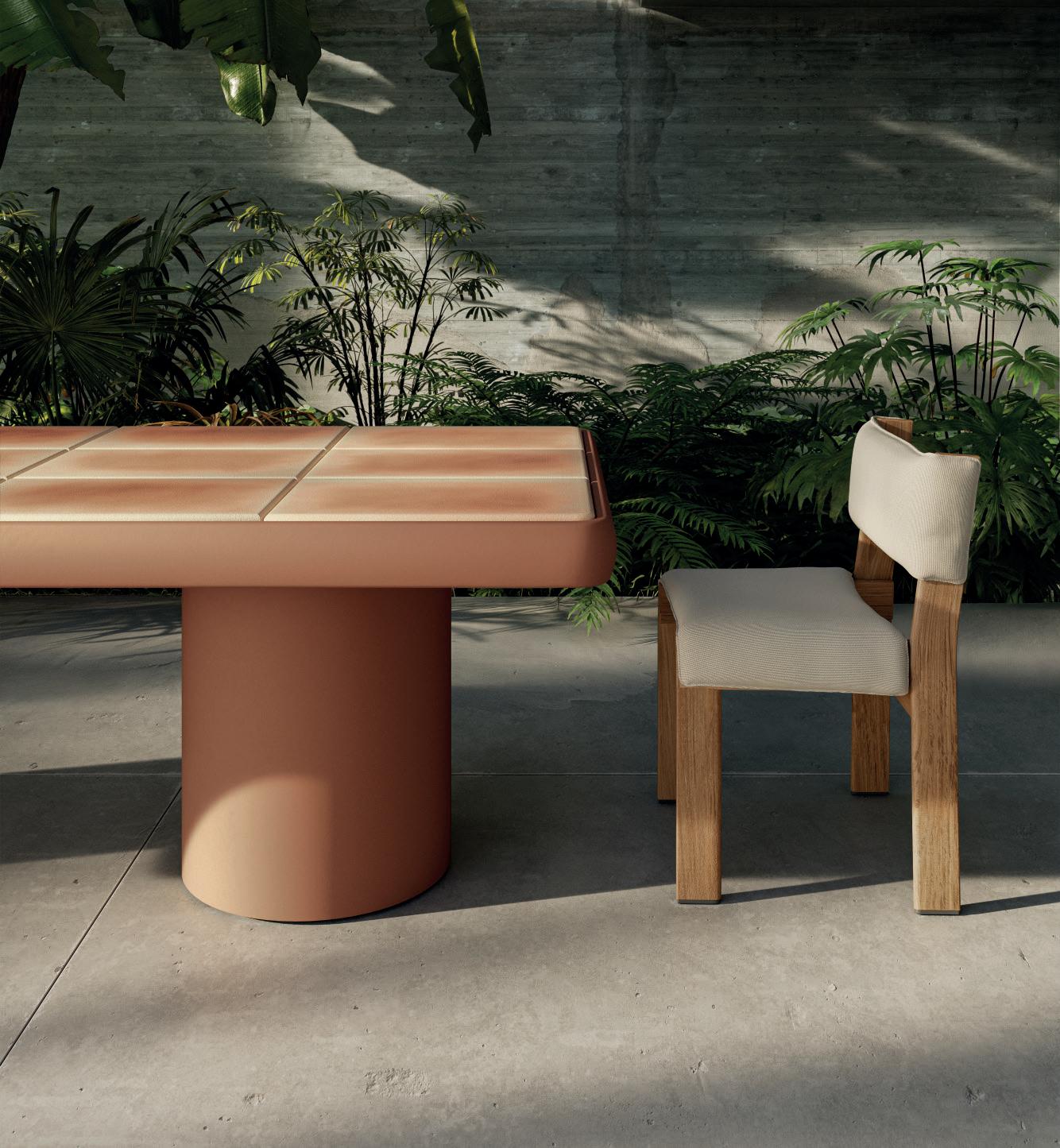
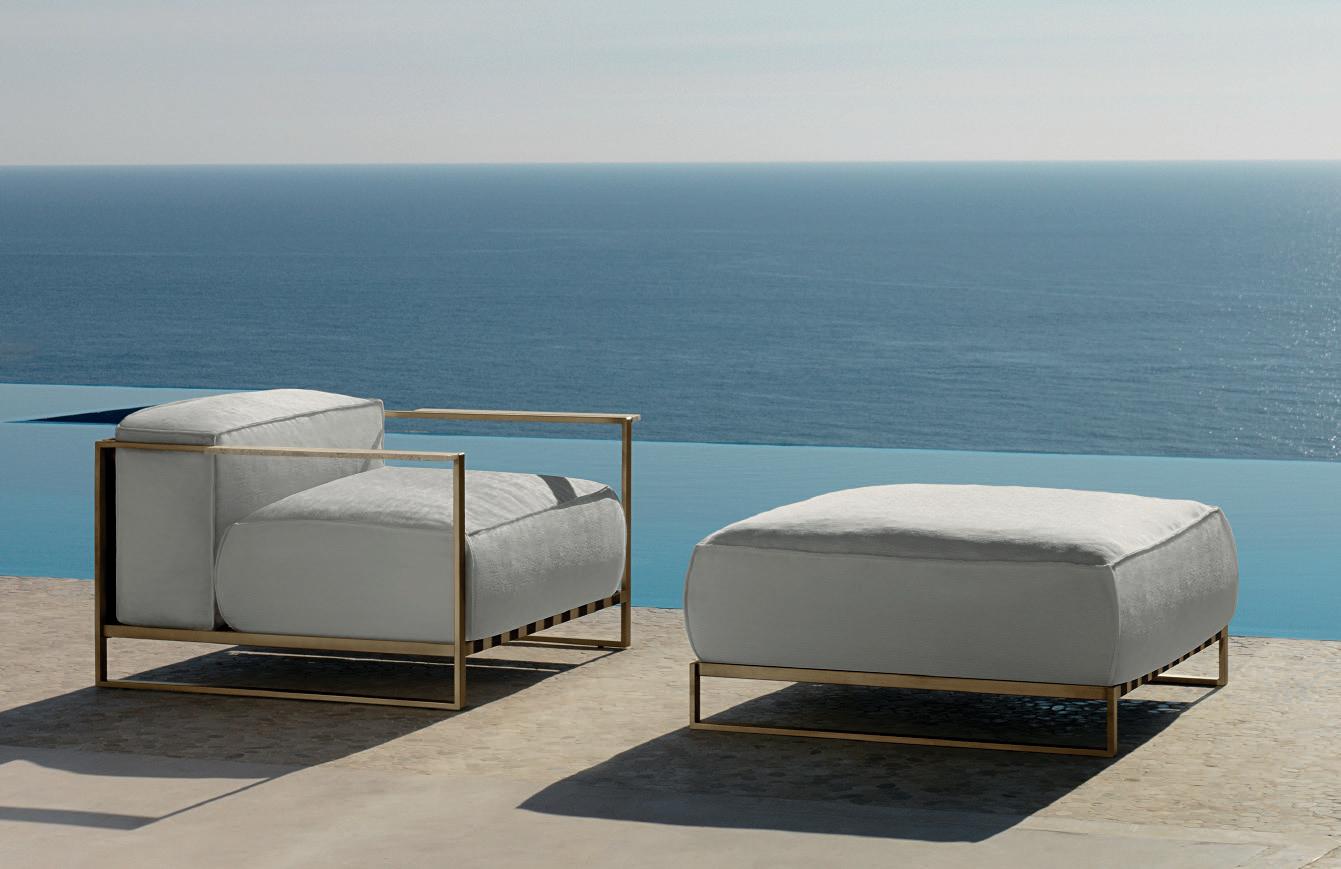
The Ogado organic dining table is a striking centerpiece that brings nature’s elegance to outdoor living. Its flowing tabletop, available in teak or ceramic, evokes the irregular shapes of nature, while the sculpted wooden base adds a refined, handcrafted touch. Designed to seat up to 12 guests, it offers generous space for gatherings. Despite its solid weight, discreet wheels are integrated beneath the base, allowing for easy repositioning. With its organic shape, natural materials, and thoughtful functionality, the Ogado table blends craftsmanship and comfort, inviting connection and timeless style into any outdoor setting. manutti.com/en
Designed as sculptural islands, Insula tables by Patricia Urquiola find their identity in the delicate balance between the organic and the refined. Each piece stands as an autonomous object, capable of interacting with its surroundings through its unique presence. The tabletop, finished in Glaze Agate – a glaze with hypnotic depth and mineral tones – brings a rich, sensory dimension to the piece. Its surface, layered with subtle variations, evokes geological formations and natural processes, as if time itself had crystallized in ceramic. Soft, fluid lines contrast with the visual density of the glaze, creating a dialogue of textures that invites both touch and contemplation. More than a table, Insula is a material experience – a meeting point between contemporary craftsmanship and poetic design. kettal.com
Promemoria and David Collins Studio’s second collaboration, The London Collection – Act II, includes the Kew Love Seat – an elegant piece that blends timeless design with a fresh, contemporary perspective. Crafted with a light brushed oak frame and upholstered in natural wool bouclé, it features distinctive oval bolster cushions recessed into the seat, offering a sense of intimacy and comfort. Ideal for entrance halls, hallways, or dressing rooms, its refined silhouette echoes London’s rich architectural and design heritage. Named after Kew Bridge, which spans the River Thames, the love seat captures the landmark’s grace and structural strength – further reinforcing the collection’s enduring connection to the capital. promemoria.com/en

Designed by interior designer Shushana Khachatrian, founder of STUDIO SHOO, the TUFF Pencil Cabinet was originally created for Milan Design Week. Inspired by Armenia’s pink-hued tuff stone - a defining feature of Yerevan’s architecture, the piece captures the warmth and tactility of this volcanic material. Its softly textured surface echoes the city’s chalk-drawn walls, where flowers and names are sketched into stone. Both playful and architectural, TUFF pencil cabinet offers a poetic take on storage, ideal for housing pencils, chalks, and markers inviting both order and creativity. A functional object infused with cultural memory. studioshoo.com
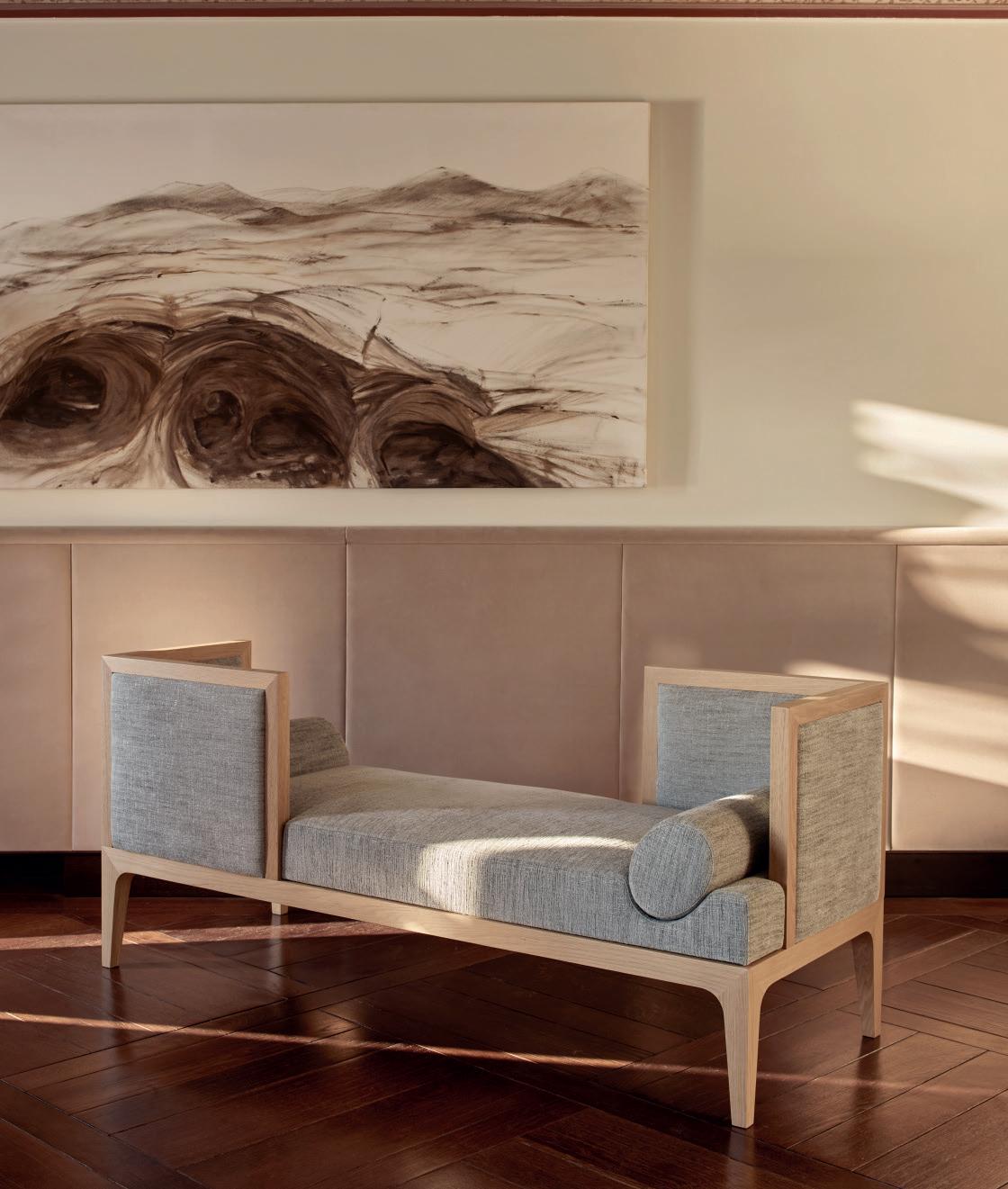
British furniture maker Morgan has partnered with design studio SmithMatthias to launch Bruton, a sustainable, modular seating collection. Entirely foam-free and made using 100% natural materials such as wool, coconut fibre, latex and feathers, Bruton redefines modular seating with sculptural softness and lasting comfort. Designed and crafted in the UK using renewable energy, the collection reflects a shared commitment to responsible craftsmanship. Bruton’s adaptable form, elegant detailing and refined upholstery make it ideal for workplace, hospitality, and healthcare settings, balancing sustainability with timeless appeal and material integrity. morganfurniture.co.uk
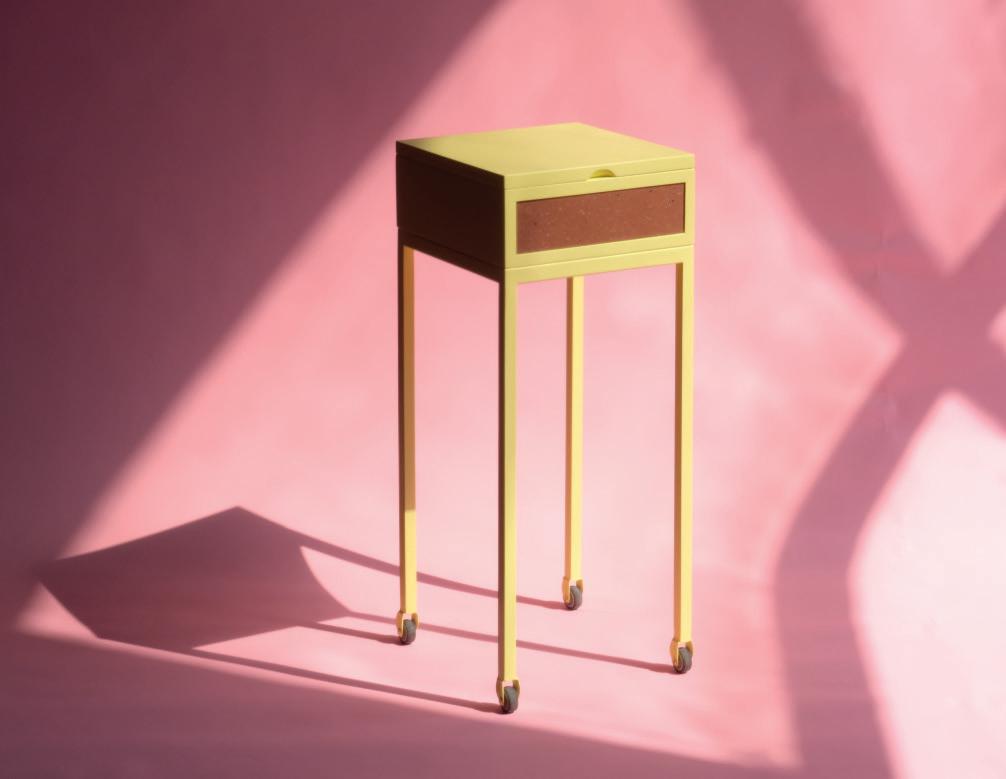
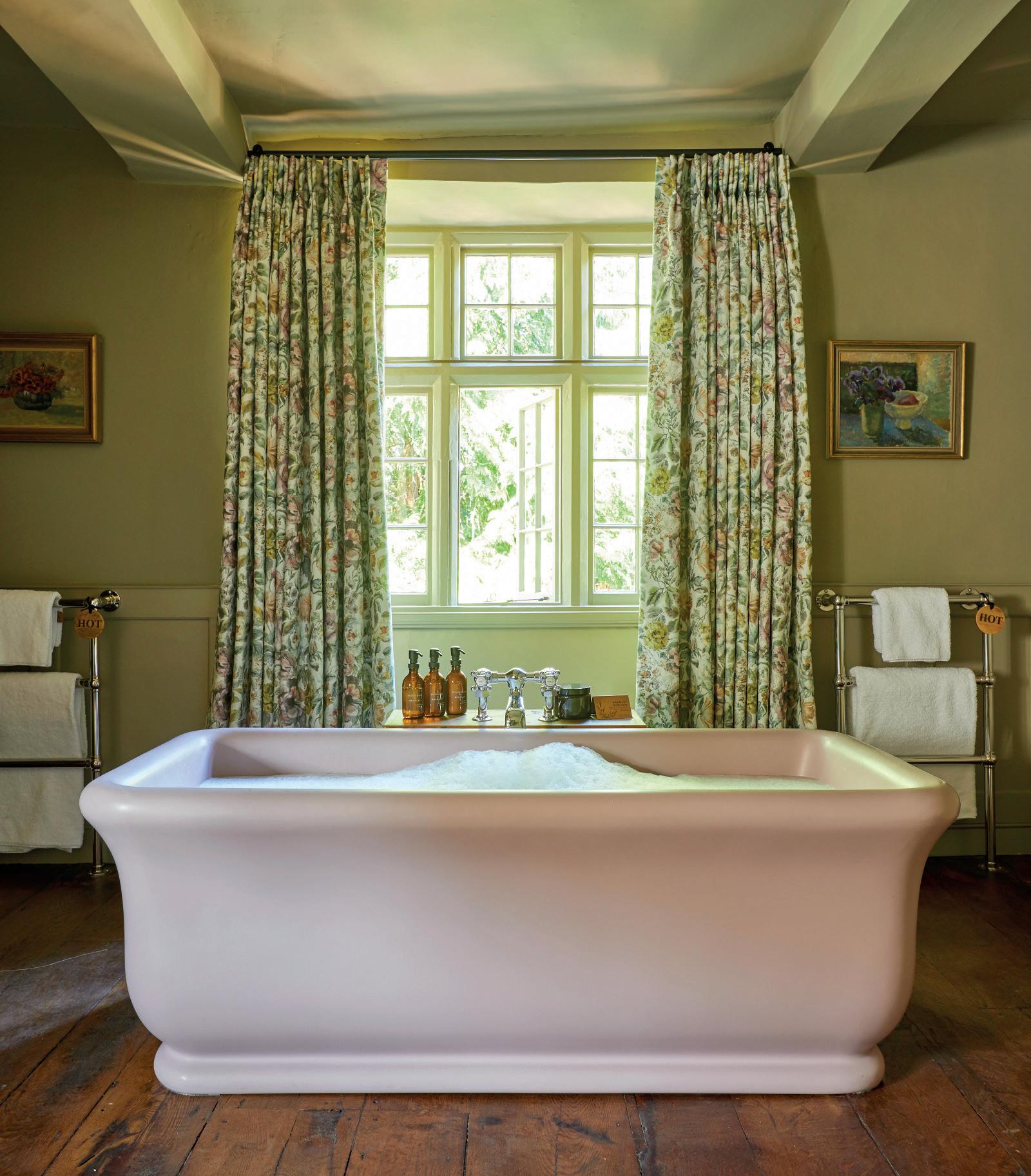
THE VITRIUM BATHTUB
Duravit have introduced a new bathtub to the Vitrium series designed by Christian Werner. Stylish, sophisticated, ‘framed’ by a practical edge, that is ideal for holding bathing essentials as well as non-essentials too – perhaps a glass of wine? “Each element has a clear, practical purpose while retaining an aesthetic integrity. Consequently, the design is more than simply functional, it’s sensual and timeless,” said Christian Werner, describing his design philosophy. The Vitrium bathtub, rounds off the bathroom range, and is a logical continuation of this approach, its sleek design language transforms the bathroom into a feel-good room. duravit.co.uk
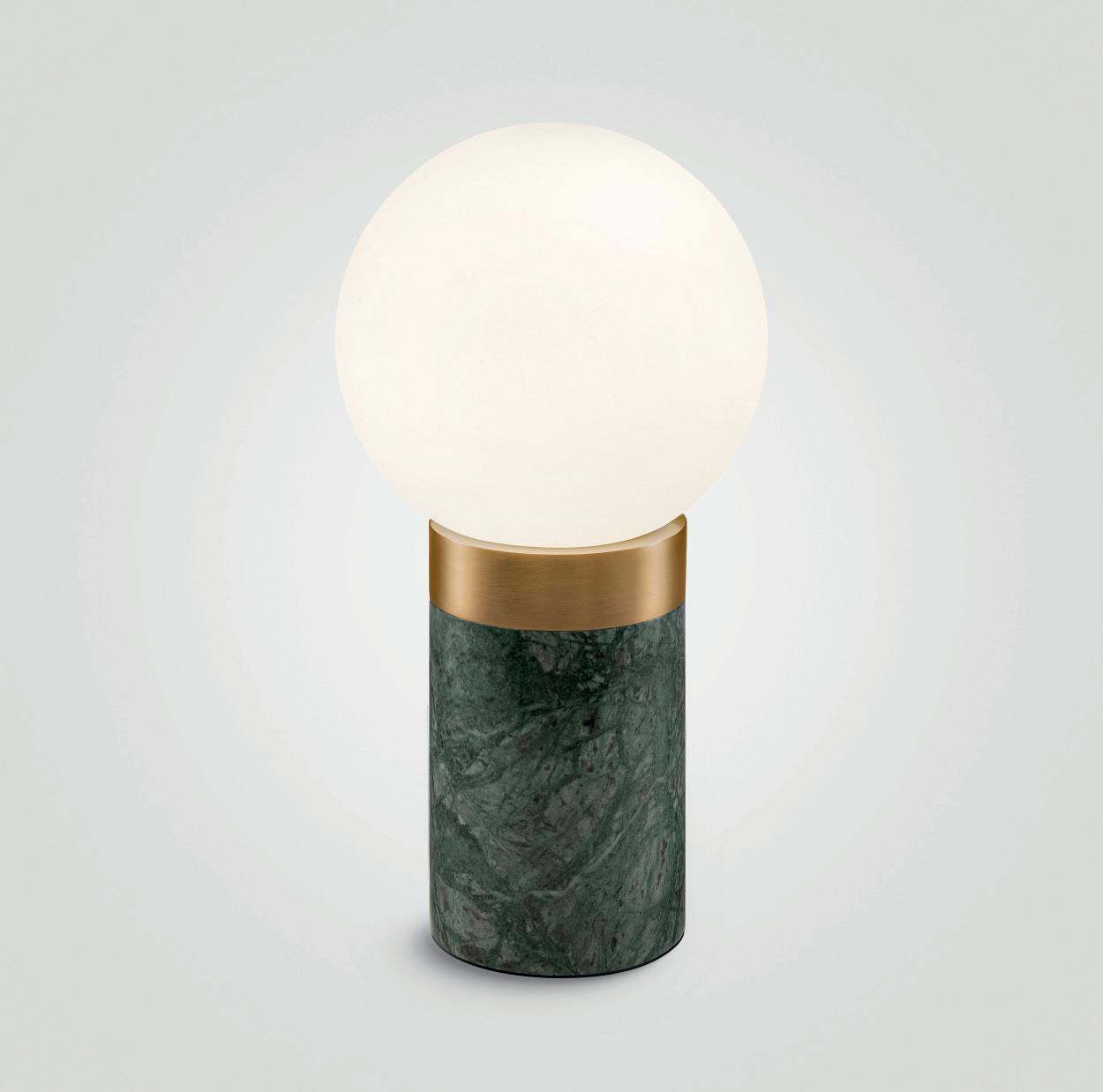
A refined take on traditional design, this freestanding bath brings timeless elegance to any bathroom setting. Its generous bathing area and heat-retaining material offer both comfort and practicality, making it ideal for long, relaxing soaks. Whether paired with or without solid bun feet, it serves as a striking centrepiece that complements both classic and modern interiors. Available from Ripples, ripplesbathrooms.com ripplesbathrooms.com

Introducing Sierra from Chelsom, a hero range from the brand-new Spring/ Summer ’25 Collection launching at Clerkenwell this May. This compact table lamp is made from solid marble and has an Aged Brass collar that supports the beautifully proportioned opal glass shade. Perfect for bedside, desk and use in all living spaces, this table lamp is hugely versatile. The marble has random natural veining across it and every piece will be unique, with varied patterns and colouring. chelsom.co.uk

In collaboration with renowned Scandinavian artist Evelina Kroon, Layered introduces A Walk in the Park – a collection of rugs that explores the boundary between art and interior design. Ochre Fields, featured here, is one of four designs that make up this beautiful collection. With references to traditional female craftsmanship, each design balances a tight graphic expression with a colour palette that dares to challenge. From beautiful flowers and spring rain to the changing, decaying shades of autumn, the result is a collection that conveys both timelessness and a bold, modern statement. layeredinterior.com
Pelican House, the celebrated design studio renowned for its distinctive rug and homeware creations, has collaborated with Shrimps to introduce a unique new rug collection: Vesta. This four-piece collection draws inspiration from archival Shrimps prints, as well as Hannah Weiland’s travels and home life. Each design embodies her signature aesthetic, blending playful motifs with timeless elegance. The colour palette, meticulously curated by Weiland and Pelican House Creative Director India Holmes, runs cohesively throughout the collection and is anchored by signature Shrimps hues. The title Vesta comes from the Roman goddess of the hearth, home, and family. shrimps.com | pelican-house.com
Inspired by the intricate yet free flowing forms of natural coral, the Korallion Wall Light showcases David Hunt Lighting’s uncompromising craftsmanship and curiosity for repurposing natural textures and shapes into beautiful sculptural lighting designs. Available in David Hunt Lighting’s neutral Chalky White finish, the design perfectly captures the complex undulations and depressions of coral to deliver a visually captivating lighting piece. The textural details of the wall light combined with the neutral white finish delivers a balanced design that can be added to patterned and colourful spaces to create depth and design intrigue. davidhuntlighting.co.uk

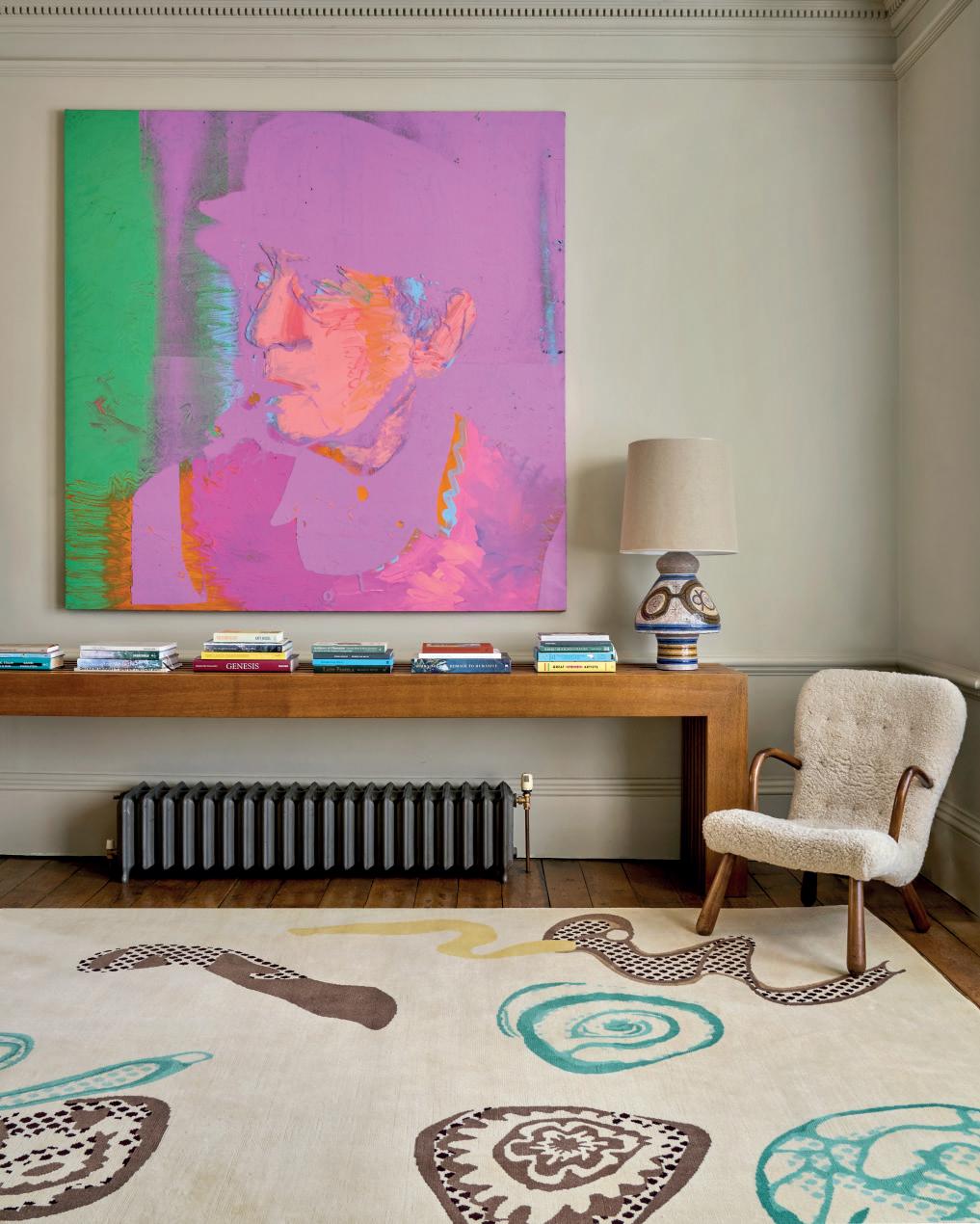
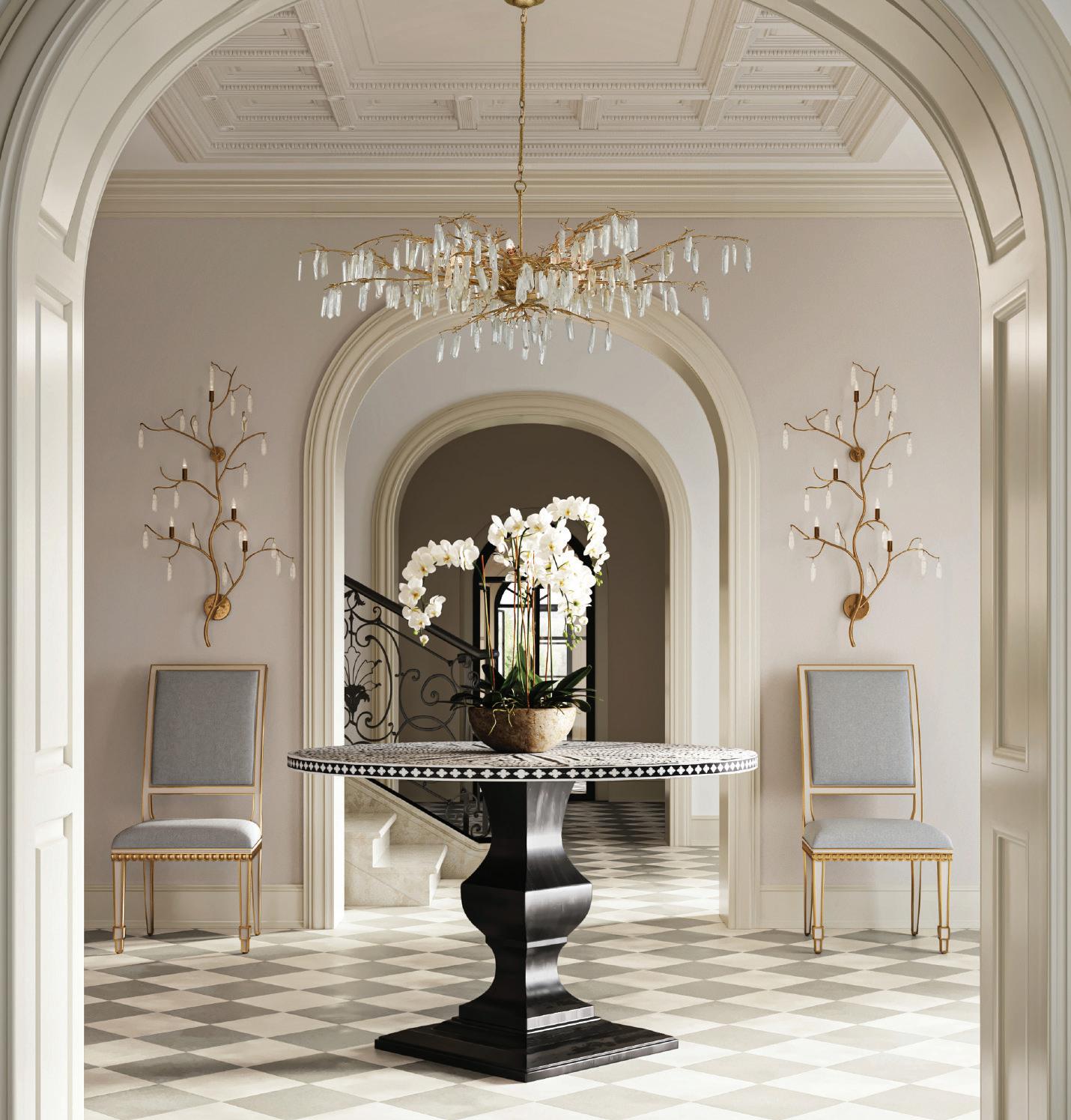
Embrace is the latest design from EBB & FLOW – a creation by founder Susanne Nielsen that invites a shift in perspective. As you move around the lamp, the interplay between the open and closed mouth-blown glass form reveals itself, alongside the striking vertical lamp holder crafted from solid brass. Captivating in its bold use of gyro technique, Embrace holds the mouth-blown glass in a state of perfect balance, even as the form itself is deliberately off-centre. Available in six colours, it offers a dynamic, sculptural presence that transforms with every angle. ebbandflow.com
Featured is the showstopping chandelier and wall lights with rock crystal droplets – Forest Dawn. The Forest Dawn Chandelier and Forest wall light are a truly exceptional works of art. Place this object d’art in a room and it is guaranteed to become a stunning sculptural piece dripping with natural crystals. The beautiful washed Lucerne gold finish is a perfect complement to the quartz, the combination of which lends this chandelier a formal look, though it echoes nature with its tree-like branches that hold the lamps. quintiesse.com
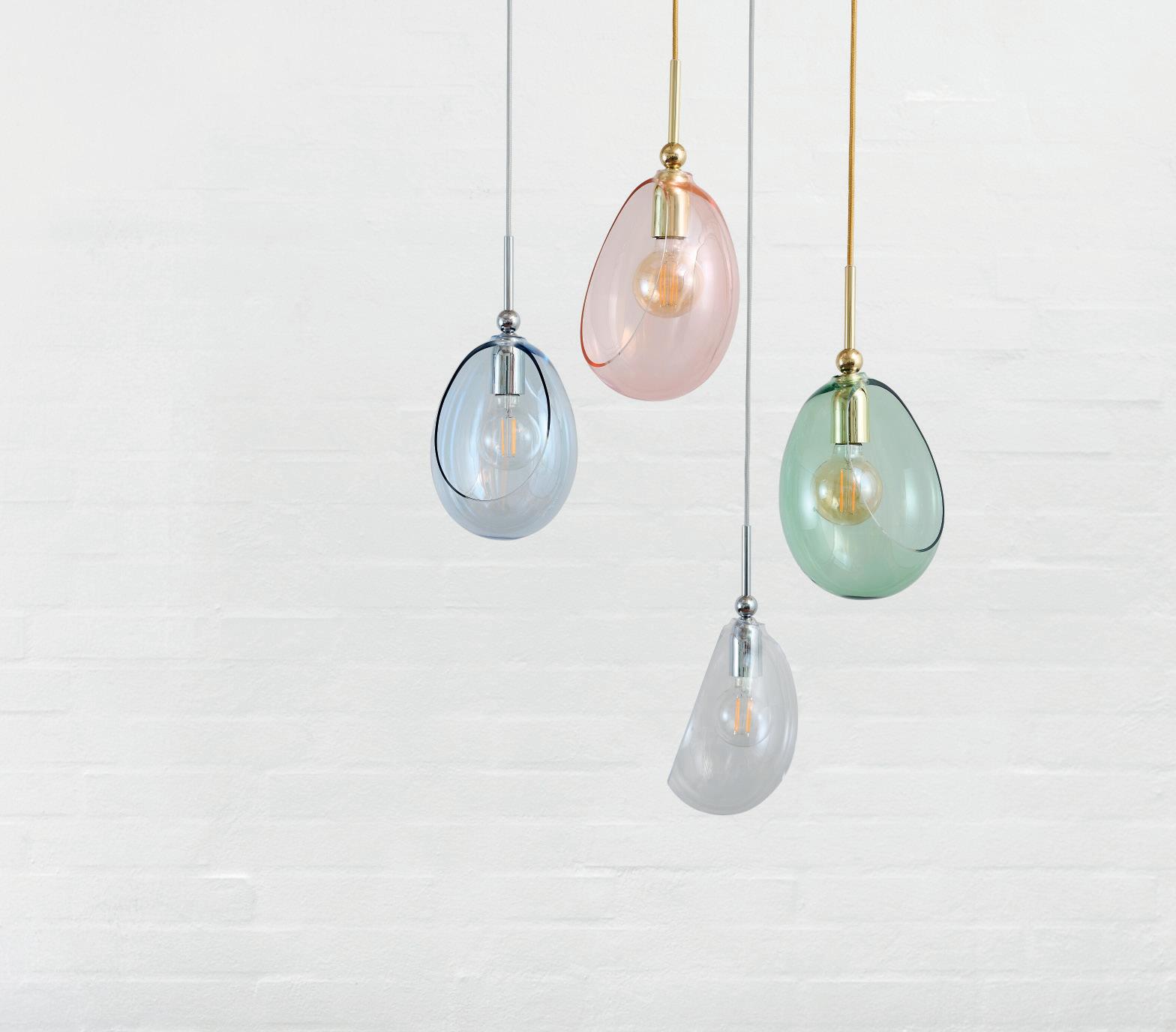
Rachel Norrie
rachel.norrie@purplems.com
Tel: +44 (0)1732 371574
EDITORIAL
EDITOR
Emma Kennedy
emma.kennedy@purplems.com
Tel: +44 (0)1732 371 588
DEPUTY EDITOR
Jess Miles
jess.miles@purplems.com
Tel: +44 (0)1732 371578
PRODUCTION & DESIGN MANAGER
Lorna Reekie
lorna.reekie@purplems.com
Tel: +44 (0)1732 371 584
CONTENT & PRODUCTION MANAGER
Stephen Wadey
stephen.wadey@purplems.com
Tel: +44 (0)1732 371 585
STUDIO
Rob Tremain
rob.tremain@purplems.com
Tel: +44 (0)1732 371 584
MANAGEMENT
MANAGING DIRECTOR
Ed Hunt ed.hunt@purplems.com
Tel: +44 (0)1732 371 577
ADMINISTRATOR
Francesca Smith
francesca.smith@purplems.com
Tel: +44 (0)1732 371 570
ACCOUNTS MANAGER
Lewis Boddy
lewis.boddy@purplems.com
Tel: +44 (0)1732 371 587
Space Subscriptions
Perception SaS PO Box 304 London Rd, Uckfield, E Sussex, TN22 9EZ 01825 701520
E-mail purplems@my-subs.co.uk https://purplems.my-subs.co.uk

Subscription rates
1 Year (6 issues)
UK £80
Europe £180 RoW £235
Purple Media Solutions Ltd, The Old School House, St Stephens Street, Tonbridge, Kent TN9 2AD UK T: +44 (0) 1732 371 570
© Purple Media Solutions Ltd 2025. All rights reserved. No part of this publication may be reproduced, stored in a retrieval system, or transmitted in any form or by any means electronic, mechanical, photocopying, recording or otherwise without prior permission of the publishers. Although every care has been taken to ensure accuracy, the publishers cannot accept responsibility for any errors or omissions that may occur in this issue.
SPACE is published by Purple Media Solutions Ltd.
Registered in England. Registered Number 5949065. Registered Office: The Old School House, St Stephens Street, Tonbridge, Kent TN9 2AD, UK
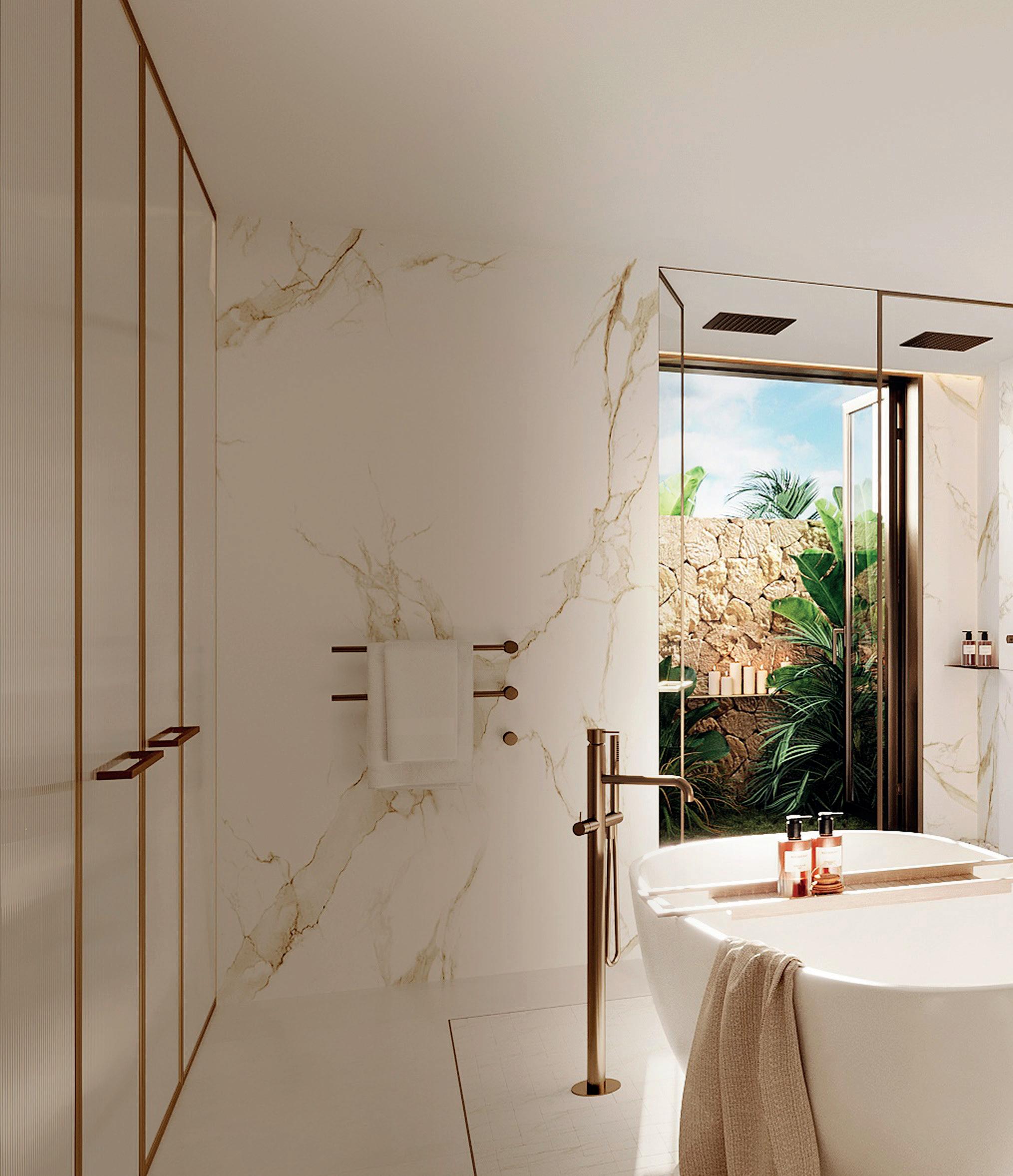
The hotel bathroom has quietly become one of the most considered – and arguably most complex –spaces to design. Often compact, always technical, and highly functional by nature, it has to work hard behind the scenes to meet the ever-increasing expectations around comfort, sustainability and style. For designers and brands, it’s a place to show restraint or make a statement – but always with purpose.
Alongside a renewed visual language of luxury – sculptural taps, stone basins, that ever-reliable roll-top – there’s a clear shift towards sustainability. Water-saving systems, responsible materials, considered amenities and discreet tech are no longer nice-to-haves. From smart controls to energyefficient fittings, the challenge is integrating it all without losing the sense of ease and indulgence that defines a great bathroom.
AQUA returns with a deep dive into the spaces that soothe, invigorate and restore. In these pages, we celebrate the brands and manufacturers elevating the art of the hotel bathroom – those who are getting the balance right, and who understand that this is no longer a purely practical space, but one charged with mood, materiality and meaning.
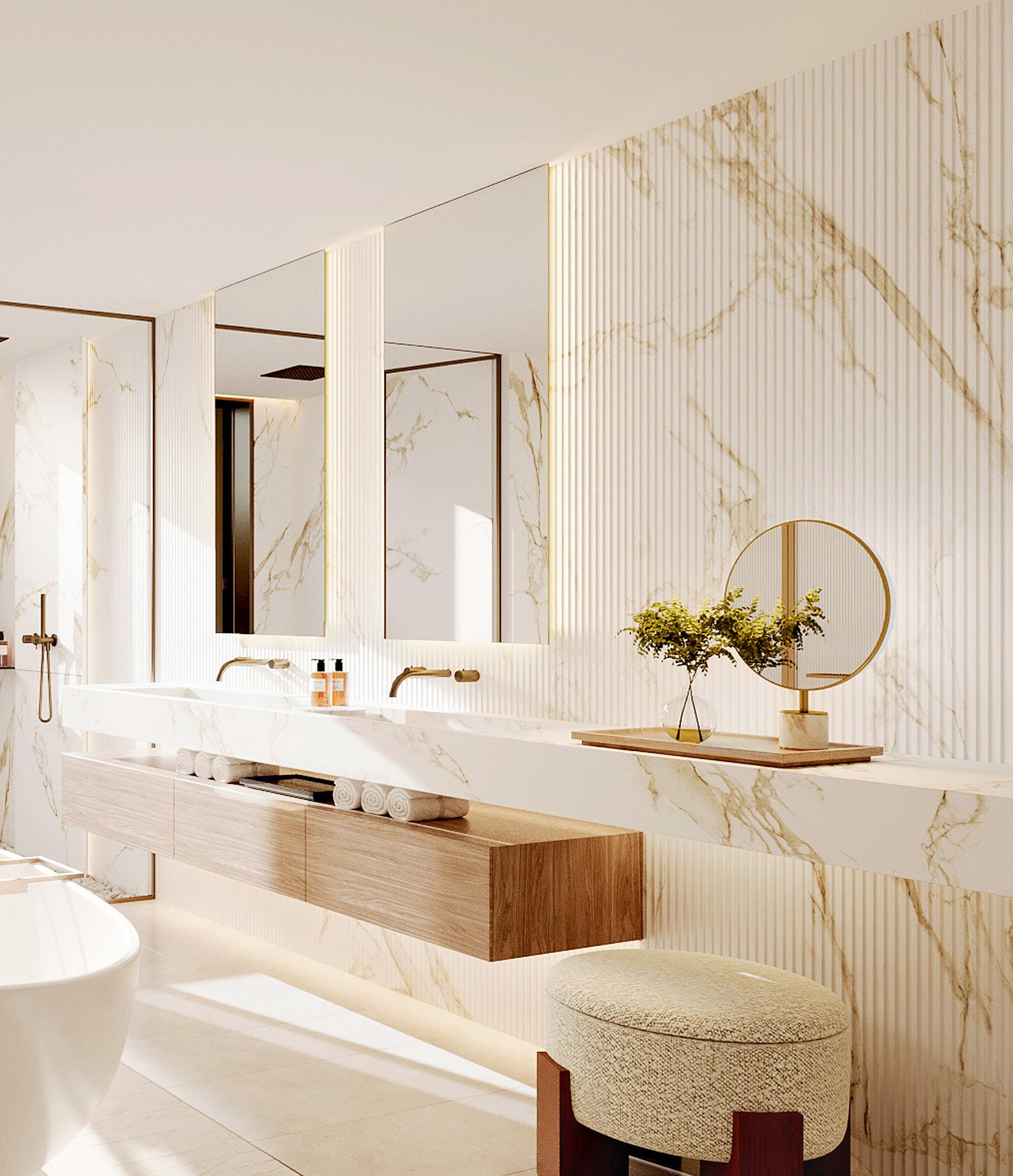


As luxury hotel design continues to evolve, the bathroom is no longer an afterthought. Instead, it’s become a key touchpoint in creating memorable guest experiences - a private sanctuary where wellbeing meets sophistication. But as expectations rise, so too do the challenges. With space at a premium and design demands high, hoteliers and architects are under increasing pressure to deliver bathrooms that balance functionality, innovation, and style.
Designing for wellbeing in smaller spaces
In an era where hotel guests seek out spa-like serenity, the bathroom has become a reflection of the broader wellness movement. From the rise of digital detoxing to the growing desire for immersive experiences, today’s travellers are looking for more than utility - they want comfort, elegance, and tranquillity.
Yet, as both residential and commercial spaces are getting smaller, optimising every inch has become crucial. This is especially true in hospitality, where space constraints must never compromise the guest experience. In this context, minimalist, space-saving solutions that deliver high-impact design are essential.
The rise of the design-led WC
No longer simply a functional necessity, the WC has emerged as a hero piece in contemporary bathroom design. Discerning hotel guests now expect sleek silhouettes, smart features, and industry-leading usability. Wall-hung models, concealed cisterns, and streamlined aesthetics are no longer luxury extras - they’re the new standard.
Smart technology is also gaining traction, offering enhanced hygiene and comfort. The future-facing hotel bathroom is efficient, easy to clean, and aligned with sustainable values - all while maintaining impeccable style.
Innovation meets elegance: Geberit’s Sigma40 flush plate
Leading this design evolution is Geberit, a brand synonymous with innovation, reliability, and refined aesthetics. Its latest Sigma flush plate –the ultra-slim Sigma40 – is a clear response to the growing demand for design-conscious, space-saving solutions in high-end environments.
Minimalist appeal: The new Sigma40
With its ultra-slim profile from just 4mm and striking panoramic format, the Sigma40 is engineered for bathrooms where design matters. It’s slimmer, wider, and shorter than standard flush plates, making it ideal for luxury settings where minimalism and clean lines are paramount.
Available in both round and square button styles and finished in options such as brushed stainless steel, coated steel, and glass, the Sigma40 blends effortlessly with contemporary interiors. It’s compatible with Geberit’s concealed cistern systems and easy to install, making it a smart choice for both new builds and refurbishments.
A future-focused approach to bathroom design
Geberit’s commitment to blending performance with design-led innovation ensures specifiers and designers have the tools they need to meet the evolving needs of luxury hospitality. The Sigma40 is evidence of this, creating flush that are not only easy-on-the-eye, but also built for the future.
geberit.co.uk


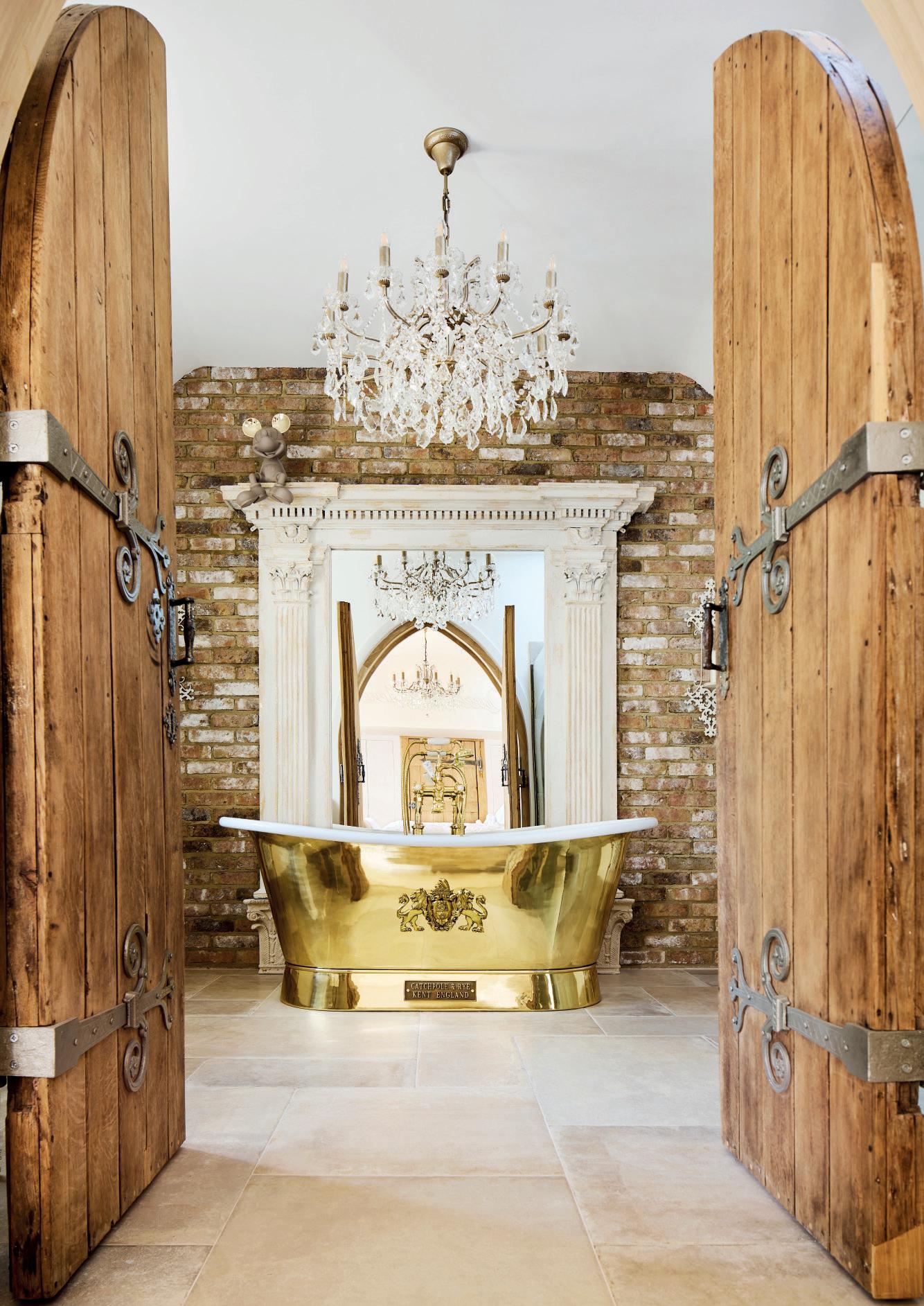
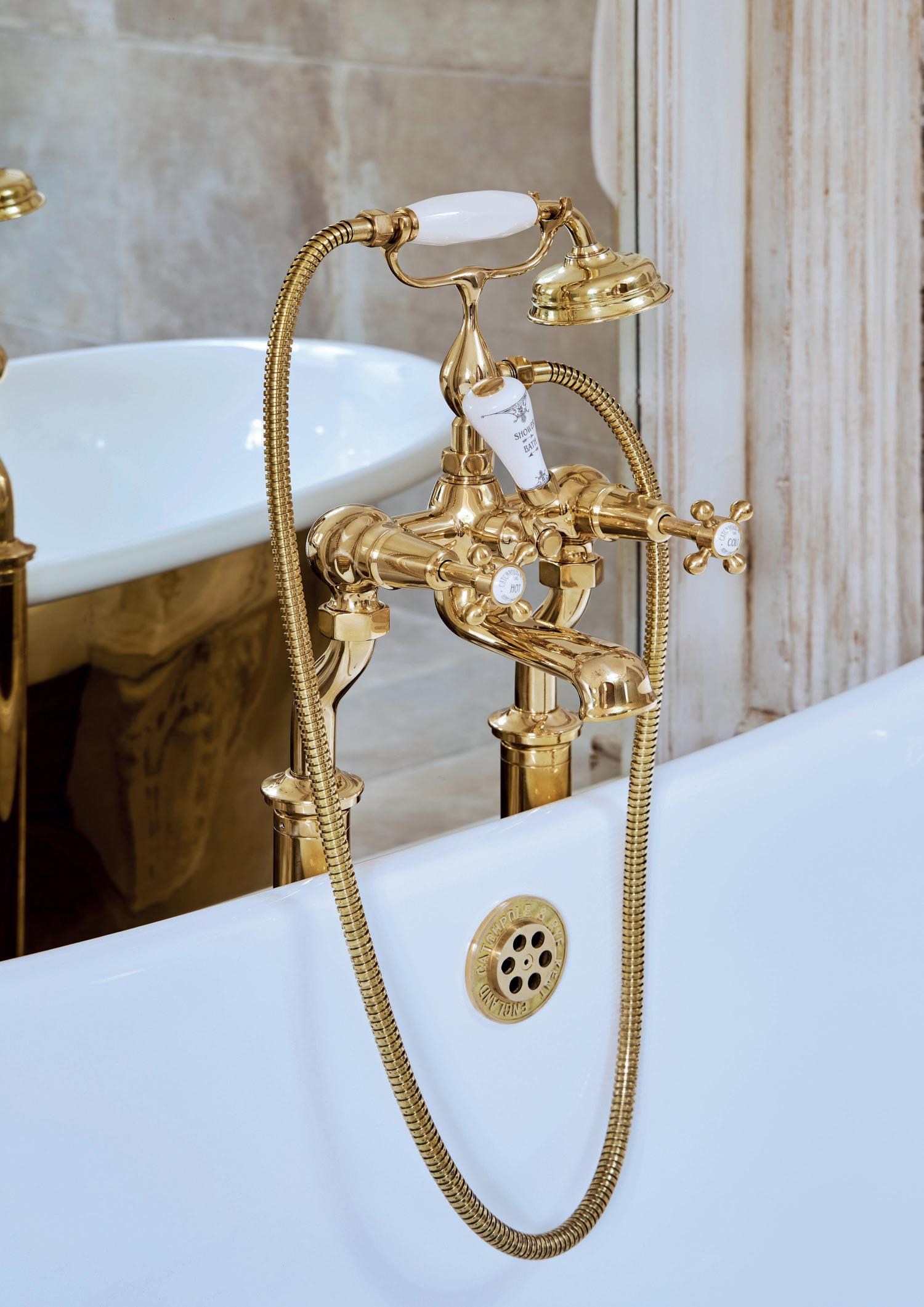
Creating exceptional bathrooms for a global clientele, Catchpole & Rye blends in-house design with meticulous handcraftsmanship, offering unique and personalised solutions
Catchpole & Rye is a family-owned and operated luxury bathroom brand proudly committed to British manufacturing - one of the few companies that can genuinely make this claim. All of our products are designed in-house and meticulously hand-finished at our workshops in the heart of Kent, ensuring the highest level of quality and craftsmanship.
For over thirty years, we have been creating exceptional bathrooms for a distinguished global clientele. Our pieces feature in some of the world’s most prestigious hotels, castles, private islands, and country homes. Many of our baths and fittings serve as showstopping centrepieces - designed to impress and elevate the space around them.
What sets us apart is our ability to deliver fully bespoke solutions. Thanks to our in-house manufacturing, clients can personalise their products in
countless ways - from special finishes and colours to incorporating crests, logos, or monograms. This flexibility allows for baths that are not only luxurious, but also deeply personal and strikingly unique.
As a proudly independent brand, we are committed to delivering outstanding customer care. Our clients benefit from dedicated support at every stage - from initial consultation to installation and beyond. Our inhouse technical support team ensures that every product is seamlessly integrated into its setting and performs to the highest standards.
With workshops nestled in the Kentish countryside and a grand London showroom, we invite clients to experience our collections in person. Private workshop tours can also be arranged, offering a behind-the-scenes look at the craftsmanship and care that define Catchpole & Rye.
catchpoleandrye.com
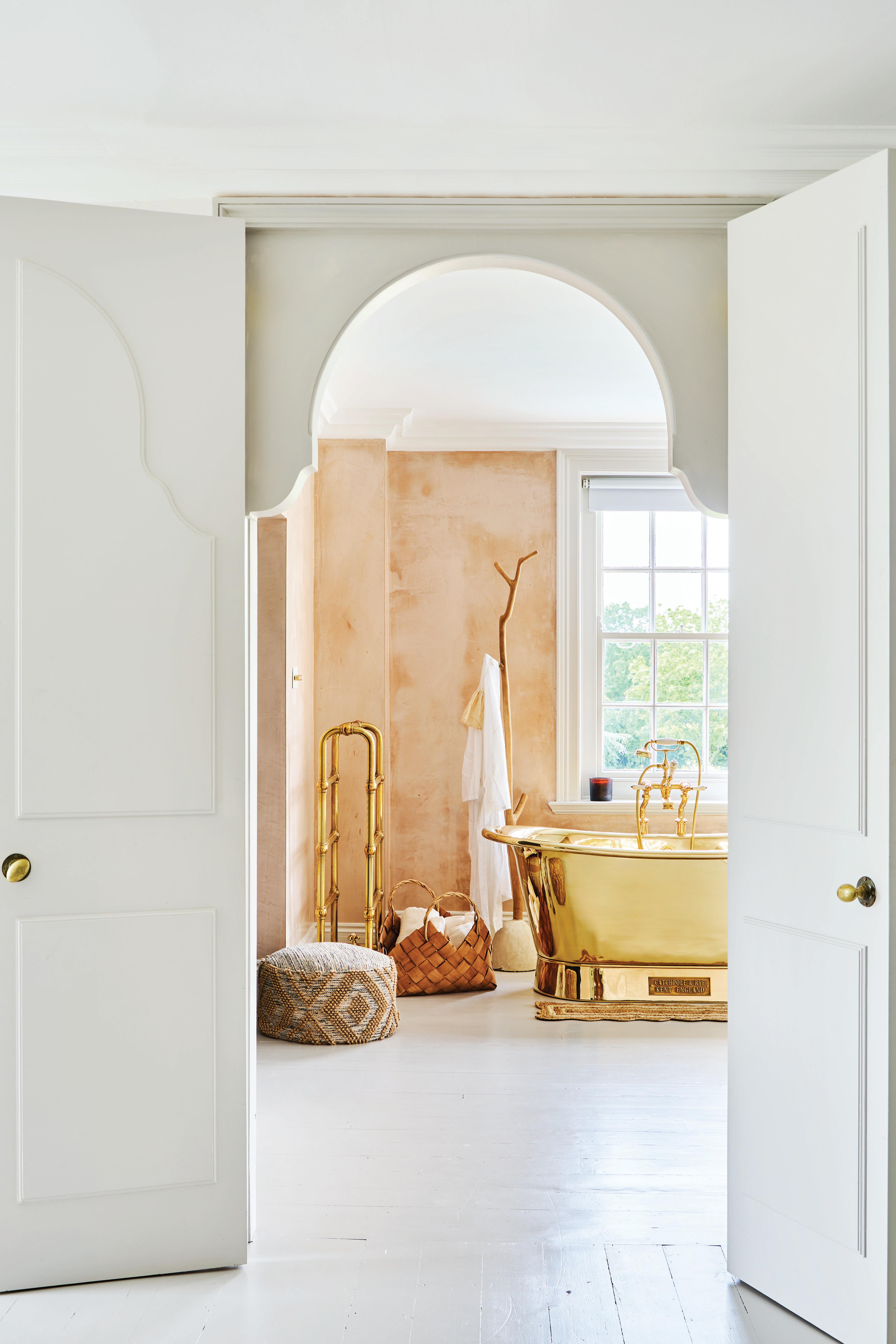

Inspired by the finest hotel bathrooms and spas around the world, SANIPEX GROUP’s exquisite Spa & Wellness range channels exceptional quality and innovative design from leading global brands to create high-end bathroom and outdoor wellness spaces for private residences, hospitality spaces and beyond.
Wellness is on the increase as people seek to create a reviving retreat. The pièce de résistance in any bathroom? The Group’s luxury indoor spa baths and outdoor whirlpools with massaging jets, calming chromotherapy lighting and sound systems, of course.
Freestanding and inset indoor spa baths accommodate any design style in a variety of sizes, shapes and capacities. For a skinmoisturising, serotonin boost, the option is there to integrate its unique MILK Spa technology.
The Group’s own luxury BAGNODESIGN brand has newly launched its BAGNOSPA BY RELAXDESIGN outdoor whirlpools: sleek in style and high in quality. Opting for an outdoor whirlpool for a balcony can create a delightful setting, while 2-7 seater options complement for any sized space such as an outdoor pool area.
Offering multiple benefits that detox and de-stress, SANIPEX GROUP’s customisable steam rooms fit any space with pick-and-choose features like WiFi, speakers, RGB lighting, and even the tiles – which can be precision-cut into beautiful bespoke mosaics at the company’s stateof-the-art Slab Fabrication facility in Dubai. Optional heated seating and mesmerising fibre optic star lighting can also be specified to give homeowners full ownership of their spa experience.
Just like a steam room, saunas offer a healing embrace, perfect after a long day. Proven to relax tense muscles, reduce pain, and improve sleep and blood flow, the Group’s custom saunas can be personalised for bathrooms or pool areas with the choice of wood finishes and glass options complemented by Wi-Fi and remote-control features.
Infrared and salt therapy saunas are also in the offering, proven to relieve pain, increase mood and stimulate cell growth. Combined with heat, Himalayan salt stones, can improve respiratory health and skin conditions.
For those looking to escape with the massaging flow of water, recessed spa showerheads provide immersive rain, cascade and waterfall flow functions enhanced by calming chromotherapy lighting to detoxify, relax and revitalise. Finishes match any brassware, with Chrome, Brushed Nickel, Brushed Steel, Matt Black, PVD Santiago, Soft Bronze, and Matt White, which blends seamlessly into the ceiling.
Designed to rejuvenate and connect one to nature, BAGNODESIGN’s new Beach House shower columns are perfect for indoors and out. Floor-mounted and wall-mounted options come in
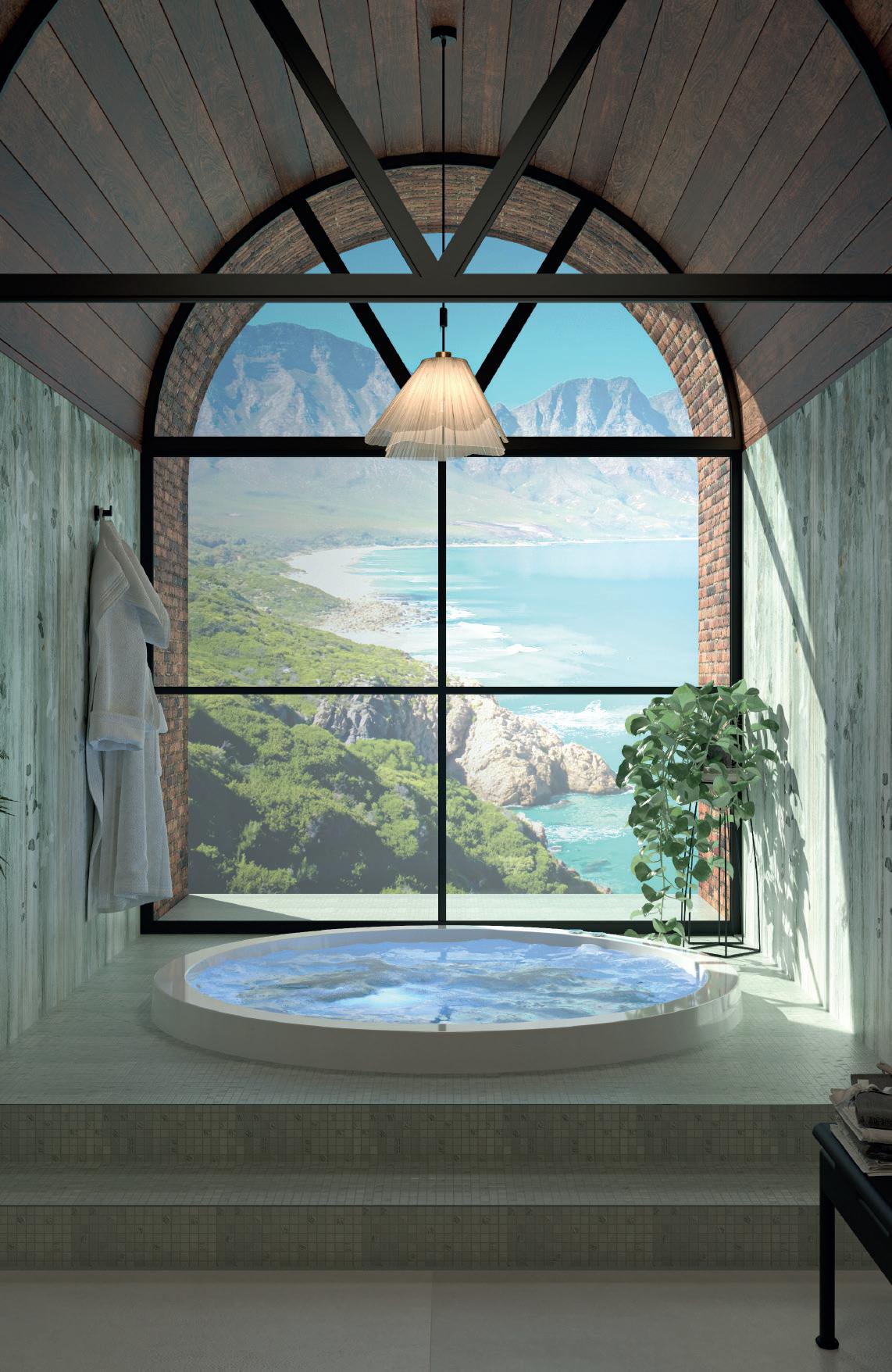
four luxurious finishes: Titanium, Brushed Brass, Dark Brushed Copper and Brushed Stainless Steel.
From practical towel rails, benches and shelving units to stylish soap dishes, the Group’s accessories combine elegant form with functionality. A noteworthy example is its new Ecoscent Bluetooth diffusers which produce a fine mist of aromatic fragrance to enchant the senses – the perfect accompaniment to the Group’s suite of wellness solutions.
Discover the full range by downloading SANIPEX GROUP’s Steam, Spa & Wellness brochure, by following this link:sanipexgroup.hflip.co/f22f1cf10e.html
sanipexgroup.com/uk/
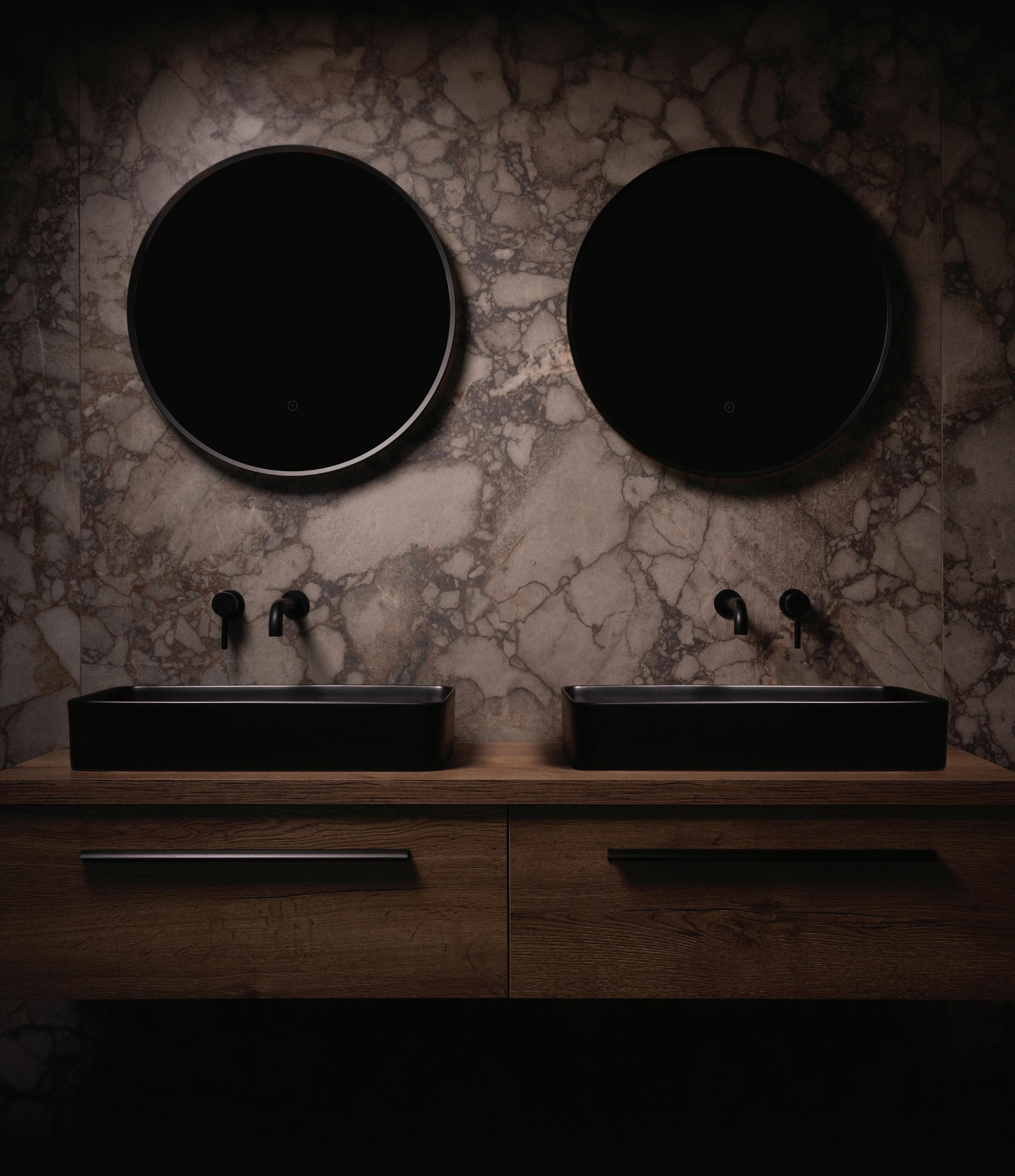
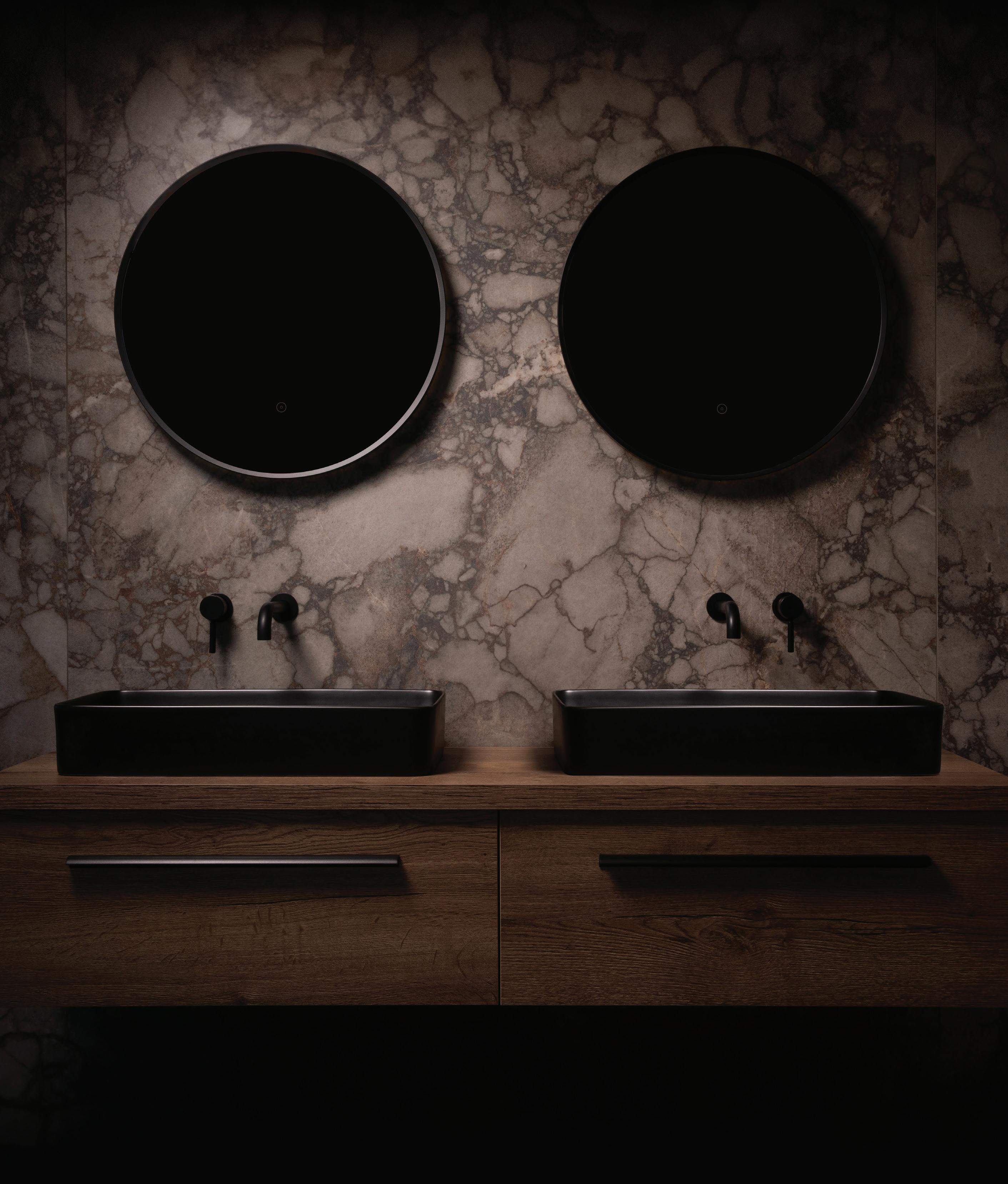

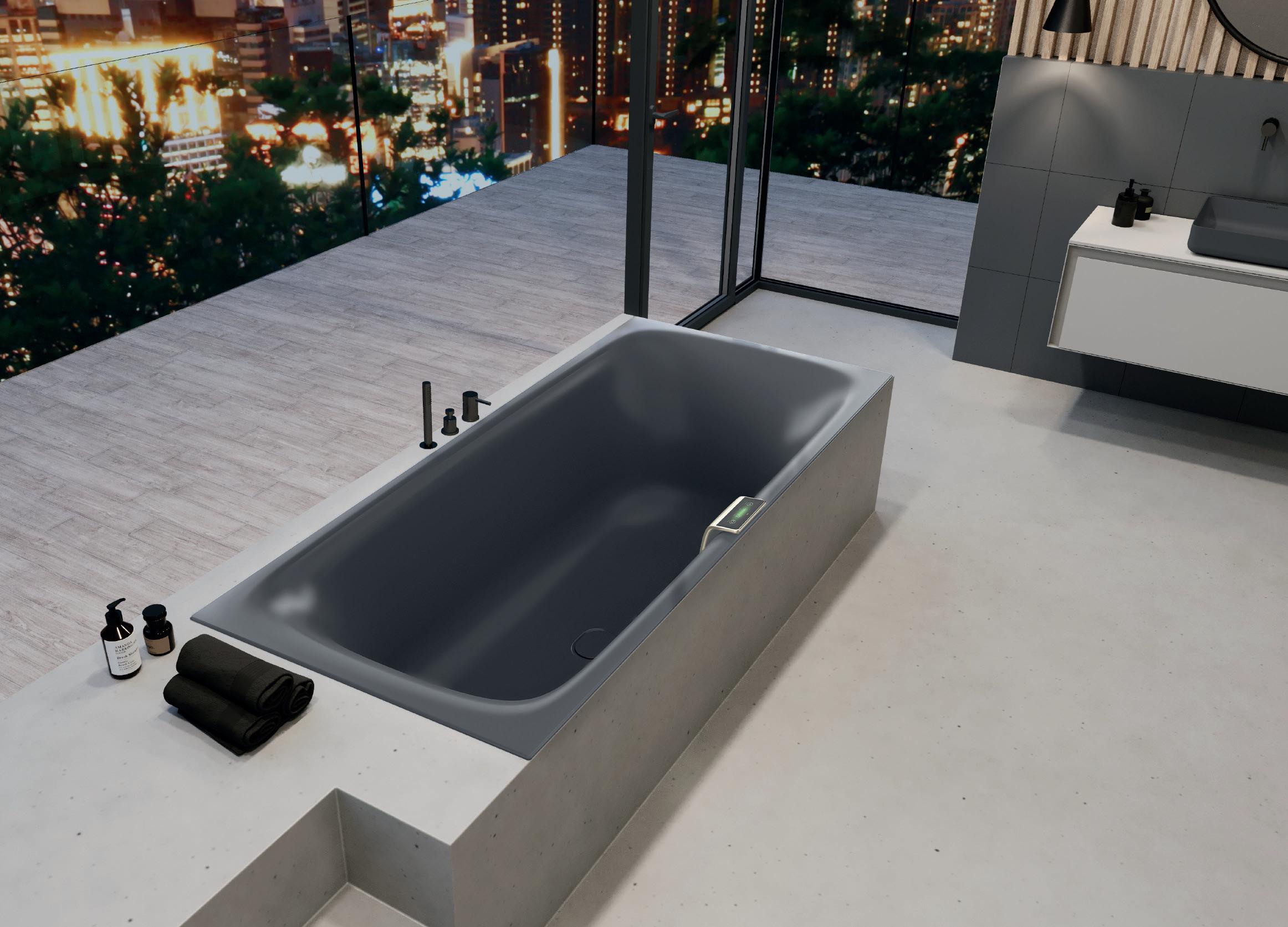

The NUIO DUO designer bathtub, has been specifically created by Stefan Diez for Kaldewei. This high-end Zen Edition bathtub introduces infrared heat into the mix alongside music and mood lighting. All aspects are operated by an intuitive panel attached to the side of the bath, allowing the implementation of these innovative features, pampering of the senses, and holistic regeneration is at your fingertips.
The NUIO DUO features Kaldewei’s new Heat Wave technology. This outstanding innovation combines soothing and precisely adjustable infrared radiant heat within an ergonomic tub, the shape of which has been moulded to gently accommodate the body. This balance of surface heat and warm water creates a unique environment that encourages relaxation whilst having a positive effect on muscles and bones thanks to targeted infrared heat.
It is operated via an elegant control panel with LCD display and intuitive slider function allowing the bather to activate the Heat Wave,
Sound Wave, a range of coloured lighting and other practical functions with a single touch. The LCD display shows all the settings including the water temperature, and it also fills the tub whilst stylishly integrating the overflow.
Designer Stefan Diez is responsible for the clear lines of the Kaldewei NUIO DUO, taking his inspiration from nature it integrates discreetly and harmoniously into the bathroom. The flowing shape is reminiscent of pools created by water and combines natural geometry with modern minimalism. Generous dimensions, ergonomic back sections and the pronounced neck and shoulder area bring both luxury and comfort to the deep bathtub.
The NUIO DUO is available in a range of co-ordinated colours and is environmentally friendly too. The bath is crafted from 100% recyclable Kaldewei steel enamel and comes with a 30-year guarantee ensuring that this sophisticated material stands for both longevity and sustainability.
kaldewei.co.uk
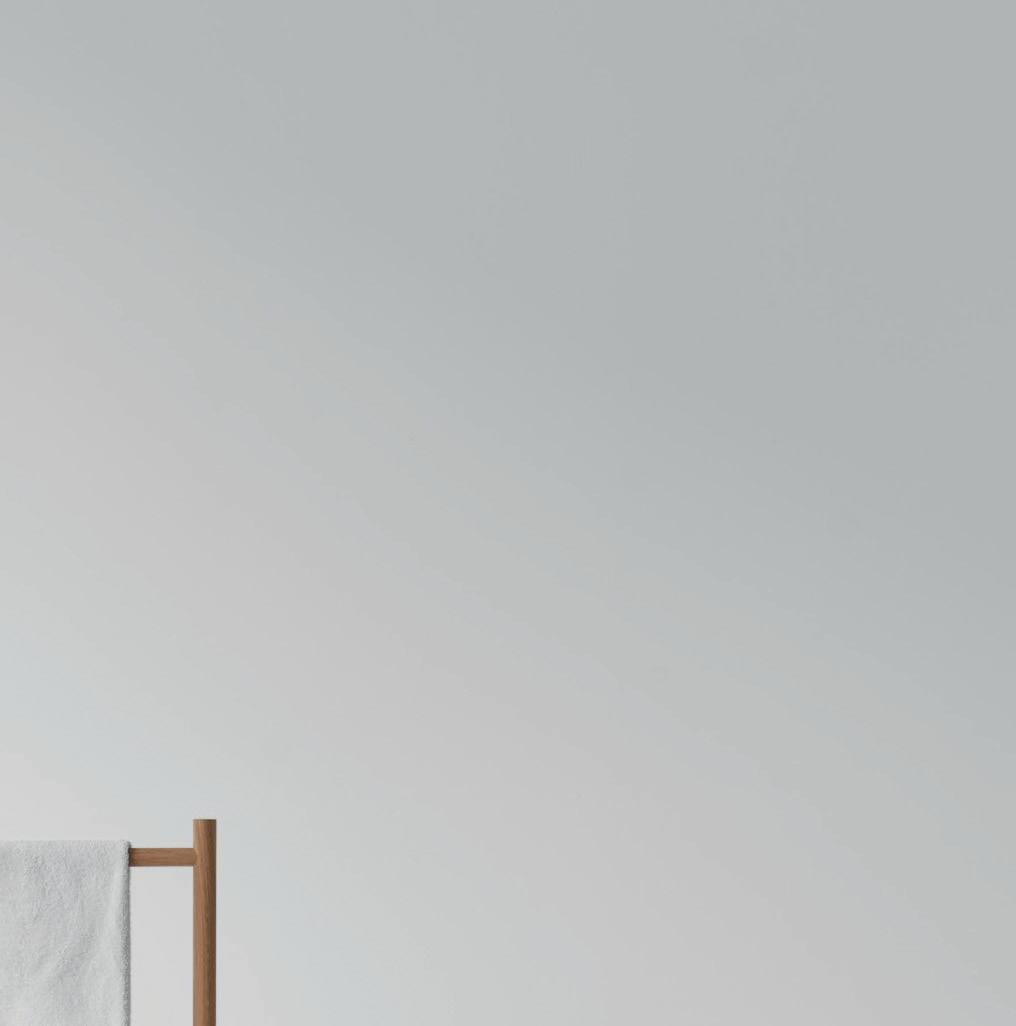

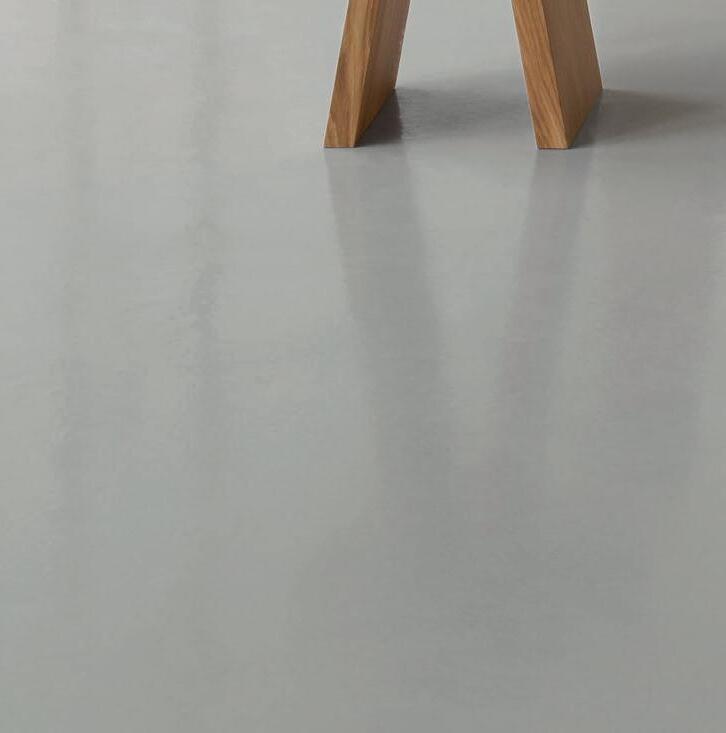

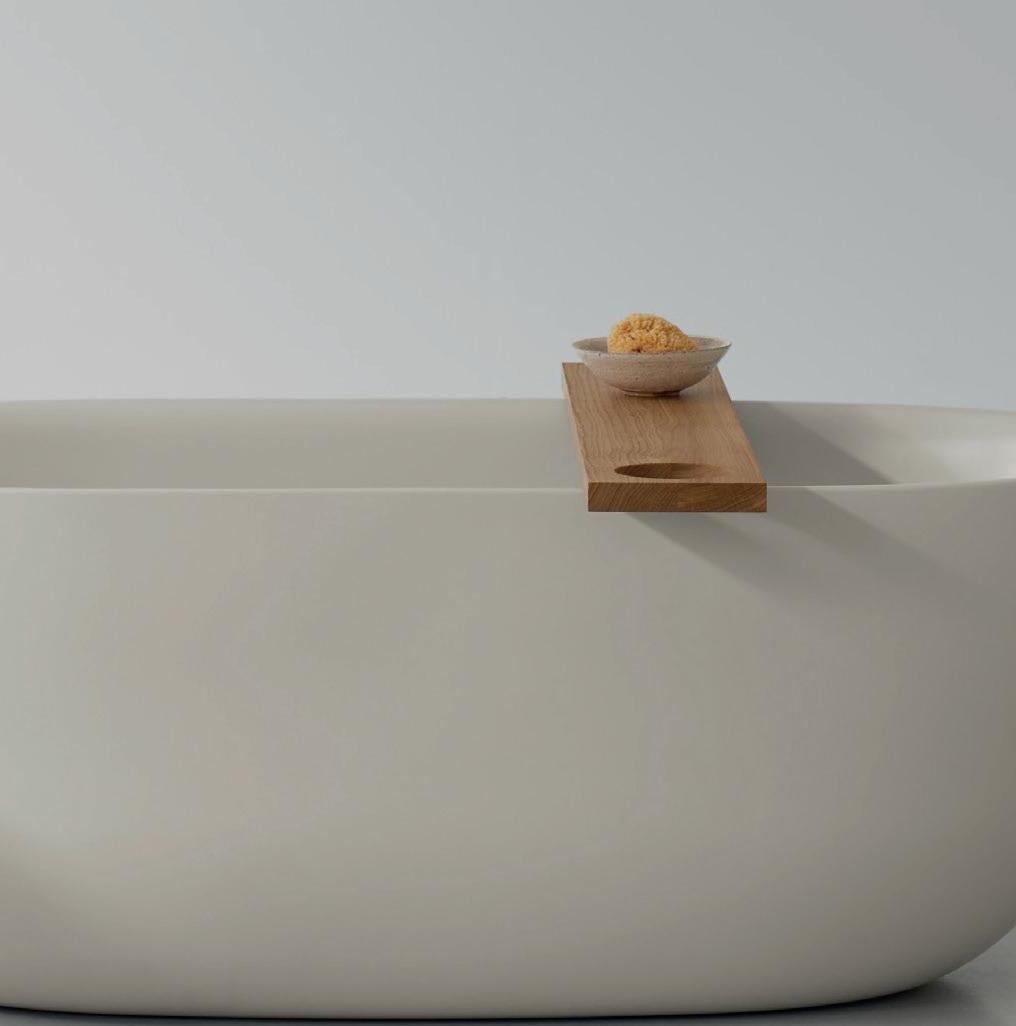
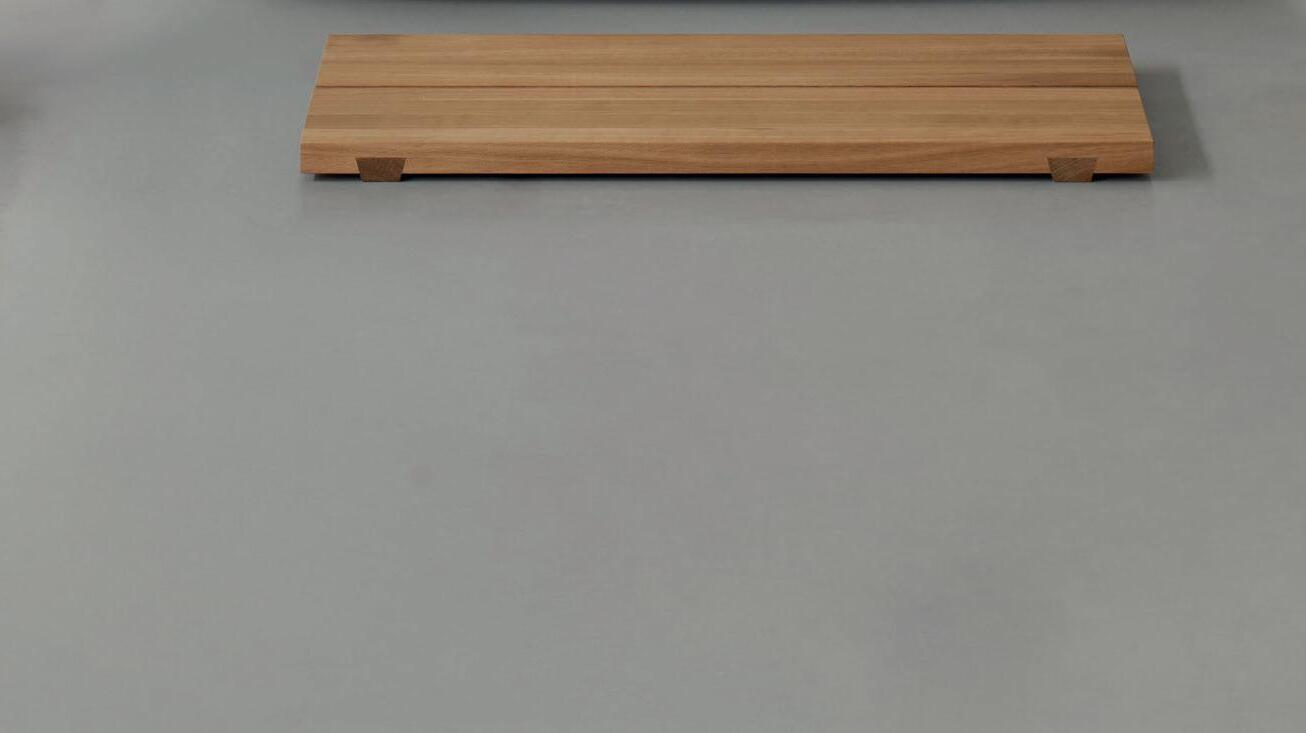
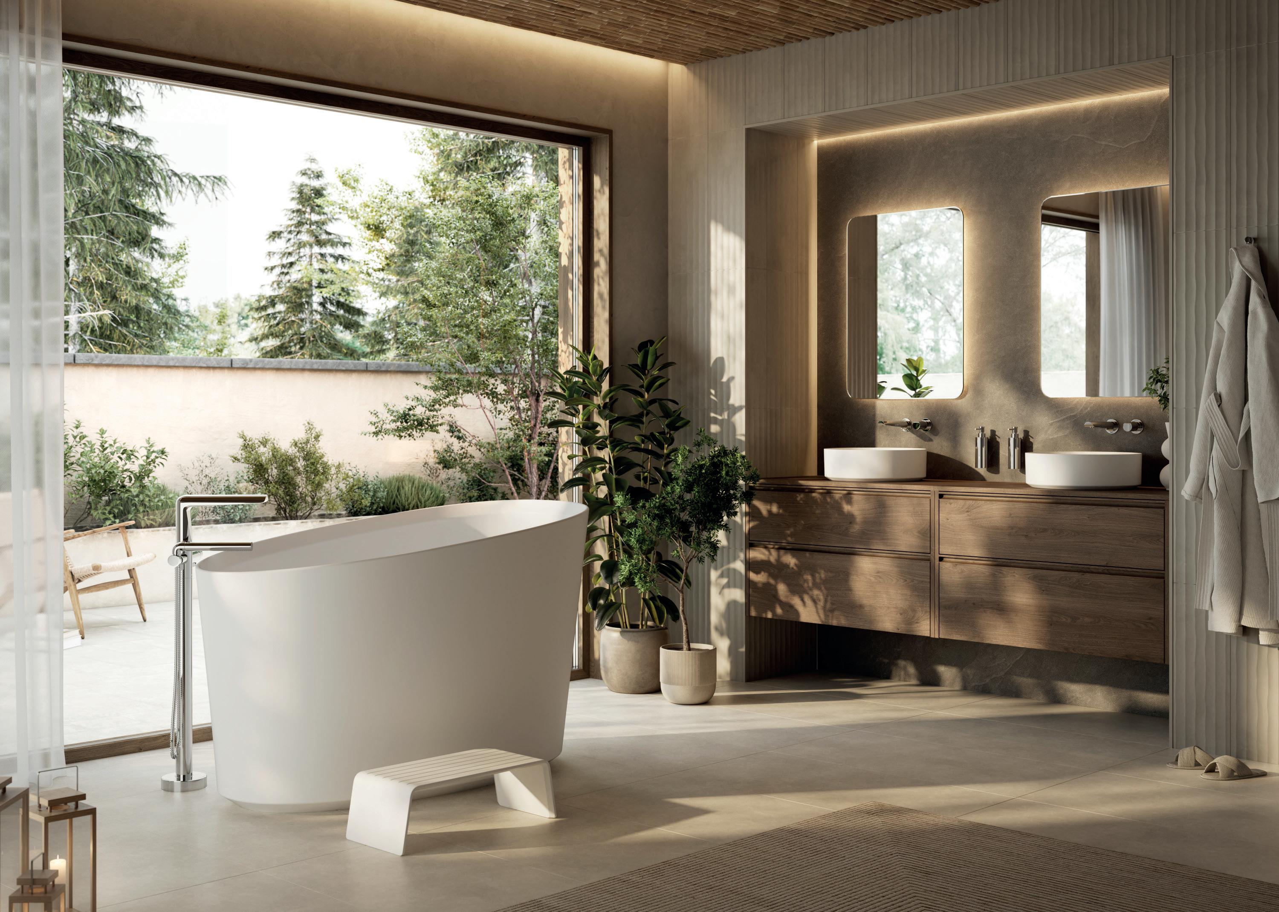
Recognition of the bathroom as a wellness space, beyond our basic washing needs, has grown rapidly in recent years, especially in hospitality. Spending time quarantined from the ‘always on’ modern world, focused on simple rituals of cleansing and meditation, has benefits for physical and mental health. Nordic and Japanese traditions of bathing are increasingly influential. Restoring the soul, as well as the body, is the aim.
The new Kerid bath from Victoria + Albert has been conceived to meet this demand. It has straight, high sides, and a low seat, so that the bather can be immersed to the shoulders. Either as a hot soaking tub for deep relaxation, or a cold plunge tub to awaken the senses, Kerid is designed as a therapeutic experience – indoors, or even outdoors.
The design team at Victoria + Albert reviewed much of the recent research into the benefits of deep immersion and cold plunging, to identify the primary requirements for a bath that would meet these needs. Yet it had
to be a practical and stylish alternative to a conventional freestanding bath, to suit a wide range of spaces. A distinctive curved rim and sculpted chamfer at the base minimise the visual impact of the higher sides, and give it a ‘floating’ effect. It is shorter in length to minimise the volume of water needed to fill it, with an integrated overflow. A dedicated bath step and washbasin follow the same design language.
Cold water immersion - a type of cryotherapy – dates back at least three millennia. Immersion can decrease inflammation and speed up recovery from injuries. There is evidence that it reduces stress, and can improve sleep and mood. Similarly, the benefits of a meditative soak in deep, warm water include improved circulation, relief for aching muscles and stiffness, enhanced skin hydration and mental well-being. A soaking bath is intended to be peaceful and harmonious; reconnecting mind and body. Kerid brings this to restorative experience to the modern bathroom.
vandabaths.com
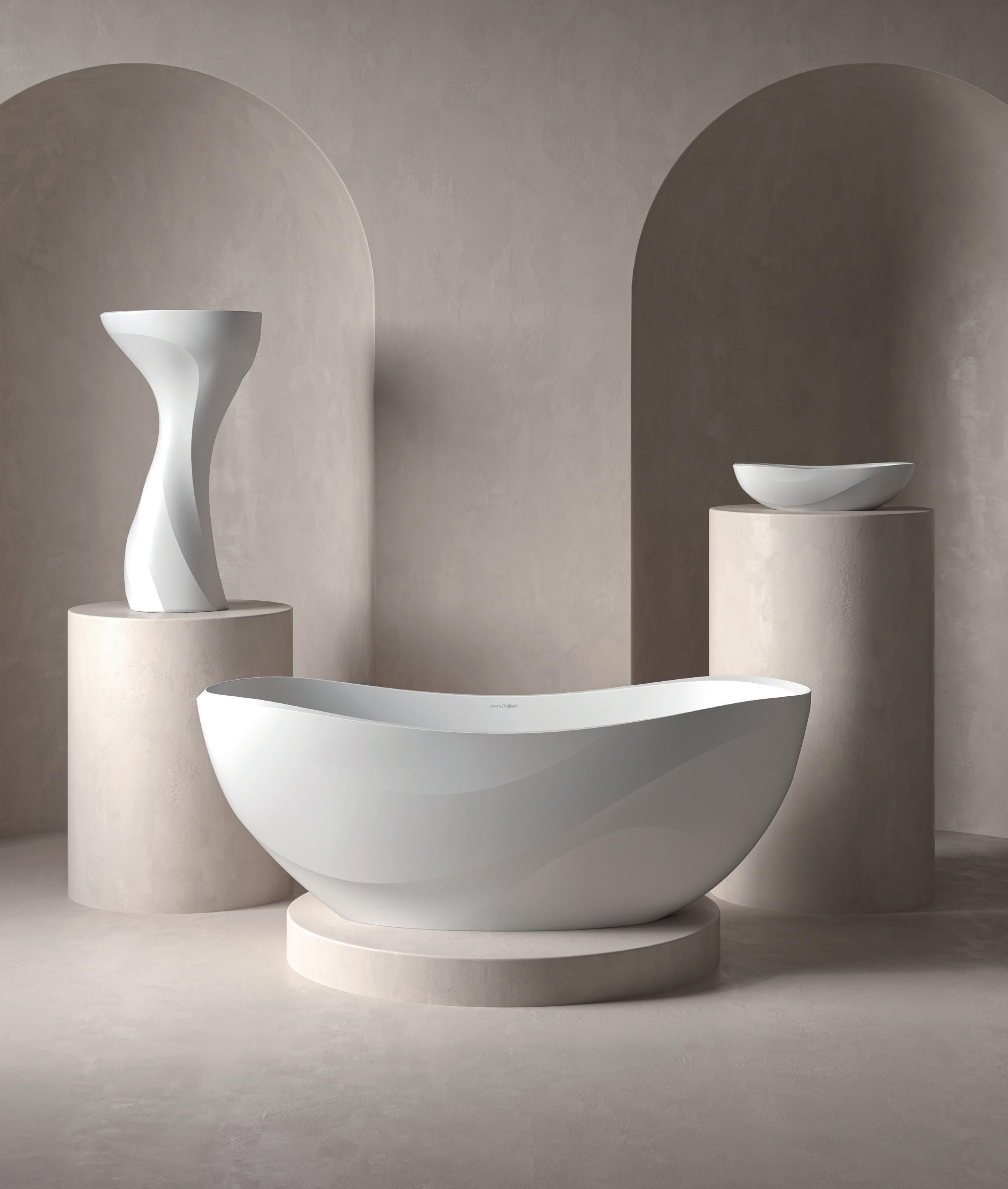
Is your hotel ready to cut plastic waste by up to 93%—without compromising on style, hygiene, or guest experience?
As sustainability climbs the list of guest priorities and operational efficiency remains critical, now is the time for hospitality leaders to rethink their in-room amenity strategy. Forward-thinking operators are looking for innovative systems that meet environmental goals while enhancing both guest satisfaction and back-of-house performance.
One company leading this charge is global amenities innovator, VANITY GROUP, with its latest industry-first innovation: Clean Charge.
Designed exclusively for hotels and launched under the umbrella of VANITY GROUP’s Mindful Beauty Project, Clean Charge represents a new standard in large-format amenity systems— delivering a reduction in plastic waste of up to 93%, without sacrificing aesthetics, hygiene, or functionality.
Today’s hospitality leaders are expected to do more than provide a luxury experience
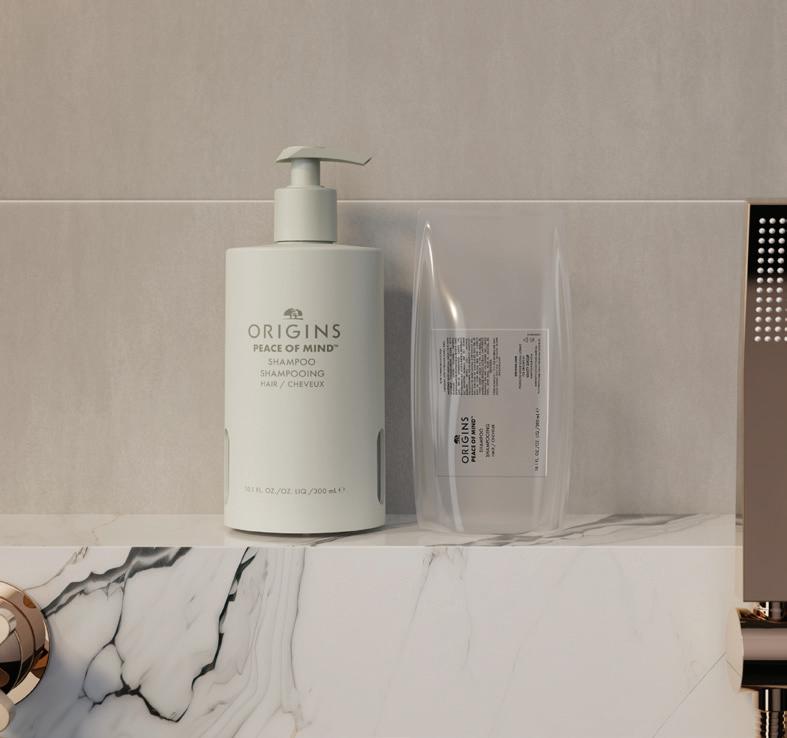
—they are tasked with demonstrating genuine ESG (Environmental, Social, and Governance) performance. Clean Charge has been purposefully designed to address this challenge.
Offering the world’s first dual-purpose amenity format, Clean Charge gives hoteliers the choice of a pouch or an inner-bottle replacement system—both made from 100% recycled, fully recyclable materials. The pouch, weighing just 5 grams, is the lightest on the market and outperforms traditional refillable solutions in terms of plastic waste reduction. The innerbottle alternative offers a tamperproof seal that ensures the highest standard of guest hygiene, while still being quick and simple for housekeeping teams to replace.
This unique dual-format design not only supports varied operational preferences but is also compatible with the diverse architectural and branding needs of hotels around the globe.
Sustainability is important, but so is presentation, especially when it comes to guest-facing amenities. Clean Charge’s sleek, wall-mounted dispenser was developed with both visual appeal and practical use in mind. Designed to appear as if it floats on the bathroom wall, it features a discreet window so housekeeping can monitor usage at a glance, reducing the time needed to service each room.
“Clean Charge is the culmination of 15 years of research and innovation at VANITY GROUP,” says Paul Tsalikis, Founder and Chairman. “It represents a paradigm shift in sustainable guest amenities. We’ve created a product that empowers hotels to lead on ESG while still delivering premium guest experiences and operational simplicity.”
According to Tsalikis, a typical 150-room hotel can achieve up to a 93% reduction in plastic waste by switching to Clean Charge— a quantifiable improvement with tangible benefits for both the environment and brand reputation.
Clean Charge has been developed for VANITY GROUP’s prestigious brand portfolio, which includes over 46 globally recognised names such as Origins, Perricone MD, and CARNER BARCELONA. Every Clean Charge formulation is Vegan Trademarked by The Vegan Society and certified by PETA’s Beauty Without Bunnies program, aligning with growing consumer demand for ethical and cruelty-free products.
Hotels using Clean Charge not only meet sustainability benchmarks but also benefit from the elevated quality associated with VANITY GROUP’s premium amenity partners.
Supported by Global Reach
With flagship offices in Sydney, London, Dubai, Singapore and Shanghai, VANITY GROUP has a strong global footprint. The Clean Charge system is also available via La Bottega’s esteemed brand portfolio following their strategic acquisition of VANITY GROUP in 2024, offering additional distribution and support for clients across Europe and Asia.
The company’s infrastructure includes state-ofthe-art research labs, manufacturing facilities, and logistics capabilities that span 75 countries, ensuring consistent supply and service for hotel groups of all sizes.
The Future of Guest Amenities
Clean Charge is more than just an amenity system—it’s a forward-thinking response to the changing expectations of guests, staff, and the industry at large. With its bold combination of environmental performance, sleek design, and operational ease, Clean Charge positions hotels to lead the way in sustainability without compromise.
Ready to make the switch?
Explore how Clean Charge can elevate your amenity program and support your environmental goals, request a sample via info@vanitygroup.com.
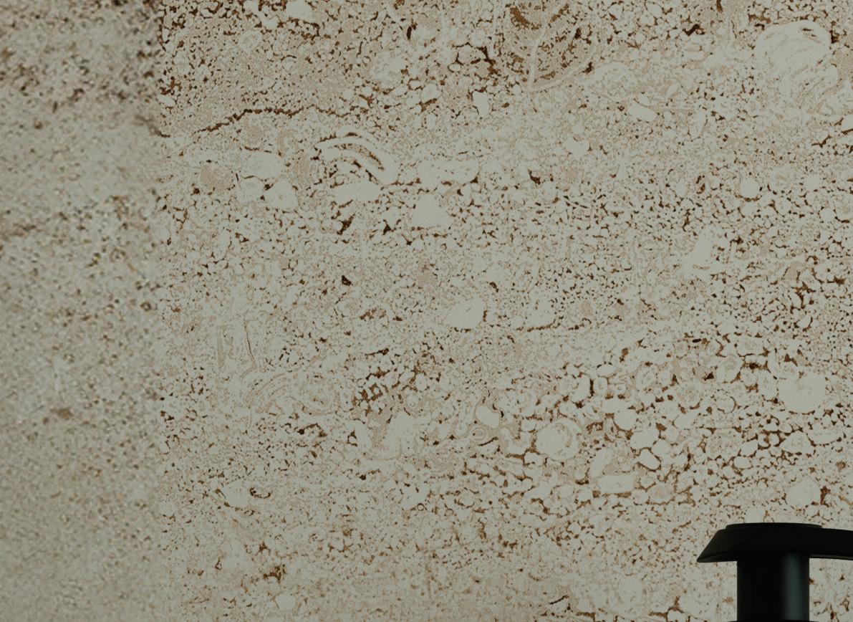

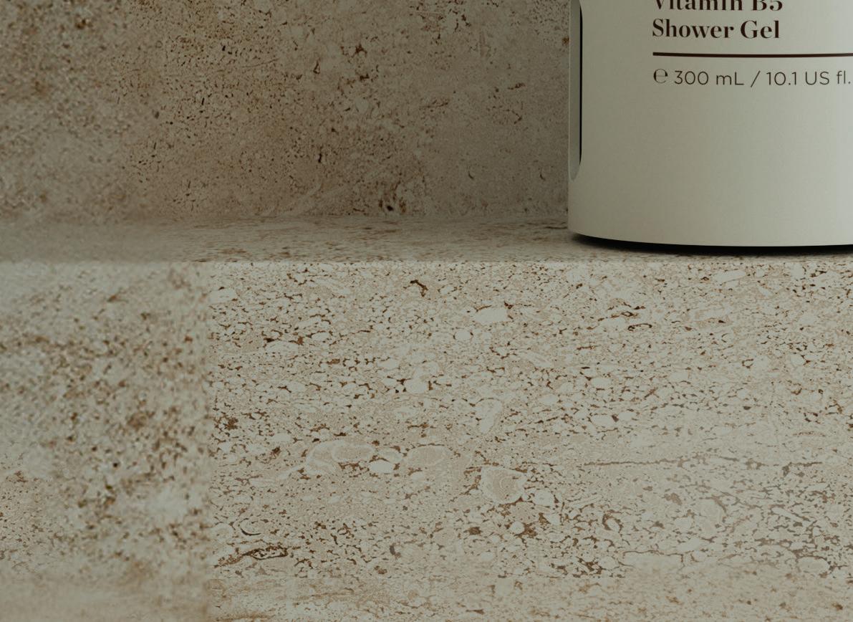

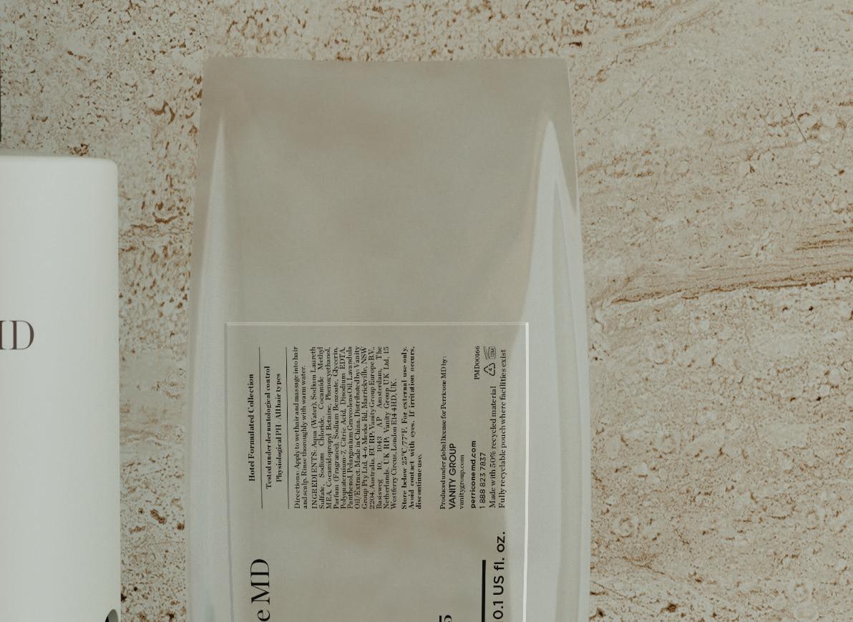
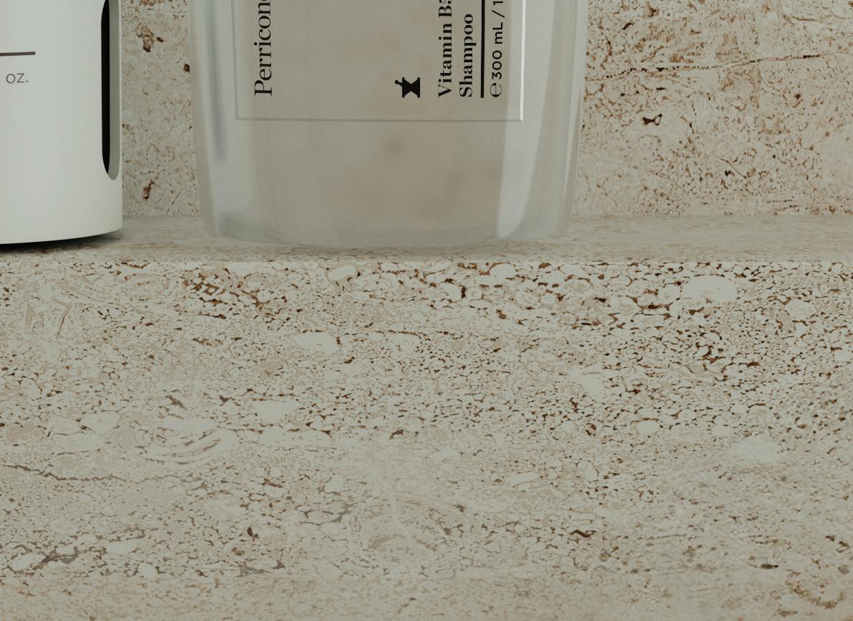

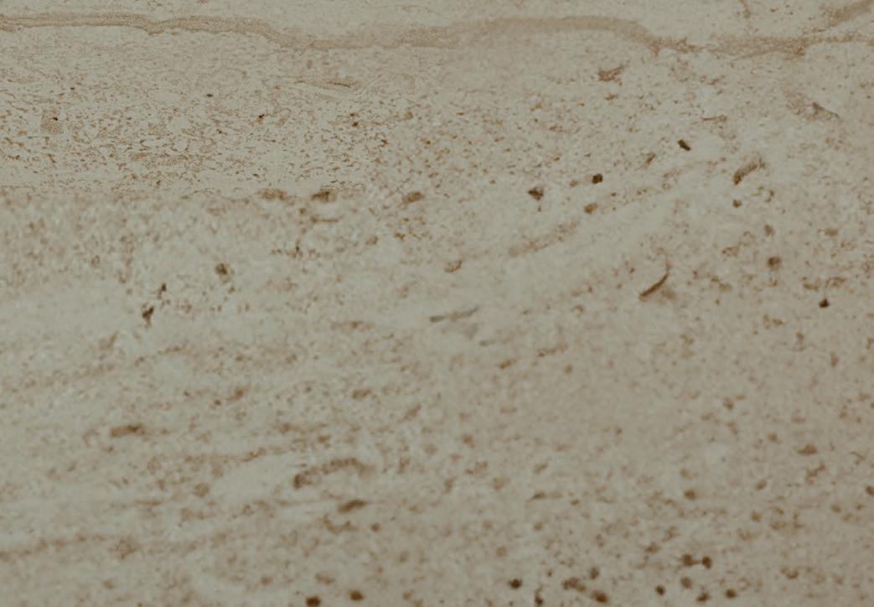

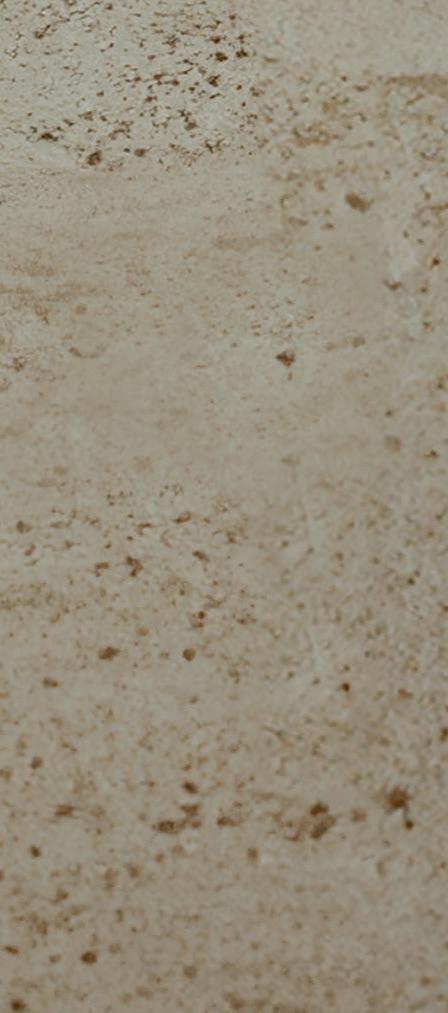
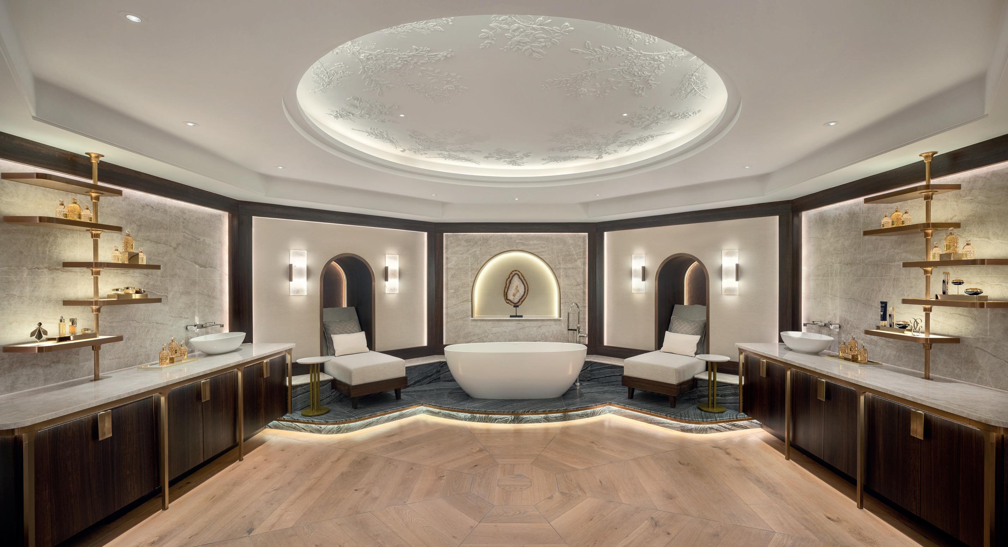
West One Bathrooms, a proud familyrun company, established in 1978, offers an unmatched service to the luxury hospitality, residential, and commercial sectors. With a reputation built on trust and expertise, we offer exclusive access to the world’s leading bathroom brands. Our services are tailored to meet bespoke contract specifications and supply needs—be it a complete design and supply project, a soft refit, or even a spare part request. No project is too small or too large for us.
Our team, with its deep expertise and extensive experience, is perfectly positioned to provide top-tier guidance. We understand the value of long-term client relationships, allowing us to fully understand the design and supply needs for every project. This insight, combined with our vast product portfolio, ensures a seamless alignment between client expectations and the best solutions available. Our flexible approach also allows for quick adaptations to any changes during the specification process, enabling us
to offer expert advice and efficient project management at every stage.
The Contracts team is renowned for delivering exceptional support, bolstered by our strong industry reputation and close relationships with suppliers. This enables us to secure the best products coupled with the most favourable terms for each project. As a testament to our service, West One Bathrooms is proud to be the only wholesale bathroom supplier to partner with a global hotel group—demonstrating the exceptional quality and trust we’ve built.
As an extension of our Contracts team, we’ve introduced WOB Solutions, a pioneering bathroom sustainability platform. This platform offers a comprehensive solution for hoteliers, Build-to-Rent developments, universities and any sector where water conservation and bathroom product maintenance are essential. We focus on reducing water usage, cutting carbon emissions, and supplying spare parts to extend product lifespans. We strike the perfect balance between sustainability and maintaining the luxury experience our clients expect, providing solutions with tangible environmental benefits.
Water audits are conducted to assess current usage, and potential savings in both
water consumption and associated costs are calculated. The results are uploaded to a bespoke portal, where each hotel is assigned a unique login. Clients can access to view their full spares catalogue, place orders and monitor their order history and review water audit results at any time.
We are proud to have contributed to some of the most prestigious projects in the industry, including:
• The OWO Raffles
• The Whiteley London
• Six Senses London
• The Ritz
• The Dorchester
• The Hyatt Regency London Blackfriars
• The Beaumont
Whether it’s a minor replacement or a full-scale refit in the Hospitality, Commercial or Residential sector, we are here to assist with projects of any size, delivering excellence every step of the way. Contact West One Bathrooms today to explore how we can support your project with excellence and expertise.
westonebathrooms.com

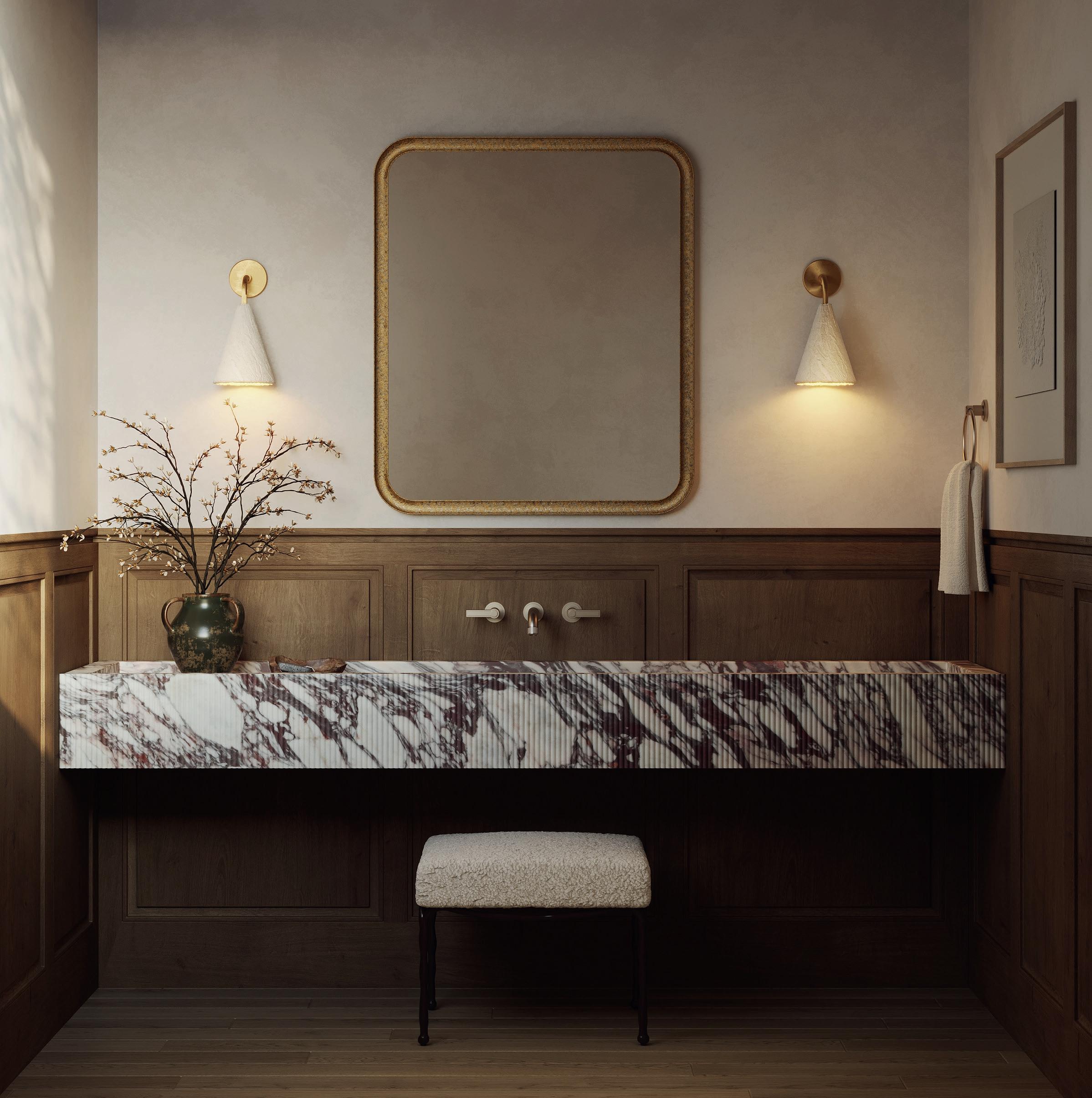
Caitríona O’Sullivan, Design Director of Lore Group, shares her latest obsessions; from a timeless material to a vintage design fix, as well as a luxury indulgence she’s using only for special occasions
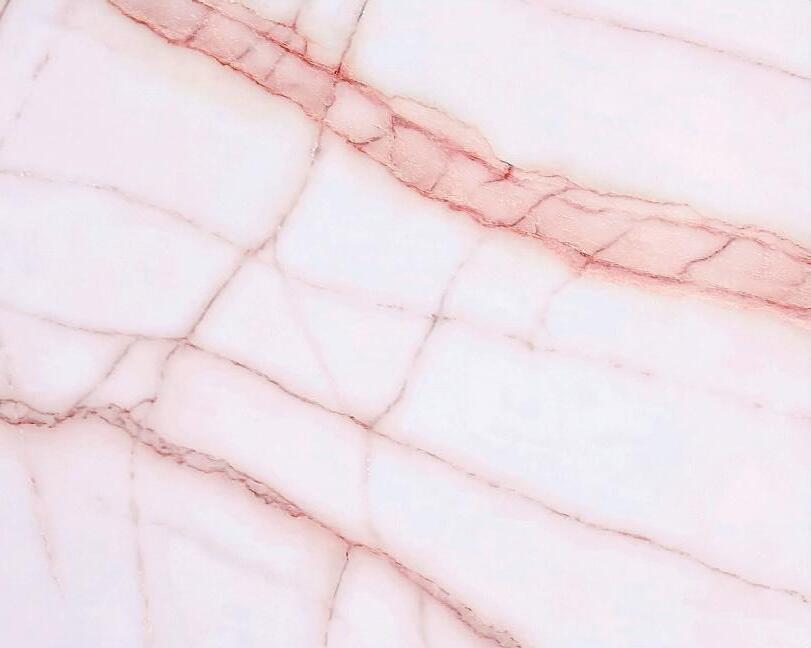








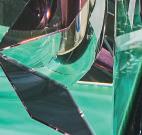
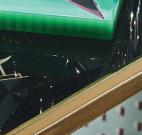
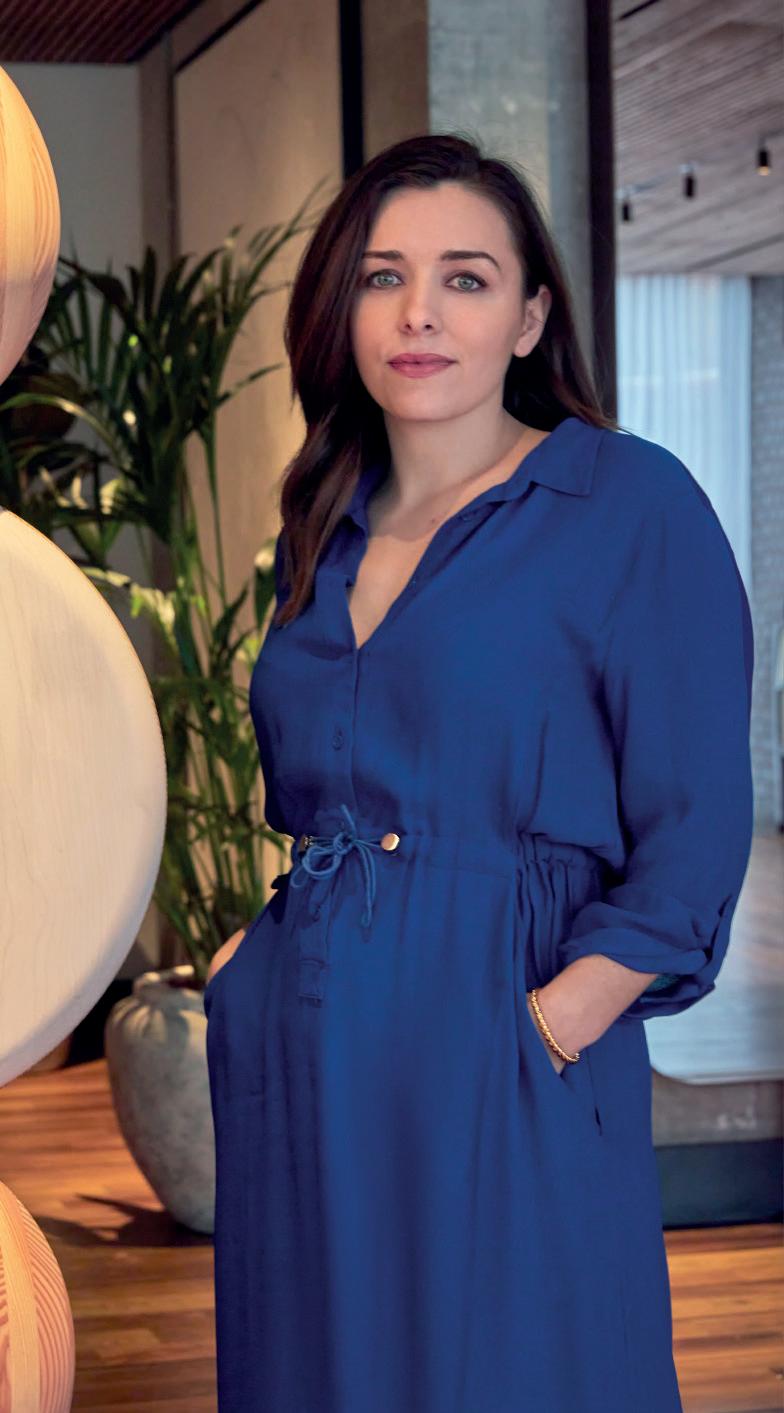


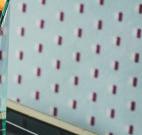

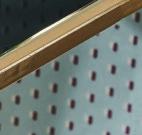
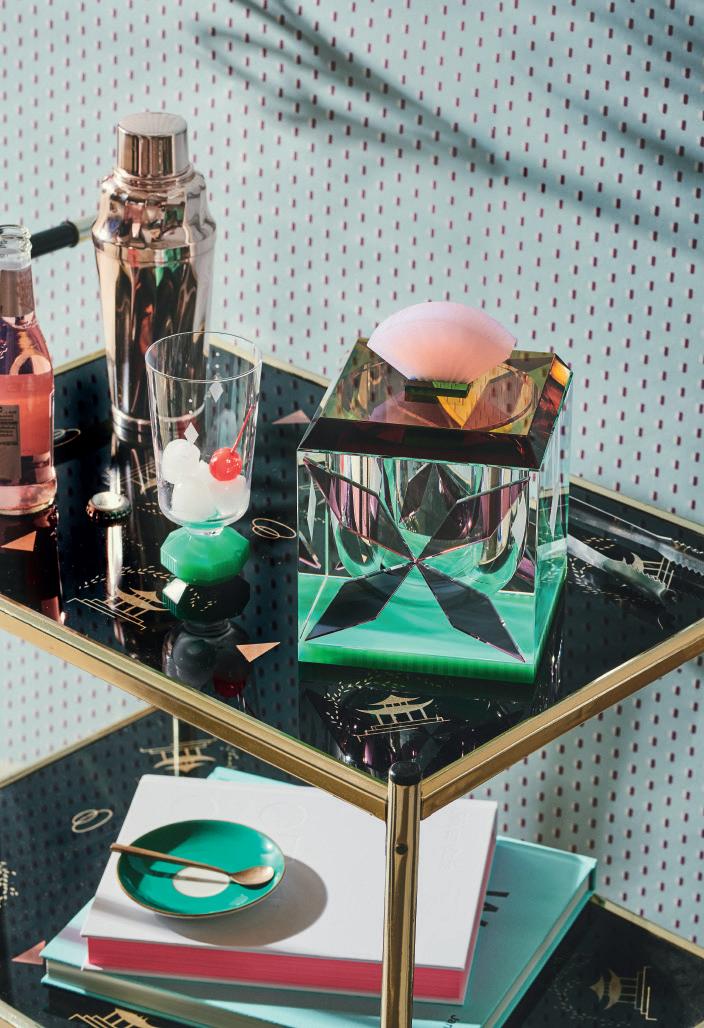
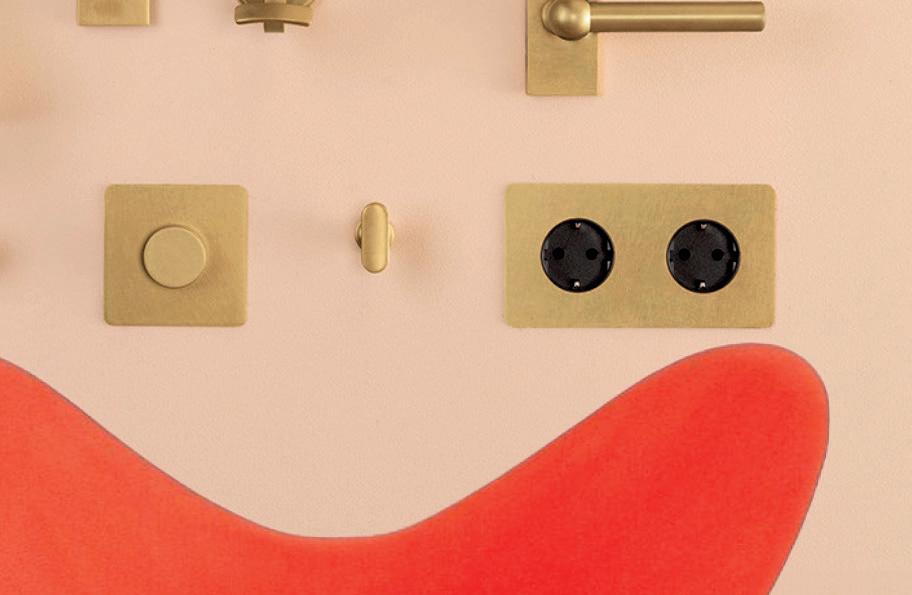
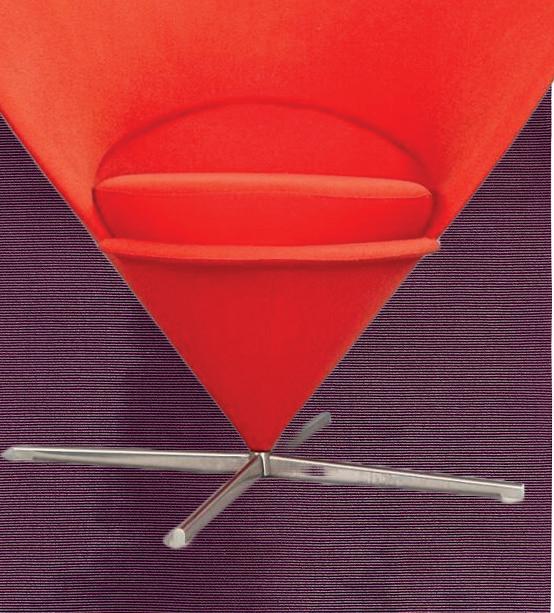
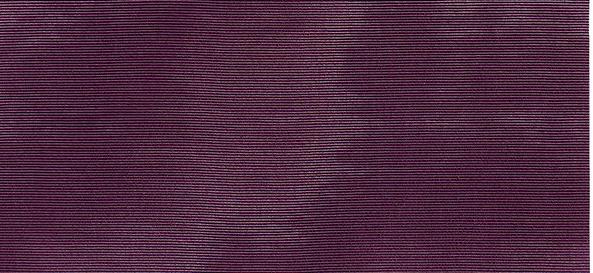






1. VERNER PANTON HEART CHAIR This chair is a such design classic from the 1950s but still feels modern and relevant today. It’s functional and comfortable but also is so sculptural in a room. It’s a great piece to pick from a vintage seller on Vinterior.







2. ROKSANDA DRESSES I love the forms, shapes, and colours of Roksanda designs. Her architectural background is clear to see in her work. I was lucky enough to work with her when she collaborated on the Pulitzer Amsterdam 2023 Christmas tree design. I wore a dress from her collection for the launch which felt very special.







3. SWITCHES & SOCKETS BY CORSTON I love beautiful switches and sockets. These are something you interact with so many times a day it’s worthwhile if you can elevate that experience. Corston makes very classic and sophisticated options.




4. AMOIR LIBRE BY DEDAR I love a moiré silk, the way it catches the light and gives the watery illusion of movement. We’ve used this Dedar fabric in a few special projects and it is timeless





5. SPIDER DOLEMITE MARBLE Natural stone brings a timeless beauty to a project. I love having the opportunity to use more unusual colourful stones. It’s amazing that these colours exist naturally in stone. We recently used a lovely blush pink marble called Spider Dolomite in the bathroom of the Dynasty Cabin Suite at Sea Containers London
6. REFLECTIONS GLASSWARE These are such gorgeous glasses. Each glass is like a little art piece. Definitely only for very special occasions!
