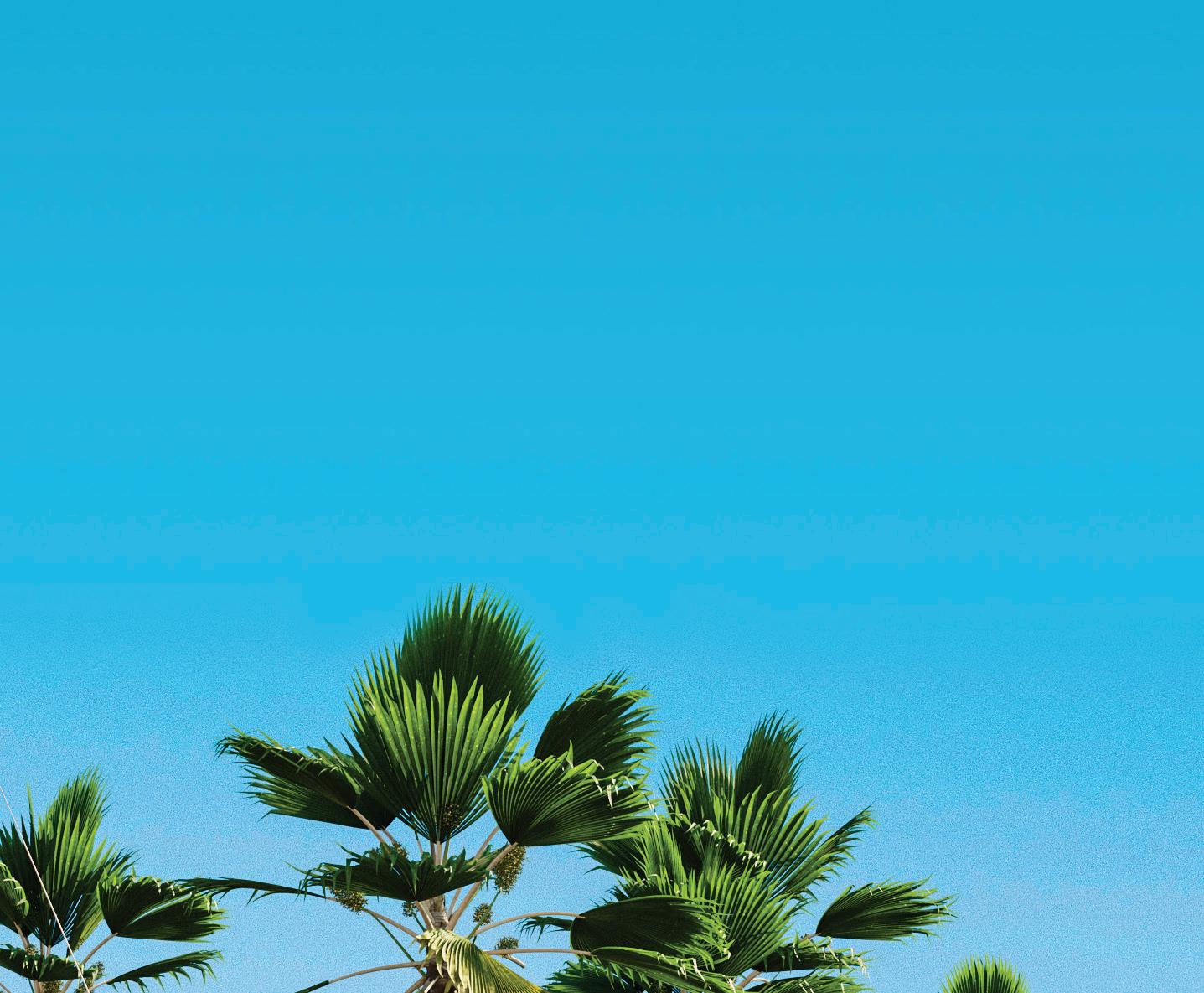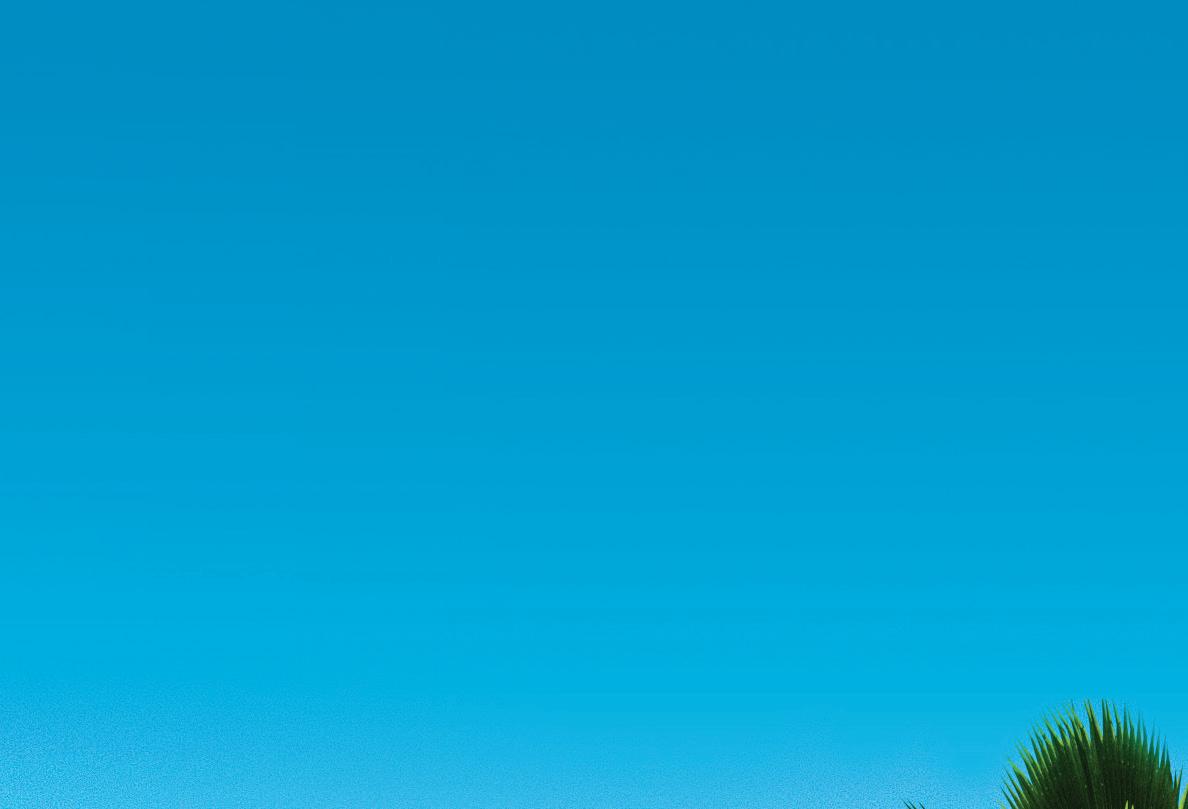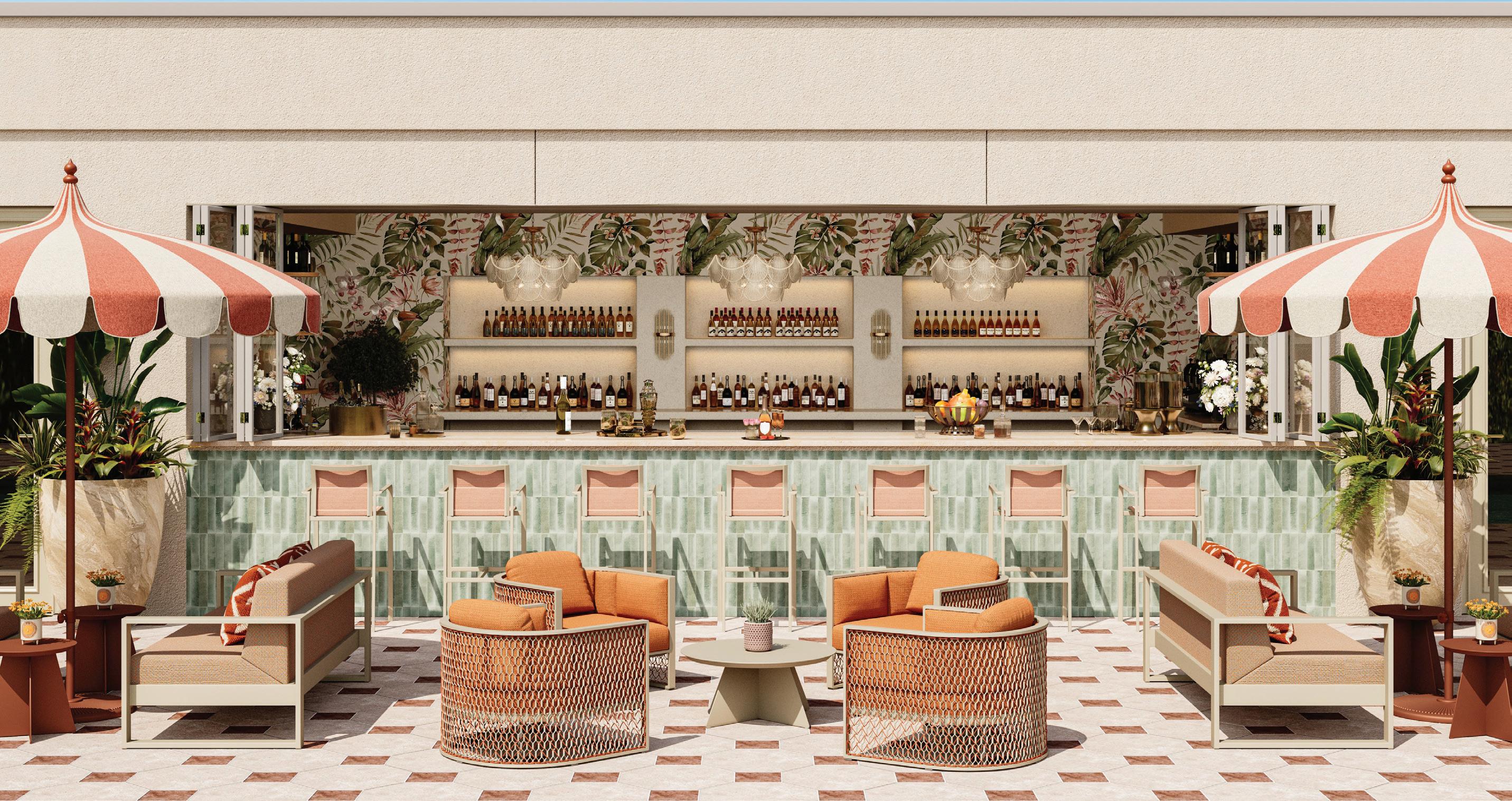

DESIGN CENTRE EAST
CHELSEA HARBOUR
LONDON





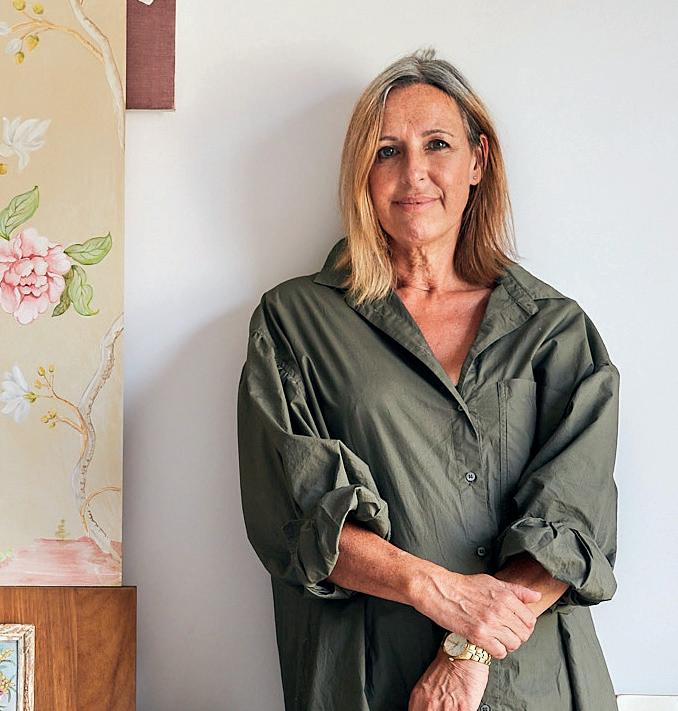
EMMA KENNEDY Editor emma.kennedy@purplems.com
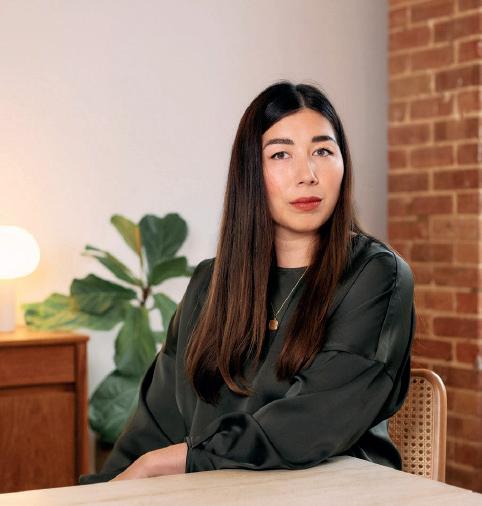
JESS MILES Deputy Editor jess.miles@purplems.com
The more I understand hospitality, the more I appreciate that it’s all about the details. The meticulous thought and consideration that go on behind the scenes to anticipate our myriad needs – the precision in the kitchen, where each seed, petal, or swirl of jus is plated like a work of art – or the deftly delivered turndown service, which happens in our absence. It exists like an invisible layer, designed to go unnoticed. But let’s be honest, without that attention to detail, we’d soon be taking note! And it all begins with the design – the backdrop that sets the scene. When done well, it creates the perfect ambience; when done badly, it tells a very different story.
Our visionaries in this issue are all about the detail. Whether those details come from observations made on the journey to a prospective site, as Clint Nagata of BLINK Design describes (page 64), or from Creative Director of Holloway Li, Alex Holloway’s study of guests’ work habits to craft focused, design-led hotel lounges, every element matters (page 70).
Injecting detail into the bigger picture, Michael Grieve, Chief Brand Officer of Jumeirah, explains how ultra-luxury continues to evolve. As Marsa Al Arab makes its debut, he reveals Jumeirah’s vision for the future (page 52). This theme of meticulous planning and execution continues with Paul Brackley (page 58), Founder and CEO of Kinsfolk, who brings his deep understanding of detail from multiple perspectives to the imminent opening of The Newman, the group’s first hotel. Beyond hotels, the pursuit of excellence extends to the open seas. When I first heard about Selar – a ship poised to redefine our concept of responsible adventure – I was sceptical. But after listening to Co-founder, CEO, and Captain Sophie Galvagnon, I was convinced. It’s an exciting account of what’s possible when the goal is to set serious new standards in the sector (page 44).
Our travels this issue take us to an array of island, mountain, and city settings across the globe, where design and detail come together to create standout hotels. We begin on Mahé Island in the Seychelles, where Cheval Blanc unveils its sixth opening (page 76). From there, we journey to Mexico, where Four Seasons Resort Cabo San Lucas at Cabo Del Sol offers a sensory escape blending rich cultural heritage with contemporary elegance (page 84).
Next, we head to the French Alps to explore the bold interiors of Experimental Chalet Val d'Isère in Haute-Tarentaise (page 92), before immersing ourselves in the vibrant energy of Marrakech at Nobu’s latest luxurious retreat (page 98). Our European journey continues in Croatia, where The Isolano, Cres, Autograph Collection captivates with its modern elegance infused with natural charm (page 106). And finally, in Hungary, Kimpton BEM Budapest brings to life the mythical vision of designer Marcel Wanders (page 112).
MADE IN marks the start of an exciting new series exploring why certain places become renowned for specific products. Each issue spotlights a different region, uncovering the heritage, tradition, and craftsmanship behind its manufacturing and design excellence. Belgium, a leader in outdoor furniture production, is our first destination. Discover why in MADE IN Belgium (page 128)

Emma Kennedy, Editor
Front cover: Feature wall detail, Club Quarters St. Paul's Hotel, London. Alex Holloway interview page 70 @HotelSpaceMag
SPACE magazine

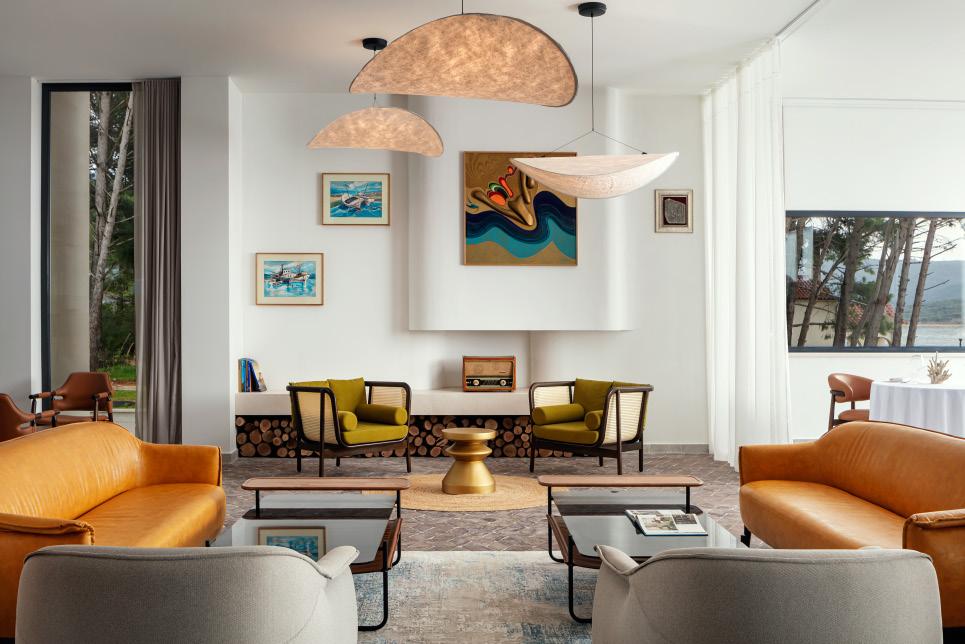
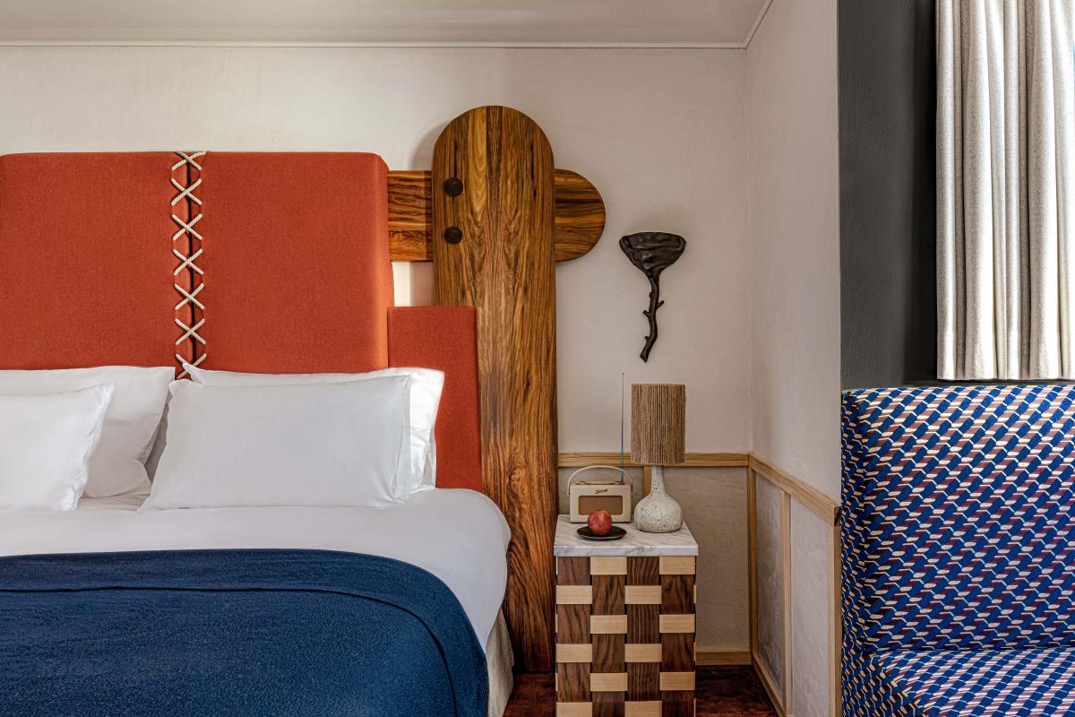
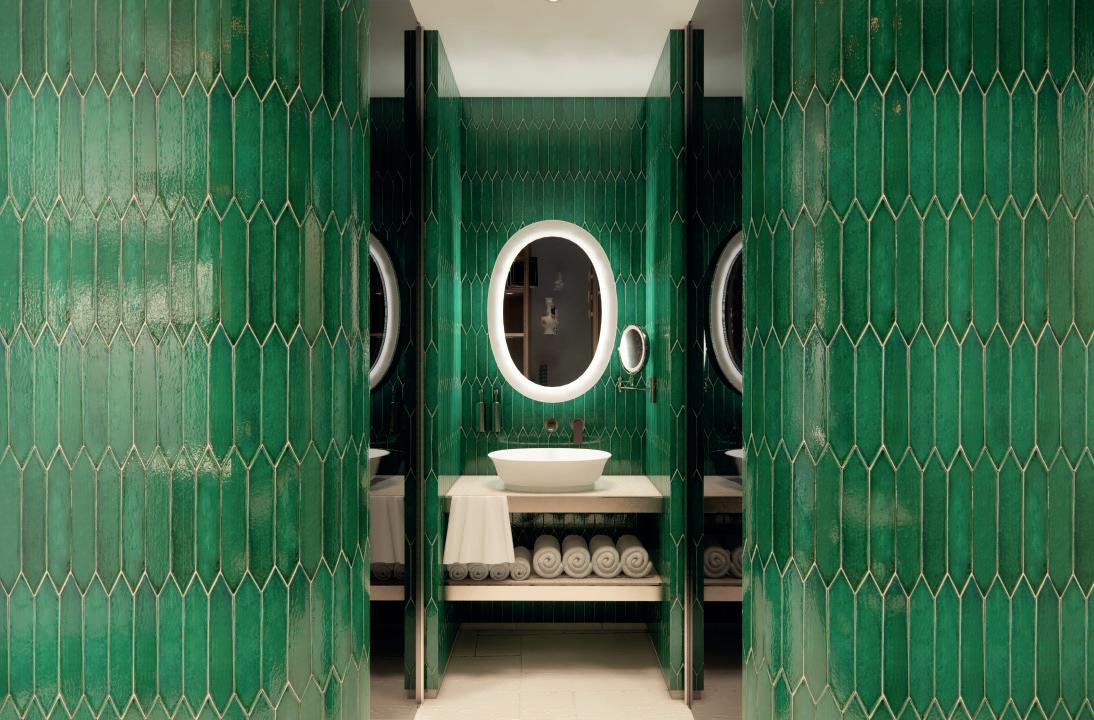
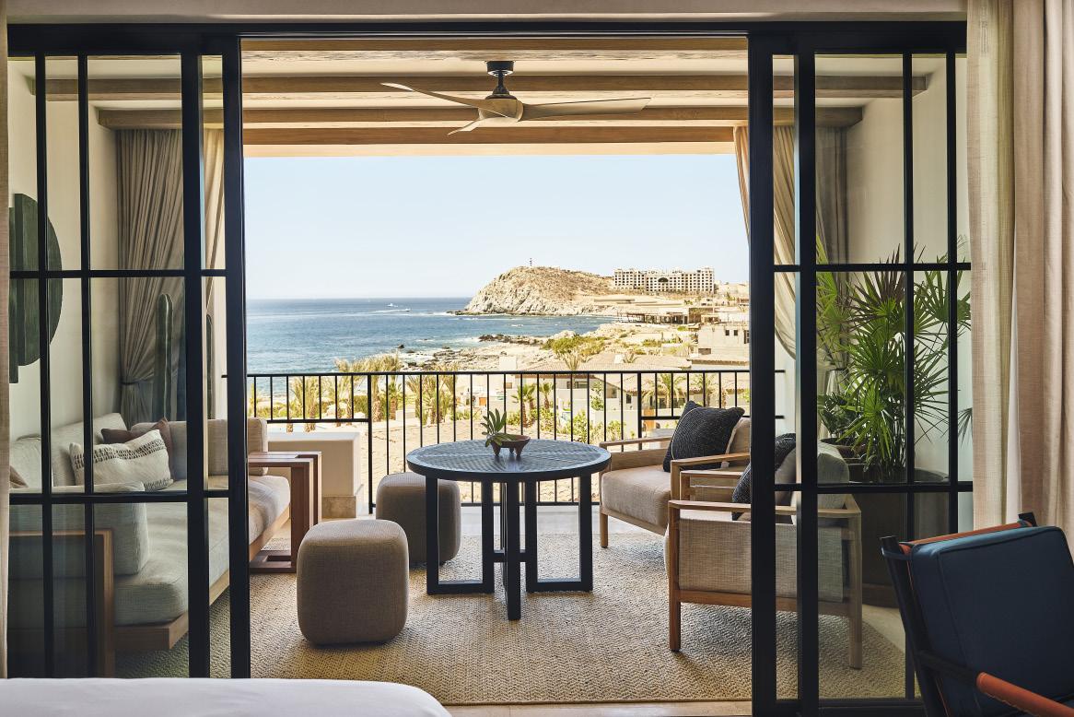

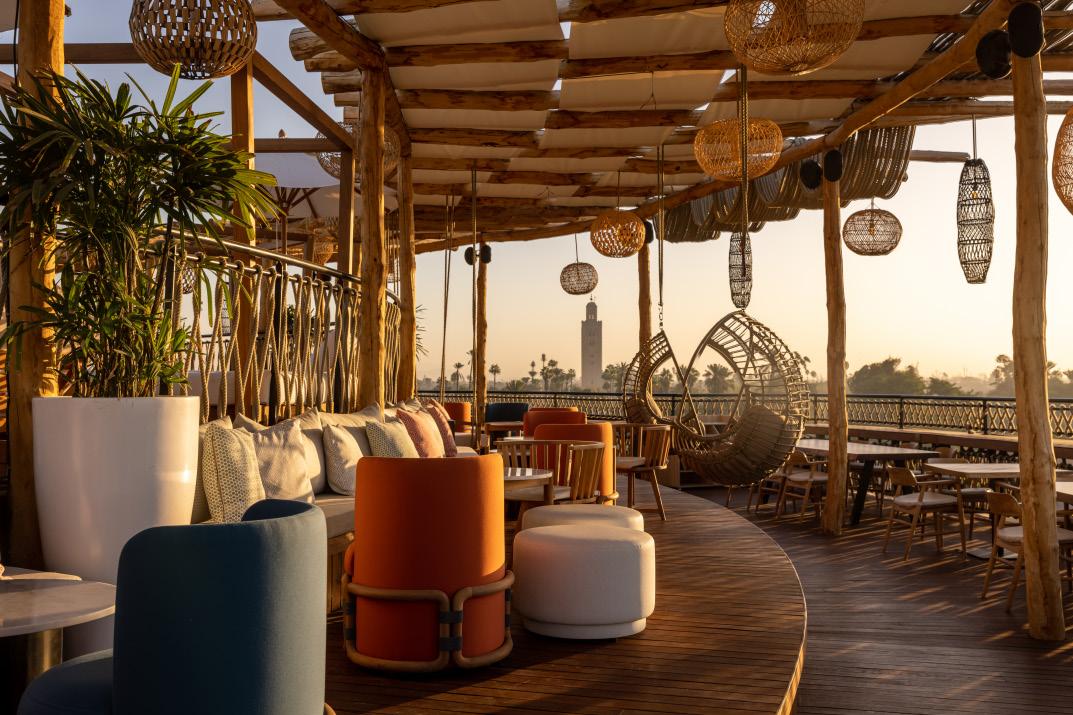
As a global hotel essentials provider, VANITY GROUP has always believed in the power of genuine partnerships and how they can enhance guest experiences, drive revenue, and create unforgettable moments. With over 15 years of expert matchmaking across the globe, there are some partnerships that stand out from the rest. And from the moment we paired luxury fragrance house Jo Loves (created by none other than Jo Malone CBE) with Pan Pacific Hotels and Resorts, we knew we had something special on our hands.
We like to think of ourselves as a consultant, working with hotels to find their perfect match and take their guest, provenance, and heritage into consideration. With Pan Pacific Hotels and Resorts, we knew it needed to be a globally recognised brand that would resonate with their audience, and a fragrance that would honour Pan Pacific to their heritage. With Pan Pacific’s history rooted in South East-Asia, the Mango Thai Lime fragrance perfectly encapsulated the energy of the region and is now a signature part of every Pan Pacific experience, anointing each guest with its captivating scent.
We also took the sustainability of the collection into consideration, whilst still maintaining a deeply luxurious experience. The newly launched Jo Loves resin format ticked all the boxes. Its innovative cartridge refill system reduces plastic use and prevents any cross contamination making it the most hygienic luxury solution on the market. The collection has been created with a sustainabilityfirst approach – the resin cartridge refills are made with 100% post-consumer-recycled materials (PCR) and can be recycled again significantly reducing waste, energy, fossil fuel, and water use.
So, with the products in every bathroom around the world, our next step was to create a global launch plan worthy of two icons in their chosen fields.
With a festive launch date secured, we looked to the Jo Loves creative vision for the season; The Après Ski Club. Inspired by Jo’s memories of winters spent on the slopes in Whistler, we used the alpine aesthetic as a starting point to create ‘Sleigh Around the World’, bringing a touch of mountainside magic to guests staying at flagship Pan Pacific properties.
Bespoke alpine sleighs appeared in Pan Pacific London, Pan Pacific Singapore, and Pan Pacific Singapore Orchard, creating the perfect festive backdrop to capture a memory of their stay. The sleighs were designed, and custom built with each location putting their own twist on the concept. This ensured that whilst there was strong brand continuity, each hotel could celebrate its individual identity.
To celebrate this landmark partnership, an international schedule was created with founder of Jo Loves, scent maverick Jo on site in Singapore, Jakarta, and London for a series of press events.
Kicking things off in Jakarta, Jo hosted a series of intimate events with key press and media. Showcasing the ‘first kiss’ with the brand in the form of their Fragrance Tapas experience, guests were then invited to create their own Mango Thai Lime cocktail created by the expert mixology team at Eden Bar.
The celebrations continued in Singapore, and Jo hosted events at Singapore and Singapore Orchard for selected
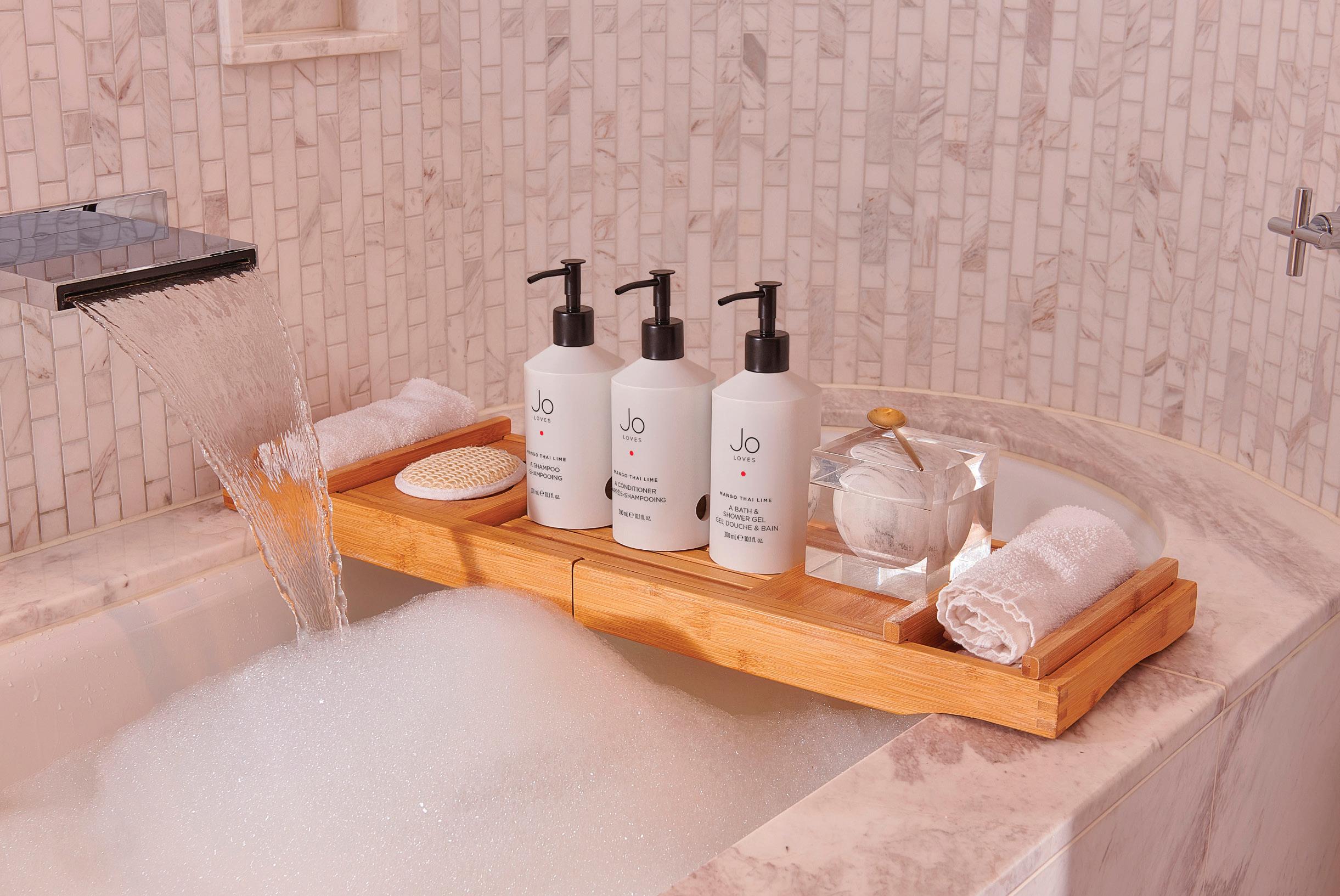
VIPs, Press, and Influencers. Concluding with a full festive dinner complete with a 25-piece choir co-hosted by Jo and the CEO of Pan Pacific Hotel Group Choe Peng Sum.
The Jo Loves global tour concluded on 18th December with Jo hosting an intimate event at the Ginger Lily Lounge and Bar at Pan Pacific London for guests of the Hotel and fragrance lovers. Attendees heard Jo’s inspirational story first hand, experienced the iconic fragrance tapas, and stocked up on festive gifts from Jo Loves’ Apres Ski Collection.
As the partnership continues to blossom, Jo Loves has now become a signature part of the Pan Pacific stay, creating an olfactory memory that will transport them back to their experience each time they encounter it.
Looking to find your perfect brand match?
Contact VANITY GROUP and explore our designer playground of the world’s most progressive brands.
www.vanitygroup.com | info@vanitygroup.com
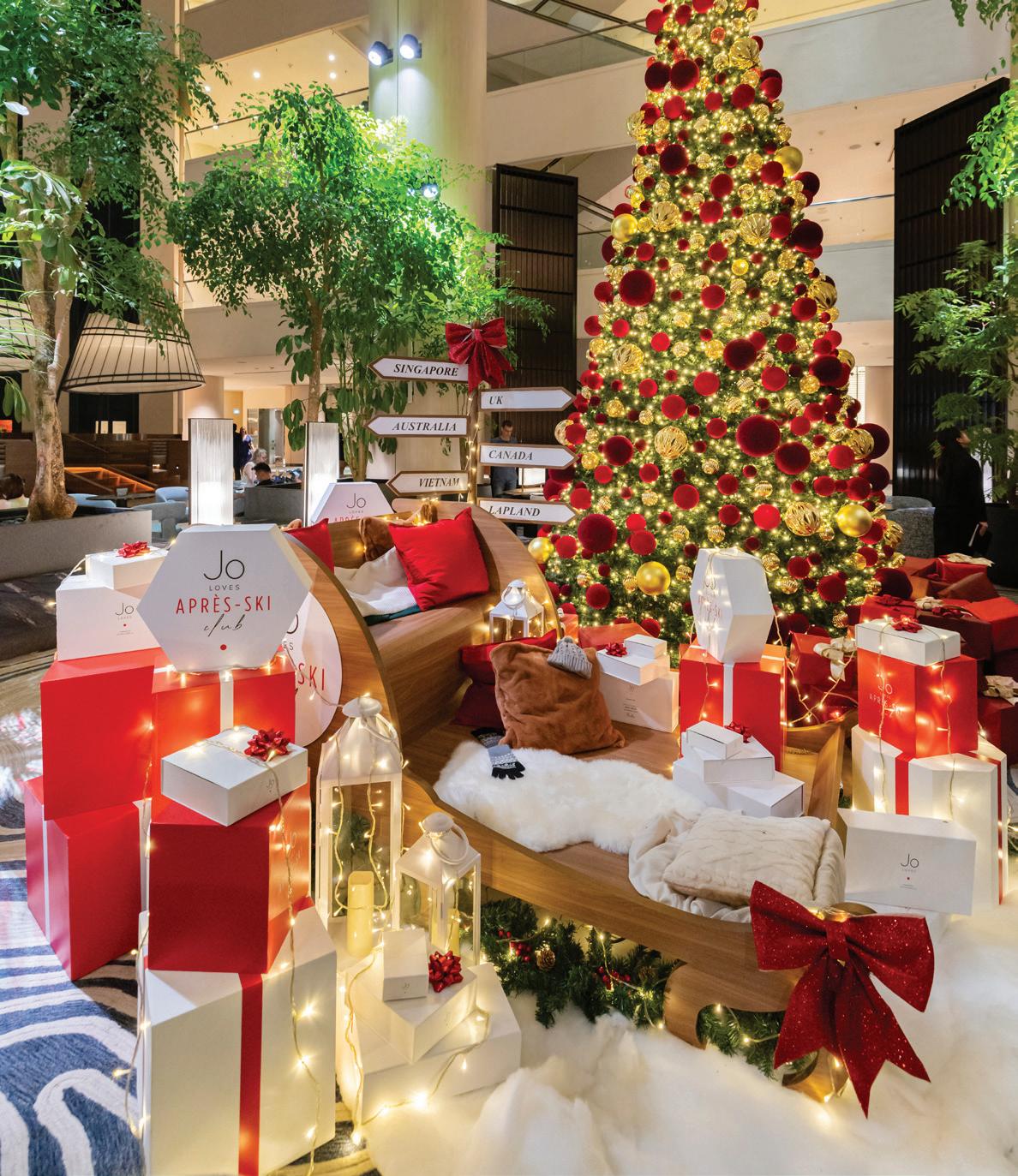
Work is under way to expand Grand Palladium Hotels & Resorts in Jamaica’s Montego Bay. The transformation will add 948 keys to the resort, which currently has a total of 1,049 rooms distributed across two hotels: Grand Palladium Lady Hamilton Resort & Spa and Grand Palladium Jamaica Resort & Spa in Lucea, Hanover.
As part of its expansion project, Palladium Hotel Group will introduce TRS Hotels to the destination. The luxury adults-only, all-inclusive brand offers sophisticated, modern experiences tailored to couples, newlyweds and solo travellers. The group will also add its Family Selection VIP club to the resort’s offer, giving families exclusive amenities and personalised experiences.
In addition to upgrading the property and expanding amenities, the project includes implementing sustainability features, such as: architectural strategies to reduce heat; a building management system to optimise lighting and ventilation; and the use of renewable energy from photovoltaic panels and a hybrid trigeneration plant. Water conservation efforts include low-flow fixtures, an intelligent water management system, a seawater desalination plant and treated wastewater for irrigation.
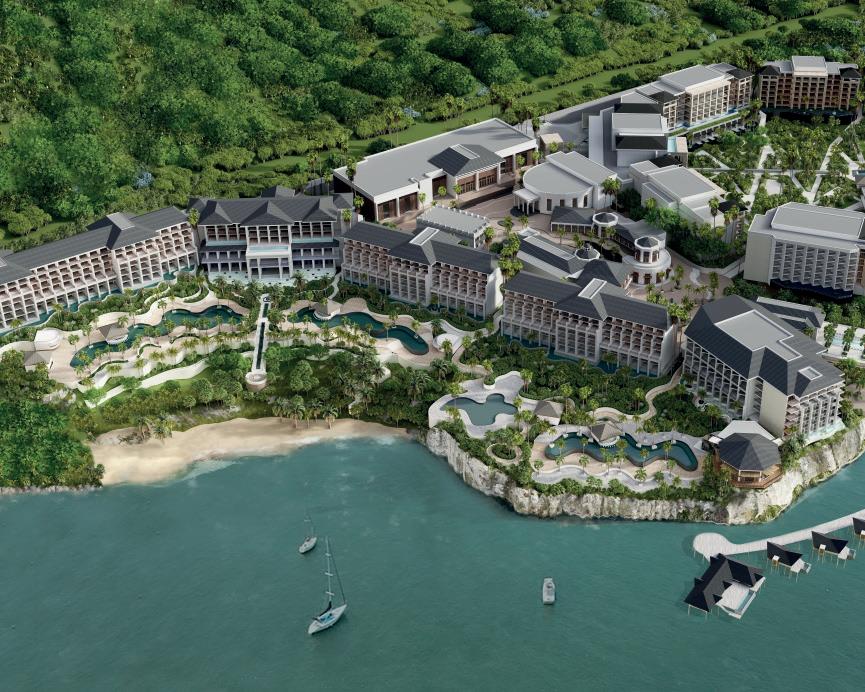
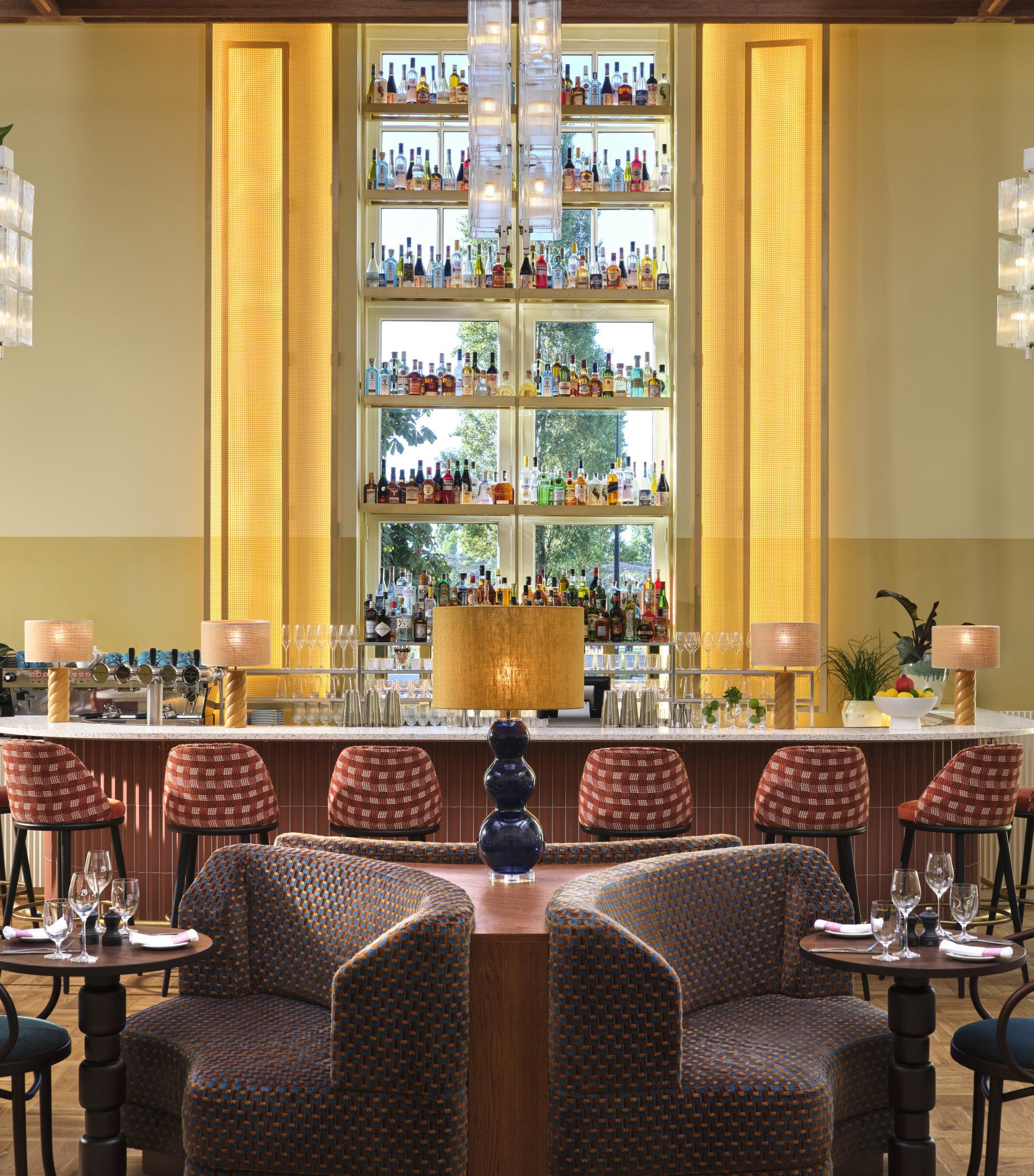
Aareal Bank has provided a £168 million loan to finance the acquisition of a European hotel portfolio of five lifestyle assets under the Hoxton and Mama Shelter brands. The properties are in Amsterdam, Edinburgh, Florence, Prague and Rome.
The portfolio is owned by a fund managed by Cedar Capital Partners, an investment firm that has acquired more than £3 billion worth of hotel assets across Europe and the US, with a focus on luxury, full-service and lifestyle hotels. The recapitalisation of assets was completed in cooperation with Ares Management Real Estate Secondaries Funds, which belongs to Ares Management Corporation, an alternative investment manager.
Three of the five assets have been renovated in recent years: Hoxton, Rome; Hoxton, Amsterdam Loyd; and Mama Shelter Prague. The number of rooms has also expanded to a total of 566. Hoxton Rome and Mama Shelter Prague qualify as green properties. The remaining two hotels are scheduled to open this year. All five hotels are managed by Ennismore.
"We are delighted to provide financing for Cedar Capital to advance this portfolio of lifestyle hotels across Europe through its next growth stage,” said Michelle Weiss, Head of Hotel Properties at Aareal Bank. “The sector is highly demanding, and the success of an investment depends not only on the location and quality of the property but also on the selection of the right operator, the right brand positioning, and a good interaction between owner and operator. We consider all these aspects to be well fulfilled in this portfolio.”
Ramsey Mankarious, CEO and Founder at Cedar Capital Partners said: “For more than 20 years, we have built a strong relationship with the Aareal Bank team. Their deep hospitality knowledge and nuanced understanding of the mechanics of managed properties make their commercial lending capabilities truly unique.”
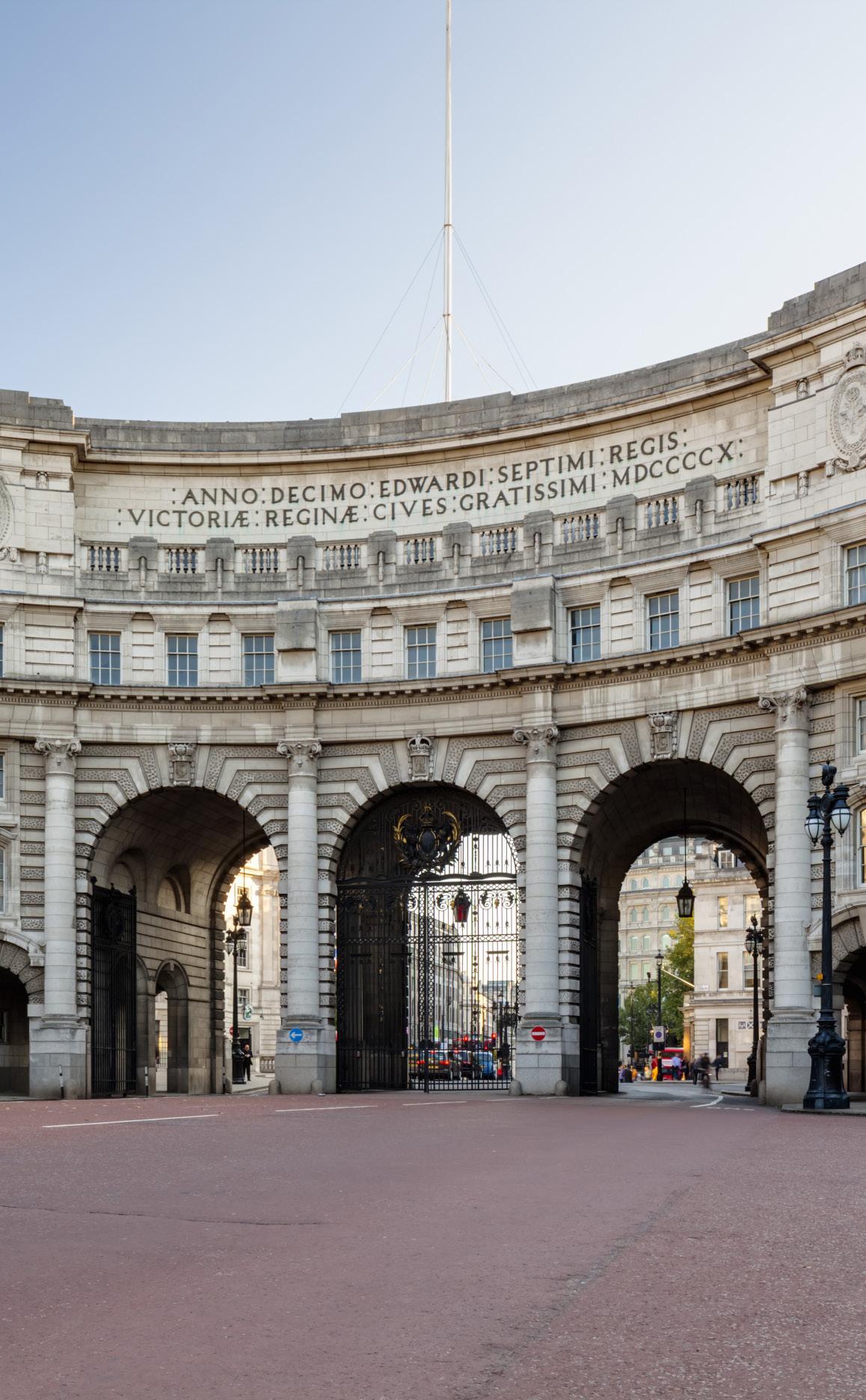
Two Michelin starred chefs have agreed a culinary collaboration with Waldorf Astoria London Admiralty Arch. Clare Smyth and Daniel Boulud will each oversee one of the hotel’s signature restaurants when it opens its doors in 2026. Hilton, in partnership with Reuben Brothers, is transforming the landmark property into a 100-key hotel under its Waldorf Astoria Hotels & Resorts brand. Originally commissioned by King Edward VII in memory of Queen Victoria, Admiralty Arch stands at the opposite end of The Mall to Buckingham Palace.
Marriott International has reported another year of strong growth across Europe, the Middle East and Africa (EMEA), with a record-breaking number of signings in 2024. The company signed 291 deals – representing more than 34,000 rooms – and adding more than 180 properties to its operating portfolio in EMEA last year. It expanded its product offerings in the region across travel purposes and segments, from affordable midscale to luxury, as well as entering three new markets – Luxembourg, Angola and Senegal.
The company’s total pipeline for EMEA grew to 596 properties at year-end, representing 104,731 rooms (a 10 percent increase from the previous year). Conversions drove growth across segments and markets in EMEA, representing 45 percent of the region’s rooms signings in the year. The company saw exciting development activity in Denmark, Germany, Saudi Arabia, Turkey and the UK, all of which led the way with the highest number of signed deals in EMEA in 2024.
“Our growth achievements in the past year, particularly in the conversion space, reflect the trust our owners have in Marriott International and the power of our wellestablished brands, competitive affiliation costs, powerful revenue generation engines and award-winning loyalty programme,” said Jerome Briet, Chief Development Officer, Europe, Middle East & Africa.
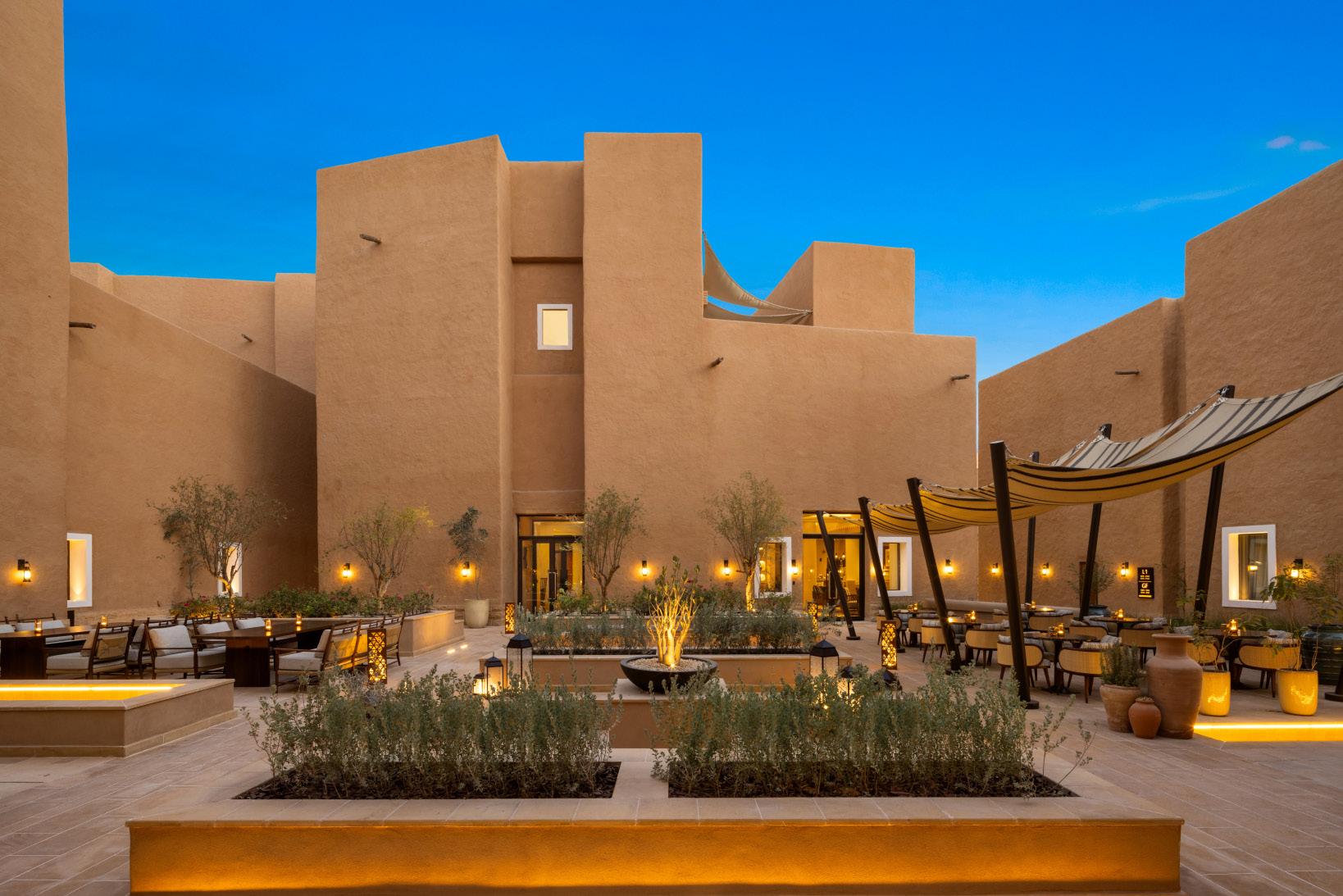
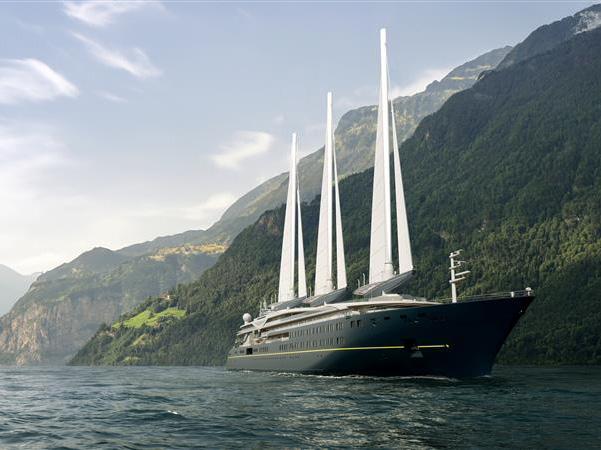
Orient Express Corinthian, the world’s largest sailing yacht, will take to the open sea in June next year, tracing a course through the French and Italian Rivieras. A triumph of engineering and artistry, the yacht is a collaboration between Orient Express and Chantiers de l’Atlantique, a world leader in naval innovation.
Her dimensions are extraordinary – 220m long, with three masts supporting 1,500 sq m of rigid sails. She is the first sailing yacht equipped with the SolidSail propulsion system. Its three tilting, rotating masts optimise performance under sail, harnessing the wind with exceptional efficiency and reducing reliance on conventional fuels.
An AI-driven detection system minimises the risk of marine mammal collisions, while dynamic positioning technology eliminates the need for anchoring, preserving delicate seabeds.
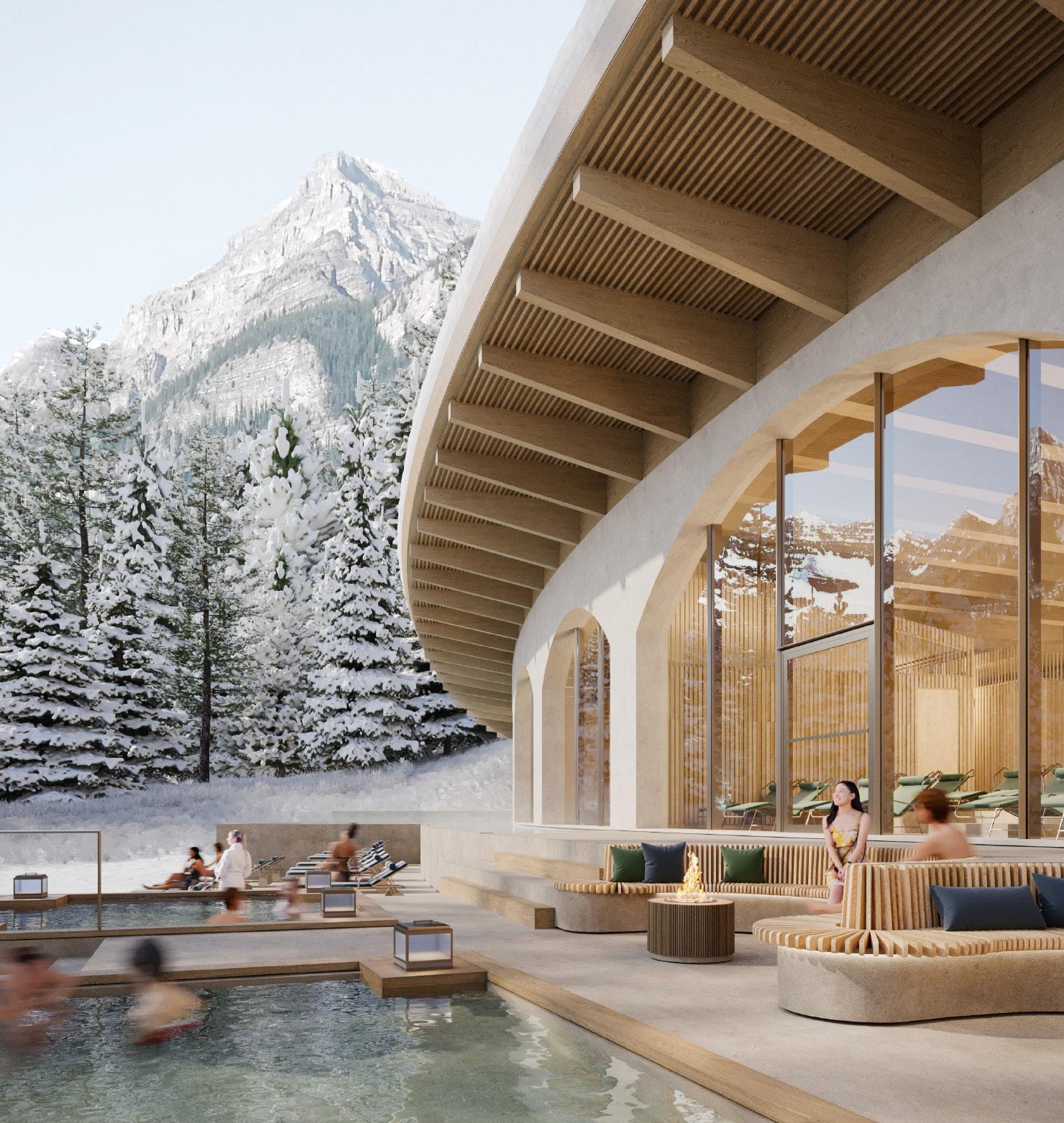
Developer Dusit International has signed a hotel management agreement with Komodo Property Management to manage Kaliwatu Residences – Dusit Collection.
The new luxury retreat is in Labuan Bajo, Flores island, one of Indonesia’s fastestgrowing tourism destinations. The signing marks Dusit’s first Dusit Collection branded hotel in Indonesia. The company’s subsidiary, villa rental provider Elite Havens, manages properties in Bali and Lombok.
Developed in phases, with full completion scheduled for 2028, the project will feature 63 spacious, private villas with plunge pools, 194 contemporary apartments and a clubhouse with a restaurant, bars, shops, a gym, a spa and a rooftop swimming pool. Its architecture is sleek and contemporary, inspired by European style and standards. Each villa has been designed with unique shapes and orientations to blend seamlessly with its natural surroundings.
Beyond its luxurious offerings, the property will provide easy access to Labuan Bajo’s rich cultural and natural attractions, including stunning pink beaches, underground caves, waterfalls, hiking trails with panoramic viewpoints. The retreat is on the western tip of Flores, just 10 minutes by car from Komodo International Airport and the vibrant town of Badjo, gateway to Komodo National Park, which is renowned for its Komodo dragons and world-class diving.
“Labuan Bajo is an extraordinary destination with immense potential, and we are delighted to introduce our signature Thai-inspired gracious hospitality to this stunning location,” said Gilles Cretallaz, Chief Operating Officer, Dusit International.
Alessandro Mugavero, CEO, Komodo Property Management, said: “As Labuan Bajo cements its position as a premier global destination, this project is perfectly timed to set new standards in sustainable luxury hospitality. Our vision for Kaliwatu Residences – Dusit Collection is to create a sanctuary that harmonises with nature while delivering world-class amenities.”
Accor has released a white paper, Making Waves: Rethinking Spa and Wellness Design for a Modern Era, that shares how the group is advancing innovation in wellness through its global hospitality brands. The report uses the insights, predictions and analysis from a symposium held by Accor’s Global Well-being, Strategy, Design, and Development team, and features perspectives from Accor specialists and renowned industry experts.
Accor’s research of 7,500 consumers across six countries revealed that wellness is a priority for 79 percent of its guests. One theme explored in the report is the shift toward membership clubs among hotel spas and fitness clubs.
“We are approaching spa design in the same way – for the people who live next door or who work down the street. We are creating clubs, thermal facilities, wellness centres, and fitness offerings that are on par, or better, than the local gym,” said Emlyn Brown, Global SVP of Well-being, Strategy, Design, and Development at Accor.
Making Waves reveals how the rise of hot and cold plunge circuits reflects a rapidly growing consumer interest in holistic wellness and natural therapies. Meanwhile, a new generation of spa-goers are pursuing social wellness experiences, such as group bathing, sauna and water-based therapy clubs, as healthier alternatives to socialising in bars or nightclubs.
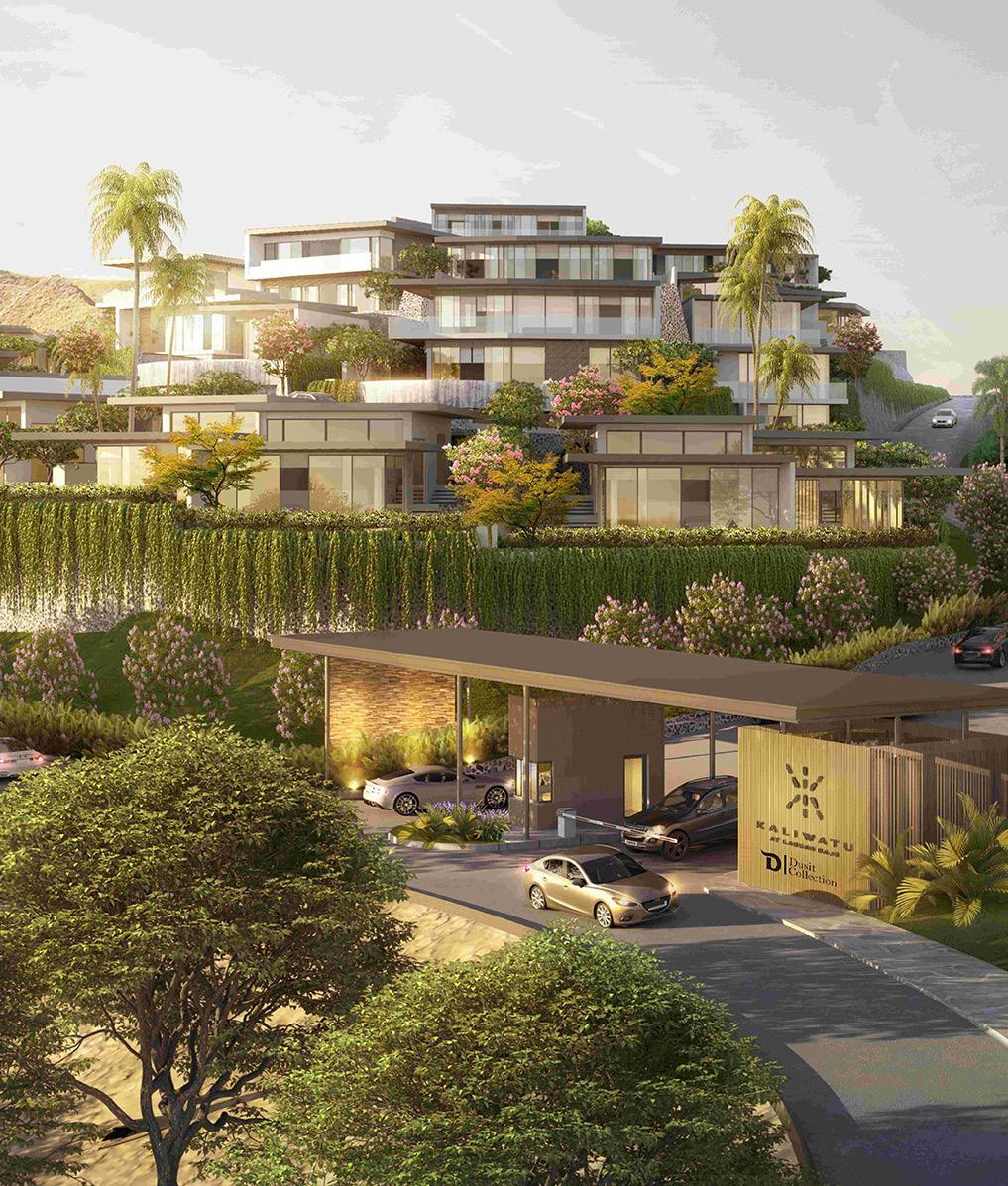

Marriott International’s high-end resort at Los Cabos in Mexico has been recognised for its eco credentials. In March, Solaz, a Luxury Collection Resort, Los Cabos, received the Green Key International Certification for the first time for its commitment to the sustainable use of resources and the reduction of its environmental footprint. The resort’s efforts include responsible water management, waste categorisation and composting initiatives.
Solaz is also the first hotel in Mexico to earn Forbes’s Responsible Hospitality badge after meeting 100 standards designed to protect the environment and support the well-being of employees, guests and the community.
The resort has 53,000 sq m of green areas, significantly reducing its carbon footprint by returning oxygen to the environment. It is the only hotel in Los Cabos with 36 per cent of its rooms featuring green roofs, which help lower energy consumption by mitigating heat from the sun. It has programmed automation for air conditioning and pool heating, ensuring efficient energy use. Smart rooms are controlled with Crestron technology from check-in to checkout, maintaining optimal temperature and lighting levels, and even closing curtains when the guest is not in the room.
The resort has its own desalination plant with capacity to produce 60,000 litres of fresh water a day. Its wastewater treatment system ensures there is no environmental impact from water discharge.
Organisers have revealed the full line-up and room concepts for WOW!house 2025 to be held at Design Centre, Chelsea Harbour, from 3 June to 3 July. New to the event this year are: a reimagined facade with a more classical aspect; the first ever paint sponsor, Benjamin Moore; a quintessential British mudroom; and a masterclass on lighting from Kelly Hoppen CBE.
Now in its fourth year, WOW!house offers exciting ideas, fresh names and top brands who come together to deliver surprise and delight. Designers conjure extraordinary rooms brimming with inspiration, education and the rare chance to experience 21 unique interiors.
Among those from the hospitality industry is 1508 London, presenting its House of Rohl Primary Bathroom. Watery reflections, metallic accents that capture light, organic forms and tactile materials such as plaster walls, patterned floors and artisanal furniture all contribute to the tranquil yet dynamic atmosphere of this intimate environment. Refined sanitaryware selections and collaborations with craftspeople complete a space for physical, mental, spiritual and emotional wellbeing.
Goddard Littlefair has created a Perennials and Sutherland Courtyard, a concept grown from a terrace created for a boutique hotel in Marbella, where Andalusian gardens, Moorish architecture and North African influences weave together to form a sanctuary of calm.
Kelly Hoppen is presenting Visual Comfort & Co Living Room, a masterclass in lighting, using various fixtures and integrated lighting to affect ambiance, highlight architectural features and provide functional illumination.
Dedar Library by Pirajean Lees is a conceptual exploration of sound and space by partners Clémence Pirajean – scion of a line of sculptors and hoteliers – and James Michael Lees, whose background is in film direction and production design.
Shepel Home Bar by Toni Black of Blacksheep The Gathering Bar suggests the heart of a home, a place of warmth and welcome where connection, conversation and culture flow as freely as the drinks are poured.

Harnessing the spirit of its enchanting setting, W Maldives has completed a major renovation that blends contemporary luxury with the island's untamed beauty.
The experience begins the moment guests touch down by seaplane and are greeted at the escape's jetty where crystal-clear waters and a sleek, arched design set the tone. A hidden bar with uninterrupted views of the house reef offers a taste of island indulgence. From there, the brand's signature Living Room welcomes guests into an open-air sanctuary, with soaring ceilings, bold colours, and natural textures frame.
Miaja Design Group has reimagined 77 villas into stylish hideaways. Overwater villas take cues from majestic whale sharks, while beach villas channel the intricate textures of mangroves, each space designed to balance tranquillity and adventure. For larger groups, the first-ever Supreme Overwater Two-Bedroom Villas and Oasis Overwater Two-Bedroom Villas offer large living spaces and private pools. A highlight of the transformation is the addition of two new Oasis Two-Bedroom Beach Villas, each with water slides from the second floor to an impressive private pool.
Each redesigned dining venue, conceptualized by EDG Design, takes guests on a journey through global flavours. FISH is a sustainable ocean-totable concept set above the Indian Ocean. FIRE is a beachside smokehouse, and all-day dining venue KITCHEN offers a breakfast spread and hearty international favourites BUSINESS
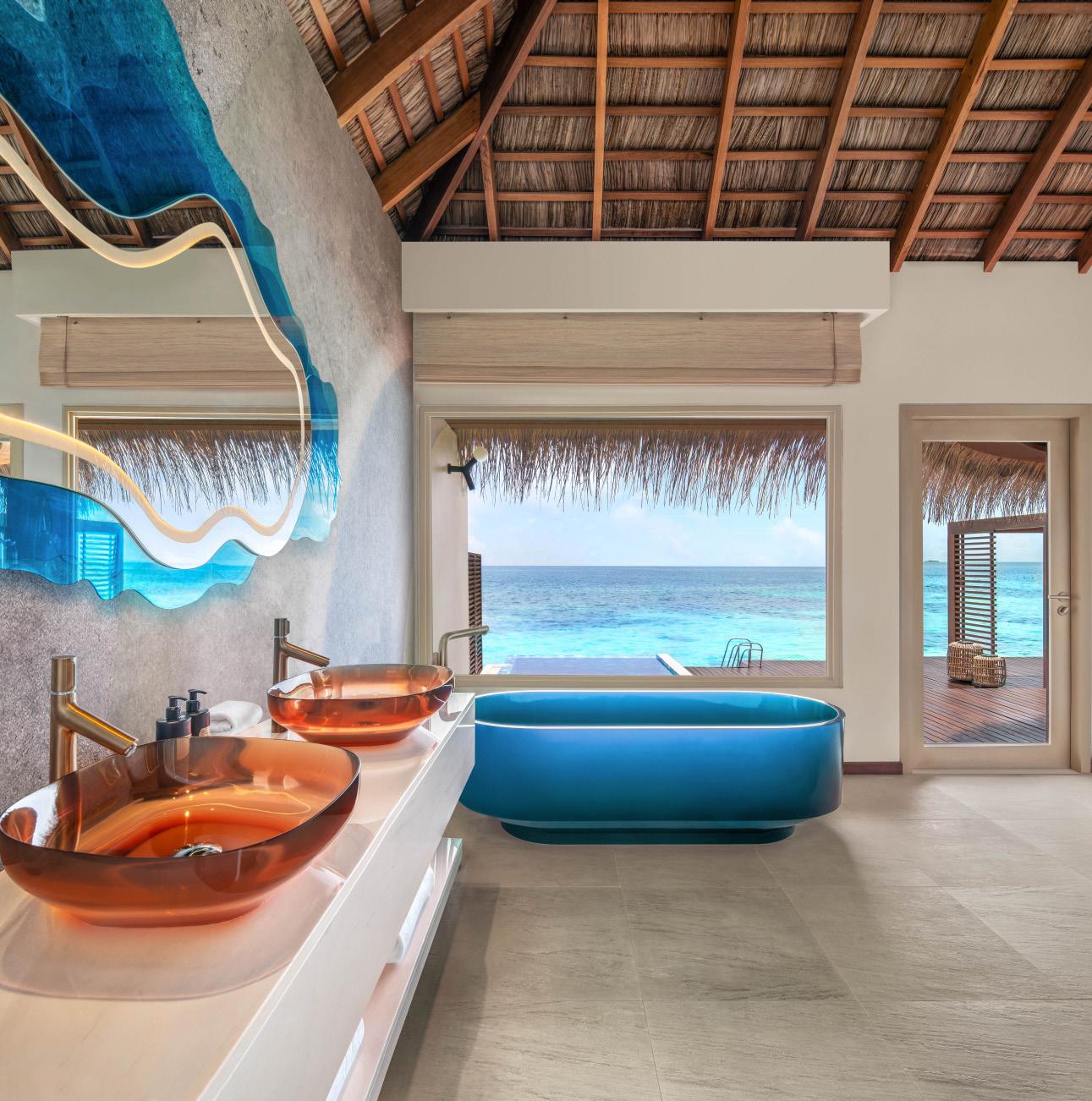

‘The Medlock’
Manchester City Football Club has announced an exciting collaboration with Radisson Hotel Group to introduce ‘The Medlock,’ a 401-room hotel set to open in late 2026. This upper-upscale hotel will join the Radisson Blu family as part of the Club’s ambitious £300 million expansion at the Etihad Campus.
Named after the River Medlock, which flows beneath the Etihad Campus, the hotel will cater to sports and music fans attending events at the Etihad Stadium and Co-op Live, the UK’s largest indoor arena. Guests will enjoy a range of accommodation options, including standard rooms, deluxe suites, and a luxury penthouse.
Beyond premium lodging, The Medlock will offer diverse dining and entertainment options, including a museum experience, a roof walk, and commercial office space. Business travelers and corporate guests will benefit from meeting and events facilities at the Etihad Stadium, reinforcing Manchester’s status as a premier destination for MICE (Meetings, Incentives, Conferences, and Exhibitions) events.
Strategically located with easy access to Manchester city centre, The Medlock enhances the Club’s entertainment hub, contributing to the city’s thriving tourism and business sectors.
Operated by industry-leading Valor Hospitality, The Medlock will be a landmark addition to Radisson Hotel Group’s extensive global portfolio of over 1,520 properties. This collaboration marks another milestone in Manchester City’s ongoing commitment to delivering world-class experiences for visitors from around the world.
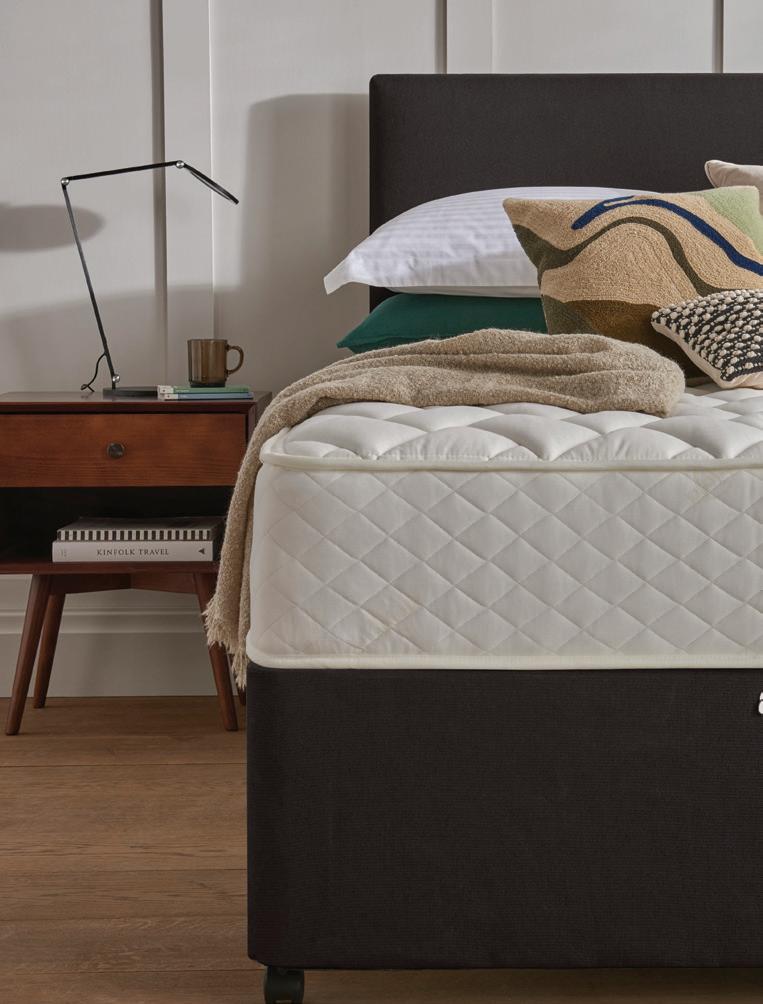
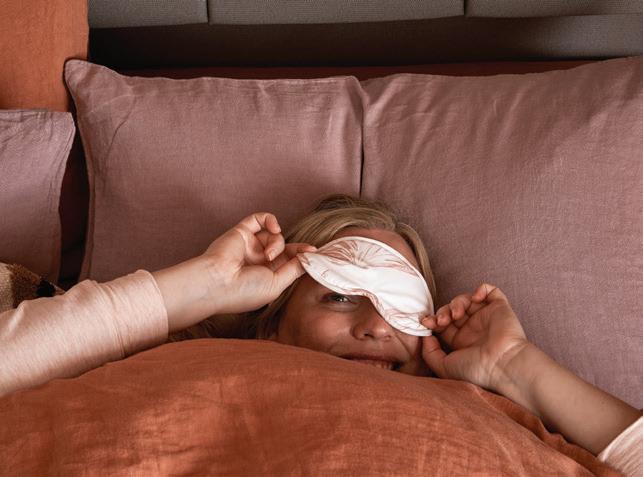

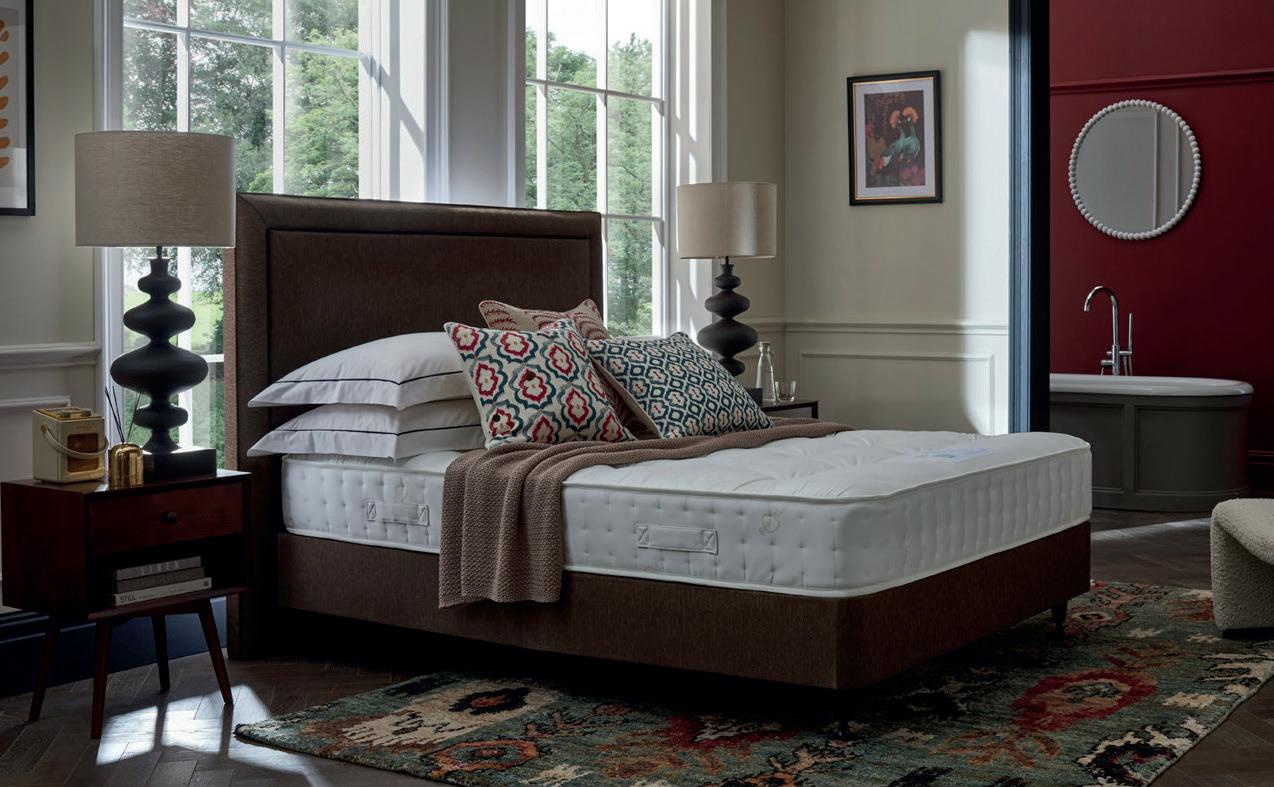


Raffles Hotels & Resorts has opened the first all-villa resort in Singapore. Set in tropical greenery on Sentosa Island and created in collaboration with the Royal Group, Raffles Sentosa Singapore builds on the legacy of the Raffles brand, which was founded in the country in 1887.
The resort, designed by Yabu Pushelberg, has 62 villas, ranging from onebedroom to four-bedroom accommodations, each with a private pool and outdoor terrace. Floor-to-ceiling windows frame sweeping views of the verdant landscaping, while a harmonious blend of natural materials and intricate textures creates a seamless tie between indoor and outdoor spaces. The resort’s tranquil landscape is home to two magnificent Ficus trees and a muster of peacocks.
The Raffles Sentosa Spa is housed in a transformed heritage building with 13 treatment rooms. There’s a large fitness centre and two state-of-the-art ballrooms. The resort has five restaurants and lounges, showcasing a diverse array of cuisines.
The resort is Raffle’s second property in Singapore. Raffles Singapore remains a flagship of the brand.
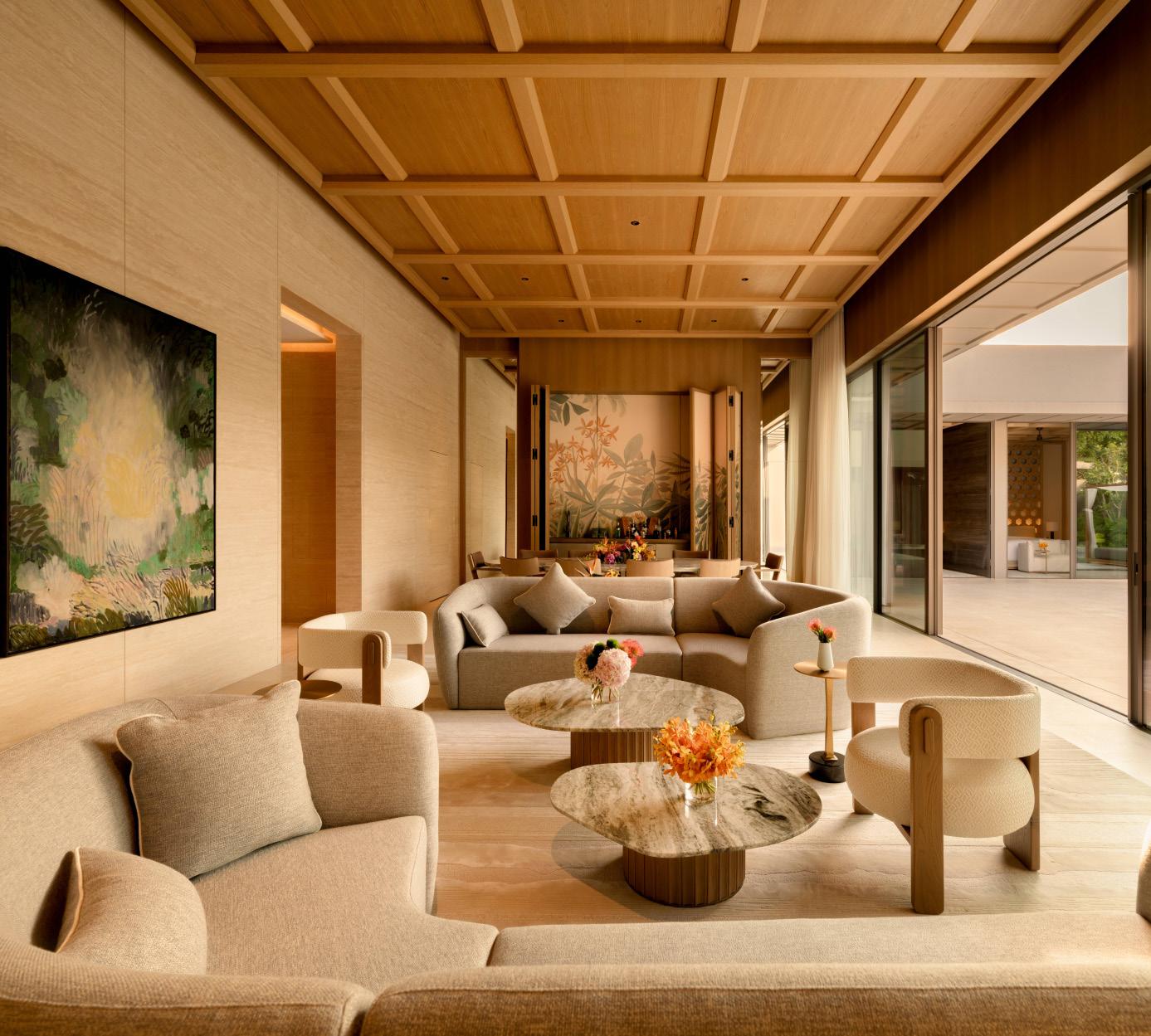
Iconic prints and designs from Sanderson, Morris & Co, Harlequin and Scion are to become available on specialist base cloths for commercial contracts and hospitality sectors.
The move comes as luxury interior furnishings company Sanderson Design Group partners with Panaz, an international commercial supplier of flame retardant, performance-driven contract fabrics.
The partnership will operate globally, with some exceptions in certain territories. It aims to extend the appeal of the brands’ iconic patterns across contract sectors, offering the group’s renowned design integrity and creative excellence, with Panaz as a specialist supplier and established sector provider.
A selection of heritage designs and contemporary prints reflecting more than 160 years of design history will be available, under licence. The partnership aims to create new opportunities across contract sectors, including hospitality, healthcare and cruise ships
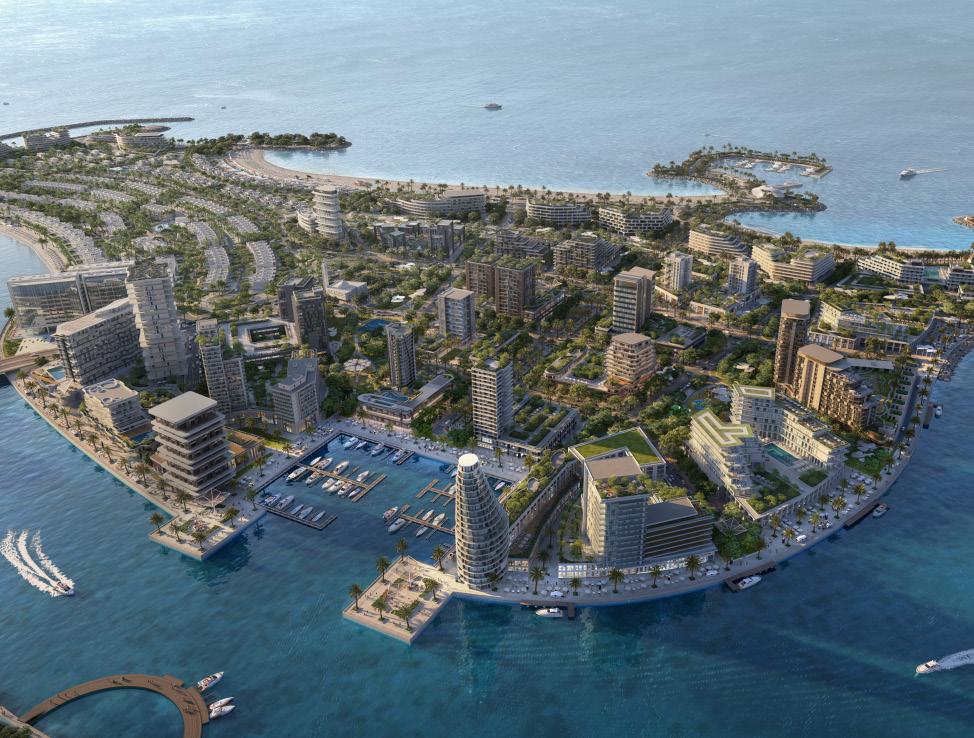
Four Seasons and RAK Properties have announced plans for a new beach resort and private residences as part of a 1,000acre waterfront destination, Mina, in Ras Al Khaimah, United Arab Emirates.
Killa Design led the concept masterplan design process for Four Seasons Resort and Residences Ras Al Khaimah at Mina, comprising about 150 guestrooms, suites and villas, alongside approximately 130 private residences.
The development will feature: extensive wellness facilities, with 10 treatment rooms and a beauty salon; family and adult pools; paddle, tennis and basketball courts; and a fully equipped fitness centre. Anchored by the resort’s grand ballroom, generous indoor and outdoor event spaces have been designed for celebrations and gatherings of all sizes. Guests and residents alike will enjoy secluded beaches and a dedicated marina for private boat arrivals and effortless connectivity to nearby islands.
Mina is a two-island escape amid the beauty of Ras Al Khaimah, the serene waters of the Arabian Gulf, 11 miles of waterfront and private beaches, and impressive views of the Hajar mountain range.
Construction on the new property will begin early next year.
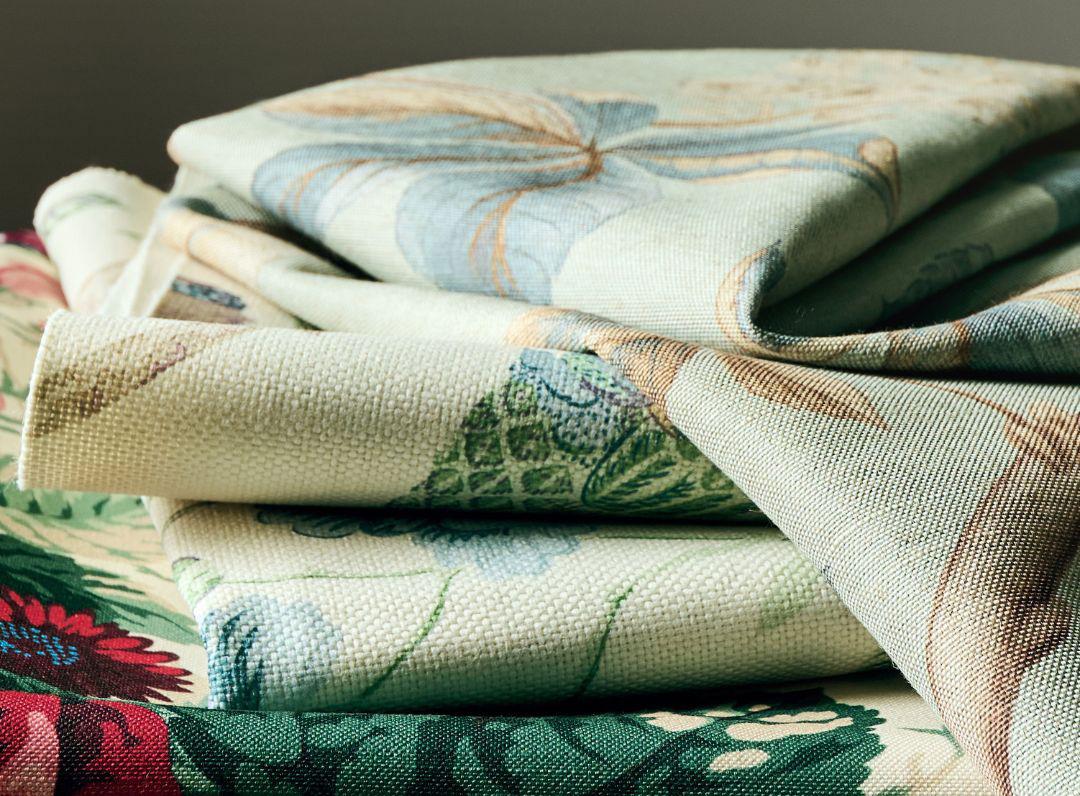
Four Seasons has launched a private jet experience inspired by the hit HBO Original Series, The White Lotus. Guests booking the exclusive World of Wellness Journey will indulge mind, body and soul amid some of the iconic filming locations of the acclaimed series. The 20-day itinerary will be offered for one exclusive journey, in May next year, touching down in Maui, Taormina and Koh Samui – filming locations of the first three seasons – plus five other destinations.
“We’ve experienced first-hand how The White Lotus has fuelled the ‘set-jetting’ trend, inspiring travellers to explore the breath-taking Four Seasons properties that served as backdrops for this beloved series,” said Marc Speichert, Executive Vice President and Chief Commercial Officer, Four Seasons.
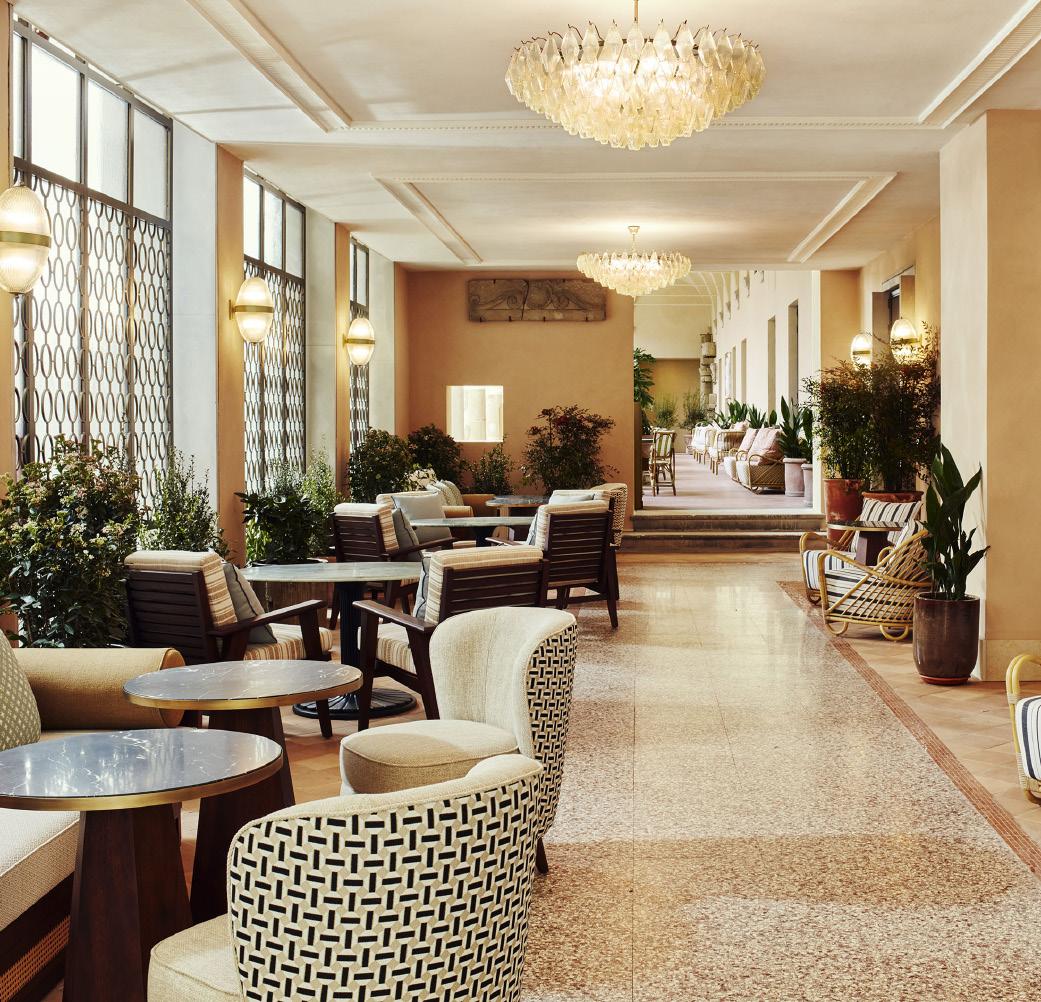
The Hoxton, Florence opened its doors in March. Following the launch of The Hoxton, Rome in 2021, the brand now has two hotels in Italy. The latest Hox, set in the heart of Florence’s historic centre, has 161 rooms split across two buildings: a 16th century lateRenaissance palazzo, with its original facade and impressive vaulted arcade; and a 1980s Andrea Branzi-designed building that serves as a modernist juxtaposition, with its timber slatted facade and minimal, linear architecture.
Responsible for the design and interiors, AIME Studios transformed the former 16th-century palace, which was originally built for the esteemed Ricasoli family, into the hotel. Preserving its rich history, the building features iconic Renaissance elements, such as an outdoor arcade encircling the courtyard, lime-washed walls and original frescoes dating back to 1611. The contrasting buildings celebrate historical grandeur and the evolution of Florentine glamour, with a striking mix of vibrant colours, bold patterns and opulent finishes. Spaces are adorned with bespoke designs and expertly curated vintage pieces, championing unique Italian craftsmanship layered with home comforts.
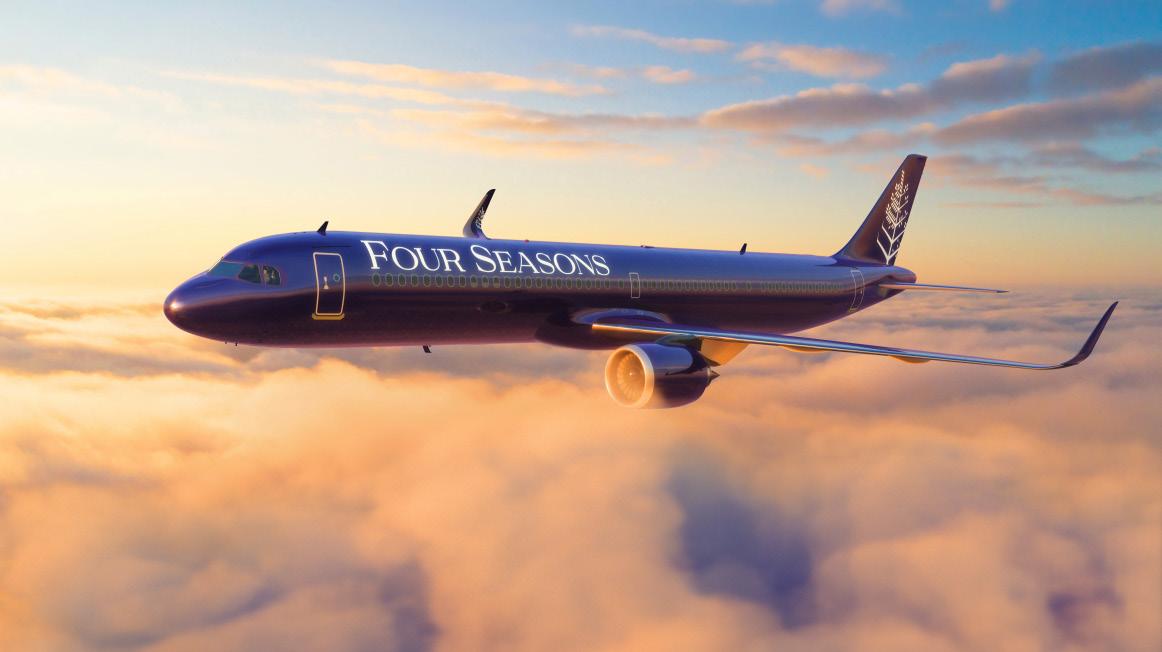
IHG Hotels & Resorts has opened its first branded net zero carbon hotel in partnership with Zeal Hotels and Valor Hospitality. voco Zeal Exeter Science Park has been designed to operate entirely on renewable and solar energy.
The 142-key hotel features a mini gym, gardens, a versatile meeting space and 12 EV charging points. Its restaurant and bar, ISCA, uses ingredients from regional farms and producers.
The hotel’s sustainable design earned a BREAAM Outstanding rating. It is the first building in the UK to use Solarlab vertical photovoltaic panels as a rainscreen cladding system. It also follows the Passivhaus standard for ultra-low energy buildings and uses adiabatic cooling and heat reversible heat pumps to reduce energy usage.
Construction materials were chosen for their sustainable characteristics and assembled innovatively. For example, Ecocrete was chosen as a low carbon concrete with up to 85 percent less CO2 than CEM1 (100% cement).
Brian McCarthy, Managing Director, Valor Hospitality, said: “voco Zeal Exeter Science Park is dedicated to supporting and forging links with its community, working closely with the Science Park and local students. The hotel aims to serve as a centre for knowledge, sharing insights on sustainable hotel construction and operations, and fostering a culture of learning.”
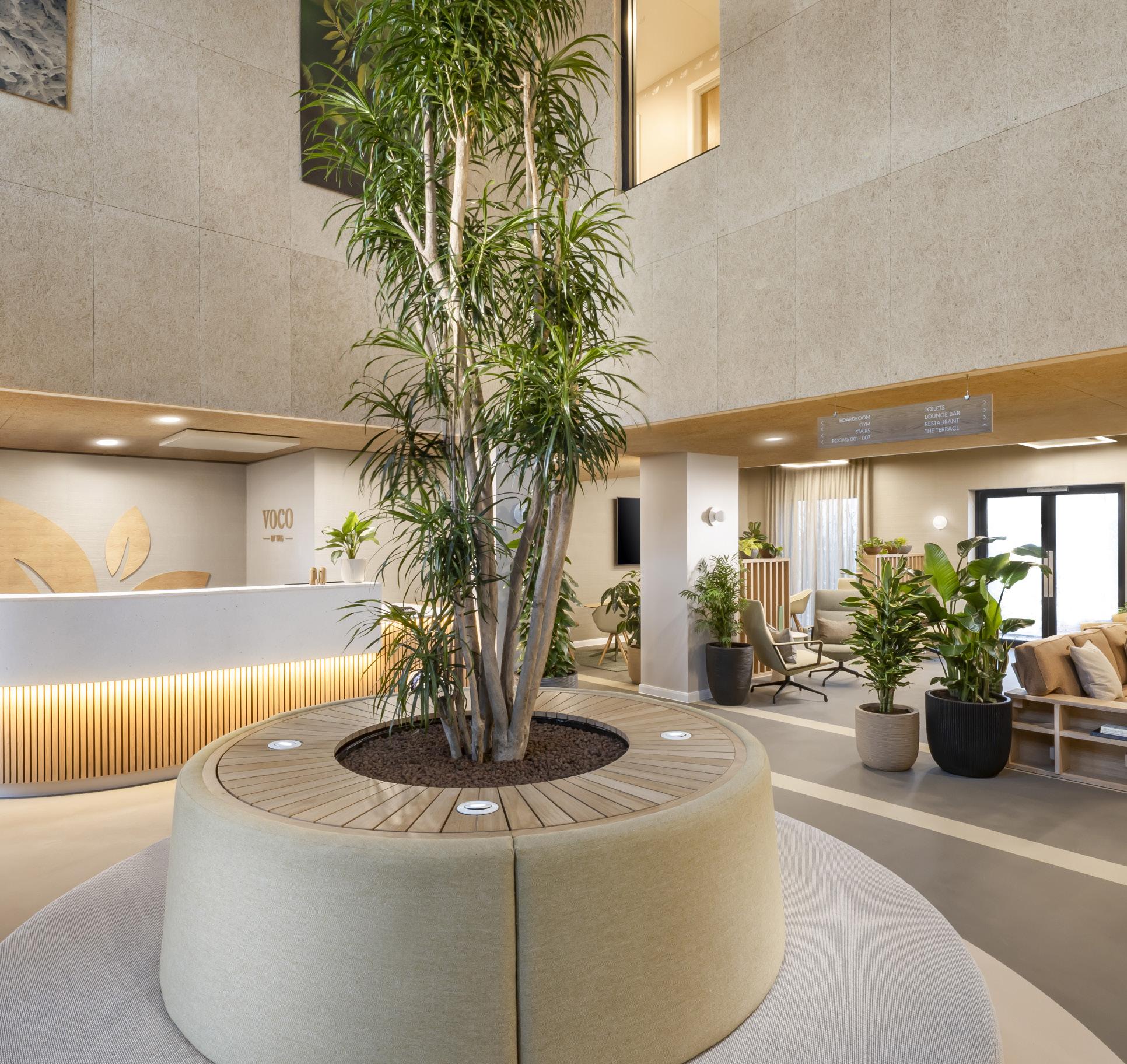
LONDON, March 5, 2025 -- Marriott International, Inc. (Nasdaq: MAR) announced another year of strong growth across Europe, Middle East & Africa (EMEA) with a record-breaking number of annual signings of 291 deals representing over 34,000 rooms in 2024. The company added over 180 properties to its operating portfolio in EMEA last year, expanding its product offerings in the region across travel purposes and segments – from affordable midscale to luxury, as well as entering three new markets – Luxembourg, Angola and Senegal.
“We celebrated exceptional growth across the EMEA region in 2024 with a record-breaking number of deal signings, growth across all segments and entry into emerging markets –further enhancing our portfolio and bringing even more unique travel experiences to the region,” said Satya Anand, President, Europe Middle East & Africa, Marriott International. “We remain focused on connecting people through the power of travel and look forward to building on this growth momentum to offer our owners, Marriott Bonvoy members and customers even greater options to extend their horizons.”
Following the record year of deal signings in the region, the company’s total pipeline for EMEA grew to 596 properties at year-end, representing 104,731 rooms (a 10% increase from the previous year). Conversions drove growth across segments and markets in EMEA, representing 45% of the region’s rooms signings in the year. The company saw exciting development activity in Denmark, Germany, Saudi Arabia, Türkiye and the United Kingdom, all of which led the way with the highest number of signed deals in EMEA in 2024.
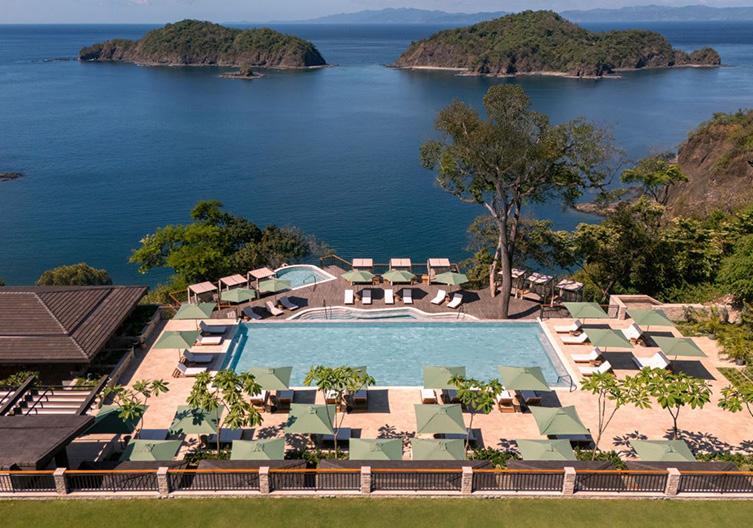
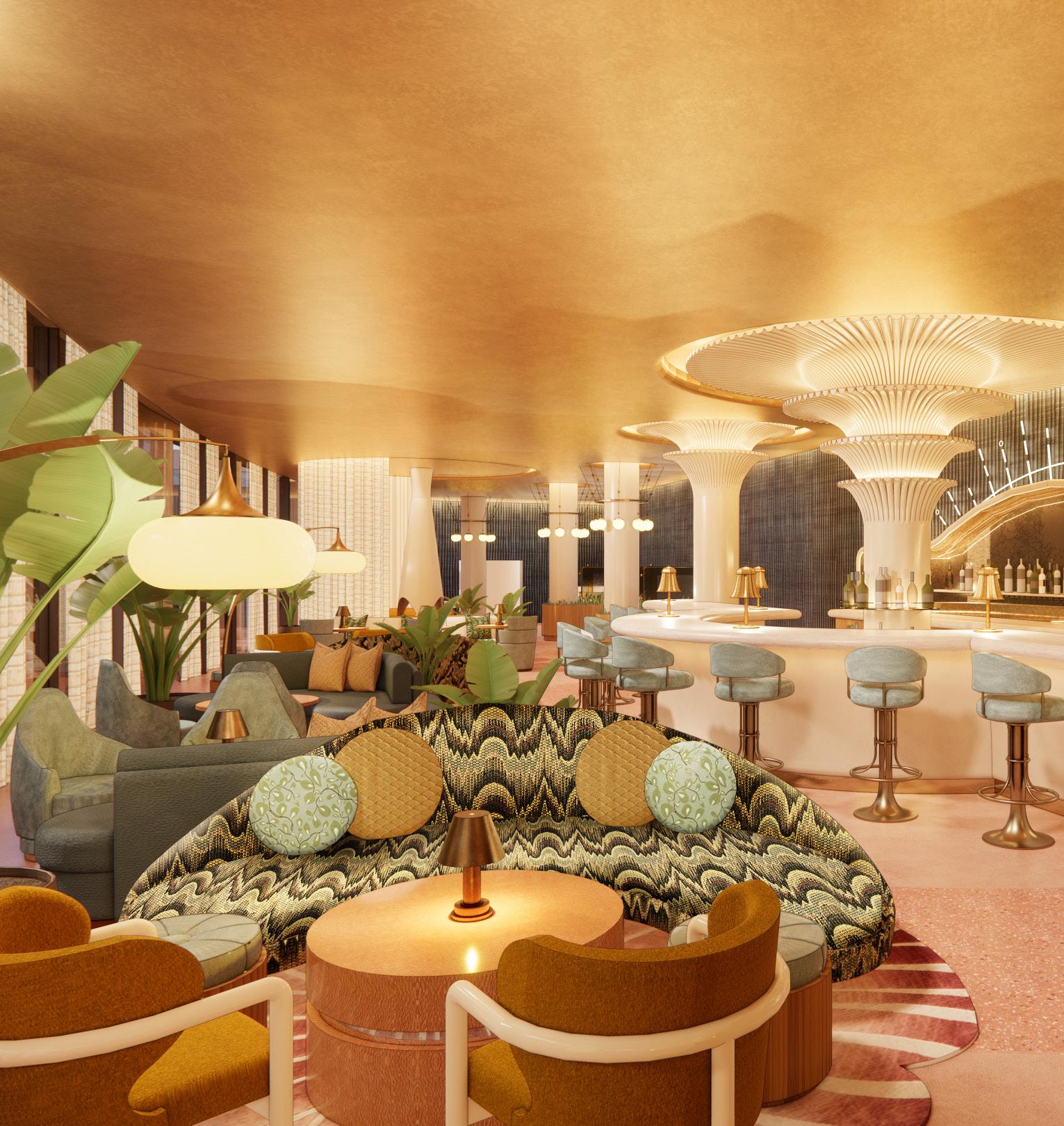
The first Ritz-Carlton Reserve in Central and South America has opened at Peninsula Papagayo, a 1,400-acre private club and resort community in northern Costa Rica. Nekajui, a Ritz-Carlton Reserve (pronounced NEK-ah-wee) was developed by Mohari Hospitality and Gencom through a joint venture.
Perched on a dramatic oceanfront bluff, Nekajui has 107 oceanfacing rooms, including suites, three luxury treetop tents and 36 branded private residences.
SB Architects and Gensler led the architectural vision, drawing inspiration from the grand haciendas of the Guanacaste Province where the resort is located. The Athens Group, a previous partner to both Mohari and Gencom, ensured that Nekajui's design and construction honour its natural surroundings. The partners used rich cultural details and craftsmanship to create a sense of timelessness.
Vista, the Passera family’s independent hospitality group, is poised to open Vista Ostuni, a boutique hotel set within a restored 14th-century palazzo in Puglia, Italy, this summer.
Originally built in the foothills of Ostuni as a convent, and later home to a tobacco-processing factory, the historic palazzo will be transformed into a serene hotel with 28 guestrooms and suites. The project will bring one of Ostuni’s most emblematic buildings back to life, with a sensitive design by architect Roberto Murgia of Milanese RMA Studio that reflects the property’s original design, its history and the surrounding Apulian environment.
The interior has been restored to enhance traces of the building’s history, from the entrance to the high ceilings, to the cloister on the first floor, with its geometric design and natural light that pours in through a glass ceiling. There’s a spacious spa and a sun-drenched pool terrace.
Vista Ostuni will be the first hotel in Italy with the green touch of Erik Dhont, a Belgian landscape designer chosen by the Passera family for his appreciation of native vegetation.
The culinary offering will be led by Michelin-starred chef Andrea Berton. He will oversee: Berton al Vista, a fine dining restaurant; Bianca Bistrot, a lively garden restaurant; the intimate and unexpected Library Bar; and the rooftop bar.

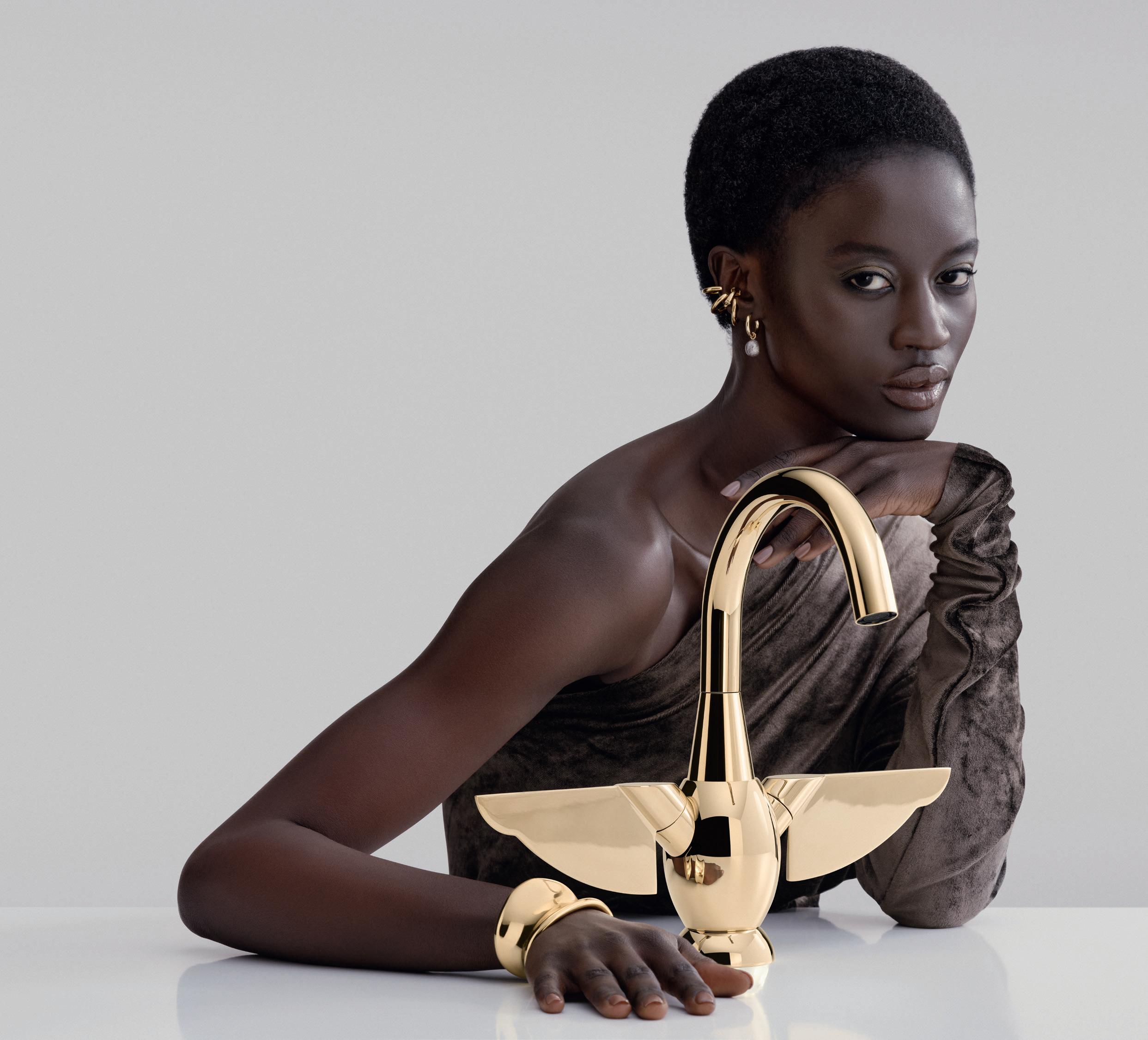
Tailored solutions starting at one piece: DORNBRACHT ATELIER provides truly bespoke solutions with unrivalled freedom of design and exceptional craftsmanship – empowering you to bring your vision to life. Discover more at dornbracht.com/atelier

Later this year, two remarkable events are set to inspire designers in the hospitality industry, by celebrating innovation and exellence within the sector
In 2025, NEWH is set to amplify the boundless creative spirit of the hospitality industry with two extraordinary events that promise to inspire, connect and celebrate excellence. From the UK Chapter’s TopID awards in London to the Leadership Conference in Paris, NEWH is curating opportunities that bring together the best minds in hospitality design while championing education and scholarship for the industry’s future leaders.
An evening honouring creativity: The NEWH UK TopID Awards
On April 2, 2025, the NEWH UK Chapter will once again welcome the design community for the much-anticipated TopID awards, an annual event that honours outstanding design studios making waves in the hospitality sector. Sponsored by VitrA and sheltered inside the inviting VitrA London showroom in Clerkenwell, this year’s awards continue to highlight the chapter’s commitment to fostering talent and supporting education in interior design.
The TopID awards are a testament to the exceptional work of studios that push creative boundaries while aligning with NEWH’s mission to support the next generation of designers. Every ticket sold goes directly towards funding scholarships, ensuring a bright future for aspiring hospitality design students.
Kevin Swart, President of NEWH UK, emphases the significance of the evening: “Connecting the community and recognising excellence is at the heart of what we do. The TopID awards hold a special place in our hearts because they are about celebrating the hard work, creativity and dedication of our chapter members. More importantly, they help pave the way for the next generation of designers through invaluable scholarship funds.”
And this year, three studios stand at the forefront of hospitality design, earning the coveted TopID recognition:
Design Command Founded by Clare McDonald, this Londonbased firm has shaped more than 50 restaurants and numerous hotels worldwide. “We are thrilled to receive this accolade from NEWH and TopID awards for the second time! This recognition is a testament to 12 years of Design Command’s dedication and commitment to delivering exceptional design,” says McDonald.
DV8 Designs The studio, led by Lee Birchall, is celebrated for its bold and distinctive approach. Birchall notes, “This honour highlights the passion, creativity and dedication our team pours into every project, and it’s deeply rewarding to see our efforts celebrated by such a respected organisation.”
THDP With a footprint in both London and Milan, THDP is known for its luxurious, boundary-pushing designs. Founders Manuela Mannino and Nicholas J. Hickson state, “To be named TopID 2025 by NEWH is both an honour and a responsibility. It acknowledges the work we’ve done and challenges us to keep striving for excellence in our craft.”
NEWH’s Leadership Conference in Paris
Following the TopID Awards, NEWH takes its influence to a different stage, with its first Leadership Conference in Europe. The event, aptly themed “Art de Vivre (Art of Living),” is set to take place on June 23, 2025, at the Pullman Paris Centre – Bercy, and is poised to bring together top executives, thought leaders and creative minds from across the globe.










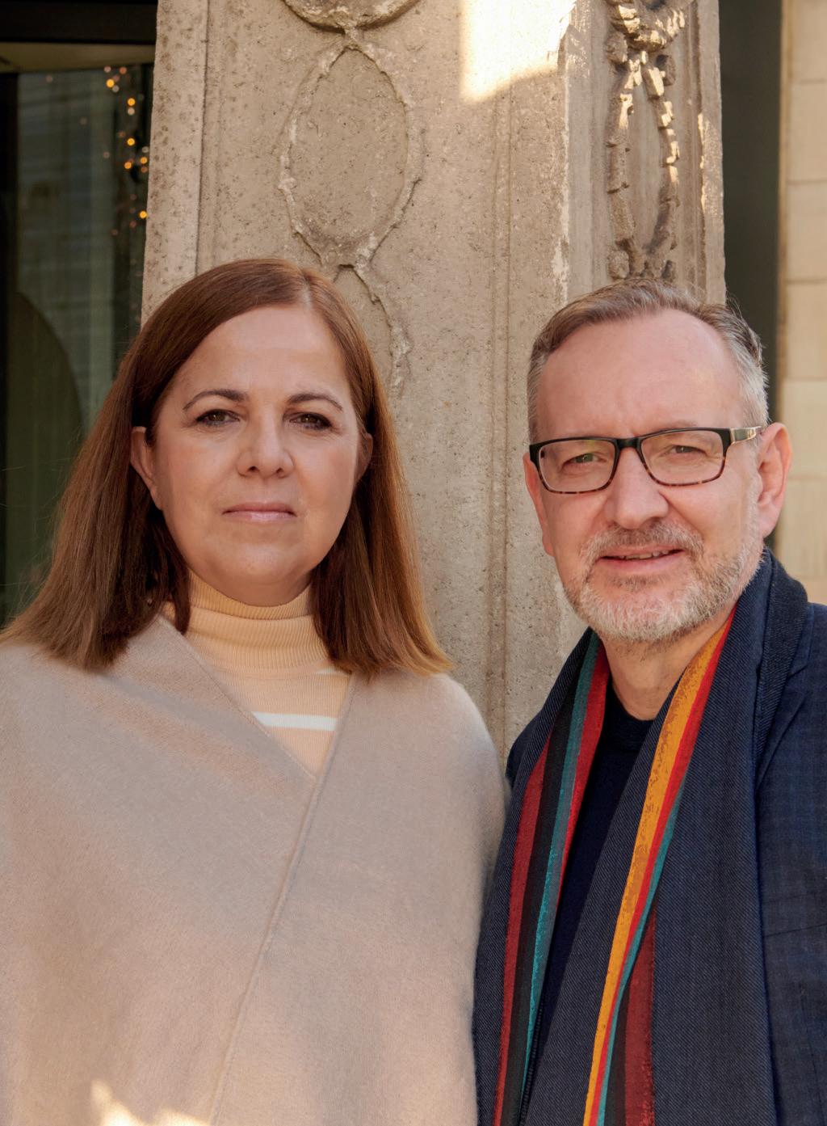



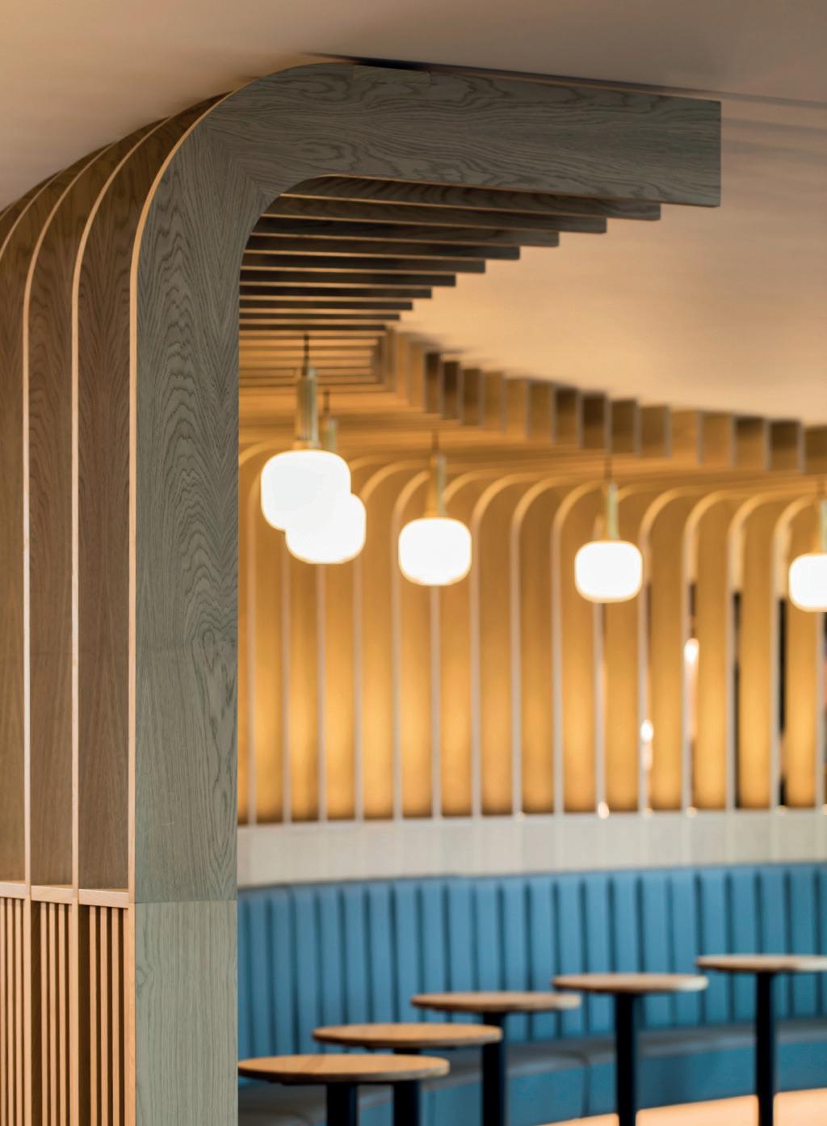











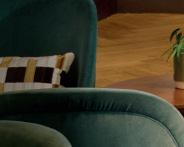

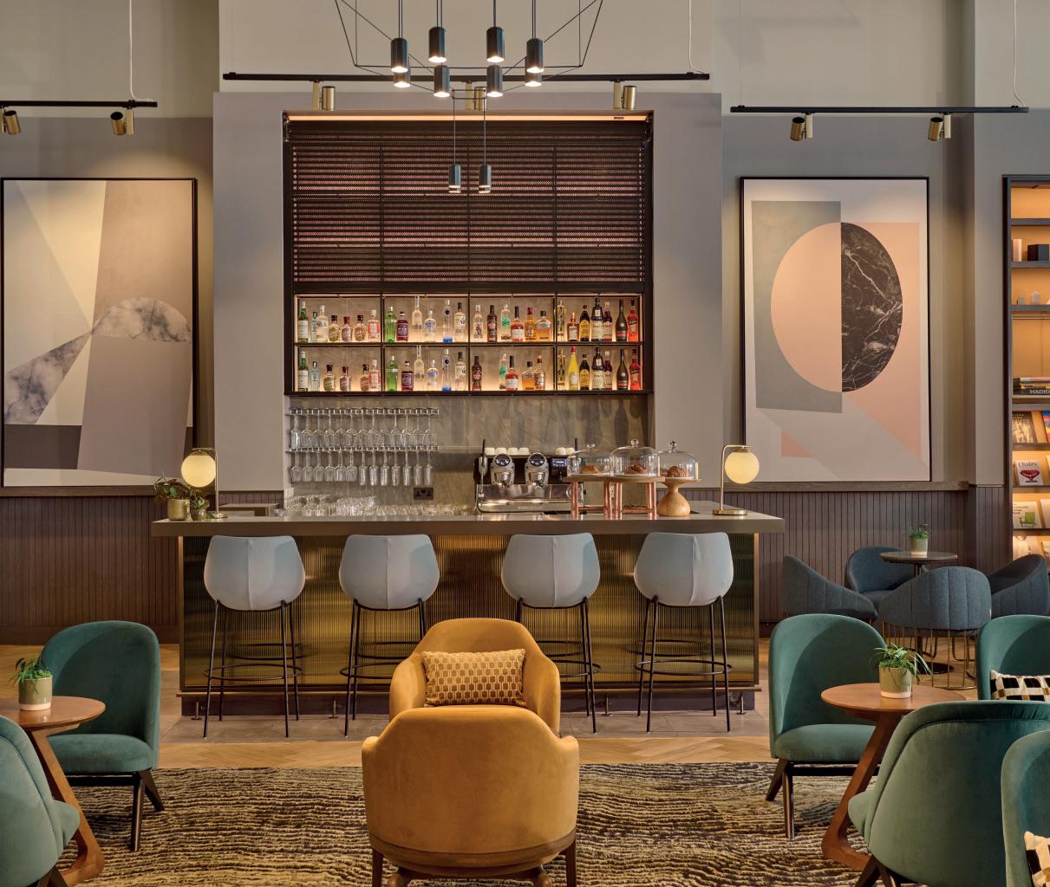

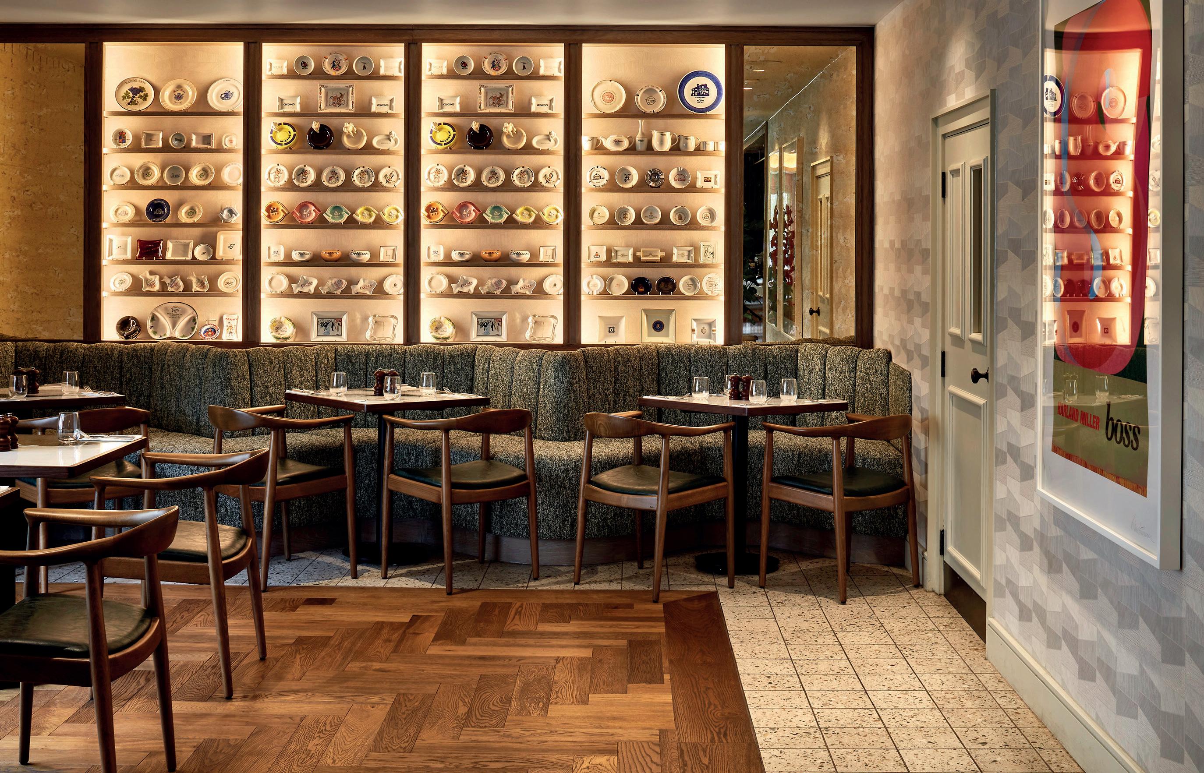

In the heart of Paris, the conference will explore four key themes shaping the future of hospitality:
• The evolving luxury brand landscape
• Cultural nuances in hospitality design across international markets
• The state of the industry from a global economic perspective
• Shifts in travel trends and market demands shaping the future
A highlight of the conference will be the prestigious Owners Roundtable, sponsored by Emerald Hospitality. Moderated by Stacy Shoemaker Rauen, the exclusive panel will feature top decisionmakers from hospitality giants, including:
• Valeriano Antonioli (CEO, Lungarno Collection)
• Christina Budd (Senior Interior Architect, Carnival UK)
• Tom Hupe (Senior Director of Design, Hilton EMEA)
• Arun Rana (Head of Interior Design, AccorHotels Europe & North America)
• Laura Roldán Saso (Senior Manager of Brands, Hyatt Hotels Corporation)
To top off the dynamic day, attendees will be treated to a Closing Party, ensuring a celebratory finish filled with networking, inspiration, and the shared excitement of shaping what’s next in the industry.
Two events, one mission: elevating hospitality design
From London to Paris, NEWH’s 2025 events promise to be pivotal moments for hospitality professionals worldwide. Whether celebrating creative excellence at the TopID awards or engaging in future-forward discussions at the Leadership Conference, attendees will leave inspired, connected, and equipped with new perspectives.
For those passionate about hospitality design, these events are not to be missed. Secure your tickets, mark your calendars, and join NEWH in shaping the next chapter of the industry’s evolution.
NEWH, THE WORLD’S BIGGEST ORGANISATION FOR NETWORKING IN THE INTERNATIONAL HOSPITALITY DESIGN INDUSTRY, HAS CHAPTERS AROUND THE WORLD. TO FIND OUT
MORE ABOUT US, AND TO JOIN YOUR LOCAL CHAPTER, LOOK US UP ON SOCIAL MEDIA OR VISIT OUR WEBSITE. newh.org




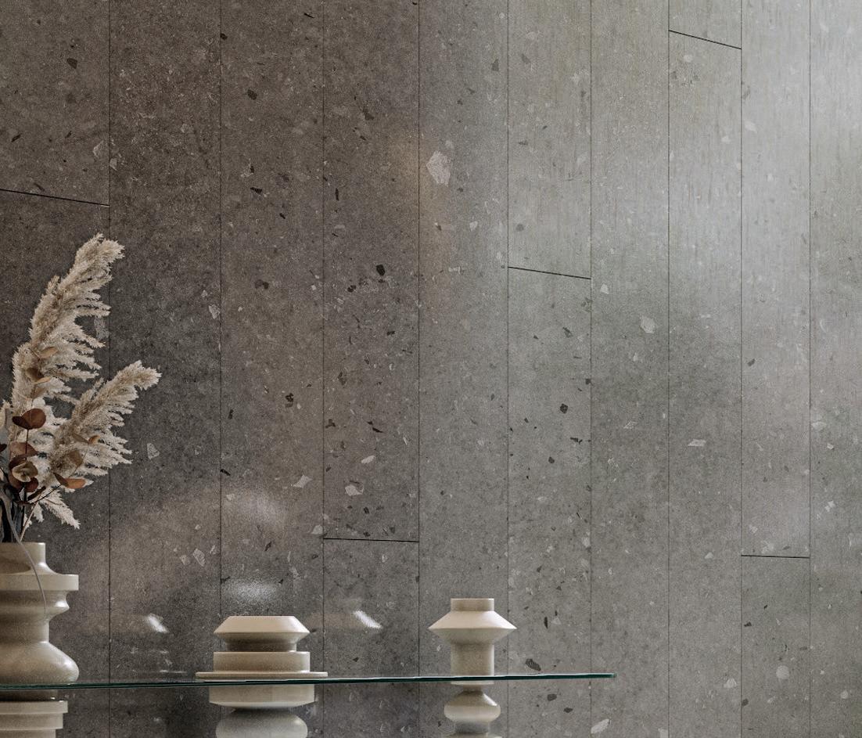

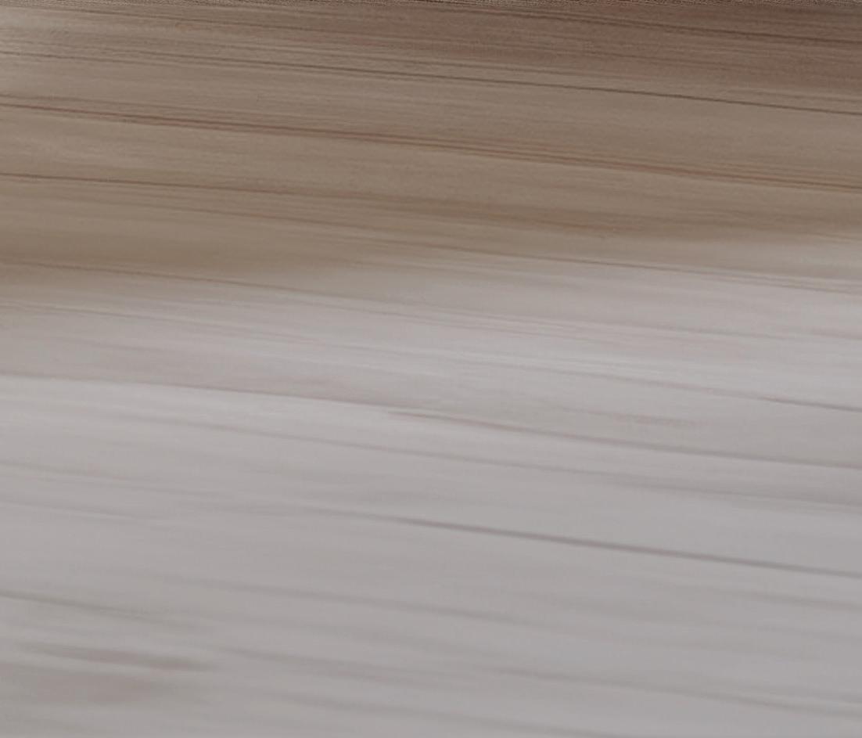
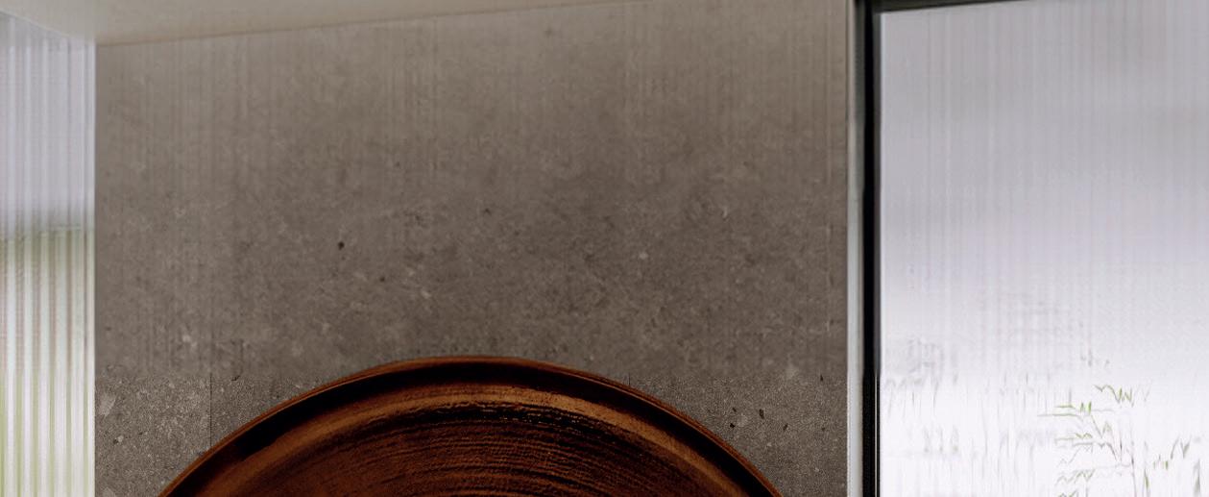
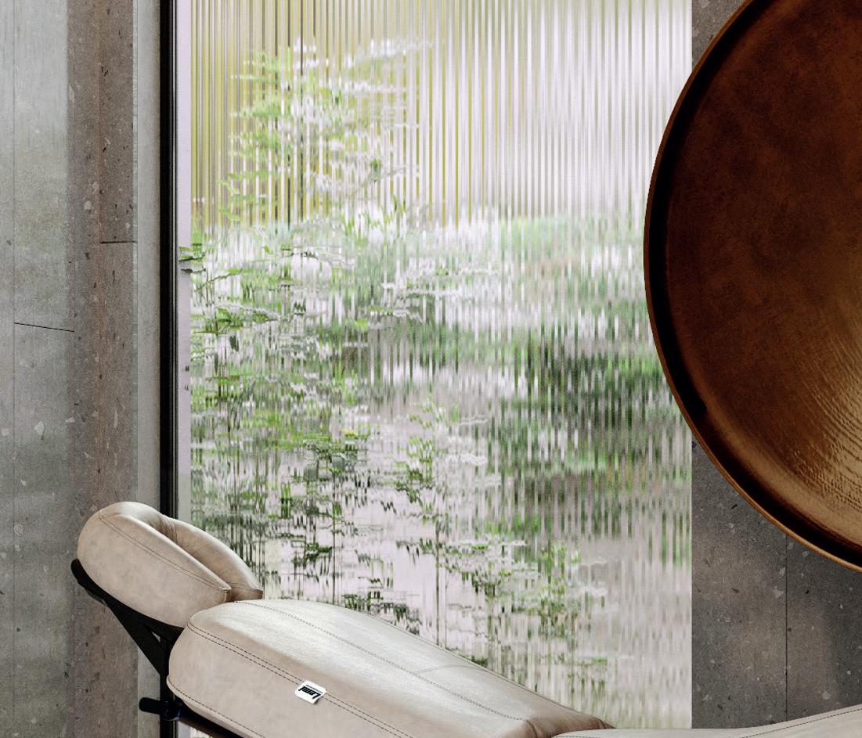
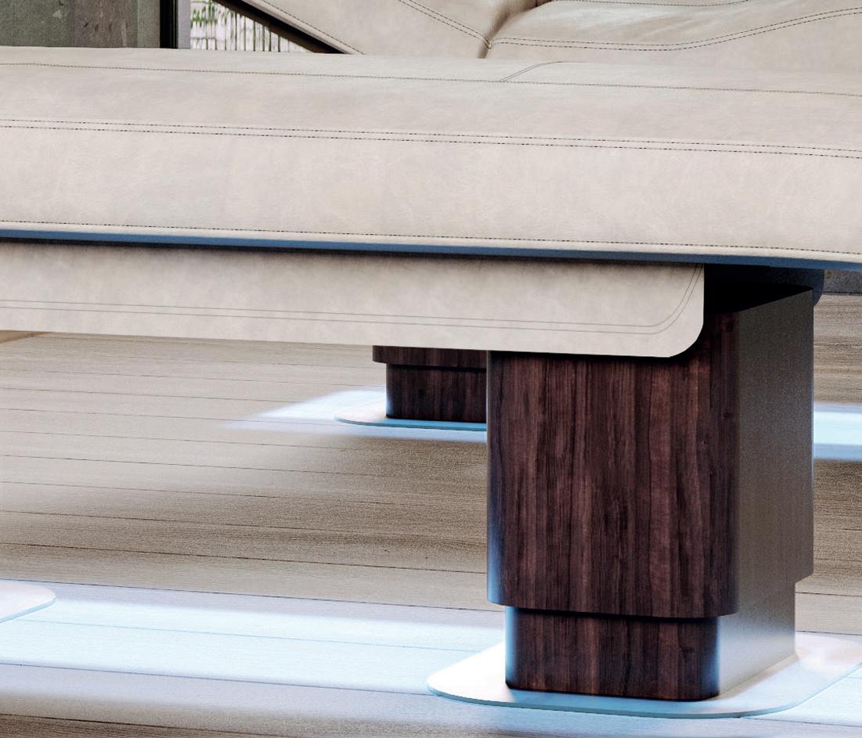




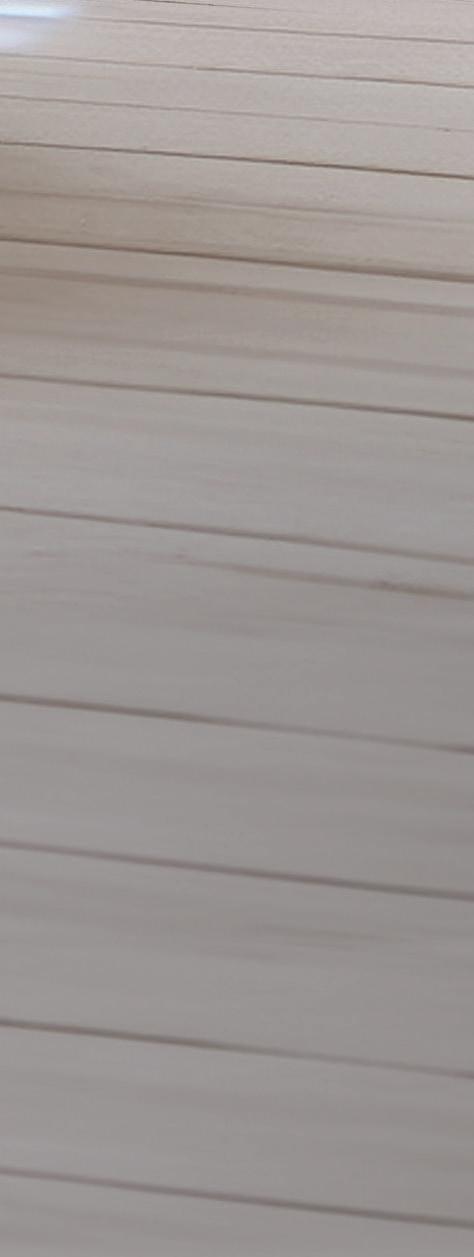




It takes an army of design talent to create some of the world’s best-loved luxury hotels, restaurants, and resorts. In each issue, SPACE shines the spotlight on some of the industry’s hottest up-and-coming designers and architects making waves in their field of expertise

LUCIA MARTINEZ
Project Designer MUZA LAB
muzalab.com
Lucia started her career in an architectural studio in Venezuela, where she gained technical experience in residential and commercial design. In the pursuit of new opportunities, she moved to London and started her journey in Interior Design at Muza Lab. Here she was drawn into the hospitality design industry, developing spaces for people to create lifelong memories and unique stories. She has been involved in various international hotel and resort projects, applying her eye for architectural details to all aspects of the design.
What’s been the biggest learning curve of your career so far?
Recognising that perfection is unattainable and going with the flow makes all the difference. Design and construction are full of moving parts and unexpected changes, but working with them often leads to better, more creative results. Letting the process unfold naturally can be incredibly rewarding.
Tell us about your dream design project
Water Living Pods – Once, I participated in a 24-hour contest to design a fully sustainable living unit for a scenario where humans had to live on water, as land was no longer available. Even now, I often think about how incredible it would be to design such a system. The challenge lies in ensuring all essentials – farming, healthcare, education, leisure, and workplaces – are
seamlessly integrated. It’s a utopian yet fascinating project where every inch counts, pushing the boundaries of creativity and sustainability.
If budget weren’t an issue, what’s the most extravagant feature you’d add to a hotel design?
Imagine staying in a room that rotates, giving you an ever-changing, 360-degree view of the landscape. Picture being fully immersed in your surroundings, with the world constantly shifting around you. You’re not just watching the sunset; you’re chasing it, following its golden glow as it slips below the horizon from the comfort of your bed. It’s not just a room – it’s an experience, where the landscape becomes your ever-evolving backdrop.
Which global city is your ultimate source of design inspiration?
Selected project (pictured): Lucia worked as the Lead Designer and Project Manager on the recently opened Royal Mansour Tamuda Bay, which she believes is ‘a uniquely beautiful translation of its site’s location’
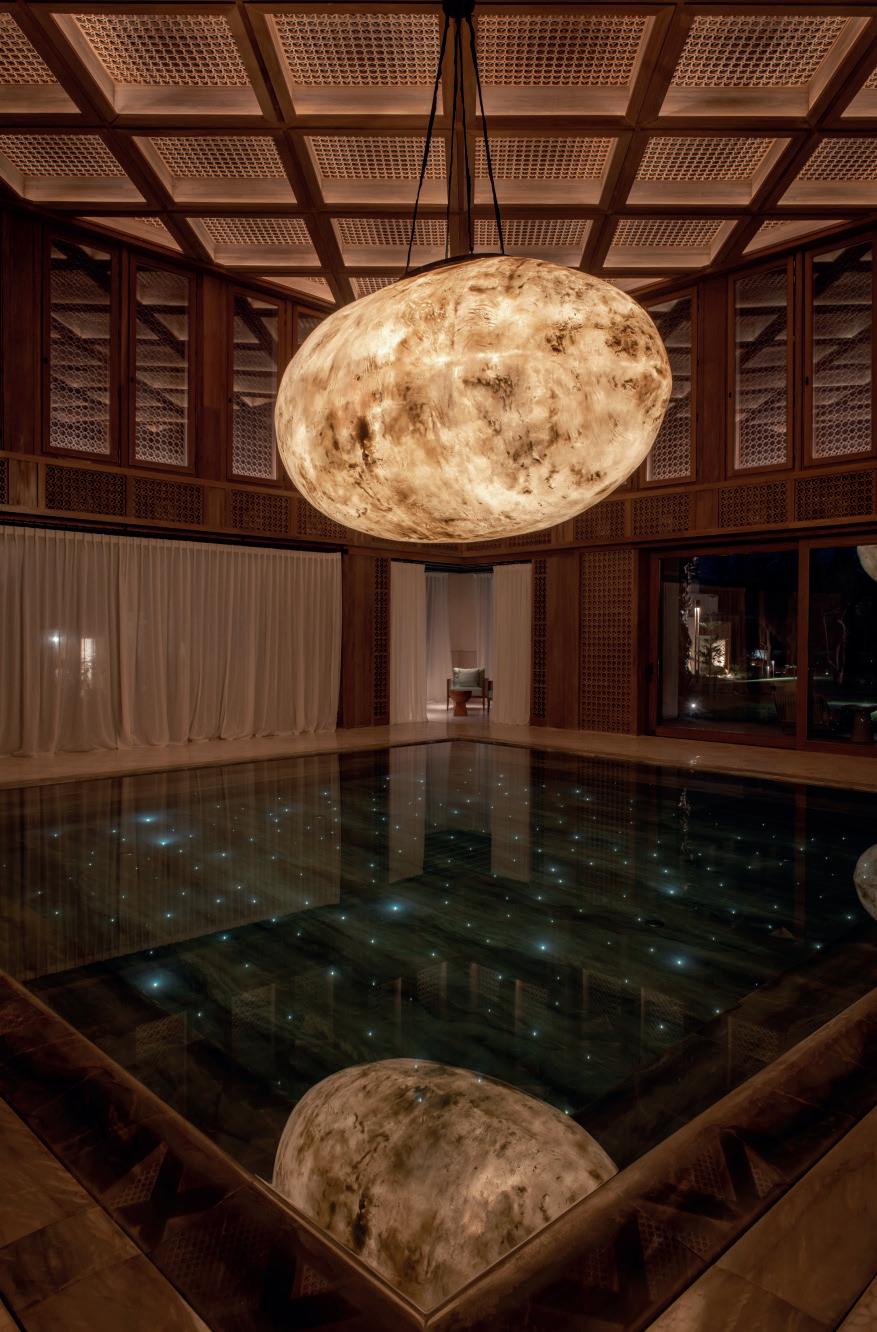
Why look away when you live in one of the world’s most inspiring cities? London is packed with culture, fresh ideas, museums, exhibitions, and so much more. It’s a big, bustling melting pot, and I’m lucky to call it home. When I first arrived, it felt a bit overwhelming, but over time I found my little ‘family’ here – a fun, colourful mix of people who’ve made life in this vibrant city all the more exciting and joyful.
Where do you see hotel design heading in the next five years?
I believe the hotel industry is increasingly focused on creating human-centred experiences, where guests are fully immersed in the local culture, fostering a deeper connection with the destination. At the same time, hotels are placing a strong emphasis on personalising each stay by understanding guests’ unique needs and preferences. Whether it’s offering accessible features to ensure all guests feel welcome or providing a range of wellness amenities to cater to the growing demand for well-being, the goal is to make every guest feel truly comfortable and cared for.

MARGAUX MARTIN
Mid-Weight FFE Designer
DAVID COLLINS STUDIO
davidcollins.studio
Margaux is a detail-oriented and imaginative interior designer with a passion for crafting bespoke hospitality spaces. Known for her collaborative approach and keen eye for materials and mood, she brings creativity and precision to every project. With experience spanning a range of hospitality interiors, Margaux is skilled in space planning, design software, and procurement coordination – ensuring seamless execution from concept to completion. Organised, adaptable, and always eager to expand her expertise, she thrives on the challenge of creating spaces that not only function beautifully but leave a lasting impression.

What’s your favourite part of the design process and why?
My favourite part of the design process is the concept development phase, where I can blend my love for art, craftsmanship, and artisanal work. I find it incredibly rewarding to bring together unique materials, textures, and design elements to create spaces that are not only functional but also deeply expressive. This phase allows me to explore my creativity and ensure that every design choice is thoughtfully aligned with the client’s vision and needs. The craftsmanship and attention to detail in creating custom, artisanal pieces make each project feel like a unique work of art.
What’s your favourite material or texture to work with?
have more warmth and personality, incorporating richer textures, colours, and natural elements that make them feel welcoming.
Who was the first designer or architect you discovered that made you think, “This is what I want to do” and why?
Frank Gehry and the Guggenheim Bilbao. I love the idea that unique flowing shapes broke traditional design rules and helped transform Bilbao, a city once known for its industry, into a cultural hub. The way the building connects with the city’s history and environment inspired me to see design as a way to blend creativity with the city’s identity and create something meaningful.
Tell us more about your selected project
Spotted emerging talent in hotel
Help us discover the future leaders in hotel design. Nominate a Rising Star for SPACE magazine by contacting our editorial team at info@purplems.com. Use the subject line ‘RISING STARS’ to learn more about nomination criteria and key dates.
I love working with natural fibres because they add warmth and authenticity to a space. Materials like wool, linen, and cotton are not only beautiful and durable, but also eco-friendly. They help create sustainable, inviting designs that feel connected to nature. Natural fibres bring texture and depth, making spaces feel both luxurious and comfortable.
One overused trend that you think it’s time to retire
One overused trend I think it’s time to retire is the all-white/beige interior. It can look clean, but it often feels impersonal. I believe spaces should
Delaire restaurant in South Africa is my favourite project because it allowed me to combine luxury with nature in a unique way. The design connected beautifully with the vineyard surroundings, using local materials to blend indoor and outdoor spaces. I also had the chance to incorporate South African cultural elements. One of the highlights was working with the owner’s stunning art collection, which added sophistication and vibrancy to the space. The mix of art, culture, and nature made this project especially meaningful for me.

Architectural Designer II 10 DESIGN (PREVIOUSLY SB ARCHITECTS)
10design.co
Kshitija is a tenacious and passionate Indian architect, currently shaping hospitality spaces at 10 Design in San Francisco. Her career took a defining turn during her B.Arch studies when she led the design of a custom home in Sonoma County, California, while also working closely with Tubbs Fire victims to create resilient, compassionate designs. After earning her master’s at CCA, she spent three years immersed in the construction industry before returning to her true passion – design. With a diverse background spanning architecture and construction, Kshitija thrives on managing workflows and delivering full-service hospitality projects that balance creativity with functionality.

Where do you see hotel design heading in the next five years?
Hotel design in the next five years is poised for a transformative journey, both in aesthetics and amenities. Aesthetically the shift has already begun, the modern minimalism is fading away as it blends with other art styles depending on the local culture. Expect clean lines of modern architecture to be enriched with intricate details that celebrate craftsmanship, cultural identity, and lots of greenery – bringing nature back into the built environment. As for the amenities, there is a push towards wellness focused experiences and sustainable responsibility. While technology will enhance convenience and efficiency, the demand for spaces that foster genuine human-to-human connection will remain a luxury. Affordable hotel designs will increasingly leverage technology to optimise efficiency without compromising comfort and guest experience.
Tell us about your dream design project
Spotted emerging talent in hotel design?
Help us discover the future leaders in hotel design. Nominate a Rising Star for SPACE magazine by contacting our editorial team at info@purplems.com. Use the subject line ‘RISING STARS’ to learn more about nomination criteria and key dates.
Lobby, restaurant, suite, or spa - which space is your playground and why?
Lobbies and restaurants both are equally appealing to me. I’ve always loved the drama of a grand reveal. Designing lobbies are very exciting – the first glimpse inside a building, the anticipation of a first-time visitor, and the opportunity to craft a space that leaves a lasting impression. Whereas growing up in India, where food is so deeply intertwined with our culture and relationships, designing a restaurant is also an exhilarating playground. Additionally, I love tackling the complexities of efficiency vs. experience for the back of house and the front of house at a hotel.
One overused trend that you think it’s time to retire
My dream design project stems from my college dissertation on “Astrotecture” – architecture in outer space. I’ve always been fascinated by the idea of designing a Space Station Hotel! Creating a space that’s innovative yet comfortable, leveraging modular design and adaptable materials. Primarily a design that addresses the psychological challenges of confinement and being far from a human’s natural habitat. Through thoughtful design, I’d aim to create an environment that soothes and connects guests with a sense of wonder in the vastness of space. With growth in Technology, AI, and Aerospace Engineering, my dream might not be too far away.
The blanket use of “AI” as a buzzword for tech-driven analytics. Not every solution is true artificial intelligence – sometimes, it’s just an Excel spreadsheet dressed up in fancy terms! There’s a need to clarify what AI is and the way I understand it is: analytics delivers insights, machine learning identifies patterns and provides actionable insights, deep learning refines itself over time to offer precise recommendations, and AI takes it a step further by not only recommending but acting. Let’s stop overhyping and start using these terms with accuracy and purpose.

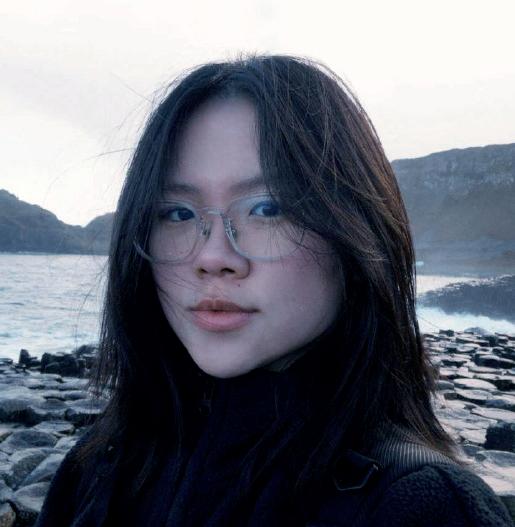
newh.org
Song is an emerging interior designer with a passion for creating spaces that bring dreams to life while prioritising environmental impact. Her journey began in 2021, and a move to the UK for an art and design foundation reinforced her belief in interior design as a powerful form of expression. Now in her final year at Northumbria University, she specialises in commercial interiors, with experience spanning restaurants, hotels, retail spaces, and offices. In 2024, winning the NEWH competition marked a significant milestone in her growing career, further shaping her design philosophy and approach.
NEWH is an international notfor-profit organisation with 29 chapters across the United States, Canada, and Europe. Bringing together professionals from all facets of the hospitality industry, NEWH provides opportunities for education, professional development, and networking. To date, it has awarded more than seven million USD in scholarships that provide promising interior design and architecture students opportunities to pursue careers in the hospitality industry.
What’s the most surprising or unexpected thing you’ve learned about a career in design?
Working in a fast-paced environment no longer surprises me, but one unexpected aspect of the design career has been the need to balance perfectionism with deadlines. I used to think that perfecting every detail, no matter how small, was an essential part of the job. However, during my studies, I realised that it’s more important to complete work within the given time frame rather than endlessly refining one stage. This was a surprising shift for me, someone who once spent an hour dicing three heads of garlic to make them perfectly even in size.
What’s your dream destination to visit for design inspiration?
If I had the opportunity to intern or collaborate with any hospitality design firm, it would be Blacksheep. Firstly, the name itself stood out to me initially, as it represents someone distinct and different from the rest. The concept immediately caught my attention. Secondly, what draws me to Blacksheep is their dedication to
creating memorable, impactful brands and designs that truly resonate with people. I still remember the sense of amazement I felt when I discovered their work. Their designs are not only detailed but also incredibly engaging, just like the memorable impression their name left on me.
What’s a design technique or skill you’ve developed during your studies that excites you?
What excites me most is developing a strong concept. A concept is the driving force behind a project, and once the design is fully realised, looking back at the concept-driven result brings me great satisfaction. It embodies the unique inspiration that shapes the design, tailored to the client’s stories they wish to share with their guests. It also reflects the designer’s interpretation of that story. A well-developed concept creates a design with a strong core that tells a compelling narrative. As I’m not an expert in storytelling verbally, I find great joy in conveying stories visually, through design and concept.
If you could intern or collaborate with any hospitality design firm, which one would it be and why?
If I had the opportunity to intern or collaborate with any hospitality design firm, it would be Blacksheep. Firstly, the name itself stood out to me initially, as it represents someone distinct and different from the rest. The concept immediately caught my attention. Secondly, what draws me to Blacksheep is their dedication to creating memorable, impactful brands and designs that truly resonate with people. I still remember the sense of amazement I felt when I discovered their work. Their designs are not only detailed but also incredibly engaging, just like the memorable impression their name left on me.
Selected project (pictured): One of Song’s favourite projects so far has been an exploration in interior design practice through spatial design


Ennismore and Sun Hospitality Group are collaborating on Rixos Phu Quoc – the first Rixos destination in Southeast Asia – which will open its first phase in mid-2026.
Nestled on the golden sand beaches and emerald water of Hon Thom (Pineapple Island), one of the most stunning islands of Vietnam’s Pearl Island, Rixos Phu Quoc will have more than 1,300 guestrooms in five categories, including 207 suites. All rooms will have ocean views and direct access to the pristine coastline.
Facilities at the sprawling resort include a familyfriendly beach area with multiple playgrounds and kids club, water sports and fitness facilities, and a multi-functional amphitheatre. Plans include multiple pools, outdoor spaces for chess, bowling and tennis, and a large wellness spa.
Ennismore’s F&B concept consultancy division, PSC Hospitality, is curating the Lobby Lounge,
All-Day Dining restaurant, Pool Bar & Grill, and nine speciality restaurants that will offer an array of local and international cuisines.
Rixos Phu Quoc is a 45-minute flight from Vietnam’s largest city, Ho Chi Minh City. This secluded paradise is accessible from the mainland through the Guinness World Record’s three-wire longest cable car, with a quick 15-minute commute from the mainland or a short boat ride.
Gaurav Bhushan, Co-Chief Executive Officer at Ennismore, said: “As the only all-inclusive resort on the island, Rixos Phu Quoc will set a new standard inspired by local culture and Turkish influences, establishing itself as the ultimate luxury leisure escape.”
Nguyen Vu Quynh Anh, CEO of Sun Hospitality Group, said: “We are truly honoured to partner with Ennismore to introduce a new definition of all-inclusive luxury to Vietnam, a concept that remains fresh and ground-breaking both globally and in Southeast Asia.”
KEY FACTS
Opening 2026
Owner Sun Hospitality Group
Operator Ennismore
Expected keys 1,300+
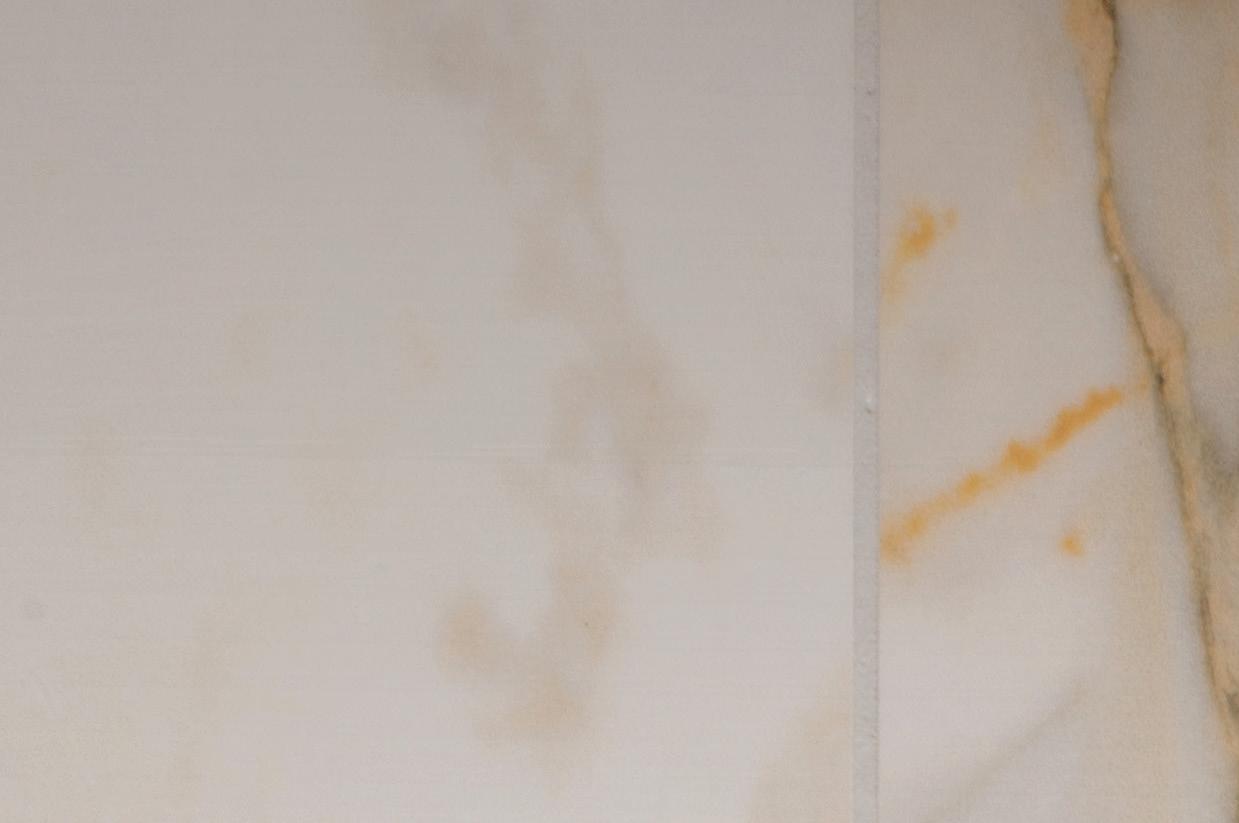
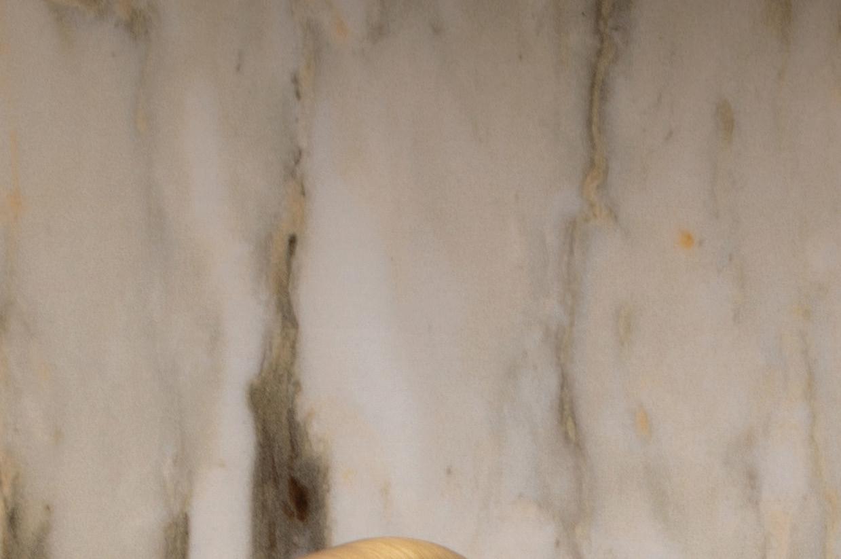




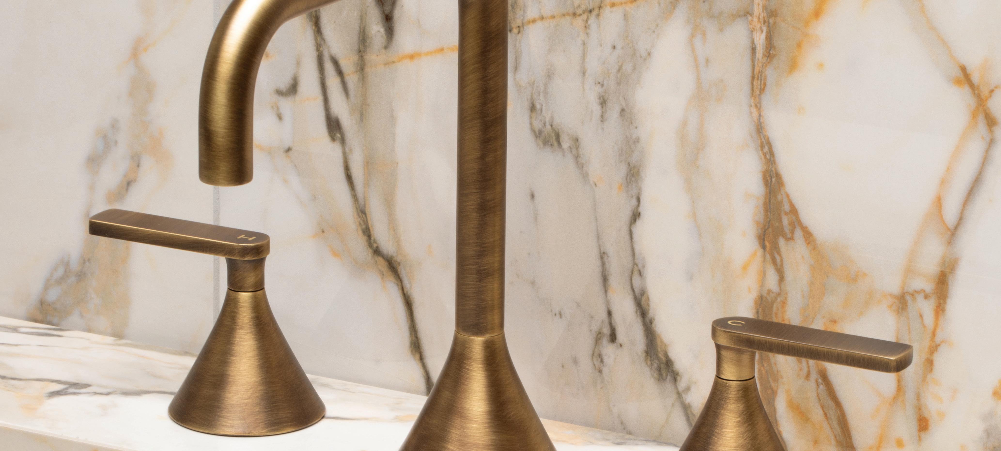
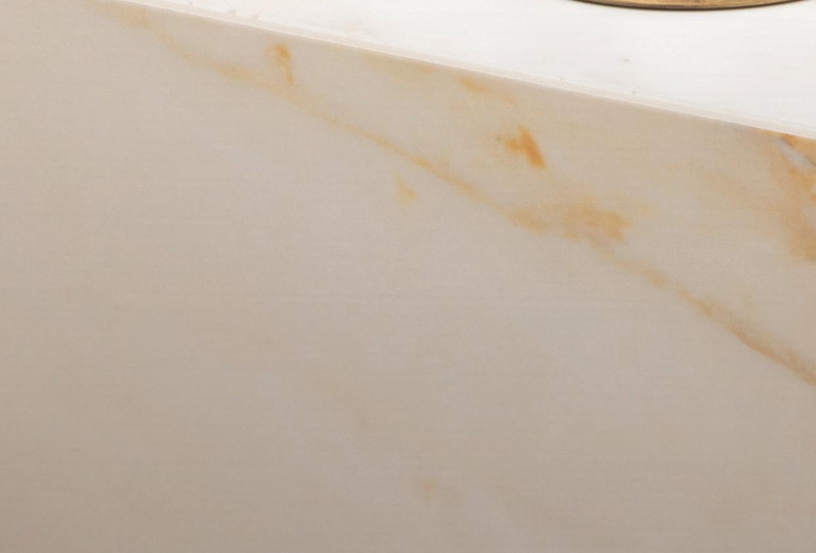
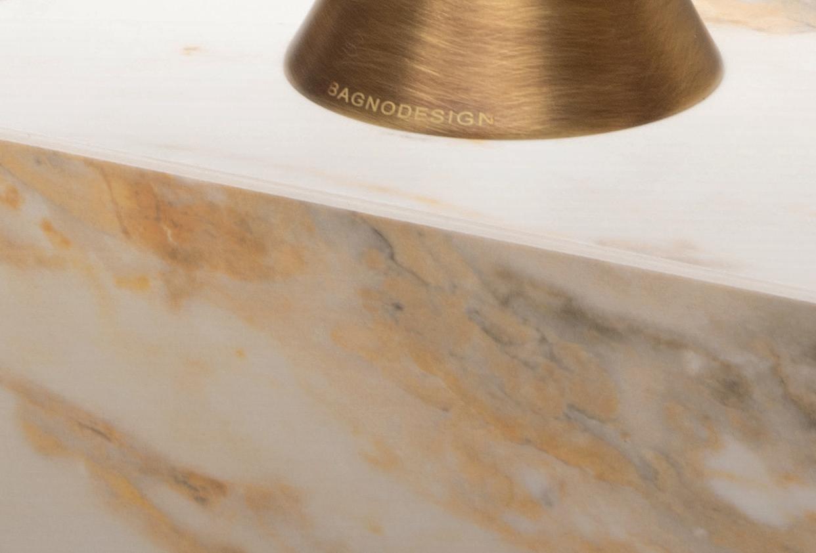
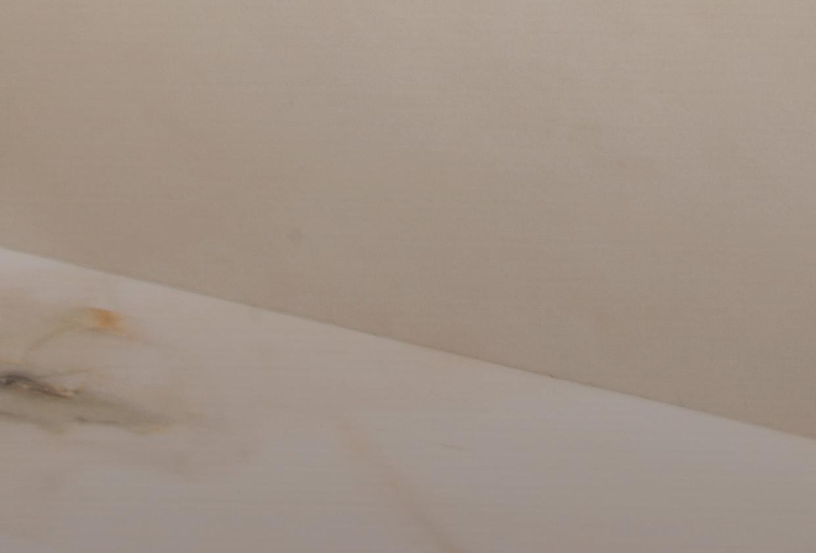
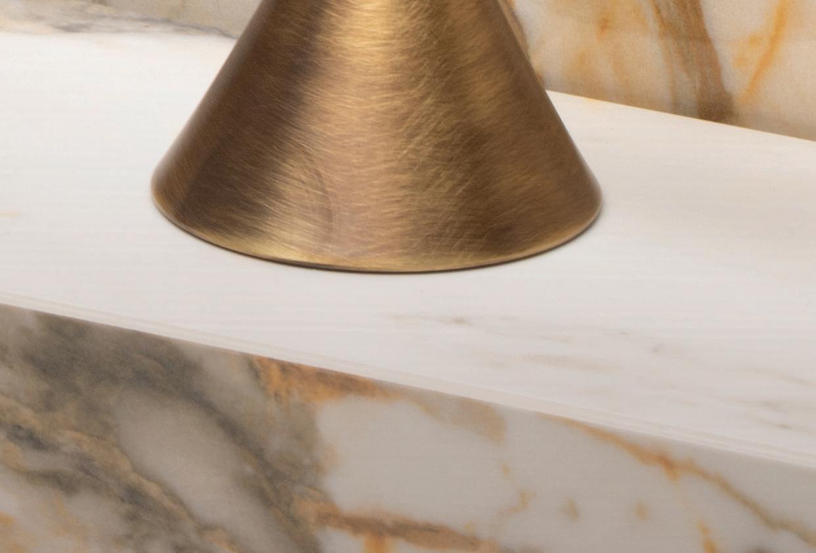
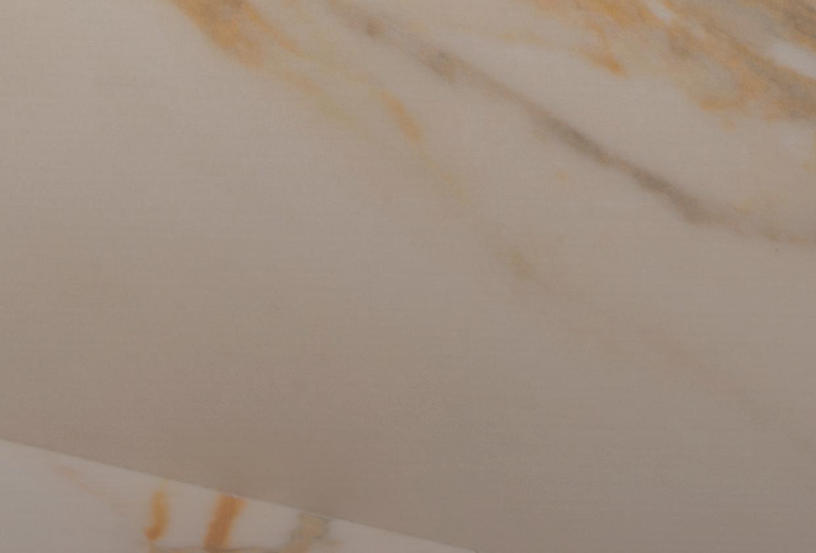
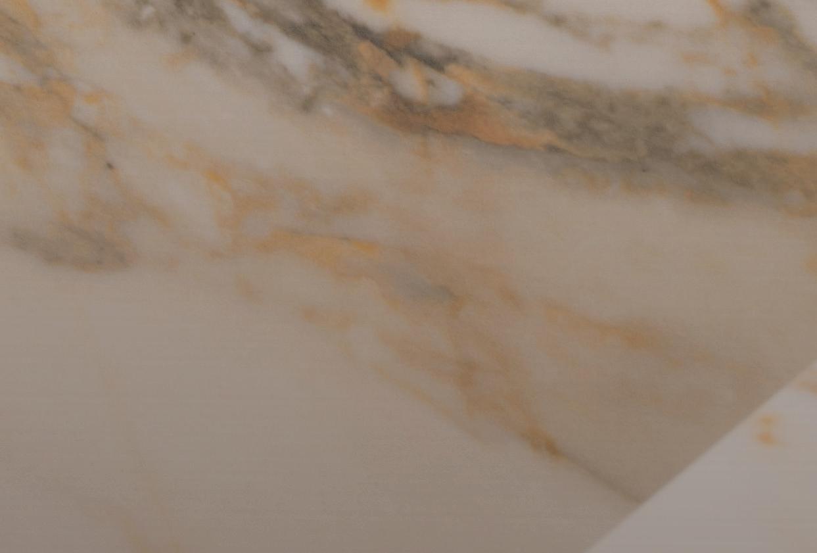


French architecture and design agency
Gilles & Boissier is working on a new luxury, yet-to-be-named, hotel in St Tropez. Slated to open in 2027, the hotel is part of the Oetker Collection. This new opening will see Oetker Collection collaborate with the Pariente and Essebag families.
Envisioned as a serene hamlet, the yet-to-be-named property will comprise 11 interconnected Provençal buildings, each designed by Gilles & Boissier and nestled within nature. Guests will enjoy a tranquil retreat with panoramic sea views, an infinity pool and lush gardens seamlessly integrated into the landscape.
Located just five minutes from the iconic town of St Tropez and the famous Pampelonne beaches, the hotel will be on the former site of Le Mas Bellevue. The property will feature 53 elegant rooms and suites, each with private terraces. Its grounds will include a worldclass wellness facility and vibrant dining and bar venues. Gilles & Boissier’s architectural vision emphasises a harmonious interplay of materials and textures. The
lobby will feature textured plaster walls with intricate patterns and white stone flooring, while Romaninspired arches will complement warm wooden beams, evoking the character of Provençal farmhouses. Every detail is designed to balance elegance with rustic simplicity.
In the guestrooms, arched windows will open onto terraces offering stunning sea views. Dorothée Boissier, Co-Founder of Gilles & Boissier, said: “Raw, brushed and moulded wood panels embrace the room like a jacket carefully placed on bare shoulders, bringing warmth and comfort. The straw headboard will complement the soothing colours of the room, while rope, a recurring design element, will gracefully adorn many details. The colours of Saint-Tropez: delicate pastels, warm ochres, and subtle pinks combine harmoniously with the sunlit, red-tiled roofs.”
Discreetly hidden from view, the hotel will create a private yet convivial sanctuary. Landscaped gardens featuring native plants and olive trees will enhance the property’s natural setting, underscoring a commitment to preserving the local environment.
KEY FACTS
Opening 2027
Owner Pariente and Essebag families
Operator Oetker Collection
Expected keys 53


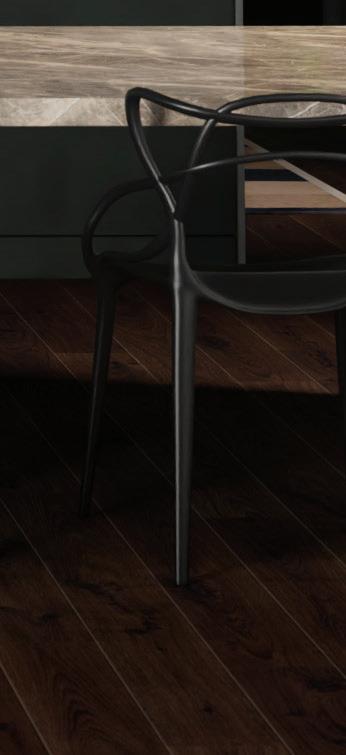
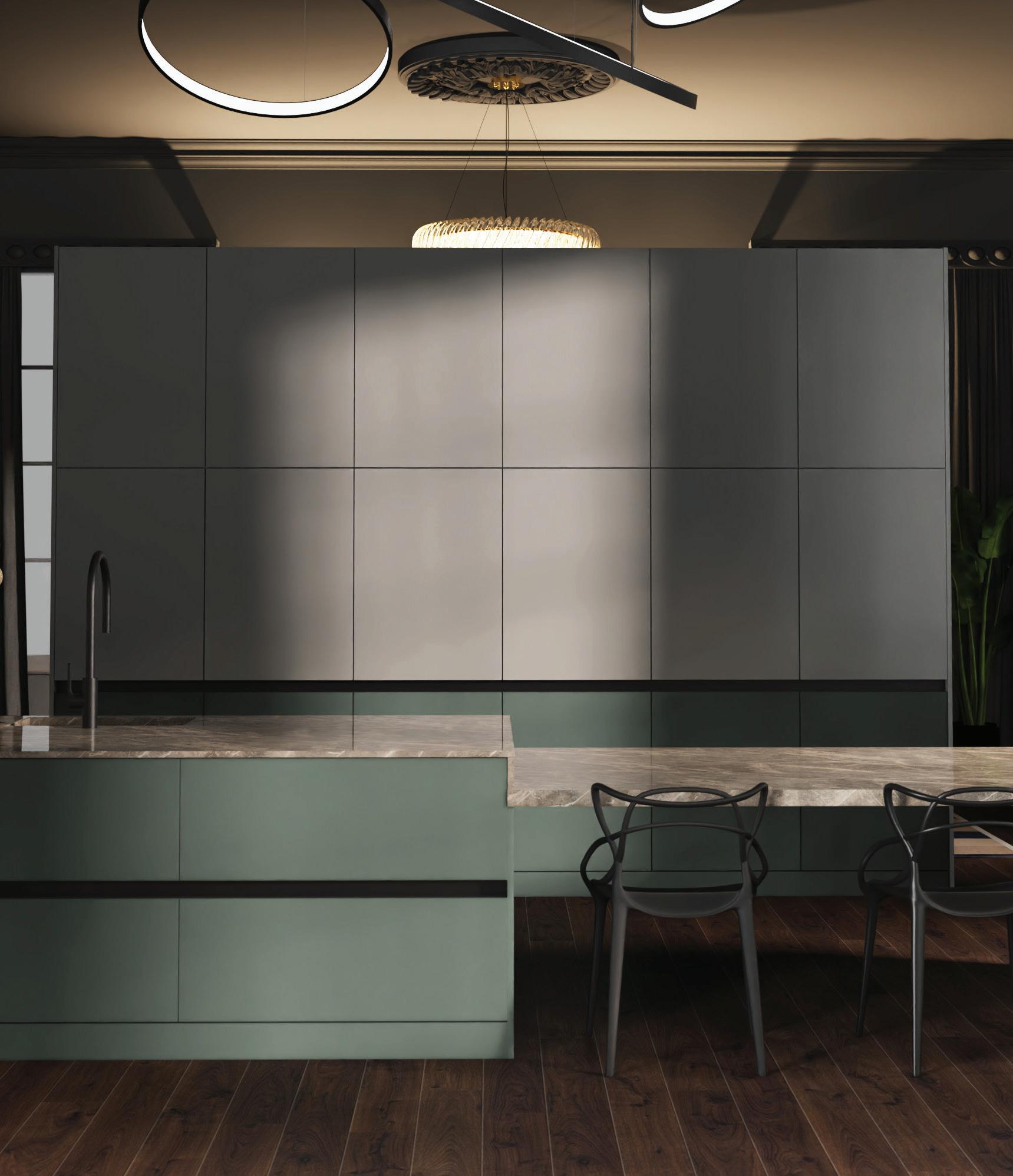
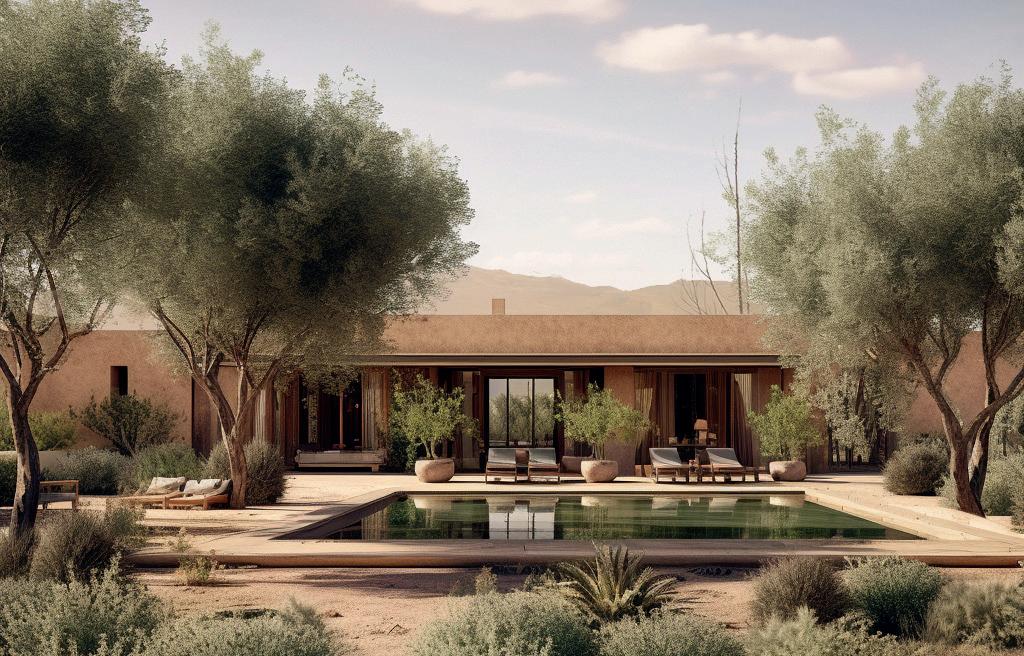
Interior architecture studio Holloway Li is collaborating with Tripolers on the interior design strategy for the hospitality group’s debut spa hotel. Tripolers Oasis Hotel is set to open in 2026 by the Singing Sand Dunes in Dunhuang, China.
Nestled within a natural oasis along the historic Silk Road, the design draws inspiration from the nearby UNESCO-listed Mogao Caves and dramatic desert vistas. Positioned in a vineyard at the edge of the dunes, the resort will continue the area's ancient tradition as a place of refuge, offering a rejuvenating and restorative retreat for future guests. It will comprise 15 private villas placed along the edge of the site to maximise privacy and two-storey blocks of suites set deeper within the vineyard.
Holloway Li’s design concept seeks to create a transformative guest experience that reflects both a physical and spiritual journey. On arrival, guests will be welcomed into a serene drop-off area consisting of four intimate, single-storey pavilions that house the
reception, lounge, boutique shop, bar and refreshment deck. In the courtyard, a naturally sculpted stone and a weathered Huyang tree will serve as symbols of being accepted and shaped by nature, echoing the hotel’s philosophy to celebrate nature in its purest form.
The resort’s main public areas will feature a restaurant, bar and lounge, chef’s table and luxurious spa rooms. Golden sandy courtyards will connect these spaces, leading to a tranquil outdoor pool with panoramic views of the Singing Sand Dunes.
The interior design embraces simplicity, imperfection and the passage of time by incorporating reclaimed materials to create spaces that are at once rustic and refined. Earthy tones and natural materials such as clay, teak and stone will be used alongside local building techniques, bringing warmth and sophistication. Guestrooms will be rooted in local heritage, with materials and palettes influenced by the traditional hues and techniques seen in the Mogao Caves where monks, merchants and travellers have sought rest for centuries.
KEY FACTS
Opening 2026
Owner Tripolers Group
Interior design Holloway Li
Keys 15 private villas

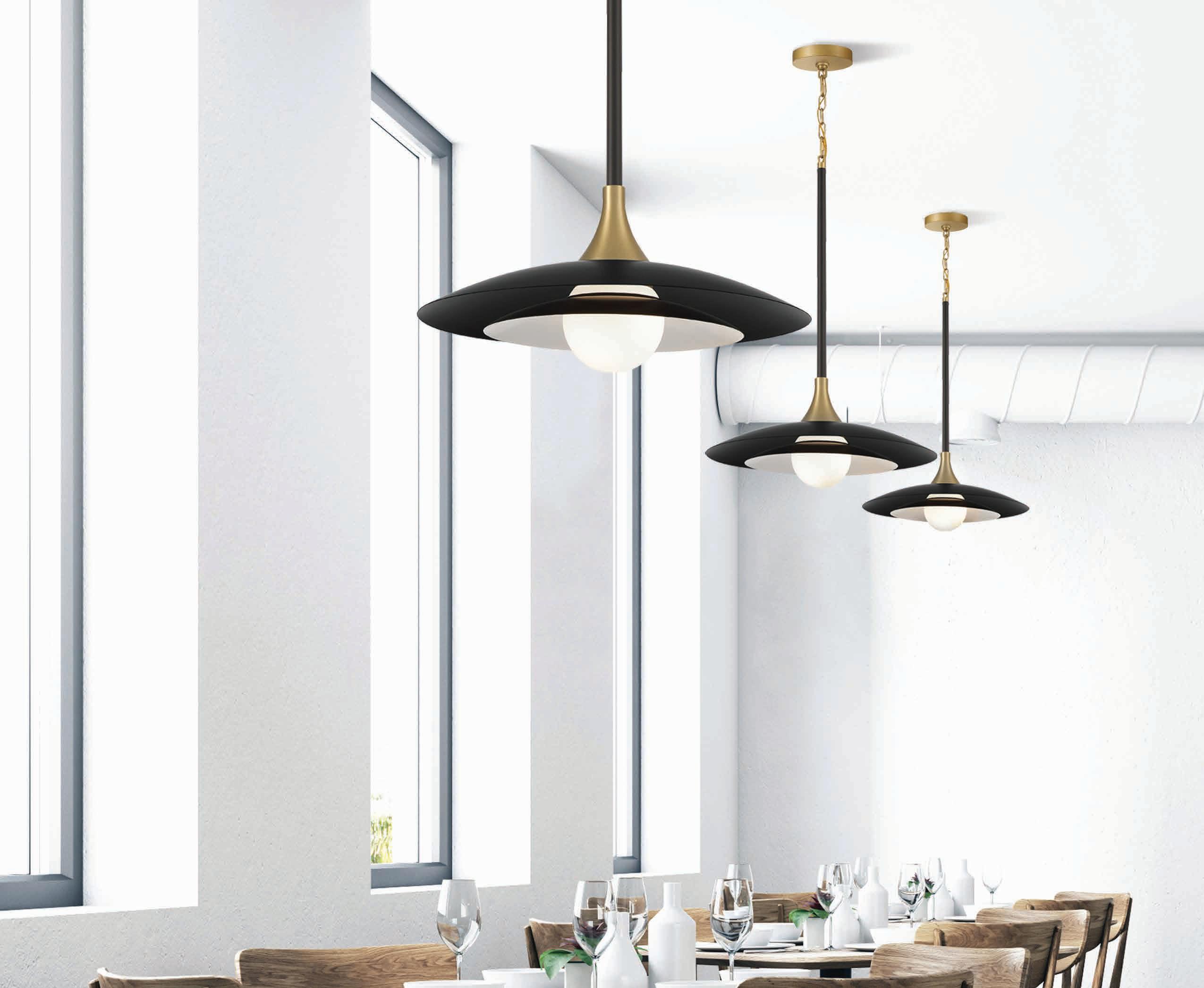

Dex Squared Hospitality has won a contract to develop the World Heart Hotel brand and operate Baghdad's first five-star luxury hotel. The multi-million-dollar, 320-room property will comprise 285 hotel rooms, 35 upscale suites and 54 luxury apartments.
Occupying a prime location in Baghdad, the hotel will offer stunning views of the Tigris River. The impressive property will feature a Convention Palace comprising a 240-seat auditorium, two ballrooms and a large number of meeting rooms with the latest advanced technology, several restaurants, and a 150-unit mall showcasing top international brands – creating a comprehensive entertainment hub for guests and visitors alike.
"We are excited to bring our innovative approach to hotel operations and brand development to
Iraq," said Kevork Deldelian, CEO and Founder at Dex Squared, a leading hospitality management company in the UAE. With a strong presence in major cities across the Middle East and North Africa – spanning Dubai, Riyadh, Jeddah, Cairo, Rabat and the Red Sea – Dex Squared is well positioned to understand and address the diverse market demands of Middle Eastern clients.
Abdullah Saleh Al-Jubouri, owner of the Heart of the World Heart Hotel, said: "Setting the foundations of the World Heart Hotel marks a new era in the fields of investment and economic development for Iraq. As such, collaborating with Dex Squared Hospitality marks a new chapter for luxury hospitality in Iraq. Their approach and regional expertise make them the right partner as we set a new precedent for world-class service and sophistication in Baghdad."
KEY FACTS
Opening TBA
Owner Abdullah Saleh Al-Jubouri
Operator Dex Squared Hospitality
Expected keys 320
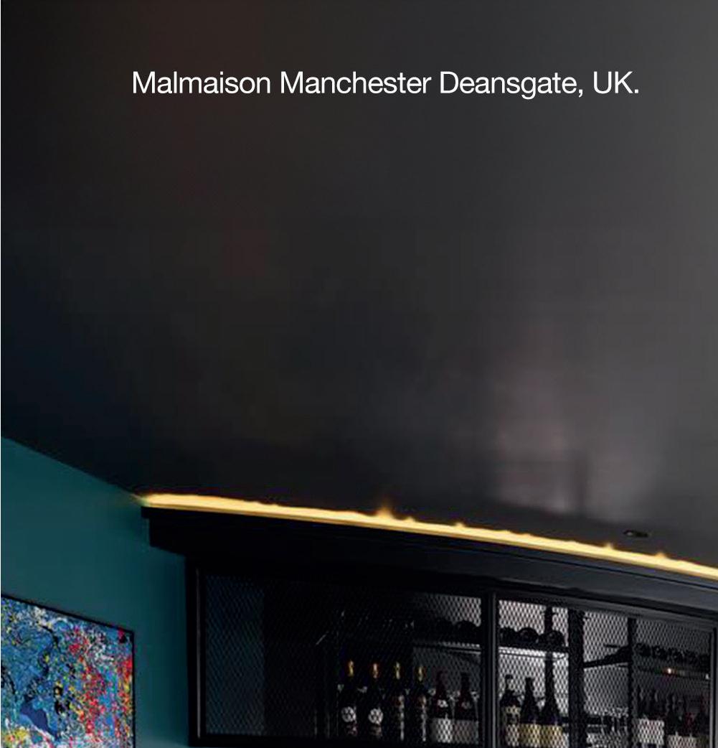



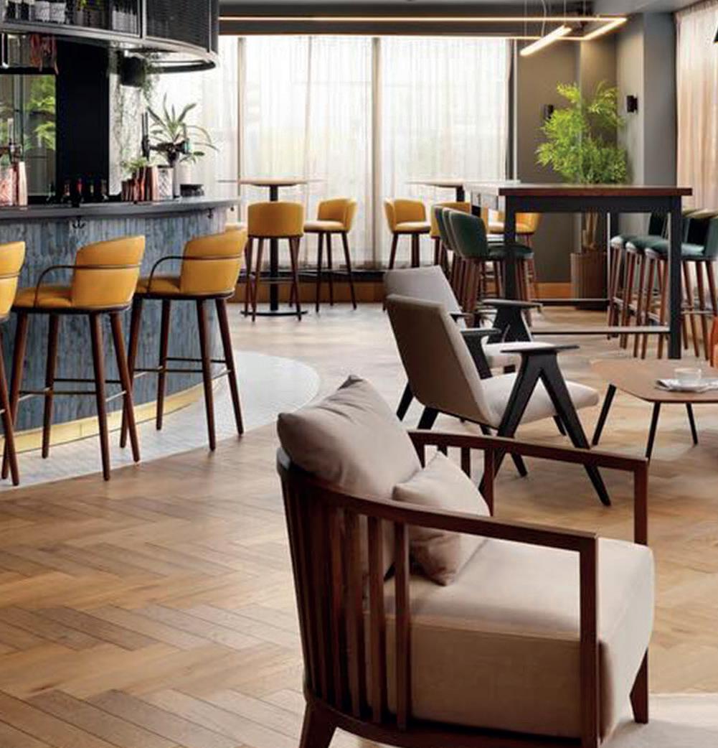
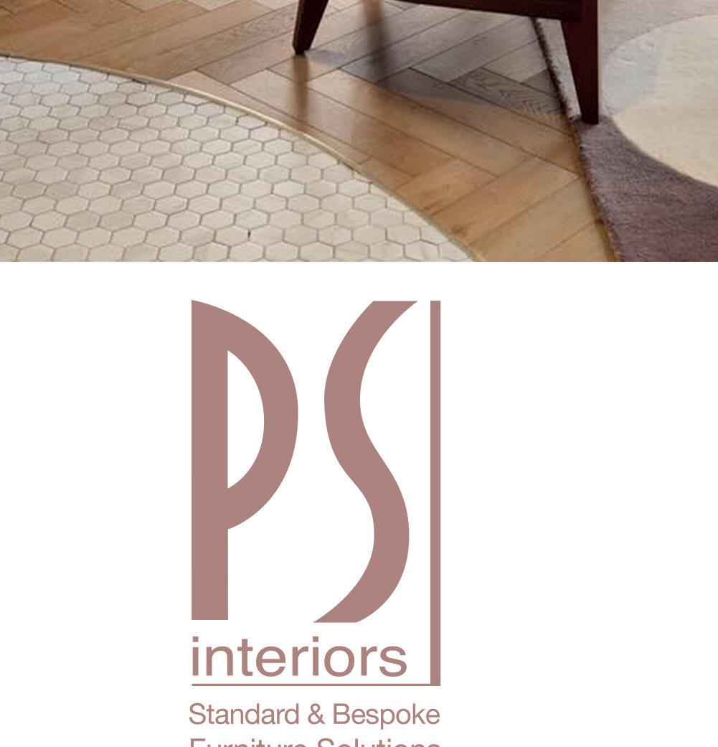
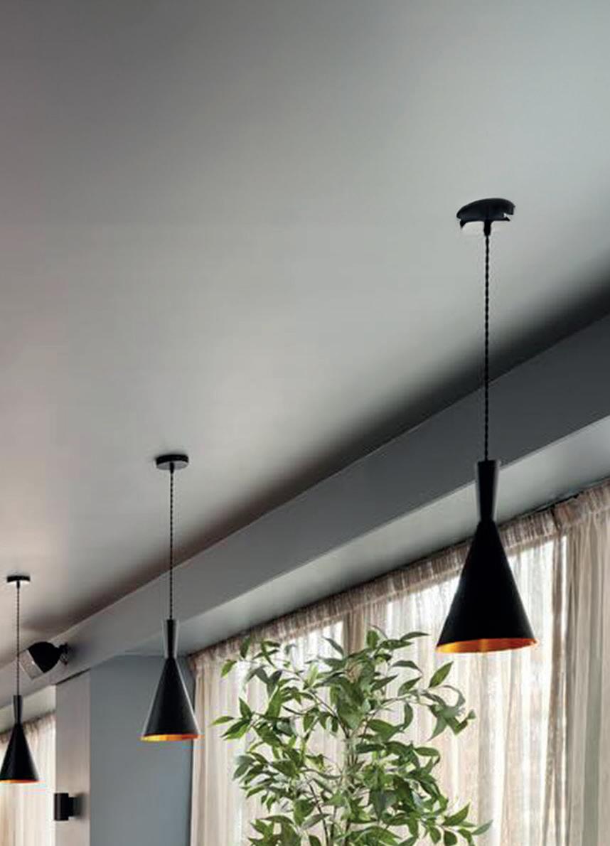
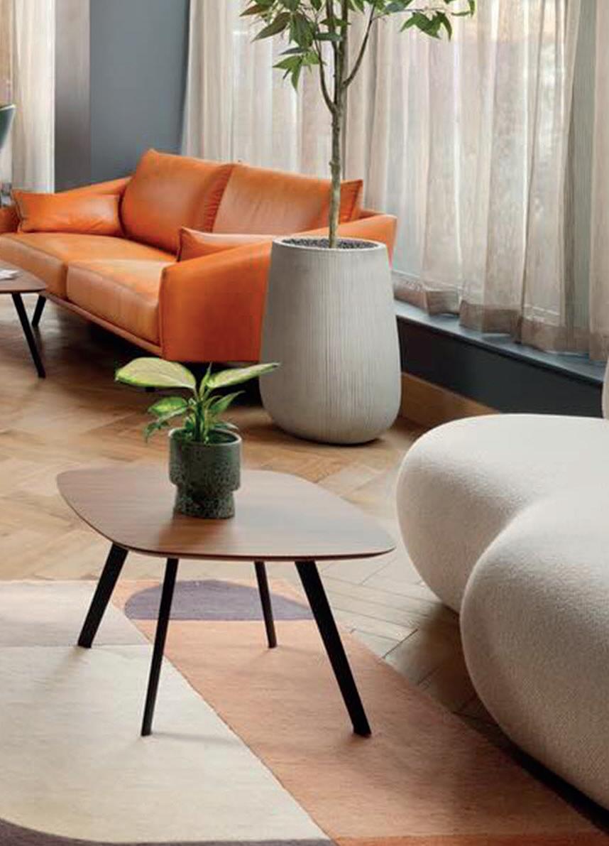
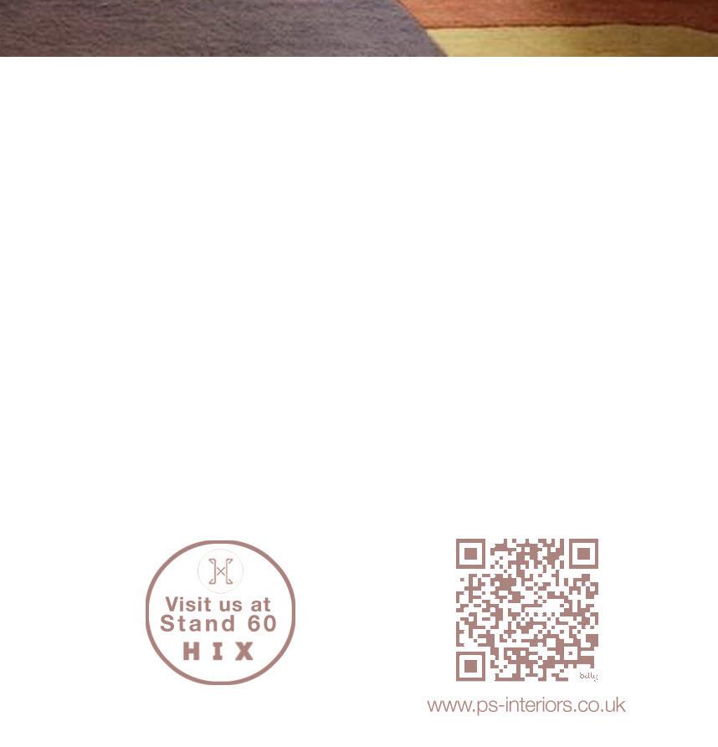
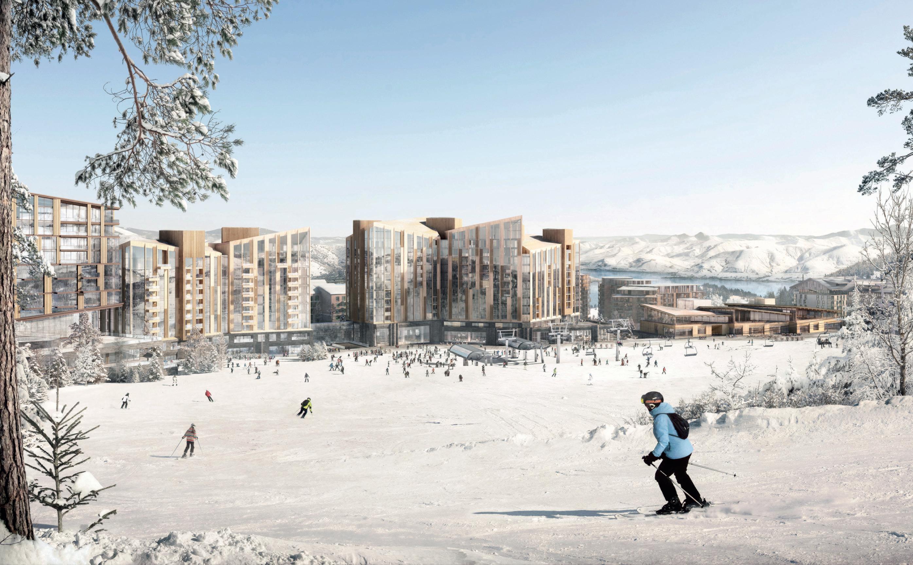
Luxury hospitality and branded residential company Four Seasons and real estate developer Extell Development have announced plans for a resort and residential offering in Deer Valley East Village – North America's first new luxury alpine village to be developed in more than 40 years. With design led by ODA Architecture, the new development will offer 134 guestrooms and suites, and 123 private residences, with ski-in/ski-out mountain access. A total of 55 residences will be situated above the resort, while an adjacent building will contain 68 units and additional resident-exclusive amenities.
Four Seasons Resort and Private Residences
Deer Valley will be located 40 minutes from Salt Lake City International Airport with daily flights from major domestic and international flight hubs. Designed to reflect the best of alpine luxury
hospitality, the development will feature floor-toceiling windows and private balconies. Additional features, such as in-room fireplaces, will deliver the quintessential ambiance of a mountain retreat.
Guests and residents will have access to extensive wellness and fitness facilities, comprising saunas, steam rooms, whirlpools and spa services. There will be four dining options including a ski-in/ ski-out lounge with an outdoor terrace and fireplace.
The development has been planned to transform with the changing seasons, offering amenities suited for a year-round mountain experience. Guests and residents will enjoy proximity to more than 50 miles (80 kilometres) of hiking and biking trails, an ice rink, an indoor sports court, and indoor and outdoor pools with expansive views and flexible cabanas. In addition to a wealth of entertainment options, Four Seasons Resort and Private Residences Deer Valley will house a ballroom, three meeting rooms and an outdoor event terrace.
KEY FACTS
Opening TBA
Architecture/Design ODA
Architecture
Owner/Operator Four Seasons, Extell Development
Guestrooms 134
Private Residences 55
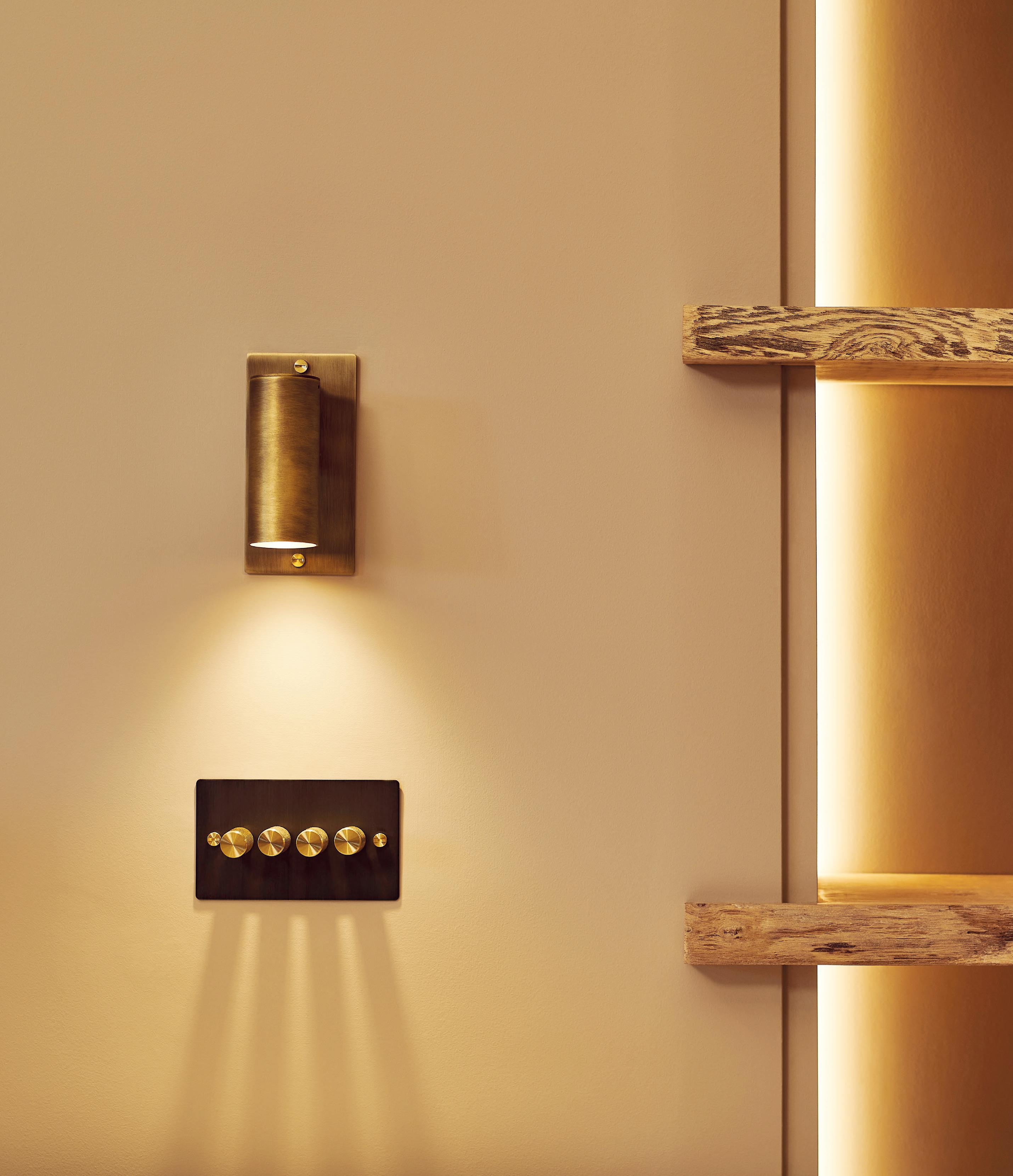

Maybourne has announced a 2027 opening for its newest development in the Parisian quarter of Saint-Germaindes-Prés. The Maybourne Saint-Germain will be a palace-style hotel with 101 keys and 23 luxury branded residences located along the Rive Gauche within the iconic 17th-century Îlot Saint-Germain building.
The hotel will have 50 suites and 51 rooms surrounding an inner courtyard. Aspiring to be the living room of Saint-Germain, it will offer residents and guests access to six food and beverage outlets, including a Japanese restaurant, patisserie and Salon de Thé, as well as Maybourne's new wellness and longevity brand, Surrenne. A central part of the project, Surrenne will be one of Paris' largest luxury spa and health clubs, offering immersive health, fitness and beauty as well as access to a third pool within the property.
The branded residences, all serviced by the hotel, will have a designated 25-metre pool accessible only
by residents. Residents and guests will all be able to use the hotel's 30-metre rooftop pool. Interior designer Pierre-Yves Rochon will create seven residences along Rue Saint-Dominque, and Laura Gonzalez will design 16 located on Rue de l'Université.
The whole development, which will fuse avantgarde Parisian chic with heritage and artistic flair, marks Maybourne's first property in Paris and its second in France.
"Paris, with its elegance and timeless style, is an ideal match for Maybourne's vision of luxury hospitality," said Gianluca Muzzi, Co-CEO of Maybourne. "Our presence in this iconic city reflects our commitment to creating elevated experiences that celebrate the local culture and our brand's dedication to excellence. This opening marks an exciting step in our strategy to grow selectively in key urban gateways around the world, allowing us to build meaningful connections with our guests through rich and distinctive experiences."
KEY FACTS
Opening 2027
Owner/Operator Maybourne
Expected keys 101
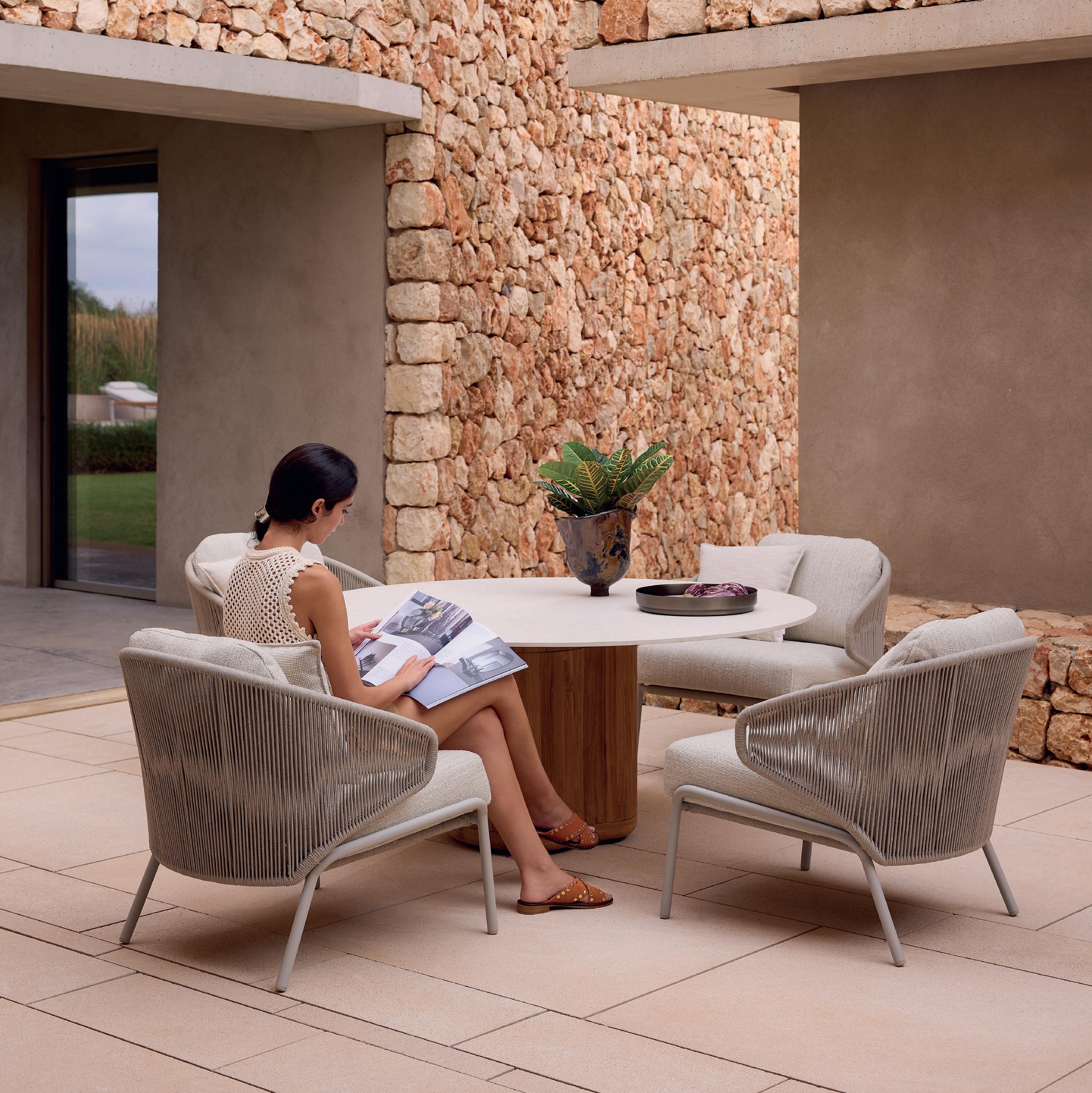

Shanghai’s evolving hospitality landscape cements its position as a global powerhouse, blending heritage and modernity. With an ambitious development pipeline, the city rubs shoulders with big hitters like London and Dubai
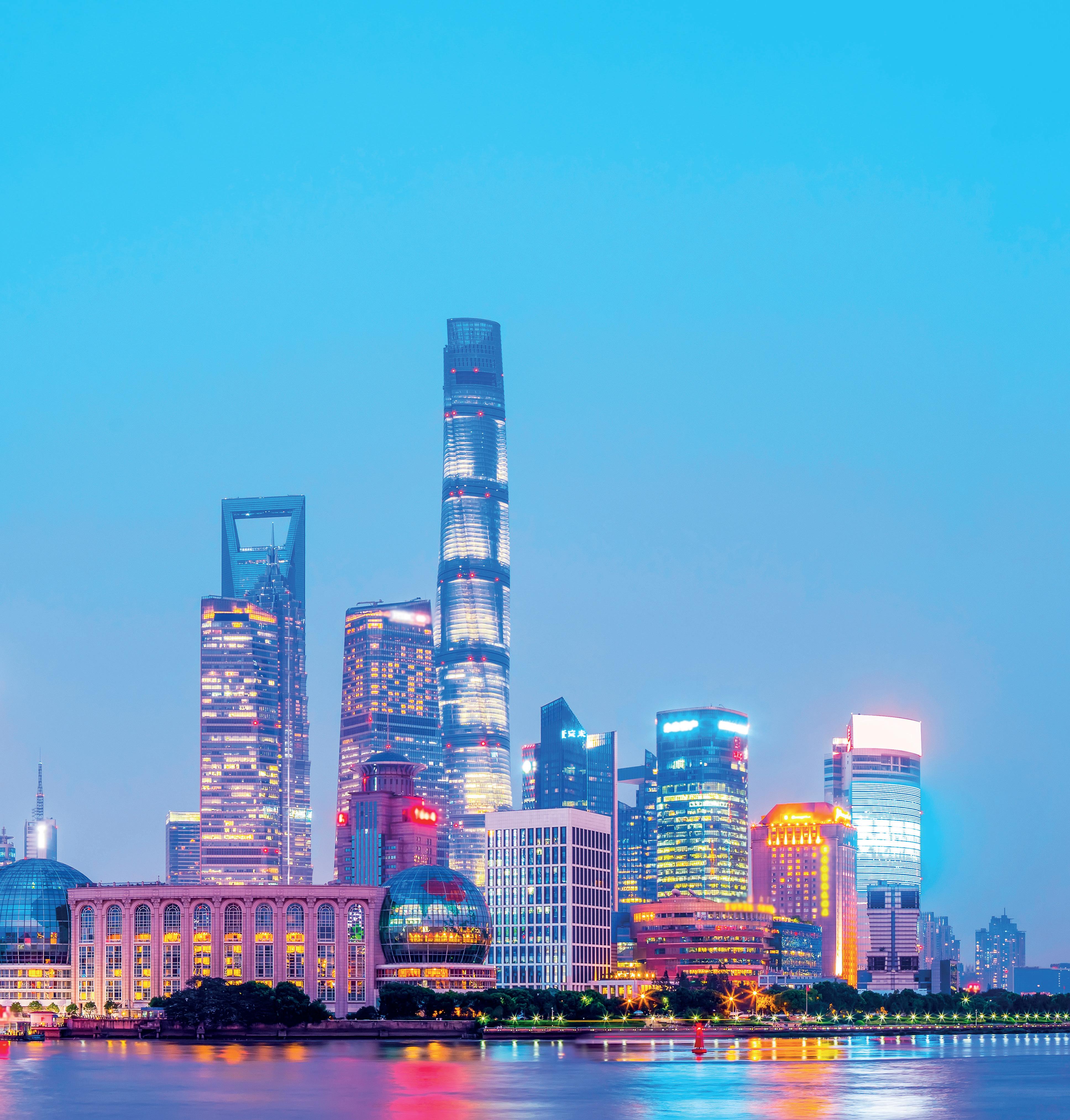

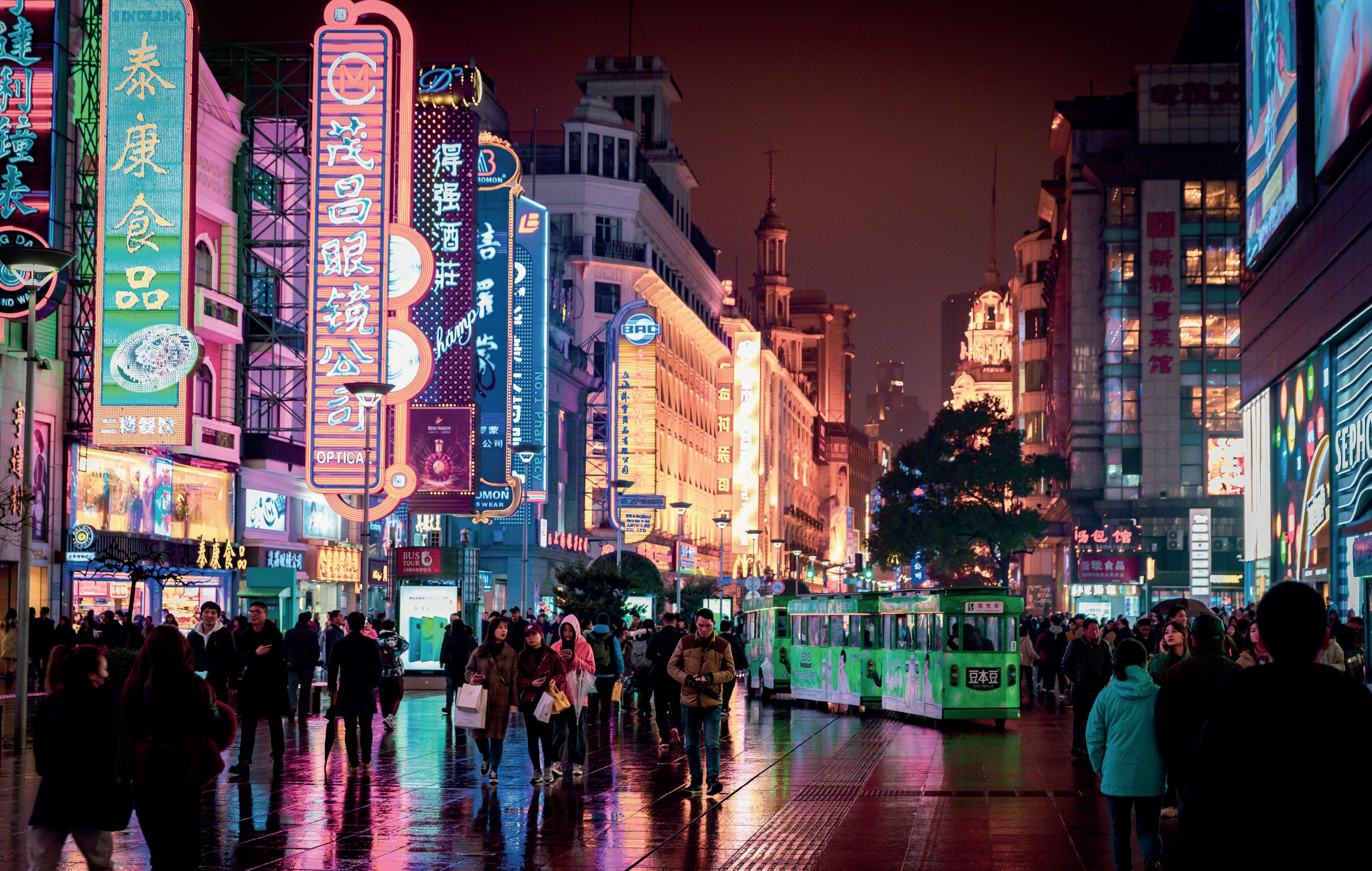
Shanghai is a city of constant evolution where history and modernity collide in a skyline of zingy neon ambition.
Unlike many global megacities, which evolve in gradual increments, Shanghai reinvents itself in sweeping strokes. A century ago, it was the ‘Paris of the East,’ a cosmopolitan crossroads of commerce and culture. In the 1990s, it transformed again, rising at breakneck speed into China’s financial epicentre. Today, with bullet-fast infrastructure, an ever-growing luxury sector, and a tourism market rebounding from recent disruptions, Shanghai continues to evolve as a key player in the global hospitality industry, adapting to shifting travel trends and growing demand.
Shanghai’s hotel sector has long mirrored the city’s dynamic nature, consistently evolving to meet the needs of international travellers, business elites, and high-spending tourists. Hotel performance remains strong, driven by surging demand from both domestic and international markets. STR data indicates that Shanghai’s average occupancy rate reached 72.4% in 2024, bolstered by a significant uptick in corporate travel and MICE (Meetings, Incentives, Conferences, and Exhibitions) activity. Additionally, RevPAR (Revenue Per Available Room) climbed 6.8% year-on-year, reflecting resilience despite continued expansion in supply.
According to the latest China Construction Pipeline Trend Report from Lodging Econometrics (LE), the city’s hotel development pipeline remains among the most active in the world, rivalling big hitters like Dubai and London with 133 projects and over 24,500 rooms currently in
progress. This expansion is driven by a mix of international brands eager to establish a presence in China’s commercial capital and homegrown brands aiming to redefine Chinese luxury hospitality.
Shanghai’s relentless drive for innovation extends to its hospitality offerings, where new developments blend architectural ingenuity with cutting-edge guest experiences. The luxury hotel segment continues to dominate, reflecting the steady influx of affluent travellers. In 2024 alone, more than 60% of new supply was positioned within the luxury and upperupscale categories. In the last quarter of 2024, The St. Regis on the Bund was unveiled as the brand's 60th property globally and its second in the city. Inspired by the rich culture and identity of Shanghai, the hotel's exterior is a refined collaborative design between Norman Foster and Heatherwick Studio. Inside, its design blends the opulence of Art Deco, emblematic of 1920s Shanghai, with intricate Su embroidery and delicate magnolia motifs, enveloping guests in a narrative of artistic elegance and cultural refinement.
IHG Hotels & Resorts has expanded its presence in Shanghai with the launch of Shanghai Snow World Hotel, the latest addition to its Vignette Collection. Situated within the world’s largest indoor ski facility, the hotel features 272 rooms and 17 suites, offering direct access to 90,000m² of year-round snow. Designed by Wimberly Interiors, the property reimagines the traditional ski retreat, blending luxury with a contemporary take on Alpine aesthetics. Drawing inspiration from renowned ski destinations and insights from seasoned skiers, the design captures the essence of winter adventure in a refined, modern setting.

Adding to the mix, Alila Shanghai made its debut earlier this year as Alila’s first urban resort in Greater China. Housed in the former Four Seasons skyscraper, the hotel has been redesigned by local studio Level Line Design. It features 186 rooms and provides private access to Zhangyuan, a lively district of restored shikumen lane houses now home to restaurants, boutiques, and galleries.
Looking ahead, Shanghai’s future is bright. The pipeline includes Waldorf Astoria Shanghai Qiantan, set to open in Summer 2025, bringing a new level of luxury to Shanghai’s New Bund area, the city’s latest Central Business District. Overlooking the Huangpu River, the hotel will offer a serene yet sophisticated retreat in China’s commercial capital. Its interiors, inspired by Shanghai’s architectural heritage, seamlessly blend Art Deco influences with modern design elements, featuring intricate details, curated artwork, and abstract architectural touches.
Marriott International has partnered with New Development Group to introduce The Shanghai EDITION, Changfeng Park, marking the brand’s second location in the city. Expected to open in 2026, the hotel will bring EDITION’s signature blend of modern luxury and locally inspired design to the vibrant Putuo District. Designed by internationally acclaimed architecture firm SCDA, the property will house 278 elegantly appointed rooms and suites, many offering panoramic views of Suzhou Creek and Changfeng Park, creating a refined urban escape.
Four Seasons Shanghai, which promises a reimagined take on urban luxury, marks a return to the city for the brand in a new location. Situated on the iconic Huaihai Zhong Road in the Huangpu district of Puxi, the hotel will rise 44 storeys and feature 160 rooms and suites. Designed by Ricardo Bofill and P&T Group, with interiors by Jean-Michel Gathy of DENNISTON, the hotel is set to open in 2027.
Rosewood Hotels and Resorts is also preparing to launch a new property in Shanghai, set to open in 2028. Located in the heart of Jing’An District and Suhewan, an emerging business and cultural hub, Rosewood Shanghai will occupy the upper floors of a landmark tower within a mixed-use development designed by Foster + Partners. Standing at 320 meters, the tower will be one of the tallest in Puxi, offering sweeping views of the city alongside Rosewood’s signature blend of luxury and local influence.
While Shanghai’s position as a premier hospitality hub remains strong, challenges lie ahead. China’s economic shifts, evolving travel trends, and increased regional competition from cities like Beijing and Shenzhen could reshape the market landscape. Furthermore, sustainability is becoming an increasingly pressing factor, with hoteliers under pressure to align with China’s dual carbon goals and incorporate greener practices into their operations.
Still, Shanghai’s ability to adapt and innovate has always been its defining strength. As the city marches forward, its hospitality sector will undoubtedly continue to set global benchmarks – where heritage meets the future, and where luxury knows no bounds. S
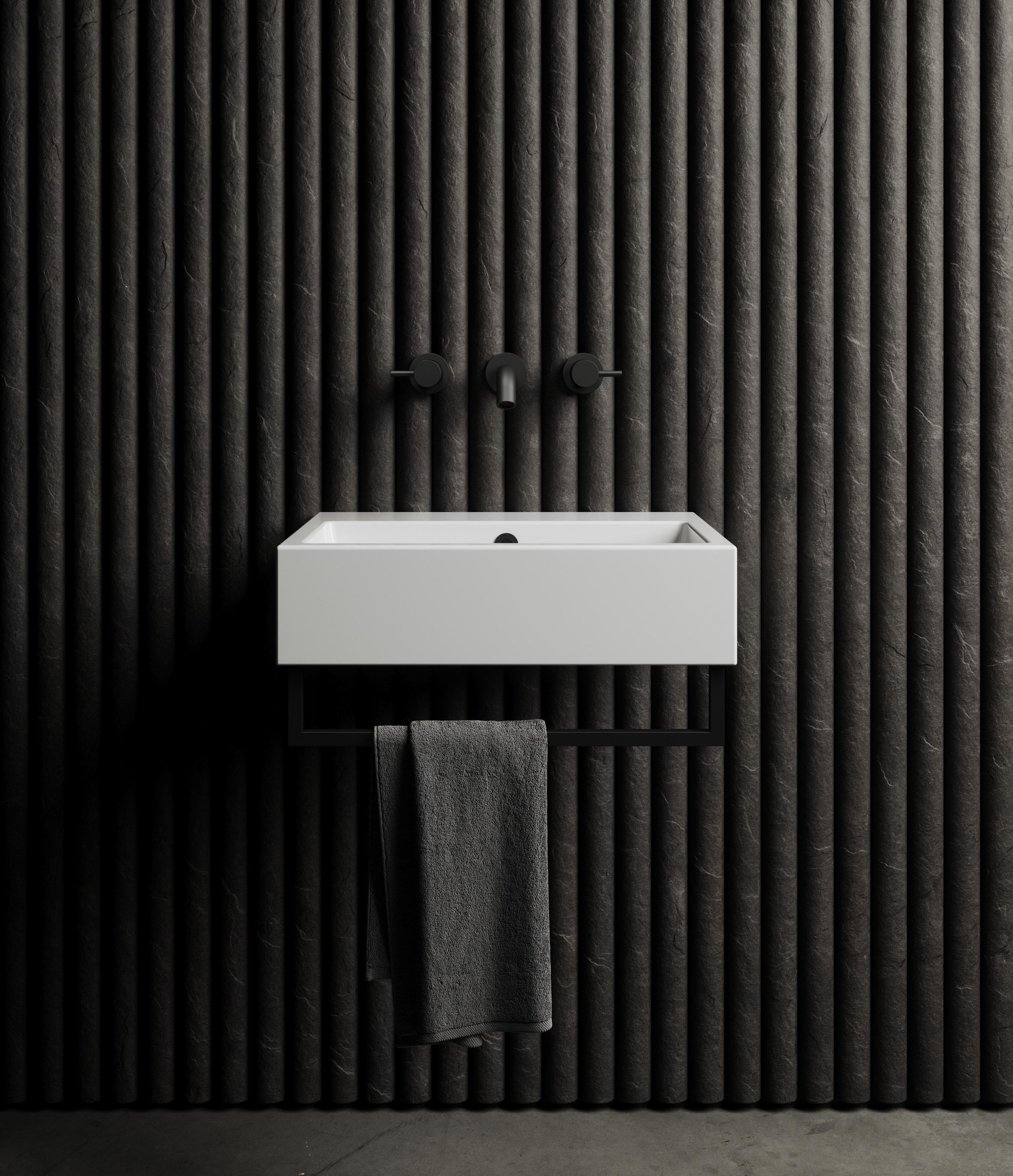
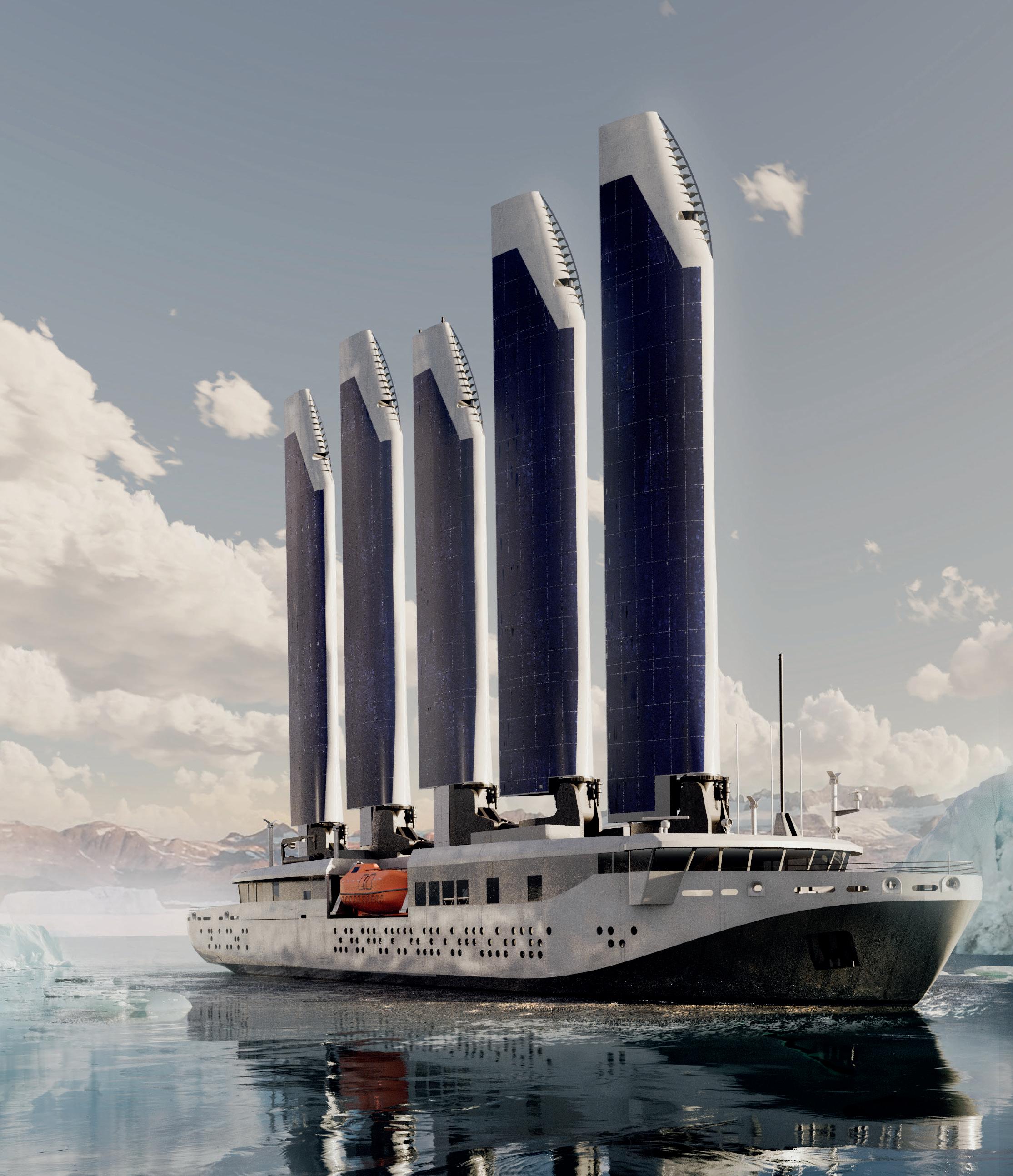
Can a luxury expedition be truly sustainable? Selar is proving it can. With wind and solar propulsion, ultra-low-impact design, and an ethos rooted in conservation, this pioneering fleet is setting a new standard for responsible adventure. Co-founder, CEO, and Captain Sophie Galvagnon shares how Selar is redefining travel for the modern explorer.
WORDS BY JESS MILES
Luxury travel and sustainability have long sat poles apart –one synonymous with indulgence, the other with restraint. But Selar, a new expedition concept, is proving they can go hand in hand. Founded by a team of visionaries –including entrepreneurs, Julia Bijaoui and Quentin Vacher, alongside Sophie Galvagnon, the first female Arctic captain –Selar is setting a new standard for responsible exploration. With its first wind and solar-powered polar ship, Captain Arctic, due to set sail in 2026, Selar offers a rare combination: authentic adventure, deep environmental responsibility, and the

kind of refined experience that feels both intimate and extraordinary.
Unlike conventional expedition cruises that can carry hundreds of passengers, Selar’s 230-foot vessel accommodates just 36 guests, ensuring a more immersive, personal connection to nature. Silent, emission-free, and designed for true offgrid exploration, Selar represents a radical shift in how we experience the most fragile parts of the world.
In conversation with SPACE, Galvagnon discusses the inspiration behind Selar, the challenges of sustainable shipbuilding, and why she believes the future of luxury isn’t about excess – but about moving in harmony with the planet.

Selar was born to prove that exploration and preservation can go hand in hand. That’s when the idea for a truly sustainable, wind-powered expedition ship started to take shape
What was the initial inspiration for Selar?
The inspiration behind Selar springs from two powerful beliefs: First, after witnessing the polar regions changing dramatically over the last decade, it became clear that any activity there must be harmonised with nature. Second, tomorrow’s trend leans towards experiential luxury rather than mere materialism. People are craving authenticity, adventure, and unforgettable experiences – we need to deliver top-tier voyages that fulfil those expectations in an authentic way!
With over ten years navigating the Arctic, more than 100 expeditions on various expedition ships, mapping uncharted waters, and collaborating with scientists and explorers, I witnessed firsthand the detrimental impact of traditional cruise operations on these delicate ecosystems. Large and/or old, fuelled ships left their mark in places that should remain pristine – where nature reigns supreme.
Was there a moment that made you realise the industry needed change?
There wasn’t a particular moment that sparked Selar, but rather a growing frustration and likewise growing conviction in the need for a disruptive change.
I started to feel guilty navigating on pollutant ships. I watched a polar bear pacing along the ice, while, in the background, thick black smoke billowed from the ship’s funnel. The contrast was striking – this magnificent creature, perfectly adapted to its fragile environment with almost no human trace, and us, disrupting it with a vessel burning thousands of tonnes of heavy fuel and carrying 200 passengers or more!
There is another way to explore – one that is immersive, respectful, and in harmony with
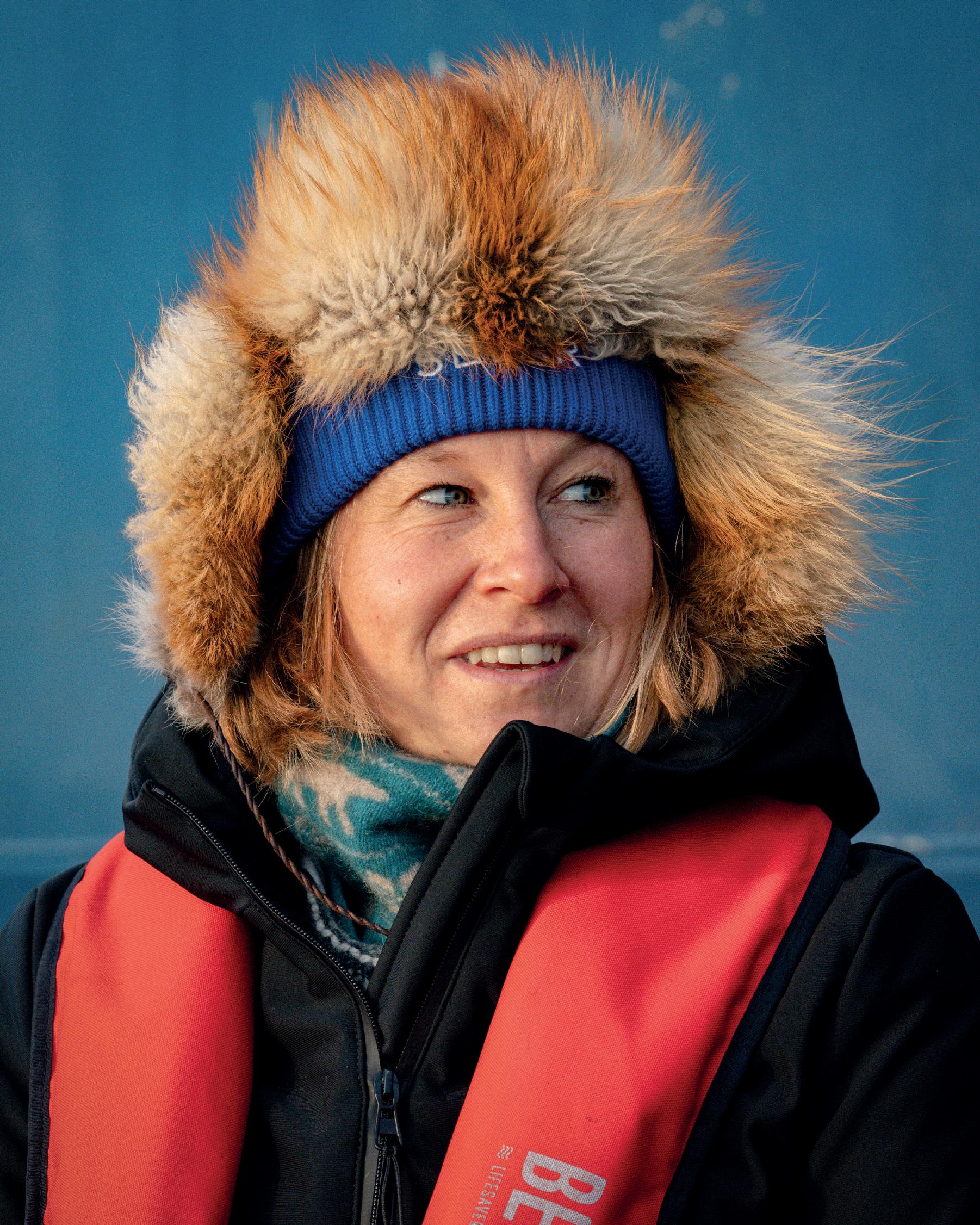
nature. For me, it wasn’t enough to merely ‘reduce emissions’ or ‘offset carbon’ (that’s a given, not a goal); the entire approach to exploration needed a makeover. Selar was born from this conviction: to prove that exploration and preservation can go hand in hand. That’s when the idea for a truly sustainable, windpowered expedition ship started to take shape.
I assembled a team of top naval architects, engineers, hospitality experts, and a crew of bold individuals to create a reliable solution. Captain Arctic is not just a ship – it’s a statement. A way to inspire the industry to move forward, rather than holding onto outdated models of travel.
Ships are notorious for having a huge carbon footprint. What was the biggest challenge in making Selar genuinely sustainable?
The biggest challenge was breaking free from the traditional cruise ship model – where sustainability is often just an afterthought and the way we operate is not often challenged/rethought.
Many ships today claim to be “greener” by improving fuel efficiency or using offsets, but they still rely on fossil fuel and massive energy consumption, while transporting hundreds of passengers (if not thousands). That wasn’t an option for Selar.
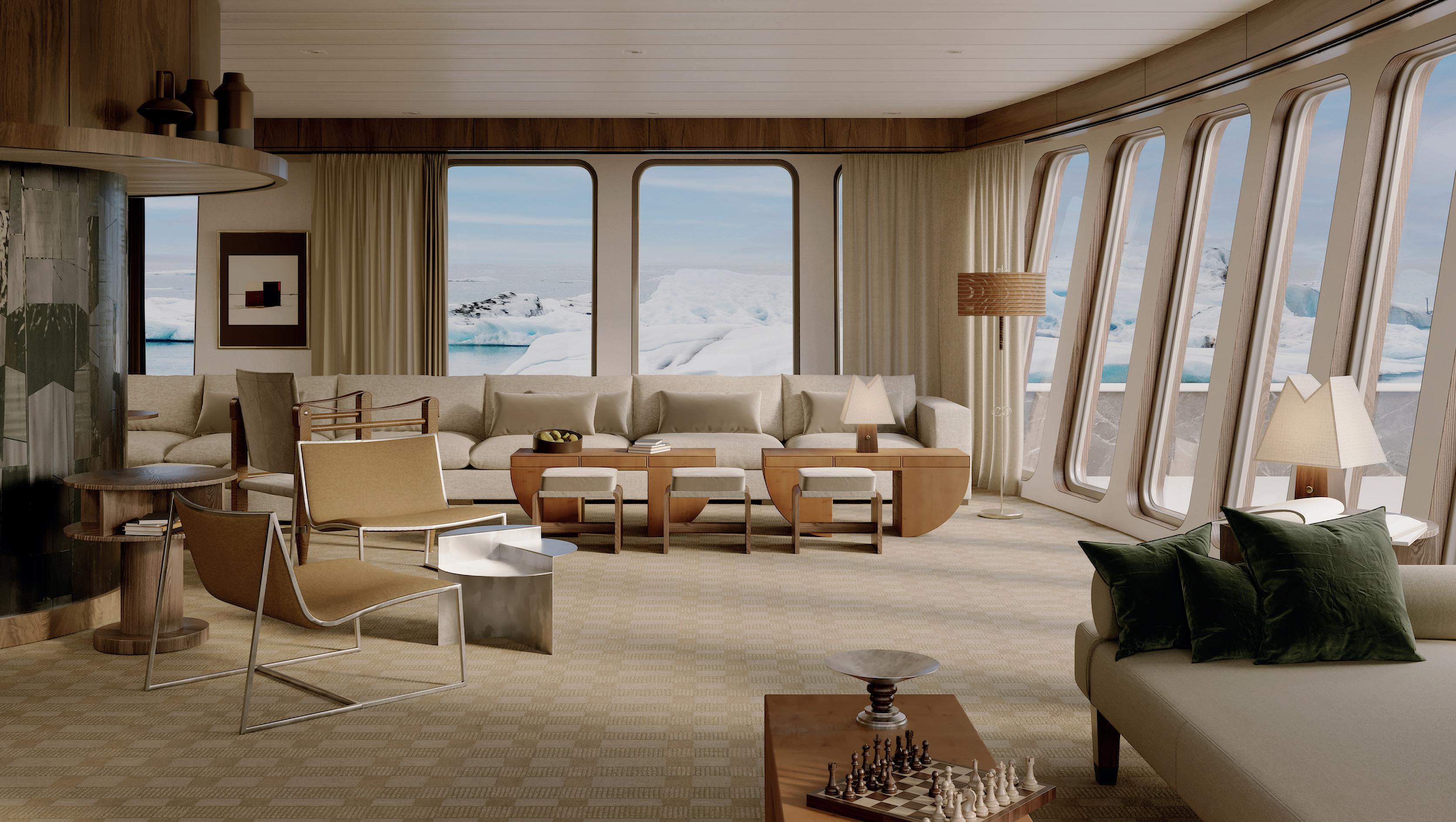
We had to rethink everything from scratch –starting with propulsion. Instead of reducing emissions, we designed a smaller ship that doesn’t need fossil fuels to move. That’s a radical shift. It meant pushing naval architecture to its limits and investing in cutting-edge solutions, from rigid sails covered in solar panels to an ultra-efficient energy management system. These innovations come at a cost and are challenging to finance, even though the project was well-supported and easy to advocate for – because it represents the future.
Another major challenge? Making sustainability seamless for passengers. True sustainability isn’t about sacrifice – it’s about designing an experience where reducing impact feels natural. No rationing on adventure, no push toward unnecessary consumption – just a smarter way to explore.
Building a ship like this isn’t easy, but it’s necessary to pioneer a more responsible way of travelling at sea. Selar isn’t just proving that sustainable exploration is possible, it’s proving that it should be the new standard and we hope to inspire the market.
So, do you see Selar as a blueprint for sustainable ‘moving hotels’ across other sectors?
We are an example showing that travel can be reimagined. While the cruise industry is our primary focus as it is our field of expertise, the principles behind Selar – moving with nature, minimising impact, prioritising experience over excess – can and should be applied across other industries. It is a global concern. Right now, most ‘green’ solutions in aviation, rail, and cruise industries try to optimise the existing model –making things slightly more efficient, but not fundamentally different. Selar takes the opposite approach. We started from a blank slate, designing a vessel that moves with nature rather than against it. This philosophy can be applied far beyond the maritime world.
Captain Arctic’s interiors feel more like a high-end hotel than a typical expedition ship. What was the vision behind this approach? Expedition ships are often designed for either pure functionality or excessive luxury, while
traditional cruise ships tend to feel standardised. We wanted to create something different: a space that feels warm, refined, with a soul, and deeply connected to nature, without unnecessary excess.
To bring this vision to life, we collaborated with Joséphine Fossey, an art curator and designer who, like me, is Franco-Swedish – a background that shaped both of our perspectives on Scandinavian minimalism and maritime heritage. The interiors reflect a new vision of luxury, where design is not about opulence but about creating an atmosphere that enhances the experience: deeply immersive, without ever disconnecting from the landscapes we explore.
Craftsmanship is at the heart of our design. Art, handcrafted pieces, and carefully sourced furniture give the interiors a unique personality. Each element has been selected with intention – a mix of artisanal creations, vintage finds, and contemporary design that makes every space feel alive, with its own story to tell.
Luxury, for us, is also the warmth of a space that feels like home, the generosity of sharing an


SELAR AT A GLANCE: THE TECHNOLOGY BEHIND IT
Clean Electric Propulsion
Five 35-meter-high retractable sails made of rigid aluminium are built to endure the harshest weather and harness the wind – providing silent, emission-free movement.
2,000m² of photovoltaic panels on the sails capture sunlight to power onboard systems, supported by a battery park for energy storage.
Energy Storage & Backup
Excess energy is stored in batteries. Biofuel (vegetable oil- HVO) is used for manoeuvres and as a backup when solar energy is insufficient.
Autonomous Water Production
Selar ships generate fresh water directly from the sea using reverse osmosis, ensuring self-sufficiency without environmental strain.
Organic Heating System
experience, and the authenticity of materials that tell a story. Selar is not simply a floating hotel – it’s a vessel of adventure, designed to embrace both the rawness of nature and the comfort of human connection.
Ships have to be designed with both motion and space efficiency in mind – how did this influence your approach to interiors?
First, we embraced Scandinavian design principles, where simplicity meets practicality. Every space is uncluttered, light-filled, and fluid, creating a sense of openness while ensuring seamless movement on board. Nothing is excessive, nothing is wasted – each element has a purpose.
Second, we maximised light and connection to the outside world. Our signature portholes flood the cabins with natural light, making the spaces feel larger while maintaining a constant link with the environment. They are designed not just as windows, but as part of the experience – framing the Arctic landscapes like living works of art.
Expedition ships often feel either too cold and industrial or over-designed. Selar strikes a balance, using natural materials, handcrafted details, and smart storage solutions to create a space that feels both functional and inviting, efficient yet deeply personal.
The term ‘sustainable luxury’ is often seen as contradictory. Specs aside, how does Selar define it?
At Selar, luxury isn’t about traditional notions of opulence and material wealth – we delve into a realm where authenticity, connection, and transformative experiences reign supreme. Imagine standing on the deck of a comfortable modern sailboat with no noise nor smell but those of nature. The sun setting over a pristine horizon with a dark red colour contrasting with the clear blue ice. It feels almost unreal, but the salty breeze tangling in your hair reminds you that it’s real, and the sound of the waves gives you that feeling of freedom and tranquillity. And then, when you get back inside, a hot ‘glögg’
Traditional polar heating relies on energy-intensive fuel boilers. Selar ships pioneer a sustainable alternative with a pellet boiler powered by recycled wooden waste pellets.
Zero Waste Policy at Sea
Every aspect of onboard operations is designed to eliminate waste, ensuring minimal environmental impact.
Isolation & Low Consumer Equipment
Every item on board is designed for low energy consumption. Typically, a ship's onboard systems account for about 40% of total energy use, but with Selar’s optimisations, this has been reduced to just 10%.
To learn more about Selar’s pioneering approach to sustainable ship design or to book an expedition setting sail as early as next year, visit selar.cc
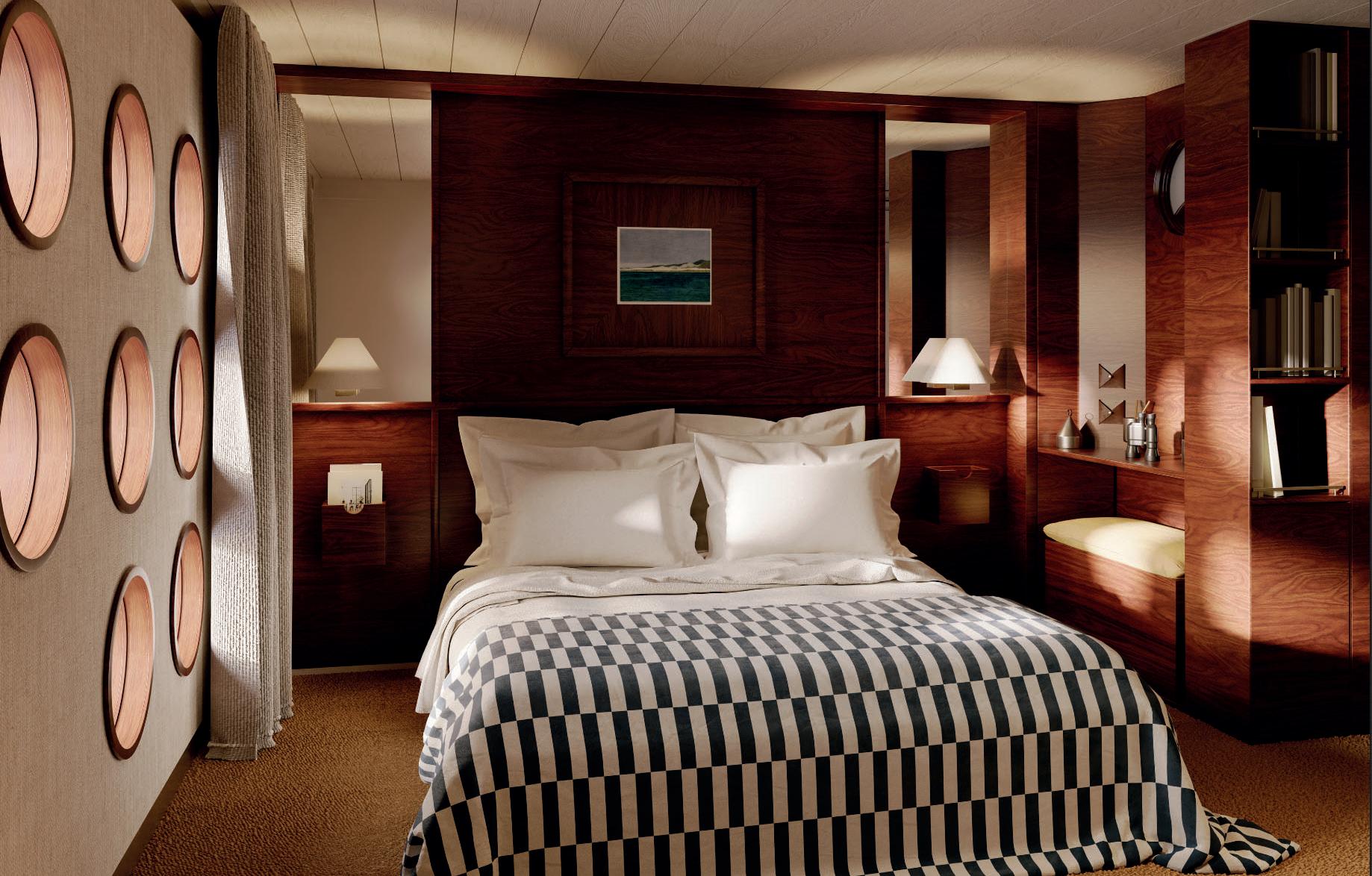

(local drink) is served at your table by an explorer with whom you can share the power of those moments and the challenges of the wilderness surrounding your ship.
It’s about immersion, silence, and taking the time – it is a privilege.
On the practical side, whether kayaking through icebergs, skiing untouched fjords, snorkelling in Arctic waters – it’s about experiencing nature in every way possible, without harming it. But luxury is also about the deep human connections forged along the way. To achieve this pure, authentic experience, a lot relies on the people. The encounters with Arctic communities, who give meaning to the places we explore – our crew share their expertise and passion. These relationships turn a journey into something truly unforgettable and sincere. I’m truly convinced humans are KEY in the experience. Disconnecting to fully reconnect – with the wild, with others, with yourself. That’s the Selar way.
What do you hope a guest takes away from their time on a Selar expedition – beyond just the travel experience?
I want our guests to leave changed. Not just with beautiful memories, but with a shift in perspective – on nature, on adventure, and on their own place in the world. Throughout life, I hope they will from time to time recall this powerful adventure they went on.
Selar isn’t just about seeing the Arctic; it’s about feeling it. The silence of the ice, the rawness of the elements, the thrill of moving with the wind rather than against it – it stays with you. It teaches patience, humility, and a different way of travelling.
Beyond that, I hope they experience the power of human connection – with the crew, the guides, the people we meet along the way. Adventure is not just about the places you go, but the people you share it with.
And finally, I want them to leave with a sense of responsibility. Not in a heavy way, but in a way that sparks something in them – the idea that we can explore differently, that we are part of something bigger. That the future of travel isn’t just about where we go next, but how we choose to go.
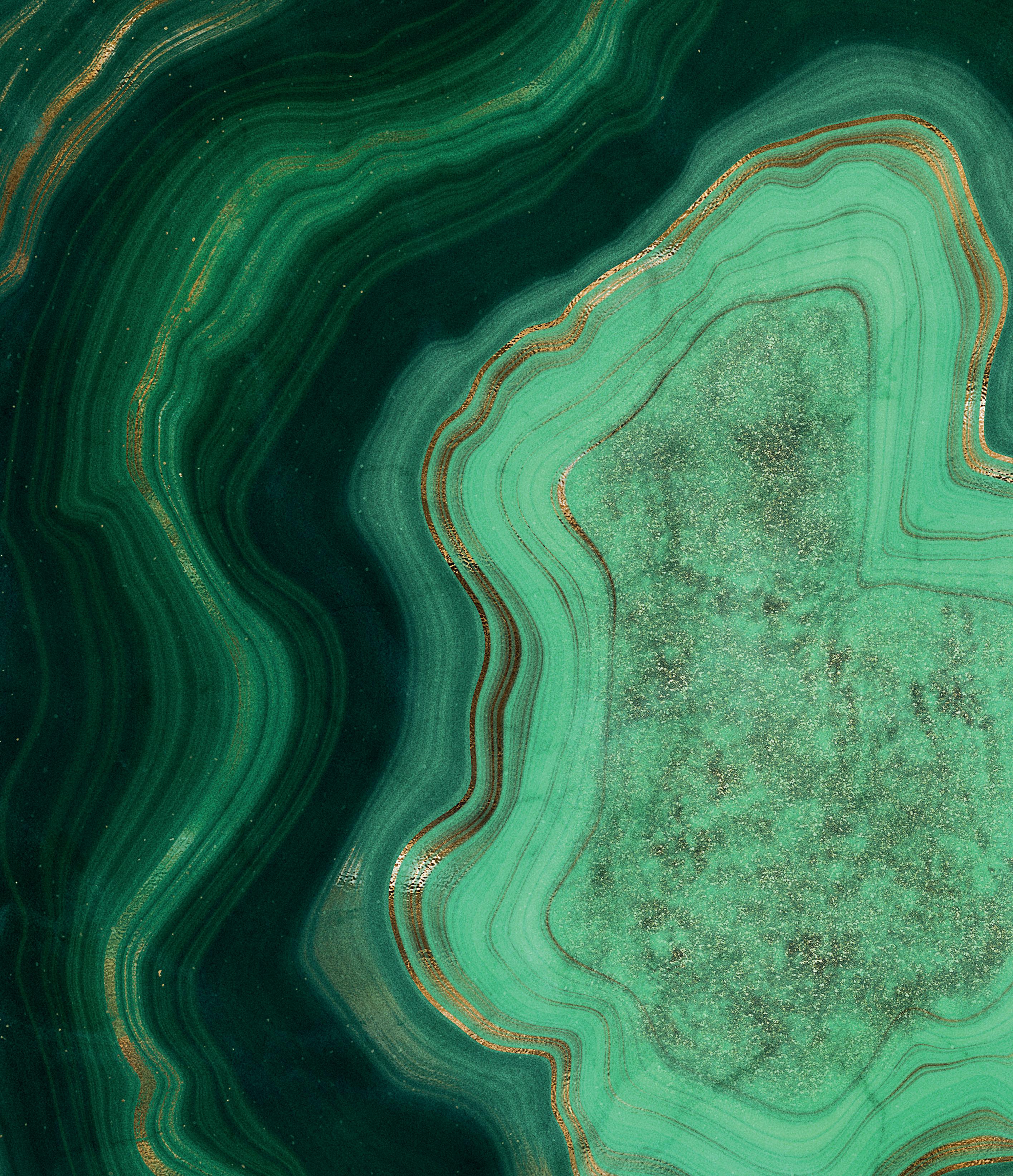




CHIEF BRAND OFFICER, JUMERIAH
Jumeirah’s Marsa Al Arab may stand across from the iconic Burj Al Arab, but rather than competing, the two properties tell a shared story of the evolution of luxury over the past 25 years. As Marsa Al Arab makes its debut, Michael Grieve speaks to SPACE about redefining ultra-luxury hospitality and Jumeirah’s vision for the future

A global leader in luxury hospitality and a member of Dubai Holding, Jumeirah operates an exceptional portfolio of 30 properties across the Middle East, Africa, Europe and Asia.
BURJ AL ARAB
Opening 1999
Architect Tom Wright
Interior design Khuan Chew
Keys 202 double-floor suites
MARSA AL ARAB
Opening March 2025
Architect Shaun Killa
Interior design HBA, AVROKO, LTW
Designworks
Keys 386 rooms and suites, 82 branded residences, 82-berth superyacht marina jumeirah.com
Few hotels in the world command instant global recognition. Fewer still transcend their industry to become icons of a destination itself. Jumeirah Burj Al Arab, with its unmistakable sail-like silhouette and reputation for boundarypushing luxury, is one of them. For 25 years, it has stood as a symbol of Dubai’s ambition – a landmark of both architectural dare and hospitality excellence.
Yet, luxury is never static. As guest expectations evolve, so too must the brands that define the industry. This year, Jumeirah marks the 25th anniversary of Burj Al Arab with the opening of a new ultra-luxury statement: Jumeirah Marsa Al Arab. Located just across from its legendary sibling, Marsa Al Arab presents a strikingly different expression of indulgence – one that blends contemporary elegance with the glamour of its superyacht inspired architectural structure.
At the helm of this evolution is Michael Grieve, Chief Brand Officer of Jumeirah, whose role is to shape the brand’s next chapter. Speaking with SPACE Magazine, Grieve reflects on the legacy of Burj Al Arab, the rise of Marsa Al Arab, and how Jumeirah is positioning itself as a global leader in ultra-luxury hospitality.
Jumeirah Burj Al Arab has become a global icon. Looking back on 25 years, what made it so ground-breaking both then and today?
Jumeirah’s journey began more than 25 years ago, inspired by the vision of creating a global beacon of Arabian hospitality from within the heart of Dubai. Architect Tom Wright took this vision, and
crafted something completely unprecedented and unique, designing the iconic sail-shaped building that has been the symbol of Dubai tourism ever since. Quarter of a century ago, the unparalleled Jumeirah Burj Al Arab redefined luxury hospitality worldwide, quickly becoming the symbol of the city of Dubai as a land of opportunity and prosperity.
Jumeirah Burj Al Arab is ground-breaking for many reasons, not least because it represents so many record-breaking moments. It was the tallest hotel in the world at the time of its construction – standing at 321 metres in 2008; its Skyview Bar was home to the world’s most expensive cocktail at the time; the Terrace at Jumeirah Burj Al Arab became the first manmade luxury beach facility of its kind upon opening in 2016; Danish kitesurfer Nick Jacobsen broke records in 2017 when he jumped off the helipad with his kiteboard; and these are just a few of the hotel’s iconic moments.
As Jumeirah looks to the future, Jumeirah Burj Al Arab will continue to evolve, maintaining its position as a globally recognised symbol of excellence through the offering of unparalleled personalised luxury, and the setting of worldwide hospitality standards.
How has the legacy of Jumeirah Burj Al Arab shaped Jumeirah’s brand identity and approach to luxury over the past quarter-century?
Jumeirah Burj Al Arab is renowned for offering exceptional service infused with the warmth, generosity and joy innate to Arabian hospitality. The iconic hotel continues to consistently
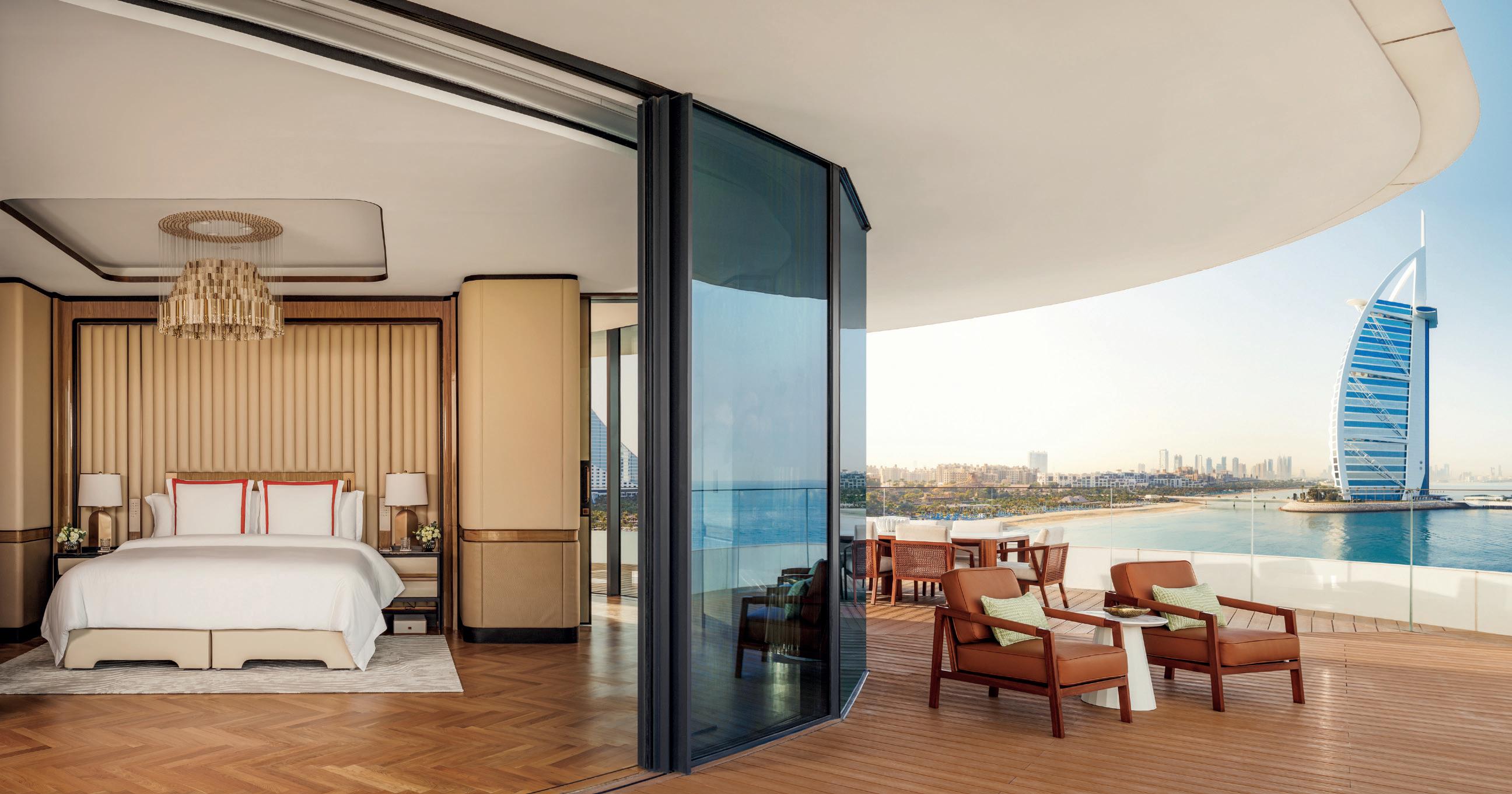
deliver on unparalleled levels of personalised luxury service for guests, which is something integral to the Jumeirah brand. When the hotel opened in 1999, it changed the face of luxury hospitality across the globe, also setting a benchmark for what guests can come to expect from Jumeirah. Today, nothing has changed in that regard, we continue to endeavour to elevate international standards of luxury hospitality as we evolve – not only as a brand, but also as a global business.
Today, we say Jumeirah is more than just a place to stay – it is a global ‘majlis’, or meeting place, of culture and connection, where Arabian hospitality provides the backdrop for meaningful moments to unfold. Through thoughtfully curated spaces, personalised rituals, and enriching experiences, we blend tradition with innovation to craft unforgettable encounters. Our destinations connect people, cultures, and ideas through curated experiences that are both distinctive, and meaningful – where every guest is celebrated, every detail inspires, and every interaction fosters bonds that transcend generations and geography.
In an increasingly crowded luxury hotel market, how does Jumeirah set itself apart from other global hospitality brands?
In 2023, travel and tourism's contribution to GDP was forecast to reach around US$183 billion. Through to 2028, the annual growth of the hospitality industry is estimated at 5%, reaching revenues of US$30 billion; and when we look at the international luxury hotel market, we see brands competing on product. In 2023, Jumeirah launched Mission 2030 to focus on global sustainable growth, with an aim to double our portfolio while targeting Europe’s most desirable destination and gateway cities, the Americas and emerging markets in Asia and Africa.
Mission 2030, however, is more than just a plan for growth — it is the evolution of an offering, where immersive culturally rich stories are crafted, sustainability embraced, and the future of hospitality shaped – positioning Jumeirah as a global brand of influence. Part of this evolution will be our strategy to look to HMA (Hotel Management Agreements) rather than acquisitions to achieve our growth ambition. This will enable the brand to expand quickly into
key markets while maintaining flexibility, reinforcing Jumeirah’s focus on operational excellence, allowing the brand to enhance guest experiences, and grow without the burden of heavy capital investments.
These international expansion plans will also see the continued evolution of the Jumeirah brand with a renewed focus on delivering distinct guest experiences and new ancillary businesses. Complemented by a commitment to redefining luxury hospitality through innovation, connection, and meaningful moments, because Jumeirah is taking a 360° guest centric perspective to position itself as a brand solely within the ultra-luxury space.
What was the vision behind Jumeirah Marsa Al Arab, and how does it represent the next chapter for the Jumeirah brand?
Jumeirah Marsa Al Arab takes inspiration from the superyacht industry, weaving the glamour and sophistication we associate with the world’s finest superyachts into every detail of the resort. The resort is a statement of elegance, from its grand arrival to its curated collection of refined dining


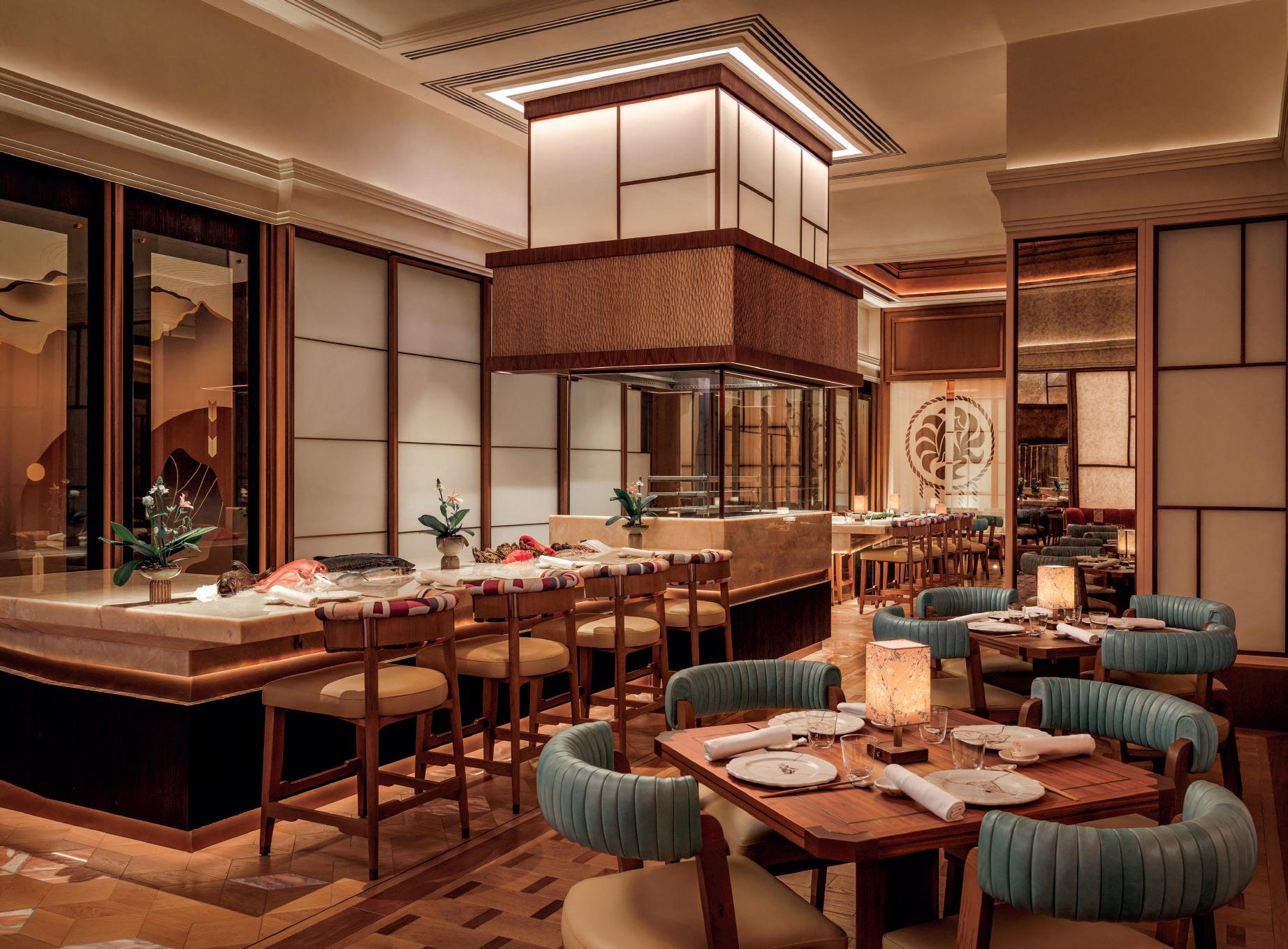
venues, and it marks the completion of the nautical trilogy, alongside the wave-inspired Jumeirah Beach Hotel and of course the iconic sail-shaped Jumeirah Burj Al Arab.
The resort’s striking exteriors and elegant interiors evoke a profound sense of place, while also incorporating functionality and innovation at every level, serving to both elevate the guest experience and usher in a new era of luxury for Jumeirah.
Located in such close proximity to the Jumeirah Burj Al Arab, how do you see the two properties in dialogue with each other?
Jumeirah Marsa Al Arab and Jumeirah Burj Al Arab come together to create a compelling story that celebrates Dubai’s vision of luxury, innovation, and design excellence. Despite having their own distinct identities, the two properties share nuanced similarities that, together, subtly amplify Jumeirah’s brand story. With each address featuring iconic designs, the two unite in telling a tale of Jumeirah’s roots as it looks ahead – with Jumeirah Burj Al Arab celebrating Dubai’s heritage, and Jumeirah Marsa Al Arab alluding to a new era of luxury.
From the moment guests enter each property, they are welcomed into a world of elegance and grandeur, and though the expression of luxury may differ slightly at each location, the arrival experience at both properties evokes a sense of place – that speaks not only to Jumeirah’s heritage, but also feels like home. A locale of connection, where guests create meaningful moments, and lifelong bonds, with loved ones, against a backdrop of Arabian hospitality set apart by its warmth, generosity and joy.
The design process for a property like Marsa Al Arab involves multiple teams and disciplines. Can you walk us through how the architects and designers were chosen and how their collaboration shaped the final product?
Shaun Killa, the project’s main architect, is renowned for his flair for statement architecture – he has worked on projects including Dubai’s Museum of the Future and collaborated with British architect, Tom Wright in the design of Jumeirah Burj Al Arab. The design of Jumeirah Marsa Al Arab is inspired by subtle nautical references, with smooth, curved lines creating a sense of never-ending flow and movement.
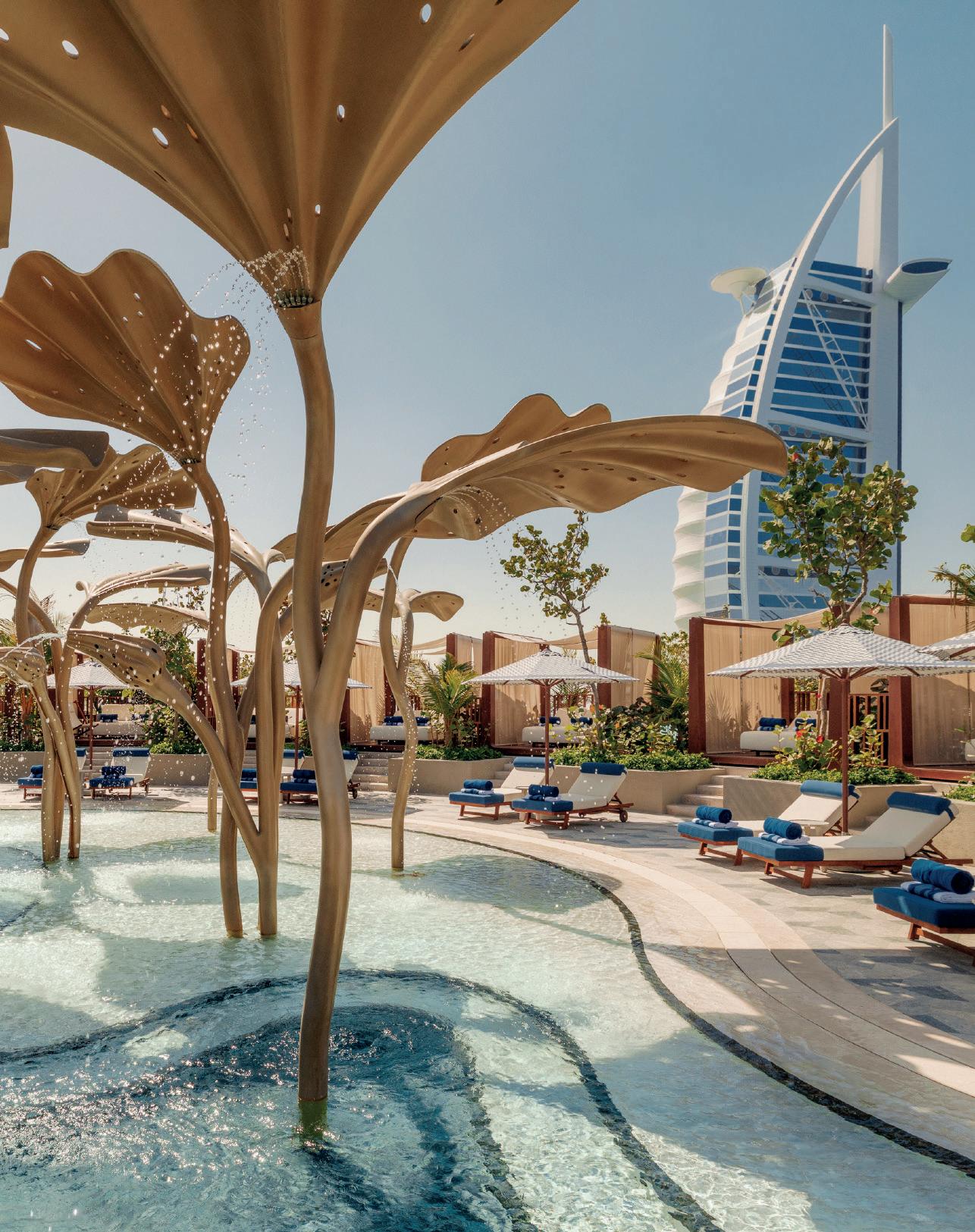
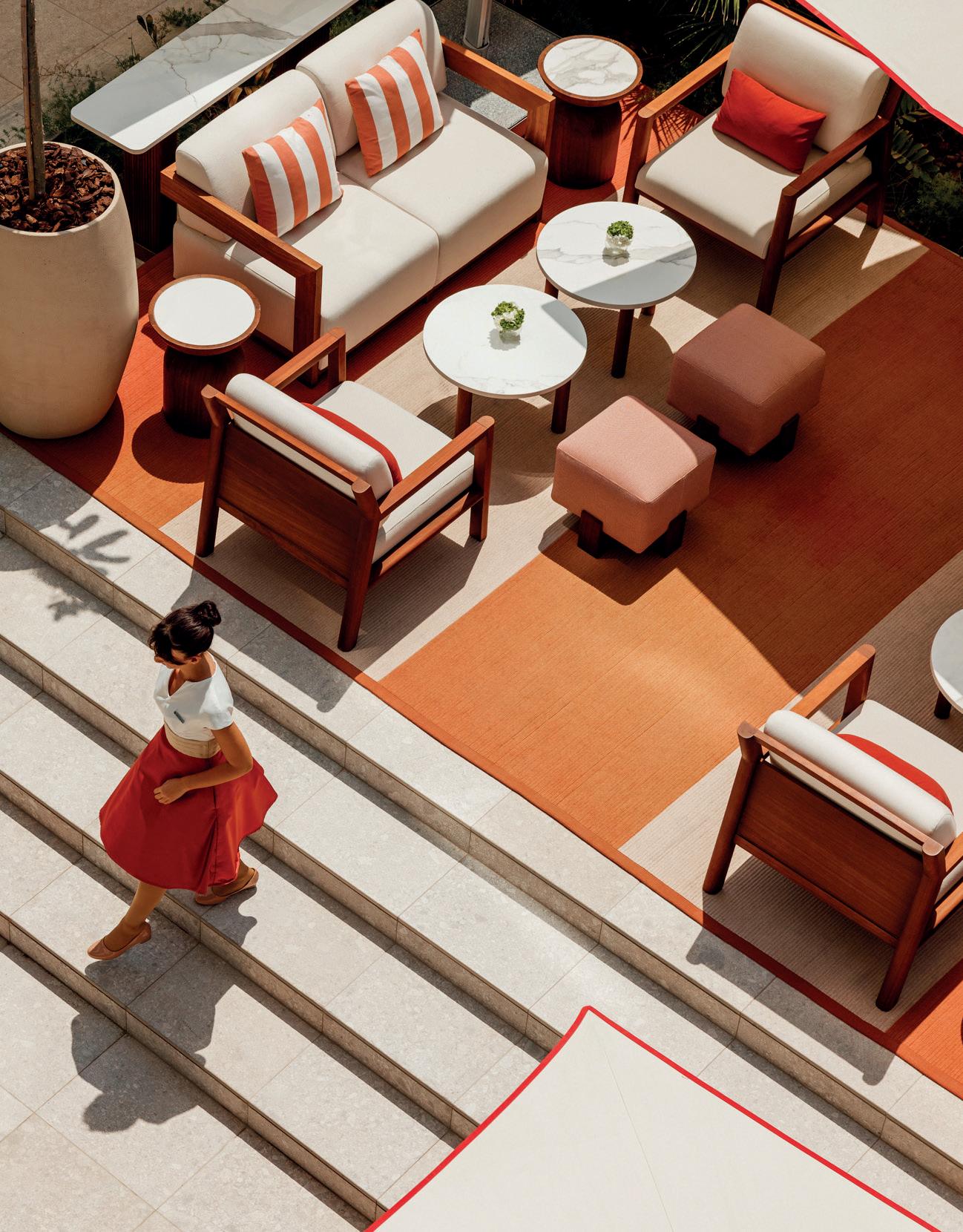
And when it came to the interiors, we wanted to work with designers who are renowned for their exceptional contributions to luxury interiors globally, which is how we came to work with HBA, AVROKO, and LTW Designworks. Working with such talents enabled us to marry the interior aesthetic with the elegance of the exteriors, blending outdoor and indoor living in a way that respects the resort’s surroundings, while also incorporating functionality and innovation throughout.
Sustainability was not a primary focus 25 years ago when Burj Al Arab was built. How does Jumeirah Marsa Al Arab incorporate sustainable practices into its architecture and design?
At Jumeirah, we believe in being a good neighbour, which means conscious and considerate preservation of the beauty, environment and culture of our neighbourhoods, for generations to come. Jumeirah’s sustainability journey is guided by a simple idea – giving back more than we take. That’s why we look closely at protecting and conserving the places we call home by supporting the people, and communities, who make the Jumeirah experience so special.
At Jumeirah Marsa Al Arab we have worked hard to embed environmentally friendly practices into the operation through, for example, the utilisation of dual water systems for irrigation – linked to advanced weather station-controlled irrigation systems. While grey water recycling is also used for irrigation to further reduce water usage. Energy efficiency has also been a key focus in the resort’s design, and the strategic use of terrace design helps significantly reduce solar gain within the resort, decreasing the energy required for cooling by up to 40%.
Equally, in line with Jumeirah’s commitment to the Global Tourism Plastics Initiative, Jumeirah Marsa Al Arab will not use single-use plastics in its operations. This practice is part of a wider Jumeirah initiative to eliminate single-use plastics across all operations by 2025, which it is on track to achieving through the implementation of state-of-the-art NORDAQ water bottling systems at properties across the portfolio.
Finally, if you had to define the essence of Jumeirah in one sentence – something that ties together its past, present, and future – what would it be?
Inspired by the Arabic proverb “one hand can’t clap”; Jumeirah celebrates coming together, acknowledging that strength lies in unity and cooperation, in spaces where guests from all over the world find a common thread of meaningful connection amidst moments grounded in curious discovery. The idea of Jumeirah as a ‘majlis’ of cultural connection is testament to this ethos – positioning Jumeirah as a place where worlds meet, ideas flourish, and legacies are forged.
S
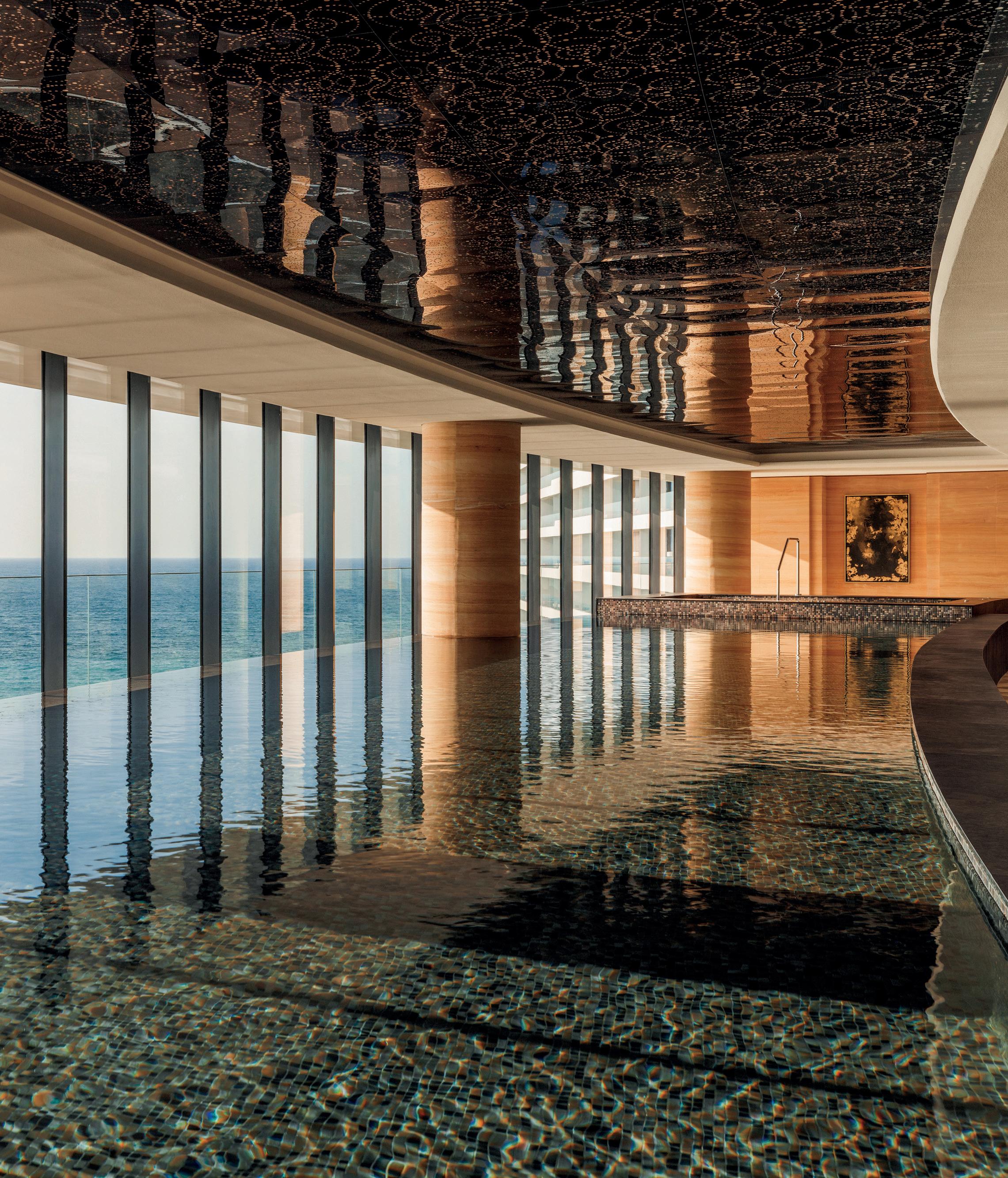
In just two years, Paul Brackley has built both a brand and a hotel. As Kinsfolk & Co prepares for the summer opening of its debut London property, The Newman, he shares the values, ethos, and vision behind both ventures

Flagship hotel The Newman
Opening Summer 2025
Keys 81 keys inc. 56 guest rooms, 4 studios, 15 one-bedroom suites, 5 one-bedroom apartments and 1 penthouse suite
Hotel projects in the pipeline 2
Other management projects in the pipeline 4 kinsfolkand.co
Growing up by the sea in Sheringham, North Norfolk, Paul Brackley’s passion for hospitality was inspired by his father’s stories of a bygone era of gracious living. Studying Hotel Management at Westminster College and Oxford Polytechnic, he honed his skills in management training at the Savoy Group before going on to complete the General Managers’ Programme at Cornell University. From his first role in a family-run Italian restaurant to leading London’s Shangri-La at The Shard, Brackley’s career has been defined by excellence.
In 2023, he founded the hospitality management company Kinsfolk & Co., handpicking a like-minded team of some of the industry’s finest talents to reimagine hospitality management. Combining strategic expertise with the heart and soul of genuine hospitality, The Newman hotel is designed to blend seamlessly with its Fitzrovian neighbours.
Launching a new brand in such a competitive market is no small feat. In your view, what are the biggest challenges facing the hospitality industry today?
We believe the biggest challenges in hospitality today are talent attraction and retention, evolving guest preferences, and brand differentiationespecially in London’s saturated market.
This is why we are committed to building a people-first business and have developed the REAL People™ initiative, fostering a Responsible, Energised, Authentic, and Local workforce. Evolving guest preferences is all about personalising the experience and being ahead of the curve; the Newman Hotel as an example has put focus on wellness and seamless technology integration. Brand differentiation is no easy feat, but we’d like to stand out through authenticity, local connections, and sustainability. We’re driven by a deep understanding of our guests’ and colleagues’ aspirations, collaborating to meet their ambitions while delivering sustainable returns for people, place, and investors.
Could you share the ambition behind Kinsfolk & Co and what gap in the market are you aiming to fill?
Our ambition is to redefine hospitality management by blending commercial acumen with the emotional essence of hospitality. We cater to investors and entrepreneurs seeking a more personalised, curated approach to asset management – one that goes beyond traditional models to drive sustainable, long-term profitability. Through collective and collaborative energy, we deliver long-term, sustainable returns for all our partners, guests and the communities we serve.

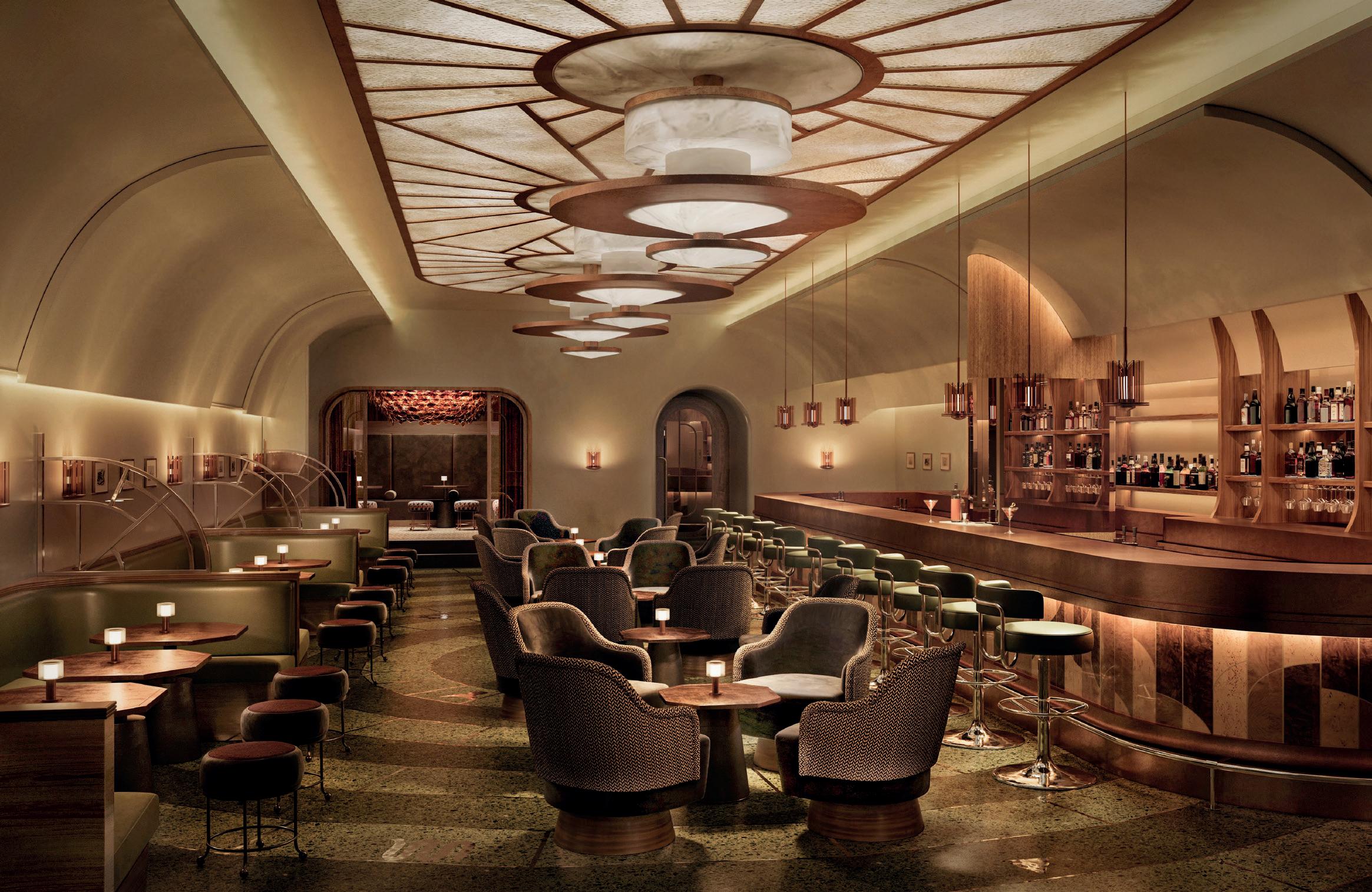
The word Kinsfolk evokes a sense of family and connection, and you've often emphasized kindness and thoughtfulness in describing your new venture. With your extensive industry experience, do you feel these qualities are sometimes overlooked in hospitality?
The name ‘Kinsfolk’ reflects our belief that genuine connection, warmth, and belonging are at the heart of hospitality. In an industry often focused on speed and profit, the human element can sometimes be overlooked – but ultimately, guests remember how they were made to feel.
Having seen that people-first businesses achieve lasting success, we are embedding kindness and thoughtfulness into everything we do, from staff training to sourcing and guest experience. Hospitality should be personal, not transactional, and we bring these values to life every day for both guests and our team.
Your services range from project management to operational support and strategic guidance. Can you share a recent example of a project where your expertise made a significant impact?
A key project was shaping the vision and positioning for The Newman. Through our technical services agreement, we developed brand and operator design guidelines, minimum requirements, and a hotel proforma.
This process included crafting the interior design brief and masterplan, ensuring the right balance of accommodation, dining and wellness spaces.
By taking a strategic, design-led approach, we’ve created a hotel that not only aligns with the spirit of Fitzrovia but also resonates with the wider London community and international travellers. We’re confident The Newman will offer an experience-driven destination that feels both local and globally relevant.
How does The Newman embody Kinsfolk & Co’s vision for experience-led hospitality while staying true to Fitzrovia’s heritage and creative spirit?
Launching Kinsfolk & Co has been a long-held ambition, and The Newman is a natural expression of our vision for experience-led hospitality. Rooted in understated luxury, it reflects Fitzrovia’s creative energy, rich history, and architecture, blending seamlessly into its surroundings.
The design respects the area’s character, balancing heritage with contemporary refinement. More than just a hotel, The Newman is deeply connected to the neighbourhood, collaborating with local artists and curating authentic experiences. It embodies our commitment to design, sustainability, and a genuine sense of place, ensuring every guest feels a meaningful connection to Fitzrovia.
As a newbuild, there are more opportunities to integrate sustainable practices. How has sustainability shaped your approach, and can you share specific examples of eco-conscious choices in your design and operations?
Sustainability is at the core of Kinsfolk & Co, guided by eight key practices – four of which are focused on the planet: Energy Smart, Waste Aware, Food Focus, and Supplier Scrutiny.
As a new build, The Newman integrates ecoconscious solutions from the ground up. For example, we’ve installed 40 water meters for real-time monitoring, used advanced C.U.in Glass for energy-efficient insulation, and implemented a cutting-edge Building Management System to optimise resource use. Beyond energy and water, we prioritise waste reduction, responsible sourcing, and sustainable food practices. By embedding sustainability into every aspect of The Newman, we’re setting a
new benchmark for responsible hospitality in Fitzrovia – an ongoing journey we continue to refine with every project we undertake.
Fitzrovia is often described as a village within the city. Did this influence your decision to establish your flagship hotel here?
Fitzrovia’s intimate yet dynamic character made it the perfect home for our flagship hotel. Its unique blend of creativity, heritage, and community aligns with our vision for thoughtful, connected hospitality. The neighbourhood’s independent spirit – from design studios and galleries to historic townhouses and vibrant dining – greatly influenced the design and ethos of The Newman. We’ve ensured it feels like part of Fitzrovia, from its architecture to partnerships with local artisans and suppliers.
On a personal level, I have deep family ties to the area. Both my parents and grandparents
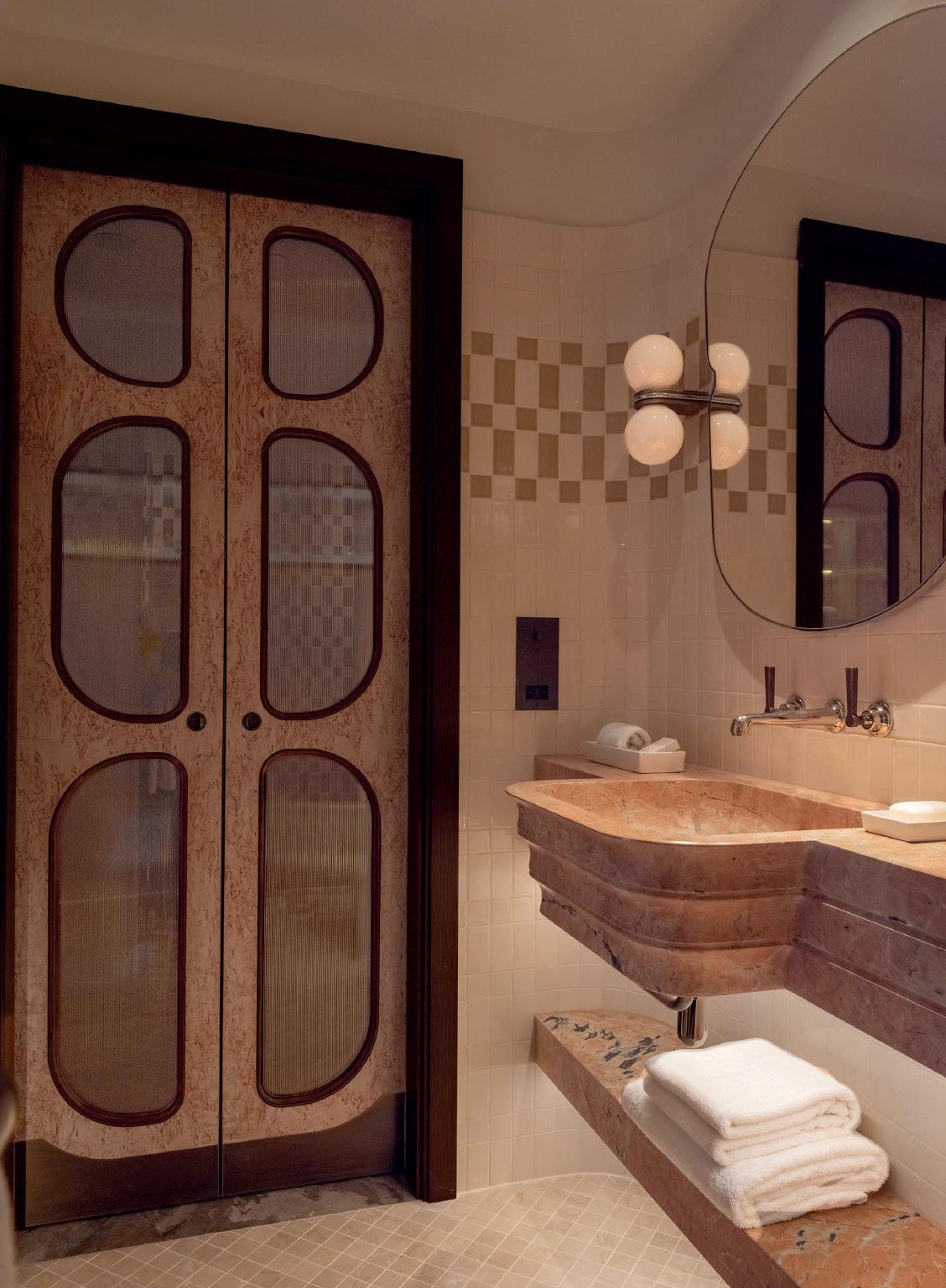
were married at All Saints Margaret Street Church, and my two sisters studied at the former Middlesex Hospital. The Newman, in many ways, embodies our commitment to hospitality that is deeply rooted in place and community.
The hospitality industry has faced welldocumented staffing challenges in recent years. If talent acquisition is still an issue, how do you ensure that new team members will share your passion for hospitality?
Talent acquisition and retention remain a key challenge in hospitality, and we understand that finding the right people goes beyond just hiring – it’s about building a team that truly cares. With our REAL People™ initiative, we ensure every new team member embodies our core values: Responsible, Energised, Authentic, and Local.
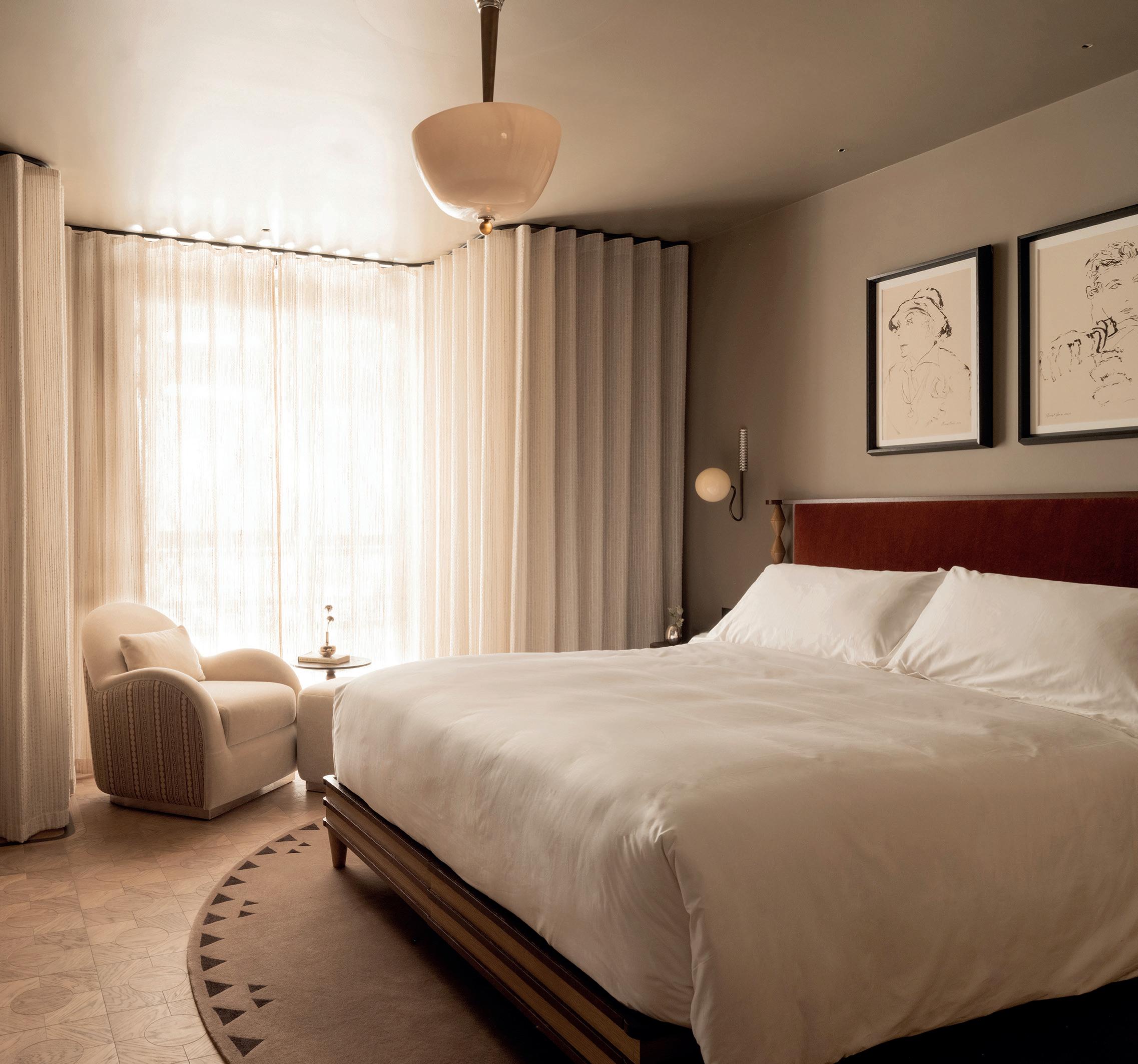
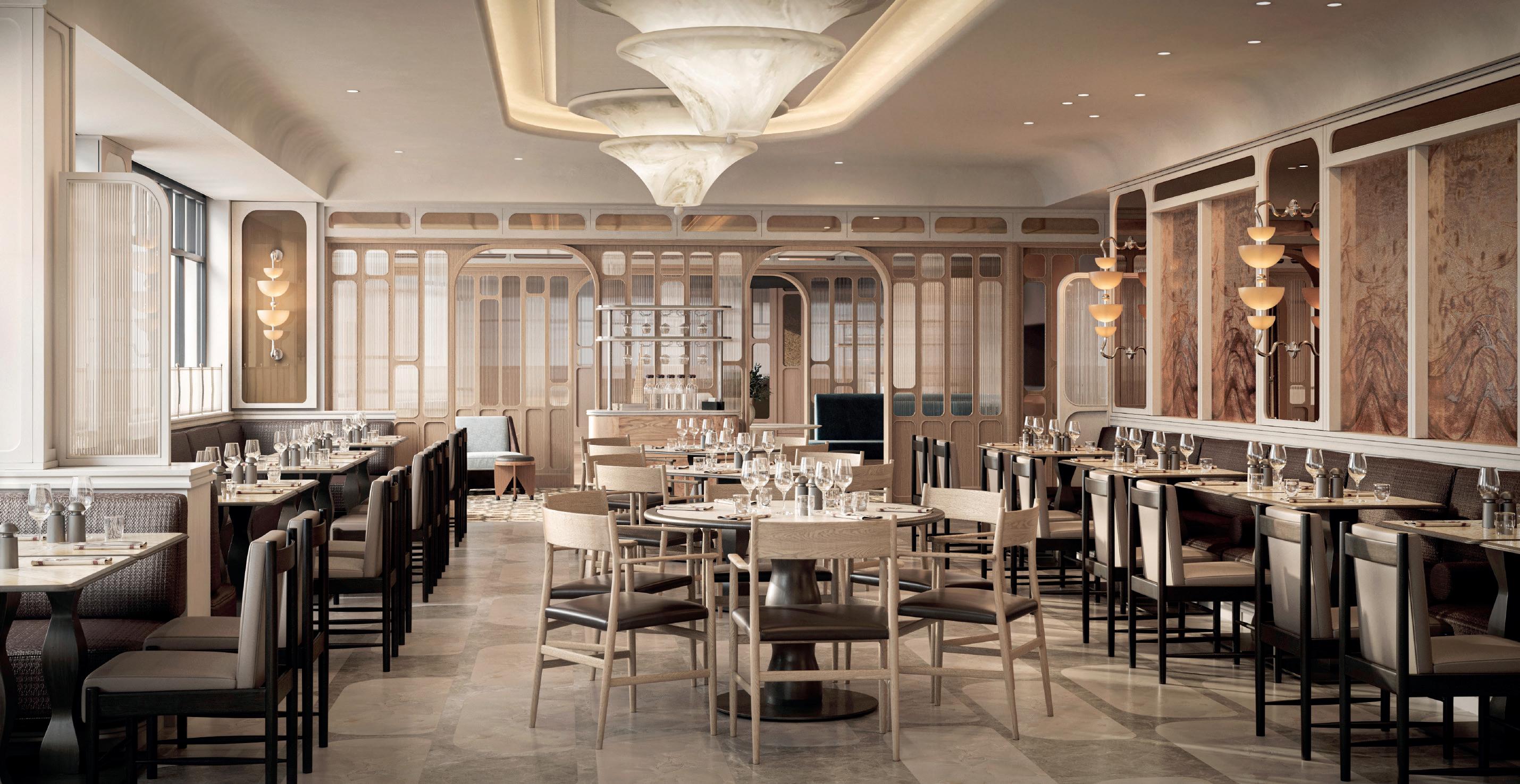
We prioritise individuals who take ownership, demonstrate accountability, and strive for excellence. We recognise that hospitality thrives on positive energy and a proactive mindset, fostering engaging guest experiences.
We value team members who bring their authentic selves to work, creating genuine connections with guests and colleagues.
Our commitment to diversity, inclusivity, and community ensures our teams reflect a broad spectrum of backgrounds and proudly represent the spirit of every place we operate.
Through this approach, we cultivate a passionate, engaged team aligned with our purpose, supported by training, growth, and a strong, positive workplace culture.
Lind + Almond is the design studio behind The Newman. How closely have you been involved in the design process, and what was the original vision or brief for the hotel’s aesthetic?
We shortlisted Lind + Almond for The Newman
project in Autumn 2022, as they demonstrated a deep understanding of our brand mission of “searching & revealing Fitzrovia.” The original vision focused on exploring Fitzrovia’s history, personality, and architecture through the lens of interior design. Fitzrovia, a unique blend of residential and commercial spaces, holds hidden stories and eccentricities, which Pernille (Lind) and Richy (Almond) immediately recognised and integrated into The Newman’s design narrative. We’ve been working closely together ever since.
Regarding future hotels, we see each project as an opportunity to create its own unique identity while staying true to our core values. While future hotels may share some design principles, each will be thoughtfully tailored to reflect the spirit and character of its location, much like The Newman reflects the essence of Fitzrovia.
Looking ahead, what are your long-term goals for Kinsfolk & Co, and how do you see the business evolving over the next few years?
Our five-year plan is to operate five hotels with three London properties confirmed in the pipeline – on Great George Street (Westminster), Victoria Street (SW1), and of course, The Newman. We’re also expanding in the food and drink space, with a restaurant opening on Charlotte Street, Fitzrovia, within the next two years.
In the medium term, we’re actively exploring opportunities in the Mediterranean, Switzerland, and New York, while continuing to grow our UK pipeline. This growth aligns with our vision to build a collection of distinctive properties that embody our commitment to place, community, and experience-driven hospitality.
And on a rare day off…?
On a rare day off, I unwind by taking my fox red lab, Brackles, for a walk along the River Thames. I also love supporting my daughter's sporting endeavours – whether it's cheering from the sidelines or offering advice. It’s a great way to switch off, reconnect with family, and enjoy some fresh air. S
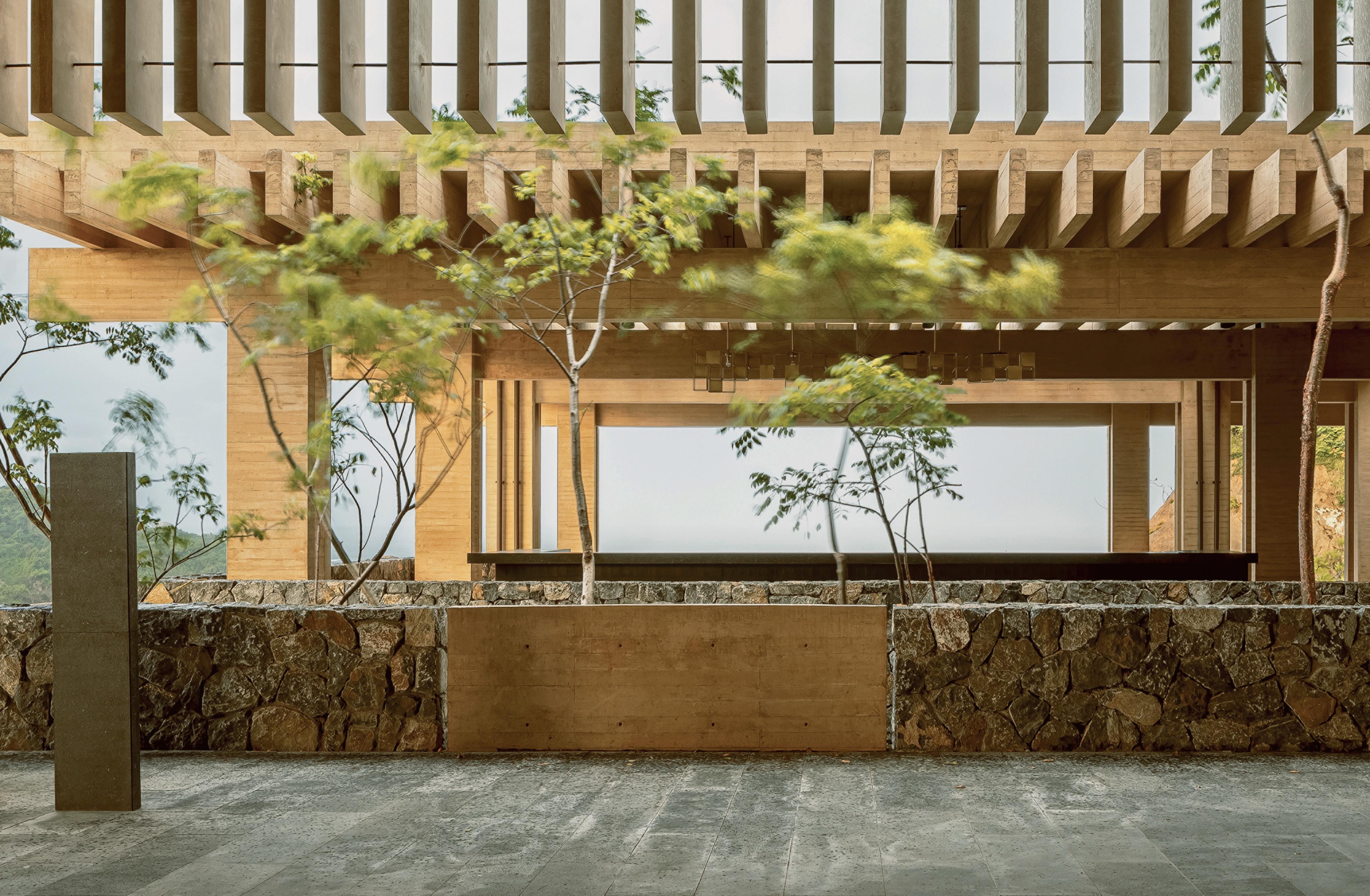
Catering exclusively to those involved in the design of world-class hotels, resorts, and private island destinations in the Southern States, Caribbean, & Latin America.
You’re invited to experience:
Connection and collaboration across the hotel and resort design community
A marketplace of products and services from over 300 exhibitors
Inspiring schedule of content focused on the latest trends and projects emerging from this vibrant region
Register for free
co-located with
3 - 4 June 2025 Miami
A visionary in luxury hospitality design, Clint Nagata blends authenticity, refinement, and a deep sense of place to create timeless spaces around the world
Recent projects
One&Only Le Sain Géran spa
Six Senses Kyoto
Banyan Tree Dongguan Songshan Lake Roku Kyoto, LXR resort
Current projects
Six Senses Loire Valley
Tianan 1000 Trees Mansion The Unbound Collection By Hyatt in Shanghai,China
Nobu Hotel and Residences in Da Nang, Vietnam
JW Marriott Panglao, Philippines blinkdg.com
Few places understand hospitality quite like Hawaii, where Clint Nagata was born and raised. When exploring a career in design, hospitality was the natural path for him to channel his creative talents. Today, BLINK Design Group, has studios in Bangkok, Shanghai, Singapore, and Dubai, bringing its signature sense of quiet luxury to many of the world’s leading brands. With a portfolio that includes One&Only, Six Senses, Banyan Tree, and Raffles, BLINK is now preparing to expand into Europe. As the firm embarks on this next chapter, Clint shares his insights on the art of timeless design.
Fresh off the plane from Bangkok, Clint is as relaxed as his interiors. Dressed head-to-toe in cream, he blends in perfectly with the surroundings – an elegant suite at 1Hotel Mayfair. Although not responsible for the interiors, the understated simplicity of the setting chimes with the BLINK aesthetic. However, as lovely as the hotel is, I’m not entirely convinced a city break is the sole purpose of Clints visit. “No,” he smiles. “We are actually here because we're hoping to set up a London studio. There’s an amazing amount of talent here, certain skill sets that we can't get elsewhere – furniture designers, industrial designers – and now that we have projects in Europe, it would make sense to have a base in this part of the world.”
One such project is Six Senses Loire Valley with the transformation of a château, slated to open in
2027. Having recently completed Six Senses Kyoto, he’s clearly enjoying the switch of continents and the opportunity to bring his vision to a forest setting in the heart of France. “It's a stunning site with a rich history,” he says, before explaining that due to the Loire’s strategic location and countless châteaux, it has long served as a refuge for artworks during times of conflict.
“So, it has this extraordinary heritage,” he continues, “which, when combined with the forest, nature, and the Six Senses brand, creates a cohesive design. We always try to design spaces that are of a particular place and moment in time, and here, everything naturally came together.”
Looking through BLINK’s portfolio, it's hard to find a project that doesn’t inspire a deep sigh –followed by an even deeper desire to be there. Wellness seems second nature to Clint, effortlessly woven into each space without any silent but firm instructions to RELAX – a personal fear of mine when staying anywhere with a focus on wellbeing. I wonder how he achieves this.
“It’s funny, as a team we were recently trying to verbalise our aesthetic,” he begins. “It’s a little like a consommé. We take all these big ideas and distil them – and then just keep refining them down. It sometimes takes time for new designers to adjust and find their rhythm with us. We often see designs that are just too busy, so we’ll say, ‘OK, that’s great, but you need to take away about 30% of the detail.’ It’s about getting to that point of refinement, where the design ethos is much clearer and simpler than
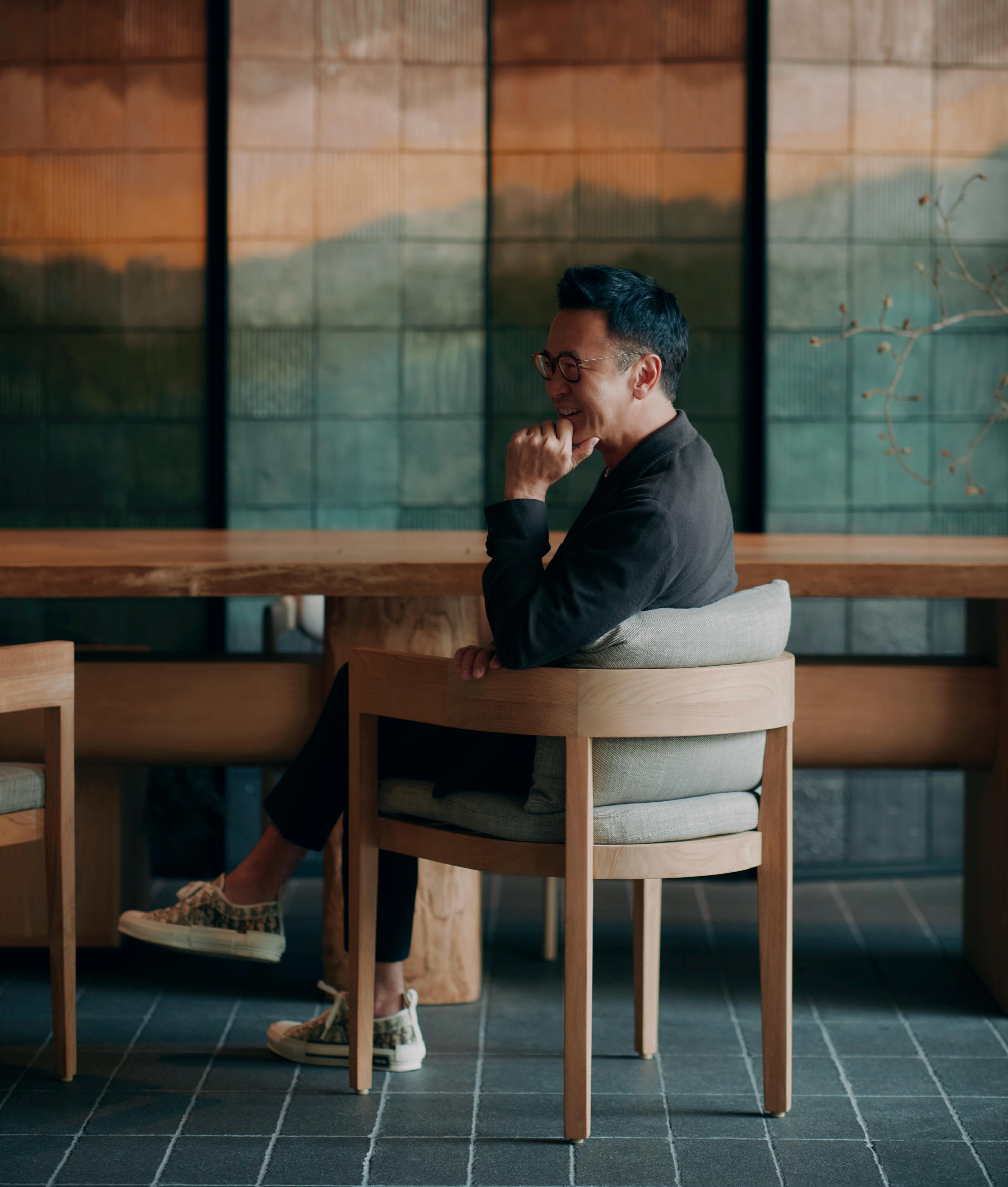
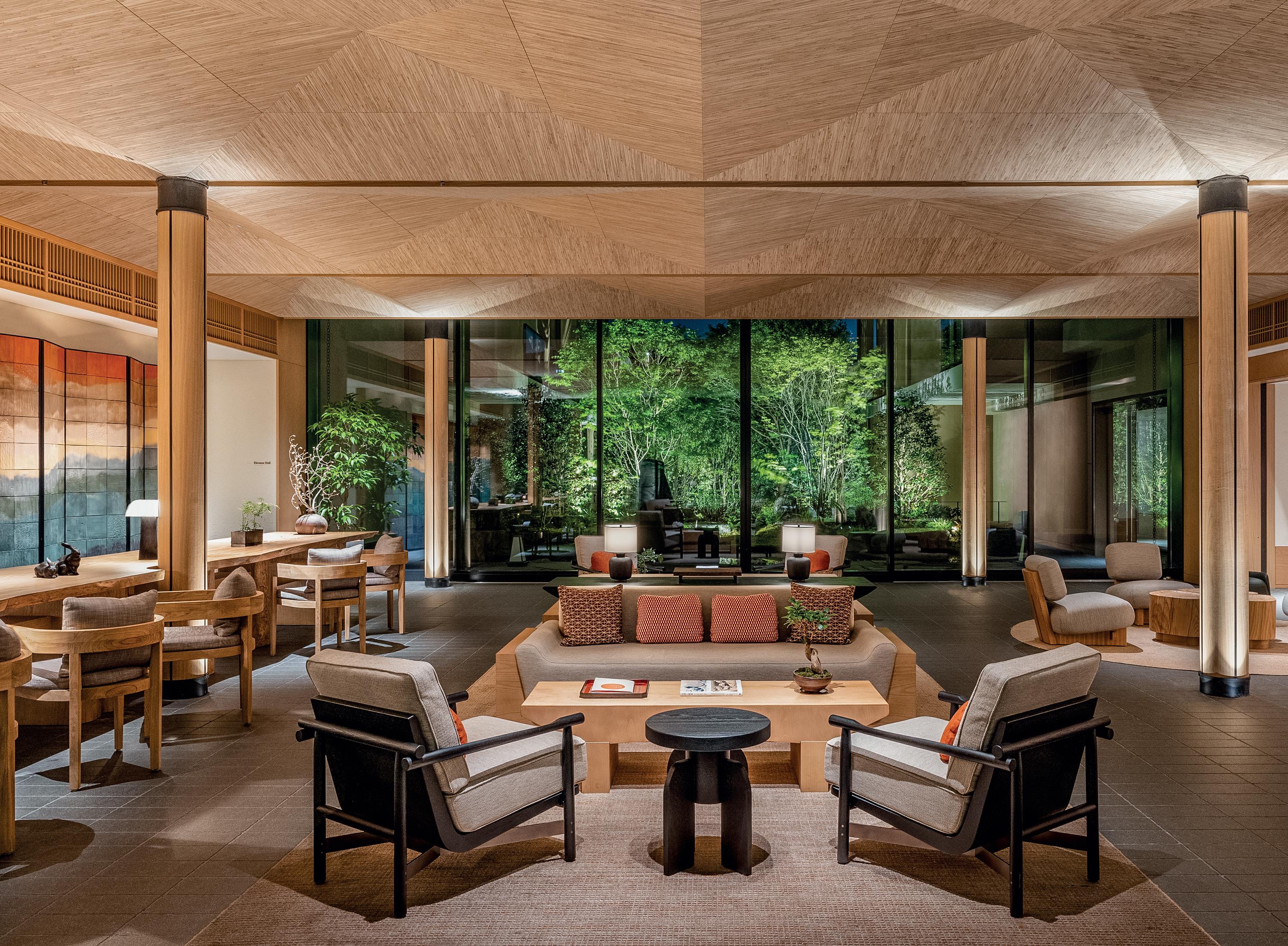
perhaps another firm would do. But in addition to that, as designers, we have to consider each space from a user’s perspective.”
“What do we want guests to feel when they’re sitting in that room? It’s about capturing that emotion and translating it into a physical space. Ultimately, while we design for the guest, it’s shaped by our own preferences, which we then have to convey through design.” Gesturing around the room, he continues, “Take this space, for example. Every detail is intentional, like the texture of the sofa. Its roughness subtly connects us to nature. As designers, this intuition comes naturally, but it’s our job to bring it to life in the design, to make it feel like a wellness property.”
Every designer has a different starting point when it comes to projects, and I assume this understanding of guests’ needs is the BLINK approach.
“No, it starts with understanding the place before we even arrive. But just as important is understanding our clients – what’s their background, why they’re building the hotel, what they like and don’t like. There’s a bit of ‘spy work’ involved in figuring out who the audience is from the client’s perspective and how that drives the design.
“That said, what technology can’t replace is actually being on-site. From the moment you step off the plane, the drive to the hotel, and what you experience along the way – that journey matters. Then stepping out and opening the door – what do you see? What can I smell? All of it shapes that feeling of arrival.”
BLINK’s projects sit quietly at the top of hospitality design, exuding a curated sense of comfort. There is an honesty in the absence of ostentation, with spaces that feel textured and quietly sculptural. Pattern appears through
natural materials – a slice of rough stone, the rich grain of wood, or the shifting shadows of a latticework screen. Colour, though present, is used sparingly, and artworks remain deeply connected to their surroundings. For those drawn to the ever-growing wellness market, they are the pinnacle of refined tranquillity and paredback luxury, which leads to my next question.
“I think my definition of luxury is about personalisation,” he tells me. “It might be the smallest thing, luxurious simply because I have a personal connection to it. It’s not something that’s ‘in your face’ or ‘bright and glary’ – for me, that’s never going to be luxury. It’s something that looks timeless and can be appreciated for what it is, something that will last.”
Given that definition, I think it’s safe to say following a trend is not something the studio would want to be associated with.
I think my definition of luxury is about personalisation... It might be the smallest thing, luxurious simply because I have a personal connection to it.
“Absolutely not,” he agrees. “The tricky thing about designing a hotel is that you are often designing something five years ahead of opening, and you then want it to last for at least another ten years before renovation. If it’s too trendy, then it will be out of date before it even opens.”
It all looks so effortless, and I ask Clint if he always knew he would be a designer. Smiling, he shakes his head.
“No, not really, but I knew it would be something on the artistic side. When I was still at school and needed to decide what to study, I looked at what an artist, a graphic designer and an architect earned and soon figured out I’d be better off being an architect!”
After earning his degree in Architecture, Clint joined Wimberly Allison Tong & Goo (WATG) in Honolulu, marking the start of his journey into hospitality design. “I grew up in Hawaii, which is essentially one big resort,” he explains. “The chilled lifestyle, a deep appreciation for the outdoors, and the art of hospitality were all
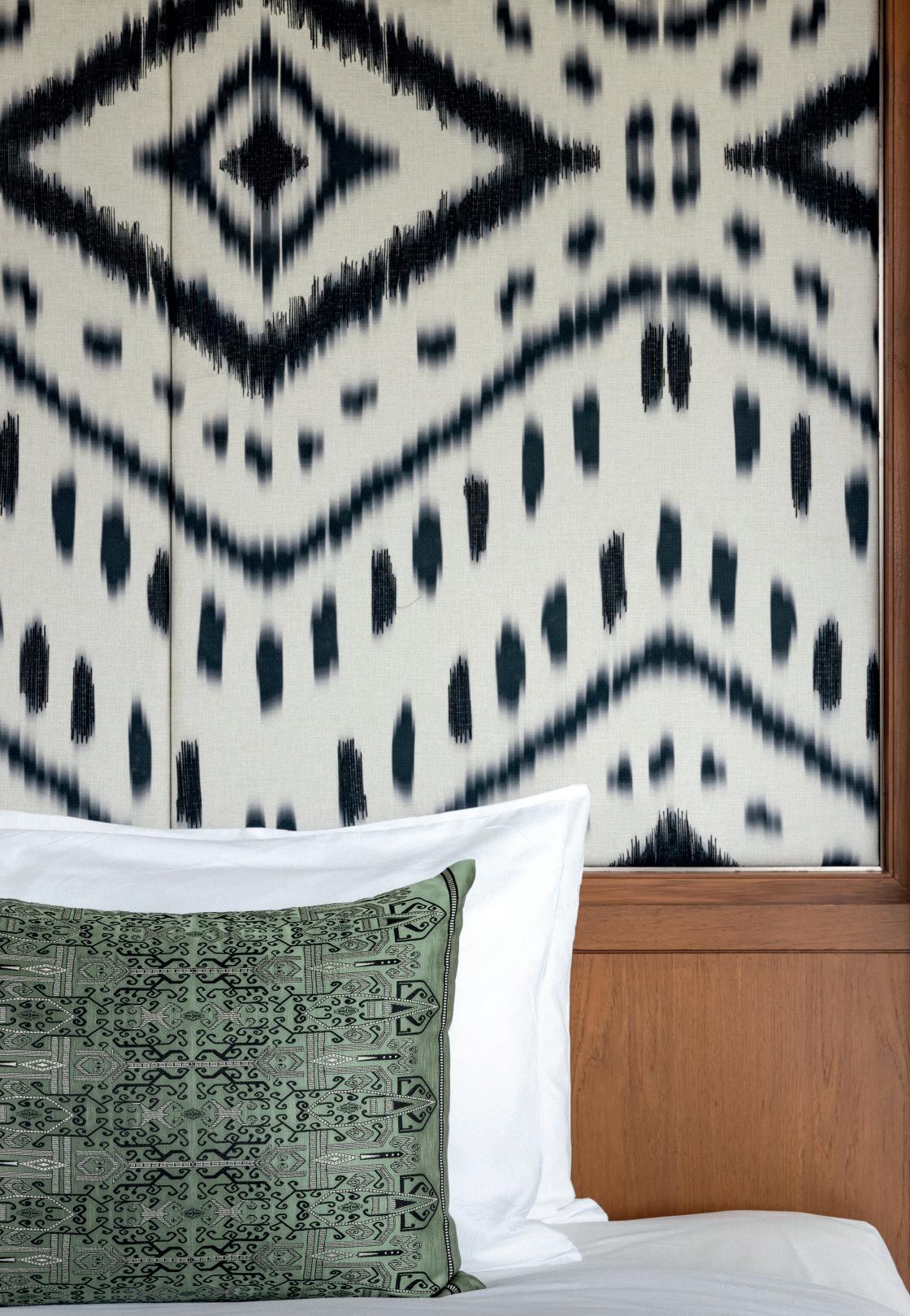
second nature to me. But it wasn’t until I saw the WATG ad in the local newspaper – looking for ‘creative individuals’ – that I made the connection.”
Joining as a junior and working his way up to partner, he took on projects in Asia, sparking a love affair with a continent he would soon call home.
Now based in Bangkok, where he launched BLINK in 2006, I ask him why he chose to settle there. He pauses, considering the question before answering.
“You know, Hawaii is one of the most isolated places you can possibly live, and from that perspective, I think I always felt out of place. I'm from a very small town – where I believe there's still just one set of traffic lights!” he laughs. “So, I always knew I wanted to travel. When I first went to Bangkok, I felt a familiarity with my Japanese heritage, and I fell in love with the Asian culture.”
Nineteen years on, he still considers it a great place to come home to. “It’s not perfect – things are broken – but there are always
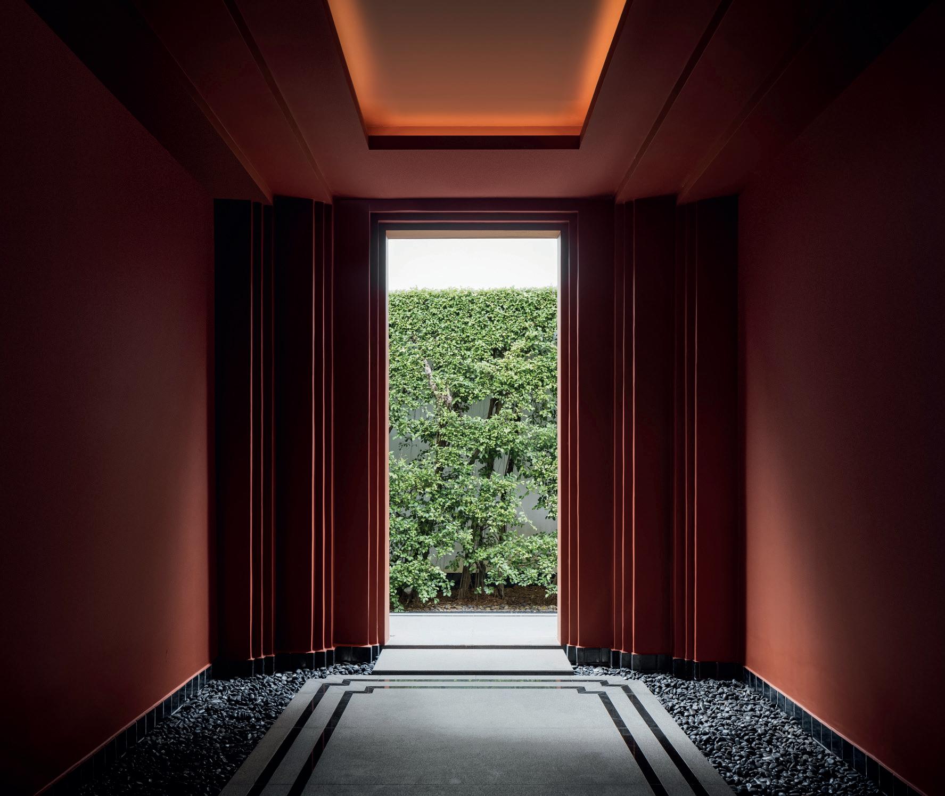
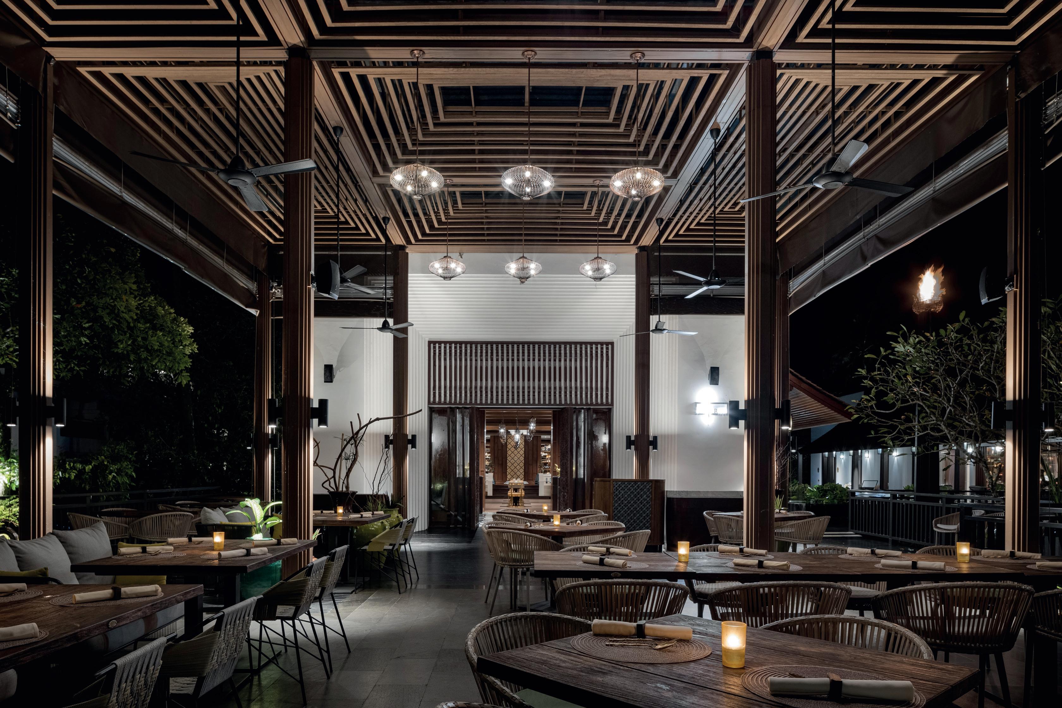
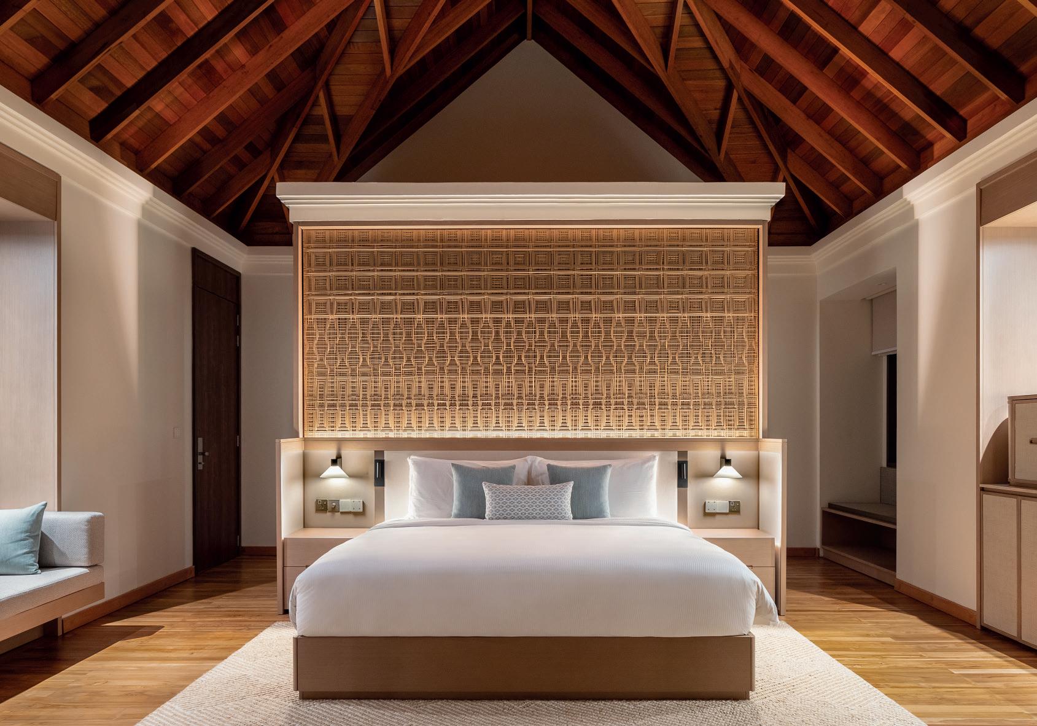
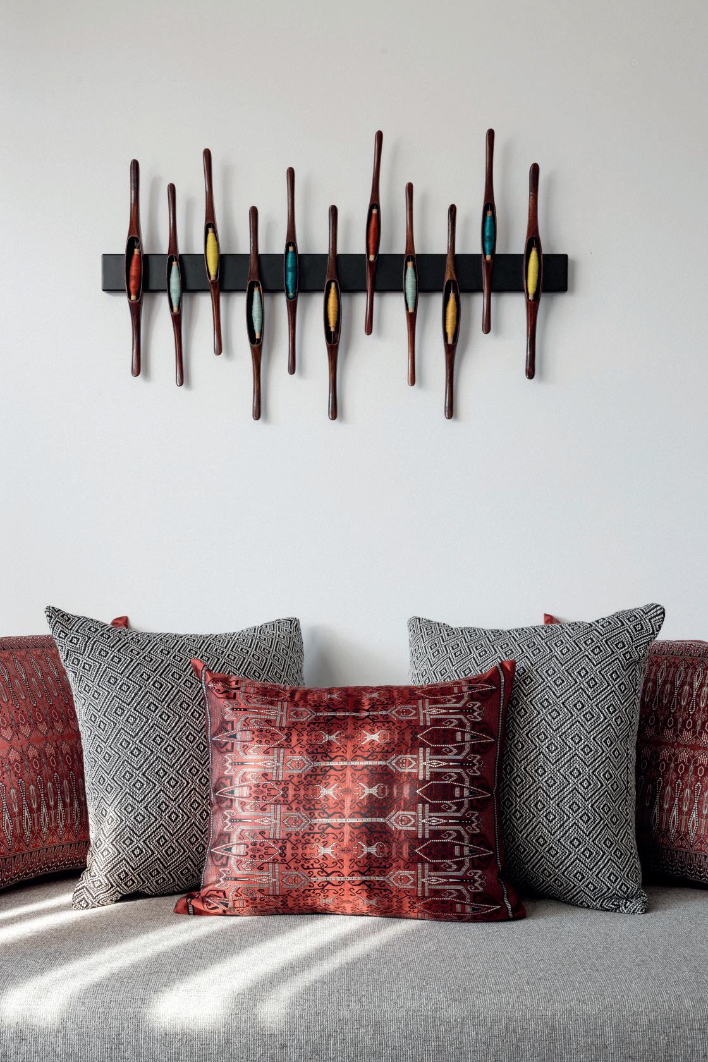
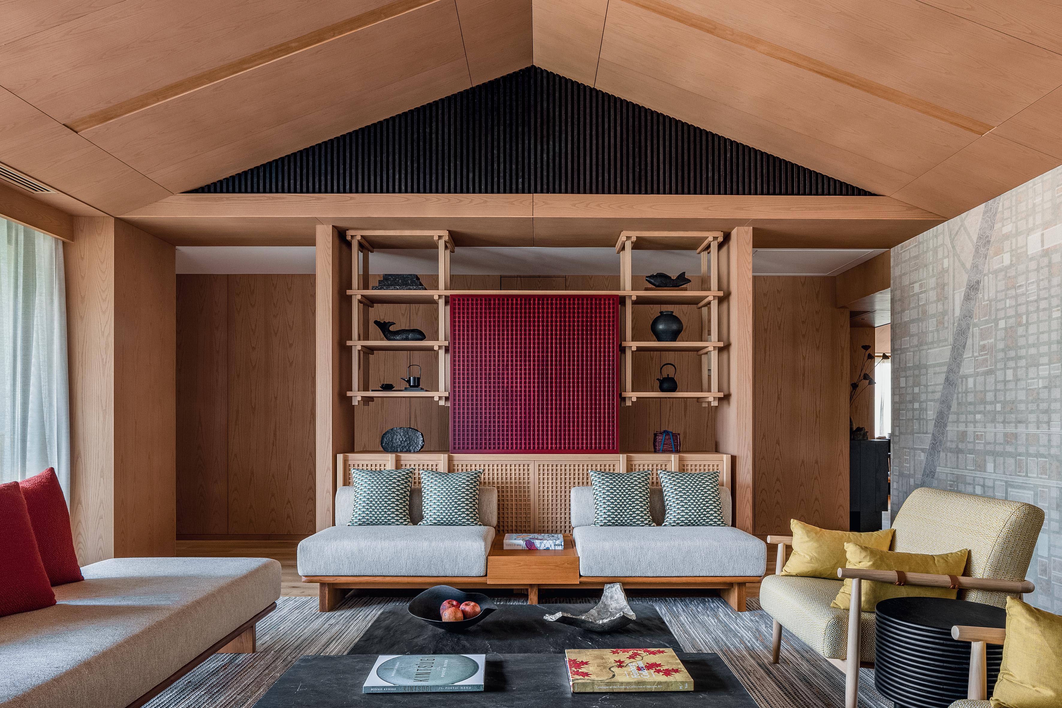
ways to get around it. That’s one thing I’ve learned about the Thais: their perspective on life is quite different. They tend to see the bright side of things. They're very creative and open to different ideas and collaborations, which is very inspiring for a design firm.”
With a burgeoning portfolio, more than 20 projects in development and the imminent opening of a London base, I don’t feel the need to ask Clint what lies behind the secret of BLINK’s success. Instead, I’m interested in how he feels about the many awards that I imagine fight for pole position in his studio.
He smiles modestly before answering. “Awards are interesting. From a business perspective, it’s hard to ignore the power of marketing and social awareness – it’s obviously
important. But at the same time, I want the work to speak for itself. While awards may not be my personal focus, I completely understand their value when I see the excitement and pride they bring to the team – or ‘The Blinkers,’ as I like to call them. Their achievements deserve recognition, and it’s also a great opportunity for the hotels, attracting press and, ultimately, more guests."
Listening to Clint speak about his work, one thing becomes apparent: design, for him, is as much about emotion as it is about aesthetics. It’s about how a space feels, how it connects with its surroundings, and how it stands the test of time. And perhaps that’s the real secret behind BLINK’s success: a deep understanding that true luxury is never forced, it simply is. S
Following the recent renovation of two central London hotels, Alex Holloway discusses sustainable choices, collaborations, and designing to meet the needs of the modern traveller
BY EMMA KENNEDY
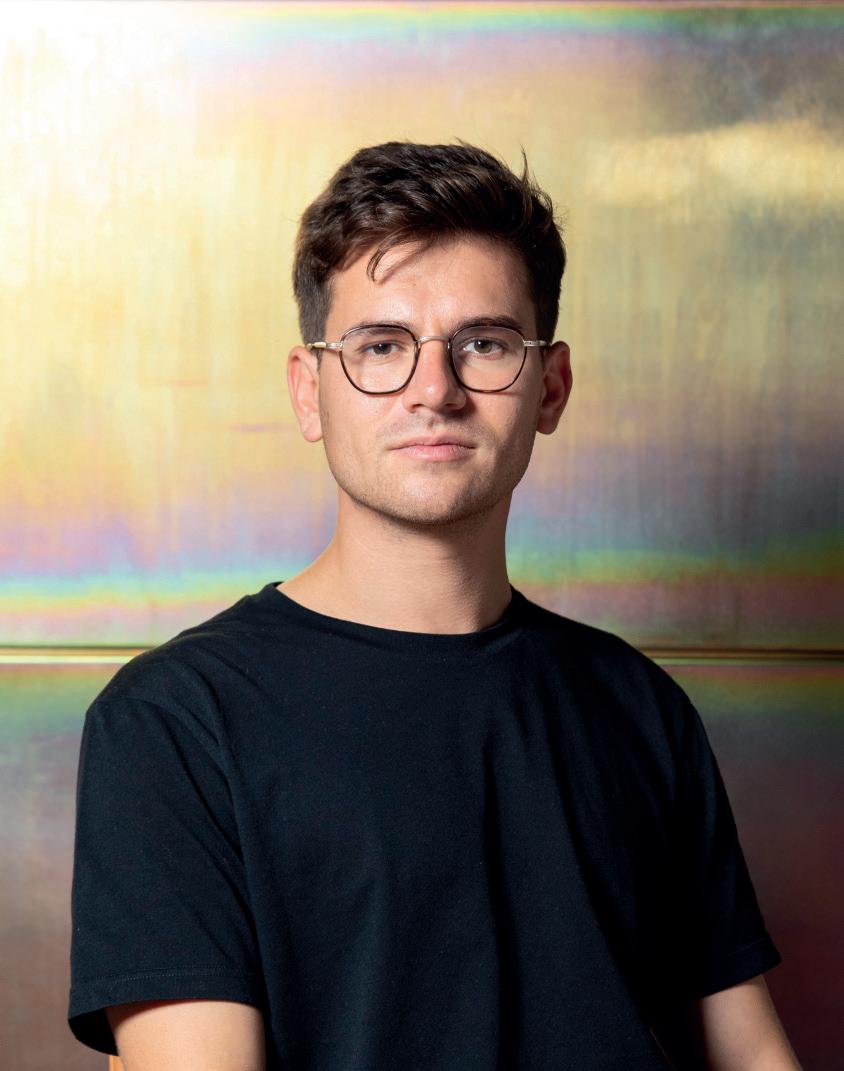
Recent projects
Puro, Poznan, Poland
Wunderlocke Hotel, Munich, Germany
Current projects
Oasis Spa Hotel, Gobi Desert
Park Terrace Hotel, New York Hylla Eco Mansions, Hong Kong hollowayli.com
As with most hotel designers, by the time a project comes to life and guests are flowing through its doors, their focus has switched to pastures new. In Holloway Li’s case, that includes a 280-room modular apartment hotel in Canary Wharf, alongside a swathe of hotels in London, New York, China, and Tokyo. Time is a scarce commodity for Alex, and securing an interview was a project in itself.
Catching up on Zoom, small talk is brief, and I begin by asking Alex to give me an overview of the studio’s recent design of the Club Quarters London properties: Gracechurch Street Hotel and St Paul's. I wait quietly and watch as he stares into the middle distance, mentally flicking through his Rolodex of past projects before finding Club Quarters – much to my relief.
He smiles apologetically and ruffles his hair. “It’s been a while since we worked on these,” he tells me. “St. Paul's opened in last July, followed by Gracechurch Street in December, but they were both interesting projects which began back in 2021.”
Founded in 1994, Club Quarters is an American upscale hotel chain, with 11 properties across major cities in the US and four in central London. Originally aimed at the more traditional business market, recovery from Covid was slow for the UK properties and a change of vision was needed. “They wanted to reposition their London assets so they could appeal to a wider demographic – both
business and leisure – to build up their weekend traffic and be more resilient,” Alex explains. “Essentially, they wanted to become more akin to the lifestyle hotels that have been rapidly evolving within the industry over the past few years.”
With a growing reputation as a design studio within the design-led lifestyle sector, Holloway Li was an obvious choice to deliver their vision. “They came over on a benchmarking visit to London, and as part of it saw our work at Bermonds Locke,” he tells me. “They liked how busy, activated and fun it was in the co-working space on the ground floor, and consequently reached out to us.”
The rapport that followed, in Alex’s words, was comfortable, and they began working simultaneously on the two hotels. Architecturally, the properties are very different: Gracechurch Street, a 1913 purpose-built bank, features a lobby set in a former typist’s office, while St Paul’s, a mid-century structure, carries more than a hint of architectural brutalism. Aesthetically, the results vary significantly. Both are clean and contemporary, with Holloway Li’s handwriting giving the properties a recognisable identity that connects them under the same brand.
Discussing the design intent, Alex explains, “It was an opportunity to test out different stylistic and characteristic looks for each hotel. The ambition was to make the public areas a welcoming shop front for each hotel – and to make them function comfortably as both daytime and night-time places. By day, we needed to create a good working environment – where

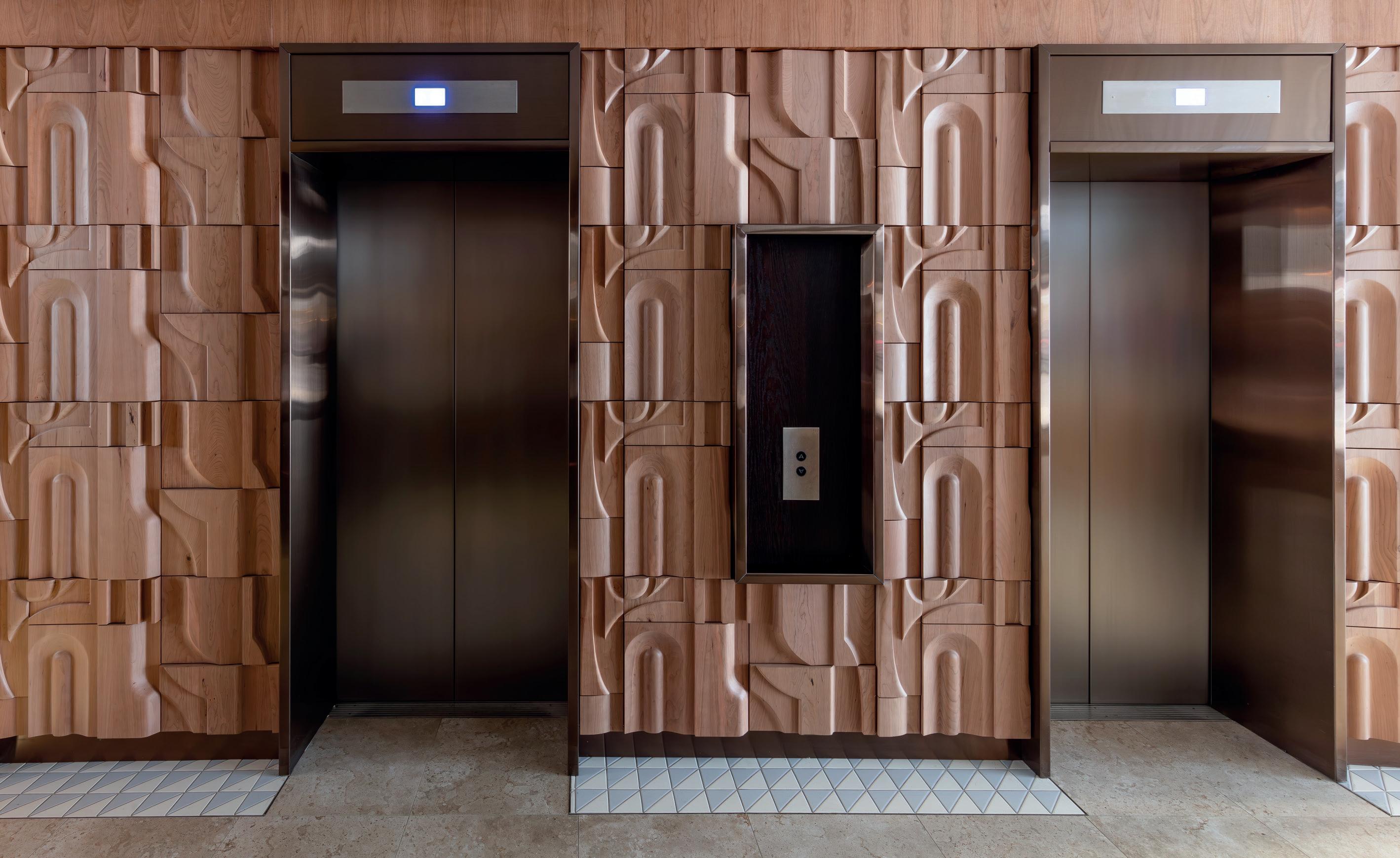
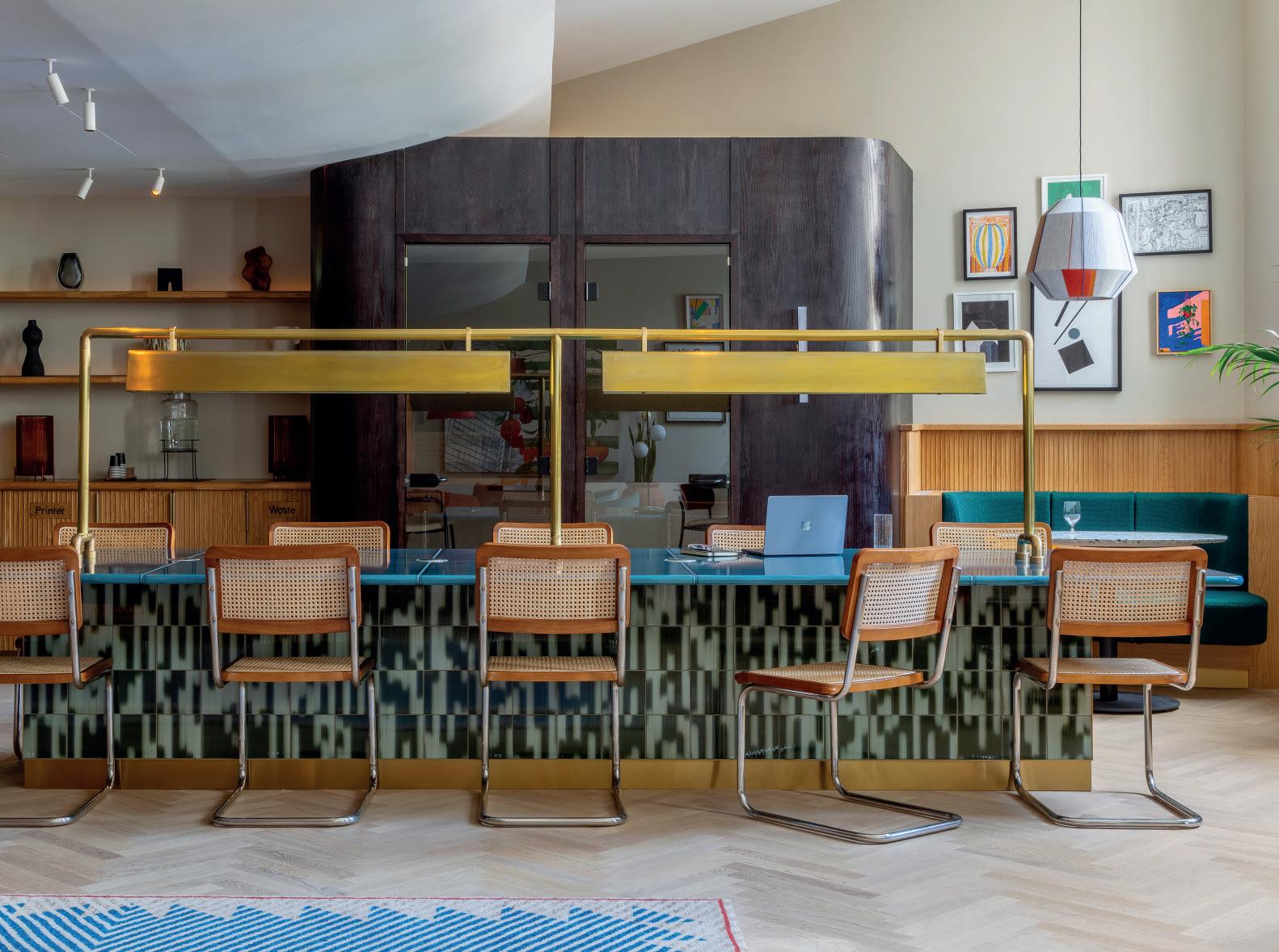
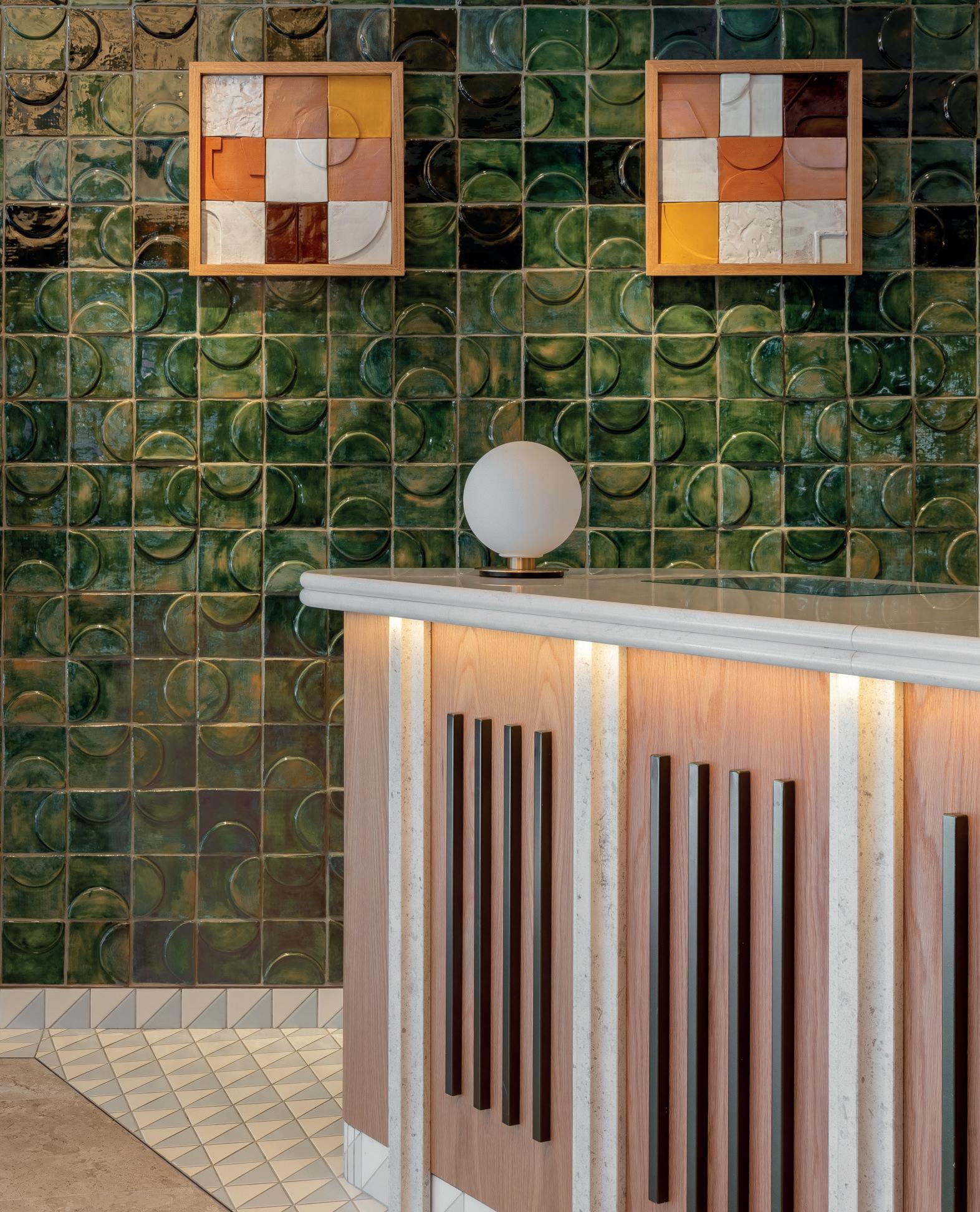
The
endeavour was always ‘how do we get the most, whilst doing the least.’ This is obviously about sustainability, but it’s also about value, and both are heavily linked.
you can have a meeting, grab a good coffee, or a snack to keep you going – with different options in terms of seating arrangements. We considered what the modern traveller who needs to work might require – whether it be phone booths for privacy, a large table to spread out and work as a group, or a ledge facing a wall with no distractions. We wanted to accommodate as many preferences within those spaces as possible. By night, these spaces then needed to transition into a more traditional lounge space where you can get a drink and just relax somewhere other than your guest room. We applied that logic – in different ways – across both sites.”
With 468 guest rooms across both hotels, I ask Alex if the brief was similar to that of the public spaces, in terms of creating separate identities. “No, there is a shared commonality in the guest rooms, and the design was similar across both hotels. The rooms were very different shapes and sizes, so there were a lot of tweaks and adjustments to make the format work in each property,” he says, “But there was a frugality in our approach. By that I mean the least sustainable aspect of our business is the typical five-to-seven-year refurb cycle, and the industry needs to be more aware of this. In terms of carbon footprint, the biggest thing we – as designers – can do is keep as much of the original as possible and not renovate. So, we didn’t remove any of the partitioning and we didn’t chase into any of the walls – which would have meant relining – which in turn involves the use of a lot of extra materials. Instead, we designed loose furniture so there was minimal impact on the existing interior. We then devised a type of panelling that hid all the new surfacemounted services – reducing builders’ works incisions into the existing fabric. So, although the rooms are very different from what they were before, the refurb itself was done with a very light touch.”
Aware that not all clients are equal in terms of appreciating sustainable design choices, I ask Alex
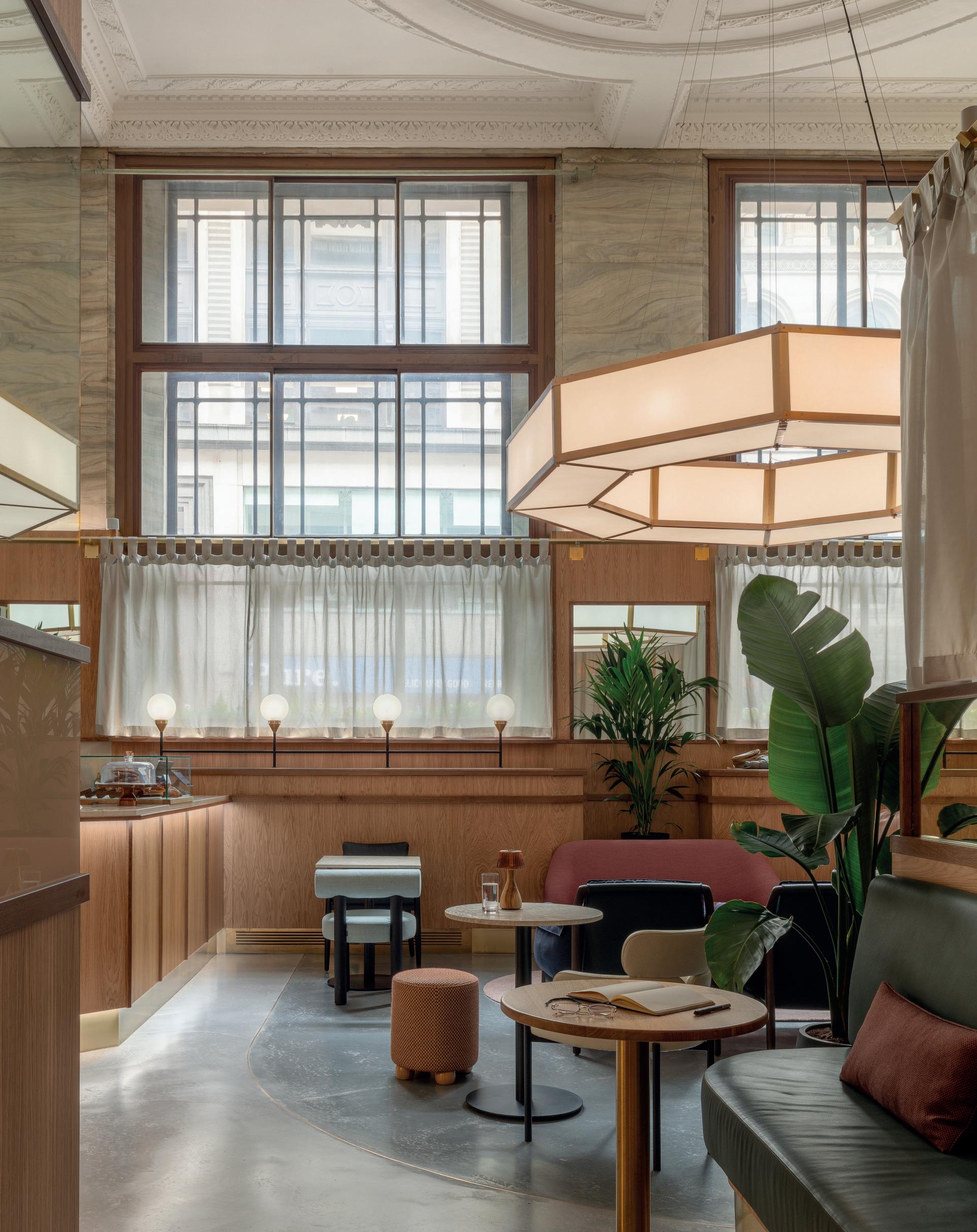
“They were great. They were very hands-on from a construction point of view, and we had deep discussions about every single item in the room. They had the patience. The endeavour was always ‘how do we get the most, whilst doing the least.’ This is obviously about sustainability, but it’s also about value, and both are heavily linked.”
The quality of the craftsmanship present in the many bespoke elements throughout the hotels is of the highest standard, and I imagine any savings made through ‘frugal’ choices are quickly absorbed. One such piece is a stunning sculpted cherry wood wall – that dominates
Acknowledging that there are obvious cost implications to these design choices, Alex tells me a little about the inspiration behind the wall.
“St. Paul's hotel is a striking 60s purpose-built office building, which has a modernist Portland stone façade, which is quite rigorous. This has been softened by an interesting cast-bronze sculpture by mid-century artist, Geoffrey Wickham. We wanted to reference the basrelief quality, and approached South Londonbased furniture maker James Trundle, to create the ten-metre-long wall.”
Interested in how their collaborations work, I ask Alex about the process. “It starts with a
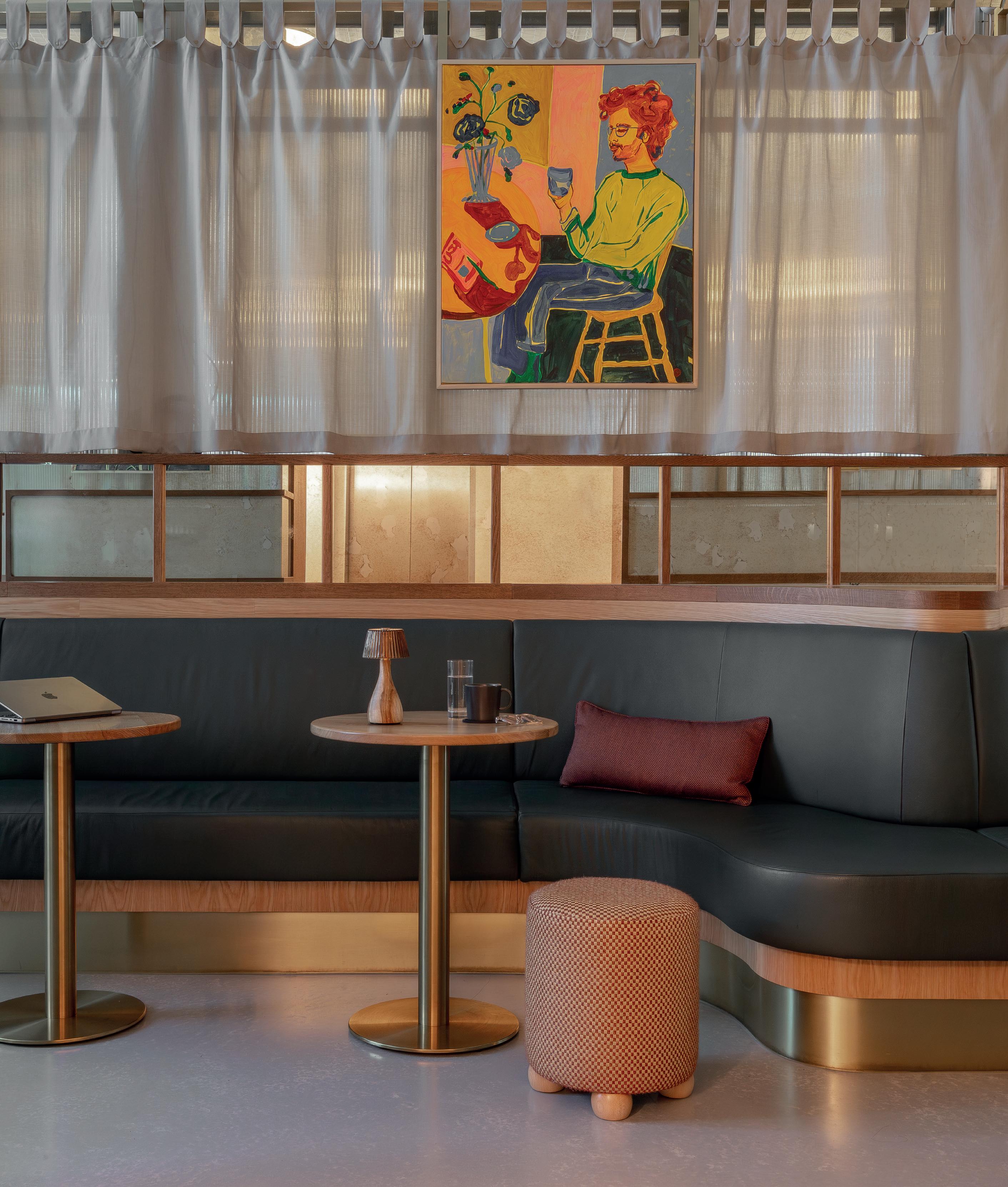
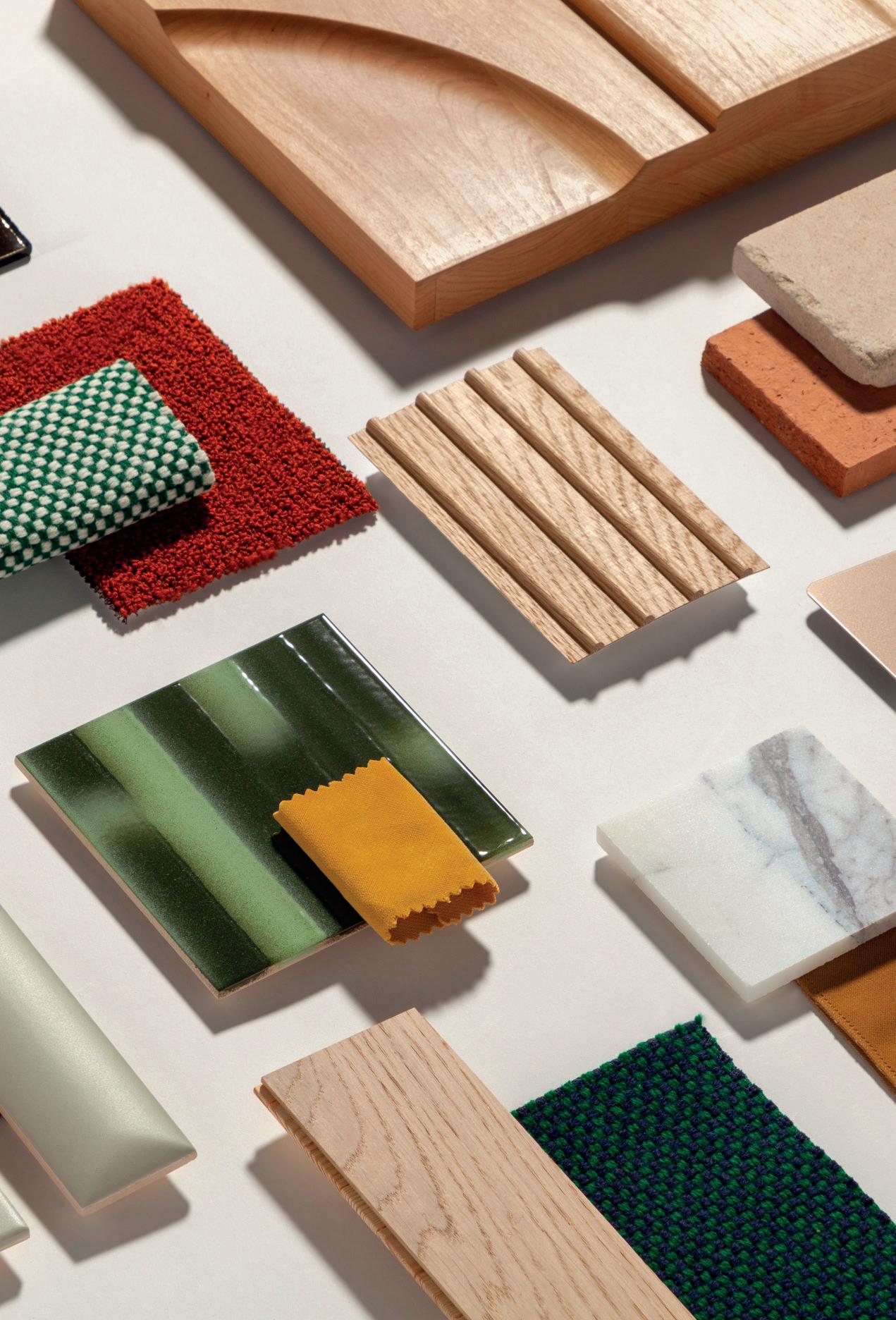

very clear brief. If you want to woo someone who’s at the very top of their game – whatever the craft – I think you have to be clear, as a way of showing them that you are serious. So, that will include the budget, the essence of what we are trying to achieve, and what the endeavour is. I think that communicates that you are going to be worth their time. It’s then up to them whether they want to work with us to create whatever it is,” he tells me. “At that point, the collaboration becomes two-way. I think craftspeople like working with us because we are respectful and appreciative of the work involved, and that means that you can build trust in the process.”
Embracing technology isn’t negotiable as a designer in 2025. Though often met with varying degrees of enthusiasm, Alex has no such reservations. “We love to use technology in our
interiors and both Club Quarters gave us the opportunity to use modern fabrication techniques.”
As a direct result of this desire to explore ‘the new’, there are many beautiful design elements across the properties. There is also a quiet midcentury feel, that works perfectly within the different hotels. I ask Alex which designers he particularly admires. “None whose furniture I can afford to buy,” he quips. “I guess Isamu Noguchi was an inspiration for the wall panel with its textural quality. There is a mid-century strand that ties some of our design choices together, but there’s also a lot of contemporary pieces in both projects, coupled with the use of very modern materials. I guess I would describe it as contemporary, with some mid-century iconography – which is a good way of saying ‘sprinkles’,” he smiles.
Undoubtedly pleased with Holloway Li’s work, the redesign of two more Club Quarters hotels is set to follow – this time across the Atlantic in New York and Boston. Are they aiming for the same aesthetic? “No, I think it’s more about the spirit rather than the specifics.”
They say location is everything, but with so much competition in central London, functionality alone isn’t enough – whoever your neighbours happen to be. These two beautifully curated, thoughtfully designed hotels are an exciting addition to the city. Stylishly blurring the lines between design-led comfort and functionality, they have joined the upper tiers of the bigger brands’ lifestyle offerings. Reflecting on the project as a whole, Alex simply says, “I think what we’ve done is signal that the brand is evolving from a design perspective and taking it more seriously.” S
Villas nestle in harmony on island paradise
The sixth Cheval Blanc, curled around Anse Intendance beach on Mahé Island in the Seychelles, embodies an exceptional art of living in one of the world’s most beautiful destinations. All 52 villas offer stunning, uninterrupted views of the Indian Ocean, with 24 bordering the white sand beach and 28 hidden in the green hills. Each of the villas, which range in size from 220m² to 620m², has its own 12.5-metre swimming pool.
Designed by Jean-Michel Gathy, who was responsible for Cheval Blanc Randheli in the Maldives, the contemporary architecture of this new resort, which opened in December, melds spacious volumes with local inspiration to ensure interior and exterior are in complete harmony. Here tropical naturalism blends with modernist precision. Inspired by Creole living principles and local architecture, Gathy has created an architectural dialogue that harmonises luxurious interior spaces with the breath-taking Seychelles landscape. Arranged along the pristine Anse Intendance beach of Mahé Island, the resort's villas blend seamlessly into the natural environment.

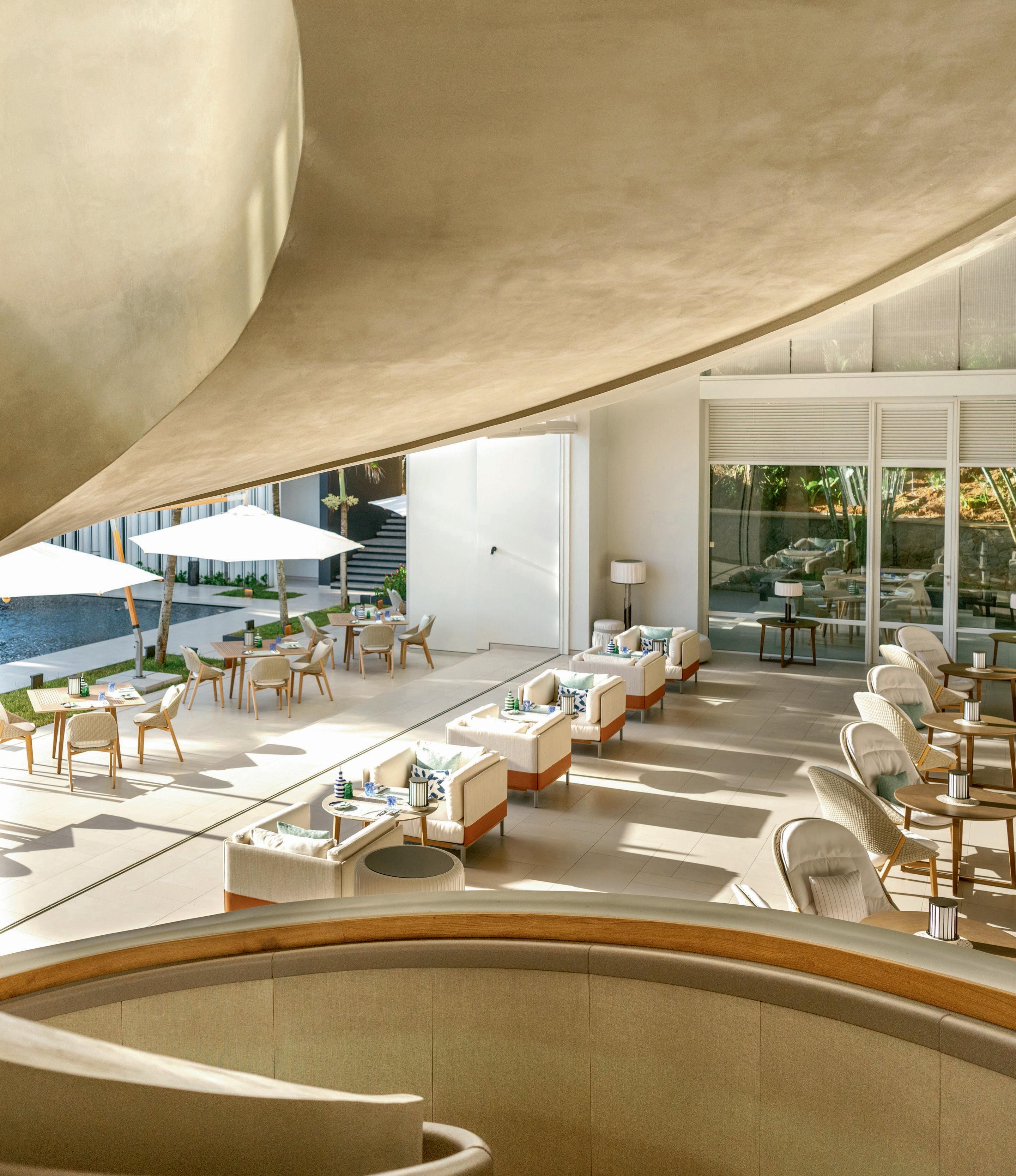
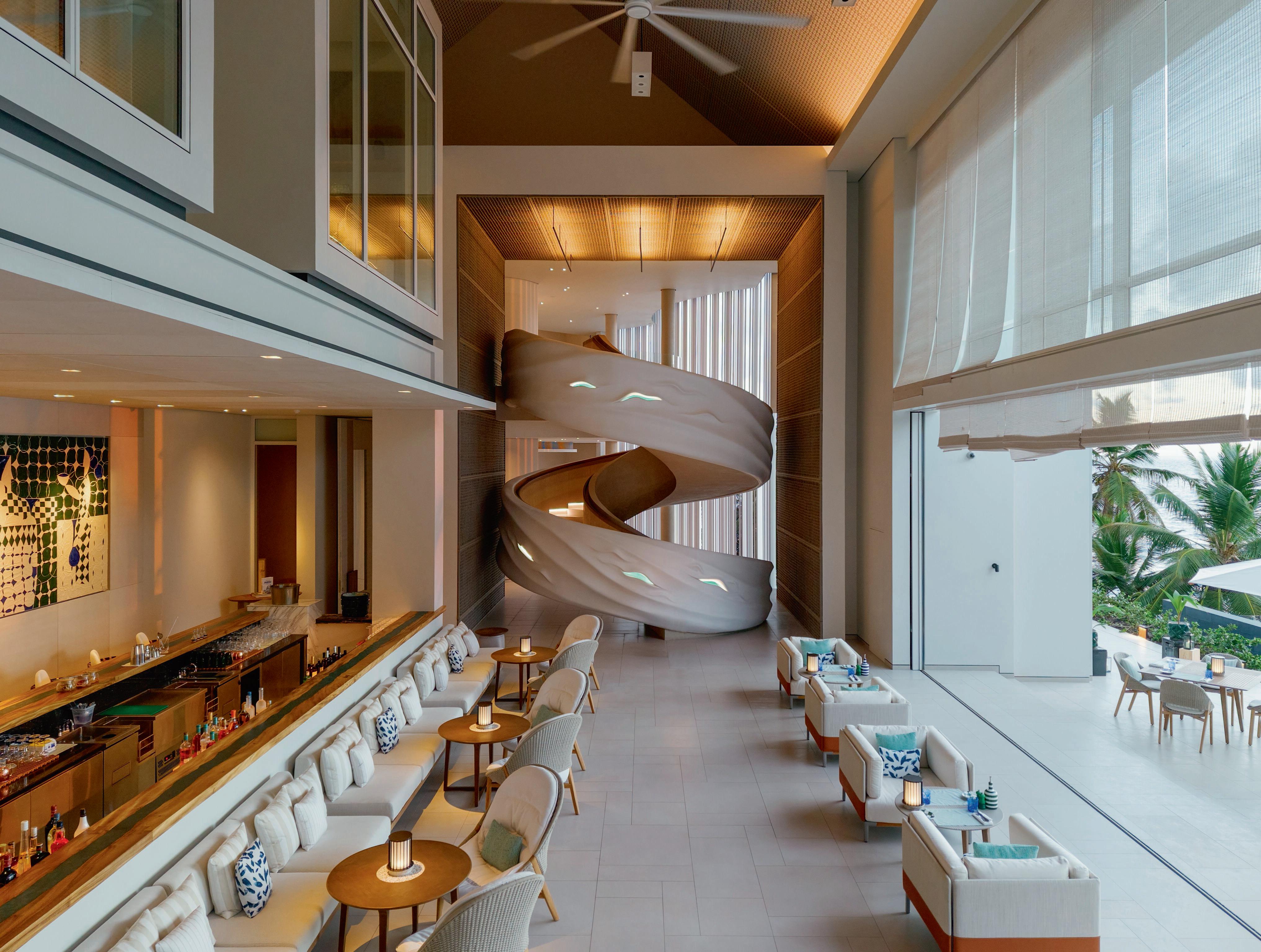
There’s a distinctive casual-chic atmosphere that combines relaxed elegance with refined luxury. As Gathy said: “Elegance doesn’t come from wearing high heels; on vacation, it’s about being sophisticated yet relaxed. It is this type of casual-chic atmosphere that I have tried to translate at Cheval Blanc Seychelles.”
The villas epitomise a harmonious blend of sculptural finesse and airy openness, characterised by expansive spaces, natural illumination and lofty dimensions that foster a natural sense of ease. From the sculptural communal areas to the illusion of suspended ceilings created by sliding, baseless windows,
Gathy's design invites guests to unwind and be immersed in the tropical environment without forsaking sophistication – a defining feature of casual-chic living in the Seychelles.
With a colour scheme of shades of white, sand and greige, the refined villas blend harmoniously into this place where the optic white of the sand, the dark grey of the volcanic rocks and the deep green of the vegetation mingle. Rather than vying for attention against the captivating backdrop, the villas' design ethos prioritises refinement, comfort and aesthetics, embodying a subtlety that complements the natural splendour of the surroundings.
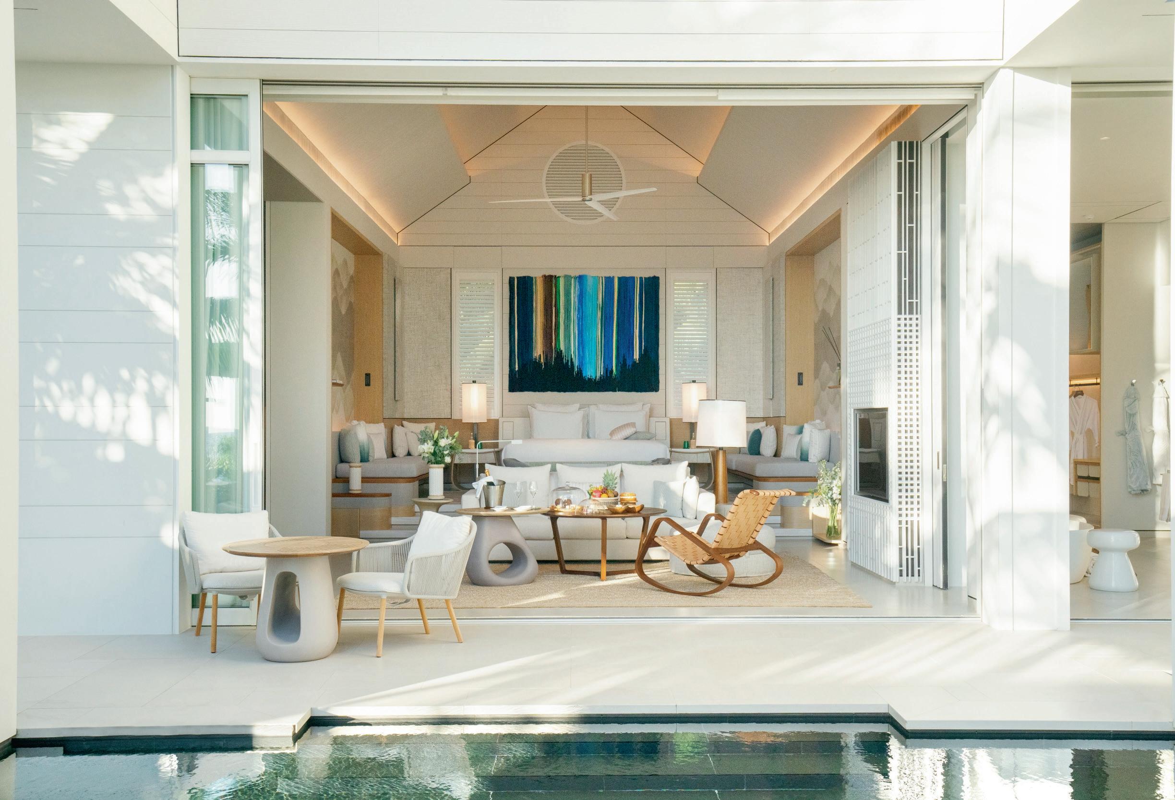
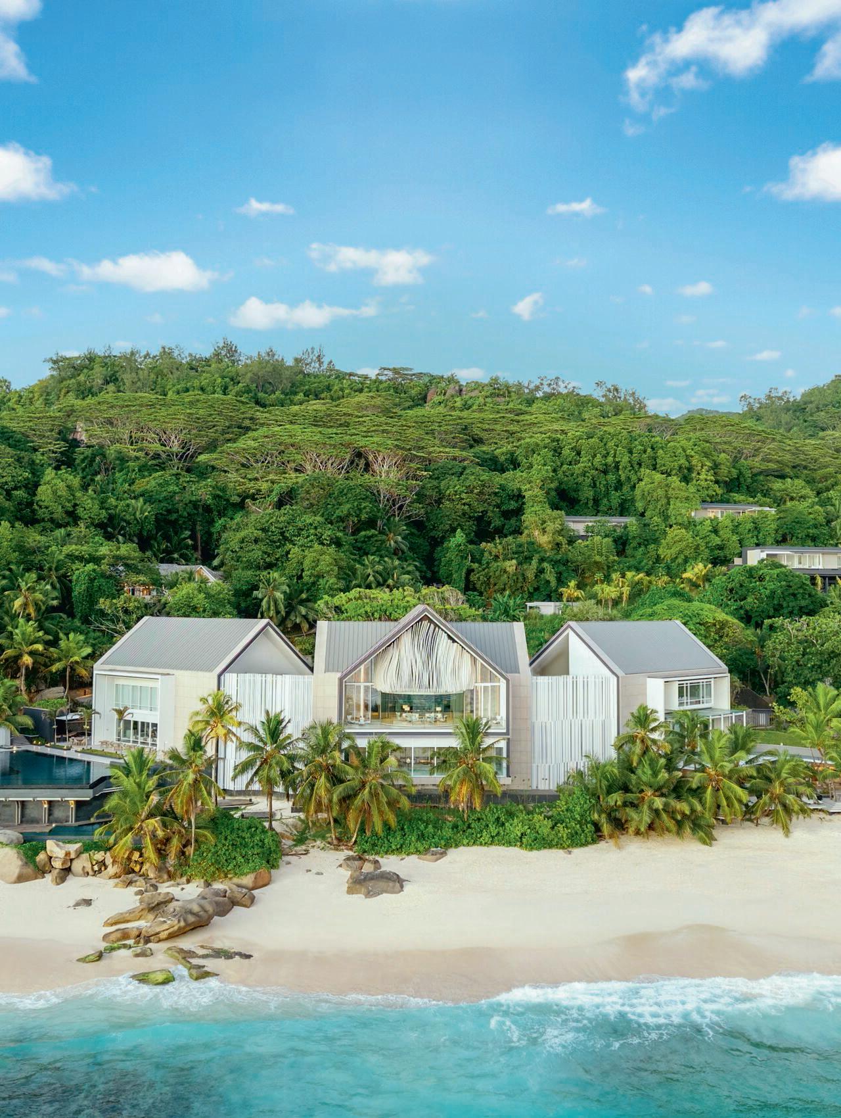
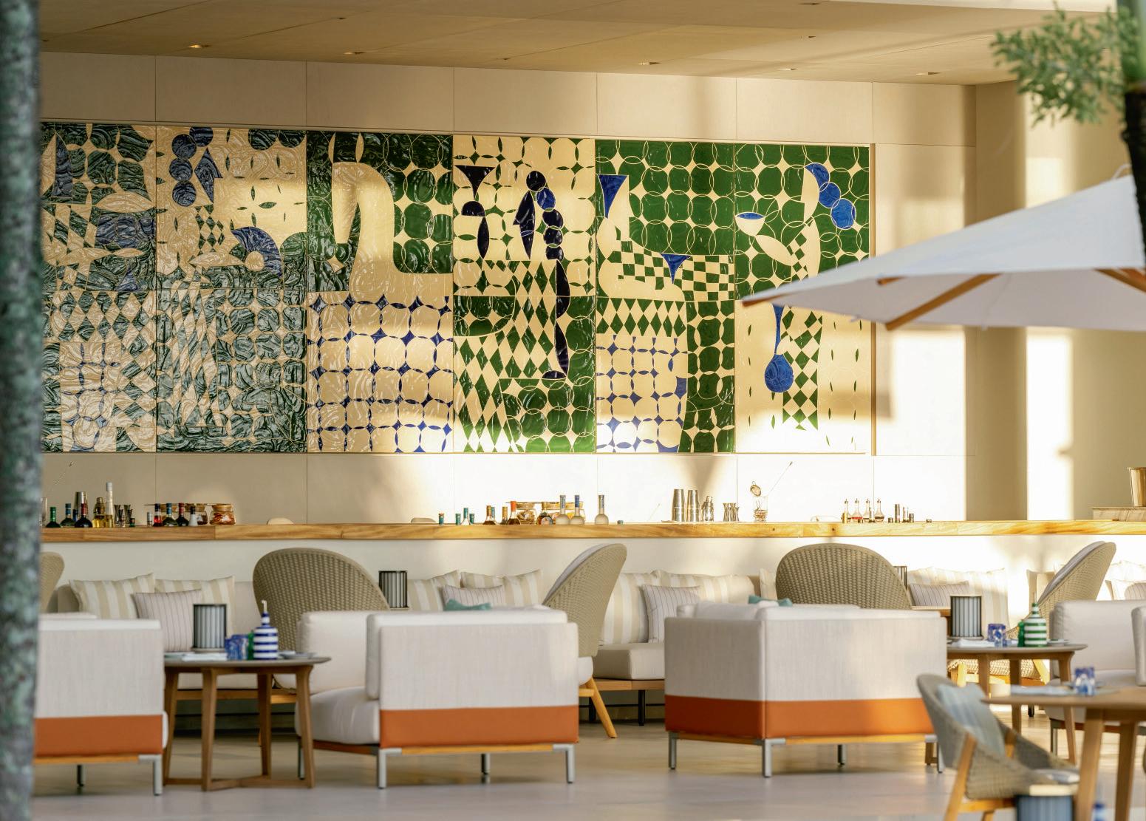
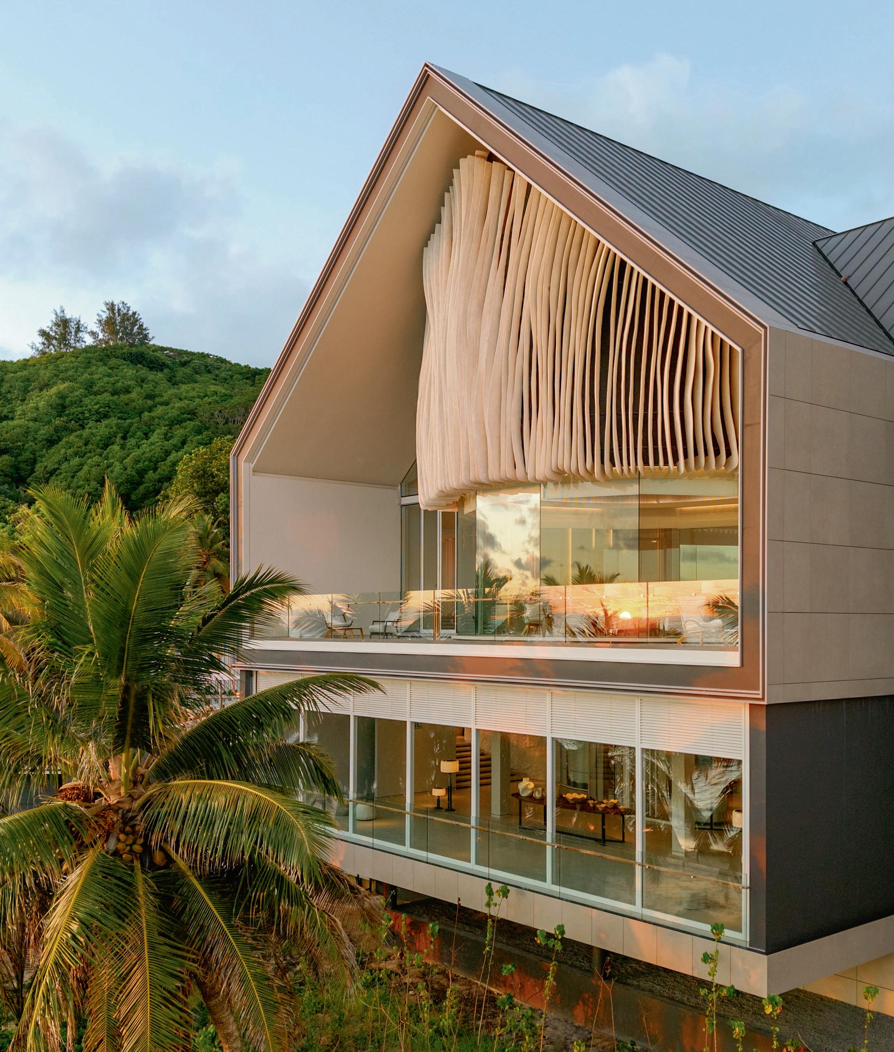

Gathy's design invites guests to unwind and be immersed in the tropical environment without forsaking sophistication – a defining feature of casual-chic living in the Seychelles.
Drawing inspiration from traditional Seychelles architecture, the villas feature high, sloping roofs and wide openings that invite natural ventilation and panoramic views. Gathy's focus on erasing boundaries between interior and exterior enables guests to experience a seamless connection with the tropical surroundings and the authentic architectural elements of Seychelles.
The villas are characterised by generous floor areas and open-plan configurations. A deliberate focus on incorporating numerous apertures and expansive, unobstructed views continues the design ethos of the property, establishing a connection between the constructed environment and the natural terrain. The villas are extensions of the
surrounding landscape, prioritising the circulation of air and natural light over artificial cooling and lighting. It is a methodology that integrates, fluidly, the indoor and outdoor realms, embodying naturalistic design principles.
The Main Lodge, with its soaring 8.5-metre ceilings, is an immersive space that blends luxury and architectural purity. This modernist approach extends to the villas, where expansive living areas are designed to exude both grandeur and intimacy. Natural texture and artificial materials are deliberately balanced. Modern materials such fiberglass in artwork installations contrast with natural wood and the raw, tactile quality of stone, striking a balance between innovation and tradition.
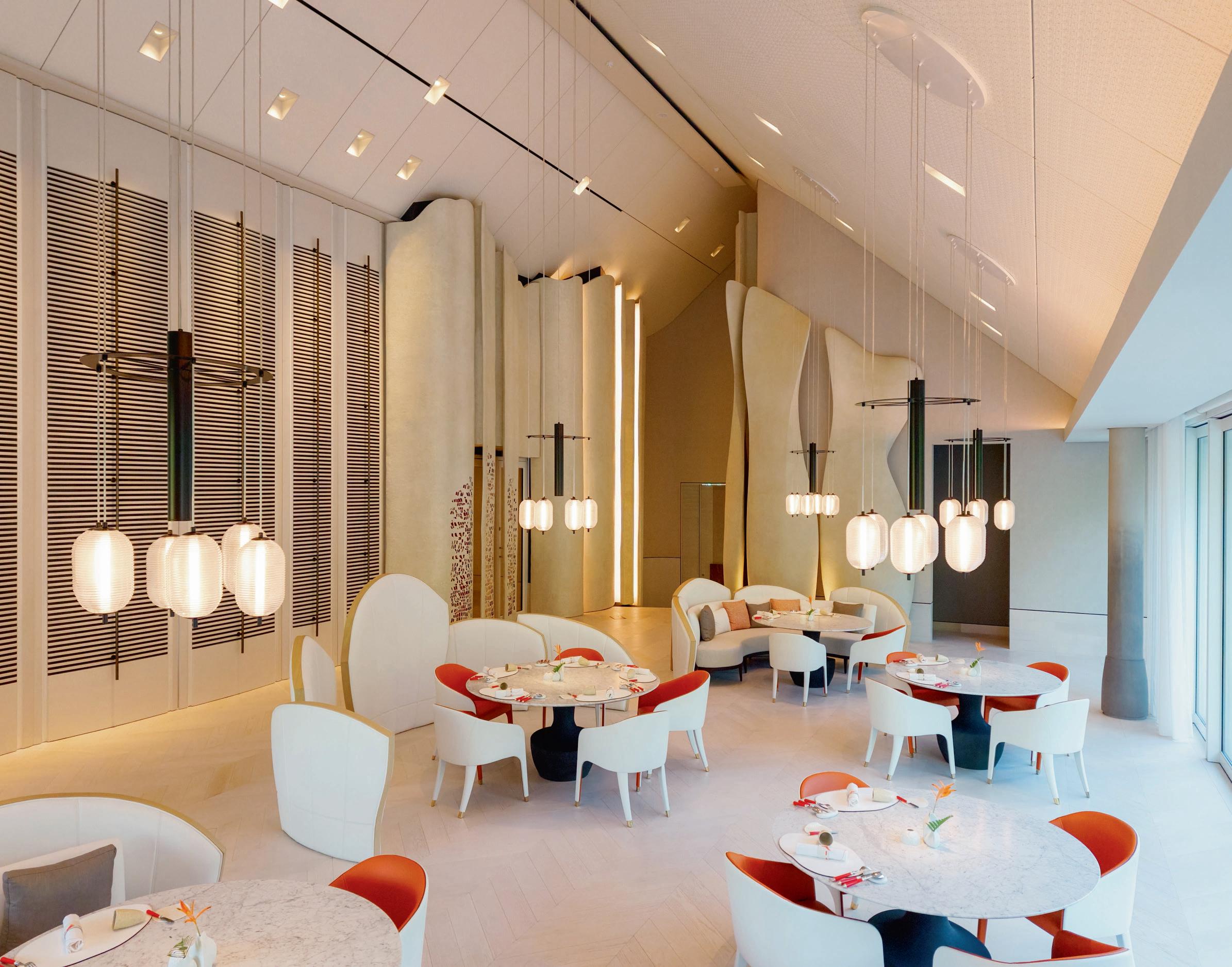
Work by artists such as Joël Andrianomearisoa and Prune Nourry complement the contemporary lines of Cheval Blanc Seychelles.
There are five distinct restaurant concepts: Le White, serving cosmopolitan food with Seychellois Creole flavours; Vivamento next to the main swimming pool, offering Italian dishes; the beach club Sula, with its Mediterranean spirit; Mizumi, which is devoted to contemporary Japanese food; and Le 1947, serving French gastronomy.
A haven of peace, the Spa Cheval Blanc, was created by Guerlain. Specially developed
treatments, inspired by the island’s natural wonders, are offered within the spa’s eight rooms. Children, families and younger guests can discover the flora and fauna of the Seychelles through outdoor activities, a water park and interactive installations at Le Carrousel, a large play space.
Committed to its quest for excellence and its deep connection to local identity, Cheval Blanc is anchoring its expertise in a new destination. After the Maldives, Saint-Barthélemy and SaintTropez, the brand completes the seaside jewels with Seychelles. S

Contemporary elegance and rich cultural heritage come together to create a sensory escape
Set along the peaceful coast of Mexico’s Baja Peninsula, this newly built resort pays homage to the region’s rich cultural past while capturing Cabo's charm. Will Meyer and Gray Davis of New York-based design studio Meyer Davis drew inspiration from the hotel’s setting on an old agave farm to create its interiors. They have brought Four Seasons Resort at Cabo Del Sol to life with vibrant textiles, patterns and colours native to Cabo, and remarkable views.
The studio provided a modern twist on traditions through the use of indigenous materials including ojinaga stone, parota and Mexican alder, which are elevated with the works of local artisans. For a more grounded feel, stucco and terracotta roof tiles are complemented by roughhewn beams. Contemporary touches, introduced through steel and glass doors, create a captivating contrast, allowing the lush greenery, playful tiles and local art to stand out against a backdrop of understated elegance.
Hospitality design and branding studio EDG designed the resort's dining experiences, including Palmerio, Sora Rooftop Bar,

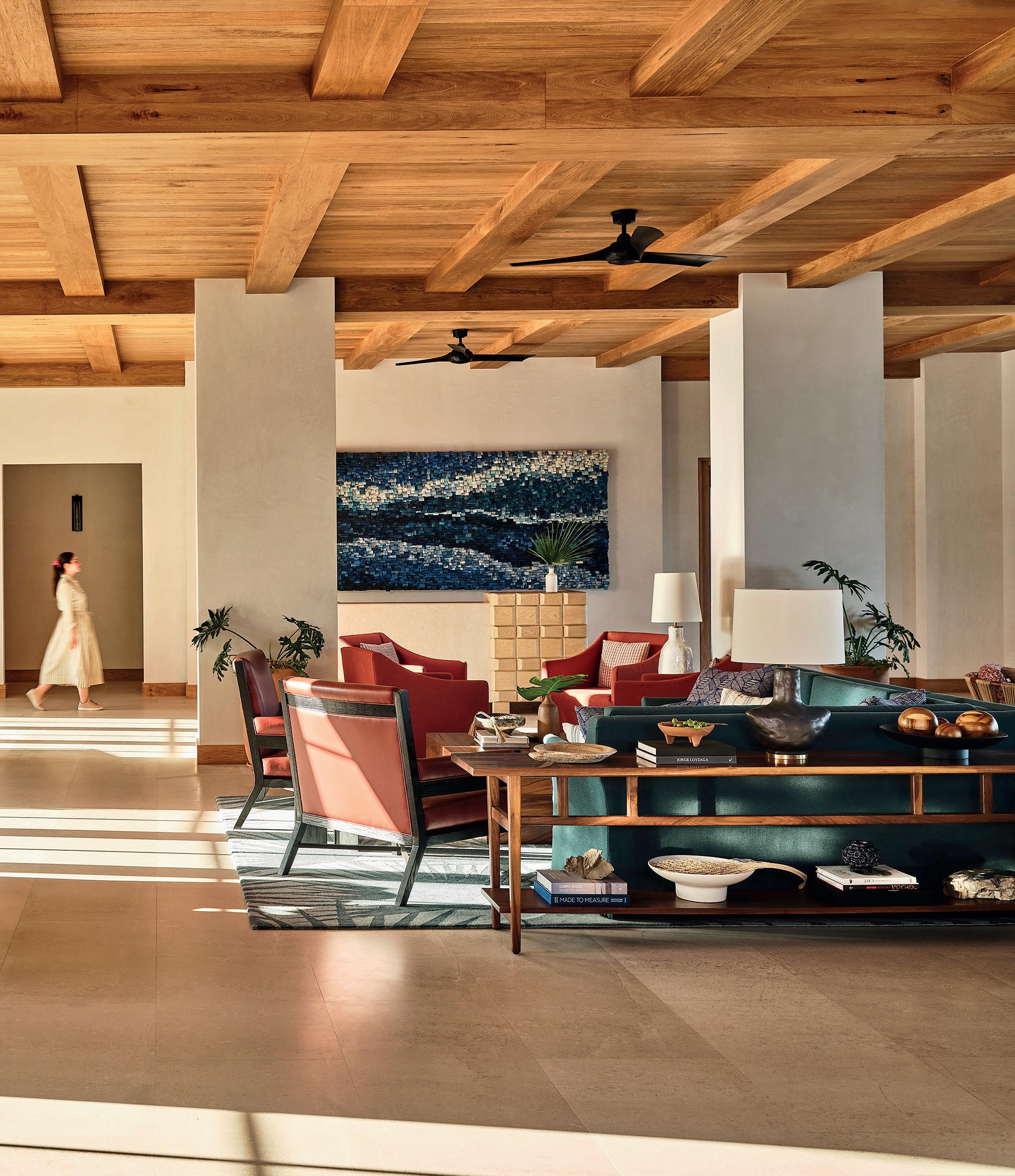
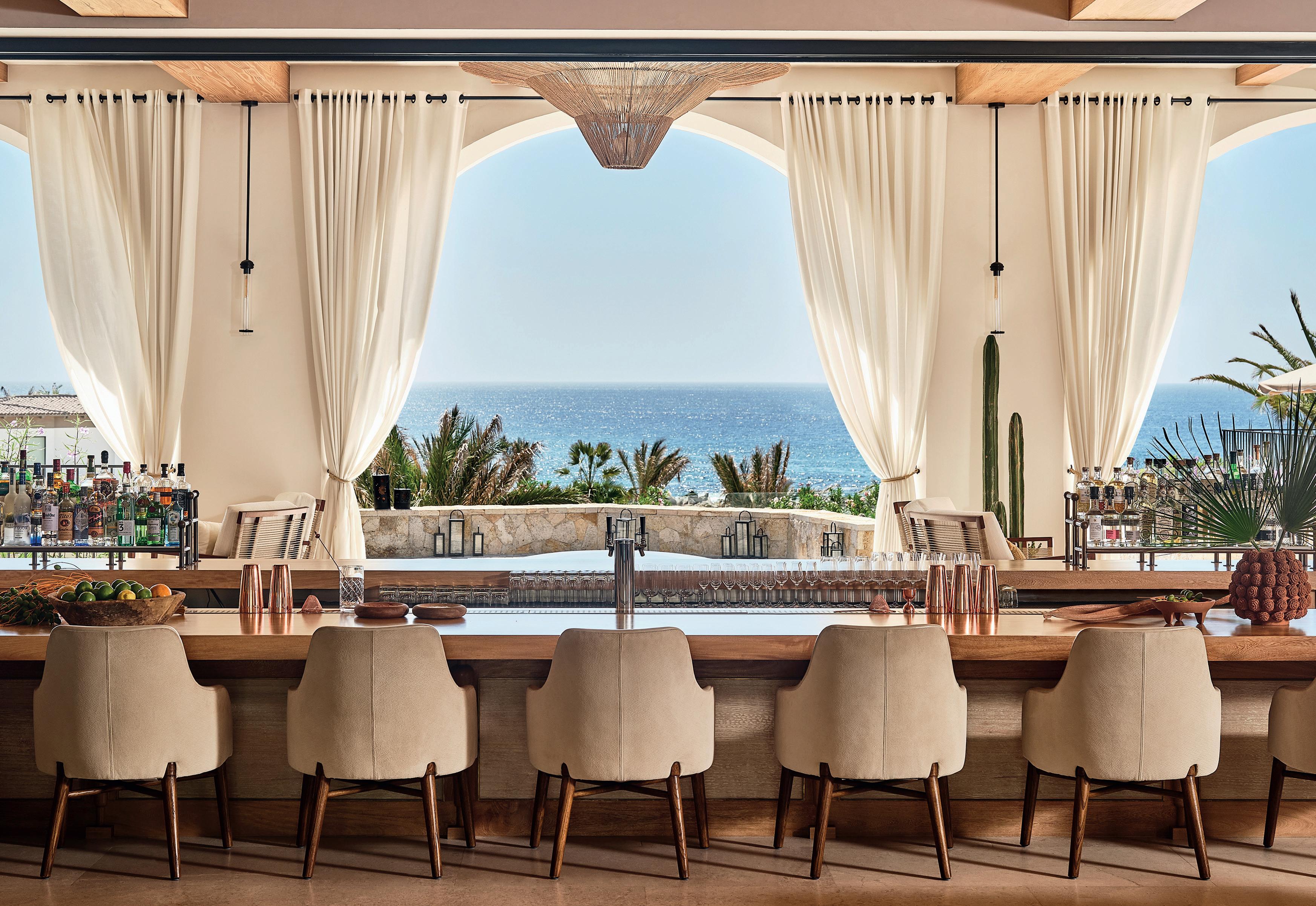
Influences of the region continue into the guestrooms with architectural screens inspired by fishing nets and decorative knots, while earthy canvas tones harmonise with richly glazed artisanal tiles.
Coraluz, Cayao, and 360 Baja, in collaboration with celebrity chef Richard Sandoval. EDG also crafted the adult and family poolside areas, adventure centre, market and the resident artist studio.
Guests enter the lobby infused with art authentic to Latin America and the Baja Peninsula. In Meyer Davis fashion, public spaces boast a residential, welcoming quality and the lobby is reflective of an old friend’s living room with a range of eclectic furniture. Just off to the side is a tequila tasting room. Influenced by the surrounding landscape, the space is filled with blue and brown tones, greenery and wooden beams across the ceiling. While guests sip on tequila, they can enjoy ocean views framed by three grand arches. It’s also the prime spot for whale watching from inside the resort.
Influences of the region continue into the guestrooms with architectural screens inspired by fishing nets and decorative knots, while earthy canvas tones harmonise with richly glazed artisanal tiles. A sense of luxury permeates the space accentuated by a ceramic light fixture crafted from the native clay of the region by Taller LU’UM. The sculptural installation is assembled on-site by hand, so no two structures look exactly the same. The colours of the guestrooms are muted, neutral tones that are heightened by the wooden and terracotta materials. Each guestroom has its own balcony or terrace full of lush planters and vibrant flowers.
Entrance to the resort’s spa is through intricately designed rod iron gates leading to a peaceful mosaic waterfall. Inside, a spacious lobby features vaulted ceilings lined with
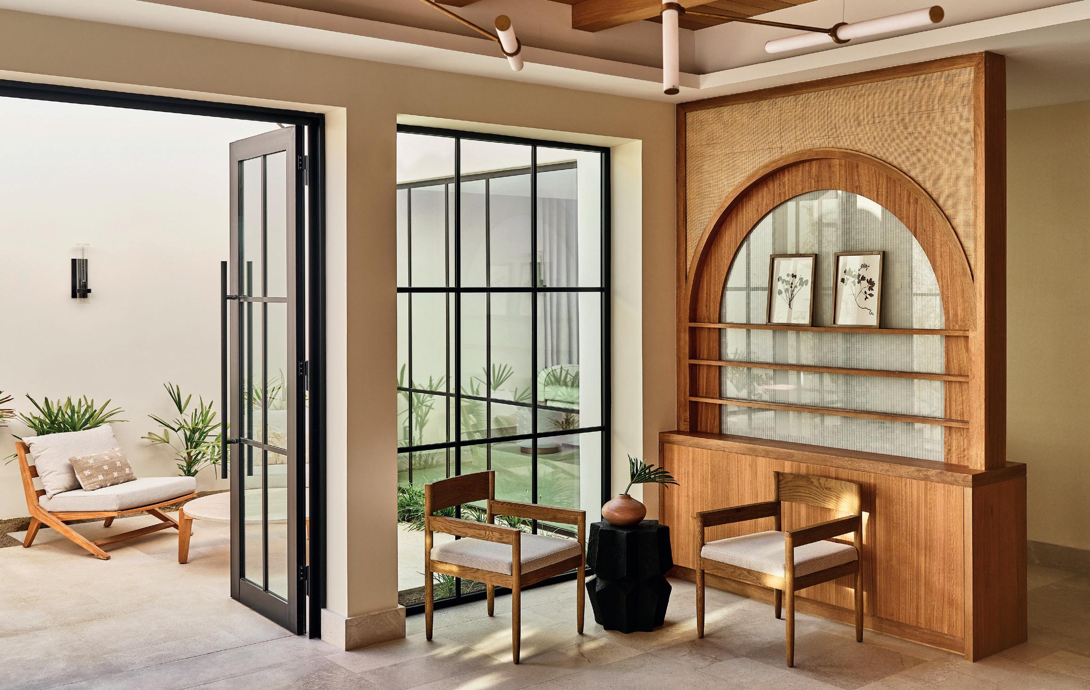
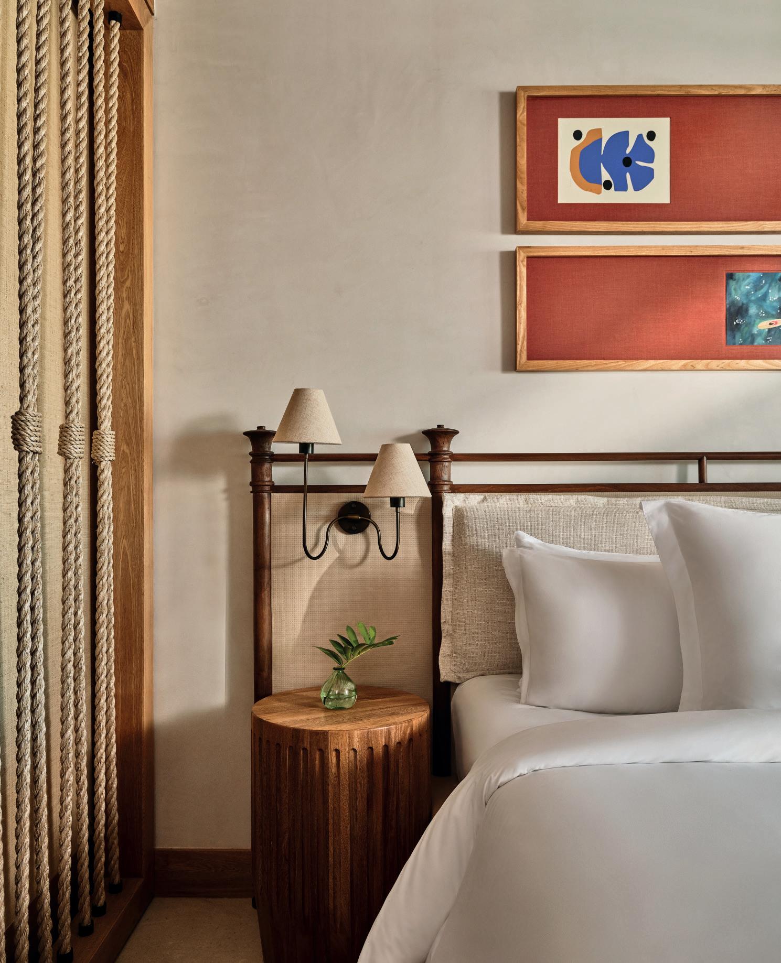
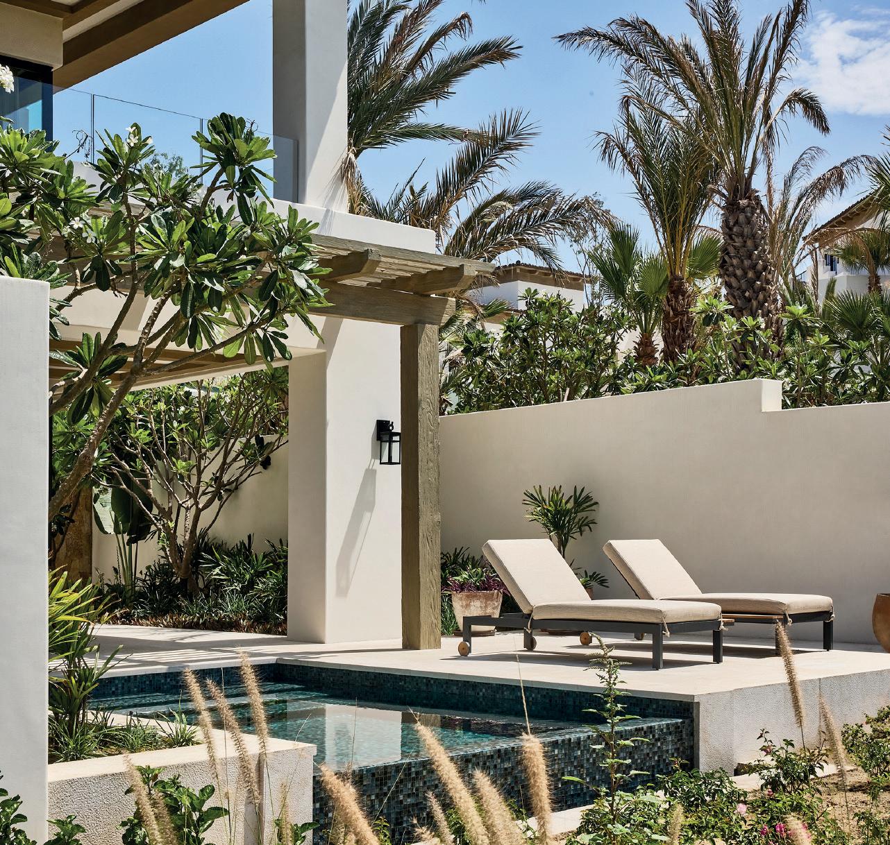
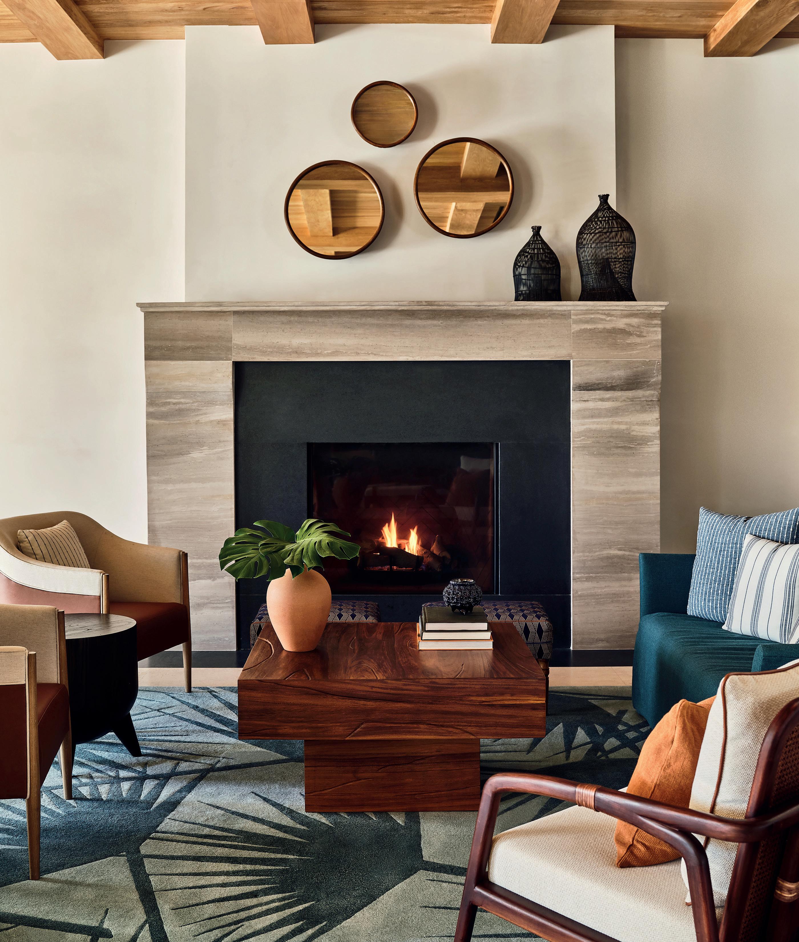

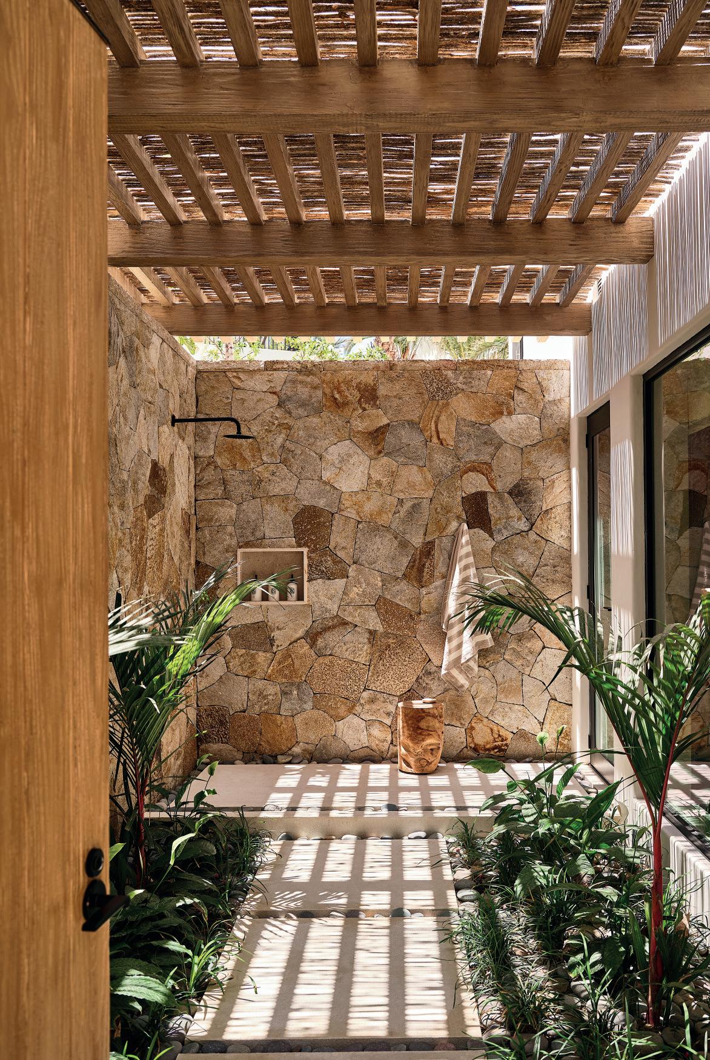
wooden beams, and full-height picture windows frame the exterior courtyards. Locally sourced limestone floors and accents imbue the space with a sense of tranquillity, while reclaimed wood elements add warmth and character. Woven textiles adorn plush seating areas and ten treatment rooms, offering a tactile connection to the rich cultural tapestry of Cabo. Artwork curated by Mexico City-based art consultant Uribe Krayer ties the interior spaces together.
Open exclusively for dinner, Cayao celebrates the rich heritage of Nikkei cuisine – a fusion of Japanese and Peruvian flavours – and culture in a stunning, beachside setting designed by EDG. Guests are welcomed into the soft glow of Cayao and greeted with a warm smile from the custom-designed host
stand crafted from local rosa morada wood that is reminiscent of Japanese lacquerware. An upright water feature hewn from locally sourced stone recalls the solemnity of a countryside Japanese zen temple, while decorative items such as burnished terracotta Pitahaya vases express the Nikkei blending of cultures through authentic local art pieces.
The indoor and outdoor restaurant features a dramatic curved dining terrace that mimics Baja’s coastline and boasts sparkling views of the Sea of Cortez. Indoors, the small, stage-like kitchen anchors Cayao, while a sushi counter and ice display showcase the catches of the day.
Hand-woven wood ceilings, terrazzo floors embellished with local stones, custom wall tiles and structural ceiling beams made from Mexican teak transport guests into a visual expression of the
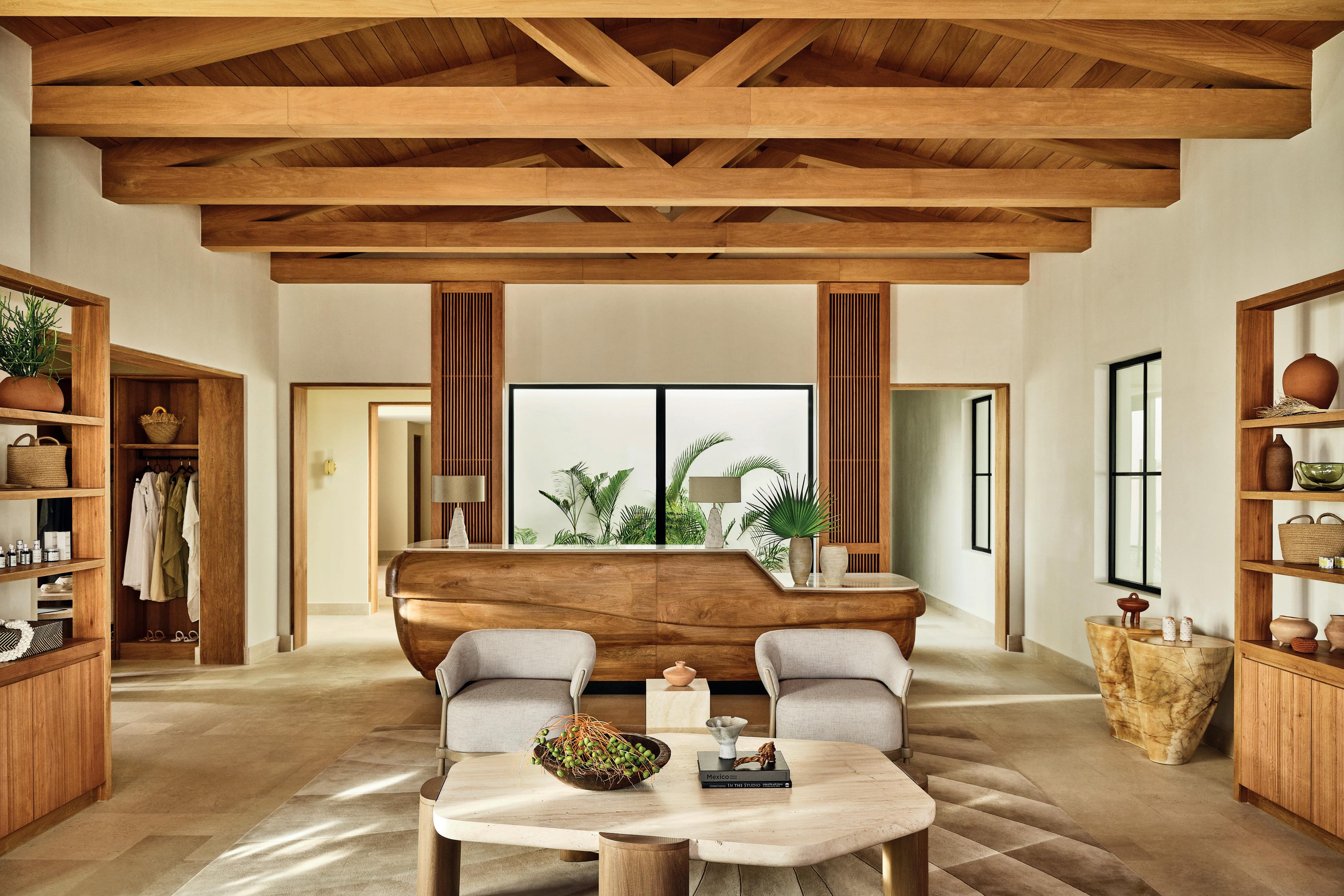
cuisine’s origins, bringing together balanced, Japanese-inspired sculptural forms with bold, Peruvian-inspired colours and textures.
Inspiration from Peruvian textiles are seen throughout, from the vibrant custom tile patterns used to face the bar and show kitchen, to the feature wall textile in the private dining area and the teak and leather booths of the platform dining area.
Custom deep pink lava stone dining tables further embrace traditional
Peruvian textile colour palettes and create a dynamic colour and texture blend.
Local woods and stones are present throughout, from the handmade ceilings and service and display stands made with solid parotta and teak and topped with leathered taj mahal natural stone to the locally sourced quartzite stone sprawling over the inviting bar.
This resort is a flavourful feast for all the senses. S
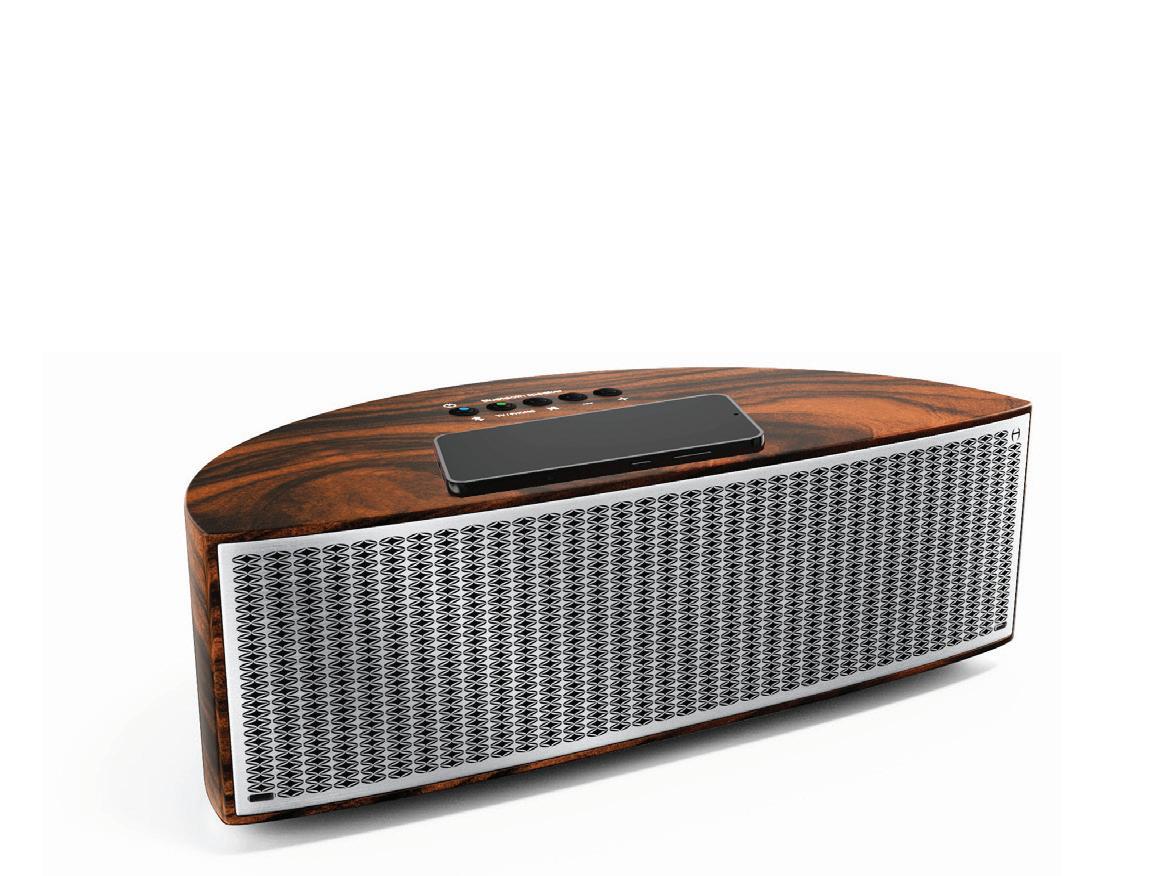







BLUETOOTH SPEAKER
WIRELESS CHARGING
USB CHARGING
VOLUME LIMITER
SECURITY TETHER

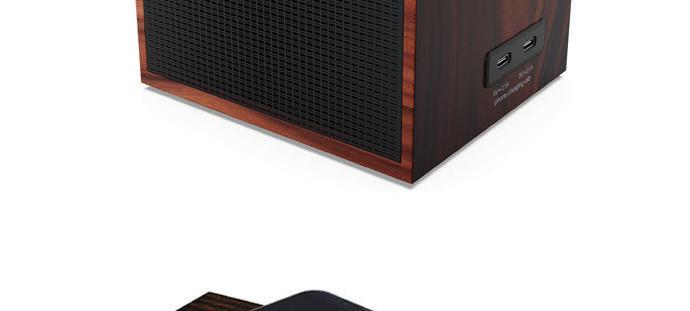
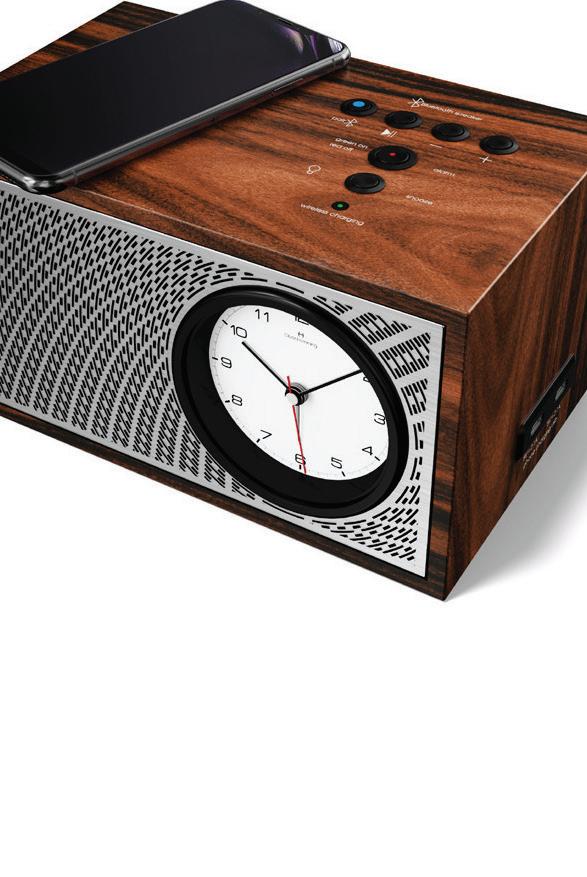


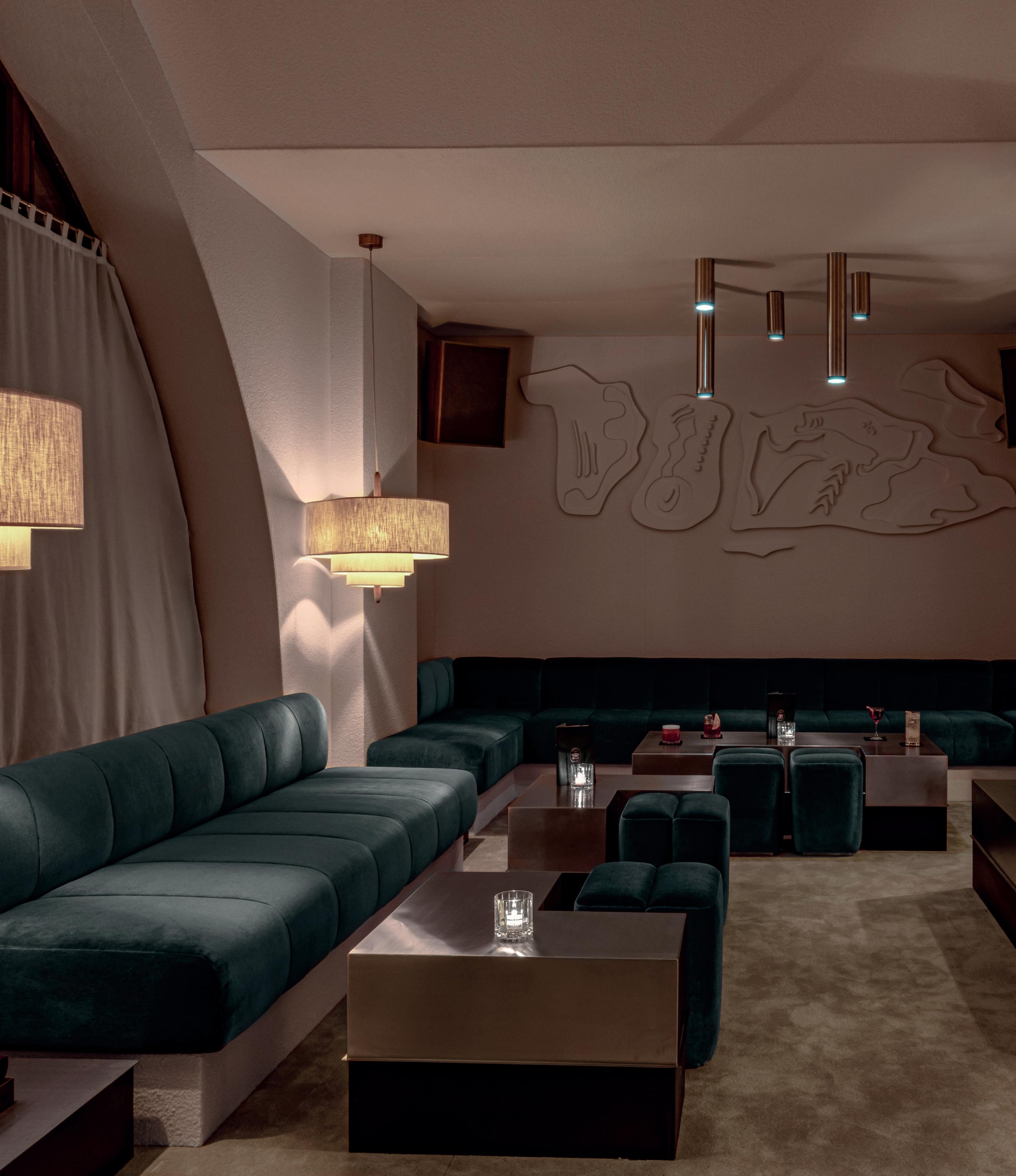
Operator
BY
MR TRIPPER
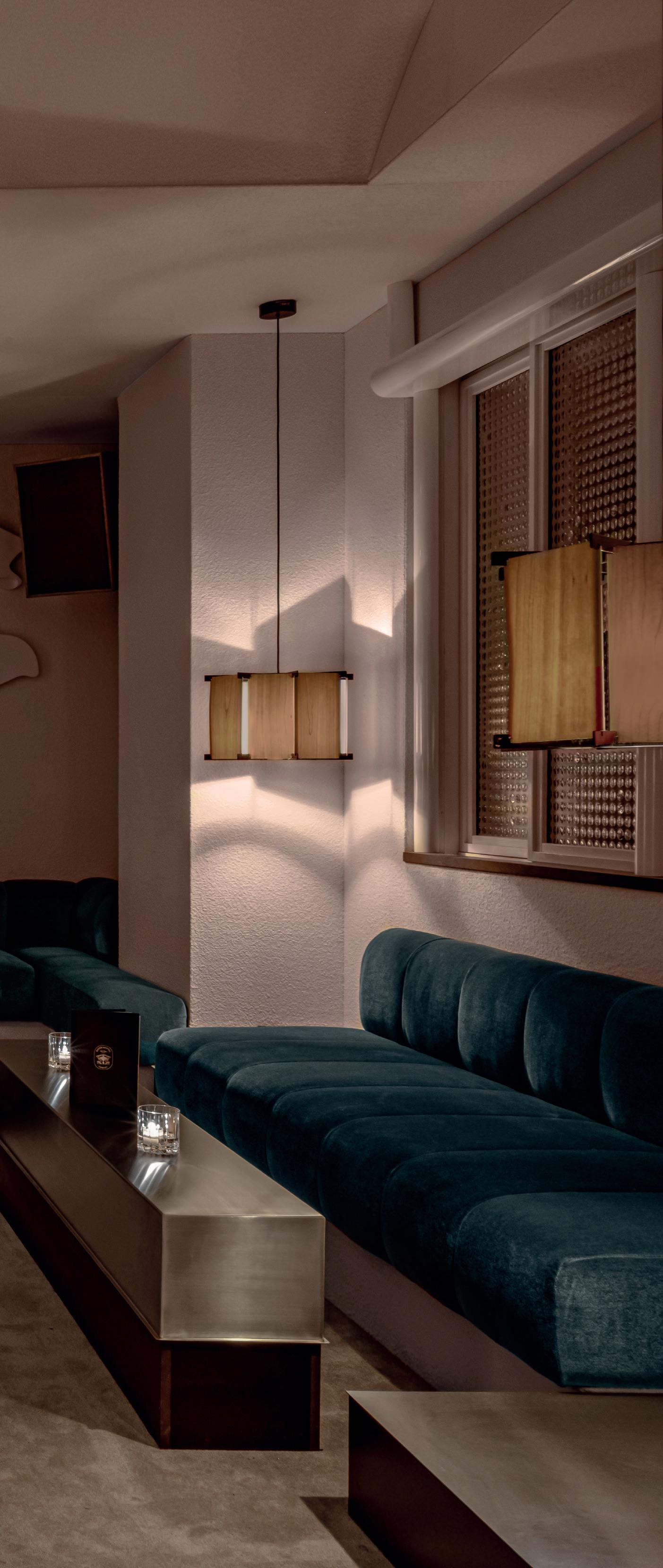
Yeti paws, ski poles and forest flavours feature in a redesign at the heart of the French Alps
The spirit of the forest permeates every nook of Experimental Chalet Val d'Isère, which opened in December offering picture postcard views of the French Alps. The property, formerly called L'Aigle des Neiges, has been transformed by interior designer Dorothée Meilichzon, following its acquisition by Experimental Group in 2023.
“Following the resounding success of Experimental Chalet Verbier, we wanted a foothold in the French Alps, and Val d’Isère is a place we held special in our hearts. The hotel is ideally located very close to the slopes and, at the same time, it’s right in the epicentre of the resort which offers an atmosphere that we love so much. We immediately knew we had found the perfect place for Experimental Chalet Val d'Isère,” said Pierre-Charles Cros, cofounding partner of the Experimental Group.
“It represented a real challenge for us. How to recreate a contemporary mountain spirit,” says Dorothée, reflecting on the inspiration behind the design. “Quite immediately, this massive building made of slate, concrete, and wood made us think of
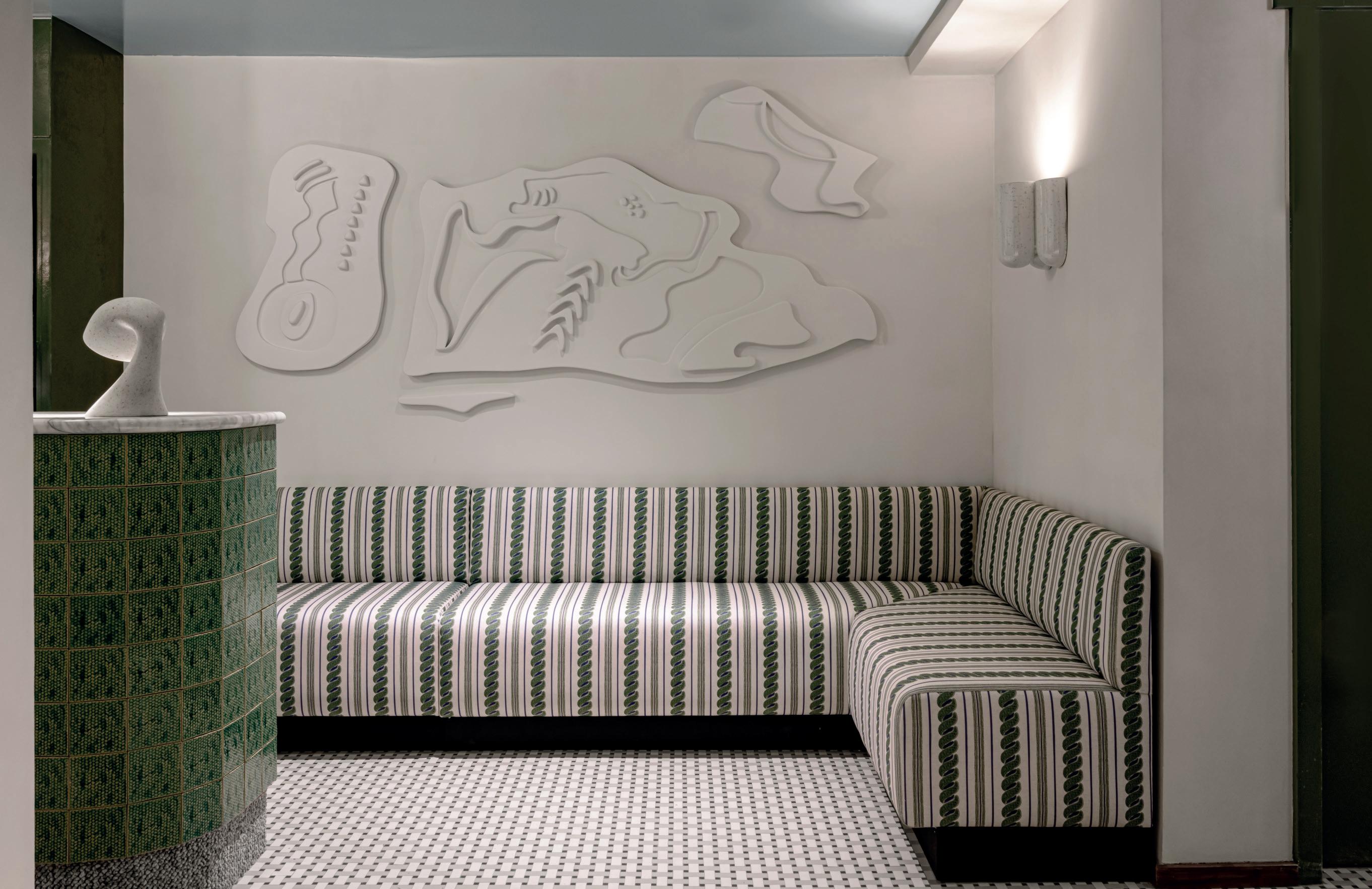
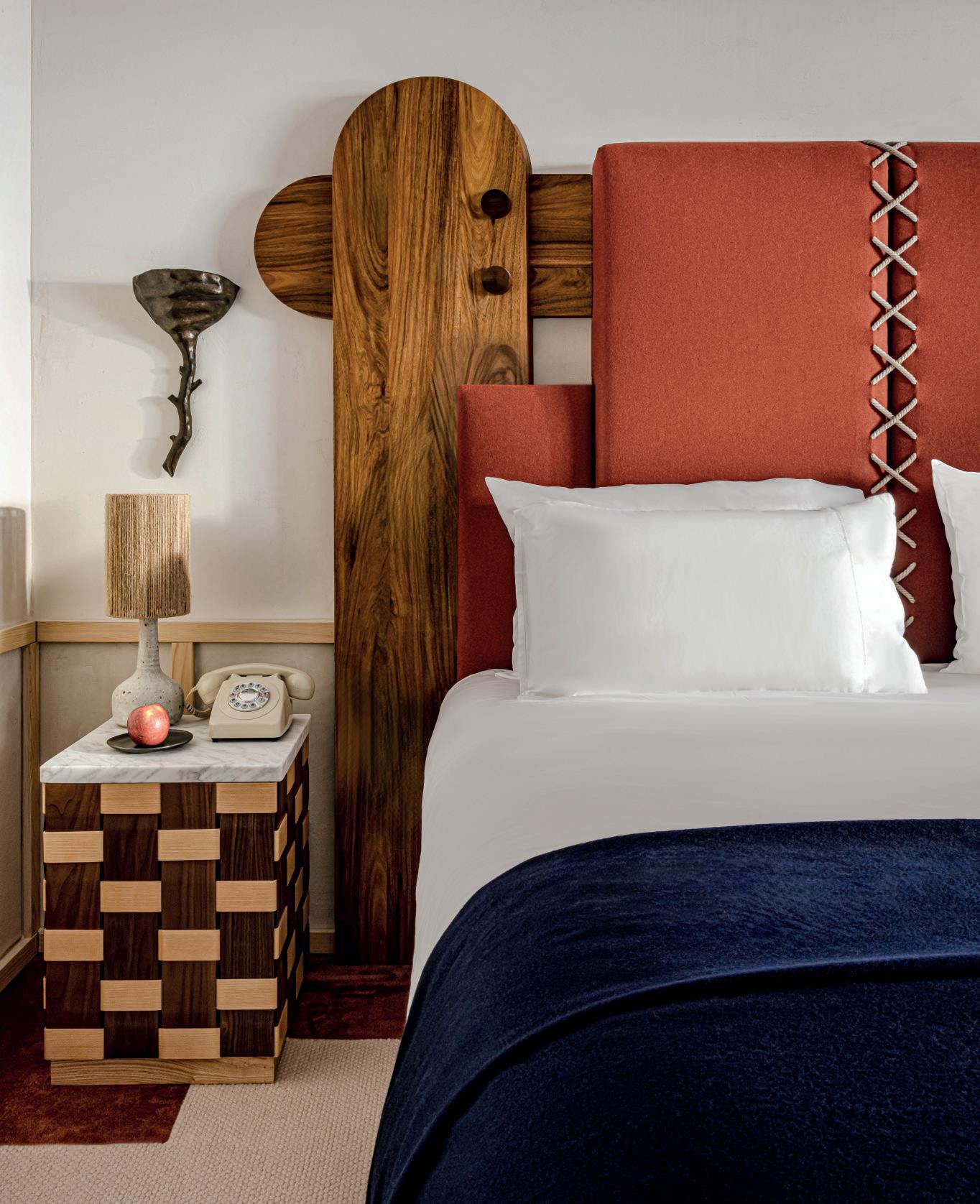
an American-style lodge: wooden logs, branches, stone layout, and woodwork would be our starting point!” she continued. ‘“The spirit of the forest” would be our architectural system – which we brought to the design of the door frames, cupboards, headboards, handles, bathroom furniture, and the benches around the stoic stone fireplace.”
Situated in the heart of the Alps, in the HauteTarentaise, the hotel has views of the Col de l'Iseran and Pisaillas glaciers. “We also, wanted to play with skiing as a source of inspiration. Val d’Isère is a demanding, sporty, and renowned resort.” Says Dorothee. “So we designed mirror frames inspired by ski spatulas, used snow-white marble, and created table legs made from ski pole slices... And above all, we invented the “ski” coating! A lime plaster reminiscent of the snow on the famous Face de Bellevarde slope after a day of skiing.”
Furnishings and décor evoke the Savoyard traditions of the mountain village, with wooden chests like those handed down from father to son, carved footprints
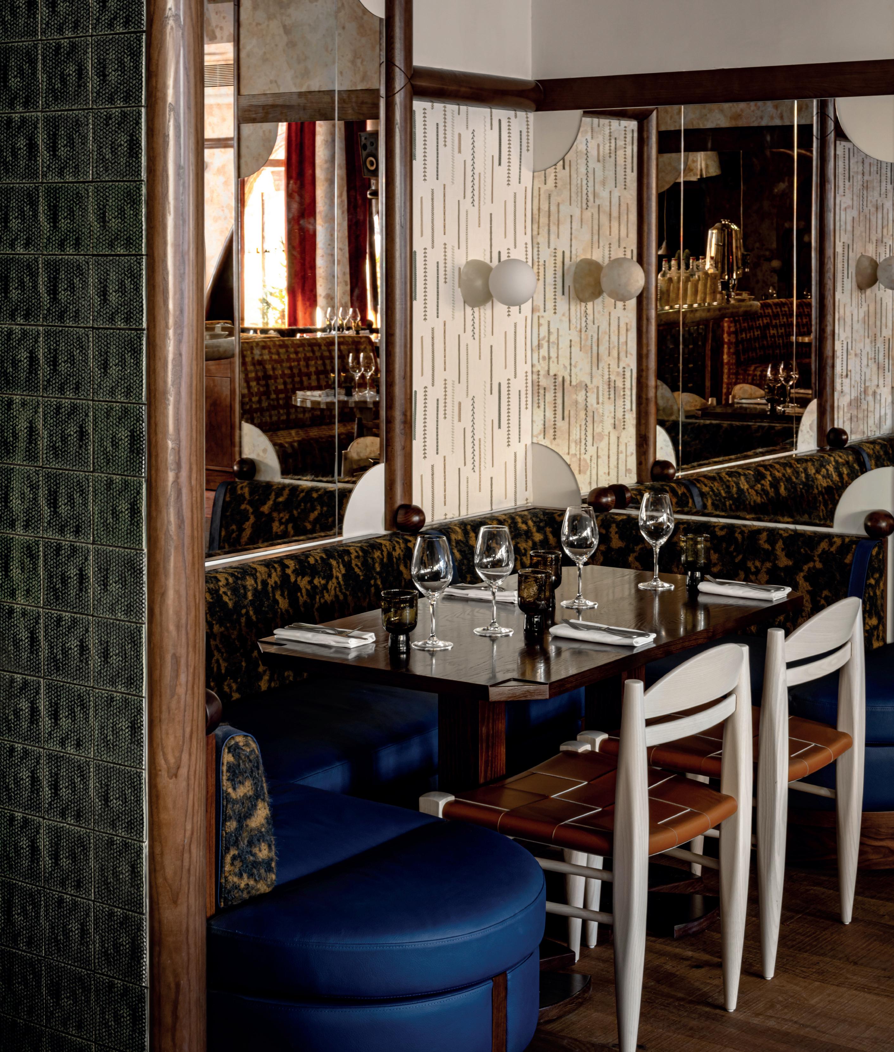
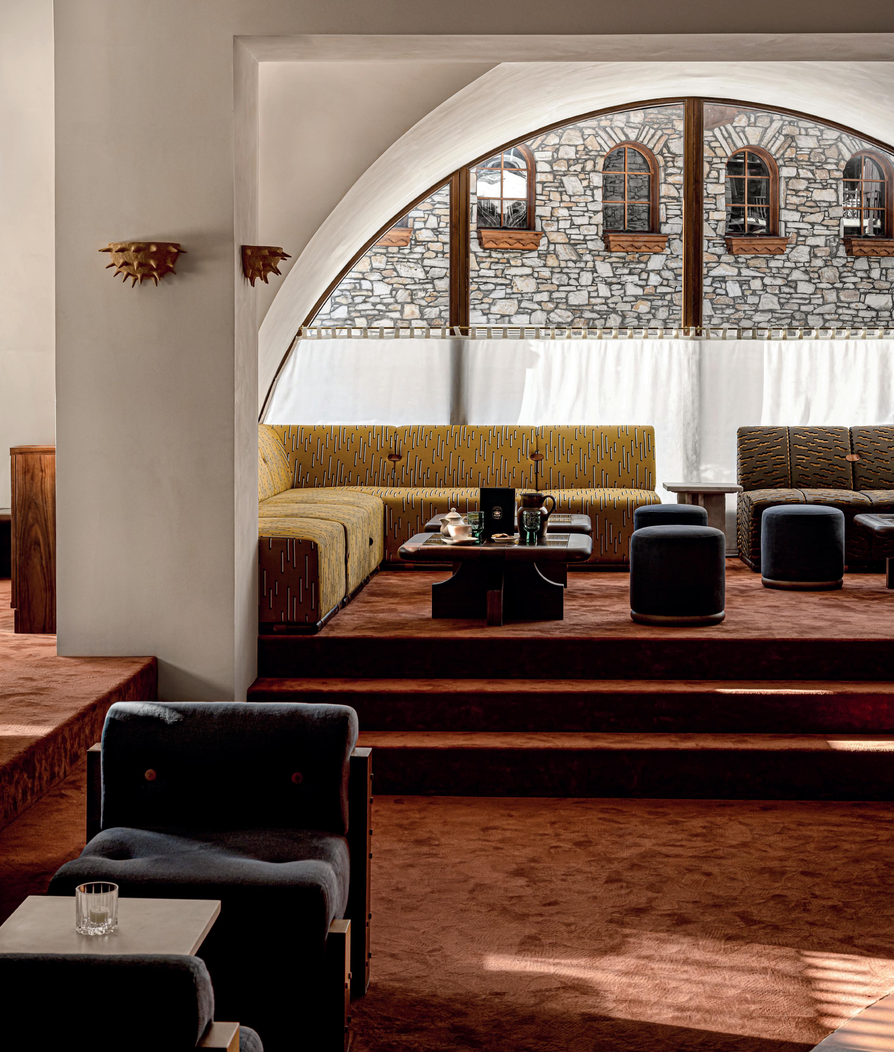
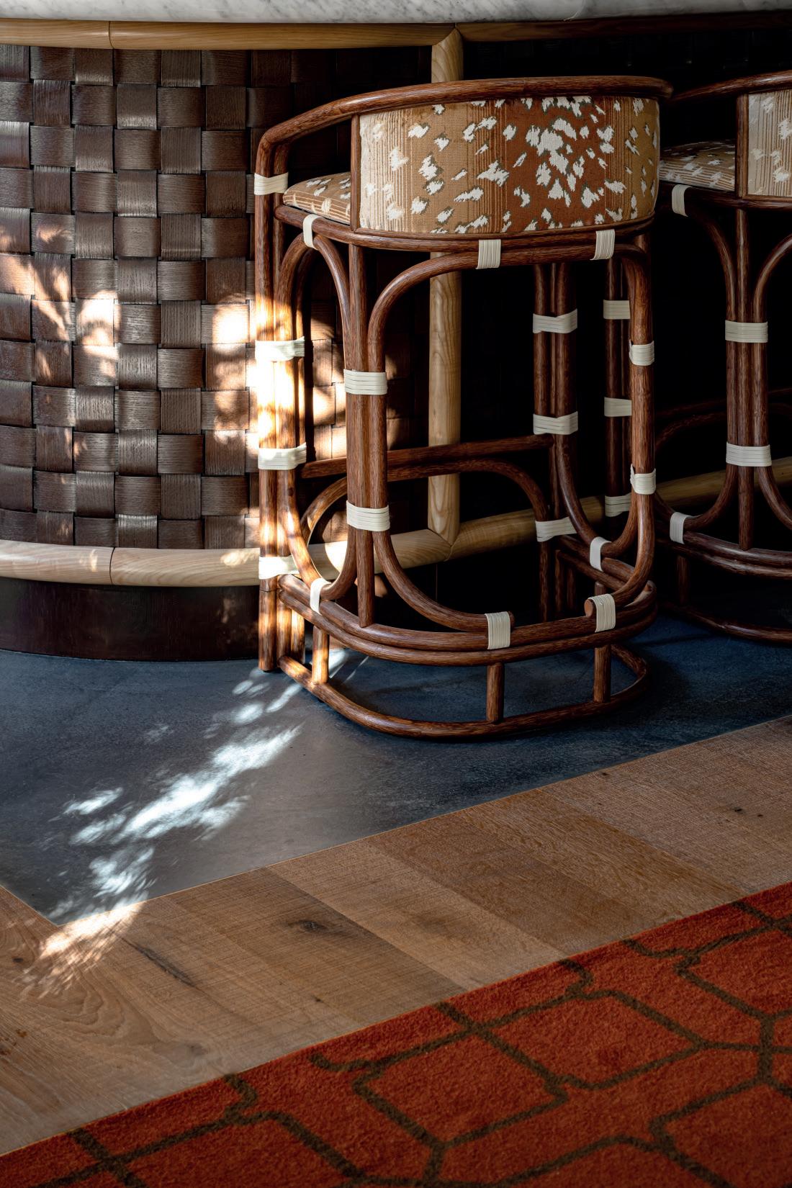
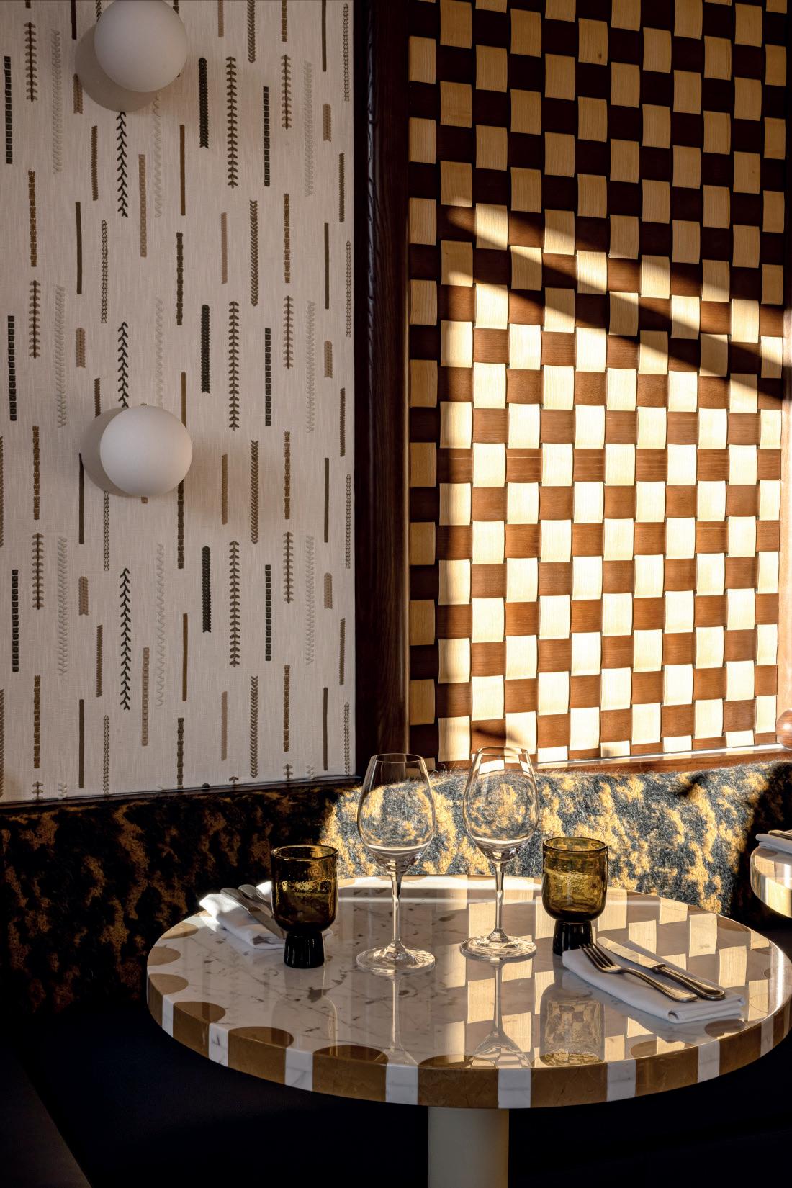
reminiscent of bread marked before it goes into a wood-fired oven, marquetry straps, ecru boucle carpeting, benches upholstered in soft duvets, and a few hidden Yeti paws for keen eyes to discover.
The grand L'Aigle d'or restaurant is inspired by this forest spirit. Executive chef Rudy Ballin has created a brasserie menu that twists mountain classics for sharing including veal chop, tartiflette and Mont d'or while also offering seafood platters. Log wall panelling frames tapestries of woven fabric, while woollen carpet and dark red and blue hues are offset by brushed stainless steel, aluminium and white marble. Delicate marquetry, floor lamps made from skis and mushroom lamps are dotted throughout.
At the more intimate L'Aiglon restaurant, diners come together along high benches around a stone counter surrounding the oven to share wood-fired raclette. Rosette-shaped indentations in the walls are reminiscent of vintage butter moulds and the markings of bread, while stone inserts on the floor, hanging paper lamps, plastered walls and dark wood give this cosy restaurant a warm, rustic atmosphere where
Savoyard specialities are enjoyed in the purest tradition.
Experimental Cocktail Club Val d'Isère is furnished with benches on platforms overlooking a large wooden counter, carved and woven to create a warm atmosphere. The bar opens onto a terrace offering views of snow-capped mountains beyond. A second seating area is tucked away, with soft carpets and velvet decorated with frescoes reminiscent of the resort's ski run map. It is deliberately 1970s in style with floor-to-ceiling carpeting and a high-fidelity sound system. The carpet is red, orange and burgundy, and the tables are made of wood and ceramic.
The resort’s spa takes a bespoke approach to wellbeing, with each facial and massage tailored to the individual. There’s a large indoor swimming pool, numerous massage rooms and the spa offers the ultimate après-ski experience: a Nordic ice bath, sauna and hammam.
The hotel’s boutique offers a selection of clothing, technical gear and accessories for the slopes or aprèsski, skincare and gifts.
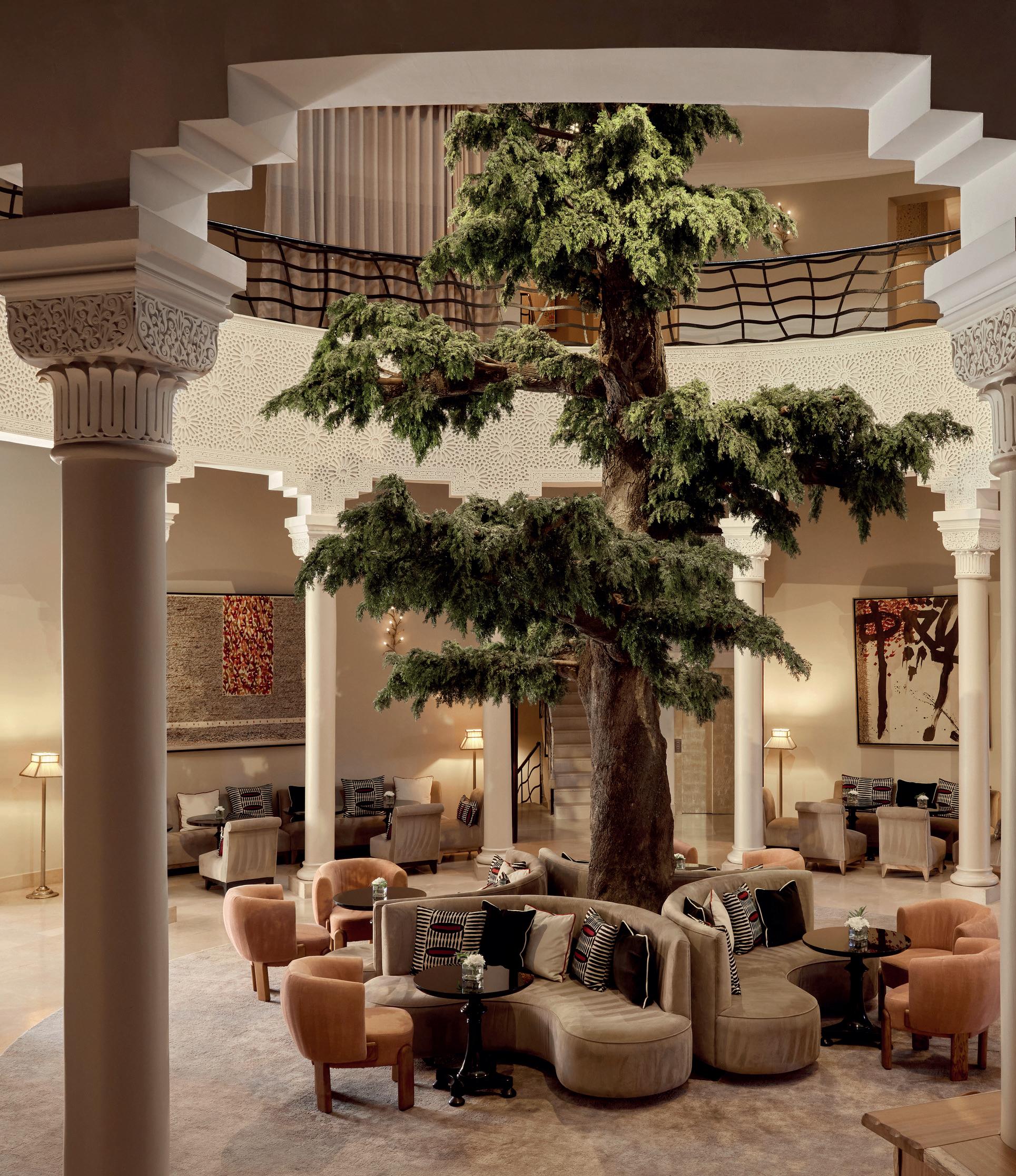
Owner Hivernage Collection & MC Hotels
Operator Nobu Hospitality
Affiliation Small Luxury Hotels
Architecture Jacques Garcia & Mahmoud Slimane
Design Pilar Design Studio
Keys 71 suites, + a 6-suite private riad nobuhotels.com/marrakech
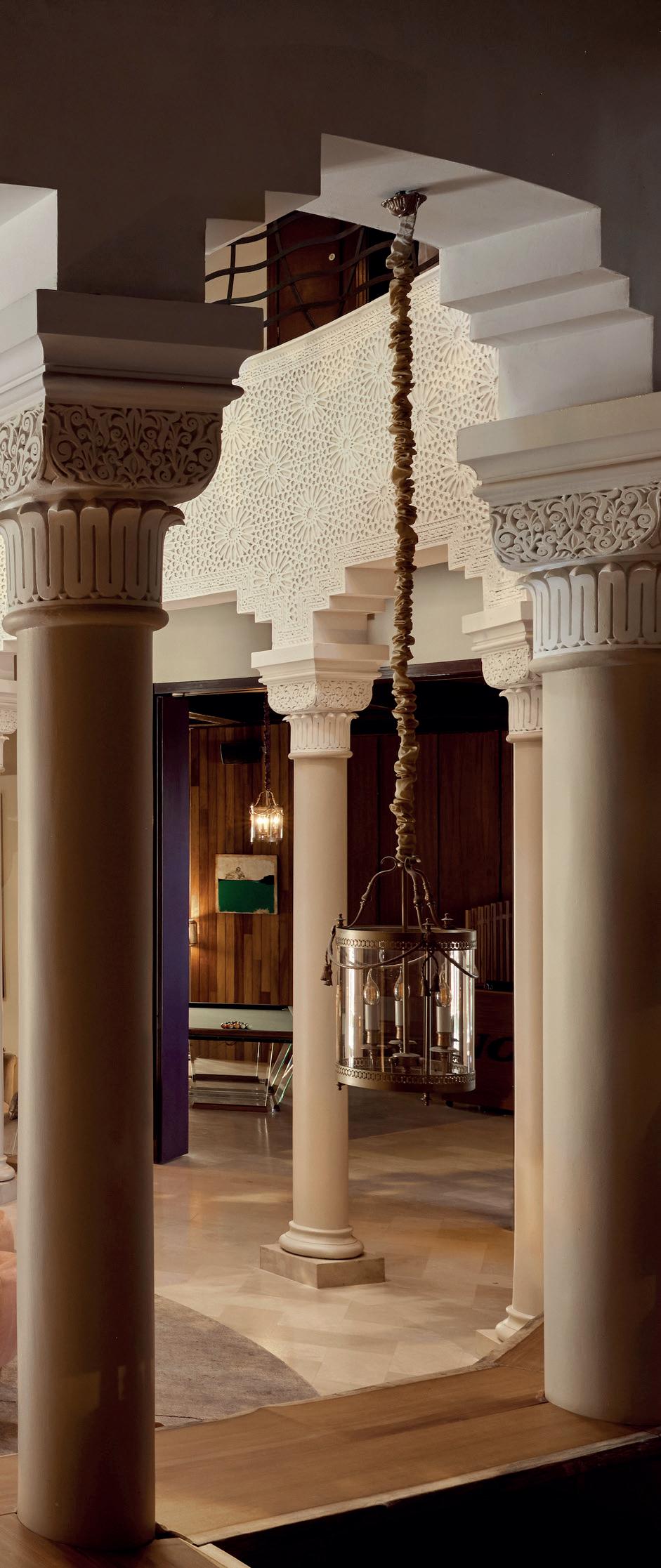
MARRAKECH, MOROCCO
Following the success of Nobu Hotel Marrakech, Nobu Riad becomes the brand’s second site of luxury in the city, this time in the heart of the Medina
Nobu may be a household name today, best known for its ultra-luxe Japanese restaurants, but its beginnings were much more organic. What started as a single restaurant in New York’s TriBeCa – after a persistent Robert De Niro convinced chef Nobu Matsuhisa to set up shop in his hometown – has evolved into a hospitality empire where fine dining, exceptional service, and luxury stays come together. A pioneering approach to Japanese dining with a Peruvian twist, set in upscale design-led spaces, naturally possesses quite the appeal – making building the restaurant brand feel almost inevitable. But noticing the increasing success of hotels that became home to a Nobu restaurant was the switch that changed the game and led to the first Nobu Hotel in Las Vegas in 2013.
Today, Nobu Hospitality operates nearly 20 hotels, with just as many – if not more – in a fast-accelerating pipeline across global destinations. No two hotels are the same; each one designed to reflect its locale while maintaining that unmistakable Nobu thread of minimalism, refinement, and of course, a first-class culinary offering. In Marrakech, its African
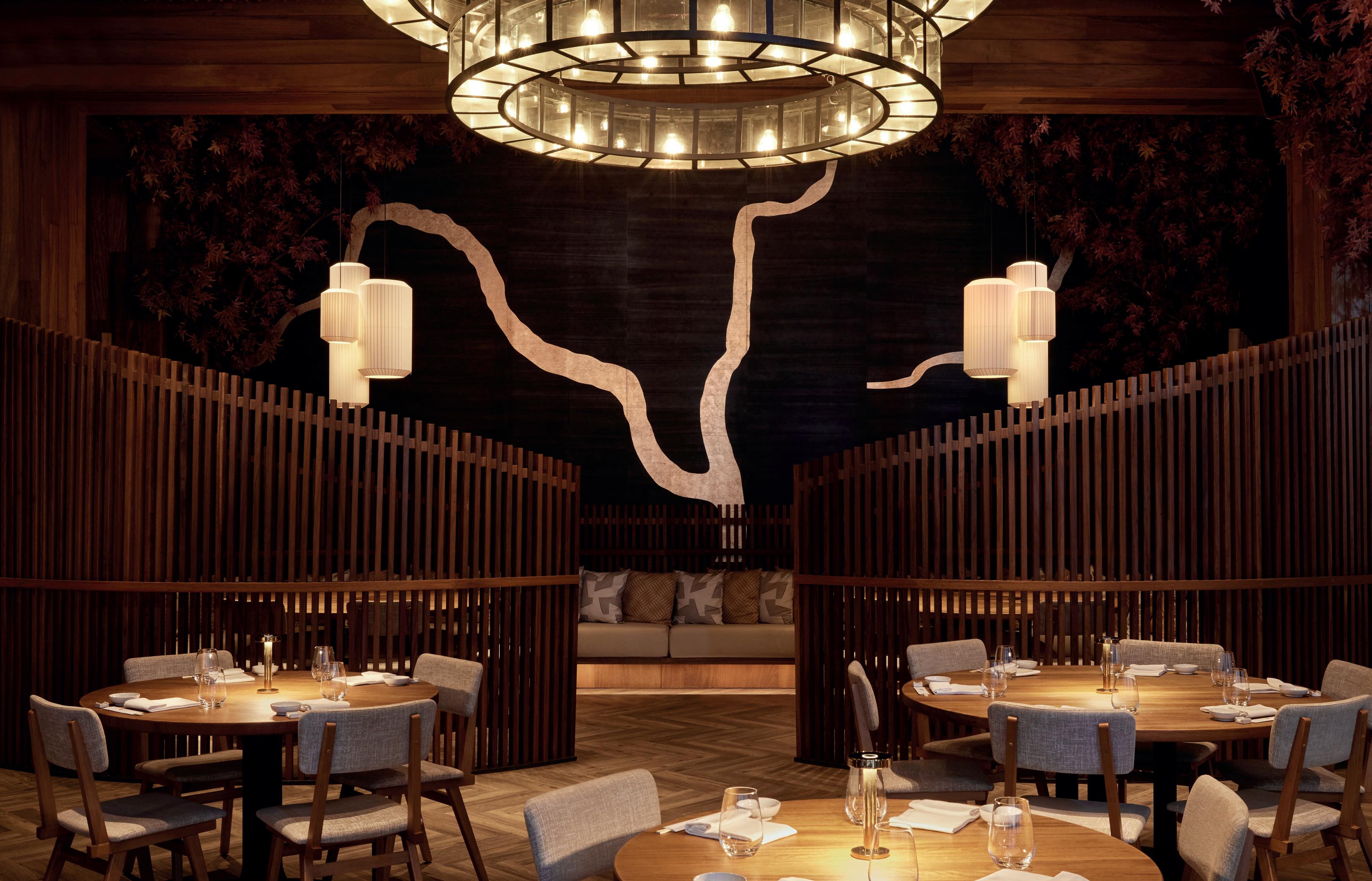
debut is no exception. Located in the heart of the city’s Golden Triangle, in the upscale Hivernage district, Nobu Hotel Marrakech makes a statement with its distinctive red rotunda – a bold contrast to its square-cut neighbours and surrounding phone poles ever so chicly disguised as palm trees. From the outset, it oozes style, with a lively buzz cascading down from the rooftop. As you tilt your head to catch a glimpse of the action above, one thing is for certain – like any Nobu establishment, this is the place to see and be seen.
Formerly known as The Pearl, the 71-suite hotel was given a new lease of life through its collaboration with Nobu Hospitality, bringing a sense of Japanese precision to its Moroccan foundations. The 2,000 m2 subterranean spa had long been a draw, but the addition of the 360o panoramic rooftop pool deck, restaurant and bar – lined with beach club style cabanas and swinging rattan seating –alongside the brand’s signature namesake restaurant, reframed the hotel as a destination in
itself, effortlessly slotting into the city’s evolving luxury landscape. To boot, the hotel is also home to a beauty and hair salon, has no less than three swimming pools, and has resident Louis Vuitton and DSquared stores.
The hotel’s refreshed interiors strike a delicate balance between Nobu’s clean aesthetic and the rich, textural heritage of Marrakech, making the spaces feel neither transplanted nor overly thematic. The lobby serves as a striking introduction, melding the two cultures with ease. Designed like a traditional Riad with a modern twist, it forms the heart of the building – an indoor-outdoor courtyard circling round with the building’s unique architecture. A towering bonsai tree creates a calming focal point around pillared columns topped with carved stucco zellij climbing three balconied floors above –where little birds can be spotted flitting and tweeting between. Off the main space, corridors branch out to public areas, while discreet lifts lead up to the suites above.
Ranging from the 46m² Junior Suite to the expansive 220m² Nobu Suite – which boasts a separate dining area and private veranda – each suite follows a cohesive design language. A palette of breezy neutrals, punctuated by sunkissed Moroccan pinks and deep Oriental reds, softens remnants of The Pearl’s previously allaubergine colour scheme. Sleek dark wooden wardrobes and wall panels studded or carved with subtle star motifs add a quiet nod to Moroccan craftsmanship, while full-wall Japanese abstract artworks behind the beds serve as bold statement pieces and make the spaces unmistakably Nobu.
But if one of the 71 suites isn’t quite special enough, beyond the main hotel, Nobu has extended its presence in Marrakech with something even more exclusive – the Nobu Riad. As a standalone 6-suite private residence, it distils the brand’s signature luxury into an intimate, high-end retreat where seclusion and service take centre stage in a quintessentially
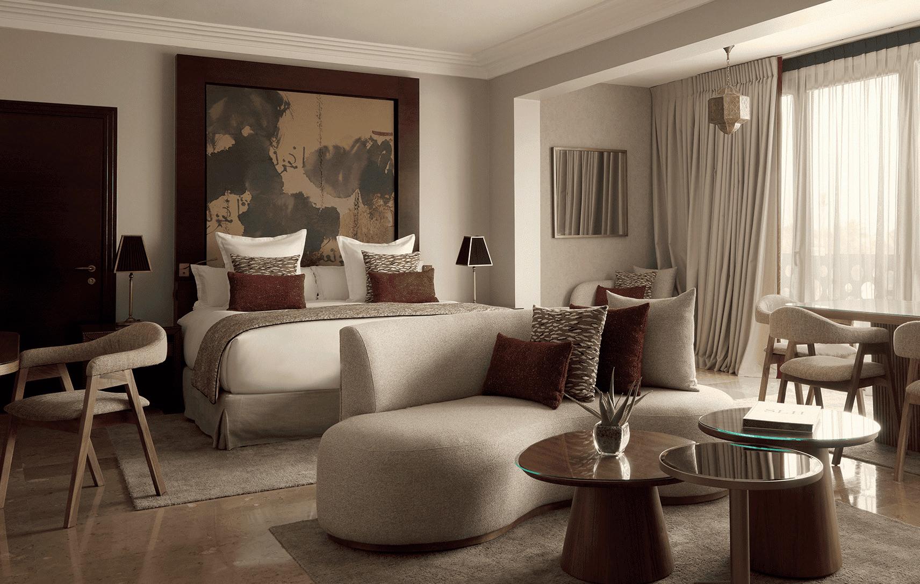
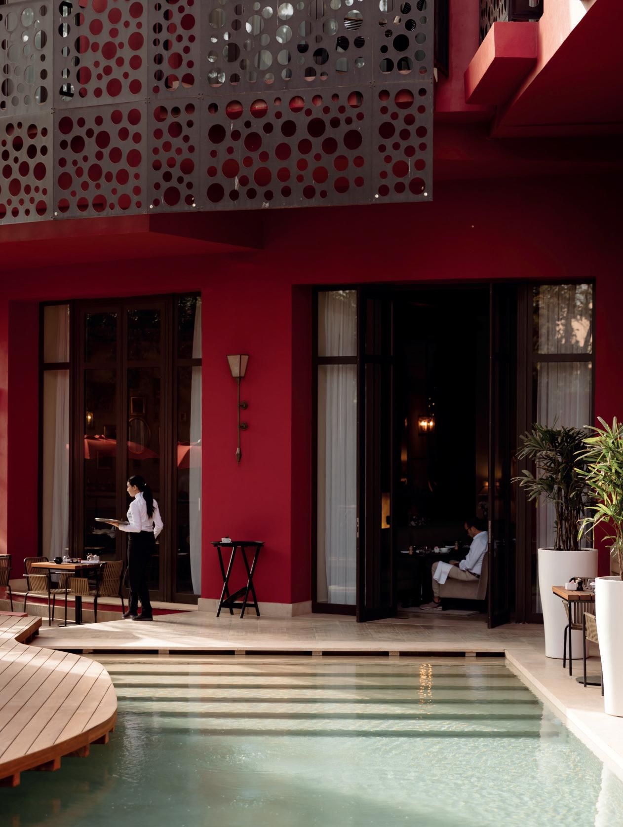
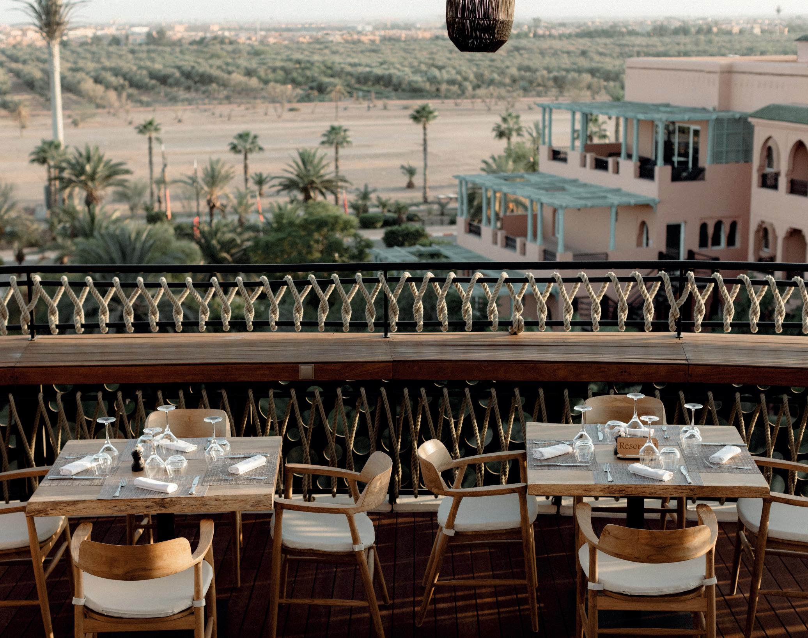

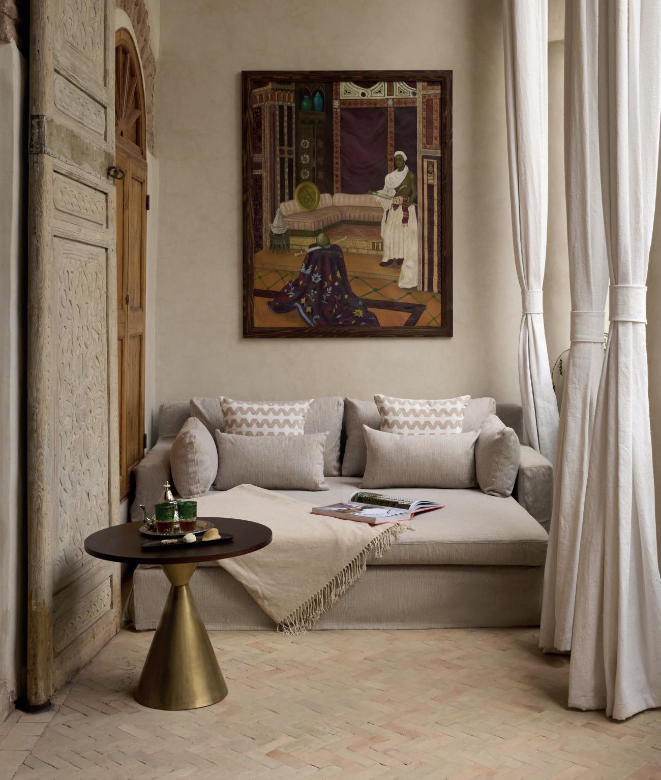
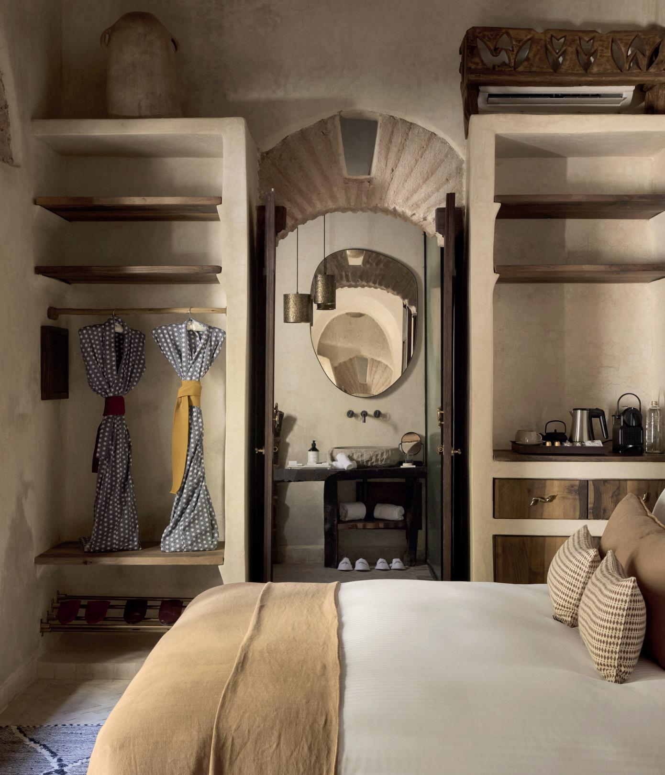
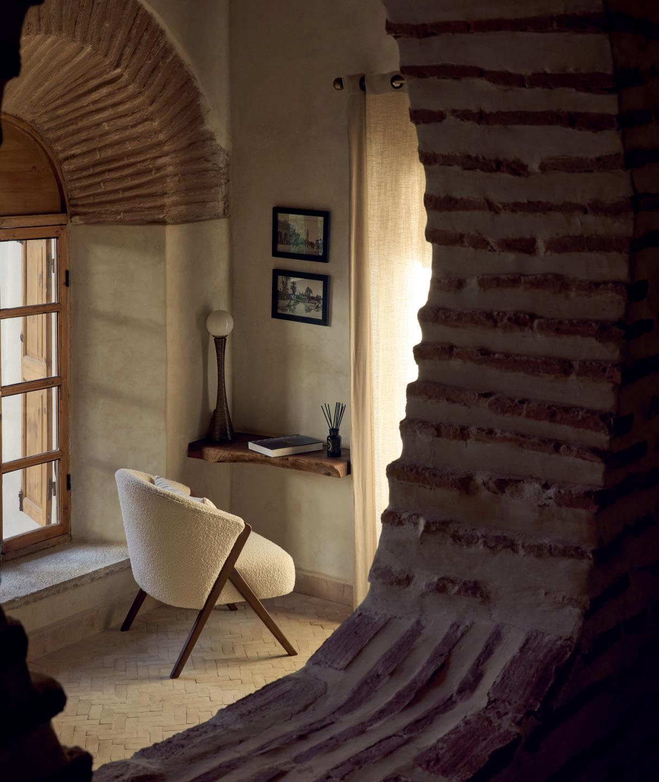
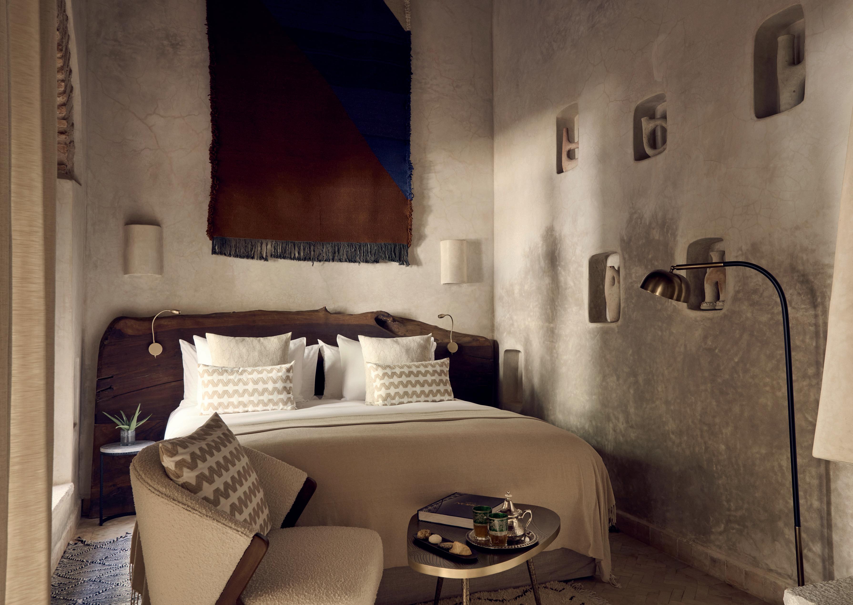
Moroccan setting. Moving beyond the traditional hotel experience, it offers an entirely elevated take on Nobu’s hospitality – and a complete brand first – tailored for those seeking a bespoke, discreet experience, a step closer to the action within the bustling Medina.
Just a five-minute drive from the hotel, the 400-year-old riad is everything you’d expect from a stay in the Medina – tucked down a narrow, cobbled street flanked by orange trees, just steps from the souks where motorbikes weave effortlessly through the maze-like alleys. Here, there’s no red carpet or grand entrance – just a heavy, brass-studded wooden door, discreetly set into the high street wall. If not for the illuminated Nobu insignia above it, stepping inside feels like
gaining access to one of the city’s best-kept secrets – but then again, perhaps you have.
Designed for groups of up to 12, the riad spans three floors, giving guests exclusive run of the place – from the spacious living and dining areas to a cosy library, a rooftop pool terrace, a private courtyard, and a traditional hammam spa, all in addition to its uniquely appointed suites. Greeted in the reception nook, the Riad butler is on hand around the clock, arranging everything from chauffeurs to private excursions with an ease that makes plans feel like afterthoughts. Each morning, a private chef prepares breakfast to order, while in the evenings, the full Nobu dining experience can be brought to the Riad, making dinner an intimate affair.
Continuing through, the space opens up to the serene 150m² internal courtyard, where a water fountain trickles softly setting the tone for the retreat within. It’s almost essential to pause for a moment of quiet wonder here – gazing up at the open sky before studying the intricate heritage architecture, framed by cascading greenery spilling over balconies. Once the 19th-century home of a wealthy merchant, the property’s transformation has been a true labour of love, with the renovation spanning nearly four years – the same timeframe often dedicated to an entire hotel. Every detail has been carefully considered, with locally sourced natural materials, time-honoured craftsmanship and traditional building methods ensuring the riad’s heritage remains at its heart. Original carved wooden doors and balcony
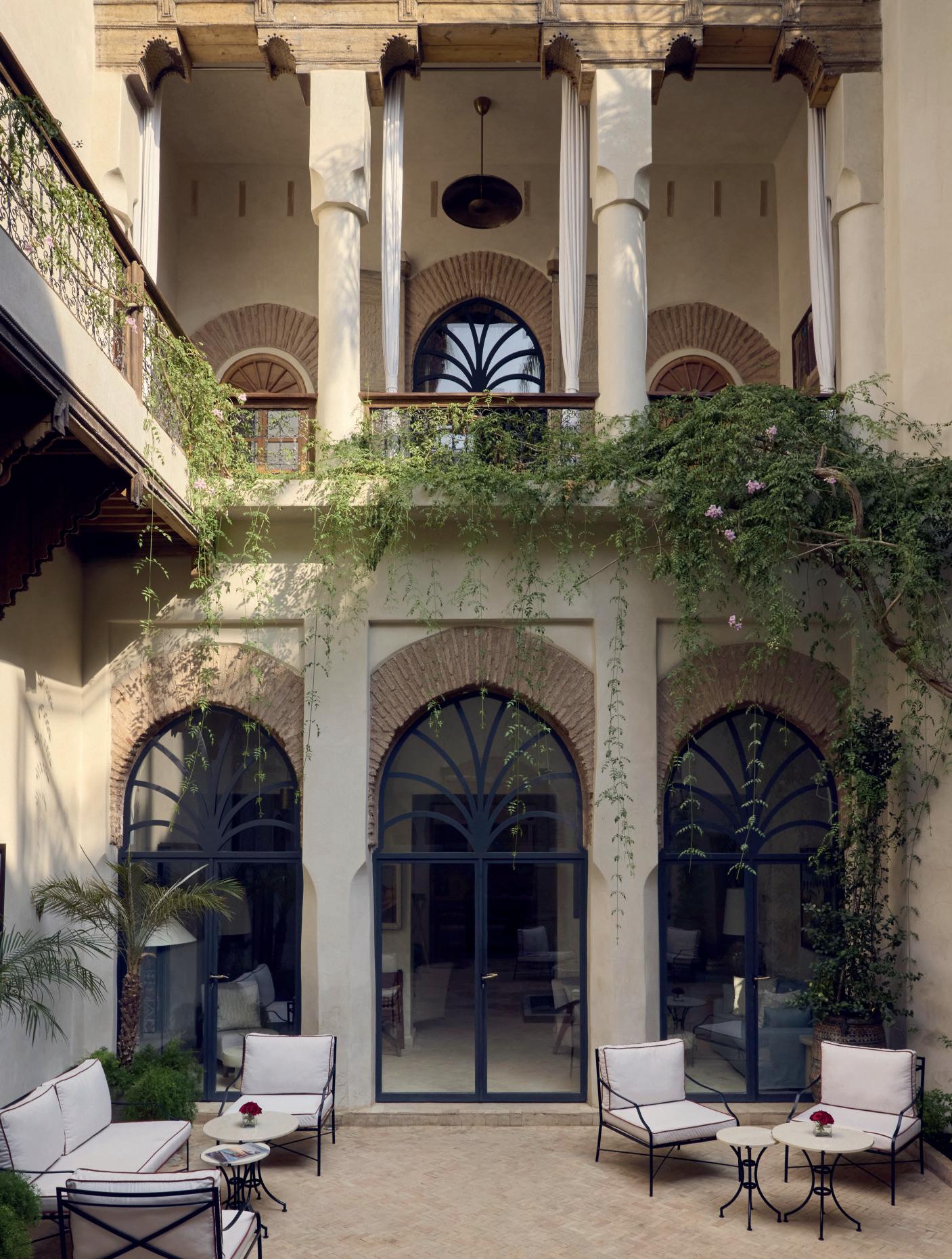
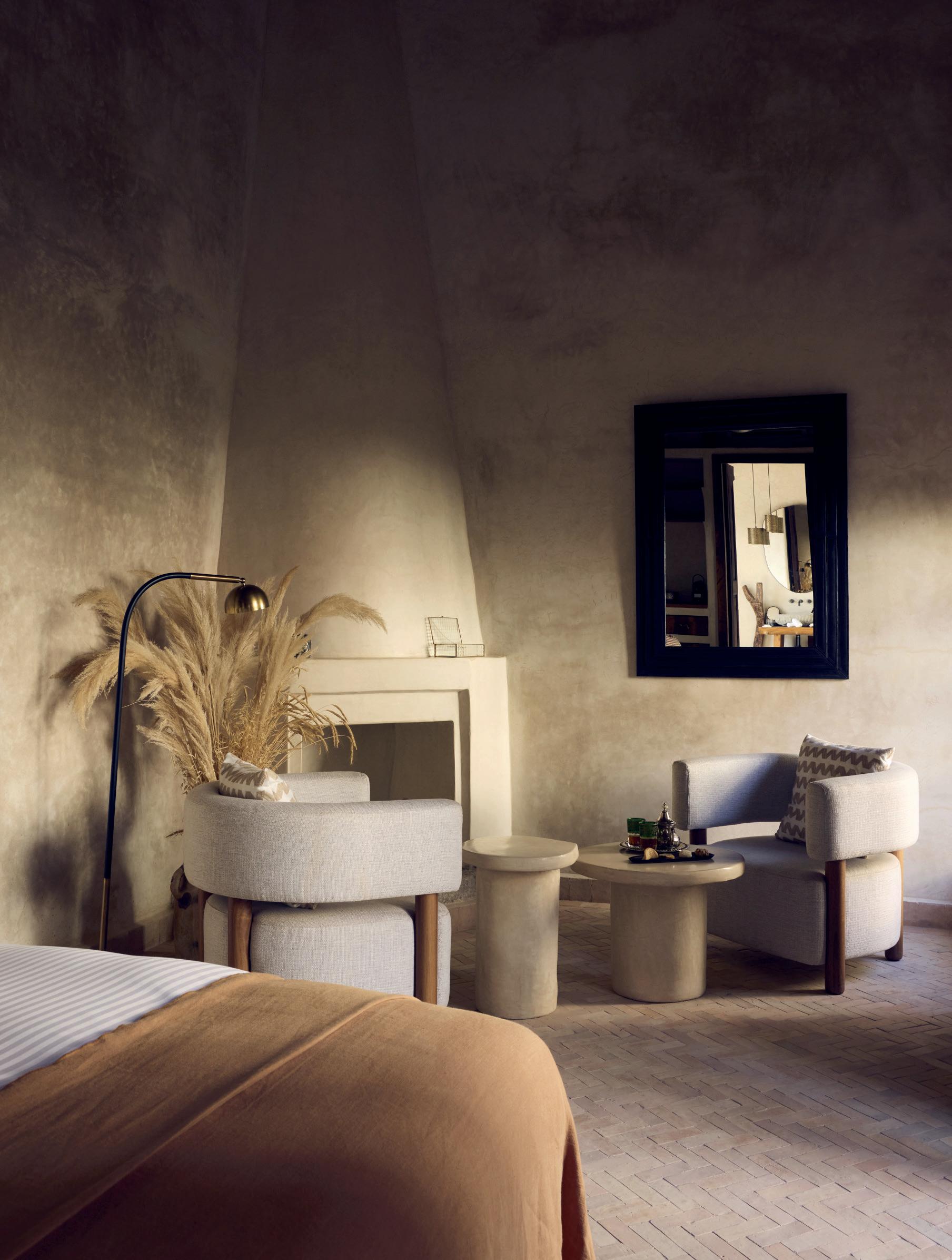
fronts have been stripped back and restored to their former glory, while centuries-old tilework has been delicately refreshed – replicas filling in where pieces were lost to time.
The design follows the unhurried rhythm of the stay, embracing an eclectic minimalism that fuses Marrakech’s renowned artisanship with a calm Japanese ethos. Like the hotel, it is a balance of both cultures, but here, heritage leads – shaped by the riad’s traditional architecture rather than the hotel’s contemporary rotunda.
Throughout the spaces, Berber artefacts, handcrafted pottery and antique woven textiles
sit against earthy neutral palettes and smooth tadelakt plaster walls. While a shared aesthetic ties them together, each suite is defined by its own collection of handwoven textiles and curated objects, giving every space a distinct personality. All boast their own fireplaces and en-suite bathrooms, though the master suite is particularly special. Tucked away on the top floor, facing the courtyard, it opens into a private seating area separated from the raised sleeping space by a raw brick partition. A circular opening carved through the wall offers a quiet glimpse from the bed out into the riad – a framing of space that feels both intimate and expansive at once.
Up on the rooftop terrace, the city unfolds in every direction – the distant hum of the Medina, the call to prayer carrying on the breeze, the soft glow of lanterns flickering to life as dusk settles in. Whether watching the sunrise spill across the rooftops or kicking off the night with a cocktail under the stars, Nobu’s presence in Marrakech feels like a seamless fit. With the hotel offering a glitzy venue to match the city's energy, and the Riad bringing an entirely new level of exclusivity in the heart of the Medina, Nobu’s expansion into Morocco is setting a new benchmark for the brand’s ever-growing global footprint. S
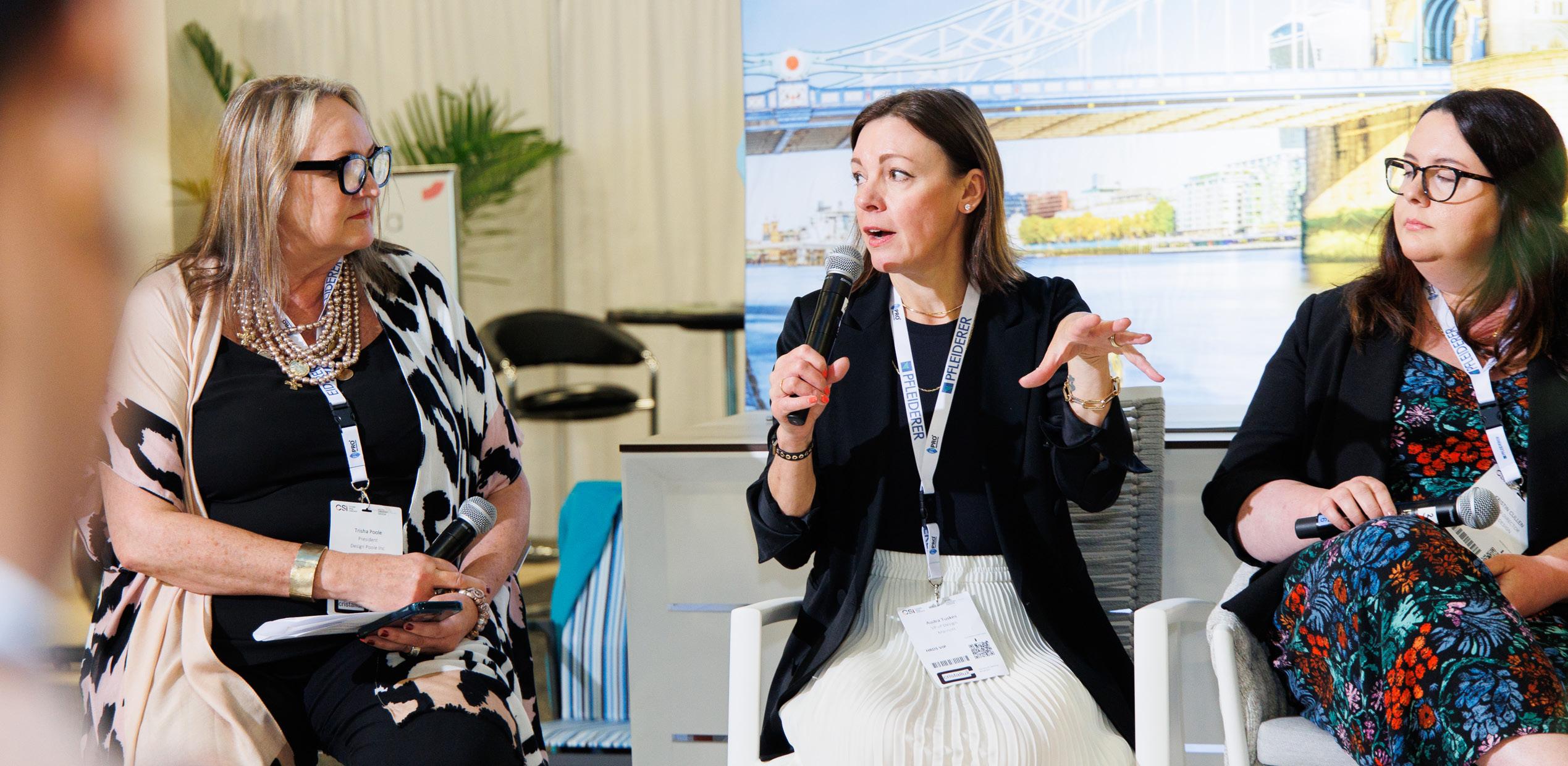
250 exhibitors · Dynamic content schedule ·
Speed networking · Product launches ·
Social activities · Educational workshops
Be part of the experience
Design Expo Americas
3 - 4 June 2025
Miami Beach Convention Center
co-located with
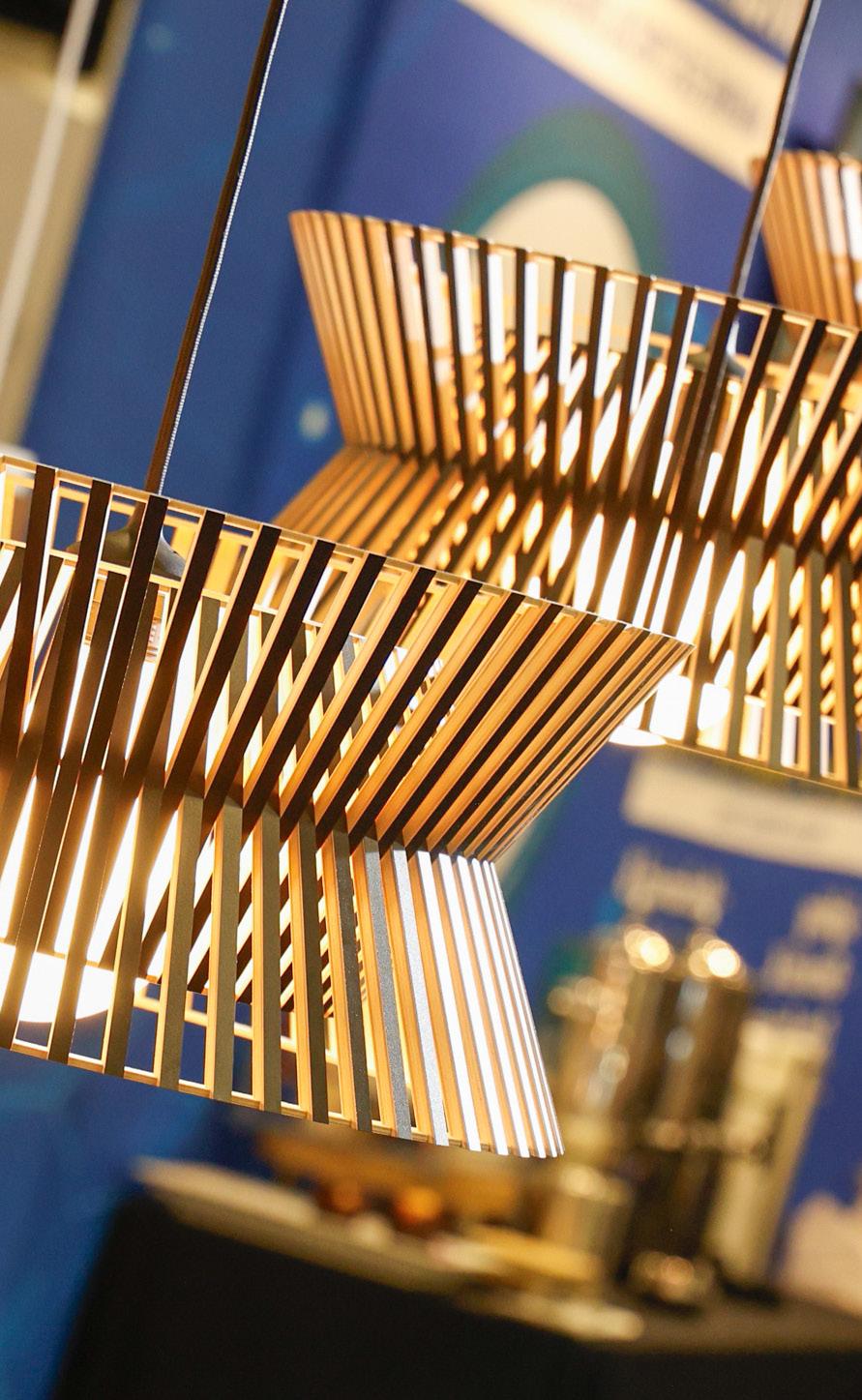
Inspired by the Adriatic coastline, an artsy boutique retreat opened its doors on the waterfront just a short walk from the medieval island town of Cres in Croatia in March. Kristina Zanic Consultants created the interior design concept for The Isolano, Cres, referencing the island’s ancient architecture, rich character and stunning natural setting. The result is a playful Boho aesthetic infused with the town’s storied past and its mythical panther icon.
Fun and artistic, contemporary yet rooted in history, the 49-key property marks the debut of Autograph Collection Hotels in Croatia.
“The lobby sets the tone with eclectic contemporary pieces and vibrant artwork, creating an inviting and playful atmosphere,” said Kristina Zanic. “By blending time-worn rustic textures with modern touches, the design achieves a sophisticated style that feels both authentic and fresh.”
True to the brand’s ethos, a dedication to quality craftsmanship and distinctive design is reflected in the locally sourced stone from Brac Island used within the hotel’s striking geometric architecture. Harmoniously integrated with the surrounding
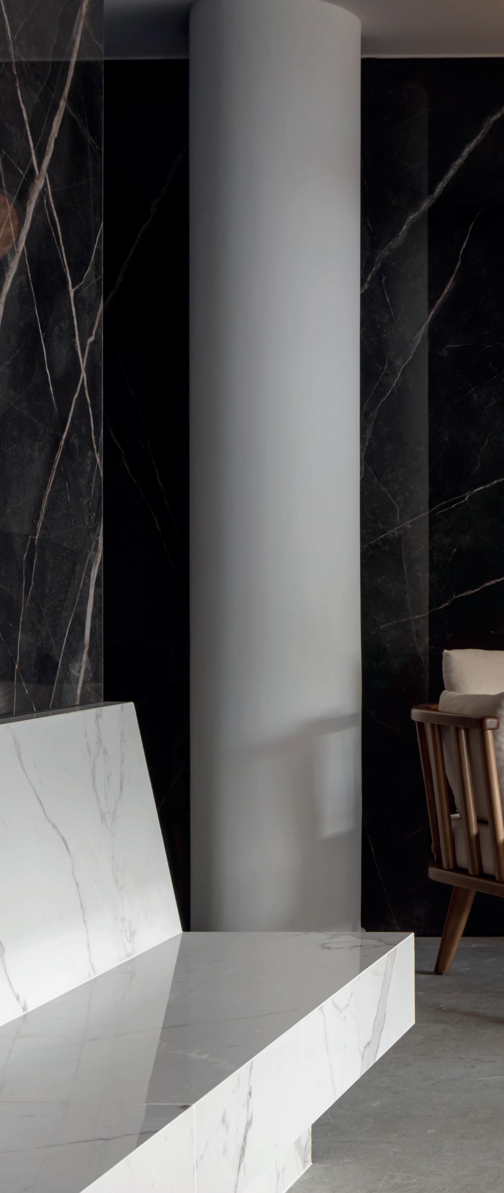
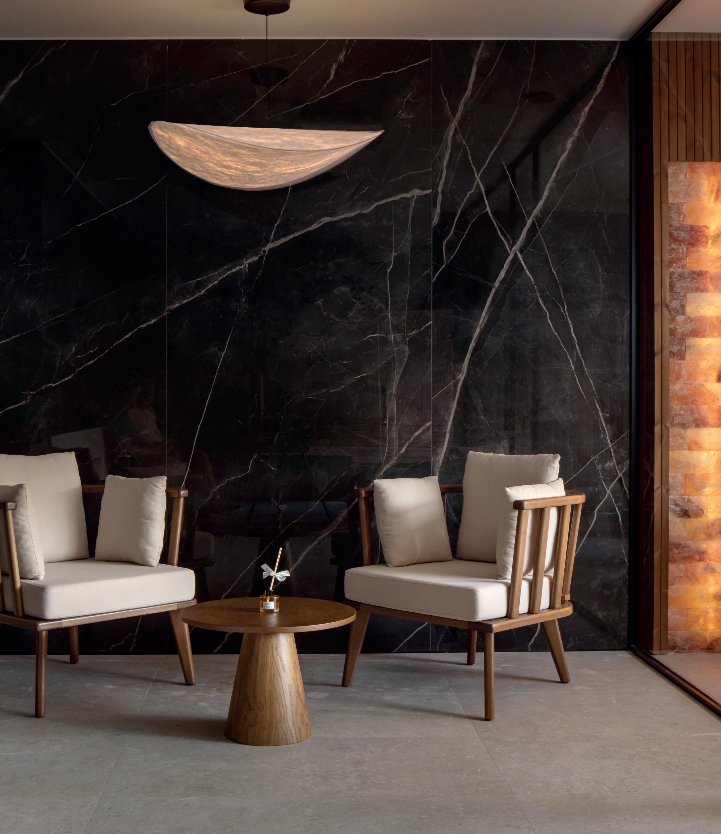
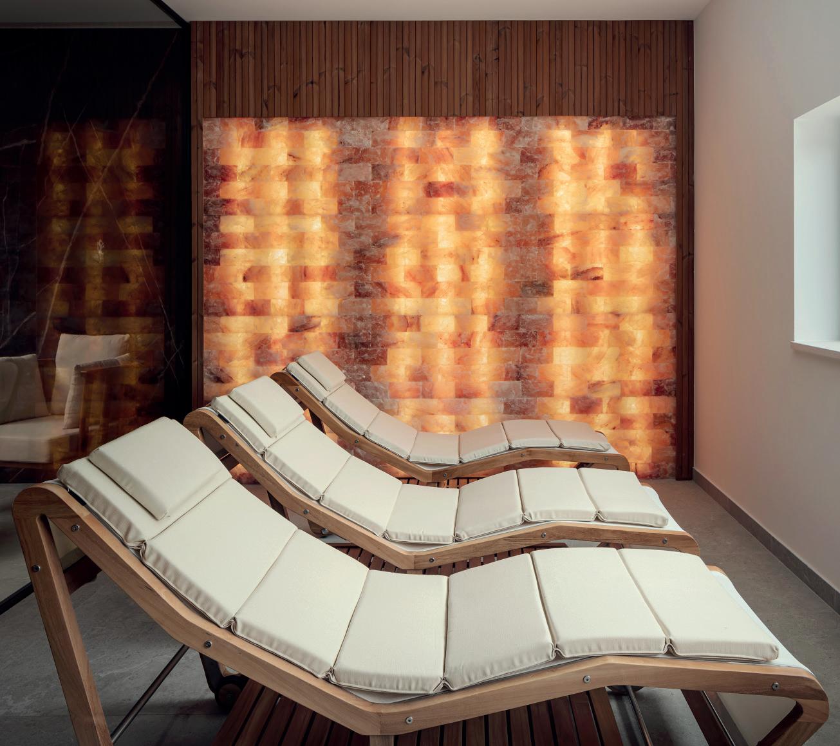
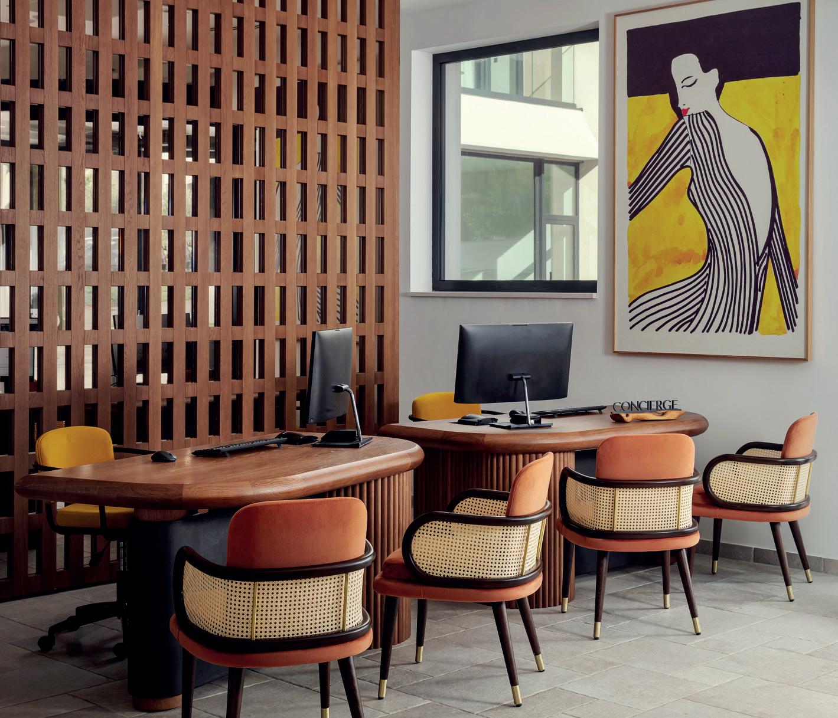
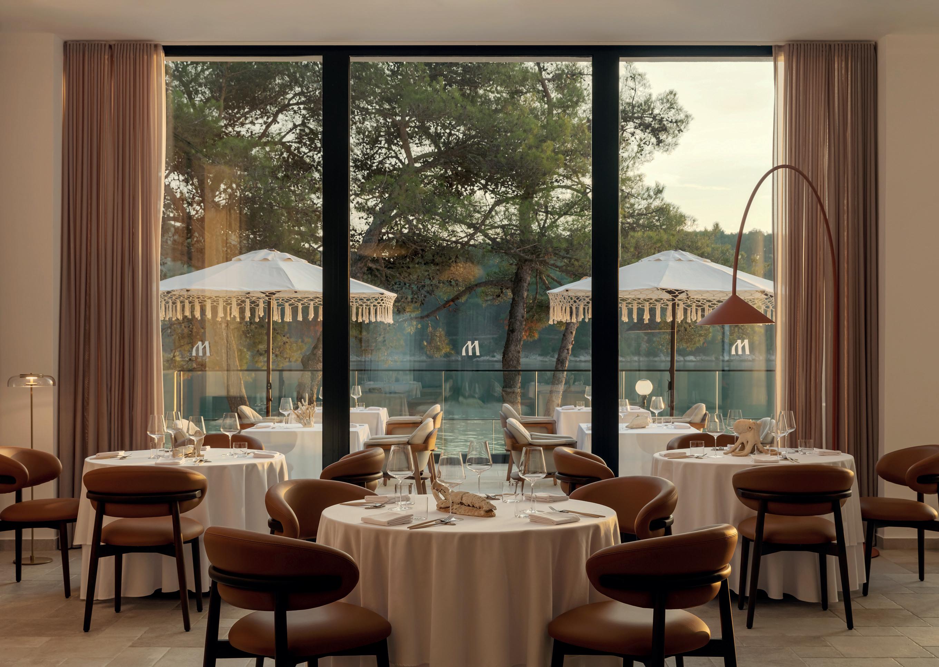
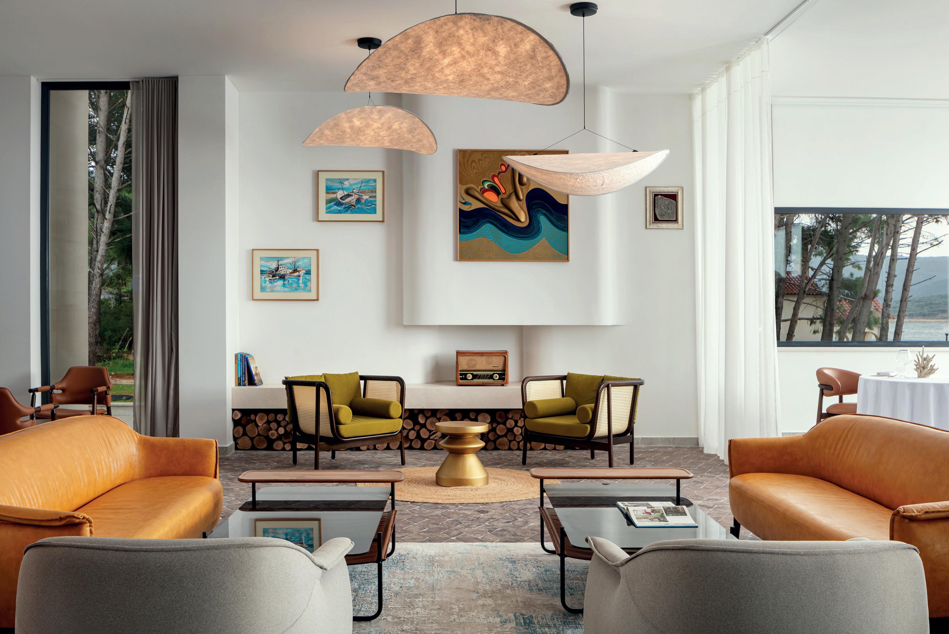
Local fabrics and artworks are also used within the interior design, including artwork by local painter Solis in the lobby and locally sourced wool for the menus at Restaurant Moise.
Mediterranean vegetation, the hotel exudes an ambiance of modern elegance infused with natural charm. Colour palettes of the public spaces and guestrooms feature shades of white, grey, sand, navy and cognac, mirroring the natural beauty and serenity of the coastline. Local fabrics and artworks are also used within the interior design, including artwork by local painter Solis in the lobby and locally sourced wool for the menus at Restaurant Moise.
Each guestroom, including four suites, feature private balconies with panoramic sea views, wooden benches crafted by local artisans, and technology-driven amenities such as smart TVs, automated controls for lighting and temperature, and mobile key check-in via the Marriott Bonvoy app. For wellness seekers, five infinity guestrooms also offer exclusive direct access to one of the two outdoor heated swimming pools.
The hotel’s dining experiences pay homage to the vibrant culinary heritage of the Adriatic. On arrival, guests are welcomed with a refreshing drink made from locally sourced sage while at the bar skilled mixologists handcraft signature cocktails featuring rakija brandy, prepared with local Croatian and Cres ingredients such as aromatic herbs, woods, honey and floral infusions.
Chef Aleksandar Kerekes, renowned for his commitment to using locally sourced ingredients and innovative culinary creations, brings his expertise from Michelinstarred restaurants in Martín Berasategui in Lasarte Oria and El Celler de Can Roca in Girona to craft an authentic dining experience for guests.
Guests can relax into island life at one of the hotel’s two outdoor pools or seek tranquillity in the extensive wellness area featuring a luxurious spa alongside stateof-the-art gym facilities at NOHrD Fitness. Harnessing
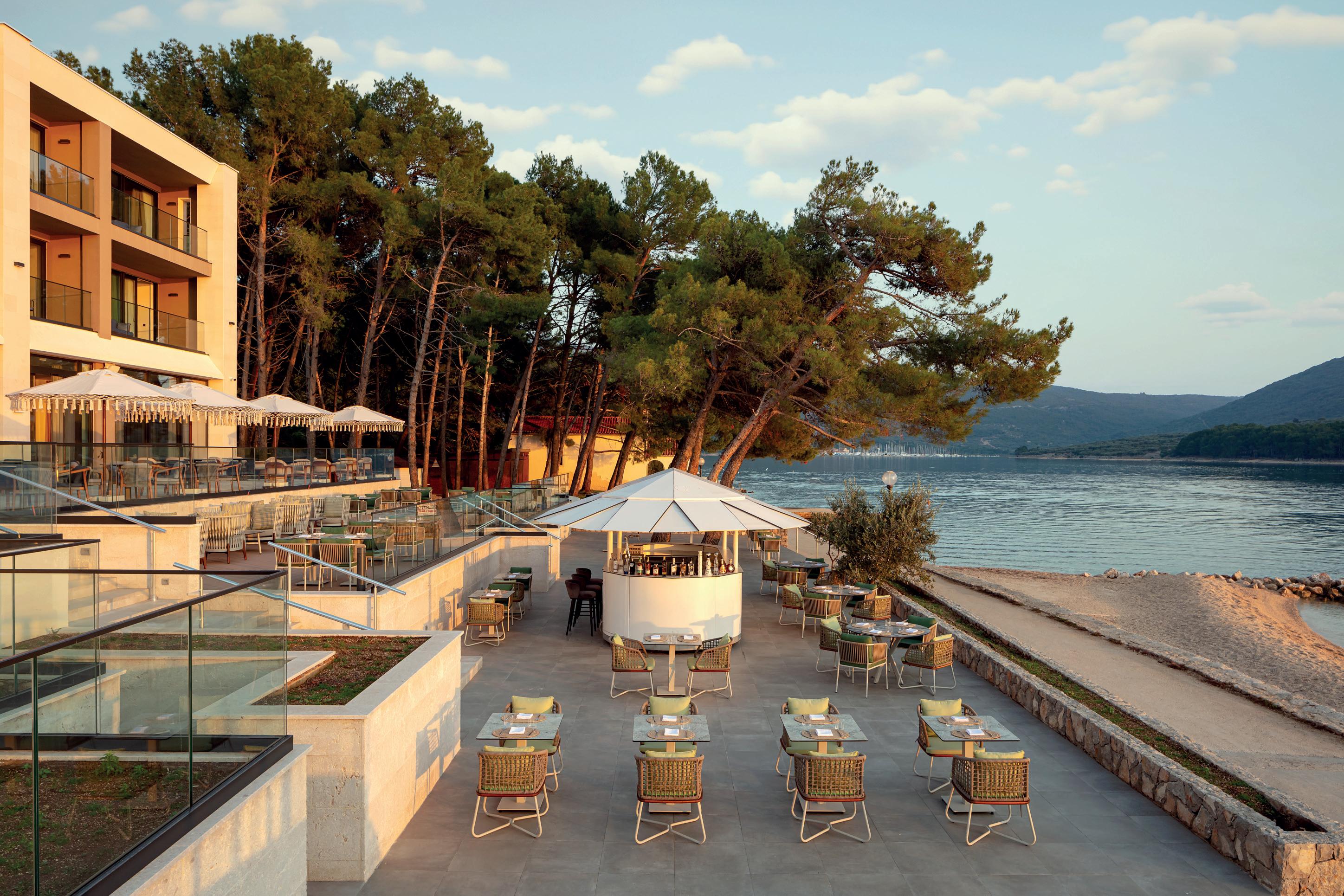
the healing power of nature, the spa incorporates local ingredients with curative benefits, such as honey and endemic plant species.
No two Autograph Collection hotels are the same – at The Isolano guests can take part in an islandinspired mixology workshop in the lobby bar and create their own Isolano botanical blend. Guests are guided through a tasting to discover the aromatic herbs and local ingredients unique to the island. Whether alcoholic or non-alcoholic, each blend is a celebration of the region's flavours. After learning the secrets behind crafting the perfect Isolano blend, guests receive a curated gift box containing a selection of the island's signature botanicals to remember their time on the island.
Cres Island is in the northern Adriatic Sea of Croatia, home to pristine landscapes, nature reserves, historic towns and secluded beaches. The hotel is located just a 10-minute walk from Cres Town rich with medieval charm and heritage landmarks including
the Church of St Mary as well as authentic tavernas serving local delicacies. The nearest airport is Rijeka Airport on the island of Krk, accessible by a 20-minute ferry ride, or a 90-minute drive by car.
Autograph Collection Hotels is part of Marriott Bonvoy’s global portfolio.
“The opening of The Isolano, Cres, Autograph Collection expands the horizons of this distinctive brand into Croatia for the first time, opening up new and authentic experiences, cultures and landscapes for our guests to discover,” said Sandra SchulzePotgieter, Vice President, Premium, Select & Midscale Brand Management, Europe, Middle East and Africa, Marriott International. “Each Autograph Collection hotel has its own unique character and provides guests with rich, immersive experiences in the most desirable destinations. This new hotel offers our guests an untouched coastal escape from the strain of urban life, striking the perfect balance between nature and contemporary living.” S

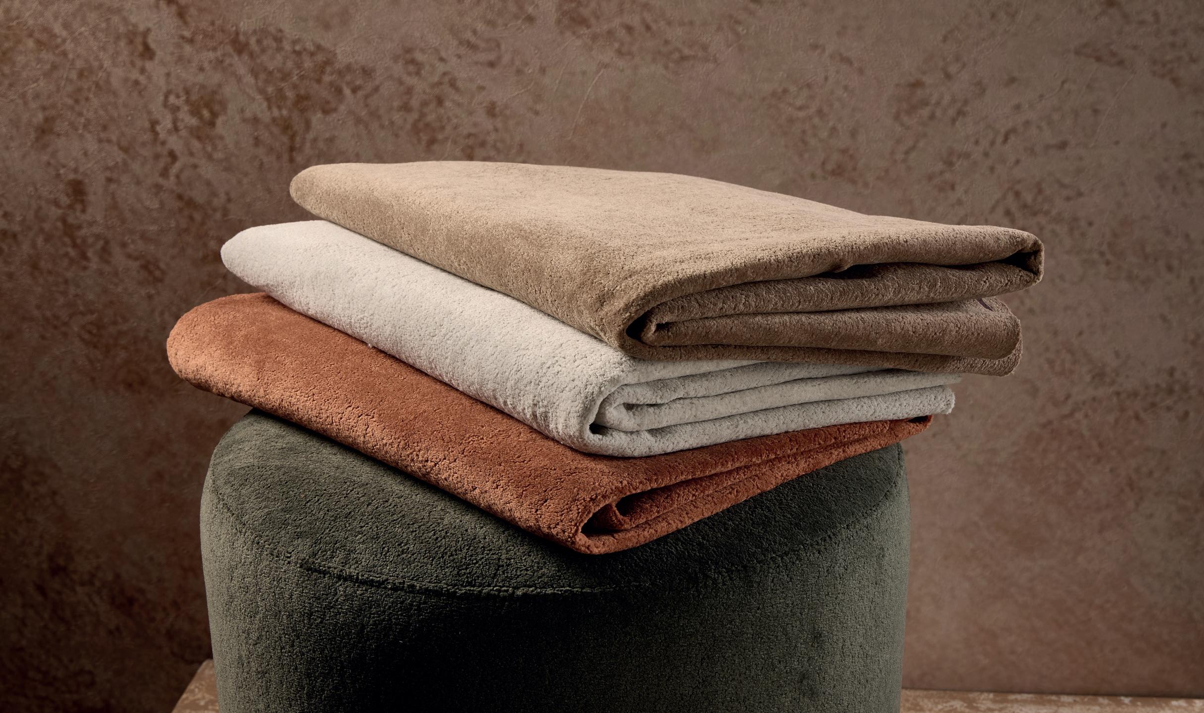





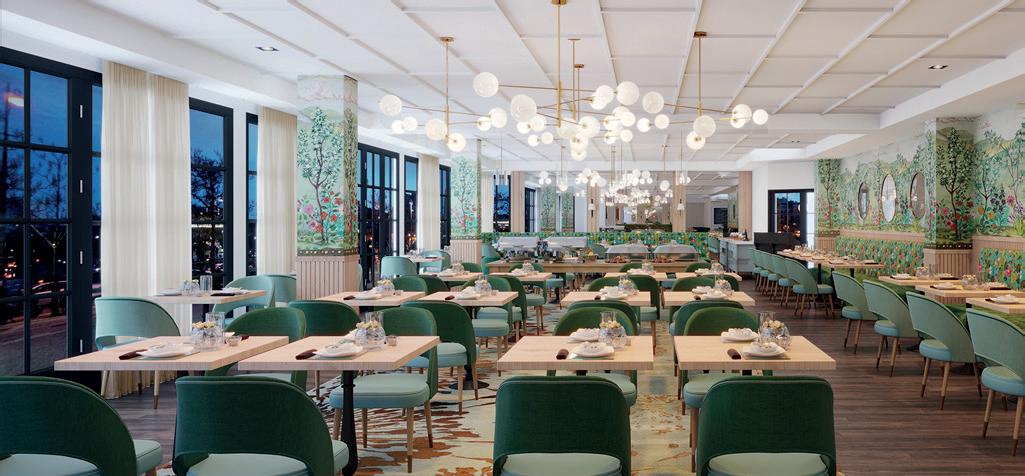








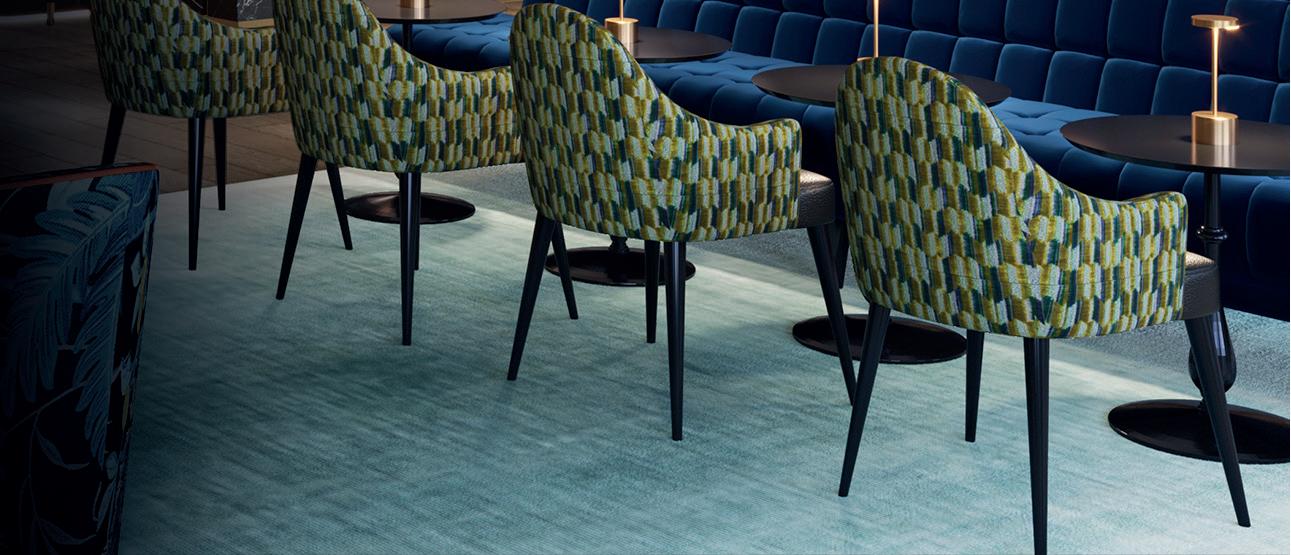
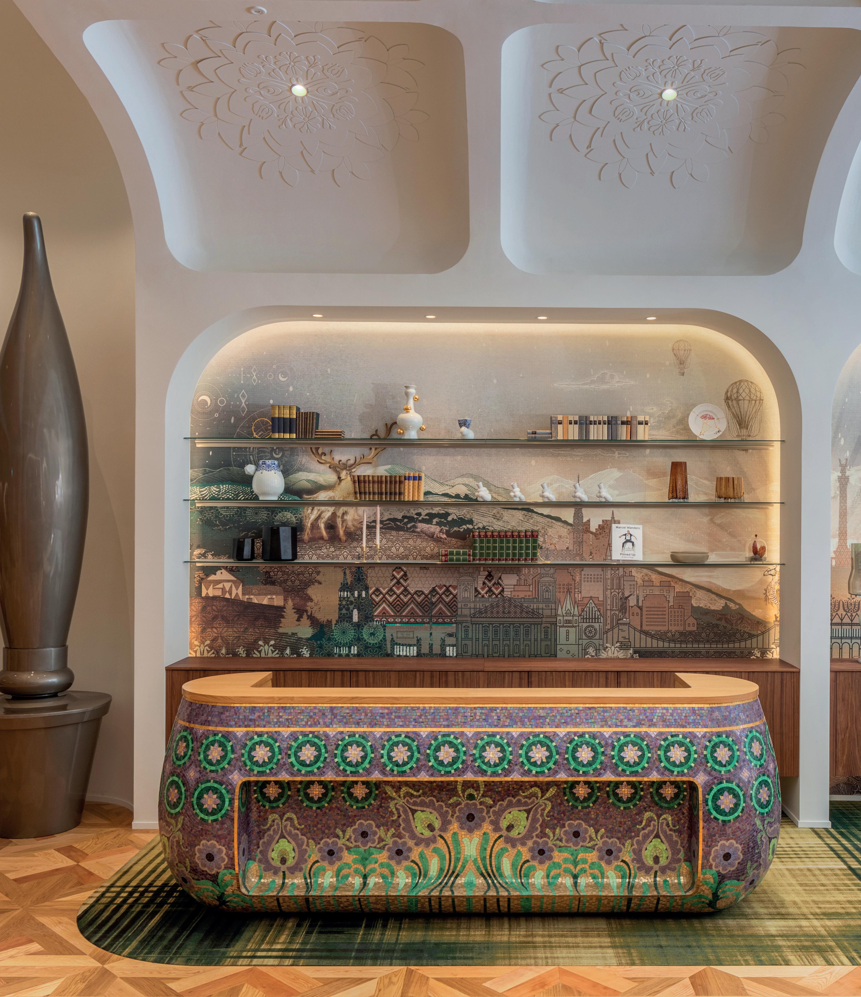
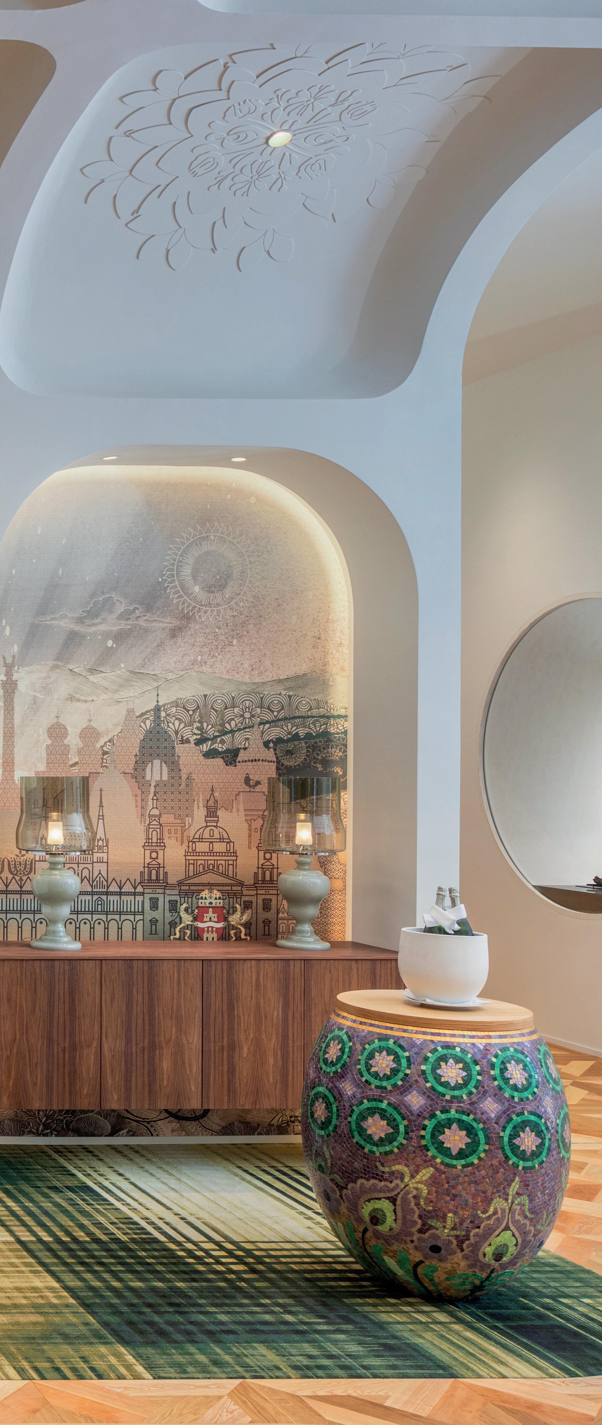
Perched on the banks of the Danube, Kimpton BEM Budapest is a striking blend of historic grandeur and contemporary luxury. Designed by the visionary Marcel Wanders, this 19th-century mansion has been meticulously transformed into a five-star hotel that seamlessly marries Hungarian folklore with modern design. Through bold storytelling and imaginative aesthetics, Wanders has crafted an environment that is both enchanting and immersive, offering guests a unique and captivating experience.
Drawing inspiration from Hungarian fairy tale The Golden Stag and the Turul Bird, the hotel’s design narrative is deeply rooted in local legend. From the moment you step into the elegant lobby, you are in a world of mythological wonder. Reception desks in a soft palette of blues and greens are delicately mosaiced with intricate patterns of flowers. Their softly curved ends resemble upside-down eggs – a recurring shape in Wanders work – symbolising eternity and renewal. Recessed glass shelves sit against an illustrative mural of Budapest under a celestial sky and the all-important stag that sits at the centre of the narrative.
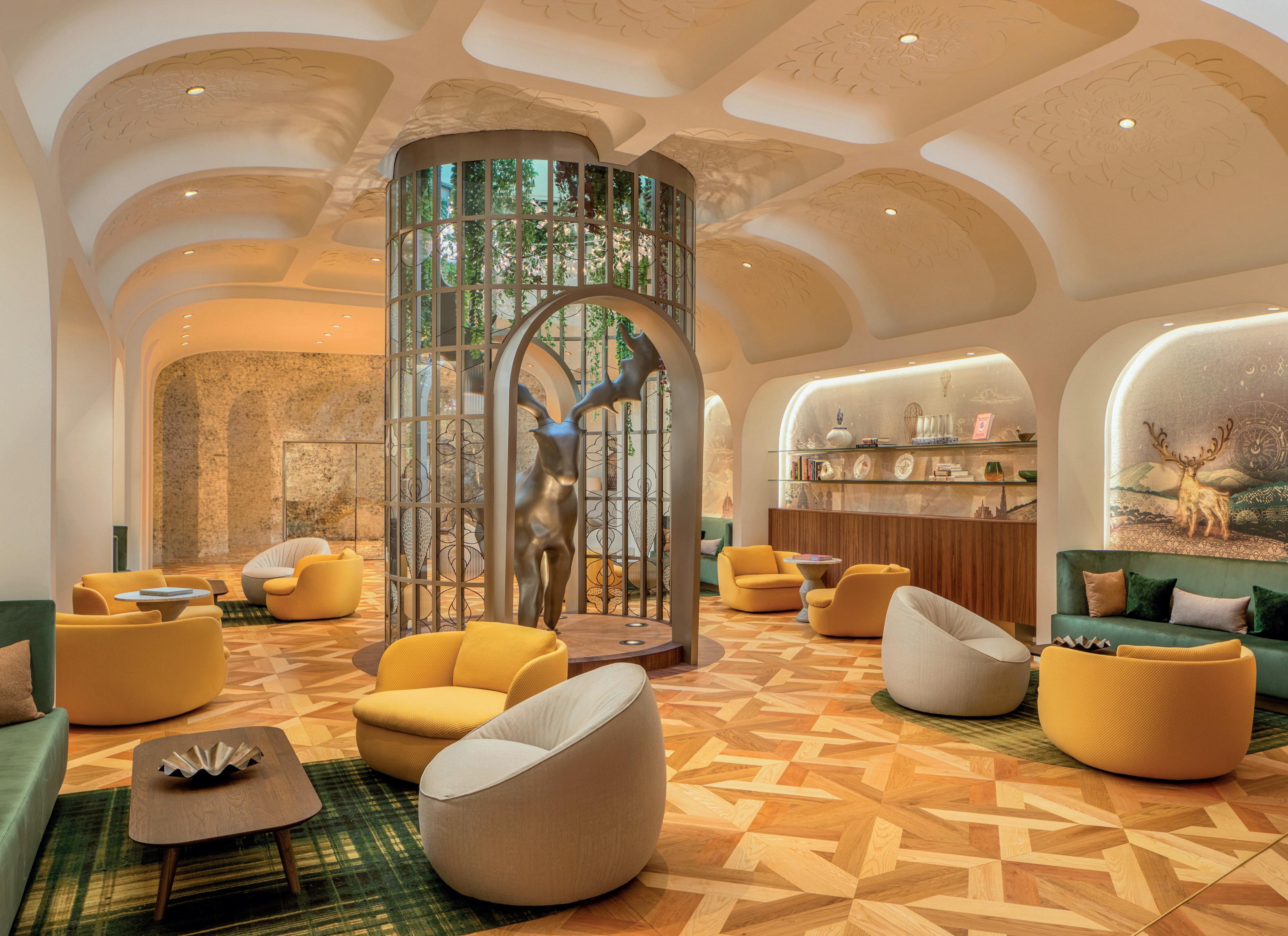
Ahead, the stag comes to life in a stainedglass atrium which bathes the space in ethereal light. Its vast golden form dominates the reception, leaving you in no doubt he is at the centre of the fairy tale that inspired the hotel’s design.
The interiors are a meticulous fusion of textures and patterns, with a serene palette of cool tones juxtaposed against dramatic architectural elements. Concaved ceilings, lush greenery, and intricate patterns pay homage to Hungarian folklore, weaving together a space that is both nostalgic and avant-garde. Throughout the hotel, Wanders integrates native flora, including poppies and tulips, in delicate yet striking motifs, reinforcing the connection to nature and history.
Each of the 127 guestrooms, including 11 opulent suites, is a distinct chapter in the hotel’s grand narrative. The rooms are
thematically divided into two primary inspirations: garden and sea.
The Garden Rooms exude warmth and natural beauty, adorned with botanical illustrations and light wood furnishings, reflecting Hungary’s rich landscapes. In contrast, the Sea Rooms are tranquil sanctuaries enveloped in varying shades of blue, featuring wave motifs and an octopusadorned headboard, evoking the mysterious depths of the Danube river.
For guests seeking a celestial escape, the Cosmos and Observatory Suites transport them beyond earthly bounds. These spaces embrace the vastness of the sky, with celestial motifs and a sense of openness that mirrors the night sky. The Observatory Suite boasts an 800-square-foot rooftop terrace, offering panoramic views of Budapest — an ideal retreat for stargazing or simply absorbing the city’s breathtaking skyline.
Dining at Kimpton BEM Budapest is a sensory experience as meticulously curated as its interiors. The hotel features three distinct gastronomic venues, each reflecting a different facet of Hungarian culture and mythology.
AGOS Restaurant blends Hungarian traditions with Mediterranean influences under the direction of Executive Chef Attila Fehér. Here, fresh ingredients and bold flavours come together in a contemporary yet authentic culinary tapestry.
Bar Huso, named after the legendary beluga sturgeon, immerses guests in an aquatic dreamscape. The space is drenched in deep blues, orb-like art installations and lush greenery, inspired by the Danube’s depths. The bar offers an impressive selection of Hungarian and international wines alongside a curated cocktail menu, complemented by live DJ sets that transition the ambiance from day to night.
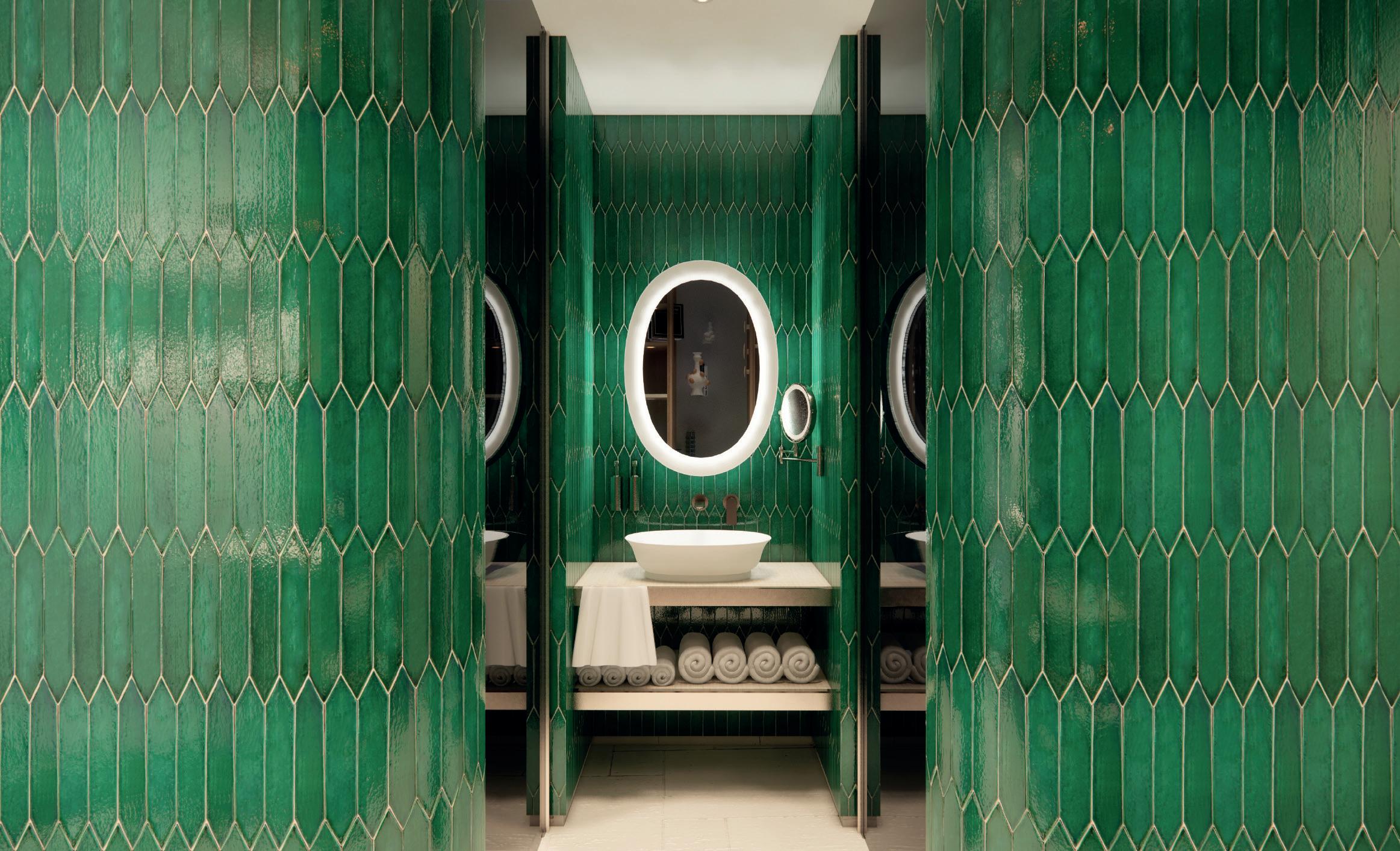
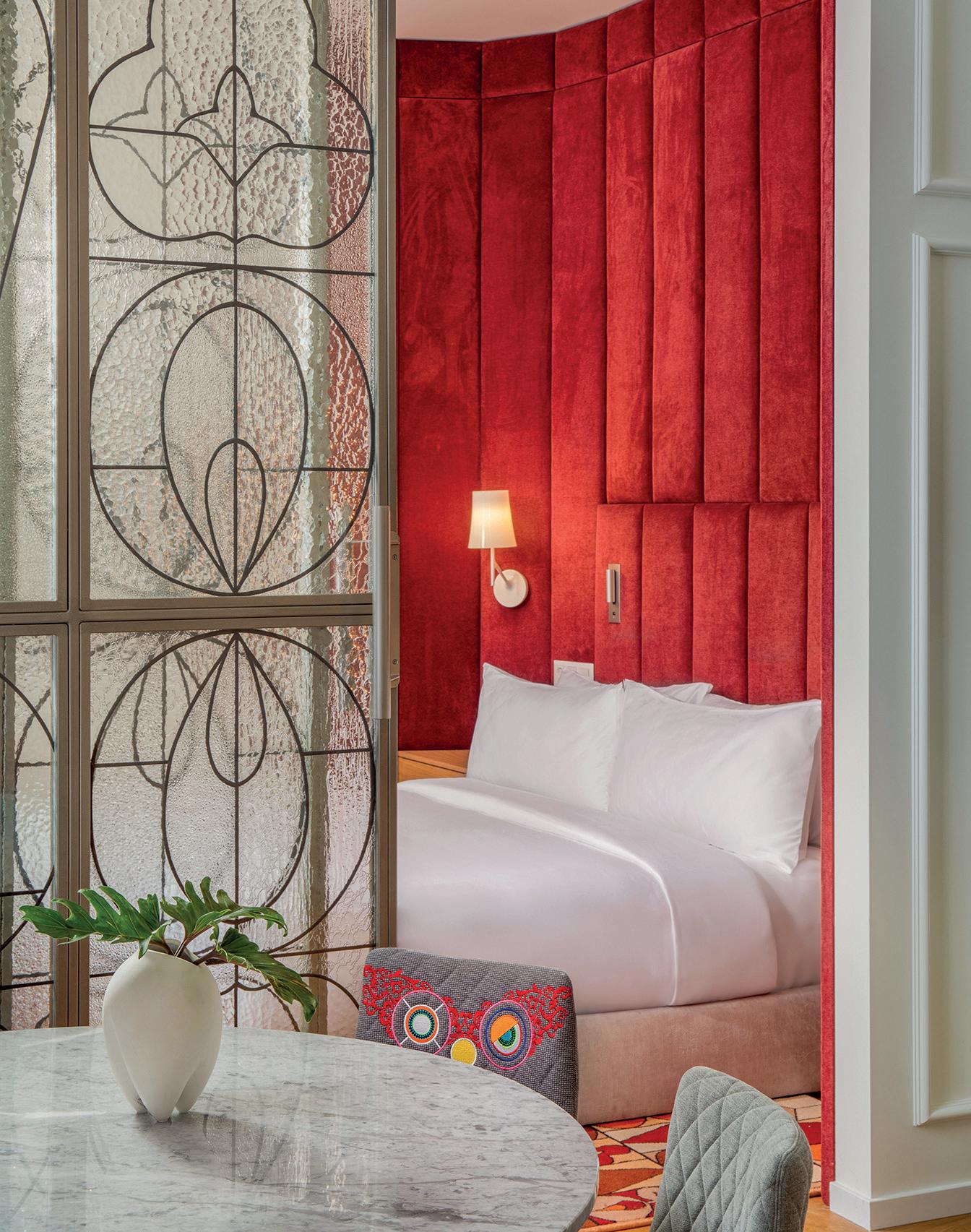

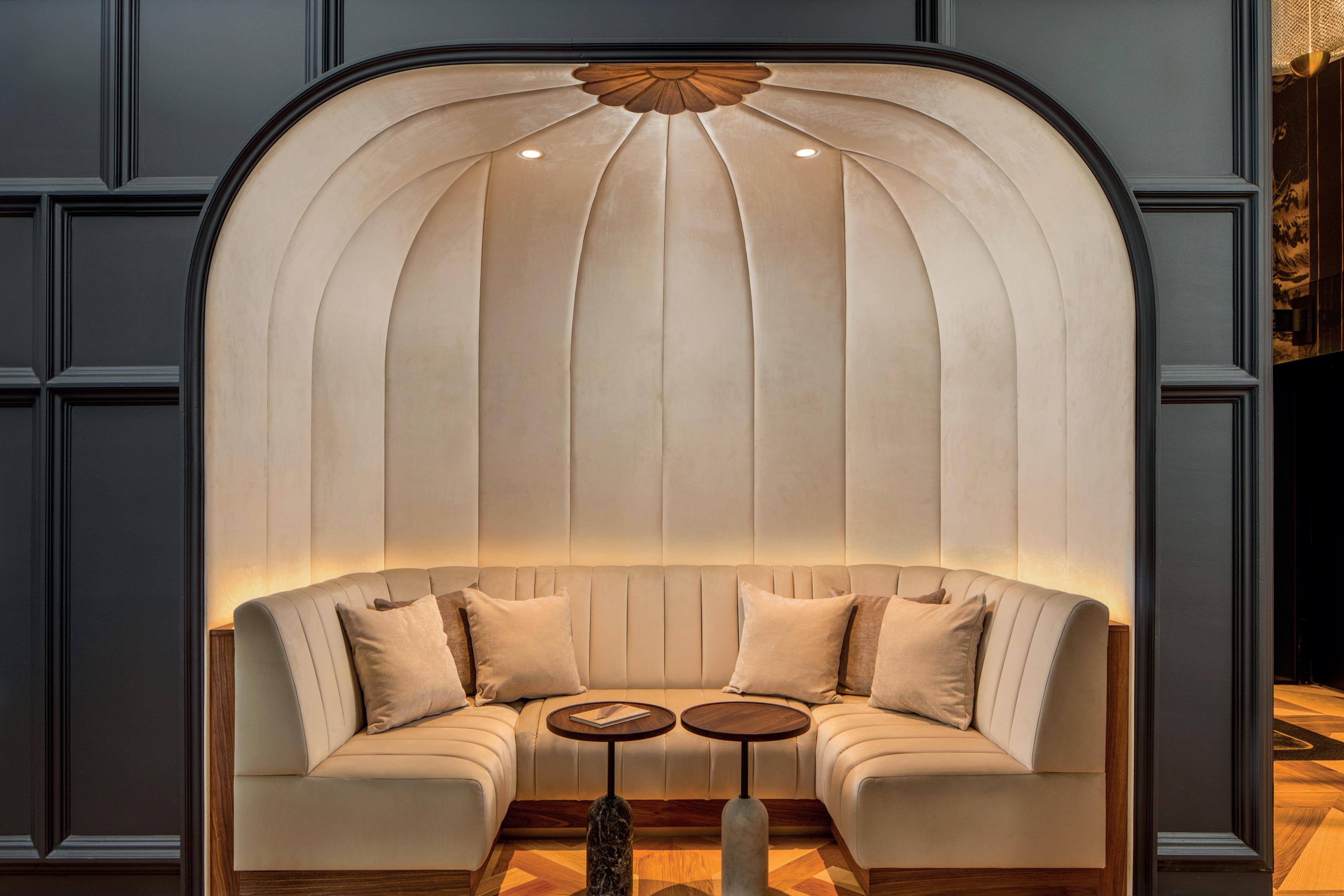
Looking out over the city, Fennen is an exclusive urban retreat. This sky-high sanctuary, adorned with verdant foliage and intimate seating, offers aged spirits, Japanese whiskey and Cuban cigars – an indulgence to be savoured against the backdrop of Budapest’s cityscape.
Beyond its design and dining, Kimpton BEM Budapest ensures a holistic guest experience. BEM Wellness features a 24/7 fitness centre equipped with TechnoGym facilities, a hot tub and a steam room, catering to both relaxation and revitalization. For those eager to explore the city, designer bicycles are available for guests to borrow at their leisure.
In keeping with the Kimpton tradition, the hotel fosters a sense of community through its daily Social Hour, providing solo travellers and groups alike with a space to connect over beverages and conversations.
Kimpton BEM Budapest is not only a design success but also a beacon of responsible hospitality. As a proud participant in IHG Hotels’ Low Carbon Pioneers programme, the hotel is committed to sustainability, implementing energy-efficient systems and renewable practices without compromising its luxurious essence.
Marcel Wanders’ approach to Kimpton BEM Budapest defies conventional luxury, injecting humour, whimsy and an element of surprise at every turn. His largerthan-life design philosophy breathes new life into a historic building, creating an atmosphere that is both elegant and playful. The hotel’s seamless blend of Hungarian heritage, modern sophistication and immersive storytelling makes it a rare gem in the capital – one that offers not just a stay, but a journey through time, myth and design excellence. S

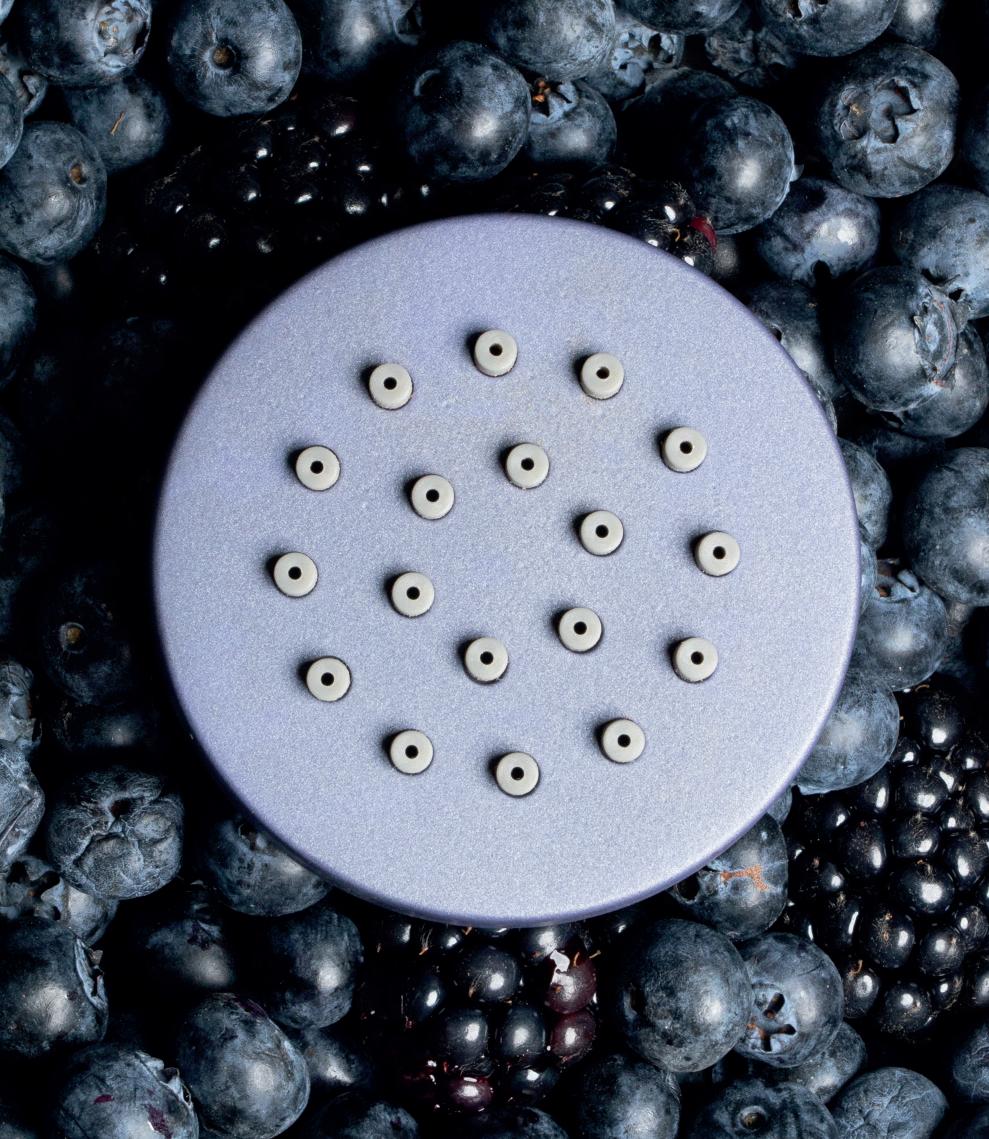
BAGNODESIGN, the luxury bathroom brand from SANIPEX GROUP, launches the Toko Flavours brassware collection, available across mixers, showering solutions and accessories.
Spicing up the existing Toko brassware range with six unique finishes – Sage, Cocoa, Truffle, Blueberry, Mandarin and Lip Gloss, Toko Flavours is designed to make a striking style statement, with the flexibility to pair the handles with the standard Toko mixer finishes.
This fresh new colour palette suits a number of settings: hospitality, commercial, institutional, or for the home. For those drawn to an organic aesthetic, the earthy tones of Cocoa, Truffle and Sage present the opportunity to create nature-inspired colour palettes, complementing natural materials like wood, stone and porcelain tiles for a calming atmosphere. In contrast, Blueberry, Mandarin and Lip Gloss bring a burst of exotic fruitiness to make a bold statement. They can also be designed with other stimulating finishes to create a unique visual impact and pair well with BAGNODESIGN’s colourful basins, enhancing the potential for creative expression in bathroom design.
Crafted in Italy and plated in-house at its Dubai facility, each piece is coated with the brands revolutionary Armour plating technology. An advanced finish with a premium, textural feel, Armour is widely used in industries such as automotive manufacturing due to its exceptional durability and abrasion and corrosion resistance. Developed with the latest coating technology to satisfy the current design requirements in the market, Armour provides superior protection against bathroom
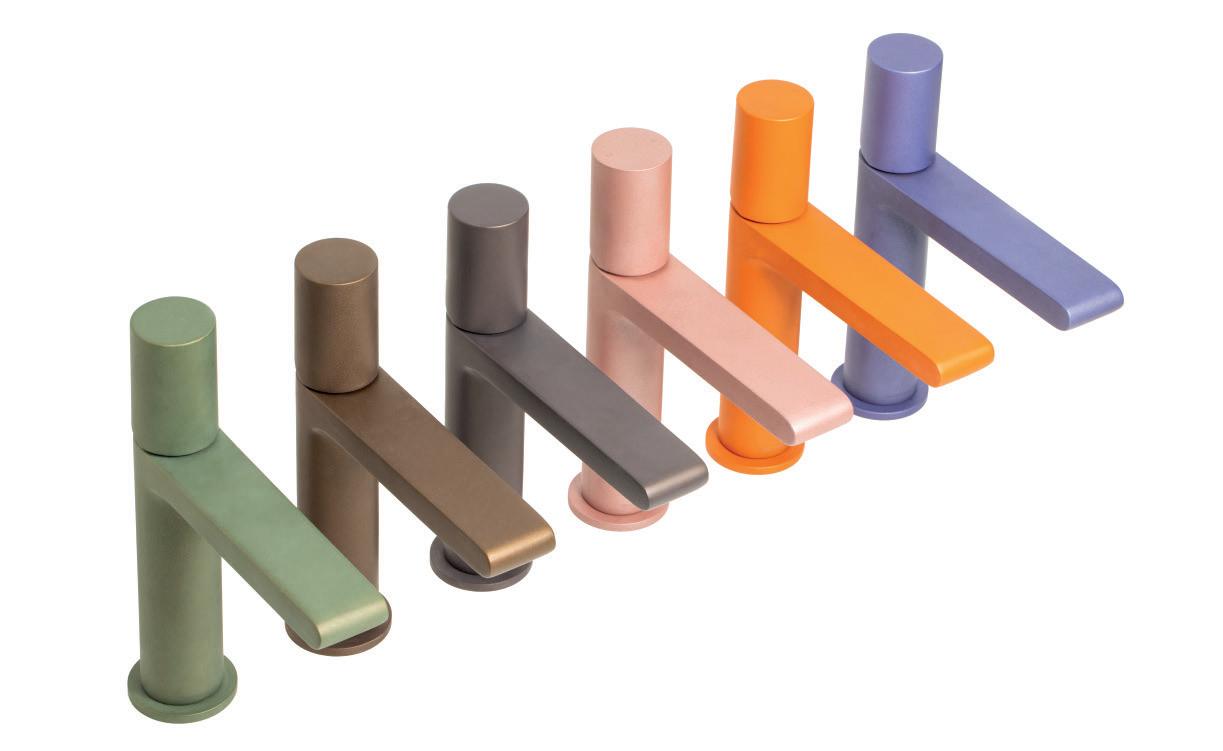
cleaning products, saltwater and everyday wear and tear, ensuring colour stays vibrant for years to come.
With all coating completed at its Dubai plating facility, BAGNODESIGN ensures that every product meets the same high-quality standards and consistency every time, regardless of the base material. Each finish is backed by a solid 10-year guarantee for indoor use and a 5-year guarantee for outdoor use, giving peace of mind when enhancing any bathroom or washroom.
With this new collection, BAGNODESIGN continues to inspire designers and homeowners to make bold choices, transforming interiors with colour, style and quality.
sanipexgroup.com/uk
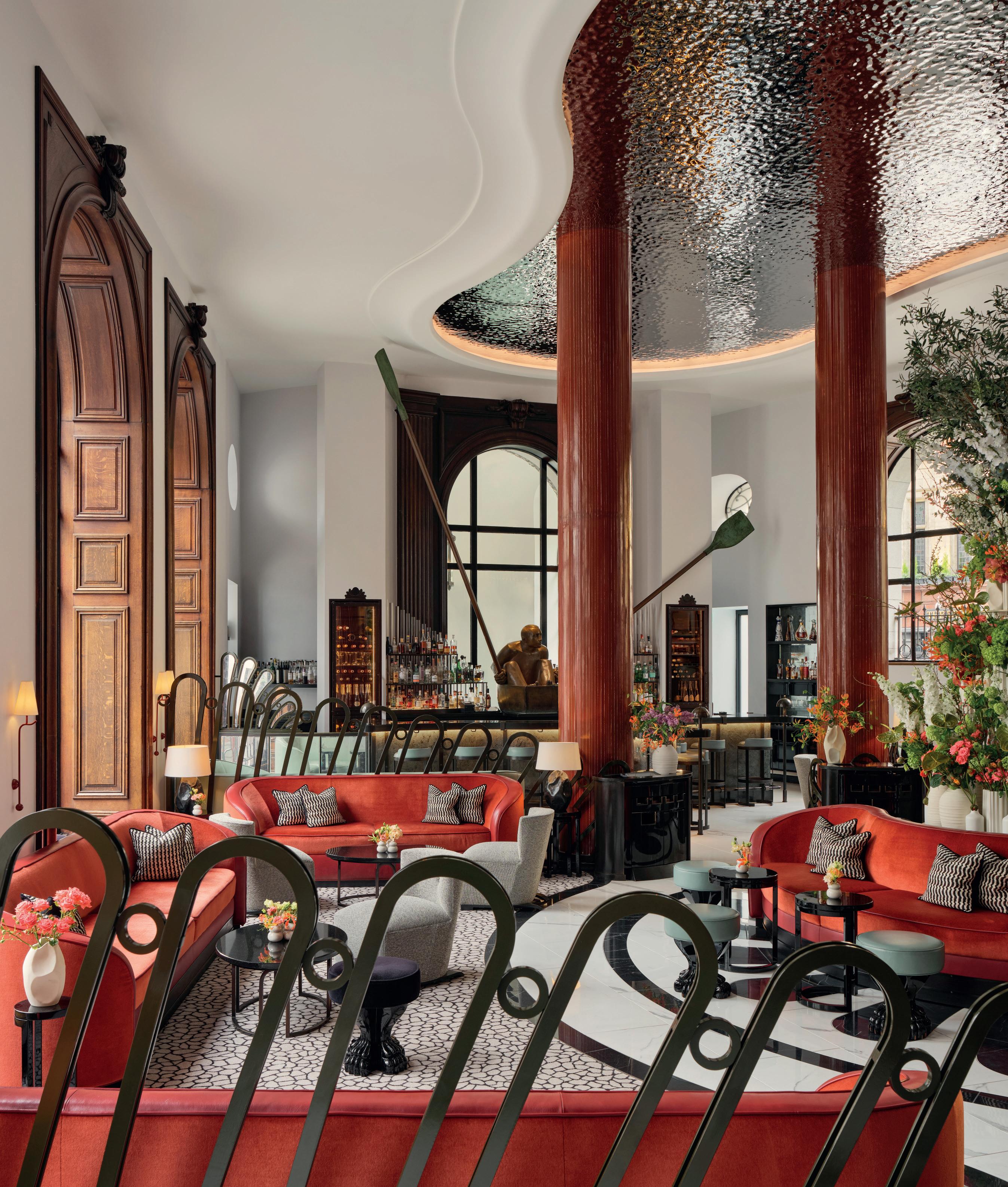
First impressions count, and in the world of hospitality, a hotel lobby sets the stage for everything that follows. No longer just a pitstop between check-in and the lift, these grand entrances are bold statements of style, storytelling, and atmosphere. From dramatic architectural feats to immersive design details, a well-crafted lobby can leave guests in awe before they’ve even reached their room. We spotlight six exceptional hotel lobbies where bold design, atmosphere, and craftsmanship make the ultimate grand entrance.
A bold new era begins at One Aldwych with a dramatic redesign of its iconic Lobby Bar. Fabled Studio has reimagined the space with a striking sculptural ceiling – an undulating metallic installation that ripples above, adding movement and intrigue. This statement piece reflects the hotel’s celebrated contemporary art collection, reinforcing its creative spirit. “At One Aldwych, we have been given expansive creative freedom aligning with their bold vision,” says Steven Saunders, Founder of Fabled Studio. “We are proud to add these modern embellishments to one of London’s most iconic hotels.”
onealdwych.com | fabledstudio.com
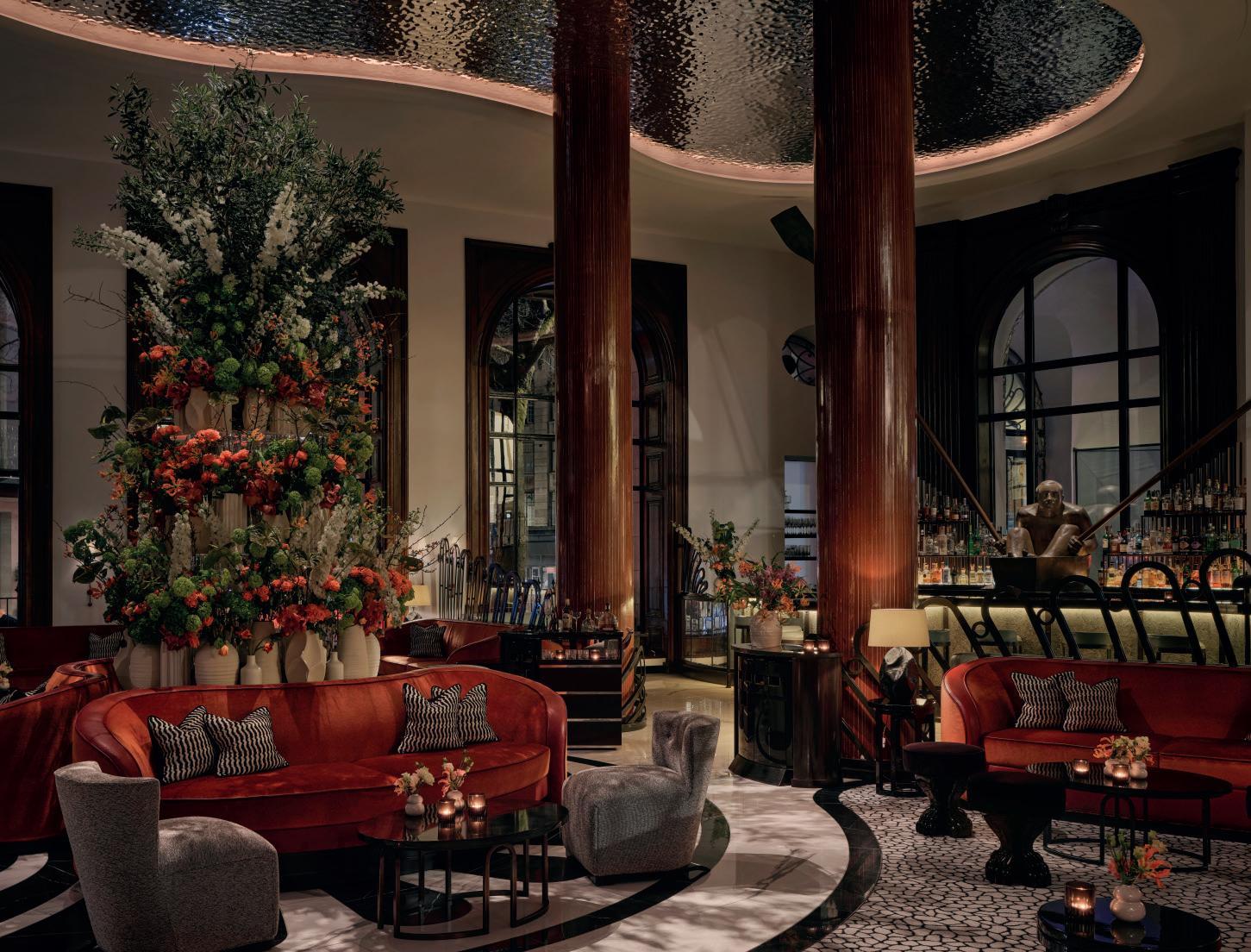
Marking a new luxury landmark in Berlin’s Mitte district, the Radisson Collection Hotel debuts with a showstopping centrepiece for its grand entrance – the “Living Tree” installation. This towering vertical garden, stretching 24 metres high and 20 metres wide, is adorned with nearly 2,000 lush plants, bringing a dynamic, ever-changing presence to the nearly 1,000-square-metre lobby. Beyond its striking aesthetic, it enhances air quality and absorbs noise, while adaptive lighting shifts the atmosphere throughout the day. Beneath this verdant canopy, the sophisticated Atrium Bar serves expertly crafted cocktails, fine teas, and local wines, with plush lounge seating and a sleek co-working space completing the experience.
radissonhotels.com
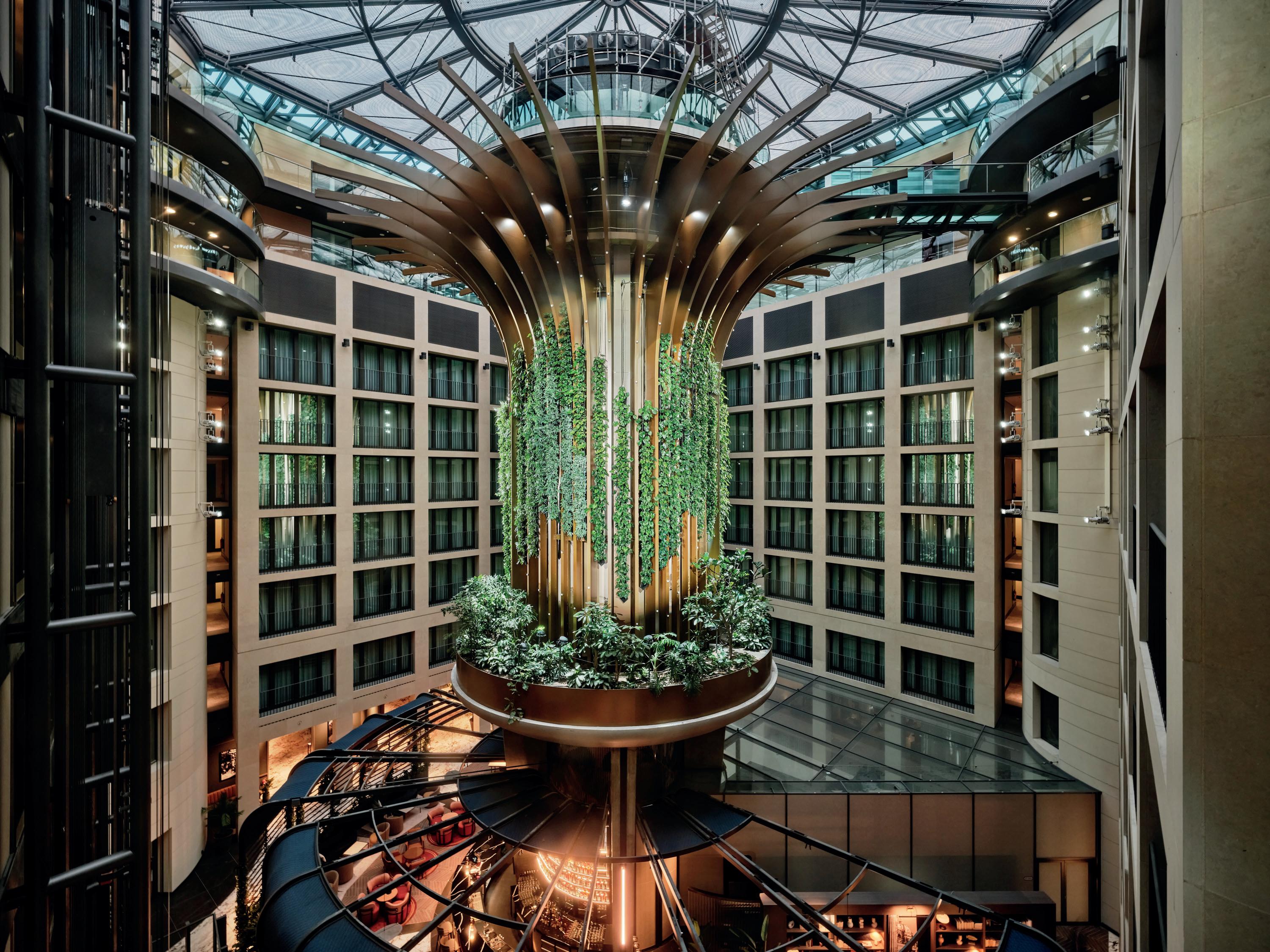
True to its name – meaning “inviting” in Greek – Kalesma Mykonos feels less like a hotel and more like a beautifully crafted Cycladic village. Perched above Ornos Bay, this boutique retreat is a seamless fusion of tradition and modernity, designed by K-Studio, Studio Bonarchi, and visionary owners. Whitewashed bungalows encircle a communal “plateia,” mirroring Mykonos’ authentic charm. Inside, sculptural Mykonian geometries meet contemporary elegance: sandblasted stone floors, dark wooden ceilings, and handcrafted oak furniture. Textural contrasts abound, from rattan-detailed armchairs to black lava stone coffee tables, are balanced by sleek lighting from Apparatus Studio and statement pieces by Rick Owens.
kalesmamykonos.com | k-studio.gr | studiobonarchi.com


Tucked between two of Paris’ most legendary music venues, the Élysée Montmartre Hotel is a sanctuary of craftsmanship and character. Designed by producer Abel Nahmias and architect Julien Labrousse, its 16 rooms, including four duplexes, balance Pigalle’s creative energy with Montmartre’s quiet charm. Each space is a study in texture – exposed brick walls, soft linen drapes, and bespoke eucalyptus wood furniture, its grain accentuated by warm lighting. Overhead, sculpted wooden ceilings swirl like sound waves, a subtle nod to the music history surrounding the hotel. In the breakfast nook, light filters gently over artisanal coffee, creating a moment of calm in the heart of the city.
elyseemontmartre.com
A striking fusion of history and futurism, the newly opened ROMEO Roma is the final masterpiece of the late Zaha Hadid, brought to life by Zaha Hadid Architects. The hotel’s design balances heritage with cutting-edge sustainability, featuring Macassar ebony, Nero Marquina, and Carrara marble to honour Rome’s architectural legacy. In the lobby, huge plant-like structures rise up from the floor, clad in a clamshell pattern of shimmering brass tiles. Casting shards of light that illuminate the amorphous desks below, they shine like beacons against walls of Carrara marble. Underfoot, islands of slate float on a sea of ebony edged with inlaid gold.
romeoroma.com | zaha-hadid.com
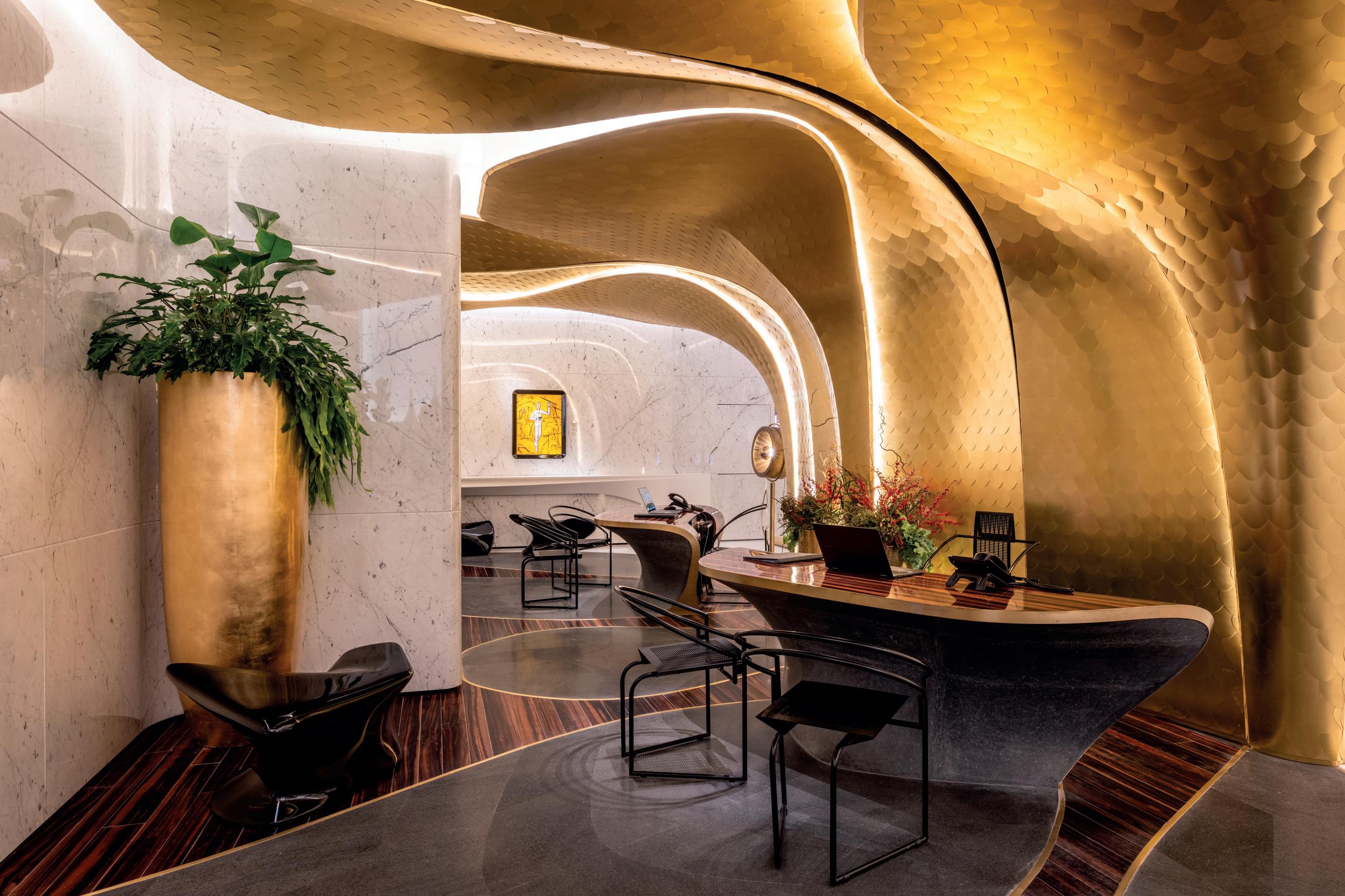
A masterclass in restoration and artistic curation, The Dolli at Acropolis is the crown jewel of Grecotel’s portfolio, set in a meticulously revived 1925 neoclassical landmark in Athens’ historic Plaka district. Owner Mari Daskalantonakis enlisted Emmanouil Korres – renowned for leading the Acropolis Restoration project – to oversee the revival, including the recreation of four monumental urns that once adorned the façade, paying homage to 5th-century Athenian architecture. Inside, a world-class art collection intertwines antiquity with modernity, featuring Greek artefacts, Phoenician relics, and masterpieces by Picasso, Modigliani, Miró, and Chagall, seamlessly blending with contemporary sculptural works by Les Lalanne and Calder.
thedolli.com

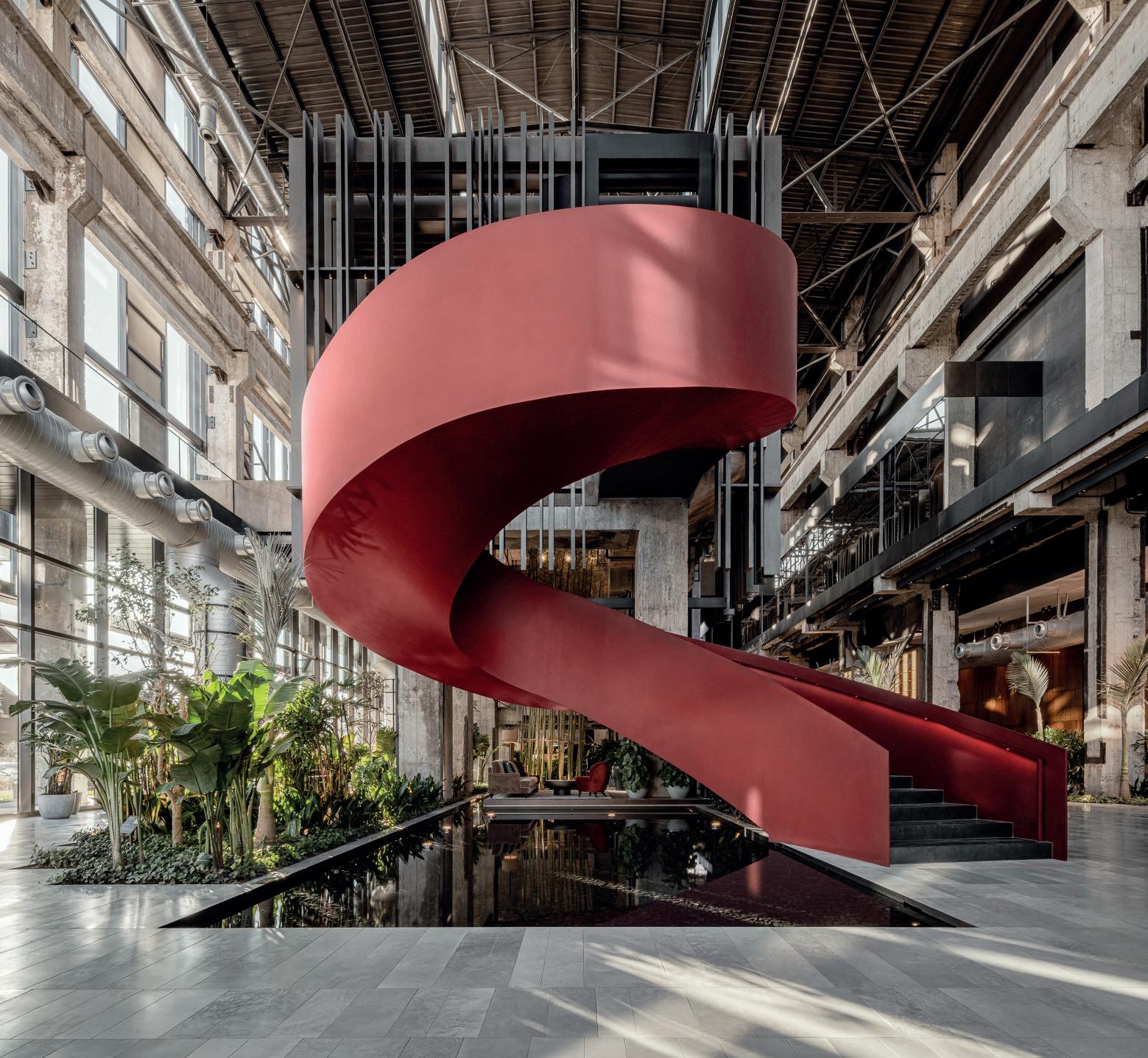
Blending industrial heritage with modern elegance, Shangri-La Shougang Park offers a striking retreat in Beijing’s revitalised Shougang district. Designed by Lissoni Casal Ribeiro S.p.A, the hotel is built within the former power plant, its original structure encased in glass to preserve its raw beauty while flooding the interiors with natural light. A bold red spiral staircase leads to the mezzanine – a cosy wooden “nest” that houses the reception and an inviting lounge. In the lobby, lush greenery softens the concrete and wood framework, creating a serene botanical escape. Above, 283 light-filled rooms and suites offer tranquil river views.
shangri-la.com | lissoniandpartners.com

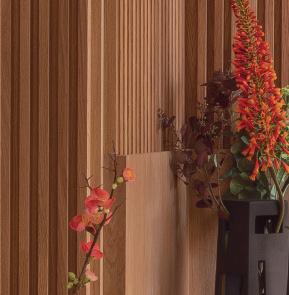
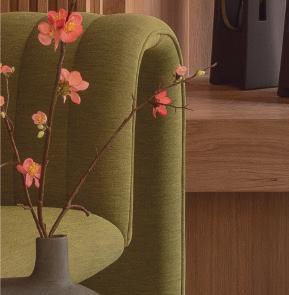
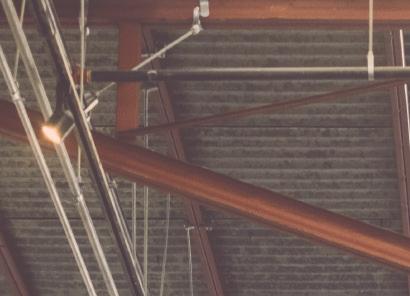



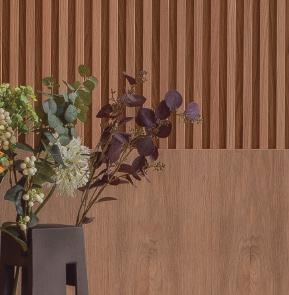








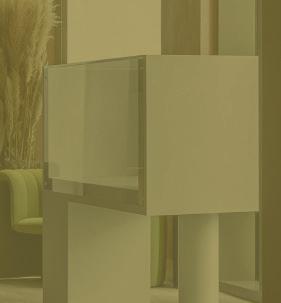
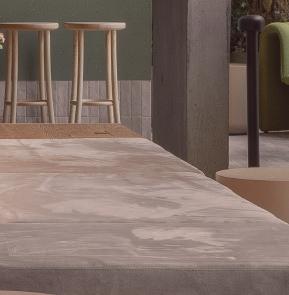



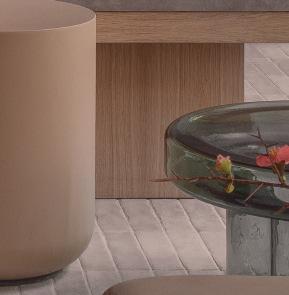
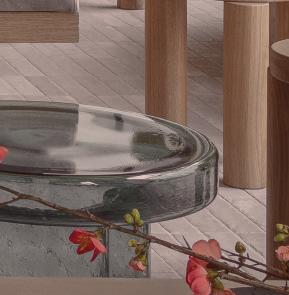



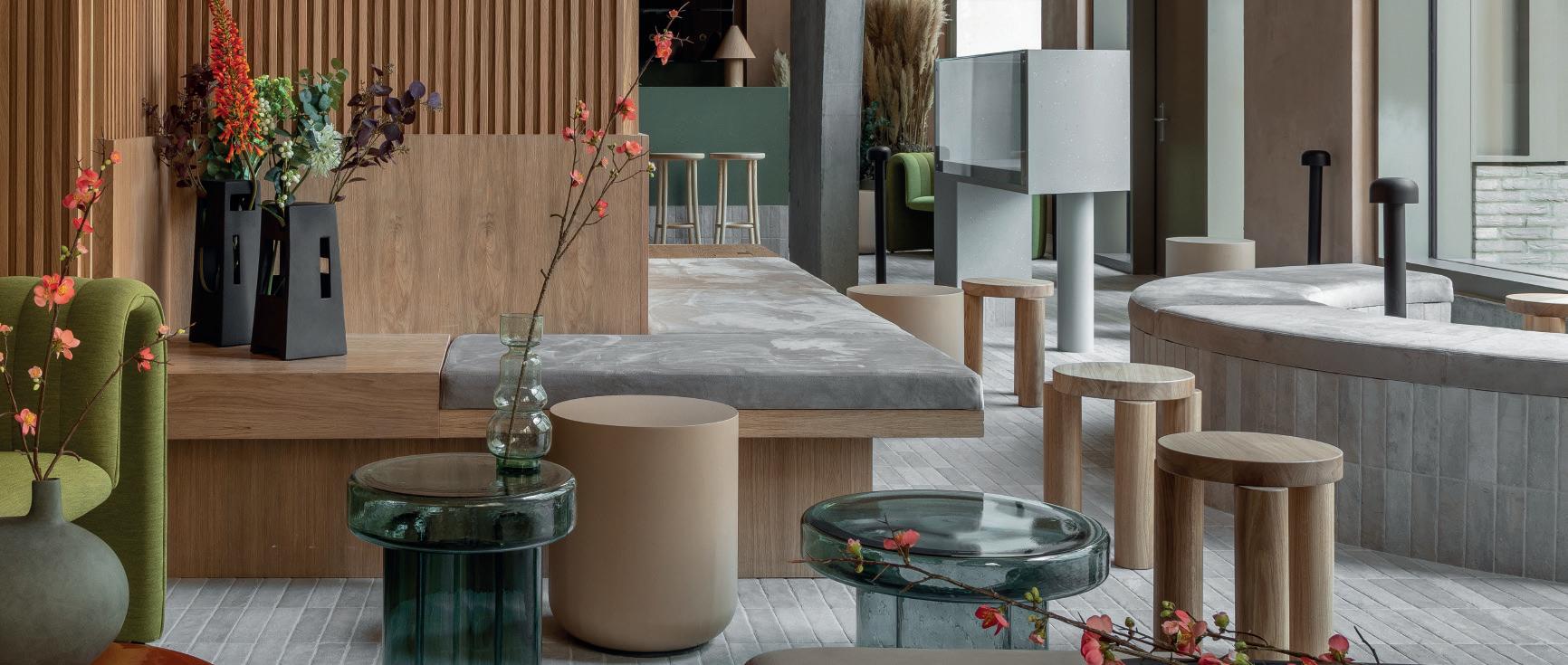


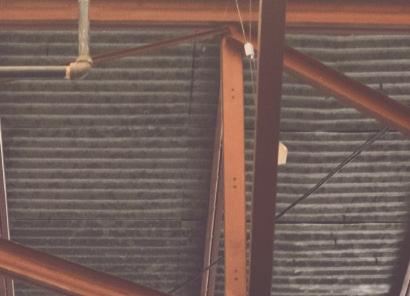
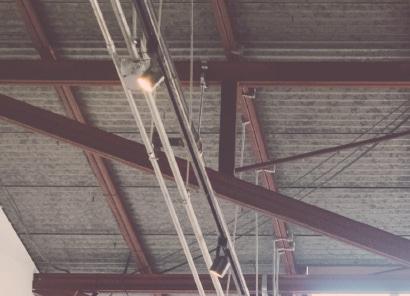
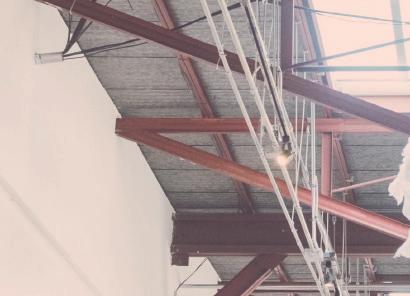


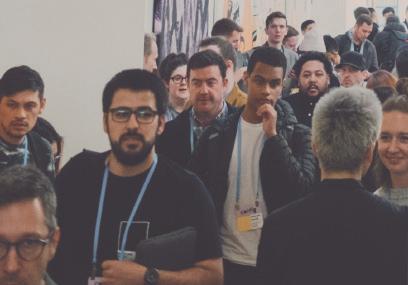





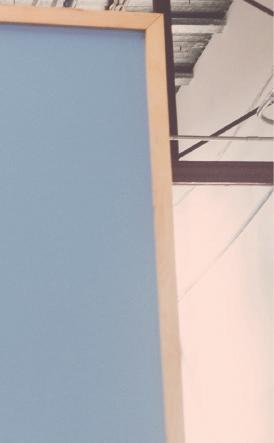






8-13 APRIL
Milan, Italy
A hub of experimentation and crosspollination, and a meeting point for new opportunities to reflect on the world of design and planning.
salonemilano.it
15-17 APRIL
New Orleans, USA
The AAHOA Convention & Trade Show is hospitality's leading event in the US, bringing together the who’s who of the industry for networking and learning.
aahoacon.com
29 APR – 1 MAY
Florida, USA
The Caribbean Hotel & Resort Investment Summit features an extensive array of sessions and panels led by hotel and finance industry experts. burba.com/chris
20-22 MAY
London, UK
Spread across London’s most saturated design district, Clerkenwell Design Week showcases world leading interiors brands and emerging design talent. clerkenwelldesignweek.com
3-4 JUNE
Miami, USA
Taking place alongside HRDS, CSI is a gateway for the cruise interiors supply chain to meet with the most esteemed cruise lines, designers, and shipyards. cruiseshipinteriors-expo.com
6-8 MAY
Las Vegas, USA
HD Expo + Conference is the largest single destination for hospitality product discovery in the U.S. where buyers can find products to bring their projects to life.
hdexpo.hospitalitydesign.com
27-29 MAY
Dubai, UAE
The ultimate hub for hospitality in the Middle East, where existing relationships are developed, and new ones are created over the 3-day event.
thehotelshow.com
9-11 JUNE
Chicago, USA
A launch pad for innovation, NeoCon offers ideas and introductions that shape the built environment today and into the future.
neocon.com
23 APRIL
Newcastle, UK
A touring 1-Day showcase of innovative design products for the A&D community to connect and engage with suppliers both existing and new.
designsocialnorth.co.uk
18-20 MAY
New York City, USA
The International Contemporary Furniture Fair is North America’s leading platform for contemporary furniture design. icff.com/fair
3-4 JUNE
Miami, USA
HDRS is a sourcing and networking platform created to connect designers and the global supply chain with brands from the South and LATAM markets.
hotelresortdesign-south.com
3 JUN – 3 JUL
London, UK
A one-of-a-kind showhouse featuring 21 rooms and outdoor spaces, brought to life by world-class designers in collaboration with top brands and suppliers.
dcch.co.uk/wowhouse
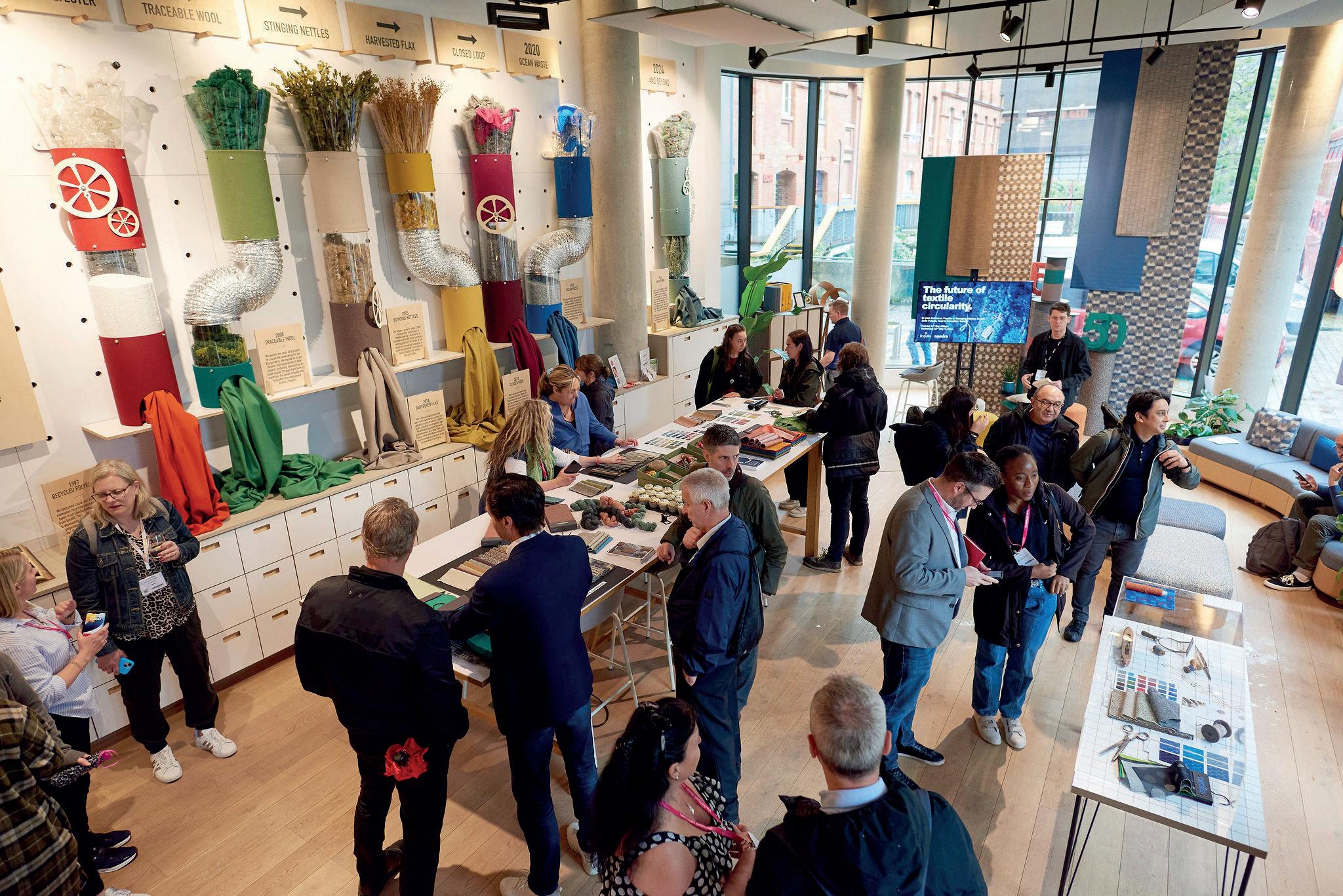
This year Clerkenwell Design Week sees expansion with new venues and an Alex Chinneck installation
London’s EC1 district will once again transform into a global design hub as Clerkenwell Design Week returns for its 14th edition from 20 – 22 May 2025. With over 16 venues and 160 showrooms, the festival will showcase international brands and product launches spanning contemporary furniture, decorative lighting, luxury finishes and architectural materials. This edition, the largest yet, has also introduced three new venues which will form a bustling southern district.
Steeped in over 600 years of history, The Charterhouse will serve as a striking backdrop for leading design brands. Global bathroom specialists –including Geberit, Toto, Bette and C.P. Hart – will be joined by textile company Larsen and a range of Spanish brands, from Antonio Ferre to Ezpeleta, as part of the Spanish Collection.
For the first time, the venue will also host Conversations at Clerkenwell, the festival’s official talks series, curated by Katie Richardson. The series will feature industry figures and emerging talent in a Kapitza-designed
theatre, inspired by the rich history of patterns and ornaments adorning the venue’s walls and ceilings.
Outside, Charterhouse Square will present outdoor living and hospitality products, alongside Alex Chinneck’s new sculpture. The specially commissioned design promises a return for the artist to sculpting with brick and playing with architectural elevations. In 2013 Chinneck completed a ‘sliding house’ in Margate, furnished with curving bricks, curving windows and a curving door. His new sculpture revisits this sculptural language while introducing an element of interactivity. It uses repurposed steel, salvaged from the demolition of another building in London, thanks to the sponsorship of Cleveland Steel. It is being developed with the support of Crittall Windows, FabSpeed and Michelmersh Brick Holdings PLC.
The Grade I listed St Bartholomew the Great will provide a stunning setting for Church of Design, featuring modern showcases from brands such as Roche Bobois, Supa Rare and MAIE. Meanwhile, the Grade II* listed Studio Smithfield, situated above Smithfield Market, will house commercial and workplace interior brands, including Houzz Pro and Bandalux.

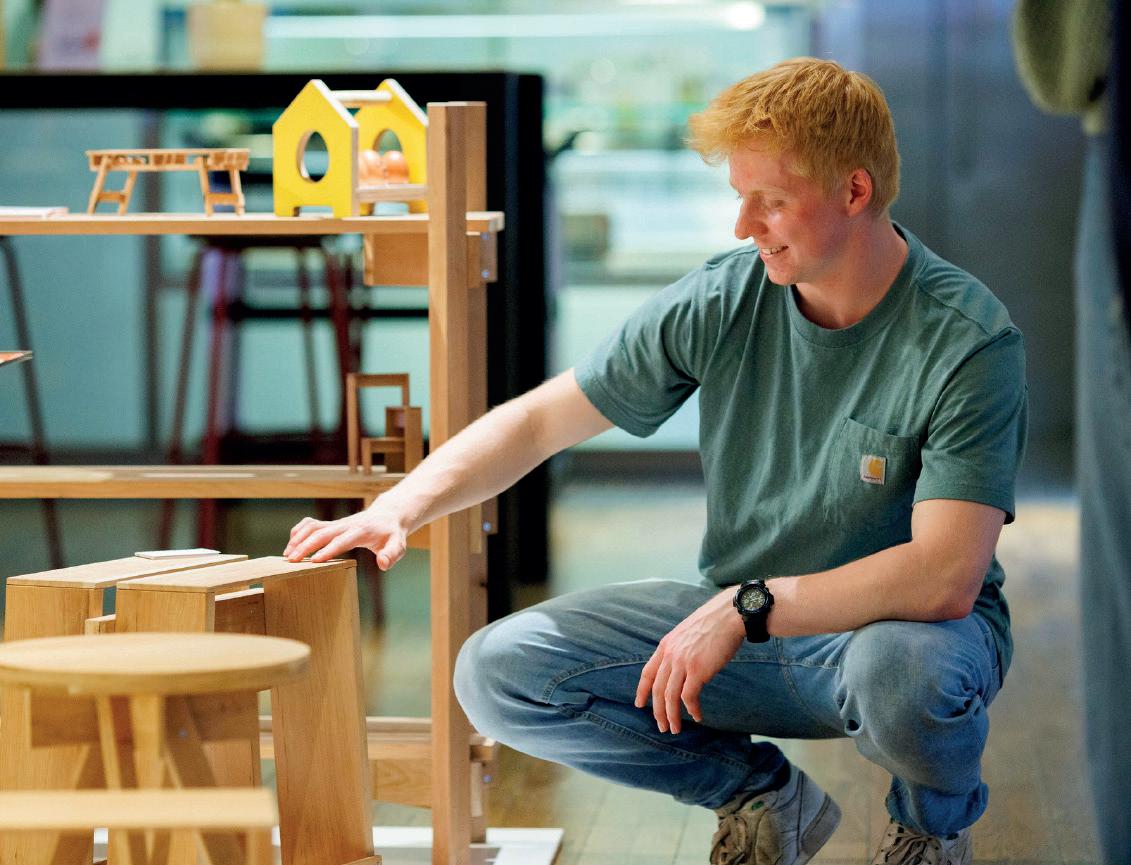
Beyond the new venues, the festival will continue showcasing established and independent brands across its existing locations:
• Clerkenwell Green – Structural stone takes centre stage, as Albion Stone and Hutton Stone unveil a new Hawkins\Brown and Webb Yates commission – an ambitious pavilion named Brick from a Stone: Arch Revival. The Stone Tapestry structure by the Stone Federation will also be on display, alongside contract and workplace interiors exhibitors.
• Project – Focused on contract furniture and surface design.
• Design Fields – Showcasing contemporary furniture, lighting and product design.
• Light – Home to lighting brands.
• Elements – Dedicated to architectural hardware and finishes.
• British Collection – Taking over the whole of St James’s Church to celebrate British design.
• Detail – Featuring luxury interiors.
• Platform – Spotlighting emerging design talent.
• Ceramics of Italy – Hosting Italian ceramic and porcelain tile brands at VaynerMedia’s St John’s Square headquarters.
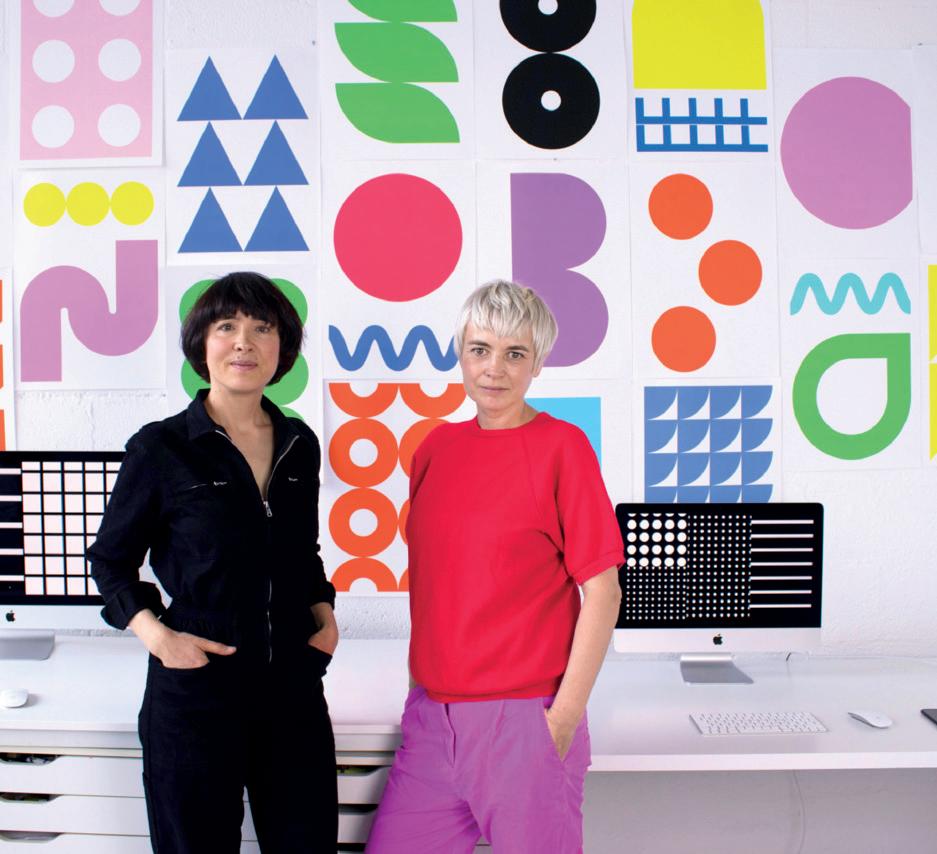

• Old Sessions House – Serving as the festival hub with brand activations.
• Cowcross Pavilions and Brewhouse Yard – Both presenting commercial interiors from the UK and abroad.
Across all venues, the festival will feature over 350 design brands, including String, Chelsom, Vincent Sheppard, Ethimo, Benchmark, Morgan, Another Country, Ercol, Pluck Kitchens and Arte. Also, more than 160 showroom partners – including Hay, Muuto, Mater, Andreu World, Ferm Living, Camira, Bolon, Teknion, Flokk, KI Europe, Duravit, Case Furniture, Modus, Cosentino, Domus, Florim, Tarkett and J. Adams & Co – will host product launches, workshops and events.
Register for free at the website.
clerkenwelldesignweek.com










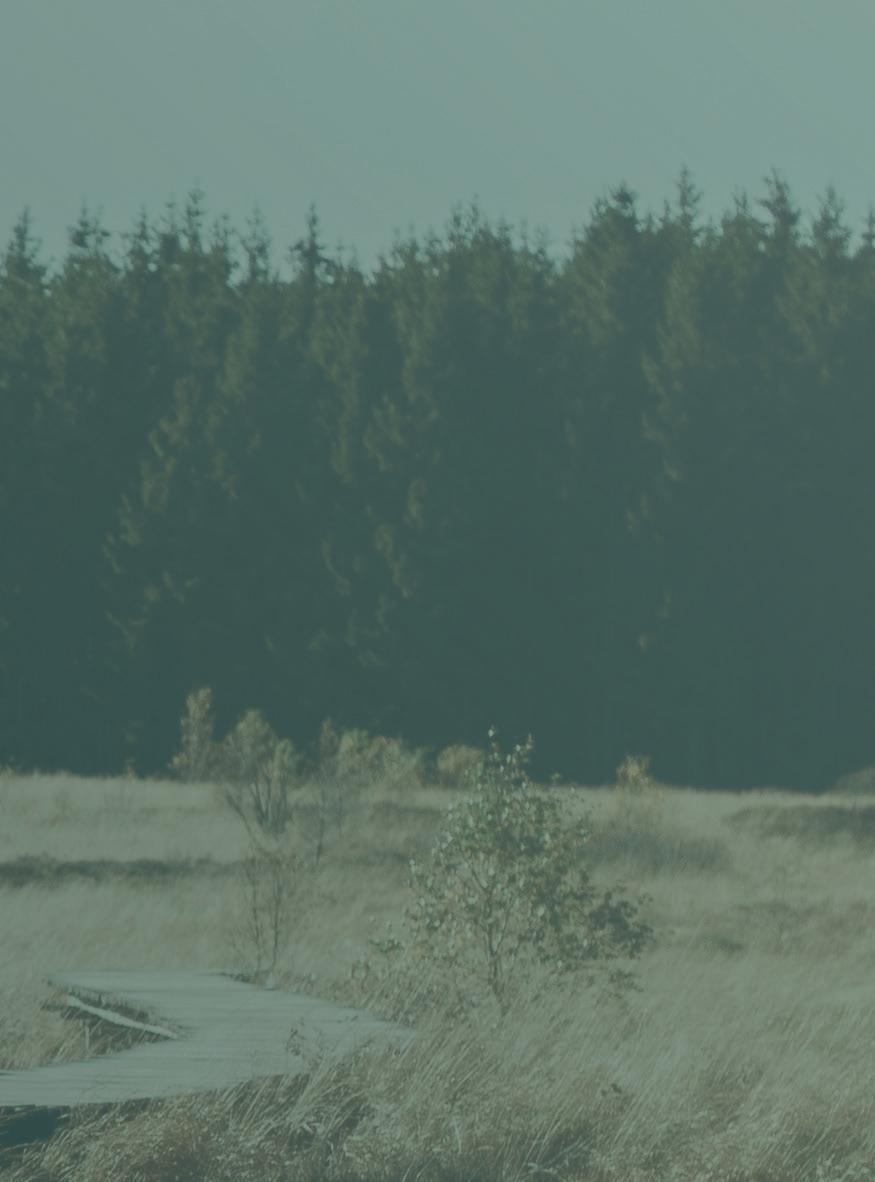
Understanding the importance of beautiful, understated design, Belgium leads the way in outdoor furniture. Crafted with heritage and skill, Belgian designers bring a timeless, minimalist aesthetic to garden and terrace spaces, creating pieces that are both elegant and enduring





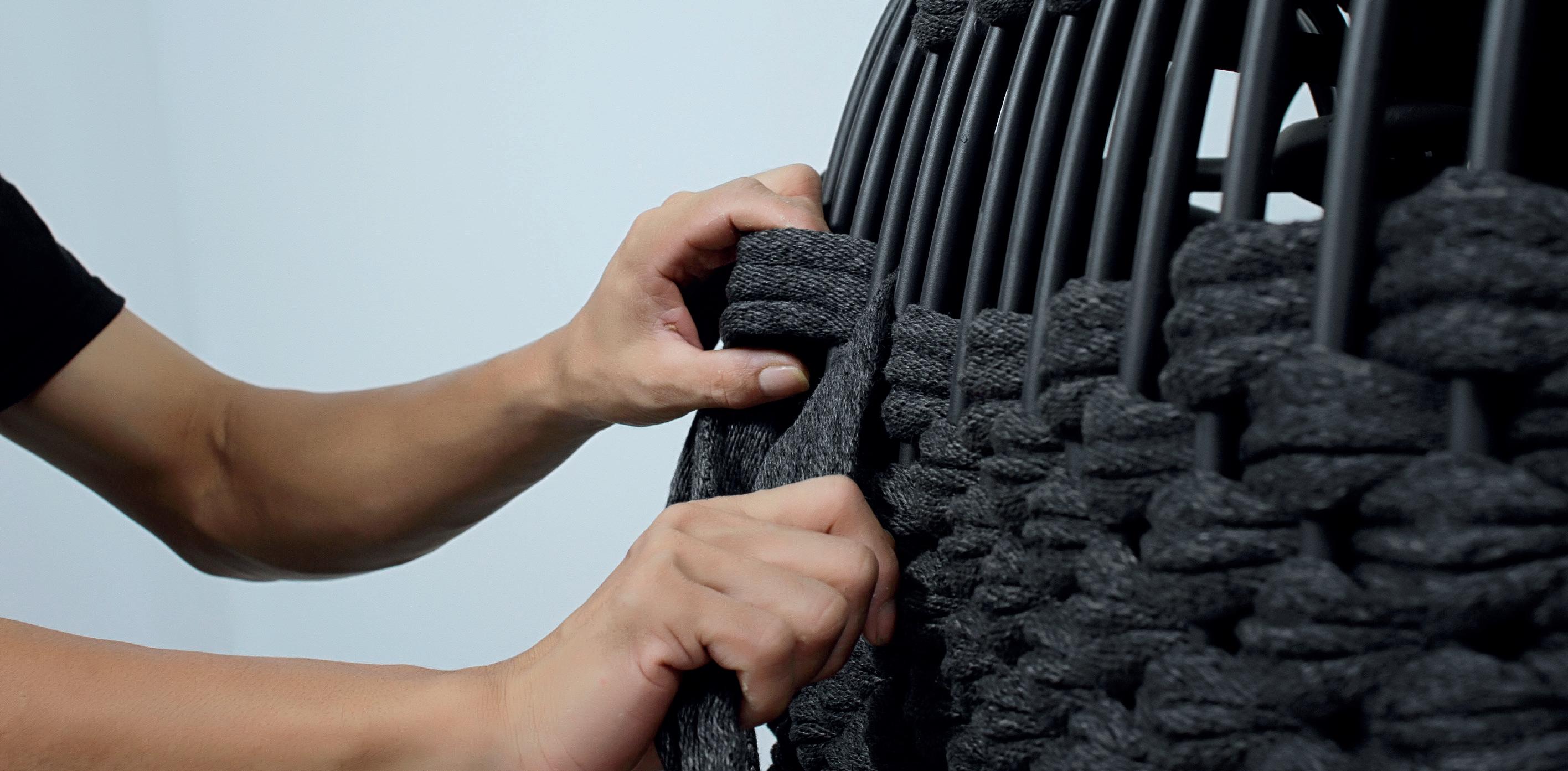
In a world of mass production and global supply chains, certain places remain deeply connected to the products they create. From Germany’s finely engineered bathroom fittings to the artisanal ceramics of Spain and Portugal, many regions have long been synonymous with specific industries. But why? What makes a particular place the perfect environment for the design and manufacture of certain products?
MADE IN seeks to uncover the origins of this unique relationship between place and product. Each issue will take a deep dive into a different region, exploring the factors that make it a hub for a particular craft – whether it’s tradition, geography, natural resources, or industrial expertise. Some places owe their reputation to centuries of accumulated knowledge, passed down through the generations. Others have flourished due to unique environmental conditions that make them ideal for a specific industry, while some thrive because of their ability to innovate and adapt, fusing heritage with cutting-edge technology. Whatever the reason, one thing is certain: place matters – not just in terms of geography, but in how history, culture, and craftsmanship shape the evolution of an industry.
To kick off this exciting new series, we turn our focus to Belgium. Quietly yet confidently, Belgium has established itself as home to some
of the world’s finest outdoor furniture. With the help of luxury brands such as Manutti and Jardinico, it sits firmly at the forefront of outdoor furniture design, crafting pieces that are as elegant as they are durable. Featured in the gardens, terraces, and private beaches at some of the world’s leading hotels and resorts, “Made in Belgium” has become the mark of choice with hoteliers and designers alike.
This reputation is no accident. Belgium has long been recognised for its elegant and minimalist design aesthetic – an approach that lends itself perfectly to contemporary outdoor living. Recognised for its clean lines, timeless forms, and functional beauty, the result is pieces that not only withstand the elements but also enhance the spaces they inhabit.
Beyond design, craftsmanship remains at the heart of Belgium’s success. Unlike mass-market alternatives, Belgian outdoor furniture is built to last, using the highest quality materials – chosen not only for their aesthetic appeal but also for their durability. Skilled artisans play a vital role in every step of the process, from precision engineering to hand-finishing, ensuring that each piece meets the highest standards.
As leaders in sustainability, Belgian manufacturers are at the forefront of innovation, integrating eco-friendly practices and materials into their designs. Many brands use FSC-certified
SPACE PRESENTS
As we launch the MADE IN series, we invite you to explore the stories of places that have shaped the industries they are known for. In an era where fast furniture and mass production dominate the market, there is something undeniably valuable about craftsmanship, heritage, and authenticity. Through this series, we will celebrate the regions where these principles still thrive—where history and innovation come together to create something truly exceptional. For brands, designers, and industry leaders, this is an opportunity to showcase what makes their product unique. Whether it’s Belgian outdoor furniture, German engineering, or Italian leatherwork, we want to tell the stories behind the world’s most iconic products. Because, in the end, place still matters. And the world’s best design isn’t just made – it’s made somewhere.
If you would like to join the conversation, let us know about your place and product. Contact the team at info@purplems.com
wood, recyclable textiles, and energy-efficient production methods in response to the growing demand for sustainable luxury. This forwardthinking approach extends to the functionality of the furniture itself, with companies investing in research and development to create pieces that can withstand extreme weather conditions without compromising on comfort or aesthetics.
Once again, location has played a key role in Belgium’s success as a manufacturing hub. Nestled between France, Germany, the Netherlands, and Luxembourg, with a coastline along the North Sea, it’s perfectly placed for trade and easy access to major markets. Its well-developed logistics network allows companies to efficiently distribute their products worldwide, making it easier for designers, architects, and hospitality brands to specify and buy with confidence.
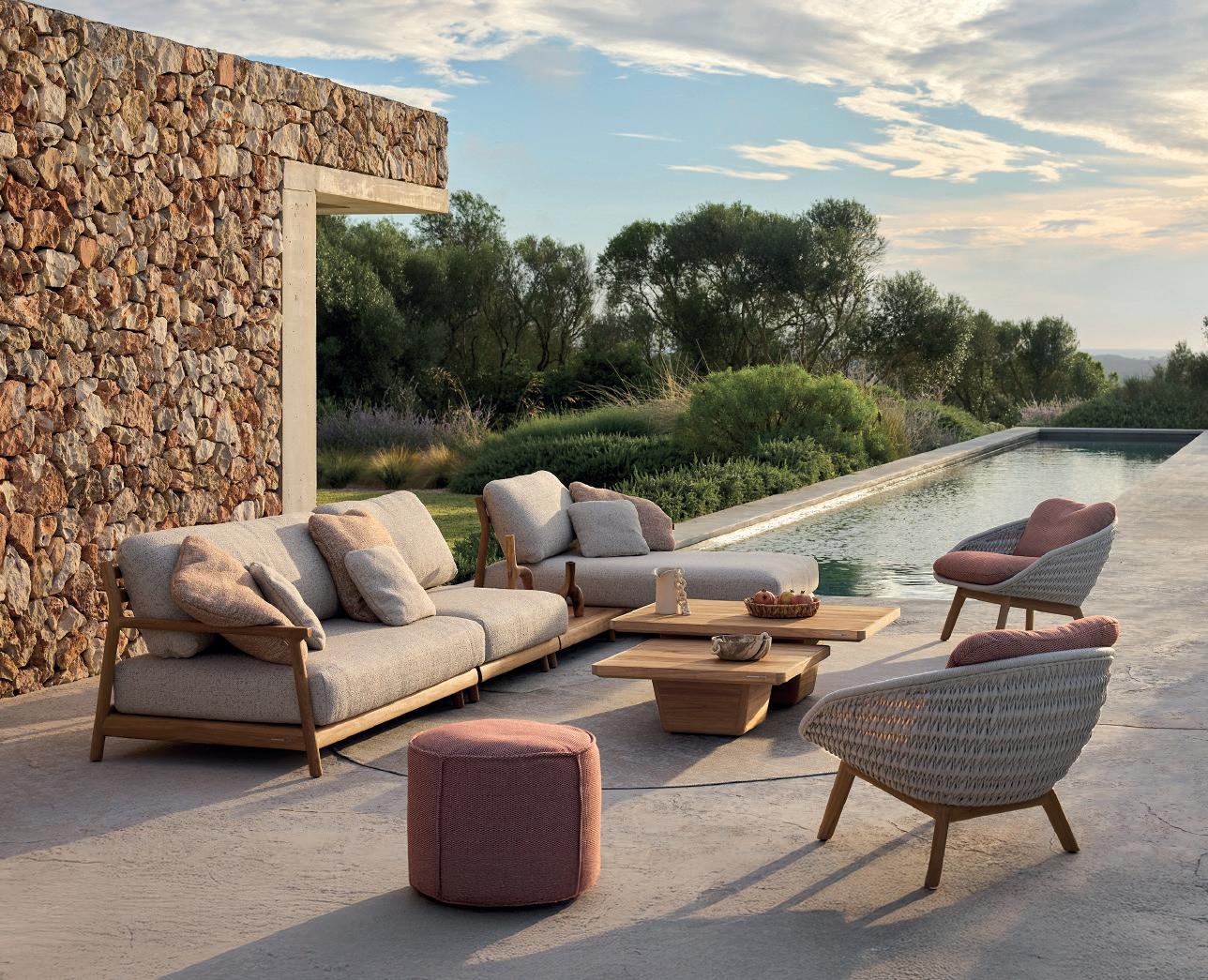
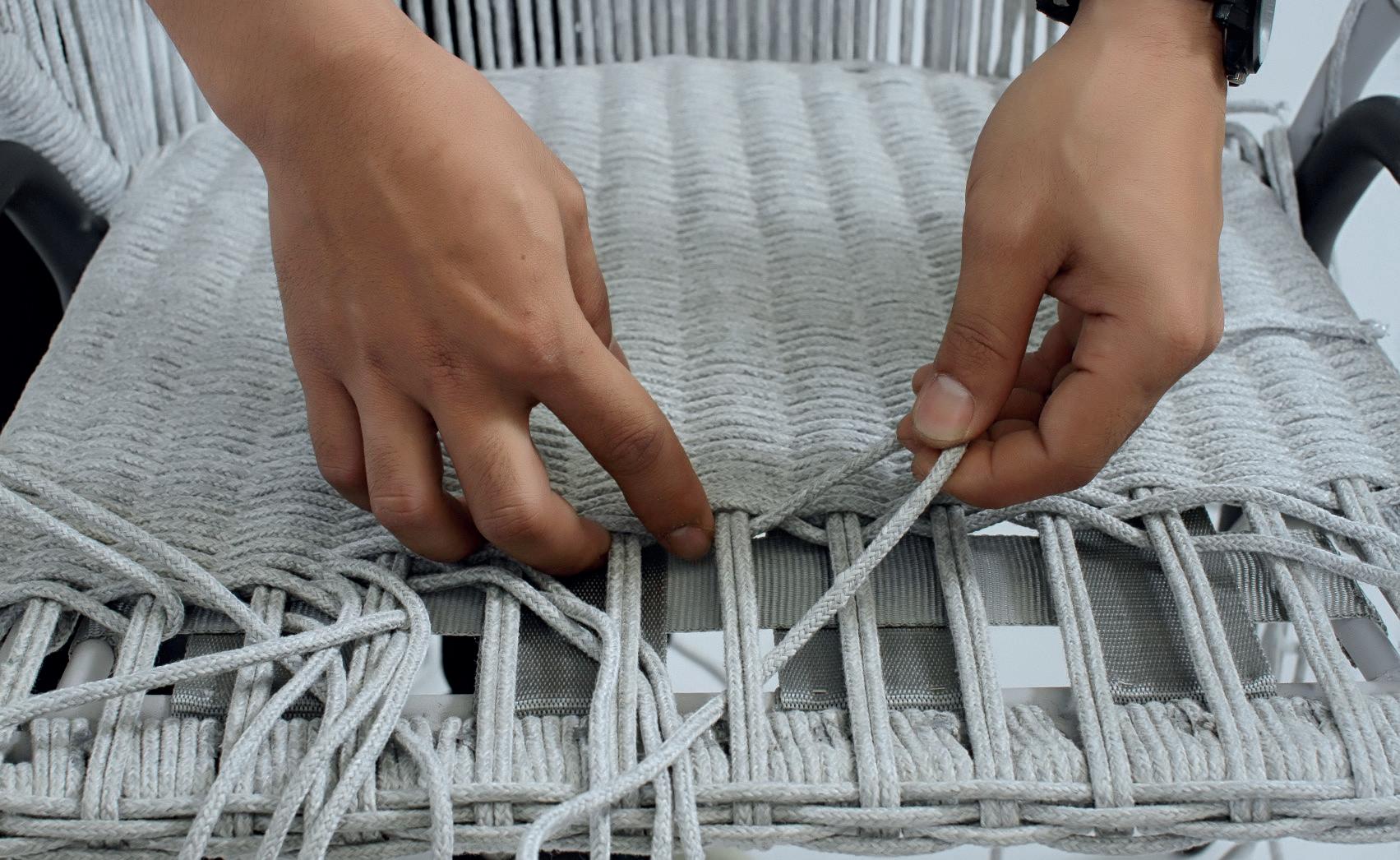
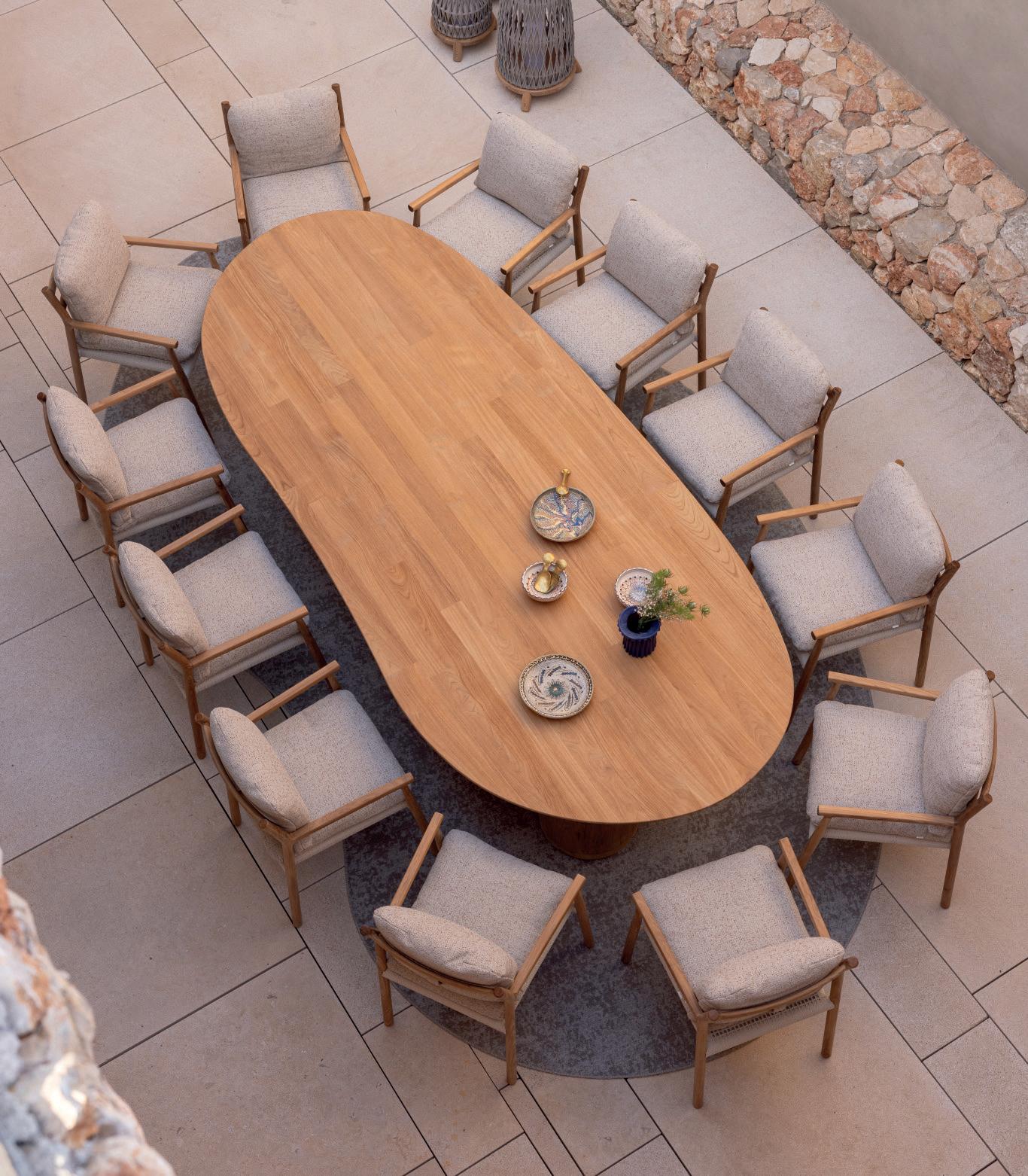
Manutti is renowned for its Belgian craftsmanship, innovation, and timeless outdoor luxury. Drawing from Belgium’s rich design heritage, the brand combines high-quality materials, meticulous attention to detail, and a commitment to sustainability to create elegant yet durable outdoor furniture. Based in Deerlijk, West Flanders, Manutti reflects on the influence of Belgian design traditions and how founder Stephane De Winter’s passion for textiles continues to shape its approach.
Manutti’s story is built on Belgian craftsmanship and innovation. How has the country’s rich design heritage influenced the way you create outdoor furniture?
Belgium’s design heritage is rooted in craftsmanship, precision, and innovation—values that define Manutti. Our approach reflects Belgian minimalism and timeless elegance, focusing on luxury, functionality, and durability.
The unpredictable Belgian climate drives us to develop highquality, weather-resistant materials such as premium teak, refined ceramics, and advanced fabrics. Inspired by Belgium’s textile craftsmanship, we select rich, tactile fabrics that enhance comfort and seamlessly blend outdoor and indoor living.
Ultimately, our heritage pushes us to craft furniture that is beautiful, durable, and designed for real-life outdoor experiences.
Founder Stephane De Winter developed a passion for textiles and materials from a young age. How has this deep understanding shaped Manutti’s approach to luxury outdoor furniture today?
From an early age, Stephane De Winter was immersed in the world of materials, fabrics, and fibres, influenced by his father’s flax processing company. This deep-rooted passion laid the foundation for Manutti’s meticulous approach to materials and craftsmanship.
His understanding of textures, durability, and innovation drives us to develop high-quality, weather-resistant fabrics and refined finishes, ensuring both luxury and longevity. At Manutti, outdoor furniture isn’t just about aesthetics – it’s about creating functional, comfortable, and durable pieces that seamlessly blend with their surroundings while offering a luxurious experience.
Belgium is known for its focus on quality and attention to detail.
As a brand, how do you ensure that every piece – whether a table, lounger, or sofa – meets the highest standards of craftsmanship and durability?
At Manutti, quality, durability, and timeless design are at the core of everything we do. We carefully select premium, weather-resistant materials, from teak to high-performance fabrics, ensuring our furniture withstands the elements while maintaining its elegance for years.
Our R&D department focuses on innovation in design, refining every detail to enhance functionality, comfort, and durability. We meticulously
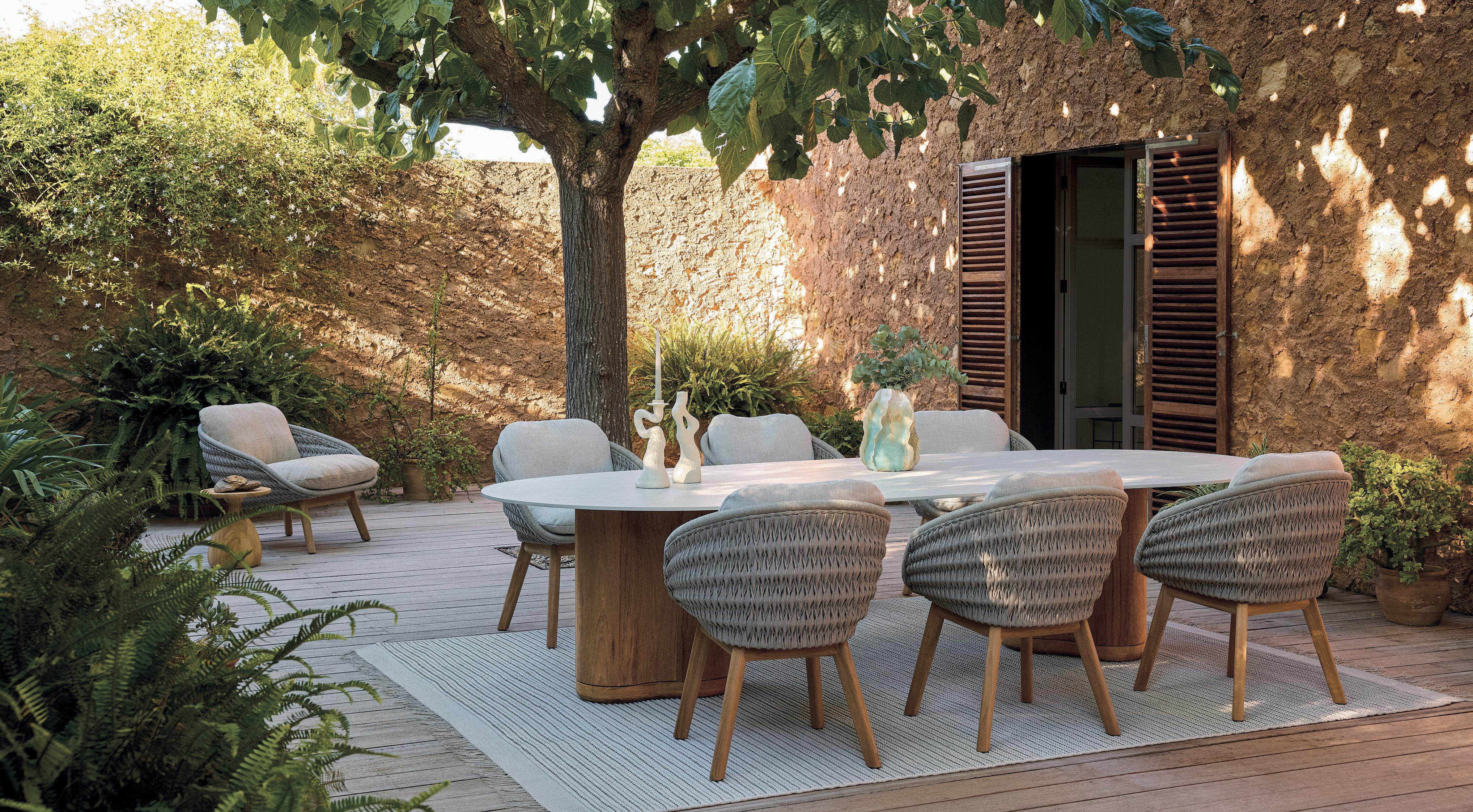
with suppliers and clients, driven by outstanding R&D, and shaped by a relentless focus on detail, quality, and durability, we create luxurious yet timeless outdoor furniture that blends aesthetics with functionality.
select the finest fabrics and finishes suited for outdoor use, ensuring they meet our high standards. Additionally, strict quality control at every stage, from production to delivery, guarantees exceptional craftsmanship, making Manutti furniture a true investment in long-lasting luxury.
Collaboration is key to Manutti’s creative process, bringing together designers, craftspeople, and suppliers. How does this Belgian spirit of teamwork and innovation shape the brand’s distinctive style?
Manutti’s distinctive style is deeply rooted in Belgium’s heritage of craftsmanship, innovation, and discretion, where an innate attention to perfection ensures refined design without exception. Built on strong, long-term partnerships
From humble beginnings to an internationally recognised name, Manutti has come a long way. What do you think makes Belgian outdoor furniture so appealing to clients around the world?
Belgian outdoor furniture is renowned for its timeless elegance, durability, and craftsmanship. Designers focus on understated luxury, creating refined, minimalist pieces that sit effortlessly in their surroundings.
Driven by Belgium’s unpredictable climate, manufacturers prioritise weather-resistant, high-quality materials, ensuring longevity and comfort. At Manutti, we combine this expertise with impeccable R&D and strong partnerships, selecting the finest fabrics, teak, and ceramics
for lasting performance. This commitment to quality, innovation, and sustainability makes Belgian outdoor furniture a global benchmark.
Sustainability is a big focus in design today. How does Manutti approach eco-friendly materials and production?
Manutti carefully selects eco-friendly materials, such as FSC-certified teak and recyclable aluminium and fabrics that offer longevity while minimising environmental impact.
Our production processes prioritise efficiency and waste reduction, using sustainable coatings and responsible sourcing. Additionally, we invest in timeless design and durability, ensuring our furniture lasts for years, reducing the need for replacement. By combining innovation with responsible craftsmanship, we create outdoor furniture that is both luxurious and environmentally conscious.
manutti.com
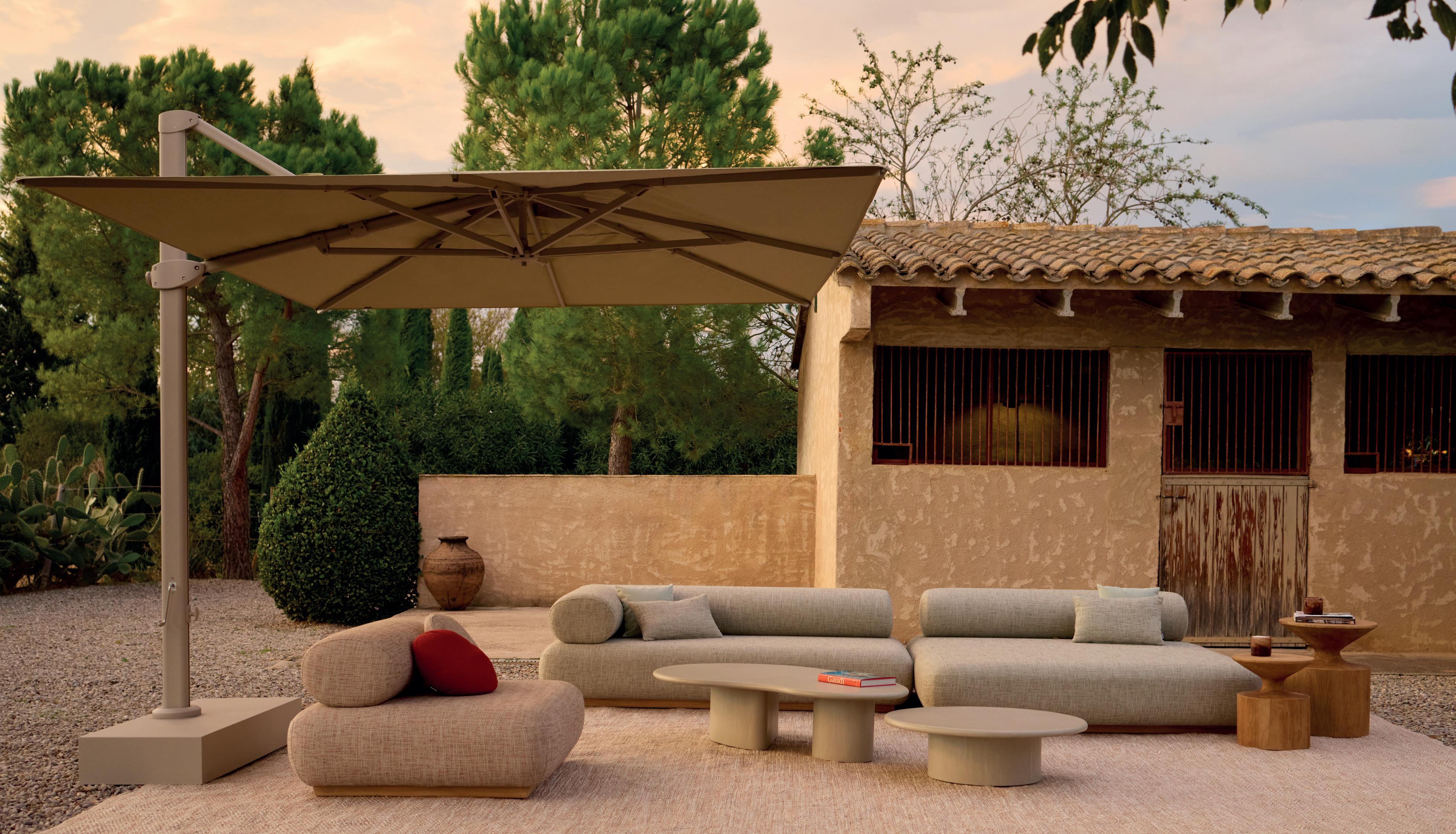
Nestled in the heart of West Flanders, Jardinico Parasols calls Harelbeke home – a region steeped in a legacy of craftsmanship and innovation. Just off the E17 motorway, which runs centrally through Belgium towards the French border, the area has long been a hub for textile production, particularly flax, shaping a tradition of precision and quality that endures to this day. Surrounded by a thriving network of manufacturers, South West Flanders has become internationally recognised as a centre where collaboration fuels creativity and excellence in outdoor furniture manufacturing.
Jardinico has deep Belgian roots, starting in textiles before becoming a leader in high-end outdoor design. How has Belgium’s craftsmanship and design heritage shaped your journey and products?
Jardinico’s origins trace back to the garment industry, which later evolved into textiles –where precision and quality were paramount. This heritage continues to shape our approach to outdoor design, emphasising durability, refined aesthetics, and meticulous attention to detail. By blending tradition with modern innovation, we ensure that our products are not only elegant but also exceptionally functional.
Customisation is a big part of what you do, from unique colours to branded details. How does your production process make it possible to create such bespoke, high-quality outdoor pieces?
Jardinico serves both retail and project markets with a strong focus on flexibility and craftsmanship. Jardinico Cushions, led by the brother of our company’s owner, handles the upholstery and production of our cushions and canopies. This partnership allows us to closely monitor the entire process, making customisation seamless – thanks to our direct communication. With over 100 fabric options for umbrellas and more than 25 years of expertise, we bring unique
outdoor visions to life. Our expert team works with premium materials, allowing for a wide range of bespoke options, from various finishes to personalised branding.
With over 25 years of expertise in luxury parasols, quality and innovation are at the core of your brand. What sets Jardinico apart when it comes to materials, craftsmanship, and design? At Jardinico, we strike the perfect balance between comfort, design, and functionality. We prioritise premium materials that ensure durability and elegance, such as highperformance fabrics, durable aluminium, and weather-resistant finishes. Precision engineering
and expert craftsmanship are at the core of our process, guaranteeing that each parasol and furniture piece is not only visually stunning but also built to withstand the elements.
As a family-owned company, tradition is key to your identity. How do you balance that heritage with staying ahead of trends and driving innovation in outdoor living?
Rather than following fleeting trends, we focus on designing timeless outdoor spaces that remain stylish and relevant for years. This approach allows us to honour our family heritage while continuously evolving our designs. Each year, we develop collections that embody classic elegance but can be personalised with on-trend elements, such as decorative cushions in contemporary colours and patterns. When it comes to innovation, we challenge ourselves to enhance functionality and user experience, ensuring our designs remain at the forefront of outdoor living.
Jardinico has grown beyond parasols into a full range of outdoor furniture and accessories. What do you think makes Belgian outdoor design – and your collections – so appealing worldwide?
Belgian design is renowned for its understated sophistication, high-quality materials, and seamless fusion of aesthetics and functionality. Jardinico’s collections embody these qualities, making them highly sought after globally.
Sustainability is a major focus in design today. How does Jardinico approach eco-friendly materials and production?
We create timeless collections built to last, reducing waste by ensuring longevity and relevance. Additionally, we incorporate eco-conscious materials, such as recycled fabrics, into our designs. By prioritising responsible sourcing and durable craftsmanship, we contribute to a more eco-friendly future in outdoor design.
jardinico.com


For more information on how these products are crafted visit jardinico.com
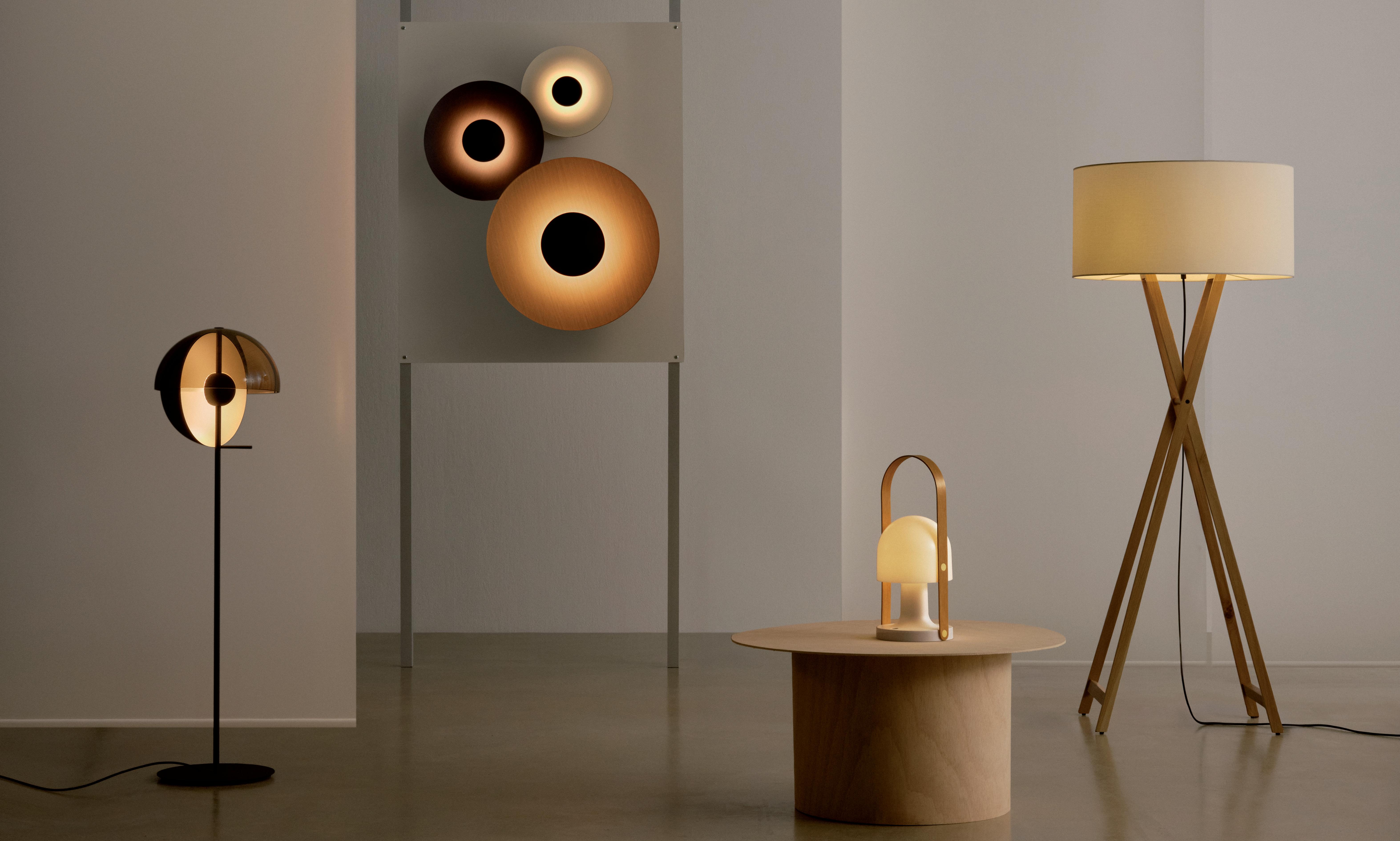
Taking care of light

A roundup of our favourite products, each with something new and innovative to enhance your space

PUSHELBERG FOR TRIBÙ ELIO
The 2025 ELIO collection captures the essence of outdoor lounging with the introduction of new sofas, daybeds, and poufs. Expanding on the softly rounded silhouette of the original series, the low profiles and graceful curves evoke the beauty of water-smoothed pebbles. Every element is crafted to prioritize comfort and versatility, blending organic shapes with modern sophistication. Modular back and armrest options invite personalized compositions, ensuring each creation meets individual specifications tribu.com/en
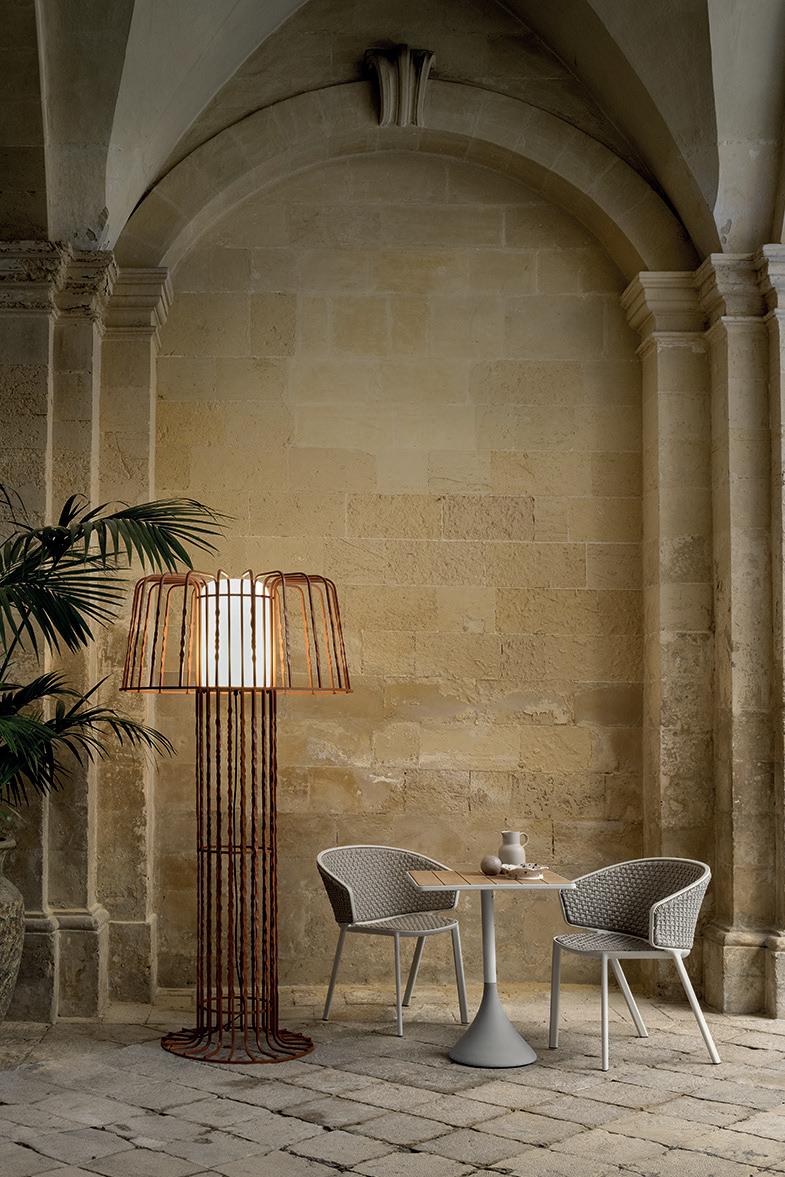
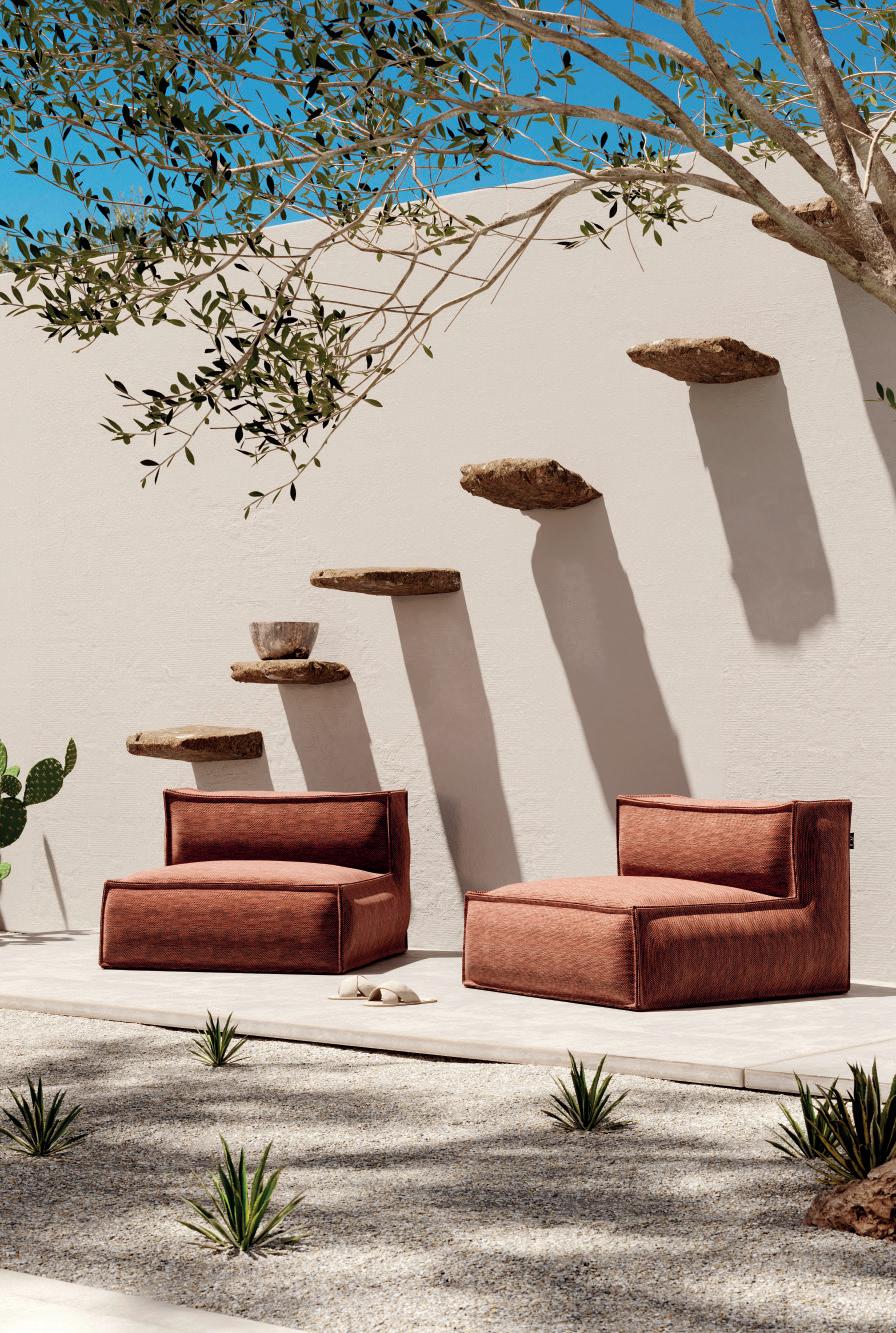
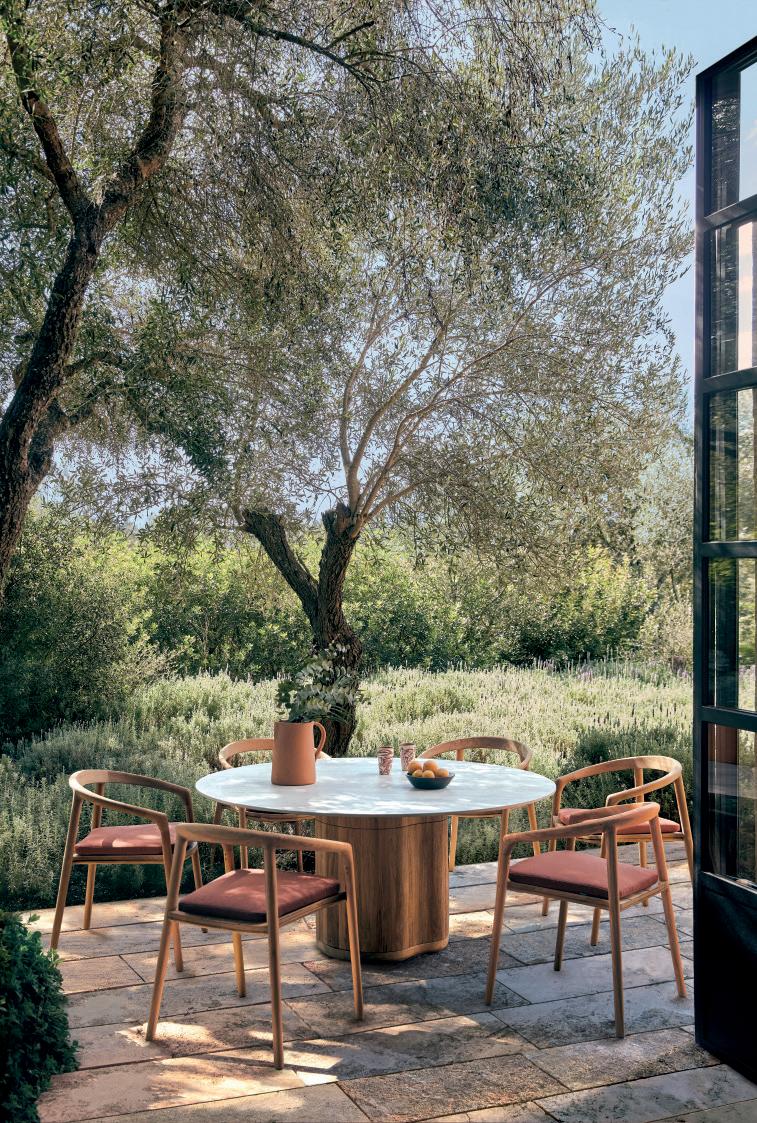
Ethimo and Luca Nichetto create new inspirations in decor for adding lighting and character to outdoor spaces, a mix of traditional knowhow and contemporary design. Lustra, the new floor lamp and Folia, the original stool-table, become ‘symbols’ of how a timeless material like wrought iron can be reworked to personalise and enhance today’s living spaces. When used to create functional and ornamental pieces and objects, wrought iron brings with it an elegant legacy of Italian craftsmanship. This capacity has always been considered an art that has preserved its relevance over time, thanks to experimentation and innovation evolving to adapt to the different architectural and decorative trends.
ethimo.com/en
Akula’s Echo Collection is manufactured for both indoor and outdoor use, made from 100% UV-stabilised fabric. Built to Akula’s marine-grade standard, it withstands sun and rain whilst maintaining its refined appearance. Echo stands out with its unique multi-coloured yarns, creating a subtle yet distinctive effect, and high-quality stitching for lasting durability. Experience the perfect blend of softness, strength, and sophistication – making Echo an ideal choice for hospitality and commercial spaces.
akulaliving.com
Designed by Brent De Meulenaere, the Ogado Collection blends organic shapes with refined textures, inspired by nature’s elegance. Crafted with precision, each piece reflects fluid, natural lines, from sculpted wooden bases to smooth tabletops in ceramic or teak. The Ogado round dining table seats up to six guests, offering both style and practicality. For a more relaxed atmosphere, one simple adjustment to the base transforms it into a low dining table, perfect for casual gatherings. Whether in teak or ceramic, this collection creates a serene, inviting outdoor space where design meets functionality.
manutti.com
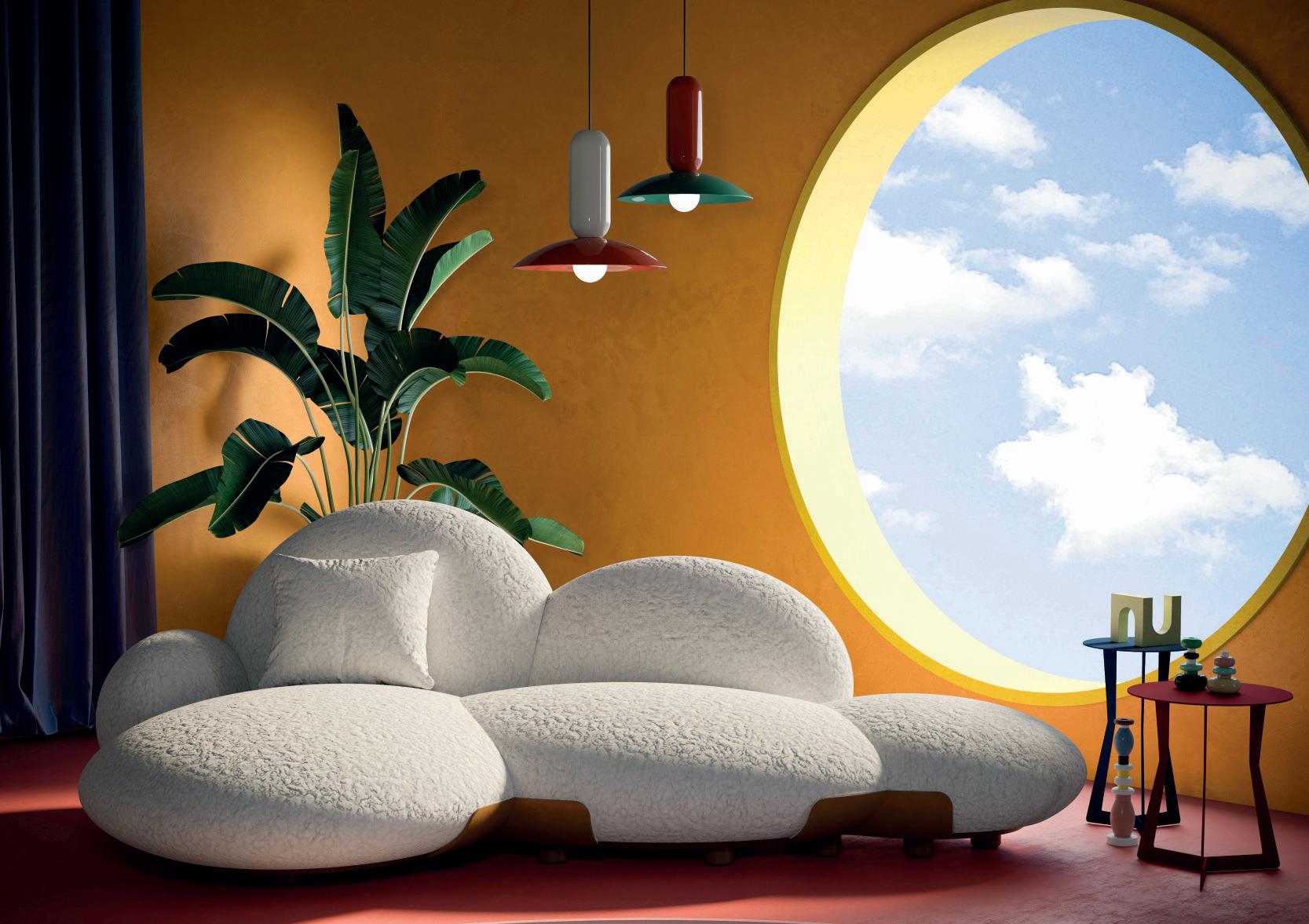
Greycaine’s Nefele Cloud Sofa is the combination of modern Italian design and unrivalled comfort, a stylish twist on a traditional sofa. The playful curves and cloud-like design have been expertly created for maximum ergonomic support as well as visual impact. The perfect pairing of functionality and elegant design, creating a true centrepiece. Upholstered in premium long-pile, bielastic fabric with a three-dimensional texture, add to the cloud like design with tactile, soft material used throughout. This creates an inviting cloud like softness for you to sink in and relax. It’s sleek, modern yet unexpected silhouette adds a refined elegance to any space.
greycaine.co.uk
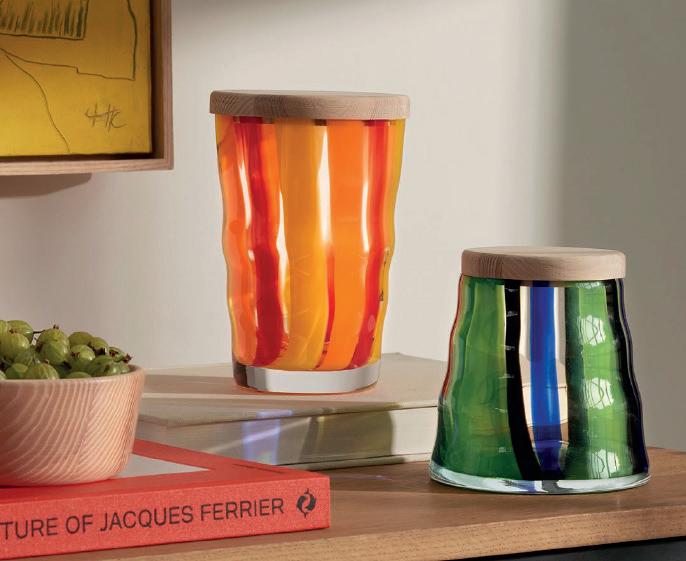
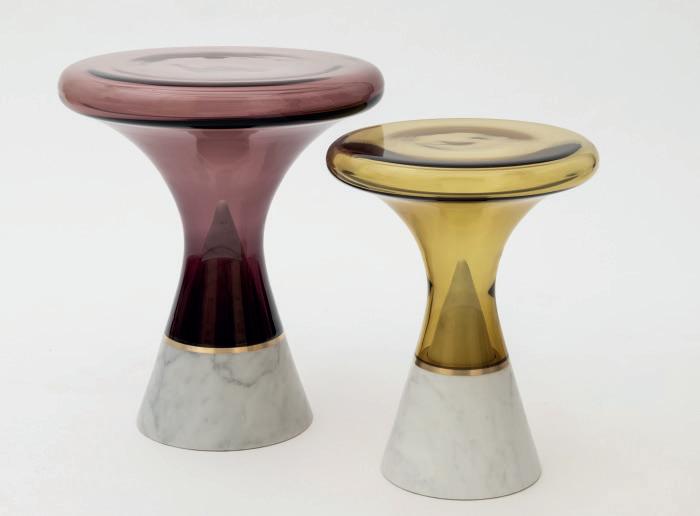
Characterised by bold coloured stripes and undulating forms, the FOLK collection captures the vibrancy of traditional Polish costume in the medium of mouth-blown glass. Tapered, mouth-blown glass containers with undulating walls and distinctive striped decoration, have taken inspiration from traditional Polish folk costume. The lids are made from sustainably sourced ash, and the collection is designed for both storage and display purposes. "FOLK acts as a tangible connection to LSA’s cultural heritage – a celebration of our Polish roots and the joyful exuberance of the country’s artistic traditions." Says Monika LubkowskaJonas, LSA's Creative Director.
lsa-international.com
The Join Table pairs a circular tabletop of handblown glass with a Carrara marble base. The flared open bottom of the glass precisely matches the tapered conical form of the solid stone base. The marble continues up within the void of the glass top, visible through the transparent glass. A ring of solid brass protects the exposed edge of the glass while adding another layer of detail. The glass tops are produced in vibrant transparent glass colours, each telling a different colour story when paired with the neutral-honed marble. Available in two sizes. All glass dimensions are approximate – handblown glass dimensions vary by nature and intent Made in the Czech Republic. sklo.com
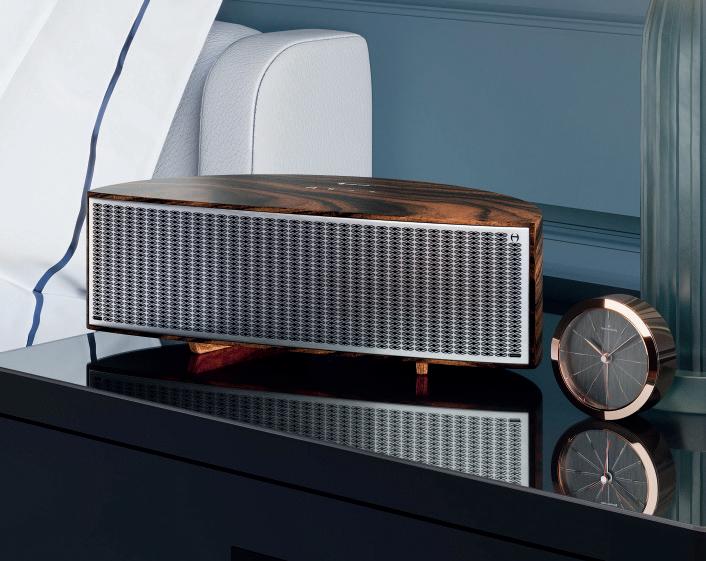
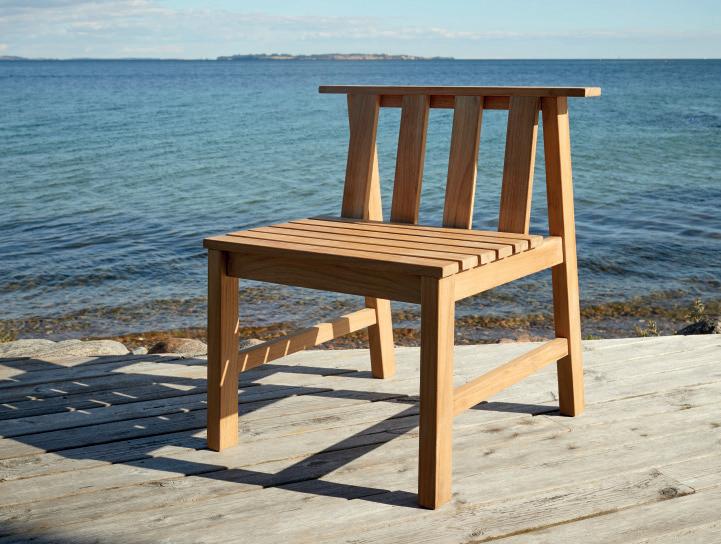
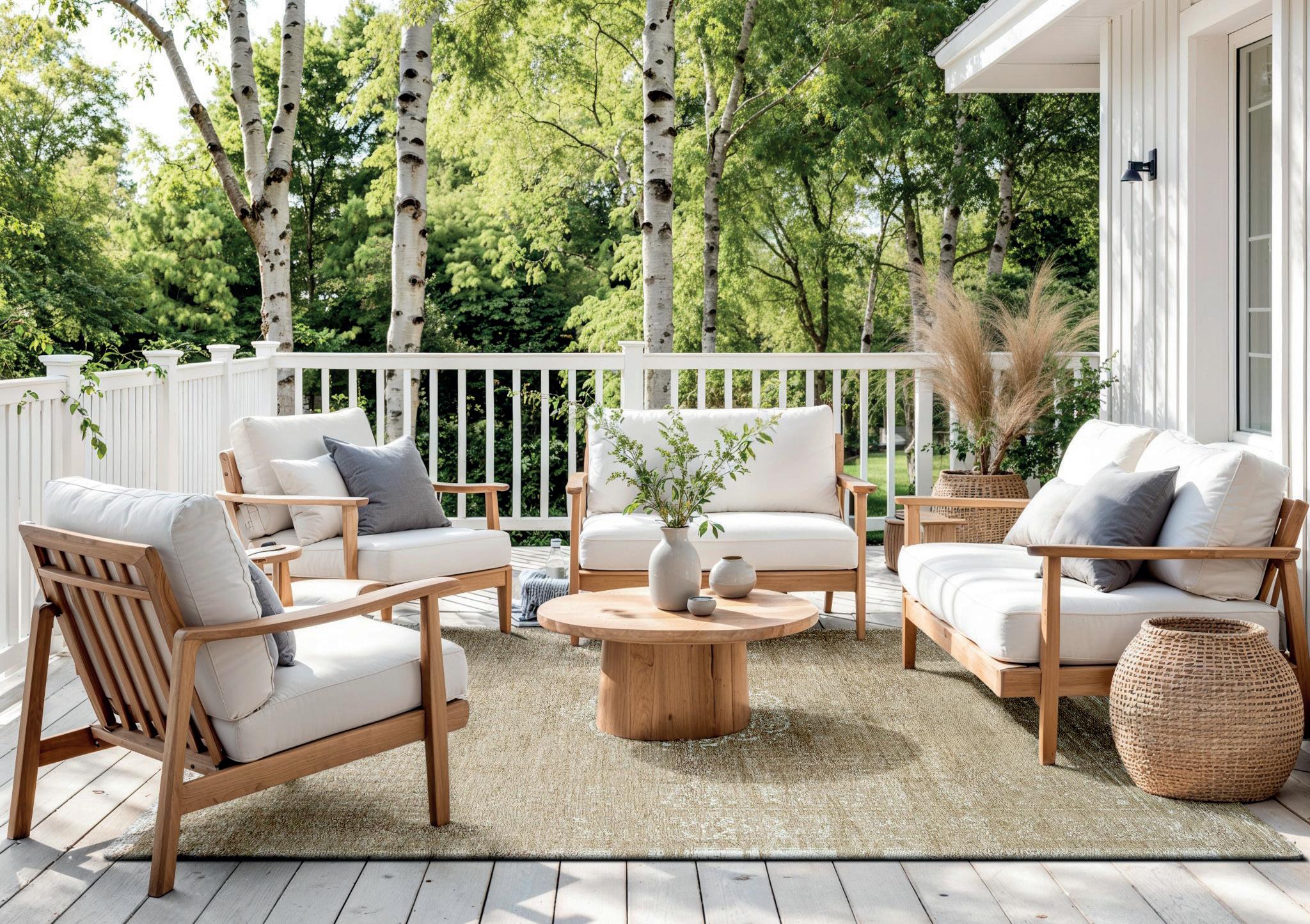
Drama is a beautiful high fidelity stereo Bluetooth speaker. It’s fibre glass cone woofers and twin passive bass drivers are complemented by two silk dome mid to high range tweeters. Finished in real ebony wood veneer, Drama has a stunning curved etched stainless-steel grille, and a sensual form that will add a sculptural focal point to any interior. Hidden under the veneer, there is also a wireless charging unit and at the front there are 2 USB C charging ports. Equipped with the latest Bluetooth 5.1 and Aptx HD from Qualcomm, its stereo performance is matched only by its beautiful contemporary, yet classic look. oliverhemming.com
Plank outdoor series by contemporary Parisian designer Aurélien Barbry, is characterised by simplicity and functional beauty. An architectural repetition lends the Plank series a clean and modern elegance. The Plank chair’s horizontal plank placed at the top of the headrest is the signature look of the series and where it takes its name from. Modern simplicity in an elegant expressive design, the Plank chair can stand alone or be combined with other pieces from the Plank series. Parisianborn designer, Aurélien Barbry is a product of the French design school and thought with a taste for Scandinavian culture. Barbry’s designs move objects towards simplicity and obviousness – inviting dialogue and interaction with the end user. fritzhansen.com
Louis de Poortere has launched its 2025 Ecorugs Collection which now includes selected styles now available as outdoor rugs. The 2025 Ecorugs Collection is the latest iteration of the Belgian weaver’s recyclable rug collection that’s made entirely from polyester and now including 40 per cent rPET. The new collection comprises new designs and new colours in existing lines. However, the real headline act is the brand’s new outdoor suitable rugs that bring a layer of comfort and style to outdoor living spaces, which continue to grow in popularity. Machine washable so they stay looking good all year round, these rugs are ideal for hotels looking to capitalise on a growing market louisdepoortere.com
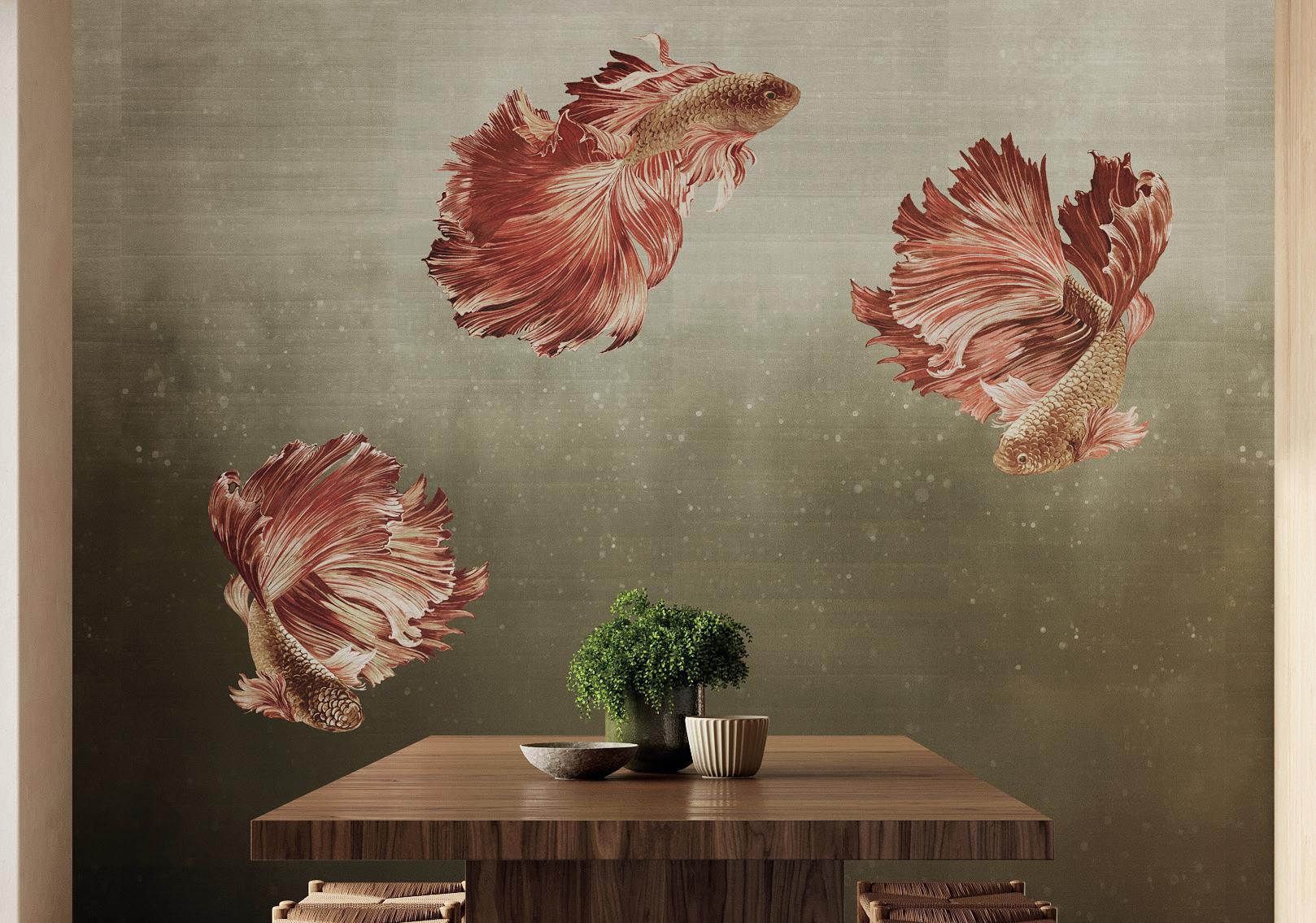
For over 40 years, Phillip Jeffries has transformed walls into works of art. From a small family business to a global leader, they stock nearly one million yards of luxury wallcoverings – many ready to ship the same day. New for 2025, Afloat captures the fluid beauty of marine life. Large-scale fish glide through water, their cascading fins creating a sense of serenity. A curated palette of seven soft hues enhances its ethereal elegance. With the largest selection, best quality, and fastest delivery, Phillip Jeffries makes exquisite design effortless.
phillipjeffries.com

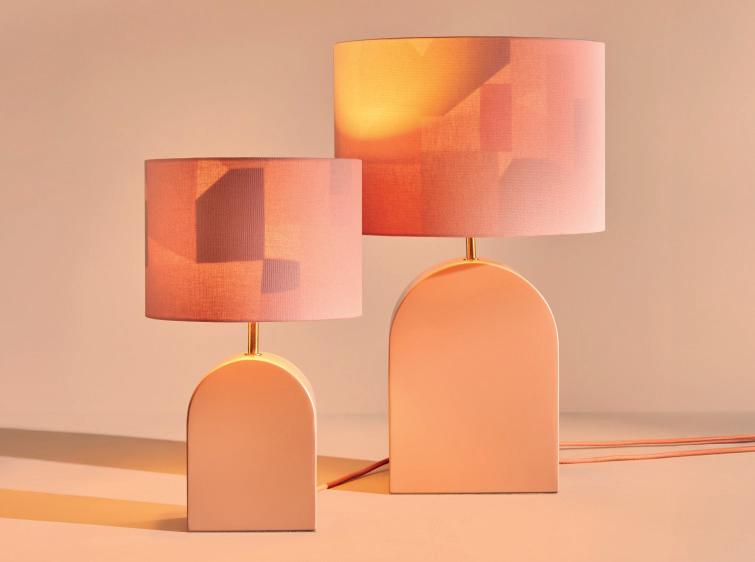
The Europa is a timeless statement pendant with a simple, moon-like form that shows off the natural beauty of the alabaster from which it is skilfully turned. Made of two pieces of stone, each piece is completely unique. Our alabaster is sourced in Southern Europe and as a natural material, there are variations in the veining and colouration of each piece.
hectorfinch.com
Created by their in-house design team, the Cinnamon Arch Table Lamp from Dowsing & Reynolds features a beautiful handmade shade with a powder-coated base to brighten your décor. The subtle curves soften the straight lines in your room while the retro-inspired colourway adds nostalgic charm. Watch as the patterned lining fabric shines through when lit, creating a sense of delight each time you flick the switch. Choose from two sizes to suit any space, from smaller bedside tables to larger sideboards.
dowsingandreynolds.com
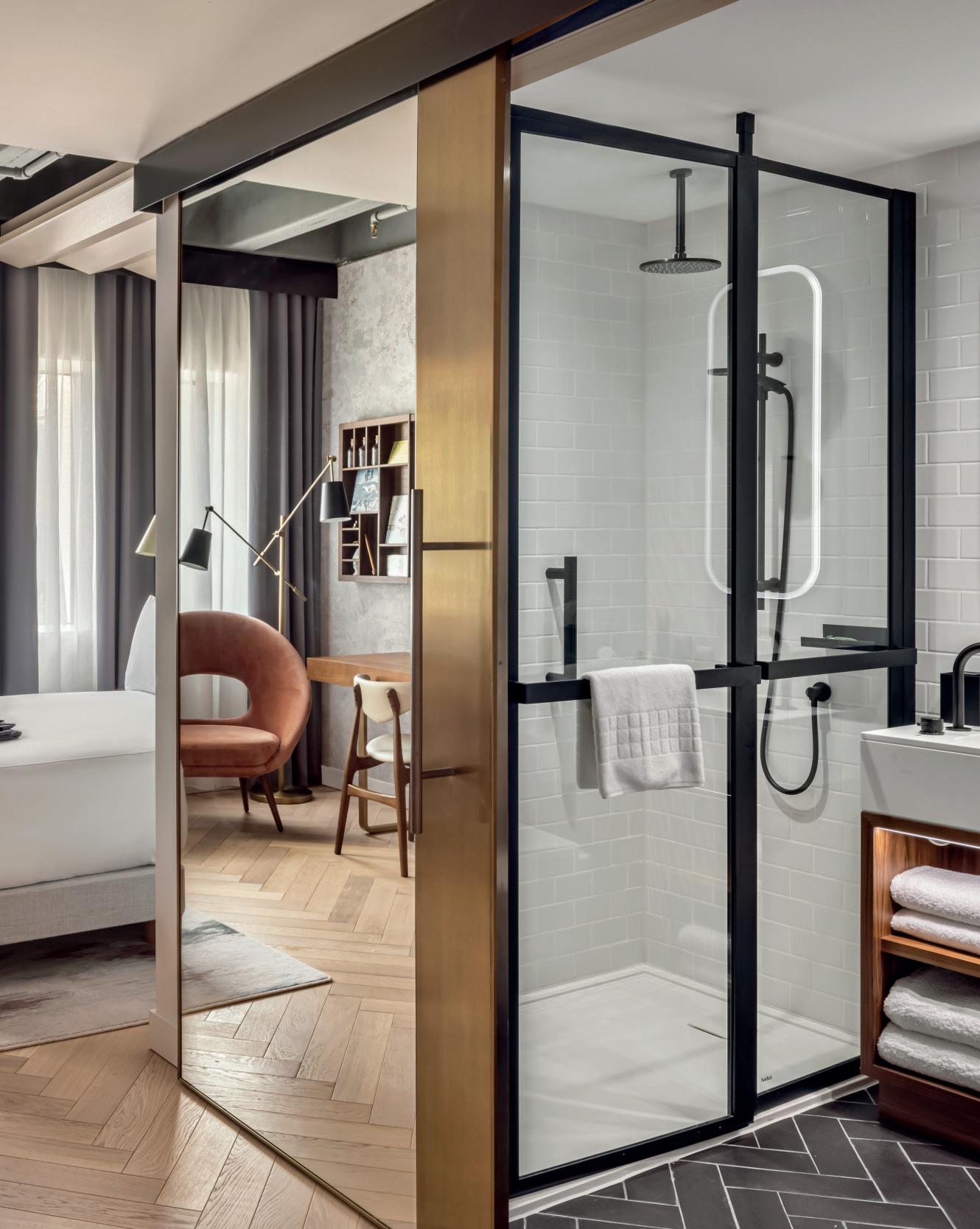
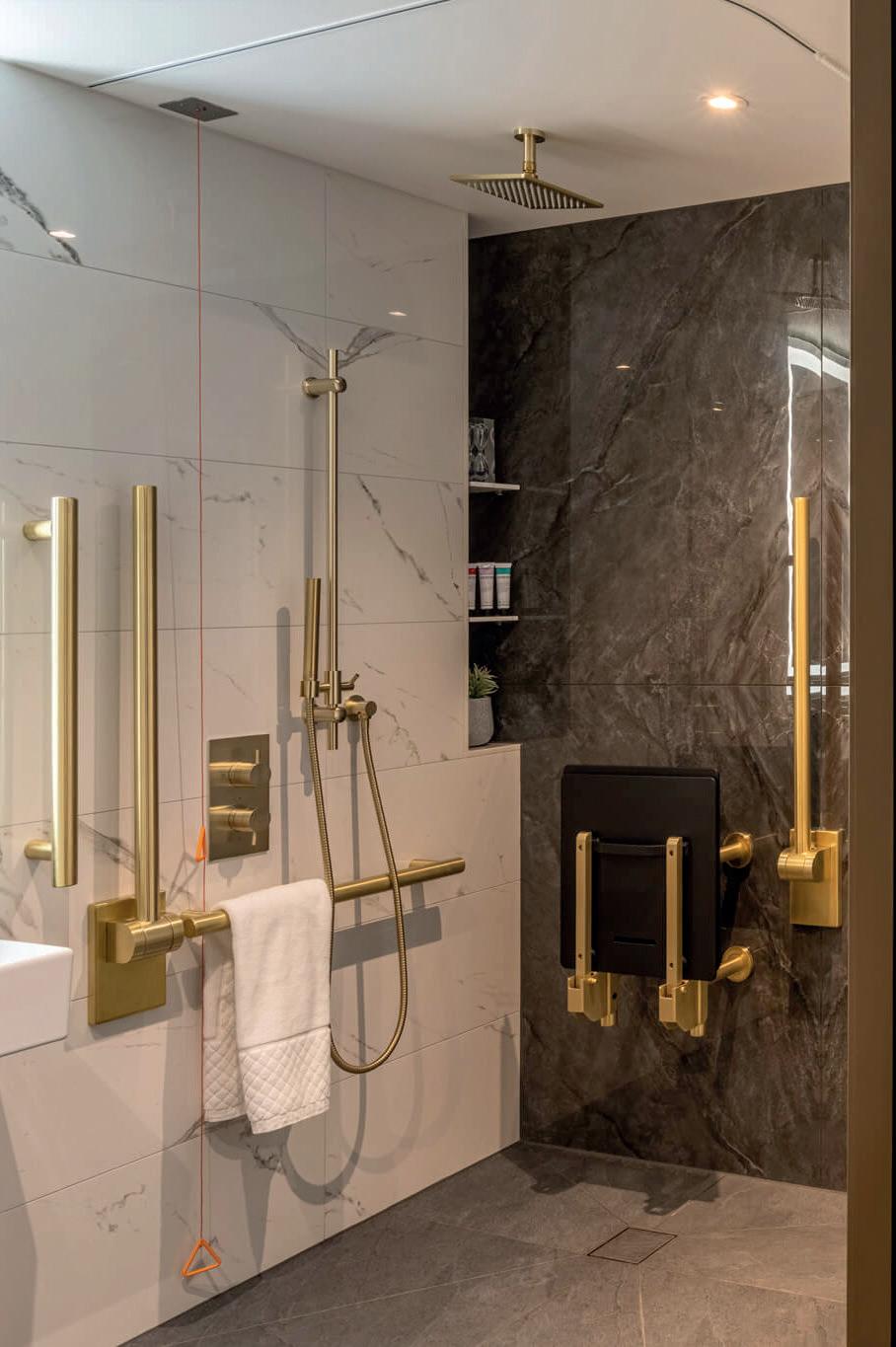
Fitzroy of London Unveils the Future of Accessible Bathroom Design: Stylish, Inclusive, and Functional Spaces for All
In an era where inclusivity and comfort are essential, accessible washroom designs have evolved to meet the needs of all users, no matter their age or ability. Fitzroy of London, a leading supplier of innovative and accessible bathroom solutions, unveils the latest trends shaping the future of accessible bathroom design.
Universally inclusive design is a growing trend, and it’s becoming an essential aspect of any modern bathroom. The focus is on creating spaces that are accessible, functional and comfortable for people of all abilities and ages, ensuring that everyone can use the bathroom with ease and dignity.
Incorporating stylish grab rails and supportive accessories are another increasingly popular trend in bathroom design. No longer clinical-looking, grab bars are now available in sleek finishes, such as matt black and brushed brass, which instantly complement contemporary interiors and when not being used for accessibility purposes can double up as a stylish towel rack. Accessible bathrooms were once merely an afterthought when it came to their style and
appearance, with most designers only focusing on their functionality. Whilst this plays an integral role, designers are beginning to prioritise the style and aesthetics of the space too.
The rise of adjustable and customisable features in today’s bathroom will help to enhance comfort, independence and style for all its users. Removable grab rails, height-adjustable worktops, sinks, and mirrors can cater to various mobility needs and bring flexibility to a space. Smart, hands-free taps also offer both functionality and subtle elegance whilst prioritising hygienic practises and inclusivity. With bathroom designs evolving with changing needs, it is possible to maintain a modern and sophisticated aesthetic which works for all.
Fitzroy of London is at the forefront of designing innovative, functional bathrooms for today’s modern world. With expertise in accessible washroom designs, the company creates spaces which are aesthetically pleasing whilst honouring individual needs.
fitzroyoflondon.com
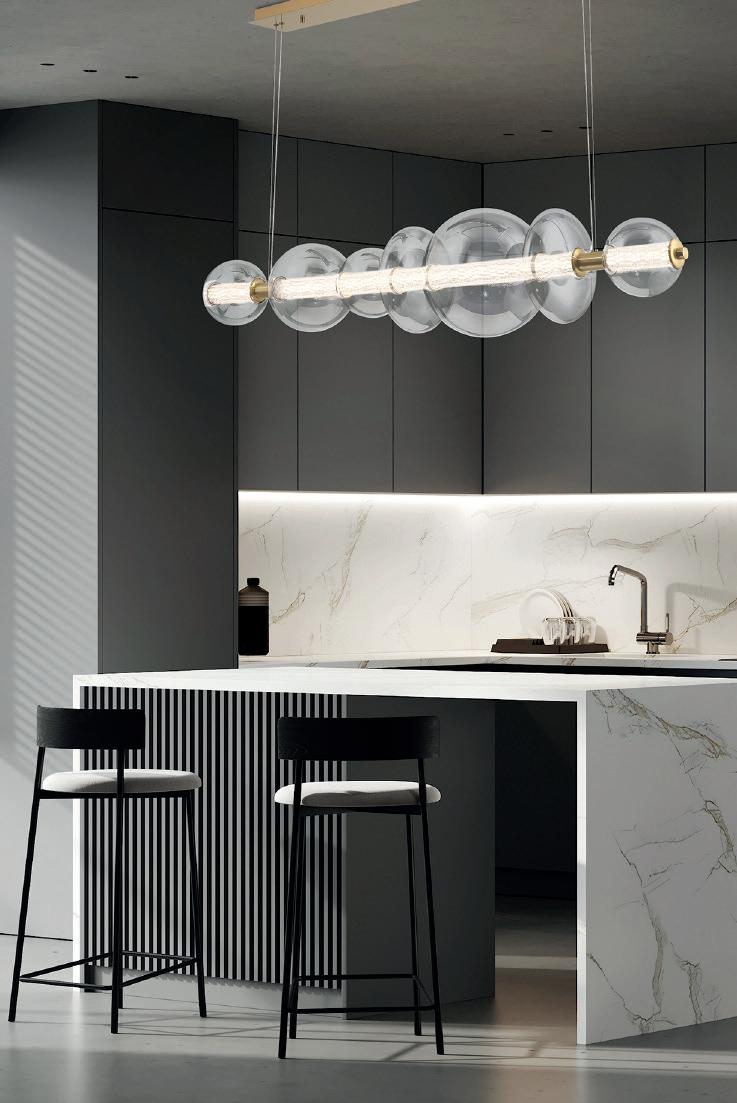
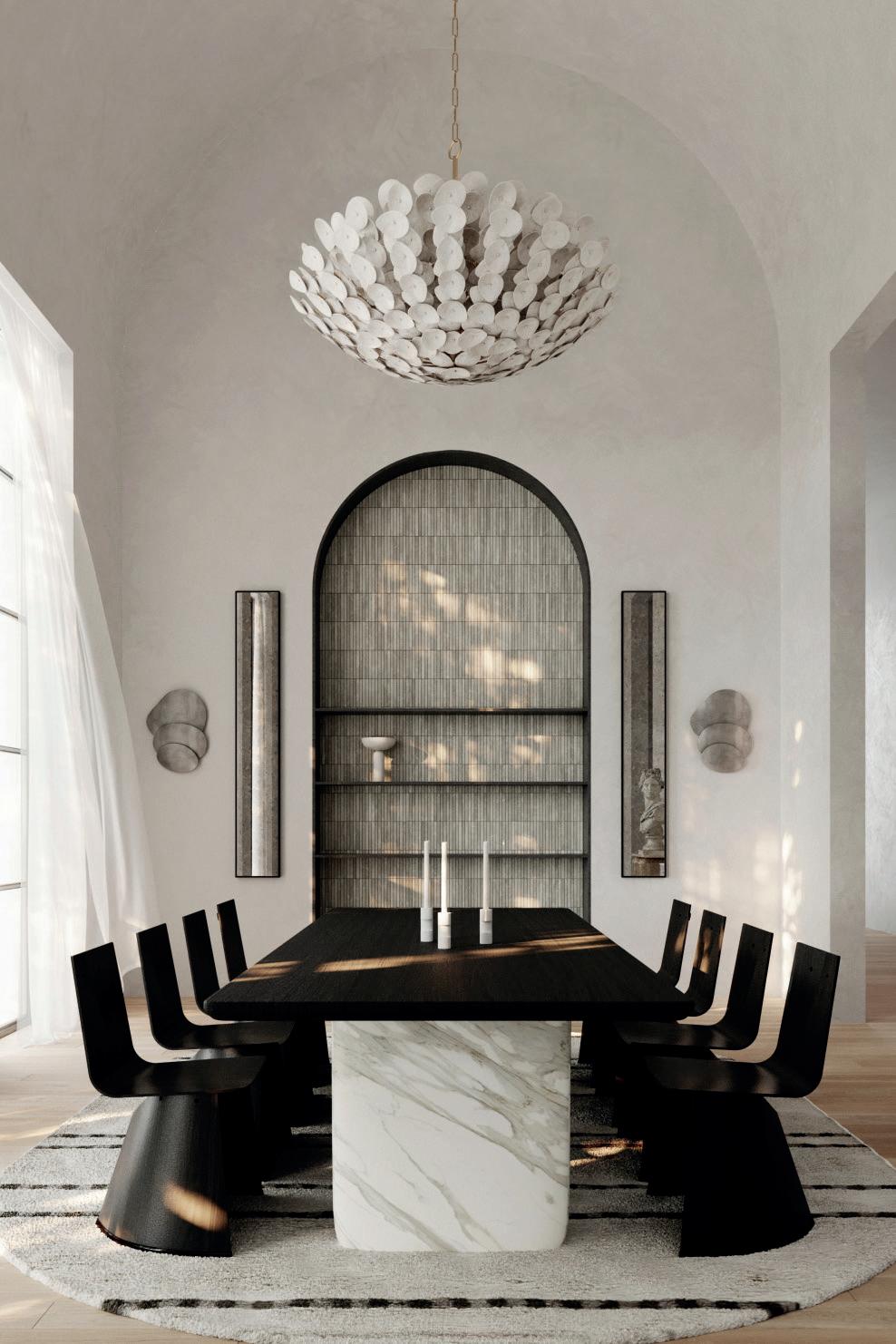

This magnificent family of ceiling pendants and wall fixtures include hand blown glass spheres and a unique and proprietary LED lamping called Crystal Pitch. Faceted crystal gears surround the LED light source to emit spectacular refraction within the crystal glass globe. The wall lights are IP44 rated for use in the bathroom as well as other interior settings and they are available in Polished Chrome or Gold finishes. See Atomo and products from 3 new brands in the New Quintiesse catalogue, launching at Euroluce, Milan. Visit Hall-4, Stand-C33. quintiesse.com
The Aimi Chandelier by Hudson Valley Lighting is the epitome of luxury and elegance. Crafted with delicate discs of white-washed coco shells, this grand chandelier exudes a natural and organic feel, while its Vintage Gold Leaf frame adds a touch of opulence. With its modern and sleek design, the Aimi Chandelier is not just a light fixture, but a statement light that will elevate any space. Whether installed as a medium or large chandelier, the Aimi has been handcrafted with precision and attention to detail and will make a statement whatever the setting.
limelace.co.uk
The latest addition to the Tidal collection, the Tidal Suspension Lamp, refines its sculptural elegance with a bold new presence. Designed in collaboration with Needs Studio, this 60cm diameter pendant embodies the fluidity of celestial movements and ocean tides, with an asymmetrical form that shifts dynamically depending on the angle of view. Available in four refined finishes—matte white, matte black, matte champagne, and terra—Tidal offers both ceiling-mounted and pendant configurations, seamlessly integrating into residential, professional, and contract spaces. Whether showcased alone or in a rhythmic arrangement, it transforms interiors with its interplay of light, shadow, and motion.
lodes.com

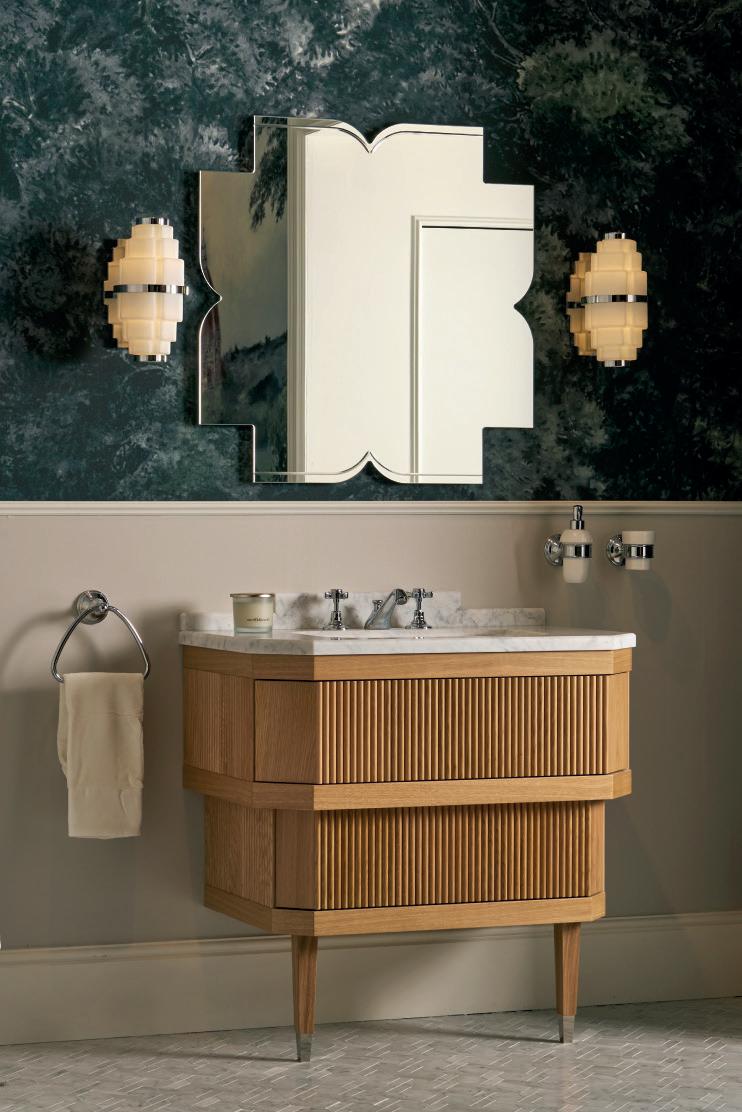

The range of Charleston washstands, created by founder Tony O’Donnell and his design team, introduces a touch of contemporary glamour unlike anything within the existing Catchpole & Rye product offering. Juxtaposing geometric shapes – including the angular leg detailing and the visible semicircular basin – and sleek simplicity, combine to create a modern masterpiece. The Charleston washstand effortlessly marries form and function, standing beautifully as a work of sculptural art within the wider bathroom scheme. The sleek, slim-frame – a testament to the capacities of the brand’s inhouse engineers – has been designed to support both single and double marble countertops. Taking inspiration from Charlston House, the Sussex home of modernist painters Vanessa Bell and Duncan Grant, combines with Tony’s own vision in the blueprint of the washstand.
catchpoleandrye.com
A tribute to early 20th century architecture and design, The Metroplitan Essence Vanity Unit is a true jewel of style for the bathroom, paying homage to great early 20th century design. Its unmistakably retro lines and exquisite materials reinterpret the great design tradition of the 1920s and 1930s in a completely new way, perfect for contemporary lifestyles. The solid geometry, the stepped profile and the tight succession of slats enveloping the body of Metropolitan are explicit references to large and small Art Deco masterpieces designed in the 1920s and 1930s in Europe and the United States.
devon-devon.com/gb
Elegant and unique, MPRO Crosshead ensures a memorable focal point across bathroom brassware, with its beautiful crosshead handle design. A variation on the original MPRO range, MPRO Crosshead boasts exceptional performance and distinctive design for a luxurious finish. The MPRO Crosshead Basin 3 Hole Set is a wall-mounted design, creating a stylish and elegant appearance while providing additional practicality by freeing up countertop space. This basin tap has been designed with a water-saving flow regulator to ensure economic functionality and is easy to install. Available in Crosswater’s six core finishes – Brushed Brass, Matt Black, Chrome, Brushed Stainless Steel, Brushed Bronze and Slate – to complement other MPRO showering and bath brassware, accessories and mirrors. crosswater.co.uk

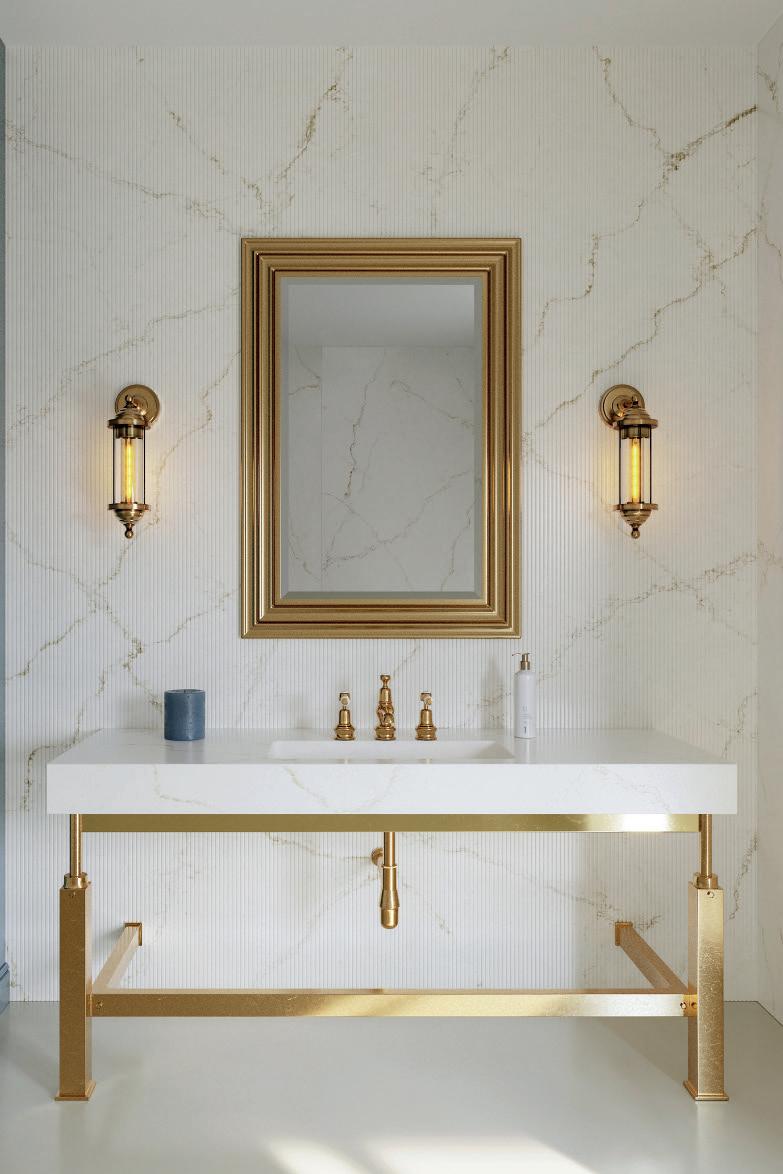
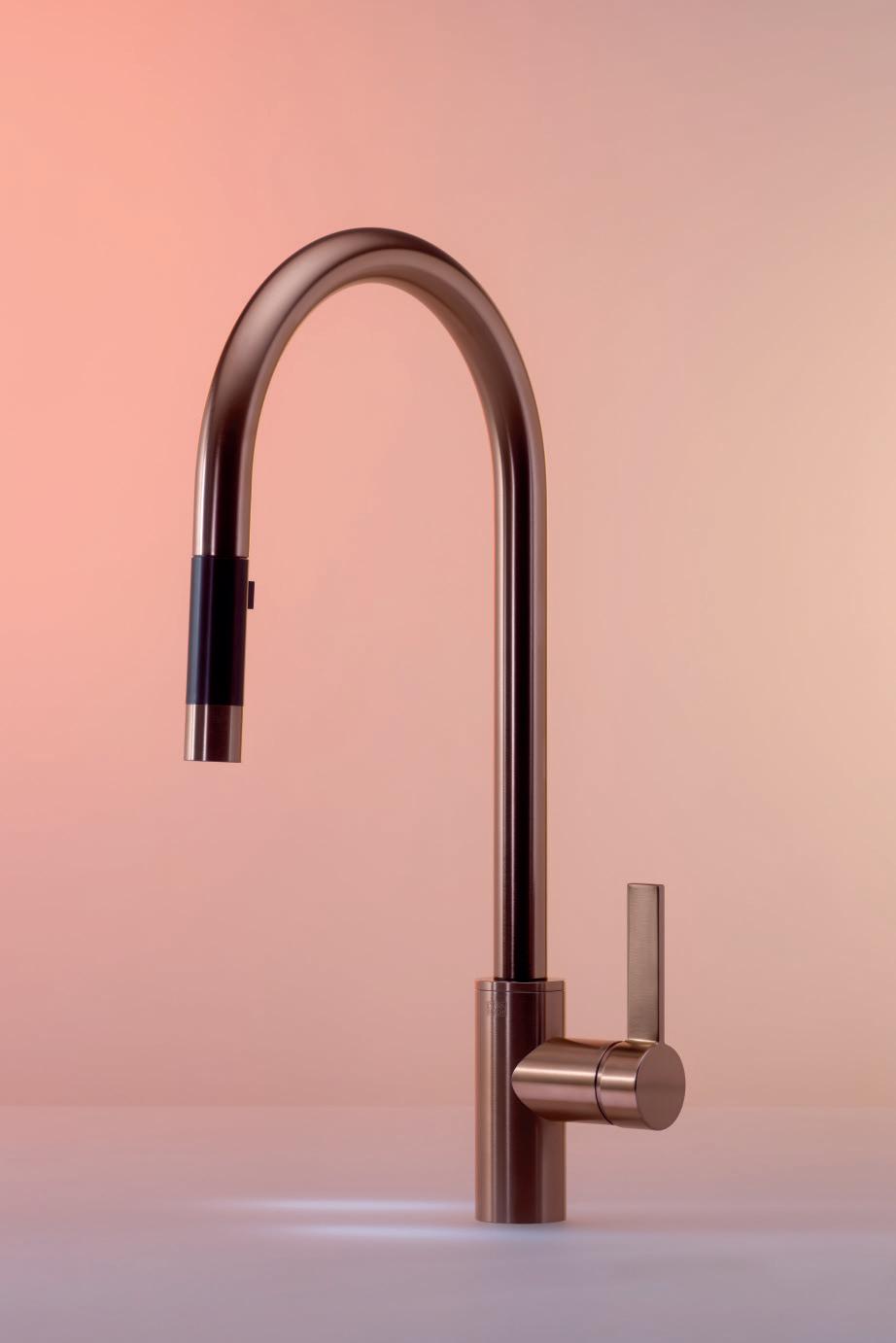
Porcelanosa's Terra collection breathes warmth into interiors with its soft, chromatic palette. Matte finishes contrast with subtle brightness, defining these unique floor and wall tiles. Available in Bone, Acciaio, and Taupe, Terra offers porcelain stoneware in 120x120 and 80x80 cm formats, plus a 59.6x150 cm monoporosa option for walls. The collection features the Terra base, complemented by Line decorations –textured thick lines – and Deco a dynamic arrangement of textured hexagons. porcelonosa.co.uk
Cosentino, global leader in sustainable surfaces for architecture and design, announces the launch of its new Le Chic Bohème by Silestone®XM collection. Le Chic Bohème’s four new low silica colours further showcase how Silestone brings high aesthetics and unparalleled details to the world of design. Expanding on its initial collection launched in 2023, the new range embodies the luxury aesthetic and superiority of Cosentino’s leading hybrid mineral surfaces. The essence of Parisian style and bohemian flair comes to life in this new collection with four new colours: Jardin Emerald, Rivière Rose, Château Brown & Blanc Élysèe, all with sophisticated veining and nuanced patterns that bring distinguished depth to designs.
cosentino.com/en-gb
Dornbracht kitchen fittings are available in a new finish. Warm radiance, a gentle interplay of colours: Dornbracht is now launching Brushed Bronze for its kitchen fittings. Due to its versatility, the manufacturer’s new finish constantly reveals different nuances, depending on the light and viewing angle – setting a subtle tone in both traditional and minimalist kitchen ensembles.
dornbracht.com/en-gb
ADVERTISING
Rachel Norrie
rachel.norrie@purplems.com
Tel: +44 (0)1732 371574
EDITORIAL
EDITOR
Emma Kennedy
emma.kennedy@purplems.com
Tel: +44 (0)1732 371 588
DEPUTY EDITOR
Jess Miles
jess.miles@purplems.com
Tel: +44 (0)1732 371578
PRODUCTION & DESIGN MANAGER
Lorna Reekie
lorna.reekie@purplems.com
Tel: +44 (0)1732 371 584
CONTENT & PRODUCTION MANAGER
Stephen Wadey
stephen.wadey@purplems.com
Tel: +44 (0)1732 371 585
STUDIO
Rob Tremain
rob.tremain@purplems.com
Tel: +44 (0)1732 371 584
MANAGEMENT
MANAGING DIRECTOR
Ed Hunt
ed.hunt@purplems.com
Tel: +44 (0)1732 371 577
ADMINISTRATOR
Francesca Smith francesca.smith@purplems.com
Tel: +44 (0)1732 371 570
ACCOUNTS MANAGER
Lewis Boddy
lewis.boddy@purplems.com
Tel: +44 (0)1732 371 587
Space Subscriptions
Perception SaS PO Box 304 London Rd, Uckfield, E Sussex, TN22 9EZ 01825 701520
E-mail purplems@my-subs.co.uk https://purplems.my-subs.co.uk

Subscription rates
1 Year (6 issues)
UK £80
Europe £180 RoW £235
Purple Media Solutions Ltd, The Old School House, St Stephens Street, Tonbridge, Kent TN9 2AD UK T: +44 (0) 1732 371 570
© Purple Media Solutions Ltd 2025. All rights reserved. No part of this publication may be reproduced, stored in a retrieval system, or transmitted in any form or by any means electronic, mechanical, photocopying, recording or otherwise without prior permission of the publishers. Although every care has been taken to ensure accuracy, the publishers cannot accept responsibility for any errors or omissions that may occur in this issue.
SPACE is published by Purple Media Solutions Ltd.
Registered in England. Registered Number 5949065. Registered Office: The Old School House, St Stephens Street, Tonbridge, Kent TN9 2AD, UK
Stephanie Barba Mendoza, Creative Director and Founder of her eponymous design studio, shares her latest obsessions; from her most used material to a nostalgic read

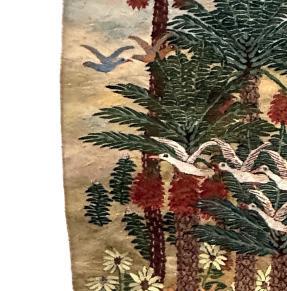



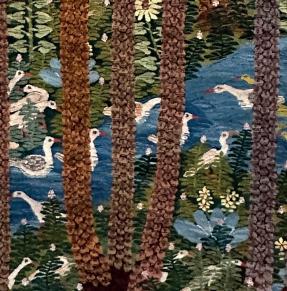



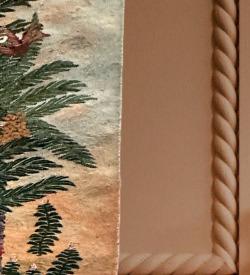
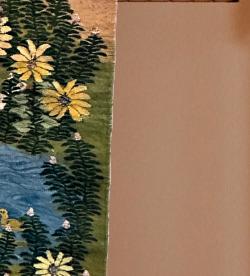


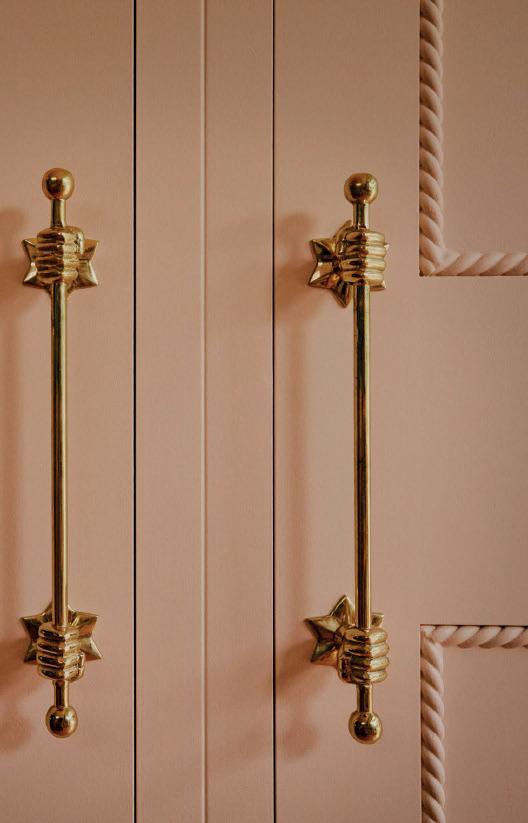



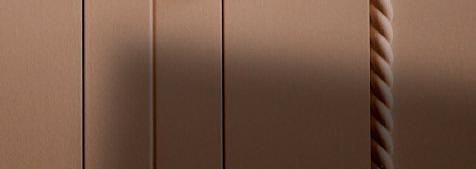









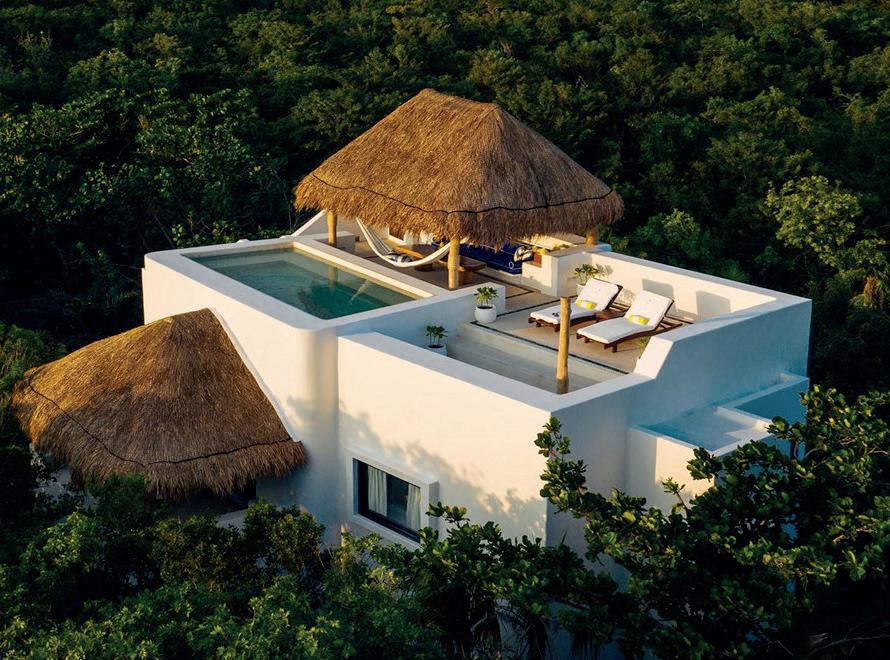


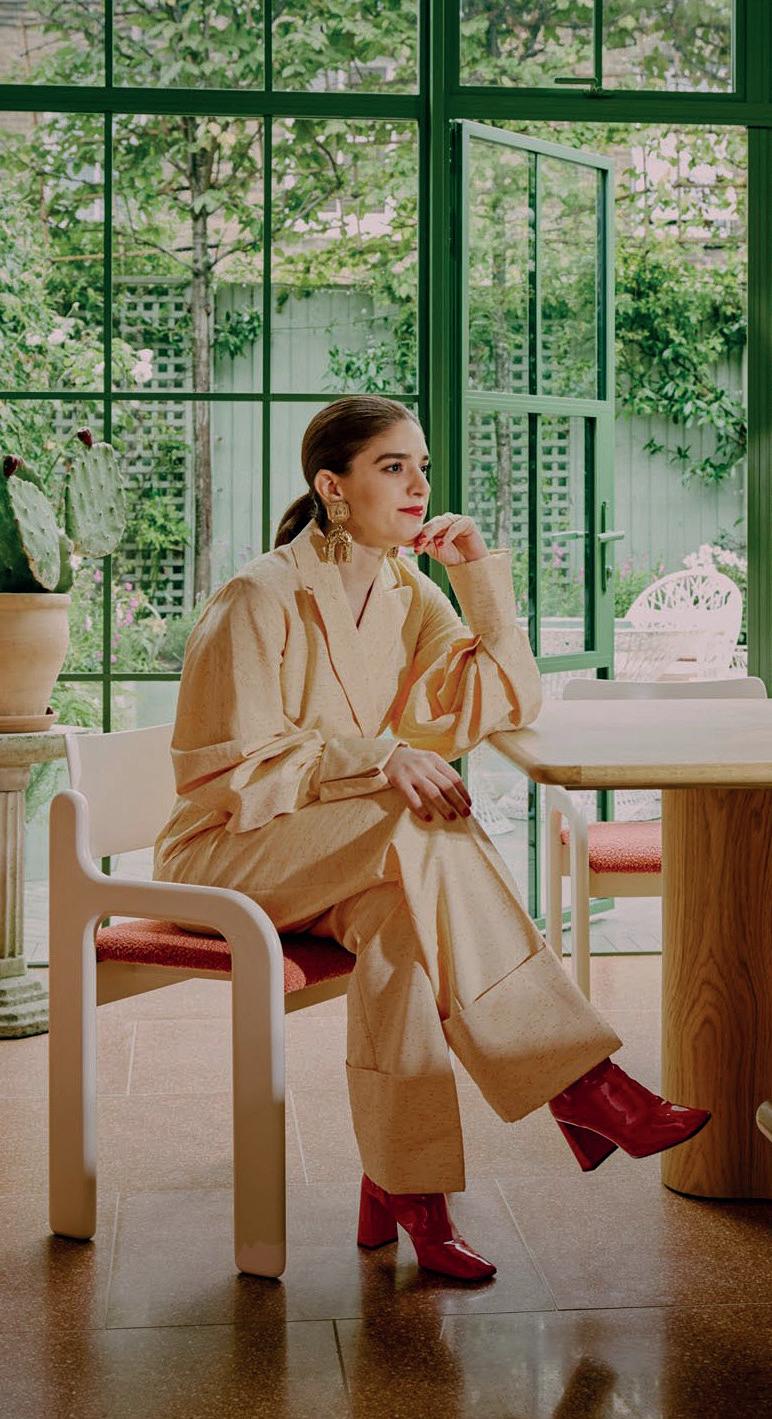
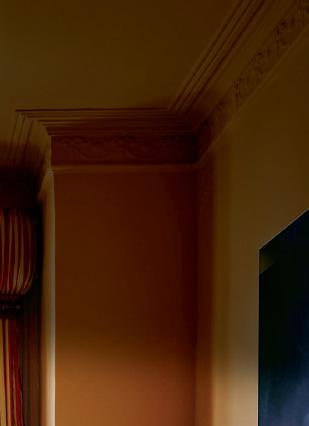
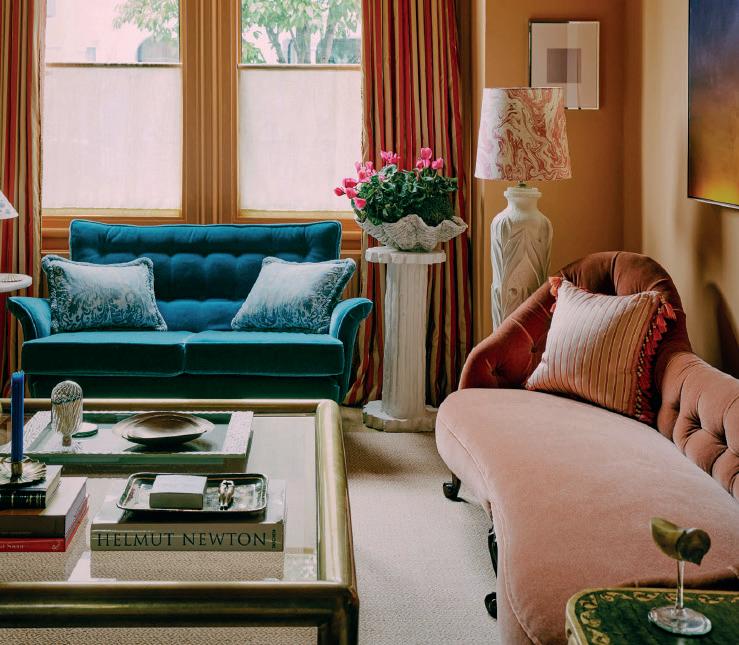
1. VINTAGE CHANEL NECKLACE WITH GRIPOIX GLASS It is such a beautiful piece of jewellery, a timeless item I cherish and will enjoy forever.
2. HOTEL ESENCIA, MEXICO This epic hotel in my beloved home country epitomises quiet luxury. A place that feels super relaxed and has all the comforts.
3. BUTTER BY ASAKO YUZUKI This book evokes cherished memories of Japan, reminding me of the food, culture, and places from my last trip. It’s nostalgic.
4. BRASS A timeless and versatile material that elevates any space. It doesn’t age but develops a beautiful patina that enhances its appeal over time. I use it on ironmongery, furniture and as an architectural finish too.
5. PEDESTALS Pedestals are incredibly useful in interiors and gardens. They elevate objects or plants, effectively highlighting elements you want to draw attention to – whether they are made out of wood, stone, plaster or specialist painted.
6. WOVEN TEXTILES Whether new or antique, woven textiles are timeless and rich, adding a handmade quality that makes them so appealing for any interior. I spotted this one on a recent trip to Cairo – these tapestries are woven without a sketch, the artist just weaves from their imagination. Truly remarkable!




