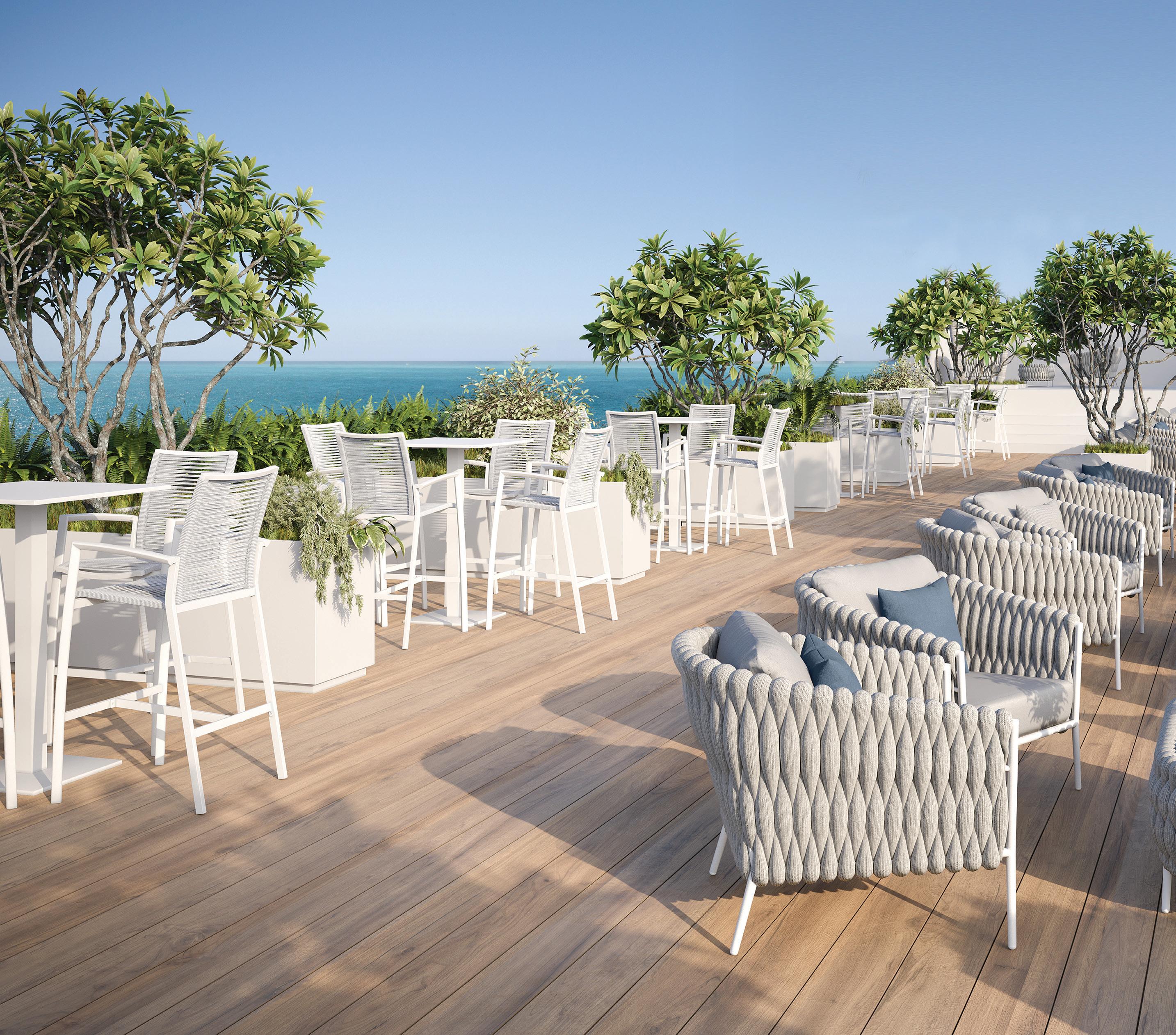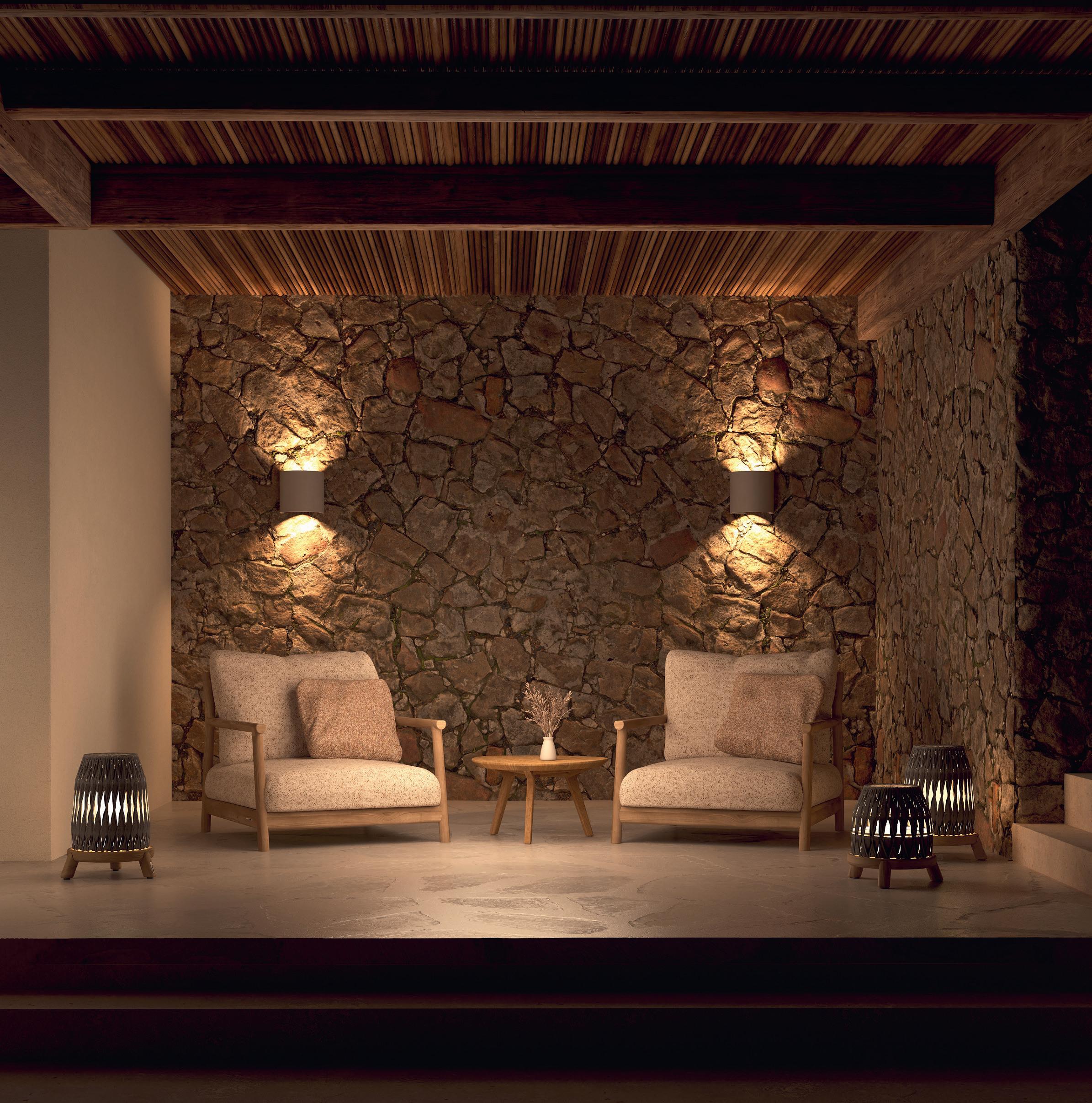


Refined & Responsible*

*Made from BioPur foam - reducing the embedded carbon by 75%. @wearebossdesign | bossdesign.com




Refined & Responsible*

*Made from BioPur foam - reducing the embedded carbon by 75%. @wearebossdesign | bossdesign.com

EMMA KENNEDY Editor emma.kennedy@purplems.com
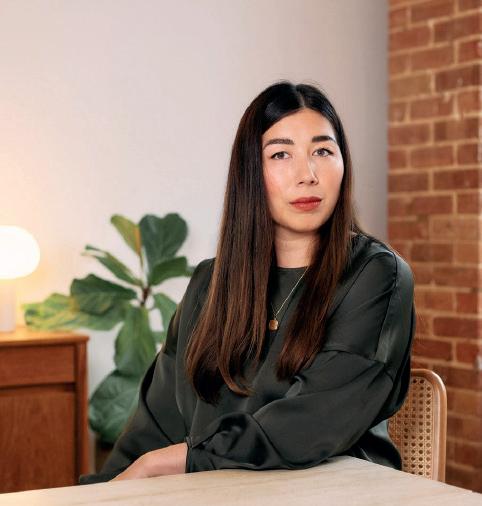
JESS MILES
Deputy Editor jess.miles@purplems.com
I've often felt that interior designers don't garner the respect they deserve from those outside the industry. At best, the role is seen as privileged; at worst, it's dismissed as merely choosing pretty things for the affluent. It's frustrating to hear such opinions, especially when voiced in a stunning hospitality setting. "Look around you," I want to say. "Do you think this just happened?" Instead, I ask why they like the space and let them point out all the elements they love – the bar, the artwork, the details… and at this point they usually trail off as the penny drops.
But it’s not just about design. The success of a studio depends on far more than its creative offerings; it requires solid business acumen to survive in a competitive market. Integrating creativity with financial planning and other critical, albeit less glamorous, tasks comes with the territory. Sharing the demands of the multifaceted role of leading a successful design firm, we talk to the partners of 1508 London (page 54). Managing Director of the Casa Collective, Claire Camplisson discusses their plans and ambitions for growth (page 38), and Nicholas Oakwell, responsible for dressing those who welcome us into some of the world’s finest hotels, explains why fashion and function is at the core of NO Uniform’s creations (page 44).
In the fashionable heart of London, the Mandarin Oriental Mayfair is the first of our hotel reviews in this issue (page 66). Staying in the UK, we head up to Oxford, and visit former department store, now hotel, The Store, that has taken up residence in the historic town centre (page 82). Next stop Hungary, where Budapest welcomes Dorothea Hotel – Autograph collections latest launch (page 74), before enjoying some island life in the Cycladic landscape of Folegandros at eco-resort, Gundari (page 88). Landing in The Netherlands we have our heads turned at the reimagined Hotel De L’europe, Amsterdam (page 94), before switching continents and cultures for a look at Hotel Toranomon Hills in Tokyo (page 100).
At the end of the day, comfort is king when it comes to the guest room. With Sleep Tourism on the rise, we roundup the best of the best for the perfect night’s sleep in our Suite Dreams supplement (Page 128).
From beds and fine linens, to design advice from those in the know, we bring you everything you need to drift off in style.

Emma Kennedy, Editor
Front cover: Guestroom door detail, taken from Dorothea Hotel, Budapest. Review page 74
Photographer: Tommaso Sartori
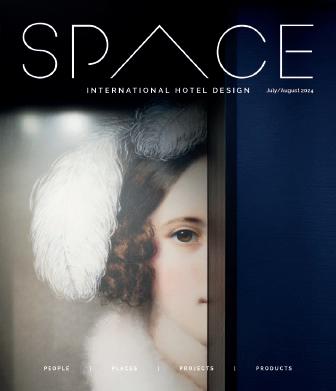
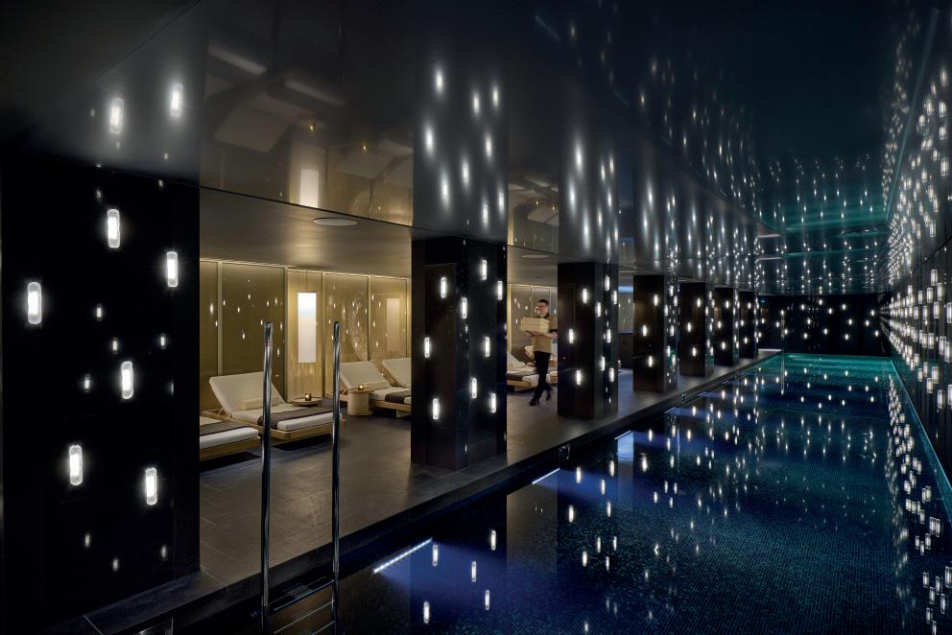
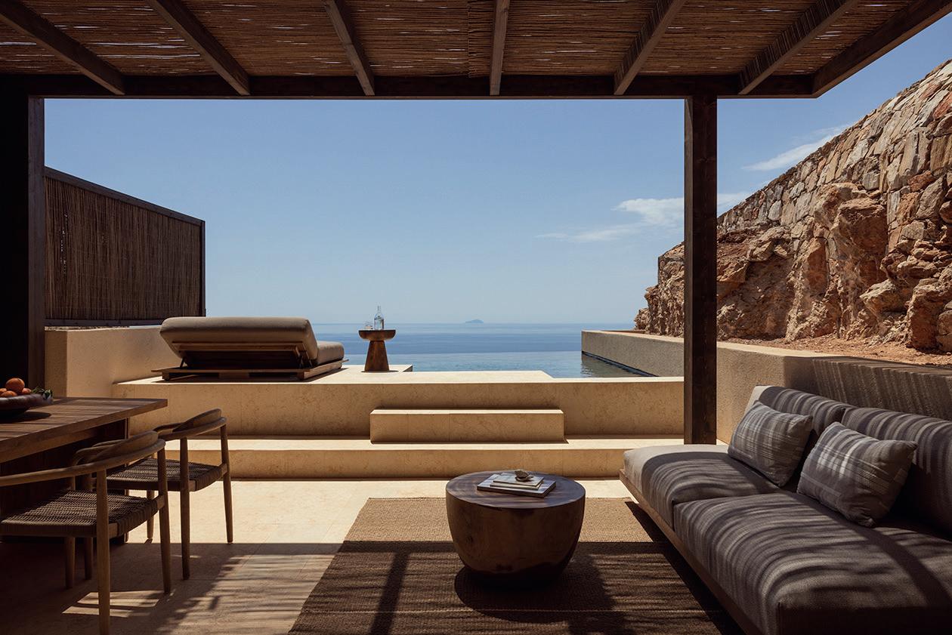
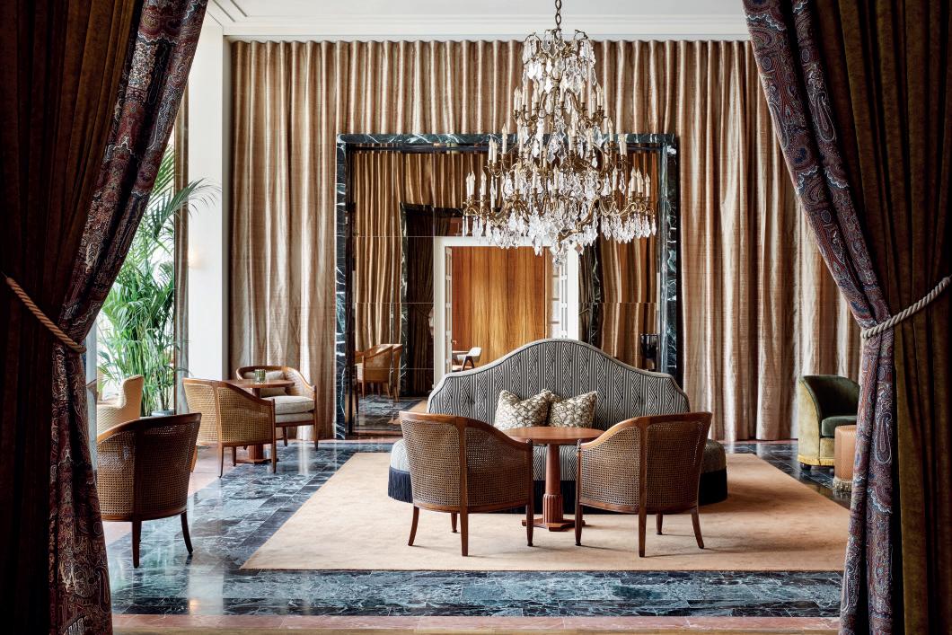
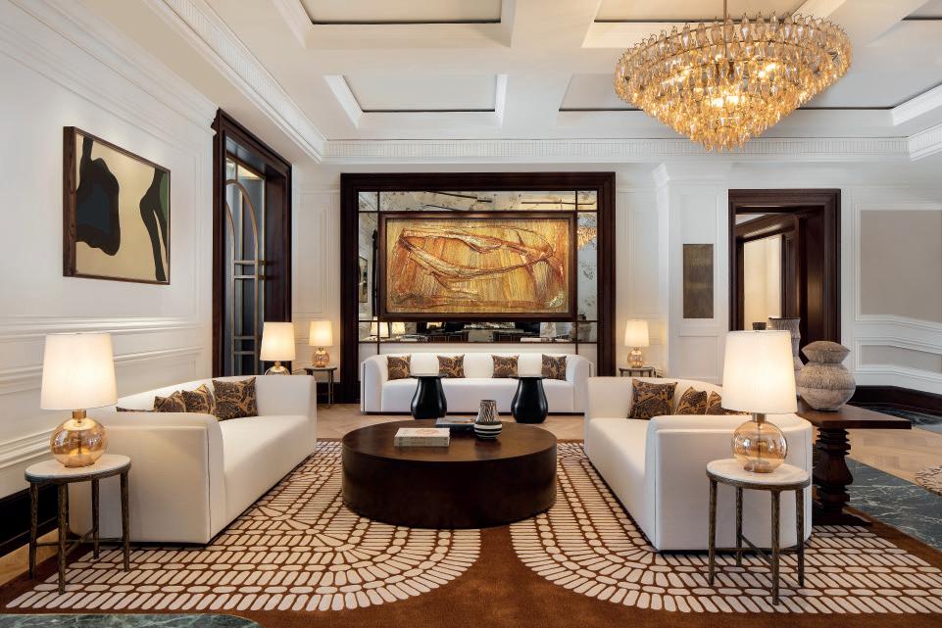
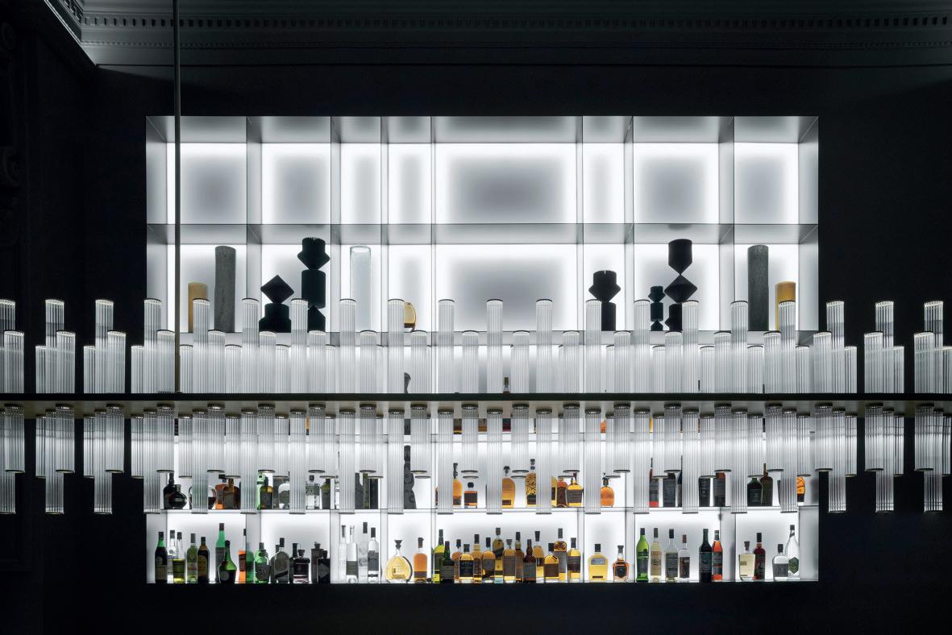
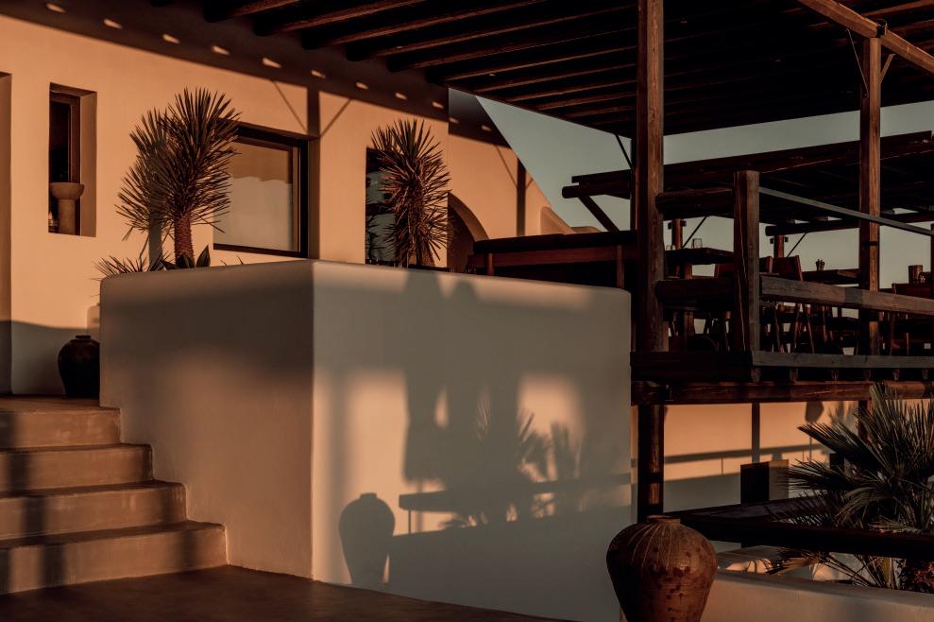
66 Mandarin Oriental, Mayfair, UK 74 Dorothea Hotel, Budapest, Hungary
82 The Store, Oxford, UK
88 Gundari, Folegandros
94 Hotel De L’europe, Amsterdam, The Netherlands
100 Hotel Toranomon Hills, Japan
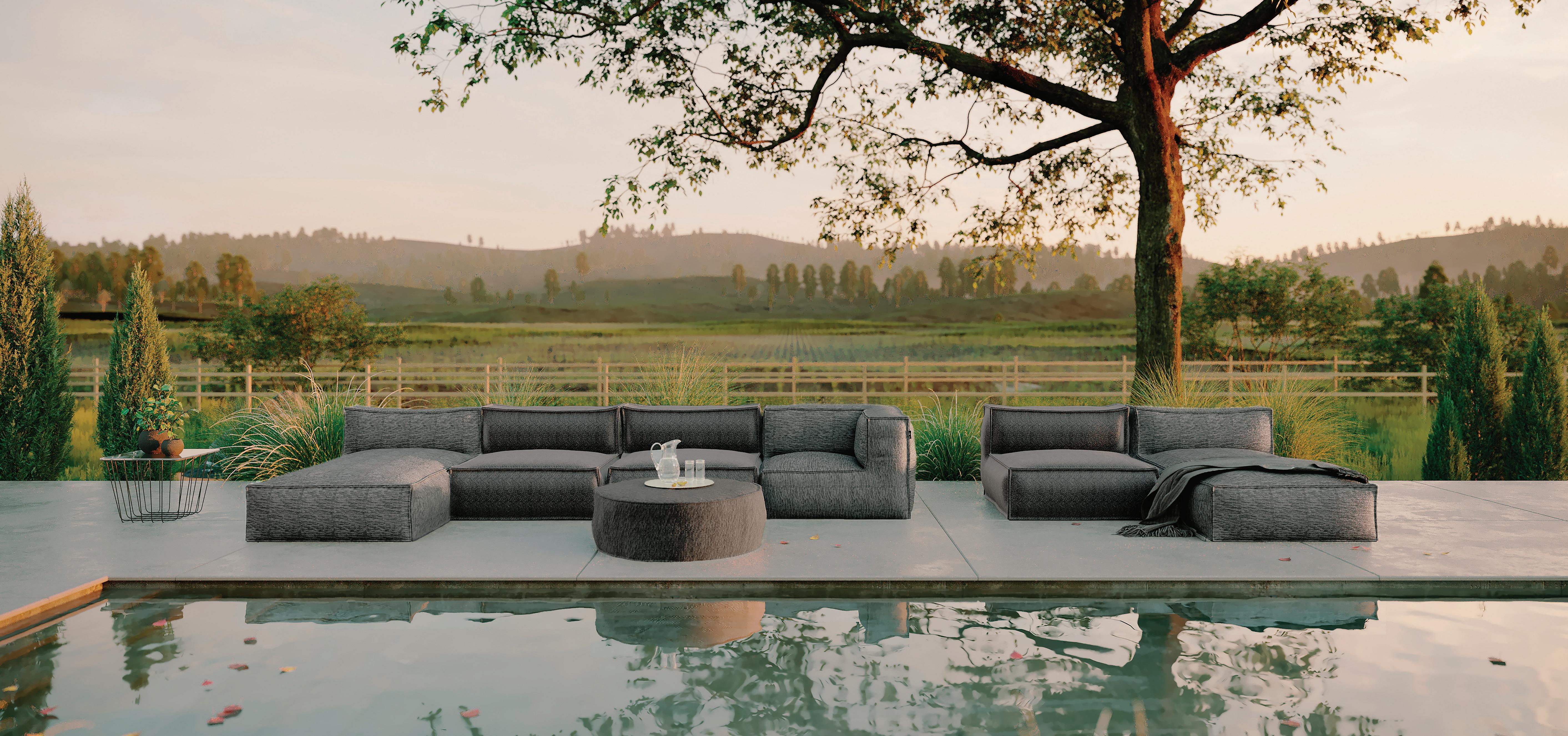

Hard Rock International has appointed veteran restaurant and hospitality leader Eric Martino as president of the Hard Rock Cafe Division, overseeing operations of the company's nearly 200 eateries around the world. Eric will also oversee Hard Rock's Retail Division globally. He reports to Jim Allen, chairman of Hard Rock International and CEO of Seminole Gaming.
"We're excited to welcome Eric, whose extensive background in culinary arts, marketing and operations will further elevate the already outstanding Hard Rock dining and retail experience," said Jim.
Eric joins Hard Rock with nearly 30 years of hospitality experience in ownership and management roles during which he honed his skills in both culinary arts and business management. Previously he was president of MINA Group, chef Michael Mina's restaurant management company, where he led marketing, culinary, operations and beverage teams that served, supported and managed more than 30 restaurant concepts. As former chief operating officer at José Andrés Group, he oversaw a vast portfolio and
spearheaded operations across nine major international markets. Before that he was VP of operations for MStreet Entertainment Group where he led operations for the group of multiconcept high-volume restaurants, including the professional development of in-store management teams and implementation of improved systems to drive sales and increase profits.
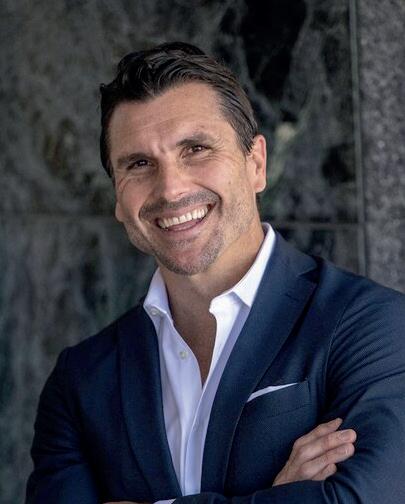
Eric is the founder and executive chair of Culture Hospitality Group, a consulting, coaching and recruiting company that provides executive coaching and operational support to hospitality professionals.
"I could not be more thrilled to join Hard Rock, such an iconic company at the forefront of creating memorable dining, retail and entertainment experiences," he said.
Hilton has reached an agreement with M Hospitality to open Hilton Marjan Island Beach Resort & Spa in Ras Al Khaimah, the UAE’s northernmost emirate. Expected to open in 2026, the upscale property will add to Hilton’s fast-growing portfolio of 80 hotels across 11 brands operating in the Middle East.
The resort will have 315 spacious king rooms and 35 suites. There will be six restaurants and bars, and a range of leisure facilities including a fitness club, a spa and wellness centre, a 360-degree sky pool overlooking the Arabian Gulf, tennis courts, and a kids’ club, pool and playground. The property will also have an executive lounge, four meeting rooms and a ballroom that can host up to 300 people.
Surrounded by serene coastline and a myriad of landscapes, from the rugged peaks of the Hajar Mountains to tranquil beaches along the Persian Gulf, Hilton Marjan Island Beach Resort & Spa will be easily accessible, with Dubai International Airport just an hour’s drive away and Ras Al Khaimah International Airport only 20 minutes away. The hotel will also be next to Hampton by Hilton Marjan Island.
The resort will bolster Hilton´s existing portfolio of 36 hotels in the UAE, including five in Ras Al Khaimah.
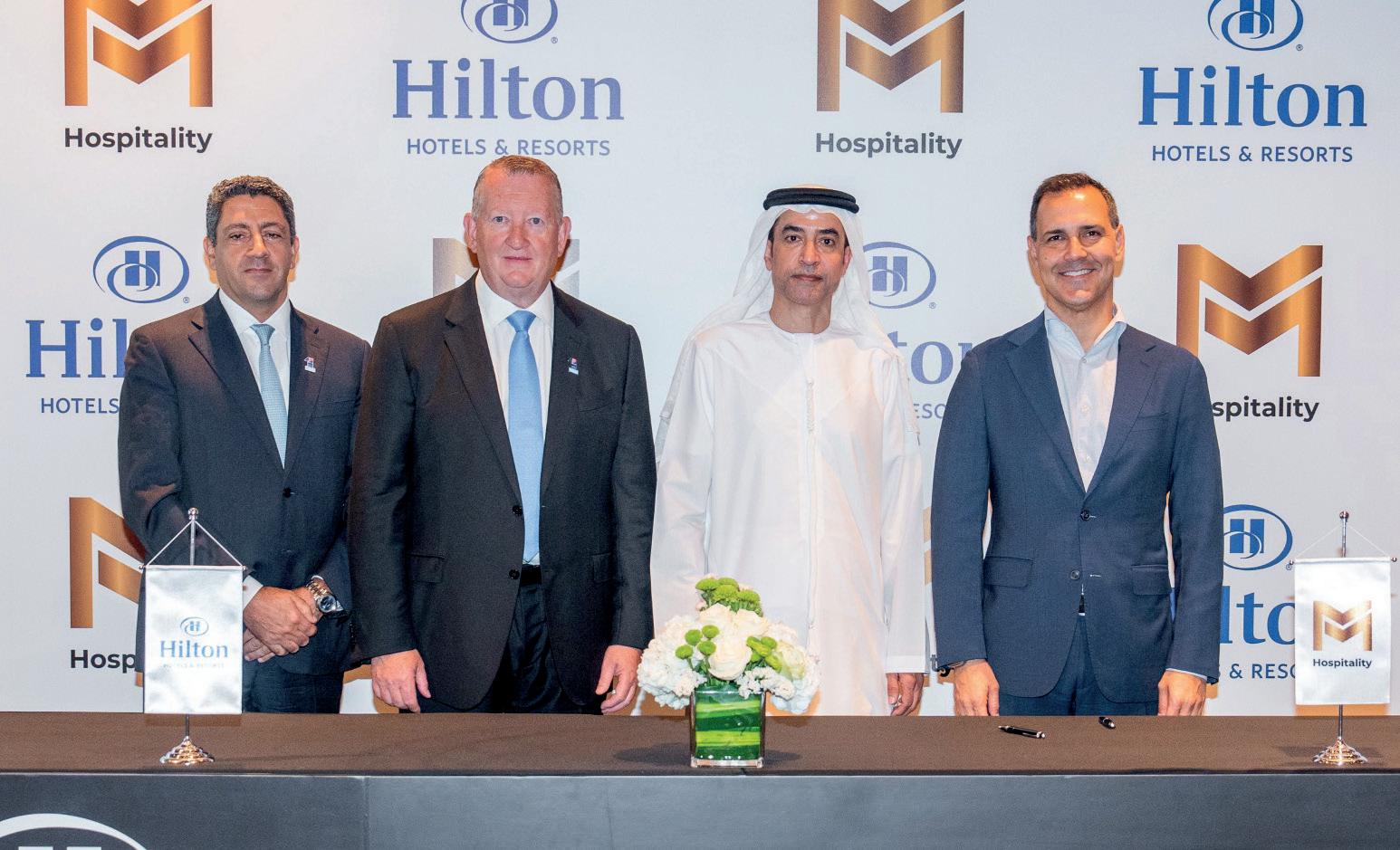
“Hilton has been operating in Ras Al Khaimah for over 20 years and we are excited to be working with M Hospitality once again,” said Carlos Khneisser, vice president, development, Middle East & Africa, Hilton.
“With Ras Al Khaimah expected to welcome over 3.8 million visitors by 2027, we see great opportunity in the emirate and its leisure hubs such as Marjan Island.”
Upscale full-service brand DoubleTree by Hilton is marking a milestone as it surpasses 100 properties in Asia Pacific, reinforcing Hilton's commitment to growth in one of the world's most dynamic hospitality markets. The brand has been providing business and leisure travellers with a warm welcome and thoughtful amenities for more than 55 years.
Recent and upcoming DoubleTree by Hilton hotel openings across the region include: Jakarta Kemayoran and Jakarta Bintaro Jaya in Indonesia; Kyoto Station and Osaka Castle in Japan; Bengaluru Whitefield in India; and Yantai Golden Coast in China.
Hilton’s recent franchise model expansion with the DoubleTree by Hilton brand is set to boost this growth – offering owners in Greater China enhanced opportunities to use the brand’s market presence and Hilton’s commercial engine and network effect.
“With our 100th property milestone, DoubleTree by Hilton’s continued growth in the region promises warm, friendly and approachable hospitality to even more guests,” said Vincent Ong, vice president, brand management, full service, Asia Pacific, Hilton. “As one of the fastestgrowing Hilton brands in Asia Pacific, we are excited to deliver a double
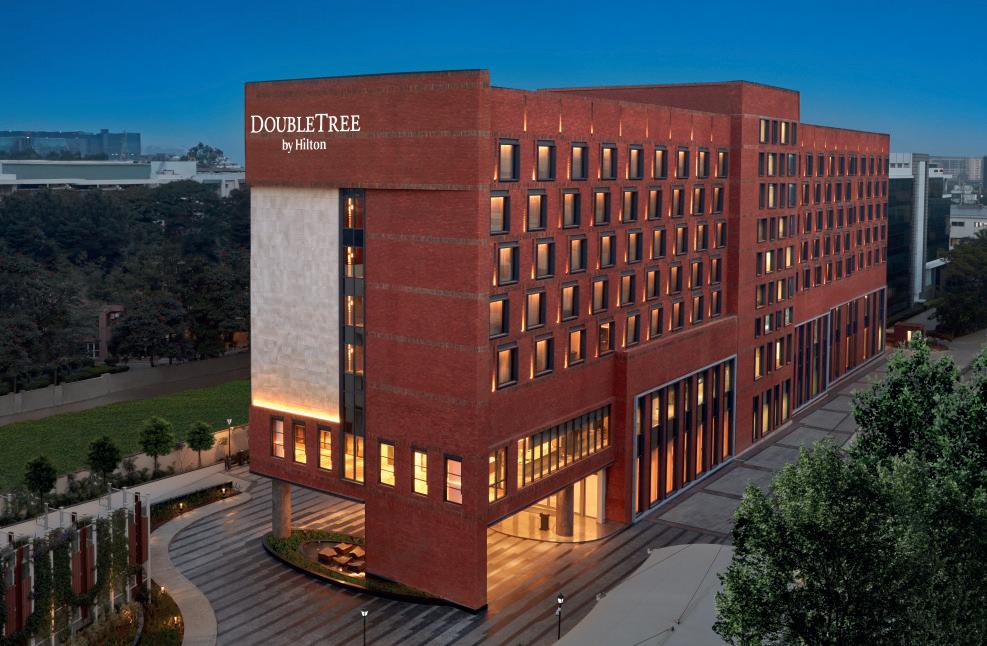
dose of comfort, starting from the moment guests come through our doors to receive our signature, warm chocolate chip cookie right until they check out.”
With nearly 80 additional DoubleTree by Hilton properties in the Asia Pacific pipeline, the brand will contribute to Hilton's target to surpass 1,000 trading hotels in the region by 2025. Recent key signings include DoubleTree by Hilton Kochi in India, the brand’s first in the city.
Design and branding agency WeWantMore has unveiled its circular restaurant design for a McDonald’s restaurant in Brussels as it continuous its collaboration with the fast food chain.
Following the successful launch of a sustainable design approach in McDonald’s restaurants in Carbonne and La Guerche de Bretagne, France, the agency was commissioned again to create a design focused on decor circularity in the dining areas of McDonald's in Bourse, Brussels.
Every aspect of the restaurant, from circular furniture to energy-efficient lighting, has been designed to minimise environmental impact while providing a superior dining experience.
McDonald’s is working to meet its 2050 net zero target. Its commitment to sustainability includes using more than 80% of wood from PEFC-certified sources and eliminating hard-to-recycle materials. The plastic used, especially for tables, is largely made from recycled materials. Lighting is energy-efficient, and the flooring and ceiling are Cradle-to-Cradle certified, allowing for easy recycling or reuse after their lifecycle.
The restaurant incorporates innovative decorative elements such as cork on the walls, partition walls made from recycled coffee grounds and cardboard sunshades.
“We want to show that sustainable design can be bold and fun while making a significant difference. The main progress was made by choosing the right materials and designing the furniture and interior elements from scratch, simplifying as much as possible,” said Ruud Belmans, WeWantMore founder and creative director.
The agency simplified the material palette towards the use of monomaterials and the décor built for this restaurant model can be taken apart easily. Pieces are held together using mechanical fixings, instead of glue so local teams can break down restaurant features by raw material type, with the goal of recycling or reusing. This process is more sustainable than the alternative because metals or woods treated with certain laminates or glues are not designed for re-use.
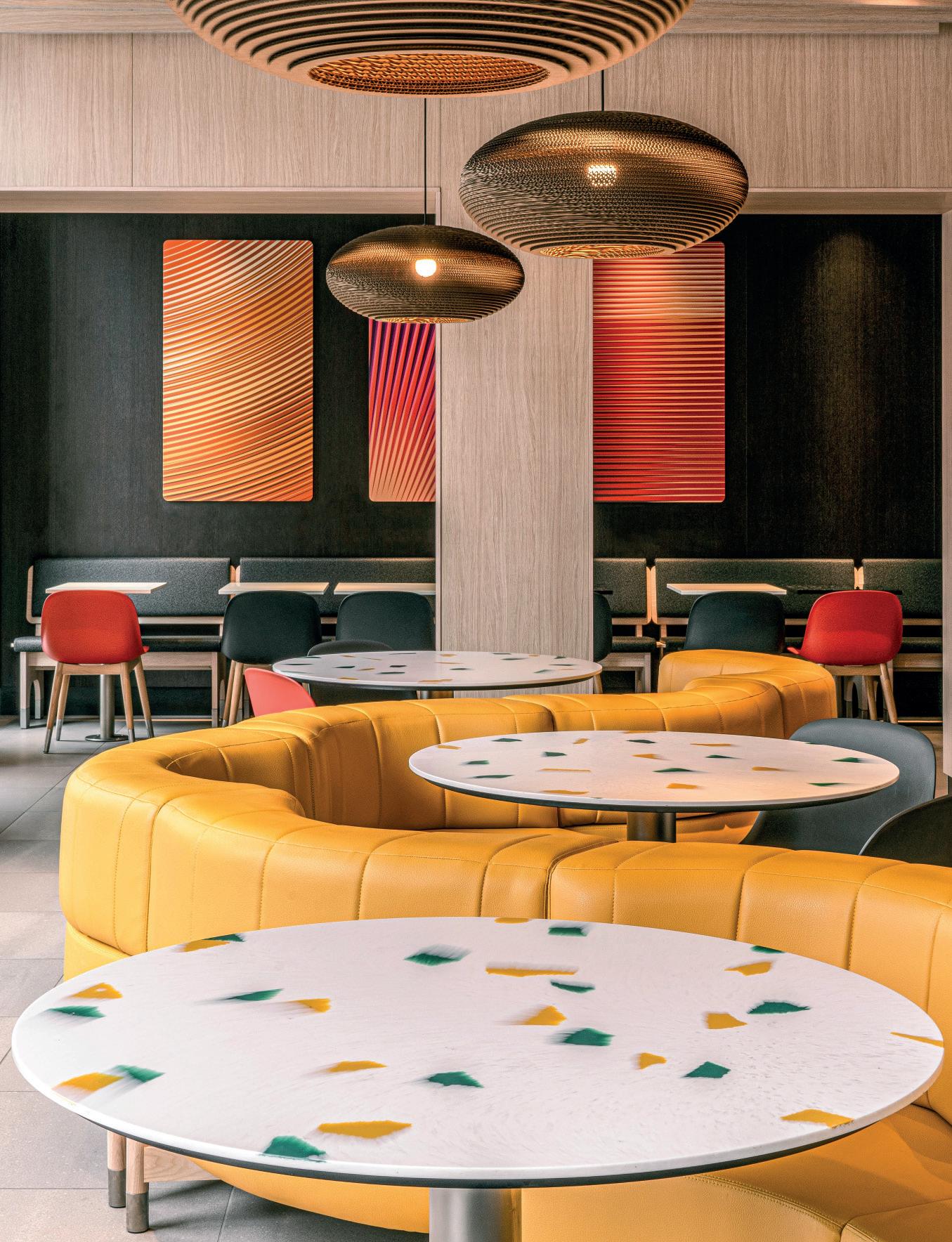
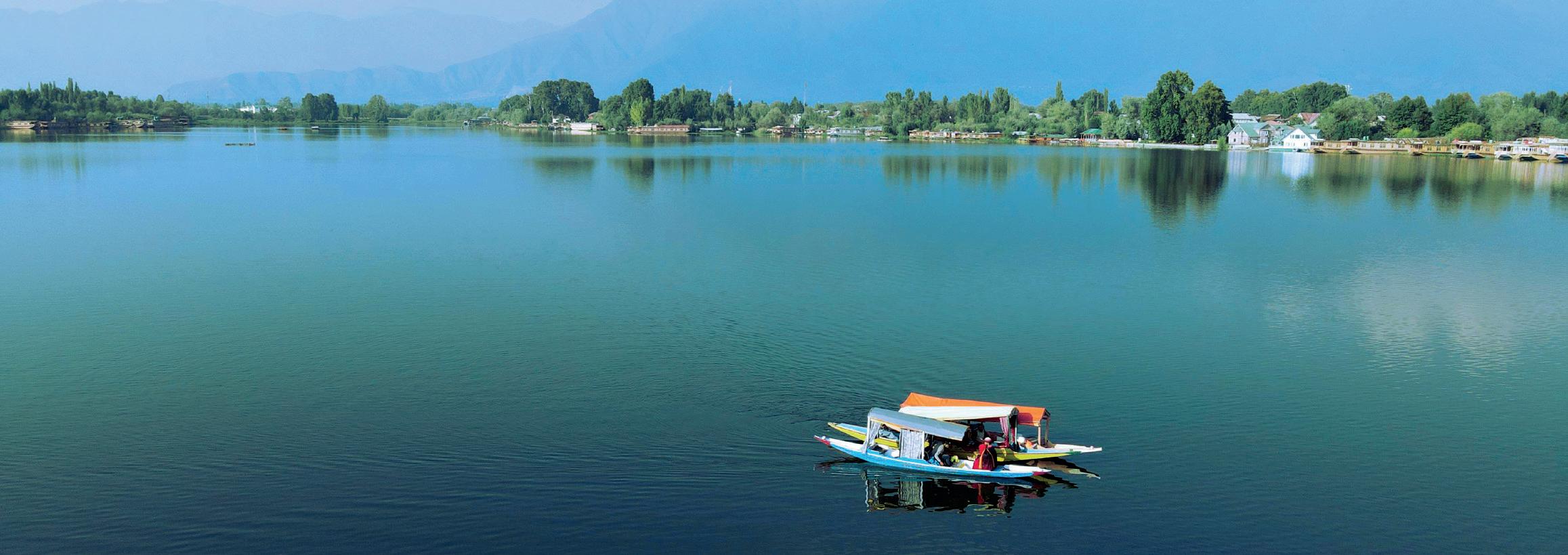
IHG Hotels & Resorts has signed a management agreement with Geelan Residency for voco Srinagar – IHG’s first hotel in Kashmir.
Scheduled to open in 2026, the signing is in line with IHG’s strategy to expand its presence across key leisure destinations in India and capitalise on the growing tourism industry in the country. It marks the sixth voco hotel being developed in India and follows the opening of the first voco in Jim Corbett.
The new-build hotel will be in Srinagar, which is renowned as one of the most picturesque destinations in the country. It will have 95 well-appointed rooms, diverse dining options, including all-day dining, and a pool deck and a fitness centre pool.
Located in the upmarket commercial area of the city, the property will be easily accessible by road from the airport, major leisure attractions in the city and key residential areas. It will be within a two-hour drive of Gulmarg, Pahalgam and Sonmarg, making it ideal for leisure travellers.
“Domestic tourism to leisure destinations is on the rise in India,” said Sudeep Jain, managing director, South West Asia, IHG Hotels & Resorts. “Kashmir is one of the most popular leisure destinations in the country and has experienced an unprecedented boom in tourism in the past years. This has led to an increase in demand for quality branded accommodation. With its bold design and welcoming service, we are confident that voco Srinagar will become a preferred hotel for travellers visiting Kashmir.”
Ennismore, together with AB Invest and Møller Eiendom, has announced the signing of The Hoxton, Oslo – the brand's first hotel in the Nordic region. The signing also marks Ennismore’s first property in Norway and the first international lifestyle brand to enter the Norwegian hospitality scene.
Set to open in 2027, The Hoxton, Oslo will bring the brand’s signature layered aesthetic to the Norwegian capital, courtesy of Ennismore’s in-house interior design studio AIME Studios. Like a good neighbour with an open house, the hotel will greet guests with a homely, open-planned lobby space, perfect for lounging with friends, working through the day, or grabbing a bite to eat.
There will be 144 rooms, The Apartment – a 170sqm meetings and events space set around an open pantry kitchen – and three unique food and beverage outlets comprising an all-day dining destination, a restaurant and a cocktail bar, all curated by Ennismore’s F&B concept studio, Carte Blanched.
Next to Oslo’s government quarter, The Hoxton is at the heart of a new project to revitalise the city centre. The Government Park is being expanding to connect the east and west of the city, turning the area into
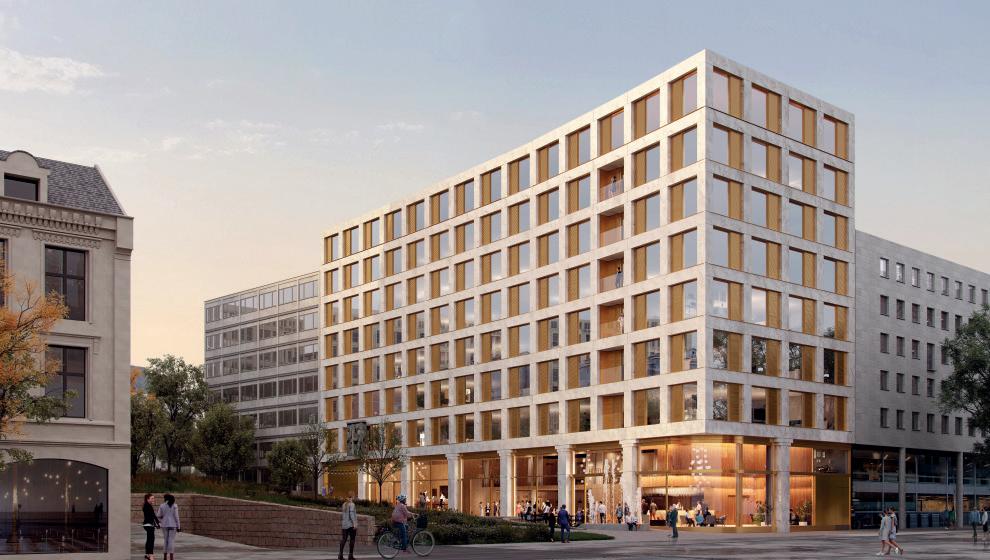
a solid green and car-free neighbourhood. Across the street from The Hoxton, property developer Møller Eiendom is revitalising the historic public library building into Deich, House of Photography, a cultural hub with museum, restaurants and bars.
Anders Buchardt from AB Invest, a privately owned company that develops commercial properties in the Nordics, said: “In recent years, we’ve witnessed a shift among Norwegians, as they bring home the hotel habits acquired during their travels abroad. They are looking for great food, a unique atmosphere, and a memorable experience.”
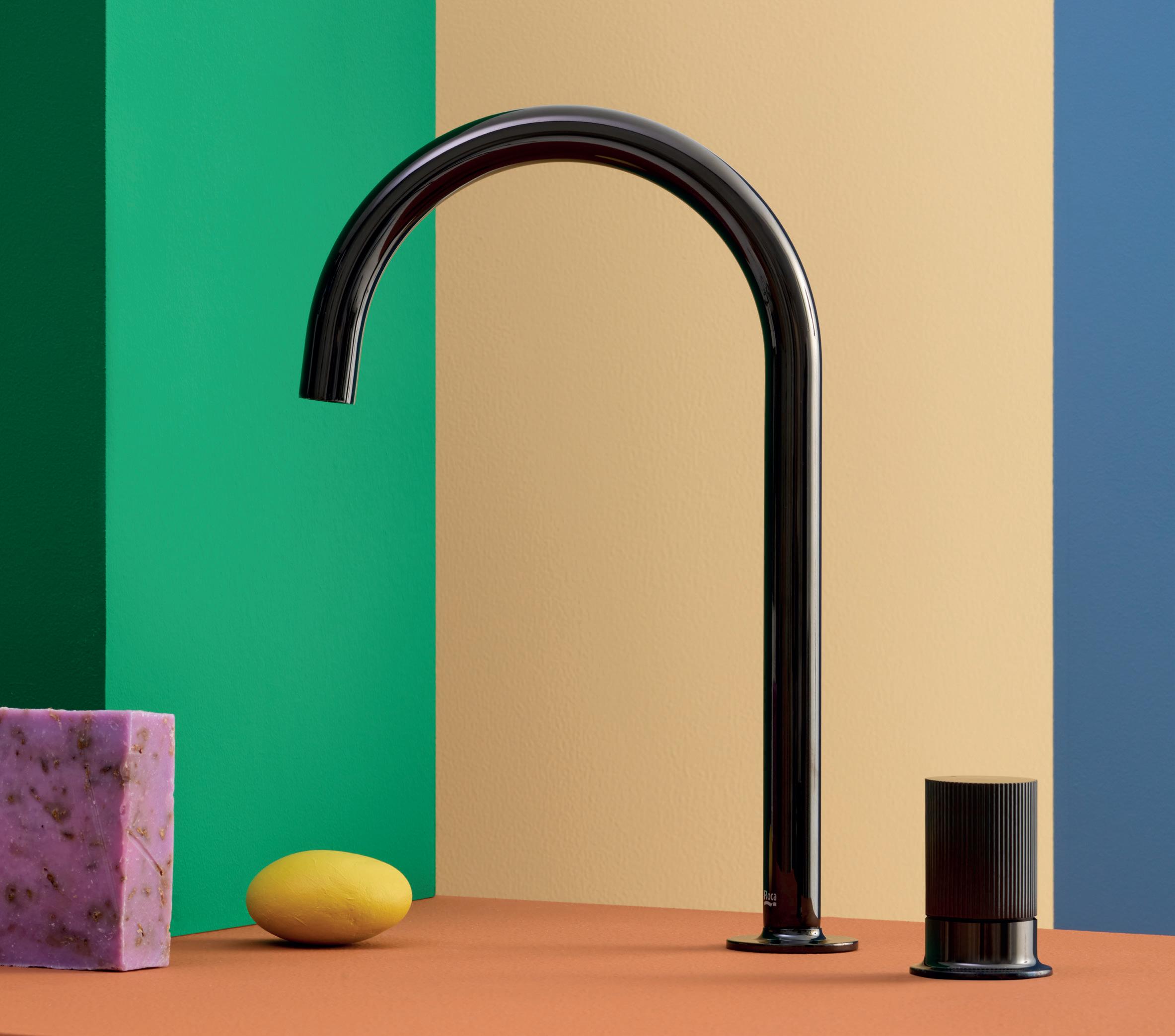
Nu faucets represent a purity of visual expression and a synthesis of essential design elements: form, shape and colour. A collection that strips away the artifice to arrive at the essence of its timeless design.
The Newt in Somerset has launched The Creamery – a new dairy and restaurant serving seasonal British food within Castle Cary’s restored Edwardian railway station buildings. Less than a 10-minute drive from The Newt’s farm with rooms, The Creamery will serve travellers boarding or alighting trains from London Paddington, Penzance, Plymouth and Bristol.
The original ‘Milk Factory’ was erected in 1912. Local farmers would deliver churns of milk to the factory to be made into cheese, which would be transported to London by rail. It fell into disrepair but has been restored with a traditional engineered and detailed brick extension to match the historic factory.
The reimagined Creamery combines 1912 style with ultra-modern touches. A floor-to-ceiling glass wall gives diners a front row seat to the cheesemaking process, with curved windows inspired by the original architecture. Historic imperfections have been celebrated and careful attention to detail combined with The Newt’s playful flair. A chandelier of milk bottles hangs above the open kitchen and a water station made from wooden pails is suspended from a traditional pulley system.
Stonewood Design translated the ‘invisible’ brief to ensure a seamless transition between old and new. A glass entrance frames a historic central chimney – reconstructed brick by brick – which is a key feature of the building. Wherever guests stand – on the glass walkway, in the shop or restaurant – they are afforded views of the cheesemaking process. A
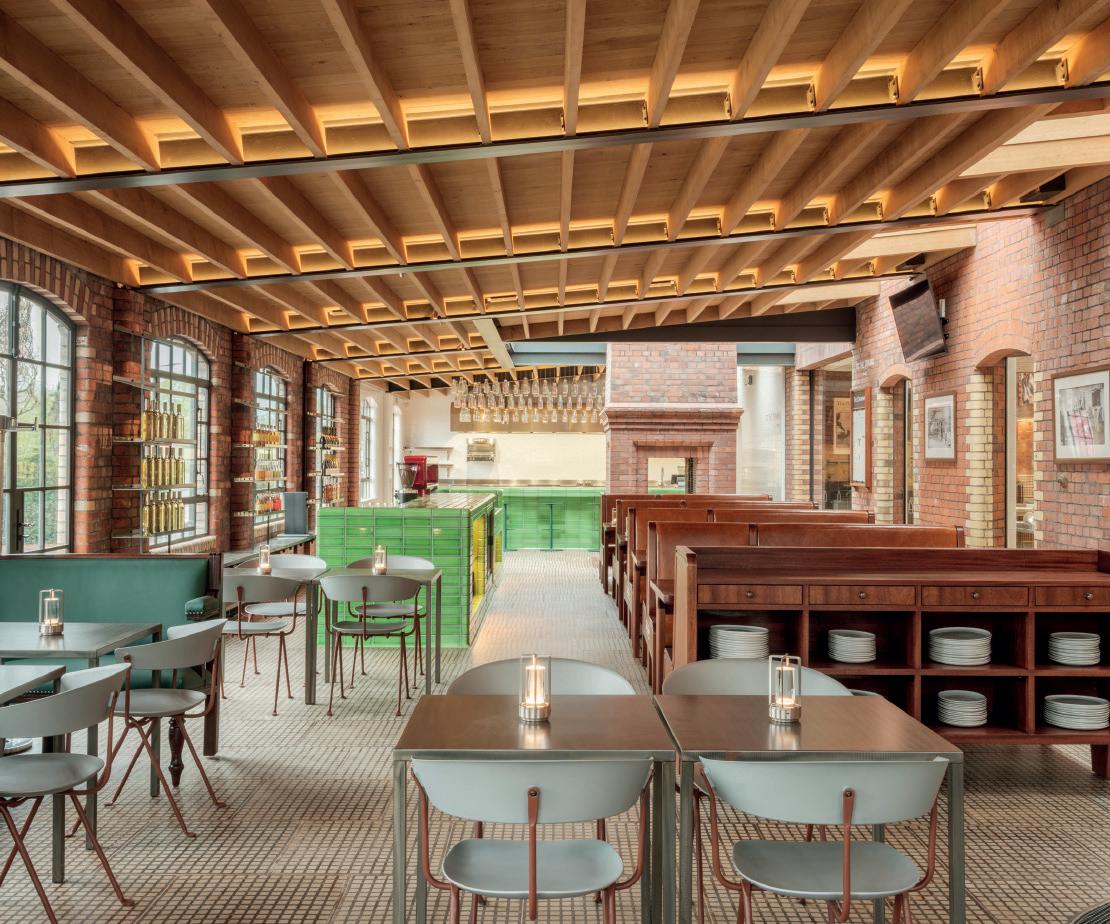
modern take on the iconic birdcage lift serves every floor.
Hosting 40 diners inside, there’ll be options to pull up a stool at a green tiled bar overlooking the open kitchen or sink into leather railway carriage booths inspired by the perfectly preserved station at Castle Cary. Outside, the garden offers seating for a further 40 guests.
La Dolce Vita Orient Express will begin its journeys through Italy in spring 2025. The luxury rail travel offering features eight one-to-two-night itineraries with only 62 passengers on each train. Accommodation comprises 12 deluxe cabins, 18 suites and one La Dolce Vita Suite.
The venture, guided by general manager Samy Ghachem, marks a partnership between Italian luxury hospitality group Arsenale, Orient Express, and Trenitalia-Gruppo Ferrovie dello Stato, Fondazione FS and Treni Turistici Italiani TTI. It follows the launch of the first two Orient Express hotels in Rome and Venice.
Journeys will include access to the newly established La Dolce Vita Orient Express Executive Lounge at Roma Ostiense. The train’s design and décor by Dimorestudio communicates the art of Italian living, with the sumptuous interior celebrating the design and craftmanship of the 1960s and 1970s La Dolce Vita period in Italy.
The project takes inspiration from masters of Italian design, including Carlo Scarpa, Gio Ponti and Ignazio Gardella, to the great artists of the Spatialism movement that put space and time at the centre of its compositions, such as Lucio Fontana, Agostino Bonalumi and Enrico Castellani. La Dolce Vita Orient Express train marries the golden age of Italian design with a more contemporary spirit of travel. The design project was conceived to embody a flawless and
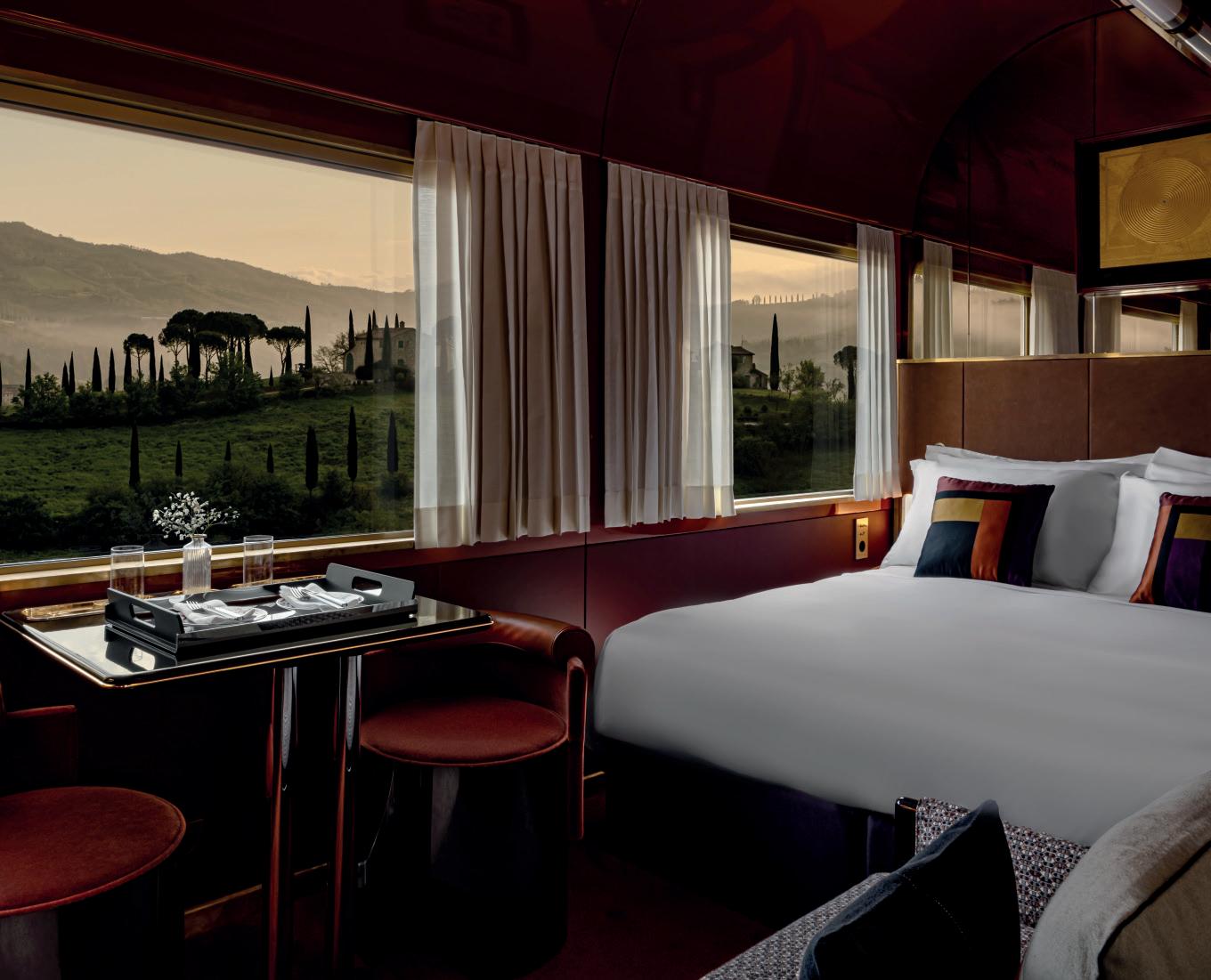
understated balance between the historic and contemporary, while maintaining its authenticity.
Trips cover 16,000km of track, including 7,000km of non-electrified railway, spread over 14 regions and 131 cities across Italy.
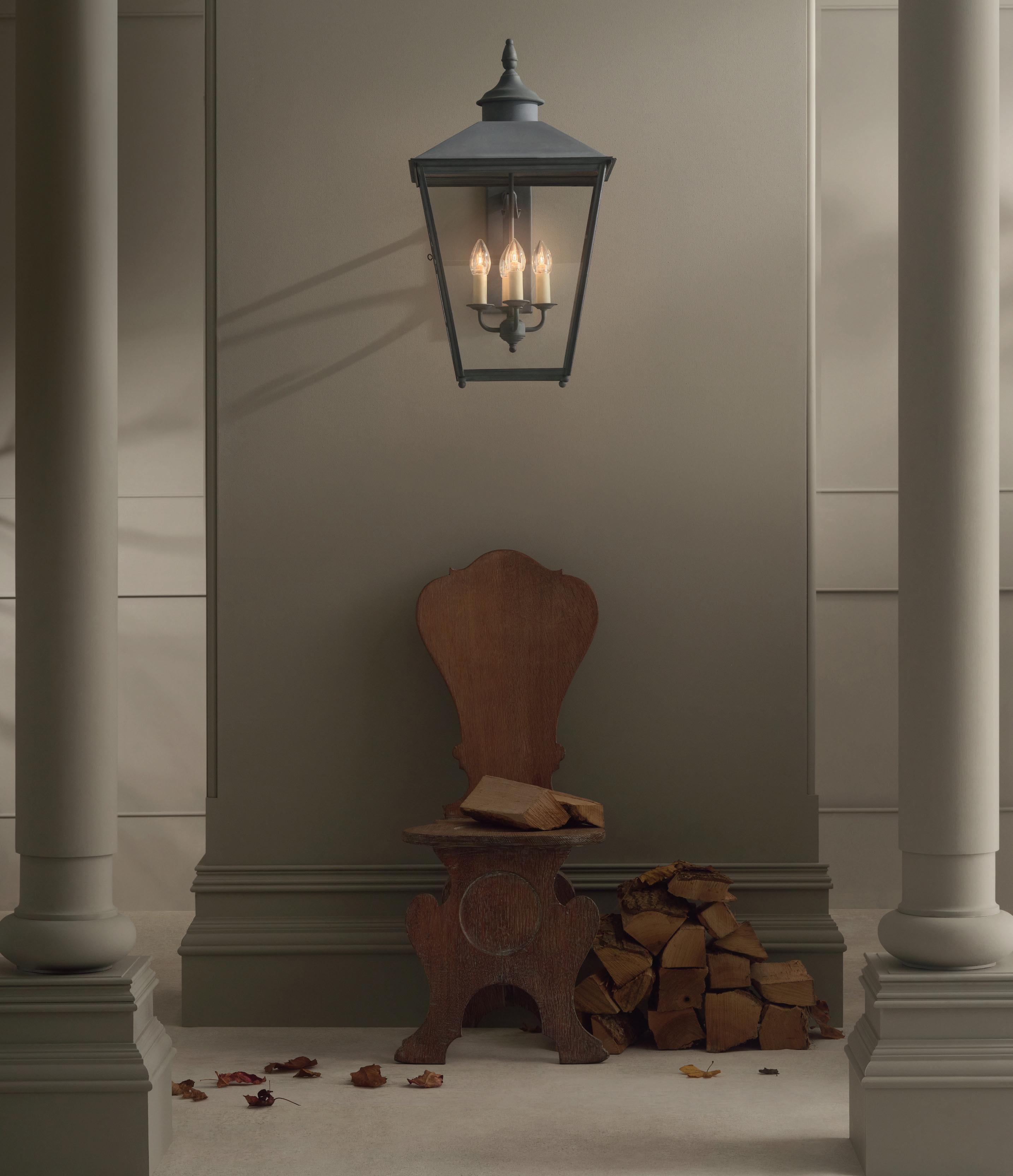
IHG Hotels & Resorts is to introduce its Vignette Collection brand to Vietnam through an agreement with new partner Hoi An Pearl.
Moire Hoi An, Vignette Collection will join IHG’s Luxury & Lifestyle portfolio following an extensive refurbishment and conversion of the existing Bay Resort Hoi An. The property will offer heritage preservation and contemporary elegance, alongside opportunity to explore in the heart of Hoi An and the banks of the Hoai River, a popular central coast hotspot renowned for its rich history.
The hotel will have 128 guestrooms, including pool villas and suites. Its stay experience will be inspired by the word ‘moire’, meaning a ripple or waved pattern and its design will evoke a feeling of fluidity, movement, and texture, with a sophisticated retro finish. Facilities include two restaurants and a bar that celebrate local cuisine, a swimming pool, fitness centre and spa, and meeting facilities in a unique living room café concept.
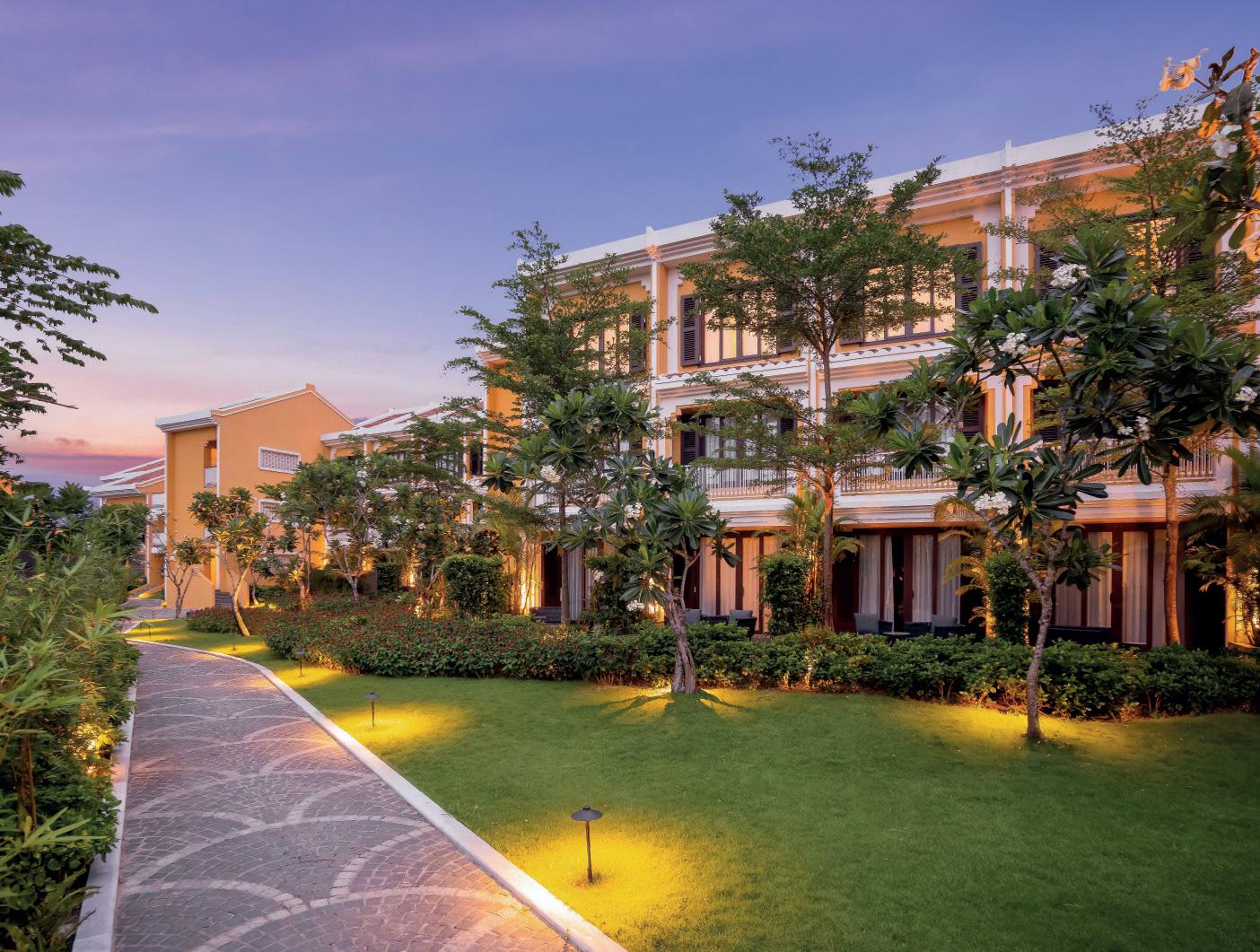
“Tourism is picking up at a rapid rate in Hoi An, with 4.3 million visitors expected this year – a 10% rise from 2023. We’re looking forward to welcoming guests to Moire Hoi An, Vignette Collection, which is located within a UNESCO Heritage site, from where they can experience the architectural marvel of the ancient town’s cobblestone streets, well preserved wooden structures and shophouses,” said Chris Anklin, senior director, development, IHG Hotels & Resorts.
Avacant banking hall and office on the primary ceremonial route to The Tower of London is to be transformed into a 237-key hotel.
Studio Moren has detailed planning consent for a sustainable conversion of the existing building at 5-10 Great Tower Street with a redesigned top and base. At street level the façade will be opened up to make use of the “ceremonial” frontage, with a publicly accessible restaurant, bar and co-working space. The latter has a view of the historic St Dunstan’s churchyard, a hidden gem in the city.
The rooftop of the building will be remodelled with an additional two stories in a contemporary addition designed to reflect the mansard form of neighbouring developments while providing hotel rooms with spectacular city views. The former bullion vaults in the basement will be repurposed as leisure and gym facilities.
Improvements include new high-performance windows matching the Crittall-style originals and energy efficient services.
The project aligns with London’s Destination City initiative to retain but repurpose redundant and outmoded office space, while enhancing facilities and services for workers and visitors and extending traditional trading towards a 24-hour, seven-day week.
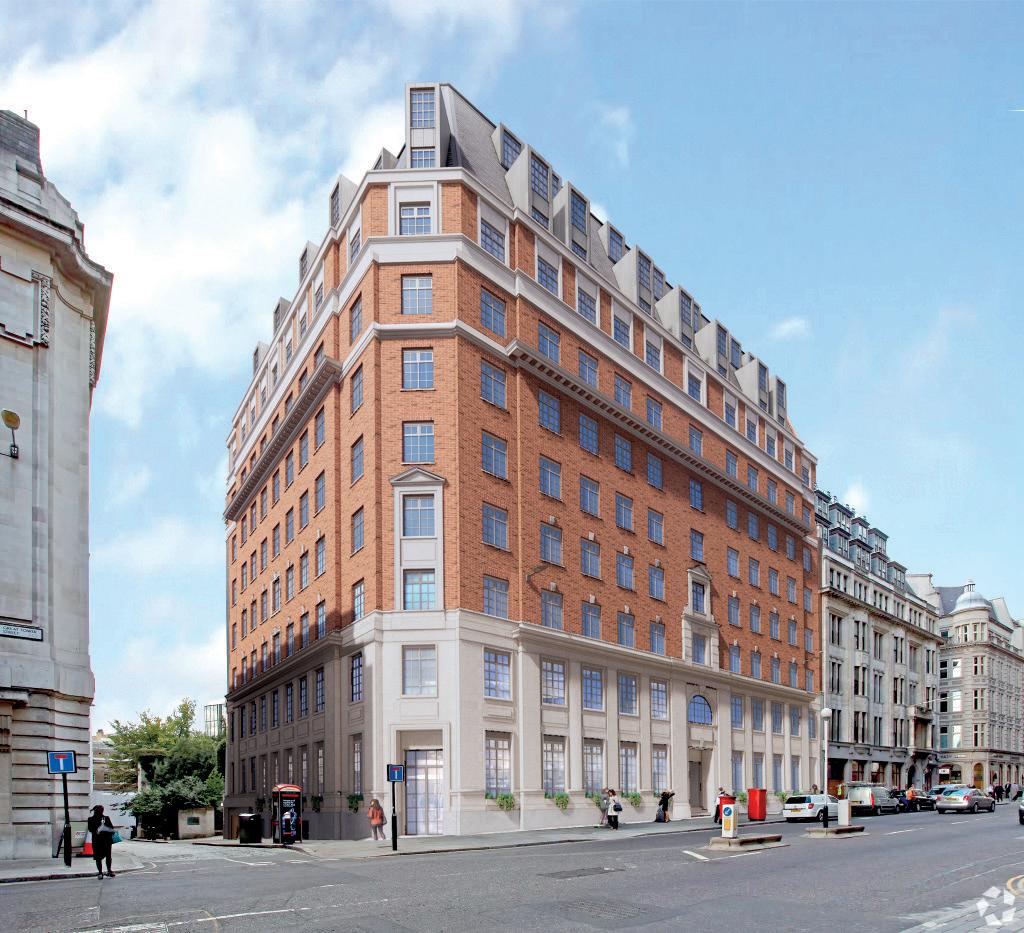
“Securing a planning approval from the City of London is a major moment in terms of progressing plans for Great Tower Street and construction completion in 2025. Dominus operates three hotels in central London and this project will be of a similarly high standard. Having identified the opportunity to repurpose and retrofit this building, the Dominus team are working hard to give this largely vacant building a new lease of life,” said Anupriya Rajpal, development director at Dominus.
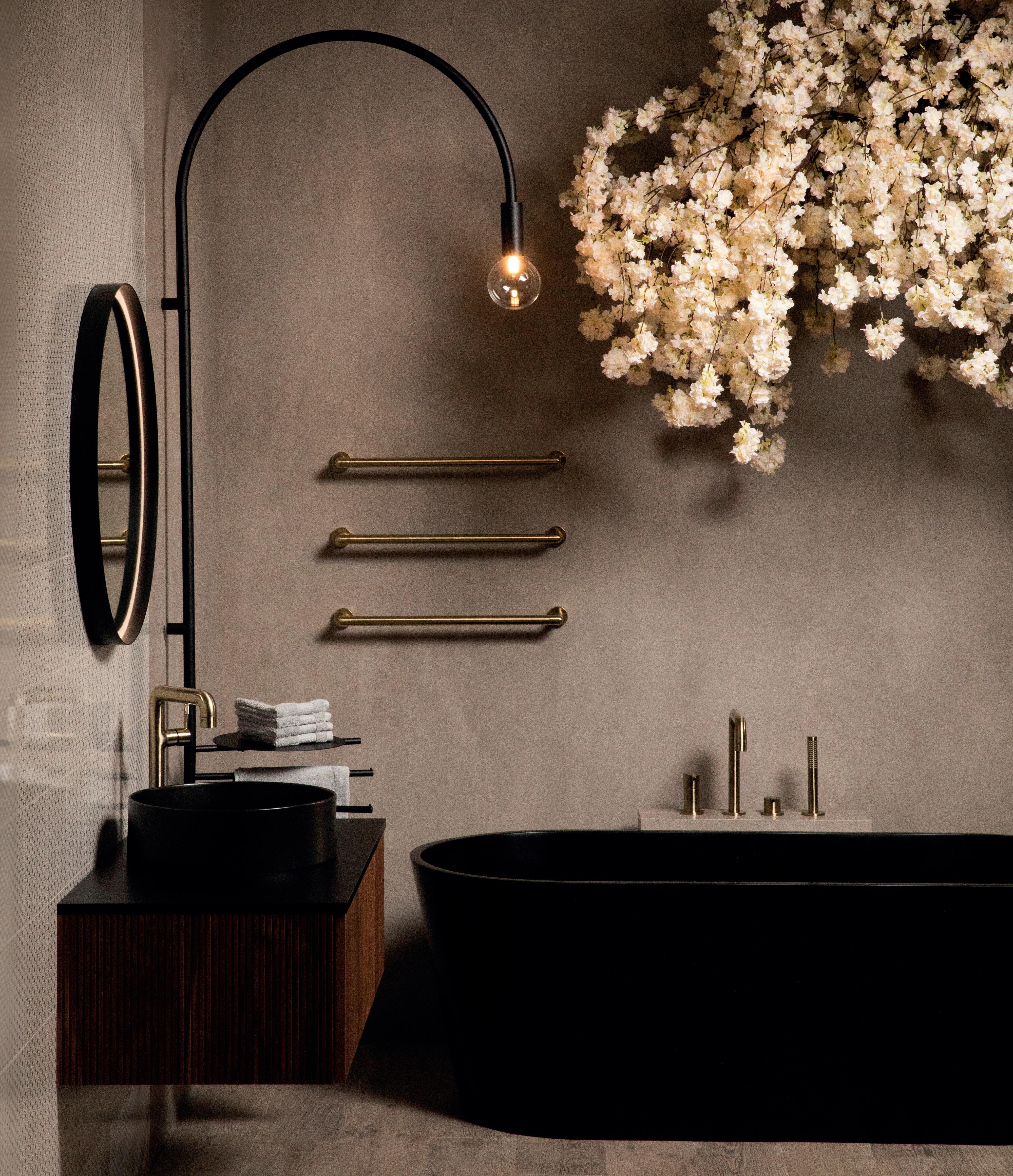

As a previous beneficiary of the NEWH student scholarship she now champions, Barbara Bischoff discusses her new role as Scholarship Director (NEWH UK Chapter) and her own colourful journey into hospitality design with SPACE Editor, Emma Kennedy

Could you tell us a little about your formative years and what sparked your interest in interior design?
As a child, I had the opportunity to travel to different places with my family. These opened my eyes to the vibrant, different cultures and ways of living. I was fascinated by how each city expressed its own unique character through art, architecture, and design. I decided to study communications first, where I was taught the power of visual communication and storytelling. It was then that I made the definitive decision to pursue my passion for interior design as a profession. With a background in set design, art direction, and interior design, my path became an unconventional mix of creative perspectives resulting in a unique visual storyteller.
Why hospitality design?
Hospitality is all about creating a memorable experience by blending creativity with functionality, cultural understanding, and storytelling. Because of my background in communications and design, I fell in love with the awe-inspiring spaces within hospitality, and the sense of place that transports you from one place to another while evoking emotions and creating lasting memories.
I understand you come from a multi-cultural background, how has this influenced your work as a designer?
Being born in Venezuela – a country that has been influenced by several different cultures – allowed me to appreciate a mix of different backgrounds and stories – further inspired by my own family’s German and Italian heritage. I saw the multitude of ways people expressed themselves creatively, and when I moved to Los Angeles, it felt like I was entering a new world filled with possibilities. Suddenly, all my passion for design became tangible. Here, I had the opportunity to study Interior Architecture, and work at industry giants such as HBA, Wilson Associates, and HOK. This combination of experiences shaped my design approach, allowing me to create spaces that are culturally rich and innovative, with a sense of place and a strong narrative.
What was your introduction to NEWH?
My NEWH story began during my student years at the UCLA/Cal Poly program. One day, I noticed a flyer about a NEWH scholarship on my faculty advisor door. Intrigued, I decided to apply for the scholarship during my master’s program. To my surprise, I was selected, and recipient of the largest scholarship award offered that year, covering a significant portion of my tuition fees. This incredible opportunity, open to international students like me, opened the door to the world of hospitality and introduced me to a network of remarkable people within the industry. It was a turning point in my design journey.
Have you benefited from professional mentors as a student or in your career as a designer and if so, has this inspired your involvement in NEWH?
Throughout my studies and professional career, I’ve had the opportunity to learn from mentors who have shaped my skills as a designer. However, it’s the combination of my communication background and my desire to give back after being a scholarship recipient, that truly inspired me to become more involved with NEWH. NEWH is a remarkable organisation. Not only does it offer incredible opportunities to students, but it also emphasises the importance of networking and fostering connections. Having lived in both Los Angeles and London, I’ve come to understand that while it may be geographically separated, NEWH transcends borders and functions as a global family.
What does the role involve and what are you currently focused on?
Our goal is to develop a network within the UK’s universities that provide careers and opportunities in the hospitality sector, through networking, connections and financial support to finish their education. We understand the importance of closing the gap between the university and the professional world. Students can often perceive the industry as distant and intimidating. Through these initiatives, we showcase student talent and give them the tools they need to enter the hospitality world. This year is particularly exciting. In addition to our established Design Scholarship, we’re continuing our popular portfolio review event for the second year in a run, and most importantly, we’re launching for the first time the Hotel Management Scholarship.








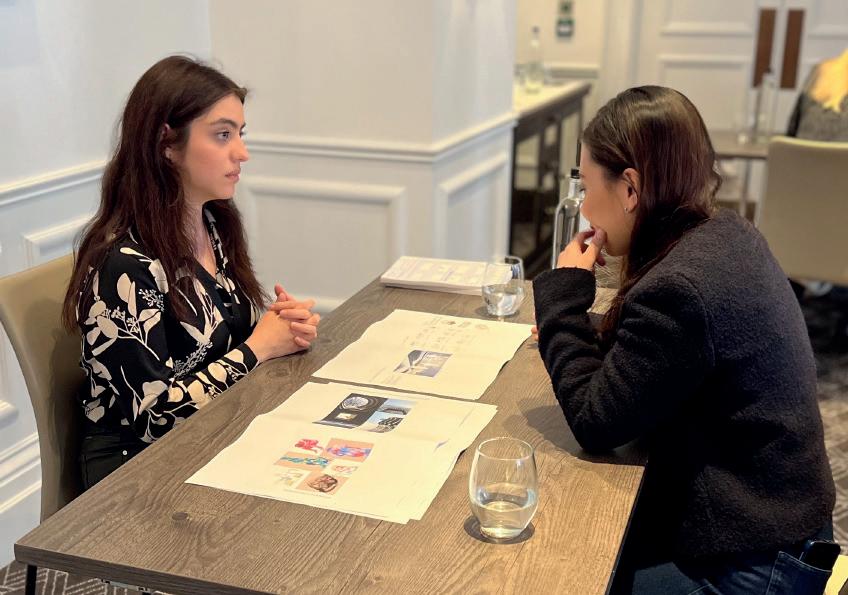









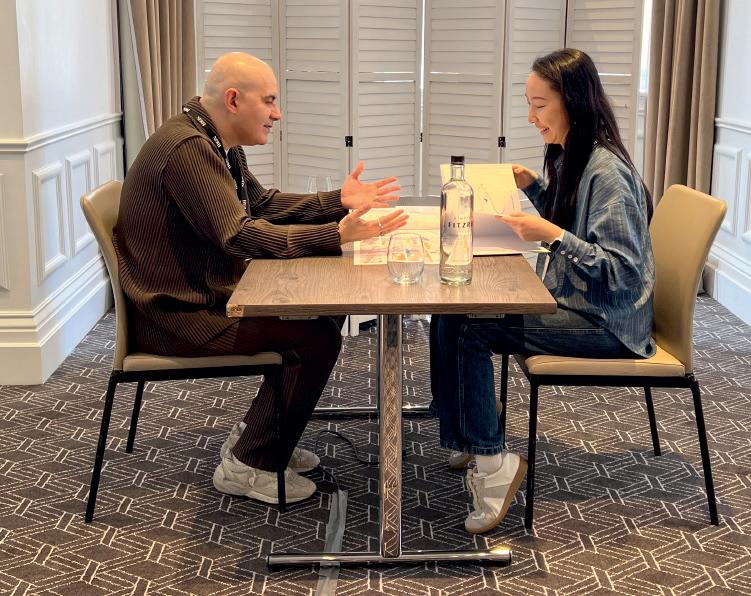



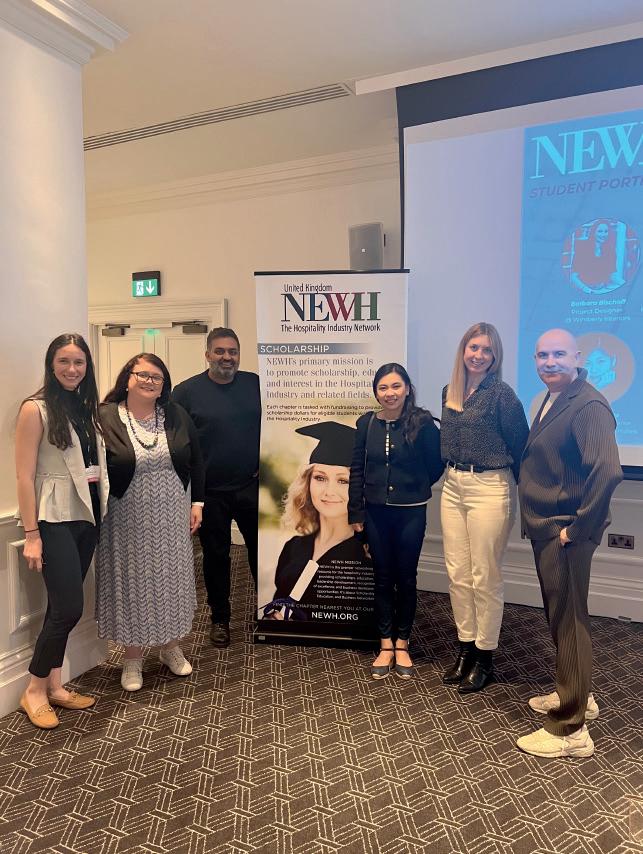



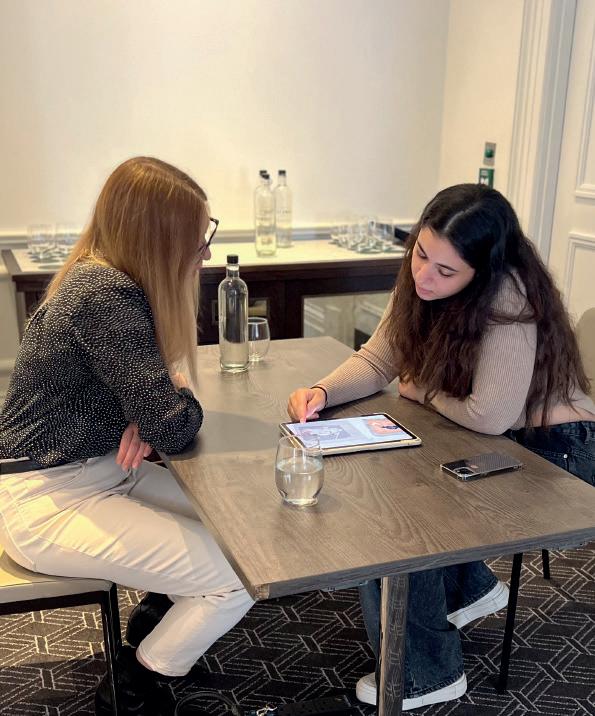


Volunteering alongside a full-time day job isn’t easy. What drives you be so involved?
I love what I do by designing experiences. With NEWH we are empowering students to pursue the same passion. NEWH provided me with a scholarship that launched my design journey, and I want to help give students the same opportunity. It’s about nurturing the next generation of hospitality design storytellers.
Is there a crossover between your two roles?
NEWH is an organisation dedicated to fostering connections across the global hospitality industry. Both my design and NEWH roles allow me to cultivate a network of individuals, from students and universities, to hoteliers, designers, suppliers, and media. These connections not only enrich my design role by keeping me knowledgeable of industry trends,
NEWH, THE WORLD’S BIGGEST ORGANISATION FOR NETWORKING IN THE INTERNATIONAL HOSPITALITY DESIGN INDUSTRY, HAS CHAPTERS AROUND THE WORLD. TO FIND OUT MORE ABOUT US, AND TO JOIN YOUR LOCAL CHAPTER, LOOK US UP ON SOCIAL MEDIA OR VISIT OUR WEBSITE.







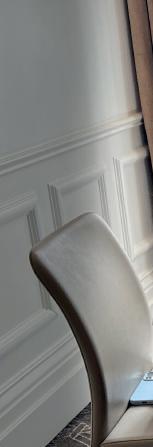
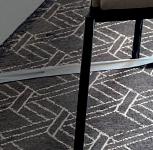


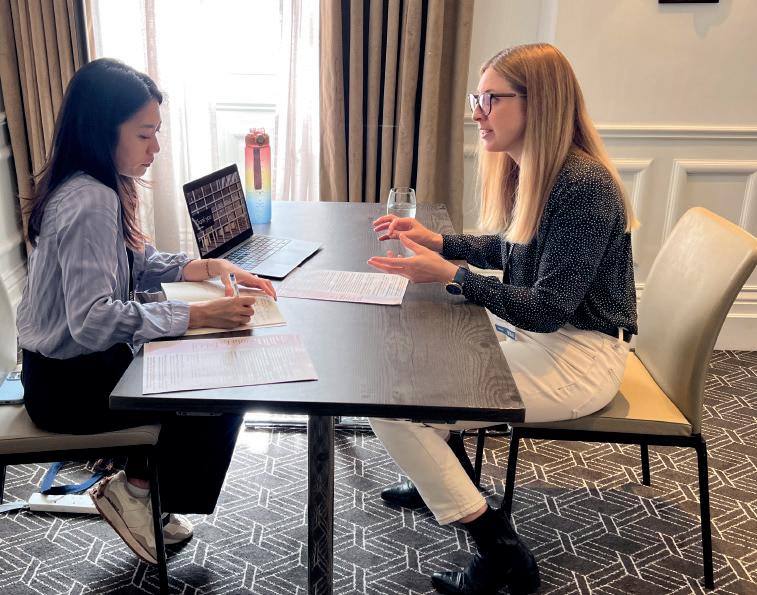

markets and talent, but also helps NEWH to better serve its mission. Ultimately, this collaborative bond benefits everyone involved, strengthening the hospitality industry as a whole.
What would you say to encourage someone to join NEWH?
NEWH is a remarkable organization. It offers a welcoming and supportive network that connects you with exceptional people across the entire hospitality industry. Becoming a member isn’t just about getting to know these inspiring individuals; it’s also about allowing them to get to know you and your talents. NEWH provides a platform for professional development, equipping you with the tools you need to advance your career. It also offers valuable recognition for your work, helping you gain visibility within the industry.
And when time and commitments allow, what is your ideal way of spending downtime?
I do love art. I find endless inspiration in museums, theatres, films and simply walking the streets of London. Exploring a new restaurant or bar is another favourite pastime - I love experiencing the design elements as a user myself inside a hospitality space. And of course, no Venezuelan’s downtime is complete without dancing! It’s a fantastic way to celebrate joy among friends and family.
For details on joining the UK chapter, please contact Mel Wetherbridge at mel.newh@yahoo.com
It takes an army of design talent to create some of the world’s best-loved luxury hotels, restaurants, and resorts. In each issue, SPACE shines the spotlight on some of the industry’s hottest up-and-coming designers and architects making waves in their field of expertise

MIRANDA PEARSON
Middleweight Designer DAVID COLLINS STUDIO
davidcollins.studio
After completing a degree in Interior Architecture at Oxford Brookes University, Miranda spent time as a Part I Architectural Assistant working on the expansion of Chelsea Harbour Design Centre, not knowing at the time that she would later be running around to get last-minute samples. Working on the architectural side, she says that she was always envious of the interior designers who got to swoop in, do the fun part and create the personality of a space. Channelling her envy into ambition, she knew then that she wanted to pursue a career in interior design.
Selected project (pictured): Miranda worked as Commercial Designer on a restaurant within the Fontainebleu Las Vegas, an impressive and atmospheric space within the hotel
What is the most enjoyable aspect of your work?
The sheer diversity of projects I’ve been involved in so far is what has made my work so exciting. Different sectors and varying global locations – working on a luxury shoe boutique in Tokyo one moment to a hotel restaurant in Las Vegas the next – mean no two projects are alike. Getting to walk around a completed project where you’ve meticulously worked on every detail also feels pretty amazing!
Which designers or creatives have most inspired you on your career path?
After visiting Sri Lanka I fell in love with the work of Geoffrey Bawa. Bawa is credited as one of the founders of tropical modernism and his work is perfectly
integrated into its surrounding. The Heritance Kandalama Hotel is built into the side of a rock face and with openair corridors and monkeys and lizards roaming the walkways it provides an almost spiritual experience.
In your opinion, which area in a hotel has the biggest design impact and why?
The hotel bar. This is usually the area in the hotel that is a little more dramatic, atmospheric and with a richer design. Setting the scene for an aperitif or after dinner espresso, it can be a destination in itself, crucial for enticing in hotel guests as well as outside visitors.
Name one piece of kit/equipment you couldn’t do your job without and tell us why?
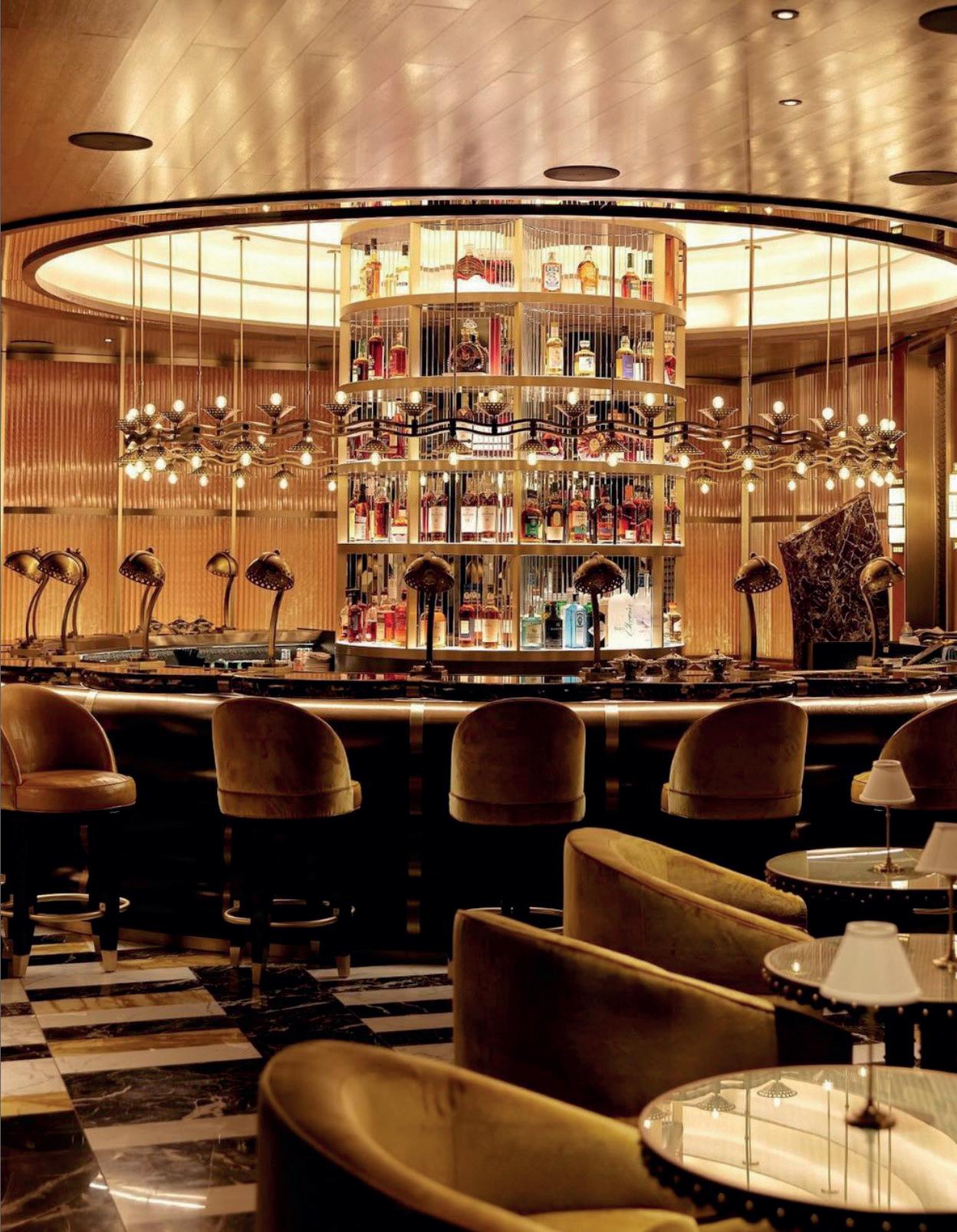
My laptop stylus is a great tool for quickly marking up pdfs and also sketching up furniture designs. It’s particularly useful for quickly conveying an idea over Teams, particularly for someone like me for whom expressing ideas visually comes more naturally than it does verbally.
A thing of the past that you have a nostalgic affection for I have fond memories of hours spent in my living room on my dance mat that I purchased from Woolworths with a plastic bag of 1p coins. It didn’t improve my dancing skills but I can stomp really hard now.
What’s your favourite city in the world and why?
I’ve always loved wandering along the atmospheric canals in Amsterdam. The historic architecture still shapes the character of the city today and it has so many amazing galleries and museums, one of my favourites is the ‘Our Lord in the Attic’ museum.

CARLOS ESTEVEZ
Associate & Senior Project Architect
10 DESIGN
10design.co
Carlos studied Architecture in Madrid, and before finishing his degree, he started working with one of his professors on international competitions and some local projects. After that, he moved to London where he started working for international companies on some of the most exciting and world-class high-end residential and hospitality projects across Europe and the Middle East. His passion for art and photography is reflected in his work, and as a lover of travel, he enjoys visiting the latest architectural buildings for inspiration.
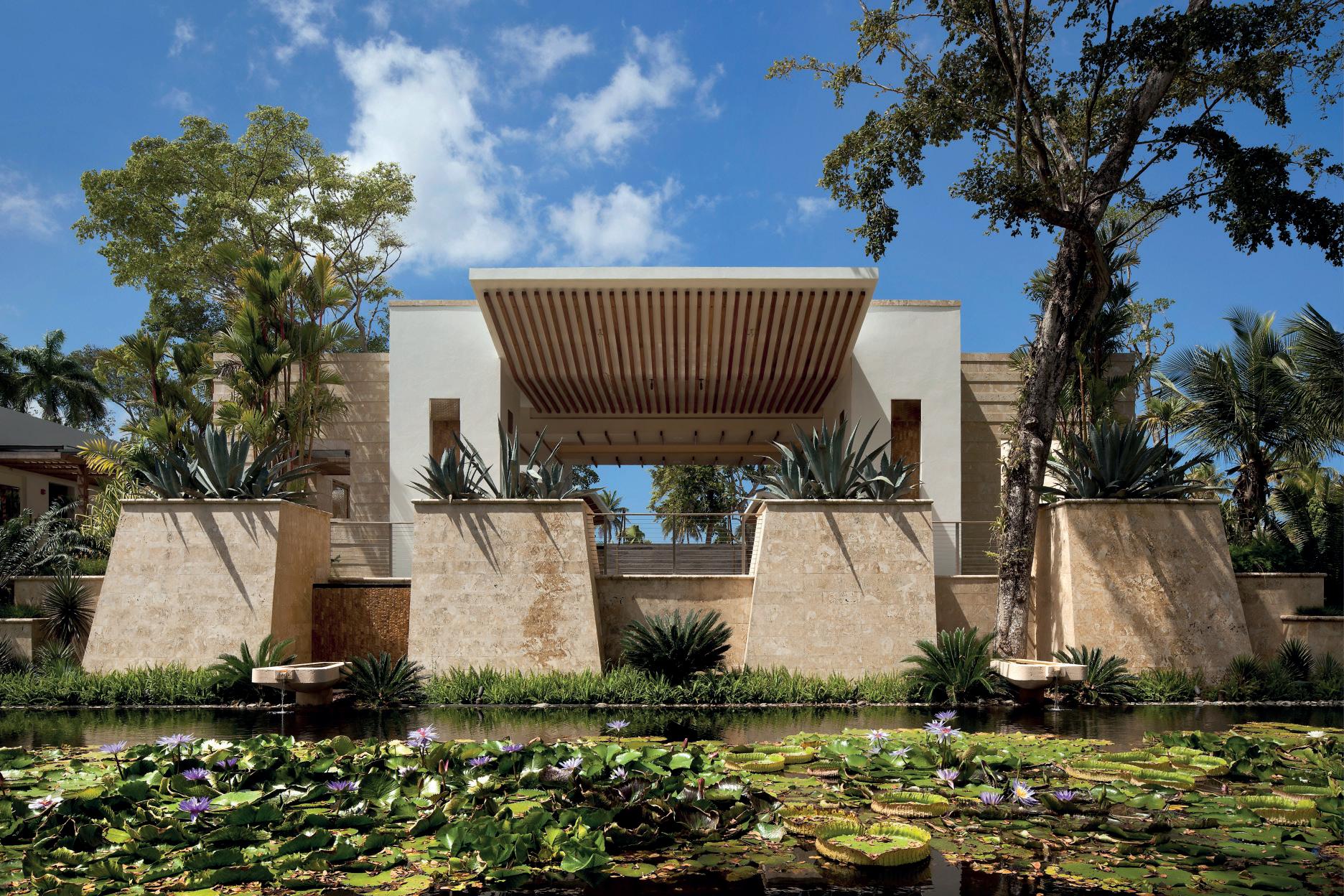
What do you consider the biggest challenge when working on a hotel project?
The biggest challenge when working on a hotel project is to identify the values that we find in the place where the hotel will be and maximise them to generate a unique experience for the guest. Once we’ve identified those values, we must solve a puzzle and place them in the correct way so that they enhance each other and create a smooth conservation, without forgetting the technical piece of the building that will enable the building to function correctly, offering an unforgettable and unique experience to the guest.
If you would like to put forward a candidate to be considered for SPACE’s Rising Stars, please contact jess.miles@purplems.com
Something trending that you can’t get onboard with Fake materials and objects. Unfortunately, it’s increasingly common to see imitations of objects and materials around us. Low cost, maintenance or technical qualities are aspects that negatively influence when selecting materials to dress our spaces. The replacement of noble materials with imitations of these degrades the quality of spaces and architecture. The use of imitations distorts the perception of space and reduces its quality, its texture, and its authenticity.
A thing of the past that you have a nostalgic affection for
The presence of the human hand around us, that live touch. The presence of authenticity and uniqueness. Nowadays most of the objects around us are generic objects without any kind of
Selected project (pictured): Dorado Beach, a Ritz-Carlton Reserve, is a signature project from 10 Design’s portfolio of which Carlos says he admires the design’s commitment to heritage and sustainability. Existing foundations and original materials from the plantation’s building were repurposed, whilst the existing vegetation from Rockerfeller’s 1950s design was preserved.
character. You can find them everywhere although they don’t belong anywhere.
The lack of live objects where you can notice someone painting, crafting, carving is something that I am really missing. Nowadays we are surrounded by shiny screens or industrial produced objects that make it impossible for us to feel attached to them. We should aim to have handmade objects around us. They really are unique pieces. They are live objects.
Which designers or creatives have most inspired you on your career path?
I would say a group of Japanese architects, such as Tadao Ando, Kengo Kuma, Sanna or Sou Fujimoto, are the ones that have inspired me on my career path. I really love Japanese culture and its architecture. I really like the simplicity and uniqueness of its designs. How they work with materials, pushing them to the next level and extracting the best of them to generate unique experiences. I also love the structure of its spaces, their proportions and how they refer to ancient culture. How calm they are. And I also love how the internal and external spaces are connected by blurring the limits of the architecture. I love how architecture and nature blend together.

LALEH GHAFARZADEH
Senior Project Designer
HBA
LOS
ANGELES
hba.com
After graduating from Toronto’s Ryerson University – School of Interior Design, Laleh began her career as a designer, working across a multitude of design-related fields. She has been involved in projects spanning from small-scale to the master planning of large resorts, which has shaped her into a multi-faceted designer. Laleh’s love for travelling and exploring different cities has greatly influenced her design perspective, drawing inspiration from her own experiences and by observing how others interact with the physical spaces surrounding them.
If you would like to put forward a candidate to be considered for SPACE’s Rising Stars, please contact jess.miles@purplems.com
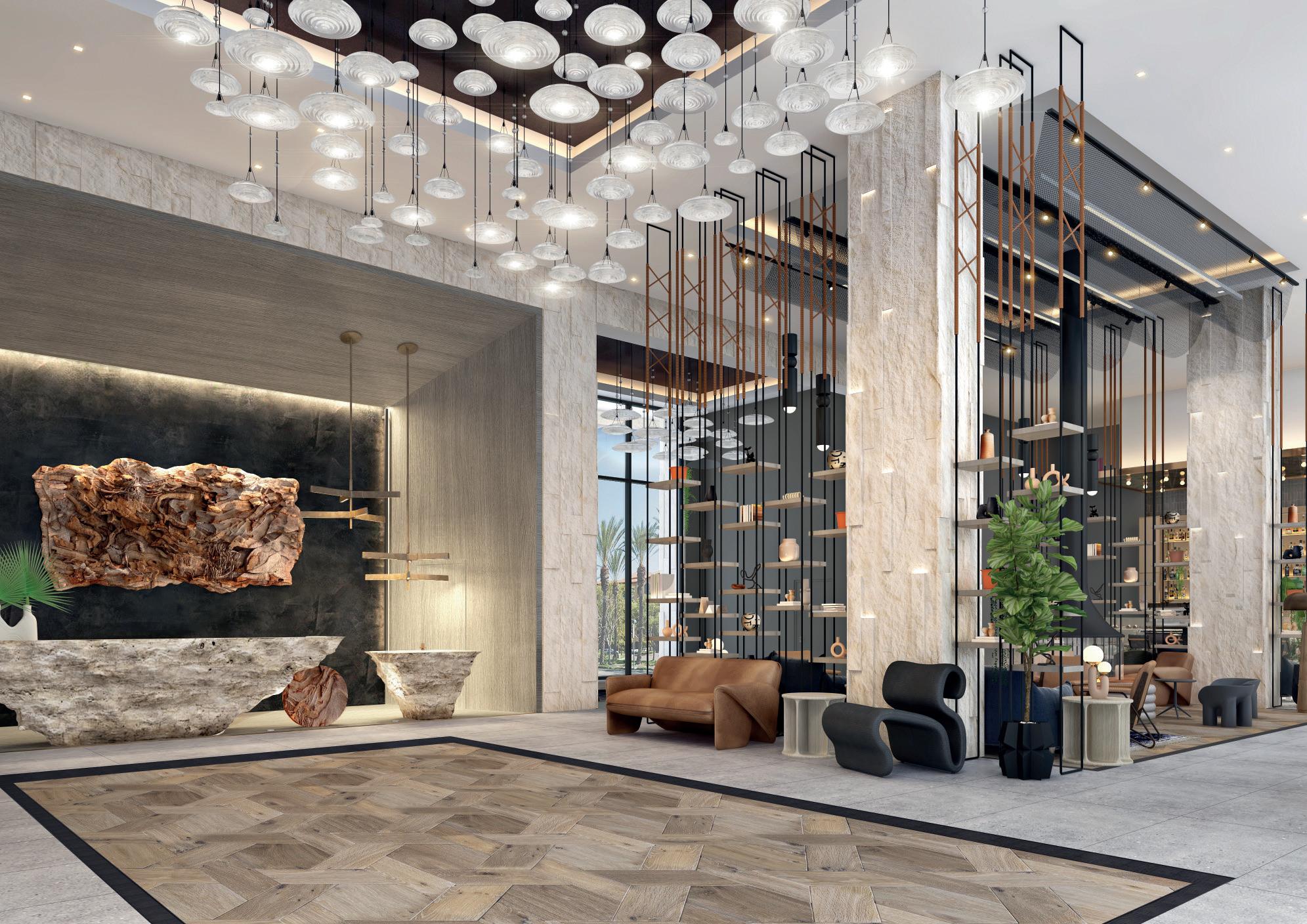
A design innovation that’s emerging, or a major change you are you foreseeing in hotel design I believe integrating Artificial Intelligence into our everyday living spaces is an innovation that is here to stay and one we all need to adapt to quickly. From contactless check-in and check-out, IoT devices, and smart room controls to voice activation and personalisation through data analytics, the integration of new technologies can help create a more convenient, efficient, and enjoyable experience for guests while also allowing hotels to streamline operations. It’s a trend that aligns with the increasing digitalisation of various industries and the desire for a more personalised and technologically advanced hospitality experience.
What do you consider the biggest challenge when working on a hotel project?
One of the biggest challenges when working on a hotel project is finding the right balance between functionality and aesthetics while meeting guests’ diverse needs. Hotels need to remain relevant over time. As designers, we need to ensure we are keeping up with the world around us and building on our knowledge daily to be able to design spaces that clients can relate to. In a world where our attention is constantly being challenged and new technologies emerge daily, designing spaces that can adapt to evolving trends and technologies while maintaining a timeless quality poses a significant challenge.
Name one piece of kit/equipment you couldn’t do your job without and tell us why?
My colleagues! Although not a kit or equipment, I would not be able do my job well without my colleagues. Our work is heavily based on teamwork, support, and the coming together of minds. Great people to support and teach me are indispensable to my job as a designer.
Something trending that you can’t get onboard with Maximalism! I am a firm believer that objects and ornaments should serve a purpose in a space, and using too many of them can clutter one’s mind and thoughts.
If you could have been credited for any invention in the world, what would it be and why?
Aeroplanes. Travelling is what I live for! Flight has become a symbol of human ambition, freedom, and the pursuit of dreams. It has inspired art, literature, and popular culture, leaving a lasting imprint on the collective human imagination. It allows us to explore places that we had never been able to reach and experience cultures that we may have never been able to experience.


LIZZIE BROWN
BSc Interior Design HIGH POINT UNIVERSITY
newh.org
As a recent graduate from High Point University in North Carolina, USA, Lizzie is incredibly excited to start her career in the hospitality design industry. With an interest in sport and a ‘try to leave a positive impact anywhere that she goes’ ethos, Lizzie started her college journey studying exercise science with the ambition to become a physical therapist, before soon realising that her true calling lay in a more creative field. “I love how interior design blends together the importance of how the body works with function and beauty,” she says. “I recently came across a letter from freshman year of high school to myself and it said that I hoped I would become an architect, and I am so blessed and excited that that dream is becoming a reality.”
Selected project (pictured): The project that pushed Lizzie the most during her studies, both creatively and technically, was a military health and wellness centre, which she completed for senior year.
NEWH is an international notfor-profit organisation with 29 chapters across the United States, Canada, and Europe. Bringing together professionals from all facets of the hospitality industry, NEWH provides opportunities for education, professional development, and networking. To date, it has awarded more than seven million USD in scholarships that provide promising interior design and architecture students opportunities to pursue careers in the hospitality industry.
How has the NEWH scholarship benefited you so far?
Winning the 2024 NEWH Leadership scholarship has been one of the biggest blessings both financially and mentally. Adding an extra year of schooling with no scholarship so that I could pursue my dream career and passion was a scary step. I wasn’t sure that I would be able to do it, but I was investing in something so important to me. Student loans are difficult to take on post-grad, but the scholarship has helped to alleviate some of that weight. I cannot express how thankful I am, and I look forward to pushing myself so that one day I can return the favour to an aspiring designer. At the leadership convention, I gained invaluable knowledge, pushed myself out of my comfort zone, and made the most wonderful connections. I was overwhelmed with the support of the NEWH community, and it has left a lasting impact on me. This is truly one of the best organisations and I wish everyone could feel the gratitude that I do towards each one of you!
Tell us about your dream design project
Health and wellness as well as sustainability are very important to me. I would love to design a community
centre that focuses on promoting a healthy lifestyle. It could have areas for both mental and physical health benefits. It would have an outdoor area where plants could be grown and then used in a kitchen where patrons could come and learn how to cook wellbalanced meals using food that they had grown. One of the key components of this design would be sourcing either recycled materials or materials with a long lifespan, as well as considering energy resourcefulness in the function. This centre could benefit a community and bring people together to learn and grow together while thinking about the environmental footprint. I think that it would be a challenging project, but also very rewarding.
What is the most enjoyable aspect of hospitality design for you?
Hospitality design is unique in its combination of being commercial yet also lending space to think outside of the box. I appreciate it from all of the different levels –whether it is designing a brand standard hotel or a boutique hotel with full creative freedom. Hotels impact many people, and I think that it is cool to design on such a large scale. It is fast paced, and it leaves many opportunities to push your design skills to align with timeline or budget.
Which designers or creatives have most inspired you on your career path?
Antoni Gaudi is one of the most inspirational architects for me. I did extensive research on the design of Casa Mila in Barcelona and was lucky enough to experience it in person. I find all his work to be interesting, beautiful and thought-provoking. He pushed the limits of what people thought to be acceptable in design and left his mark. It is designers like him that make me want to think outside of the box and to stray from what is considered the norm.
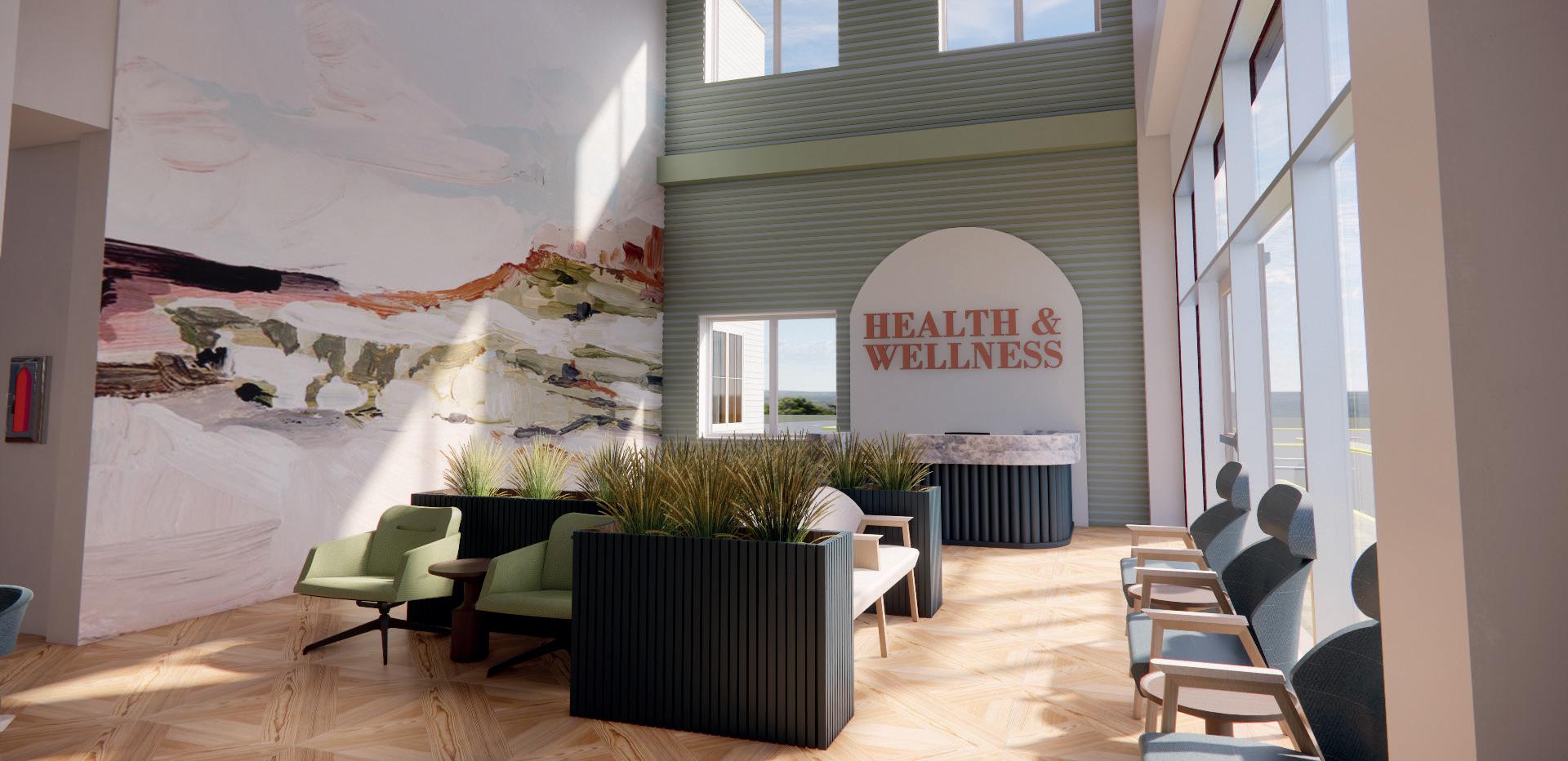
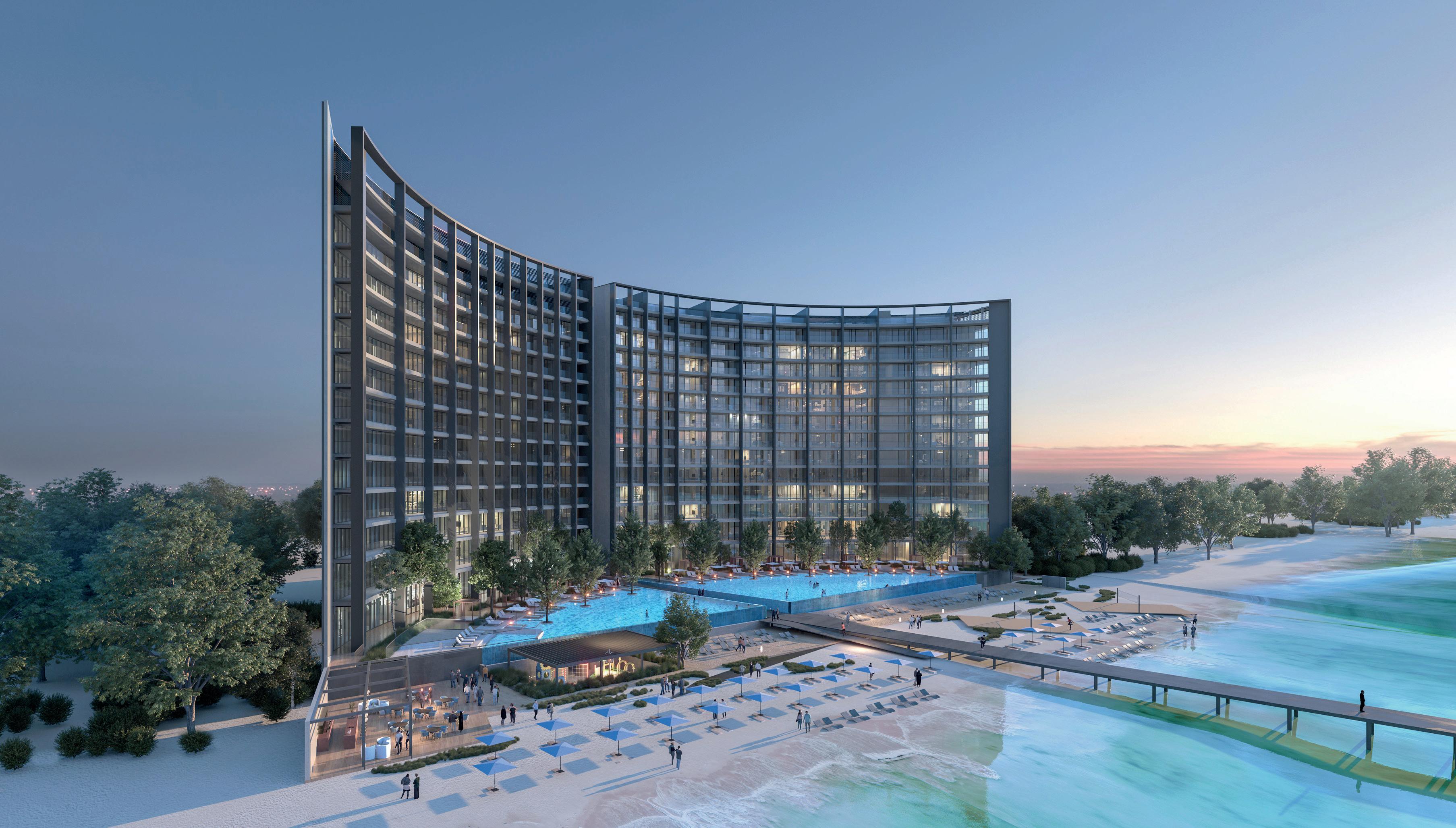
Minor Hotels is adding a new resort and residences in Sharjah, UAE, to the Anantara brand portfolio. Positioned along the picturesque coastline of the Arabian Gulf and just a 30-minute drive from Dubai International Airport, the Anantara Sharjah Resort and Anantara Sharjah Residences are set to open in late 2027.
Owned by Arada, the new-build resort and residence complex is on the north-eastern edge of Sharjah’s Al Heerah Beach, a popular tourist destination. With striking architecture, including a gateway designed to show the path of the sun, the property will feature 110 generously sized guest rooms and suites.
The development will also include 128 one-to-fourbedroom residential units for sale. The penthouses will boast rooftop pools, and all will have private balconies and high-end furnishings.
Guests amenities include a large infinity pool, spa, and state-of-the-art gym. The property’s five distinctive restaurants will comprise a café in a soaring atrium lobby, a laid-back poolside eatery, an al fresco beachfront dining venue, pan Asian fine dining at Anantara’s signature Mekong restaurant, and a specialty restaurant focused on local flavours. The property will offer flexible meeting space, as well as outdoor venues for social celebrations.
"In recent years, Sharjah has blossomed into a cultural hub, drawing both vacationers and business visitors with its coastal charm and making it an optimal destination for our latest venture in the Middle East. The expansion of the luxury Anantara brand into Sharjah is an opportunity to deliver our unmatched lifestyle offerings to a new audience,”said Dillip Rajakarier, CEO of Minor Hotels and group CEO of parent company Minor International.
The emirate of Sharjah’s diverse offerings include prominent museums, art galleries, archaeological sites, and attractions tailored for families, such as a vast desert park.
KEY FACTS
Opening 2027
Owner Arada
Operator Minor Hotels
Expected keys 110
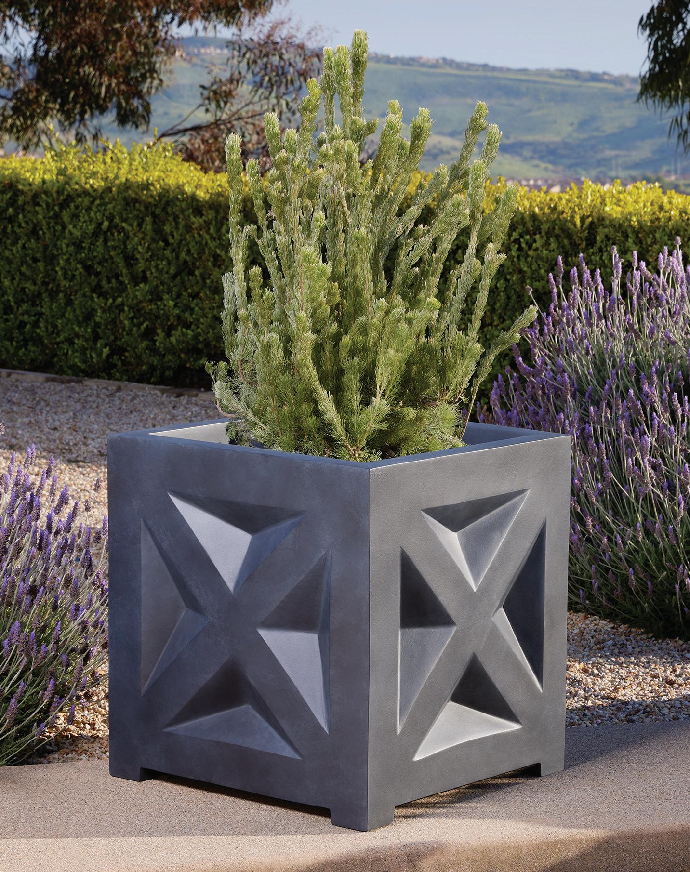
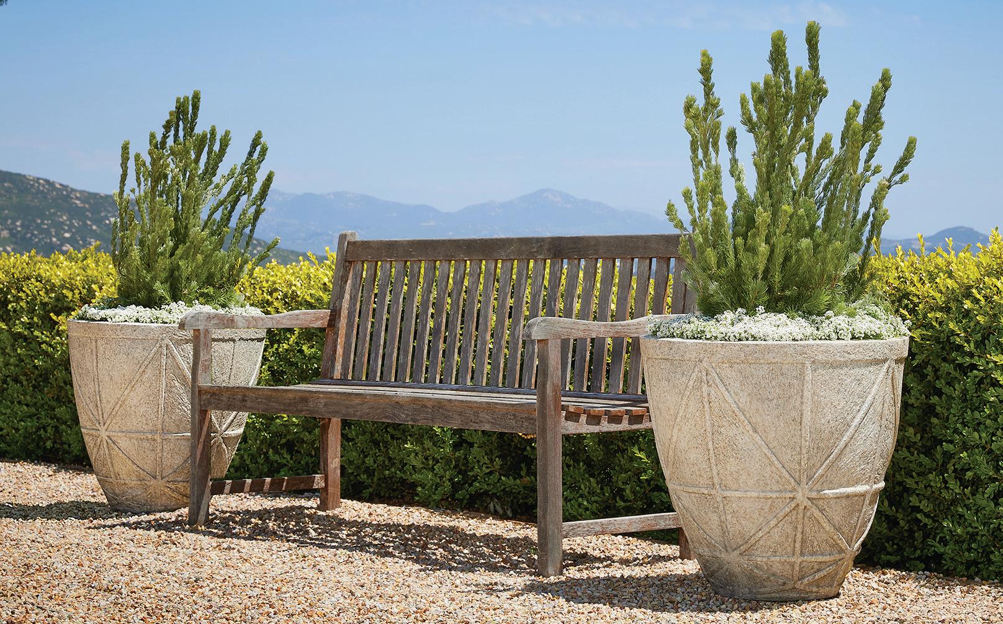
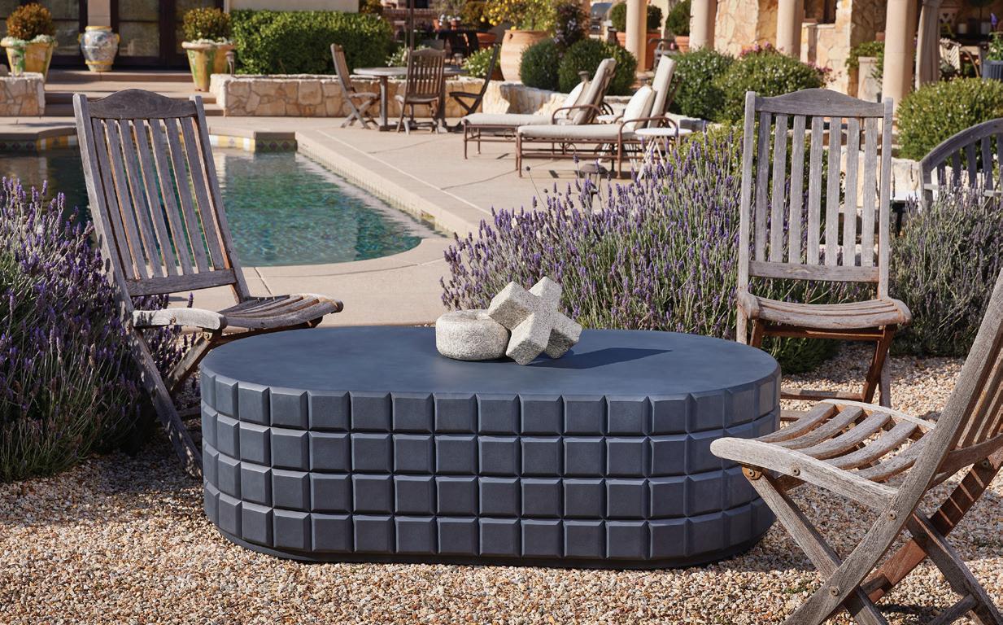
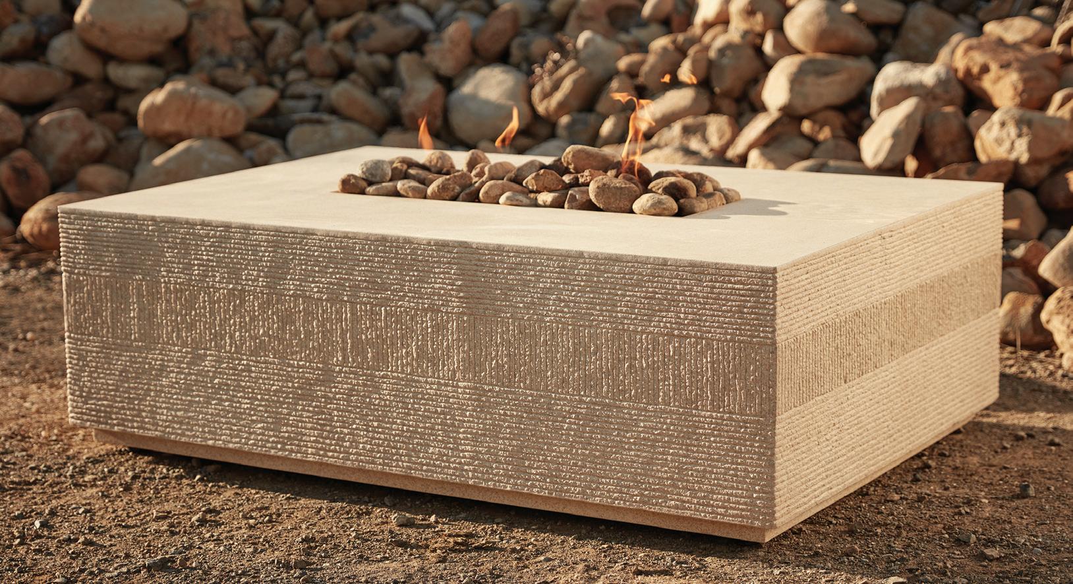
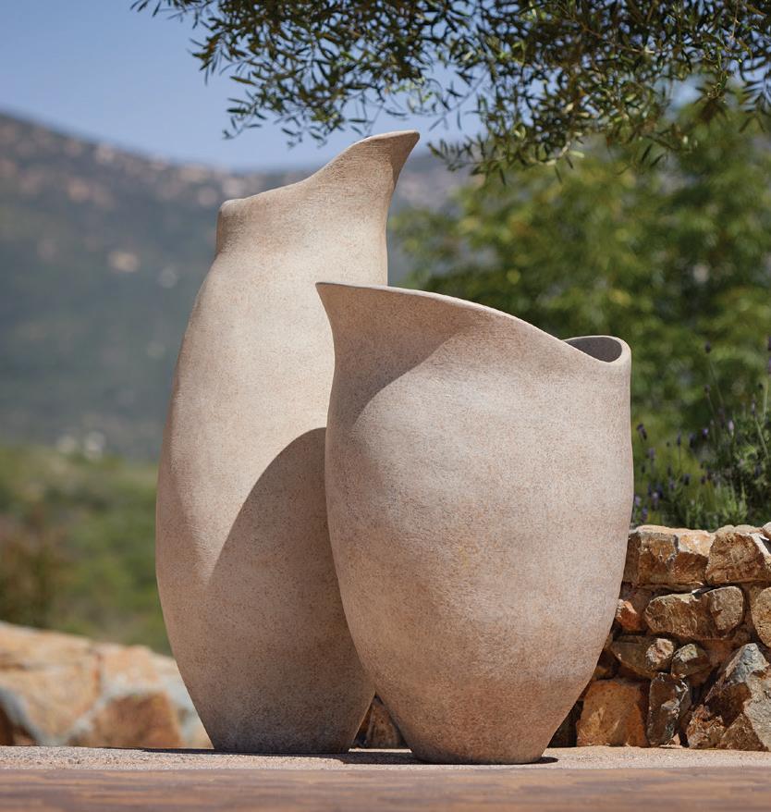

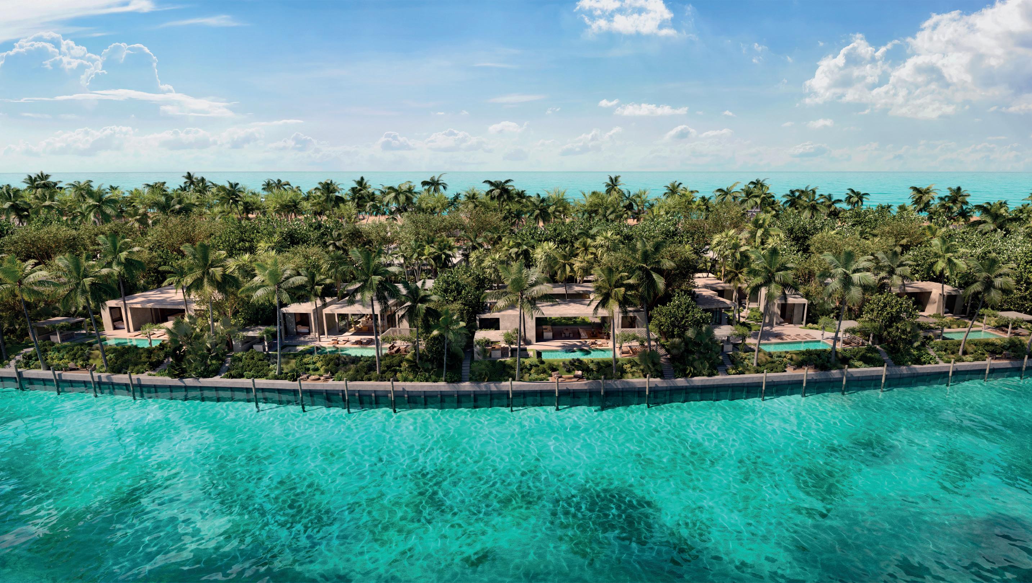
Rockwell Island Development Group is developing Banyan Tree Bimini Resort and Residences in Bimini, Bahamas, with hospitality company Banyan Group overseeing resort management and the rental programme for private residences.
The development is nestled within natural beauty, exclusively reserved for the community of owners and hotel guests, on Rockwell Island, a secluded peninsula surrounded by pristine sand and clear waters. The island is 48 nautical miles east of Miami and accessible by seaplane, private charter jet, helicopter or boat. Door to door transportation from Miami takes less than 30 minutes, and owners can arrive within three hours from New York, Texas, and other major US markets.
There will be 54 waterfront residences, a 50-key hotel and Bonito Beach Club, all with bespoke services and amenities, and a second phase will include a deep-water superyacht marina, private 18-
hole golf course, and members’ only clubhouse. Oppenheim Architecture is leading design efforts for the entire development, with the first five complete residences to be delivered in early 2025.
The hotel will have 24 beachfront villas and 26 overwater bungalows, akin to those in similar exotic destinations such as Maldives.
“We have held true to the philosophy that the architecture should celebrate the island’s spirit of place. Our mission has been to celebrate the essence of Bimini through design that becomes hidden in the landscape,” said Chad Oppenheim. “There is artistry in the change of sky, water and light, and we translated those qualities into timeless homes and bungalows that celebrate the island’s natural beauty.”
Rafael Reyes, owner and developer of Rockwell Island Development Group, said: "Being the closest Bahamian island to the US, Bimini is a hidden gem that world-class travellers will soon get to experience. Time slows down here, and life unfolds effortlessly."
KEY FACTS
Opening from 2025
Owner
Rockwell Island Development Group
Operator Banyan Group
Expected keys 50
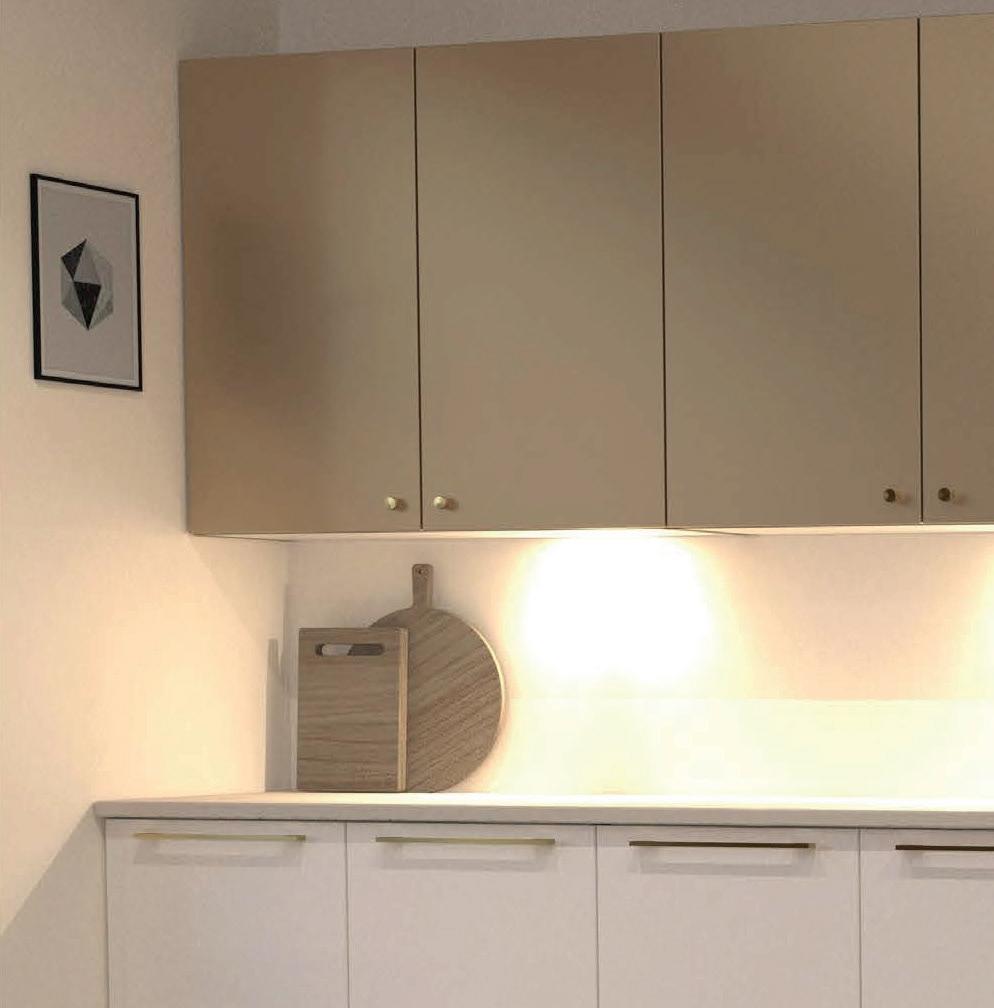
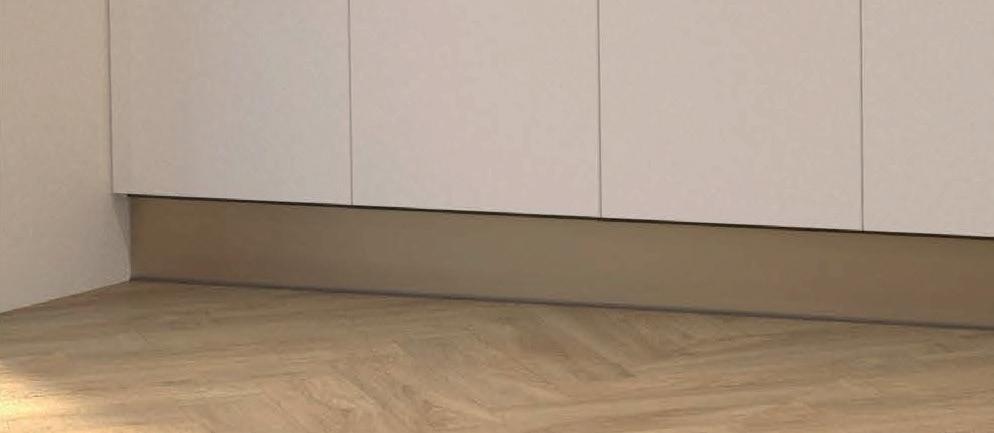
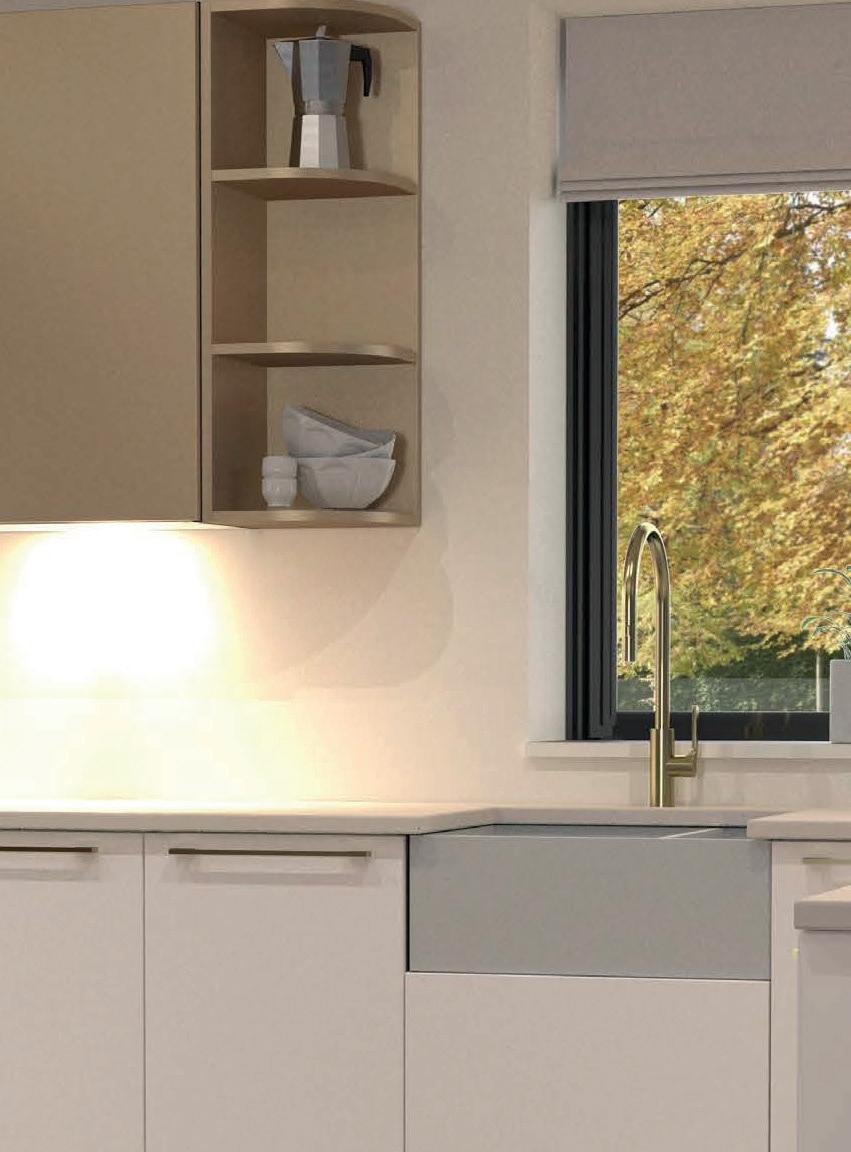
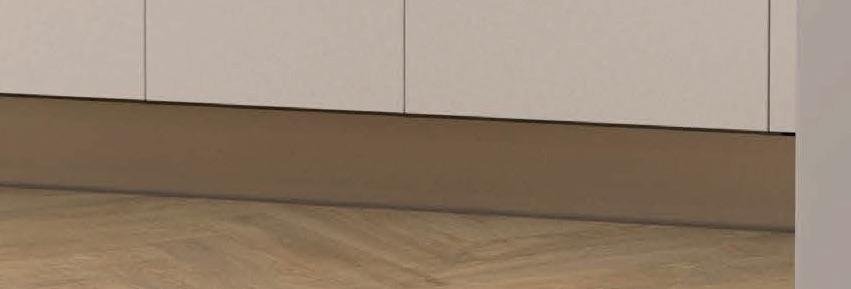
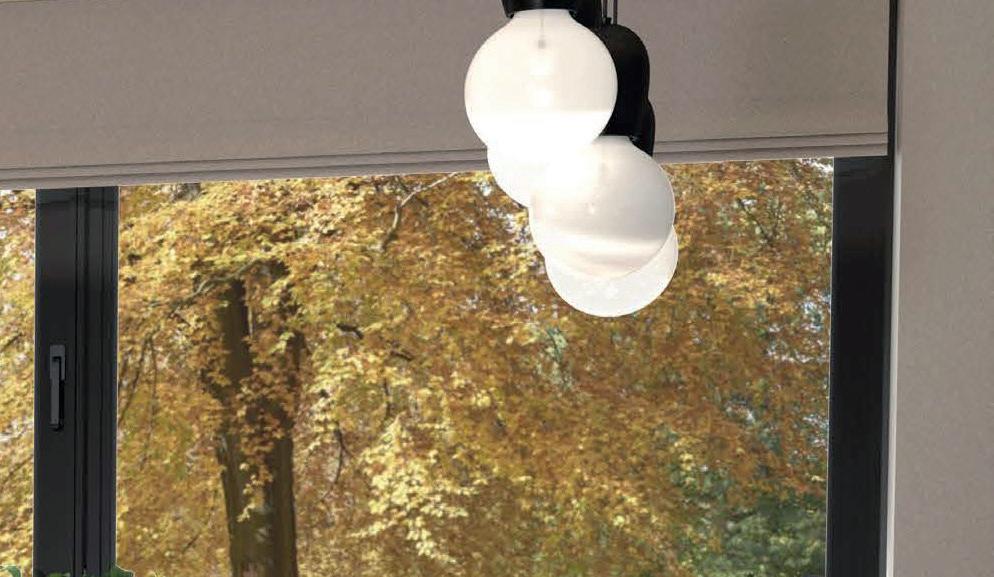










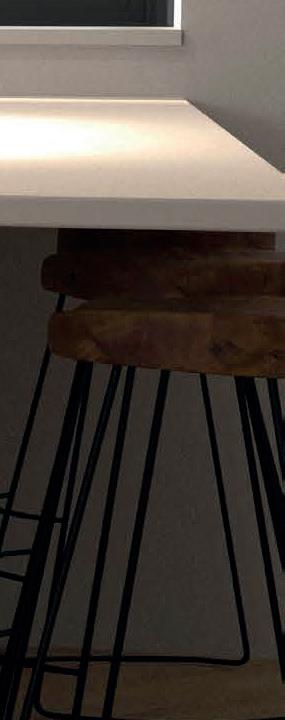
See our new collection!
A choice of 8 solid colours with a luxurious iridescent shimmer visible throughout the pigment. This super-matt metallic surface is made from up to 40% recycled PET and is available laminated on MDF or dp-lite. Matching edging is available.




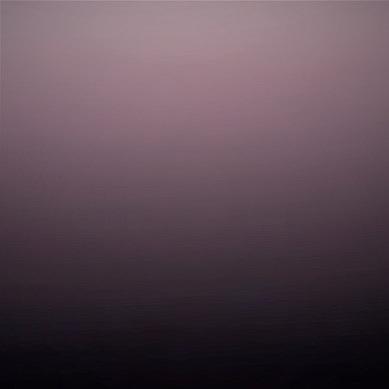

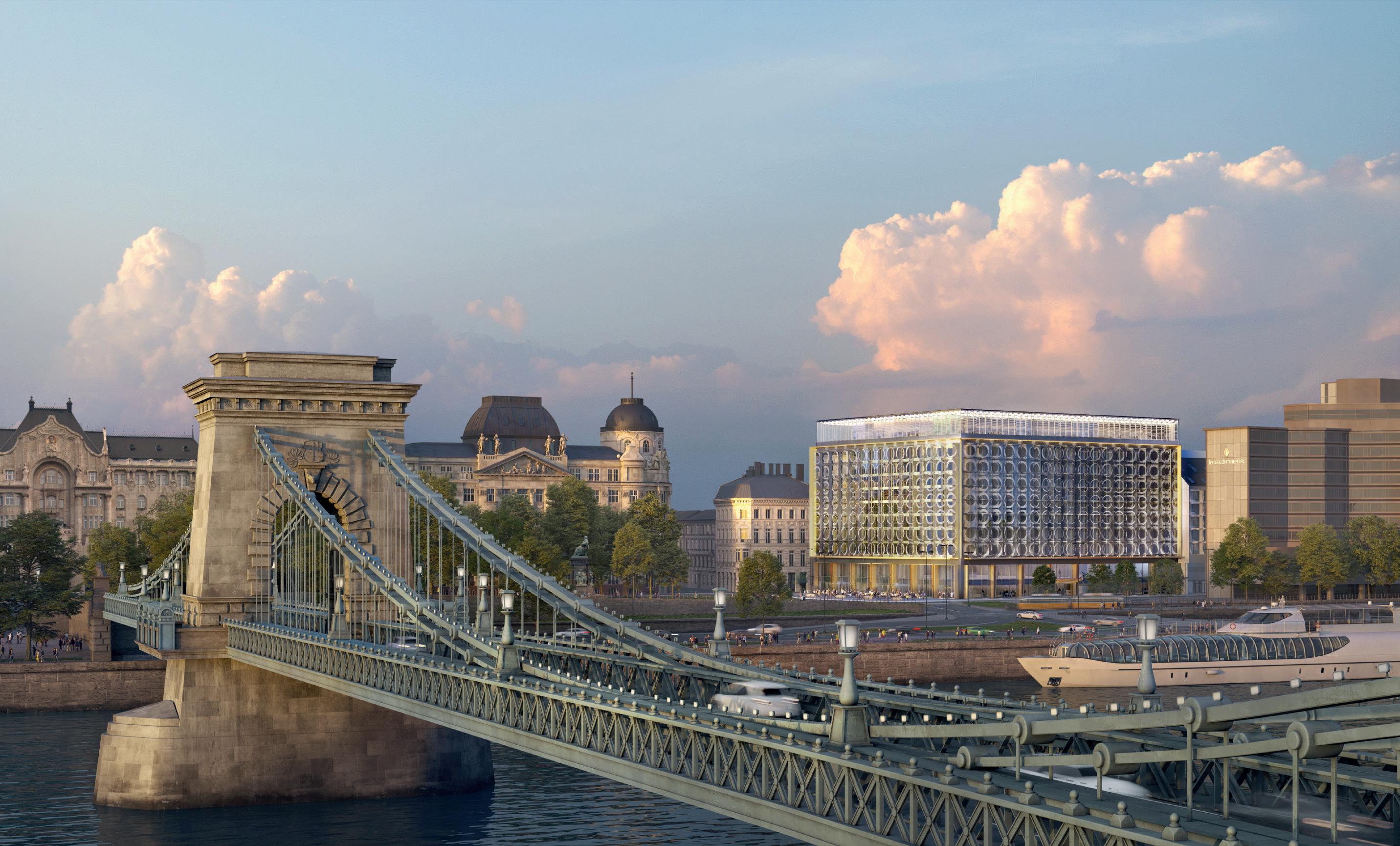
Hospitality company Ennismore has signed SO/ Budapest, the brand’s first destination in Hungary, repositioning the Sofitel Budapest Chain Bridge hotel into the lifestyle segment. The hotel will open in 2026 following extensive refurbishment of both the exterior and interior of the building.
It will feature 350 rooms, including 58 suites. Inspired by the world of fashion and luxury concept stores, guestrooms at SO/ hotels are centred around the art of getting dressed. Guests can expect fashionforward amenities, including back-lit vanities, open wardrobes, and an array of dressing room mirrors and reflective surfaces to capture all angles.
The Budapest property will have four food and drink destinations, including a ground-floor restaurant with a terrace and café by Carte Blanched, Ennismore’s in-house F&B concept studio, a lobby café, and a
rooftop restaurant and club. It will also offer meeting and events spaces, and spa facilities with a swimming pool and fitness area.
Located on the city’s Pest Bank, the hotel is in the heart of the historic city centre and offers breathtaking views of the river Danube and the Chain Bridge. It lies at the intersection of fashion, design and culture in the city, with architectural feats such as the neoGothic Hungarian National Parliament to Pest’s ruin bars – former dilapidated buildings turned hip enclaves serving up chic cocktails.
Chadi Farhat, Brand COO of SO/ at Ennismore, said: “We are thrilled to bring SO/’s avant-garde design and creative approach to Hungary for the first time. SO/ exudes an ultra-chic social vibe that fits Budapest and merges culture through its wealth of UNESCO World Heritage sites with elegant modernity. Making a stylish statement, SO/ Budapest will undoubtedly become a destination for locals and travellers alike.”
KEY FACTS
Opening 2026
Operator Ennismore
Expected keys 350
KLF-VOYA-60-BS Ceiling Fan & Pendant light KL-ASHER-MP-AP
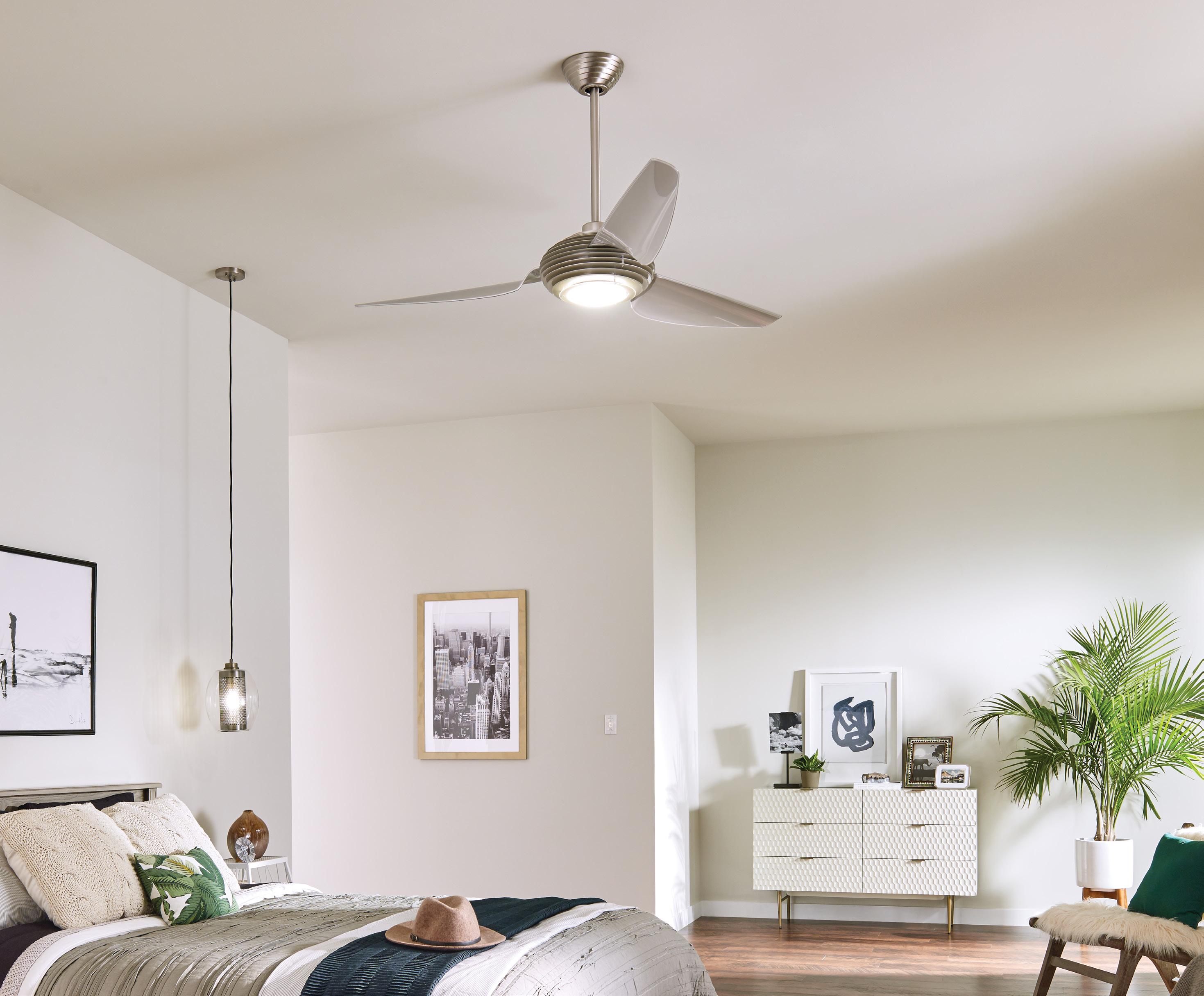
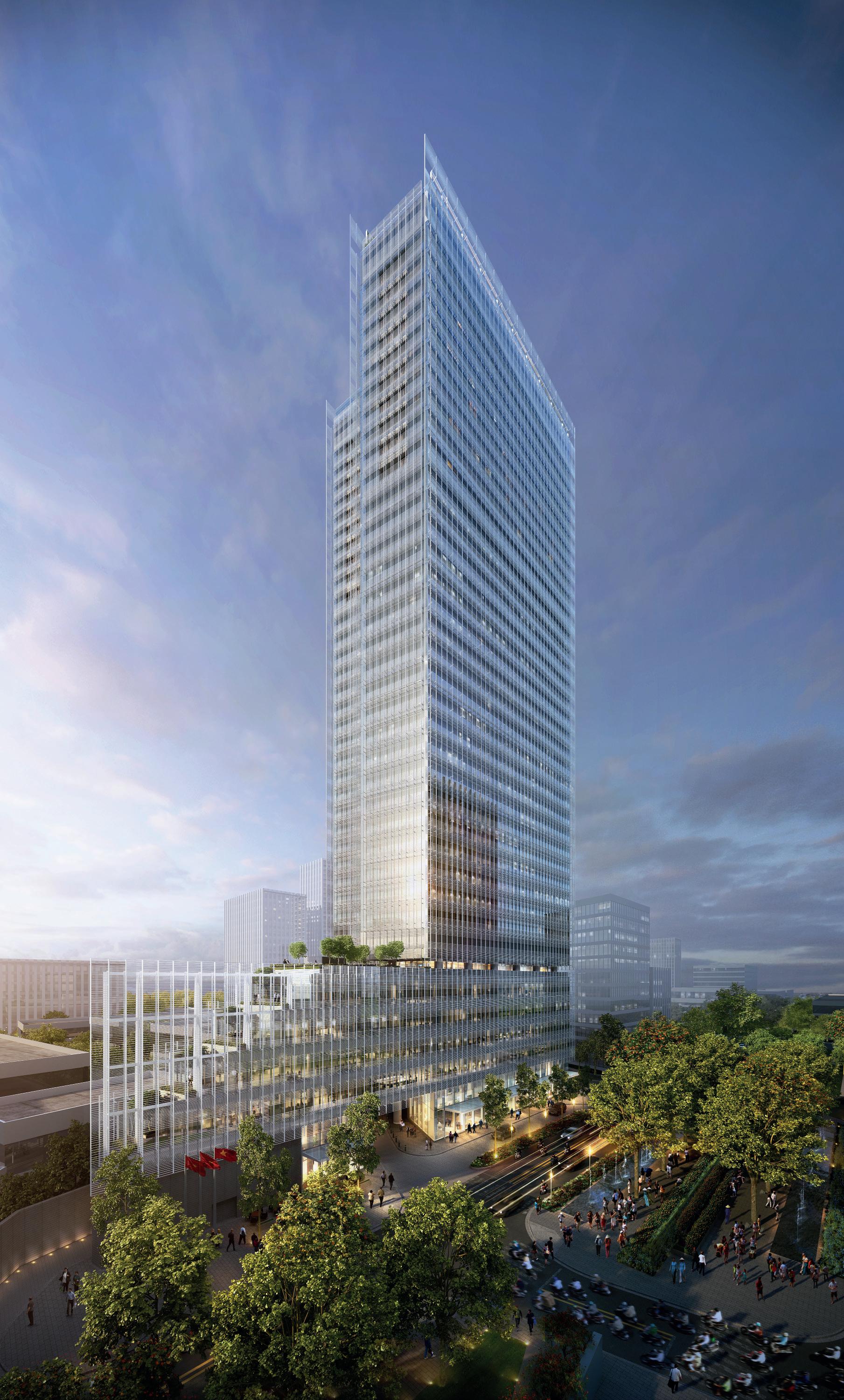
Nobu Hospitality is collaborating with Viet Capital Real Estate (VCRE) on the upcoming Nobu Hotel and Restaurant Ho Chi Minh. This marks the brand’s 40th hotel and second opening in Vietnam, following the announcement of Nobu Hotel, Restaurant and Residences Danang – the first Nobu residential project in Southeast Asia.
Positioned in the heart of Ho Chi Minh’s historic District 1, the latest development connects directly to prominent landmarks, shopping, dining and entertainment complexes of the city.
The 40-storey mixed-use complex, currently under construction, will also encompass office space. The hotel, situated on the upper floors, will feature 135 guestrooms and suites, a rooftop swimming pool, a state-of-the-art fitness facility, and a Nobu restaurant. Set to open its doors in 2026, the tower will provide views of the city and the Saigon River. VCRE is also making progress on the Nobu Hotel, Restaurant and Residences project in Danang.
Trevor Horwell, CEO of Nobu Hospitality said: “We are thrilled to announce our second property in Vietnam and are eager to deepen our partnership with VCRE as we introduce Nobu Hotel and restaurant Ho Chi Minh, alongside our previously announced Nobu Hotel and Residences Danang – our inaugural residences in Asia. We are celebrating our 40th hotel, and we extend our heartfelt gratitude for the unwavering support and trust of our teams and partners. Together, we've achieved this remarkable milestone.”
Vo Thanh Lam, chief executive officer of Viet Capital Real Estate, added: “Nobu Hotel and Restaurant Ho Chi Minh once again marks the sustainable cooperation between VCRE and Nobu Hospitality after announcing the Nobu Danang project in 2023. Nobu Hospitality has become a global lifestyle icon, bringing unique architecture and innovative cuisine when Nobu appears in any city around the world. Coming to Ho Chi Minh – an economic and dynamic city with enormous potential ¬–VCRE believes that Nobu Hotel and Restaurant Ho Chi Minh is the perfect destination, offering elite-level hotel and culinary experiences.”
KEY FACTS
Opening 2026
Owner Viet Capital Real Estate
Operator Nobu Hospitality
Expected keys 135

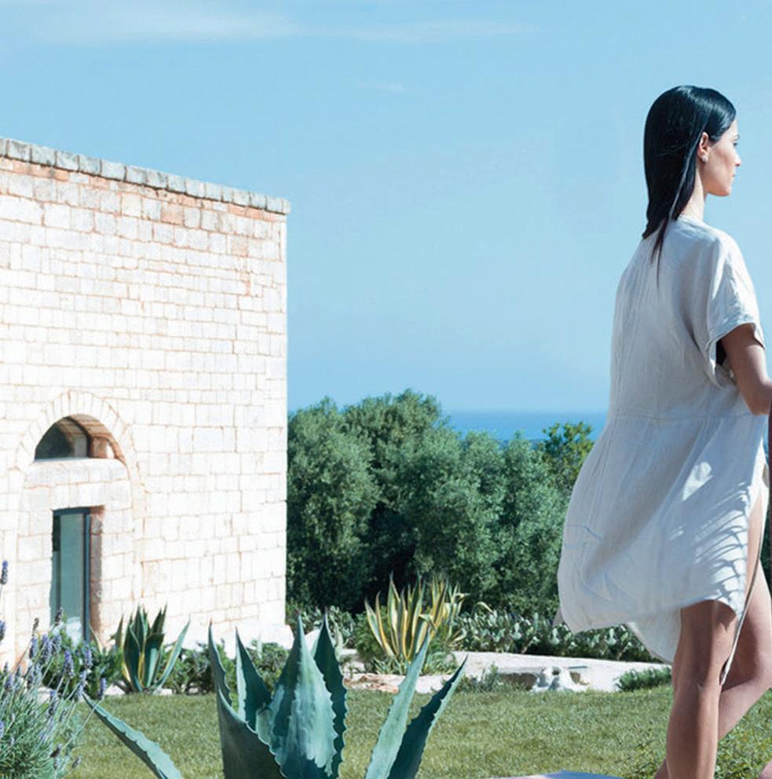
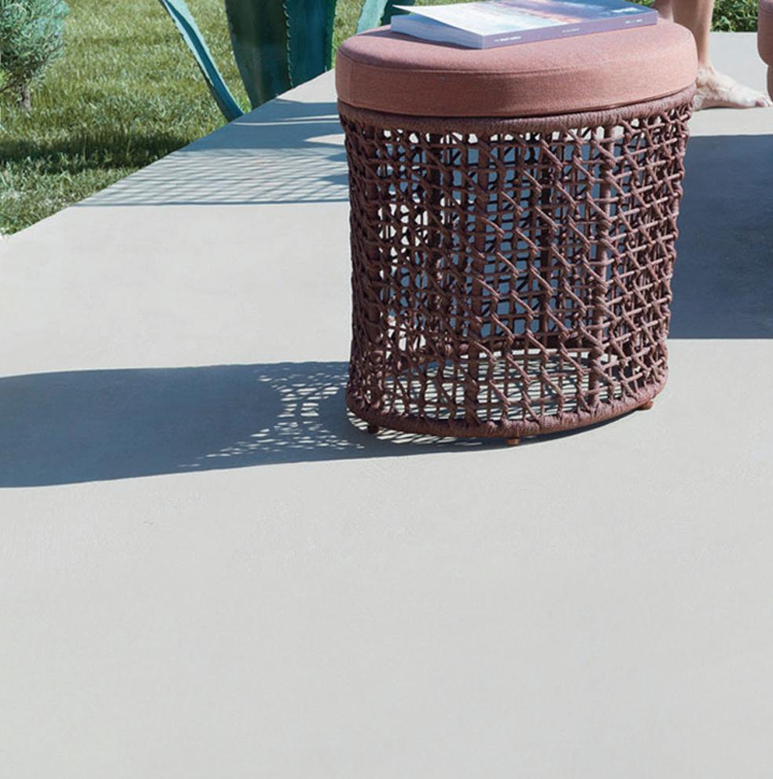

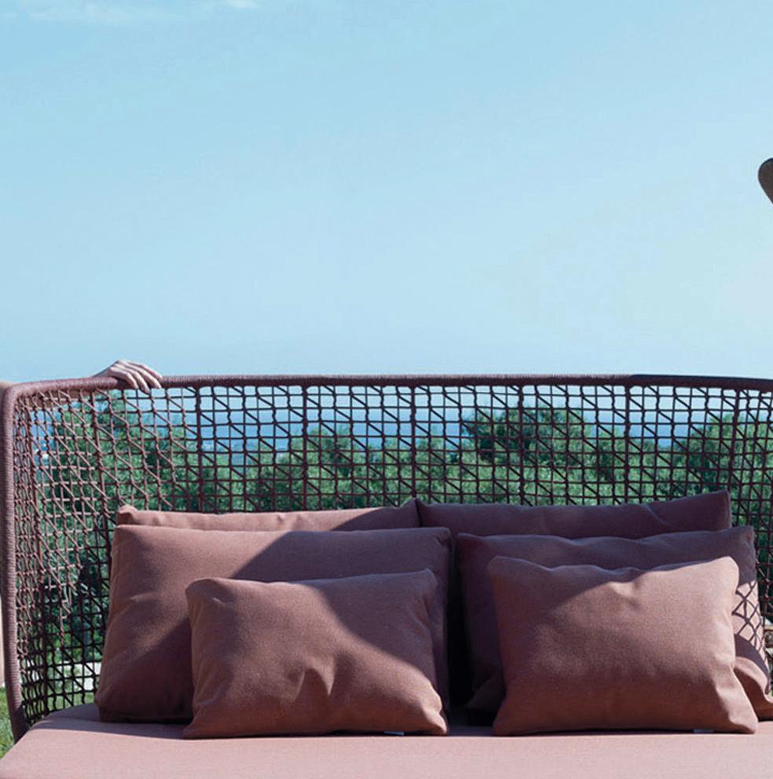
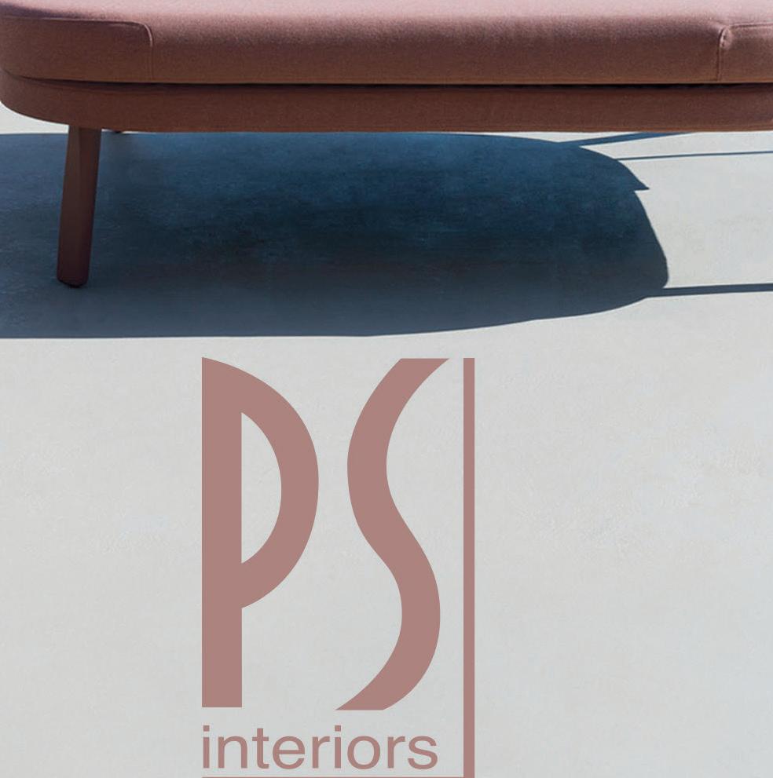


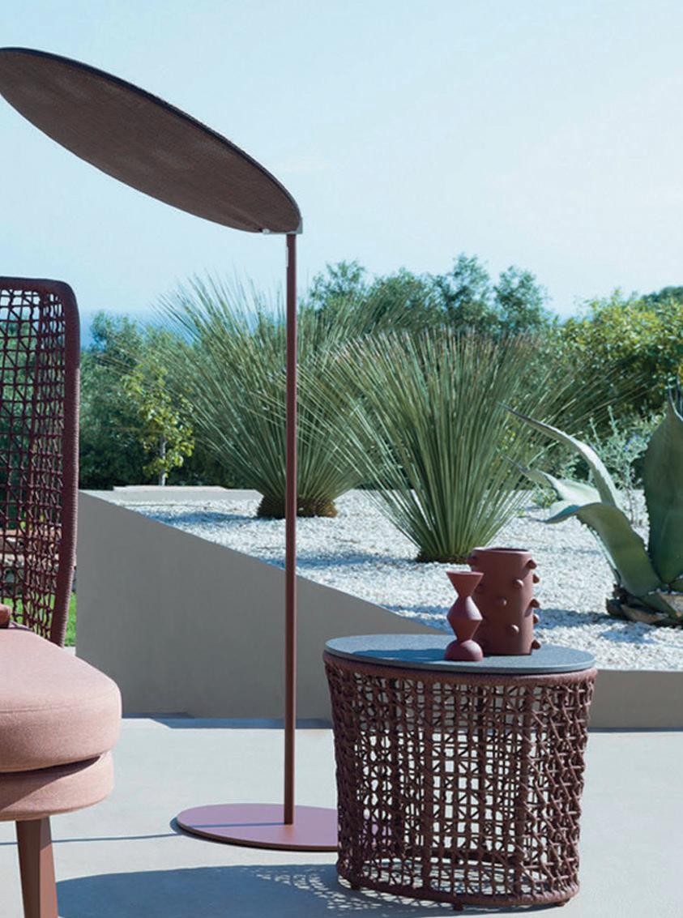
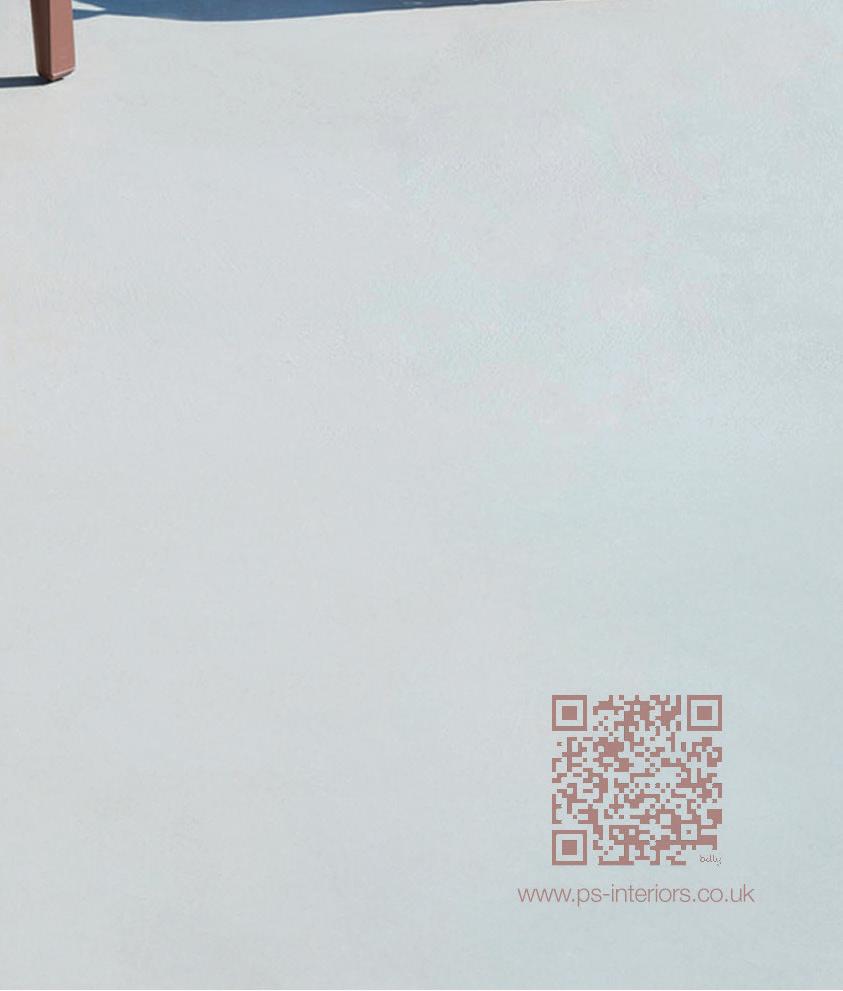
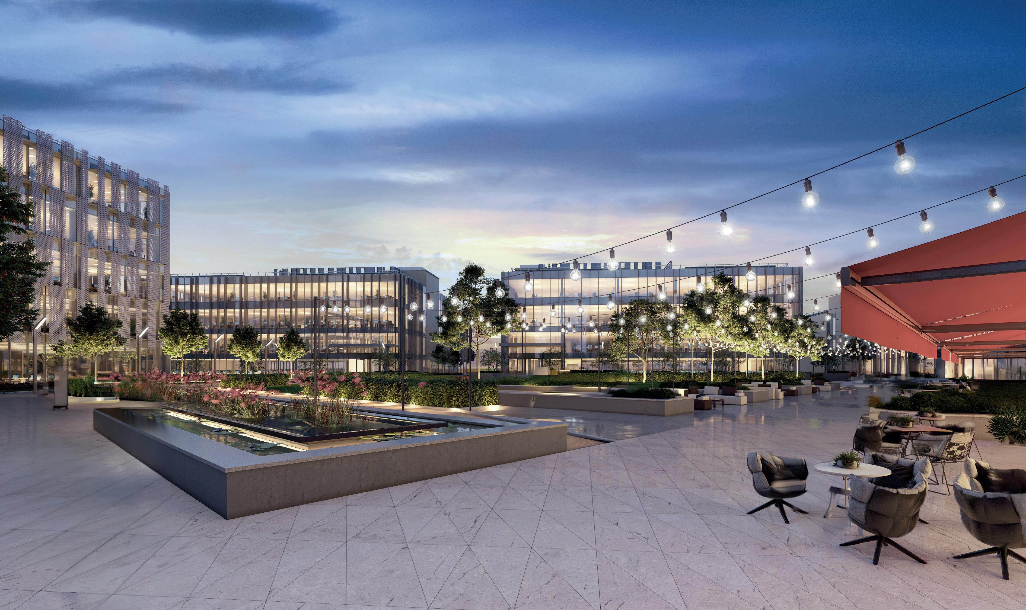
Radisson Hotel Group is poised to open its first Radisson RED hotel in Ireland later this year. Radisson RED Galway will be located in the Crown Square development, minutes from Galway’s city centre. It will feature 177 rooms, each reflecting Radisson RED’s vibrant signature style and design which incorporates art, music and fashion
Designed by Henry J Lyons Architects, the hotel will be an eight-storey building with impressive views over Galway Bay and the hills of Clare from the rooftop bar and restaurant. The overall Crown Square project is being developed by the Galway based Rhatigan Group and built by JJ Rhatigan and Company.
The hotel will offer more than 400 sqm of meeting and events space on the lower ground floor. The
space includes a versatile 300 sqm conference space which can be split into two individual meeting rooms, in addition to a 200 sqm breakout space.
“Galway is the perfect home for the Radisson RED brand — a place where vibrant atmosphere, unique charm, and rich cultural heritage come together,” said Adela Cristea, vice president, business development UK, Ireland and Nordics, Radisson Hotel Group.
Radisson RED Galway is a five-minute drive from Galway’s main train station, approximately one hour’s drive from Shannon Airport and about twohours’ drive from Dublin city and Dublin airport. The hotel is accessible to the motorway to Dublin, Limerick and Sligo. Galway marks the halfway point on the Wild Atlantic Way and is the only city on the entire 2,500 km route.
KEY FACTS
Opening 2024
Owner Rhatigan Group
Operator Radisson Hotel Group
Expected keys 177
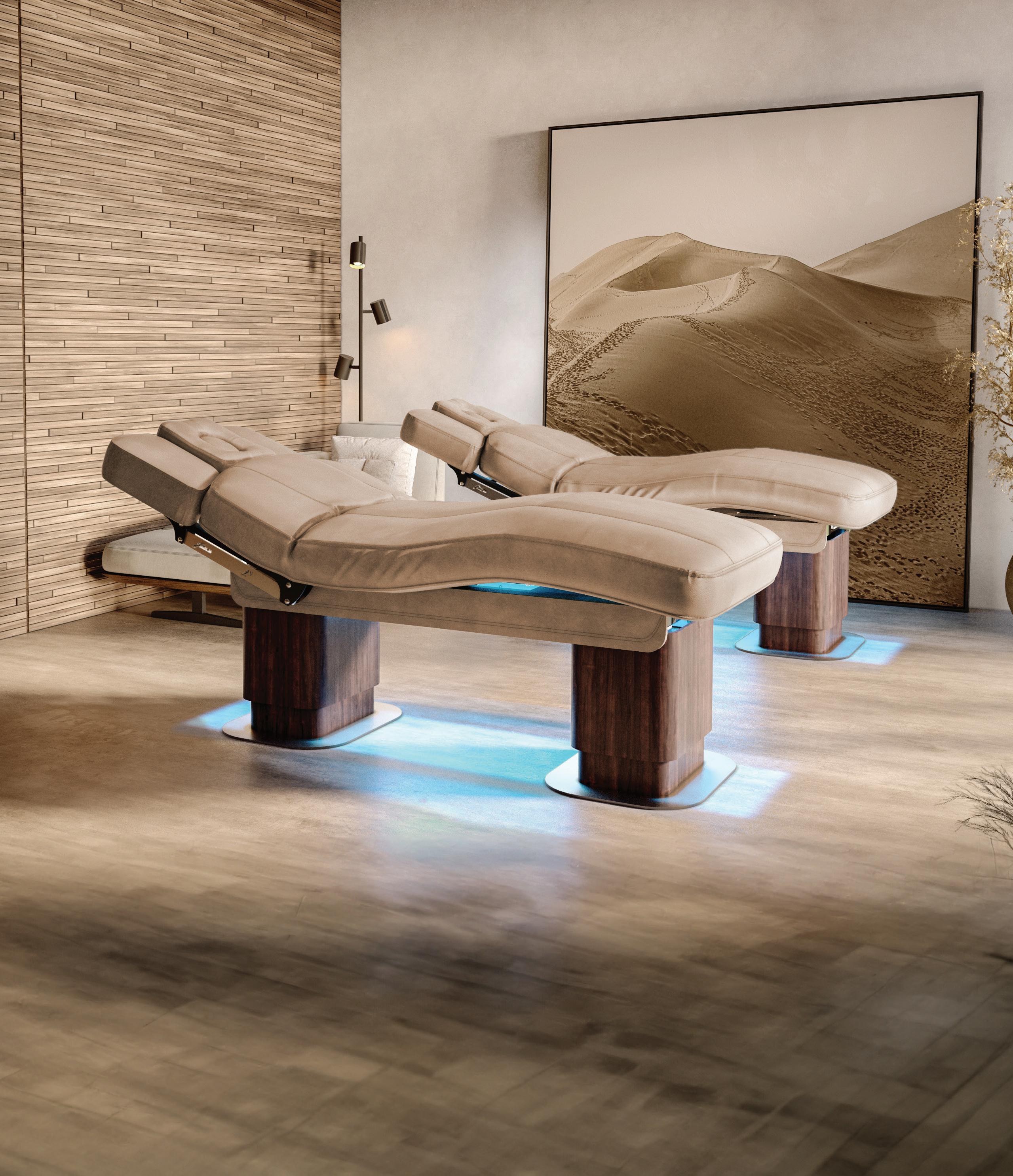

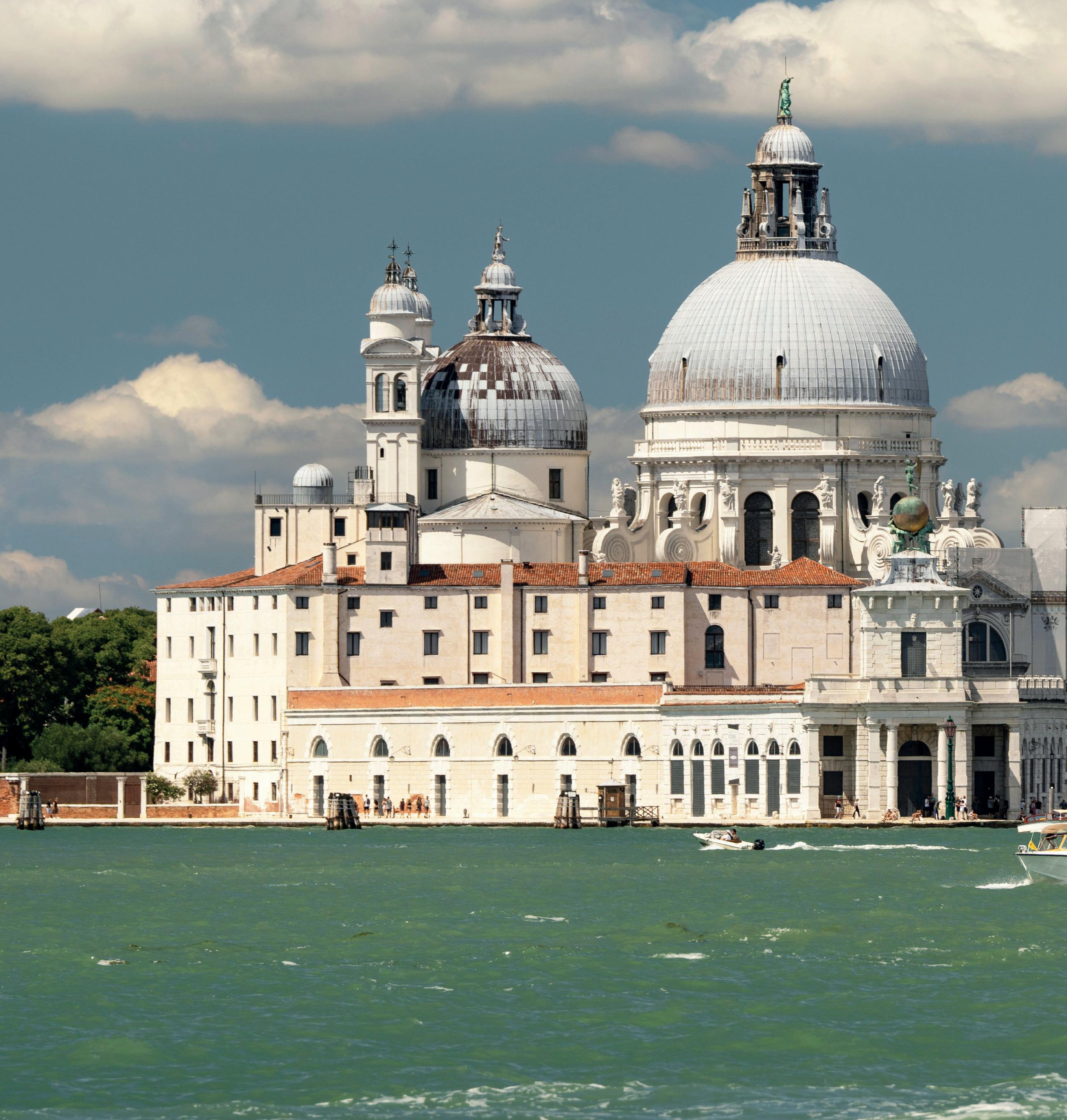
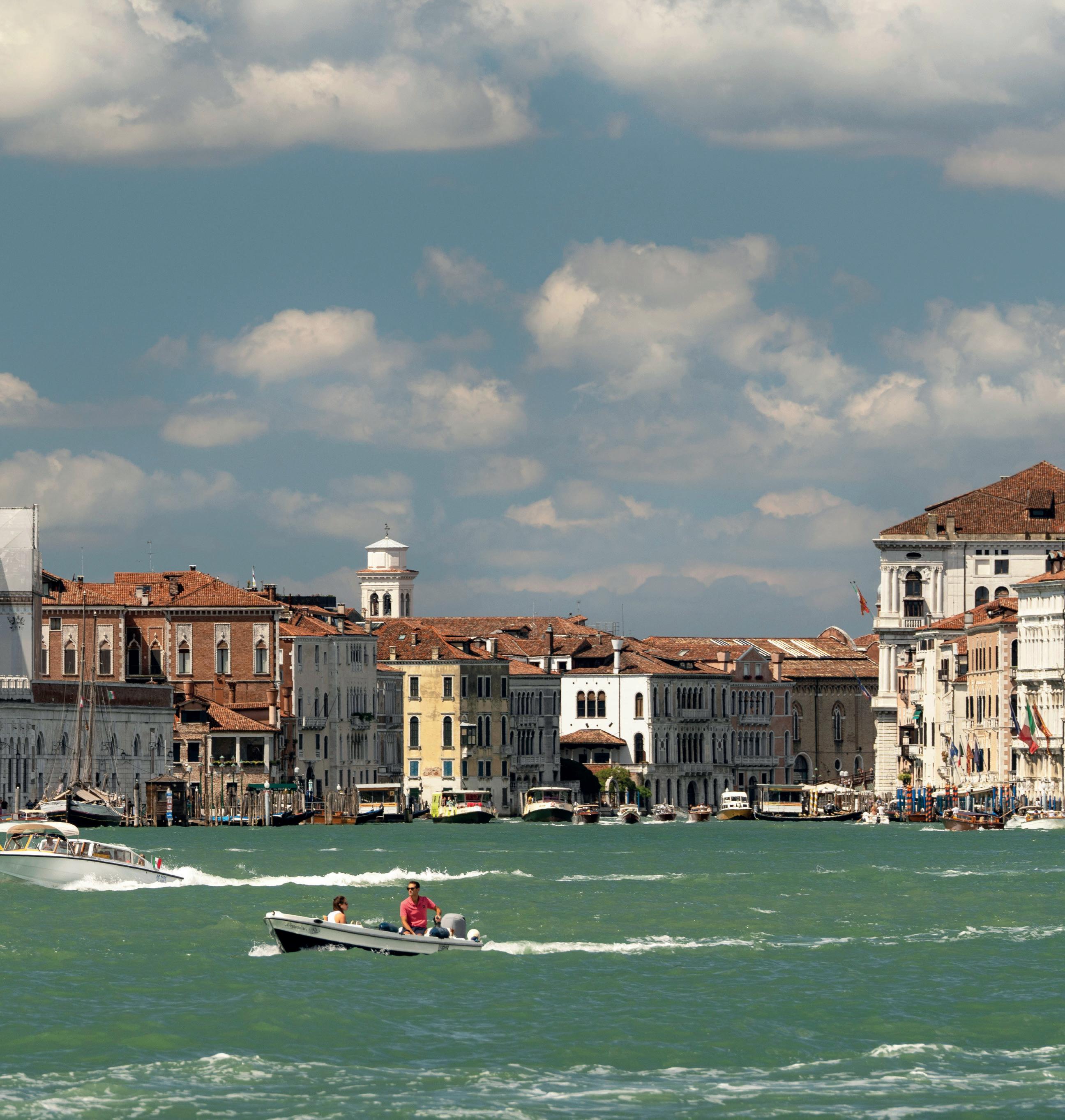
Steeped in fantasy, Italy’s floating city remains an attractive proposition for investors prepared to restore its historic properties
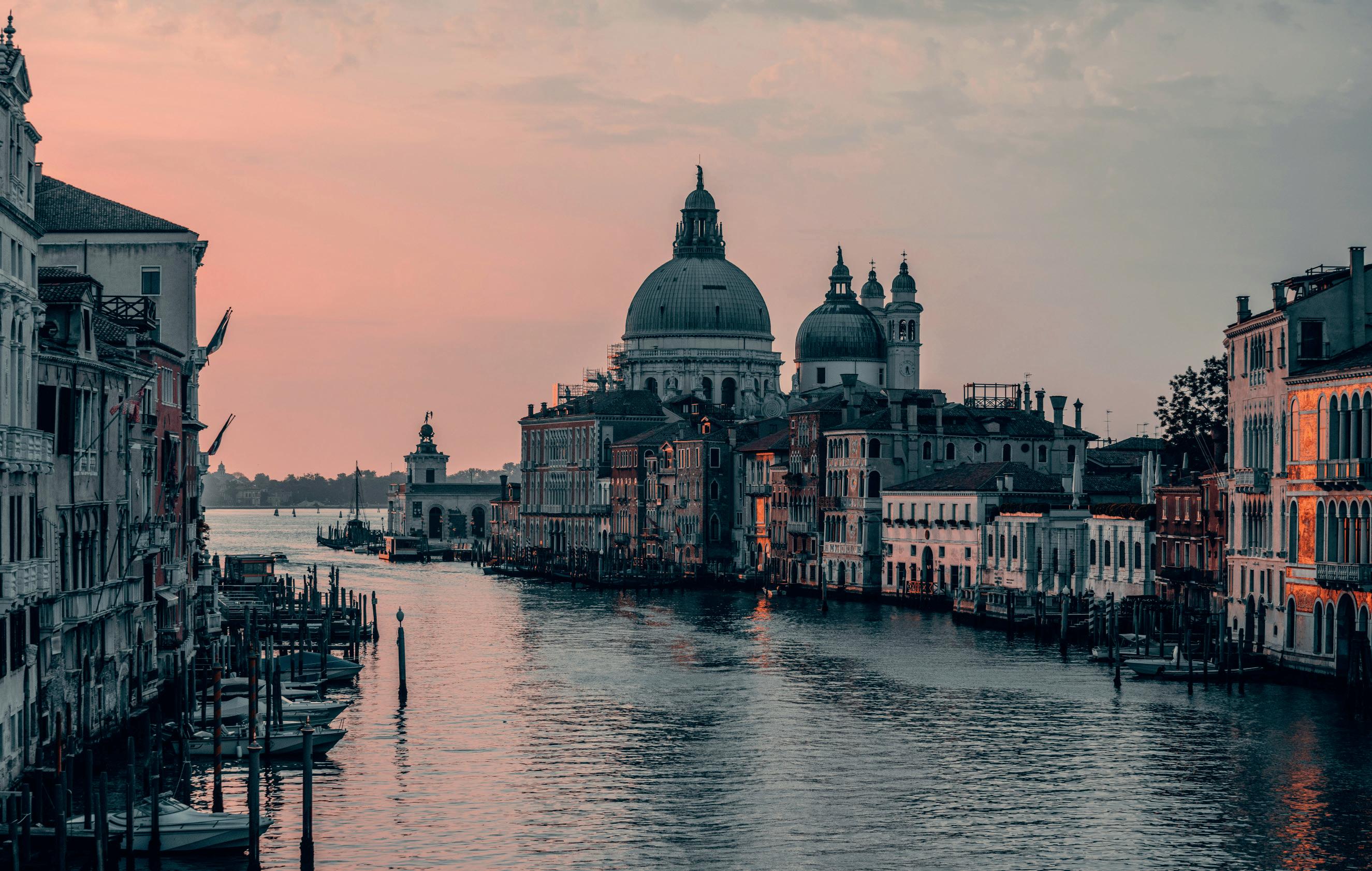
Venice is a place where time seems to stand still. As you glide along the Grand Canal in a gondola, the centuries-old palazzi rise majestically from the water, their façades adorned with intricate carvings and pastel hues that change with the time of day. The sound of church bells resonates through narrow alleyways, where every corner reveals a hidden piazza or a charming café. The city's bridges, from the iconic Rialto to the quaint footpaths that connect its 118 islands, offer stunning views of canals lined with colourful boats and lively markets.
Venice’s appeal lies not just in its stunning architecture and rich history but in the intangible magic that permeates its streets, where every twist and turn holds something to peer upon in wonder and awe. However, as the city emerges from the shadows of the COVID-19 pandemic, a renaissance is unfolding not just in its historic grandeur but also in its surprisingly lively hotel development market.
Venice, long a haven for the elite traveller, has witnessed a dynamic shift in its tourism landscape. According to a recent report by HVS, the post-pandemic era has been marked by an unprecedented surge in the upper upscale and luxury hotel segments. This resurgence, coupled with a significant rise in average rates, has propelled Revenue Per Available Room (RevPAR) to new heights. Yet, while these premium segments flourish, the overall occupancy rates still hover below pre-pandemic levels, revealing an evolving and stratified market.
In parallel, the holiday rental market, which was already on an upward trajectory before 2020, has accelerated its growth. The pandemic has amplified travellers' preferences for private and flexible accommodations, making holiday rentals a prominent player in Venice’s lodging scene. By the end of 2023, bed nights in these extra-hotel accommodations surged by 9.5% compared to 2019, capturing a remarkable 31% market share.
The city's airports mirror this resurgence in travel. Venice ‘Marco Polo’ Airport reported 11.3 million passengers in 2023, with a notable increase in domestic travel, while Treviso Airport also saw a surge in international passengers. These figures underscore the city's continued appeal and its strategic importance as a global travel hub.
Between 2015 and 2022, the number of hotels in Venice increased from 401 to 457, with rooms rising from 15,808 to 16,988. This growth is noteworthy, especially in the five-star segment, which saw a Compound Annual Growth Rate (CAGR) of 5.1% in the number of hotels, and the three-star segment, which experienced the fastest growth in terms of rooms with a CAGR of 3.1%. Yet, it’s not just about numbers; it's about the stories behind the statistics. The Venice hotel market is undergoing a transformation, characterised by both renovation and innovation.
Hotel Gabrielli, soon to be managed by Starhotels following a comprehensive renovation, is set to bring 68 keys to the city come the beginning of 2025. Located along the Riva degli Schiavoni, its transformation promises to blend Venetian heritage with contemporary luxury. Milanese designer Andrea Auletta, along with his studio, is working hard to retain the
property's charming distinctions, with interiors that are deeply embedded in the nostalgia, history, and tradition of this Grand Hotel.
The iconic Hotel Danieli is set to join the Four Seasons portfolio, infusing its storied legacy with the brand’s signature opulence. With 204 rooms, the extensive renovations overseen by designer Pierre-Yves Rochon will preserve the Venetian Gothic style architecture, along with art and antiques from throughout the property’s history. Set to relaunch by mid-2025, The Danieli’s unparalleled location near San Marco ensures it remains a quintessential Venetian experience.
Slated to become the Orient Express Venice under Accor, the Palazzo Donà Giovanelli’s latest reincarnation will offer a journey back in time, echoing the romance of the brand’s legendary train service while embracing modern amenities. Designed by architect and interior designer Aline Asmar d’Amman and her studio Culture in Architecture, the boutique-sized hotel will have 45 rooms. As soon as the hotel opens during the latter end of 2025, passengers on the Venice Simplon Orient Express train will be able to disembark directly at the Venice Santa Lucia Station and reach the Orient Express Venice Hotel by foot or by boat.
Emerging from the renovation of the ex-Bauer assets in Giudecca, the 51-room Les Airelles Venezia will bring a touch of Provençal elegance to the Venetian lagoon, blending rustic charm with high-end luxury. Set to open by mid 2025, the Jean Michel Gathy designed property will centre itself around an inner garden of around 2.5 acres. “Beautifully romantic, the garden is an incredibly special feature of this magnificent project, which will offer a unique experience in Venice,” comments Gathy.

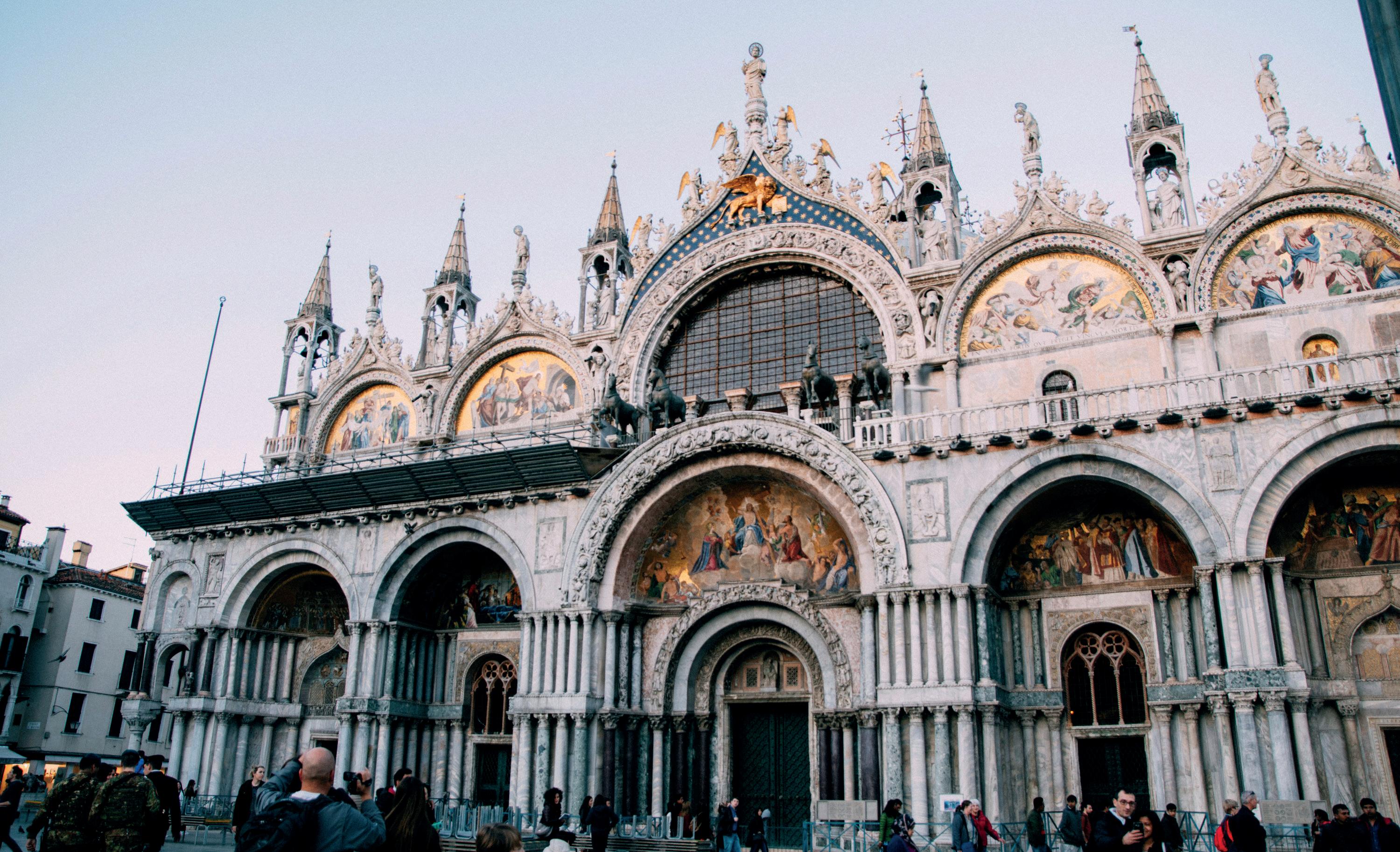
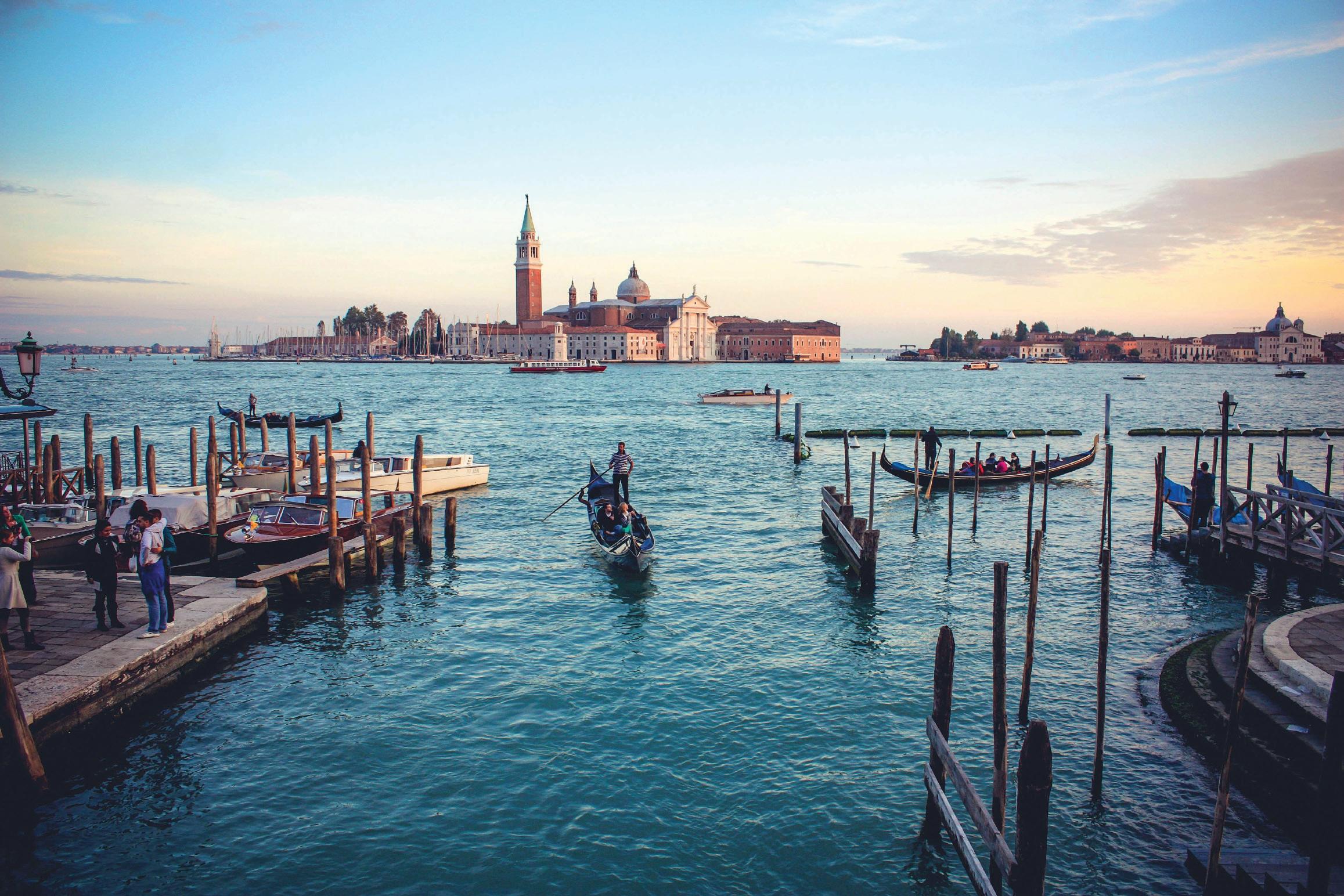
The NUMA Residenza Grunwald Venice will rise from the renovation of the old Bauer Casanova, adding a contemporary twist to its historic foundations, and providing a chic, modern escape for discerning travellers. Based on plans from the renowned Italian architect Alberto Torsello and interior design in-house by NUMA, reopening in 2025 it will have 19 spacious rooms, including two equipped with altanas – typical Venetian raised wooden rooftop terraces.
Scheduled to reopen early 2026 as an upscale lifestyle hotel – a segment that has hardly been represented in Venice to date – the fusion and refurbishment of the Hotel Bonvecchiati and the Palace Bonvecchiati will become the Only YOU Bonvecchiati Venice. Under the Palladium Hotel Group, the 168-room property will become a unique urban retreat that merges tradition with innovation.
Later in 2026, the 138-key The Langham Venice will grace the island of Murano, celebrated for its centuries-old glassmaking heritage. Set in the historic Casino Mocenigo, which dates back to the early 1600s, the extensive renovations will be led by Milanbased architecture and design studio, Matteo Thun & Partners. A stunning example of Venetian architecture, adorned with frescoes dedicated to music, poetry, and love, the guestrooms and public spaces will seamlessly blend modern amenities with the hotel’s rich historical details and breathtaking lagoon views. A defining feature
of The Langham is its magnificent courtyard, showcasing an outdoor pool, manicured gardens, and inviting dining areas, creating a perfect blend of luxury and history.
Last but not least, originally built in 1880, Hotel Bauer is currently undergoing a major renovation overseen by well-known Venice based architect, Alberto Torsello, and renowned interior design group, BAR Studio. Scheduled to relaunch as the Rosewood Hotel Bauer in 2025 with 110 rooms, the project appears to be on hold due to the ongoing uncertainties with Signa’s insolvency. Despite the pause, the project holds substantial promise under the prestigious Rosewood brand, joining Venice’s top-tier hotels once new ownership is secured.
The Centre/Lagoon area continues to be the heart of Venice's hospitality, capturing 72% of all accommodated bed nights. However, Mestre/Inland and Lido di Venezia are yet to fully rebound, indicating a more uneven recovery. The city’s ageing properties, once seen as obstacles, are now opportunities for ambitious renovations and brand repositioning.
Venice’s hotel development market, despite being characterised by high barriers to entry and limited greenfield opportunities, seems ripe for savvy investors and visionary brands. The city's blend of historic charm and modern luxury is not just preserving its heritage but also crafting a new narrative – one where every stay is a timeless journey through the past and a luxurious step into the future. S
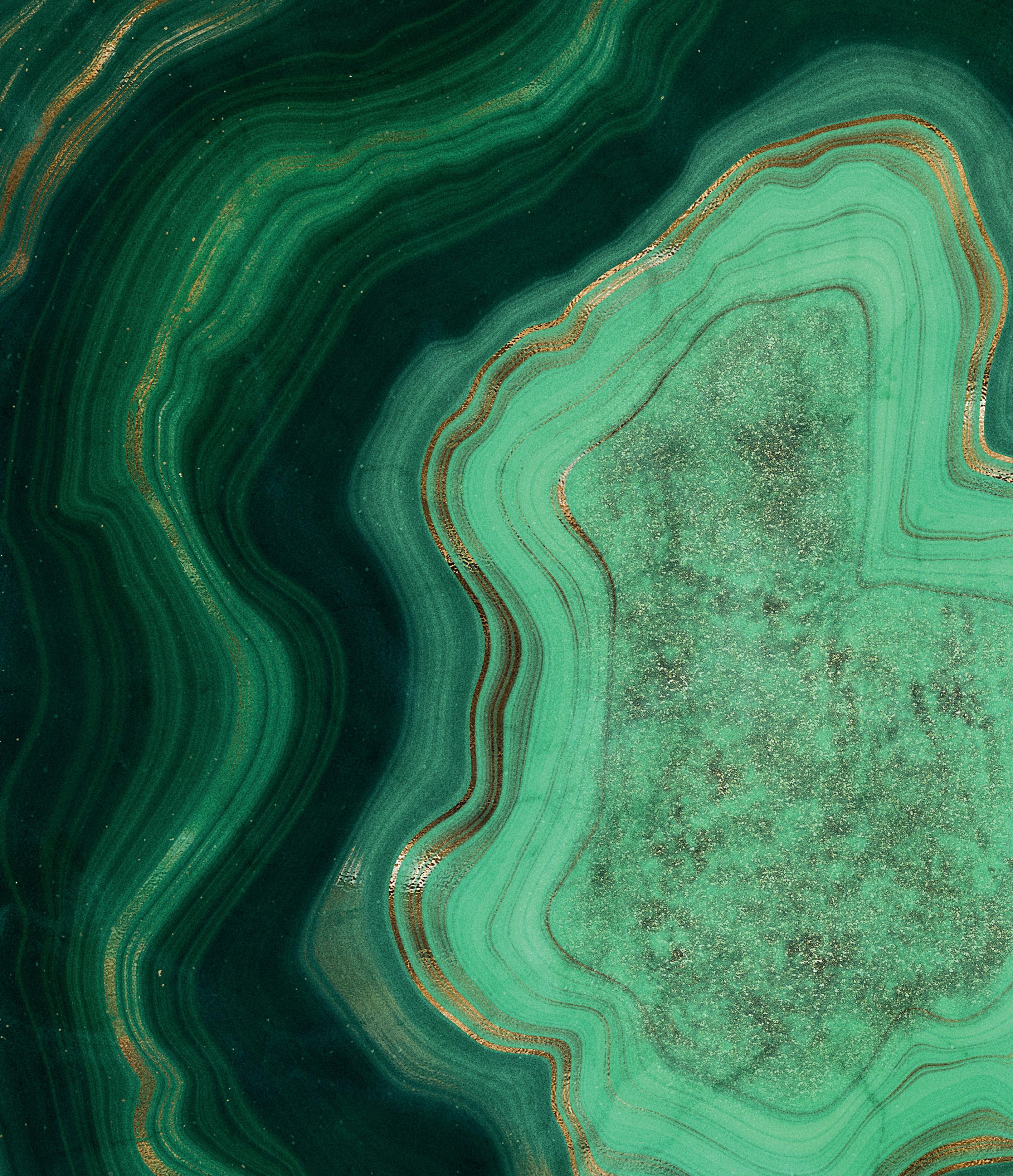



Under the leadership of Claire Camplisson, hospitality company, Casa Collective Ltd has entered a new era of growth. With 15 properties across two brands, Claire discusses the boutique collection with community values at their core, as she prepares for Casa Cook’s next opening
WORDS BY EMMA KENNEDY

Casa Collective Ltd
Hotels 15
Brands Casa Cook, Cook’s Club hotels
Business model Franchise cooksclub.com
Casa Cook Mykonos
Suites and Villas 26
Interior design Remo Masala
Amenities Pool, Gym, Restaurant, Bar casacook.com
Rooted in Greek hospitality, the first Casa Cook hotel launched in Rhodes in 2016. Making its debut as Thomas Cook's first (and only) boutique offering, it thrived and survived the holiday company’s subsequent demise in 2019. Acquired by Goldman Sachs Asset Management in 2023, the adults only brand now consists of five – soon to be six – properties, dotted across the Mediterranean and Africa, forming part of Casa Collective Ltd with sister brand, Cook’s Club Hotels.
Like most successful leaders in hospitality, Claire’s work history covers a lot of areas within the industry. Following a degree in Art History at UCL, she promptly went to work in F&B managing a portfolio of pubs in West London, before taking a career break, and becoming a teacher in Vietnam. One year turned into five and a return to hospitality, that culminated with plans to buy an old Frenchcolonial villa in the heart of Ho Chi Mihn City to convert into a boutique hotel. Fortunately, common sense prevailed and instead she opted for an MBA in hospitality at the esteemed EHL hotel school in Switzerland. Putting her dream of a villa in Saigon on hold, Claire returned to London and started working for a hotel asset management company, working across operations, producing feasibility studies and market analysis and "generally getting to know the industry." Expanding her knowledge and experience she went on to join
a real estate advisory company as Director of Hotel Asset Management, before transitioning to a fund focused on European hotel investments. Joining Goldman Sachs in 2022 as their in-house hotel asset manager, on the acquisition of Casa Collective in 2023 she embraced the chance to step into the role of Managing Director.
Could you start by telling us a little about the intention behind Casa Collective?
Casa Collective is our corporate entity which forms the umbrella under which our Casa Cook and Cook’s Club hotel brands sit. Our intention is to build a collection of hospitality brands with community values at their core. Casa Collective unifies our existing brands and will help to drive the launch of new brands – one of which will be announced later this year. It also provides a platform for our corporate partners to explore branding and partnership opportunities. Staying true to the ethos behind our existing brands; community, design and experiences, we have fifteen hotels in operation, our sixteenth property launching in December, and ambitious plans to continue our growth in the years to come.
In a busy marketplace, what do you believe Casa Cook's guests are looking for?
Each of our hotels has been very carefully designed by our creative team to emphasise the harmony and interplay between architecture, design, local environment and human interactions.
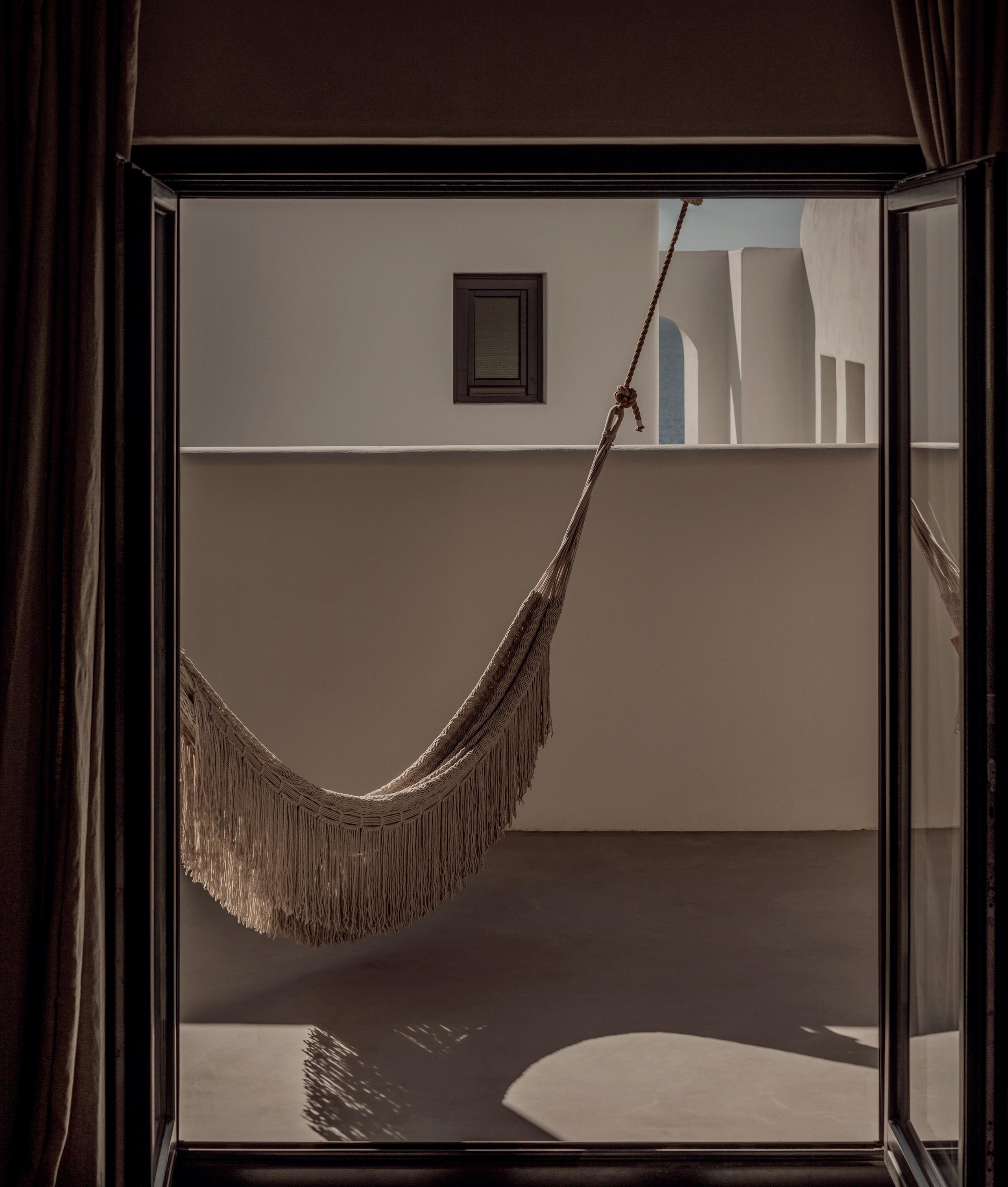
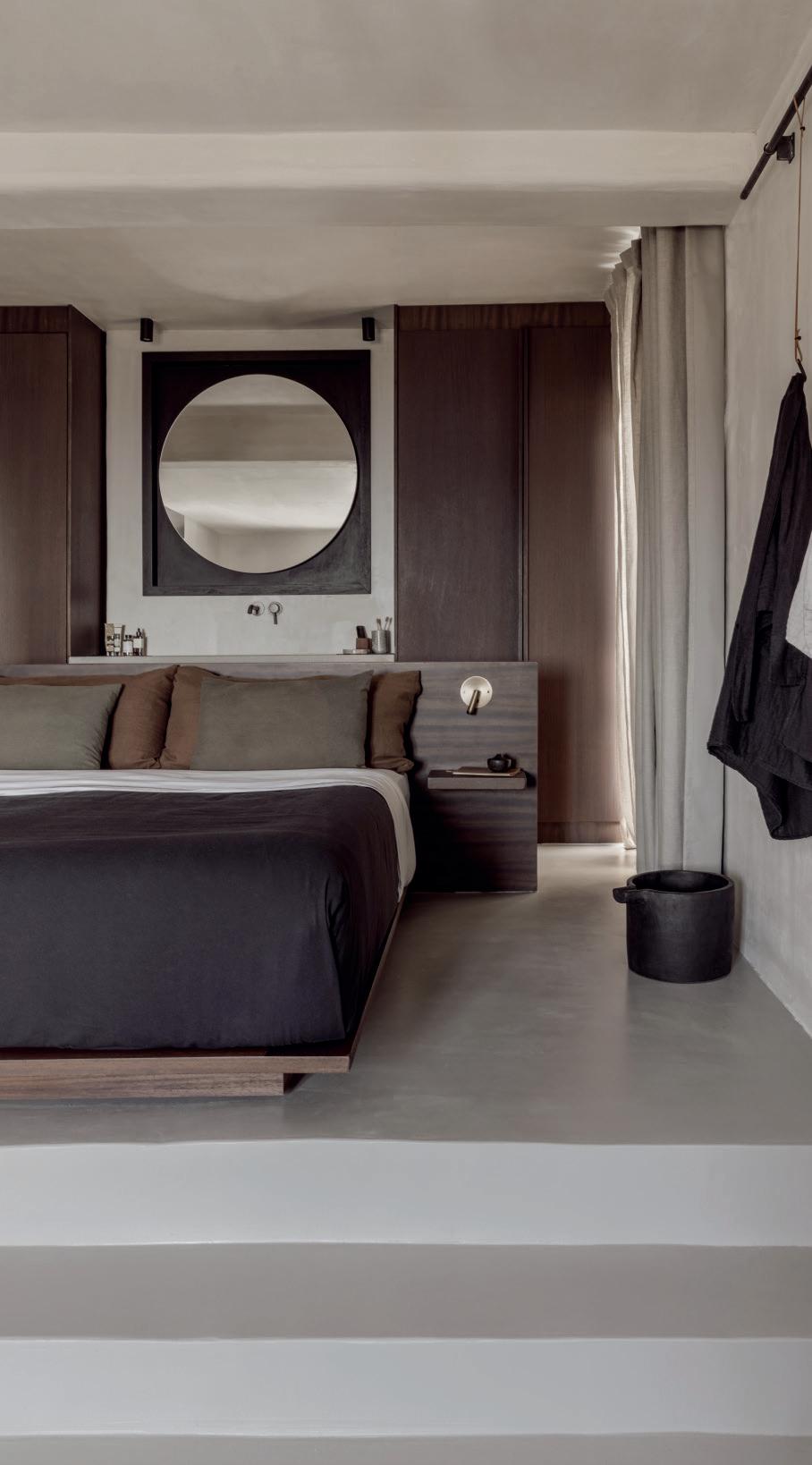
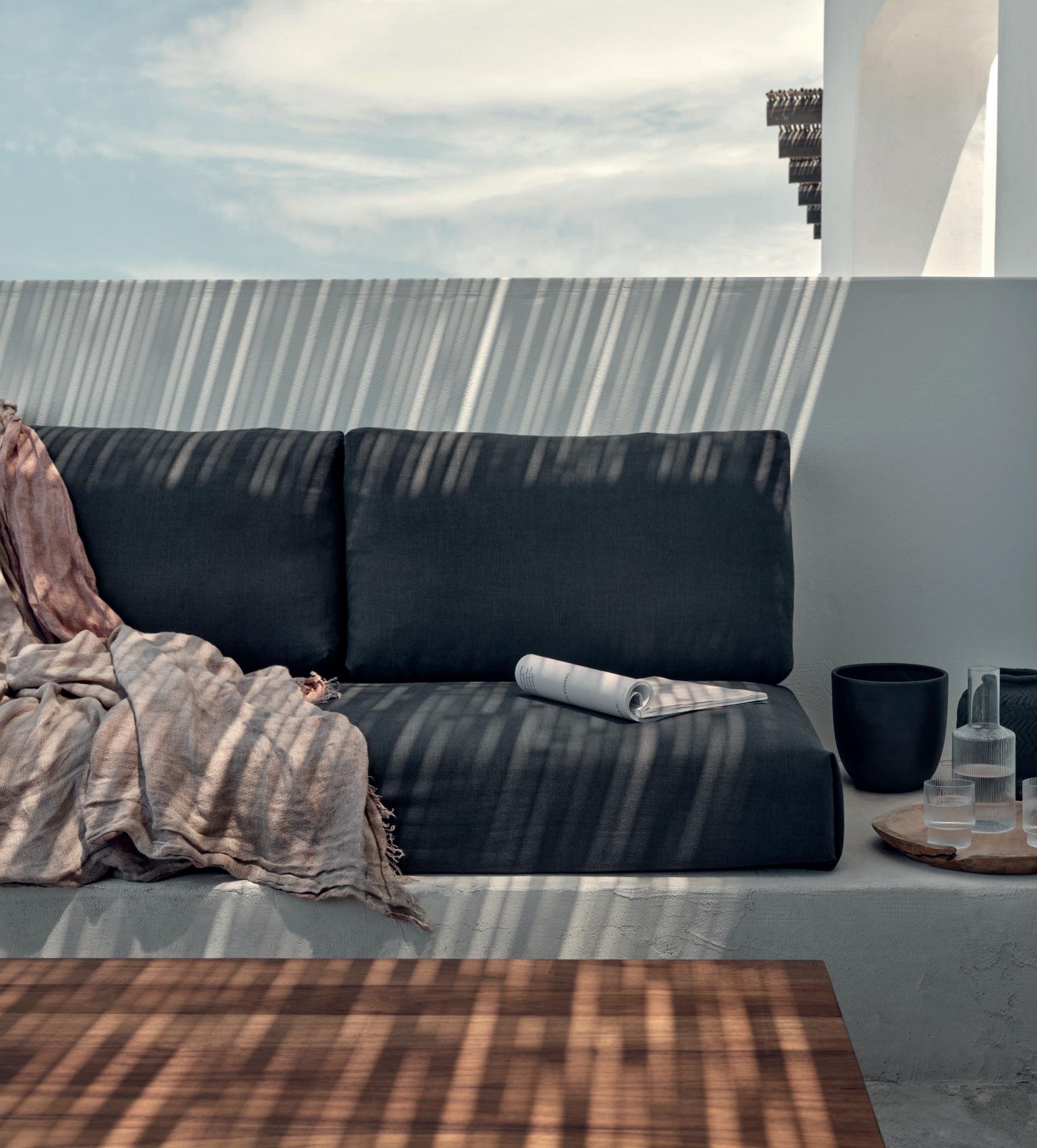
This translates to an experience on property where guests can find their own peace with private pools, yoga, and calming earthy décor. They also have the option to interact with others by dining at our paréa tables (from the Greek philosophy of ‘being in the company of friends’), sharing ideas, food and drinks together. Our guests are inspired by the locale, they want genuine experiences, they want to connect with themselves, with their surroundings and with each other. Our partners are always local hoteliers, and they manage the hotels with an abundance of passion for their own food, music and culture, wanting to share this with their guests. Each hotel follows our Casa Cook brand standards, but at the same time, each hotel offers something unique to experience based on their location. There is a distinct laid-back aesthetic to Casa Cook’s properties.
Could you describe the design intent behind them?
Our design language intentions are inspired by each region’s architecture and neighbouring surroundings, with
details that respect local heritage and culture. We believe in the art of simplicity and the transformative potential of design, with minimalism central to our ethos – a testament to the belief that true luxury lies in the essence of the experience rather than in excess. Casa Cook has its own dedicated design team with Remo Masala at the helm, who was the original creator of the Casa Cook brand. When a partner signs up to adopt the Casa Cook brand, they benefit from Remo’s expertise and vision directly. We are very selective about the locations and properties that we work with and like to let the location speak to us.
is the business model of Casa Cook?
The Casa Cook brand operates under a franchise model, with approval required for proposed operating partners. The franchise approach is ideal for our brand, as we like to partner with local hoteliers who have a deep knowledge and passion for their destinations. These partners benefit from our support in positioning their properties to be unique and competitive.
The care and love that our design, architecture, marketing and branding teams show for our partners and our properties is not easily found elsewhere
What do you believe sets Casa Cook apart from the rest?
We are a relatively small team – if you line us up against the 'big guys' – but we are personal, passionate and very into the detail. The care and love that our design, architecture, marketing and branding teams show for our partners and our properties is not easily found elsewhere. We are also nimble and responsive, working closely with the unique needs of each hotel and partner! We take great care in understanding what is best for each of our hotels on an individual basis.
As Managing Director of Casa Collective what are you currently focused on?
Bringing these wonderful brands back to the forefront of the collective consciousness and growing them to their maximum potential. Supporting our hardworking and passionate team to pursue their vision for our brands, working with the right partners, and launching our third brand!
What do you feel are the main challenges facing hospitality in 2024?
I think most people would say the same: climate change (especially where our hotels are located, extreme heat in the peak seasons is likely to impact people’s holiday plans); pricing – the seemingly unstoppable growth in the cost for a holiday may have been good news for many hoteliers (and airlines) in the years since the pandemic, but it’s becoming unaffordable for many; flight to quality – guests are becoming far more scrupulous in where they decide to spend their money, so hospitality businesses need to be extremely aware of every aspect of their business and who they are hoping to attract and keep happy.
What is next for Casa Cook?
Our sixth Casa Cook launching in December this year in a whole new destination! as well as new brand partnerships across music, food, drinks and experiences that will benefit all our hotels.
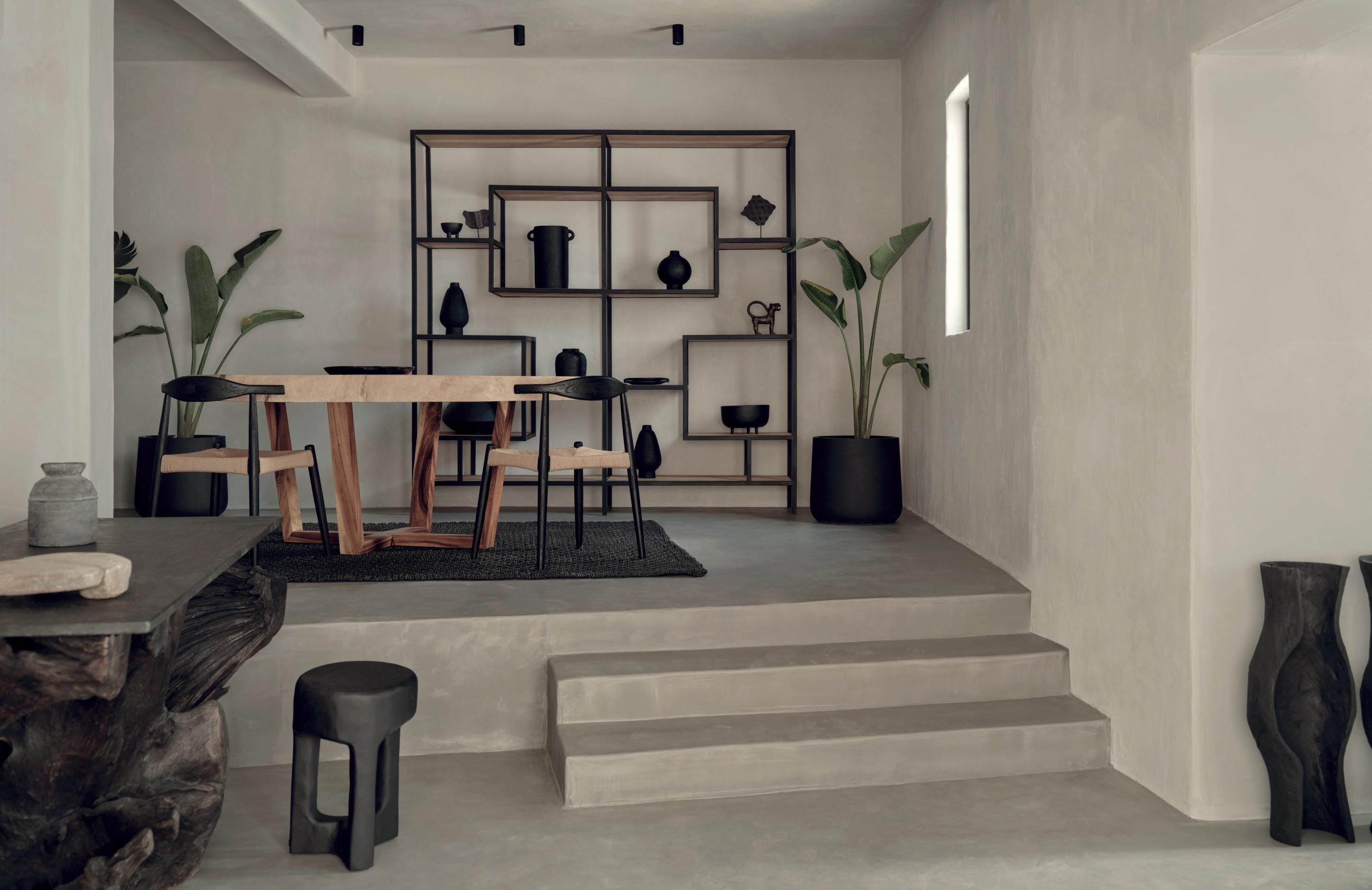
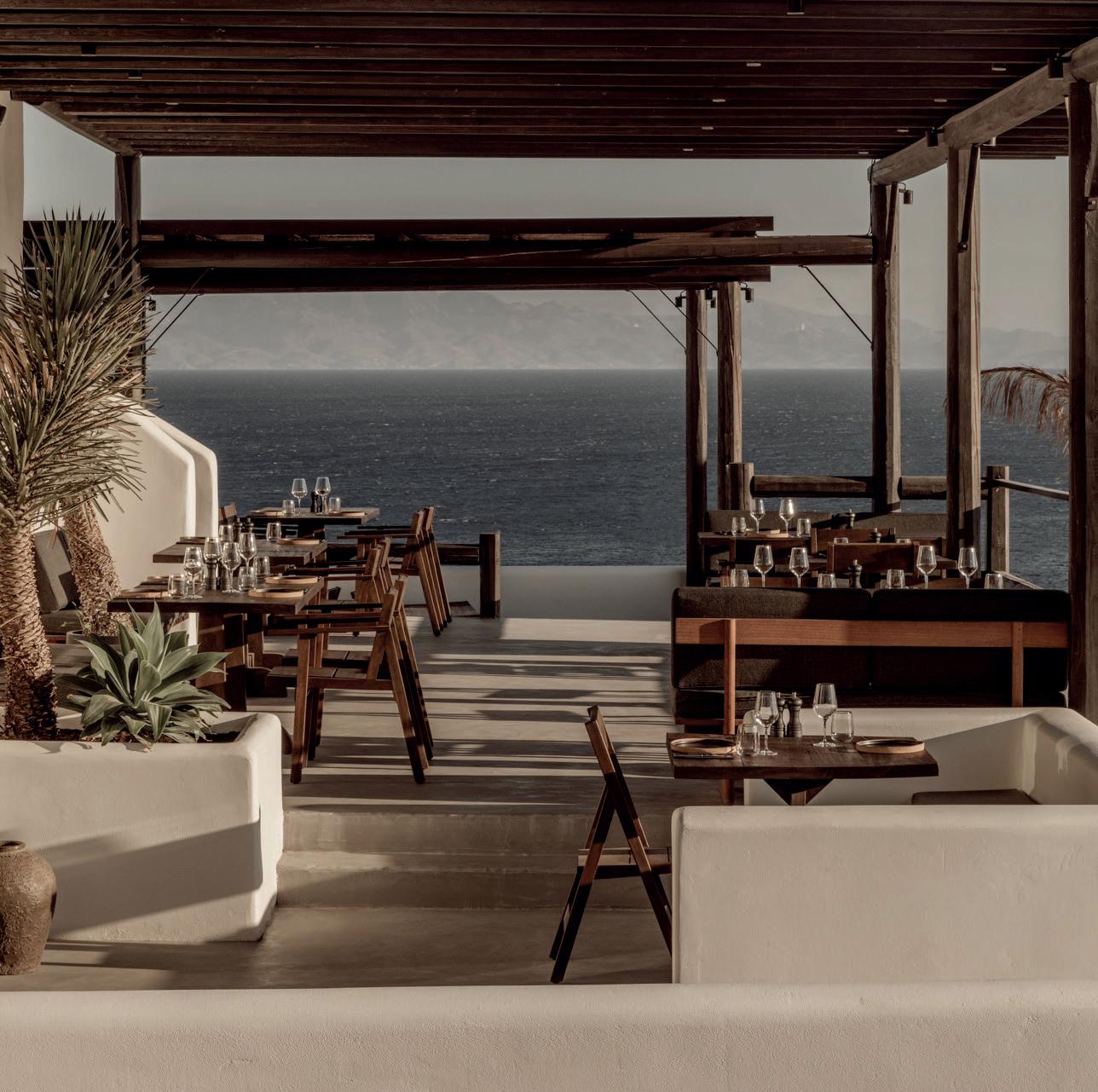
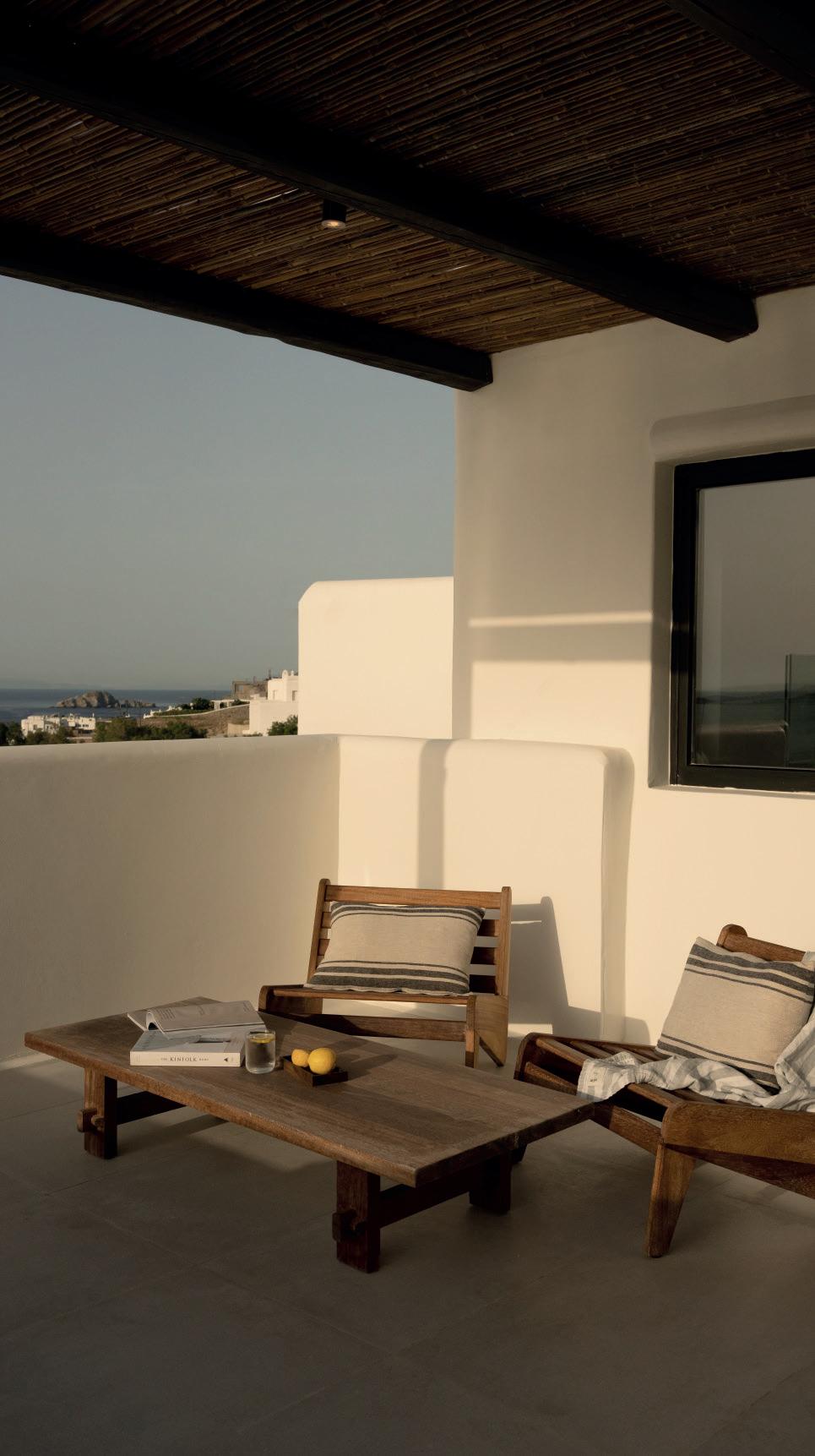
Following in the successful footsteps of its older siblings, Casa Cook Mykonos, opened its doors in June 2022. Already familiar with the brand, seasoned hotelier Kostas Barkas jumped at the opportunity of taking on the role of General Manager as renovations began. Welcoming us warmly with cocktails and humour, he gave us a brief history of the hotel and its picture-perfect location, before equally smiley members of his team appeared, to glide us off to our suites. From the get-go, the ambience is deeply relaxed, washing away the stresses of the day in the serene surroundings.
Taking up residence in a collection of low-slung whitewashed buildings, the 26 suites and villas linked by walkways evocative of the meandering paths of a Greek village – are all within a minutes’ walk from the central pool. Leaving the heat of the day outside, I am shown into a cool spacious suite with uninterrupted views across the Aegean to the island of Delos. Whispering
hand-crafted at every turn, the minimalist space is dressed in earthy tones, with accents of warm greys and indigo. It's sublimely simple and exceptionally well designed. Inviting platters of fruit on hand thrown pottery plates, rest on a solid oversized coffee table. Windows framed with dark wood shutters throw soft light on rich textiles that hang from the expanse of soft white walls. It is laidback luxury at its authentic best. Outside, on discovering the large seafacing terrace was private, I sank into the deep comfort of an L-shaped sofa and drank in the view along with my cocktail.
Chatting to Kostas over dinner, I comment on the rare feeling of authenticity prevalent throughout the hotel. “I think it’s because we are very well connected in the community, from the smaller artisans and restaurants to the livelier and more popular places on the island,” he tells me, before giving me a couple of local recommendations for places to eat during our stay – La Petite Taverne Windmills and Kuzina Mykonos – both
of which I would heartily pass on to others. However, it is the hotel’s own gastronomic offerings that steal the show. The informal Blé restaurant, on a terrace overlooking the pool and the ocean beyond is a hard act to follow. As one would expect, the food is exceptional – but it’s not just about the food explains Kostas. “It’s also about the service of our kitchen team that stands out, especially from our head chef George. He never hides himself away in the kitchen, he always greets guests, pays a genuine interest in their enjoyment, and shares his culinary secrets. He puts so much love into his cooking – and his passion is clearly visible.”
That passion is palpable throughout the hotel, and for a relatively new brand in the busy boutique marketplace, Casa Cook is already holding its head high. With what appears to be a strong leadership team behind it, I doubt I’m alone in believing it will succeed in its plans for expansion and watch with interest to see where it will make its next appearance. S
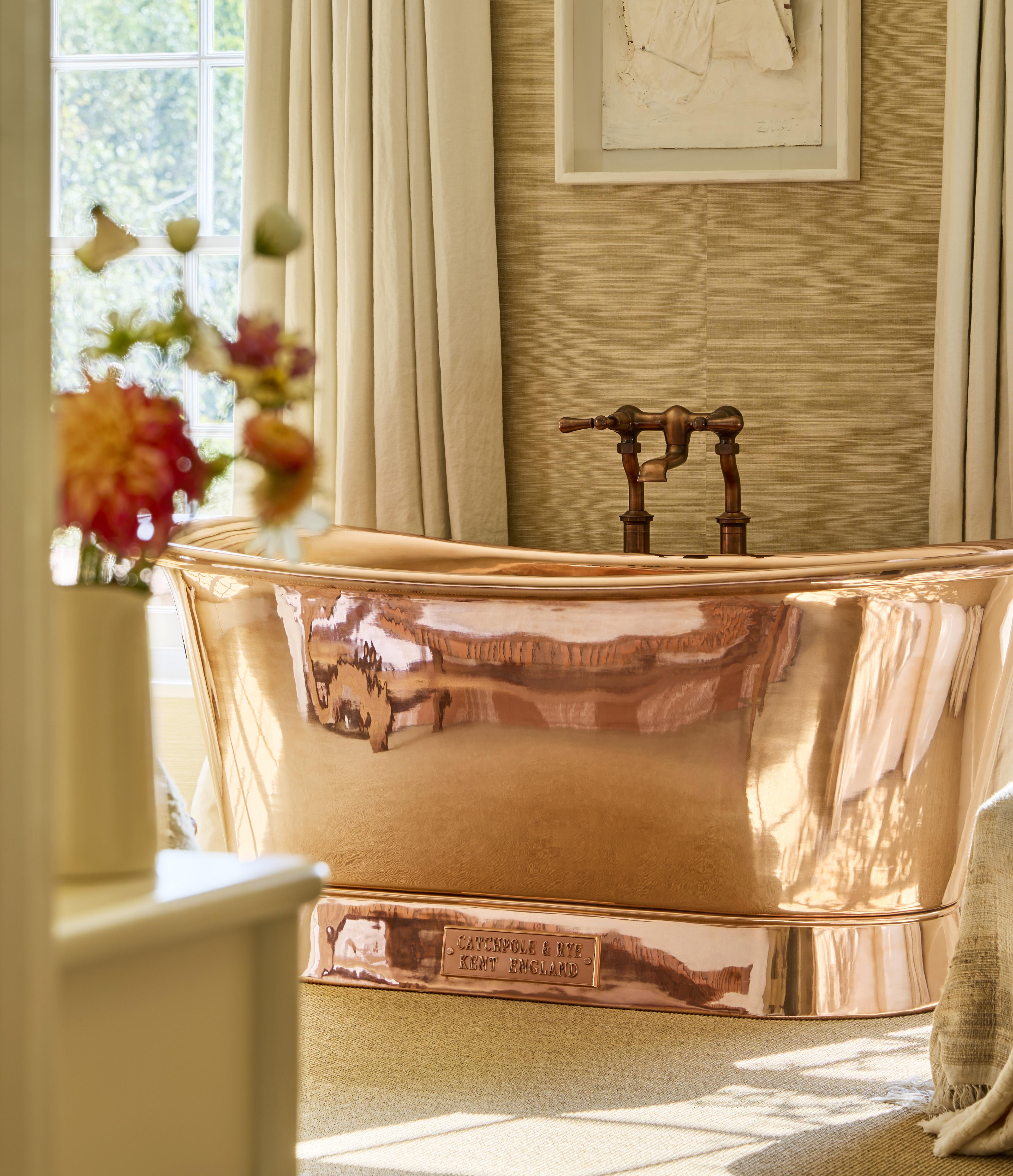
From big brands to bespoke boutiques, Nicholas Oakwell has dressed many of the well-heeled teams who cater to our every need
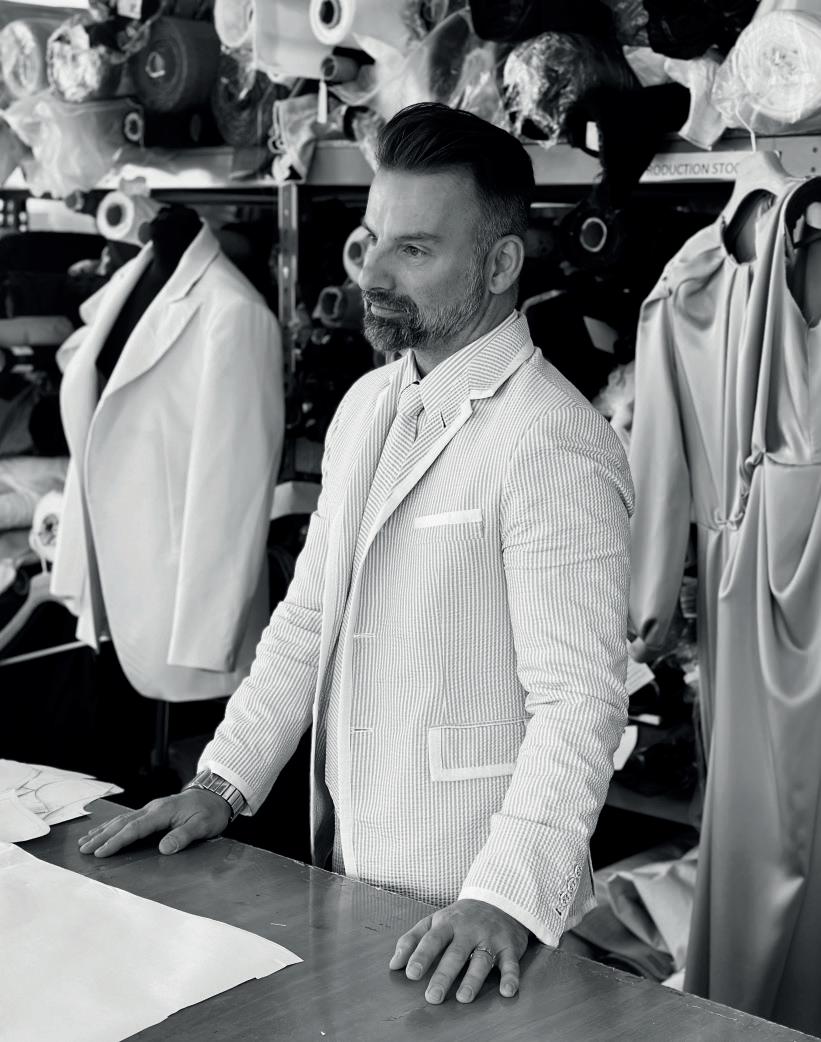
Projects include Mandarin Oriental Mayfair
Raffles, Doha Fairmont, Doha
Rosewood London
Jumeirah Carlton Tower, London
nouniform.com
WORDS BY EMMA KENNEDY
Until recently, when arriving at a smart hotel, it was seldom the doorman’s garb that grabbed my attention – but that was before I met Nicholas Oakwell. Now, I scrutinise and judge their uniforms accordingly with a newfound appreciation that like the design-led interiors its wearers inhabit, these too have gone through a rigorous design process. Awaiting the arrival of Oakwell, in London’s Rosewood hotel, instead of the fittings, architecture and art, I find myself admiring the sharply dressed concierge –and not just for his disarming smile.
Airlines have an established history of calling on fashion houses to create the brand ‘look’ –from Air France’s 1962 collaboration with Christian Dior, to Savile Row designer Ozwald Boateng’s recent overhaul for British Airways, to Emilia Wickstead’s yet to be unveiled collection for Air New Zealand. Joining their high-flying counterparts, hotels are increasingly turning to fashion designers, to help deliver that all important ‘sense of place’ – once the sole preserve of the interior design teams. But while many have channelled their haute couture credentials into one-off collections for brands, few have chosen to swap their choice of runway permanently. Looking every inch the fashion designer, Oakwell makes his entrance. Like me, albeit with a far more discerning eye, I watch as he scans the
staff’s attire. Giving nothing away, he joins me with a warm smile. “It’s been twelve years since I designed these uniforms,” he tells me. “and it’s exactly the same uniform. I’ve tried to push them a little bit to let me evolve it, but it’s become embedded in their brand identity – which is great – but means they’re reluctant to change.”
To my untrained eye, the uniforms look great. Sharp tailoring and flattering shapes, in a coherent mix of country tweeds, bold checks and rich velvets. But what do I know?
Oakwell’s design story began at Epsom School of Art and Design (now the Surrey Institute). Originally drawn to couture, he changed direction when he observed a decline in demand for bespoke. Swapping couture for craft, he gravitated towards millinery, creating a collection of 16 hats for his degree show. And here is where the fairytale begins.
“The day after the show, I was contacted by Harvey Nichols, who bought the entire collection,” he tells me, pausing for dramatic effect, before continuing. “Ten days later, they called again, this time asking for ‘as many hats, as fast as you can make them,’ and by the end of the season I had produced 40.” With his name out there, the designers came calling – all looking for hats to go with their collections. “Suddenly I was running a business. I was just 20 and had no idea what the hell I was doing. It was exciting, but scary!” Despite working for the likes of Dior, Katharine Hamnett and Amanda
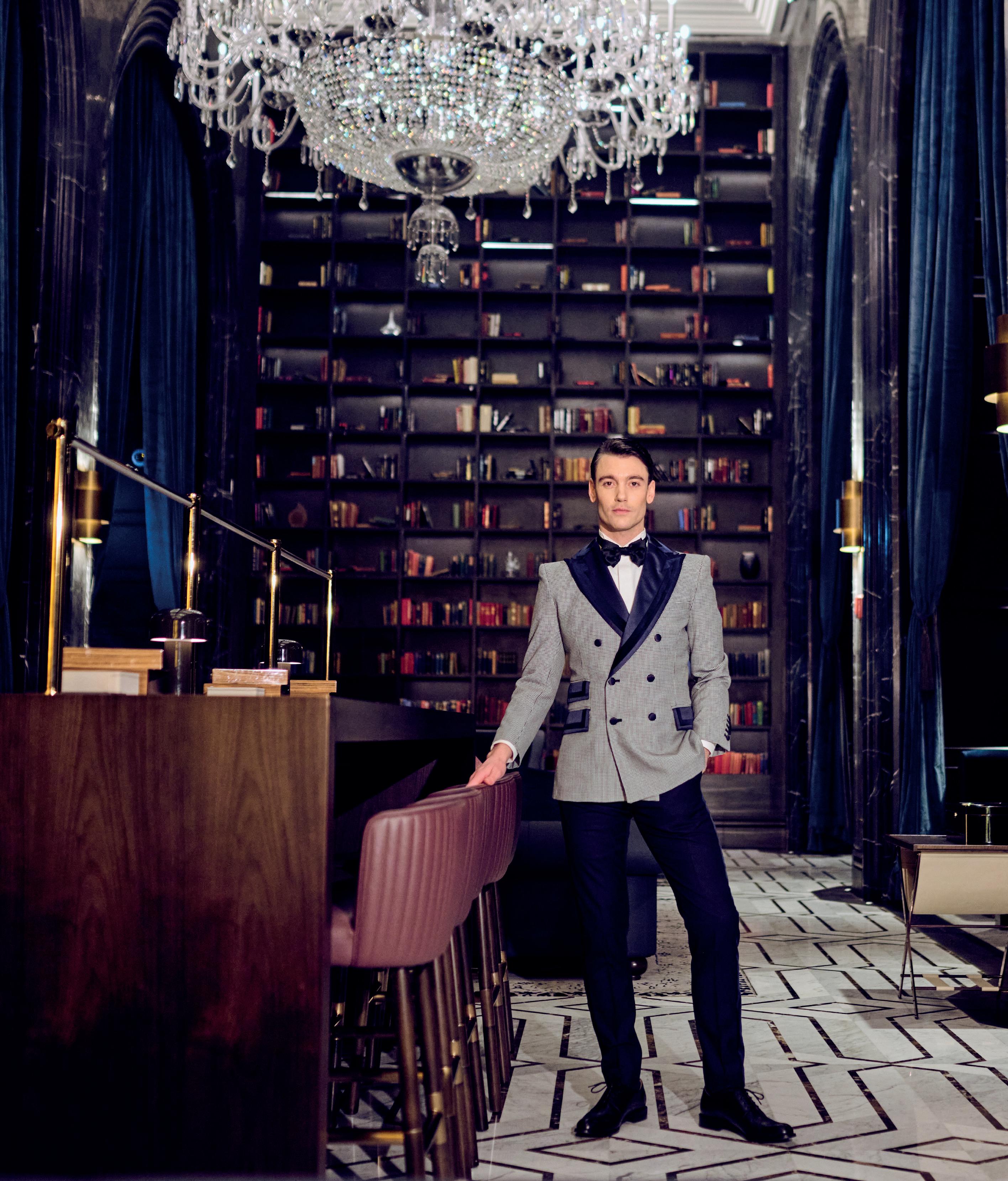
Fairmont Doha/ Manager
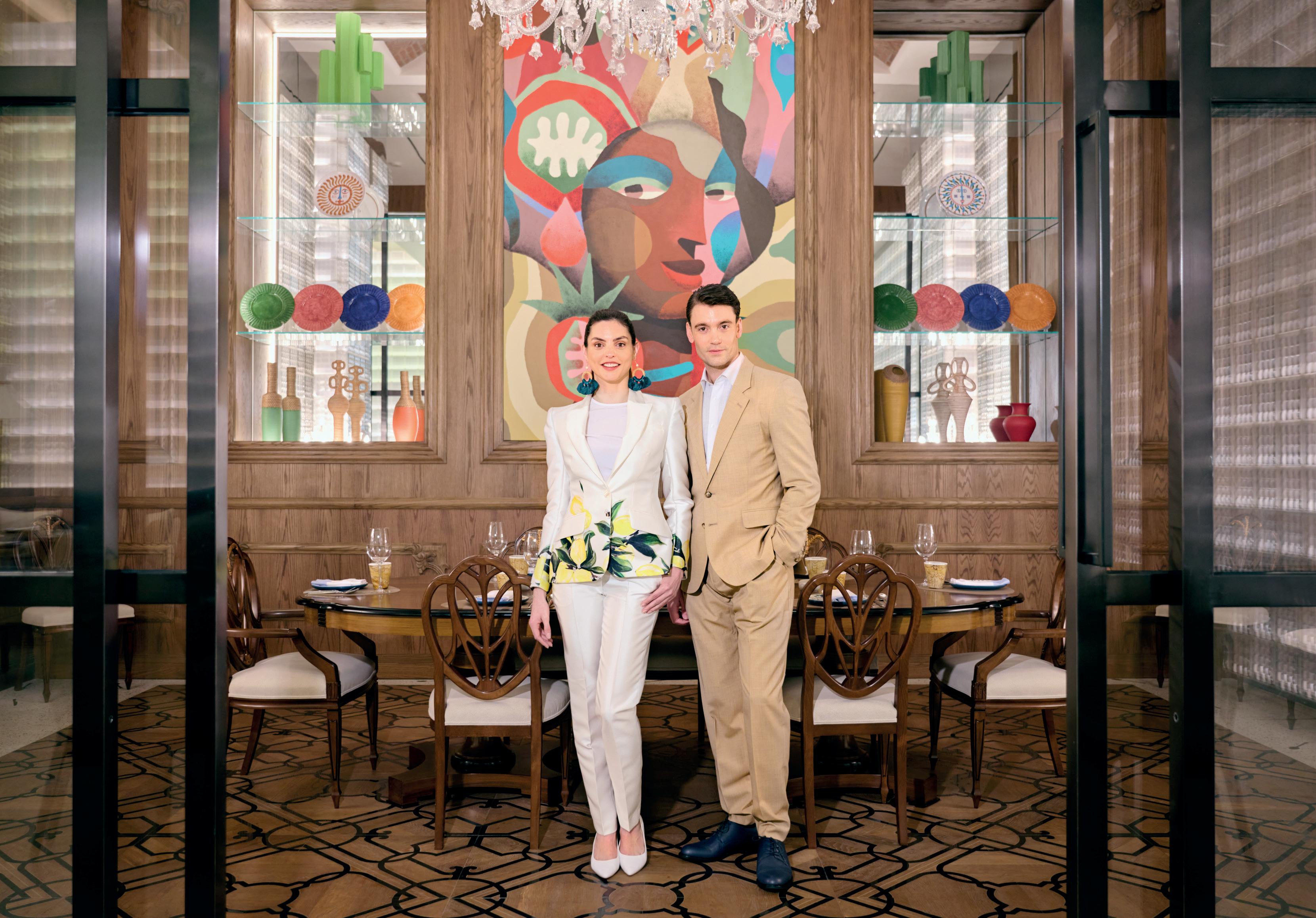
Wakeley, at the age of 23 deciding enough was enough, he shut up shop. “I knew I didn’t understand business – I was too creative and had a lot to learn.”
Returning to his original ambition to design couture, Oakwell spent the next six years working for Danish designer, Isabell Kristensen before turning full circle when given the opportunity to lead the in-house design workshop at Harvey Nichols. “It was incredible. Alongside running the workrooms, I was taught everything from financial merchandising to financing a start-up business. I have no idea why they taught me the latter…” he laughs. Putting his newfound business acumen to good use, he successfully launched his own eponymous couture label, ultimately leading to the 2002 launch of NO Uniform.
Oakwell’s first foray in uniform design came with the opening of the My Hotel, Chelsea. “A friend of mine asked if I would be interested in
designing uniforms for 45 staff. I was still at Harvey Nichols, so it meant working evenings and days off. At the opening party I was introduced to the GM of the Great Eastern hotel (now the Andaz) who was blown away with what she saw and asked if I would design the uniforms for her staff.” Until then they had been dressing their teams in Paul Smith and Kenzo – which was not going down too well with their guests who were often dressed the same. Initially reluctant, feeling it was straying too far away from fashion he was soon persuaded by the idea of dressing 200 people along with a very healthy fee. Looking back to those first jobs, I ask Oakwell about the experience. “Well, let’s say it was a learning curve,” he says with a smile that verges on a grimace. “So many impractical uniforms! I was using linens and basically all the wrong fabrics. The look was right because I was given so much freedom – Japanese wrap martial arts
trousers in the Japanese restaurant, Kilts in the bar, all using men’s tailoring to reflect city dressing, with ‘made in England’ written on the side. But the fabrications were all wrong.”
Research and development into sourcing the correct fabrics plays a major role in NO Uniforms success. “The way that I have always worked, is to first select a fabric for visualisation, and then see if it can be responsibly reproduced into something that’s suitable. Sustainability is as important as durability – so we look at both its past and future life – and we’re currently working with a ‘leather’ that has been made from olives.”
The conversation that follows, involves the overarching need for fabrics that breath, the obvious problems of fibres that make you sweat and finding stain resistant coatings that last beyond the first five washes. The recent development of adding the finishes to unspun yarns appears to be a game-changer, “It’s
incredible,” he tells me, “You can literally spill anything – coffee, red wine, whatever – and just shake it off.”
Today, Oakwell is the master of fabrications, with a five-star client list comprised of major global brands. Having just kitted out the beautifully dressed teams at London’s latest opening, Mandarin Oriental, Mayfair, I ask what form a brief takes and the process that follows.
At the mention of the word ‘brief’, he smiles. “A lot of the time, the client doesn’t know what they want. Often, they will show me pictures, tell me they liked something I have done at another hotel, and say that’s what they want. I will then explain that’s not how we work and start looking at what it is they really want. So, following that initial meeting, the first process is a mood board workshop where I will present a selection of images and ideas. I say to them; look at the whole picture, don't like something just because you would like to wear it, think about the atmosphere it’s creating, how the colours work together – it’s everything, not just the outfit. It’s a process of elimination, and what they don’t like is as important to me as what they do. We are now starting to define where it is we’re going.”

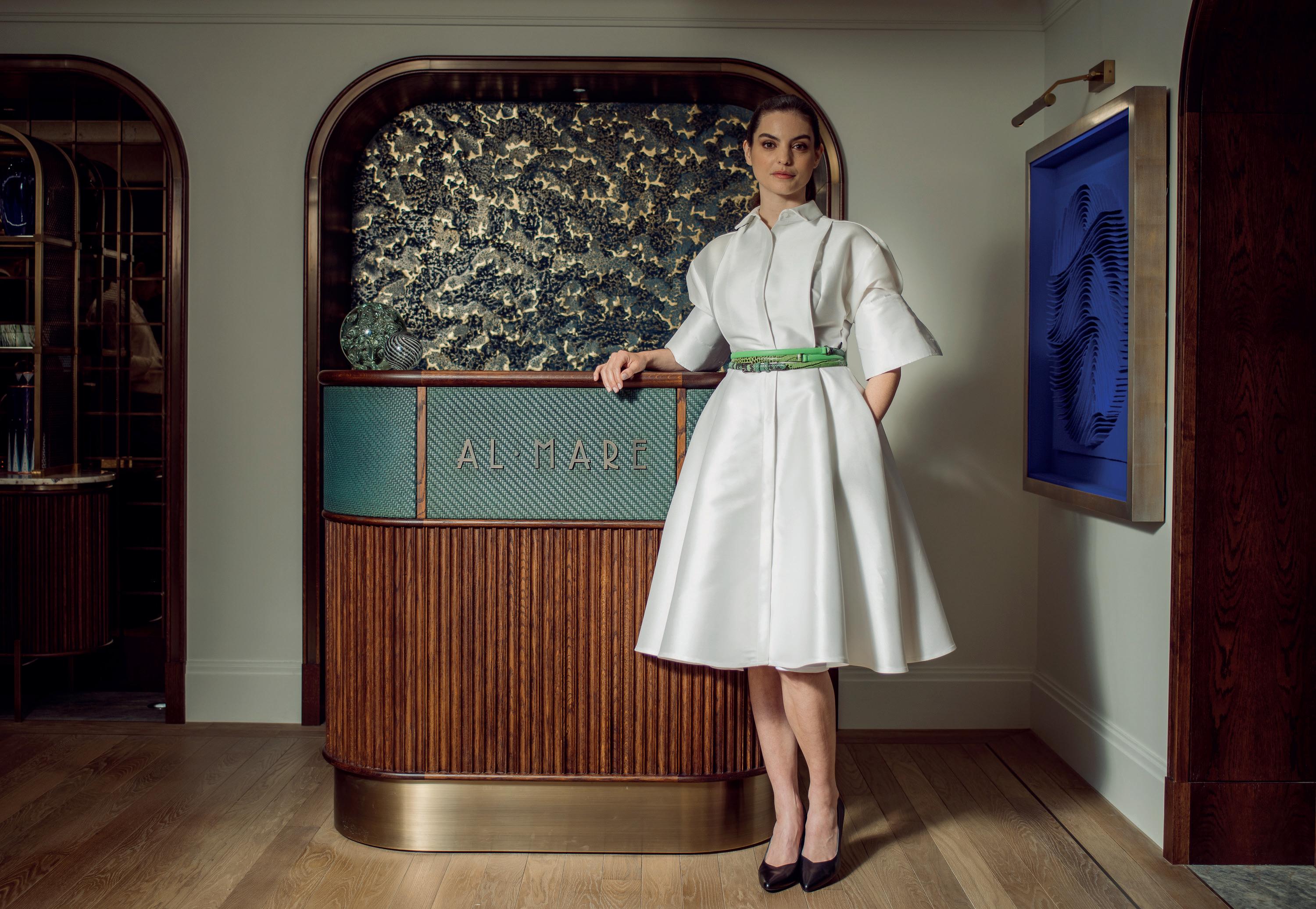
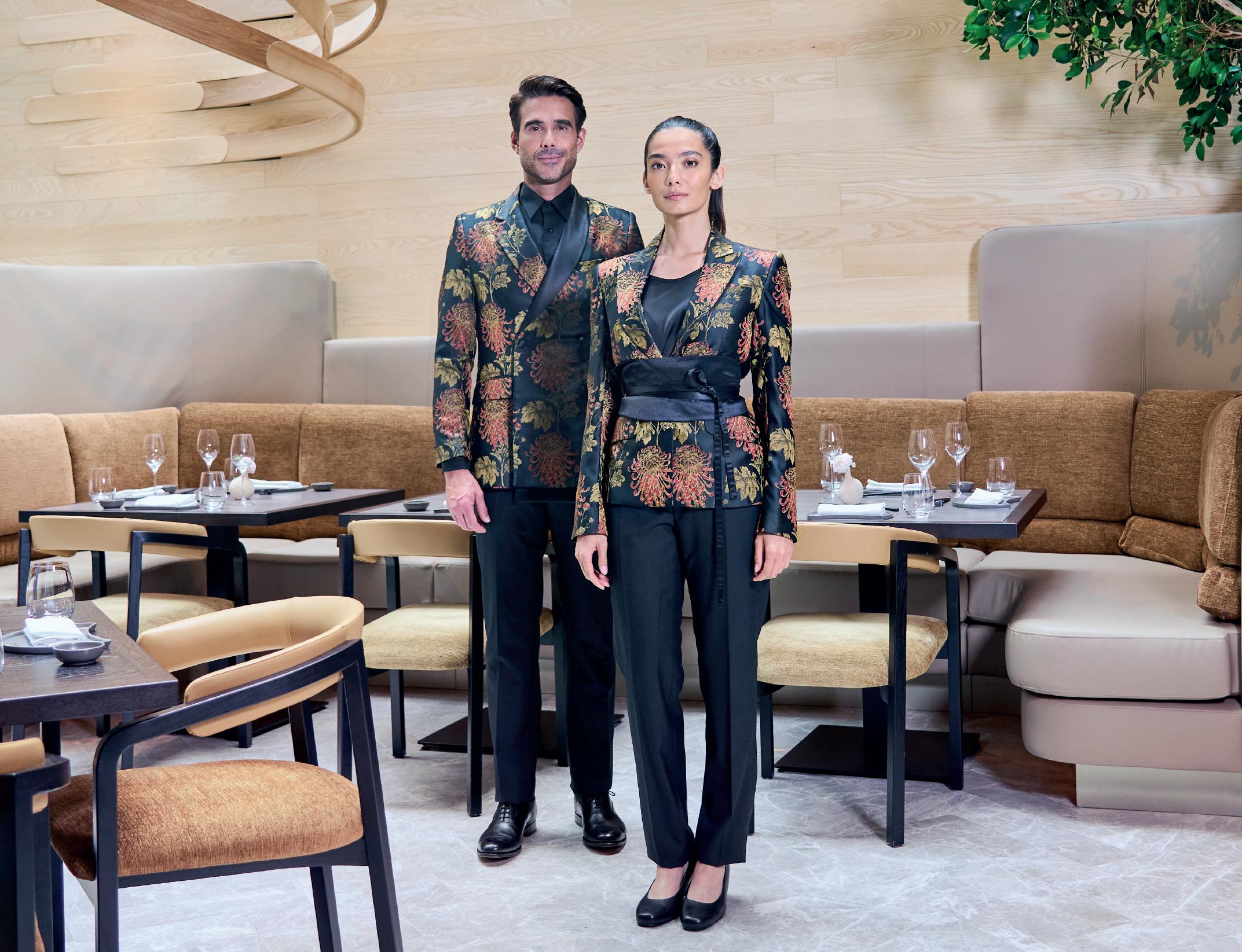
Back in the workshop, the mood boards are tidied up, new things added, red herrings thrown in to surprise and open the mind – and give Oakwell an idea of whether they are going to be receptive to more ideas. Taking fashion inspiration from what’s happening around him, applying shapes and details from the season, he starts to draft the final designs. “At this point, I have complete tunnel vision and I work fast, knowing exactly what I’m doing.”
Thankfully the idea that hotel staff should stand quietly in the background – be seen and not heard – is a thing of the past. Now, General Managers talk in terms of wanting personalities to shine through. “Everyone has a story to tell,” one
CEO recently told me. Unlike couture, uniforms have myriad roles to fulfil. It needs to capture the brand’s DNA, be visually distinguishable to guests, look contemporary and fashionable within its surroundings, whilst not shouting too loudly. And heaven forbid it outshines the clientele or the interiors. Acknowledging it’s a balancing act of many parts, Oakwell explains. “When you come into a hotel or restaurant, the staff are very much part of the experience. If you don’t really notice the uniform, but you know you’re looking at a beautiful dress, or a great suit, then for me that’s a job well done. Ultimately nothing should outshine anything else – the interiors, the food, the service, right down to the flowers – must be harmonious.
Everything needs to flow seamlessly, and you should leave having had an amazing experience, without being able to put your finger on one single element. That to me is clever hospitality.”
With three designers working on six projects, there’s a lot going on in NO Uniform’s Bermondsey workshop. With NDAs like those in the interiors world, Oakwell is unable to share the projects he’s working on but tells me the team are operating at full capacity. Having just come from a briefing for an undisclosed hotel, I ask him how it went. “It’s still in the early stages,” he smiles. “I just told him what I tell all my clients: You’re the conductor. You need to tell me how loud I need to play, and when I need to play.” S
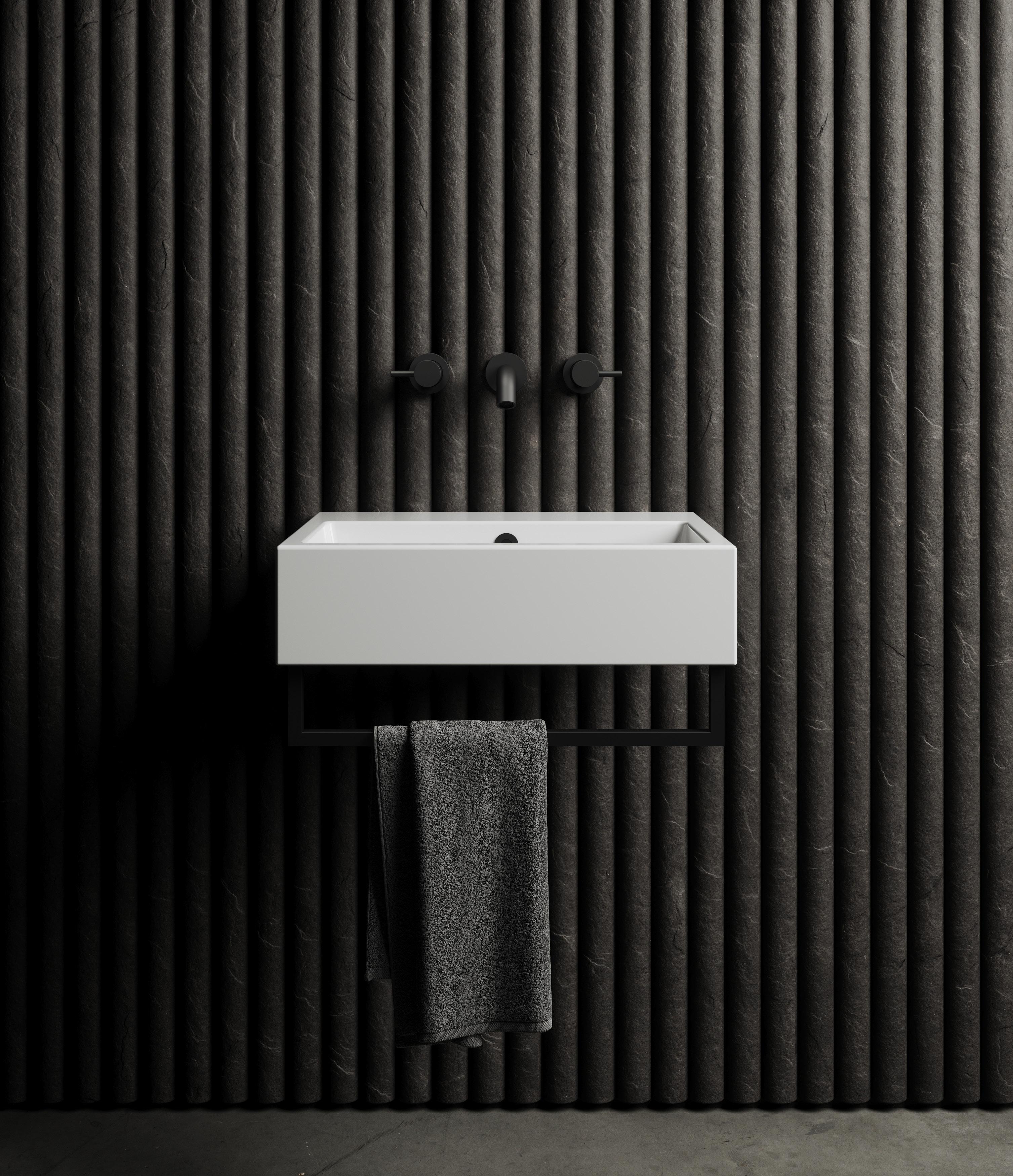
A true advocate for Italian craftsmanship and heritage, this hotelier reminds us that the real luxury of hospitality is found in the resonance of simplicity
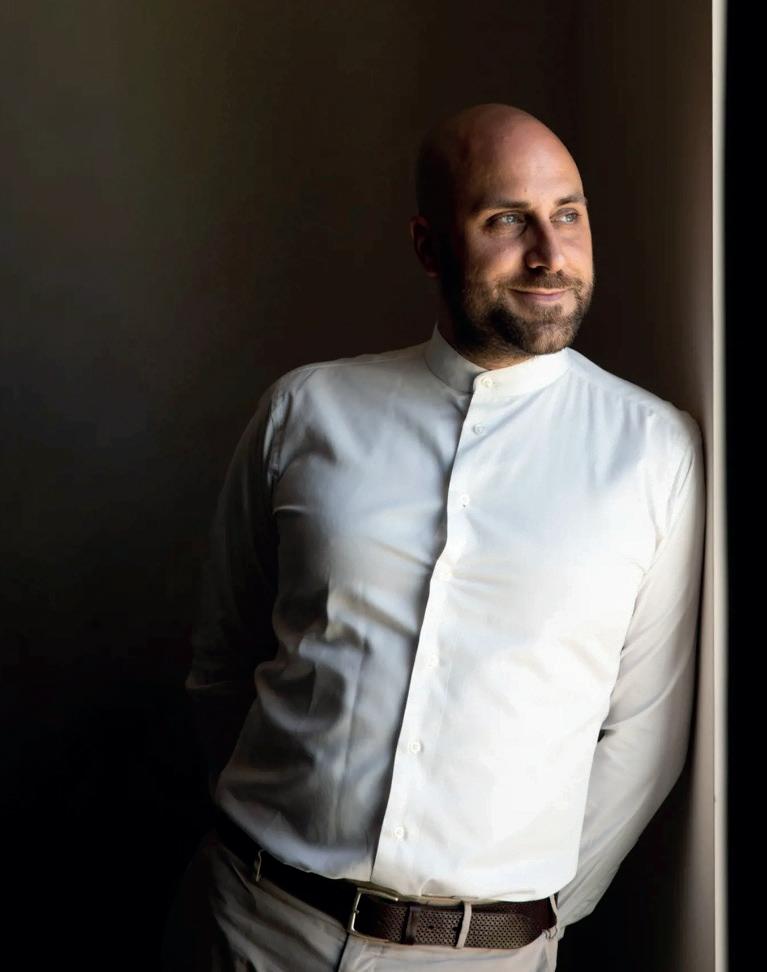
With a family buisness in the restaurant trade, Alessandro Sironi grew up understanding the art of hospitality. After completing his studies at Glion institute of hospitality, Sironi went on to gain experience in Miami, before returning home to open his first hotel in Lake Como at the age of 26. Both of his properties are members of Design Hotels.
In a time where luxury hospitality seems synonymous with excess, Alessandro Sironi believes less is more. “I value the perfect execution of the simple things, rather than having a huge variety of facilities and services,” Alessandro says. A far cry from the all singing and dancing, bells and whistles in tow offerings found at large scale resorts, the hotelier’s second property is a welcome break from the noise. “I wanted this to be a beautiful place for design connoisseurs, for travellers with an eye for detail, looking to connect with local culture and experience places for what they are.”
Just an hour from the French border, Hotel Windsor effortlessly fuses the charm of the Côte d’Azur with the Italian allure of the Ligurian coast. “The beauty of this area is the simplicity, the originality. It's very genuine. It's not a mainstream destination, which I think is what makes it meaningful. People come here and don't really know what to expect.” Nestled on the shores of Laigueglia, a picturesque fishing village that offers a quieter alternative to hotspots like the Amalfi coast or Cinque Terre, the 25-room hotel reopened in 2022 after lying abandoned for nearly two decades.
With the success of Hotel Filario & Residences under his belt (which he opened in 2015 at the age of 26), and an affinity for the sentimental, Alessandro couldn’t resist the restoration project. “Both are projects of passion,” he says. “Having grown up in Como, I always thought it deserved
something new and fresh – Filario was reflective of the Lake Como I know, whilst being a fun contemporary departure from the very classic, glamorous hotels it’s well known for. And then here at the sea, I used to come as a little kid on vacation, playing on this very beach.”
Picturing Hotel Windsor in the mind’s eye, you’ll likely envision a historically charming property, sandwiched between higgedly sunset-hued buildings and the shore, backed by the mountainous terrain beyond. And whilst this is a true picture of the original geometric façade, the interiors surprise and delight. Working alongside architect Simone Subitoni, together with his partner in both life and design, creative director Alice Muzzioli, Alessandro’s reimagination of the hotel is defined by his love for modernist Italian art and design and a contemporary take on the understated glamour of the Italian Riviera of the 1950s and 60s.
A soothing palette of sandy neutrals, soft sage, and muted teals reflect the surrounding landscape between the sea and the undulating forests. Clean walls paired with grey terrazzo and ash parquet underfoot, form an understated backdrop for classic design pieces to make their statement. “We had a very clear idea of the hotel being this place of intrinsic quality and subtle elegance, from the service and food to every single piece of furniture we selected.” Merging nostalgic aesthetics with modern sophistication, original 60s and 70s pieces by Italian greats such as Gio
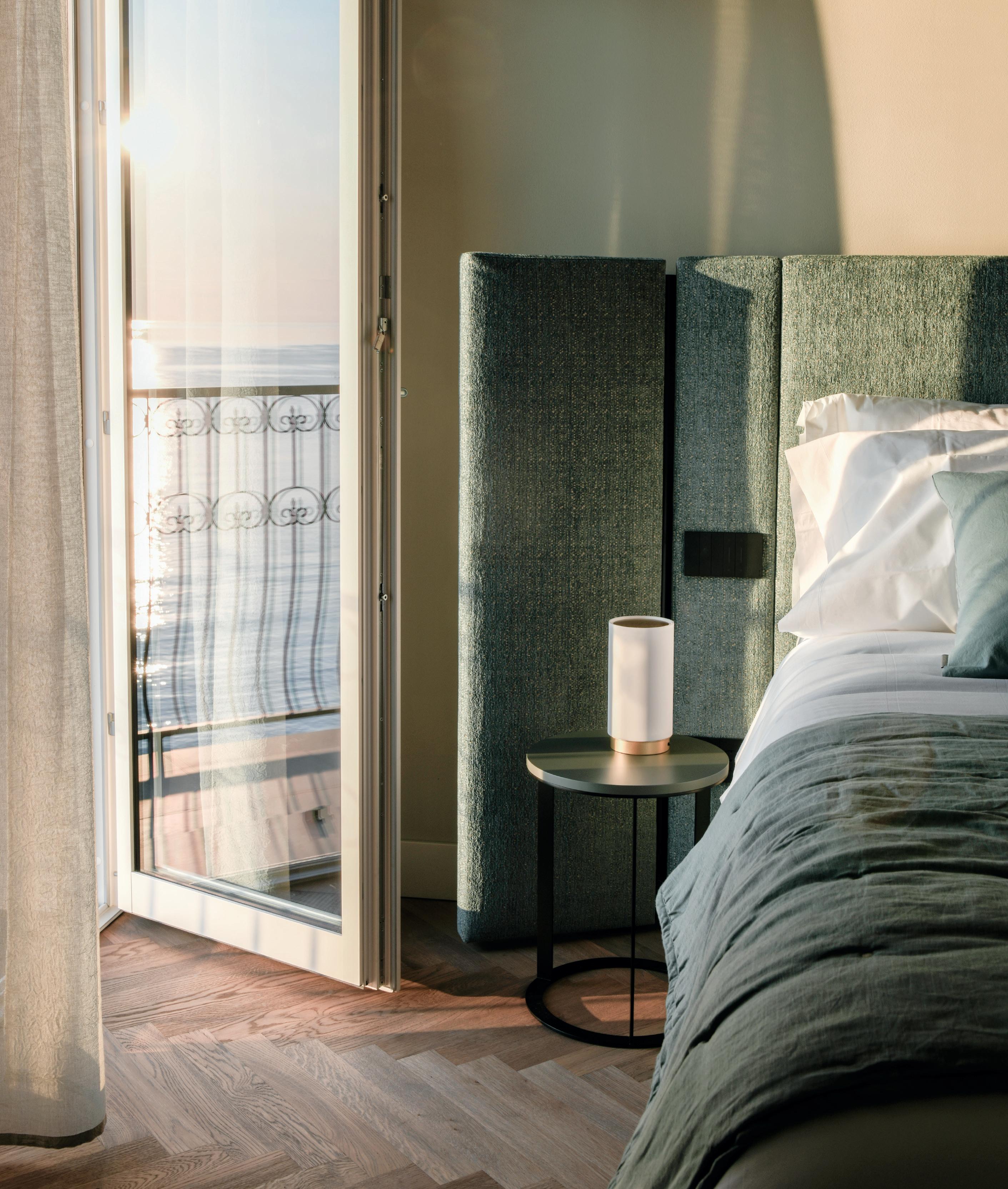
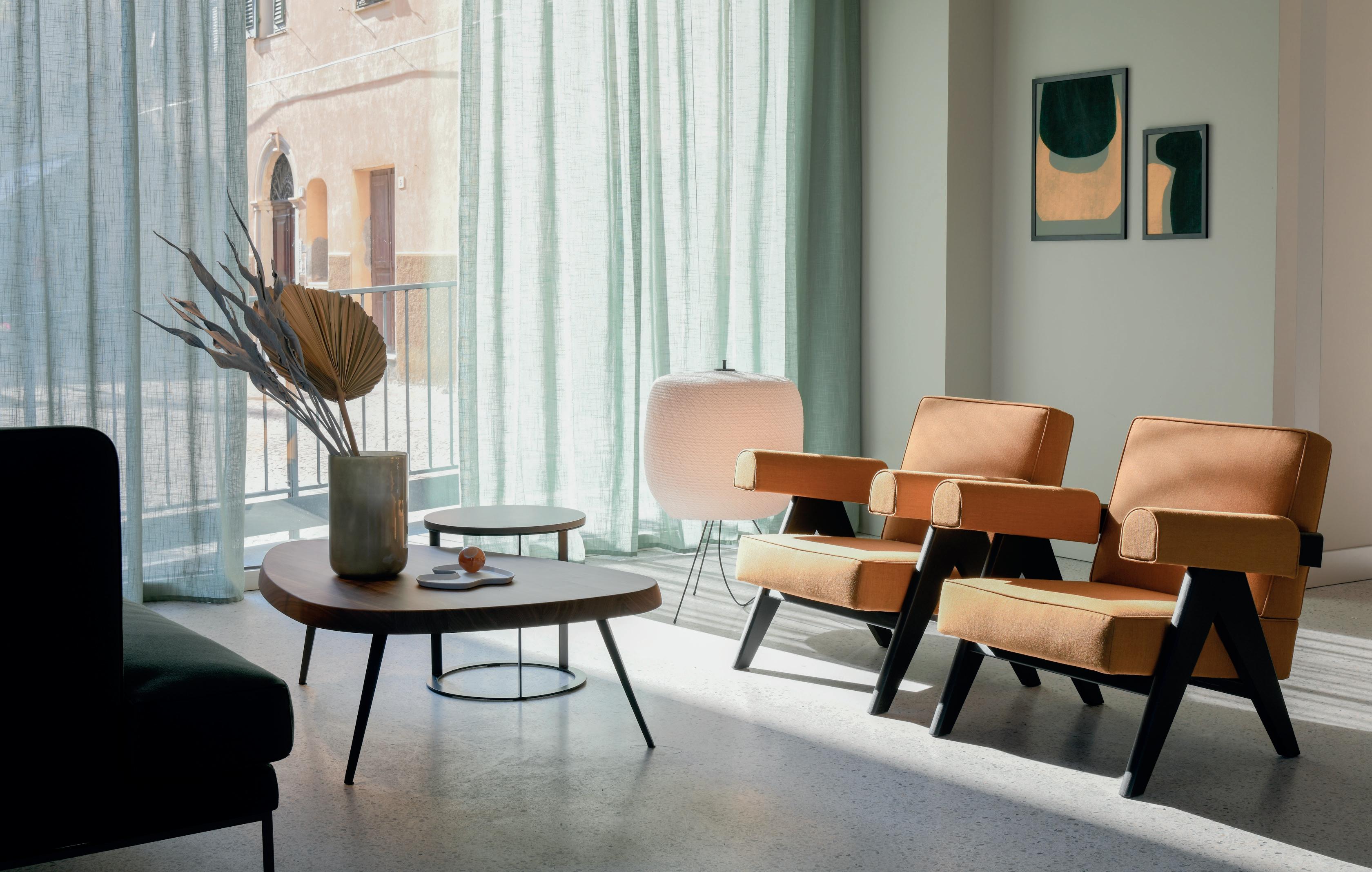
Ponti, Ico Parisi, and Vico Magistretti are complemented by contemporary products from Cassina, Lissoni, and Bonacina. Hand-made Japanese paper MOON pendant lights by Davide Groppi cleverly placed in each of the guestrooms make a smile-worthy feature for passers-by on the promenade out front, as they glow through each of the windows come evening.
Often mistaken to be contextually lacking, the devil is in the detail of this minimalist design. Ask about any piece in the hotel – guests apparently do so all the time – and Alessandro or Alice will happily share its tale. “All the playful illustrations you see on the menus and branding, Alice developed with Italian illustrator, Luca Boscardin, who also designs beautiful toys,” he shares. Looking to the vibrant monodrenched moor head sculptures, another story unfolds. “In collaboration with design atelier OVO, we created a Ligurian take on Sicilian moor heads, which are usually crowned with pinecones and leaves, but instead are adorned
with regional symbols like the artichoke of Albenga and zucchine trombetta.”
Despite there being many a book lining the bar wall for the design curious to get lost in, it’s the sea breeze gently rippling past lucid linen curtains, and the slow sound of breaking waves that lulls and soothes. A late afternoon coffee –made smooth and strong, biscotti treat on the side – as the sun melts into the horizon, completes the sensorial experience that one yearns for whilst being on holiday. “That’s why we don’t provide coffee machines in the rooms,” Alessandro says. “In Italy, we take pride in wellcrafted coffee, and I want guests to experience only the best. I’d rather have a barista-made coffee brought up to them than offer something substandard in-room.”
Stripped back but with high standards, is a sentiment at the very core of Alessandro’s hospitality style, so it’s no wonder that the hotel’s restaurant, Savō, follows suit. Listed on Michelin Guide, Chef Gianluigi Erme’s menu showcases
the region’s specialty produce without complication. Within a 5km radius of the hotel, olive groves, farms growing basil and artichokes, and vineyards producing the finest wine are aplenty. “Our chef is so passionate about Ligurian produce. He goes to every single farmer himself to select only the finest ingredients,” Alessandro says. “Then on our doorstep, we have the sea for freshly caught fish and seafood. It’s incredible.”
At Hotel Windsor, indulgence and authenticity go hand in hand. Guests can lounge on the private beach, frolic in the crystal-clear sea, or wander through the charming alleys of Laigueglia. With activities ranging from vineyard tours to hiking along scenic trails, Hotel Windsor offers an indulgence of simple pleasures. Alessandro Sironi's evolving vision, honed by his impressive early start and deep sense of Italian hospitality, ensures that every guest experiences the cultural richness and natural beauty of this lesser-known Ligurian locale. S
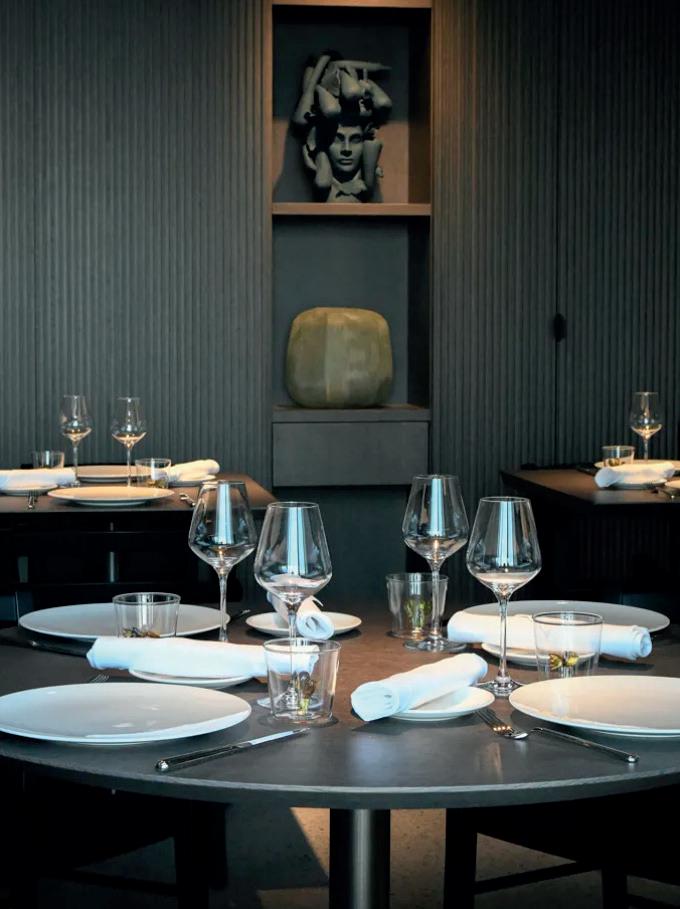
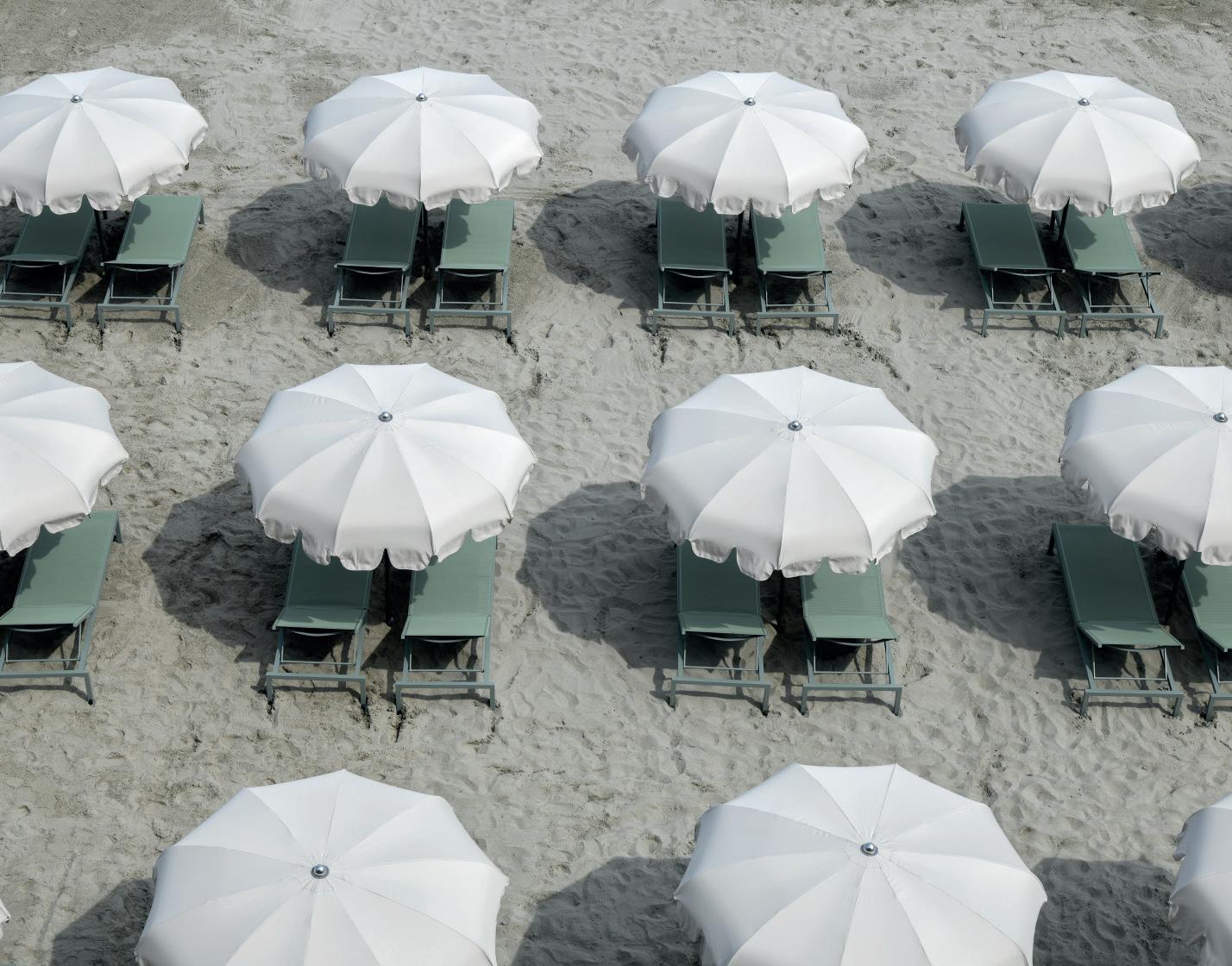

From beautiful houses in central London to some of the world’s most talked about hospitality projects, all eyes are on 1508 London
WORDS BY EMMA KENNEDY
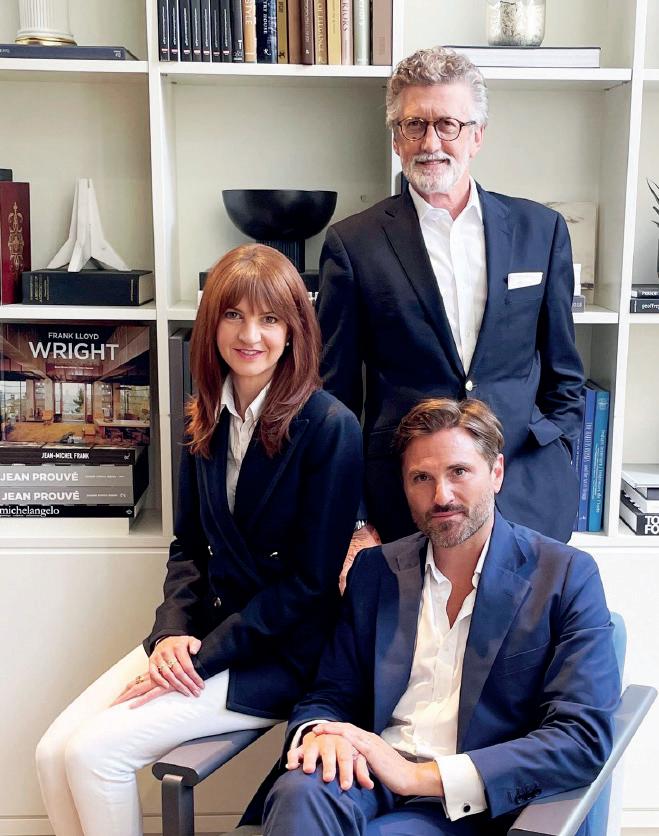
Recent projects include
The OWO Branded Residences
Park Hyatt Riverside Residences
Cape Grace Hotel Fairmont
At.mosphere, Burj Khalifa
St Regis Communal areas Singapore
3 x Show flats in China Parkland
6 x Private Residential in London
1508london.com
International interior and architecture design firm 1508 London has come a long way since its inception in 2010. Last year alone saw the completion of a multitude of global projects including the much-celebrated Raffles Residences at The OWO and most recently, Cape Grace, a beautiful old colonial-style hotel in Cape Town. Behind its success, and the faultless delivery of luxurious interior design, are three partners: CEO, Stuart Horwood, Global Studios Director, Laura Lockwood, and Business Development and Marketing Director, Hamish Brown, who collectively oversee every nuanced aspect of the business. With firm handshakes and an abundance of good cheer all round, I am welcomed into their newly refurbished headquarters in London’s Victoria.
The interview begins with a brief history lesson as Hamish explains the origins of the company’s name. “The year 1508 is remembered in the art world as the date when Pope Julius II, impressed by Michelangelo's flawlessly drawn freehand circle, commissioned the artist to paint the Sistine Chapel. I look back at that period and see those great classic painters as rock and roll stars, depicting scenes of heaven and hell that no one had ever seen before – mavericks, reshaping the art world,” he tells me, “And that’s what we felt we were doing when 1508 first started.”
Fast forward 500 years, and the number has taken on a new significance among design aficionados. Whether your mind drifts to the
Renaissance or modern opulence, one thing is clear: 1508 is indelibly linked to the pinnacle of design excellence.
With a successful business background in the city, Horwood's journey with 1508 began when he was initially brought in as a business consultant to help set up and incorporate the company, dedicating just two days a month to help manage and direct the company. Within two years, he was brought in full-time by the new chairman and became the COO. From the outside, the company appeared to be flourishing, but on the inside, the finances were telling a very different story. Explaining the financial landscape he then found himself in, Horwood begins. “The problem was clear – the company was being run by creatives, whose strength was creative and not in running businesses. But as a business consultant, picking up distressed companies, creating strategies and putting them back on the market, was what I did,” he tells me in his matterof-fact way. “That’s my forte.”
Despite the financial challenges it was facing behind the scenes, 1508’s portfolio continued to grow, and over time the books began to reflect the volume and quality of work that was being delivered. Operating from the offices they still inhabit, the projects were all (firmly in the private residential sector firmly in the private residential sector, and I wonder if the ambition at that point was to cross over into hospitality.
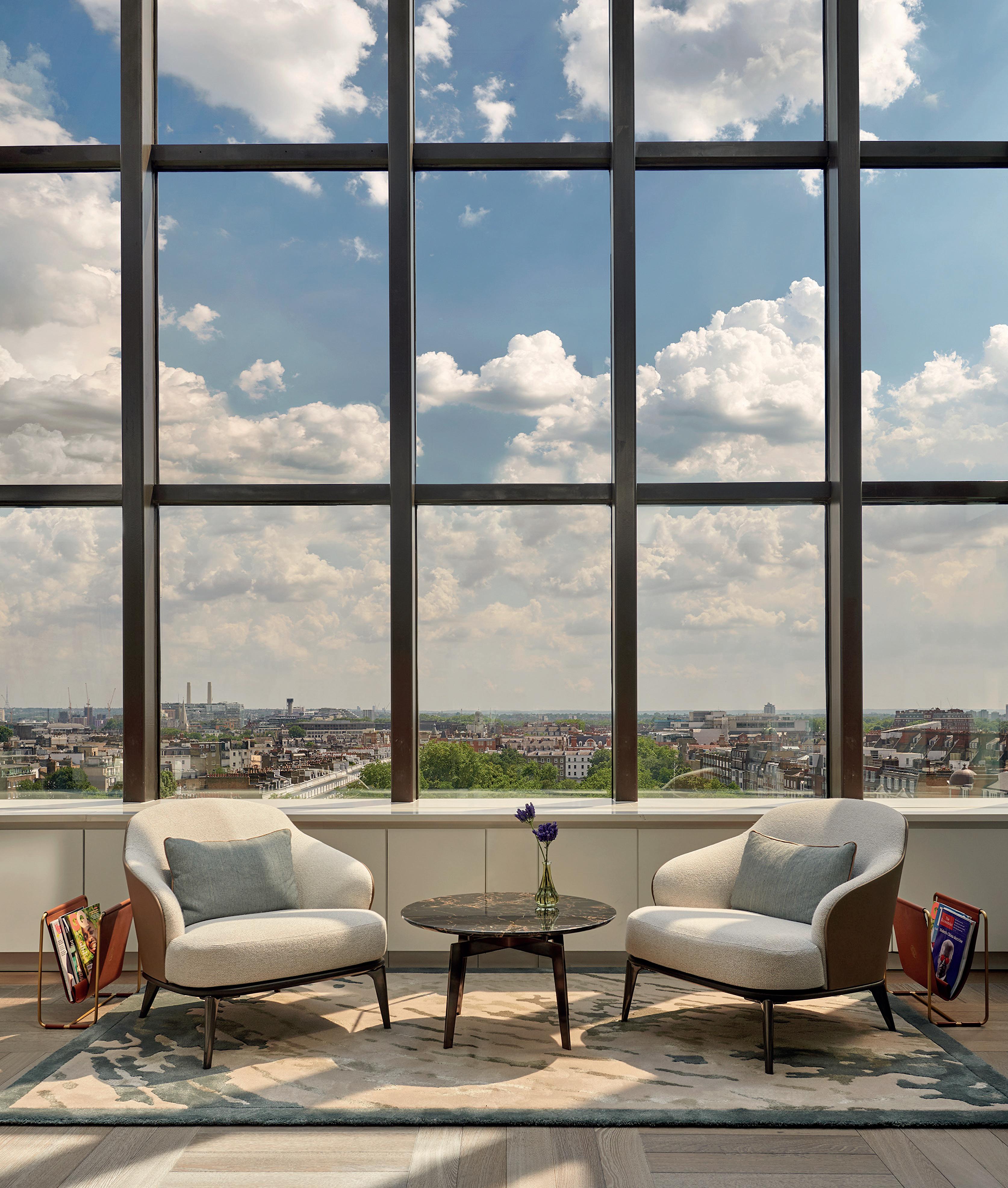
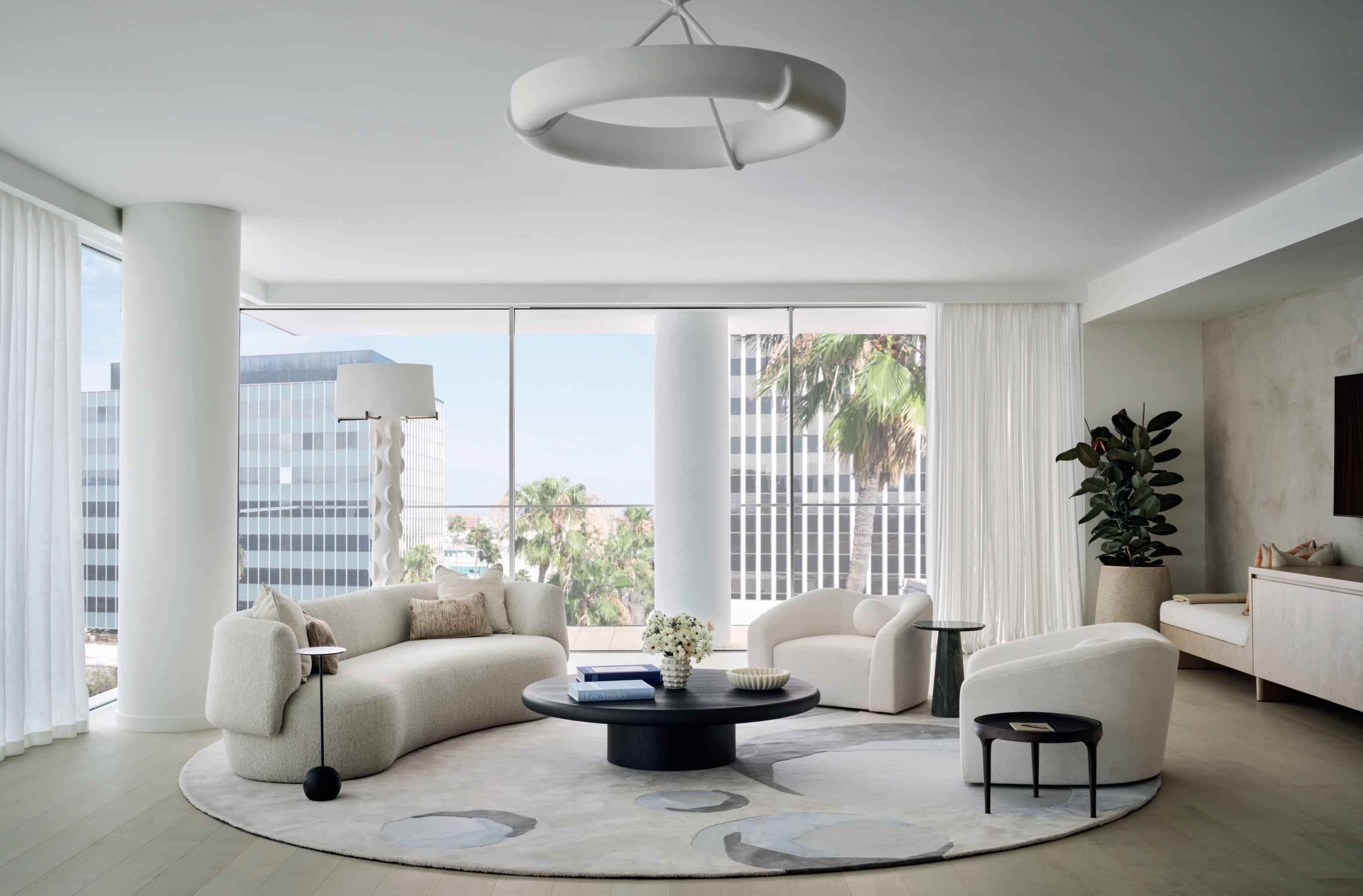
Hamish: “No, not at that stage. To be honest, we were still getting ourselves back on track. We had lots of work – primarily, very beautiful houses in central London, a few more in Dubai and other parts of the world – and as those projects got bigger and bigger, we started to make a name for ourselves. The big break came when we won Chelsea Barracks, and that was our foray into large scale developments.”
Being appointed as the interior designer across all four phases of the landmark Chelsea Barracks development in 2017 propelled 1508 onto the global stage – ultimately leading to notable projects like One Grosvenor Square and the Raffles Residences at The OWO. “Working on the Chelsea Barracks meant for the first time, we were looking at multiples of spaces,” Hamish recalls. “Gyms, spas, residence lounges… and that gave us an appetite to think about hospitality work. The prospect of designing experiential spaces that weren't just for individual use, was hugely exciting for us from both a creative and business perspective. So, looking back, that really was the beginning.”
Many designers talk about the major differences between the two sectors, and as masters of both, I wonder if they share this view. “No,” is the united response. “Everyone will say there is, but there’s not.”
Laura pauses to think about it a little longer. “If you’re designing a hotel room or suite, then it's very similar to how you would design a private space. It's about how you interface and how you use everything within that space. The only real difference is in the public hospitality areas – where you may only spend a few hours and then leave – as a designer you can afford to be more ambitious and creative with these spaces.”
“I also think the level of finesse you find in residential, has always been deemed more ‘layered’, more ‘luxury’,” Hamish joins in, “Hospitality developers always look to the residential sector for that home-from-home feeling. We are seeing a lot of branded residences now which is interlinking the two sectors more and more. The only difference as Laura said, is creating spaces which are experiential – which are fun –to be enjoyed in that moment and leave lasting memories.”
I ask Laura, a chartered architect, how each project is approached. “The process, that initial starting point –
There's
a huge fun and creative element to design, which is why we all got into it in the first place...It's wonderfully exciting when you're hearing a brief from a client, discussing ideas and then sharing those with the team
regardless of the sector – is always the same. We look hard at the surrounding culture and the unique selling points of that specific location. This allows us to create a timeless design that will still be relevant in years to come. But whatever the aesthetic – classic, contemporary or very modern – it should always feel authentic.”
“These buildings talk to us,” Hamish adds with passion. “And we listen. I always think it’s like walking into someone’s house and seeing a beautiful coffee table. If I ask where it’s from and I’m told Harrods, there’s not much I can say. If I’m told it was found in Mongolia, that the owner had come across some amazing artisans… then I’m completely engaged in the story that will unfold. And that’s what we try to do with every project, find the story and its reason for being.”
Sitting at the very top of the interior design ladder, today 1508 is a global entity. With eight offices, spanning four continents, its design reach is far and wide. As the company continues to
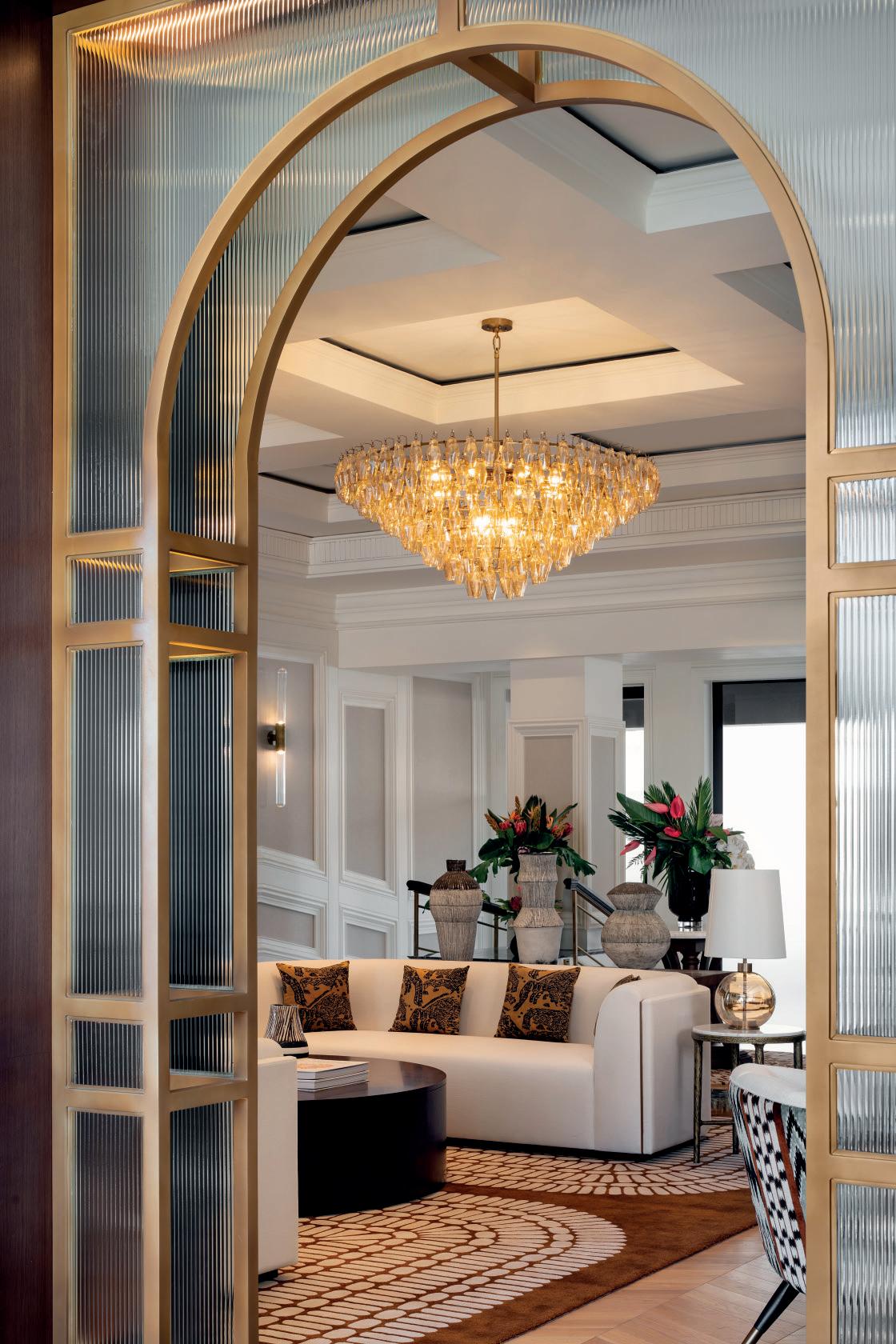
evolve, with a new office about to open in Sydney I ask the partners how the challenges have changed since its 2010 launch.
Stuart takes the lead from a business perspective, “Once we were back on track, and delivering projects that were much larger, we needed to hire a different type of person – senior players who had a more structured approach, architects who could project manage – put simply: grown-ups. The next hurdle was setting up the office in Dubai in 2019, before heading west to the Americas, and then on to the Far East. So again, we needed new teams who were able to deliver at this level.”
As the Global Studios Director, I turn to Laura and ask how big a challenge it is to find candidates for the roles. “Well, it’s interesting,” she begins. “We’re lucky, as the same licencing software, technology, and work stages are used and practiced across the design industry worldwide – so in terms of the fundamentals the skill set is there. However, at this
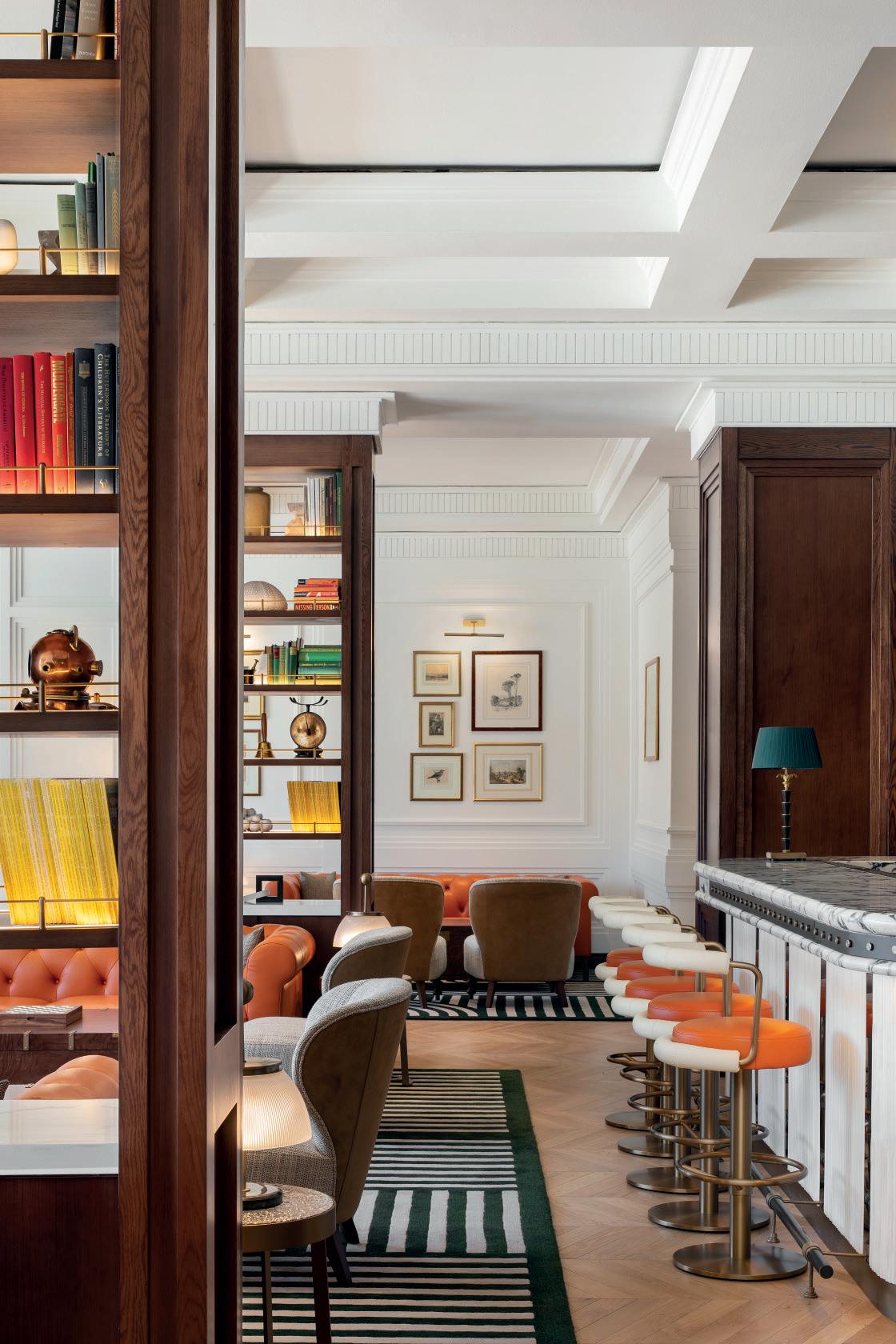
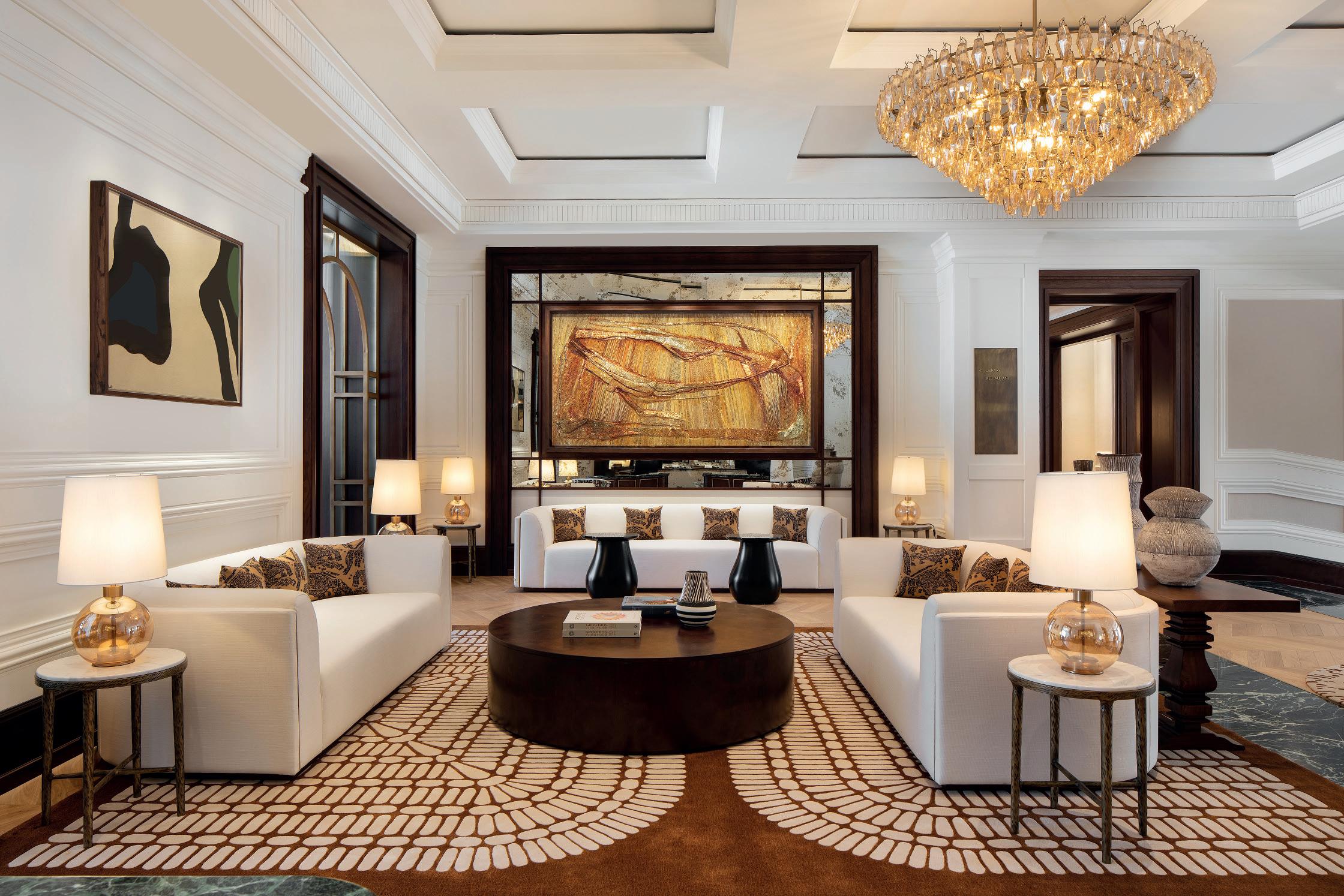
level, the hard part is finding the right people. When I interview designers, I am looking for those who are open minded – who want to understand the business and are happy to embrace the training we offer. Project management, commercial awareness and knowledge is paramount to the success of a project. These projects are next level delivery in terms of design and management, and everyone is required to step up – not just in terms of creativity.”
Its reputation for delivering exceptional projects within the design world is undisputed. Do they think they are perceived as demanding employers? “Yes, I think we are,” Laura says. “We are probably the best in the industry. These projects are the best in the world and the clients are the most demanding in the world, and that is why we only hire the very best performers in the industry. It’s tough at the top,” she concludes. Keen to stress it’s not quite as scary as it’s beginning to sound, Hamish steps in. “There's a huge fun and creative element to design, which
is why we all got into it in the first place.” It’s worth pointing out, that both he and Laura began their careers in interior design. “It's wonderfully exciting when you're hearing a brief from a client, discussing ideas and then sharing those with the team… there’s nothing quite like it.”
Given the sheer scale of some of the projects, I ask if they still get nervous and before the question has landed, the answer is an unequivocal “Yes!”
“Very, very nervous,” Hamish laughs. “It's so exposing in hospitality because everyone talks about it. You know it's going to be written about, so all the time you’re thinking – ‘is it going to work?’ We’ve all seen the ones that have failed – not ours,” he’s quick to add. “But you know it can happen and that's terrifying because there’s nowhere to hide!”
“It’s funny,” Laura adds, “when we work for private clients, it's super confidential. We have worked for royal families, where you're not allowed to take photographs, even your phone is
confiscated as you arrive on site. So, you’re working on an amazing project, and you don’t have a platform to show anyone. Then the minute you step into hospitality it’s the complete opposite and everyone’s watching.”
So, what are all eyes focused on now? Exchanging excited glances, they fire off a plethora of hotels, branded residences, and developments in quick succession – like the winning team in a pub quiz. “We have an amazing Six Senses in Greece; a Four Seasons in Mauritius; a Conrad hotel in Germany; a Baccarat Hotel in Maldives,” they begin. Many more follow and just as I think the list has reached its end, Hamish adds, “Oh, and Nepal! Three incredible hotels for IHG…” followed by another round of luxurious projects on the boards.
I can honestly say, I have seldom been in the company of such an energised team. Disarmingly honest and engaging – without a hint of arrogance, their focus, drive, and ambition is simple. To be the best and stay there. S
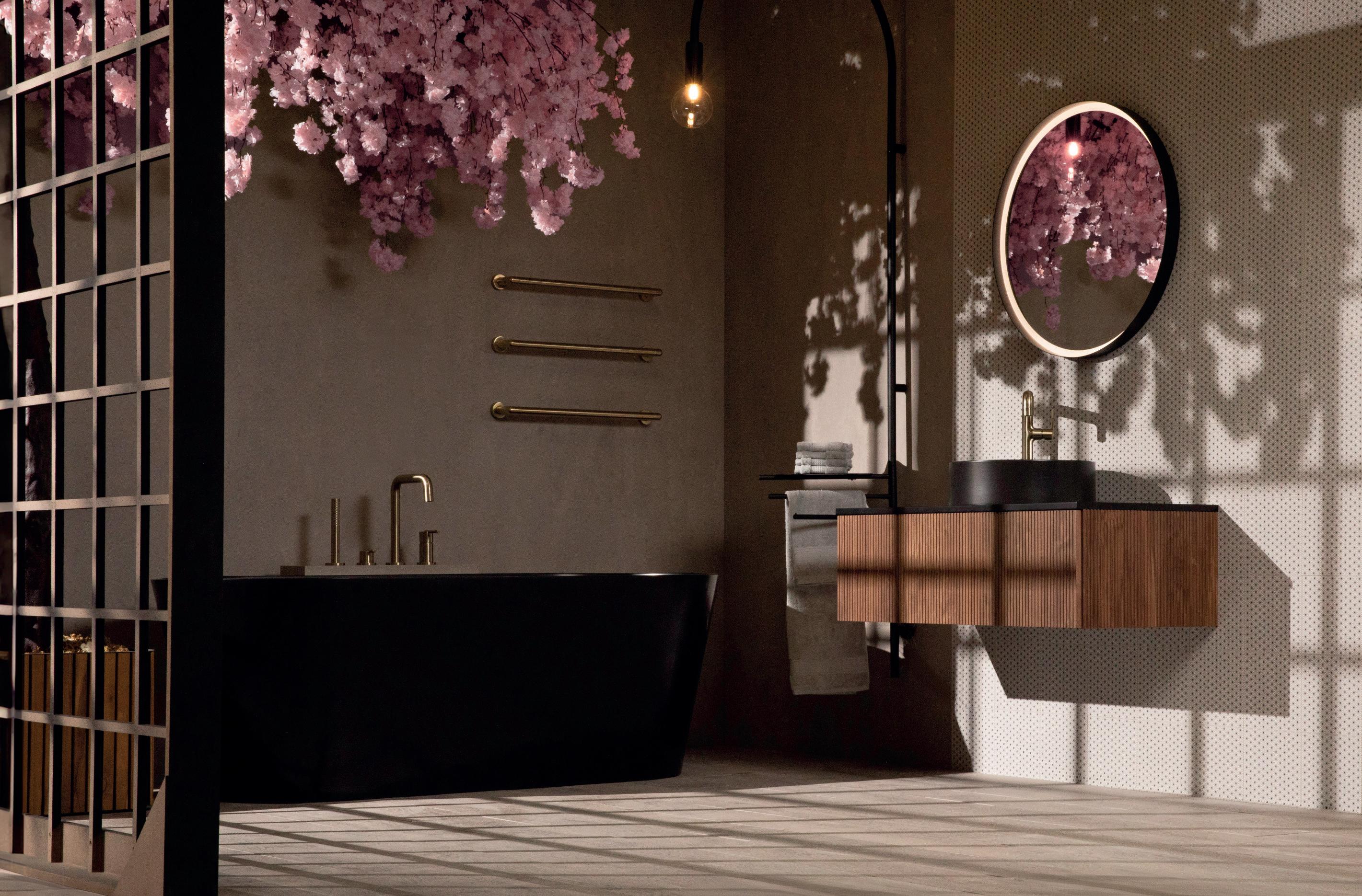
Tap into the Japandi trend and create a restful bathroom environment with Nara, a beautiful new range from BAGNODESIGN. Taking its inspiration from the interior design style that fuses Japanese and Scandinavian minimalist design, Nara is a complete bathroom collection with tranquillity at its core
Influenced by the ancient city of Nara, Japan – where Edo architecture, enchanting temples and immaculate gardens merge tradition, nature, and spirituality – the range epitomises bathroom design at its most elegant and serene. Japanese simplicity and appreciation for nature pairs with Scandinavian practicality, beauty and comfort for a relaxing and beautiful scheme.
Integrated with clever storage space, Nara offers a complete solution; from brassware and accessories to basins, BAGNOQUARTZ bathtubs, furniture, mirrors, tiles and lighting.
Clean lines provide the balance for a practical interior, while earthy tones and natural textures such as wood, bamboo and stone infuse a richness that could be extracted from nature itself, fulfilling the desire for organic elements to channel a spa-like setting. Iconic Japanese wood slat detailing appears on freestanding basins and furniture, and ultra-
modern wall and pendant lights make a Scandi-style statement.
Achieve a bright and light Scandinavian aesthetic with opulent Oyster, chic Chrome or muted Brushed Nickel brassware to complement white sanitaryware and oak wood furniture. Or opt for Matt Black accents and walnut wood for a sultry, Japanese inspired vibe. Pair with a full range of wall-mounted accessories and complementary mirrors for the ultimate in pared back simplicity.
The Nara range also encompasses stone-effect floor and wall tiles, in four colours all with a luxurious matt finish. Crafted from porcelain, the tiles offer the perfect surface solution to turn even the busiest of bathrooms into a space of calm and relaxation.
For more information please visit our website.
sanipexgroup.com/uk/
Following the recent opening of St Regis Red Sea Resort, Kristina Zanic discusses embracing the curves, the importance of traditional skills and delivering a nature driven design
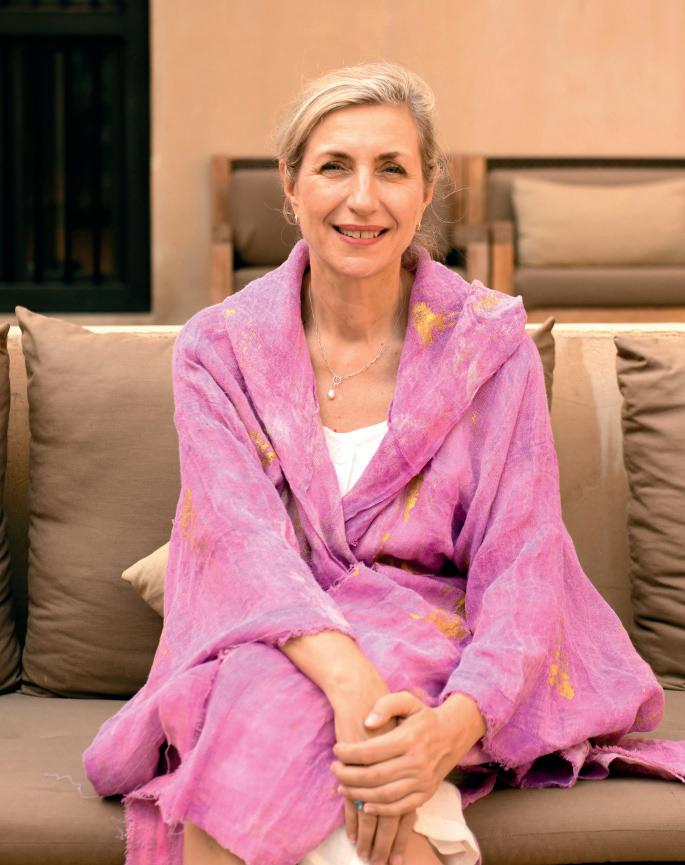
Recent projects
Sofitel Al Hamra Beach Resort, Ras Al Khaimah, UAE
St Regis Riyadh, Riyadh, Saudi Arabia
Ritz-Carlton Baku, Azerbaijan
Domes Miramare, Corfu, Greece
Ritz-Carlton Residences, Limassol, Cyprus
In the pipeline
The Isolano, Autograph Collection, Cres, Croatia Glee Hotel, Nairobi, Kenya
Sheraton Mall of the Emirates, Dubai, UAEIntercontinental Red Sea, Saudi Arabia
St Regis Kuwait
Autograph Collection Sindalah NEOM Luxury Collection Sindalah NEOM kristinazanic.com
Hailing from Adelaide, Kristina Zanic stands as one of the world’s most prolific interior designers, recognised internationally as a leader in luxury design. Since the inception of Kristina Zanic Consultants in 2012, she has expanded her vision and now leads a team of 200 designers spread across five offices. With a portfolio exceeding 300 projects, in addition to hotel design, the studio also works on luxury private and branded residences. “It’s ultimately the same philosophy – trying to create an uplifting, inspiring, and practical environment for the users of that space –regardless of whether that’s individuals, families, hotel guests, or staff.”
Her latest hotel designs include the newly opened Sofitel Al Hamra Beach Resort, Ras Al Khaimah, Domes Miramare, Corfu, and St Regis,Red Sea Resort. Taking time out to discuss the barefoot luxury behind the design of the latter, SPACE caught up with Zanic from her studio in Dubai.
When did you first become involved in St. Regis Red Sea project and why do you believe Zanic Consultants were chosen for the design?
It was around four years ago that we first came on the project, working on the concept initially, and then developing the design, and later supervising its implementation. I’m sure our hospitality design expertise and previous projects worked in our
favour, but I think it was our strong design concept and our genuine excitement for the project that sealed the deal.
How closely did you work with architect Kengo Kuma?
We were very happy to be collaborating with Kengo Kuma architects for the first time and worked closely with them throughout the project. It was an excellent partnership and we really wanted to help bring their unique architectural vision for the property to life and continue that experience inside.
As a location, Ummahat Island in the Al Wajh Lagoon, is quite exceptional. Were you familiar at the point with the setting?
Our design team had never been to the location because it’s a completely new tourist destination that is being created in Saudi Arabia. We were able to get quite an accurate feel of the setting through photos and videos, until we were finally able to visit the islandwhich blew us away of course!
What are the logistical challenges of working on an island setting, and how did they impact the overall design?
As part of the sustainable design goal, many elements had to be manufactured off-site and transferred to the property for assembly. There was quite a bit of travel time involved to reach
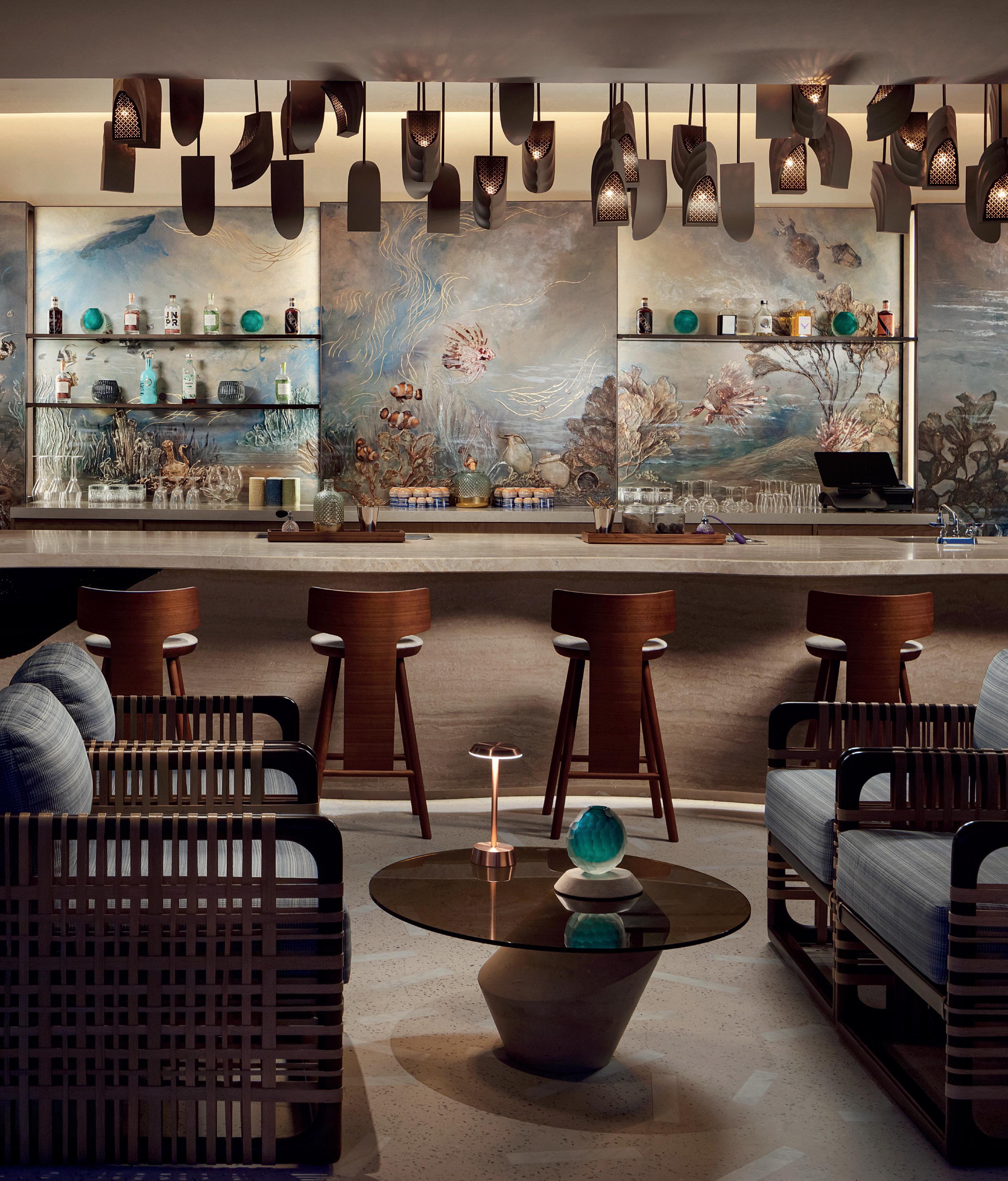
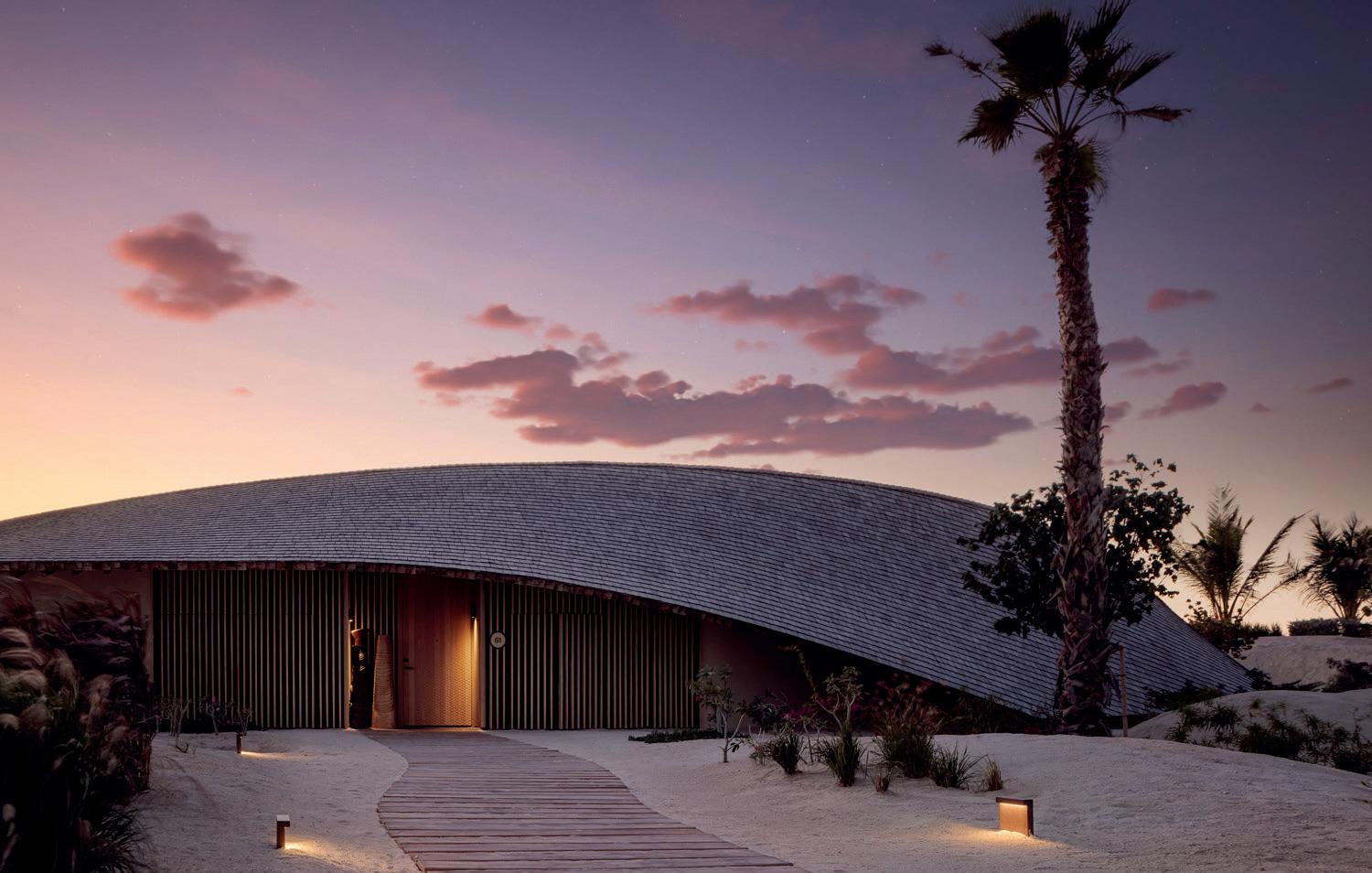
the island during site visits because the infrastructure in the area wasn’t developed at the time.
From an architectural perspective, the unique curving and spiralling building forms were quite a challenge to design interiors for, but we never wanted to detract from it and chose to completely embrace the curves on the inside. It took more time and effort to design, but we believe the interiors are so in sync with the architecture and the natural beauty of the setting, that it was completely worth the effort.
What was the design inspiration and intent behind the interior design of the villas?
The desire was to create a sense of ‘barefoot luxury’, with the interiors going hand in hand with the scenic location and inviting guests to kick off their shoes and disconnect from the everyday world.
We developed a nature-driven design narrative that was inspired by the movement of the wind and the forms it creates in the sand and sea. This meant
that interior spaces and their furnishings all have organic forms. There is a layering of various natural and inviting textures, and the palette consists of a neutral desert-inspired base lifted by hues from the local flora and fauna.
Many of the artworks throughout appear to involve craft-based techniques. Is this an area you are passionate about?
I’ve always been a keen art lover and collector and believe the role of art in interior design is often underrated. All the art pieces at the resort were carefully curated and uniquely made. Everything is curved, textured, and handcrafted, and all the materials used are natural.
We worked with a variety of artists and craftsmen from all over the world, including Saudi Arabia, Egypt, India, and Thailand, selecting them for their exceptional design vision, workmanship, and ability to add to the overall design story. The pieces we created are all made
We also still sketch by hand for all our projects, in addition to the usual digital renders and drawings. I think there is something special about keeping these traditional skills alive
bespoke for the resort, without any compromise on the design intent.
Does craftmanship play an important role in all your projects?
Craftsmanship is important because it reflects the extra thought, care, and detail that is sometimes missing from mass produced alternatives. Because most of our work is in the luxury tier, craftmanship plays a key role as luxury is often denoted by unique things that are well-made. There’s nothing wrong with embracing new manufacturing technologies and processes, but in an age where everything is digital and airbrushed to perfection, I do think there is something special about a unique piece that is well made and seeing it take shape in the practised hands of its craftsman. So, we try to advocate that in our projects where possible.
We also still sketch by hand for all our projects, in addition to the usual digital renders and drawings. I think there is something special about keeping these traditional skills alive.
I understand sustainability is at the core of the resort. Could you share some examples of how this influenced your design choices?
We try to design as sustainably as possible and guide our clients and partners in that direction. Red Sea Global’s commitment to sustainability and regenerative tourism made this process much easier and smoother.
We worked with sustainability consultants to ensure that everything was designed in line with LEED platinum certification guidelines. We also invested a lot of time into researching the best possible materials that are ecofriendly and can withstand the local climate.
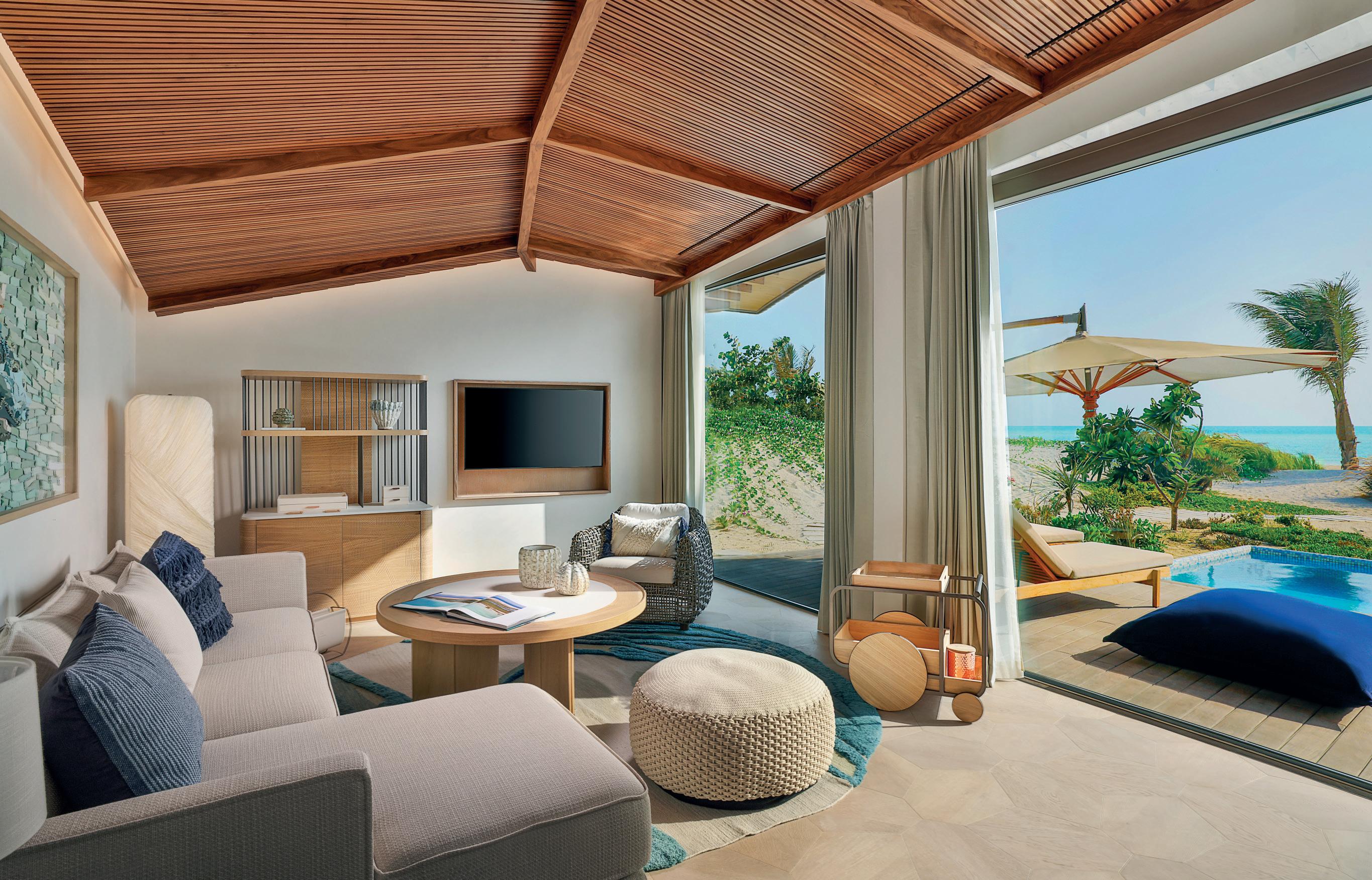
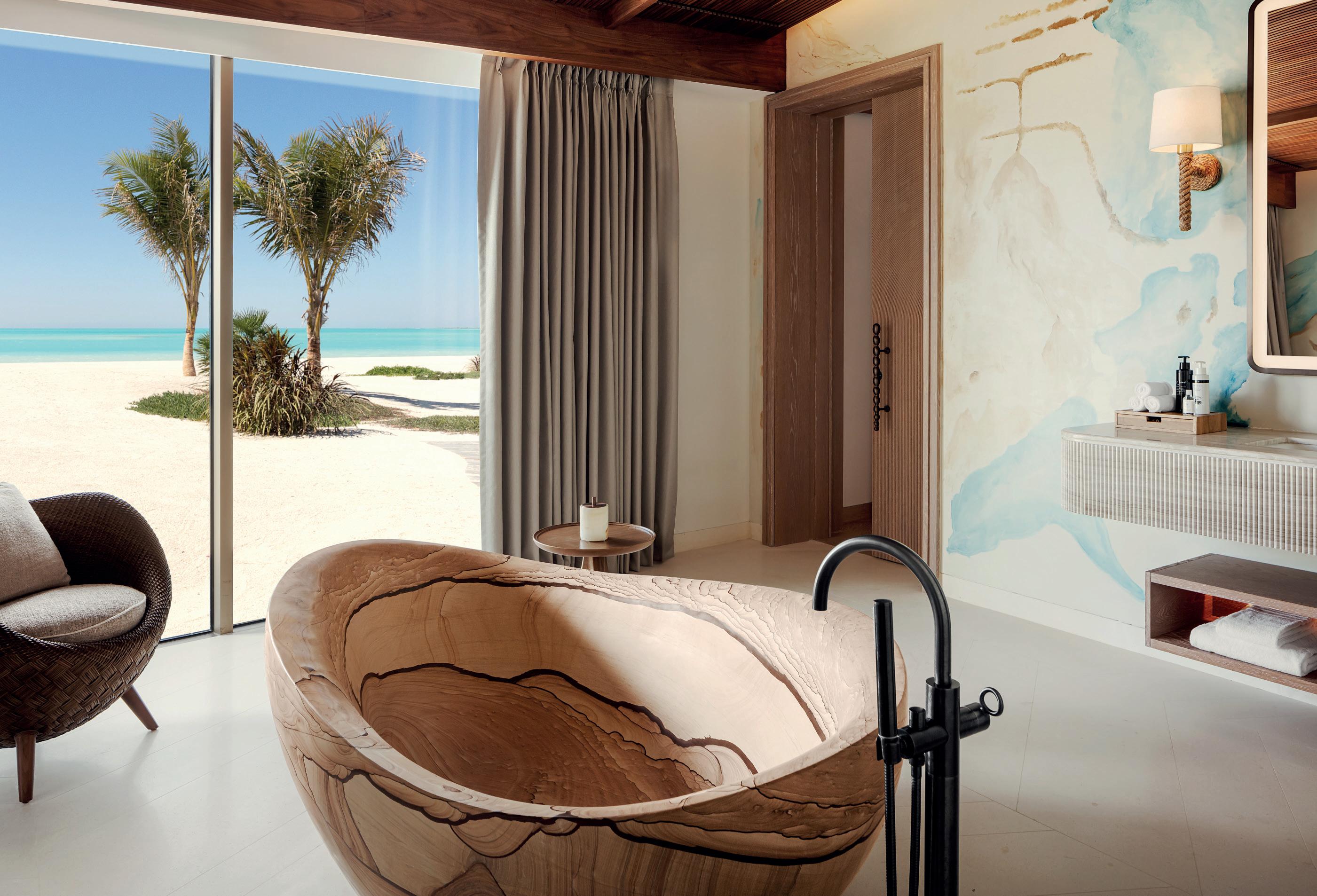
I spotted a beautiful freestanding bathtub. What is the story behind it?
Yes, this is a stunning statement piece from Stone Forest that we used to create a very indulgent bathing experience in the fourbedroom Dune villa. The tub has an elegant sculptural form and is actually made of limestone that almost resembles a wood finish. It fits this resort perfectly because it creates a sense of luxury that is framed around the beauty of nature.
How does the design tempo change between the villas and the public areas?
The entire property’s interiors have an overarching goal of encouraging the guest to slow down, relax, and connect with nature. So, the ambiance is quite consistent throughout. The dining venues however have their unique identities, each designed to reflect the cuisine and location within the resort.
The mural in the bar area is stunning, could you share the inspiration behind it?
The aim for the mural in the St Regis Bar was to depict a shimmery abstract underwater world. This was inspired by the natural marine cavern –Blue Hole – near the island, but we also wanted to add a few quirky elements that connect it to the local culture. So, you’ll see subtle details like scattered Arabian teapots and traditional jewellery boxes that appear to have fallen and accumulated in the bottom of the ocean. We worked with an artist based in Canada who hand painted the mural over several standalone panels, each over 2m tall, and these were assembled on site.
Looking at the finished resort, what are your personal standout areas?
My team and I are very proud of the entire resort’s design, but my favourite spot is the St
Regis Bar. I think it has a very strong ambiance and just the right balance between a sophisticated style and a relaxed beach vibe. The mural is quite striking, the lighting is moody, and you get to enjoy a drink while listening to the ocean waves and looking at the stars above. It’s hard to top that!
And finally, it’s a beautiful project that has been well received. What were your final thoughts on completion?
A lot of ideas, planning, and coordination were needed for this project due to its sheltered location and unique architecture, but the collaboration among all the parties involved was generally very smooth. This was because there was a sense of excitement and pride in being involved in such a special project, and I believe the proof of this collaborative spirit shows clearly in the outcome. S
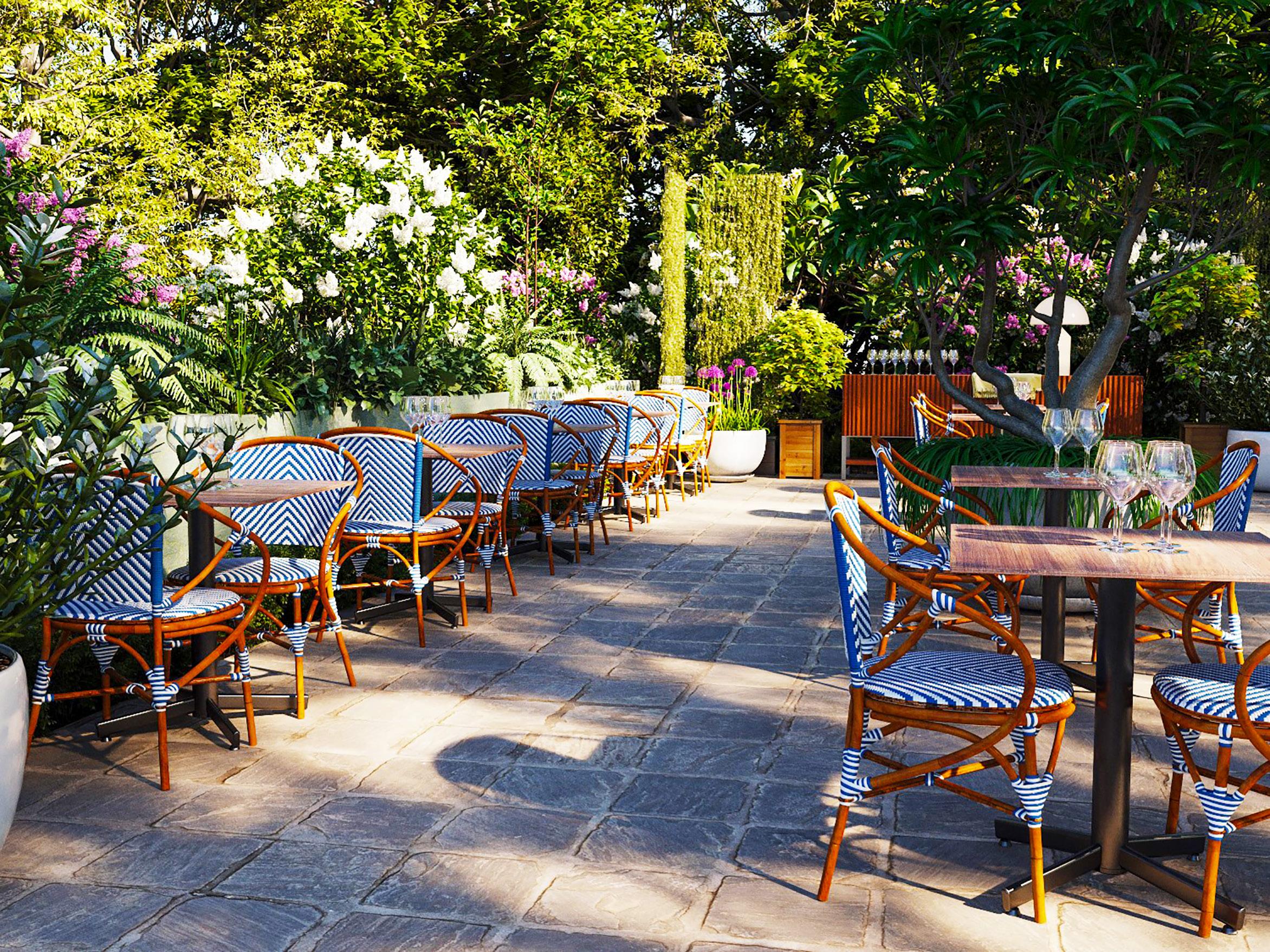
“No more wobbly tables!”
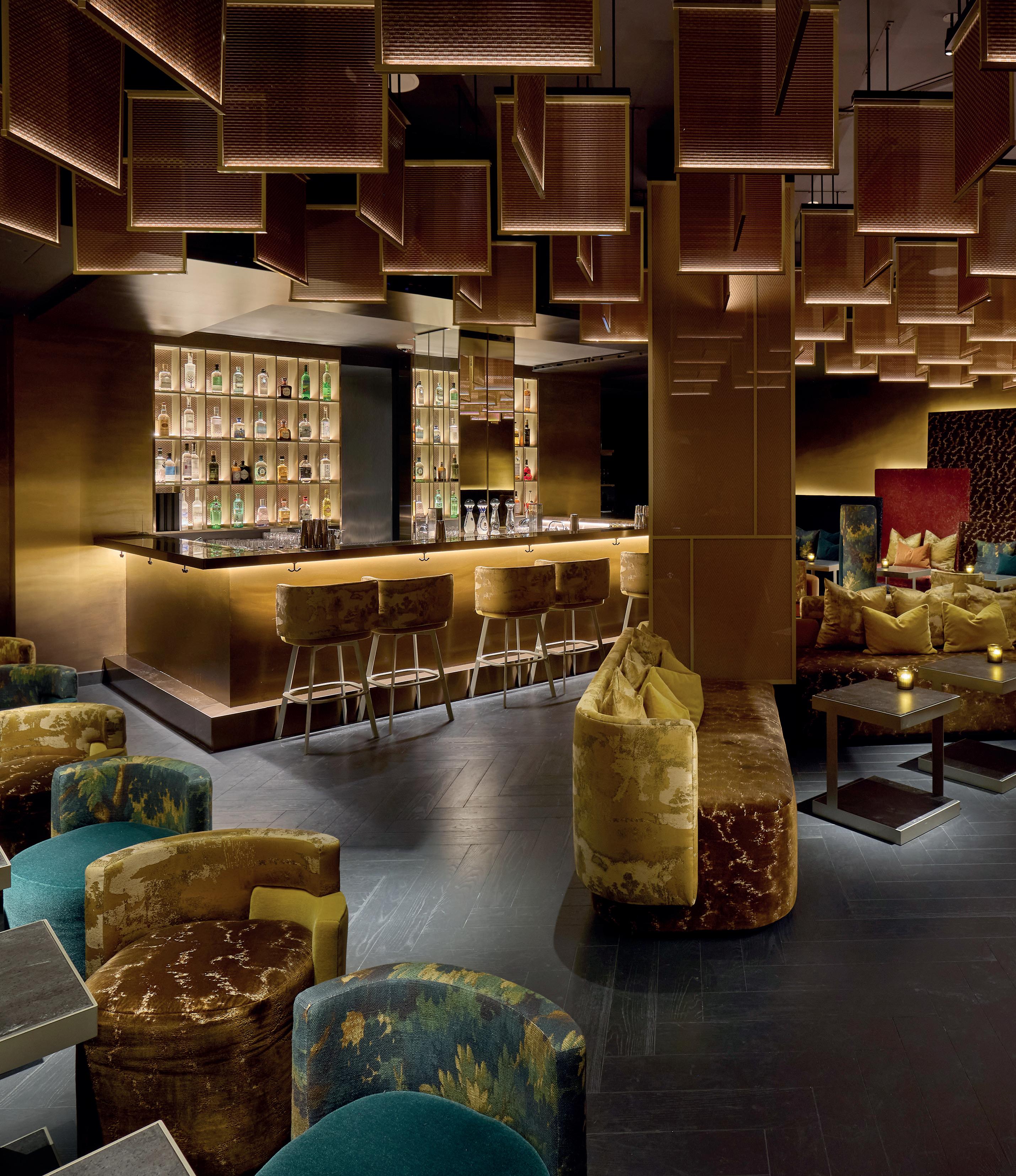
AT A GLANCE
Owner Clivedale London
Operator Mandarin Oriental
Architecture Rogers Stirk Harbour + Partners
Interior design Studio Indigo and Curiosity
Keys 50 guestrooms and suites, 77 residences
mandarinoriental.com/mayfair
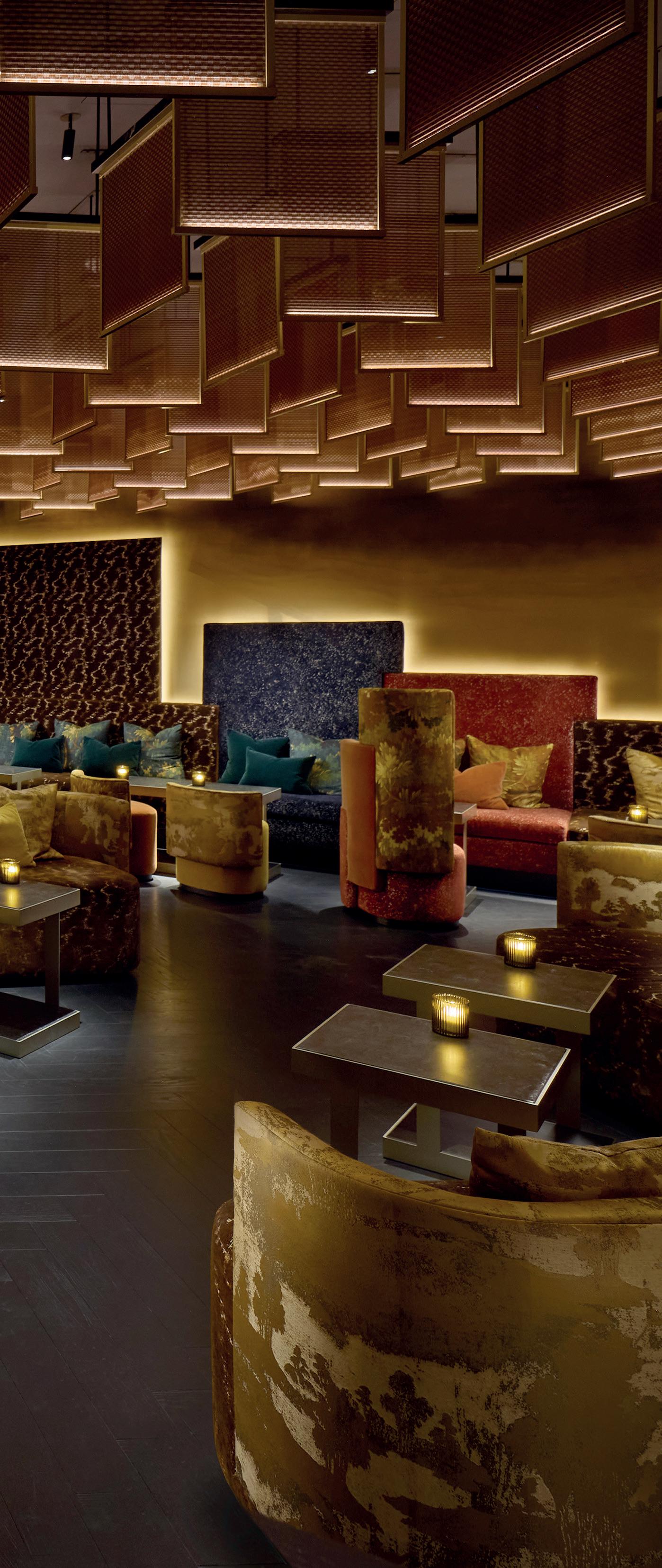
As openings go, like its hotels, Mandarin Oriental do it in lavish style and by 11am on a breezy June morning, guests were flowing through its smart doors as freely as the champagne that greeted them. Standing tall on the southern edge of Mayfair’s Hanover Square, the confident newcomer adds a healthy dash of reserved modernity to its storied location. Unlike its decorously turreted Victorian sister in Knightsbridge, Mandarin Oriental Mayfair, is a sleek, more intimate affair. Comprising 50 guestrooms and 77 private residences, Chef Akira Back’s eponymous London debut restaurant, one (soon to be two) bars, a luxe lounge and a beautiful spa, what it may lack in volume, it certainly makes up for in style. Planning permission doesn’t come easy in London’s super swish Mayfair, and the Mandarin Oriental is the first new build in over a decade. Drawing inspiration from its Georgian neighbours, internationally renowned Rogers Stirk Harbour + Partners (RSHP) are the architects behind the hotel. The elegant contemporary townscape façade, clad with burnt red brick ‘baguettes’ (the longest in the UK),
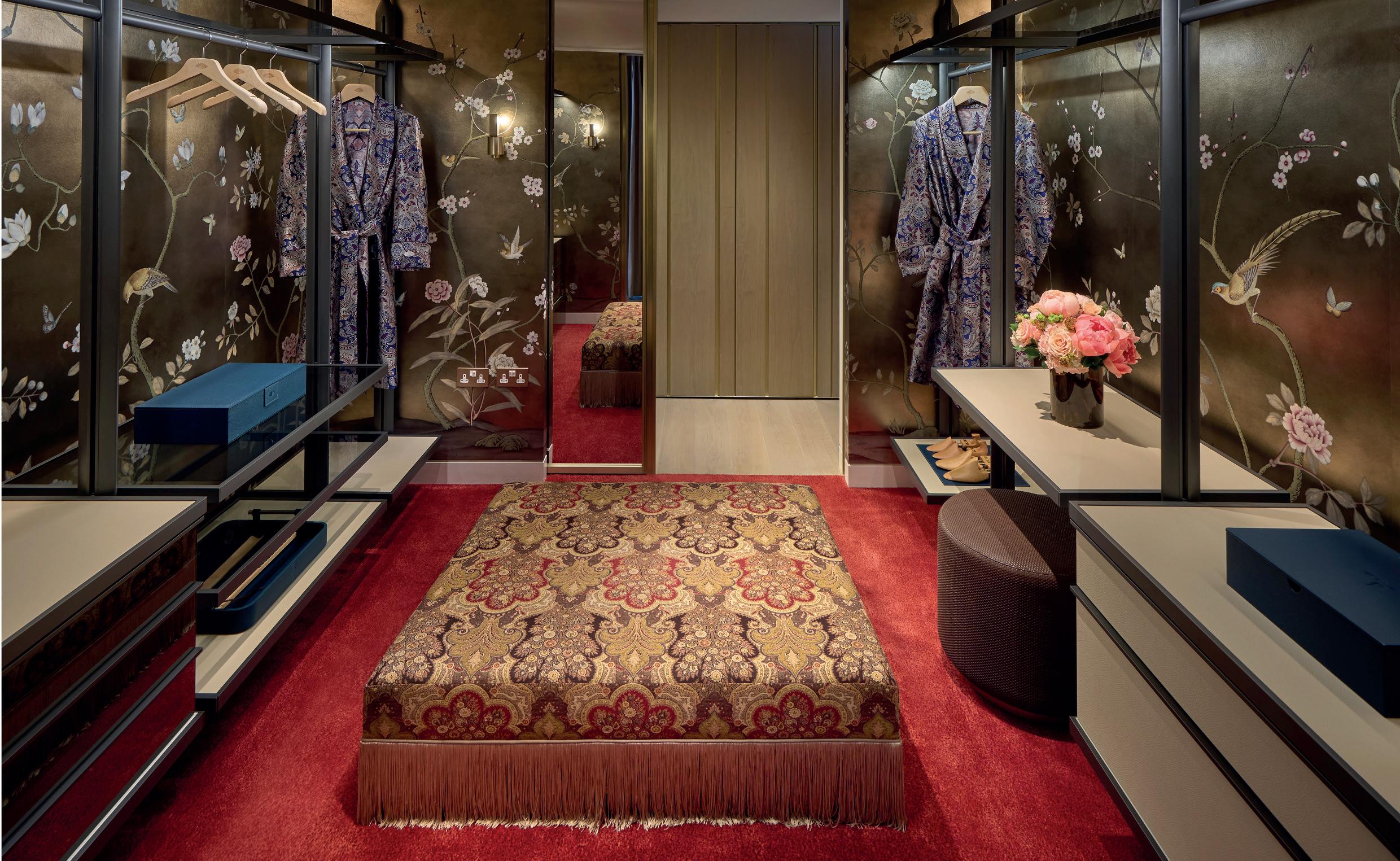
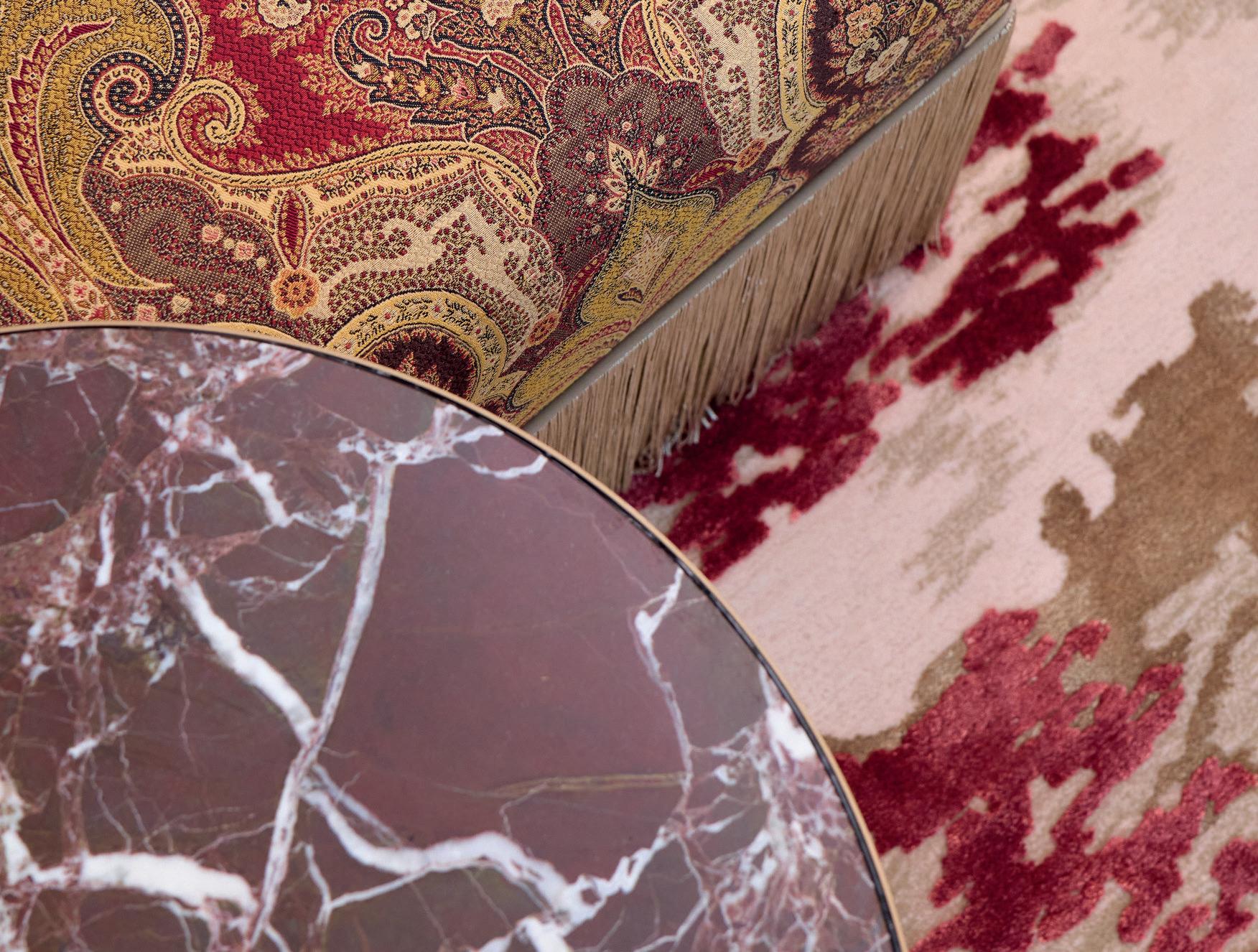
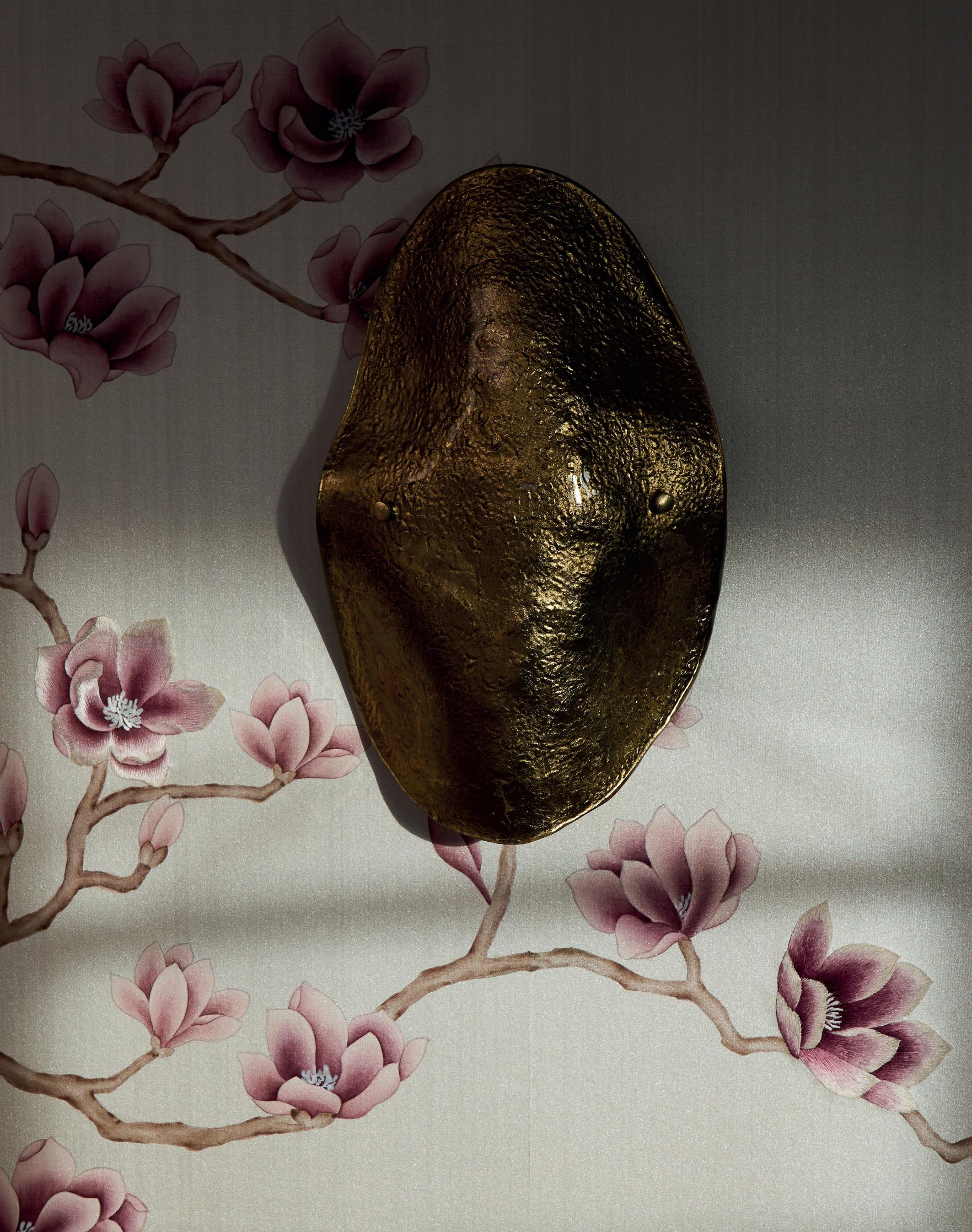
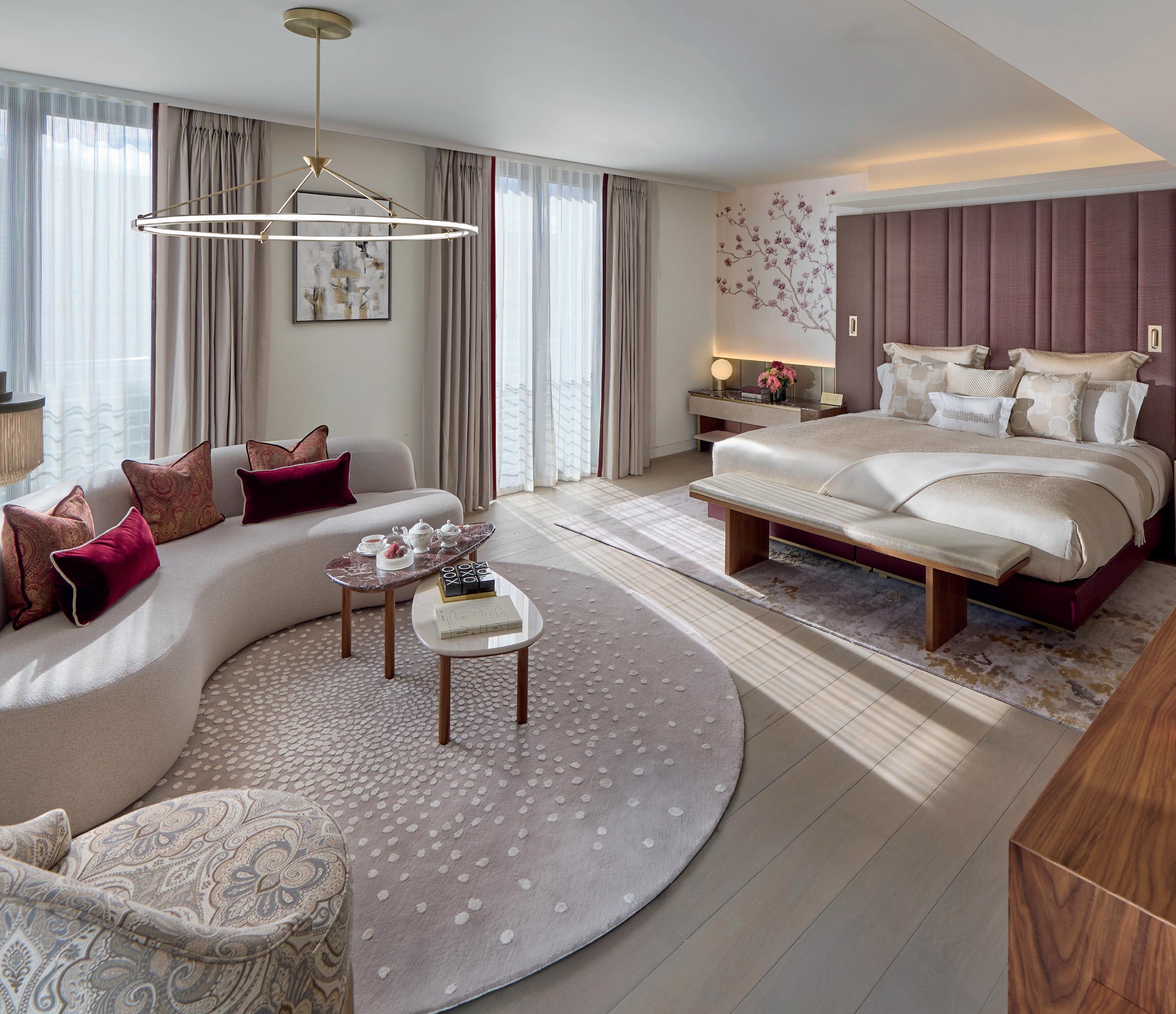
hides the building’s unique Vierendeel structure – one of the first used in the UK.
Responsible for the interior design of the public spaces, Tokyo-based design studio Curiosity, has created an elegant East meets West aesthetic as a respectful nod to the brand’s Asian roots. However, avoiding the ‘more is more’ aesthetic Mandarin Oriental’s fan base is more familiar with, Curiosity’s design narrative was inspired by a ‘walk in the park’ – taking wind, water, earth and fire as its primary inspiration. The result is an uber sleek contemporary
hotel, which delivers luxurious attention to detail at every opulent turn.
That first turn is on arrival. Once through the smart glass doors, the herringbone floor, made from generous slabs of pale marble leads the way to the reception area. Separated visually by the introduction of walls and floors decked in rich green Ming marble – of the rarest kind I’m reliably informed – sits the welcome desk and intimate groups of curvaceous seating, clad in butter-soft leather. An installation hanging from the ceiling – of what
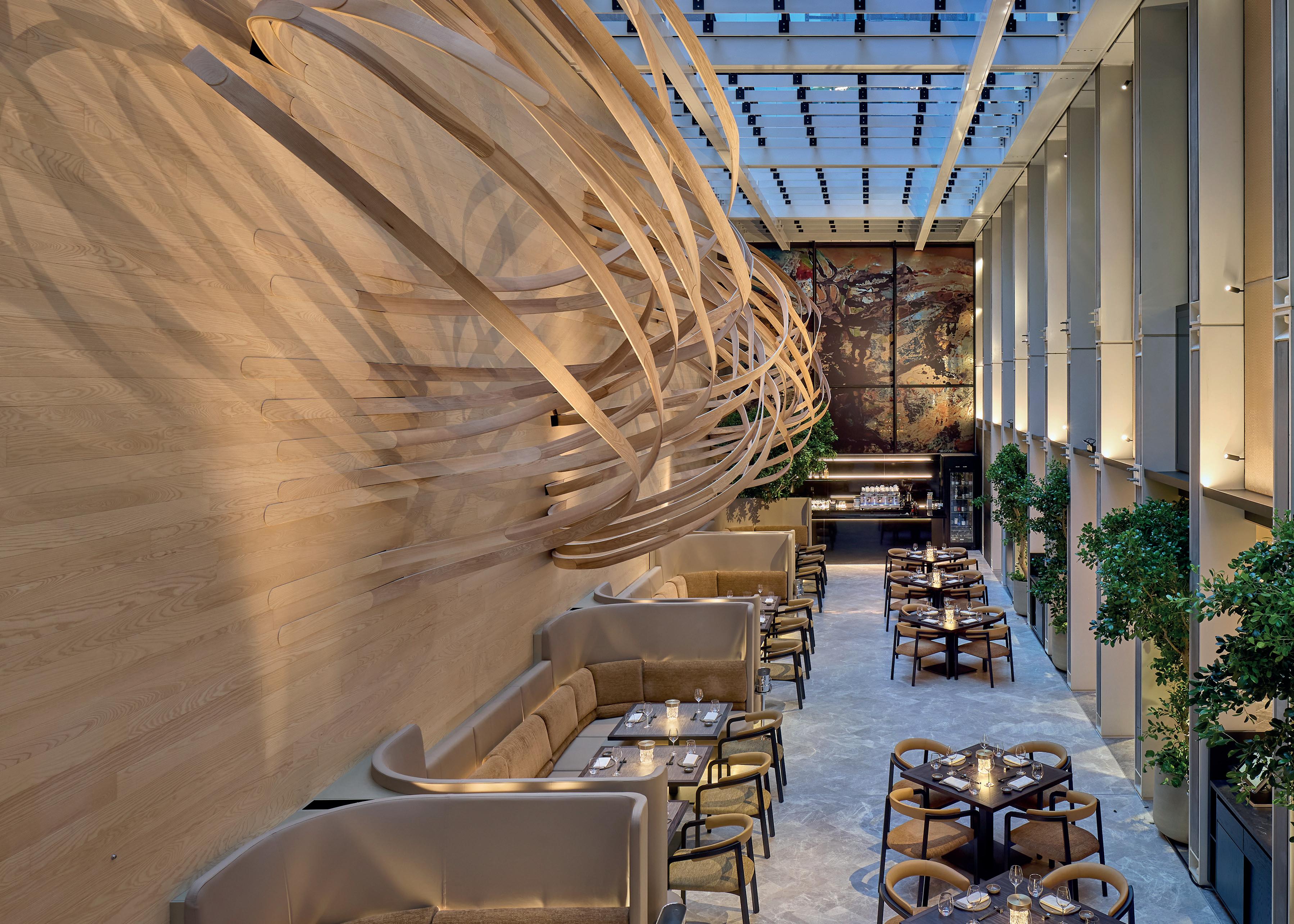
appears to be a delicate albeit oversized bird’s nest –casts an intricate shadow below, throwing light on the ‘walk in the park’ reference. It’s quite hypnotic, moving gently with each passing guest. It’s all refreshingly simple, with vibrant flower arrangements on marble tables breaking the silence along the way.
Sweeping its way down to the restaurant below, a spiral staircase of the same Ming marble makes quite the statement. With veins that take on the look of grass blowing in the wind, it offers uninterrupted views of the long, triple-height, railroad-esque restaurant that stretches off to a vanishing point in the distance. Here the marble walls from the floor above are replaced with pale wood from which intertwined bentwood strips balloon outwards. It’s an interesting design, that quietly engages the senses, but will ultimately let the food it serves be the main ingredient.
In contrast, adjacent to the restaurant, the ABar lounge positively glows from the lighting reflected in the textured gold panels that hang from the ceiling. Here the design volume is pumped up and all eyes are drawn to sofas, chairs and wall panels, swathed in sumptuous fabrics – rich in both colour and texture – set against a backdrop of opulent gold walls.
Taking the lift to the floor below, as fully expected, the subterranean spa is as tranquil a space, that evokes a feeling of wellbeing the second you step across the threshold. Inviting you in with organic scents, natural materials and an otherworldly atmosphere, it offers signature treatments accompanied by soundwaves, a sauna, steam room, and a surprisingly spacious gym, filled with the latest Technogym equipment. But it’s the pool that ticks all the boxes here. Dark and atmospheric, it’s like walking into Van Gogh’s Starry Night. 25 metres of inky
Above
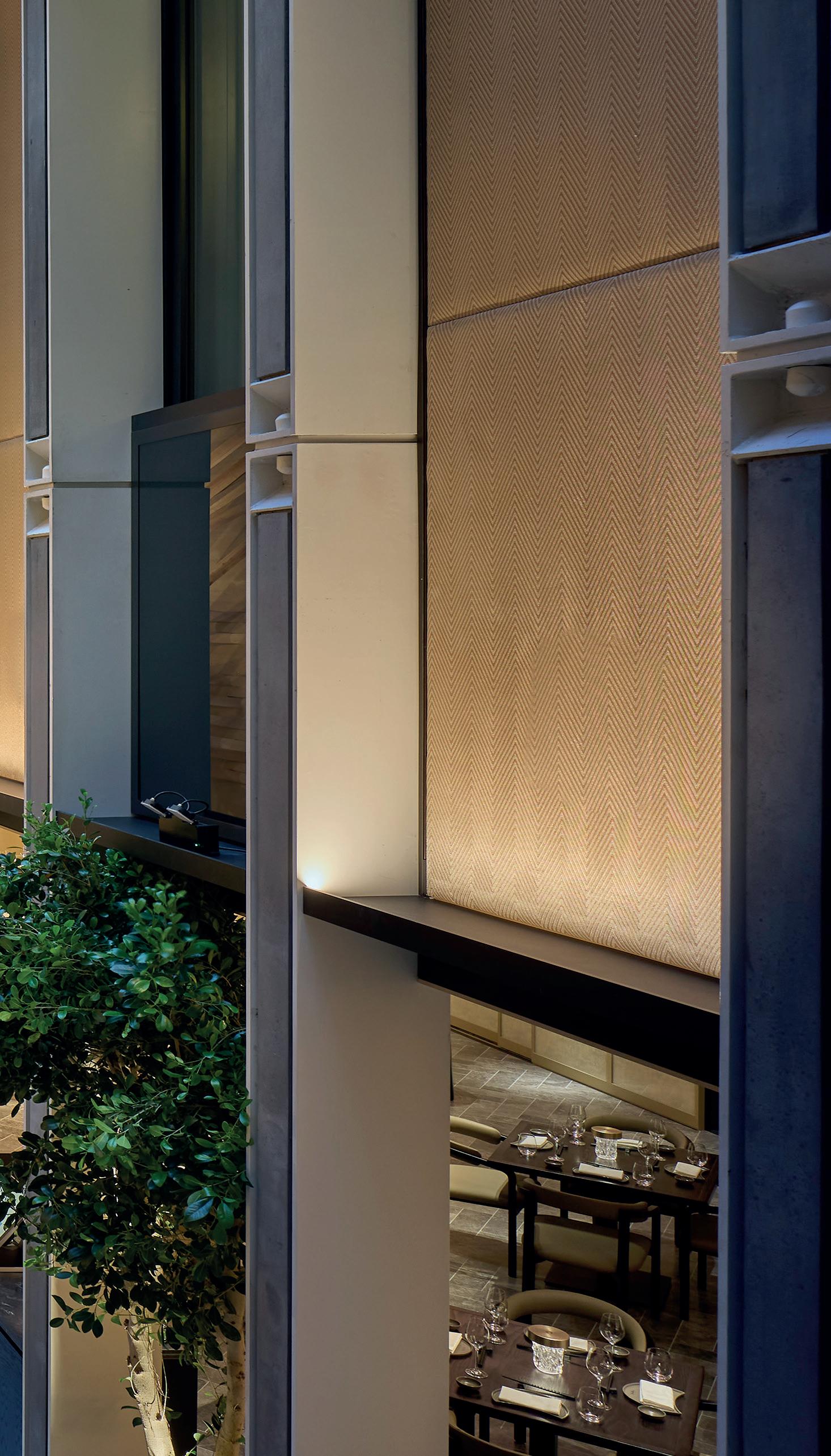
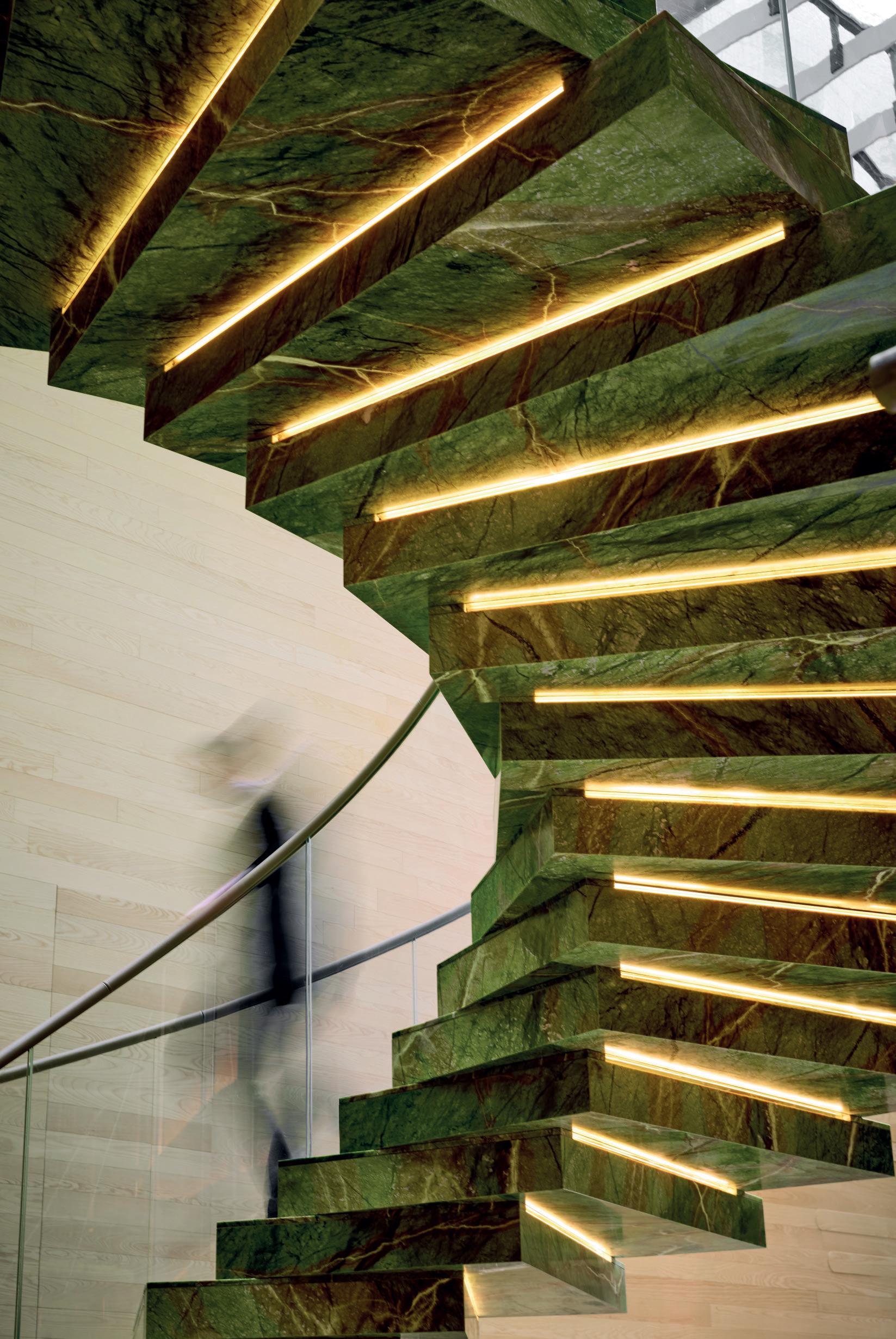
water (the longest pool in Mayfair) glistens seductively as the lights dance off its glassy surface.
Back in the luxurious reality of the hotel, the lift whooshes up to the guestrooms, which take up residence on the floors above. Here, there is a subtle change of design pace thanks to the introduction and creative vision of London based architect and interior design studio, Studio Indigo. Marking the firm’s first venture into the hotel business, it is responsible for the design of Mandarin Oriental Mayfair’s guestrooms, suites, and residences. Better known for its portfolio of luxury residential, marine, commercial, and retail projects, the studio has brought a refreshing ambience to the 22 suites and 28 guestrooms – more akin to a luxury apartment than a hotel. From the junior to the presidential (Mayfair) suite, each space has been treated as a ‘suite’ regardless of the category – all offering distinct areas for sleeping, sitting, and dining through the clever
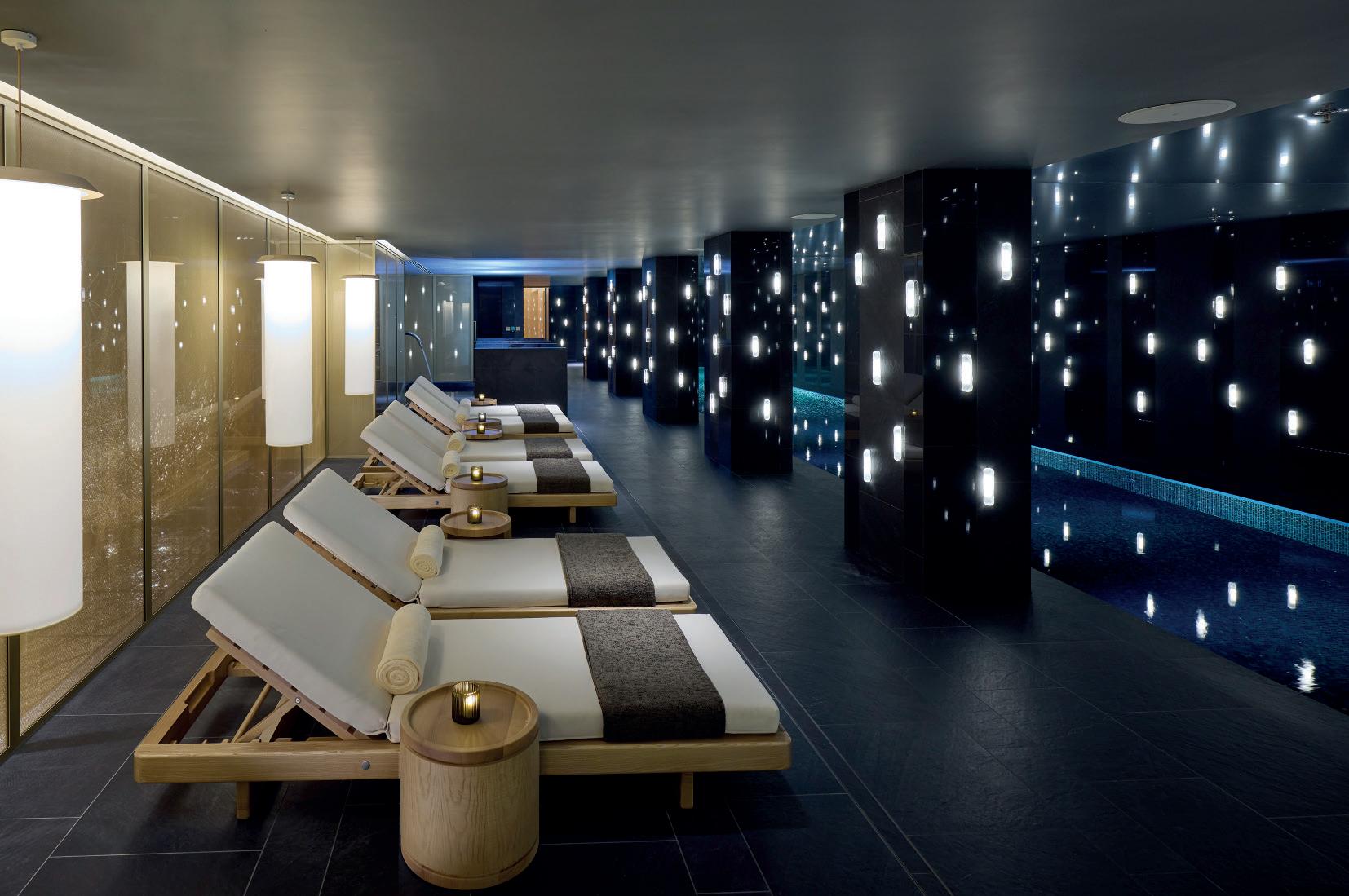
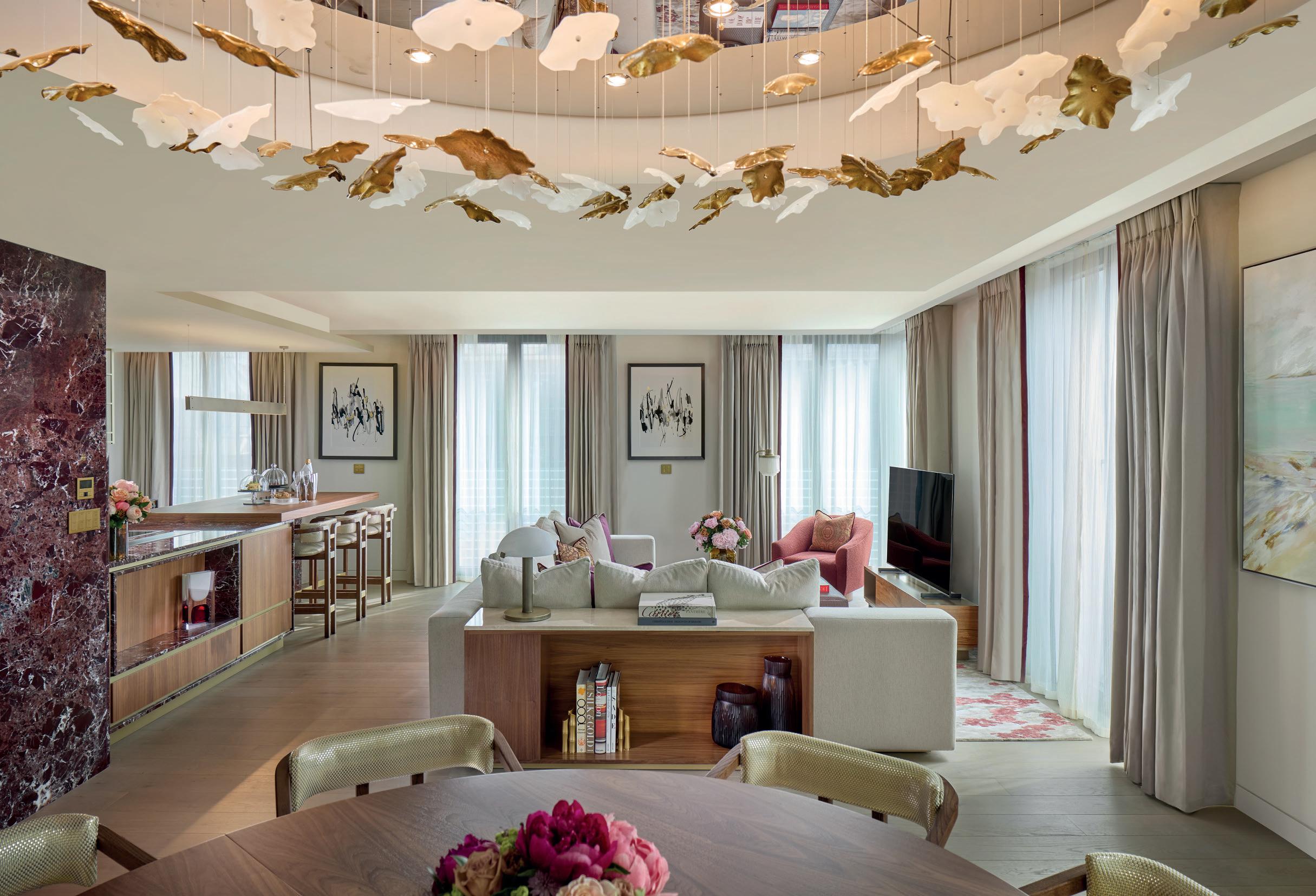
use of decorative screens and visual zoning. A beautiful mix of woods, marbles, silks and wallcoverings create a gentle layered look across the spaces, all of which feel spacious and airy. Drawing on its experiences in the yachting world, Studio Indigo’s design successfully maximises space and light throughout.
Complementing Curiosity’s ‘walk in the park’ narrative, Studio Indigo’s use of de Gournay’s bespoke chinoiserie wallcoverings bring each space to life with magnolias that reach out from headboards and delicate birds that chirrup against gold leaf. While the colour palettes vary, they are all elegantly mixed with brass, bronze, and gold
detailing, and an array of Murano glass lighting that brings a richly lavish feel through sculptural and jewel-like shapes. The bathrooms are stunning and introduce a feeling of grandeur with baths and basins wrapped in beautiful contrasting marbles, and showers and toilets discreetly positioned behind glass doors, elegantly adorned with gold chainmail screens. The result is a collection of uniquely bold interior spaces that once again reflect the very best of design.
In a neighbourhood where five-star hotels are in plentiful supply this stunning addition promises to hold its own as a haven of urban elegance in the heart of Mayfair.
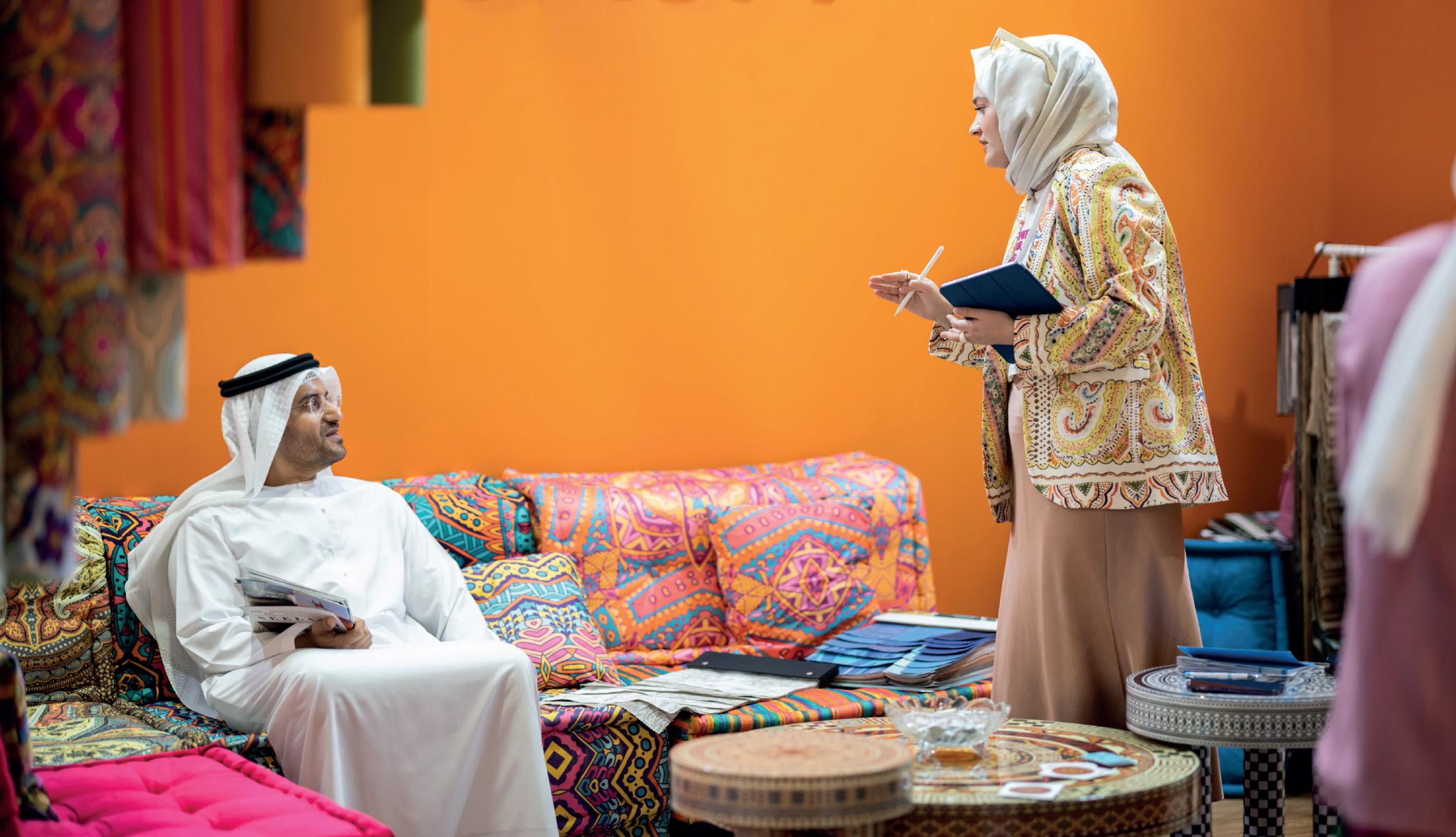

Reimagining three historic buildings, Autograph Collection’s debut in Hungary blends local heritage with contemporary interpretation
Housed across three historic buildings in Budapest’s iconic District V, the new hotel and residences are named after Archduchess Dorothea, an influential figure of the 1800s who significantly contributed to the city's cultural and economic development alongside her spouse, Palatine Joseph. Evoking the charm of Hungary’s golden age, Dorothea Hotel invites guests and residents into an unexpected city centre sanctuary where the past seamlessly merges with the present. As part of Marriott Bonvoy’s global portfolio of over 30 different brands, Dorothea Hotel marks the Hungarian debut of the Autograph Collection brand.
Envisioned by acclaimed Italian architect and designer Piero Lissoni, Dorothea Hotel is a blend of architecture and interior design that honours both history and modernity. Bringing together three adjoining buildings – each with different stories, courtyards, and façades – into a single entity, Lissoni Casal Ribeiro (the architectural division of Lissoni & Partners Milan studio) aimed
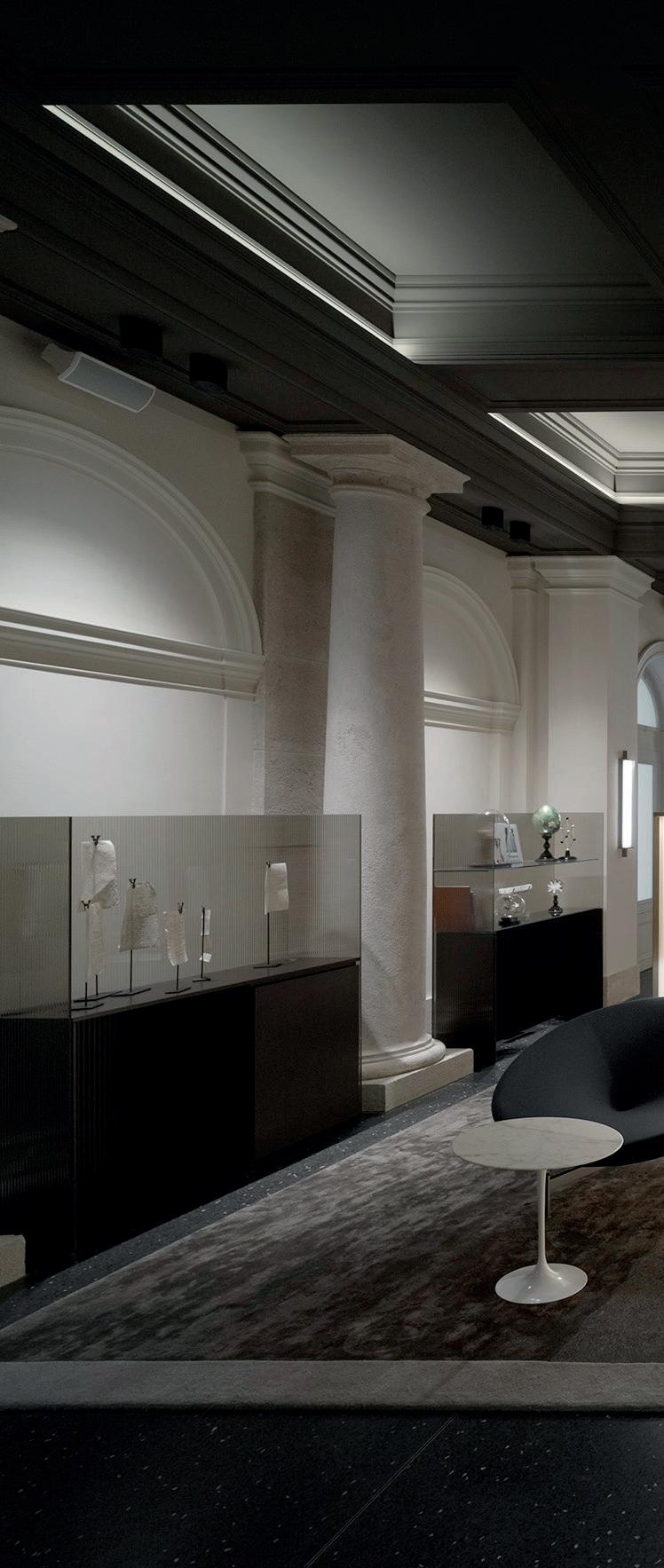
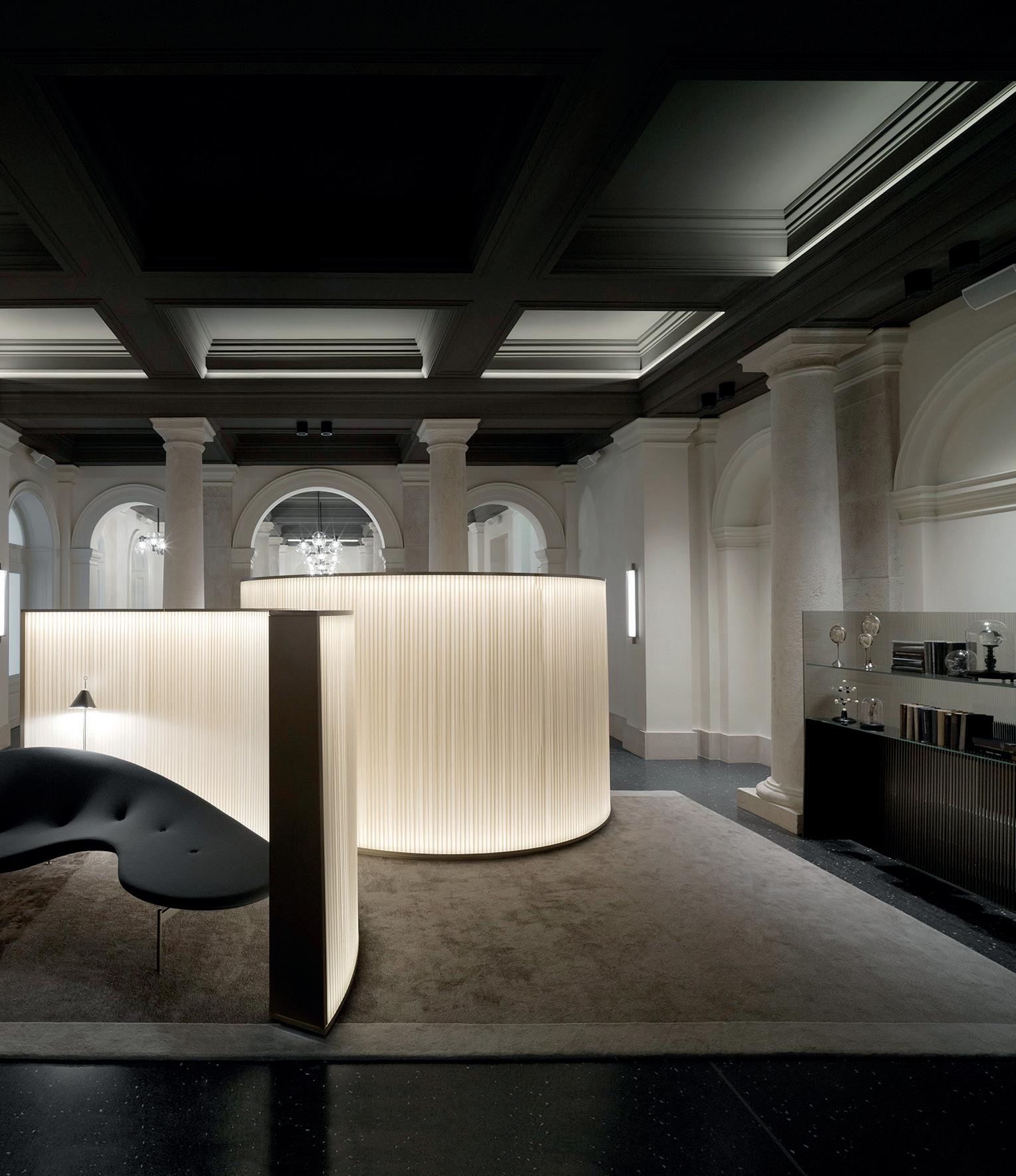
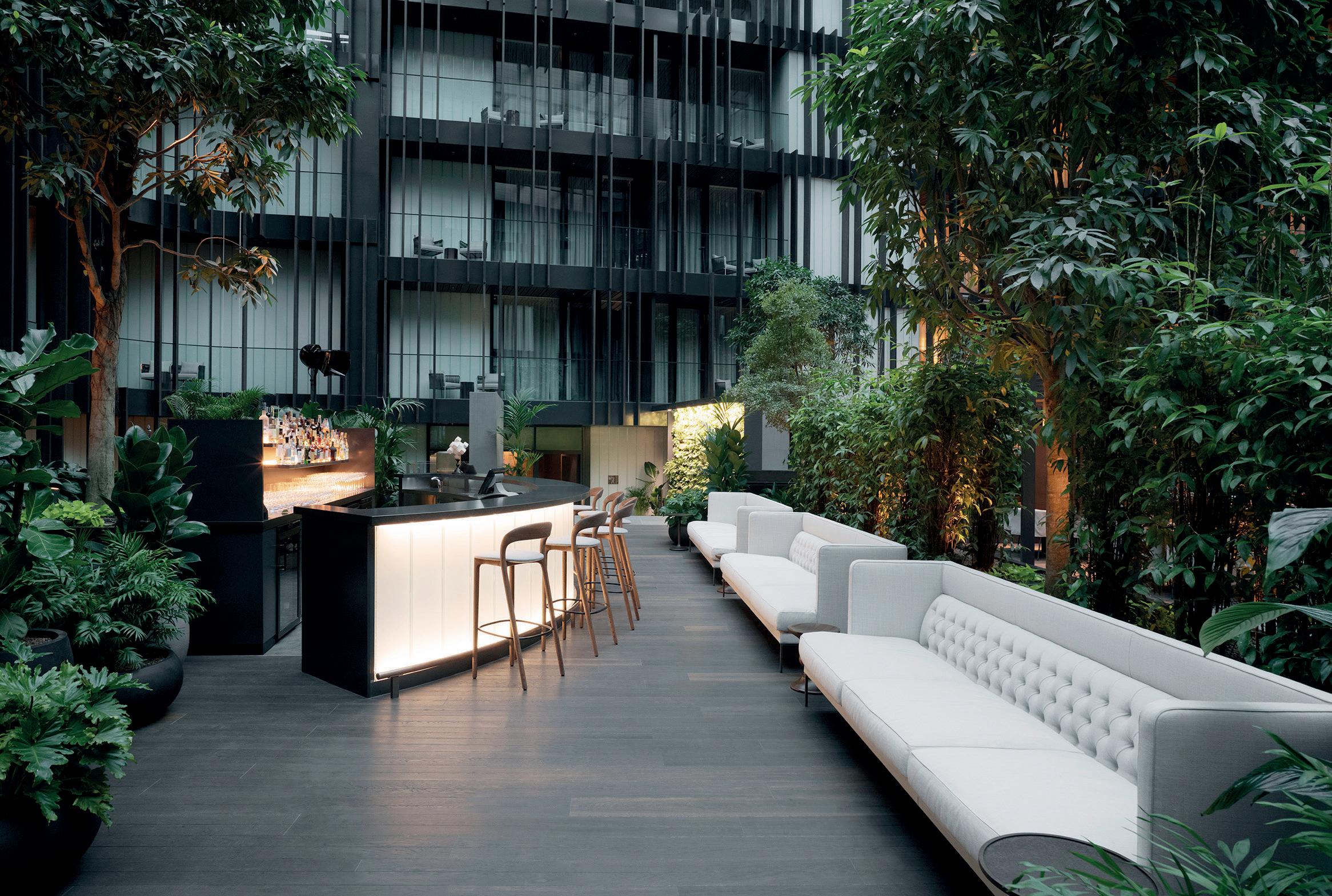
Envisioned by acclaimed Italian architect and designer Piero Lissoni, Dorothea Hotel is
a blend of architecture and interior design that honours both history and modernity.
to balance restoration and innovation, working with local historic preservation experts to retain key elements from each era.
The three buildings were established in different periods, including the Weber building (1873), the former Neo-Renaissance headquarters of the United Budapest Metropolitan Savings Bank; the Mahart building (1913), the art nouveau former headquarters of the Hungarian River and Sea Shipping Company; and the Munnich building (1937), a modernist edifice with art deco and Bauhaus elements.
The architectural project reconfigures the roofs into a new piano nobile that can be used by hotel clients, residents, and the general public alike. The space opens out towards the city, offering unique views of this world heritage site, and with its clear contemporary expression
overlaying the renovated historical façades, it truly represents this cosmopolitan city’s move towards modernity and innovation.
The historical context and the enhancement of important architectural features also serve as the starting point for the development of the hotel's interior design, where the interpretative matrix is again contemporary, introducing unexpected and sometimes ironic elements. Upon arrival, guests are greeted by a stunning ornate ceiling and walls adorned with portraits by Hungarian art and fashion photographer Zoltán Tombor. The playful artwork features women in traditional attire with a modern twist, which extends throughout the hotel, interpreting local styles and customs in a modern key.
Entering the reimagined reception space, guests are welcomed by a magnificent long-drop glass chandelier.
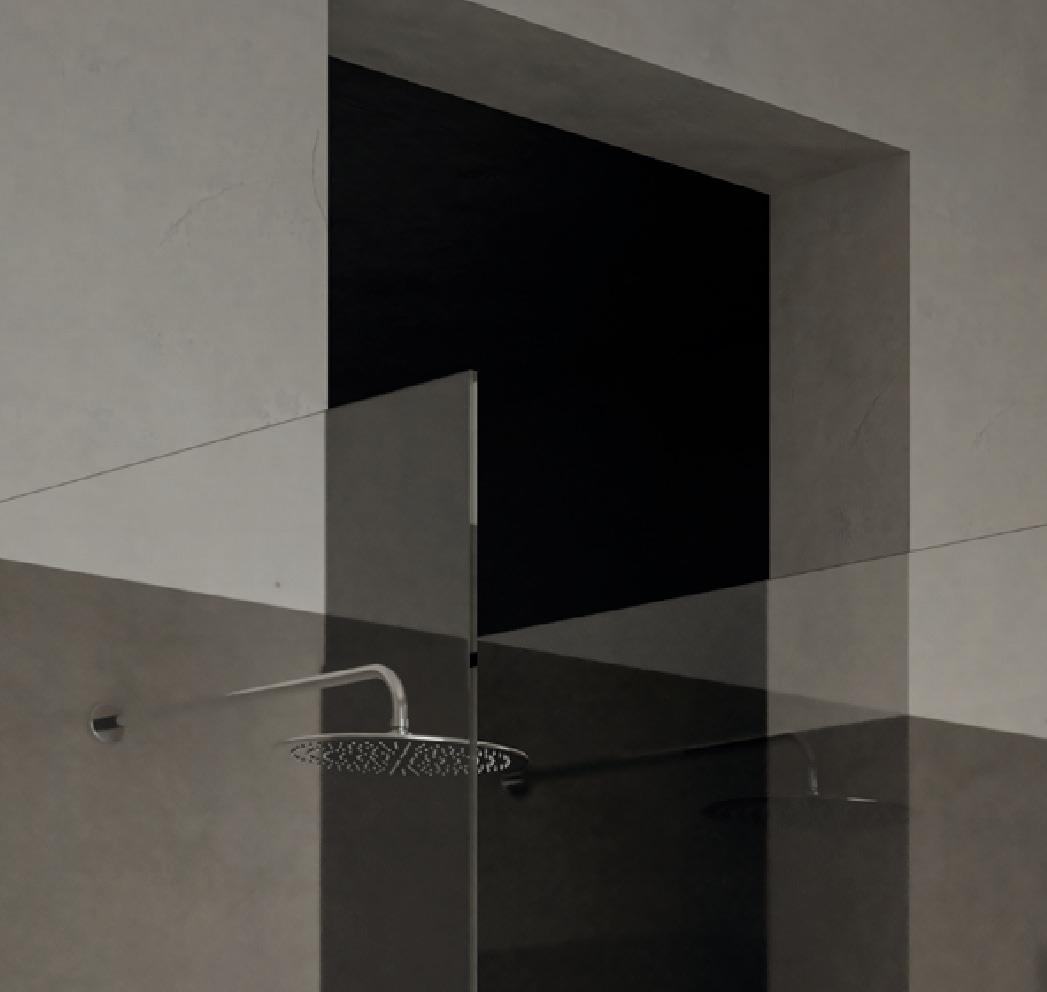
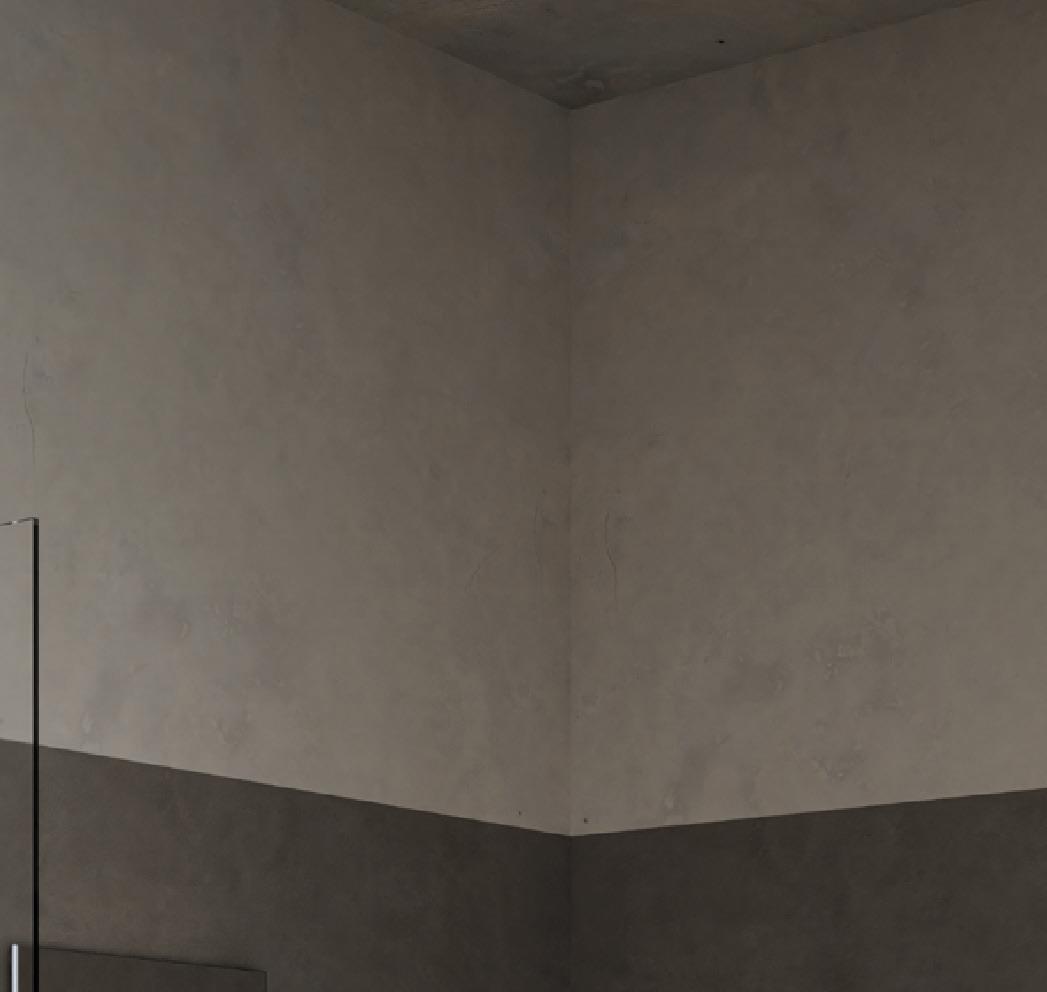

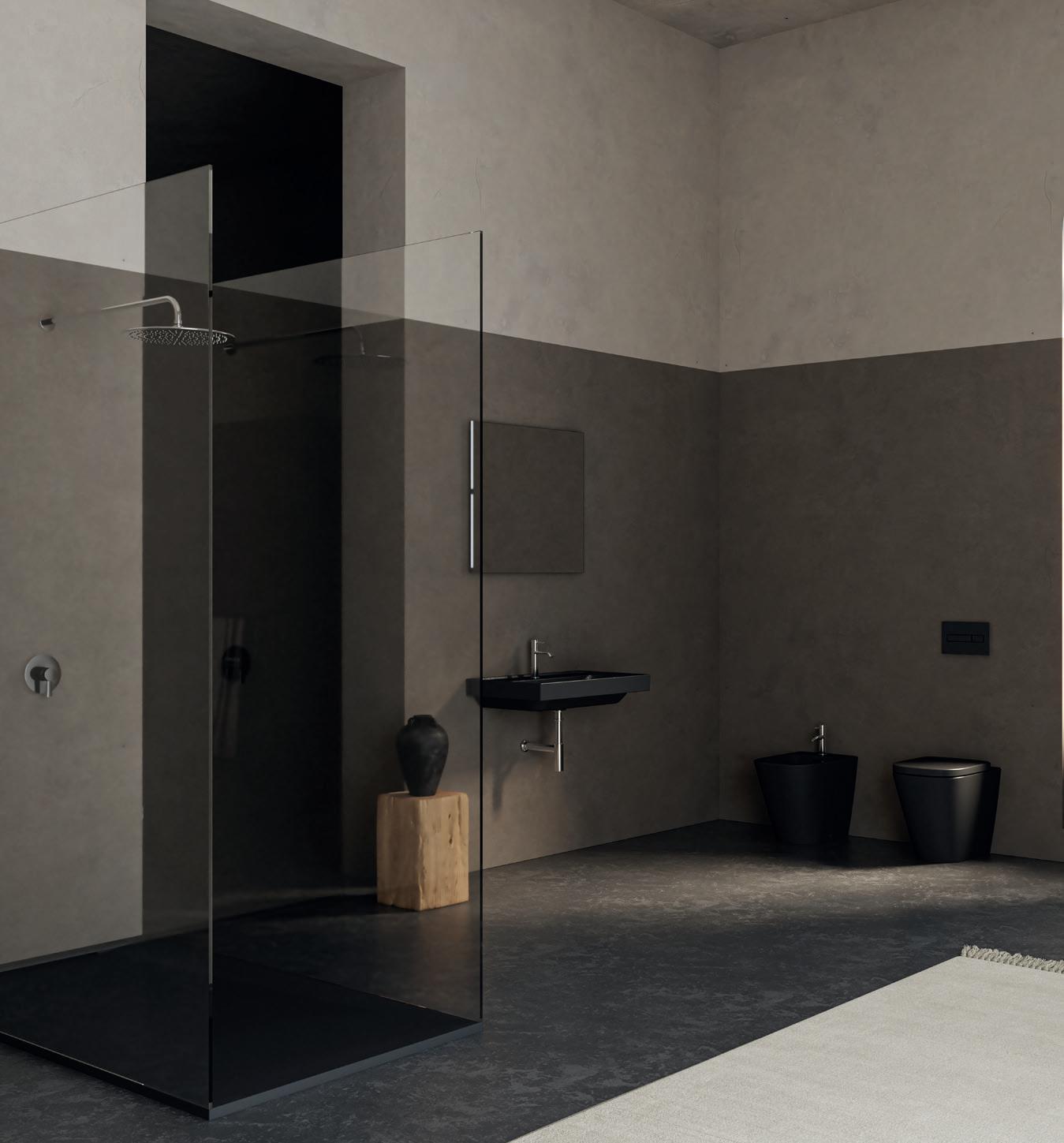

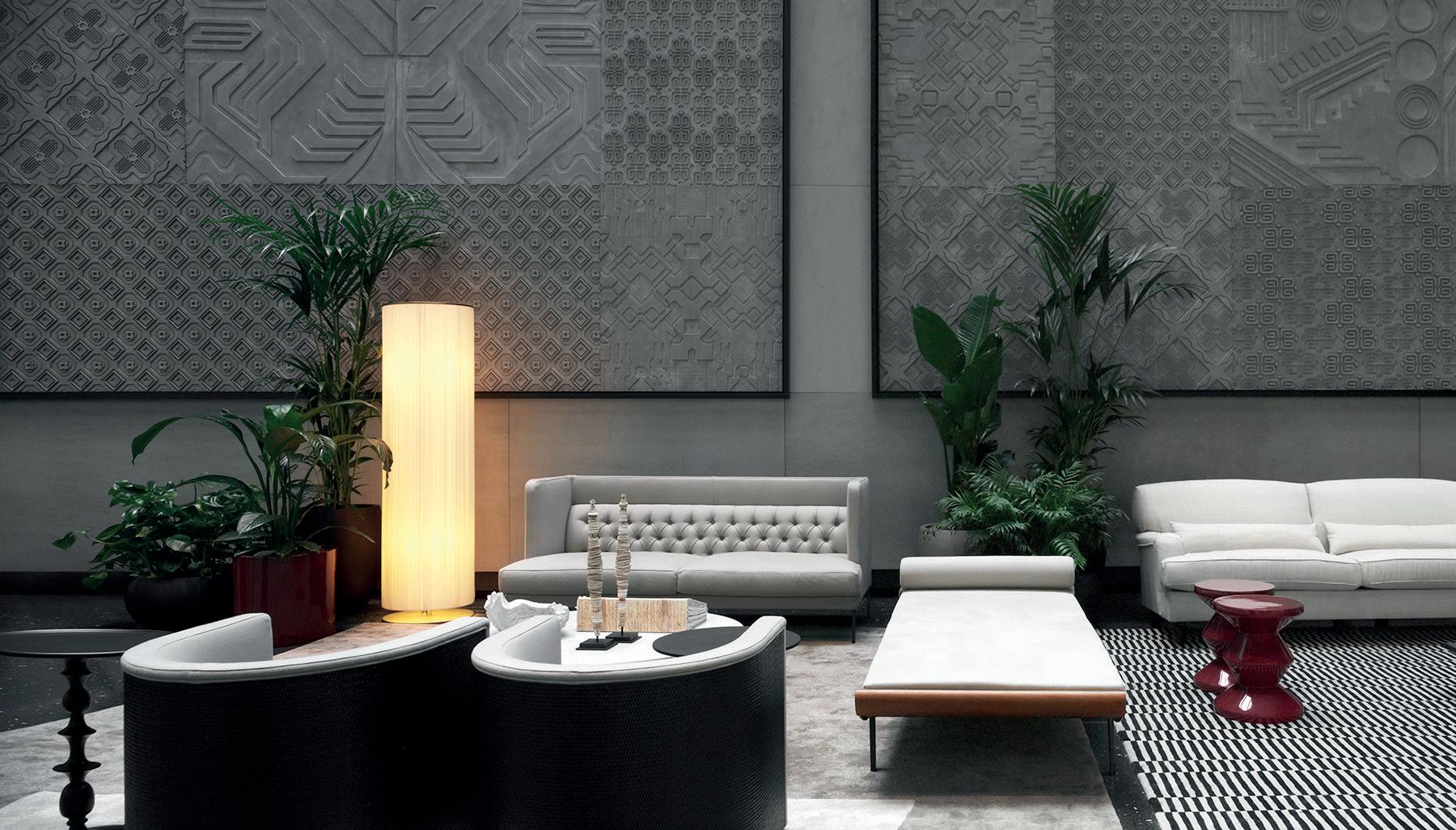
The lobby is distinguished by large compositions of concrete bas-reliefs that reinterpret traditional Hungarian decorative patterning and by the heritage staircase standing against blue ceramic tiling, a contemporary interpretation of Zsolnay tiles.
The unification of different buildings necessitated working with varying heights, creating multi-height spaces or volumes with more intimate proportions. This architectural gesture extends into the very heart of the building, transforming the three small enclosures into a single courtyard of generous proportions featuring an all-season covered garden open to the rest of the city and offering a wonderful prospect for the rooms fronting onto it. To maintain the luminosity of the interior spaces, the façades overlooking the courtyard are entirely in glass, while perimeter balconies and vertical elements in wood offer protection and balance the influx of light with the need for privacy.
Each Autograph Collection hotel offers “The Mark” – an experience unique to the hotel. At this hotel, the inner courtyard features the Pavilon Restaurant & Bar, an airy, lush garden oasis where guests are surrounded by nature. Within Pavilon, guests can admire a succulent herb wall that pays tribute to Palatine Joseph, who had a deep fascination with botany. Helmed by Chef Carmine di Luggo, this restaurant brings a fresh take to dining in the city with locally sourced farm-to-table dishes. Fragrant and visual, the herb wall and plants provide inspiration and ingredients for the cocktails and dishes here and throughout the hotel’s dining venues.
Upstairs, Anton's Bar & Deli offers an artisanal coffee experience alongside light bites and freshly baked pastries by day, while in the evenings it transforms into a dynamic bar and community space serving innovative cocktails. The Zsolnay tile inspiration from the lobby is again used here for the shingles in different shades of blue that line the counter,
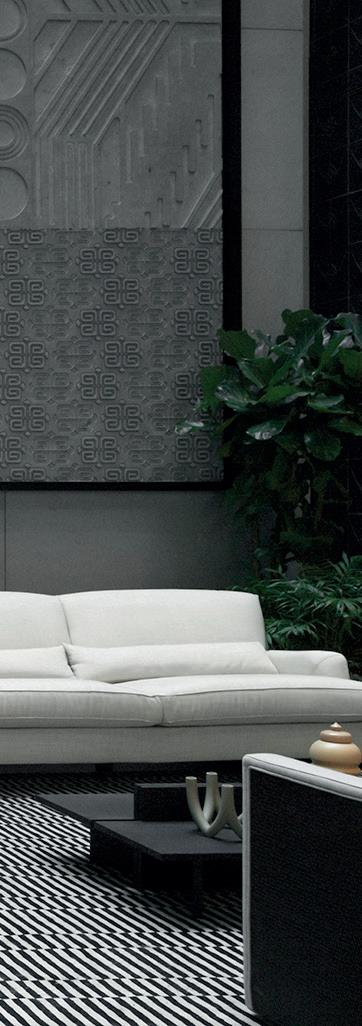
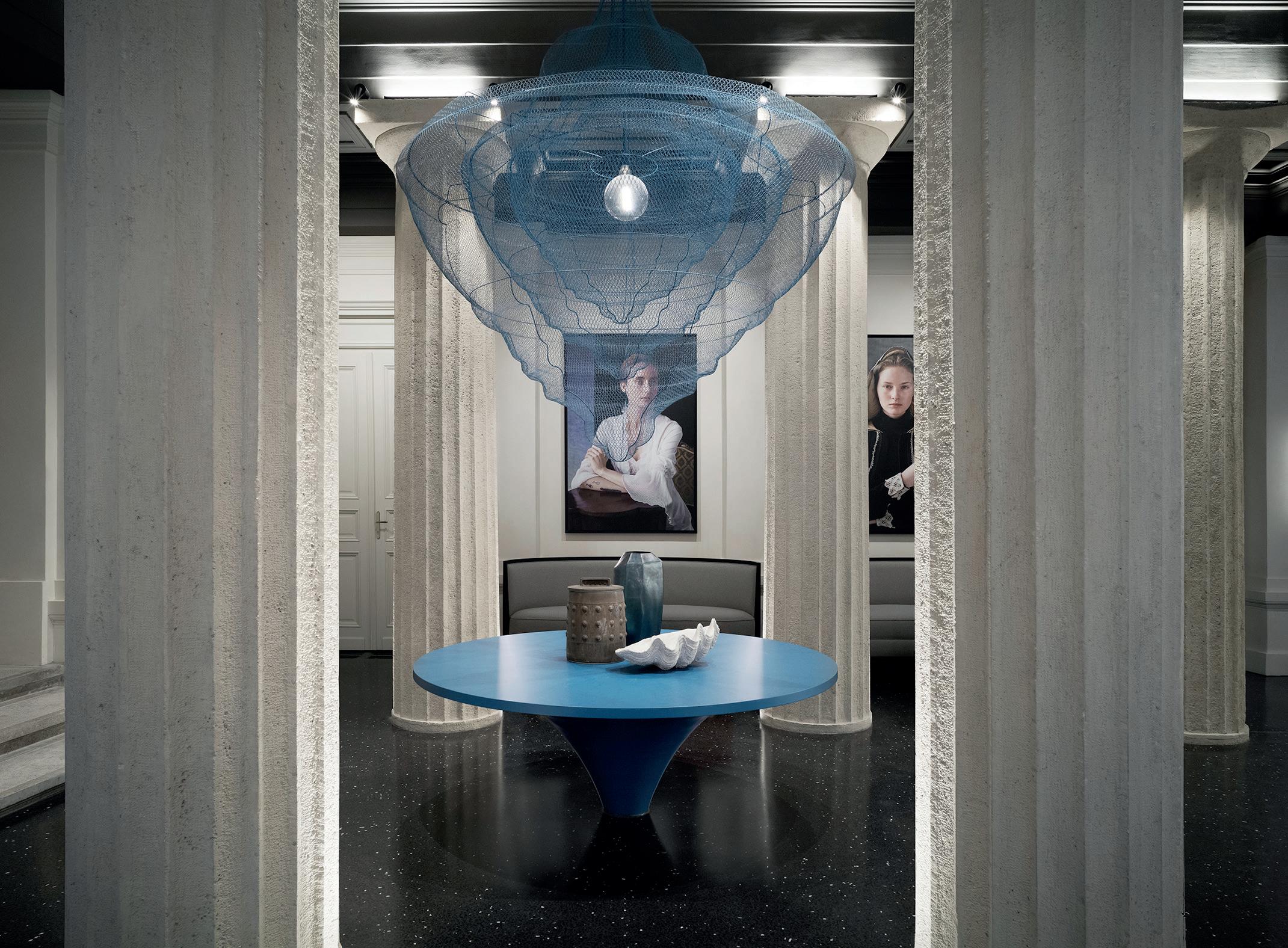
playful artwork is first seen as guests enter the hotel, large concrete bas-reliefs form the backdrop for the Lobby
a space characterised by unholstered surfaces and wood panelling and by the chromatic contrasts of the furnishings.
Yet to launch are a further two restaurant openings this year helmed by three-Michelin-starred Chef Dani García: BiBo, an Andalusian Brasserie on the rooftop offering panoramic views of Buda, and Alelí, an authentic osteria from Italy on the ground floor.
The positive tension between cultural heritage and contemporaneity also defines the stylistic codes of the furnishings, materials, and objects in the area dedicated to the 216 rooms and suites, which are divided between those facing the outside and onto the city, which takes on a heritage design, and those overlooking the courtyard with a contemporary influence.
The contemporary guestrooms feature furnishings in a soft beige colour palette with pops of orange, beautifully contrasting with the dark wood flooring and peacock blue curtains. Alongside Tombor’s artwork,
guests will see Budapest’s progression in history, with photos representing the city’s urban developments initiated by Palatine Joseph in the 1800s.
Located in the oldest Weber building, heritage guestrooms are identified by the doors with portraits of women from the 1800s, sourced from the Hungarian National Gallery. Inside these guestrooms, decorative cornicing wraps around the large neo-renaissance-styled windows, framing the soft furnishings with subtle floral embroidery inspired by local folk motifs. In an elegant light grey tone, heritage guestrooms offer four-poster canopy beds, a green velvet sofa, and black and white carpet juxtaposed with dark wood herringbone flooring.
The crown jewel atop the hotel is the Presidential Suite, a serene retreat with timeless décor, featuring a master bedroom with a walk-in closet, ensuite bathroom, sauna, living room, and dining area with a fully equipped kitchen. The sense of grandeur is elevated by 270-degree
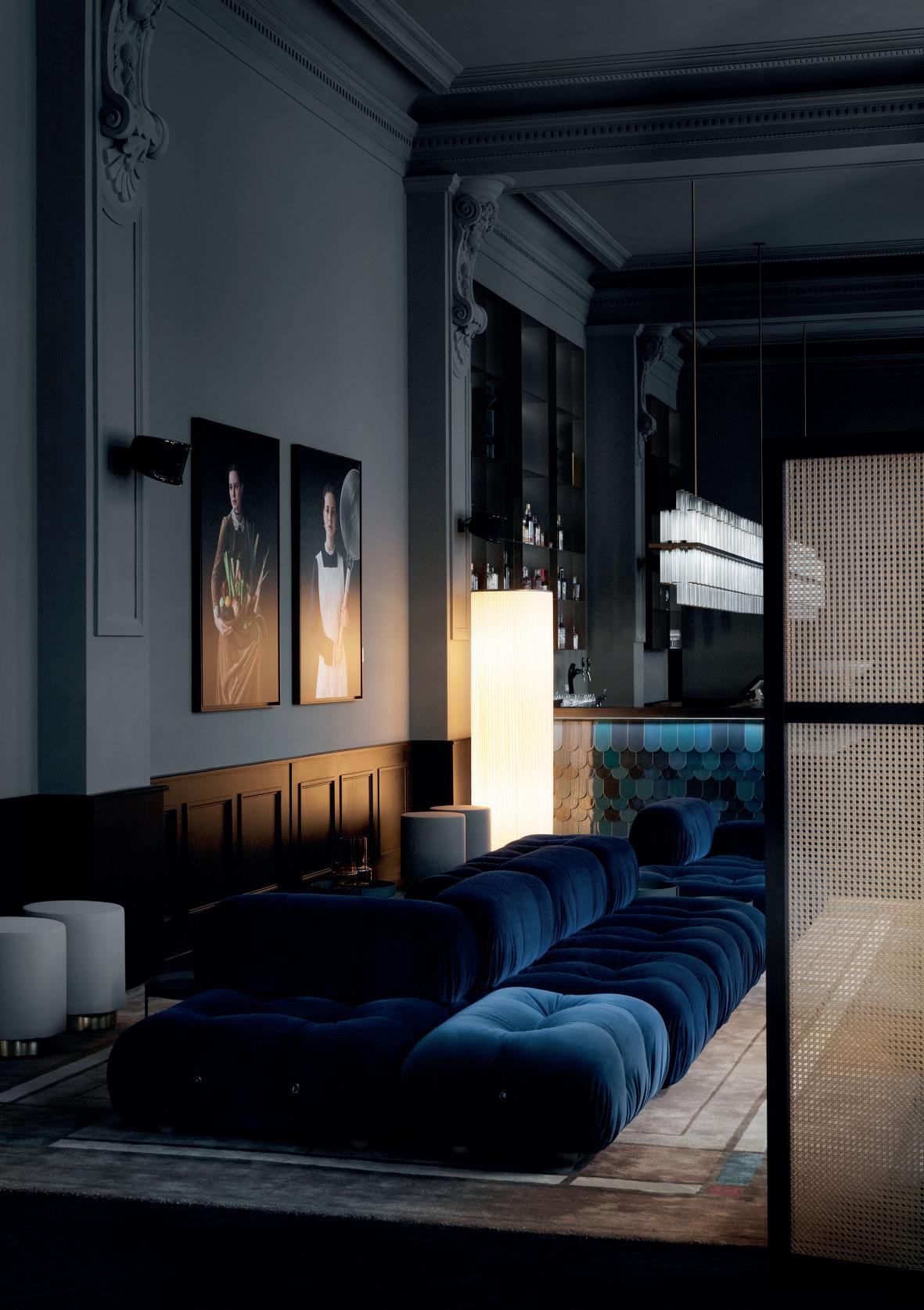
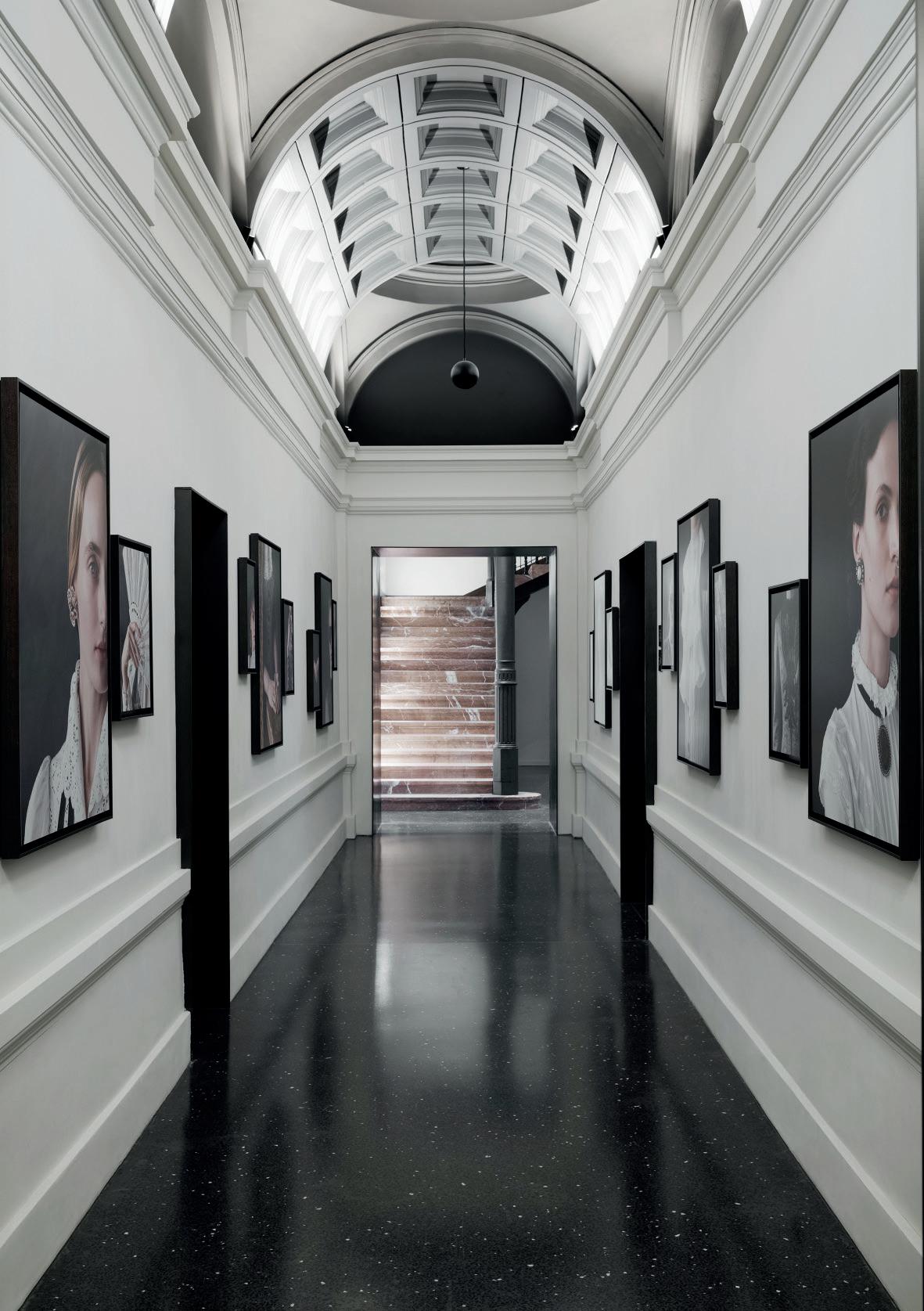
floor-to-ceiling windows and a generous wraparound terrace, offering breathtaking views across the city skyline – complete with a jacuzzi and lounge seating.
Wellness-loving guests can seek inner sanctuary at the Spa, complete with a swimming pool, sauna, steam room, and fitness centre, spanning a generous 650 square metres. Holistic body treatments, using Babor Cosmetics, can be enjoyed in the three treatment rooms, including a couple’s room.
“Each Autograph Collection hotel tells a truly unique story, and Dorothea Hotel, Budapest, Autograph Collection is a shining
example of this, reflecting the rich history of Budapest through a refined and sophisticated lens. This new opening expands our portfolio of Autograph Collection Hotels into one of Europe’s most fascinating cities,” said Sandra Schulze-Potgieter, Vice President, Premium and Select Brands, Europe, Middle East and Africa, Marriott International. “From the revitalised historic architecture and storied guestrooms to a progressive dining experience and hidden spa, the hotel offers an authentic sense of place and an experience that invites guests to forge a meaningful connection with the destination.”
James Latham and UPM Plywood’s WISA® partner with luxury furniture manufacturer Konk for its new Kobi sideboard
Kobi by Konk is a new piece of high quality plywoodbased furniture that showcases the very best in contemporary British design.
Commissioned by luxury interior retailer Kobi & Teal, Frome, Somerset, UK, this sideboard is the result of a collaboration between high-end Furniture maker Konk, leading UK timber, decors and panels distributor James Latham, and pioneering Finnish plywood brand UPM Plywood’s WISA®
Achieving the perfect balance of form and function, Kobi contrasts the attractive, blond tones of UPM Plywood’s signature WISA®-Birch Premium ply with the sultry, smoky shades of Black American Walnut.
Konk has brought out the best in these materials, demonstrating how solid and engineered timber complement each other, working in harmony. What immediately strikes the viewer is the furniture’s chic birch ply frame, before the eye is caught by its twin doors in Black American Walnut, scalloped to offer a textured finish and an irresistibly tactile quality.
Set on four elegantly turned legs, also in Black American Walnut, with adaptable shelving inside, it’s a stylish statement piece that will enhance any residential interior setting.
Diving deeper into the journey from vision to reality, Konk’s founder, Alex Ratcliffe, says, “The client was open to ideas, but was keen to contrast engineered and solid timber. They wanted to create a sideboard that celebrated the materials used, with some features interchangeable and others permanent, yet maintaining strength, style, and consistency throughout the piece.”
To emphasise the material contrast, Alex and his team worked on a two-tone design concept. He knew Black American Walnut would play a central role in the project. It’s a timber Konk already uses extensively, due to its alluring visual appeal and variety of tones, with colours that naturally vary from a light grey-brown, through chocolate brown, to purplish brown. Not only that, when worked it achieves an exquisite decorative appearance due to its outstanding grain, which varies from very plain to highly figured. This adds an element of originality and individuality to each piece of furniture in which it is used.
However, the part of the structural material hung in the balance, leading Konk to approach long-time distribution partner James Latham for advice. Having already supplied the former, it recommended WISA®-Birch Premium as the perfect accompanying product, not only to meet the requirements of the brief but to surpass them too.
WISA®-Birch Premium is one of the best-regarded premium plywoods available and a go-to material for furniture makers and joiners worldwide. Highly sustainable, its impressive strength and workability are a result of its manufacturing process, with sheets made from birch veneers glued together in a cross-banded construction.
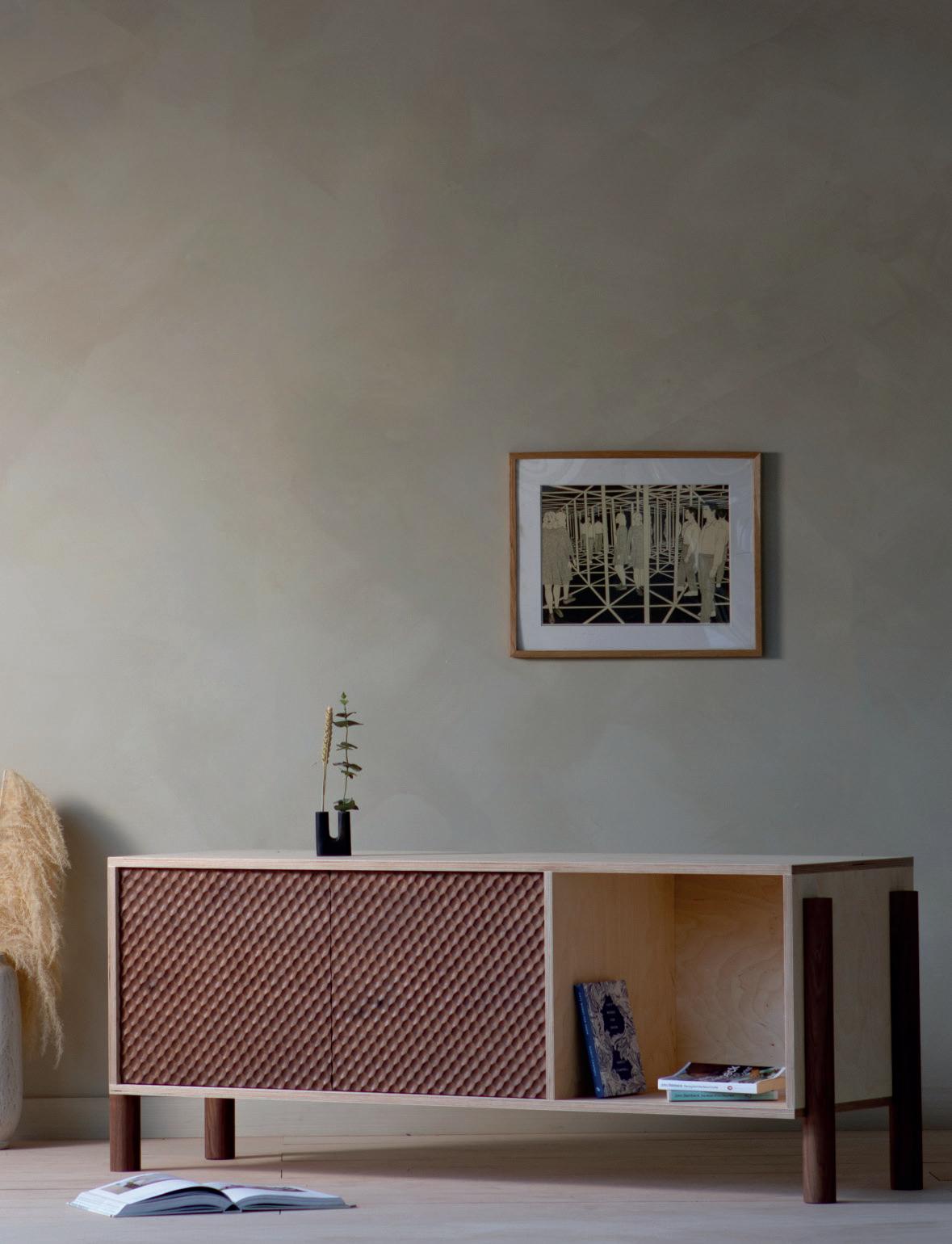
Its neutral, consistent, premium quality surface makes an ideal base for different treatments such as lacquering, varnishing, and wood staining; perfect for any visually demanding applications and end uses.
As Alex affirms, “I was impressed by WISA®-Birch Premium from the getgo, its quality far surpasses its attractive price point, and there are few alternatives that can match it on the market. For me, the long grain surface was a massive selling point and, as you can see on the Kobi sideboard the consistency of the finish is nothing short of impressive.”
“None of this would have been possible without James Latham’s support. We’ve been customers for years and their expert consultancy on this project was pivotal in getting it off the ground in the first place. We look forward to continuing our work with them, and WISA®, in 2024 and beyond.”
Kobi is available from Kobi & Teal at: kobiandteal.co.uk/products/kobicabinet-by-konk-walnut, or can be purchased directly from Konk. Find out more here: Konkfurniture.com/storage-bookcases-media/kobi-cabinet
For more information on UPM Plywood’s WISA®-Birch Premium Ply and James Latham visit: lathamtimber.co.uk/products/panels/plywood/birchplywood/wisa-birch-premium
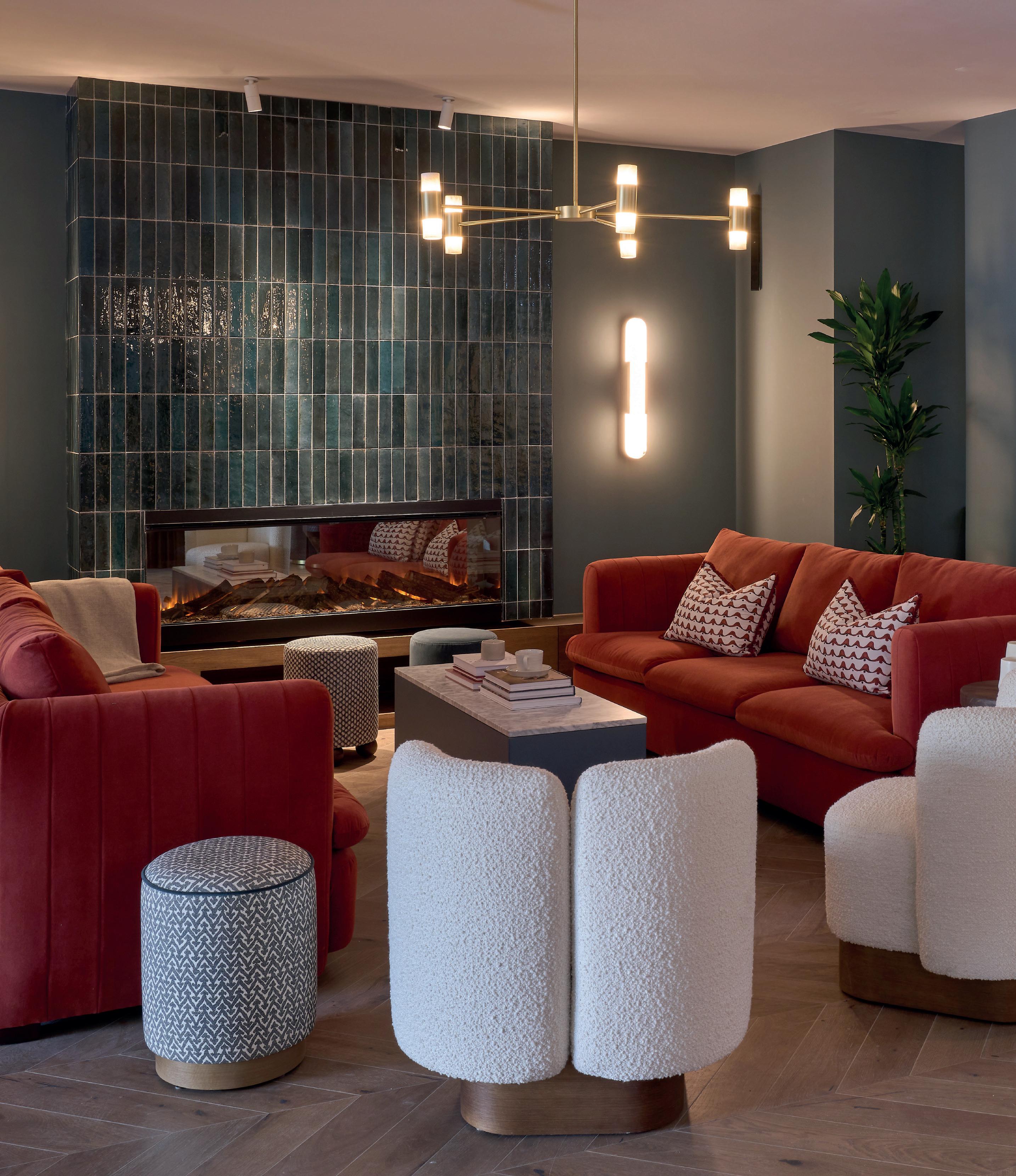
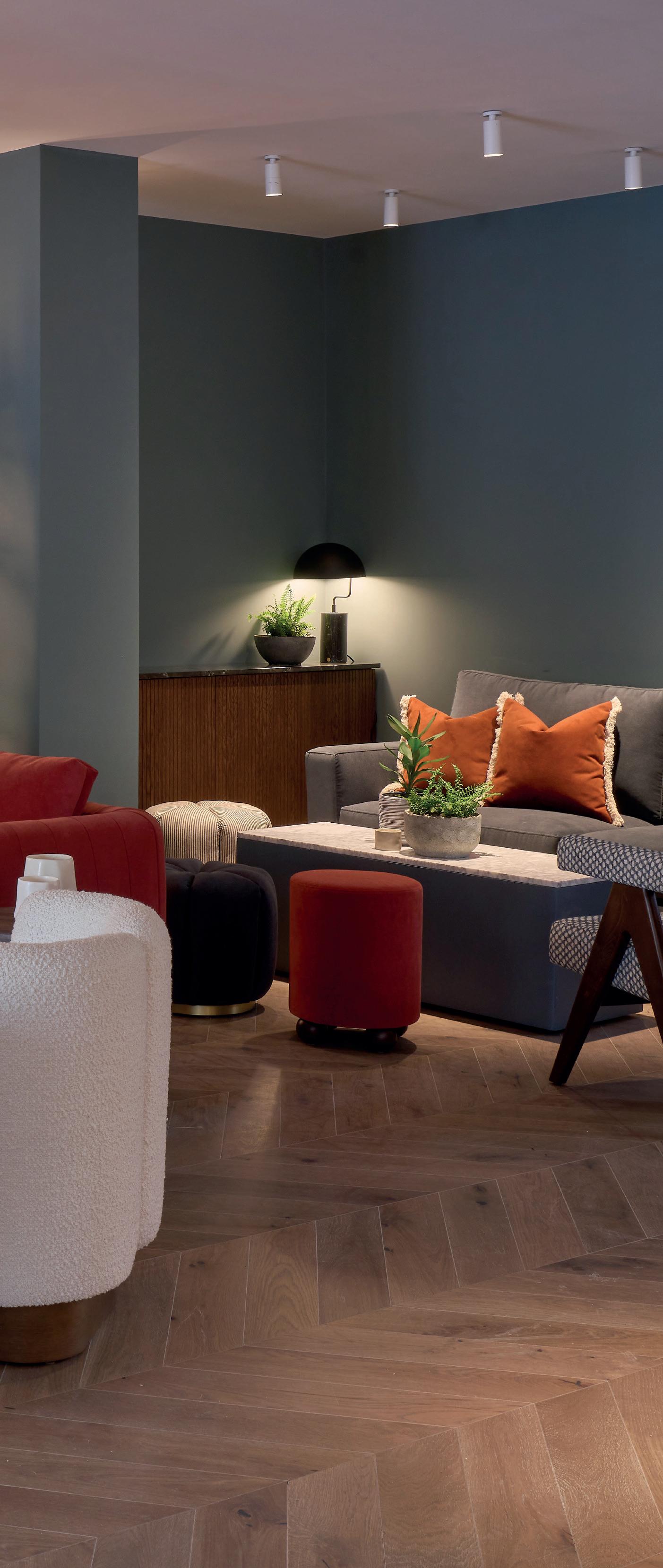
A new hotel in the heart of Oxford opens, breathing new life into an iconic building that was home to one of the world’s oldest department stores. SPACE checked in, days before the official opening to exclusively explore The Store
Diverging from the conventional clichés of Oxfordian hospitality, The Store defies expectations in both service and design. Despite its proximity to Oxford University's renowned colleges, the new 101-key boutique hotel has little reference to anything you would expect in a city that has such a strong affiliation to academia – you won’t find a single painted portrait or college crest on the walls. It is this deliberate departure that marks The Store as a refreshing and meaningful addition to Oxfordshire's modern hotel scene. Its clean design —exuding richness, character and refinement in meticulously crafted spaces— stands as a contemporary homage to the building's rich history.
When interior design studio Urban R, under its parent company Reef Group, took on the ambitious task to transform one of the world’s oldest department stores, Boswells of Oxford, into the city’s latest destination hotel, the designers embarked on a creative voyage of preservation and discovery. Their challenge was to balance the building’s charm with a contemporary design scheme that cleverly answered to its location in its own voice. “We saw ourselves as [the

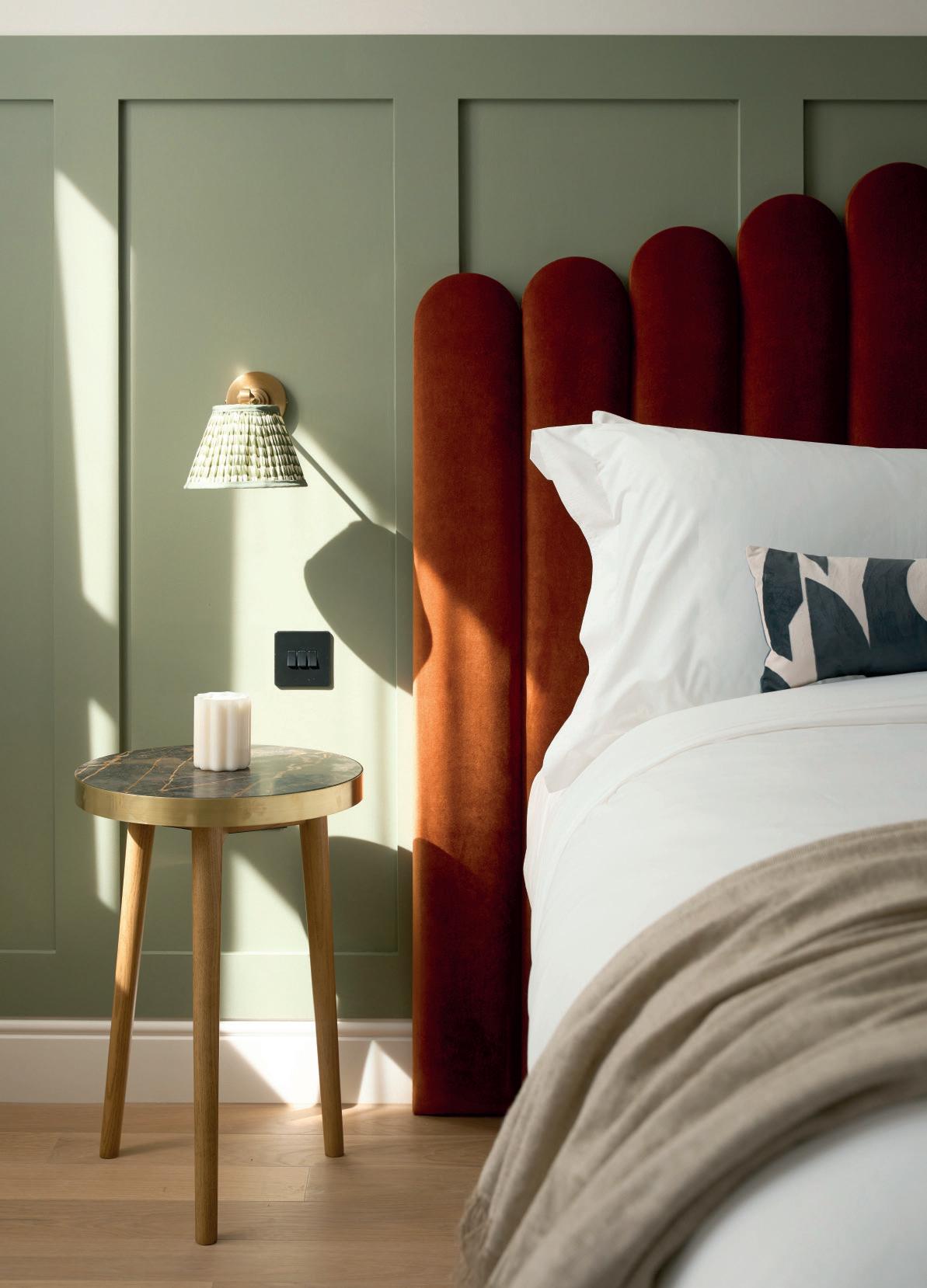
The design styles vary as you pass through the property and, like a department store, remains unexpected around each corner,
building’s] custodians of the next phase of its incredible story,” said Eleanor Alexander, Managing Director of Reef Group and Head of Design at Urban R. “This evolution from Boswells to The Store is embraced in everything we do, from our working culture and interior design through to the name of the hotel.”
The first impression of The Store, which opened in May 2024, is captured from the outside looking in from Broad Street. Floor-to-ceiling windows peer into the open-plan public areas that seamlessly spill into intimate and well-curated nooks. On arrival, guests are immediately welcomed by the hotel’s revitalising signature scent as they approach the understated check-in desk. Bright hues in the soft furnishings of blues and reds complement wooden bar stools, muted gold accents in both the signage and lighting, and a parquet floor that serves as a tangible link to the building’s heritage, as well as a nod to the renowned architecture and decorative features of Oxford.
“Everything has been carefully and painstakingly designed to capture the same excitement of discovery within a department store,” explained Alexander.
The General Manager, Simon Drake, described the design narrative of the public areas as ‘a mix of plush, modern, wideopen spaces juxtaposed with intimate and comfortable corners for moments of escape’.
For Drake, who has previously managed hotels including The Mandrake and more recently The Other House South Kensington, the opening of The Store is a ‘milestone’, both professionally and personally. “As far as openings go, this is the first hotel I’ve opened where the building and former organisation itself is so beloved and revered both locally and nationwide,” he explained. “This means my team and I have a significant responsibility to not only continue this legacy long into the future, but also to ensure we capture the same feelings of discovery and wonder that was present at the very core of visits to Boswells department store.”
Boswells of Oxford, which first opened in 1738 – and continued to trade for more than 280 years after – was a place of delight and curiosity to generations of visitors, which Drake and his team were fuelled to protect. “We believe the hotel has continued this legacy in our own unique way,” he explained. “You come in because your eye is caught by the striking design, next thing you know you’re having cocktails on the rooftop terrace, dinner in the restaurant and maybe even staying the night – that is The Store experience.”
The 101 guestrooms and suites, spread across the two interconnected buildings over seven floors, with six distinct design schemes, are complete with panelled walls and black-and-white prints that reflect a different side of the city. While some shelter luxurious velvet headboards, panelled walls and bold art-deco features, others feature leafy courtyard views with a muted palette and textures that comfort and cocoon the guest. “The design styles vary as you pass through the property and, like a department store, remains unexpected around each corner,” added Alexander. “Bespoke patterns and furniture mirror Oxford's rooftop tiles, and the design follows the city's 'dreamy spires' for uninterrupted views.”
Meanwhile, the bathrooms boast natural surfaces and matte black fixtures in taps and showers, reinforcing the hotel’s contemporary vibe while exuding a deep sense of calm.
The Store’s architecture and design narratives play on creative juxtapositions. For example, the jewel in the hotel’s understated yet stylish crown is the rooftop bar and terrace, with comfortable outdoor seating, that flaunts 360-degree views over the low-level skyline of elegant spires and historic structures. In contrast, the subterranean spa, an unexpected space, is wrapped in walnut panelled walls and soft lighting.
The main restaurant, Treadwell, named after one of the oldest Victorian streets in the city, effortlessly extends from the bar and lobby area. Tucked away at the back of the
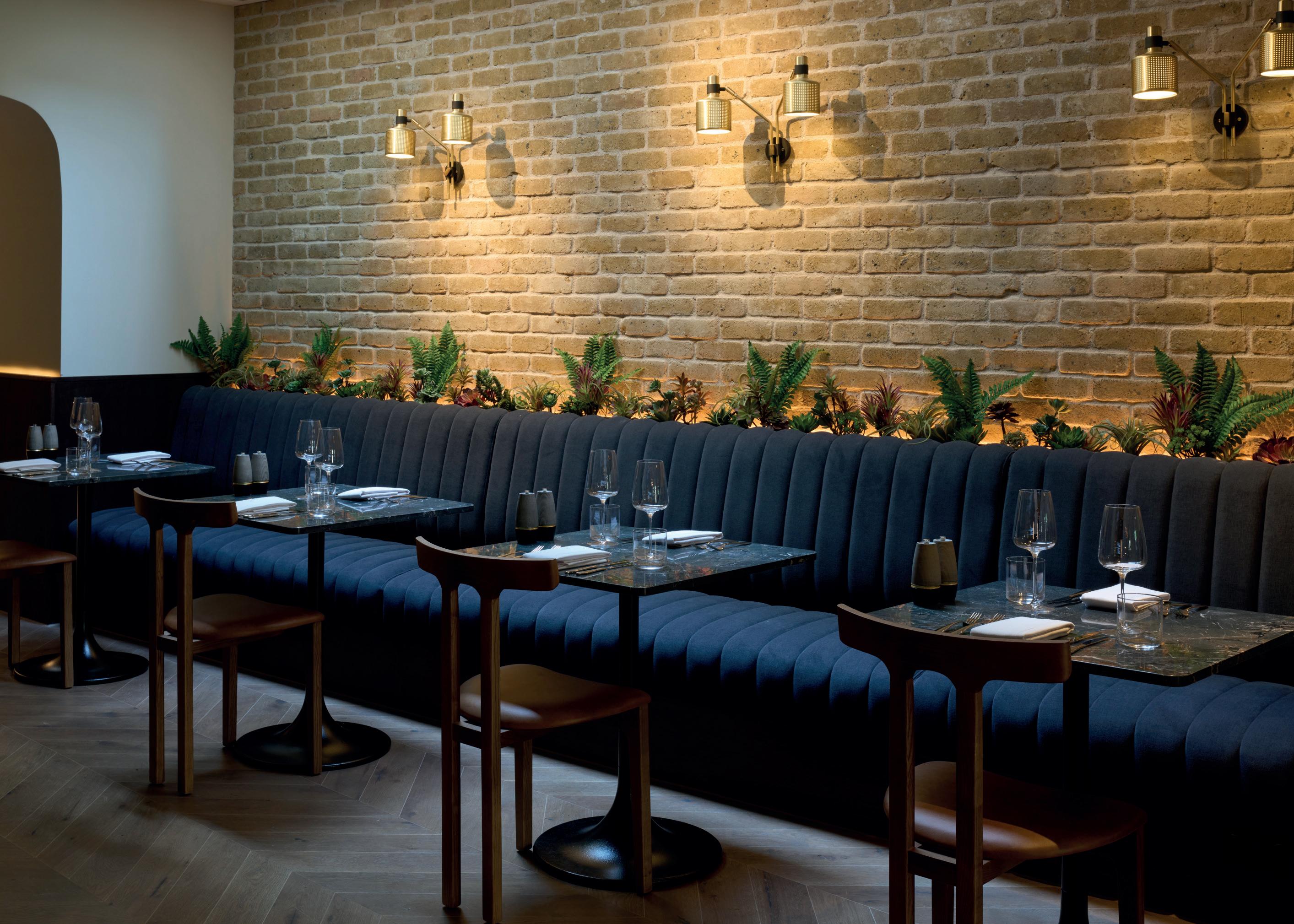
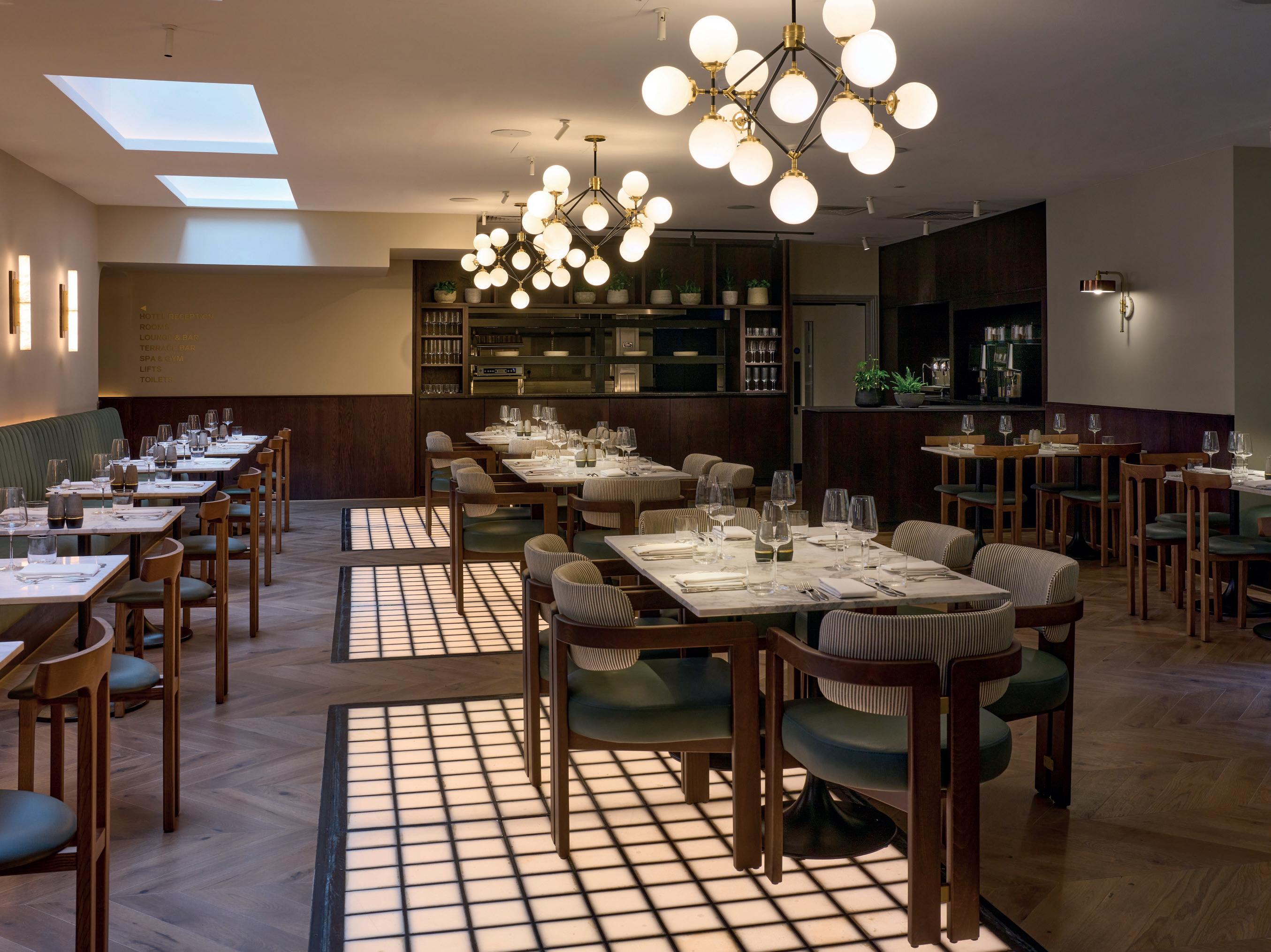
building, the space features a series of orb chandeliers, modern, characterful furniture and an illuminated floor that adds a distinctive and vibrant layer to the ambiance.
One of the many pitfalls designers, operators, and developers face when working within a historic shell is failing to let the interiors breathe, making spaces feel stale and museum-like. However, the design direction inside The Store is unapologetically focused on creating a new chapter in the building’s story. Notably, rather than traditional art (or any art at all in the public areas), the designers have played with lighting, wall colours, textures and proportions. For instance, the area between the bar and the
restaurant features a blue porcelain tile wall set against a lighter blue backdrop, framing a modern fireplace. This adds a fresh, contemporary touch to the space without this ‘in-between area’ having to try too hard.
Crucially, though, the success of a hotel housed within such a cherished building hinges on its acceptance by the local community, staining the pages of its history book with a change of narrative. Drake, reflecting on this imperative, remarked: "The Store has embraced this tradition in our distinct manner. Our hotel's inauguration not only underscores the demand for superior accommodation and culinary offerings in the region, but also sets a new
standard for hospitality in Oxford, catering to both local patrons and global travellers alike."
With meticulous attention to detail, The Store has triumphantly fulfilled its mission. Seamlessly blending historical charm with contemporary flair, the boutique bolthole, which shelters a memorable hospitality performance, emerges as a beacon of modern sophistication while retaining its unique identity in design and hospitality. Its opening marks, at the very least, a significant milestone in Oxford's hospitality landscape, promising unparalleled experiences and proving to its classmates that leaning on heritage without sacrificing creative freedom is entirely possible with the right tools, knowledge and leadership. S
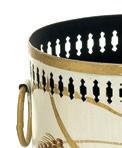



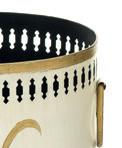



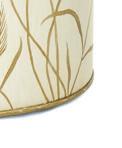
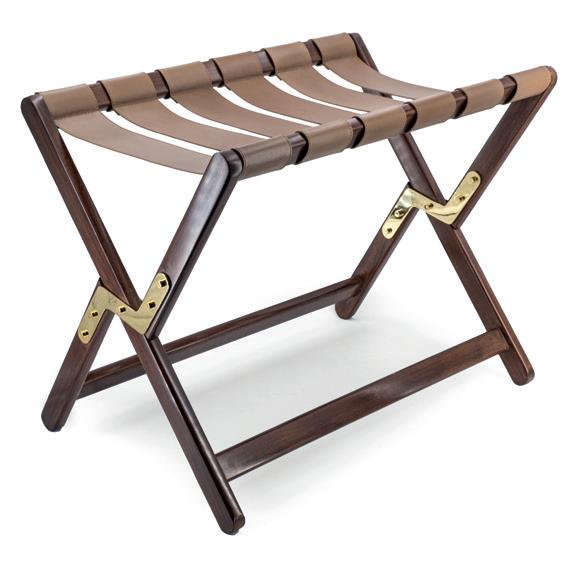
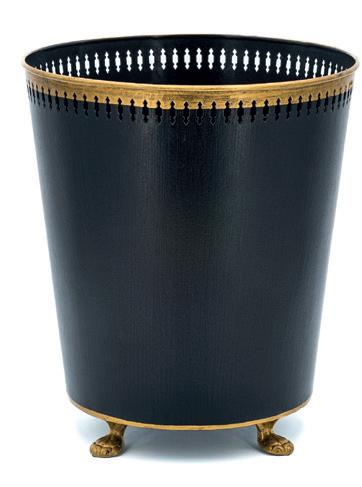
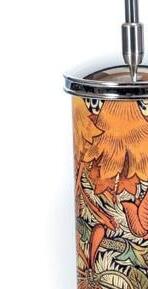
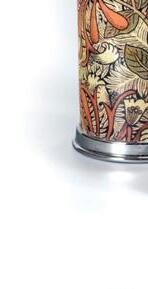


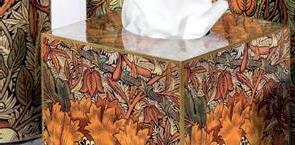
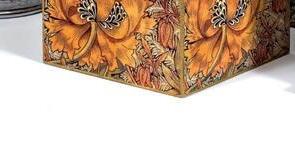
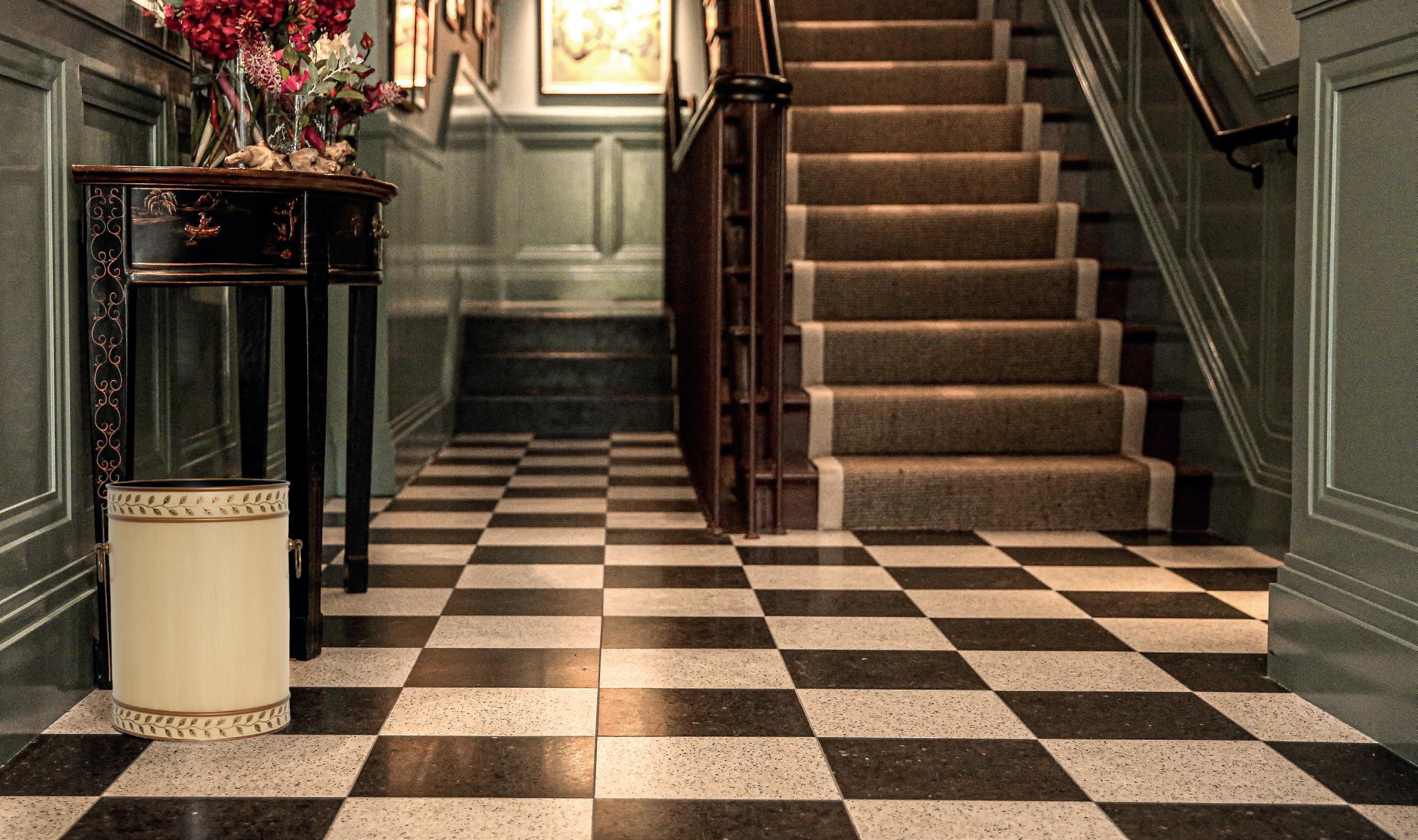

SPACE showcases the very best in hotel design and development from around the world. Every issue looks at innovative hotel projects and the people and personalities responsible for creating them. Using our in-depth knowledge of the international hotel design sector, SPACE brings you an insight into the trends, regions and commercial realities that influence and define international hotel design.
Subscribers to SPACE will receive six beautifully designed issues a year each containing:
Interviews with visionary hoteliers, developers, architects and designers
Case studies and reviews of the most innovative projects and refurbishments
Project news - What’s going to happen, when and where
People news - Who is working with who
Product news - The latest products and innovations across the design spectrum
Procurement - An insight into the process and delivery of projects and products




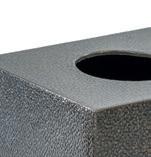
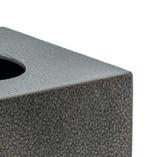
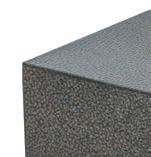
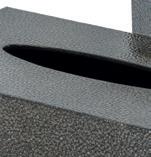
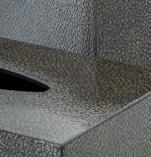


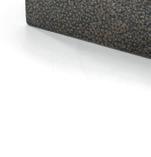
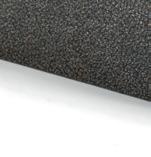
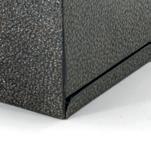





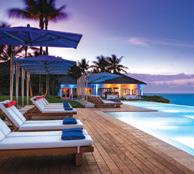



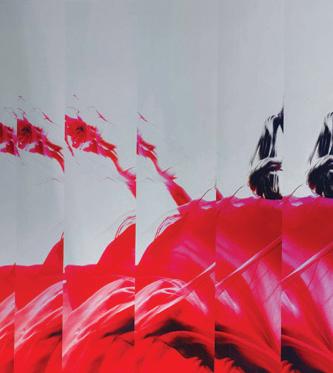


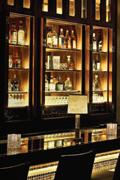
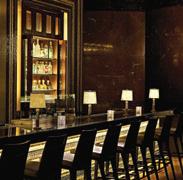




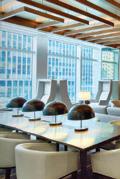

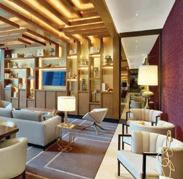



Lead architect Elena Milidaki talks to SPACE about respecting the unique Cycladic landscape of Folegandros
Nestled within 80 acres of breath-taking, untamed nature on the secluded island of Folegandros, this luxury eco-resort promises an unforgettable escape. Gundari is perched high on dramatic cliffs and is designed to offer sweeping views of the Aegean Sea.
Off the well-worn beaten path in the Cyclades, Folegandros is an atmospherically rich and authentically Greek island whose wild landscape includes stunning beaches, picturesque pathways and crystal-clear waters. The new resort is located within a wildlife nature reserve on Folegandros’s southeastern coast, close to Chora – the heart of the island's thriving local community – yet far enough away to offer blissful seclusion.
Comprising 27 bio-climatically designed suites and villas, all with private, solar heated infinity pools which seem to tumble over the cliff into the sea, Gundari’s offerings include a cliff-edge pool with swimup cocktail bar, large gym and an organic farm.
Responsible for the architecture and the beautifully paired back interiors, is acclaimed Athens based architectural studio, Block722.
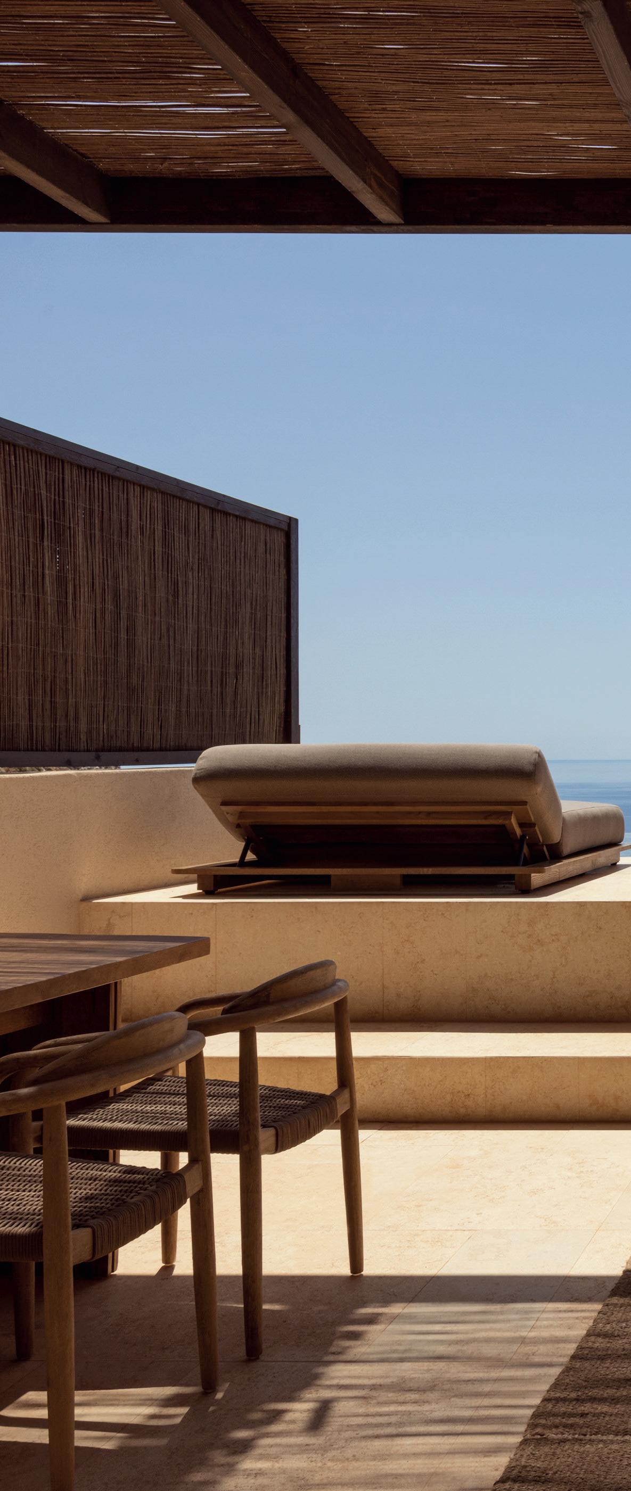
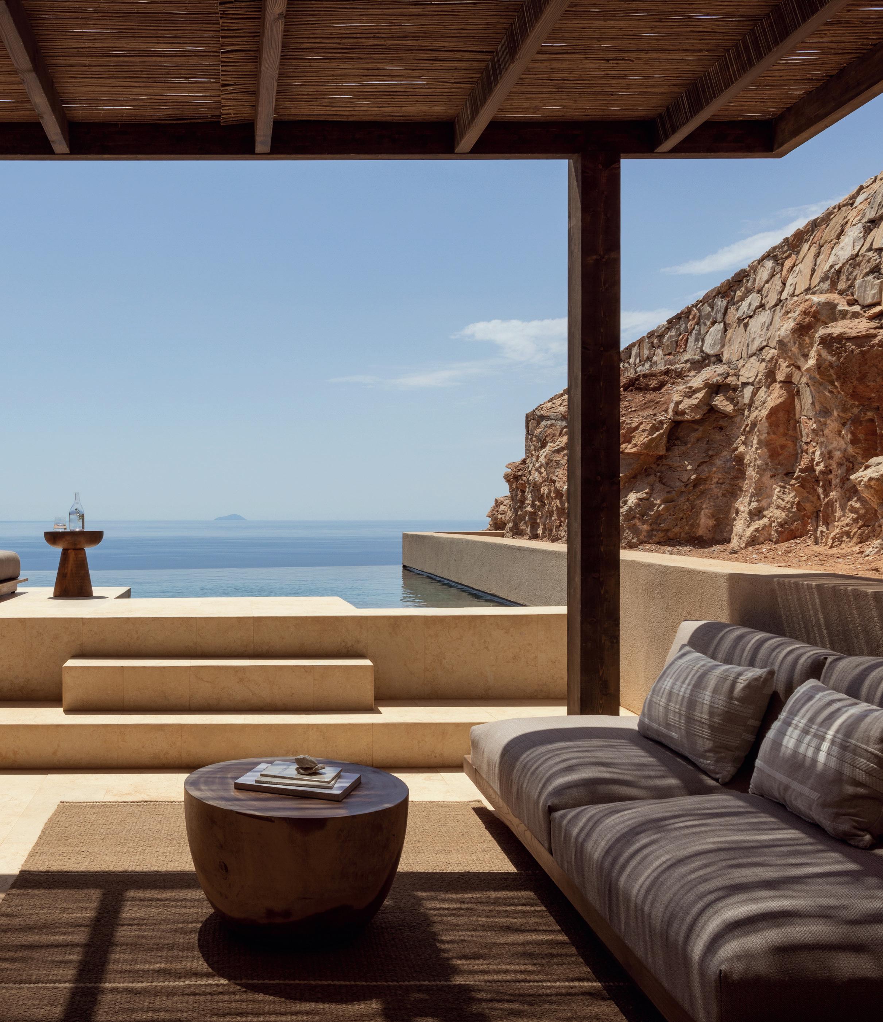
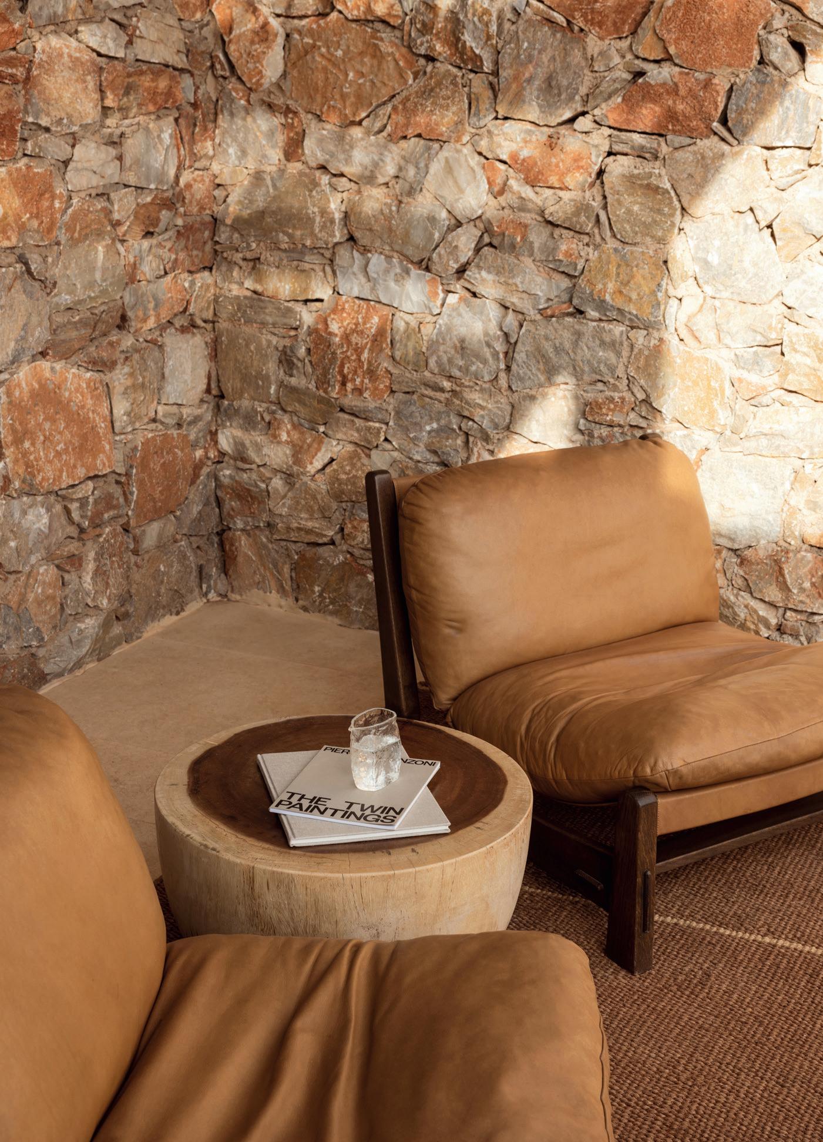
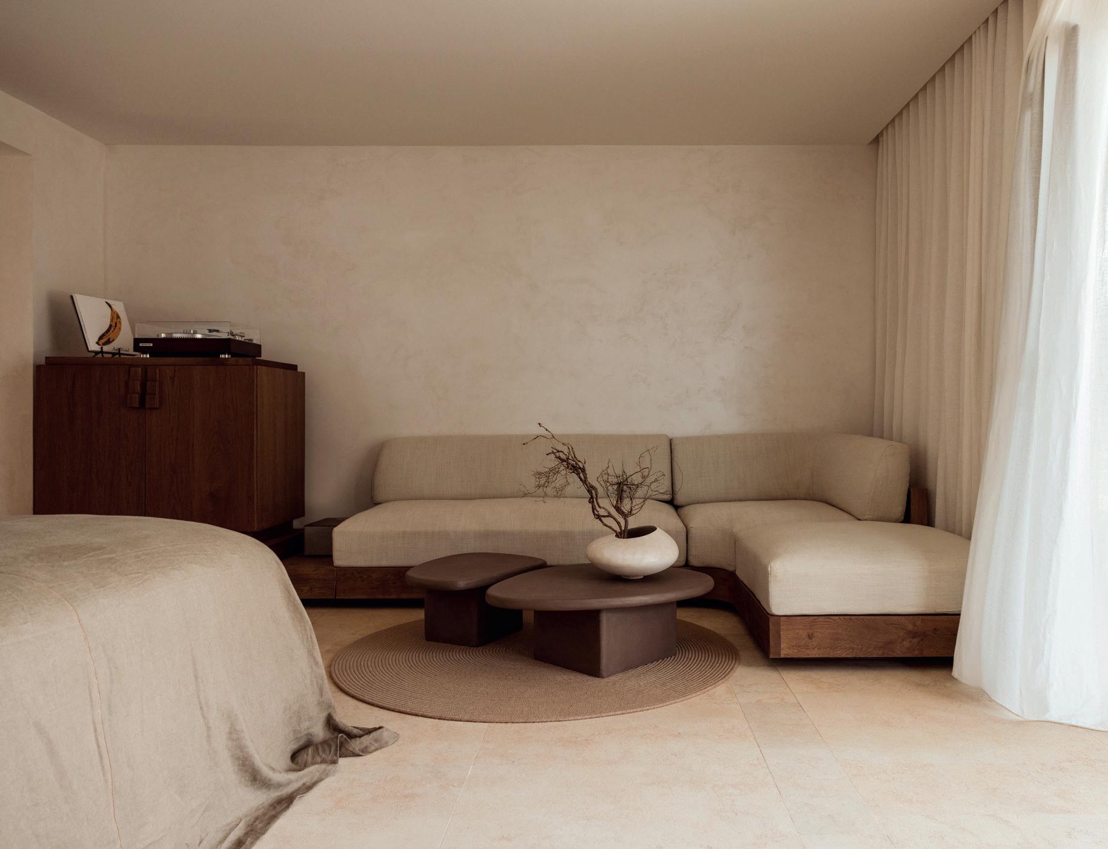
Sharing the design inspiration and concept behind the resort, Lead Architect, Elena Milidaki began by telling us about the resort’s extraordinary location.
“Gundari has been designed to blend seamlessly with the natural landscape and dramatic cliffs of Folegandros. This integration enhances the visual appeal and fosters a deeper connection between guests and the environment,” she said. “The use of natural materials, the thoughtful placement of structures, and innovative design elements all contribute to this harmonious blend. I imagined terraced villas nestled into the cliffs, offering panoramic views of the Aegean Sea, and open-air common areas inviting guests to immerse themselves in the island’s beauty. In such a setting, I envisioned a resort that celebrated both tranquillity and adventure.”
Reflecting on the resort’s island setting, Elena also revealed the challenges that faced Block722 during the five-year long project. She explained: “The original design brief was to create an eco-friendly resort that embodied a deep sense of responsibility towards nature, the unique Cycladic landscape, and the island's rich cultural heritage. Building a resort on a small, secluded island presented a unique set of challenges that required careful planning and resourcefulness. Transporting materials, equipment, skilled workers, and craftsmen was a complex procedure, but our main concern was to preserve the natural beauty and have minimal impact on the landscape. The construction process had to cause minimal disruption to the local flora and fauna, as well as to the local community and culture.”
The entire building complex incorporates natural materials extensively. Stone was used in the construction of some of the buildings and walls that follow the natural landscape. Delicate wooden structures act as connectors between the sturdy stone lines and serene wall surfaces, bringing to life the transitional spaces in between. With the building work complete, the focus turned to the interior design and the finished result is a beautifully pared back, minimal space.
“The Cycladic tradition is known for its minimalist aesthetic, which creates inviting and open spaces,” Elena said. “Our studio embraced this philosophy, using simple forms and a neutral colour palette inspired by the natural environment. Each hue reflects the island's inherent beauty and tranquillity. Earthy
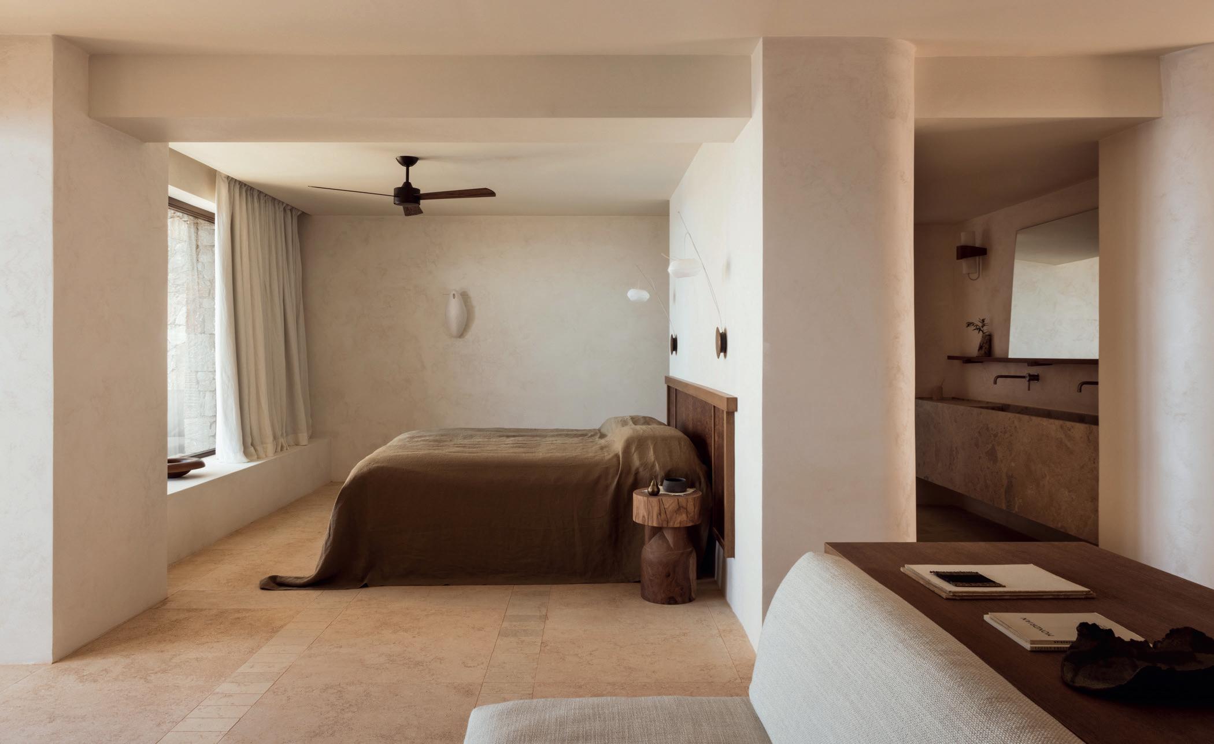
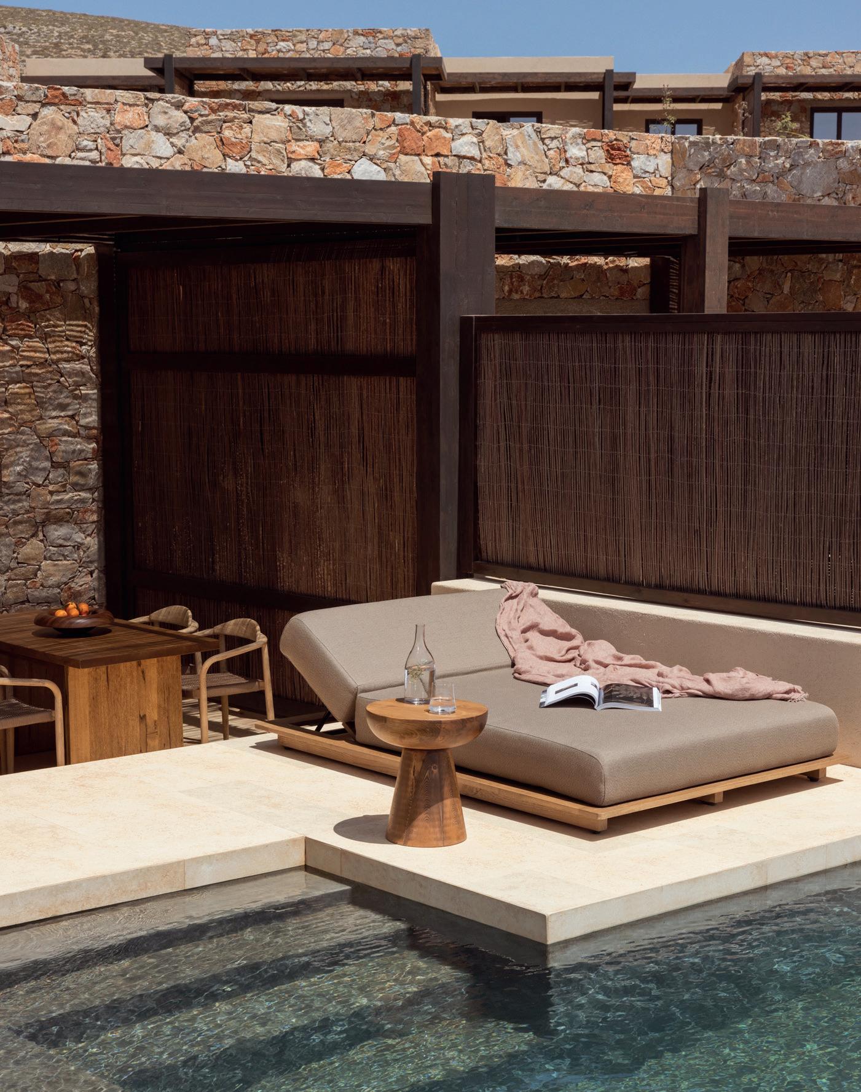
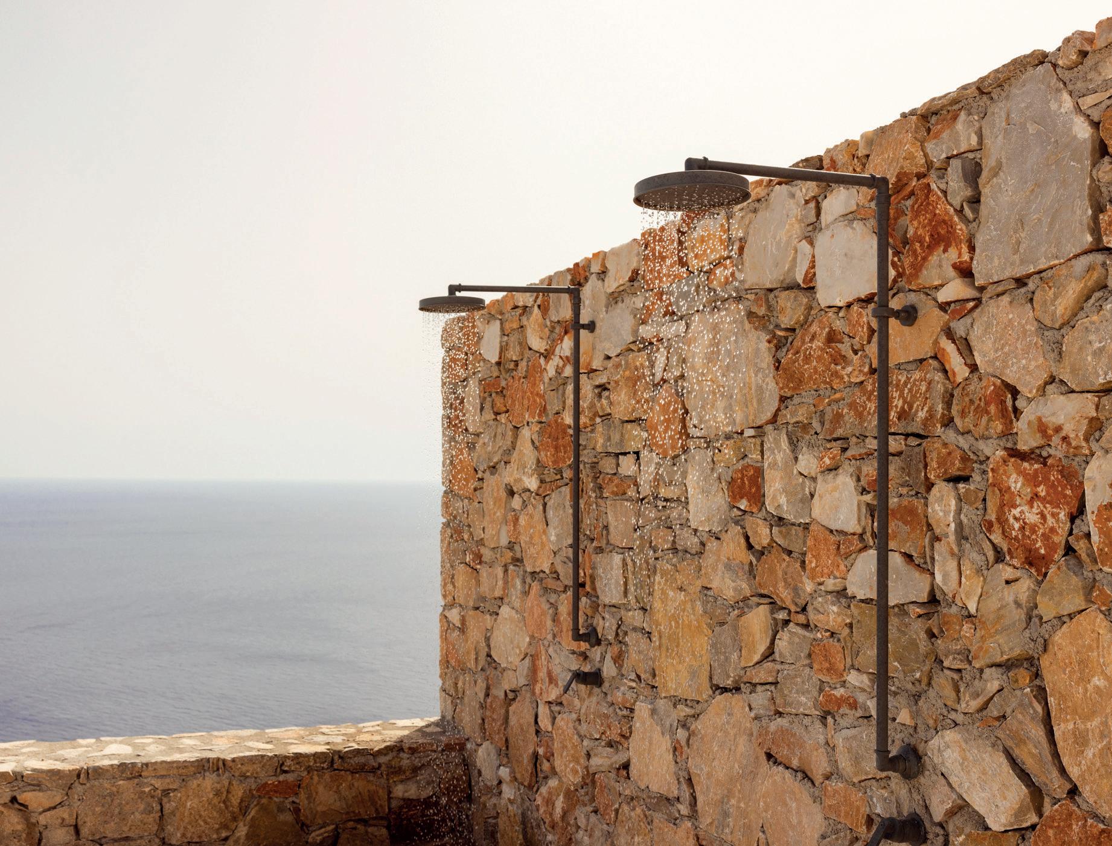
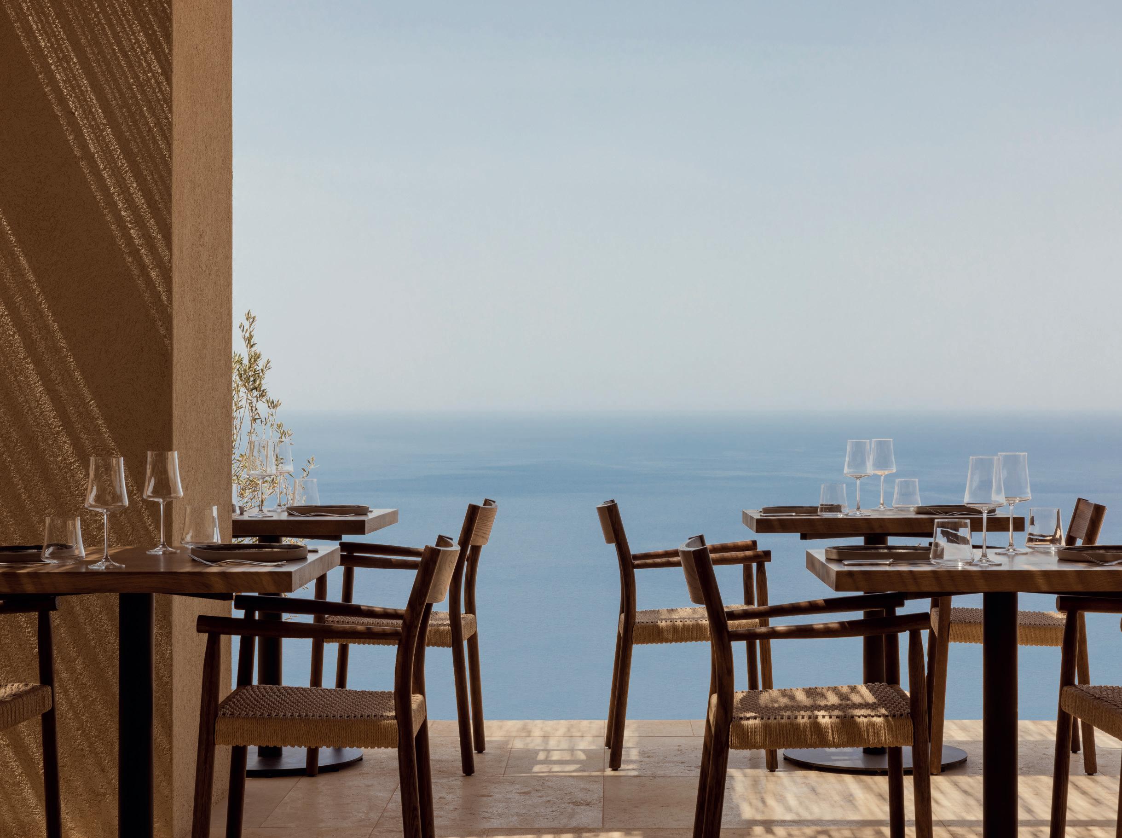
tones in soft beiges, greys and warm browns mirror the island's rocky cliffs, while the warm beige marble floors evoke a sense of stability and connection to the land.”
Stone, wood, clay and glass add texture and warmth to the scheme, and bespoke furniture –all designed in the studio – mingle with vintage finds. A curated collection of artworks, ceramics and music complements the ambiance.
The resort’s gastronomic offering was created by Greece’s first Michelin starred chef Lefteris Lazarou, who units the fruits of sea and land with a passion for refined Greek cuisine. Many ingredients are sourced from Gundari’s organic farm, offering a farm-to-plate experience. There
are three dining spaces, including the main restaurant and two bars.
At the subterranean spa, ancient Greek rituals blend with Folegandros’s native herbs and tonics to create a special wellness experience. The spa provides sound baths, energy healing, yoga and meditation workshops delivered by a selection of visiting practitioners.
Gundari also offers an extensive range of experiences, including private boat trips, scuba diving and snorkelling adventures, hikes through 56km of ancient trails, electric biking tours, and cooking classes with the island’s favourite grandmother. Colourful electric small utility vehicles allow guests to discover the magic of Folegandros in playful style.
Preserving the island's tranquillity and environment has been central to every decision made by the founder and CEO of Gundari, Ricardo Larriera. Before construction started, more than 600 seedlings were collected, nurtured and then returned to regenerate the land with indigenous plants. All stonework incorporated into the property’s design was created using rock excavated on-site. Ricardo has taken a personal stake in the threatened Eleonora's Falcon, one of the fastest birds in the world and native to the island. The Gundari Eleonora's Falcon conservation project aims to regenerate populations to healthy levels, while giving guests an opportunity to be involved. Gundari is a member of EarthCheck Certified. S
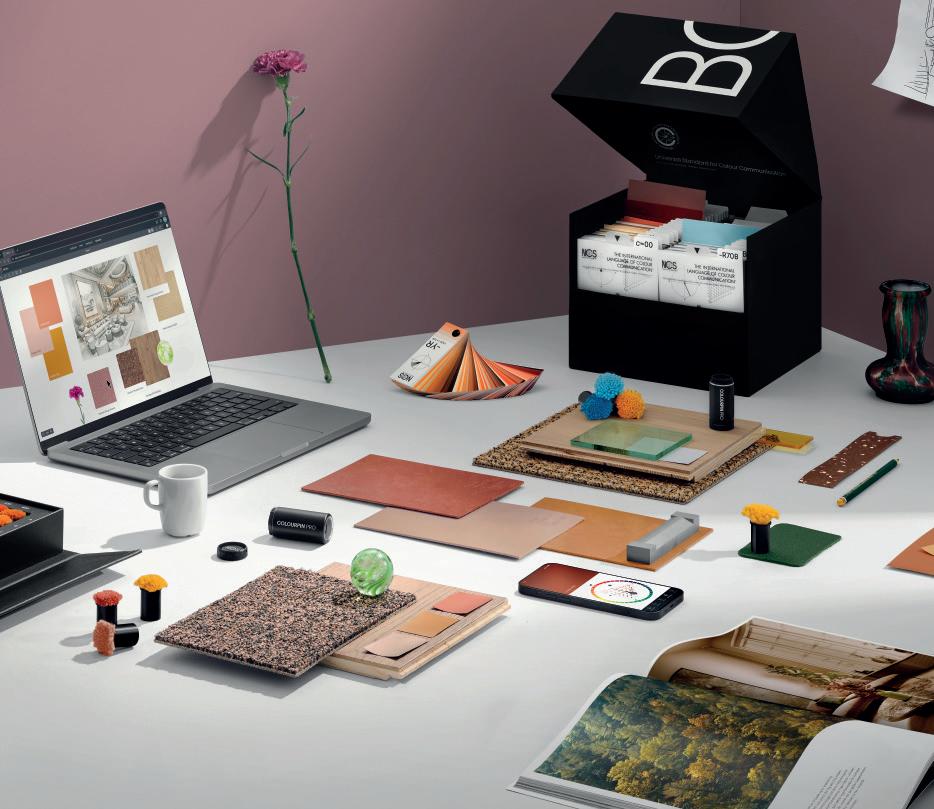
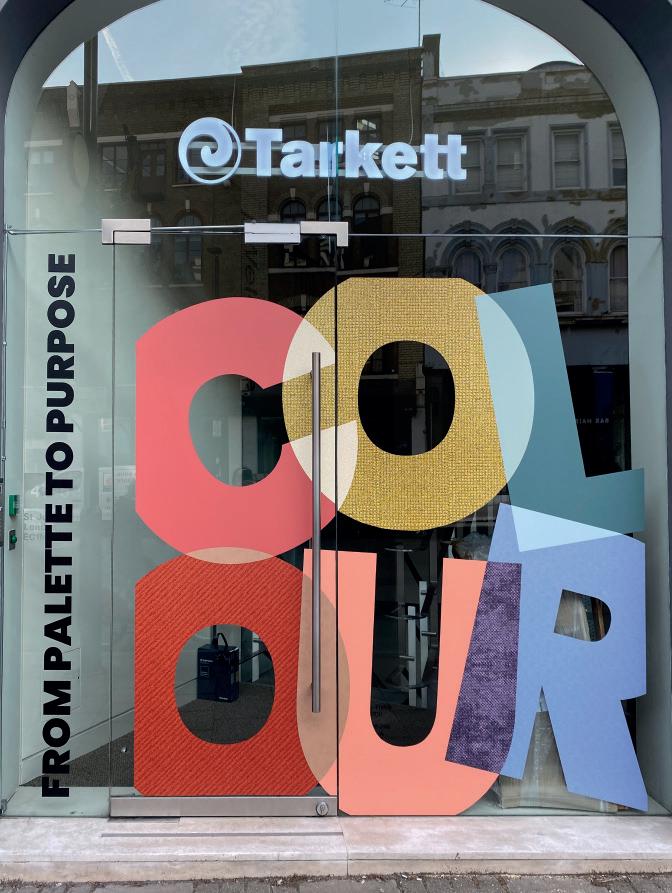
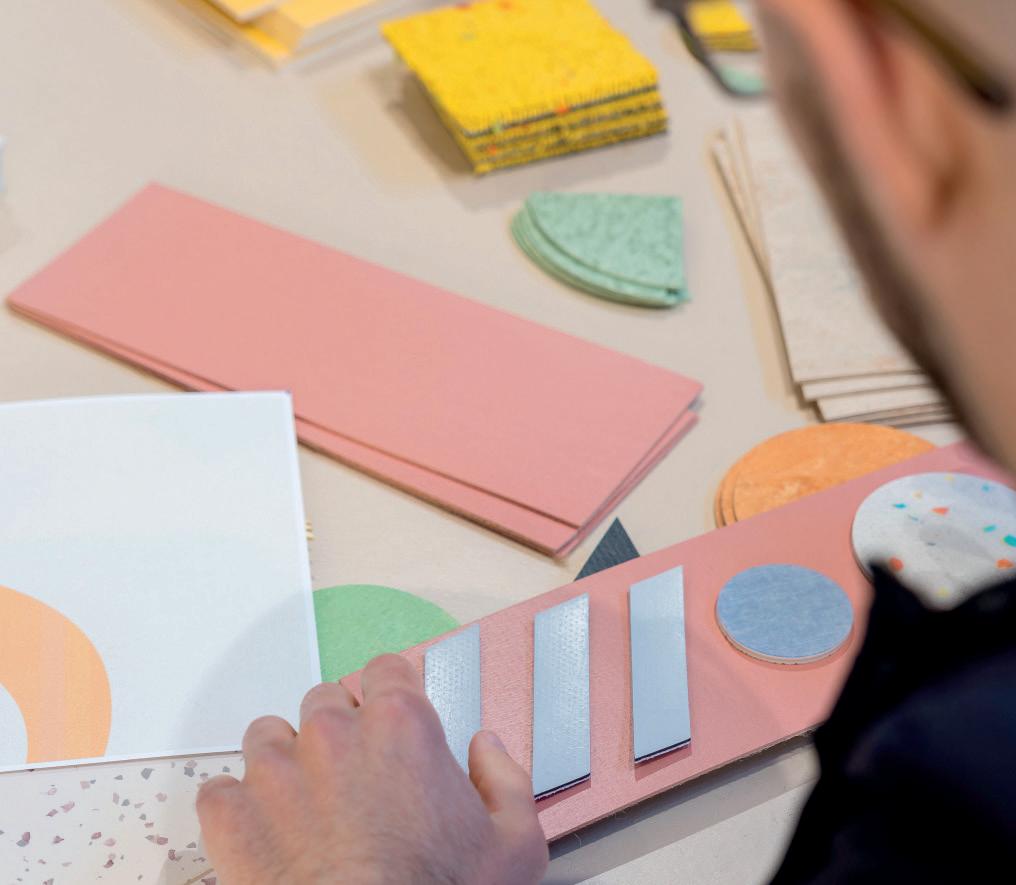
Clerkenwell Design Week saw Tarkett Atelier, the London showroom for global flooring specialists Tarkett, host over 1,300 visitors eager to explore the transformative power of colour and experience cutting-edge specification tech.
The three-day design extravaganza, themed 'Colour: From Palette to Purpose', celebrated the interconnectivity between colour, sustainability, inclusivity, and design with valuable insights and resources for designers seeking to create captivating, functional, and socially conscious spaces.
Among the highlights was the launch of two pioneering tech platforms. Tarkett showcased their partnership with colour communication company NCS Colour, unveiling a unique system that enables designers to create harmonising designs with a simple click. Additionally, they introduced the innovative Human Conscious Design Platform (HCDP), a virtual reality technology for designing more empathetic environments.
"Clerkenwell Design Week provided the perfect platform to bring our commitment to 'human-conscious design' to life," said Mikael Persson, Head of Marketing for UK & Ireland at Tarkett. "We aim to create environments that are good for people and the planet."
Colour took centre stage at the event, with Tarkett's partnership with NCS Colour garnering significant interest. This first-of-its-kind collaboration allows designers to seamlessly search, compare, and harmonise colours across Tarkett's extensive flooring and wall solutions.
"Colour and material choice is always a challenge in projects," said Florian Bougault, Tarkett's EMEA Design Director. "Our collaboration with NCS Colour opens up new possibilities for creativity, empowering designers to connect with our products in innovative ways."
To facilitate this integration, Tarkett conducted an extensive cartography
of their product lines, visually assessing and measuring each item. This data was then integrated into the intelligent NCS System and NCS+ platform, enabling accurate digital representation of even Tarkett's most intricately patterned surfaces.
Tarkett's commitment to human-conscious design extended beyond technology. The event featured a well-attended talk by Shaz Hawkins, who explored practical strategies for creating inclusive educational, workplace, and healthcare environments that account for neurodiversity and a wide range of human needs.
The festival's talk track also delved into circular design principles with a presentation by creative consultancy FranklinTill's Caroline Till, and a lively panel discussion on the industry's recycling challenges, moderated by Katie Treggiden.
The debate brought together individuals from across the built environment with furniture designer Dean Connell from IAMDC, associate architect Darren Wilson from White Arkitekter, CEO Ankita Dwivedi from sustainability tech platform Firstplanit, and Louisa Treadwell from Structural & Civil Engineers Elliot Wood exploring the topic 'We're Not Recycling Enough'.
With ‘colour’ Tarkett’s central theme, the flooring experts also held a creative workshop to delve into the relationship between colours and emotions in spatial design with colour consultancy expert Justine Fox.
Visitors had the opportunity to experience Tarkett's products firsthand at the Tarkett Atelier, London, an immersive environment designed in collaboration with Note Design Studio and Area Square.
The showroom showcases the latest interior finishes, demonstrating how materials can be used differently to spark inspiration.
For further information please contact Mikael.Persson@tarkett.com
tarkett.co.uk
One of Amsterdam’s grandest dames is reinvigorated with fresh interiors by Nicemakers and the newly launched ‘t Huys wing, which celebrates the city’s most creative contemporary talents
Amsterdam has always straddled the perfect balance of old-world charm and liberal nouveau flair with ease. Having recently completed a major five-year redesign, the epitome of such is one of the city’s most iconic grande dames, Hotel De L’Europe.
Sitting as pretty as a postcard on the water’s edge, the hotel is located where the Amstel River meets the bustling Muntplein – just a short taxi ride from Centraal station and Eurostar’s gateway to its other cosmopolitan destinations. Grand and ornamental, the neoclassical building first opened its doors as a luxury hotel in 1896 and quickly established itself as the place to see and be seen by Europe’s elite. Purchased in the 1950s by beer empire mogul, Alfred ‘Freddy’ Heineken – who regularly frequented the hotel’s brasserie – it became the first and only family-owned luxury hotel in Amsterdam, and remains so today.
Over 125 years on, Hotel De L’Europe is a meeting point of Dutch culture, where its heritage allure sits shoulder to shoulder with Amsterdam’s contemporary beat. The hotel’s newest chapter sees
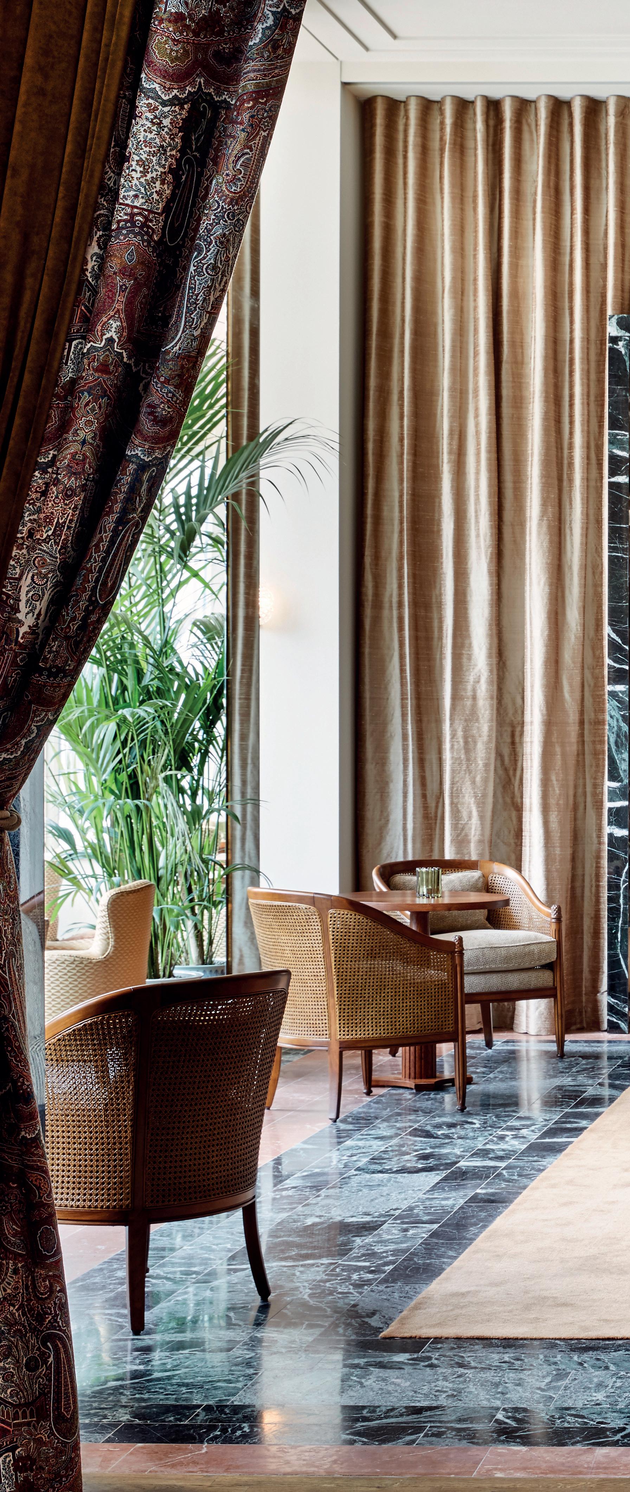
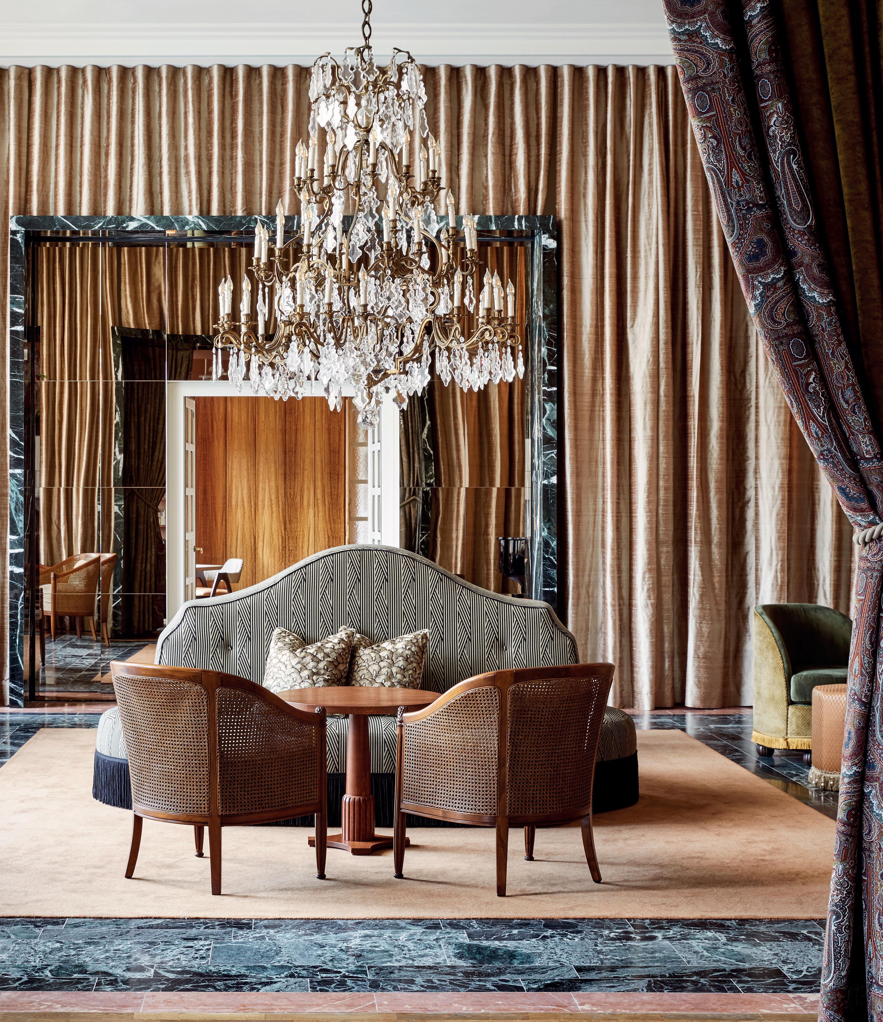
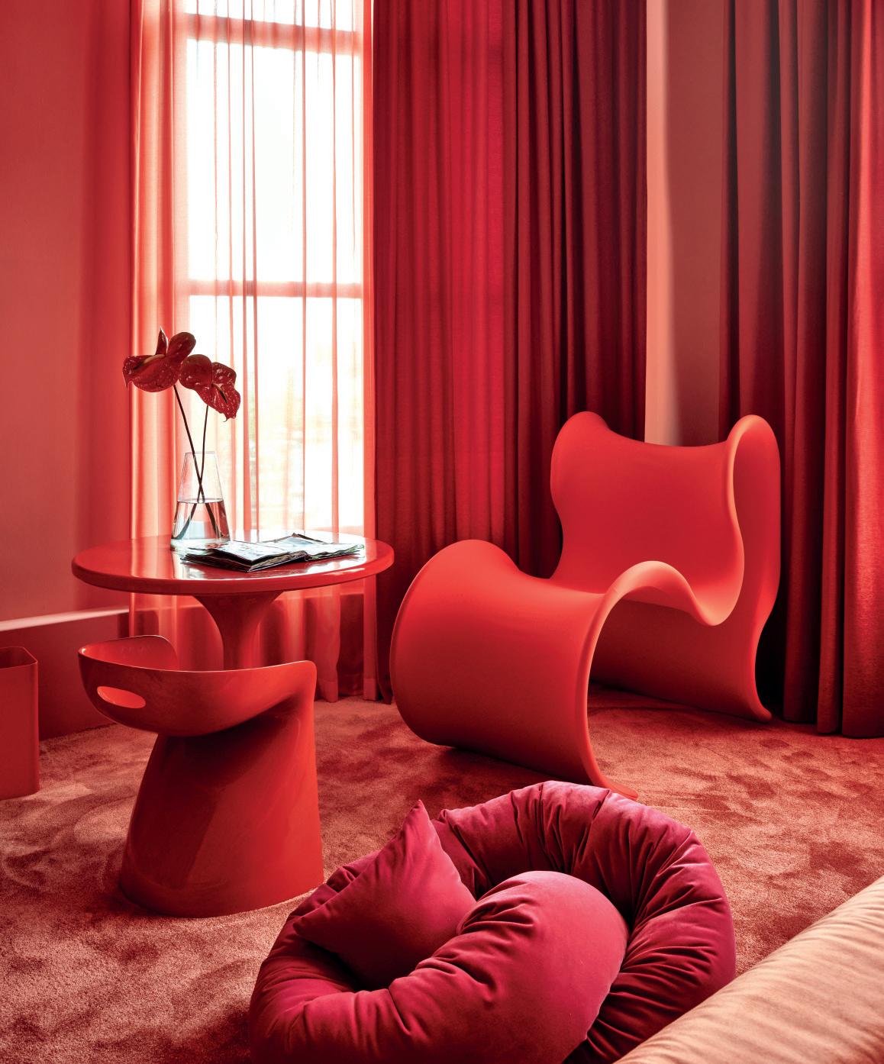
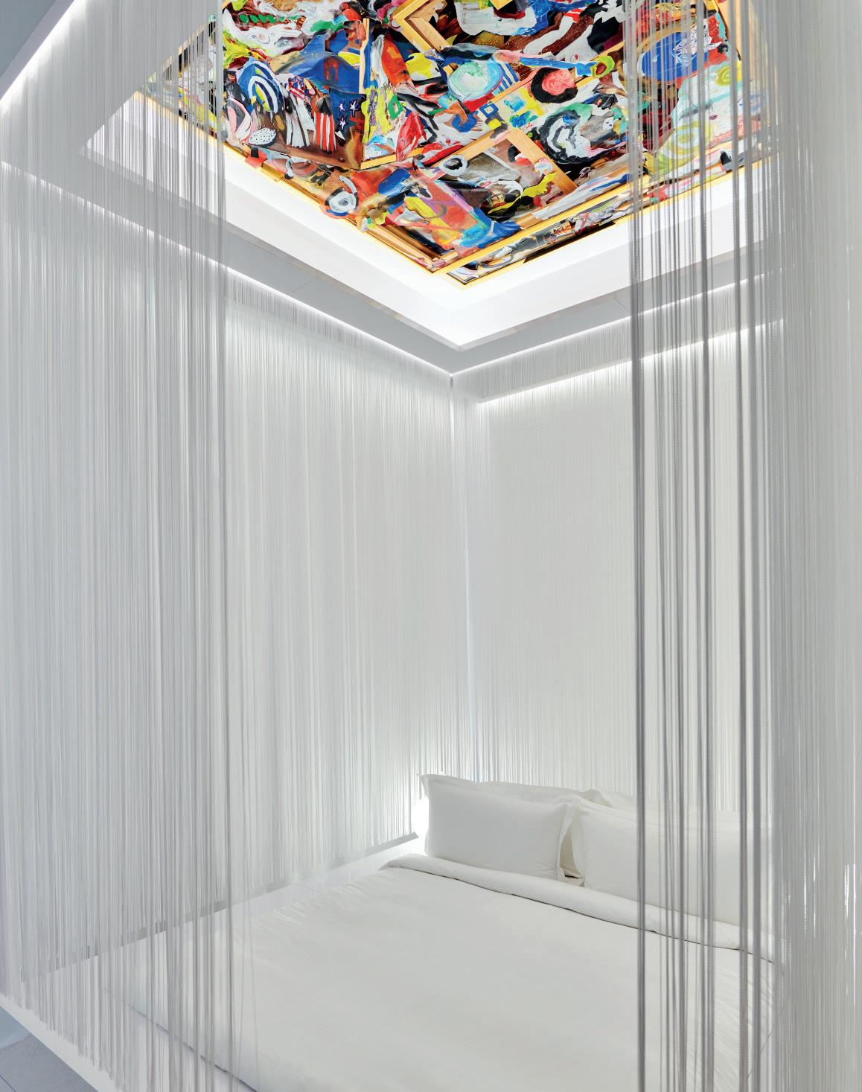
the redesign of the existing 107 guestrooms and suites, as well as all public areas including the lobby, private event rooms, three restaurants, and two bars. Culminating the hotel’s rebirth, is the launch of the all new ‘t Huys wing – an ode to Amsterdam’s ever evolving cultural scene, and home to 14 landmark suites each designed by one of the city’s most creative contemporary talents and brands, from photographers and fragrance brands to artists and museum curators.
Local design firm, Nicemakers – who were also responsible for the interiors of The Hoxton in Lloyd, Amsterdam – took charge of the first part of the project to bring the public spaces and the historic guestrooms and suites up to date. “The brief was to respect the hotel’s classic luxury heritage, whilst injecting a sense of the city’s youthful style that we see today,” says Dax Roll, co-founder of Nicemakers. Instead of starting from scratch, clever interventions of the existing décor and furniture maintain familiarity, yet entirely refresh the spaces.
In the grand lobby, royal red carpets were uprooted to reveal original parquet flooring and a classical mix of red and slate marble.
Overhead, the series of opulent glass chandeliers that dominate the high and long space, were painstakingly regilded and restored to their former glory. Dark walls have been enlivened by a lick of crisp white, and softened by alcoves of floor-to-ceiling drapery that draw back on a day-to-night timer, revealing smoked mirror wall panels behind original paintings from the Heineken family’s impressive classical art collection. Once tucked away in the privacy of the many conference rooms, the collection now sings as if it were an exhibition, replacing the large-scale prints that were previously hung in the lobby.
Updating time-worn furniture and creating more intuitive and welcoming zoning were key factors in Nicemakers’ reimagination of the public spaces and guestrooms. “There were so many missed opportunities on the ground floor,” says Roll on the choice to open up some of the many event and meeting spaces that stem from the lobby. Previously unfurnished and lacking soul, the first conference room has been transformed into the lavish speakeasy cocktail bar, Chapter 1896. Beyond, doors are left open when not booked out, with newly curated seating arrangements making the most of marble fireplaces or vast windows with wraparound views of the river. Flexible in use, the once underused spaces now make for attractive nooks and new spots for guests to lounge and linger, showcasing instead of shielding the building’s many delightful period features.
Rolling throughout Nicemakers’ redesign, sublime fabrics by Dedar dress and reinvigorate vintage chairs and shapely banquettes, while subtle geometric wallcoverings from Arte give the spaces a new lease of life. Rich hues of moss gold, burnt red, and ink blue on an uplifting base of chalk and champagne tones speak to the heritage of the property, whilst feeling more fashionable than old-fashioned.
Another Amsterdam native, creative studio D/DOCK led the concept development of the ‘t Huys wing, which occupies the formerly adjacent bank. Down an unassuming walkway to the right of the reception desk, the ‘t Huys wing (‘t Huys being an old Dutch adage for ‘house’) feels like the hotel’s best-kept secret. Passing the threshold between the two buildings, the space opens up to reveal an entirely different architectural language, inherited with thanks to its former occupation.
Skylights flood the atrium with light, whilst glass elevators glide up to the walkways and bridges of the upper floors where all the wing’s
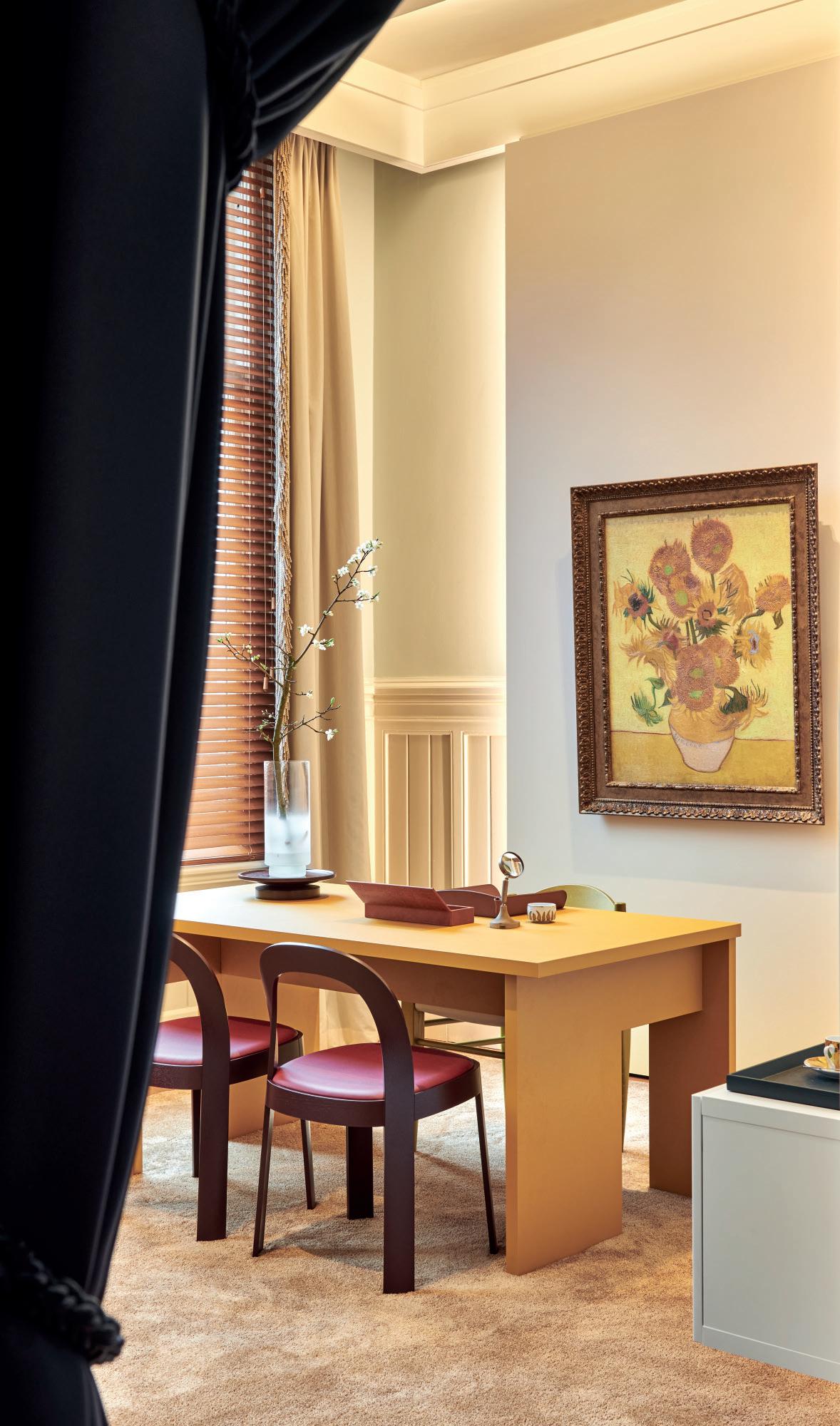
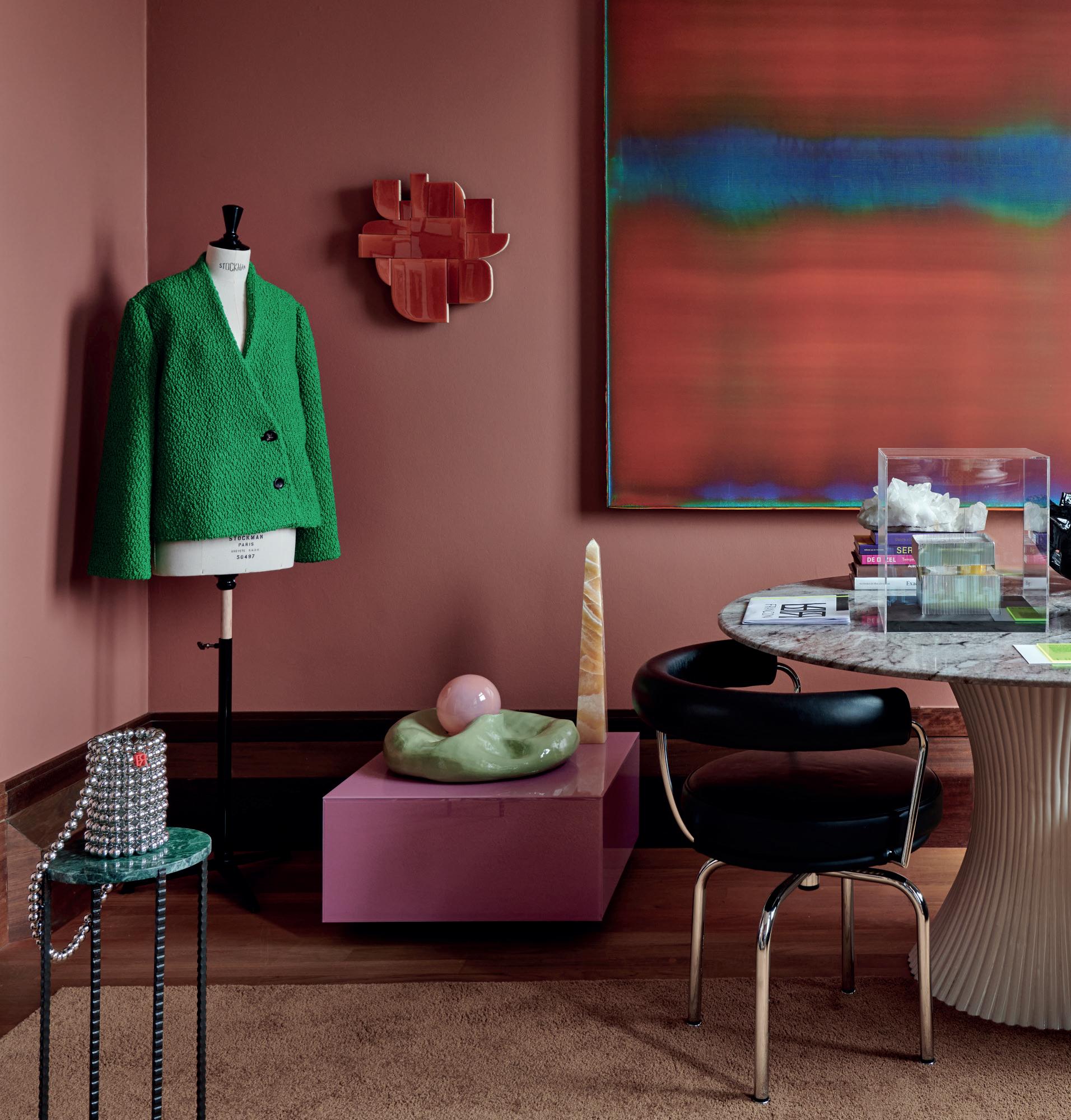
The decisively bold ‘t Huys suites offer forward-thinking guests a change of pace. Immersive and dramatic, each of the 14 suites dives into the creative mind of their chosen tastemaker, one offering a radically different experience to the next.
landmark suites are situated. Open to both guests and the public, ‘t Huys own street entrance provides direct access to the library-inspired concept store, IN HUYS; casual Italian dining destination, Trattoria Graziella; and an events and workshop-come-installation space, Wunderkammer, by floral artistry duo Florian Seyd and Ueli Signer. For those who dare to stray from the classically elegant rooms graced with the Nicemakers’ touch, the decisively bold ‘t Huys suites offer forward-thinking guests a change of pace. Immersive and dramatic, each of the 14 suites dives into the creative mind of their chosen tastemaker, one offering a radically different experience to the next.
Pushing the boundaries of hotel design, fashion designer Ronald Van Der Kemp – whose sustainable couture label, RVDK, adorns the likes of Zendaya and Lily Collins –transforms the traditional lounge area into his very own atelier space, where a central workbench sits against a backdrop of editorial images and cuttings plastered across the walls. There’s even a clothes rail donning a selection of
RVDK garments that guests are welcome to take out on the town with them during their stay. In the all-white mirrored wall bedroom, a central bed wrapped in fringed curtains floats upon a cloud of fluffy shag pile carpet.
Drenched from floor to ceiling in sensuous tones of red, hot pink, and purple is the Sisters Janssen suite. Using an image of Grace Jones as the inspiration for the retro aesthetic and bold colour palette, the emerging artist duo Tisja and Ziarah Janssen say the suite is an ode to femininity and inclusion in the art space. Vintage red furniture follows bodily curves, whilst an exaggerated plushy velvet bed resembles a womb-like cocoon.
Promising an immersive ‘night at the museum’, the Van Gogh Museum suite provides a private view of what guests might expect to see at the nearby museum. Replicas of Vincent’s sketchbook pages and excerpts of his journal are subtly dotted around the suite, and guests have the prearrival choice of whether to have a high quality 3D reproduction of The Bedroom, Landscape at Twilight, or The
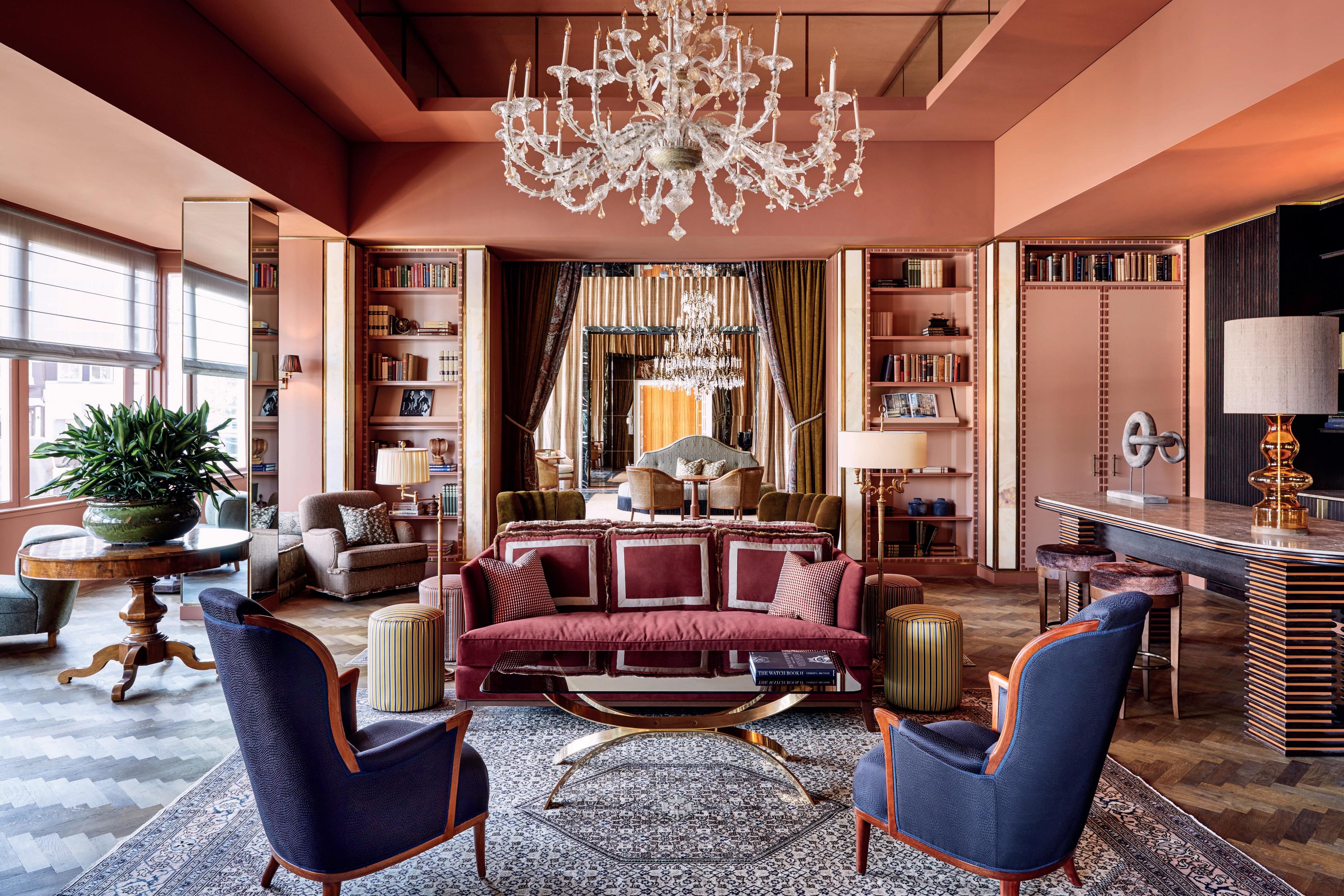
Sunflower hanging pride of place in the study. The standout feature lies in the bedroom, where Van Gogh’s work is brought to life by an animated projection cast across the ceiling over the bed.
Despite being the only hospitality designer on the ‘t Huys lineup, the D/DOCK suite is an otherworldly departure from the rest of the studio’s portfolio. Fringed curtains appear here too, but this time ensconcing the bedroom walls in an atmospheric swash of grey. Minimal and muted, the suite acts to challenge the norms of spatial design and pre-defined narratives of functionality. Guests are encouraged to participate and explore different layouts (with the help of the hotel team) – custom made futons and tatami mats can be moved around and laid on whatever surface available; a vast, platform-
like dining table can shapeshift into a bed (complete with a mini spiral staircase on wheels to levy yourself up); and once the mattress has taken a walk to the table, the bed base that remains, becomes the ultimate sofa-comedaybed to relax, unwind, or meditate.
On the more conventional – but nonetheless intriguing – end of the spectrum is the Harper’s Bazaar suite curated by Dutch editor-in-chief, Miluska van 't Lam, which is of course, the epitome of style; the Ravestijn Gallery suite, an effortlessly cool showcase of contemporary art photography; the Wolfi Pictures suite, a homage Dutch film star couple Daan Schuurmans and Bracha van Doesburgh, complete with a movie night minibar and projector screen; and the Media Nanny suite, with a state of the art sound system to blast the
in-room vinyl collection, showcasing the boutique agency’s roster of famed clients.
Jewellery designer Bibi Van Der Velden, fragrance brand Salle Privee, Amsterdam Fashion Week’s founder Danie Bles, furniture designer KOKKE House, media maven Valerie van der Werff, and the travel aficionado behind Gloobles, Stephanie van Rappard – are the remaining visionaries to take up residence at Hotel De L’Europe’s ‘t Huys, paving the way for historic luxury hotels to shake things up with bold design concepts.
Coinciding with Amsterdam’s 750th anniversary as a city, Hotel De L’Europe’s reimagination is a homage to the eclectic soul of its locale, and perhaps a lesson in breaking the mould – to be as stylish as the Dutch, you have to be as daring.
S
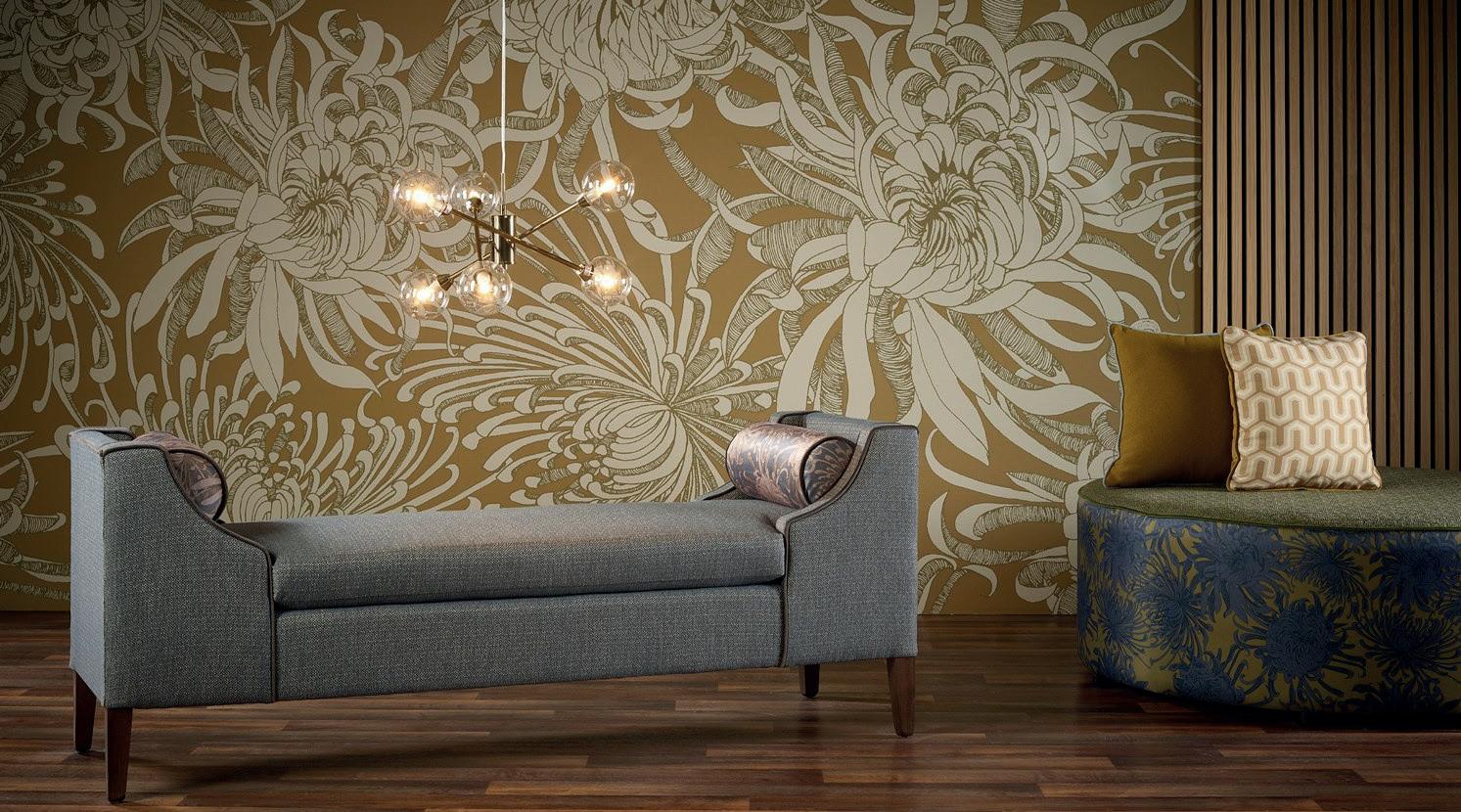

Dutch creativity meets Japanese artistry in high-rise melting pot
Sleek and elegant, the Hotel Toranomon Hills exudes an instant sense of calm. The hotel is the first Tokyo outpost of the Unbound Collection by Hyatt – a curated compilation of one-of-a-kind hotels offering premium facilities and experiential surroundings. Occupying the ground and 11-14th floors of the Toranomon Hills Station Tower, it is part of a major redevelopment of the area that’s transitioning from a primarily business district to a place that merges work and life with culture and hospitality.
At street level of the new hotel is Le Pristine Tokyo, a new restaurant headed by acclaimed chef Sergio Herman. Design studio Space Copenhagen created the interiors for both the hotel and restaurant. The hotel's design combines simplicity and sustainability though the use of natural materials that are built to last. The 205 guestrooms aim to meet the needs of cosmopolitan professionals and travellers by offering comfortable and purposefully designed spaces for seamless transitions between rest, work and socialising. Social spaces are intuitive and adaptable.
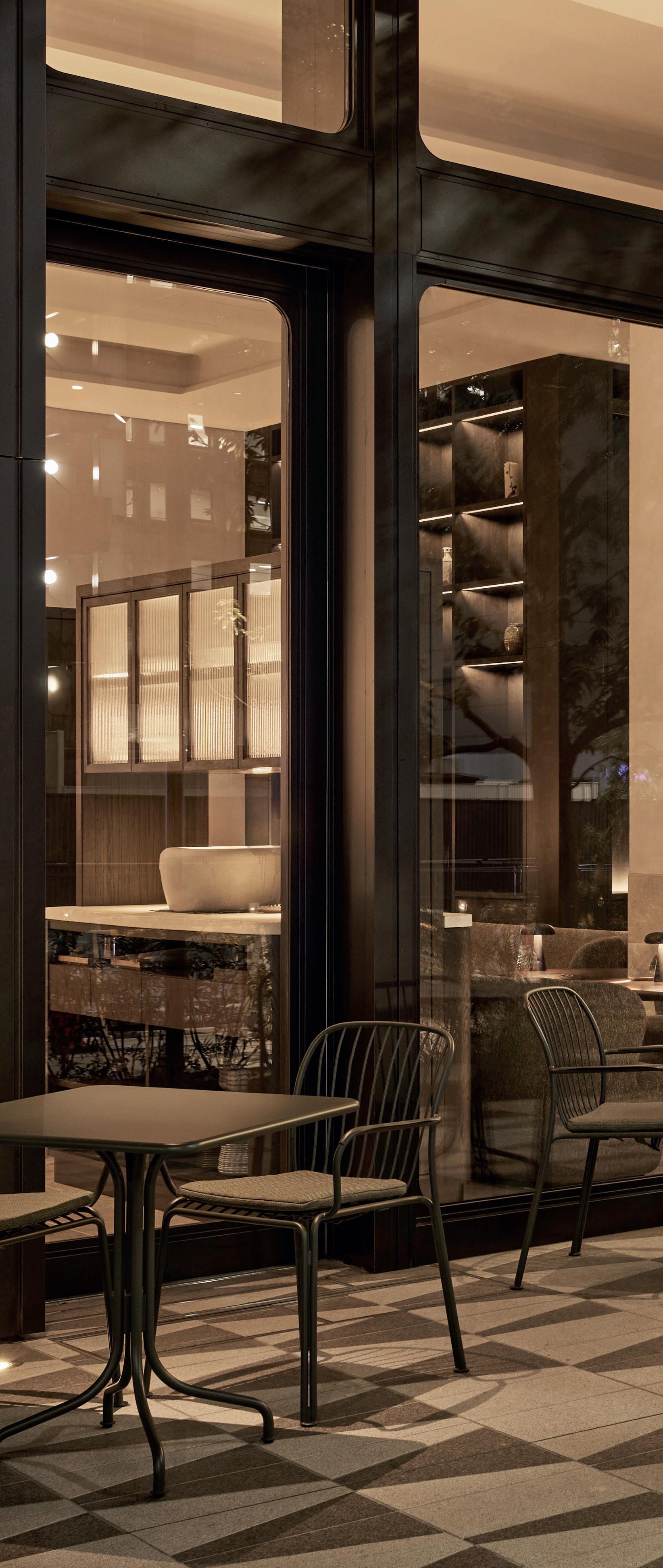
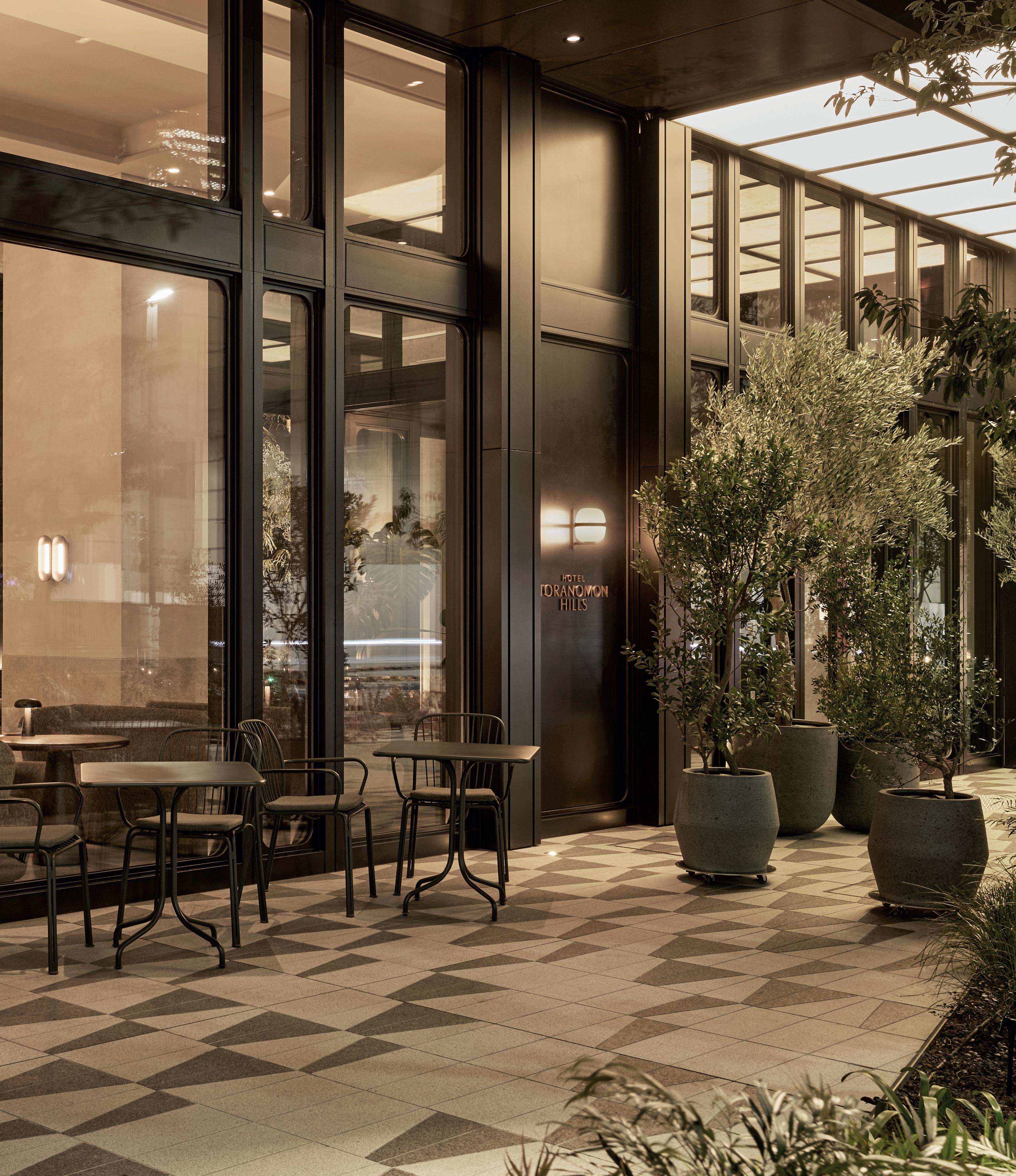
The heartbeat of the hotel is its lobby, which includes the reception and concierge, plus a lively open-plan café, bar and deli. The café is a relaxed space with rounded counter edges, warm leather banquettes and playful lighting in the form of Dutch art collective Rotganzen’s melted disco ball artwork, which scatters light reflections around the space throughout the day. Just off the lobby, duplex-style suites provide additional space for small-scale private events.
The hotel features a series of bespoke designs, furniture and light fixtures, alongside collaborations with Space Copenhagen’s roster of selected manufacturers. These include the Low Stool for Mater and the Loafer lounge and dining chair for &Tradition. The studio’s Gravity floor and table lamps and wall sconces designed for Gubi sit alongside Gubi’s Timberline lamps that were designed in the 1970s by Mads Caprani and provide soft illumination throughout the hotel. The lounge features the Spine Lounge Suite by Frederica, and earth-toned area rugs by Massimo soften this space and the suites. Space Copenhagen’s new outdoor terrace collection from &Tradition made its debut at the hotel.
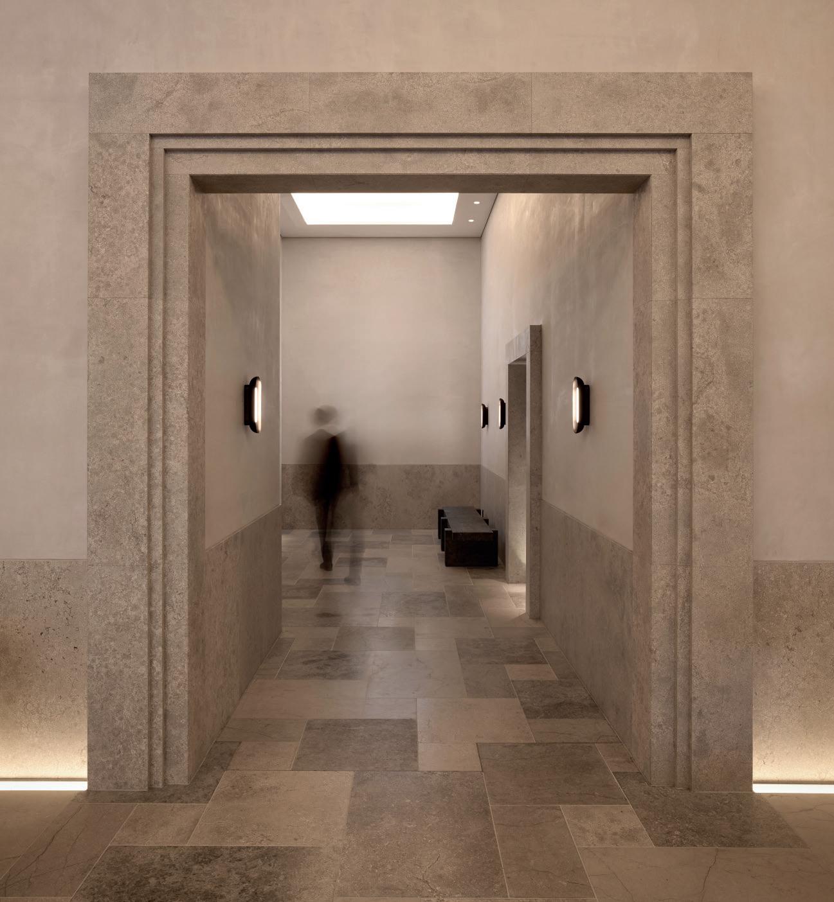
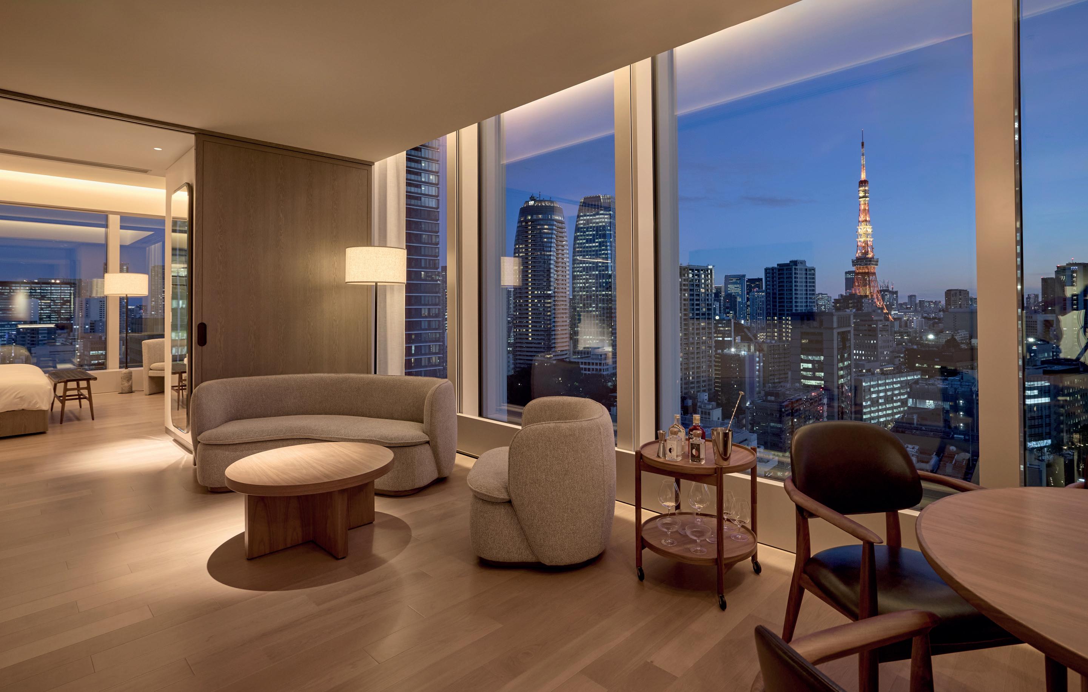
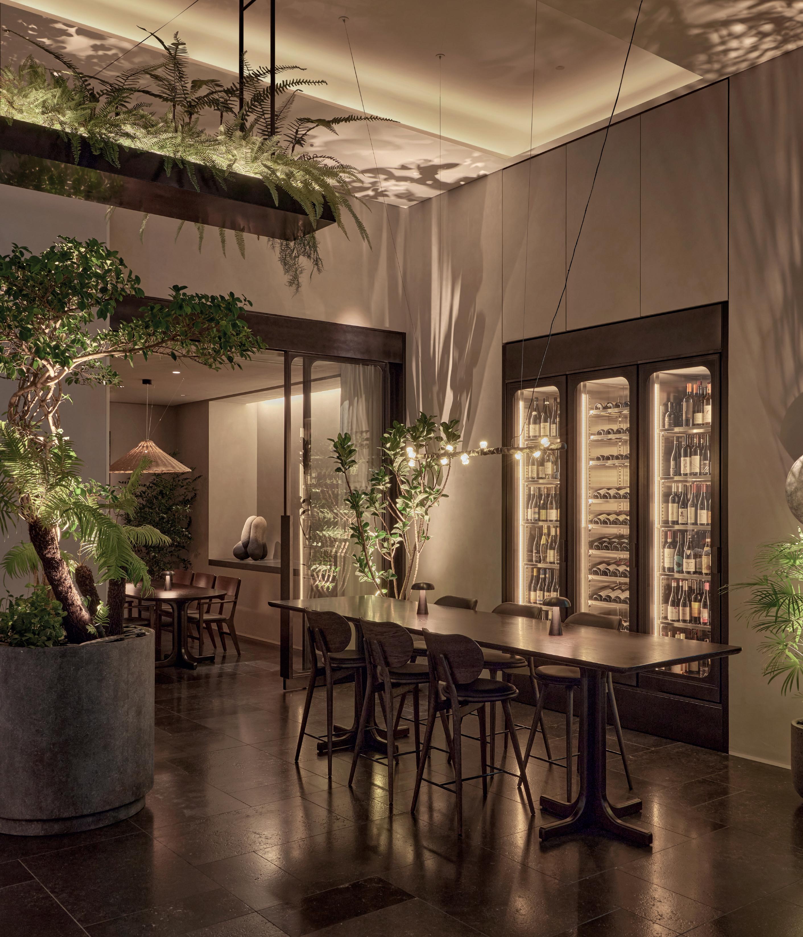
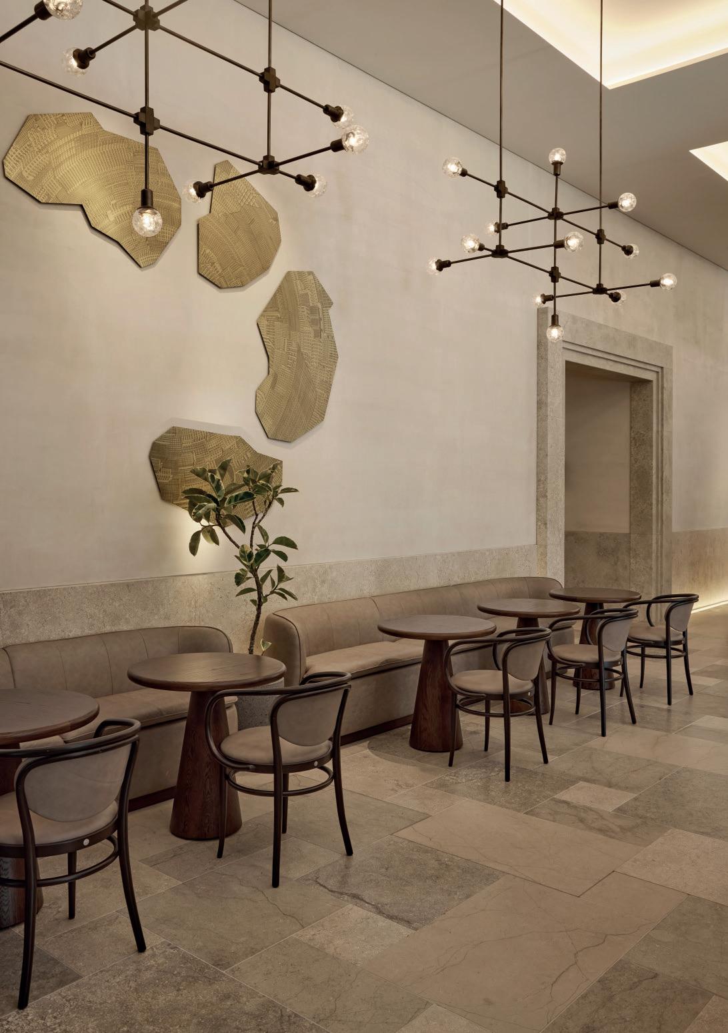
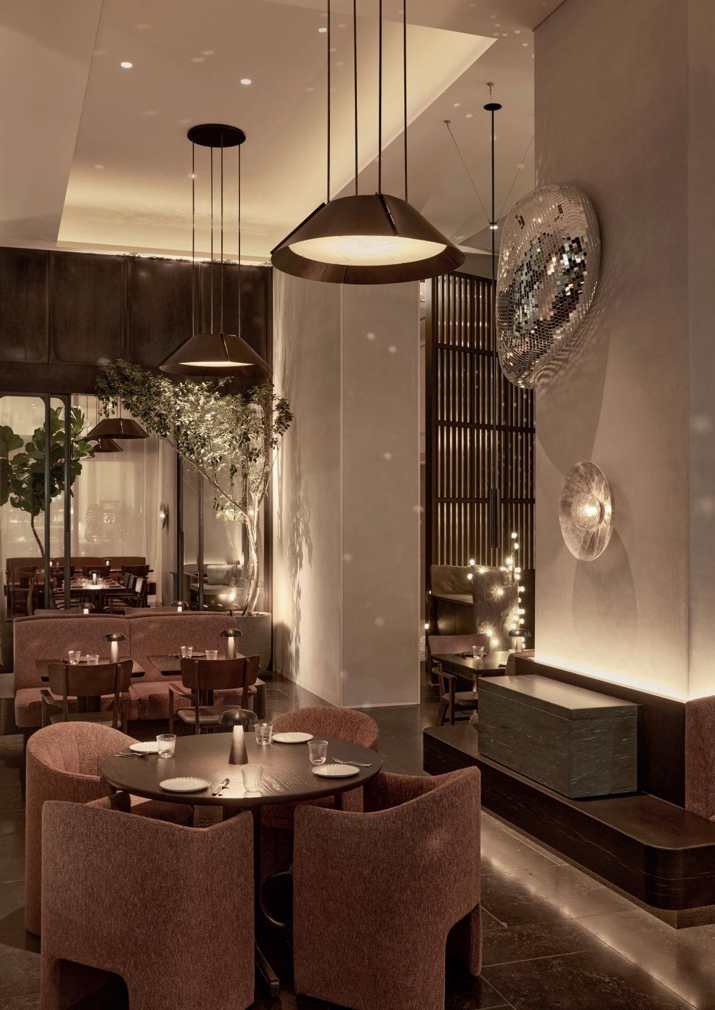
The restaurant continues the ethos of the original Le Pristine Antwerp, which opened in Belgium in 2020 and was awarded a Michelin star in its first year of operation. Le Pristine Tokyo offers a sophisticated celebration of life and creativity, which is expressed through food, fashion, design, art, and music.
There is a noticeable synergy, with a natural flow and progression between the design of the hotel and the restaurant. The characteristics of the Le Pristine Antwerp venue also connect to the fabric of the hotel and restaurant architecture, resulting in Le Pristine Tokyo existing as a variation of the Antwerp design while evolving its identity in the Tokyo setting.
Space Copenhagen was keen to weave characteristics of the hotel’s ambience into the design of Le Pristine Tokyo. Maintaining the signature features of the Antwerp
restaurant and its collaborations with celebrated artists from Sergio Herman’s home region in the Netherlands, the new restaurant has also collaborated with Japanese artists, including Kohei Ukai, Kenji Gomi and Takeya Takeda. A Maarten Baas host station and chandelier create a stylish entrance, and a morphed mirror disco ball by Rotganzen unifies the space with the hotel’s adjacent lobby. A range of bespoke tables and sofas add to the character. The principal dining chair is a custom design by Frederica, with additional dining chairs in grey stained oak and high stools from Mater.
The restaurant and the café serve contemporary European cuisine with a cosmopolitan flair, using thoughtfully sourced produce from Zeeland in the Netherlands and seasonal Japanese ingredients.
“The design approach combines Space Copenhagen’s Scandinavian background with a traditional Japanese design aesthetic and represents a compelling contrast to Tokyo's high-speed, future-ready exterior. The long-term ambition for the hotel is to cater to both body and mind, establishing a sense of balance and recalibration for the guest,” said Peter Bundgaard Rützou and Signe Bindslev Henriksen, founding partners of Space Copenhagen.
“We have enjoyed the challenge of designing Le Pristine Tokyo in a new area in the dynamic city of Tokyo. We evolved our work to best suit its needs and are very pleased with the result. Designing the restaurant and the new Hotel Toranomon Hills in this muchanticipated neighbourhood has been very exciting for us, and we can’t wait to see what the future holds for Le Pristine Tokyo.” S
ADVERTISING
Rachel Norrie
rachel.norrie@purplems.com
Tel: +44 (0)1732 371574
EDITORIAL
EDITOR
Emma Kennedy
emma.kennedy@purplems.com
Tel: +44 (0)1732 371 588
DEPUTY EDITOR
Jess Miles
jess.miles@purplems.com
Tel: +44 (0)1732 371578
PRODUCTION & DESIGN MANAGER
Lorna Reekie
lorna.reekie@purplems.com
Tel: +44 (0)1732 371 584
CONTENT & PRODUCTION MANAGER
Stephen Wadey
stephen.wadey@purplems.com
Tel: +44 (0)1732 371 585
STUDIO
Rob Tremain
rob.tremain@purplems.com
Tel: +44 (0)1732 371 584
ARTWORK
Colm Foxworth
colm.foxworth@purplems.com
Tel: +44 (0)1732 371 599
Space Subscriptions
Perception SaS
PO Box 304 London Rd, Uckfield, E Sussex, TN22 9EZ 01825 701520
E-mail purplems@my-subs.co.uk https://purplems.my-subs.co.uk

MANAGEMENT
MANAGING DIRECTOR
Ed Hunt
ed.hunt@purplems.com
Tel: +44 (0)1732 371 577
ADMINISTRATOR
Francesca Smith
francesca.smith@purplems.com
Tel: +44 (0)1732 371 570
ACCOUNTS MANAGER
Lewis Boddy
lewis.boddy@purplems.com
Tel: +44 (0)1732 371 587
Subscription rates
1 Year (6 issues)
UK £80
Europe £180
RoW £235
Purple Media Solutions Ltd, The Old School House, St Stephens Street, Tonbridge, Kent TN9
T: +44 (0) 1732 371 570
© Purple Media Solutions Ltd 2024. All rights reserved. No part of this publication may be reproduced, stored in a retrieval system, or transmitted in any form or by any means electronic, mechanical, photocopying, recording or otherwise without prior permission of the publishers. Although every care has been taken to ensure accuracy, the publishers cannot accept responsibility for any errors or omissions that may occur in this issue.
SPACE is published by Purple Media Solutions Ltd.
Registered in England. Registered Number 5949065. Registered Office: The Old School House, St Stephens Street, Tonbridge, Kent TN9 2AD, UK
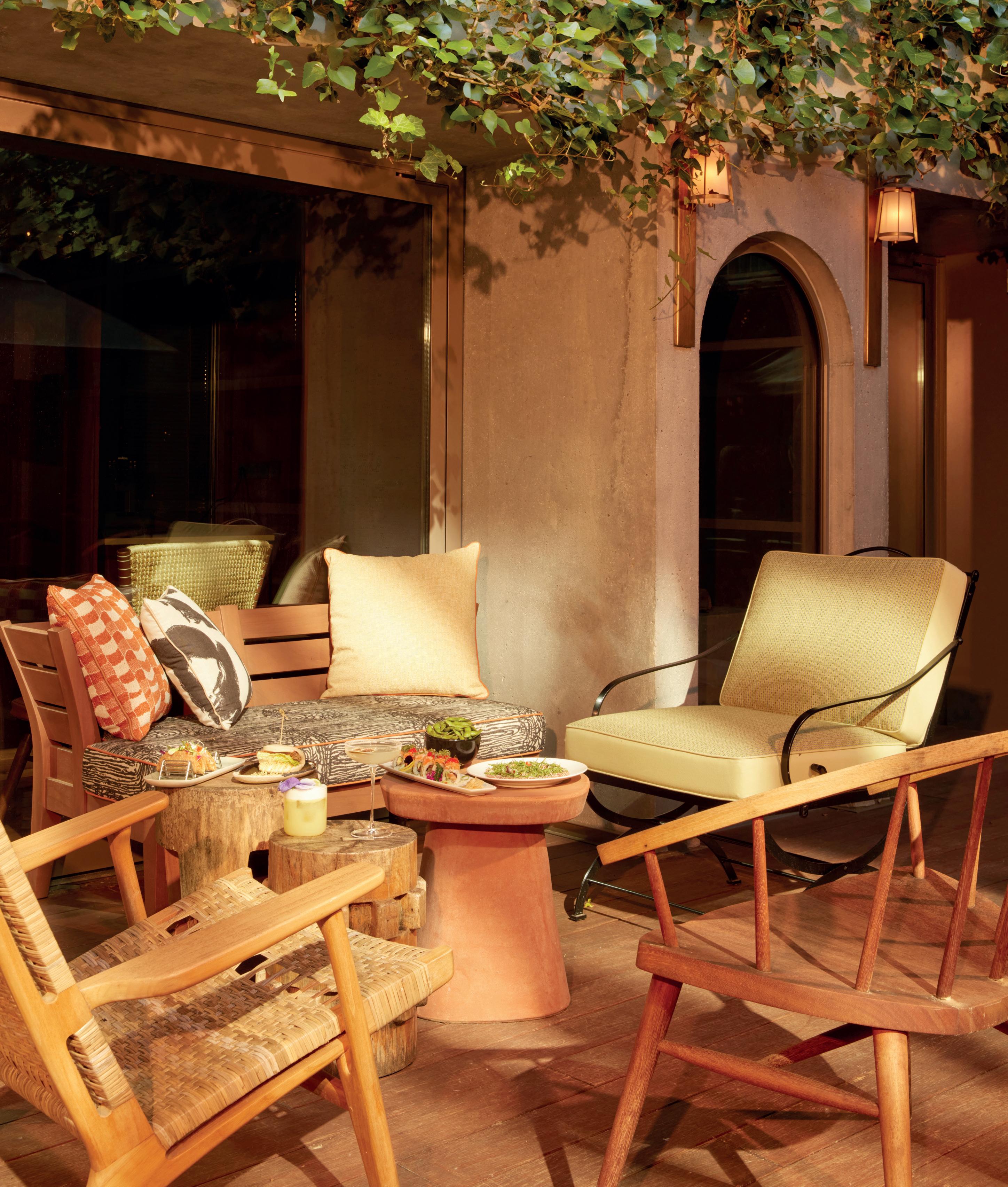
With vistas ranging from glittering cityscapes to serene sea views or charming old town cobbled streets, rooftop terraces and beachfront lounges offer guests an unrivalled connection to their surroundings. Beyond mere novelty, SPACE rounds up the most meticulously designed open-air spaces that provide a touch of escapism and romance
At Mondrian Bordeaux Les Carmes, diners can experience the culinary artistry of Japanese chef Masaharu Morimoto within a variety of enchanting settings. Central to this is the vast internal courtyard and tree-lined terrace, offering a serene and picturesque dining environment. The 180-seat restaurant extends out like a majestic theatre, punctuated by red Bordeaux brick columns and elegant glass wine cellars. Renowned designer Philippe Starck envisioned it as a “Place made above all for the human beings who will live there, a place of encounters that transports us to an elsewhere, an invented elsewhere.” The design harmoniously blends Eastern and Western elements, featuring pagoda lamps within lanterns, calligraphy, and contemporary Japanese art.
starck.com | mondrianbordeaux.com
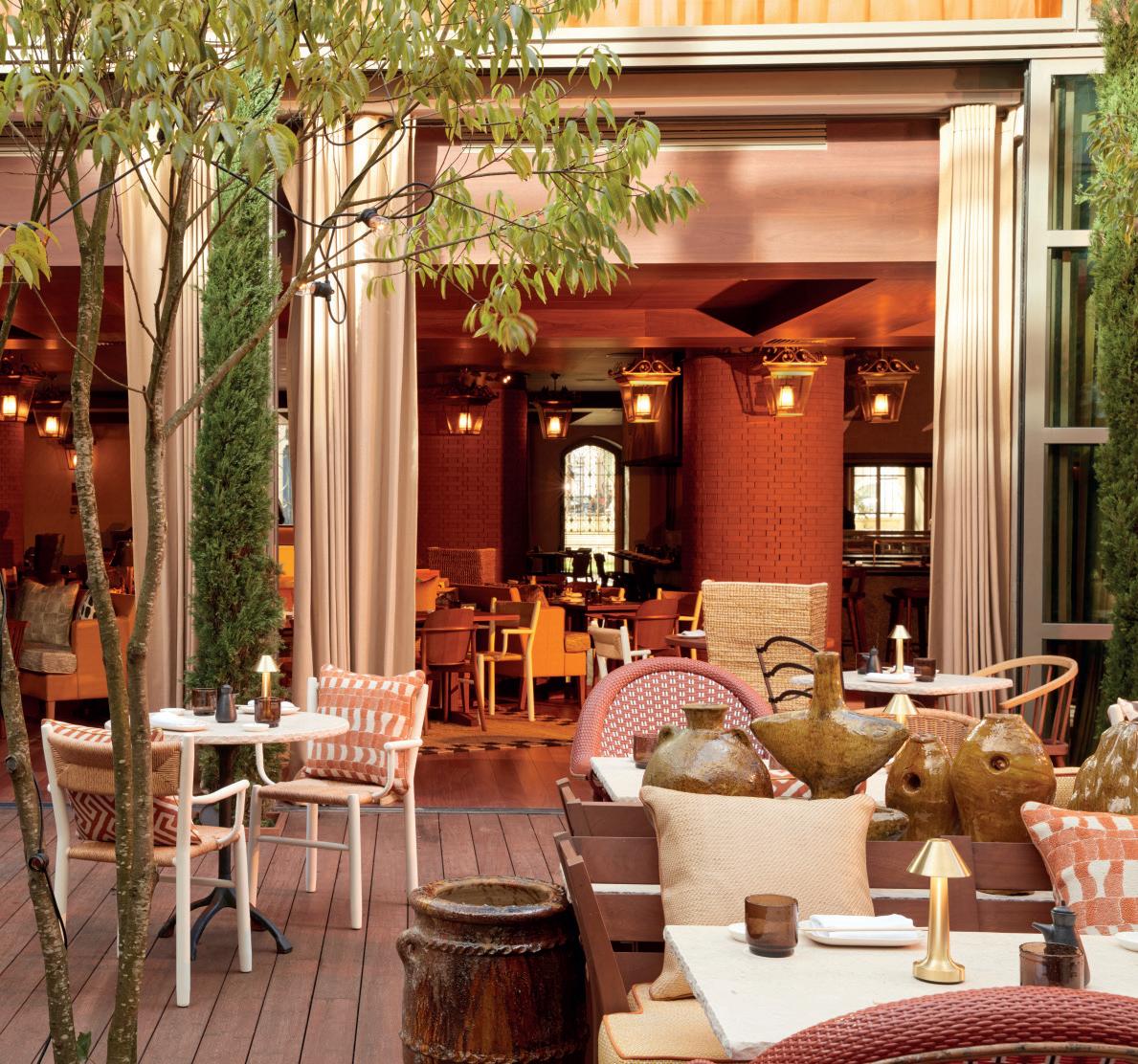
At One&Only Kea Island, the Kosmos Lounge is a standout destination, with its expansive sea-view terrace providing an ever-changing backdrop throughout the day. Acclaimed architect John Heah designed the resort to reflect Kéa’s architectural heritage; the use of hand-cut local stone and Greek marble, along with Cycladic elements like lofty atriums, white-washed walls, pergolas, and rounded archways, creates a harmonious blend of tradition and elegance. Nestled on a dramatic cliffside, the resort’s main arrival building (which houses Kosmos) and surrounding villas evoke a charming village atmosphere, offering both a sense of community and seclusion.
oneandonlykeaisland.com
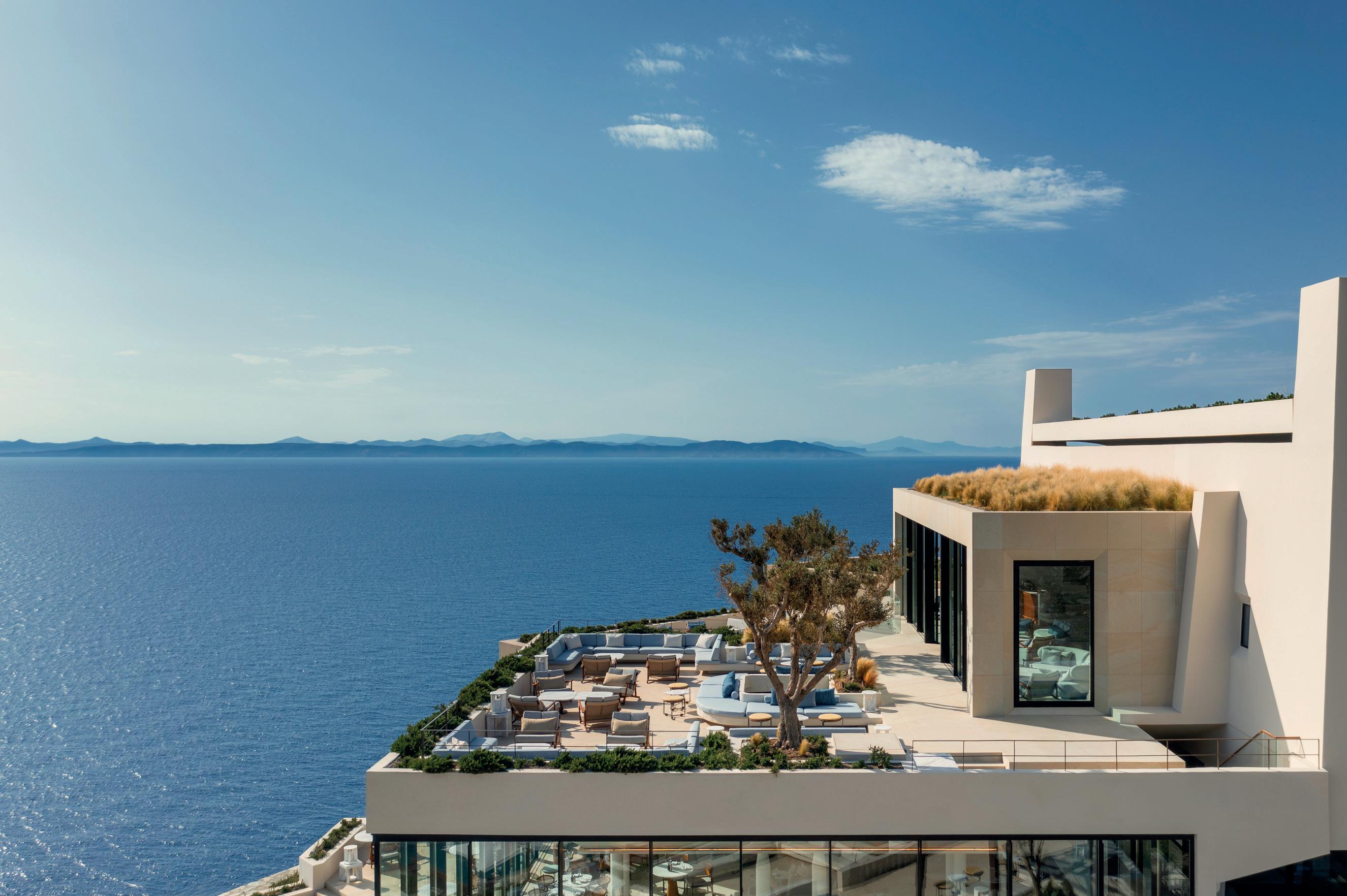
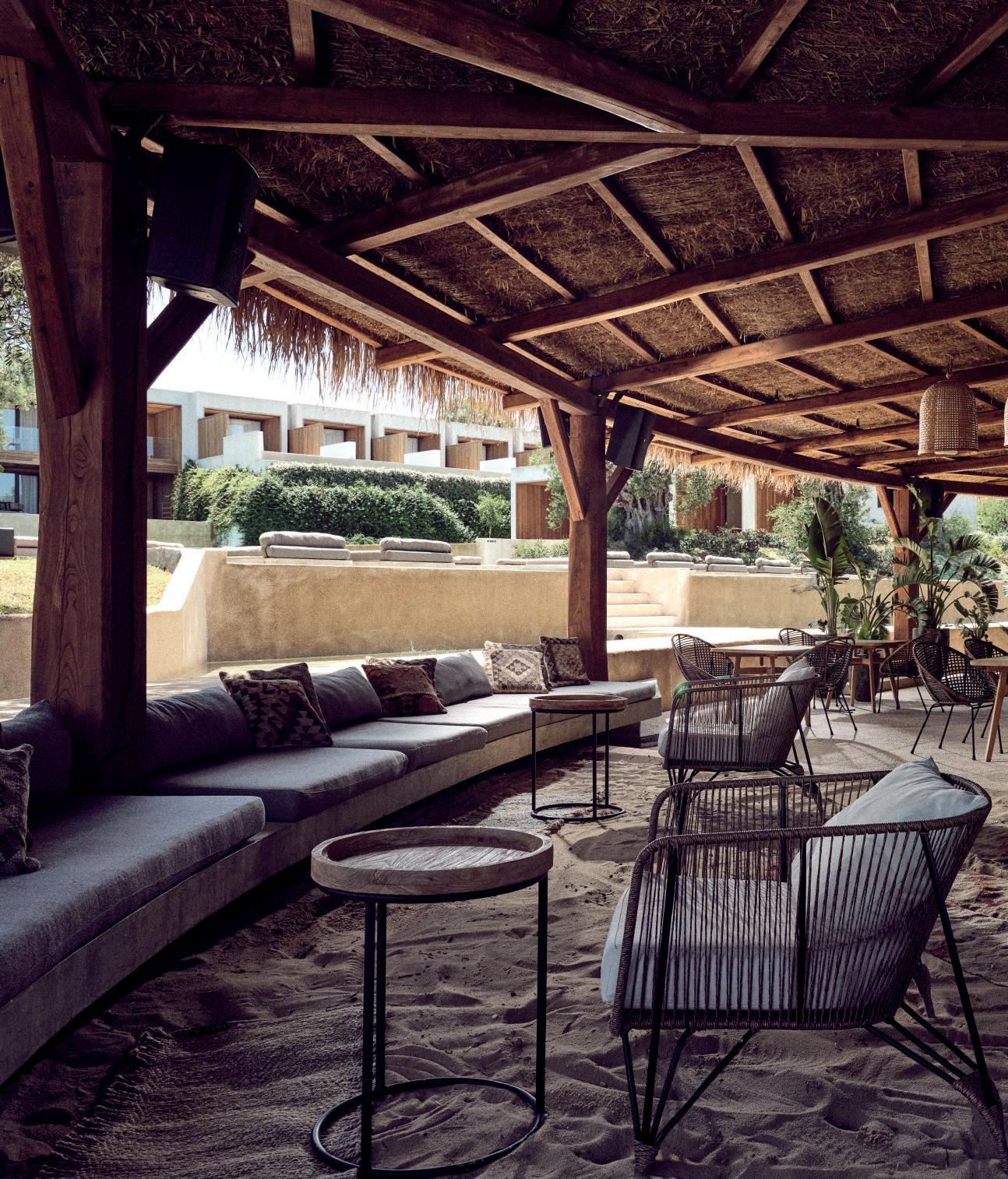
Designed by BLOCK722 architects+, Olea All Suite Hotel on Zakynthos Island integrates water seamlessly across its expansive outdoor space, including a sprawling 4,000 square meter pool. This design creates a tranquil atmosphere that complements the island’s natural beauty. The hotel’s open concept blurs boundaries between suites and communal areas, promoting a sense of freedom and mindfulness akin to floating in water. Cocoon Resobar, a laid-back a la carte restaurant adjacent to the pool, enhances the relaxed ambience with its tropical decor and sand-covered floor. Guests are encouraged to arrive casually, barefoot even, to fully immerse themselves in the hotel’s serene environment.
block722.com | oleaallsuitehotel.com
DOVETALE TERRACE, 1 HOTEL MAYFAIR LONDON, UK
At the heart of 1 Hotel Mayfair, Dovetale restaurant carries through the same use of raw natural materials as the rest of the hotel but switches up neutrals for richer autumnal tones. Designed by Dion & Arles, wooden beams define the ceiling where skylights are tucked up above and soft mushroom pendant lights dangle down below. Blurring the lines between indoors and outdoors, exterior panel blinds mimic the sight lines of the inside beams to form a retractable pergola covering the outdoor terrace. Cocooned by ferns and shrubbery, complete with a hammered copper fireplace, it’s a cosy dining space to remember.
dionetarles.com | 1hotels.com/mayfair
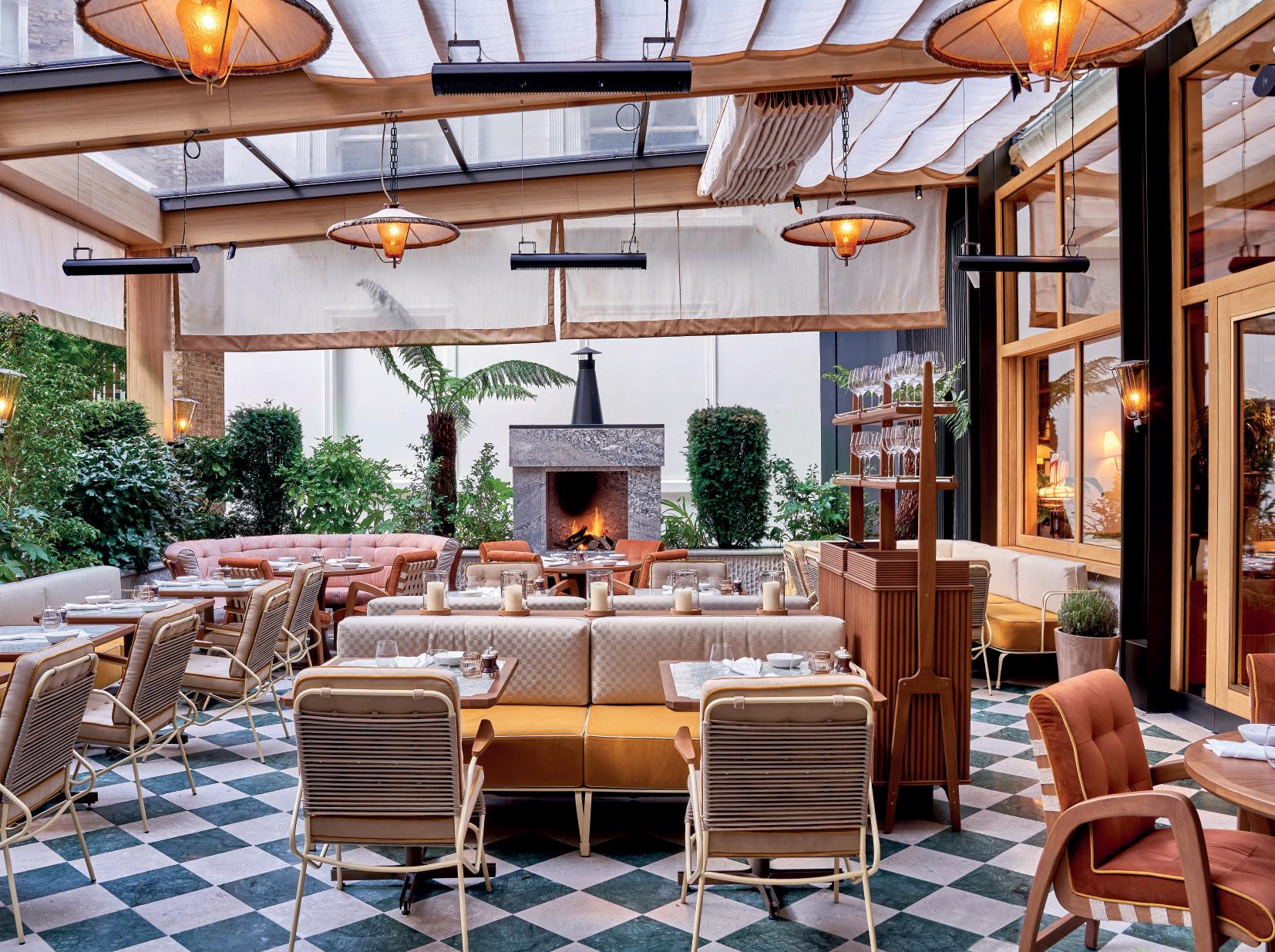
LA ROQQA embodies a modern, cosmopolitan vibe whilst also being at ease with the natural beauty of Argentario Island, which is connected to the Tuscan mainland by a single road cutting through the lagoons. Designed by the Palomba e Serafini Associati Studio, its sleek and elegant interiors blend artisanal furnishings with iconic 1960s and 1970s pieces. The color palette draws from the typical hues of Porto Ercole’s architecture, creating a harmonious connection with the surroundings. Additionally, LA ROQQA’s vibrant rooftop restaurant offers stunning views over Porto Ercole.
palombaserafini.com | laroqqa.com
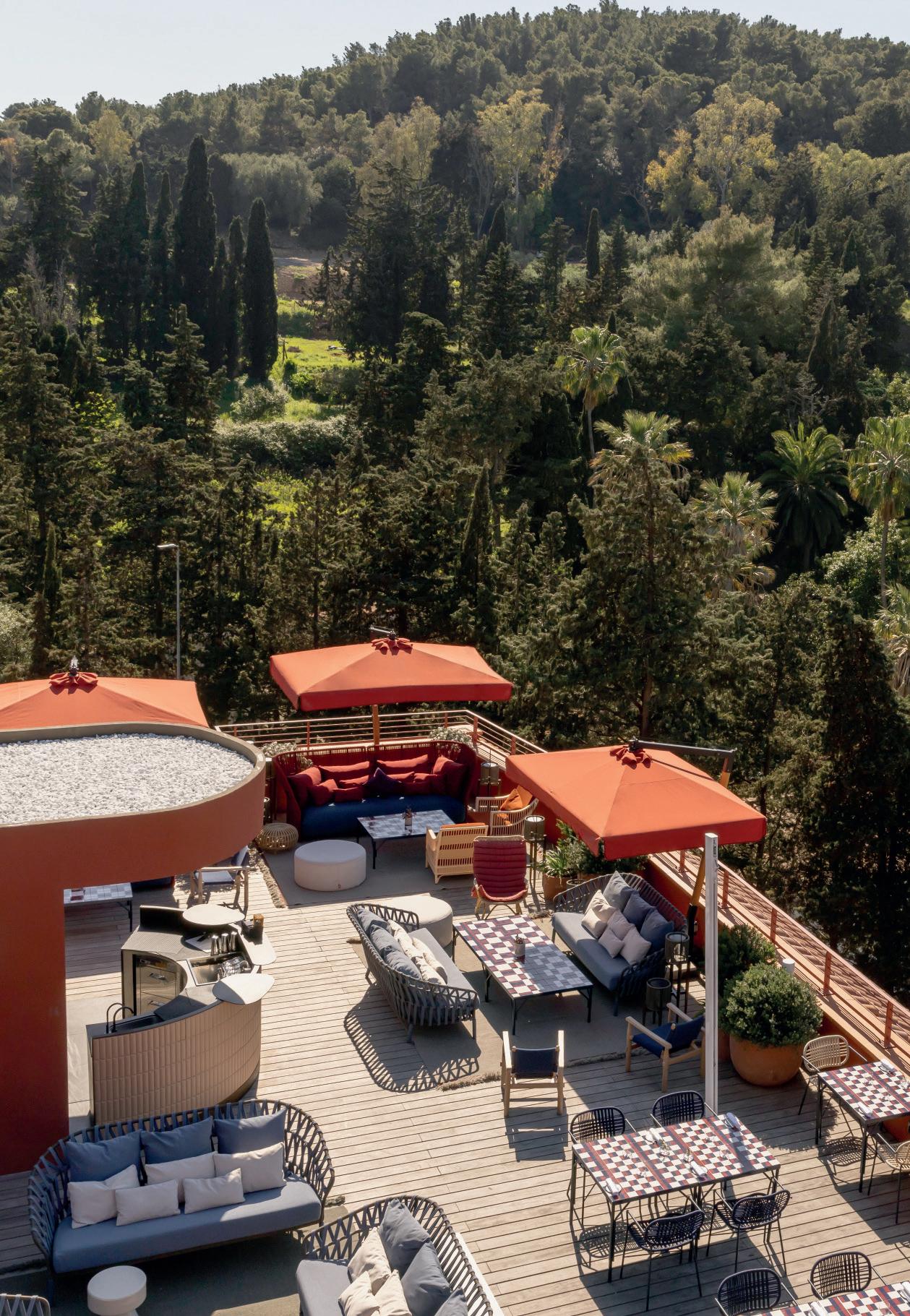
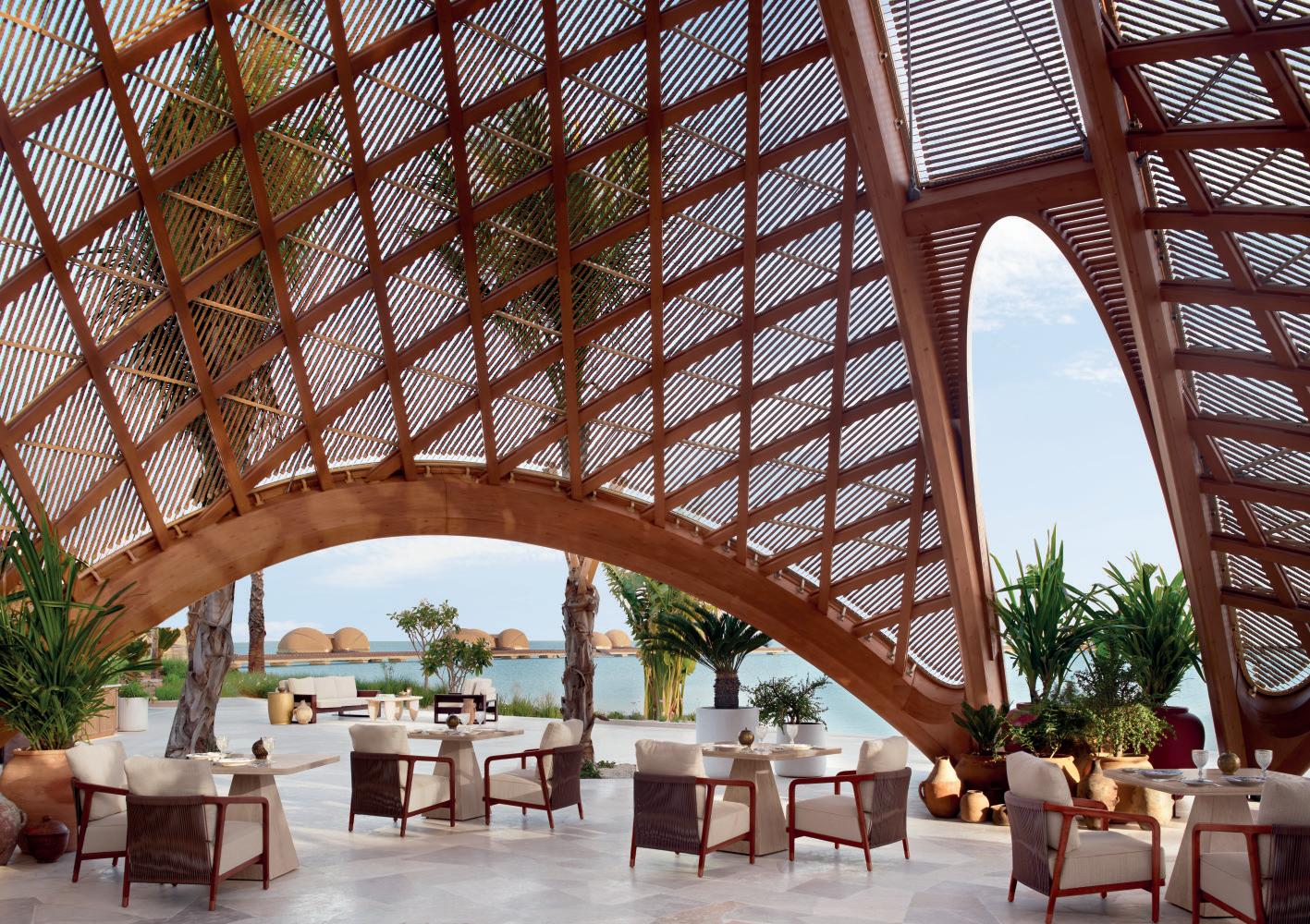
SITA, NUJUMA A RITZ-CARLTON RESERVE UMMAHAT ISLAND, THE RED SEA
Foster and Partners designed Nujuma with architecture inspired by sweeping shells and interiors that exude elegance through the use of natural materials in serene sea and sand hues. The interiors showcase geometric patterns reflective of regional motifs and are adorned with Arabic artifacts, traditional ceramics, intricately woven Saudi rugs, and detailed wall hangings celebrating local craftsmanship. Indigenous plants provide lush landscaping that frames the pathways between the villas and pavilion spaces. Drawing inspiration from lively bazaars, the all-day dining venue Sita features a spacious French-style patisserie and a Levantine restaurant, both situated under three woven-wood pavilions that pay tribute to the tradition of leaf weaving.
fosterandpartners.com | ritzcarltonreserve.com
Nestled in the heart of Vienna’s 3rd district, The Hoxton, Vienna resides in a Carl Appel-designed modernist landmark, just steps from the picturesque Stadtpark. Drawing inspiration from its 1950s architecture, the hotel features a layered aesthetic that blends mid-century Austrian design with rich textures, geometric forms, and bold, playful tiling. The interiors, crafted by AIME Studios, reflect both Appel’s mid-century style and the Wiener Werkstätte movement. The rooftop bar, Cayo Coco, channels the golden age of Cuban travel, offering stunning views of the city’s rooftops. Adjacent to the bar, a glorious pool deck invites sun-soaked relaxation, while an open-top barbecue serves smoky snacks, creating a vibrant social hub atop The Hoxton, Vienna.
thehoxton.com/vienna
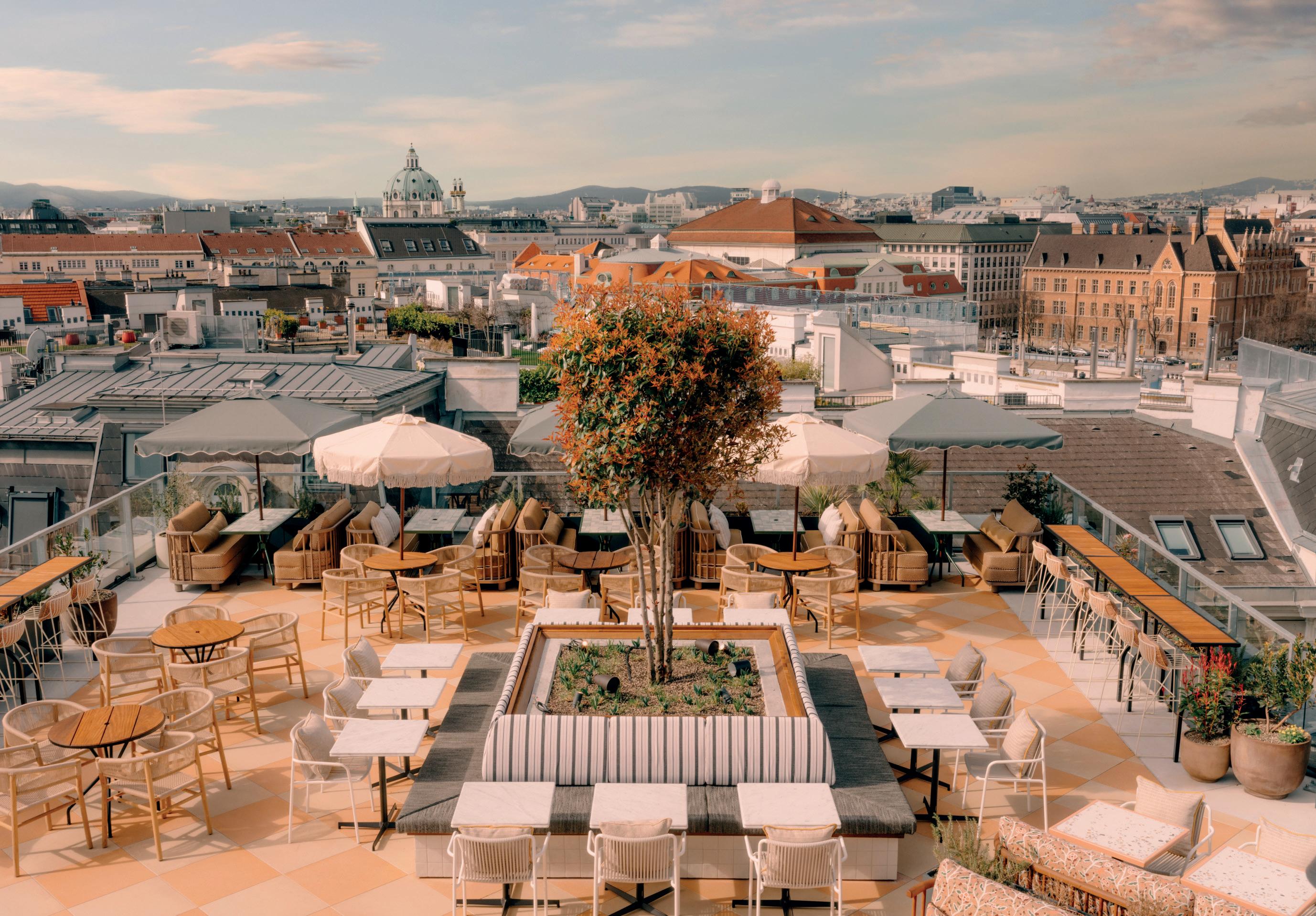
SPACE brings you the best in show this year from design and architecture fairs to industry conferences, and award ceremonies around the globe.

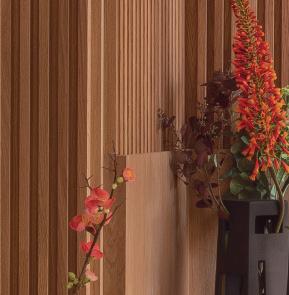
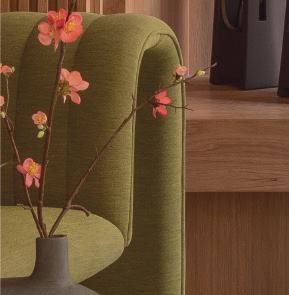



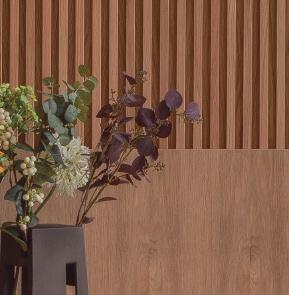
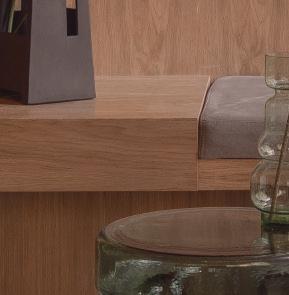





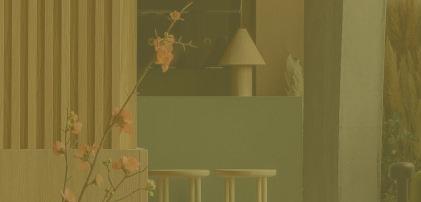

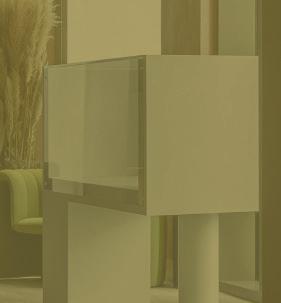
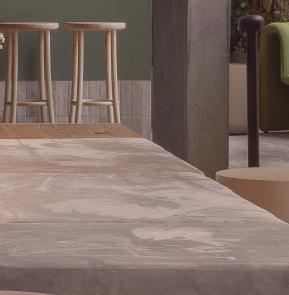
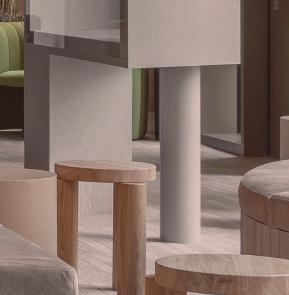


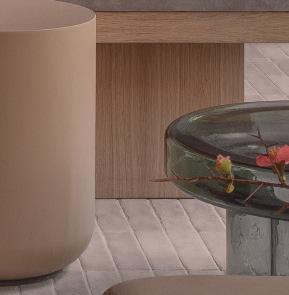
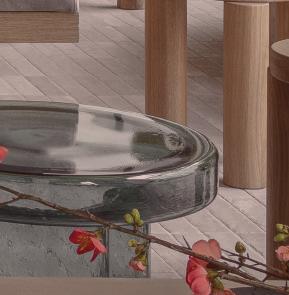



HICAP ANZ
28-30 AUGUST
Sydney, Australia
An annual event, HICAP ANZ is Australia and New Zealand’s top hotel development and investment conference.
burba.com/anz


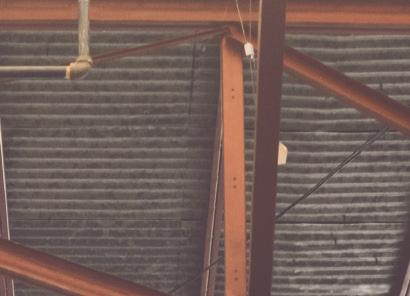
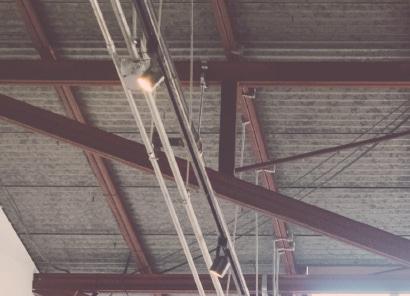
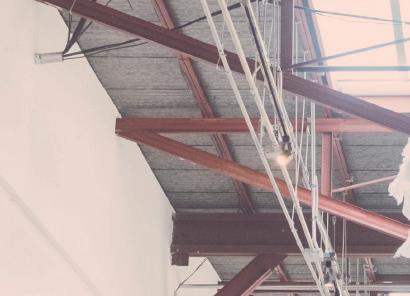
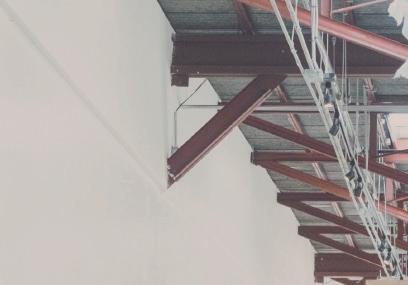
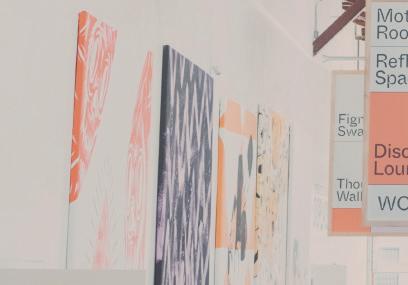
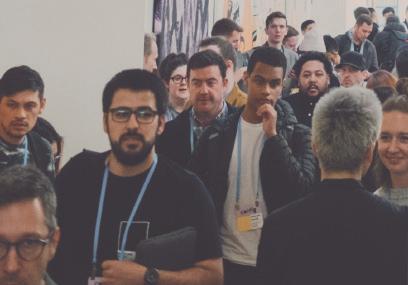
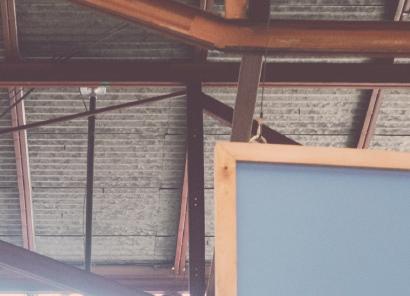
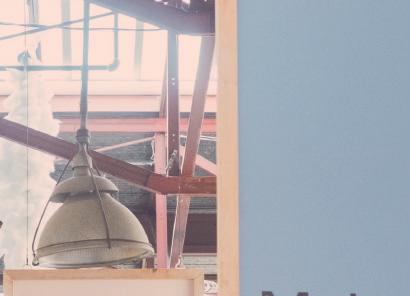

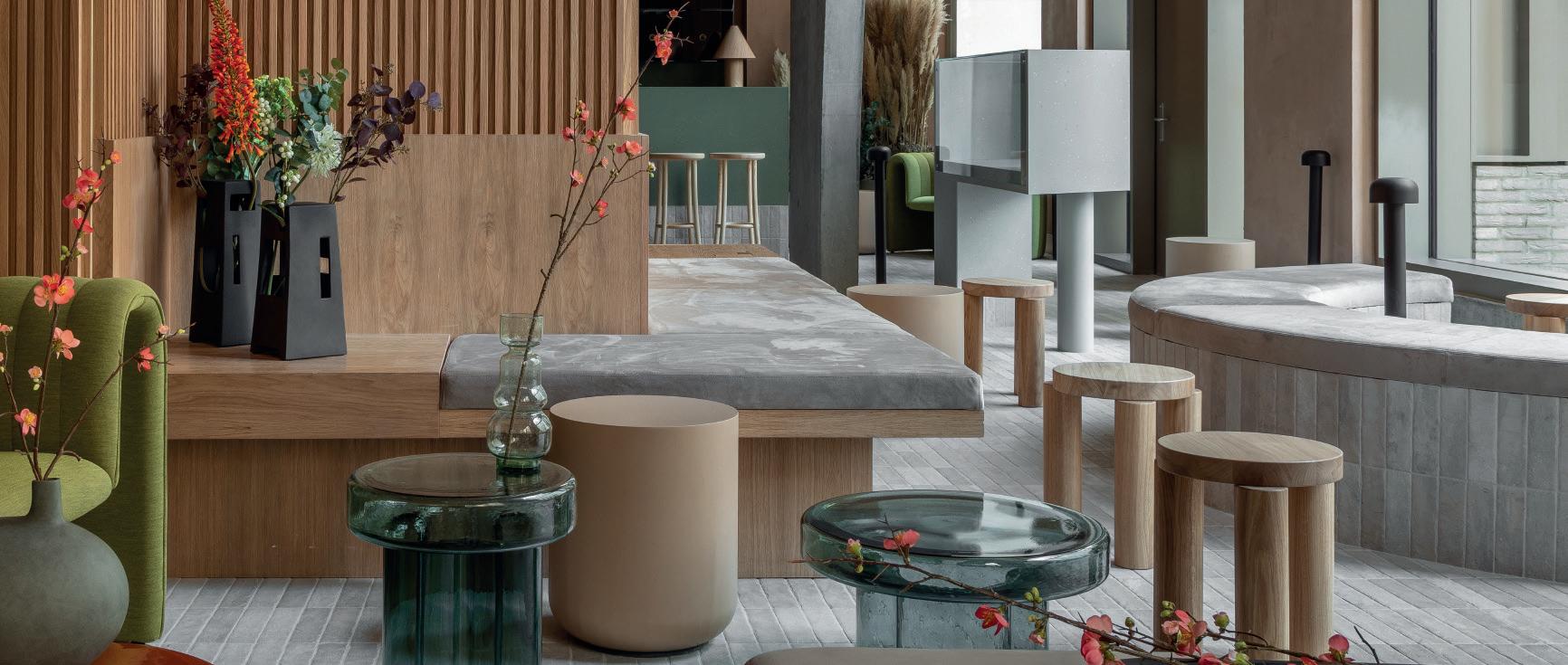
MAISON & OBJET
5-9 SEPTEMBER
Paris, France
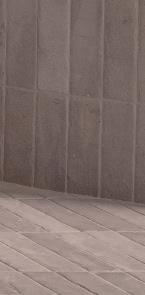
Celebrating its 30th anniversary, this bi-annual trade fair gives brands the opportunity to showcase their products and connect with designers/architects.
maison-objet.com/paris

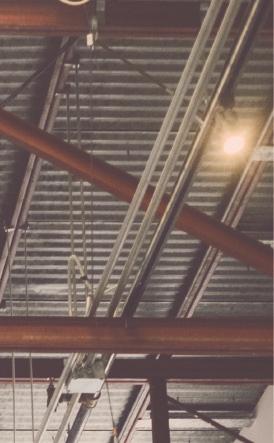
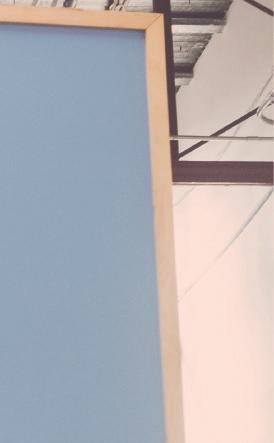



PARIS DESIGN WEEK
5-14 SEPTEMBER
Paris, France
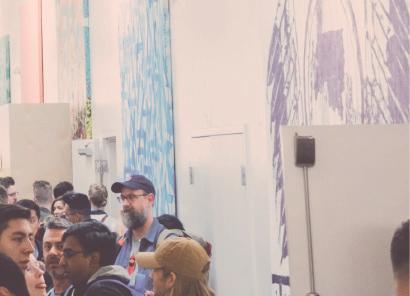


A nine-day fringe event to discover the city’s talents on location, decorators, craftspeople, and design makers, in the concept stores and boutiques that matter.
maison-objet.com/en/paris-design-week
SEPTEMBER
6-15 SEPTEMBER
Helsinki, Finland
Established in 2005, Helsinki Design Week is the largest design festival in the Nordic countries targeted at both professionals and the public. helsinkidesignweek.com
17-20 SEPTEMBER
Sao Paulo, Brazil
In its 59th edition, Equipotel is the ideal place for people looking to exhibit or discover the best solutions in the hospitality market. equipotel.com.br
17-19 SEPTEMBER
Riyadh, Saudi Arabia
INDEX Saudi Arabia is the Kingdom's leading interior design and fit-out trade event, attracting a diverse array of international and local brands index-saudi.com
18-21 SEPTEMBER
London, UK
Hosting more than 40 brands and designers, Material Matters returns, following its inaugural event at London Design Festival 2022, and last year's success. materialmatters.design
12-13 SEPTEMBER
Kraków, Poland
Kraków International Interior and Architecture Fair showcases furniture, lighting, surfaces, ceramics, technology, fittings, and appliances.
kiaf.pl
18-19 SEPTEMBER
Miami, USA
The UK’s most comprehensive, dedicated event for the luxuryhotel sector, returns to Miami after a successful first edition in the US in 2023. independenthotelshow.com
17-19 SEPTEMBER
Riyadh, Saudi Arabia
For over a decade, Hotel & Hospitality Expo Saudi Arabia has united businesses with the most influential buyers in the hotel and hospitality sector.
thehotelshowsaudiarabia.com
26 SEPTEMBER
Milan, Italy
The first event in Italy dedicated to luxury in the hospitality sector, the one-day conference shares ideas, experiences, visions, and new trends. luxuryhospitalityconference.it
14-22 SEPTEMBER
London, UK
Spread across the city, London Design Festival brings in an international audience of design enthusiasts with hundreds of events. londondesignfestival.com
16-20 SEPTEMBER
London, UK
Over five days, Focus/24 is the ultimate international design and decoration show, brimming with creative ideas, inspiration and insights. dcch.co.uk/focus/
LIGHTING DESIGN & TECH EXPO
17-19 SEPTEMBER
Riyadh, Saudi Arabia
A dedicated platform for global solution providers in the lighting industry to present cutting-edge technology and products, and spark creative thinking. lightingdesign-techexpo.com
26-28 SEPTEMBER Singapore
FIND Design Fair Asia returns to present the latest in contemporary design to the region, showcasing innovative and inspiring products and solutions. designfairasia.com
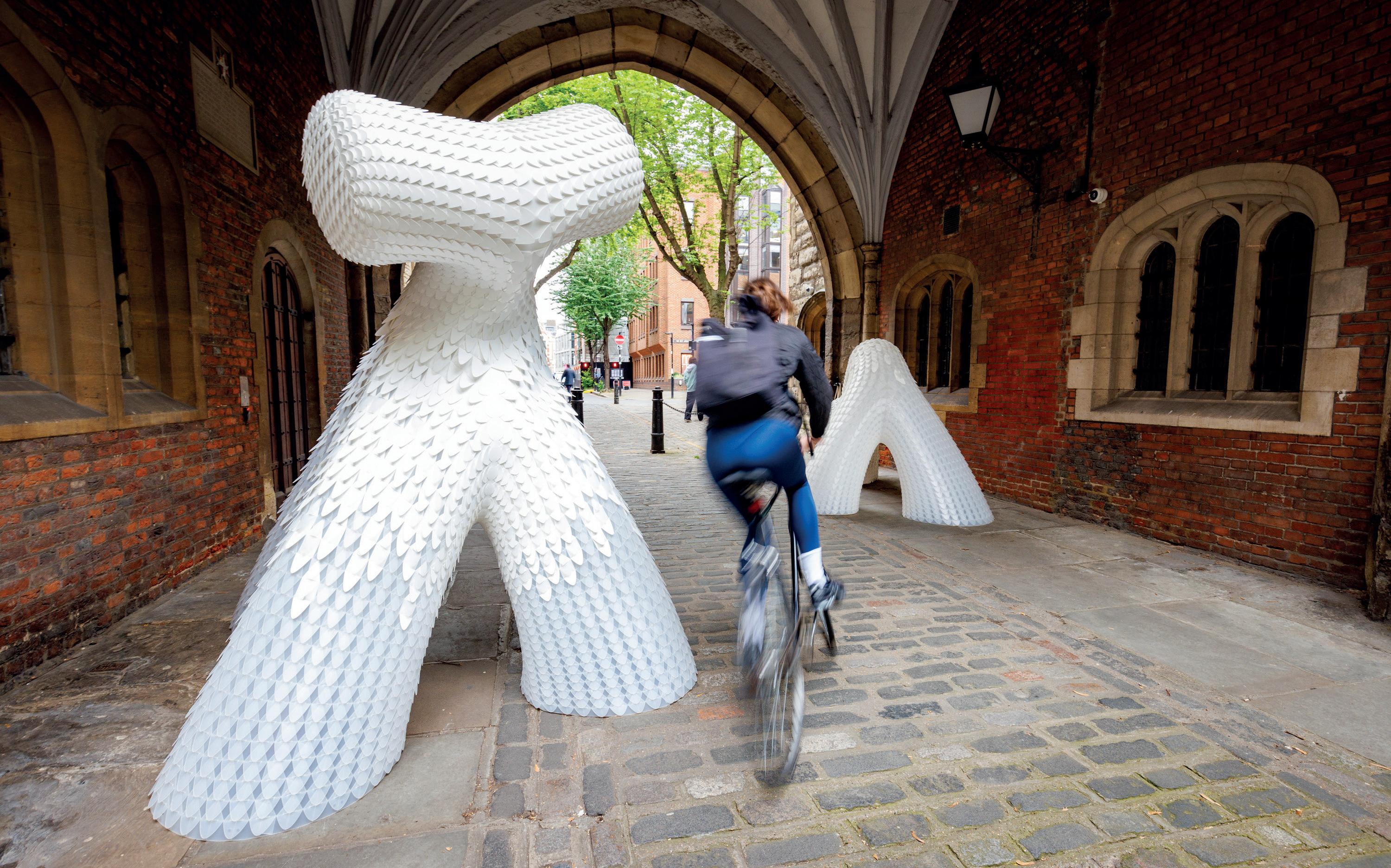
According to the organisers, per square mile, Clerkenwell is home to more creative businesses and architects than anywhere else on the planet. It’s a bold claim but walking around in a crowd of what feels like every creative soul on the planet, it’s not hard to believe. Day one there was a definite buzz of excitement. Unperturbed by the threatening rain, visitors took in the pop-ups and installations, while rushing between venues and showrooms, desperate not to miss out on talks and workshops before the day segued into evening and the champagne corks started popping. It was creative fun at its finest.
Continuing to gain momentum, now in its 15th year, there were more than 600 curated events, 160 showrooms and 300 exhibitors across 12+ venues all showcasing their talents and wares to 35,000 visitors. With so much to take in, it’s hard to know where to start in a roundup, but here goes:
The site-specific installations, that popped up at regular and often surprising intervals along the trail provided thought provoking moments. From Duffy London’s collaboration with surface designer Orsi Orban for Gatekeepers at St John's Gate, to Jestico + Whiles immersive installation in partnership with sustainable flooring specialists Bolon and Studio Fractal – and many more in between – they acted as decorative punctuation marks providing creative pit stops along the way.
From its impressive showroom, Design Hub, in St. Johns Street, RAK Ceramics showcased the latest launches from its wide range of kitchen, bathroom and ceramic collections. Amongst the many beautiful
products, the Metamorfosi collection - a large format decorative porcelain surface, inspired by the colours and shapes found in naturehad heads turning at its abundance of floral loveliness.
Following its successful debut at Clerkenwell Design Week 2023, luxury manufacturers GRAFF once again took up residence in the Design Fields to showcase some of its extensive bathroom and kitchen portfolio. However, all eyes were on the newly launched Riva shower collection. With three cylindrical showerheads featuring fine knurling in geometric patterns, it is both a shower and a stunning contemporary sculpture.
Light, showcased an array of new and innovative lighting brands in the darkly atmospheric subterranean House of Detention (the former Victorian prison). Exhibitors included British brand, Industville – whose handcrafted lighting, created sustainably through a circular material economy – shone brightly amongst the stands. Pooky made a colourful Clerkenwell debut, with an impossibly pretty hanging display of lamps bedecked with its signature ruched shades, while award winning lighting
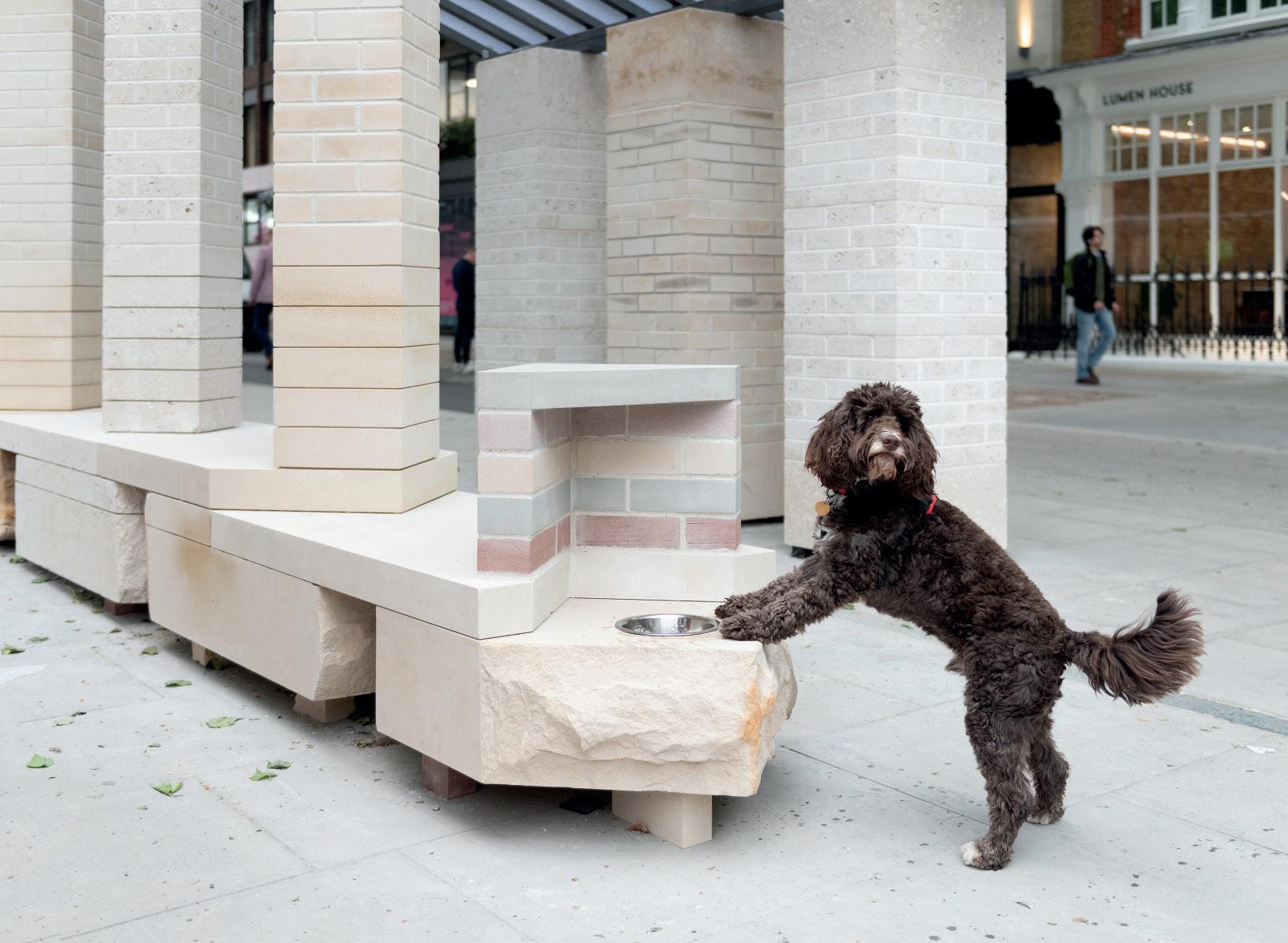
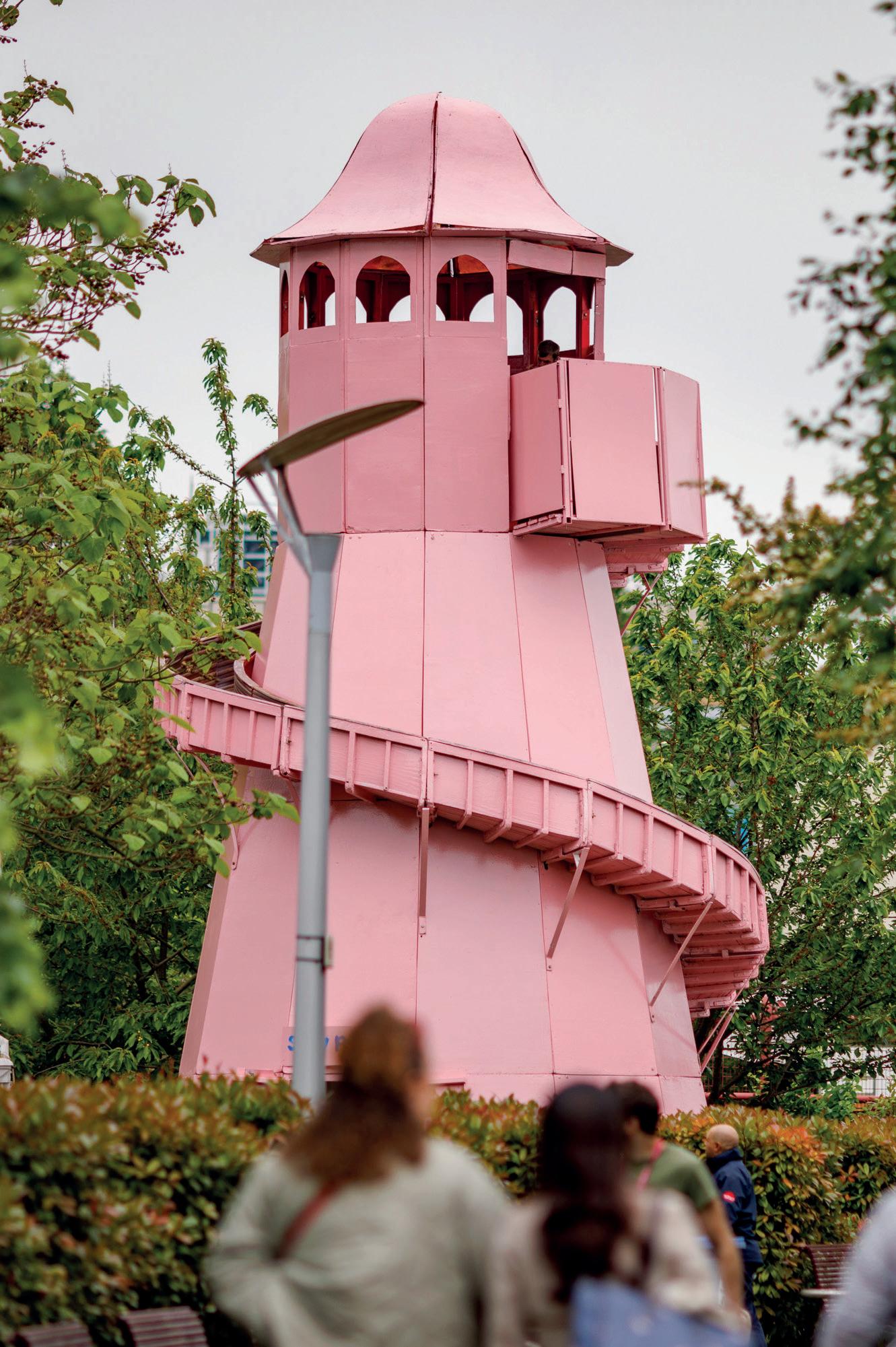
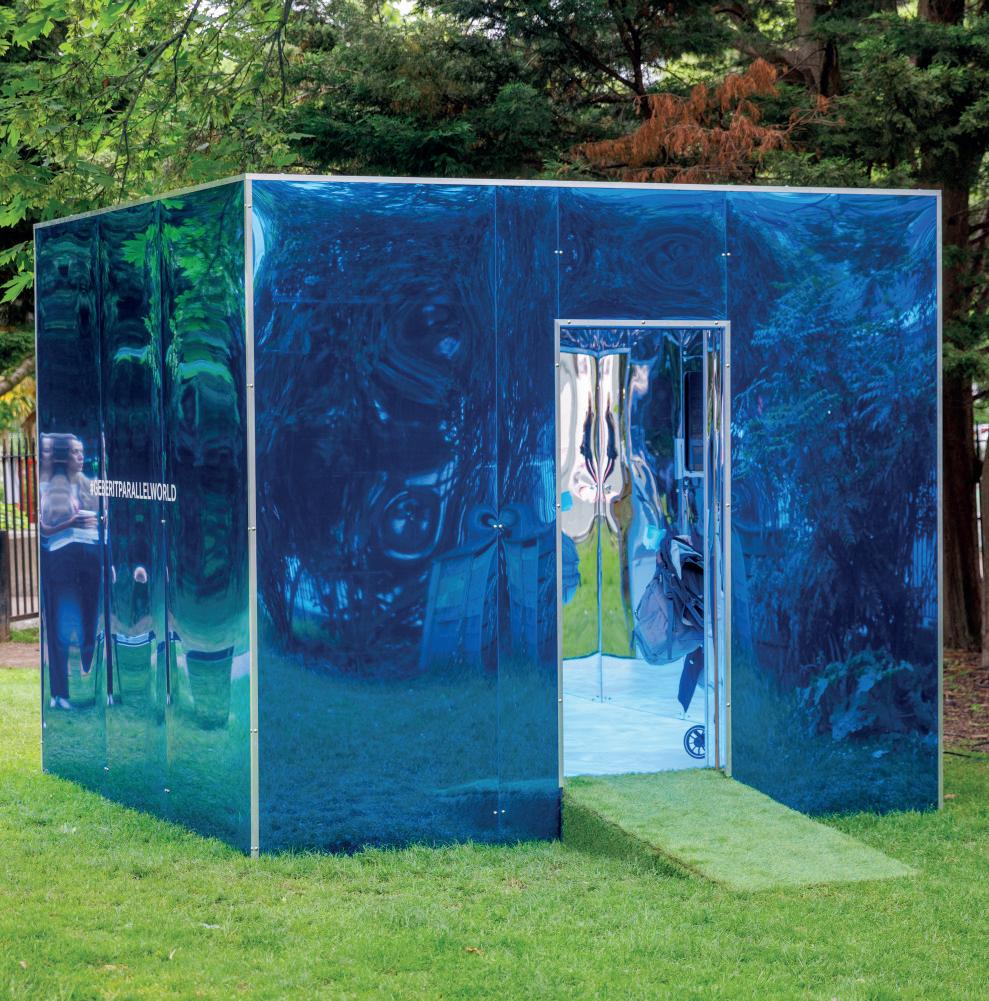
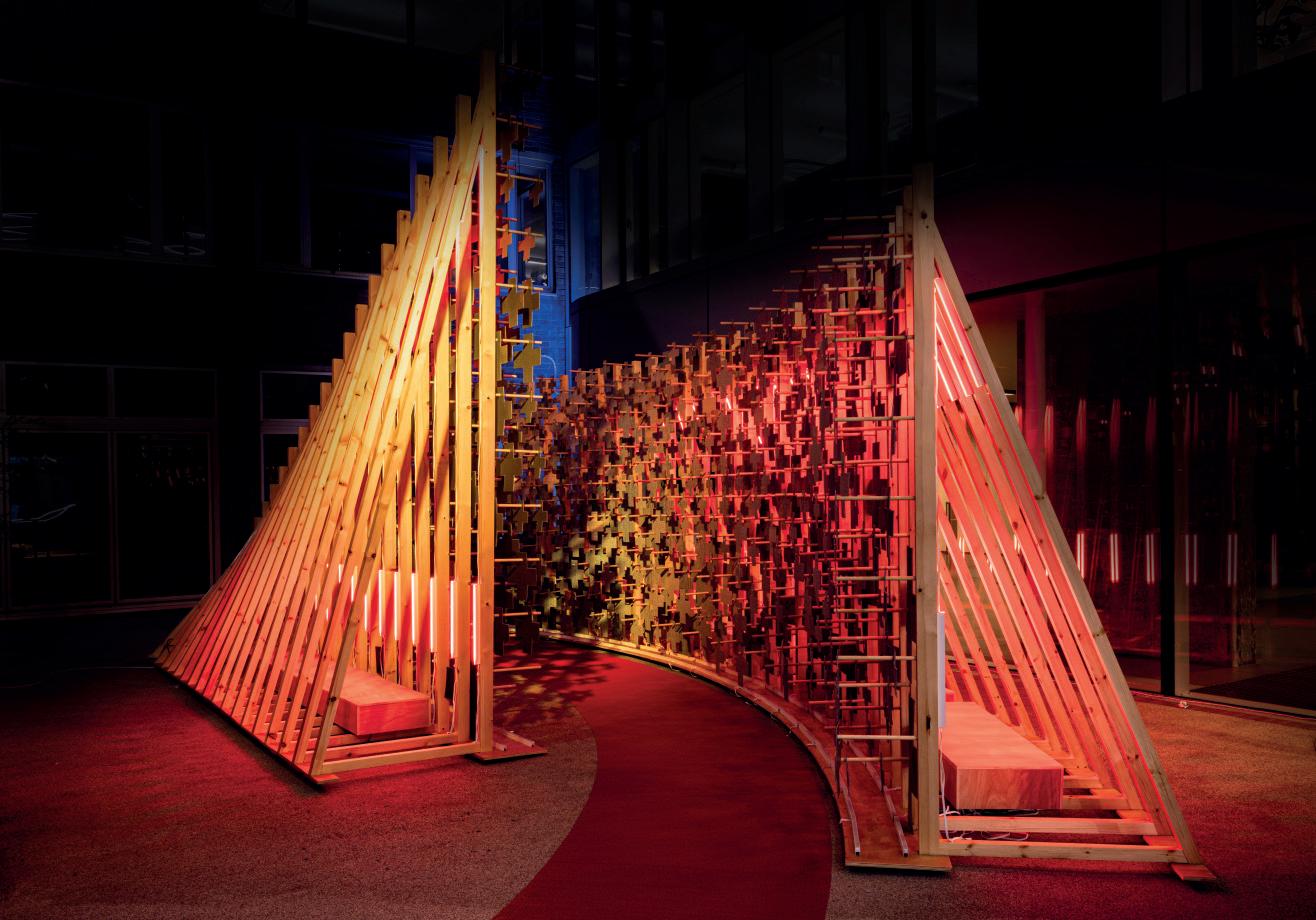
manufacturer, designer and distributor Franklite showcased products from its recently launched Anniversary Edition. Venturing further into the dark depths of the building, London based artist Ben Cullen Williams, delved into the impact of the simple grid on our physical spaces, lives, and day-to-day existence, with his eerily brilliant installation, Grid.
Once again, Detail, in St John’s Square, was home to myriad luxury products from around the world. Taking inspiration from the world of haute couture and the artisanal craftsmanship it relies upon, Arte presented its latest collection of wallcoverings. The aptly named Le Couturier encompasses 5 new collections which fuse fashion and design, pattern and texture to dazzling effect. Making her debut at Clerkenwell, Minnie Kemp, design Director of Kit Kemp Studio, collaborated with Schotten & Hanson. The result of their joint endeavour was the PIT-A-PAT magnate table –showcased in the wonderfully immersive Mythical Forest installation.
clerkenwelldesignweek.com
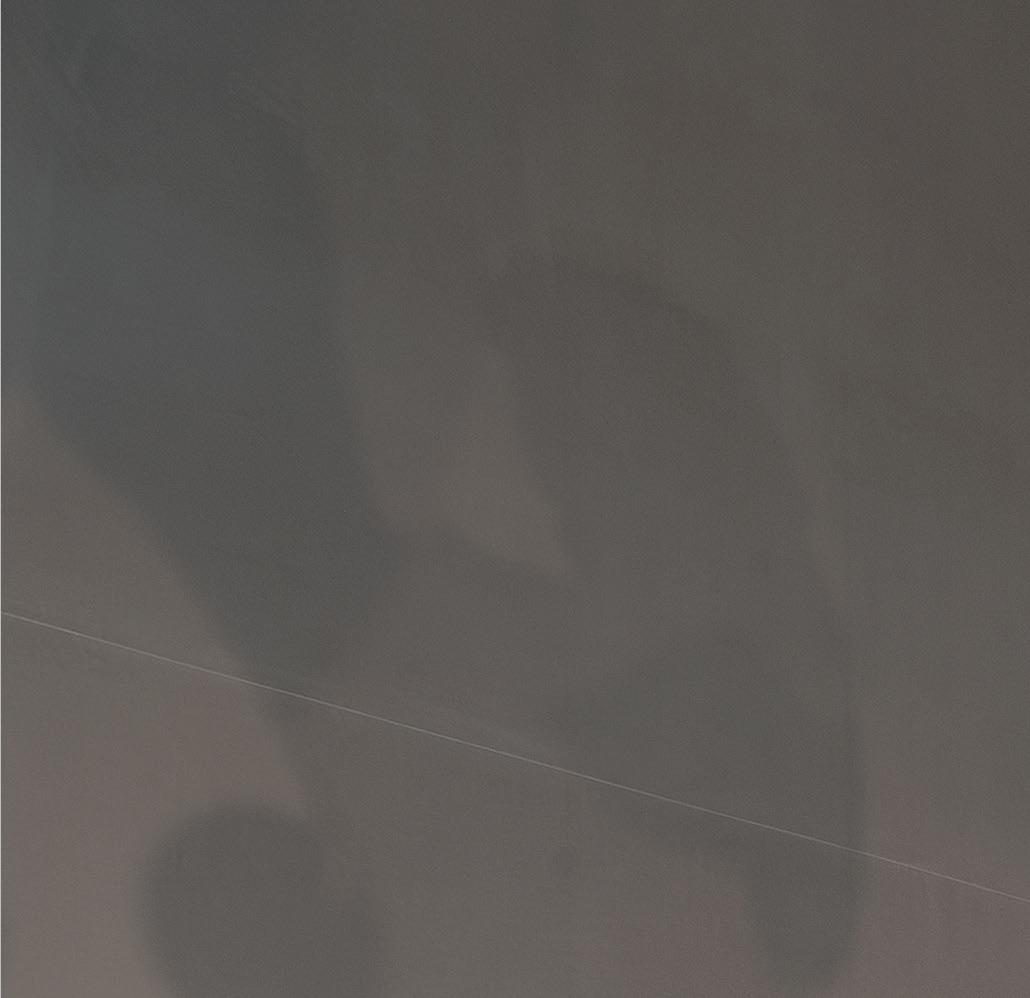
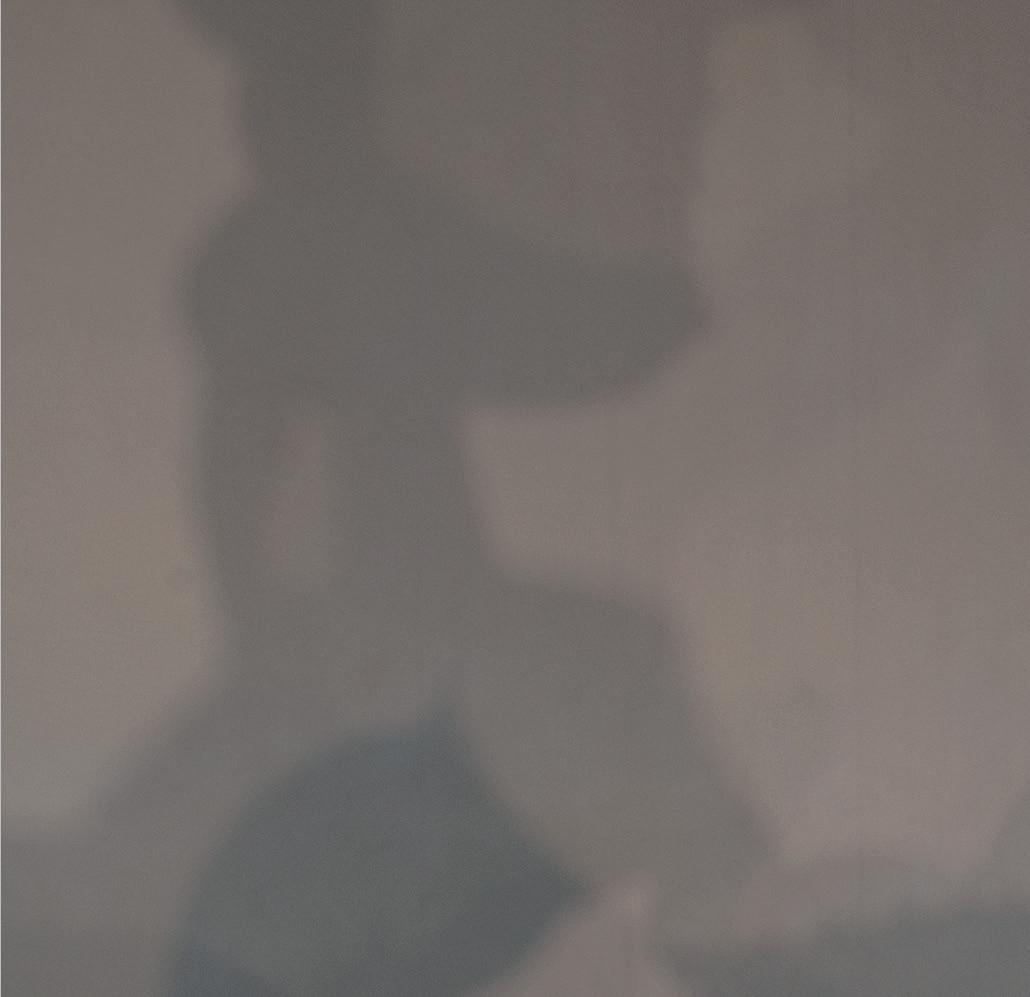
BIOMIMICRY IN HOSPITALITY
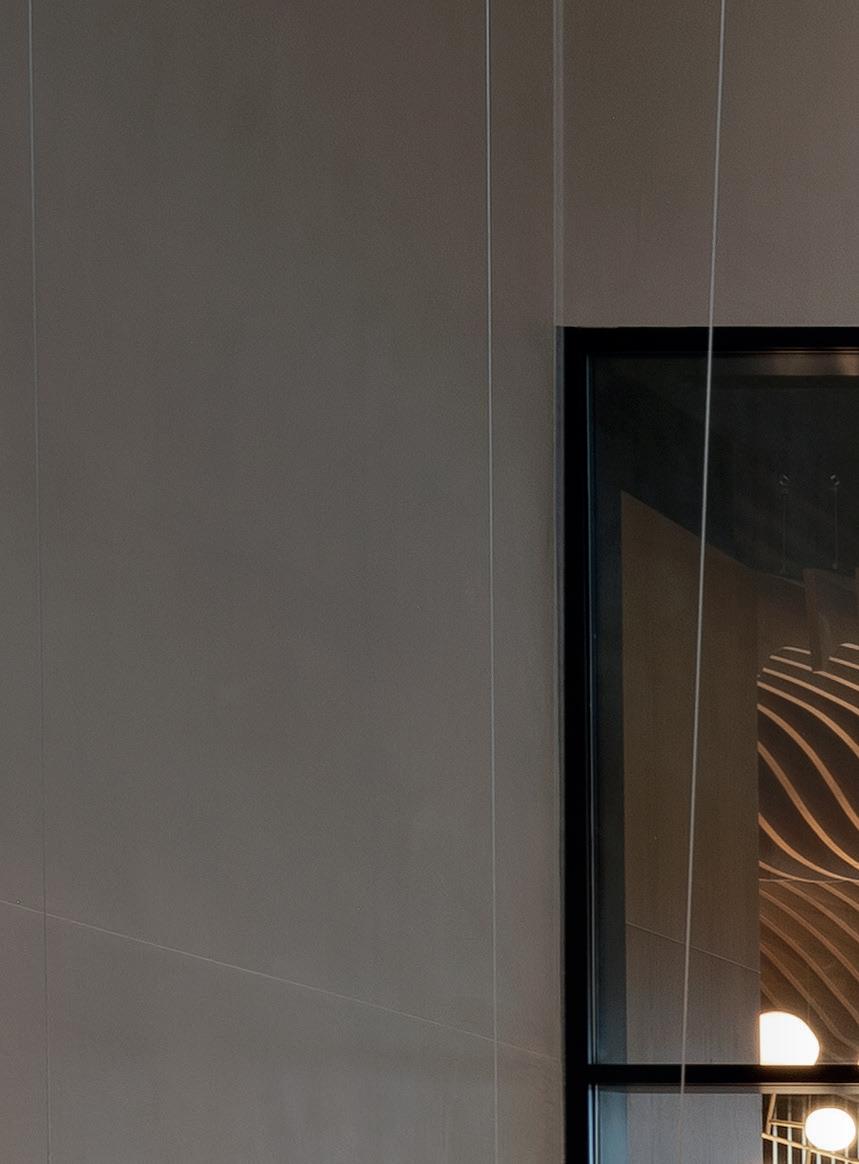
Biomimicry sits alongside the lexicon of environmentally focused terms that are a mainstay in design speak. Keen to understand where its environmental roots sprang from and how it translates in the world of hospitality design, SPACE asked Elvira Salyahetdinova from Studio Moren to shine some (natural) light on the concept
WORDS BY ELVIRA SALYAHETDINOVA
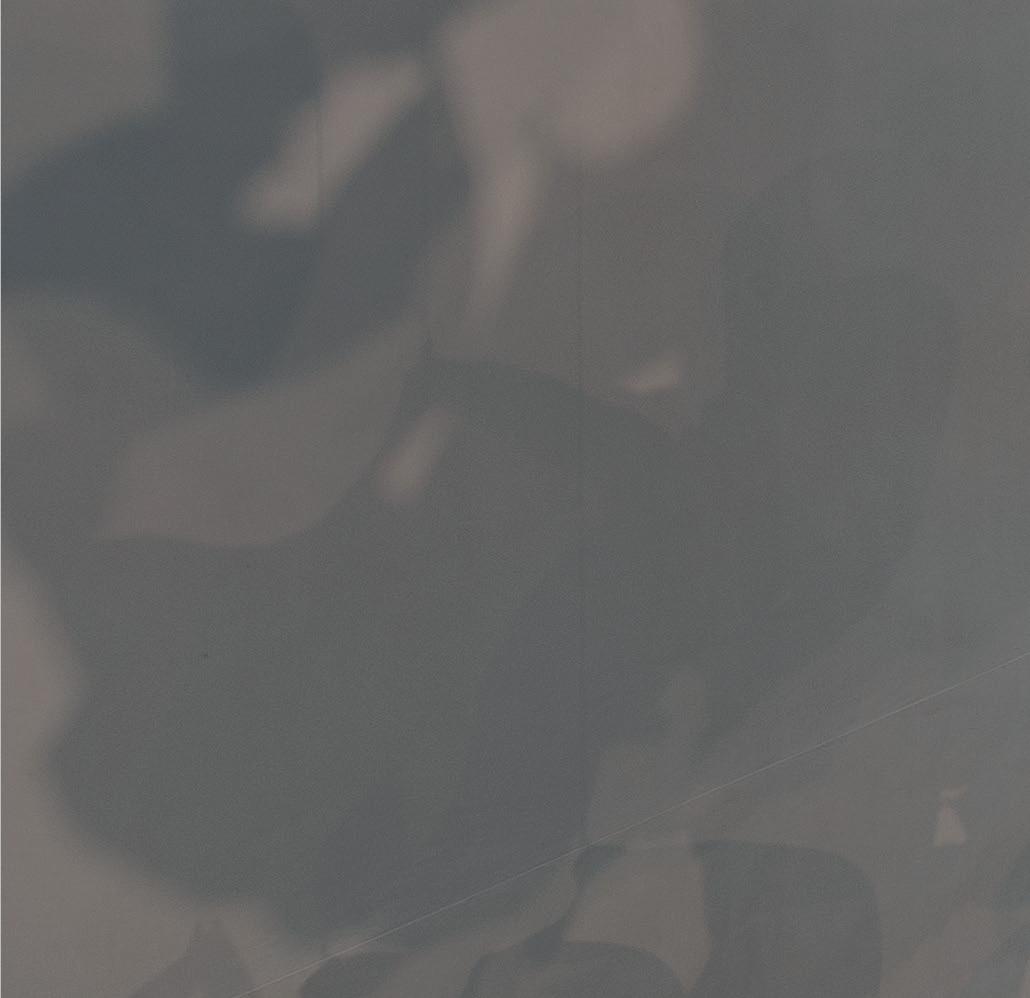
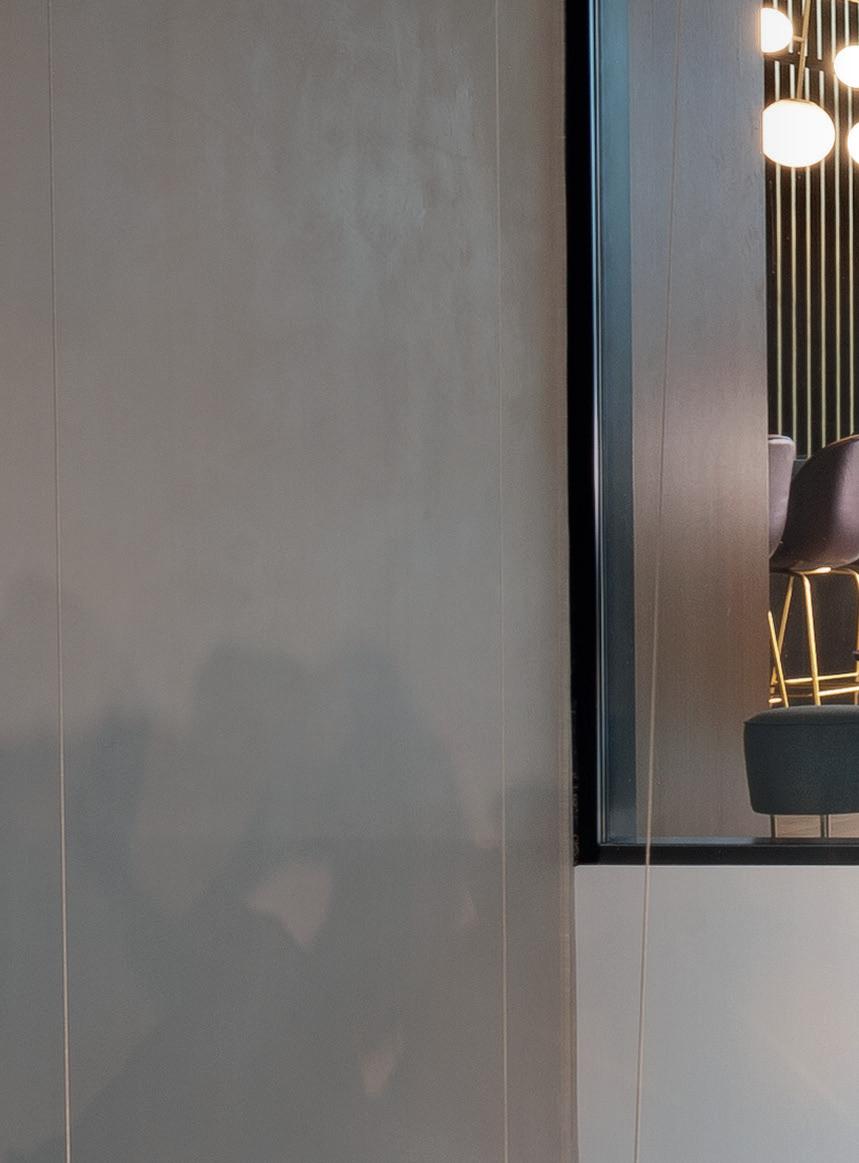
All of a sudden, the term ‘biomimicry’ appears to be everywhere, but it is far from new. Historically, there are numerous examples of the conscious mimicry of biology in architecture but the recent surge in popularity can be attributed to a confluence of factors; environmental concerns, a desire to reconnect with nature, and a focus on well-being are leading contributors. Biomimicry is not a new phenomenon, if we look to history, examples abound. Leonardo da Vinci, who, to invent a flying machine, tried to understand flight physics by observing the aerodynamics of birds. He revealed the possibility of looking at nature as an inspirational handbook. Notable examples of biomimicry in the history of architecture include the Great Mosque of Djenne in Mali which mimics termite mounds, Sagrada Familia in Barcelona in which Gaudi used organic forms and catenary arches inspired by the natural shapes of trees and the structure of bones, and the Lotus Temple in Delhi which takes inspiration from the lotus blooms. Spain’s Alhambra is notable – amongst other things – for its incorporation of water and geometric nature-inspired design, while the Egyptian temples took design inspiration from local papyrus plants.
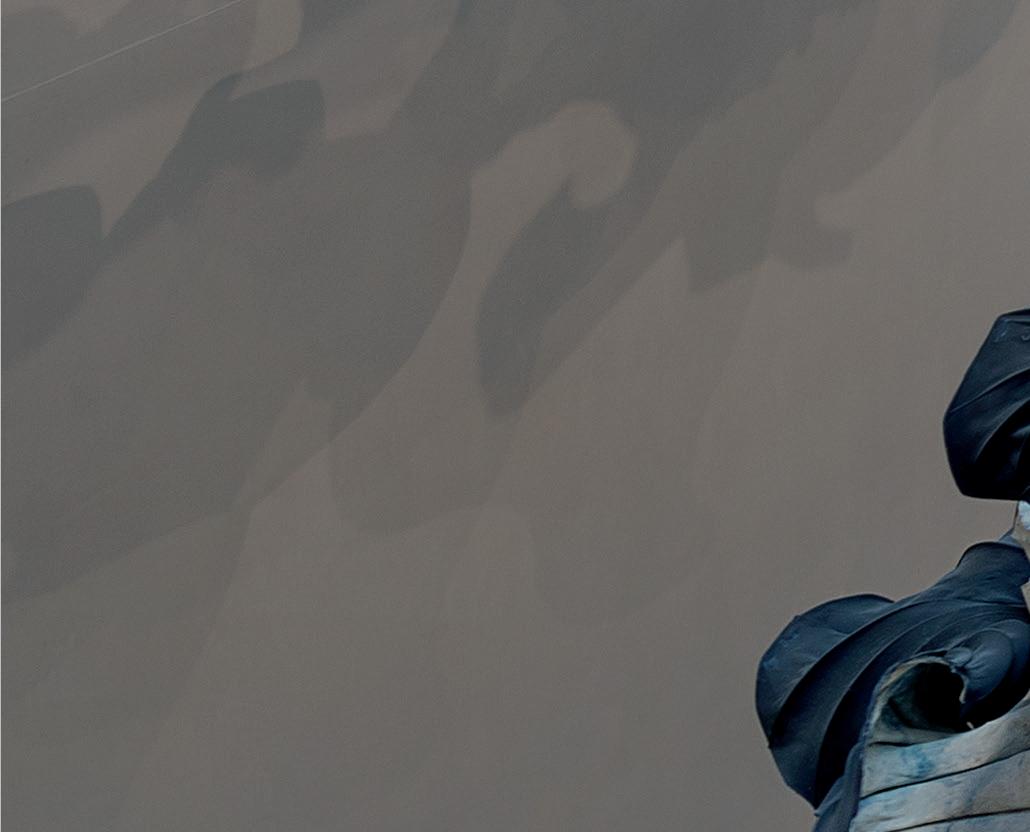
One could cite dozens of such examples but my interest, sparked as a student in Bulgaria, is how to incorporate this into modern-day hospitality design. My own journey began when I participated in a
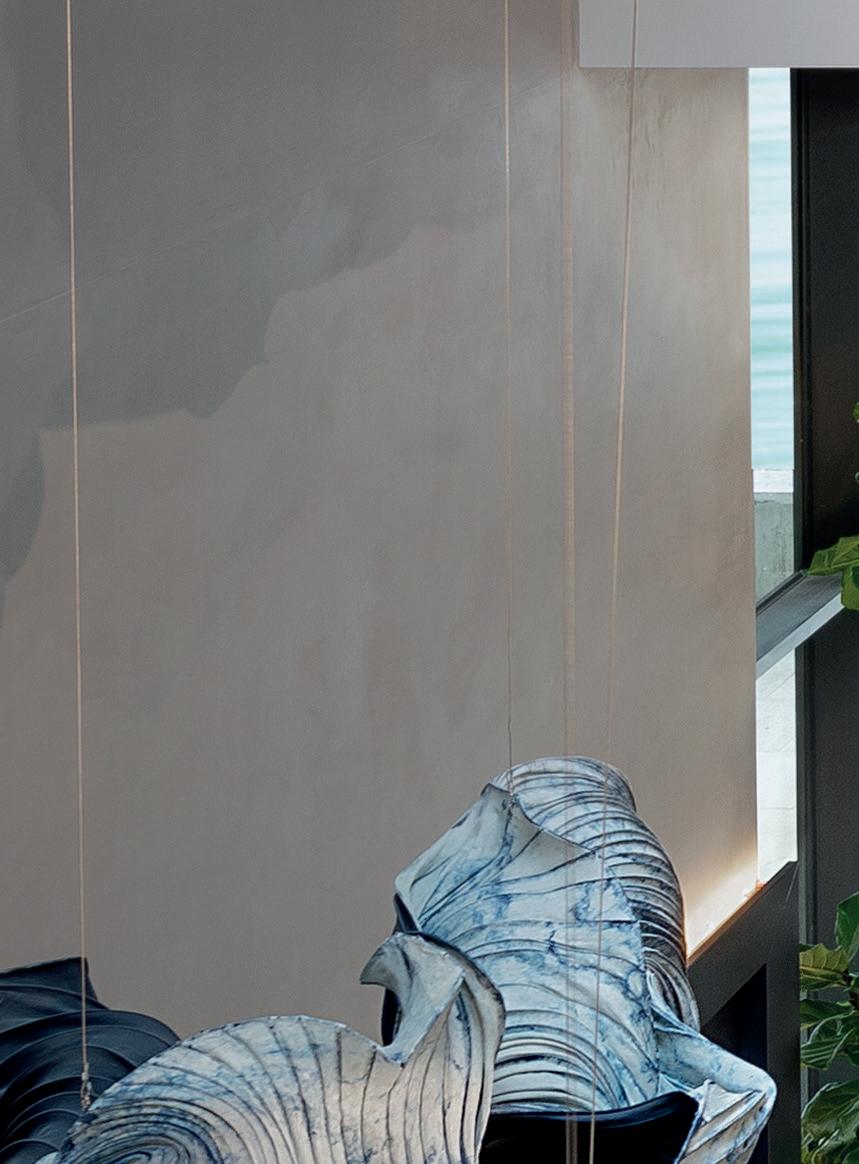
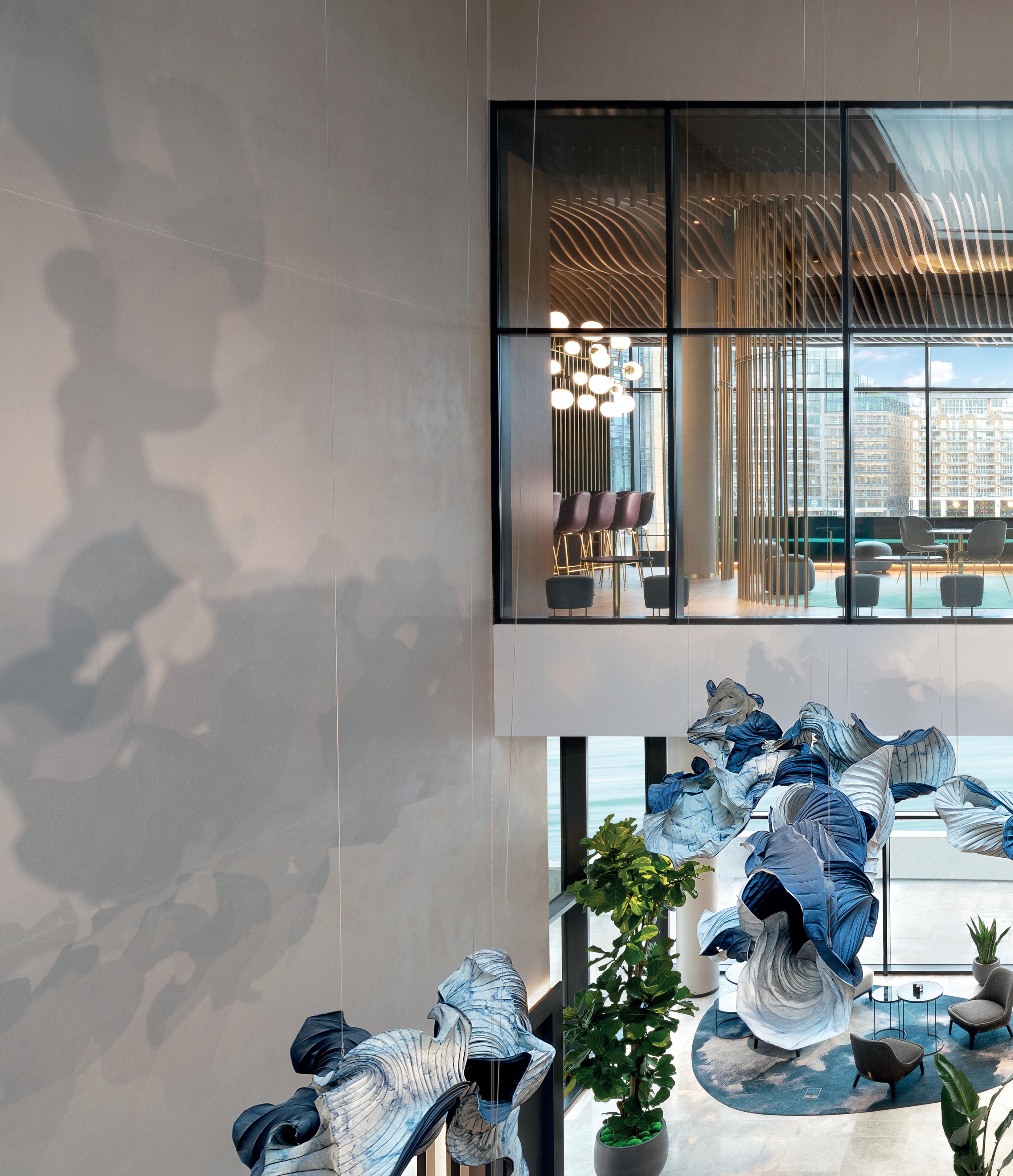
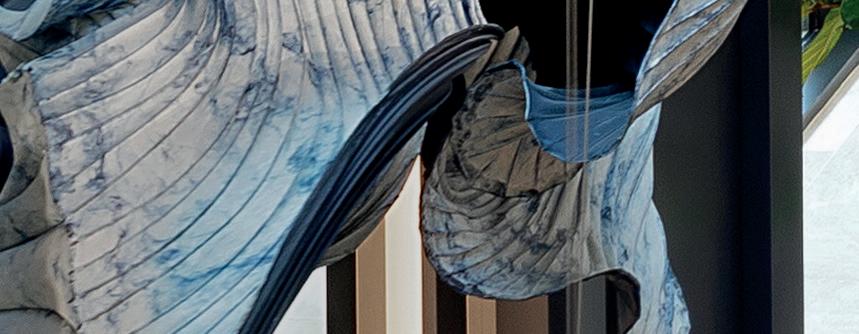


multi-country project that looked at Climate Change with a particular focus on the environmental challenges across Southern Europe. This experience exposed me to the greater global environmental issues that we are facing and lead me to question how I could use this to elevate the guest experience and well-being. This was exacerbated by a fascination with the Metabolism Movement which flourished in post-war Japan. The movement married ideas of architectural megastructures with organic biological growth, emphasising flexibility, adaptability, and a futuristic vision for urban development. A key tenet was organic growth, drawing inspiration from natural processes, envisioning cities and buildings that could grow and evolve like living organisms. This philosophy resonated with me and set me on my biomimicry path.
As a studio, we are leading the way in our use of biomimicry and biophilia in our architectural and interior design projects. Coupled with sustainability, biomimicry and biophilic design are at the heart of all our work – most recently evidenced in our role as hotel architect on the award-winning 1 Hotel Mayfair. Our portfolio has too many projects to list here, but some key examples include the Westin London City, a project on which we were responsible for architecture and interior design. The design team seamlessly integrated The Westin's biophilic design principles with Marriott’s six pillars of well-being: ‘Sleep Well, Eat Well, Move Well, Feel Well, Work Well, and Play Well.’ The riverside location was embraced to incorporate biophilic theory of enhancing our positive emotional responses, such as feelings of
tranquillity, to environments containing water elements. The façade design frames outward views of the river, whilst the interior design manifests in a fluid transition from the northern ‘city’ end to the southern ‘river’ frontage. From the north the formal linear oak wall panels, and tailored fabrics transition into more fluid, organic shapes, highlighted by a striking paper sculpture cascading through the atrium and a wave-like ceiling in the bar overlooking the River Thames. These design features literally, mimic nature – while the sustainability agenda of the project is enhanced by green sedum roofing and an extensive photo-voltaic array.
The cohesive use of Bath stone on the walls tie the spaces together, paying homage to the Roman Bathhouse that once occupied the site. This subtle and elegant reference to the spirit of the place links the project to another key biophilic principle, emphasising the importance of connecting buildings and landscapes to their cultural and local context. This contributes to both individual and community identities, metaphorically breathing life into inert materials.
Another example of biophilic design, currently on the Studio Moren boards, is the Marriott Autograph Collection Resort & Spa in Abastumani, Georgia. This new luxury property, located in an area renowned for the therapeutic properties of its hydrothermal springs and fresh pine dust filled air, will offer breathtaking vistas of the region's pine forests and mountainous landscape. Our interior design scheme draws inspiration from the locale, with a textured, natureinspired base palette, layered with seasonal tones and biophilic patterns.
A further example where we have used this knowledge is at the Vintry & Mercer Hotel in London. Palm wallcoverings symbolise trading routes, while herringbone carpets evoke the silk-selling heritage of the Mercers. Vintry & Mercer has strong sustainability objectives and primarily relies on renewable electricity derived from wind, solar, and biomass generators. The hotel features a green roof, solar panels, heat pump technology for its airconditioning system, and a combined heating and power system. The design of its sister hotel, the Ampersand Hotel, in South Kensington draws influence from the adjacent cultural museum district, seamlessly integrating elements of botany, ornithology, astronomy, geometry, and music into both the unique guest rooms and communal spaces.
In 2023 Studio Moren established the Biomimicry Champion Group. Drawing inspiration from natural forms and processes, as a group we translate our findings into innovative design concepts. Encouraged to have been recently long listed for the prestigious Davidson Prize, we went on to submit a concept entry for the Buildner ‘Yoga House in the Bog’ competition which entailed designing an environmentally conscious yoga house in
Latvia, this time drawing inspiration from the organic shapes of pinecones and mushrooms indigenous to the site.
At Studio Moren, we've spent over 30 years building a practice that we're truly proud of – one that is committed to producing beautiful buildings and spaces that connect with their environment and the people who use them. We proactively engage with the evolving movements of biomimicry and biophilic design and are continuously focused on balancing the reciprocal relationship between our built environment and the living systems around us.
From my own point of view, what excites me most is the future and the possibilities it holds. While I understand that our clients may not always seek a direct representation of biomimicry or biophilia in their designs – I am passionate about weaving elements of nature into our work, whether through the use of natural materials, the integration of sunlight, or the inclusion of greenery. My hope is to continue creating spaces that resonate with people on a deeper level, blending the practical and commercial realities of a successful hotel with a touch of nature’s beauty. S
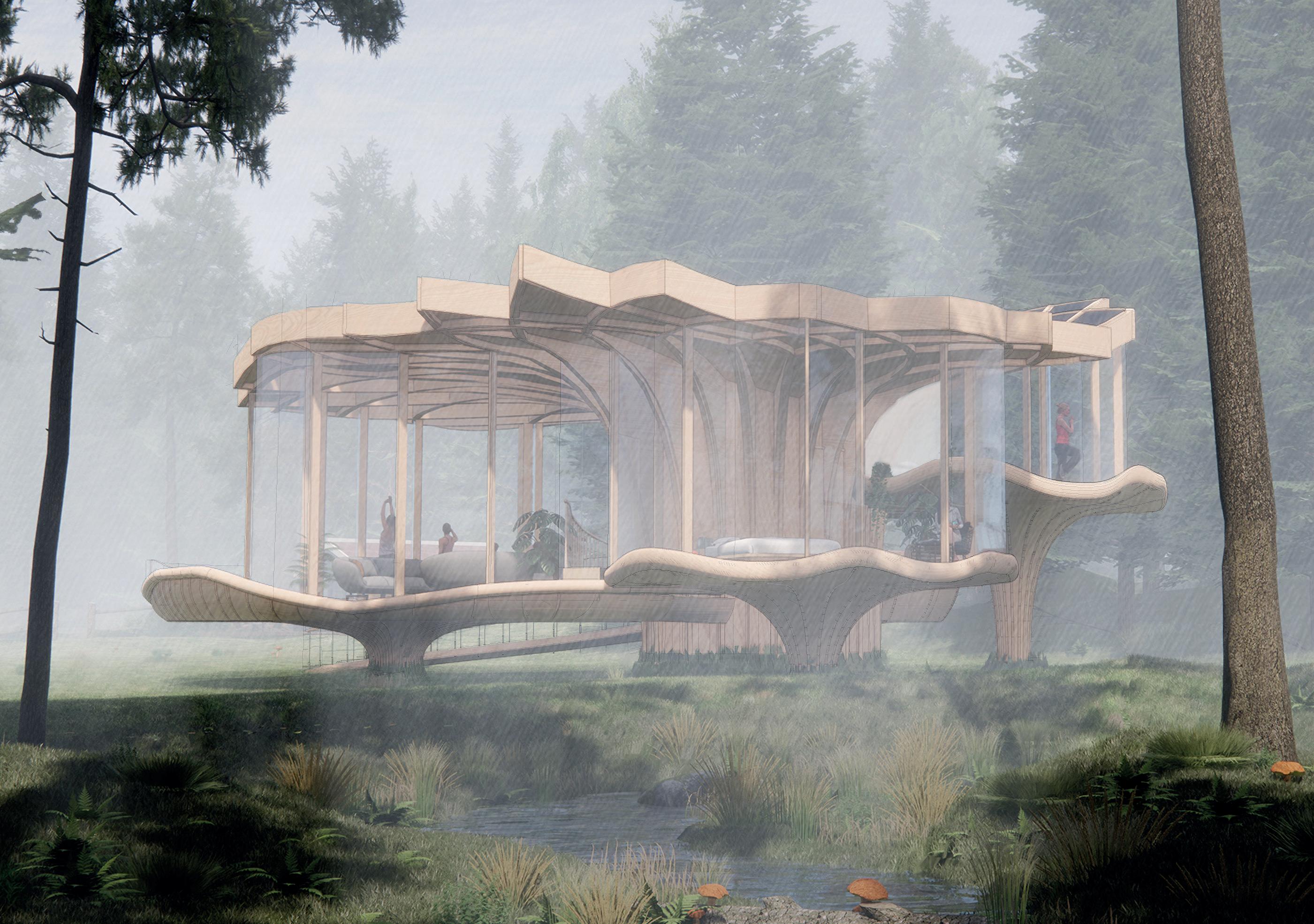
A roundup of our favourite products, each with something new and innovative to enhance your space.
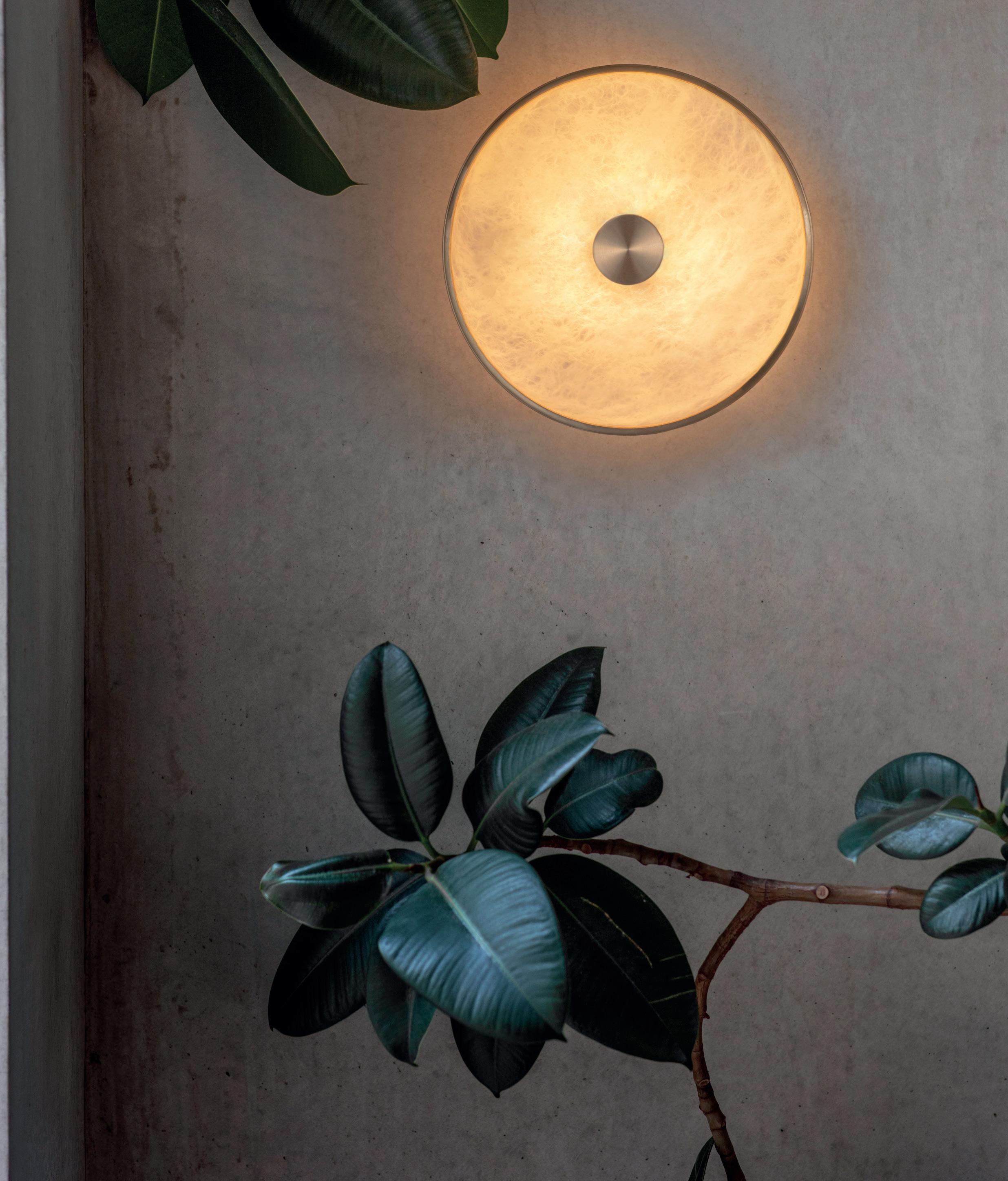
BERT FRANK
BERAN PENDANT SMALL
At its Birmingham factory, Bert Frank celebrate British craftsmanship and quality. The Beran Pendant Small is manufactured and assembled exclusively in the UK, blending traditional methods with cutting-edge technology and the finest materials. This pendant features precision-machined brushed brass with natural alabaster diffusers in an elegant ‘oyster shell’ design. Crafted from alabaster marble from Northern Spain's pristine quarries, it perfectly balances luxury and modernity. bertfrank.co.uk
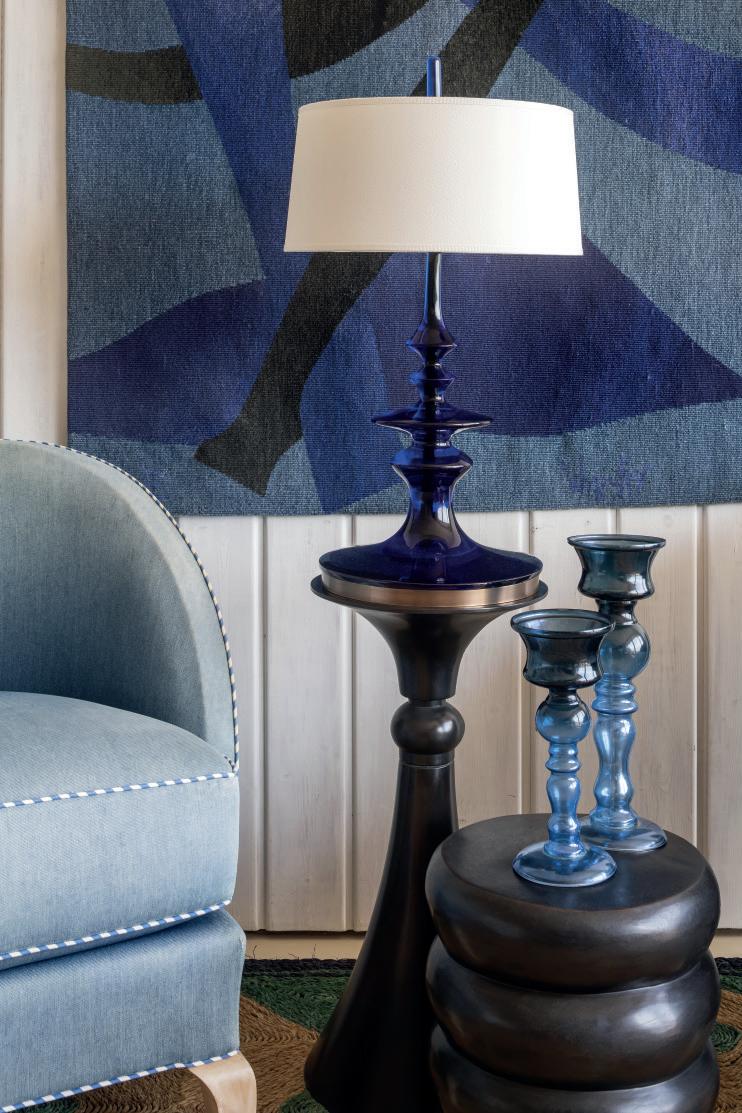
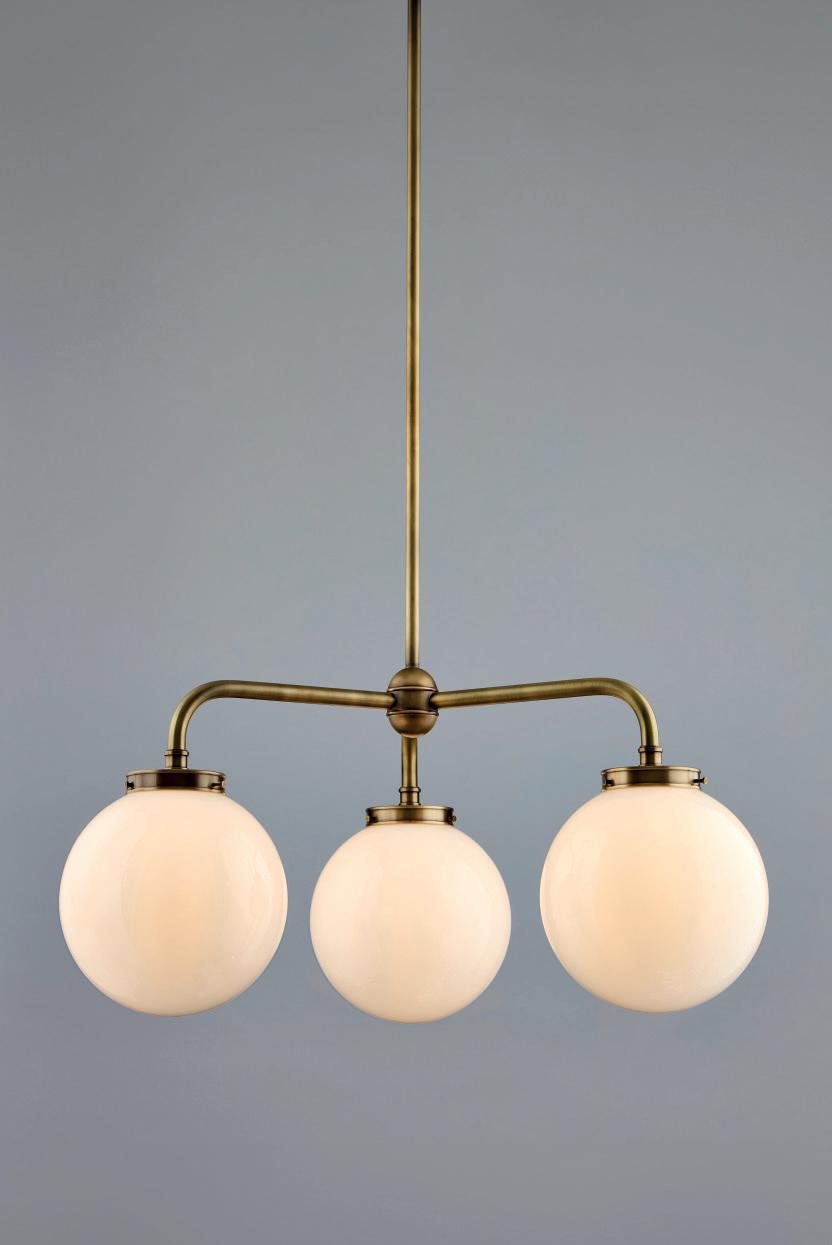
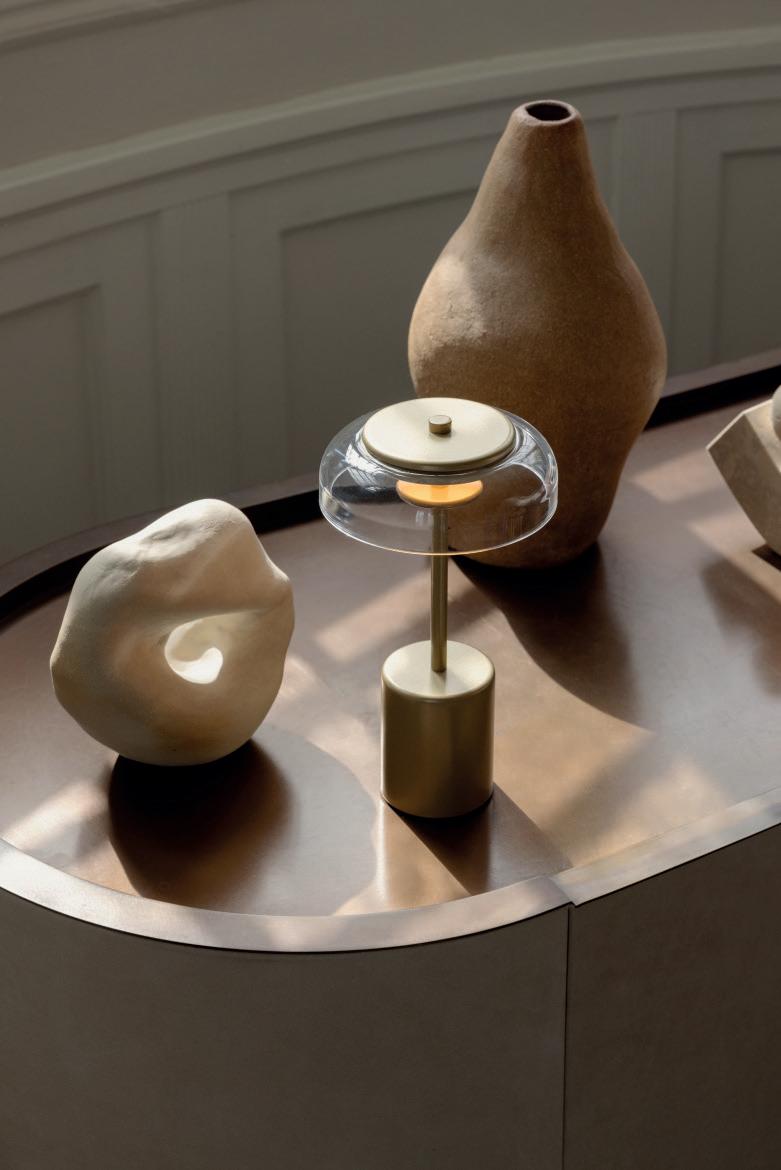
Discover the epitome of sophistication with Pinto’s latest offering: Gigi, a lamp that seamlessly merges classical and modern design elements. The lamp's base and stem, crafted from striking blue glass, feature intricate contours and a high-gloss finish that draws the eye. Topped with a simple yet elegant white lampshade, this piece embodies Pinto’s signature style. Exquisite craftsmanship meets timeless elegance in this statement piece, with its vivid colour and elegant design adding a touch of refined beauty to any room.
pintoparis.com
The new Triple Globe Pendant from Hector Finch uses the iconic brand gallery with its ribbed profile and flat top and marries this with a frame that can be entirely custom specified. A longer (or shorter) vertical can be married with longer horizontal arms to suit any space and the 8” opal globes can be fitted in multiple combinations, here shown as a Triple but available in a Quadruple format as well. This fixture is designed, manufactured and sold exclusively by Hector Finch Lighting.
hectorfinch.com
Brighten every corner of the hotel, restaurant, or commercial space with the new Blossi Table Mini by Nuura, a portable lamp designed by award-winning Sofie Refer. Capturing the essence of Nordic light, this elegant, lightweight lamp offers adaptable and energy-efficient LED technology with a dimming function. Ideal for any setting, from intimate dining areas to cosy lounges, its rechargeable, batterypowered design ensures you can bring atmospheric light wherever needed. Available in durable, stylish finishes, the Blossi Table Mini adds a touch of sophistication indoors and outdoors, making it the perfect accessory to create a warm, inviting ambience in many spaces.
nuura.com
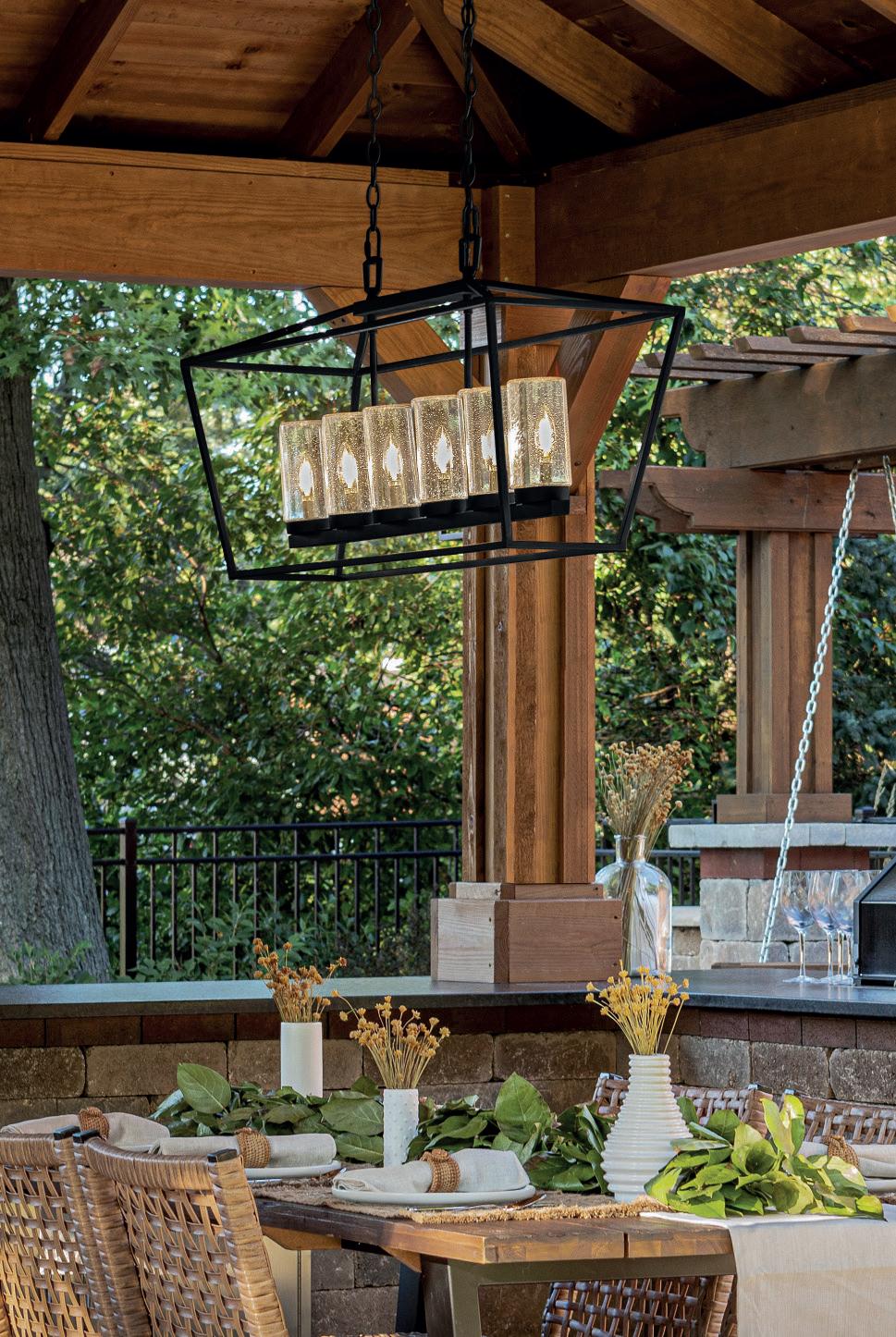
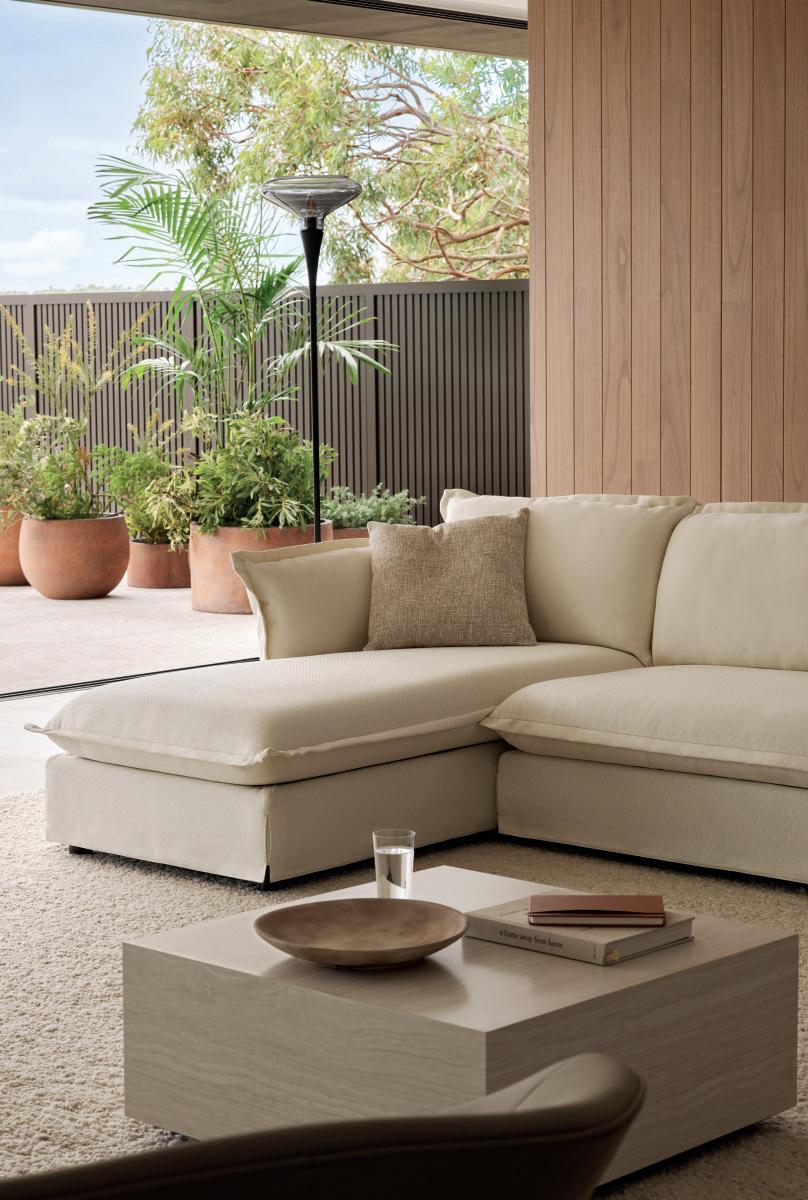
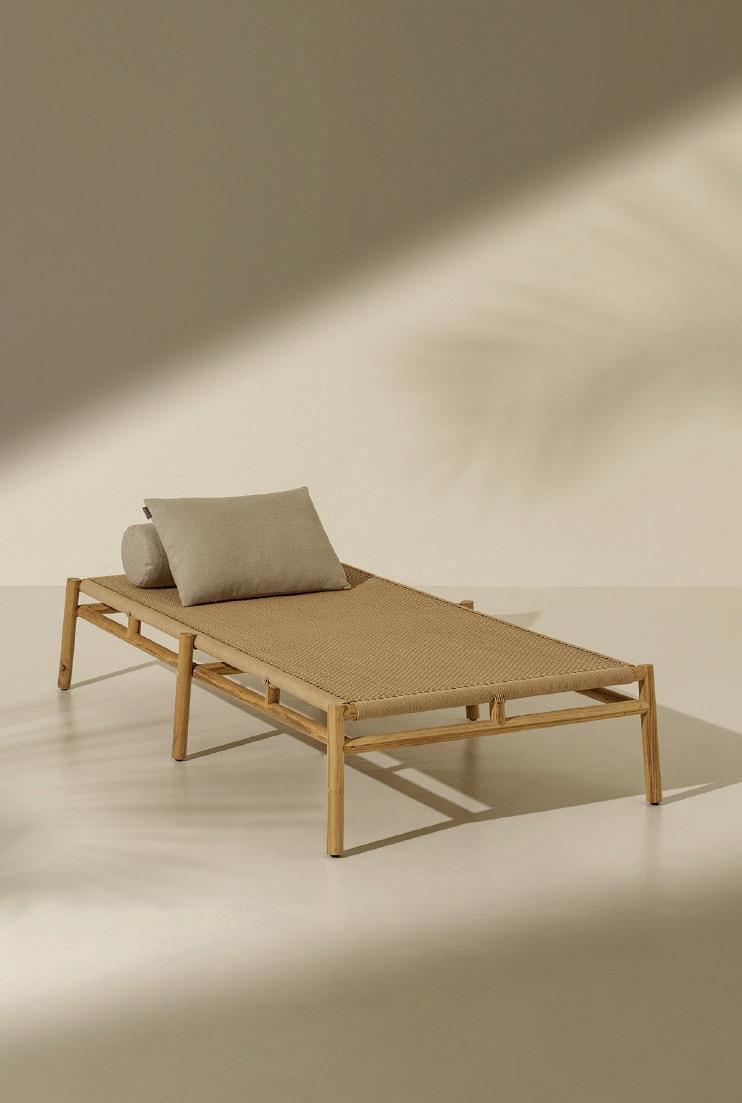
Elstead understand outdoor living areas are key to the success of any hospitality setting. Part of a wider selection of exterior pendants and chandeliers designed to light up those seating and dining spaces, Alford Place is Elstead’s latest offering. Part of the Quintiesse Collection and designed by Hinkley, the six light outdoor pendant has a clean and classic open cage providing excellent illumination from all sides. The fittings are finished in Museum Black, and the clear seeded glass shades help to provide an IP44 rating on this fixture – allowing for outdoor use. The collection also has a smaller 4 light linear pendant and a full range of wall lanterns, pedestals and posts, perfect for large patio areas.
elsteadlighting.com
The Delta Coast Sofa offers a coastal aesthetic with unmatched modular flexibility. The numerous custom configurations, include a luxurious guest bed, ideal for spaces dedicated to relaxation and adaptability. Customers can personalise the Delta Coast Sofa with any King Living fabric to ensure the design complements any interior. Key features include ultra-plush seat cushions, customisable seat depths, split or bench seat cushions, machine washable covers for easy care, reversible seat cushions and a slipcovered look with a foldable skirt base for versatile styling options. For complete peace of mind, The Delta Coast Sofa is backed by King Living’s 25-Year Steel Frame Warranty.
kingliving.co.uk
Ethimo and Marcello Ziliani reinterpret the textural characteristics of the Kilt lounge and dining proposals to give shape to a new maxi furnishing piece designed for moments of relaxation outdoors. With Kilt outdoor bed, spring and summer receive a warm, leisurely welcome at the poolside, in the garden, on the terrace at the beach or in a metropolitan solarium. The warmth and purity of natural teak, the soft, delicate nuance of rope, and the harmony of the design make it the ideal solution for enhancing the most varied contexts, responding to all kinds of style and furnishing requirements.
ethimo.com/en/
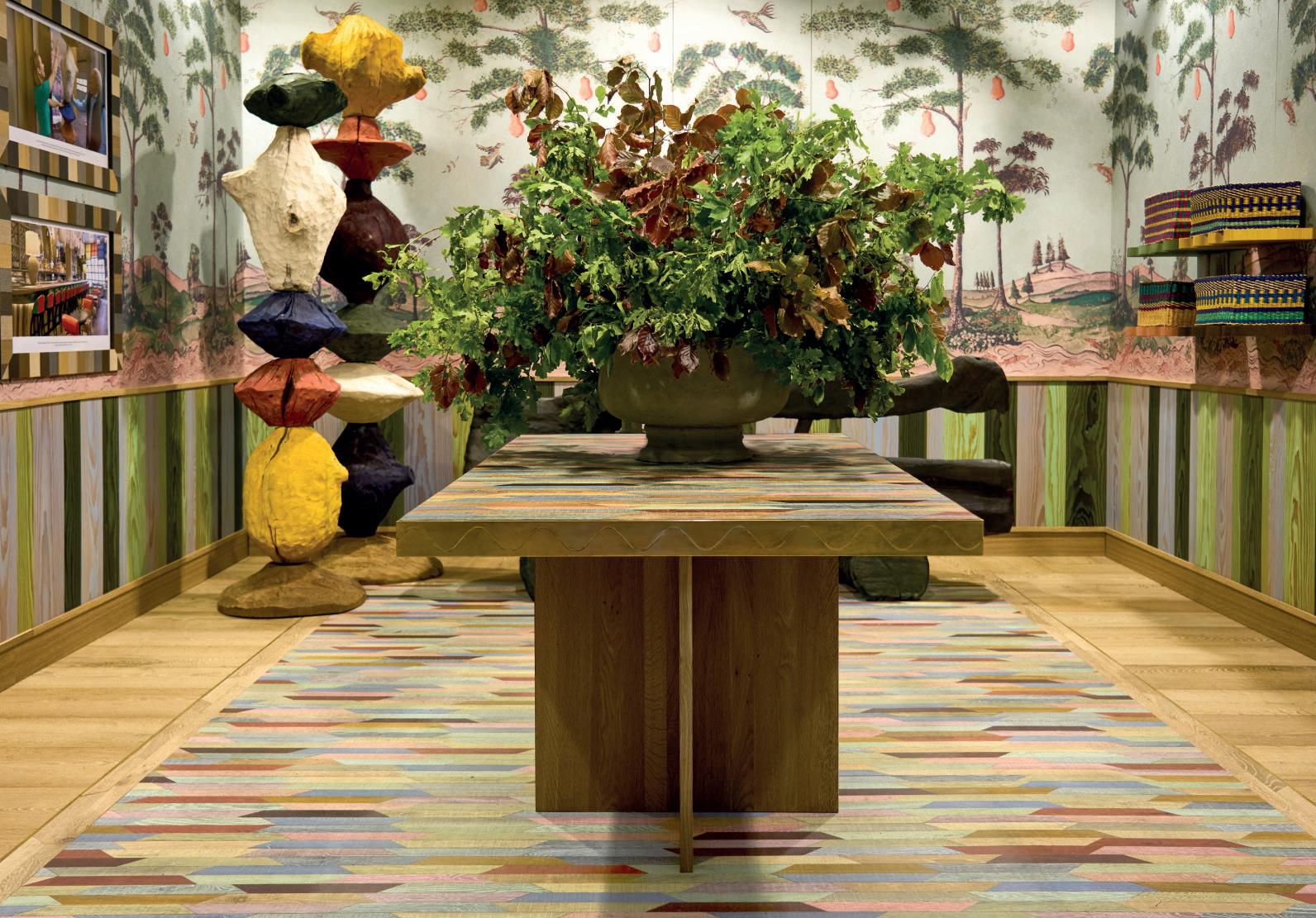
In celebration of Schotten & Hansen’s 40th anniversary, Kit Kemp Design Studio has collaborated with the wood floor specialists, to create the PIT-A-PAT Table. Showcasing a pioneering magnetic product treatment for floors and tables, Minnie Kemp, Design Director of Kit Kemp Design Studio, has designed the PIT-APAT table using the innovative magnetic technique developed by Schotten and Hansen. The magnetic insert is made up of wooden veneer pieces that are interchangeable. Two striking designs ‘London’ and ‘New York’ have been created with a silky lustre glaze finish to create fully functioning art pieces that will evolve with any chosen space over time. With a decorative bronze frame, and simple solid oak legs, the table is available in three sizes.
kitkemp.com schotten-hansen.com/en/
The Figura armchair designed by Martino Gamper for Rubelli is an innovation of armchair design. An expression of design, art and craftsmanship that distinguishes Martino Gamper's creative process, the uniqueness of the chair is that it requires the creative intervention of the end user to take its final shape. Figura is a modular armchair that can be "built" to your liking, combining the different parts that make it up in a variety of ways: seat, backrest, armrests, and sides. These 4 elementsentirely covered in fabric - are offered in 3 different shapes each: some are angular and sharp, while others are softer and curvaceous. It is the use of Rubelli fabrics that enhances the personality and uniqueness of this singular armchair.
rubelli.com
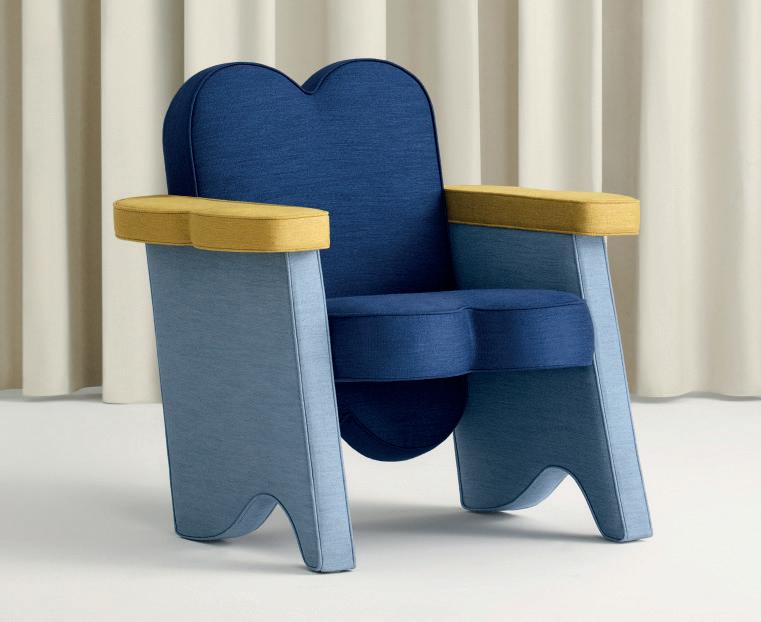
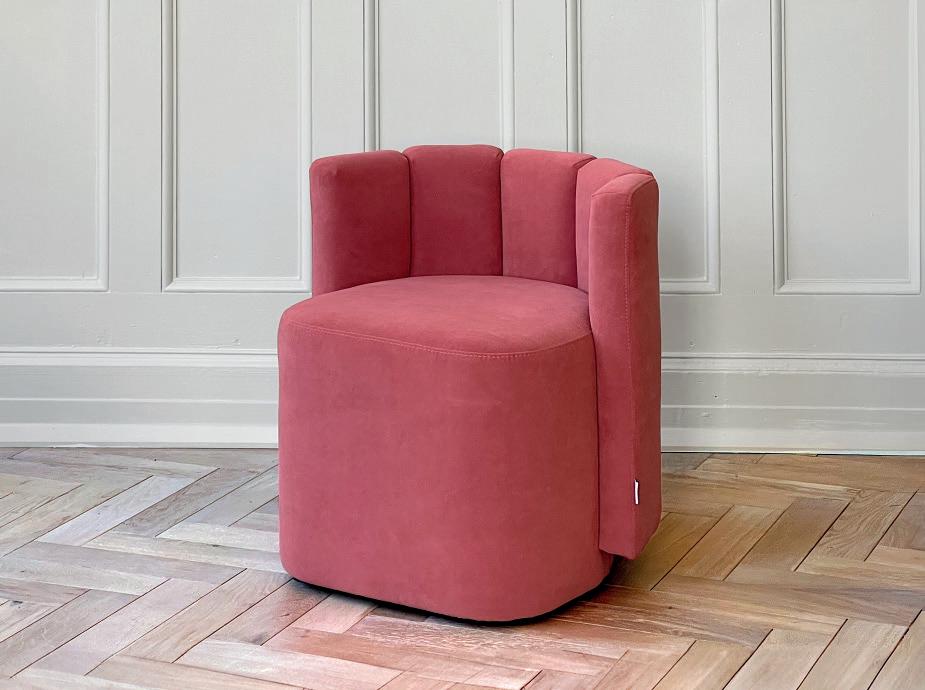
Table Place Chairs introduces the Park Avenue Lounge Chair for 2024. This fashion forward chair features a chic channelled and vertically aligned upholstered fluted design that adds a touch of elegance to any setting. Table Place Chairs can upholster the Park Avenue in any commercial fabric and encourage creativity by using multiple tones across the stacked back. Surprisingly comfortable, the back detail makes the chair a great choice for the centre of an open space due to the visual interest it provides from all angles.
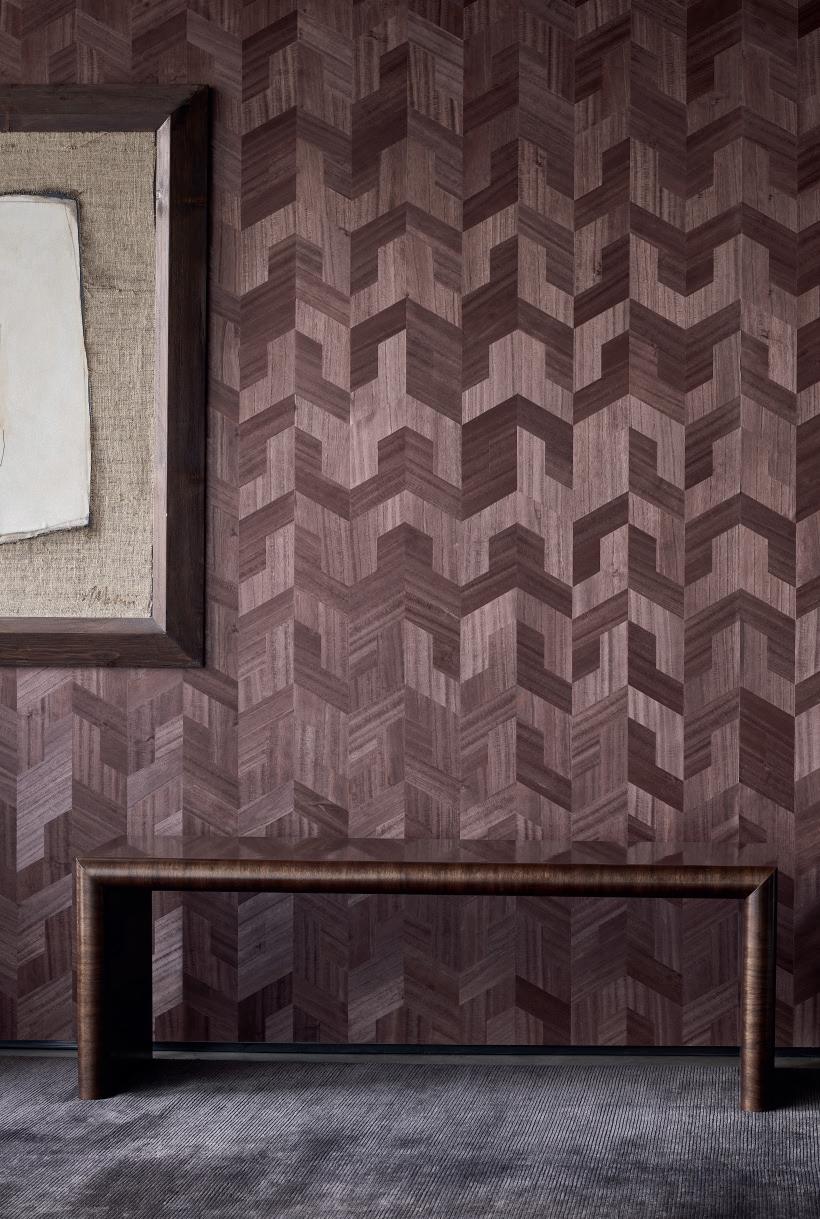
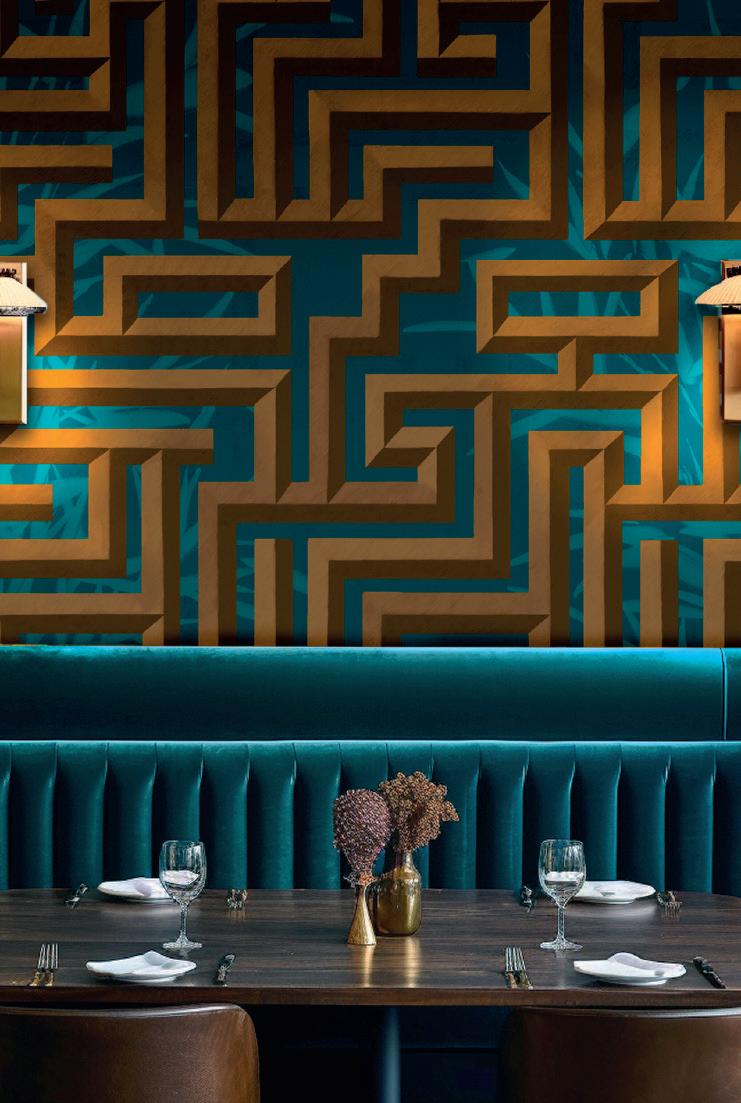
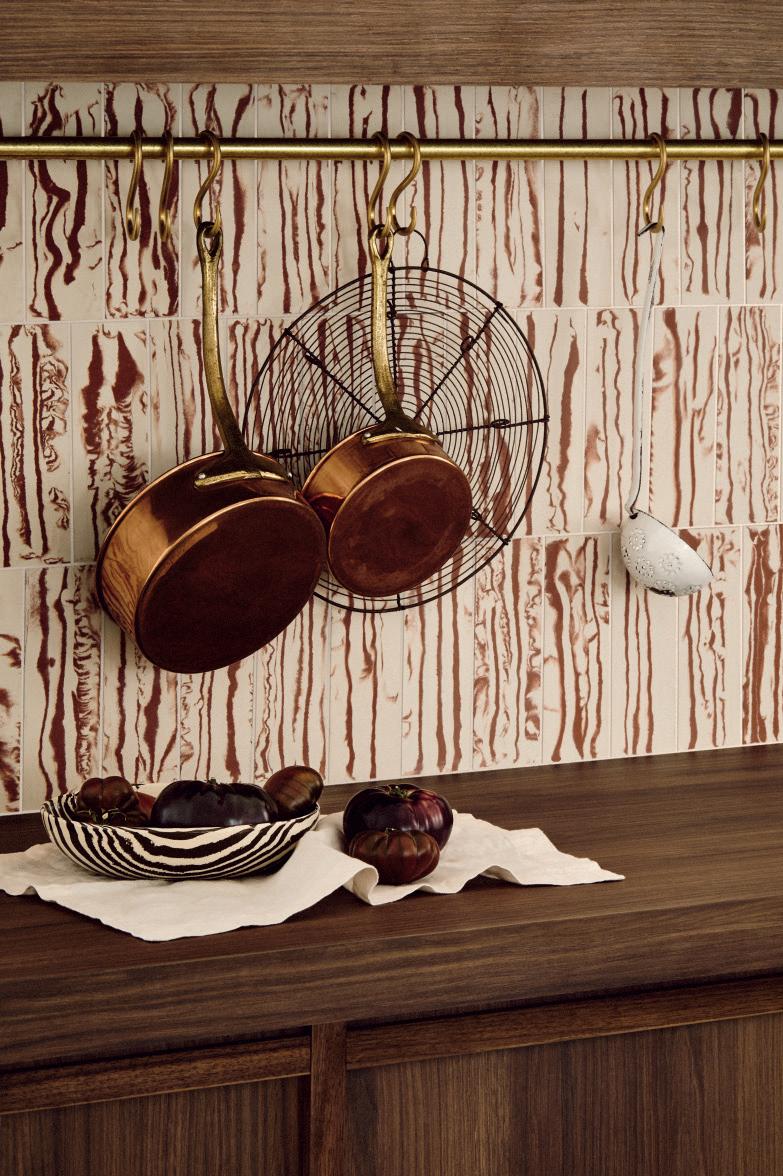
Otto is part of Fameed Khalique's most recent striking geometric wallcovering collection, which showcases the amazing tactility of handmade, dye-cut Paulownia wood. Capturing the essence of its beauty, the angular forms interlock and, as the light brings movement to the design, the room is filled with an air of magic and excitement. When it sits on the wall, Otto creates an optical effect as the pattern plays with your eyes when you walk past the wall design. This wood veneer is available in a total of nine colourways and can be found in Fameed Khalique’s London Chelsea showroom and on his website.
fameedkhalique.com
Newmor is well known for championing British design. Its latest collaboration with Print Pattern Archive reimagines historical designs, bringing a fresh twist to timeless classics. The featured Optic Tropic design is a futuristic fusion of oriental allure and geometric grandeur. This ornate structured trellis is softened by the barely there whisps of bamboo shoots peeping through and delicate shimmer of mylar. Expertise in digitally printing onto mylar is where the alchemy happens. Newmor manipulate the print tones and colour strength to get the most out of this highly reflective base, creating a truly 3D effect which elevates the overall aesthetic creating an opulent, yet sophisticated result. The contemporary heritage vibe, or ‘hipstorical’ aesthetic can be seen through the whole collection.
newmor.com
The Pour tile collection is a creative collaboration between Bert & May and Henry Holland Studio. Translating the brand’s signature aesthetic into tile form for the first time. The new collection of hand-poured encaustic and printed glazed tiles has been Inspired by the art of nerikomi and captures the vivid colour and expressive movement of Henry Holland Studio’s ceramic works. Available in four distinct colourways, The Purple Brown featured here, is a deep and moody violet which offers a sophisticated aesthetic to any interior space.
bertandmay.com
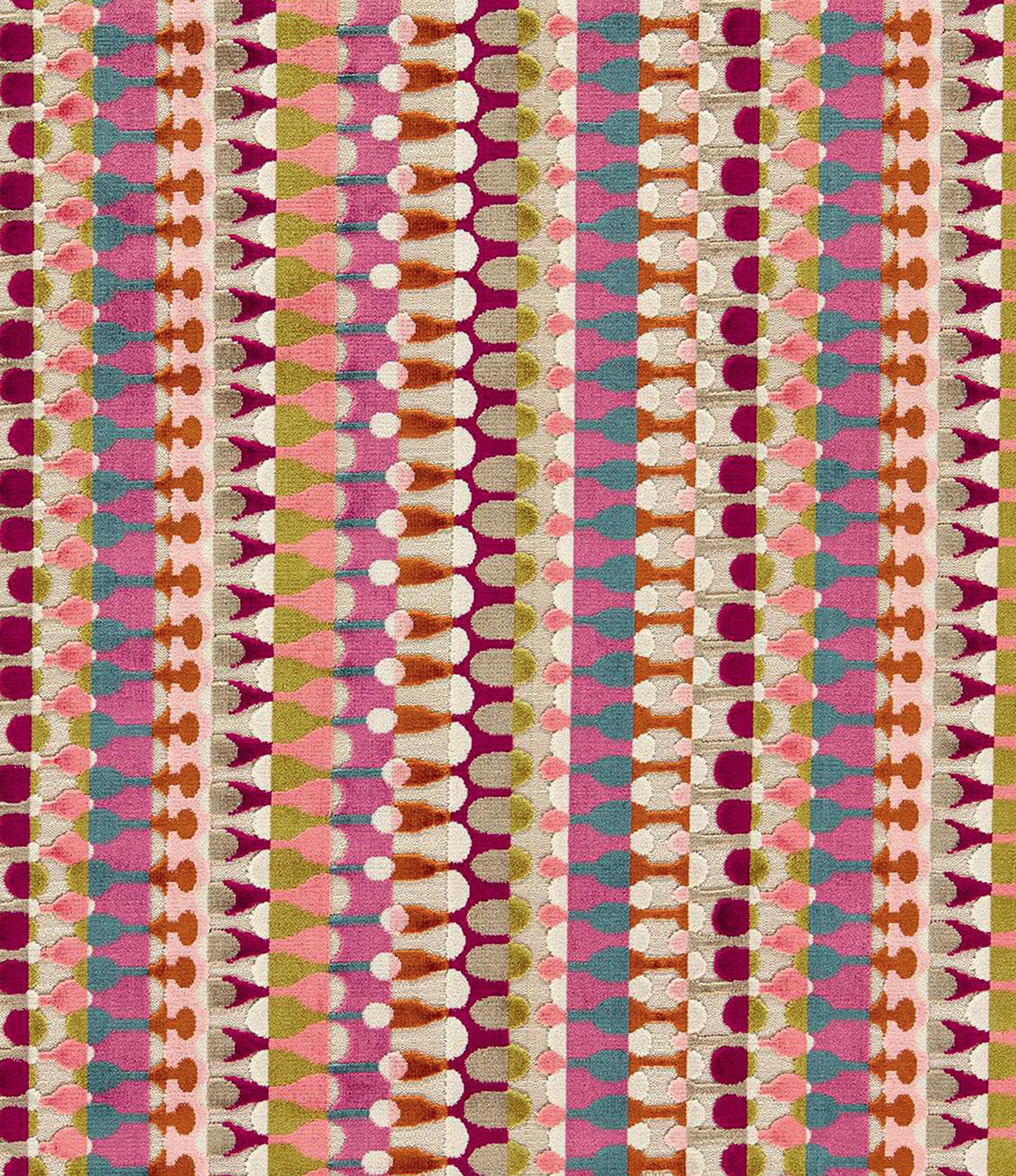
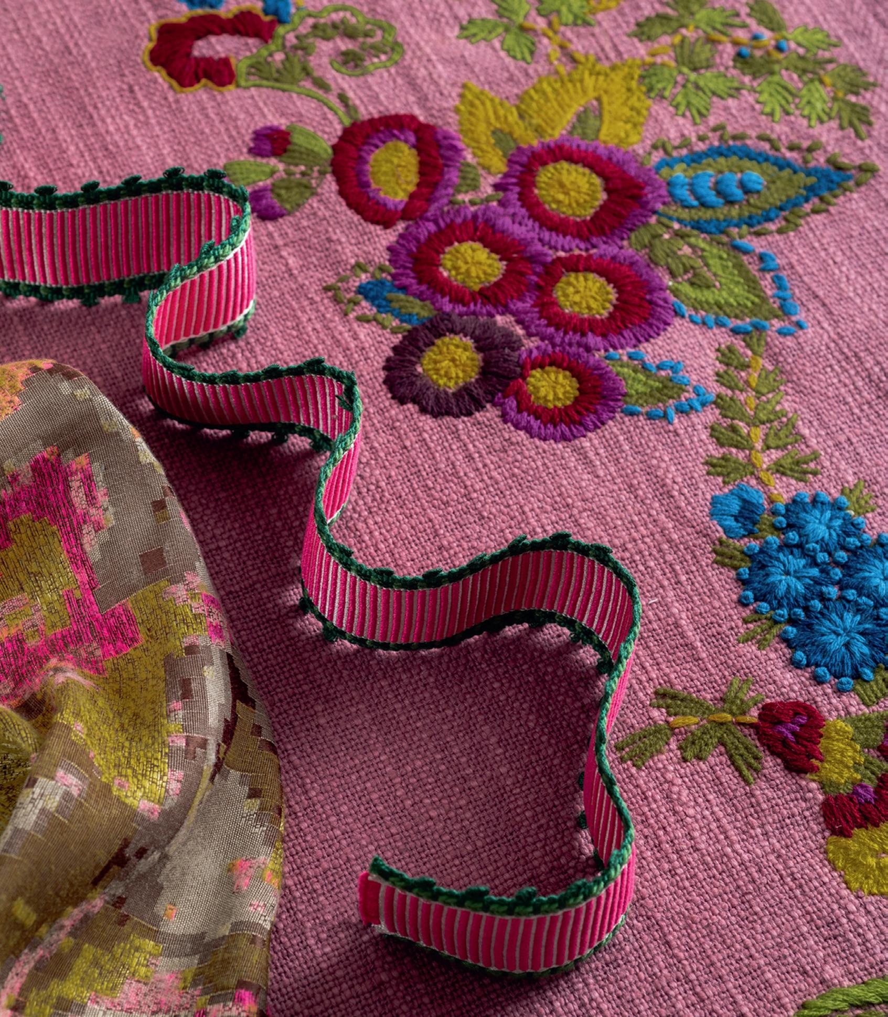
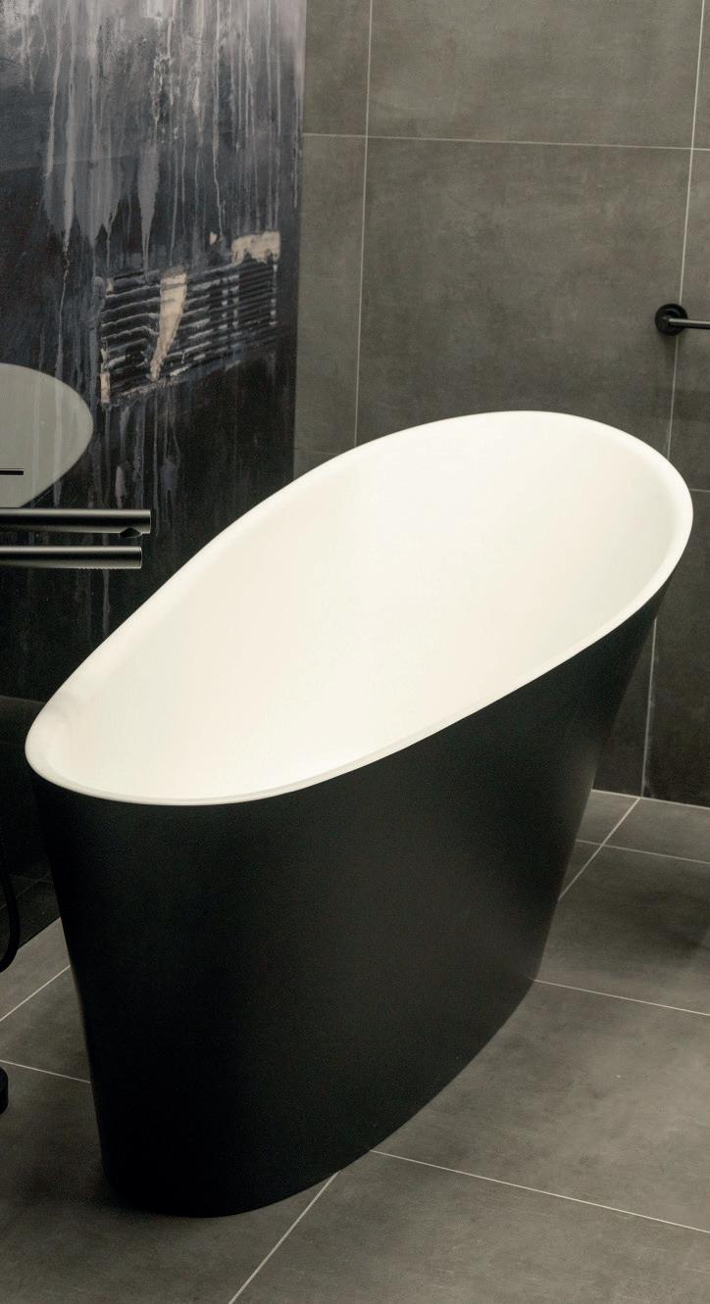
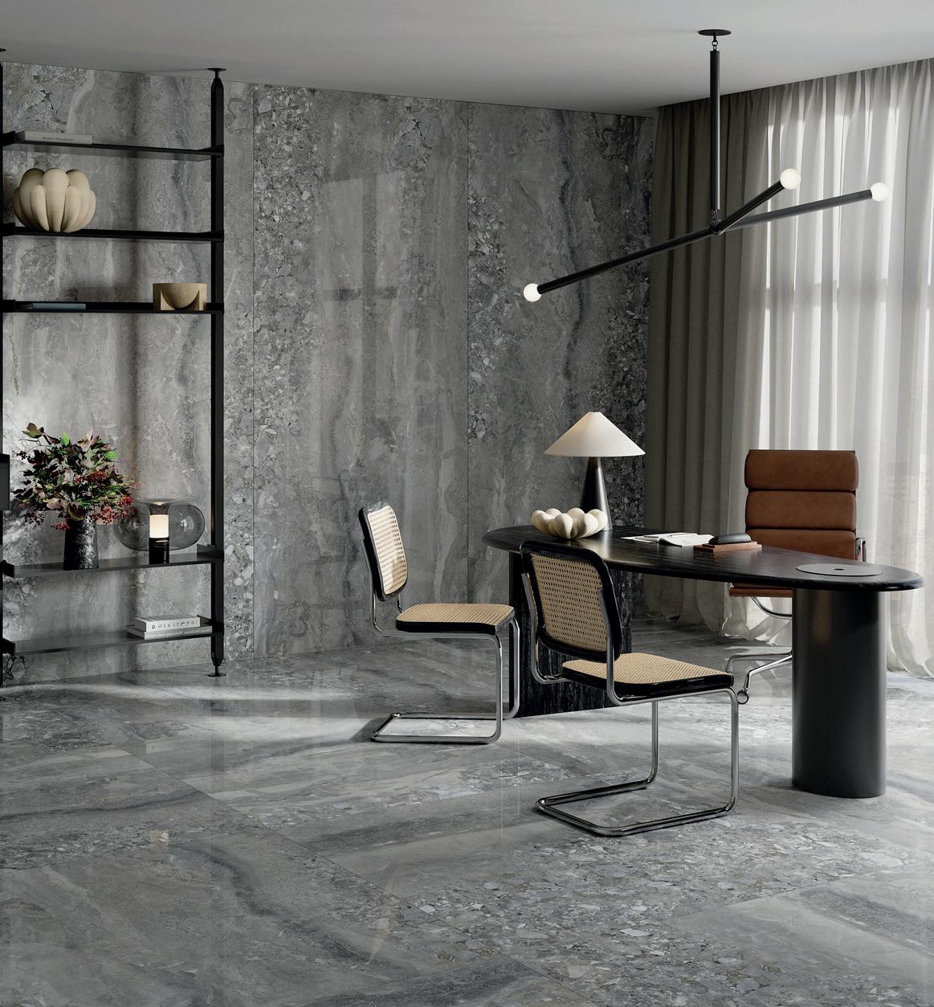
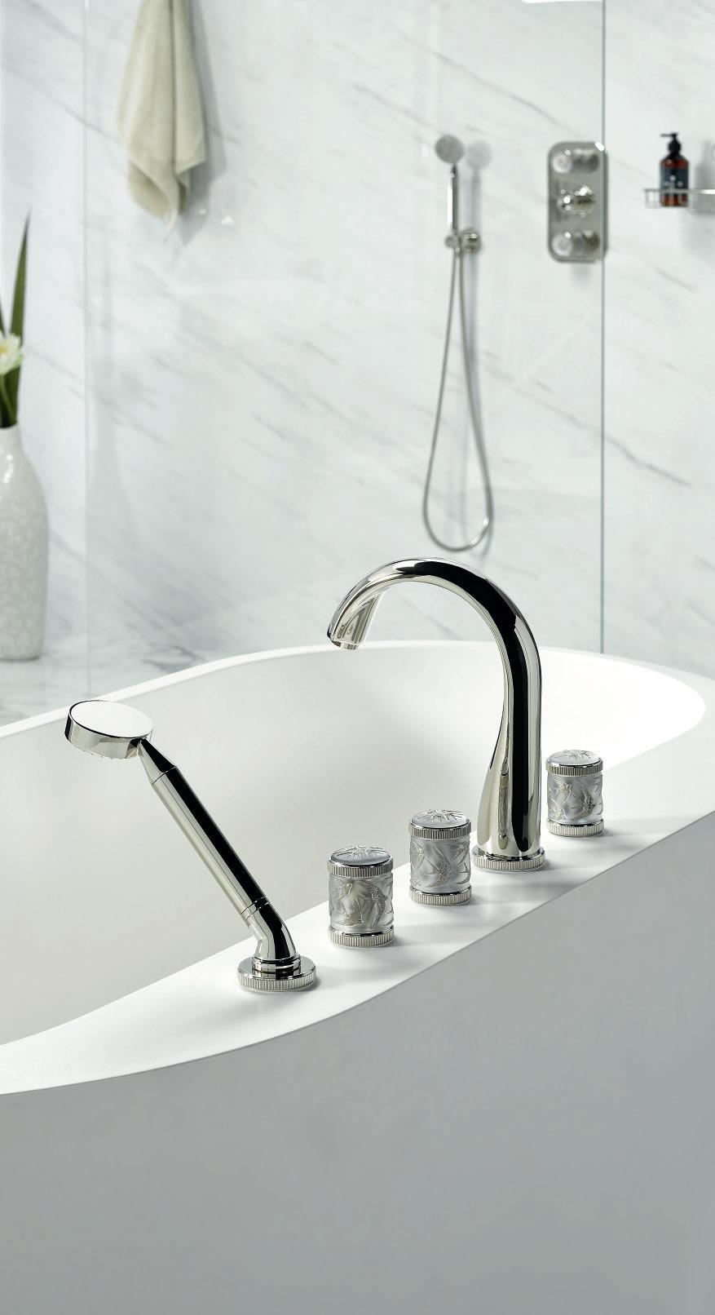
Victoria + Albert’s design team set themselves the challenge of creating a bath that would be as stylish and comfortable as the brand’s award-winning best but using 30% less water. The result is the Ledro. From above its avocado shape offers ample space for shoulders at the head end, tapering towards the foot, allowing space for the knees to rest. Using the same amount of water as an eightminute power shower, Ledro is made from Quarrycast™, a unique composite of Volcanic Limestone™ and a special resin. Strong, durable and relatively light, it is scratch and stain resistance and a natural insulator, so the bath water will stay warm for longer. Available in 200 RAL colours in a Matt or Gloss finish.
vandabaths.com/en-gb/
Create visually striking spaces without compromising on durability and ease of maintenance with Orobico, a new porcelain surface from RAK Ceramics. Part of the luxurious Signature Collection, Orobico captures the essence of classic marble and granite with refined patterns and elegant veins. It combines these with the practical advantages of high-quality porcelain, making it perfect for walls, floors, and worktops. Available in Grey or Light Grey, it can achieve the trendy Open Book effect for seamless designs. Highly resistant to humidity, water, chemicals, and stains, Orobico is ideal for both residential and commercial spaces. Available in various sizes.
rakceramics.com/uk/
Hirondelles is the new THG Paris collection of taps and accessories with Lalique crystal. It depicts with grace and lightness a sensational moment of freedom: the flight of the swallows. Finely sculpted in crystal, the wings unfold, sublimated by the colours of gold and platinum. A refined design and precise lines are revealed in this new collection, symbolising once again the exceptional know-how of THG Paris. Indeed, the French company controls the entire design and production process internally to offer highly innovative solutions and designs. Hirondelles is available in three finishes: Gold stamped crystal, platinum stamped crystal, and clear crystal.
thg-paris.com
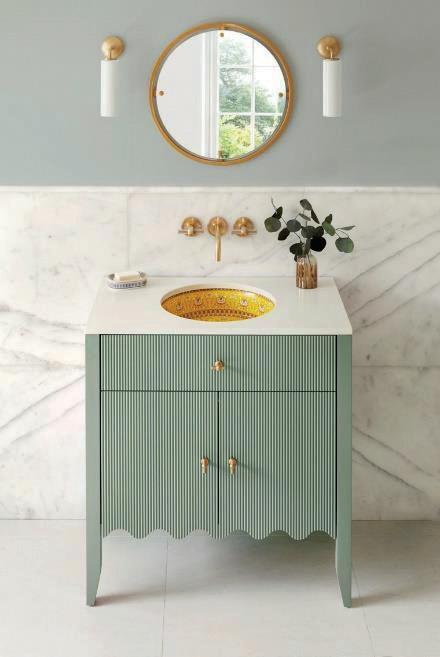
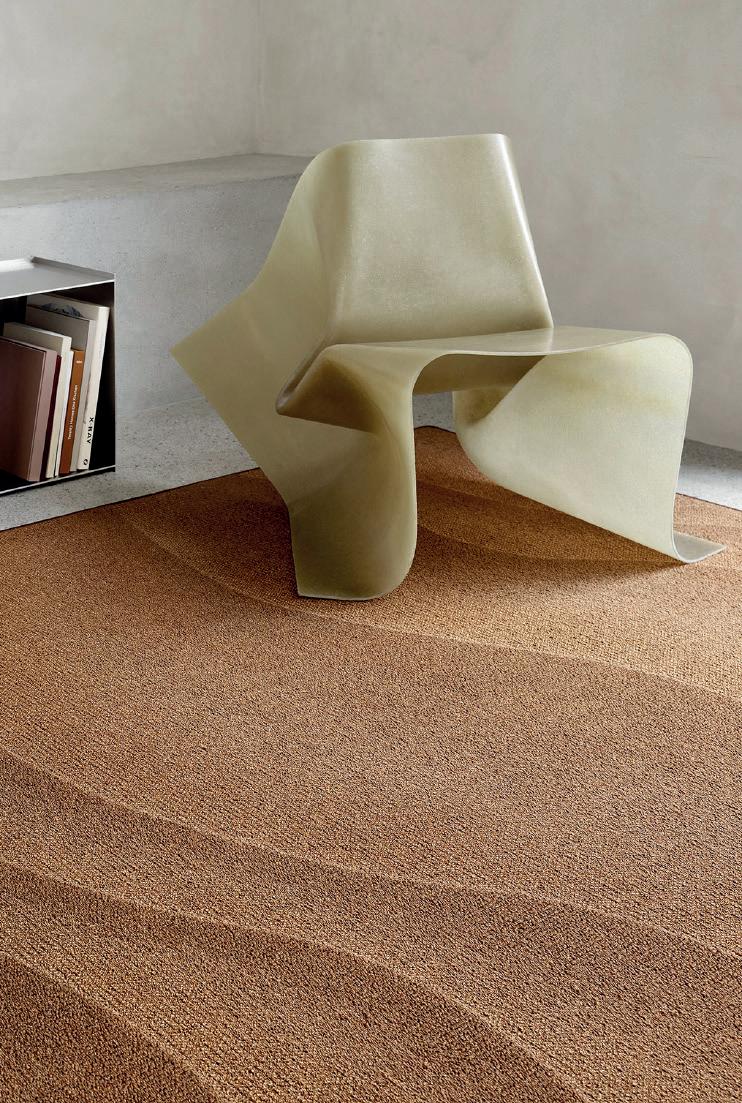
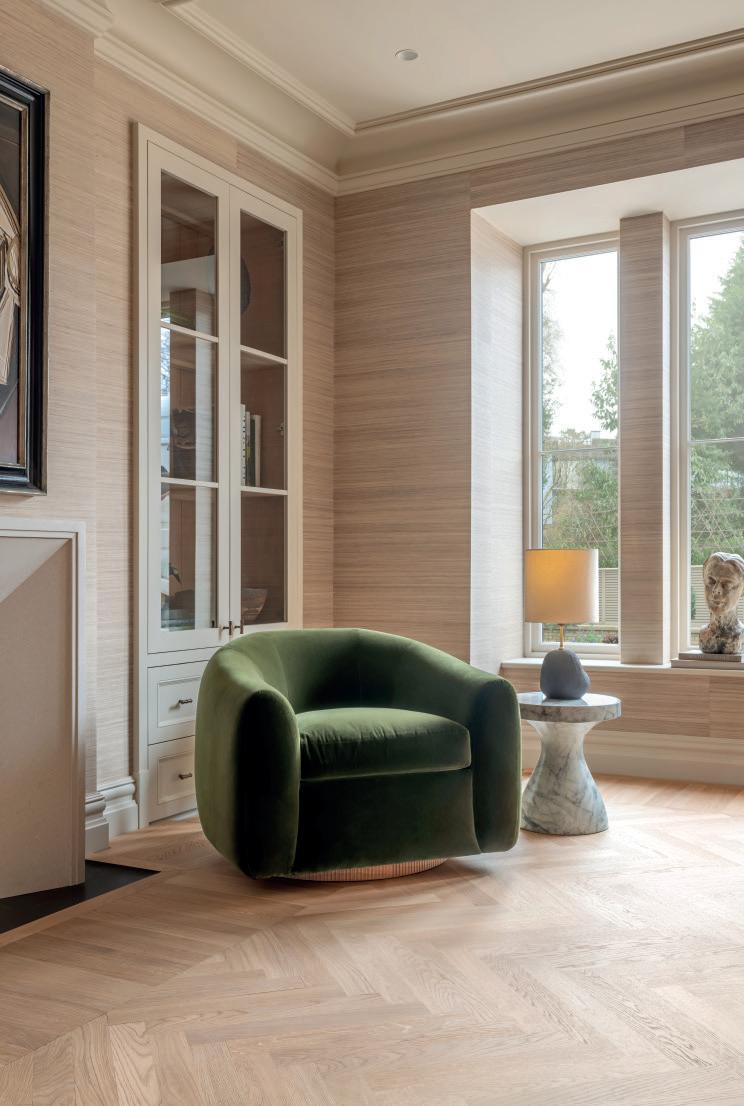
Skilfully combining elegance and playfulness, Ellis is the latest vanity unit to join London Basin Company’s diverse collection. Featuring a generous amount of storage, this sophisticated wooden vanity is cleverly elevated with decorative detailing. Created to work with London Basin Company’s porcelain basins, there is a choice of a new undermounted design for a subtle and stylish look or a surface mounted option to showcase the basin in its full glory. Ellis is available in any Farrow & Ball or Little Greene paint colour and with a choice of three luxurious and practical surfaces: Bianco Assoluto quartz stone, Nero Assoluto granite or Bianco Carrara marble effect quartz.
londonbasincompany.com
Rugs by Ege transcend textiles. They are islands: islands of calm and focus in an open office, islands of fun for guests on a cruise ship, and islands of opulence and luxury in the hotel lobby, hallway, or suite. Sand from ReForm, A New Wave collection – depicting wavy shapes, evocative of wind blowing over the impressive dune landscape – is now available as part of Ege Carpets’ new Rugs concept. In the sea of concrete, hardwood, and ceramics, Ege Carpets Rugs can be customised and tailored to preference. Alternatively, customers can select from curated collections by internationally acclaimed designers. As with all Ege Carpets products, the rugs reinforce the brand’s ongoing commitment to sustainability and environmental protection.
egecarpets.com
Motcombs Narrow Herringbone (featured) is a white mineral-toned floor crafted from FSC-certified European oak. It features narrow planks (120mm), narrow herringbone patterns (70mm), and 45-degree angled Chevron blocks (70mm), all carefully brushed to enhance texture and reveal the timber's natural grain.Constructed from prime-grade wood for a clean, uniform appearance, Motcombs designs are 11mm thick with a 4mm wear layer. This floor features bevel-free edges, creating a smooth, uninterrupted surface when laid, and an understated, organic look when finished with Ted Todd’s revolutionary Absolute Matt® Lacquer. With Motcombs, you have the reassurance that it is FSCcertified, ensuring it comes from sustainably managed forests.
tedtodd.co.uk

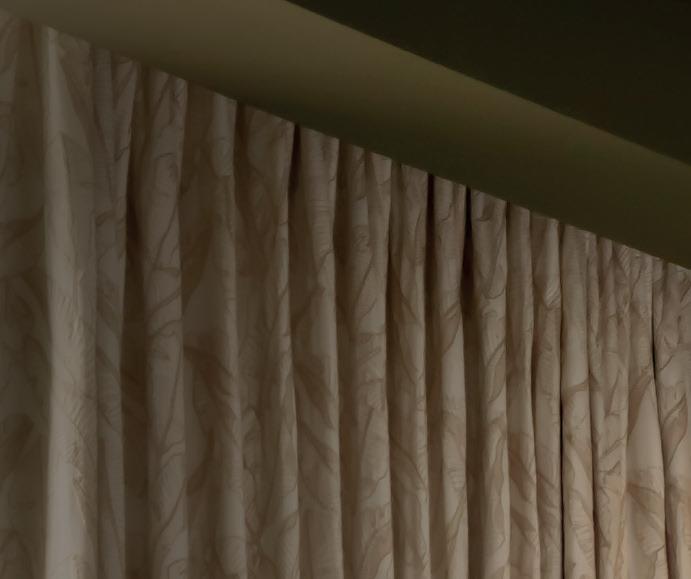


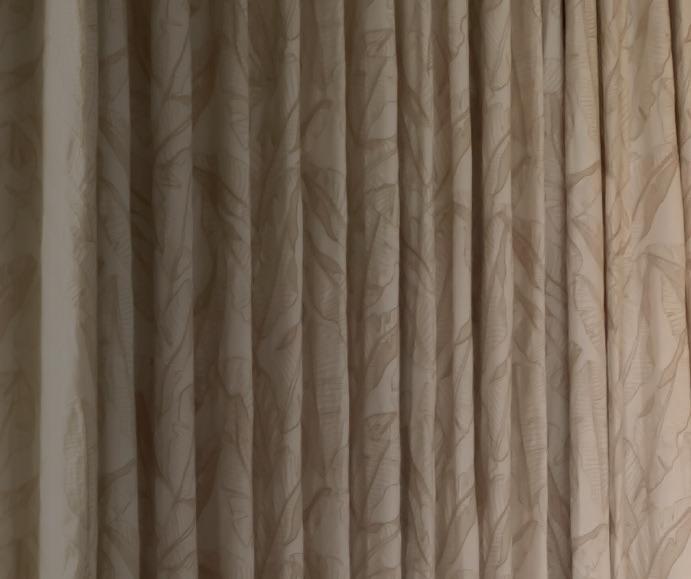
Let’s set the scene: You have arrived at the hotel, been welcomed by the doorman, wowed by the lobby, and whisked to your room by the elevator. And now it’s that moment of truth as you open the door to the space you will call home.
So, what makes the perfect guest room?
At the very least, we want to feel relaxed, and at best, we want more – we want to feel schmoozed by all the things that we don’t have at home. Many will argue it’s all about the bed, but I would argue that there are many factors –from an ill-placed night light to curtains that don’t quite meet – that would negate the notion of a great night’s sleep, however high the thread or the spring count.
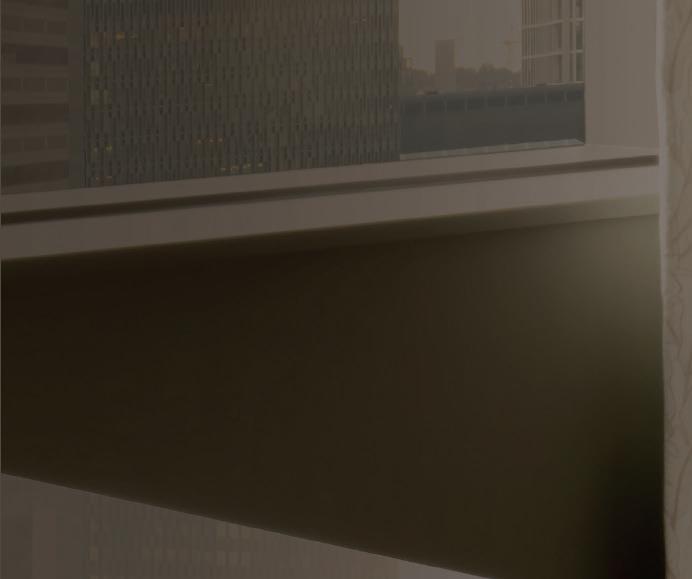
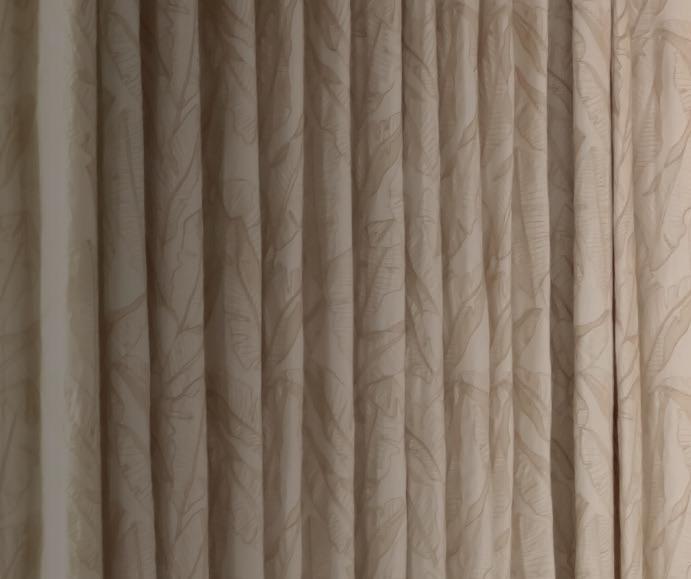
In short, I don’t believe the answer lies in a single recipe; instead, it’s a cocktail of fine ingredients that all need to work together in luxurious harmony. Fail in one area and the rest will topple like a pile of pillows. It’s not going to hurt you but will certainly annoy you!
The following pages are filled with the companies who supply those fine ingredients. They have done the hard work for us and researched their areas of expertise to provide the best of the best to hotels across the globe. From the mattresses we sleep on, the linens that dress them, and the toiletries that seduce us to the lighting that hopefully flatters us.
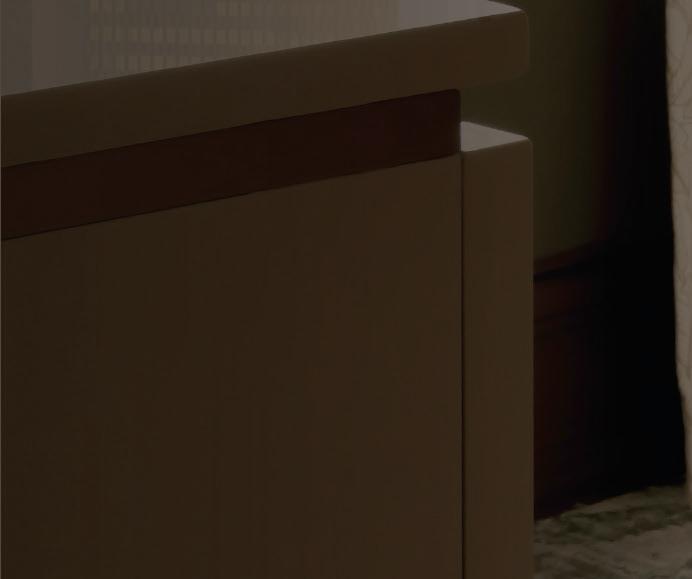
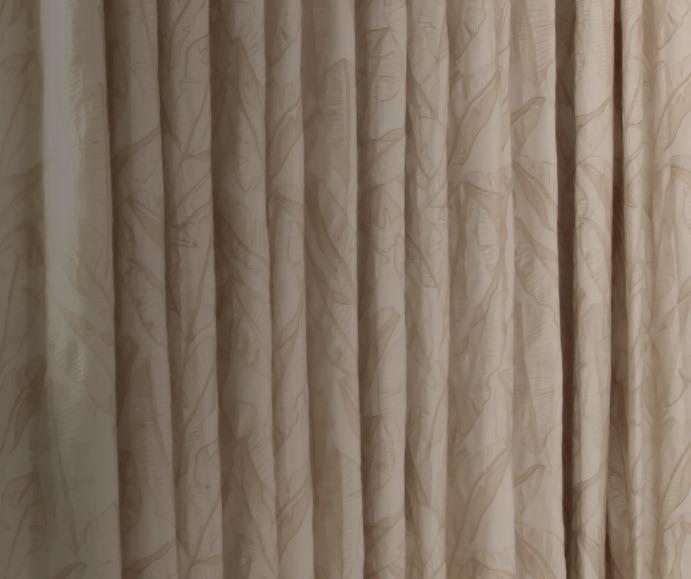
Our tastes differ as much as our needs, a fact confirmed by our guest designers, whose experience we tapped into for our feature Pillow Talk. Well-rehearsed in avoiding guest-room grievances, they have also provided some bedtime reading as they reveal how they craft the perfect hotel guest room experience.
Sweet dreams,
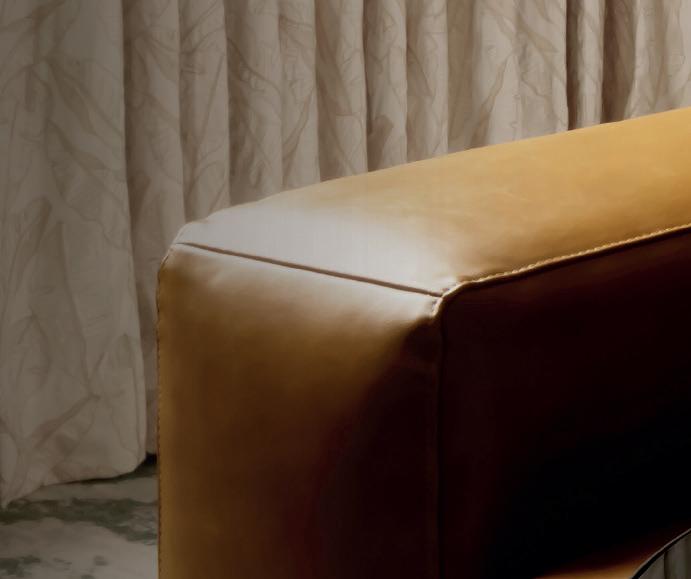
Emma Kennedy, Editor
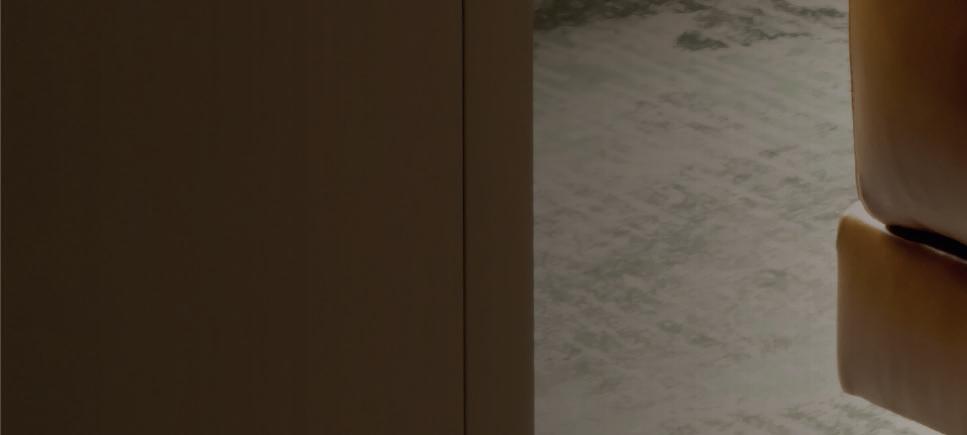
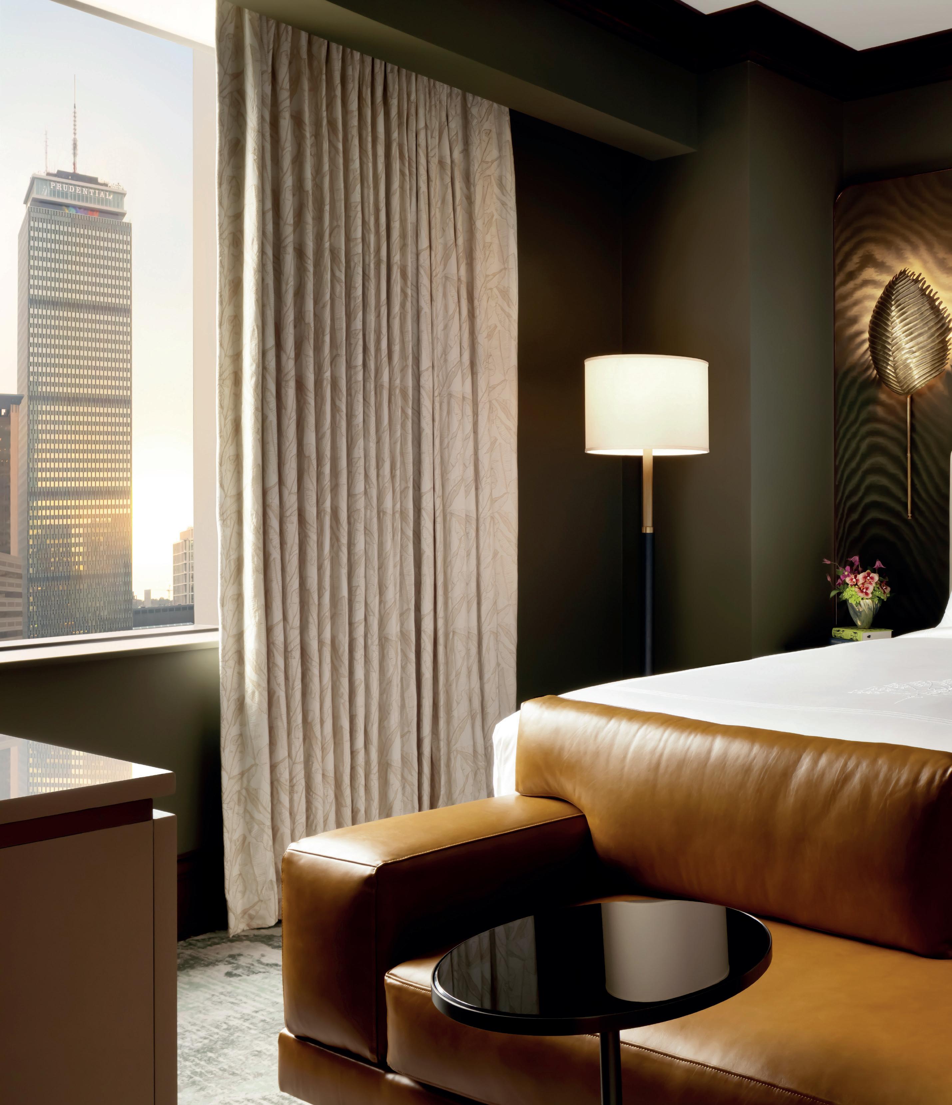
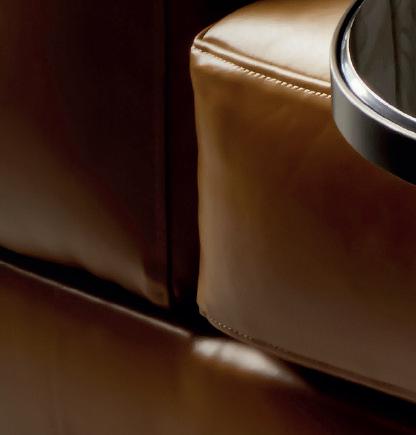
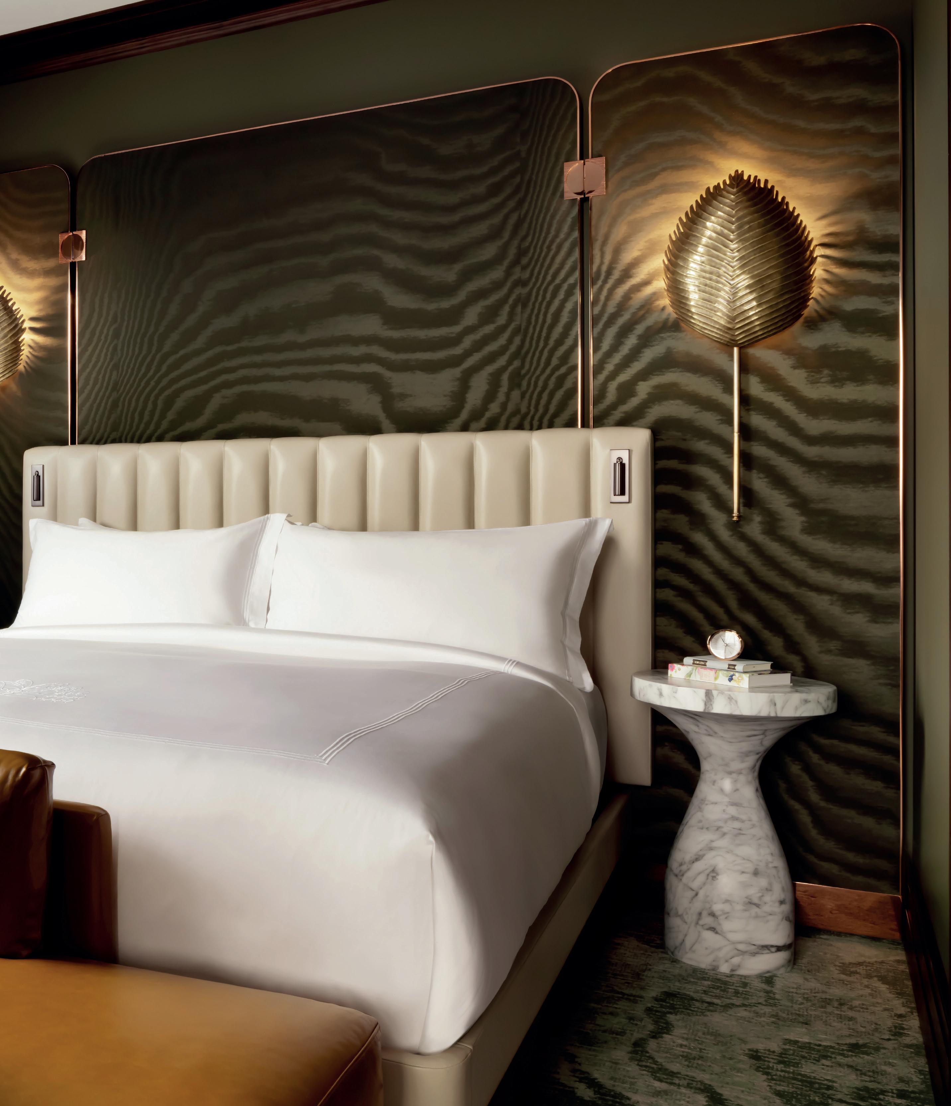
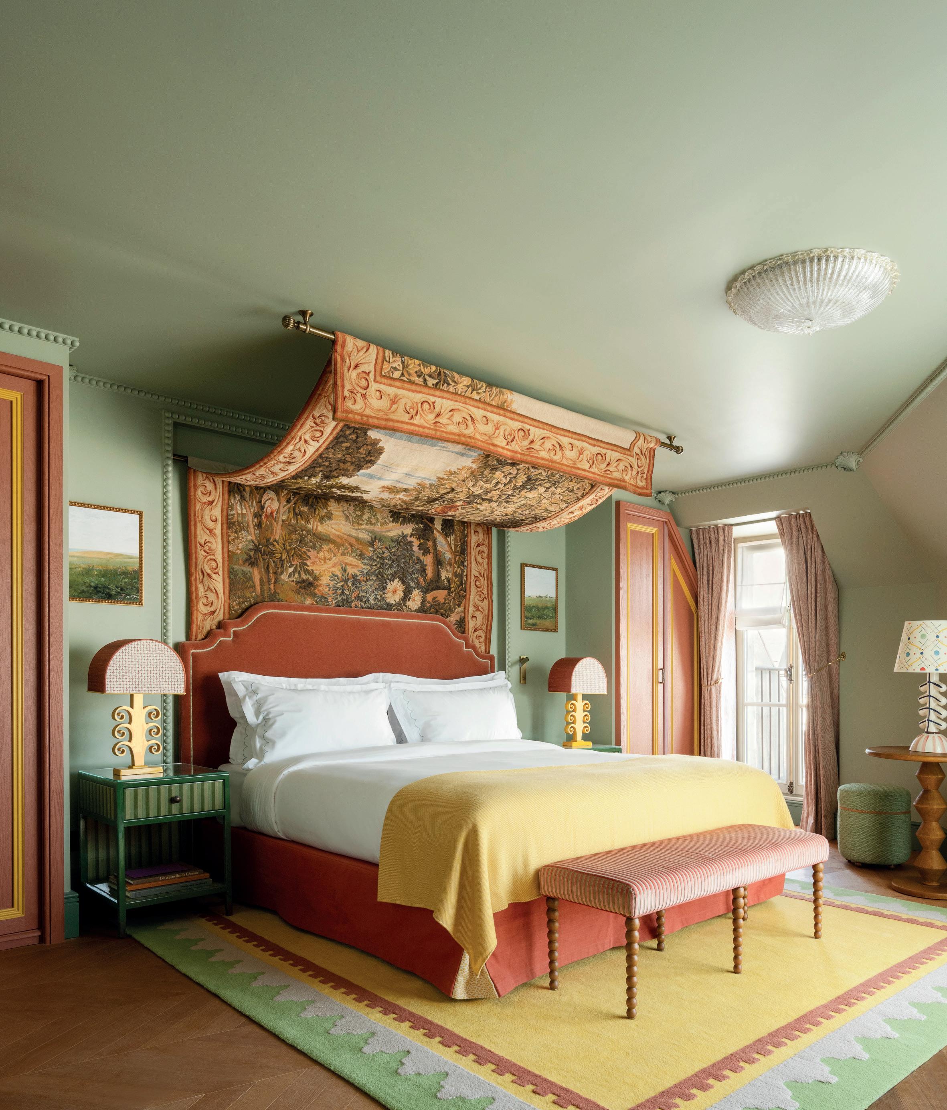
From cutting-edge technological advancements to ingenious solutions for compact spaces, SPACE asks the industry’s leading designers how to craft the perfect hotel guestroom experience
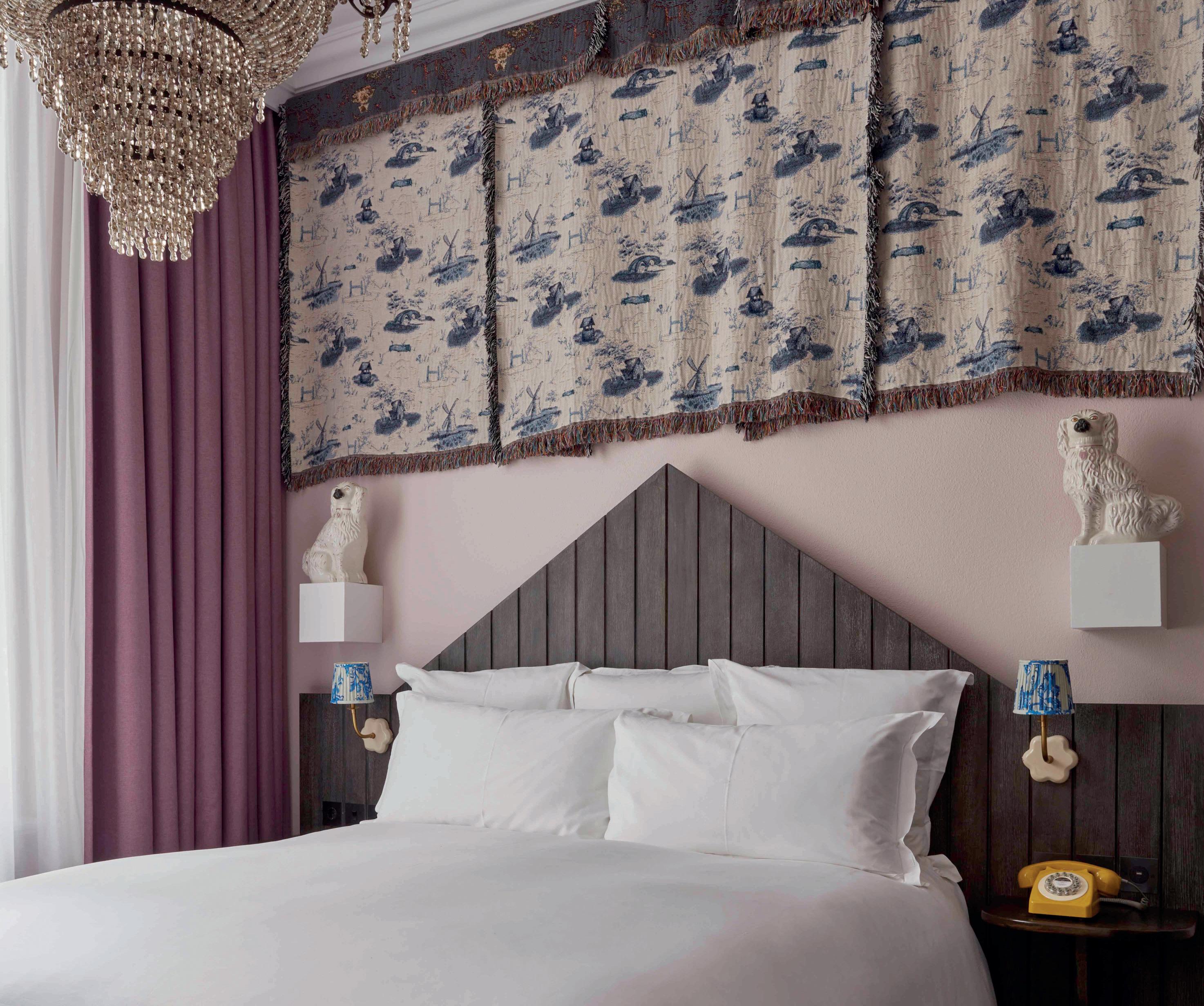
What is the key to maximising space efficiently, when often enough you don’t have the biggest amount of space to work with?
"Treat it like you would a big room with the layout and positioning of pieces: It is often the biggest mistake to push everything up against the wall with the intention of creating more empty space – a bed shoved into a corner for example. It gives the appearance that nothing really fits, and then the room feels even smaller and clumsier. Allowing circulation around pieces (again a bed for example), albeit it a little compromised, feels more natural and right for any room. Another thing that feels counterintuitive is assuming that only light colours work in a small space. I find often the opposite is true. Darker paint or wallcoverings can disguise the boundaries of the room. And allows you to accentuate what you want to draw attention to instead, Art for example."
Jacu Strauss, Creative Director at Lore Group
What are the latest innovations in technology for guestrooms that you think enhance a guest experience rather than hinder?
“Guestroom management systems today – such as keypads, lighting controls etc. – seem to be getting less complicated and more user-friendly. The keypads are becoming much simpler – for example, the Lutron My Room system is clean-lined, elegant and very easy to use.
More recently, where we see technology weighing in more is on shower and WC experiences. Smart showers are now connecting wirelessly to mobile apps for enhanced control and monitoring, with faucet taps at the vanity with a built-in coffee dispenser.”
John Paul Pederson, Creative Director at Wimberly Interiors
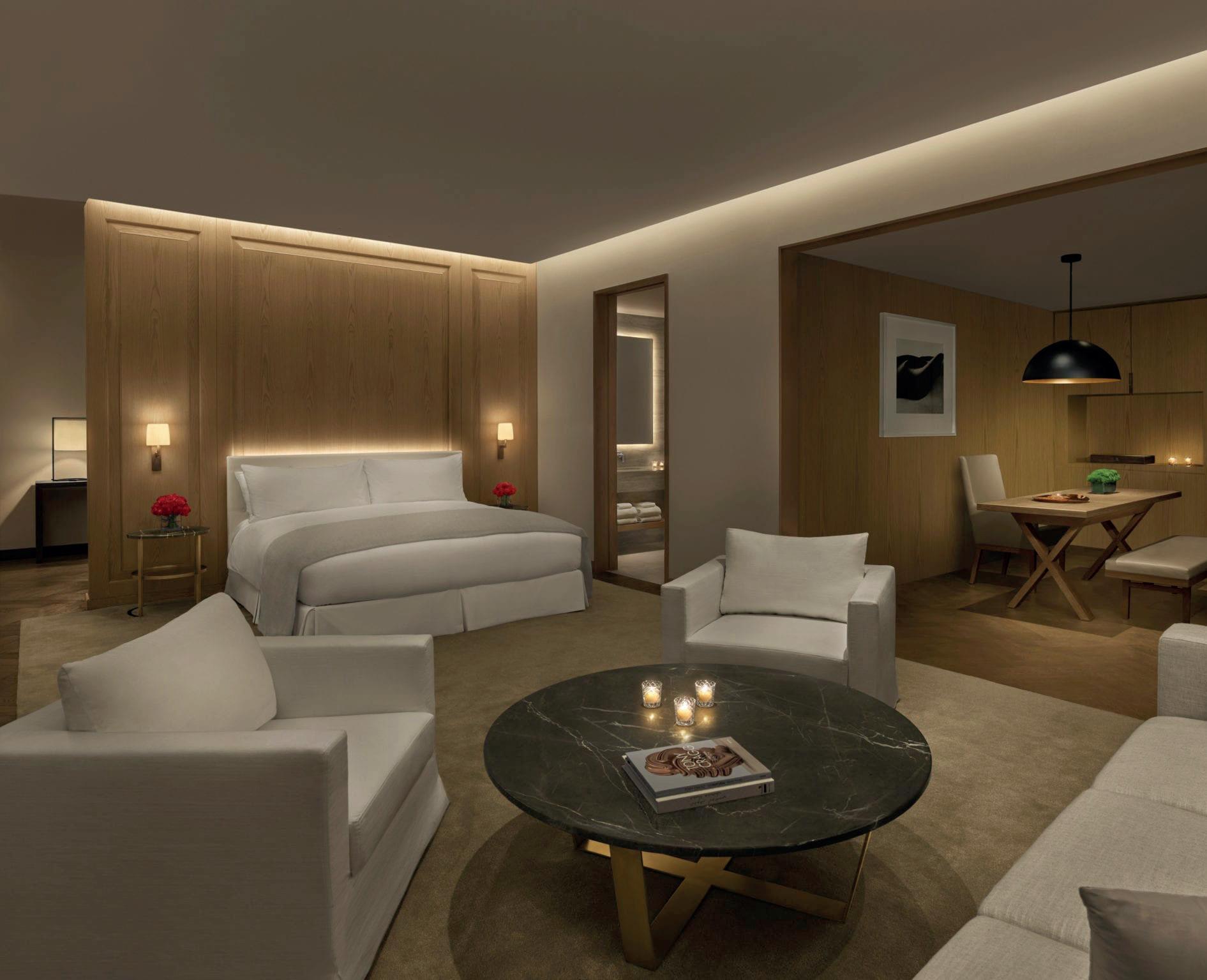
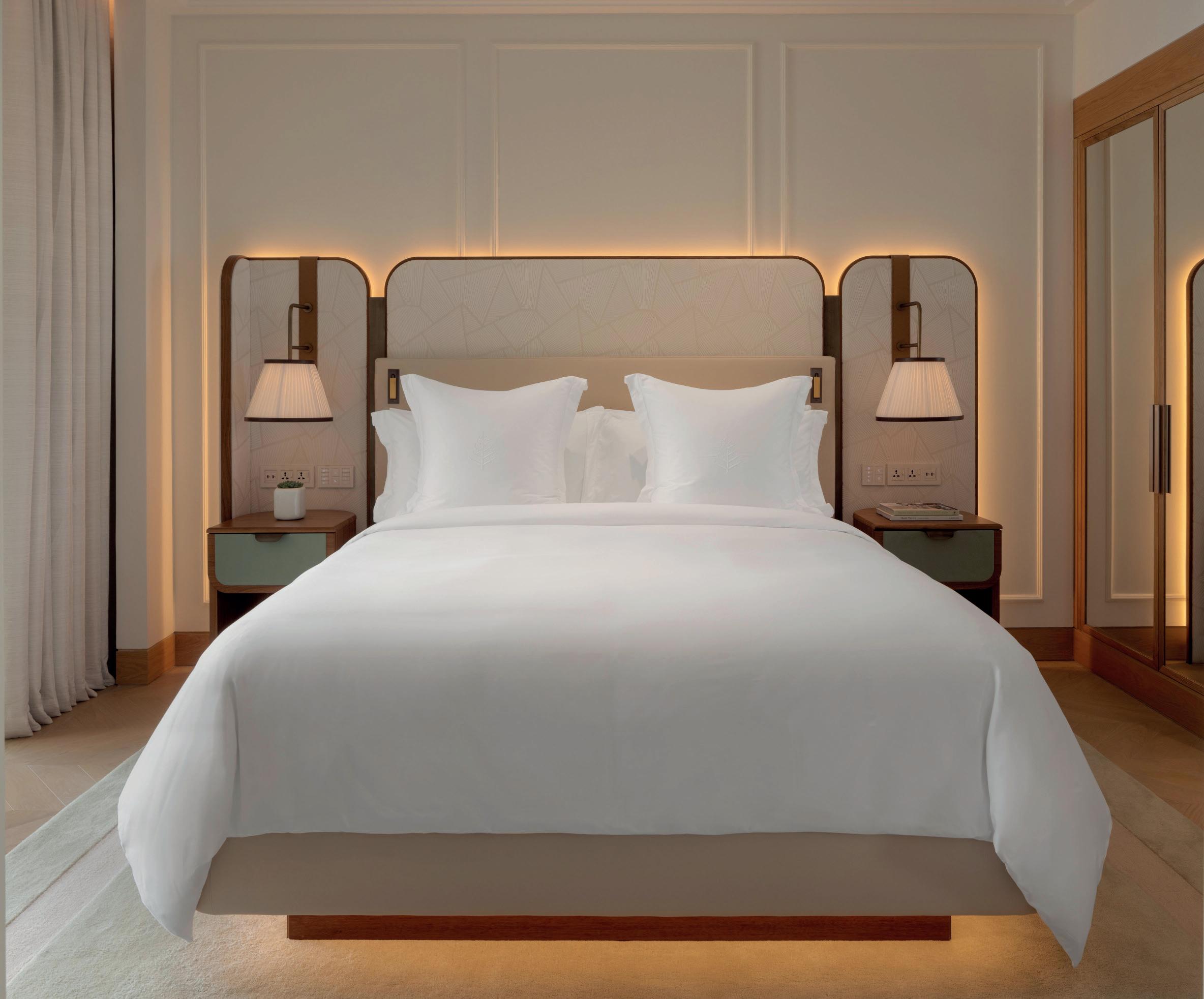
“Designing a hotel guestroom with the latest tech innovations in mind is becoming a real necessity and almost a requirement for clients and operators alike.
Technology is always on the move, and we are constantly hearing of new systems and automation tools conceived to expedite processes, intuitively guess guest behaviour and optimise the operation of hospitality projects. From smart room controls to augmented and virtual reality that allow guests to explore the accommodation and hotel facilities before booking. From guest personalisation, Biometric Access to contactless services which enable guests to Check-In/Out in an expedite manner.
“For us providing the guest with all the technology they need in order to make their stay as hassle-free as possible is paramount, but the actual challenge and the real sense of luxury comes when all these facilities are seamlessly integrated into the design and hardly perceived by the end user.”
German Mendoza, Senior Designer at Wimberly Interiors
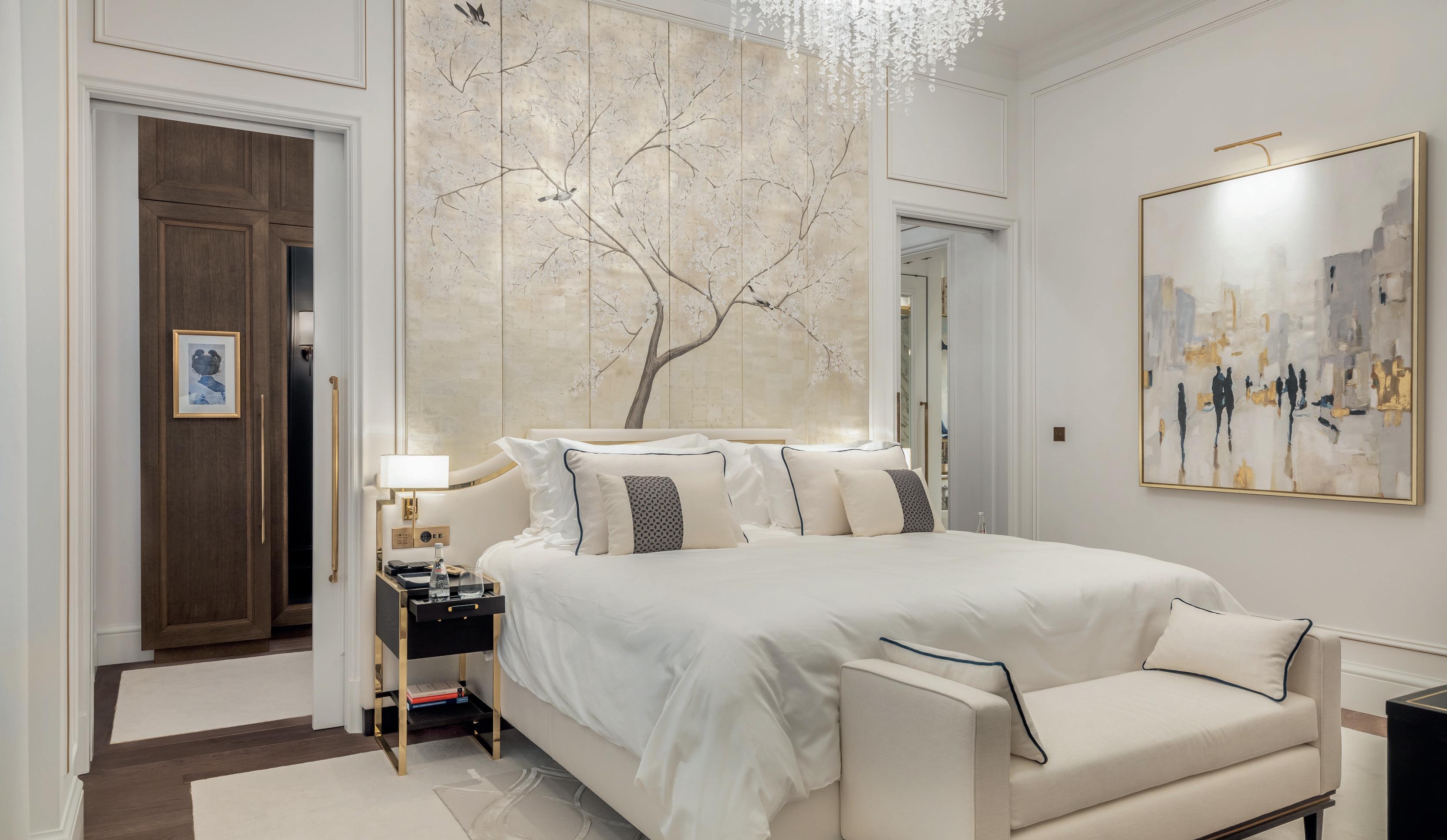
Increasingly, guests are looking to be left in awe by their travels, and so too by the places they stay. How can we create impactful moments in guestroom and suite design?
“When starting a new guestroom concept we kick off the process looking to add wonder. Whether this is a roaring fire centre-piece to amplify a residential ‘home away from home’ experience, or a salubrious spa-inspired ensuite to create a sense of escapism. Whatever the approach, the feature piece must speak to the narrative.
A project due to complete shortly is the Corinthia Grand Hotel du Boulevard in Bucharest. This is a gem in the city; at just 30 guestrooms with beautifully detailed listed areas in the ground floor and a newly constructed spa in the eaves. The all-suite property has real old world elegance and layers of luxury. For instance, each bedroom features a bespoke mural at the bedhead, so guests will drift to sleep beneath a beautiful blossom tree.
Inspired by Romanian poet and romantic Mihan Eminescu and his ‘Floare Albastra’ poem, the artworks and styling ideate a country walk with his lover. The team at GA Group collaborated with artisans Hare & Humphreys to craft each hand painted piece, working together on every detail – from the plumpness of the songbirds to the fullness of the blossom! The hands on process has created a very special and distinctive feature for each suite.”
Jessica Morrison, Senior Associate at GA Group
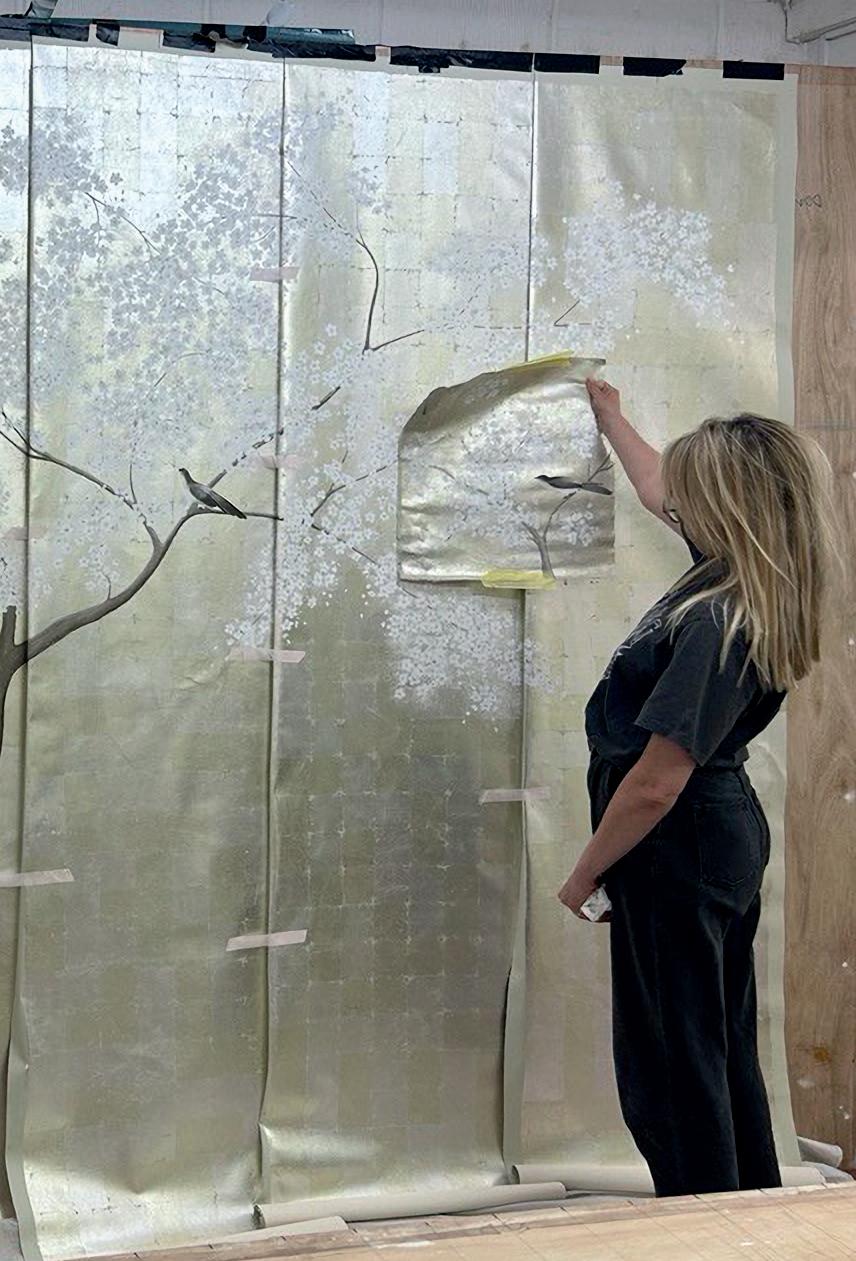
In any creative discipline, trends are inevitable. How do you stay current whilst guiding clients toward design narratives that offer longevity?
“At Atellior, understanding client and end-user needs is the pivot of our concept design development. Different demographic groups have distinct design preferences and perceptions of beauty and luxury. For example, while Gen Z and Millennials appreciate mid-century design, Baby Boomers often dislike it, having experienced the 1950s and 1960s firsthand.
We worked with Mid-Century inspired FF&E at Le Meridien Hotel in Split, Croatia. We drew inspiration from the 1960s architecture of the resort, as well as the Le Meridien Brand itself. We worked closely with the owners and Marriott International to bring new lease of life to this magnificent resort, weaving in Mediterranean Mid-Century Chic, as this is the cornerstone of Le Meridien Brand. Despite the Mid-Century nods the end result is effortless, relaxed, contemporary hotel that appeals to both leisure and corporate markets and transcends generations and temporary trends.
At Atellior we believe that connecting with the guest profile to grasp their needs and perceptions is crucial. While trends can be exciting, they can also be a double-edged sword. We believe that timeless design, which draws on inspiration without mere imitation, not only stands the test of time but also provides a more sustainable and environmentally responsible solution, requiring fewer refurbishments.”
Una Barac, Executive Director at Atellior
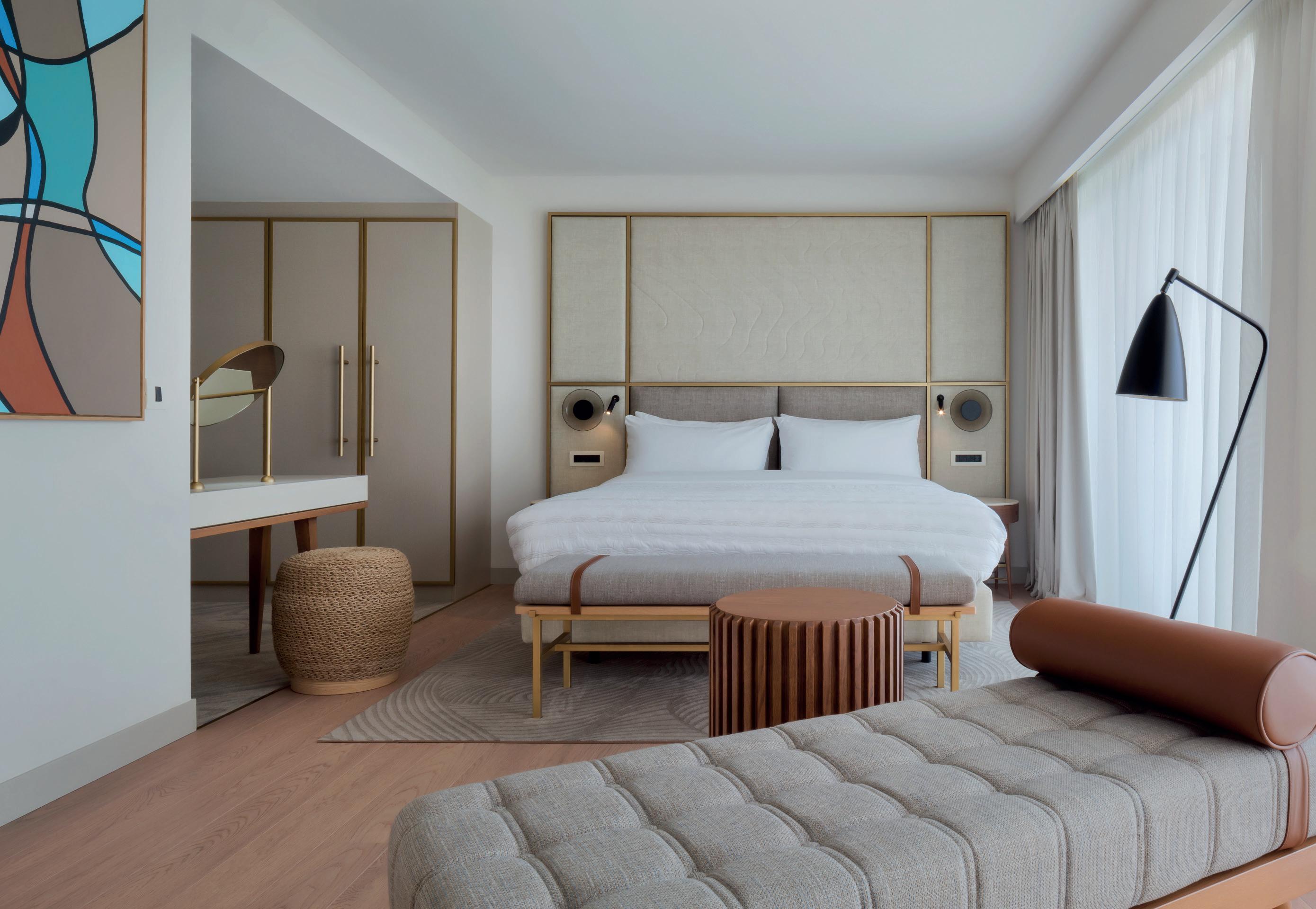
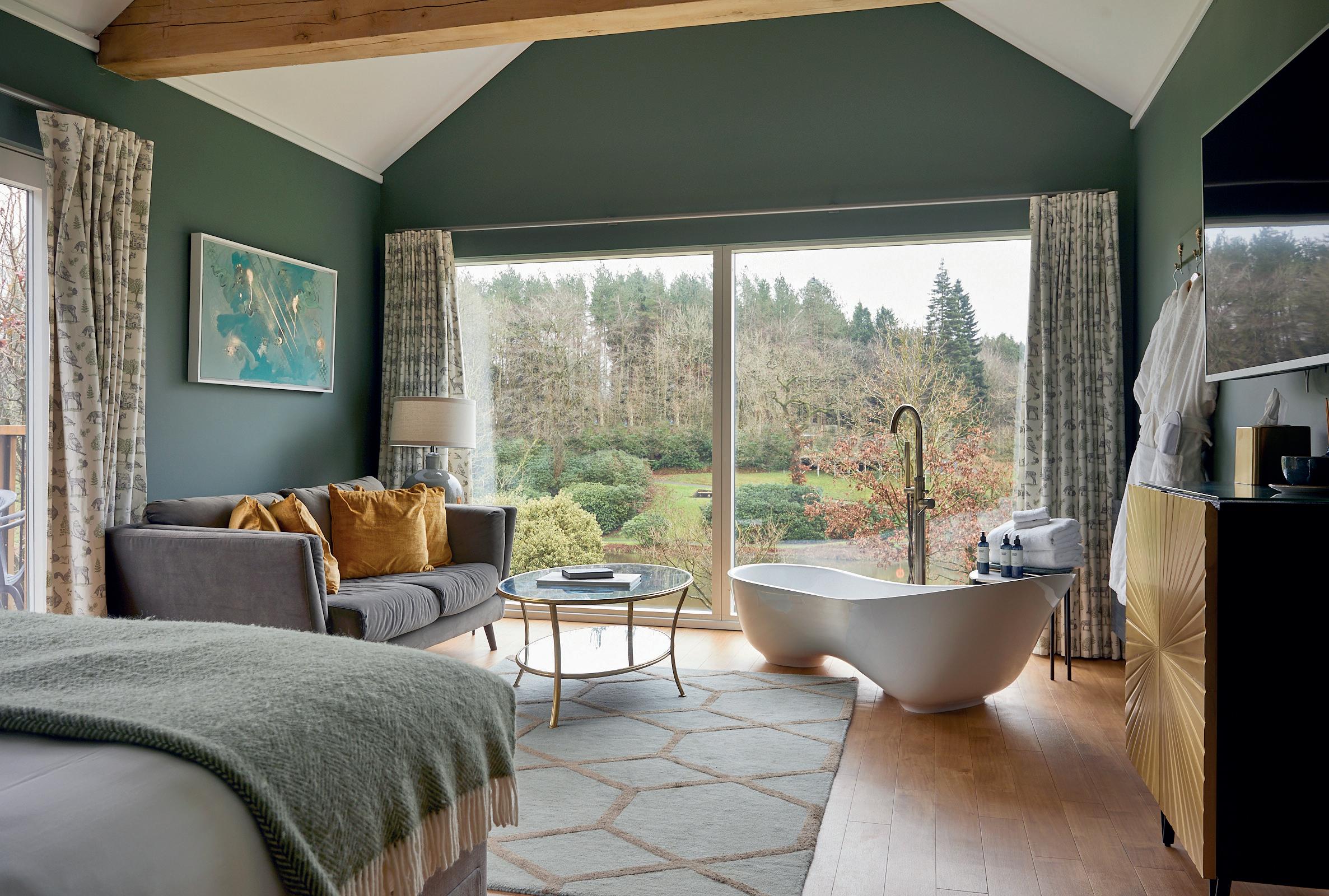

In a series of highly informative interviews with influential industry insiders, Hypnos Contract Beds shares insights on hot-button topics relevant to those working in the hospitality industry. From the future of interior design to how the customer experience is evolving, the series of filmed interviews – named Hotel Hypnos – also draws focus on sleep tourism and the increasing shift towards a slower, more mindful type of tourism and hospitality.
In today’s fast-paced world, where stress and sleep deprivation are common concerns, travellers are seeking more than just a place to rest their heads. They are looking for holistic experiences that rejuvenate their bodies and minds. This has given rise to the trend of wellness retreats, with a specific focus on enhanced sleep and connecting with the natural environment.
Featuring an in-depth conversation with The Tawny General Manager, Josh Chadwick, episode three of Hotel Hypnos deep dives into the hotel’s commitment to sustainability and guest wellbeing, highlighting how they embraced the emergence of sleep tourism.
Josh says: “Physical and mental wellbeing come first at The Tawny and that starts with a good night’s sleep. We pay close attention to the interior details in every room, including everything from the lighting and linen to pillow preferences, and a good quality mattress, to create the perfect sleeping environment.”
With nature at the core of The Tawny, Hypnos is proud to share its values, with a mutual commitment to sustainability being at the heart of both businesses.
Carolyn Mitchell, Sales and Marketing Director at Hypnos Contract Beds, comments: “In Hotel Hypnos, we embark on a journey to discover the profound impact that thoughtful design, sustainable materials, and a genuine commitment to wellbeing can have on our sleep experiences. We delve into the artistry of sleep, where aesthetics merge with functionality, and where the pursuit of comfort aligns seamlessly with our ethical values.”
All episodes of Hotel Hypnos can be found at hypnoscontractbeds.com/ hotel-hypnos, and you can also follow @hotelhypnos on Instagram.
hypnoscontractbeds.com
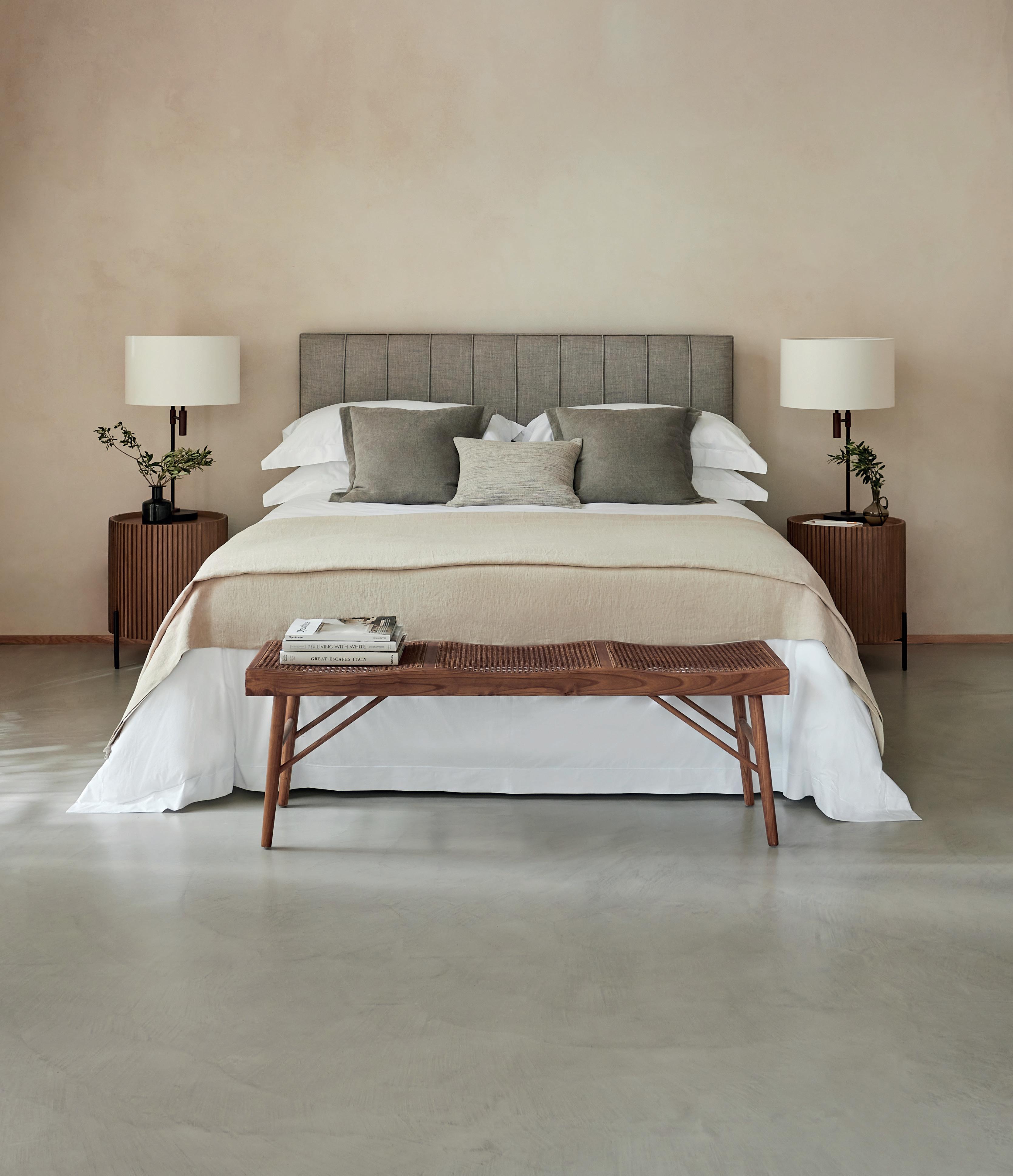


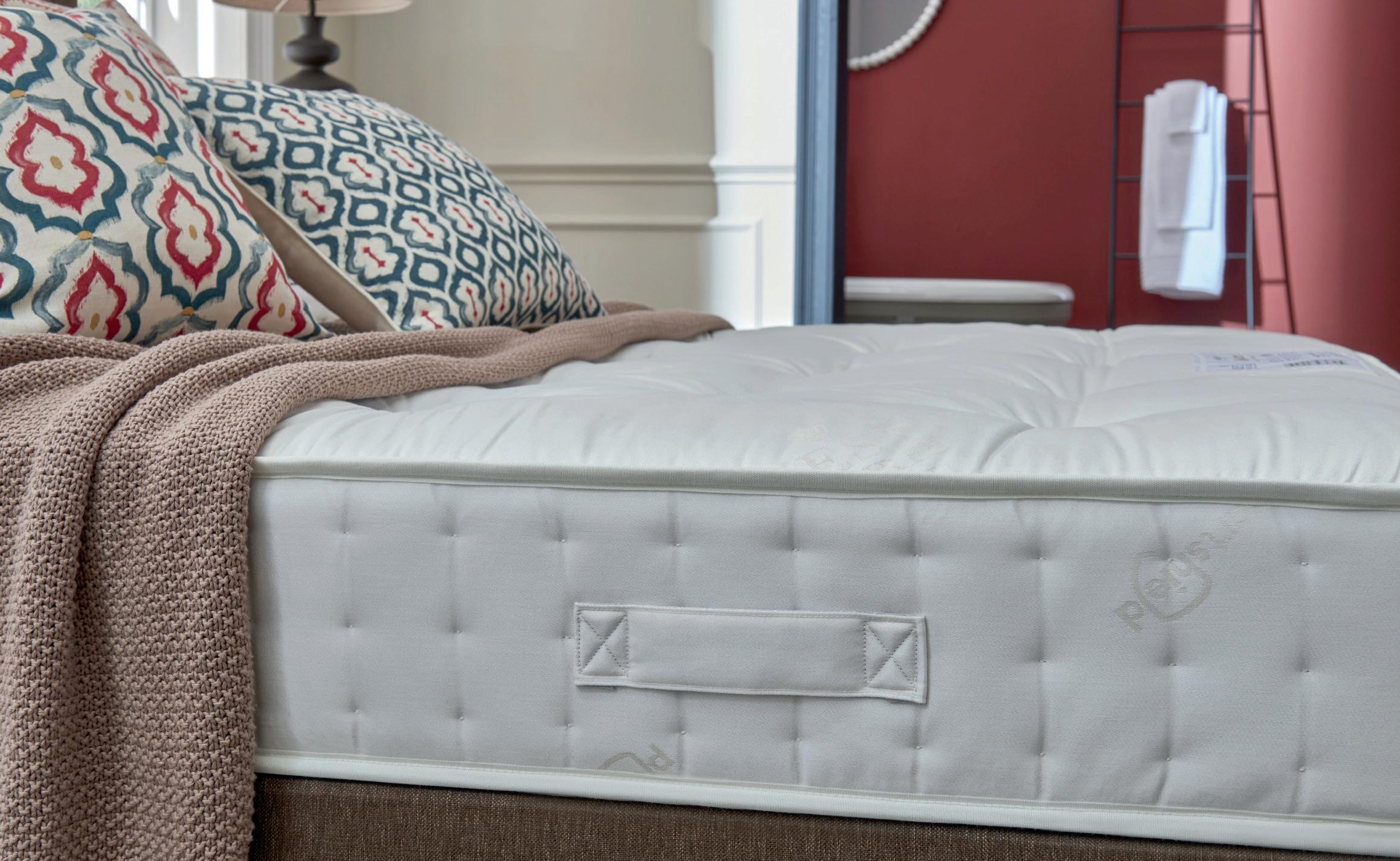
Silentnight Contract's Commitment to ESG Principles
Silentnight Contract, the UK's most trusted sleep brand, is at the forefront of the hospitality industry by integrating Environmental, Social, and Governance (ESG) principles at the heart of their operations. Their dedication to sustainability extends far beyond responsible sourcing, permeating every aspect of their processes, from cuttingedge production techniques to meticulous supply chain logistics. This comprehensive approach not only conserves valuable resources but also upholds ethical and responsible business practices.
A cornerstone of Silentnight Contract’s sustainability strategy is the minimisation of material waste. By prioritising quality over quantity in their spring systems, they engineer efficient, zoned spring systems that require fewer springs. This innovative method not only conserves materials but also guarantees unmatched comfort, durability, and compliance with rigorous safety standards.
Silentnight Contract is also at the vanguard of end-of-life recycling solutions. Their mattresses are designed for easy deconstruction,
facilitating straightforward recycling and significantly reducing the company’s carbon footprint. This initiative aligns seamlessly with their Net Zero commitment, as monitored by their Carbon Passport. By using fewer but more efficient springs, they reduce steel and carbon usage, reinforcing their dedication to sustainability without compromising on comfort or durability.
Despite their pioneering efforts to minimise excess materials and embrace sustainable components, Silentnight Contract ensures that all their products undergo rigorous testing, surpassing industry standards for safety and durability.
As the hospitality industry grapples with sustainability challenges, Silentnight Contract's approach serves as an inspiring model for balancing environmental responsibility with quality and comfort. The company is charting a new path for a more sustainable future in the sleep industry – one restful night at a time.
silentnight.co.uk
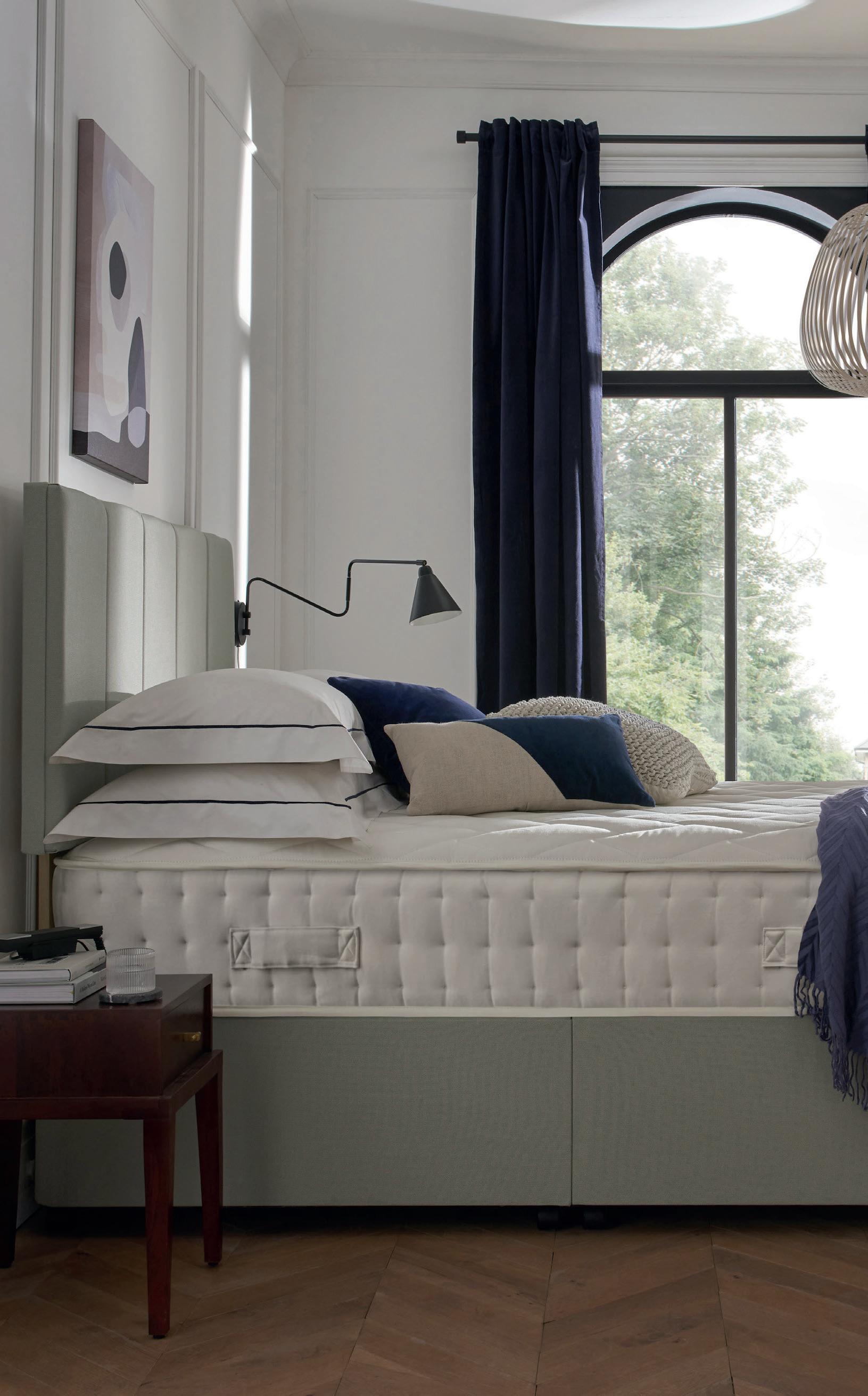
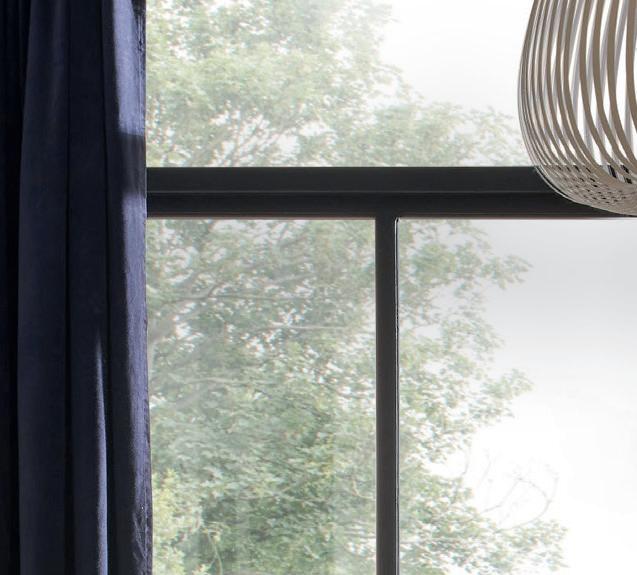
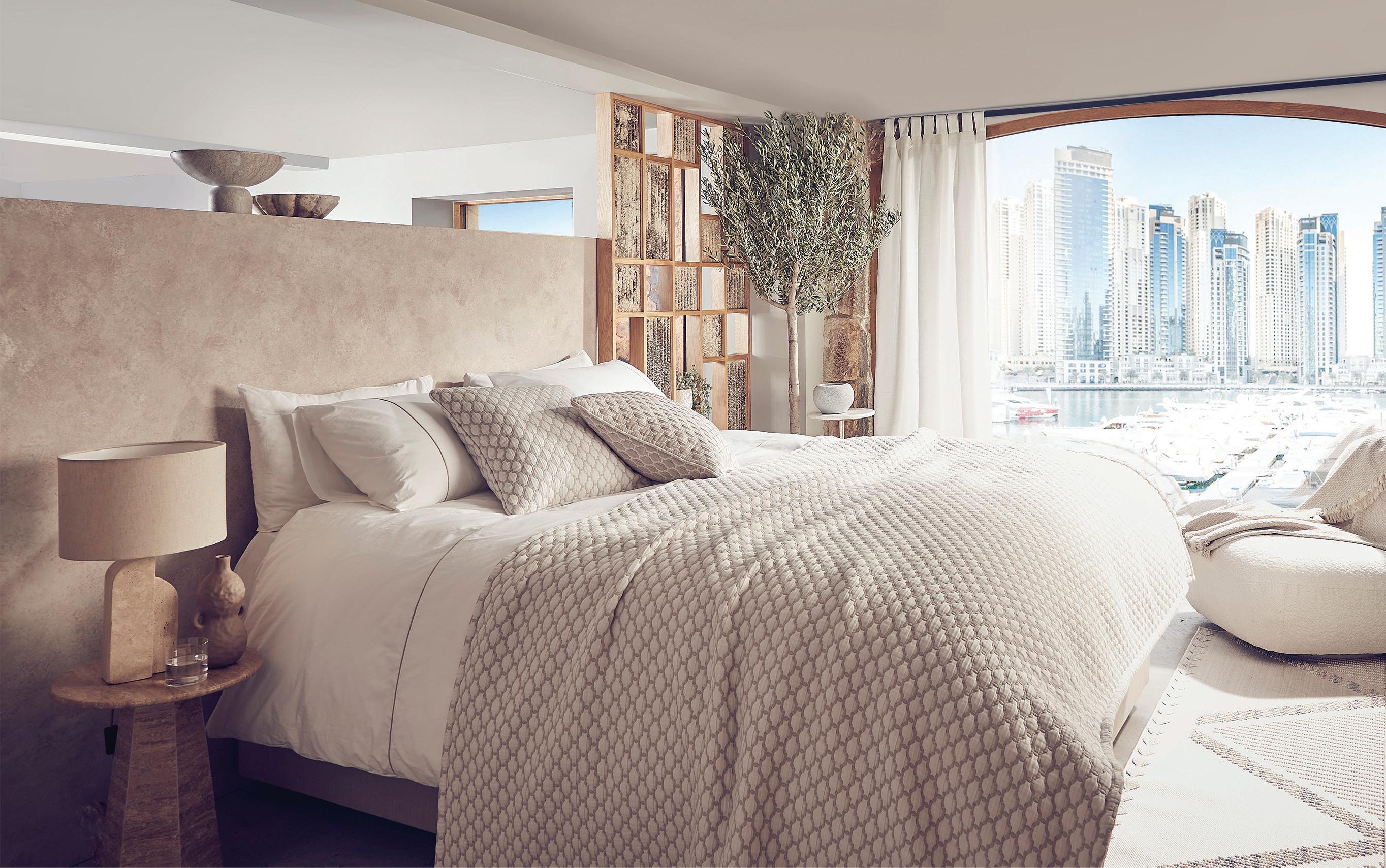
Located at the foothills of Pendle Hill in Lancashire, a 160-year-old luxury brand is quietly championing British manufacturing and sustainability.
Known for its fine white linen which adorns the beds of luxury hotels, super yachts, and grand estates worldwide. A reputation that was formalised in 2008 when it was awarded the Royal Warrant.
Peter Reed's mission is to capture and create each person's unique style through meticulous in-house craftsmanship, ensuring that every item exudes unparalleled elegance. Certified by GOTS and Planet Mark, the brand is leading the way in luxury sustainability.
They are now embarking on a new addition to their home textiles range with their debut collection of cushions and throws. With a fantastic selection of contemporary colourways, textures and prints which immediately revitalise any space.
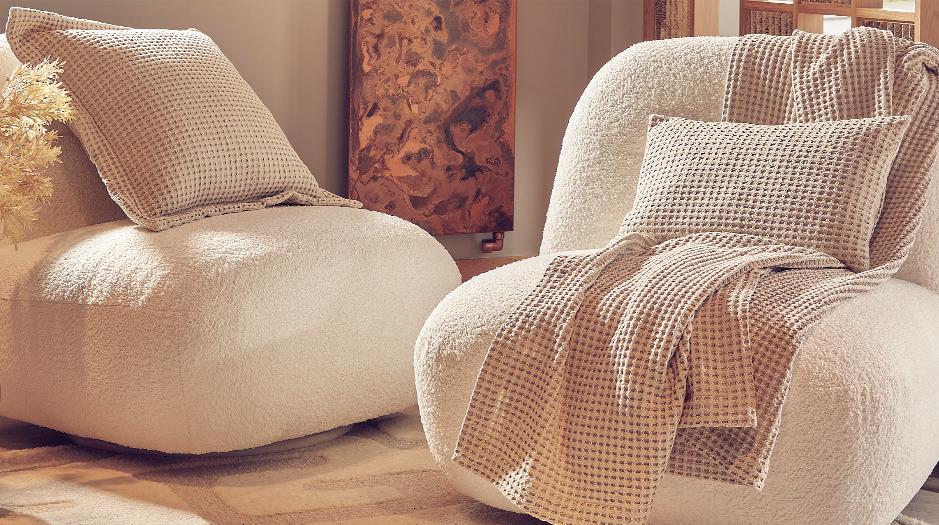
Available exclusively at Harrods, these premium furnishings are crafted from luxurious Italian fabrics and manufactured in Britain. They feature a variety of elegant finishes and are filled with 100% British wool, ensuring unmatched softness and comfort.
@peterreed1861 | peterreed.com

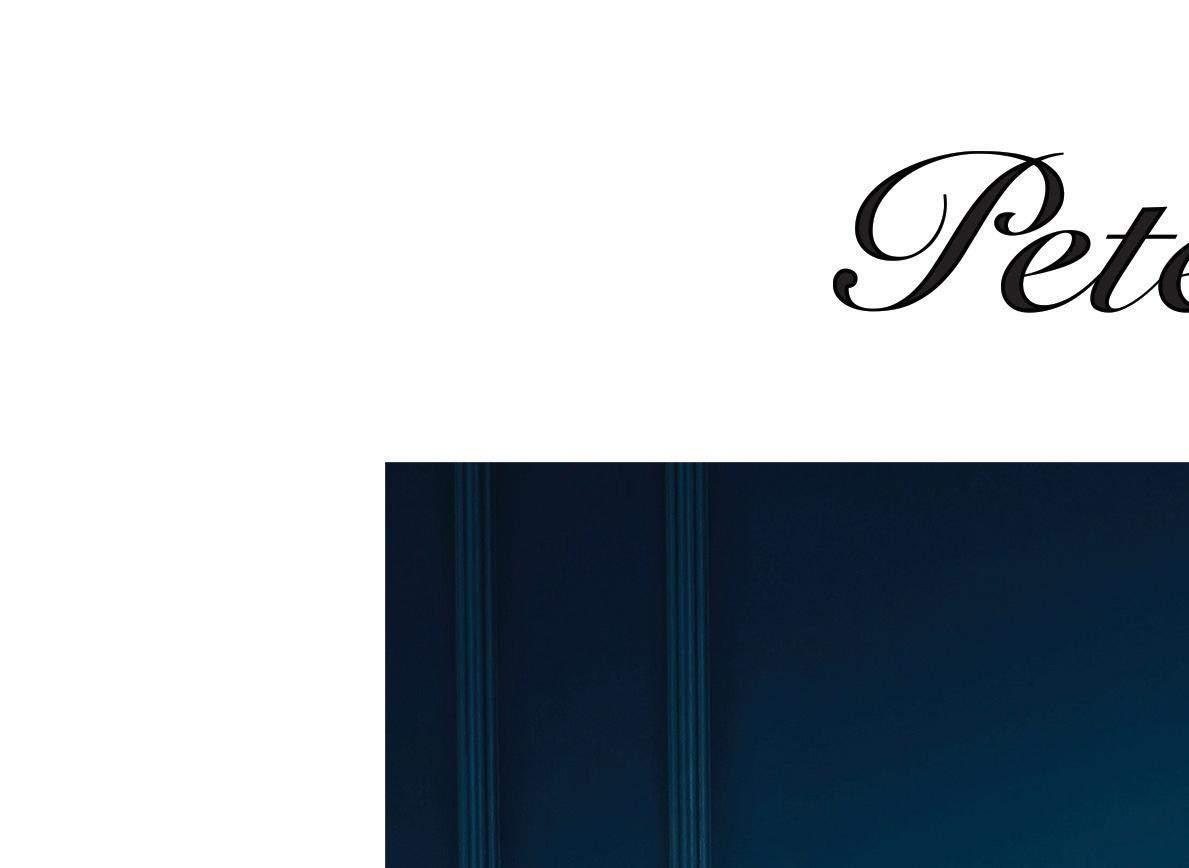
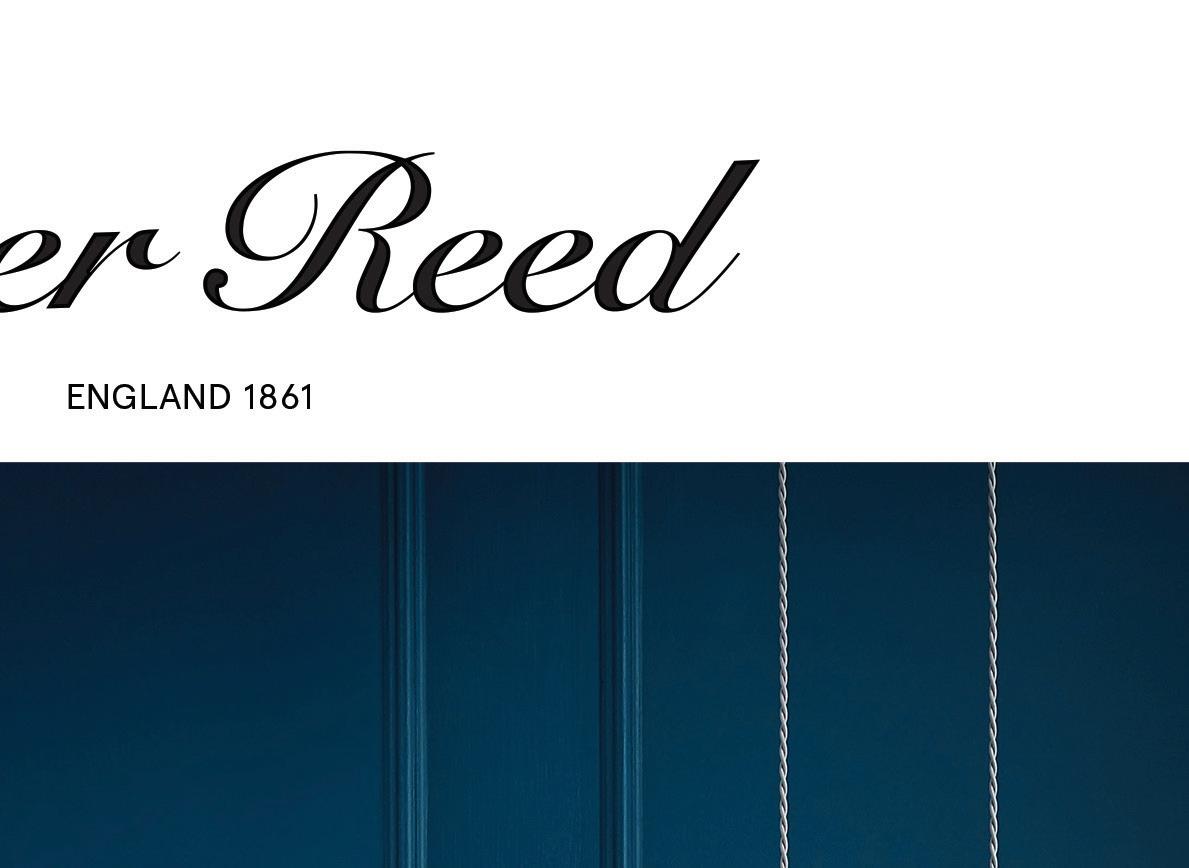


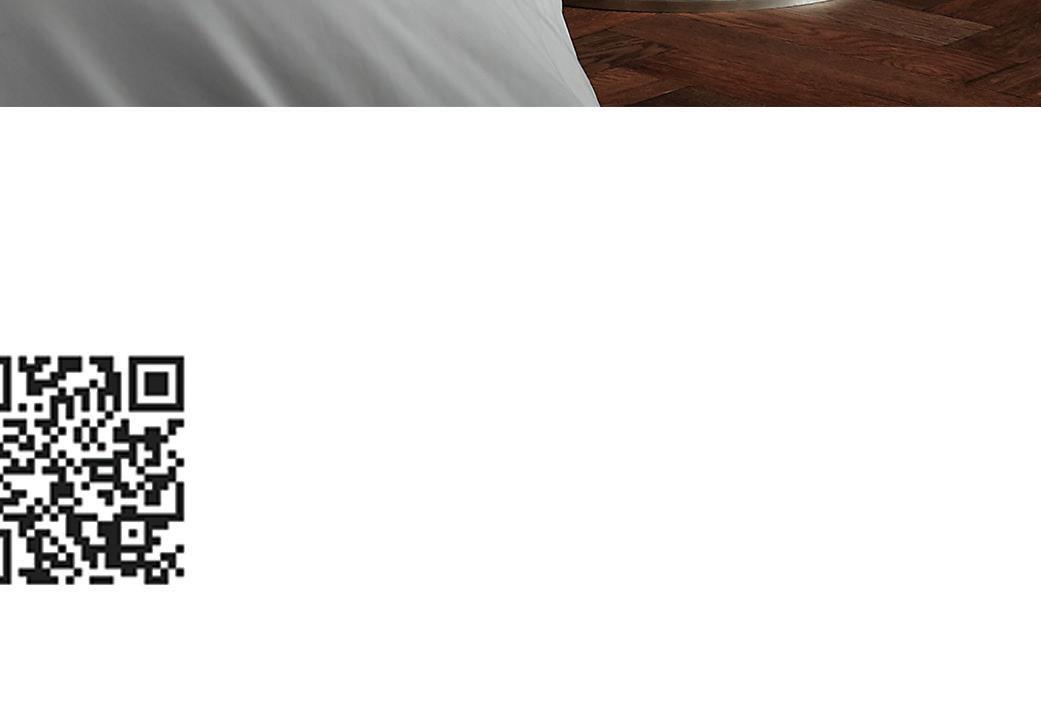



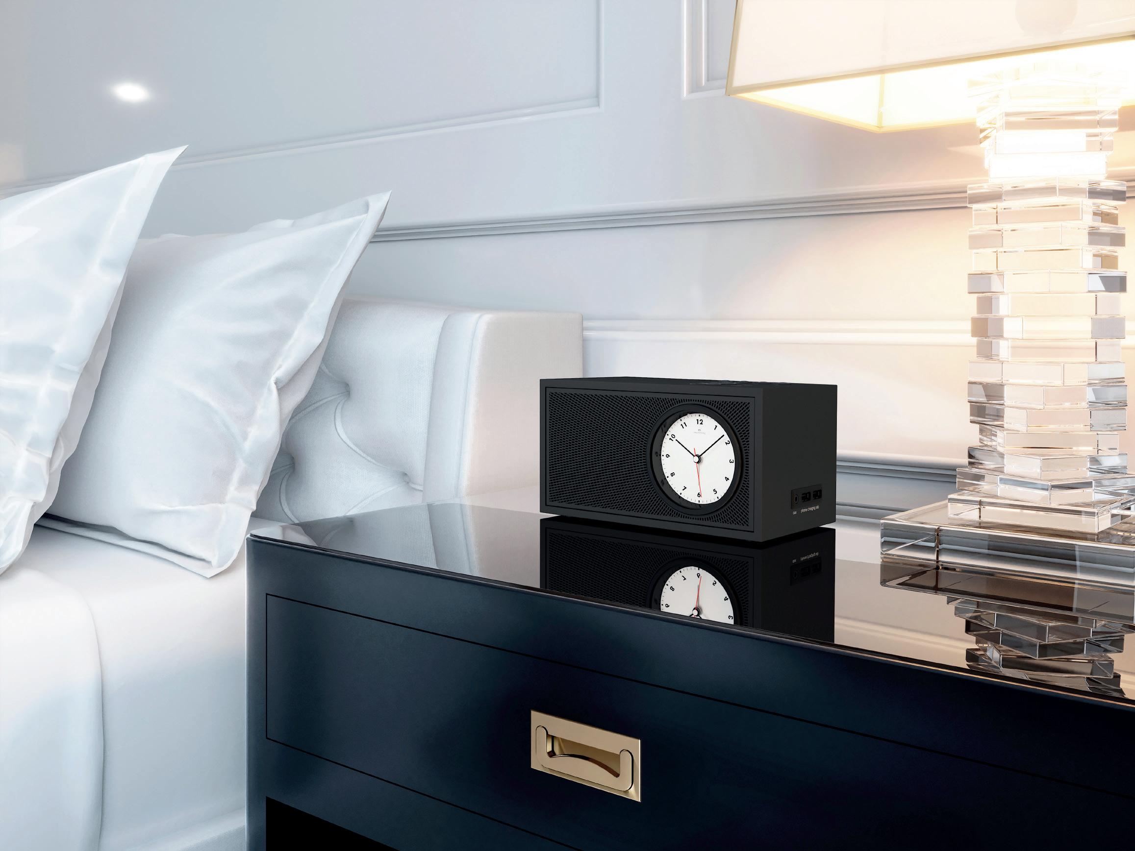
Synonymous with quality, design and creativity, Oliver Hemming is a leader in the design and manufacture of luxury alarm clocks and Bluetooth speakers for hospitality.
They work directly with hotel owners, operators, interior designers, procurement companies and distributors on new build projects and refurbishments all over the world. Their products are beautifully finished and are brand standard with many of the world's finest hotel brands.
A long-time favourite with many hotels is Oliver’s Songbird Bluetooth speaker alarm clock, which has just been completely re-engineered, retaining only its impeccable good looks from the previous model it now
has wireless charging and a much-improved sound that delivers a beautifully refined tone.
The simple intuitive controls make the Songbird a perfect accessory for any hotel.
Available in 2 formats, the Uptown is better for smaller bedside tables and the Downtown for bigger spaces. Finished in either ebony veneer, satin black or white there is a model that suits almost any interior.
For more information about the Songbird Model B and the other beautiful products in the Oliver Hemming collection you should email info@oliverhemming.com or look at their website.
oliverhemming.com
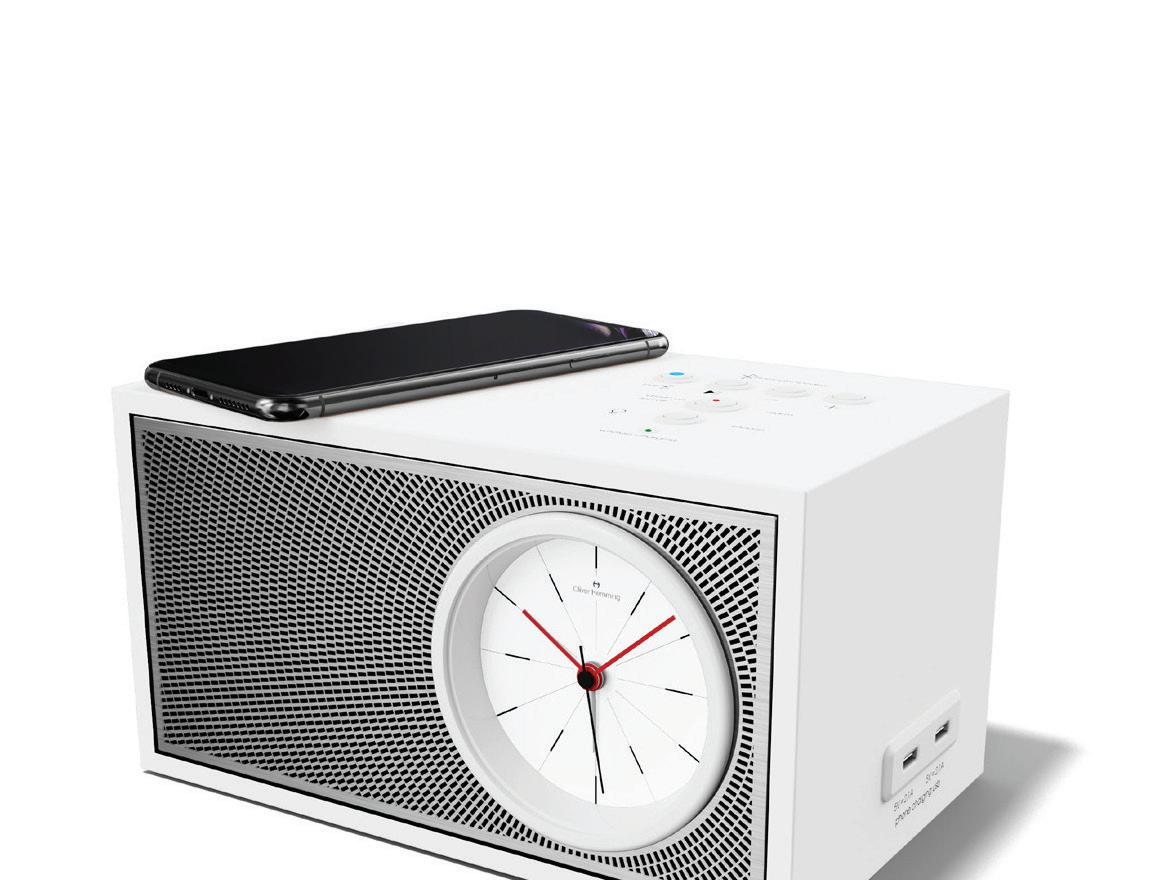



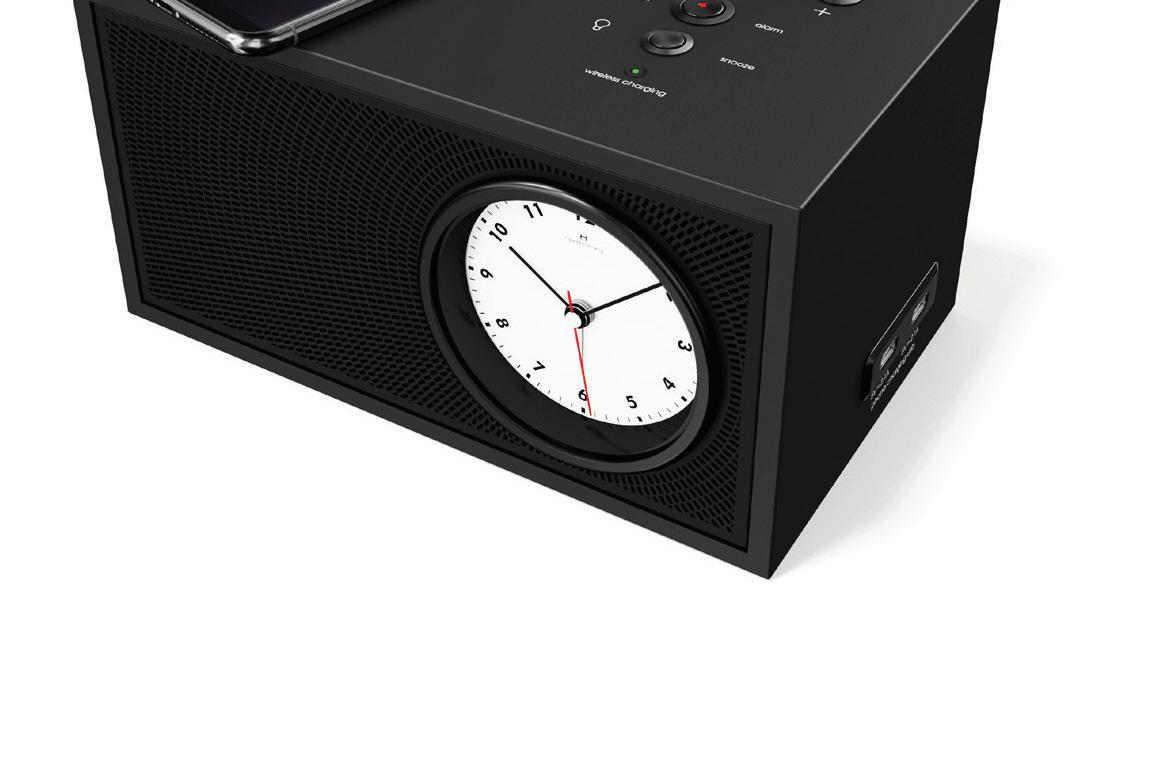
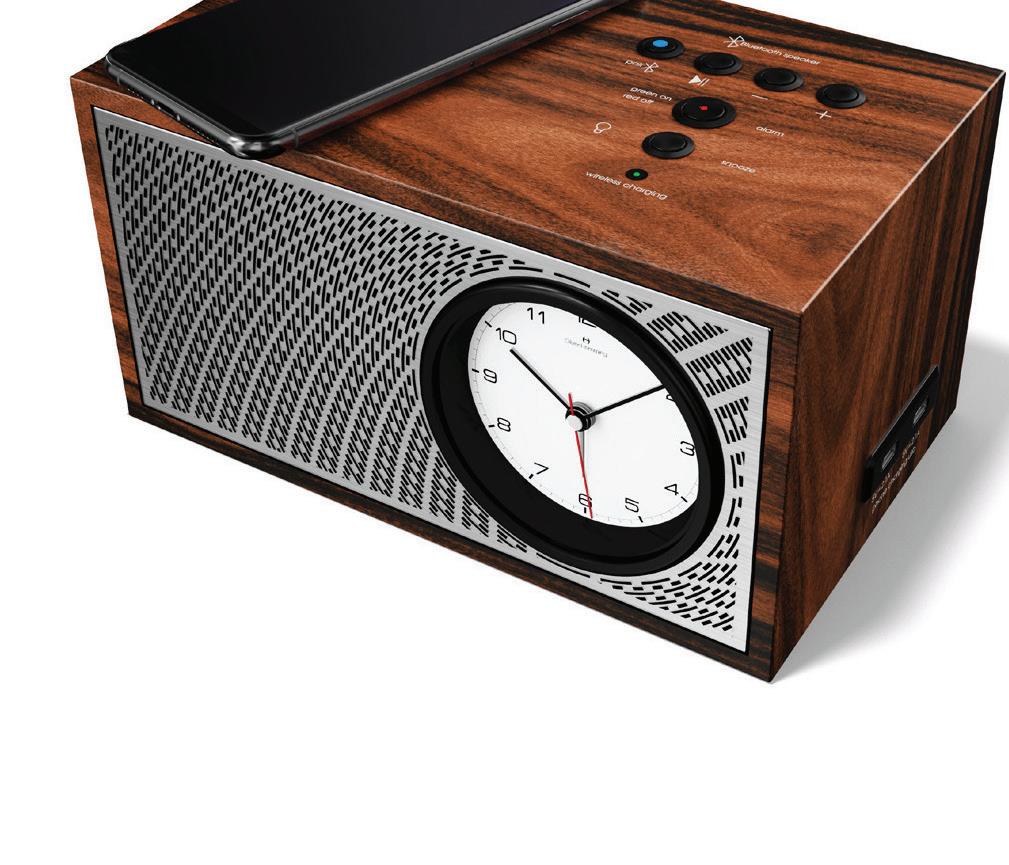
BLUETOOTH SPEAKER
ALARM CLOCK
WIRELESS CHARGING
USB CHARGING
ONE TIME ALARM
VOLUME LIMITER




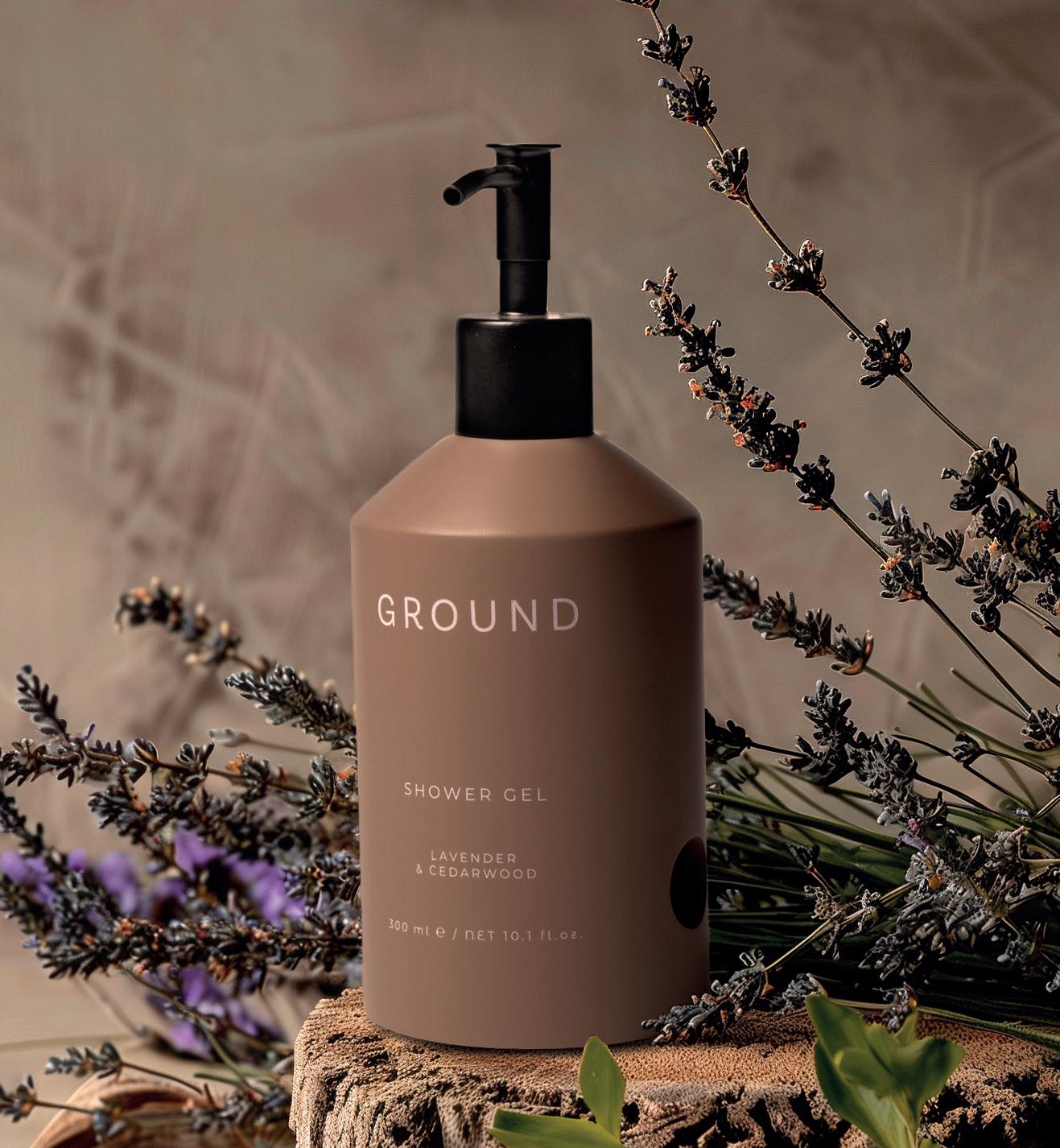
La Bottega has partnered with GROUND, an award-winning spa brand founded in 2020 by holistic therapist Peigín Crowley, to offer a luxurious line of hotel amenities. GROUND, known for its holistic approach, aromatherapeutic approach and eco-friendly ethos, has quickly gained global recognition with partnerships including The Rosewood, The Four Seasons, Bulgari, and Six Senses. GROUND’s philosophy, “plant messages from the Ground,” emphasizes the use of organic, pesticide-free ingredients and sustainable packaging, reflecting a deep connection to nature and holistic healing.
The new hotel amenities collection by La Bottega and GROUND includes Shower Gel, Shampoo, Conditioner, and Body Lotion, all infused with Lavender & Cedarwood fragrance. The packaging
options include aluminum tubes, Invisible Dispensers made from 80% recycled plastic and Resin Cover Dispensers with inner 300 ml cartridges, ensuring sustainability.
GROUND’s products feature essential oils chosen for their specific benefits, such as mood-balancing grapefruit, muscle-relaxing coriander seed, digestive aid lemongrass, and anxiety-reducing lavender. This collaboration with La Bottega brings GROUND’s holistic wellness experience to hotel guests, aligning with the increasing demand for authentic wellness experiences in the UK hotel industry. Through this partnership, GROUND is set to redefine wellness, offering a sanctuary of care and comfort to travelers.
labottega.com
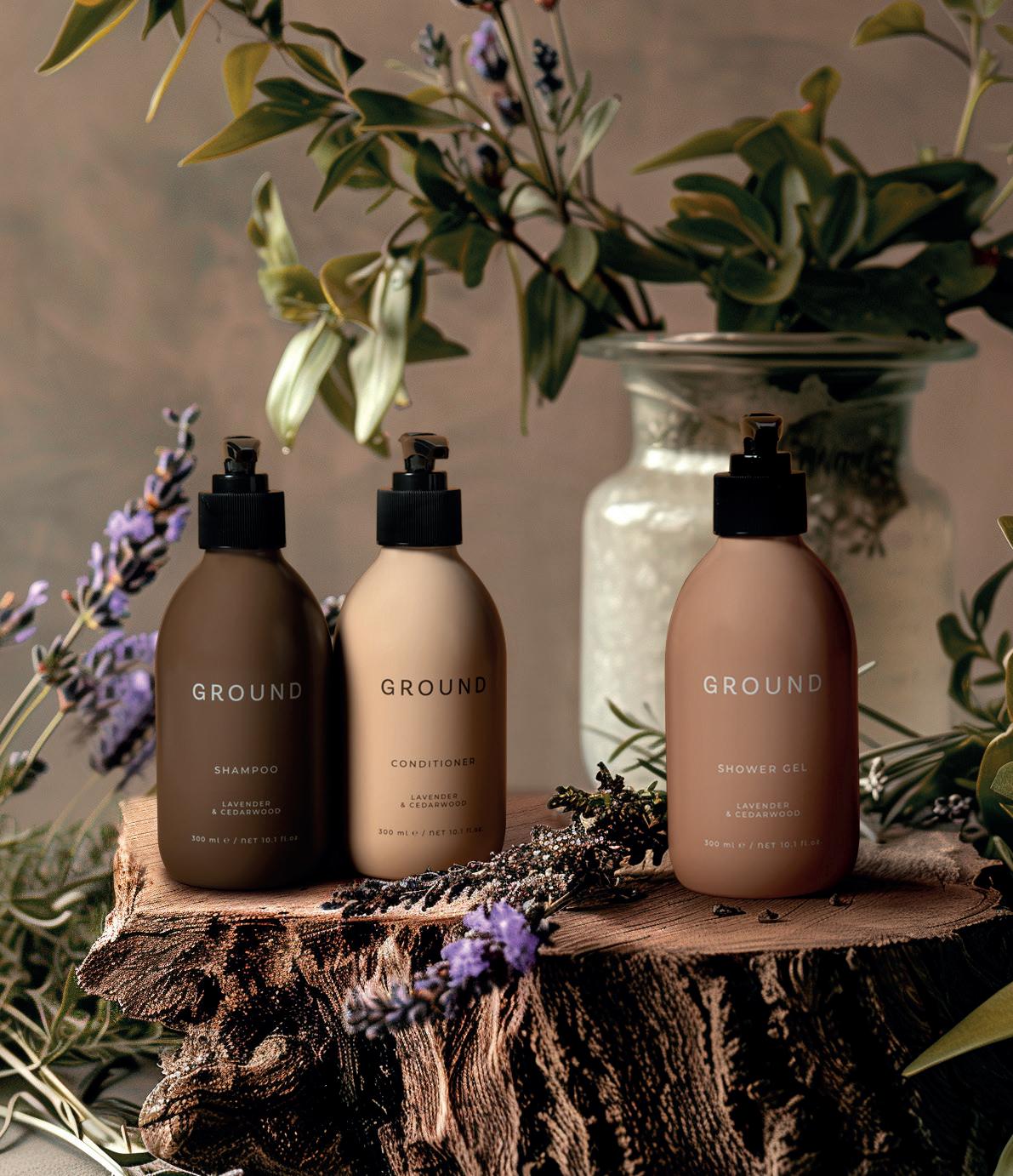
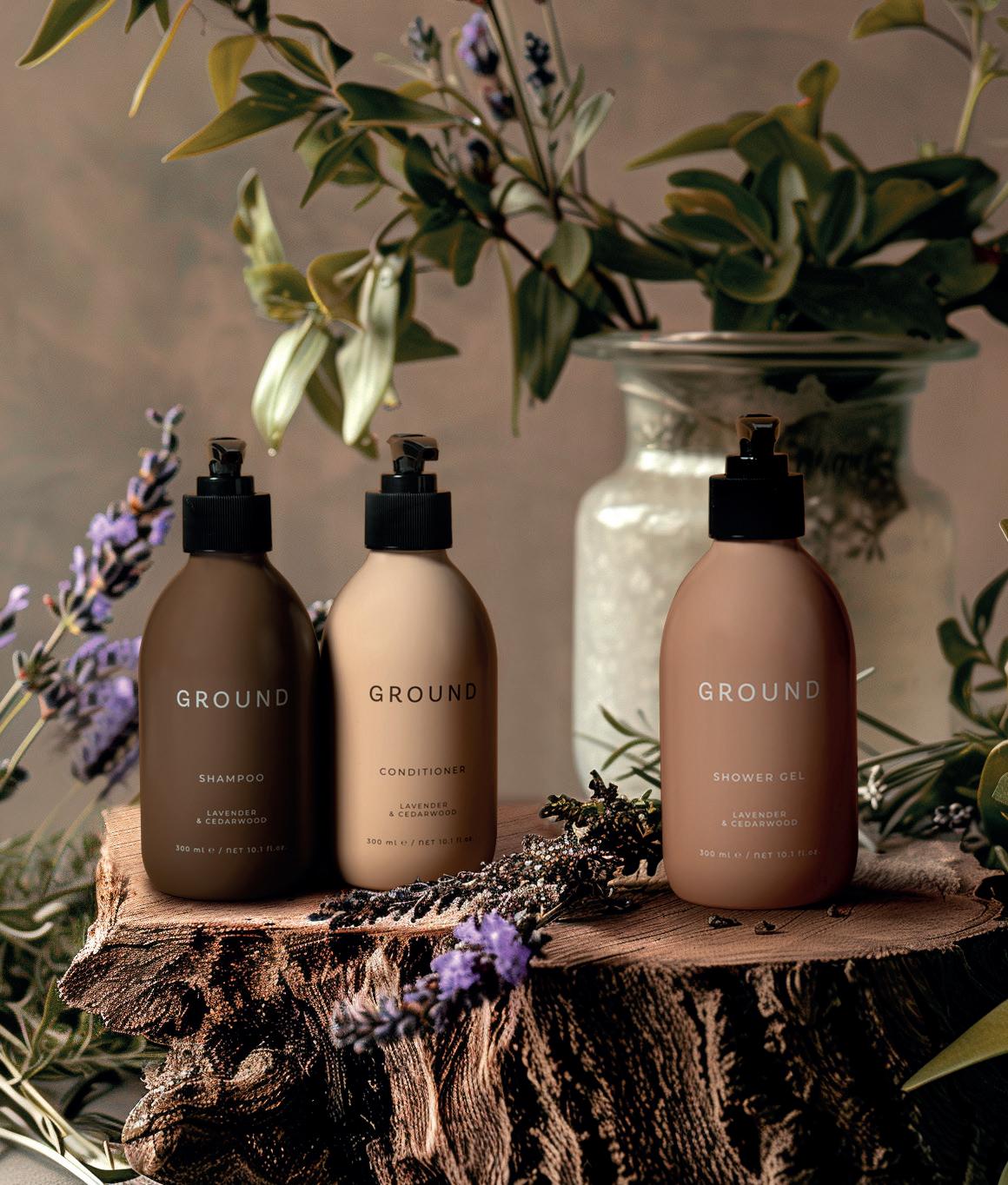

Artist and interior designer, Minnie Kemp – the creative eye responsible for many a joyous Firmdale Hotel as Design Director at Kit Kemp Design Studio – shares her latest obsessions; from a piece of furniture to a favourite book or design fix, to an inspiring destination
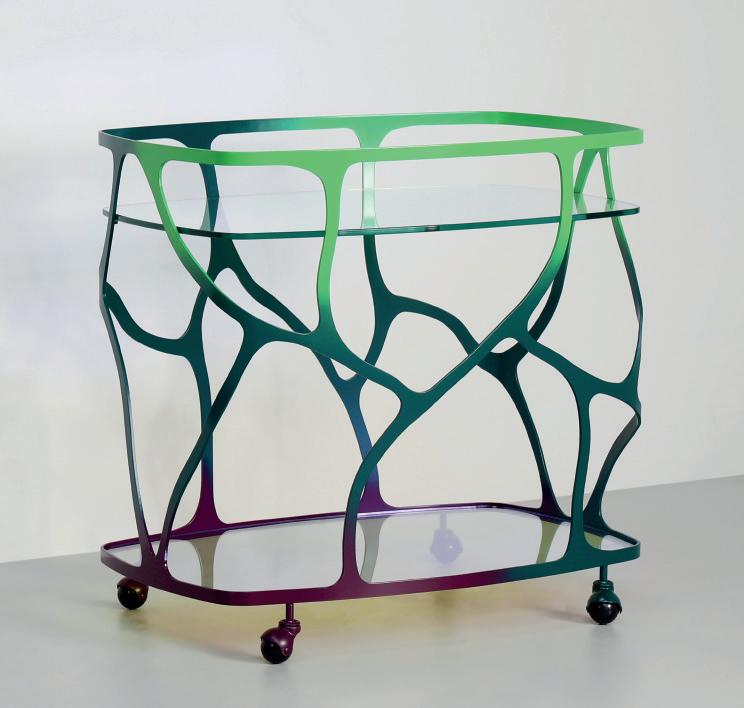

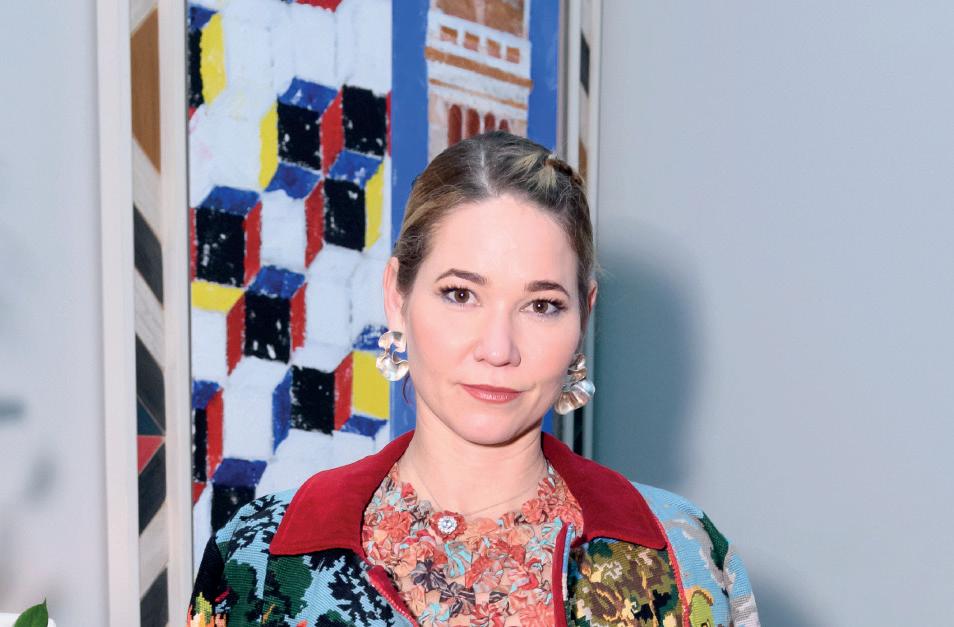
1. MACAKIZI HOTEL, BODRUM, TURKEY The Turquoise Coast has never looked more beautiful from the sun deck at the Macakizi hotel. Try the traditional Turkish breakfast which is beautifully presented, then spend the day exploring the inlets and coves of this quickly changing coastline on a Gulet sailboat. The rooms are simple and let the views do the talking. Given the number of new resorts being developed, it feels like Bodrum is going to be the new Ibiza/ Mykonos party destination. I would go now before it gets destroyed!
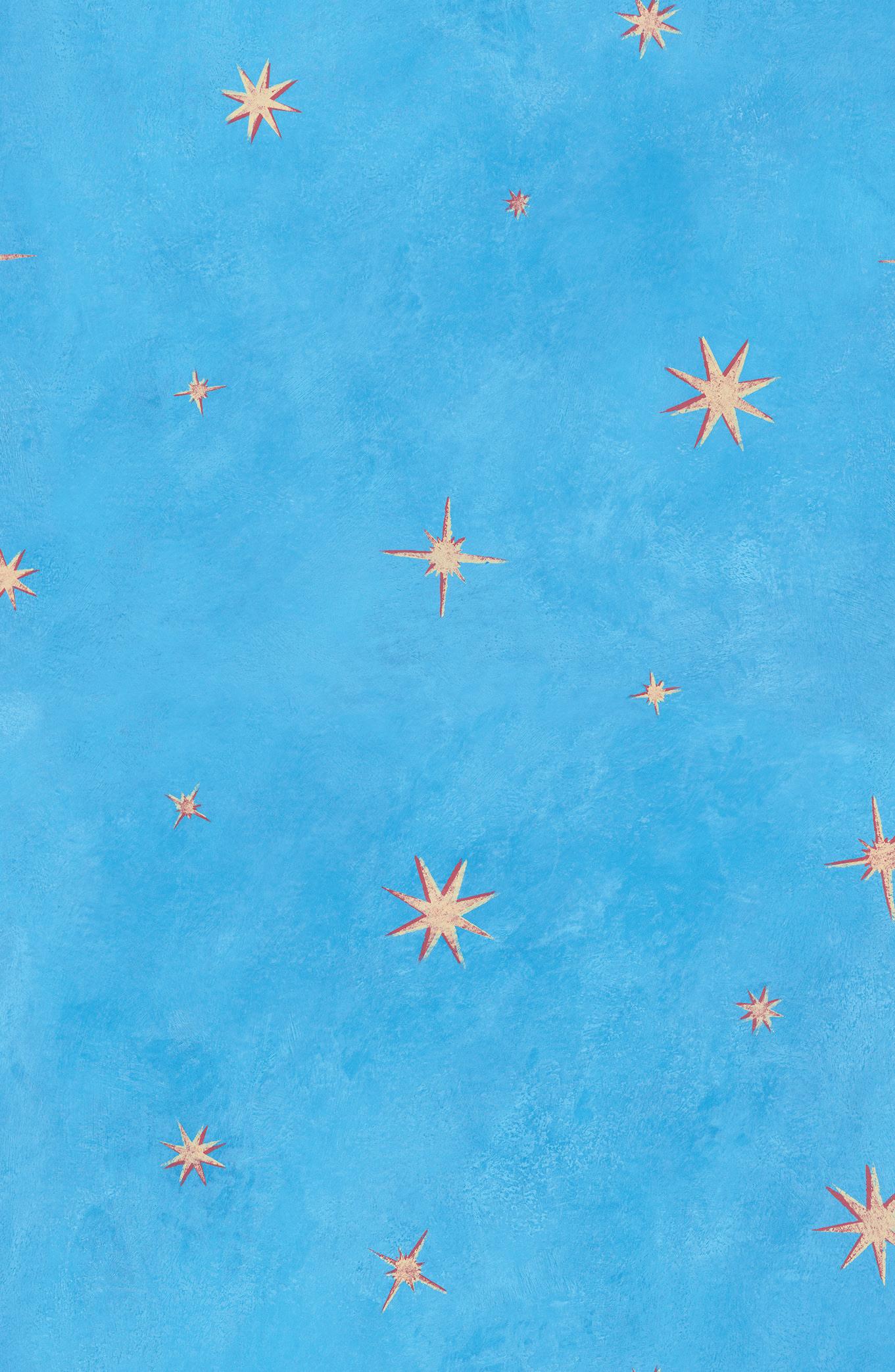

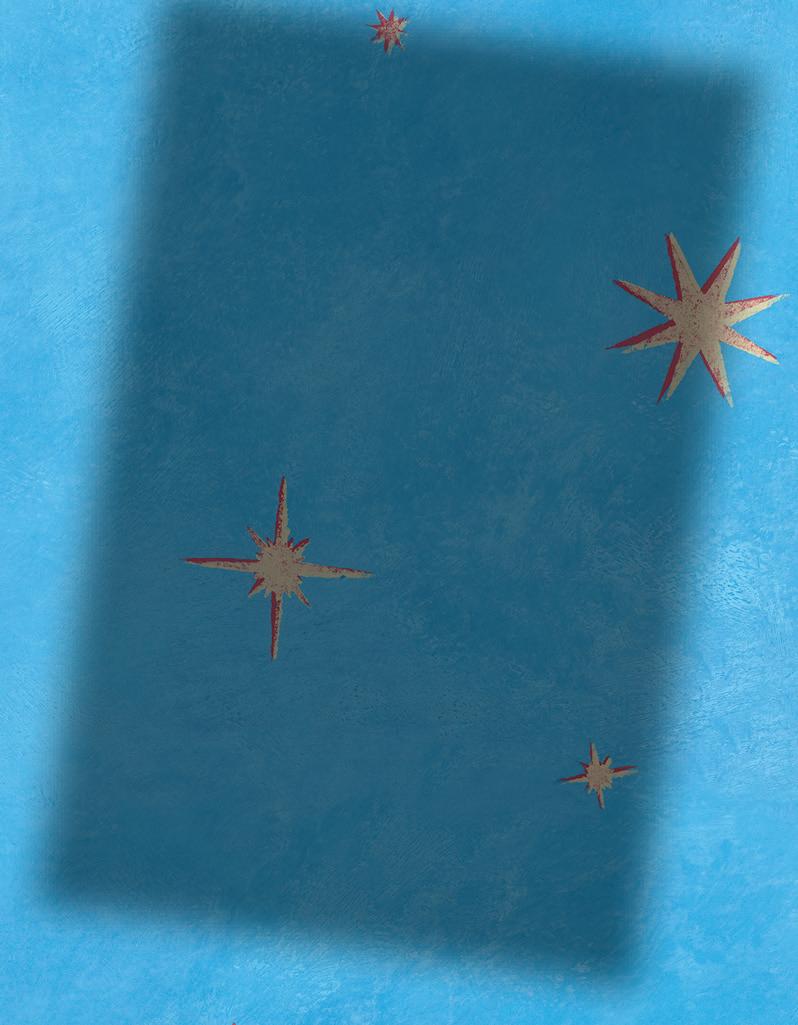
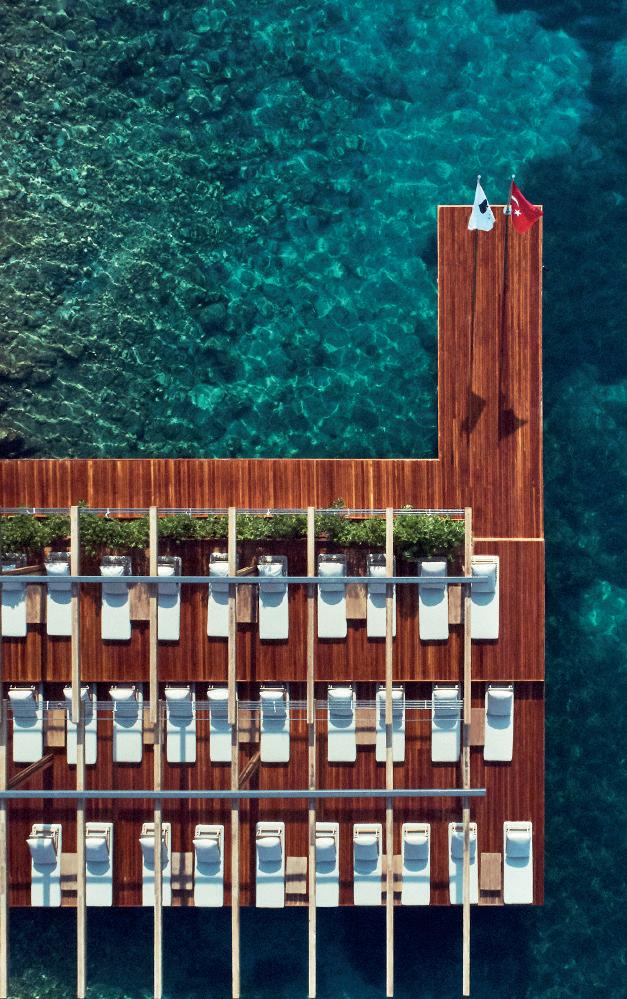
2. STARRY NIGHT WALLPAPER BY KIT KEMP Zodiac iconography was all over WOW!house this year – on the ceiling in Ken Fulk’s room, on the table in Suzy Hoodless’ suite. The hot club Zamboni in New York has recently gained popularity after denying entry based on Zodiac signs! I’m a Leo… the King of the celestial signs… just in case you are wondering.
3. THE CABARET OF PLANTS, BOTANY AND THE IMAGINATION BY RICHARD MABEY Nature is my biggest inspiration – smooth organic shapes, and a cacophony of colour. This book has been a revelation and is one of my all-time favourites, mixing science with poetry and lots of beautiful stories, from cave painting to blooming moonflowers. It’s a curious book filled with surprising insights.
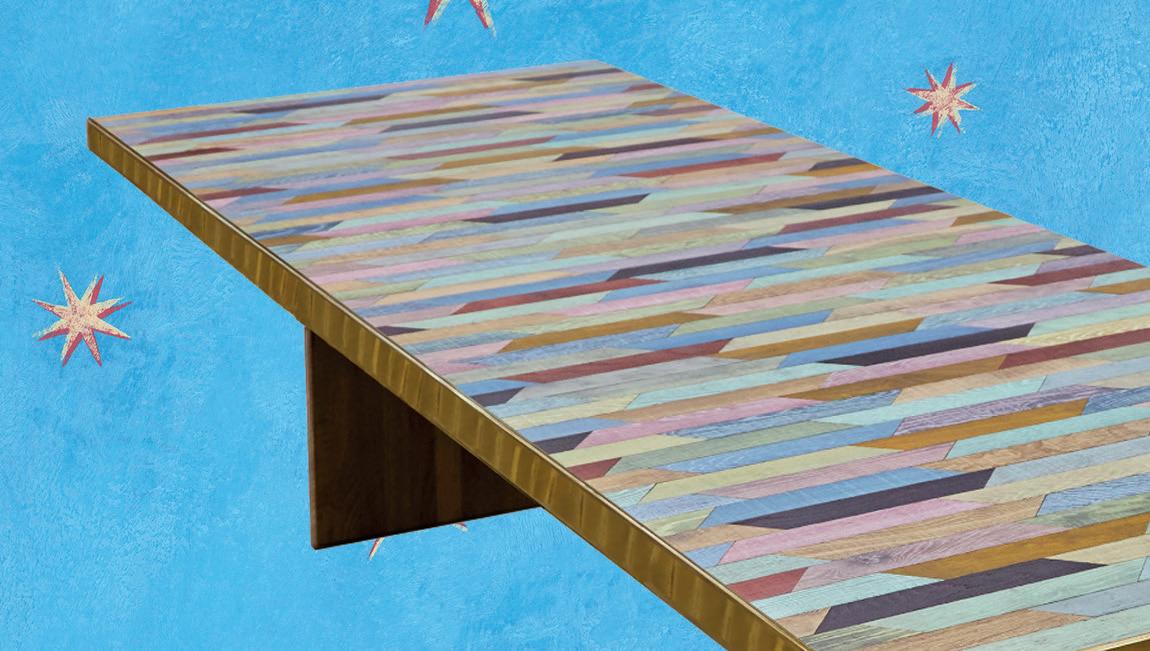
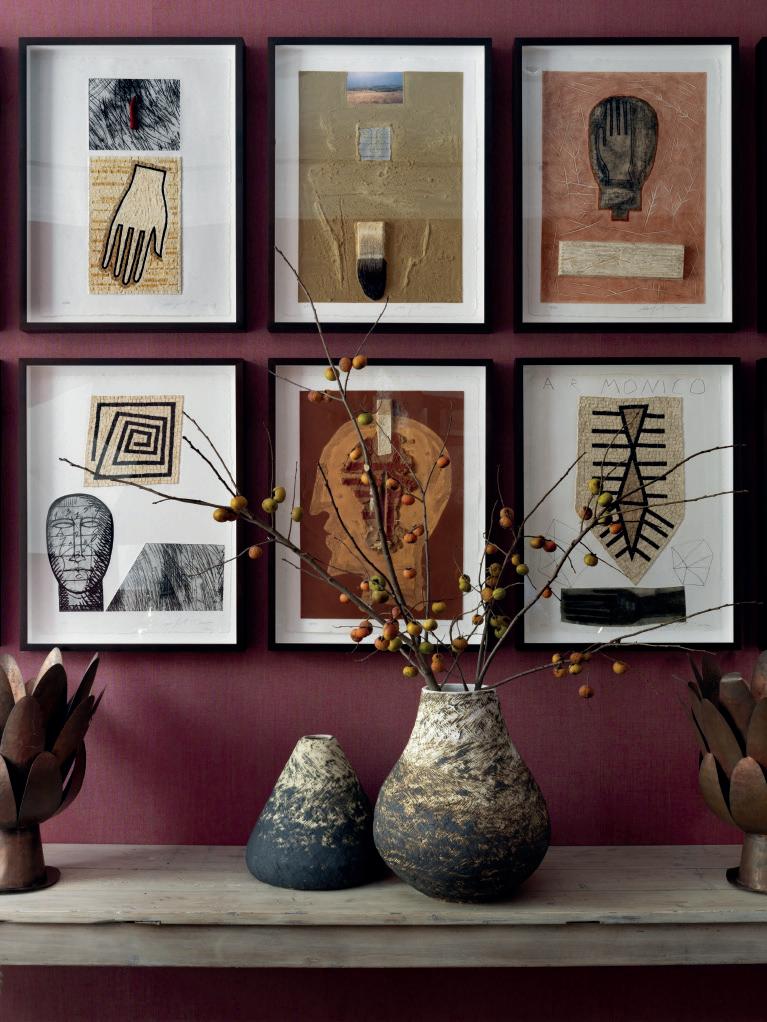
4. WOOD Incorporating wood into interiors goes beyond mere decoration; it creates an environment that echoes the calm and restorative qualities of the outdoors. I have been working with Schotten & Hansen to create the Pit-a-Pat table which is made up of colourful magnetic veneer pieces that are interchangeable. Two striking designs “London” and “New York” have been created with a silky lustre glaze finish. I wanted to create fully functioning art pieces that will evolve with you and your space over time. Just because it’s wood doesn’t mean it can’t be colourful!
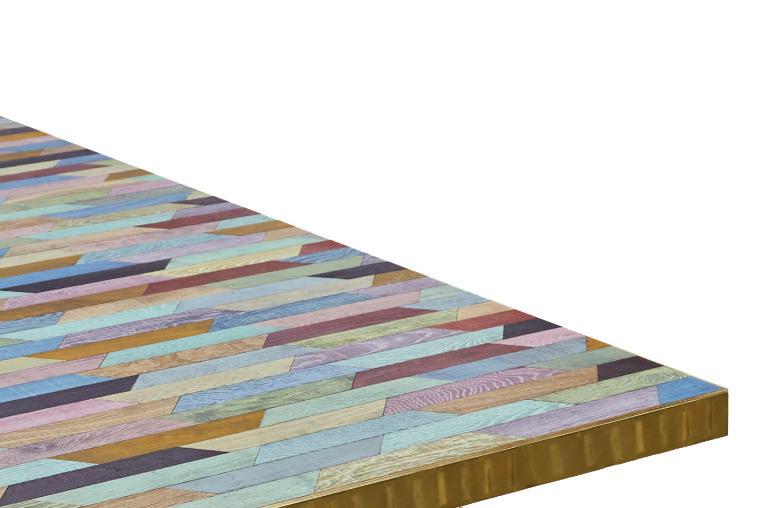

5. MIMMO PALADINO ARTWORK A beautifully crafted interior is nothing without a carefully thought out and developed art collection. You can curate your collection in one go, or build it slowly over time, but it should always be a personal and joyful reflection of yourself. I love the Italian Sculptor, painter and print maker Mimmo Paladino who was a leading name in the Transvanguardia artistic movement and one of the many artists to revive expressionism in the 1980’s. A collection of six framed Paladino’s act as a focal point in a large drawing room space at Crosby Street Hotel in the heart of Soho New York. Working alongside the artwork are Handcrafted Daniel Reynolds pots. Mixing mediums like sculpture and artwork create a dynamic interior, I love this combination with the burnt organic finishes, it looks like they were made to sit together.

4.
6. TOM FAULKNER DRINKS TROLLY I love hosting and entertaining and this fab drinks trolly on wheels is perfect for serving extra dirty martinis.
