
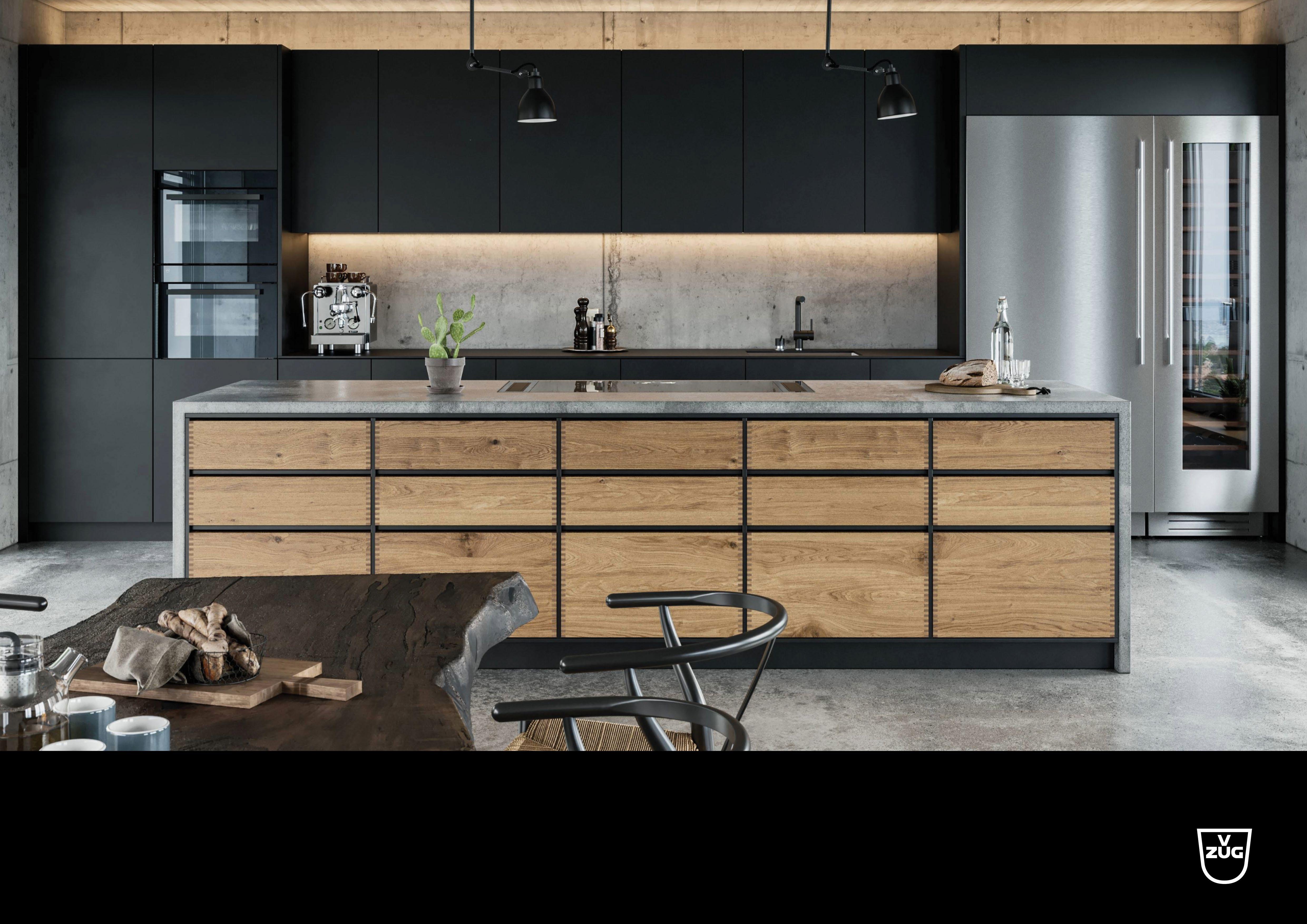









PUBLISHING
Publisher / General Manager
Jules Kay
Associate Publisher / Head of Brand & Marketing
Richard Allan Aquino
Publishing Assistant / Marketing Relations Manager
Tanattha Saengmorakot
EDITORIAL
Editor
Duncan Forgan
Deputy Editor
Al Gerard de la Cruz
Digital Editor
Gynen Kyra Toriano
Editorial Contributors
Liam Aran Barnes, Bill Charles, Steve Finch, George Styllis, Jonathan Evans
CREATIVE & MARKETING
Head of Creative
Ausanee Dejtanasoontorn (Jane)
Senior Graphic Designer
Poramin Leelasatjarana (Min)
Digital Marketing Executive
Anawat Intagosee (Fair)
Senior Manager, Media & Marketing Services
Nate Dacua
Senior Executive, Media & Marketing Services
Piyachanok Raungpaka
Senior Product Lifecycle & Brand Manager
Marco Bagna-Dulyachinda
REGIONAL SALES
Director of Sales
Udomluk Suwan
Head of Regional Sales
Orathai Chirapornchai
Watcharaphon Chaisuk (Australia)
Monika Singh (India, Sri Lanka, and Australia)
Wulan Putri (Indonesia)
Tony Thirayut (Japan)
Kai Lok Kwok (Mainland China, Hong Kong, Macau, and Middle East)
Yiming Li (Mainland China, Hong Kong, and Macau)
June Fong (Malaysia)
Jess Lee (Malaysia)
Priyamani Srimokla (Middle East)
Marylourd Pique (Philippines)
Alicia Loh (Singapore)
Kritchaorn Mueller (Thailand)
Nguyen Tran Minh Quan (Vietnam)
DISTRIBUTION
Distribution Manager
Rattanaphorn Pongprasert
General Enquiries
awards@propertyguru.com
Advertising Enquiries petch@propertyguru.com
Distribution Enquiries ying@propertyguru.com
Property Report by PropertyGuru is published six times a year by
© 2025 by PropertyGuru Pte. Ltd. All rights reserved. No part of this publication may be reproduced without prior permission of the publisher
KDN PPS 1662/10/2012 (022863)

Discover the year’s finest developers, developments and designs.
The 2024–2025 Awards Yearbook is live:

Limited print copies exclusively for winners



Spiff up your home with
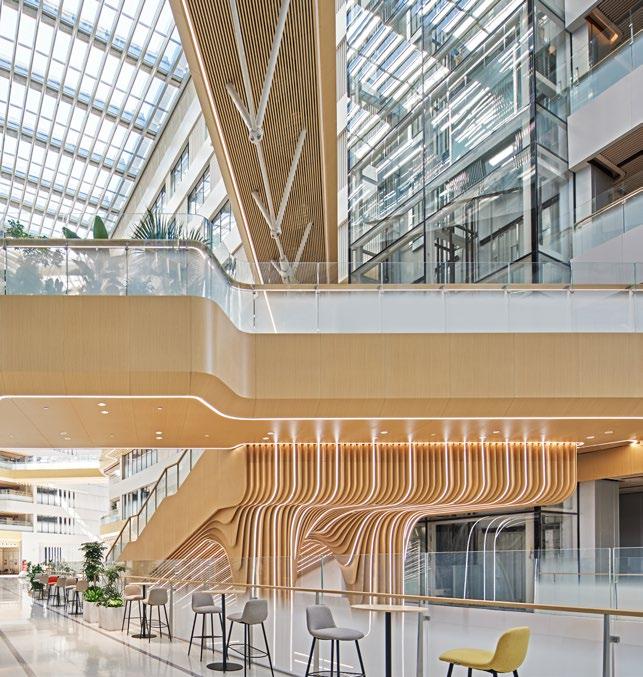
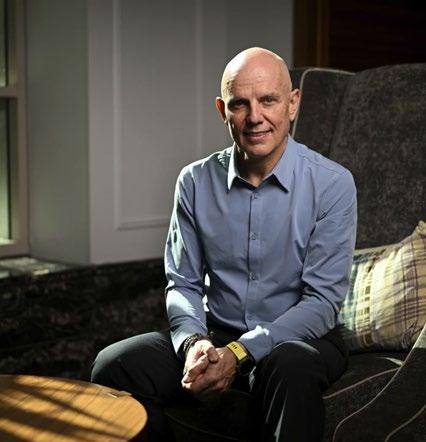

Design
Alibaba’s
Bernie Devine has deployed military discipline to follow a
Lisa-Maree Carrigan and her multinational team at GroupGSA favour an approach grounded in cultural understanding and sharpened by data



Neighbourhood Watch: Lentor, Singapore
Lentor is burnishing its reputation as a new enclave for harmonious living near established neighbourhoods in Singapore’s nerve centre
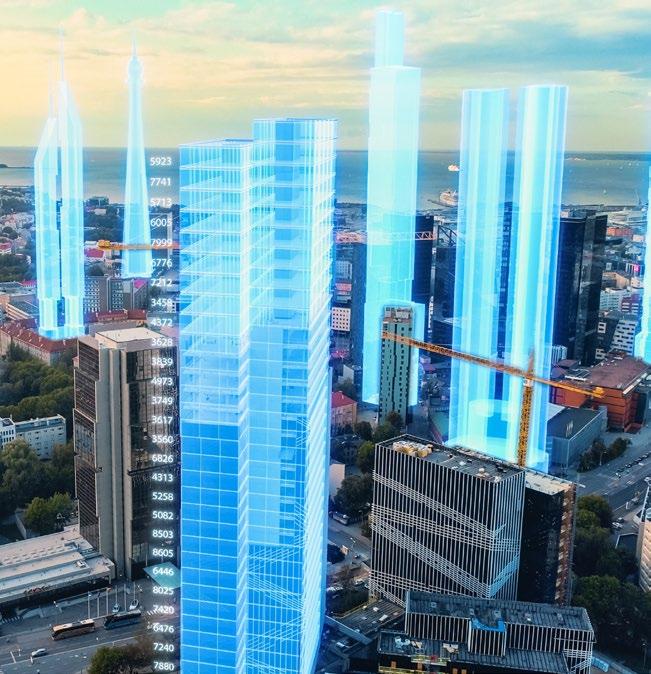
Special Feature: At home with AI
Artificial intelligence is becoming an essential—if subtle—foundation of modern residential design across Asia Pacific
Destination: Malaysia
The nation’s property market is stirring to life, fuelled by foreign buyers and major infrastructure drives
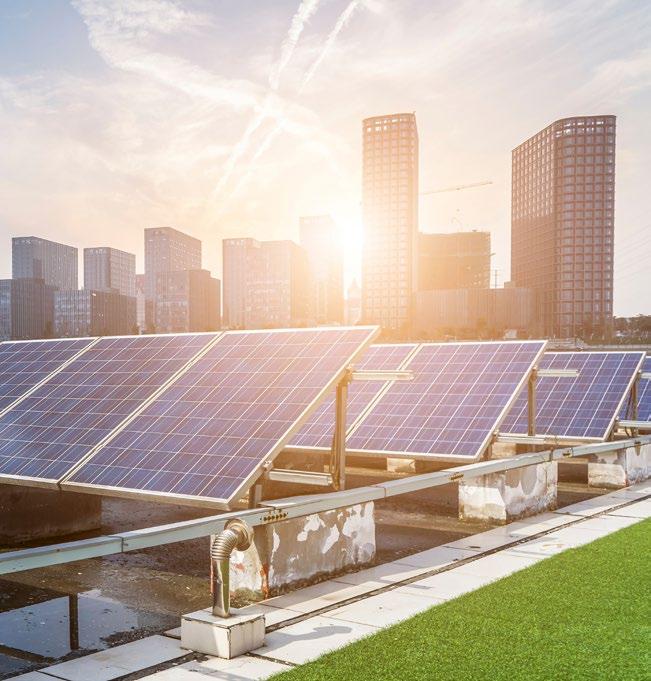
Dispatch: High energy
From exporting solar panels to building entire green-powered neighbourhoods, China’s renewable surge is redefining housing norms
Destination: Vietnam
With possible punitive US tariffs looming over the economy, Vietnam’s otherwise buoyant housing market has entered a cautious stage

Dispatch: Settled out of court
The arrest of former President Rodrigo Duterte is a huge political plot twist. But the real estate sector in the Philippines is not (yet) flinching
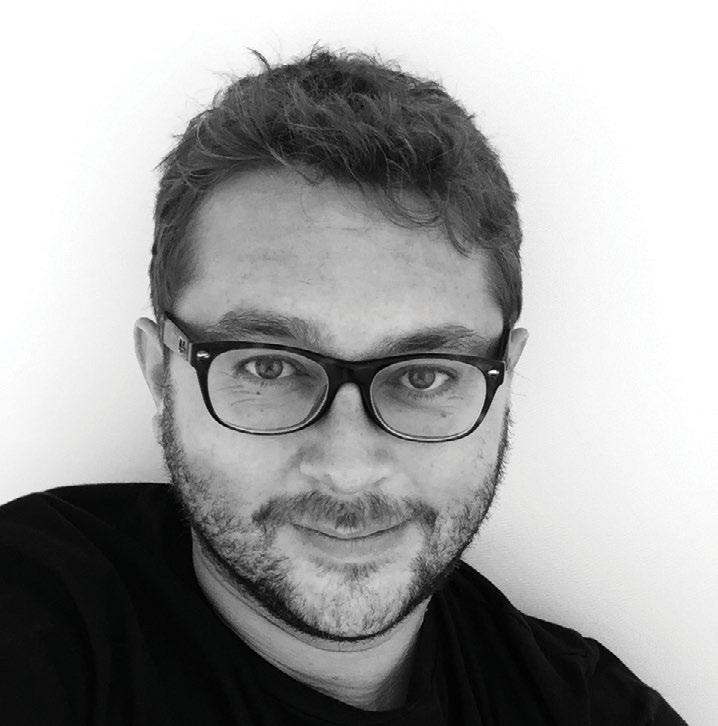
A modicum of caution is never a bad thing when embracing brave new frontiers. And so it is for the real estate industry as it plunges headlong into the digital age.
From generative AI to advanced data analytics, technology is no longer a sideshow—it’s at the very heart of how properties are conceived, built, sold, and managed. In our special feature this month, we explore how artificial intelligence has become embedded in every stage of the real estate journey, reshaping the industry in ways that were scarcely imaginable a few years ago.
We also sit down with proptech pioneer Bernie Devine, who shares insights on how data—properly harnessed—is becoming the most valuable asset in property management. Meanwhile, architecture firm GroupGSA demonstrates how cutting-edge innovation can coexist with a profound respect for cultural heritage, blending tradition with tomorrow’s tools.
Elsewhere, we check in on the markets in Vietnam and Malaysia, explore how China is pushing the boundaries of green energy innovation, and take a stroll around Lentor—Singapore’s latest real estate hotspot.
In a sector where bricks and mortar once reigned supreme, the most important foundations today may well be digital. How the industry navigates this exciting but complex new landscape will shape its future for decades to come.
Hope you enjoy the issue!

Duncan Forgan Property Report duncan@propertyguru.com
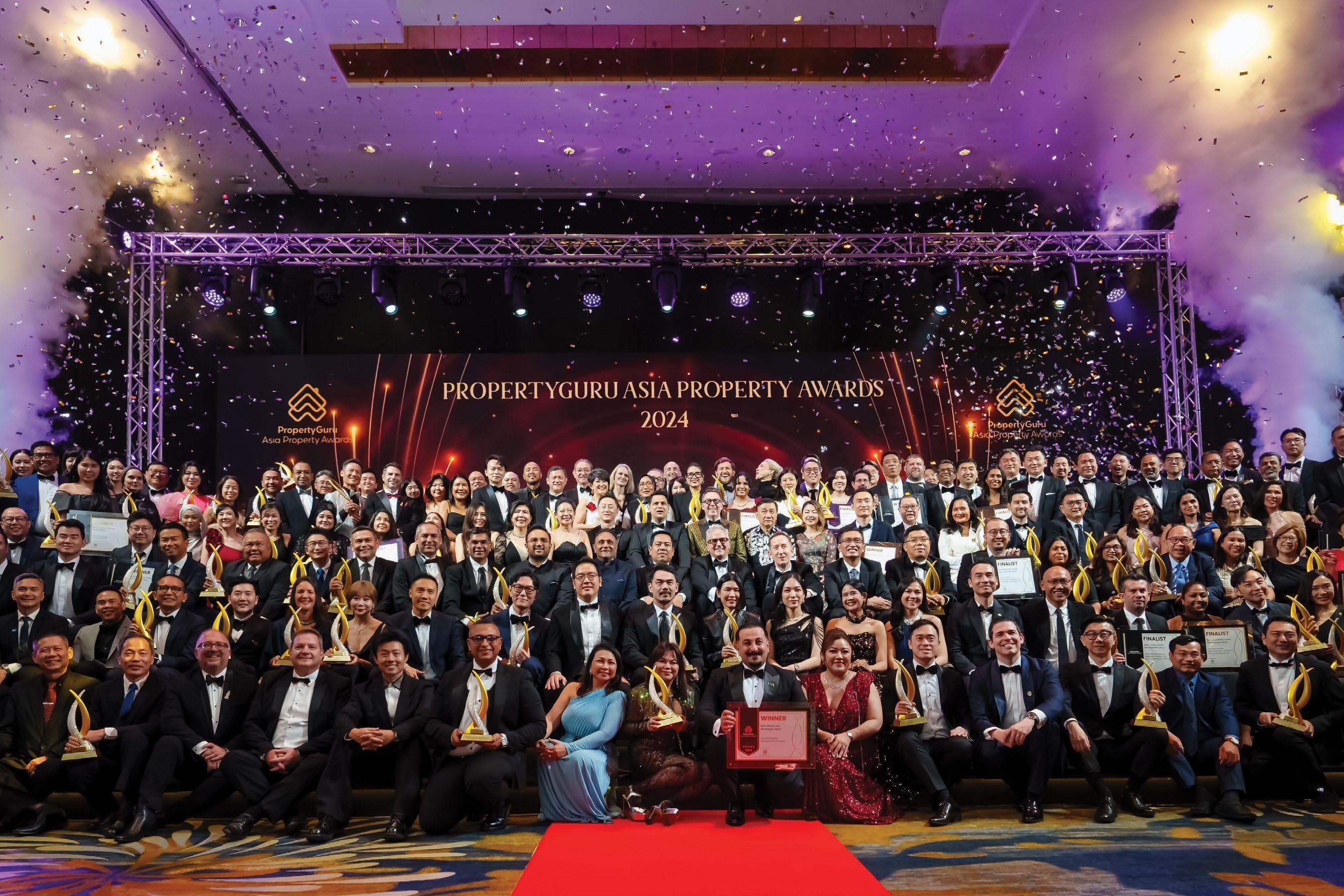
ADVERTORIAL
With a unique “cabanas in the sky” concept, MEYER BLUE beckons to freehold home seekers searching for a well-connected coastal lifestyle in Singapore

The colour blue radiates luxury and celebrates the iconic. In many traditions, it is synonymous with the tranquillity of the sea. Few places in Singapore capture the spirit of coastal living quite like the East Coast. Long favoured by discerning property seekers, this enclave offers generously sized homes just moments from the sea.
Out of this aquatic-hued environment rises MEYER BLUE, a rare freehold residential development with 226 units along prestigious Meyer Road in the prime District 15 of Singapore. Thoughtfully oriented to capture unsurpassed vistas, MEYER BLUE boasts unblocked sea and city views that stretch across the open sea towards the iconic Marina Bay Sands skyline. The north-facing units feature stunning views of a charming landed enclave, giving residents an exceptional sense of openness and tranquillity. As a rare freehold
offering, MEYER BLUE is more than just a contemporary residence; it is a legacy for generations to come.
MEYER BLUE is a tropical modernist masterpiece that provides a canvas for rejuvenating lifestyle opportunities and recreational spaces. Crowning the development on Level 26, The Meyer Club beckons with the Club Lounge, a magnificently designed space for entertaining or unwinding, as well as the Sky Terrace and Sky Lawn, perfect for socialising under the open skies. The Meyer Club also includes the Sky Gym, offering invigorating workouts with panoramic views. Residents can also enjoy a wide array of pools, including a 40m lap pool, and amenities like the Spa Cove, Gourmet Pavilion, and Oasis Lawn. Every amenity is conceptualised not to merely meet needs but also anticipate desires for entertainment, leisure, and recreation.
At MEYER BLUE, luxury goes beyond exquisite finishes; it’s also about generous space and exceptional comfort. MEYER BLUE offers diverse unit types with the option of studies and private lifts, ranging from 2-bedroom premium units to 5-bedroom suites and luxurious penthouses.
Each home speaks of sophisticated living, fully furnished with luxe fittings and premium materials. Imported marble graces the living and dining areas, lending a cool, opulent touch to the property. The master bedroom is fitted with a bespoke Poliform wardrobe system, showcasing peak Italian craftsmanship, while the kitchen is equipped with sleek, state-of-theart Swiss V-Zug appliances. Form truly meets function effortlessly at MEYER BLUE, where space is built and designed to enhance daily living.

Redefining the Singapore East Coast skyline, MEYER BLUE is a residential address designed to feel like an urban resort—a place where families and individuals can reflect, relax, and revitalise every day. The homes at MEYER BLUE are like “cabanas in the sky”—one wakes up to spectacles of landscapes and cityscapes. Every day, your private sanctuary opens up to an ever-changing, breathtaking tableau of sunrises, sunsets, starry nights, and city lights.
Beyond MEYER BLUE, residents step into a world of history, culture, and
culinary delights. The surrounding neighbourhood presents residents with a tapestry of rich traditions. Residents can immerse themselves in the gentle tension between old-world charm and pulsating modernity.
MEYER BLUE is just a six-minute walk from the upcoming Katong Park MRT station, making commutes and excursions effortless. This perfectly positioned address offers unparalleled access to the heritage enclaves of Katong and Joo Chiat, with their classic conservation houses and delectable cuisines,

while remaining close to the CBD. Apart from its serene coastal setting, MEYER BLUE is intimately connected to Singapore’s pulse with easy access to East Coast Parkway (ECP), Marina Coastal Expressway (MCE), and Kallang-Paya Lebar Expressway (KPE). Changi Airport and prestigious schools, in addition to the CBD, are all just a short drive away.
More than just a place to live, MEYER BLUE symbolises success. Set on a prestigious address with exquisitely designed spaces and facilities, it is also place to thrive. This one-of-akind collection of seaside homes is truly aspirational yet attainable.
In an era where freehold properties are becoming increasingly rare, MEYER BLUE becomes a timeless investment, an asset where your loved ones’ most treasured memories can live through the ages.

Brighter days beckon ahead as tomorrow’s homes welcome artificially intelligent companions—with open, robotic arms
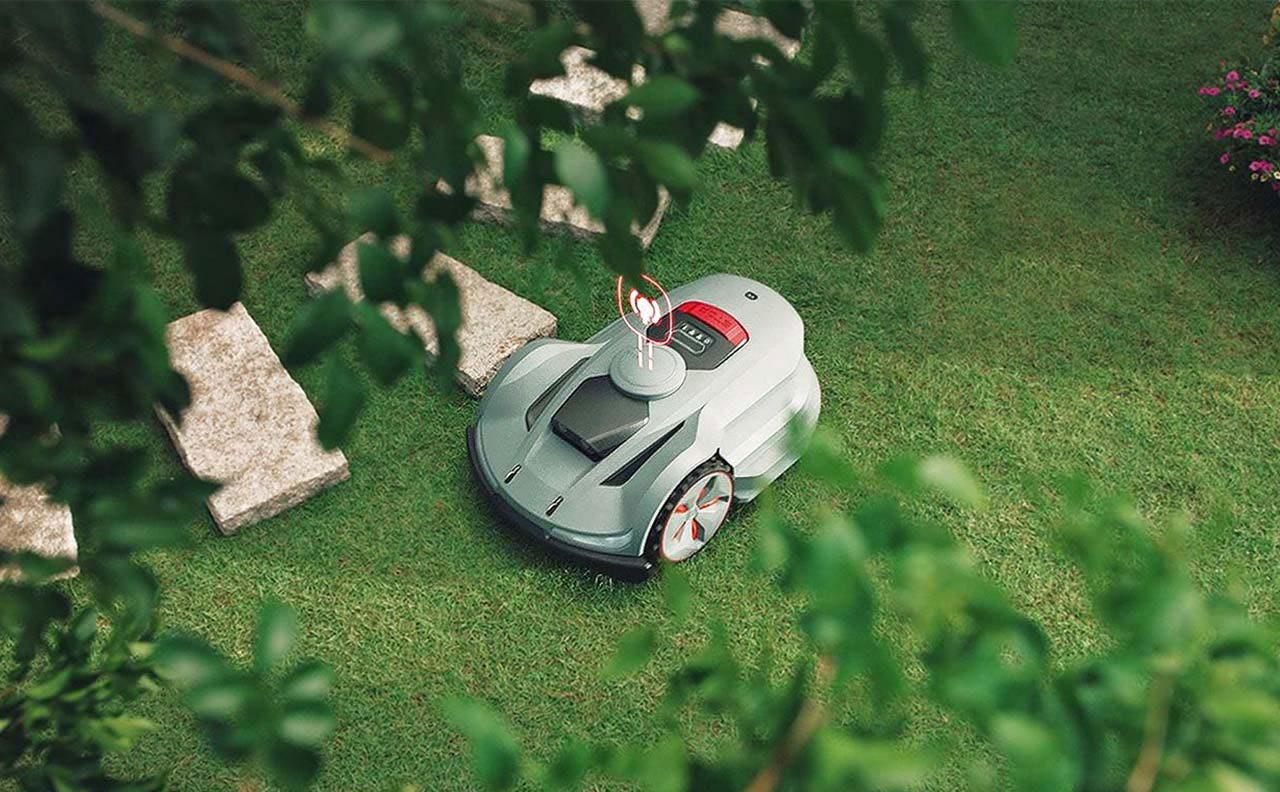
The ability to conquer lawns, without perimetre wires, is just one perk of the Sunseeker Orion X7. Its dual floating blades can evenly cut on uneven terrain, with RTK-GNSS and VSLAM navigation preventing repeat mistakes. Also, the companion app customises cutting heights.
USD2,699.99, shopsunseekertech.com


Pets need pets, too, and the Enabot Ebo Air is just the perfect playmate. With 1080p HD video, night vision, and twoway audio, you can check on your pets anytime, anywhere. Unlike other pet cameras, its spherical design enables it to roll around, like some sentient fetch toy.
From USD179, enabot.com
The Eufy Robovac 11S Max is proof that robot vacuums need not be loud to be effective. The petite, 2.85-inch-thick robovac keeps noise down at 55 decibels and glides under low-lying furniture with ease. Its powerful suction can tackle everything from pet hair to stubborn dirt.
USD279.99, eufy.com
The Polaris VRX iQ+ lets you schedule pool cleanings and receive filter alerts, all from your phone. With its patented Easy Lift system, this four-wheel wonder can scale the pool wall for effortless removal out of the water. A 70-foot, tangle-resistant cable also enables it to tackle massive pools.
USD1,649, polarispool.com


If your home doesn’t allow dogs, the Zoomer Playful Pup might be the next best thing. Responsive to over 25 voice commands and petting, the sensorladen device affectionately behaves like your furry best friend. It even wags its tail and rolls over.
USD245.99, amazon.com
From desks that rise to the occasion to sofas with tech-oriented extras, these pieces prove that the best furnishings adapt to—and move with—the modern resident

Whether you’re sitting down or standing tall, the Secretlab Magnus Pro XL is ready for battle. With a 25- to 50-inch motorised lift and a 265-pound capacity, this pioneering gaming desk is a heavy-duty command centre, offering stealth cable management, magnetic accessories, and dualmonitor support.
From SGD998, secretlab.sg


The Jonas smart bedside cabinet combines minimalist pinewood with USB ports, wireless charging, and motion-activated LEDs, which make for a glowing experience at night. With antiscratch leather and a tempered glass finish, this bedside table is built to last many nights of restful sleep.
SGD428, livethespace.net
Avoid the health risks of prolonged sitting with the Branch Duo standing desk. Engineered for movement, the desk seamlessly transitions from 28 inches low to 47 inches high, promoting better posture throughout the workday. With a sturdy MDF top, this desk can support 275 pounds of desk essentials.
USD549, branchfurniture.com
With diverse materials, colours, and armrest styles to choose from, Burrow’s Block Nomad Sofa is enduringly chic, enhanced with USB charging ports which cater to today’s homeowner. The hardwood frame and stain-resistant fabric stay pristine while its mid-century modern design keeps it timeless.
USD1,699, burrow.com
From USD3,199,myisense.com DETAILS | Trends
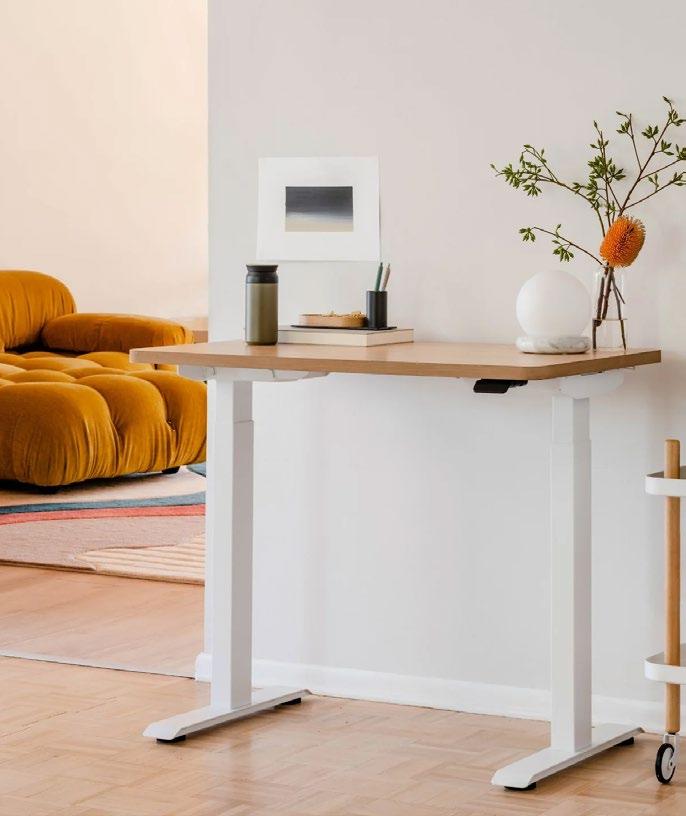

The iSense Hybrid Premier mattress adapts to your body with 20 firmness settings and pocket coils for support. The CertiPUR-US-certified mattress comes with a sleep-tracking app, analysing habits to identify the best firmness level, while cooling memory foam banishes night sweats.
Secure and spiff up your home with space-age décor and upgrades

Stargaze at your own ceiling with the Orzorz Galaxy star projector. It casts vivid projections of nebulas on surfaces up to 4 metres wide, with a USB-C rechargeable battery and timer function for energy-efficient dreamscapes. A 180-degree rotation feature allows it to lock into versatile positions.
USD79.99, orzorzvip.com


Get an extra layer of security with the Schlage Encode Smart WiFi Deadbolt. A breeze to install, the smart lock has builtin WiFi, easily connecting it to Alexa and Google Assistant. Customise its access to vetted guests and loved ones—a builtin alarm shuts people out otherwise.
From USD274, schlage.com
Bring back the glory of the Space Race through a Sputnik chandelier, which evokes the world’s first artificial satellite with its distinctive starburst design. The Alexus 9-Light chandelier is a beautiful contemporary example, thanks to its gleaming, golden finish and luminous bulbs.
From GBP208, wayfair.co.uk
Cinephiles, rejoice. Nanoleaf’s 4D Kit backlights your TV screen with gradient LED light strips, magically synced to the colours and action on your screen. The lights pulse via a discreet camera, complete with privacy cover, while the sync effects extend to over 50 Nanoleaf devices.
From USD99.99, nanoleaf.me
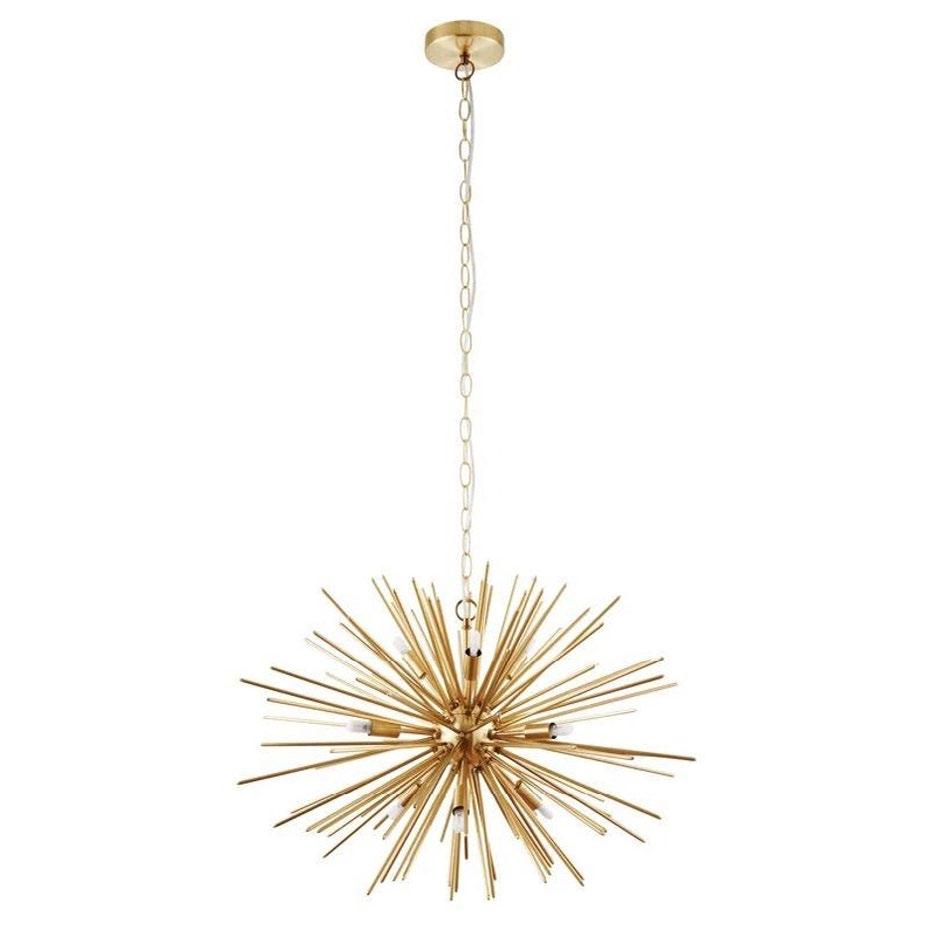

With 16 million colours, Philips’ Hue Signe Floor Lamp splashes a spectacular gradient of light on your walls. Compatible with everything from Alexa to Apple HomeKit, this app- and voicecontrolled lamp can sync to music, shows—and even your circadian rhythm.
USD329.99, philips-hue.com
Alibaba’s new mega-headquarters in Beijing innovates on the concept of the tech campus for a future-facing era of Chinese science
BY AL GERARD DE LA CRUZ
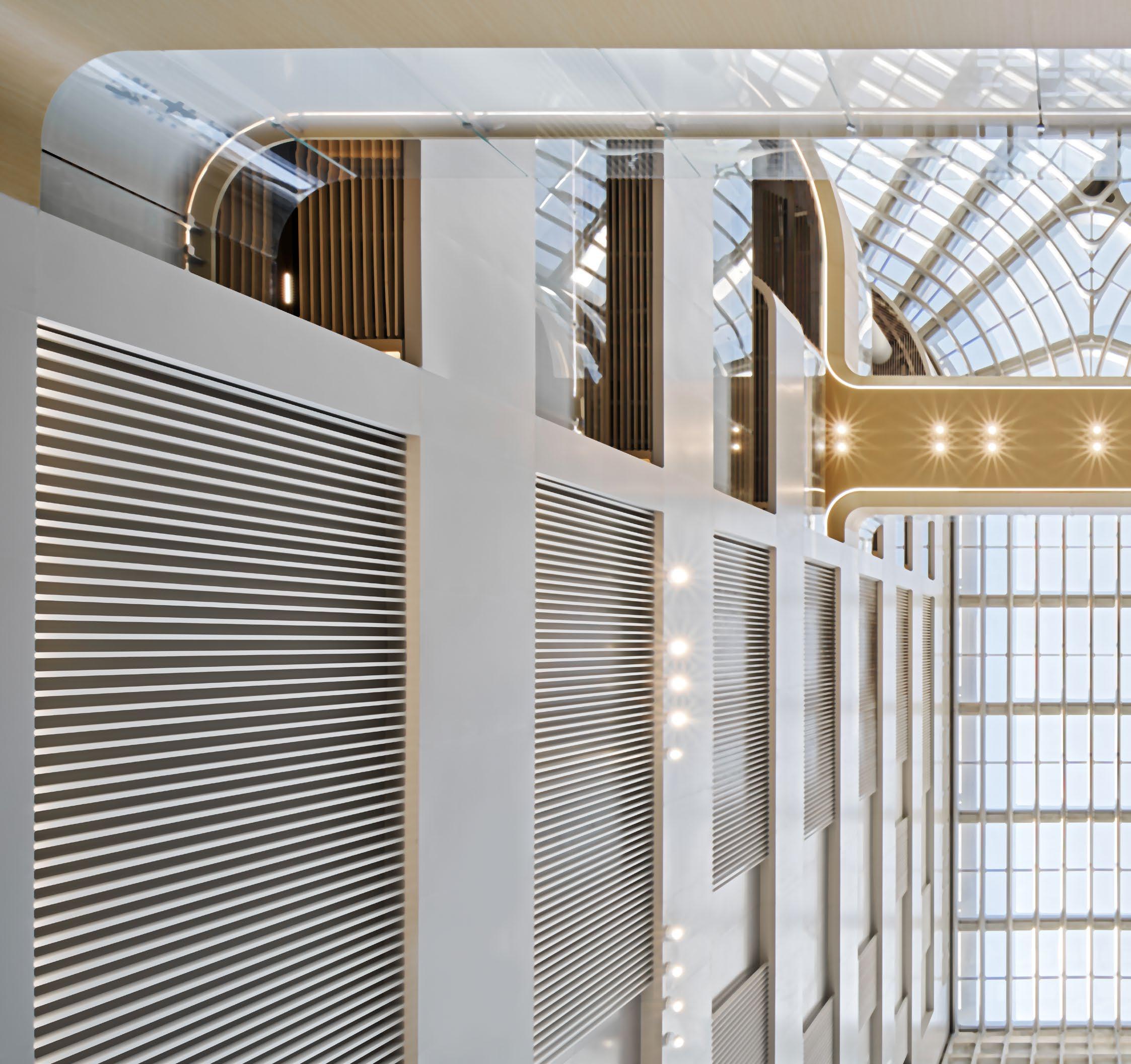
China now leads in most of the world’s critical technologies, and it shows in its futuristiclooking cities. The Beijing headquarters of Alibaba Group, one of the country’s revered “Fab Four” tech companies, has not so much reinforced this image as cemented its reputation.
With its new Alibaba Beijing Chaoyang Science & Technology Park, the e-commerce giant is doubling down on its dual-headquarters strategy, anchoring operations in both the capital and Hangzhou. The 470,000-square-metre mega-campus can accommodate nearly 19,000 employees across departments ranging from retail to artificial intelligence.
The 2.368-million-square-metre site at Laiguangying East Road is part of the north expansion area of Zhongguancun Chaoyang Park, a site often dubbed as the “cradle of China’s electronics industry.”

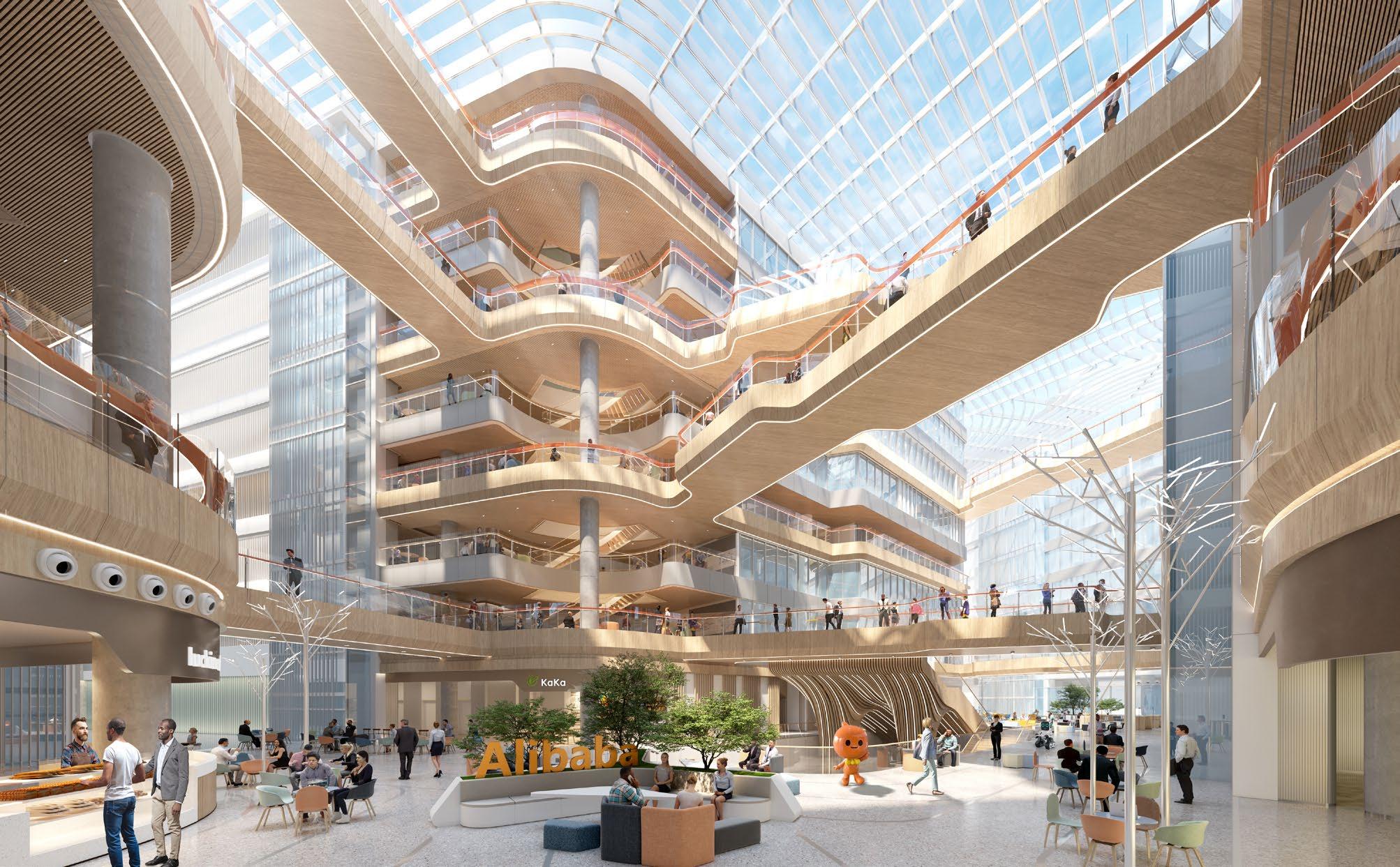
In cooperation with the Beijing Institute of Architectural Design, NBBJ master-planned the headquarters as three groups of edifices, totalling 12 office buildings and a visitor centre.
The Seattle-based architecture firm, which also worked on Alibaba’s Xixi Campus in Hangzhou, piqued Alibaba’s interest for its research into cognitive neurosciences, exploring the links between the built environment and workplace stressors. “We’re seeing the world’s most cuttingedge buildings rise from the streets of Chinese cities today,” NBBJ’s Eric Phillips declared in 2021.
With its Beijing headquarters, Alibaba wanted to “connect everything,” according to Shenzhen-based firm Jiang & Associates (J&A) Creative Design.
The design practice, known for commissions such as the Ping An Finance Centre and the Shenzhen Gangxia North Transportation Hub, joined the project in September 2020. “Winning the bid brought both excitement and pressure,” says Frank Jiang, chief designer and senior architect at J&A. “How could we break conventional design patterns for China’s leading Internet company?”
Design decisions were not made lightly. J&A’s internal collaboration platform, Huasheng, enabled real-time, crosscity teamwork across Beijing, Shenzhen, and Hong Kong. The digital platform, which J&A personnel has used to tackle over
1,000 projects—including bids—could perform functions like project management, design draft management, and knowledge archiving. Throughout the process, J&A implemented its own set of Building Information Modelling (BIM) collaborative standards.
Late-night discussions over design details were a hallmark of the project’s early stages. “During those countless days and nights, what supported us to complete our work, to be honest, is not some grand dream, but just one work node after another,” says Jiang. “During the process, it’s hard to experience too much pleasure. Only when the project gradually takes shape and is finally completed do we truly feel satisfied.”
The designers were mainly faced with the challenge of connecting three humongous atrium buildings into a single, cohesive “dialogue”—a deep dive into Alibaba’s corporate culture was in order.
With Alibaba’s fast-changing needs front of mind, the design team homed in on the concept of “Nature · World,” embodying the company’s core values of “confidence and innovation,” “burning vitality,” and “interconnected communities.”
A unifying motif, “Interconnection,” soon emerged, which the design team manifested through four spatial scenes, the quirkily named “Cloud Summit,” “Canyon Corridor,” “Frontier Tribe,” and “Ideal Market.”
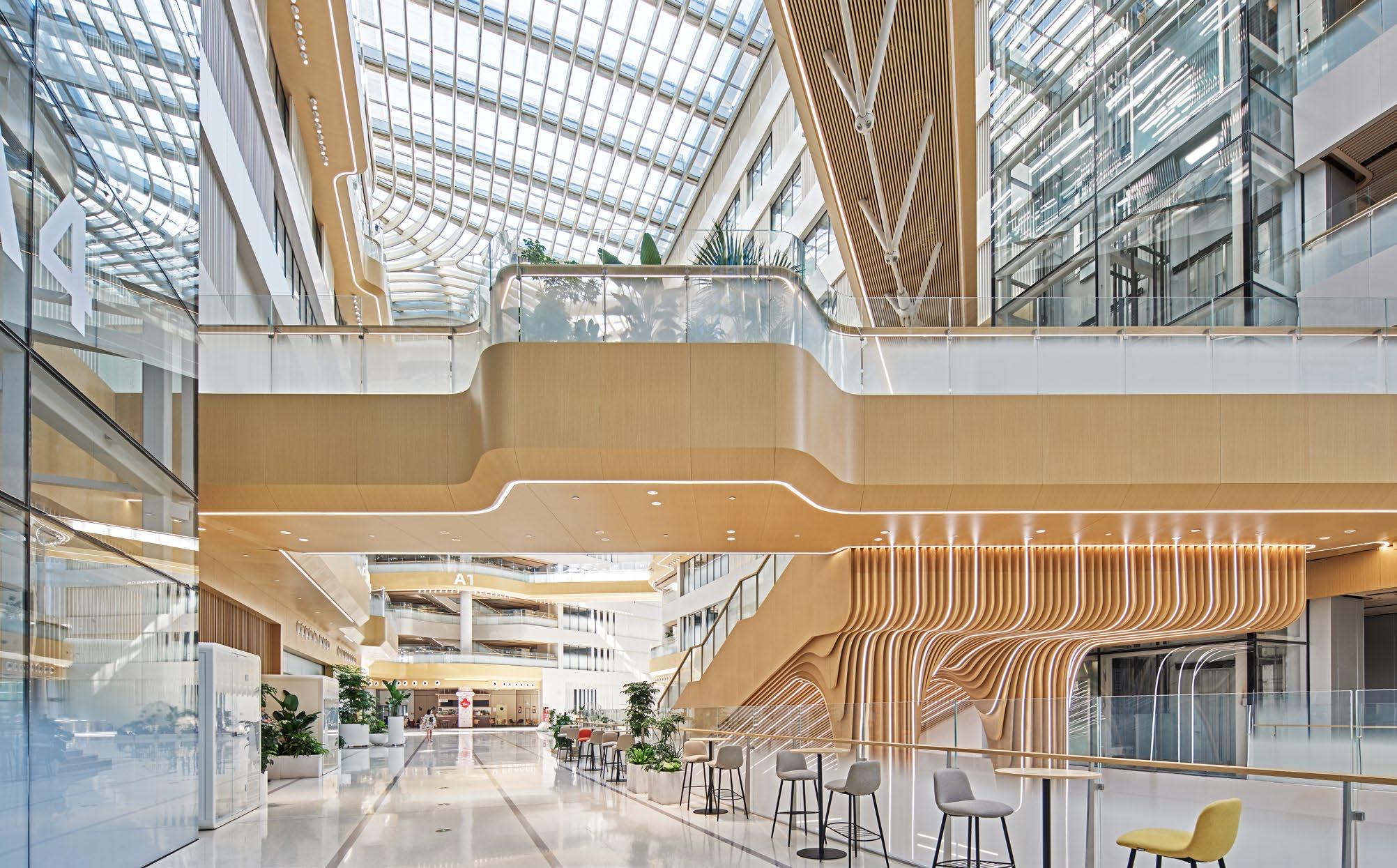
The running themes of community and connection ultimately led to linking the atrium buildings with sky bridges.
The atrium bridges had undergone dozens of design iterations, factoring in natural light, departmental workflows, and event requirements. The breakthrough of the design process came with a Möbius strip–inspired loop, which effectively transforms the curved bridges into conduits of social activity.
Collectively, the bridges resemble an infinite loop. Like “a ribbon stringing scattered pearls into a necklace,” the bridges stitch together three massive, formerly isolated structures into what the designers call a “physical Internet.”
The designers overall treated space as an “operating system.” In a tip of the hat to Alibaba’s “connecting all things” ethos, J&A’s design artfully combined rational straight lines with warm wood tones and curved elements.
Conscious design choices included modular office layouts, with the aim of enabling rapid reconfiguration alongside Alibaba’s chameleon-like business. The office interiors were conceived as “Lego blocks” with movable partitions, detachable walls, and built-in smart pipelines, allowing work teams to scale as needed. Modular MEP (mechanical, electrical, and plumbing) grids also optimised spatial efficiency, supporting agile adaptations for future work modes.
“Of course, what we feel most deeply is that this era is changing very rapidly,” says Jiang. “When we fail to respond quickly to the current situation, this door might be closed. Flexibility, creativity, and sustainability are most important.”
It was important for the designers to avoid creating a “steel maze” by creating organic gathering nodes: coffee nooks, shared tables beneath stairs, a multipurpose auditorium, sports courts, and more serving as “social magnets.”
The campus follows a dual-ground-floor concept that weaves in underground markets and retail spaces. Borrowing cues from Beijing’s hutong alleys, the design lets employees feel like they are wandering through neighbourhoods while terraced relaxation zones, mimicking the contours of mountains, offer moments of respite.
“Beijing’s duality—historical gravitas and modern dynamism—inspired the designs,” says Jiang.
Even the visitor centre is heavy with Chinese symbolism. A sculpture in the VIP zone, “Infinite Harmony,” merges the traditional aesthetics of scrolls with metallic modernity, mirroring China’s dichotomous tech identity.
Shenzhen designers and Hong Kong engineers collaborated to develop an intelligent lighting system for the campus. Featuring one-click scene modes, the system adapts to diverse occasions, from major events and holidays to
THIS ERA IS CHANGING VERY RAPIDLY. THE DOOR MIGHT CLOSE IF WE FAIL TO RESPOND QUICKLY TO THE CURRENT SET OF CIRCUMSTANCES
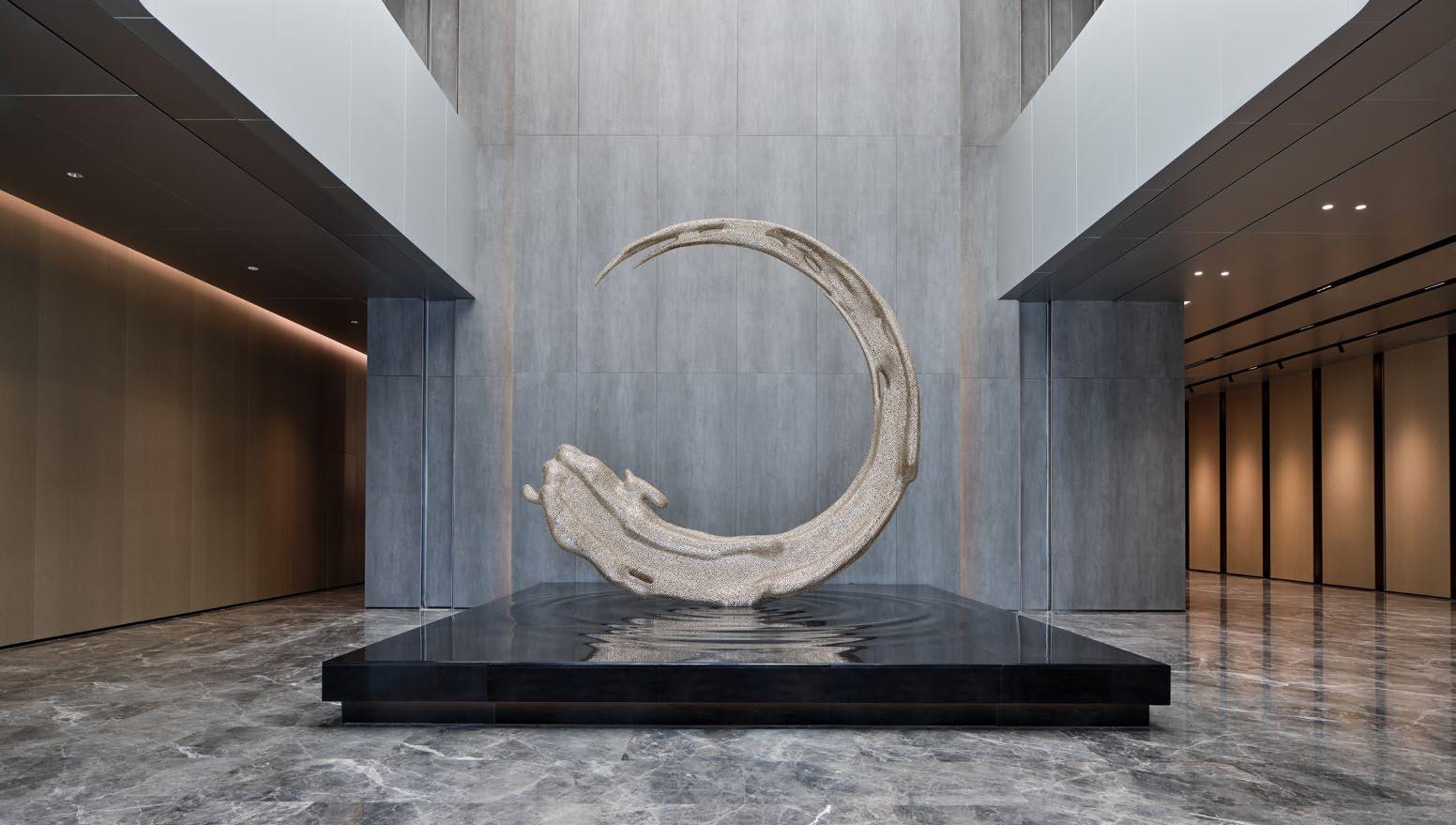
SPACE MISSION ACCOMPLISHED
Alibaba’s new headquarters in Beijing is redefining what it means to design for the modern workplace.
The 470,000-square-metre campus, designed in part by Shenzhen-based firm Jiang & Associates (J&A) Creative Design, isn’t just a place to report for duty. It’s a self-contained ecosystem that encourages workers to linger not only at their desks but also at lounges, markets, F&B spaces, and other social hubs.
That ethos carries above ground and beneath the surface. On the ground-level commercial floor, structural columns, once seen as obstacles, were reimagined as tree-like installations—softening hard, dark corners. At the base of staircases, columns morph into a glowing “forest,” festooned with greenery and integrated lighting.
“This process of turning constraints into opportunities epitomises the design journey’s serendipitous creativity,” says Frank Jiang, chief designer and senior architect at J&A.
J&A was inspired enough to design a bridge structure that loops through multiple atriums and floors. The bridges do more than connect buildings; they link workspaces with collaboration hubs. Paired with the broad, tiered atrium steps, the layout encourages impromptu meetings and makes way for spontaneous scene changes.
The upshot is a new barometer for how Chinese tech businesses measure success. “We believe that a good corporate space is not only an efficiency tool but also an ecosystem that inspires innovation and nurtures culture,” says Jiang. “J&A has always hoped to enhance brand value, improve work efficiency, and reshape the competitiveness of Chinese enterprises through space design.”
SCULPTURES ACROSS THE CAMPUS REFLECT CHINA’S TECH IDENTITY, GROUNDED IN HERITAGE YET BOLDLY ORIENTED TOWARD THE FUTURE
daily operations, with adjustable beam angles for dynamic functionality.
The atrium is designed to morph into an immersive 360° stage, equipped with giant screens for largescale celebrations. The design shines during Alibaba’s flagship Double 11 festival, a shopping and entertainment extravaganza which the company has popularised across Asia.
Guided by Alibaba’s sustainability ambitions and principles of green circulation, construction of the project had begun by 2018. Transparent glass was spliced into an “open-air roof,” flooding the atrium with natural light, while wood reprocessed from recycled materials formed atrium corners.
J&A adhered to its independently developed Sustainable Design Guidelines, governing aspects such as material selection, health and comfort, and operation services.
Partnering with landscape designer UP+S, J&A selected cold-hardy native plants for the softscapes, complementing resilient façade materials designed to withstand Beijing’s extreme temperatures. Waste is repurposed as organic fertiliser for the greenery while permeable walkways create a “sponge city” out of the campus, mitigating waterlogging in line with Beijing’s climate challenges.
These efforts square with Alibaba’s pledge to cut 1.5 gigatons of carbon emissions by 2035 and achieve carbon neutrality by 2030—a future former CEO Daniel Zhang described as “a low-carbon circular economy driven by new technologies and new types of energy.”
Walking the talk on these green commitments, the company vows to meet at least LEED Gold level and China Green Building Two-Star certification with all self-built campuses, as outlined in its first carbon neutrality report.
The headquarters’ initial phase opened in the first half of 2024, but it had already secured LEED pre-certification at Gold level by March 2022.
For Jiang and his team, the project’s completion goes way beyond professional success. It’s a defining moment, charged with national pride and swelling with personal fulfilment.
“The proudest thing for us is that through spatial design as a medium, we have redefined what a ‘headquarters of a technology enterprise’ should look like for the global Internet giant,” he says.
“We are not content with merely completing this space. We attach more importance to the impetus that office space brings to Chinese enterprises.”

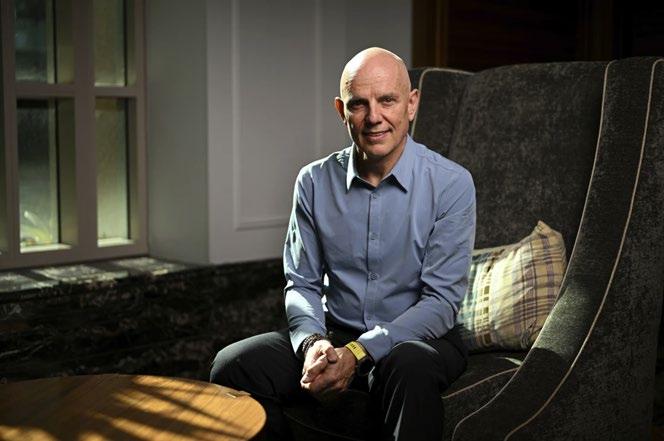
Bernie Devine has deployed military discipline to follow a globe-spanning proptech path, charting real estate’s digital revolution in Asia Pacific
BY AL GERARD DE LA CRUZ
FROM SPREADSHEET TUTOR TO TECH LEADER, BERNIE DEVINE BRINGS DECADES OF EXPERIENCE TO HONG KONG’S PROPTECH SPACE


People understand the importance of good data for AI. But what many haven’t fully considered, and are only just starting to realise, is that it must be detailed, domain-specific data
Bernie Devine has witnessed the narrowing of the analogue and digital divide during a career that took him from his native Australia to Asia.
Now senior regional director for Asia Pacific at real estate software firm Yardi Systems, Inc., Devine guides asset owners and managers along paths he has walked for over three decades—many of which intersect at property and technology.
“I love helping change happen,” he says. “If you want to do it effectively, you can never communicate too much. Communication and education are key.”
A qualified accountant from the University of Technology Sydney, Devine trained Kellogg’s executives on spreadsheets during the dawn of personal computing in the early 1980s. By the mid-decade, he was running a top PC dealership, demonstrating his early embrace of emerging technology.
“Over the years, I just kept coming back to doing tech in real estate,” he says. “How can I help people to use technology to maximise returns on real estate? That’s been the focus for a very long time.”
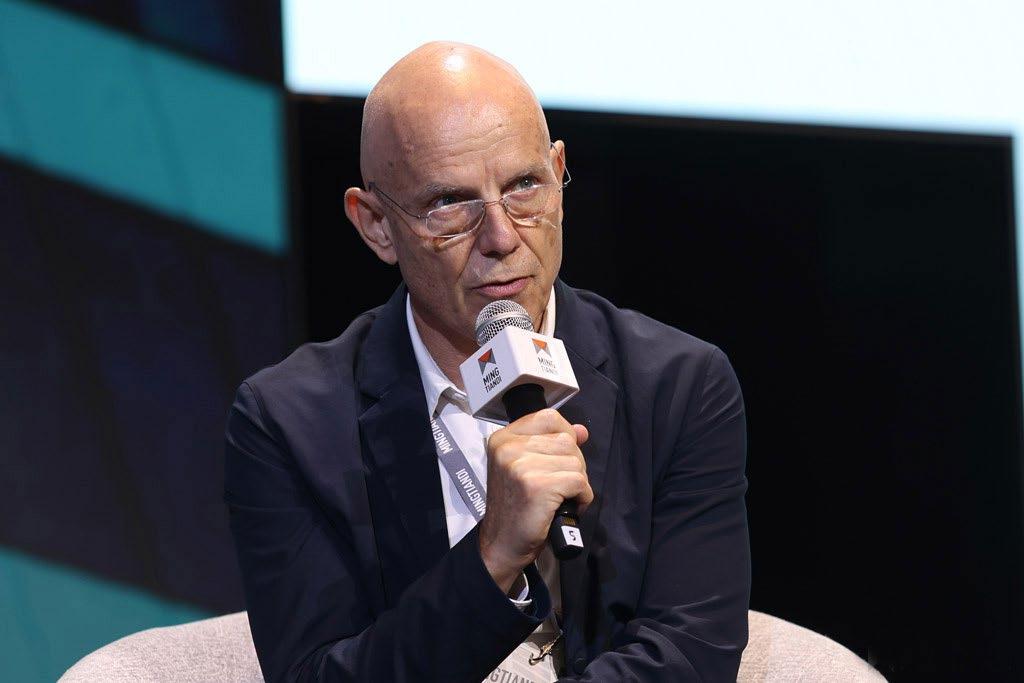
In the 1990s, he founded the proptech firm Protelligent and led product design for Oracle Property Manager. He also helped establish the Facilities Management Association in Australia, coinciding with his directorship at Sydney-based firm Symonds Facilities and Project Management.
In 1997, a colleague invited him to Hong Kong for a consulting project, a weeks-long engagement that turned into a decades-spanning love affair with the city.
Dubai soon came calling. At the invitation of Chris O’Donnell, then CEO of Nakheel, Devine established the development giant’s asset management division. He set up the technology infrastructure for Palm Jumeirah, Palm Jebel Ali, and Palm Deira, each designed to house a million residents.
“There’s no question in my mind that was the biggest project I ever did,” says Devine.
After more high-profile roles in the UAE, including as Majitek chief executive, he contemplated a return to his former stomping ground in 2012.
“I thought, ‘If I’m going to get a job somewhere else, where do I really want to live?’” he recalls.
Joining Yardi’s Hong Kong office in 2014 was a natural next step for Devine, who “really, really” likes the city. There, he delivers razor-sharp insights drawn from the Californiabased firm’s 15 global data centres, which cover 15 million residential units, 14 billion square feet of commercial property, and USD6 trillion in managed assets.
From Dubai’s artificial archipelago to the islands of Hong Kong, his globetrotting career retains a sense of militarygrade discipline.
“A staff sergeant in the Army, when I first left school, taught me persistence,” he says, chuckling at the memory. “He just didn’t like me. I was determined never to give in.”
You have authored publications and spoken at industry events. What themes warrant more attention in conversations on real estate and technology?
People understand the importance of good data for AI. But what many haven’t fully considered, and are only just starting to realise, is that it must be detailed, domain-specific data.
If you want to train an LLM to reduce the number of technician visits to a site, you need a huge volume of data

on visits and work orders. You can’t just feed it unrelated data.
Whether it’s work orders, capital projects, or anything else, you need large volumes of domain-specific data because LLMs learn from the experience embedded in that. Not many organisations have sufficiently large volumes of data around commercial or residential real estate operations. Those who do possess enormously valuable resources. People aren’t fully appreciating that yet, but they will soon.
We’re in the “valley of despair” on the change curve. Some people wonder why AI hasn’t delivered the bang for the buck they’d expect on day one. It’s going to take much longer, and there’s frustration, but that’s starting to change.
How is generative AI reshaping property management compared to traditional analytical AI?
All AI is predictive to some extent, but analytical AI is about understanding a pile of data using statistical analysis, correlations, and other methods to identify trends. On the analytic side, AI is already well beyond human capability.
But AI has mostly been trained on the written word on the Internet. Even generative AI, which creates videos and images, relies on a predictive model to determine where to place the next pixel, what colour it should be, and so on.
Where generative AI adds value is in hypothesising about the future: risk, reward, trends, and investment opportunities. A few organisations now have AI on their investment committees, asking insightful questions that committee members might miss.
Understanding risk across portfolios has traditionally relied on people with lots of experience to interpret data. An analytic can crawl every lease and uncover every nuance, and then a predictive tool can quantify risk more effectively and identify hidden upside. It all comes back to getting your data organised.
There are still very senior, experienced people in the industry who can just look at a spreadsheet and intuitively understand what it means. That’s becoming far rarer, with greater reliance now on hard data instead of intuition.

At the other end of the spectrum, some have run rent rolls on the Cardex system for years and don’t see any reason to change. There’s a level of resistance that’s shrinking, but it persists, especially among those close to retirement who say, “Why don’t you change this after I go?”
We’ve been engaged in machine learning for more than 10 years and AI for more than five. We’ve sought to leverage the depth, variety, scope, and breadth of our data across real estate operations to deliver value in key areas, such as categorising lease terms, simplifying data extraction, and nurturing leads.
How do digital tools help investors and tenants meet ESG goals?
Pre-Covid, there was a lot of spending on building systems to enable tracking and reporting on ESG performance, but that seems to have tapered off. Now, more money is being spent on real change, from deploying lower-carbon concrete
to reducing waste. It’s more of an operational initiative now, which is where it should be.
Our focus in that space has been on what fits into our wheelhouse: financial processes. We can capture and audit ESG data attached to those. We have the rules to roll it up and report on ESG at the fund level.
Helping clients build out their capital expenditures around carbon zero, making sure they are actually achieving their carbon reduction objectives, is another key area we support.
How do smart buildings integrate with your platforms?
A building is just another form of device. Like a phone, it has hardware, infrastructure, and an operating system. It’s not just a screen; it’s a space you experience, but it’s still a user interface. Looking at buildings this way reveals useful insights for designing, managing, and operating them.
‘A BUILDING IS JUST ANOTHER FORM OF DEVICE,’ SAYS DEVINE, CALLING FOR DEEPER INTEGRATION OF SMART TECH

We’ve made our systems more open to operational technology so IoT devices can feed data and we can send instructions, not replacing a BMS but connecting business processes to operational activities for a more seamless world. We then collect that data and make it available for business reporting.
How do you handle cybersecurity, especially in the property management ecosystem?
Our surveys show that organisations spending between 1% and 2.5% of their revenue on technology experience a much higher incidence of cyberattacks than those that spend less. In other words, they’ve invested in tech, but not enough in cybersecurity. And those spending more than 2.5% have a better experience with cyber issues.
We commit to our clients to maintain the same level of security, in hardware, software, and operations, as any major SaaS/ERP vendor globally. Our approach integrates security as a cornerstone of product design and encompasses both
physical and virtual security elements.
How do you balance cutting-edge tech with the human touch?
On the residential side, AI can nurture leads from inquiry all the way to signup. Inevitably, the landlord says, “Hang on, I want to take control of this process with a physical person before I sign them up as a tenant.” We provide flexibility there.
At the same time, there are areas where AI is just not there yet in terms of judgment. Most of commercial real estate has been about extensive analysis. What’s changed is that AI can now perform all that analysis in a blink. We’re moving from a world focused on analysis to one focused on decisions.
Over the next five years, as the amount of analysis performed by AI increases, the number of decisions to be made will also increase. That’s going to be the challenge.

Lisa-Maree Carrigan and her multinational team at GroupGSA favour an approach grounded in cultural understanding and sharpened by data
BY LIAM ARAN BARNES
Before a single sketch is drawn, LisaMaree Carrigan and her team at GroupGSA begin by understanding the land—its contours, culture, ecology, and memory.
“We start from Country, with a capital C,” says Carrigan, the firm’s director and owner, referencing the First Nations understanding of land.
From there, the team maps ecological systems, settlement patterns, presentday conditions, and future potential. This layered methodology, grounded in cultural understanding and sharpened by data, forms the foundation of the firm’s design intelligence: an approach that blends local knowledge with digital precision to create architecture that is responsive and resilient.
Carrigan plays a central role in shaping that direction. From the firm’s Sydney studio, she helps lead a 230-strong team operating across Melbourne, Brisbane, and Ho Chi Minh City. Her perspective was forged through years of international practice, delivering projects across the Middle East, Southeast Asia, Europe, and North America for clients ranging from private individuals to government ministries.
“I was flying all over the place, engaging with diverse clients, presenting to government ministers, and working within vastly different contexts,” she recalls.
Among the most formative of these experiences was a 94-square-kilometre national tourism masterplan in Bahrain. The brief required a systems-based approach
that looked beyond individual buildings to broader regional connections.
“You’re thinking about flight paths, infrastructure networks, and the framework for entire regions before you even reach the site-specific stage.”
They mapped how tourism hubs might connect across the landscape, considering hospitality clustering, transit access, and service infrastructure long before drawing a single building. For Carrigan, it marked a shift—seeing architecture not in isolation, but as part of a wider system shaped by policy, ecology, and long-term planning.
That mindset now guides her work at GroupGSA, where every project begins with a rigorous study of place. Before any design takes shape, the team examines topography, biodiversity, social context, and future development pressures.
“You have to do your homework,” Carrigan says. “There’s a lot of what we call oldschool CIV mapping—sulphates in the soil, biodiversity, flooding risk. All of that informs the process.”
In practice, this kind of analysis often reveals critical constraints. In one recent project, it exposed unstable subsoil conditions, prompting a change in the building footprint and a rethink of the stormwater and access strategy, a pivot that led to stronger environmental performance and greater long-term value.
The research-driven approach also adapts to different contexts. In Australia, it begins
LISA-MAREE CARRIGAN OF GROUPGSA CHAMPIONS
CULTURALLY GROUNDED, DATA-INFORMED ARCHITECTURE
ACROSS ASIA PACIFIC

We’re not designing whimsical objects. These are legacy environments. And that comes with responsibility
with identifying the First Nations Country on which the project sits and engaging with knowledge systems that stretch back tens of thousands of years. In Vietnam, for instance, it might involve interpreting the layered influence of vernacular traditions, colonial architecture, and modern infrastructure. In both cases, the goal is the same: to create architecture that reflects its time, community, and setting.
For Carrigan, design intelligence is less about tools and more about how they’re used. At GroupGSA, digital systems help the team test ideas quickly, model performance, and communicate clearly from early feasibility through to delivery. The process is guided by feedback, discipline, and evidence. It’s about working smarter, not faster for speed’s sake.
Tools such as GIS mapping and climate simulation allow the team to evaluate sunlight, airflow, biodiversity, and water movement at the earliest stages. Performance dashboards and real-time visualisation platforms help the team collaborate more effectively with clients and consultants, reducing lag time and improving decision-making. Clients are also increasingly expecting faster feedback and clear visual communication, which these tools now make far easier to deliver.
In an ongoing mixed-use project, GroupGSA used national spatial datasets, including inputs from the Australian Government’s Foundation Spatial Data Framework (FSDF), to assess urban flows, microclimates, and land-use potential well ahead of finalising a strategy. The result was a masterplan led by evidence and attuned to local conditions. It also produced highly practical outcomes, such as shaded pedestrian corridors and solar-oriented rooftops that emerged directly from the early modelling work.
“It should amplify creativity, never overshadow it,” Carrigan says. “It allows us to collaborate with the place, rather than impose upon it.”
Still, the firm doesn’t chase every new tool on the market. Adoption is selective, based on whether a platform genuinely enhances design quality, unlocks creativity, or streamlines delivery. What the team values more is the ability to learn, treating each project as a data point in a larger, evolving system. Insights aren’t just filed away; they’re structured, shared, and built upon. Over time, this feedback loop becomes a quiet engine for progress, helping the practice grow in complexity, ambition, and capability.
Carrigan sees GroupGSA’s future in larger, more complex urban precincts. These are not just buildings, she says, but settings that shape communities and ecosystems for decades to come.
“We’re not designing whimsical objects,” she says. “These are legacy environments. And that comes with responsibility.”
As the built environment faces growing social, cultural, and environmental pressures, Carrigan believes architecture must respond with clarity and care. The most enduring solutions will come from practices that know how to listen to place, understand systems, and move confidently between tradition and innovation.
That, she says, is the essence of true design intelligence.
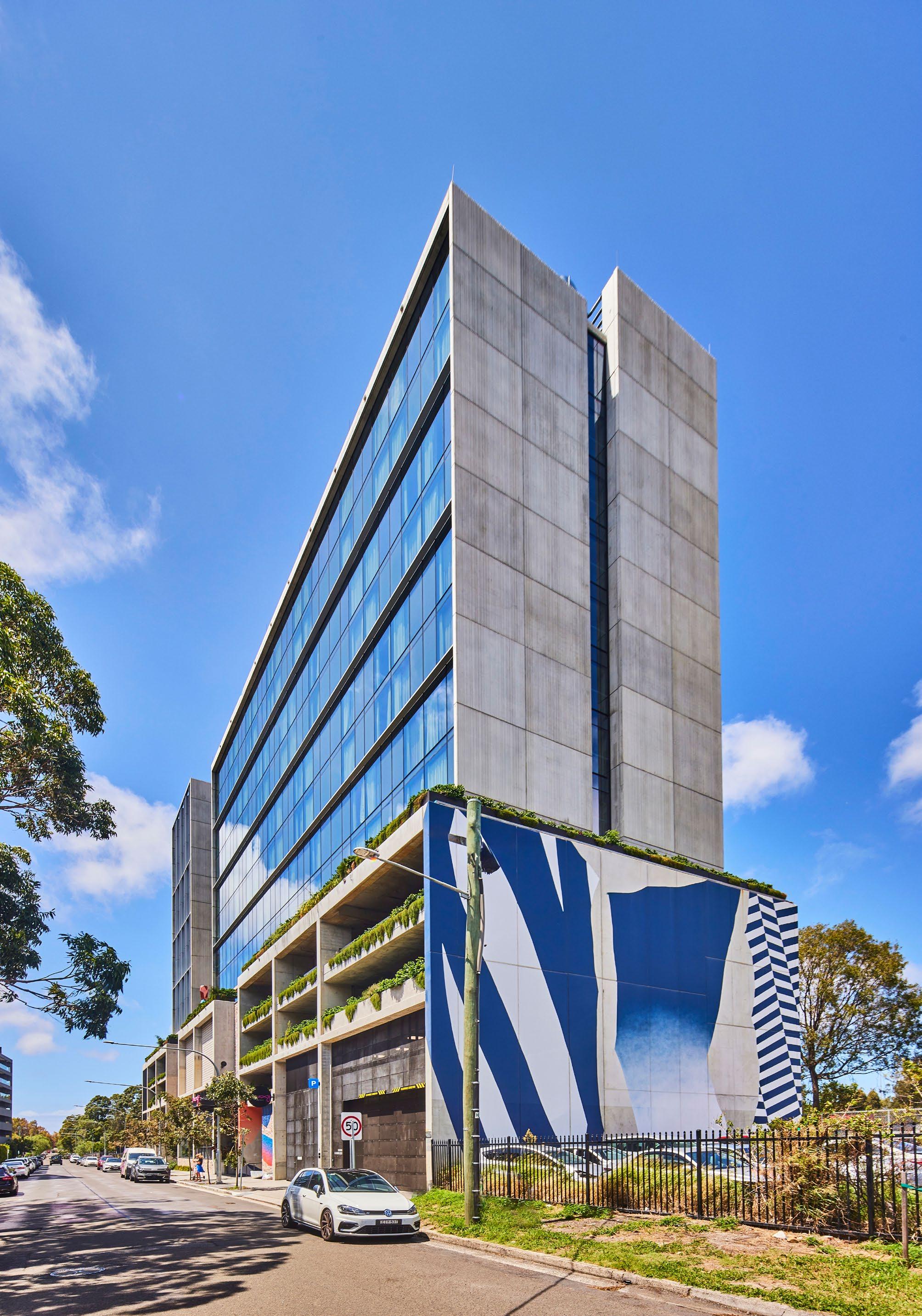

Moxy Sydney Airport brings a dose of attitude and irreverence to airport hospitality. GroupGSA delivered architecture, landscape, executive interiors, and urban design for the 301key hotel, collaborating with MAED Collective on concept interiors.
“Moxy is all about energy,” says Carrigan. “We wanted to create a place that’s equal parts fun, functional, and unexpected.”
From Mascot’s industrial legacy comes the design language— raw finishes, modular elements, bold signage—and from the brand’s ethos, a layout that encourages guests to move, mix, and connect. The lobby blends check-in, lounge, bar, and coworking space into one fluid social zone. It’s a hotel where the public spaces matter as much as the rooms.
Winner of numerous industry accolades already, Moxy signals a new standard for design-driven airport stays.
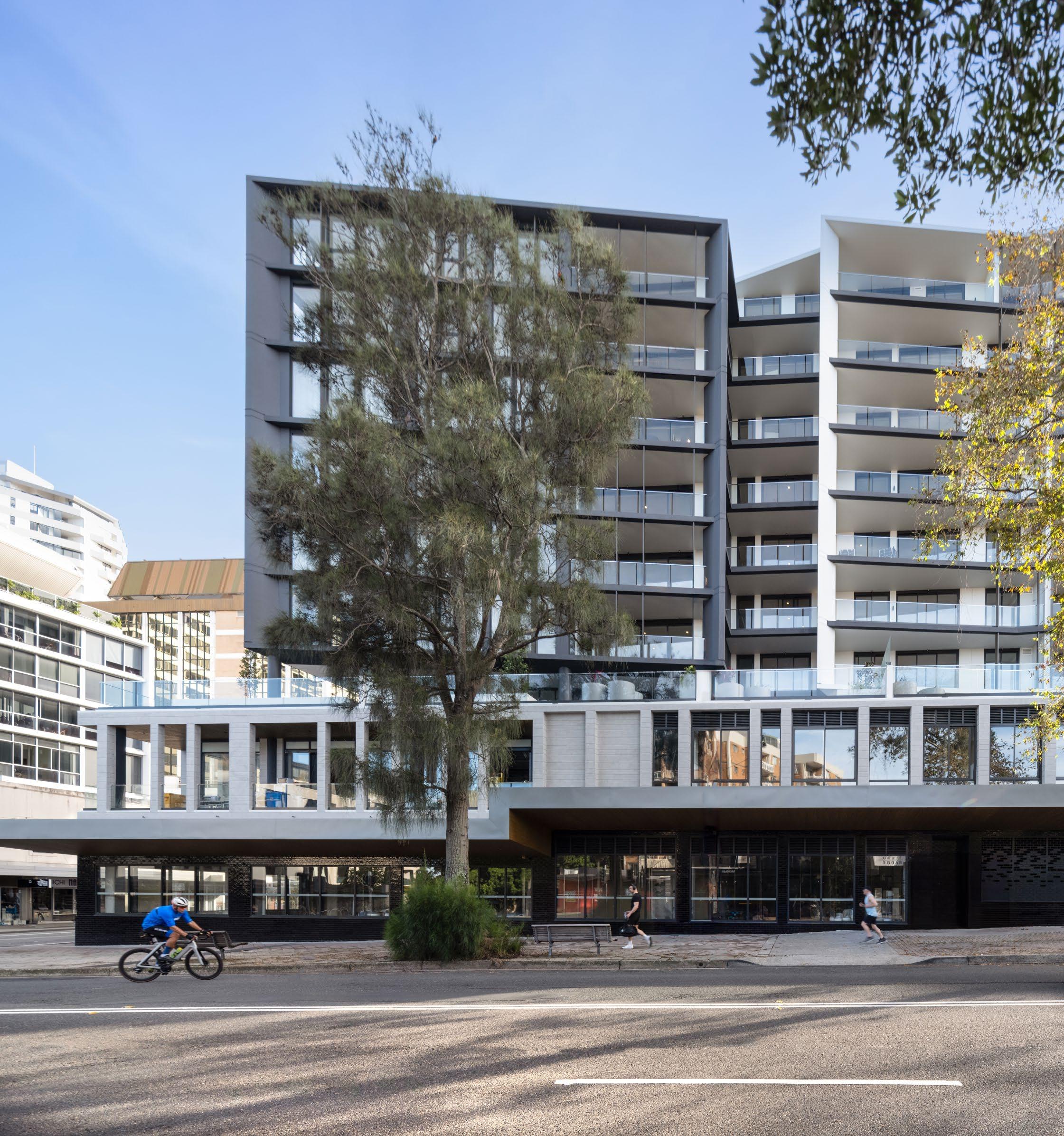

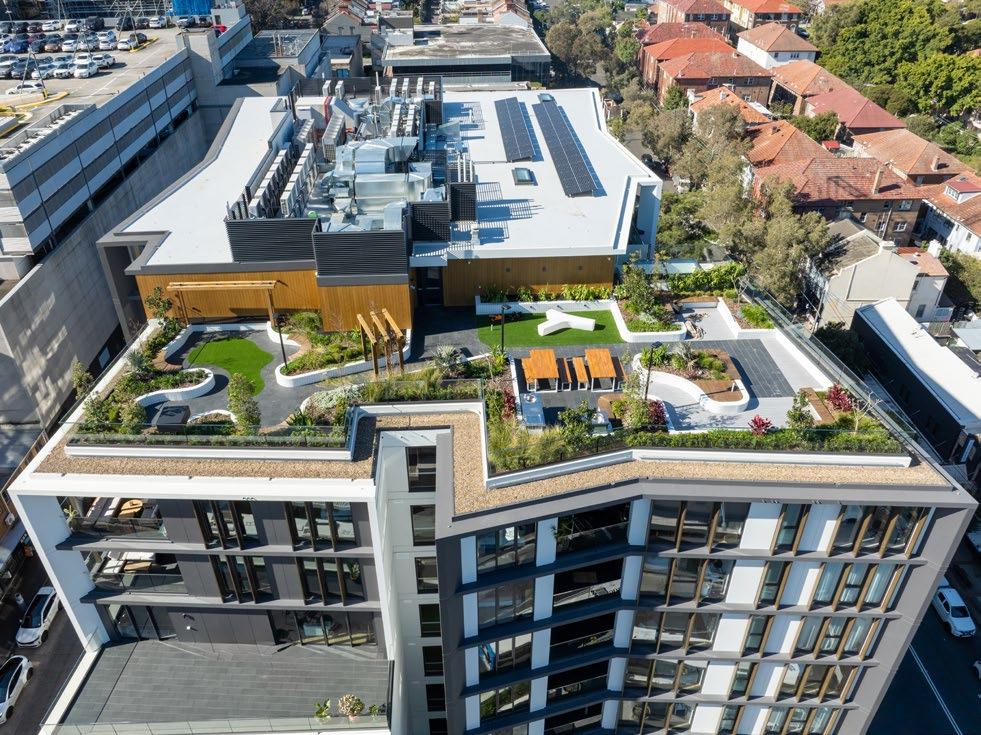
The Bond reinvents a landmark corner of Bondi Junction as a sculptural gateway to city life and community connection. GroupGSA’s design delivers 80 light-filled apartments above a revitalised Club Bondi Junction RSL and retail destination, creating a new civic and residential centre at the corner of Bronte Road and Ebley Street.
The design preserves and reinterprets the site’s heritage, framing the retained Victorian Italianate façade with slender vertical forms and a finely grained material palette.
“Our challenge was to balance bold architecture with deep respect for place,” says Carrigan. “The result is both contemporary and contextual.”
Shaped by site complexity, the building unfolds in a butterfly plan that maximises solar access, cross-ventilation, and sweeping views to Botany Bay and Sydney Harbour. At ground level, a lively mix of shops, hospitality, and public art activates the streetscape, drawing life into a once-underused site. The podium integrates flexible event space, community facilities, and retail, strengthening the club’s social legacy with a modern civic focus.



At Blaxland Road, GroupGSA and landscape architecture firm Salad Dressing flip the script on high-rise living with a vertical forest that brings habitat into the skyline. Rising 48 storeys, the tower delivers 313 apartments—including 15% affordable housing—wrapped in a biophilic façade that supports biodiversity and moderates climate.
“Our goal was to rewild the sky,” says Carrigan. “To create a place where nature and community thrive together.”
Shaped by the ridges and waterways of the Parramatta River, the building’s form works with wind and sun, not against them. Its base connects Rhodes Station with new civic spaces, while rooftop gardens and mirrored dining areas offer elevated moments of social connection. It’s a regenerative approach to density—an urban model rooted in nature and designed to grow with the city.
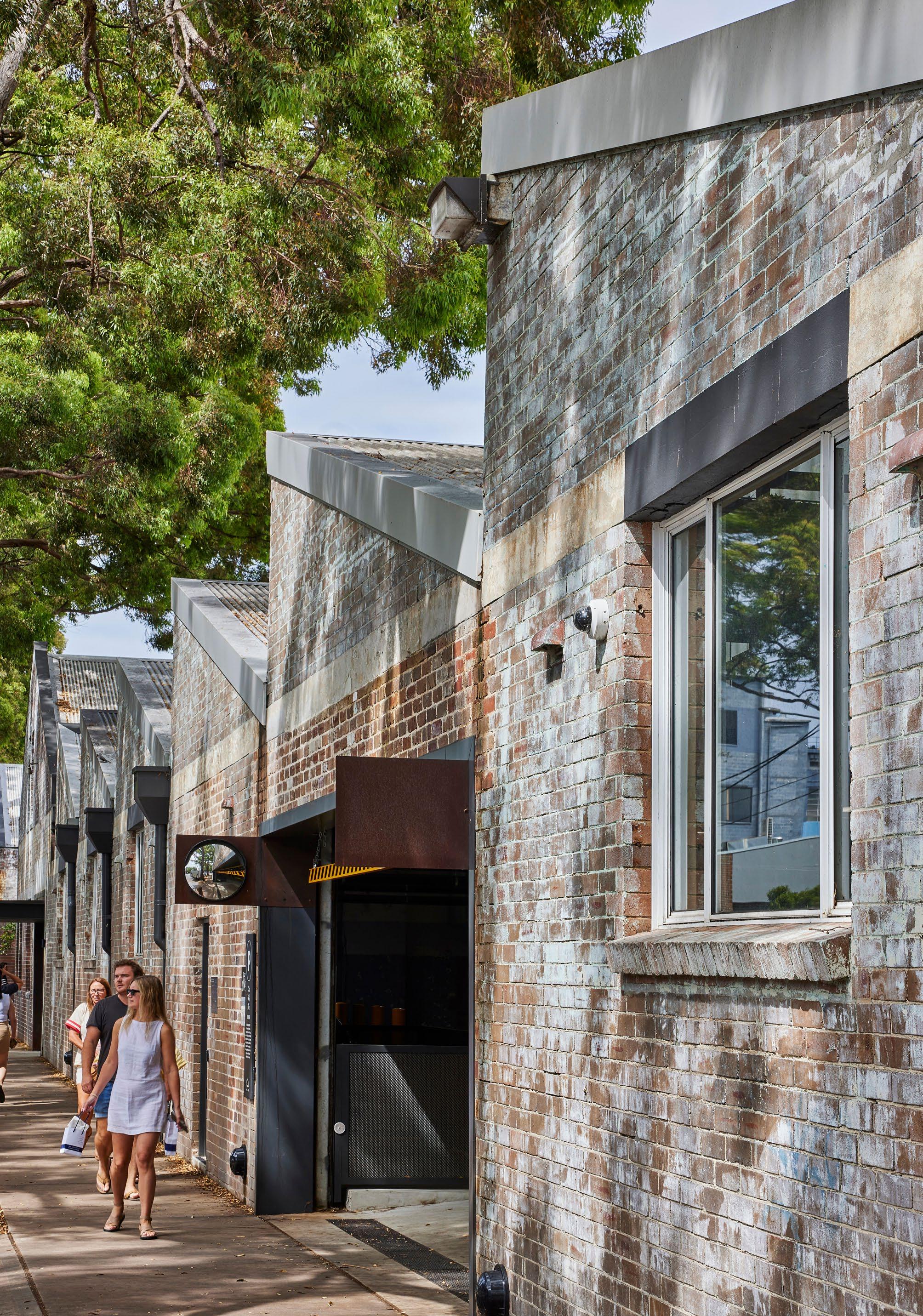

Rosebery Engine Yards brings an industrial landmark into the present without losing its edge. GroupGSA retained the site’s original brick façades and sawtooth roofs, layering in green upgrades that target 5 Star Green Star and NABERS ratings.
“This wasn’t about nostalgia,” says Carrigan. “It was about unlocking the building’s next chapter.”
Natural ventilation, double glazing, and adaptive layouts now support food, fashion, co-working, and creative events— reframing the former warehouse as a multi-use precinct for Sydney’s next wave of makers and innovators. Landscape and lighting strategies accentuate the site’s original character while softening the edges for contemporary use.
The result is a raw and refined destination where heritage drives innovation and old bones find a new purpose.

On one of Sydney’s most iconic headlands, GroupGSA has crafted a nature-led masterplan that rethinks how coastal places grow.
Working closely with the client, the team divided the site into four distinct precincts, each shaped by topography, use, and ecological rhythm. At its core is a mixed-use town centre that brings aged care, affordable housing, tourism, and commercial life into a unified, walkable layout.
“We aimed to create a destination that feels generous and grounded where the landscape leads,” says Carrigan.
North-south green corridors link the precincts to each other and the surrounding dunes and native vegetation, while open space is balanced with built form to encourage yearround use. Kurnell’s vision is quiet but ambitious: a place where nature is not only protected but foregrounded—and where urbanism is calibrated to its coastal setting.



At Eden Street, GroupGSA transforms a disused pocket of South Sydney into a mixed-housing precinct centred on social inclusion and everyday amenity. Delivered in collaboration with public and private partners, the project provides over 800 homes—including 200 affordable units managed by St George Housing and 180 social dwellings delivered by Evolve Housing.
“Diversity was key,” says Carrigan. “We needed typologies that reflect the way real people live—intergenerational units, dual-key apartments, flexible layouts.”
The precinct is anchored by Eden Central, a new retail and lifestyle hub with a supermarket, cafés, and an “eat street” plaza. Around it, the masterplan integrates green public space, a childcare centre, and new community facilities that support connection and livability.
Endorsed by Bayside Council for its urban significance, Eden Street is a model for transport-oriented development that delivers on affordability, diversity, and design value.
BY JONATHAN EVANS
Lentor is burnishing its reputation as a new enclave for harmonious living near established neighbourhoods like Bishan and Ang Mo Kio in Singapore’s nerve centre



Lentor Mansion
This 533-unit residence by GuocoLand, due for completion in mid-2028, is a collaboration from ADDP Architects and landscape firm Ecoplan Asia. Lentor Mansion has three 16-storey blocks and three eight-storey blocks, all situated on a sprawling 2.2-hectare site. It takes inspiration from colonial bungalows, combining this cosy lifestyle with mod cons and verdant surrounds (including a 223m-long walking trail). Residents may enjoy the Grand Lawn, tennis court, gymnasium, 50m lap pool, barbecue pits, Pet Pavilion, and sky terraces traversing the towers. The Tots Club offers a playground, while the kids also have a childcare centre. An upcoming mall will offer a supermarket and clinics; smart features, a “window wall” design, a clubhouse, and a co-working space seal the deal.
A decidedly eco-focused, 17-storey project opening in Q1 2027, this 267-unit development by TID Pte. Ltd. features a design from DP Architects, interiors firm Index Design, and landscapers DP Green. Its hillside towers and sloping houses integrate harmoniously with the landscape, and overarching comfort seems the guiding principle: Large tiles and warm wood veneer decorate the entrance, and the kitchens’ stone-grain quartz and timber-laminate finishes exude nature. LED lighting and timber-vinyl flooring soften the bedrooms, but equal emphasis is placed outdoors: The densely vegetated Palm Forest with soothing cascades leads to pools and a clubhouse. A see-through wall separates the sculpture-laden Whimsical Garden from the Grand Lawn; the Bamboo Garden, Orchid Garden, Palm Grove, and Maze Garden round off Lentoria’s appeal.
Sky Habitat
This breathtaking 38-storey residential complex from the fertile imagination of Palestine-born starchitect Moshe Safdie—designer of Singapore’s renowned landmark, Marina Bay Sands—was completed in Bishan a decade ago. The structure’s Lego-like towers are connected by three aerial walkways, creating a series of interconnected “streets” and terraces in the air which elicit common recreation. Sky Habitat explores balancing highdensity living with humanistic concepts of community, landscape, and daylight, a matrix of homes with private balconies and common gardens that effectively transposes land into the air. Its jagged form resembles Indian step-wells and incorporates vertical greenery, natural cross-ventilation, and generous vistas. At ground level, open spaces comprise of lush gardens, swimming pools, a tennis court, and walking paths. Sky Habitat was inspired by Montreal’s Habitat 67, one of Safdie’s most futuristic conceits.
Ensconced in an area with long-established estates, Lentor is strategically positioned for residential living near the city’s downtown fringes. It’s also a tranquil haven, with abundant greenery. Condominiums and landed homes dominate the landscape here, while there’s also a primary school and St Thomas Orthodox Syrian Cathedral. Set almost centrally in Singapore, Lentor is drawing residents in estimable numbers—with a plethora of commercial and retail sites in the offing. By 2027, the North-South Corridor will connect northern Singapore to the city centre, offering easier, greener access to downtown.

Seletar has seen many lives over recent centuries. Its name derives from orang seletar or indigenous Malay “sea gypsies”, already numerous as Stamford Raffles arrived in 1819. Seletar was originally a rubber plantation estate; in 1923, the Straits Settlement government bought 600 acres and gave it to the British RAF as a site for a military airbase. The airfield opened in 1930, the first RAF base east of India. It was also a civilian airport until 1937 when Kallang Airport opened. In 2007, 174 colonial bungalows were demolished, while 204 bungalows were retained—73 converted into aerospace training schools and F&B outlets, with 131 used as residences. Industrial hub Seletar Aerospace Park specialises in aircraft maintenance. Today, shopping malls are coming and several upscale condos are already constructed.

Another nearby locality soaked in history, this thoroughfare in the 1960s and 70s staged the Singapore Grand Prix. Its adjacent forest was once a rubber plantation but became overgrown; the Hainanese village Jalan Belang (“Tiger Road”) was developed in the 50s. More recently, this beauty spot saw the opening of Thomson Nature Park. When the neighbourhood became more accessible in 2022 with the launch of the Thomson-East Coast MRT line, a slew of cosmopolitan restaurants heralded the area’s newfound popularity. The best-known eatery here is The Roti Prata House, while Nam Kee Chicken Rice Restaurant and Ming Fa Fishball are also long-serving crowd-pullers. Scissor-Cut Curry Rice, Daawat Tandoori (North Indian), Nummun Thai Kitchen (Thai street food), and Rubicon Steak House (Japanese) are all exemplars of their countries’ respective cuisines.
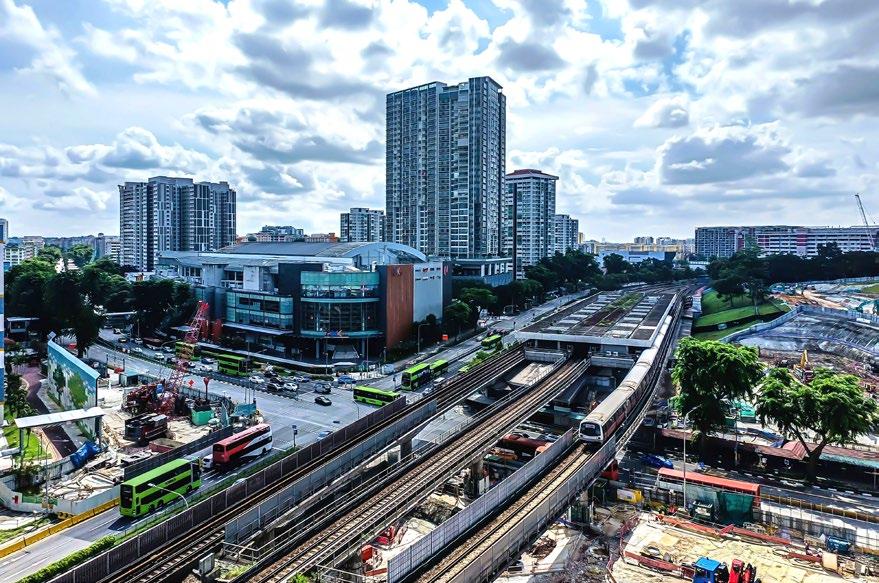
A large town near Lentor, Ang Mo Kio (AMK) is a fine example of a well-connected conurbation stacked with family amenities. It wasn’t always so. Before urbanisation, it was largely uninhabited agricultural land covered in swampy forest. It became Singapore’s seventh satellite town in 1980, and today houses the multi-awarded Nanyang Polytechnic, ITE College Central, Presbyterian High School, a public library, the AMK Hub mall (with cinema and supermarkets), and a swimming complex. La Pizzaiola, an intimate Italian, is the town’s best restaurant. It’s also graced by one of the city-state’s largest parks, which starts in neighbouring Bishan before encroaching into AMK. Bishan-AMK Park was envisioned as a leisure area for children as much as nature lovers and contains a football field, floating amphitheatre, and natural pond.


Malaysia’s property market is stirring back to life, fuelled by foreign buyers and major infrastructure drives—but questions over oversupply still loom
BY GEORGE STYLLIS
MALAYSIA’S PROPERTY MARKET IS BOUNCING BACK, DRIVEN BY INFRASTRUCTURE AND RENEWED INVESTOR CONFIDENCE
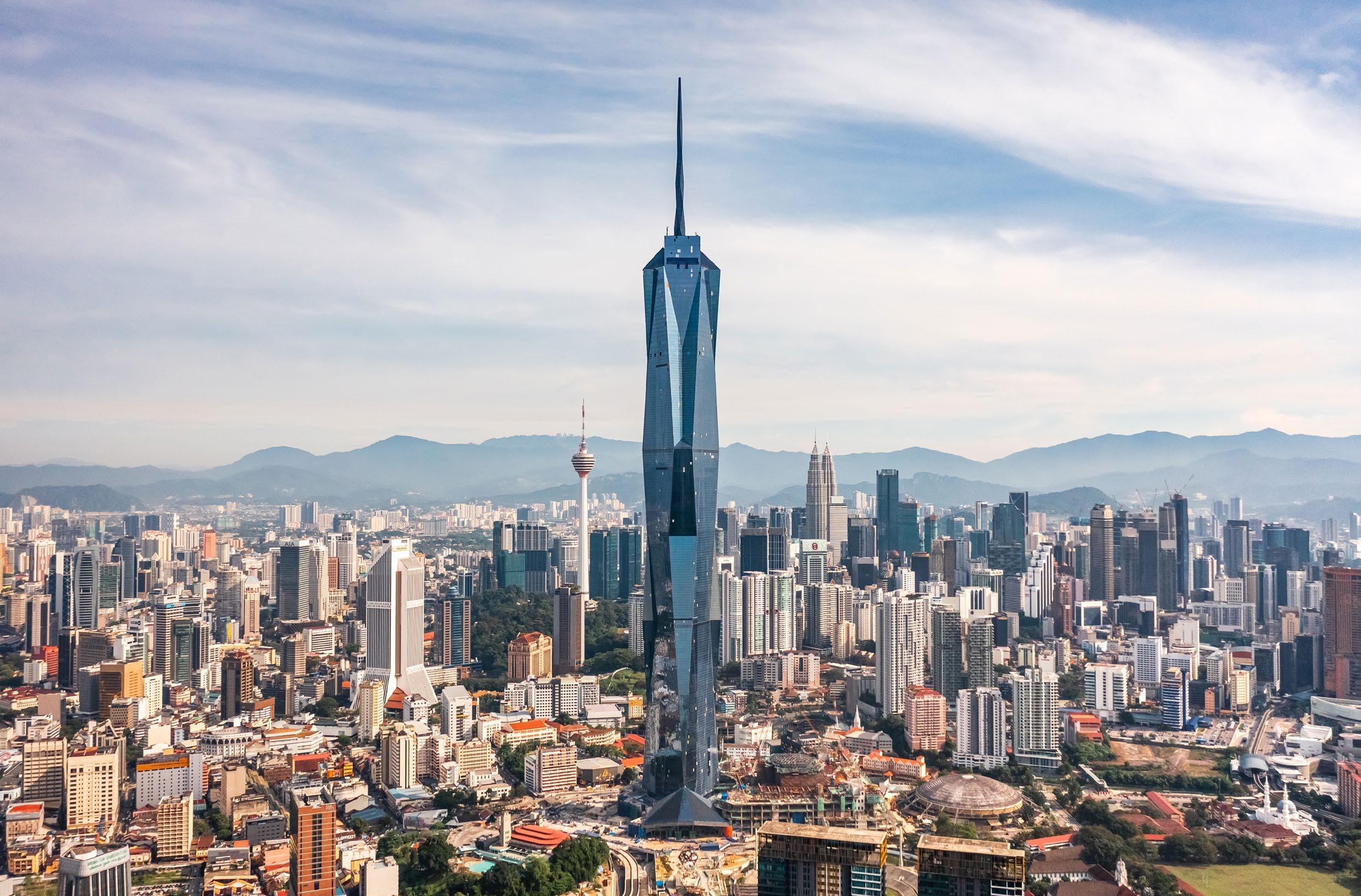
In the 16 years Sean Tan has been working in real estate, there have been few jobs he hasn’t held. He’s been an architect, investor, advisor, and YouTuber—and for a while, he even laid concrete in new homes.
Over that time, he’s witnessed plenty of highs and lows. But never, he says, has Malaysia’s residential market looked this good.
“This is the first time I feel optimism about the market,” he says. “It’s one of those rare moments when I think, ‘Hmm, property is coming up.’”
After years of lacklustre performance, Malaysia’s residential market hit a 10-year high at the end of 2023, with more than 420,000 transactions amounting to MYR232.3 billion (USD56 billion).
It marked a turning point after a decade of low buyer confidence and stagnating prices, following the abolition of a popular government housing scheme in 2014.
The Developer Interest Bearing Scheme or DIBS allowed developers to absorb interest costs on mortgages during the construction period. That meant buyers didn’t have to make any monthly repayments until the property was completed. The scheme encouraged rampant speculation, with buyers snapping up properties intending to flip them on completion. Prices surged and homes became increasingly unaffordable.
When the government abolished DIBS, demand shrank, and transactions fell sharply. But many projects were already in the pipeline, so construction continued and units went unsold—leading to a housing glut and falling or stagnant prices.
That was the start of a long correction. Delayed further by Covid lockdowns, the market is now showing signs of sustainable recovery—helped by new government schemes and a pivot by developers toward undersupplied, lower-end properties.
One of the most impactful of these schemes has been MyHome, which offers up to MYR30,000 per unit to incentivise developers to build affordable homes. There was also a stamp duty exemption for first-time buyers of units priced up to MYR500,000, valid until the end of 2024.
“This remarkable growth is driven by low interest rates, political stability, clear government policy, and increased investor confidence—both domestic and international,” commented Housing and Local Government Minister Nga Kor Ming recently.
“Demand for affordable housing remains strong, and we have already achieved 93.9% of our target to build and approve 500,000 affordable homes under the 12th Malaysian Plan. We are confident in meeting this goal by the end of the year.”
Among the developers capitalising on this shift is Mah Sing Group, whose M-Series homes are targeted at middleincome and first-time buyers. In 2024, the company recorded a net profit of MYR240.75 million—an almost 12% increase from MYR215.29 million the previous year.
“Affordable housing will continue to be a key driver, with Mah Sing’s M-Series catering to first-time buyers and middle-income groups, while the upgraded M-Series will appeal to upgraders, foreign buyers, and investors, with premium units starting at MYR700,000,” says a company spokesperson.
“Additionally, Budget 2025 tax incentives, major infrastructure projects—including the Johor-Singapore Rapid Transit System link, Penang LRT, and Klang Valley MRT3—and the Johor-Singapore Special Economic Zone initiative are expected to further boost localised demand and reinforce the positive outlook for the sector.”
While landed homes have led recent growth, high-rises are also making a comeback—particularly in urban centres such as Kuala Lumpur, Johor Bahru, and Penang.
Tan Hui Yin, a real estate lawyer at Tan Chap & Associates, explained that while there was an oversupply of high-rises post-pandemic, today, the narrative has changed, with affordability, urban migration, and new rail links driving renewed interest.
AFFORDABLE HOUSING SCHEMES AND MEGA TRANSPORT
PROJECTS LIKE THE KL-SINGAPORE HIGH-SPEED RAIL ARE BOOSTING BUYER SENTIMENT

“Although landed homes continue to attract buyers, especially in suburban and township developments, high-rise properties have shown stronger transactional momentum—both in volume and value—compared to the same period last year,” she says.
She expects this trend to continue for the rest of 2025, with high-rises priced between MYR400,000 and MYR700,000 likely to perform particularly well.
Still, Hui Yin acknowledges challenges remain.
“With prices rising, first-time buyers and those on tighter budgets might struggle to enter the market,” she adds. “Even for smaller high-rise units, price increases may begin to outpace income growth, making these properties less accessible to the B40 and M40 groups, which comprise a large portion of the buyer base.”
“If you’re a first-time homebuyer, prices aren’t going to be this good again,” agrees Sean Tan. “Construction costs have increased by 28-30% year-on-year in prime locations. And cheap land? There’s no more of that.”

External forces are adding pressure, too. Donald Trump’s global tariffs—paused for most countries until July—have already pushed up prices for construction materials.
“Malaysia’s construction and architecture sector, from residential housing to large infrastructure projects, is feeling the ripple effects,” said Sarly Adre Sarkum, head of the Malaysia Green Building Confederation, in April.
“For Malaysia, higher metal prices translate into more expensive beams, rebar, cladding, and fixtures.”
Rows of cranes sway like palm trees on a beach in the southern state of Johor. Six years ago, there was virtually nothing here of the data centres now fuelling the AI boom. Today, Johor is on track to support at least 1.6 gigawatts of data centre capacity, making it the fastest-growing market in Southeast Asia, according to tech research firm DCByte.
Tech giants like Google, Microsoft, and Nvidia have invested billions in Johor, drawn by Malaysia’s cheaper land, labour, and operational costs compared to the US. The country also offers abundant power and attractive tax incentives.
“Johor Bahru (JB) is fast becoming one of the most promising secondary cities in Malaysia’s residential real estate landscape,” says Tan Hui Yin.
But growth has downsides. The surge in data centre demand is putting pressure on Malaysia’s water supplies, raising concerns about sustainability.
Data centres—large, windowless buildings packed with servers—require enormous amounts of electricity and water for cooling. In 2024, the government received 101 applications to set up data centres, which would require 808 million litres of water daily. So far, 45 have been approved, accounting for 142 million litres per day, according to National Water Services Commission chairman Charles Santiago.
To manage demand, Natural Resources and Environmental Sustainability Minister Nik Nazmi Nik Ahmad said the government would be more selective.
“We don’t want just any data centre. But if it’s coming with AI or some other cuttingedge tech, we’ll consider it,” he told the Financial Times.

This is the first time I feel optimism about the market. It’s one of those rare moments when I think, ‘Hmm, property is coming up’
Whether Malaysia can sustain this upturn depends on how well it balances the market—and how fast.
Though typically slow, the first quarter of 2025 was “a little sluggish,” said Siva Shanker, CEO of real estate agency Rahim & Co International.
Speaking to BFM 89.9, he said it was likely “a kneejerk reaction to Donald Trump’s policies” and predicted it “won’t be the sentiment for the rest of the year.”
Prime Minister Anwar Ibrahim is also keen to maintain momentum.
Speaking at a ground-breaking event for an affordable housing project in Kuala Lumpur, he said: “I do not agree with having a ceremonial groundbreaking event just to be followed by three months of inaction.”
The message to the industry was clear: We’ve come this far—let’s not get complacent. PENANG’S

Hollywood loves a good skyscraper. They’re big, dramatic, and perfect for stunt scenes. Malaysia’s latest addition, Merdeka 118, fits the bill perfectly. Not long after it was completed, Florence Pugh leapt from it in a scene for Marvel’s new film Thunderbolts. The stunt made headlines but couldn’t distract from the building’s controversy.
Three decades after the Petronas Twin Towers redefined Kuala Lumpur’s skyline, Merdeka 118 has reignited debate over the country’s fixation on tall buildings.
In a speech, Prime Minister Anwar Ibrahim acknowledged the criticism, urging developers to focus on affordable housing and mixed-use neighbourhoods.
“There are already many skyscrapers,” he said. “If the private sector wants to build them, please do. But the government does not make this a priority anymore.”
Malaysia’s love affair with skyscrapers began in the 1980s under Prime Minister Mahathir Mohamad’s infrastructure drive. The Petronas Towers made history as the tallest buildings in the world outside the US.
For years, skyscrapers were snapped up as status symbols and investments. But with prices plateauing and vacancy rates rising, critics say the country is overbuilding without considering real demand.
Merdeka 118 was developed by Permodalan Nasional Berhad (PNB). PNB and Malayan Banking Bhd will occupy most of the tower, which also features a hotel and observation deck.

With possible punitive US tariffs looming over the economy, Vietnam’s otherwise buoyant housing market has entered a cautious stage following strong growth in the first quarter of 2025
BY STEVE FINCH

When Vietnam’s largest private housing developer Vinhomes launched new project Wonder City in the western outskirts of Hanoi in early March, 90% of first-phase units sold out within four days, a company sales representative told local journalists and investors.
Vinhomes had pitched the project as an antidote to the capital’s increasingly expensive and crowded residential market: Just 15 minutes by car from the city centre, once a new highway has been completed, the project offers high-end, low-rise apartments surrounded by manicured gardens at less than half the price of those in more sought-after parts of Hanoi.
Buzz around the project caused rental prices around Wonder City to multiply ahead of its launch, according to Ho Chi Minh City-based DNSE Securities. “The hotness of real estate prices and rental prices around the project also reflects the hotness of this project,” DNSE told investors, one of many positive assessments published on the project’s investment potential, and the market responded.
Following the launch, the Vinhomes share price climbed more than 13% to mid-April as the HCMC market index slid nearly 8% over the same period. The only blip in the Vinhomes share price: US President Donald Trump’s announcement on April 2 that Vietnam’s exports would be hit by new tariffs of 46%.
Although Trump later suspended his new trade policy on most countries for 90 days, Vietnam remained subject to blanket 10% temporary tariffs and may still be hit at the new 46% rate in July, prompting a wait-and-see approach in the country’s real estate industry.
The potential for considerable damage to Vietnam’s otherwise booming economy remains all too real. Nearly three out of every 10 of the country’s products go to the US, double the percentage of Chinese exports to the world’s largest economy.
In 2024, Vietnam recorded GDP growth of more than 7%, by far the highest in the ASEAN region, and among the most dynamic in the world. Last year, the size of Vietnam’s economy overtook that of the Philippines to become the fourth-largest in the ASEAN bloc behind Indonesia, Singapore, and Thailand. Registering less than 3% GDP growth last year, Thailand’s stalling economy is expected to be overtaken by Vietnam before the close of the next decade.
VIETNAM’S REAL ESTATE MARKET FACES SHORT-TERM UNCERTAINTY BUT REMAINS BUOYED BY LONG-TERM FUNDAMENTALS

The key to unlocking real estate value in Vietnam, amid the recent uncertainty, remains the recognition of the country’s long-term fundamentals, including its young, large population, relatively stable political environment, and ‘robust growth trajectory’

In April, the Vietnamese government issued a new decree outlining a realignment of the country along new provincial and city lines—the most significant change to Vietnam’s geographical organisation in years. As a result, the number of provinces and municipalities will reduce from 63 to 34.
The move, anticipated for months, had already led to considerable land and property price speculation, and subsequent price rises, as investors foresaw previously minor cities and areas becoming local or regional hubs. Prices rose by as much as 30% in some areas during March alone, the month before the official announcement, according to a report published by the Vietnam Association of Realtors (VARS).
Among the hotspots were Nhon Trach District in the southern province of Dong Nai, and areas of neighbouring Ba Ria-Vung Tau. Members of VARS have warned that short-term speculation based on arbitrary changes in administrative borders could lead to long-term losses for investors, and historically such speculation has tended not to result in sustainable returns.
Nonetheless, market observers say the new legal changes could result in planning and market-related laws becoming more streamlined and applicable to larger areas, potentially benefiting developers over the longer term.

In mid-February, Vietnam’s parliament revised upwards its economic growth target for this year to more than 8%, with some provinces aiming for expansion above 13%.
In late March, days before Trump announced his new tariff policy, the World Bank offered a more sober forecast for Vietnam’s economy this year but also raised its growth projection to 6.8%. “Vietnam is projected to maintain robust economic growth over the next two years, but it can use its fiscal space to better prepare for heightened uncertainties,” said World Bank Vietnam country director Mariam Sherman, acknowledging the risks around looming yet still unconfirmed additional tariffs on Vietnam’s exports to the US.
Whatever happens next, Vietnam’s real estate market remains on solid ground, according to data and commentary from industry observers in the country. In Hanoi, new condo supply tripled last year to nearly 40,000 units, with sales completed on more than 70% of these properties, and prices soaring by close to 24% compared to a year earlier, according to data from CBRE. In the first quarter of this year, prices continued to rise, climbing 5% compared to the previous quarter, Savills data showed.
Vietnam’s economic hub HCMC recorded far fewer new residential projects, and sales of landed properties fell steeply by 50% compared to 2023 amid soaring prices again in the city last year. Yet HCMC’s first subway line and further infrastructure development were expected to “stimulate the market” through this year, according to JLL. As in Hanoi, residential sales in HCMC were sharply down in the first quarter compared to the previous quarter due to the Tet Holiday, but up on the same quarter the previous year, Savills data showed.
What happens next remains difficult to predict, says Alex Crane, managing director of Knight Frank Vietnam: “Right now, it is a wait-and-see approach in most segments we are working in, and indeed for our analysis on what happens, subject to the ongoing ‘negotiation’ between the Vietnamese and US governments.”
Considering the overall property market including manufacturing, office, retail, hospitality, and residential, Crane says current deals of significant size will be “on hold” and reviewed, with assumptions and underwriting “queried to the fullest.” He adds that large capital expenses for commercial occupiers are likely to be “held back in the short term,” pending tariff outcomes.
THE COUNTRY IS AIMING TO REACH UPPER-MIDDLE-INCOME
STATUS BY THE END OF THIS DECADE, SURPASSING USD4,515 IN ANNUAL INCOME PER CAPITA

The biggest question marks, apart from implementation of the Trump tariffs themselves, remain impacts on supply chains, volume forecasts for commercial and residential leases and sales, and possible responses from the central bank and other lenders, according to Crane.
Although the weak dollar has helped prop up the traditionally fragile Vietnamese dong in the short term, the prospect of lower interest rates and exports promises to erode currency stability looking further ahead. Still, borrowing costs are expected to fall, leading to lower mortgage repayments in a residential market which is likely to be viewed as a relatively stable investment amid talk of tariff turmoil.
Uncertainty over US tariffs comes at a critical moment for Vietnam’s housing industry, and development of the wider economy. The country is aiming to reach upper-middleincome status by the end of this decade, surpassing USD4,515 in annual income per capita, but is facing familiar challenges, among them spiralling housing prices.
Market observers in Vietnam have in recent months increasingly warned of the growing unaffordability of housing in the country as prices have continued to outstrip income growth for many in this country of over 100 million
people. From the start of 2023 to the end of the year, the average selling price of an apartment in Hanoi rose by 58%, according to data from the Ministry of Construction.
“Real estate prices are increasing rapidly, putting the opportunity to own a home out of reach for most people, especially in key economic centres like Hanoi and Ho Chi Minh City,” Vietnamese economist Dinh The Hien told a roundtable discussing the problem in HCMC at the end of last year.
In April, Savills released its first-quarter report titled “Vietnam affordable housing is slipping further out of reach,” forecasting that secondary cities “may offer a much-needed solution” to the limited stock of affordable housing in the country’s two biggest cities, particularly Hanoi. In the third quarter of 2024, average apartment prices in the capital overtook those in HCMC for the first time, a key reason why affordable, out-of-town developments such as Vinhomes Wonder City have become attractive to the country’s middle class—now 30% of the population or around 30 million people.
This huge, rapidly expanding segment alone represents a considerable new driver of economic and housing activity

in Vietnam, accounting for a population equivalent to that of neighbouring Cambodia and Laos combined, and even surpassing ASEAN’s most developed economy, Singapore.
While many market analysts have warned that rising house prices may have started to stunt sales in Hanoi and HCMC, the flipside is that Vietnam’s maturing economy is also expanding the pool of high-net-worth Vietnamese individuals, boosting demand for the emerging ultra-luxury housing class.
Between 2023 and 2028, this top bracket of Vietnam’s wealthy—those with more than USD30 million in investible assets—is expected to climb 30%, the fastest growth rate in
mainland Southeast Asia after Malaysia, and double that of Thailand and Singapore, according to Knight Frank. By 2028, Vietnam is expected to be home to nearly 1,000 individuals in this wealth tier, driving demand for ultra-luxury residences in a market where the very richest have historically tended to seek the best properties abroad.
In late February, JW Marriott and Marriott opened a second Grand Marina Saigon ultra-luxury residence in HCMC’s sought-after District 1, a 46-storey tower offering its lowest-priced units from USD14,000 per square metre, and penthouses approaching USD20,000 per sqm. Whether the looming tariff headwinds will impact sales remains to be seen.
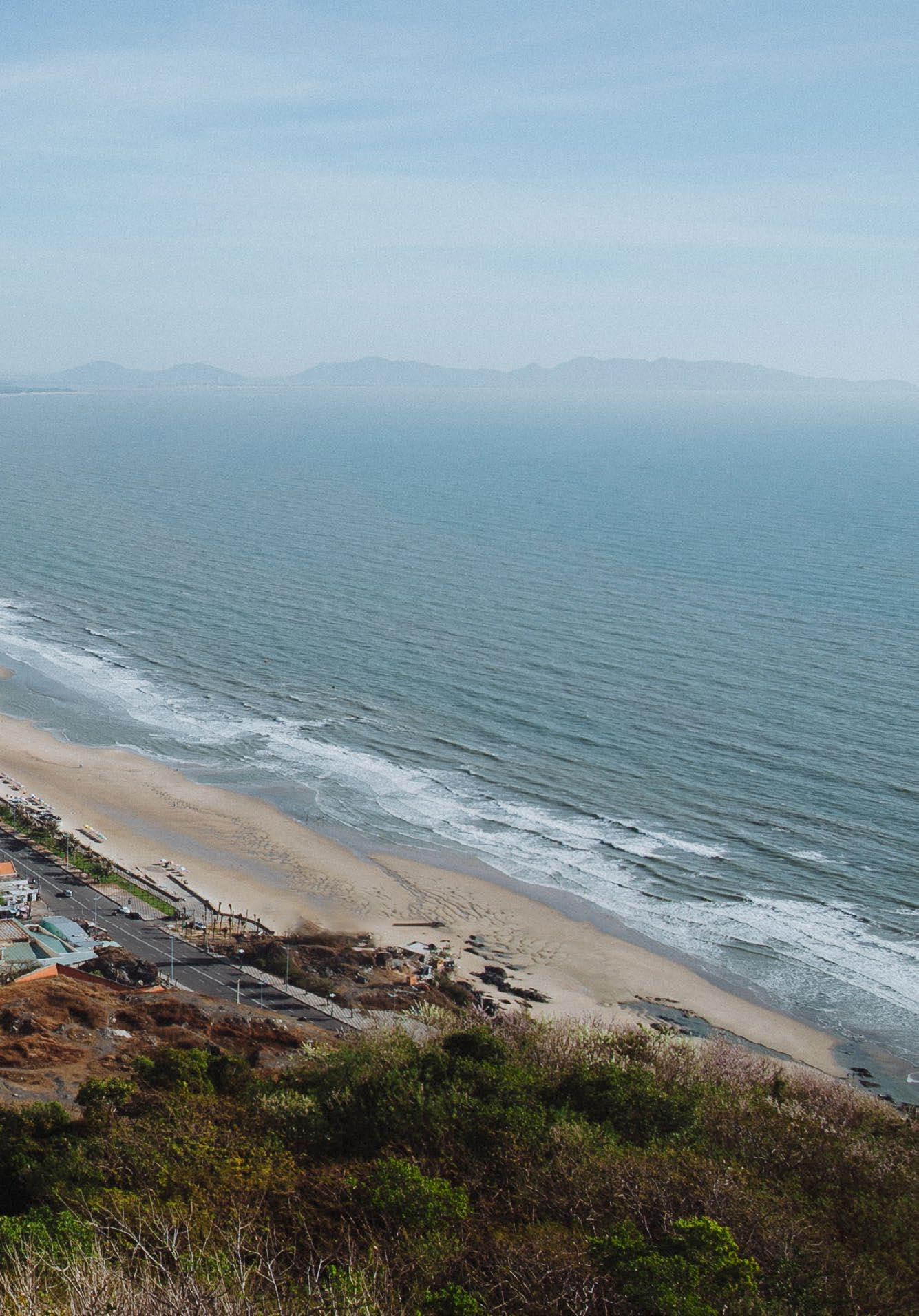
The key to unlocking real estate value in Vietnam, amid the recent uncertainty, remains recognition of the country’s long-term fundamentals, including its young, large population, relatively stable political environment, and “robust growth trajectory,” says Matthew Powell, a director at Savills in Hanoi.
“Vietnam entered 2025 with remarkable economic momentum,” Powell says. “Ultimately, while US tariffs pose a significant headwind, Vietnam’s housing market is supported by deep structural drivers. As long as the macro environment remains somewhat stable, the sector may bend but it’s unlikely to break.”
Truong My Lan, the Vietnamese property tycoon arrested in October 2022 for embezzlement, recorded a rare legal victory in April when an appeals court in Ho Chi Minh City reduced one of her sentences from life imprisonment to 30 years in prison.
The reduction relates to convictions for fraudulent appropriation of assets, money laundering, and illegal crossborder money transfers. A further 33 defendants received prison terms of between two and 23 years in related cases, with some also receiving sentence reductions.
However, Lan still faces the death penalty in a separate case—her April 2024 conviction for embezzlement from Saigon Commercial Bank (SCB). Previously, Lan was ordered to repay three-quarters of the more than USD12 billion embezzled, and she was promised potential sentence reductions based on repayments.
As of April 2025, prosecutors reported that Lan had repaid more than USD309 million, a key factor that led to the appeals court’s decision to reduce part of her sentence. Although Lan’s separate death sentence was upheld on appeal in December 2024, it remains unclear whether continued repayments could influence future appeals.
Lan’s original arrest triggered a major crisis in Vietnam’s banking sector, including a run on deposits at SCB amid revelations that her official 5% shareholding disguised a control of over 91% of the bank’s stock.

BY LIAM ARAN BARNES

AS EXPECTATIONS AROUND HOME LIFE EVOLVE, TECH INTEGRATION HAS MOVED FROM EXTRA TO ESSENTIAL

AI already knows how you’ll live before the first brick is laid. It’s modelling sunlight, airflow, and energy use— even predicting when you’re likely to cook dinner. Across Asia Pacific, artificial intelligence is quietly reshaping residential design—less as a headline feature, and more as a foundational layer in creating smart, healthier living environments.
As expectations around home life evolve, tech integration has moved from extra to essential. Nowhere is that transformation more visible than in the region’s most forward-thinking developments.
While gadgets often steal the spotlight, invisible systems do the heavy lifting—optimising performance, anticipating maintenance needs, and helping developers tailor homes to real-world habits and routines.
At Singapore’s Punggol Digital District, AI-powered digital twins guide urban planning before a single resident arrives. Developed by JTC and GovTech, the district’s Open Digital Platform creates a real-time 3D simulation of the environment, enabling teams to test everything from microclimates to pedestrian flow and robotic deliveries.
Meanwhile, in China, AI startup DeepSeek is bringing next-gen intelligence to everyday appliances—from TVs to vacuum cleaners—using large language models that respond to natural voice commands. The result? More intuitive automation, smarter home experiences, and a new bar for residential tech.
But behind the promise lies a deeper issue: talent. Demand for AI expertise is surging across Asia Pacific, but sourcing it remains a critical obstacle.
“Asia Pacific’s AI race isn’t slowing down—if anything, it’s intensifying,” says Ada Choi, CBRE’s Asia Pacific head of research. “Companies need to know not just where talent exists, but where it’s growing, and how it aligns with their long-term strategies. That’s the new competitive edge.”
While China and India lead in scale, Choi highlights accelerating talent growth in Southeast Asia, particularly in Indonesia and Vietnam. Emerging city clusters like Jakarta and Ho Chi Minh City are quickly gaining traction as the next wave of AI-driven development takes shape.
As these capabilities expand, developers apply AI across the entire residential journey—from design to experience.
Asia Pacific’s AI race isn’t slowing down—if anything, it’s intensifying. Companies need to know not just where talent exists, but where it’s growing, and how it aligns with their long-term strategies
Digital twins, for instance, aren’t just used for internal planning; they’re becoming part of the buyer interface. Virtual walkthroughs, real-time customisation, and interactive previews now help future residents visualise their homes long before construction begins. Increasingly, these tools pair with gamified platforms, especially for off-plan or overseas sales.
“Technology does wonders for cutting costs and boosting efficiency, but the human side is just as important,” explains sustainability expert Kristin Thorsteins.
No theme is more visible—or more misunderstood—than the rise of the smart home. Once shorthand for luxury penthouses and voice assistants, the term now spans a wide array of user-friendly systems: appcontrolled lighting, fingerprint entry, energy tracking, and concierge services. Some run on platforms like Samsung SmartThings; others rely on proprietary apps to manage everything from lounge bookings to building security.
At their best, these systems stay out of the way while supporting daily life, improving energy use, enhancing security, or creating spaces that respond to individual needs. But challenges remain. Interoperability, data privacy, and long-term value are still open questions.
“Too often, systems operate in silos,” Thorsteins adds. “The real opportunity is connecting them—creating smart environments that think and respond holistically.”
As smart features become standard, futureproofing is gaining ground as a mark of thoughtful development. The focus is shifting to open ecosystems, modular hardware, and software that evolves with the people who use it.
In Australia, projects like Mirvac’s LIV Indigo are experimenting with subscription-based models that treat residential tech more like a service than a fixture, enabling updates without full retrofits. Others are designing for flexibility: ensuring systems can be upgraded or replaced without invasive rewiring or proprietary lock-ins.
For developers and buyers alike, lasting value lies in design choices that hold up over time—systems that operate quietly, grow smarter with use, and adapt to changing needs.
These five award-winning projects reflect a quiet shift in Asia Pacific’s residential landscape where technology enhances life without stealing the spotlight.
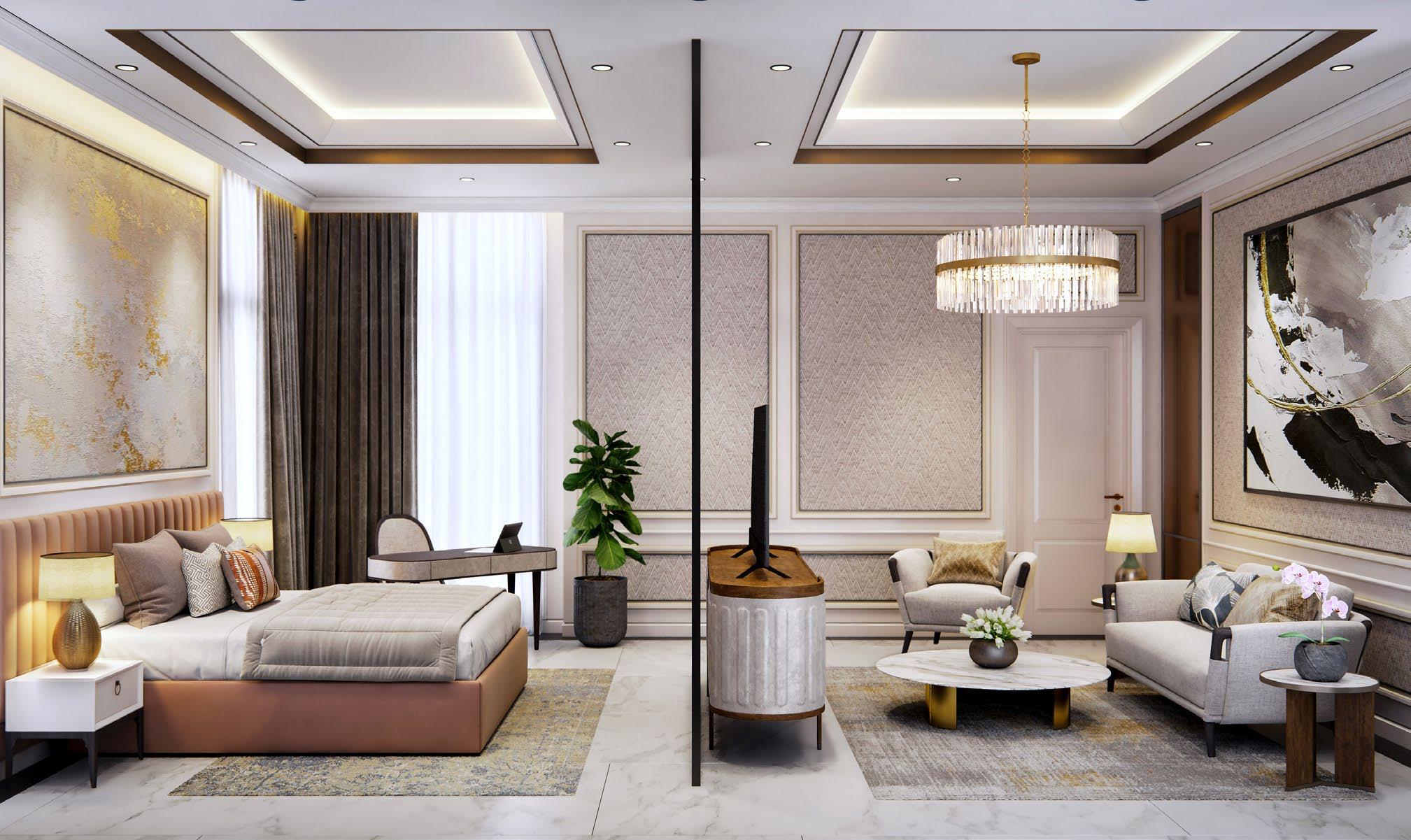
In a market dominated by vertical living, Matera Residences takes a different approach—bringing low-rise, tech-forward housing to the fore in one of Indonesia’s fastest-growing districts.
Spanning nearly 58,000 square metres, this 54-unit development by Paramount Land blends classic architectural references with integrated smart home features, including digital door locks, CCTV, remote monitoring, solar-powered systems, and smart air ventilation. The format nods to a more traditional idea of domestic space, but layers in digital infrastructure that reflects shifting lifestyle demands.
Indoor air quality is addressed through active ventilation that filters CO₂ and pollutants, while filtered water is provided directly through a built-in reverse osmosis system. Doublevolume layouts, high ceilings, and natural daylighting emphasise openness and comfort. A 5,000-sqm clubhouse houses a bowling alley, sports hall, infinity pool, and more.
Though it doesn’t carry formal green certification, the project pairs wellness-oriented planning with day-to-day functionality, quietly redefining what suburban luxury can look like.

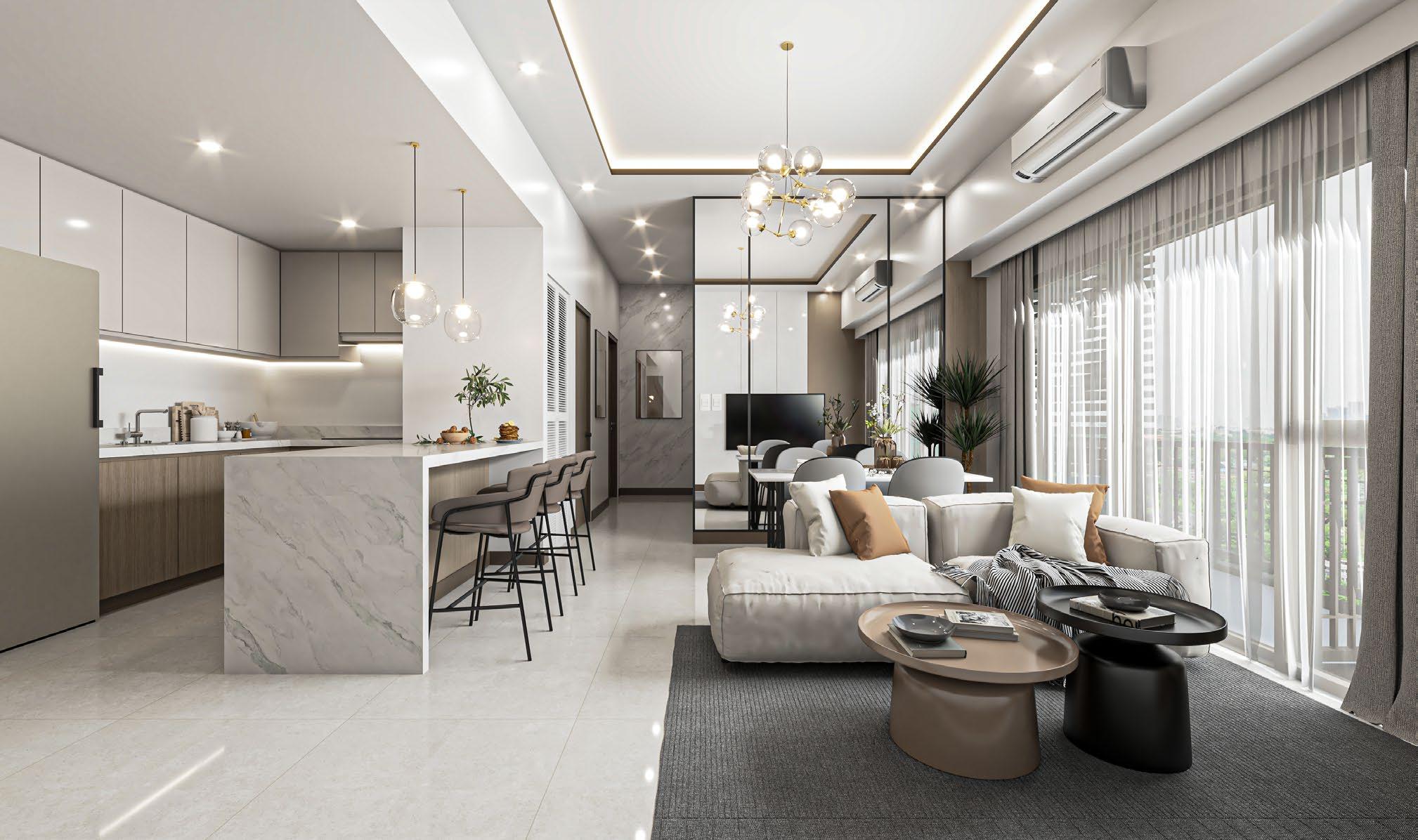
In Quezon City’s Capitol Hills neighbourhood, Primehomes is testing a softer formula for smart living that blends digital systems with a steady presence of nature.
The development comprises several mid-rise, 12-storey residential buildings arranged across four enclaves, with more than 60% of units oriented toward landscaped areas or water features. Shared amenities include rooftop gardens, meditation zones, and communal greenhouses—designed for routine use rather than visual impact.
Through a partnership with Samsung, each home integrates SmartThings automation, enabling residents to manage lighting, air-conditioning, appliances, and security systems via the app. In newer phases, such as Towers 7 and 8, select Samsung appliances are also pre-installed.
Still under construction, Primehomes Capitol Hills represents a growing interest in mid-rise communities that prioritise both digital ease and day-to-day greenery, responding to a shift in what city living is expected to offer.
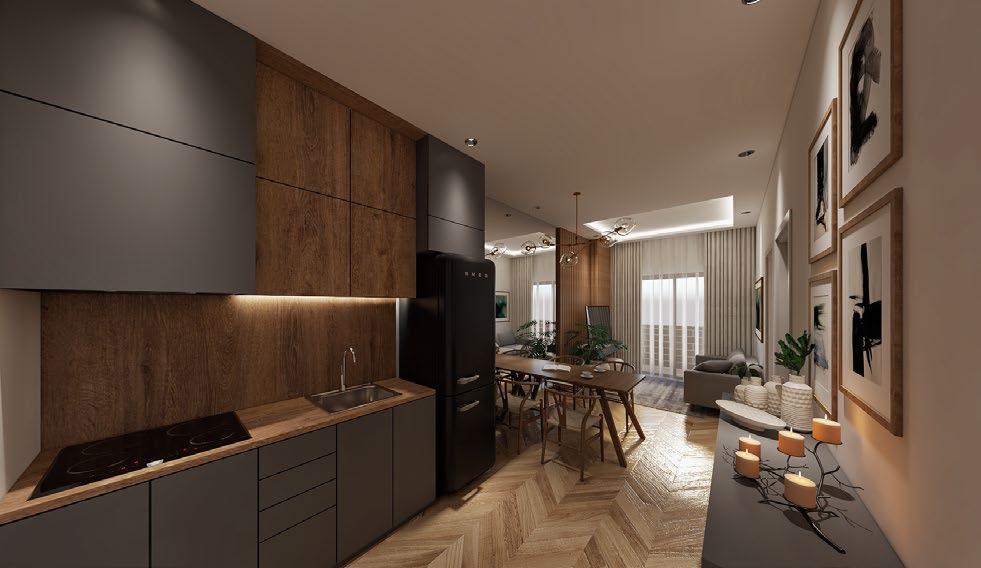
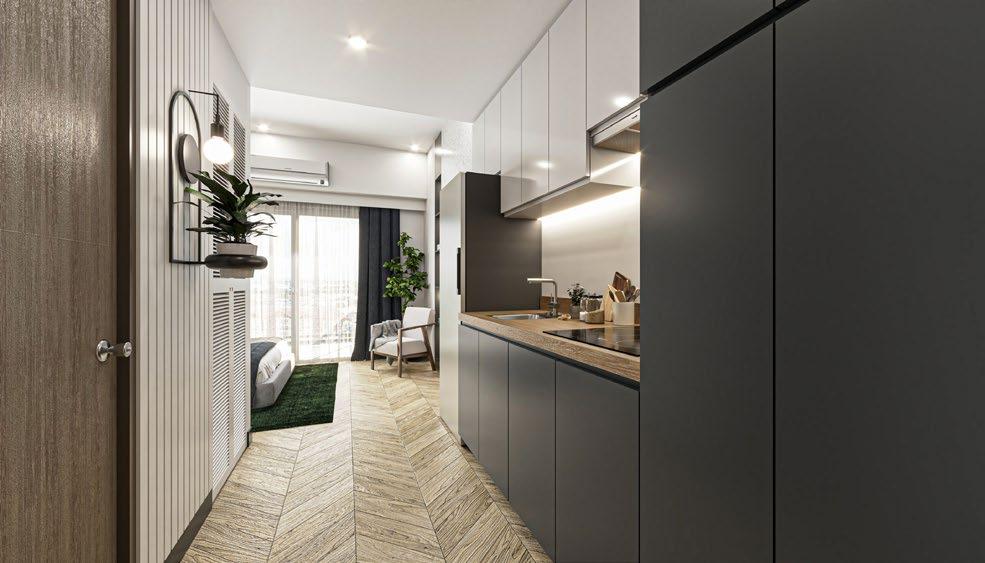
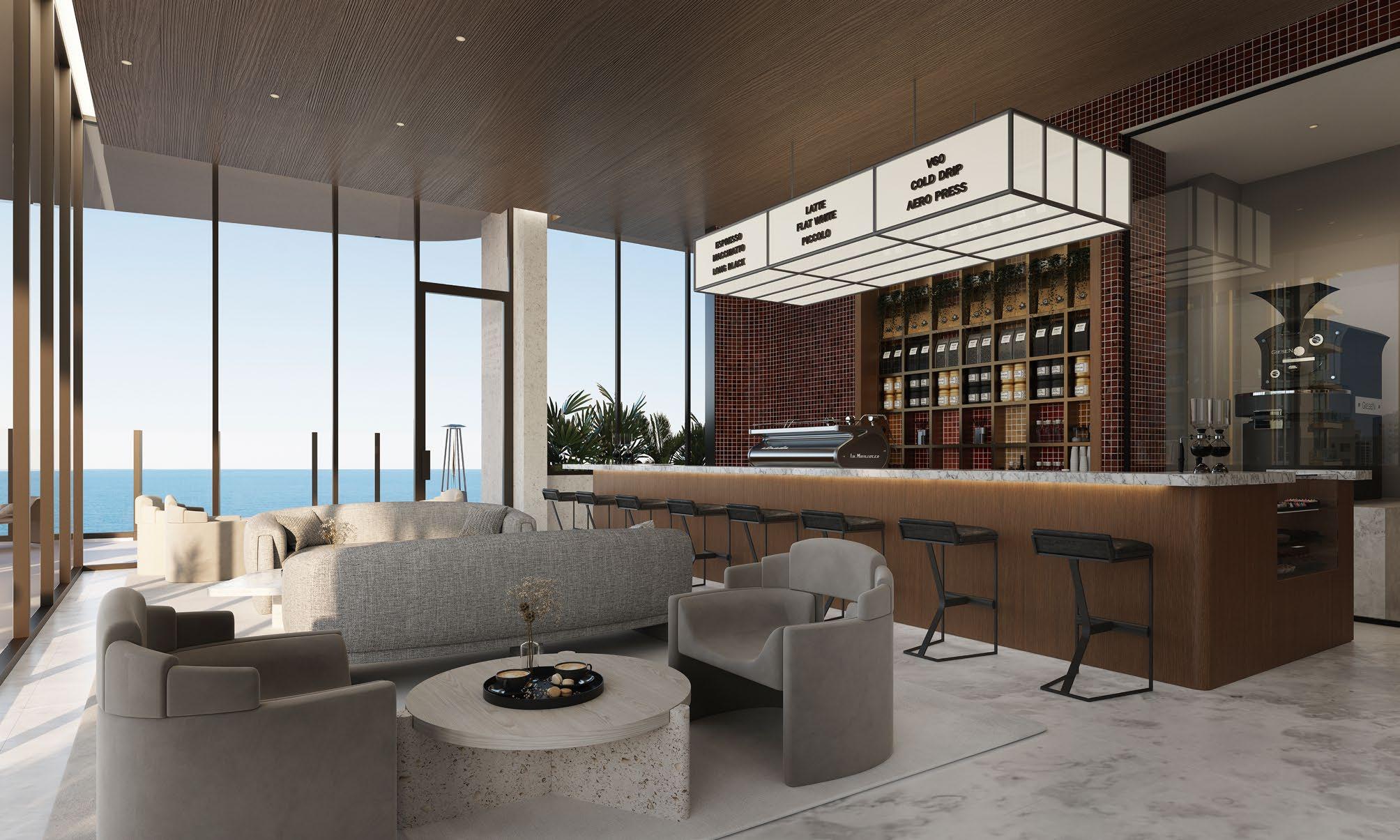
Paradiso Place combines a dense urban footprint with digital-first planning—one of the first high-rise residential projects on the Gold Coast to fully integrate lifestyle tech across both private units and communal spaces.
Located on a full city block in Surfers Paradise, the AUD940 million (USD608 million) development by SPG Land includes 792 ocean-facing apartments and a custom-designed app by Habitap, allowing residents to manage indoor climate, lighting, access, and amenity bookings remotely. The smart experience feels more aligned with hospitality than standard high-rise residential, intentionally blurring the line between home and hotel.
Each tower dedicates a full floor to resident amenities. Tower 1’s 26th level includes co-working spaces, Zoom rooms, and a café—part of a broader emphasis on integrated work-life infrastructure. EV charging and subtropical landscaping are also part of the site strategy.
Paradiso Place points to a future in which smart tech isn’t just convenient—it’s embedded in the building’s structure and rhythm of daily life.


Sanubari approaches smart living as a question of function rather than flourish—integrating safety, sustainability, and digital connectivity across both homes and their wider setting.
Developed by JLG Land Berhad, the project includes 742 double-storey homes equipped with standardised smart features: keyless entry, door and window sensors, and app-based integration through the KITA platform. The aim is to extend smart capability to a broad user base, without positioning it as a high-end extra.
At the neighbourhood scale, solar-powered lighting, EV charging points, and rainwater harvesting are built into the infrastructure. A central clubhouse and connected green spaces support walkability and communal activity. The project is also part of a larger 1,474-acre master plan that links into nearby education, retail, and recreation facilities.
Sanubari offers a grounded take on township-scale smart housing where the tech is reliable, accessible, and shaped by everyday needs.
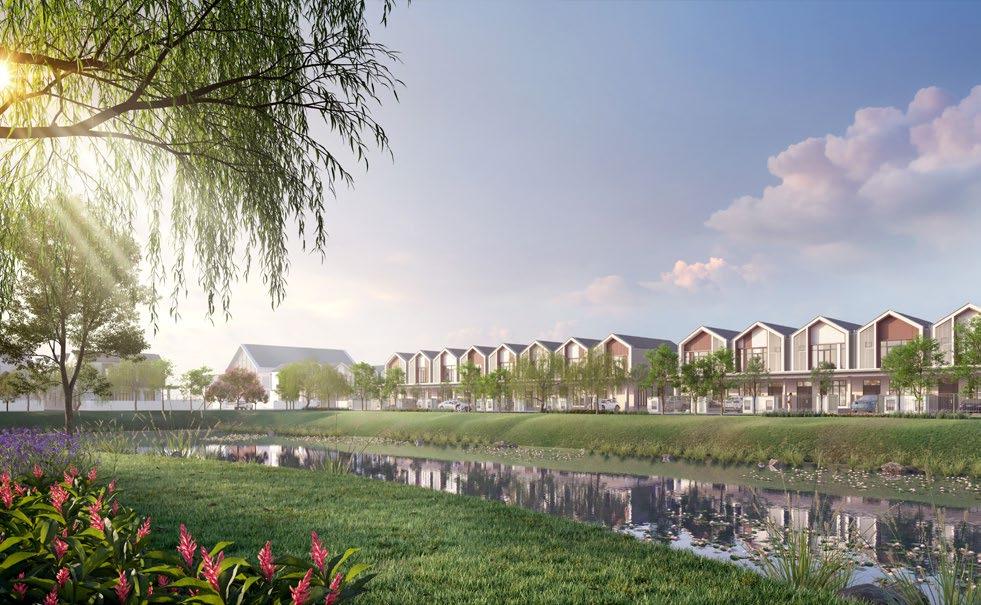
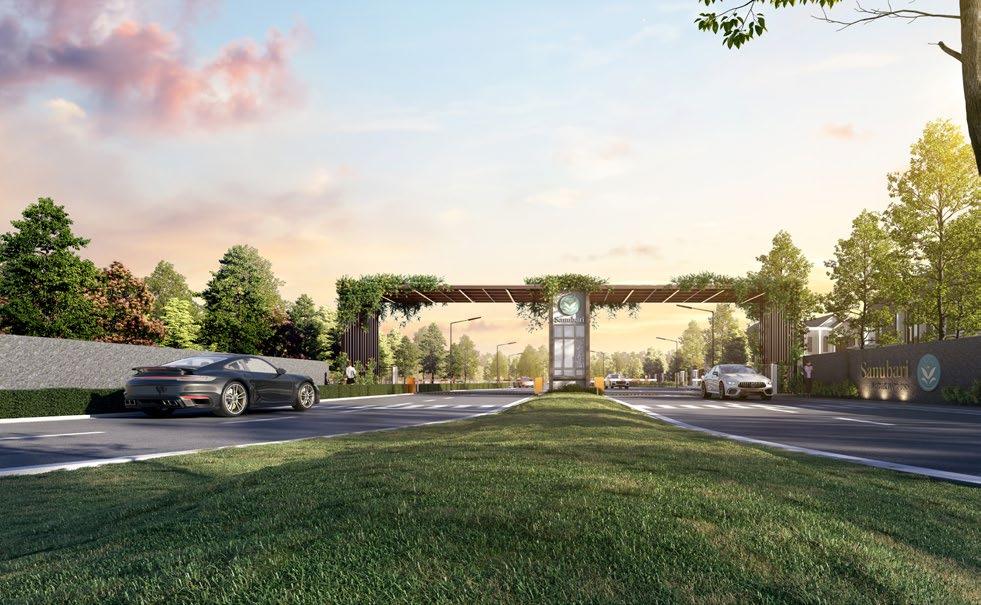

In a city where private space is often scarce and smart tech is still unevenly applied, Woodsville Crest offers a more measured take—compact, connected, and designed with calm in mind.
This nine-storey, 502-unit development by RLC Residences includes a suite of standard smart features, from appcontrolled lighting and fingerprint locks to fibre-based infrastructure and audio-video intercoms. These systems are paired with app-based platforms for billing, concierge services, and community updates—less about flash, more about making city life flow more easily.
Inside, work-from-home zones and dedicated storage help ease spatial pressure, while outdoors, the project folds in solar-powered amenities, bike lanes, and an e-shuttle loop that connects to nearby commercial hubs.
The goal isn’t radical reinvention—it’s to restore a bit of breathing room. In one of Metro Manila’s most spaceconstrained corridors, that in itself feels like a meaningful shift.


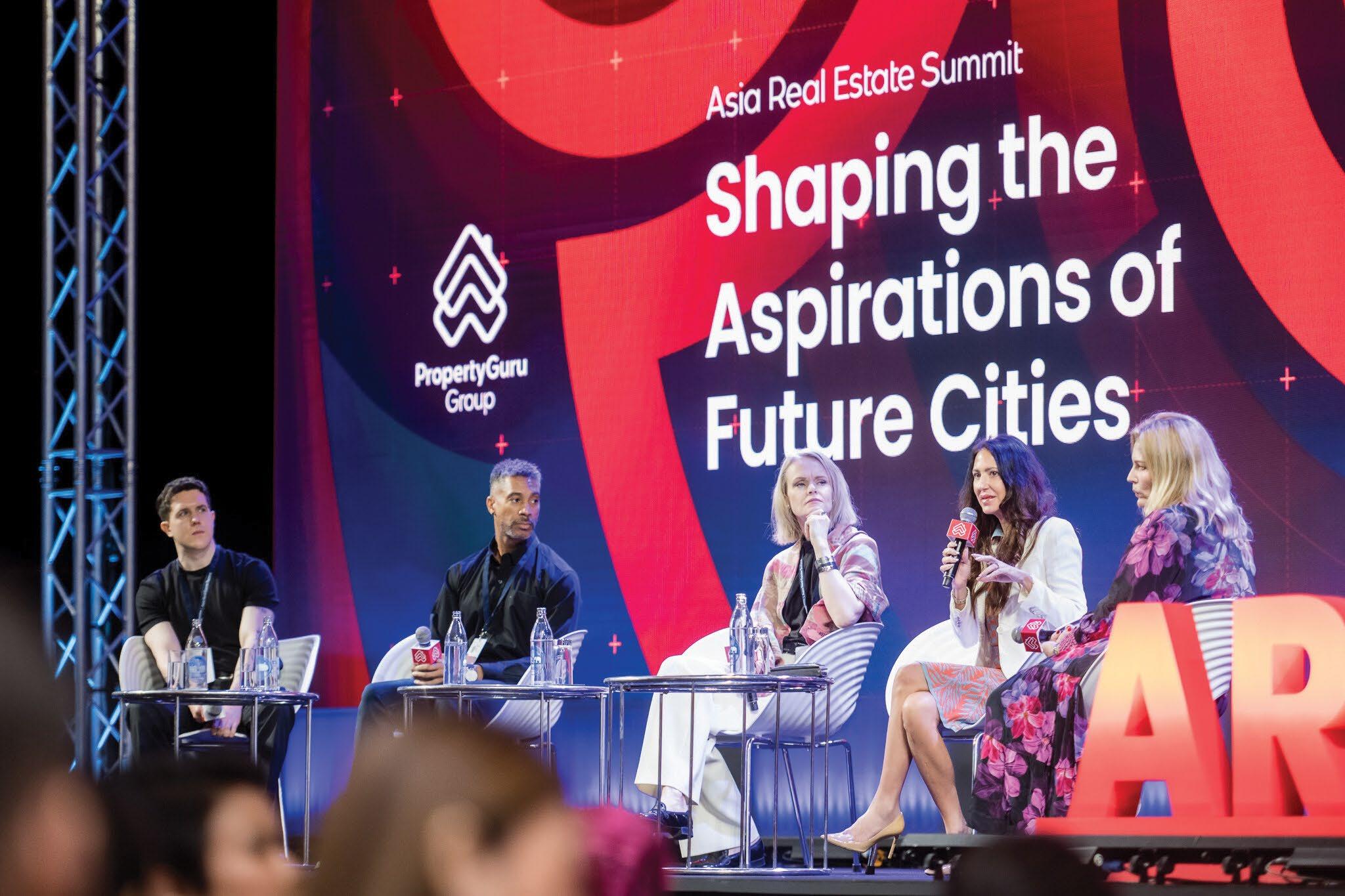
The GuruSummit returns to Bangkok, Thailand on 11 December 2025.
Rewatch the 2024 edition :

The 19th PropertyGuru Asia Property Awards Grand Final celebrated the developers and design practices behind the region’s best places to live, work, and thrive at The Athenee Hotel, a Luxury Collection Hotel, Bangkok, on 13 December 2024.
Zhuhai Huafa Properties Co., Ltd. was named Best Developer in Asia, marking its first win in this category. Companies from Mainland China gained five wins while those from Hong Kong and Macau excelled with four.
The Philippines led the night with 12 wins, including Best Luxury Developer (Asia) for Federal Land, Inc. and Best Industrial Developer (Asia) for Aboitiz InfraCapital Economic Estates. Malaysia followed with 11 wins while Indonesia and Singapore each earned eight. Developers from Australia, Cambodia, India, Japan, Thailand, and Vietnam also triumphed.
Saudi Arabia made its debut at the Grand Final with Oud Real Estate Company winning Best Mixed Use Developer (Asia).
The PropertyGuru Icon Award was presented to Henry T. Sy, Jr., of SM Prime Holdings.
For the full list of winners, visit asiapropertyawards.com/en/award/grandfinal
Thien Duong, Chairperson of the Grand Final and General Director, GroupGSA Vietnam (Vietnam)
Ajai A Kapoor, CEO, 360 Degrees –Real Estate Services (India)
Cyndy Tan Jarabata, President, TAJARA Leisure & Hospitality Group Inc. (Philippines)
Eddie Guillemette, CEO, Midori no Ki (Japan)
Datuk Ar. Ezumi Harzani Ismail, President, Malaysian Institute of Architects: 2020-2022 (Malaysia)
Ivan Lam, Executive Director, International Business, Charter Keck Cramer (Australia)
Ken Ip, Chairman, Asia MarTech Society (Mainland China)
Kristin Thorsteins, Chairperson of the Awards in Singapore
Dr. Nirmal De Silva, Director and CEO, Paramount Realty (Sri Lanka)
Paul Tse, President, Board of Directors, Macao Association of Building Contractors and Developers (China – Hong Kong and Macau)
Oknha Sorn Seap, President, Cambodian Valuers and Estate Agents Association (Cambodia)
Suphin Mechuchep, Chairperson of the Awards in Thailand
Vivin Harsanto, Executive Director and Head of Growth, JLL Indonesia (Indonesia)
SPONSOR AND PARTNERS
Gold sponsor V-ZUG Thailand
Official portal partner PropertyGuru
Official magazine Property Report by PropertyGuru
Media partners
Bridges, BusinessWorld, d+a Magazine, Detik.com, Hot Magazine, Kiripost, Kompas.com, Luxury Society Asia, Manila Bulletin, Pattaya Trader, Prop2morrow, REm, SquareRooms, Tatler Asia Homes, The Philippine Star, and Think of Living
Supporting partner REHDA Institute
Official supervisor HLB



LAND HONOURED AS BEST TOWNSHIP DEVELOPER (ASIA)


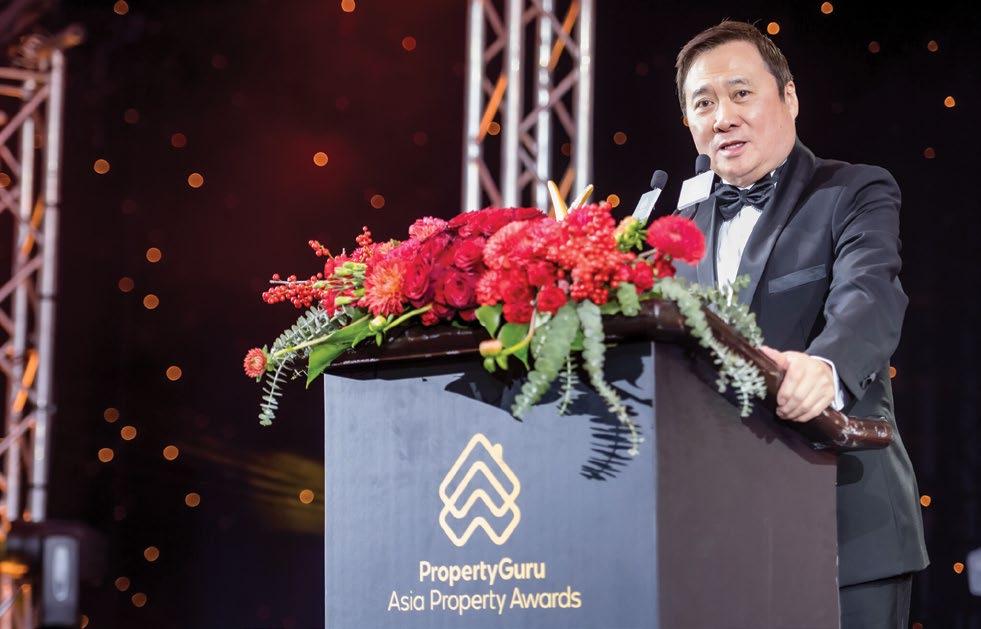
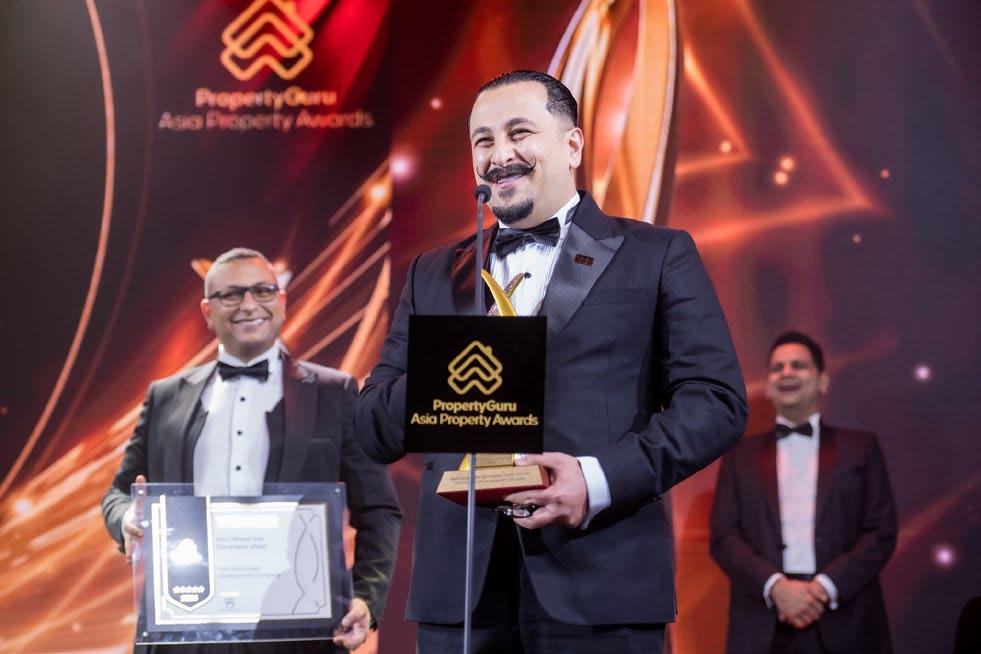
MIXED-USE CHAMP OUD REAL ESTATE COMPANY REPRESENTS THE MIDDLE EAST


The PropertyGuru Asia Property Awards and Events concluded 2024 in a stellar convergence of real estate and technology during PropertyGuru Week in Bangkok.
PropertyGuru Week 2024 kicked off 12 December with the 10th PropertyGuru Asia Real Estate Summit (ARES) at The Athenee Hotel, a Luxury Collection Hotel, Bangkok. ARES 2024 drew over 300 delegates and 30 speakers from around the world for a day of cerebral keynotes, talks, and panels on “Shaping the Aspirations of Future Cities.”
That evening, an exclusive VIP event at the Kandhavas Place in The Athenee Hotel distinguished “Power Women” in real estate: GuocoLand’s Dora Chng, JLL Indonesia’s Vivin Harsanto, Sena Development’s Kessara Thanyalakpark, SMDC’s Jessica Bianca Sy, and Tropicana Corporation’s Ixora Ang.
The next day, the International Luncheon honoured the finest developers from Cambodia, Japan, India, Sri Lanka, Saudi Arabia, Mainland China, Hong Kong, and Macau. The prestigious ceremony marked the first presentation of the PropertyGuru Asia Property Awards (Middle East).
The 19th PropertyGuru Asia Property Awards Grand Final gala followed, gathering over 130 companies from around the region for a night of celebration.
The week wrapped at Cinema Oasis Bangkok with the “Creator Spotlight” on entrepreneur Anton Wörmann, whose impressive akiya renovations in Japan have captured the imagination of thousands globally.


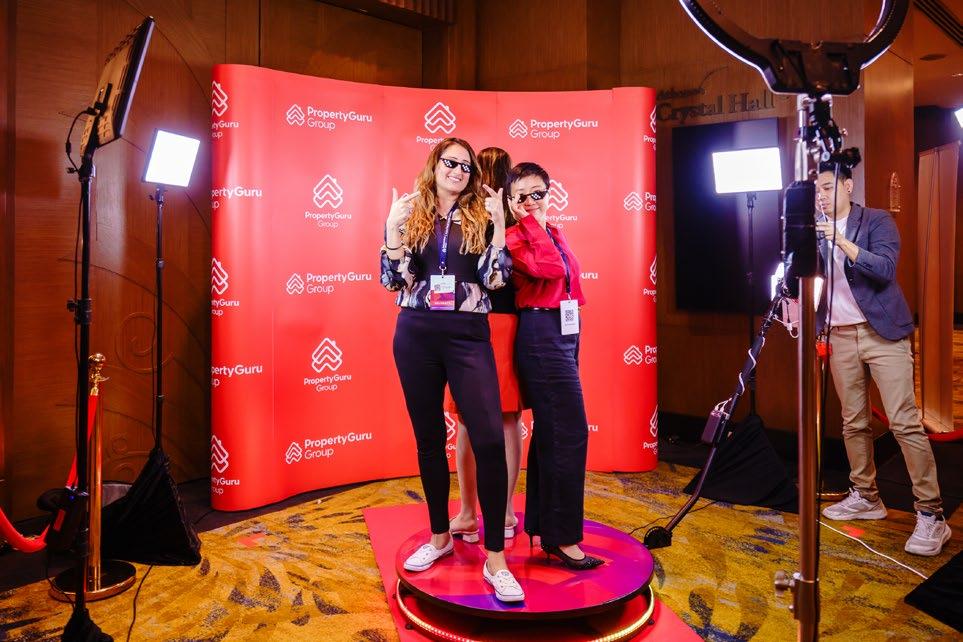

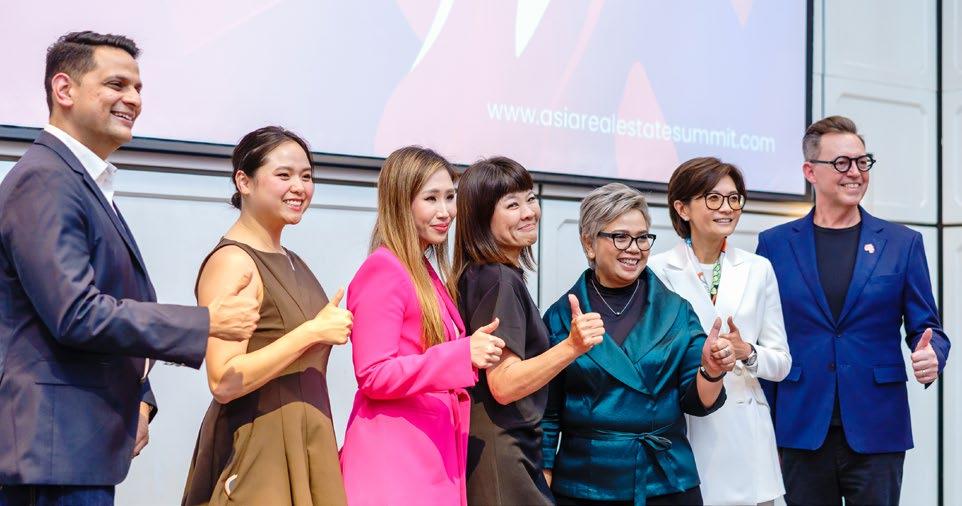





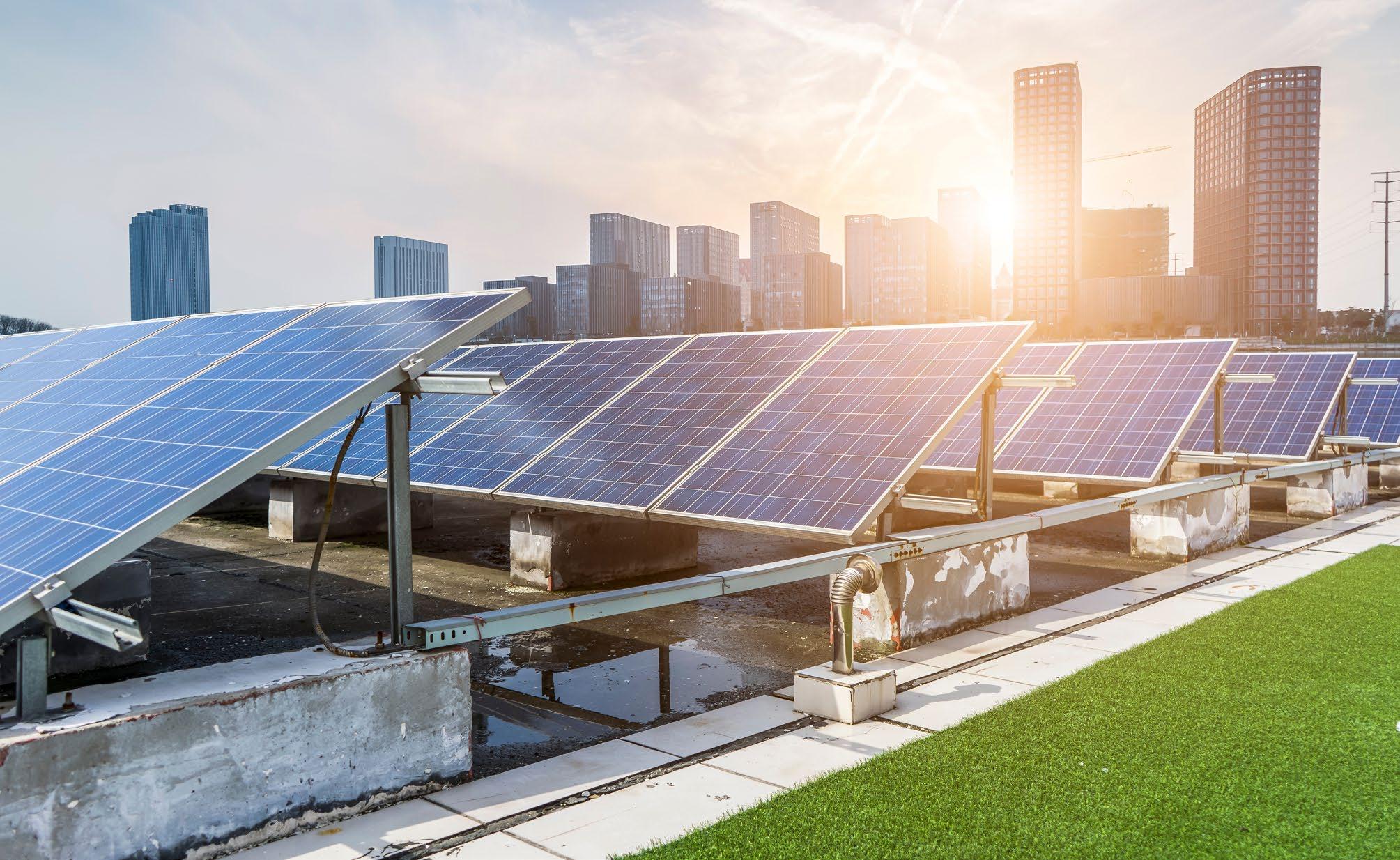
From exporting solar panels to building green-powered neighbourhoods, China’s renewables surge is redefining housing norms
By Steve Finch
At first glance, there appears to be little connection between fentanyl, the synthetic opioid fueling a public health crisis in the United States and China’s real estate sector.
Have you considered buying a solar-powered mini home? In China, prefab modular structures fitted with solar panels are being sold for as little as USD1,500—or even less when bought in multiples. Companies like Qingzhou Vessel Housing Technology are helping construction firms provide onsite housing for workers that’s quick to build
CHINA HAS TRANSFORMED ITSELF INTO A DOMESTIC RENEWABLE ENERGY
and comes with free electricity, hinting at a broader shift in how Chinese people live, work, and power their homes.
China’s transformation from the world’s leading exporter of photovoltaic panels to a domestic renewable energy juggernaut has unfolded in just over a decade. Once known for its smog-choked cities, China now produces more solar energy than the US and Europe combined, while aggressively rolling out new laws that intertwine green technology with housing market reform.
GRASSROOTS
Though its solar supremacy may now seem inevitable, the country’s clean energy leadership was anything but guaranteed. As recently as the early 2010s, Chinese cities symbolised industrial pollution, with films like Under the Dome (2015) documenting the choking smog in places like Chengdu and its toll on public health.
Yet the numbers tell a story of rapid change. In 2007, China had just 100 megawatts of solar output. A decade later, it had multiplied 530 times to 53,000 megawatts—about 40% of that generated by rooftop panels installed by homeowners and apartment dwellers. According to Marius Kornes, associate professor at the Norwegian University of Science and Technology and author of Wind and Solar Energy Transition in China, grassroots enthusiasm, simple installation services, and strong government support created a perfect storm for expansion.
“The main reason it has worked so well in China is that there have been excellent financial models, where households have invested a small sum, which they have been able to earn back in three or four years,” says Kornes. “There were third-party installers that took care of everything, making the process simple and low-risk.”
That simplicity, paired with state-led incentives like subsidies and feed-intariffs, allowed China to decentralise power production—transforming millions of homes into micro power stations feeding electricity back to the grid or cutting costs for residents.
China’s renewable rise is now being codified in law. After nearly two decades of drafting,
the central government passed a landmark Energy Law in late 2024. Coming into force this year, the law lays the groundwork for a 2060 carbon neutrality target and calls for emissions to peak by 2030. It also explicitly encourages emerging technologies such as hydrogen and solar-based construction.
“It legally recognises many practices in the market, offering a clear roadmap for ensuring energy security while driving the energy transition,” Lin Boqiang, director of the China Centre for Energy Economics Research at Xiamen University, told the Global Times newspaper.
The law complements Beijing’s “new developer model” for property, which encourages higher-quality, more sustainable buildings. David Zhang, a policy analyst at Trivium, warns that while green housing is a long-term goal, price sensitivity in China’s troubled property market may slow adoption.
“Over the longer term, properties that meet new green standards are likely to perform better,” Zhang says. “As regulatory standards tighten and consumer awareness grows, homes without strong green credentials will face sharper price discounts and resale difficulties.”
Meanwhile, solar dominance isn’t the end game. China is betting big on hydrogen—the next frontier in clean energy. While much of the world’s hydrogen is still produced using fossil fuels, China already controls 60% of global electrolyser-based hydrogen capacity, according to the International Energy Agency.
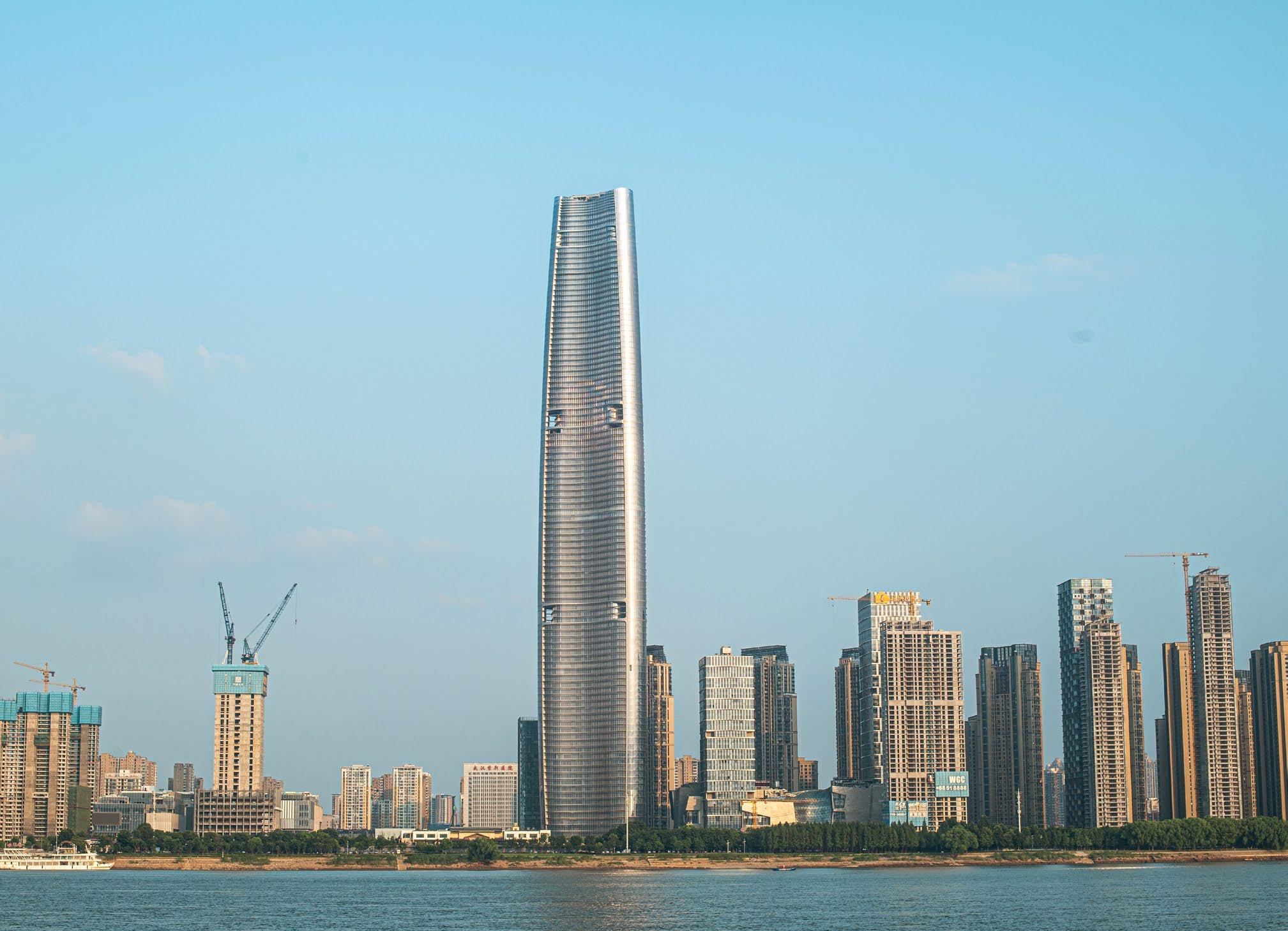
In late 2024, as part of its “Hydrogen into Ten Thousand Homes” initiative, Hygreen Energy delivered a 25-megawatt electrolyser to a power station in Weifang, Shandong province. In Wuhan—long a hub for hydrogen R&D—firms like Wuhan Lyudong Energy Technology are pushing forward with fuel cells for vehicles.
Although hydrogen-powered homes are still rare in China, with Europe currently leading pilot programs in residential heating and cooking, few doubt that Beijing is watching closely. Scotland recently launched hydrogen demonstration homes featuring invisibleflame stovetops and hydrogen-powered central heating, while the Netherlands is also piloting residential hydrogen.
Given how swiftly China leapfrogged rivals in solar energy, its ambitions in hydrogen—
though nascent—are being taken seriously. At the launch of its second annual hydrogen industry report in April, China’s National Energy Administration stated the country was “gradually entering a new stage of orderly breakthrough from pilot exploration,” adding that it will continue contributing “Chinese wisdom to the global energy transformation.”
The road to net zero may be long, but China’s ability to pivot and scale up is clear. Its blend of consumer incentives, policy clarity, and industrial might is setting the tone for how nations might not only decarbonise—but redefine the very structure of their homes.

The arrest of former President Rodrigo Duterte is a political plot twist with potentially dramatic ramifications. But the flourishing real estate sector in the Philippines is not (yet) flinching
By Liam Aran Barnes
The arrest of former President Rodrigo Duterte has plunged Philippine politics into fresh turmoil, deepening the rift between his allies and the Marcos Jr. administration.
It’s the kind of instability that once sent markets reeling, stirring familiar fears of policy reversals, investor hesitation, and capital flight. Yet the real estate sector isn’t flinching. At least not yet.
In fact, in a country where politics has long dictated investment cycles, something unusual is unfolding. Developers are still
FORMER PHILIPPINE PRESIDENT RODRIGO DUTERTE’S DETENTION AT THE HAGUE HAS TRIGGERED CHARGED POLITICAL FALLOUT, BUT RELATIVELY LITTLE DISRUPTION ECONOMICALLY
buying, building, and pushing ahead. So, is this just another storm the sector can shrug off, or the start of a deeper test of its resilience?
History would suggest caution. Political infighting has long had the power to rattle markets in the Philippines, stalling developments, delaying approvals, and fuelling capital flight. But this time, the fallout has been far more restrained.
“We are not seeing significant capital flight,” says Joey Bondoc, research director at Colliers. “Most property investments are
DEVELOPERS ARE ASTUTE ENOUGH TO TUNE OUT THE POLITICAL NOISE. WHAT MATTERS IS THAT THE GOVERNMENT FOLLOWS THROUGH ON KEY PROBUSINESS REFORMS ALREADY IN PLACE
made by Filipinos working locally or abroad. Even Japanese companies are aggressively looking at the Philippines as they search for joint venture partners.”
According to Colliers Philippines, most property investment remains anchored by domestic demand, including remittances from overseas Filipino workers and longterm commitments from foreign players such as Japanese firms pursuing joint ventures.
It’s a grounded investor base that isn’t prone to panic. And if the last election is any indication, turbulence at the top doesn’t always translate into turmoil on the ground, a pattern that appears to be holding. In 2022, residential condo sales surged by 90% yearon-year to PHP162 billion (USD2.9 billion), continuing a pattern seen in other election years such as 2010 and 2016.
Even global risk analysts remain measured. The latest Political Risk Index from WTW places the Philippines at 60 out of 100—a signal of concern, but not crisis. On the ground, developers appear to be taking a similar view. According to research firm ConsTrack360, the construction market in the Philippines is expected to grow by 8.4% in 2025, reaching PHP1.94 trillion.
Duterte’s detention at The Hague, along with the charged political fallout it triggered, has further sharpened the divide between his allies and the Marcos Jr. administration. But
for now, most investors seem more focused on fundamentals than courtroom drama.
Some of this momentum can be traced back to Duterte-era policy decisions. Between 2017 and 2019, the influx of Chinese offshore gaming operators (POGOs) sparked a shortterm boom in office and residential demand, particularly in Metro Manila.
“The Chinese offshore gaming companies fuelled office space and residential take-up,” says Bondoc. “Their exodus left a huge void in the office and residential sectors.”
That pullback, driven by regulatory tightening and geopolitical pressure, exposed the vulnerability of relying too heavily on a single demand driver. The resulting oversupply still hangs over parts of the market, particularly in the office segment, though Bondoc notes that vacancy is “gradually improving, albeit at a steady pace.”
Duterte’s “Build, Build, Build” programme left a more durable mark. Major infrastructure upgrades, especially in Davao and other regional hubs, continue to support long-term decentralisation. But the POGO episode stands as a cautionary tale: Bold surges can be brittle if they’re not underpinned by broad-based, sustainable growth.
While Duterte’s legacy was defined by disruption, the road ahead for Marcos Jr. will depend on follow-through. As political distractions grow, the real estate sector is
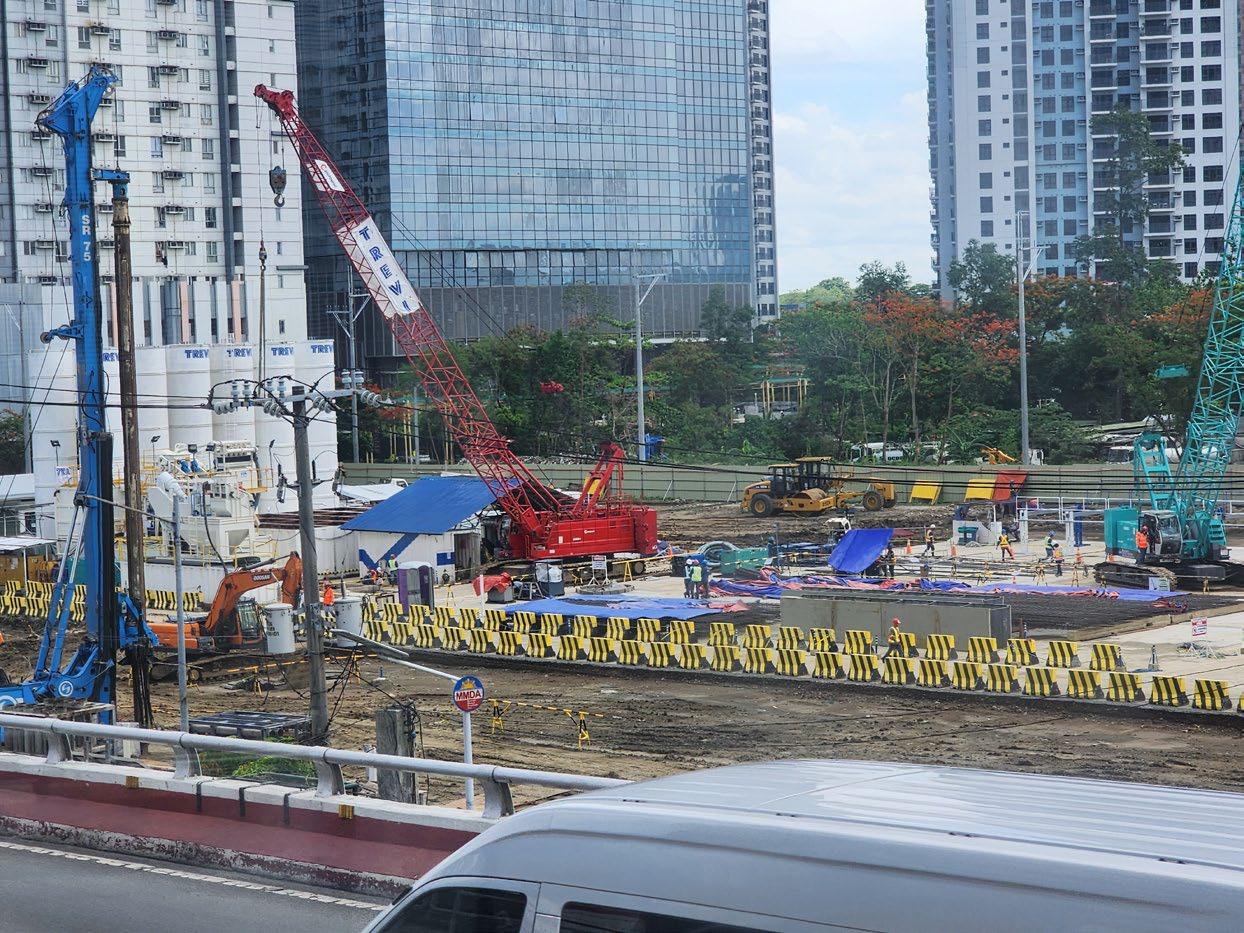
watching for signs that the administration can stay focused and deliver on its promises.
“Developers are astute enough to tune out the political noise,” says Lovelle Taleon, Santos Knight Frank’s director for consultancy. “What matters is that the government follows through on key probusiness reforms already in place—such as the Ease of Paying Taxes Act and the Foreign Investments Act.”
Amendments to the Right of Way Act and the continued rollout of infrastructure, especially through PPPs and aid-backed projects, will also be crucial. Business sentiment now hinges less on rhetoric than on results.
Colliers’ 2025 outlook underscores continuity as key to sustaining investor confidence. Fitch Ratings, meanwhile, has maintained the Philippines’ BBB credit rating, citing infrastructure momentum as a buffer against political risk.
That pipeline is giving the market something concrete to hold onto. Under the PHP8.8trillion Build Better More programme, 198 high-impact projects are set to span transport, energy, health, IT, water, and agriculture. Flagship developments include the Metro Manila Subway (partial operations
FITCH RATINGS HAS CITED INFRASTRUCTURE MOMENTUM IN THE PHILIPPINES AS A BUFFER AGAINST POLITICAL RISK
expected by 2032), the Bataan-Cavite Interlink Bridge (breaking ground in 2025), and the Panay-Guimaras-Negros Island Bridges, designed to boost connectivity across the Visayas.
Beyond stimulus, this wave of infrastructure is already reshaping development priorities. Improved connectivity is drawing interest to growth corridors in secondary cities and regional centres that were once off the investment map.
Still, the road ahead isn’t without friction. In the office market, vacancy in Metro Manila reached 19.8% in 2024 and is projected to rise to 22% by end-2025, according to Santos Knight Frank.
“While vacancy rates remain elevated compared to pre-pandemic levels, this would still be considered a healthy rate in most global markets,” says Taleon. “They are gradually improving, albeit at a steady pace.”
Residential oversupply presents another challenge. Colliers reports that unsold condominium inventory in Metro Manila reached 75,300 units by Q3 2024, with an estimated absorption period of 5.8 years. Vacancy in the secondary residential market also crept up to 17.4%, a lingering effect of the POGO pullback.
Political instability is nothing new to the Philippines. Over time, the real estate sector has developed a kind of operational muscle memory, adjusting, absorbing shocks, and finding ways to move forward. But as the WTW Political Risk Index indicates, perception still matters. If reform delivery slips, or if political noise starts interfering with day-to-day operations, that underlying confidence could begin to fray.
For now, though, developers remain focused. So long as business continues uninterrupted, they appear ready to keep building. The lesson of 2025 may not be about defiance in the face of disruption, but discipline. In a market long shaped by volatility, trust in delivery could prove to be its strongest foundation.

Quayside JBCC, a visionary project by Bangsar Heights Pavilion (BHP), transforms a onceneglected site along Jalan Segget in Johor Bahru’s central district into a modern mixeduse marvel. Approved by the Johor Bahru City Council, this development seamlessly integrates residential, commercial, and hospitality spaces while honouring the region’s cultural heritage.
Quayside JBCC features 482 premium serviced suites, an array of exclusive retail spaces, and a diverse culinary scene. It also introduces Malaysia’s first dual-brand hospitality concept, combining Hyatt Place—geared toward business travellers—and Oakwood Serviced Residences, suitable for extended stays.
Johor’s rich history of trading inspired the design, its façade reflecting a distinctive pepper leaf motif. A cantilevered infinity pool offers breathtaking 270-degree views of the JohorSingapore skyline while the overall architecture elegantly fuses historical influences with contemporary aesthetics.
Designed with sustainability in mind, Quayside JBCC incorporates cutting-edge smart home technologies, energy-efficient LED façades, water-saving systems, and eco-conscious infrastructure. Advanced construction methods, including green building materials, minimise its environmental impact.
Strategically located near the Tan Hiok Nee Heritage Walk, Quayside JBCC celebrates Johor’s cultural roots. Nearby attractions include premium shopping destinations, entertainment venues, and corporate hubs, further enhancing its appeal. Pedestrian-friendly zones and open public spaces encourage community engagement. Its proximity to the RTS Link and major transport hubs ensures seamless connectivity to Singapore.
With world-class facilities, luxurious accommodations, and a vibrant neighbourhood, Quayside JBCC sets a new benchmark for urban sophistication. Offering high rental yields and promising capital appreciation, Quayside JBCC is a lifestyle destination for discerning residents, travellers, and investors alike.



Developer: Bangsar Heights Pavilion
Product type: Serviced residences, 4-star hotel, and retail spaces
Architect: Akitek Padu Sdn Bhd
Launch date: September 2023
Completion date: 2027
Total land area: 21,129.56 sq ft (1,963 sqm)
Number of units: 482
Average unit size: 330 sq ft
Facilities: 24-hour security, fitness stations, car parks, BBQ pits, business centre, café, playground, clubhouse, community garden and plaza, covered linkways, eateries, pools, function and meeting rooms, gymnasium, jacuzzi, landscaped garden, lounge, pavilion, picnic area, roof terrace, sky lounge, squash court, utilities centre, and more
Monthly maintenance fees: MYR0.55 per sq ft
Price range: MYR628,000-964,000
Contact:
Phone number: 6016 - 220 6528
Email: info@bangsarheightspavilion.com
Address: Quayside JBCC Sales Gallery, No. 32, Jalan Dhoby, Bandar Johor Bahru, 80000 Johor Bahru, Johor, Malaysia
Website: www.quaysidejbcc.com

The Pavilia Forest boasts a flat mix with over 80% of units comprising one- to twobedroom apartments, designated for young families who enjoy a harbourside lifestyle. The design intent is to introduce a living experience immersed in nature, akin to residing in a forest.
At the heart of the landscaped area, a 50-metre outdoor swimming pool serves as the focal point, complementing the overarching theme of nature. Elements such as waterfalls, rocks, cascading planters, and wide-canopy trees echo the relaxing atmosphere, offering residents an escape from busy urban life.
The clubhouse facilities, including first-floor function rooms and an eighth-floor sky lounge, provide direct sea views, allowing residents to enjoy the breezes and a social
life along the harbourfront. Wellness is further promoted through a multi-purpose ball court, gymnasium, children’s play zone, outdoor playground, and direct access to a two-kilometre waterfront promenade. Rooftop urban farming promotes a green and healthy lifestyle within the development.
In total, the project includes over 26,500 sq. ft. of clubhouse space and more than 49,780 sq. ft. of landscaped areas.
Designed to integrate with the new Kai Tak waterfront masterplan, the development mostly has units that overlook either the Victoria Harbour or the internal landscaped garden. The project also benefits from direct vehicular access to the newly developed Kai Tak Sports Park, which features diverse sports venues and open spaces, serving as an urban oasis for the public.



Developer: City Motors Group
Product type: High-rise condominium and apartment
Architect: LGM Architecture
Launch date: January 2022
Completion date: November 2024
Total land area: 1.22 acres
Number of units: 178
Average unit size: 765 sq ft
Facilities: Central function space, gardens, lounges, landscaped greenery, pools, lift lobby, gymnasium, terrace, sky park, quiet corner, BBQ area, playground, outdoor fitness area, interactive lawn, sauna, and more
Monthly maintenance fees: MYR4.52 per share unit
Sinking fund: MYR0.452 per share unit
Price range: MYR1-1.85 million
Contact:
Phone number: +6011-10810782
Email: marketing@citygroup.com.my Website: www.citygroup.com.my
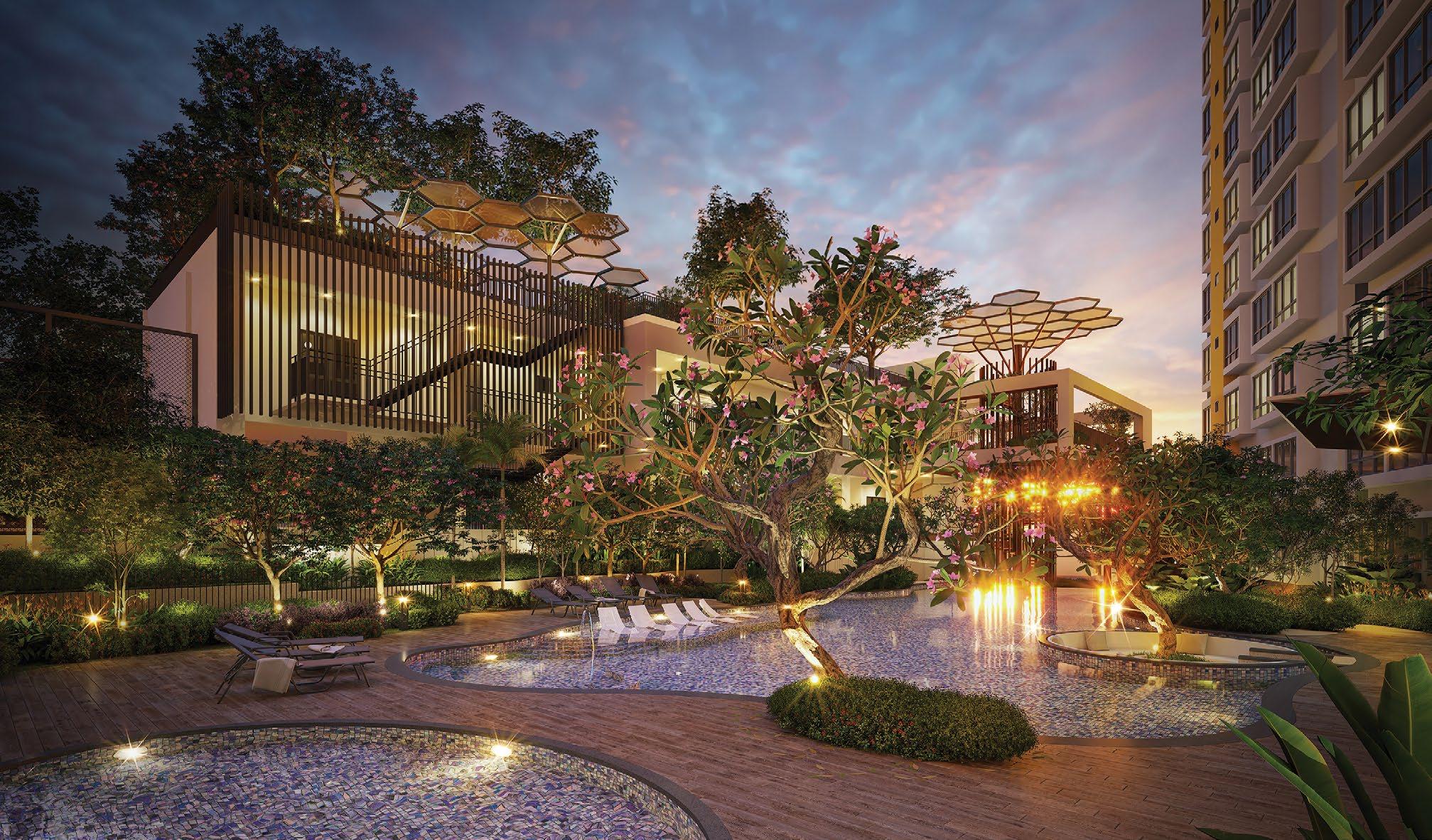
Helix2 by Eupe Corporation is a 33-storey serviced residence in the Petaling Jaya South Business District (PJS 5) of Selangor.
Strategically positioned just five minutes from Bandar Sunway and well-connected to major highways, Helix2 offers residents convenient access to shopping malls, educational institutions, and healthcare facilities. The development is 97% sold and slated for completion by October 2025.
Designed to provide resort-style living at an affordable price, Helix2 comprises 500 units with built-up areas ranging from 572 to 1,065 sq ft. It boasts ample parking spaces—even the smallest units come with two to three side-by-side car parks.
Helix2 is unique for its DNA-inspired architectural design, with the double helix reflected in the façade and facilities deck. This sustainably designed development
includes premium features such as energyefficient lifts and lights, virus prevention infrastructure, and modular spaces for gatherings, earning it a GreenRE Residential Provisional Gold Certification.
Residents will benefit from proximity to various amenities, including shopping centres, educational institutions, and healthcare facilities in the Bandar Sunway vicinity. The development’s location and design make it an attractive option for firsttime homebuyers and young professionals seeking a high-quality living experience without the high price points typically associated with such amenities.
With its prime location, resort-style facilities, sustainable features, and award-winning design, Helix2 represents a compelling opportunity for both lifestyle buyers and savvy investors in the Klang Valley property market.



Developer: Eupe Corporation Berhad
Product type: Serviced apartment
Architect: YCSA Architect Sdn Bhd
Launch date: October 2022
Completion date: October 2025
Total land area: 2.85 acres
Number of units: 500
Average unit size: 572- 1,065 sq ft
Facilities: Swimming and wading pools, sunken deck, pool deck, jacuzzi, wet lounge, nursery room, play court, sauna, co-working space, recreational area, linear park, playground, gymnasium, gourmet kitchen, multipurpose hall, lounge lobby, pre-function lobby
Monthly maintenance fees: MYR0.35 per sq ft
Price range: MYR270,000-655,000
Contact:
Phone number: +60 17-275 7188
Email: enquiry@eupe.com.my
Address: No. 21, Jalan Pantai Baharu, Bangsar South, 59100 Kuala Lumpur, Wilayah Persekutuan Kuala Lumpur, Malaysia
Website: www.helix2.com.my
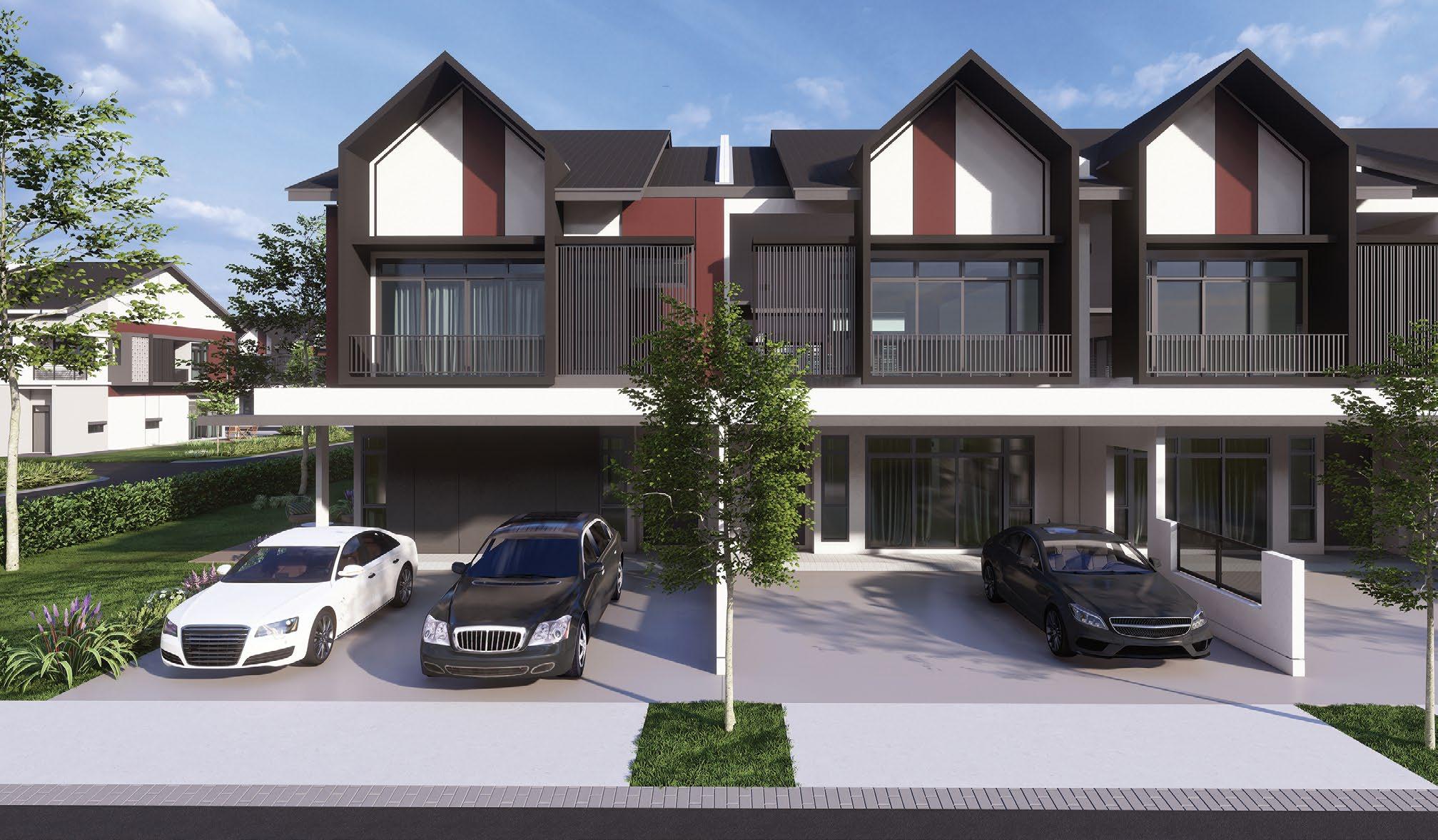
Strategically located within the established township of Taman Impian Emas in Skudai, Johor, Iconia Garden Residence offers a distinctive blend of modern living, nature, and investment potential.
With seamless connectivity via the North-South Expressway (NSE) and Skudai Highway, residents enjoy direct access to key destinations including the city of Johor Bahru, Senai International Airport, and the Malaysia-Singapore border. This strategic location enhances both lifestyle convenience and property value, making it an ideal choice for homeowners and investors alike.
Security and liveability are key features of this guarded neighbourhood. The freehold development comprises a variety of unit choices, including spacious two-storey super link homes in sizes ranging from 24’x80’ to 26’x80’.
With built-up areas starting from 2,321 sq ft, each residence provides ample space for comfortable living. Designed with flexibility in mind, these homes provide open-plan living spaces, practical layouts,
and wheelchair-friendly features, ideal for multigenerational households.
Set within a thriving and mature neighbourhood, the development benefits from a wide range of nearby amenities, including schools, commercial hubs, healthcare facilities, and recreational spaces.
Iconia Garden Residence delivers thoughtfully integrated lifestyle features such as landscaped parks, jogging trails, and dedicated recreational spaces. The development’s strong emphasis on greenery and sustainable living enhances its appeal to discerning homeowners seeking a tranquil yet well-connected environment.
Iconia Garden Residence has shown promising capital appreciation, with previous phases recording value growth of over 20%, making it a smart choice for long-term investors. Altogether, it presents an exceptional opportunity to own a well-designed, future-ready home in one of Johor’s most soughtafter townships.


Developer: Gunung Impian
Development Sdn Bhd
Product type: Two-storey terraced home
Architect: Paradigm Architects Sdn Bhd
Launch date: December 2023
Completion date: December 2025
Total land area: 12.32 acres
Number of units: 118
Average unit size: 1,920-3,850 sq ft
Facilities: Jogging and cycling trails, multiple playgrounds, and community spaces
Monthly maintenance fees: MYR150-200
Price range: MYR830,000-1.58 million
(MYR357 per sq ft)
Contact:
Phone number: 07-558 8888
Email: enquiry@impianemas.my
Address: No 55, Jalan Impian Emas 5/1, Taman Impian Emas, 81300 Skudai, Johor, Malaysia
Website: www.impianemas.my

Medini Innopolis is a premier office development strategically located within the 2,230-acre Medini Iskandar Malaysia township in Iskandar Puteri, Johor.
Developed by Iskandar Investment Berhad (IIB), the project plays a pivotal role in Medini’s transformation into the central business district of Johor. Located near the Malaysia-Singapore Second Link, the address provides excellent cross-border accessibility while robust transportation infrastructure connects it to JB Sentral, Larkin Sentral, and the Tuas Link MRT station in Singapore.
Medini Innopolis is designed as an integrated development, offering a livework-play environment with nearby residential options, recreational attractions, and comprehensive amenities. Proximity to lifestyle destinations such as LEGOLAND®
Malaysia Resort and the Mall of Medini enhances community living, complemented by access to international schools and premier healthcare facilities like Gleneagles Medini Hospital.
As part of a designated special economic zone, Medini Innopolis attracts multinational companies and startups with a range of fiscal and non-fiscal incentives. As a result, the area is poised for significant growth, with a population projected to reach 450,000 by 2030.
Medini Innopolis features state-of-the-art office spaces, high-speed Internet, and advanced ICT infrastructure, making it ideal for modern enterprises. Its eco-friendly design and smart city initiatives further elevate its appeal to forward-thinking businesses.


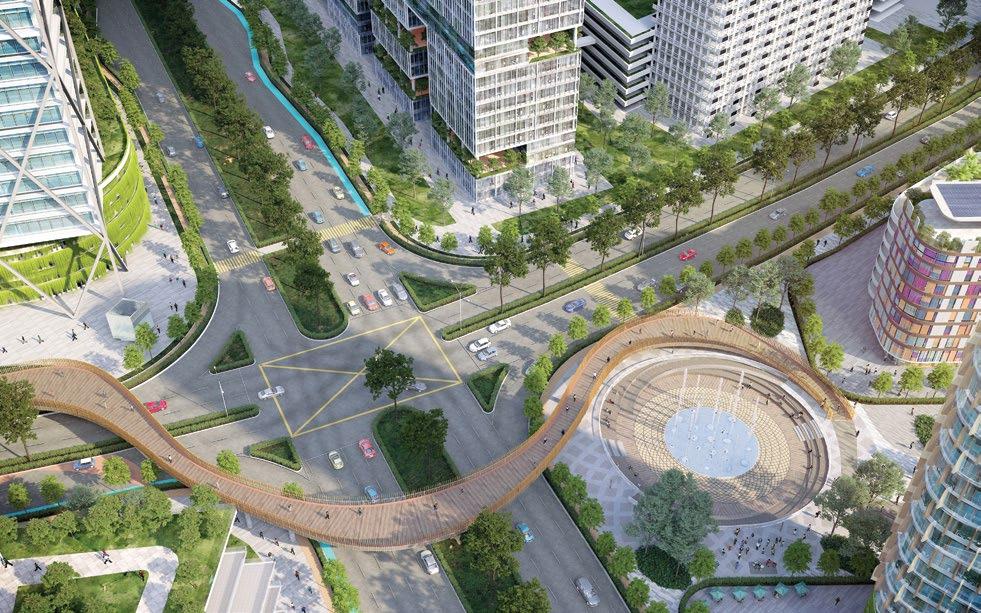

Developer: Iskandar Investment Berhad
Product type: Township
Contact:
Phone number: 07-5353 000 / 07-5353 001
Email: info@iskandarinvestment.com
Address: A18 & A19, Menara IIB, Persiaran Medini Sentral 1, Bandar
Medini Iskandar, 79250 Iskandar Puteri, Johor Darul Ta’zim, Malaysia
Website: www.iskandarinvestment.com

Just 12km from Johor Bahru’s bustling city centre, Sanubari @ Bandar Dato’ Onn enjoys a prime location close to everything that matters—without the noise and chaos of urban living. With seamless access to major highways and lifestyle hotspots like Tebing @ Bandar Dato’ Onn and AEON Mall Bandar Dato’ Onn, you’re never far from dining, shopping, or entertainment.
Sanubari is close to reputable educational institutions such as Fairview International School, NIOSH, a local primary school, and the Malaysian College of Hospitality & Management.
Every home is thoughtfully designed to be smart, stylish, and future-ready—complete with rooftop solar panels that support sustainable living. Integrated with the latest IoT technology, each unit features keyless entry, CCTV surveillance, and EV charger point readiness.
Through the KITA app, residents enjoy seamless access to essential healthcare services—
including a panic button that connects directly to KPJ Bandar Dato’ Onn Specialist Hospital, located just around the corner, for immediate emergency response.
Sanubari has a beautifully curated environment with tree-lined jogging paths, an orchid garden, wall climbing stations, and CrossFit zones. Whether you’re cycling on the 7.7km trail or sipping tea in the elderly-friendly park, Sanubari is a place where wellness, leisure, and community naturally come together.
Around 895 trees have been planted across the neighbourhood, enhancing air quality, promoting biodiversity, and blending the homes seamlessly with natural surroundings— in turn creating a healthier, cooler, more liveable community.
Sanubari—inspired by the Malay word for “from the heart”—is a lifestyle, sanctuary, and smart investment in the way you want to live tomorrow.
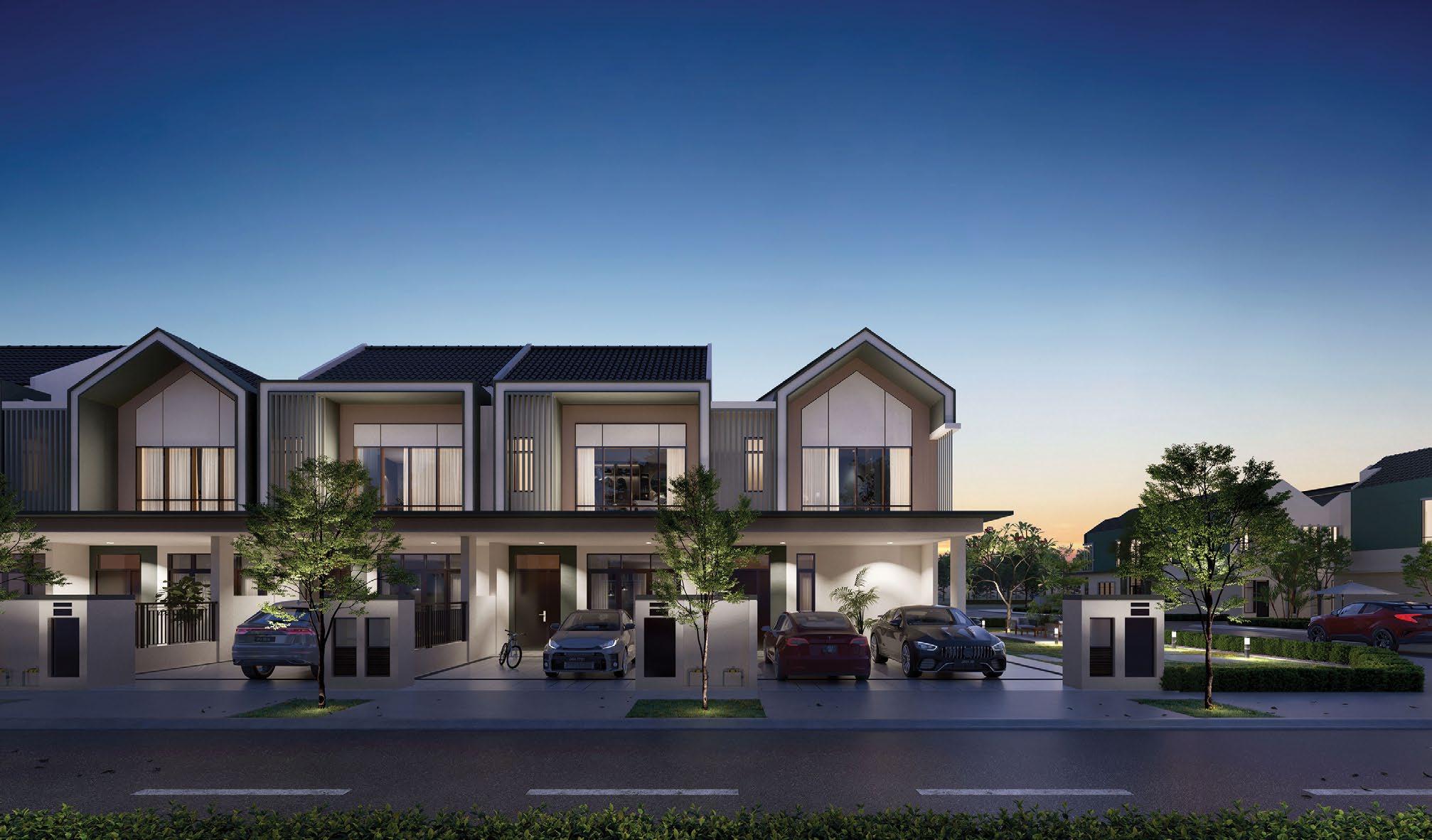


Developer: JLG Land Berhad
Product type: Double-storey terrace house
Architect: RDC Arkitek Sdn Bhd
Launch date: October 2023
Completion date: June 2025
Total land area: 788,287 sq ft
Number of units: 742
Average unit size: 20’ x 70’
Facilities: Interconnected parks (central park), clubhouse with gymnasium, parcourse, outdoor gymnasium, half Olympic-size swimming pool and kids’ pool, CrossFit station and wall climbing area, jogging and bicycle tracks, half-basketball court, co-working space, multi-purpose or badminton court, EV charger, community farm, emergency panic button, CCTV, and more
Monthly maintenance fees: MYR300
Price range: MYR1 million
Contact:
Phone number: 072873152
Email: johorland@jland.com.my
Address: Sales Gallery Bandar Dato’ Onn, No 2, Jalan Perjiranan 2/1, Perjiranan 2, Bandar Dato’ Onn, 81100, Johor Bahru, Johor, Malaysia
Website: www.sanubari360.jland.com.my

Nestled in Bukit Jalil’s most coveted address, The Park 2 by Malton Berhad (Malton) redefines luxury urban cosmopolitan living in Kuala Lumpur. Rising 52 and 50 storeys high, the sleek twin towers offer panoramic views of the 80-acre Bukit Jalil Recreational Park.
Exemplifying prestigious living, The Park 2 offers direct access to best-in-class retail, leisure, and nature through an exclusive covered link bridge that seamlessly connects residents to the award-winning Pavilion Bukit Jalil and the adjacent parkland.
A grand, triple-volume arrival lobby welcomes homeowners at The Park 2. Each tower features dual-lift lobbies, where nine lifts serve just 10 units per floor, ensuring privacy and security.
The partially furnished residences are thoughtfully designed with high-quality fittings and flexible layouts, including semidetached and dual-key configurations to suit various lifestyle needs.
The Park 2 is highly accessible with the newly improved road systems and elevated flyovers by Malton, along with major highways such as KESAS, Maju Expressway, and Bukit Jalil Highway. Nearby public transportation hubs include the LRT Awan Besar, attracting a ridership of 6.5 million.
The Park 2 is part of Bukit Jalil City, a wellconnected, sustainable, 50-acre township where everything—from retail and office spaces to lush greenery—is within walking distance. In this self-sustaining city with a strong population catchment, residents can live, work, shop, and play within close proximity to one another.
A highly sought-after address, The Park 2 offers a holistic lifestyle that blends luxury, convenience, premium living, and green spaces with top-notch amenities. The Park 2 attracts discerning homeowners and investors seeking a complete and connected living experience.
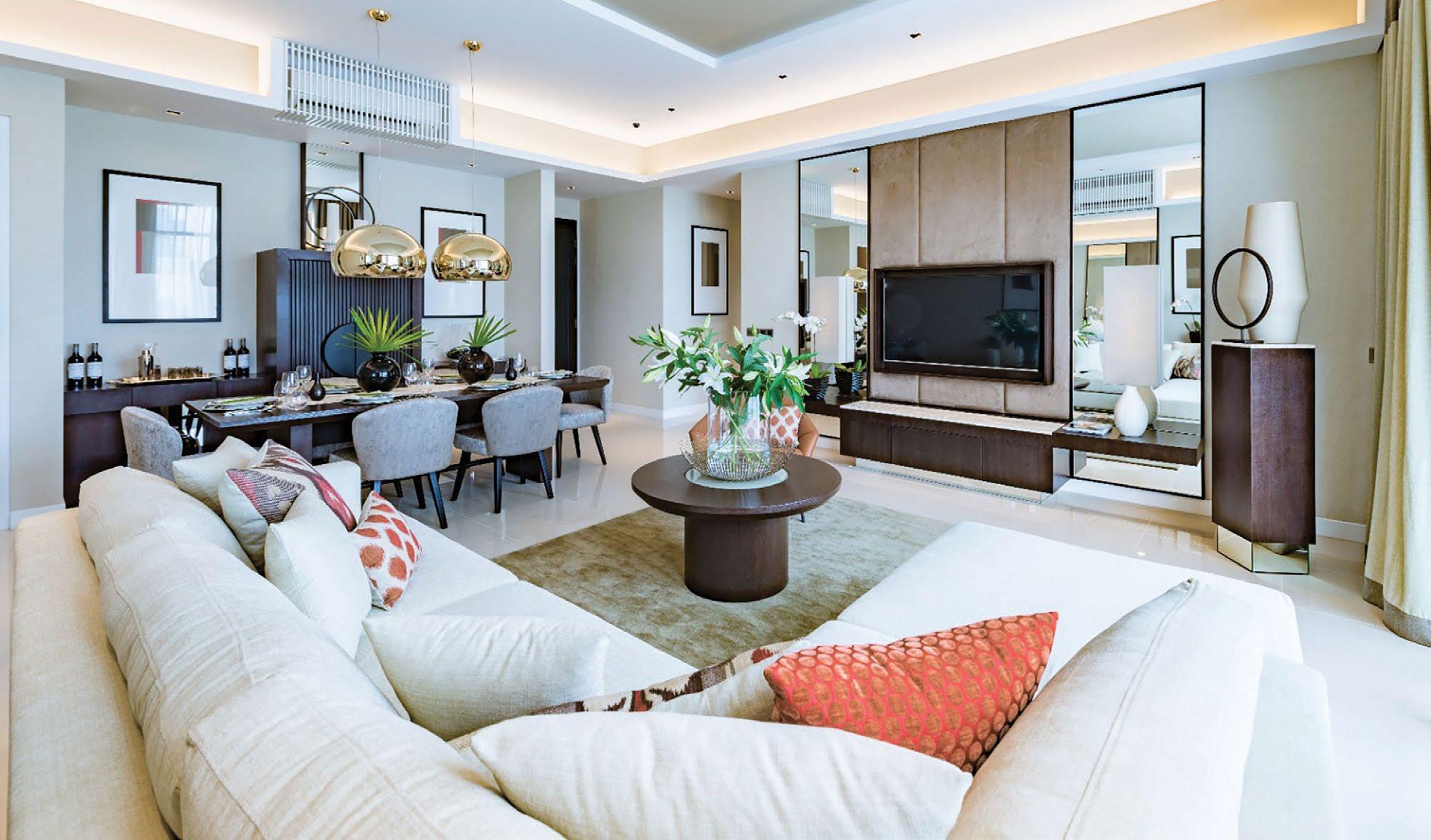
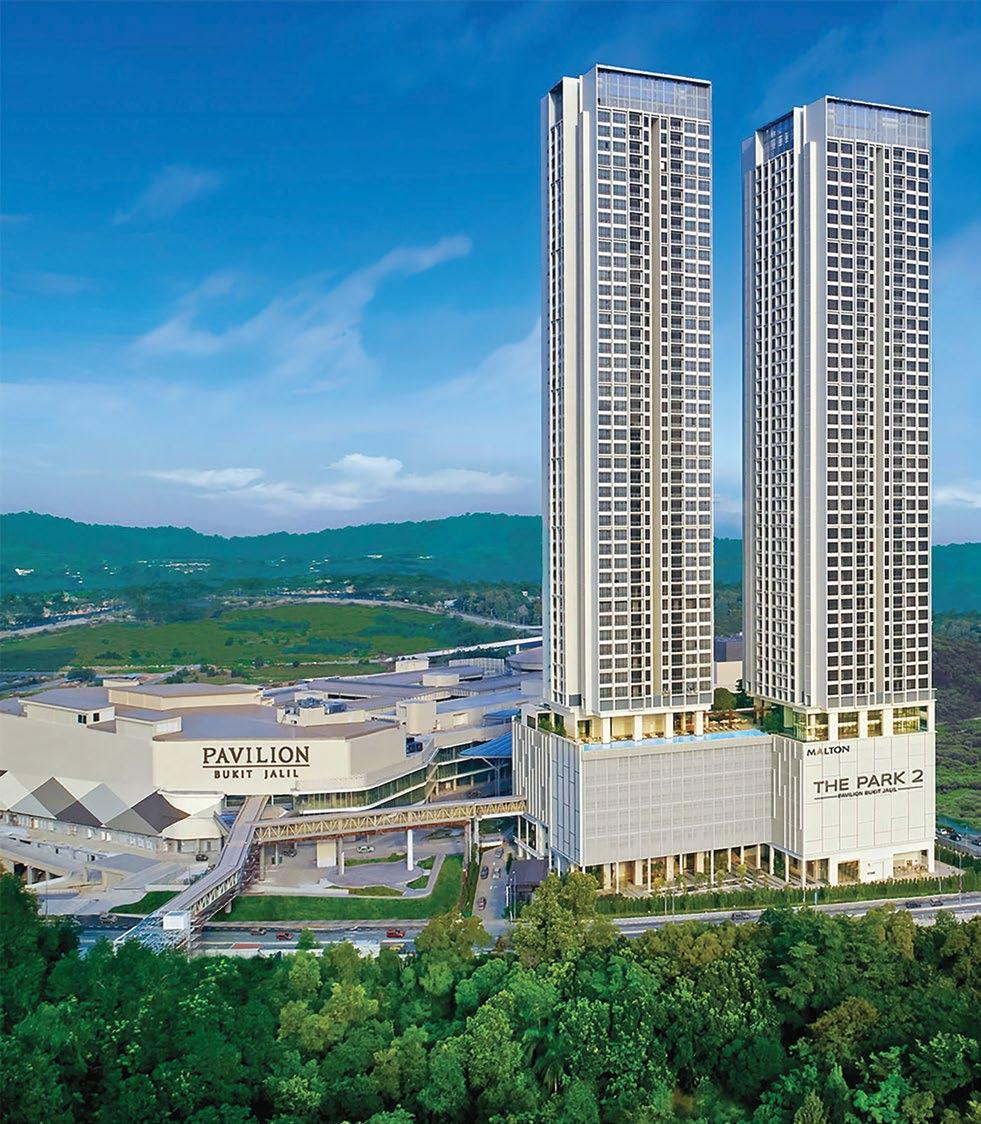
Developer: Malton Berhad
Product type: Serviced apartment
Architect: Konzepte + Design Architect
Launch date: October 2016
Completion date: August 2021
Total land area: 2.5 acres
Number of units: 709
Average unit size: 1,160 sq ft
Facilities: 50m infinity pool, leisure pool, water lounge, sun bed deck, jacuzzi, gymnasium, yoga deck, sauna room, steam room, launderette, amphitheatre, playground, BBQ pavilion, multi-function open space, gourmet kitchen, and games room
Price range: MYR673,000-2.1 million
Contact:
Phone number: 1700-82-5300
Email: marketing@malton.com.my
Address: Level 19 Pavilion Tower, 75 Jalan Raja Chulan, 50200 Kuala Lumpur, Malaysia Website: www.malton.com.my

Serenia Industrial Park, nestled within the dynamic township of Serenia City in Sepang, Selangor, is a premier freehold industrial development by Sime Darby Property.
Strategically positioned near major hubs like Kuala Lumpur, Putrajaya, and Cyberjaya, it boasts seamless connectivity via the ELITE Highway, Maju Expressway, and the PutrajayaDengkil Bypass. Proximity to the Salak Tinggi ERL station and Kuala Lumpur International Airport (KLIA) further enhances its logistical advantages and efficiency for both local and international operations.
Spanning approximately 112 acres, Serenia Industrial Park offers a diverse range of industrial units, including semi-detached and detached factories, all tailored to meet various business needs. The industrial park is equipped with modern infrastructure, featuring wide roads suitable for heavy vehicles, stable power supply, and high-speed Internet connectivity. Sustainable features such as rainwater
harvesting systems and solar panel readiness underscore its commitment to eco-friendly operations.
Beyond its industrial offerings, Serenia Industrial Park benefits from being part of a larger integrated township, Serenia City, which promotes a holistic lifestyle among residents and workers through its thoughtfully designed masterplan. Residents and workers benefit from amenities like the Central Park, which features a 17-metre-high kinetic sculpture, amphitheatre, and multi-purpose sports courts. The presence of educational institutions like Xiamen University and commercial centres such as Mitsui Outlet Park and KIP Mall Kota Warisan further enrich the community experience.
With its strategic location, state-of-the-art facilities, and integrated lifestyle offerings, Serenia Industrial Park stands as a futureforward environment where businesses can thrive and offers a premier investment opportunity in southern Klang Valley.



Developer: Sime Darby Property (Serenia City) Sdn Bhd
Product type: Industrial plots and ready-built factories
Architect: Visage Architect
Launch date: October 2022
Completion date: October 2027
Total land area: 4.878 million sq ft (112 acres)
Number of units: 63 (15 industrial lots, 20 detached factories, 28 semi-detached factories)
Average unit size: 17,000 sq ft
Facilities: Centralised parking bays, one main security entrance and exit for security, centralised labour quarters (“CLA”), individual guardhouses for all factories, commercial complex
Price range: MYR6.64-18.88 million
Contact:
Phone number: +6017-2298583
Email: mohd.safwan.rusle@simedarbyproperty.com
Address: Serenia City Sales Gallery, Lot 27999, Jalan
Pintas Dengkil-Putrajaya, Bandar Serenia, 43900 Sepang, Selangor, Malaysia
Website: www.simedarbyproperty.com/industrial/sereniacity/serenia-industrial-park


The MET Corporate Towers form a vital part of KL Metropolis, envisioned as Kuala Lumpur’s premier International Trade and Exhibition District.
Positioned as a modern, self-sustaining urban hub, The MET Corporate Towers seamlessly integrate business, lifestyle, and community—creating a dynamic environment where people gather, work, and thrive.
The MET Corporate Towers offer flexible, scalable office spaces that evolve with growing enterprises and meet the needs of contemporary business. These are complemented by premium shared facilities, including a business centre, meeting rooms, and event spaces, all set within a community-centric environment.
A defining feature of The MET Corporate Towers is its focus on the “3RD SPACE”
concept—curated retail, dining, and leisure outlets designed to serve the working community and surrounding neighbourhood. These carefully selected experiences bring people together beyond the workplace, offering places to connect, unwind, and recharge throughout the day.
The towers themselves are elegantly embedded into the hillside, with a dramatic arrival experience leading into a sleek, glass-clad lobby. The surrounding garden deck, gym, and alfresco cafés promote work-life balance while an iconic, sculptural function space adds a bold, creative edge to corporate events.
As a key gateway to KL Metropolis, The MET Corporate Towers represent sophisticated, future-forward architecture where business, lifestyle, and community converge, redefining the new business class.

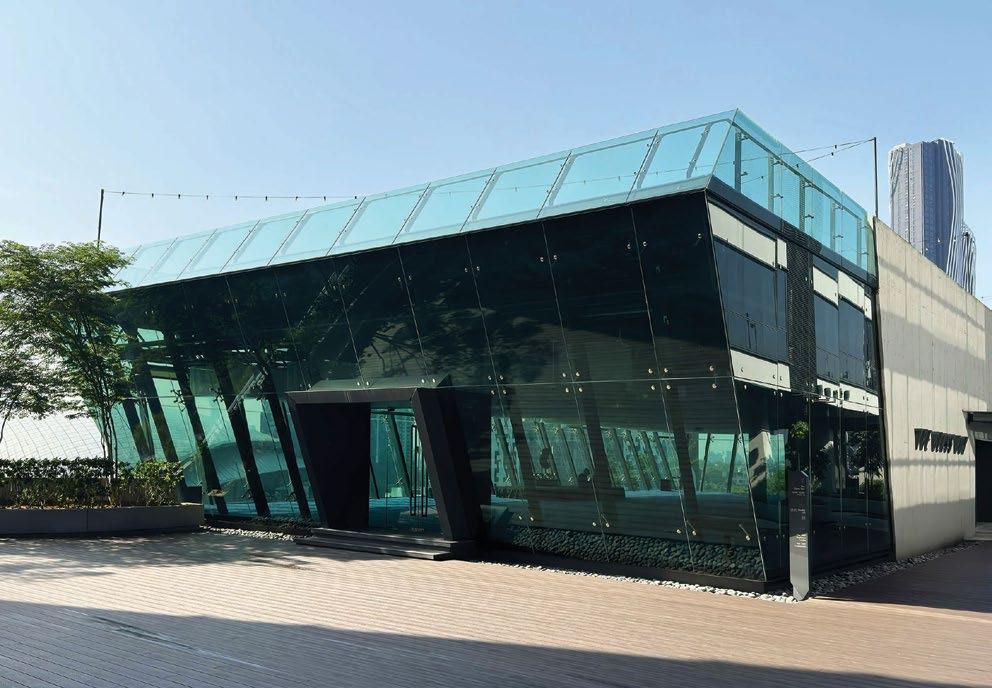
Developer: Triterra Sdn Bhd
Product type: Grade A strata commercial development
Architect: GSD Architect
Launch date: May 2017
Completion date: October 2023
Total land area: 2.47 acres
Number of units: 506 (488 offices, 18 retail units as per rental by 3RD SPACE)
Average unit size: 818-18,500 sq ft
Amenities: The Glass Box (events space), business centre, 24-hour gym fitness centre, co-working space, restaurants, cafes, meeting spaces, multi-core dual backbone fibre optic network, landscaped areas, hybrid carpark charging station
Monthly maintenance fees: MYR0.69 per sq ft
Price range: MYR1,350-1,550 per sq ft
Contact:
Phone number: +6010 227 2882
Email: info@triterra.com.my
Address: The MET Corporate Towers, No. 20, Jalan Dutamas 2, 50480 Kuala Lumpur, Malaysia Website: www.themet.com.my

Ponderosa Callista is a thoughtfully designed residential development in Taman Ponderosa, Johor Bahru, offering modern landed homes that blend innovative architecture with functional living. Spanning 22 acres of prime freehold land, the development comprises 213 units of twostorey terrace homes, designed to meet the needs of today’s homeowners.
Ponderosa Callista is distinct in its architectural approach. The Type B layout is especially unique, featuring a lower ground floor—an uncommon design in conventional terrace homes. This split-level concept follows the natural terrain, maximising space while creating a multi-functional living environment. The additional lower ground area provides flexibility for various uses, such as a private entertainment space, home office, or extended family living. The cascading design also enhances natural ventilation and daylight, creating a comfortable, energy-efficient home.
The homes showcase contemporary facades with clean lines, expansive glass panels, and open-plan interiors, fostering a seamless indoor-outdoor connection. Wide frontage designs and thoughtfully planned streetscapes create an open, spacious feel while lush landscaping integrates nature into everyday living.
Ponderosa Callista also offers well-planned communal amenities that promote a healthy and active lifestyle, such as a landscaped park, jogging track, and outdoor exercise equipment. The adjacent Ponderosa Golf Club gives residents access to its facilities, enhancing the overall lifestyle experience within the community.
Set close to major shopping malls, reputable schools, and essential amenities, Ponderosa Callista perfectly balances accessibility and exclusivity for homeowners seeking a serene environment.
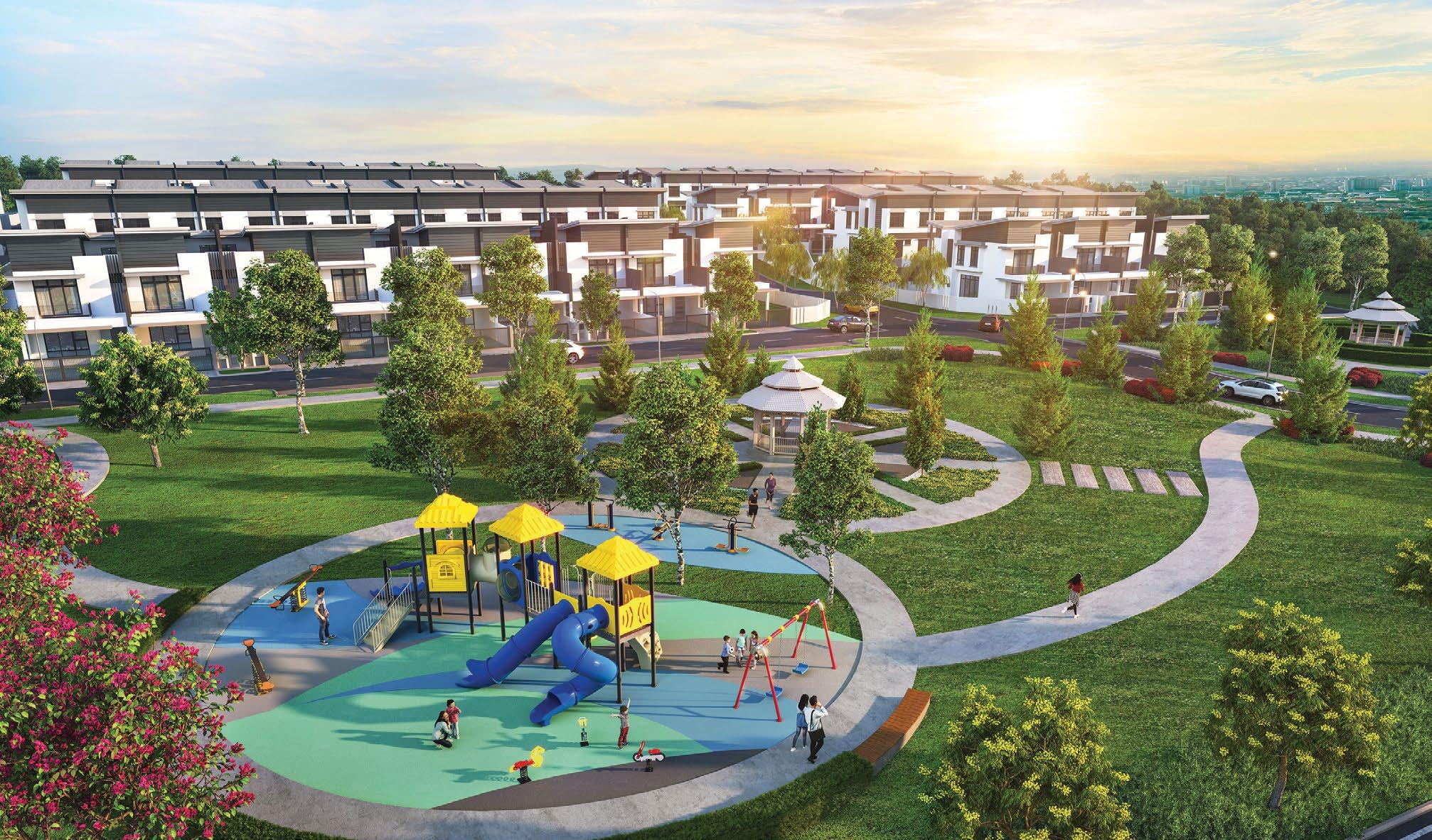


Developer: Berinda Properties
Product type: Two-storey terrace homes with optional lower ground floor level
Architect: LMC Architect
Launch date: June 2023
Completion date: June 2025
Total land area: 22 acres
Number of units: 213
Average unit size: 22’x70’(lot area), 2,3483,139 sq ft (built-up area)
Facilities: Landscape parks, playground, basketball court, jogging path, walking path, outdoor exercise equipment
Monthly maintenance fees: MYR200 per unit
Price range: MYR877,900-1.62 million
Contact:
Phone number: 07-3641770
Email: sales@rawhide.com.my
Address: Berinda Sales Gallery, 01-01
Pangsapuri Molek Pulai, Jalan Persiaran Molek, Taman Molek, 81100 Johor Bahru, Johor, Malaysia
Website: www.berinda.com

Tropicana Alam – Avisa Residences is a tranquil community of terrace houses in Bandar Puncak Alam, perfect for those in search of a peaceful sanctuary. As the debut residential phase of the master-planned Tropicana Alam development, Avisa Residences is meticulously designed around a tranquil fiveacre lake and an enchantingly landscaped, 4.5-acre central park. Every home promises to enrich everyday living, merging nature’s charm with urban sophistication.
Tropicana Alam – Avisa Residences’ close proximity to major highways such as LATAR, Guthrie, DASH, NKVE, and North-South Expressway ensures excellent connectivity to the rest of Puncak Alam and Klang Valley. This easy access to main roads makes daily commutes more efficient and convenient, allowing residents to get around the city and state with ease.
Families will appreciate the array of amenities available near Tropicana Alam – Avisa
Residences. Puncak Alam features quality schools for children, vibrant shopping malls, and well-stocked grocery stores. These facilities cater to all everyday needs, boosting the convenience of living in this community.
Residents also benefit from close proximity to hospitals. This ensures quick access to medical care in case of emergencies, providing peace of mind to families and individuals alike.
Ideal for a serene lifestyle, Tropicana Alam –Avisa Residences offers not just a residential address but a true sense of home. Its combination of tranquillity, convenience, and connectivity makes it an ideal choice for those seeking a peaceful, well-connected living environment.
Overall, Puncak Alam gives a prime choice to property seekers looking for a serene yet wellconnected location, with its easy access to educational institutions, healthcare facilities, and essential amenities.



Developer: Tropicana Alam Sdn Bhd (A Subsidiary of Tropicana Corporation Berhad)
Product type: Two-storey terrace homes
Architect: CL&O Architects
Launch date: March 2024 (Phase 1), November 2024 (Phase 2)
Completion date: September 2027 (estimated)
Township land area: 362 acres
Phase 1 & Phase 2 land area: 87 acres
Number of units: 431 units (Phase 1), 480 units (Phase 2);
Individual Title
Average unit size: 1,917- 2,351 sq ft (20’x70’ to 22’x70’)
Facilities: Grand entrance, 5-acre scenic lake, 4.5-acre central park, 1.3-km lakeside jogging trail, playground, takraw court, badminton court, basketball court, pavilion, outdoor gym
Monthly maintenance fees: Approximately MYR150 (estimated)
Price range: From MYR688,800
Contact:
Phone number: 1700 81 7878
Email: enquiry@tropicanacorp.com.my
Address: 27-1, Pusat Perdagangan Puncak Alam Jaya, Jalan Puncak Alam Jaya 10, Bandar Puncak Alam Jaya, 42300 Puncak Alam, Selangor, Malaysia
Website: www.tropicanaalam.com.my
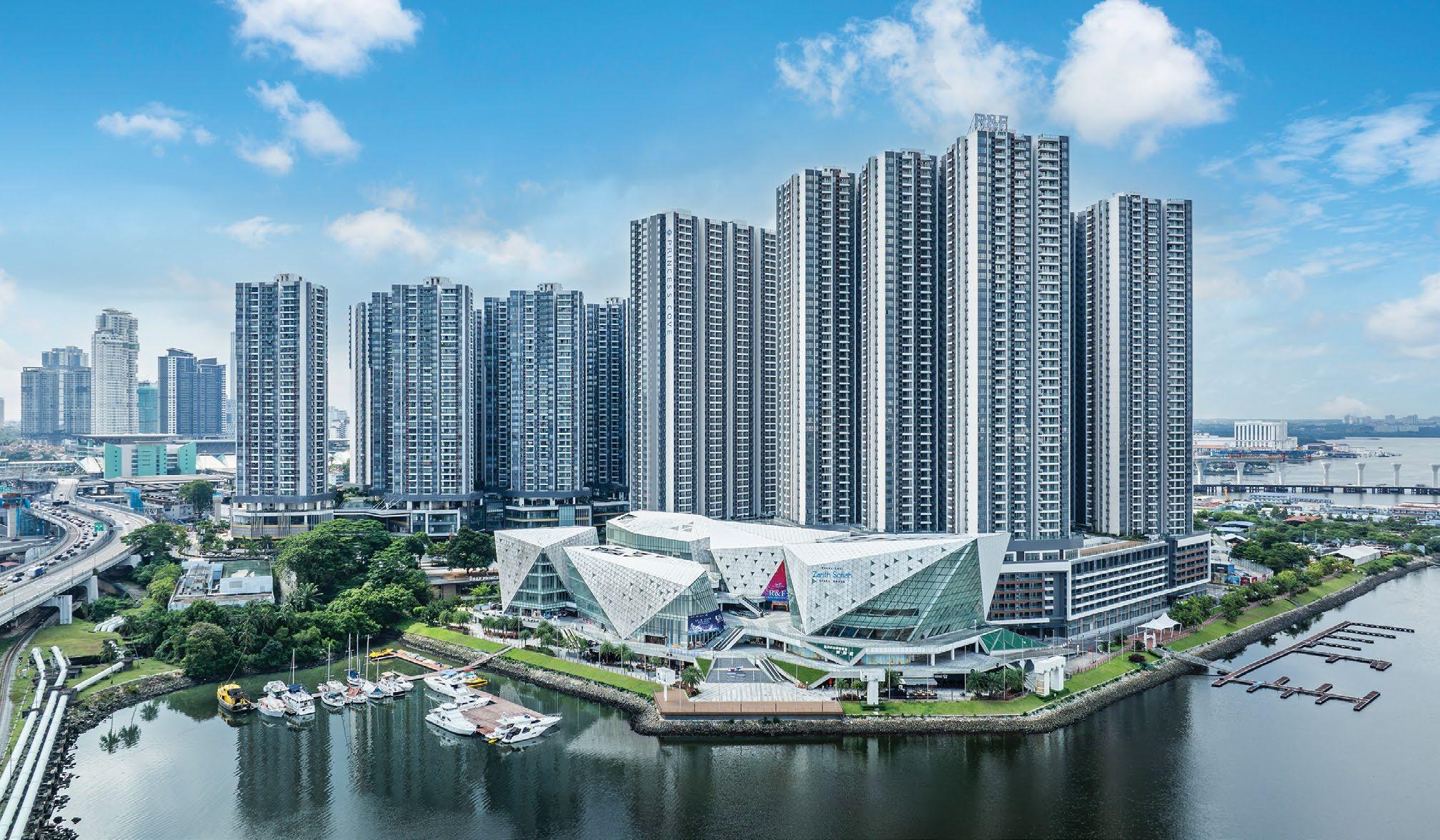
Strategically located in the heart of Johor Bahru’s CBD, Seine Region at R&F Princess Cove offers unparalleled connectivity to Singapore. Situated next to the JohorSingapore Causeway and the upcoming RTS Link, it features a 650-metre linked bridge to Johor Bahru CIQ, making cross-border commuting easy for residents.
Epitomising elevated living and smart investment, Seine Region at R&F Princess Cove is surrounded by dynamic retail, dining, and entertainment options, including R&F Mall, which features a newly upgraded cinema, supermarkets, and clinics, and R&F Marina Place, which showcases international cuisine and breathtaking sea views. The development is also home to The Permaisuri Zarith Sofiah Opera House, hosting world-class performances and cultural events.
Families will find themselves near top educational institutions, including Foon Yew High School and Stellar Playschool.
Nearby healthcare facilities include renowned names such as Columbia Asia Hospital and Regency Specialist Hospital, providing comprehensive medical services for residents.
Seine Region at R&F Princess Cove introduces a range of premium amenities, including an elevated jogging track, allowing residents to enjoy city views while staying active. A covered walkway ensures uninterrupted connectivity while a dedicated bridge links directly to R&F Mall.
As Johor Bahru’s property market continues to boom, Seine Region at R&F Princess Cove stands out as a top-performing development, attracting both investors and buyers. With the RTS Link and JohorSingapore SEZ boosting growth, Seine Region at R&F Princess Cove promises strong capital appreciation and high rental yields, making it a prime choice for homeowners and investors.




Developer: R&F Development Sdn Bhd
Product type: Residential property
Architect: GuangZhou Residential
Architecture Design Institute Co. Ltd.
Launch date: May 2018
Completion date: March 2024
Total land area: 116 acres
Number of units: 3,724
Average unit size: 468-1,471 sq ft
Facilities: Swimming pool, wading pool, playground, outdoor BBQ, leisure track, gym, childcare room, chess room, snooker room, yoga room, table tennis, multi-function room
Monthly maintenance fees: MYR0.33 per sq ft
Price range: MYR1,000-1,400 per sq ft
Contact: Phone number: 1800-18-7777
Email: enquiry@rfmalaysia.com
Address: Jalan Tanjung Puteri, 80300 Johor Bahru, Johor Darul Takzim, Malaysia Website: www.rfmalaysia.com

Hotel Central Macau, a nearly century-old landmark, has been meticulously restored by Lek Hang Group into a contemporary marvel while preserving its rich historical essence. Strategically positioned along Avenida de Almeida Ribeiro, Macau’s most vibrant and culturally significant avenue, the hotel benefits from unparalleled visibility and foot traffic, making it a premier destination for both tourists and business travelers.
Spanning 11 stories and covering 8,174.5 sqm, the transformed Hotel Central Macau features 114 exquisitely designed rooms, each tailored to provide a unique experience. Guests can choose from three distinctive themes across six room types, catering to a diverse clientele—from history enthusiasts drawn to its nostalgic charm to modern travelers seeking innovative, eco-friendly amenities. The hotel seamlessly blends oldworld elegance with contemporary comfort, redefining boutique hospitality in Macau.
Beyond accommodation, Hotel Central Macau elevates the guest experience with its carefully curated facilities, including the Palace Restaurant, the Historical Cultural Corridor, and the Historical Sightseeing Promenade, offering an immersive journey into Macau’s storied past. The lower three floors house an exclusive shopping mall, introducing globally renowned brands to the heart of the city, creating a unique synergy between luxury retail and hospitality.
As an investment opportunity, Hotel Central Macau stands out due to its multifaceted business model. Its prime location, commitment to cultural preservation, and integration of retail and hospitality make it a rare and valuable asset. With its grand reopening in 2024, it is set to become a landmark of refined luxury and historical prestige in Macau.

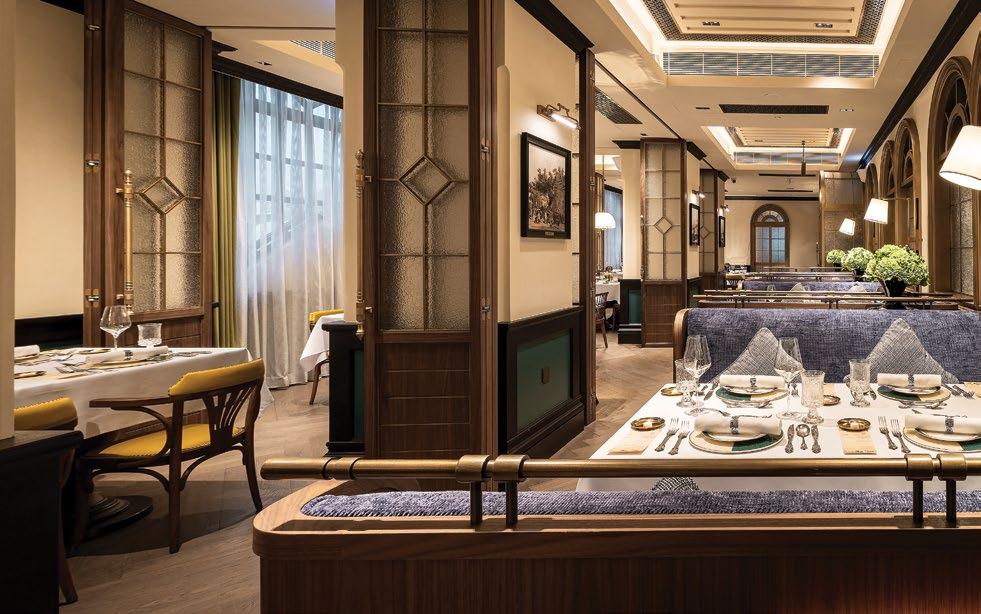

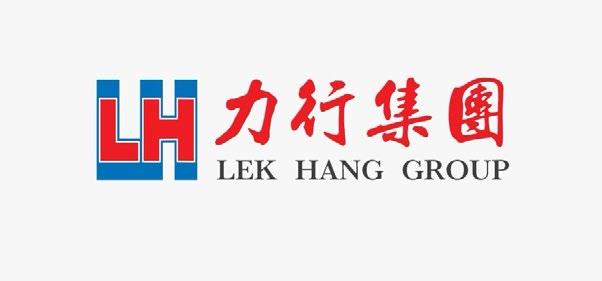
Developer: Lek Hang Group
Product type: Hotel
Architect: JPC Consultadoria de Arquitectura Limitada
Launch date: December 2019
Completion date: April 2024
Total land area: 764 sqm
Number of units: 114
Average unit size: 25 sqm
Contact:
Phone number: +853 2828 6668
Email: Kenji@hotelcentral.com.mo
Address: Avenida de Almeida Ribeiro, No. 270, Macau
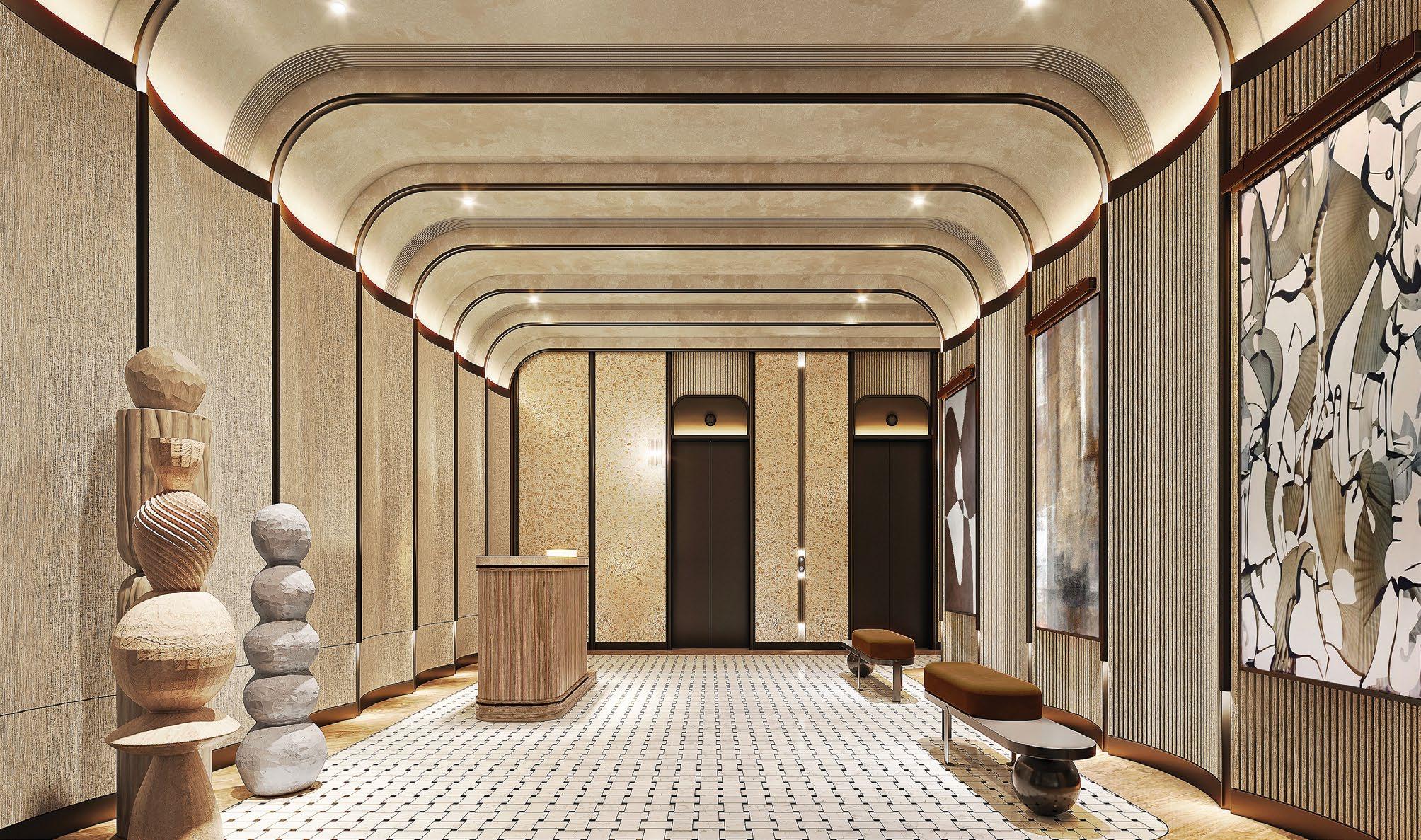
UPPER PRINCE is a residential development that embodies the essence of elevated living in a prime location in Hong Kong, offering easy transport access, abundant amenities, a strong school network, and beautifully designed landscapes enhanced by exquisite interiors. Located at No. 1 Ki Lung Street in Mong Kok, the development is surrounded by a recently transformed cultural and creative district, affirming its status as one of the best residential locations in Kowloon.
With Prince Edward MTR station just 30 seconds away, the development provides exceptional convenience. A comprehensive public transport network, including buses and minibuses, connects residents to various destinations, with numerous cross-border services to Mainland China and Macau.
A dynamic lifestyle awaits, with renowned shopping destinations such as MOKO and Langham Place, alongside charming local shops. Nearby attractions include Mong Kok Stadium and the enchanting Flower Market,
enriching the neighbourhood’s character.
The area is poised for significant growth, with developments such as the Flower Market Road Redevelopment and Hong Kong’s first Waterway Park. The large-scale Green Heart project on Sai Yee Street will become the second tallest commercial landmark in West Kowloon, establishing a thriving hub for business and retail.
UPPER PRINCE’s fluid building façade features a dark grey base with warm gold accents, reflecting the Golden Wave concept. Interiors embrace a bohemian style infused with modern Scandinavian influences, showcasing earthy tones and colourful accents.
The clubhouse offers diverse amenities, including an outdoor grill, spa, gym, children’s play zone, pet garden, and cosy coffee lounge, creating a communal atmosphere amid unique fusion art pieces.

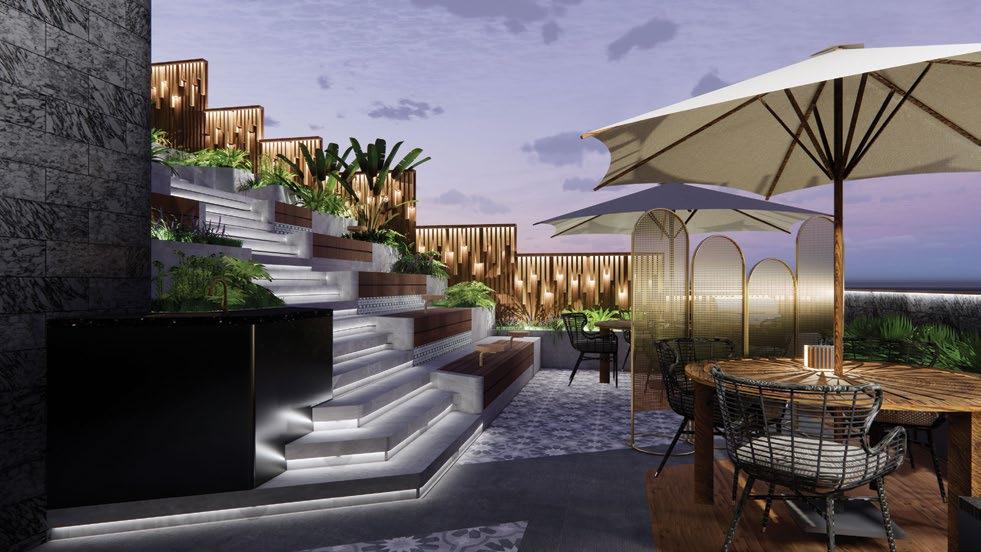


Developer: Lofter Group Limited
Product type: Condominium or residential composite
Architect: Andrew Lee King Fun & Associates Architects
Launch date: Q1 2025 (target)
Completion date: Q4 2025
Total land area: 7,475 sq. ft. (site area)
Number of units: 139
Average unit size: 220 to 490 sq. ft.
Facilities: Outdoor grill and dining area, spy room, gym room, multi-function room, amphitheatre or sitting-out area, kids’ area, pet garden, and coffee lounge
Contact: Phone number: 2953 7555
Email: enquiry@loftergroup.com
Address: Basement 1/F, Chuang’s London Plaza, 219 Nathan Road, Jordan, Hong Kong
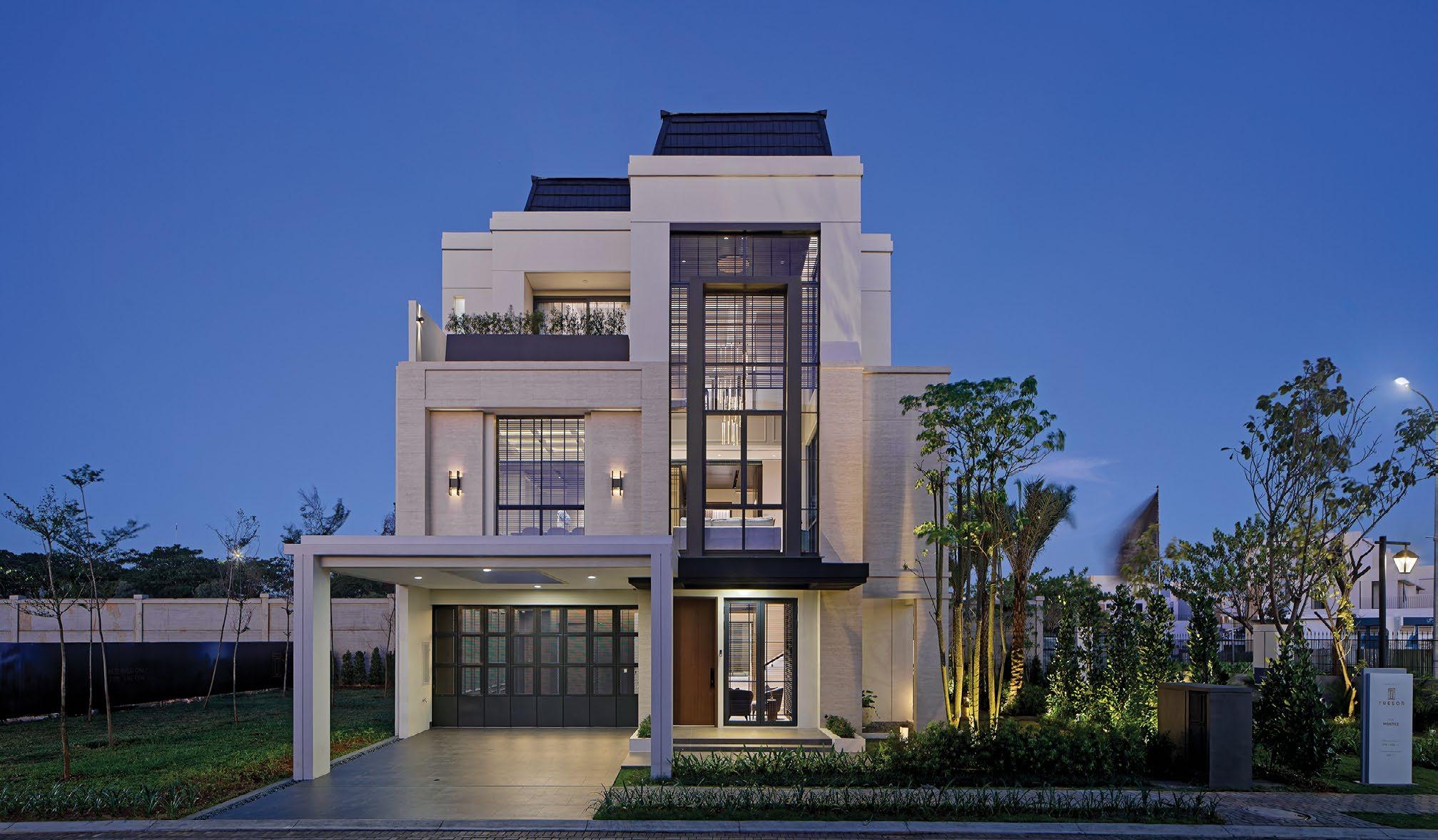
Trésor is an exclusive residential development offering two distinct types of luxury homes: Gallant and Montez. Both types are designed for discerning individuals seeking highend living with ample space and modern features.
Located in a serene and strategic part of BSD City, Trésor offers residents the perfect balance between privacy and convenience. With easy access to key roads, such as the Serpong-Balaraja toll road (SERBARAJA), residents can reach various parts of the Jabodetabek area in just 15 minutes, ensuring seamless connectivity.
Trésor features a unique three-floor design, ensuring ample space for family living and entertainment. The Gallant type offers a spacious 405-sqm land area with 527 sqm of built-up space while the Montez type comes with a 240sqm land area and 412 sqm of built-up space. Both options include three living room areas, four bedrooms with ensuite bathrooms, and a luxurious master bedroom with a walk-in closet.
Additionally, Trésor offers premium features such as smart home systems, motorised garage doors, solar water heaters, private elevators, and EV car installations, making this a future-ready and eco-friendly home. The outdoor space
includes a garden-view terrace, an upstairs balcony, spa garden, and multipurpose room. The residence also offers a secure garage and carport area with space for up to four cars.
Trésor’s architectural design provides an optimised layout that maximises space and adds value, setting it apart from other luxury residences in the area. The development also offers high-end amenities, including a clubhouse, putting golf, and gazebos, ensuring a lifestyle of comfort and luxury.
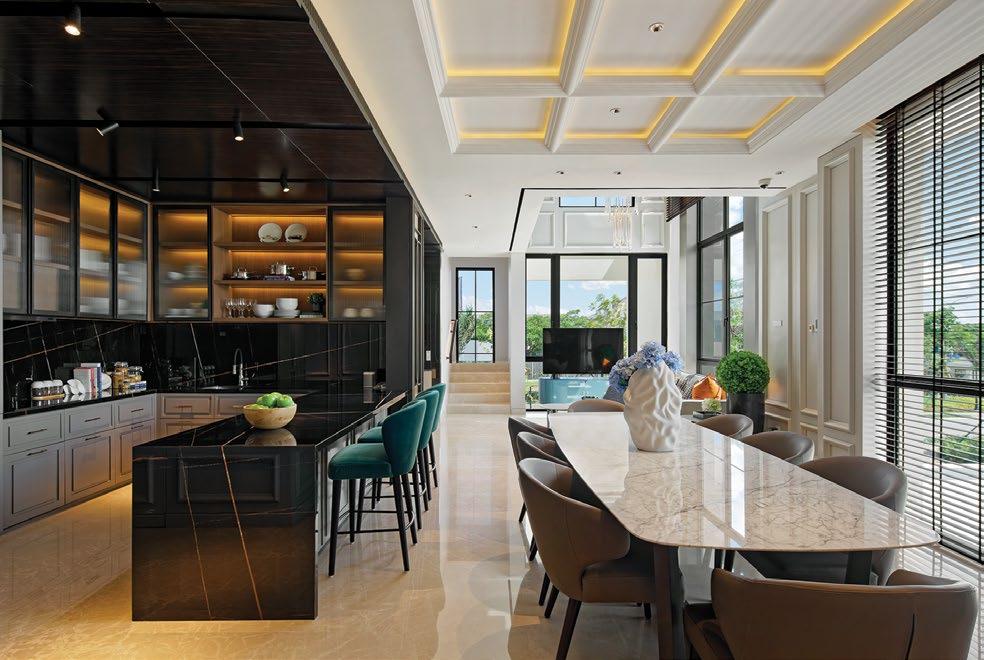

Developer: Sinar Mas Land BSD
Product type: Residential
Architect: Nataneka Architect
Launch date: May 2024
Completion date: Q1 2026
Total land area: 3.4 ha
Number of units: 61
Average unit size: 412 sqm
Facilities: Clubhouse, putting golf, gazebos, garden pavilion, pedestrian track, smart home system, motorised garage door, solar water heater, private elevator, EV car installations
Monthly maintenance fees: IDR16,000
Price range: From IDR13 billion
Contact:
Tel: +62 21 53159000
Address: TRÉSOR Show Unit – Jl. Lingkar
Bumi Botanica Utara, Indonesia
Website: www.sinarmasland.com/ development/residential/tresor

Lentor Mansion features 533 units across three 16-storey blocks and three 8-storey blocks.
Situated on a sprawling 2.2-hectare site, it is one of the largest and lowest-density developments among the plots sold under the GLS programme in Lentor to date.
Inspired by Singapore’s iconic black-andwhite bungalows, Lentor Mansion combines a luxurious mansion-inspired lifestyle with modern conveniences amid a verdant landscape.
Residents can enjoy a range of facilities including the Grand Lawn, a tennis court, gym, 50m lap pool, pavilions with barbecue pits, and the Sky Terraces above three 16-storey towers.
Families can bond while glamping under the stars at the Forest Camp or enjoy leisurely strolls along the 223m Forest Trail. For the little ones, the Tots Club offers a dedicated
playground with a play pool. Families with young children will also benefit from the onsite child care centre. Pet owners will appreciate the proximity to Hillock Park where they can walk their pets, as well as the dedicated Pet Pavilion for cleaning and drying.
The Lentor Modern mall and Lentor MRT Station on the TEL line are a five-minute sheltered walk away. The mall will feature a supermarket, clinics, hair salons, and a wide range of unique F&B options.

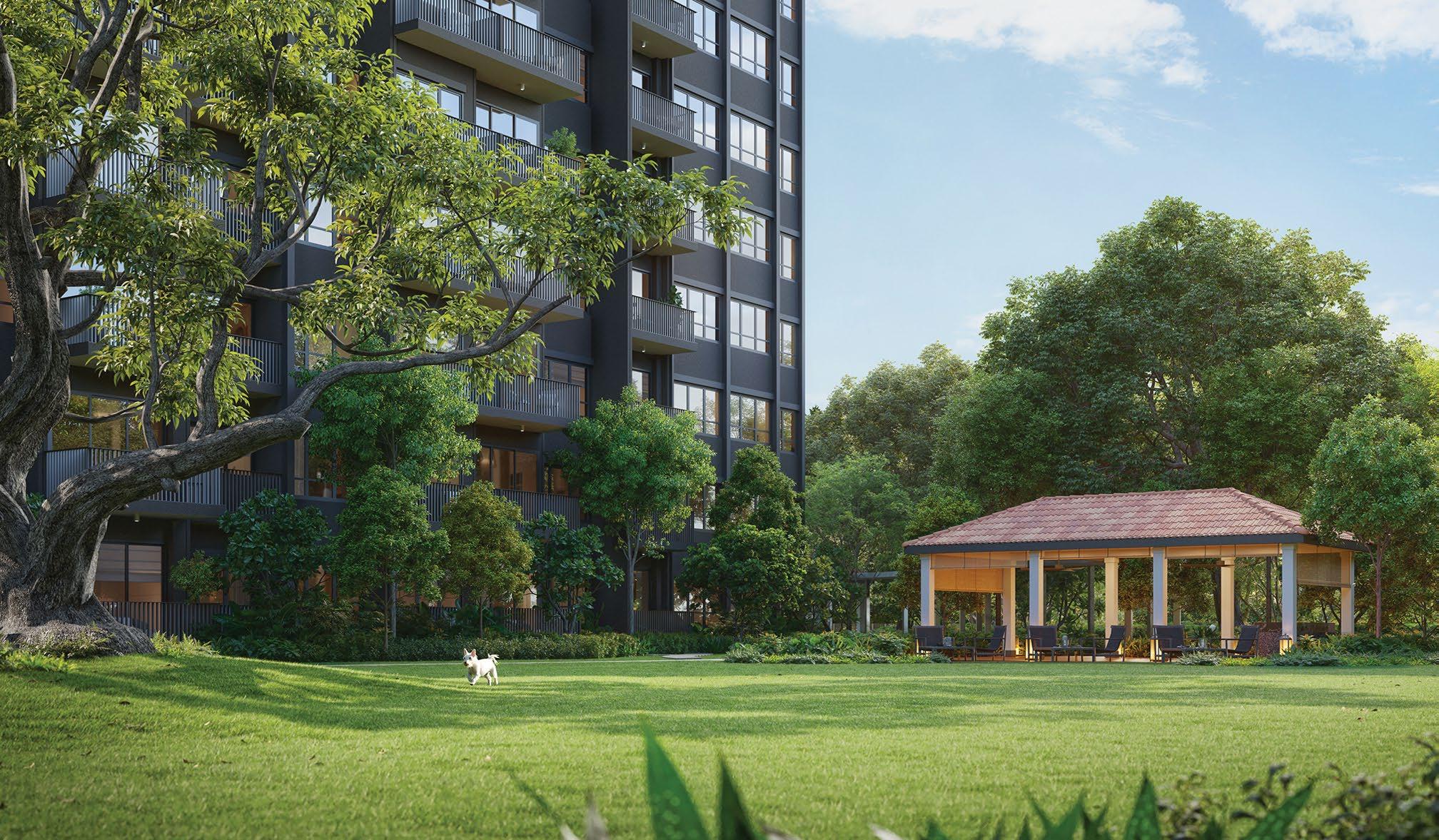
Developer: GuocoLand and Hong Leong
Holdings Limited
Product type: Condominium
Architect: ADDP Architects LLP
Launch date: March 2024
Completion date: June 2028
Total land area: 235,371 sq ft
Number of units: 533
Average unit size: 875.7 sq ft
Facilities: Grand Lawn, Lentor Room, The Verandah, The Chamber, Rainforest Grove, Fern Valley, Forest Trail, Forest Camp, Tots Club, drawing room, pools, jacuzzi, decks, gym, spa alcove, gardens, pavilions, terraces, forest swings, pet run, fitness park and lawn, tennis court, guardhouse, grand drop-off, early childhood development centre, childcare play area, sky lounge, and more
Monthly maintenance fees: SGD350-490
Price range: SGD1.137-3.54 million
(SGD2,085-2,476 per sq ft)
Contact:
Phone number: 8125 9625
Email: sales_enquiry@guocoland.com
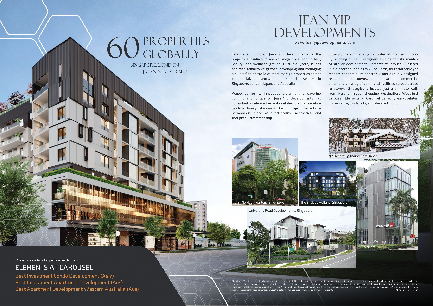



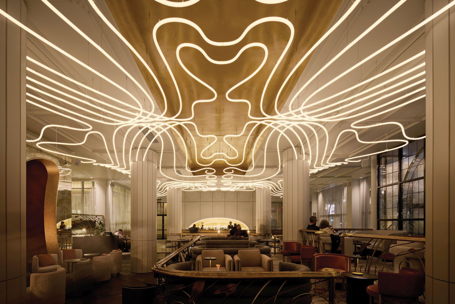



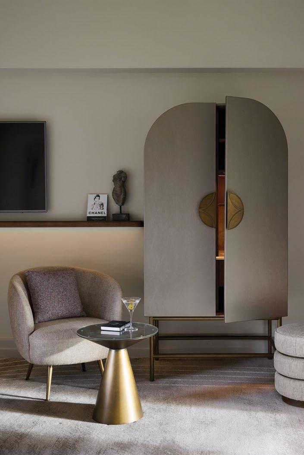
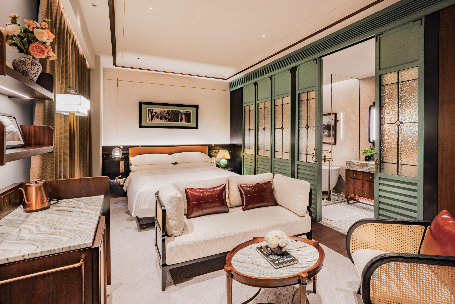
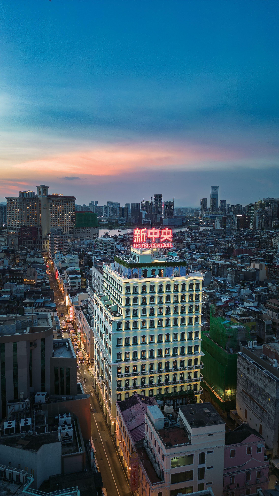






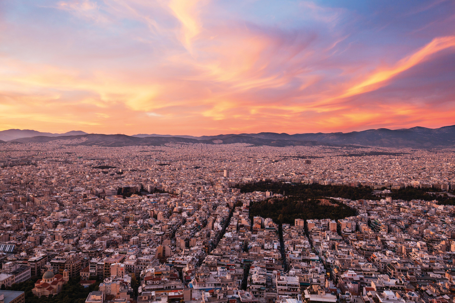

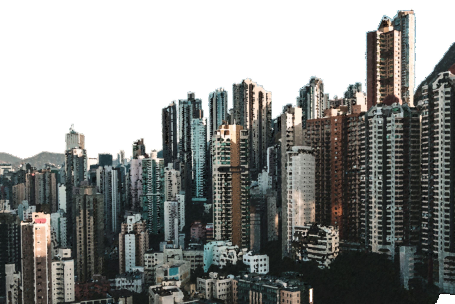

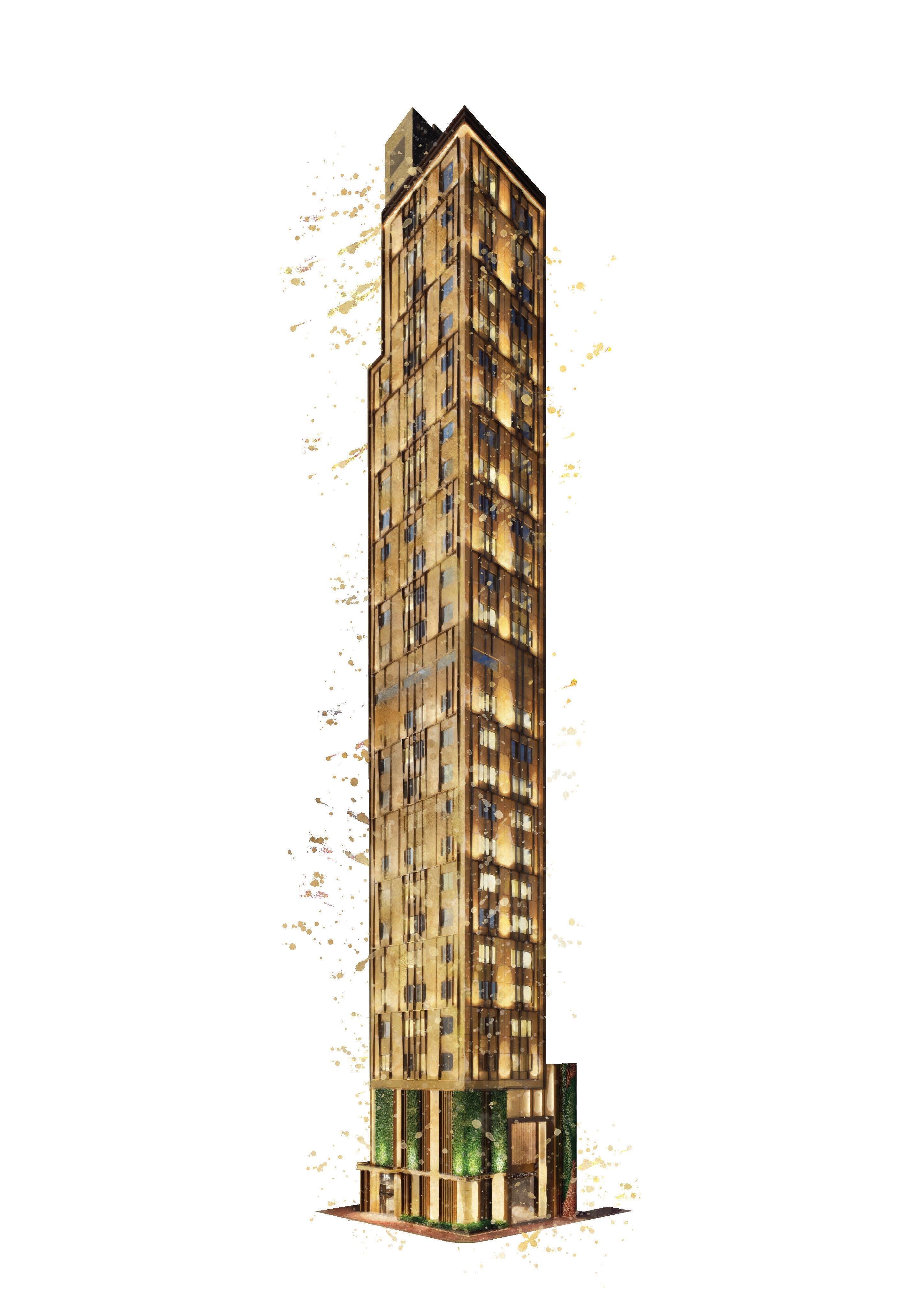



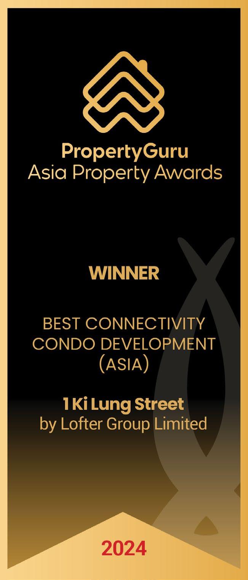

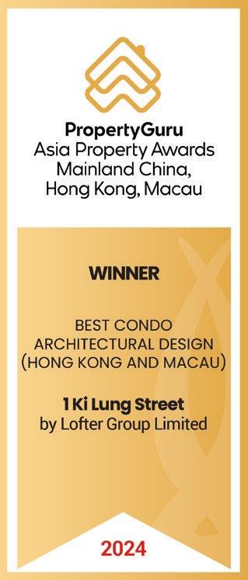
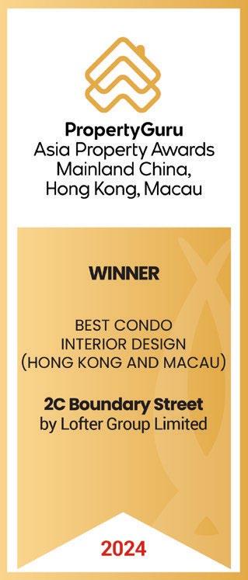
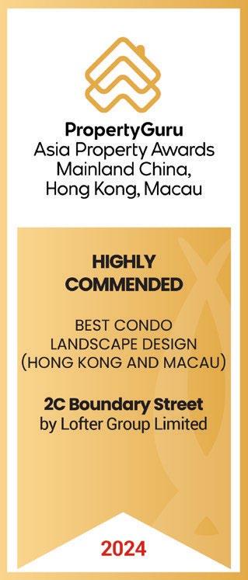










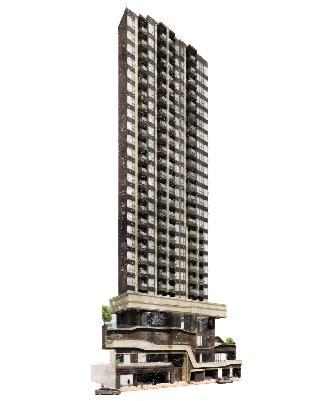
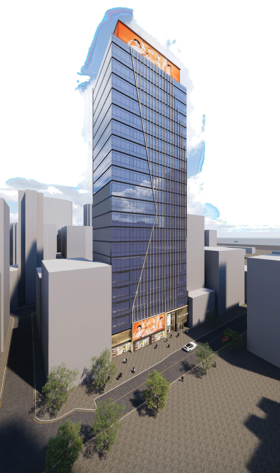

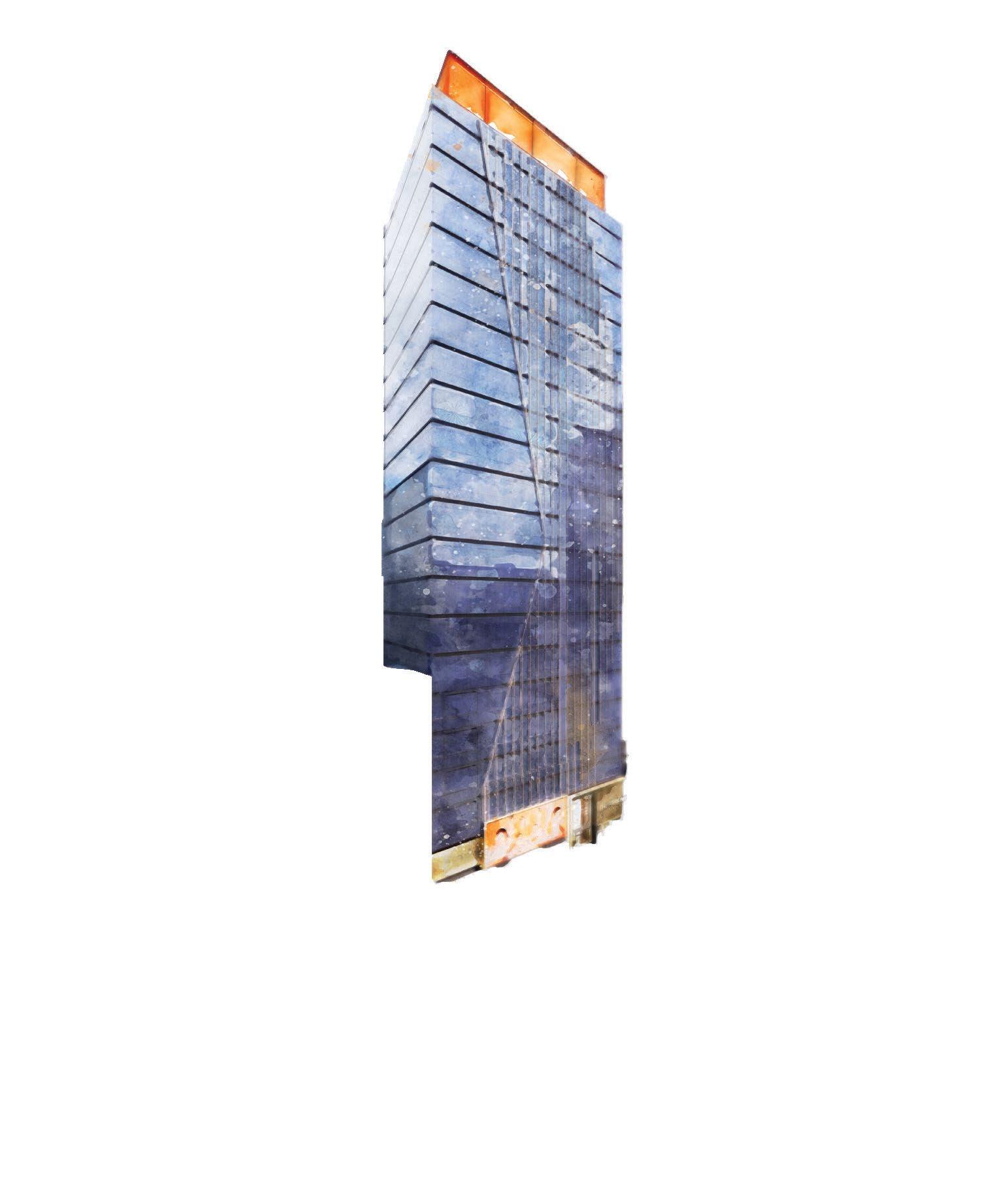





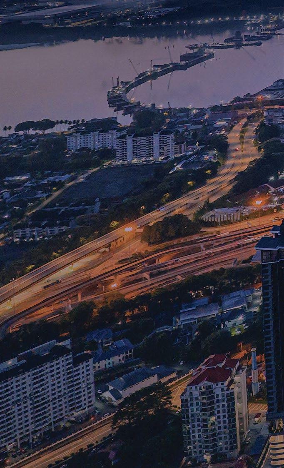









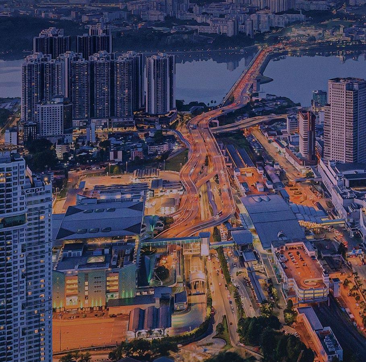















































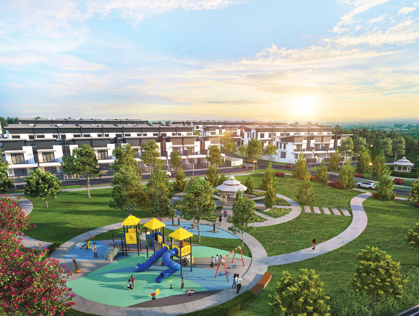
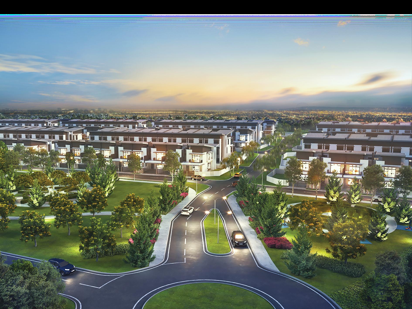



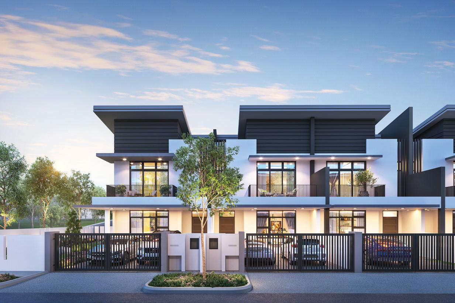








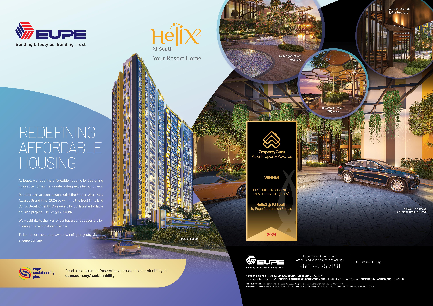

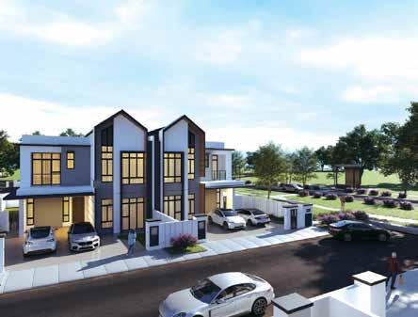






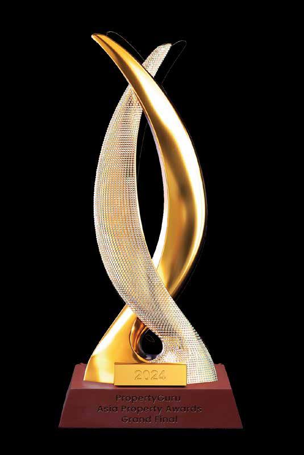

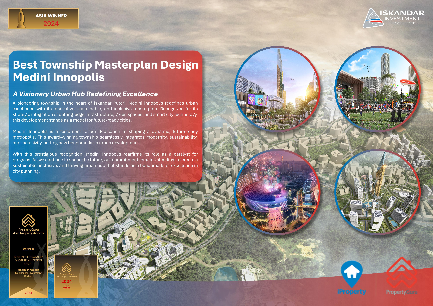

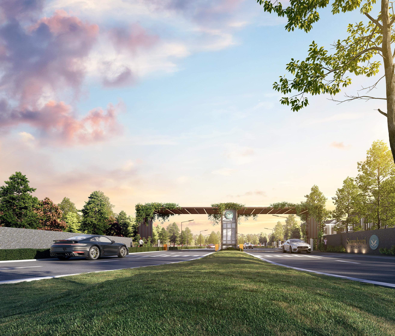
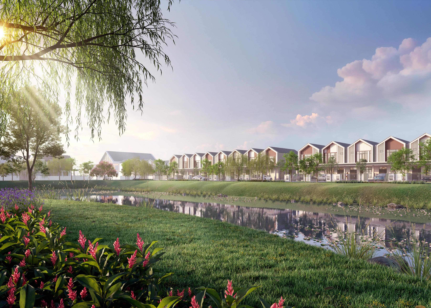




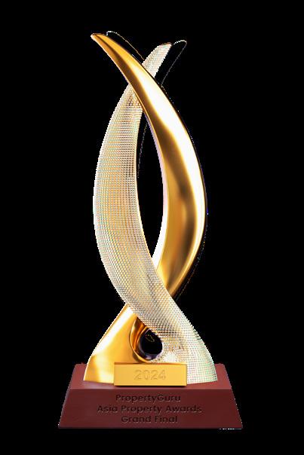

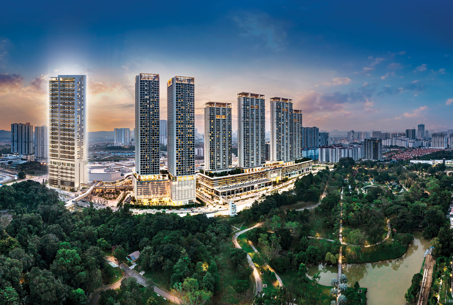

Bukit Jalil City – Recognized as the Best Township Development (Central Malaysia).
– Awarded Best Completed High-Rise Development (Malaysia) & Best Completed Condo Development (Asia). These prestigious accolades affirm Bukit Jalil City’s status as a premier lifestyle destination. Now, we proudly introduce the final chapter – Park Green Pavilion Bukit Jalil.
Nestled in the heart of Bukit Jalil, Kuala Lumpur, Malaysia, Park Green Pavilion Bukit Jalil redefines modern living with its seamless connectivity, luxury residences, and nature-inspired tranquility.



















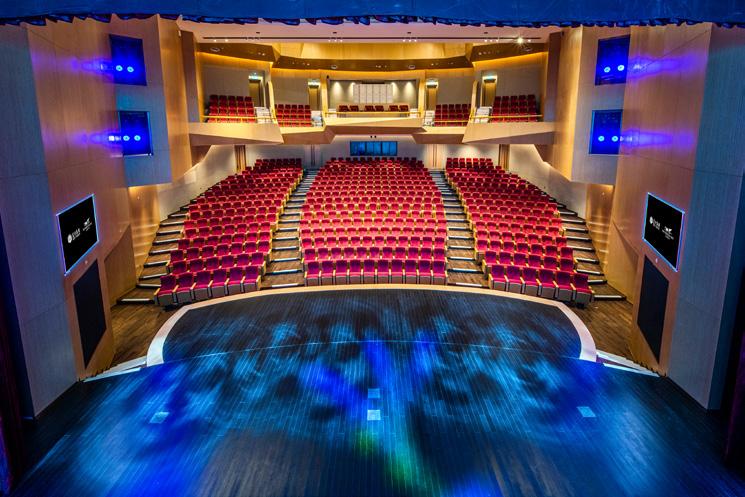
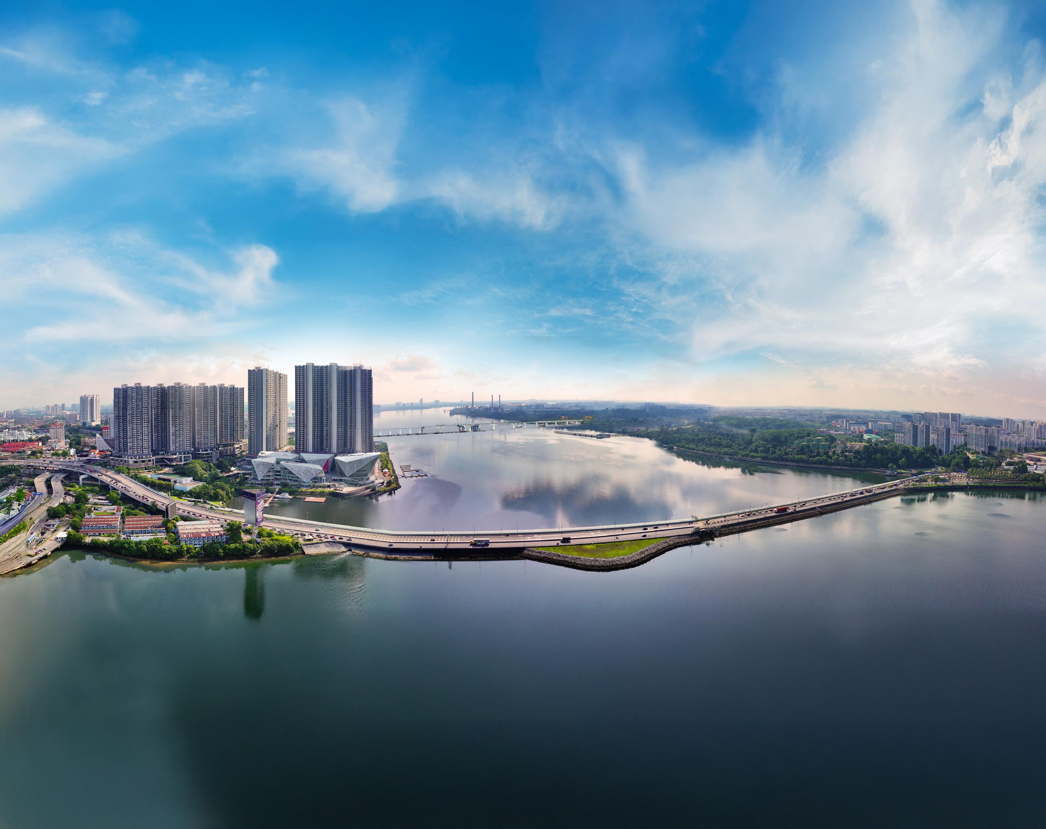
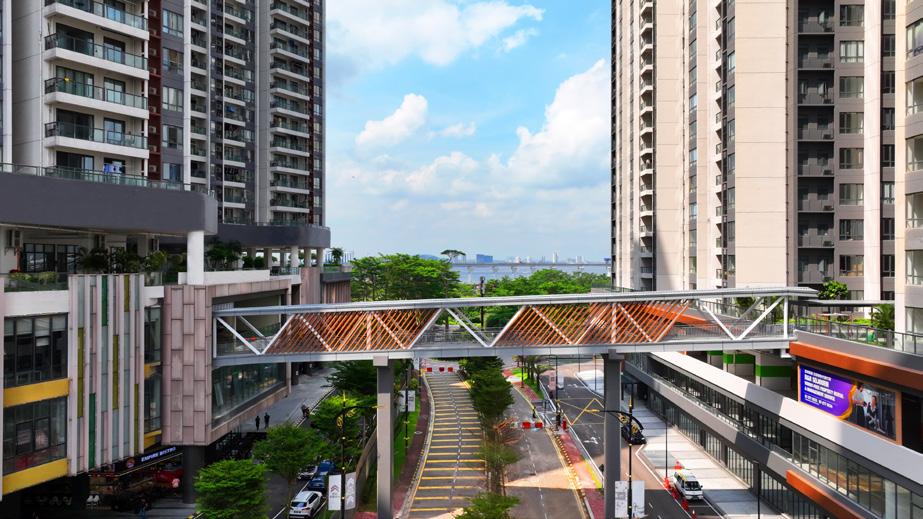





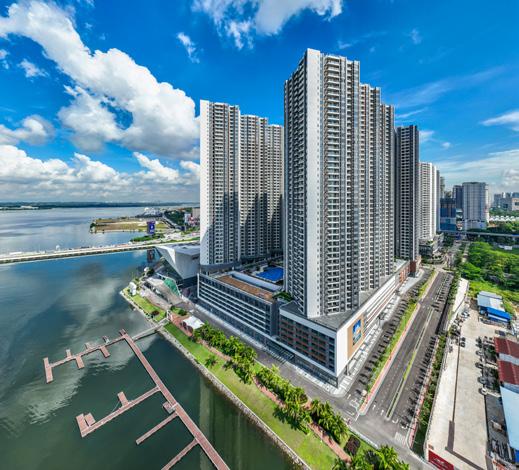





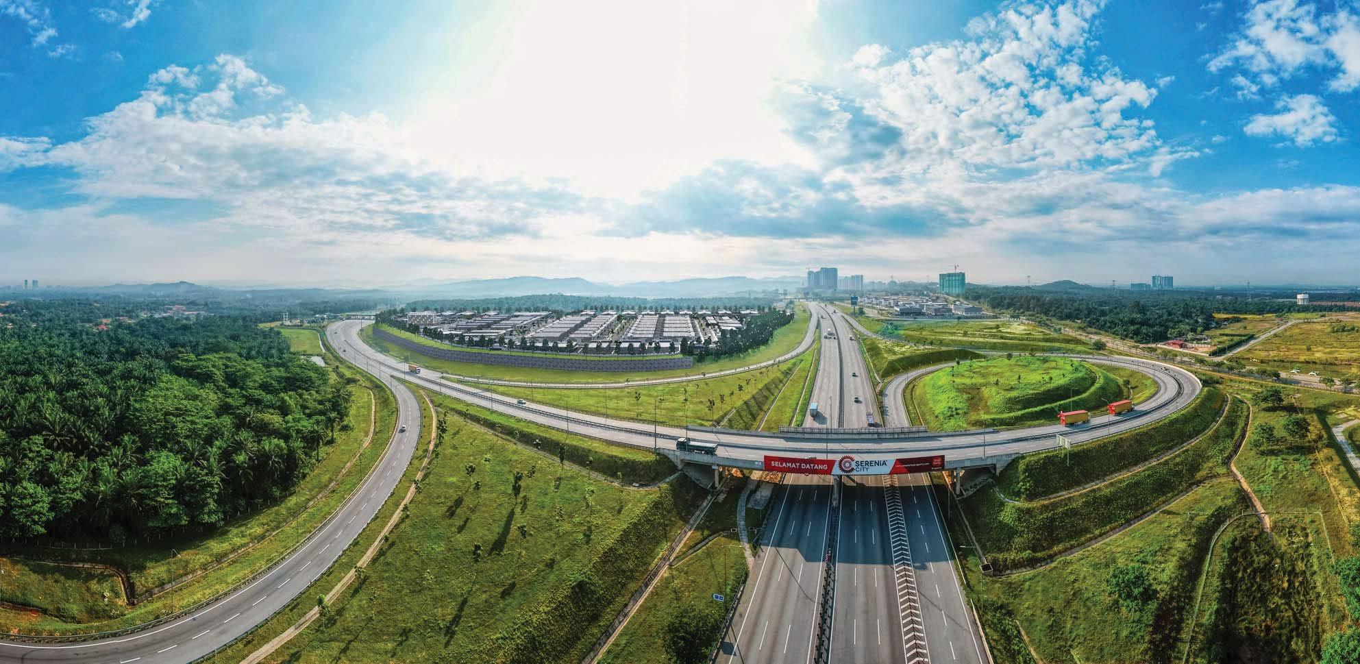

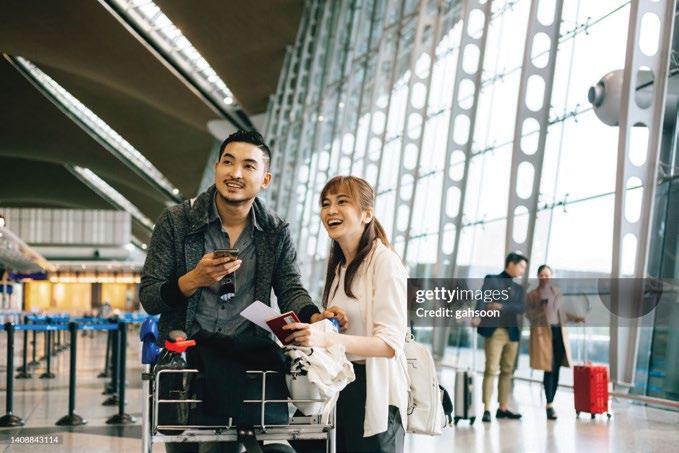


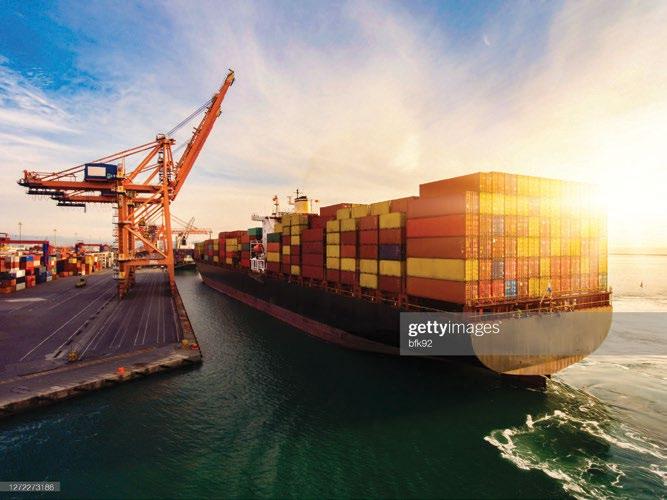



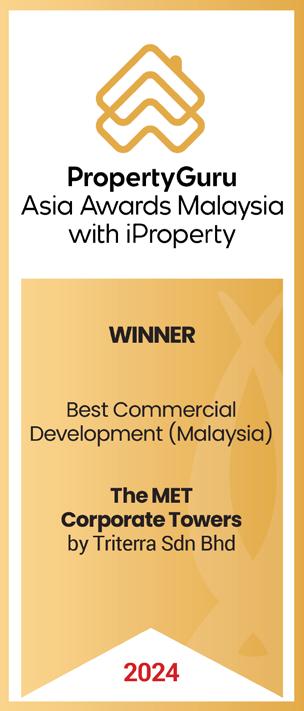

The new tomorrow is here and we are The MET Corporate Towers is the new premium business facilities that is not only a corporate

are poised to change the way we work. grade corporate landmark with state-of-the-art corporate address but a business destination.
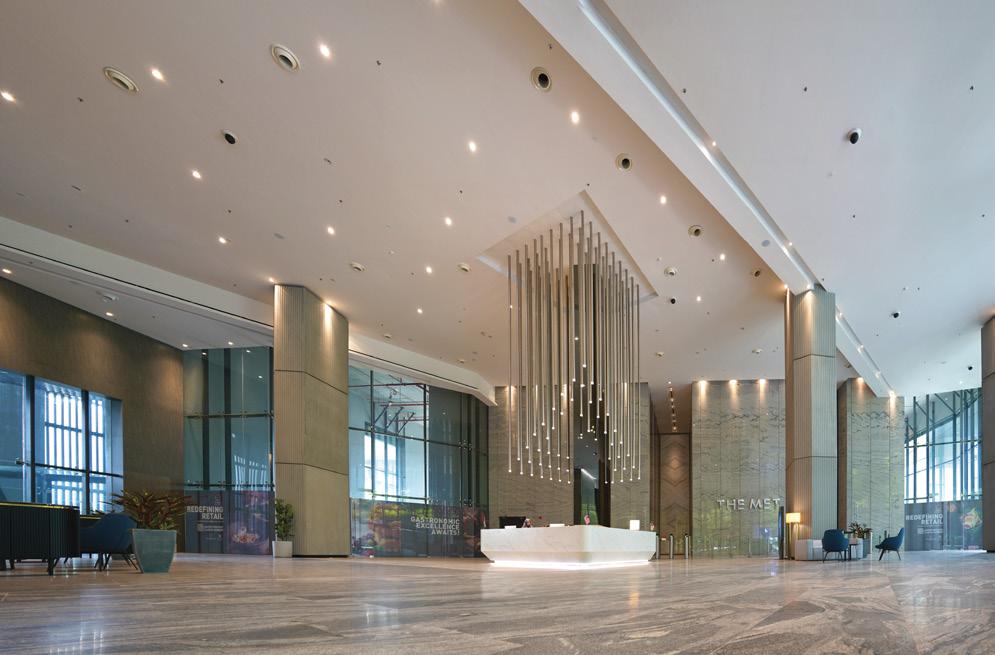

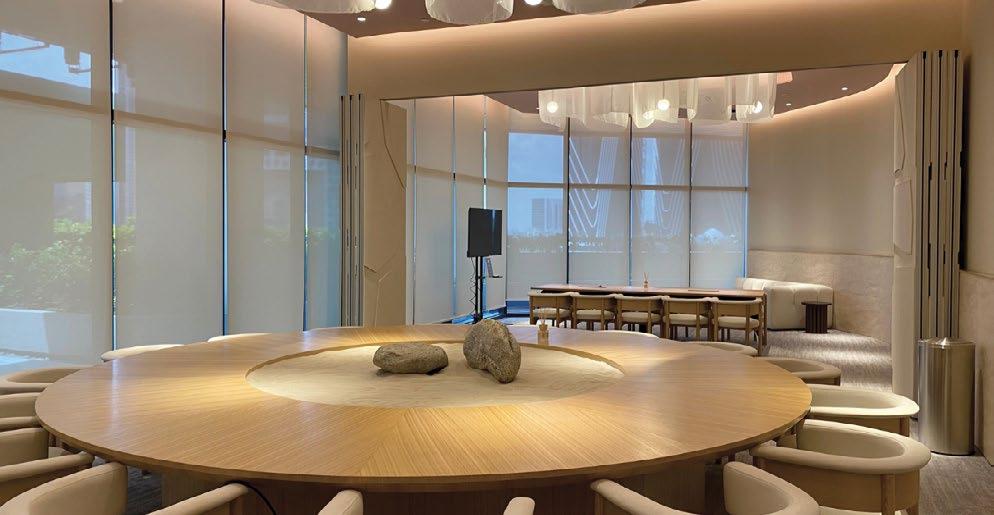
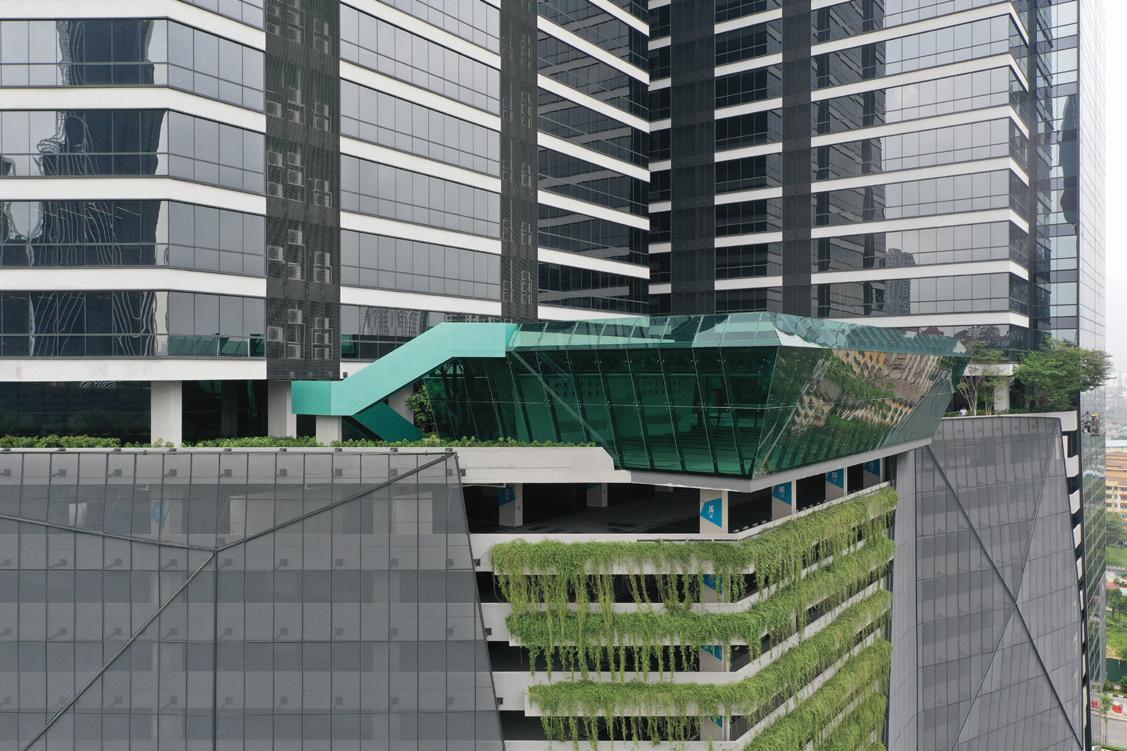

Perched atop The MET, offers an exclusive space with breathtaking 360º panoramic views of Kuala Lumpur’s vibrant city centre, perfect for elevated experiences.
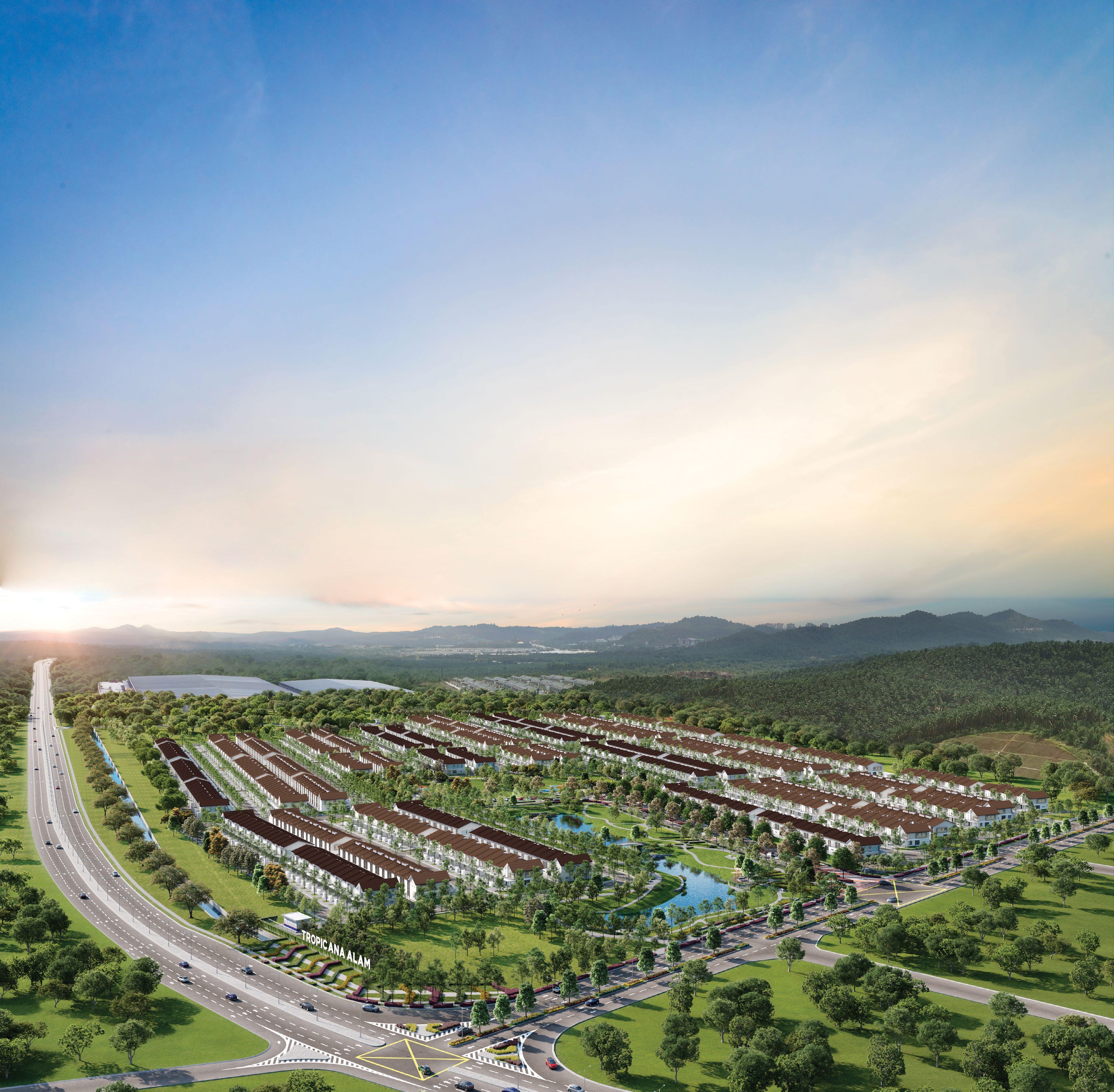



Discover an elevated living experience within Melbourne’s most livable parkside precinct.
Immerse yourself in the luxuries of BLVD, meticulously designed for both active and passive lifestyles. With its verdant podium garden and unobstructed views from the level 55 private dining rooms, every aspect has been carefully considered to offer a sensory living experience like no other.
With access to a wealth of exclusive resident amenities over three levels, the co-working spaces are conducive to fostering productivity while the 25m swimming pool, sauna, spa and state-of-the-art gyms, encourage a healthy lifestyle that transcends the boundaries of your home.
BLVD at Melbourne Square is designed to engage and enhance the senses. Set on an elegant, tree-lined boulevard and surrounded by 3,745m² of lush green parkland, this peerless inner-city address in an established and thriving precinct delivers resort-style amenities and elevated wellbeing.
blvdmsq.com
1, 2 & 3 bedrooms and penthouses available. Visit the website to find out more.



OSK Property is delighted to have received the award for Best Wellness Residential Development (Asia).



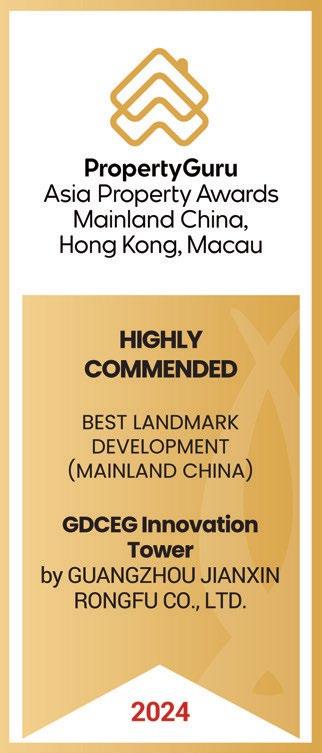


The GDCEG Innovation Tower is a super high-rise commercial complex of Guangdong Construction Engineering Holding Group led and implemented by Guangdong Jianxin Company, and also serves as the tallest urban complex building in the East District of Guangzhou Financial City, with a total investment of approximately 5 billion yuan. The project comprises a 248-meter super high-rise tower and a 40-meter commercial podium, offering super Grade A office building, luxury apartments, and boutique retail mall.
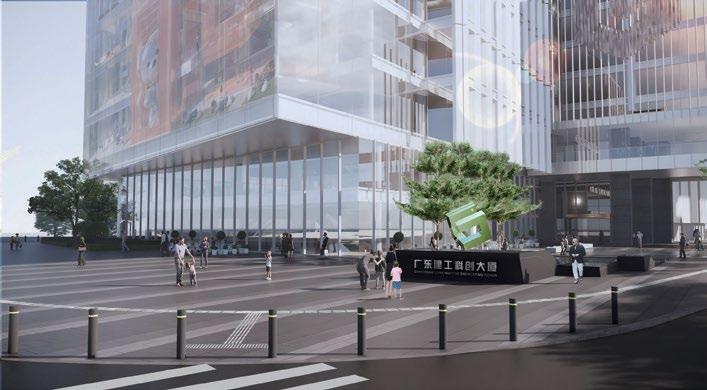

The architecture's grand, minimalist, and unified design reflects the "Embrace a wide range of sources" principle of GDCEG Holdings and incorporates He Jingtang's architectural theory of "Dual Perspectives & Triple Attributes", ultimately forming a modern high-rise architectural feature that harmoniously integrates inclusivity, construction excellence, regional characteristics, cultural identity, and contemporary elements.

During the project development, the concept of "natural harmony, scientific and technological innovation" is always rooted in the design "gene", and the concept of "Incorporating and Constructing" is taken as the design concept.




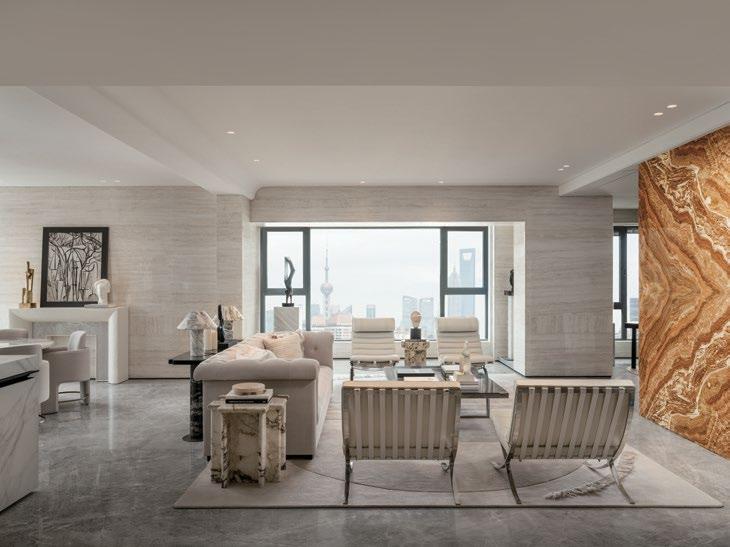





Enveloped by nature, Chuan Park is a rare tranquil haven that is set amidst the quietude of Lorong Chuan and the convenience of Serangoon. Modern touches flow throughout the three 22-storey and two 19-storey residential blocks, comprising 916 residential units. Alongside indulgent lifestyle facilities, unmatched convenience comes in the forms of a 1-minute walk to Lorong Chuan MRT Station and the proximity to a wealth of lifestyle amenities and educational institutions.

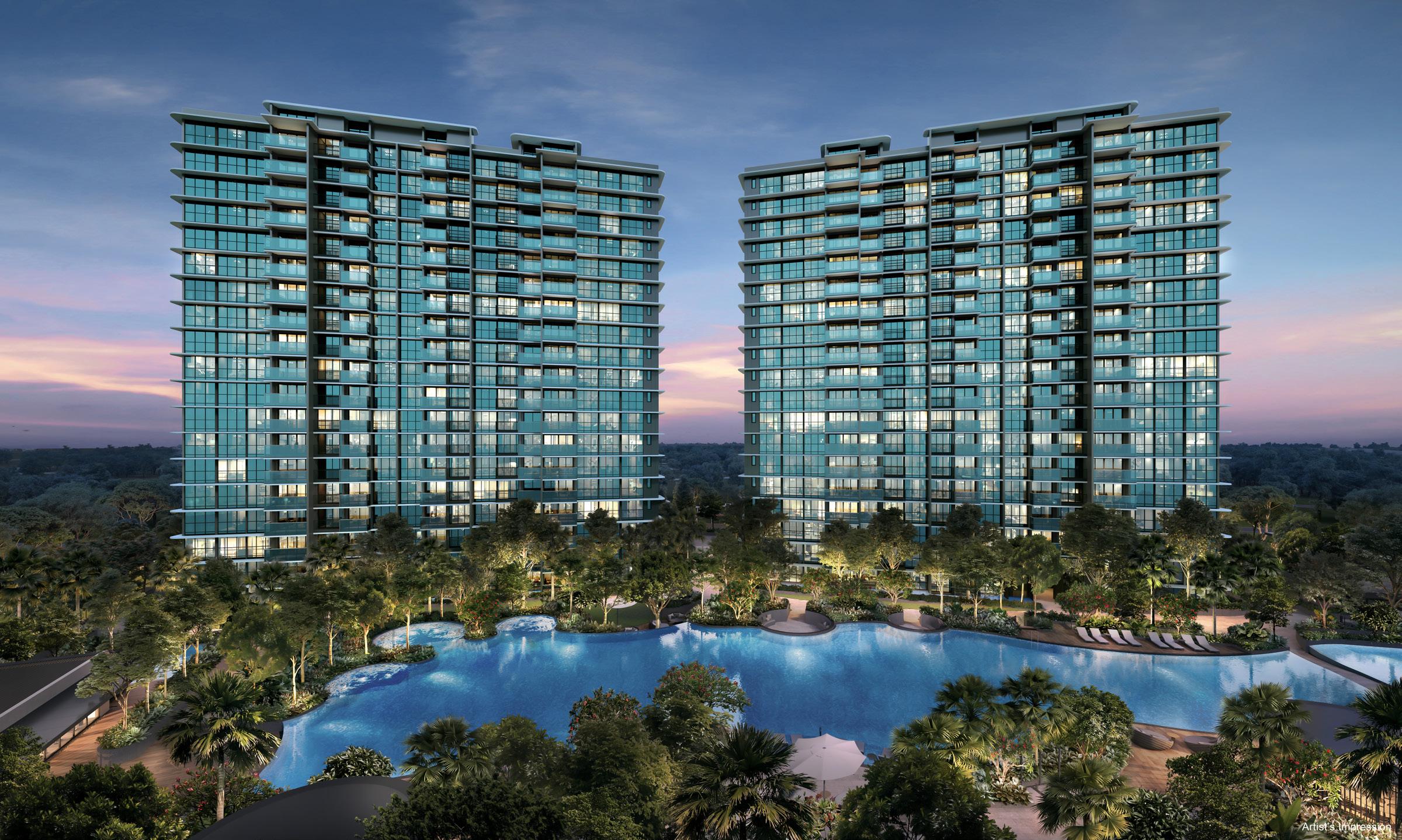












At PH1 World Developers, we redefine modern living through bold innovations, challenging industry norms to bring every Filipino closer to First-World Living.
Our newly launched projects are crafted with ease, convenience, and extraordinary value in mind. At One Lancaster Park, homeowners can enjoy a free loft upsize that can be personalized to suit their needs. At Southscapes Trece Martires, we introduced Cavite’s first Energy-Efficient Community that offers 24/7 savings. At Lykke Kondo, homeowners get Extra Space at No Extra Cost and All-Out Fit Out for Free, providing more space and upgraded finishes and fixtures to make moving in worry-free.
Discover homes that can bring you closer to Extraordinary First-World Living.

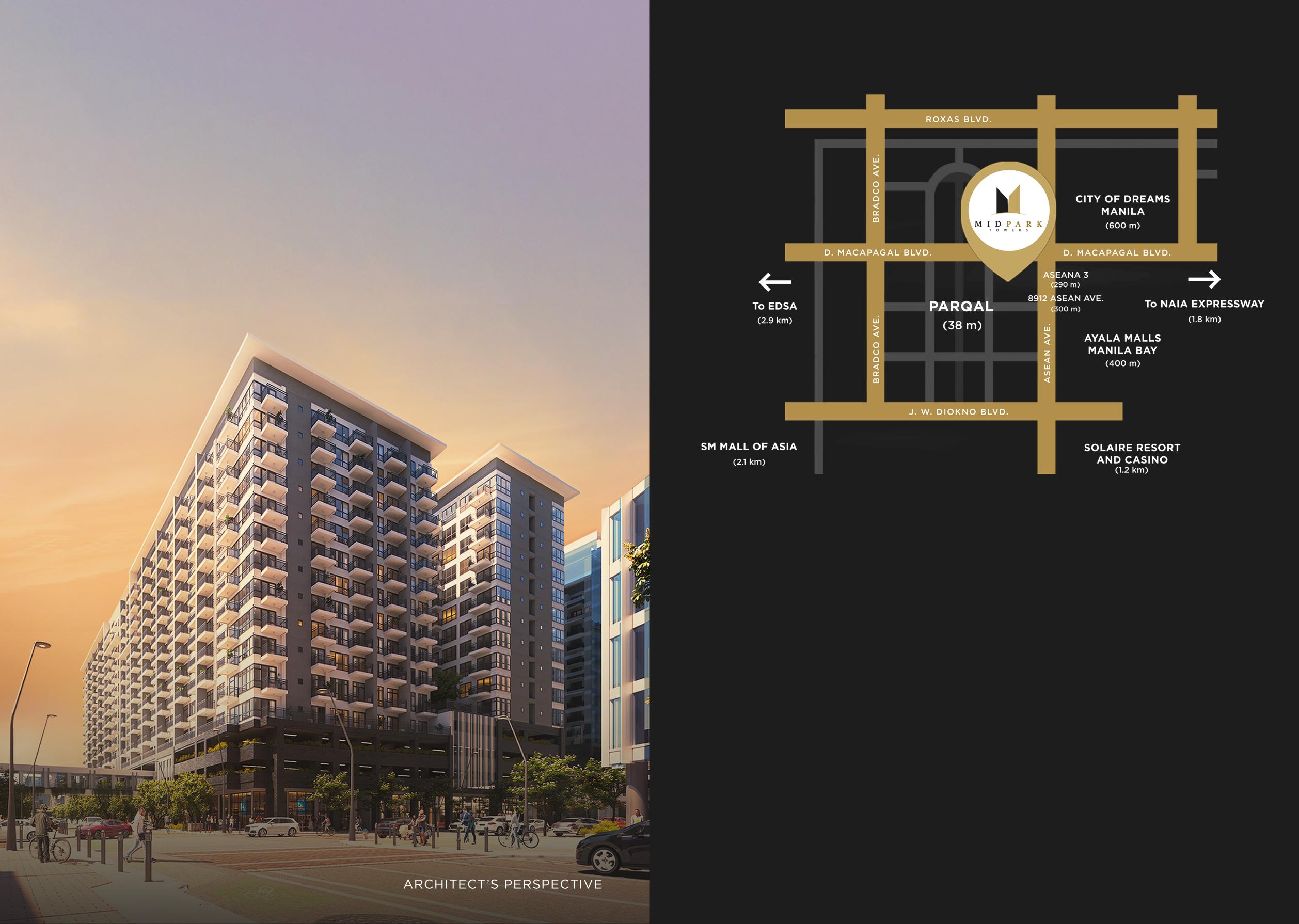



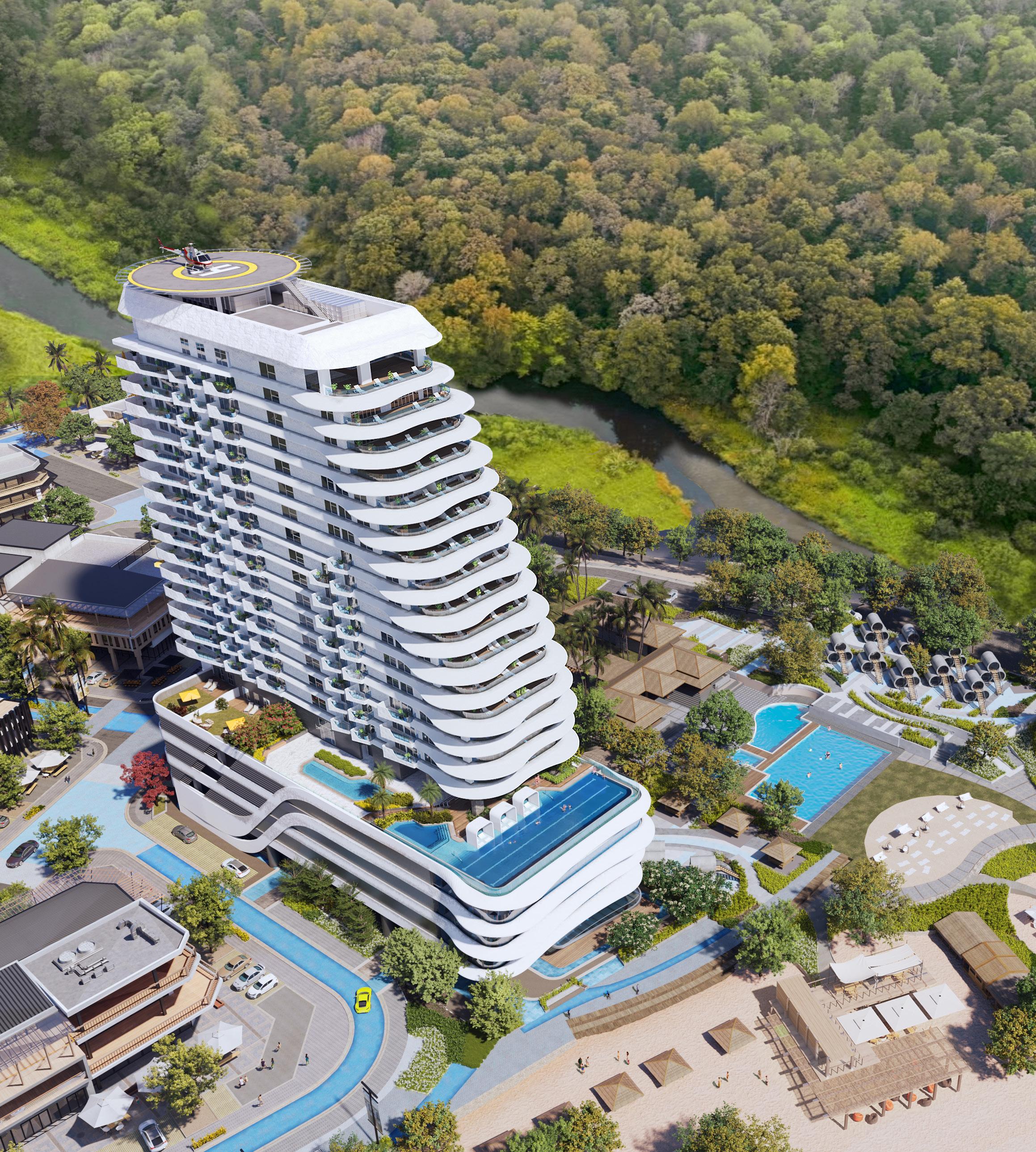









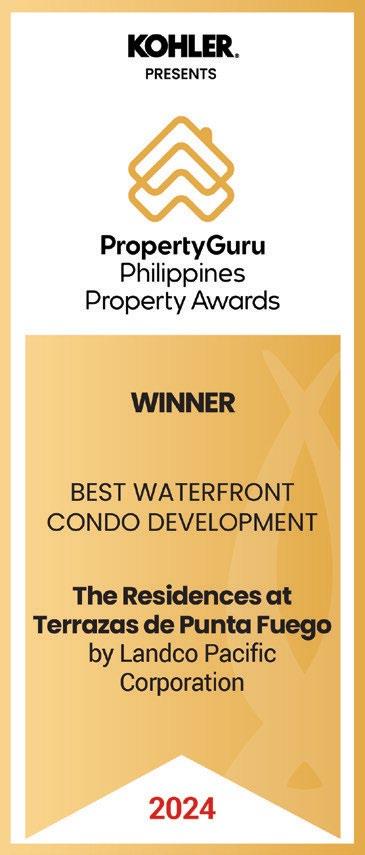

A REPLICA OF OPTIMUS PRIME, MADE FROM RECYCLED AUTO PARTS, GIVES A TECH-INSPIRED CONTRAST TO THE HISTORIC ARCHITECTURE OF BANGKOK’S TALAD NOI, WHERE IT HAS BECOME AN UNLIKELY OBJECT OF LOCAL REVERENCE. JOHN WREFORD/SHUTTERSTOCK



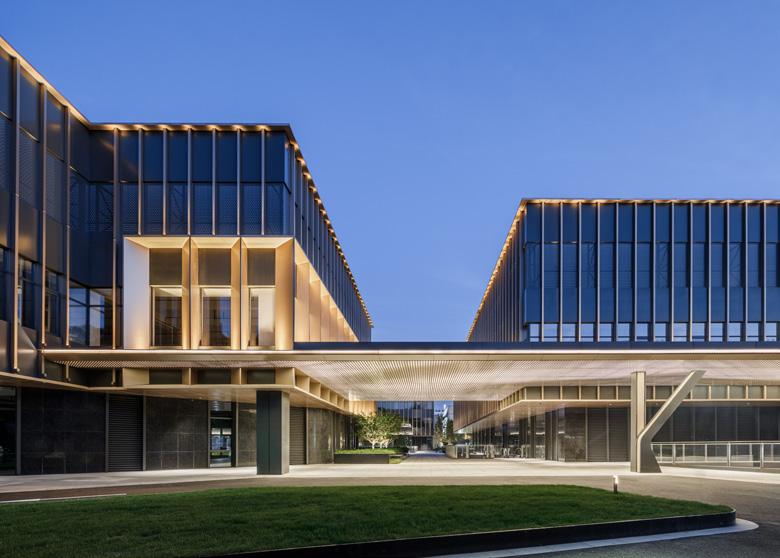
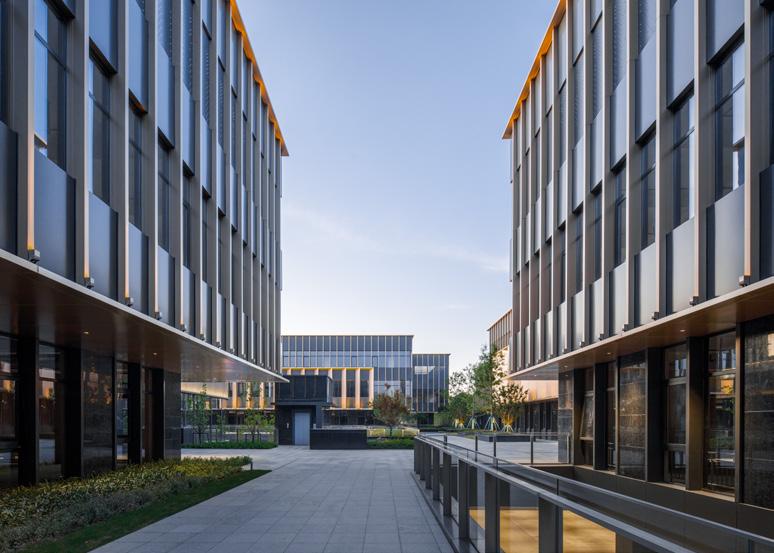

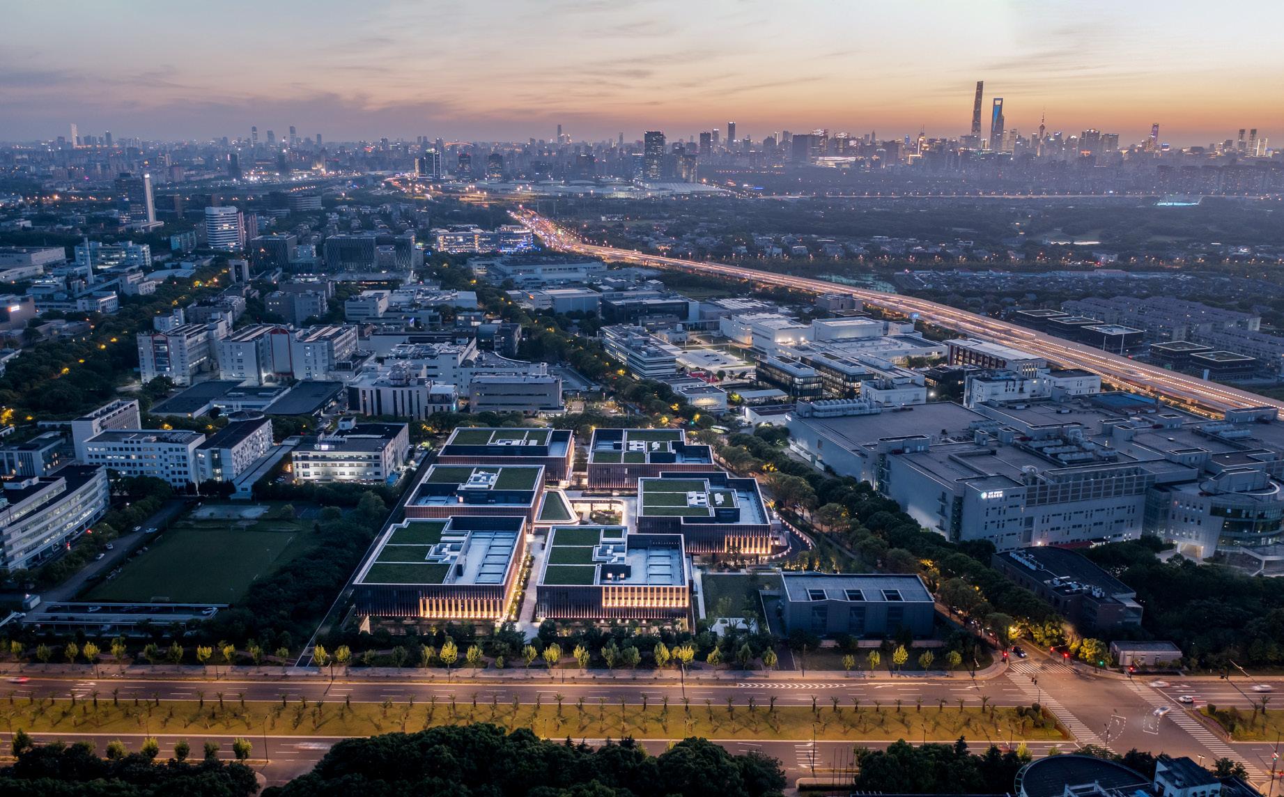


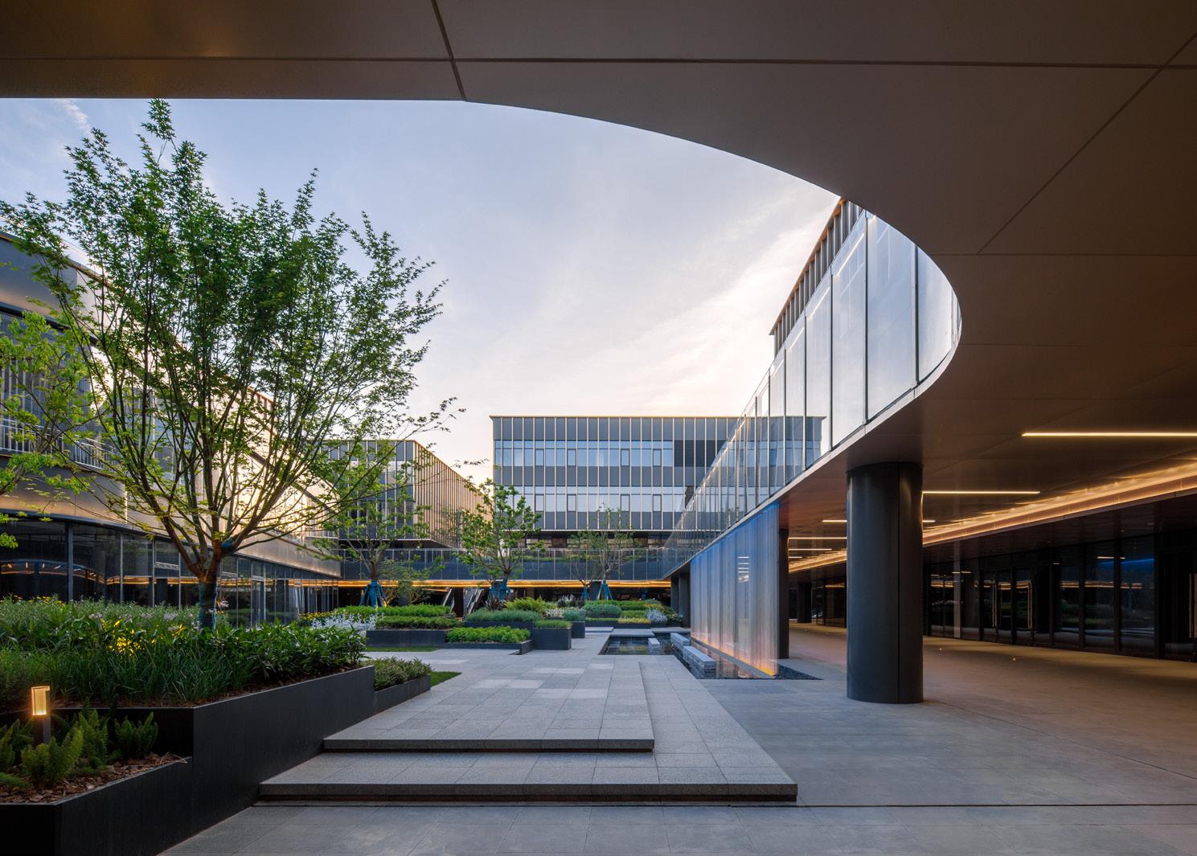
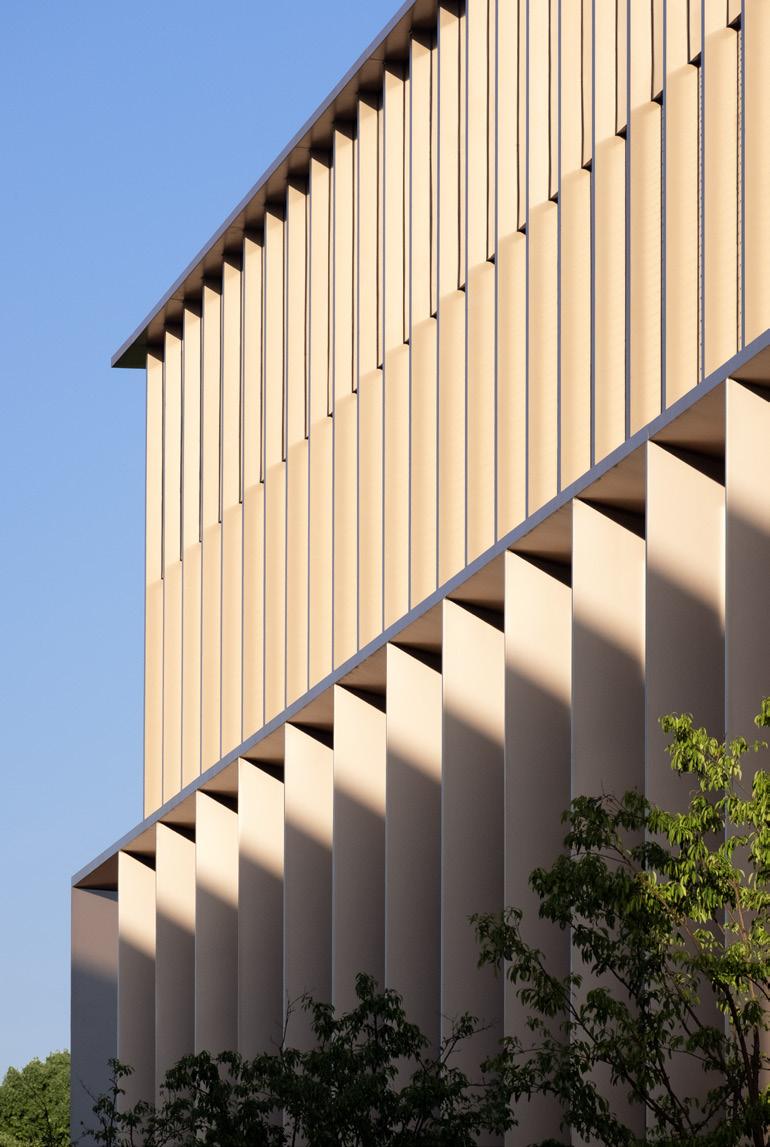

The Juli Road No.1 project is located in Zhangjiang Northwest Area, Pudong district, Shanghai. The biggest research topic of this project is how to maximize the potential of the site in the urban area of Shanghai, where every inch of land is valuable.
The Juli Road No.1 project is located in Zhangjiang Northwest Area, Pudong district, Shanghai. The biggest research topic of this project is how to maximize the potential of the site in the urban area of Shanghai, where every inch of land is valuable.
Through underground excavation and layout updates, we have created a vibrant office environment. All vehicles entering the site should enter the underground immediately, allowing on the ground people to move around freely. Through sunken courtyards, between buildings green area, and large plaza, the office park becomes an attractive creative space.
Through underground excavation and layout updates, we have created a vibrant office environment. All vehicles entering the site should enter the underground immediately, allowing on the ground people to move around freely. Through sunken courtyards, between buildings green area, and large plaza, the office park becomes an attractive creative space.
+86-021-60125500 http://www.gad.com.cn shanghai@gad.com.cn
+86-021-60125500 http://www.gad.com.cn shanghai@gad.com.cn

Success in real estate requires more than just market knowledge—it demands strategic insight and expert guidance. At HLB, we provide audit, tax, and advisory services tailored to developers, investors, and real estate professionals.
From navigating market shifts to optimizing your investments, our specialists deliver solutions that drive growth and mitigate risk. As the Official Supervisor of the PropertyGuru Asia Property Awards 2025 , we uphold the highest standards of integrity, transparency, and excellence—the same values we bring to every client partnership.
Talk to us today to discover how HLB can support your growth.