THE BARNS AT LOWER HAM YARD
 ASTON TIRROLD • OXFORDSHIRE
ASTON TIRROLD • OXFORDSHIRE




 ASTON TIRROLD • OXFORDSHIRE
ASTON TIRROLD • OXFORDSHIRE



THE PEACEFUL VILLAGES of Aston Upthorpe and Aston Tirrold sit side by side on the northern edge of the North Wessex Downs, nestled under the escarpment below the Ridgeway.
LOWER HAM YARD is bounded by the chalk landscape of the Downs to the south and the quiet villages of the Vale of White Horse to the north. Close by are the many gallops of the racing stables of the Ridgeway, which itself is great for cycling and walking.
The charming Thames-side market towns of Wallingford and Abingdon-on-Thames are only a few miles away, and the many ancient footpaths, pubs and churches of the surrounding area are waiting to be explored.

The villages have a great community atmosphere, with many active local societies and clubs offering a wide range of activities. The Post Office in the village hall doubles as a popular community cafe.
Oxfordshire and Berkshire are thriving areas, economically and culturally – alive with heritage, academic life and cutting edge industries. The technological and industrial hubs at Culham, Harwell and Milton Park, the Universities in Oxford and Reading and the many research and science centres nearby make this one of the UK’s most forward-looking areas for innovation.
THE BARNS AT LOWER HAM YARD is an exclusive collection of five luxury homes: two substantial five bedroom, barn-style properties and three cottages with a choice of two or three bedrooms.
These houses are designed to blend in with the local environment and is inspired by the Georgian farm that occupied the site. Along with the other new build cottages and barns on the site, the properties are arranged in a horseshoe shape to replicate the built form of a working farm from the period.
These beautiful homes are designed to be different: with well-proportioned entertaining and family spaces and good-sized gardens, they provide all the space and facilities you need, with top quality appliances and
features throughout, including the provision of super-fast fibre optic connectivity to aid effective home working. Cooking takes on a new level of enjoyment in the high quality, traditional kitchens and our contemporary bathrooms and ensuites add touches of luxury which make the start and finish of each day a pleasure, such as rainfall shower heads and full-height glazed panels.
The traditional materials we use – mellow red brick, natural slate roof tiles and charcoal weatherboarding –complement the contemporary detailing of the doors, windows and porch canopies.
THE BARNS AT LOWER HAM YARD are the ideal combination of the perfect location and the highest quality homes.


1 ST MICHAEL’S COTTAGE 3 bedrooms
2 MANOR COTTAGE 2 bedrooms
3 ASHDOWN COTTAGE 3 bedrooms
4 BLEWBURTON BARN 5 bedrooms
5 CHALK HILL BARN 5 bedrooms
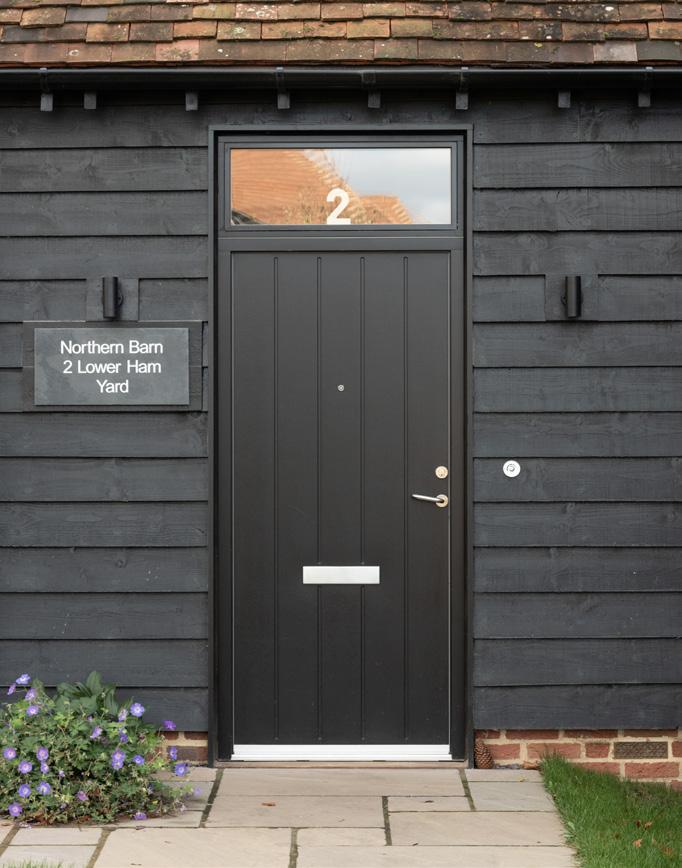
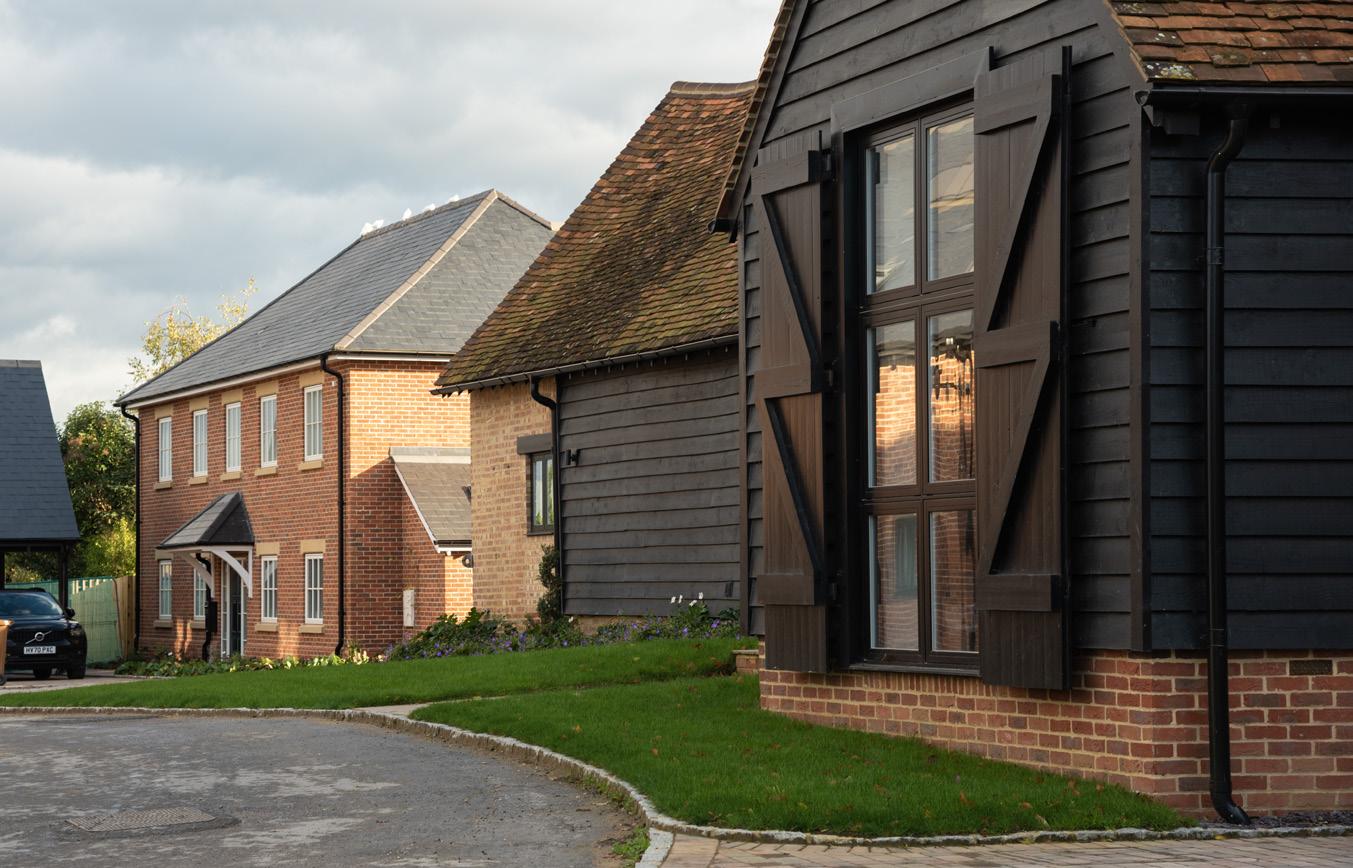

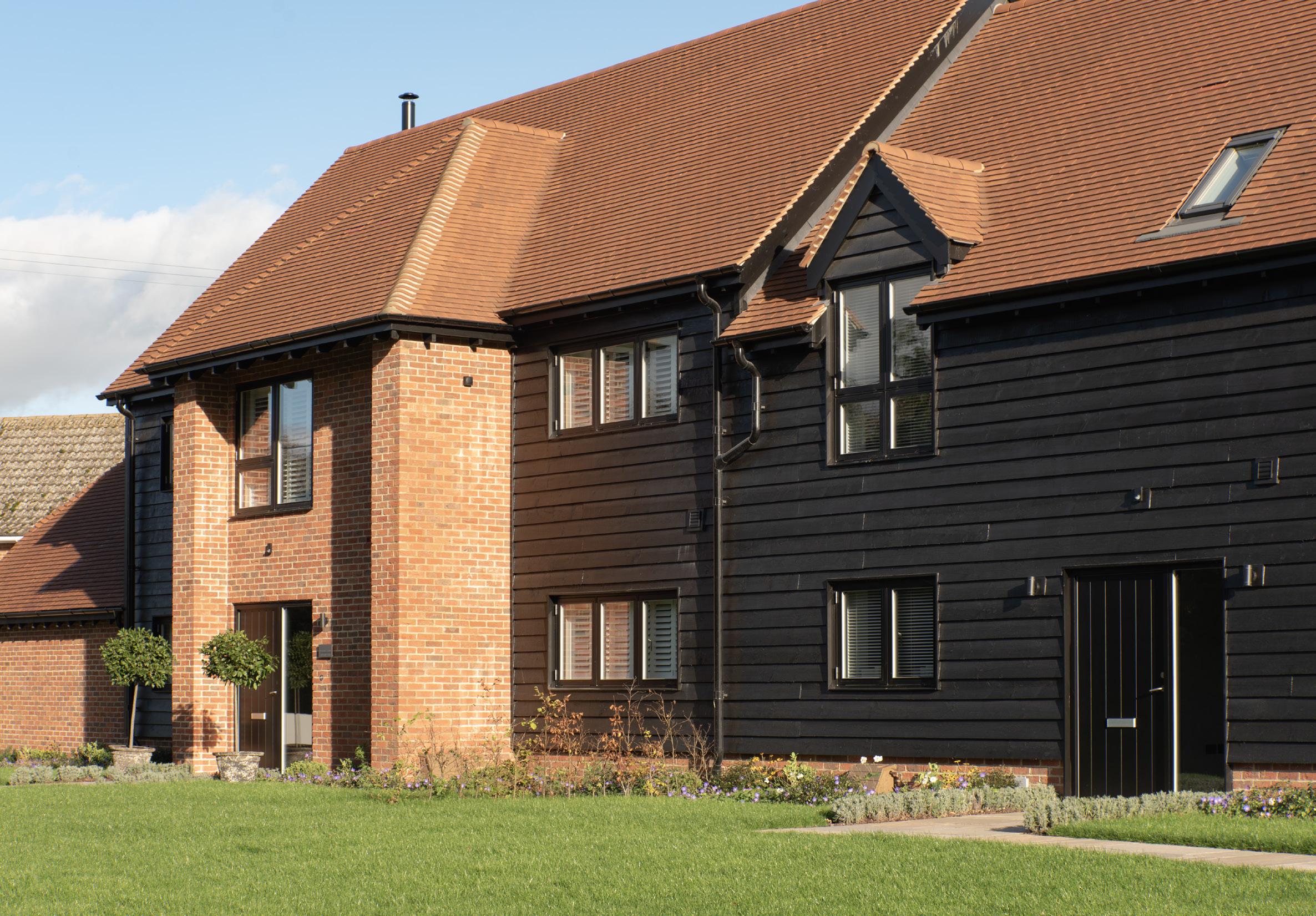
TRADITIONALLY STYLED TWO AND THREE-BEDROOM COTTAGES IN MELLOW RED BRICK

Measurements are approximate and are maximum

Measurements are approximate and are maximum
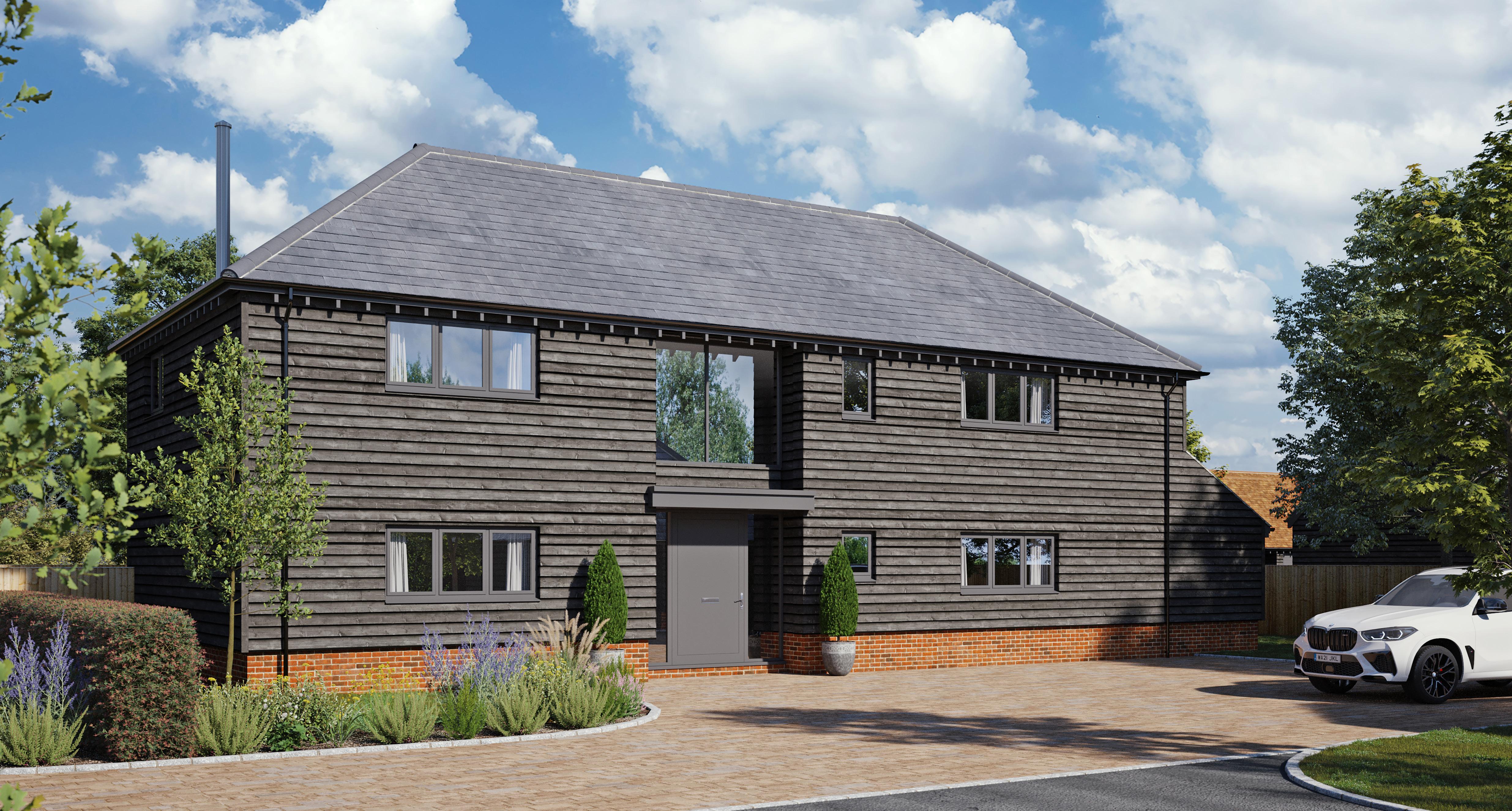
Measurements are approximate and are maximum dimensions
BEAUTIFULLY FITTED OUT WITH ALL THE DETAILS THAT MAKE LIFE EASIER
kitchen & utility room
A choice of high quality, modern or period style kitchen with quartz or oak worktops and oak butcher’s block in utility room.
Built-in Neff appliances including “slide and hide” oven†, induction hob, combination microwave and warming drawer. Integrated dishwasher, fridge, and freezer*.

Insinkerator waste disposal and Quooker boiling water tap with choice of either china Belfast sink or underslung contemporary basin.
bathrooms & ensuites

White sanitaryware by Vitra with chrome brassware by Roper Rhodes
Vanity unit to principal bedroom ensuite
Mains pressure showers with glass panels in all wet rooms
Underfloor heating, chrome ladder towel rails and wall mounted mirrors
Porcelain tiling by Minoli to floors and part-tiled walls
interior finishes
High specification Danish windows and external doors
Oak staircase with square balustrading and carpet to the treads
Wool carpets in drawing room, study and bedrooms
Period style internal doors with stainless steel furniture
Ample wardrobes and cupboards with shelves, hanging rails and automatic lighting
Deep skirting and architraves to our own pattern throughout
Open slatted shelving in airing cupboards
Shelving in larder
exterior finishes
Turfed and landscaped gardens with large sandstone patios
External lighting, tap and power points
Car ports and single or double garages with insulated, automated doors and storage above
electrical & heating
Highly efficient and sustainable air source heat pumps, with underfloor heating to ground floor and first floor bathrooms; radiators to remaining rooms
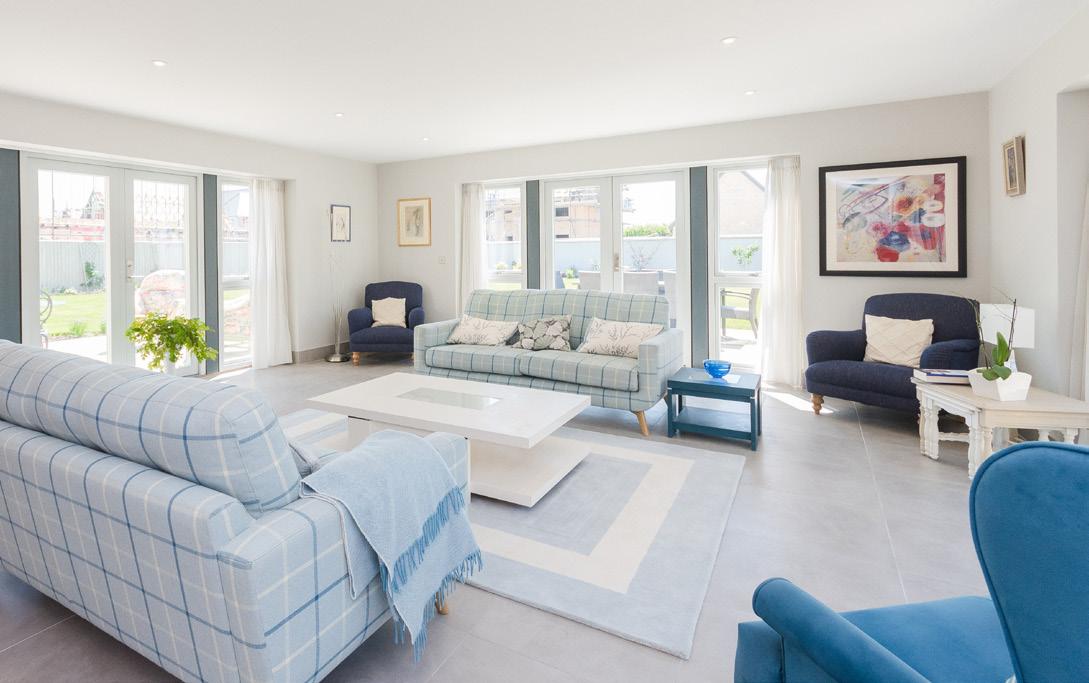
Wood-burning stove by Firebelly with slate hearth
Carefully designed LED lighting throughout
TV and satellite points in drawing room, office, kitchen/family room and bedrooms
Full satellite installation with wiring for Sky Q
Fibre optic connection direct to property ensuring secure, superfast connectivity
Cat 6 flood wiring with data points in all habitable rooms and to all TV points
Electric vehicle charging point
Photovoltaic panels and battery power wall for PV energy storage available as purchaser’s extras
LOWER
MORETON
TO
01865 511444

simon.mcconnell@carterjonas.co.uk carterjonas.co.uk
Please Note: These particulars have been prepared for prospective purchasers, for guidance only. They are not part of an offer or contract. Some descriptions are inevitably subjective, and information is given in good faith, but it should not be relied upon as statements or representations of fact. All measurements must be treated as approximate. Computer generated images are indicative only and may not represent exactly the final appearance of the scheme. The developer reserves the right to alter and amend the information given in this brochure if necessary. Building sites can be dangerous. The agents are happy to meet prospective purchasers on site to discuss requirements with them. However, when visiting, please take sensible precautions and do not allow children to wander round the site unaccompanied.
Photo credits: Cover: Stephen Dorey Creative/Alamy; 2: Nature Photographers/Alamy; 2tr: APS (UK)/Alamy; 2br: Anderson Property Communication; 3: Harry Harrison/Alamy. Mapping contains OS data © Crown copyright [and database right] (2022) Design Anderson Property Communication www.propertycommunication.co.uk