Rotherby Manor
THE OPPORTUNITY TO CUSTOM BUILD THE OAK-FRAMED HOUSE YOU’VE ALWAYS DREAMED OF
RURAL AND IDYLLIC
In the heart of North Leicestershire’s countryside, just a stone’s throw from Leicester
NESTLED NEXT TO the meandering River Wreake from which it takes its name, Frisby-onthe-Wreake’s lanes and alleyways are its rich history: several different architectural styles, from half-timbered, chocolate-box cottages to imposing Georgian houses all blend together to give the village its quaint charm.
Frisby offers everything you could want from a village community. Its pretty streets provide a range of amenities to cover everyday needs, with a small shop and post office, a warm and welcoming village pub, a C of E primary school (OFSTED rated Good) and a wide range of clubs and societies ranging from the well-established cricket club to the Frisby Wine Appreciation Society. Ragdale Hall Spa and Hotel offers the chance to unwind in delightful surroundings –just a short drive from Frisby. Nearby Frisby Lakes is a beautiful location for anglers. The rural roads and lanes around the village are picturesque cycling country and a network of footpaths to explore connects Frisby to neighbouring villages.
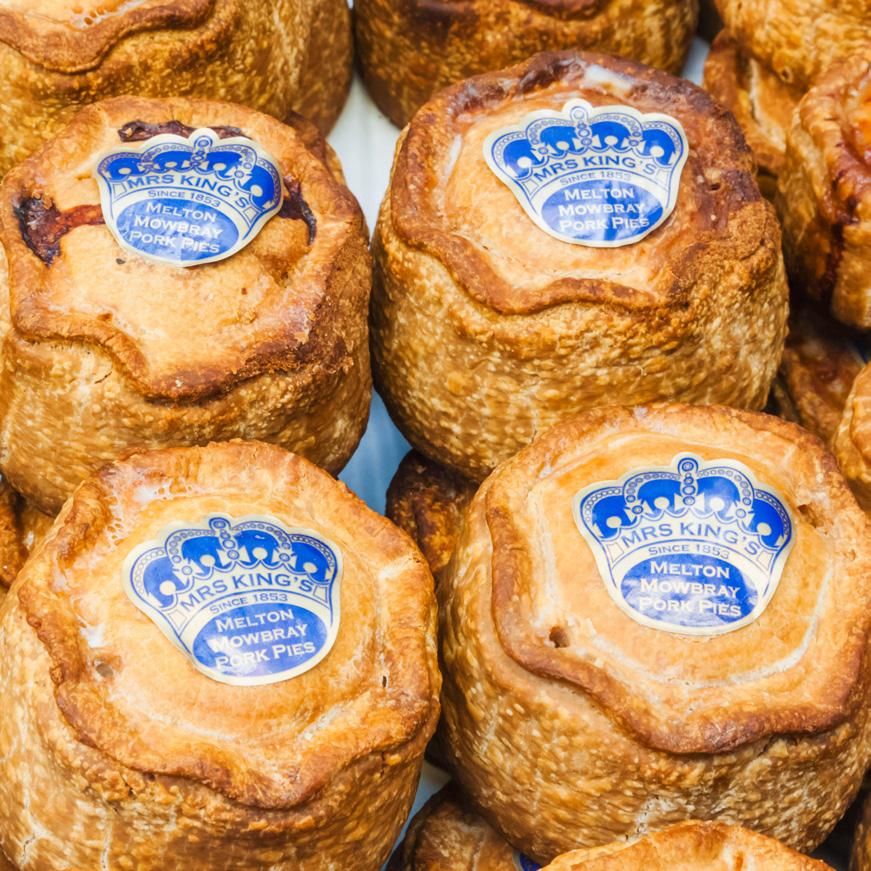
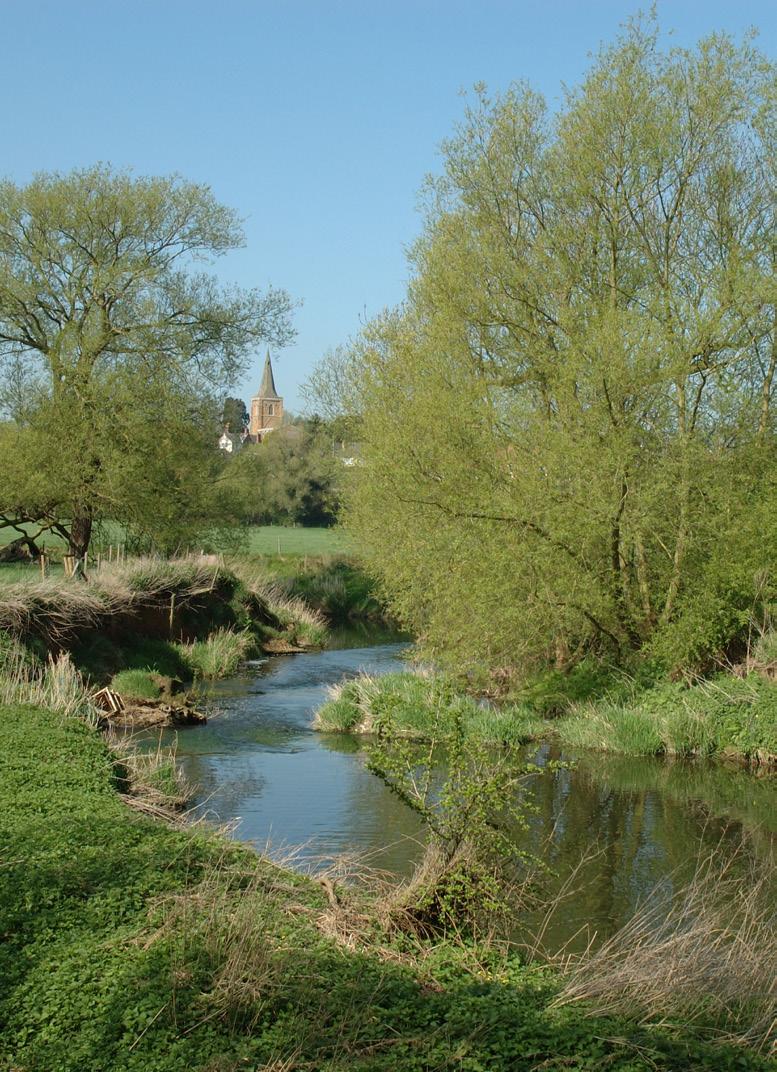
The Wreake is a peaceful, meandering river.
Four miles from Frisby-on-the-Wreake is the market town of Melton Mowbray. Globally famed for its pork pies, Melton Mowbray has much to offer besides. As well as a huge range of eating places, Melton Mowbray has a wide range of shops – including many local independent stores, a vibrant market and a number of family-friendly activities, including Twinlakes Park, with exhilarating rides, animals and picnic areas.
Melton Mowbray also has a number of well-regarded schools, including Long Field Academy (secondary and sixth form) and John Ferneley College,a secondary academy.
Despite its rural location, Frisby-on-the Wreake is well situated for commuters, with easy access to major towns and transport links. Melton Mowbray is around 10 minutes’ drive, with Leicester and the M1 only 30 minutes away and Nottingham 35 minutes’ drive. Trains from Melton Mowbray serve Peterborough in 40 minutes and London in under two hours.
Frisby’s ancient market cross on Main Street.
Nearby Melton Mowbray is a historic and attractive market town.
Melton Mowbray’s famous pork pies

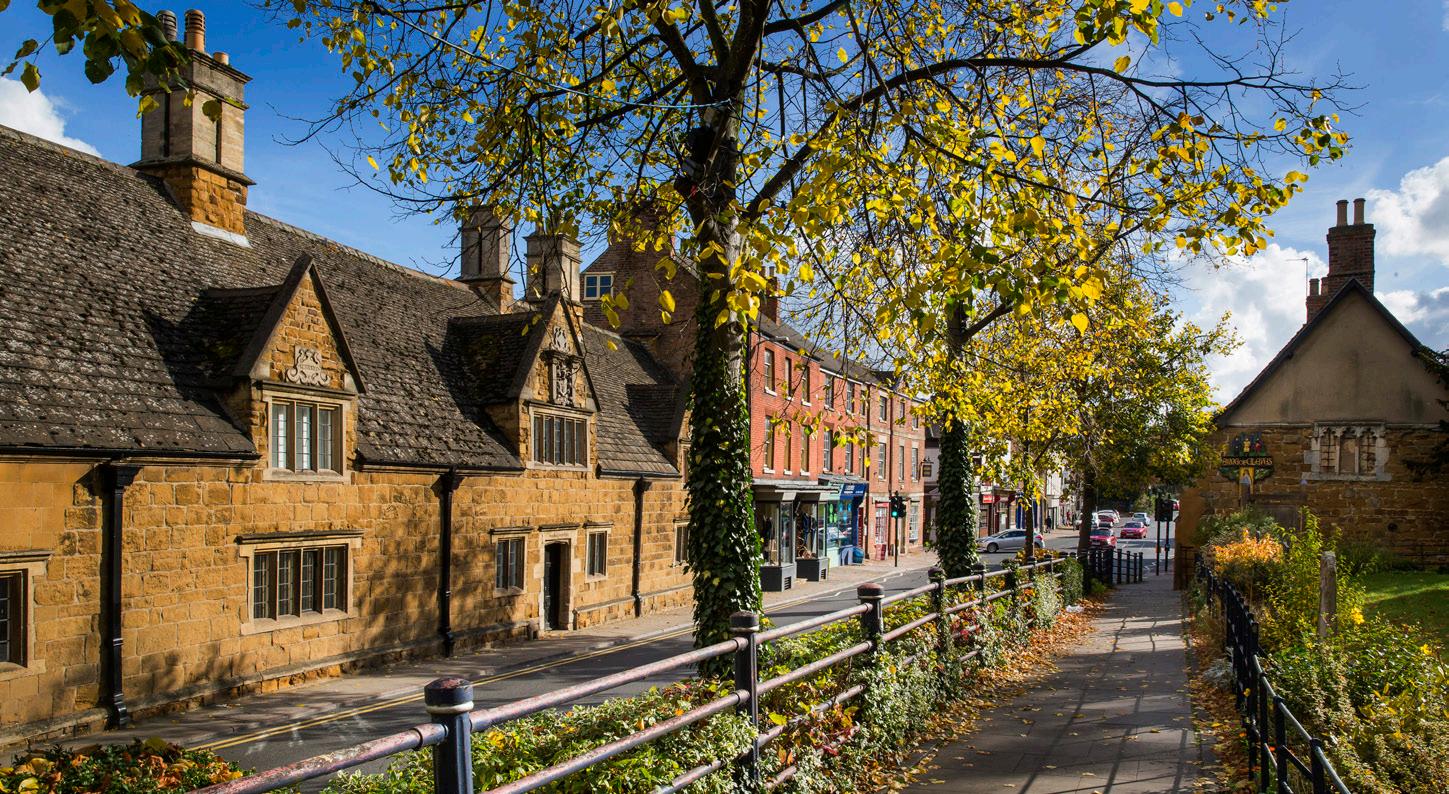
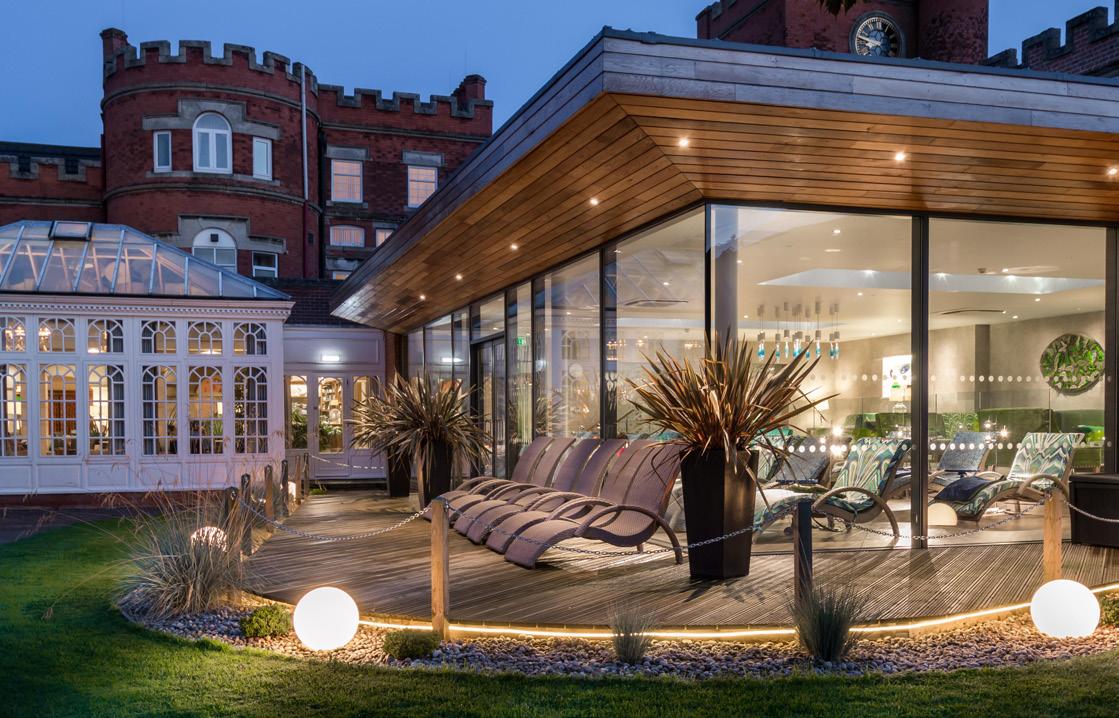
Ragdale Hall spa and hotel

Nottingham city centre
East Midlands airport
Loughborough town centre
Ragdale Hall spa and hotel
Long Clawson dairy
Grantham town centre
Belvoir Castle
M1, Junction 20
Beedles Lake golf course
National Space Centre
Frisby Lakes
The Bell Inn Post office
Village hall
Leicester city centre
Twinlakes Park
John Ferneley Academy
Melton Mowbray town centre & station
Long Field Academy
10–20
MINUTES 5–10 MINUTES 20–30 MINUTES 30–40 MINUTES
Asfordby business park
Asfordby Road golf course
Frisby C of E primary school
Rutland Water nature reserve
ROTHERBY MANOR
LOCATIONS AND DISTANCES ARE APPROXIMATE
The Bowbridge and Oakwrights teams will guide you on the custom build journey
WHY CUSTOM BUILD?
Creating your dream home at Rotherby Manor
THIS IS A UNIQUE and exciting opportunity to live at Rotherby Manor on one of eight custom-build plots, in a stunning oak-framed home designed by you and built by Oakwrights in partnership with Bowbridge Homes.
Custom build is a process of development which allows the client to choose the design of their house from a range of options, resulting in a truly individual home. Working with Oakwrights and Bowbridge Homes on one of our oak framed designs ensures that your new home will be completely unique to you and finished to your exact specifications.

The custom build plots at Rotherby Manor are characterised by a spacious, lower density pattern of development in prime positions within the site, with open countryside to one side and views over the rooftops of Frisby-on-the-Wreake to the other. The sizes of the custom build plots range from a quarter to a third of an acre.
A smooth path through Planning
The land now known as Rotherby Manor was acquired by Bowbridge Homes in 2019 and outline planning permission was obtained for the eight custom build plots. Permission is based upon the completed homes conforming to certain design criteria which chime with the overall design principles for Rotherby Manor.
As part of the design process, your final design must adhere to these principles, as well as the Design and Access Statement (which contains the Design Code and Compliance Checklist), in order to comply with the Local Development Order overseen by Melton Borough Council.

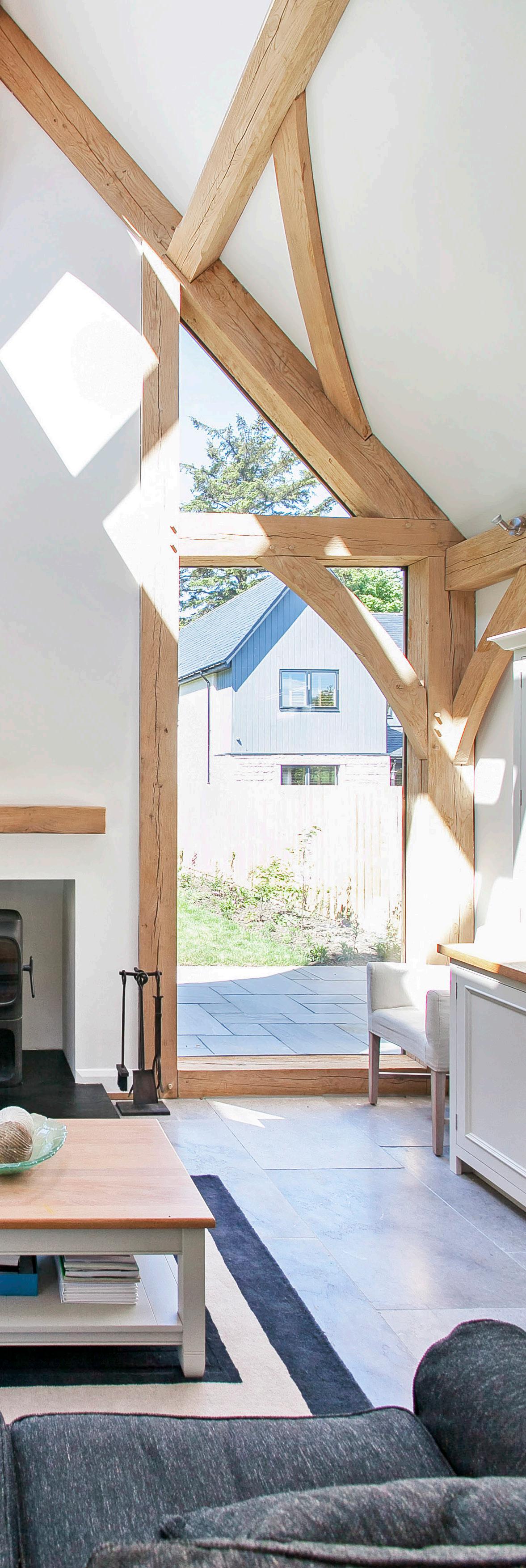
THE SITE LAYOUT
Where the custom-build plots are located

The custom-build plots at Rotherby Manor are situated on the southern and western fringes of a larger development of ready-built new properties by Bowbridge Homes.
The custom-build element of the site is much lower in density than the rest of the development, giving a much more open and exclusive feel to these exciting parcels of land.
Rotherby Manor site boundary
Custom build plots
CUSTOMBUILD PLOT SIZES
Rotherby Manor’s custom-build plots are available in a range of sizes.
Plot 1 0.22 acres
Plot 2 0.24 acres
Plot 3 0.25 acres
Plot 4 0.22 acres
Plot 5 0.26 acres
Plot 6 0.29 acres
Plot 7 0.33 acres
Plot 8 0.30 acres
To Great Lane and Frisby village
ROTHERBY MANOR
Footpath to Rotherby Lane and Frisby Village
Bowbridge Homes use local materials wherever possible to ensure our developments fit in with their surroundings.
WHO WE ARE
In partnership to build a better environment
AT BOWBRIDGE HOMES , we only create properties of which we can be proud. We build homes the way we think they should be built and that people aspire to live in. We are proud of not being national housebuilders, as this allows us to look at every development individually, doing the right thing for each site and the community within which it sits.
Oakwrights are specialists in designing and building bespoke timber-framed buildings. When you meet their designers and carpenters, you will see how passionate they are about each and every timber-framed home they create.
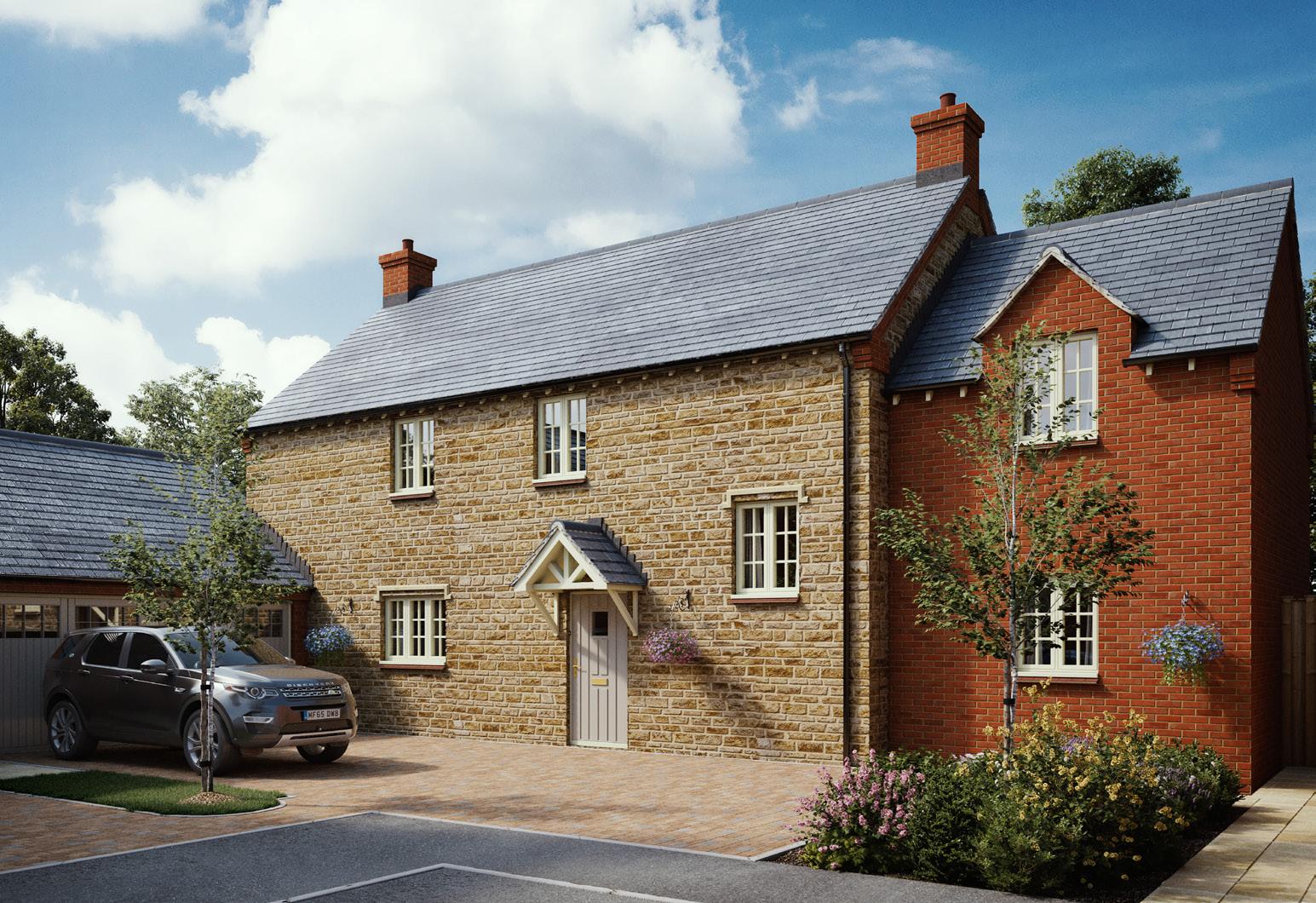
Oakwrights’ timber-framed buildings combine traditional craftmanship, hand detailing and decades of experience with cutting-edge software and CNC machine technology to create intelligently designed oak frames which are finished to the highest quality by their team of master carpenters.
Working in partnership at Rotherby Manor, we can offer the innovative and creative development for which Bowbridge Homes are renowned, along with the high quality oak frame construction techniques synonymous with Oakwrights.

ROTHERBY MANOR

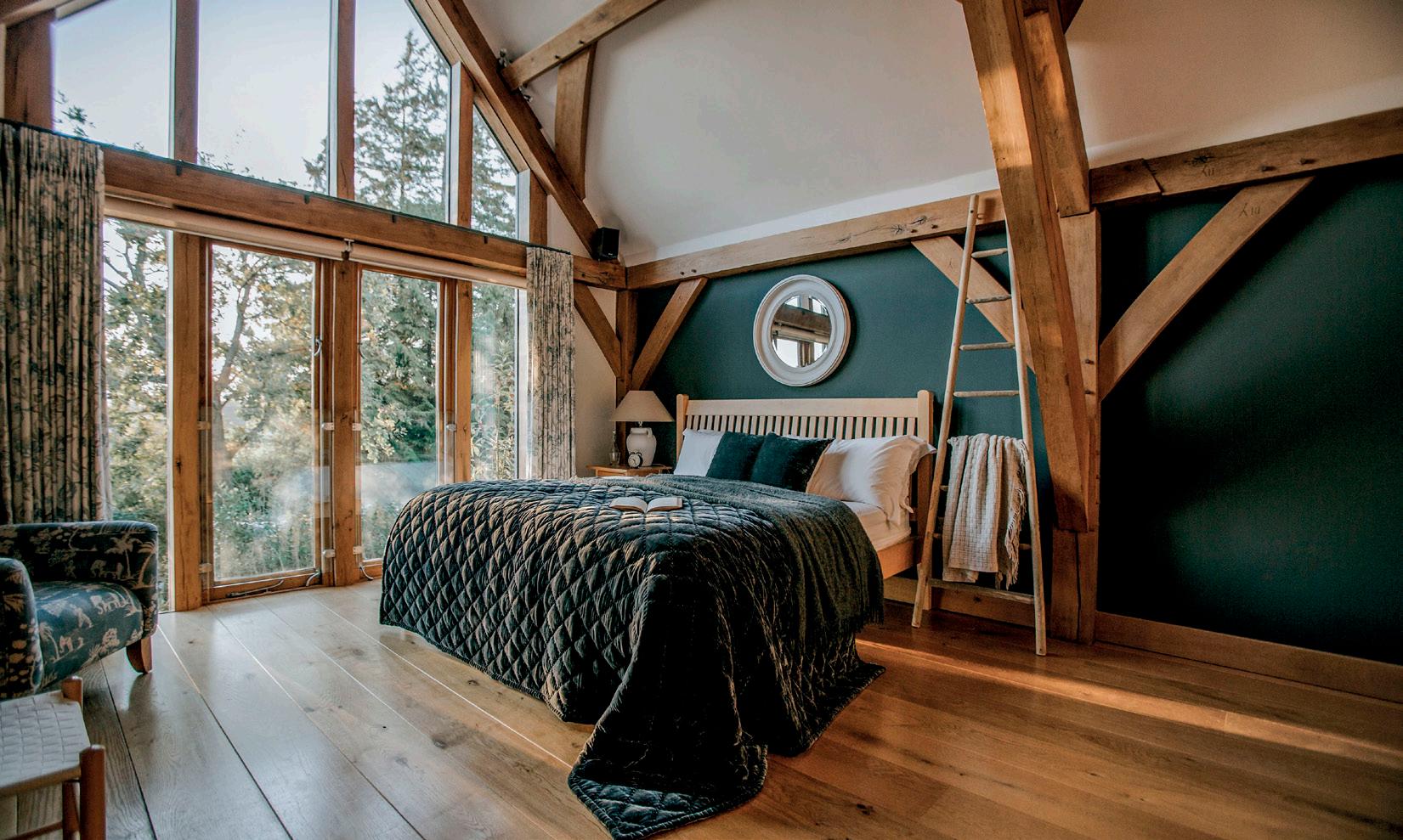
THE IMMERSIVE OAK EXPERIENCE
When the designs for your house design are ready for approval, Oakwrights will invite you to review them at the Woodhouse, our oak-framed show home in rural Herefordshire, pictured above. You can choose to stay the night there to fully experience the oak frame feel of your new home.
EACH OF OUR HOMES comes with a 10 year warranty on the structural oak frame, and we will advise and support you in the process of obtaining your 10 year BuildZone Self and Custom Build Warranty. We also subscribe to the Consumer Code for Homebuilders, so you can rest assured that every home has been built to the highest standards. For more information please visit www.consumercode.co.uk
ROTHERBY MANOR
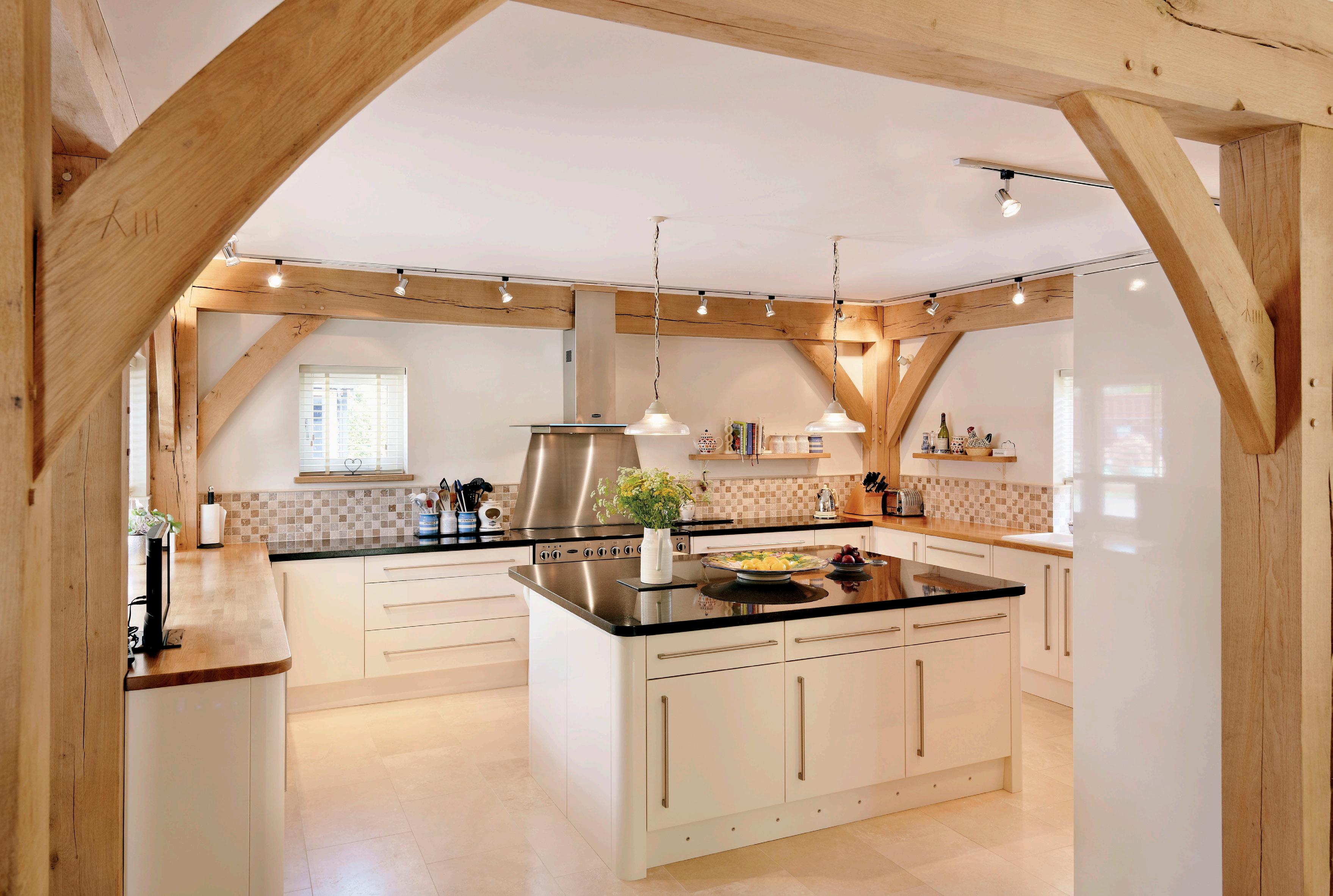
ROTHERBY MANOR
The natural beauty of oak blends comfortably with contemporary interiors.
THE OAKWRIGHTS DIFFERENCE
Award-winning oak-framed houses
OAKWRIGHTS have been crafting oak framed outbuildings, garages, home extensions and timber frame home for clients in the UK and abroad since 1999, from our base in rural Herefordshire.
All of our clients, past and present, have individual requirements and aspirations, which is why we use a mixture of traditional hand skills and the most advanced technology, thus enabling us to build truly beautiful structures which will take your breath away.
Each oak-framed home we build is a unique creation, developed through partnership between you and our team to give life to your ideas and aspirations. This is why Oakwrights homes are built out of a deeply-held passion for natural oak. Like Bowbridge Homes, we don’t just want to build a house: we want to build a home that you will feel proud to live in for many years to come.
PEACE OF MIND
Oakwrights strive to minimise our carbon footprint and build a culture that is sustainably minded. Green oak is a sustainable and renewable resource, with one of the lowest carbon footprints among building materials.
All Oakwrights homes come with the peace of mind offered by a 10-year warranty on the structural oak frame.
The Oakwrights team will support and guide you when obtaining your Buildzone 10-year self and custom build warranty.
WrightWall, our premium encapsulation system, uses 100% recycled cellulose material, making it one of the most environmentally friendly insulation products on the market. The system produces levels of insulation which reach Passivhaus standards – a set of rigorous, voluntary principles that reflect the building’s light ecological footprint – and we are proud that Oakwrights are the first oak framing company to have gained full Passivhaus certification in the UK.
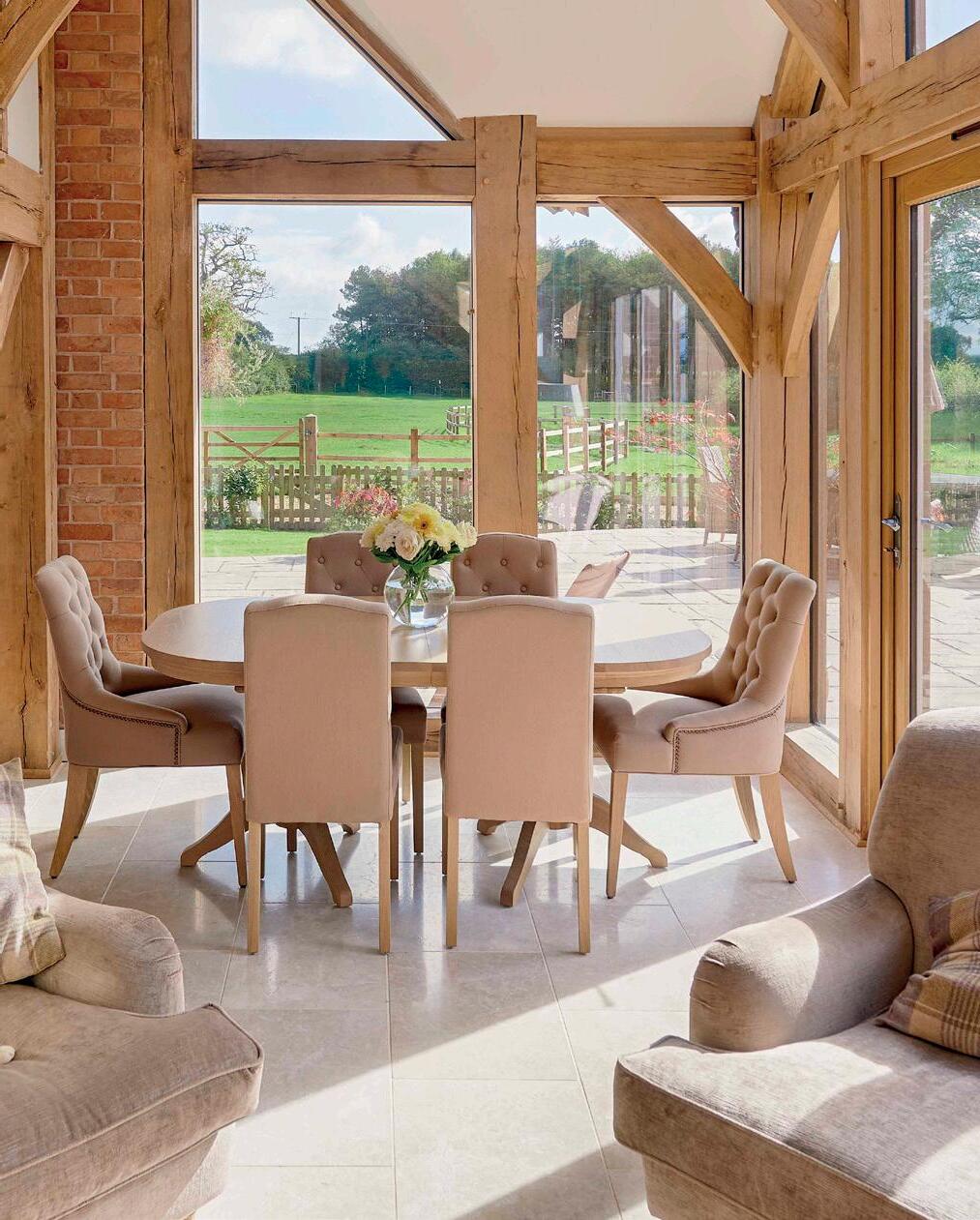
Flooded with natural light: one of our breathtaking interior spaces.
YOUR JOURNEY WITH US
Working in partnership with you, every step of the way
THROUGHOUT YOUR BUILD, Bowbridge Homes and Oakwrights will work together on different stages of the project, allowing you to benefit from the experience and strengths of both our teams.
Your plot will be purchased from Bowbridge Homes, who will also be responsible for installing utilities and, once you have chosen a house type, laying the foundations.
The design process takes place with Oakwrights’ highly experienced architectural team, who will work with you to design your dream home, customising one of the nine house type options on offer to your individual requirements; these are described in more detail later in this brochure.
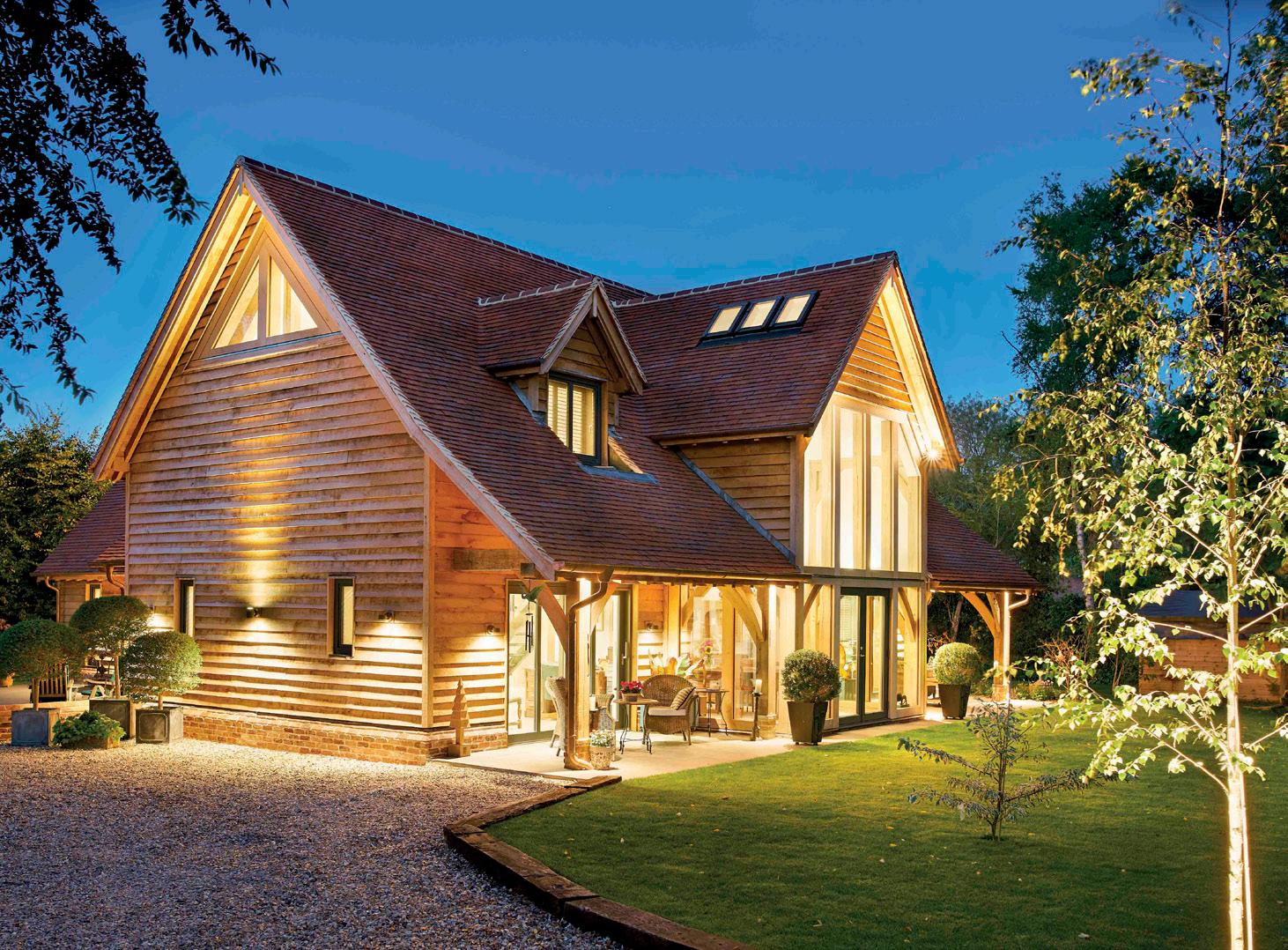
Once the project has achieved planning approval, Oakwrights use industry-leading software engineering and frame cutting technology combined with old-school craftsmanship to fabricate a beautiful oak frame in their workshops. Their master carpenters test fit every part of the frame, adding a unique carpenter’s mark on every timber.
This is then erected on site and wrapped it in their super-insulated WrightWall system. It is all completed with a traditional carpenters’ ‘topping out’ ceremony.
From there, Bowbridge Homes complete the build before handing the keys over to you to complete the internal fit out. Bowbridge Homes also offer the option of completing the internal fit out too, should you wish to be able to move straight in.
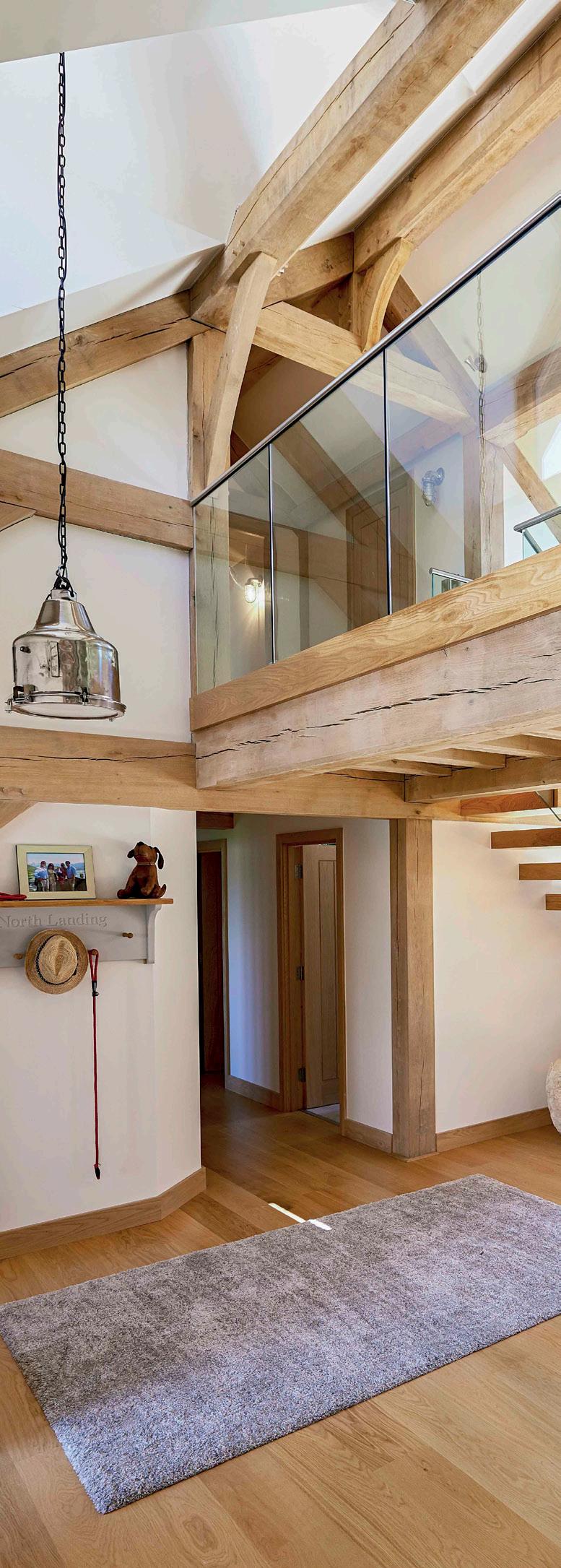 The timeless beauty of oak effortlessly suits modern design styles
The timeless beauty of oak effortlessly suits modern design styles
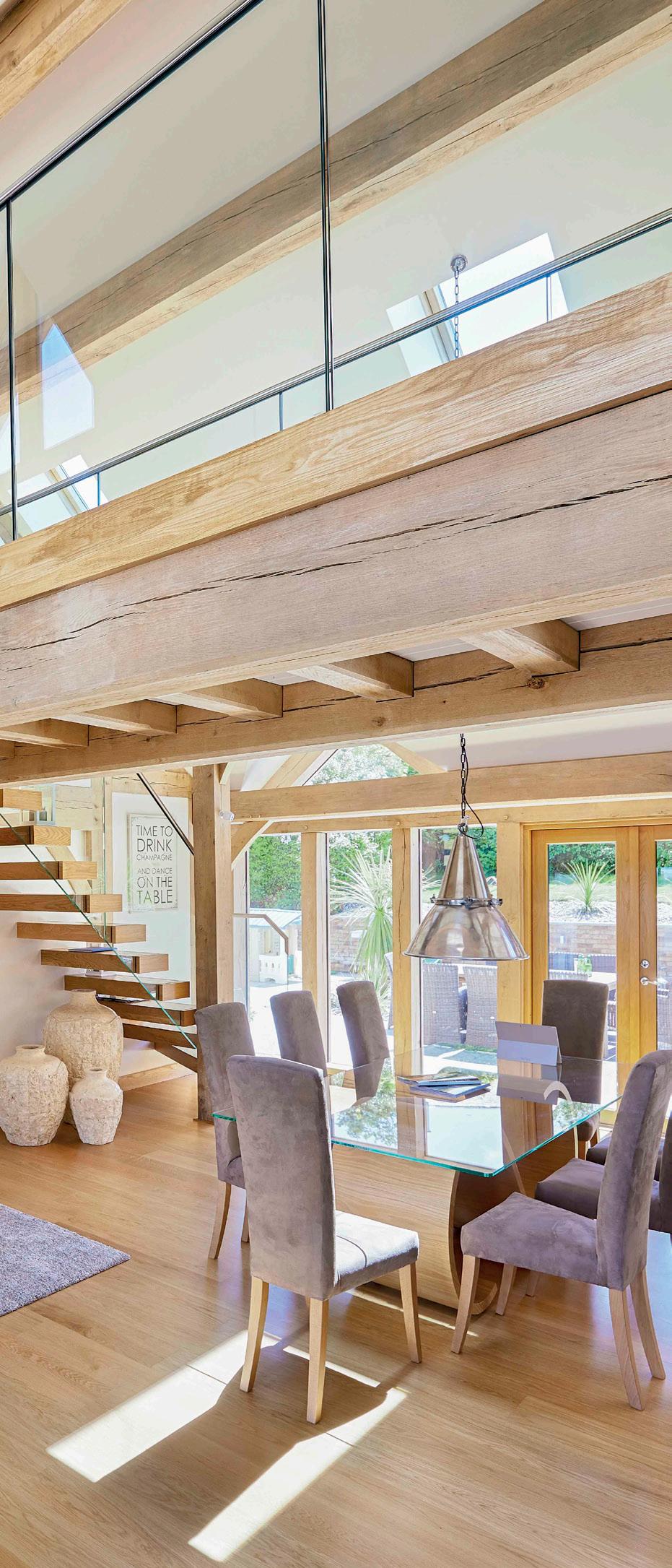

1 Select a plot from the range on offer 6 Reserved Matters Planning Application 7 Place package order with Oakwrights 2 Review finances, including outline budget 8 Compliance with planning conditions 9 Oakwrights oak frame delivered and installed 5 Oakwrights begin the design process External works completed 10 Internal fit-out completed by you, the purchaser, or Bowbridge Homes 11 Move in to your oak-framed dream home 12 4 Purchase the plot from Bowbridge Homes The Rotherby Manor Custom-Build Journey 3 Initial discussions about design options and likely build costs The culmination of another successful custom build project: a truly unique oakframed home Our experienced team will guide you through the custom build process

ROTHERBY MANOR
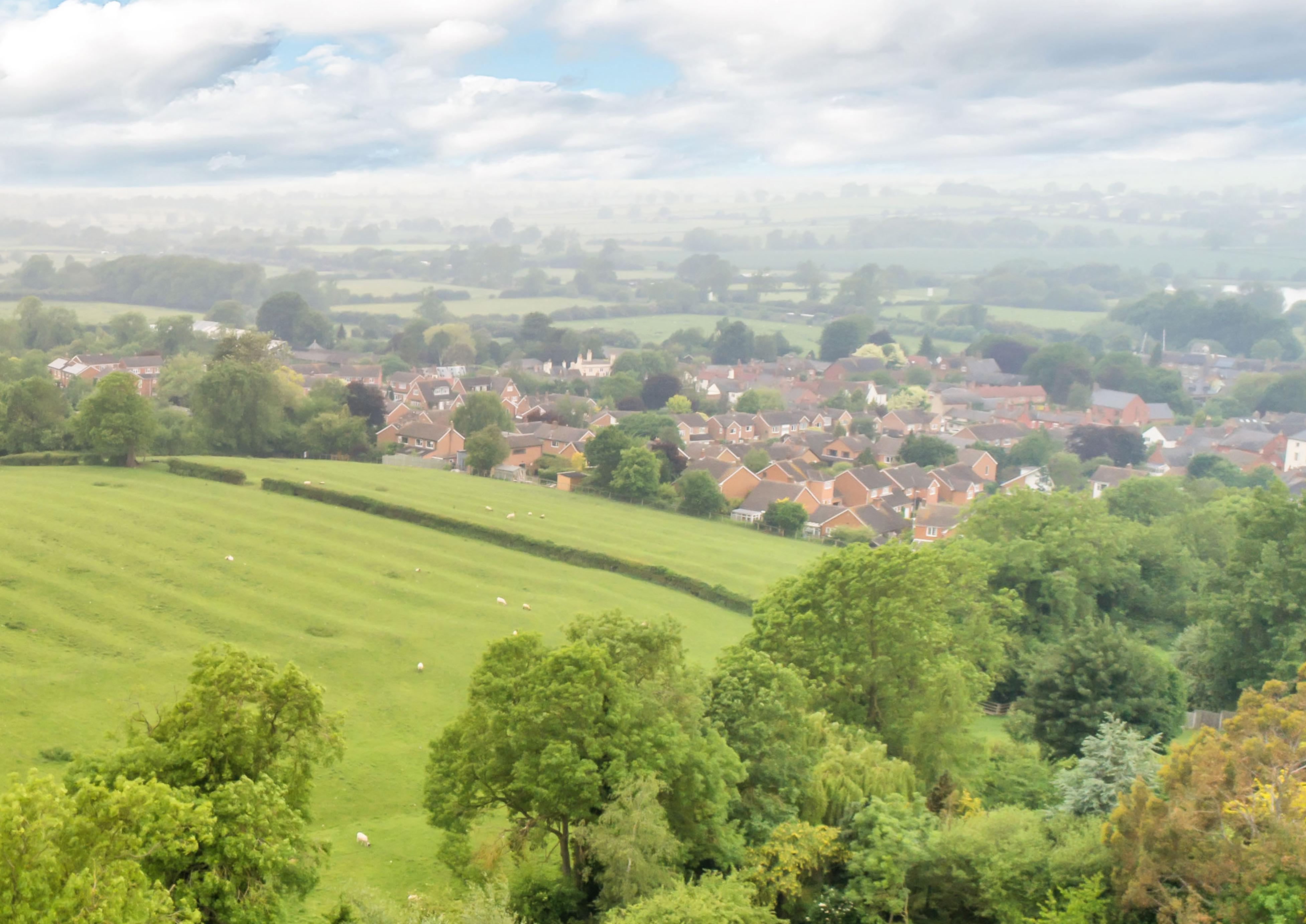
CUSTOM-BUILD DESIGN OPTIONS
Rotherby Manor
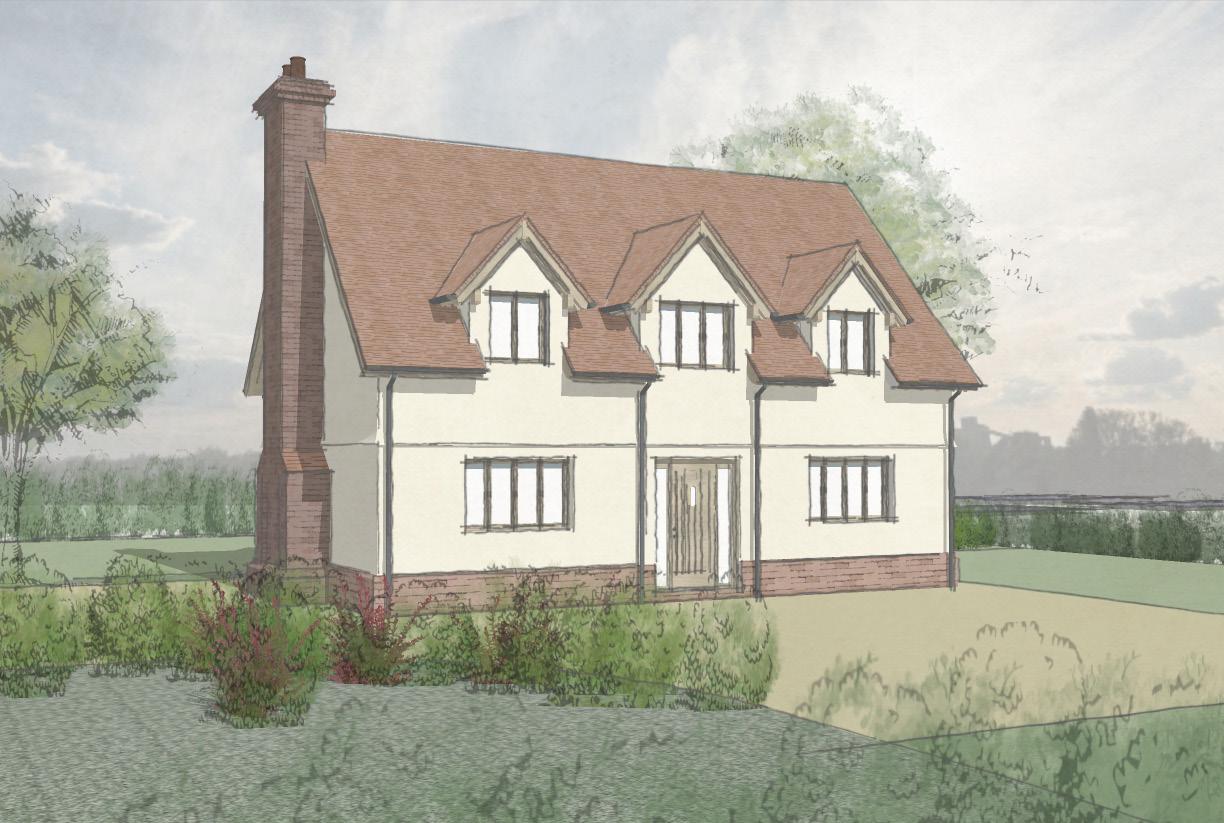
ROTHERBY MANOR ACONBURY COTTAGE | THREE BEDROOMS, ONE ENSUITE
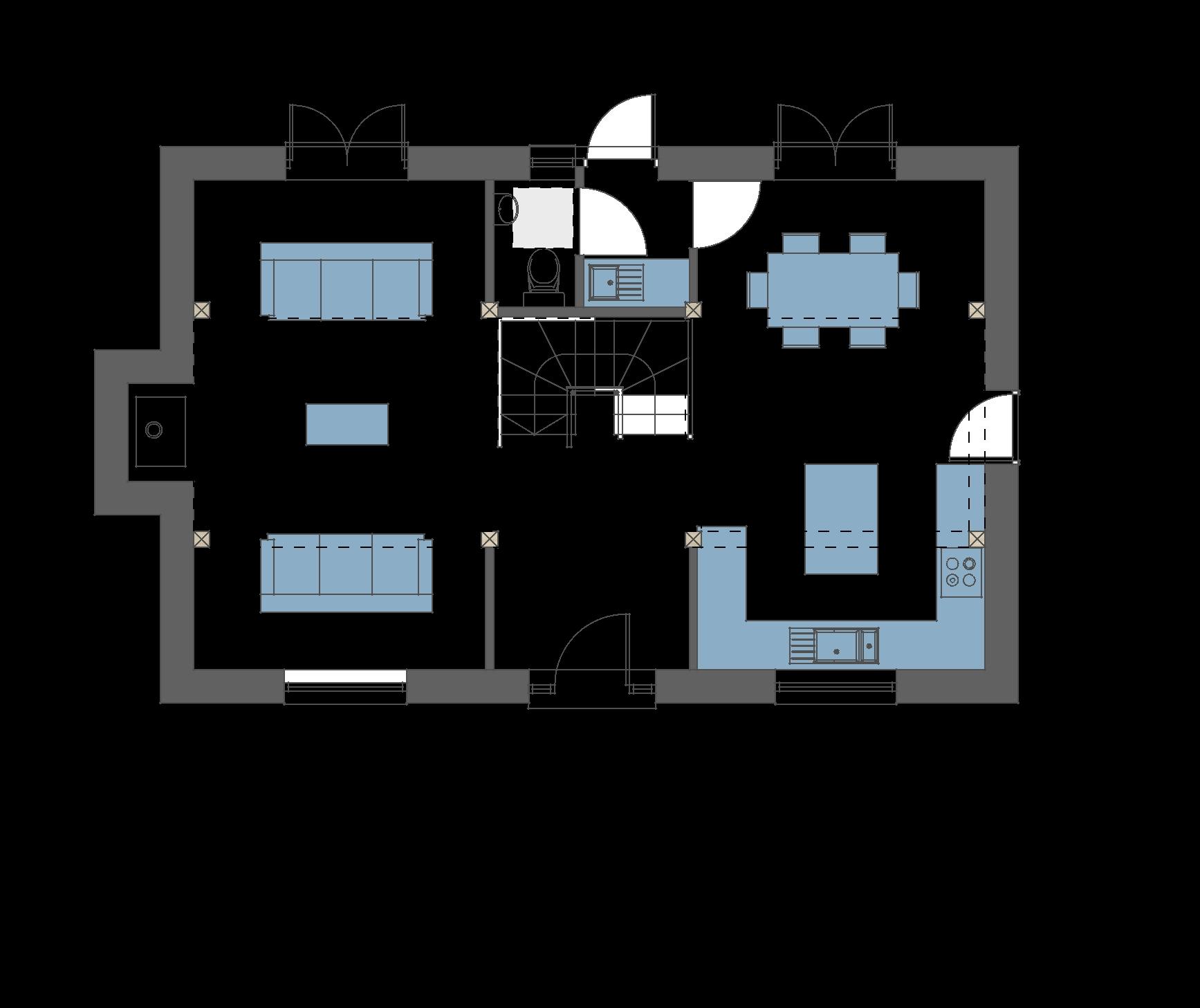
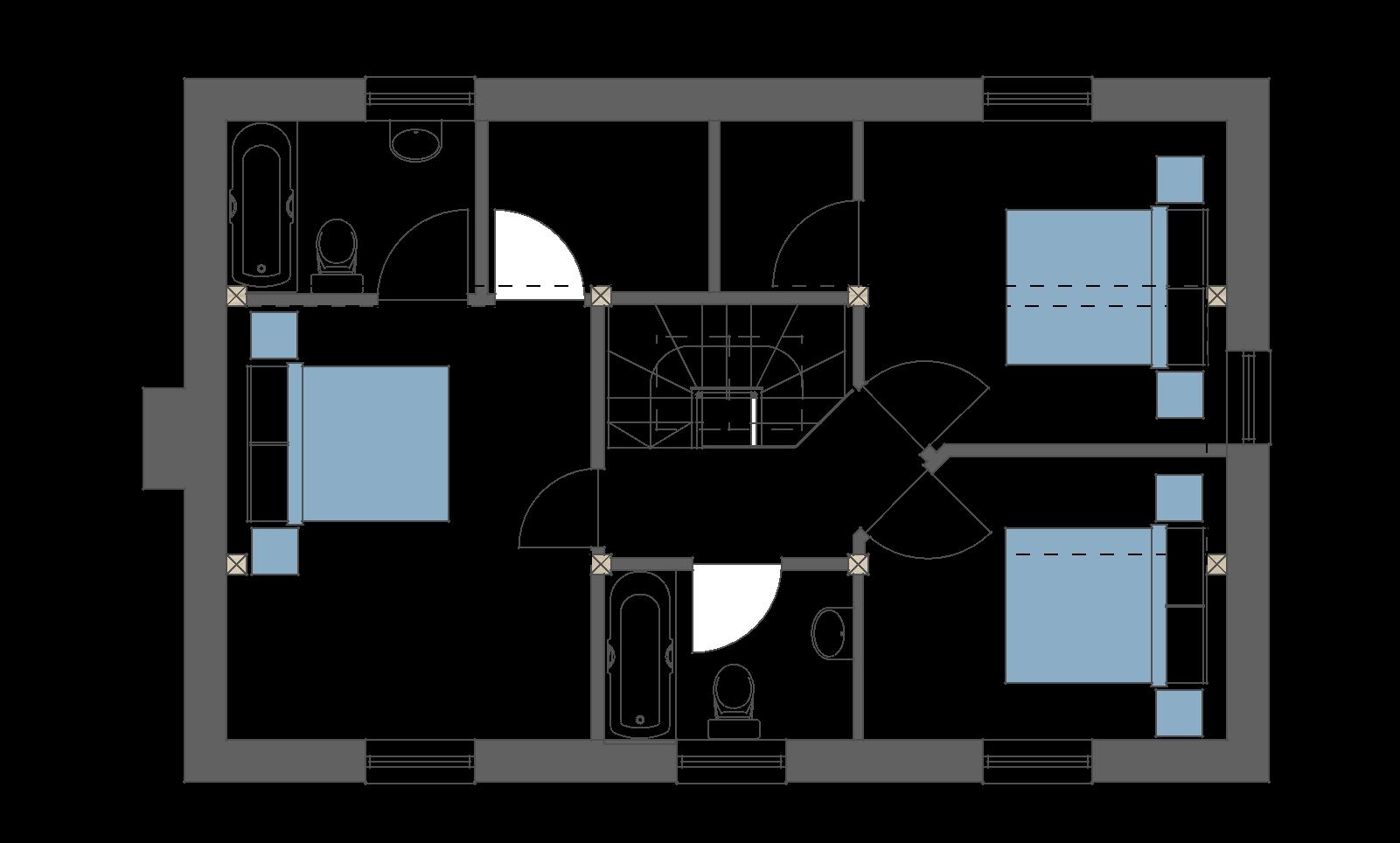

RY COTTAGE ²) Bedrooms : 3 7 7 5 0 Bedroom 2 ess ng oom Dressing Room ACONBURY COTTAGE GEA: 144.50m²- (1,232 ft²) Bedrooms : 3 6 . 0 0 3.57 Living Room WC Hall Dining Kitchen Utility All measurements are approximate and are maximum dimensions. This drawing, its contents, and all information contained therein are protected by Copyright. It is for information and discussion purposes only and in its current form is not to be used for any Planning Application purposes. Do not scale from this drawing. Aconbury Cottage GROUND FLOOR REAR ELEVATION 10.50 6 . 8 0 © : This drawing, its contents, and all information contained therein are protected by Copyright It is for information and discussion purposes only and in its current form is not to be used for any Planning Application purposes. Do not scale from this drawing. Please contact Oakwrights if you wish to discuss utilising this design for your project. Master Bedroom Bathroom Bedroom 2 Dressing Room Bedroom 3 En-suite FIRST FLOOR GEA- 71.5 m² Dressing Room Landing

CHURCH COTTAGE | THREE BEDROOMS, ONE ENSUITE ROTHERBY MANOR GRO GEA
Church Cottage
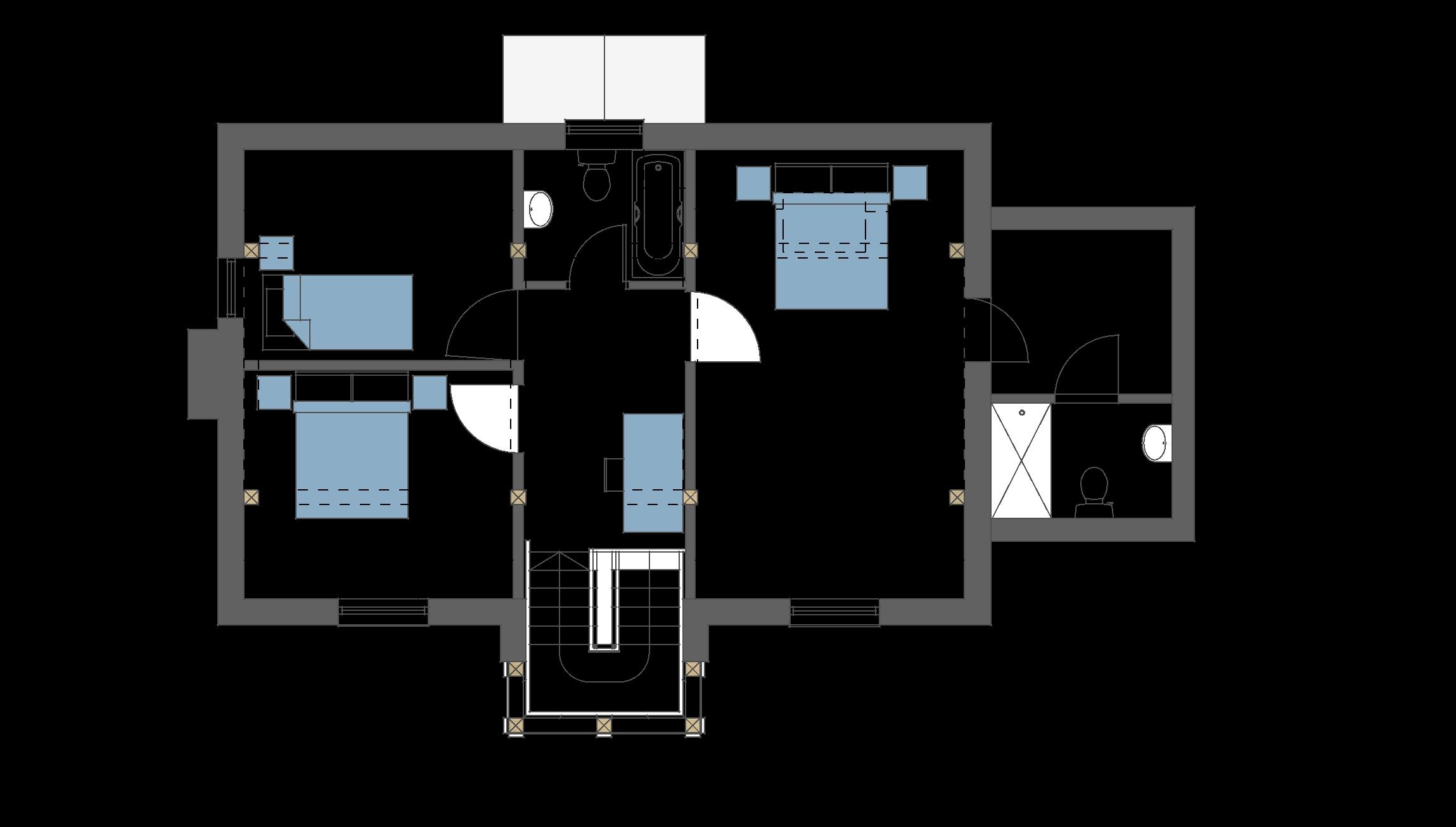
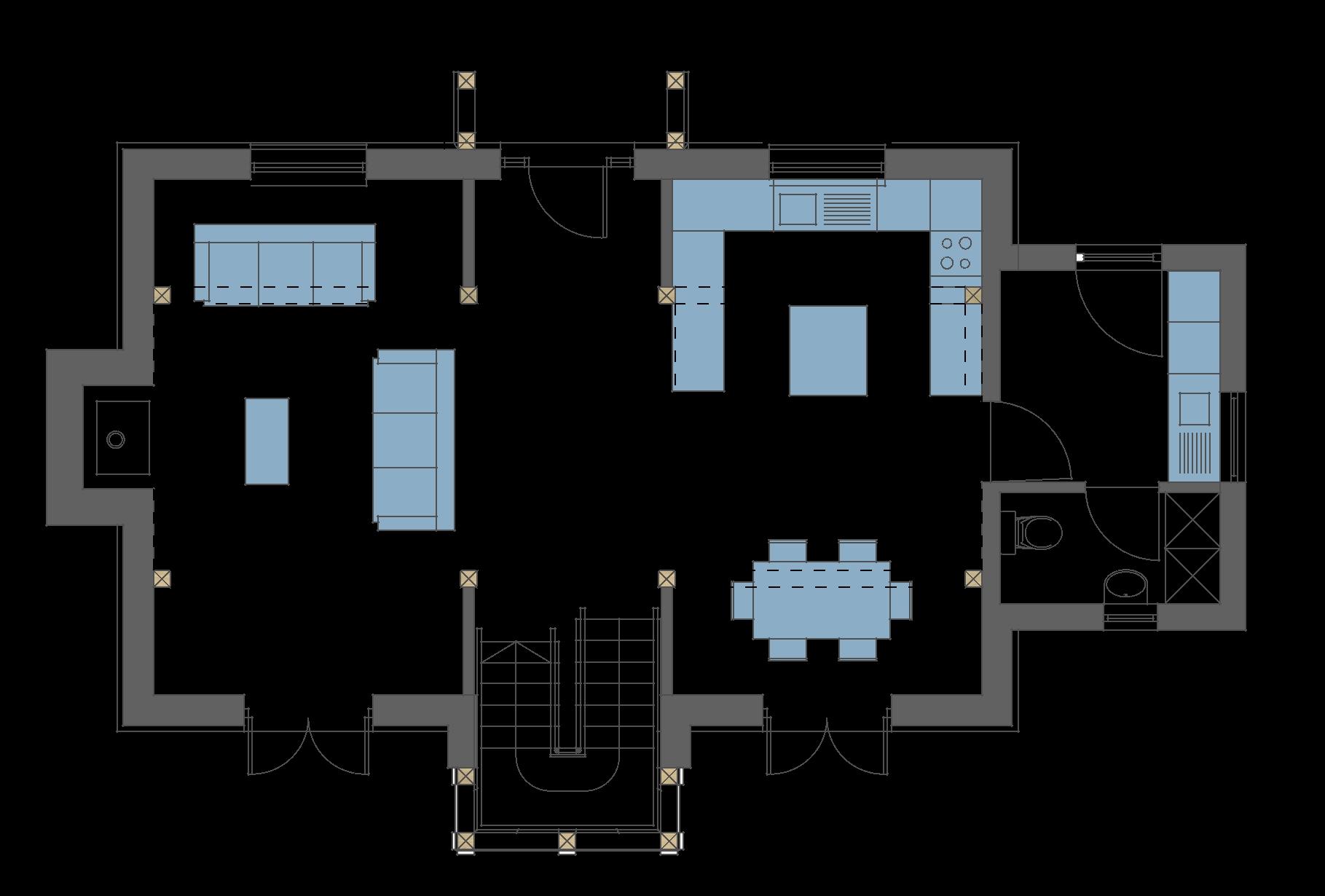
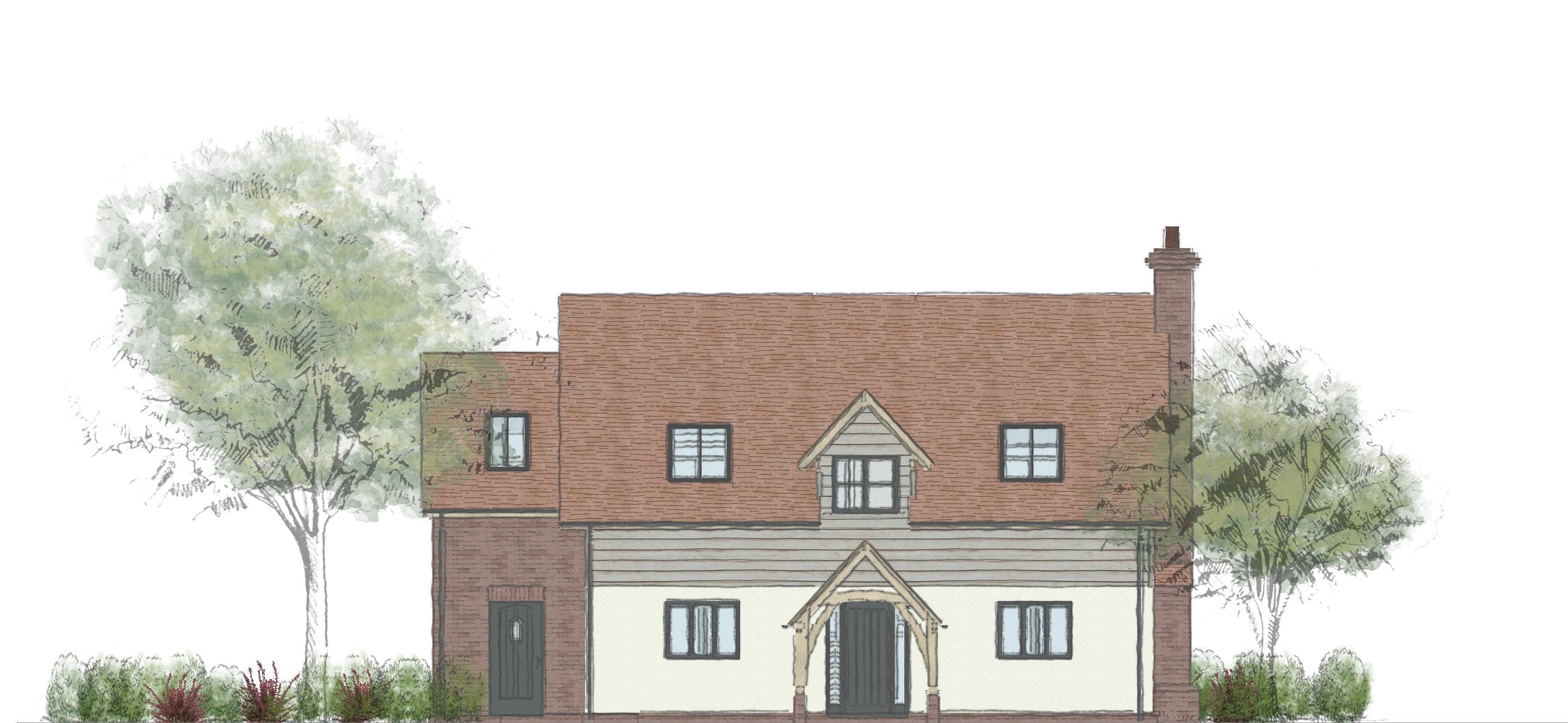
RCH 4 ft²) 4 . 5 0 1 . 1 0 2.65 Dining Ut lity WC Ha l All measurements are approximate and are maximum dimensions. This drawing, its contents, and all information contained therein are protected by Copyright. It is for information and discussion purposes only and in its current form is not to be used for any Planning Application purposes. Do not scale from this drawing. GROUND FLOOR FRONT ELEVATION CHURCH COTTAGE GEA: 176.00m²- (1,894 ft²) Bedrooms : 3 6 . 7 0 3.90 2.80 3.90 2.70 4 5 0 1 . 1 0 3 90 2 65 3 90 OUND FLOOR A- 90 50 m² CHURCH COTTAGE GEA: 176.00m²- (1,894 ft²) Bedrooms : 3 6 7 0 3.90 2.80 3.90 2.70 4 . 5 0 1 1 0 3.90 2.65 3.90 ND FLOOR 90 50 m² Living Room Dining Uti ity WC Hal Kitchen 6 7 0 10.30 2.70 4 4 5 1 . 1 0 1 1 0 3.90 2.80 3.90 2.70 © : This drawing, its contents, and all information contained therein are protected by Copyright. It is for information and discussion purposes only and in its current form is not to be used for any Planning Application purposes. Do not scale from this drawing. Please contact Oakwrights if you wish to discuss utilising this design for your project Bedroom 2 En-suite Master Bedroom Landing Dressing Room FIRST FLOOR GEA- 85.50 m² Bedroom 3 Bathroom
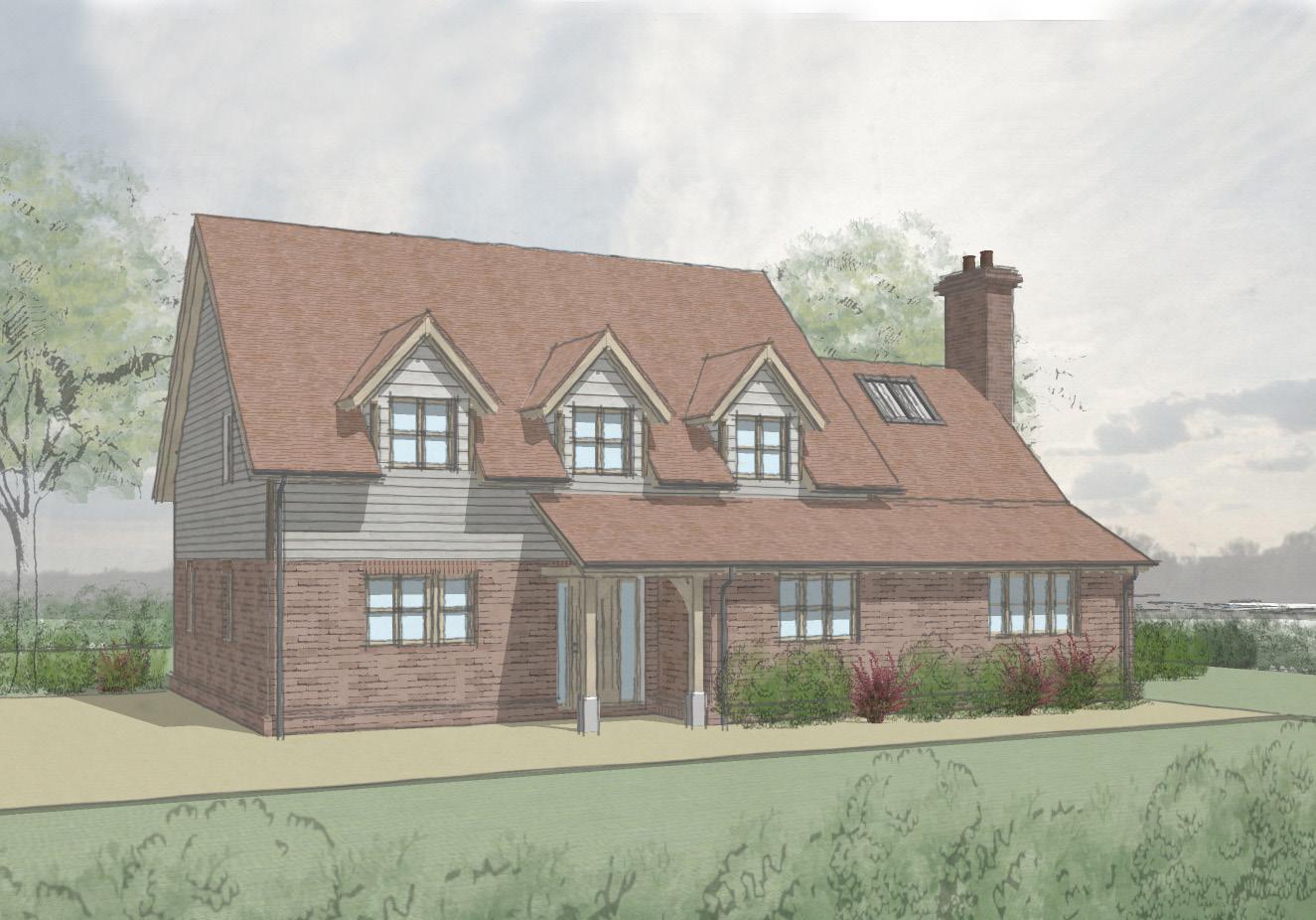
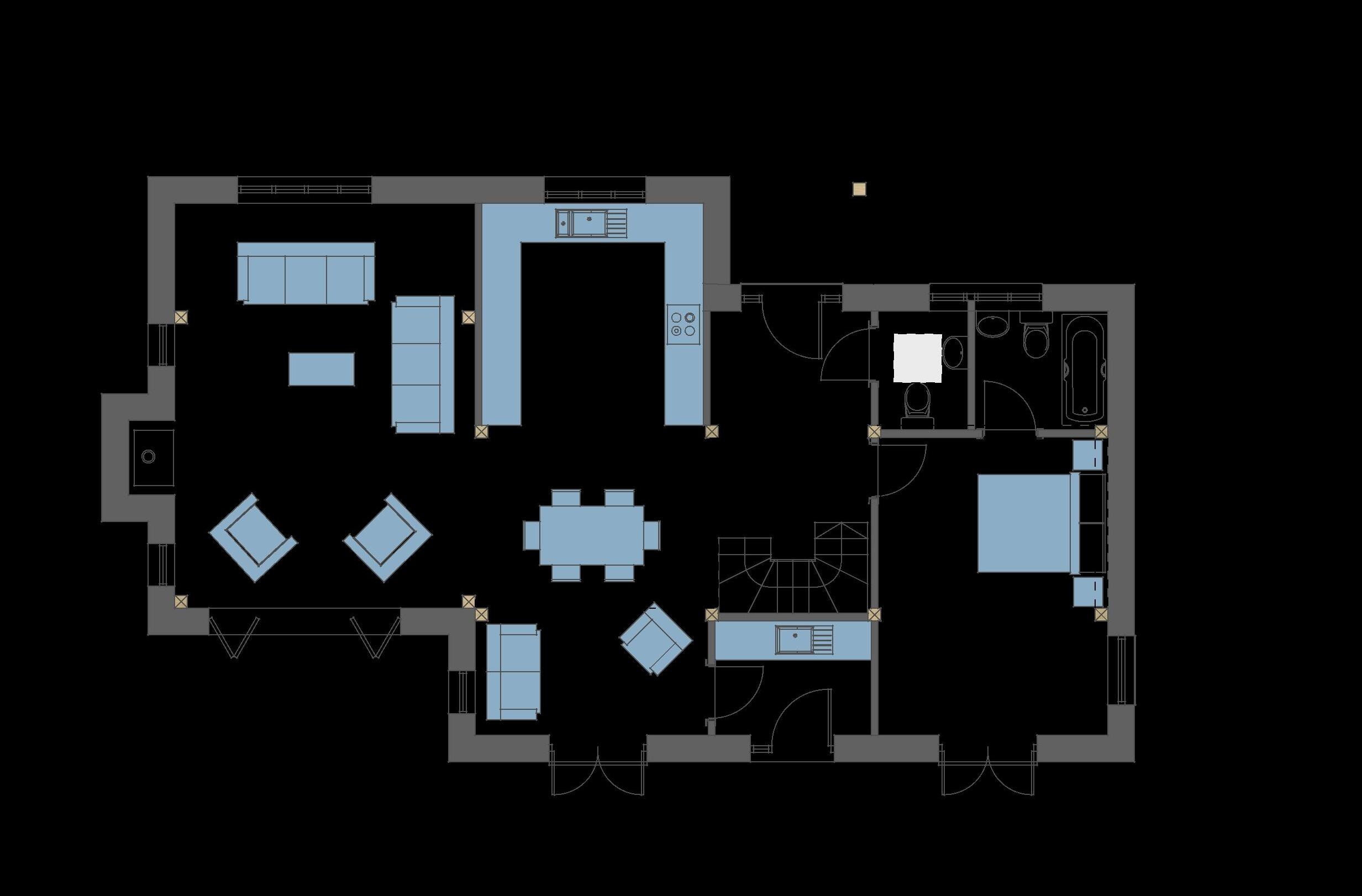
BROOK COTTAGE | FOUR BEDROOMS, TWO ENSUITES

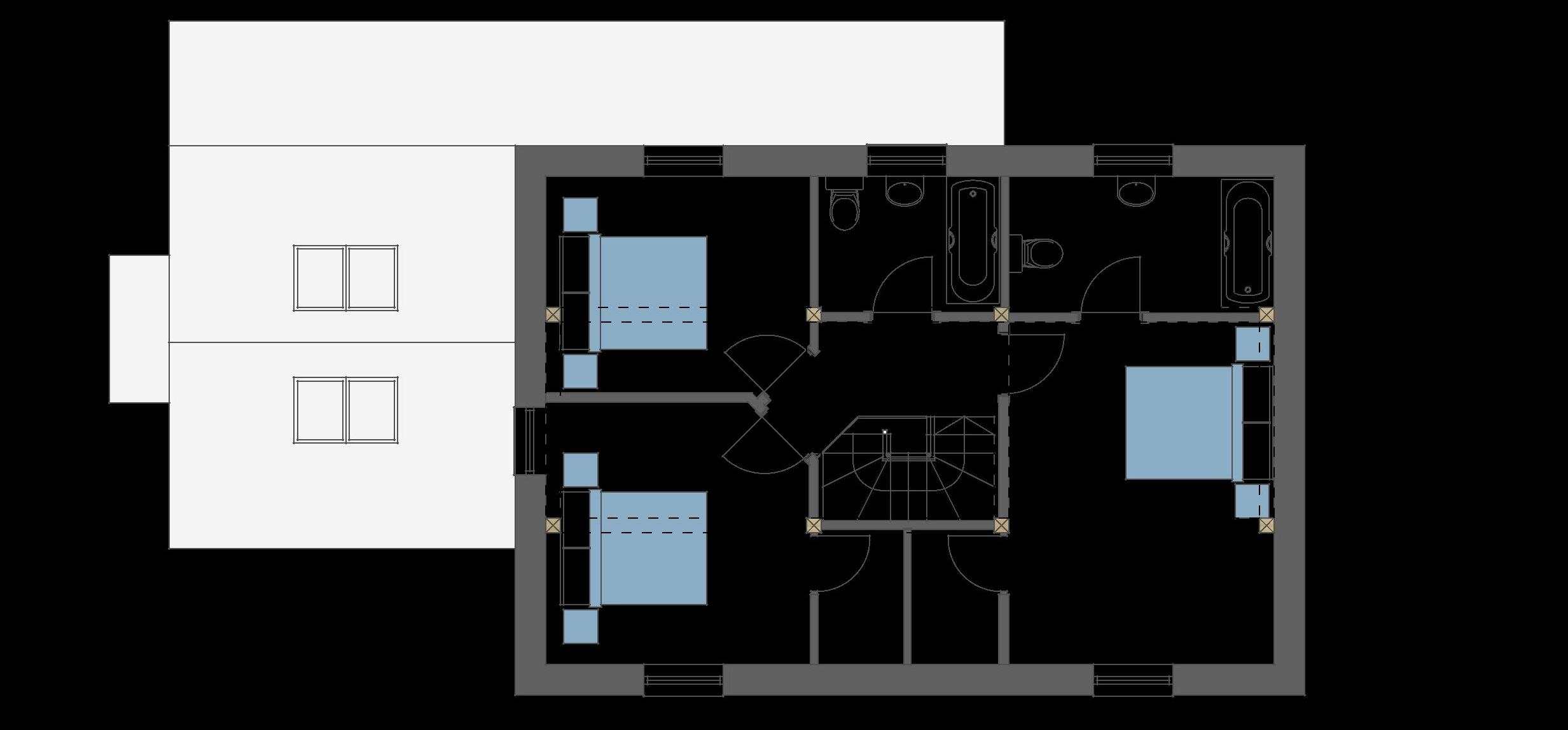
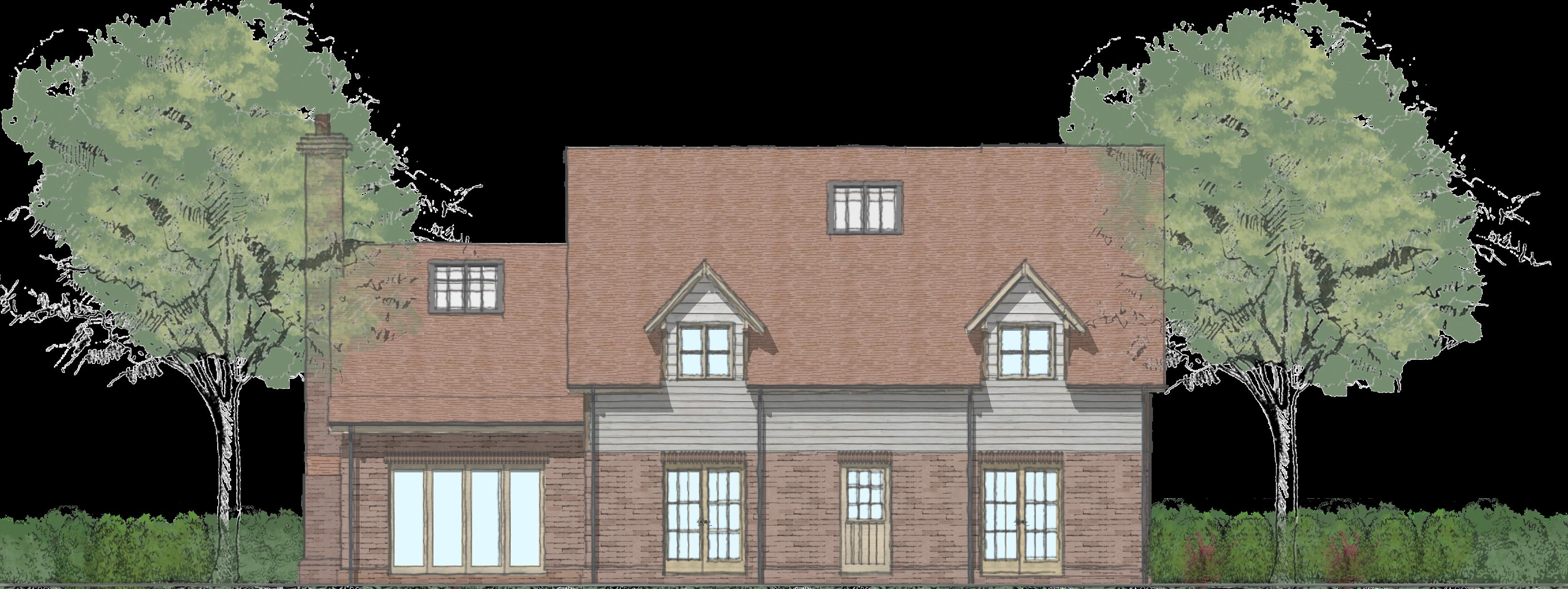
Brook Cottage All measurements are approximate and are maximum dimensions. This drawing, its contents, and all information contained therein are protected by Copyright. It is for information and discussion purposes only and in its current form is not to be used for any Planning Application purposes. Do not scale from this drawing. OK COTTAGE ²) Bedrooms : 4 6.20 1 6 5 Bathroom En-suite REAR ELEVATION BROOK COTTAGE GEA: 198.00m²- (2,131 ft²) Bedrooms : 4 8.90 6.20 1 7 3 0 10.50 1 9 5 4.60 7 0 0 Living Room Hall Din ng K tchen GROUND FLOOR GEA- 121 25 m² Ut l ty WC En-su te Bedroom 4 7 3 0 10.50 1:1 1:100 0 0.1m 0 10m 2 4 6 8 © : This draw ng, its contents, and all information contained therein are protected by Copyright. It is for information and discussion purposes only and in its current form is not to be used for any Planning Applicat on purposes Do not scale from this drawing Please contact Oakwrights if you wish to discuss utilising this design for your project Master Bedroom Bathroom Bedroom 2 Dressing Room Bedroom 3 En-suite FIRST FLOOR GEA- 76.75 m² Dressing Room Land ng
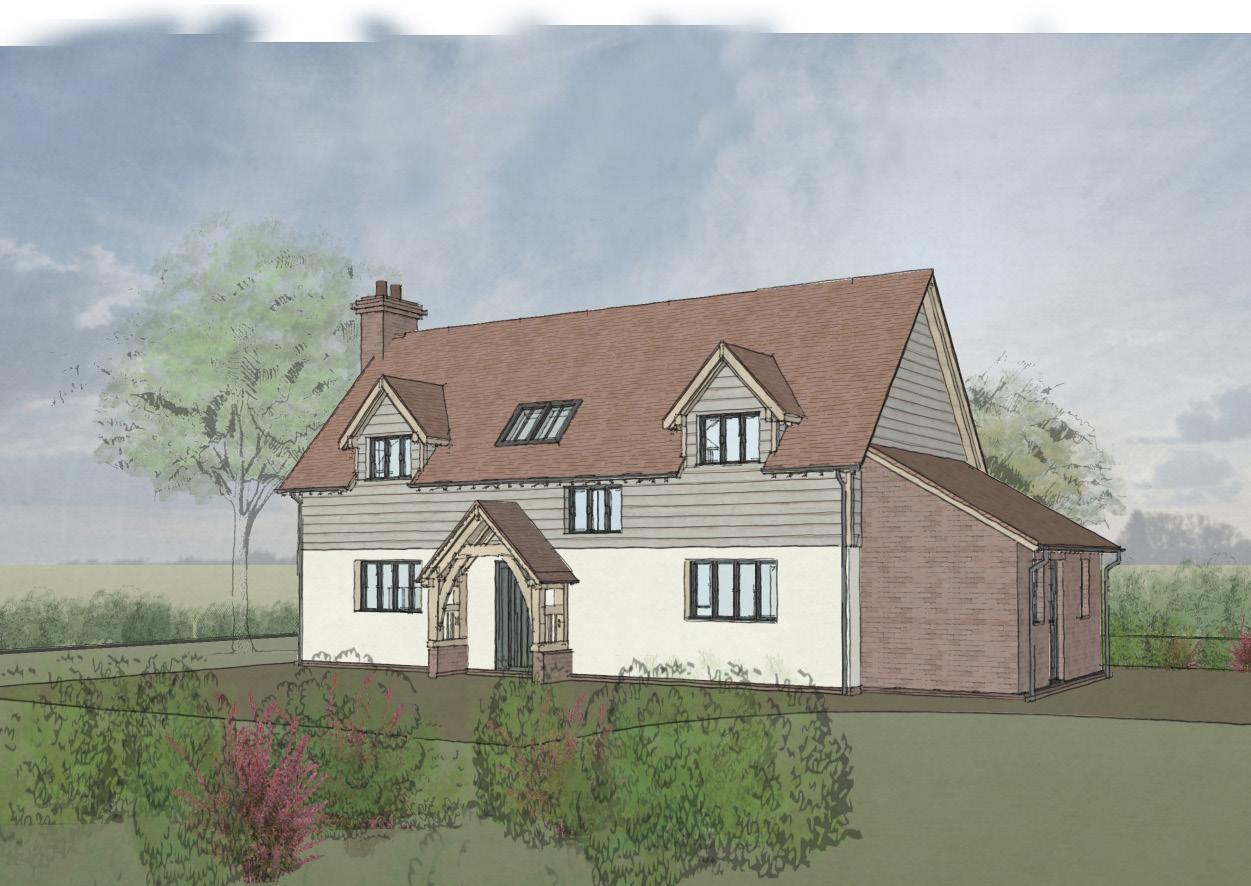
ROTHERBY MANOR
COTTAGE | THREE BEDROOMS, ONE ENSUITE
MANUKA

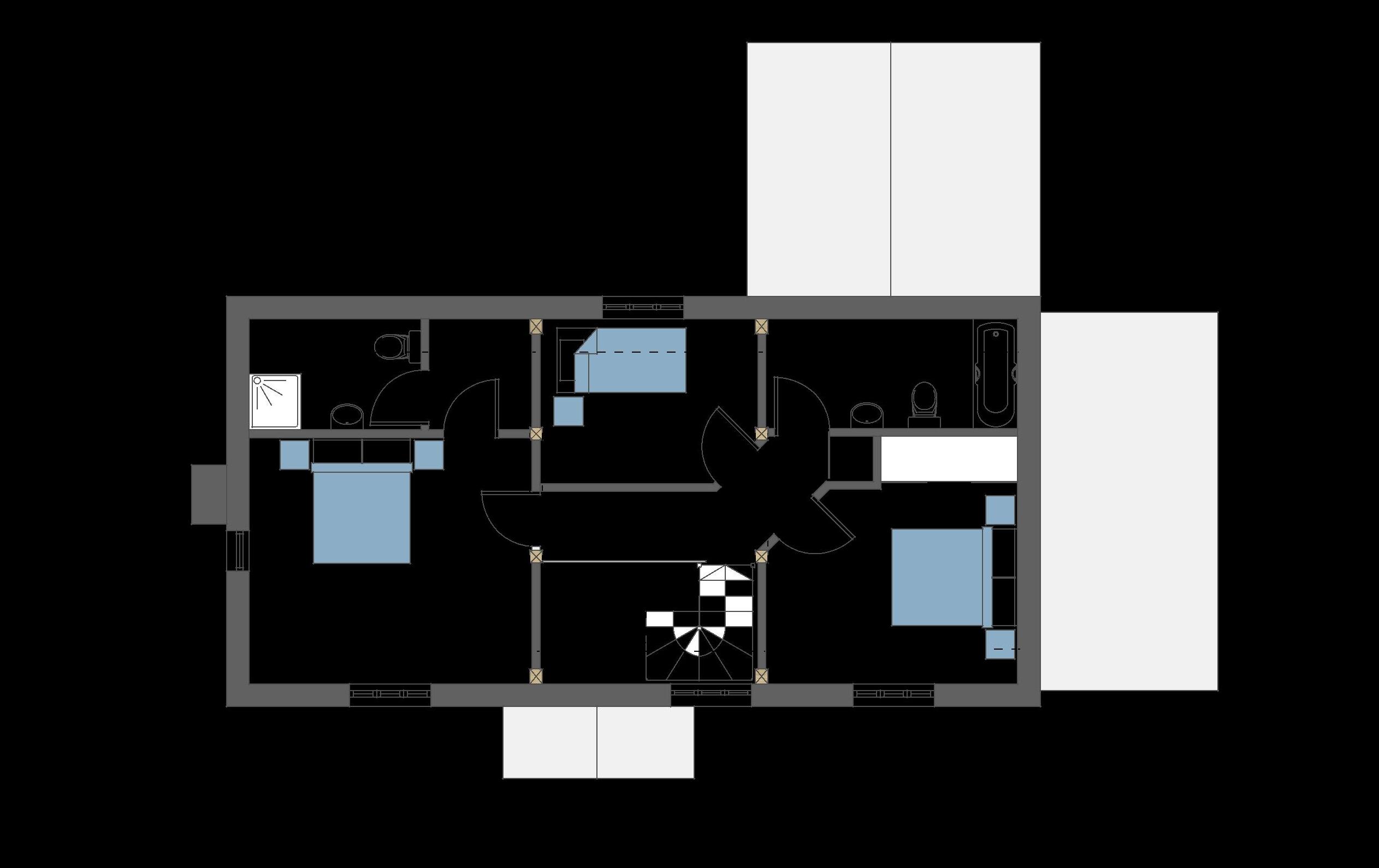

Manuka Cottage KA COTTAGE ²) Bedrooms : 3 4 1 5 4.50 2.70 Sunroom All measurements are approximate and are maximum dimensions. This drawing, its contents, and all information contained therein are protected by Copyright. It is for information and discussion purposes only and in its current form is not to be used for any Planning Application purposes. Do not scale from this drawing. 12 60 g, its contents, and all information contained therein are protected by Copyr ght. It is for information and discussion purposes urrent form is not to be used for any Planning Application purposes Do not scale from this drawing Oakwrights if you wish to discuss utilising this design for your project Bedroom 2 En-suite Master Bedroom Land ng Dressing Room GROUND FLOOR GEA- 116.50 m² Bedroom 3 Bathroom A C REAR ELEVATION FIRST FLOOR MANUKA COTTAGE GEA: 196.70m²- (2,117 ft²) Bedrooms : 3 12.60 2.70 5 5 5 4 1 5 4 50 3 . 8 0 6 . 3 5 2 70 8 10 ROUND FLOOR EA- 116 50 m² Living Room Kitchen Uti ity WC Hall Study Sunroom Dining
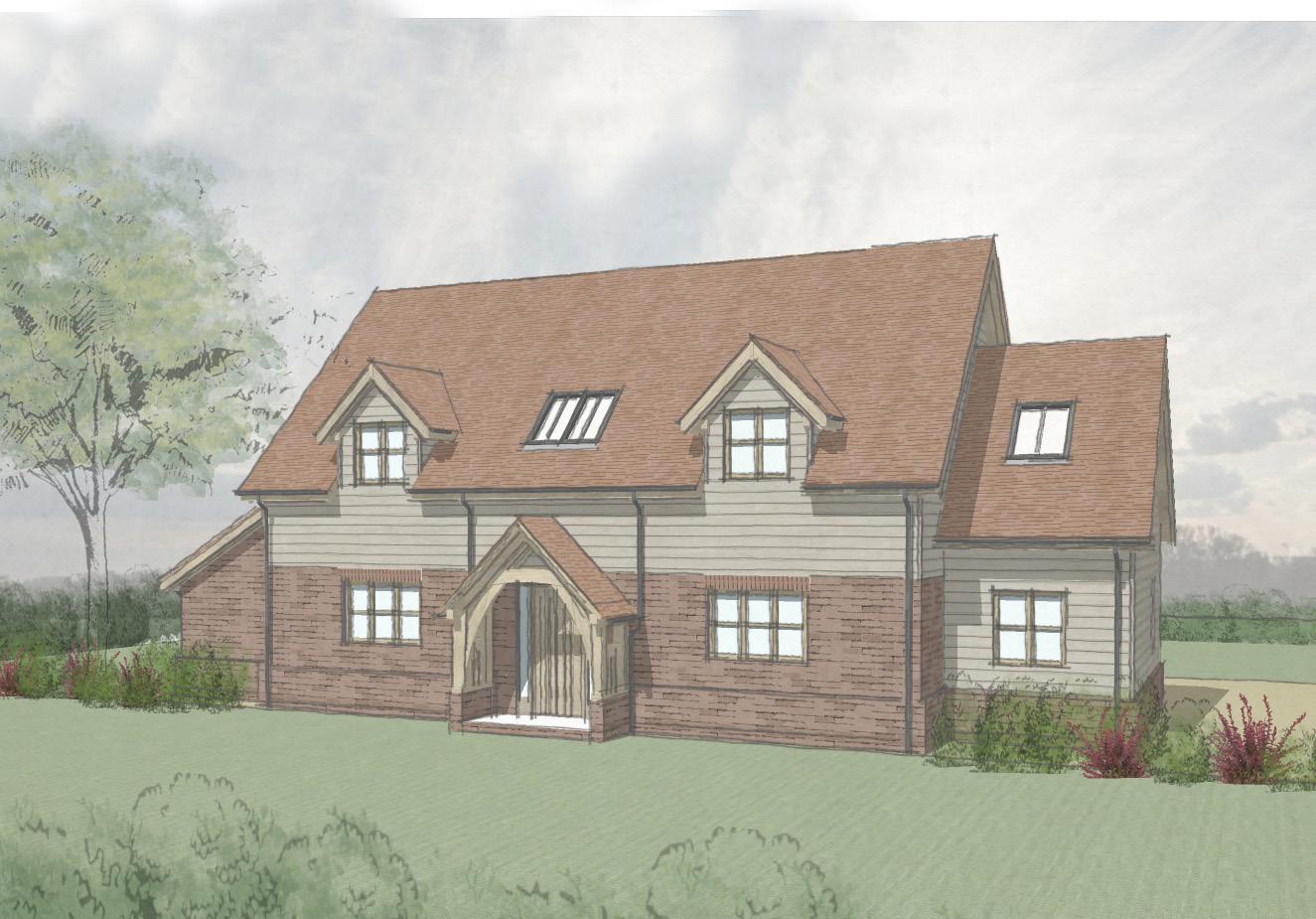
HOLMWOOD COTTAGE | THREE OR FOUR BEDROOMS, TWO ENSUITES
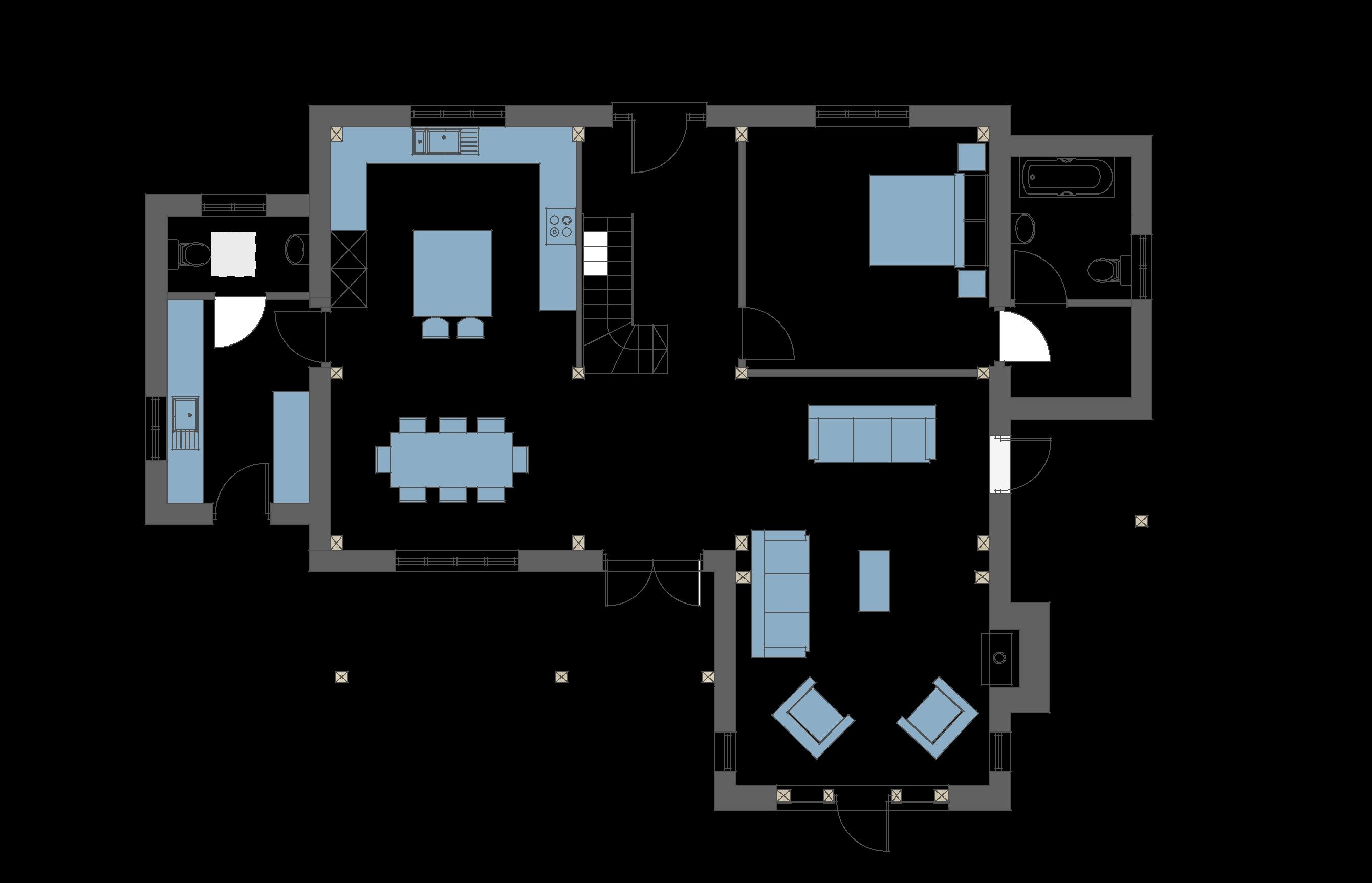


Holmwood Cottage OD COTTAGE ²) Bedrooms : 4 11.60 2.35 0 5 0 11.60 7 0 Bedroom 2 Bathroom HOLMWOOD COTTAGE GEA: 256.80m²- (2,764 ft²) Bedrooms : 4 4.90 6.70 1 9 0 2 0 5 0 . 8 0 5 4 5 1 5 0 2 70 11 60 2 35 0 5 0 4 7 0 3 0 5 1 8 0 1 6 0 11.60 2.70 1 5 0 Bedroom 2 En-suite GROUND FLOOR GEA- 152.80 m² Bathroom Liv ng Room Din ng Ut l ty WC Hal Study/ Bedroom 4 Verandah Bathroom Dressing Room Kitchen All measurements are approximate and are maximum dimensions. This drawing, its contents, and all information contained therein are protected by Copyright. It is for information and discussion purposes only and in its current form is not to be used for any Planning Application purposes. Do not scale from this drawing. GROUND FLOOR REAR ELEVATION 4 90 6 70 11.60 7 7 0 5 4 5 2.70 1 5 0 0 . 8 0 © : This draw ng, its contents, and a l information contained therein are protected by Copyright It is for information and discussion purposes only and in its current form is not to be used for any Planning Applicat on purposes Do not scale from this drawing Please contact Oakwr ghts if you w sh to discuss utilising this design for your project Bedroom 2 En-su te Master Bedroom Land ng Dress ng Room FIRST FLOOR GEA- 104 00m² GROUND FLOOR GEA- 152 80 m² Bathroom Bedroom 3
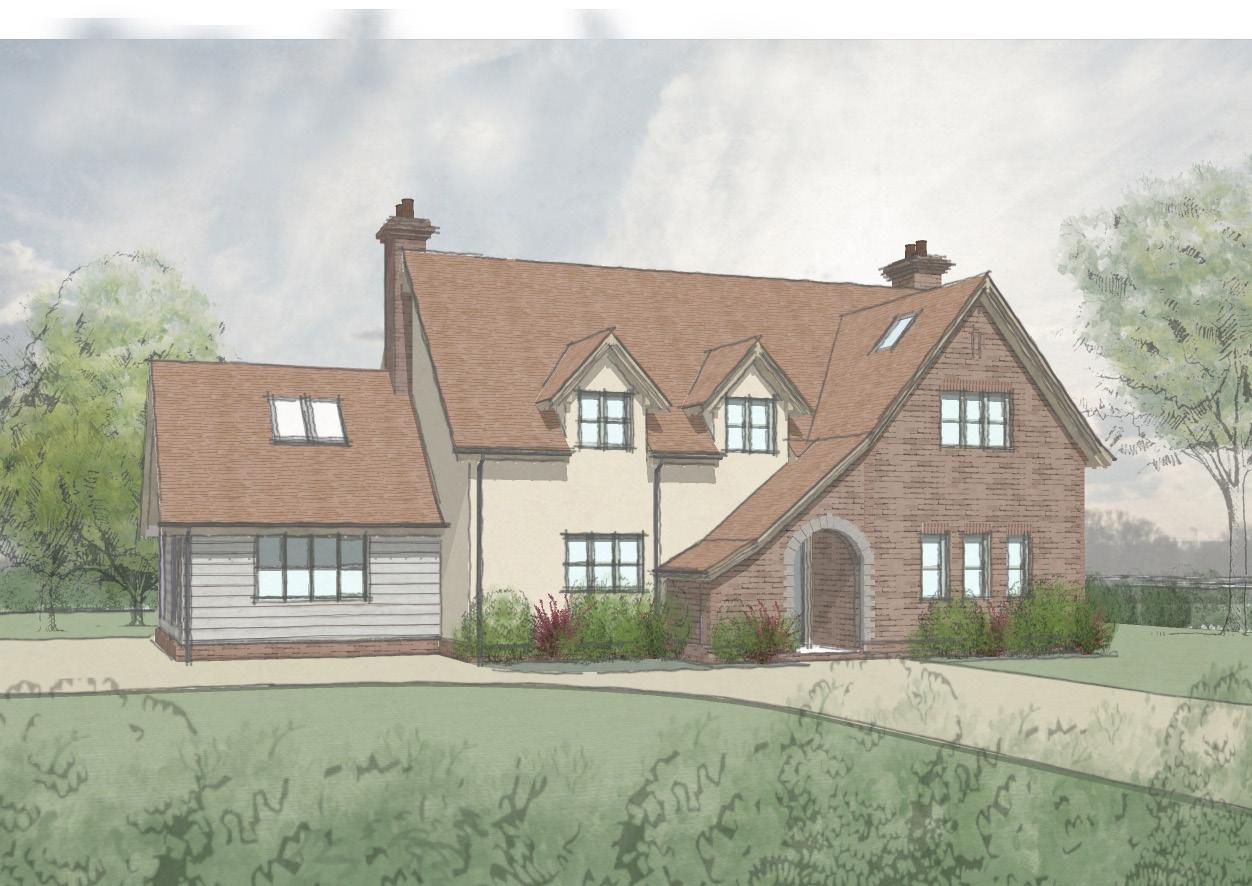
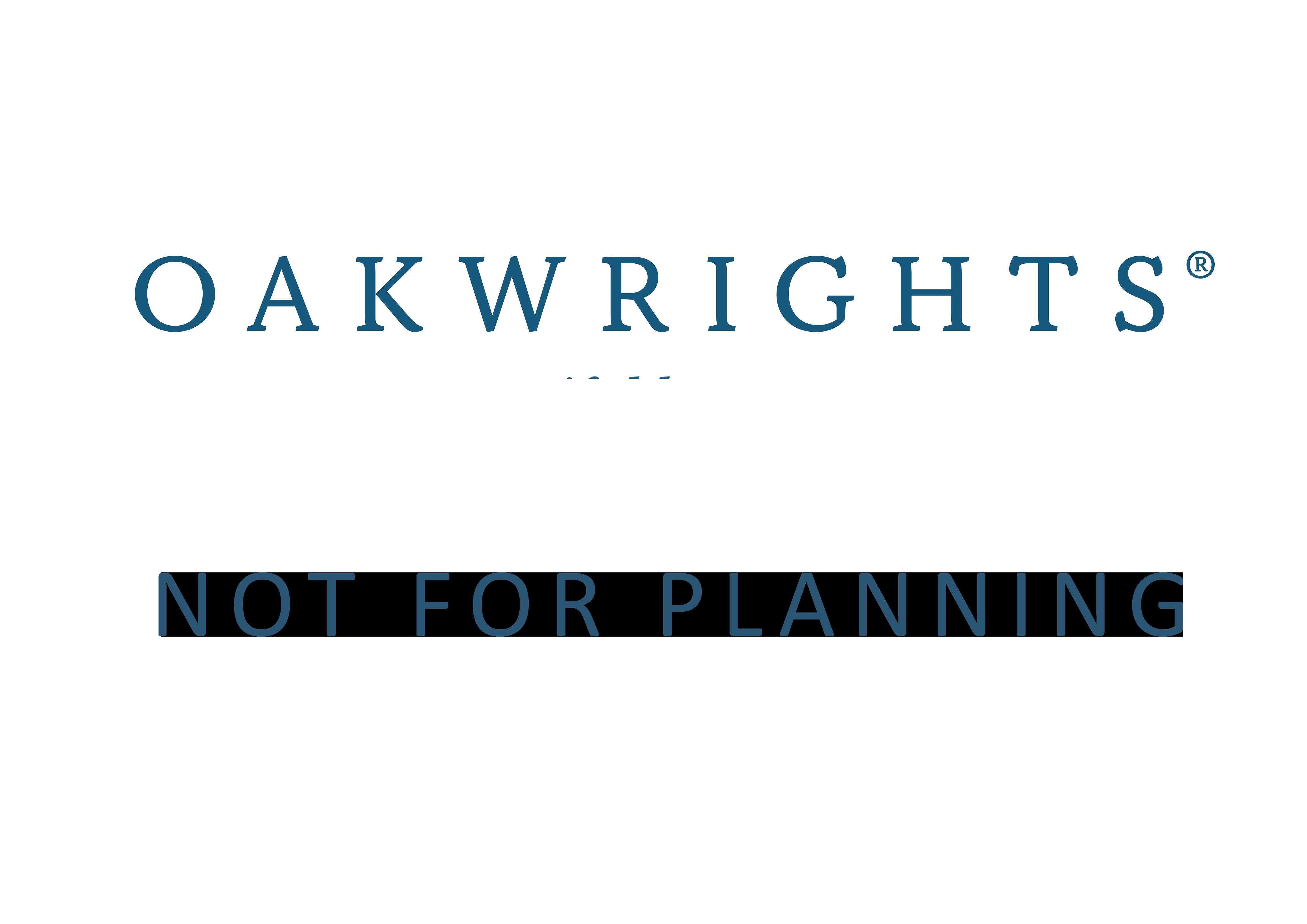
ROTHERBY MANOR THE PIPENWOOD | FOUR OR FIVE BEDROOMS, ONE ENSUITE




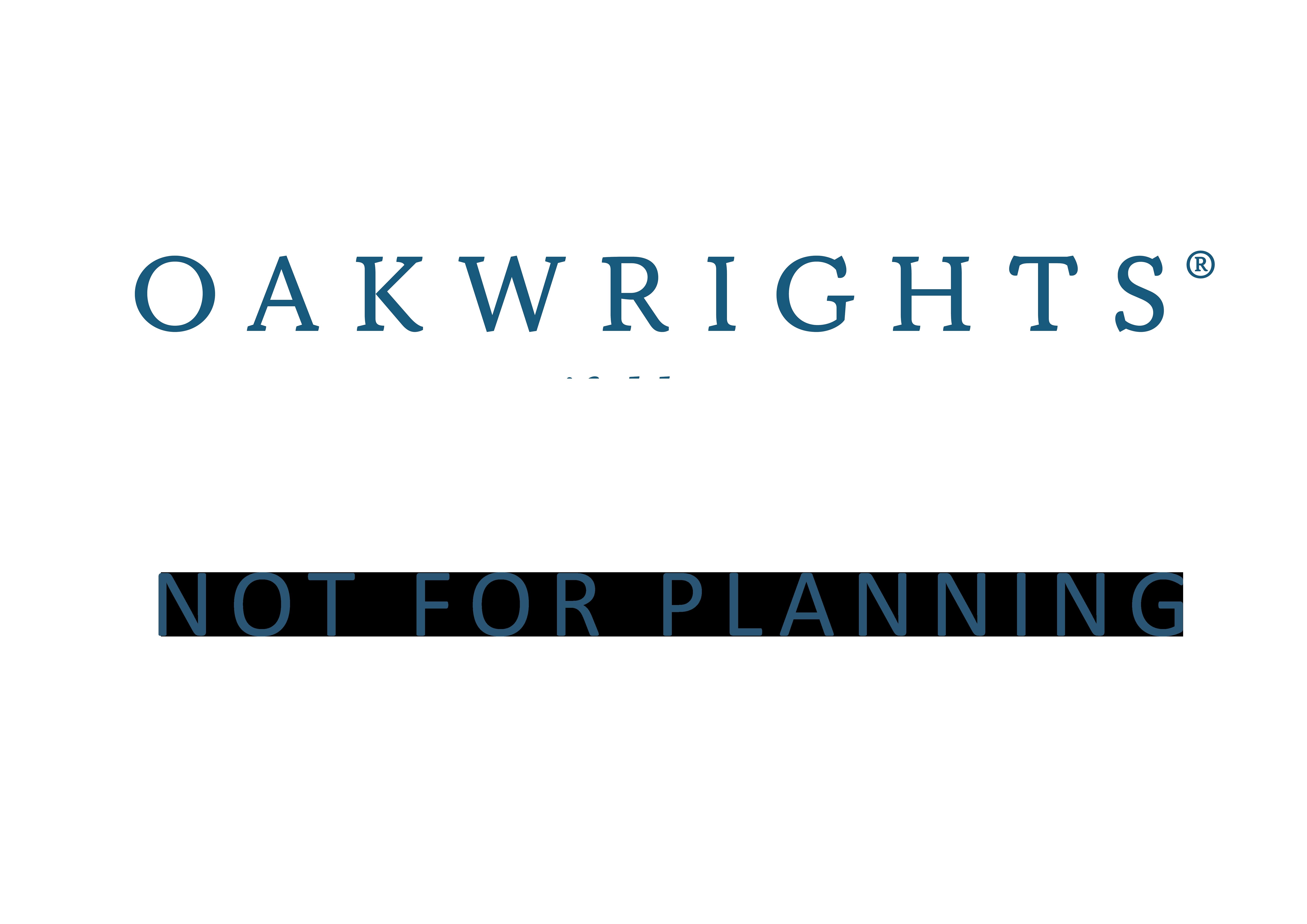 REAR ELEVATION
REAR ELEVATION
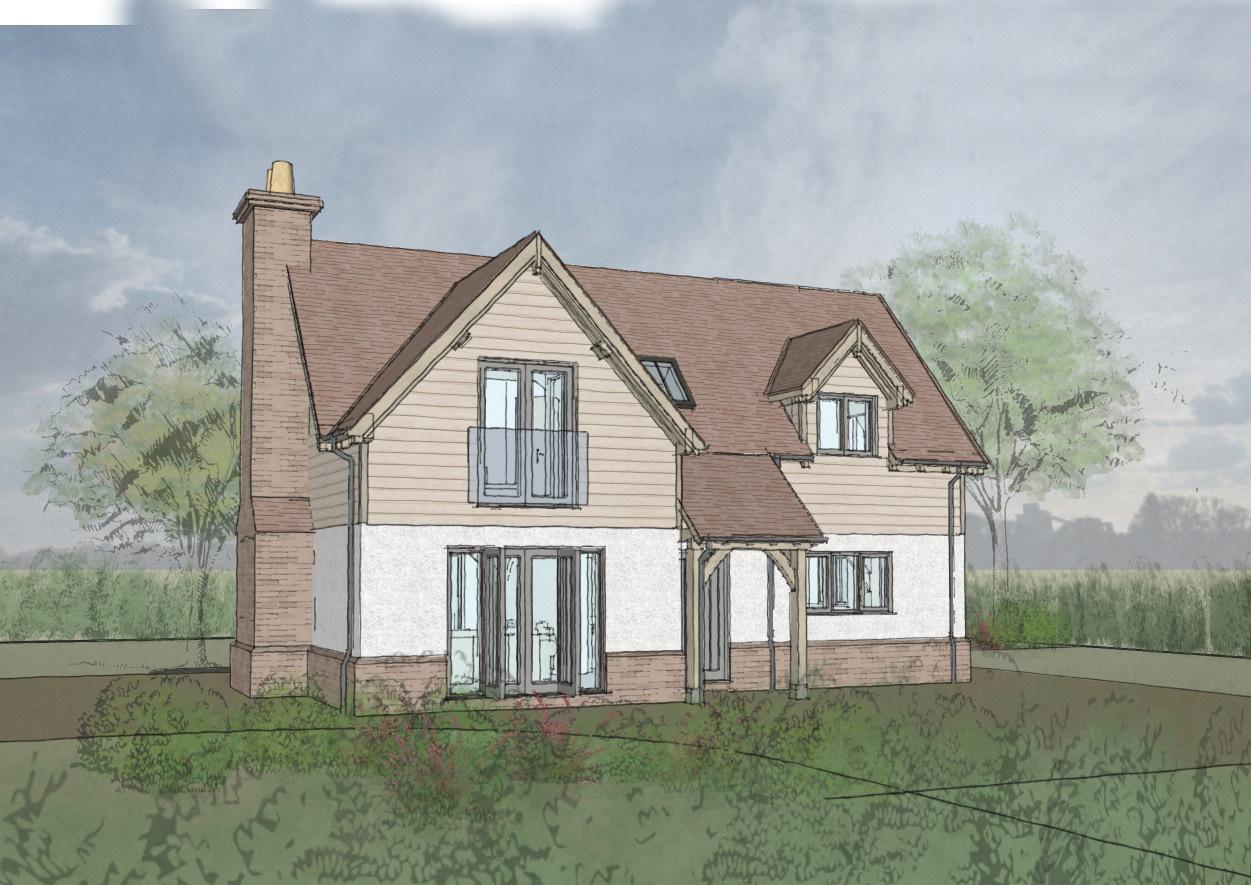
ROTHERBY MANOR
THE DINEDOR | THREE BEDROOMS, ONE ENSUITE








 GROUND FLOOR
FIRST FLOOR
GROUND FLOOR
FIRST FLOOR

ROTHERBY MANOR
DERNDALE | FOUR BEDROOMS, TWO ENSUITES
THE
GROUND FLOOR







ROTHERBY MANOR
WOODHOUSE | FOUR
TWO ENSUITES
THE
BEDROOMS,
GROUND FLOOR






GROUND GEA- 158. GROUND GEA- 158.
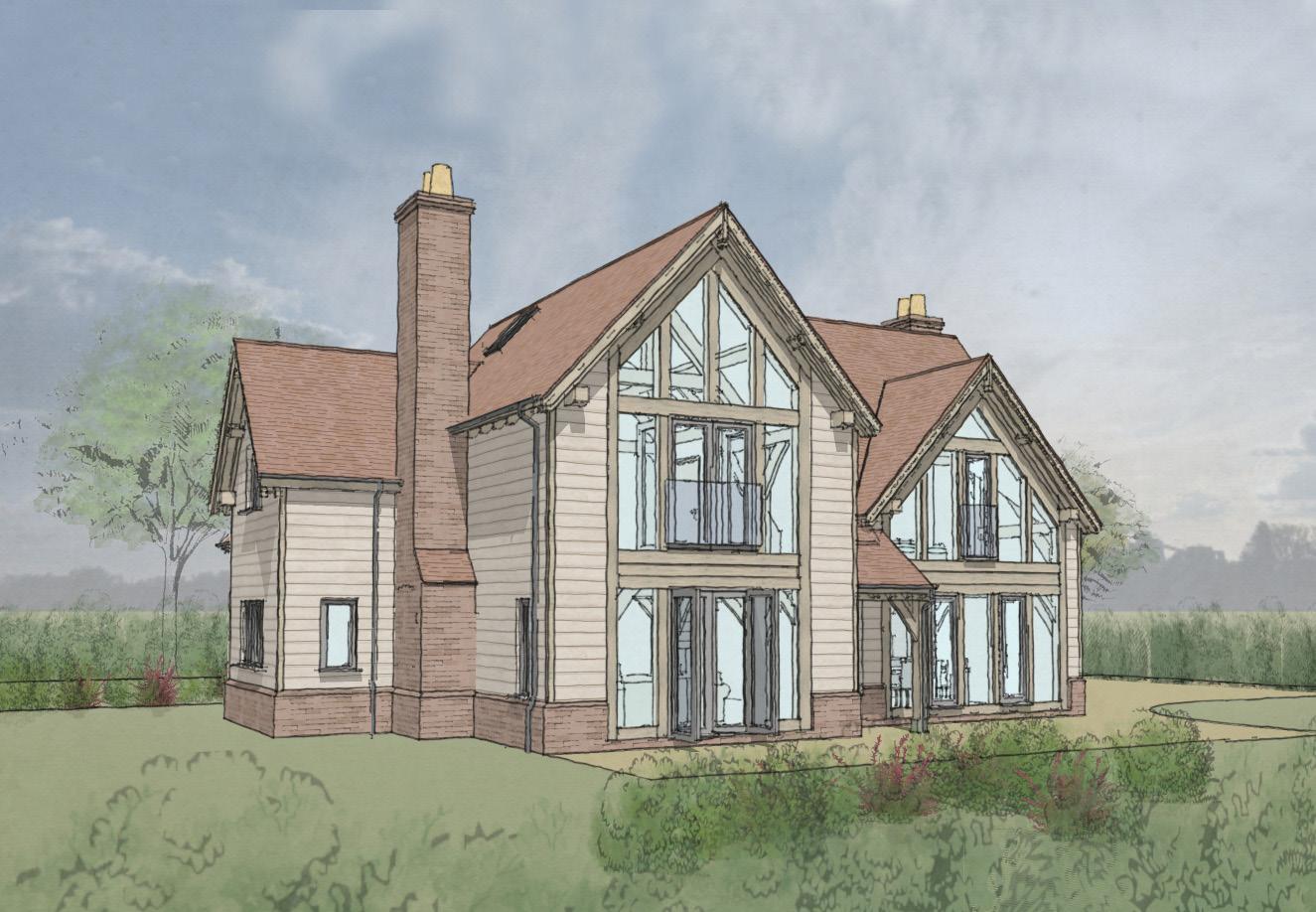
ROTHERBY MANOR THE WESTHIDE | FOUR BEDROOMS, TWO ENSUITES
GROUND FLOOR


REAR ELEVATION
FIRST FLOOR
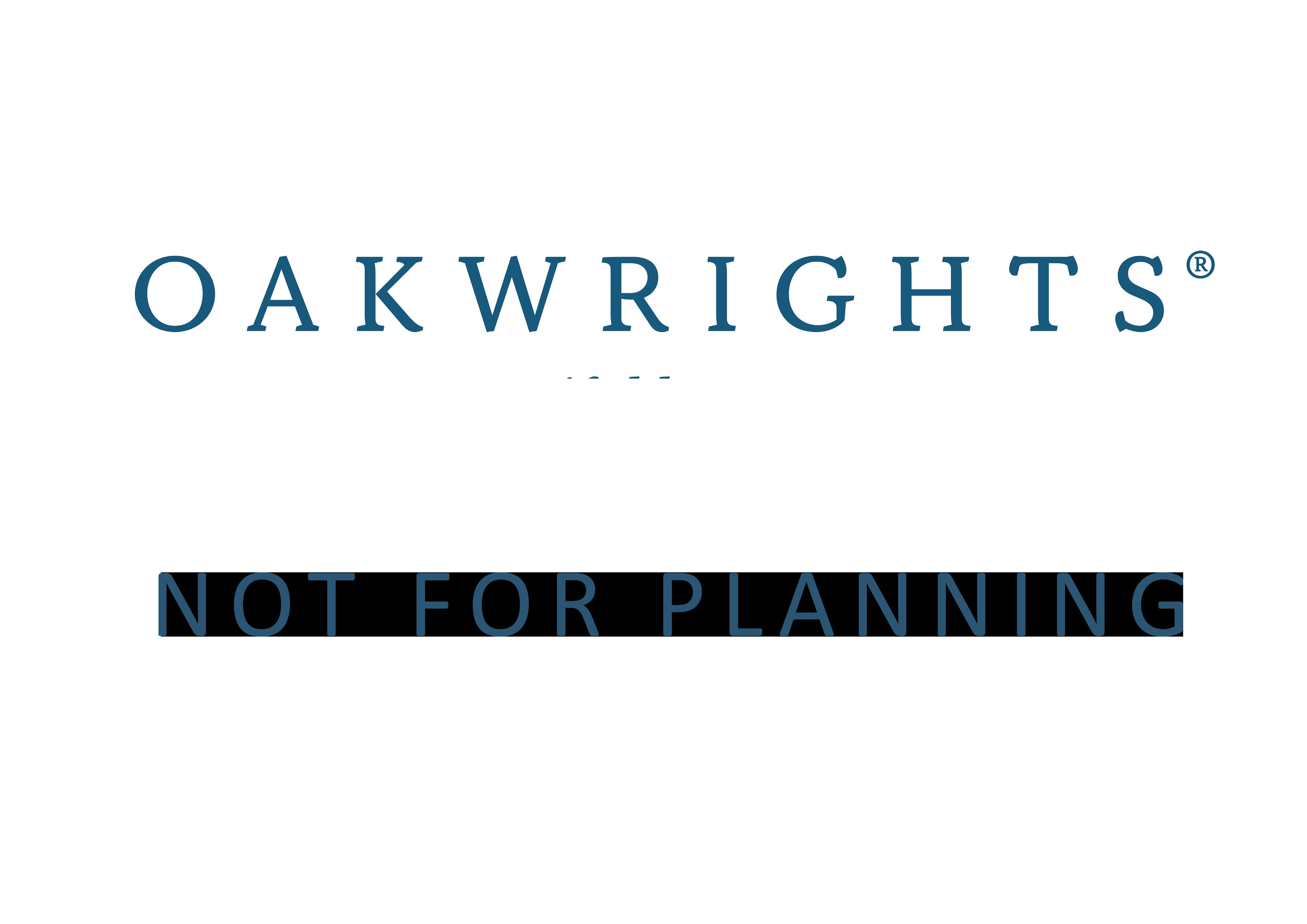

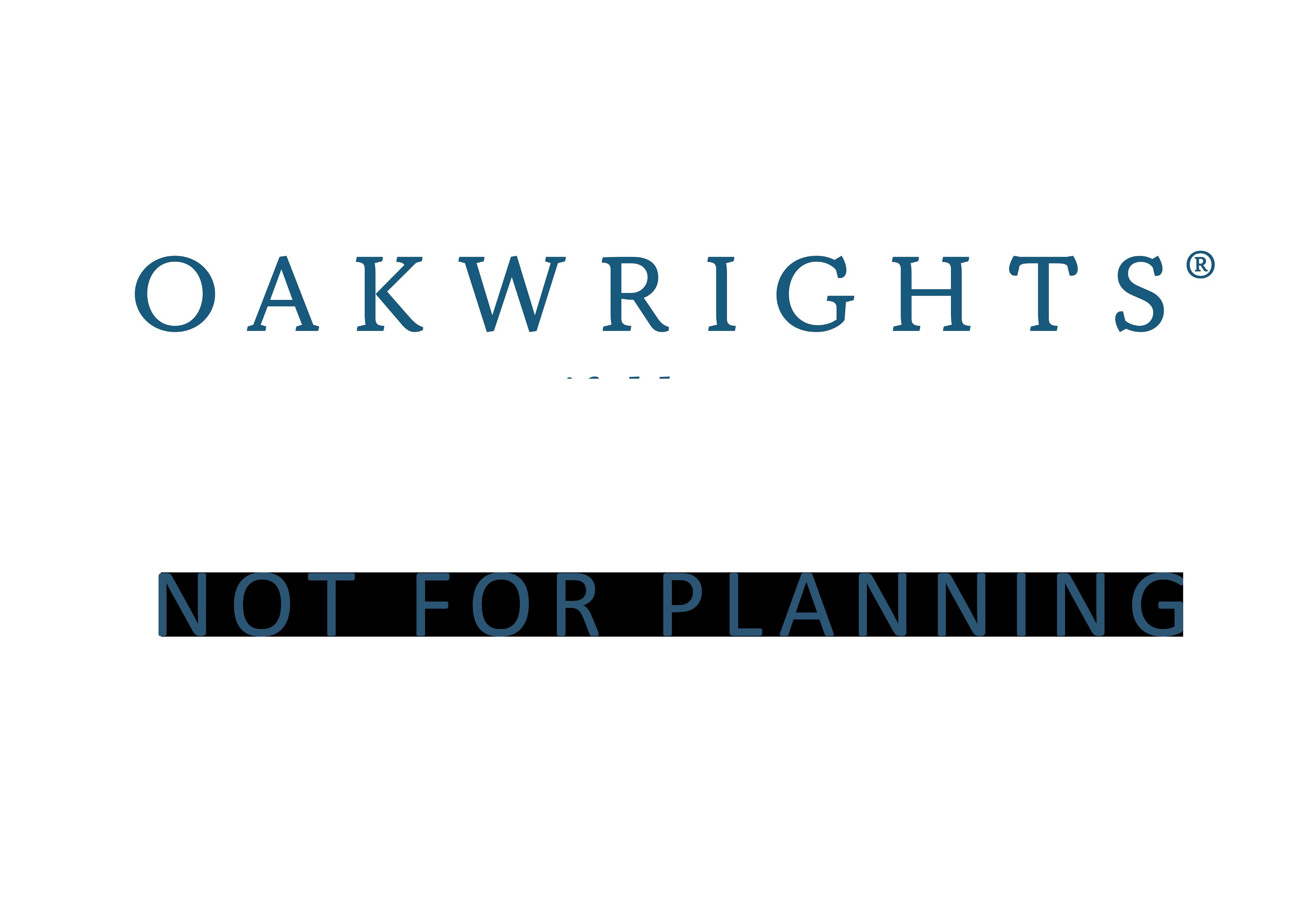


GR GE GROU GEAWWOOO
THE MINTRIDGE FOUNDATION
A sporting chance for young people
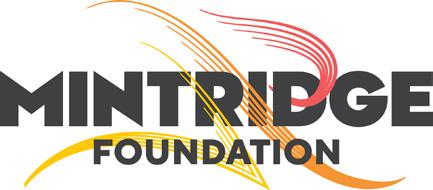
BMX World Champion
Kelvin Batey delivers a school programme at St Andrew’s Primary School, North Kilworth sponsored by Bowbridge Homes.
At Bowbridge Homes we aim to make a positive contribution to the communities that we work in – and this is not just limited to creating amazing new homes!
We are proud to be working with The Mintridge Foundation as our charitable partners and have committed to sponsoring a mentoring programme in every community that we are active in. Having seen first hand the positive impact that each of these programmes creates, we hope to put something back into the community and inspire a future generation to pursue their goals.
The Mintridge Foundation is a registered charity, based in the East Midlands, dedicated to enhancing life skills in young people through sport. The foundation provides a support network for young people by harnessing the power of positive sporting role models. Their team of Ambassadors – Olympians, Paralympians and other professional sports stars from over 20 sports, both team and individual – work with young people in schools, clubs and academies across the UK.
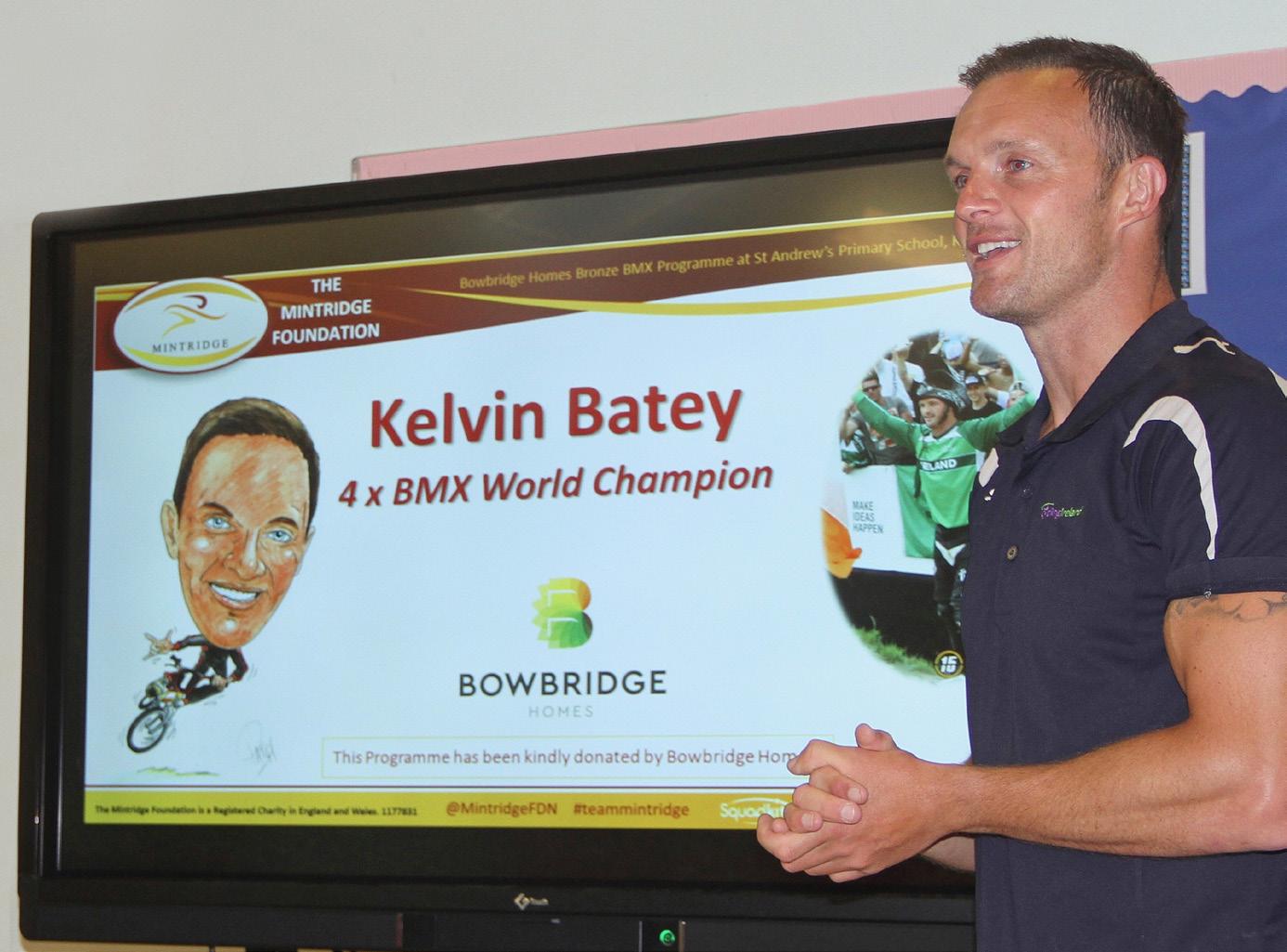
They assist young people of all ages, abilities and physical capabilities to develop confidence and resilience, and create awareness of the importance of mental and physical wellbeing through sport.
The Mintridge Foundation’s successes demonstrate the incredible power of sport: from a mentee’s selection, to representing Great Britain in their chosen field, to enabling disabled children to find confidence and happiness just through participation.
Please Note These particulars have been prepared for prospective purchasers, for guidance only. They are not part of an offer or contract. Some descriptions are inevitably subjective, and information is given in good faith, but it should not be relied upon as statements or representations of fact. All measurements must be treated as approximate. Computer generated images are indicative only and may not represent exactly the final appearance of the scheme. The developer reserves the right to alter and amend the information given in this brochure if necessary. Building sites can be dangerous. The agents are happy to meet prospective purchasers on site to discuss requirements with them. However, when visiting, please take sensible precautions and do not let children wander round the site unaccompanied. Pictures p2 Alamy.com; p3 Emma Paske; Fabio de Paola; Alamy.com; p4 Shutterstock.com; p22 Mintridge Foundation. Mapping contains OS data © Crown copyright [and database right] (2020)
ROTHERBY MANOR
Let’s get the process underway
The next step on your journey to custom building your dream home is a simple one: just contact our selling agents.

NEXT STEPS
Leicester Grantham Melton Mowbray Frisby-onthe-Wreake Oakham Nottingham Loughborough RUTLAND WATER BELVOIR CASTLE EAST MIDLANDS AIRPORT RNene M1 M1 M69 A52 A52 A607 A607 A606 A606 A46 A46 A6 A6 A50 A1 A1 A47 ROTHERBYLANE MAIN ST GREATLANE GADDESBY LANE WASHSTONES LANE M I L L L A N E A607 Frisby-onthe-Wreake Frisby Lakes RIVERWREAKE The Bell Inn Rotherby Manor Shop & Post O ce St Thomas Church Frisby C of E Primary School LEICESTER LEICESTER MELTON MOWBRAY MELTON MOWBRAY ROTHERBY MANOR Gaddesby Lane, Frisby-onthe-Wreake, Leics. LE14 2PB 01664 560241 01858 410200 meltonmowbray@connells.co.uk marketharboroughagency@fishergerman.co.uk
BROCHURE / ANDERSON PROPERTY COMMUNICATION 01865 201300
BOWBRIDGE-GROUP.COM


















 The timeless beauty of oak effortlessly suits modern design styles
The timeless beauty of oak effortlessly suits modern design styles



























 REAR ELEVATION
REAR ELEVATION









