Gelders Crescent
JACK STRAW’S LANE
OXFORD OX3 0DL
A COLLECTION OF EIGHT BEAUTIFULLY CONSTRUCTED THREE AND FOUR BEDROOM FAMILY HOMES


JACK STRAW’S LANE
OXFORD OX3 0DL
A COLLECTION OF EIGHT BEAUTIFULLY CONSTRUCTED THREE AND FOUR BEDROOM FAMILY HOMES

This exceptional development of brand new three and four bedroom family houses sits in a secluded, private location set back from Jack Straw’s Lane, Headington, one of Oxford’s most sought-after locations. The properties are beautifully appointed and generously proportioned and combine traditional design with contemporary interiors. Developers Cantay Estates Ltd anticipate completion during summer 2024.

Oxford is renowned for its charm, heritage and prestigious reputation as a global hub of learning. In addition to its two esteemed universities, the region boasts numerous technology campuses and major employers such as BMW Mini, making Oxfordshire an excellent place to live and work.
The city centre is constantly bustling with students, visitors and locals. Its many museums, concert venues and theatres are vibrant and offer a variety of family-friendly events. Westgate Oxford is a fantastic shopping destination featuring premium brands, a John Lewis store and varied dining and entertainment options.
Oxford’s strategic location ensures excellent travel connections by train and road to London, Bristol, the Midlands and south coast.
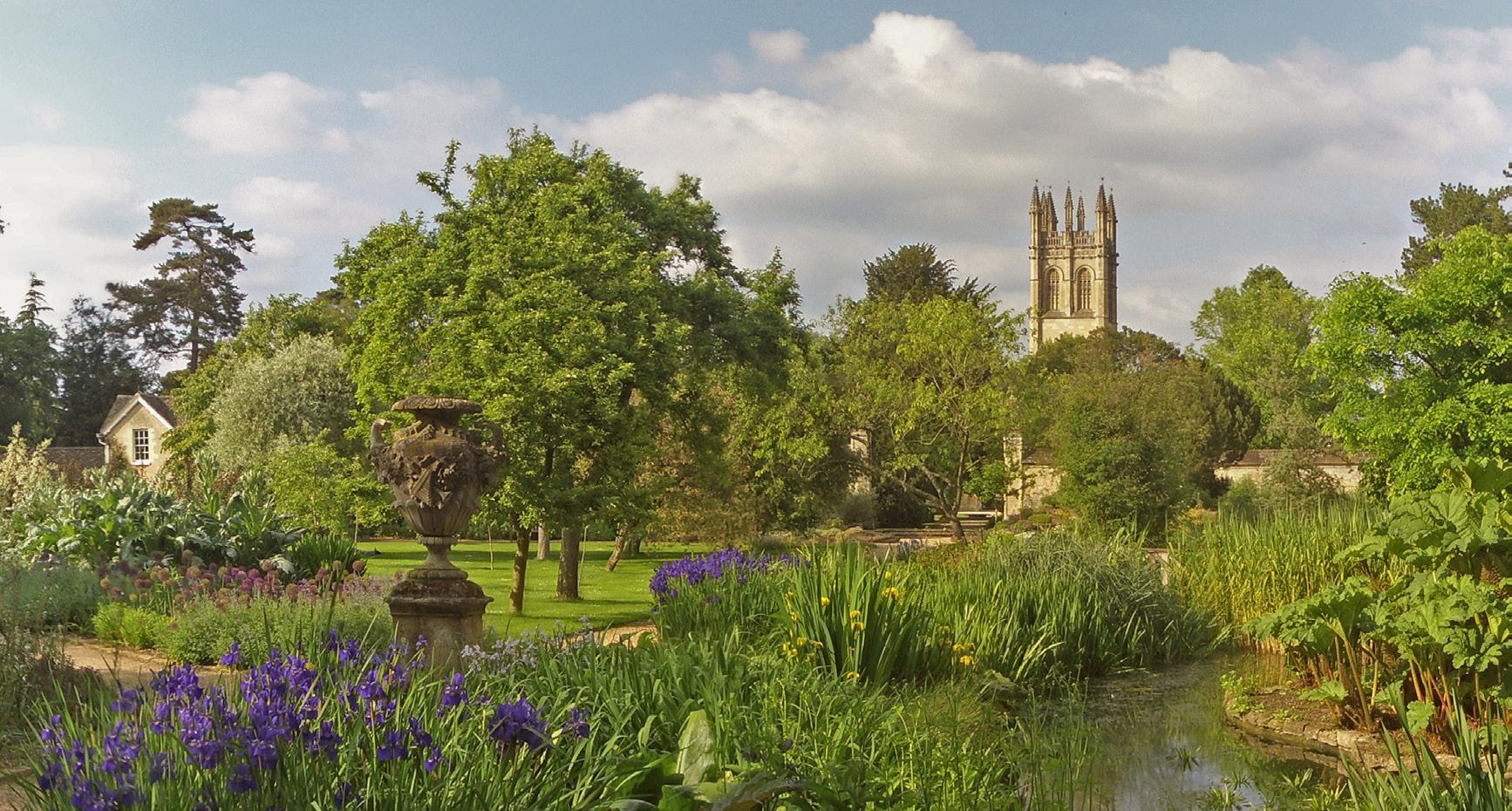











Jack Straw’s Lane is situated in one of Oxford’s most soughtafter locations, close to Headington, Summertown and the city centre. Headington is notable for its hospitals, Oxford Brookes University and some of the city’s top independent girls’ schools.
Both Headington and Summertown offer a wide range of amenities, including unique independent shops, cafés and delicatessens, as well as a Waitrose and an M&S Food. In Summertown, the North Wall arts centre hosts a diverse programme of events suitable for all ages. Nearby parks include South Park, which offers stunning views of the city skyline and the University Parks, situated along the River Cherwell and home to University cricket matches.
Gelders Crescent benefits from its proximity to the city centre, Oxford Brookes University, John Radcliffe Hospital, Churchill Hospital, Nuffield Orthopaedic Centre, numerous major employers and national transport links, making it an ideal location for work, study and leisure.

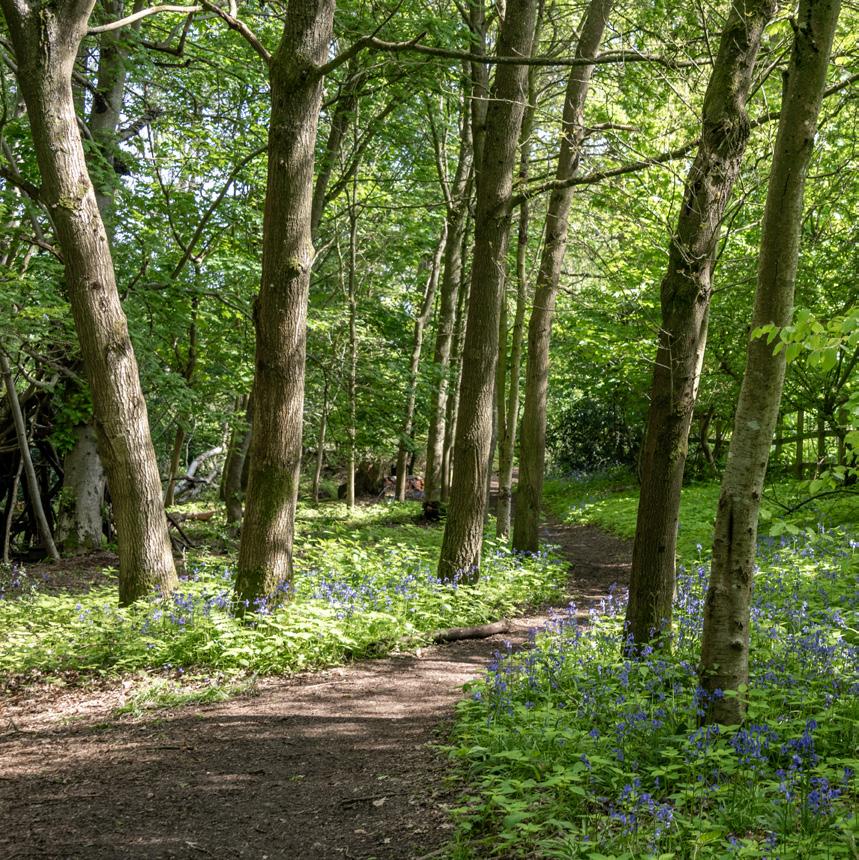
Open-plan kitchen/dining room with French doors
Generous living room • Three double bedrooms
Two ensuite showers and family bathroom
Air source heat pump • EV charging point
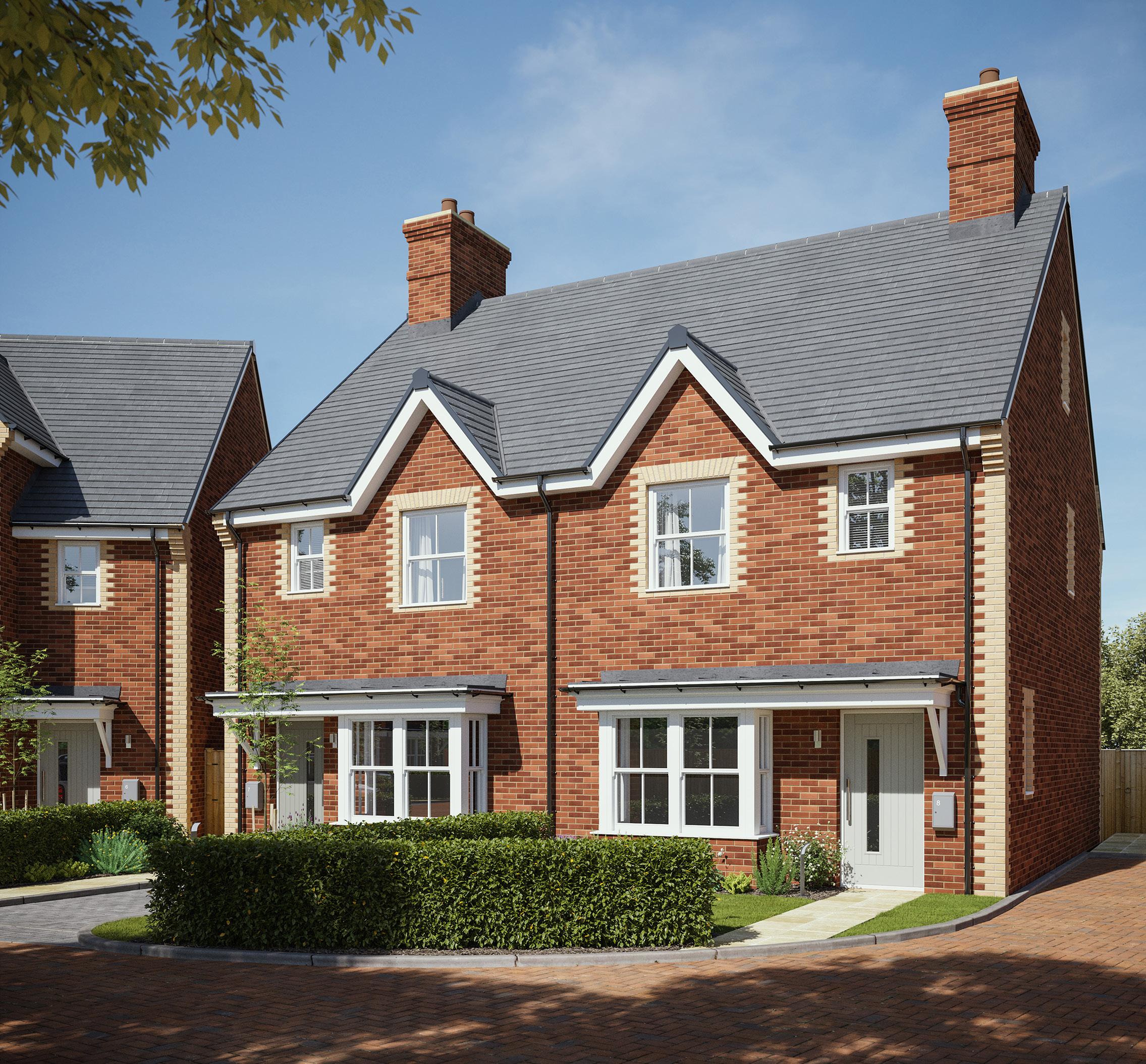
GROUND FLOOR
FLOOR
Open-plan kitchen/dining room • French doors • Utility room
Generous living room • Four double bedrooms
Two ensuite shower rooms and family bathroom
Air source heat pump • EV charging point
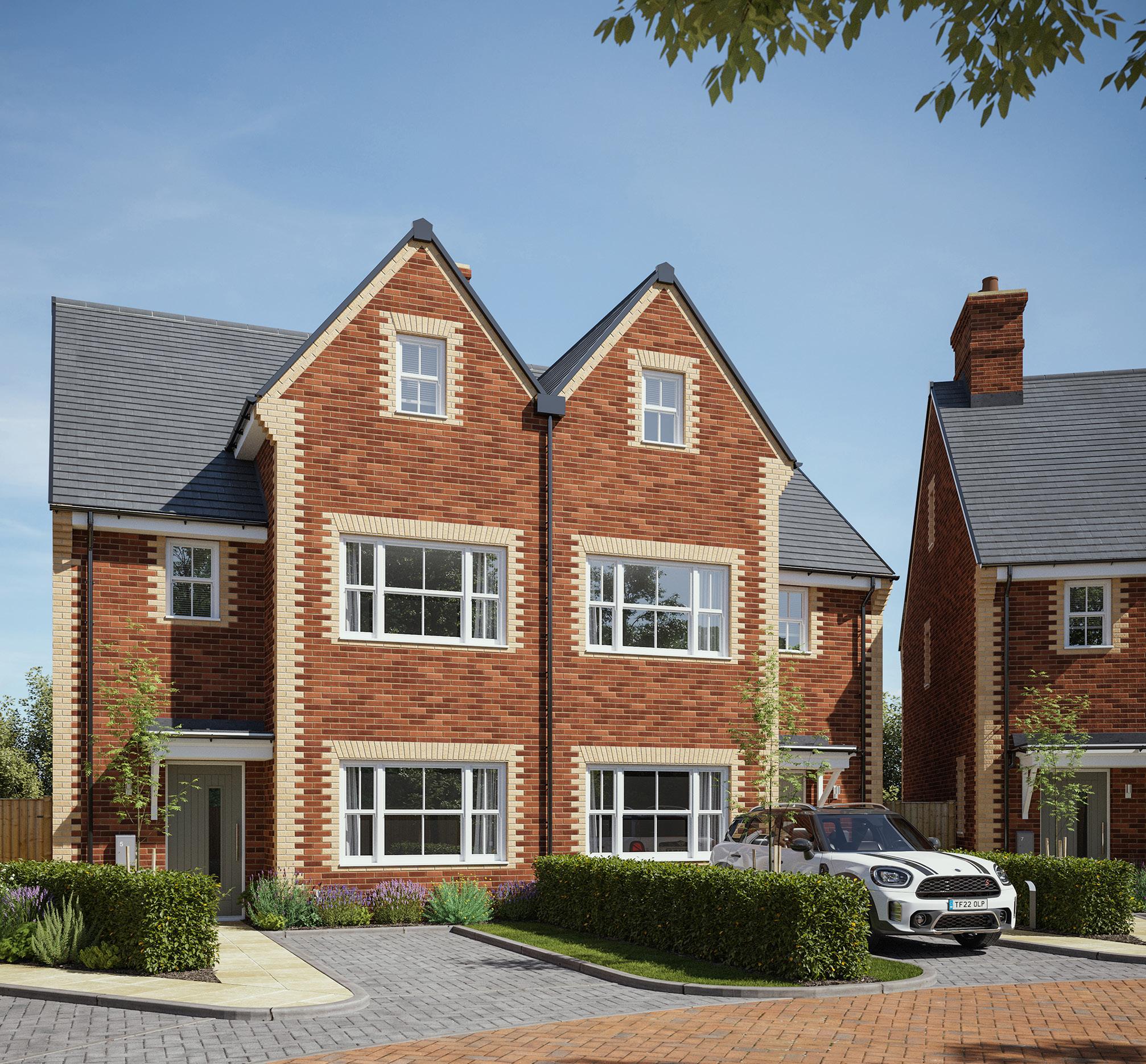
GROUND FLOOR
FLOOR
CONTEMPORARY HANDLELESS UNITS
BY SYMPHONY KITCHENS
INTEGRATED APPLIANCES BY BOSCH
QUARTZ WORKTOPS & UPSTANDS
DOUBLE FRENCH DOORS TO GARDEN

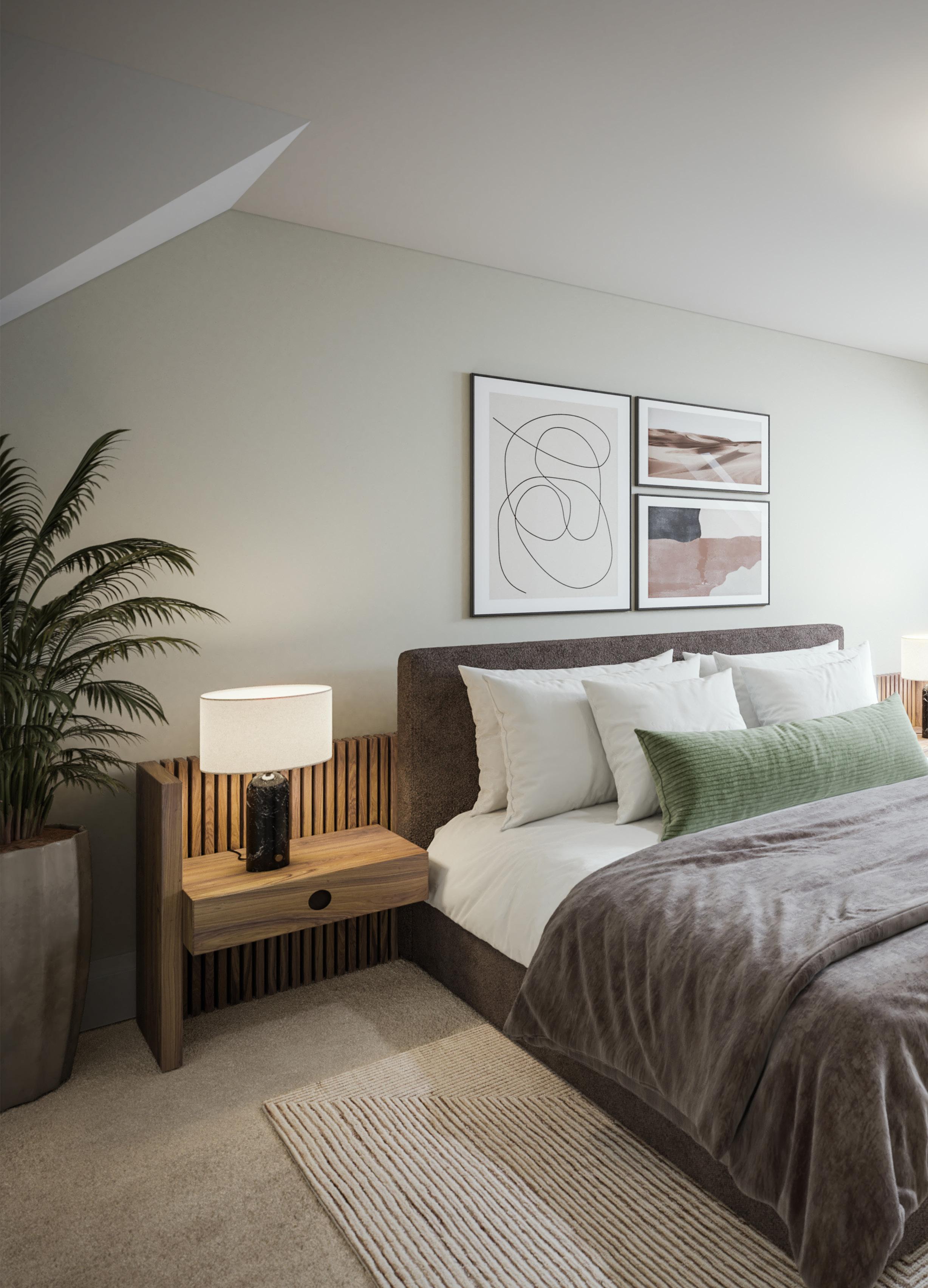
A principal
that’s principally for you
TWIN VELUX WINDOWS WITH INTEGRAL BLINDS
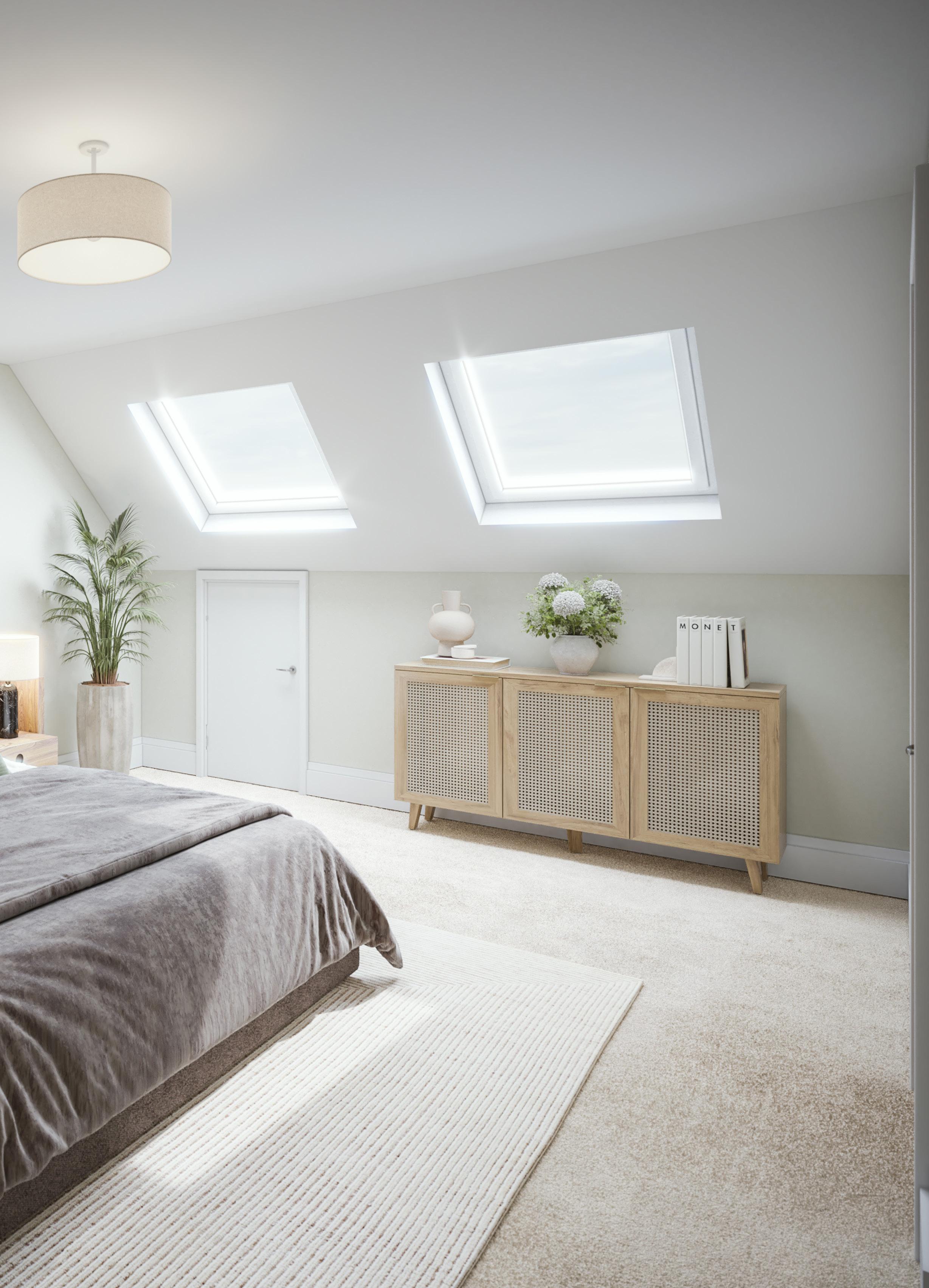
PLENTY OF STORAGE IN THE EAVES
LARGE FITTED WARDROBE
GELDERS
Gelders Crescent
Three bedrooms, two ensuites
Four bedrooms, two ensuites
5–7 Jack Straw’s Lane, Headington, Oxford OX3 0DL

Highly sustainable and energy efficient dwellings
Air source heat pump heating and hot water system
High quality Symphony kitchen with integrated appliances
Electric vehicle charging point • CAT 6 cabling
Low carbon targets achieved in accordance with Oxford City Council carbon reduction objectives
Biodiversity net gain (BNG) objectives met and incorporated within the development
Buildings constructed fully in accordance with the most recent Building Regulation requirements, establishing high levels of in-build sustainability and energy efficiency
Symphony kitchen from the Inline Form range in Matt Smooth Pebble finish with aluminium trim
White quartz worktop
Stainless steel undermounted sink and tap
Bosch electric oven, induction hob, combi microwave and cooker hood
Integrated dishwasher and frost-free fridge–freezer
Plumbing for stacked washing machine and tumble dryer
Ladder-style chrome towel rails
Tiling to wall and floor
Large mirrors throughout
Daikin Altherma air source heat pump
Underfloor heating to ground floor
Stelrad compact style radiators to upper floors
Zoned, combined programmer and Heatmiser NeoStat smart thermostats
Timber front door with brushed steel ironmongery
Oak internal doors throughout
PVC-u sliding sash double glazed windows
PVC-u French door and rear door*
Electrically-operated Velux window with blind to kitchen*
Manually-operated Velux windows with blinds to principal bedroom
Simplay loose lay flooring throughout ground floor
LED downlights in kitchen/dining room, bathroom, ensuites and hall with dimmer controls in hall and kitchen/dining room
Pendant lighting in living room and bedrooms
CAT6 cabling and data points throughout Fibre broadband connection capability
Automatic chrome PIR lighting to front and side; lighting to rear
Bollard path lighting at front
Twin power socket at side and rear
Single parking bay with EV charger
Patio and turf to rear garden; planting and turf to front garden
Closeboard fencing and side access gate
Exterior tap at rear
Foundations installed to allow for 3m rear extension
Provision of power for outbuilding
Provision for intruder alarm Warranty
Q Assure 10-year policy

