

space to breathe
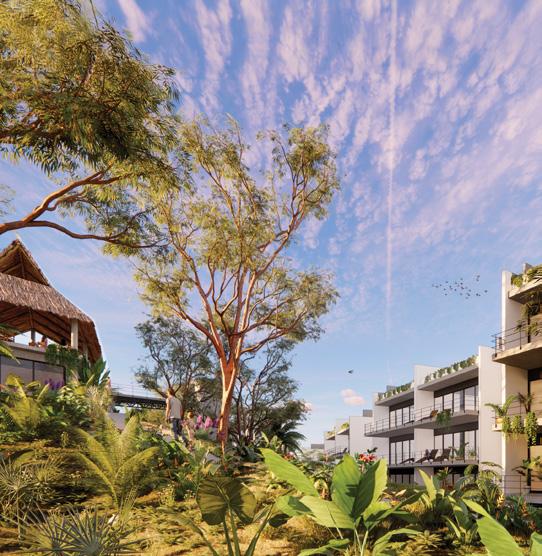
Sayulita, Mex.
JARDÍN IGUANA
PROJECT OVERVIEW
Jardin Iguana is an exclusive condo development in the heart of Sayulita. Built by the developers of Colina de la Iguana and Playa Iguana, this breathtaking development combines a vibrant southside residential neighborhood surrounded by nature with easy downtown access to create a dynamic and beautiful living experience.
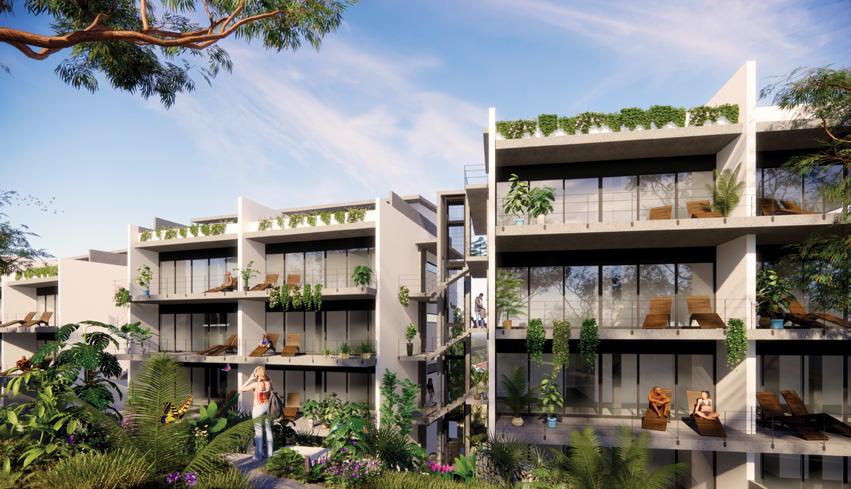

access points
Jardin Iguana is located 300 meters from the town plaza and has two entrances, so living here is easy. Vehicles and pedestrians can enter on Avenida Revolucion, and pedestrians and small vehicles such as golf carts or bikes can enter on Niños Heroes. In addition to an easily accessible location, Jardin Iguana is only 350 meters from the Main Beach and 600 meters away from Los Muertos beach.
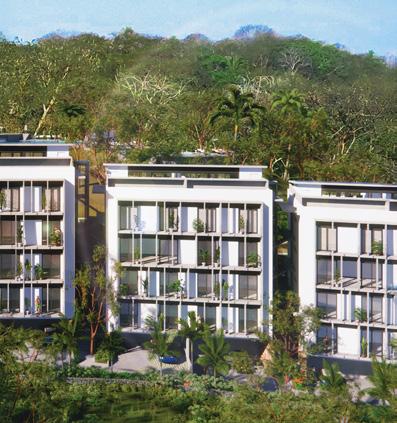
five buildings
All residences enjoy a terrace with one-of-a-kind jungle views. The common outdoor spaces are just as impressive, with the pool and common areas affording spectacular unobstructed views of Sayulita and the Pacific Ocean, free from future construction interference.


ecological awareness
Jardin Iguana is situated in town, nestled within a lush, hilly green space, weaving functionality, design, and nature together. Home to 40 residences, this gated community has 5 buildings that are 4 stories high, with each building containing 8 units.
OUR ETHOS
Following our ethos, Sayulita's growing ecological awareness and stricter zoning regulations have led to controlled development aimed at protecting the environment and improving quality of life.
Jardin Iguana strives to be the most sustainable condo development and home to the lowest buildable density in Sayulita.


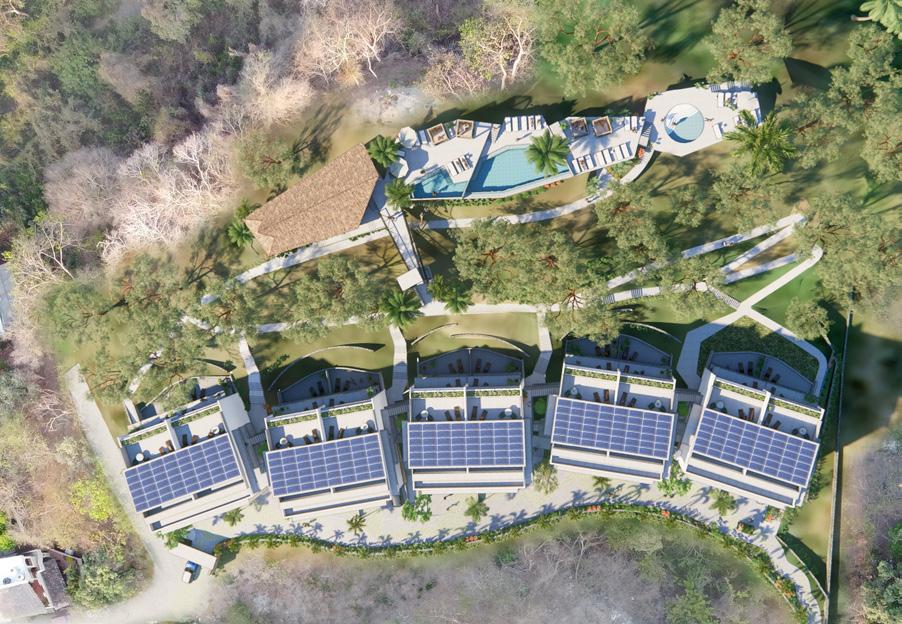


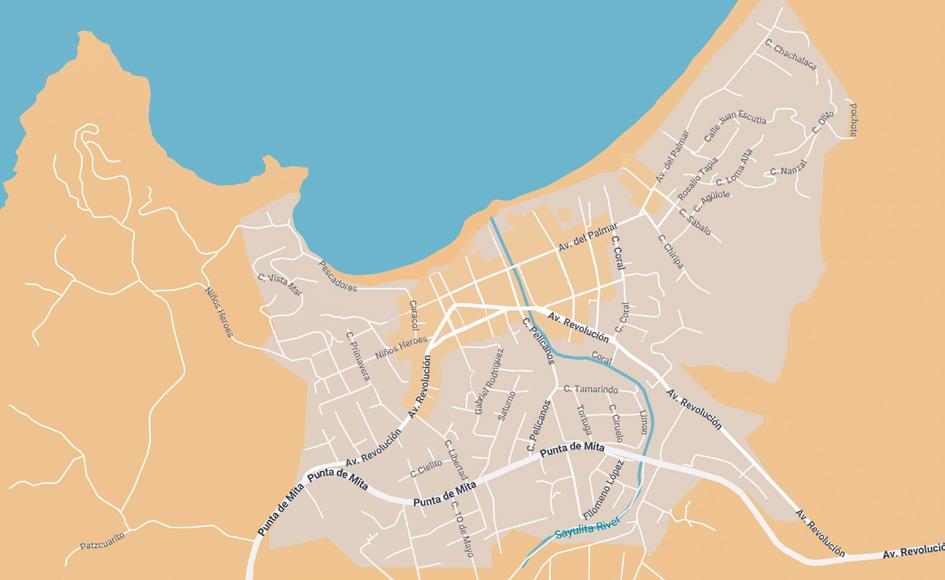
Sayulit


a ’ s most sustainable condo complex
— Solar panels for all the units
— Rain water recovery
— Grey water recycling
— Construction materials from local sources

Sayulit
LOCATION
Sayulita is conveniently located 40 minutes north of the Puerto Vallarta Airport on the Riviera Nayarit. This boho-chic town of approximately 5,000 residents embodies easy and fun beach life with creature comforts at one’s fingertipas.
This coastal town is home to a variety of recreational activities, such as horseback riding, hiking, jungle canopy tours, and fishing, as well as being a surf mecca for surfers of all ages. In addition, Sayulita also attracts visitors to its boutiques, art galleries, cafes, and restaurants.
50 MIN PUERTO VALLARTA AIRPORT 40 Km (25 Mi)
5 MIN SAN PANCHO
15 MIN PUNTA DE MITA
20 MIN BUCERÍAS
30 MIN NUEVO VALLARTA
Km (6 Mi)
Km (12 Mi)
Km (12 Mi)
Km (20 Mi)
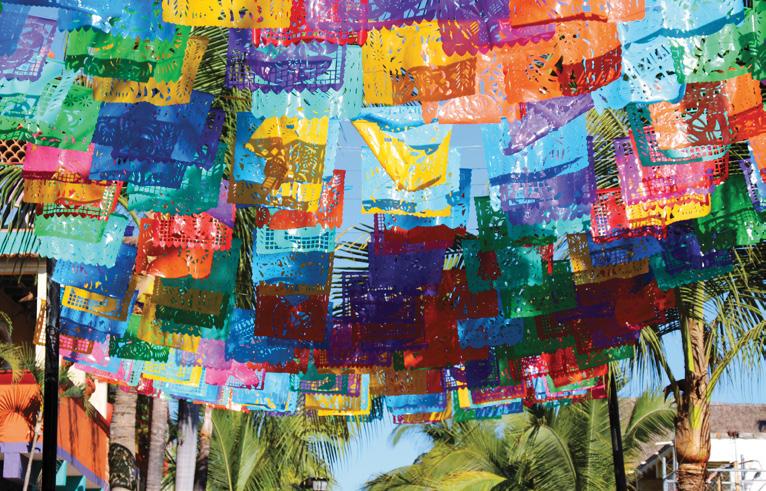
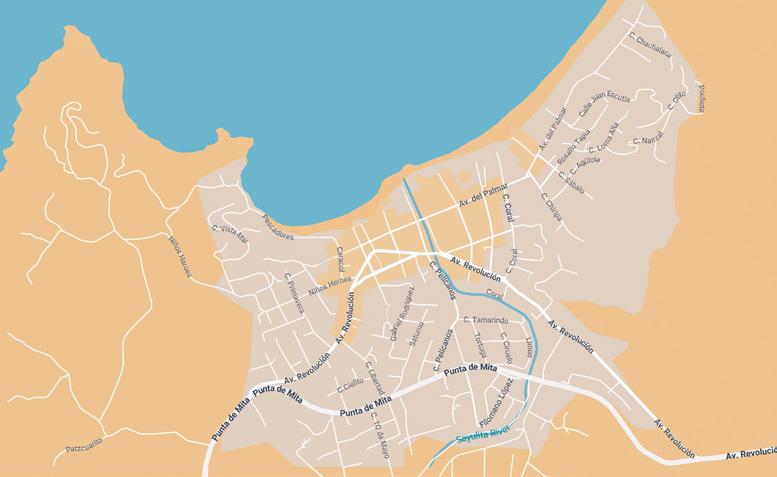

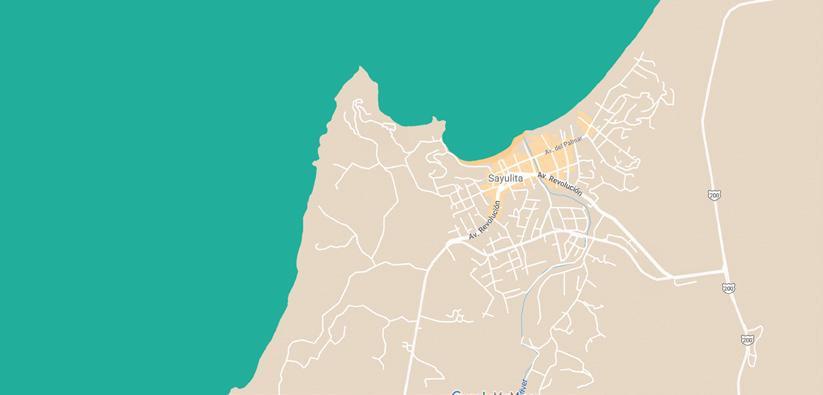


the Bohemian Surf Paradise

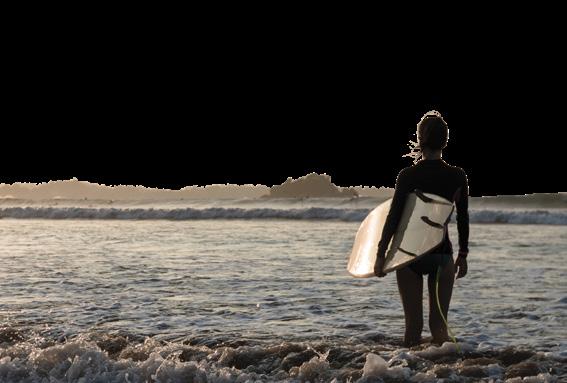

SAN PANCHO
ARCHITECTURAL PROJECT
MASTERPLAN
Jardin Iguana condominium is a 40-unit gated community composed of 5 modules of 4
floors with 8 units each. The high-end design has been made with the easy-to-use principles. The objective is a soft landing into your new home along with very a ordable yearly maintenance costs.
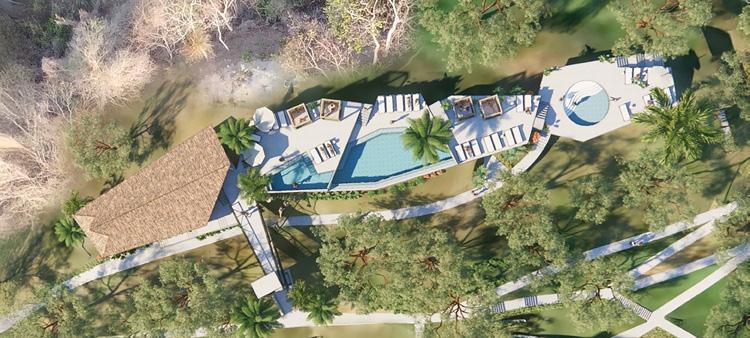
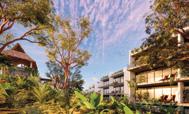
The upscale finishes are durable and easy to clean. The outside garden space is designed with native plants that are drought-resistant, creating amazing and lush green spaces. Jardin Iguana has parking places for cars and golf carts, and each unit has an enclosed storage area for beach gear.
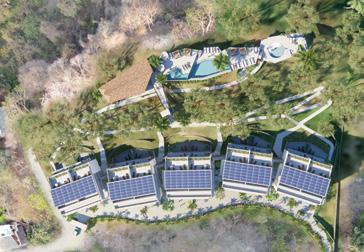


Jardin Iguana features a beautiful design that has been made for comfortable living and easy upkeep. The objective is a spacious home-like feel that offers its owners affordable yearly maintenance costs.


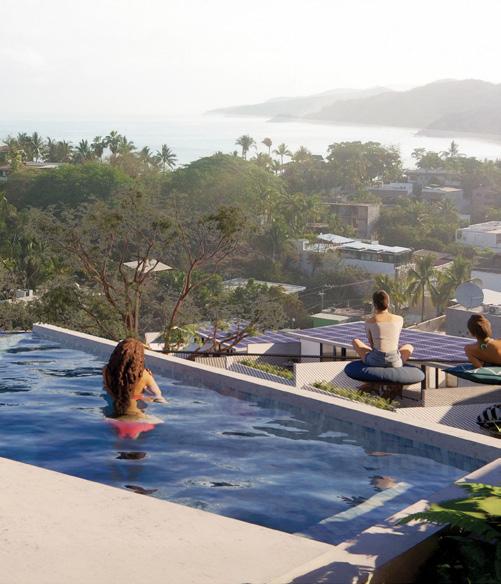
Corridors connect the building on the property together. An elevator services the shared common areas such as a swimming pool, sunbathing spaces, meditation area, kids’ playground area and pool. Trees and views of the jungle surround all spaces in Jardin Iguana.
Jardin Iguana offers differen t layouts
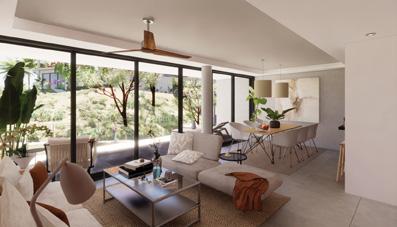
TERRACE UNITS
The first-floor and second-floor terrace units have an open-design kitchen, dining, and living space, opening onto a spacious covered terrace, plus two bedrooms and two bathrooms, one en-suite, and a laundry area.
— 2 Bedrooms
— 2 Baths
— Balcony
— Parking on Property (AVAILABLE SEPARATELY FOR CARS AND GOLF CARTS)
— Storage (INCLUDED)
GARDEN LEVEL UNITS
The garden-level unit has the same layout, but in addition to the spacious covered patio, also includes 215 square feet of open-air private garden area for more indoor-outdoor living.
— 2 Bedrooms
— 2 Baths
— Private Garden
— Parking on Property (AVAILABLE SEPARATELY FOR CARS AND GOLF CARTS)
— Storage (Included)
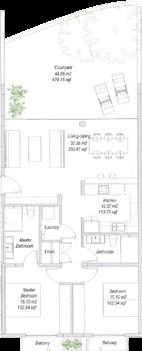
1,366 sqft 126 m 2 const
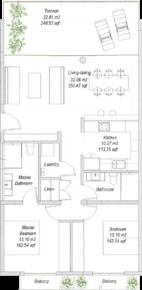
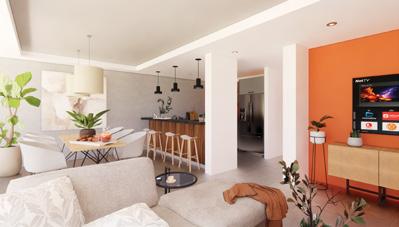

layouts and condo options.
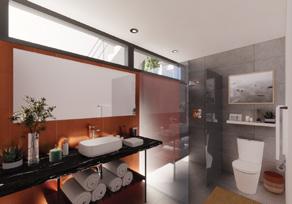
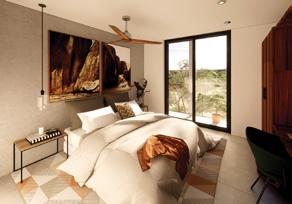
PENTHOUSE UNITS
The Penthouse also has a similar design on its main floor with the bonus 2nd floor accessed by an internal staircase. The second floor has an additional bedroom, en-suite bathroom, and private rooftop garden space.
— 3 Bedrooms
— 3 Baths
— Deck & Terrace
— Balcony
— Parking on Property (YES)
— Type of Parking (DEEDED)
— Storage (INCLUDED)


2,369 sqft 220 m 2 const
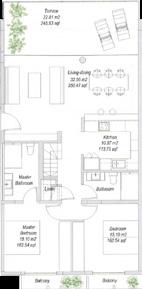
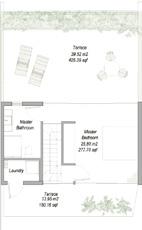
FINISHES I

Finishings include wood doors, shelves and cupboards, granite countertops, and high-end appliances. They also feature 2500-watts of solar panels per unit, high-e ciency air conditioners, and on-demand water heaters, all of which will dramatically reduce electricity costs while being kind to mother nature.
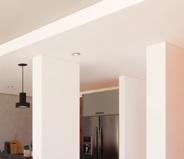
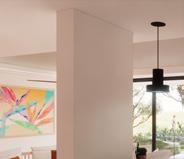
STRUCTURE
Walls, pillars, and reinforced concrete beams according to earthquake structural specifications.
WALLS
The primary interior partition walls are made of sand cement block and finished with concrete plaster and satin vinyl paint. The secondary partitions are made of drywall and finished with satin vinyl paint.
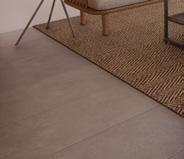
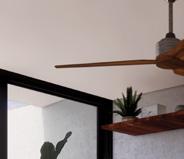
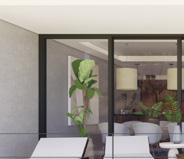
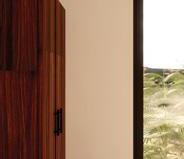
FLOORS
Stoneware tile floor in slabs longer than 90cm, mosaics according to the residence's interior design. The details and finishes are in polished cement. Concrete flooring is used in exterior corridors, stairs, and common areas.

FALSE CEILINGS
Plasterboard ceiling is used to cover insulation and they are finished in satin vinyl paint.
EXTERIOR CARPENTRY
Aluminum profile with solar radiation shielding. The terrace sliding windows will be done in three parts, each with a 66% opening. Pergolas on terraces made of precast concrete and clay.
INTERIOR CARPENTRY
Doors are made of Parota wood and finished with a varnish satin polyurethane. Closets are also finished with Parota wood and a polyurethane varnish satin. This includes its doors, shelves, hanging area, and chest of drawers.
FINISHES II
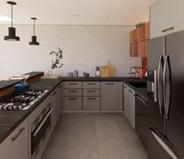
KITCHENS
Kitchens are high-end appliances from international brands with stainless steel mechanisms, doors, and drawer fronts in laminate (some high doors in Parota wood finished in polyurethane satin varnish). Granite or quartz countertop and equipped with grill, oven, and sink.

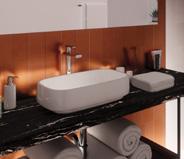
BATHROOMS
The walls in shower areas will be lined with stoneware tiles. Granite or quartz countertop sinks in white, toilets in white with a dual flush system for water saving, and satin finishes and accessories.
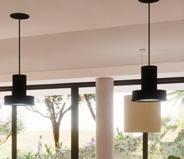
INSTALLATIONS
Low-consumption instant gas water heater and water distribution pipes in PVC. Two AC units at the living area. One split air-conditioning unit is located in each bedroom, with an additional one in the living space, and it uses inverter technology for low energy consumption. Lighting is also eco-friendly, and LED lights are used throughout the property for low energy consumption.
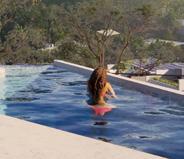
POOL AREA
Concrete flooring in exterior corridors and around pool spaces. The pool, designed with an infinity-edge, provides a view of the ocean and is finished with Venetian tiles, also features a low-consumption pool heater and saltwater filtration system.

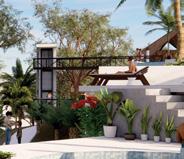
ELEVATORS
used for all the residences, and the common and pool areas. These are well-tested technologies used throughout the Puerto Vallarta area. They have a protected transparent cabin and are used in the residences, the common areas, and the pool area.
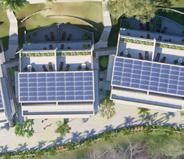
SOLAR PANELS
Each of the 40 exclusive units in this development comes equipped with private solar panels, providing an eco-friendly and cost-efficient energy solution.

