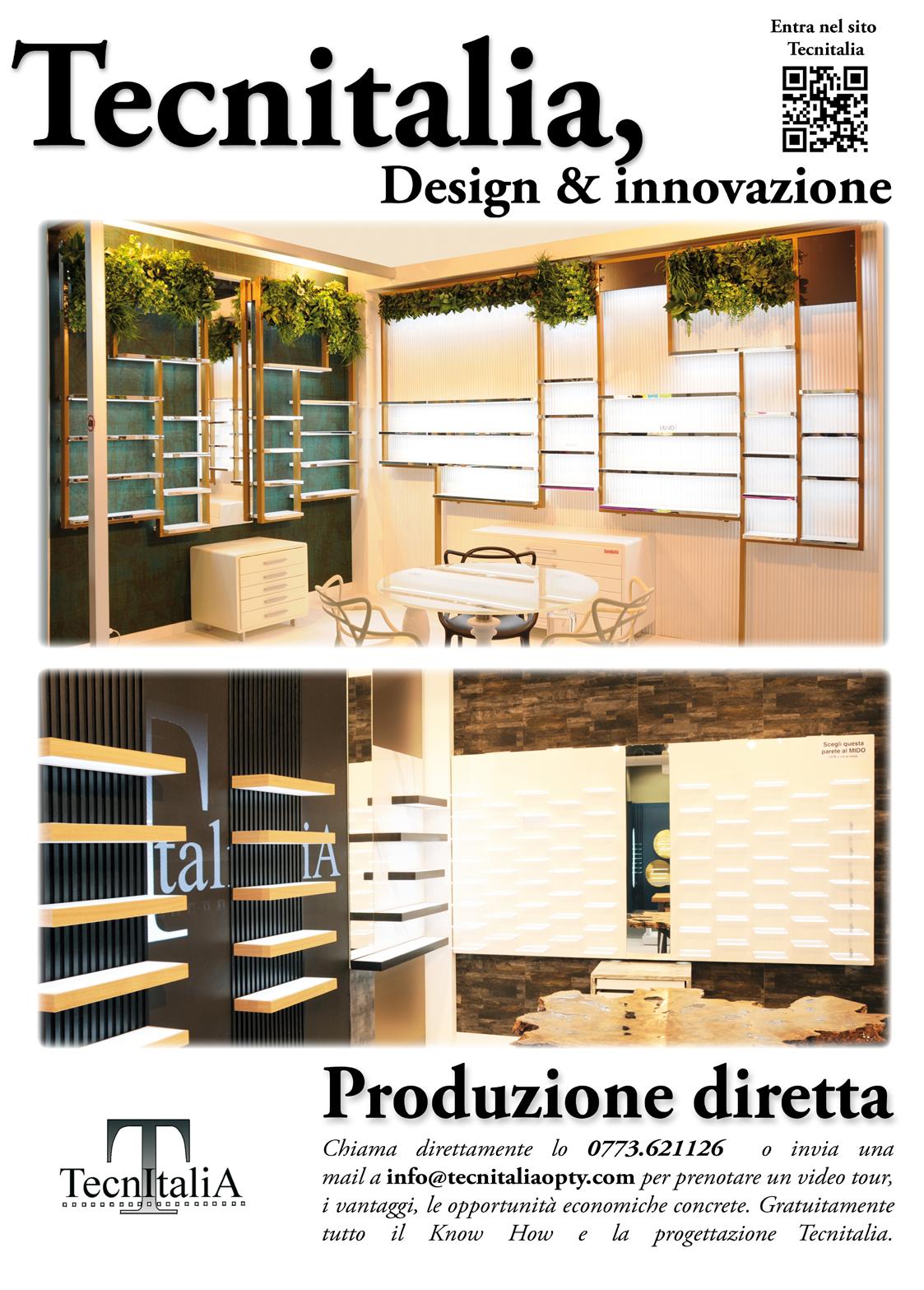












Il Retail del futuro si baserà su santuari social multisensoriali. Il digitale sarà in grado di offrirci convenienza attraverso la consegna rapida e l’immersione attraverso la VR, quindi gli spazi di vendita al dettaglio saranno il luogo dove andare per le interazioni fisiche, faccia a faccia, che eccitano o rilassano. Il digitale non sostituirà mai un’ottima esperienza di vendita in negozio, ma influenzerà notevolmente la percezione che i clienti hanno di "un’ottima esperienza". Le esigenze dei clienti cambieranno, le tattiche e le tecnologie con cui le lavoriamo si evolveranno rapidamente. I marchi e le aziende dovranno comprendere il percorso dinamico e in evoluzione dei clienti, in modo da poter utilizzare le strategie, la messaggistica e i mezzi corretti per parlare con i clienti nei modi e nei tempi appropriati per favorire la conversione. Mentre il panorama della vendita al dettaglio continua a spostarsi da spazi incentrati sulle transazioni a spazi coinvolgenti ed esperienziali, entro il prossimo anno mi aspetto che la vendita al dettaglio diventi più immersiva, dirompente e personalizzata. I rivenditori si concentreranno meno sulla transazione con i clienti, vendendo loro semplicemente dei prodotti e si concentreranno invece sulla creazione di un'esperienza vincente. La facilità di ordinare in viaggio o comodamente da casa sarà migliorata e i rivenditori dovranno evolvere l’esperienza in negozio per finalizzare la vendita senza attriti, attraverso formati digitali più portatili e flessibili, in modo che il marchio “desiderato” possa entrare in contatto con i clienti ovunque essi si trovino. L’utilizzo dei big data acquisiti attraverso le tendenze e le transazioni online sarà un punto focale del retail design già per il 2025. I negozi diventeranno sempre più intelligenti, anticipando e adattando gli ambienti alle esigenze di ciascun cliente grazie all’utilizzo dei dati e dell’Intelligenza Artificiale. Il futuro del retail sarà lo smart retail, nella sua doppia accezione: il retail dovrebbe essere smart, cioè intelligente e anche smart,
cioè bello. In questo campo il retail fisico può imparare dall’e-commerce, dove le mappe di calore, i test A/B e il miglioramento continuo sono lo standard. Il retail online utilizza i dati dei clienti per valutare i risultati dei test e delle innovazioni, mentre nel retail commerciale i risultati degli esperimenti e delle prove ed errori sono per lo più misurati solo in base ai ricavi. Le mappe di calore nel punto vendita, ad esempio, offrono una soluzione per misurare l’impatto dei cambiamenti nel layout del punto vendita. I negozi dovranno creare esperienze fantastiche e avere un aspetto estremamente gradevole: per attirare le persone, sorprenderle e coinvolgerle, ogni volta. Oggi e in futuro non ci sarà più posto per un design mediocre. C’è così tanta scelta e i consumatori hanno infinite possibilità, quindi i negozianti devono capire che devono conquistare e guadagnare l’attenzione dei clienti nella loro vita frenetica. Il design dei negozi e le esperienze attraenti contano per i grandi brand e le catene di negozi, ma anche per i piccoli negozi. Per quest’ultimo gruppo la personalità, il tocco locale e l’autenticità saranno gli elementi chiave per conquistare i clienti: una storia originale del punto vendita, i suoi prodotti e servizi personalizzati. Nella prospettiva del cliente, l’online e l’offline si fonderanno in un’unica esperienza, poiché la decisione di fare acquisti online o offline si sta confondendo; non sarà più una decisione consapevole quella di rivolgersi al click o al negozio. Il cliente farà solo ciò che è più conveniente in un determinato momento. Sceglierà cosa, dove e quando corrisponde meglio al suo desiderio o bisogno. L’obiettivo sarà continuare a costruire i “tappeti volanti” o i “ponti” se preferite, tra il prodotto, la piattaforma web che consente la personalizzazione e la vendita fisica del prodotto con il cliente che viaggia in questi luoghi. È nel territorio tra online e reale, bidimensionale, 3D o 4D i designer continueranno a creare percorsi dai clienti ai prodotti o dai prodotti ai clienti.
The retail of the future will be based on multi-sensory social sanctuaries. Digital will be able to offer convenience through fast delivery and immersion through VR, so retail spaces will be the place to go for physical, face-toface interactions that excite or relax. Digital will never replace a great in-store experience, but it will greatly influence customers' perception of a “great experience”. Customer needs will change and the tactics and technologies we work with will evolve rapidly. Brands and companies will need to understand the dynamic and evolving customer journey so they can use the right strategies, messaging and means to talk to customers in the right ways and at the right times to drive conversion. As the retail landscape continues to shift from transaction-focused to immersive and experiential spaces, within the next year I expect retail to become more immersive, disruptive and personalised. Retailers will focus less on transacting with customers, simply selling them products, and instead concentrate on creating a winning experience. The ease of ordering on the go or from the comfort of home will be enhanced and retailers will need to evolve the in-store experience to finalise the sale without friction, through more portable and flexible digital formats, so that the ‘desired’ brand can connect with customers wherever they are. The use of big data captured through online trends and transactions will be a focal point of retail design by 2025. Shops will become smarter and smarter, anticipating and adapting environments to each customer's needs through the use of data and Artificial Intelligence. The future of retail will be smart retail, in its double meaning: retail should be smart, i.e. intelligent and also smart, i.e. is beautiful. In this field, physical retail can learn from

BY ANGELO DADDA
e-commerce, where heat maps, A/B tests and continuous improvement are the standard. Online retail uses customer data to evaluate the results of tests and innovations, whereas in commercial retail the results of experiments and trial and error are mostly only measured by revenue. Point-of-sale heat maps, for example, offer a solution for measuring the impact of changes in shop layout. Shops will have to create great experiences and look great: to attract people, surprise and engage them, every time. Today and in the future there will be no place for mediocre design. There is so much choice and consumers have endless possibilities, so shopkeepers must realise that they have to win and gain the attention of customers in their busy lives. Shop design and attractive experiences matter for big brands and chain shops, but also for small shops. For the latter group, personality, local touch and authenticity will be the key elements to win over customers: an original shop story, personalised products and services. From the customer's perspective, online and offline will merge into a single experience, as the decision to shop online or offline is becoming blurred; it will no longer be a conscious decision to go to the click or the shop. The customer will only do what is most convenient at a given time. He will choose what, where and when best corresponds to his desire or need. The goal will be to continue to build the ‘flying carpets’ or ‘bridges’ if you prefer, between the product, the web platform that enables customisation and the physical sale of the product with the customer travelling to these locations. It is in the territory between online and real, two-dimensional, 3D or 4D that designers will continue to create paths from customers to products or from products to customers.

AGLI INIZI DEL 2000 LEONARDO BOTTARELLI E MAURO DANIELI HANNO UNITO LA LORO EXPERTISE NEL SETTORE DEL RETAIL PER DARE VITA A UNA REALTÀ CHE AMANO DEFINIRE ‘SARTORIA’: ATELIER NEW GROUP. SCOPRIAMO IN QUESTA INTERVISTA PERCHÉ.
IN THE EARLY 2000S, LEONARDO BOTTARELLI AND MAURO DANIELI COMBINED THEIR EXPERTISE IN THE RETAIL SECTOR TO CREATE A REALITY THEY LIKE TO CALL 'TAILORING': ATELIER NEW GROUP. LET'S FIND OUT IN THIS INTERVIEW WHY.


Leonardo Bottarelli, anima creativa dell’azienda con un percorso personale e professionale in continua crescita, ci racconta in questa intervista l’evoluzione della progettualità della sua azienda e le mutazioni fisiologiche di un mercato sempre più esigente e selettivo. Il tutto partendo da valori che non sono però mutati: artigianalità, sostenibilità e qualità
Ci racconterebbe com’è nata l’idea di creare la vostra società?
Nasciamo negli anni 2000 a Mantova anche se, in realtà, svolgevo l’attività di designer nel settore dell’ottica da anni e il mio socio, Mauro Danieli, da diverso tempo si occupava dell’aspetto commerciale sempre per il nostro comparto. La scintilla a dare il via alla nostra avventura è stato il mio bisogno progettuale di ampliare la mia visione con soluzioni ad ampio respiro creativo e con un’attenzione particolare alla sostenibilità. Volevo, ad esempio, eliminare l’utilizzo di materiali non naturali, utilizzare verniciature a base d’acqua naturale...
Quindi siete tra gli antesignani della sostenibilità?
Sicuramente siamo stati tra i primi: abbiamo preso questa direzione quindici anni fa.
Dove realizzate il processo produttivo?
In Italia; ci avvalliamo dell’esperienza produttiva di due falegnamerie che non usano materiali fenolici, ma solo naturali come multistrati di pioppo, laminati non inquinanti...
Dove va a cercare l’ispirazione?
Sulla mia Moleskine segno le mie idee e le ispirazioni che arrivano dall’arte contemporanea e dai grandi maestri. Inoltre, dedico un giorno alla settimana alla lettura delle riviste di arte e architettura
Qual è lo stile di Atelier New Group? Tendo a fare store che non si concentrino sulle mode del momento ma siano duraturi nel tempo e di qualità. Il mio concetto base è azzerare il più possibile quello che disegno per esaltare il prodotto, creando soluzioni molto più vicine a un’esposizione museale che a un negozio classico Deve essere un design non troppo invasivo a livello visivo e,
come dicevo, duraturo nel tempo: mi capita di avere clienti che desiderano rifare i loro negozi e scelgono di utilizzare i mobili che avevo creato per arredare le loro case. Mi piace creare oggetti che possono anche avere altre funzioni. Insomma, si crea una sorta di riciclo! Inoltre, siamo state tra le prime realtà a inserire i monitor nei centri ottici per evitare di sprecare materiali per cartellonistica.
Sul vostro sito vi definite come “sartoria”: ci spiegherebbe meglio questa frase?
Fin dall’inizio, ci siamo posti come una ‘sartoria per abiti su misura’: i negozi nascono con i dialoghi con la persona, inquadrando il cliente. Involontariamente l’ottico che si rivolge alla nostra società ci fa capire il suo stile di vita, i suoi gusti, come in una sartoria. È fondamentale delineare l’anatomia di chi vive all’interno del negozio perché le nostre soluzioni progettuali devono percorrere e riflettere il suo modo di pensare e vivere.
Cosa pensi dell’attuale mercato dell’ottica?
Il mercato è diventato molto più attento e sono cambiati i consumatori, i mezzi di comunicazione e, contemporaneamente, si sono modificati i messaggi.
Il consumatore è diventato anche più infedele, più critico e, di conseguenza, siamo cambiati anche noi e abbiamo potenziato il dialogo e il confronto con l’ottico
Quali sono i vostri progetti più recenti?
La sede in Porta Vittoria a Milano di Ottica Bergomi, Ottica Benatti di Mantova, Ottica Rocchitelli in Abbiategrasso e Ottica Skandia a Bergamo La realizzazione dello store di Bergomi è nata anche dal dialogo con le grandi aziende che sono partner commerciali del negozio. Ad esempio, mi sono confrontato con alcuni big player per la realizzazione dei loro corner. Mi piace questo dialogo perché dal confronto nascono visioni nuove, riflessioni diverse. Diverso è stato invece l’approccio di Ottica Skandia e Ottica Benatti in cui il rigore progettuale ha fatto da filo conduttore. La progettazione è avvenuta grazie a un confronto continuo con i titolari, è stato un lavoro a più mani. È molto bello anche quando il cliente ha le idee chiare su come progettare.

Leonardo Bottarelli, creative soul of the company with a personal and professional path in continuous growth, tells us in this interview about the evolution of his company's design and the physiological mutations of an increasingly demanding and selective market. All starting from values that have not changed, however: craftsmanship, sustainability and quality
Would you tell us how the idea of creating your company came about?
We were born in the 2000s in Mantua even though, in reality, I had been working as a designer in the optical sector for years and my partner, Mauro Danieli, had been in charge of the commercial aspect for some time, always for our sector. The spark that started our adventure was my design need to expand my vision with solutions with a broad creative scope and a focus on sustainability. I wanted, for example, to eliminate the use of non-natural materials, to use natural water-based paints...
So you are among the forerunners of sustainability?
Certainly we were among the first: we took this direction 15 years ago.
Where do you make the production process?
In Italy; we make use of the production experience of two joinery companies that do not use phenolic materials, but only natural materials such as poplar plywood, non-polluting laminates
Where do you go for inspiration?
On my Moleskine I mark my ideas and inspirations that come from contemporary art and the great masters. I also spend one day a week reading art and architecture magazines.
What is the style of Atelier New Group?
I tend to make stores that do not focus on the fashions of the moment but are long-lasting and of quality. My basic concept is to zero in as much as possible on what I design to enhance the product, creating solutions that are much closer to a museum display than to a classic
store. It has to be a design that is not too visually invasive and, as I said, long-lasting-I happen to have clients who want to redo their stores and choose to use the furniture I had created to furnish their homes. I like to create objects that can also have other functions. In short, a kind of recycling is created! Also, we were among the first entities to put monitors in optical centers to avoid wasting signage materials.
On your website you define yourself as a 'tailor shop': would you explain this phrase further?
From the very beginning, we have set ourselves as a 'tailor store for tailored suits': the stores are born with dialogues with the person, framing the customer. Involuntarily, the optician who comes to our company makes us understand his lifestyle, his tastes, like in a tailor shop. It is essential to delineate the anatomy of the person who lives inside the store because our design solutions must run through and reflect his or her way of thinking and living.
What do you think about the current optical market?
The market has become much more attentive, and the consumers, the media and, at the same time, the messages have changed. The consumer has also become more unfaithful, more critical, and, as a result, we have also changed and enhanced dialogue and confrontation with the optician.
What are your most recent projects?
The Porta Vittoria location in Milan of Ottica Bergomi, Ottica Benatti in Mantua, Ottica Rocchitelli in Abbiategrasso and Ottica Skandia in Bergamo. The creation of the Bergomi store also came about through dialogue with large companies that are business partners of the store. For example, I compared with some big players for the realization of their corners. I like this dialogue because new visions, different reflections arise from the comparison. On the other hand, the approach of Ottica Skandia and Ottica Benatti was different in which design rigor was the guiding thread. The design took place thanks to a continuous confrontation with the owners, it was a multi-handed work. It is also very nice when the client has clear ideas on how to design.

È più necessario mostrare l’aura, le storie/atteggiamenti possibili e tutte le possibilità/personalità e opzioni offerte dal prodotto, ma anche il modo in cui è concepito e realizzato e quali sono i valori alla base del prodotto e il suo impatto sull’ambiente, ecc. Le persone entreranno prima in una “esperienza”, poi il prodotto sarà presentato ma in modo molto semplice, in quanto tutti i dettagli saranno accessibili istantaneamente sul web (phablet/telefoni, tablet, occhiali, maschere VR o anche nei vestiti che abbiamo addosso...) e sarà possibile creare ogni volta la propria versione del nuovo prodotto grazie a questi strumenti. La presenza di tutti i prodotti sarà meno obbligatoria. Solo un esempio rappresentativo o un modello potrà essere al centro
della stanza e si muoverà e prenderà in tempo reale la “pelle” dell’esatto prodotto che si desidera. I marchi personalizzeranno il design del punto vendita in base alle esigenze personali dell’utente, in modo che l’offerta sia intercambiabile; sta diventando fondamentale insegnare all’utente il prodotto e il modo in cui interagirà specificamente con quel prodotto rispetto alle sue caratteristiche generiche. Il retail design va di pari passo con questo. I momenti sui social media sono fondamentali oggi e lo saranno ancora di più tra 10 anni, dato che il modo in cui si interagisce online diventerà ancora più integrato nella vita personale.
Ciò significa che il retail design deve essere molto orientato al marchio e specifico per creare momenti che
It is more necessary to show the aura, the possible stories/attitudes and all the possibilities/personalities and options offered by the product, but also how it is designed and made and what are the values behind the product and its impact on the environment, etc. People will first enter an “experience,” then the product will be presented but in a very simple way, as all the details will be instantly accessible on the web (phablets/phones, tablets, goggles, VR masks or even in the clothes we are wearing...) and it will be possible to create one's own version of the new product every time thanks to these tools. The presence of all products will be less mandatory. Only one representative example or model will be able to be in the center of the room and it will move and take on the “skin” of the exact product you want in real time. Brands
PROGETTAZIONE DIGITALE
O PER SPIEGARE MEGLIO: UN DESIGN GUIDATO, ASSISTITO, SUGGERITO DALL’AI.
DIGITAL DESIGN OR TO EXPLAIN BETTER: A DESIGN GUIDED, ASSISTED, SUGGESTED BY AI.
will customize store design to the user's personal needs so that the offering is interchangeable; it is becoming critical to teach the user about the product and how they will interact specifically with that product versus its generic features. Retail design goes hand in hand with this. Social media moments are critical today and will be even more so in 10 years as the way people interact online becomes even more integrated into their personal lives. This means that retail design must be very brand-oriented and specific to create moments that are immediately identifiable and attributed to the brand. However, in most cases, the experience is still not completely seamless, as technology requires consumers to have an app on their phone and Bluetooth (there are too many hurdles to make it all work smoothly), and it will probably
siano immediatamente identificabili e attribuiti al marchio. Tuttavia, nella maggior parte dei casi, l’esperienza non è ancora del tutto fluida, poiché la tecnologia richiede che i consumatori dispongano di un’app sul telefono e del Bluetooth (ci sono troppi ostacoli per far sì che il tutto funzioni senza problemi) e probabilmente ci vorrà ancora un po’ di tempo prima che i clienti abbraccino completamente questo modo di fare acquisti e che i rivenditori implementino modi ancora più intelligenti (e più semplici) per rendere le esperienze di acquisto davvero personali. Non credo che entro il 2025 tutti i negozi saranno super futuristici e tecnici. In primo luogo, la transizione non sarà adatta a tutti i prodotti e, in secondo luogo, non tutti i clienti vorranno “entrare nel futuro” quando entreranno in un negozio. La chiave, ora e in futuro, è mantenere le cose rilevanti e, in una certa misura, semplici. È importante che l’esperienza in un negozio rifletta fedelmente i valori dei marchi proposti e risponda alle ambizioni e alle esigenze dei clienti. Penso che il futuro del retail design sarà la personalizzazione. Con la tecnologia che progredisce così velocemente e che ci dà accesso a un numero sempre maggiore di dati, i rivenditori saranno in grado di creare esperienze per ogni singolo cliente. Immaginate di entrare nel vostro negozio di abbigliamento preferito e di trovarvi di fronte a un monitor interattivo che vi misura, vi mostra come vi stanno i vestiti e vi dà delle raccomandazioni: tutto ciò che resta da fare è ordinare. Il digitale sarà la norma, non l’eccezione. Attualmente ci troviamo in una fase di transizione per quanto riguarda l’integrazione del digitale con il retail fisico. Entro il 2025, ci aspettiamo che l’integrazione tra digitale e fisico sia molto più fluida e intuitiva nei punti vendita e nelle risorse web dei retailer più lungimiranti. I negoz i faranno sempre più uso della tecnologia digitale nel loro design, ma questo non significa semplicemente tappezzare le pareti con enormi schermi digitali invasivi. Significa utilizzare la tecnologia digitale intelligente per dire all’acquirente qualcosa che non sapeva già. In alcuni settori ci aspettiamo che i rivenditori trasformino una parte dei loro punti vendita in showroom, dove tenere alcuni articoli chiave da far provare ai consumatori prima dell’acquisto online. Questa strategia consentirà loro di ridurre i costi immobiliari, pur mantenendo un legame fisico con i clienti. Ci aspettiamo anche che un numero maggiore di rivenditori online stabilisca una presenza fisica limitata, sia attraverso un flagship showroom sia ospitando periodicamente dei pop-up. Gli spazi di vendita diventeranno più informali, sia in termini di arredamento che di comunicazione all’interno del negozio e di servizio al cliente, mentre l’offerta di piccoli incentivi come il caffè gratuito diventerà la norma. Con i confini tradizionali, ad esempio tra fisico e digitale e tra casa e ufficio, che diventano sempre più labili, la gerarchia e la formalità
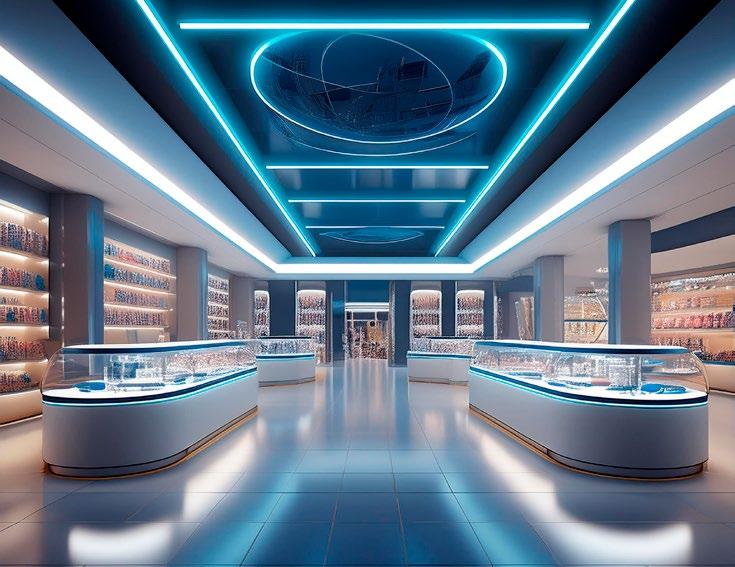
all’interno della vendita al dettaglio scompariranno. Ciò che sta accadendo ora, questo fenomeno di start-up nella generazione dei millennial, sta creando così tanti modelli di piccole imprese diverse in questo mondo globalizzato di marchi globali. Se seguiamo questa strada, mi aspetto di vedere meno centri commerciali e di rivedere i negozi all’angolo e i quartieri di strada dove si possono trovare questi nuovi prodotti e negozi di tendenza locali-globali in luoghi inaspettati, ma molto convenienti per l’acquirente. Il negozio non deve essere necessariamente fisico. Nel 2025 penso che combineremo il digitale con l’interazione faccia a faccia in quasi tutti i luoghi, in modo da poter trovare il negozio o il marchio che si desidera all’angolo della strada del proprio quartiere o della strada di montagna preferita. Ritengo che la prossima grande novità nel design del retail sia l’enorme potenziale dell’AR (realtà aumentata), ma per allora i progressi saranno così notevoli che non sono sicuro che avremo superato questa fase e saremo tornati alle matite e a parlare davvero con le persone faccia a faccia. Negli ultimi 24 mesi abbiamo utilizzato la VR per coinvolgere sia i clienti che le aziende nello sviluppo dei nostri format, il che si è rivelato incredibilmente utile e ci ha fatto porre domande reali sulla forma, il design e il coinvolgimento dei negozi prima di iniziare i lavori in loco. La capacità di fare questo in un ambiente AR dovrebbe permetterci di spostarci in spazi reali e di stimolare ulteriormente questo coinvolgimento. Sono incredibilmente entusiasta quando vedo lo sviluppo delle capacità di Hololens di Microsoft e non vedo l’ora di metterci le mani sopra!
take a while longer for customers to fully embrace this way of shopping and for retailers to implement even smarter (and easier) ways to make shopping experiences truly personal. I don't think that by 2025 all stores will be super futuristic and tech-savvy. First, the transition will not be suitable for all products, and second, not all customers will want to “step into the future” when they enter a store. The key, now and in the future, is to keep things relevant and, to some extent, simple. It is important that the experience in a store accurately reflects the values of the brands being offered and responds to the ambitions and needs of customers. I think the future of retail design will be personalization. With technology advancing so fast and giving us access to more and more data, retailers will be able to create experiences for each individual customer. Imagine walking into your favorite clothing store and being faced with an interactive monitor that measures you, shows you how your clothes fit, and makes recommendationsall that's left to do is order. Digital will be the norm, not the exception. We are currently in a transition phase in terms of integrating digital with physical retail. By 2025, we expect the integration of digital and physical to be much more seamless and intuitive in the stores and web resources of forward-thinking retailers. Stores will increasingly make use of digital technology in their design, but this does not mean simply papering the walls with huge invasive digital screens. It means using smart digital technology to tell the shopper something they didn't already know. In some areas, we expect retailers to turn part of their stores into showrooms, where they will keep some key items for consumers to try before they buy online. This strategy will allow them to reduce real estate costs while maintaining a physical connection with customers. We also expect more online
retailers to establish a limited physical presence, either through a flagship showroom or by hosting periodic popups. Retail spaces will become more informal, both in terms of décor and in-store communication and customer service, while offering small incentives such as free coffee will become the norm. With traditional boundaries, for example between physical and digital and between home and office, becoming increasingly blurred, hierarchy and formality within retail will disappear. What is happening now, this start-up phenomenon in the millennial generation, is creating so many different small business models in this globalized world of global brands. If we follow this path, I expect to see fewer malls and to see again corner stores and street neighborhoods where you can find these new local-global trendy products and stores in unexpected, but very convenient places for the buyer. The store doesn't have to be physical. In 2025, I think we will combine digital with face-to-face interaction in almost every place, so that you can find the store or brand you want on the street corner of your favorite neighborhood or mountain road. I think the next big thing in retail design is the huge potential of AR (augmented reality), but by then the progress will be so great that I'm not sure we will be past that stage and back to pencils and really talking to people face to face. Over the past 24 months, we have been using VR to engage both customers and businesses in the development of our formats, which has been incredibly useful and has made us ask real questions about the form, design, and engagement of the stores before we start work on site. The ability to do this in an AR environment should allow us to move into real spaces and further stimulate this engagement. I am incredibly excited when I see the development of Microsoft's Hololens capabilities and can't wait to get my hands on it!

Forme morbide e arrotondate che trasmettono una sensazione di abbraccio, materiali naturali, come argilla e calce, luci diffuse, una palette calda con pochi tocchi di colore, biofilia e verde: queste alcune delle tendenze colori, finiture e materiali, che troviamo nei più recenti spazi retail. In un'epoca in cui i consumatori cercano conforto e sicurezza, soprattutto le generazioni Z e Millennials, le più sotto stress a causa del periodo Covid/postcovid, gli spazi fisicianche quelli commerciali - diventano luoghi quasi curativi, di connessione con una realtà materica che racconta un mondo naturale e artigianale. Viviamo in questo momento un’estremizzazione delle tendenze: iperdigitale versus ipernaturale,
con la seconda che sta guadagnando terreno quando parliamo di spazi fisici. Certo esistono spazi che esemplificano sogni digitali, dalle finiture iridescenti, con sfumature di colore fluo, dai toni pastello dal rosa e verde molto instagrammabili, con esperienze di luce mutevole e video che creano interazioni oniriche, ma nella maggior parte dei nuovi progetti, troviamo un mood quasi atavico: fatto di argilla, di calce, di atmosfere termali e sensazioni outdoor: una sorta di ideale ricongiungersi con la natura, con la storia, con i ritmi lenti e una condizione di wellbeing che ci pare oggi quasi compromessa. Gli spazi retail diventano in quest’ottica non solo luoghi di vendita, ma anche spazi rigeneranti che trasportano i visitatori lontano dallo stress
UN'ESPERIENZA DI BENESSERE (ANCHE) NEI NEGOZI.
A WELLNESS EXPERIENCE (ALSO) IN STORES.
Soft, rounded shapes that convey a feeling of embrace, natural materials, such as clay and lime, diffused lighting, a warm palette with a few touches of color, biophilia and greenery: these are some of the color trends, finishes and materials, that we find in the latest retail spaces. At a time when consumers are seeking comfort and security, especially Generation Z and Millennials, the most subdued due to the Covid/postcovid period, physical spaces-even retail spacesbecome almost healing places, of connection with a material reality that tells of a natural and artisanal world. We are currently experiencing an extreme of trends: hyperdigital versus hypernatural, with the latter gaining ground when we talk about
physical spaces Certainly there are spaces that exemplify digital dreams, with iridescent finishes, with fluorescent shades of color, with pastel tones from very Instagrammable pinks and greens, with changing light and video experiences that create dreamlike interactions, but in most of the new projects, we find an almost atavistic mood: made of clay, lime, thermal atmospheres and outdoor sensations: a kind of ideal reconnection with nature, with history, with slow rhythms and a condition of wellbeing that seems almost compromised to us today. Retail spaces become in this view not only places of sale, but also regenerating spaces that transport visitors away from daily stress, to a more intimate and serene

quotidiano, in un’oasi di esperienza più intima e serena. L’esperienza phygital su cui si è lavorato tanto negli ultimi anni, paradossalmente ha creato spazio per una diversa dimensione del negozio fisicoche la differenzia profondamente dall’esperienza digitale stessa: quando si vuole la comodità del “tutto subito” serve accettare anche lo stress dell’iperofferta caotica, dello zapping , della luce blu da tablet... viceversa nel negozio fisico si cerca altro, un’esperienza unica, da vivere in un tempo più lungo, in un ambiente rassicurante
QUALI I TRATTI DISTINTIVI DI QUESTA TENDENZA “CURATIVA” APPLICATA AL RETAIL?
In primis l’uso di colori naturali
e rilassanti associati alle “terre”: crema, rosa, argilla, ma anche i verdi e gli azzurri pallidi che riportano agli spazi termali: colori spesso applicati in continuità dal soffitto, alle pareti, al pavimento e anche agli arredi: un colour drenching in grado di creare una sorta di bozzolo contenitivo rassicurante. Così ad esempio lo shop-in-shop di Jacquemus presso Harvey Nichols a Londra progettato da OMA, che in fondo potremmo accostare alle abitazioni del Salento dove tutto è realizzato nelle nuance della pietra leccese. Questa atmosfera colore si sviluppa in un mix di forme morbide illuminate con luce soffusa, che esemplificano un’accoglienza intima e stimolano i sensi in maniera discreta, senza sopraffare i clienti di messaggi, come accade invece nella vita digitale.
oasis of experience. The phygital experience on which so much work has been done in recent years, paradoxically has created space for a different dimension of the physical store - one that differentiates it profoundly from the digital experience itself: when one wants the convenience of “everything right away” serve also accept the stress of chaotic hyperofferings, zapping, tablet blue light... conversely in the physical store one seeks something else, a unique experience, to be lived in a longer time, in a reassuring environment.
WHAT ARE THE DISTINCTIVE FEATURES OF THIS “HEALING” TREND APPLIED TO RETAIL?
First and foremost, the use of natural,
soothing colors associated with “earths”: cream, pink, clay, but also the pale greens and blues that harken back to spa spaces: colors often applied in continuity from the ceiling, to the walls, to the floor and even to the furnishings: a color drenching that can create a sort of soothing restraining cocoon. Thus, for example, Jacquemus's shop-in-shop at Harvey Nichols in London designed by OMA, which we could basically liken to the homes of Salento where everything is made in shades of Lecce stone. This colorful atmosphere unfolds in a mix of softly lit forms that exemplify an intimate welcome and discreetly stimulate the senses without overwhelming clients with messages, as happens in

La morbidezza delle forme degli arredi - dei pavimenti, pareti e soffitti, che si uniscono senza spigoli vivi, la matericità delle finiture spesso a calce o naturali, vengono illuminate da una luce morbida che non crea contrasti drammatici in un ambiente piacevole e accogliente. Spesso poi troviamo anche un’attenzione a materiali e dettagli di memoria: anche la storia è rassicurante, perché ci riporta a un passato meno caotico, con dei ritmi più naturali, idealmente più sereno. Da qui l’uso di intrecci in paglia, di elementi di legno al naturale, di ceramiche artigianali, di dettagli in ottone non esibiti ma aggiunti per dare un tocco di luce. L’organizzazione dell’esposizione di prodotto è qui costruita quasi come una “galleria d’arte”: un percorso chiaro e preciso con i prodotti più importanti messi in evidenza e una precisa selezione quasi curatoriale all'interno di spazi dal design open space. Questo layout è senz’altro meno stressante e incoraggia le persone a fare acquisti in modo più riflessivo e consapevole in ambienti poco caotici.
Un’atmosfera naturale vede anche sfumare i confini tra interni ed esterni per creare un dialogo tra lo spazio vendita e il suo ambiente naturale circostante (ove presente) La natura suggerisce comfort e tranquillità ai clienti ansiosi di oggi, fisicizza un’attenzione alla sostenibilità che non può mancare nelle strategie delle aziende, diventa elemento chiave di differenziazione, poiché le persone comprendono sempre più i benefici emotivi e fisici del trascorrere del tempo all'aperto. Si parla di design biofilico: una tendenza questa che si sta diffondendo non solo negli ambienti retail, ma anche negli uffici, nelle abitazioni, proprio perché deriva da un’esigenza più ampia dettata da questa nostra brusca evoluzione umana come “animali digitali” - un’evoluzione che ci porta a ricercare natura e benessere negli spazi fisici per staccare almeno in parte dai mondi tecnologici in cui siamo costantemente immersi. QUESTO PER QUANTO
digital life. The softness of the forms of the furnishings-floors, walls and ceilings, which come together without sharp edges, the materiality of the often lime or natural finishes-are illuminated by soft light that does not create dramatic contrasts in a pleasant and welcoming environment. Often then we also find an attention to materials and details of memory: history is also reassuring, because it takes us back to a less chaotic past, with more natural rhythms, ideally more serene. Hence the use of straw weaves, natural wood elements, handcrafted ceramics, brass details not exhibited but added to give a touch of light. The organization of the product display here is constructed almost like an “art gallery”: a clear and precise path with the most important products highlighted and a precise, almost curatorial selection within open-plan design spaces. This layout is undoubtedly less stressful and encourages
people to shop more thoughtfully and consciously in less chaotic environments. A natural atmosphere also sees the boundaries between indoor and outdoor blurring to create a dialogue between the retail space and its natural surroundings (where present). Nature suggests comfort and tranquility to today's anxious customers, physicalizes a focus on sustainability that cannot be missed in companies' strategies, and becomes a key differentiator as people increasingly understand the emotional and physical benefits of spending time outdoors. This is referred to as biophilic design: a trend that is spreading not only in retail environments, but also in offices, in homes, precisely because it stems from a broader need dictated by this abrupt human evolution of ours as “digital animals”-an evolution that leads us to seek nature and well-being in physical spaces to disconnect at least in part from the technological worlds in which we are constantly immersed.

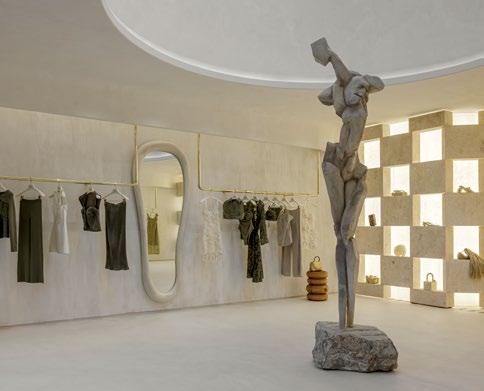
DEL RETAIL: QUALE INVECE
LA PARTE DI SERVIZI?
Sicuramente siamo sempre più attenti ai temi dell’origine, della tracciabilità e del fine vita dei prodotti: per questo i marchi più attenti stanno offrendo soluzioni circolari e sostenibili. Le strategie sono differenziate e vedono ad esempio programmi di ritiro e riacquisto come modo per incentivare abitudini più sostenibili, ma anche come piano di fidelizzazione dei clienti e strumenti di comunicazione e branding etico del marchio. Un altro tema riguarda la tracciabilità completa del prodotto, dalle materie prime alla lavorazione alla vendita, senza dimenticare le politiche di fine vita Questo perché c’è sempre più attenzione non solo alla sostenibilità fisica ma anche a quella sociale del prodotto: che include la provenienza etica dei prodotti, le condizioni di lavoro e il supporto alle comunità locali. I marchi che dimostrano impegno verso la sostenibilità sociale tendono a guadagnare fiducia e lealtà dei
consumatori. In questo tema della circolarità si inseriscono anche due filoni retail in espansione: i negozi second-hand non più soluzione per un target basso, ma rivalutati anche da brand di fascia alta come scelta etica per un pianete più sostenibile, in una logica di diminuzione degli eccessi di produzione P arallelamente iniziano a comparire soluzioni di noleggio al posto dell’acquisto per i beni più durevoli come ad esempio l’arredo: il noleggio consente di mantenere in vita per un tempo più lungo prodotti che sarebbero stati dismessi per un semplice cambio di abitazione o anche di gusto dei proprietari, e centralizza le politiche di dismissione del prodotto a fine vita rendendole più efficienti. Insieme all’esperienza fisica dello spazio queste politiche di servizio sostenibile concorrono anch’esse al wellbeing della persona attraverso il coinvolgimento in un progetto etico a cui sente di contribuire con le proprie scelte d’acquisto.
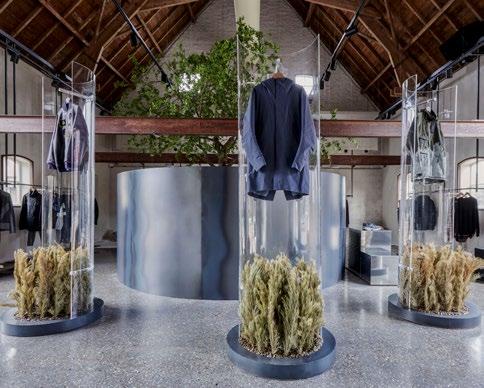
THIS IS IN TERMS OF THE PHYSICAL PART OF RETAIL: WHAT ABOUT THE SERVICE PART?
Certainly we are becoming more and more attentive to the issues of origin, traceability and endof-life of products: this is why the most attentive brands are offering circular and sustainable solutions. The strategies are differentiated and see, for example, take-back and buy-back programs as a way to incentivize more sustainable habits, but also as a customer loyalty plan and ethical branding and communication tools. Another theme concerns complete product traceability, from raw materials to processing to sales, not forgetting end-of-life policies. This is because there is increasing attention not only to physical sustainability but also to the social sustainability of the product: which includes the ethical sourcing of products, working conditions, and support for local communities. Brands that
demonstrate commitment to social sustainability tend to gain consumer trust and loyalty. Two expanding retail strands also fit into this theme of circularity: second-hand stores no longer a solution for a low target, but reevaluated even by high-end brands as an ethical choice for a more sustainable planet, in a logic of decreasing excess production. At the same time, rental solutions are beginning to appear in place of purchase for more durable goods such as furniture: rental makes it possible to keep alive for a longer time products that would have been discarded due to a simple change of residence or even the taste of the owners, and centralizes end-of-life product disposal policies, making them more efficient. Along with the physical experience of the space these sustainable service policies also contribute to the wellbeing of the person through involvement in an ethical project to which they feel they are contributing with their purchasing choices.

L’UTILIZZO DELL’AI NELLA PROGETTAZIONE DI UNO STORE MIGLIORA L'EFFICIENZA OPERATIVA E MASSIMIZZA LE VENDITE. VEDIAMO COME IN QUESTO ARTICOLO.
Realizzare e progettare un negozio di ottica con l'ausilio dell'Intelligenza Artificiale può trasformare significativamente il modo in cui il negozio opera e interagisce con i clienti. Dall'ottimizzazione del layout alla gestione dell'inventario, dall'esperienza personalizzata del cliente alla diagnosi avanzata della vista, l'AI offre strumenti potenti per creare un ambiente di vendita all'avanguardia e altamente competitivo. In queste pagine vi presentiamo un piano dettagliato che integra l'AI in varie fasi del progetto
ANALISI DEL MERCATO E DEI CLIENTI
Analisi dei dati di vendita: utilizzare algoritmi di AI per analizzare i dati di vendita storici e prevedere le tendenze future. Questo aiuta a capire quali prodotti sono più richiesti e quali sono i periodi di maggiore affluenza.
Segmentazione del mercato: impiegare tecniche di machine learning per segmentare i clienti in base a variabili demografiche, comportamentali e psicografiche, identificando
target specifici per campagne di marketing mirate.
PROGETTAZIONE DEL LAYOUT DEL NEGOZIO
Ottimizzazione del layout: utilizzare l'AI per simulare diversi layout del negozio e ottimizzare il posizionamento dei prodotti. Gli algoritmi possono prevedere i percorsi dei clienti e suggerire disposizioni che massimizzano il tempo di permanenza e le vendite.
Visual Merchandising: implementare sistemi di realtà aumentata (AR) per visualizzare diverse configurazioni del negozio in 3D, facilitando il processo decisionale.
GESTIONE DELL'INVENTARIO
Previsione della domanda: utilizzare modelli predittivi per gestire l'inventario in modo più efficiente, riducendo i costi di magazzino e prevenendo le rotture di stock.
Rifornimento automatico: implementare sistemi di rifornimento automatico basati sull'AI che monitorano costantemente i livelli di inventario e ordinano nuovi prodotti in modo tempestivo.
ESPERIENZA DEL CLIENTE
Prova virtuale degli occhiali: utilizzare applicazioni di realtà aumentata che permettono ai clienti di provare virtualmente diverse montature, migliorando l'esperienza di acquisto e riducendo i resi.
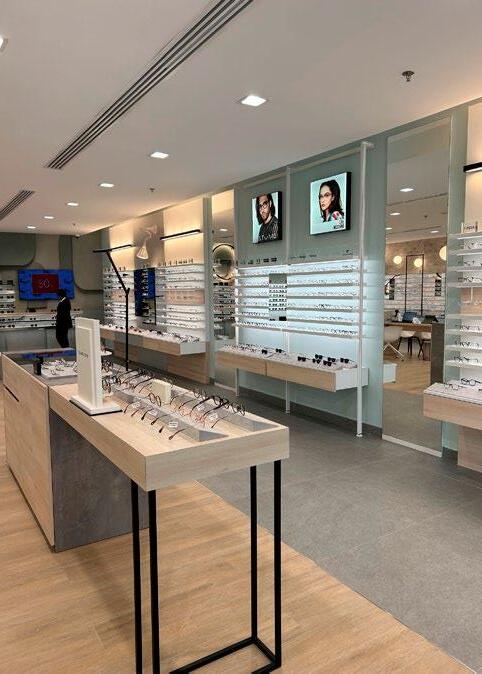
USING AI IN STORE DESIGN IMPROVES OPERATIONAL EFFICIENCY AND MAXIMISES SALES. LET'S SEE HOW IN THIS ARTICLE.
Implementing and designing an optical store with the help of Artificial Intelligence can significantly transform the way the store operates and interacts with customers . From layout optimization to inventory management, from personalized customer experience to advanced vision diagnostics, AI offers powerful tools to create a cutting-edge and highly competitive sales environment. In these pages we present a detailed plan that integrates AI at various stages of the project.
MARKET AND CUSTOMER ANALYSIS
Sales data analysis: use AI algorithms to analyze historical sales data and predict future trends. This helps to understand which products are most in demand and which periods are the busiest.
Market segmentation: employ machine learning techniques to segment customers based on demographic, behavioral and psychographic variables, identifying specific targets for targeted marketing campaigns.
STORE LAYOUT DESIGN
Layout optimization: use AI to simulate different store layouts and optimize product placement. Algorithms can predict customer paths and suggest layouts that maximize dwell time and sales.
Visual Merchandising:
Implement augmented reality (AR) systems to visualize different store configurations in 3D, facilitating decision making.
INVENTORY MANAGEMENT
Demand forecasting: use predictive models to manage inventory more efficiently, reducing inventory costs and preventing stock outages.
Automated replenishment:
implement AI-based automated replenishment systems that constantly monitor inventory levels and order new products in a timely manner.
CUSTOMER EXPERIENCE
Virtual eyewear trial:
use augmented reality applications that allow customers to virtually try on different frames, improving the shopping experience and reducing returns.
Personalized advice: implement chatbots and virtual
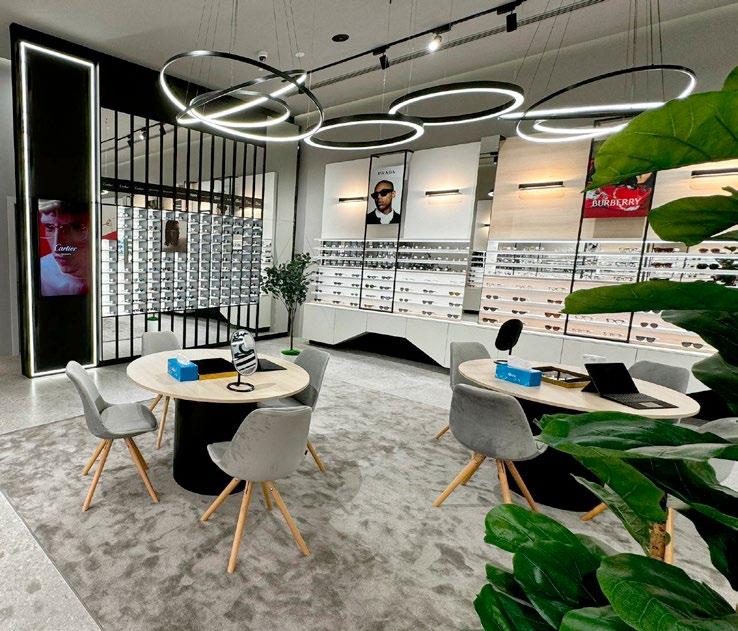
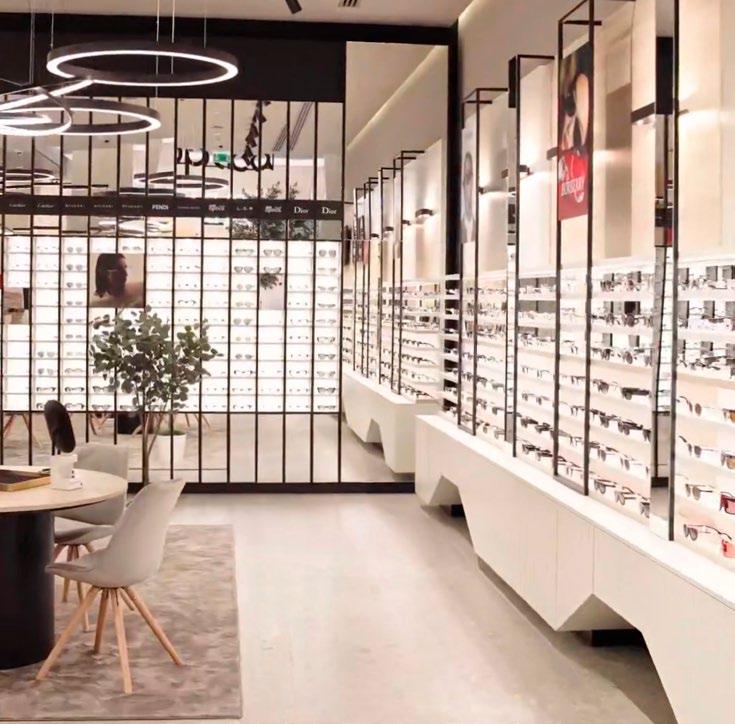

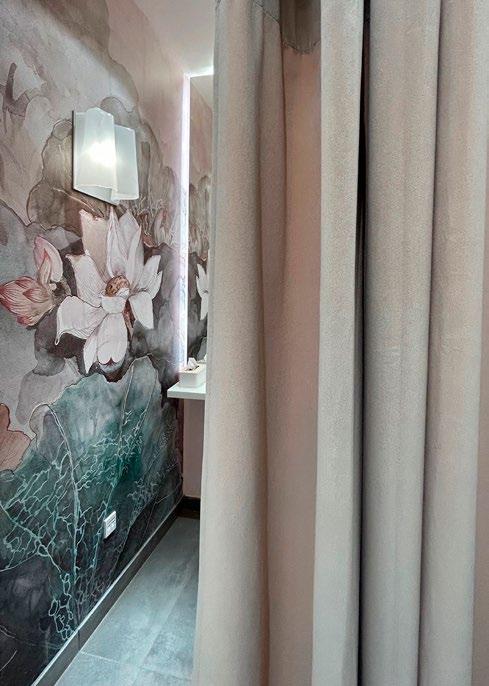
Consulenza personalizzata: implementare chatbot e assistenti virtuali che possono fornire consigli personalizzati sulle montature e le lenti in base alle preferenze e alla storia degli acquisti del cliente.
DIAGNOSI E TEST DELLA VISTA
Esami della vista automatizzati: integrare dispositivi di diagnostica avanzata che utilizzano l'AI per eseguire esami della vista in modo rapido e accurato, fornendo risultati immediati.
Monitoraggio continuo: offrire ai clienti dispositivi wearable che monitorano la salute degli occhi e inviano dati al negozio per un follow-up proattivo.
MARKETING E FIDELIZZAZIONE
Campagne di marketing personalizzate: utilizzare l'AI per analizzare i dati dei clienti e creare campagne di marketing personalizzate che aumentano l'engagement e la fidelizzazione.
Programmi di fidelizzazione intelligenti: implementare programmi di fidelizzazione che utilizzano algoritmi di AI per premiare i clienti in base ai loro comportamenti di acquisto e preferenze.
FORMAZIONE E SUPPORTO
PER IL PERSONALE
Formazione assistita dall'AI: utilizzare piattaforme di e-learning basate su AI per fornire formazione
continua al personale su tecniche di vendita, nuove tecnologie e aggiornamenti sui prodotti.
Assistenti virtuali per il personale: implementare assistenti virtuali che supportano il personale nelle operazioni quotidiane, rispondendo a domande frequenti e fornendo informazioni dettagliate sui prodotti.
MONITORAGGIO E
MIGLIORAMENTO CONTINUO
Analisi dei feedback dei clienti: utilizzare l'AI per analizzare i feedback dei clienti e identificare aree di miglioramento. Questo può includere recensioni online, sondaggi e interazioni sui social media.
Ottimizzazione continua: implementare sistemi di monitoraggio basati su AI che analizzano costantemente le prestazioni del negozio e suggeriscono miglioramenti per ottimizzare l'efficienza operativa e l'esperienza del cliente. Progettare un negozio di ottica con l'ausilio dell'Intelligenza Artificiale può trasformare significativamente il modo in cui il negozio opera e interagisce con i clienti. Dall'ottimizzazione del layout alla gestione dell'inventario, dall'esperienza personalizzata del cliente alla diagnosi avanzata della vista, l'AI offre strumenti potenti per creare un ambiente di vendita all'avanguardia e altamente competitivo.
assistants that can provide personalized advice on frames and lenses based on the customer's preferences and purchase history.
Automated eye exams: integrate advanced diagnostic devices that use AI to perform eye exams quickly and accurately, providing immediate results.
Continuous monitoring: offer customers wearable devices that monitor eye health and send data back to the store for proactive follow-up.
Personalized marketing campaigns: use AI to analyze customer data and create personalized marketing campaigns that increase engagement and loyalty.
Intelligent loyalty programs: implement loyalty programs that use AI algorithms to reward customers based on their purchasing behaviors and preferences.

AI-assisted training: use AI-based e-learning platforms to provide ongoing training to staff on sales techniques, new technologies, and product updates.
Virtual assistants for staff: implement virtual assistants that support staff in daily operations by answering frequently asked questions and providing detailed product information.
Customer feedback analysis: use AI to analyze customer feedback and identify areas for improvement. This can include online reviews, surveys, and social media interactions.
Continuous optimization: implement AI-based monitoring systems that constantly analyze store performance and suggest improvements to optimize operational efficiency and c ustomer experience. Designing an optical store with the help of Artificial Intelligence can significantly transform the way the store operates and interacts with customers. From layout optimization to inventory management, from personalized customer experience to advanced vision diagnostics, AI offers powerful tools to create a cutting-edge, highly competitive retail environment.
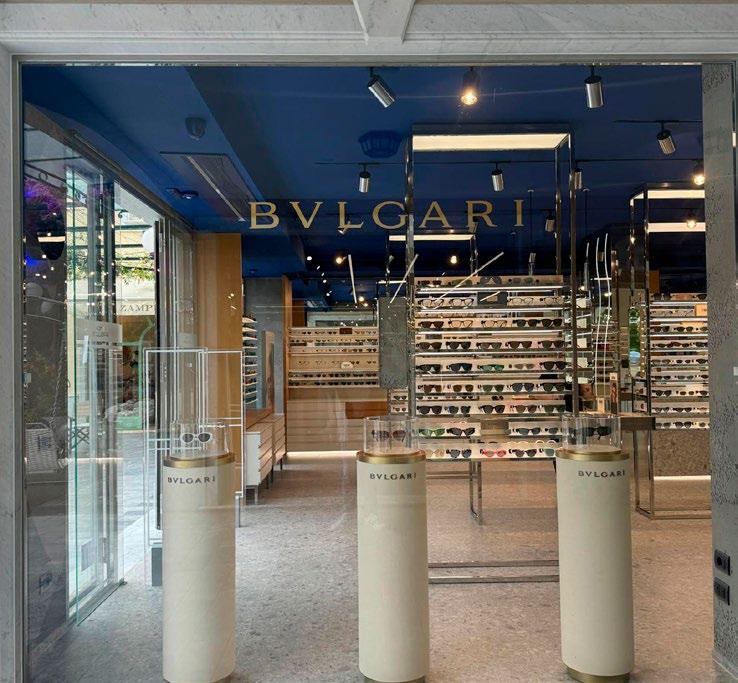
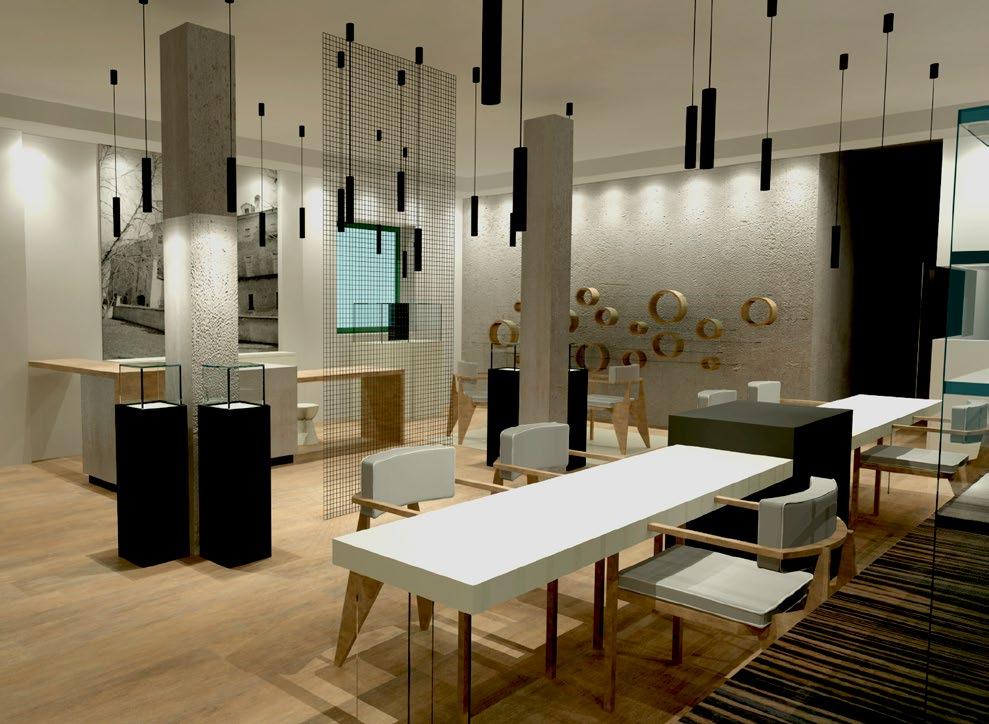
IL RESTYLING DI OTTICA MANNA E DI OTTICA MAZZOLENI HANNO RAPPRESENTATO UNA SFIDA PROGETTUALE PER LA DS TEAM.
DS Team , azienda di Canneto sull’Oglio (Mantova), nasce dal connubio tra una consolidata tradizione familiare in ambito artistico-creativo, in particolare nel settore della fotografia e dell’interior design. L’azienda è stata fondata da Andrea Rizzieri la cui famiglia, già dai primi anni del 1900, eseguiva scatti fotografici con le primordiali tecnologie dell’epoca, offrendo poi un servizio interno di stampa. Con il trascorrere del tempo, l’attività si è evoluta e si propone a nuovi mercati con l’apertura di store di ottica e una divisione specializzata nella realizzazione di arredi per negozi di ottica chiavi in mano a marchio Gruppolicromatico. Oggi, DS Team, con l’obiettivo di soddisfare al meglio qualsiasi richiesta - piccola o grande che sia - offre ai propri clienti soluzioni di riqualificazione e di rinnovo degli arredi, partendo dal budget stabilito dal cliente e garantendo risultati con ottimo rapporto
qualità-prezzo. Scopriamo in queste pagine due suoi progetti molto interessanti: Ottica Manna e Ottica Mazzoleni
OTTICA MANNA
L’ampliamento di Ottica Manna , importante realtà di settore con sede principale ad Ancona, ha visto la firma del layout creativo ed esecutivo di Andrea Rizzieri con il contributo e collaborazione del papà Massimo, esperto arredatore con un vissuto pluridecennale di settore. Il centro ottico è gestito con grande professionalità e spiccato spirito imprenditoriale dai fratelli Michele e Massimiliano Manna con un imprescindibile supporto del padre Maurizio, capostipite e fondatore della storica attività. La superficie di oltre 160 mq è stata suddivisa circa a metà tra zona sole e quella vista; ogni zona è ora servita da espositori, banchi vendita seduto/ in piedi, cassettiere per il ricovero degli occhiali, tutto rigorosamente brandizzato attraverso loghi stampati su pellicole riposizionabili da applicare a plexy opalino retroilluminati da luci a LED. Tutti gli espositori per gli occhiali risultano ben illuminati da



THE RESTYLING OF OTTICA MANNA AND OTTICA MAZZOLENI REPRESENTED A DESIGN CHALLENGE FOR DS TEAM.
DS Team, a company based in Canneto sull'Oglio (Mantova), was born from the union of a well-established family tradition in the artistic-creative field, particularly in photography and interior design. The company was founded by Andrea Rizzieri whose family, as early as the early 1900s, was already taking photographs using the primordial technologies of the time, then offering an in-house printing service. With the passage of time, the business has evolved and reaches out to new markets with the opening of optical stores and a division specializing in turnkey

binari led a luce calda 3000°K e le finiture sono state realizzate in laccato lucido diretto con rivestimenti a parete a boiserie.
OTTICA MAZZOLENI
Ottica Mazzoleni, noto centro ottico bresciano, è gestita dai fratelli Mazzoleni - Raffaella, Fabio, Ennio - e si estende per oltre 200 mq nella sede principale di Flero (Brescia) e per 150 mq nella filiale Gussago (Brescia) Il restyling dello store di Flero ha presentato molte difficoltà perché l’ottica presentava quasi ottomila occhiali esposti, parte calpestabile sviluppata su diversi livelli, dislivelli di pavimentazione, soffitti piani alternati a soffitti a volte in mattoni faccia a vista e la necessità di accogliere e servire più clienti nel medesimo momento con postazioni in piedi e da seduto. Il progetto ha risolto tutte le criticità. Le pareti espositive hanno una retroilluminazione a LED; i soffitti, realizzati in parte in cartongesso piano e in parte con volte in mattoni faccia a vista, sono stati dotati di fari a incasso e a luce indiretta, sempre a LED naturalmente. Tutti i cassetti per il ricovero degli occhiali sono stati realizzati con cestelli su guide a estrazione totale e couvettes interne in floccato, inseriti sotto l’esposizione e all’interno dei diversi banchi vendita. Lo store ha diversi banchi vendita da seduto e in piedi in quantità sufficiente per poter seguire diversi clienti nel medesimo tempo, sempre serviti da cassetti con occhiali fruibili senza la necessità di spostarsi dalla postazione. Il pavimento in grès effetto cemento posato in mattonelle di grande formato ha offerto all’ambiente un'equilibrata sintonia con i soffitti a volte in mattone faccia a vista.

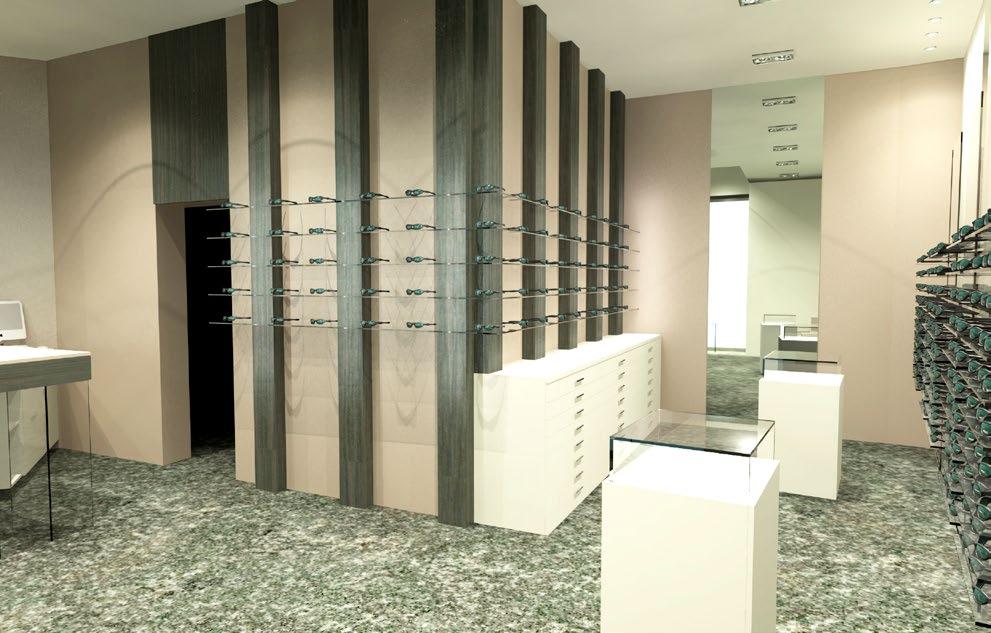
optical store furnishings under the Gruppolicromatico brand. Today, DS Team, with the aim of satisfying any request - large or small - in the best possible way, offers its clients redevelopment and furniture renovation solutions, starting from the budget set by the client and guaranteeing results with excellent value for money. We discover in these pages two very interesting projects of his: Ottica Manna and Ottica Mazzoleni
OTTICA MANNA
The expansion of Ottica Manna, an important sector reality with headquarters in Ancona, saw the signature creative and executive layout of Andrea Rizzieri with the contribution and collaboration of his father Massimo, an expert interior designer with decades of experience in the sector. The optical center is managed with great professionalism and marked entrepreneurial spirit by brothers Michele and Massimiliano Manna with indispensable support from their father Maurizio, progenitor and founder of the historic business. The area of more than 160 sq. m. has been divided roughly in half between the sun and prescription areas; each area is now served by displays, sit/ stand sales counters, and drawer units for storing eyeglasses, all rigorously branded through logos printed on repositionable films to be applied to opaline plexy backlit by LED lights. All eyewear displays are well lit by 3000°K warm light LED tracks, and the finishes were done in direct gloss lacquer with boiserie wall coverings.
OTTICA MAZZOLENI
Ottica Mazzoleni , an important optical center in Brescia, is run by the Mazzoleni siblings - Raffaella, Fabio, Ennio - and covers more than 200 sq. m. in the main office in Flero (Brescia) and 150 sq. m. in the Gussago (Brescia) branch. The restyling of the Flero store presented many difficulties because the optical store had nearly eight thousand eyeglasses on display, walkable part developed on different levels, uneven flooring, flat ceilings alternating with vaulted brick ceilings, and the need to accommodate and serve several customers at the same time with standing and sitting stations. The design solved all the critical issues. The display walls have LED backlighting; the ceilings, made partly of flat plasterboard and partly with exposed brick vaults, have been fitted with recessed and indirect spotlights, also LED of course. All the eyeglass storage drawers were made with baskets on full-extension slides and internal flocked couvettes, inserted under the display and inside the different sales counters. The store has several sales counters from sitting and standing in sufficient quantity to be able to follow several customers at the same time, always served by drawers with glasses usable without the need to moving from the location. The floor in cement-effect stoneware laid in tiles of large format offered the environment a balanced harmony with the vaulted ceilings made of exposed brick.


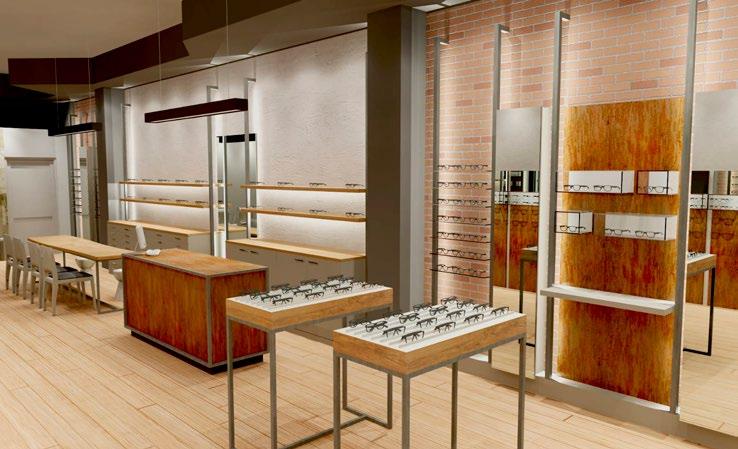

LA VETRINA È UN BIGLIETTO DA VISITA, È STRATEGIA DI COMUNICAZIONE, RACCONTA I VALORI E LA STORIA DELLA PROFESSIONALITÀ DELL’OTTICO E DEL SUO STORE.
EDI Arredamenti analizza, collabora, consiglia, qualifica, organizza, e solo alla fine progetta centri ottici che fanno arrivare ai clienti l’immagine della centralità dell’ottico. Nei due store - Centro Ottico Bianchi e Istituto Ottico Isolaniche proponiamo in queste pagine, sono presenti due diverse declinazioni di progettualità, ambedue inserite in contesti cittadini, basate su personalissime scelte di identità professionale consolidata nel tempo ma in continua evoluzione.
CENTRO OTTICO BIANCHI
Il titolare desiderava catturare l’attenzione con una vetrinistica importante e creare una scenografia a soggetto che sottolinei la particolarità del prodotto e contemporaneamente
dare visibilità al punto vendita. Il progetto ha creato relazione tra interno ed esterno, aumentat la curiosità del cliente, mettendo in evidenza la varietà delle montature e la qualità e l’originalità dell’arredamento interno.
ISTITUTO OTTICO ISOLANI
Il centro ottico ligure ha puntato sulla comunicazione digitale sia statica che dinamica: i grandi pannelli led sorprendono il passante per le dimensioni, per l’importanza e la varietà dei marchi. Gli espositori sono studiati in colori e forme geometriche razionali, sono accostabili tra loro premettendo composizioni che variano giocando di volta in volta in base alla quantità delle montature esposte. L’interno del negozio è volutamente non visibile, ma entrando il cliente riconosce i brand con la stessa comunicazione e con la massima scelta.
EDI Arredamenti
Tel. +39 031 716431
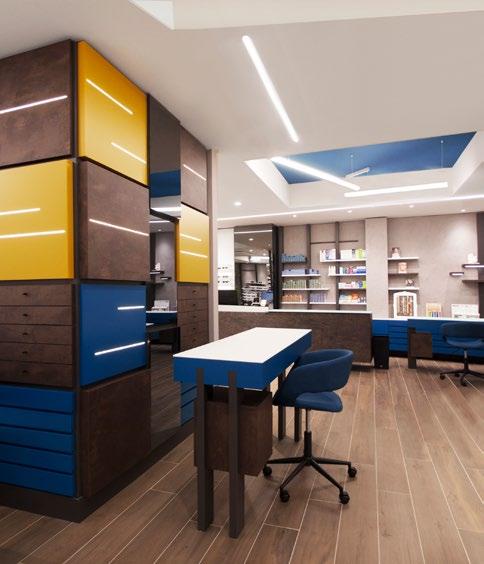

THE STOREFRONT IS A BUSINESS CARD, IT IS COMMUNICATION STRATEGY, IT TELLS THE VALUES AND THE STORY OF THE PROFESSIONALISM OF THE OPTICIAN AND HIS STORE.
EDI Arredamenti analyzes, collaborates, advises, qualifies, organizes, and only in the end designs optical centers that get the image of the optician's centrality to customers. In the two stores - Centro Ottico Bianchi and Istituto Ottico Isolani - which we propose in these pages, there are two different declinations of design, both set in city contexts, based on very personal choices of professional identity established over time but constantly evolving.
CENTRO OTTICO BIANCHI
The owner wanted to capture the attention with an important window dressing and has increased a subject scenography that emphasizes the particularity of the product and simultaneously give visibility to the point of sale. The design has created relationship between inside and outside, increases customer curiosity, highlighting the variety of frames, and shows the quality and originality of the interior design.
ISTITUTO OTTICO ISOLANI
The Ligurian optical center has focused on both static and dynamic digital communication: large LED panels surprise the passerby with their size, importance and variety of brands. The displays are designed in rational colors and geometric shapes, they are juxtaposed with each other premising compositions that vary by playing from time to time according to the quantity of frames on display. The interior of the store is deliberately not visible, but upon entering, the customer recognizes the brands with the same communication and maximum choice.
EDI Arredamenti Tel. +39 031 716431


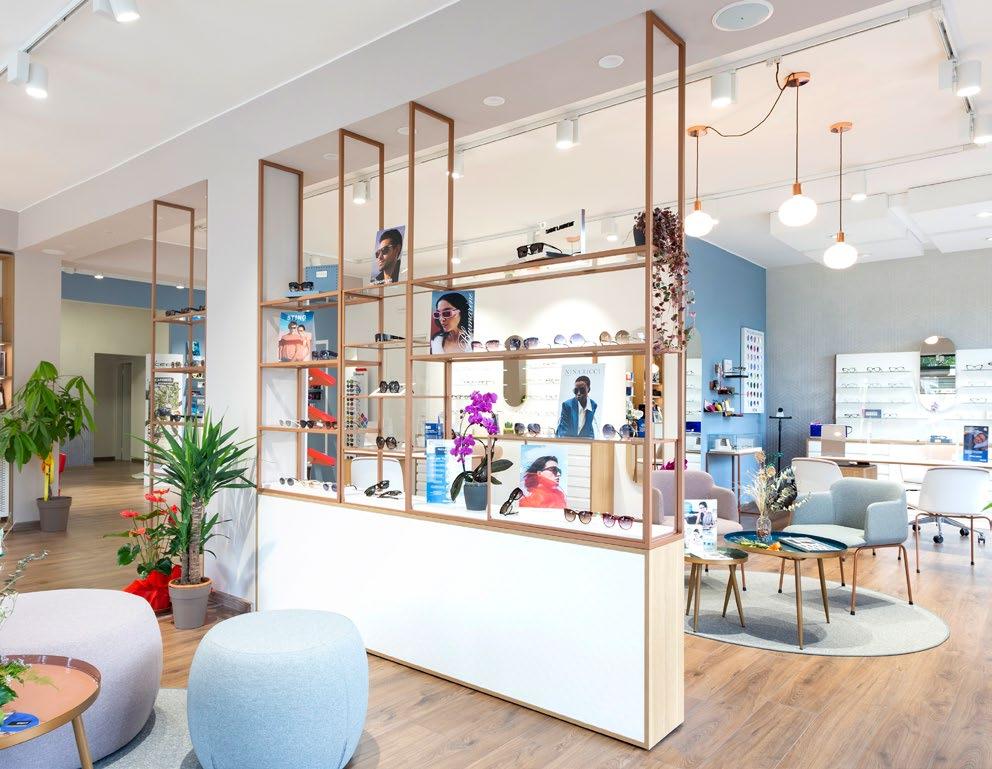
DARE VITA AL NEGOZIO DI OTTICA NON È SOLO QUESTIONE DI ARREDI: È L'ARTE DI CREARE UNO SPAZIO CHE RIFLETTA IL PROPRIO MARCHIO, VALORIZZI I PRODOTTI E DIA IL BENVENUTO AI CLIENTI CON STILE E PROFESSIONALITÀ.
Equipe Project rappresenta il partner ideale per trasformare il centro ottico in un'oasi di eleganza e funzionalità, un luogo dove le vendite si impennano, i clienti si fidelizzano e ogni acquisto diventa un'esperienza unica. Con oltre 30 anni di esperienza nel settore, gli architetti e designer creano soluzioni su misura, dallo stile classico al moderno, dal minimal al lussuoso. Fiore all'occhiello del business, il progetto realizzato da Equipe Project è in grado di fare la differenza!
Ma come fare per raggiungere questi obiettivi? Per rendere davvero unica l'esperienza di shopping e creare un legame profondo con i clienti, non basta offrire semplicemente prodotti di qualità: occorre instaurare un rapporto empatico ed emozionale tra il marchio e il pubblico. Ecco perché progettare
con cura l'esperienza di acquisto in un centro ottico diventa cruciale per il successo di qualsiasi attività commerciale. Il design d'interni di un negozio fisico deve trasformarsi in una rappresentazione tangibile di un'esperienza d'acquisto più ampia e ben definita, considerando come il cliente interagisce con lo spazio e gli strumenti di acquisto, ma preoccupandosi anche delle sue emozioni e percezioni durante il medesimo processo. Le modalità di acquisto sono cambiate radicalmente, tanto che si potrebbe pensare addirittura di progettare un negozio non solo per vendere prodotti, ma per creare veri e propri legami, come spesso avviene nei flagship store. Gli elementi chiave che contribuiscono a sottolineare il concetto di "esperienza" includono il design e i materiali dell'arredamento, l'armonia dei colori, l'illuminazione, la comunicazione, la definizione degli spazi espositivi e degli spazi di socializzazione. Un layout ben studiato deve prevedere prima di tutto un'organizzazione interna dello spazio e la disposizione degli
arredi e dei servizi in modo da agevolare la vendita dei prodotti e valorizzare la professionalità del centro ottico. Altro aspetto essenziale è la funzionalità e l'ergonomia degli spazi, garantendo la fruibilità di tutti i prodotti e servizi offerti, dall'accessibilità di occhiali, astucci, liquidi e accessori, fino ai locali del laboratorio e delle visite, mantenendo sempre al centro il cliente e creando un ambiente accogliente attraverso aree di attesa e conviviali rilassanti e positivi. Inoltre, la scelta dei materiali e dei colori deve essere accuratamente ponderata in base alla target audience e al posizionamento del marchio: materiali naturali e morbidi, tonalità neutre e rilassanti possono favorire un'esperienza di shopping rilassante e piacevole, mentre materiali più moderni e colori vivaci possono attrarre un pubblico più giovane e dinamico. L'illuminazione svolge un ruolo cruciale nell'ambiente di acquisto, poiché contribuisce a creare l'atmosfera desiderata e mette in evidenza i prodotti esposti. Dalla luce naturale alle luci soffuse o focalizzate, ogni dettaglio deve essere curato per garantire una percezione ottimale del marchio e dei suoi prodotti. La comunicazione visiva e verbale gioca un ruolo fondamentale durante l’esperienza di shopping. Messaggi chiari e accattivanti,
che riflettano l'identità del marchio e trasmettano i valori e la qualità dei prodotti, possono rafforzare il legame emozionale con i clienti e aumentare la fiducia nel marchio. Infine, la definizione degli spazi espositivi e delle aree di socializzazione è cruciale per favorire l'interazione tra il cliente e il centro ottico. Creare zone dedicate all'esposizione di prodotti di punta, alle prove di occhiali o all'interazione con tecnologie innovative, può rendere l'esperienza di shopping più coinvolgente e memorabile, incrementando la soddisfazione e la fedeltà del cliente. In conclusione, progettare con cura l'esperienza di acquisto in un centro ottico non è solo un modo per garantire il successo commerciale, ma anche per creare un legame profondo e duraturo con i clienti, offrendo loro un'esperienza unica e coinvolgente che va oltre la semplice transazione commerciale. Per una consulenza approfondita e specifica, Equipe Project è disponibile per costruire insieme un progetto ad hoc per rinnovare il proprio spazio espositivo
BRINGING THE OPTICAL STORE TO LIFE IS NOT JUST A MATTER OF FURNITURE: IT IS THE ART OF CREATING A SPACE THAT REFLECTS ONE'S BRAND, ENHANCES PRODUCTS AND WELCOMES CUSTOMERS WITH STYLE AND PROFESSIONALISM.
Equipe Project is the ideal partner to transform the optical center into an oasis of elegance and functionality, a place where sales soar, customers become loyal and every purchase becomes a unique experience. With more than 30 years of experience in the industry, the architects and designers create customized solutions, from classic to modern, minimal to luxurious. The flagship of the business, the design created by Equipe Project can make a difference!
But how to achieve these goals?
To make the shopping experience truly unique and create a deep connection with customers, it is not enough to simply offer quality products: an empathetic and emotional relationship must be established between the brand and the audience. This is why carefully designing the shopping experience in an optical center becomes crucial to the success of any business. The interior design of a physical store must transform into a tangible representation of a broader and well-defined shopping experience, considering how the customer interacts with the space and shopping tools, but also caring about his or her emotions and perceptions during the same process Shopping patterns have changed dramatically, so much so that one might even consider designing a store not just to sell products, but to create real connections, as is often the case in flagship stores. Key element s that help to emphasize the concept of "experience" include furniture design and materials, color harmony, lighting, communication, and the definition of display and socializing spaces. A well-designed layout must first include an internal organization of space and the arrangement of furniture and services in a way that facilitates the sale of products and enhances the professionalism of the optical center. Another essential aspect is the functionality and ergonomics of the spaces, ensuring the usability of all the products and services offered, from the accessibility of eyeglasses, cases, liquids and accessories, to the laboratory and examination rooms,
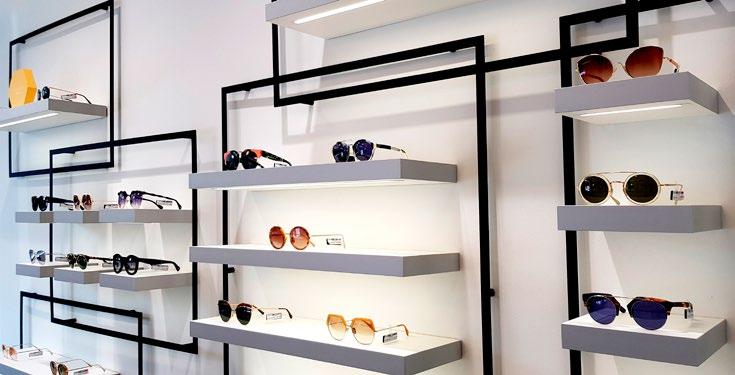
always keeping the customer at the center and creating a welcoming environment through relaxing and positive waiting and convivial areas. In addition, the choice of materials and colors should be carefully considered according to the target audience and brand positioning: natural, soft materials and neutral, soothing tones can promote a relaxing and pleasant shopping experience, while more modern materials and bright colors can appeal to a younger, more dynamic audience. Lighting plays a crucial role in the shopping environment, as it helps create the desired atmosphere and highlights the products on display. From natural light to soft or focused lighting, every detail must be taken care of to ensure optimal perception of the brand and its products. Visual and verbal communication plays a key role during the shopping experience. Clear and appealing messages that reflect brand identity and convey product values and quality can strengthen the emotional bond with customers and increase brand trust. Finally, defining display spaces and socializing areas is crucial to foster interaction between the customer and the optical center. Creating areas dedicated to displaying flagship products, trying on eyewear, or interacting with innovative technologies can make the shopping experience more engaging and memorable, increasing customer satisfaction and loyalty. In conclusion, carefully designing the shopping experience in an optical center is not only a way to ensure business success, but also to create a deep and lasting bond with customers, offering them a unique and engaging experience that goes beyond a simple business transaction. For in-depth and specific advice, Equipe Project is available to build together an ad hoc project to renovate your display space.


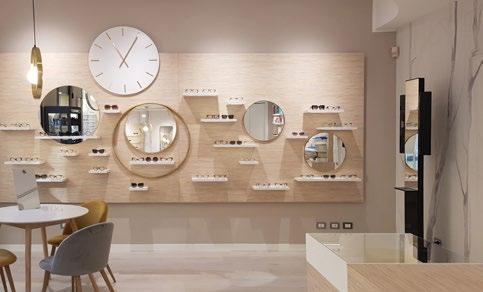
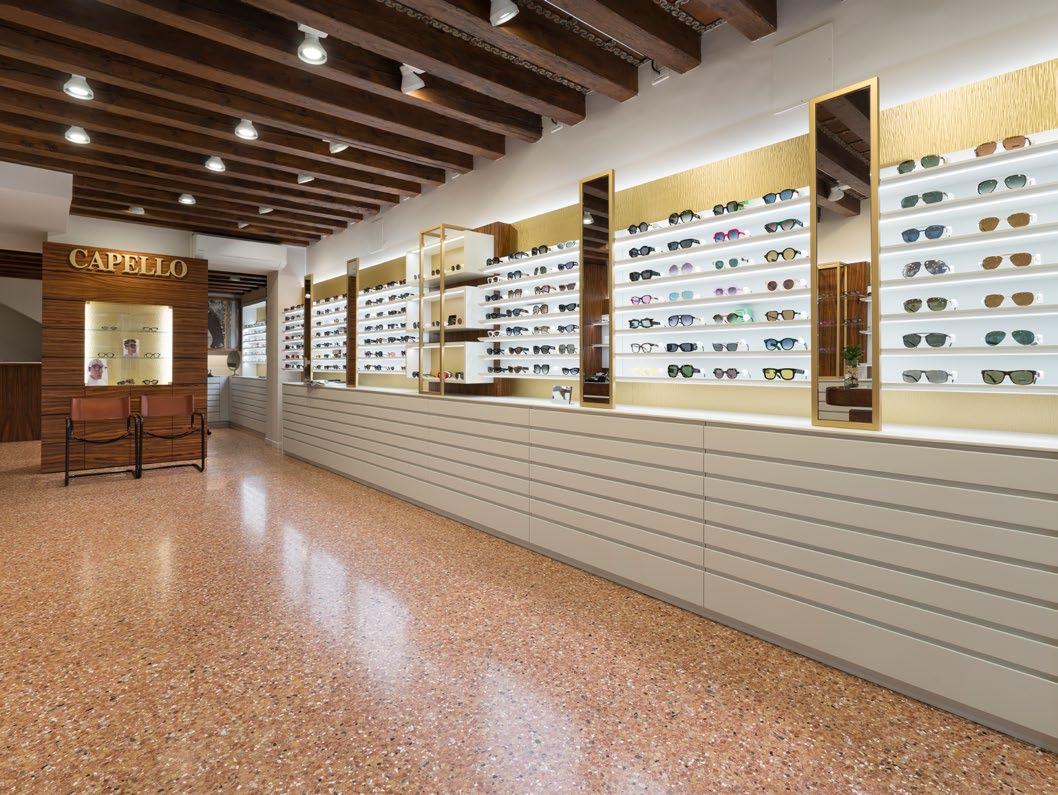
FIL ROUGE DELLE NUOVE REALIZZAZIONI È L’IMPIEGO DI INEDITI ELEMENTI, MATERIALI E COLORI.
Tra le recenti realizzazioni dell’azienda modenese
G&P Arredamenti figurano il nuovo concept per il centro ottico B. & M . optikal sito a Civitanova Marche (MC), la nuova apertura e il restyling parziale per Capello Centri Vista . Ciò che accomuna queste realizzazioni è l’impiego di nuovi elementi, materiali e colori.
B. & M. OPTIKAL
Il concept è stato realizzato in collaborazione con lo Studio Poiesis e ha visto l’introduzione dell’effetto cemento e dell’acrilico rosso lucido specchiato. Restano le costanti dell’esposizione (con pannelli pre-forati in perspex e strutture “a gradoni” laccate bianche), la doppia tipologia di vendita (rapida, in piedi e assistita, da seduti) e la comunicazione (sia tramite tasche per immagini, sia tramite light box luminosi).
CAPELLO CENTRI VISTA - SPINEA
Il nuovo negozio di Spinea (VE) vede la conservazione del concept e dei
THE COMMON THREAD RUNNING THROUGH THE NEW REALIZATIONS IS THE USE OF NOVEL ELEMENTS, MATERIALS AND COLORS.
Recent realizations by the Modena-based company
G&P Arredamenti include the new concept for the B. & M. optikal optical center located in Civitanova Marche (MC), and the new opening and partial restyling for Capello Centri Vista What these realizations have in common is the use of new elements, materials a nd colors.
B. & M. OPTIKAL
The concept was created in collaboration with Studio Poiesis and saw the introduction of concrete effect and red glossy mirrored acrylic. The constants of the display (with pre-drilled perspex panels and white lacquered "stepped" structures), the dual type of sales (quick, standing and assisted, seated) and communication (both through image pockets and light boxes) remain
CAPELLO CENTRI VISTA - SPINEA
The new store in Spinea (VE) sees the preservation of the concept and
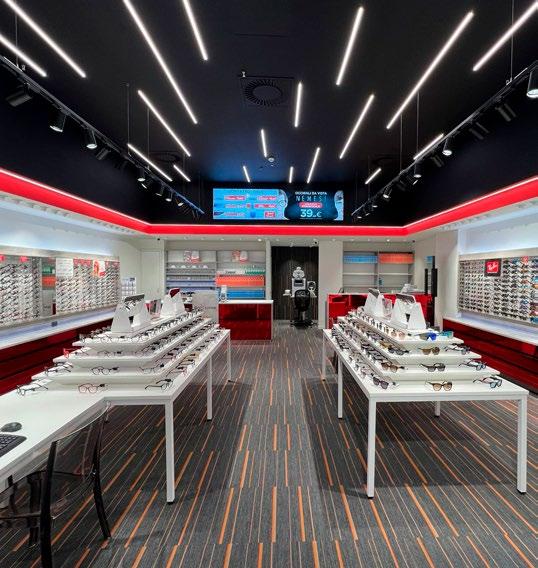

materiali implementati in altri punti vendita, studiati a suo tempo con G&P Arredamenti. Quali elementi di novità vediamo in particolare le quinte bifacciali delle vetrine, con cassettiera dai doppi frontalini, mensole luminose e light box.
CAPELLO CENTRI VISTA - TREVISO
La storica sede di Via Calmaggiore a Treviso, invece, richiedeva un restyling parziale, in grado di mostrare la sua unicità, mantenendo un trait d’union con il passato. Il punto d’incontro è stato la ricerca dei materiali. L’esposizione si sviluppa ora su nuovi pannelli con mensole luminose laccati beige opaco e fasce decorative in legno laminato oro, intervallati da pannelli in legno con pianetti e nicchie espositive sostenuti da strutture in ferro verniciato oro, il tutto in appoggio su basi già esistenti e su una nuova cassettiera laccata beige opaco. Il nuovo elemento focale dell’arredo è una nuova struttura con scritta in lamiera verniciata oro pannelli a doghe in legno impiallacciato e teca espositiva rivestita internamente in laminato oro.
materials implemented in other stores, designed at the time with G&P Arredamenti As new elements we see in particular the double-sided window wings, with drawers with double fronts, luminous shelves and light boxes.
CAPELLO CENTRI VISTA - TREVISO
The historic headquarters on Via Calmaggiore in Treviso, on the other hand, required a partial makeover that would showcase its uniqueness while maintaining a trait d'union with the past. The meeting point was the search for materials. The display is now developed on new panels with matte beige lacquered light shelves and decorative gold laminated wood bands, interspersed with wooden panels with display shelves and niches supported by gold lacquered iron frames, all resting on existing base units and a new matte beige lacquered drawer unit. The new focal element of the furniture is a new structure with gold-painted sheet metal lettering slatted wood veneer panels and display case lined internally with laminated gold.
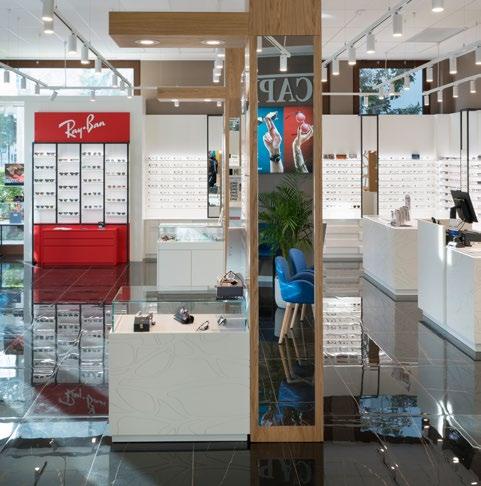
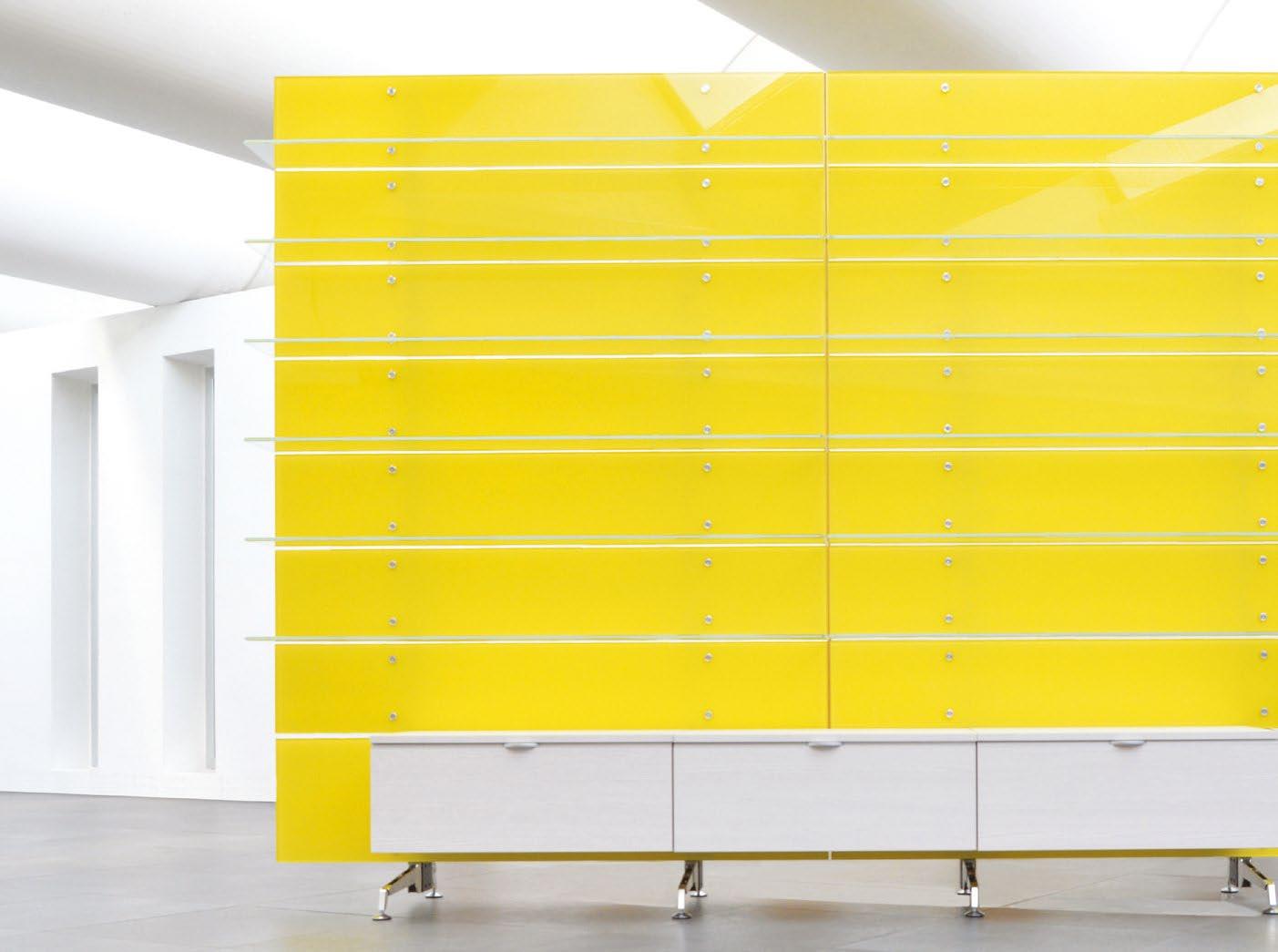
LO ABBIAMO CHIESTO AL DOTTOR UMBERTO CABINI CHE CON LA SUA AZIENDA ICAS HA SAPUTO TRASFORMARE IL SEMPLICE E ANONIMO CASSETTO IN UN COMPLEMENTO DI ARREDO.
Il Dott. Umberto Cabini è un esperto nel mondo del design e, parallelamente al suo ruolo di CEO e fondatore della Icas , è Presidente della Fondazione ADI Collezione Compasso d’Oro Data la sua profonda expertise e il ruolo centrale della sua azienda, abbiamo approfondito con lui l’evoluzione del design nel centro ottico . Ne è emersa un’analisi lucida, che fa riflettere quanto il layout di uno store giochi un ruolo di primo piano: "Negli ultimi 15 anni si è passati da un percorso di vendita su impulso a uno più ragionato e attento. Come nel comparto delle farmacie, anche in quello dell’ottica c’è ora la consapevolezza della centralità dell’ottico nel fornire consulti e servizi. Tutto ciò è deducibile dal fatto che, se prima nello store venivano esposti tutti i prodotti ora, a dimostrazione che la fidelizzazione passa attraverso il consiglio, c’è stato un aumento della vendita dei cassetti. Va da sé che siamo di fronte a
by Paola Ferrario
TUTTI I PREMI DI ICAS
L’attenzione verso la qualità, lo stile, le necessità del cliente, ha posizionato nel tempo l’azienda nella fascia alta del mercato, facendole ottenere numerosi riconoscimenti da prestigiose associazioni internazionali nel campo dell’arredamento e del design:
• Confindustria Awards For Excellence 2006.
• Mostra itinerante I.Dot (Italian Design on Tour) Maggio 2004 – 2006.
• Partecipazione alla "14th biennal of industrial design" 1994.
• Premio Baden-Wurtenberg per il design 1993.
• Partecipazione alla "13th biennal of industrial design" 1992.
• "ERGOS" selezionato per il Premio Compasso d’Oro 1991.
• Premio Compasso d’Oro 1989 al sistema di cassettiere per farmacia "Boomerang". Designer Giampietro Tonetti. Produttore Icas Srl. Per l’intenzione del progetto alla completa funzione di un particolare settore d’impiego. (Giuria: P. Molinari, F. Wildhagen, H. Wichmann, C. Stevan, T. Maldonado).
Inoltre, Icas è storicamente una delle prime aziende italiane ad aver ottenuto la certificazione per il controllo della qualità ISO 9001 da parte dell’Associazione Svizzera per Sistemi di Qualità e Management (SQS).
WE ASKED DOCTOR UMBERTO CABINI WHO, WITH HIS COMPANY ICAS, HAS BEEN ABLE TO TRANSFORM THE SIMPLE AND ANONYMOUS DRAWER INTO A PIECE OF FURNITURE.
Dr. Umberto Cabini is an expert in the world of design and, in parallel with his role as CEO and founder of Icas , he is President of the ADI Collezione Compasso d'Oro Foundation . Given his deep expertise and the central role of his company, we delved with him into the evolution of design in the optical center. What emerged was a lucid analysis that makes us reflect on how much the layout of a store plays a major role: "In the last 15 years, there has been a shift from an impulse sales path to a more reasoned and careful one. As in the pharmacy sector, there is now an awareness in the optical sector of the centrality of the optician in providing consultations and services. All this can be deduced from the fact that, whereas previously all products were displayed in the store now, demonstrating that loyalty comes through advice, there has been an increase in drawer sales. It goes without saying that we are
The company's focus on quality, style, and customer needs has positioned it at the high end of the market over time, earning it numerous awards from prestigious international associations in the field of furniture and design:
• Confindustria Awards For Excellence 2006.
• I.Dot (Italian Design on Tour) traveling exhibition May 2004 – 2006.
• Participation in the "14th biennial of industrial design" 1994.
• Baden-Wurtenberg award for design 1993.
• Participation in the "13th biennal of industrial design" 1992.
• "ERGOS" selected for the 1991 Compasso d'Oro award.
• 1989 Compasso d'Oro Award to "Boomerang" pharmacy drawer system. Designer Giampietro Tonetti. Manufacturer Icas Srl. For the design's intention to the complete function of a particular area of use.
(Jury: P. Molinari, F. Wildhagen , H. Wichmann, C. Stevan, T. Maldonado).
In addition, Icas is historically one of the first Italian companies to be certified for ISO 9001 quality control by the Swiss Association for Quality Systems and Management (SQS).
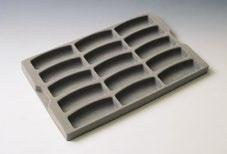



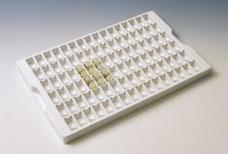
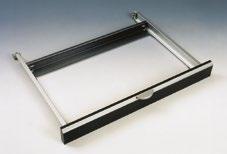


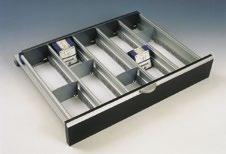






una vendita di servizio. Questo processo è riflesso anche nell’arredamento: prima avevamo centri ottici standardizzati con mensole esposte, ora i prodotti vengono ben identificati. In questo nuovo concetto di vendita, la figura dell’ottico diventa cruciale perché deve trasmettere la propria professionalità e individuare le esigenze del cliente facendogli vivere un’esperienza diversa. Siamo ritornati a un negozio con identità, anche l’arredamento, al di là delle mode cerca di trasmettere la propria personalità. In conclusione , il design è sempre una leva importante nel differenziare ". Alla luc e delle parole del Dottor Cabini, non è un caso che design , qualità dei materiali e funzionalità siano i tre capisaldi della filosofia dell’azienda della Icas. Negli anni l’azienda ha infatti trasformato i cassetti in complementi di arredo evolvendo la quotidianità lavorativa e conferendole maggiore produttività, genialità estetica e unicità. I suoi cassetti sono pezzi esclusivi, completamente personalizzabili, totalmente ergonomici ed ecocompatibili. I prodotti di punta dell’azienda sono due: Optica Taxis e Optica Axon A
OPTICA TAXIS
La cassettiera Optica Taxis è stata realizzata in alluminio studiato
espressamente per soddisfare tutte le esigenze del negozio di ottica; l’alluminio è stato preferito per le sue doti di eleganza, leggerezza e soprattutto per la sua riciclabilità. Sono state realizzate nuove cuvettes in materiale plastico vellutato con impugnature ergonomiche ed è stata aggiunta una cuvette per contenere i flaconcini delle lenti a contatto.
Le nuove cassettiere possono essere realizzate in tre modi:
• Struttura autoportante modulare forata passo 35 mm. Dotata di piedini regolabili e fornita in differenti altezze
• Struttura a incasso forata passo 35 mm . Progettata per essere inserite direttamente nei banchi vendita oppure in mobili contenitore.
• Cassetto con guide da avvitare direttamente nel mobile.
OPTICA AXON A
Optica Axon A è il sistema di arredo per punti vendita di ottica. Questo sistema modulare prevede cassetti per contenere la varietà tipica dei prodotti ottici, ai quali si aggiungono: cassettiere, espositori, ripiani. Optica Axon è il sistema che soddisfa qualsiasi esigenza nei progetti d’arredo e di interior del settore.
dealing with service sales. This process is also reflected in the interior design: before we had standardized optical centers with shelves displayed, now the products are clearly identified. In this new concept of sales, the figure of the optician becomes crucial because he or she has to convey his or her professionalism and identify the needs of the customer by making him or her have a different experience. We have returned to a store with identity, even the furniture, beyond fashions tries to convey its personality. In conclusion , design is always an important lever in differentiating." In light of Doctor Cabini's words, it is no coincidence that design , quality of materials and functionality are the three cornerstones of Icas' company philosophy. In fact, over the years, the company has transformed drawers into furnishing complements, evolving everyday work and giving it greater productivity, esthetics intelligence and uniqueness. Its drawers are exclusive pieces, fully customizable, totally ergonomic and environmentally friendly. The company s flagship products are two: Optica Taxis and Optica Axon A
TAXIS
In Optica Taxis program,
a drawer has been manufactured in aluminium , designed to satisfy all the needs of optical shops; aluminium has been preferred for its elegance, lightness and over all recyclibility. New cuvettes have been developed in velvet covered plastic material with ergonomic handgrip and also the contact lens drawers are new.
The new cabinets can be produced in three different styles:
• Modular self supporting structure, with a 35 mm. Equipped with adjustable feet and available in different heights.
• Built-in structure with a 35 mm Projected to be inserted under underbenches or in storage cabinets..
• Drawers with runners attachable directly on the wood cabinet.
OPTICA AXON A
Optica Axon A is the shelving system for opticians. The Icas modular design includes drawers to contain the typical variety of eyewear products, with the addition of drawers, display cases and shelves are then added. Optica Axon is the system that meets any f urnishing and interior design needs.
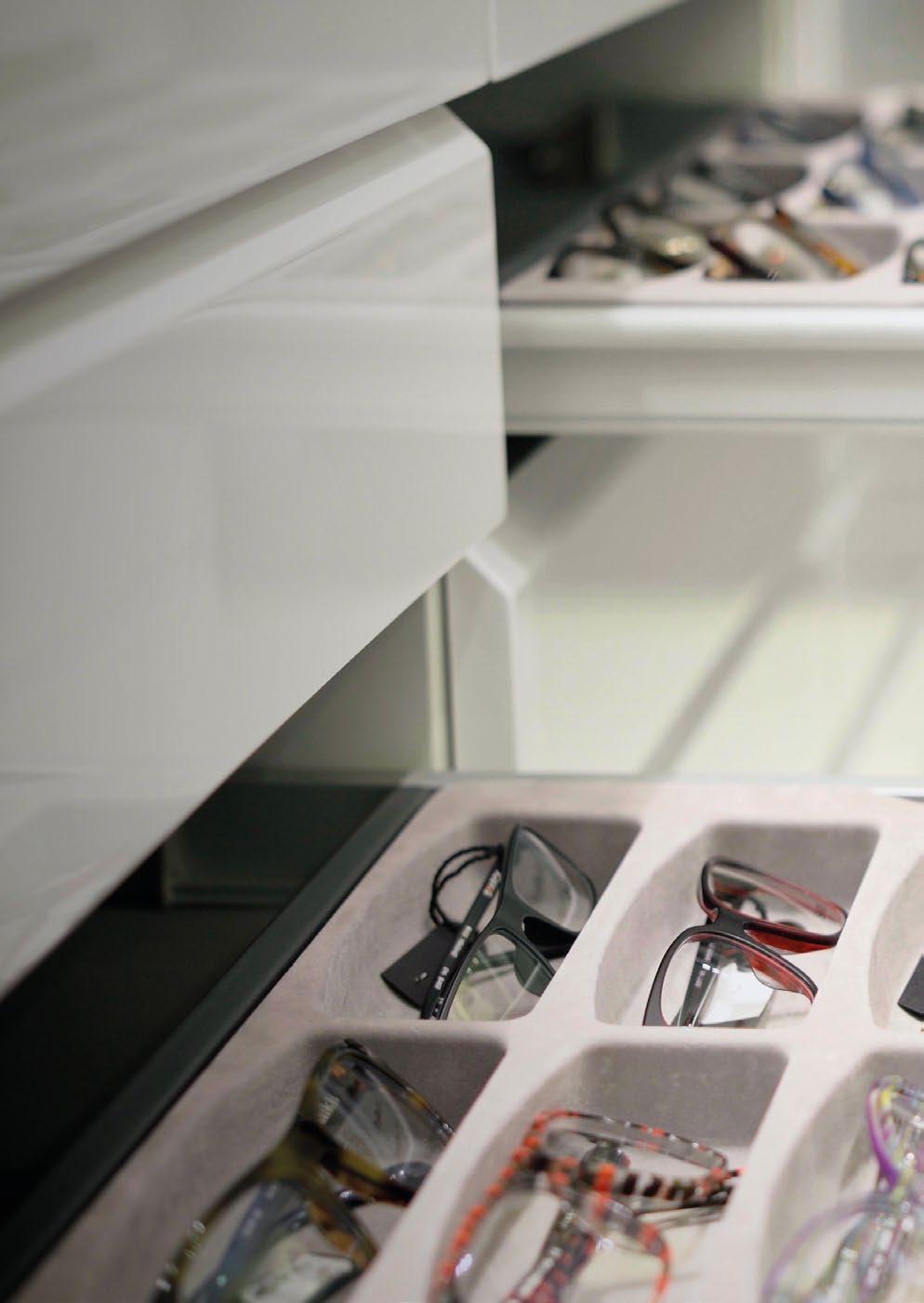


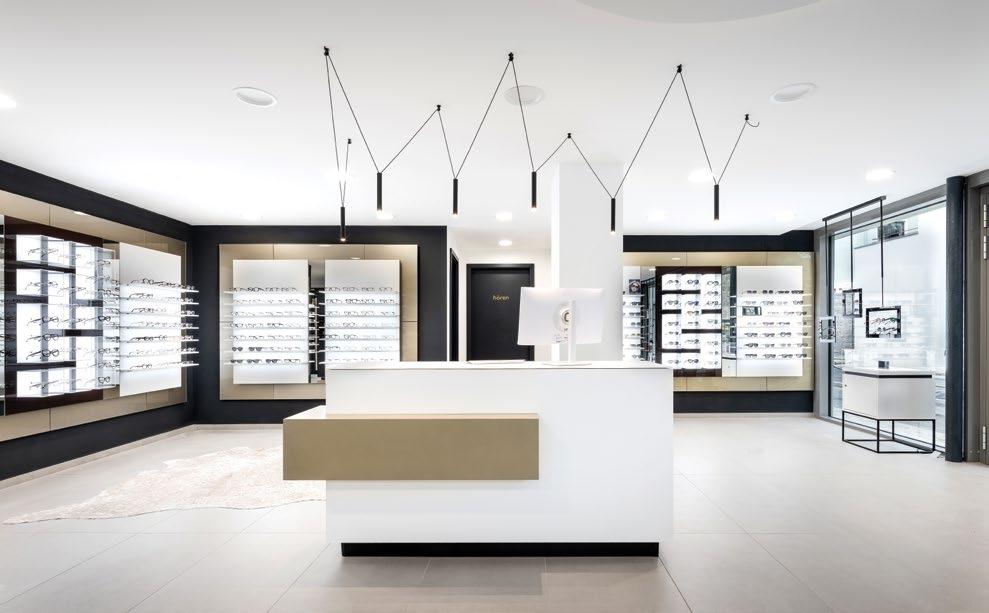
PRESENTA NOVA OFFERS CUSTOMIZED INTERIORS WITH MODULAR DISPLAY SYSTEMS.
Con oltre due decenni di esperienza nel settore, Presenta Nova è specializzata nella fornitura di soluzioni espositive plasmate sull'evoluzione e le esigenze del moderno centro ottico. La gamma di prodotti comprende oltre 1000 moduli standard, garantendo flessibilità e innovazione per lo store. L'azienda offre interni personalizzati con soluzioni modulari; per tutti i sistemi abbina soluzioni di illuminazione, di stoccaggio e di sicurezza, decorazioni. Tra le sue caratteristiche c'è anche la velocità d'installazione, con montaggio semplice su rotaia a parete o a soffitto, e il supporto dell'azienda durante la fase di progettazione, di allestimento e post-vendita. La produzione all'interno della Comunità Europea, a Zagabria, Croazia, garantisce un rigoroso controllo qualità e servizi di consegna tempestivi e affidabili in Italia.

With over twenty years of experience in the industry, Presenta Nova specializes in display solutions tailored to the evolving needs of modern optical shops. Their product range includes more than 1,000 standard modules, offering flexibility and innovation for stores. The company provides customized interiors with modular solutions, integrating lighting, storage and security. Features also include fast installation, with simple rail mounting on walls or ceilings, and comprehensive support during the design and setup phases. Manufacturing within the European Union in Zagreb, Croatia, ensures strict quality control and timely, reliable delivery services to Italy.

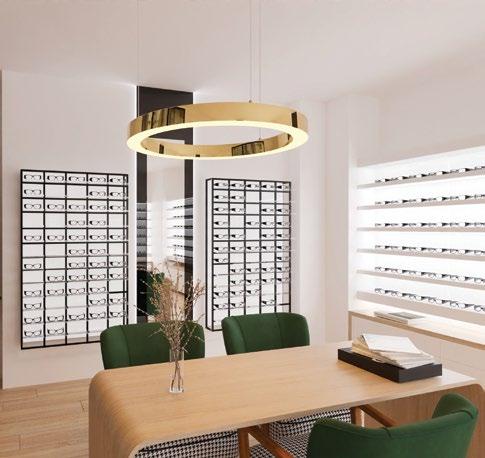
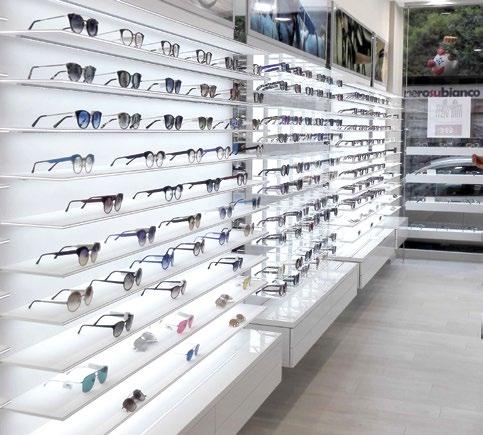
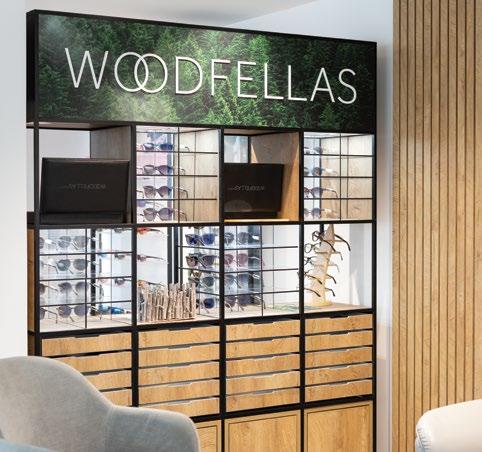



I PRODOTTI IN DETTAGLIO PRODUCTS IN
MOSAIC
I ripiani LED integrati in una struttura in alluminio permettono di regolare una costruzione per adattarla alle unità esistenti, sia che si debba ridurla o ingrandirla. La struttura è disponibile in alluminio nero, bianco e argento standard. Gli accessori sono inclusi.
MOSAIC
A customizable aluminium grid allows for adjustments to fit different units. LED shelves are inserted into the grid. The grid is available in standard black, white, and silver aluminum, with branding accessories available.

I RIPIANI
Presenta Nova propone 10 linee di espositori a scaffali con illuminazione LED, che vanno dai ripiani standard spessi a quelli incredibilmente sottili e fluttuanti. È possibile scegliere tra soluzioni in acrilico, decorazioni in legno o vetro.
SHELVES
Presenta Nova offers 10 lines of shelf displays with LED lighting, ranging from standard thick shelves to incredibly thin and floating designs. Shelves are available in acrylic, glass, and wooden decors.

Barre interconnesse in alluminio formano diverse strutture che vengono poi riempite con elementi espositivi. Ci permette di creare facilmente: espositori da pavimento/pareti divisorie; espositori per vetrine; espositori murali e piccoli elementi espositivi. Infine, è disponilbile un espositore con soluzione di stoccaggio e parete divisoria in un unico elemento.
Interlocking aluminium bars form various structures that can be filled with display elements. This allows for easy creation of floor displays/partition walls, window displays, wall displays, and small display elements.
Presenta Nova d.o.o. Tel. +385 1 6524 048 info@presenta-nova.hr

PRODUZIONE INTERNA E UN’EXPERTISE PLURIDECENNALE PERMETTONO ALL’AZIENDA DI REALIZZARE SOLUZIONI AD ALTO TASSO DI DESIGN.
Tecnitalia progetta e produce interamente nel proprio stabilimento i centri ottici protagonisti nel loro mercato, ossia quelle realtà che si differenziano per strategie e design innovativi e di tendenza. L’azienda, guidata e fondata dall’architetto Claudio Viglierchio, è partner ideale dell’ottico che voglia rinnovare il proprio punto vendita avvalendosi di una realtà dalla vasta esperienza nazionale e internazionale. Forte di oltre 1700 realizzazioni, ottimizza il budget a disposizione con un rapporto qualità prezzo sempre interessante. La progettazione interna, professionale e avanzata, permette di realizzare negozi contemporanei che rimangano validi ed efficaci nel tempo. Renderizzazioni fotorealistiche, realtà aumentata e dinamica consentono all’ottico, insieme allo showroom aziendale, di scegliere con consapevolezza e sicurezza il proprio nuovo negozio, anche in videocall. Tecnitalia è a disposizione senza alcun impegno per offrire tutto il proprio know-how con consulenti su tutto il territorio nazionale.

IN-HOUSE PRODUCTION AND DECADES OF EXPERTISE ENABLE THE COMPANY TO CREATE HIGH-DESIGN SOLUTIONS.
Tecnitalia designs and manufactures entirely in its factory the optical centers that are protagonists in their market, that is, those realities that are differentiated by innovative and trendy strategies and design. The company, led and founded by architect Claudio Viglierchio, is the ideal partner of the optician who wants to renovate his or her point of sale by taking advantage of a reality with vast national and international experience. On the strength of more than 1,700 realizations, it optimizes the available budget with a quality-price ratio that is always attractive. Professional and advanced in-house design allows for contemporary stores that remain viable and effective over time.
Photorealistic renderings, augmented and dynamic reality allow the optician, together with the company showroom, to choose their new store with awareness and confidence, even in videocall. Tecnitalia is available without any obligation to offer all its know-how with consultants throughout the country.
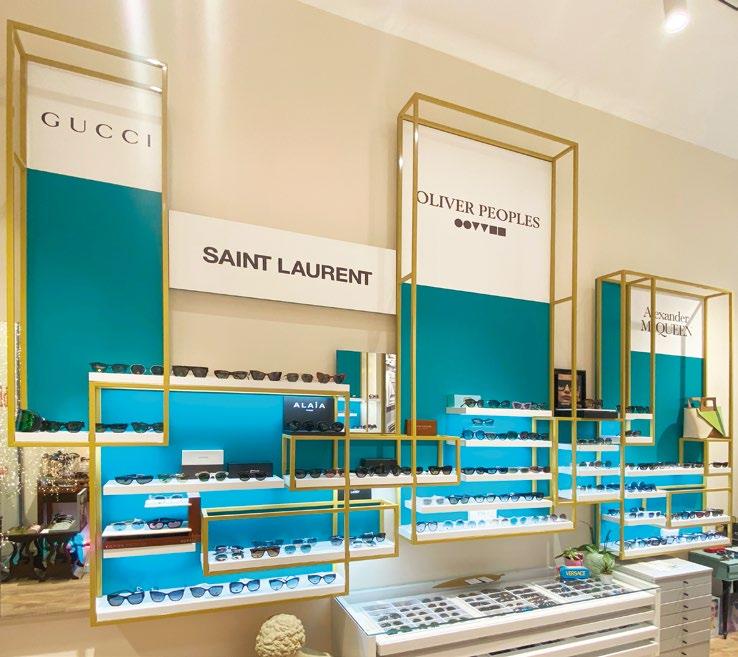

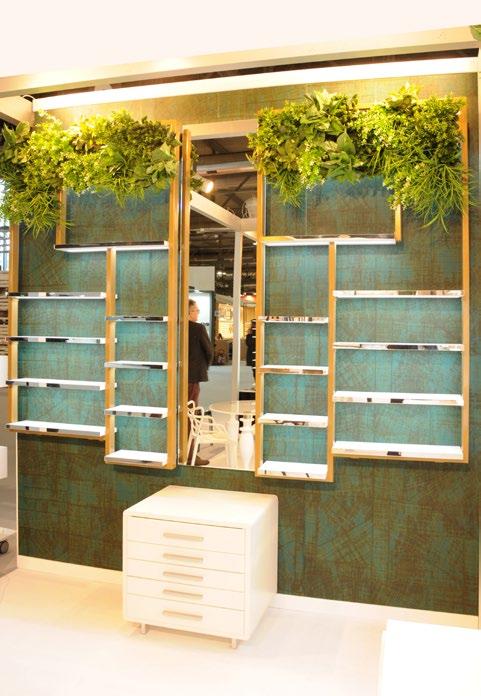

Le sue tecnologie produttive si concentrano sui 2500 metri quadri del nuovo stabilimento di Latina, dove l’azienda mette a disposizione degli ottici anche la sua showroom e realizza project workshop. Una struttura all’avanguardia dove i brevetti, le matrici, gli stampi consentono di raggiungere quei risultati di ottimizzazione che rendono Tecnitalia leader di settore. La forza produttiva e le macchine a controllo numerico favoriscono la possibilità di creare per il cliente negozi davvero personalizzati, unici, accattivanti e di tendenza,
Its production technologies are concentrated on the 2500 square meters of its new plant in Latina, where the company also makes its showroom available to opticians and carries out project workshops. A state-of-the-art facility where patents, dies, and molds make it possible to achieve those optimization results that make Tecnitalia an industry leader. Production strength and numerically controlled machines foster the possibility of creating truly customized, unique, eye-catching and trendy stores for the customer at a very attractive







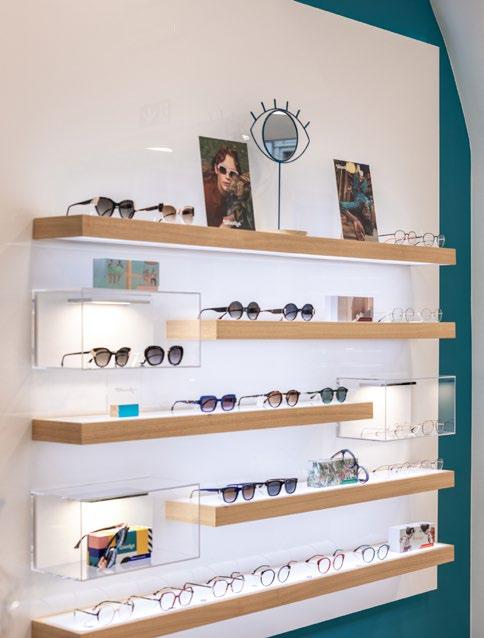

a un prezzo interessantissimo, frutto di un processo produttivo che elimina inutili e costosi passaggi commerciali. 3000 metri quadri di produzione, tecnologie a controllo numerico, presse, laser, stampi, uno showroom a disposizione dove poter toccare con mano soluzioni e idee per scegliere con consapevolezza il proprio negozio. Videocall per valutare anche comodamente dal proprio negozio le novità espositive e le soluzioni più performanti.
Basta una chiamata al numero +39 0774621126 per prenotare una visita.
price, the result of a production process that eliminates unnecessary and costly commercial steps. 3000 square meters of production, numerical control technologies, presses, lasers, molds, a showroom at your disposal where you can touch solutions and ideas to consciously choose your store. Videocall to evaluate even from the comfort of your own store the newest displays and the best performing solutions.
Just call phone number +39 0774621126 to book a visit or video call.

Copyright©PlatformNetwork
P.O. Platform Optic XL Retail Design
Monthly_issue 7_year X_2024
PUBLISHER
Platform Network 17100 Savona Via Paleocapa 17/7
Autorizzazione Tribunale di Milano
n. 304 del 18/09/2014 Iscrizione al R.O.C. n. 36727
OWNER / CREATIVE DIRECTOR
Angelo Dadda dadda@platformnetwork.it
OWNER / PUBLISHER
Simona Finessi direzione@platformnetwork.it
EDITORIAL DIRECTOR
Paola Ferrario ferrario@platformnetwork.it
GRAPHIC DESIGNER
Paolo Veirana veirana@platformnetwork.it
HEAD OF EDITORIAL STAFF
Sara Brero brero@platformnetwork.it
DESKTOP PUBLISHING
Sara Piccardo piccardo@platformnetwork.it
WEB E SOCIAL MEDIA
Angelo Dadda dadda@platformnetwork.it
CONTRIBUTORS Ilaria Marelli
Stamperia Artistica Nazionale 10028 Trofarello TO Via M. D'Antona 19
INFORMATIVA PRIVACY
Ai sensi dell’art. 13 del Reg UE 2016/679 (GDPR), vi informiamo che i vostri dati anagrafici e fiscali saranno trattati, in forma scritta e/o con l’ausilio di strumenti informatici, in relazione alle esigenze contrattuali, alla gestione dei rapporti commerciali e in esecuzione degli obblighi di legge. Titolare e responsabile del trattamento dei dati è Platform Network S.r.l.,con sede legale in Savona, Via P. Paleocapa 17/7.
La informiamo inoltre che lei può esercitare i diritti di cui all’art. 7 del citato decreto e che quindi in ogni momento potrà avere gratuitamente accesso ai propri dati e potrà richiederne l’aggiornamento, la rettifica, l’integrazione o la cancellazione se non desidera più ricevere la presente rivista.
elenco inserzionisti
ARTECO
21047 Saronno VA Via Caduti della Liberazione 2 Tel. +39 02.49604670
ATELIER NEW GROUP
46100 Mantova MN Via Mazzini 28 Tel. +39 0376.288180
DS TEAM
46013 Canneto sull'Oglio MN Via De Canal Tel. +39 0376.1816144
EDI ARREDAMENTI
22063 Cantù CO Via Giovanni da Cermenate 97 Tel. +39 031.716431
EQUIPE PROJECT
21018 Sesto Calende VA Via del Mercato 4 Tel. +39 0331.920260
G&P ARREDAMENTI
41015 Nonantola MO Via Newton 29/1 Tel. +39 059.548659
ICAS
26010 Vaiano Cremasco CR Via Martiri delle Foibe 61 Tel. +39 0373.278045
PRESENTA NOVA
10020 Zagabria Puževa 7 Croazia +385.16524048
TECNITALIA
04100 Latina LT Strada Sandolara 201 Tel. +39 0773.621126


100% flessibilità


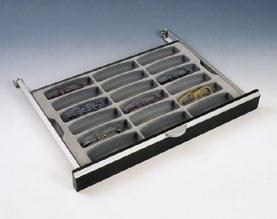
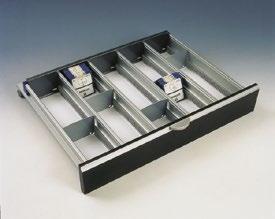
AXON A è frutto di anni di ricerca finalizzata alla realizzazione di un prodotto, dalle elevate caratteristiche tecnologiche, che risponde a tutte le nuove esigenze del negozio moderno: funzionalità, adattabilità e flessibilità espositiva. AXON A è un sistema autoportante ad esposizione lineare orizzontale, la sua estrema flessibilità grazie alla struttura interna in metallo permette di realizzare angoli con diverse gradazioni e garantisce una rapidissima esecuzione del montaggio. La canalizzazione degli impianti, le gondole, le scalette espositive, la possibilità di inserire cassonetti luminosi e l’assenza di mensole per i ripiani danno all’intera struttura un’immagine elegante e minimalista, il design razionale dona il massimo risalto ai prodotti esposti. Completano il programma AXON A una serie di accessori che permettono di ottimizzare il sistema anche sotto il profilo del merchandising.
AXON A è frutto di anni di ricerca finalizzata alla realizzazione di un prodotto, dalle elevate caratteristiche tecnologiche, che risponde a tutte le nuove esigenze del negozio moderno: funzionalità, adattabilità e flessibilità espositiva. AXON A è un sistema autoportante ad esposizione lineare orizzontale, la sua estrema flessibilità grazie alla struttura interna in metallo permette di realizzare angoli con diverse gradazioni e garantisce una rapidissima esecuzione del montaggio. La canalizzazione degli impianti, le gondole, le scalette espositive, la possibilità di inserire cassonetti luminosi e l’assenza di mensole per i ripiani danno all’intera struttura un’immagine elegante e minimalista, il design razionale dona il massimo risalto ai prodotti esposti. Completano il programma AXON A una serie di accessori che permettono di ottimizzare il sistema anche sotto il profilo del merchandising.
ICAS S.R.L. S.S. 415 Km 28,650 26010
ICAS S.R.L. via Martiri delle Foibe , 61 26010
Vaiano Cremasco (Cremona) Italy
Vaino Cremasco (Cremona) Italy
Tel. +39 0373 278045 Fax +39 0373 278107 web site www.icas.it e-mail comm@icas.it
Tel. +39 0373 278045 Fax +39 0373 278107 web site www.icas.it e-mail comm@icas.it
