




Luca Molinari
Memory is that intangible substance that continuously tells us who we are, whether we like it or not. The memory of a place is that subtle matter that allows us to perceive the layering of History, of many generations, and their invisible and relentless actions that shape the image of the landscapes we inhabit and traverse. But the memory of architecture is also part of our biography, because the houses we have lived in, the cities with which we have exchanged our time, and the nature that has welcomed us; all these have shaped us and are inextricably part of our lives.
Memory is not a passive substance; quite the opposite. It enters our thoughts, influences our choices, comforts or frightens us depending on the moments and provides us with that heritage of experiences and information that both allows us to walk through the world and helps us design and modify it over time. Memory and time are two necessary and fragile substances that we should give more importance to. This is not to succumb to a sort of nostalgic absence, as if we were all Lotus flower eaters, but because it is an unstable substance that, if
critically and consciously worked on, can offer us undeniably original and useful creative elements and visions for looking to the future with less uncertainty. For all these reasons, we have decided to link this new issue of Platform to this term and have invited Lina Ghotmeh to be our cover story. Born and trained in Beirut, grown up between Paris and London, she is one of the talents that has now emerged on the international scene and is a world citizen obsessed with the archaeology of the present. Among the featured works, memory always peeks through, ranging from a powerful memorial by the IXA studio to the celebration of modern memory with Mario Cucinella and the LACLA office, in Paulo Merlini's histrionic residential work, as well as in the portable reading house by Byrò Architekti. The many interior projects that accompany us towards the end of the summer are nourished by different and necessary memories in order to shape domestic well-being, while the critical reflection on the work of Albanian artist Adrian Paci reminds us that memory is a living substance that constantly feeds our best images.
La memoria è quella materia impalpabile che ci dice continuamente chi siamo, che ci piaccia o meno. La memoria di un luogo è quella materia sottile che ci fa percepire lo stratificarsi della Storia, di tante generazioni e della loro azione invisibile e inesorabile che costruisce l’immagine dei paesaggi che abitiamo e attraversiamo. Ma la memoria delle architetture è anche parte della nostra biografia, perché le case che abbiamo vissuto, le città con cui abbiamo scambiato il nostro tempo e le nature che ci hanno accolto sono parte inestricabile della nostra vita e ci hanno plasmato. La memoria non è materia passiva, anzi. Entra nei nostri pensieri, condiziona le nostre scelte, ci tranquillizza o spaventa a seconda dei momenti, ci offre quel patrimonio di esperienze e informazioni che ci fanno camminare nel mondo e che ci aiutano a progettarlo e modificarlo nel tempo. Memoria e tempo sono due materie necessarie e fragili insieme a cui dovremmo dare più importanza. Non per cedere a una sorta di nostalgica assenza, come se fossimo tutti mangiatori di fiori di Loto, ma perché è materia instabile, che
Memory enters our thoughts, influences our choices, comforts or frightens us depending on the moments and provides us with that heritage of experiences and information that allows us to walk through the world and helps us design and modify it over time.
se viene lavorata criticamente e con consapevolezza può offrirci elementi creativi e di visione assolutamente originali e utili per guardare al futuro in maniera meno incerta. Per tutti questi motivi abbiamo deciso di legare questo nuovo numero di Platform a questo termine e d’invitare Lina Ghothmeh come nostra storia di copertina, uno dei talenti ormai emersi sulla scena internazionale, di nascita e formazione a Beirut, cresciuta tra Parigi e Londra, cittadina del mondo ossessionata dall’archeologia del presente. Mentre tra i lavori ospitati la memoria fa sempre capolino, da un potente memoriale di IXA studio, passando per la celebrazione della memoria del moderno con Mario Cucinella e LACLA office, nell’istrionico lavoro residenziale di Paulo Merlini come nella casa portatile da lettura dei Byrò Architekti. I tanti progetti d’interni che ci accompagnano verso la fine dell’estate si nutrono di memorie diverse e necessarie per dare forma al benessere domestico, mentre la riflessione critica sul lavoro dell’artista albanese Adrian Paci ci ricorda che la memoria è materia viva che nutre ogni volta i nostri migliori immaginari.
EDITORIAL MEMORY Luca Molinari 01
PROJECT BY SIMILARITY AND DIFFERENCE Paulo Merlini Architects 26
PROJECT CASAALL’ITALIANA WITH CONTEMPORARYVIEW Gangoly & Kristiner Architekten 56
PROJECT MILAN ON VACATION 1958 Eligo Studio 84
INTERIOR PRECIOUS GEOMETRIES Atomaa 110
PRINTED BOOK REVIEW Luca Galofaro 128
COVERSTORY LINA GHOTMEH Luca Molinari 04
34
PROJECT THREE RESISTANCE MOVEMENTS MEMORIAL IXA STUDIO
KEYWORD FUOCO Marco Filoni 16
PROJECT SUSPENDED IN THE FOREST LCLA Office 40
PROJECT DRIVING THE FUTURE MCA - Mario Cucinella Architects 18
PROJECT BEYOND SIMPLE SHELTER Byró Architekti 48
PROJECT ANCIENT ATMOSPHERE IN A CONTEMPORARYVIEW
Pierattelli Architetture 64
INTERIOR A WARM TREASURE CHEST Giorgia Longoni Studio 92
TIMELESS PIER LUIGI NERVI Alessandro Benetti 116
PROJECT NEW FORMS OF LIVING
Cristiana Catino | Acc Naturale Architettura + Plac 70
INTERIOR RETRÒ VISIONS IMMERSED IN THE LAKE Lupettatelier 98
ARTEFACT RING A BELL Adrian Paci 120
BACKSTAGE IDENTITY We Are IB 132 HIGHLIGHTS SPONSORS’ PRODUCT INFORMATION 136
PROJECT RESIDENCE FOR A COLLECTOR 8&AArchitetti 76
104
INTERIOR ICONIC TRANSFORMATION Atelierzero
ART EXHIBITION PLATFORM INTERNATIONAL REVIEW 124
COLOPHON THE COPYRIGHT PAGE 176


ONE OF THE TALENTS NOW EMERGED ON THE INTERNATIONAL SCENE, BORN AND TRAINED IN BEIRUT, GROWN UP BETWEEN PARIS AND LONDON, A WORLD CITIZEN OBSESSED WITH THE ARCHAEOLOGY OF THE PRESENT.
UNO DEI TALENTI ORMAI EMERSI SULLA SCENA INTERNAZIONALE, DI NASCITA E FORMAZIONE A BEIRUT, CRESCIUTA TRA PARIGI E LONDRA, CITTADINA DEL MONDO, OSSESSIONATA DALLA ARCHEOLOGIA DEL PRESENTE.

Luca Molinari | Hey, thank you for being here, Milan, Tokyo, in conversation. I still remember years ago the first time somebody told me about you, it was Bernard Khoury who said that a very good emerging woman architect was working in France, coming from Beirut, and that she was fantastic. Then we discover your work and now we can say you're fully emerged.
Lina Ghotmeh | Thank you.
L.M. | I am happy to have seen your journey grow in the best possible way, and I am very happy that you are getting the recognition you deserve. To tell your story, let's start from the beginning. Could you introduce yourself through the elements, experiences, and encounters that have influenced your work?"
L.G. | As you know, it all starts with Beirut. I was born and raised in that city. My father is from a small village, so I had this dual relationship between the city of Beirut and nature, both together with the contradictions inherent in an urbanized city and a beautiful mountain side. I studied architecture at the American University of Beirut. In a city that has been living in constant destruction, one grows up thinking about how to contribute to making things better, healing the city, or bringing people together.
Luca Molinari | Ciao, grazie per essere
“qui”: io a Milano e tu a Tokyo. Ricordo ancora la prima volta che qualcuno mi parlò di te; fu Bernard Khoury che mi disse che c’era una giovane architetta emergente di origine libanese, che lavorava in Francia e che era fantastica. Poi abbiamo scoperto il tuo lavoro e ora possiamo dire che ti sei completamente affermata.
Lina Ghotmeh | Grazie.
L.M. | Sono felice di aver visto il tuo percorso crescere nel migliore dei modi e sono molto felice che tu abbia il riconoscimento che meriti. Per raccontarti, iniziamo dalle origini, potresti presentarti attraverso gli elementi, le esperienze e gli incontri che hanno influenzato il tuo lavoro?
L.G. | Come sai, tutto è iniziato a Beirut dove sono nata e cresciuta. Mio padre, invece, è originario di un piccolo villaggio e per questo ho sempre vissuto una doppia relazione tra la città di Beirut e la natura, la città urbanizzata e un bellissimo paesaggio montano. Ho studiato architettura all'American University a Beirut, in una città che ha vissuto una distruzione costante e nella quale si cresce pensando a come contribuire a migliorare le cose, guarire la città o riunire le persone.

For me, architecture became a way to react and act to the environment I grew up in.
At the same time, studying at the American University of Beirut was great because it involved looking at architecture through other disciplines such as biology, medicine, political sciences, sociology and anthropology, understanding that architecture is often the quintessence of various disciplines coming together. It's enriched by opening our eyes to those different disciplines.
During my studies, I had the chance to do an internship at Jean Nouvel's office in Paris. It was my first time travelling to Europe, so it was fascinating to discover Paris, a city very different from Beirut. The internship went very well. I finished my diploma in Beirut, and they [Jean Nouvel] called me to work on a project that they had in Beirut, but through the Paris office. The idea was to come to Paris, work on this project in the city centre for a few months, and then return to Beirut to open a practice and work on the project there.
So, I packed my bags, and within a week, I found myself in Paris working at Jean Nouvel's office, interacting with Jean and working on this interesting project. But the project stopped, and I moved to London to work on a project Jean had with Norman Foster. This experience was another great one, combining very different sorts of architecture. After two and a half, almost three years with them, I found a competition for the Estonian National Museum.
L.M. | I remember your first work we published in Platform and which was awarded at the Arch Marathon!
L.G. | That was an open competition, and I was always very interested in looking at competitions. I was very young, 25 years old, exploring opportunities, and then I found this amazing National Museum, 40,000 square meters, in Estonia. I didn't know much about the country, but it had lived through war and Soviet occupation, a
Per me, l'architettura è diventata un modo per reagire e agire nell’ambiente in cui sono cresciuta.
Allo stesso tempo, studiare all’American University a Beirut è stato fantastico perché implicava guardare all’architettura attraverso altre discipline, come la biologia, la medicina, le scienze politiche, la sociologia e l’antropologia, e perché rendeva chiaro come l’architettura fosse la quintessenza di varie discipline che trovavano appunto nell’architettura un luogo di incontro.
Durante i miei studi, ho avuto la possibilità di fare uno stage presso lo studio di Jean Nouvel a Parigi. Era la prima volta che viaggiavo in Europa ed era molto affascinante scoprire Parigi, una città molto diversa da Beirut. Lo stage andò molto bene e una volta completato il mio diploma a Beirut fui richiamata da Jean Nouvel per lavorare su un progetto che lo studio stava portando avanti a Beirut. L'idea era di venire a Parigi, lavorare su questo progetto nel centro città per alcuni mesi e poi tornare a Beirut per aprire uno studio e lavorare sul progetto direttamente da lì.
Quindi, feci le valigie e in una settimana mi ritrovai a Parigi a lavorare nello studio di Jean Nouvel. A questo punto, il progetto a Beirut si bloccò, e qui ebbi la possibilità di trasferirmi a Londra per lavorare su un progetto che Jean stava curando con Norman Foster. Questa esperienza è stata un'altra grande opportunità di formazione perché combinava architetture e impostazioni al progetto molto diverse tra loro. Dopo due anni e mezzo (quasi tre anni passati con loro) partecipai al concorso per il Museo Nazionale Estone.
L.M. | Il tuo primo lavoro che abbiamo pubblicato su Platform e che è stato premiato all'Archmarathon!
L.G. | Sono sempre stata molto interessata a guardare i concorsi, ed ero molto giovane, avevo 25 anni, e mi piaceva l’idea di esplorare qualsiasi opportunità di lavoro e progetto. Trovai questo incredibile
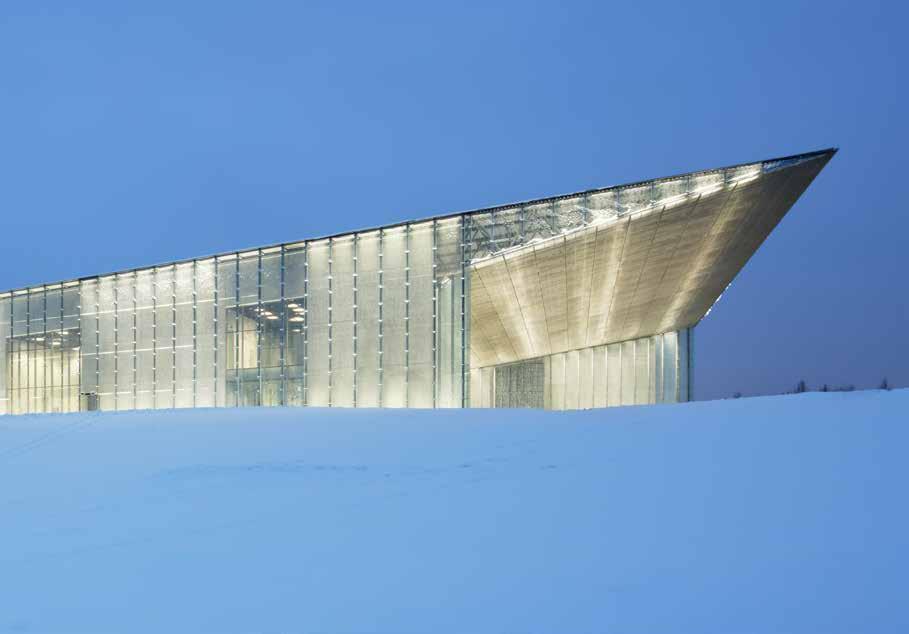
tumultuous history that I was familiar with. They described the museum as a place to constantly manufacture their identity, with a very ethnographic and open approach to a national museum, which was very interesting.
I wondered how to approach this project and proposed it to some friends. I met my ex-partners at that time, colleagues working at Jean Nouvel’s office and another company in London. I suggested we do this competition, and we won. At 26, I signed the contract and arrived in Estonia. They looked at us and thought, my God, they are even younger than the guys who won the Pompidou. It was a great experience because it involved structuring a project that is very important for a nation. We worked with the government and put together a team that could lead the project both in Estonia and France. Given the project's national significance and substantial budget, it took 10 years to complete, which is normal for these kinds of projects. While working on this building, the Quai Branly was being finished, and the Louvre Abu Dhabi was also underway. This shows how significant architectural projects can sometimes take a lifetime. After delivering this project, I reestablished and transformed the old partnership, and then, in 2016, I established my practice.
L.M. | And then a new story started. It's very interesting because now, every time I listen to your story, I understand why you use the word archaeology so often. It’s both post-war archaeology and an archaeology of the future. It's very interesting to see why you are so obsessed by this word. And I’ll tell you that for this issue, we decided to keep the word memory as a key title, which is perfect because in a way today a new generation of architects is working with a changing idea of memory of the contemporary and a redefinition of the term archaeology, looking at the ruins of the past century.
concorso per un Museo Nazionale di 40.000 mq in Estonia. Non sapevo molto del paese, ma sapevo che aveva vissuto una storia tumultuosa tra guerre e l’occupazione sovietica. Descrivevano il museo come un luogo nel quale costruire l’identità del Paese, con un approccio etnografico e aperto; era tutto molto interessante e stimolante. Mi chiesi come affrontare questo progetto e decisi di proporlo ad alcuni miei amici, ex partner, e colleghi che lavoravano nello studio di Jean Nouvel e un’altra azienda a Londra. Suggerì di partecipare a questo concorso, e vincemmo. A 26 anni, firmai il contratto e arrivai in Estonia. Il progetto estone è stata una grande esperienza perché si trattava di ideare un progetto che era sentito come molto importante per un’intera nazione. Abbiamo lavorato con il governo e messo insieme un team che potesse guidare il progetto sia in Estonia che in Francia. Dato il significato nazionale del progetto e gli aspetti legati al budget, ci sono voluti 10 anni per completarlo, il che è normale per questi tipi di progetti. Mentre lavoravo su questo edificio, il Quai Branly veniva completato, e anche il Louvre Abu Dhabi era in corso. Questo dimostra come i progetti architettonici significativi possano a volte richiedere una vita per essere conclusi. Dopo aver consegnato questo progetto, ho ristabilito e trasformato la vecchia partnership, e poi, nel 2016, ho fondato il mio studio.
L.M. | E poi è iniziata una nuova storia. È molto interessante perché ora, ogni volta che ascolto la tua storia, capisco perché usi così spesso la parola archeologia. È un'archeologia del dopoguerra e, al contempo, un'archeologia del futuro. È molto interessante vedere perché sei così ossessionata da questa parola. Per questo numero di Platform abbiamo deciso di mantenere la parola memoria come titolo chiave, il che è perfetto perché in un certo senso oggi una nuova generazione di architetti sta lavorando con un'idea di memoria legata al contemporaneo e una ridefinizione del termine archeologia, guardando alle rovine del secolo scorso.

In Beirut, the first building you built was in an area which is stratified and contradictory. In Estonia, you designed a museum starting from an existing building of the post-war period, and we are all dealing with ruins, contemporary ruins. What do you think about that?
L.G. | The notion of archaeology came from my growing up in Beirut. Every time you build something new in Beirut, you discover the archaeologies of the past, which made me think about how architecture is linked to Earth. It weathers away and becomes Earth again. When I talk about archaeology, I refer to a thought process where architecture isn't just an object sitting in its place but something that emerges from its place, tracing what has happened and creating a common thread, weaving the building into its environment. This approach allows us to consider the environment in a broader sense – as a resource, a social construct, and a political dynamic – making architecture the formal quintessence of these elements.
This complexity in thinking is essential today as it helps us embody and embrace the complexities of our lives and integrate them into our practices. It's about diversity and opening up to the world. The question of memory is also very important, especially in Beirut, where we're always in search of identity, both as people and in the broader context of our world today. Memory involves the physical memory in built spaces and the memory of our ancestors, showing how we are the continuity of the environment, nature and our DNA. This perspective gives depth to our perception of space and brings the capacity for dialogue into architecture. When we think of architecture as an incubator of memories, we can share more with people. For example, the Stone Garden project in Beirut emerged from the lived moments of war, the bullet-scarred city, and the idea of re-embodying the city's memory through architecture. By doing so, we fight against amnesia and the possibility of forgetting the war, which could lead to its recurrence. Architecture can transform that memory into something more positive, not just on the surface but by integrating life in its essence-bringing nature
A Beirut, il primo edificio che hai costruito era in un'area stratificata e contraddittoria, difficile. In Estonia, hai progettato un museo partendo da un edificio esistente del periodo post-bellico: un aeroporto sovietico. Stiamo tutti affrontando rovine, rovine contemporanee. Cosa ne pensi?
L.G. | La nozione di archeologia è emersa crescendo a Beirut. Ogni volta che costruisci qualcosa di nuovo a Beirut, scopri le archeologie del passato. Questo mi ha fatto sempre pensare a come l'architettura sia legata alla terra: emerge dalla terra, si consuma e torna ad essere terra. Quando parlo di archeologia, mi riferisco a un processo di pensiero in cui l'architettura non è solo un oggetto che si trova nel suo luogo, ma emerge dal suo luogo, incorporando ciò che è accaduto e creando un filo comune, intrecciando l'edificio al suo ambiente. Questo approccio ci permette di considerare l'ambiente in un senso più ampio, come risorsa o costrutto sociale e dinamica politica rendendo l'architettura la quintessenza formale di questi elementi. Questa complessità nel pensare è oggi essenziale perché ci aiuta ad abbracciare le complessità delle nostre vite e di rivolgerle nelle nostre pratiche. La questione della memoria è molto importante, soprattutto a Beirut, dove siamo sempre alla ricerca di identità, sia come persone che nel contesto più ampio di comunità che abita il nostro mondo di oggi. La memoria coinvolge la memoria fisica negli spazi costruiti e la memoria dei nostri antenati, mostrando come ci sia una sorta di continuità tra l’ambiente, la natura e il nostro DNA. Questa prospettiva dà profondità alla nostra percezione dello spazio e porta la capacità di dialogo nell'architettura. Se intendiamo l'architettura come incubatrice di memorie, possiamo comunicare e condividere più contenuti e emozioni con le persone che abiteranno quell’architettura. Ad esempio, il progetto Stone Garden a Beirut è nato dalla rilettura dei momenti vissuti in guerra, dalla città segnata dai proiettili e dall'idea di reincarnare la memoria della città attraverso l'architettura. In questo modo, combattiamo contro l'amnesia e la possibilità di dimenticare la guerra, che potrebbe portare alla sua ricorrenza. L'architettura può trasformare quella memoria dolorosa in qualcosa di positivo, non solo in superficie ma integrando la vita nella sua essenza, portando la natura al suo interno, cambiando il modo


into it, changing how you view the outside from your apartment, and transforming relationships through the architectural envelope.
L.M. | It's not a matter of memory as nostalgia anymore, but memory as a political tool.
L.G. | It is a political tool, and it's also a sensitive tool. It brings emotions and senses back into our environment, making them central to the way we do things. In the way we often repeat our errors, looking at current events around the world, it's more necessary than ever to revive our memories, revive our histories, and gain more in-depth knowledge. I think architecture as a tool for disseminating knowledge and embodying history can talk about events and what has happened in a place, or foster new social relationships, referencing other spatial relationships in the way they’re built. For example, many people who experienced the building in Beirut said it felt familiar to them. This sense of anchorage is about the deep memory of a place, like Estonia's relationship to the airfield. It is about the history of the place – a Soviet ex-military air base – and how a building could embody the past of those planes landing on that ground. The entrance of the museum, with the cantilever becomes the wing of the plane, formally embodies that history in a way.
L.M. | If I consider some of your works, the tower in Beirut, the wooden tower in Paris, your Serpentine pavilion, the new project for the contemporary art museum in Saudi and other works I saw recently, it gives me the idea that you are also working on reshaping the idea of contemporary monuments, which is a difficult word I know, but in the meantime, we still need them to reflect on that because a monument is a place which in a way embodies a generation, a community, and gives a hierarchy,
in cui osservare l'esterno dal tuo appartamento e trasformando le relazioni interno-esterno attraverso le specifiche qualità dell'involucro architettonico.
L.M. | Non si tratta più di memoria come nostalgia, ma memoria come strumento politico.
L.G. | È uno strumento politico, ed è anche uno strumento sensibile. Nella memoria sono radicate le emozioni e le sensibilità da rivolgere al nostro ambiente. Guardando agli eventi attuali in tutto il mondo, è necessario più che mai ravvivare le nostre memorie, ravvivare le nostre storie per ottenere una conoscenza più approfondita dei luoghi che abitiamo. Penso che l'architettura intesa come strumento per diffondere la conoscenza e incarnare la storia, possa parlare di eventi e di ciò che è accaduto in un luogo, o favorire nuove relazioni sociali e spaziali. Ad esempio, molte persone che hanno vissuto nell’edificio a Beirut hanno detto di percepirlo come familiare. Questo senso di “ancoraggio” riguarda la memoria profonda di un luogo. Così è accaduto in Estonia con la presenza dell’edificio dell’aeroporto. Si tratta della storia del luogo – un’ex base militare sovietica – e di come un edificio possa incarnare il passato quando quegli aerei atterravano su quel terreno. L’ingresso del museo con il suo sbalzo diventa l’ala dell’aereo facendo propria formalmente quella storia.
L.M. | Se considero alcuni dei tuoi lavori, la torre a Beirut, la torre di legno a Parigi, il tuo padiglione al Serpentine, il nuovo progetto per il museo d'arte contemporanea in Arabia Saudita e altri lavori che ho visto di recente, penso che tu stia lavorando molto per rimodellare l'idea di “monumento contemporano”; è una parola difficile, ma ne abbiamo ancora bisogno perché un monumento è un luogo che in un certo senso incarna una generazione, una comunità, una gerarchia fisica,
a sense, a physical hierarchy, a symbolic hierarchy, an urban hierarchy, and all your works have been dealing with that. Shaping the idea of what it means to design a new institution for a community, but also in the meantime designing something which is rooted in the soil, in the story, in history, but at the same time, looking forward, looking in front of you. So how can you reflect on the idea of a monument today? What does it mean for an architect to deal with such a difficult but necessary word?
L.G. | In my mind, when I think about a monument, it embodies something very stagnant. I'm always thinking about how to rethink and create memorials and monuments that are active, echoing monuments in a more contemporary way.
I see architecture as a set of reference points, moments that create silence and openings within timelines. Architecture can make you stop and think. That's what monuments should do – they should make you pause, reflect and become reference points for gathering and re-establishing relationships, shaping them differently, and allowing focus points.
But I'm also interested in the fact that architecture has a presence, an aura, yet with the capacity to dissolve, to disappear, to be there and have been there. For instance, the last project I created for the leather manufacturer Hermès was an industrial building. Typically, those buildings are very functional and mundane, often built in metal. I questioned what an industrial building could be and how to give it dignity. It became a reflection of whether we can build industrial architecture differently and bring beauty back to the landscapes where these buildings are situated.
This duality of presence and absence in architecture is what interests me. Can we create industrial buildings that enhance the beauty of their surroundings and embody both presence and absence? This is the essence of what I'm exploring in architecture.
L.M. | I like the idea that for you, architecture is an open question about reality which is always a way of rethinking what apparently is not questionable. Every typology is a form of cultural evidence. So when you change the cultural dimension, then you change the perspective in the way you design architecture, which is very important for the time in which we are living, a time with the open question, which is very urgent, very important. And in a way, I fully agree that architecture is a political tool, but in the meantime, is it a way of giving a different answer to a change in time?
L.G. | Yes, it gives us a different answer. It also allows us, as architects, to constantly be at the crossroads, anticipating new ways
una gerarchia simbolica, una gerarchia urbana, e tutti i tuoi lavori hanno trattato questi aspetti. Plasmare l'idea di cosa significhi progettare una nuova istituzione per una comunità, ma anche nel frattempo progettare qualcosa che sia radicato nel suolo, nella storia, ma allo stesso tempo, proiettato al futuro. Quindi qual è la tua idea di monumento contemporaneo? Cosa significa per un architetto affrontare una parola così difficile ma necessaria?
L.G. | Nella mia mente, quando penso a un monumento, penso a qualcosa di “stagnante”. Per questo motivo tendo sempre a ripensare e creare memoriali/monumenti che siano attivi; li chiamerei in un modo più contemporaneo “eco-monumenti”. Vedo l'architettura come un insieme di punti di riferimento, momenti che creano silenzio e aperture all'interno delle linee temporali. L'architettura può farti fermare e pensare. Questo è ciò che i monumenti dovrebbero fare: farti fermare, riflettere e diventare punti di riferimento per riunirsi e ristabilire relazioni, modellandole diversamente e permettendo punti di messa a fuoco. Ma sono anche interessata al fatto che l'architettura ha una presenza, un’aura, la capacità di dissolversi, di scomparire. Ad esempio, l'ultimo progetto che ho pensato per la manifattura di pelle Hermès riguardava un edificio industriale. Tipicamente, quegli edifici sono votati alla sola funzionalità e risultano banali; spesso sono costruiti in metallo. Mi sono chiesta cosa potesse diventare “di altro” un edificio industriale e come potessi dargli dignità. Quel progetto è stato l’occasione di costruire una riflessione su come poter costruire architetture industriali in modo diverso riportando la bellezza nei paesaggi in cui questi edifici sono collocati. Questa dualità di presenza e assenza nell'architettura è ciò che mi interessa. Possiamo creare edifici industriali che migliorino la bellezza dei loro dintorni e incarnino caratteri di presenza che di assenza? Questa è l’essenza di ciò che sto esplorando nell'architettura.
L.M. | Mi piace l'idea che per te l'architettura sia una questione aperta sulla realtà, che è sempre un modo di ripensare ciò che apparentemente non è discutibile. Ogni tipologia è una forma di evidenza culturale. Quindi, quando cambi la dimensione culturale, cambi anche la prospettiva con cui progetti l'architettura, il che è molto importante per il tempo in cui viviamo, un tempo con questioni aperte, urgenti e molto importanti. In un certo senso, concordo pienamente che l'architettura sia uno strumento politico; ma allo stesso tempo, l’architettura può essere un modo per offrire una risposta diversa al cambiamento dei tempi?
L.G. | Sì, ci dà una risposta diversa. Ci permette anche, come architetti, di essere costantemente al crocevia, anticipando nuovi modi di fare le cose mentre affrontiamo urgenze. Oggi, ci troviamo di fronte a
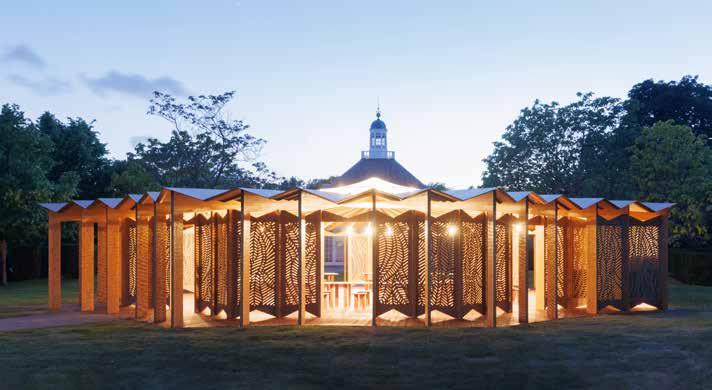


of doing things while dealing with urgencies. Today, we face problems like climate change, wars and migration, and we often wonder how we can acquire more tools to be more active in our society and less seen as elitist makers. This is a crucial question: how can we act and enable new ways of doing things?
For example, consider the question of resources today. What kinds of materials can we use? How can we incorporate more bio-sourced and geo-sourced materials? We must also encourage industries to move towards more sustainable materials. This approach not only addresses current challenges but also promotes a shift towards more sustainable practices in architecture and industries.
L.M. | Yeah, which is the point of another urgent argument. What does thinking sustainable mean today? After 30 years, it's not a technical matter anymore, it's a cultural approach, it's a different way of using resources and also defining the lifespan of a building, which is different. It's nothing eternal, but something which is in a way following what we need in a very generous and changing way. Recently, I've been working a lot, more and more, I would say, on this idea of sustainability as a way of working on materials. So it's questioning materials in a different way.
L.G. | I think sustainability is more than just ecology. Building must be worthwhile. I'm always thinking about the energy put into designing and constructing a building and the impact it has on its environment. When you decide to build, it must be worthwhile. That effort must be worth something in the end, and the construction's impact must be positive. It has the responsibility to positively impact its environment, including in terms of its energy consumption, carbon footprint, and material use, as well as its capacity to build on knowledge through the construction processes.
problemi come il cambiamento climatico, le guerre e le migrazioni, e ci chiediamo spesso come possiamo acquisire più strumenti per essere più attivi e utili nella nostra società e meno definibili come “creatori elitari”. Questa è una domanda cruciale: come possiamo spingerci a trovare nuovi modi per fare tutto quello che abbiamo fatto fino adesso? Ad esempio, consideriamo la questione delle risorse. Che tipo di materiali possiamo usare? Come possiamo incorporare più materiali biosourced e geo-sourced? Dovremmo incoraggiare le industrie a muoversi verso materiali più sostenibili. Questo approccio non solo affronterebbe le sfide attuali ma promuoverebbe anche un cambiamento verso pratiche più sostenibili nell'architettura e nell’industria.
L.M. | Sì, questa tua considerazione conduce a una domanda urgente. Cosa significa pensare in modo sostenibile oggi? Dopo 30 anni, non è più una questione tecnica ma è piuttosto un approccio culturale; un modo diverso di utilizzare le risorse e anche di definire la durata di vita di un edificio, che è diversa. Nulla è eterno, così l’architettura in un certo senso segue ciò di cui abbiamo bisogno in modo molto generoso e in continuo cambiamento. Recentemente ho lavorato molto, sempre di più, su questa idea di sostenibilità come modo di lavorare sui materiali. Quindi si tratta di mettere in discussione i materiali in modo diverso.
L.G. | Penso che la sostenibilità sia più di una semplice ecologia. Costruire deve essere utile. Penso sempre all'energia impiegata per progettare e costruire un edificio e all'impatto che ha sul suo ambiente specifico. Quando decidi di costruire, deve valerne la pena; quello sforzo deve portare qualcosa di positivo alla fine, così come l'impatto della costruzione deve essere positivo. L’architettura ha la responsabilità di avere un impatto positivo sul suo ambiente, incluso in termini di consumo energetico, impronta di carbonio e utilizzo dei materiali, così come la sua capacità di costruire conoscenza attraverso i processi di costruzione.
It's about holistic thinking. It's not just about building with wood to be sustainable; it's about social sustainability as well. I realized this further when we built the brick building for Hermès. The project became about reviving a forgotten brick-making technique in the area, working with artisans to build with brick again, and sourcing materials locally. The entire construction became interactive, combining the artisans' building knowledge with our current technologies. It created a beautiful architectural experience, allowing people to work in comfort and enjoy their workplace. This balance teaches us that one can create architecture with a positive impactlow carbon, energy positive, distributing energy to the environment, and emerging from the earth. It does not necessarily have to look high-tech or alien but should be grounded in sustainable and socially responsible practices.
L.M. | I'm very interested in the idea of social sustainability, which is fundamental, because you design different project buildings for communities. I remember your Serpentine Pavilion, and I'm thinking that probably the new Osaka Pavilion you are designing for Bahrain will be another community building, and the museum is another example of your work. So don't you think that today it's very important to imagine generous buildings? I mean, building where generosity is, let's say… if in the 20th century the idea was ’form follows function’, today I would say form follows generosity, which means a different capability of offering possibilities without knowing them precisely.
L.G. | Yes, and generosity is not about excess. Generosity is essentially for me about care – building with care and embracing people in a place, bringing warmth, intimacy and bringing people together. It's not about the ego of the architect or signature architecture; it's about allowing a deep wellbeing for people in a place. The Serpentine Pavilion, for me, exemplifies this. It's a serene environment that almost is a measure of nature around it, changing mood with the outside and allowing people to dwell around the same table. People used it as an everyday place, coming, going, writing, playing, working … In Osaka, I realized this even more. The project emerged from researching into Japanese construction know-how intersecting with Bahraini culture. It was essential that for this temporary pavilion we could reuse all the materials used in its construction, making them part of the economy again. Both Japanese and Bahraini cultures have a shared history with woodworking, boats and the sea. When I met the contractors, despite the tense construction environment at the Expo in general, they were joyful and happy to be building this project. This is very important for me. They told me they liked it and identified with it. The builders, the makers, and the community must identify with the architecture made for them. In this project, nothing is laminated; it's just wood elements put together. For expos where a lot of waste is typically created, here nothing will be wasted. The foundation of the pavilion is very light. This community feeling is not only about how you use the building but also about the process of making and constructing architecture. This dialogue often becomes invisible in our building-scapes.
L.M. | I like the fact that you are always using “joyfulness” because I think we are living in such a tense world in this moment. I mean, we feel tension. We are entering a phase of history where tension is daily and also worries too, so I think it's very important to talk about architecture combined with joy, because probably it's the best way we as architects have to be political, to generate happiness, to generate something to give hope to the community.
L.G. | Yes, and Luca, I think happiness, joy, and beauty are ways to bring people together, bridge gaps, and promote non-violence. When you're in a place where you feel respect and dignity, you feel more serene as a human being. It's about opening dialogues on our scaledoing what little we can. If we can achieve that, it would be great.
L.M. | And looking forward to seeing you in Europe when you will be back. And good luck for Osaka. When is it going to open, the Expo?
L.G. | That will be next year.
Si tratta di un pensiero olistico. Non si tratta solo di costruire con il legno per essere sostenibili; si tratta anche di includere un ragionamento sulla sostenibilità sociale dell’intero processo. Me ne sono resa conto ulteriormente quando abbiamo costruito l'edificio in mattoni per Hermès. Il progetto è diventato una rivitalizzazione di una tecnica di produzione di mattoni dimenticata e che faceva capo alla tradizione della zona. Abbiamo lavorato con gli artigiani per costruire nuovamente con i mattoni e abbiamo reperito i materiali localmente. L'intera costruzione è diventata interattiva, combinando la conoscenza edilizia degli artigiani con le nostre tecnologie attuali. Questo processo ha generato una bella esperienza architettonica, permettendo alle persone di lavorare in comfort e di godere del loro luogo di lavoro. Questo equilibrio ci insegna che si può creare un'architettura con un impatto positivo distribuendo energia all'ambiente e rimanendo ancorati alla terra. Non deve necessariamente apparire high-tech o aliena, ma dovrebbe essere radicata in pratiche sostenibili e socialmente responsabili.
L.M. | Sono molto interessato all'idea di sostenibilità sociale perché ha progettato diversi edifici per le comunità. Ricordo il tuo padiglione Serpentine, e penso che probabilmente il nuovo padiglione di Osaka che stai progettando per il Bahrain sarà un altro edificio comunitario, e il museo è un altro esempio del tuo lavoro. Quindi non pensi che oggi sia molto importante immaginare edifici generosi? Se nel XX secolo l'idea era “la forma segue la funzione”, oggi direi che “la forma segue la generosità”, il che significa offrire possibilità senza conoscere precisamente i confini entro i quali il progetto si muoverà nel tempo.
L.G. | Sì, e aggiungo che la generosità non riguarda l'eccesso. Per me la generosità è essenzialmente una questione di cura: costruire con cura e abbracciare le persone in un luogo, portando calore, intimità e riunendo le persone. Non si tratta dell'ego dell'architetto o dell'architettura d'autore; si tratta di offrire benessere profondo per le persone che abitano in un luogo. Il padiglione Serpentine esemplifica questo assunto. È un ambiente sereno che misura la natura intorno ad esso, cambiando umore con l'esterno e permettendo alle persone di dimorare intorno allo stesso tavolo. Le persone lo usavano come un luogo quotidiano, venendo, andando, scrivendo, giocando, lavorando...
A Osaka, me ne sono resa conto ancora di più. Il progetto è nato dalla ricerca di ciò che le conoscenze costruttive giapponesi condividevano con la cultura del Bahrain. Era essenziale per questo padiglione temporaneo che potessimo riutilizzare tutti i materiali utilizzati per la costruzione, rendendoli nuovamente parte dell'economia. Sia le culture giapponesi che quelle del Bahrain hanno una storia condivisa con la lavorazione del legno, le barche e il mare. Quando ho incontrato gli appaltatori, nonostante l'ambiente teso per le ambizioni determinate dall’evento, erano felici di costruire questo progetto e che si riconoscevano, identificavano in esso. Questo è stato sempre molto importante per me: i costruttori, i creatori e la comunità devono identificarsi con l'architettura fatta per loro. In questo progetto, niente è laminato; ci sono solo elementi in legno assemblati insieme. Per le esposizioni dove si crea tipicamente molto spreco, qui non verrà sprecato nulla. Le fondazioni del padiglione sono molto leggere. Questo sentimento comunitario non riguarda solo il come si utilizza l'edificio, ma riguarda soprattutto il processo di creazione e costruzione dell'architettura. Questo dialogo spesso viene meno nei nostri paesaggi edificati.
L.M. | Mi piace il fatto che utilizzi spesso il termine “gioia” perché viviamo in un mondo così teso in questo momento e stiamo entrando in una fase della storia dove la tensione è quotidiana e anche le preoccupazioni. E quindi parlare di architettura in combinazione con la gioia, penso sia molto importante perché probabilmente è il miglior modo in cui noi architetti possiamo essere politici, generare felicità, generare qualcosa che dia speranza alla comunità.
L.G. | Sì Luca, penso che la felicità, la gioia e la bellezza siano i modi per riunire le persone, colmare le lacune e promuovere la non-violenza. Quando sei in un luogo nel quale percepisci rispetto e dignità, ti senti più sereno come essere umano. Se possiamo lavorare, progettando, per giungere a tale obiettivo sarebbe fantastico.
L.M. | E non vedo l'ora di vederti in Europa quando tornerai. Buona fortuna per Osaka. Quando aprirà l'Expo?
L.G. | Sarà l’anno prossimo.

One should always keep in mind the calculation made by Herostratus, the story of the man who in the fourth century BC wanted to become famous, go down in history, and be remembered for centuries. As a result, he found nothing better to do than burn down the temple of Ephesus, one of the seven wonders of the world. Now, the problem is that he was not entirely wrong in his calculation. Why? Simple: we remember Herostratus, while we don’t even know the name of the architect who built the temple... Our material memory is tied to its erasure, and nothing represents it as much as fire. Throughout history, fire has generated a repertoire of powerful images, from the act of Prometheus onwards. Yet it does not only show destructive fervor, because as Gaston Bachelard wrote in a beautiful and forgotten text entitled The Psychoanalysis of Fire, “the arsonist is the most deceptive of criminals.” Fire remains, in fact, not only the supreme threat but also humanity's oldest accomplice. Human history would not have been the same without fire. As Claude Lévi-Strauss reminds us, ever since humanity structured itself into the first “societies,” what was always identical in nature was represented as raw, while something cooked was considered proof of the fact that humans knew how to transform things for their uses thanks to fire. This is why the essential technology of humanity (along with the production of tools for hunting and combat) has been the art of mastering fire, pyrotechnics—at least according to the German philosopher Peter Sloterdijk in his The Remorse of Prometheus. And we owe it to Prometheus, the titan who, in Greek myth, gave fire to humans from the chariot of the Sun and who, according to Karl Marx, is to be considered “the greatest saint and martyr of the philosophical calendar.” Yet the one who gave us this gift, the creator of our survival—allowing us to escape Zeus's will, who had decreed the extinction of humanity—has a “remorse,” as Sloterdijk says. It is the same remorse and the same Prometheus recalled in Christopher Nolan's film Oppenheimer because we have been arsonists, because we have allowed the earth to burn, because as chronic pyromaniacs we have turned our world into an explosive mine. This is simply because fire destroys us and can destroy us, and because fire is us, it is our image—again, Bachelard reminds us that among image matrices, fire is the most dialectical because it is both subject and object, and it evokes the warmth that gives life, the intimate fire of the human being: “It is enough to ignite to contradict oneself. When a feeling reaches the tone of fire, exposing itself in all its violence in the metaphysics of fire, one can be sure it will contain a sum of opposites. The loving being wants to be pure and ardent, unique and universal, dramatic and faithful, instantaneous and permanent.” It is impossible to escape this dialectic, just as it is our fate to be descendants of that Prometheus who gave us fire. With a wise and bitter awareness the same Bachelard reminds us again: “in the final analysis, all those complexes connected to fire are painful complexes, complexes that are at once nervous and poetic, reversible complexes. Paradise can be found in movement or rest, in flame or ash.”
Bisognerebbe sempre tener a mente il calcolo di Erostrato. La storia di quell’uomo che nel quarto secolo avanti Cristo voleva passare alla storia, divenire celebre ed esser ricordato nei secoli dei secoli. Così non trovò meglio da fare che bruciare il tempio di Efeso, una delle sette meraviglie del mondo. Ora, il problema è che non aveva sbagliato del tutto il suo calcolo. Perché? Semplice: di Erostrato ci ricordiamo; mentre dell’architetto che costruì il tempio non si conosce nemmeno il nome…
La nostra memoria materiale ha a che fare con la sua cancellazione e nulla la rappresenta quanto il fuoco. Nella storia ha generato un repertorio di immagini potenti, dal gesto di Prometeo in poi. Mostrando però non soltanto la foga distruttiva, perché come ha scritto Gaston Bachelard in un testo bello e dimenticato, La psicanalisi del fuoco, «l’incendiario è il più simulatore dei criminali». Il fuoco permane infatti non solo la minaccia suprema, ma anche il più antico complice dell’uomo. La storia dell’umanità non sarebbe stata la stessa senza il fuoco: come ci ricorda Claude Lévi-Strauss, sin da quando l’uomo si è strutturato nelle prime “società” ciò che era sempre identico in natura veniva raffigurato con il crudo, mentre il cotto era considerato ciò che l’uomo sapeva trasformare per i propri usi grazie al fuoco. Per questo la tecnologia essenziale dell’umanità (insieme alla produzione di manufatti per la caccia e il combattimento) è stata l’arte di dominare il fuoco, la pirotecnica –così perlomeno il filosofo tedesco Peter Sloterdijk nel suo Il rimorso di Prometeo. E lo dobbiamo a Prometeo, il titano che nel mito greco consegna il fuoco agli esseri umani dal carro del Sole e che, secondo Karl Marx, è da considerare «il più grande santo e martire del calendario filosofico». Eppure colui che ci ha fatto questo dono, l’artefice della nostra sopravvivenza – ci ha permesso di sfuggire il volere di Zeus, che aveva decretato l’estinzione dell’umanità – possiede un “rimorso”, come dice Sloterdijk –ed è lo stesso rimorso e quello stesso Prometeo richiamati nel film Oppenheimer di Christopher Nolan. Perché siamo stati incendiari, perché abbiamo permesso che la terra bruciasse, perché come piromani incalliti abbiamo trasformato il nostro mondo in una miniera esplosiva. Banalmente: perché il fuoco ci distrugge e ci può distruggere. E perché il fuoco siamo noi, è una nostra immagine – ancora Bachelard ricorda che tra le matrici di immagini, il fuoco è il più dialettizzato poiché è insieme soggetto e oggetto, e richiama il calore che dà vita, il fuoco intimo dell’essere umano: «Basta infiammarsi per contraddirsi. Quando un sentimento raggiunge la tonalità del fuoco, esponendosi in tutta la sua violenza nelle metafisiche del fuoco, si può star certi che racchiuderà una somma di contrari. L’essere amante vuole essere puro e ardente, unico e universale, drammatico e fedele, istantaneo e permanente». È impossibile sfuggire a questa dialettica, così come al destino di essere noi tutti discendenti di quel Prometeo che ci ha regalato il fuoco. Con una consapevolezza, saggia e amara, che ancora Bachelard ci ricorda: «in ultima analisi, tutti i complessi collegati al fuoco sono complessi dolorosi, complessi al tempo stesso nervosi e poetici, complessi reversibili. Il paradiso si può trovare nel movimento o nel riposo, nella fiamma o nella cenere».
/fuò·co/ sostantivo maschile
1. L'insieme degli effetti calorifici (irraggiamento termico) e luminosi (fiamma) che spesso accompagnano una combustione viva, spec. di combustibili solidi; ritenuto dai filosofi greci presocratici uno dei quattro elementi costitutivi dell'universo, materia divina e incorruttibile degli astri e dell'anima: il culto del f.; Laudato si’ mi’ Signore, per frate foco, Per lo quale ennallumini la notte: Ed ello è bello e iocondo e robustoso e forte (s. Francesco d'Assisi); accendere, appiccare, spegnere, soffocare il f.
2. Spesso, per antonomasia, quello acceso sul focolare domestico, spec. per usi culinari: mettere la pentola al f.; estens., focolare: raccogliersi, stare intorno al f.; negli antichi censimenti, ogni singolo nucleo familiare.
Origine
Lat. focum ‘focolare’ •inizio sec. XIII.
Traduce l’inglese: noun
1. fire
2. focus
3. heat
4. light
5. fireplace
6. flak
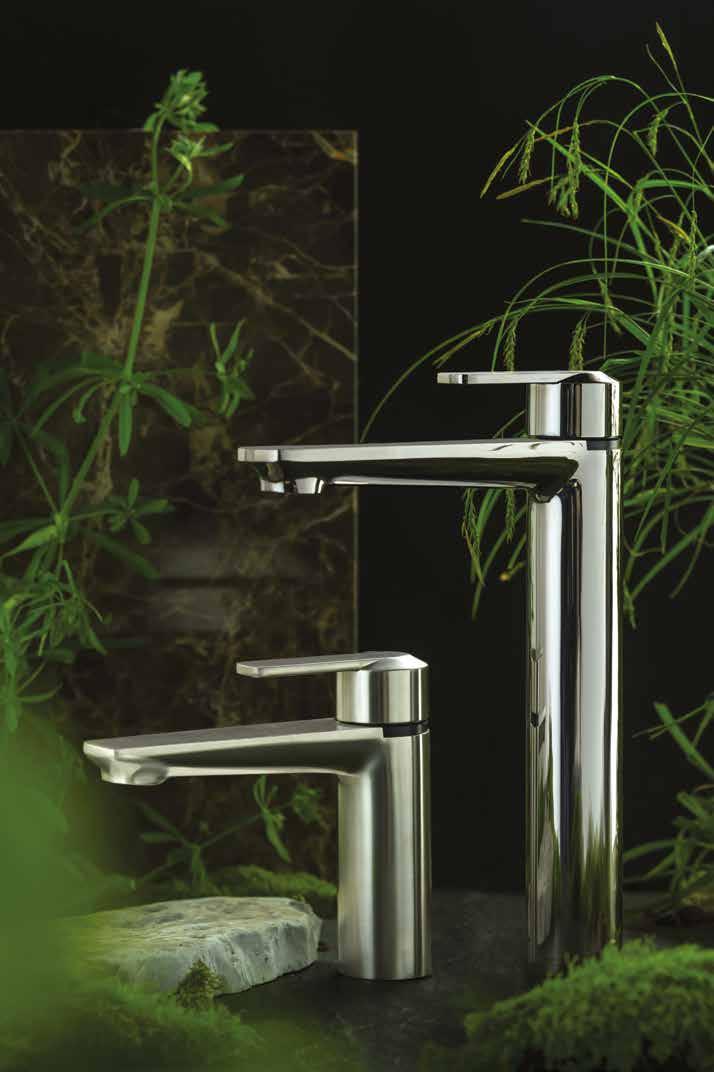
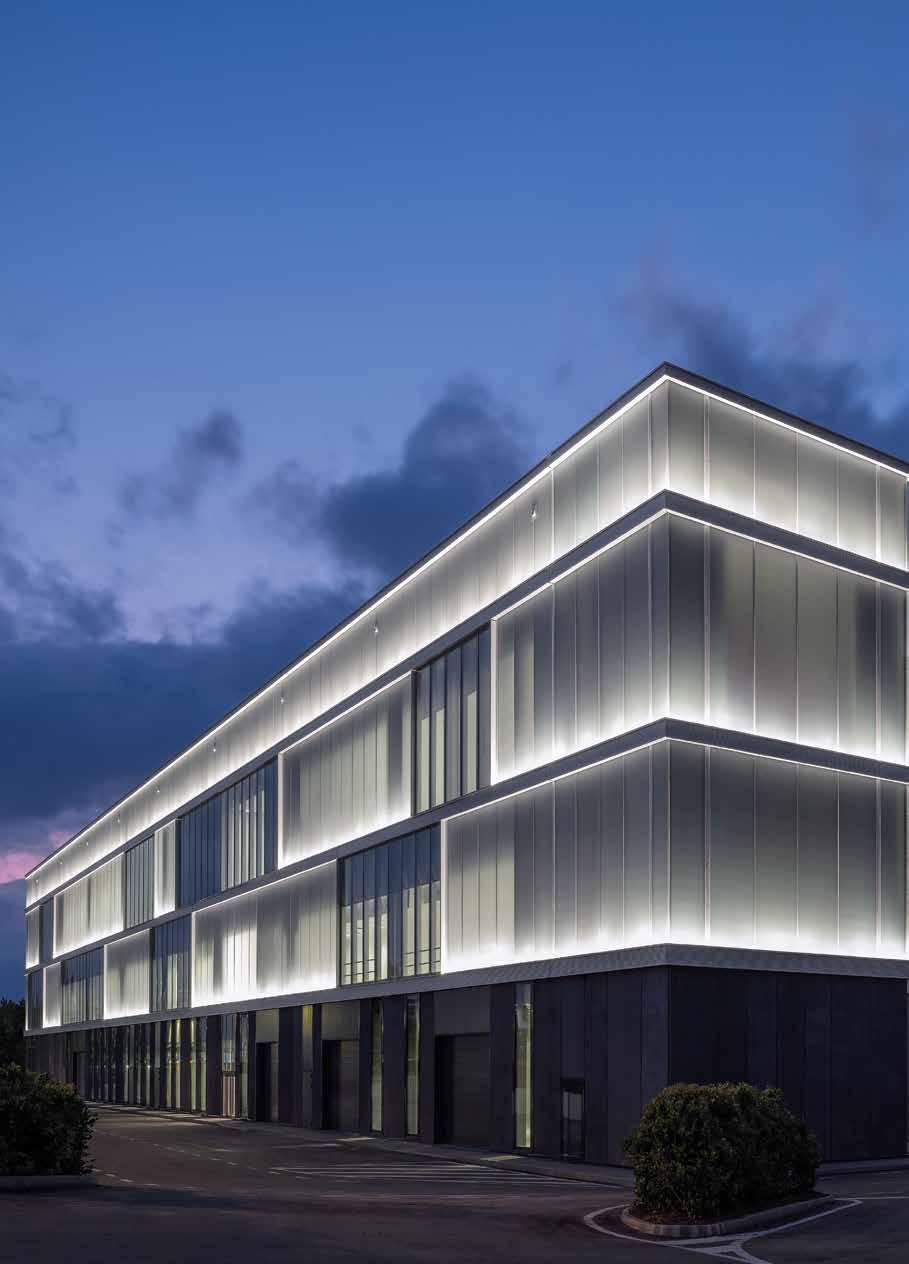

TEXT BY LUISA PARISI
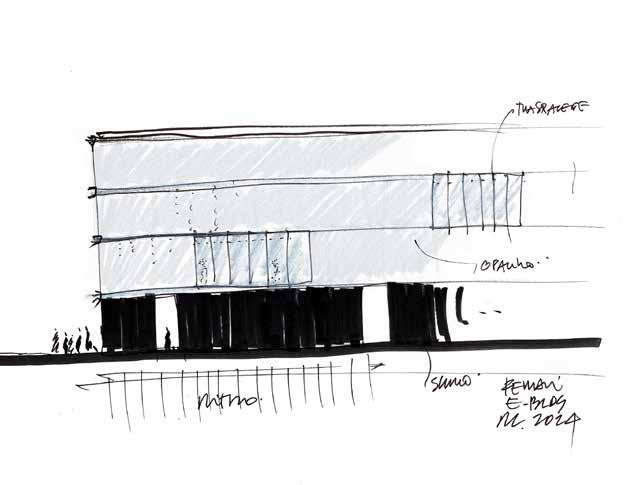





Can architecture be part of a broader action plan? This has happened in Maranello, where Ferrari's new e-building, designed by MCA - Mario Cucinella Architects, lays the foundation for a process of urban regeneration and the production of cars with thermal and hybrid engines, aswell asthefuture electric Ferrari. The project aims to serve as an example of sustainable industrial architecture in open dialogue with the surrounding landscape. It has been designed to combine Ferrari's production needs with high performance and low environmental impact, integrating light, innovative construction processes, and efficient use of resources in every aspect of its construction.
The structure of the e-building, which extends over two main floors and two mezzanine floors and which is built on the site of an industrial area occupied by obsolete buildings, was designed without consuming untouched land, using recyclable materials and integrating 3,000 solar panels that ensure its power supply. In line with Ferrari's philosophy, vegetation flourishes both within the facility and in the shape of the 200 new trees intended to mitigate the heat island effect during the summer.
The continuous and luminous facade consists of opaline glass interspersed with transparent sections, ensuring a high internal diffusion of natural light and high visual comfort, echoing Ferrari's aesthetic standards and future action horizon.
Può un’architettura inserirsi in un più ampio pensiero d’azione? Accade a Maranello, dove il nuovo e-building di Ferrari, che porta la firma dello studio MCA - Mario Cucinella Architects, pone le basi per un processo di rigenerazione urbana e la produzione di vetture con motore termico e ibrido, e della futura Ferrari elettrica. Il progetto vuole proporsi come esempio di architettura industriale sostenibile in aperto dialogo con il paesaggio circostante, ed è stato concepito per coniugare le esigenze produttive di Ferrari con alte prestazioni a basso impatto ambientale, integrando luce, processi costruttivi innovativi e un uso efficiente delle risorse in ogni aspetto della sua costruzione. La struttura dell’e-building, sviluppata su due livelli principali e due piani ammezzati e costruita sulle impronte di un’area industriale di edifici obsoleti, è stata progettata senza consumare nuovo suolo, utilizzando materiali riciclabili e integrando 3.000 pannelli solari che ne garantiscono l’alimentazione. In linea con la filosofia di Ferrari, la vegetazione fiorisce dall’interno dello stabilimento fino alle 200 nuove alberature atte a mitigare l’isola di calore estiva. La facciata continua e luminosa è costituita da vetrate opaline intervallate da porzioni trasparenti, che garantiscono un’elevata diffusione interna della luce naturale e alto comfort visivo, e richiamando i canoni estetici di Ferrari, così come il futuro orizzonte d’azione.

The project aims to serve as an example of sustainable industrial architecture in open dialogue with the surrounding landscape

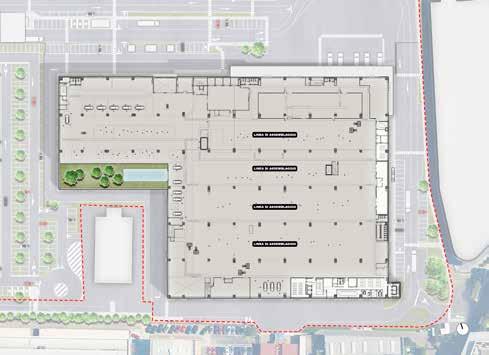

FOUNDED IN 1992 IN PARIS BY MARIO CUCINELLA, CURRENTLY MCA - MARIO CUCINELLA ARCHITECTS HAS OFFICES IN BOLOGNA AND MILAN AND CONSISTS OF MORE THAN 100 PROFESSIONALS. MCA SPECIALIZES IN ARCHITECTURAL DESIGN THAT INTEGRATES ENVIRONMENTAL AND ENERGY STRATEGIES, USING ITS OWN INTERNAL R&D DEPARTMENT WHICH CARRIES OUT RESEARCH INTO SUSTAINABILITY ISSUES. MCA HAS COMPLETED PROJECTS IN EUROPE, CHINA, AFRICA, THE MIDDLE EAST AND SOUTH AMERICA AND IS CURRENTLY WORKING ON APPROXIMATELY 50 PROJECTS. MCA COLLABORATES WITH THE SOS -SCHOOL OF SUSTAINABILITY FOUNDATION, A SCHOOL FOR YOUNG PROFESSIONALS AND RECENT GRADUATES THAT GIVES THEM THE NECESSARY TOOLS TO ADDRESS ENVIRONMENTAL ISSUES WITH AN OPEN, HOLISTIC AND RESEARCH-LED APPROACH. THE SCHOOL WAS FOUNDED IN 2015 BY MARIO CUCINELLA AND IS BASED IN MILAN.
FONDATO NEL 1992 A PARIGI DA MARIO CUCINELLA, LO STUDIO MCA - MARIO CUCINELLA ARCHITECTS HA OGGI SEDE A BOLOGNA E MILANO ED È COMPOSTO DA OLTRE 100 PROFESSIONISTI. MCA È SPECIALIZZATO NELLA PROGETTAZIONE ARCHITETTONICA CHE INTEGRA STRATEGIE AMBIENTALI ED ENERGETICHE, AVVALENDOSI DI UN DIPARTIMENTO DI R&D INTERNO, CHE PORTA AVANTI RICERCHE SUI TEMI DELLA SOSTENIBILITÀ. LO STUDIO HA REALIZZATO PROGETTI IN EUROPA, CINA, AFRICA, MEDIO ORIENTE E SUD AMERICA. LO STUDIO HA IN CORSO DI REALIZZAZIONE CIRCA CINQUANTA PROGETTI. MCA COLLABORA CON SOSSCHOOL OF SUSTAINABILITY FOUNDATION, UNA SCUOLA PER GIOVANI PROFESSIONISTI E NEOLAUREATI CHE HA L'OBIETTIVO DI FORNIRE LORO GLI STRUMENTI NECESSARI PER AFFRONTARE LE QUESTIONI AMBIENTALI CON UN APPROCCIO APERTO, OLISTICO E GUIDATO DALLA RICERCA. LA SCUOLA È STATA FONDATA NEL 2015 DA MARIO CUCINELLA E HA SEDE A MILANO.
PROJECT CREDITS
Name: FERRARI E-BUILDING
Architects: MARIO CUCINELLA ARCHITECTS
Client: FERRARI SPA
Location: MARANELLO (MO), ITALY Year: 2024
Photography: DUCCIO MALAGAMBA
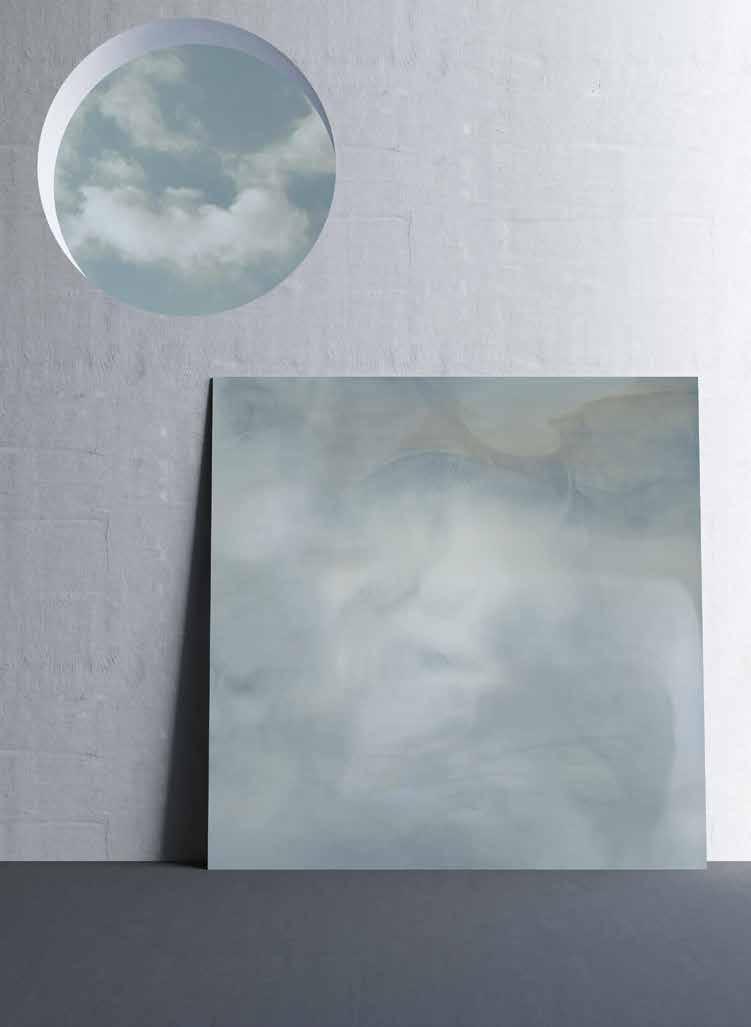

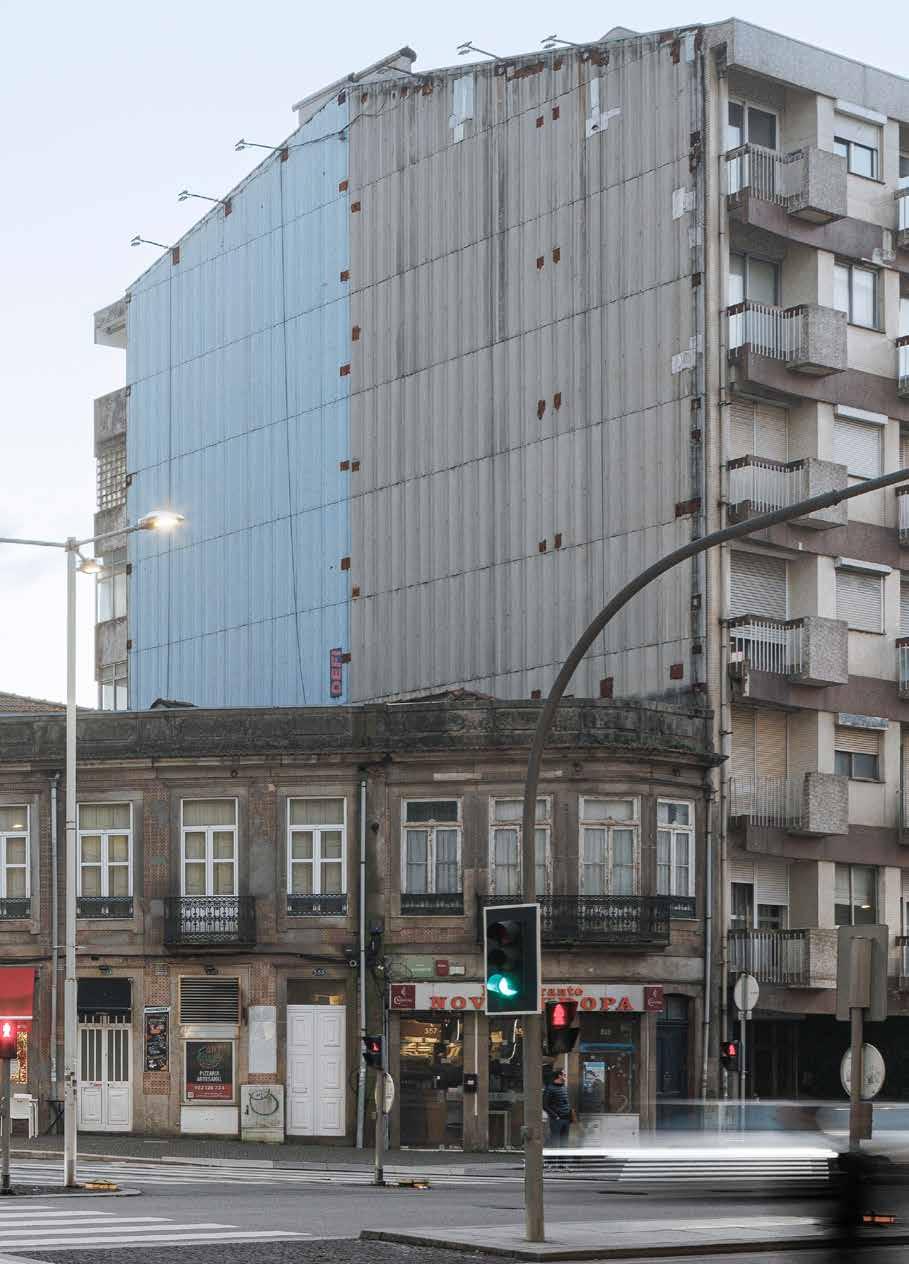

The
intervention stands out as an interesting and unique example of volumetric completion of an existing city block

The project reflects on the traditional multi-residential building typology of Porto. The context sets the rules of the game: a trapezoidal lot of 88 square meters facing the street on three sides (one of which is treated as a blank wall) and an existing building on one side. The plan configuration of the typical floor of the apartments defines a "gallery" space squeezed between two parallel, blank walls. The ends of the gallery open up to the urban landscape. Vertical circulation elements are placed in the center of the lot to free up the facades, thus allowing natural light to enter from both minor facades. The facades are worked on, floor by floor, with arched elements that delineate the quality of the spaces of the apartments by their dimension: the presence of simplex and duplex units is underlined on the facade by single or doubleheight openings in order to highlight the presence of the different housing units that together form the building volume. Overall,the intervention stands out as an interesting and unique example of volumetric completion of an existing city block. The new volume, paired for its typological difference and affinity with its twin, re-tensions a part of the city without disrupting its settlement logic.
Il progetto sperimenta dal punto di vista tipologico l’edificio pluri-residenziale tradizionale di Porto. Il contesto detta le regole del gioco: un un lotto trapezoidale di 88 metri quadrati confinante con la strada su tre lati e con un edificio preesistente su uno. La configurazione planimetrica del piano tipo degli alloggi definisce uno spazio a “galleria” stretto tra due muri paralleli e ciechi. Il capo e la coda della galleria si aprono al paesaggio urbano. Gli elementi di risalita verticale vengono disposti al centro del lotto in modo tale da liberare le facciate e permettendo di salvaguardare l’ingresso della luce naturale da ambedue le facciate minori. Le facciate vengono lavorate, piano per piano, con elementi ad arco che riescono a misurare con la loro altezza la qualità degli spazi degli alloggi posti alle loro spalle: la presenza di simplex e duplex viene segnalata in facciata da affacci vetrati ad altezza singola o doppia per evidenziare il gioco di incastro tra le varie unità abitative che compongono il volume edilizio. Nel complesso, l’intervento si pone come interessante e particolare pratica di completamento volumetrico di un isolato di città esistente. Il nuovo volume, accoppiato per differenza e affinità tipologica al suo gemello, rimette in tensione un brano di città senza stravolgerne la logica insediativa.

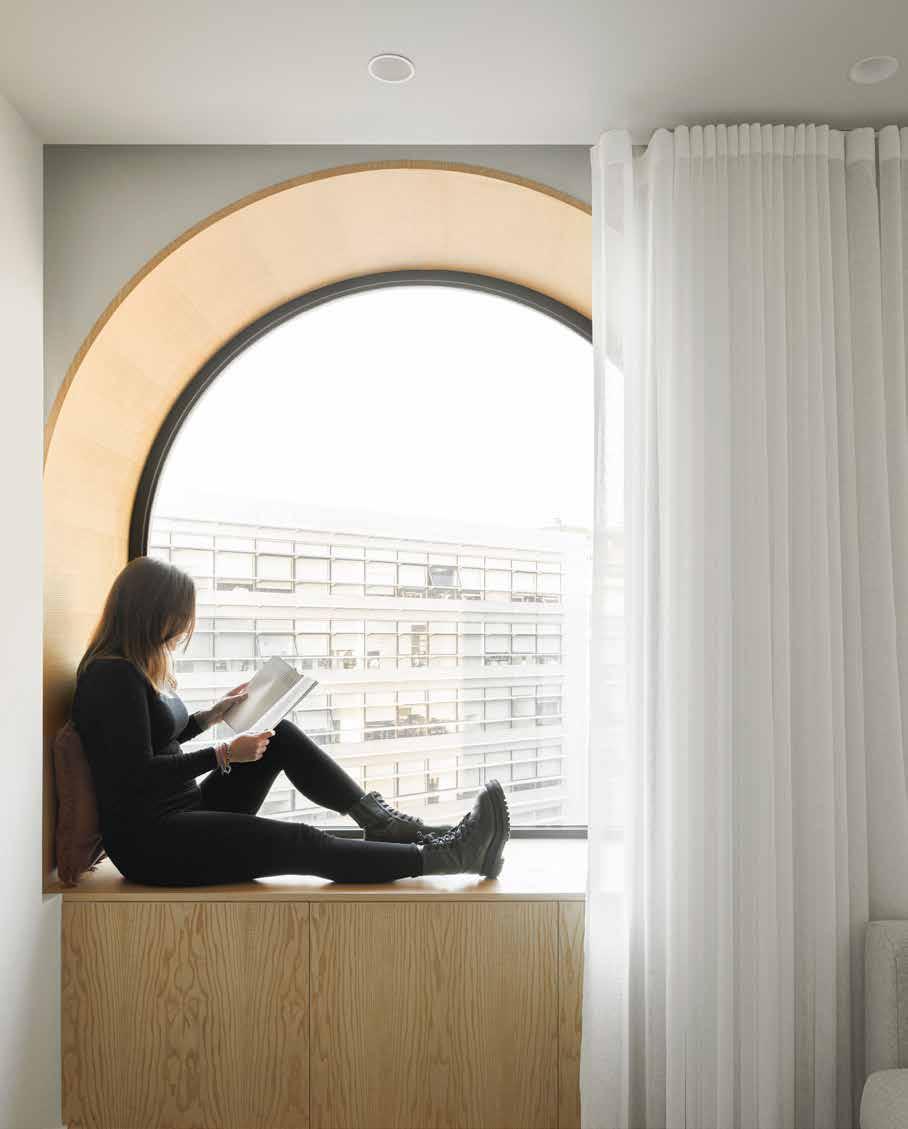




HIGHLY MOTIVATED BY THE PERSONAL MOTTO “US IS MORE”, PAULO MERLINI ARCHITECTS’ MAIN CONCERN IS TO CREATE SPACES THAT GIVE PEOPLE THE RIGHT STIMULI, POSITIVELY INFLUENCING THEIR HOMEOSTATIC LEVELS. THE SPEED IMPOSED OVER THE LAST ONE HUNDRED AND FIFTY YEARS HAS TAKEN US AWAY FROM OUR NATURAL RATE OF EVOLUTION. WE CAN NO LONGER IGNORE THE FACT THAT WE LIVE TRAPPED IN BODIES THAT ARE NOT PREPARED FOR THIS NEW, EVER-INCREASING, ARCHITECTURE-DOMINATED REALITY. AS SUCH, AND AS CREATORS OF THIS NEW WORLD, THEY FEEL AN OBLIGATION TO ADAPT THE OUTER SPACE TO OUR BODIES, AND NOT THE OTHER WAY AROUND. TO THIS END, IN THE PAULO MERLINI ARCHITECTS OFFICE THE FOCUS IS ON KNOWLEDGE OF THE HUMAN BODY, MAINLY ON THE RESPONSE OF THE HUMAN BRAIN TO EXTERNAL STIMULI. SUPPORTED BY SCIENTIFIC RIGOR THEY DEVELOP PROJECTS AS CENTERS OF POSITIVE MANIPULATION OF THE BRAIN.
FORTEMENTE MOTIVATO DAL MOTTO PERSONALE "NOI È DI PIÙ", LA PRINCIPALE PREOCCUPAZIONE DELLO STUDIO PAULO MERLINI ARCHITECTS È CREARE SPAZI CHE DIANO ALLE PERSONE I GIUSTI STIMOLI, INFLUENZANDO POSITIVAMENTE I LORO LIVELLI OMEOSTATICI. LA VELOCITÀ IMPOSTA NEGLI ULTIMI CENTOCINQUANT'ANNI CI HA ALLONTANATO DALLA NOSTRA NATURALE VELOCITÀ DI EVOLUZIONE. NON POSSIAMO PIÙ IGNORARE IL FATTO CHE VIVIAMO INTRAPPOLATI IN CORPI CHE NON SONO PREPARATI PER QUESTA NUOVA REALTÀ, SEMPRE PIÙ DOMINATA DALL'ARCHITETTURA. IN QUANTO CREATORI DI QUESTO NUOVO MONDO, SENTONO QUINDI L'OBBLIGO DI ADATTARE LO SPAZIO ESTERNO AI NOSTRI CORPI, E NON IL CONTRARIO. A TAL FINE, NELLO STUDIO DI ARCHITETTURA DI PAULO MERLINI, IL FOCUS È SULLA CONOSCENZA DEL CORPO UMANO, PRINCIPALMENTE SULLA RISPOSTA DEL CERVELLO UMANO AGLI STIMOLI ESTERNI. SUPPORTATI DAL RIGORE SCIENTIFICO, SVILUPPANO PROGETTI COME CENTRI DI MANIPOLAZIONE POSITIVA DEL CERVELLO.
PROJECT CREDITS
Name: BOAVISTA 339
Location: PORTO, PORTUGAL
Architects: PAULO MERLINI
ARCHITECTS
Main Architect: PAULO MERLINI, ANDRÉ SILVA
Collaboration: INÊS SILVA, MARIA TAVARES, RITA PINHO
Engineering: MARILIA PINTO
Year: 2023
Photography: IVO TAVARES STUDIO
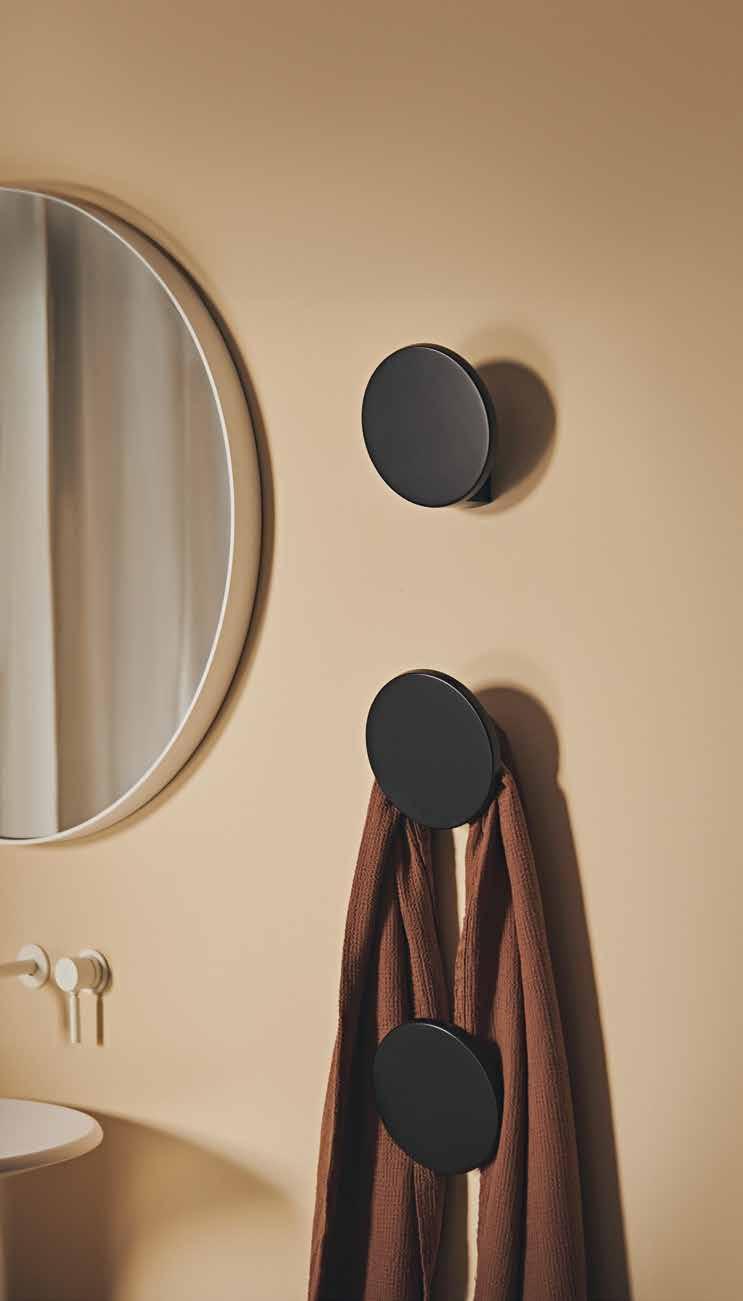

TEXT BY SIMONA OTTIERI
A rural building with a long history of alterations and modifications regains its symbolic status thanks to a project intervention of singular quality. The IXA architecture studio from Prague has undertaken a process of disassembling and recomposing the architectural elements of what remains of a rural house in the Czech Republic. In 2017, this house became the focal point of a foundation aimed at narrating the story of three resistance movements in Czechoslovakia during the past century. It is an ambitious and somewhat marginal theme, showcasing the alternating figures of a family engaged in the country's liberation processes, to be told primarily through its design and architectural space. The idea for this extraordinary memorial, located in Lošany, came from Zdeňka Mašínová, who reclaimed the native farm belonging to her father, Major General Josef Mašín. The unique action of design vocabulary in ensuring that a few symbols could tell a beautiful story focused on freedom and democracy was carried out by the architects at IXA v.o.s. As a result, a survey of the wall elements was undertaken, dismantling finishes, windows, openings and extensions that had accumulated over time as functional modifications of the space. This process leaves behind a sort of crystallization, almost a mummification or freezing of the architectural body, alluding to an original space perhaps never before created in today's forms. The fundamental action coincides with the spraying of cement that seems to immerse the architecture in order to reinforce the silhouette while softening its forms. This drastic act proclaims the independence of the new openings, enveloped by the dried cement fluid. A soft covering makes the first environment simple and astonishing, internally marked by a perimeter of pillars and beams laid out as if to shore up the new empty space, through a visual fusion created by the only obvious material. The only covered space, instead, abandons abstraction to become a true room, covered by wooden beams and marked by places and moments descriptive of the family. The magic of this work lies in the courage of proposing a new, open and apparently unfinished ruin, which, in telling its story, continues to question the sense of the passage of time.
Un edificio rurale, con una lunga storia di alterazioni e modifiche, ritrova il suo statuto simbolico grazie a un intervento progettuale di singolare qualità. Lo studio di architettura IXA di Praga mette in atto un processo di smontaggio e ricomposizione dei partiti architettonici di ciò che resta di una casa rurale della Repubblica ceca. Questa, nel 2017, diviene il fulcro di una fondazione avente per oggetto il racconto di tre movimenti di resistenza della Cecoslovacchia durante il corso del secolo scorso. Si tratta di un tema ambizioso e anche marginale, che mostra l’alternarsi delle figure di una famiglia impegnata nei processi di liberazione del Paese, da raccontarsi principalmente attraverso il suo design e il suo spazio architettonico. L’idea di questo straordinario memorial, sito a Lošany, è di Zdeňka Mašínová, riappropriatasi della fattoria nativa di suo padre, il Maggiore Generale Josef Mašín, l’inedita azione di lessico progettuale affinché pochi simboli potessero raccontare una bellissima storia verso la libertà e la democrazia, gli architetti di IXA v.o.s. Viene affrontata, dunque, una ricognizione sui partiti murari smontando finiture, finestre, varchi e sopralzi succedutisi nel tempo come modifiche funzionali dello spazio. Resta, in tal modo, una sorta di processo di cristallizzazione, quasi una mummificazione o una ibernazione del corpo architettonico, per alludere a uno spazio originario forse mai realizzato nelle forme di oggi. L’azione fondamentale coincide nello spuzzo di cemento che sembra immergere l’architettura per rafforzare – ammorbidendone le formela sagoma. Questo atto drastico proclama l’indipendenza delle nuove aperture, avvolte dal fluido cementizio seccato. Una morbida coltre rende elementare e stupefacente il primo ambiente, scandito all’interno da un recinto di pilastri e travi poste come a puntellare il nuovo spazio vuoto, attraverso una fusione visiva data dal solo materiale evidente. L’unico ambiente coperto, invece, abbandona l’astrazione per farsi stanza vera e propria, coperta da travi di legno e contrassegnata da luoghi e momenti descrittivi della famiglia. La magia di questo lavoro è, dunque, nel coraggio di proporre un nuovo rudere, aperto e apparentemente incompiuto che, nel raccontare la sua storia, continua a interrogarsi sul senso dello scorrere del tempo.

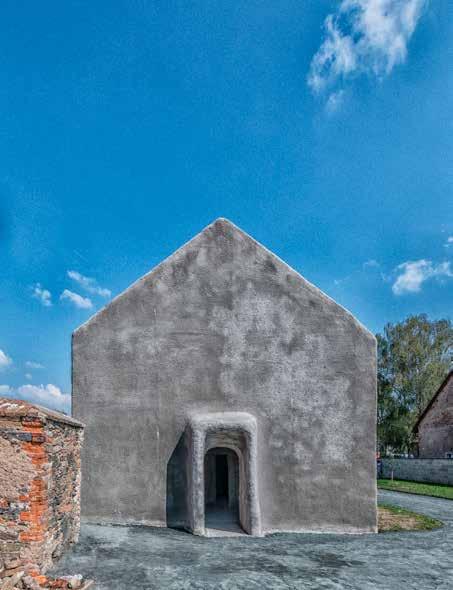

An architectural space with the romantic features of an apparently unfinished structure

AXONOMETRIC VIEW OF DEMOLISHED BUILDINGS

AXONOMETRIC VIEW OF THE NEWLY BUILT BUILDINGS


THE IXA STUDIO WAS FOUNDED IN PRAGUE BY ARCHITECTS TOMÁŠ HRADEČNÝ AND BENEDIKT MARKEL FOLLOWING THEIR LONG-TERM COLLABORATION. THE STUDIO COMPRISES A TEAM OF SIX INDIVIDUALS WHOSE WORK SPANS A DIVERSE RANGE OF SCALES AND TYPOLOGIES, ENCOMPASSING TASKS FROM CONCEPTUAL DESIGN TO CONSTRUCTION IMPLEMENTATION. THE STUDIO IS ACTIVELY INVOLVED IN ADDRESSING PUBLIC SPACES AND BUILDINGS WITHIN HISTORICALLY PROTECTED AREAS.
IXA STUDIO È STATO FONDATO A PRAGA DAGLI ARCHITETTI TOMÁŠ HRADEČNÝ E BENEDIKT MARKEL DOPO UNA LUNGA COLLABORAZIONE. LO STUDIO COMPRENDE UN TEAM DI SEI PERSONE IL CUI LAVORO SPAZIA IN UNA VASTA GAMMA DI SCALE E TIPOLOGIE, COMPRENDENDO ATTIVITÀ CHE VANNO DALLA PROGETTAZIONE CONCETTUALE ALLA REALIZZAZIONE DELLA COSTRUZIONE. LO STUDIO È ATTIVAMENTE COINVOLTO NELL'AFFRONTARE SPAZI PUBBLICI ED EDIFICI ALL'INTERNO DI AREE STORICAMENTE PROTETTE.
PROJECT CREDITS
Name: THREE RESISTANCE MOVEMENTS MEMORIAL Architects: IXA STUDIO
Location: LOŠANY, CZECH REPUBLIC
Client: ZDEŇKA MAŠÍNOVÁ
Authors: TOMÁŠ HRADEČNÝ, KLÁRA HRADEČNÁ, JULIE KOPECKÁ, BENEDIKT MARKEL, BRONISLAVA VOLENTIČOVÁ, SILVIA SNOPKOVÁ, VLADĚNA BOCKSCHNEIDEROVÁ, JAKUB KOCHMAN
Co-authors: PETR BLAŽEK (EXHIBITION CURATOR), MICHAEL BAROCH, DOMINIKA KOVANDOVÁ, BRANISLAV KOŽEJ, MAGDALÉNA PITERKOVÁ, PATRIK ÖLVECKÝ
Collaborators and suppliers: ELO, ETNA IGUZZINI, JAKUB KRATOCHVÍL, JIŘÍ SUŠICKÝ, MOLITOR, PODZEMNÍ STAVBY BRNO, PROSTAV, SLAVONA, SIGNUM 1995, ST.DIO
Year: 2022
Photography: BENEDIKT MARKEL


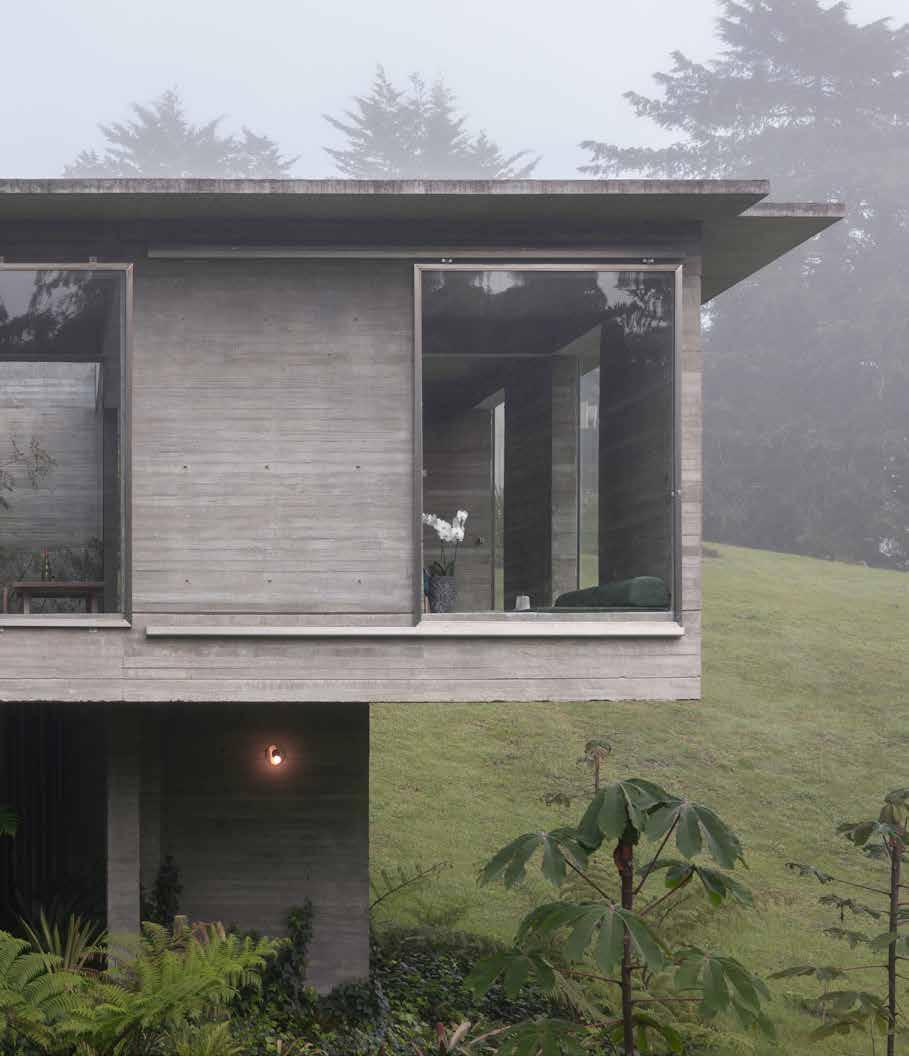
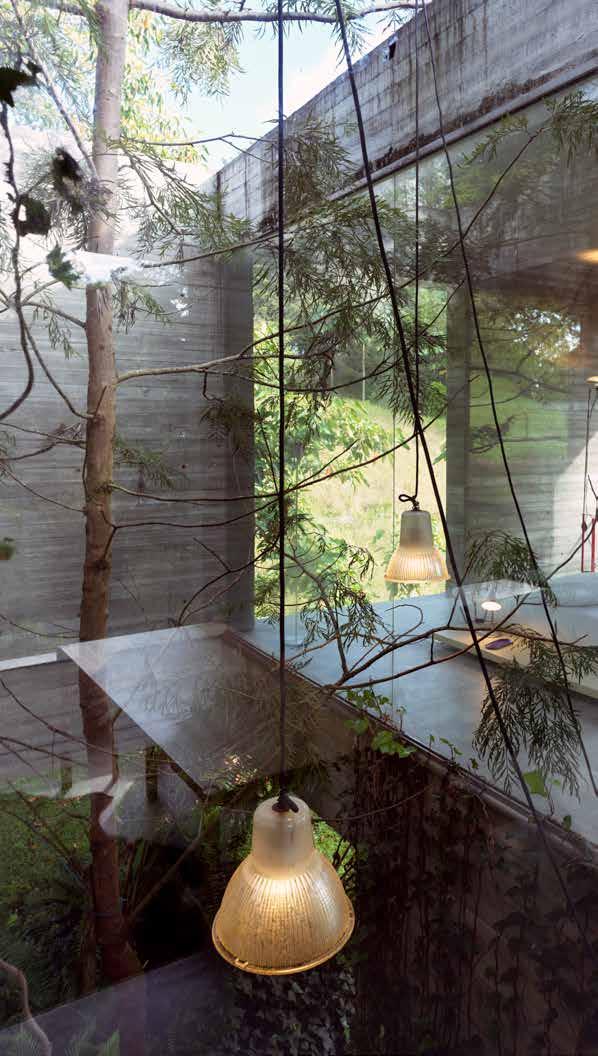


In the interpretation of a work of art, the "open form" and the "closed form" describe the arrangement of objects in a given compositional scene. According to the theory formulated by Heinrich Wölfflin in his essay Principles of Art History (1915), on one hand the elements are arranged irregularly, while on the other, they follow a rigid form and a precise geometric order. By analogy, in architecture, taking the "closed form" as a conceptual horizon, it outlines an intelligible, compact, assertive, symmetrical and introspective constructive structure. Square plan house, a piece of work by the LCLA studio with Clara Arango, embodies this theory and is part of a series of residential projects – originally conceived as a single large villa –created in the municipality of El Retiro in Colombia. Each house, strategically positioned according to a specific settlement principle, follows the topographical characteristics of the site: a steep slope at an altitude of 2,100 meters in a clearing of the Ballen forest. The house, analyzed here, rises in a picturesque landscape, filtered by the humidity produced by the dense canopy of trees. It is suspended four meters above the ground and supported by a sturdy cruciform pillar that effectively divides the interior spaces into four. The reinforced concrete structure in turn regulates the unevenness of the internal flooring and accommodates, at a level lower than the walking surface, the spaces for domestic conviviality. The "closed form" of the work, through a series of openings on the perimeter walls, timidly attempts to let light into the interior, constantly filtered by the tree canopies, without offering long-distance views. Finally, the vegetation outside climbs up the material surfaces of the pillar which disappears from view, leaving the house suspended above the forest.
Nella lettura di un’opera d’arte, la “forma aperta” e la “forma chiusa” descrivono l’ordine che assumono gli oggetti in una determinata scena compositiva. Secondo la teoria formulata da Heinrich Wölfflin nel saggio Concetti fondamentali della storia dell’arte (1915), da un lato gli elementi si dispongono in maniera irregolare, dall’altro seguono una forma rigida e un preciso ordine geometrico. Per analogia, in architettura, prendendo come orizzonte di senso la “forma chiusa”, essa tratteggia una struttura costruttiva intelligibile, compatta, assertiva, simmetrica, introspettiva. Square plan house, opera dello studio LCLA con Clara Arango, incarna questa teoria e forma parte del ciclo di progetti residenziali – in origine pensati come un’unica grande villa – realizzati nel comune El Retiro in Colombia. Ogni casa, posizionata strategicamente secondo un preciso principio insediativo, segue le caratteristiche topografiche del luogo: un ripido pendio a un’altitudine di 2.100 metri in una radura della foresta Ballen. La casa, qui analizzata, si innalza in un paesaggio pittoresco, filtrata dall’umidità che la fitta coltre di alberi produce. È sospesa di quattro metri rispetto al terreno ed è sorretta da un possente pilastro cruciforme che idealmente divide in quattro gli ambienti interni. La struttura in calcestruzzo armato regola a sua volta i dislivelli della pavimentazione interna e accoglie, a una quota inferiore rispetto al piano di calpestio, gli spazi della convivialità domestica. La “forma chiusa” dell’opera, attraverso una serie di aperture sulle pareti perimetrali, tenta timidamente di immettere la luce verso l’interno, sempre filtrata dalle chiome degli alberi, senza offrire viste a lunga distanza. Infine, la vegetazione all’esterno si inerpica sulle superfici materiche del pilastro, che scompare alla vista, lasciando la casa sospesa sulla foresta.





Questa rivoluzionaria innovazione ci pone in prima linea nella cattura e nello stoccaggio del carbonio, e nella trasformazione del nostro settore. Presentando il primo cemento Net-zero carbon, offriamo ai nostri partner più lungimiranti nel settore delle costruzioni la possibilità di costruire un domani migliore.
Be part of the journey to a net-zero future. www.evozero.it
THE LCLA OFFICE WORKS WITH ARCHITECTURE AND LANDSCAPE ARCHITECTURE. THE STUDIO IS BASED IN OSLO AND LED BY ARCHITECTS LUIS CALLEJAS AND CHARLOTTE HANSSON. LCLA OFFICE DIRECTOR LUIS CALLEJAS IS A PROFESSOR AT THE OSLO SCHOOL OF ARCHITECTURE AND DESIGN AND VISITING PROFESSOR AT HARVARD UNIVERSITY GRADUATE SCHOOL OF DESIGN. IN 2020 THEY WERE THE LOUIS KAHN VISITING ASSISTANT PROFESSORS AT THE YALE SCHOOL OF ARCHITECTURE. IN 2022 THE LCLA OFFICE WAS CHOSEN FROM AMONG 81 STUDIOS TO DEVELOP FUTURE PROJECTS FOR THE NORWEGIAN SCENIC ROUTES. RECENTLY THE OFFICE HAS DEVELOPED DIFFERENT PUBLIC AND PRIVATE PROJECTS IN NORWAY, FRANCE AND COLOMBIA. LCLA OFFICE'S WORKS HAVE BEEN EXHIBITED WIDELY, INCLUDING THE FIRST CHICAGO ARCHITECTURE BIENNIAL, THE 2018 AND 2021 VENICE BIENNIALS, THE 2016 LISBON TRIENNIAL AND THE 2016 OSLO ARCHITECTURE TRIENNIAL. RECENTLY SOME OF THE STUDIO'S WORKS WERE ACQUIRED BY THE PERMANENT COLLECTION OF THE CARNEGIE MUSEUM OF ART. CALLEJAS IS THE AUTHOR OF PAMPHLET ARCHITECTURE 33 (PRINCETON ARCHITECTURAL PRESS, NY).
LCLA OFFICE SI OCCUPA DI ARCHITETTURA E ARCHITETTURA DEL PAESAGGIO. LO STUDIO HA SEDE A OSLO ED È GUIDATO DAGLI ARCHITETTI LUIS CALLEJAS E CHARLOTTE HANSSON, CHE NEL 2020 SONO STATI PROFESSORI ASSISTENTI A CONTRATTO DI LOUIS KAHN PRESSO LA YALE SCHOOL OF ARCHITECTURE. IL DIRETTORE DI LCLA OFFICE, LUIS CALLEJAS, È PROFESSORE PRESSO LA SCUOLA DI ARCHITETTURA E DESIGN DI OSLO E PROFESSORE A CONTRATTO PRESSO LA GRADUATE SCHOOL OF DESIGN DELL'UNIVERSITÀ DI HARVARD. NEL 2022, LCLA OFFICE È STATO SCELTO TRA 81 STUDI PER SVILUPPARE PROGETTI FUTURI PER LE NORWEGIAN SCENIC ROUTES. RECENTEMENTE, LO STUDIO HA SVILUPPATO DIVERSI PROGETTI PUBBLICI E PRIVATI IN NORVEGIA, FRANCIA E COLOMBIA. I LAVORI DI LCLA OFFICE SONO STATI AMPIAMENTE ESPOSTI, PER ESEMPIO ALLA PRIMA BIENNALE DI ARCHITETTURA DI CHICAGO, ALLE BIENNALI DI VENEZIA DEL 2018 E 2021, ALLA TRIENNALE DI LISBONA DEL 2016 E ALLA TRIENNALE DI ARCHITETTURA DI OSLO DEL 2016. RECENTEMENTE, ALCUNE OPERE DELLO STUDIO SONO STATE ACQUISITE DALLA COLLEZIONE PERMANENTE DEL CARNEGIE MUSEUM OF ART. CALLEJAS È L'AUTORE DI PAMPHLET ARCHITECTURE 33 (PRINCETON ARCHITECTURAL PRESS, NY).
PROJECT CREDITS
Name: SQUARE PLAN HOUSE
Location: EL RETIRO, COLOMBIA
Design: LCLA OFFICE WITH LOCAL ARCHITECT CLARA ARANGO
Landscape: LCLA OFFICE WITH EPIFITA
Structure design: GOG CONSULTORIA
Construction: CONSTRUCTIVA Year: 2023
Photography: LUIS CALLEJAS





BYRÓ ARCHITEKTI
TEXT BY MARIA GELVI

The iconography of the archetype has always played a central role in architectural design theories, fueling over the centuries an imagery aimed at the search for the primitive identity of dwelling. This first unitary organism, the point of origin and prodromal symbol of the house, perceives a key concept within the hut. In this perspective, it is necessary to note how modern architecture intertwines with Mediterranean roots, generating a continuous dialogue between tradition and innovation, where the form of shelter emerges among the traces of the ephemeral as a direct result of defining and covering a surface. Thus, from the primitive hut of Marc-Antoine Laugier, a pairing of nature and reason which emerged from the trilithic system, to the Caribbean fascination of Gottfried Semper, in which tectonics materialize in a solid body whose mass escapes the complications of form to embrace an essential linearity, the hut can be imagined as an object-thought, situated beyond time and space, embedded in the beauty of necessary things, to quote John Ruskin. In the poetic anticipation of Ludwig Mies van der Rohe, who saw architecture as an art capable of translating the will of an era into space, the hut becomes even more certain and fundamental on
account of its hybrid nature, close to the imagery of a room in which to fulfill and safeguard the most precious dreams of the self. In this perspective, the design proposal by Jan Holub and Tomáš Hanus for Byró architects stands out for its ability to construct a necessary refuge, within the soul of a volume-enclosure, traversing the sublimation of the vernacular to offer new possibilities of living and perceiving the everyday. The authors arrange a scenography of light elements in the garden, with hinged walls that open upwards to protect what lies beneath, wrapped in the enticing texture of burnt wood. The project adheres to a module (3x5) with a maximum height of 5 meters, identifying the construction matrix of a wonder box in balance with nature. The spaces punctuated by the placement of polycarbonate panels give the volume lightness, reinforcing the dialectical contact with the landscape and filtering sunlight. The chromatic alternation of the material emphasizes the rural aspect of an organism that seems to have always been there. In this context, architecture becomes a perfect synthesis of form and function, past and future. It is a refuge that calls to mind Le Corbusier's Cabanon in a different narrative, aiming to go beyond the idea of a simple shelter to become a manifesto of simplicity and authenticity, like a machine à habiter that expresses the present. It is an object that celebrates the beauty of the necessary in harmony with the surrounding environment.

L'iconografia dell'archetipo ha sempre avuto un ruolo centrale nelle teorie del progetto architettonico, alimentando nei secoli un immaginario volto alla ricerca dell'identità primitiva dell'abitare. Questo primo organismo unitario, punto d'origine e simbolo prodromico della casa, vede nella capanna un concetto chiave. In questa prospettiva, è doveroso notare quanto l'architettura moderna si intrecci con le radici del Mediterraneo, generando un dialogo continuo tra tradizione e innovazione, dove la forma del riparo emerge tra le tracce dell’effimero come risultato diretto del perimetrare e coprire una superficie. Così, dalla capanna primitiva di Marc-Antoine Laugier, un binomio di natura e ragione germogliato dal sistema trilitico, alla fascinazione caraibica di Gottfried Semper, dove la tettonica si concretizza in un corpo solido la cui massa sfugge alle complicazioni della forma per abbracciare una linearità essenziale, la capanna può essere immaginata come un oggetto-pensiero, situato al di là del tempo e dello spazio, inserito nella bellezza delle cose necessarie, per citare John Ruskin. Nell’anticipazione poetica di Ludwig Mies van der Rohe, che vede l’architettura come arte capace di tradurre le volontà di un’epoca in spazio, la capanna diventa ancora più certa e fondamentale per la sua natura ibrida, vicina all’immaginario di una stanza in cui soddisfare e custodire i sogni più preziosi dell’io. In questa prospettiva, la proposta progettuale di Jan
Holub e Tomáš Hanus per Byró architetti si distingue per la capacità di costruire un rifugio necessario, dentro l’anima di un volume-recinto, attraversando la sublimazione del vernacolare per offrire nuove possibilità di vivere e percepire il quotidiano. Gli autori dispongono nel giardino una scenografia di elementi leggeri, con pareti che si ribaltano per proteggere ciò che si trova al di sotto, avvolti nella trama suadente del legno bruciato. Il progetto rispetta un modulo (3x5) con un'altezza massima di 5 metri, individuando la matrice costruttiva di una scatola delle meraviglie in equilibrio con la natura. Gli spazi scanditi dalla posa dei pannelli in policarbonato conferiscono al volume leggerezza, rafforzando il contatto dialettico con il paesaggio, filtrando la luce solare. L’alternanza cromatica della materia enfatizza l’aspetto rurale di un organismo che sembra essere lì da sempre. In questo contesto, l'architettura diventa una sintesi perfetta tra forma e funzione, tra passato e futuro. Un rifugio che ricorda il Cabanon di Le Corbusier in una narrazione diversa, che intende porsi oltre l’idea di semplice riparo per farsi manifesto di semplicità e autenticità, come una machine à habiter utile a raccontare il presente. Un oggetto che celebra la bellezza del necessario in armonia con l’ambiente circostante.

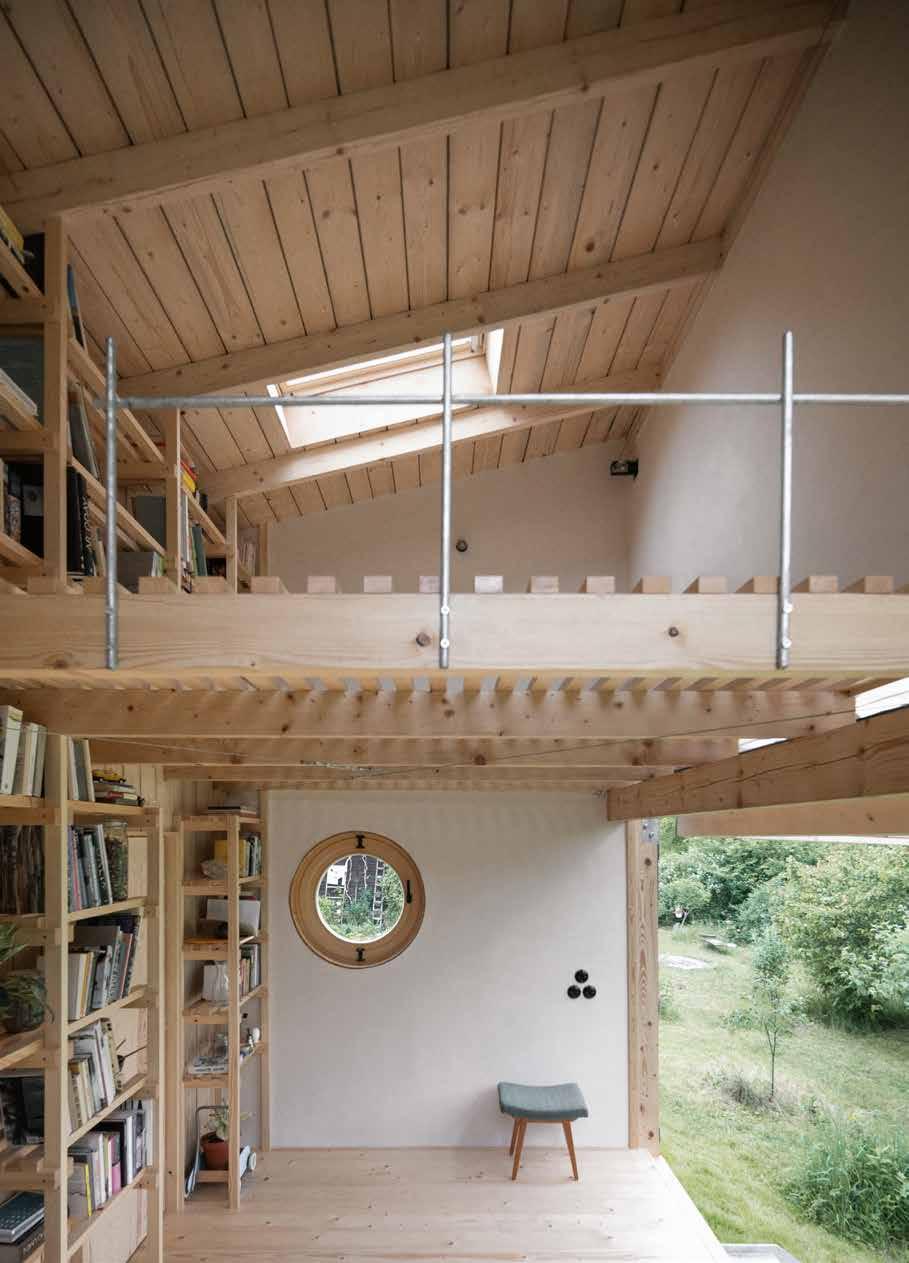
The design proposal stands out for its ability to construct a necessary refuge, within the soul of a volume-enclosure
BYRÓ ARCHITEKTI IS AN ARCHITECTURAL OFFICE WHICH TRIES TO DESIGN IN SUCH A WAY THAT EVERY TASK REPRESENTS A CHALLENGE, TENSION AND JOY. THEY PERCEIVE ARCHITECTURE PRIMARILY AS A QUESTION OF CONNECTIONS – IN SPACE, TIME AND BETWEEN PEOPLE. THEY ARE ALL ABOUT DIALOGUE, EMPATHY, CONTEXT AND OPINION. THEY HELP THEIR CLIENTS WITH VARIOUS TYPES OF TASKS FROM THE INITIAL SKETCH TO IMPLEMENTATION, PREFERRING TO COMPLETE THEIR WORK DOWN TO THE LAST DETAIL. THEY DEAL WITH NEW BUILDINGS, RENOVATION AND INTERIORS AS WELL AS A VERIFICATION OR CONCEPTUAL STUDY. THEY PROCESS ALL THE NECESSARY PARTS OF THE PROJECT DOCUMENTATION, INCLUDING COOPERATING WITH SPECIALIST PROFESSIONALS AND CONTACTS WITH THE AUTHORITIES.
BYRÓ ARCHITEKTI È UNO STUDIO DI ARCHITETTURA CHE CERCA DI PROGETTARE IN MODO TALE CHE OGNI INCARICO RAPPRESENTI UNA SFIDA, TENSIONE E GIOIA. PERCEPISCONO L'ARCHITETTURA PRINCIPALMENTE COME UNA QUESTIONE DI CONNESSIONI – NELLO SPAZIO, NEL TEMPO E TRA LE PERSONE. SONO FOCALIZZATI SU DIALOGO, EMPATIA, CONTESTO E OPINIONE. AIUTANO I CLIENTI DAL PRIMO SCHIZZO ALL'IMPLEMENTAZIONE, PREFERENDO COMPLETARE IL LORO LAVORO FINO ALL'ULTIMO DETTAGLIO. SI OCCUPANO DI NUOVE COSTRUZIONI, RISTRUTTURAZIONI, INTERNI, NONCHÉ DI STUDI DI VERIFICA O CONCETTUALI. GESTISCONO TUTTE LE PARTI NECESSARIE DELLA DOCUMENTAZIONE DEL PROGETTO, INCLUSA LA COLLABORAZIONE CON PROFESSIONISTI SPECIALIZZATI E I CONTATTI CON LE AUTORITÀ.

FLOOR PLAN
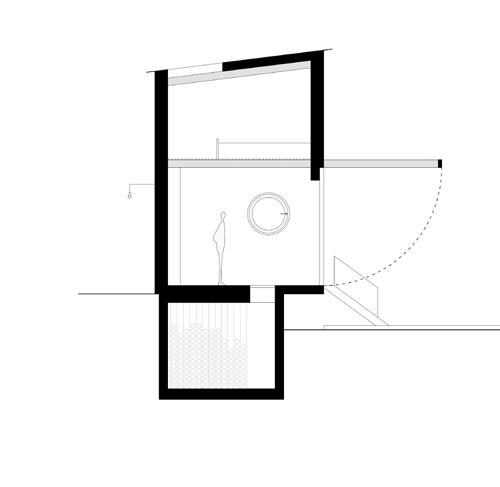
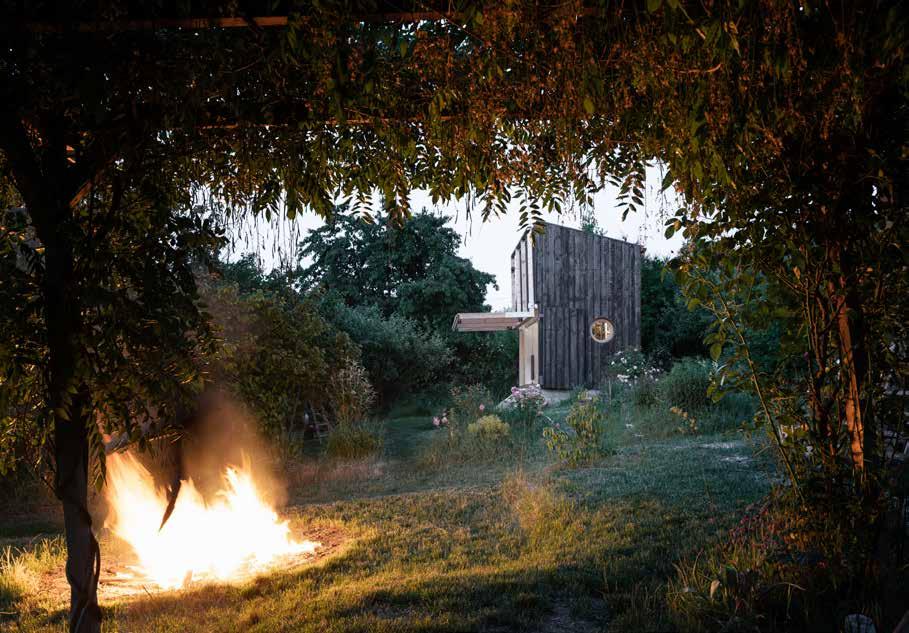
PROJECT CREDITS
Name: GARDEN PAVILLION
Architects: BYRÓ ARCHITEKTI
Location: PRAGUE, CZECH REPUBLIC
Civil engineer: VIKTOR BAKSTEIN
Suppliers: ABB, IDEAL LUX, HORNBACH, TWIN, KONDOR Year: 2023
Photography: ALEX SHOOTS BUILDINGS



“The Italian house is not a padded and decorated refuge for its inhabitants against the harshness of the climate [...] the Italian house is like the place chosen by us to enjoy with cheerful possession the beauties that our lands and skies give us in long seasons throughout our lives”. So wrote Gio Ponti in "The Italian House", his famous editorial in the first issue of Domus. It is more than evident that the echo of Ponti's words is imprinted in the dreamlike image of the Holiday House in Italy and continues to inspire contemporary architects; it is, in fact, clear how the weight of the environments on projects for homes perched by the sea has very specific characteristics such as the relationship with the horizon and the internal landscape that becomes functional to life between indoor and outdoor.
The project by Gangoly & Kristiner Architekten for a multilevel villa in Duino appears as a coherent rewriting in line with the iconography of Italian, or rather Mediterranean, living. Duino has climatic and morphological characteristics that transport it into a reading consistent with the dreamlike images of Mediterranean-ness, and the compositional choices of the designers emphasize the atmosphere of "Beautiful Italy." Nestled on the hill, the dwelling immerses itself in the solid material and becomes part of it, thus giving substance to Le Corbusier's definition of Villa Vismara in Capri: "emanation of the rock, a filiation of the island, almost an architectural lichen." The villa extends over three levels where the choice of colors for the elements is fundamental, such as the furnishings in which sage green and sky blue are the main colors. The material presence is declared through the use of Canaletto walnut paneling and Verde Marinace's granite while the flooring appears as a carpet composed of tessellations of terrazzo in different chromatic and dimensional patterns. The use of tombak is present in all the details, thus declaring continuity between all the spaces of the residential device. As the architects say themselves, the project's objective was to blend the Mediterranean atmosphere with Scandinavian references, evident in the choice of the shapes of the furnishing elements. The entrance is the place that most emphasizes the relationship with the outside thanks to the breathtaking view and the pool overlooking the terraces below.
The house in Duino is a valuable example of reinterpreting the codes of the Mediterranean through colors, magical horizons and the strength of the filiation with the landscape.
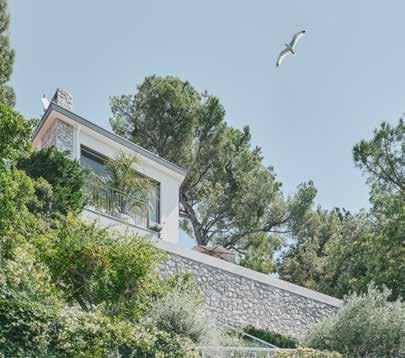




«La casa all’italiana non è un rifugio, imbottito e guarnito, degli abitatori contro le durezze del clima […] la casa all’italiana è come il luogo scelto da noi per godere in vita nostra, con lieta possessione, le bellezze che le nostre terre e i nostri cieli ci regalano in lunghe stagioni», così scriveva Gio Ponti nel primo numero di Domus nel suo famoso editoriale “La Casa all’Italiana”. È più che evidente che l’eco delle parole di Ponti è impresso nell’immagine onirica della Casa per vacanze in Italia e continua a ispirare gli architetti contemporanei; è, infatti, palese come il peso degli ambienti dei progetti di dimore a picco sul mare abbia delle caratteristiche ben precise come la relazione con l’orizzonte e il paesaggio interno che diventa funzionale alla vita tra outdoor e indoor. Il progetto di Gangoly & Kristiner Architekten per una villa su più livelli a Duino si propone come una riscrittura coerente rispetto all’iconografia dell’abitare italiano, o per meglio dire, mediterraneo. Duino ha delle caratteristiche climatiche e morfologiche che la trasportano in una lettura in linea con le immagini oniriche della mediterraneità e le scelte compositive dei progettisti enfatizzano l’atmosfera della “Bella Italia”. Incastonata nell’altura, la dimora si immerge nella materia e ne diventa parte così da rendere sostanza la definizione che Le Corbusier dava di Villa Vismara a Capri: “emanazione della roccia, una filiazione dell’isola, quasi un lichene architettonico”. La villa si sviluppa su tre livelli dove fondamentale è la scelta cromatica degli elementi come, ad esempio, gli arredi in cui il verde salvia e l’azzurro cielo sono i colori protagonisti. La presenza materica si dichiara attraverso l’utilizzo di pannellature in noce canaletto e marmo verde Marinace mentre la pavimentazione si presenta come un tappeto composto da tassellature di granigliato a differenti pattern cromatici e dimensionali. L’utilizzo del tombacco è presente in tutti i dettagli così da dichiarare una continuità tra tutti gli spazi del dispositivo abitativo. Come gli stessi architetti dichiarano, l’obiettivo del progetto era fondere l’atmosfera mediterranee a richiami scandinavi, evidenti nella scelta delle forme degli elementi d’arredo. L’ingresso è il luogo che maggiormente sottolinea la relazione con l’esterno grazie alla vista mozzafiato e alla piscina a strapiombo sui terrazzamenti sottostanti. La casa a Duino è un prezioso esempio di rilettura dei codici del mediterraneo attraverso colori, orizzonti magici e pieni della forza della filiazione con il paesaggio.




The project presents itself as a coherent rewriting in line with the iconography of Italian, or rather Mediterranean, living
GANGOLY & KRISTINER ARCHITEKTEN WAS FOUNDED IN 2007 BY HANS GANGOLY (BORN IN 1959) AND IRENE KRISTINER (BORN IN 1968), BOTH GRADUATES WITH HONOURS IN ARCHITECTURE FROM THE GRAZ UNIVERSITY OF TECHNOLOGY. ACCORDING TO HANS GANGOLY THE IMAGINATIVE POWER OF ARCHITECTURE IS STILL NECESSARY FOR THE SPATIAL ORDERING OF AN INCREASINGLY COMPLICATED WORLD, AND IT IS SOLELY CONCERNED WITH A HOLISTIC VIEW OF THE FORM, APPEARANCE, AMENITY AND COMFORT OF THESE SPACES, EVEN IF THE CHALLENGES AND RESPONSIBILITIES ARE MORE COMPLEX THAN EVER. DESIGNING AND BUILDING ARE THEREFORE CULTURAL TASKS AND MUST BE MET BY A DEMAND THAT GOES BEYOND FUNCTIONAL AND ECONOMIC INTERESTS. ONLY THEN CAN VALUES BE EFFECTIVELY CREATED.
LO STUDIO GANGOLY & KRISTINER È STATO FONDATO NEL 2007 DA HANS GANGOLY (CLASSE 1959) E IRENE KRISTINER (CLASSE 1968), ENTRAMBI DIPLOMATI CON LODE IN ARCHITETTURA ALLA GRAZ UNIVERSITY OF TECHNOLOGY. SECONDO HANS GANGOLY LA POTENZA IMMAGINATIVA DELL’ARCHITETTURA È ANCORA NECESSARIA PER L’ORDINAMENTO SPAZIALE DI UN MONDO SEMPRE PIÙ COMPLICATO, E SOLO ESSA SI PREOCCUPA CON UNA VISIONE OLISTICA DELLA FORMA, DELL’ASPETTO, DELL’AMENITÀ E DEL COMFORT DI QUESTI SPAZI. ANCHE SE LE SFIDE E LE RESPONSABILITÀ SONO PIÙ COMPLESSE CHE MAI. PROGETTARE E COSTRUIRE SONO QUINDI COMPITI CULTURALI E DEVONO ESSERE SODDISFATTI DA UNA DOMANDA CHE VA OLTRE GLI INTERESSI FUNZIONALI ED ECONOMICI. SOLO ALLORA I VALORI POSSONO ESSERE EFFETTIVAMENTE CREATI.
PROJECT CREDITS
Name: HOUSE BY THE SEA
Location: DUINO (TS), ITALY
Architects: GANGOLY & KRISTINER ARCHITEKTEN
Year: 2021
Photography: DAVID SCHREYER


Creating a contemporary language in a space with valuable overlayers of history is an absorbing adventure, giving the designer the opportunity to breathe new life into places that hold historical narratives. The intervention by Pierattelli Architetture for the redesign of the interiors of the Villa il Gioiello, located near the historic center of Florence, is an interesting narrative mode expressing the possible relationships between historicized surfaces and contemporary language. The Villa, in which there are artworks by artists such as Alighiero Boetti, Ettore Spalletti, Jannis Kounellis and Mario Schifano was ready for a gentle interpretation of the present within its interiors. Even before dedicating themselves to the project of renovating the spaces, Pierattelli Architetture recovered the solid teak parquet floors laid in blocks and the spectacular arches, wooden beams and vaults in order to emphasize the pre-existing elements. The new
furnishings were designed by the architects using materials like marble, travertine, teak, walnut wood and also Corten steel. In particular, a geometric bookshelf in Canaletto walnut with brushed brass metal sides and shelves illuminated by indirect light for the reading room in the living area was fitted, while the kitchen combines teak and stone. Special attention was paid to the vertical connection systems so as to make the relationship between the various levels of the house intriguing, such as the Canaletto walnut staircase with a glass railing in the sleeping area and the Corten staircase in the dining area used both for the structure and for the tubular railing. The wonderful garden is enhanced with an infinity pool in white quartzite, created in collaboration with landscape architect Gianni Medoro. Villa il Gioiello is the result of careful restoration but also a strong desire to embed the present, thus bringing the villa into the contemporary era.
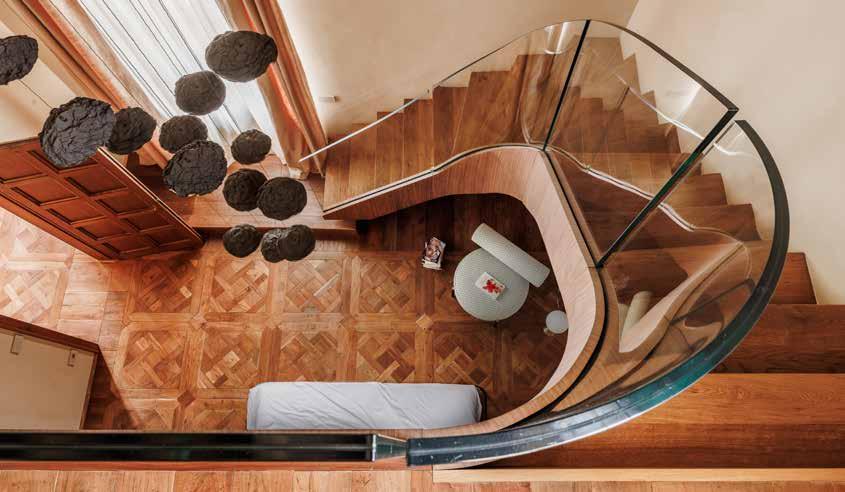
Costruire un linguaggio contemporaneo in uno spazio con stratificazioni preziose è un’avventura travolgente e consegna nelle mani del progettista l’occasione di dare nuova vita a luoghi che custodiscono narrazioni storiche. L’intervento di Pierattelli Architetture per il redesign degli interni di Villa il Gioiello -situata in prossimità del centro storico di Firenze- è un’interessante modalità di racconto delle possibili relazioni tra superfici storicizzate e linguaggio contemporaneo. La Villa, dove sono presenti le opere d’arte di artisti come Alighiero Boetti, Ettore Spalletti, Jannis Kounellis e Mario Schifano, si predisponeva a un’interpretazione gentile del presente nei suoi interni e, ancor prima di dedicarsi al progetto di rinnovamento degli spazi, Pierattelli Architetture recupera i pavimenti in parquet di Teak massello posto in formelle e gli spettacolari archi, travi in legno e volte così da enfatizzare la preesistenza. I nuovi arredi sono stati
realizzati su disegno dei progettisti utilizzando materiali come il marmo, il travertino e i legni di teak e noce ma anche corten. In particolare, per la sala lettura nella zona living, è stata inserita una libreria geometrica in noce canaletto con fianchi metallici in ottone spazzolato e mensole illuminate da luce indiretta, mentre la cucina unisce il teak e la pietra. Particolare cura è stata data ai sistemi di collegamento verticali proprio per rendere intrigante la relazione tra i vari livelli della casa come la scala in noce canaletto con parapetto in vetro presente nella zona notte e la scala nella zona pranzo in corten utilizzato sia per la struttura che per il parapetto in tubolari. Il meraviglioso giardino è impreziosito da una piscina a sfioro in quarzite bianca, realizzata in collaborazione con il paesaggista Gianni Medoro. Villa il Gioiello è il risultato di un attento restauro ma anche di una forte volontà di incastonare il presente, portando così la villa nell’era contemporanea.


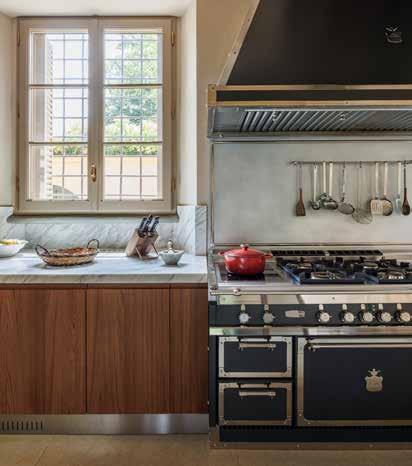

An interesting narrative mode expressing the possible relationships between historicized surfaces and contemporary language
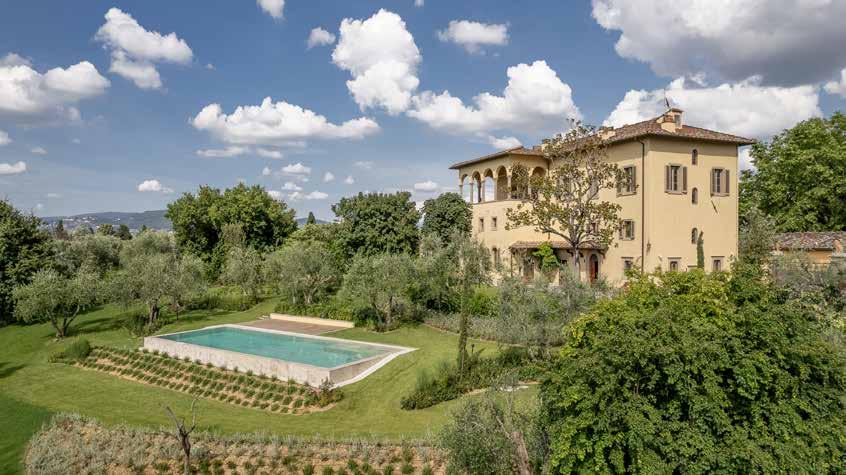
ARCHITECTURE, INTERIORS, DESIGN: THANKS TO A MULTIDISCIPLINARY APPROACH PIERATTELLI ARCHITETTURE COMBINES FUNCTIONALITY, AESTHETICS, AND INNOVATION IN ITS PROJECTS. FOUNDED IN FLORENCE IN THE 1980S BY ARCHITECT MASSIMO PIERATTELLI, THE STUDIO TODAY BOASTS A TEAM OF ABOUT 20 PROFESSIONALS, INCLUDING HIS SONS ANDREA AND CLAUDIO. EACH ARCHITECTURE, SPACE AND PRODUCT IS CONCEIVED AS A TAILORED GESTURE, BORN FROM EXTREME DESIGN FLEXIBILITY AND A CAREFUL REINTERPRETATION OF THE CONTEXT, THE CLIENT, AND THE HISTORIC CHARACTER IN ORDER TO CREATE BALANCED AND CONTEMPORARY SOLUTIONS. INITIALLY FOCUSED ON DESIGNING CORPORATE HEADQUARTERS AND BANK OFFICES, THE STUDIO'S ACTIVITY HAS EXPANDED OVER THE YEARS TO INCLUDE THE HOSPITALITY, RESIDENTIAL, AND PRODUCT DESIGN SECTORS.
PROJECT CREDITS
Name: VILLA IL GIOIELLO
Architects: PIERATTELLI ARCHITETTURE
Location: FLORENCE, ITALY
ARCHITETTURA, INTERNI, DESIGN: NEI SUOI PROGETTI, GRAZIE A UN APPROCCIO MULTIDISCIPLINARE, PIERATTELLI ARCHITETTURE CONIUGA FUNZIONALITÀ, ESTETICA E INNOVAZIONE. FONDATO A FIRENZE NEGLI ANNI ’80 DALL’ARCHITETTO MASSIMO PIERATTELLI, OGGI LO STUDIO CONTA UN TEAM DI CIRCA 20 PROFESSIONISTI, TRA CUI I FIGLI ANDREA E CLAUDIO. OGNI ARCHITETTURA, SPAZIO, PRODOTTO, È PENSATO COME UN GESTO SARTORIALE, NATO DA UN’ESTREMA FLESSIBILITÀ PROGETTUALE, DA UN’ATTENTA REINTERPRETAZIONE DEL CONTESTO, DELLA COMMITTENZA, DELLA STORICITÀ, PER DAR VITA A SOLUZIONI EQUILIBRATE E CONTEMPORANEE. L’ATTIVITÀ DELLO STUDIO, INIZIALMENTE FOCALIZZATA SULLA PROGETTAZIONE DI HEADQUARTERS AZIENDALI E SEDI BANCARIE, SI È ALLARGATA NEGLI ANNI ANCHE AI SETTORI HOSPITALITY, RESIDENZIALE E AL MONDO DEL PRODUCT DESIGN.
Suppliers: ANTONIO LUPI, AVA, BOLLA 2, BSK, BULL, BUZZI E BUZZI, CARIMATI ARREDAMENTI, CASSINA, CATALANO, CATELLANI & SMITH, CIRCUS, COLLAGE 225, DEDAR, DORNBRACHT, EDRA, FLOS, FLAIR FIRENZE, FLEXFORM, FLOU, CA’BELLI, LEMA, LIVING, LUCEPLAN, LUXOR 875, MOLTENI, NI.VA, PIANA, POGGIO, POLIFORM, SFERA NEWFLUSH, STEP BY STEP, TRAME, TUBES, URNAMOOD, VAIA, VITRA
Year: 2024
Photography: IURI NICCOLAI
Custom-made furniture
Concreta è un interior contractor che opera sul mercato nazionale ed internazionale da oltre trent’anni, specializzato nella realizzazione, produzione e fornitura di arredamento customizzato e su misura, complementi per strutture ricettive e commerciali in generale.
concretasrl.com

Baudelaire said that wine makes Sundays happy, so the Langhe undeniably bring moments of joy, serenity and wonder with a varied wine experience. All of this is undoubtedly accentuated if the hilly landscape is the profile seen from Cascina Galarej in Serralunga d’Alba, renovated by Cristiana Catino (ACC) and Andrea Alessio (PlaC). With the aim of improving the site's hospitality, the architects decided to preserve and emphasize the original structures of the farmhouse, which were no longer used for agricultural activities.
The Cascina, a four-star hotel with ten rooms and a SPA, completes the projects already carried out, including a hotel and the Foundation, within the Fontanafredda cellars.
The large arched openings, as well as the smaller ones, embrace the
natural surroundings, highlighted by a new landscape project featuring a greenhouse and green pergolas as the main elements of an ornamental and aromatic vineyard. The greenhouse, built from laminated wood, welcomes guests and defines a connection axis between the main building housing the rooms and the former barn with exposed bricks that hosts the wellness center and a swimming pool. Attention to the behavior of construction details, the implementation of sustainable water processes, and the choice of materials—warm and natural for the interiors and cold and durable for the structures—enhance the comfort and elegance created by a new desire to experience the biodiversity of the place, but above all, to recognize the authenticity of the context by preserving its historical appearance and identity.
Baudelaire diceva che il vino rende le domeniche felici, per cui le Langhe restituiscono certamente attimi di allegria, serenità e meraviglia con una variata esperienza vinicola. Il tutto è certamente accentuato se il panorama collinare è il profilo visto dalla Cascina Galarej, in Serralunga d’Alba, rinnovata da Cristiana Catino (ACC) e Andrea Alessio (PLAC). Con l’obiettivo di migliorare la ricettività alberghiera del sito, gli architetti hanno deciso di preservare ed enfatizzare le strutture originali del casale, ormai in disuso dalle attività agricole. La Cascina, hotel a quattro stelle con dieci camere e una SPA, completa gli interventi già realizzati, un albergo e la Fondazione, all'interno delle cantine Fontanafredda. Le grandi aperture ad arco, ma anche quelle piccole, abbracciano
l’intorno naturale, declamato da un nuovo progetto paesaggistico che vede una serra e pergolati verdi come protagonisti di un vigneto ornamentale e aromatico. La prima, costruita in legno lamellare, riceve gli ospiti e definisce un asse di collegamento tra l’edificio principale che ospita le stanze, e l’ex fienile coi suoi mattoni a vista che accoglie il centro benessere e una piscina. L’attenzione al comportamento dei dettagli costruttivi, l’inserimento di processi idrici sostenibili, e, infine, la scelta dei materiali - caldi e naturali per gli interni e freddi e resistenti per le strutture – arricchisce il comfort e l’eleganza generati da un nuovo desiderio di vivere la biodiversità del luogo, ma soprattutto di riconoscere l’autenticità del contesto conservandone l’aspetto e l’identità storica





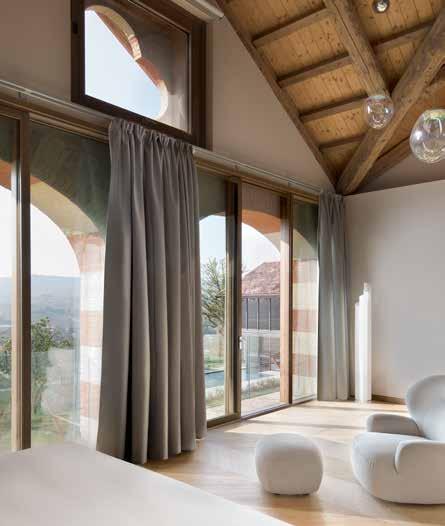

CRISTIANA CATINO|ACC NATURALE ARCHITETTURA IS AN ARCHITECTURE, URBAN PLANNING, LANDSCAPE AND INTERIOR DESIGN FIRM FOUNDED IN 2016. AFTER FORMATIVE EXPERIENCES WITH ANDREA BRUNO AND RENZO PIANO, SHE WAS FOUNDER AND PARTNER OF NEGOZIO BLU AA UNTIL 2015. SEVERAL PROJECTS INCLUDE INNOVATIVE RETAIL (GREEN PEA; FIRST EATALY), REUSE OF INDUSTRIAL BUILDINGS (WOPA, PARMA-PASTIFICIO AFELTRA-GRAGNANO), HOTELS AND OFFICES (FONTANAFREDDA; PODIUM) AND INTERIOR DESIGN, URBAN AND LANDSCAPE REDEVELOPMENT PROJECTS.
CRISTIANA CATINO| ACC NATURALE ARCHITETTURA È UNO STUDIO DI ARCHITETTURA, URBANISTICA, PAESAGGIO E INTERIOR DESIGN FONDATO NEL 2016. DOPO LE ESPERIENZE FORMATIVE CON ANDREA BRUNO E RENZO PIANO, È STATA FONDATRICE E PARTNER DI NEGOZIO BLU AA FINO AL 2015. TRA I VARI PROGETTI, SI ANNOVERANO RETAIL INNOVATIVI (GREEN PEA; PRIMO EATALY), RIUSO DI EDIFICI INDUSTRIALI (WOPA, PARMA; PASTIFICIO AFELTRA-GRAGNANO), HOTEL E UFFICI (FONTANAFREDDA; PODIUM) E PROGETTI DI INTERIOR DESIGN, RIQUALIFICAZIONE URBANA E PAESAGGISTICA.
PLAC IS AN ARCHITECTURE/ URBANISM FIRM THAT DEVELOPS REGENERATION PROJECTS ON DIFFERENT SCALES; ITS WORK IS THE RESULT OF COLLABORATIVE PROCESSES, WITH A CRITICAL APPROACH TO CITY-TERRITORY, CONSTRUCTION AND DESIGN. PLAC FOCUSES ON EMPHASIZING EXISTING QUALITIES TO EVOLVE INTO SOMETHING UNEXPECTED; STRENGTHENING OF IDENTITIES, ADAPTABILITY OF PROGRAM AND FLEXIBILITY ARE THE MAIN TOOLS. PLAC HAS DEVELOPED PROJECTS IN ITALY AND ABROAD AND BEEN AWARDED IN DIFFERENT INTERNATIONAL COMPETITIONS.
PLAC È UNO STUDIO DI ARCHITETTURA/URBANISTICA CHE SVILUPPA PROGETTI DI RIGENERAZIONE A DIVERSE SCALE; IL SUO LAVORO È IL RISULTATO DI PROCESSI COLLABORATIVI, CON UN APPROCCIO CRITICO ALLA CITTÀ-TERRITORIO, ALLA COSTRUZIONE E AL DESIGN. PLAC SI CONCENTRA SULL'ENFATIZZAZIONE DELLE QUALITÀ ESISTENTI PER EVOLVERE IN QUALCOSA DI INASPETTATO; IL RAFFORZAMENTO DELLE IDENTITÀ, L'ADATTABILITÀ DEL PROGRAMMA E LA FLESSIBILITÀ SONO GLI STRUMENTI PRINCIPALI. PLAC HA SVILUPPATO PROGETTI IN ITALIA E ALL'ESTERO ED È STATO PREMIATO IN DIVERSI CONCORSI INTERNAZIONALI.

PROJECT CREDITS
Name: CASCINA GALAREJ Location: SERRALUNGA D’ALBA (CN), ITALY
Architects: CRISTIANA CATINO I ACC NATURALE ARCHITETTURA WITH ANDREA ALESSIO I PLAC
Design team: CRISTIANA CATINO, ANDREA ALESSIO, GIAN LUCA MELI, MARCO GHERARDI, MARCO LAGAMBA, MILENA MACCAFERRI Constructor: MARENCO COSTRUZIONI Year: 2022 Photography: BARBARA CORSICO

vismaravetro.it

TEXT BY LUISA PARISI 8&A ARCHITETTI



Ancient memories are reborn through the Milan project by 8&A Architects Studio, Anna Barile and Antonio Ottoboni, reflecting the owner’s life and passions as art collector. The vast late 19th century spaces in the center of Milan find a contemporary breath through the new project, the design furniture and the personal art collection. The project required a radical intervention to restore the original elegance of the residence, removing the 1970s superfetations and gaining back the 19th century symmetry. The great heights were reclaimed, passages were opened and visual glimpses were created to maximize the value of the property and adapt it to the owners' expectations. The monumental staircase, leading from ground floor to noble floor, gives access to the entrance hall and the large living room; this is followed by a drawing room with custom furnishings, a bathroom with rationalist lines and a bright dining room. The latter takes to the spacious kitchen and the sleeping area through mirrored entrances. The project respectfully maintained the existing valuable elements, such as the fireplace in black Portoro and yellow Siena marble and the monumental staircase with balustrade designed during the 1920s by former owner, the architect Luigi Maria Brunelli. To enhance the nineteenth-century composition elegance, various materials and different elements were mixed without hesitation. Classic details counterbalance the modern settings and the contemporary pieces which are also destined to become part of the design history.

Antiche memorie rinascono nel progetto milanese dello studio 8&A Architetti, di Anna Barile e Antonio Ottoboni, e raccontano vita e passioni di un eclettico collezionista d’arte. Gli immensi spazi di fine Ottocento nel centro di Milano acquistano un respiro contemporaneo grazie al progetto, ai mobili di design e alle opere d’arte legate alla storia personale del proprietario. Il progetto ha richiesto un intervento radicale per restituire alla residenza l’eleganza originaria, eliminando le superfetazioni degli anni ’70 e ripristinando la simmetria ottocentesca. Sono state recuperate le grandi altezze, aperti i passaggi e creati scorci visivi, per valorizzare al massimo l’immobile e adattarlo alle esigenze dei proprietari. La scala monumentale conduce dal piano terra al piano nobile; da lì si accede alla sala d’ingresso e al grande salone, al quale segue uno studio con arredi su misura, un bagno dalle linee razionaliste e una luminosa sala da pranzo. Quest’ultima dà accesso, attraverso entrate speculari, alla spaziosa cucina e alla zona notte. Il progetto ha mantenuto con rispetto gli elementi di pregio esistenti, come il camino in marmo nero Portoro e giallo Siena e la scala monumentale con balaustra disegnata negli anni Venti dal precedente proprietario, l’architetto Luigi Maria Brunelli. Per valorizzare l’eleganza della composizione ottocentesca, non si è esitato ad accostare materiali ed elementi diversi: dettagli classici fanno da controcanto agli ambienti moderni ed ai pezzi contemporanei destinati anche loro a diventare parte della storia del design.
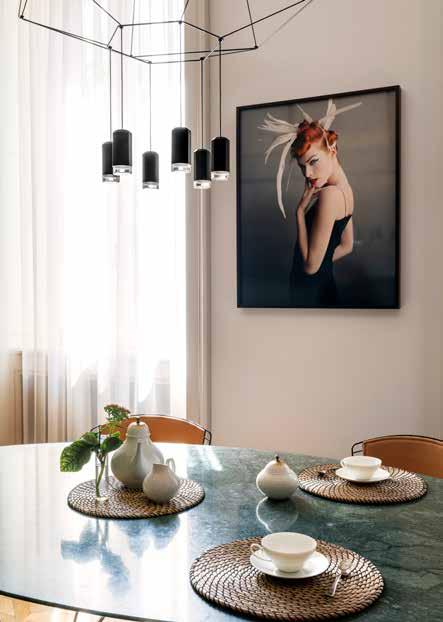




The project required a radical intervention to restore the original elegance of the residence
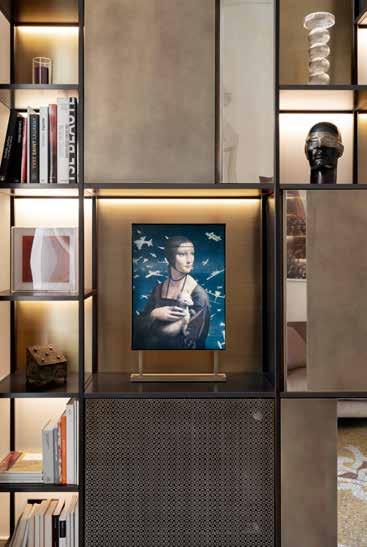

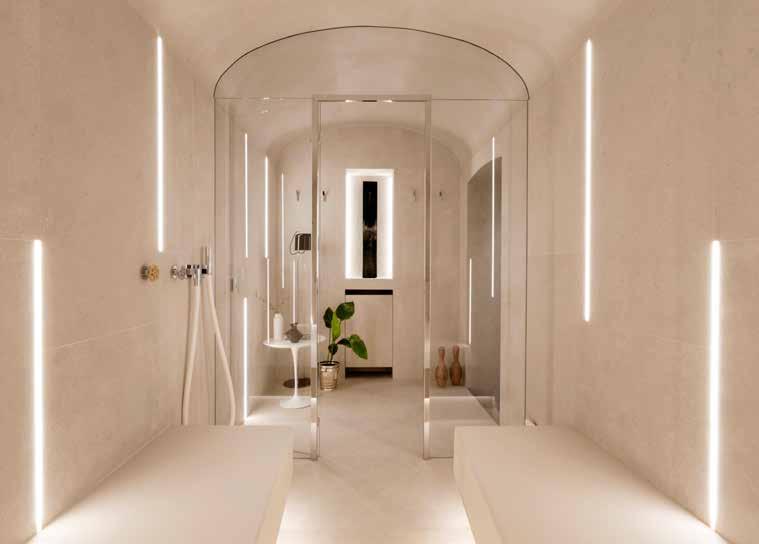

PROJECT CREDITS
Name: CLASSICO CONTEMPORANEO A MILANO
Location: MILAN, ITALY
Architects: 8&A ARCHITETTI - ANNA BARILE AND ANTONIO OTTOBONI
Collaborators: VIVIANA BIGGIO, GIULIA DAGHETI, TIZIANA D’AMICO
Construction and plants: OTTOBONI
Metal works (stairs, windows, bookcase): GALBIATI FRATELLI
Marble works: RIGOMARMI
Carpentry (doors, frames, windows): BASSANI E GHISLOTTI
Suppliers: 2MG TINTEGGIATURE, 29 ARTS IN PROGRESS, A15, B&B, CASSINA, CIVATI E SALA, FABBRICA EOS, FUMISTERIA VIGORELLI, GUBI, MAURO PESCATORI, MOLTENI, TECHNOGYM, VETRERIA RE, ZANOTTA
Year: 2023.
Photography: ANDREA MARTIRADONNA
8&A ARCHITECTS IS AN ARCHITECTURE AND DESIGN STUDIO IN MILAN SPECIALIZED IN CUSTOM-MADE PROJECTS FOR ITS CLIENTS: PRIVATE RESIDENCES, ART GALLERIES, SHOPS AND OFFICES. FOUNDED IN 1996 BY ANNA BARILE AND ANTONIO OTTOBONI, THE STUDIO DEALS WITH RENOVATIONS, SUSTAINABLE ARCHITECTURE, INTERIOR DESIGN, CUSTOM FURNITURE DESIGN AND CONSULTANCY REGARDING THE PURCHASE OF ARTWORKS. AT THE HEART OF EACH PROJECT IS PASSION, COMPETENCE AND THE PURSUIT OF EXCELLENCE, WHICH MATERIALIZES IN EXTREME ATTENTION TO DETAIL, METICULOUS EXECUTION BY HIGHLY QUALIFIED AND SELECTED ARTISANS AND A CAREFUL CHOICE OF MATERIALS, SUPPORTS AND WAYS OF CHARACTERIZING THE PROJECT BEYOND THE PURE ARCHITECTURAL RESULT. THE INTENT IS TO UNDERSTAND AND ANTICIPATE THE CLIENTS' NEEDS, FINDING SOLUTIONS BEYOND THEIR EXPECTATIONS. FROM THE BEGINNING, THE DESIGN HAS BEEN GUIDED BY A "CROSSDISCIPLINARY" APPROACH, STRADDLING SEVERAL DISCIPLINES AND THIS HAS LED TO COLLABORATIONS, EXPERIENCES AND CROSSPOLLINATIONS WITH ARTISTS, MUSICIANS AND OTHER CREATIVE PROFESSIONALS. IN EVERY NEW CREATION, THE 360° DESIGN APPROACH ENSURES THAT MOST OF THE FURNISHINGS AND LIGHT SOURCES ARE DESIGNED AND PRODUCED SPECIFICALLY FOR THE ENVIRONMENT IN WHICH THEY WILL BE AN INTEGRAL PART, THEREBY CONSTANTLY CREATING NEW EMOTIONS.
8&A ARCHITETTI È UNO STUDIO DI ARCHITETTURA E DESIGN DI MILANO SPECIALIZZATO IN PROGETTI REALIZZATI SU MISURA PER I SUOI COMMITTENTI: RESIDENZE PRIVATE, GALLERIE D’ARTE, NEGOZI, UFFICI. FONDATO NEL 1996 DA ANNA BARILE E ANTONIO OTTOBONI, LO STUDIO SI OCCUPA DI RISTRUTTURAZIONI, ARCHITETTURA SOSTENIBILE, INTERIOR DESIGN, PROGETTO DI ARREDI SU MISURA E CONSULENZA PER L’ACQUISTO DI OPERE D’ARTE. ALLA BASE DI OGNI PROGETTO C’È LA PASSIONE, LA COMPETENZA E LA RICERCA DELL’ECCELLENZA, CHE SI CONCRETIZZA NELL’ESTREMA CURA DEL DETTAGLIO, NELL’ESECUZIONE METICOLOSA DA PARTE DI ARTIGIANI QUALIFICATI E SELEZIONATISSIMI, IN UN’ATTENTA SCELTA DI MATERIALI, SUPPORTI E MEZZI PER CARATTERIZZARE IL PROGETTO AL DI LÀ DEL PURO RISULTATO ARCHITETTONICO. L’INTENTO È DI COMPRENDERE E ANTICIPARE LE NECESSITÀ DEI COMMITTENTI, TROVANDO SOLUZIONI AL DI SOPRA DELLE LORO ASPETTATIVE. FIN DALL’INIZIO, LA PROGETTAZIONE È STATA GUIDATA DA UN APPROCCIO “TRASVERSALE”, A CAVALLO TRA PIÙ DISCIPLINE, CHE HA FAVORITO COLLABORAZIONI, ESPERIENZE E CONTAMINAZIONI CON ARTISTI, MUSICISTI E CREATIVI. IN OGNI NUOVA REALIZZAZIONE LA PROGETTAZIONE PENSATA A 360 GRADI FA SÌ CHE LA MAGGIOR PARTE DEGLI ARREDI E DELLE FONTI LUMINOSE SIANO DISEGNATI E FATTI PRODURRE APPOSITAMENTE PER L’AMBIENTE DI CUI SARANNO PARTE INTEGRANTE CREANDO SEMPRE NUOVE EMOZIONI.


It was 1958, and the large pine forest to the southwest of Arenzano at the entrance to the western Ligurian Riviera, appeared as a vacationing acropolis suspended 70 meters above sea level, built for the wealthy Milanese bourgeoisie by the city's best architects including Ignazio Gardella, Marco Zanuso, Luigi Caccia Dominioni, Anna Castelli Ferrieri, Vico Magistretti, Roberto Menghi and Gio Ponti. In the following decade, the Ca’ De Vignasse project by Eligo Studio worked within the folding pages of history, bringing traditional Italian techniques to the forefront in a contemporary design intended to create new modern spaces. The three floors of the house were reimagined to meet the owners' needs: they wanted a holiday home to be enjoyed all year round. And then the sea: they wanted to see more of it. The project acts as an observation device, with four large openings offering views of the maritime landscape from both the ground floor and the upper level. Restoration and enhancement saw the recovered elements become the starting point for the design, from the marble and slate slabs laid according to the tastes of Milanese elegance, to the maritime coordinates of a secret island under the sea brought back in bas-relief on the wall. An elegant combination of materials, colors and finishes characterizes the villa's interiors: from the natural stone washbasin in the bathroom to the painted backdrops in the bedrooms and the floor design inspired by Ligurian culture. The result is sober and timeless elegance, designed to perpetuate the contemporary echo of Milanese details over time.
Era il 1958 e la grande pineta a sud-ovest di Arenzano, all’ingresso della Riviera ligure di Ponente, fece la sua comparsa come una acropoli della villeggiatura sospesa 70 metri al di sopra del livello del mare, costruita per la ricca borghesia milanese dai migliori architetti della città; tra di loro Ignazio Gardella, Marco Zanuso, Luigi Caccia Dominioni, Anna Castelli Ferrieri, Vico Magistretti, Roberto Menghi e Gio Ponti. Nel lustro successivo, il progetto Ca’ De Vignasse di Eligo Studio agisce tra le pieghe della storia facendo riemergere le tecniche tradizionali italiane in un design attuale per creare nuovi spazi contemporanei. I tre piani della casa sono stati ripensati per rispondere alle esigenze dei proprietari: desideravano una casa di vacanza da vivere tutto l’anno. E poi il mare: volevano vederlo di più. Il progetto agisce come un dispositivo di osservazione, quattro grandi aperture aprono lo sguardo sul paesaggio marittimo sia dal pian terreno sia dal livello superiore. Restauro e valorizzazione hanno visto gli elementi ritrovati diventare il punto di partenza per la progettazione, dai listoni di marmo e ardesia posati secondo il gusto della signorilità milanese, alle coordinate marittime di un’isola segreta sotto il mare riportate in bassorilievo sul muro. Un'elegante combinazione di materiali, colori e finiture caratterizza gli interni della villa: dal lavabo in pietra naturale del bagno ai fondali laccati delle camere da letto, fino al disegno del pavimento ispirato alla cultura ligure. Il risultato è un'eleganza sobria e senza tempo, pensata per fare durare nel tempo l’eco contemporaneo di dettagli meneghini.









Design walls and floors. Continuous and seamless surfaces where matter is the protagonist with its timeless charm. Wall2Floor Waterproof is a decorative coating for internal horizontal and vertical surfaces, which allows the creation of seamless finishes, even in humid areas, thanks to its epoxy water-resistant solution. Wall2Floor Waterproof Hospitality & Wellness
ELIGO STUDIO, FOUNDED BY ALBERTO NESPOLI AND DOMENICO ROCCA, IS A CREATIVE AGENCY CONSISTING OF INTERIOR DESIGNERS AND DECORATORS WITH THE SENSITIVITY TO DEVELOP TAILOR-MADE PROJECTS, REPRESENTING KEY ITALIAN STYLE CONCEPTS IN SPACES DEDICATED TO RETAIL, HOSPITALITY, DINING, EXCLUSIVE PRIVATE RESIDENCES AND SCENOGRAPHY. ELIGO STUDIO'S DISTINCTIVE CHARACTER LIES IN COMBINING TRADITIONAL ITALIAN TECHNIQUES WITH CURRENT DESIGN TO CREATE NEW CONTEMPORARY SPACES. EACH PROJECT IS UNIQUE, CARRYING THE CHARM OF AN ITALIAN LIFESTYLE. ELIGO STUDIO PROVIDES A "COUTURE APPROACH TO INTERIOR DESIGN," DEVELOPING EVERY DETAIL OF THE PROJECT.
L1.1
ELIGO STUDIO, FONDATO DA ALBERTO NESPOLI E DOMENICO ROCCA, È UN’AGENZIA CREATIVA COMPOSTA DA INTERIOR DESIGNER E DECORATORI CHE HANNO LA SENSIBILITÀ DI SVILUPPARE PROGETTI SU MISURA, RAPPRESENTANDO CONCETTI CHIAVE DELLO STILE ITALIANO ALL’INTERNO DI SPAZI DEDICATI AL RETAIL, ALL’HOTELLERIE, ALLA RISTORAZIONE, ALLE RESIDENZE PRIVATE ESCLUSIVE, ED ALLE SCENOGRAFIE. IL CARATTERE DISTINTIVO DI ELIGO STUDIO È QUELLO DI SAPER COMBINARE LE TECNICHE TRADIZIONALI ITALIANE AD UN DESIGN ATTUALE PER CREARE NUOVI SPAZI CONTEMPORANEI. OGNI PROGETTO È COSÌ UNICO E PORTA CON SÉ LO CHARME DI UN LIFESTYLE ITALIANO. ELIGO STUDIO FORNISCE UN “APPROCCIO COUTURE ALL’INTERIOR DESIGN” SVILUPPANDO OGNI DETTAGLIO DEL PROGETTO.
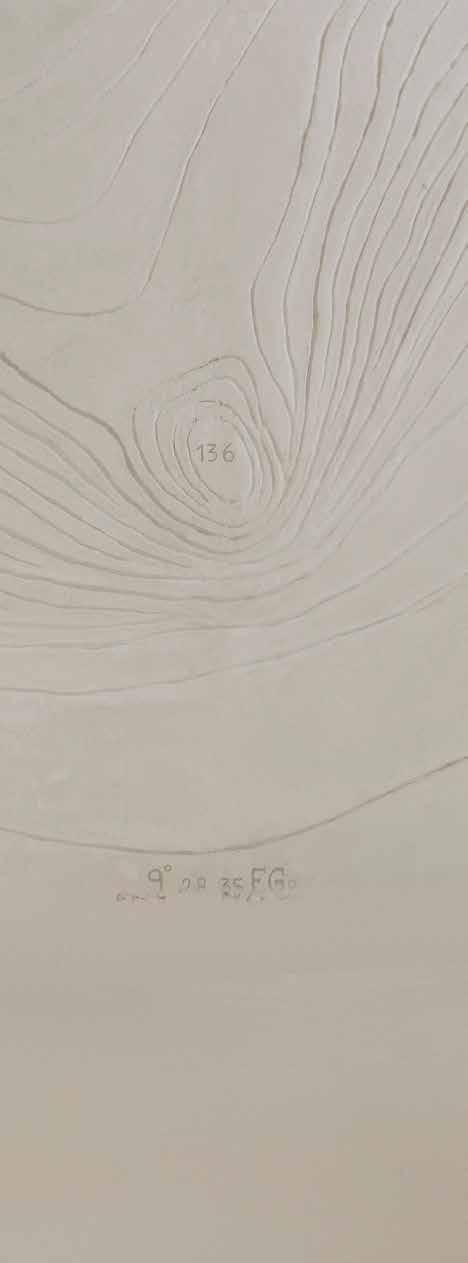
PROJECT CREDITS
Name: CA’ DE VIGNASSE
Architects: ELIGO STUDIO
Location: ARENZANO (GE), ITALY
Year: 2022
Photography: HELENIO BARBETTA




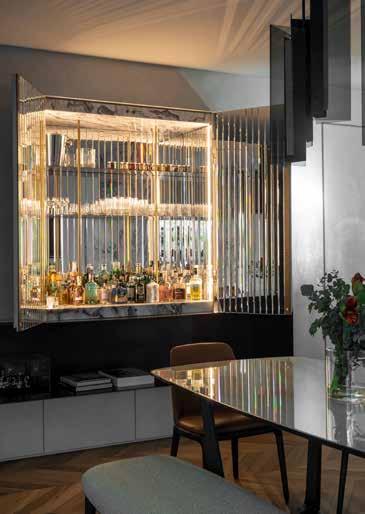


Warmth and hospitality are the two terms that distinguish the work of the Giorgia Longoni Studio for an apartment in the Sarpi area of Milan. The generous space allows for a family with three children to be comfortably accommodated, meeting the need for common areas as well as more private zones. The expedient used to divide the living area from the sleeping area was the creation of a backbone, a furnishing partition, which separates the living area from the sleeping area and simultaneously serves as a storage space for both parts. Besides the delicacy of the project in the division of spaces, what adds value to the apartment, making it a precious object, is the skillful choice of materials for the finishes and furniture. The contrast between more vintage and natural elements with modern elements and glossy finishes creates a contemporary space full of warmth. The wallpaper used was also devised and designed by the studio and produced by the homeowner's company. An additional strong point is the outdoor space, which has an initial conversation area under a loggia, placed in continuity with the internal living room of the house. The rest of the terrace is populated by generous greenery and is structured on different levels distinguished by various functions, such as a sunbathing area and another dedicated to a dining space.
Calore e accoglienza sono i due termini che contraddistinguono il lavoro di Giorgia Longoni Studio per un appartamento a Milano in zona Sarpi. Lo spazio generoso consente di accogliere una famiglia con tre figli e di assolvere alla necessità di avere degli spazi comuni me anche delle zone più riservate. L’espediente per dividere la zona giorno da quella notte è stata la creazione di una spina dorsale, un setto di arredo, che divide la zona giorno da quella notte e contemporaneamente funge da spazio di stivaggio per entrambe le parti. Oltre alla delicatezza del progetto nella divisione degli spazi, quello che dona un pregio all’appartamento, rendendolo un oggetto prezioso è la sapiente scelta dei materiali perlefiniture e l’arredo. La contrapposizionetra elementi più vintage e naturali in contrapposizione con elementi moderni e finiture lucide generano uno spazio contemporaneo denso di calore. Anche il parato utilizzato è stato immaginato e disegnato dallo studio e prodotto dall’azienda della proprietaria della casa. Un ulteriore elemento di forza è lo spazio esterno che ha una prima area conversazione loggiata posta in una soluzione di continuità con il soggiorno interno della casa. Il resto del terrazzo è abitato da un generoso verde e si struttura su differenti livelli contraddistinti da diverse funzioni, come una zona prendisole e un’altra adibita a spazio per pranzo o cena.

What adds value to the apartment, is the skilful choice of materials for the finishes and furniture
GIORGIA LONGONI IS AN ARCHITECT WITH A PASSION FOR INTERIORS, SOPHISTICATED DETAILS AND MATERIALS. SHE ADVOCATES A CONTEMPORARY WAY OF LIVING SPACES, WHERE ELEGANCE AND PRACTICALITY MEET: A SPACE, A BEAUTIFUL OBJECT IS FUNCTIONAL, VITAL, WELCOMING AND VERSATILE. HAVING GROWN UP IN THE FURNITURE DISTRICT, SHE IS VERY CLOSE TO THE ARTISAN CULTURE, CREATES BESPOKE PIECES AND HAS A LINE OF FURNITURE THAT BRINGS TOGETHER OBJECTS OF VARIOUS KINDS DESIGNED OVER THE YEARS. AFTER STUDYING AT THE MILAN POLYTECHNIC, SHE COLLABORATED FOR SEVERAL YEARS WITH WELL-KNOWN FASHION BRANDS AND CREATED PROJECTS IN VARIOUS INTERNATIONAL LOCATIONS. SHE HAS A STUDIO IN MILAN AND VALUES HER TEAM OF DESIGNERS AND ARCHITECTS FROM DIFFERENT BACKGROUNDS WHO SHARE HER PASSION AND CREATIVITY.
GIORGIA LONGONI È UN ARCHITETTO APPASSIONATO DI INTERNI, DI DETTAGLI E MATERIALI RICERCATI. SOSTIENE UN MODO DI VIVERE GLI SPAZI CONTEMPORANEO, DOVE ELEGANZA E PRATICITÀ SI INCONTRANO: UNO SPAZIO, UN OGGETTO BELLO È FUNZIONALE, È VITALE, ACCOGLIENTE E VERSATILE. CRESCIUTA NEL DISTRETTO DEL MOBILE È MOLTO VICINA ALLA CULTURA ARTIGIANA, REALIZZA PEZZI BESPOKE E HA UNA LINEA DI ARREDI CHE RACCOGLIE OGGETTI DI VARIA NATURA DISEGNATI NEGLI ANNI. DOPO GLI STUDI PRESSO IL POLITECNICO DI MILANO, HA COLLABORATO PER DIVERSI ANNI CON NOTI BRAND DELLA MODA, REALIZZATO PROGETTI IN VARIE LOCATION INTERNAZIONALI. HA UNO STUDIO A MILANO, TIENE MOLTO AL SUO TEAM COMPOSTO DA DESIGNER E ARCHITETTI DI DIVERSA ESTRAZIONE ACCUMUNATI DA PASSIONE E CREATIVITÀ

Name: SRFM APARTMENT
Location: MILAN, ITALY
Architect: GIORGIA LONGONI STUDIO
Suppliers: WRAP AND WALL Year: 2024 Photography: GIULIO GHIRARDI


The shores of Lake Como are home to villas and gardens of immense beauty, and Villa Plinianina, built in 1855 by the engineer Canzio Canzi represents one of the most captivating of these residences. It is immediately clear therefore, that the interior design intervention by Lupettatelier in one of the villa's apartments had to necessarily engage with a dense and recognizable architecture. Throughout the composition, it is evident that the suggestions of the lake and its colors were a key element in the designers' choices; indeed the aim was the construction of a retro and layered scenario. Thanks to the discovery of an original fresco in the living area, restored by the decorators Gouache, the connection between ancient and contemporary space obtained a new starting point. The colors used and the wallpaper by Cordonné contribute to the creation of the desired environment, and the attention to detail is clearly visible through the decision to surround the access areas with brass plates and to treat the walls with color palettes in line with the project's poetry. The kitchen is interpreted as a monobloc in veined stoneware and brass doors, with the predominant color being pure white in contrast to the other parts of the house that use highly distinctive shades. Furniture, tones and materials are derived from the chosen backdrop for this intervention, surrounded by the beauty of the landscape that, in various forms and colors, envelops the interiors, giving a sense of warmth and domesticity.
Le sponde del Lago di Como accolgono ville e giardini di immensa bellezza e Villa Plinianina, realizzata nel 1855 dall’ingegner Canzio Canzi, rappresenta una delle residenze più accattivanti. Si comprende subito, quindi, come l’intervento di design d’interni in uno degli appartamenti della villa a cura di Lupettatelier si sia necessariamente dovuto confrontare con un’architettura densa e riconoscibile. In tutta la composizione è evidente che la suggestione del lago e delle sue cromie è stato elemento cardine delle scelte dei progettisti; obiettivo è, infatti, la costruzione di uno scenario retrò e stratificato e, grazie al ritrovamento di un affresco originale nella zona giorno, restaurato dalle decoratrici Gouache, la connessione tra spazio antichizzato e contemporaneo ha ottenuto un nuovo punto di partenza. I colori utilizzati e la carta da parati di Cordonné concorrono alla realizzazione dell’ambiente desiderato e l’attenzione per i dettagli è ben visibile grazie alla scelta di avvolgere i vani d’accesso con lastre in ottone e di trattare le pareti con palette in linea con la poetica del progetto. La cucina è interpretata come un monoblocco in gres venato e ante in ottone e il colore predominante è il bianco puro, in contrasto con le altre parti della casa che utilizzano tinte estremamente caratterizzanti. Arredi, tonalità e materiali sono derivazione dello sfondo prescelto per quest’intervento, circondato dalla bellezza del paesaggio che, in forme e colori diversi, fascia gli interni donando calore e domesticità.







The suggestion of the lake and its colors was a key element in the designers' choices


LUPETTATELIER IS A CREATIVE CONTAINER AND IDEAS LABORATORY THAT REVOLVES AROUND CONTINUOUS RESEARCH. THE ATELIER IS A WORKPLACE OPEN TO EXCHANGE AND COMMUNICATION: LUPETTATELIER SHAPES SPACES TO ACCOMMODATE DIFFERENT CREATIVE FLOWS WHICH CONTRIBUTE TO THE QUEST FOR BEAUTY THAT CAN BE EXPRESSED IN MANY WAYS, STARTING FROM THE ARCHITECTURE ITSELF, WHICH ACTS AS ITS GENERATOR. THE PROJECTS CREATED BY LUPETTATELIER FOCUS THEIR ATTENTION ON ENJOYING AND LIVING IN THE DOMESTIC SPACE. FOR THIS REASON, THE STUDIO IS OPEN TO EXCHANGES WITH QUALIFIED ARTISANS AND SUPPLIERS IN THE SECTOR WHO ARE ABLE TO SATISFY EVERY DEMAND AND NEED. EACH PROJECT IS MODELED TO MEET THE WISHES AND HABITS OF EVERYDAY LIFE.
LUPETTATELIER È UN CONTENITORE CREATIVO, UN LABORATORIO DI IDEE CHE RUOTA ATTORNO ALLA RICERCA CONTINUA. TRATTANDOSI DI UN LUOGO DI LAVORO APERTO ALLO SCAMBIO, E ALLA COMUNICAZIONE, LUPETTATELIER PLASMA LO SPAZIO PER ACCOGLIERE AL SUO INTERNO VARI FLUSSI CREATIVI, I QUALI CONTRIBUISCONO ALLA RICERCA DELLA BELLEZZA, CHE PUÒ ESSERE ESPRESSA IN MOLTEPLICI MODALITÀ, A PARTIRE PROPRIO DALL’ARCHITETTURA STESSA, CHE NE È GENERATRICE. I PROGETTI REALIZZATI DA LUPETTATELIER VOLGONO LA LORO ATTENZIONE ALLE ESIGENZE DEL VIVERE LO SPAZIO DOMESTICO. PER QUESTO MOTIVO LO STUDIO È APERTO ALLO SCAMBIO CON ARTIGIANI QUALIFICATI E CON FORNITORI DEL SETTORE, IN GRADO DI SODDISFARE TUTTE LE NECESSITÀ. OGNI PROGETTO È MODELLATO PER ANDARE INCONTRO ALLE VOLONTÀ E ALLE ABITUDINI DELLA VITA DI TUTTI I GIORNI.
PROJECT CREDITS
Name: CASA TORNO
Architects: LUPETTATELIER
Location: TORNO (CO), ITALY
Suppliers: &TRADITION, ART&SOLVING, CC-TAPIS, CITTÀ DEL SOLE, CORDONNÉ, DANTE - GOODS AND BADS, DARIA DAZZAN, ENZO MARI, FLOS, GESSI, GUBI, ILARIA FRANZA, ILLULIAN, ITALO VILLA, LABORATORIO BY MAURIZIO BERGO, MARSET, MARTA SALA, MOLTENI&C., MUTINA, OLUCE, PAOLA C., SOCIETY LIMONTA, TURATI CUCINE
Styling & Production: GIULIA TAGLIALATELA
Year: 2024
Photography: BEPPE BRANCATO


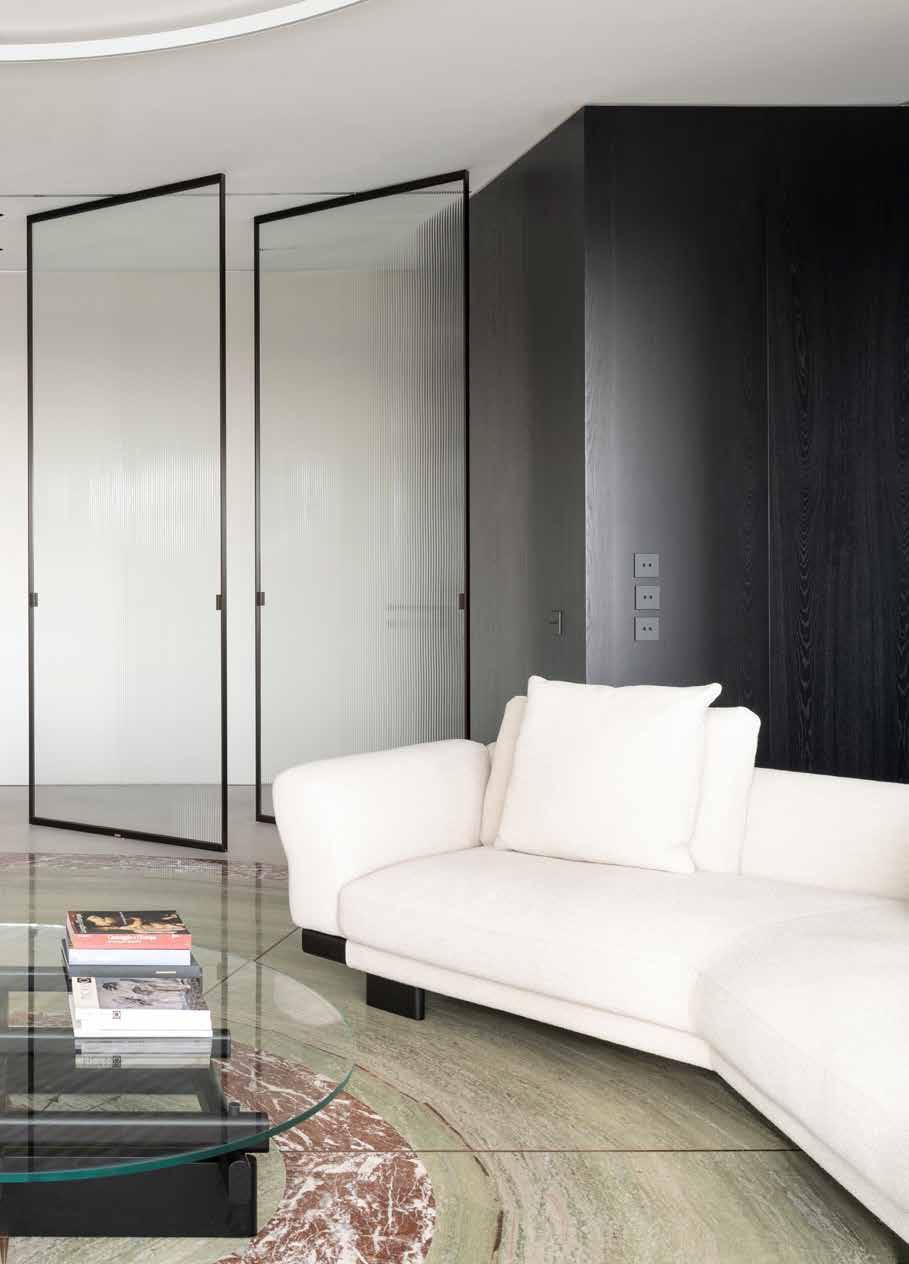
With delicacy and extreme audacity in interior design, the authors have given the space a tangible and ethereal dimension

In the beating heart of Milan there stands a majestic residential tower, a tangible sign of the city's post-war regeneration in which one can find an iconic apartment, wrapped in a whirlwind of rebirth. The result of courageous work by the Atelierzero studio, with the collaboration of Sara Parrinello and Muriel Maggiol, what captures the attention is the shaping of a living proposal capable of transforming, regenerating and challenging the sanctity of those places in which everyday rituals take place. While it is evident that the cornerstone of this space is a sumptuous two-tone marble circle, it must be recognized that the new layout of the house is led by much more, in this case a series of strategic actions and compositions, crucial for creating an innovative spatial scheme and capable of integrating various demands together with ways of living one's own private environment. With delicacy and extreme audacity in interior design, the authors have given the space a tangible and ethereal dimension, abandoning traditional conventions in favor of perspective axes designed to involve the inhabitant in a new domestic experience. The house has been conceived as a single nave, a uniform and layered place in which spaces and scenic devices meet without barriers, thanks to versatile solutions capable of extending available surfaces as needed. Colors and materials also give life to a sensory stage of extraordinary complexity in which the crowning touch is the creation of two independent studio apartments, designed to enrich the space with flexible solutions and resulting in a home where architecture and design come together with the intention of recreating a symbol, a testament to the timeless beauty of a living space that changes imperceptibly by rethinking its forms.
Nel cuore pulsante di Milano, si erge una maestosa torre residenziale, segno tangibile della rigenerazione post-bellica della città dove è possibile trovare un appartamento iconico, avvolto in un vortice di rinascita. Frutto del lavoro ardimentoso dello studio Atelierzero, con la collaborazione di Sara Parrinello e Muriel Maggiol, a catturare l’attenzione è la mise en forme di una proposta abitativa capace di trasformare, rigenerare e mettere in discussione la sacralità dei luoghi in cui avvengono i rituali del quotidiano. Sebbene sia evidente che l'elemento cardine di questo spazio sia un sontuoso cerchio bicromo in marmo, c’è da riconoscere che, a guidare il nuovo layout della casa, c’è molto altro. Una serie di azioni e composizioni strategiche, cruciali per creare uno schema spaziale innovativo, in grado di integrare varie esigenze ai modi di vivere il proprio ambiente privato. Con delicatezza ed estrema audacia nel design di interni, gli autori conferiscono allo spazio una dimensione tangibile ed eterea, abbandonando le convenzioni tradizionali a vantaggio di assi prospettici pensati per coinvolgere l'abitante in una nuova esperienza domestica. Concependo la casa come una navata unica, luogo uniforme e stratificato dove incontrare volumi e macchine sceniche senza barriere, grazie a soluzioni versatili e capaci di estendere le superfici disponibili secondo necessità. Colori e materiali danno vita, inoltre, a un palcoscenico sensoriale di straordinaria complessità dove a coronare il tutto è la creazione di due monolocali indipendenti, pensati per arricchire lo spazio con soluzioni flessibili. Per una casa dove architettura e design si uniscono nell’intento di ricreare un simbolo, testimone della bellezza intramontabile di un abitare che cambia inavvertitamente ripensando le sue forme.




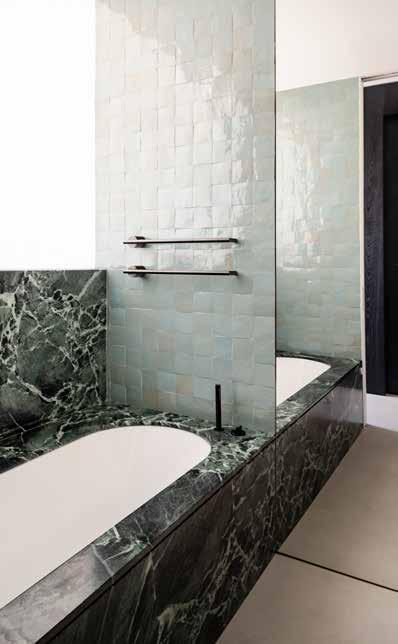

AN ARCHITECTURE AND DESIGN STUDIO FOUNDED IN MILAN IN 2013 WHOSE DESIGN PROCESS COMBINES TRADITIONAL CRAFTSMANSHIP TECHNIQUES WITH THE POTENTIAL OFFERED BY CONTEMPORARY MATERIALS AND MANUFACTURING METHODS, SEEKING A BALANCE BETWEEN CONCEPTUAL CLARITY, SPATIAL IDENTITY, FUNCTIONAL EFFECTIVENESS AND EXPERIENTIAL WEALTH. IF REALITY IS A SUBJECTIVE ELABORATION OF THE SENSORY PERCEPTION OF THE EXTERNAL WORLD, THE PURPOSE OF ATELIERZERO’S CONTRIBUTION AS BUILDERS OF REALITY IS TO COMBINE BEAUTY AND HONESTY, SEEKING A SUBTLE BALANCE BETWEEN FORM AND STRUCTURE THROUGH A MEASURED APPROACH, DEFINED BY THE READING, INTERPRETATION AND TRANSFORMATION OF THE PROJECT CONTEXT. RESEARCH AND EXPERIMENTATION ARE FUNDAMENTAL IN CREATING A REALITY THAT EVOLVES WITH HUMAN HABITS AND BEHAVIOR; THIS MEANS FIGHTING AGAINST RULES OR CLICHÉS AND WONDERING WHAT IT MEANS TODAY TO INHABIT A PLACE, WHETHER PRIVATE OR PUBLIC.
UNO STUDIO DI ARCHITETTURA E DESIGN FONDATO A MILANO NEL 2013 IL CUI PROCESSO DI PROGETTAZIONE CONIUGA LE TECNICHE TRADIZIONALI DELL’ARTIGIANATO CON LE POTENZIALITÀ OFFERTE DAI MATERIALI E DALLE METODOLOGIE DI FABBRICAZIONE CONTEMPORANEI, RICERCANDO EQUILIBRIO TRA CHIAREZZA CONCETTUALE, IDENTITÀ SPAZIALE, EFFICACIA FUNZIONALE E RICCHEZZA ESPERIENZIALE. SE LA REALTÀ È UNA ELABORAZIONE SOGGETTIVA DELLA PERCEZIONE SENSORIALE DEL MONDO ESTERNO, LO SCOPO DEL CONTRIBUTO DI ATELIERZERO COME COSTRUTTORI DI REALTÀ È CONIUGARE BELLEZZA E ONESTÀ, RICERCANDO UN SOTTILE EQUILIBRIO TRA FORMA E STRUTTURA ATTRAVERSO UN APPROCCIO MISURATO, DEFINITO DALLA LETTURA, INTERPRETAZIONE E TRASFORMAZIONE DEL CONTESTO DI PROGETTO. RICERCA E SPERIMENTAZIONE SONO FONDAMENTALI PER CREARE UNA REALTÀ CHE SI EVOLVA CON LE ABITUDINI E IL COMPORTAMENTO UMANO; QUESTO SIGNIFICA LOTTARE CONTRO REGOLE O CLICHÉ E INTERROGARSI SU COSA SIGNIFICHI OGGI VIVERE UN LUOGO, PRIVATO O PUBBLICO CHE SIA.

PROJECT CREDITS
Name: BREDA
Location: MILAN, ITALY
Architects: ATELIERZERO
General Contractor: PERONE BUILDING GROUP
Art direction & concept: SARA PARRINELLO & MURIEL MAGGIOL
Suppliers: ASTEP, BIANCO67, CERAMICA CIELO, DE RERUM, FLOS, FRITS JURGENS, GLAS ITALIA, IDEAL WORK, KERAKOLL, MARIANI DESIGN, MOGS, MOSAIC FACTORY, NEMO, QUADRO DESIGN
Year: 2023
Photography: MATTEO LOSURDO









Progettazione e assemblaggio
Industrializzazione
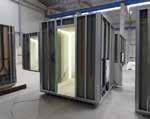



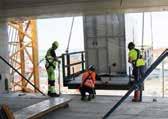










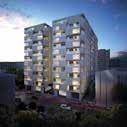
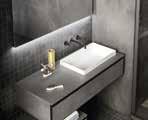

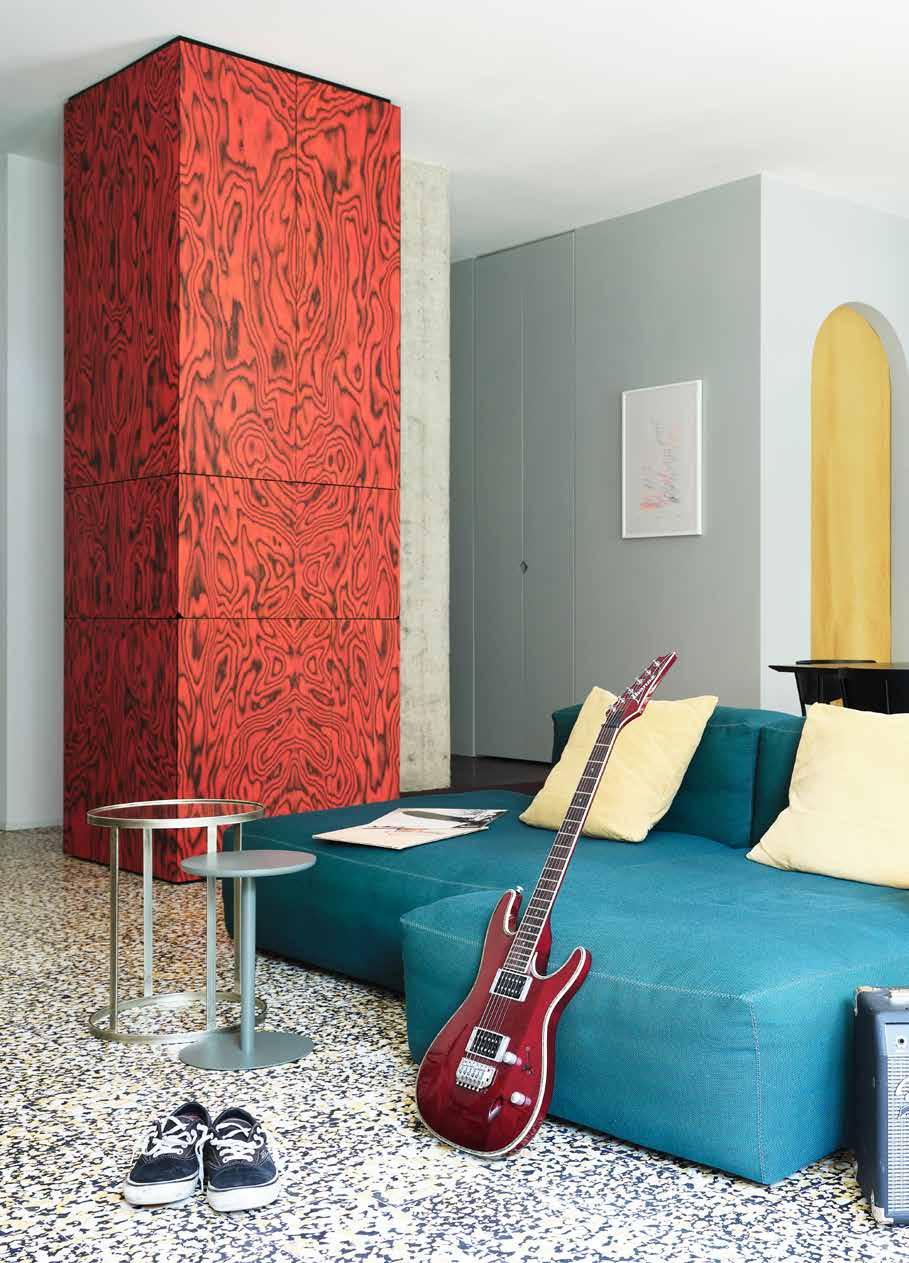

Atomaa is the creator of an entertaining contemporary device for a new apartment in Milan. "A House of Crimson Flames" aims to be an avant-garde container of modern and vintage objects inserted into the space. A dynamic, colorful space with interconnected areas comes to life on Via Nava thanks to an intervention aimed at making the space fun and enriched with graphic geometries and vivid, textured surfaces. The decision to completely overhaul the original layout by eliminating walls and barriers to obtain a fluid space, closed off by doors only in the bedroom and the study, has resulted in a project in which the spaces dialogue with each other while simultaneously demarcating their function and identity through the use of different materials and key elements that create trajectories and manage the space. The container device covered in Alpi laminate with a Sottsass motif is imagined as a dismantlable object that, by assuming various configurations and moving its parts in the space, manages to characterize the space differently based on its use, transforming the perception of the large living area. The floor plan resembles a collage in which different environments correspond to different patterns on which additional elements of different colors and materials are placed. The walls are also treated with different colorations and become speaking elements, together with the doors, thanks to the use of noncanonical shaped handles that recall geometric shapes and hands.
Atomaa è fautrice di un dispositivo divertente e contemporaneo per un nuovo appartamento a Milano. “A House of Crimson Flames” ambisce a essere un moderno contenitore di oggetti moderni e vintage inseriti nello spazio. Uno spazio dinamico, colorato e con interconnessione tra gli spazi prende vita a Via Nava grazie a un intervento volto a rendere lo spazio divertente e impreziosito da geometrie grafiche e superfici vivide e testurizzate. La decisione di stravolgere l’originale conformazione, eliminando i muri e le barriere, per ottenere uno spazio fluido, chiuso da porte solo nella camera da letto e nello studio, restituisce un progetto in cui i luoghi dialogano tra loro, demarcando però allo stesso tempo la loro funzione e identità attraverso l’utilizzo di materiali differenti e di elementi cardine che creano traiettorie e gestiscono lo spazio. Il dispositivo contenitore rivestito da laminato Alpi con un motivo di Sottsass è immaginato come un oggetto smontabile che, assumendo varie conformazioni e muovendo le sue parti nello spazio, riesce a caratterizzare lo spazio diversamente in base al suo utilizzo, stravolgendo la percezione della grande zona living. La pianta dei pavimenti assomiglia a un collage in cui ai vari ambienti corrisponde un pattern differente su cui sono posti ulteriori elementi di colori e materiale differente. Anche le pareti sono trattate con colorazioni differenti e diventano elementi parlanti, insieme alle porte, grazie all’utilizzo di maniglie non dalla forma canonica che richiamano forme geometriche e mani.




PROJECT CREDITS
Name: A HOUSE OF CRIMSON FLAMES
Architects: ATOMAA WITH FABIO FIGAROLI
Location: MILAN, ITALY
Suppliers: ACHILLE CASTIGLIONI, BIPLANO (BRUNO MUNARI), CERAMICA CIELO, OVALE 60, CERAMICA VOGUE, COMPONIBILI CLASSIC, ANNA CASTELLI FERRIERI, KARTELL, DONGHI ARREDI, DOUBLE CLAIR, FERM LIVING, MING TABLE, GUNTHER KLEINERT, HAY, MAGS SOFT, HERMAN CHAIR, IKEA, MAISONS DU MONDE, MATE DESIGN, MILOOX POMI, MONDANO MADE, MOSAIC FACTORY, MURANO GLASS SPACE AGE LAMP, PAFFONI, ROBOTS, STRIPLIN, TAMOTO, THE MASIE, VESOI
Year: 2024
Photography: FRANCESCO STELITANO
THE NAME ATOMAA DERIVES FROM THE ANCIENT GREEK WORD ἌΤΟΜΟΣ (ÁTOMOS, “INDIVISIBLE”) WHICH COMES FROM THE WORDS Ἀ + ΤΈΜΝΩ (“NOT” + “TO CUT”). IN THE ANCIENT (AND STILL IN MODERN) GREEK LANGUAGE ἌΤΟΜΟΣ (ÁTOMOS) ALSO MEANS PERSON. THE PRACTICE WAS FOUNDED IN 2018 BY ANDREA DEL PEDRO PERA, CESARE GALLIGANI AND UMBERTO MAJ, AND WAS FORMED AS THE RESULT OF A FIFTEEN-YEAR FRIENDSHIP BETWEEN THE THREE PARTNERS AND THE UNION OF THEIR THREE ARCHITECTURAL FIRMS. ATOMAA IS ARCHITECTURE AND INTERIOR DESIGN. THE STUDIO DEALS WITH ARCHITECTURAL DESIGN AND THE COORDINATION OF THE KEY ASPECTS OF THE PROJECT, IN ORDER TO PROPOSE SYNTHETIC VISIONS FOR UNIQUE INHABITABLE SPACES. ATOMAA AIMS TO CREATE A UNIQUE RELATIONSHIP BETWEEN PEOPLE AND ARCHITECTURE.
IL NOME ATOMAA DERIVA DALL’ANTICA PAROLA GRECA ἌΤΟΜΟΣ (ÁTOMOS, “INDIVISIBILE”) CHE AFFONDA LE RADICI NELLE PAROLE Ἀ + ΤΈΜΝΩ (“ALFA PRIVATIVO” + “TAGLIARE”). NELL’ANTICA (E ANCORA NELLA MODERNA) LINGUA GRECA ἌΤΟΜΟΣ (ÁTOMOS) SIGNIFICA ANCHE PERSONA. LO STUDIO VIENE FONDATO NEL 2018 DA ANDREA DEL PEDRO PERA, CESARE GALLIGANI E UMBERTO MAJ E PRENDE FORMA DA UN'AMICIZIA DI QUINDICI ANNI TRA I TRE SOCI E L'UNIONE DEI LORO TRE STUDI DI ARCHITETTURA. ATOMAA È ARCHITETTURA E INTERIOR DESIGN. LO STUDIO SI OCCUPA DELLA PROGETTAZIONE ARCHITETTONICA E DEL COORDINAMENTO DI TUTTI GLI ASPETTI CHIAVE DEL PROGETTO, AL FINE DI PROPORRE VISIONI SINTETICHE PER SPAZI ABITABILI UNICI. ATOMAA PUNTA A CREARE UNA RELAZIONE UNICA TRA PERSONE E ARCHITETTURA

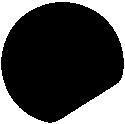
TEXT BY ALESSANDRO BENETTI • PHOTOS BY MARCO MENGHI
The dichotomy between the aesthete/ architect and the rigorous engineer who brings him back down to earth by dampening his whimsical impulses is a prejudice good only for bar talk or an Instagram meme. The built landscapes of the twentieth century, which in the Western world are also and especially reinforced concrete landscapes, were shaped by architects and engineers. Starting from different approaches and interpretive tools – composition of forms and spaces for the former, structural calculation for the latter – both produced a large amount of insignificant buildings and a small percentage of works of great value. Moreover, just as there have been seasons of flourishing thought and practice in architecture in every context, the same applies to engineering. The two decades between the early 1950s and the early 1970s, for example, represent the peak of two legendary schools of Italian engineering, founded by Gustavo Colonnetti and Arturo Danusso. The engineering historian Tullia Iori summarizes their differences by contrasting Colonnetti's interest in developing a "new mathematical theory" with Danusso's desire to empirically verify the capacity of structures to adapt to loads. During the same period, other figures, who are difficult to classify due to their originality and genius, reached
the height of their productivity within the national territory, figures like Riccardo Morandi, Sergio Musmeci and Pier Luigi Nervi. Born between the 1880s and the early 1920s, all of them were fully active during the impatient and rich season of the economic boom. Independently or in collaboration with the best architects of the time, they designed and built the buildings and infrastructures of a nation undergoing rapid economic expansion and profound sociocultural transformation. They are responsible for the best road, highway and railway structures scattered across the complex and layered territory of the peninsula; the most iconic hangars and pavilions hosting the production sites of a country finally industrialized, as well as the trade fairs and major events celebrating its successes as well as the public buildings such as town halls, swimming pools, civic centers and churches expressing a generous democratic welfare. The most well-known works resulting from this intense but brief ferment are undoubtedly those of Nervi (1891-1979). A multifaceted character, simultaneously a designer and entrepreneur, theorist and university professor, Nervi built extensively even before World War II and gained fame and professional opportunities worldwide from the mid-century onwards, from France to the United States to South Africa. In the Italy of the economic
miracle, he collaborated with Gio Ponti and Danusso on the ultra-modern and American-inspired Pirelli Tower in Milan (1956-1960) with its revolutionary rice grain-shaped floor plan, and planted the suspended bridge of the Burgo Paper Mill (1960-1964) in the Mantua countryside. Many of the structures for the 1960 Rome Olympics were his, such as the dome of prefabricated ferrocement lozenges of the Palazzetto dello Sport (1956-1957, with Annibale Vitellozzi). He was also a leading figure at Italia '61 in Turin, where among other things, he built the monumental hall of the Palazzo delle Nazioni, later renamed Palazzo del Lavoro (1959-1961, with Ponti), unmistakable for the converging radial beams in its 16 pillars. Nervi's works from the 1950s and 1960s have almost all survived to this day, albeit in varying states of preservation and sometimes problematic conditions, as illustrated by the interesting ongoing photographic project "Finding Pierluigi Nervi" by Matteo Cirenei and Marco Menghi, which has just been completed and documented all the Italian production. Many decades later, they still amaze with their scale, structural audacity, and formal elegance. These qualities make them poignant madeleines of a distant historical moment, enthusiastic rather than reasonable, heroic rather than cautious, very close in time yet irreversibly concluded.
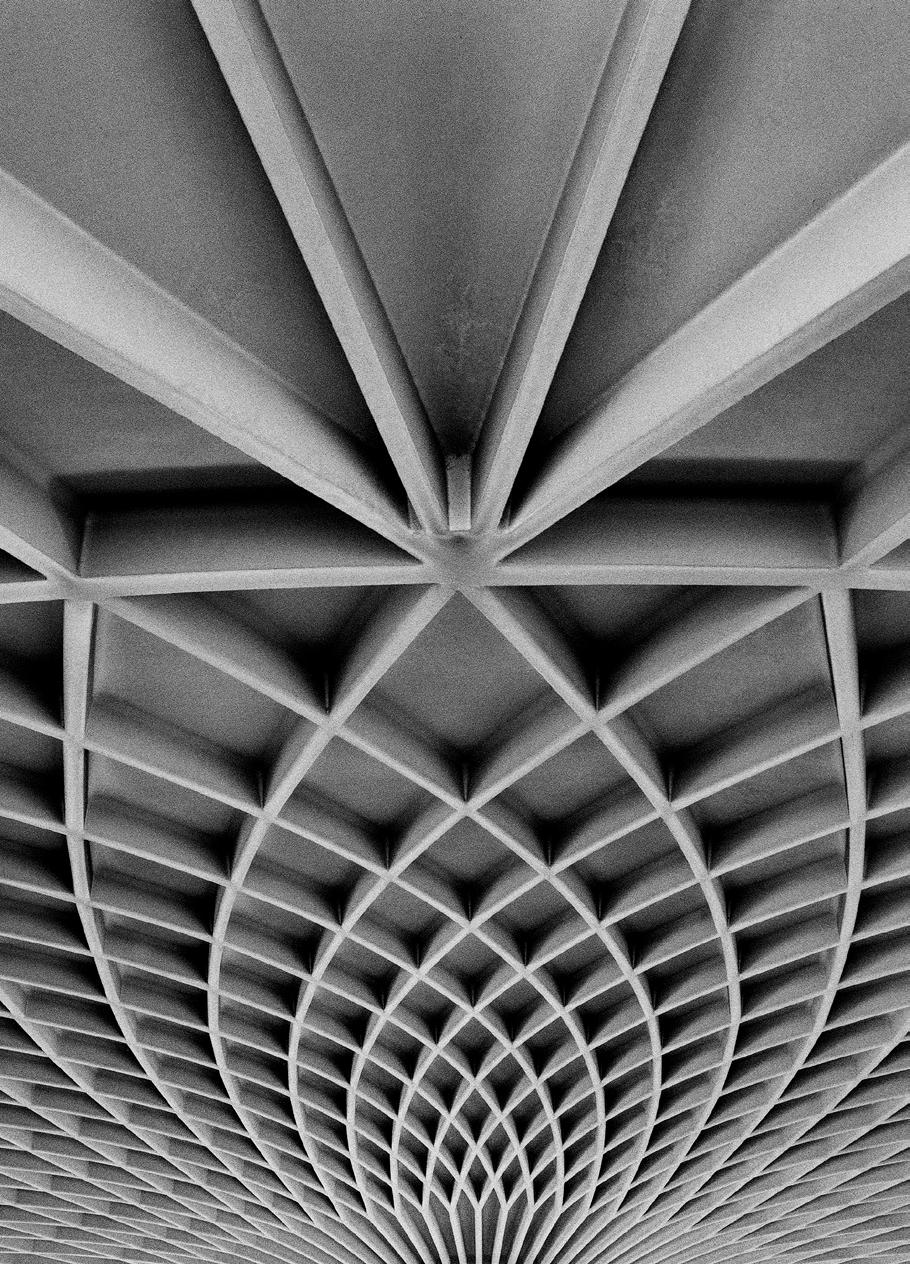

La dicotomia tra l’architetto esteta e l’ingegnere rigoroso, che lo riporta con i piedi per terra, smorzandone gli slanci capricciosi, è un pregiudizio buono al più per una chiacchierata da bar o un meme di Instagram. I paesaggi costruiti del Novecento, che nel mondo occidentale sono anche e soprattutto paesaggi di calcestruzzo armato, sono stati modellati da architetti e da ingegneri. A partire da approcci e strumenti interpretativi diversi – la composizione di forme e spazi per i primi, il calcolo strutturale per i secondi – entrambi hanno prodotto una grande quantità di edilizia insignificante e una piccola percentuale di opere di grande valore. Inoltre, come sono esistite in ogni contesto stagioni di fioritura del pensiero e della pratica dell’architettura, lo stesso vale per l’ingegneria. Il ventennio compreso tra i primi anni ’50 e i primissimi anni ’70, ad esempio, è quello di massima espansione di due leggendarie scuole dell’ingegneria italiana, di cui sono capostipiti Gustavo Colonnetti e Arturo Danusso. La storica dell’ingegneria Tullia Iori ne schematizza le differenze contrapponendo l’interesse di Colonnetti per l’elaborazione di una “nuova teoria matematica” alla volontà di Danusso di verificare empiricamente la capacità delle opere di adattarsi ai carichi. Nello stesso periodo, raggiungono l’apice della loro produttività sul territorio nazionale
altre figure, difficili da classificare per la loro originalità e genialità: Riccardo Morandi, Sergio Musmeci, Pier Luigi Nervi. Nati tra gli anni ’80 dell’Ottocento e i primi anni ’20, tutti attraversano in piena attività la stagione impaziente e ricca del boom economico. In autonomia o in collaborazione con i migliori architetti dell’epoca, progettano e realizzano gli edifici e le infrastrutture di una nazione in rapida espansione economica e in profonda trasformazione socioculturale. Si devono a loro i migliori manufatti stradali, autostradali e ferroviari, disseminati nel territorio complesso e stratificato della penisola; i più iconici hangar e padiglioni che accolgono i luoghi della produzione di un paese finalmente industriale, oltre che le fiere e i grandi eventi che ne celebrano i successi; gli edifici pubblici – municipi e piscine, centri civici e chiese – espressione di un generoso welfare democratico. Le opere più conosciute, frutto di questo fermento intenso ma breve, sono certamente quelle di Nervi (1891-1979). Personaggio poliedrico, al tempo stesso progettista e imprenditore, teorico e docente universitario, Nervi costruisce moltissimo già prima della Seconda Guerra Mondiale e dalla metà del secolo acquista fama e occasioni professionali in tutto il mondo, dalla Francia agli Stati Uniti al Sudafrica.
Nell’Italia del miracolo, collabora con Gio Ponti e Danusso per il modernissimo e americanissimo Grattacielo Pirelli di Milano (1956-1960), dalla rivoluzionaria pianta a chicco di riso, e deposita nella campagna mantovana il ponte sospeso della Cartiera Burgo (1960-1964). Sue sono molte delle strutture delle Olimpiadi di Roma del 1960, come la cupola in losanghe prefabbricate di ferrocemento del Palazzetto dello Sport (1956-1957, con Annibale Vitellozzi).
È protagonista anche a Italia ’61, a Torino, dove costruisce tra le altre cose l’aula monumentale del Palazzo delle Nazioni, poi Palazzo del Lavoro (1959-1961, con Ponti), inconfondibile per le raggiere di travi convergenti nei suoi 16 pilastri.
Le opere di Nervi degli anni ’50 e ’60 sono quasi tutte sopravvissute fino ad oggi, seppur in stati di conservazione diversi e talvolta problematici, come racconta per immagini l’interessante progetto fotografico in corso Finding Pierluigi Nervi, di Matteo Cirenei e Marco Menghi – appena concluso, che ha documentato tutte le opere italiane.
A molti decenni di distanza, stupiscono ancora per la loro scala, l’audacia strutturale e l’eleganza formale. Sono qualità che ne fanno commoventi madeleines di un momento storico lontano, entusiasta più che ragionevole, eroico più che prudente, vicinissimo nel tempo eppure irrimediabilmente concluso.





TEXT BY CRISTINA BIGLIATTI
PHOTO BY BLAŽ GUTMAN/MGML

Memory is our ability to keep track of information related to events, images, sensations, ideas and emotions that we have experienced and then recall them when the original stimulus has ceased. These memories may remain indelibly in our minds for the rest of our lives, or they may fade away, perhaps crushed and replaced by new memories.
La memoria è la nostra capacità di tenere traccia di informazioni connesse ad eventi, immagini, sensazioni, idee, emozioni che abbiamo vissuto e di rievocarle quando lo stimolo originario sia cessato. Questi ricordi, poi, possono permanere indelebili nella nostra mente per tutto il resto della vita, oppure svanire, magari schiacciati e sostituiti da nuove memorie.
Thanks to the immortal works of history's greatest artists, art has always had the power to pass on events that might otherwise have fallen into oblivion. In the last three centuries, technology has supported painting and sculpture with photography and video, making the act of freezing a specific moment and making it an eternal memory even quicker and easier. Among those contemporary artists capable of stopping time with their art is Adrian Paci, who has always investigated the theme of memory in his work.
Born in 1969 in Shkodra, Albania, Paci has experienced at first hand the powerful historical and political events of his country, which have indelibly
influenced his artistic practice. Following in the footsteps of his father Ferdinand Paci, a well-known painter on the Albanian academic scene, Adrian initially approached the world of painting. Yet it was at the end of the last millennium, following the tremendous anarchy that exploded in his country that he moved to Milan where he began experimenting with new techniques and media that he had never tried before. He started working with installations, photography and video and it was by trying his hand with the video camera that he discovered a new approach through which he could tell stories of life, whether every day or extraordinary. Looking
Grazie alle opere immortali dei più grandi artisti della storia, l’arte ha sempre avuto il potere di tramandare avvenimenti che, diversamente, sarebbero potuti cadere nell'oblio. Negli ultimi tre secoli la tecnologia ha supportato la pittura e la scultura, grazie alla fotografia e al video, rendendo ancora più rapido e semplice l'atto di congelare un momento specifico e renderlo un ricordo eterno. Tra gli artisti contemporanei capaci di fermare il tempo con la loro arte spicca Adrian Paci, che ha da sempre indagato il tema della memoria con il suo lavoro. Nato nel 1969 a Scutari, in Albania, Paci ha vissuto sulla sua pelle i potenti avvenimenti
storici e politici del suo Paese, che hanno indelebilmente influenzato la sua pratica artistica. Seguendo le orme del padre Ferdinand Paci, noto pittore della scena albanese, Adrian approccia inizialmente la pittura. Ma è alla fine dello scorso millennio, in seguito alla grande anarchia esplosa nel suo Paese, che si trasferisce a Milano, dove comincia a sperimentare nuove tecniche e media mai provati prima. Si approccia all’installazione, alla fotografia e al video. Ed è cimentandosi con la videocamera che scopre un nuovo sguardo, attraverso il quale può raccontare storie di vita, quotidiane o straordinarie che siano. Riguardando i suoi

back at his VHS footage, Paci perceived those videos as an infinite set of paintings. Every single frame of those somewhat grainy recordings represented a painting, an insight into that specific event. Through the simple use of the remote control, the artist has the freedom to choose from an infinity of images, a multitude of moments of his experience, in which he is both protagonist and spectator. Thanks to those videos, he has the possibility
of reliving familiar moments and seeing environments and people dear to him again, thus freezing them forever in a still image that already has the characteristics of a painting. The epiphany came about thanks to the video “Albanian Stories, 1997”, which shows how the trauma and terror following the fall of the Albanian dictatorship was experienced through the gestures and movements of a little girl, specifically his daughter.

filmati in VHS, Paci percepisce quei video come un insieme infinito di pitture. Ogni singolo frame di quelle registrazioni un po’ sgranate rappresenta un quadro, uno spaccato di quel preciso avvenimento. Attraverso il semplice utilizzo del telecomando, l’artista ha la libertà di scegliere tra un’infinità di immagini, una moltitudine di attimi del suo vissuto, in cui è allo stesso tempo protagonista e spettatore. Grazie a quei video ha la possibilità di rivivere
momenti familiari e rivedere ambienti e persone a lui care congelandole così per sempre, in un fermo immagine che ha già le caratteristiche di un dipinto. L’epifania è avvenuta grazie al video “Albanian Stories, 1997”, che mostra come il trauma ed il terrore conseguente alla caduta della dittatura albanese vengano vissuti attraverso i gesti ed i movimenti di una bambina, nello specifico sua figlia. Adrian Paci riesce così a raccontare in maniera indiretta,


Adrian Paci thus manages to recount indirectly, through a filtered gaze, an event that he experienced first-hand. A private affair, therefore, bursts into his work, but is transformed into a universal experience. In this way, his personal memory becomes collective.
The exhibition currently hosted at the Cukrarna in Ljubljana entitled “Waves and Gazes” and curated by Pierre BalBlanc, offers an extraordinary overview of the Albanian artist's work.
The first floor of the exhibition is dedicated to the video installation “The Wanderes” and to paintings, which reveal how the artist selects images from the continuum of existing film or video sources and reproduces them in paintings. This section pays tribute to Adrian Paci's recent return to the practice of painting, which formed the basis of his artistic training at the Academy of Fine Arts in Tirana from 1987 to 1991 and
has always been a constant throughout his career.
The entire basement of the exhibition space is reserved for the new video “The Bell Tolls Upon the Waves”. The work shows a bell isolated on the Adriatic Sea, reproducing the sound of sirens to the rhythm of the waves. The strong presence of anthropomorphic figures populating the gallery on the first floor contrasts with Adrian Paci's latest video production, completely void of any human presence. The video investigates the themes of loss, abandonment and the drama of immigration, all recurring themes in the artist's poetry. The exhibition explores Paci's story through the different places and moments that shaped him: from his childhood in Shkodra to his years of study in Tirana, from his move to Milan to his most recent years. Told through his works, Adrian Paci's memory also becomes ours.

attraverso uno sguardo filtrato, un avvenimento che lui ha vissuto in prima persona. Una vicenda privata, quindi, irrompe nel suo lavoro, trasformandosi però in un’esperienza universale. In questo modo la sua memoria personale diventa collettiva. La mostra attualmente ospitata presso il Cukrarna di Ljubljana, intitolata “Waves and Gazes” e curata da Pierre Bal-Blanc, offre una straordinaria panoramica del lavoro dell’artista albanese. Il primo piano dell’esposizione è dedicato alla video installazione “The Wanderes” e ai lavori pittorici, che rivelano come l'artista selezioni immagini dal continuum di fonti cinematografiche o video esistenti e le riproduca in dipinti. Questa sezione rende omaggio alla pratica pittorica di Adrian Paci, che ha costituito la base della sua formazione artistica all'Accademia di Belle Arti di Tirana dal 1987 al 1991 e che l’ha sempre accompagnato durante la sua carriera.
L’intero piano seminterrato dello spazio espositivo è riservato al nuovo video “The Bell Tolls Upon the Waves”. L’opera mostra una campana isolata sul mare Adriatico, che riproduce il suono delle sirene al ritmo delle onde. La forte presenza di figure antropomorfe che popolano la galleria del primo piano contrasta con l'ultima produzione video di Adrian Paci, completamente svuotata da ogni presenza umana. Il video indaga i temi della perdita, dell’abbandono, affronta il dramma dell’immigrazione, tutti argomenti ricorrenti nella poetica dell’artista.
La mostra esplora la storia di Paci attraverso i diversi luoghi e momenti che lo hanno formato: dall'infanzia a Scutari agli anni di studio a Tirana, dal trasferimento a Milano fino agli anni più recenti. Raccontata attraverso le sue opere, la memoria di Adrian Paci diventa anche la nostra.


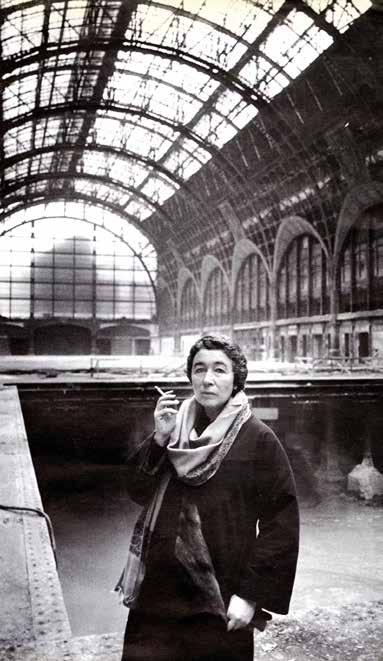

The first major monographic exhibition dedicated to the entire career of Gae Aulenti, which spanned over sixty years, pays tribute to one of the most representative figures of Italian and international architecture and design. The exhibition explores the designer’s professional history, highlighting how other forms of art, culture and even politics influenced her thinking. It was organized in collaboration with the Gae Aulenti Archive and curated by Giovanni Agosti with Nina Artioli, director of the Gae Aulenti Archive, and Nina Bassoli, curator for Architecture, Urban Regeneration and Cities at the Triennale. The installation project, carried out by the Tspoon studio, reconstructs a number of segments of Gae Aulenti’s most famous works on a 1:1 scale, thus creating a series of interconnected environments that allow visitors to explore them linearly or to take
detours. This flow, both coherent and full of interruptions and changes in direction, metaphorically reflects Gae Aulenti’s professional life. It was at the Triennale Milano that the famous designer began her long and fruitful career in the early 1950s, and it was within the same Milanese institution that she received the Gold Medal for Lifetime Achievement in 2012 for her contribution to Italian architecture.
In the same place, in 1964, the Arrivo al Mare composed of a multitude of Picasso’s women reflected in mirrors was presented and then awarded, and now, exactly sixty years later, it has been reconstructed for the occasion.
Exhibitions and museum installations, private houses, showrooms, subway stations, theatre sets: these and many other environments come to life in order to present the life and work of a great woman in architecture.

PLATFORM INTERNATIONAL EXHIBITIONS REVIEW ARTE&DESIGN

La prima grande mostra monografica dedicata all’intera carriera di Gae Aulenti, durata oltre sessant’anni, rende omaggio a una delle figure più rappresentative dell’architettura e del design italiano e internazionale. L’esposizione esplora la storia lavorativa della progettista, evidenziando quanto le altri arti, la cultura, ma anche la politica, abbiano influenzato il suo pensiero. L’esposizione è stata realizzata in collaborazione con l’Archivio Gae Aulenti e curata da Giovanni Agosti con Nina Artioli - direttrice dell’Archivio Gae Aulenti - e Nina Bassoli - curatrice per Architettura, rigenerazione urbana e città di Triennale. Il progetto di allestimento, realizzato dallo studio Tspoon, ricostruisce in scala 1:1 alcuni segmenti dei lavori più celebri di Gae Aulenti, creando così una serie di ambienti collegati tra loro, che permettono al visitatore di esplorarli in maniera lineare, oppure di concedersi delle deviazioni. Questo flusso, al tempo stesso coerente e ricco di interruzioni e di cambi di direzione, rispecchia metaforicamente la vita lavorativa di Gae Aulenti. È proprio presso la Triennale Milano che la celebre progettista ha cominciato la sua lunga e proficua carriera all’inizio degli anni Cinquanta, ed è sempre nell’istituzione milanese che ha ricevuto nel 2012 la Medaglia d’Oro alla carriera per il contributo fornito all’architettura italiana. Nello stesso
luogo, nel 1964, era stato presentato e poi premiato quell’Arrivo al mare composto da una moltitudine di donne di Picasso riflesse sugli specchi che ora, esattamente sessant’anni dopo, viene ricostruito per l’occasione. Allestimenti di mostre e di musei, case private, showroom, stazioni di metropolitana, scene di teatro: questi e molti altri ambienti prendono vita per raccontare, in grandezza naturale, la vita e il lavoro di un’immensa donna dell’architettura.

PLATFORM INTERNATIONAL EXHIBITIONS REVIEW ARTE&DESIGN

18TH MAY 2024 – 11TH MAY 2025 VITRA
Many science fiction films are littered with design classics that have shaped our image of the future. In turn, many designers look to the world of cinema for inspiration. This fascinating dialogue between science fiction and design is the subject of the new exhibition in the Vitra Schaudepot, staged by visual artist and designer Andrés Reisinger. The exhibition presents a range of examples from the early 20th century to recent design objects, created exclusively for the virtual worlds of the metaverse.
Molti film di science fiction sono disseminati da classici del design che hanno plasmato la nostra immagine del futuro. A loro volta, molti designer cercano l'ispirazione nel mondo del cinema. Questo affascinante dialogo tra science fiction e design è oggetto della nuova mostra nel Vitra Schaudepot, allestita dal visual artist e designer Andrés Reisinger. L'esposizione presenta una serie di esempi dall'inizio del ventesimo secolo fino ai recenti oggetti di design, ideati esclusivamente per i mondi virtuali del metaverso.
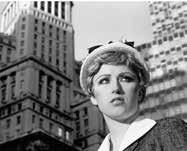
30TH MAY – 4TH NOVEMBER 2024
Sherman’s intersection of photography and performance in the late 1970s established her as an artistic pioneer. Appropriating female images and stereotypes in television, film and advertising – such as the femme-fatale, career girl and housewife – Sherman’s work offers a critique of traditional gender roles and identity. The exhibition offers a comprehensive view into
Sherman’s ground-breaking and influential early series, exploring how women are imaged in popular culture.
L'intersezione tra fotografia e performance alla fine degli anni Settanta ha fatto di Cindy Sherman una pioniera dell'arte. Appropriandosi delle immagini femminili e degli stereotipi della televisione, del cinema e della pubblicità - come la donna-fatale, la ragazza in carriera e la casalinga - il lavoro della Sherman offre una critica ai ruoli e all'identità di genere tradizionali. La mostra offre una visione completa delle prime serie innovative e influenti della Sherman, esplorando il modo in cui le donne sono immaginate nella cultura popolare.

VALERIO ADAMI. PITTORE DI IDEE
17TH JULY – 22ND SEPTEMBER 2024 PALAZZO
Created in collaboration with the Archivio Valerio Adami, the exhibition celebrates sixty-five years of artistic research by the renowned Italian painter. Adami's images are filled with sophisticated visual metaphors and encapsulate philosophical, literary and mythological concepts, representing the evolution of European and Western thought in his work.
Realizzata in collaborazione con l’Archivio Valerio Adami la mostra celebra i sessantacinque anni di ricerca artistica dell’affermato pittore italiano. Le immagini di Adami si popolano di metafore visive sofisticate e racchiudono concetti filosofici, letterari e mitologici, rappresentando nella sua opera l’evoluzione del pensiero europeo ed occidentale.
CRAFTING MODERNITY.
DESIGN IN LATIN AMERICA, 1940–1980
8TH MARCH – 22ND SEPTEMBER 2024
MOMA, NEW YORK
ROBERTO SAMBONET LA TEORIA DELLA FORMA
17TH MAY – 8TH SEPTEMBER 2024
TRIENNALE DI MILANO, MILANO
GIORGIO GRIFFA.
UNA LINEA, MONTALE E QUALCOS’ALTRO
23RD MARCH – 25TH DECEMBER 2024
CASTELLO DI MIRADOLO, SAN SECONDO DI PINEROLO

– 6TH OCTOBER 2024 FONDAZIONE MAXXI, ROMA
by the Guggenheim Museum Bilbao in collaboration with MAXXI, the exhibition proposes a journey through the entire career of Giovanni Anselmo who, linked to the Poveristi group, was able to distance himself from any label by creating his own artistic alphabet. Between the visible and the invisible, the works on show narrate the creative approach of an artist who actively and with great sensitivity investigated the energies, forces and dynamics that govern the universe.
Organizzata dal Guggenheim Museum Bilbao in collaborazione con il MAXXI, la mostra propone un viaggio attraverso l’intera carriera di Giovanni Anselmo che, legato al gruppo dei Poveristi, ha saputo smarcarsi da qualsiasi etichetta creando il proprio alfabeto artistico. Tra il visibile e l’invisibile, le opere in mostra raccontano l’approccio creativo di un artista che ha indagato attivamente e con grande sensibilità le energie, le forze e le dinamiche che governano l’universo.

installation, showing the sails in the order in which the boats arrived. Originally created in Berlin in 1975, the work has been presented several times, notably in Geneva and Tel Aviv.
Voile/Toile - Toile/Voile - una delle opere storiche più celebri di Daniel Buren - è un lavoro in due parti, costituito da una regata seguita da un'installazione, che mostra le imbarcazioni nell'ordine in cui sono giunte al traguardo. Realizzata originariamente a Berlino nel 1975, l'opera è stata presentata più volte, in particolare a Ginevra e a Tel Aviv.

MERZ.
CHE TOGLIE IL
8TH JULY – 6TH OCTOBER 2024 FONDAZIONE MERZ, TORINO
exhibition, dedicated to Mario
presents a selection of works by the great artist including installations, igloos, tables, canvases and works on paper. The phrase that gives the exhibition its title was extrapolated from one of Merz's writings and relates to the need to look at nature and the passage of time, in order to achieve a sense of conceptual lightness, which can be found in the nucleus of the presented works.
L’esposizione, dedicata a Mario Merz, presenta una selezione lavori del grande artista tra installazioni, igloo, tavoli, tele e opere su carta. La frase che dà il titolo all’esposizione è stata estrapolata da uno scritto di Merz e si ricollega alla necessità di guardare alla natura e allo scorrere del tempo per poter raggiungere un senso di leggerezza concettuale, che si ritrova nel nucleo di opere presentate.
THE INFINITE WOMAN
27TH APRIL – 3RD NOVEMBER 2024
VILLA CARMIGNAC, HYÈRES
CALDER. SCULPTING TIME 5TH MAY – 6TH OCTOBER 2024
MASILUGANO, LUGANO
LOUISE BOURGEOIS. UNCONSCIOUS MEMORIES
21ST JUNE – 15TH SEPTEMBER 2024
GALLERIA BORGHESE, ROMA
NIKI DE SAINT PHALLE
5TH OCTOBER 2024 – 16TH FEBRUARY 2025
MUDEC, MILANO

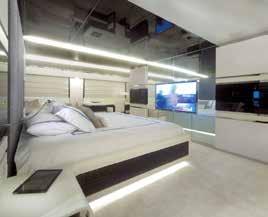



From shopping temples to cultural and holiday locations to everyday work places and meeting rooms.
Multimedia technology is everywhere, because it lights up spaces, excites, involves, intensifies moments and experiences. It makes us all more connected and dynamic and immerses us in the moments in which we live. Discover for yourself what the multimedia solutions of 3P Technologies can do. Taste the future with us, today.
3P Technologies S.r.l.
contact@trepi.it www.trepi.it

Alberto Iacovoni
LA FORMA APERTA IN ARCHITETTURA LIBRIA 2024
Halfway between manifesto and manual, this book is a compelling and profound exploration of the theories and practices related to the concept of "open form" developed by Umberto Eco in the 1960s, transferred to contemporary architecture. It is a way of looking at architecture, and at places in the city in order to understand them and use them to build new worlds. With its combination of theoretical analysis, practical examples and reflections on the social implications of the configuration of certain spaces in the city, the book offers a comprehensive and stimulating vision of how architecture should evolve to become more flexible, interactive, inclusive and open. Thanks to his experience as a designer and teacher, Iacovoni manages to give a completely new interpretation to the construction of the project, never neglecting it as a solid fact. “Open form” is described as an approach that emphasizes flexibility, participation and the necessary continuous transformation of spaces over time. From the multi-layered spaces of the city to those designed and created by different architects, there are a considerable number of collected examples that embody the principles of open form. Iacovoni invites the reader to question the role of architecture in contemporary society by discussing practical difficulties and cultural resistance, and offers a realistic and optimistic view of the potential of this approach. A significant part of the book is dedicated to the exploration of digital technologies and their role in contemporary design, and also analyses the influences on this topic of very different designers with a common idea of architecture.
Questo libro, a metà tra manifesto e manuale, è un'esplorazione avvincente e profonda delle teorie e delle pratiche legate al concetto di “forma aperta” sviluppato da Umberto Eco negli anni ’60, trasferito nell'ambito architettonico contemporaneo. Un modo per guardare l’architettura, e i luoghi della città per capirli e usarli per costruire nuovi mondi.
Con la sua combinazione di analisi teorica, esempi pratici e riflessioni sulle implicazioni sociali della configurazione di alcuni spazi della città, il libro offre una visione completa e stimolante su come l'architettura debba evolvere per diventare più flessibile, interattiva, inclusiva e aperta. Iacovoni, con la sua esperienza di progettista e insegnante, riesce a dare una lettura completamente nuova alla costruzione del progetto, non trascurando mai il progetto come fatto concreto. La "forma aperta" viene descritta come un approccio che privilegia la flessibilità, la partecipazione e la necessaria trasformazione continua degli spazi nel corso del tempo. Dagli spazi stratificati della città a quelli progettati e realizzati da diversi architetti, sono tanti gli esempi raccolti che incarnano i principi della forma aperta. Iacovoni invita il lettore a interrogarsi sul ruolo dell'architettura nella società contemporanea discutendo delle difficoltà pratiche e delle resistenze culturali, offre una visione realistica ed ottimista del potenziale di questo approccio. Una parte significativa del libro è dedicata all'esplorazione delle tecnologie digitali e del loro ruolo nel progetto contemporaneo, e analizza anche le influenze su questo tema di progettisti molto diversi tra loro ma con un’idea comune d’architettura.




La pavimentazione outdoor per l’architettura contemporanea.
info@roofingreen.it +39 011 071 4037
Torino - Italia roofingreen.com

El Penhuel & Associés Architectes ABC SCHOOLS OF THE FUTURE: BEST DESIGN
This is a very special book, a small handbook that offers a comprehensive and in-depth overview of school design. A must-read for architects, educators and policy makers, and for anyone interested in creating learning environments that are sustainable, flexible and geared towards the well-being of their users. It is not a traditional monograph: in fact the 16 buildings collected are not presented as individual buildings but are broken down into an atlas of spaces that contribute to making architecture an active part of the learning process. Classrooms should always be flexible and transformable, libraries should always be open, atriums should accommodate different programmes, courtyards should be integrated with greenery, corridors should be meeting places and not passageways. The authors also explore how sustainable construction techniques can reduce the environmental impact of schools while improving air quality and comfort, never neglecting the importance of aesthetics and the psychophysical well-being of users. Colours, materials and light, in fact, can influence mood and productivity. Strong emphasis is placed on the creation of flexible spaces that can be adapted to different teaching methods, as being at school must in itself be an activity that stimulates learning. Much space is devoted to technology and how it can be integrated into school architecture to create spaces that are both intuitive and accessible for all.
Ci troviamo di fronte a un libro molto particolare, un piccolo manuale che offre una panoramica completa e approfondita sulla progettazione scolastica. Una lettura imprescindibile per architetti, educatori e politici, e per chiunque sia interessato a creare ambienti per l’apprendimento che siano sostenibili, flessibili e orientati al benessere degli utenti. Non è una monografia tradizionale, infatti i 16 edifici raccolti non sono presentati come singoli edifici ma vengono scomposti in un atlante di spazi che contribuiscono a rendere l’architettura parte attiva del processo di apprendimento. Le aule devono essere sempre flessibili e trasformabili, le biblioteche sempre aperte, l’atrio deve ospitare programmi diversi, i cortili sono integrati al verde, i corridoi devono essere luoghi d'incontro e non di passaggio. Gli autori esplorano inoltre come le tecniche di costruzione sostenibili possano ridurre l'impatto ambientale delle scuole, migliorando al contempo la qualità dell'aria e il comfort, non trascurando mai l'importanza dell'estetica e del benessere psicofisico degli utenti. Colori, materiali e luce, infatti, possono influenzare l'umore e la produttività. Una forte enfasi è posta sulla creazione di spazi flessibili che si adattano a diverse modalità di insegnamento, lo stare a scuola, infatti, deve essere di per sé un’attività che stimola l’apprendimento. Molto spazio è dedicato alla tecnologia e a come può essere integrata nell'architettura scolastica per creare spazi che siano, allo stesso tempo, intuitivi e accessibili per tutti.

by Sergio Ferro ARCHITECTURE FROM BELOW
An anthology of texts that page after page becomes essential reading for anyone interested in understanding how architecture can be seen as an instrument of struggle. Sergio Ferro invites readers to look "from below" to see the other potential of architecture, stimulating a critical and necessary reflection on the practices of building transformed into an instrument of emancipation for the working class. It was during the construction of Brasilia, in fact, that Ferro began to reflect on the role of architecture under capitalism, developing a theory of his own later elaborated with the Architettura Nova group between 1950 and 1960. Ferro, emphasizing the political role of architecture, shows in his writings how design should be considered a process through which surplus value is extracted from the system of production. The surplus value, in his case, is contained in the technique that the workers learn during the construction of the reinforced concrete structures of the new capital; this technique will allow them to build their own houses later, in full autonomy. Through the pages of this book, Ferro challenges traditional conventions about the discipline, proposing a vision in which the critical analysis of social and economic conditions plays a central role in the construction of the project and society.
Un’antologia di testi che diventa pagina dopo pagina una lettura essenziale per chiunque sia interessato a comprendere come l'architettura possa essere considerata come uno strumento di lotta. Sergio Ferro invita i lettori a guardare "dal basso" per vedere l’altro potenziale dell'architettura, stimolando una riflessione critica e necessaria sulle pratiche del costruire trasformate in strumento di emancipazione per la classe operaia. È durante la costruzione di Brasilia, infatti, che Ferro comincia a riflettere sul ruolo dell’architettura sotto il capitalismo, sviluppando una sua teoria elaborata poi con il gruppo Architettura Nova tra il 1950 e il 1960. Ferro, sottolineando il ruolo politico dell’architettura, dimostra nei suoi scritti come il progetto debba essere considerato un processo attraverso il quale il plusvalore viene estratto dal sistema di produzione. Il plusvalore, nel suo caso, è racchiuso nella tecnica che gli operai apprendono durante la costruzione delle strutture in cemento armato della nuova capitale; questa tecnica gli permetterà di poter costruire dopo, in piena autonomia, le proprie case. Attraverso le pagine di questo libro, Ferro sfida le convenzioni tradizionali sulla disciplina, proponendo una visione in cui l'analisi critica delle condizioni sociali ed economiche gioca un ruolo centrale nella costruzione del progetto e della società.


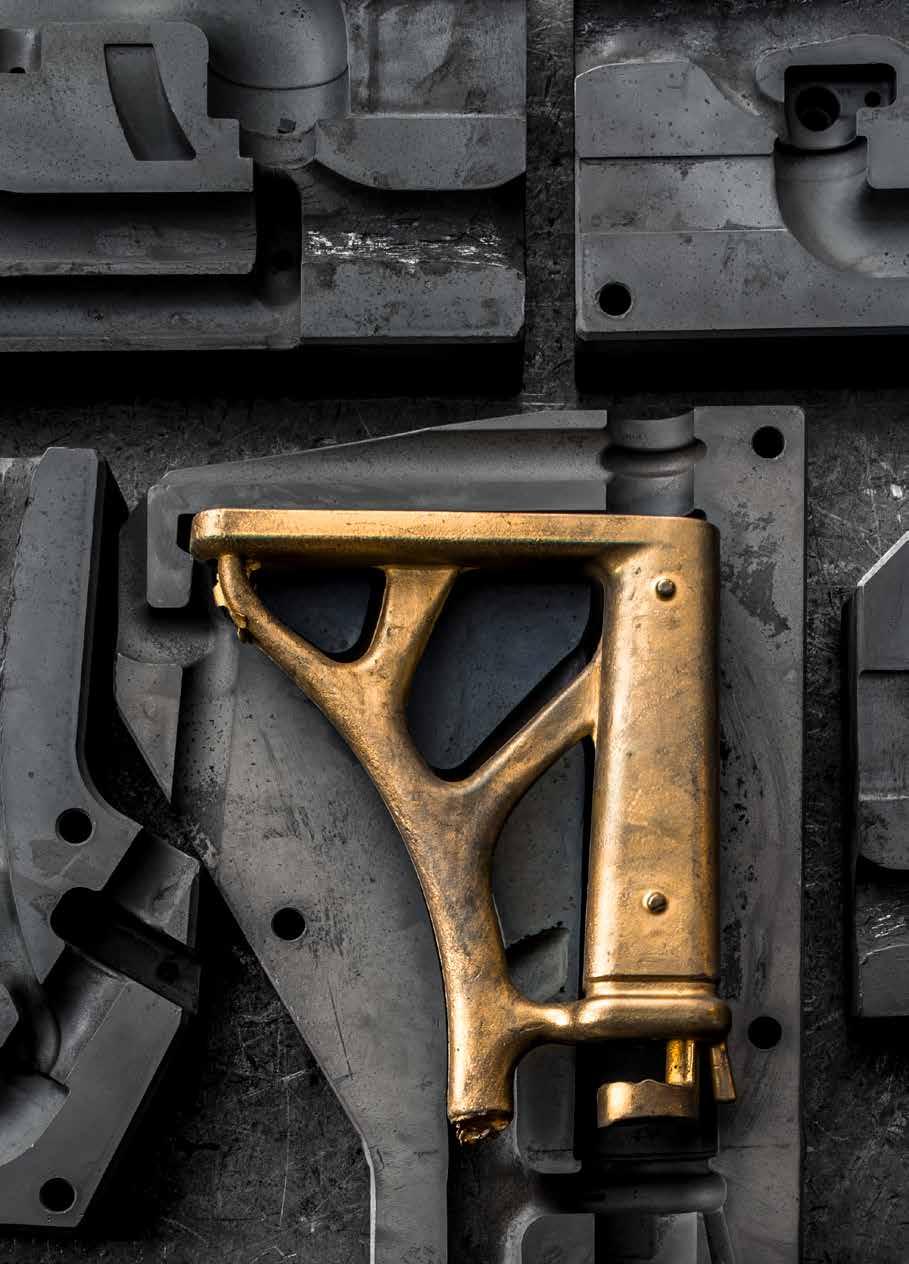


WE ARE IB, A PROUDLY FAMILY-RUN COMPANY STRONGLY TIED TO ITS TERRITORY AND CRAFT TRADITIONS
It is 1985 and Elio Bregoli together with his wife Antonella decides to found IB and does so on the basis of his great passion and the high level of expertise he has developed in the tapware sector. A dream that was born very early, in his father's garage, where as a boy Elio experimented with metal and began to imagine. He grew up in the Brescia area, in Val Trompia, also known as the iron route, due to its centuriesold history of craftsmanship and industry. This valley is also a land marked by the relationship and coexistence with water, lakes and rivers, which have marked the history and identity of the area. These elements characterise Elio's training and are united in his passion for transforming brass, his favourite material, which he puts at the service of flowing water with his almost sculptural creations. This dream grows with Elio, and not only, because over the years the family business is joined by his sons, Andrea and Davide, who could not be more different in appearance and character, but who together and in a complementary manner carry on IB in continuity with those original and most important values that moved Elio and Antonella from day one: humility, dependability and transparency. Today IB remains a proudly family-run company that boasts totally in-house processing and production for every single component, from the raw material to the most particular finishes. A company with strong ties to its territory and its craft traditions, of which it is an ambassador throughout the world, thanks to its presence in 65 countries, in Europe, North and South America, Asia and Australia.
ANDREA BREGOLI , OWNER OF THE COMPANY TOGETHER WITH HIS BROTHER DAVIDE, TOLD PLATFORM ABOUT THE EVOLUTION OF IB .
One of your peculiarities and also one of your greatest assets is your recognisability, the identity that deeply characterises IB, its history and its products. Behind the new logo and the new company name, We are IB, there is a beautiful story
Andrea Bregoli | Yes, certainly the company, and then consequently our products, have their own recognisability, a strong identity, which is not limited to what we produce, i.e. taps and fittings. First of all, because IB was born in this sector, but then broadened its horizons: todaywe produce everything in the bathroom, the kitchen or outdoors that is made of metal or carries water. We produce taps, accessories and shower components for the wellness sector and the outdoors. What's more, this is because IB is the team that makes it up, from the designer who imagines the lines of our products, to the technicians and craftsmen who make them concrete, to my brother and me who today, thanks to our parents' work, carry on the company. WE ARE IB is an idea that was born at a particularly difficult time for everyone, namely 2020: in March we found ourselves worried because of the uncertainty and the many problems that the pandemic has caused.
È il 1985 ed Elio Bregoli insieme alla moglie Antonella decide di fondare IB e lo fa partendo dalla propria grande passione e l’alta competenza sviluppata nel settore della rubinetteria. Un sogno che nasce prestissimo, nel garage del padre, dove da ragazzo Elio sperimenta con il metallo e inizia a immaginare. Cresce nel bresciano, in Val Trompia, chiamata anche la via del ferro, per la sua storia secolare di artigianato e industria. Questa valle è, inoltre, una terra segnata dal rapporto e la convivenza con l’acqua, dei laghi e dei fiumi, che hanno segnato la storia e l’identità del territorio. Questi elementi caratterizzano la formazione di Elio e sono uniti nella sua passione per la trasformazione dell’ottone, il materiale che predilige, che con le sue creazioni quasi scultoree mette al servizio dello scorrere dell’acqua. Questo sogno cresce con Elio, e non solo, perché negli anni nell’azienda di famiglia entrano a far parte anche i figli, Andrea e Davide, che non potrebbero essere più diversi nell’aspetto e nel carattere, ma che insieme e in maniera complementare portano avanti IB nel segno di quei valori originari e più importanti che hanno mosso Elio e Antonella dal primo giorno: umiltà, concretezza e trasparenza. Oggi IB rimane un’azienda orgogliosamente a conduzione familiare che vanta lavorazione e produzione totalmente interne all’azienda per ogni singolo componente, dalla materia prima fino alle più particolari finiture. Un’azienda fortemente legata al proprio territorio e alle proprie tradizioni artigianali, di cui si fa ambasciatrice nel mondo, grazie alla propria presenza in 65 paesi, in Europa, in America del Nord e del Sud, in Asia e in Australia.
ANDREA BREGOLI, TITOLARE DELL’AZIENDA INSIEME AL FRATELLO DAVIDE, HA RACCONTATO A PLATFORM L’EVOLUZIONE DI IB.
Una delle vostre peculiarità ed anche uno dei vostri maggiori pregi è la vostra riconoscibilità, l’identità che caratterizza profondamente IB, la sua storia e i suoi prodotti. Dietro al nuovo logo e al nuovo nome dell’azienda, We are IB, c’è una bellissima storia
Andrea Bregoli | Sì, sicuramente l’azienda, e poi di conseguenza i nostri prodotti, hanno una propria riconoscibilità, una forte identità, che non si riduce a ciò che produciamo ovvero la rubinetteria. Innanzitutto, perché IB nasce in questo settore, ma poi amplia i propri orizzonti: oggi produciamo tutto ciò che in bagno, in cucina o nell’outdoor è fatto di metallo o veicola acqua. Produciamo rubinetti, accessori, componenti per la doccia, per il wellness, per l’esterno. Inoltre, perché IB è il team che la compone, dal designer che immagina le linee dei nostri prodotti, ai tecnici e agli artigiani che le rendono concrete, a me e mio fratello che oggi grazie al lavoro dei nostri genitori portiamo avanti l’azienda. WE ARE IB è un’idea che nasce in un momento particolarmente difficile per tutti, ovvero il 2020: a marzo ci siamo trovati a temere a causa dell’incertezza e dei tanti problemi che la pandemia ha causato.
Then we realised that our company, IB, was more characterised and also represented by us, by all the people who make it up, rather than by the word taps, which seemed reductive compared to what we are. We are IB. The new name therefore stems from our concept of family, which includes not just us, myself, my brother and my parents, but all the 65 people who are part of the company and who work with us every day to carry forward those values and objectives in which we all recognise ourselves through, of course, our products, which are the concretisation of our studies and research.
Over the years, you have put a lot of effort into research and development to make your production totally in-house. How does this choice differentiate you and is it reflected in your products?

A.B. : By producing our products in their entirety, we enjoy total autonomy, greater speed and flexibility in production. It also guarantees us total quality control from the raw material used through to the finish. We were among the first and still remain among the very few in Italy to have adopted trivalent chromium: the use of hexavalent chromium is not differential in terms of the finished product, but it is highly impactful and dangerous during product processing both for environmental pollution and for the safety of workers. So we made a strong commitment to converting our production from the outset, precisely because for us We are IB is not just a new logo but our ideal. We prefer and choose to use real gold, which we make more resistant thanks to research and innovation into Nano3 treatments, a nanotechnology that uses an extra galvanic step, rather than similar materials treated with PVD. We produce all our finishes in-house: this allows us to approach the bathroom or kitchen project as a unicum, providing the architecture studio we work with with the possibility of furnishing the rooms with the same finish. This is why we are always striving to expand our range beyond taps, with shower heads, accessories, and shower complements. There are 20 catalogue finishes, and they can be further expanded because we offer the possibility of custom finishes starting from the design that the designer makes of the bathroom or kitchen environment. Our focus is to respond to a need, to solve the challenge that the project poses in order to exactly create the architect's idea and above all to meet the needs of those who will live in that space.
A.B.: This year we are introducing steel into the catalogue for the first time. This choice stems, as often happens to us, from the needs and requests of architecture studios, which, more than customers, are real partners for us. Moreover, in terms of production, the introduction of this material entails very few adjustments to our machinery, with which we currently work brass, which is a much harder metal than steel. The challenge is to deal with this new material while managing to combine it according to our identity. In order to do this, we relied on Osmo design, which has been in charge of our art direction for 10 years, and was therefore able almost naturally to give us new steel series that represented IB and were entirely our own. Thus, 316 Program was born, with two distinct collections within it, Totem and Cake. Another new element we are very enthusiastic about is C67, the first brass tapware collection certified Carbon Footprint Zero. The line was designed by the architect Carlo Colombo who managed, while maintaining the distinctive and iconic features of the tap, to give it a new, human interpretation with distinctive details and a unique aesthetic.
Allora ci siamo resi conto di quanto la nostra azienda, IB, fosse più caratterizzata ed anche rappresentata da noi, da tutte le persone che la compongono, piuttosto che dalla parola rubinetti, che ci sembrava riduttiva rispetto a quello che siamo. We are IB. Il nuovo nome nasce quindi dal nostro concetto di famiglia che non include solo noi, me, mio fratello e i miei genitori, ma tutte le 65 persone che fanno parte dell’azienda e che tutti i giorni lavorano con noi per portare avanti quei valori e quegli obiettivi in cui tutti noi ci riconosciamo attraverso certamente i nostri prodotti che sono la concretizzazione dei nostri studi e della nostra ricerca.
Negli anni, vi siete fortemente impegnati in ricerca e sviluppo per riuscire a rendere la vostra produzione totalmente interna all’azienda. In che modo questa scelta vi differenzia e si riflette sui vostri prodotti?
A.B.: Produrre per intero i nostri prodotti in ogni loro componente equivale a ottenere totale autonomia, maggiore velocità e flessibilità di produzione. Inoltre, ci garantisce il totale controllo della qualità dalla materia prima utilizzata fino alla finitura. Siamo stati tra i primi e rimaniamo tuttora tra i pochissimi in Italia ad aver adottato il cromo trivalente: l’utilizzo del cromo esavalente non è differenziale rispetto al prodotto finito, ma è fortemente impattante e pericoloso durante la lavorazione del prodotto sia per l’inquinamento ambientale sia per la sicurezza dei lavoratori. Quindi ci siamo impegnati fortemente per convertire fin da subito la nostra produzione, proprio perché per noi We are IB non è solo un nuovo logo ma il nostro ideale. Da sempre a materiali affini trattati con PVD, preferiamo e scegliamo di utilizzare l’oro vero, che rendiamo più resistente grazie alla ricerca e all’innovazione su trattamenti Nano3, nanotecnologia che utilizza un passaggio galvanico in più. Produciamo all’interno dell’azienda tutte le nostre finiture: questo ci consente di approcciare il progetto bagno o cucina come un unicum, fornendo allo studio di architettura con cui collaboriamo la possibilità di arredare gli ambienti con la stessa finitura. Per questo siamo sempre impegnati nell’ ampliare la nostra gamma oltre ai rubinetti, con soffioni, accessori, complementi per la doccia. Le finiture a catalogo sono 20, e si possono ulteriormente ampliare perché offriamo la possibilità di finiture custom a partire dal disegno che il progettista fa dell’ambiente bagno o cucina. Il nostro focus è rispondere a un’esigenza, risolvere la sfida che il progetto pone per riuscire a realizzare esattamente l’idea dell’architetto e soprattutto rispondere alle esigenze di chi vivrà quello spazio.
Quali sono le novità a cui state lavorando?
A.B.: Quest’anno stiamo introducendo per la prima volta a catalogo l’acciaio. Questa scelta nasce come spesso ci accade dalle esigenze e dalle richieste degli studi architettura, che, più che clienti, per noi rappresentano dei veri e propri partner. Inoltre, in termini di produzione l’introduzione di questo materiale comporta pochi adeguamenti nei nostri macchinari, con cui lavoriamo attualmente l’ottone, che è un metallo molto più duro dell’acciaio. La sfida è affrontare questa novità di materiale riuscendo a coniugarlo secondo la nostra identità. Per riuscirci ci siamo affidati a Osmo design che si occupa della nostra direzione artistica da 10 anni e che quindi è riuscita in maniera quasi naturale a regalarci nuove serie in acciaio che parlassero di IB e che fossero profondamente nostre. È nato quindi 316 Program che prevede due collezioni distinte al suo interno, Totem e Cake. Un’altra novità a cui teniamo molto è C67, la prima collezione di rubinetteria in ottone certificata Carbon Footprint Zero. La linea è stata disegnata dall’Architetto Carlo Colombo che è riuscito, mantenendo i tratti distintivi e iconici del rubinetto, a fornirne al contempo un'interpretazione nuova, umana, con particolari distintivi e un’estetica unica.




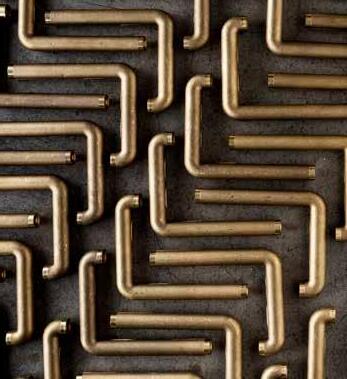


Invictus Cross is Ceramica Sant'Agostino's collection inspired by travertine, a material of timeless charm that has its roots in the most illustrious Italian architectural culture. The mastery of antiquity is translated into porcelain stoneware, handing down its prestige in an interplay of of balances between past, present and future. With Invictus Cross, the collection is extended by the possibility of choosing a transverse vein: the stone block is ideally sectioned longitudinally with the original Invictus collection and now also transversally with Invictus Cross. The latter represents the visual translation into a set of sweeping movements and intensity of nuances in perfect harmony. Consistency and faithfulness to the natural material are guaranteed by over 50 different graphics developed for the collection, ensuring a visual result that is never repetitive. Even the four colours in the range, White, Pearl, Ivory and Beige are designed to faithfully reproduce the shades of the original material. An elegant and sophisticated palette that offers great design freedom between various combinations, both eclectic and in style. Invictus Cross also offers Deco, Mix Cold, Mix Warm, Mosaic and MaxiClass decors in natural and krystal finishes. The decorations evoke chequered and geometrically interlocking inlays, completing the package of the collection available in both rectangular and square formats (30x60, 60x60, 60x120, 120x120). The collection adapts to all living spaces, blending perfectly with the various uses of rooms and any type of furniture. Thanks to the larger formats, it ensures absolute visual continuity and spaciousness, guaranteeing aesthetic charm with timeless appeal. The collection can also be used outdoors thanks to its non-slip surface, thus ensuring total continuity between indoors and outdoors.
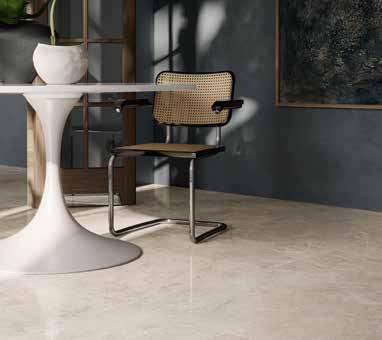
CERAMICA SANT’AGOSTINO | Terre del Reno (FE) | Italy | +39 0532 844111 www.ceramicasantagostino.it | info@ceramicasantagostino.it | f Y p

Invictus Cross è la collezione di Ceramica Sant’Agostino ispirata al travertino, materiale dal fascino intramontabile che affonda le sue radici nella più illustre cultura architettonica italiana. La maestria dell'antichità viene tradotta in gres porcellanato tramandandone il prestigio in un gioco di equilibri tra passato, presente e futuro. Con Invictus Cross la collezione si amplia della possibilità di scegliere la venatura trasversale: il blocco di pietra viene idealmente sezionato longitudinalmente con la collezione originaria Invictus e ora anche trasversalmente con Invictus Cross. Quest'ultimo rappresenta la traduzione visiva in un insieme di movimenti di ampio respiro e di intensità di nuances in perfetta armonia. Coerenza e fedeltà al materiale naturale sono garantite da oltre 50 grafiche diverse sviluppate per la collezione, assicurando un risultato visivo mai ripetitivo. Anche le quattro colorazioni della gamma, White, Pearl, Ivory e Beige, sono studiate per riproporre fedelmente le tonalità del materiale originale. Una palette elegante e ricercata che offre una grande libertà progettuale tra vari abbinamenti, sia eclettici che in stile. Invictus Cross propone inoltre i decori Deco, Mix Cold, Mix Warm, Mosaico e MaxiClass in finitura naturale e krystal. I decori rievocano intarsi a scacchiera e ad incastro geometrico completando il pacchetto della collezione disponibile in formati sia rettangolari che quadrati (30x60, 60x60, 60x120, 120x120). La collezione si adatta a tutti gli spazi abitativi sposandosi perfettamente con le varie destinazioni d'uso degli ambienti e a qualsiasi tipologia di arredo. Grazie ai formati più grandi, assicura un'assoluta continuità visiva e spaziosità, garantendo una resa estetica dal fascino intramontabile. La collezione può essere utilizzata anche in ambienti outdoor grazie alla superficie antiscivolo, garantendo così la totale continuità tra interno ed esterno.

Authentic beauty evokes deep sensations. Rever, a collection inspired by natural wood, embodies this vision with a high material and aesthetic richness. Thanks to the use of cutting-edge production technology, every single product becomes unrepeatable, rich in three-dimensional movements and infinite details. Five colors enhance the realism of the material and reflect the natural irregularities of the wood: Almond, a warm brightness that infuses the rooms with a welcoming and serene light; Choko, an enveloping dark brown that gives off a depth and decisive character; Nut, an intermediate nuance that mixes golden and warm shades in a balance that celebrates the raw material; Wheat brings with it the golden and serene shade of wheat; Anise with its shades of brown and gray adds a magnetic presence to the
spaces. The collection versatility is also reflected in the sizes. The innovative 20x180 gives the spaces an effect of great breadth and fluidity, enriching the environments. The 20x120, 30x120 Aextra20 and Chevron 20x120 sizes offer additional possibilities to designers. Attention to details is also evident in the three finishes: the Matt and Grip variants interpret the grain of the wood effect in a differentiated way, giving surfaces an unparalleled realism; Aextra20 adds durability and resistance, indispensable qualities for external surfaces. Stave and Stave 3D decorations complete the collection, emphasizing visual continuity with a three-dimensional effect that enhances the shapes and traits of the wood. Rever tells the vivid and vibrant story of natural wood, transforming every environment into an ode to material beauty.

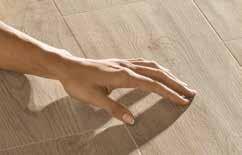
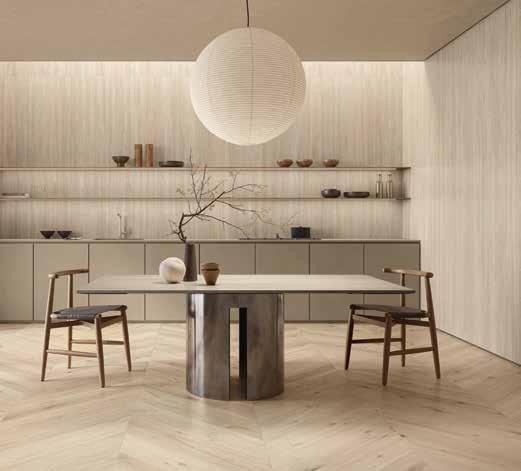
La bellezza autentica evoca sensazioni profonde. Rever, collezione ispirata al legno naturale, incarna questa visione con un’elevata ricchezza materica ed estetica. Grazie all'uso di una tecnologia produttiva all'avanguardia, ogni singolo prodotto diventa irripetibile, ricco di movimenti tridimensionali e infiniti dettagli. Cinque colori esaltano il realismo della materia e riprendono le irregolarità naturali del legno: Almond, calda luminosità mandorlata che infonde gli ambienti di una luce accogliente e serena; Choko, avvolgente marrone scuro che aggiunge profondità e carattere deciso; Nut, nuance intermedia che mescola sfumature dorate e calde in un equilibrio che celebra la materia prima; Wheat porta con sé la tonalità dorata e serena del grano; Anise con le sue sfumature di marrone e grigio aggiunge una presenza
magnetica agli spazi. La versatilità di Rever si riflette anche nei formati. L’innovativo 20x180 dona agli spazi un effetto di grande ampiezza e fluidità, arricchendo gli ambienti. I formati 20x120, 30x120 Aextra20 e Chevron 20x120 offrono ulteriori possibilità al progettista. L'attenzione ai dettagli si manifesta anche nelle tre finiture: le varianti Matt e Grip interpretano le venature dell’effetto legno in modo differenziato, conferendo alle superfici un realismo senza pari; Aextra20 aggiunge durabilità e resistenza, qualità indispensabili per le superfici esterne. I decori Stave e Stave 3D completano la collezione, potenziando la continuità visiva con un effetto tridimensionale che esalta le forme e i dettagli del legno. Rever racconta la storia viva e vibrante del legno naturale, trasformando ogni ambiente in un'ode alla bellezza materica.

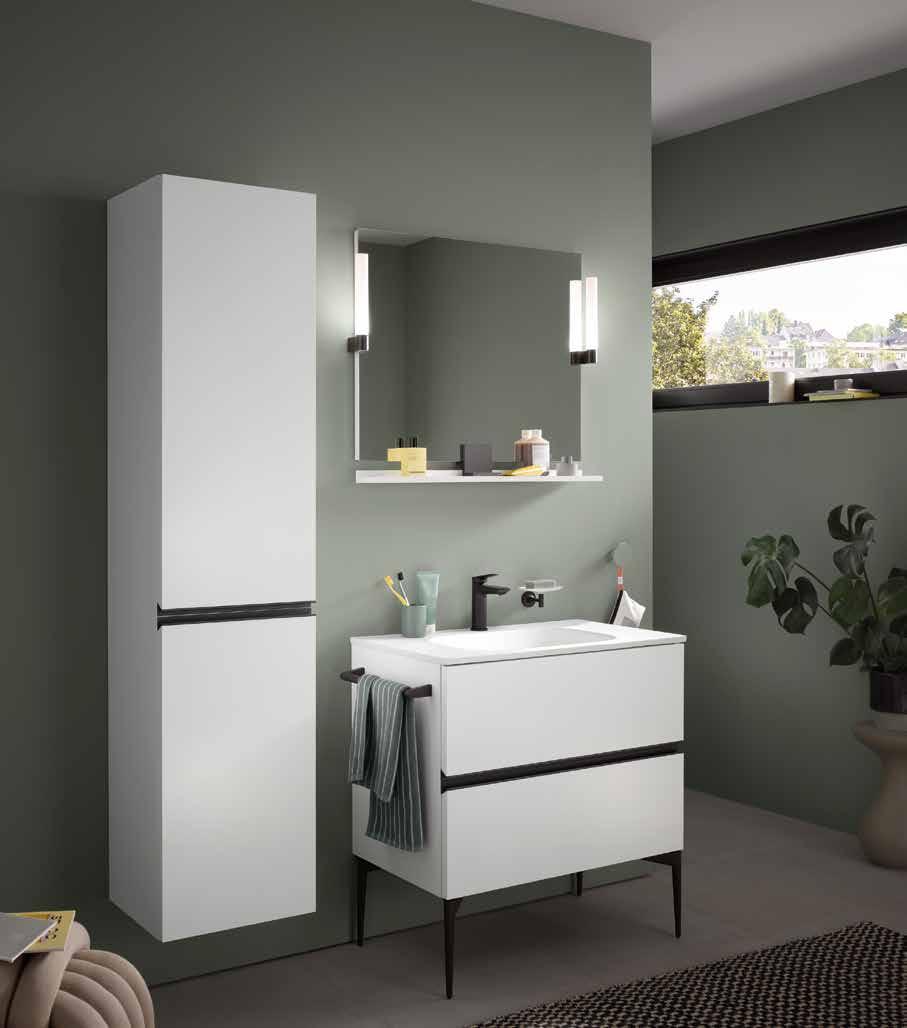
Sivida by Philippe Starck is Duravit's first reconstituted mineral washbasin series. The collection offers a perfectly balanced combination of elements with soft, precise lines and a variety of colour options, making it an ideal solution for individual bathrooms with distinctive details thanks also to an attractive priceperformance ratio. "Sivida is unique. It is an extremely basic design, but with the colourful touch of life. Pale green, white and dark grey make it possible to create two-tone combinations to suit any environment. Elegant, cheerful and functional, Sivida is the new collection for our everyday life," says Philippe Starck. The collection uses DuroCast®, a reconstituted mineral material that is becoming increasingly popular in the bathroom due to its velvety feel and
appearance. This durable and hard-wearing material is very easy to clean thanks to its non-porous surface, and is therefore suitable for use in private bathrooms or guest toilets, as well as in the contract sector. The lateral support surfaces of the washbasin solutions are particularly practical: the finely shaped bowls, round or square, rest on precisely shaped consoles. Since both elements are made of the same DuroCast® material, the combination almost looks like a single piece. Sivida also has the special feature of a twotone design, allowing you to choose basins available with white on the outside or inside, thus creating an original touch. Basins and consoles can also be in other eye-catching colours, such as matt Dark Grey or matt Pale Green.




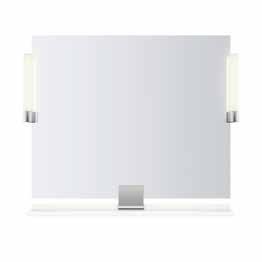

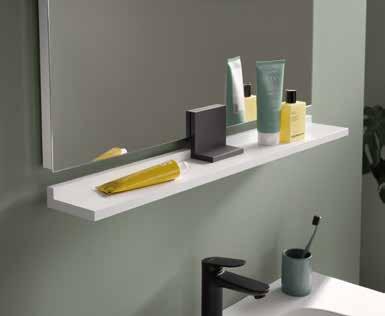

by Philippe Starck è la prima serie di lavabi in materiale minerale ricomposto di Duravit. La collezione propone una combinazione perfettamente equilibrata di elementi dalle linee morbide e precise con una varietà di opzioni cromatiche che la rende una soluzione ideale per bagni individuali con dettagli caratteristici grazie anche ad un interessante rapporto qualità-prezzo. «Sivida è unica. È un design estremamente essenziale, ma con il tocco colorato della vita. Verde pallido, Bianco e Grigio scuro permettono di creare combinazioni bicolore adatte a qualsiasi ambiente. Elegante, allegra e funzionale, Sivida è la nuova collezione per la nostra quotidianità», afferma Philippe Starck. La collezione utilizza DuroCast®, un materiale minerale ricomposto che, grazie al suo effetto vellutato alla vista e al tatto, sta diventando sempre più popolare nel bagno. Questo materiale durevole e resistente risulta molto facile da pulire grazie alla sua superficie non porosa, ed è quindi adatto per l’uso in bagni privati o toilette per gli ospiti, nonché nel settore contract. Le superfici d’appoggio laterali delle soluzioni lavabo sono particolarmente pratiche: le bacinelle finemente sagomate, rotonde o quadrate, poggiano su consolle dalla forma precisa. Poiché entrambi gli elementi sono realizzati con lo stesso materiale DuroCast®, la combinazione sembra quasi un pezzo unico. Sivida presenta poi la particolarità del design bicolore, consentendo di scegliere lavabi disponibili con il bianco all’esterno o all’interno, creando così un tocco originale. Bacinelle e consolle possono essere anche in altri colori accattivanti, come Grigio scuro opaco o Verde pallido opaco.
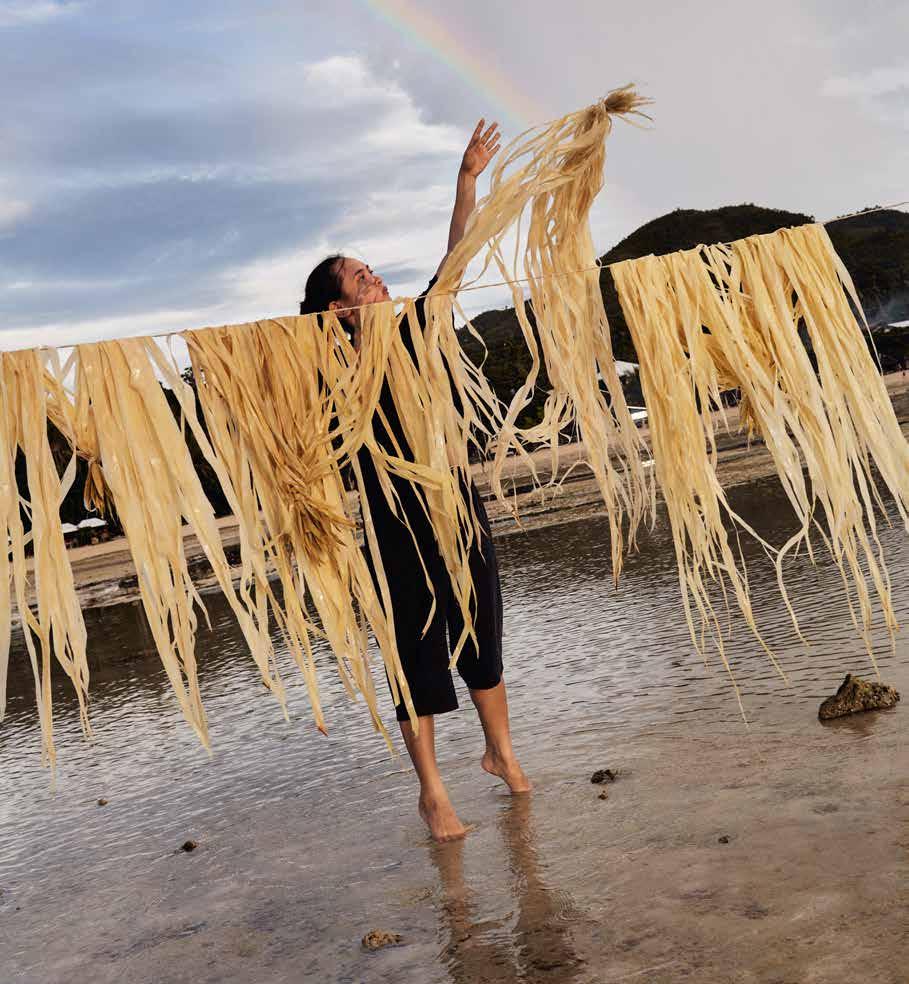
Aesthetics, sustainability and traditional craftsmanship are at the heart of CMO, a wallcovering and textile brand that offers an exclusive range of products inspired by natural fibres from around the world, from raffia and abaca to buri and rattan. For their own research into natural materials and craftsmanship techniques, the CMO team travelled to the Philippines to share the daily lives of the artisans they work with. As a result of this encounter, CMO chose to produce a reportage intended to present the faces and skilled hands behind these unique creations, highlighting the handcrafted process, from the harvesting of the natural fibres to the patient creation of the beautifully woven wall coverings.
Through video and photos, a journey into a rare authenticity, an immersion in nature and a first-hand experience of the craftsmen's work emerges. CMO products are created from a ‘short supply chain’ that runs through the fibre and puts sustainability and the preservation of nature and the local craftsman working strictly by hand first. The result is collections of unique fabrics and wall coverings, such as Gesso Mural, a hand-sculpted line that reveals fabulous cracks, scratches, subtle streaks and a comb-like pattern, embellished with chips of gold, silver, copper and bronze. Essence Naturelle Mural, on the other hand, is made from the precious fibres of


the water lily, capable of rendering colours so well that they never cease to fascinate. Sisal Mural 2 takes its name from the sisal fibre extracted from the leaves of the agave plant. The raw fibre is combed to harmonise the threads which are then woven into a weft, manually on a traditional loom. Among the fabrics, the 2024 collection finally includes Évasion N°2, for which the most precious materials available in the world have been chosen, processed by tribes with ancient know-how. Silk, linen, banana or cashmere come from controlled cultivation and exploitation, the fibres are finely selected by the craftsmen who work them by hand.

Estetica, sostenibilità e artigianato tradizionale sono il cuore di CMO, un marchio di rivestimenti murali e tessili che offre una gamma esclusiva di prodotti ispirati alle fibre naturali provenienti da tutto il mondo, dalla rafia e abaca al buri e rattan. Per le proprie ricerche sulle materie naturali e le tecniche di lavorazione artigianale, il team di CMO si è recato nelle Filippine per condividere la vita quotidiana degli artigiani con cui lavorano. Grazie a questo incontro, CMO ha scelto di realizzare un reportage per presentare i volti e le mani esperte dietro queste creazioni uniche mettendo in risalto il processo artigianale, dalla raccolta delle fibre naturali alla paziente creazione dei rivestimenti murali splendidamente tessuti. Attraverso il video e le foto, viene raccontato un viaggio in un’autenticità rara, un’immersione nella natura e un’esperienza diretta del lavoro degli artigiani. I prodotti CMO nascono da una "filiera corta” che attraversa la fibra e che mette al primo posto la sostenibilità e la salvaguardia della natura e dell’artigiano locale che lavora in modo rigorosamente manuale. Il risultato sono collezioni di tessuti e rivestimenti murali unici, come Gesso Mural, linea scolpita a mano che rivela favolose screpolature, graffi, sottili striature e un disegno realizzato a pettine, impreziosito da schegge d'oro, argento, rame e bronzo. Essence Naturelle Mural, invece, viene realizzata con le preziose fibre della ninfea, capaci di rendere così bene i colori da non smettere mai di affascinare. Sisal Mural 2 prende il nome dalla fibra sisal estratta dalle foglie della pianta di agave. La fibra grezza viene pettinata per armonizzare i fili che verranno poi intrecciati in una trama, manualmente su un telaio tradizionale. Tra i tessuti la collezione 2024 prevede infine Évasion N°2, per il quale sono stati scelti i materiali più preziosi disponibili al mondo, lavorati da tribù dal know-how antico. Seta, lino, banana o cashmere provengono da coltivazione e sfruttamento controllato, le fibre sono finemente selezionate dagli artigiani che le lavorano a mano.

WATCH THE REPORTAGE


System M + is the FritsJurgens hinge suitable for any type of pivot door, providing full control over each stage of the door movement from the lightest to the heaviest. Thanks to these features, this product was chosen to equip the impressive timber and steel pivot door designed by Wonderwall Studios in collaboration with De Rooy Steel Doors. This exceptional door with its minimalist design was designed from extensive research into weathered woods and their possible transformation into unique collector's items, and was made of oak and steel and finished with a high quality powder coating. The size and considerable weight of the door inevitably directed the designers' search for an extremely specialised partner capable of providing a guaranteed, versatile system with impeccable functional characteristics, but above all one that could offer smooth and effortless movement. The choice therefore fell on System M+ from FritsJurgens, the only pivot system suitable for supporting a door of this stature. Thanks to its innovative technology, in fact, System M + allows for adjustable closing force and customisable controls, guaranteeing perfect opening and closing for over 100 years. The constant quest for innovation has enabled FritsJurgens to achieve the highest quality standards for solutions, such as this revolving door, that not only open and close, but also 'glide' with precision, showcasing FritsJurgens' design and construction excellence that has made it an internationally acclaimed mechanical engineering company.


System M + è la cerniera FritsJurgens adatta a qualsiasi tipo di porta a bilico che garantisce il pieno controllo su ciascuna fase del movimento della porta da quelle più leggere a quelle più pesanti. Grazie a queste caratteristiche, questo prodotto è stato scelto per equipaggiare l'imponente porta a bilico in legno e acciaio progettata da Wonderwall Studios in collaborazione con De Rooy Steel Doors. Questa eccezionale porta dal design minimalista è stata disegnata a partire da una approfondita ricerca sui legni stagionati e sulla loro possibile trasformazione in oggetti da collezione unici ed è stata realizzata in legno di rovere e acciaio e rifinita con una verniciatura a polvere di alta qualità. Le dimensioni e il peso notevole della porta hanno inevitabilmente indirizzato la ricerca dei progettisti verso un partner estremamente specializzato in grado di fornire un sistema garantito, versatile, con caratteristiche funzionali ineccepibili, ma soprattutto in grado di offrire una movimentazione fluida e senza sforzi. La scelta è quindi ricaduta su System M + di FritsJurgens, l’unico sistema a bilico idoneo a supportare una porta di questa statura. Grazie alla sua tecnologia innovativa, infatti, System M + consente di regolare la forza di chiusura e di effettuare controlli personalizzabili, garantendo aperture e chiusure perfette per oltre 100 anni. La costante ricerca per l’innovazione ha consentito a FritsJurgens di raggiungere i più alti standard di qualità per soluzioni, come per questa porta girevole, che non si limitano ad aprire e chiudere, ma che “scivolano” con precisione, mettendo in mostra l’eccellenza progettuale e costruttiva di FritsJurgens che l’ha resa un’acclamata industria di ingegneria meccanica a livello internazionale.



Hotel La Palma, Capri’s historic hotel built in 1822 just a few steps away from the famous Piazzetta, has recently been reinvented by Oetker Collection, which has, however, maintained and indeed enhanced the original spirit of the historic Locanda Pagano, which hosted artists, poets, writers and musicians from all over the world. The hotel thus returns to being an exclusive icon of hospitality, thanks to the redesign by Francis Sultana, a well-known interior designer of Maltese origin who also oversaw the restyle of the splendid rooftop Restaurant & Bar Bianca. Poliform contract, the brand’s division dedicated to made-to-measure projects, which was entrusted with the realisation of fixed furnishings of the entire project, collaborated with Friul Mosaic for the evocative rooftop areas to create counters and bar islands covered with marble and Venetian enamel tiles in various sizes. Francis Sultana tells: “I wanted the mosaics to be artisanal, not industrial, to speak of high fashion“. Friul Mosaic was chosen precisely because of the sartorial precision with which in its workshop in San Martino al Tagliamento it executes its works entirely by hand according to the ancient traditions of the Master Mosaicists, handed down by its founder, William Bertoia. The mosaics in the Bianca Rooftop Restaurant & Bar, the counters on the pool terrace and inside the hotel restaurant were made from marble and Venetian enamel using tesserae of various sizes and a colour palette with various shades of blue, aquamarine and gold inserts. In this case, the laying of the mosaic was almost entirely carried out in Friul Mosaic’s workshop: the counters were then transported to Capri already covered in mosaic. Installation on site was still necessary, but most of the work had already been done, which made it possible to streamline and speed up the process on site. Francis Sultana himself sketched the mosaics, which were then worked on by Friul Mosaic for the best possible rendering of the subjects in the texture of the tiles.
FRIUL MOSAIC | San Martino al Tagliamento (PN) | Italy | +39 0434 89191 www.friulmosaic.com| info@friulmosaic.com | f Y
L’Hotel La Palma, storico hotel di Capri costruito nel 1822 a pochi passi dalla celebre Piazzetta, è stato recentemente reinventato da Oetker Collection, che ha però mantenuto ed anzi valorizzato lo spirito originale della storica Locanda Pagano che ha ospitato artisti, poeti, scrittori e musicisti provenienti da ogni parte del mondo. L’Hotel ritorna quindi ad essere un’icona esclusiva di ospitalità, grazie al redesign curato da Francis Sultana, noto interior designer di origine maltese che ha curato anche il restyle dello splendido rooftop Restaurant & Bar Bianca. Poliform contract, divisione del marchio dedicata ai progetti su misura, incaricata della realizzazione degli arredi fissi dell’intero progetto, ha collaborato per i suggestivi ambienti del rooftop con Friul Mosaic per dare vita ad alcuni banconi e isole bar rivestiti con tessere in marmo e smalto veneziano di vari formati. “Volevo che i mosaici fossero artigianali, e non industriali, che parlassero di alta moda” racconta Francis Sultana. Friul Mosaic è stata scelta proprio grazie alla precisione sartoriale con la quale all’interno del proprio laboratorio a San Martino al Tagliamento esegue le proprie opere interamente a mano secondo le antiche tradizioni dei Maestri Mosaicisti, tramandate dal fondatore, William Bertoia. I mosaici del Bianca Rooftop Restaurant & Bar, i banconi nella terrazza della piscina e all’interno del ristorante dell’hotel sono stati realizzati con marmo e smalti veneziani utilizzando tessere di vari formati e una palette di colori con varie tonalità di blu, acquamarina e inserti in oro. In questo caso la posa del mosaico è stata effettuata quasi interamente all’interno del laboratorio di Friul Mosaic: i banconi sono stati poi trasportati a Capri già rivestiti in mosaico. La posa in cantiere è stata comunque necessaria, ma la maggior parte del lavoro era già stato svolto, elemento che ha consentito di snellire e velocizzare il processo in loco. Lo stesso Francis Sultana ha tracciato il disegno dei mosaici che è stato poi lavorato da Friul Mosaic per la migliore resa possibile nella trasposizione dei soggetti nella trama delle tessere.


Gruppo Cerdisa Ricchetti recently intervened in the extension project of the Milan offices of QuattroR, an asset management company. The design studio appointed, Studio Doboz, sought a rigorous atmosphere for the office spaces transformed with sophisticated details such as floors with precious interplays of colour and carvings and tactile textures. The decision to use ceramic materials for the office surfaces arose from a careful evaluation of the project's requirements, as the studio says: "Cerdisa Ricchetti Group stoneware emerged as the ideal choice for several reasons. Firstly, the material's intrinsic properties, such as strength and durability, make it suitable for use in hightraffic environments such as financial offices. In addition, the variety of available finishes and colours allowed us to create customised compositions to suit the overall design of the spaces." For the office floors, the colours Burnt Umber
by Fresco and Sand by Ease/22 were selected. For the bathroom, on the other hand, Blue Whale by Fresco was chosen. All the floor coverings feature an orange-coloured joint, which lends originality and an appealing, innovative style. For the wall coverings, Cinca's small formats were selected, covering both the walls of the corridor with the Arquitectos series (in the Taupe, Mocha and Preto colours) and those of the bathroom with the Mix&Match New York series (White Glossy colour). "The decision to use ceramic stoneware from the Ricchetti series," says the Studio Doboz, "proved to be a winning one: the offices represent a modern, elegant and highly functional space that fully reflects the client's requirements. The positive feedback received concerns both the visual aspect and the practicality of the rooms, confirming that the choice of materials and the overall design exceeded expectations."

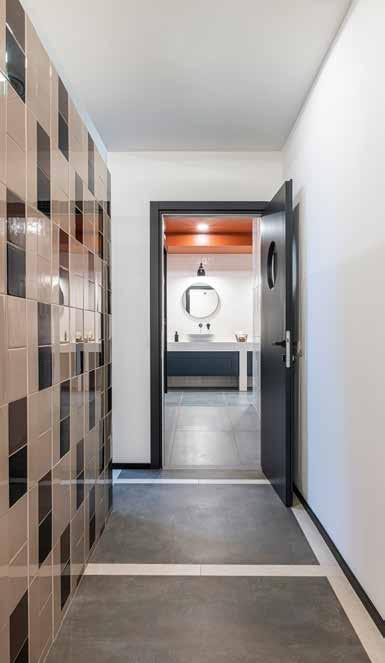

Il Gruppo Cerdisa Ricchetti è recentemente intervenuto all’interno del progetto di ampliamento degli uffici a Milano di QuattroR, società di gestione del risparmio. Lo studio di progettazione incaricato, Studio Doboz, ha ricercato un’atmosfera rigorosa per gli ambienti ufficio trasformati con dettagli raffinati, come pavimenti con giochi di colori e intagli e texture tattili. La decisione di utilizzare materiale ceramico per le superfici degli uffici è nata da un'attenta valutazione delle esigenze del progetto, come racconta lo studio: “Il gres del Gruppo Cerdisa Ricchetti è emerso come la scelta ideale per diversi motivi. In primo luogo, le proprietà intrinseche del materiale, come resistenza e durata, lo rendono adatto all'uso in ambienti ad alto traffico come gli uffici finanziari. Inoltre, la varietà di finiture e colori disponibili ci ha permesso di creare composizioni personalizzate che si adattano al design complessivo degli spazi.” Per i pavimenti degli uffici, sono state selezionate le colorazioni Burnt Umber di Fresco e Sand di Ease/22. Per il bagno, invece, è stata scelta la colorazione Blue Whale di Fresco. Tutte le pavimentazioni presentano una fuga di color arancio, che dona originalità e uno stile accattivante e innovativo. Per i rivestimenti, sono stati selezionati i piccoli formati di Cinca, che ricoprono sia le pareti del corridoio con la serie Arquitectos (nelle colorazioni Taupe, Mocha e Preto), sia quelle dell’ambiente bagno con la serie Mix&Match New York (colorazione White Glossy). “La scelta di utilizzare il gres ceramico delle serie di Ricchetti” afferma lo studio Doboz “ha dimostrato di essere una decisione vincente: gli uffici rappresentano uno spazio moderno, elegante e altamente funzionale, che rispecchia pienamente le esigenze della committenza. Il feedback positivo ricevuto riguarda sia l'aspetto visivo che la praticità degli ambienti, confermando che la scelta dei materiali e il design complessivo hanno superato le aspettative.”


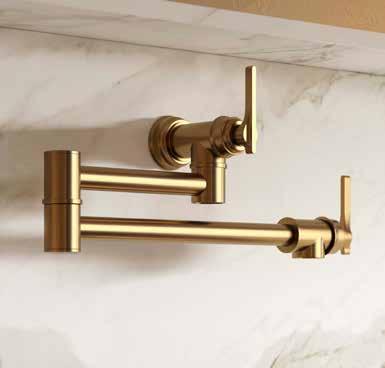
Southbank is the new collection of hand-forged brass kitchen taps presented by Perrin & Rowe, one of the House of Rohl family of brands. The line is inspired by mid-twentieth-century British design, exhibited at the Festival of Britain in 1951. Perrin & Rowe has created a kitchen tap with perfect proportions and delightful details, with many references to iconic 1950s designs. Like all Perrin & Rowe brass products, Southbank is made in the company's Midlands foundry before being assembled in Rainham, just 15 miles east of London's Festival Hall, the heart of the famous exhibition. The collection represents a complete solution that provides, in addition to a bridge mixer and single lever mixer, instant hot water taps, filtration taps, and a mini-tap that delivers both steaming hot water and filtered cold water. Southbank represents the design, craftsmanship and innovation that has been the hallmark of Perrin & Rowe production for over 40 years, combining traditional craftsmanship with modern technology. The brand aims to offer a range of kitchen and bathroom products designed according to state-of-the-art production technologies and supported by the traditional skills of the brand.
Southbank è la nuova collezione di rubinetti da cucina in ottone forgiato a mano presentata da Perrin & Rowe, uno dei brand della famiglia House of Rohl. La linea si ispira al design britannico della metà del Novecento, esposto al Festival of Britain nel 1951. Perrin & Rowe ha creato un rubinetto da cucina dalle proporzioni perfette e dai dettagli deliziosi, con molti riferimenti ai design iconici degli anni ’50. Come tutti i prodotti in ottone di Perrin & Rowe, Southbank viene realizzato nella fonderia dell’azienda delle Midlands prima di essere assemblato a Rainham, a soli 15 miglia a est dalla Festival Hall di Londra, il cuore della famosa esposizione. La collezione rappresenta una soluzione completa che mette a disposizione, oltre a un miscelatore a ponte e un miscelatore monocomando, anche rubinetti istantanei per acqua calda, rubinetti per la filtrazione, e un mini-rubinetto che eroga sia acqua calda a vapore che acqua fredda filtrata. Southbank rappresenta il design, l’artigianato e l’innovazione che da oltre 40 anni contraddistingue la produzione Perrin & Rowe capace di unire la tradizione artigianale alla tecnologia moderna. Il brand si pone l’obiettivo di offrire una gamma di prodotti per la cucina e il bagno progettati secondo tecnologie di produzione all'avanguardia e supportate dalle competenze tradizionali del brand.



DUCTO is INNOVA's ducted built-in fancoil designed to fit perfectly inside any wall. Unlike traditional ducted fan coils, where the flow varies according to air resistance, DUCTO is an intelligent system because it recognises air resistance at all times and automatically varies the speed so that the air flow is constant, thus always offering the best thermal comfort. INNOVA is extending this system, which is suitable for both new builds and upgrades, with the THIN model, the new lowered version of the ultra-high-efficiency fancoil range, only 185 mm thick (instead of the 240 mm of the classic line)! In winter as well as in summer, DUCTO THIN fancoils emit a variable speed air flow to meet all heating and cooling needs without any visual or sound interference and represent one of the most effective solutions for home comfort. The new model represents a terminal with a reduced thermal inertia, capable of quickly bringing even very large rooms to the correct temperature, while at the same time providing effective air filtration. Whether DUCTO THIN "mono zone", for horizontal and vertical installation, or the ducted "multi" version (horizontal only), the centrifugal fans guarantee a constant and silent air flow that perfectly combines wellbeing and very high energy efficiency, minimising the architectural impact of the air-conditioning system, leaving a wall grille as the only visible element. INNOVA proposes this innovative solution precisely with the aim of facilitating installation in false ceilings and wall niches and to easily adapt to any space requirements and the most diverse system configurations (up to 5 zones per fancoil), offering perfect integration between architecture and technology and enhancing comfort in all seasons.
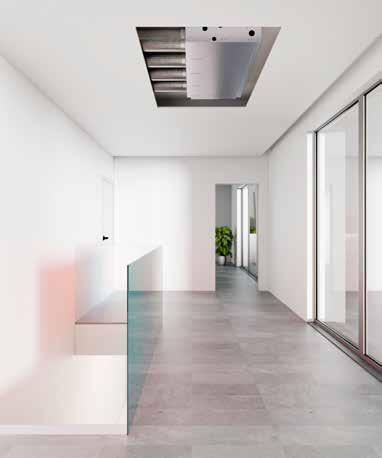

DUCTO è il fancoil da incasso canalizzato di INNOVA studiato per inserirsi perfettamente all'interno di qualsiasi parete. A differenza dei tradizionali ventilconvettori canalizzati, dove il flusso varia in base alla resistenza dell'aria, DUCTO è un sistema intelligente perché in ogni momento riconosce la resistenza nell'aria e automaticamente varia la velocità in modo tale che la portata dell'aria sia costante, offrendo così sempre il miglior comfort termico. INNOVA amplia questo sistema adatto sia nelle nuove costruzioni, sia negli interventi di riqualificazione, con il modello THIN, la nuova versione ribassata della gamma di fancoil ad altissima efficienza e di soli 185 mm di spessore (invece dei 240 mm della linea classica)! In inverno come in estate, i fancoils DUCTO THIN emettono un flusso d’aria a velocità variabile per rispondere a tutte le esigenze di riscaldamento e raffrescamento senza alcuna interferenza visiva e sonora e rappresentano una delle soluzioni più efficaci per il comfort domestico. Il nuovo modello rappresenta un terminale con una ridotta inerzia termica, in grado di potare rapidamente alla corretta temperatura ambienti anche molto estesi, operando al contempo un’efficace filtrazione dell’aria. Il funzionamento è semplice: una batteria riscalda o raffresca l’aria, diffusa in ambiente da un ventilatore. Che si tratti di DUCTO THIN “mono zona”, per l’installazione orizzontale e verticale, o della versione “multi” canalizzati (solo orizzontali), i ventilatori centrifughi garantiscono una portata d’aria costante e silenziosa in grado di coniugare perfettamente benessere e altissima efficienza energetica, minimizzando l’impatto architettonico del sistema di climatizzazione, lasciando come unico elemento visibile una griglia a parete. INNOVA propone questa soluzione innovativa proprio con l’obiettivo di facilitare l’installazione nei controsoffitti e nelle nicchie a muro e per adattarsi facilmente a qualsiasi esigenza di spazio e alle più diverse configurazioni impiantistiche (fino a 5 zone per fancoil) offrendo una perfetta integrazione fra architettura e tecnologia ed esaltando il comfort in tutte le stagioni.
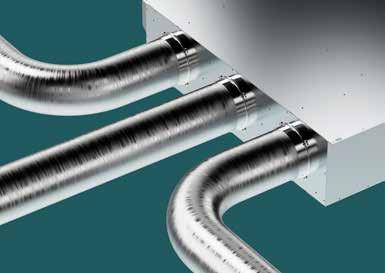
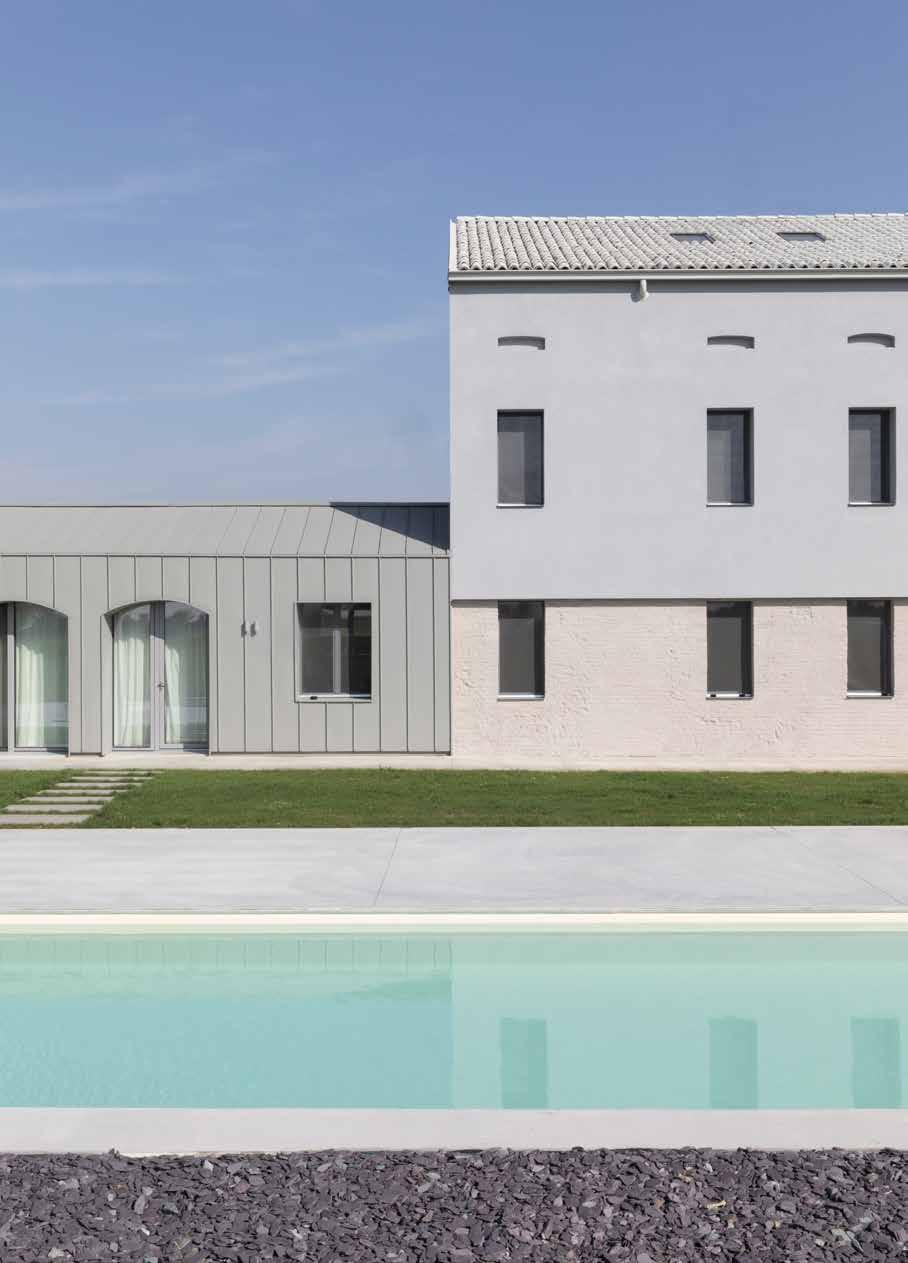
La Pervinca is the result of a project that reinterprets the places and functions of the past to give them new life and purpose. In Guastalla di Reggio Emila, in the Reggiana Plain, a young couple inherited their childhood home and chose to renovate it according to an architectural project that would recognise its identity and the passage of time and translate them into new forms, for the creation of a private residence, an agritourism and a B&B. The project to restore the farm building (originally intended partly as a dwelling and partly as service facilities for the fields), entrusted to Archiplan Studio, has preserved the intertwining of the signs of rural life and family memories, enhancing the decomposition of the material and, at the same time, establishing a precise relationship with the landscape and contemporaneity. In this context, Isoplam's Deco Nuvolato cement floor tiles weave the link between spaces, affective memories and new uses by connoting environments with a material almost primitive in its essence, such as cement, applied in a continuous covering that embodies the perfect synthesis of strength and lightness. This floor solution is characterised by delicate plays of colour that turn from a lighter background towards darker nuances, while the cement, quartz and pigment components restore all the identity and incisive character of concrete. Apparently harsh and aseptic in the Mineral Gray hue, this element manages to be in perfect assonance with the architectural ensemble and the landscape context, which is why it was also used in the outdoor spaces. In the walkways and around the swimming pool area, the light helicopter effect ensures a perfect nonslip and non-skid grip as well as excellent resistance to weathering, abrasion and cracking. At only 10 cm thick, Deco Nuvolato perfectly matches the dry layout of La Pervinca and offers the people who live and stay there the ideal solution from a practical, technical and aesthetic point of view.

La Pervinca nasce da un progetto che rilegge i luoghi e le funzioni di un tempo per darvi nuova vita e finalità. A Guastalla di Reggio Emila, nella Pianura Reggiana, una giovane coppia ha ereditato la casa della propria infanzia e ha scelto di rinnovarla secondo un progetto architettonico che ne riconoscesse l’identità, lo scorrere del tempo e li traducesse in forme nuove, per la creazione di una residenza privata, un agriturismo e un B&B. Il progetto di recupero del fabbricato agricolo (originariamente destinato in parte ad abitazione e in parte a strutture di servizio per i campi), affidato ad Archiplan Studio, ha preservato l’intrecciarsi dei segni di vita rurale e dei ricordi di famiglia, valorizzando la decomposizione della materia e, insieme, instaurando un preciso rapporto con il paesaggio e la contemporaneità. In questo contesto, il pavimento cementizio Deco Nuvolato di Isoplam tesse il legame tra gli spazi, le memorie affettive e le nuove destinazioni d’uso connotando gli ambienti con un materiale quasi primitivo nella sua essenza, come il cemento, applicato in un rivestimento continuo che incarna la perfetta sintesi di forza e leggerezza. Questa soluzione a pavimento si caratterizza per delicati giochi di colore che da uno sfondo più chiaro virano verso nuances più scure, mentre le componenti in cemento, quarzo e pigmenti restituiscono tutto il carattere identitario e incisivo del calcestruzzo. All’apparenza aspro e asettico nella tonalità Mineral Gray, tale elemento riesce a porsi in perfetta assonanza con l’insieme architettonico e il contesto paesaggistico, motivo per il quale è stato scelto anche per gli spazi esterni. Nei camminatoi e intorno all’area piscina, il leggero effetto elicotterato assicura una perfetta tenuta antiscivolo e antisdrucciolo oltre a un’ottima resistenza agli eventi atmosferici, all'abrasione e alla fessurazione. In soli 10 cm di spessore, Deco Nuvolato sposa perfettamente l’asciutta impostazione de La Pervinca e offre alle persone che la abitano e vi soggiornano la soluzione ideale dal punto di vista pratico, tecnico ed estetico.
ISOPLAM CONCREATIVITY | Maser (TV) | Italia | +39 0423 925023 www.isoplam.it | info@isoplam.it | f l Y p
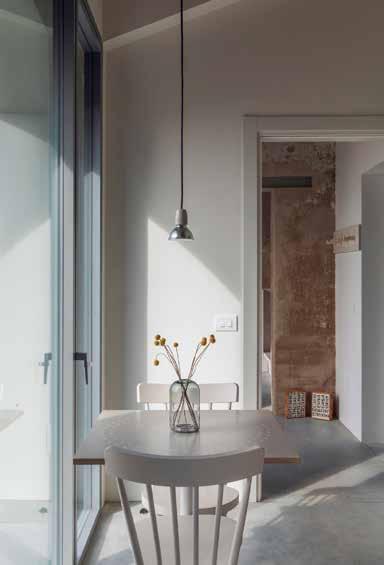





Offered in noble materials, Sofia reflects mg12’s philosophy in the possibility of tailoring the product’s size, materials, and finishes to the client’s desire. Originally intended to be made from solid wood, it was enhanced and embellished with a stainless steel structure and cylinders made of onyx, alabaster, pitchstone, and Lecce stone. Today, it is available in any combination desired and is the result of Italian craftsmanship combined with advanced technologies. Precision is key and it creates a contrast that is essential for the final result of each unique and recognizable piece. Sofia, which combines sophistication and subtlety in a timeless design, is part of mg12’s Home collection, characterized by an ephemeral charm and enriched by a precious and austere allure.
Presentata in diversi materiali nobili, Sofia rispecchia la filosofia mg12 rendendo possibile la personalizzazione di dimensioni, materiali e finiture. Concepita interamente in legno massello, si è successivamente sviluppata e impreziosita con struttura in acciaio e tondini in onice, alabastro, pietra pece e pietra leccese. Oggi è disponibile in qualsiasi combinazione richiesta ed è il risultato della maestria artigiana italiana e delle tecnologie più avanzate. La precisione nel disegno dà origine al contrasto tra chiaro e scuro, essenziale al risultato estetico di ogni pezzo, unico e riconoscibile. Sofia, che combina raffinatezza e discrezione in un design senza tempo, fa parte della collezione Home di mg12 dal fascino evanescente, arricchito da un’allure preziosa e austera allo stesso tempo.
MG12 | Milano| Italy | +39 02 3360 5330 www.mg12design.com| mg12@mg12.it | f P


Future, technology and innovation describe the concept of Midland's stand for the Eicma 2023 trade fair, designed and built by Monkeydu. Eicma is the most important international trade fair dedicated to the world of two wheels and Midland participates as a manufacturer of technologically innovative products for communication between people, in particular motorbike intercoms, walkie talkies and cb radios. The company approached Monkeydu with the aim of creating an immersive stand that would make people experience this journey into the future, accompanied by Midland products. Central to the stand concept is one of the most famous motorbikes of the 1980s, Kevin Flynn's Light Cycle, star of the film Tron. Based on this idea, Monkeydu's in-house design team came up with a dynamic stand design that recalls the elements that characterise the film tradition's vision of the future. Neon-lit cities, LED screens and state-of-the-art technology are symbolised by the floor and the black mirrored wall on which the dynamic LED lights are reflected, creating a vortex of light that envelops the motorbike and ideally the rider. Midland products are displayed in transparent boxes with white light, reminiscent of the technological equipment of space pilots. The same cone of concentric lights that stands in the centre of the exhibition recalls sound waves, the basis of all Midland communication products. Monkeydu has drawn on its 20 years' experience in designing and fitting out the stand, an experience developed creating contract spaces, permanent projects such as shops, showrooms and corporate spaces, and in the exhibition sector, for temporary structures such as trade fair stands, shop windows, and set-ups for events and exhibitions. Thanks to this knowhow, combined with creativity and flexibility, Monkeydu designs and realises functional, customised spaces for companies and architecture studios, with attention to the smallest details, offering itself as a single interlocutor from design to production, assembly and logistics, always seeking the optimisation of the resources employed and the maximum customer satisfaction.

Futuro, tecnologia e innovazione descrivono il concept dello stand di Midland per la fiera Eicma 2023, progettato e realizzato da Monkeydu. Eicma è la più importante fiera a livello internazionale dedicata al mondo delle due ruote e Midland vi partecipa in qualità di azienda produttrice di prodotti tecnologicamente innovativi per la comunicazione tra persone, in particolare di interfoni moto, walkie talkie, radio cb. L’azienda si è rivolta a Monkeydu con l’obiettivo di dare vita ad uno stand immersivo in grado di far vivere l’esperienza di un viaggio nel futuro, accompagnati dai prodotti Midland. Centrale per il concept dello stand è una delle moto più famose degli anni ’80, la Light Cycle di Kevin Flynn, protagonista del film Tron. A partire da questa idea, il team di progettazione interno a Monkeydu ha ideato uno stand dal design dinamico che richiamasse gli elementi che caratterizzano la visione del futuro della tradizione cinematografica. Città illuminate a neon, schermi led e tecnologia avanzatissima sono simboleggiate dal pavimento e dalla parete nera a specchio su cui si riflettono le luci led dinamiche, che creano un vortice di luce che avvolge la moto e idealmente il motociclista. I prodotti Midland sono esposti in box trasparenti dalla luce bianca che ricordano le dotazioni tecnologiche di piloti dello spazio. Lo stesso cono di luci concentriche che campeggia al centro dell’esposizione richiama le onde sonore, alla base di tutti i prodotti di comunicazione Midland. Monkeydu per la progettazione e l’allestimento dello stand si è avvalsa della propria esperienza ventennale nella realizzazione di spazi Contract, per progetti permanenti come negozi, showroom e spazi corporate, e nel settore Exhibition, per strutture temporanee quali stand fieristici, vetrine, allestimenti per eventi e mostre. Grazie a questo know-how, unito a creatività e flessibilità, Monkeydu progetta e realizza per aziende e studi di architettura spazi funzionali, personalizzati e curati nei minimi dettagli, proponendosi come unico interlocutore dalla progettazione alla produzione, nei montaggi e nella logistica, cercando sempre l’ottimizzazione delle risorse impiegate e la massima soddisfazione del cliente.


Created for industrial environments, resin flooring has over the years also conquered domestic living spaces and the Hospitality sector thanks to its ability to present itself as a versatile, innovative and modern solution. In response to this need, Novacolor has designed Wall2Floor Waterproof for Hospitality & Wellness , the multilayer resin system that enhances the material as a contemporary, unique and inimitable decorative element. Particularly suitable for humid environments or those in continuous contact with water, thanks to its special formulation, this system provides a seamless surface with high resistance to wear. Aesthetic result, resistance to wear and versatility are the main features of the line, which is perfectly suited to low-impact restyling, allowing
the image of any type of environment to be completely and easily renewed, without having to resort to heavy and radical dismantling work. Wall2Floor Waterproof also guarantees non-toxicity and safety, durability and high functionality due to a maximum thickness of 3 millimetres with the possibility of application on existing ceramic tiles or floors. These features make Novacolor's line a perfect solution for the hotel industry, where functional yet quality restyling is the order of the day. An example of this is the Azur Palace Split - Apart Hotel project in Croatia, the pictures of which are shown here: the restyling of the suites was carried out with the application of Wall2Floor by decorator and Novacolor Ambassador Nikola Mavrek, with his partner Flooring.

Nati per gli ambienti industriali, i pavimenti in resina hanno conquistato negli anni anche spazi abitativi domestici e nel settore Hospitality grazie alla capacità di proporsi come una soluzione versatile, innovativa e moderna. Novacolor per rispondere a questa esigenza ha studiato Wall2Floor Waterproof per Hospitality & Wellness , il sistema multistrato in resina che esalta la materia come elemento di decorazione contemporaneo, unico e inimitabile. Particolarmente adatto ad ambienti umidi o a contatto continuo con l’acqua, grazie alla sua particolare formulazione, questo sistema consente di ottenere una superficie continua e senza giunte dall’elevata resistenza all’usura. Risultato estetico, resistenza all’usura e versatilità sono le principali caratteristiche della linea, che si adatta perfettamente a restyling a basso impatto, permettendo
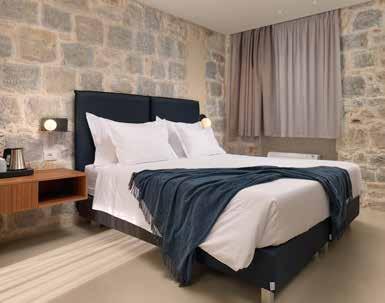

| Forlì | Italy | +39 0543 401840 www.novacolor.it | info@novacolor.it | f T Y p

di rinnovare completamente e facilmente l'immagine di ogni tipo di ambiente, senza dover ricorrere a pesanti e radicali opere di smantellamento. Wall2Floor Waterproof inoltre garantisce atossicità e sicurezza, durevolezza, alta funzionalità data da uno spessore di massimo 3 millimetri con la possibilità di applicazione su ceramica o pavimenti esistenti. Queste caratteristiche rendono la linea di Novacolor una soluzione perfetta per il mondo dell'hotellerie, in cui il restyling funzionale ma di qualità è all'ordine del giorno. Ne è un esempio il progetto Azur Palace Split - Apart Hotel in Croazia ad opera dello studio DWG, di cui sono riportate le immagini a corredo: la realizzazione del restyling delle suite è avvenuta con l’applicazione di Wall2Floor da parte del decoratore e Novacolor Ambassador Nikola Mavrek, con il partner Flooring.
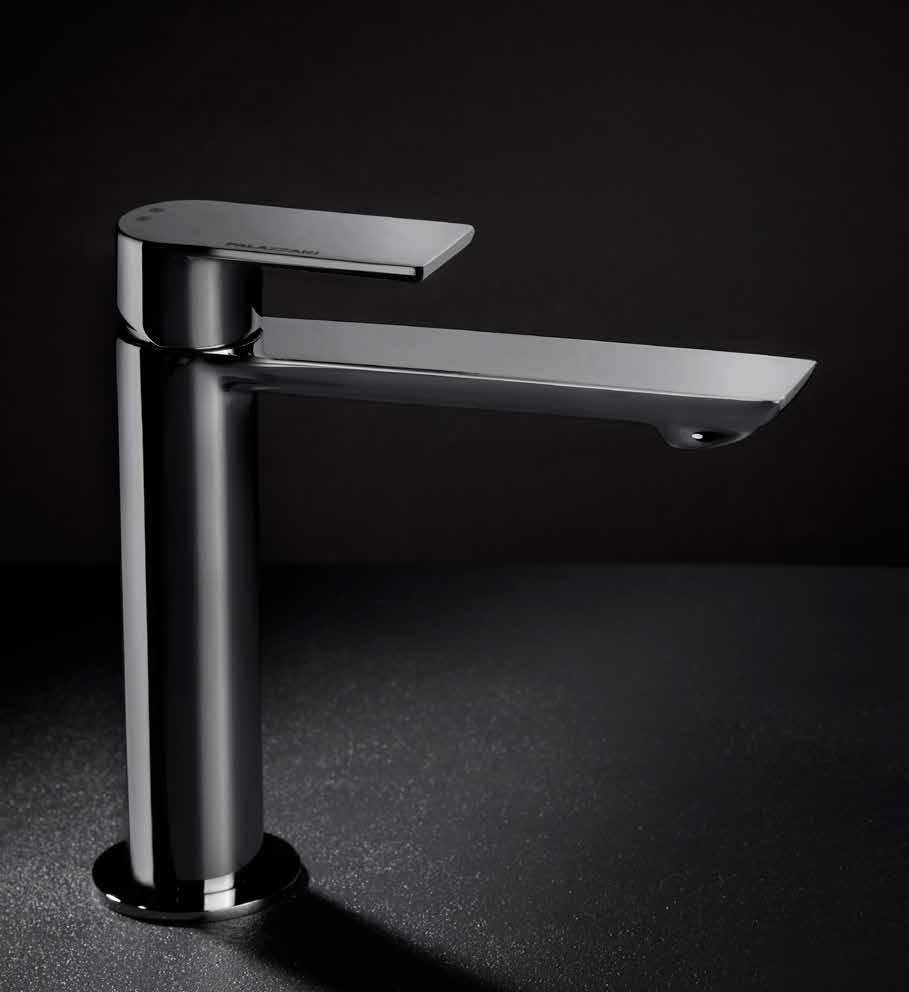
Palazzani presents the exclusive 39_37 finish, a new high-performance technology that improves its taps and shower systems in terms of protection and aesthetics. This innovative process gives exceptional resistance to corrosion, chemical and atmospheric agents, abrasion and wear, thus representing the ideal solution for hotels, sports centres, communities, bars, restaurants and also outdoor solutions. The finishing and painting process involves specific processes to guarantee the quality of the final product. These include degreasing, which consists of immersion in a solvent (acetone) to obtain thorough and complete cleaning of each piece, manual spraying to obtain uniform coverage on all surfaces, air drying (to allow the solvents to evaporate completely) and baking in an oven at 150°
for more than two hours to obtain complete cross-linking and exceptional adhesion of the paint. These processes resulted in an 82% higher resistance to abrasion and wear of the products treated with the 39_37 finish compared to black anodizing. Performance confirmed by specific corrosion resistance tests (over 2,000 hours of exposure to salt spray) and chemical resistance tests (24 hours of immersion of the product in a mix of solvents without negative effects) carried out by the company. In addition to the great ease of cleaning and maintenance, greater resistance to atmospheric agents and longer-lasting protection over time, Palazzani's 39_37 finish gives the taps and fittings a sophisticated and contemporary look that anticipates trends and satisfies the requests of the most demanding consumers.


Palazzani presenta l’esclusiva finitura 39_37, una nuova tecnologia ad alta prestazione che migliora in termini di protezione e di estetica le sue rubinetterie e sistemi doccia. Questo innovativo processo conferisce eccezionale resistenza alla corrosione, agli agenti chimici e atmosferici, all’abrasione e all’usura, rappresentando quindi la soluzione ideale negli alberghi, centri sportivi, comunità, bar, ristoranti e anche negli outdoor. Il processo di finitura e verniciatura prevede lavorazioni specifiche a garanzia della qualità del prodotto finale, tra cui lo sgrassaggio che consiste nell’immersione in solvente (acetone) per ottenere una pulizia profonda e completa di ogni pezzo, la verniciatura a spruzzo manuale per ottenere una copertura uniforme su tutte le superfici, l’essicazione all’aria (per far evaporare completamente i solventi) e la cottura in forno a 150° di oltre due ore per ottenere una reticolazione completa e un’adesione della vernice eccezionale. Tali lavorazioni hanno consentito di ottenere una resistenza all’abrasione e all’usura dei prodotti trattati con la finitura 39_37 superiore dell’82% rispetto all’ossidazione anodica nera. Prestazione confermata dagli specifici test di resistenza alla corrosione (oltre 2.000 ore di esposizione alla nebbia salina) e di resistenza chimica (24 ore di immersione del prodotto in un mix di solventi senza effetti negativi) effettuati dall’azienda. Oltre alla grande facilità di pulizia e di manutenzione, a una maggiore resistenza agli agenti atmosferici e a una protezione più duratura nel tempo, la finitura 39_37 di Palazzani conferisce alla rubinetteria un’estetica raffinata e attuale che anticipa le tendenze e soddisfa le richieste dei consumatori più esigenti.
PALAZZANI.EU | Brescia| Italy | +39 037474141 palazzani.eu | info@palazzani.eu | f Y





During the Genoa BeDesign Week, which took place from 22 to 26 May 2024, Ponte Giulio was among the leading players of the initiative organised by DiDe, the Design District, on the theme Design in Motion. The Orvietobased company took part in one of the four proposed itineraries, entitled "The house changes its skin", proposing a concrete and representative concept of a safe and at the same time aesthetically cared-for bathroom created with the Omnia collection and installed inside Forma design - Spazio Giustiniani, a reference point for architects and interior designers and a meeting place for the public attentive to the latest trends. The bathroom environment designed by Ponte Giulio, located inside the Spazio, was previewed during the Genova Bedesign Week and was officially inaugurated to coincide with the opening of the Bistrot Giustiniani located inside the showroom in the heart of Genoa's historic centre. In addition to offering an exceptional gastronomic experience, the Bistrot is a true showcase that enhances 'contract' projects, contributing to the revitalisation of the historic centre under the banner of interior design. The elaborate metal finishes, the careful choice of wooden materials, the presence of fine stone and the use of wallpaper inspired by the frescoes of the Genoese buildings give Bistrot Giustiniani a timeless elegance. Omnia fits perfectly into this context thanks to its products: accessory safety handles, seating, storage furniture, washbasin, sanitary ware and mirrors that can integrate air sanitation and call for help systems. At the heart of the project are the handles, shaped like a flat oval, which, by allowing various accessories to be inserted under the side terminals of the aid, can become an 'L' and 'U' shaped towel rail, a roll holder, a coat hook, a shelf holder and storage trays.
Durante la settimana del design genovese, che si è svolta dal 22 al 26 maggio 2024, Ponte Giulio è stata tra i protagonisti dell’iniziativa organizzata dal DiDe, Distretto del Design, sul tema il Design in movimento. L’azienda di Orvieto ha partecipato ad uno dei quattro percorsi proposti, dal titolo “La casa cambia pelle”, proponendo un concept concreto e rappresentativo di bagno sicuro e al tempo stesso esteticamente curato realizzato con la collezione Omnia e installato all’interno di Forma design - Spazio Giustiniani, punto di riferimento per architetti e interior designer e luogo d’incontro per il pubblico attento alle ultime tendenze. L’ambiente bagno firmato Ponte Giulio, situato all’interno dello Spazio, è stato presentato in anteprima durante la Genova Bedesign Week ed è stato inaugurato ufficialmente in concomitanza dell’apertura del Bistrot Giustiniani situato all'interno dello showroom situato nel cuore del Centro Storico di Genova. Il Bistrot, oltre ad offrire un'eccezionale esperienza gastronomica, è una vera e propria vetrina che valorizza i progetti "contract", contribuendo a rivitalizzare il centro storico all’insegna dell’interior design. Le finiture degli elaborati metallici, la scelta accurata dei materiali lignei, la presenza della pietra pregiata e l'utilizzo di carta da parati ispirata agli affreschi dei palazzi genovesi conferiscono al Bistrot Giustiniani un'eleganza senza tempo. Omnia, si inserisce perfettamente all’interno di questo contesto grazie ai suoi prodotti: maniglie di sicurezza accessoriate, sedute, mobili contenitori, lavabo, sanitari e specchi che possono integrare sistemi di igienizzazione dell’aria e richiesta di aiuto. Cuore del progetto le maniglie, a forma di ovale piatto che, permettendo l’inserimento di vari accessori sotto i terminali laterali dell’ausilio, possono diventare un portasciugamano a “L” e a “U”, un porta rotolo, un gancio appendiabiti, un porta mensole e vaschette porta oggetti.



The new RAK Ceramics products for Cersaie 2024 continue the brand's path characterised by stylistic and functional research for lifestyle bathroom solutions and integrated systems for floors and walls. Among the new elements presented are two important technical innovations in the wide range of Rak Ceramics surfaces, Flake Stone and Sapien Wood, as part of a Mix and Match concept that combines different materials within the same project. Flake Stone, thanks to the new Flaketech technology, presents the typical flakes of stone also in the body of the slab, also available in the innovative 160x320 size in 12mm. Sapien Wood, also developed by the Innotech laboratories of Rak Ceramics, is made with a digital Sync Effect structure and is also available in 120x280 6mm, 30x180, 20x120, 60x120 20mm and 30x120 20mm to best suit outdoor applications. All RAK Ceramics surfaces are designed to adapt to any type of application and to offer maximum creative flexibility and high technical and aesthetic performance. Also among the newcomers there is the Elie Saab Surface and Wellness project, the Elie Saab collection produced by RAK Ceramics designed to create an aesthetic balance in bathroom design. The line offers coloured countertop and freestanding washbasins, taps in the new gunmetal finish and new slab collections. With striking and sophisticated finishes, the Bathroom & Surface collections inspire interior designers and architects to create unique, luxurious and exclusive living environments.
Le novità RAK Ceramics per Cersaie 2024 proseguono il percorso del marchio caratterizzato da ricerca stilistica e funzionale per soluzioni arredobagno lifestyle e sistemi integrati per pavimenti e rivestimenti. Tra le novità presentate spiccano due importanti innovazioni tecniche nella vasta gamma di superfici Rak Ceramics, Flake Stone e Sapien Wood, nell’ambito di un concetto di Mix and Match che accosta materiali diversi all’interno dello stesso progetto. Flake Stone, grazie alla nuova tecnologia Flaketech, presenta le tipiche scaglie della pietra anche nel corpo della lastra, disponibile anche nell’Innovativo formato 160x320 in 12mm. Sapien Wood, anch’esso sviluppato dai laboratori Innotech di Rak Ceramics, viene realizzato con una struttura digitale Sync Effect ed è proposto anche in 120x280 6mm, 30x180, 20x120, 60x120 20mm e 30x120 20mm per adattarsi al meglio anche ad applicazioni outdoor. Tutte le superfici RAK Ceramics son progettate per adattarsi a qualsiasi tipologia di applicazione e per offrire massima flessibilità creativa ed elevate prestazioni tecniche ed estetiche. Tra le novità rientra anche il progetto Elie Saab Surface and Wellness, la collezione Elie Saab prodotta da RAK Ceramics progettata per creare un equilibrio estetico nel design del bagno. La linea offre lavabi colorati countertop e freestanding, rubinetteria nella nuova finitura gunmetal e nuove collezioni lastre. Con finiture sorprendenti e sofisticate, le collezioni Bathroom & Surface ispirano interior designer e architetti per creare ambienti di vita unici, lussuosi ed esclusivi.
RAK CERAMICS | Ras Al Khaimah | United Arab Emirates | +971 7 246 7000 cookingrak.rakceramics.com | info@rakceramics.com | f l Y P T


A new Rimadesio monobrand showroom has opened in Milan, an exhibition space with seven angled windows overlooking the historic Corso Sempione, located just a few metres from the Arco della Pace and the park. The new showroom, inaugurated in collaboration with partner Habiform, was designed by architect Giuseppe Bavuso, Rimadesio's art director, and covers an area of 420 m2 over two floors. The space was completely renovated so that the architectural structure could be rethought ad hoc and built around the company's collection. “For Rimadesio, spaces play a fundamental role: the architecture coexists in complete harmony with the products, allowing the furniture to become one with the architecture," explains Giuseppe Bavuso. The design and concept of the new space are in line with the aesthetic evolution of the Rimadesio style, a continuous work in progress: "For both the floor and the walls, light colours were chosen to harmonise with the brand's vision and philosophy. The space is full of light, which is a fundamental characteristic of our approach to interiors. As part of the latest restyling, the materials, including wood, marble and the new raffia, are also offered in neutral and natural tones, enhancing the collections and highlighting the green spirit that has been part and parcel of the company's design and sustainability choices over the last three decades," adds Mr Bavuso. The space displays the best of the Rimadesio collection, including sliding panels, systems and sideboards for living areas, walk-in closets and tables. The Milan Sempione showroom perfectly represents Rimadesio's values and style, which stands out and is recognisable for its essential design and perfect balance between aesthetics and functionality.
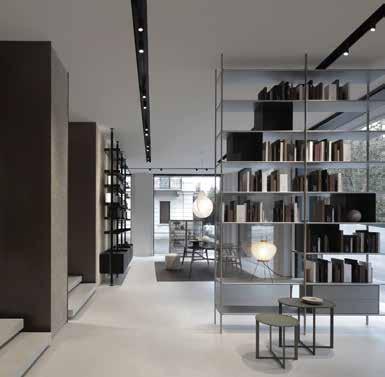
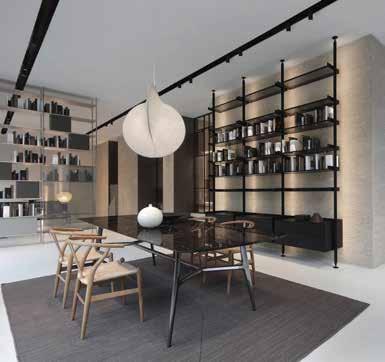
Nasce un nuovo monobrand di Rimadesio a Milano, uno spazio espositivo con sette vetrine affacciate ad angolo sullo storico Corso Sempione, a pochi metri dall’arco della Pace e dal parco. Il nuovo showroom, inaugurato in collaborazione con il partner Habiform, è stato progettato dall’architetto Giuseppe Bavuso, art director di Rimadesio, e si sviluppa su una superficie di 420 mq distribuiti su due piani. Lo spazio è stato completamente ristrutturato affinché la struttura architettonica potesse essere ripensata ad hoc e costruita intorno alla collezione dell’azienda. “Gli spazi per Rimadesio sono fondamentali: l'architettura, che è un tutt'uno con i prodotti, deve mantenere una stretta connessione e coerenza con l’arredo, che diventa anch’esso architettura”, racconta Giuseppe Bavuso. Il progetto ed il concept del nuovo spazio sono in linea con l’evoluzione estetica dello stile Rimadesio, un continuo work in progress: “Sia per il pavimento che per le pareti sono stati scelti colori chiari che si armonizzano con la visione e la filosofia della casa piena di luce, caratteristica fondamentale del nostro modo di interpretare l'interior. Anche materiali come i legni, i marmi e la nuova rafia sono stati proposti in tonalità neutre e naturali nell’ambito di questo restyling, per valorizzare le collezioni comunicando con immediatezza anche lo spirito green che ha accompagnato le scelte progettuali ed ecosostenibili dell'azienda negli ultimi tre decenni”, aggiunge Bavuso. All’interno dello showroom trova spazio il meglio della collezione Rimadesio: pannelli scorrevoli, sistemi e madie per la zona giorno, cabine armadio, contenitori, tavoli. Quello di Milano Sempione è uno spazio espositivo che rappresenta perfettamente i valori e lo stile Rimadesio che si distingue ed è riconoscibile per un design essenziale e un equilibrio perfetto tra estetica e funzionalità.

The striking Trade Fair Tower in Frankfurt, designed some 40 years ago by postmodern Architect Helmut Jahn, has been recently completely refurbished under the supervision of Italian Designer Matteo Thun. For the underfloor heating of the entire ground floor lobby area of around 1,100 square meters, the innovative Schlüter® -BEKOTEC-THERM system has been chosen. Here are some of the decisive criteria for selecting BEKOTECTHERM system: extremely reduced construction times, several weeks less when compared to traditional systems, a very important advantage for the Trade Fair Tower project. Reduced thickness, a particularly important feature,
where low heights are available. Schlüter ®-DITRA uncoupling membrane, being part of the BEKOTEC-THERM system, allows free movement joint positioning and eliminates the risk of cracks appearing even in big slabs in ceramic tiles or natural stone. Last but not least, due to the low construction height with corresponding low thermal inertia, the tower managers can now expect significant energy savings. With a fully renovated lobby area, as well as the business restaurant "M Tower" on the ground floor, also with BEKOTEC-THERM underfloor heating, the Trade Fair Tower is now once again ready to welcome its visitors in an elegant and cosmopolitan style.

Il famoso Messeturm di Francoforte, opera degli anni ottanta dell’architetto postmoderno Helmut Jahn, è stato recentemente sottoposto dall’architetto e designer italiano Matteo Thun ad un’importante ristrutturazione. Per la hall di ingresso, con una superficie di circa 1.100 metri quadrati, è stato scelto Schlüter®BEKOTEC-THERM come sistema di riscaldamento a pavimento ad alta efficienza energetica. Tra i numerosi vantaggi forniti dal sistema BEKOTEC-THERM si possono annoverare: ridottissimi tempi di realizzo, diverse settimane in meno se confrontato con sistemi tradizionali, vantaggio importantissimo per il progetto Torre della Fiera. Spessore ribassato, caratteristica particolarmente importante, considerando le quote a disposizione piuttosto contenute. Grazie alla guaina desolidarizzante Schlüter®-DITRA, parte integrante del sistema BEKOTECTHERM, il rivestimento costituito da lastre in pietra naturale e di grande formato risulterà quasi totalmente privo di giunti. Ultimo ma non per importanza, grazie alla bassa inerzia del sistema, ora i gestori della Torre possono aspettarsi anche un importante risparmio energetico. Con una hall completamente rinnovata, come del resto il ristorante business "M Tower" al piano terra, anch'esso con sistema di riscaldamento a pavimento BEKOTEC-THERM, la Torre della Fiera è di nuovo pronta ad accogliere i propri visitatori in uno stile elegante e cosmopolita.
Schlüter-Systems Italia | Fiorano Modenese (MO) | Italy | +39 0536 914511 www.schlueter.it | info@schlueter.it | f l Y





Hotels, student halls of residence, hospitals, Unimetal-pods adapt to a wide variety of contexts and sectors. Prefabricated Bathroom Cells, made of coldformed steel, combine lightness and strength, offering unrivalled adaptability. Thanks to advanced technologies, they guarantee rapid installation, significantly reducing construction times: each cell is designed from both an architectural and plant engineering point of view by Unimetal's technical office, in full compliance with the project, regulations and pre-set standards. Assembly is carried out by specialised workers in the company's factory, which guarantees quality and attention to detail in the design phase, in the choice of materials and in the construction of the prefabricated cell. The bathroom cells are then delivered to the building site complete with plumbing and electrical systems, with centralised preparation for connection to the building's systems. The interior design is completed with quality cladding, finishes and sanitary ware, which can be customised according to customer requirements. In the process from design to delivery to the building site, the project is taken care of by a single qualified Unimetal contact person, so that the customer has a single point of contact, instead of several different professionals, such as surveyors, bricklayers, plumbers, electricians, tilers, etc. In this way, Unimetal guarantees greater coordination and time savings, thus optimising energy and money. The use of Unimetal-pods allows the industrialisation of the construction site, with a consequent reduction in on-site labour and the elimination of downtime. A further plus of this system is the guaranteed locked-in prices. The estimate is, in fact, complete with all craftsmanship and shows the total price, guaranteeing transparency and completeness of information, with no contingencies or additions to the work in progress.


Alberghi, studentati, ospedali, le Unimetal-pods si adattano a una grande varietà di contesti e settori. Le Cellule Bagno Prefabbricate, realizzate in acciaio presso-piegato a freddo, combinano infatti leggerezza e resistenza, offrendo un’adattabilità senza pari. Grazie a tecnologie avanzate garantiscono installazioni rapide, riducendo significativamente i tempi di cantiere: ogni cellula è progettata sia dal punto di vista architettonico sia impiantistico dall’ufficio tecnico di Unimetal nel pieno rispetto del progetto, delle normative e degli standard prefissati. L’assemblaggio è effettuato da operai specializzati all’interno dello stabilimento dell’azienda che garantisce la qualità e la cura dei dettagli in fase di progetto, nella scelta dei materiali e nella costruzione della cellula prefabbricata. Le cellule bagno vengono poi consegnate in cantiere complete di impianti idraulici ed elettrici, con predisposizione centralizzata per il collegamento agli impianti dell’edificio. L’allestimento interno viene completato con rivestimenti, finiture e sanitari di qualità, personalizzabili a seconda delle richieste del cliente. Nel processo dalla progettazione alla consegna in cantiere, il progetto viene curato da un unico referente Unimetal qualificato, in modo che il cliente abbia un unico interlocutore, invece di diverse figure professionali, quali geometri, muratori, idraulici, elettricisti, piastrellisti, ecc. Unimetal garantisce in questo modo maggior coordinamento e risparmio di tempo, quindi una notevole ottimizzazione di energie e denaro. L’utilizzo delle Unimetal-pods permette l’industrializzazione del cantiere, con un conseguente abbattimento della manodopera in loco e l’eliminazione dei tempi morti. Ulteriore plus di questo sistema è la garanzia di prezzi bloccati. Il preventivo è, infatti, completo di tutte le lavorazioni artigianali e riporta il prezzo totale garantendo trasparenza e completezza di informazioni, senza imprevisti o integrazioni delle attività in opera.
Unimetal | Torre San Giorgio (CN) | Italy | +39 0172 96 155 www.bathroompods.eu | info@unimetal.net | f
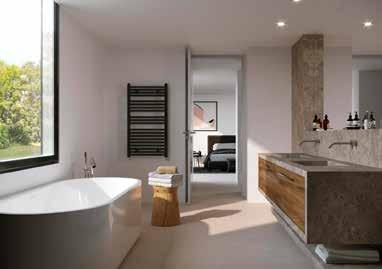



Luxury hotels, multi-residences, retail spaces, yachts, golf clubs, corporations and restaurants: in these contexts it is increasingly important to be able to benefit from an outdoor space, be it a terrace, a garden or a patio. It has become clear by now how important the outdoors is in a project and how it is not secondary to the indoors: this is the philosophy that has driven Unopiù since its foundation forty years ago. This leading company in the production of outdoor furniture was born from the desire to create, as its name reminds us, one more room, with the aim of furnishing every outdoor environment with the care and passion dedicated to interiors, conceiving and organising spaces in a functional and aesthetically elegant way to experience moments of relaxation and conviviality in perfect Italian style. Thanks to this vision of the company, more and more luxury accommodation facilities choose to rely on Unopiù to set up and furnish their outdoor spaces. Unopiù's strengths lie in its consolidated know-how and expertise, thanks to which it succeeds in merging furnishing with architecture in a perfectly integrated system in which tailor-made projects, project management and logistics coexist, according to a wide range of products and careful attention to every detail. Unopiù can boast highly prestigious collaborations all over the world, including the Bulgari Hotel in Dubai, the Hilton West Palm Beach in Florida, the Garage Italia Custom in Milan and the Hotel Cipriani in Venice. Unopiù has also furnished, in collaboration with the MAB Arquitectura studio, the outdoor spaces of Capofaro, an ancient lighthouse transformed into an elegant relais in the heart of the island of Salina, surrounded by Malvasia vineyards overlooking the sea and Mediterranean light. Unopiù's latest projects also include the Twiga Baia Beniamin beach clubs in Ventimiglia, Jumeirah Capri Palace and La Rose de Vents in Montecarlo furnished with the iconic Ginger director's chairs specially customised in colours.

Luxury hotel, multiresidence, spazi retail, yacht, golf club, corporate e ristoranti: in questi contesti è sempre più importante poter beneficiare di uno spazio outdoor, che sia una terrazza, un giardino o un patio. È chiaro ormai quanto gli ambienti esterni abbiamo una grandissima rilevanza all’interno di un progetto e non siano ambienti secondari rispetto agli interni: questa è la filosofia che anima fin dalla sua origine, quarant’anni fa, Unopiù. Quest’azienda, leader nella produzione di arredi per l’esterno, nasce dalla volontà di creare, come ricorda il nome, una stanza in piú, con l’obiettivo di arredare ogni ambiente esterno con la cura e la passione che vengono dedicate agli interni, pensando e organizzando gli spazi in modo funzionale ed esteticamente elegante per vivere momenti di relax e convivialità in perfetto stile italiano. Proprio grazie a questa visione dell’azienda, sempre più strutture ricettive di lusso scelgono di affidarsi a Unopiù per allestire e arredare i propri spazi esterni. I punti di forza di Unopiù si riconoscono nel know-how e nella competenza consolidata grazie alla quale riesce a fondere l'arredo con l'architettura in un sistema perfettamente integrato dove coesistono progetti tailor made, project management e logistica, secondo una vasta gamma di prodotti e un'attenta cura di ogni dettaglio. Unopiù annovera collaborazioni molto prestigiose in tutto il mondo, tra cui il Bulgari Hotel di Dubai, l'Hilton West Palm Beach in Florida, il Garage Italia Custom di Milano e l’Hotel Cipriani di Venezia. Unopiù ha arredato, inoltre, in collaborazione con lo studio MAB Arquitectura , gli spazi outdoor di Capofaro, un antico faro trasformato in un elegante relais nel cuore dell'isola di Salina, circondato da vigneti di Malvasia a strapiombo sul mare e dalla luce mediterranea. Tra gli ultimi progetti realizzati da Unopiù, si annoverano anche i beach club Twiga Baia Beniamin a Ventimiglia, Jumeirah Capri Palace e La Rose de Vents a Montecarlo arredati con le iconiche poltroncine da regista Ginger appositamente personalizzate nelle colorazioni.

EDITOR IN CHIEF
Angelo Dadda
EDITORIAL DIRECTOR
Luca Molinari
CO-EDITORIAL DIRECTOR
Simona Finessi
EXECUTIVE EDITOR
Daniela Garbillo
La rivista
PLATFORM ARCHITECTURE AND DESIGN è stata riconosciuta dall’Agenzia Nazionale di Valutazione Universitaria (ANVUR) come rivista scientifica per le discipline della Progettazione architettonica e urbana (SSD ICAR/14-15-16).
In virtù dell'analisi del triennio 2016-2018 la classificazione si applica retroattivamente a partire dal primo numero del 2016.
Tutti gli articoli inviati alla redazione sono sottoposti al processo di double-blind peer review
PLATFORM è stampato su carta usomano di pura cellulosa ECF, certificata FSC ®, completamente biodegradabile e riciclabile.


CONTRIBUTORS
Alessandro Benetti
Ilia Celiento
Damiano Di Mele
Marco Filoni
Maria Gelvi
Simona Ottieri
Alessandro Virgilio Mosetti
Angela Palumbo
Luisa Parisi
Concetta Tavoletta
SCIENTIFIC COMMITTEE
Anna Barbara
Marco Filoni
Cherubino Gambardella
Brian Li Zhang
Lesley Lokko
Giancarlo Mazzanti
Rozana Montiel
Benedetta Tagliabue
Francesca Torzo
The magazine PLATFORM ARCHITECTURE AND DESIGN has been recognized by the Italian Agency for University Evaluation (ANVUR) as a scientific journal for the disciplines of architectural and urban design (SSD ICAR/14-15-16).
By virtue of the analysis of the three-year period 2016-2018 the classification applies retroactively from the first issue of 2016.
All the articles sent to the editorial staff are submitted to the double-blind peer review process
PLATFORM is printed on uncoated paper of pure ECF cellulose FSC ® certified, completely biodegradable and recyclable.
Autorizzazione Tribunale di Milano n. 304 del 18/09/2014
Iscrizione al R.O.C. n. 36727
ISSN 2420-9090
CREATIVE DIRECTOR
Angelo Dadda dadda@platformnetwork.it
GRAPHIC DESIGN
Paolo Veirana veirana@platformnetwork.it
COVER
Hannah Assouline (photo)
Angelo Dadda (artwork)
WEB EDITOR
Cristina Bigliatti bigliatti@platformnetwork.it
MARKETING & PR
Simona Finessi direzione@platformnetwork.it
ADVERTISING & EVENTS
Alessia Dondolini dondolini@platformnetwork.it
HEAD OF SUBSCRIPTIONS
Alessia Dondolini dondolini@platformnetwork.it
PUBLISHER
Platform Network Srl 24/6 piazzetta di Brera 20121 Milano 17/7 via Pietro Paleocapa 17100 Savona info@platformnetwork.it www.platformarchitecture.it
BACK ISSUES & SUBSCRIPTIONS
To order or renew subscription: call +39 019 8400311 or e-mail subscription@platformnetwork.it
STANDARD RATES FOR 6 ISSUES
Italy Euros 90,00
Europe Airmail Euros 130,00
Rest of the World Euros 160,00
Stamperia Artistica Nazionale via M. D'Antona 19 10028 Trofarello TO
FOR SUBMITTING NEW MATERIAL TO THE EDITORIAL STAFF
To report new projects, news, events and new products, contact: Daniela Garbillo garbillo@platformnetwork.it
COPYRIGHT © PLATFORM NETWORK 2023
All the original drawings and pictures in this issue have been elaborated by editorial staff. The total or partial reproduction of the magazine and its contents without the permission of the publisher is prohibited. Material sent to the office, unless subject to special agreements, will not be returned.
PRIVACY POLICY
Under Article 13 of Legislative Decree 101/2018 and GDPR 679/2016, we inform you that your personal and fiscal data will be processed, in written form and/or with the aid of IT tools, in relation to contractual requirements, to the management of commercial relations and in compliance with legal obligations. The owner and manager of data processing is Platform Network S.r.l. with registered office in Savona, Via P. Paleocapa 17/7. Please note that you can exercise your rights under the art. 7 of the aforementioned Decree and therefore every time you have free access to your data and request for updating, correction, integration or cancellation if you no longer wish to receive this magazine and/or its newsletter, send an e-mail to: info@platformnetwork.it

