




CONSTRUCTION MANAGEMENT
DESIGN BUILD
GENERAL CONTRACTING
VA Cares Consolidation Building No. 29 Pittsburgh, PA

PJ Dick understands the needs of healthcare facilities and works with you to accomplish your vision.
PJ Dick is the builder of choice when it comes to healthcare facilities. We have extensive experience in the healthcare market and experienced staff to deliver a quality project. With good neighbor policies and safety as some of our core values, we can ensure the comfort and safety of facility staff, patients, visitors, and project personnel.
As a top ranked contractor that has managed over $18 billion in construction activity, PJ Dick
has successfully partnered with owners across the Mid-Atlantic region. With offices in Pittsburgh, State College, Philadelphia, and Saratoga Springs, we are able to provide preconstruction and construction management services for both new construction and renovations.
Whether you’re looking to enhance your existing facilities or build new ones, PJ Dick will provide you with best-in-class services to achieve your project’s vision.
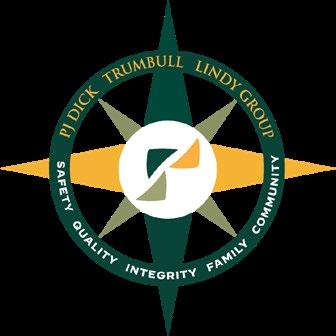
Founded in 1979
Family Owned
ENR Top 100 Contractor
$2 billion+ in healthcare projects
80% of work from repeat clients
For over 45 years, we have partnered with healthcare facilities to optimize project outcomes. PJ Dick’s proven processes foster collaboration and keep all stakeholders focused on achieving project goals.

PJ Dick implements a systematic plan for quality assurance and quality control. When a project warrants this plan, PJ Dick utilizes a system based on the Army Corps of Engineers program, featuring three phases of control that is scalable based upon the project requirements. The program makes all team members more accountable throughout a project’s life-cycle — from the design team to our trade partners.
PJ Dick’s 14-person team provides traditional estimating as well as Target Value Delivery services. Comprised of staff skilled in architectural, engineering, mechanical, electrical, and plumbing systems, we work with the design team to verify the project meets project goals, is constructible, and meets the college’s or university’s budget.
PJ Dick uses technology to enhance estimating, preplanning, construction management, and stakeholder engagement. Examples include:
• BIM 360: Clash detection; real-time data access
• Oculus: Verify room layout before building
• LiDAR: Laser scanning to verify as-built drawings
• HoloBuilder: Documentation of existing conditions

Ranked among Engineering News-Record’s Top 100 Green Contractors, PJ Dick has built or is building 100+ LEED projects, including one Living Building Challenge project. Regardless of project complexity or type, PJ Dick will work with the design team, trade partners, and suppliers to verify all construction is built to the required specifications and will ensure that the owner gets the best value for the money — most points for lowest investment.

PJ Dick has arguably one of the most robust safety programs in the industry, garnering both local and national awards for our commitment to safety on-site and our empowerment of employees to lead projects to safe completion. All of our projects adhere to our award-winning My Safety program, which educates and empowers employees and trade partners to protect workers, trade partners, and facility occupants during construction.
Like all other PJ Dick projects, planning for a safe healthcare project begins on day one. We follow strict Infection Control Risk Assessment (ICRA) compliance to ensure the health and safety of patients, personnel, visitors, and those working on and around the facilities.


TheCDChasrecommendedthatpeopleimplementcertainsocialdistancing practicestoslowthespreadofthenewCoronavirus,COVID-19.The Companies(PJDick,Trumbull,Lindy,Gulisek)haveidentifiedthefollowing guidelinestohelpmaintain safeandhealthyworkplace.
Minimizein-personmeetings.Useonline conferencing,emailorthephonewhenpossible, evenwhenpeopleareinthesamebuilding.Limit meetingparticipantstoessentialpersonnel.
Keepin-personmeetingsshort,in
roomwherepeoplecansitat comfortabledistance, andavoidshakinghands.Cancelorpostponenon-essentialbusiness travel,meetings,gatherings,workshopsand trainingsessions.
PracticegoodhygieneandrefertotheMYHEALTH RESPIRATORYVIRUSES:WHATYOUSHOULDKNOW safetyguidance.







PJ Dick has built more than 150 healthcare projects, totaling over $2 billion, including 112 projects on active campuses. Whether you’re in need of a brand new facility or updates to an existing one, PJ Dick has you covered with more than 2.5 million square feet of renovation and new construction experience. Healthcare systems, such as UPMC, have entrusted us to manage some of their most logistically challenging, urbanlocated renovations and additions in their operating facilities.
PJ Dick is known for our work on many life-changing healthcare buildings such as Children’s Hospital of Pittsburgh of UPMC, St. Clair Ambulatory Care Center, and UPMC East Hospital. The complexity of these projects and our continued partnership with these owners speaks to the great trust our clients have in our performance.


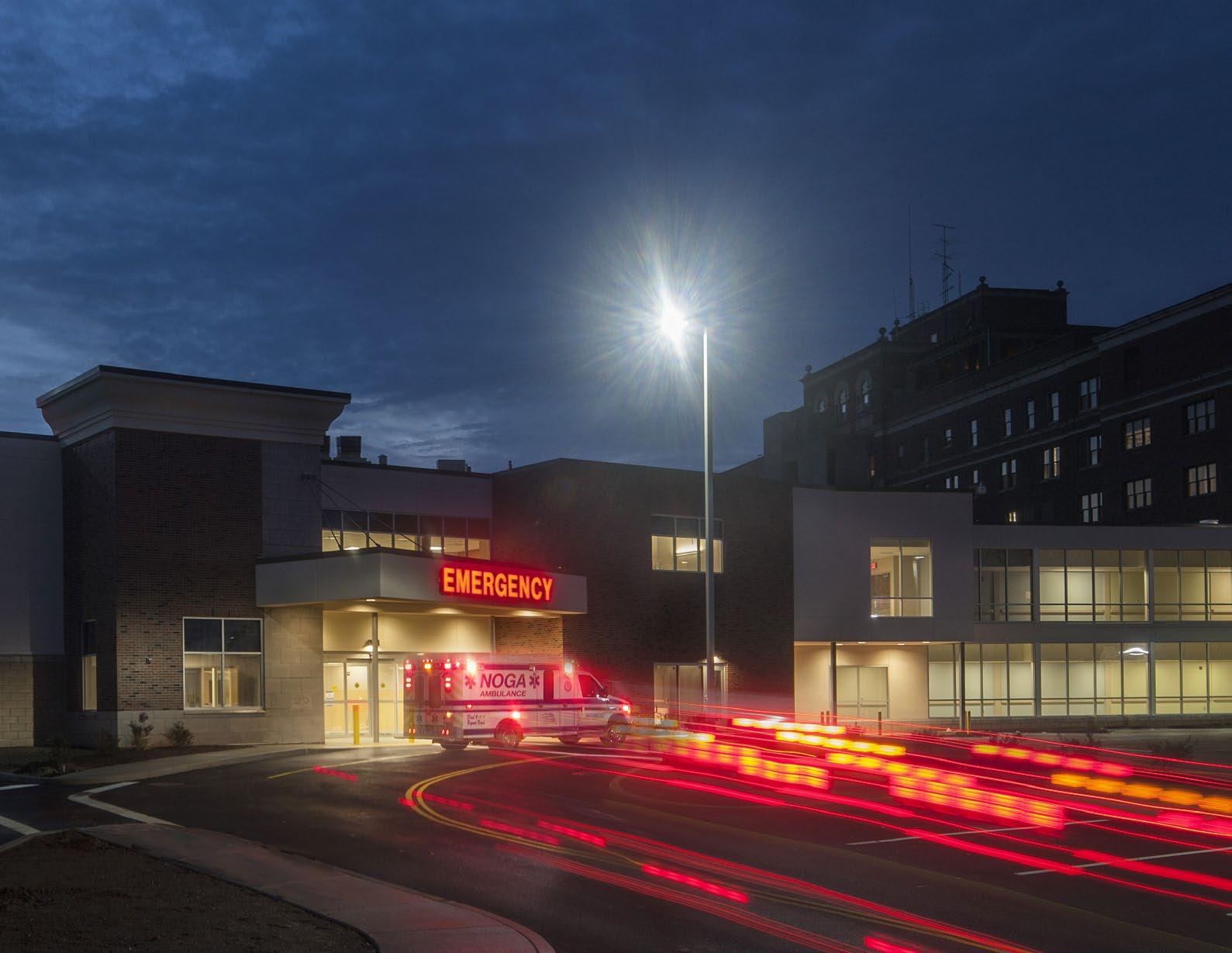

ChristianaCare NHD
$21 million | 40,000 sf
PJ Dick is providing construction management at risk services for the demolition of an existing office building and construction of a new 40,000-sf, two-level neighborhood hospital and associated sitework and infrastructure. Anticipated completion is May 2026.
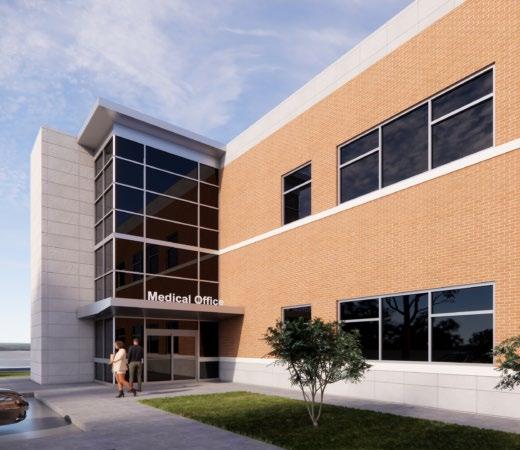
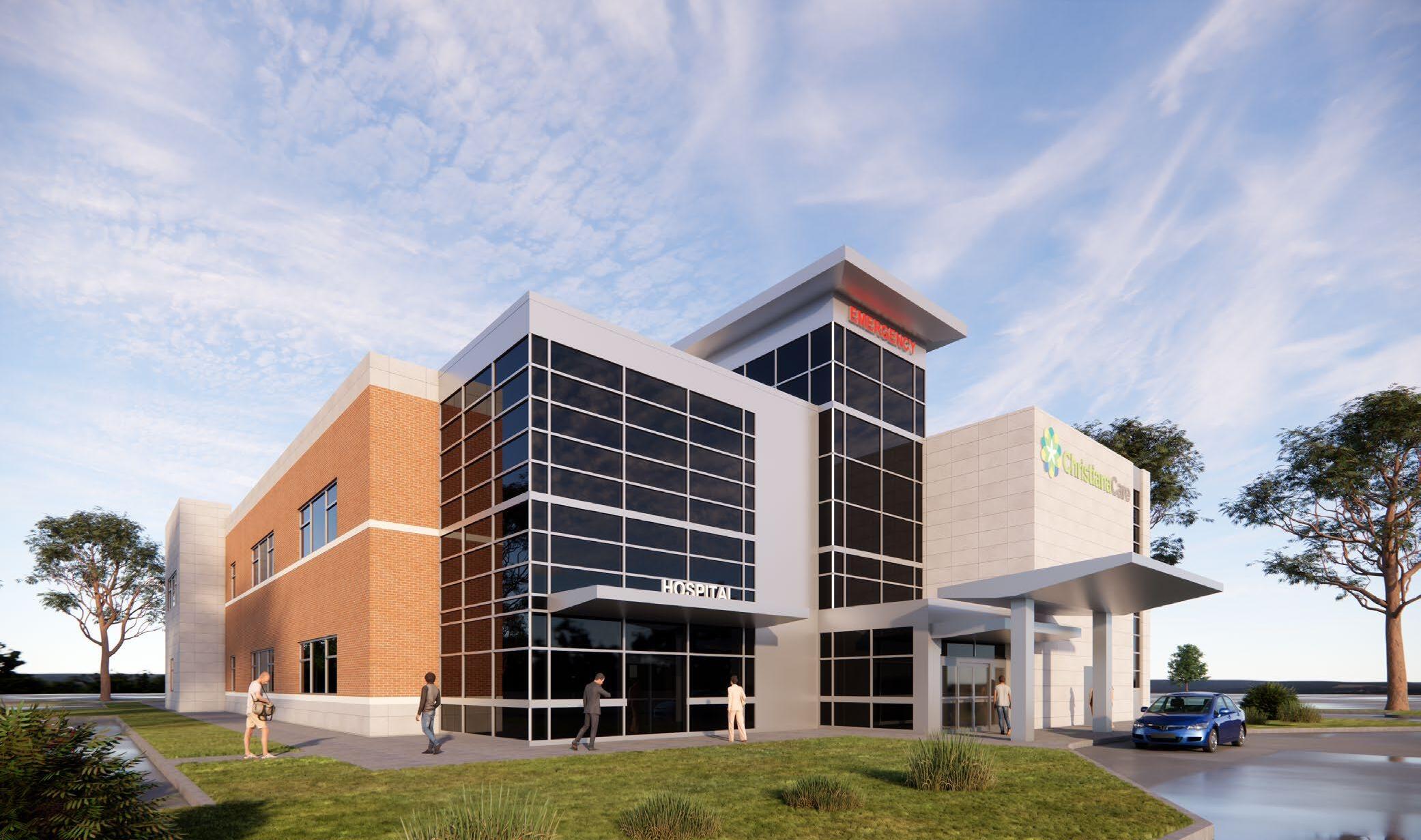
ChristianaCare Neighborhood Hospital Development
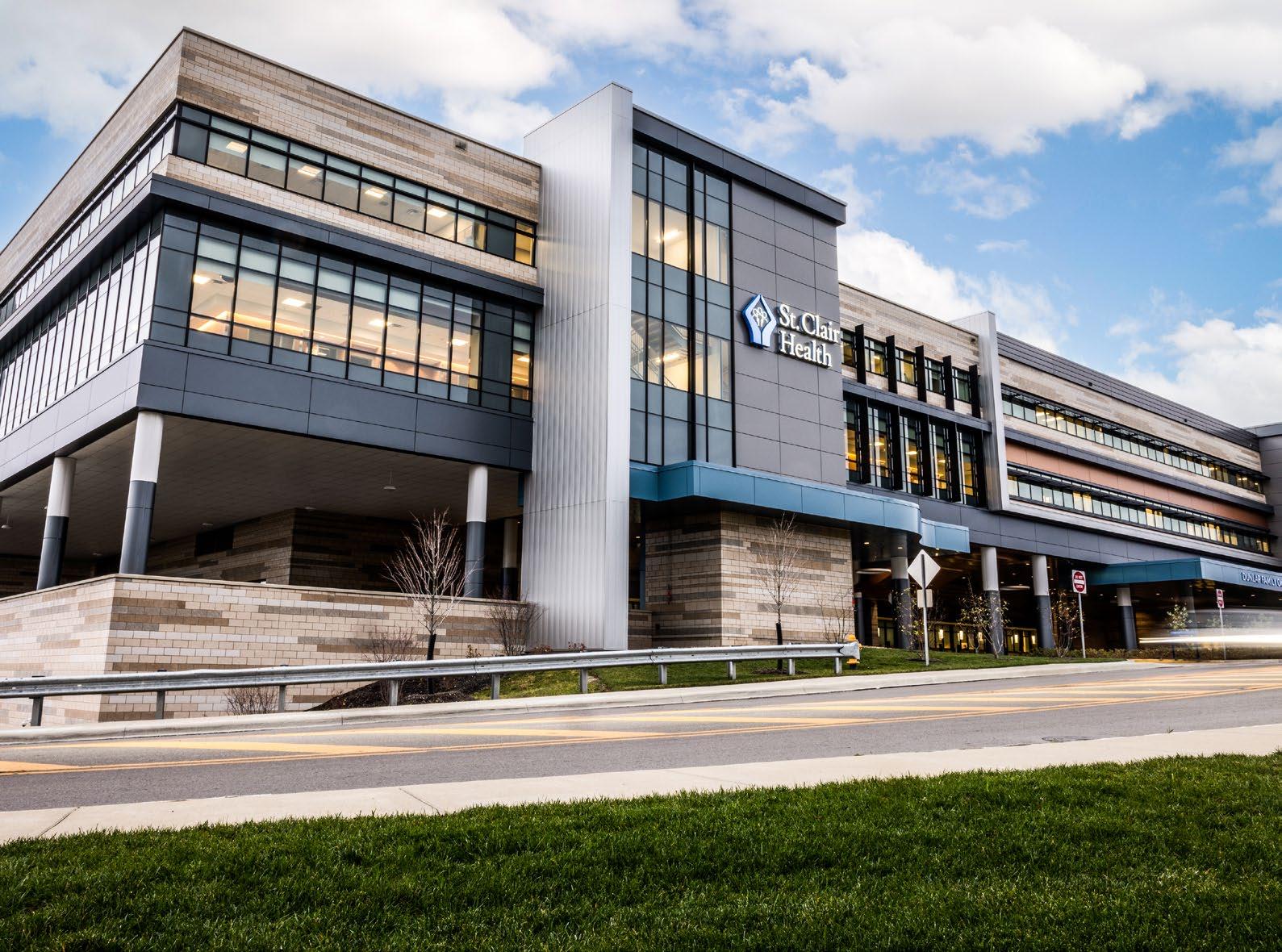


Ambulatory Care Center
$85 million | 280,000 sf
PJ Dick provided construction management at risk services for the new, six-story, 280,000-sf Dunlap Family Outpatient Center. The addition to St. Clair Hospital is the largest construction project in St. Clair’s history and includes labs, cardio-diagnostics, physical and occupational therapy, 10 operating rooms, 51 pre- and postsurgical rooms, two pharmacies, a cafe, and underground parking.

UPMC East Hospital
$134 million | 293,000 sf
LEED Certified

Emergency Department Addition
$19.4 million | 30,000 sf

PJ Dick, with Joint Venture Partner Barton-Malow, provided construction management services for the state-of-the art 156bed hospital on a 15-acre site. The exterior facade on the six-story structure is a combination of brick and glass on the podium levels and curtain wall on the patient tower floors. PJ Dick recently completed construction management at risk services for an addition to the hospital’s emergency department, adding 20 exam rooms and expanded ground floor service areas in central sterile processing, clinical engineering, and information technology.

Emergency Department Addition



Community Cancer Center
$16.5 million | 38,000 sf

PJ Dick provided construction management at risk services for the 36,500-sf, two-story construction. The project included radiation oncology program with one linear accelerator (and space for one future), PET/CT, HDR, medical oncology program with exam rooms, infusion therapy suite, family lunge, pharmacy, and administrative space. The design is flexible, allowing for future expansion of two additional stories.
Pleasant Drive Medical and General Office Building
$17.3 million | 45,000 sf
PJ Dick provided construction management at risk services for a new, two-story, 45,000-sf private surgery center. The facility is a steel structure with a brick facade including five operating rooms, support and recovery space on the first floor, and doctors’ offices on the second floor.


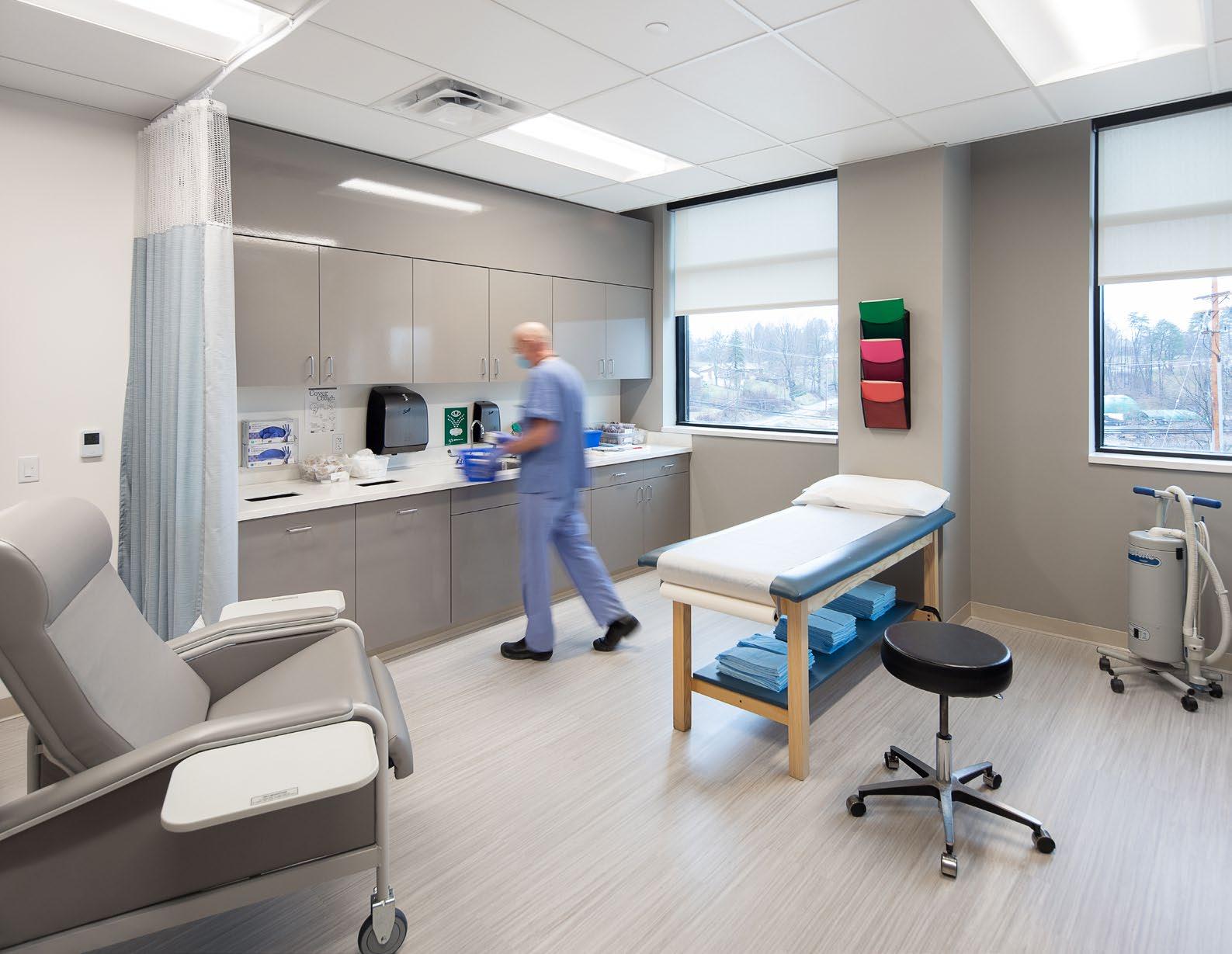

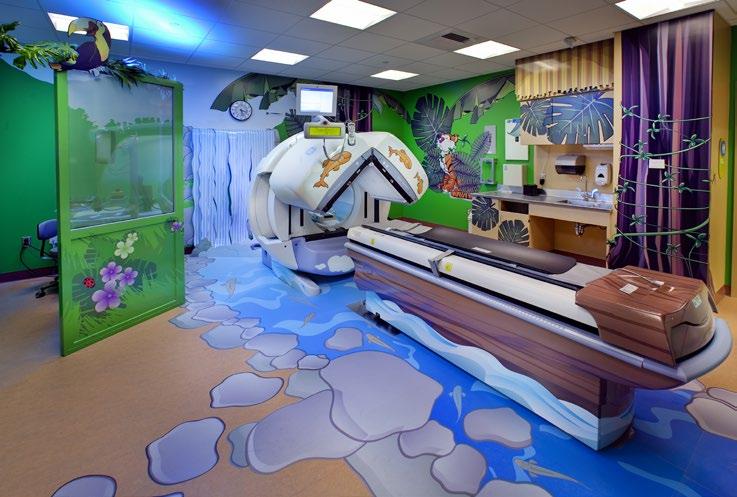
Clincial Services Building




Clinical Services Building
$184 million | 1,000,000 sf
LEED Certified
Rangos Research Facility
2nd Floor Lab Renovation
$1.7 million | 12,000 sf
Safer Center Relocation
$1.2 million | 4,000 sf
UPMC Children’s is consistently named to several elite lists of pediatric hospitals, so it only makes sense to trust a contractor equally as reputable. PJ Dick has provided construction services for multiple projects.
Rangos Research Facility

UPMC Presbyterian Heart and Transplant Hospital



Heart and Transplant Hospital
$1 billion | 900,000 sf

South Tower Demolition and Rehab
$28.7 million| 500,000 sf deconstruction
As part of a joint venture, PJ Dick is providing construction management at risk services for the 900,000-sf, 18-story inpatient tower. The facility includes 616 patient beds, 12 operating rooms, eight GI suites, 50 pre-op/recovery rooms, and 50 post-op PCU rooms.
To enhance quality and schedule, the team used prefabrication technologies to assemble bathroom pods and mechanical racks in an off-site warehouse. This allowed for streamlined construction, reducing the number of deliveries and workers needed on site.

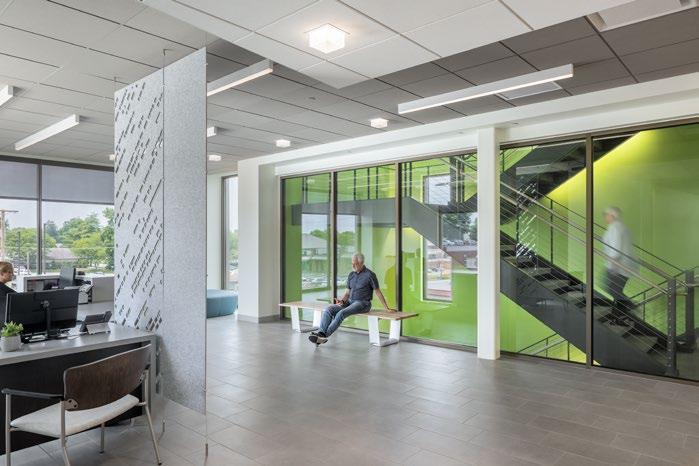

MVHC Cambridge Medical Office Building
$15.5 million | 50,000 sf
PJ Dick provided construction management at risk services for a new, three-story, 50,000-sf medical office building. The facility features state-of-the-art medical equipment as well as administrative space.
UPMC Lemieux Sports Complex
$45 million | 150,000 sf
PJ Dick provided construction management at risk services for the 150,000-sf sports medicine performance testing facility and practice complex. The facility features dedicated space for UPMC Sports Medicine, the Pittsburgh Penguins locker rooms, training spaces, and a community ice facility. Site development work for the approximately 30.4-acre site included grading, site retaining walls, parking, and landscaping. As a subcontractor, PJ Dick also provided a 85,000-sf pre-engineered metal building with exterior metal panels and roofing.
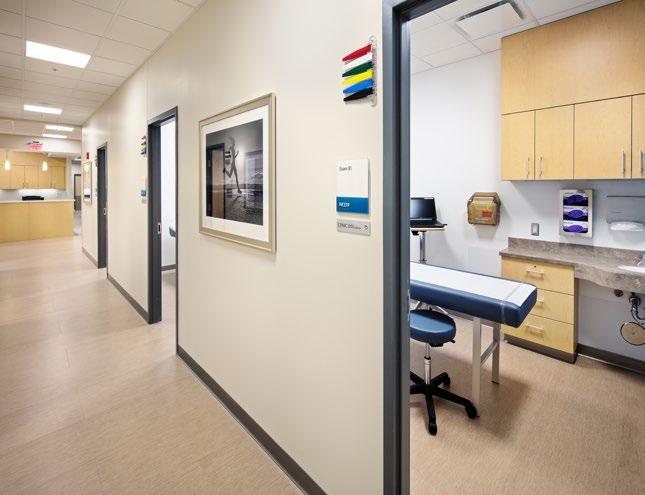

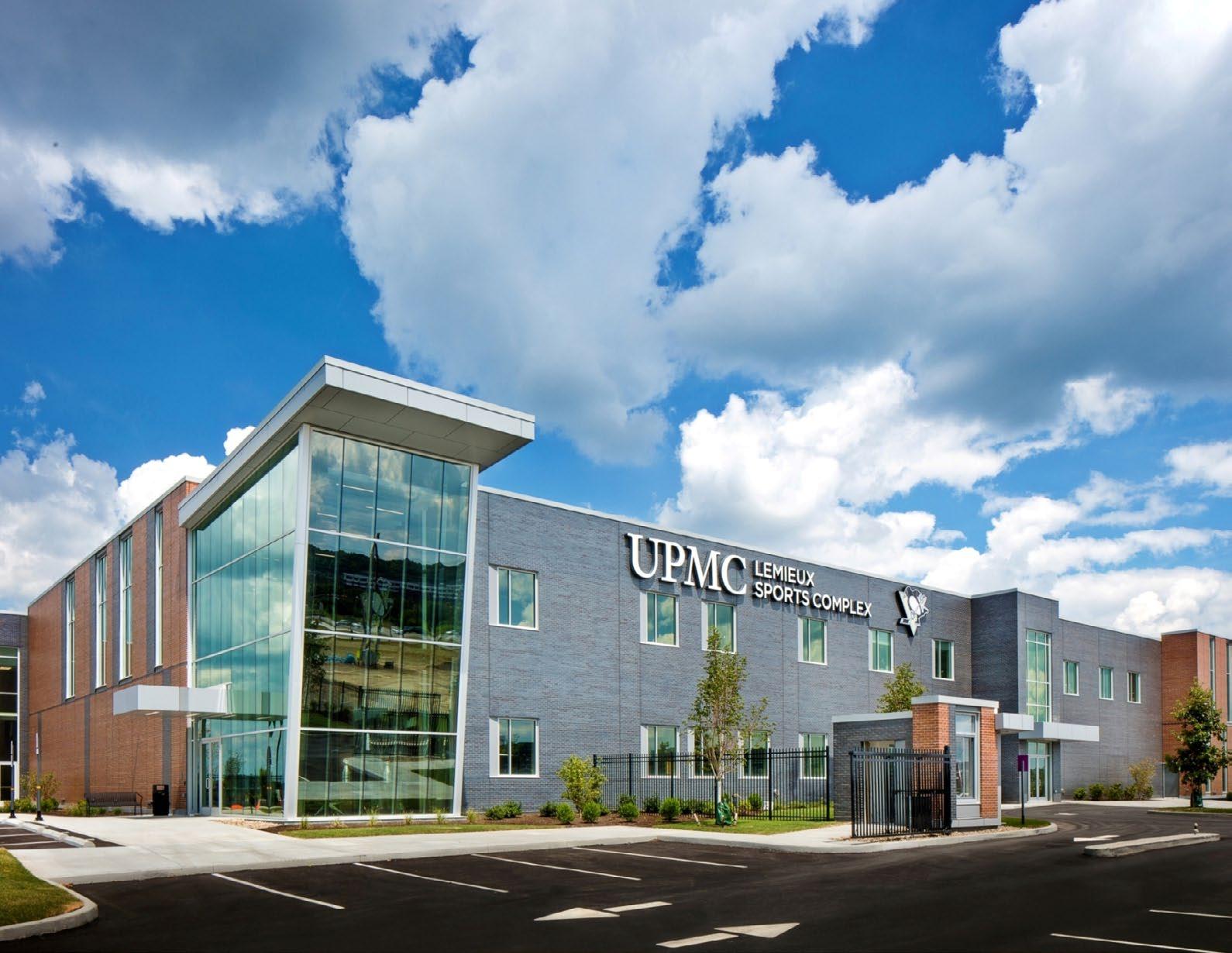


Pavilion
$101.5 million | 200,000 sf
LEED Certified
Cardiac Cath Lab
$3.4 million | 38,000 sf
PJ Dick has been involved in multiple UPMC Passavant projects, transforming the campus and maintaining state-of-the-art facilities. PJ Dick provided general contracting services for both the pavilion addition and cardiac cath lab fit out and expansion.
Currently, PJ Dick is providing construction services for various renovations on the facility’s campus, including Magee-Womens Health, Respiratory Therapy, and Panorex Relocation.

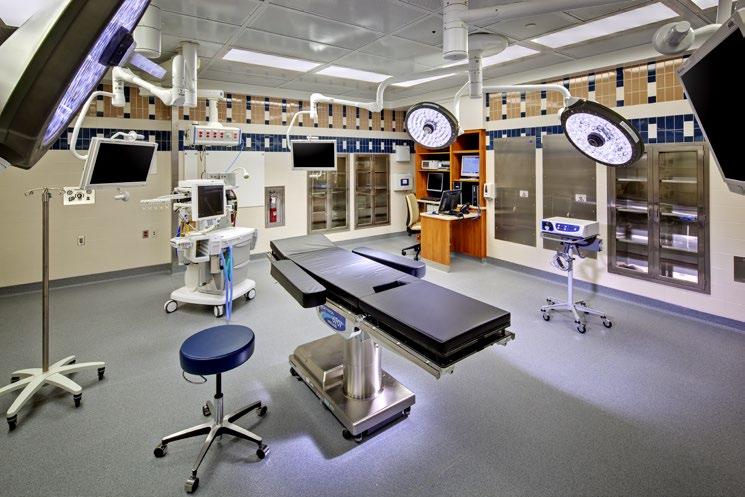




Hillman Cancer Center
$100 million | 352,000 sf
PJ Dick, with Joint Venture Partner Massaro, provided construction management at risk and general contracting services for the Hillman Cancer Center. The total 352,000-sf facility features a 162,000-sf, five-story ambulatory center wing, a 178,000-sf, three-story research laboratory wing, and a 14,000-sf, multi-story atrium connecting the two wings.

$10.6 million | 13,490 sf renovation, 1,400 sf addition
PJ Dick provided construction management at risk services for additions and alterations to the Neonatal Intensive Care Unit at West Penn Hospital. The project included a 13,490-sf renovation to the fifth floor of the North Tower, a partial renovation of the Tower building, and a 1,400-sf addition for family and reception space on the existing roof of the forth floor South Wing. The new expansion provides 23 new on-unit Level III patient stations.
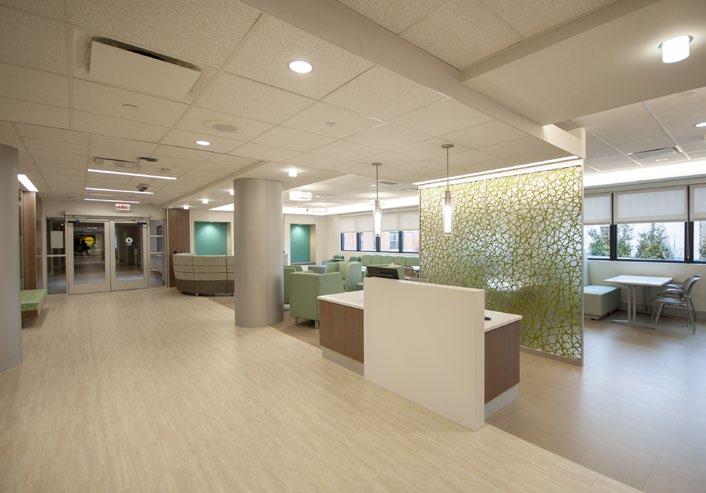
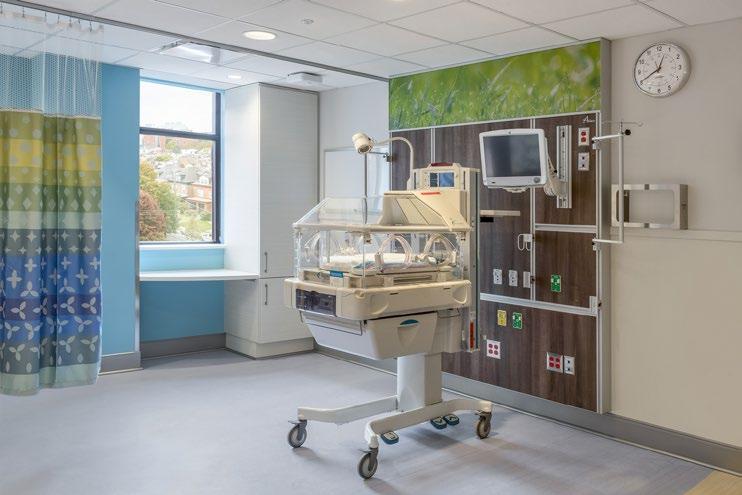
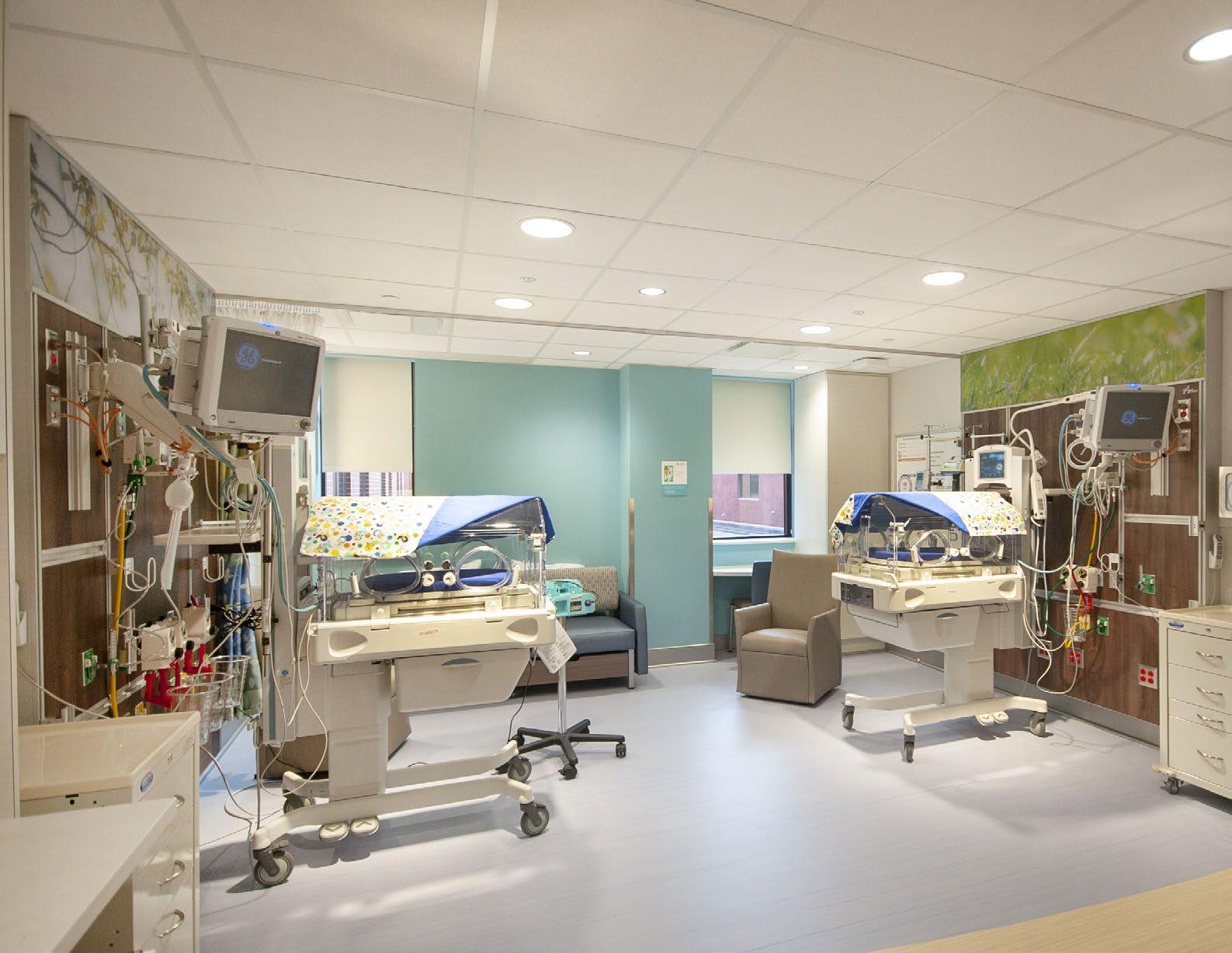


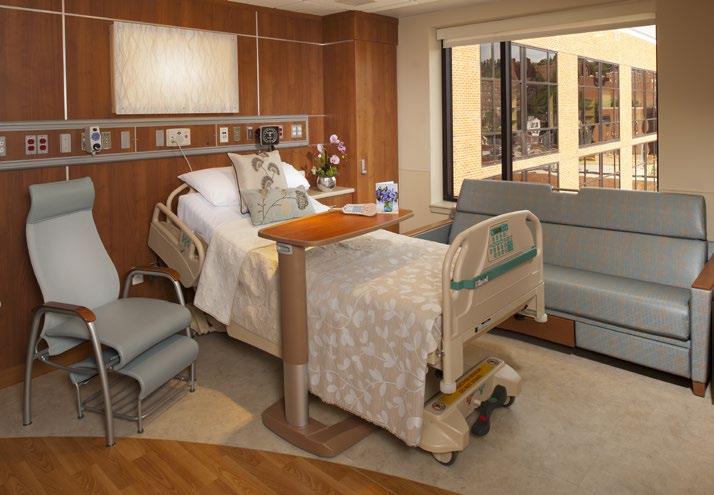

ICU and Medical Surgical Expansion
$22 million | 42,000 sf
LEED Silver Certified
PJ DIck provided construction management at risk services for a 42,000-sf expansion including 28 medical/surgical beds, 14 ICU beds, medication room, education work room, private patient rooms, specialty patient rooms, and a family lounge.

Tower 5 Addition
$42 million | 144,000 sf
PJ Dick provided preconstruction and construction management at risk services for the 144,000-sf, seven-story addition to the existing Wheeling Hospital. The project included 40 patient rooms, 48 exam rooms, and 19 ICU rooms, a state-of-the-art emergency room, OB/GYN and pediatric floor, cardiac ICU, and private rooms. Features included triage, isolation, resuscitation, and radiology rooms.

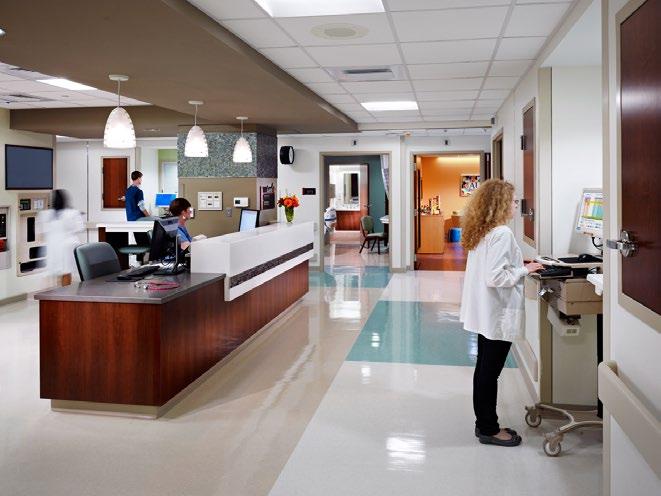


VA Cares Consolidation Building No. 29

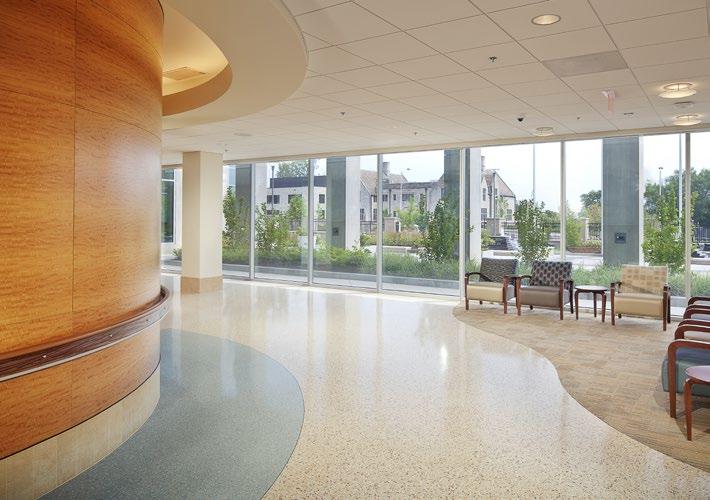
VA Oakland Mental Health Pavilion
$77.9 million | 198,000 sf
LEED Silver Certified
PJ Dick provided construction management at risk services for a 198,000-sf steel-framed structure with brick, limestone, and curtain wall. The project included a new main entry lobby, exam/office spaces, testing rooms, an auditorium space, and patient rooms.


Children’s Home of Pittsburgh Replacement Facility
$16.3 million | 64,000 sf
West Wing Addition
$5 million | 54,000-sf renovation, 11,300-sf addition

Children’s Home of Pittsburgh
PJ Dick provided construction management at risk services for a 64,000-sf, three-story day-care for medically fragile children. The facility features transitional infant care clinical facilities and an adoption program. In 2015, PJ Dick again provided construction management at risk services for a two story addition to house 14 patient rooms, a family room, and a kitchen to provide gathering space.
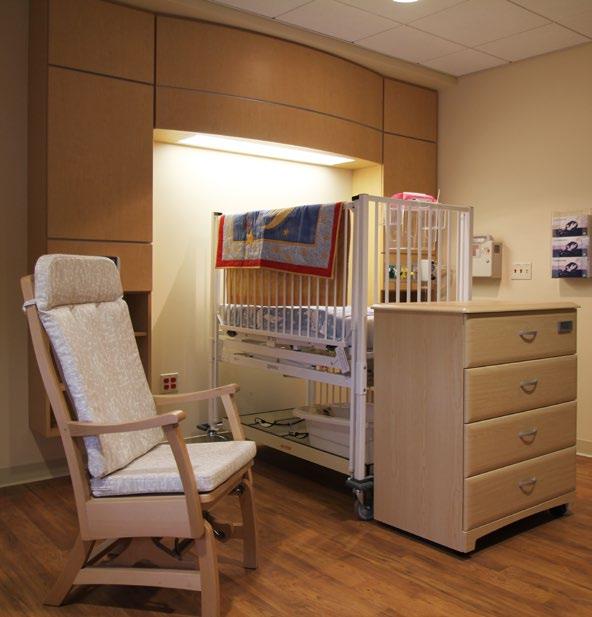
West Wing Addition

