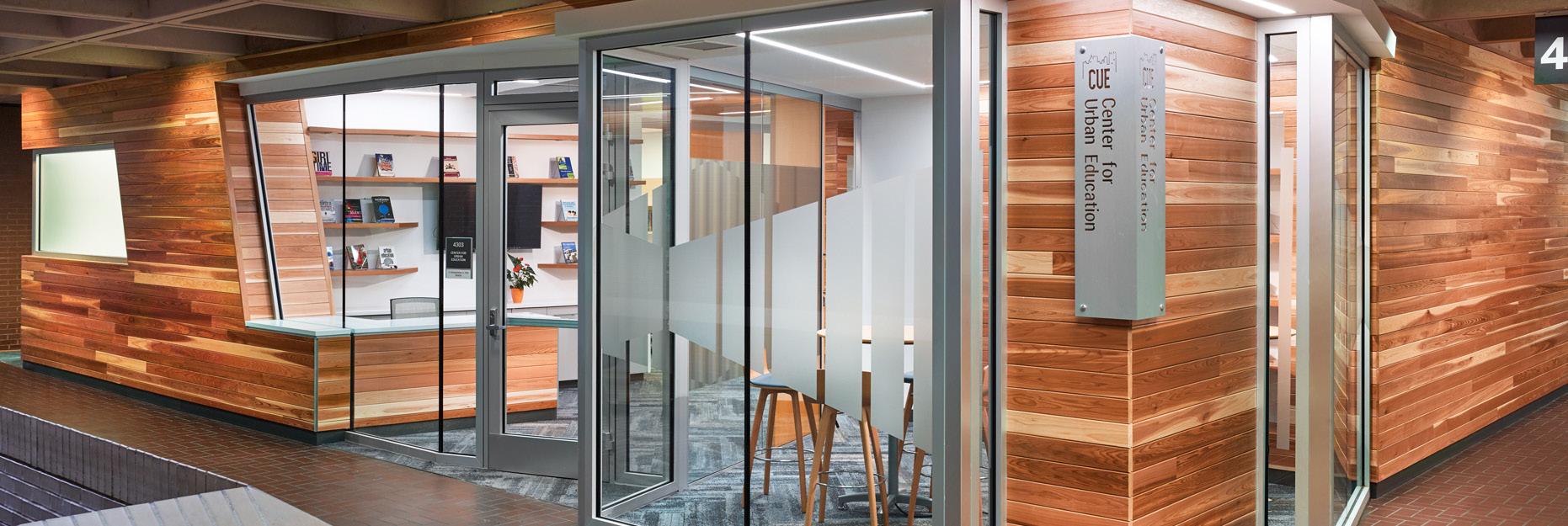

MULTI-FAMILY AND SENIOR LIVING
GENERAL CONTRACTING - CM AT RISK - DESIGN-BUILD SERVICES
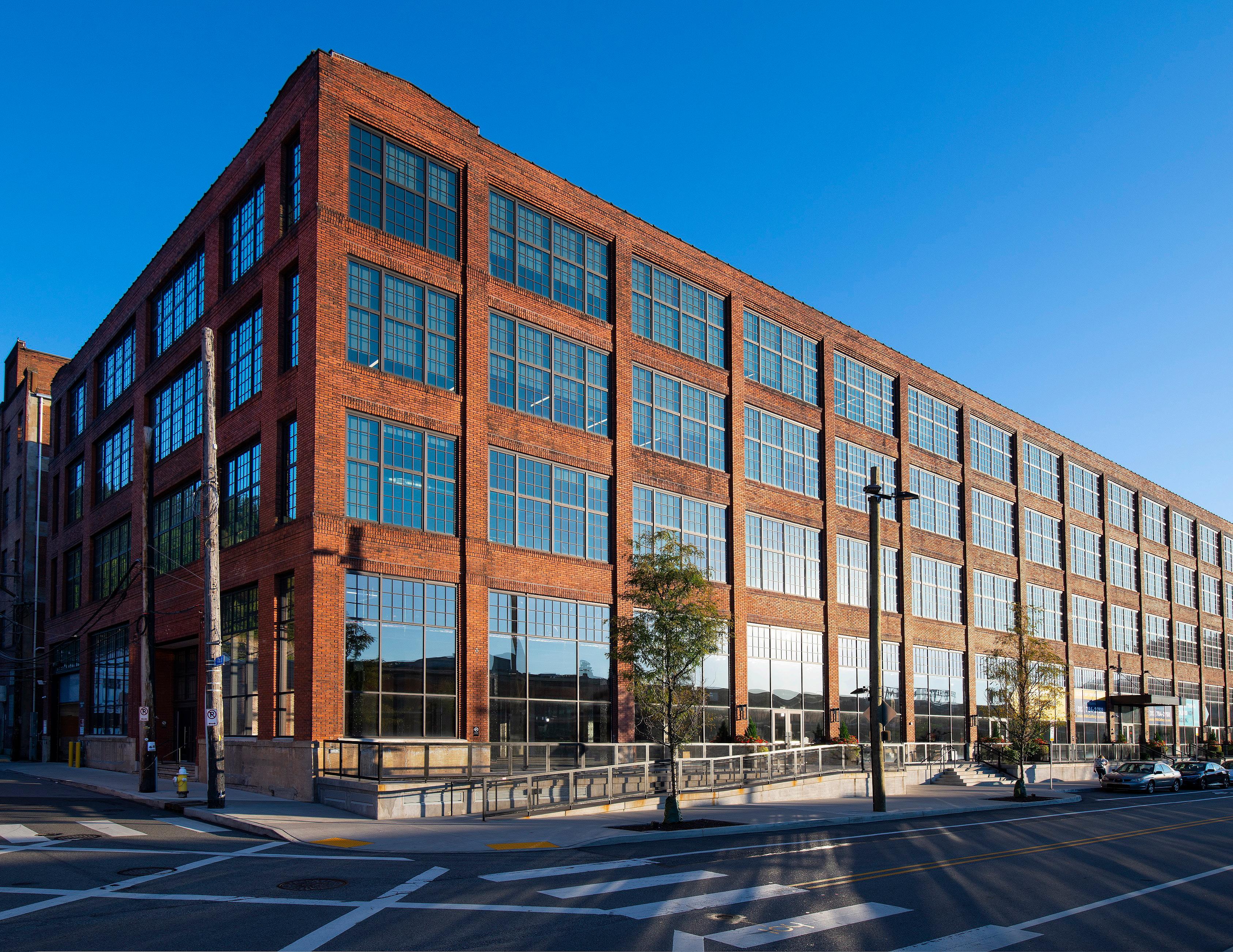




GENERAL CONTRACTING - CM AT RISK - DESIGN-BUILD SERVICES


PJ Dick is the builder of choice when it comes to multi-family facilities. We have extensive experience in the multi-family market and experienced staff to deliver a quality project. With good neighbor policies and safety as some of our core values, we can ensure the comfort and safety of the community and project personnel.
As a top ranked contractor that has managed over $12 billion in construction activity, PJ Dick
has successfully partnered with owners across the Mid-Atlantic region. With offices in Pittsburgh, State College, Philadelphia, and Saratoga Springs, we are able to provide preconstruction and construction management services for both new construction and renovations.
Whether you’re looking to refresh your existing facilities or build new ones, PJ Dick will provide you with best-in-class services to achieve your project’s vision.

Founded in 1979
Family Owned
ENR Top 100 Contractor
$1+ billion in multi-family in the past decade
80% of work from repeat clients




The Village at LifeQuest
$26 million | 140,000 sf
PJ Dick provided general contracting services for a three-story senior housing development consisting of 123 assisted living units connecting to an existing skilled nursing facility. Work includes a 17,000-sf renovation and expansion of the kitchen and dining area as well as a 10-15 bed memory care unit and activity room.

Cathedral Village
Phase II - $7.4 million, Phase III - $10.2 million, Phase IV$7.3 million | 200,000 sf addition, 16,000+ sf of renovations
PJ Dick provided general construction services for two phases of renovations at Cathedral Village and is currently working through Phase IV.
Work occurred in an occupied complex and required extensive preconstruction planning to make sure that scheduled improvements would not impact the residents’ quality of life.
• Phase II included exterior enhancements to the facility and a new two-story, 200,000-sf building addition and new lighting throughout the complex.
• Phase III featured a new bus drop off, entry area renovation, facade renovations, corridor updates, and the demolition of a stairwell.
• Phase IV includes refreshing the existing corridors for Building G (8,145 sf) and H (8,034 sf), including new lighting, ceilings, epoxy flooring and paint. A new domestic water service to all 10 buildings on the campus is also included in the scope of work.

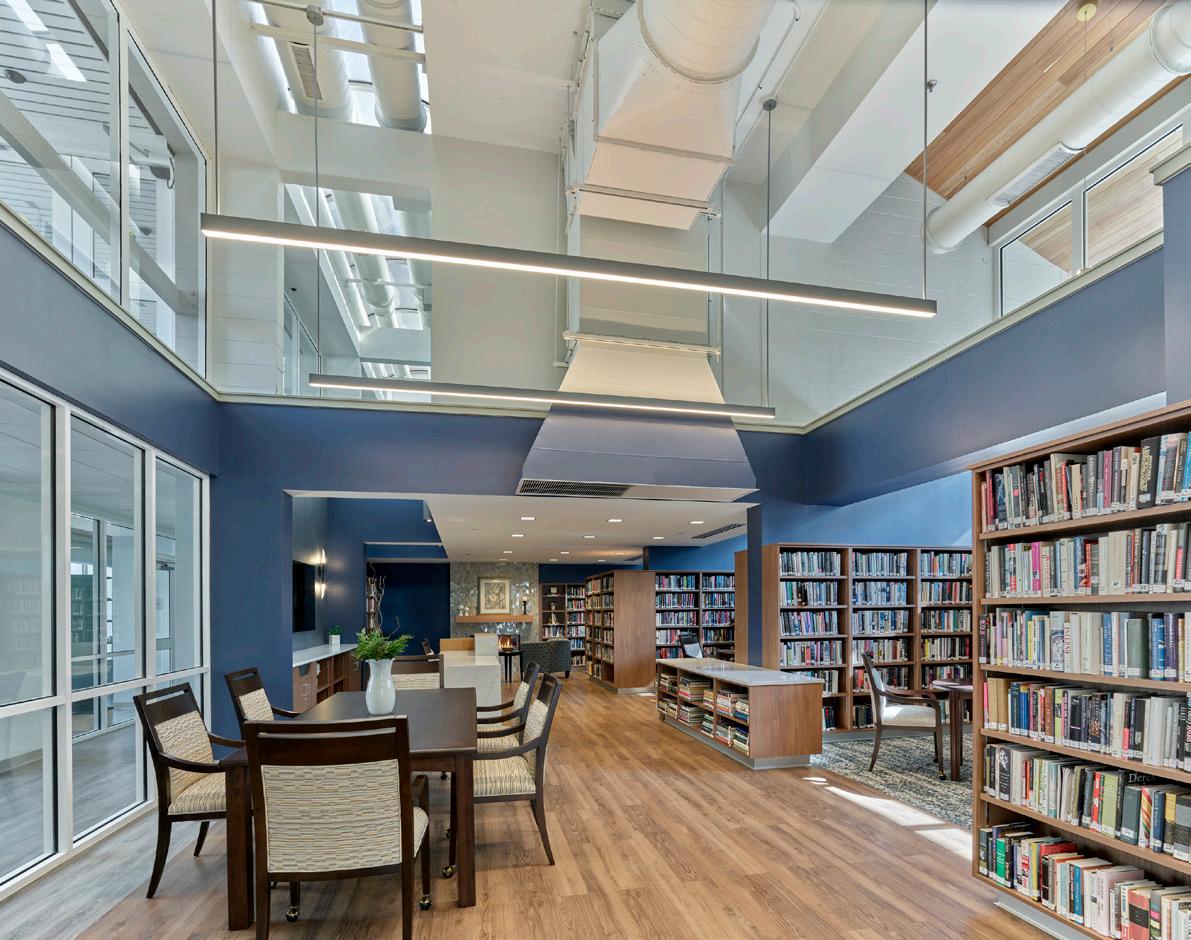





Terrace Place at Vincentian
$19.2 million | 114,000 sf
PJ Dick provided construction management at risk services for a 91-unit, independent living center. The structure is a three-story masonry and glass building on a 10-acre site. The exterior of the building consists of a little brick veneer with hardiplank side and trex decking. PJ Dick self-performed the concrete and wood framing with asphalt shingle roof.

The Sheridan at Bethel Park $20 million | 98,676 sf
PJ Dick provided construction management at risk services for a 113-unit, 137-bed Memory Support and Assisted Living Facility.
The three-story, light-gauge framed building is comprised of EcoSpan bar joints, cold-formed metal framing and structural steel. The building facade is utility brick and cement board siding with architectural roof lines. The project included a dining room, kitchen, bistro, laundry, theater, gaming/activity area, garden, and patios.







Providence Point
$39 million | 196,000 sf
PJ Dick provided general contracting services for a 196,000-sf, six-story senior living addition at Providence Point. The building is a light gauge metal frame and plank structure. Features includes structured parking, 70 high-end senior living apartments, and supporting common areas. Renovations to the existing building included administration, marketing, and dining. A second smaller infill addition houses an expanded kitchen, dining, cafe, and lounge.
PJ Dick has built over $1 billion in multi-residential facilities in the past decade, including multi-family residential units, student housing, independent senior living units, assisted living facilities, and apartments (both market-rate and affordable). We understand what it takes to build safely and efficiently in urban neighborhoods with our priority being the safety and comfort of residents.




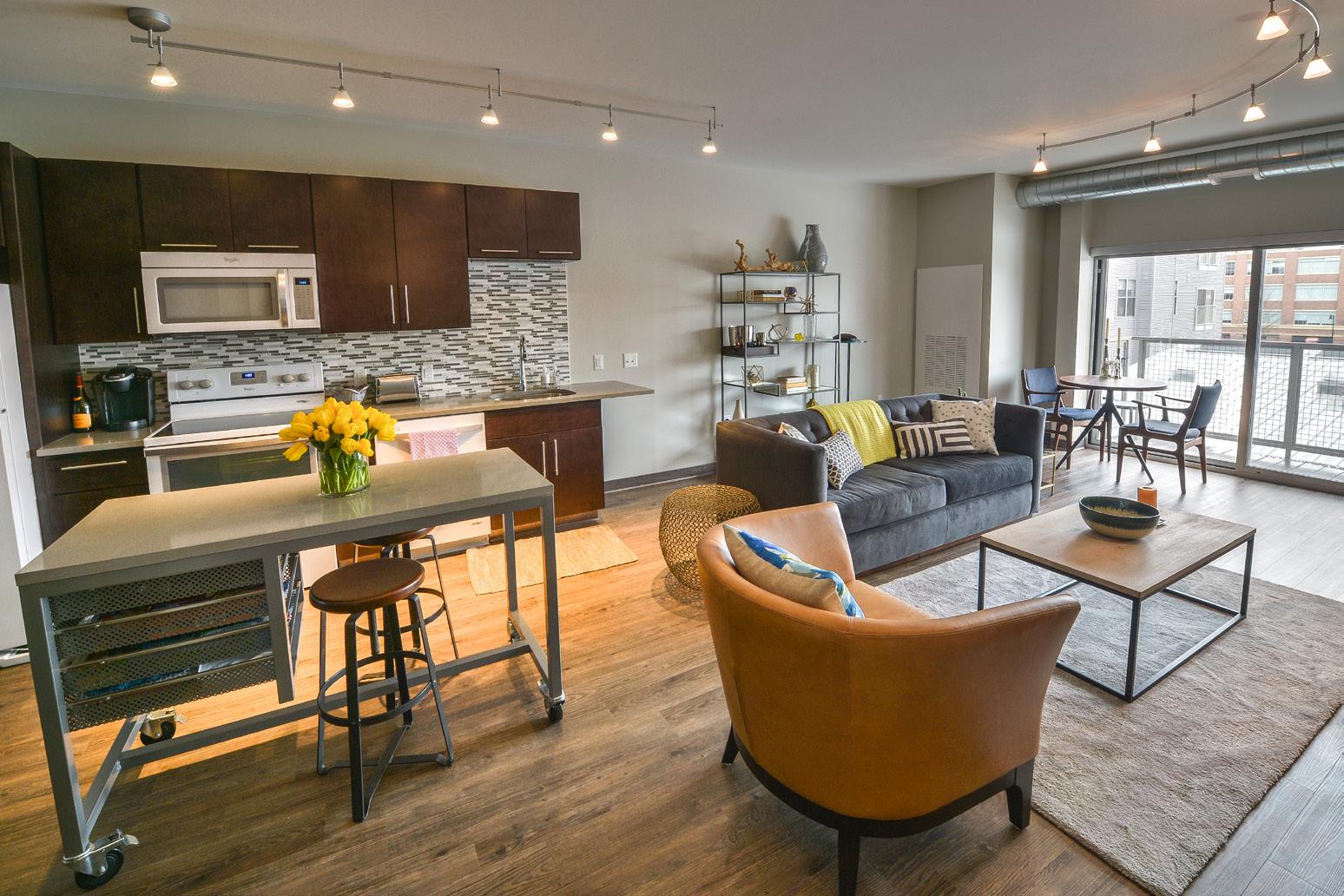
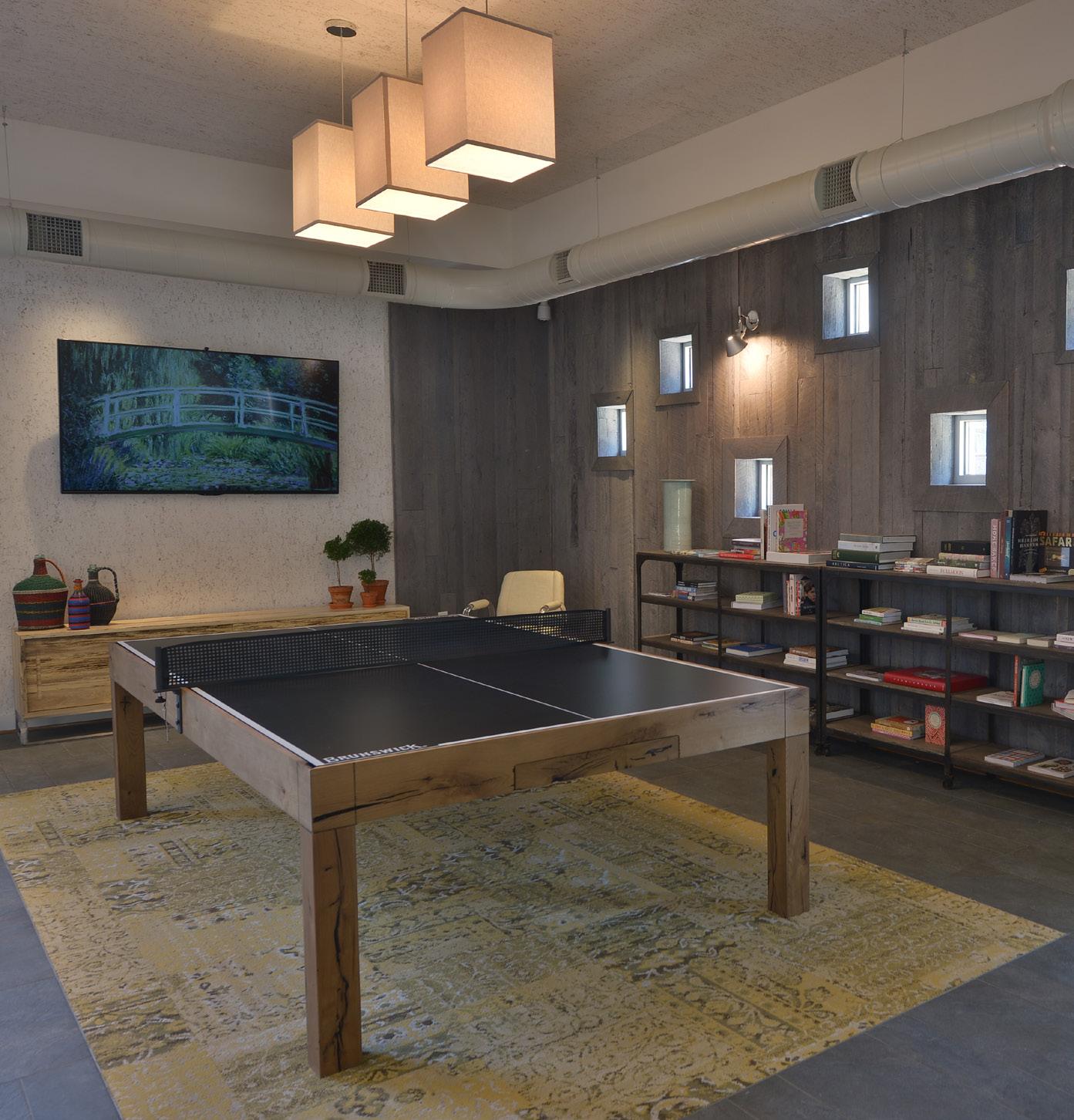

Bakery Living Orange
$28 million |225,000 sf
Bakery Living Blue
$30 million | 225,000 sf
PJ Dick provided construction management at risk services for Bakery Living: Orange and Blue, two apartment buildings that offer a communal feel in an urban environment. Both buildings total 225,000 sf each, including five stories and a 55,000-sf underground garage. Each building houses 176 units, including micro, one-bedroom, two-bedroom, and loft apartments.

$60 million | 400,000 sf
PJ Dick provided construction management at risk services for the construction of a three-phase housing development project in the east side of Pittsburgh. The project consisted of three apartment buildings, primarily wood frame, totaling over 400,000 sf and 350 units constructed on a 1,000-car concrete podium. The building features high-end finishes and amenities, including a pool, billiards room, cinema, and fitness center.


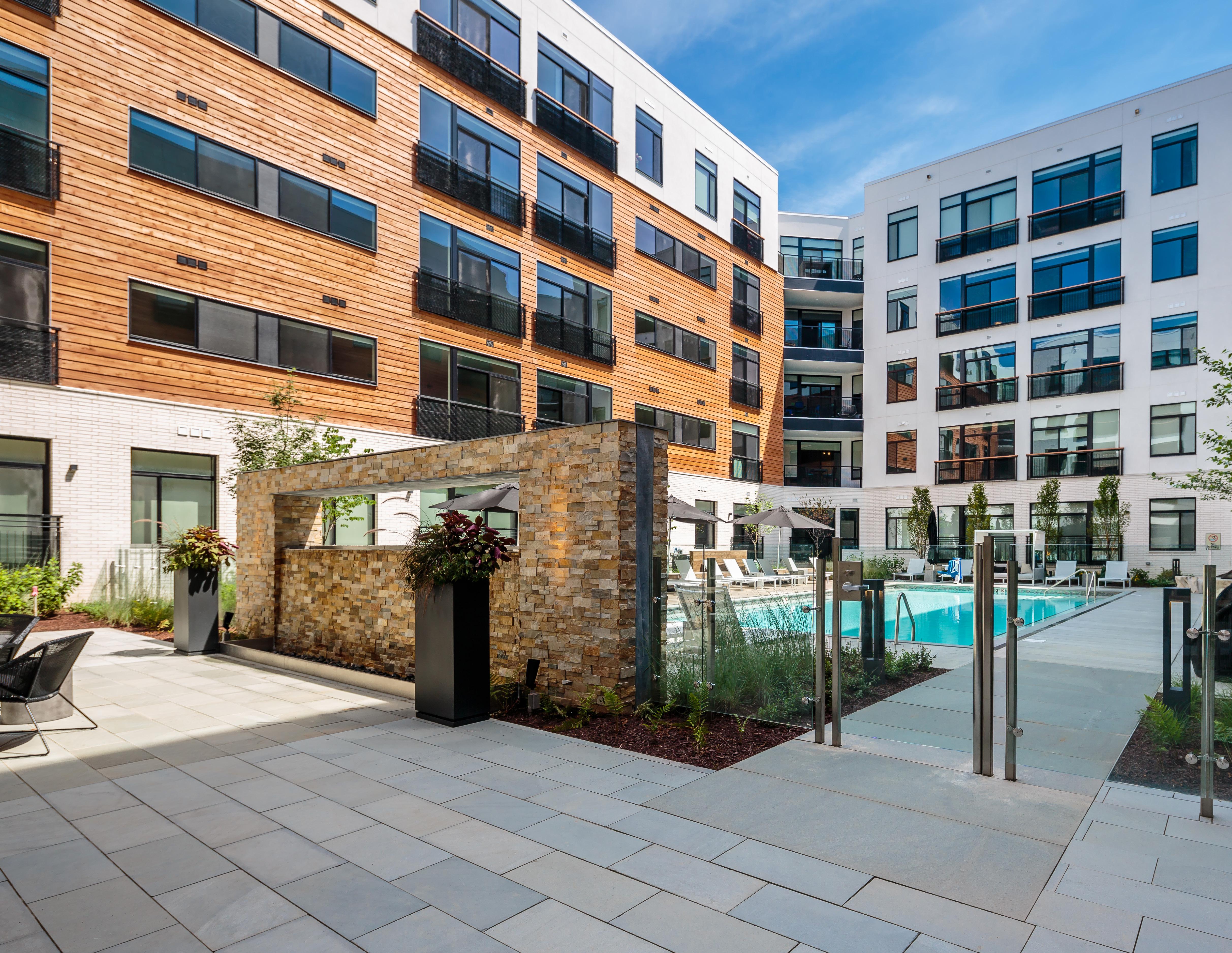




The Foundry at 41st
$30 million | 35,000 sf
PJ Dick provided construction management services for this 191-unit apartment building, which includes a surface garage, pool, and common area for the public. The common area, which connects the public space to the river, features the frame of one of the previous building’s bays for aesthetic purposes. The new facility was constructed on an Act 2 site; demolition of an existing building was required as well as removal of obstructions in the foundations. PJ Dick self-performed building concrete and panelized wood framing.

Penn Highland Mixed Use
$14 million | 16,000 sf
PJ Dick provided construction management at risk services for the new, six-story apartment building in the East Liberty neighborhood of Pittsburgh. The first floor is reserved for restaurant and retail space; the remaining floors contain 78 apartment units ranging from micro units to two-bedroom apartments. Amenities include an outdoor sundeck with entertaining space, a fitness center, a business center, and pet areas. The building features a metal panel facade, EIFS, brick, storefront, and a existing historical facade which was removed and salvaged for installation as part of the new retail space portion of the building.







Metropolitan-Shadyside Neville Street Condos
$22 million | 42 units
PJ Dick provided construction management and general construction services for a new six-story, 42-unit luxury condominium with a below-grade parking level in the Shadyside district of Pittsburgh; a very congested, high profile residential section of the city. PJ Dick self-performed concrete and carpentry for this project. The project was a finalist for the Master Builder’s Association of Western Pennsylvania’s Building Excellence Award in 2008.

Sewickley Condos
$23 million | 60,000 sf
PJ Dick is providing construction management at risk services to the new, four-story condominiums with a one-level partially below-grade parking garage in Pittsburgh’s historic Sewickley neighborhood. Each condo is a complete custom build per buyer specifications, but some features include lofty ceilings, expansive windows, and high-end finishes. A standout feature of the development is the oversized outdoor terraces. Other amenities include a fitness room with a Pilates area and a sauna. A private, pet-friendly fenced area with a regulation-sized bocce court and a fire pit will be situated between the two buildings.

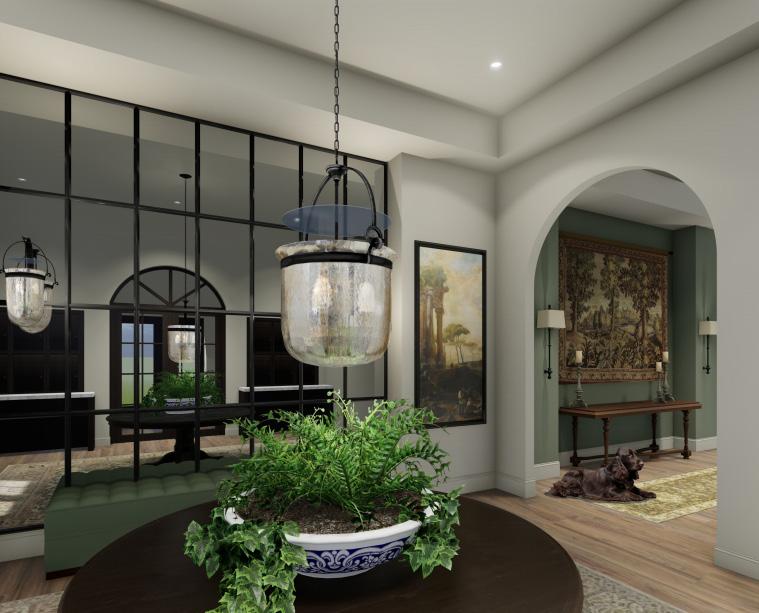





3500 Forbes
$65 million | 236,000 sf
PJ Dick partnered with CADB Catalyst Construction Group, LLC to build a 10-story, 236,000-sf housing/commercial space with 292 units above an 88,300-sf garage with 227 parking spaces. PJ Dick is providing support to the on-site CM team, and PJ Dick’s Construction Services Group - Concrete Division is performing the concrete work for the project.

$20 million | 259,000 sf
PJ Dick provided construction management at risk services for the 259,000-sf apartment building, which featured 173 units, 60 bicycle racks, and a two-level parking garage (1st level slabon-grade and 2nd level elevated). The units include studio, onebedroom, and two-bedroom upscale floor plans with flexible layouts, premium finishes, fully-equipped kitchens, and Juliette balconies or patios. The complex is rich in amenities, including a fitness center, lounge, and heated sundeck. The project is LEED Gold certified.





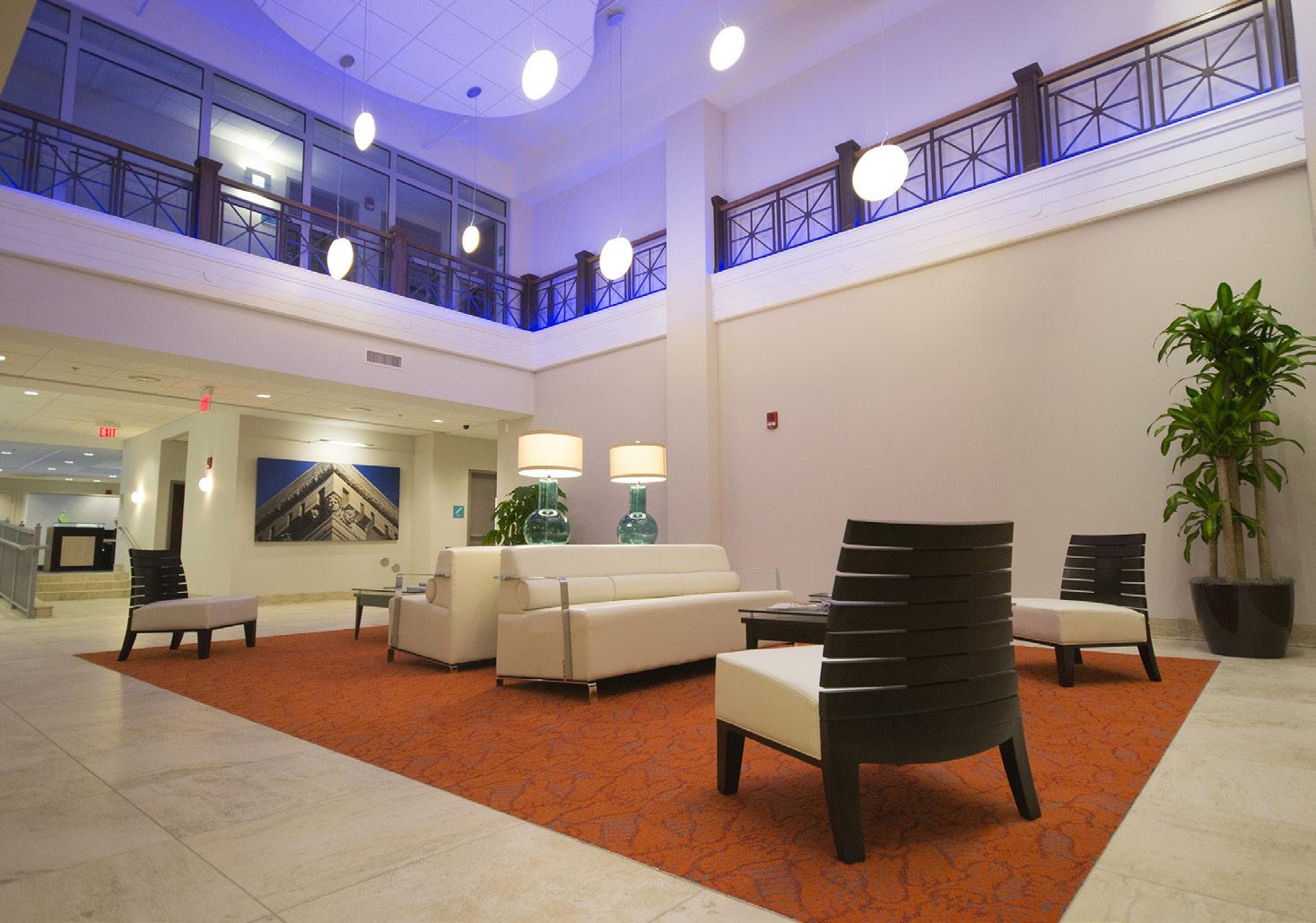

Brix at 26
$18 million | 184,000 sf
PJ Dick provided general contracting services for the conversion of a former seven-story Goodwill Industries building into a 87-suite apartment building with an attached, indoor, two-level garage for 88 cars and 44 bikes. Retail space is located on the Carson Street level in a manner similar to the original store, which maintains a two-story atrium.

$8.5 million | 40,000 sf
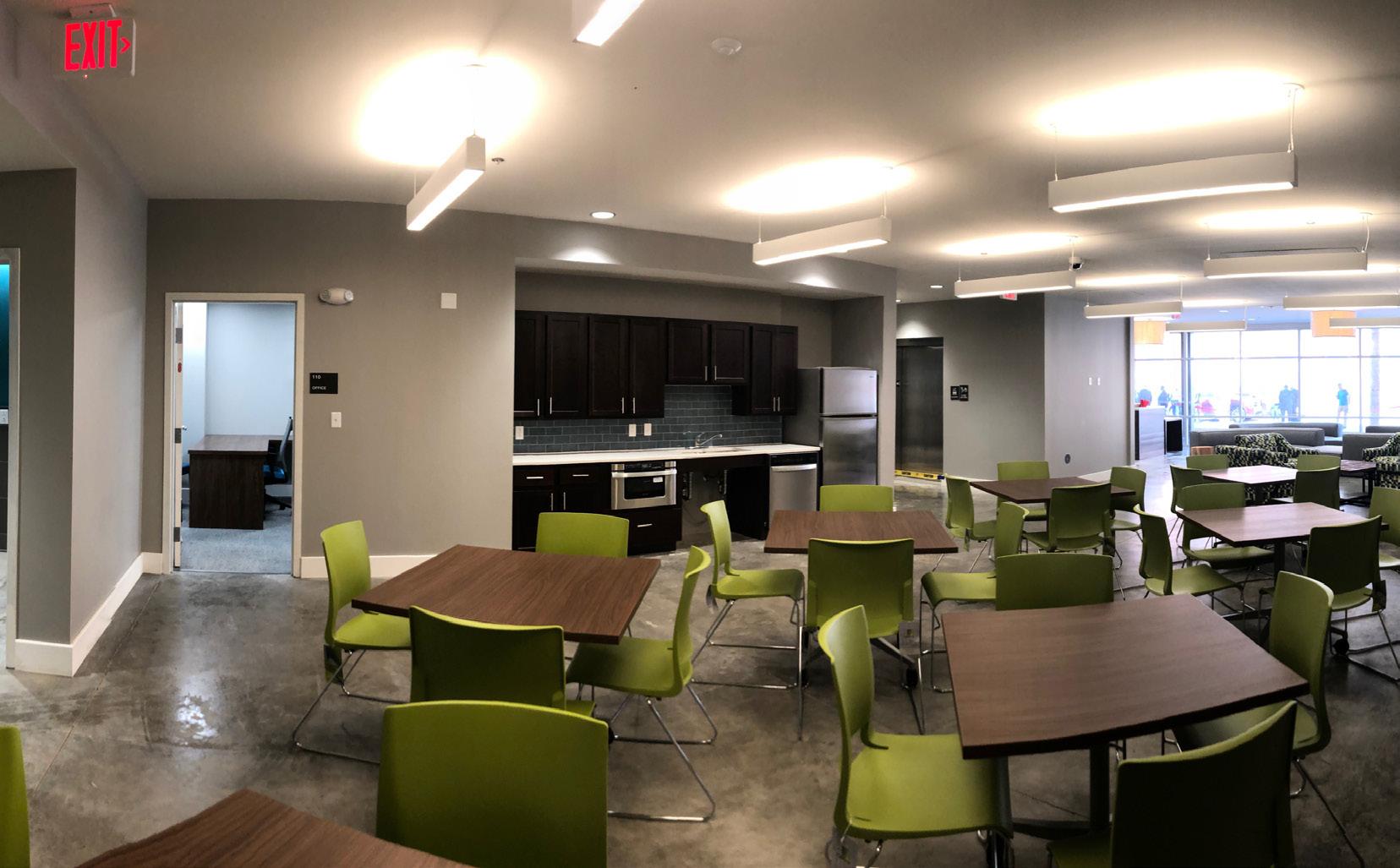
PJ Dick provided preconstruction and general contracting services for the five-story, 36-unit apartment building in the Hill District totaling approximately 40,000 sf. The first floor includes a structural steel and concrete parking garage, and floors two through five are wood framed apartments. The project began with demolition of the existing four-story structure, which included asbestos removal.








Flats on Forward
$15 million | 76,000 sf
PJ Dick provided preconstruction and general contracting services to a new apartment building in Pittsburgh’s Squirrel Hill neighborhood. The building is approximately 76,000 sf consisting of 11,000 sf of retail space (Core and Shell only), 50,000 sf of residential housing, and 15,000 sf of parking.
