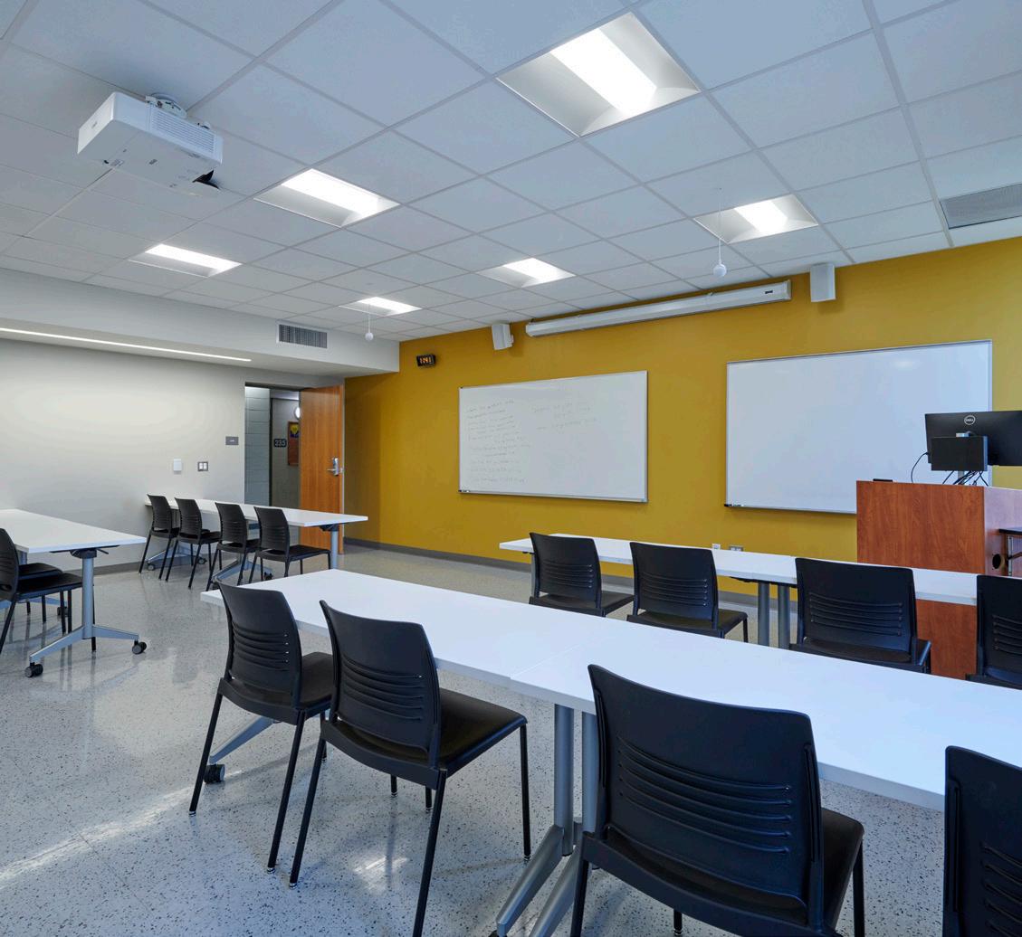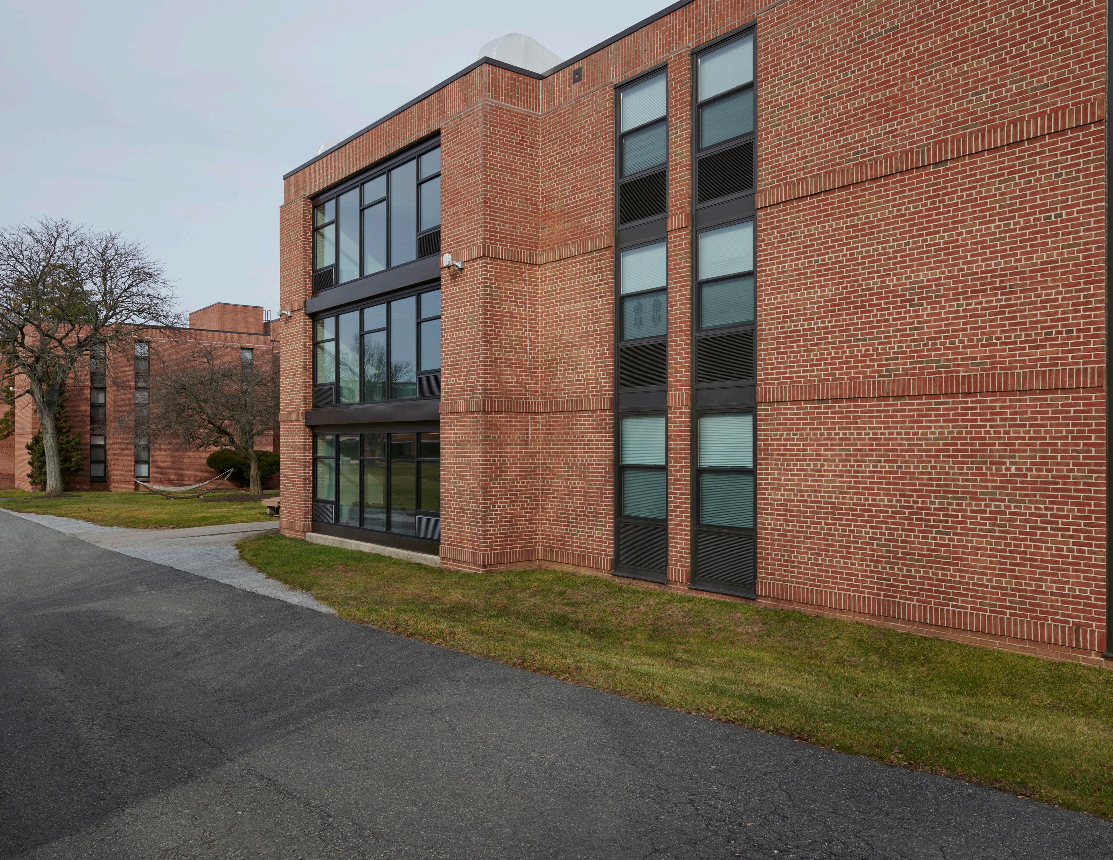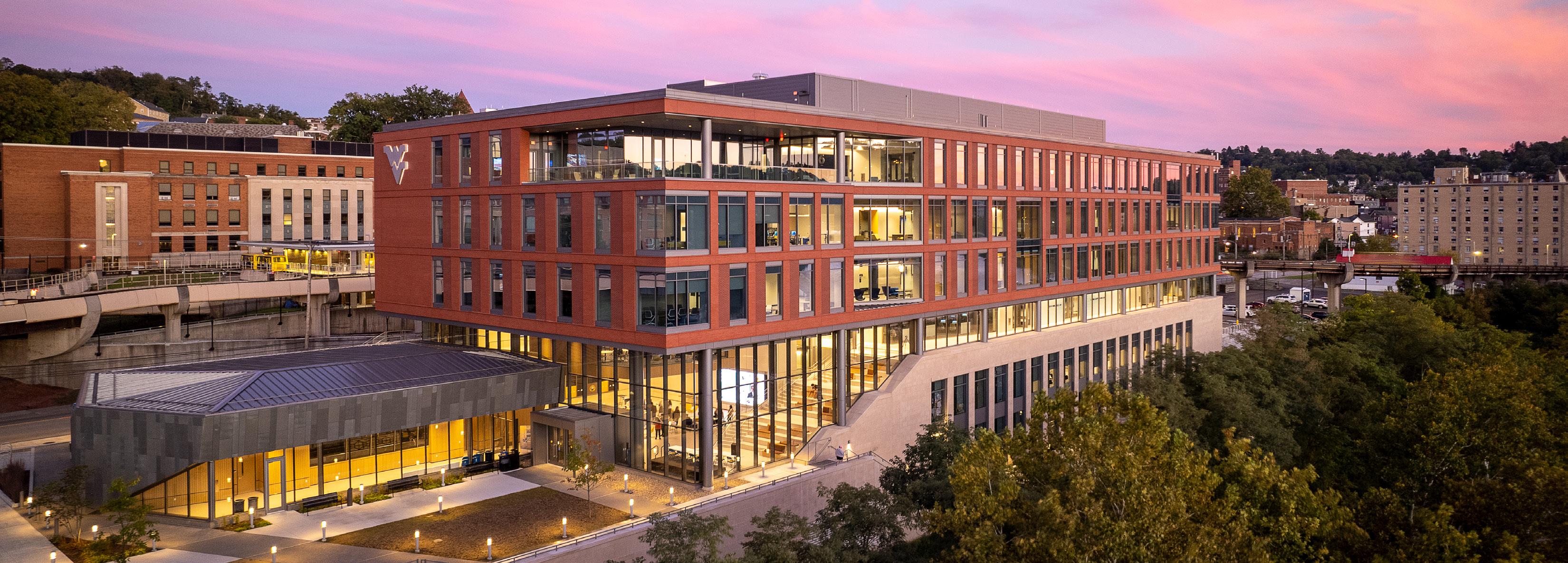
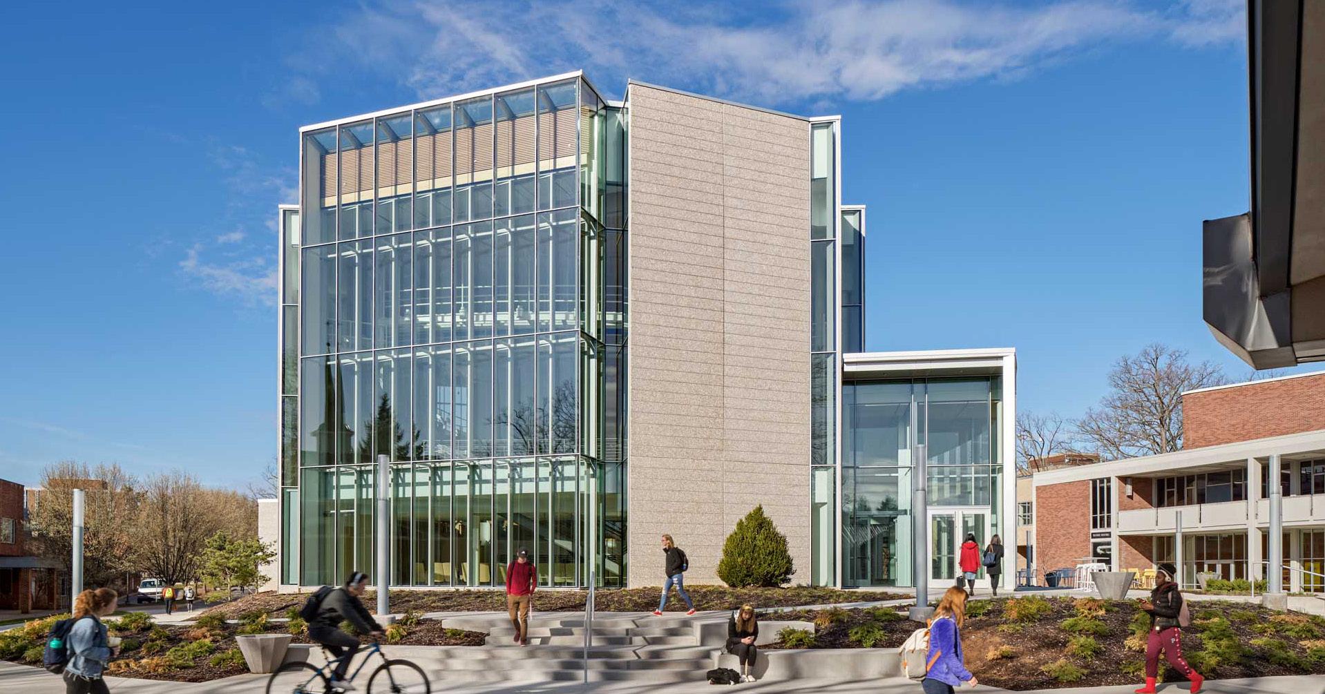



CONSTRUCTION MANAGEMENT
DESIGN BUILD
GENERAL CONTRACTING
Penn State Scranton
Library and Nursing School
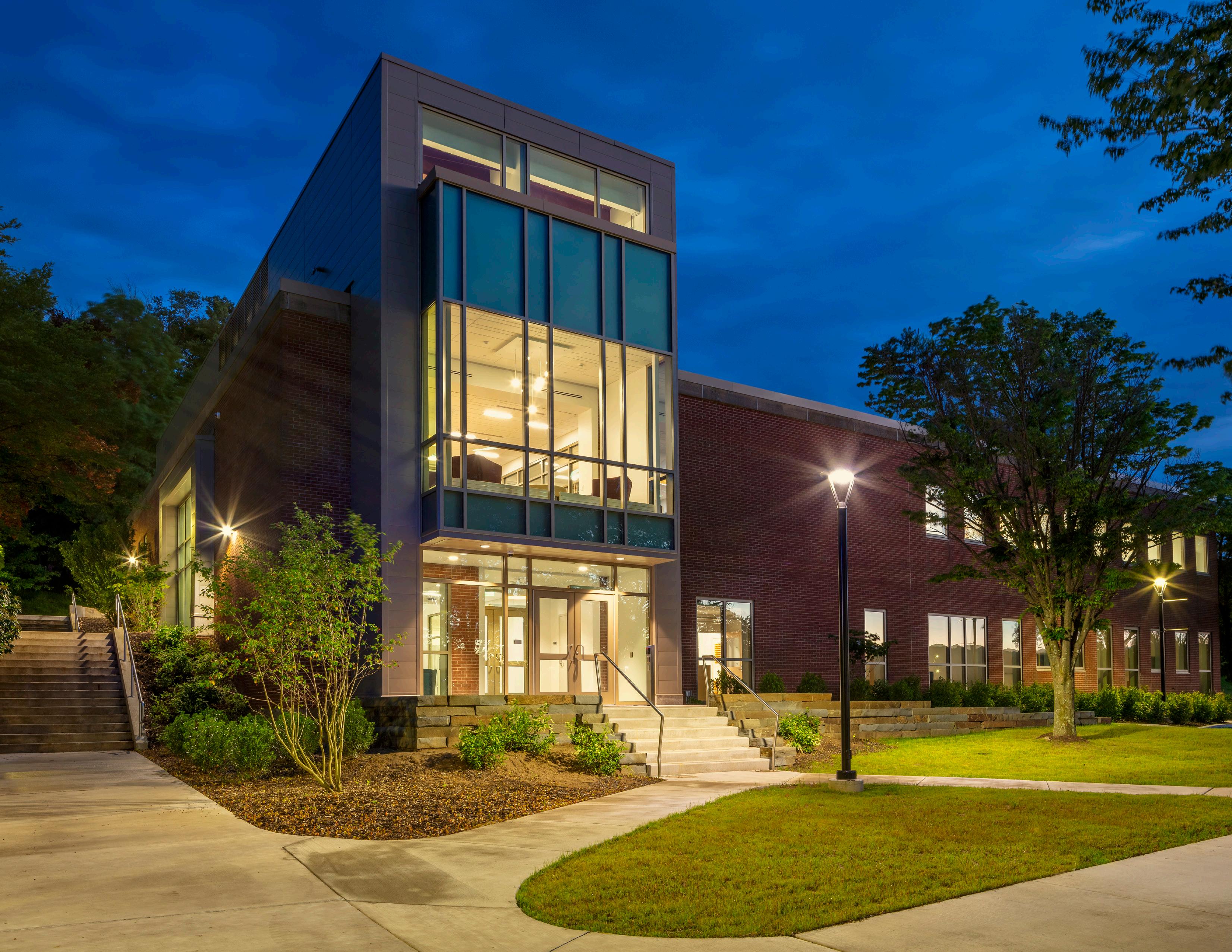
PJ Dick understands the needs of higher education and works with you to accomplish your vision.
2 PJ DICK

To remain competitive, colleges and universities are investing in campus improvements to enhance the student experience. Entrust your project to a contractor who will build safely, protect your budget, and require quality standards be met during each project phase.
As one of the country’s top ranked contractors that has managed over $12 billion in construction activity in the region, PJ Dick has successfully
partnered with institutions of higher education across the Mid-Atlantic region. With offices in Pittsburgh, State College, and Philadelphia, we are able to serve institutions across the Commonwealth.
Whether you’re looking to refresh your existing facilities or build new ones, PJ Dick will provide you with best-in-class services to achieve your project’s vision.

Founded in 1979 Family Owned
25+ universities on 100+ projects totaling $1.5 billion + 80% of work from repeat clients ENR Top 100 Contractor
For over 45 years, we have partnered with higher education institutions to optimize project outcomes. PJ Dick’s proven processes foster collaboration and keep all stakeholders focused on achieving project goals.
Our award-winning MY SAFETY program educates and empowers employees and trade partners to protect workers, trade partners, and campus occupants during construction.
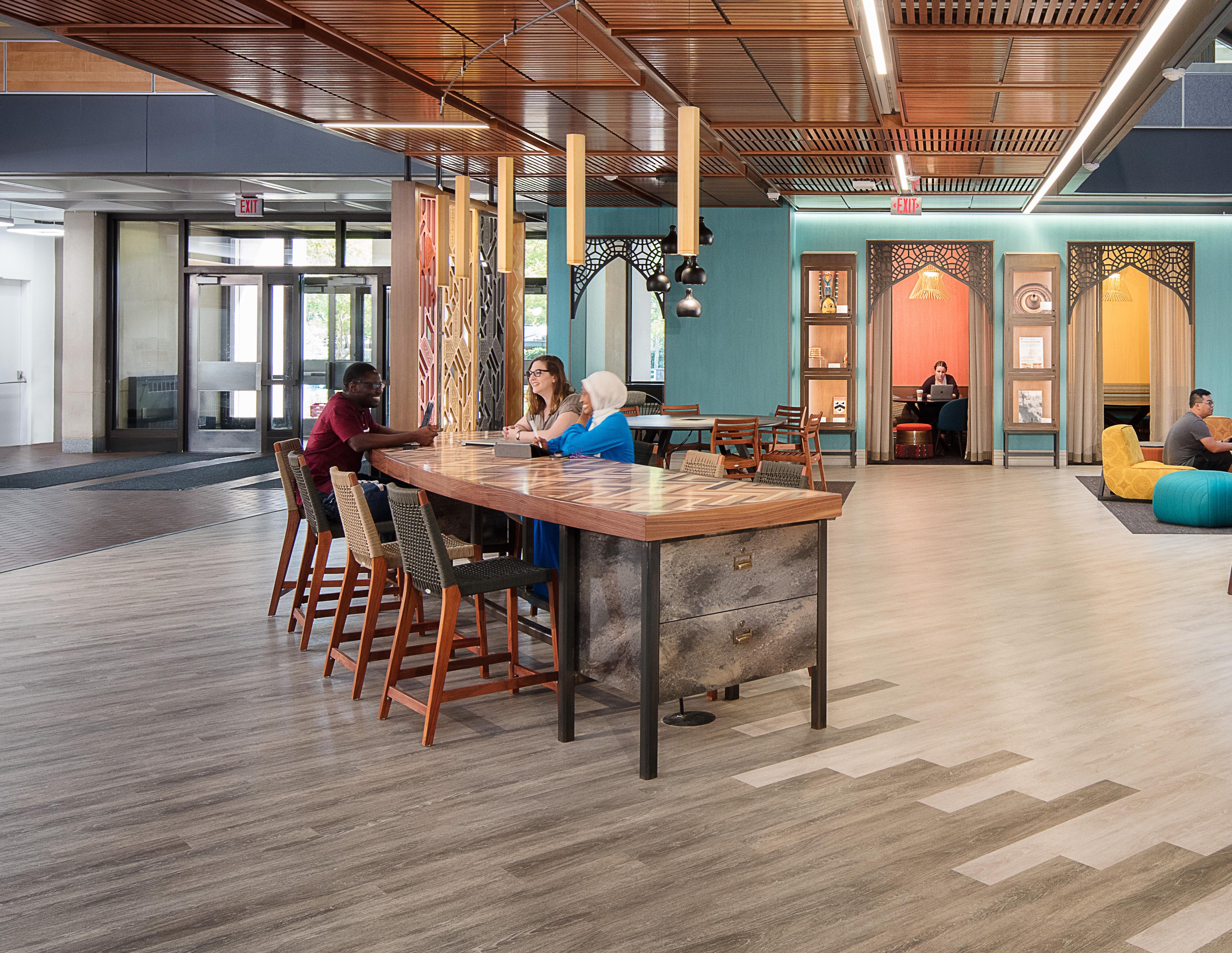
PJ Dick implements a systematic plan for quality assurance and quality control. When a project warrants this plan, PJ Dick utilizes a system based on the Army Corps of Engineers program, featuring three phases of control that is scalable based upon the project requirements. The program makes all team members more accountable throughout a project’s life-cycle — from the design team to our trade partners.
PJ Dick’s 14-person team provides traditional estimating as well as Target Value Delivery services. Comprised of staff skilled in architectural, engineering, mechanical, electrical, and plumbing systems, we work with the design team to verify the project meets project goals, is constructible, and meets the college’s or university’s budget.
Our team of managers and craftspeople are very “hands on” and dive into every detail of a project. Our staff considers itself an extension of your organization and strives to optimize the project outcome in your best interest, every time. All of our efforts are focused on delivering a quality project, on time and within budget. We actively flush out risks and mitigate them early, before they can have a negative impact on the project. We strive to minimize change orders by properly scoping, descoping, scheduling, and coordinating the work.
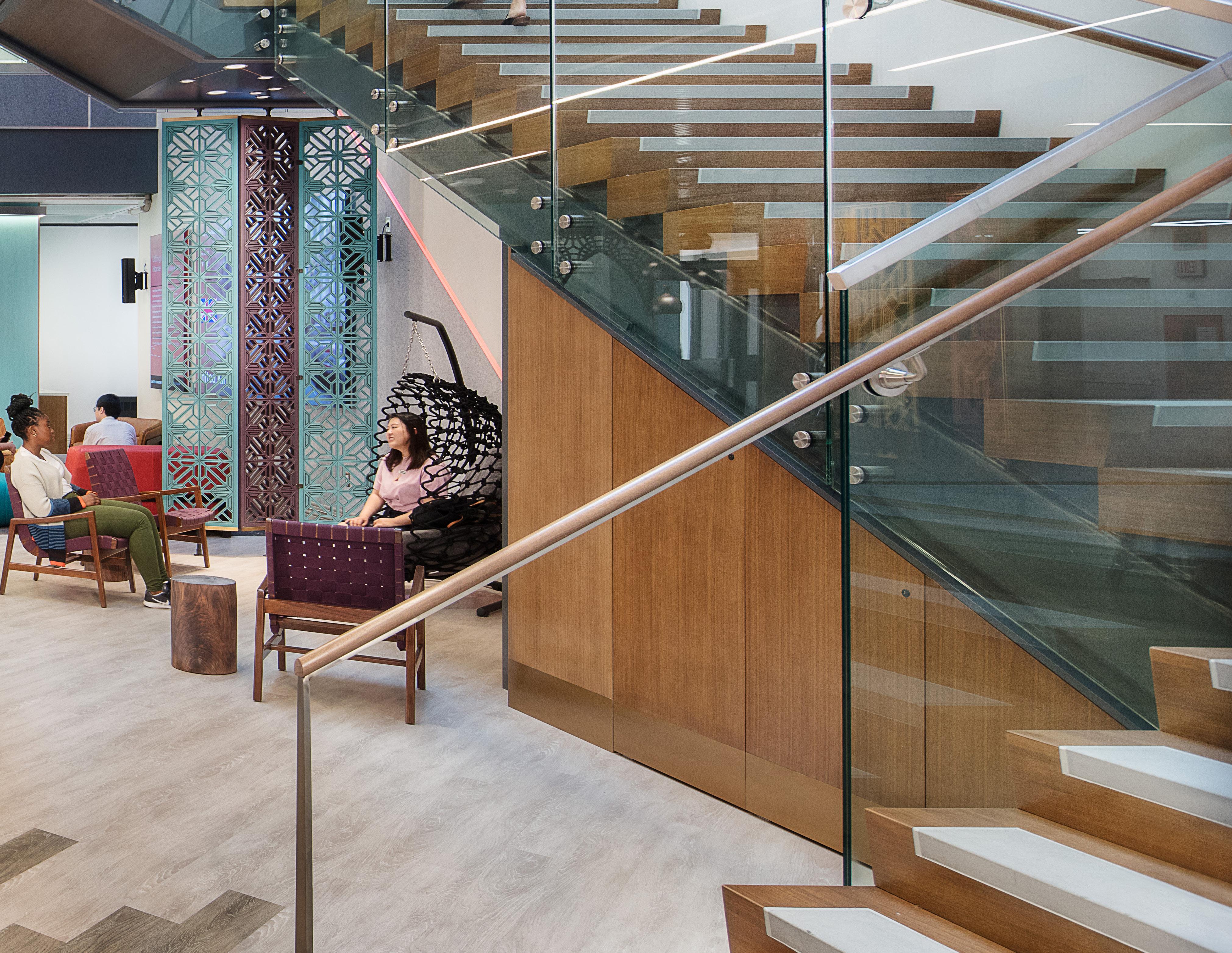
Ranked among Engineering News-Record’s Top 100 Green Contractors, PJ Dick has built or is building 100+ LEED projects, including one Living Building Challenge project. Regardless of project complexity or type, PJ Dick will work with the design team, trade partners, and suppliers to verify all construction is built to the required specifications and will ensure that the owner gets the best value for the money — most points for lowest investment.
PJ Dick uses technology to enhance estimating, preplanning, construction management, and stakeholder engagement. Examples include:
• BIM 360: Clash detection; real-time data access
• Oculus: Verify room layout before building
• LiDAR: Laser scanning to verify as-built drawings
• HoloBuilder: Documentation of existing conditions
Capital projects are major investments, and PJ Dick works on your behalf to protect your budget and schedule throughout the project’s life-cycle.
As campuses evolve to reflect innovations in technology and student life, academic institutions turn to PJ Dick to help plan and build adaptable facilities.
Our portfolio encompasses all facets of campus life — student living, laboratories, classrooms, arenas, theaters, administrative facilities, central utility plants, etc.
We can do it all.
Academic Buildings
University Housing
Sports / Public Venues
STEM Facilities
Performance Arts Facilities
Libraries
Dining Facilities
Student Centers
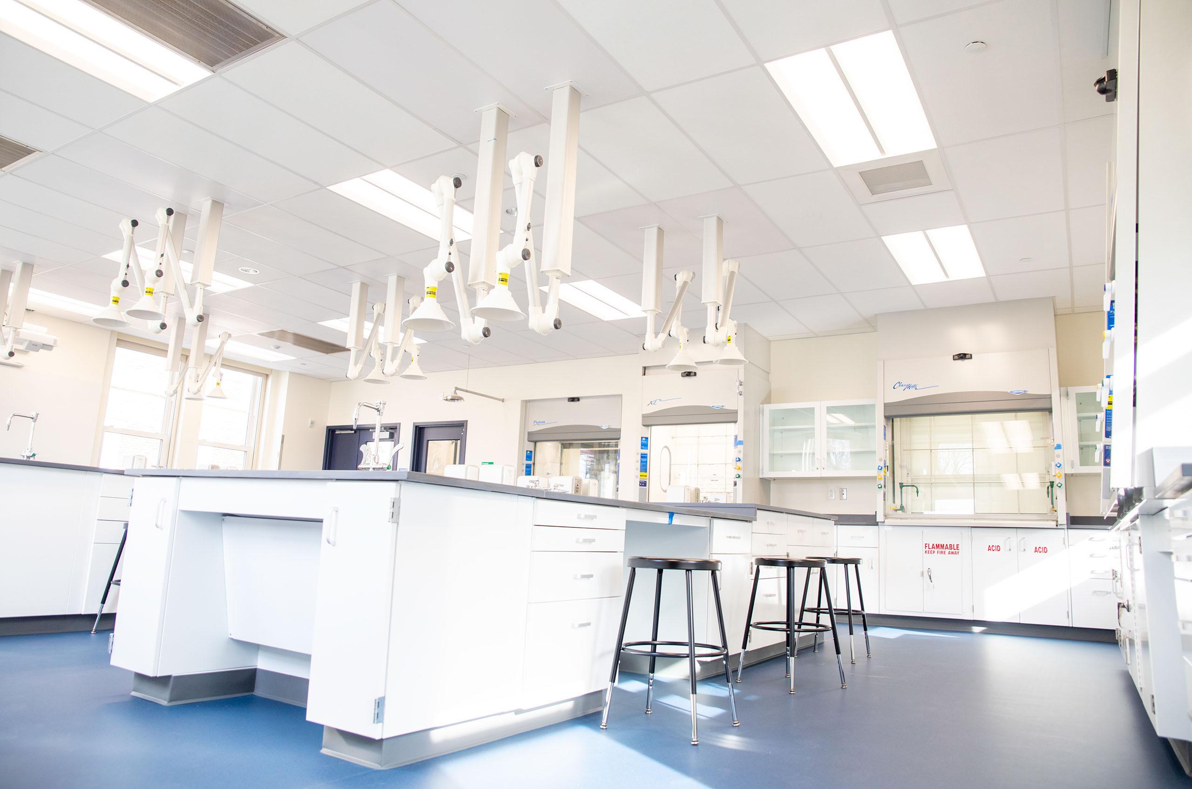
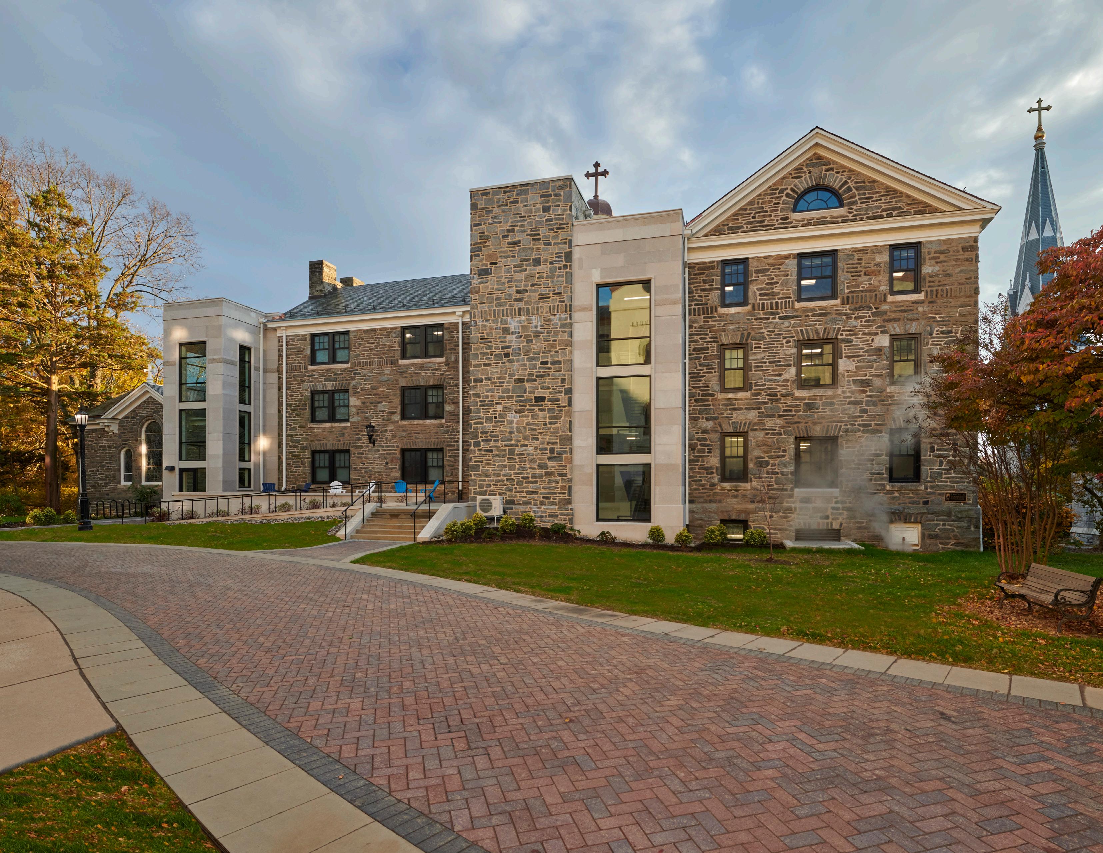
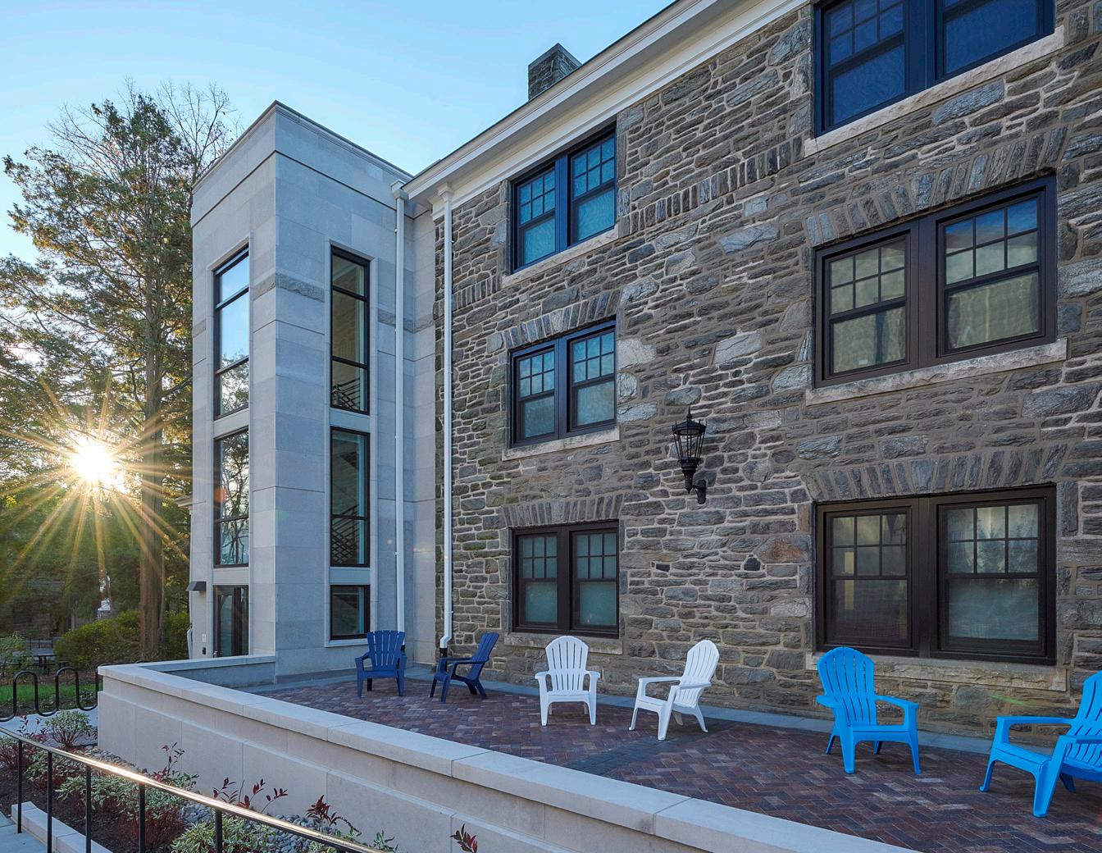
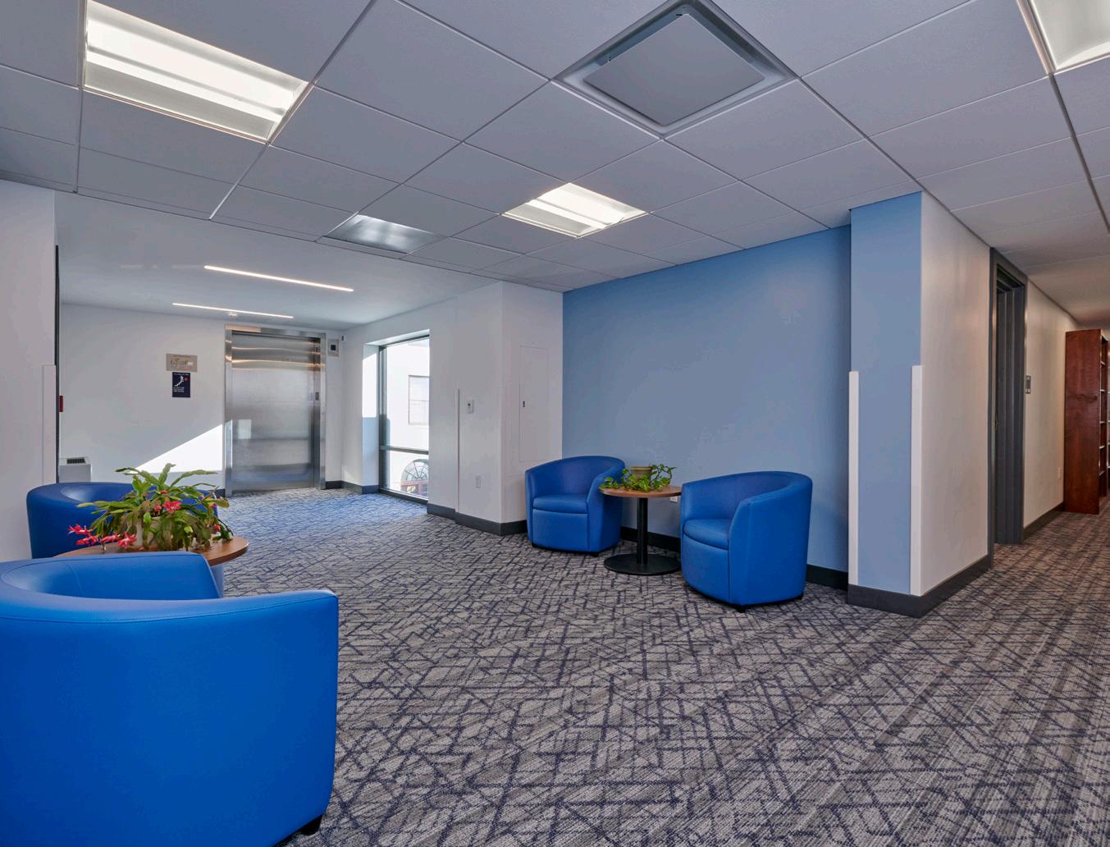
St. Rita’s Hall
$7 million | 17,000-sf renovation
PJ Dick provided general construction services for the renovation of an existing 17,000-sf, four-story stone masonry building to be used as an interfaith hub, housing the Office of Campus Mission and Ministry. The exterior features a small courtyard and entry ramp.
The renovation allows all the areas of Mission and Ministry — including the Center for Faith and Learning, Campus Ministry, the Center for Peace and Justice Education, Mission Engagement and Strategic Initiatives, and the St. Thomas of Villanova Center for Common Good — to be together under one roof for the first time.
The project included additions with stairs and elevators to meet code. The additions’ exteriors were built to match the existing building and chapel.
Workers discovered and repaired voids, deterioration, and water penetration in the existing stonework.
PSU Schuylkill Classroom Labratory
$2.6 million | 4,000 sf
PJ Dick provided general contracting services for the 4,000-sf renovation for new general chemistry, organic chemistry, physics laboratory classroom, radiology classroom, and X-ray laboratory control room.
The project included demolition of existing chemistry and physics laboratory including coordination with asbestos abatement.
Revisions included finish upgrades along with spatial reconfiguration. The lab spaces feature new mechanical, electrical, plumbing and sprinkler systems as well as new casework and fume hoods.
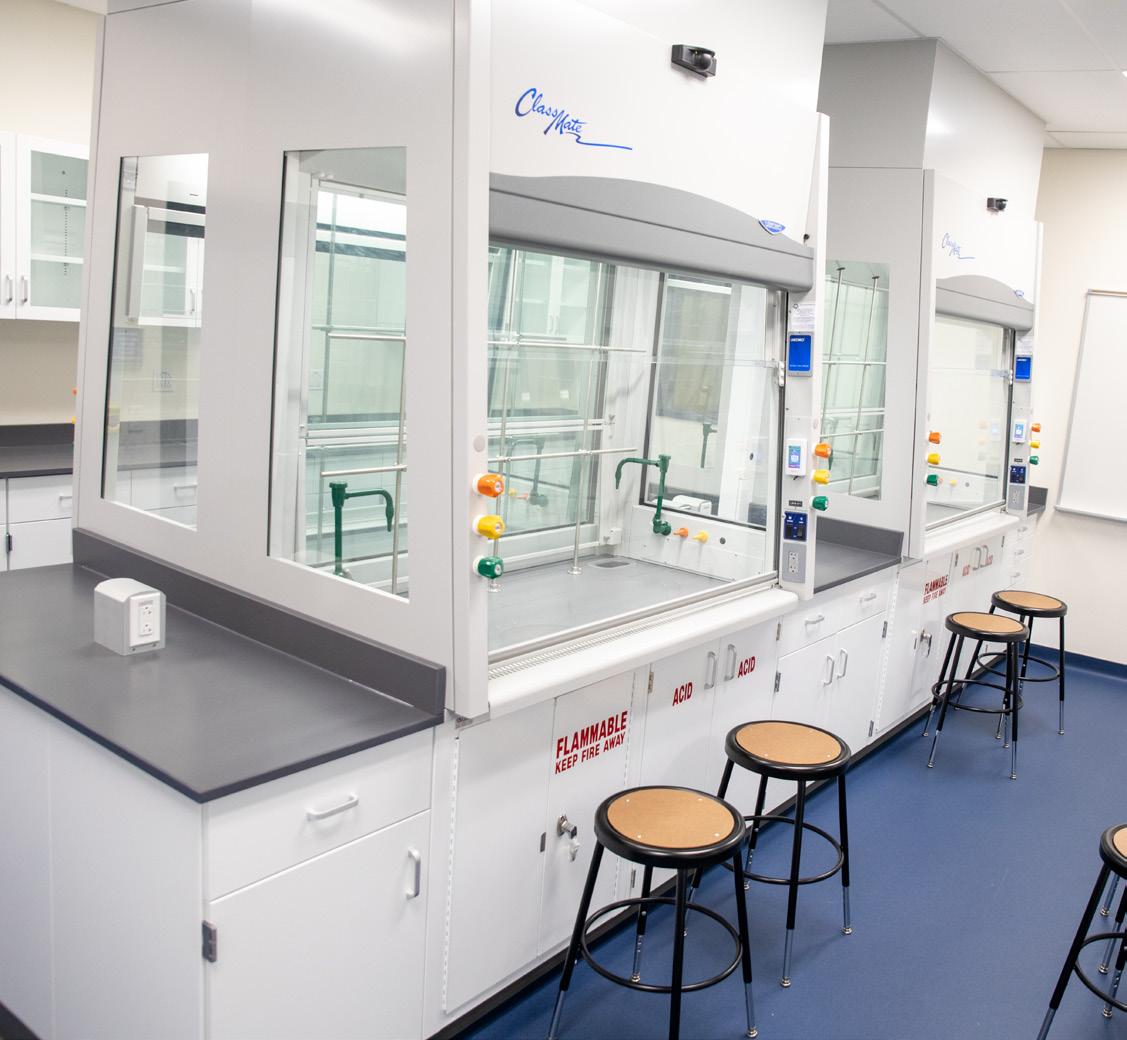
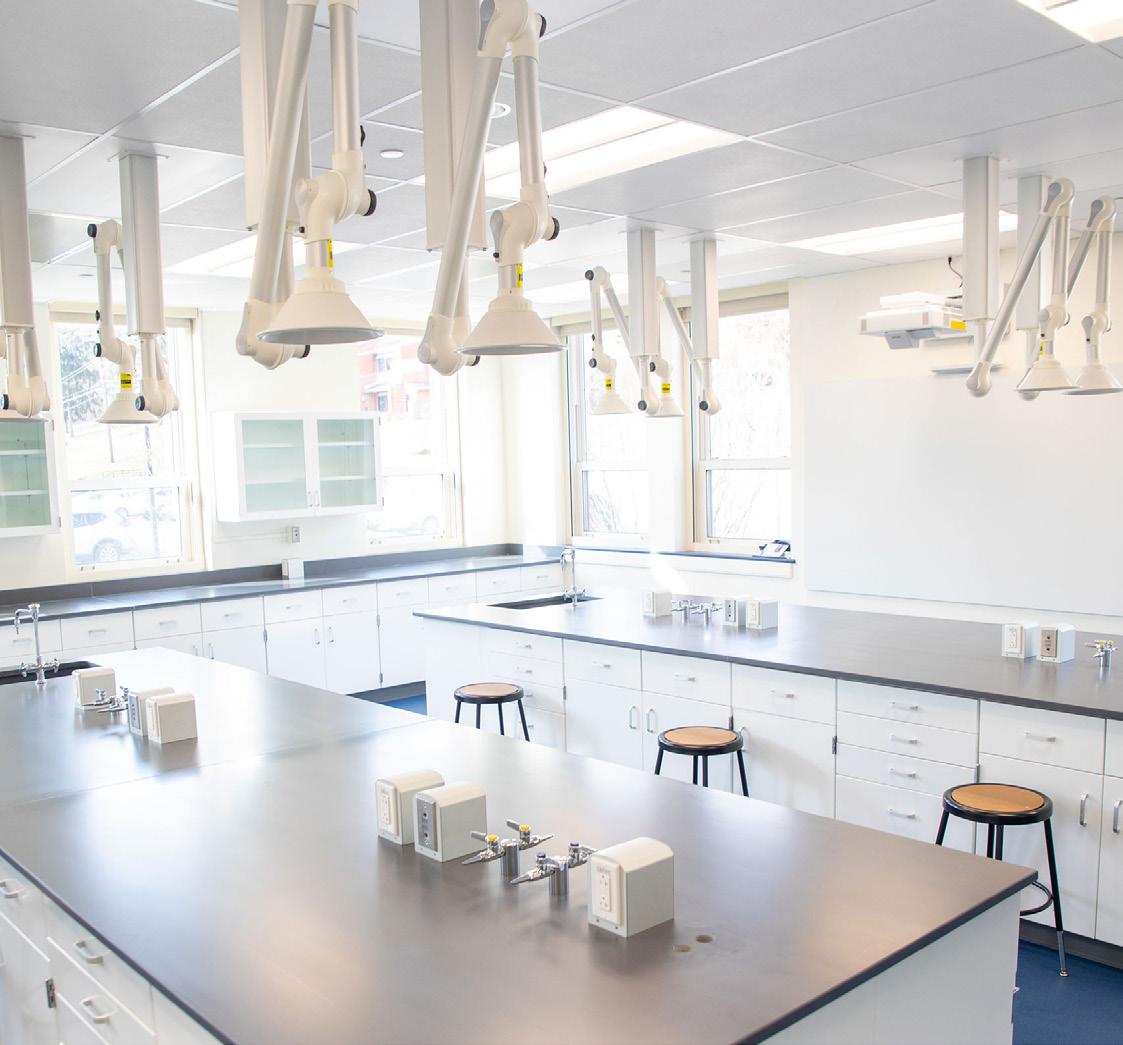
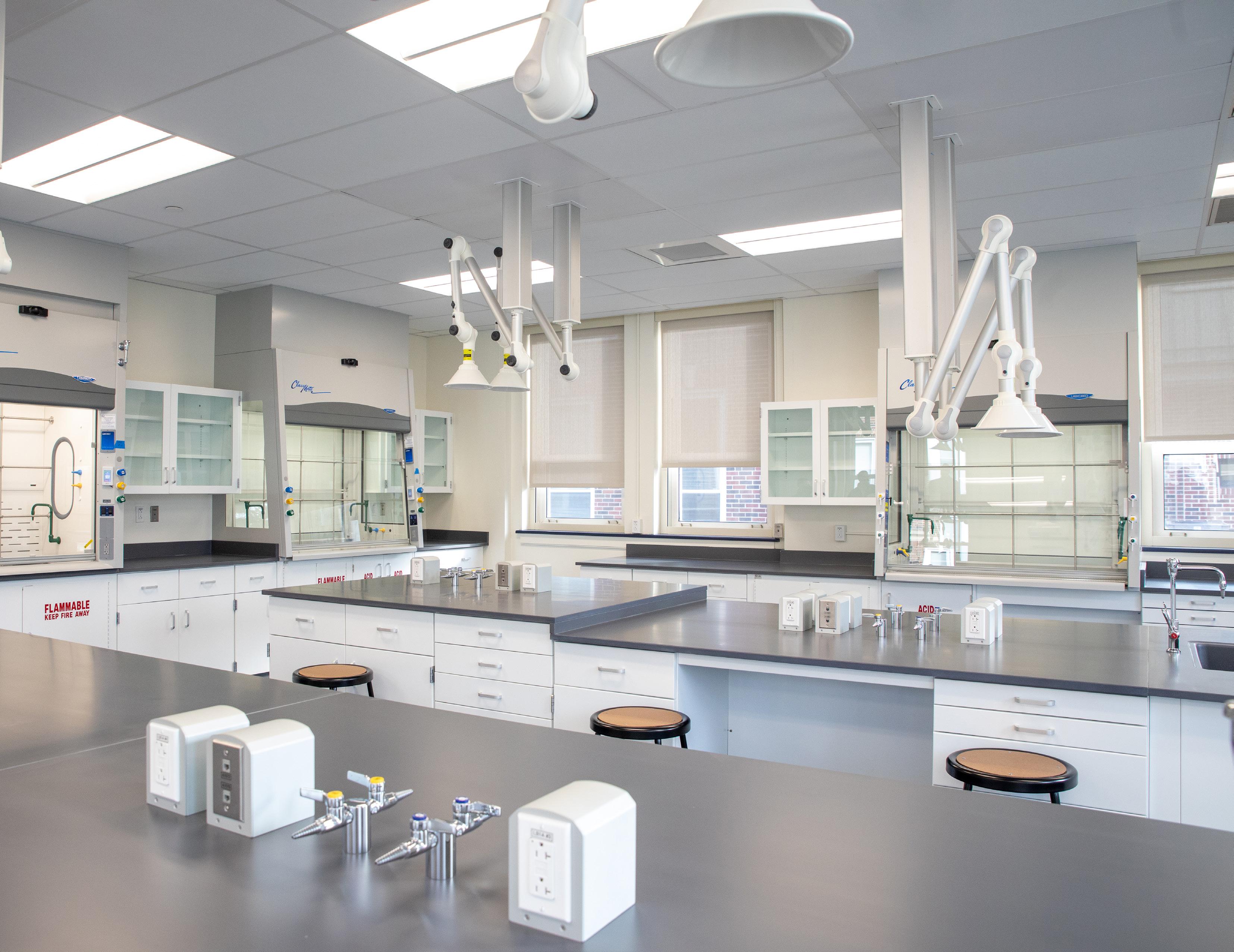
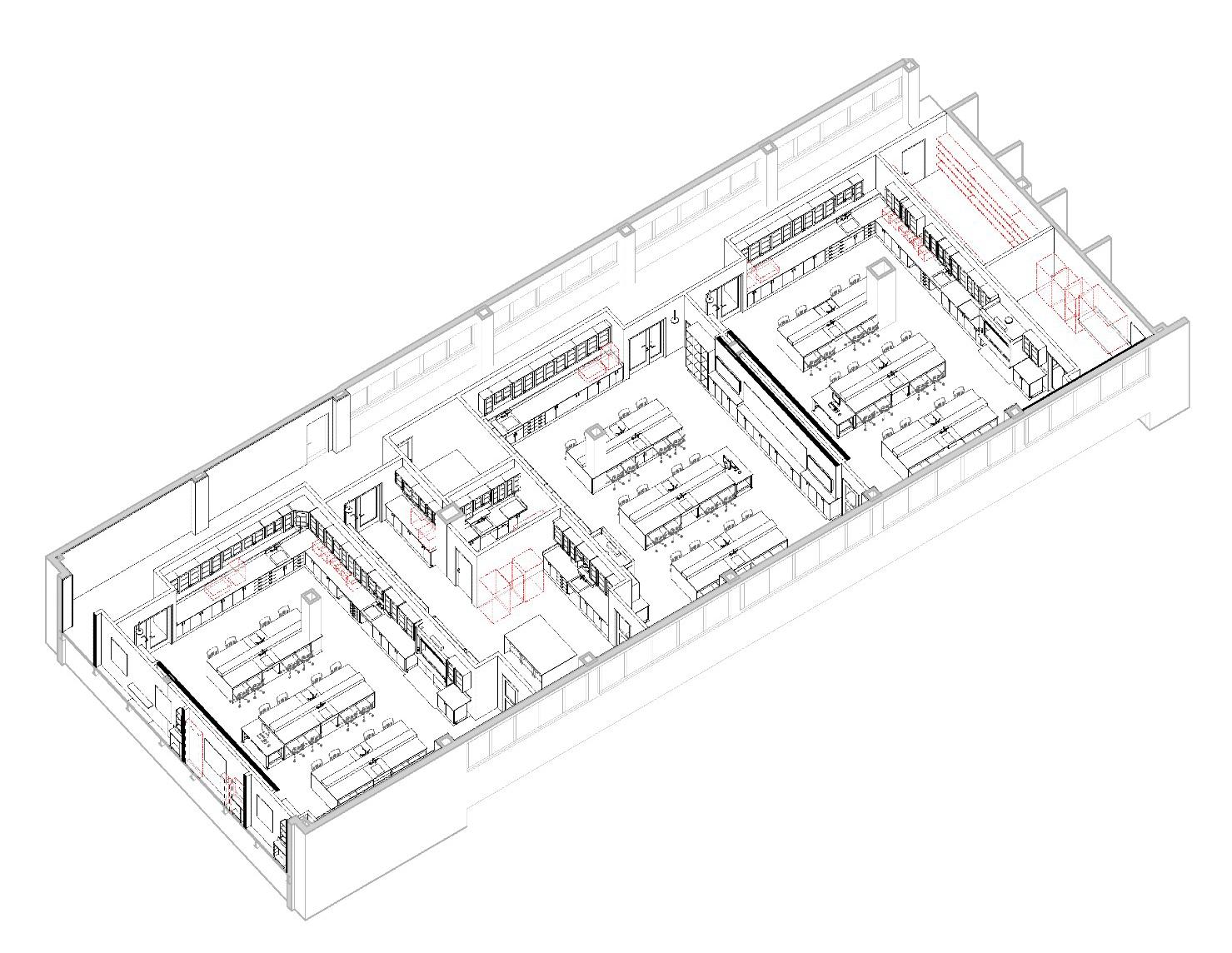
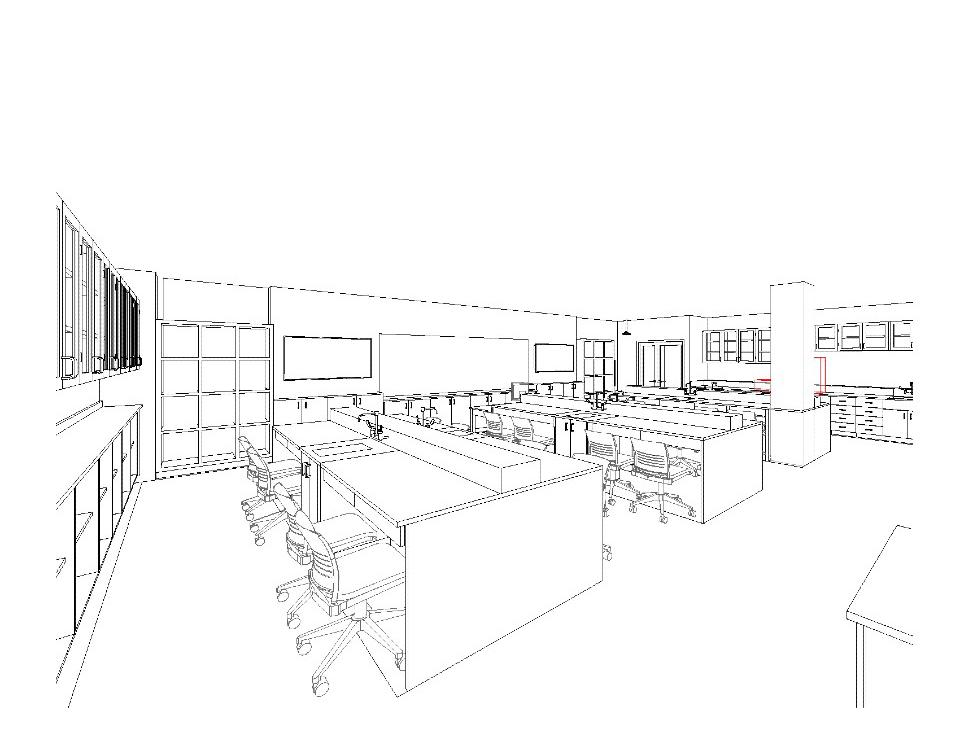
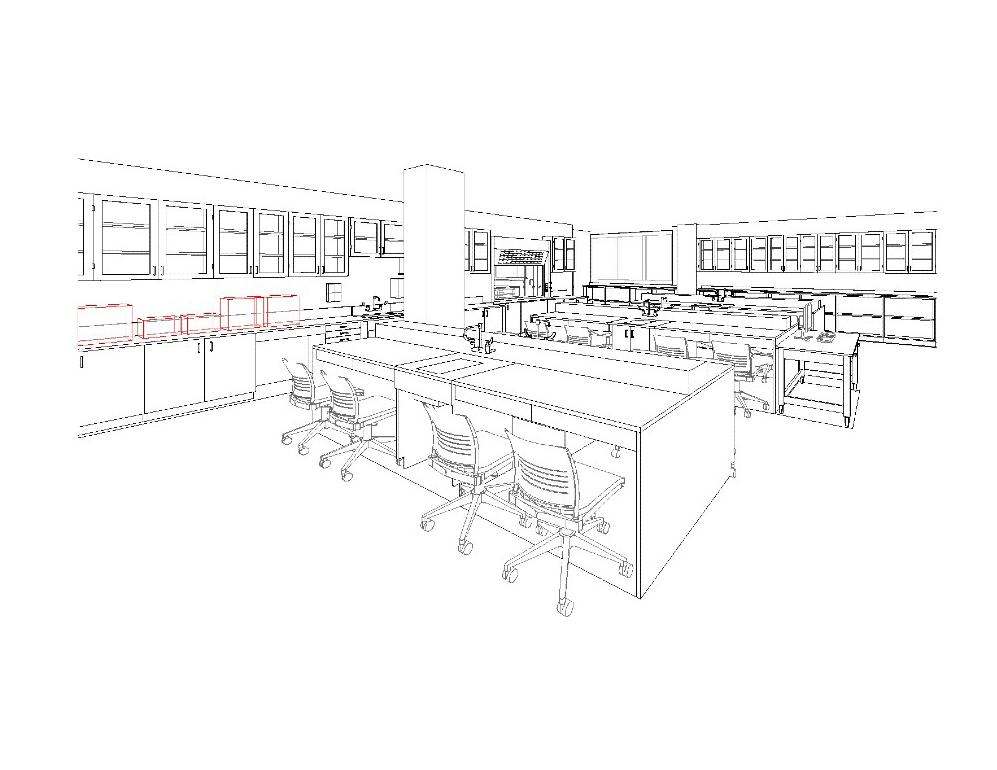
PSU Abington Biology Lab Renovation
$5 million| 7,500 sf
PJ Dick is providing design-build services with Chiang | O’Brien Architects for the 7,500-sf renovation of an existing biology laboratory on the second floor of the Woodland Building on Penn State Abington’s campus.
The Woodland Building is one of the two busiest classroom buildings on campus. It also contains the campus library, art gallery, faculty offices, Woodland Cafe, and computer labs.
To be completed August 2025.
PSU Scranton Library Classroom Building
$10.2 million |20,800-sf renovation, 2,000-sf addition
PJ Dick is the construction manager at risk for the full gut and renovation to the existing 20,800-sf, two-story building located at the western edge of Penn State’s Scranton campus. The new facility houses the campus library and nursing program. The entrances are connected by a vertical circulation corridor, a public lobby at the library entrance, and a rooftop penthouse.
The 10,400-sf first-floor renovation provides adequate space for the campus’ growing nursing program, including simulation teaching spaces, offices, classrooms, meeting spaces, and student lounges.
On the second-floor level, the program includes renovation of 10,400 sf with spatial reconfigurations to consolidate the building’s libraries along with finish upgrades throughout. During preconstruction, PJ Dick coordinated with Penn State to find the best solution for book storage during construction as well as shelving options for book collections in the new space.
Both floors feature a new sprinkler system, window replacements, and renewal of building mechanical, electrical and plumbing systems.
An overbuild of approximately 2,000 sf is being constructed to house new mechanical systems and create new entrance lobbies to address building circulation.
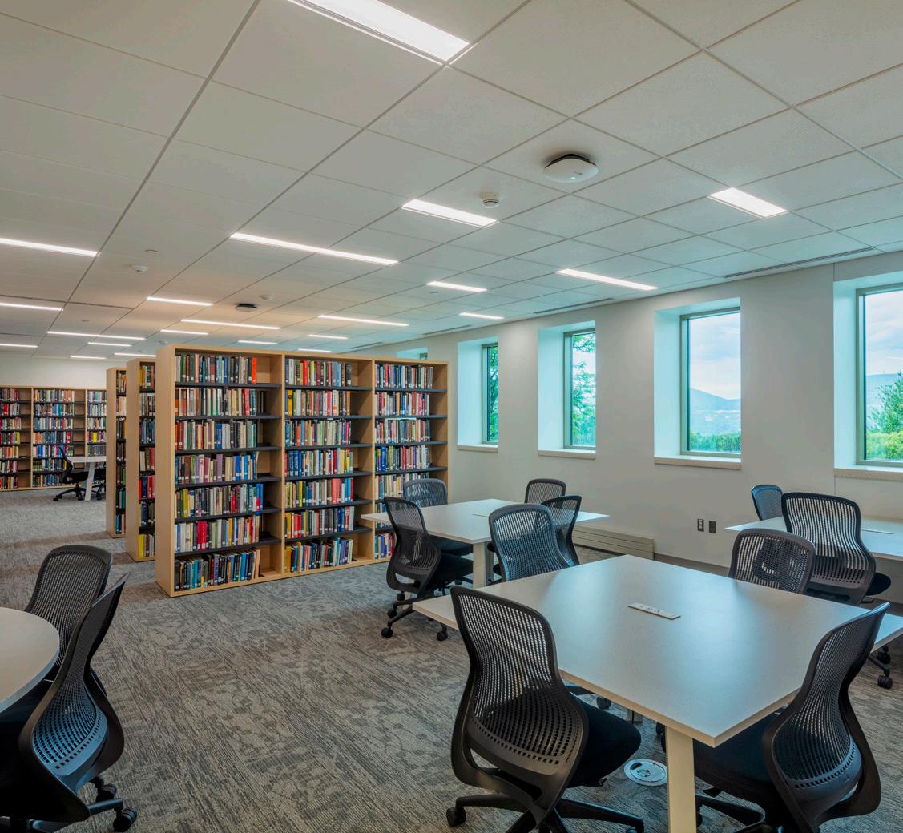

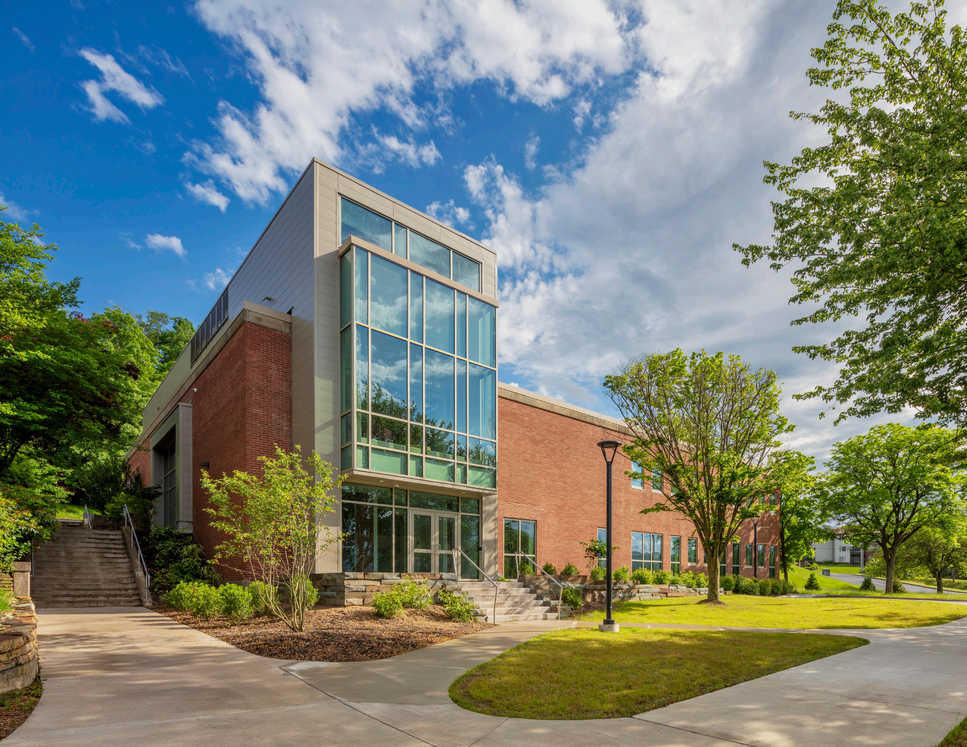
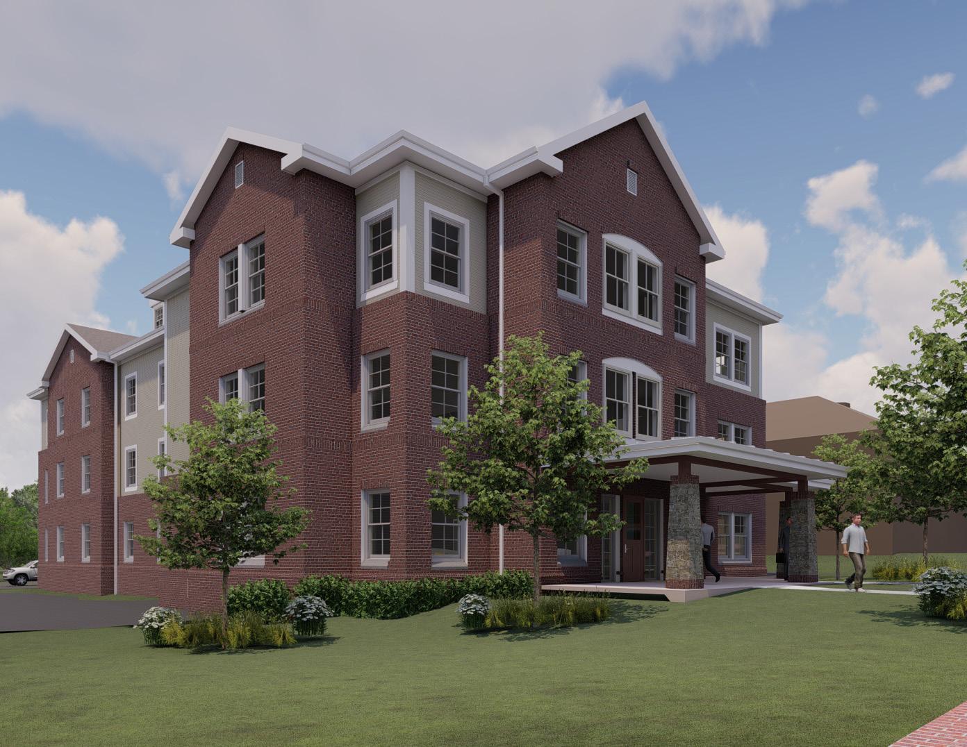
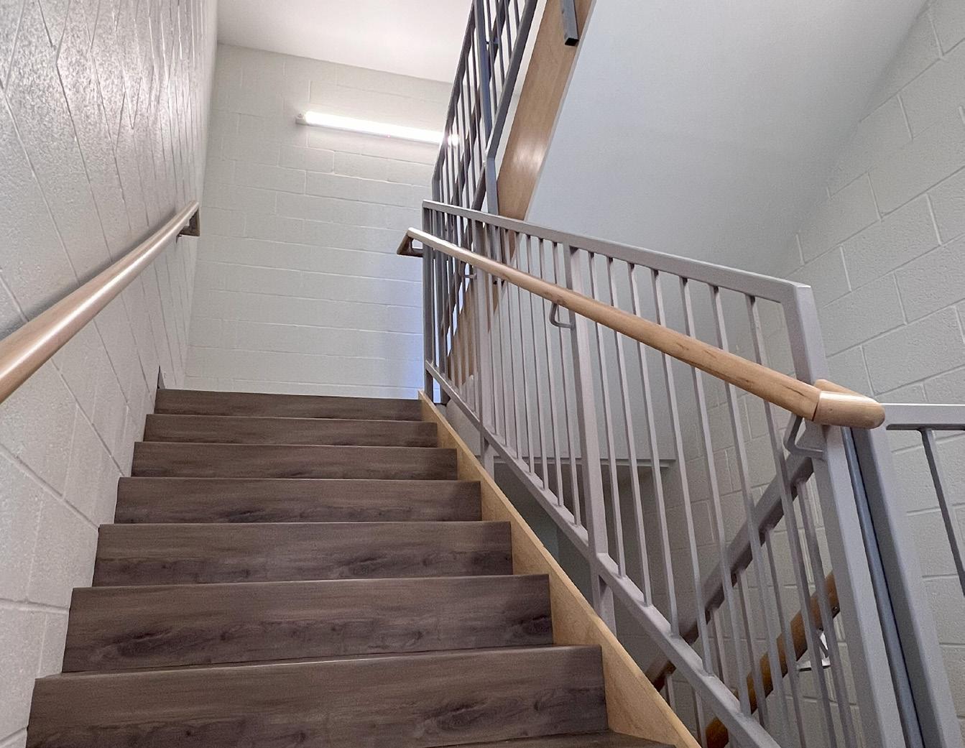
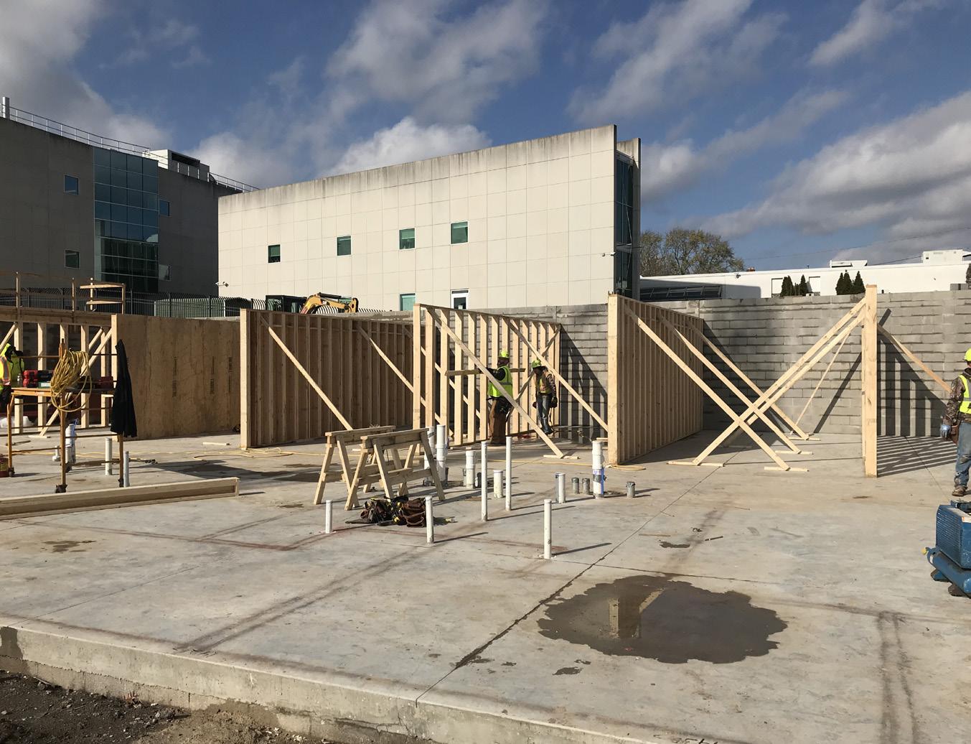
Derrickson Dormitory
$6.8 million| 22,000 sf
PJ Dick served as the general contractor for Williamson College of the Trade’s new 72-bed, 22,000-sf, three-story dormitory. The building has a partial basement and is a wood-framed structure.
Construction occurred on an active campus and required extensive coordination of construction activities and deliveries to maintain the safety of students, faculty, staff, and campus guests.
Widener University Phased Renovations
$4.2 million (total) | Size Varies
PJ Dick assisted Widener University with multiple summer projects in 2023.
These phased renovations included:
• Quick Business Center: Interior renovations to part of two floors including 7,700 sf on the first floor and 11,200 sf on the second floor. The work also consists of finish upgrades, MEP upgrades, and restroom upgrades to the Dean’s Suite and supporting areas.
• Kapelski Learning Center: Exterior and interior renovations to classroom spaces.
• Student Residence Halls (Kapelski, Sharples, and Moll): Interior renovations including finish upgrades, new ceilings, window replacements, and entry vestibule.

