PORTFOLIO
PETYA MIKOVA
selected works 2016-2020
OKOLCHITSA - moutain recreation center and accommodation CURRICULUM VITAE 3 - 4 7 - 8 6 9 - 10 9 - 11 12 - 22 25 - 26 24 27 - 28 29 28 - 30 31 - 46 49 - 50 51 - 54 55 - 62 48 65 - 68 69 - 72 73 - 76 64 2 BIRDHOUSE - single - family house HOUSE OF CHILDREN CONTENT intro context research and analyses concept architecture project intro context research and analyses program concept architecture project intro context architecture project interior project EASA exhibitions intro 01 02 03
CURRICULUM VITAE








PETYA
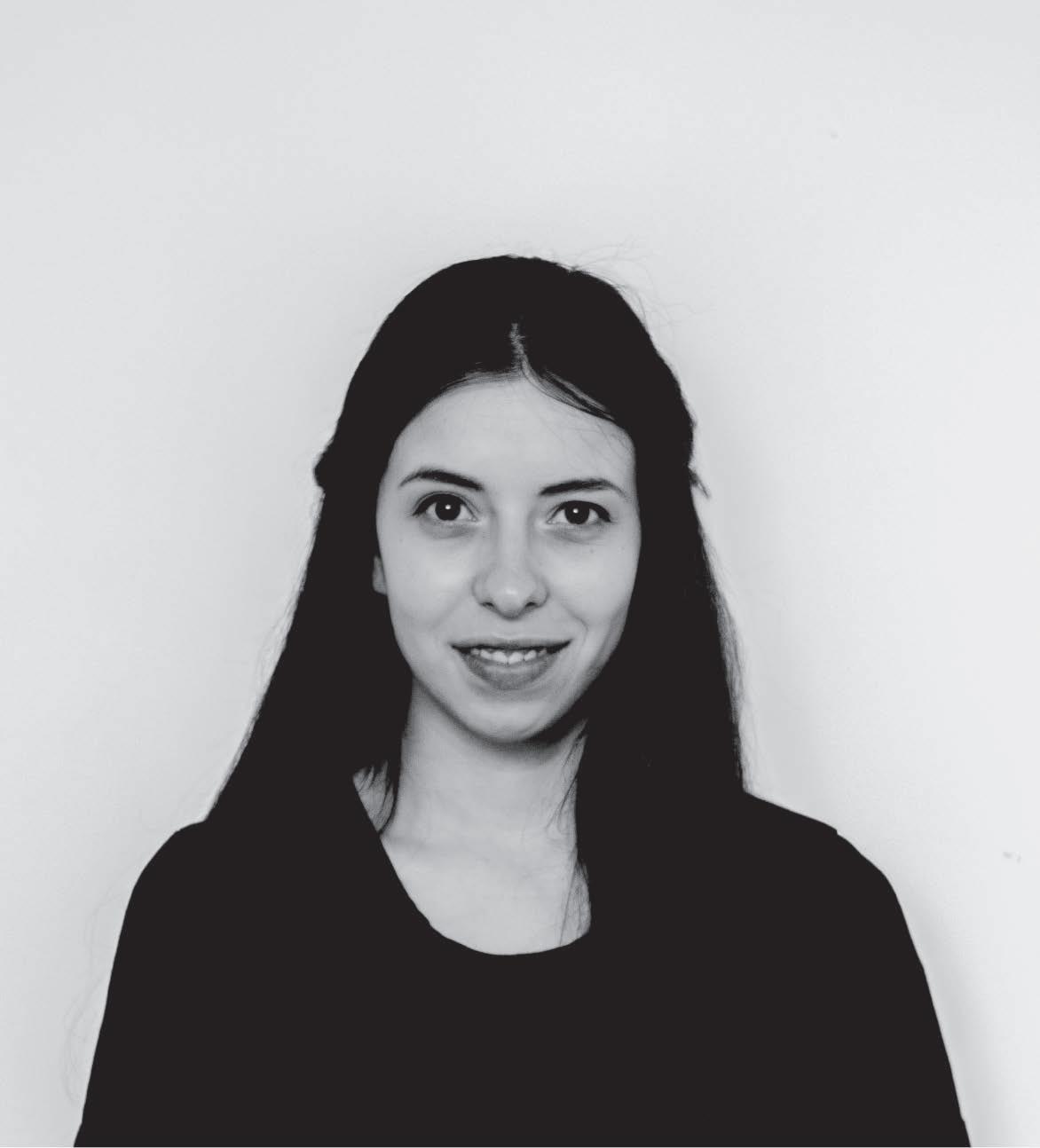
SKILLS

3 BG(maternal) SP, B2 EN PERSONAL INFORMATION
LANGUAGES architect Sofia, Bulgaria +359889985953 03.06.1995 petiamikova95@gmail.com
MIKOVA
EDUCATION
2009 - 2014
2014-2018
2018-2020
EXPERIENCE
Jul 2016 – Sept 2016
May 2017 – Nov 2017
Jan 2018 – May 2018
May 2019 – Aug 2019
Oct 2019 – Apr 2020
Spanish language school No 164 ‘Miguel De Cervantes’, Sofia, Bulgaria
University of Architecture, Civil Engineering and Geodesy (UACEG); Bachelor’s degree of Architecture
Master’s degree of Architecture, History and Theory of Architecture
intern in ASD (architectural studio), Sofia, Bulgaria
student internship program (Ministry of Education and Science) , intern in Deko consult EOOD (architectural studio), Sofia, Bulgaria
intern in SKLADA (interior design studio), Sofia, Bulgaria
intern in Deko consult (architectural studio), Sofia, Bulgaria
Municipal enterprise SOFPROECT – OGP (urban planning), Sofia, Bulgaria
WORKSHOPS AND TRAININGS
Jul 2015
Jul 2016
Sept 2016
participant, Fundamentals of Architectural Design workshop, workshop: Design and fabrication of a piece of furniture, UACEG, Sofia
participant, History of Architecture practice workshop: Sketching, Kovachevitsa village, Bulgaria,
participant, Technology of Architecture practice workshop: Observation and analyses of local architecture and culture, Jaipur, Agra and Delhi, India
2015 – 2017
Jul 2017 – Aug 2017
Jul 2018 – Aug 2018
2018
sporadic participation as tutor in Architecture workshop for children, Sofia, Bulgaria
participant, workshop: ‘Falling man’, *EASA Hospitality, Fredericia, Denmark
co-tutor, workshop: DEF, RE:*EASA, Rijeka, Croatia
co-curator in *EASA Exhibitions for *INCM Vitosha, UACEG, VSU ‘Luben Karavelov’ & New Bulgarian University
part of the team, Restoration of Boeritsa hut and revitalization of the surrounding area Organization of INCM Vitosha, Bulgaria
Photo documentation and analyses of Vitosha mountain
co-photographer in the events ‘Architecture talks’, Studio Prozhektirane , UACEG,Sofia, Bulgaria
* EASA (European architecture student assembly) ** INCM (Intermediate National Contact Meeting)
Apr 2015 2017/2018
COMPETITIONS AND ACHIEVMENTS INTERESTS
Award, Five Sculptures Pavilion
Regionalism as Contemporary Contextual Architecture workshop
Tutors: Prof. Romana Cielątkowska, architect; Hubert Szneider, PhD, architect
Project: Restoration of an abandoned barn as a Museum of natural materials and crafts, Troyan, Bulgaria
Student grant, Baumit Bulgaria, Project: Covered market made of shipping containers, Sofia, Bulgaria
4
Cultural heritage Photography Liiterature and Storytelling Sports and mountaineering
2018 2018
project:
BIRDHOUSE - single - family house
autor:
Petya Mikova
tutors:
Plamen Mihayov, architect, Residential Buildings
Daniela Georgieva, architect, Interior and Architectural Design
reference: House in Asamayama, Shinshiro, Japan / Kidosaki Architects Studio
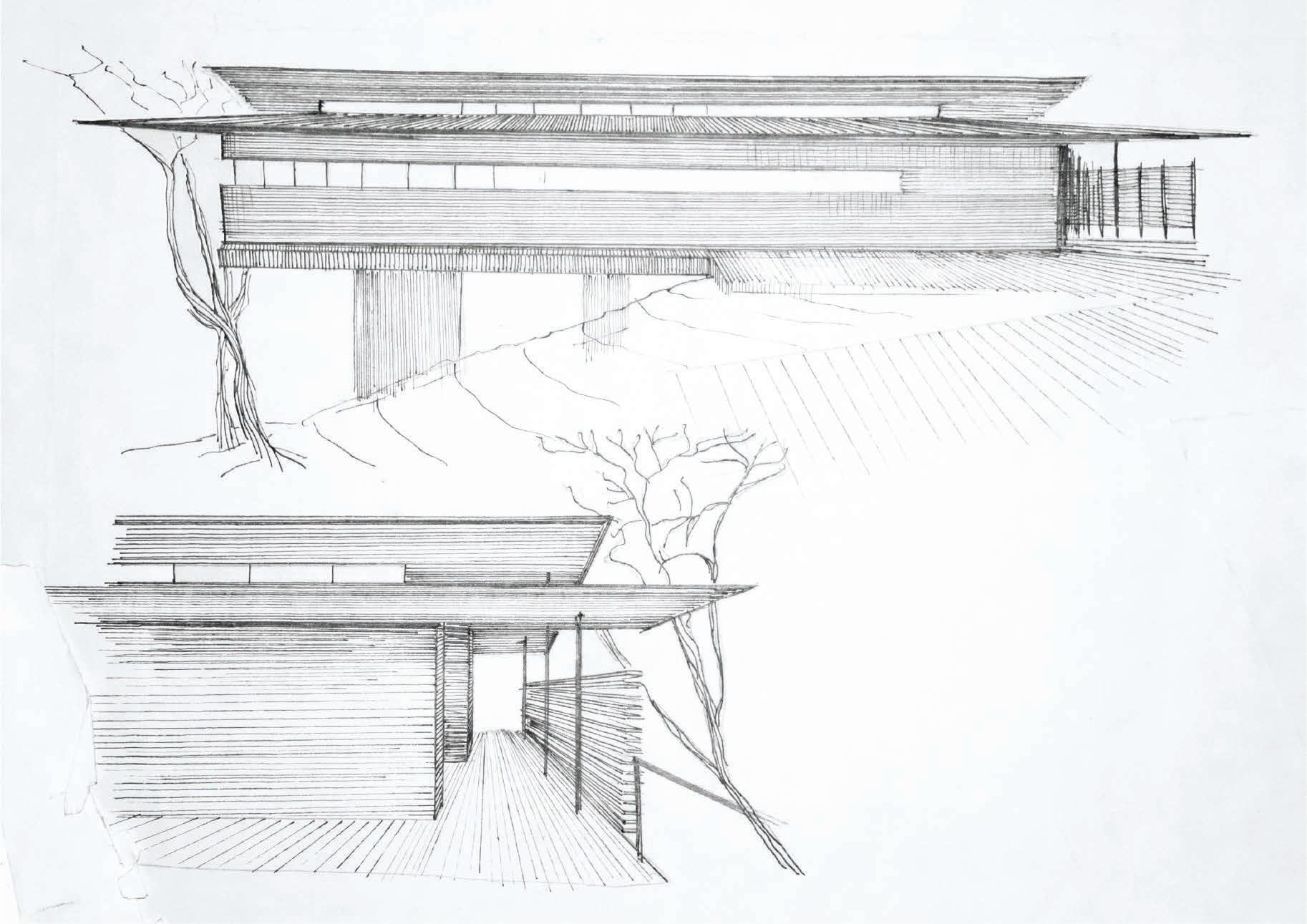
The site is located in the southern outskirts of Sofia. It falls in the territories with limited values of the structural indicators beyond the ring road, just before the Vitosha mountain. This predetermines the small-scale character of the structures and the intended integration with the natural environment.
The property is accessible from the northwest. A river passes to the southeast, playing the role of a natural boundary.
In terms of context, the goal is to open the house to the surrounding environment by making good use of the terrain, the natural light, the courtyard and the favorable views - providing attractive views of Vitosha mountain from the second level.
In terms of functional zoning and volume-spatial composition, the focus is on both the combination of different scales - creating a sense of coziness, but also of spaciousness, as well as providing a variety of living spacescovered, semi-covered and open.
The house becomes a home, very personal and distinctive. The project is not intended to create the home of a particular person / family. It should provide good conditions for its owner to recognize it and name it, to fill it with life and events.
The house follows simple compositional principles.
The ground floor is occupied by day zone. It is structured on two levels. Main one at street level where an entrance hall, a kitchen and a dining room are placed with a link to an open terrace to the southwest. And a lowered half-level, following the natural descent of the terrain for a spacious living room connected to a courtyard by the close river. In this way several degrees of privacy are achieved.
The wooden floor follows the idea of directing and opening to the surrounding environment. The change of direction of the boards strengthen the connection both to the terrace to the southwest and to the terrace to the southeast. A sense of coziness and continuity of space inside and out is created.
The interior is bright and inviting, receiving its color thanks to the abundant natural daylight. Windows and doors, as well as furnishings such as tables, chairs and cabinets, are made of wood in a darker shade. Color elements and plants give each space a distinctive character.
The birdhouse provides a solid and safe shelter, but actually its main purpose is to be permeable and tempting to go outside.
48
Vitosha mountain location ringroad Bulgaria Sofia CONTEXT LOCATION 49

12 sq dining 10 sq m kitchen 6000 15000 10500 +-0.00 -1.40 1 2 1 2 D C B A B 3 4 15000 1 2 3 D C B A 4 1 2 3 4 D C B A 11400 6000 15000 15000 6000 -1.40 A A laundry room mechanical room 24 sq m 24 sq m 20 sq m 4 sq m storage vestibule 26 sq m living room -1.40 012345 10 m GROUND FLOOR 0 5 10 m SECTION B - B SITE BASEMENT PROJECT PLANS AND SECTIONS
9 sq m entrance hall sq m room 19 sq m garage 26 sq m living room 10500 +-0.00 -1.40 3 D C B A 4 3 4 8R X 17.5/30 8R X 17.5/30 B A A +2.80 +1.40 -1.40 +-0.00 -2.80 +5.60 +5.90 1 2 14 sq m bedroom 13500 6 sq m bathroom 1 2 3 D C B A 4 1200 6000 13500 3 corridor 15 sq m bedroom 7 sq m dressing room 7 sq m 10 sq m bedroom 4 sq m bathroom 31 sq m terrace 6000 1 2 4 D C B A +2.80 8R X 17.5/30 8R X 17.5/30 +1.40 B B A A D C B A 13500 +2.80 +1.40 +5.60 +5.90 +-0.00 -1.40 -2.80 012345 10 m 012345 10 m SECOND FLOOR 012345 10 m 012345 10 m SECTION A - A 52
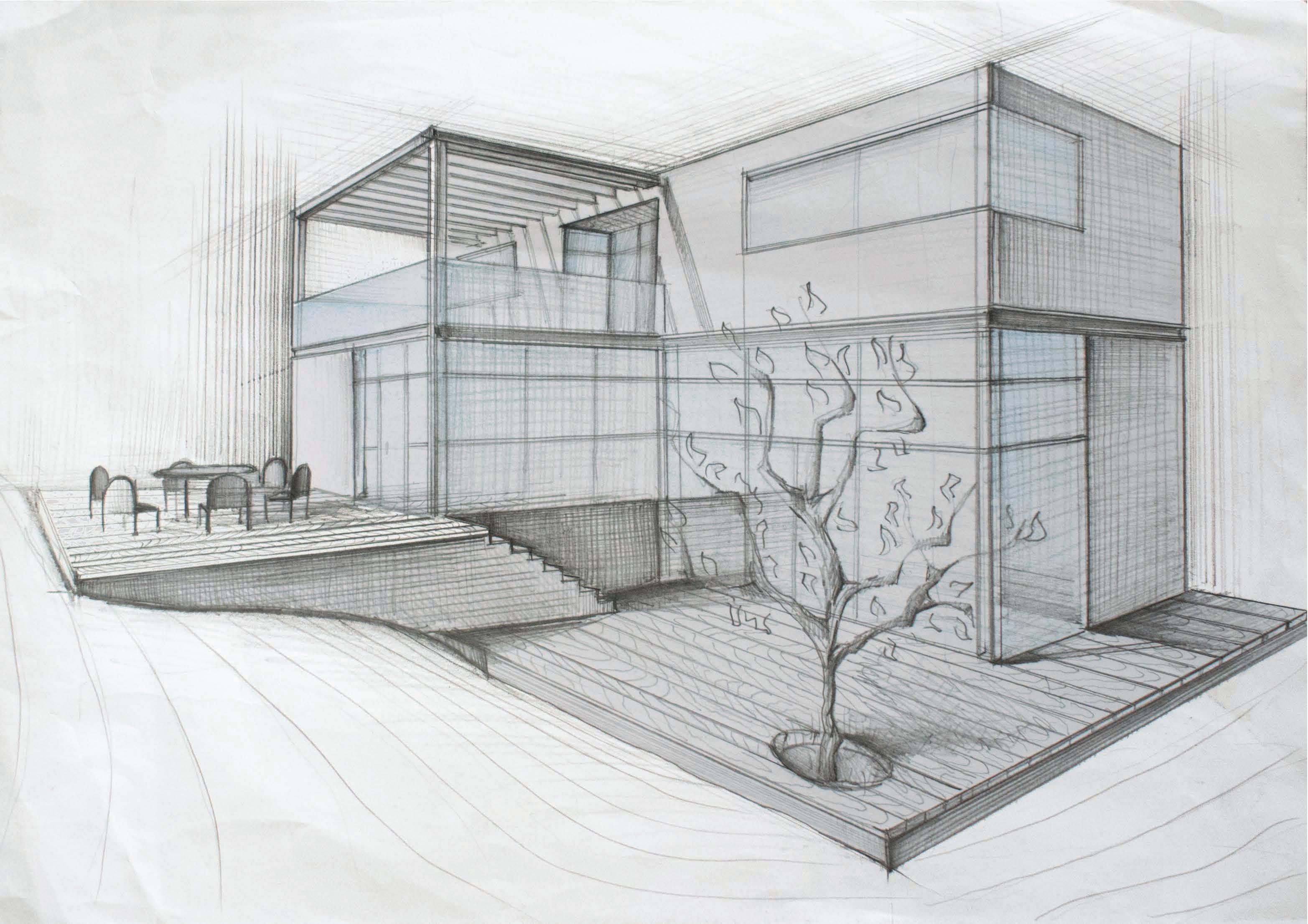

54
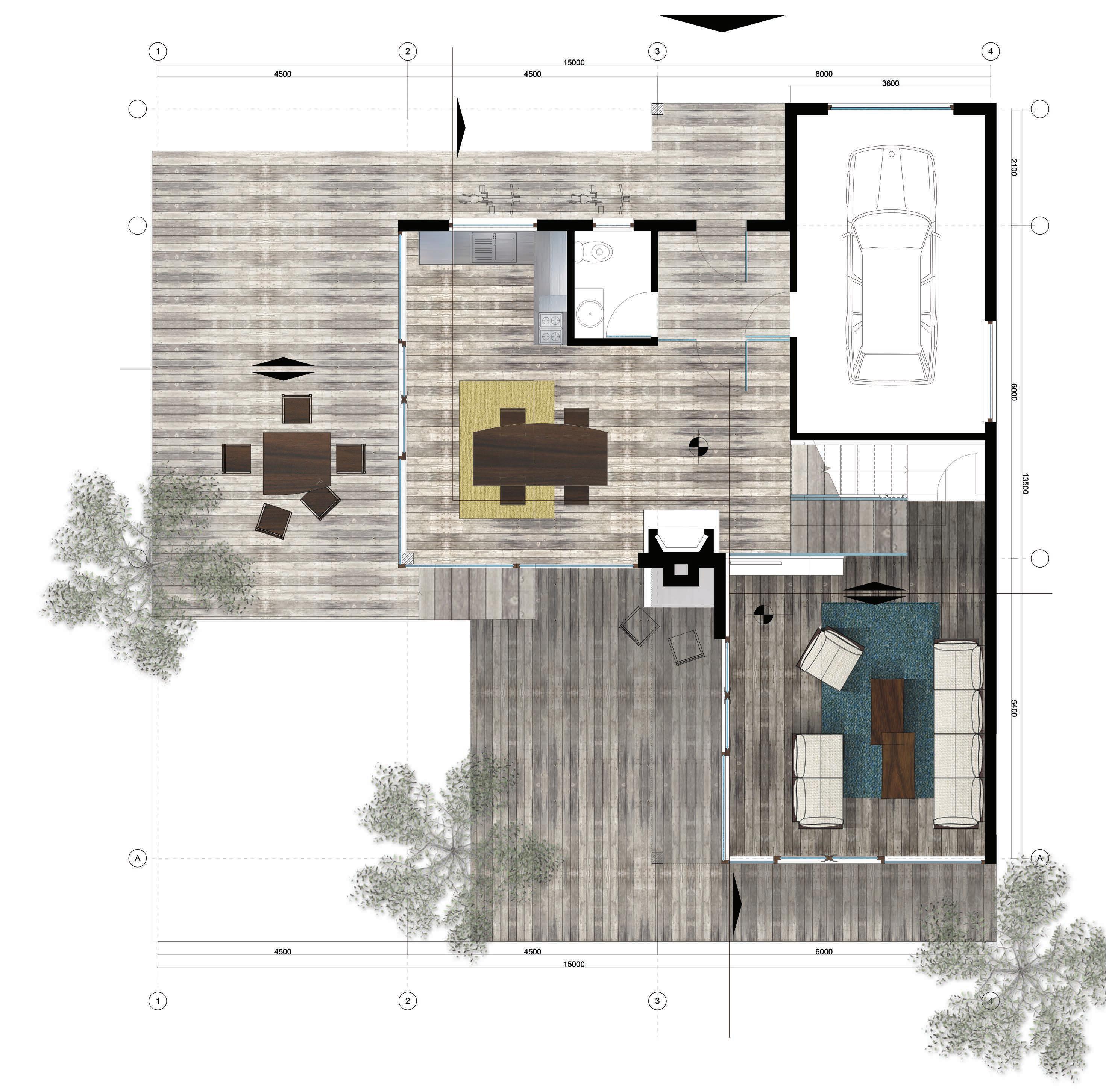

PROJECT PLAN (INTERIOR)



0 1 2 3 4 5 m dining room living room kitchen entrance A A B C B C ±0.00 -1.40 56
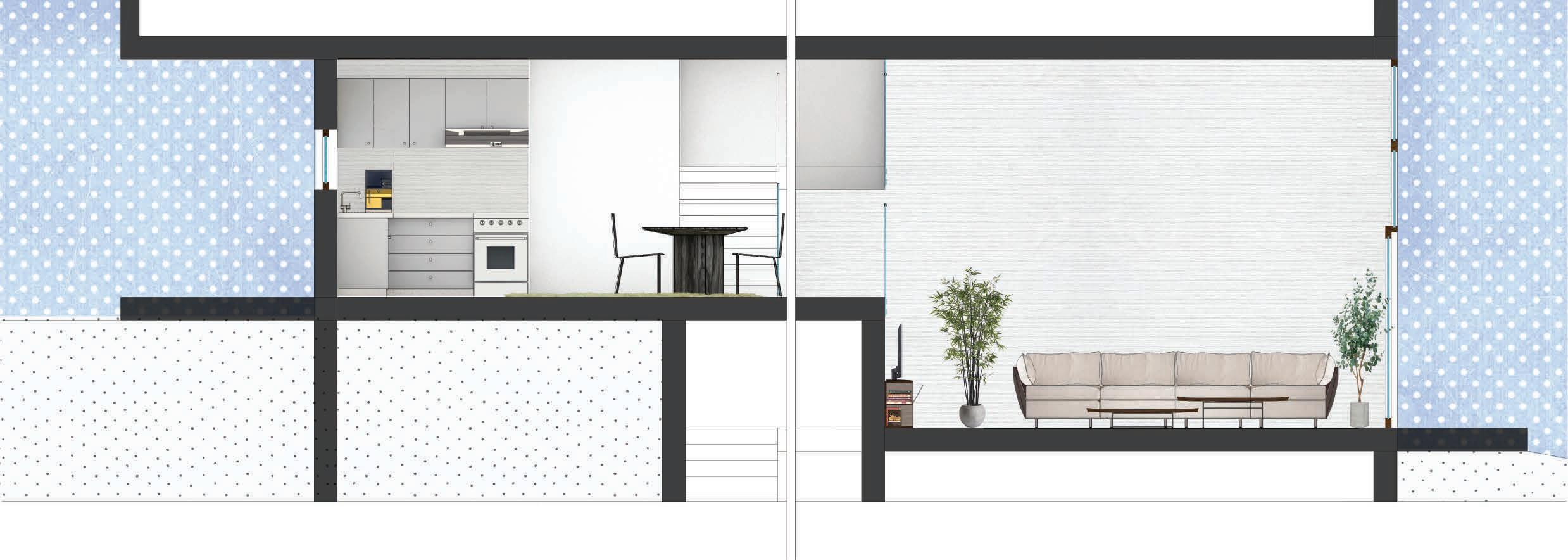
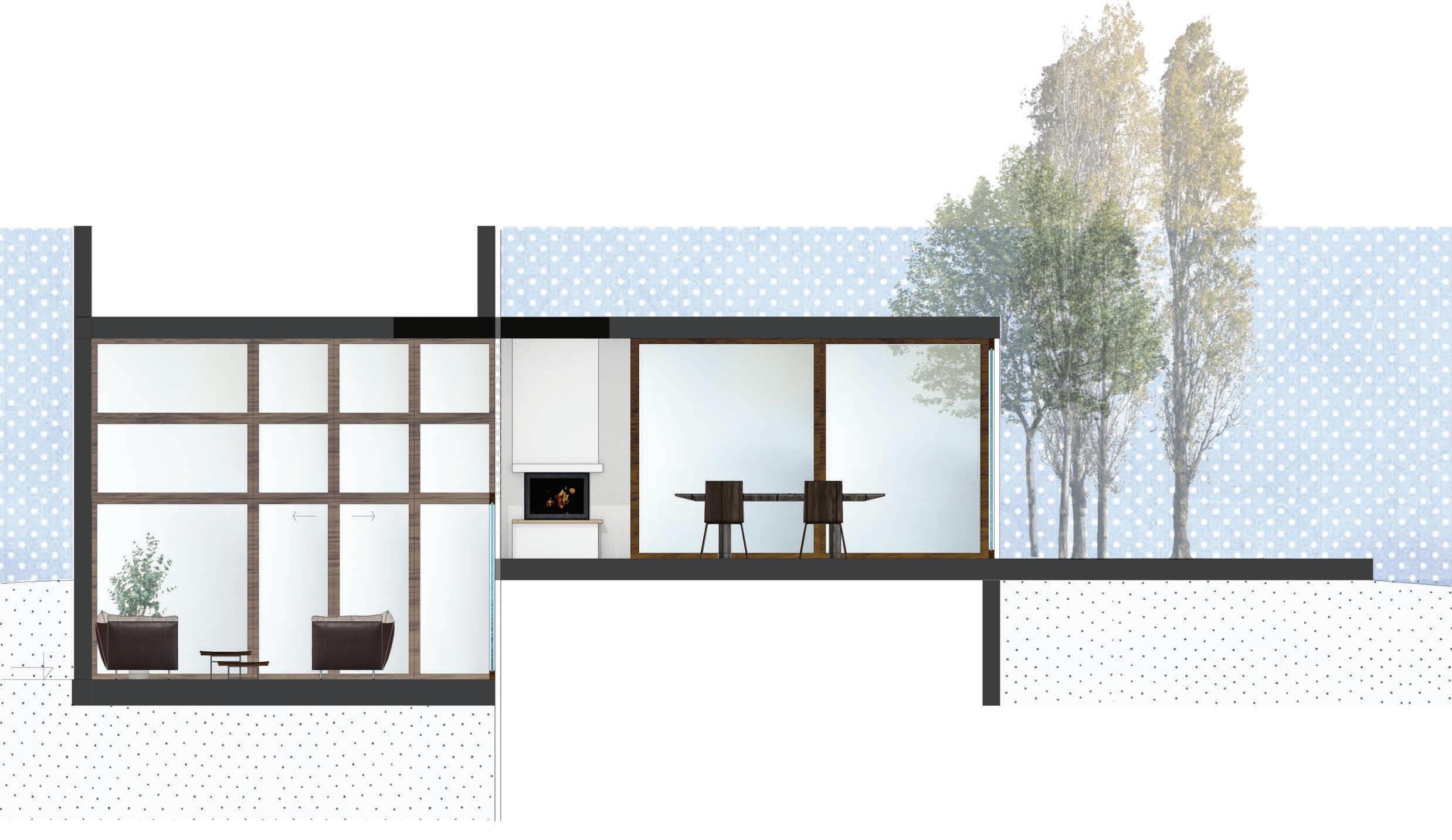






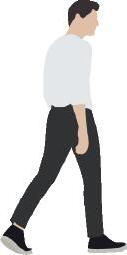

0 1 2 3 4 5 m SECTION A - A ±0.00 living room kitchen -1.40
C - C dining room living room -1.40 ±0.00 PROJECT SECTIONS AND DETAILS (INTERIOR) 57
SECTION



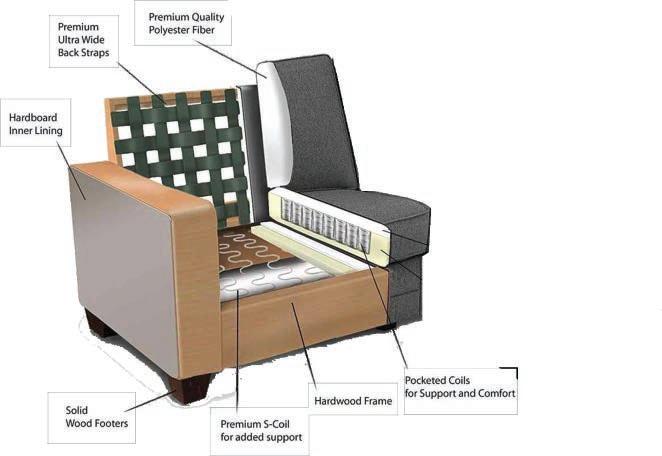

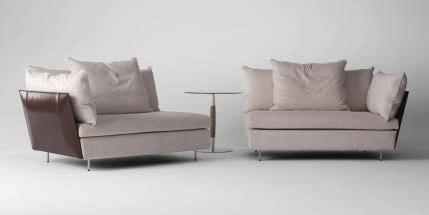
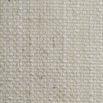





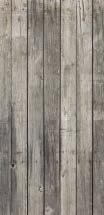




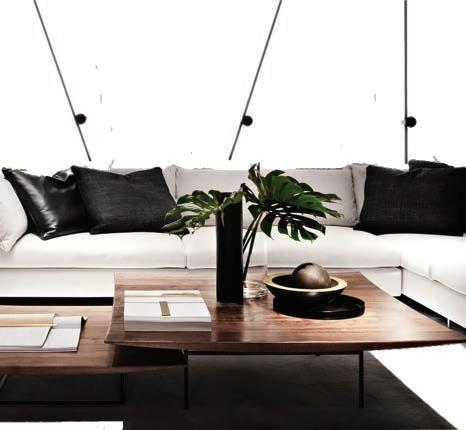
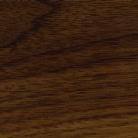
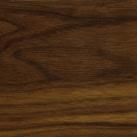
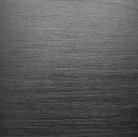






SECTION B - B -1.40 +1.40 ±0.00 living room kitchen 0 50 100 sm seating furniture table wooden frame of laths for zig zag springs wooden frame of plywood - base wooden frame of laths for zig zag springs wooden frame of plywood - base 58

PROJECT KITCHEN AND DINING ROOM (INTERIOR)

60
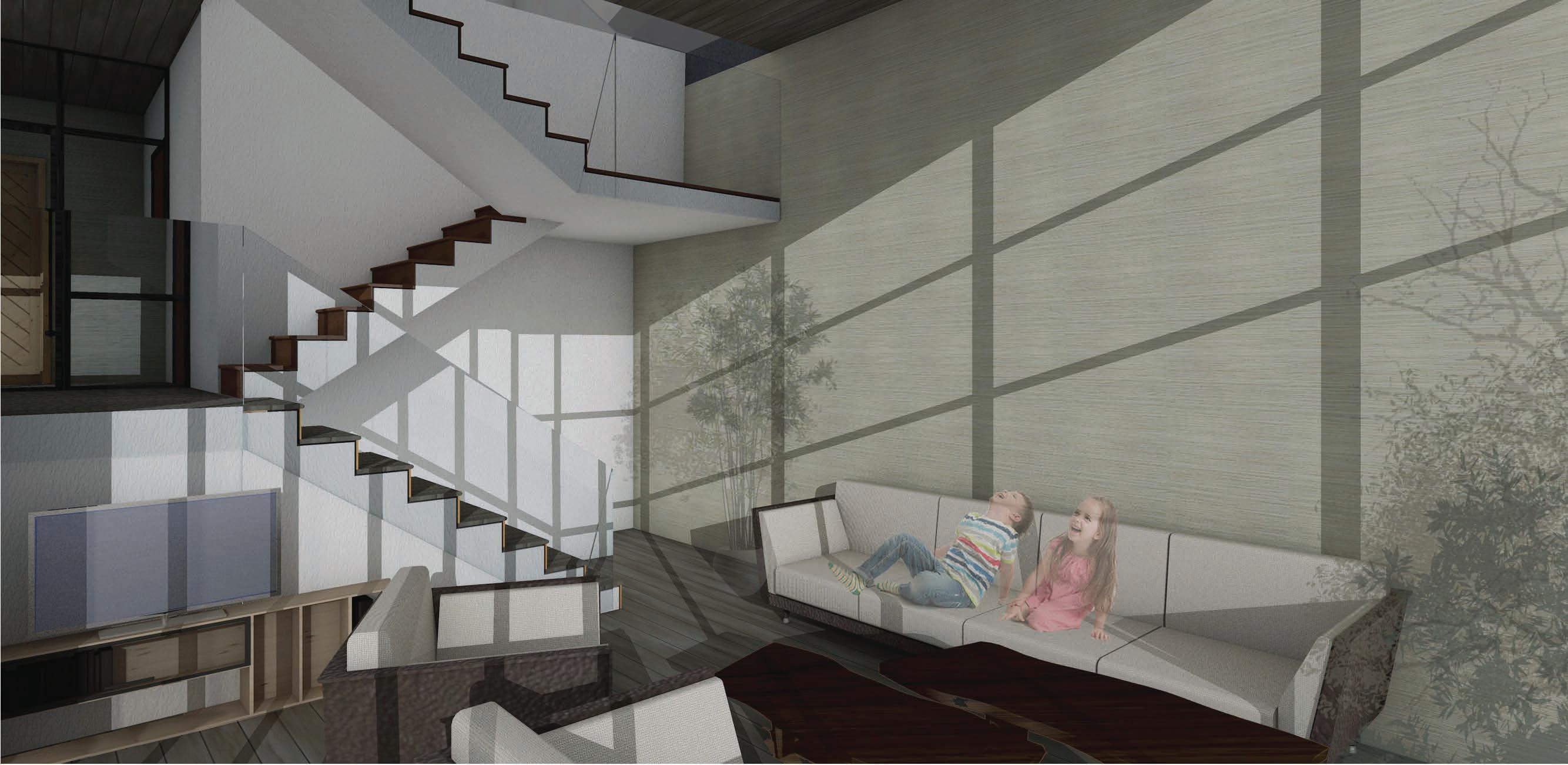
PROJECT LIVING ROOM (INTERIOR)

62
project:
autor: team of architecture students from the local community of EASA: Boyan Tabov Ivan Plamenov Nina Krasteva
EASA (European architecture student assembly) operates as an educational platform in the periphery, organized by students for students, not as an alternative, but a field full of potential to enrich the university cores .
Students and young professionals from all universities in architecture work as network, combining their know-how and focusing on complex real issues.
One of the activities in the INCM (Intermediate National Contact Meeting) Vitosha 2018 project, initiated by EASA Bulgaria, was a series of exhibitions taking place in the three universities with architecture programs in Sofia, Bulgaria:
01 - VSU ‘Luben Karavelov’;
02 - New Bulgarian University;
03 - University of Architecture, Civil Engineering and Geodesy;
The aim of those exhibitions was to introduce the concept of EASA to a larger circle, using simple spaces integrated in the everyday learning environment of students.

For me, as a part of the team in charge of the curating process, was a great opportunity to experiment and gain experience in a peripheral of the pure architecture field.
The project included different tasks from generating the main concept to the material realization and integration of our ideas in a specific and vivid context.
exhibitions
EASA
Petya Mikova Teodor Uzunov Velislava Petrova
64
01
66
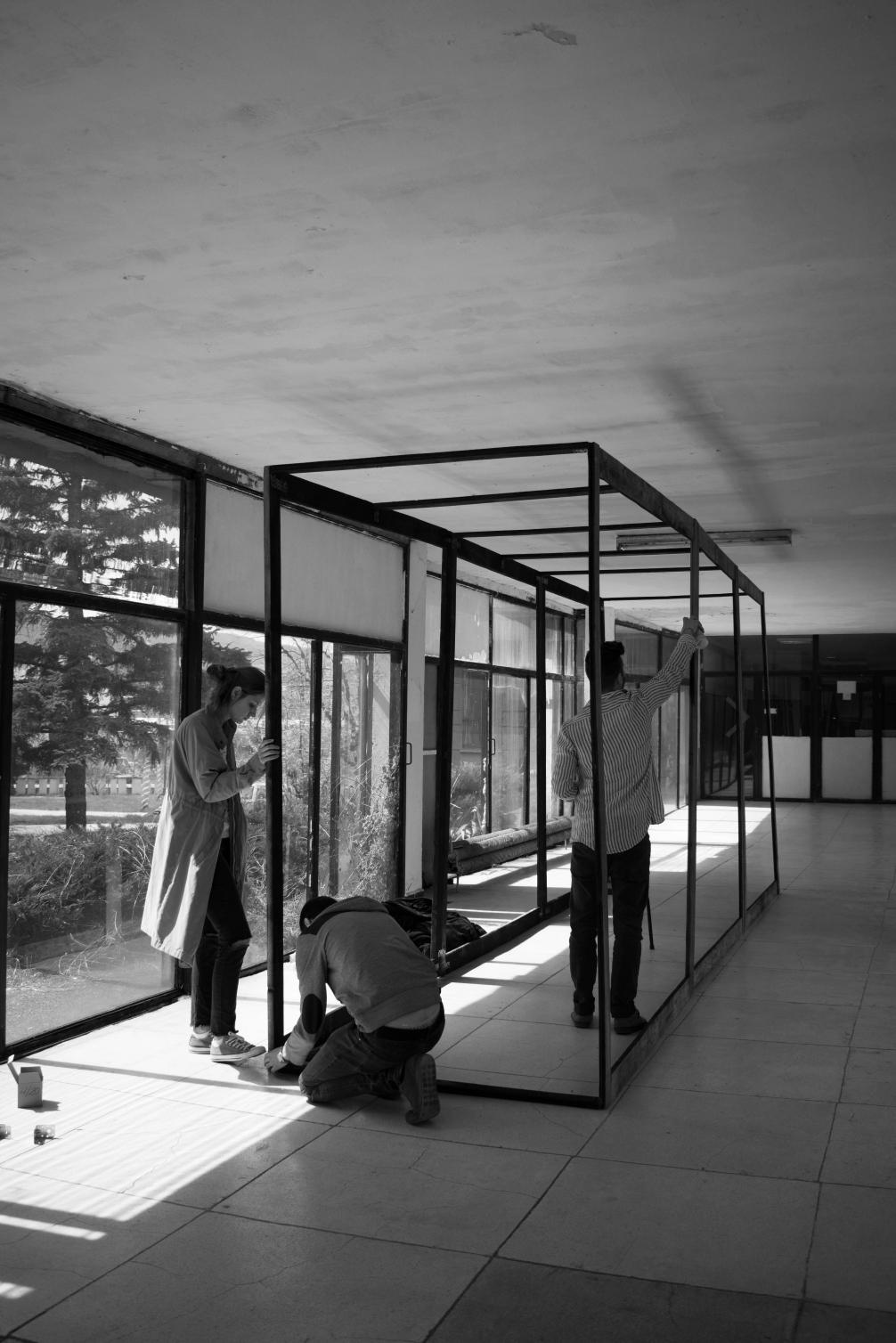

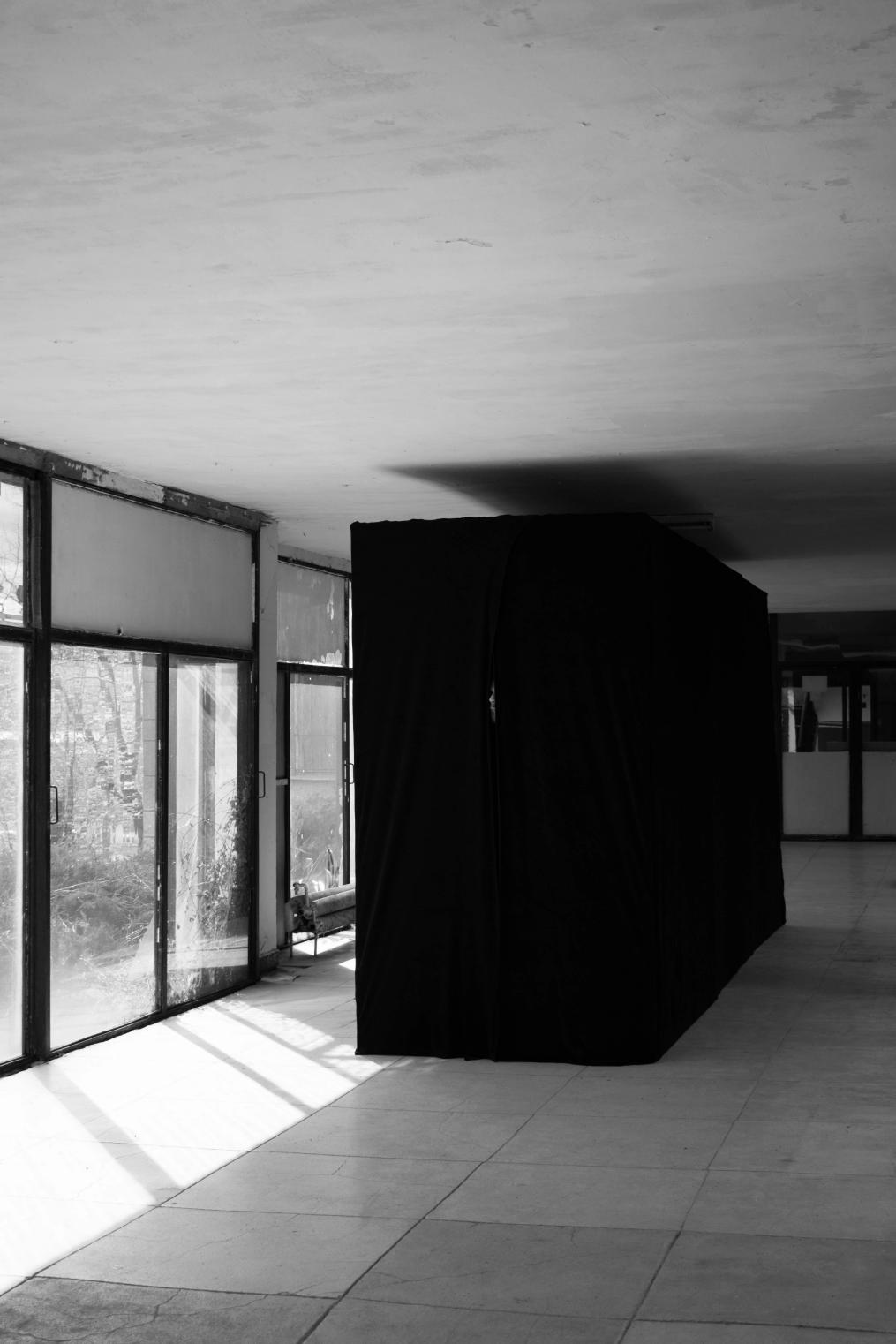 tunnel walker
tunnel walker


68
02
70
box companion
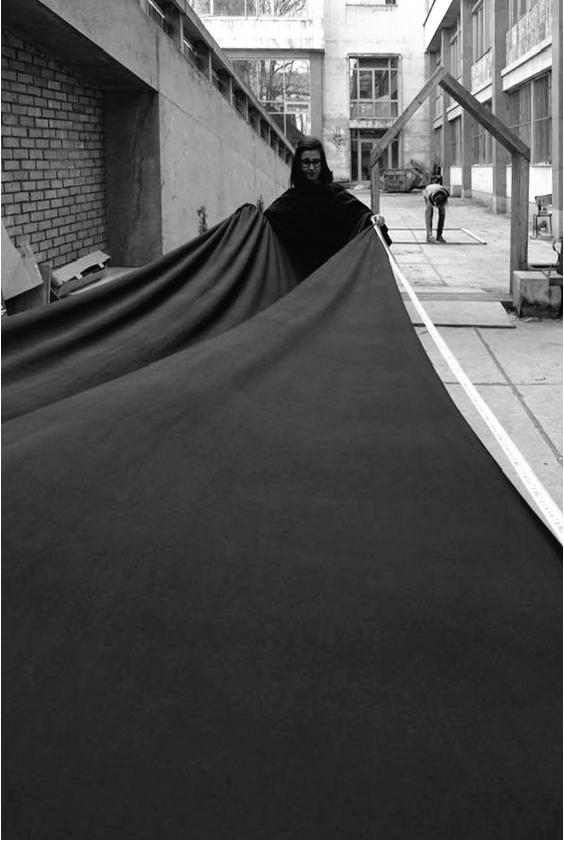




72
03
74
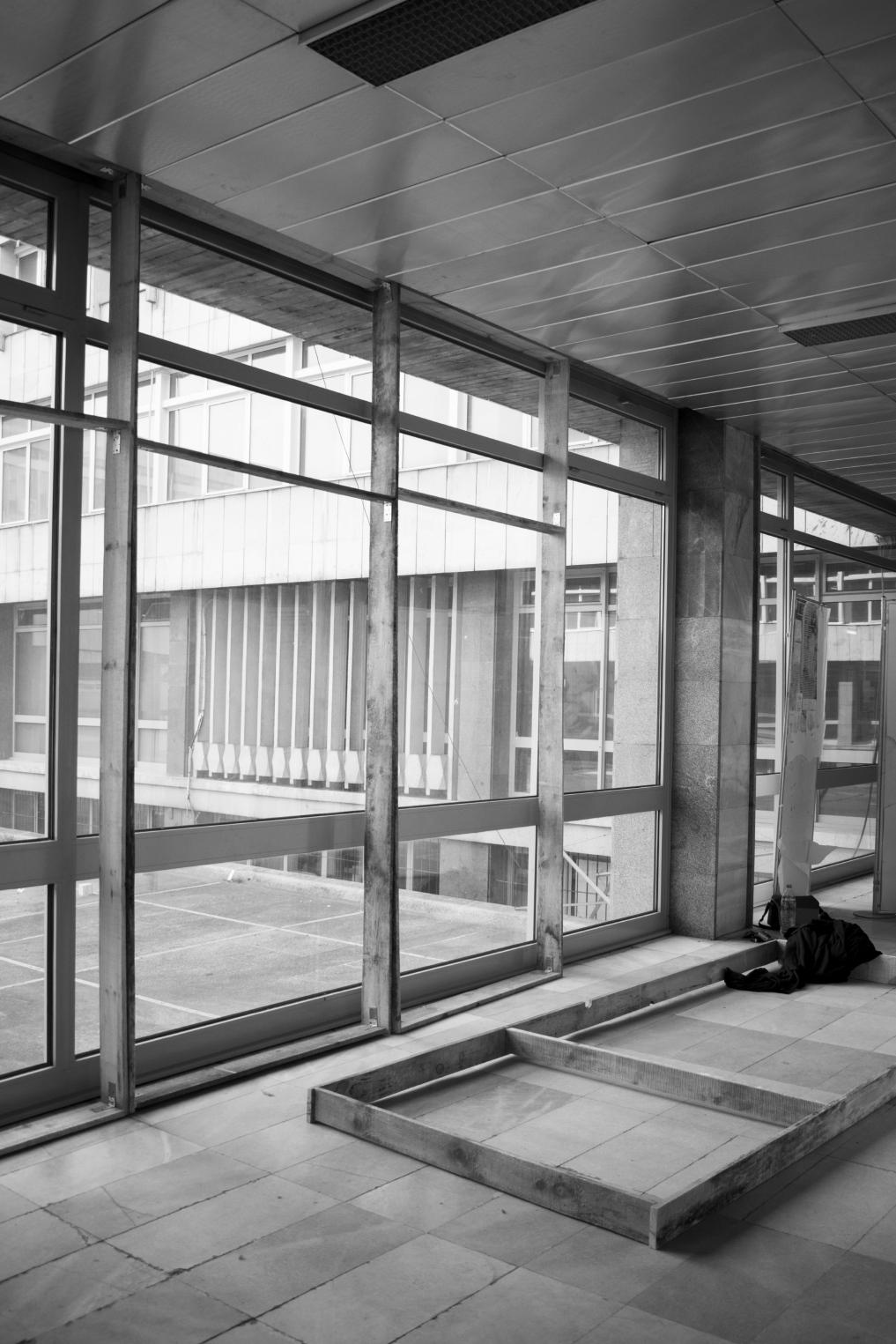
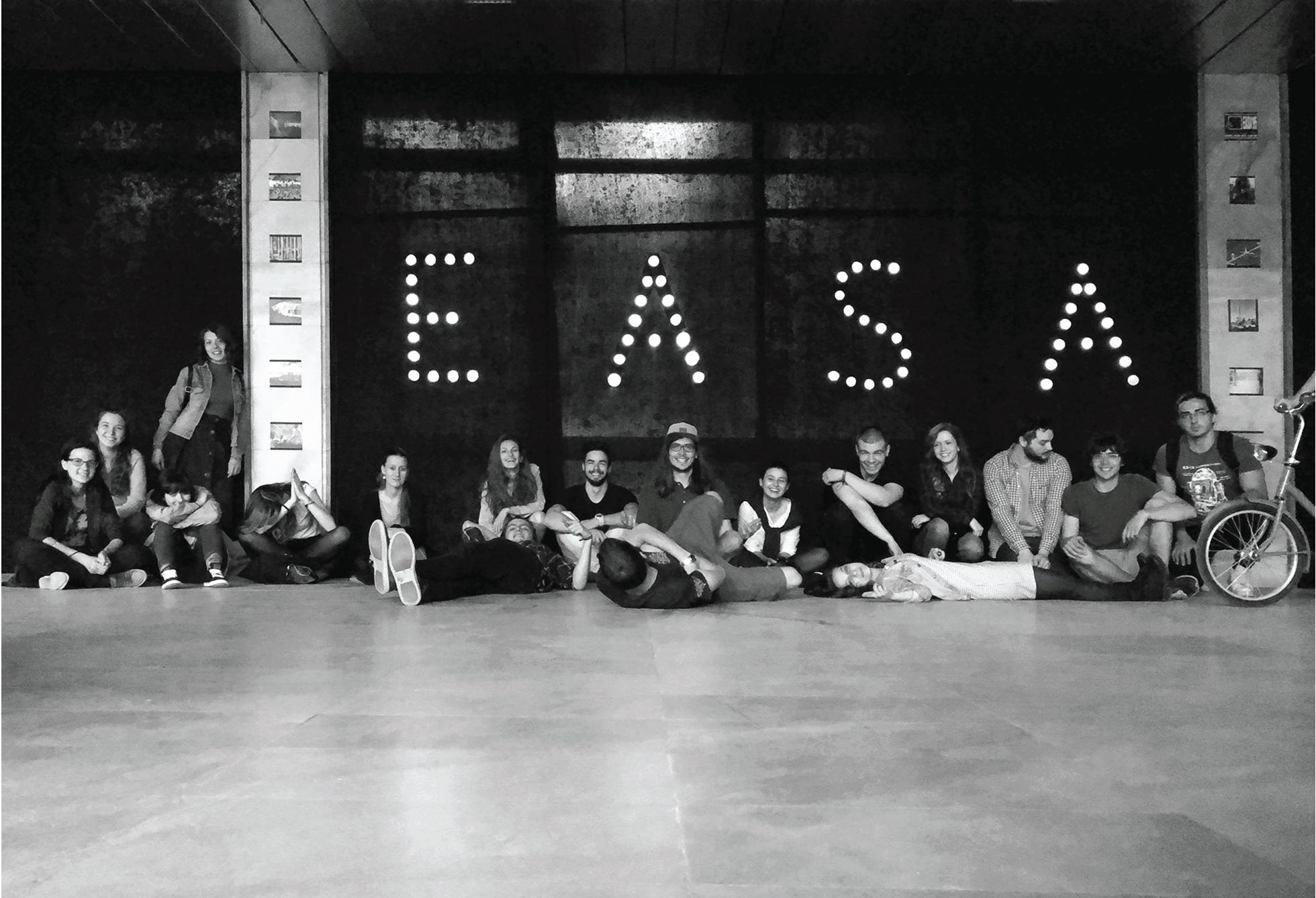 screen observer
screen observer

76
THANK YOU






















































 tunnel walker
tunnel walker






 screen observer
screen observer
