PORTFOLIO
PETYA MIKOVA
selected works 2016-2020
intro context research and analyses
concept architecture project
HOUSE OF CHILDREN
intro context research and analyses program concept architecture project
BIRDHOUSE - single - family house
intro context architecture project interior project
EASA exhibitions
intro 01
02 03
OKOLCHITSA - moutain recreation center and accommodation CURRICULUM VITAE 3 - 4 7 - 8 6 9 - 10 9 - 11 12 - 22 25 - 26 24 27 - 28 29 28 - 30 31 - 46 49 - 50 51 - 54 55 - 62 48 65 - 68 69 - 72 73 - 76 64 2
CONTENT
CURRICULUM VITAE
PETYA MIKOVA

PERSONAL INFORMATION
Sofia, Bulgaria
+359889985953
petiamikova95@gmail.com
03.06.1995
architect
LANGUAGES
BG(maternal) SP, B2 EN
SKILLS









3
EDUCATION
2009 - 2014
2014-2018
2018-2020
EXPERIENCE
Jul 2016 – Sept 2016
May 2017 – Nov 2017
Jan 2018 – May 2018
May 2019 – Aug 2019
Oct 2019 – Apr 2020
Spanish language school No 164 ‘Miguel De Cervantes’, Sofia, Bulgaria
University of Architecture, Civil Engineering and Geodesy (UACEG); Bachelor’s degree of Architecture
Master’s degree of Architecture, History and Theory of Architecture
intern in ASD (architectural studio), Sofia, Bulgaria
student internship program (Ministry of Education and Science) , intern in Deko consult EOOD (architectural studio), Sofia, Bulgaria
intern in SKLADA (interior design studio), Sofia, Bulgaria
intern in Deko consult (architectural studio), Sofia, Bulgaria
Municipal enterprise SOFPROECT – OGP (urban planning), Sofia, Bulgaria
WORKSHOPS AND TRAININGS
Jul 2015
Jul 2016
Sept 2016
2015 – 2017
Jul 2017 – Aug 2017
Jul 2018 – Aug 2018
2018
2018
2018
participant, Fundamentals of Architectural Design workshop, workshop: Design and fabrication of a piece of furniture, UACEG, Sofia
participant, History of Architecture practice workshop: Sketching, Kovachevitsa village, Bulgaria,
participant, Technology of Architecture practice workshop: Observation and analyses of local architecture and culture, Jaipur, Agra and Delhi, India
sporadic participation as tutor in Architecture workshop for children, Sofia, Bulgaria
participant, workshop: ‘Falling man’, *EASA Hospitality, Fredericia, Denmark
co-tutor, workshop: DEF, RE:*EASA, Rijeka, Croatia
co-curator in *EASA Exhibitions for *INCM Vitosha, UACEG, VSU ‘Luben Karavelov’ & New Bulgarian University
part of the team, Restoration of Boeritsa hut and revitalization of the surrounding area Organization of INCM Vitosha, Bulgaria
Photo documentation and analyses of Vitosha mountain co-photographer in the events ‘Architecture talks’, Studio Prozhektirane , UACEG,Sofia, Bulgaria
COMPETITIONS AND ACHIEVMENTS
Apr 2015
2017/2018 Cultural
Award, Five Sculptures Pavilion
* EASA (European architecture student assembly)
** INCM (Intermediate National Contact Meeting)
Regionalism as Contemporary Contextual Architecture workshop
Tutors: Prof. Romana Cielątkowska, architect; Hubert Szneider, PhD, architect
Project: Restoration of an abandoned barn as a Museum of natural materials and crafts, Troyan, Bulgaria
Student grant, Baumit Bulgaria, Project: Covered market made of shipping containers, Sofia, Bulgaria
Photography Liiterature
4
INTERESTS
heritage
and Storytelling Sports and mountaineering
project:
OKOLCHITSA - moutain recreation center and accommodation
autor:
Petya Mikova
tutors:
Donika Georgieva, architect, History and Theory of Architecture
Nikolay Davidkov, architect, History and Theory of Architecture

enthusiasts, pupils, students and teachers – cover the 120 km path that Botev took from the Danube town of Kozloduy to Okolchitsa.
A monument stands at the top, honoring the feat of the poet and revolutionary Hristo Botev and his detachment, who died in 1876 in context of the April Uprising for liberation of Bulgaria from the Ottoman Dominion.
The place was chosen as the most accessible and closest to the place of the last battle of the detachment. There are numerous information signs in the park, describing the historic events of 1876. The actual place of Botev’s death is not far from there.
Hut Okolchitsa, about 300 m east from the peak, is a complex of five prefabricated bungalows which once were able to give shelter to 84 guests as total. The complex was abandoned. Many of the structures are still standing today, and can be visited despite their poor condition.
This is the end point of the national hiking expedition Along the route of Botev’s detachment. People from across the country –
Okolchitsa is a favorite place for hang-gliders from the country and abroad and a preferred place for relaxation during the weekends.
CONCLUSIONS:
The place is full of life - new activities are taking place there - rest on weekends, music festivals, practising outdoor sports. It is recognized by a wide range of users - local communities, pilgrims, tourists and travelers, athletes.
The place is quite problematic and contradictory - there is a tangible contradiction between the historical and natural context and the poor condition of the material infrastructure.
The site is part of a larger network - Along the route of Botev’s detachment; The pilgrimage route St. Ivan Rilski from Veliko Tarnovo to Rila Monastery; a system of urban areas in the territory of the Vrachanski Balkan Nature Park. As such the site has the potential to activate a whole system of sites.
Okolchitsa peak (1048 m) is located in the Balkan Range, about 20 km from the city of Vratsa, near the village of Chelopek.
6

Stoyanovo
Dolno Orizovo
Dolna Bela rechka
Gorna Bela rechka
Druzhevo
Milanovo
Rakovo
Bulgaria
Gorno Orizovo
Lyutadzik
Beli izvor
Vratsa
Nefela
Kostalevo
Vratsa
Zgorigrad
Okolchitsa Pavolche
Chelopek




Ochin dol
Opletnya
Svrazhen
Eliseyna
Zverino
Lyutibrod

 Gara Lakatnik
Gara Lakatnik
CONTEXT LOCATION 7





 place of Botev’s death
monument
place of Botev’s death
monument
8
Hut Okolchitsa
RESEARCH
Dolna
Gorna
Dolno
Druzhevo


planned new bulidings visitors’ center

1.
2.
4.
3.
CONCEPT THE LOCALITY CURRENT STATE PROJECT


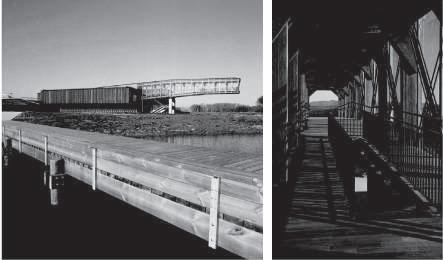



1 2 3 4 5 6 7 8 1 2 3 4 5 6 7 8 зона техническа инфраструктура зона „паметник Околчица“ зона паркинг зона сцена на открито зона палатки учебна зона за делта- и парапланеризъм зона излитане делта- и парапланеризъм зона „хижа Околчица“ 1 2 3 4 5 6 7 8 P 1 2 3 4 5 6 7 8 1 2 3 4 5 6 7 8 parking area monument Okolchitsa outdoor stage tent camping training camp - hang gliding and paragliding take-off area hang gliding and paragliding Hut Okolchitsa service and technical infrastructure area in use (currently) not in use (currently) 1 2 3 4 5 6 7 8 monument Okolchitsa parking area outdoor stage tent camping training area hang gliding and paragliding take-off area hang gliding and paragliding Hut Okolchitsa service and technical infrastructure area Vratsa Okolchitsa Pavolche Zgorigrad Chelopek Lyutibrod Zverino Kostalevo Nefela Beli izvor
Stoyanovo
Orizovo Gorno Orizovo Lyutadzik
Bela rechka
Bela rechka
Svrazhen Rakovo Opletnya Ochin dol EliseynaService and administrative centre Service and administrative centre Scientific and educational complex Vrachanski Balkan National park Demontrative centre of dairy farm Parshevitsa VI.1.4. “Parshevitsa” 8,5 ha VI.1.2. “Okolchitsa” 13,8 ha VI.1.5. “Chayka” The alpine home19,8 ha VI.1.5. “Ledenika” - 86,7 ha VI.1.3. “Vrachanski Balkan” locality “Teachers’ colonies”, locality “Zambina mogila”, locality “Forest home”, locality “Tsarkvitse” - 166,0 ha
Milanovo Gara Lakatnik
New building structures – low-rise buildings up to 3 floors and up to 10 m height (according to Territorial Development Act)
Replacement of semi-massive buildings and all kind of structures in a bad state for the needs of recreation and tourism with appropriate sustainable structures;
Adaptation of existing infrastructure and buildings for the use of disabled people;
The architecture of the reconstructed and /or new buildings, as well as the treatment of their surroundings, should take into consideration the natural environment and the legislation in force;
VRACHANSKI BALKAN NATURE PARK MANAGEMENT
AREAS
PLAN - RESTRICTIONS AND RECOMMENDATIONS
AND ANALISES
PLAN - URBANIZED
MANAGEMENT
9
VISITOR CENTERS
Salburua Nature Interpretation Center / QVE Arquitectos, Vitoria, Spain
HOLIDAY HOUSES SCHOOLS
Holiday village “Rusalka”, 1980 Music school, Shiroka Laka


HUTS AND LODGES
The Routeburn Track, New Zealand, Huts and Lodges


COMMUNITY CENTERS





Macha Village Center / Oneartharch architect, Baiyin, China



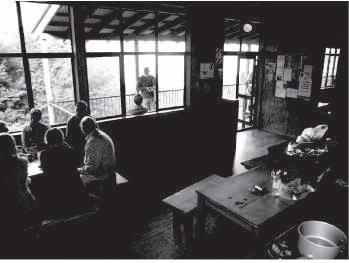


CONCEPT THE HUT OKOLCHITSA FUNCTIONAL STRUCTURE DEVELOPMENT OF THE FUNCTIONAL MODEL OF THE HUT
How it used to work? (hypothesis) closed model
What appears lately? process of self-organisation
What’s next? in search of a new working model
monofunctional model
polyfunctional model
зона къмпинг зона делта- и парапланеризъм зона излитане паркиранг учебна зона място за сцена на открито кътове за отдих и почивка зона зрители зона събиране на отпадъци зона база за отдих и почивка „Околчица“ зона техническа инфраструктура изгледни площадки складиране на оборудване зона паметник P зона паркинг зона палатки учебна зона за делта- и парапланеризъм зона „паметник Околчица“ зона „хижа Околчица“ зона излитане делта- и парапланеризъм зона техническа инфраструктура зона сцена на открито 1 2 3 4 5 6 7 8
RESEARCH AND ANALISES
10
THE HUT OKOLCHITSA FUNTIONAL STRUCTURE RESEARCH ON BUILDING TYPOLOGIES
CONCEPT THE HUT OKOLCHITSA FUNCTIONAL GROUPS


ACCOMMODATION
sleeping area, sanitary unit, srorage
STORAGE
event equipment, hang gliding equipment, waste collection,
SERVICES
information, dining room + kitchen, sinks and toilets, medicine chest, rest and recreation areas
ADMINISTRATION AND STAFF

CONCEPT THE HUT OKOLCHITSA VOLUMES AND SPATIAL COMPOSITION

SHARED AREAS
spaces for events, projections, exhibitions, co-working spaces, library
SPECIFIC INFRASTRUCTURE
ramps for hang gliding and paragliding - 3 pcs.
stage structure
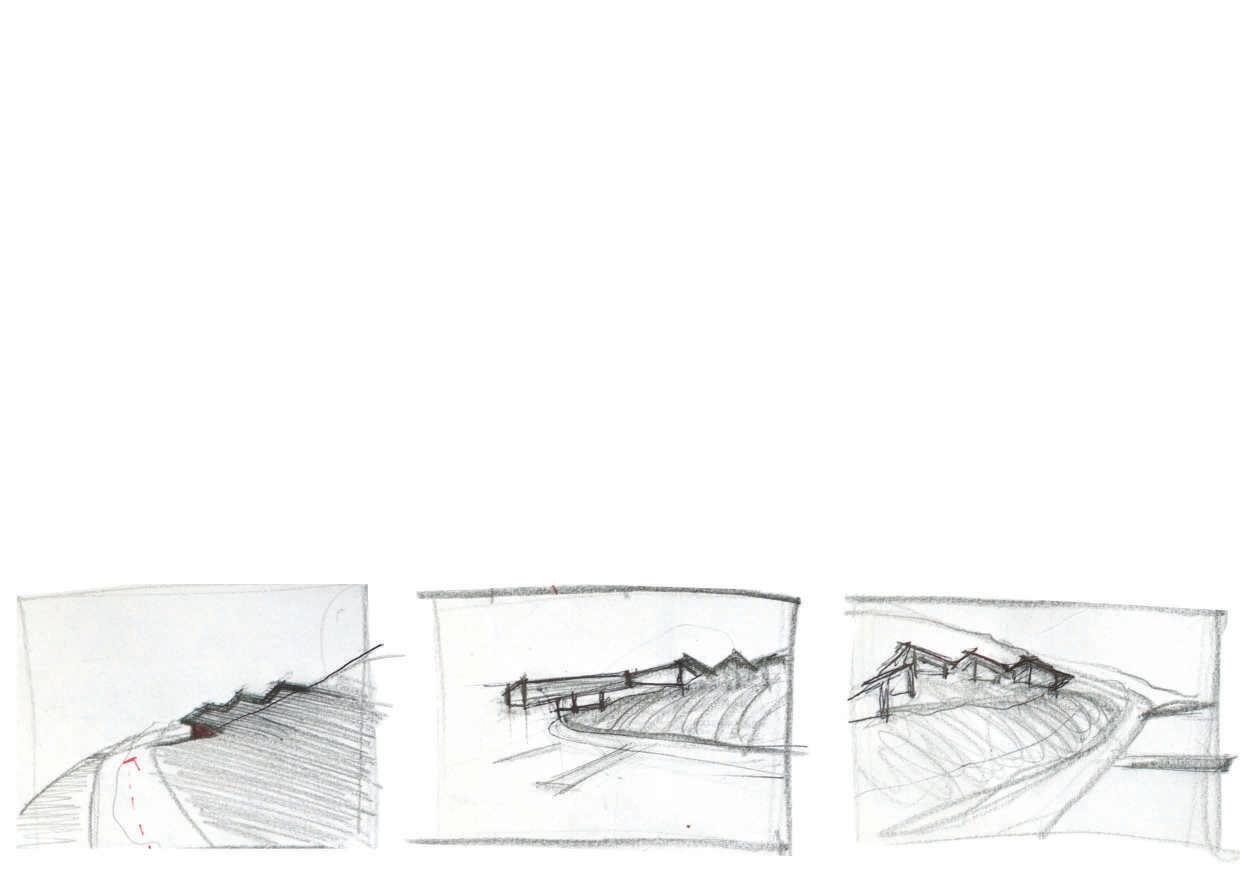

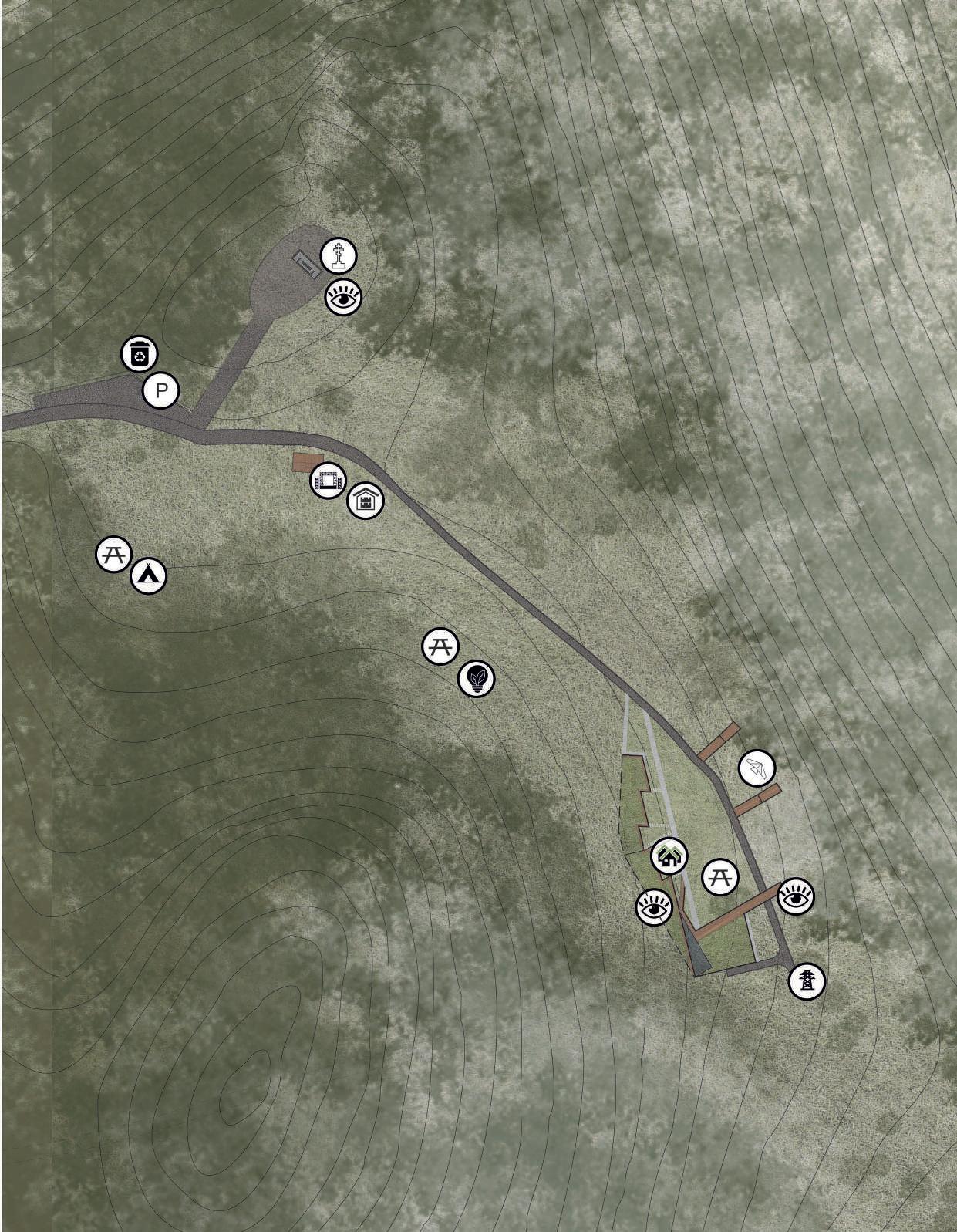
11


parking
tent camp
outdoor stage
rest and recreation areas
hang-gliding and paragliding area




take-off area training area viewpoint
waste collection area
equipment store area
viewpoint
monument
recreation centre and mountain lodge

service and technical infrastructure


P
12
PROJECT SITE





0 5 10 20 m
SECTION A - A А А B B sleeping unit type 2 145 sq m sleeping unit type 2 145 sq m sleeping unit type 2 145 sq m sleeping unit type 2 145 sq m sleeping unit type 2 105 sq m +3.00 +5.70 +7.20 +7.45 +6.00 +4.40 820 1350 140 1500 1500 3260 260 260 1500 1500 SECOND FLOOR (accommodation type 2) +4.40, +5.70, +6.00, +7.20, +7.45 А А B B pavilion (for rent) shelter WC WC kitchen staff staff storage storage ±0.00 3330 820 140 2370 2400 2100 2850 0 5 10 20 m 1500 installations living room / dining room GROUND FLOOR PROJECT
PROJECT




А А B B storage / installations 45 sq m sleeping unit type 1 55 sq m sleeping unit type 1 55 sq m sleeping unit type 1 55 sq m sleeping unit type 1 55 sq m sleeping unit type 1 68 sq m sleeping unit type 1 68 sq m sleeping unit type 1 68 sq m sleeping unit type 1 68 sq m sleeping unit type 1 62 sq m sleeping unit type 1 49 sq m storage / installations 45 sq m +3.00 +3.00 +2.70 +4.20 +4.45 +3.00 +1.40 1260 1500 1500 1500 260 260 1500 1500 32600 60200 1120 820 960 140 0 5 10 20 m FIRST FLOOR (accommodation type 1) +1.40, +2.70, +3.00, +4.20, +4.45 А А B B 60200 1120 0 5 10 20 m +3.00 3330 2370 2400 32600 ROOF 14
PROJECT EAST ELEVATION


0 5 10 20 m

16



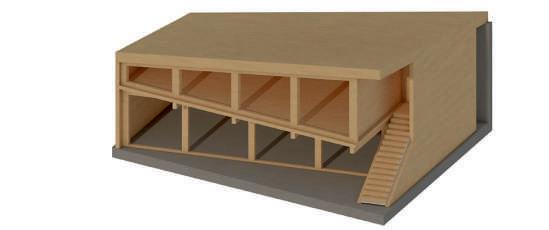
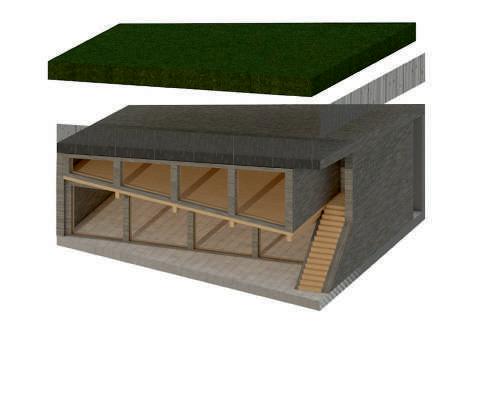

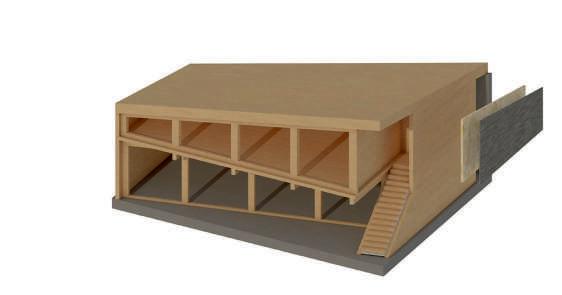
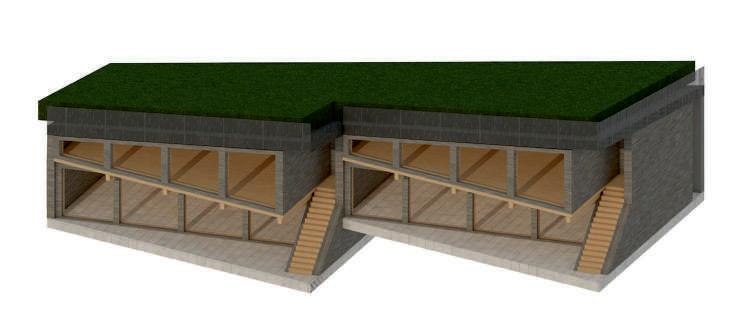
PROJECT DETAILED FRAGMENT OF THE ACCOMMODATION UNIT 17



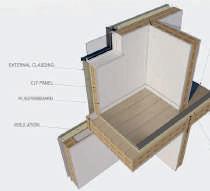
 DETAILS - CLT PANELS
DETAILS - CLT PANELS
+9.75 +5.70 +2.70 +9.75 +5.70 +2.70 +4.20 +7.20 +11.25 CLT panels
SECTION B - B
CLT panels
FLOOR STRUCTURE +5.70
0 5 10 18
ROOF STRUCTURE



20


22
project:
HOUSE OF CHILDREN
autor: Petya Mikova
tutor:
Donika Georgieva, architect, History and Theory of Architecture

The National Network for Children announced a contest for an architectural project for HOUSE OF CHILDREN in Sofia, Bulgaria. (February – May 2019).
The TASK is to develop a concept for a recognizable place for events, training and meetings, related to the rights of children, the family and young people. It should operate also as an Administrative centre of The Network.
The PLACE is located at Hristo Botev Blvd. and 44 Sofroniy Vrachanski Str. The terrain is exactly behind Primary School №46th Konstantin Fotinov. The territory is characterized by its many layers. It is full of buildings of cultural value from the first half of the XX century, there are also apartment buildings from the 70s. The area is recognizable and full of life. All adjacent streets and public spaces are accessible for pedestrians. There is also a rich street vegetation which is understood as linking element between park areas and inner-city spaces. The area is full of education and culture places.
The AIM is to find, develop and provide appropriate approach to the task (from the point of view of both urban planning and architecture). The proposal should pay respect to the context. Also should cover both the requirements of multiple functions and the contemporary approaches in the field of education and spaces for children.
CONCEPT
The concept is inspired by the characteristics of the urban environment structure and by the desire to stimulate children's imagination. It unfolds at two main levels.
At the level of planning the surrounding area, the project proposes to preserve the formed public green space northwest of the site. This area is being understood as a great space for outdoor activities, as a courtyard – HOUSE OF CHILDREN goes out and communicates with the local community.
At the level of architecture, the project seeks to rethink the program and to propose alternative solutions when organizing functions. The real challenge is to create a sense of predominance of public spaces and learning areas while fully developing each of the required functions.
The concept relies on a composition of two types of elements. The first ones are independent and compact (parking and accommodation). The others are single and with an open access (library, study rooms, halls, public access area etc.). The second ones form a porous structure, each element (solid) interacts with one or many of the others, also interacts with the void spaces in between. They are those three- dimensional fragments that give imagination a chance to develop and redefine the existing environment according to the needs and desires.
24
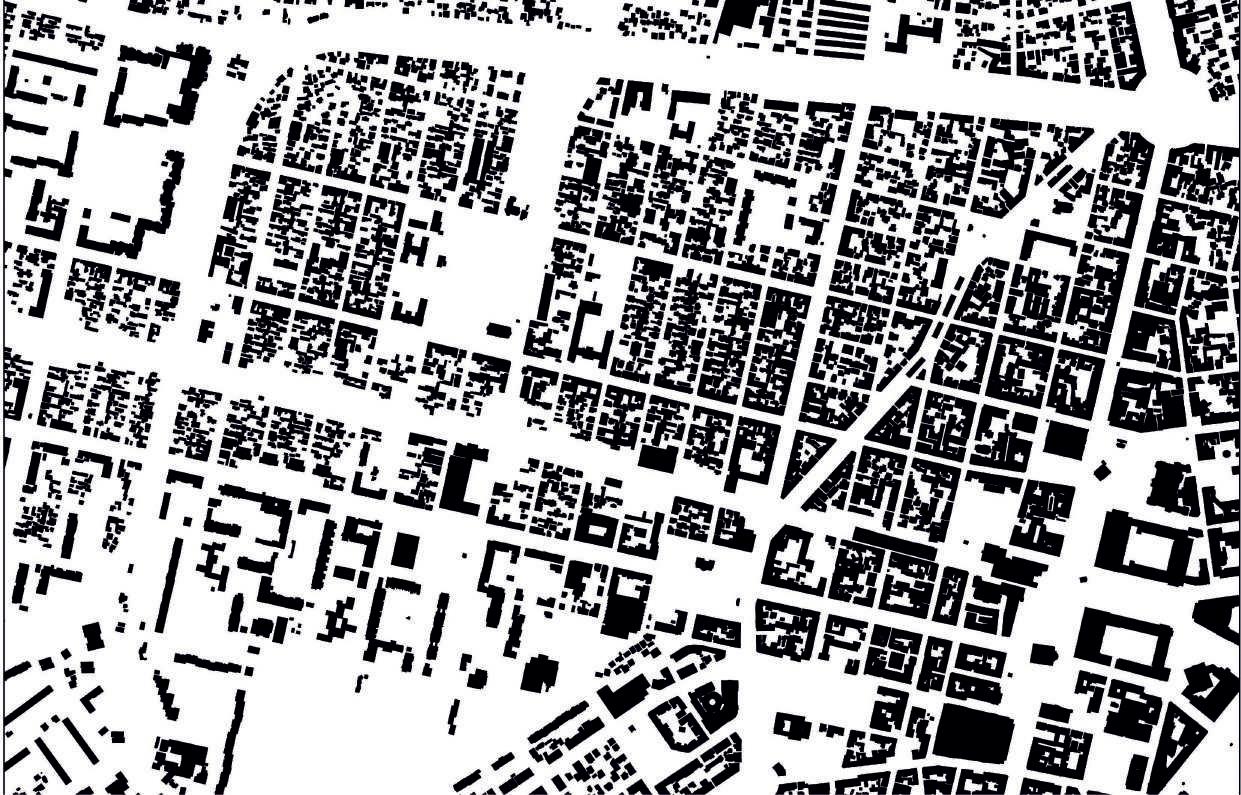
location
Bulgaria
CONTEXT LOCATION 25
Sofia

blind alley
bitten off
house in the house narrow entrance passage
gate the flying classroom roof silhouettes outstanding volume
26
half house pause
CONTEXT CHARACTERISTIC SIGHTS
RESEARCH AND ANALYSES


RESEARCH AND ANALYSES
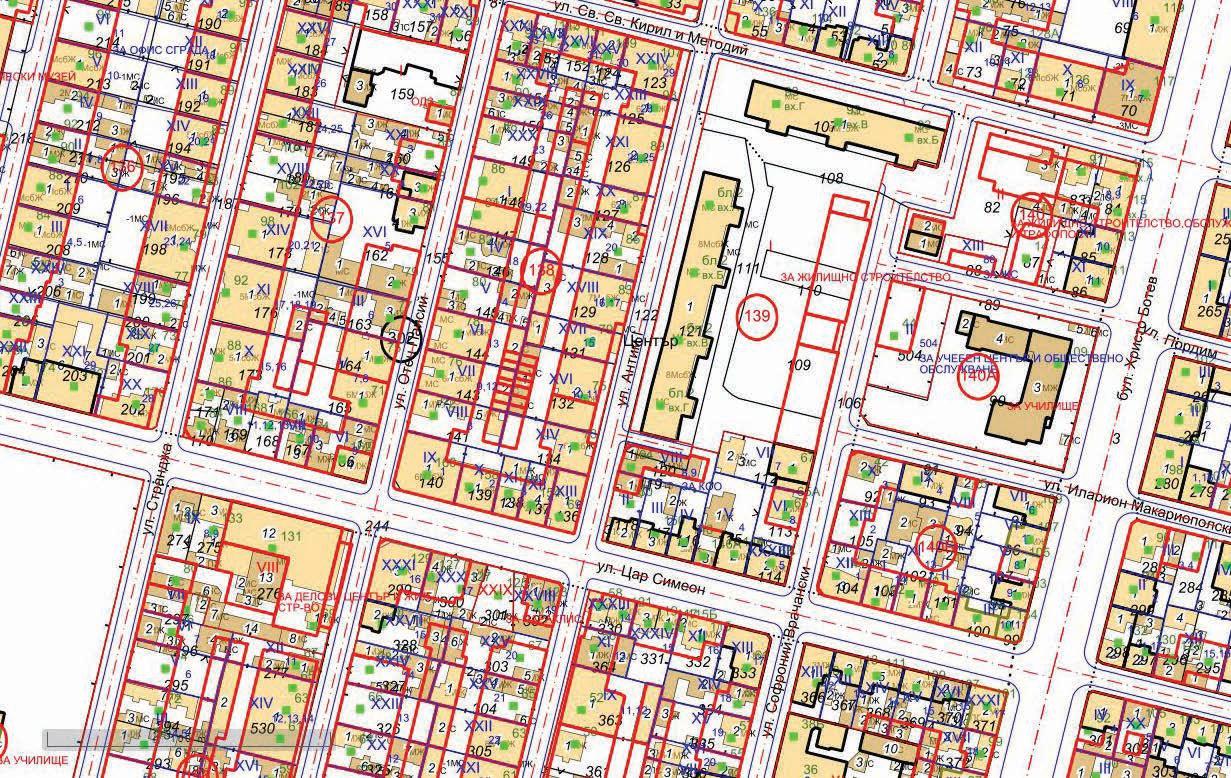


MODEL OF THE SITE AND ITS SURROUNDINGS
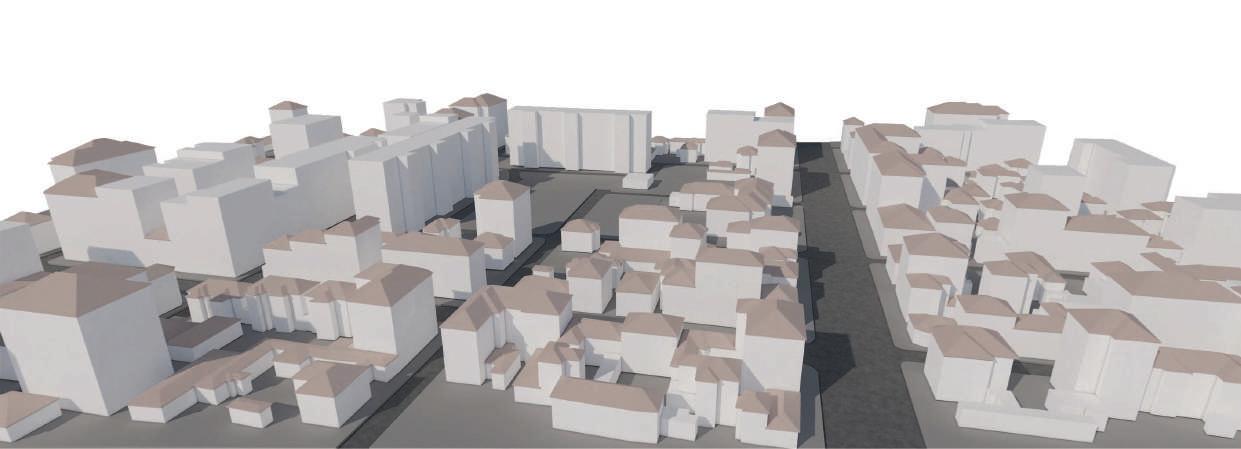
AND ANALYSES
RESEARCH
SPATIAL ANALYSIS
site non-built green space
1954 2003 2019 1966 27
HISTORICAL OVERVIEW


CONCEPT



Vrachanski
Makariopolski
Simeon Pordim
bul. Hristo Botev Sofroniy
Ilarion
Tsar
i Metodiy Antim I ул. Отец Паисий Antim I
Hristo
Sofr Antim I FOR RESIDENTIAL FUNCTIONS AND GREEN SPACE RESEARCH AND ANALYSES
Sv. Sv. Kiril
bul.
Botev Grivitsa
PLANNING AND BUILDING REGULATIONS
PLANNING APPROACH 28
SPATIAL
Sofroniy Vrachanski Street silhouette

Ilarion Makariopolsky Street silhouette
source: Programme, Site Development Plan, Sofia Municipality
FUNCTIONAL GROUPS
 Site Development Plan
Pordim Street silhouette
Site Development Plan
Pordim Street silhouette
PUBLIC ACCESS AREA 800 - 850 sq m LEARNING AREA 450 sq m ADMINISTRATION 150 sq m OFFICES 250 sq m ACCOMMODATION AREA 550 sq m SERVICE AND STAFF AREA 250 sq m PARKING AREA 750 sq m
LEARNINGACCOMMODATION PUBLICACCESS PARKING SERVICEANDSTAFF ADMINISTRATION OFFICES
of functional groups on the floors (given in the program) RROGRAM
DETAILED SITE DEVELOPMENT PLAN 29
distribution
RROGRAM


target groups
surroundings
01 elements
02 elements

динамикаdynamics
context
theory ACCOMMODATION LEARNING PUBLIC ACCESS PARKING SERVICE AND STAFF ADMINISTRATION, OFFICES ACCOMMODATION LEARNING PUBLICACCESS PARKING SERVICEANDSTAFF ADMINISTRATION,OFFICES LEARNING
references
CONCEPT ARCHITECTURAL APPROACH 30
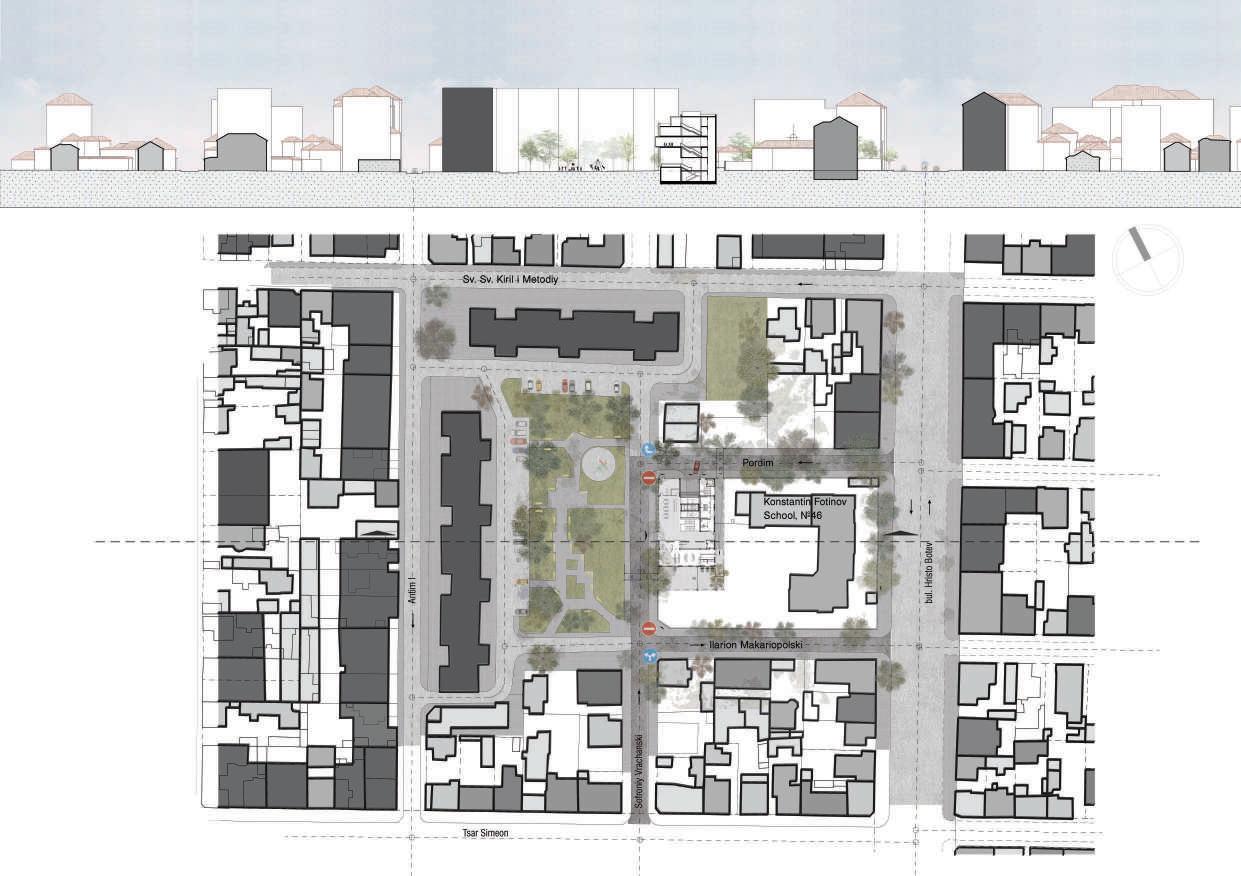

PROPOSAL FOR THE SURROUNDING AREA winter garden administration and offices learning spaces reading room entrance hall kitchen and living room halls -3.60 ±0.00 +1.20 +4.57 +8.07 +11.70 shoulder height = 15.00 overall height = 18.50 tower height = 20.90 parking services accommodation accommodation accommodation 0 5 10 SECTION A - A SECTIONS
31 SECTION SITE 0 5040302010
PROJECT PROJECT


FUNCTIONAL MODEL PROJECT
LEVEL +15.70
LEVEL +11.70
LEVEL +8.07
LEVEL +4.57
LEVEL +-0.00
9 9
WINTER GARDEN AND SPACE FOR PRACTICAL ACTIVITIES (450 sq m)
LEVEL -3.60
MANAGER (25 sq m)
ADMINISTRATION (30 sq m)
CONFERENCE HALL (30 sq m)
KITCHEN (30 sq m)
OFFICES - EMPLOYEES OF THE NATIONAL NETWORK OF CHILDREN (100 sq m)
TOILETS (50 sq m)
ROOMS - ACCOMMODATION (4 x 18 sq m)
PARKING
EXTERIOR EMERGENCY STAIRCASE
LEARNING SPACES - AGE 6-12 (50 sq m)
LEARNING SPACES - AGE 13-21 (116 sq m)
TERRACE TO THE ATRIUM (22 sq m)
TOILETS (50 sq m)
ROOMS - ACCOMMODATION (4 x 18 sq m)
PARKING
PARKING 7 7
EXTERIOR EMERGENCY STAIRCASE
READING ROOM (115 sq m)
STORAGE (20 sq m)
TERRACE (40 sq m)
TOILETS (50 sq m)
ROOMS - ACCOMMODATION (4 x 18 sq m)
PARKING
EXTERIOR EMERGENCY STAIRCASE
ENTRANCE HALL (100 sq m)
CAFE (60 sq m)
STORE (35 sq m)
TOILETS (50 sq m)
KITCHEN (EDUCATIVE) AND LIVING ROOM (110 sq m)
ACCOMMODATION - ENTRANCE
PARKING - ENTRANCE
RECEPTION AND CLOAKROOM (58 sq m)
HALLS (243 sq m)
STORAGE (20 sq m)
TOILETS (50 sq m)
SERVICES (BUILDING MAINTENANCE) - STORAGE AND STAFF (40 sq m)
SERVICES (BUILDING MAINTENANCE) - INSTALLATIONS (85 sq m)
SERVICES (ACCOMMODATION) - STORAGE AND STAFF(40 sq m)
PARKING
PUBLIC ACCESS LEARNING AREA ADMINISTRATION AND OFFICE AREA ACCOMMODATION SERVICES PARKING
PARKING 1 2 3 4 5 1 2 3 4 5 6 7 6 7 1 2 3 4 5 6 7 1 2 3 5 6 4 7
1 2 3 4 5 6 1 2 3 4 5 8 8 8 8 6
1 2 3 4 5 6 1 2 3 4 5 6
1 2 3 4 5 6 7 1 2 3 4 5 6 7 8 8
EXTERIOR EMERGENCY STAIRCASE 1 2 3 1 2 3 7 7
32
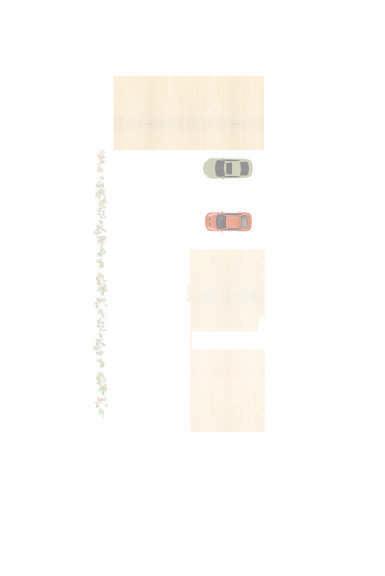




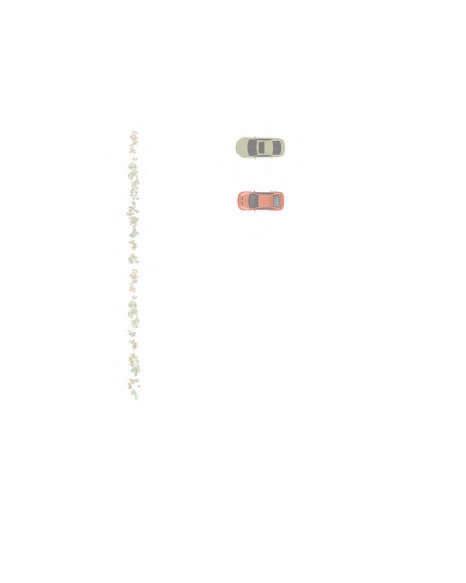




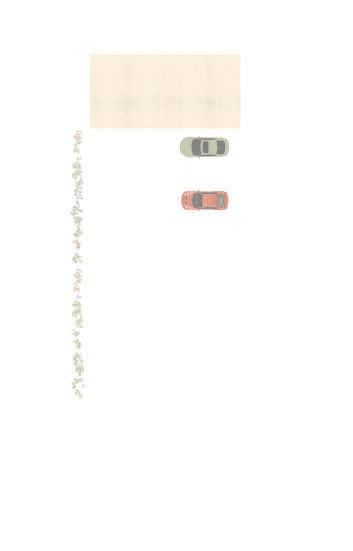
THIRD FLOOR


SECOND FL +4.57 exterior emergency staircase reading roomstorage reading room storage toilets air accommodation terrace B B A A A B C D 0 5 10 3R 17.3/26 FIRST FLOOR THIRD FL exterior emergency staircase B B A A A B C D learning spaces age 13-21 learning spaces age 6-12 storage toilets air accommodation 10R 18/26 10R 18/26 11R 16.5/29 11R 16.5/29 0 10 terrace to the atrium SECOND FLOOR +8.07 FOURTH FL +11.70 exterior emergency staircase B B A A A B C D office area kitchen conference hall air storage toilets administration accommodation manager 11R 16.5/29 10R 16.5/30 10R 16.5/30 11R 16.5/29 10R 18/26 10R 18/26
FIFTH FL exterior emergency staircase B B A A A B C D 0 5 10 winter garden FOURTH FLOOR +15.00 GROUNDFLOOR ±0.00 B B A A A B C D kitchen (educative) and living room 10R 16.5/30 10R 16.5/30 8R 15/32 10R 18/26 10R 18/26 3R 17.3/26 storage entrance hall toilets cafе storage store entrance accommodation entrance - parking exterior emergency staircase 1 HALL BASEMENT -3.60 services (building maintenance) storage and staff storage cloakroom reception and storage toilets halls services (building maintenance) installations services storage and staff (accommodation) WAYS TO USE THE HALLS 2 HALLS 3 HALLS 4 HALLS B B A A A B C D 0 10
33
PLANS PROJECT

34
ENTRANCE HALL PROJECT




1 2 3 4 5 6 7 ELEVATION NORTH - WEST (AUTUMN) ±0.00 +1.20 +4.57 +8.07 +11.70 shoulder height = 15.00 overall height = 18.50 tower height = 20.90 0 5 10 ELEVATION NORTH - WEST 1 2 3 4 5 6 7 ±0.00 +1.20 +4.57 +8.07 +11.70 shoulder height = 15.00 overall height = 18.50 tower height = 20.90 0 5 10
ELEVATIONS
PROJECT
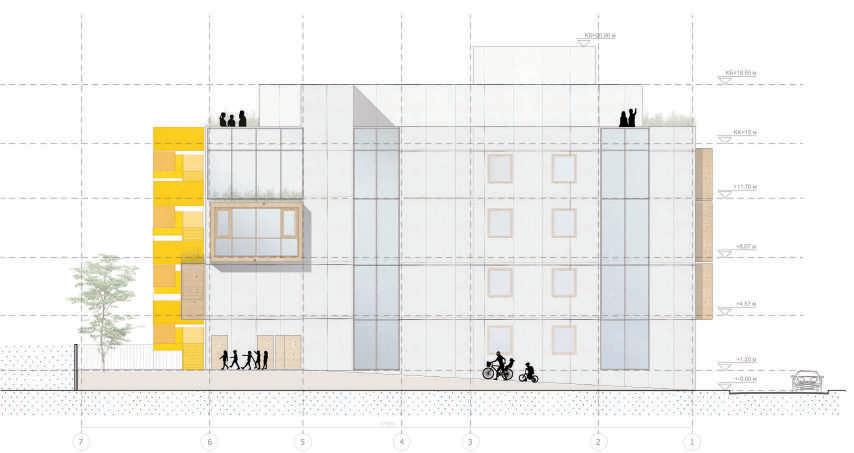




±0.00 +1.20 +4.57 +8.07 +11.70 shoulder height = 15.00 overall height = 18.50 tower height = 20.90 0 5 10 7 6 5 4 3 2 1 ELEVATION SOUTH - EAST ELEVATION NORTH - EAST A B C D ±0.00 +1.20 +4.57 +8.07 +11.70 shoulder height = 15.00 overall height = 18.50 tower height = 20.90 0 5 10 A B C D ELEVATION SOUTH - WEST ±0.00 +1.20 +4.57 +8.07 +11.70 shoulder height = 15.00 overall height = 18.50 tower height = 20.90 0 5 10 38

±0.00 -3.60 +1.20 +4.57 +8.07 +11.70 shoulder overall height 0 5 10 SECTION B - B A B C D PROJECT SECTIONS AND DETAILS

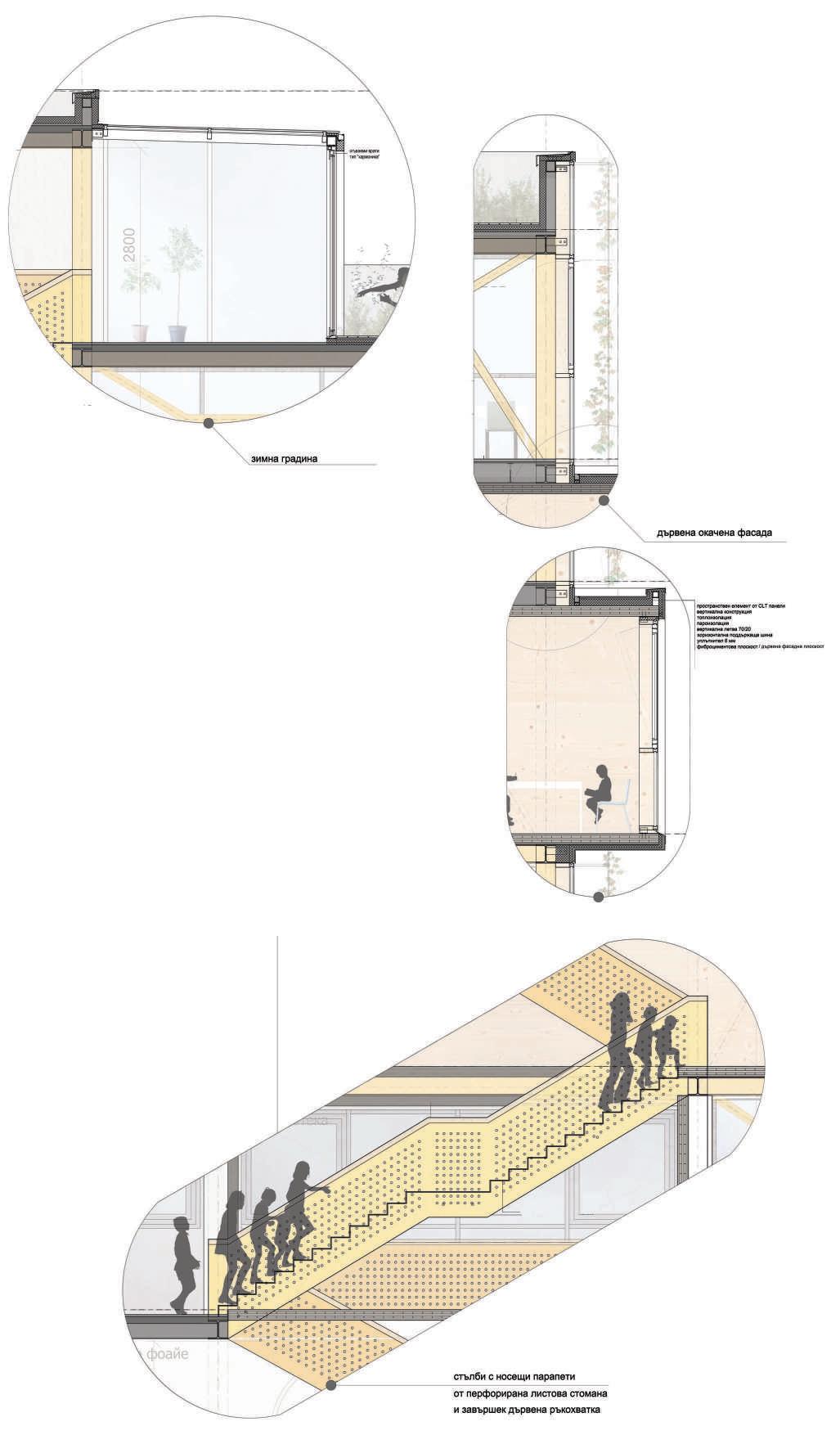
0 1 2 40 nce hall
height = 15.00 height = 18.50

PROJECT LIBRARY

42

TERRACE TO THE ATRIUM PROJECT

36

PROJECT LEARNING SPACES

44

PROJECT WINTER GARDEN

46

















 Gara Lakatnik
Gara Lakatnik





 place of Botev’s death
monument
place of Botev’s death
monument












































































 Site Development Plan
Pordim Street silhouette
Site Development Plan
Pordim Street silhouette



























