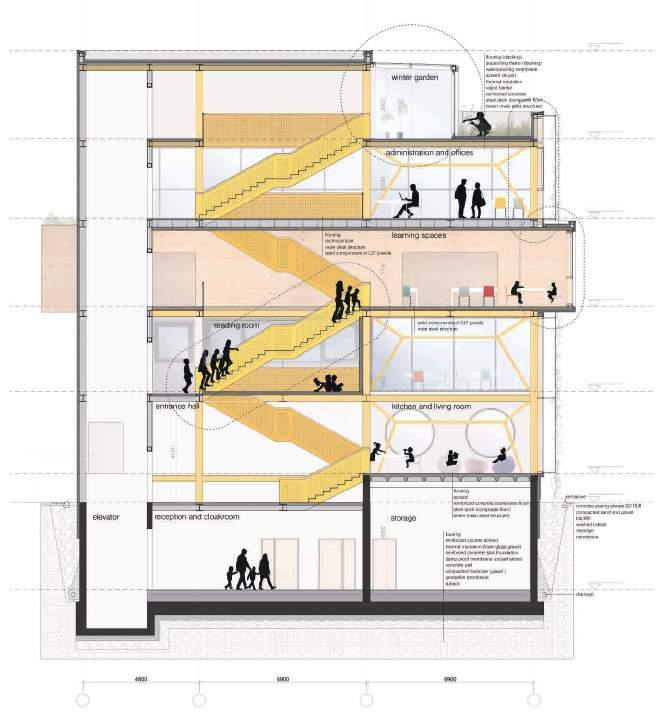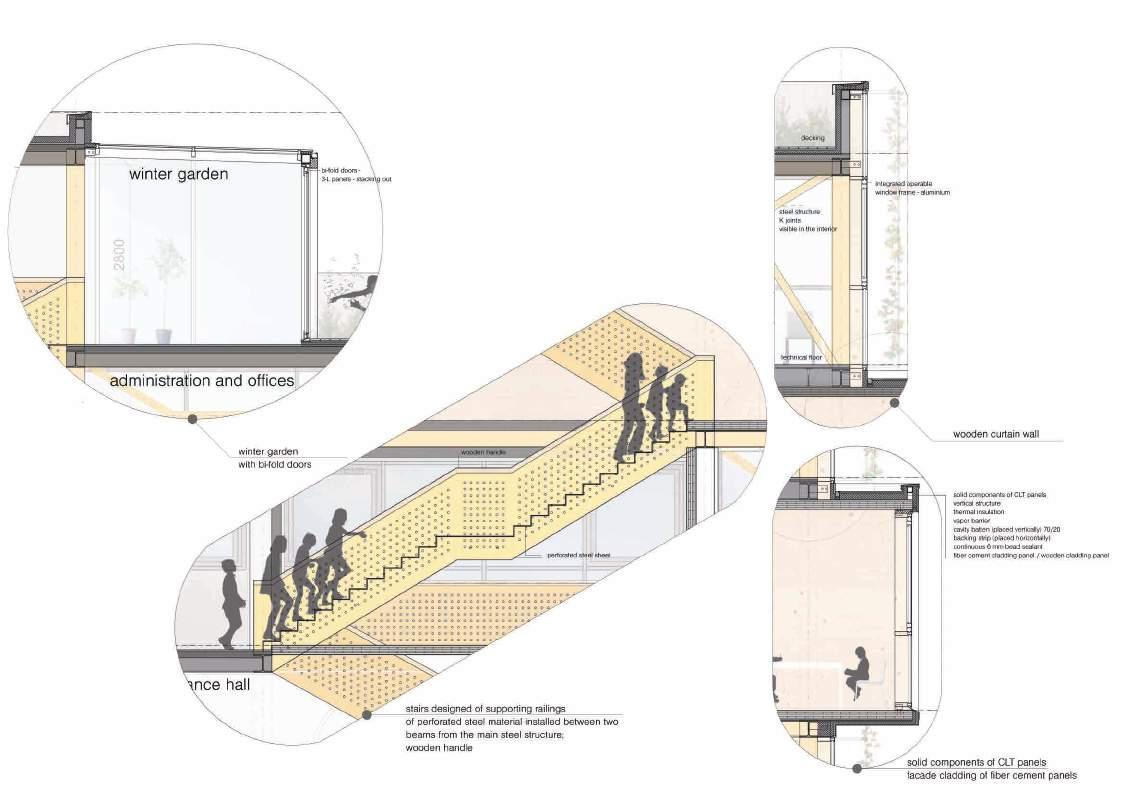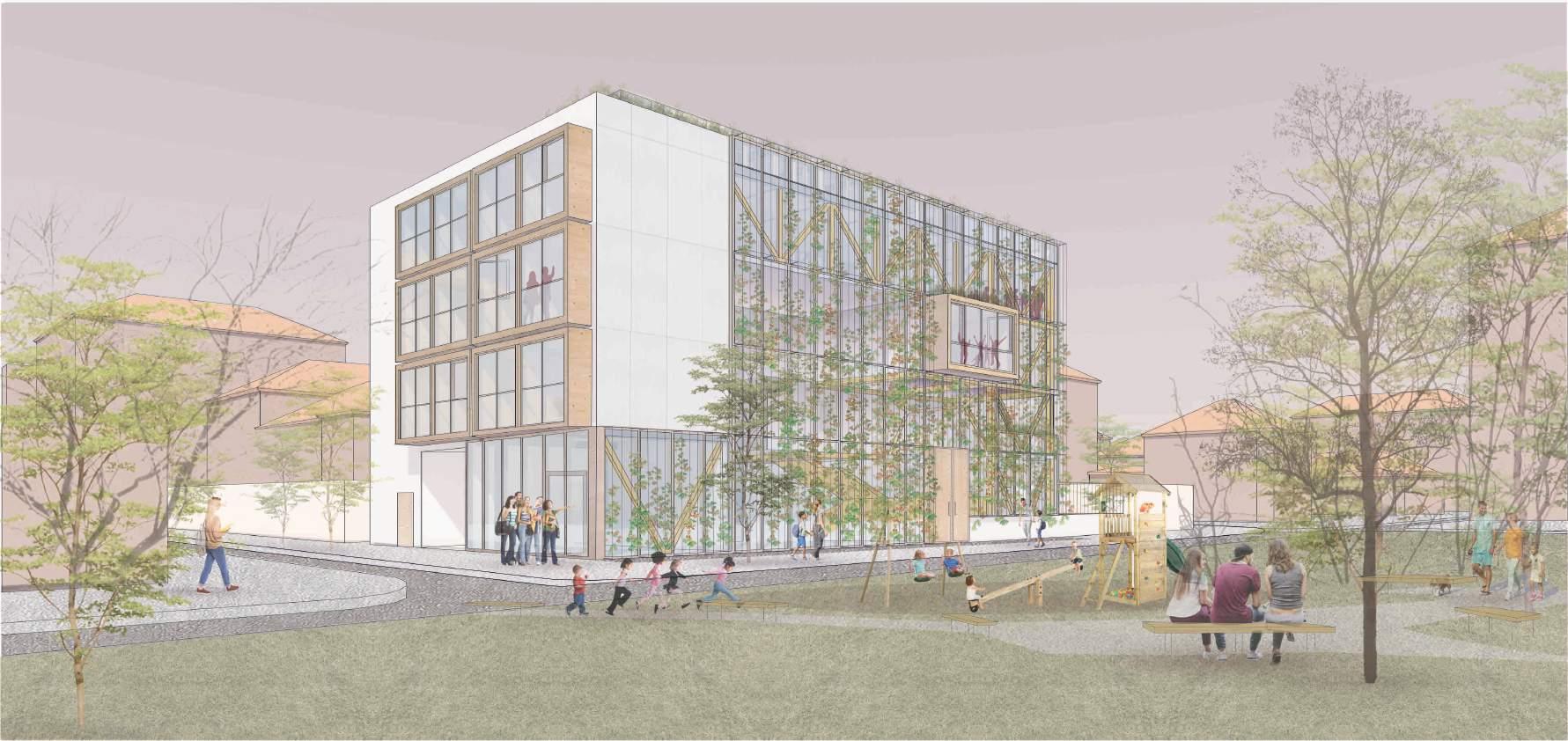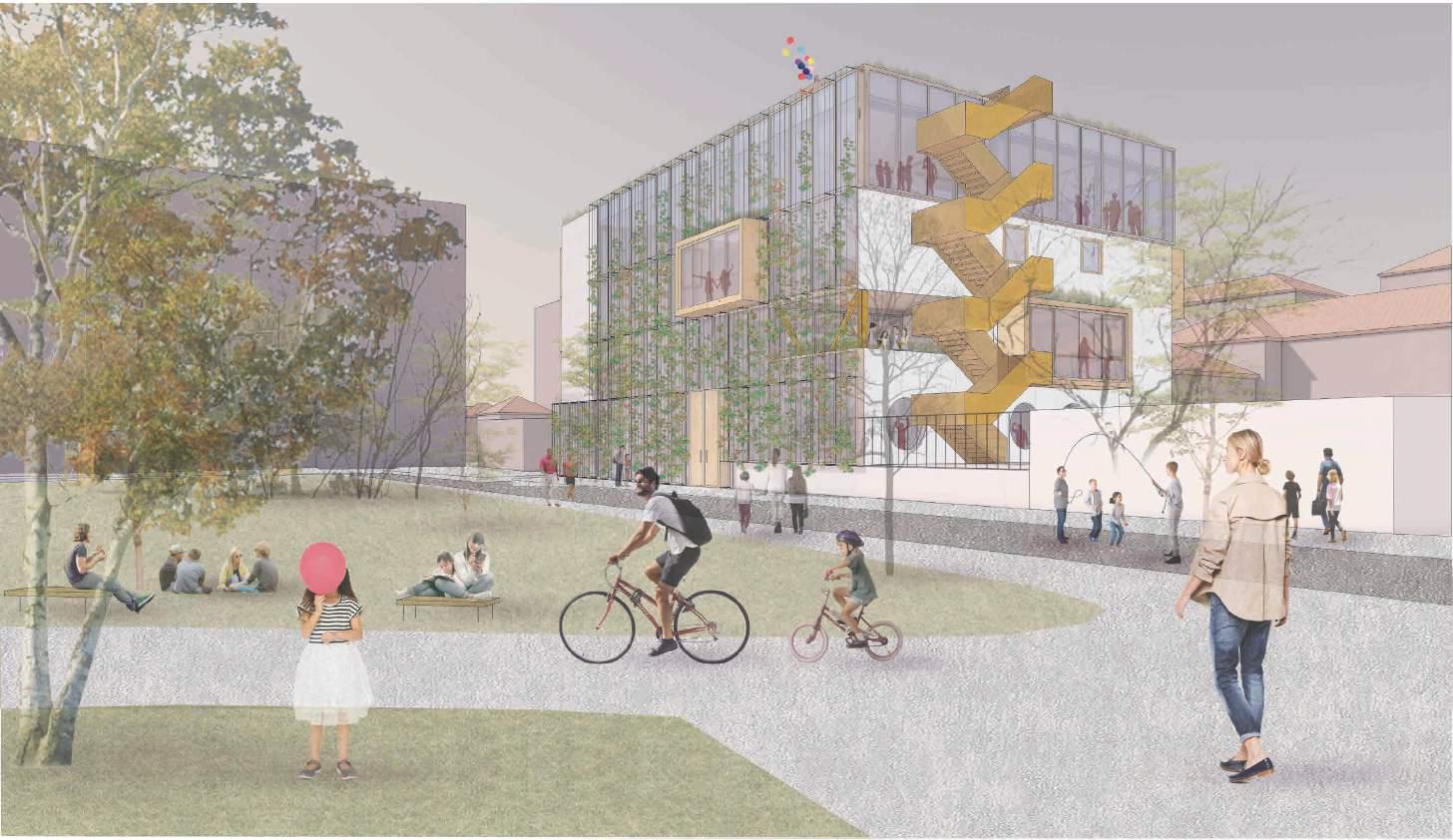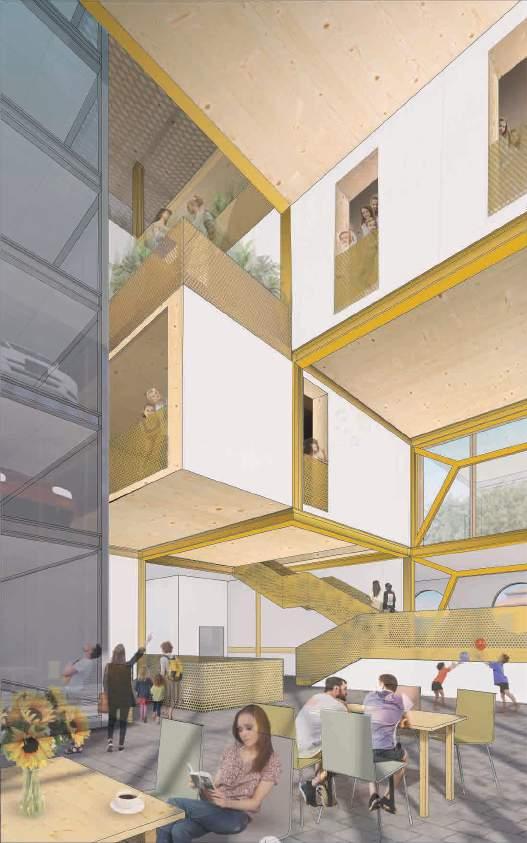HOUSE OF CHILDREN





autor: Petya Mikova
tutor: Donika Georgieva, architect and professor at University of Architecture, Civil Engineering and Geodesy, Sofia
І. SUBJECT AND AIM OF THE PROJECT
SUBJECT: The National Network for Children announced a contest for an architectural project for the construction of HOUSE OF CHILDREN in Sofia, Bulgaria. (February – May 2019).
- The task is to develop a concept for a national center for training, education and advocacy on children’s rights.
- The aim of the project is a recognizable place for events, training and meetings, related to the rights of children, the family and young people.
- It should operate also as an Administrative centre of The Network.
- House of Children should combine a modern and attractive vision with functionality and energy efficiency.
AIM: To find, develop and provide appropriate approach to the task (from the point of view of both urban planning and architecture). The proposal should pay respect to the context. Also should cover both the requirements of multiple functions and the contemporary approaches in the field of education and spaces for children.
ІI. OBJECTIVES
The task provides an opportunity for profound and meaningful work in solving problems in the field of urban planning, architecture and interior design.
The task is interesting because it requires thinking outside of the well-known building typologies(Administration, School, College, Community centre, Library etc.). House of children is understood as part of EDUCATION/CULTURE system, but as a new element that can complete and enrich the existing units.
The task is a great challenge in terms of context.
The place is located at Hristo Botev Blvd. and 44 Sofroniy Vrachanski Str. The terrain is exactly behind Primary School №46th Konstantin Fotinov.
The territory is characterized by its many layers. It is full of buildings of cultural value from the first half of the twentieth century, there are also apartment buildings from the 70s of the XX century.
The area is recognizable and full of life. All adjacent streets and public spaces are accessible for pedestrian. There is also a rich street vegetation which is understood as linking element between park areas and inner-city spaces.
The area is full of education and culture places.
The requirements follow the programme given by the National Children's Network (Guide for participation in an open competition for the National Centre for Training and Advocacy for Children's Rights of the National Children's Network - HOUSE OF CHILDREN ”, Sofia, 2019). This programme is summarized below.
1. Functional requirements
- PUBLIC ACCESS
Еntrance hall
2 halls + sanitary unit
+ storage
Reception and security service
Cloakroom
Toilets
Store
Cafe
+ storage
- LEARNING AREA
Library
- reading-room /10 persons/ -storage/office
Learning spaces (age 6-12)
Learning spaces (age 13-21)
Winter garden
Kitchen (cooking classes)
Studios for practical activities
- ADMINISTRATION AND OFFICE AREA
Office area
Administration
Toilets
- ACCOMMODATION - SERVICES
(15 – 20 m2 room with 2 beds and a sanitary unit)
Accommodation
Shared kitchen and dining room
Shared living room
Staff
- installations
- storage - clean sheets
- used sheets - hygiene products
- equipment - server
- laundry
Staff - building maintenance
150 sq m (up to 200 persons)
240 sq m (95 persons each)
180 sq m (40 persons)
20-30 persons/used in case of group conferences, courses, summer schools etc.
- PARKING
Parking spaces
-elevator
-staircase(es)
-exterior emergency staircase (if needed)
2. Communication requirements
The area of underground structures should coincide with the boundaries of the property with an area of 825 m2. The parking will be used only by employees and guests of the National Children's Network. There should be no parking at ground level. There should be provided an opportunity for 10 bicycle spaces (or the minimum required according to law regulations) in the courtyard of the centre.
3. Specific requirements
- Non-standard ideas (fun for both children and adults) are encouraged.
- The entire building should be accessible to people with disabilities.
- The proposal should be developed in harmony with the existing environment.
- Landscaping can be in the yard of the property as well as in the building itself - as roof gardens and green terraces.
- Natural lighting - to maximize the natural illumination of the interior spaces.
The project should include:
1. Study and analysis of:
- context
- programme
- Architecture and design theory for children, new approaches to spaces for teaching/learning
2. Conceptual approach to the task from the point of view of both urban planning and architecture
3. Development and architectural project for the HOUSE OF CHILDREN. The designer should take into account the requirements and wishes of the contracting authority.
1. Studies and analyses - graphic and text materials.
2. Schemes and texts clarifying the concept.
3. Schemes, layouts, sections and elevations, explaining the conceptual architectural project for HOUSE OF CHILDREN - M 1: 100.
4. Three-dimensional visualizations
5. Interior views
September 2019
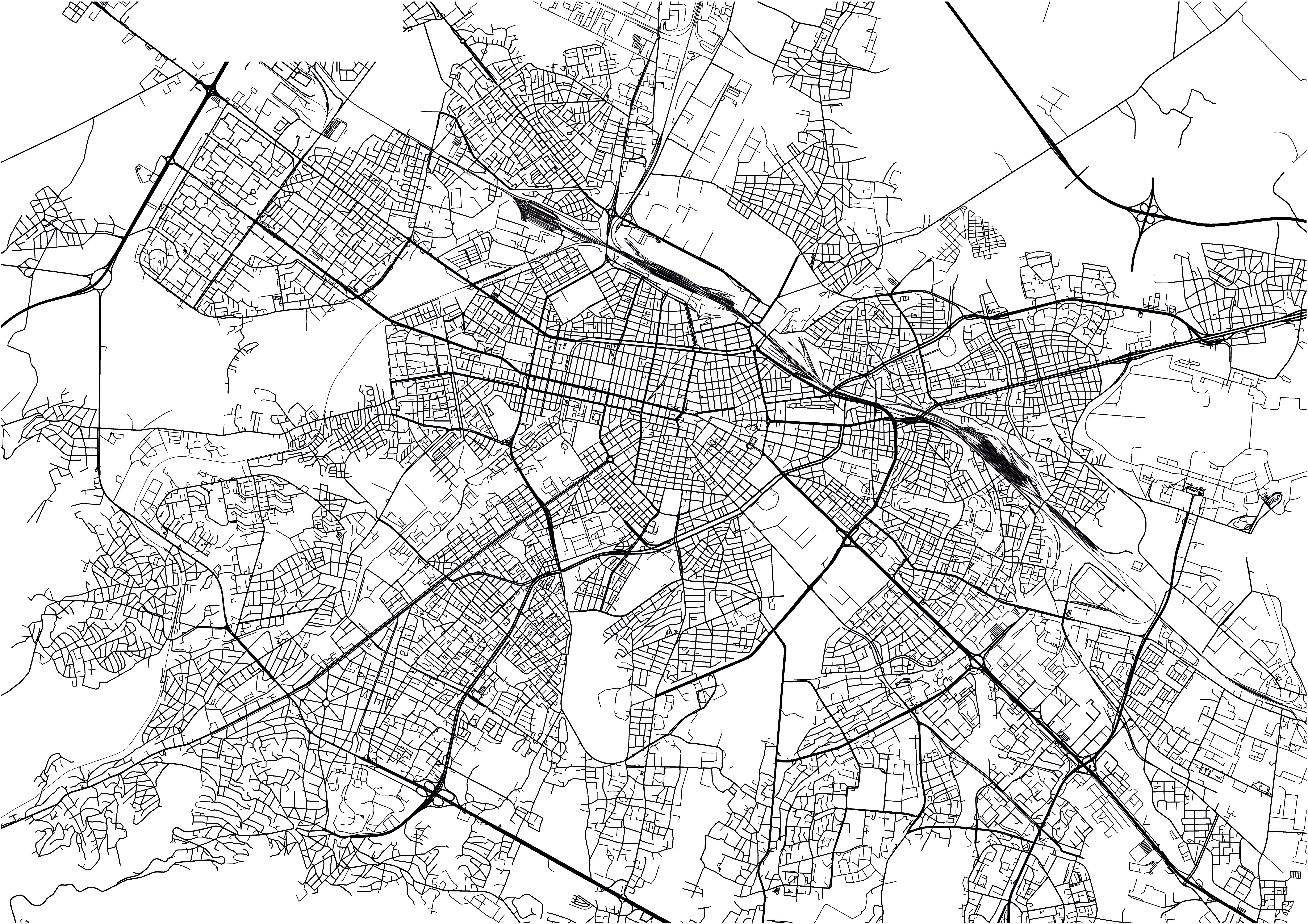
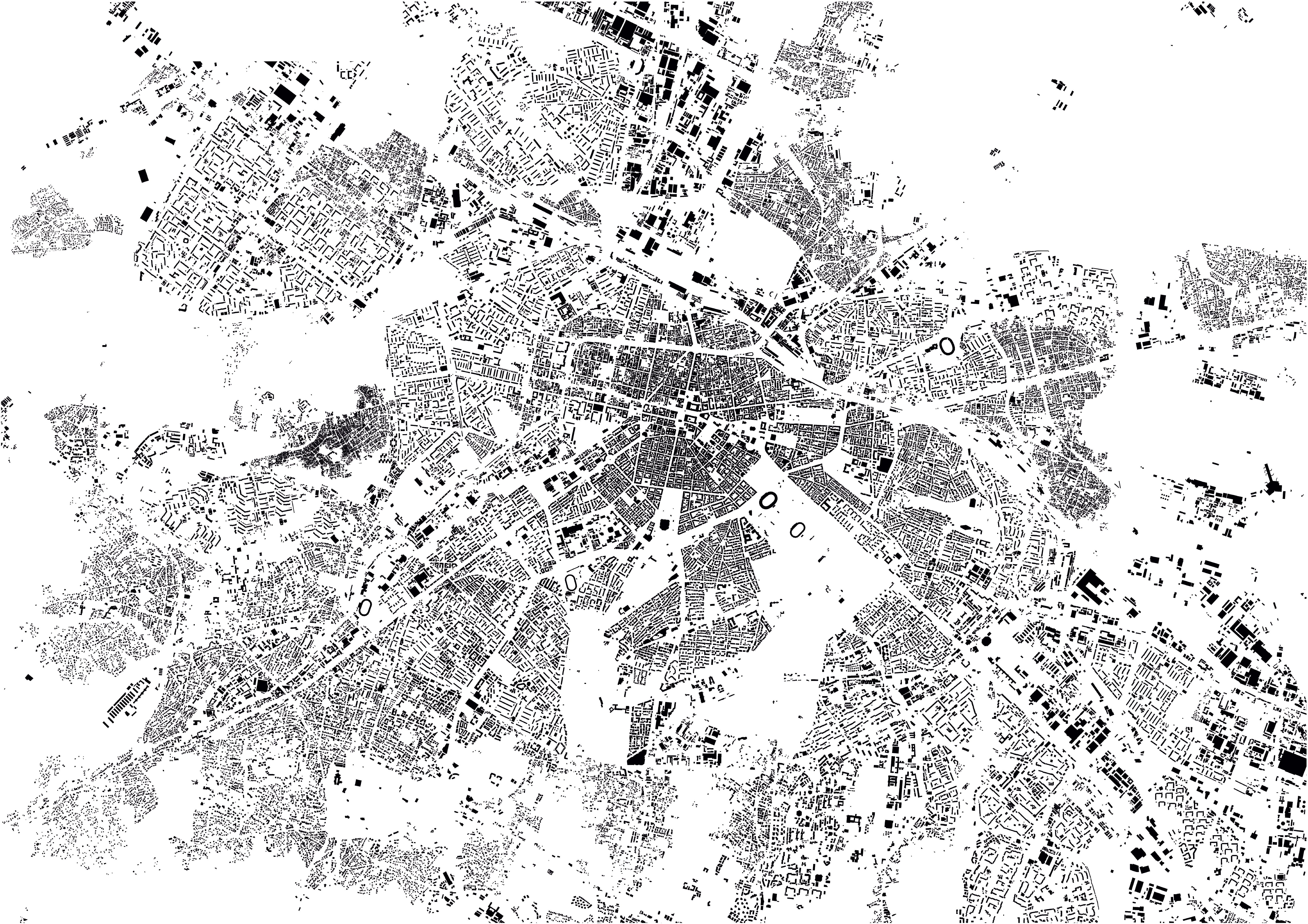
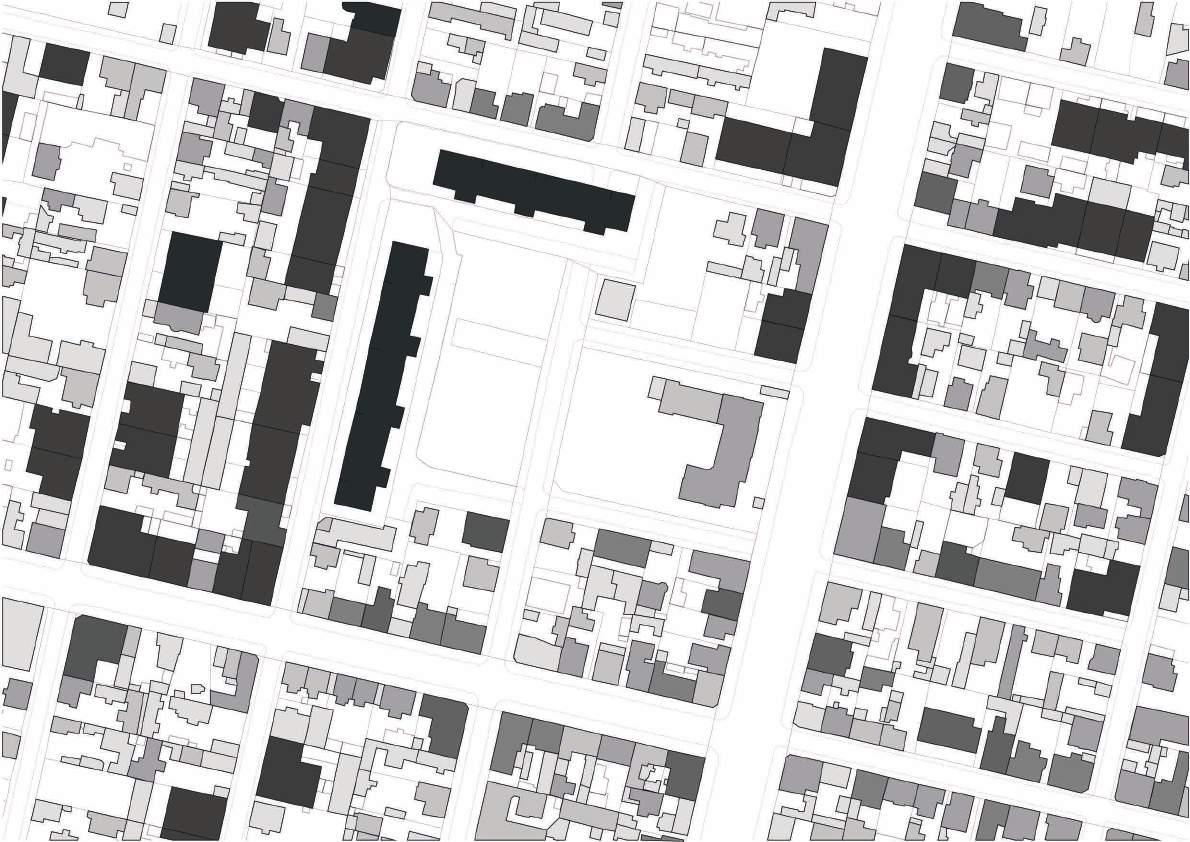
Walking through the territory we can notice some characteristic sights that form the unique atmosphere of the neighborhood. The approach is intuitive. It is shown through several sketches, capturing those moments where the established order and the signs of deviation and individuality meet.

 house in the house
half house
1 5
house in the house
half house
1 5
The area falls within the territory of the old markets and the labor movement in the center of Sofia, as well as in the protected area of the architectural historical reserve "Serdika - Sredets".
It is characterized by its multiple layers. It is saturated with buildings of cultural value, there are also apartment blocks from the 70s of the XX century, and in the immediate vicinity are sites such as Women's Market, Central Railway Station and Bus station.







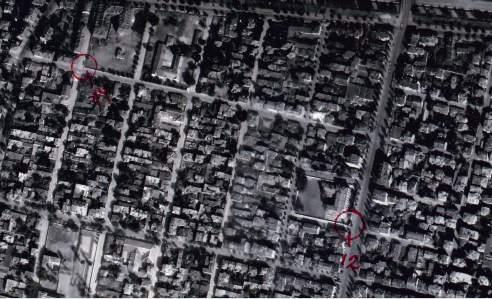
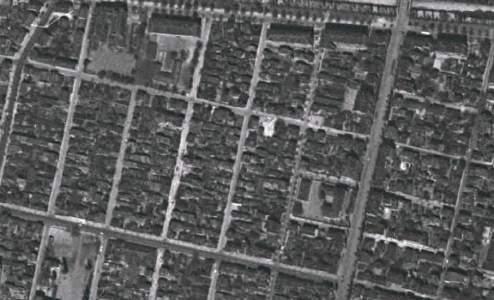
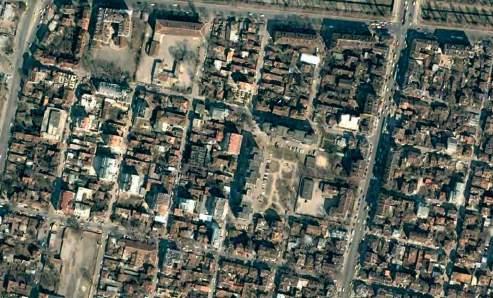
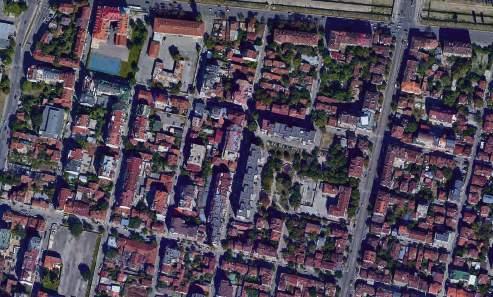
The neighborhood, in which the site falls, undergoes major changes. The highly compacted and chaotic neighborhood structure typical of the early 20th century is replaced by two apartment buildings, characteristic of the second half of the 20th century. They, together with the school, set a framework with a completely new scale and potential, recognized and further developed in the 21st century.
The site falls within an area for public service purposes. It assumes a completely different density and scale which is clearly evident from the spatial analysis. Main characteristic of the area are the many schools that are easily recognizable by their shape and the corresponding space they define. In this case, however, the formed space is not only due to the presence of a school building, but is defined above all by the two
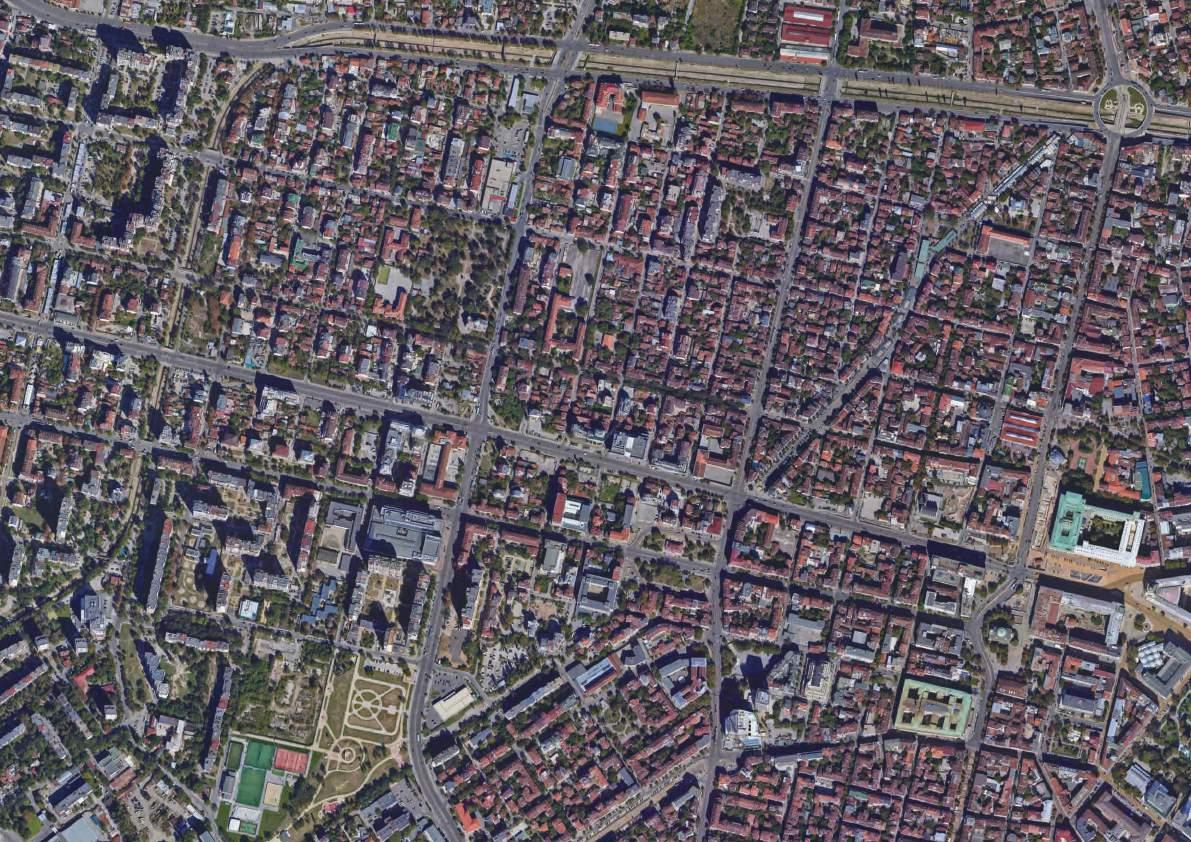
source: Urban masterplan of Sofia Municipality
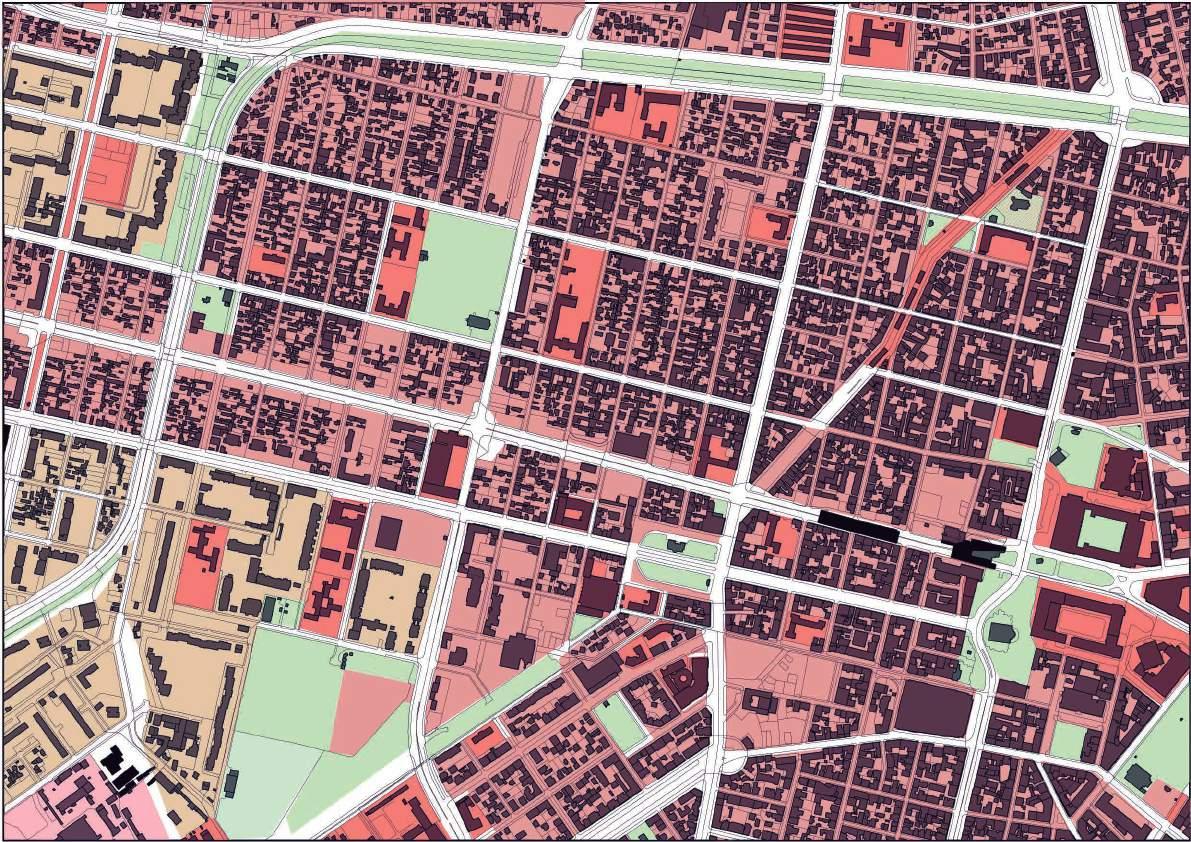
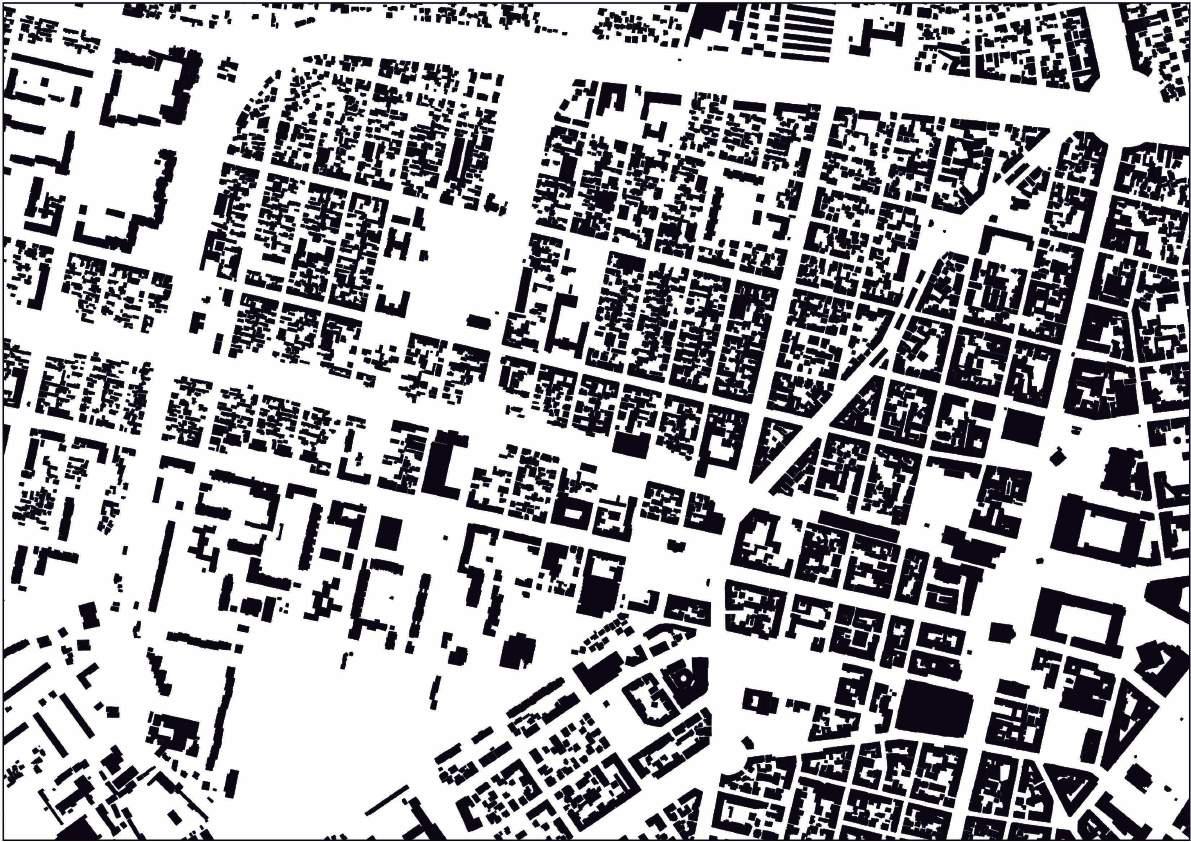


There is a great variety of building heights in the area. From low-rise residential buildings and the corresponding one-storey outhouses as an additional structure in their courtyards, to the 9-storey two apartment blocks that create a kind of spatial framework and a pause in the otherwise noisy and diverse environment. It creates a feeling of irregularity and dynamism.
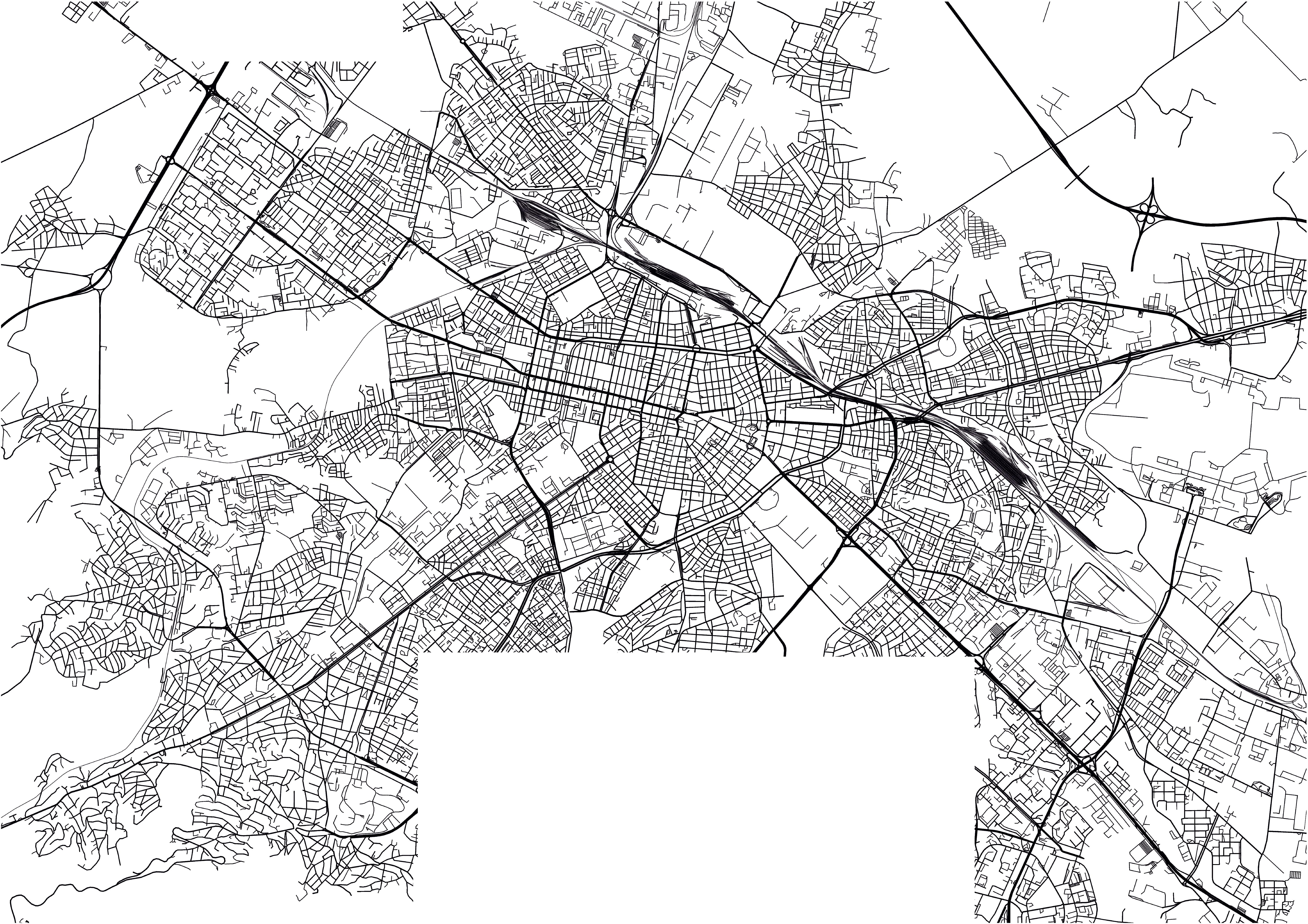
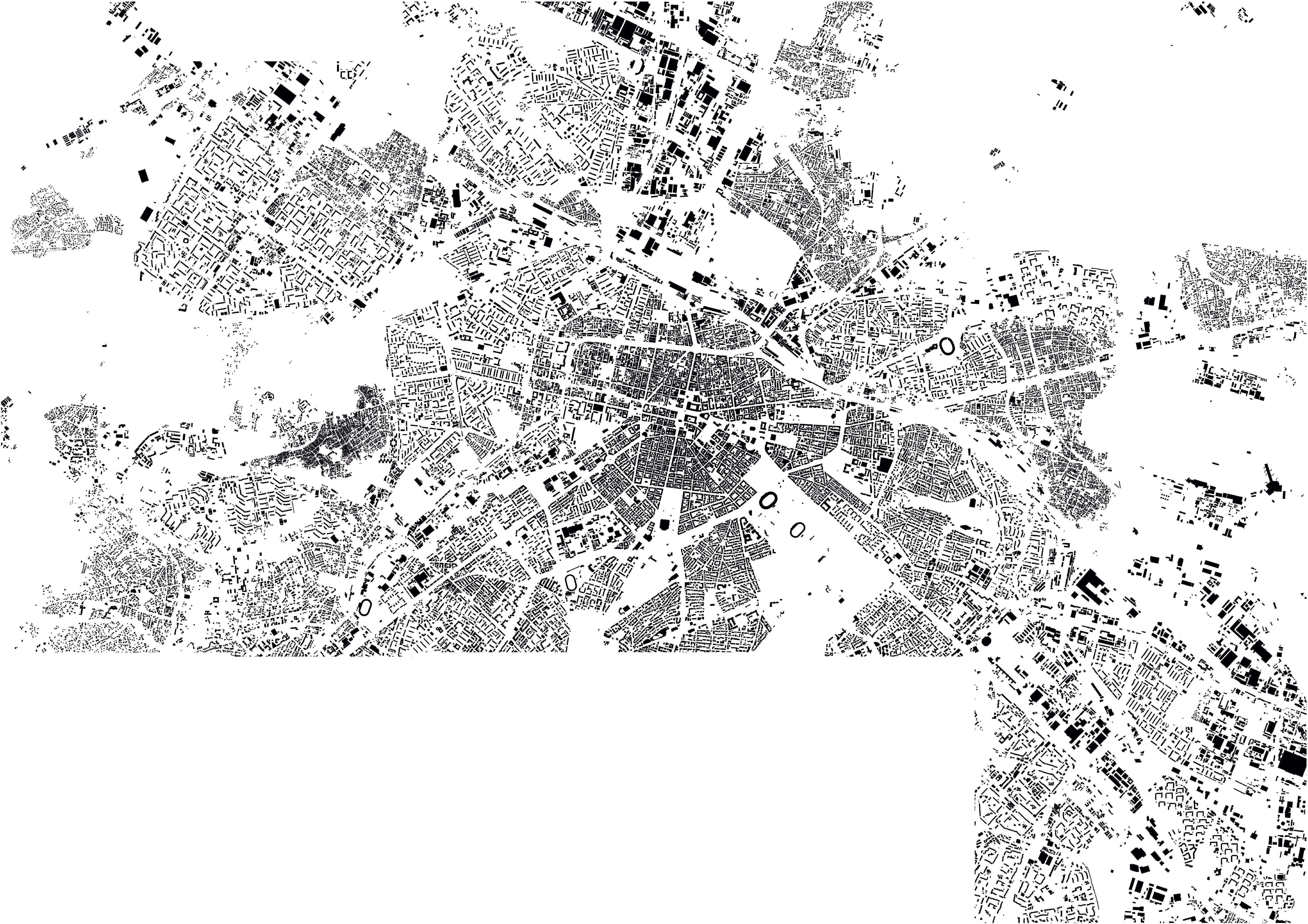


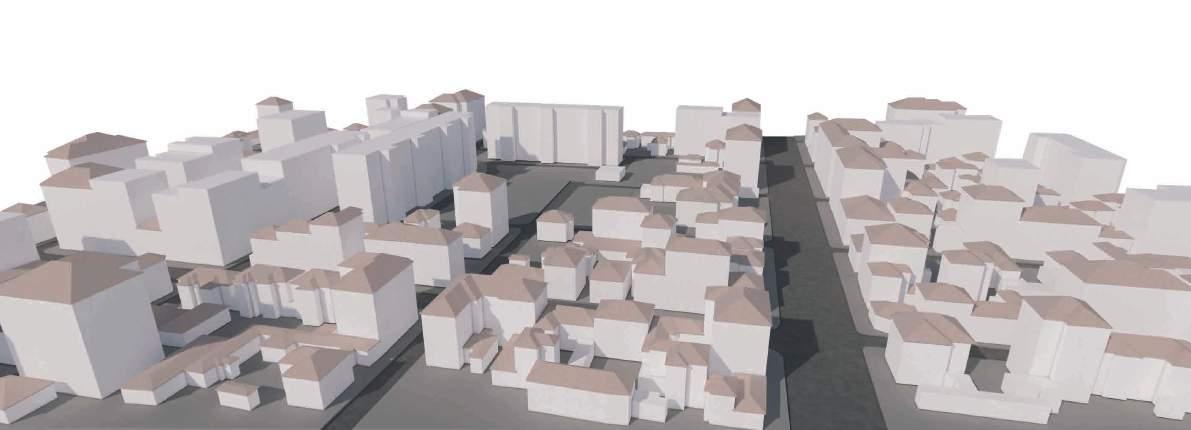
Characteristic of the area is the dense urban structure, determined by the pulsations of solid and void within rectangular neighborhoods, locked between four streets. The spaces between buildings in terms of understanding and scale are seen rather in the role of courtyards used mainly by the inhabitants of the respective neighborhood.
Although it derives from the inherent structure of the city, the recently formed green space has a different character.
The main causes of being formed as such are, on the one hand, the proximity to a public service (school).
On the other hand, the emergence of elements of another urban structure, namely the two apartment blocks.
A kind of framework is created, suggesting a new scale in the otherwise strongly compacted urban tissue. This favors the space to gain new levels of accessibility and publicity, different from those of the surrounding neighborhoods.
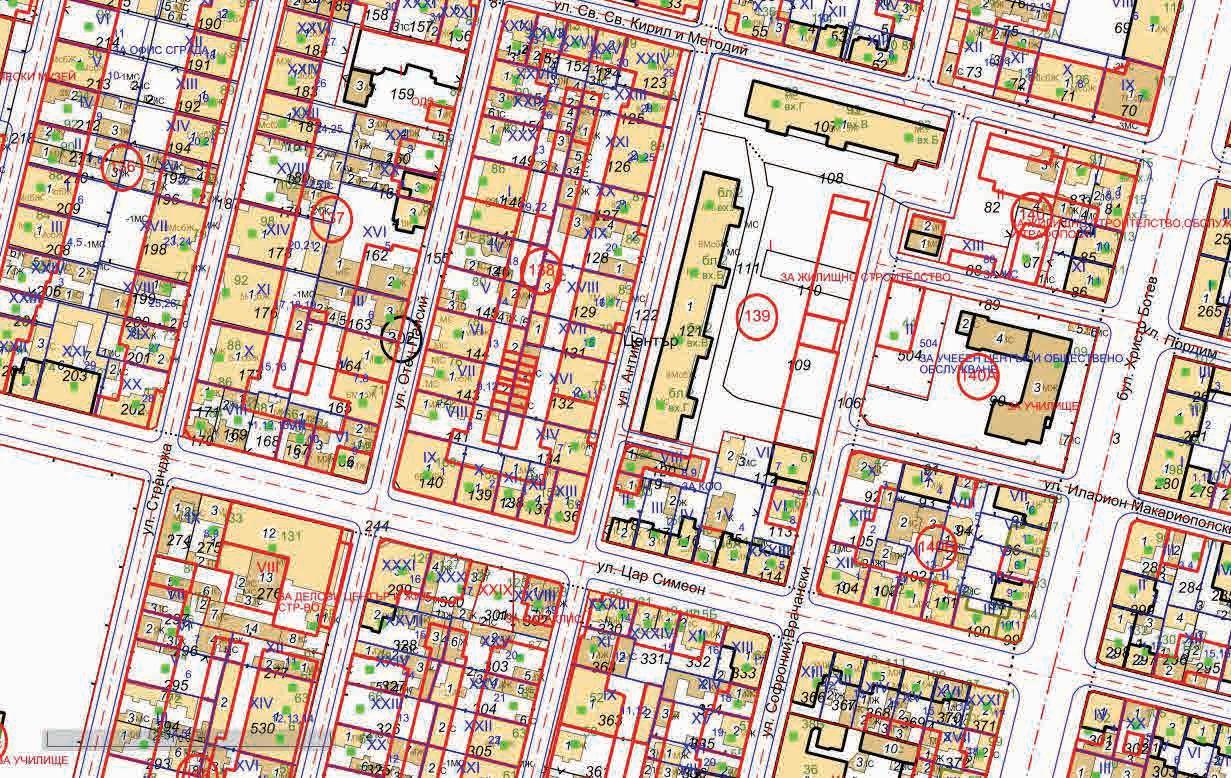
Sv.
The planning and building regulations prescribe the building of a new structure in the chosen property for HOUSE OF CHILDREN. In addition, the intention to rise new apartment buildings on the opposite front is indicated, which would lead to a new change in the scale of the area and to the loss of the great green public space. There is a real danger of congestion in the area, which leads to new issues related to the maintenance of new housing structures.
bul. Hristo Botev
bul. Hristo Botev



source: Programme, Site Development Plan, Sofia Municipality
Site Development Plan Pordim Street silhouette Ilarion Makariopolsky Street silhouette Sofroniy Vrachanski Street silhouetteAnalysis of functional groups shows their area distribution. It sounds logical that the PUBLIC ACCESS AREA and the LEARNING AREA are the focus of the HOUSE OF CHILDREN. However, according to the programme the same area is required for functions such as
and PARKING AREA which are of secondary importance.
The programme also gives an example of how to distribute the functional groups on the floors, which in this case leads to certain problems when placing and connecting them in a well-working functional and spatial structure.
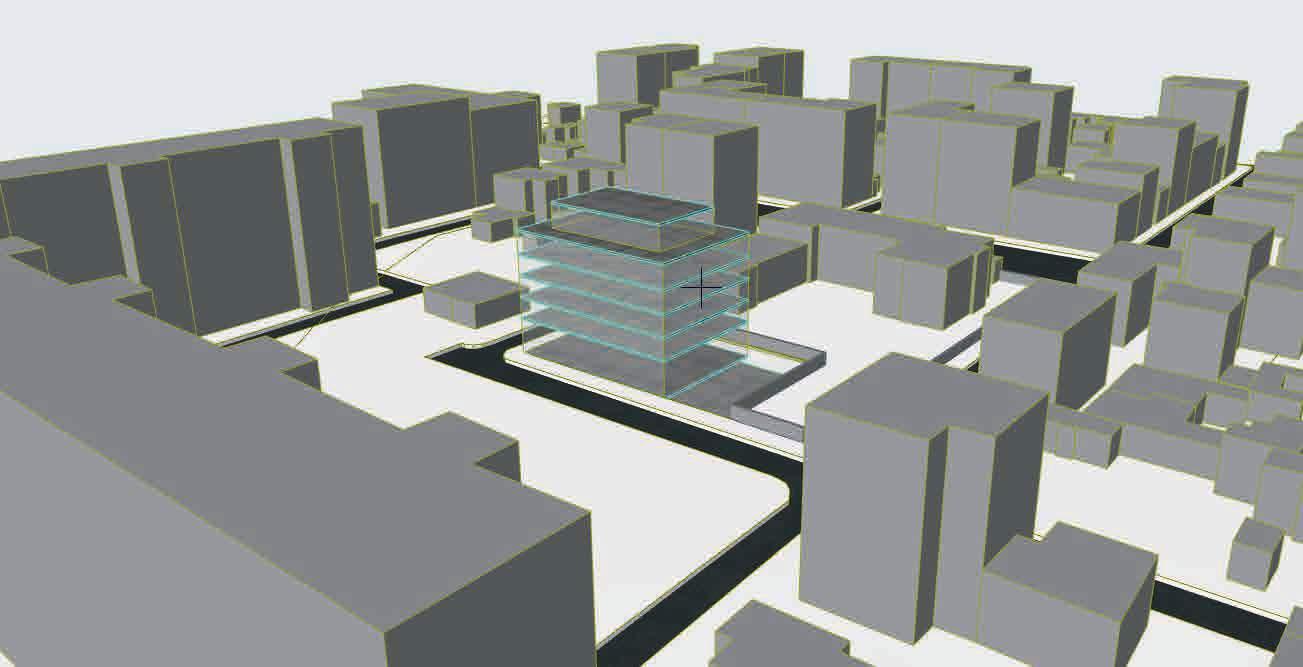
ALL BUILT ENVIRONMENTS FOR CHILDREN SHOULD SERVE CERTAIN COMMON FUNCTIONS:
TO FOSTER PERSONAL IDENTITY
HOW DO CHILDREN INTERACT WITH AND LEARN FROM THEIR ENVIRONMENT ?

TO ENCOURAGE THE DEVELOPMENT OF COMPETENCES TO PROVIDE OPPORTUNITIES FOR GROWTH TO PROMOTE A SENSE OF SECURITY AND TRUST
TO ALLOW SOCIAL INTERACTION
TO ALLOW PRIVACY
An important question in designing for children is what impact the environment has on their perceptions and behavior. How and whether certain spatial characteristics of a given environment could create favorable conditions for learning and development and to what extent? Childhood is the most intense period in terms of acquiring knowledge and adapting to reality with a certain order and patterns.
These studies help to structure the spaces on another level (after the structuring on a purely functional basis), related more to the way in which children perceive information from the environment.
THROUGH ADVENTURE AND RISK-TAKING, EXPLORATION
THROUGH ACTIVE PLACE-MAKING AND PLACE ATTACHMENT
THROUGH CARE
THROUGH GIVING CONTEXT TO THE MEANINGS, METAPHOR, FIGURATIVE MEANING, ASSOCIATIONS
source: Children and their Environments
Learning, Using and Designing Spaces
Christopher Spencer and Mark Blades
University of Sheffield
(1) Ku.Be House of Culture in Movemen t / MVRDV + ADEPT Commun ity center / Cultur al center, Frederiksberg, Denmark , 2016
<< The pro ject is a new typ ology , develo ped out of the response to a b rief tha t solely asked for a build ing th a t would brin g people tog ether a nd improve the quality of life. In re ply MVRDV an d ADEPT a nsw ered w ith one tha t ble nds theatre , sport and learn in g into a space where body and min d a re activ ated to promo te a m ore healthy life for everyone, regardless of age, a bility or interes t; creating links b etw een p eople tha t w ouldn ’t otherw ise connect w ith each other. >>
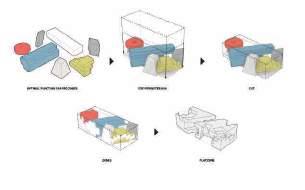
(2) "Sviz zera 240: House Tour": The Swiss Pavilion, Win ner of the Golden Lion at the Venice Bienn ale 2018
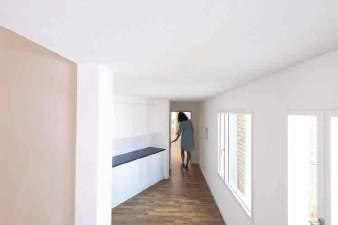
<< We embraced the im ag e’s inab ility to show scale, dimens ion , depth and spatial adjacency, so what we end u p with is a continuous landscape th at shifts in scale >>
In summary, it can be said that multifunctional buildings are increasingly in demand. It is common practice in designing spaces for children to seek human scale and coziness, as well as to be unexpected and dynamic. Important elements of the environment are those that refer to a multitude of meanings and in that way have the potential to become a source of ideas.
(3) Kind er gar ten Su si Weig el / Ber n ar do Bader Archi te kten Blu denz, Aust r ia , 2013
<< To ou t lin e a 2 - st or ey b u ildin g wi th a precise and qu iet ur ban sett ing The gall er y li ke sca le inter ior prov i des an at tr ac tive perme ab ili ty of the out er layer s of spac e , the exp ans ion of the play ar eas and th e grou p w or k ar eas repr esents th e inner r oom sequ ences tha t ar e var i ed and fu ll of su spense. A ver y high qu a li ty spac e wi th diver se insi gh ts and per spectives is the a r chitec tu r a l t ar get of the pr oject . The wh ole t i mber used in the int er ior and the faç ade char ac ter iz e the at mos ph er e of the g ar den fr om ci ty - owne d for ests >>
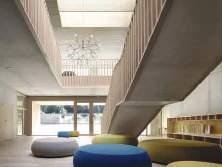
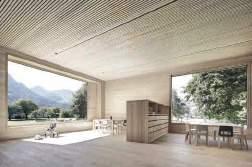
(4) Sa i g o n H o u se / a 21 st u d i o H o Ch i Mi n h Ci t y , Vi et n a m , 2016
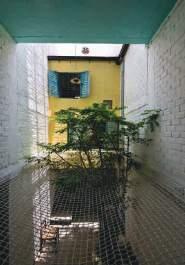
< < Sa i g o n h o u se, m o r eo v er , i s o u r l o v e t o Sa i g o n ’ s a l l ey s, w h i ch a r e r o m a n t i c w i t h i t s r a i n a n d su n sh i n e > >
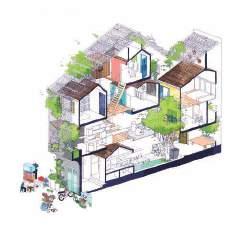
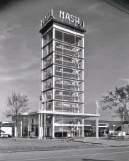

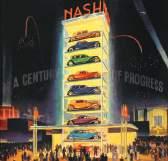
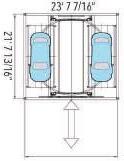
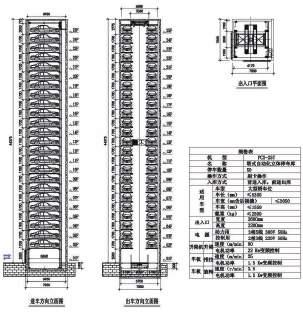
When analyzing the functional groups required by the contracting authority, it becomes clear that parking is an important part of the programme.
Currently, the site for HOUSE OF CHILDREN works as a parking lot, which means that the new intervention must provide and integrate this inherent function.
Since the focus of the task are children, a decision is made to optimize the structure by using an automated parking system. This solution provides parking for 20 cars (10 levels with 2 cars per level) taking minimum area. It also plays an active role in the interior of the building.

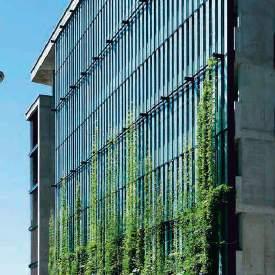
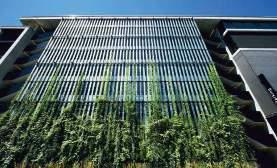
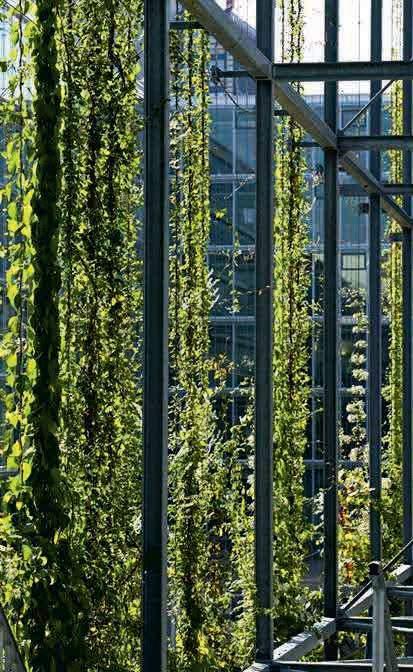
Green facades use creeping plants that climb on specially adapted structure as a second facade of the building. The plants are planted in the ground, near the building, in pots on the terraces or on the roofs.
Vegetation also plays the role of insulation. This is especially true in the summer heat, when the shade of plants can keep the rooms in the building cooler.
Such a living element creates a characteristic atmosphere. Plants such as wild vines (Virginia Creeper vine), for example, capture the change of seasons, with green leaves in spring and summer and acquiring deep reddish hues in autumn.
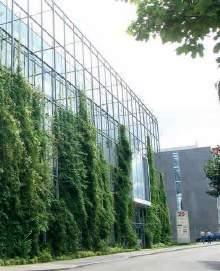
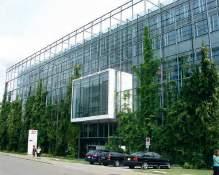
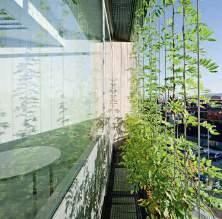


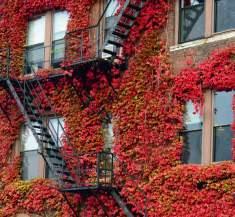

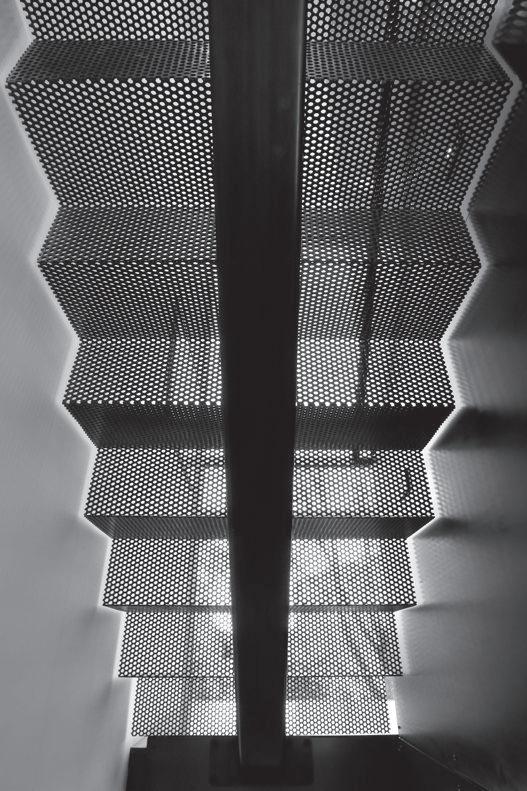
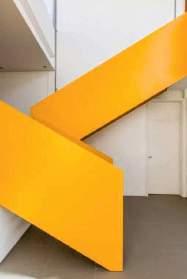
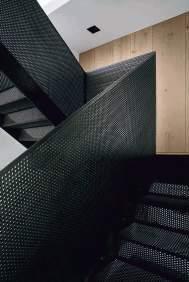
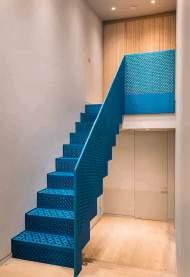
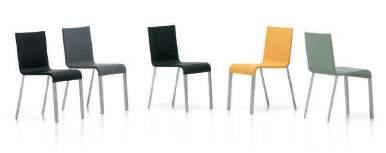
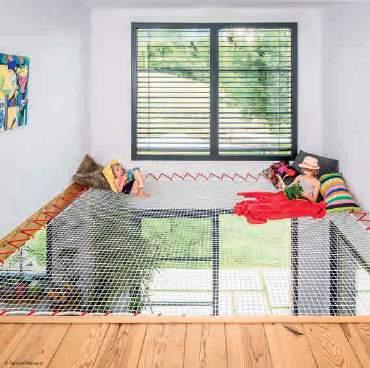
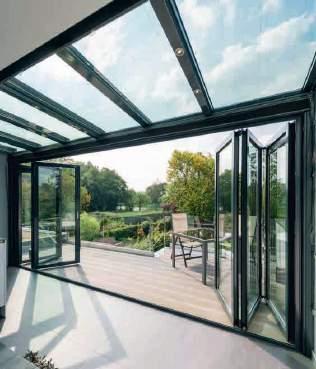
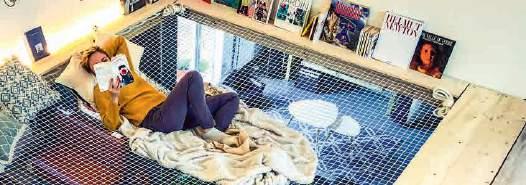
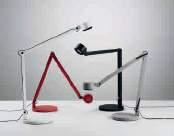
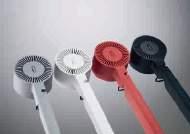
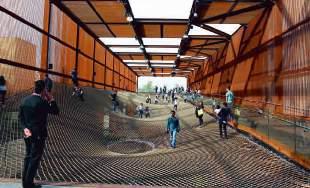
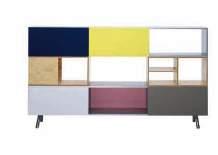

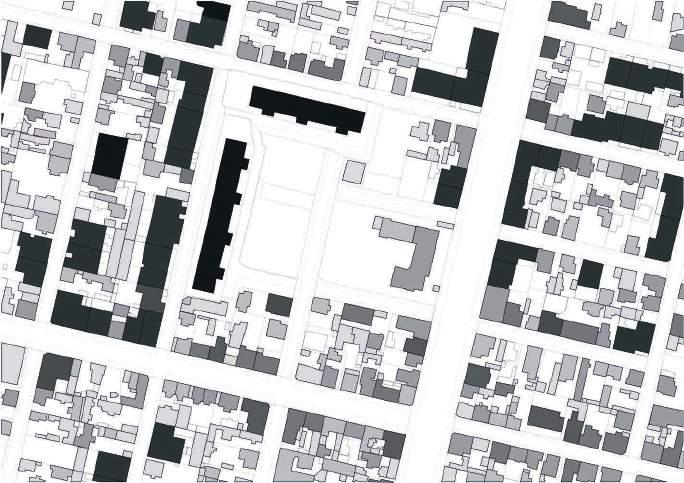
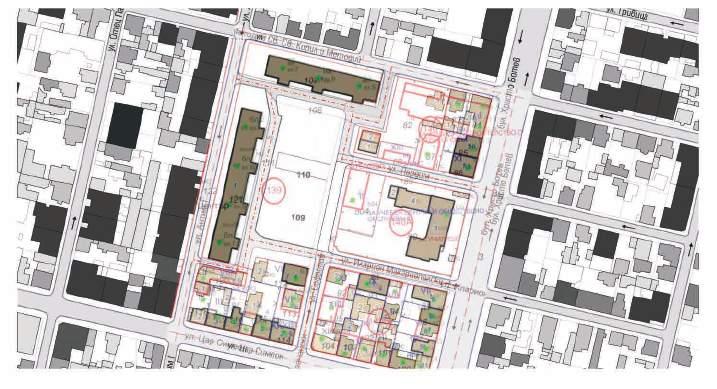
- to accept the changes in the street regulation in accordance with the current Regional Development Plan (connecting Pordim Street with St. St. Cyril and Methodius Street);
- to turn the section of Sofroniy Vrachanski Street (between the school and the green area) into a shared street with regulated vehicle access for maximum safety;
- to reorganize the adjoining streets;
- to preserve the open green space (understood and appreciated in its qualities of an ecosystem service in a very densely populated territory of the city) and to suggest a modification of the Regional Development Plan in order to prevent the western front of Sofronii Vrachanski Street from overbuilding;
- to preserve the existing alley network and existing positioning of the urban elements understood as a key sign of the positive attitude of local people to this territory.
The proposal is a logical step for the understanding and cultivation of a public space that is wanted and recognized by the people in the area. The idea of a modern teaching/learning cenre plays a key role as a generator of events which is important for developing the potential of such area. It can be understood also as a new configuration, a new model for the space between apartment buildings, integrating residence, green space and public function, which is a unique case in this central part of Sofia.
bul. Hristo Botev Sofroniy Vrachanski Ilarion Makariopolski Tsar Simeon Pordim
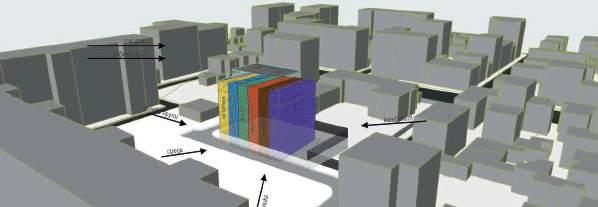
01 elements
02 elements
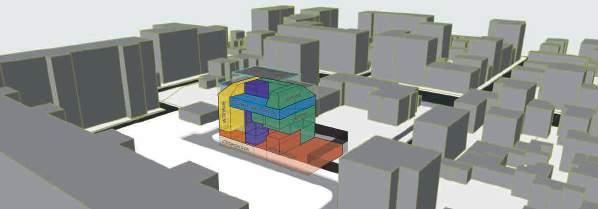
The contracting authority sets a large functional programme at a territory with very low environmental parameters. It turns out that the peripheral functions dominate over the main function of the building as a place for teaching/learning activities;
The programme also gives an example of how to distribute the functional groups on the floors, which in this case leads to certain problems when placing and connecting them in a well-working functional and spatial structure.
At the level of architecture, the project seeks to rethink the programme and to propose alternative solutions when organizing functions.
The real challenge in that case is to create a sense of predominance of public spaces and teaching/learning areas while fully developing each of the required functions.
The concept relies on a composition of two types of elements.
The first ones are independent and compact (which are PARKING and ACCOMMODATION).
The others are single and with an open access (library, study rooms, halls and public access area, winter garden, etc.). The second ones form a porous structure, each element interacts with one or many of the others. Those elements(solids) also interact with the void spaces they define and lock in between. They are precisely those three-dimensional fragments that give a chance to human imagination to develop and redefine the environment, to rearrange or to close and open parts of the available space according to the needs and desires.
6. HOUSE OF CHILDRENconceptual architecture project
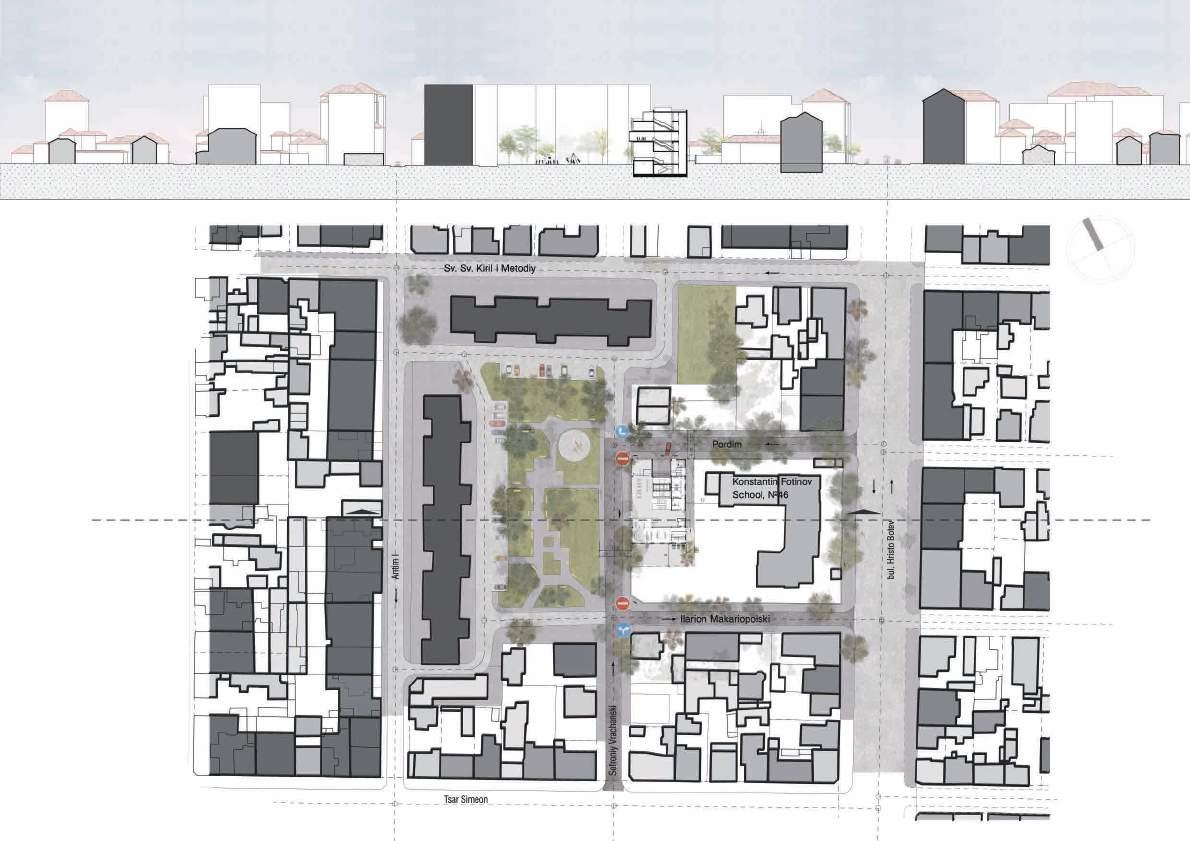
WINTER GARDEN AND SPACE FOR PRACTICAL ACTIVITIES (450 sq m)
EXTERIOR EMERGENCY STAIRCASE
LEVEL +15.70
LEVEL +11.70
LEVEL +8.07
LEVEL +4.57
LEVEL +-0.00
LEVEL -3.60
MANAGER (25 sq m)
CONFERENCE HALL (30 sq m)
KITCHEN (30 sq m)
OFFICES EMPLOYEES OF THE NATIONAL NETWORK OF CHILDREN (100 sq m)
TOILETS (50 sq m)
ROOMS ACCOMMODATION (4 x 18 sq m)
ADMINISTRATION (30 sq m) PARKING
EXTERIOR EMERGENCY STAIRCASE
LEARNING SPACES AGE 6-12 (50
LEARNING SPACES AGE 13-21 (116 sq
TO THE ATRIUM (22
ROOMS ACCOMMODATION (4 x 18 sq m)
READING ROOM (115 sq m)
STORAGE (20 sq m)
TERRACE (40 sq m)
TOILETS (50 sq m)
ROOMS ACCOMMODATION (4 x 18 sq m) PARKING EXTERIOR EMERGENCY
ENTRANCE HALL (100 sq m)
CAFE (60 sq m)
TOILETS (50 sq m)
KITCHEN (EDUCATIVE) AND LIVING ROOM (110 sq m)
PUBLIC ACCESS
LEARNING AREA ADMINISTRATION AND OFFICE AREA
RECEPTION AND CLOAKROOM (58 sq m)
HALLS (243 sq m)
STORAGE (20 sq m)
TOILETS (50 sq m)
SERVICES (BUILDING MAINTENANCE) - STORAGE AND STAFF (40 sq m)
SERVICES (BUILDING MAINTENANCE) - INSTALLATIONS (85 sq m)
SERVICES (ACCOMMODATION) STORAGE AND STAFF(40 sq m)
PARKING
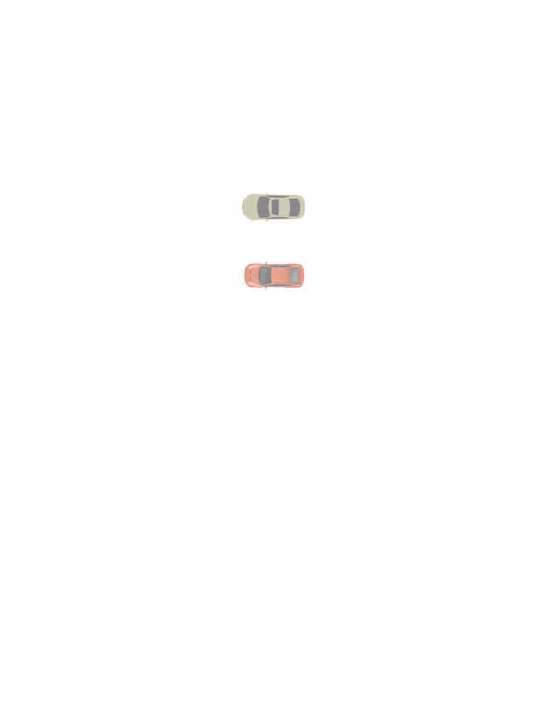


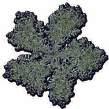
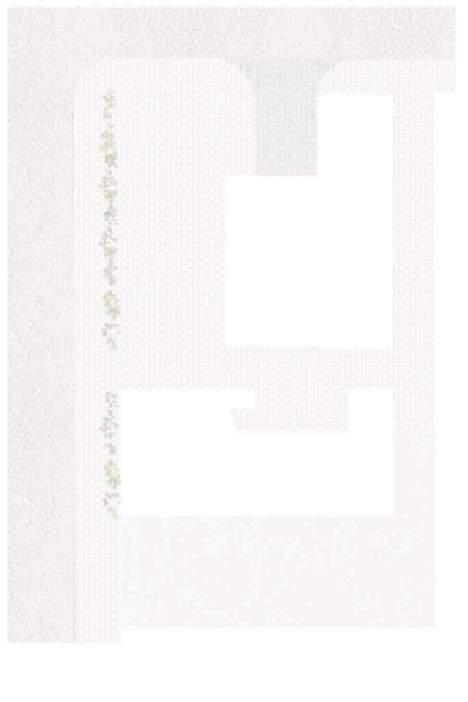


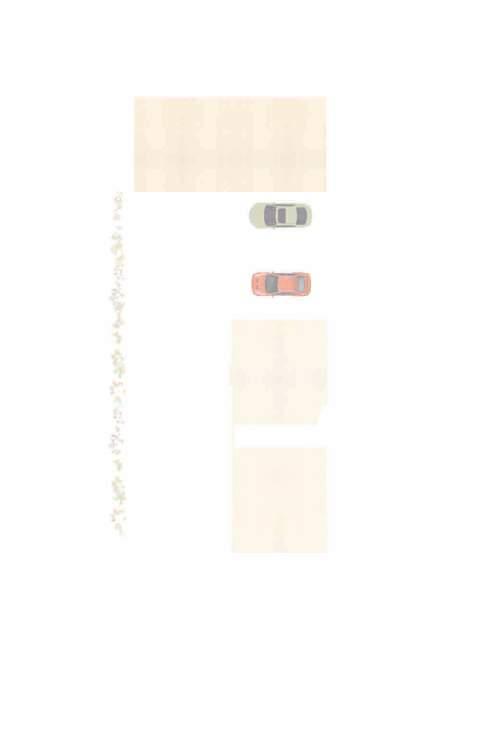
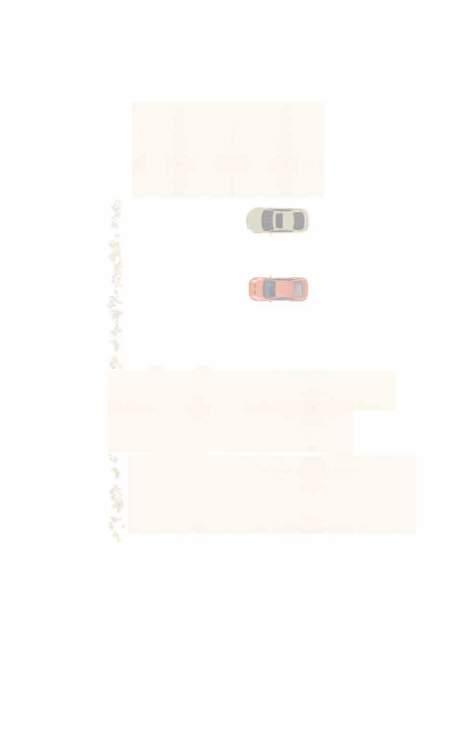
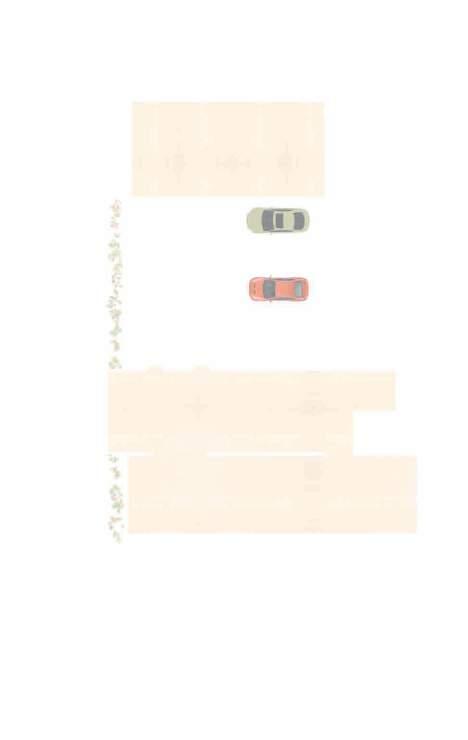

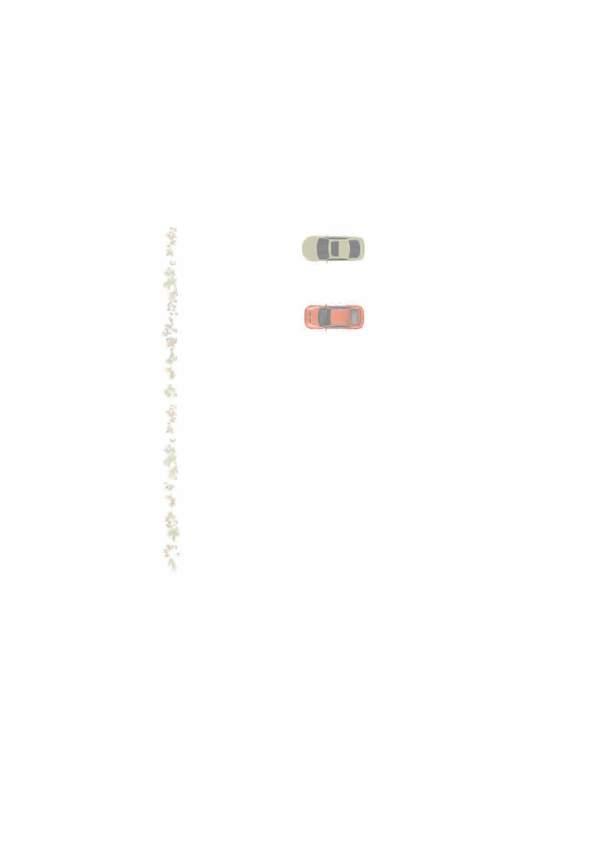
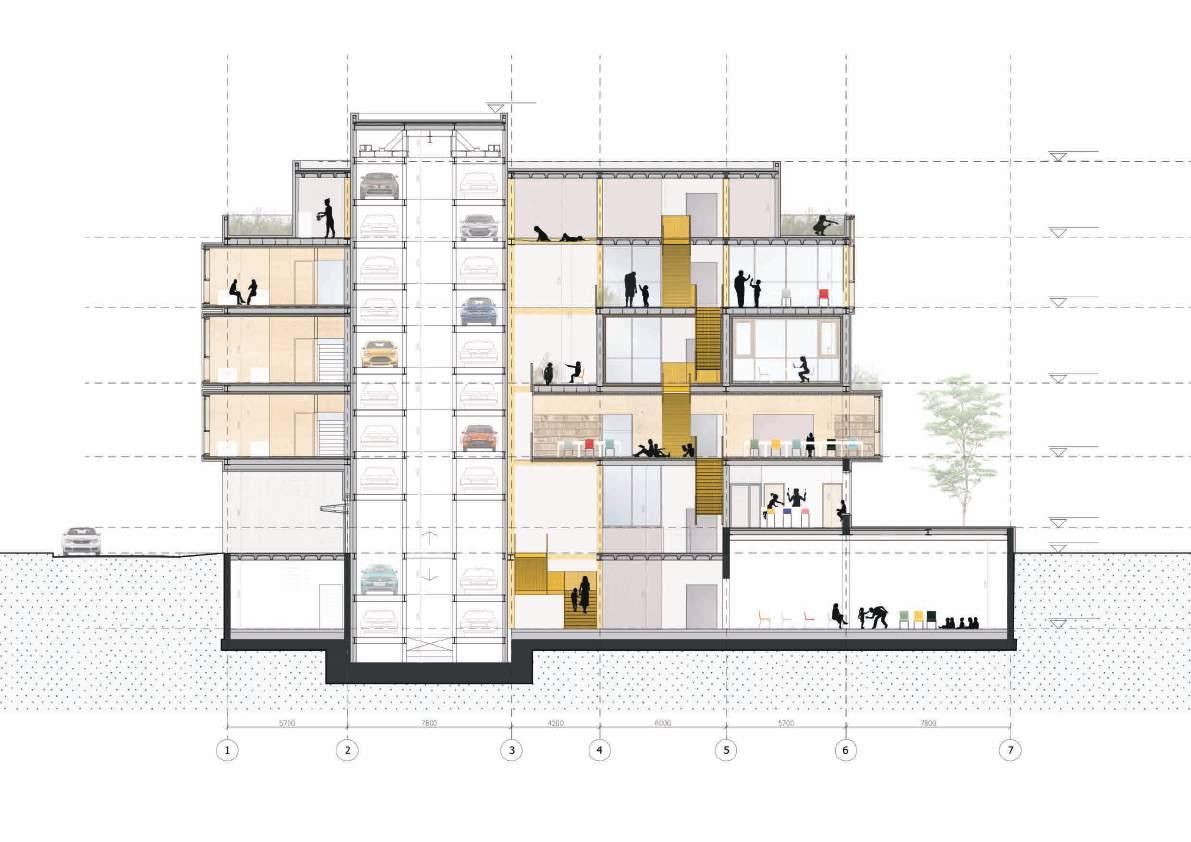
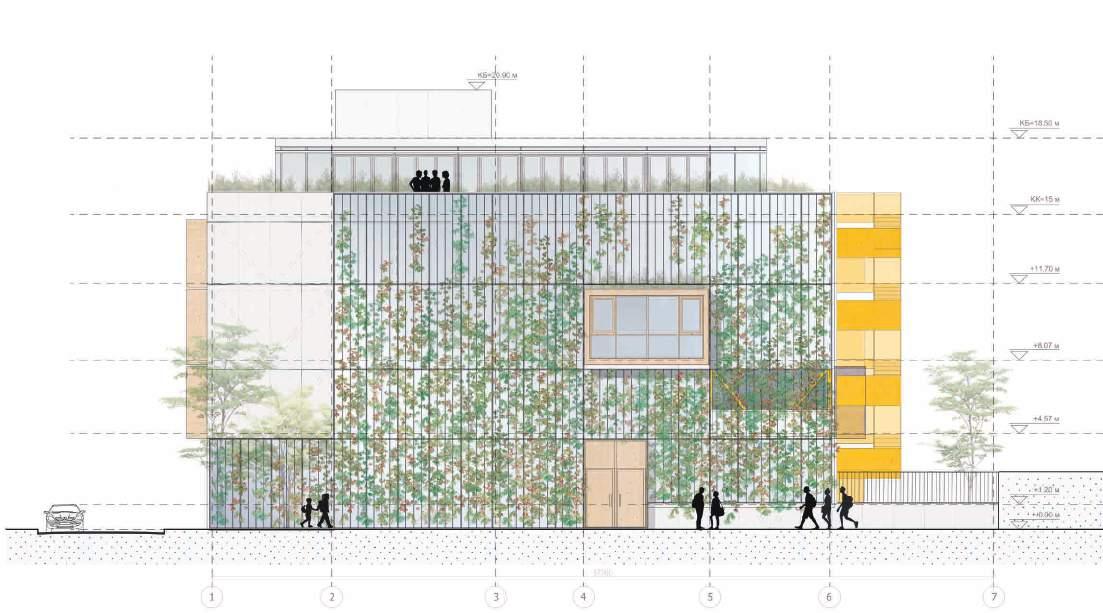
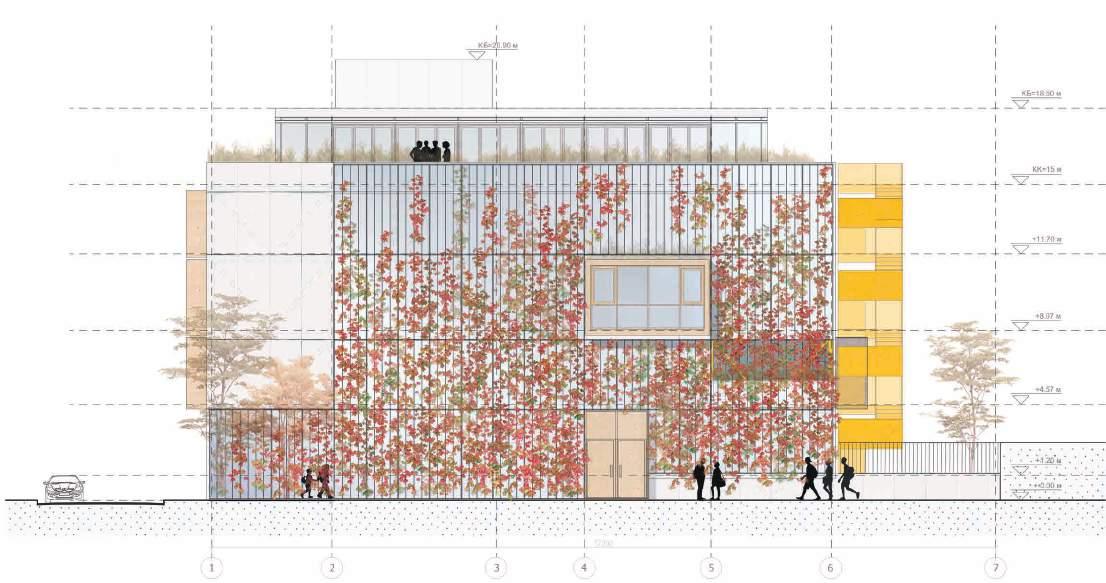
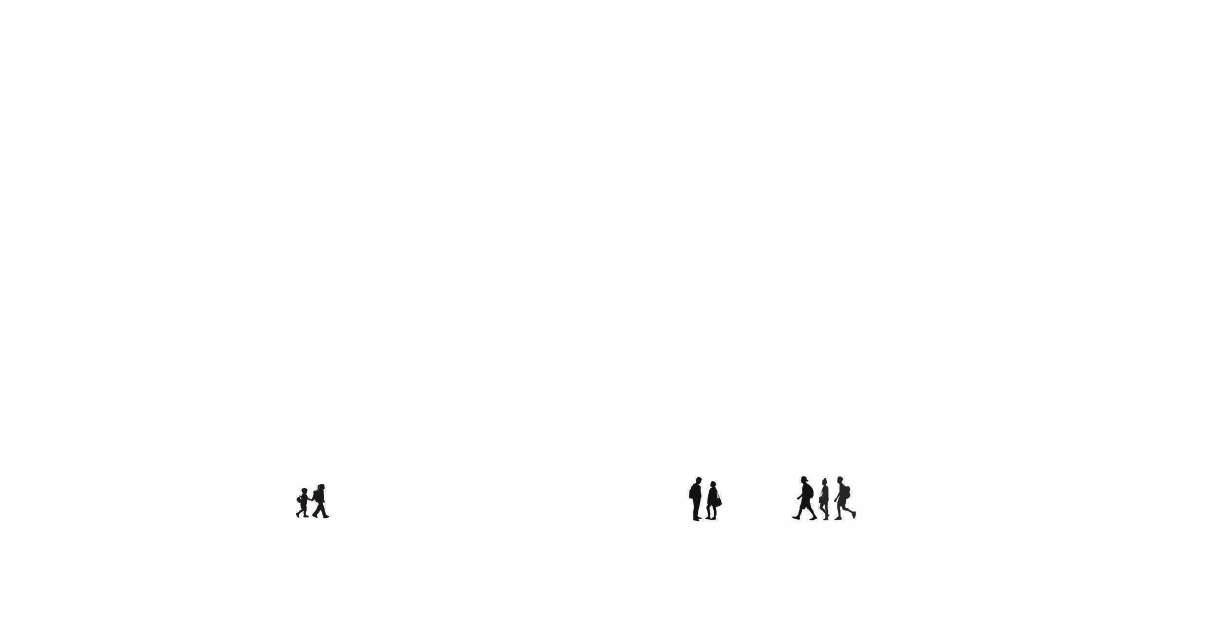

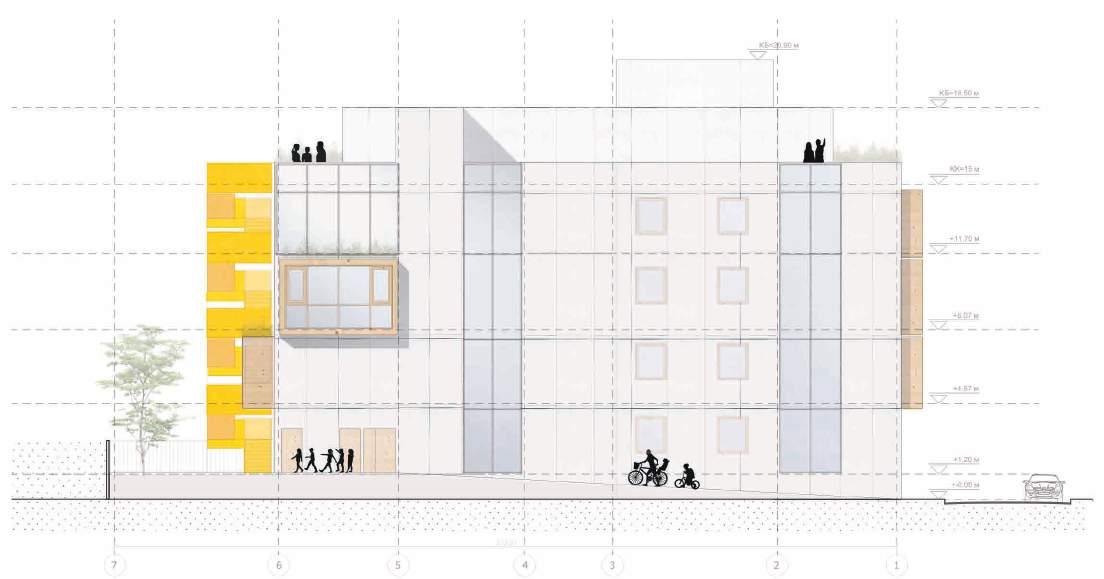
=
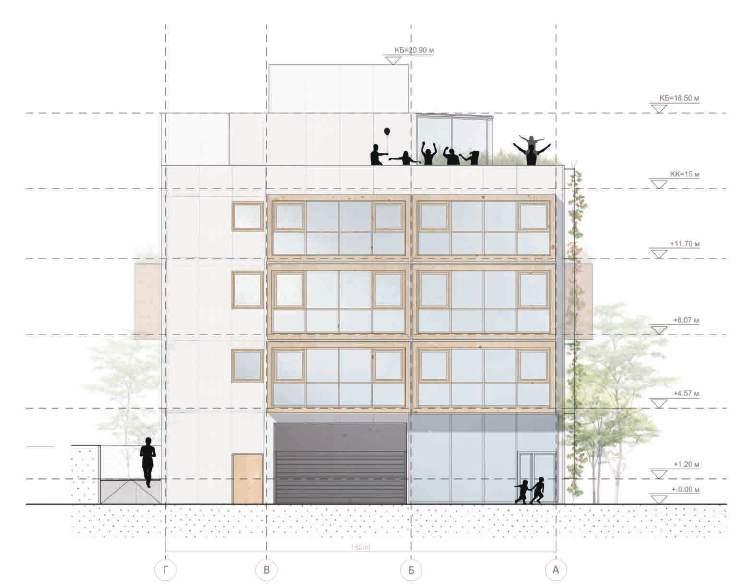
overall height = 18.50
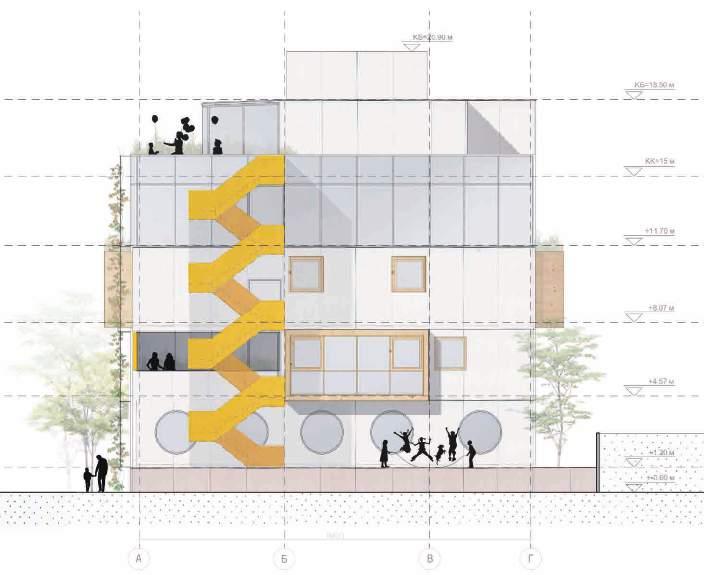
The structure is mixed. The underground level is of reinforced concrete. Above the elevation + -0.00 steel construction is provided. the 18-meter distance above the entrance lobby(all the way up to the third level) is bridged by truss structures along axes A and B. The underground halls are also free of columns thanks to a reinforced concrete supporting wall (perforated).
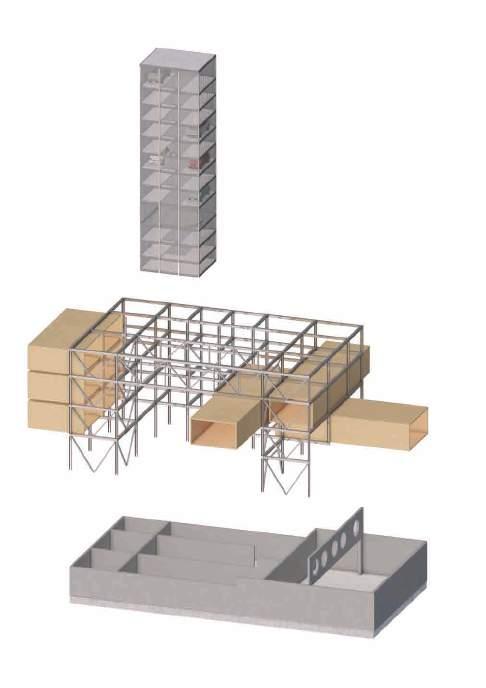
independent metal structure for the automated parking tower
Learning area and accommodation volumes are treated as solid components of CLT panels with visible from inside wood floors, ceilings and walls.
The parking - tower has its own metal structure.
solid components of CLT panels
steel structure
reinforced concrete
