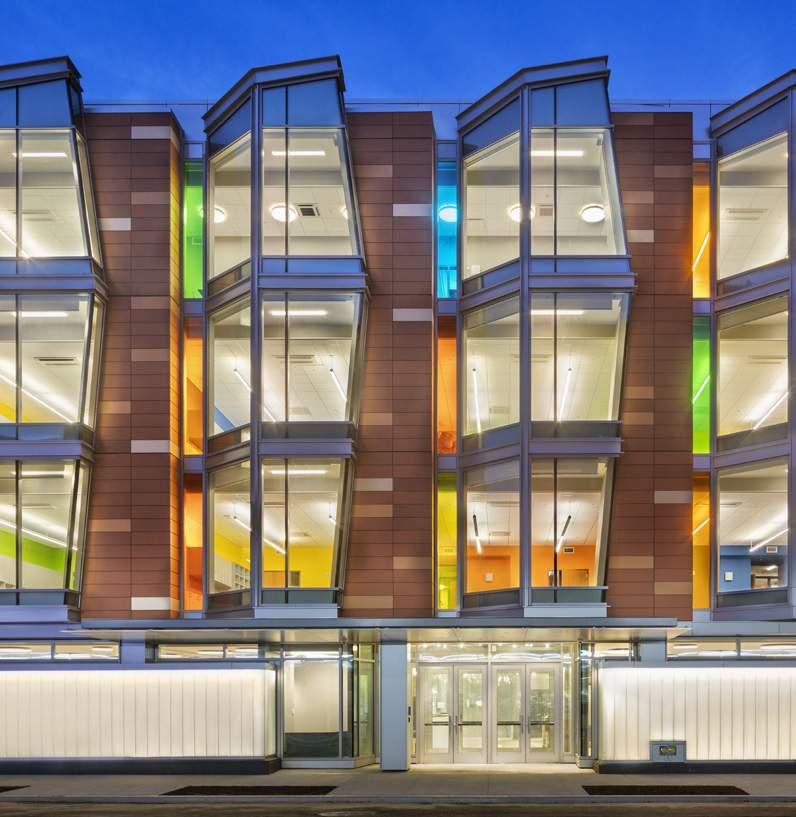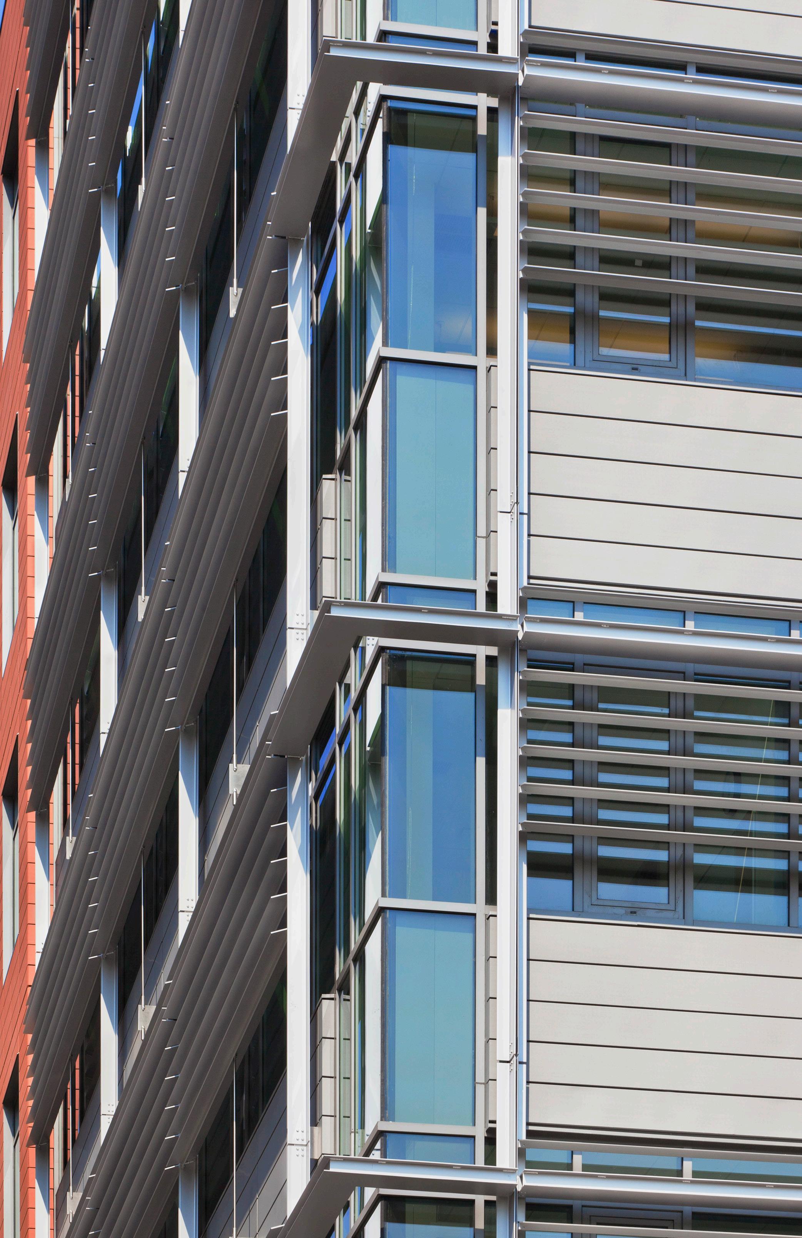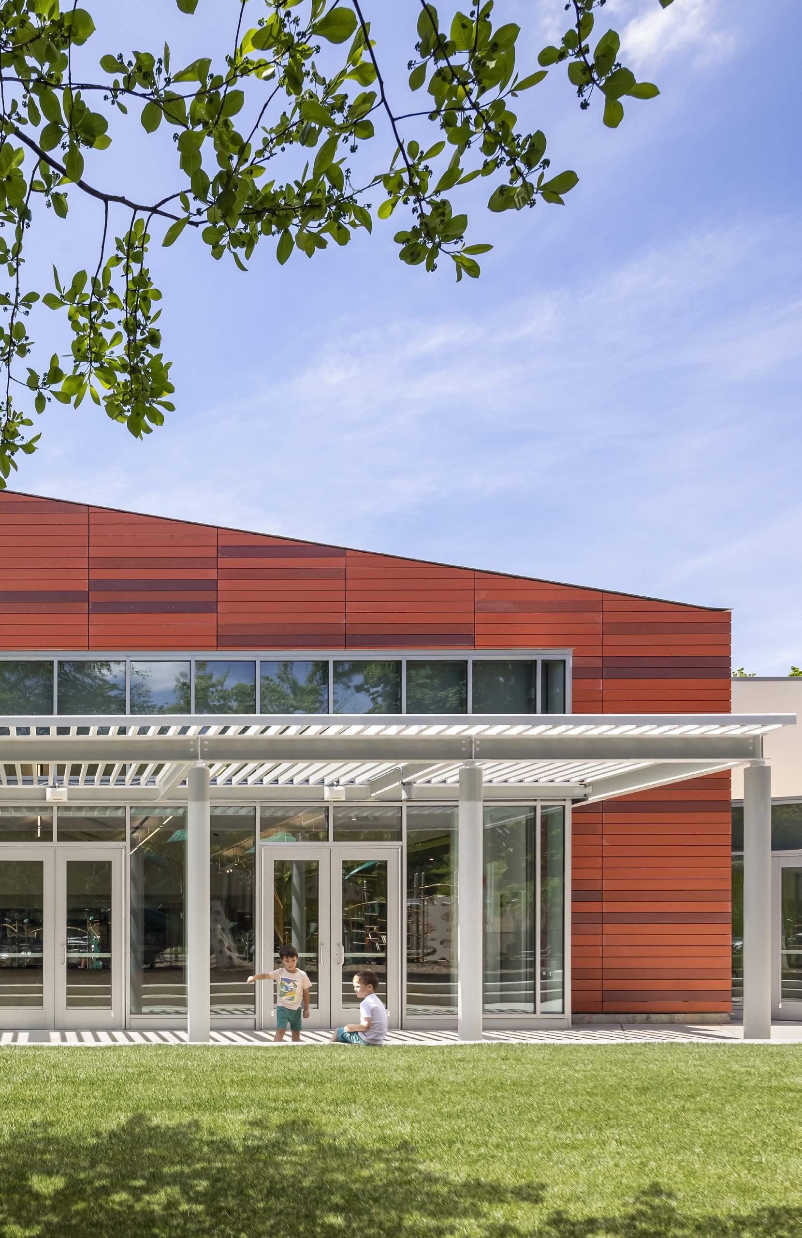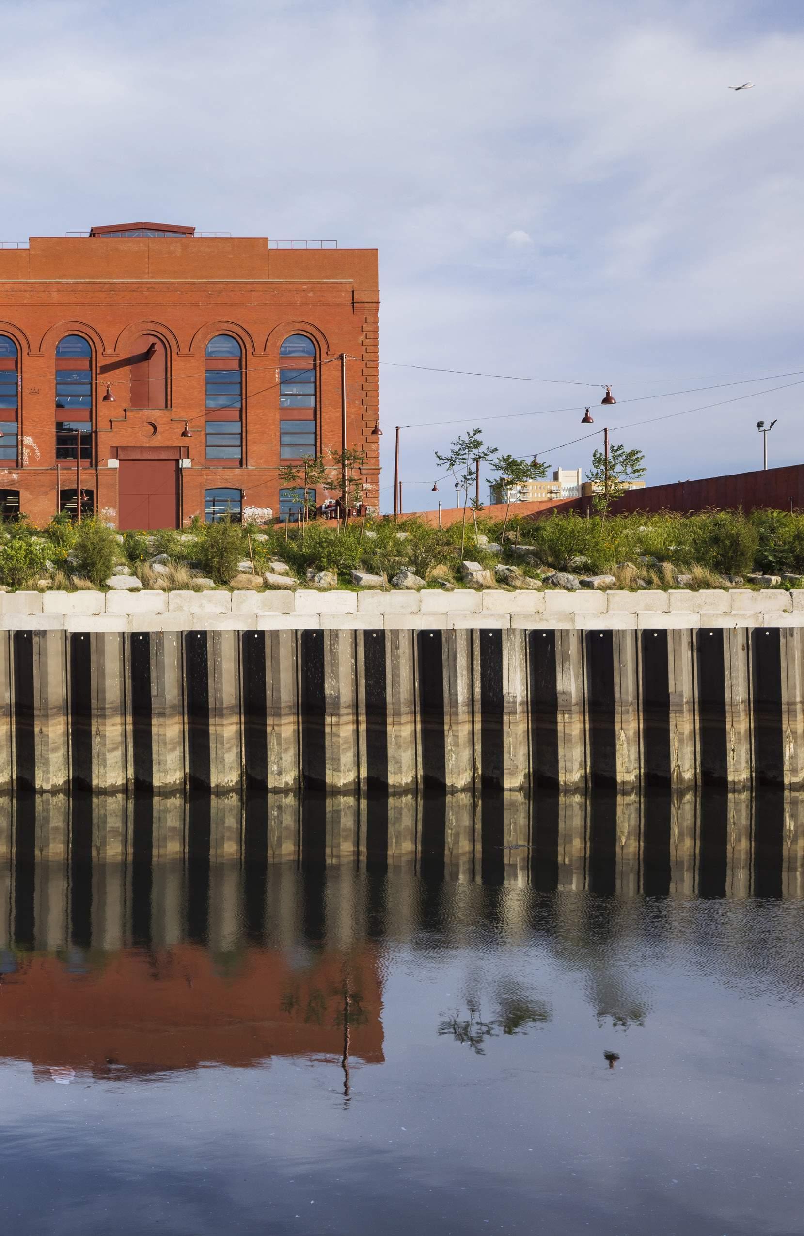Reaching Back | Designing Forward






Powerhouse Arts
Moise Safra Community Center
Hillside Elementary School
Riverdale Country School, The Egg
14 Street Y Atrium
Cooke School & Institute





 New-York Historical Society
Equinox 92nd Street
Columbia Grammar and Prep School
The Educational Alliance
47 East 91st Street
Equinox Hudson Yards
New-York Historical Society
Equinox 92nd Street
Columbia Grammar and Prep School
The Educational Alliance
47 East 91st Street
Equinox Hudson Yards

Powerhouse Arts, Brooklyn, NY
Founded in 1965, PBDW Architects provides creative, sensitive, and innovative responses to a wide range of institutional, commercial, and residential design challenges. We are a collegial, 33-person practice of partners, associates and staff who consistently deliver evocative designs that enrich their contexts and satisfy our clients’ objectives.
Firm Culture
We believe in fostering the growth of the “whole architect” in our practice. PBDW’s size and mix of projects exposes our staff to all aspects of design and construction. Expertise is cultivated through an open exchange of knowledge and further participation in focus groups for various topics such as material research, sustainability, and technology. This interchange underlies an informed curiosity about new design possibilities.
Client-Centered Practice
We consider ourselves to be our clients’ partners. The needs of our clients define the project. Throughout the project we listen, learn, and adapt as required to develop our client’s goals and realize their vision. We maintain a continuous and close collaboration with our clients and provide a consistent project team from start to finish to strengthen the relationships that define a successful partnership.
Diversity, Equity, and Inclusion
We have made significant strides toward creating a more equitable, inclusive, and ultimately diverse practice, based on priorities aligned with our 2021 DEI Strategic Plan. In addition to internal staff-led DEI work groups on topics of design, process, learning, mentoring, and wellness, PBDW’s staff serve on non-profit boards and the Landmarks Preservation Commission and teach at various architecture schools in NYC. Our staff also mentor, write articles, and give lectures, engaging the firm in constant dialogue with others in intersecting fields and keeping the firm in the forefront of knowledge sharing and innovation.
Sustainability
A central part of PBDW’s work ethos is the commitment to developing environmentally responsible projects. PBDW is a signatory to the AIA 2030 Commitment, fostering energy performance improvements as we work towards a goal of carbon-neutral buildings by 2030. We strive to specify environmentally friendly materials as much as possible and take special pride in working on restoration and adaptive reuse projects, valuing the embodied carbon footprint of existing buildings along with their intrinsic historic value.
Reaching Back | Designing Forward
Award Winning Architecture
MASterworks Award, Urban Amenity
Open House New York, Open Cities Award
American Architecture Award
Religious Buildings
Preservation League of NYS: 2021 Pillar of New York State
Architizer A+ Awards, Popular Choice Architecture + Sustainability
Architizer A+ Awards, Finalist Architecture + Stone
Connecticut Green Building Council Award
AIA New York Chapter Design Award
AIA New York State Design Award
AIA Michigan Design Award
AIA National Honor Award
The Chicago Athenaeum: American Architecture Award
Powerhouse Arts
Powerhouse Arts
Moise Safra Community Center
Firm Award, PBDW Architects
Williams College, Fellows Hall
Moise Safra Community Center
Williams College, Fellows Hall
Powerhouse Arts
The New 42nd Street Studios
Saginaw Art Museum
New-York Historical Society
Cooper Union, Foundation Building
Powerhouse Arts
The New 42nd Street Studios
Reece School
Dana Discovery Center
Cooper Union, Foundation Building
Saginaw Art Museum
The New 42nd Street Studios
Cooke School & Institute
Saginaw Art Museum
Reece School
Moise Safra Community Center
AIA/CAE: Educational Facility Design Award
LearningSpring School
Selected Clients
14th Street Y
462 Broadway
Archdiocese of New York
Brooklyn Conservatory of Music
Central Synagogue
Cooke School & Institute
Columbia Grammar & Prep School
Educational Alliance
Fordham University
Green-Wood
Hotel Beacon
LearningSpring School
Marymount School
Moise Safra Center
New-York Historical Society
Park Avenue Armory
Park Lane Hotel
Powerhouse Arts
Regis High School
Riverdale Country School
Saginaw Art Museum
St. Joseph’s Seminary
Vassar College
Williams College


 Powerhouse Arts
Cooke School & Institute
Moise Safra Center
Powerhouse Arts
Cooke School & Institute
Moise Safra Center






Educational and Adaptive Reuse Projects

POLY PREP LOWER SCHOOL
BROOKLYN, NEW YORK
PBDW’s addition serves as a transition between the architecture of the row houses and the school’s existing “castle”—the Hulbert Mansion—in Brooklyn’s Park Slope Historic District. The height of the new building was limited so as not to obscure the mansion. A raised landscaped base and below-grade gym, combined with a dramatic sloping skylight across the third-floor dance studio, gives this four-story structure the appearance of a two-story building. The school includes homerooms for nursery through grade four, a multi-purpose room, dining and music rooms, dance and art studios, a new play yard and an ADA-compliant entrance. Classrooms are inviting, daylight-filled environments with views of the street through large windows.
This project was completed on a fast-track basis, within 23 months from programming to occupancy, including Landmarks Preservation Commission approval.
It is the first school in New York City and the first K-12 school in New York State to achieve LEED, and is LEED Silver®. Since completing the addition, Poly Prep Lower School has become the most competitive lower school in Brooklyn.
AT A GLANCE
Coed N-4 School for 240 Students
Addition to Historic Building
Fast Track Construction
First LEED-Certified School in New York City (LEED Silver)
SERVICES
Landmarks Preservation Commission Approval
New Construction
Renovation
NYC Zoning and Building Approvals
HIGHLIGHTS
Seamless Interior Transition Between Old and New
Landscaped Play Yard
Skylit Dance Studio
Lucy Moses Preservation Award
Building Brooklyn Award








COLUMBIA GRAMMAR & PREPARATORY SCHOOL
NEW YORK, NEW YORK
Working with Columbia Grammar & Preparatory School’s Strategic Plan, PBDW developed a Master Plan which identified renovation priorities and building opportunities within the school’s extensive campus. Over the past several years, PBDW has been working with CGPS on targeted renovations in all school divisions.
The renovated Prep School Dining Room elevates the utilitarian and dated cafeteria into a sophisticated dining hall. New finishes, seating options, acoustics, and servery equipment transform the crowded and loud space, and improve the flow at the various food service stations. As a result, more students are using the dining room throughout the day, alleviating overcrowding in other areas within the Prep School.
PBDW’s concept design for the Grammar School pool will provide adequate changing areas for students and faculty, increase natural light in the space, upgrade finishes and lighting, and upgrade the pool to meet current regulatory standards.
PBDW is currently designing the first phase of the Prep School renovation. The design includes a welcoming and refreshed entrance. The student commons is organized with fixed banquette seating and integrated displays which provide order to the space while allowing for flexibility of use. Solid partitions will be replaced with glass to create longer vistas, opening areas without physically enlarging them. The transparency into the renovated double height library, music department classrooms, and robotics lab will foster interdisciplinary interactions while highlighting the cuttingedge programming.
AT A GLANCE
Renovation
Phased construction
Interdisciplinary design
SERVICES
Master Planning
Programming
Architectural and interior design
HIGHLIGHTS
Multi-phase project
Buildings occupied during construction
Music suite with recording studio
Robotics lab







COOKE SCHOOL & INSTITUTE
NEW YORK, NEW YORK
Cooke School & Institute is an organization committed to providing academic programs, therapy, support, and life skills services to students with special needs in grades K-12, as well as young adults ages 18-21. In combining the grammar and high schools, PBDW was faced with the challenge of creating a design that would serve a diverse age range within a single facility. Additionally, a deed restriction limiting the building height, plus a tight budget, led PBDW to look at both space and cost-efficient design solutions to address the client’s complex program requirements.
Larger shared spaces, along with administrative areas, are located on the lower floors of the building. The upper three floors are divided in half, creating separate vertical campuses for both the grammar and high schools. Separate academic and specialty classrooms, therapy and counseling spaces, and stair towers for each school allow for the controlled separation of the youngest and oldest students. Classrooms are positioned to take advantage of daylight, and each has its own break-out room within the space where therapists or teachers can work with individuals or small groups as needed throughout the day.
AT A GLANCE
Special Needs School
New Construction
SERVICES
Programming
Architectural and Interior Design
HIGHLIGHTS
Classrooms
Gymnasium
Therapy and Counseling Spaces
Play Roof
Daily Living Labs
2022 American Architecture Award, The Chicago Athenaeum
2022 Architizer A+ Awards, Special Mention in the Architecture + Color category
2022 Vanceva® World of Color Awards, Honorable Mention







LEARNINGSPRING SCHOOL
NEW YORK, NEW YORK
Founded in 2001 by a parent group, LearningSpring School is a 108-student K-8th grade private day school for children on the autism spectrum. The school wanted to provide a dignified place of learning that is sensitive to the special needs of their unique student population. This required a design that provided a variety of environments to accommodate varied teaching and learning methodologies. To do this, PBDW needed to intimately understand the sensory and spatial needs of the students and gain a full understanding of the highly specialized program elements to create the most suitable spaces for the students. The LearningSpring School was the first school in New York State to achieve LEED Gold certification.
AT A GLANCE
Special Needs Schools for K-8
New Construction
Vertical Campus
First LEED Gold Certified School in New York State
SERVICES
Programming
Architectural and Interior Design
Zoning Analysis
NYC Zoning and Building Approvals
Special Needs Consultation
Board of Standards and Appeals Approval
HIGHLIGHTS
Louvered Facade Increases Energy Efficiency
Roof Garden
Therapy and Special Education Spaces
AIA/CAE Educational Facility Design Award of Merit, 2011
AIA COTE Award, Honorable Mention, 2015







MOISE SAFRA CENTER
NEW YORK, NEW YORK
The Moise Safra Center is a new institution organized around the need for a place to worship and celebrate, as well as to nurture its members. Drawing from our deep understanding of similar institutions, PBDW helped guide the Center to develop a building that would act as a second home for the Jewish community it serves, as well as unite a broad range of programming inclusive of both community center and religious functions. We were also challenged to create distinct identities for the religious and community spaces that would ensure that the building, as a whole, remained cohesive.
The 65,000 SF building is packed with community and religious spaces in a vertical campus spread over 14 floors. The program includes a wellness center and pool, classrooms, and flexible spaces designed to adapt to varying program needs. Religious spaces include a double-height sanctuary space and a smaller daily sanctuary, a generous library/study, and offices for the rabbinical staff. We located banquet rooms on the building’s upper floors with an outdoor terrace. This floor’s fully retractable glass wall allows events to flow seamlessly from interior to exterior.
AT A GLANCE
Vertical Campus
New Construction
Religious and Community Functions
SERVICES
Programming
Space Planning
Architectural Design
HIGHLIGHTS
Double Height Formal Synagogue
100-Seat Daily Synagogue
Half Basketball Court
4-Lane Pool
Dining Facilities with Outdoor Terrace
2021 American Architecture Award, Religious Buildings category
2021 Architizer A+ Awards, Finalist in the Architecture + Stone category









RIVERDALE COUNTRY SCHOOL, THE EGG
BRONX, NEW YORK
The entrance to Riverdale Country School’s student center lies at the junction of several campus buildings. As the principal entrance to much of the school’s interconnected campus, the space forms a first impression for many visitors, and it plays a crucial role in inspiring and informing the student body at large. Prior to the project, the space had been used functionally as a storage area for bookbags.
PBDW’s design for this important node, affectionately known as “The Egg,” significantly elevates the experience of entering the complex. Our intervention consists of a 450 SF, glass-walled room that engages the inside corner of the 1,200 SF, L-shaped lobby, reflecting the ongoing flow of students and visitors through the space. Featuring faceted, low-iron glass panels composing an inverted, oval cone, the volume provides a protective yet highly transparent shell around the space within. The back wall of the room hosts a large LED monitor array, integral to the design, that transmits information and images to the occupants and passersby.
The Egg serves several important functions. Principally, it acts as a memorable beacon to welcome people to the student center and provide information for events and other messaging. It establishes an instantly recognizable orientation point at an important crossroads on the campus. Through its simple juxtaposition of art and technology, The Egg affords a functional meeting space that puts collaboration on full display to inspire the students.
AT A GLANCE
Interior Renovation
Learning Hub
Collaborative Meeting Space
SERVICES
Programming
Architecture and Interior Design
Selection of Furniture and Finishes
HIGHLIGHTS
State-of-the-art LED Monitor Array
Truncated Conical Ellipse Volume
Faceted Low Iron Glass Panels







HILLSIDE ELEMENTARY SCHOOL
HASTINGS-ON-HUDSON, NEW YORK
Hillside Elementary School is a K through 4th grade public school in the Westchester rivertown village of Hastings-on-Hudson, NY. PBDW was brought in as design architect for a 17,000sf addition to the school including a flexible cafeteria/auditorium space, four classrooms and two resource rooms for music and special education.
Our design for the addition was a response to the setting, access paths and existing activity hubs for the elementary school. The building is angled to center around a new front porch off the glazed façade of the cafetorium and faces the playground, creating a rich visual connection between school and play for the young students.
The main façade of the building slopes down towards the existing one story school, using translucent kalwall at the high point to capture natural light in the interior, and clad in varying terracotta color glass-fiber reinforced brick for a bright look. The classrooms are situated at the rear of the building, with large glazed openings that face into the woods. The project coherently addresses programmatic concerns for the school, and establishes a focal point for the building, enriching its presence in the beautiful setting of Hillside woods.
AT A GLANCE
Public School/ K-12
New Construction
Additions
SERVICES
Programming
Architectural and Interior Design
HIGHLIGHTS
Flex Space
Cafeteria
Auditorium
Classrooms








WILLIAMS COLLEGE FELLOWS HALL
WILLIAMSTOWN, MASSACHUSETTS
Set against a dramatic backdrop of the beautiful Berkshire mountains, Fellows Hall, which serves the graduate Center for Development Economics (CDE) program, is the first Net-Zero energy dormitory at Williams College. PBDW’s design for the carbonneutral dorm centers around student wellness.
Fellows Hall shares a prominent site with the academic home of the CDE, an iconic 1884 Stanford White-designed landmark. The residence hall takes its formal and material cues from the historic building’s angular geometry, narrow slot windows and light-colored masonry. The dorm’s angled wings define a landscaped courtyard between the two buildings, creating a CDE mini-campus that encourages social interaction, provides a direct connection with the site’s ecological beauty and is a new shared asset for the entire Williams community.
Large, triple -glazed bedroom windows maximize daylight and views of the stunning site, including raingardens for storm water management. Inviting double-height lounges layered around the circulation core encourage informal interaction.
AT A GLANCE
Net-Zero Energy/Passive House Envelope
New Construction
30-Bed Graduate Residence
New Quad and Mini-Campus
All Electric Building
SERVICES
Programming
Sustainability
Site Design
Architectural Design
HIGHLIGHTS
Private Bedrooms with Shared Bath for Two
Geo-Thermal Wells and Solar Panels
2022 Green Good Design Awards
2021 Architizer A+ Awards Popular Choice Winner in Architecture + Sustainability
2021 Institutional Honor Award, CTGBC Green Buildings Awards Program



SUSTAINABILITY AT WILLIAMS





THE EDUCATIONAL ALLIANCE
NEW YORK, NEW YORK
Educational Alliance is a non-profit organization serving the community of the Lower East Side of New York for the past 120 years. PBDW was initially approached to upgrade its elevator and stair and, upon further inspection, advised the organization to create a master plan that would improve the utility and overall organization of the two buildings on the site—197 East Broadway and 179 Henry Street. PBDW was hired again in 2000 to study, reimagine, and transform the aging flagship facilities into a new, visionary environment.
The result is a fully renovated, multi-purpose building that celebrates the diversity of its constituents and organizes various program elements into a cohesive whole. PBDW’s creative and holistic approach reconciled the program elements by organizing them around a new circulation core. Program elements include: commercial kosher kitchen, early childhood classrooms, teen and senior center, seminar rooms for adult and teen program, art studios, gallery spaces, administrative offices, gymnasium, fitness center, locker area, and rooftop play area. The jewel of the project, located within a new rooftop addition, is a state-of-the-art, glass enclosed 3,100 SF multipurpose event space flanked on two sides by a roof terrace with stunning views of the city and park beyond.
AT A GLANCE
Master Planning
Adaptive Reuse
LEED-Silver®
SERVICES
Programming
Base Building Fit-Out
Interior Renovation
HIGHLIGHTS
Commercial Kosher Kitchen
5,000 SF Light Filled Fitness Center
3,100 SF Multi-Purpose Event Space







CEDAR LAKE DANCE ENSEMBLE
NEW YORK, NEW YORK
PBDW created a state-of-the-art dance rehearsal and performance space for Cedar Lake Dance Ensemble in a pair of existing 1920s-era brick garages in the Chelsea Historic District. The goal of this project was to preserve the unique character of the historic buildings, while simultaneously addressing the specific technical requirements of the program to meet the needs of the Ensemble.
The outcome of this adaptive re-use project was a functional, flexible space for the dancers within an environment that respected the building’s past. Our team restored the exterior masonry of the buildings and replaced the monumental windows with historically correct divided lite steel and glass windows. We created fully-equipped rehearsal spaces with sprung floors and support spaces for the dancers and administrative staff. We also created new locker rooms, a lounge, offices, and added new lighting, sprinklers, and mechanical rooms while retaining the rehearsal hall’s beautifully exposed original roof trusses and large skylight. Additionally, the program included a 200-seat black box theater with raked seating, which required a number of new rooms: patron toilets, dressing rooms, lighting and audio closets, wardrobe, etc.
AT A GLANCE
West Chelsea Historic District
Adaptive Reuse
SERVICES
Programming
Façade Restoration
HIGHLIGHTS
200-Seat Black Box Theater with Raked Seating
State-of-the-Art Rehearsal Spaces with Sprung Floors
Patron, Dancer and Staff Support Spaces







POWERHOUSE ARTS
BROOKLYN, NEW YORK
Rising from the vestiges of the Brooklyn Rapid Transit power station, Powerhouse Arts is a new 170,000SF art fabrication facility in Gowanus providing workshops for large scale art production in 5 mediums: metal, wood ceramic, textiles and printmaking. PBDW teamed up with Herzog & deMeuron to integrate the station’s majestic but long-abandoned Turbine Hall into a larger complex to serve as a home for the dynamic new institution.
The new complex echoes the original power station in its massing and site usage, maintaining a distinction between modern and historic components while combining them into a harmonious whole. The design retains vestiges of the artistic grittiness and flourish of the Turbine Hall remnant, which had become a renowned exhibition site for graffiti artists before the renovation. The new volume, reminiscent of the station’s original Boiler House, is rendered in cast red concrete that is sympathetic in color and sheen to the Turbine Hall’s brickwork, but distinctly modern in its craft. The interplay between the original, annotated industrial surfaces and the modern addition creates a refreshingly vibrant environment for creating and experiencing art.
AT A GLANCE
Cultural Facility
Adaptive Reuse
Preservation
Industrial Architecture
Waterfront
SERVICES
Preservation
New Construction
Renovation
Executive Architect
HIGHLIGHTS
2023 AIANYS Design Award Winner
2023 MASterwork Award Winner, New Urban Amenity
2023 Open House New York, Open Cities Award Winner
Workshops in 5 Mediums
Grand Hall and Exhibition Hall
Material Library and Administrative Offices
Lecture Hall
Photography by Albert Vecerka/ESTO and PBDW Architects








COOPER UNION FOUNDATION BUILDING
NEW YORK, NEW YORK
The 1858 Foundation Building, designed for Peter Cooper by Frederick Peterson, was an Italianate palazzo that had a formality befitting Cooper’s idea of his institute as an instrument to honor and elevate its beneficiaries. While the institution had done its best to maintain the building over the years, the brownstone exterior increasingly deteriorated, exacerbated by previous attempts at repair that greatly compromised the façade. PBDW was engaged to design a restoration that would return the building to its original crisp, formal appearance reflecting the intent of the original architect, as well as design a solution that would prevent future damage.
Our restoration was based on our research and analysis of the building’s history, its architect, and the Institution for which it was built. We used brownstone from the same quarry that supplied the original stone, working with skilled artisans and craftspeople to develop a method to bring back the Portland brownstone to a close approximation of the original flat, smooth façade. The result is a slightly softer appearance that acknowledges the toll that time and the elements has taken on the brownstone.
AT A GLANCE
Individual New York City Landmark
Brownstone Restoration
SERVICES
Historical Research
New York Landmarks Preservation Commission Approval
Restoration and Recreation of Lost Architectural Elements
HIGHLIGHTS
Resurfacing of 13,000 SF of Brownstone Facade
Stone Dutchman Repair
Restoration of Limestone and Terra Cotta Decorative Elements
Reconstructed South Portico
New Monumental Wood Windows with Restored Trefoil Transoms






Platt Byard Dovell White Architects LLP 49 West 37th Street, 4th Floor, New York, NY 10018 info@pbdw.com | 212-691-2440 | www.pbdw.com © PBDW Architects 2023 - All Rights Reserved











 New-York Historical Society
Equinox 92nd Street
Columbia Grammar and Prep School
The Educational Alliance
47 East 91st Street
Equinox Hudson Yards
New-York Historical Society
Equinox 92nd Street
Columbia Grammar and Prep School
The Educational Alliance
47 East 91st Street
Equinox Hudson Yards




 Powerhouse Arts
Cooke School & Institute
Moise Safra Center
Powerhouse Arts
Cooke School & Institute
Moise Safra Center































































































