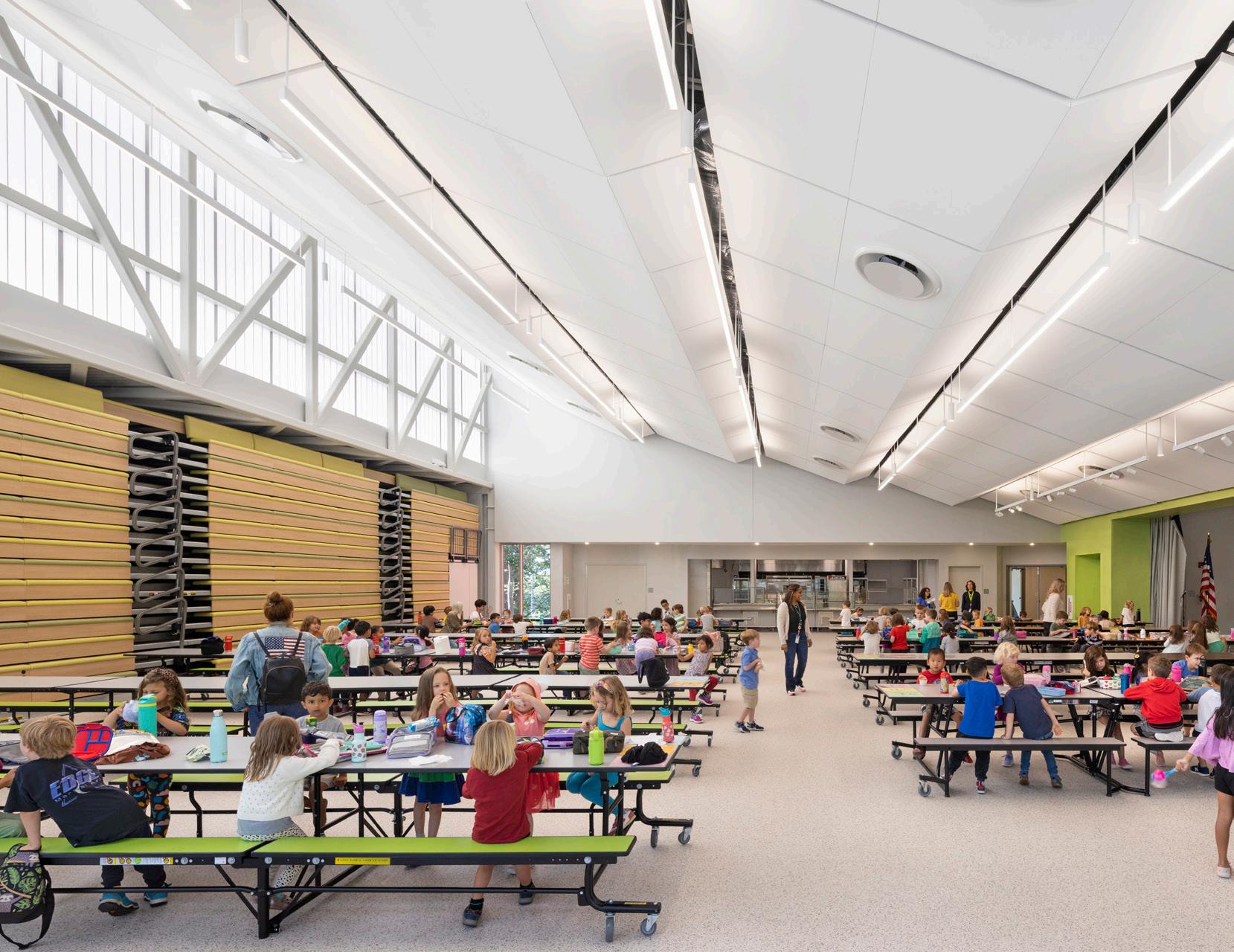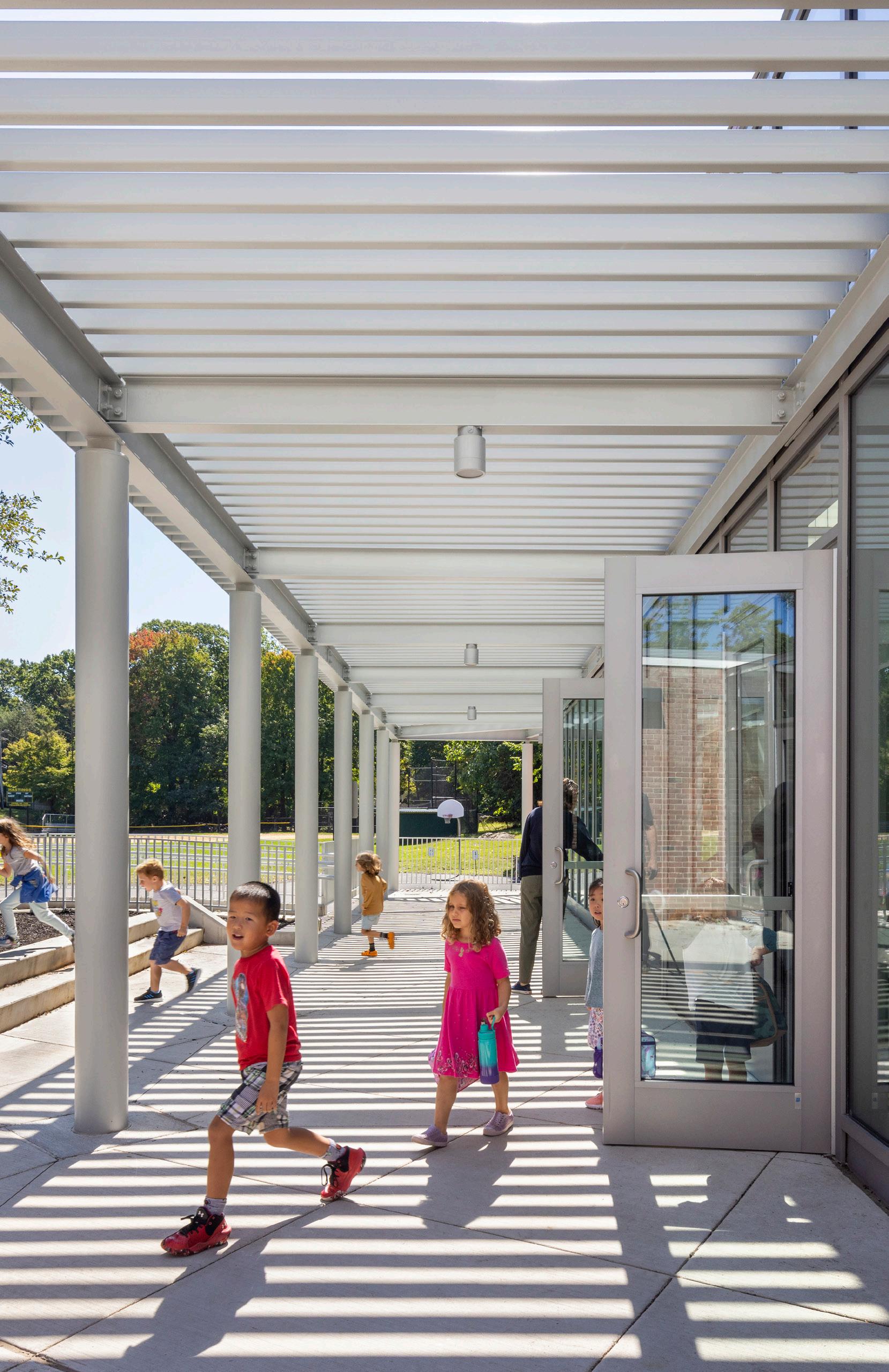Reaching Back | Designing Forward


Reaching Back | Designing Forward

Hillside Elementary School is a K through 4th grade public school in the Westchester rivertown village of Hastings-on-Hudson, NY. PBDW was brought in as design architect for a 17,000sf addition to the school including a flexible cafeteria/auditorium space, four classrooms and two resource rooms for music and special education.
Our design for the addition was a response to the setting, access paths and existing activity hubs for the elementary school. The building is angled to center around a new front porch off the glazed façade of the cafetorium and faces the playground, creating a rich visual connection between school and play for the young students.
The main façade of the building slopes down towards the existing one story school, using translucent kalwall at the high point to capture natural light in the interior, and clad in varying terracotta color glass-fiber reinforced brick for a bright look. The classrooms are situated at the rear of the building, with large glazed openings that face into the woods. The project coherently addresses programmatic concerns for the school, and establishes a focal point for the building, enriching its presence in the beautiful setting of Hillside woods.
Public School/ K-12
New Construction
Additions
SERVICES
Programming
Architectural and Interior Design
HIGHLIGHTS
Flex Space
Cafeteria
Auditorium
Classrooms








Cooke School & Institute is an organization committed to providing academic programs, therapy, support, and life skills services to students with special needs in grades K-12, as well as young adults ages 18-21. In combining the grammar and high schools, PBDW was faced with the challenge of creating a design that would serve a diverse age range within a single facility. Additionally, a deed restriction limiting the building height, plus a tight budget, led PBDW to look at both space and cost-efficient design solutions to address the client’s complex program requirements.
Larger shared spaces, along with administrative areas, are located on the lower floors of the building. The upper three floors are divided in half, creating separate vertical campuses for both the grammar and high schools. Separate academic and specialty classrooms, therapy and counseling spaces, and stair towers for each school allow for the controlled separation of the youngest and oldest students. Classrooms are positioned to take advantage of daylight, and each has its own break-out room within the space where therapists or teachers can work with individuals or small groups as needed throughout the day.
AT A GLANCE
Special Needs School
New Construction
SERVICES
Programming
Architectural and Interior Design
HIGHLIGHTS
Classrooms
Gymnasium
Therapy and Counseling Spaces
Play Roof
Daily Living Labs
2022 American Architecture Award, The Chicago Athenaeum
2022 Architizer A+ Awards, Special Mention in the Architecture + Color category
2022 Vanceva® World of Color Awards, Honorable Mention








Working with Columbia Grammar & Preparatory School’s Strategic Plan, PBDW developed a Master Plan which identified renovation priorities and building opportunities within the school’s extensive campus. Over the past several years, PBDW has been working with CGPS on targeted renovations in all school divisions.
The renovated Prep School Dining Room elevates the utilitarian and dated cafeteria into a sophisticated dining hall. New finishes, seating options, acoustics, and servery equipment transform the crowded and loud space, and improve the flow at the various food service stations. As a result, more students are using the dining room throughout the day, alleviating overcrowding in other areas within the Prep School.
PBDW’s concept design for the Grammar School pool will provide adequate changing areas for students and faculty, increase natural light in the space, upgrade finishes and lighting, and upgrade the pool to meet current regulatory standards.
PBDW is currently designing the first phase of the Prep School renovation. The design includes a welcoming and refreshed entrance. The student commons is organized with fixed banquette seating and integrated displays which provide order to the space while allowing for flexibility of use. Solid partitions will be replaced with glass to create longer vistas, opening areas without physically enlarging them. The transparency into the renovated double height library, music department classrooms, and robotics lab will foster interdisciplinary interactions while highlighting the cuttingedge programming.
AT A GLANCE
Renovation
Phased construction
Interdisciplinary design
SERVICES
Master Planning
Programming
Architectural and interior design
HIGHLIGHTS
Multi-phase project
Buildings occupied during construction
Music suite with recording studio
Robotics lab















Saint David’s School enrolls 400 boys in pre-K through 8th grade in Manhattan’s Carnegie Hill Historic District. Since its founding in 1951, it had grown to occupy three Delano & Aldrich townhouses and portions of Graham House, an adjoining unsuccessful 19th century residential hotel. A third facility located ten blocks away served as its athletic center and required students to be bused daily between the two campuses.
PBDW’s master plan consolidates all programs into a single campus that unifies an adaptively reused and expanded Graham House with the school’s existing townhouses. The completed project has transformed the entire student and faculty experience. Collaborative learning is the norm. An added dining room has reduced lunch from three periods to two, resulting in greater flexibility for scheduling classes. Relocation of the athletic facility to this centralized campus has allowed the school day to be shortened by half an hour. Interconnectedness and open views across old and new provide students with a unique physical, as well as intellectual, perspective. The entire school is able to gather in the new performance space for celebrations.
K-8 School for Boys
Collaborative Commons Between Classrooms
300-Seat Performance Space
STEAM Suite
SERVICES
Master Planning
Adaptive Reuse
Addition
Landmarks Preservation Commission Approvals
Zoning Variance
HIGHLIGHTS
Seamless Unification of 6 Buildings
Multi-Phase 8-Year Project
Building Occupied During Construction
Carbon-Sequestering CMU
Restored Historic Facades






