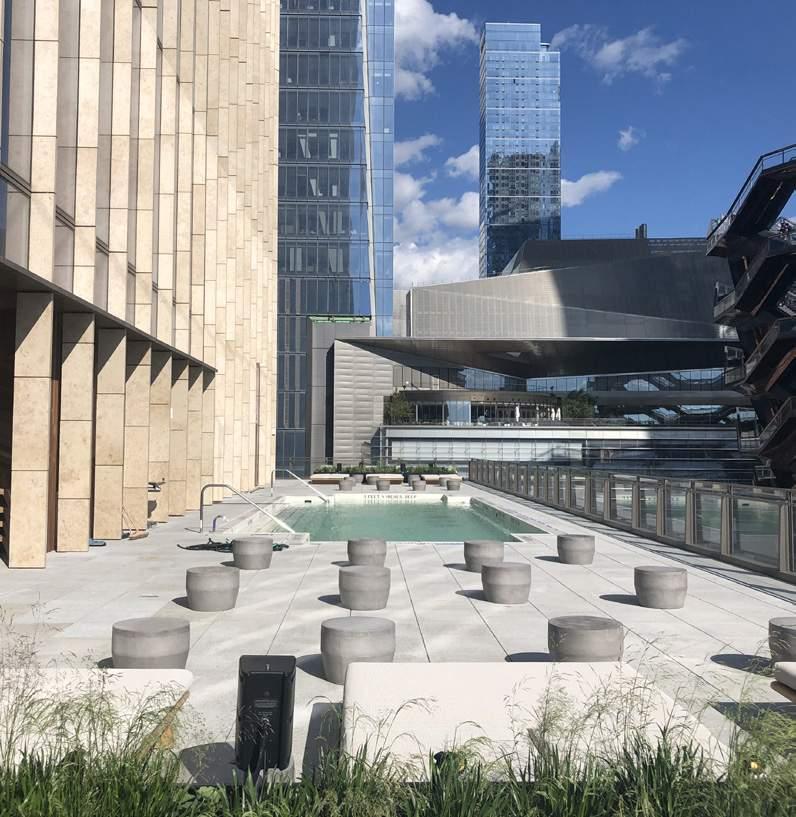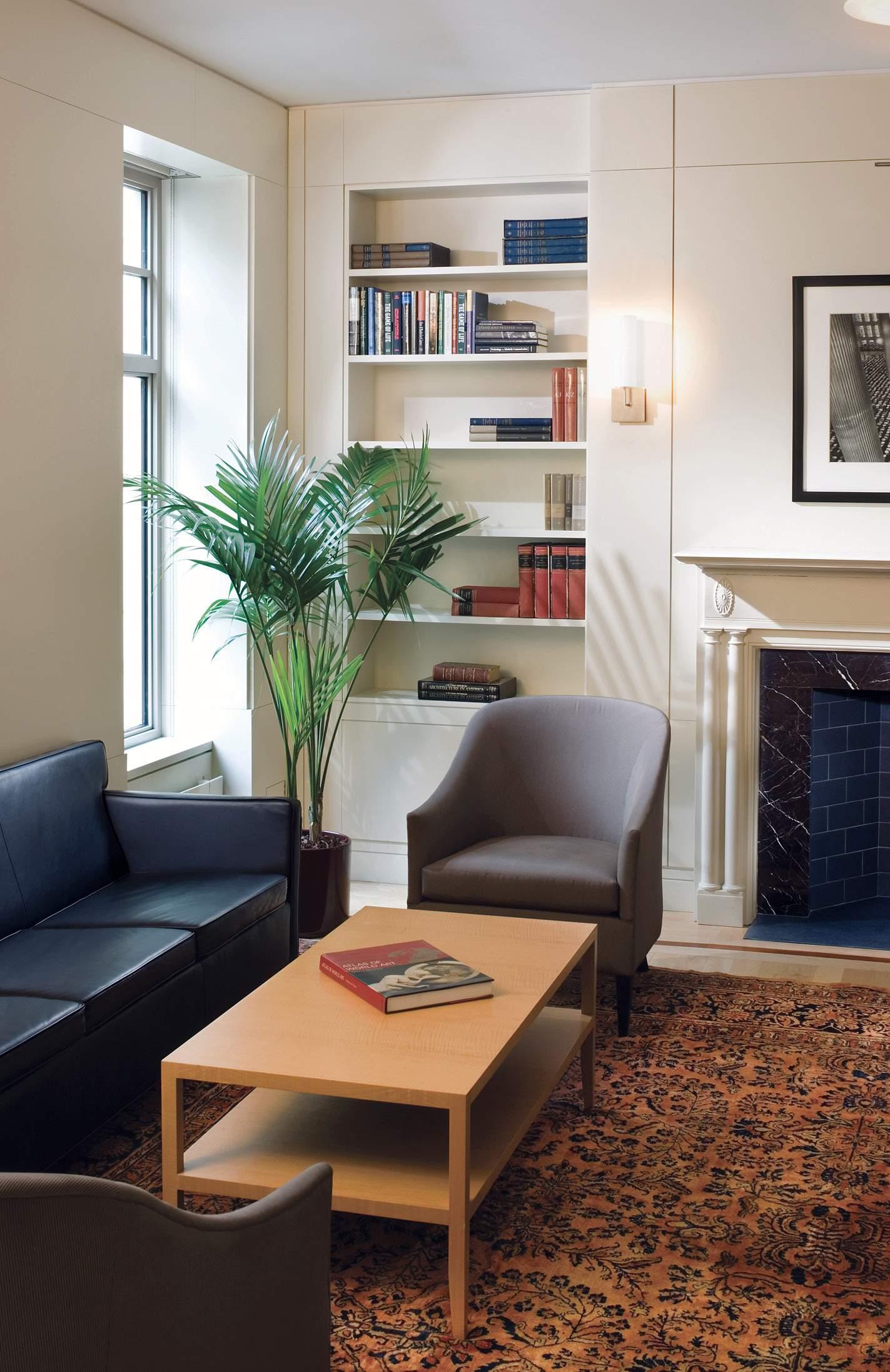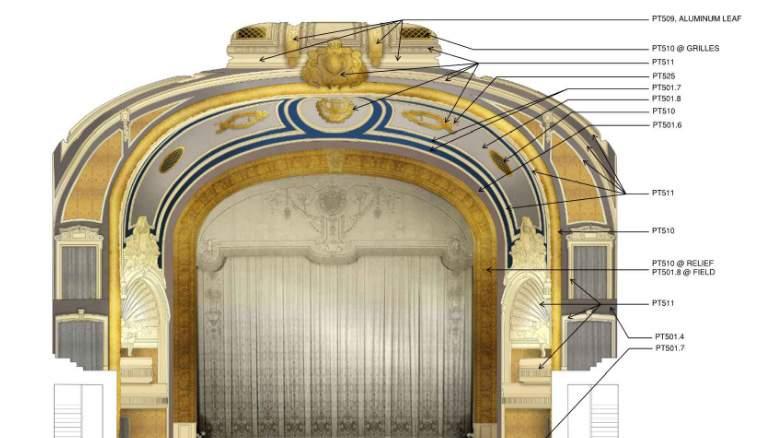Reaching Back | Designing Forward






Educational Alliance
Saint David’s School
Knox Building
Cooper Union Foundation Building
Non-Profit Media Company
Appellate Division Courthouse





 New-York Historical Society
Equinox 92nd Street
Columbia Grammar and Prep School
The Educational Alliance
50 Madison
Equinox Hudson Yards
New-York Historical Society
Equinox 92nd Street
Columbia Grammar and Prep School
The Educational Alliance
50 Madison
Equinox Hudson Yards

Powerhouse Arts, Brooklyn, NY
Founded in 1965, PBDW Architects provides creative, sensitive, and innovative responses to a wide range of institutional, commercial, and residential design challenges. We are a collegial practice of partners, associates and staff who consistently deliver evocative designs that enrich their contexts and satisfy our clients’ objectives.
Firm Culture
We believe in fostering the growth of the “whole architect” in our practice. PBDW’s size and mix of projects exposes our staff to all aspects of design and construction. Expertise is cultivated through an open exchange of knowledge and further participation in focus groups for various topics such as material research, sustainability, and technology. This interchange underlies an informed curiosity about new design possibilities.
Client-Centered Practice
We consider ourselves to be our clients’ partners. The needs of our clients define the project. Throughout the project we listen, learn, and adapt as required to develop our client’s goals and realize their vision. We maintain a continuous and close collaboration with our clients and provide a consistent project team from start to finish to strengthen the relationships that define a successful partnership.
Diversity, Equity, and Inclusion
We have made significant strides toward creating a more equitable, inclusive, and ultimately diverse practice, based on priorities aligned with our 2021 DEI Strategic Plan. In addition to internal staff-led DEI work groups on topics of design, process, learning, mentoring, and wellness, PBDW’s staff serve on non-profit boards and teach at various architecture schools in NYC. Our staff also mentor, write articles, and give lectures, engaging the firm in constant dialogue with others in intersecting fields and keeping the firm in the forefront of knowledge sharing and innovation.
Sustainability
A central part of PBDW’s work ethos is the commitment to developing environmentally responsible projects. PBDW is a signatory to the AIA 2030 Commitment, fostering energy performance improvements as we work towards a goal of carbon-neutral buildings by 2030. We strive to specify environmentally friendly materials as much as possible and take special pride in working on restoration and adaptive reuse projects, valuing the embodied carbon footprint of existing buildings along with their intrinsic historic value.
Reaching Back | Designing Forward
Award Winning Architecture
MASterworks Award, Urban Amenity
Open House New York, Open Cities Award
American Architecture Award
Religious Buildings
Preservation League of NYS: 2021 Pillar of New York State
Architizer A+ Awards, Popular Choice Architecture + Sustainability
Architizer A+ Awards, Finalist Architecture + Stone
Connecticut Green Building Council Award
AIA New York Chapter Design Award
AIA New York State Design Award
AIA Michigan Design Award
AIA National Honor Award
The Chicago Athenaeum: American Architecture Award
Powerhouse Arts
Powerhouse Arts
Moise Safra Community Center
Firm Award, PBDW Architects
Williams College, Fellows Hall
Moise Safra Community Center
Williams College, Fellows Hall
Powerhouse Arts
The New 42nd Street Studios
Saginaw Art Museum
New-York Historical Society
Cooper Union, Foundation Building
Powerhouse Arts
The New 42nd Street Studios
Reece School
Dana Discovery Center
Cooper Union, Foundation Building
Saginaw Art Museum
The New 42nd Street Studios
Cooke School & Institute
Saginaw Art Museum
Reece School
Moise Safra Community Center
AIA/CAE: Educational Facility Design Award
LearningSpring School
Selected Clients
14th Street Y
462 Broadway
Archdiocese of New York
Brooklyn Conservatory of Music
Central Synagogue
Cooke School & Institute
Columbia Grammar & Prep School
Educational Alliance
Fordham University
Green-Wood
Hotel Beacon
LearningSpring School
Marymount School
Moise Safra Center
New-York Historical Society
Park Avenue Armory
Park Lane Hotel
Poly Prep
Powerhouse Arts
Regis High School
Riverdale Country School
Saginaw Art Museum
Spence School
Saint David’s School
St. Joseph’s Seminary
Vassar College
Williams College


 Powerhouse Arts
Cooke School & Institute
Moise Safra Center
Powerhouse Arts
Cooke School & Institute
Moise Safra Center

RESIDENCE OF AN AMBASSADOR TO THE UN
NEW YORK, NEW YORK
The Fabbri Mansion in Manhattan’s Upper East Side Historic District was purchased to be repurposed as the Residence of an Ambassador to the United Nations. The Mansion retained a remarkable degree of its original decorative finishes, fixtures, and equipment. The Embassy sought a house that would meet the 21st-century needs of its ambassador, including spaces for private quarters, offices, and space for entertaining. Moreover, the building systems were in need of upgrades as they had not been touched since the building’s original design in 1899.
Our renovation included three major components: upgrading the building’s systems and infrastructure; ensuring the interior met the program outlined above, and softening the overwhelming Beaux Arts interior details, which were incompatible with the aesthetic of the ambassador’s home country. The Mansion was already divided into areas for private life, public functions, and support, so we executed minor renovations including the conversion of the third floor into a private 3-bedroom apartment for the ambassador’s family. Finally, we removed exuberant Gilded Age details including a huge built-in organ, allowing the house to suitably represent one of the leading modern nations of the globe.
AT A GLANCE
Restoration of Exterior Facades
Interior Renovation
SERVICES
Programming
Architectural Design
HIGHLIGHTS
Upgrades to All Building Systems
Renovation of Interior Spaces to Meet Modern Requirements







THE ANDREW W. MELLON FOUNDATION
NEW YORK, NEW YORK
The Andrew W. Mellon Foundation strives to strengthen and promote the humanities and the arts worldwide. The Foundation hired PBDW to design and renovate its existing property of five brownstones on 62nd Street, as well as mingle three additional, newly-acquired buildings across their backyards on 61st Street.
The re-built facility houses a newly created research entity that includes offices for visiting scholars, research staff, and senior officers. Extensive meeting spaces throughout and an additional one-and-a-half floor vertical addition discreetly set back from the street provide ample space for the new headquarters. The project resulted in an entirely new facility that maintains the townhouse experience and feel built within the masonry shells of the three buildings on 61st Street.
We modernized the infrastructure and renovated the offices of the five existing 62nd Street buildings, creating new meeting areas and a data and research library while reorganizing the existing circulation to facilitate the important new extension across the garden. Our design treated the garden between the north and south buildings as a connective link to create cohesion within the campus.
AT A GLANCE
Two-Story Addition
Major Interior Renovation with New Circulation Core
Restoration of Existing Building Facades
SERVICES
Programming
Architectural Design
HIGHLIGHTS
New Offices and Meeting Rooms Built within Shell of 3 Existing Townhouses
Garden Connection between North and South Building Complexes
Renovation of Existing Offices in 5 Townhouses







NEW SCHOOL PRESIDENT’S HOUSE
NEW YORK, NEW YORK
This mid-nineteenth century row house is the official residence for the president of The New School. PBDW was hired to renovate the modest structure with a scope that included structural reinforcement, building system upgrades, re-design of all interior spaces, and a full exterior restoration, as well as the creation of a new garden and conservatory at the rear of the building. One of the key goals of the project was to realize design solutions that would allow the house to accommodate official functions as well as serve as a home for the president’s family.
By excavating the rear yard, adjusting heights of the interior and exterior, and introducing the conservatory as a dramatic transitional space, we were able to combine a formal dining room overlooking the garden with a family kitchen below, giving both rooms privacy as well as direct access to the splendid new garden.
AT A GLANCE
Residence
Education
Addition to Historic Structure
SERVICES
Programming and Planning
Architecture and Interior Design
Landmarks Preservation Commission Approval
HIGHLIGHTS
Greenhouse Addition
Intercommunicating Floors
Garden







1 WEST 123RD STREET
NEW YORK, NEW YORK
One West 123rd Street was designed in 1890 by Frank Hill Smith for James Dwight, owner of the company that made Arm & Hammer Baking Soda. The Dwight family occupied the house until the 1930s before yielding to a succession of unsympathetic occupancies including doctors’ offices, a sanitarium, and a synagogue. A failed attempt to convert the structure into condominium apartments in 2009 left the house in a complete state of ruin.
Since then our clients have been restoring the house to its original condition, largely through an approach of “restoration by excavation”. The exterior scope included replacement of windows and skylights, removal of the fire escapes, and masonry restoration. We installed new street utilities and building systems, completed missing walls, refitted bathrooms, and exposed the main stair that had been completely concealed. Most of the work involved years of painstaking paint removal followed by new faux decorative finishes. Missing features and finishes were replaced with facsimiles, but the introduction of non-original elements was kept to a minimum.
The two-story annex, added in the 1940s, was converted into a library for the owners’ collection of over 10,000 books. The lower level is fitted out with salvaged bookshelves, while a minimalist Scandinavian shelving system on the upper level establishes a foil to the historic interiors next door.
AT A GLANCE
Restoration of landmarked townhouse in historic district
Exterior scope included window replacement, masonry restoration, and removal of fire escapes dating from use as a sanitarium
Complete interior restoration included new finishes, services, and utilities
2022 Lucy G. Moses Awards, New York Landmarks Conservancy
SERVICES
Full interior and exterior restoration services
Landmarks approval
DOB approval under 1938 code
Stained glass restoration







SAINT DAVID’S SCHOOL
NEW YORK, NEW YORK
Saint David’s School enrolls 400 boys in pre-K through 8th grade in Manhattan’s Carnegie Hill Historic District. Since its founding in 1951, it had grown to occupy three Delano & Aldrich townhouses and portions of Graham House, an adjoining unsuccessful 19th century residential hotel. A third facility located ten blocks away served as its athletic center and required students to be bused daily between the two campuses.
PBDW’s master plan consolidates all programs into a single campus that unifies an adaptively reused and expanded Graham House with the school’s existing townhouses. The completed project has transformed the entire student and faculty experience. Collaborative learning is the norm. An added dining room has reduced lunch from three periods to two, resulting in greater flexibility for scheduling classes. Relocation of the athletic facility to this centralized campus has allowed the school day to be shortened by half an hour. Interconnectedness and open views across old and new provide students with a unique physical, as well as intellectual, perspective. The entire school is able to gather in the new performance space for celebrations.
AT A GLANCE
K-8 School for Boys
Collaborative Commons Between Classrooms
300-Seat Performance Space
STEAM Suite
SERVICES
Master Planning
Adaptive Reuse
Addition
Landmarks Preservation Commission Approvals
Zoning Variance
HIGHLIGHTS
Seamless Unification of 6 Buildings
Multi-Phase 8-Year Project
Building Occupied During Construction
Carbon-Sequestering CMU
Restored Historic Facades







PARK AVENUE ARMORY
NEW YORK, NEW YORK
Built in 1880 as both a military and a social club, the Seventh Regiment Armory houses a rare collection of significant period rooms designed by the most prominent artists and designers of their time. As a design counterpoint, the soaring, industrialscaled Drill Hall celebrates the structural innovations of the era. Since 2006, PBDW has worked closely with the Park Avenue Armory Conservancy (PAA) and Herzog & de Meuron to renovate and upgrade the building for contemporary use while showcasing a well-crafted balance between the patina of time and the evolution of the building which makes its history so unique.
From the outset, PBDW applied an investigative approach to develop an intimate understanding of the building’s cultural and construction history. This informs each element of the renovation, from the integration of modern infrastructure to the restoration of decorative paint schemes.
We have worked collaboratively with the PAA to define and refine each new project phase to best meet their evolving programming objectives as they have grown from a small group of concerned visionaries into one of New York’s most vibrant cultural institutions. The multi-phased renovation has transformed the Armory’s historic environs into a world-class arts and performance venue.
AT A GLANCE
Landmark Restoration
Visual and Performing Arts Venue
LEED Silver Certified SERVICES
Historic Preservation
Renovation
Phased Construction
Timed Egress Analysis
Building Systems, Code Compliance, and Accessibility Upgrades
HIGHLIGHTS
55,000 SF Clear-Span Drill Hall
Historically Important Period Interiors
Women’s Shelter Facilities, Administrative Offices, and Rehearsal Space







PALACE THEATRE
NEW YORK, NEW YORK
The Palace Theatre is a New York City Interior Landmark designed by Kirchoff & Rose and built for vaudeville mogul Martin Beck in 1913. Over its life it has functioned as a vaudeville playhouse, a movie theater and a legitimate Broadway theater. The project relocated the historic theater 30 feet vertically as part of the TSX Broadway development and restored its significant fabric while bringing the theater into the 21st century. Raising the building adds over 10,000 SF of newly accessible circulation and back-of-house space. The theater is part of the 47-story development that brings together high-end retail, entertainment, and hospitality programming. From 2013 through 2017, PBDW was the architect for the entire development, designing and obtaining all regulatory approvals and preparing construction documents up to design development phase.
The new entrance to the theater was moved to 47th Street, with a new 80-foot marquee. Patrons ascend by escalator to a new lobby at the orchestra level and enter the auditorium through its original doors. The stage house was rebuilt, including new gridiron, rigging, stage lifts, orchestra pit and trap room with elevators. The restoration included the elaborate decorative plaster, new custom light fixtures, careful retrofitting of MEP and state-of-the-art theatrical equipment, and a finish scheme inspired by the theater’s early appearance.
This transformation elevated the Palace physically, functionally, and experientially, while restoring its original grandeur.
AT A GLANCE
Theater Restoration
New Stage House and Back-of-House Construction
Vertically Raising Theater 30’
SERVICES
Programming Restoration
Renovation
HIGHLIGHTS
Restoration of the Landmarked Interior
Reconstruction of the Stage House and Back-of-House
New Lobby and Circulation









NEW-YORK HISTORICAL SOCIETY
NEW YORK, NEW YORK
Established in 1804, the New-York Historical Society is New York’s first museum and one of the city’s premier cultural institutions. Working with the Society since 2005, PBDW helped transform the closed-off and reserved building into one that invites the public through its architecture and programming. The initial project, following the creation of a master plan, included renovations to the Central Park West and 77th Street entrances, and redesign of the entrance gallery, auditorium and children’s gallery.
In 2013, PBDW renovated the Society’s fourth floor galleries. The project included the first-of-its-kind gallery dedicated to the role of women in American history, the renovation of the Luce Center galleries, a new education technology center, a gallery lounge and a new gallery to exhibit the Society’s collection of Tiffany lamps, designed in coordination with Eva Jiřičná Architects.
Completed in 2020, the Meet the Presidents Gallery includes a recreation of the White House Oval Office. PBDW researched and designed the recreation, including replica furniture, fabrics and carpet.
AT A GLANCE
Exterior and Interior Renovation
New Exhibit Galleries
Upgraded Infrastructure
Improved Accessibility
SERVICES
Programming
Master Planning
Renovation
Accessibility
HIGHLIGHTS
Renovated Entrance, Galleries and Auditorium
New Exhibit Spaces
Upgraded Museum Infrastructure
Accessible Entrance






Platt Byard Dovell White Architects LLP 49 West 37th Street, 4th Floor, New York, NY 10018 info@pbdw.com | 212-691-2440 | www.pbdw.com © PBDW Architects 2023 - All Rights Reserved











 New-York Historical Society
Equinox 92nd Street
Columbia Grammar and Prep School
The Educational Alliance
50 Madison
Equinox Hudson Yards
New-York Historical Society
Equinox 92nd Street
Columbia Grammar and Prep School
The Educational Alliance
50 Madison
Equinox Hudson Yards




 Powerhouse Arts
Cooke School & Institute
Moise Safra Center
Powerhouse Arts
Cooke School & Institute
Moise Safra Center

























































