Reaching Back | Designing Forward
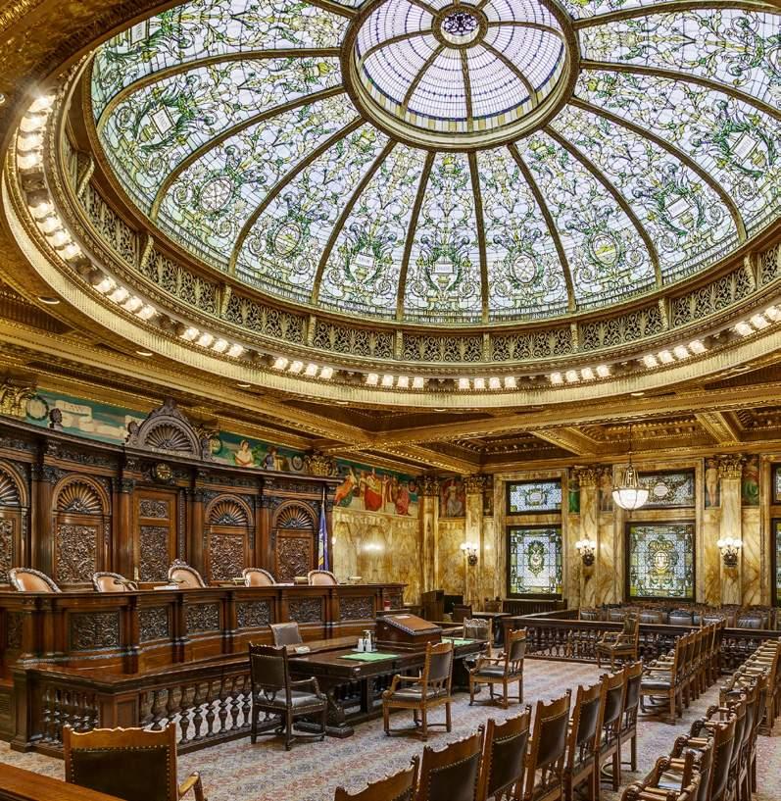
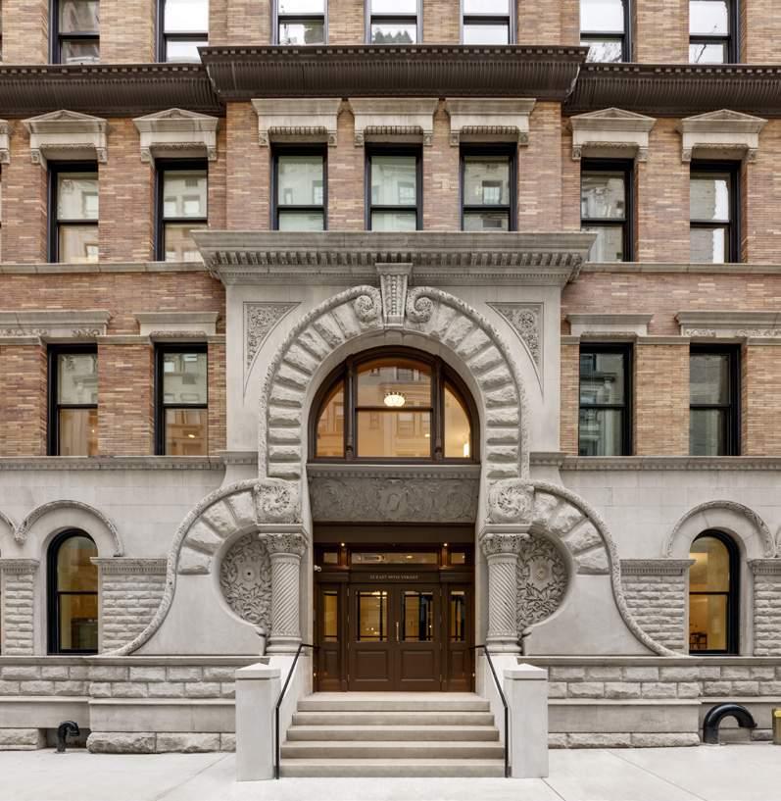
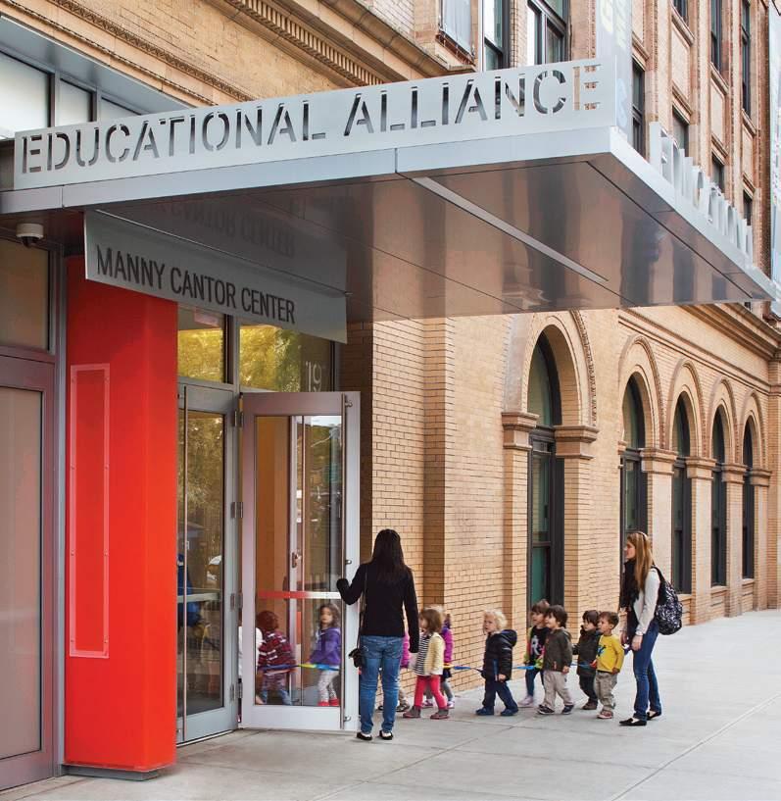
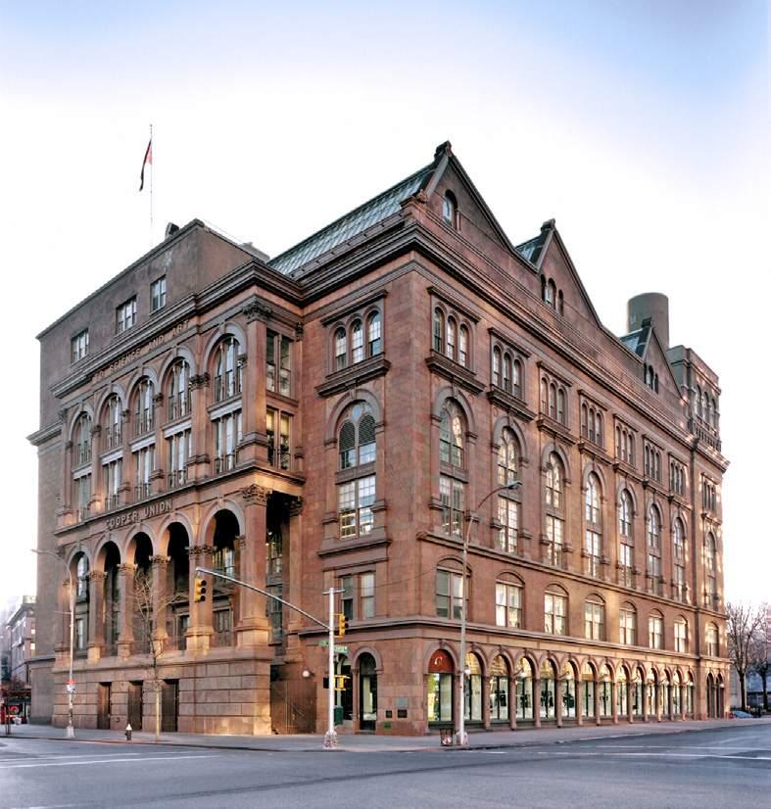
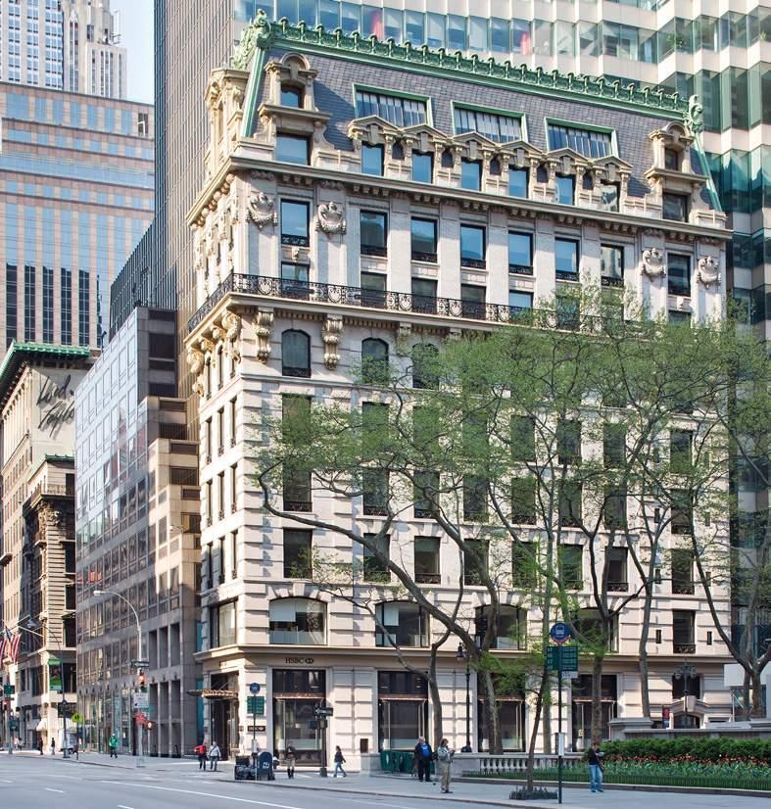
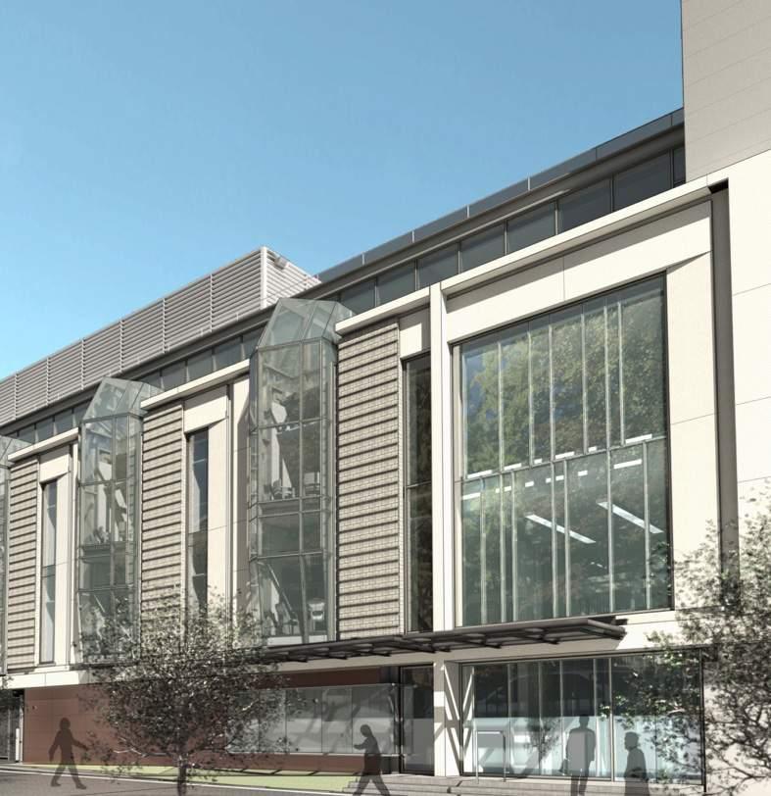
Educational Alliance
Saint David’s School
Knox Building
Cooper Union Foundation Building
Non-Profit Media Company
Appellate Division Courthouse
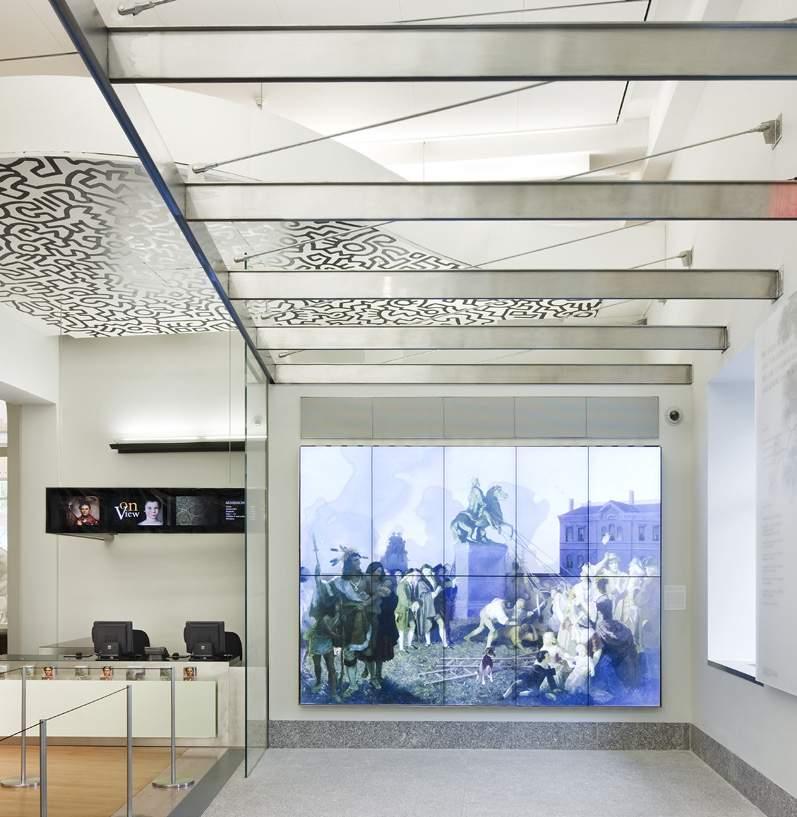
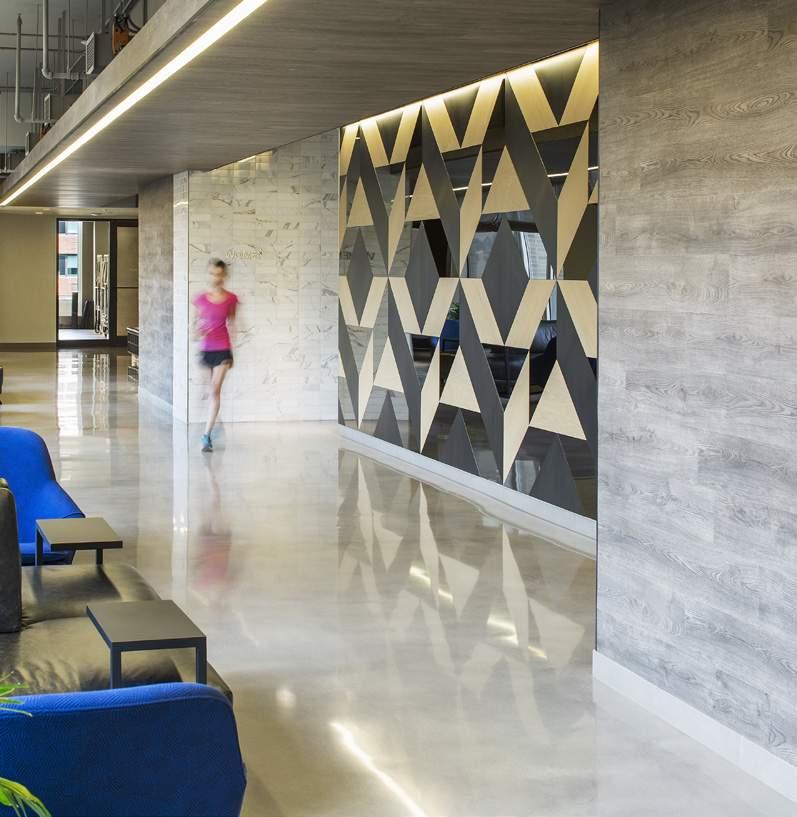
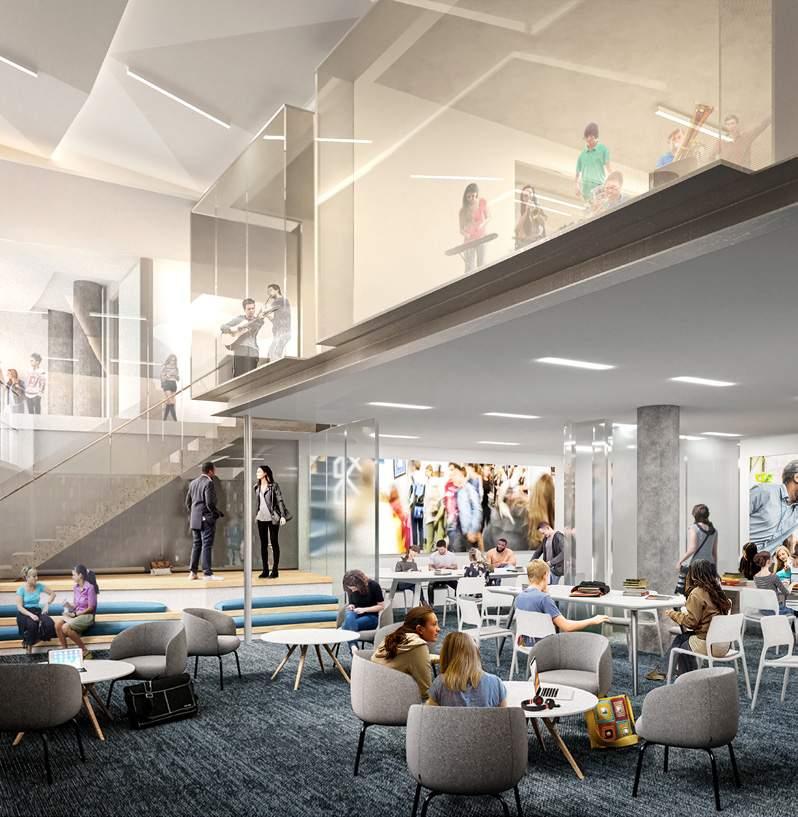

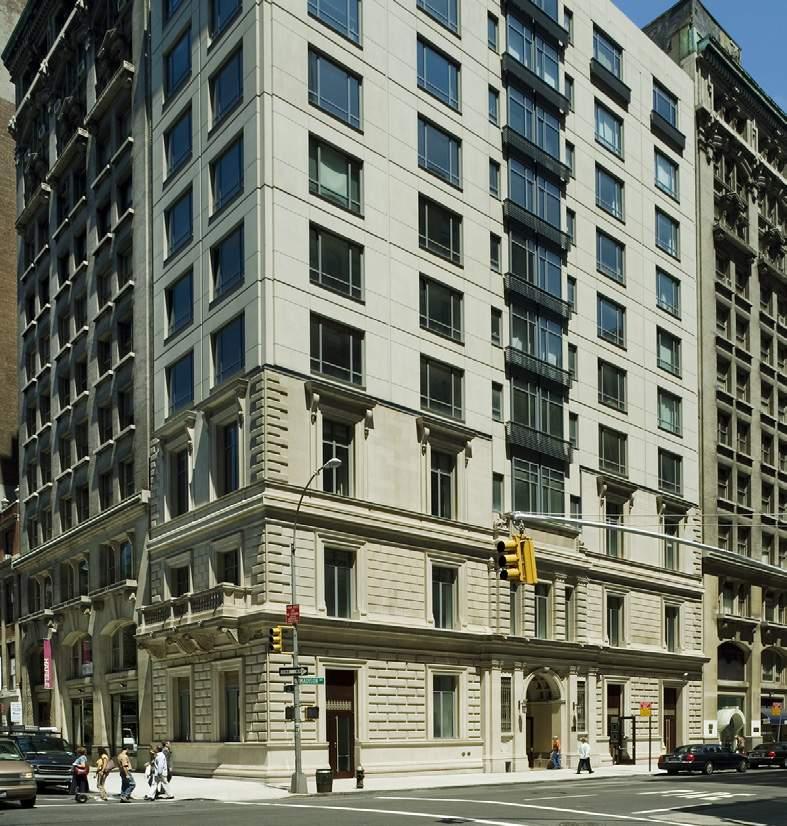
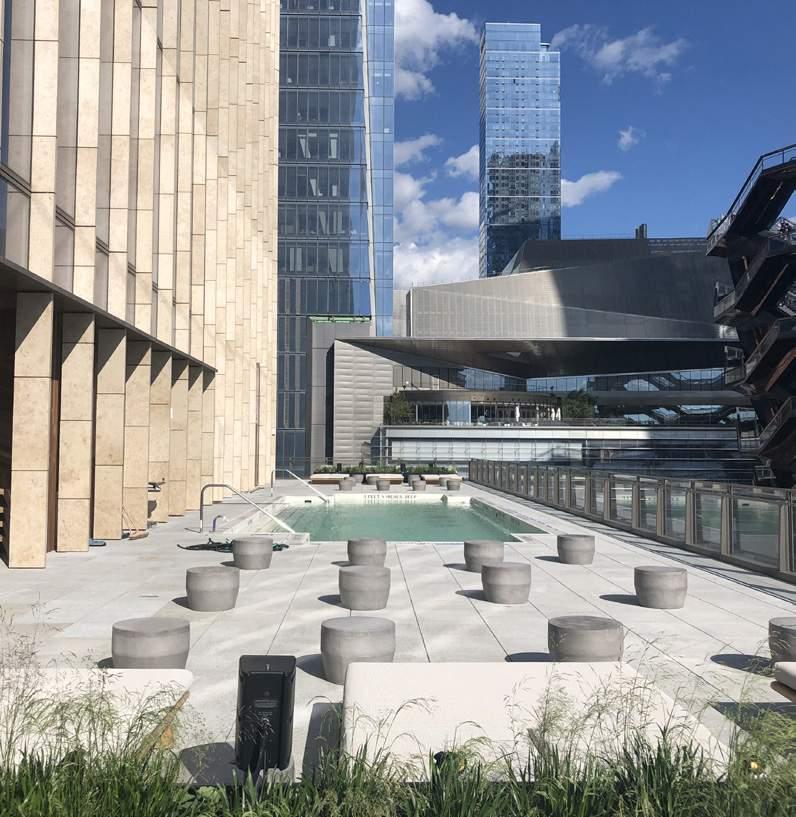 New-York Historical Society
Equinox 92nd Street
Columbia Grammar and Prep School
The Educational Alliance
50 Madison
Equinox Hudson Yards
New-York Historical Society
Equinox 92nd Street
Columbia Grammar and Prep School
The Educational Alliance
50 Madison
Equinox Hudson Yards
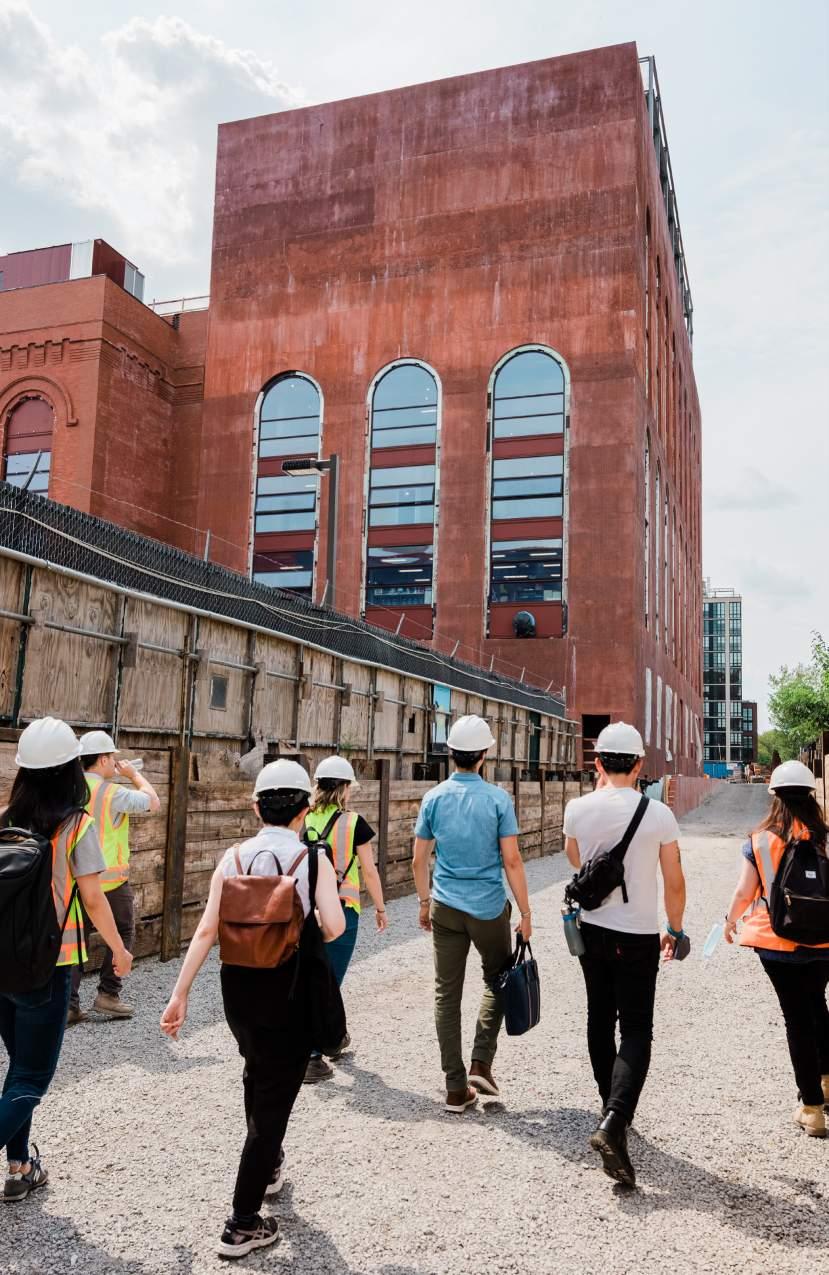
Powerhouse Arts, Brooklyn, NY
Founded in 1965, PBDW Architects provides creative, sensitive, and innovative responses to a wide range of institutional, commercial, and residential design challenges. We are a collegial, 32-person practice of partners, associates and staff who consistently deliver evocative designs that enrich their contexts and satisfy our clients’ objectives.
Firm Culture
We believe in fostering the growth of the “whole architect” in our practice. PBDW’s size and mix of projects exposes our staff to all aspects of design and construction. Expertise is cultivated through an open exchange of knowledge and further participation in focus groups for various topics such as material research, sustainability, and technology. This interchange underlies an informed curiosity about new design possibilities.
Client-Centered Practice
We consider ourselves to be our clients’ partners. The needs of our clients define the project. Throughout the project we listen, learn, and adapt as required to develop our client’s goals and realize their vision. We maintain a continuous and close collaboration with our clients and provide a consistent project team from start to finish to strengthen the relationships that define a successful partnership.
Diversity, Equity, and Inclusion
We have made significant strides toward creating a more equitable, inclusive, and ultimately diverse practice, based on priorities aligned with our 2021 DEI Strategic Plan. In addition to internal staff-led DEI work groups on topics of design, process, learning, mentoring, and wellness, PBDW’s staff serve on non-profit boards and the Landmarks Preservation Commission and teach at various architecture schools in NYC. Our staff also mentor, write articles, and give lectures, engaging the firm in constant dialogue with others in intersecting fields and keeping the firm in the forefront of knowledge sharing and innovation.
Sustainability
A central part of PBDW’s work ethos is the commitment to developing environmentally responsible projects. PBDW is a signatory to the AIA 2030 Commitment, fostering energy performance improvements as we work towards a goal of carbon-neutral buildings by 2030. We strive to specify environmentally friendly materials as much as possible and take special pride in working on restoration and adaptive reuse projects, valuing the embodied carbon footprint of existing buildings along with their intrinsic historic value.
Reaching Back | Designing Forward
Award Winning Architecture
MASterworks Award, Urban Amenity
Open House New York, Open Cities Award
American Architecture Award
Religious Buildings
Preservation League of NYS: 2021 Pillar of New York State
Architizer A+ Awards, Popular Choice Architecture + Sustainability
Architizer A+ Awards, Finalist Architecture + Stone
Connecticut Green Building Council Award
AIA New York Chapter Design Award
AIA New York State Design Award
AIA Michigan Design Award
AIA National Honor Award
The Chicago Athenaeum: American Architecture Award
Powerhouse Arts
Powerhouse Arts
Moise Safra Community Center
Firm Award, PBDW Architects
Williams College, Fellows Hall
Moise Safra Community Center
Williams College, Fellows Hall
Powerhouse Arts
The New 42nd Street Studios
Saginaw Art Museum
New-York Historical Society
Cooper Union, Foundation Building
Powerhouse Arts
The New 42nd Street Studios
Reece School
Dana Discovery Center
Cooper Union, Foundation Building
Saginaw Art Museum
The New 42nd Street Studios
Cooke School & Institute
Saginaw Art Museum
Reece School
Moise Safra Community Center
AIA/CAE: Educational Facility Design Award
LearningSpring School
Selected Clients
14th Street Y
462 Broadway
Archdiocese of New York
Brooklyn Conservatory of Music
Central Synagogue
Cooke School & Institute
Columbia Grammar & Prep School
Educational Alliance
Fordham University
Green-Wood
Hotel Beacon
LearningSpring School
Marymount School
Moise Safra Center
New-York Historical Society
Park Avenue Armory
Park Lane Hotel
Powerhouse Arts
Regis High School
Riverdale Country School
Saginaw Art Museum
St. Joseph’s Seminary
Vassar College
Williams College
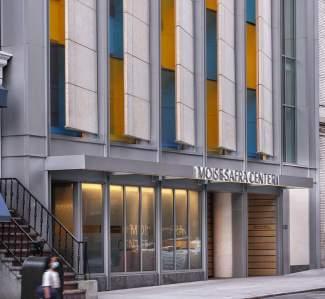
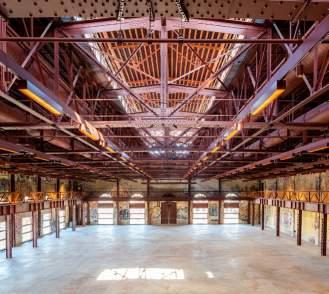
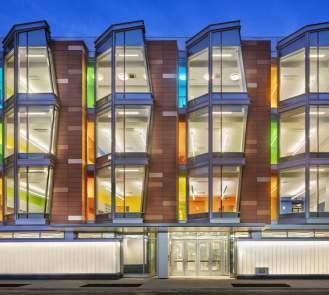 Powerhouse Arts
Cooke School & Institute
Moise Safra Center
Powerhouse Arts
Cooke School & Institute
Moise Safra Center


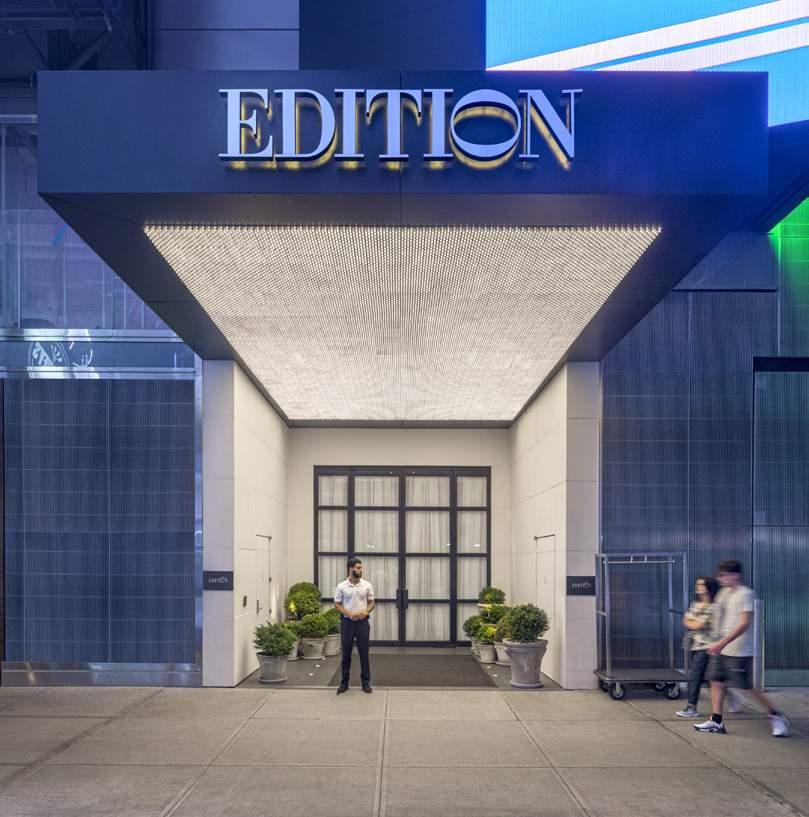
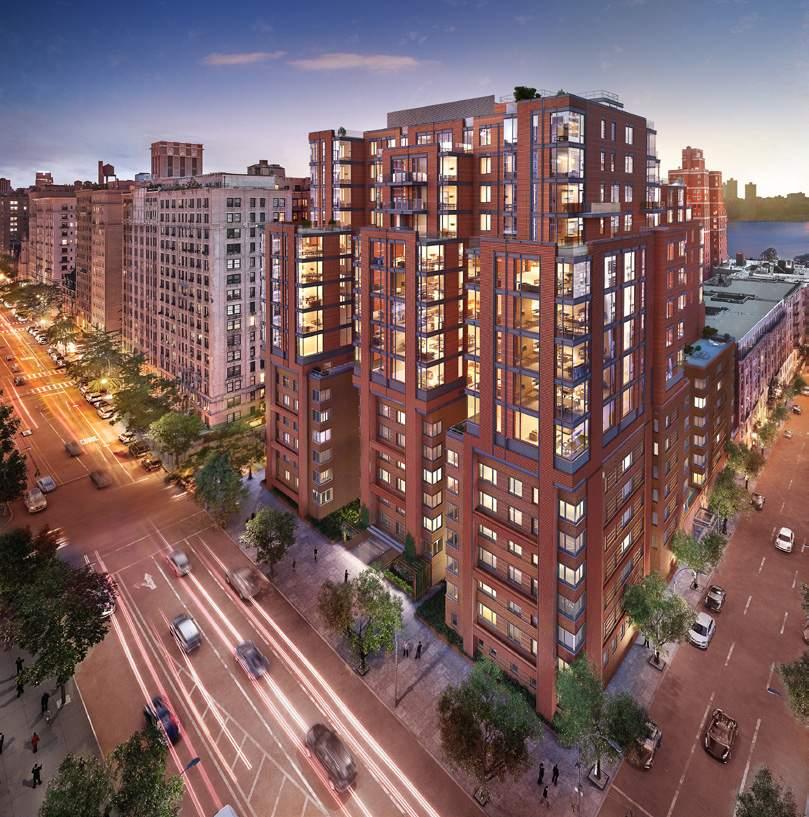
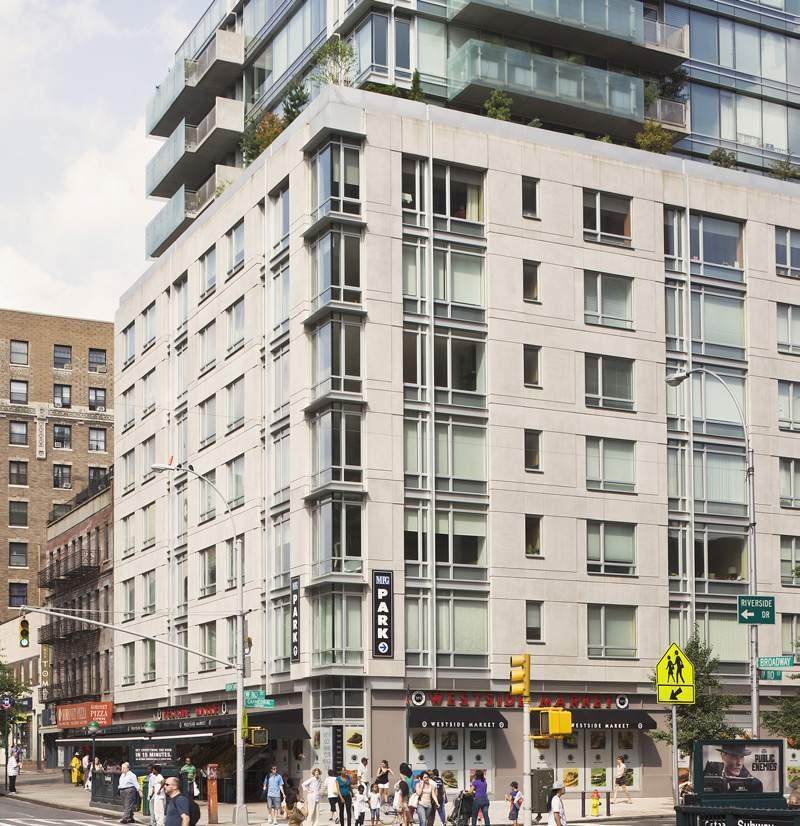
Residential and Hospitality
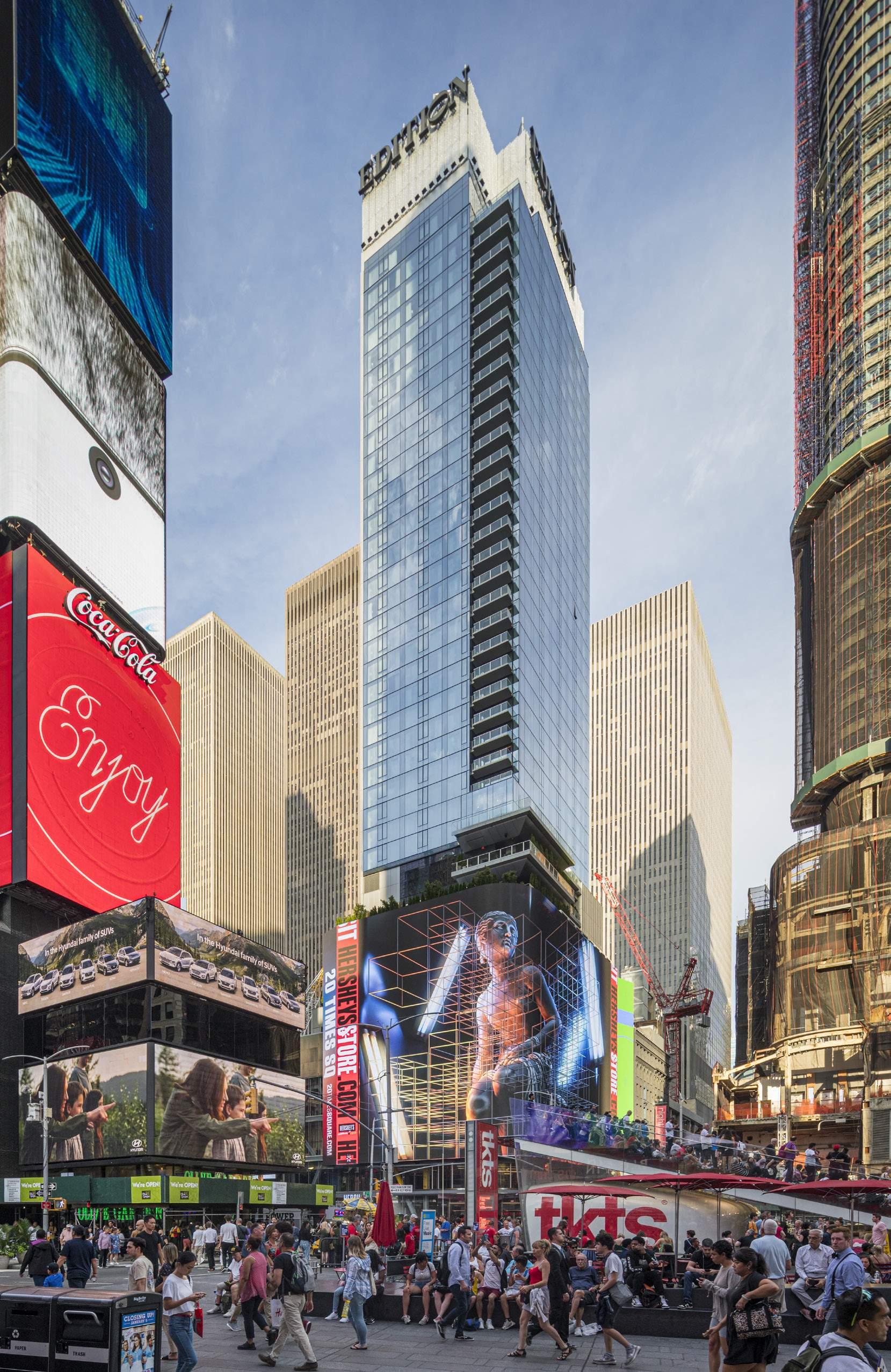
20 TIMES SQUARE
NEW YORK, NEW YORK
This 42-story development incorporated the renovation of an existing commercial building and construction of approximately 370,000 SF of new space. The client sought to build a multi-use development that included an integrated urban hotel, retail shopping, and an entertainment destination.
PBDW developed a design solution on the tight urban site that is comprised of a 6-story commercial base within the existing building structure, 4 stories for entertainment use, 27 floors of hotel guestrooms and base building mechanical spaces within a tower above the commercial podium. Prominently oriented towards the “bow-tie” of Times Square, the building provides one of the largest, uninterrupted outdoor LED media walls in the world. It is designed to be an immediate global attraction and a new “must-see” New York City destination by offering an unmatched shopping, hospitality, entertainment, and media experience, all within the heart of Times Square.
AT A GLANCE
Mixed-Use Development
Hotel
Retail
Entertainment
SERVICES
Architectural Design
Programming
Zoning Analysis
NYC Zoning and Building Approvals
Alteration/New Building Hybrid
Fast-Track Delivery
Design-Assist Process for Façade and MEP Systems
HIGHLIGHTS
452-Key Hotel
60,000 SF of Retail Space
18,000 SF High Definition LED Billboard
Cabaret Theater
5 Separate Food and Beverage Venues
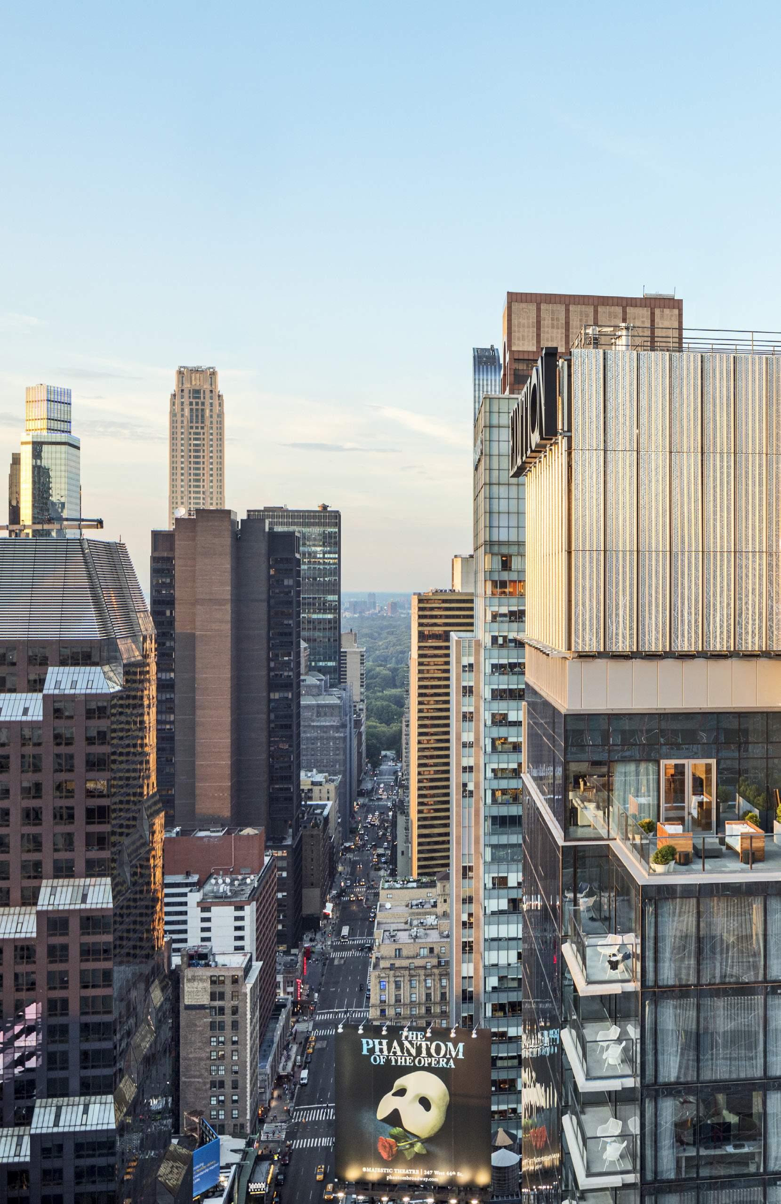

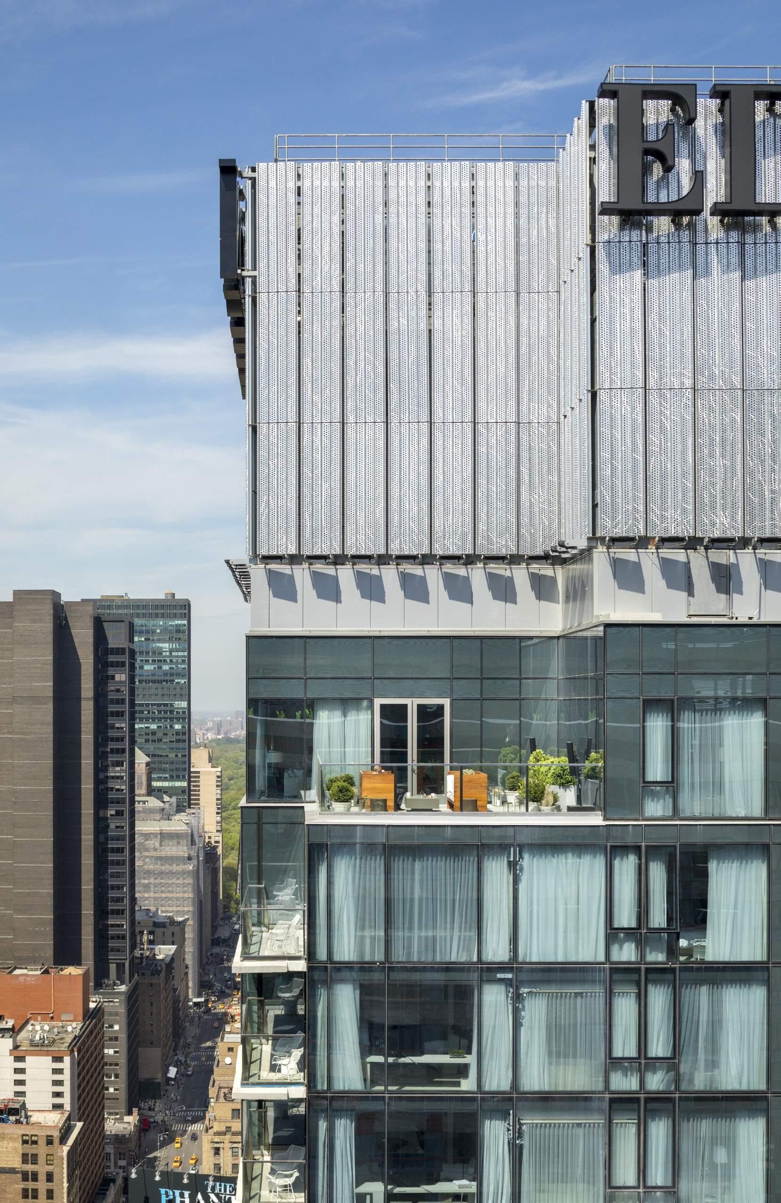
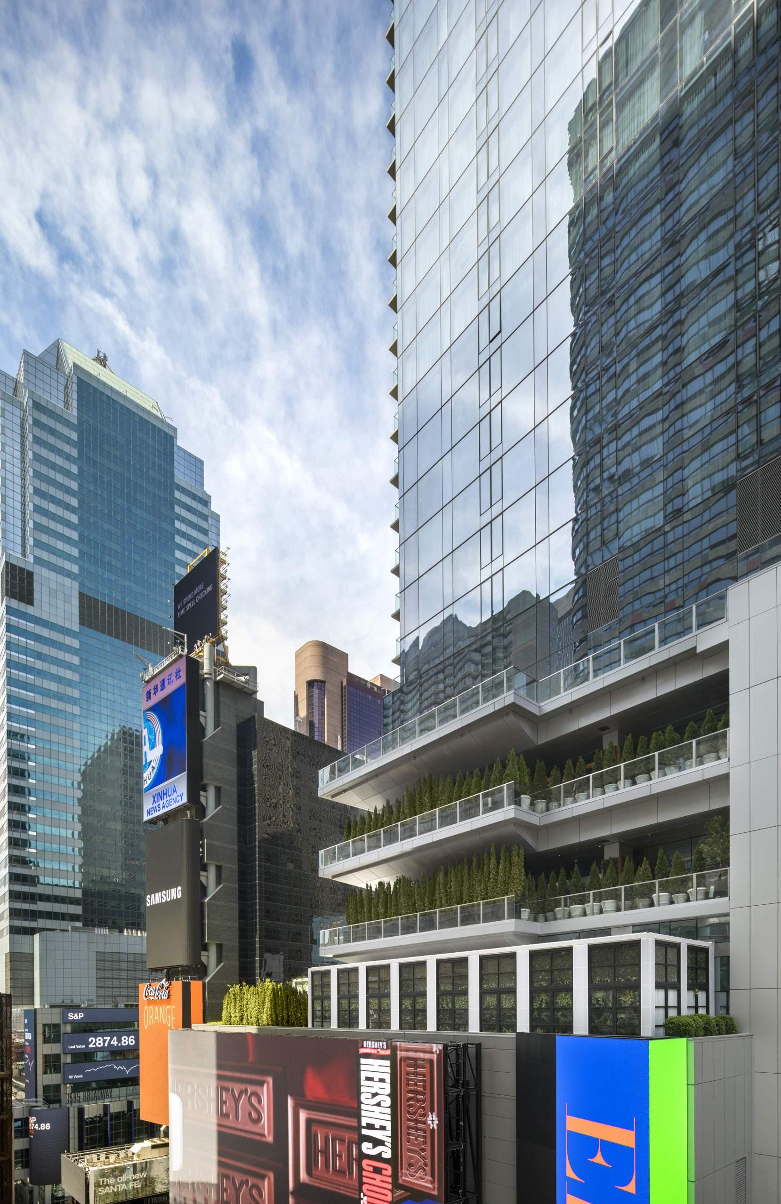
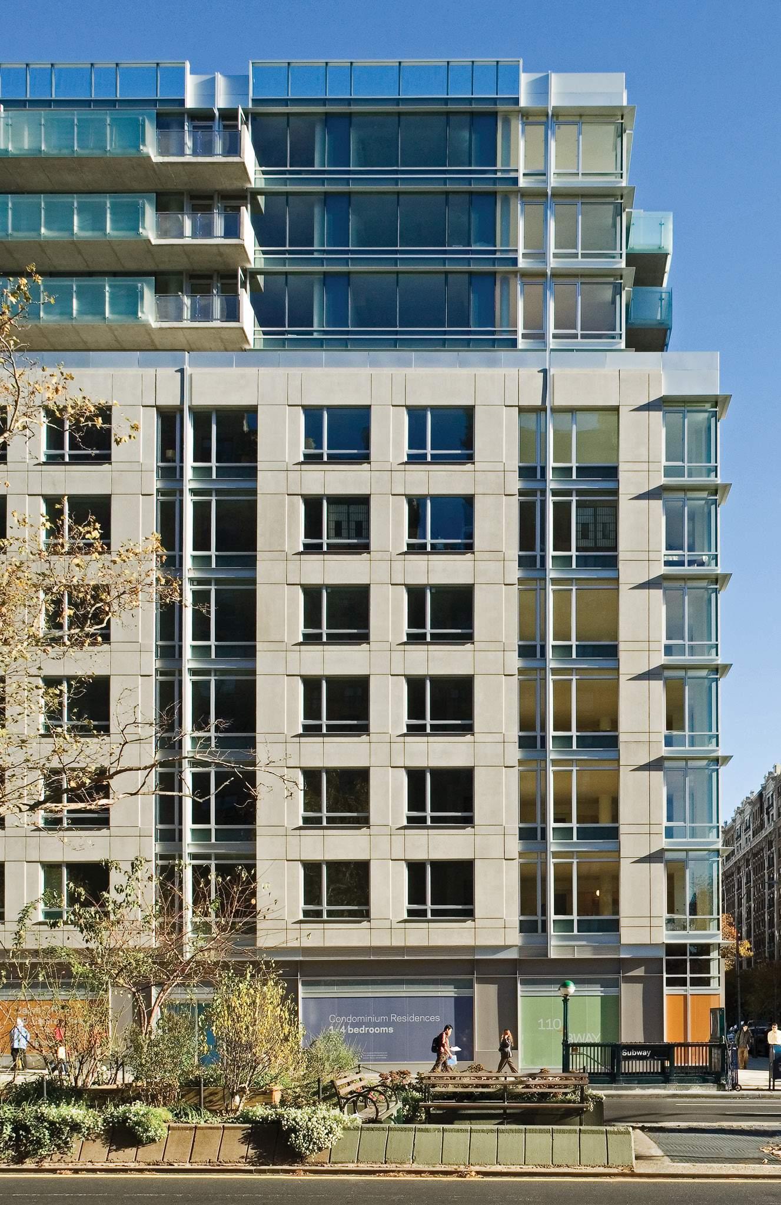
BROADWAY + 110
NEW YORK, NEW YORK
PBDW was given the opportunity to design a high-end residential condominium building in Morningside Heights on the corner of Broadway and 110th Street. The client sought a compelling façade design within the constraints of an as-of-right zoning envelope that would accommodate residential, retail, and parking garage functions at ground level. One of the key challenges was the shallow and substandard lot depth. The project also posed geotechnical challenges, requiring deep rock excavation for the parking garage immediately adjacent to the Broadway subway station and tunnel.
What emerged from these constraints was a condominium complex that introduced 98 new dwelling units into a sunny corner with views of Riverside Park and the Hudson River. Our design embraced the as-of-right zoning form using a precast concrete expression on the lower levels and curtainwall expression on the set back upper levels. The design is knitted together using concrete balconies on the curtainwall areas and window-wall and other metal details in the precast concrete areas.
AT A GLANCE
New Construction
Multi-Family Residential
Ground-Floor Retail
SERVICES
Architectural Design
Interior Design
Zoning Analysis
NYC Zoning and Building Approvals
Fast-Track Delivery
HIGHLIGHTS
98 Condominium Units
Subgrade Levels for Retail and Parking
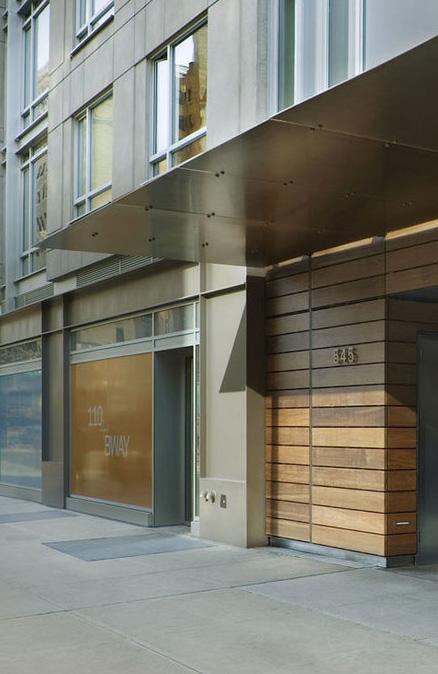
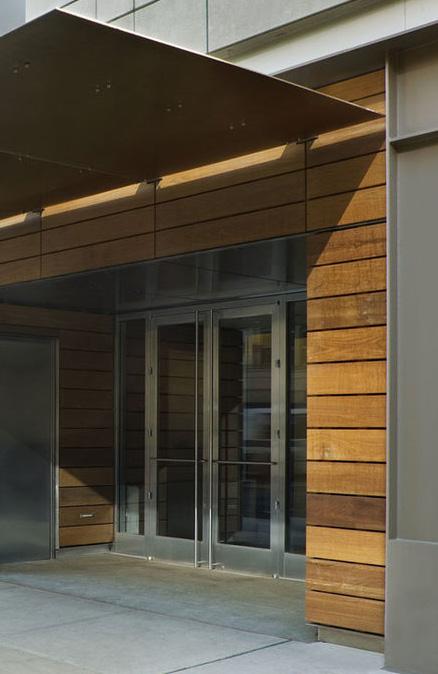

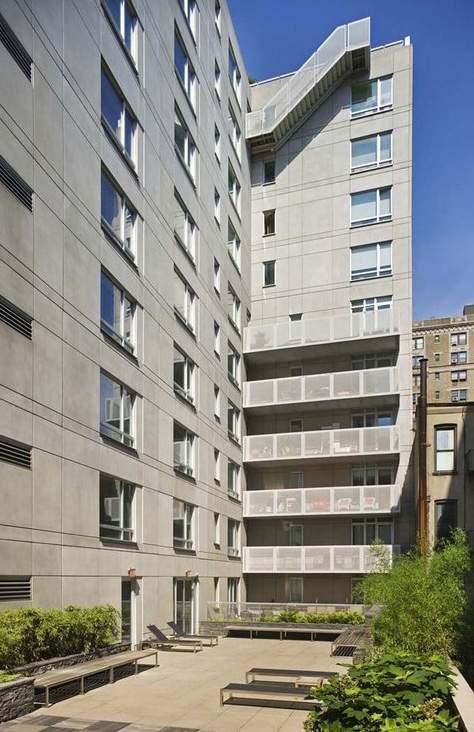
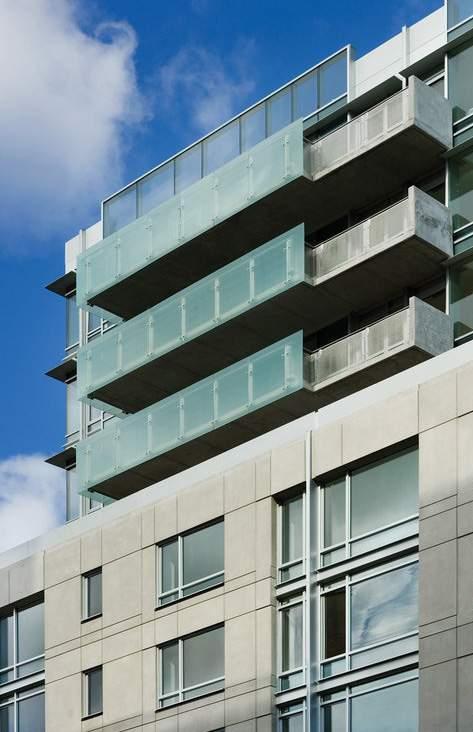
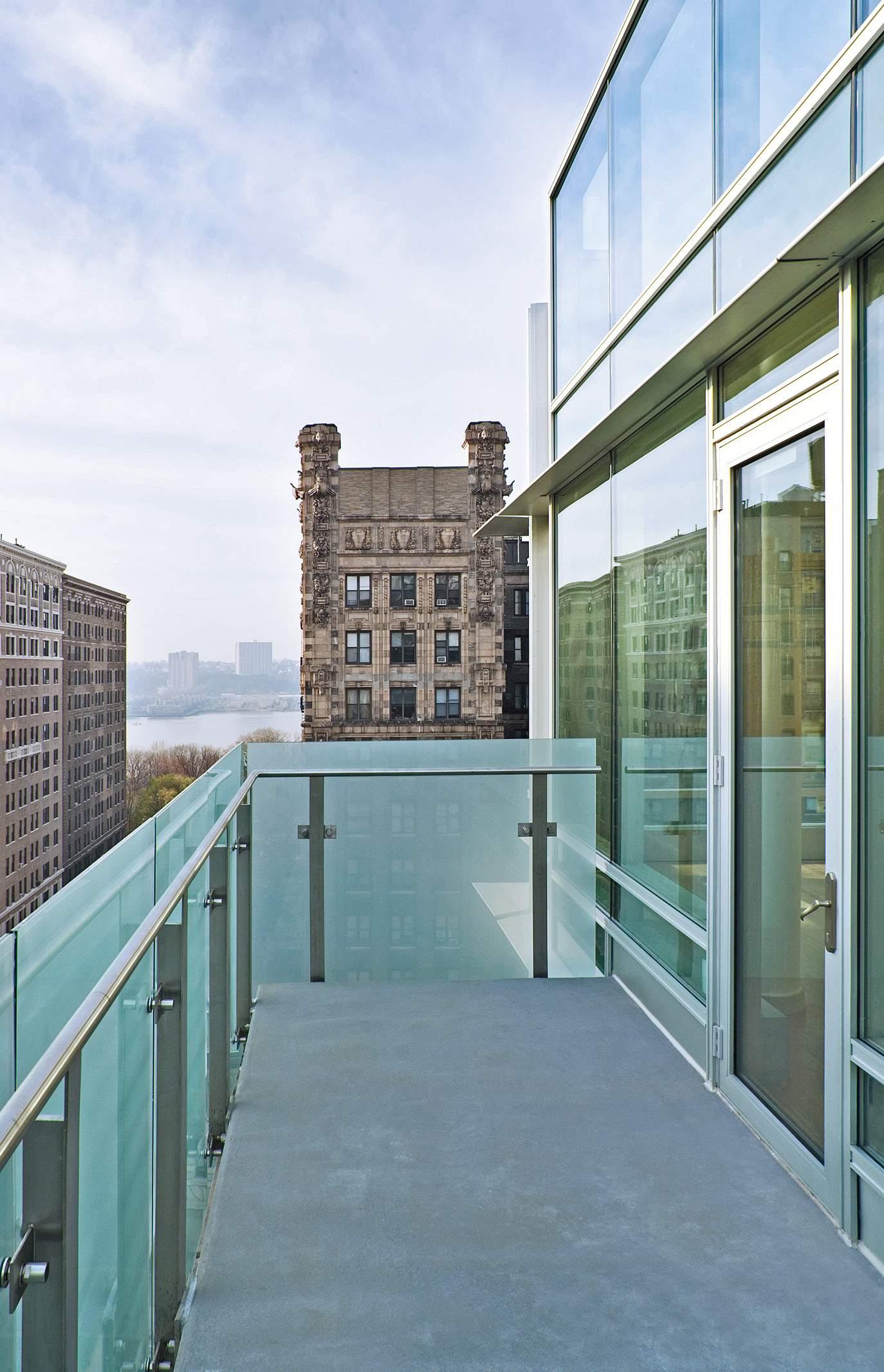
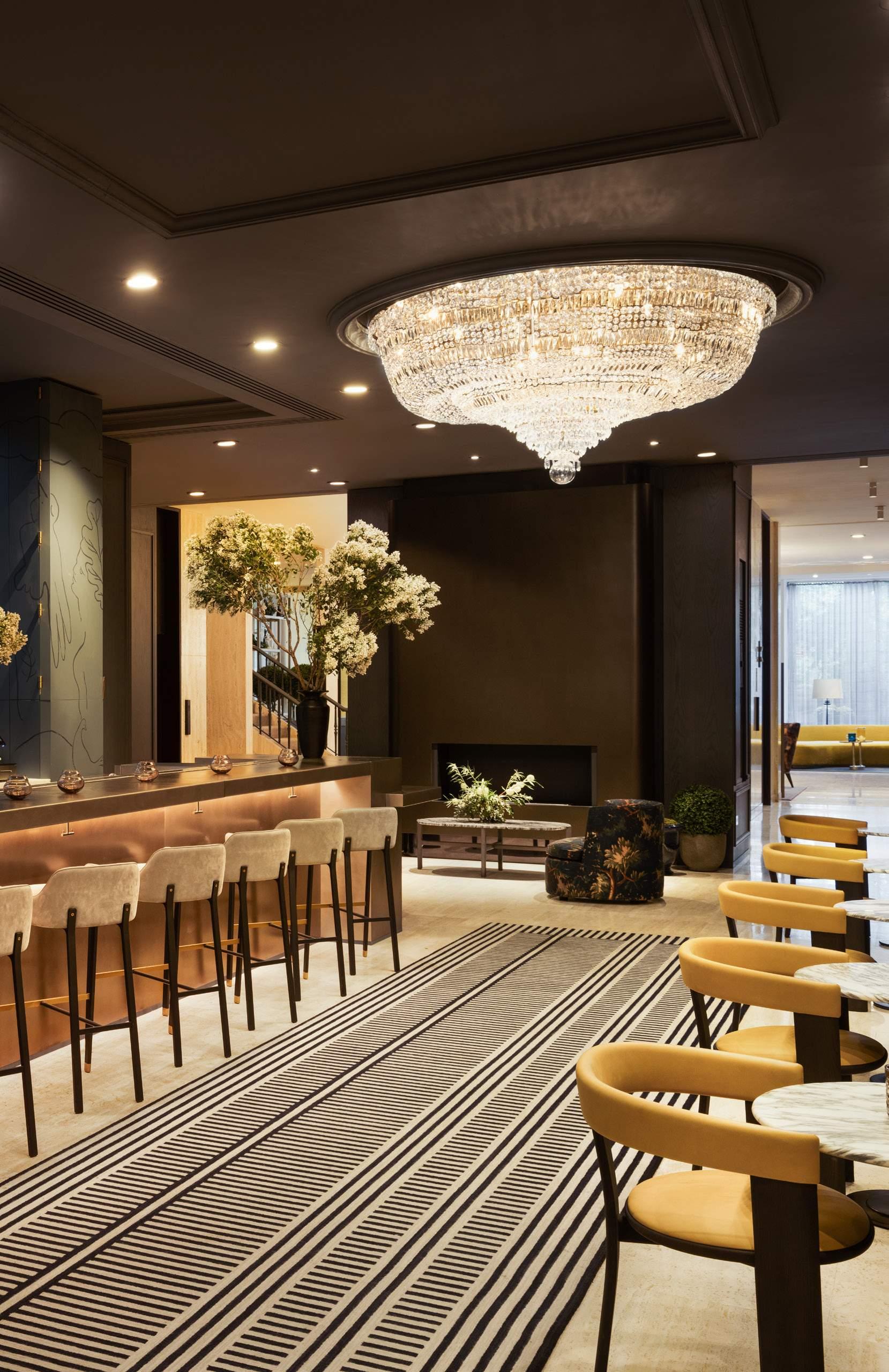
PARK LANE HOTEL
NEW YORK, NEW YORK
Originally completed in 1971, the hotel, designed by Emory Roth & Sons for the prominent NYC developer Harry Helmsley, was considered a modern addition to the luxury hotel district along Central Park South. PBDW was hired as the architect for the complete interior renovation of the existing 630 guestrooms along with all the public amenity spaces.
The existing concessions at the ground floor lobby were transformed into a breakfast bar and evening cocktail area. The original reception area with offices was completely opened to make room for a concierge desk and a more welcoming front desk experience. The second-floor amenity offerings and event spaces were re-designed and a generous access to a previously unused roof terrace from the main ballroom was created for more public outdoor space.
A rooftop pool room, previously connected to the private Helmsley penthouse apartment, was transformed into a public bar/lounge with an outdoor terrace overlooking Central Park. An ADA-compliant elevator and new egress stair created the possibility for these spaces to be publicly accessible.
All the guestrooms, including two Presidential Suites on the top two floors, were renovated and some guestrooms were combined to increase the number of suite types throughout the building.
AT A GLANCE
Hospitality
Food and beverage
SERVICES
Interior renovation and alteration
Phased regulatory filings and approvals
HIGHLIGHTS
630 guestroom renovation and combination
Improved reception and lobby experience
Renovated public amenity spaces
Full ADA compliance throughout the building
2022 AHEAD Americas, Winner in the Hotel Renovation & Restoration category
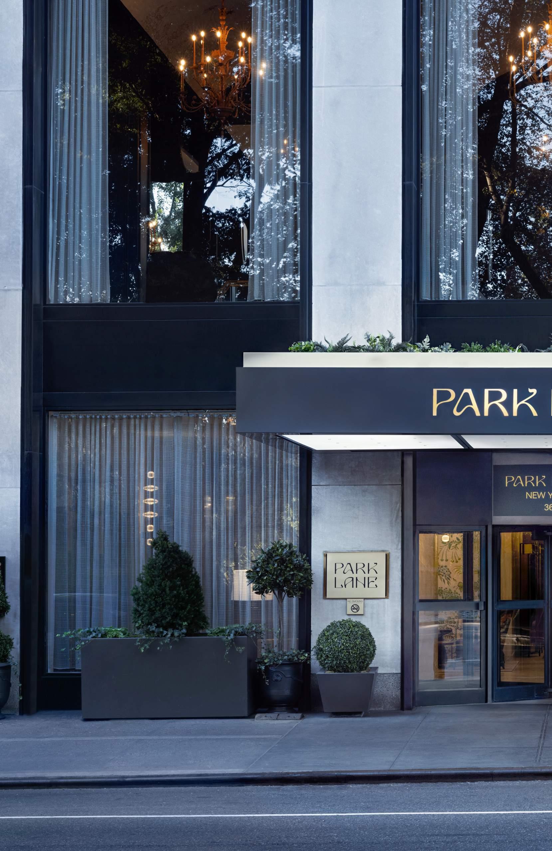
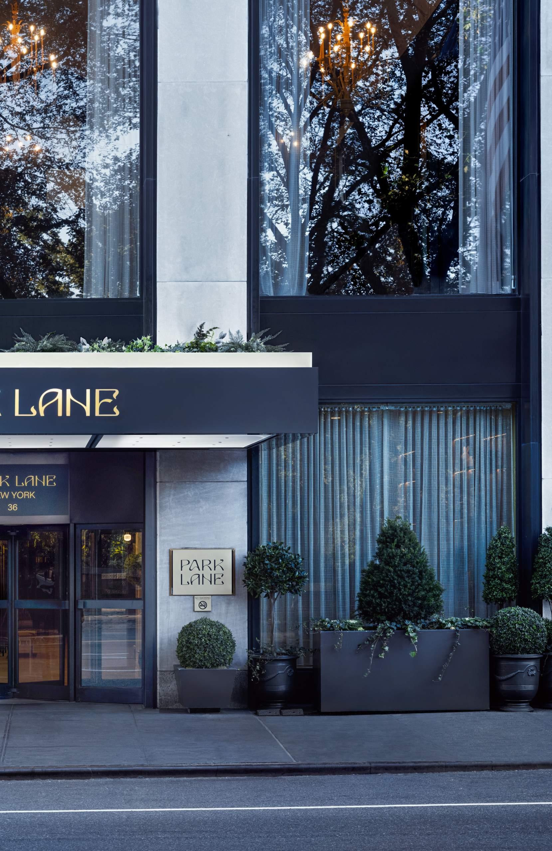
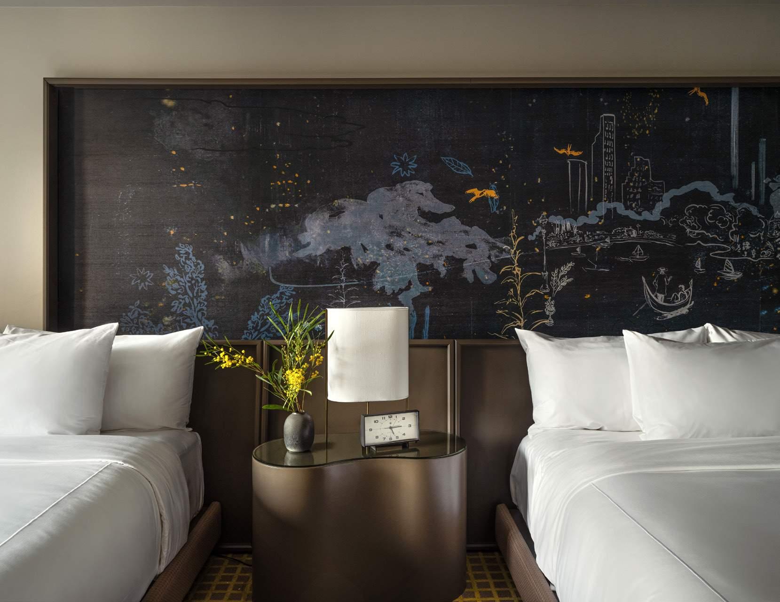
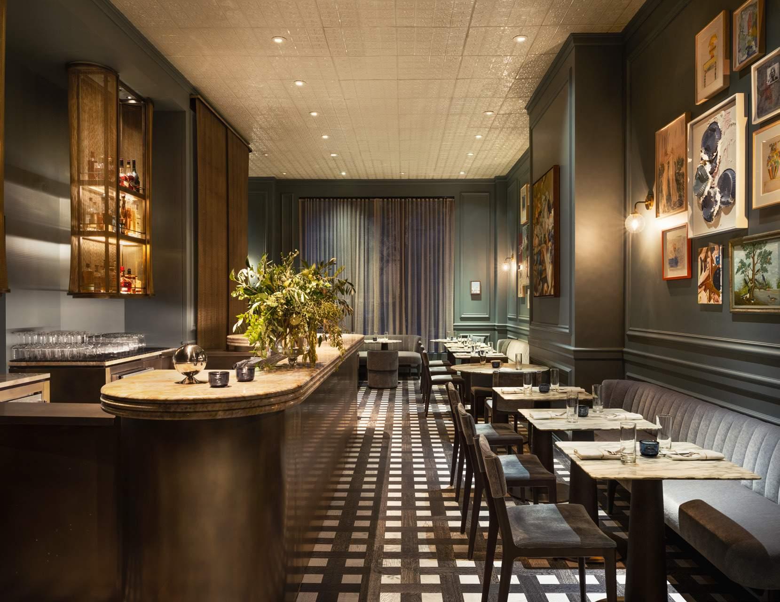
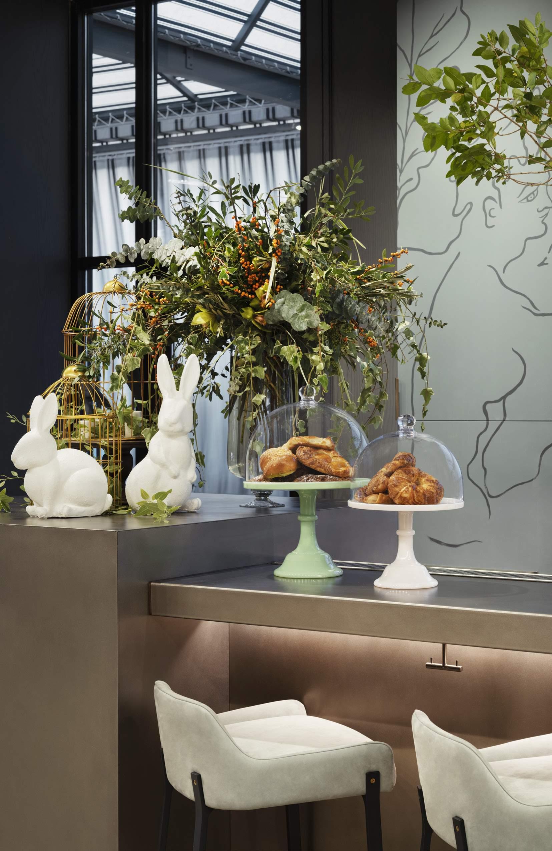
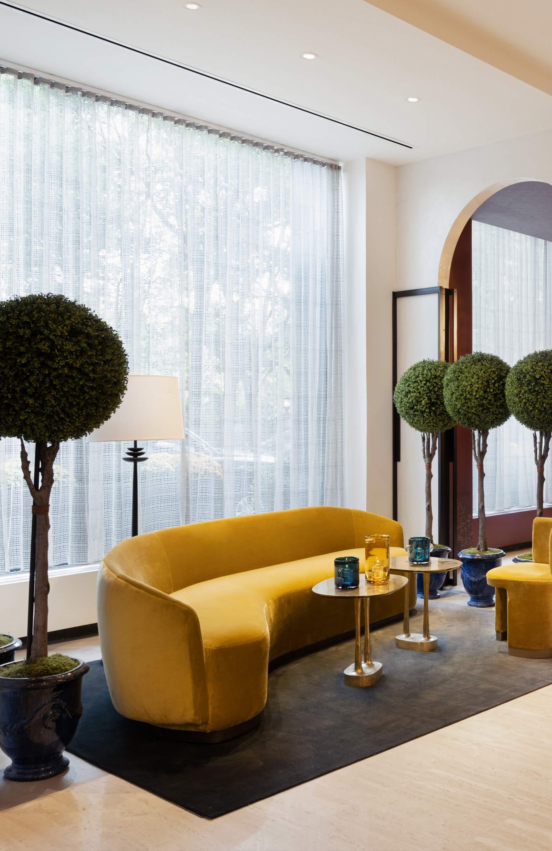
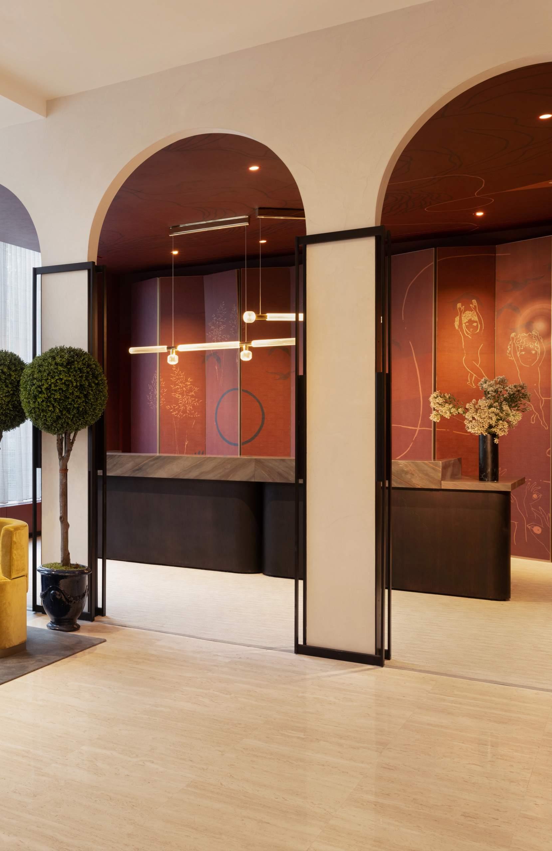
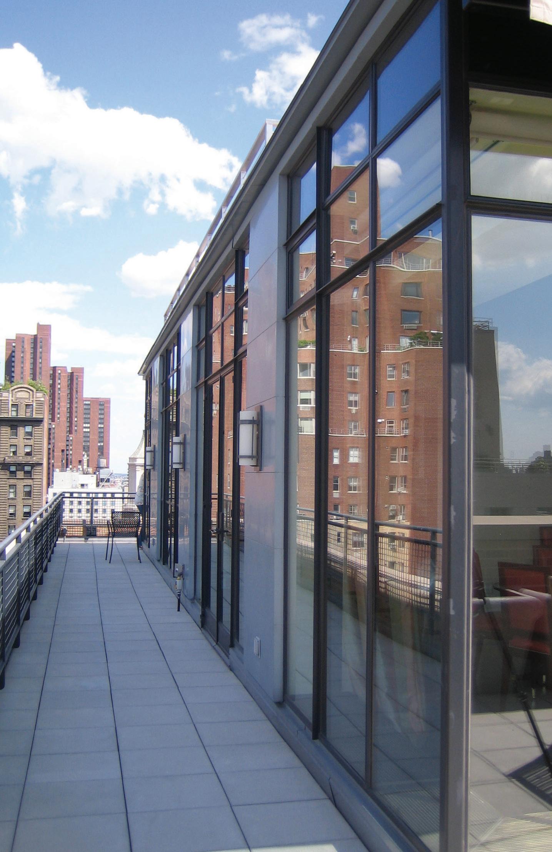
47 EAST 91ST STREET
NEW YORK, NEW YORK
This ten-story residential building at 47 East 91st Street in the Expanded Carnegie Hill Historic District contains seven full-floor apartments, a duplex apartment with a penthouse, and the Citibank branch that previously occupied the site. Our design allowed for active commercial use below the new structure during the construction process through a long-span steel transfer system.
The exterior façade features extensive use of narrow sight line steel casement windows and rusticated limestone at the building base. The building is sized and proportioned to create a harmonious streetscape with the row houses, mansions, and taller apartment buildings on the avenue that are typical of the Carnegie Hill Historic District. At the same time it marks, honors and completes the north side of 91st Street where it crosses Madison Avenue, among the most distinguished streetscapes in New York City.
AT A GLANCE
New Construction Residential
Historic District
SERVICES
Architectural Design
Landmarks Preservation Commission Approval
HIGHLIGHTS
Seven Full-Floor Apartments
Duplex Penthouse
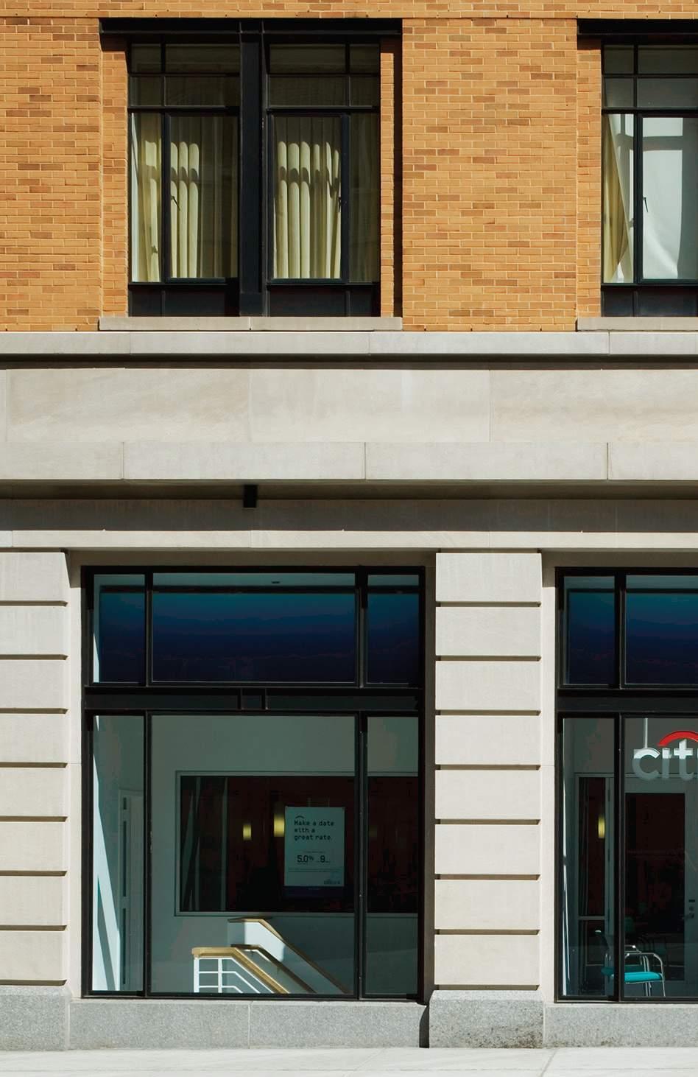


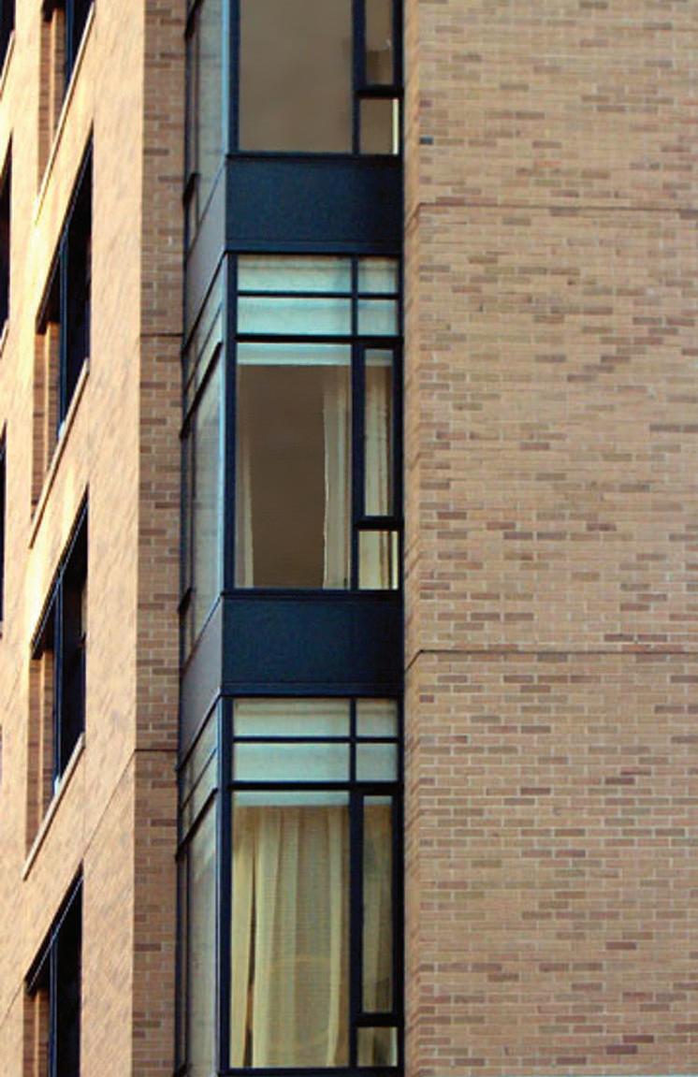
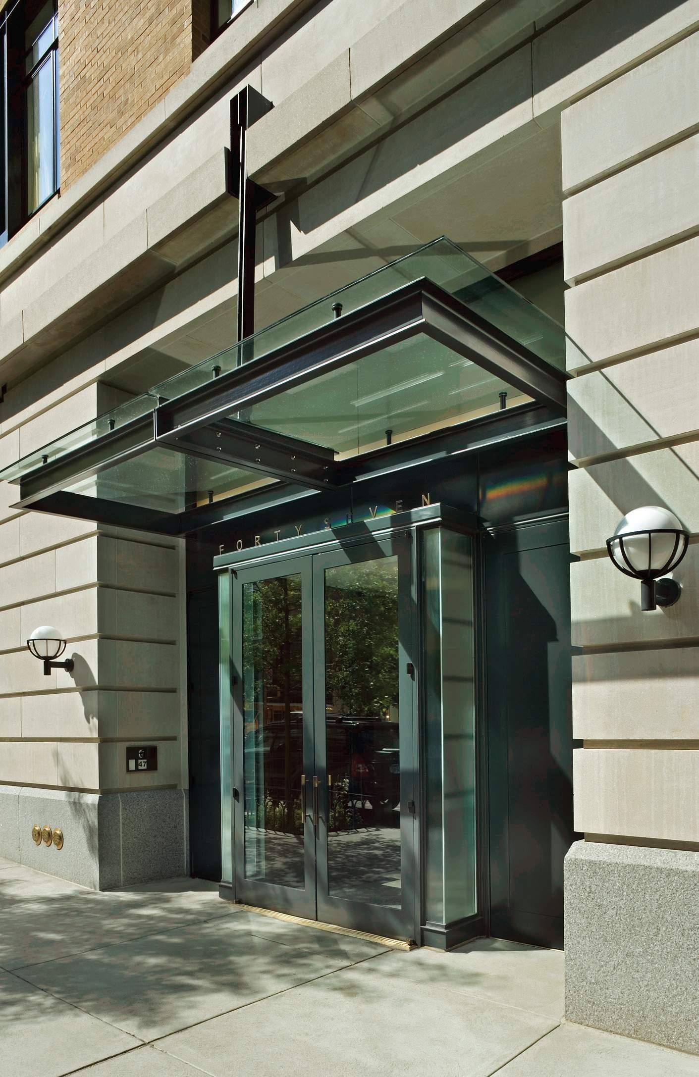
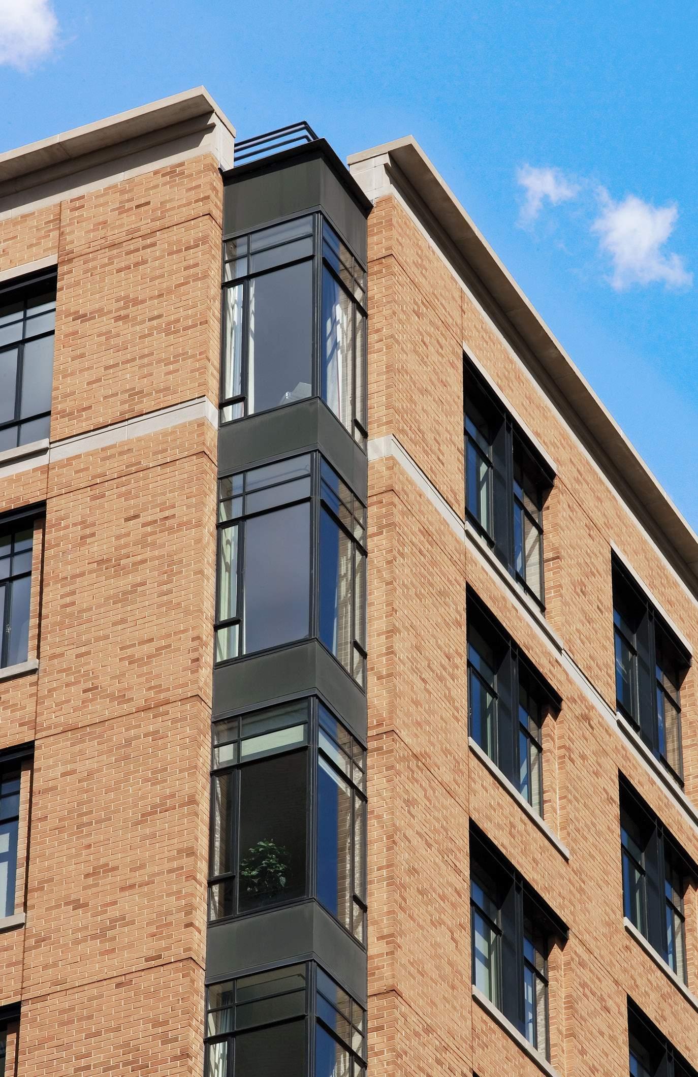
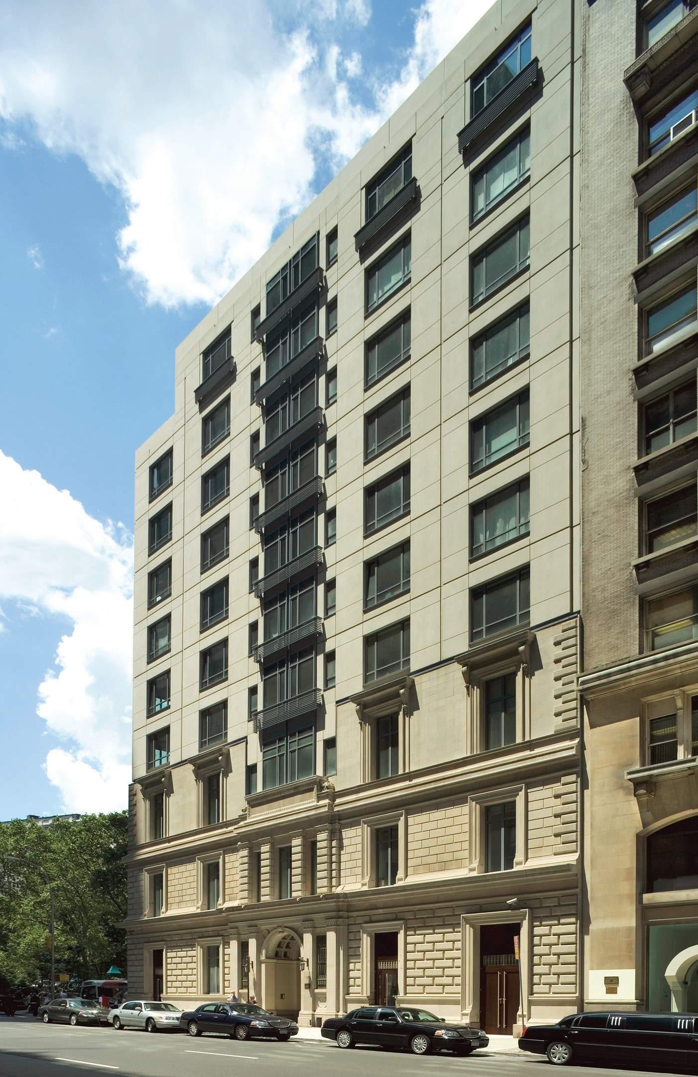
50 MADISON
NEW YORK, NEW YORK
The former headquarters of the ASPCA on Madison Square was used in the way that good but outmoded, antiquated buildings have been used for millennia: as a starting point for a larger building for a different use—in this case, full-floor apartments.
PBDW completed the conversion of the former four-story 1898 Italianate mansion on the eastern side of Madison Square into an eleven-story condominium building. To integrate the combination of old and new, the cornice and top story of the old building were removed. The remaining three stories dovetail with eight new ones in a dignified but non-derivative expression of an eleven-story condominium.
AT A GLANCE
Multi-Family Residential
Addition to a Historic Building
SERVICES
Architectural Design
HIGHLIGHTS
9 Full-Floor Apartments
View of Madison Square Park
7-Floor Addition to Existing Historic Building
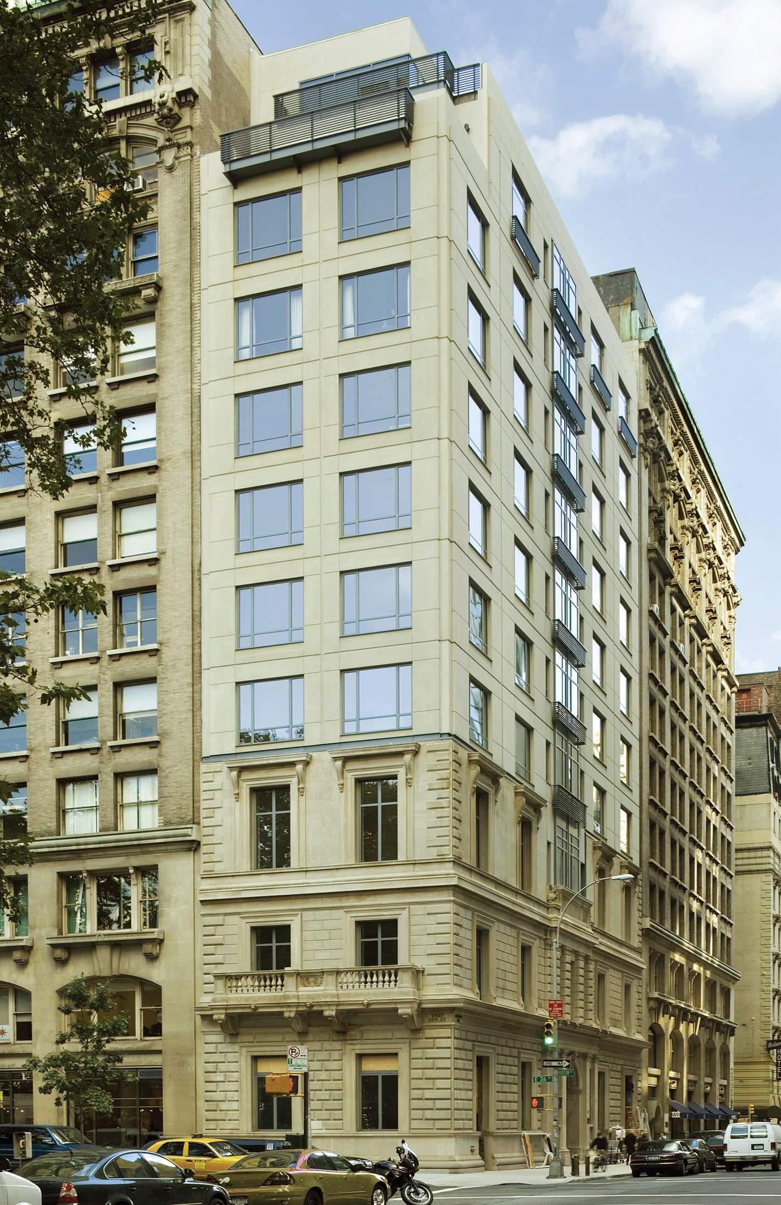
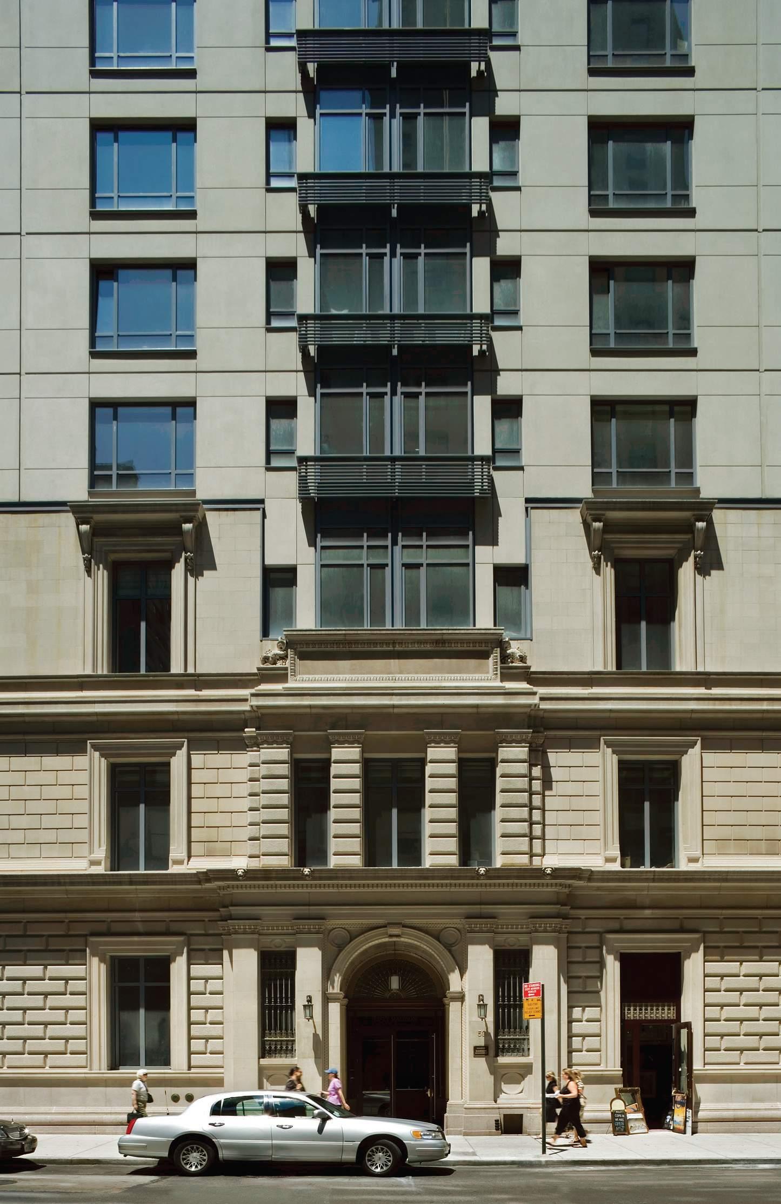
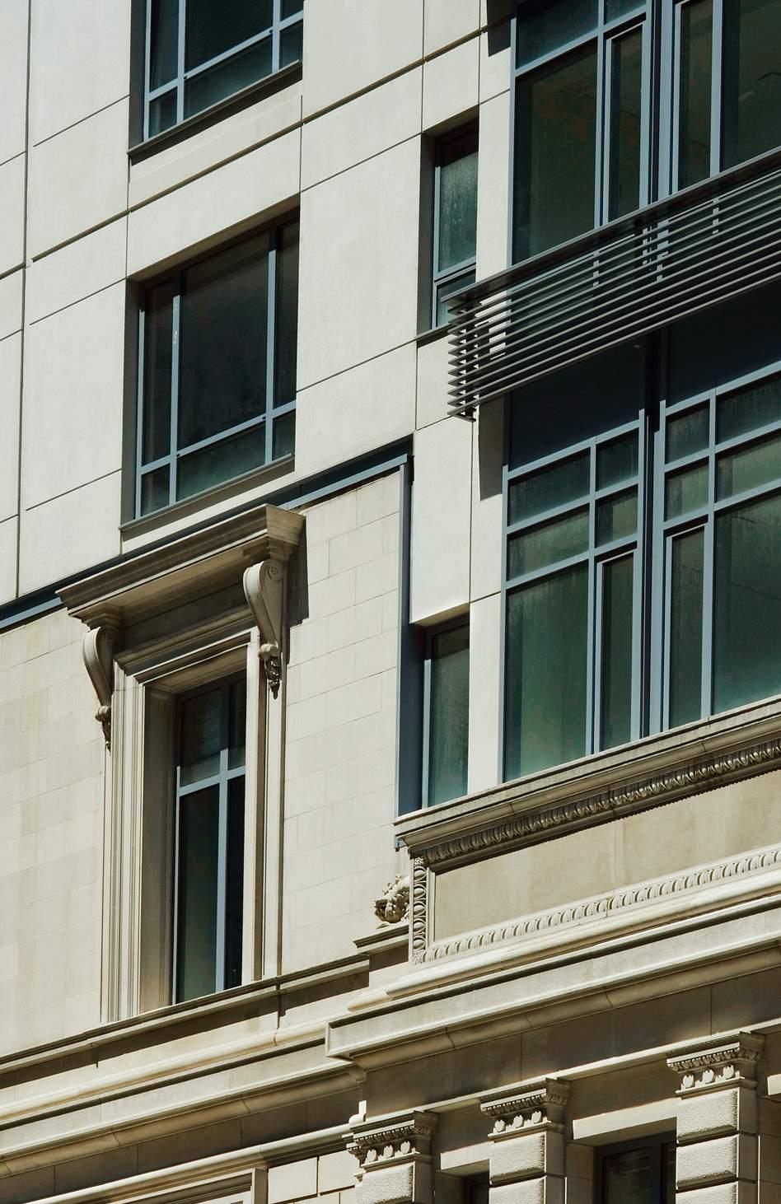
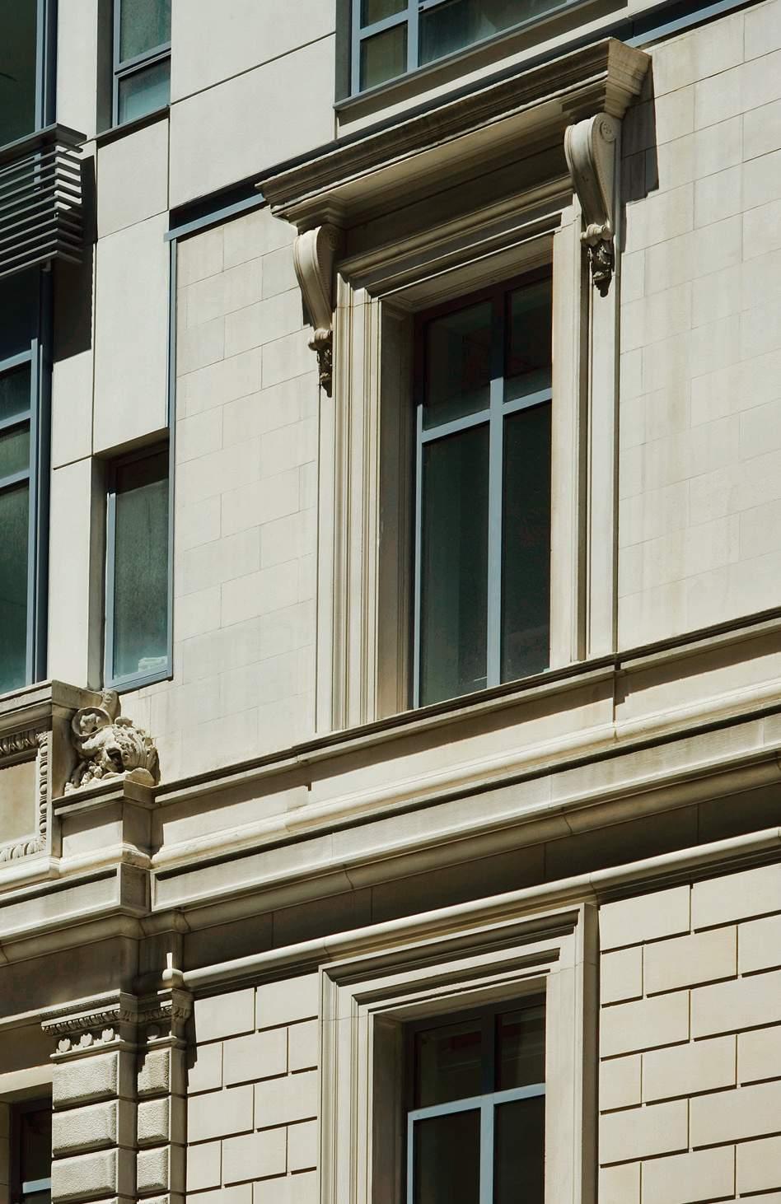

711 WEST END AVE
NEW YORK, NEW YORK
Located within the Riverside-West End Historic District Extension II, 306 West 95th Street residential development consists of a new 125,000 SF residential building constructed above an existing 148,000 SF seven-story residential building. Nine additional floors with 64 loft-like luxury apartments will take advantage of the city and river views. The apartments have 10’ ceilings and range from 1,215 SF two-bedroom units to 3,900 SF five-bedroom units.
A series of articulated setbacks in the form of the building create opportunities for private residential terraces in all directions with landscaping features throughout. The new building will rest on a large 16’ deep steel truss transfer table with external columns that carry the new building loads down to the foundation. The floor level located within the steel transfer trusses will house residential amenities including social spaces, wellness areas, mechanical rooms, and egress transfer corridors and stairways.
AT A GLANCE
New Construction
Multi-Family Residential
9-Story Addition Over Occupied Existing Building
SERVICES
Programming
Architectural Design
Zoning Analysis
NYC Zoning and Building Approvals
HIGHLIGHTS
64 Loft-Like Apartments
Social and Wellness Amenity Spaces
Structurally-Independent New Addition
1st NYC DOB-Approved Structure of its Kind
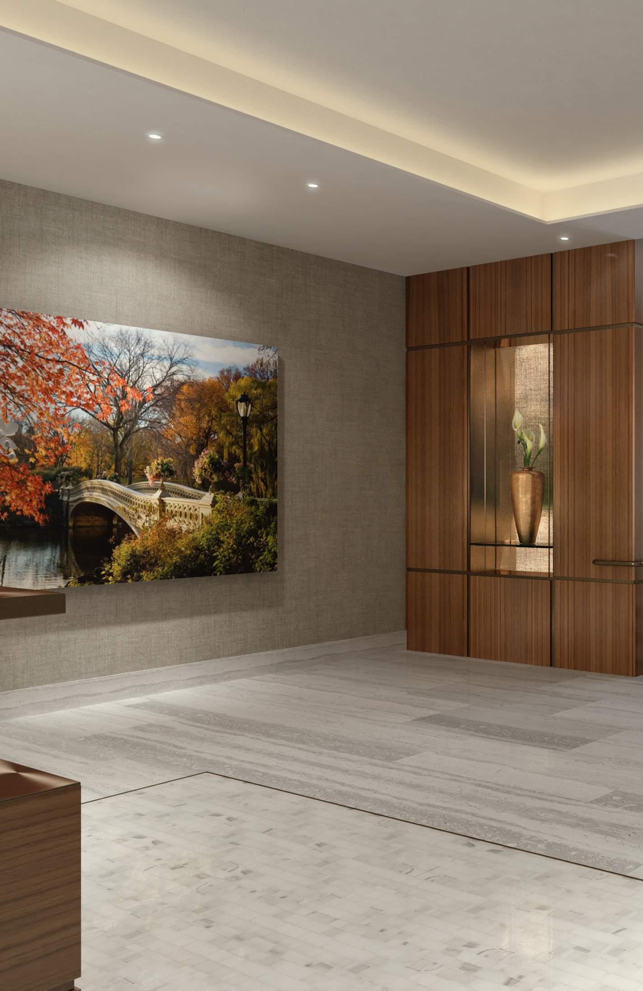
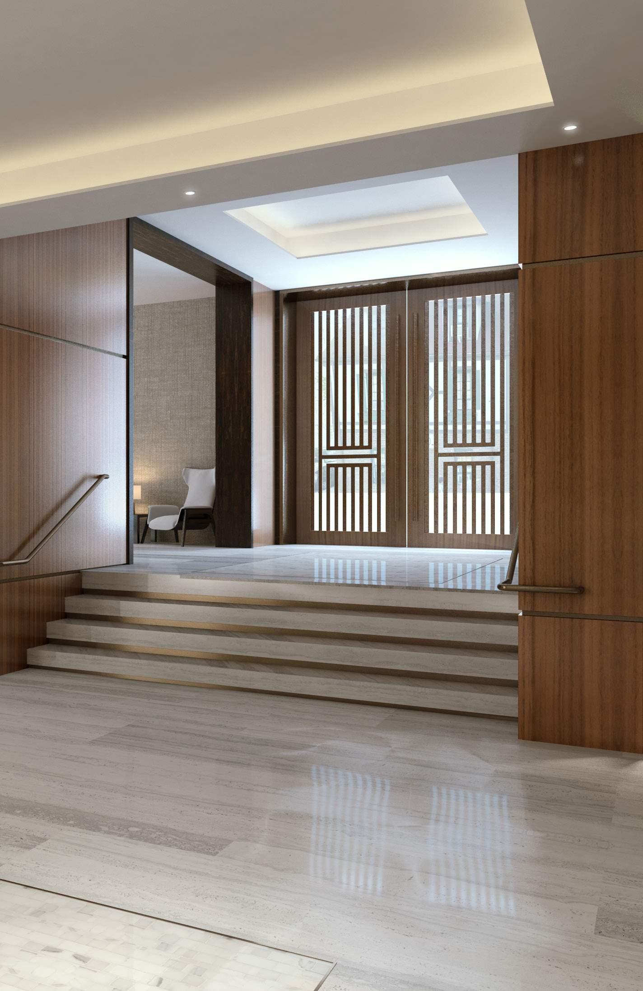
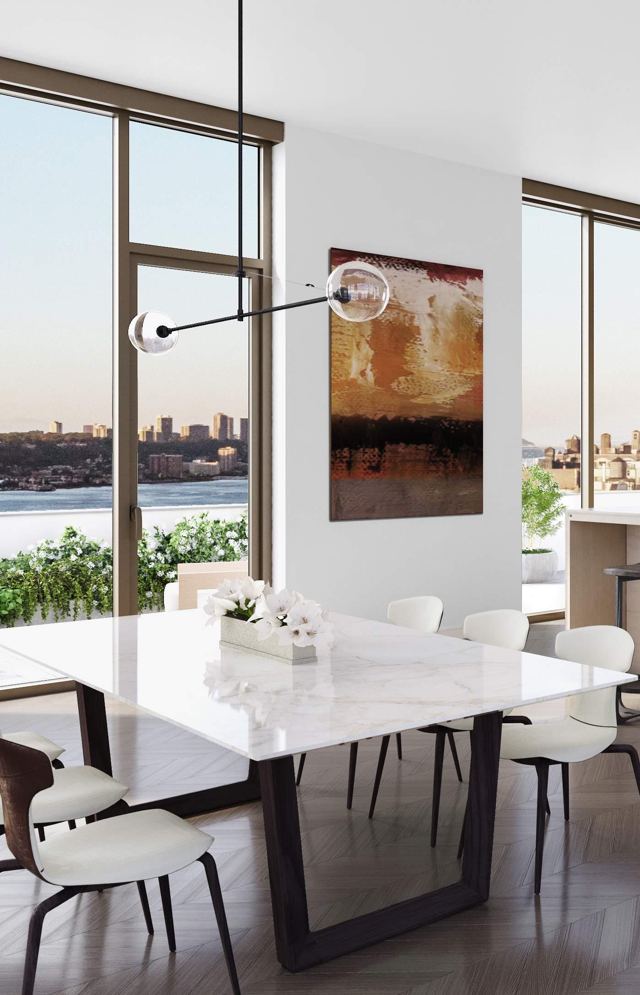

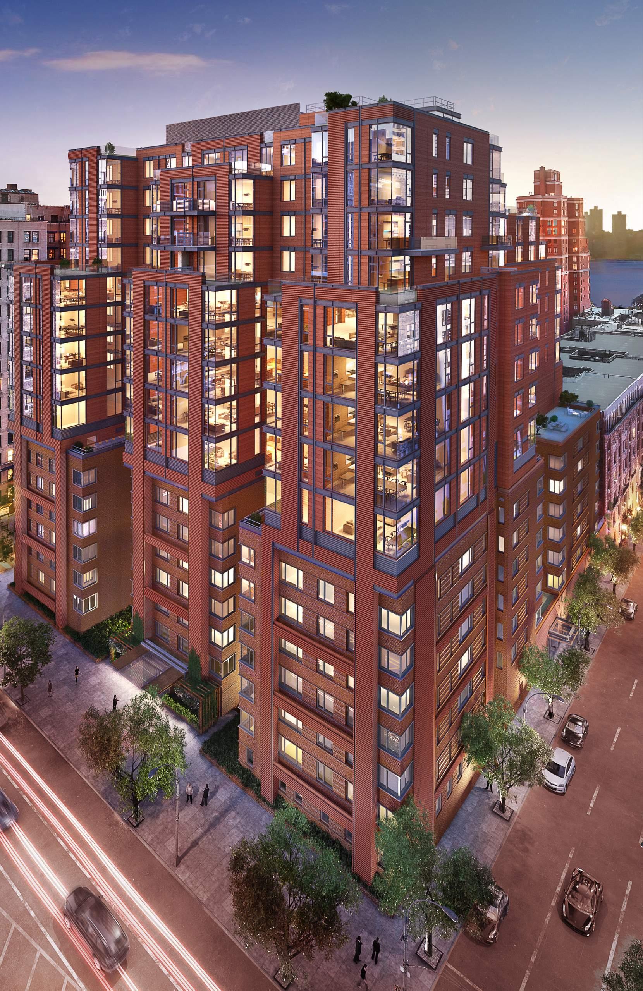
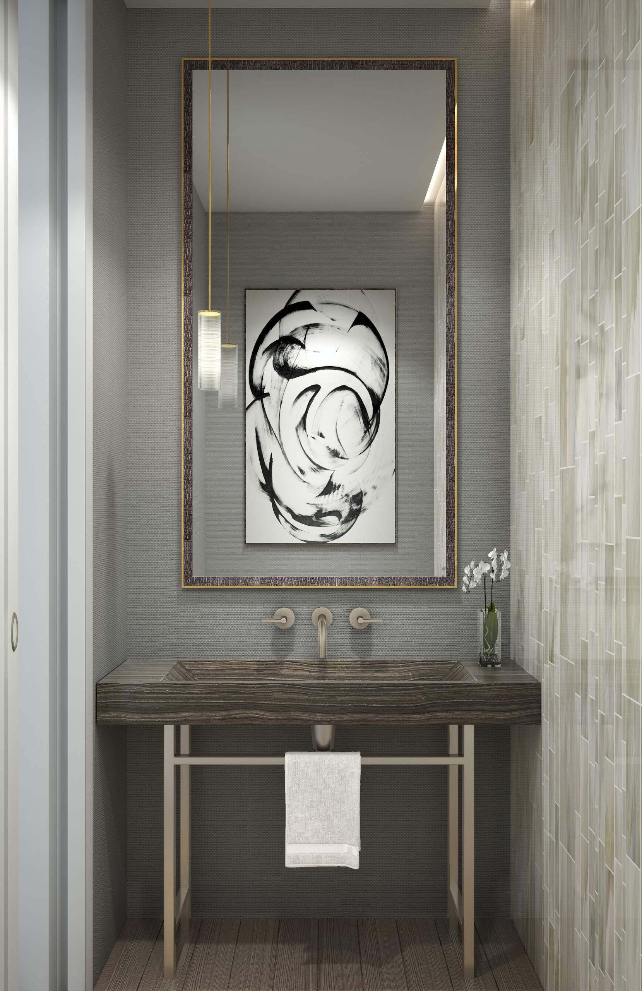
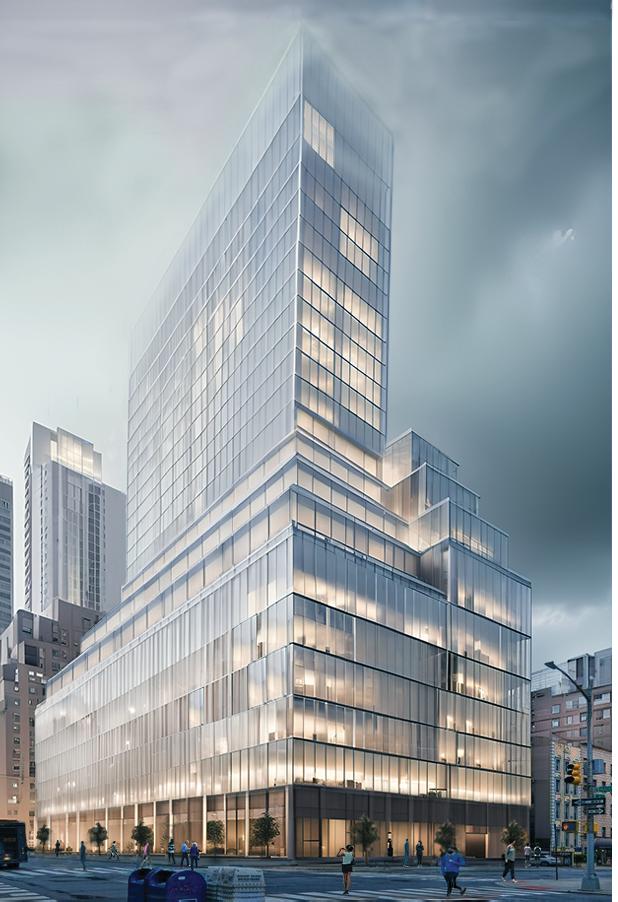
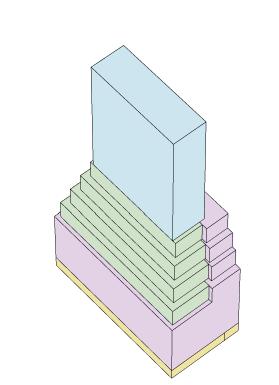
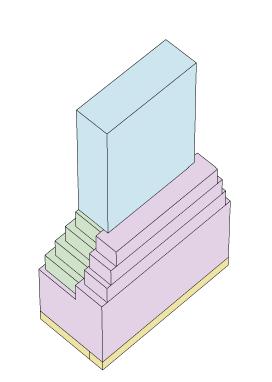

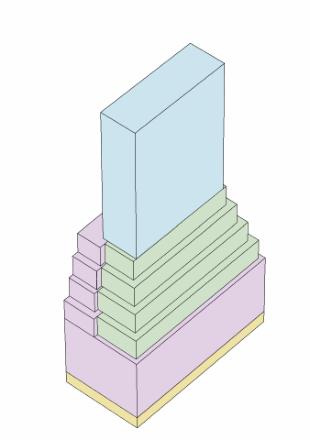
TOWER TERRACES PODIUMRETAIL SW CORNER SE CORNERNE CORNER NWCORNER
OFFICE TO RESIDENTIAL CONVERSION
NEW YORK, NEW YORK
Adaptive re-use office to residential conversion of an existing high-rise office building into a multi-family high-end condominiums supported by extensive amenities and retail/restaurants at the first two floors. Entire facade to be replaced and modernized to comply with natural ventilation requirements by code.
Total units - 152
Total area - 382,500 sf
Total floors and height - 32 flrs, 355’ height
AT A GLANCE
Multi-family Apartments
Fitness and Wellness Center
Outdoor Terraces
Ground Floor Retail
SERVICES
Feasibility, Programming, Concept Studies
Architecture and Design
Zoning
Renovation
HIGHLIGHTS
Office to Residential Conversion
Adaptive Re-use
Facade Reclad and Modernization
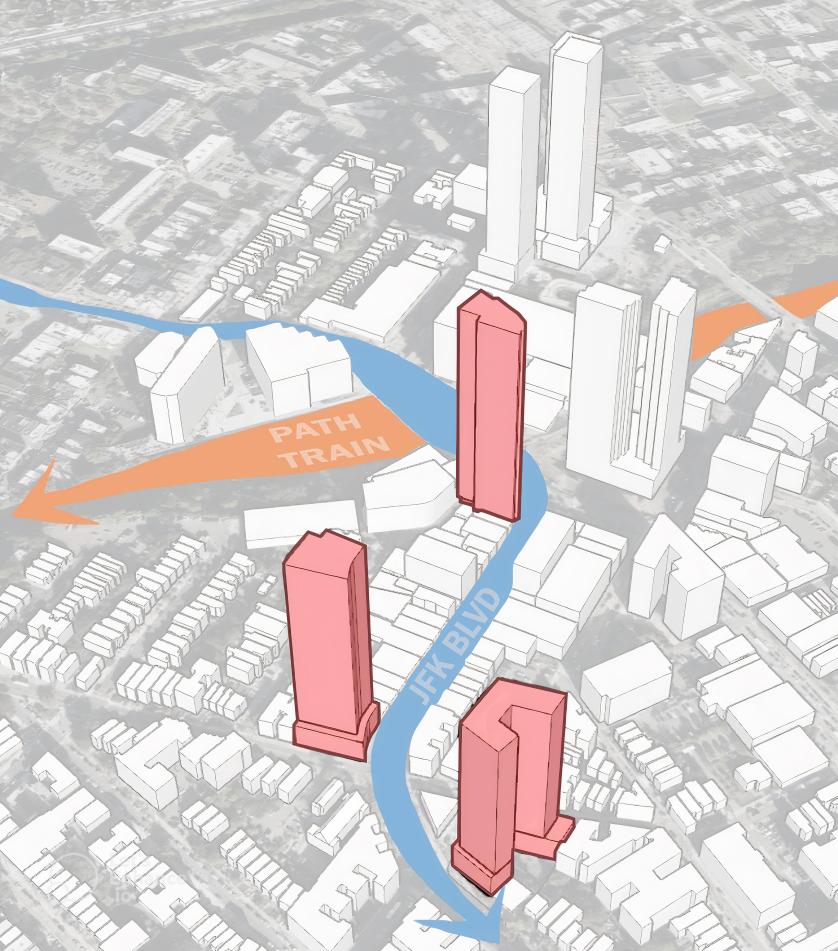

2815
2790
50
50
JFK
JFK
JSQ
JSQ
JERSEY CITY DEVELOPMENTS
JERSEY CITY, NEW JERSEY
Zoning, feasibility, and programing studies for three high rise developments along JFK Blvd near the Journal Square PATH station.
50 JSQ:
Total keys - 400
Total area - 380,000 sf
Total floors and height - 50 flrs, 530’ height
2815 JFK:
Total units - 575
Total area - 560,000 sf
Total floors and height - 42 flrs, 450’ height
2790 JFK:
Total units - 425 Phase 1, 325 Phase 2, 750 total
Total area - 475,000 sf Phase 1, 350,000 sf Phase 2, 825,000 sf total
Total floors and height - 47 flrs, 500’ height
AT A GLANCE
Multi-family Apartments, Hotel
Amenities
Ground Floor Retail
SERVICES
Feasibility, Programming, Concept Studies, Masterplanning
Architecture and Design
Zoning
HIGHLIGHTS
Rezoned District
Major Transit Hub Developments
TOWER ONE
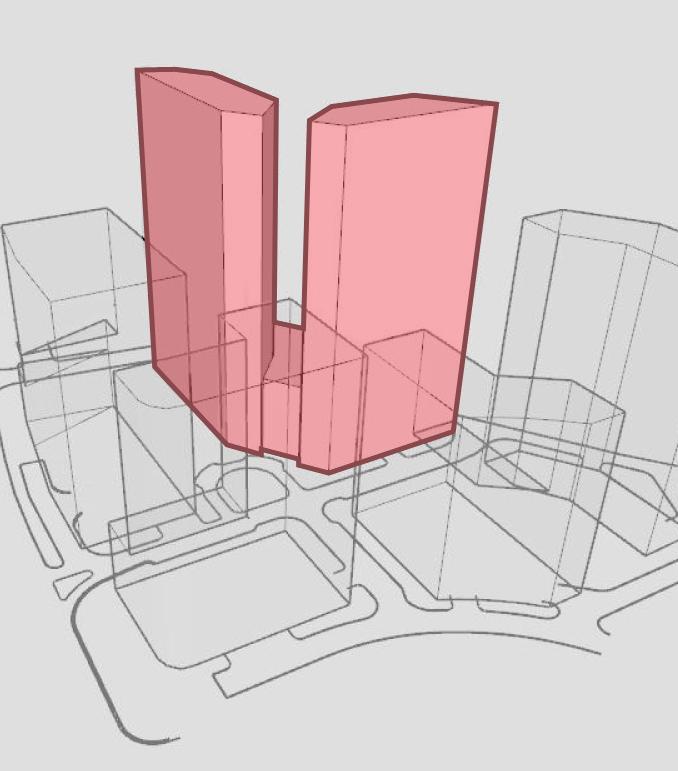
TOWER TWO
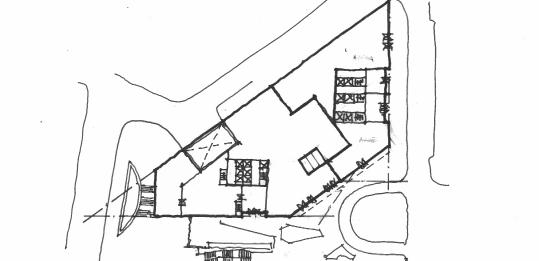
TYSONS CENTRAL
FAIRFAX, VIRGINIA
Design and development of TWO mixed-use towers within a larger master plan at Tysons Central. Tower 1 is a luxury residential tower. Tower 2 consists of senior living units, as well as a hotel at the upper floors. Both towers include amenities and ground floor retail, and share automated parking at the podium and below grade levels.
Tower 1 (Residential):
Total units - 515
Total area - 700,000 sf
Total floors and height - 35 flrs, 385’ height
Tower 2 (Senior Living and Hotel):
Total units - 230
Total keys - 288
Total area - 422,000 sf
Total floors and height - 35 flrs, 385’ height
AT A GLANCE
Residential, Hotel, Senior Living
Amenities
Ground Floor Retail
SERVICES
Feasibility, Programming, Concept Studies, Masterplanning
Architecture and Design
HIGHLIGHTS
Major Retail District Development
Automated Parking System
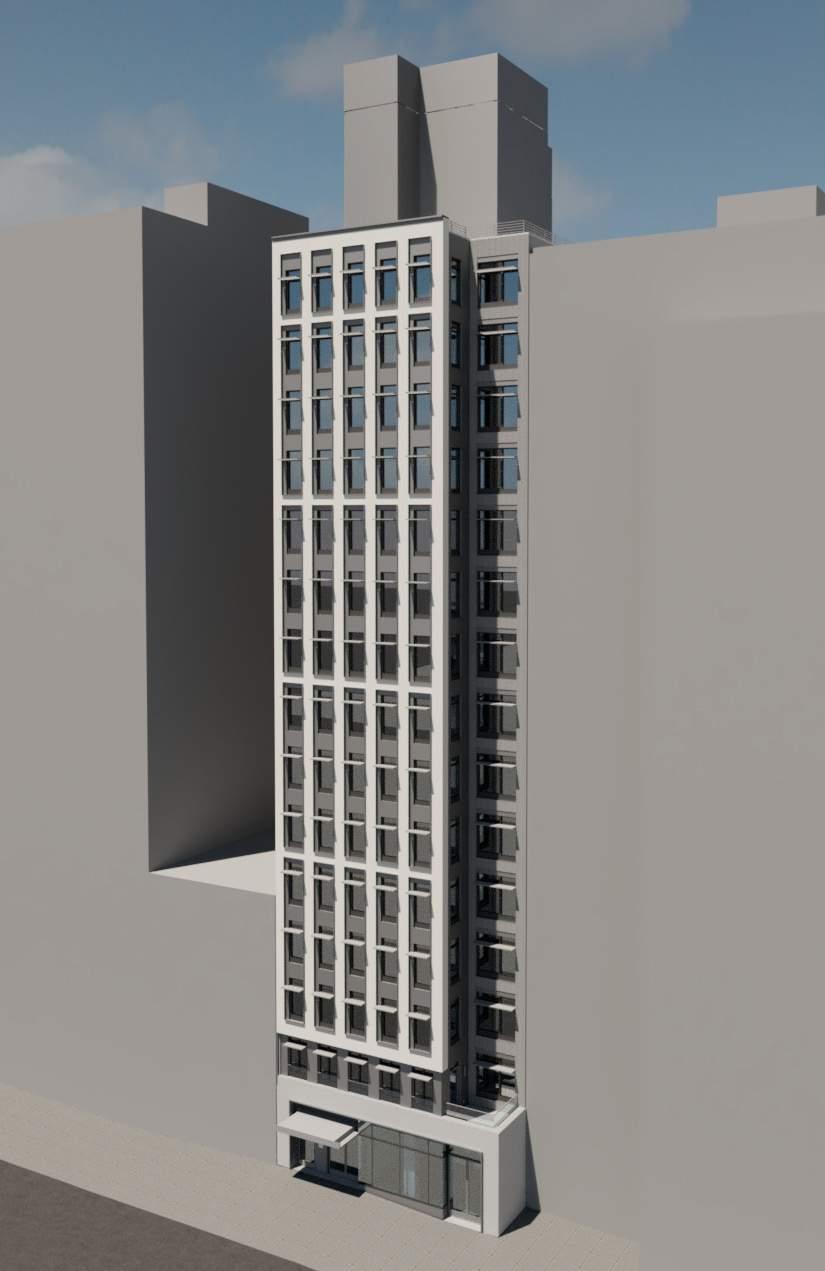
34TH STREET RESIDENTIAL TOWER
NEW YORK, NEW YORK
Currently on the boards, this 15-story, 39 residential rental unit new building will sit adjacent to the Midtown Tunnel entrance on 34th Street. The 40ft x 100ft lot presented a challenge to the development as the NYC zoning “sliver law” limits the height of new buildings on lots with less than a 45ft width, which, as-of-right design would cap the building to 10 stories. Upon our hiring, we challenged the law through the ZRD1 review process and discovered an exception which allowed the building to contain 5 additional stories, adding 15 more residential units to the project.
The limited width of the site demanded a very efficient core and apartment layout, utilizing every inch available. The bulk of the apartment units will be studios and 1-bedrooms with 2-bedroom units at the top floor and along the 2nd floor street façade. The ground floor will contain a rental commercial space. Outdoor recreation spaces will be provided at the 2nd floor setback roof and on the main roof.
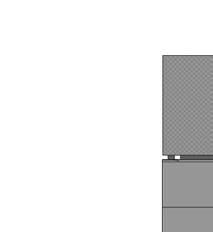

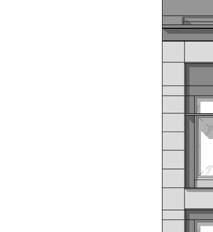

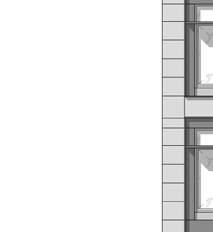
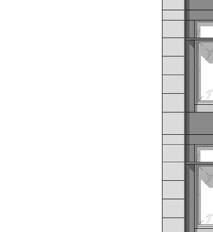
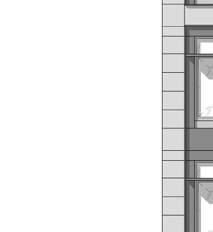



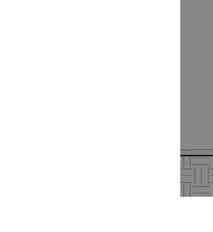

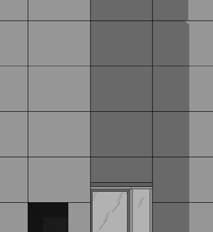
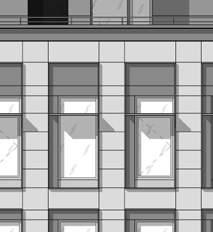
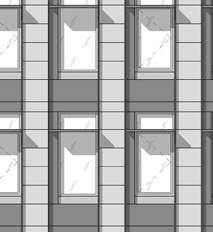
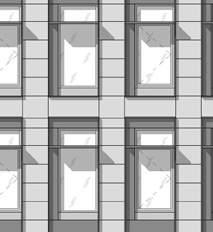
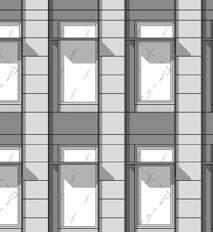
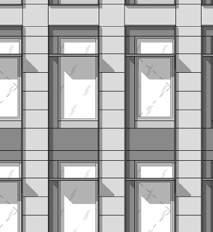

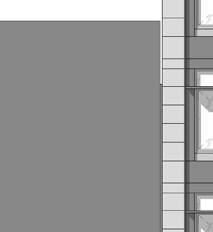
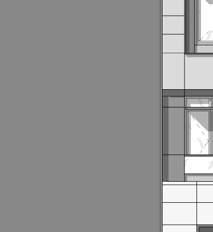
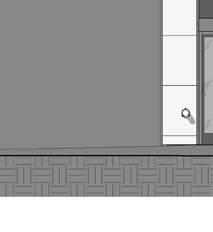
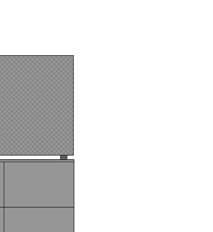

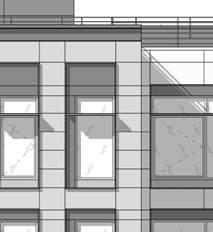

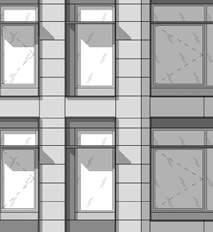
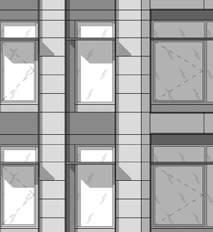
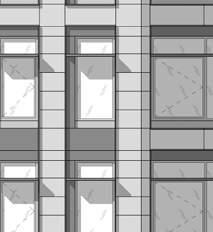
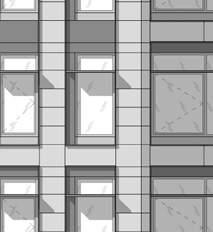
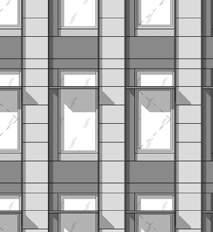
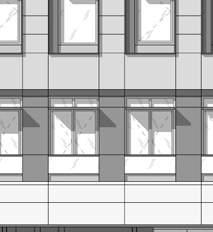

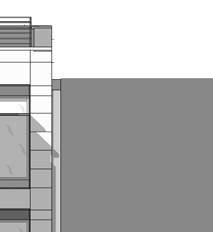
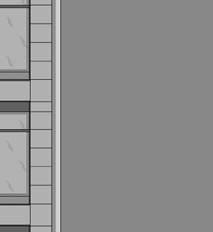

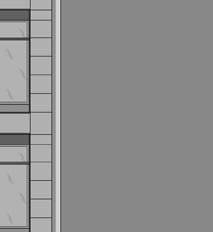
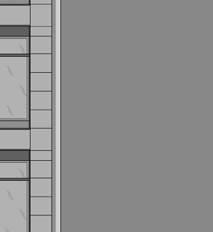
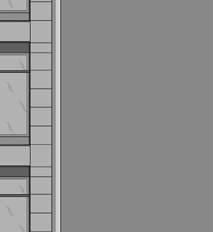

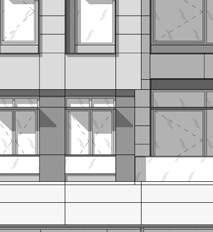
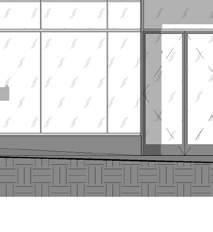






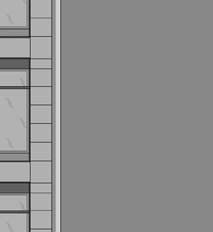

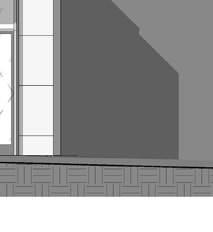



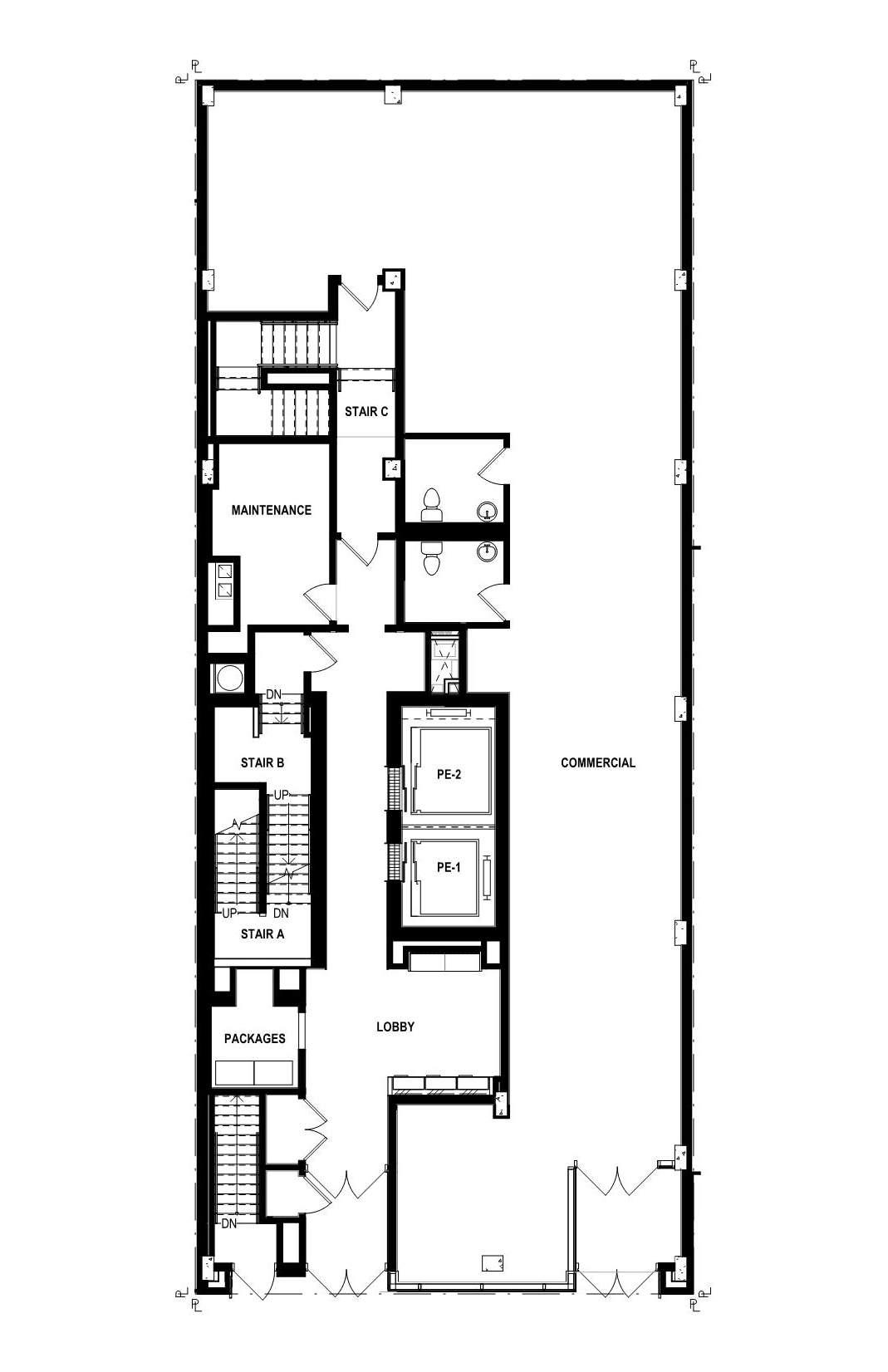
Ground Floor Plan
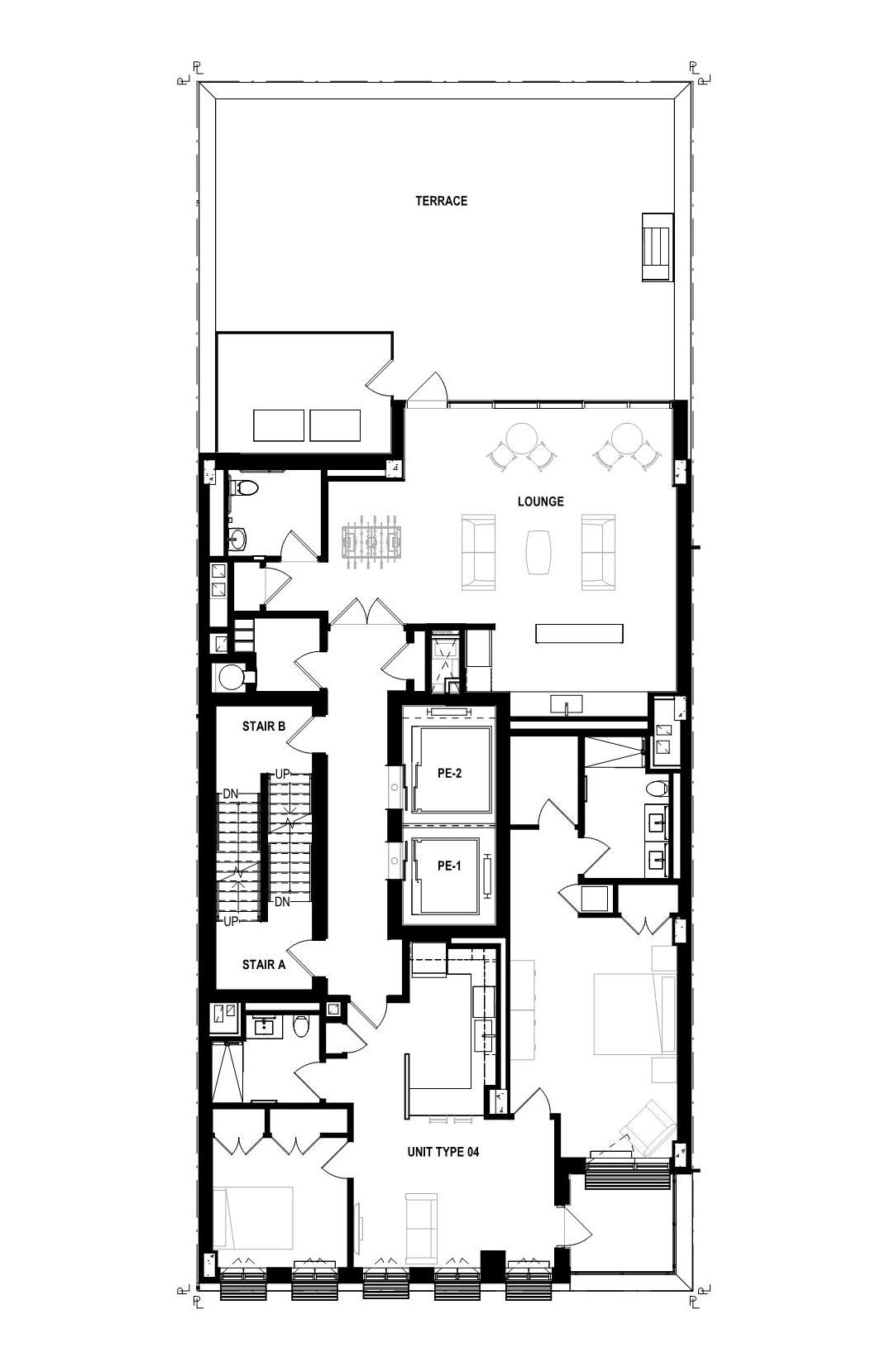
Second Floor Plan
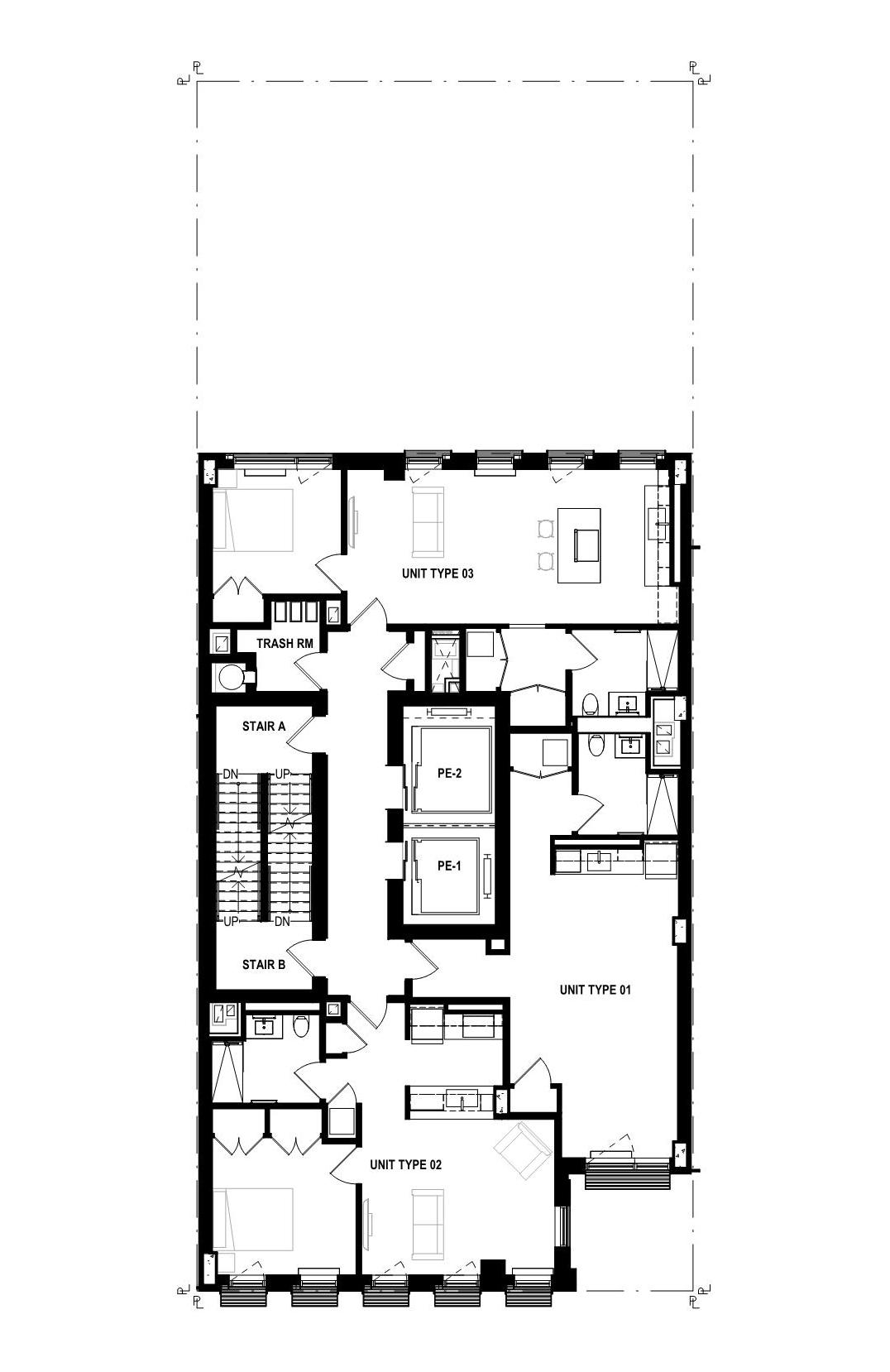
Typical Floor Plan
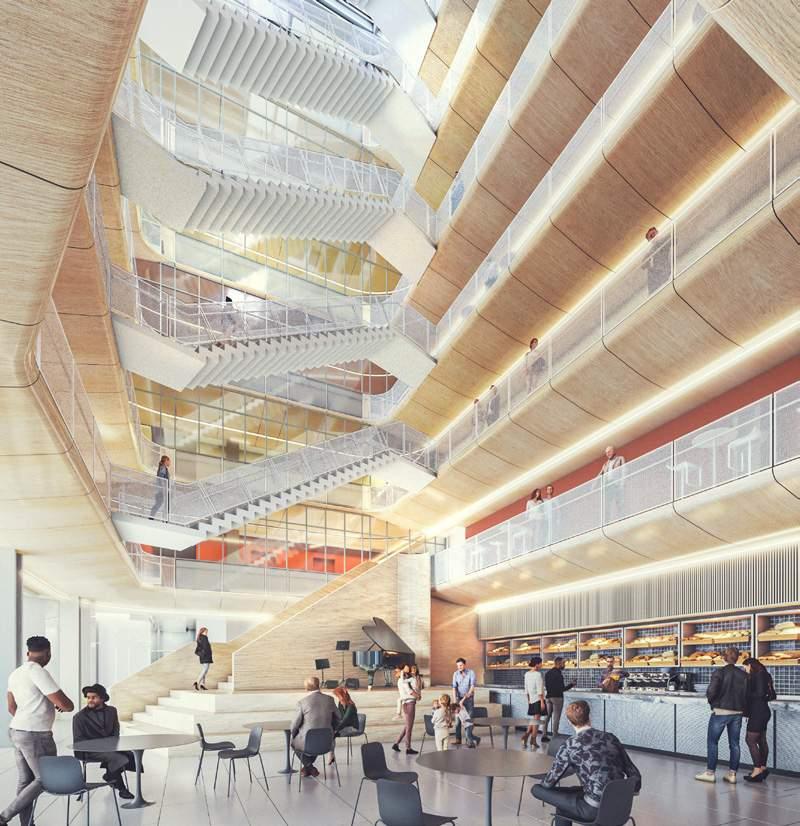
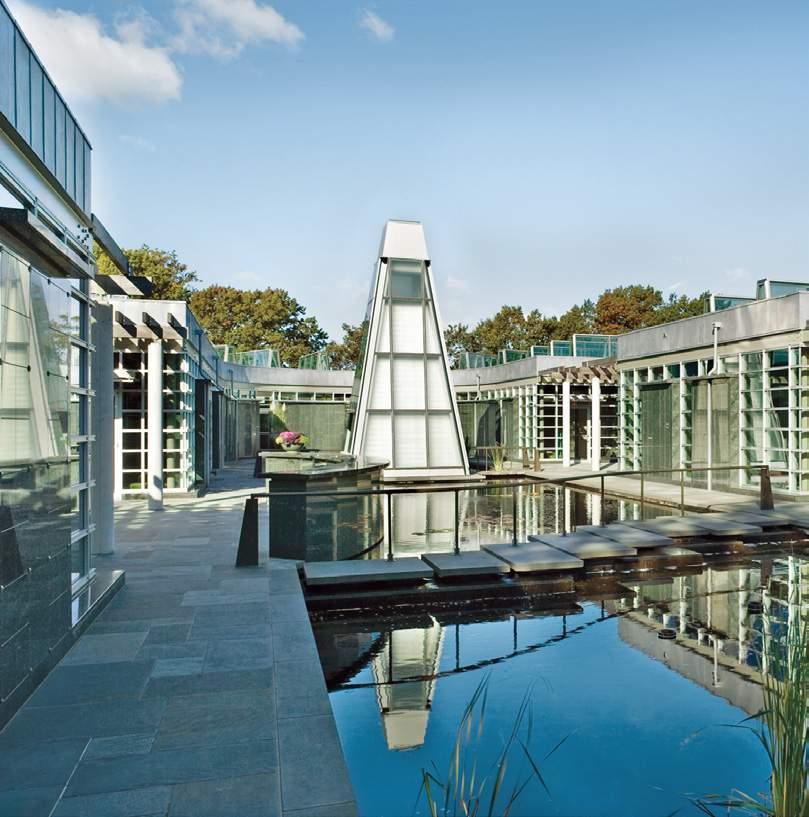
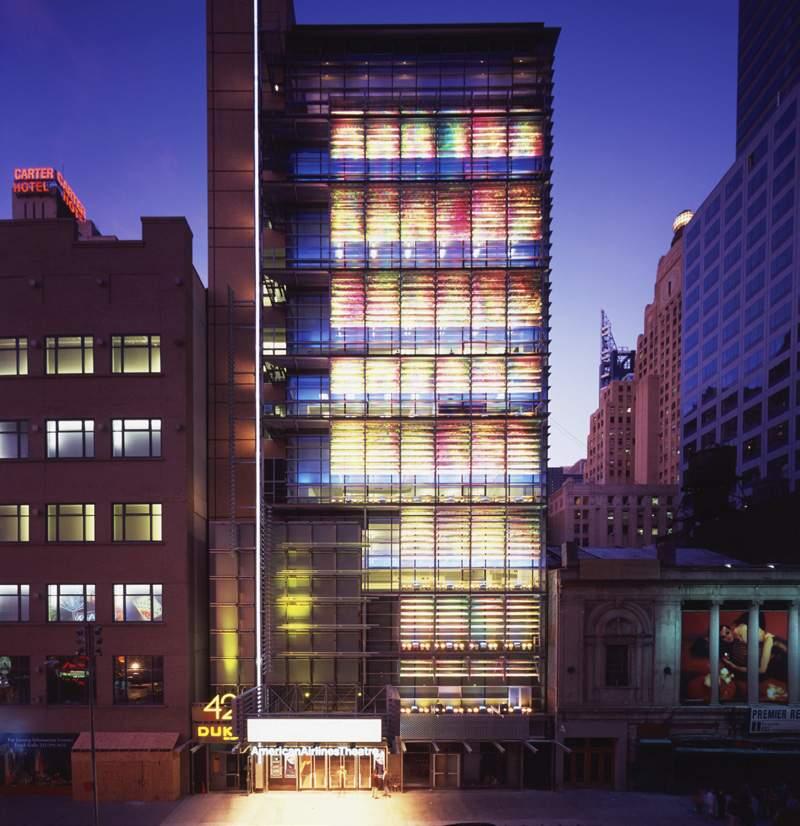
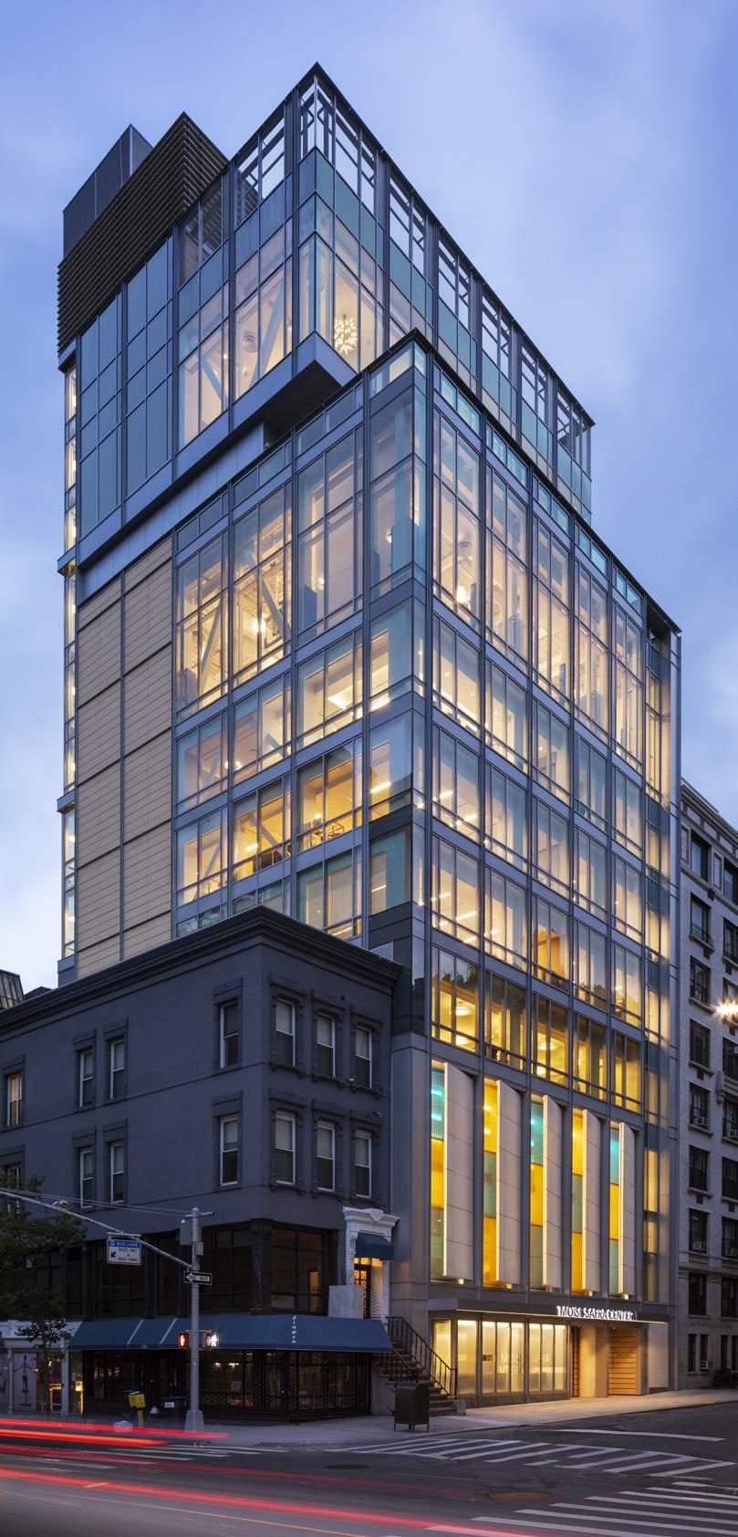
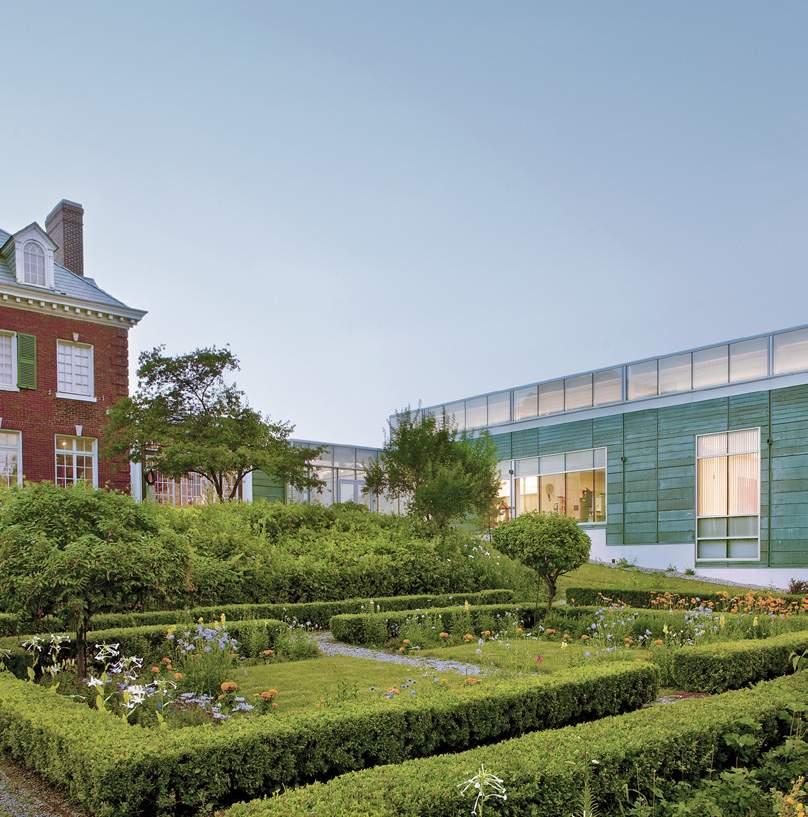
Other Work
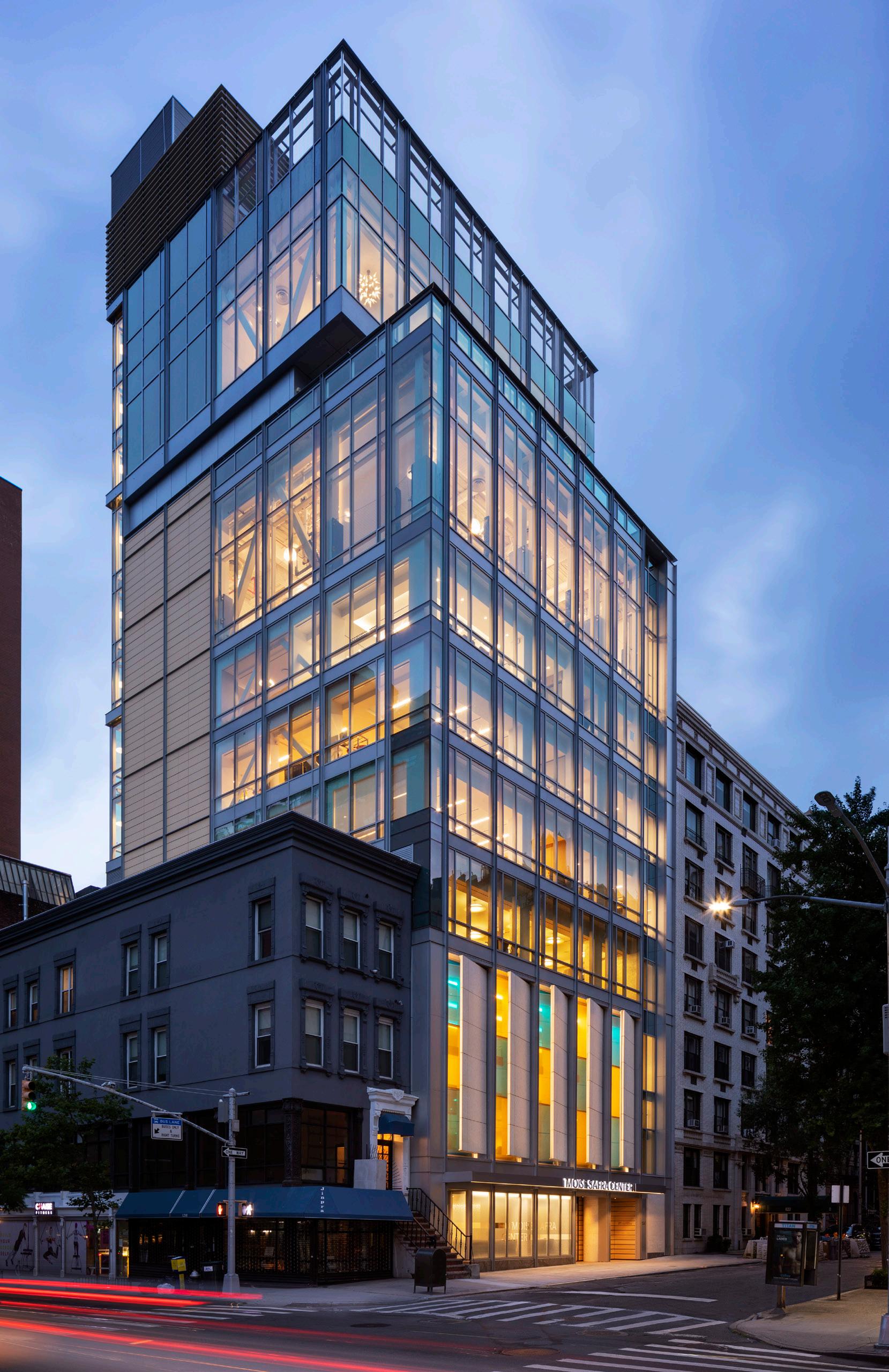
MOISE SAFRA CENTER
NEW YORK, NEW YORK
The Moise Safra Center is a new institution organized around the need for a place to worship and celebrate, as well as to nurture its members. Drawing from our deep understanding of similar institutions, PBDW helped guide the Center to develop a building that would act as a second home for the Jewish community it serves, as well as unite a broad range of programming inclusive of both community center and religious functions. We were also challenged to create distinct identities for the religious and community spaces that would ensure that the building, as a whole, remained cohesive.
The 65,000 SF building is packed with community and religious spaces in a vertical campus spread over 14 floors. The program includes a wellness center and pool, classrooms, and flexible spaces designed to adapt to varying program needs. Religious spaces include a double-height sanctuary space and a smaller daily sanctuary, a generous library/study, and offices for the rabbinical staff. We located banquet rooms on the building’s upper floors with an outdoor terrace. This floor’s fully retractable glass wall allows events to flow seamlessly from interior to exterior.
AT A GLANCE
Vertical Campus
New Construction
Religious and Community Functions
SERVICES
Programming
Space Planning
Architectural Design
HIGHLIGHTS
Double Height Formal Synagogue
100-Seat Daily Synagogue
Half Basketball Court
4-Lane Pool
Dining Facilities with Outdoor Terrace
2021 American Architecture Award, Religious Buildings category
2021 Architizer A+ Awards, Finalist in the Architecture + Stone category
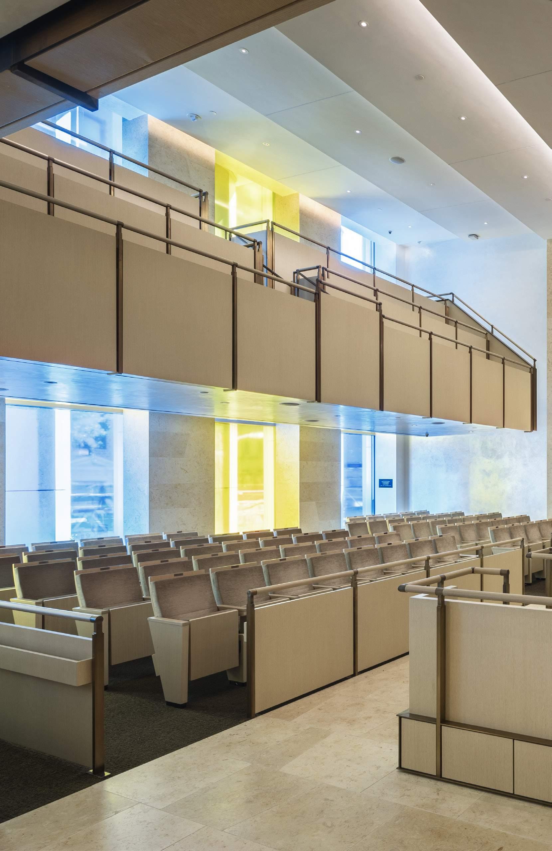
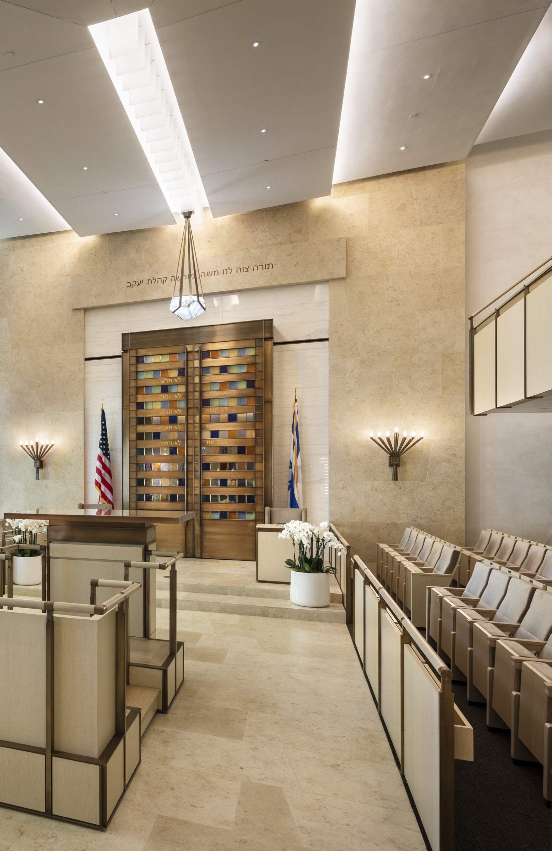
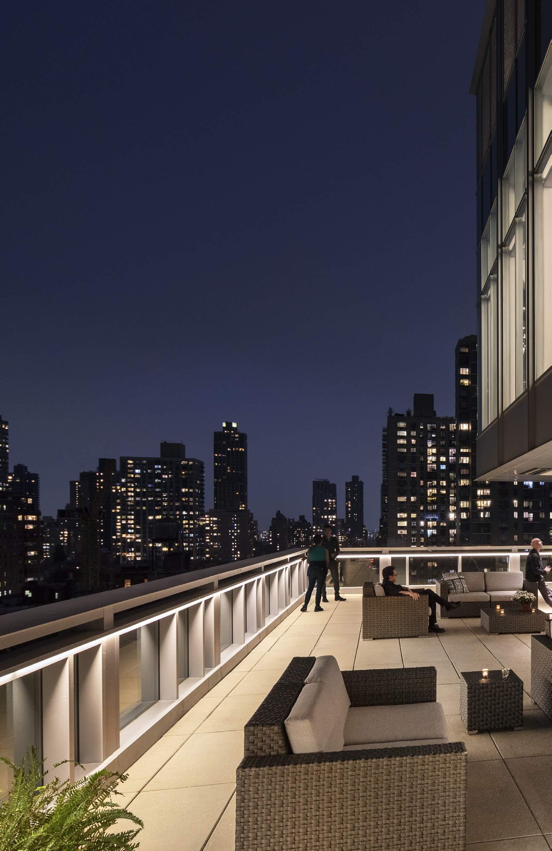
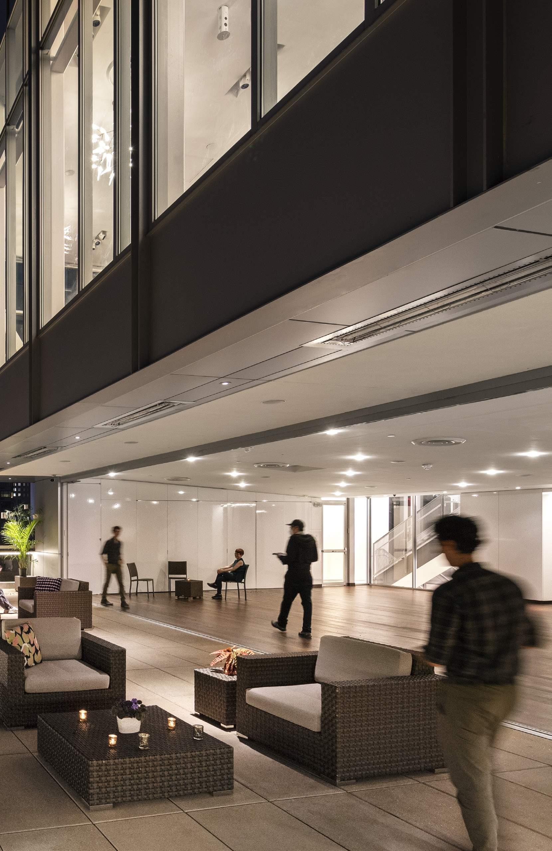
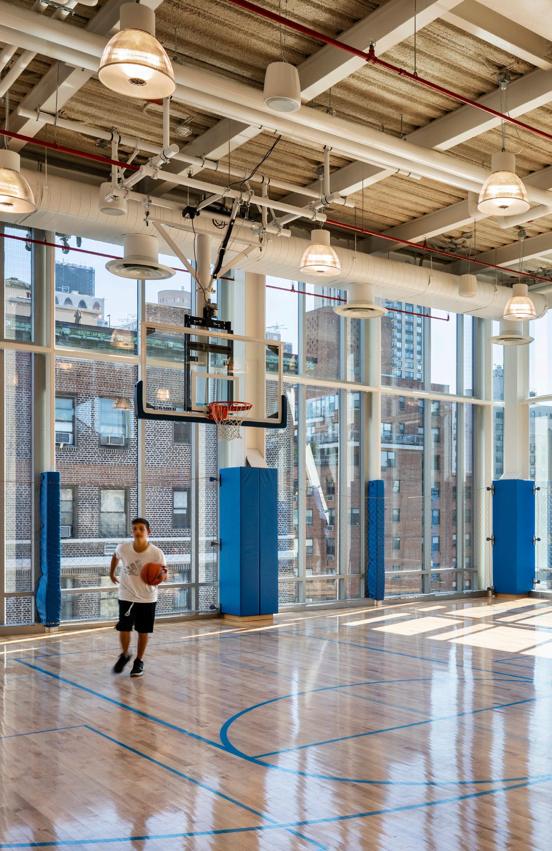
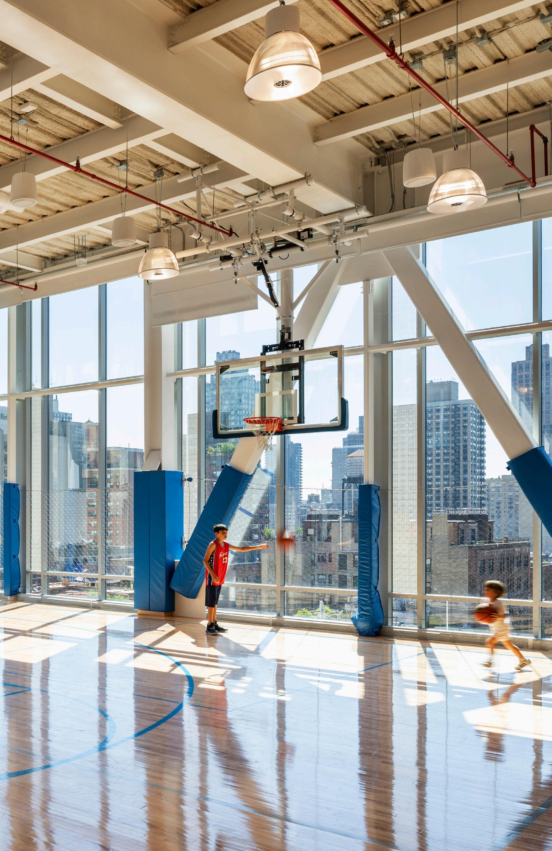

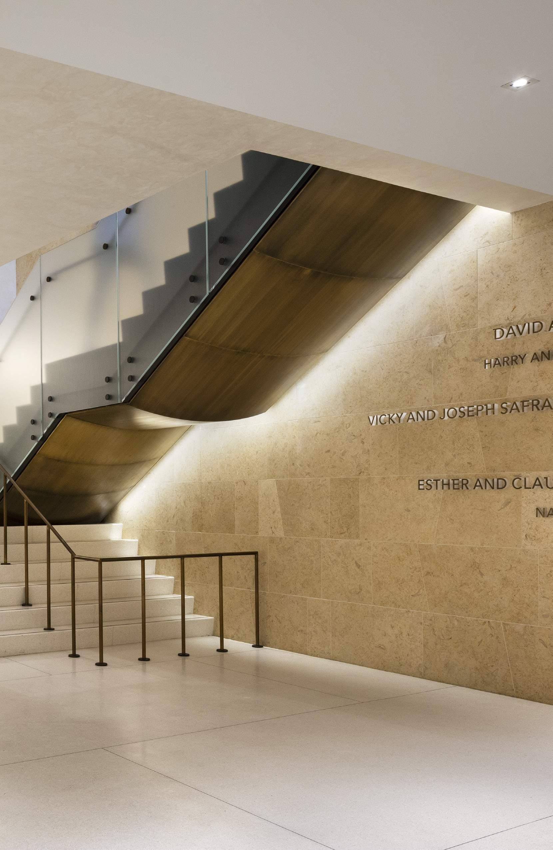
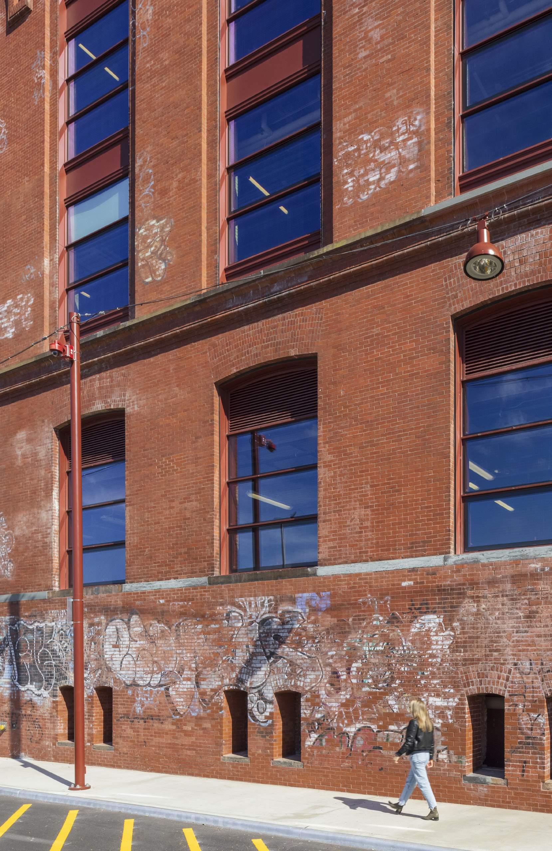
POWERHOUSE ARTS
BROOKLYN, NEW YORK
Rising from the vestiges of the Brooklyn Rapid Transit power station, Powerhouse Arts is a new 170,000SF art fabrication facility in Gowanus providing workshops for large scale art production in 5 mediums: metal, wood ceramic, textiles and printmaking. PBDW teamed up with Herzog & deMeuron to integrate the station’s majestic but long-abandoned Turbine Hall into a larger complex to serve as a home for the dynamic new institution.
The new complex echoes the original power station in its massing and site usage, maintaining a distinction between modern and historic components while combining them into a harmonious whole. The design retains vestiges of the artistic grittiness and flourish of the Turbine Hall remnant, which had become a renowned exhibition site for graffiti artists before the renovation. The new volume, reminiscent of the station’s original Boiler House, is rendered in cast red concrete that is sympathetic in color and sheen to the Turbine Hall’s brickwork, but distinctly modern in its craft. The interplay between the original, annotated industrial surfaces and the modern addition creates a refreshingly vibrant environment for creating and experiencing art.
AT A GLANCE
Cultural Facility
Adaptive Reuse
Preservation
Industrial Architecture
Waterfront
SERVICES
Preservation
New Construction
Renovation
Executive Architect
HIGHLIGHTS
2023 AIANYS Design Award Winner
2023 MASterwork Award Winner, New Urban Amenity
2023 Open House New York, Open Cities Award Winner
Workshops in 5 Mediums
Grand Hall and Exhibition Hall
Material Library and Administrative Offices
Lecture Hall
Photography by Albert Vecerka/ESTO and PBDW Architects

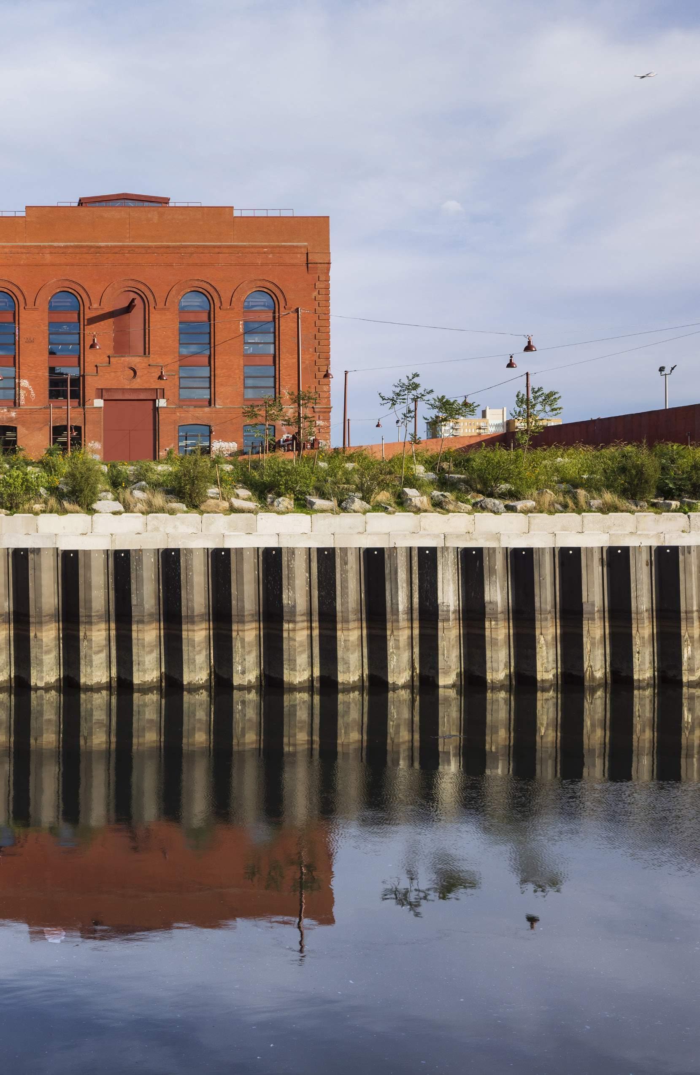
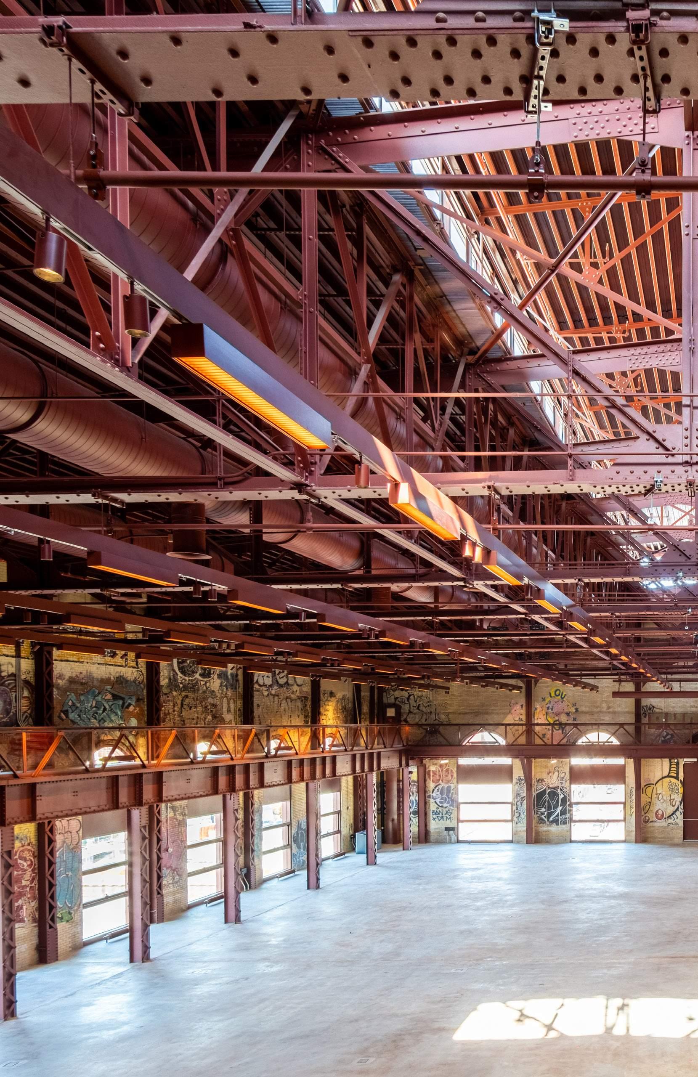

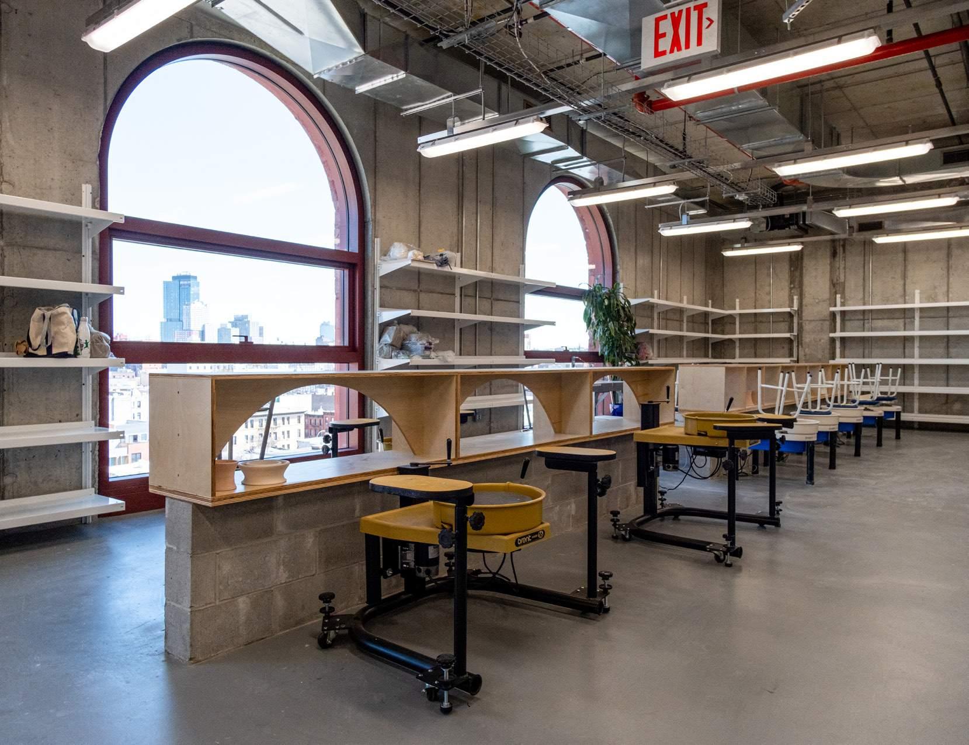
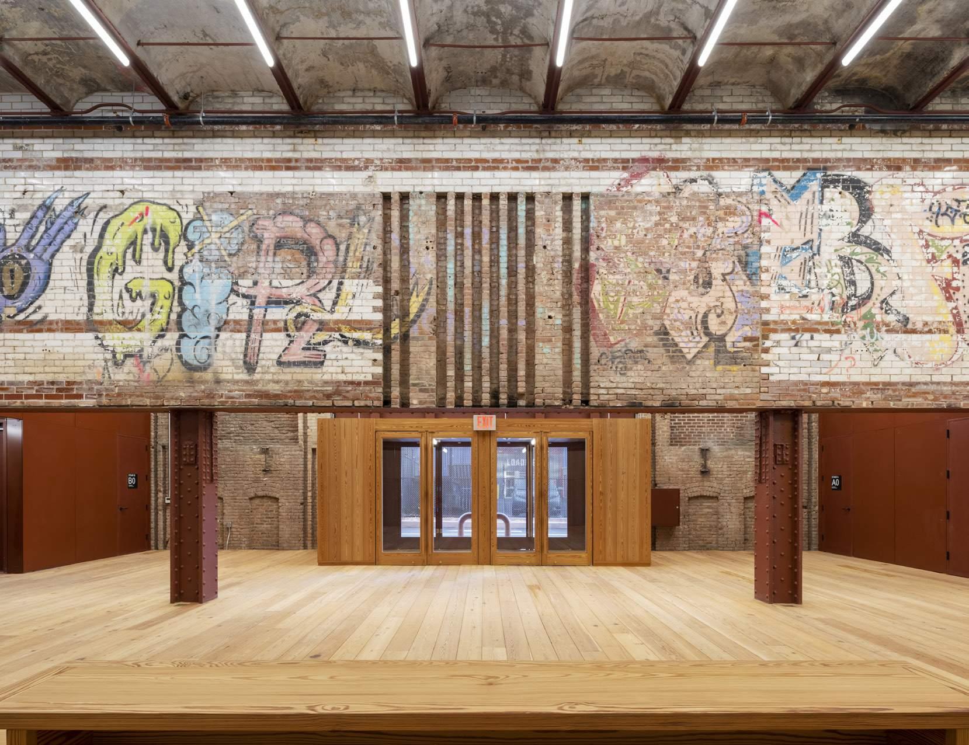

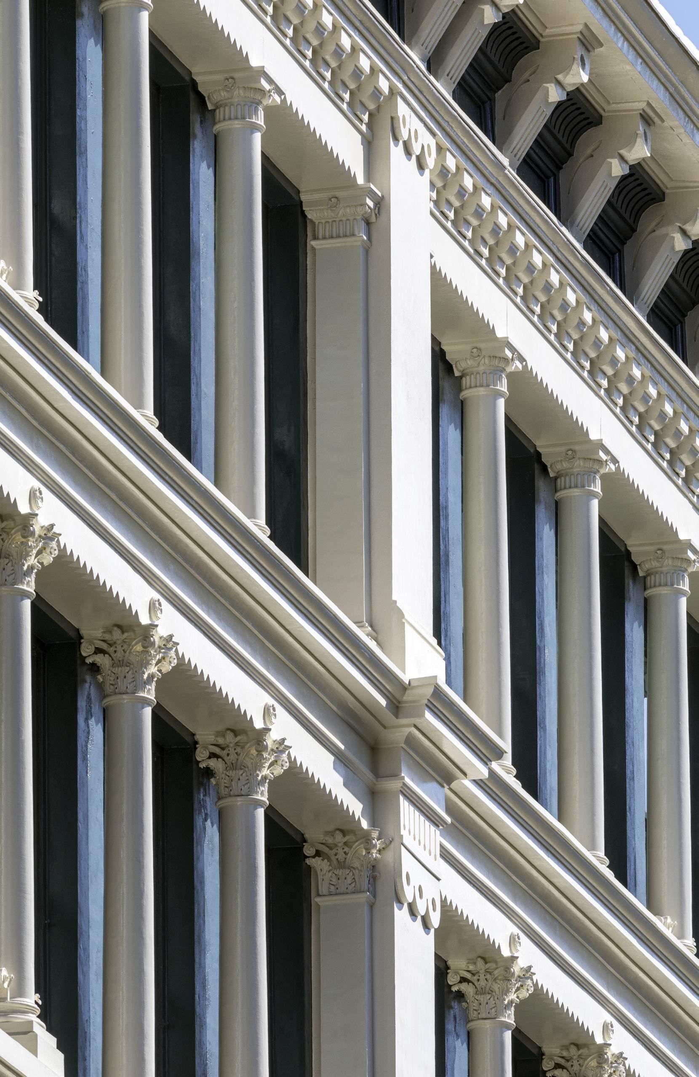
462 BROADWAY
NEW YORK, NEW YORK
Erected in 1880 with frontage on Broadway, Grand, and Crosby Streets, 462 Broadway is the largest fully-clad cast iron structure within the SoHo-Cast Iron Historic District. PBDW was retained to restore the entire façade, including all 400 linear feet of ground level storefront. We replaced 11’ tall double-hung wood windows, repainted the entire six-story elevation in the original color, and restored more than 1,550 of the original 2,000 cast iron pieces that made up the 108 Corinthian capitals.
All work is based on our Landmarks approved Master Plan, which allows different layouts while retaining the building’s historic character. After PBDW’s restoration, 462 Broadway has regained its original grandeur as one of the most impressive buildings in the SoHo-Cast Iron Historic District. Our restoration was recognized with a Restoration Award from the Municipal Art Society, a Stanford White Award from the Institute for Classical Architecture & Art, and a Lucy Moses Award from the New York Landmarks Conservancy.
AT A GLANCE
Historic Restoration
Commercial Structure
Cast Iron Building
SERVICES
Historic Research and Paint Analysis
Façade Restoration
Master Plan for Future Interventions
Landmarks Preservation Commission Approvals
HIGHLIGHTS
Cast Iron Capitals
2-Color Paint Scheme
Monumental Storefronts
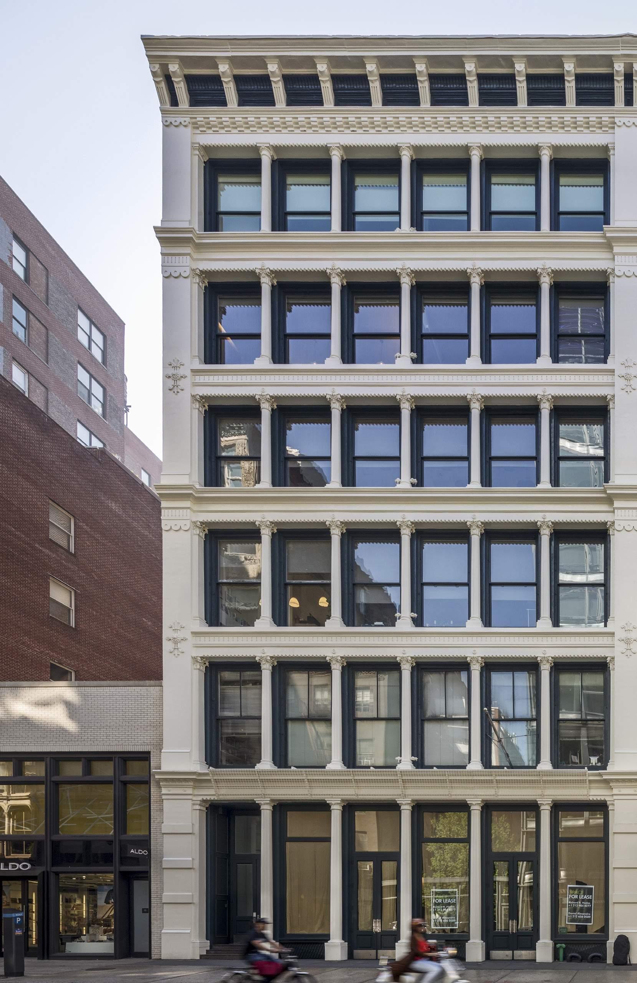
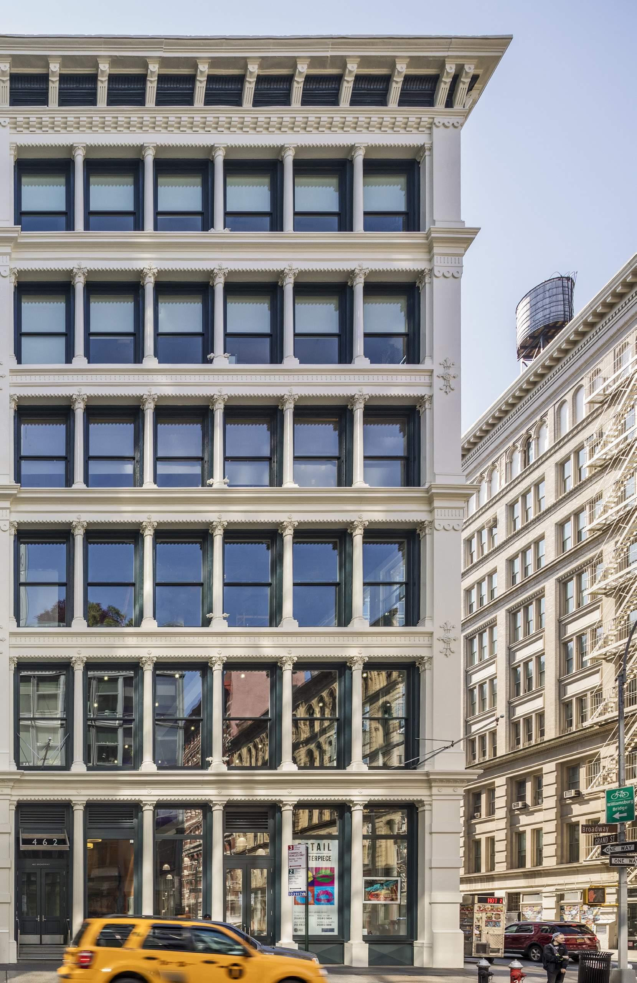
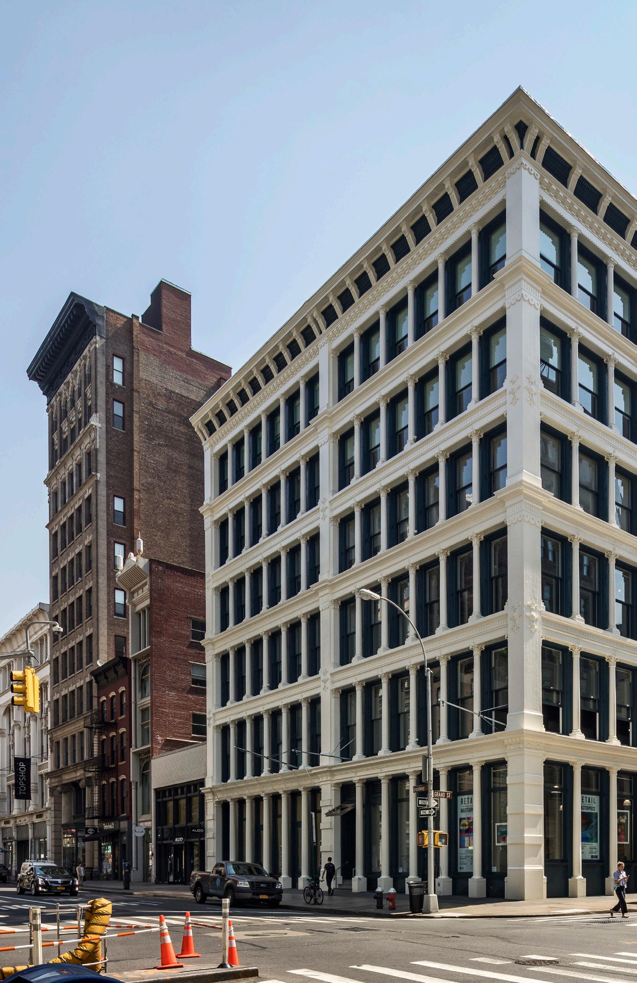
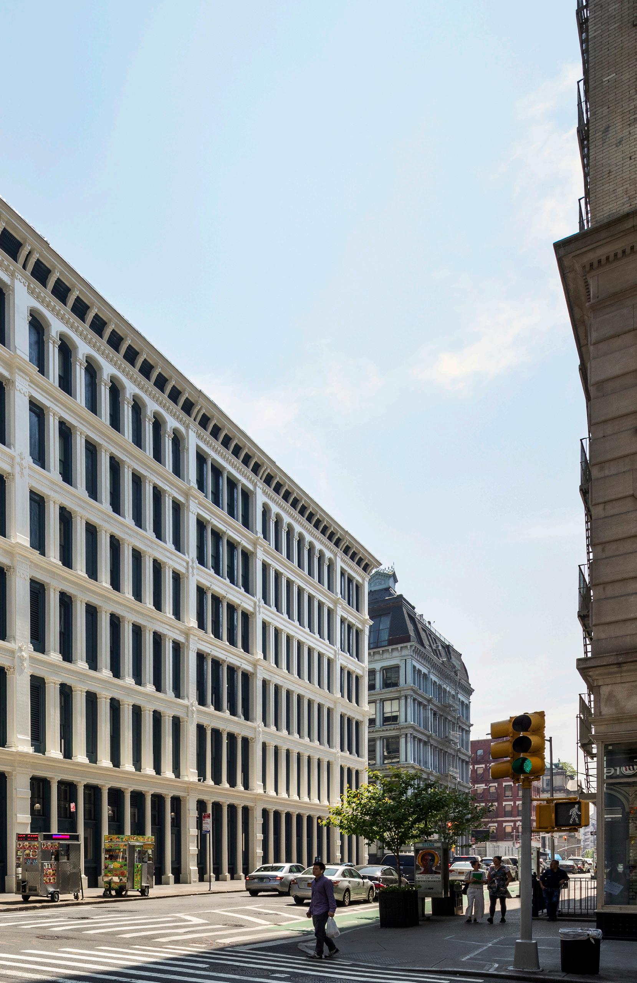

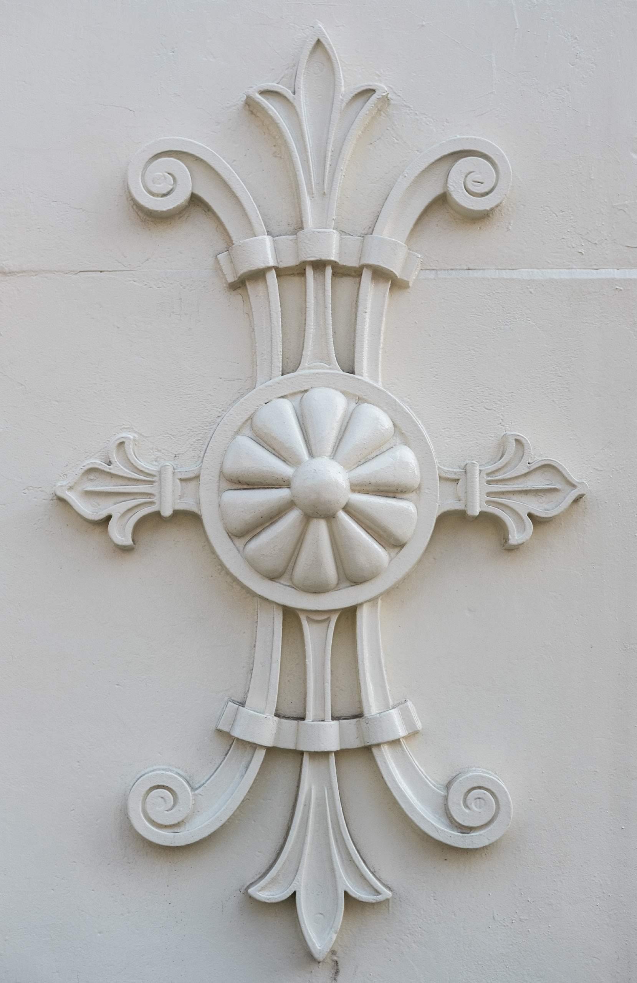
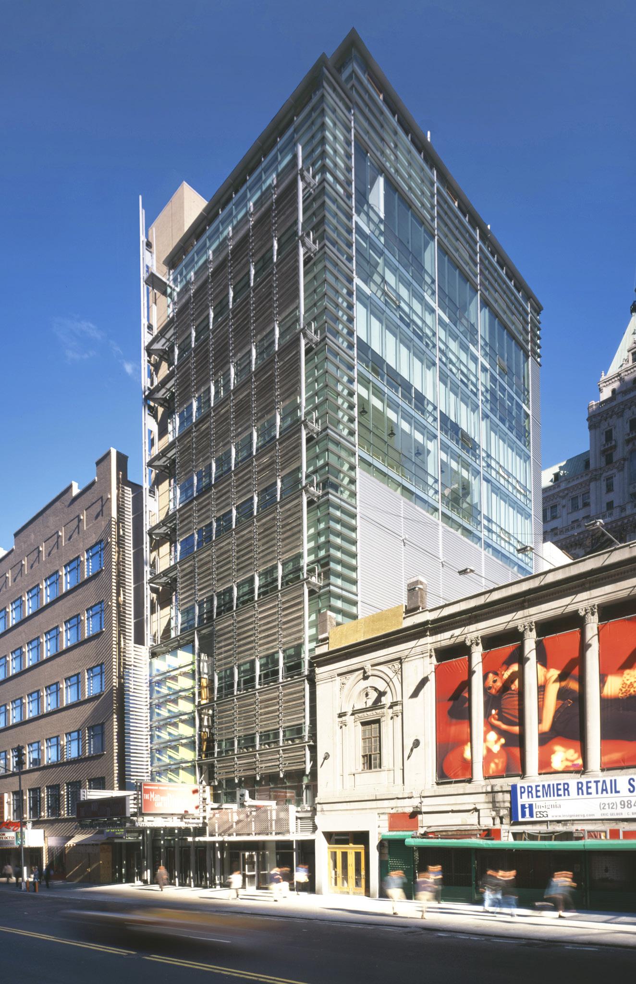
NEW 42 STUDIOS
NEW YORK, NEW YORK
This public project was commissioned by the not-for-profit arts organization, The New 42nd Street, Inc., and is a distinctive facet of the redevelopment of New York’s Times Square. PBDW Architects designed an eleven-story building that houses spacious dance rehearsal studios, two reception halls, a black box theater, dressing rooms, and office facilities for dance and performing arts companies.
In place of the conventional Times Square neon, we created a façade that is an abstract collage of color and light, which acts as signal for its use as a creative “factory” for the performing arts. Perforated metal blades and dichroic glass create pattern and color by day, while theatrical lights play over the façade in an infinitely variable sequence of colors by night.
Named one of the twenty most significant buildings in the city in “Architecture in Detail: New York,” this project has received significant worldwide recognition. It has been exhibited at New York’s Urban Center as one of the city’s thirty most distinguished buildings built during the last thirty years. New York Magazine included it in “The New York Canon.”
AT A GLANCE
New Construction
Performing Arts Building
Times Square Redevelopment
SERVICES
Programming
Architectural and Interior Design
HIGHLIGHTS
299-Seat Black Box Theater
Dance and Rehearsal Studios
Reception Halls
Dressing Rooms
Administrative Offices
AIA National Honor Award, 2002
AIA New York State Design Award, 2001
AIA New York Chapter Design Award, 2001

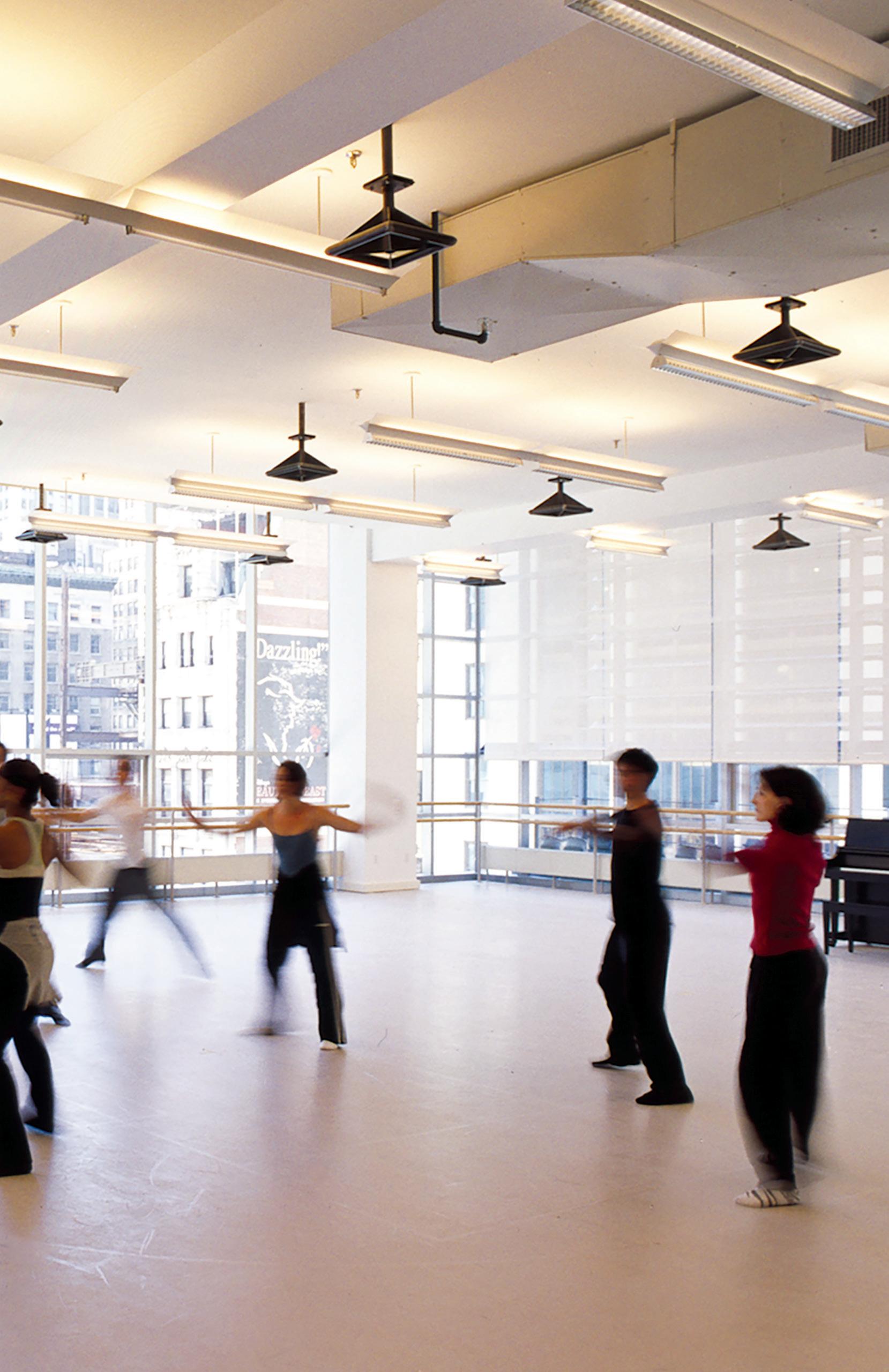
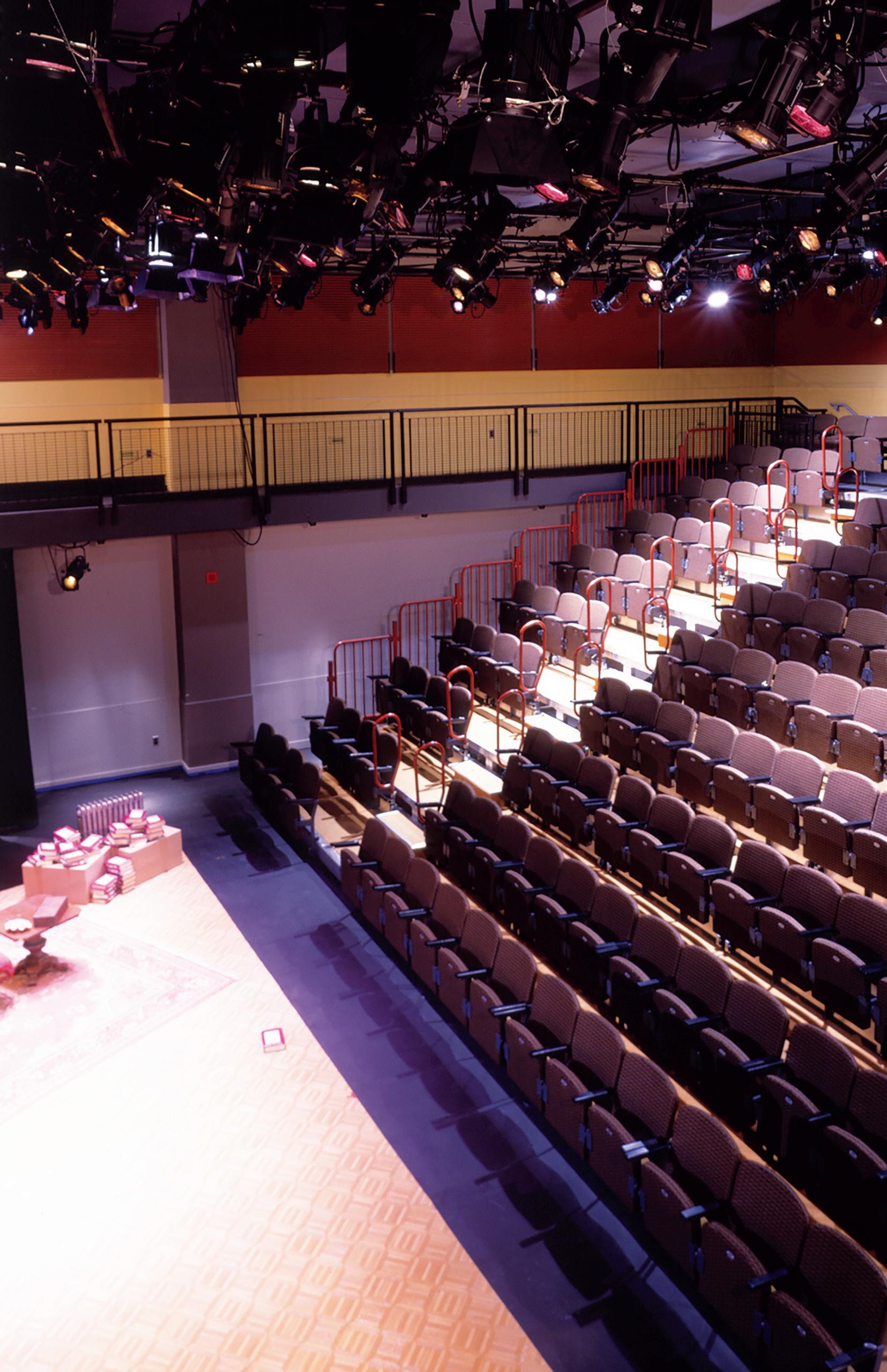

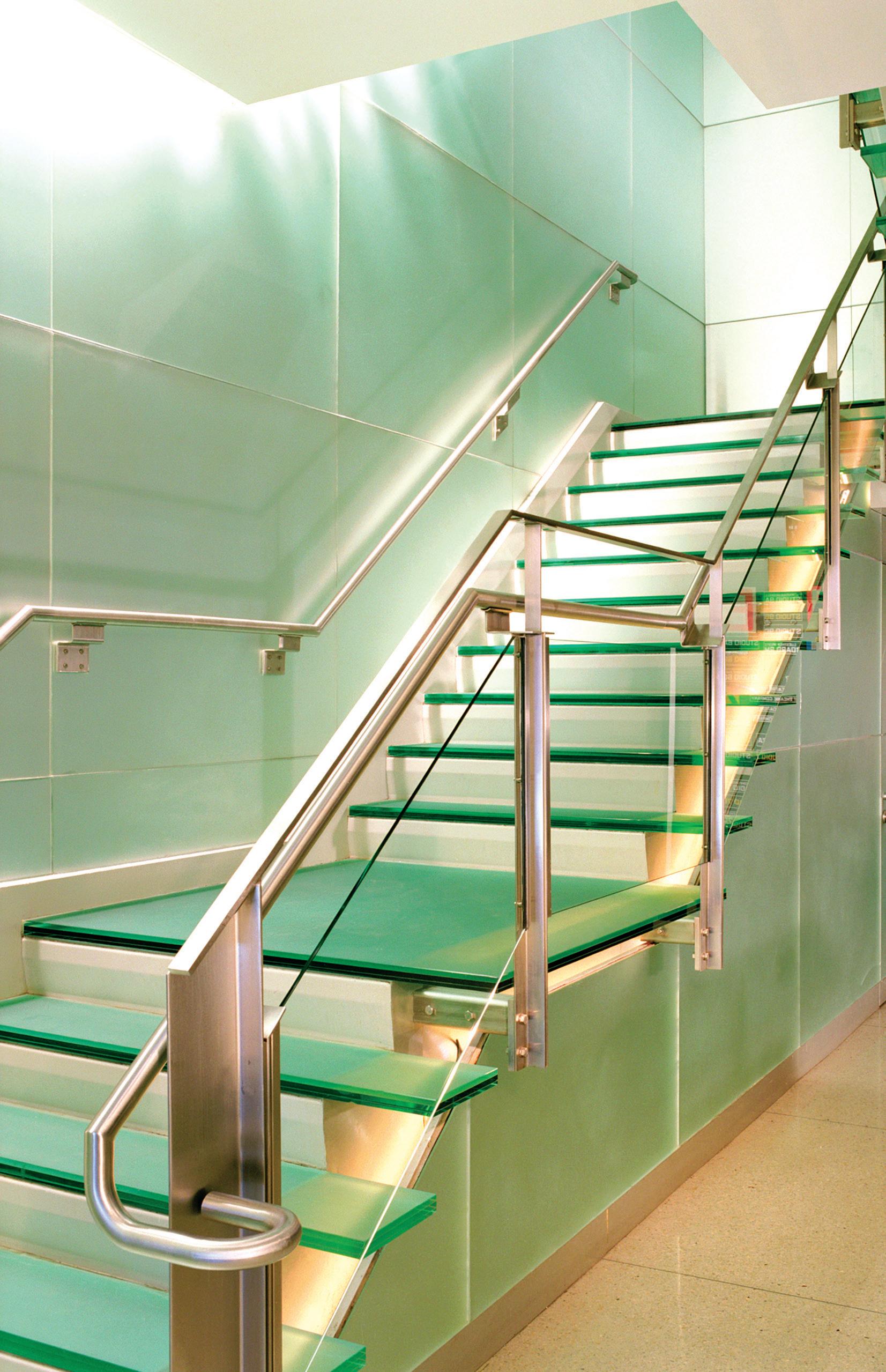
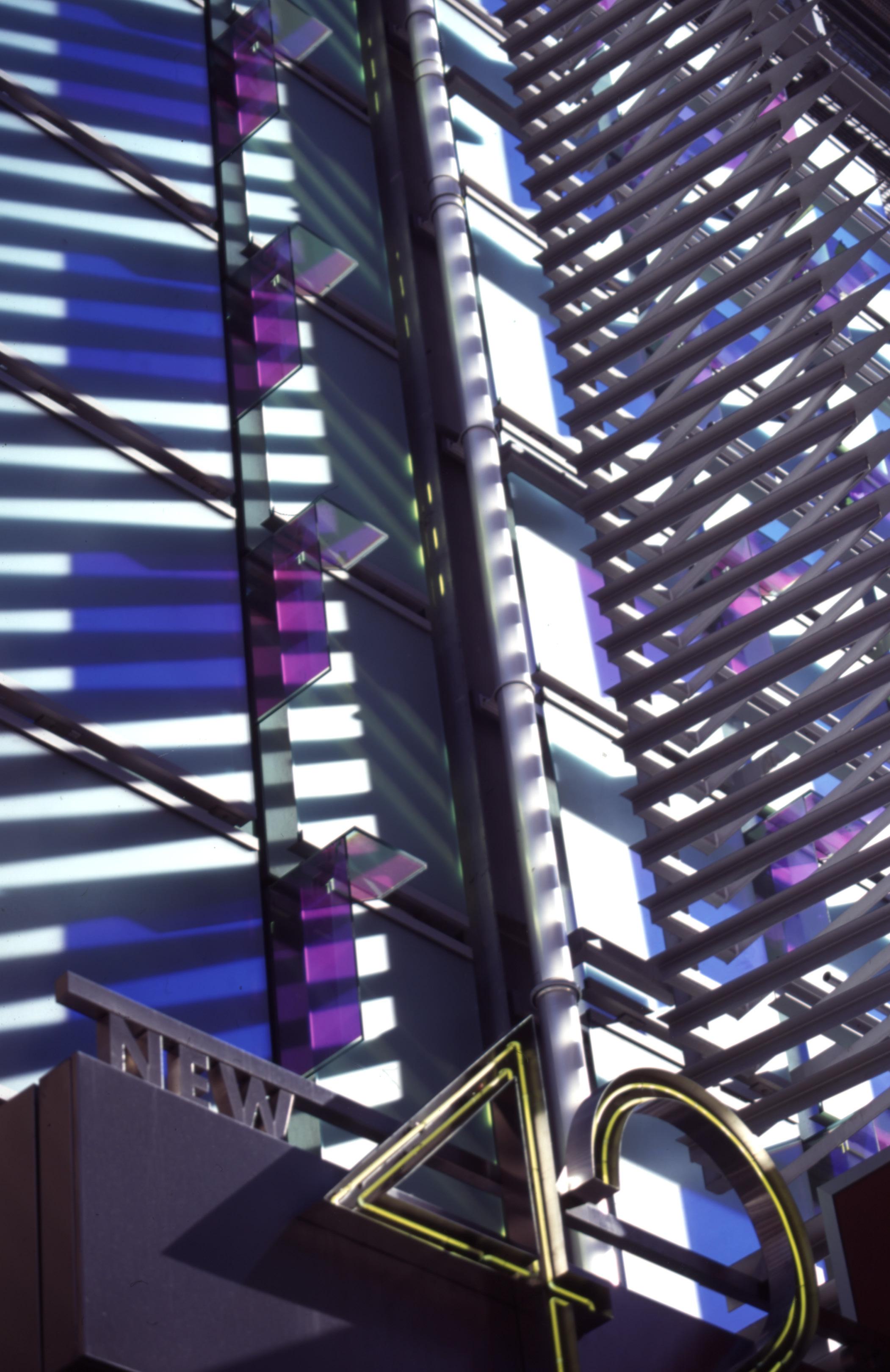
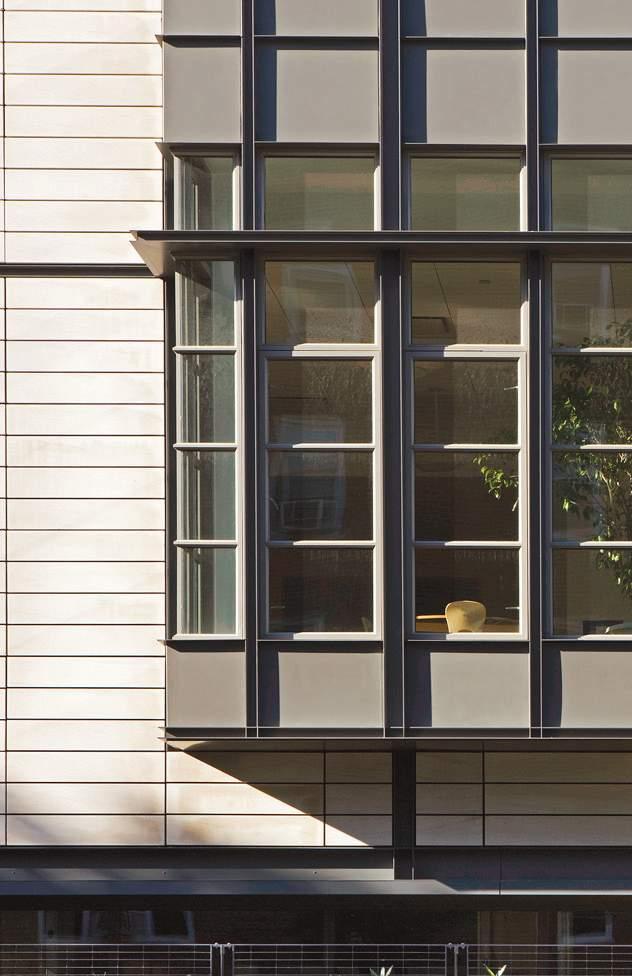
POLY PREP LOWER SCHOOL
BROOKLYN, NEW YORK
PBDW’s addition serves as a transition between the architecture of the row houses and the school’s existing “castle”—the Hulbert Mansion—in Brooklyn’s Park Slope Historic District. The height of the new building was limited so as not to obscure the mansion. A raised landscaped base and below-grade gym, combined with a dramatic sloping skylight across the third-floor dance studio, gives this four-story structure the appearance of a two-story building. The school includes homerooms for nursery through grade four, a multi-purpose room, dining and music rooms, dance and art studios, a new play yard and an ADA-compliant entrance. Classrooms are inviting, daylight-filled environments with views of the street through large windows.
This project was completed on a fast-track basis, within 23 months from programming to occupancy, including Landmarks Preservation Commission approval.
It is the first school in New York City and the first K-12 school in New York State to achieve LEED, and is LEED Silver®. Since completing the addition, Poly Prep Lower School has become the most competitive lower school in Brooklyn.
AT A GLANCE
Coed N-4 School for 240 Students
Addition to Historic Building
Fast Track Construction
First LEED-Certified School in New York City (LEED Silver)
SERVICES
Landmarks Preservation Commission Approval
New Construction
Renovation
NYC Zoning and Building Approvals
HIGHLIGHTS
Seamless Interior Transition Between Old and New
Landscaped Play Yard
Skylit Dance Studio
Lucy Moses Preservation Award
Building Brooklyn Award

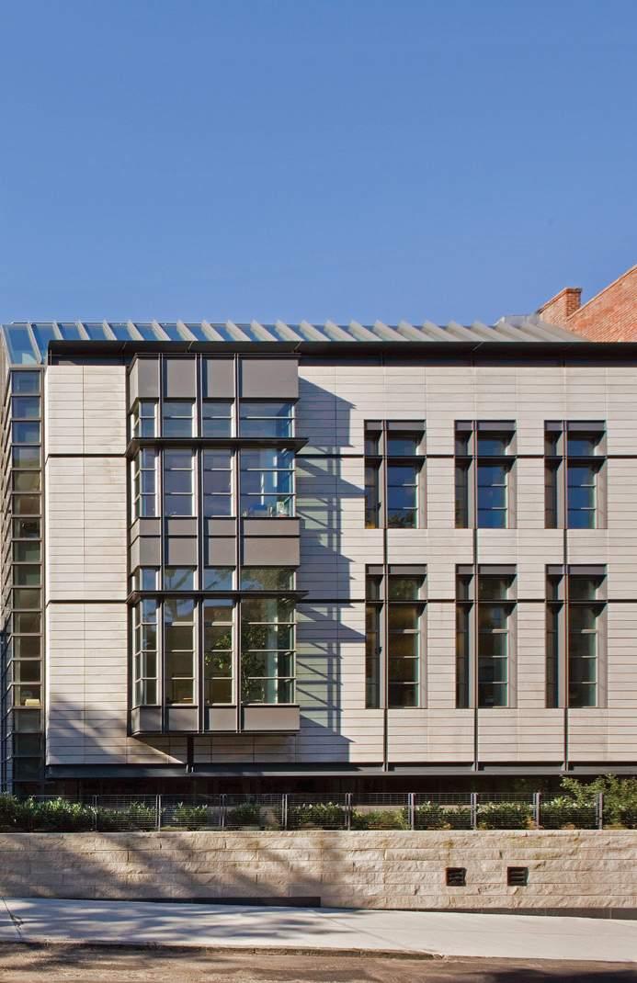
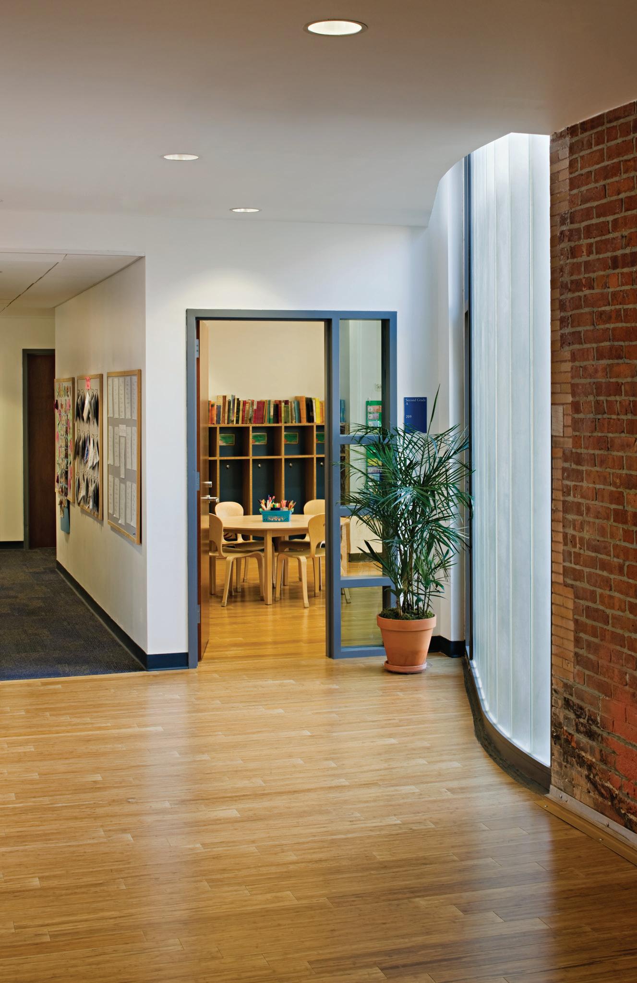
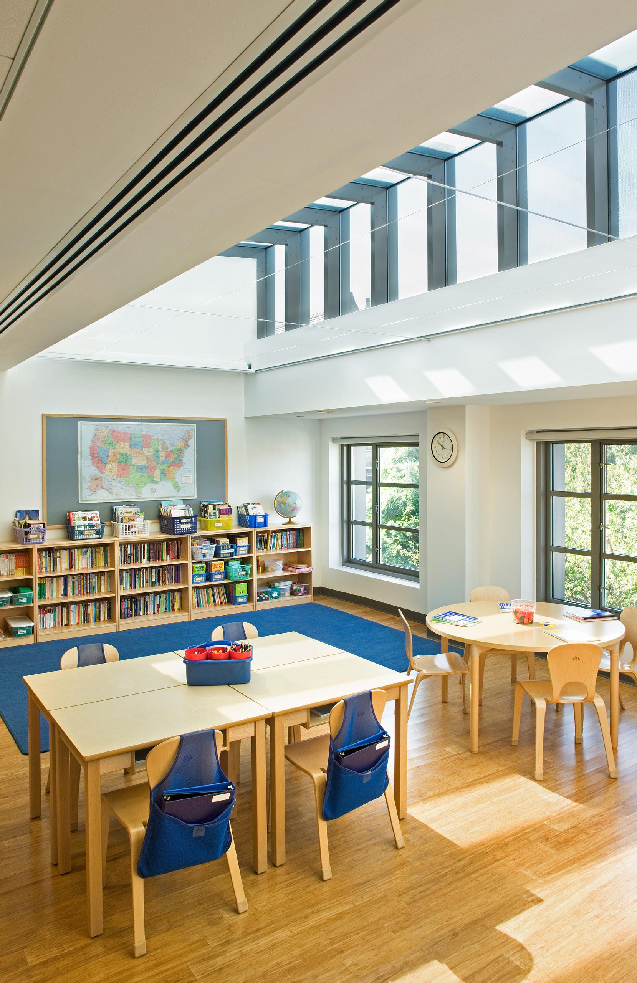
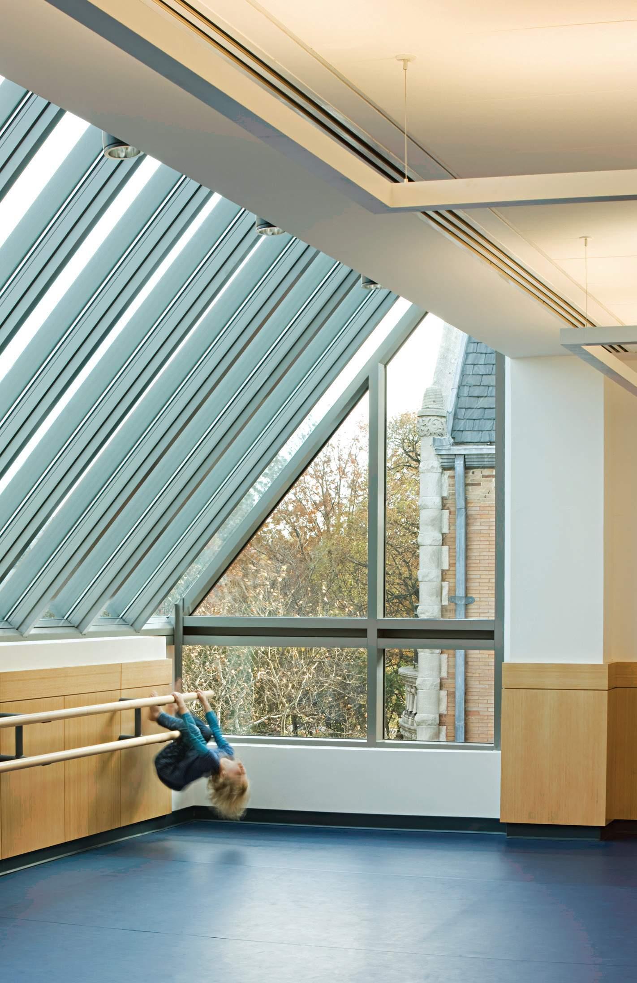
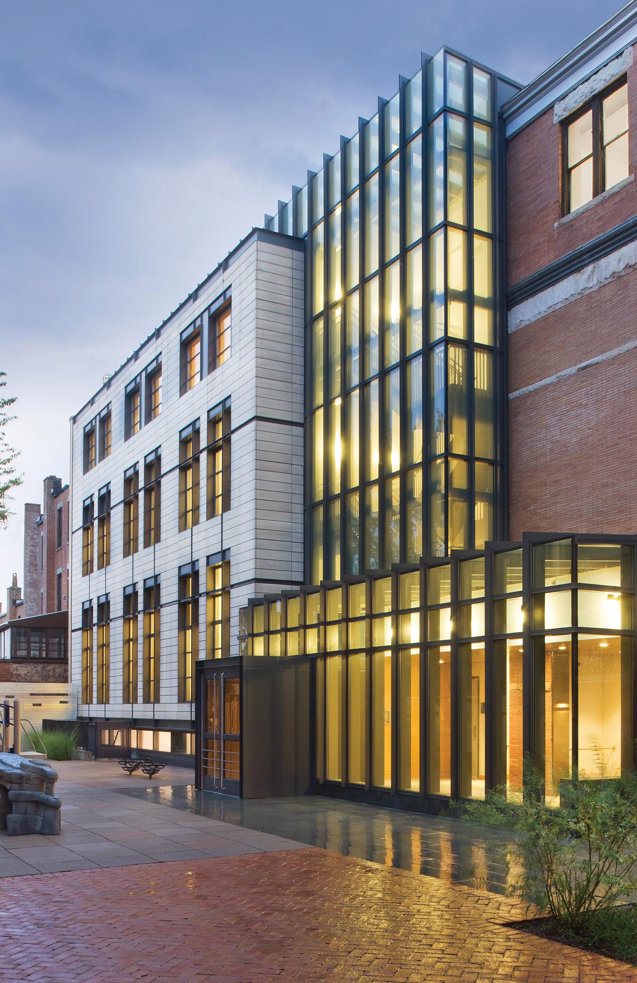
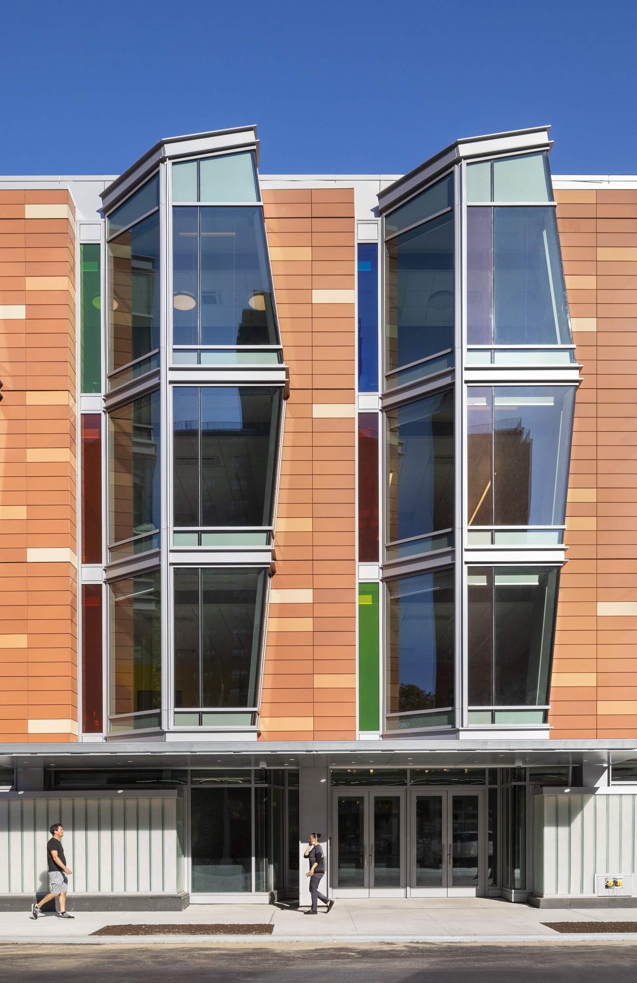
COOKE SCHOOL & INSTITUTE
NEW YORK, NEW YORK
Cooke School & Institute is an organization committed to providing academic programs, therapy, support, and life skills services to students with special needs in grades K-12, as well as young adults ages 18-21. In combining the grammar and high schools, PBDW was faced with the challenge of creating a design that would serve a diverse age range within a single facility. Additionally, a deed restriction limiting the building height, plus a tight budget, led PBDW to look at both space and cost-efficient design solutions to address the client’s complex program requirements.
Larger shared spaces, along with administrative areas, are located on the lower floors of the building. The upper three floors are divided in half, creating separate vertical campuses for both the grammar and high schools. Separate academic and specialty classrooms, therapy and counseling spaces, and stair towers for each school allow for the controlled separation of the youngest and oldest students. Classrooms are positioned to take advantage of daylight, and each has its own break-out room within the space where therapists or teachers can work with individuals or small groups as needed throughout the day.
AT A GLANCE
Special Needs School
New Construction
SERVICES
Programming
Architectural and Interior Design
HIGHLIGHTS
Classrooms
Gymnasium
Therapy and Counseling Spaces
Play Roof
Daily Living Labs
2022 American Architecture Award, The Chicago Athenaeum
2022 Architizer A+ Awards, Special Mention in the Architecture + Color category
2022 Vanceva® World of Color Awards, Honorable Mention
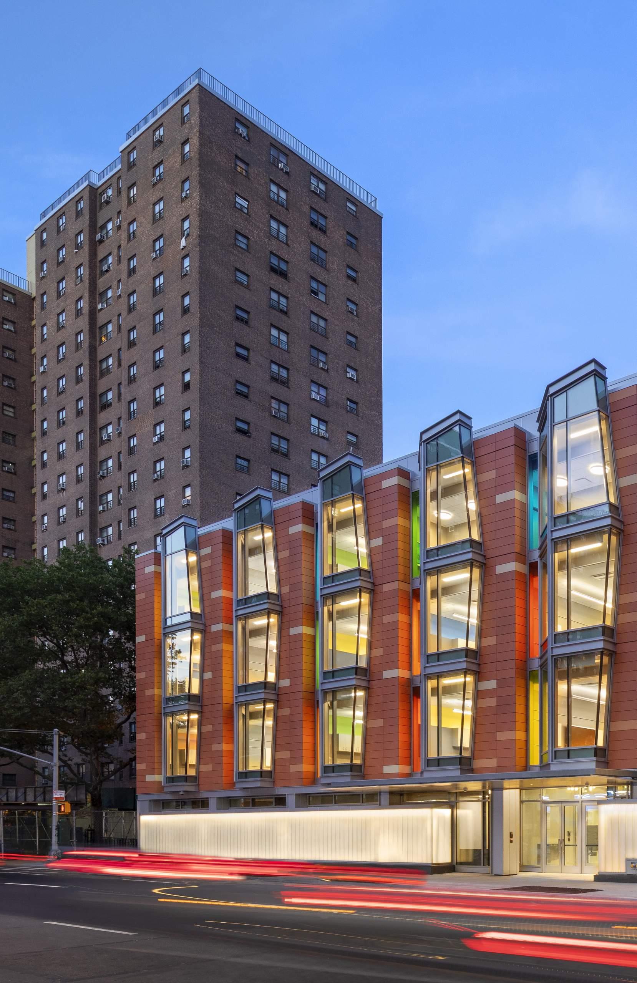
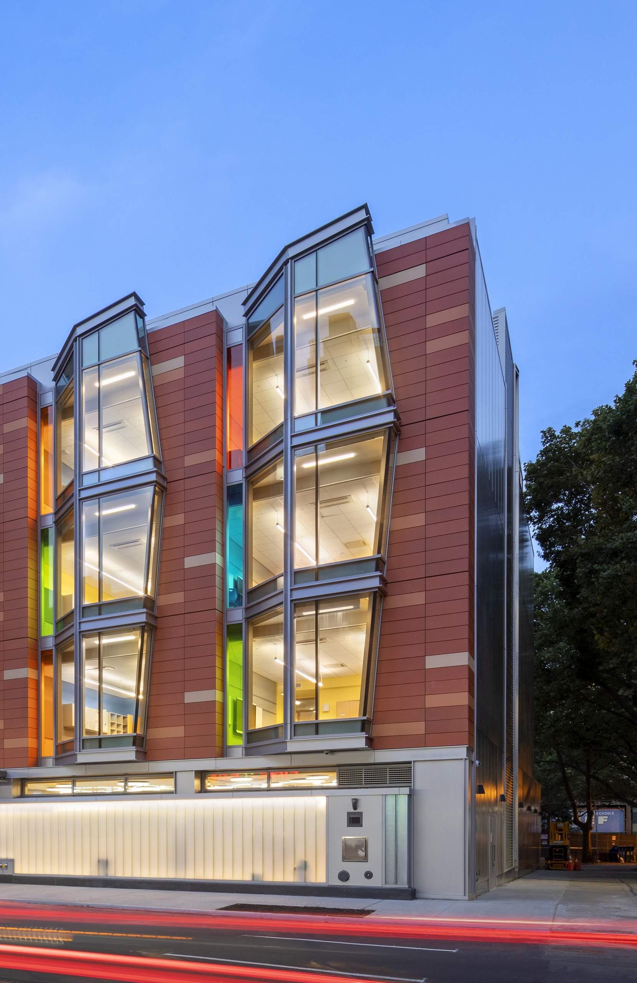

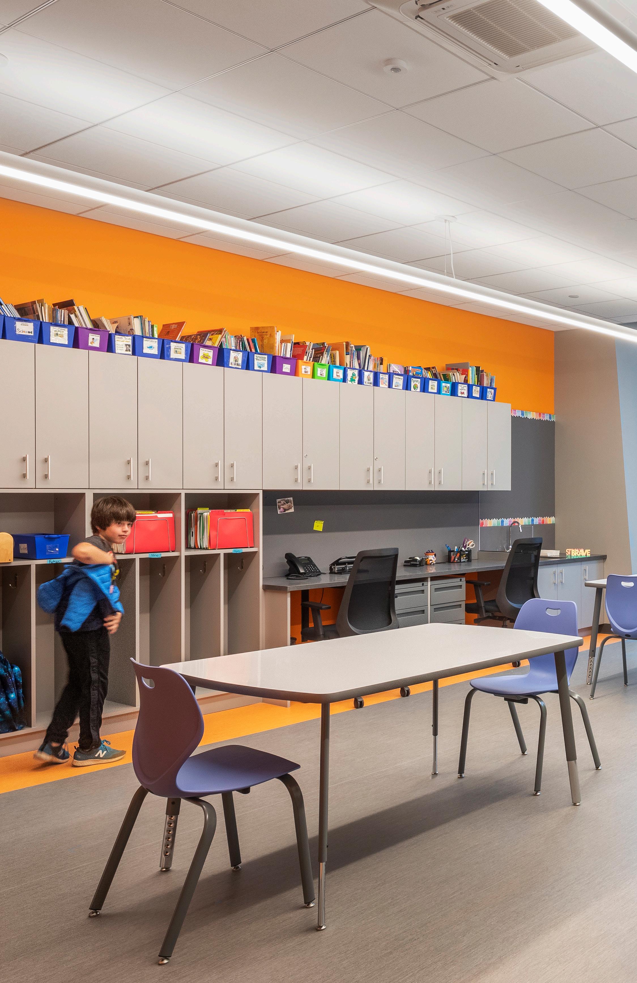
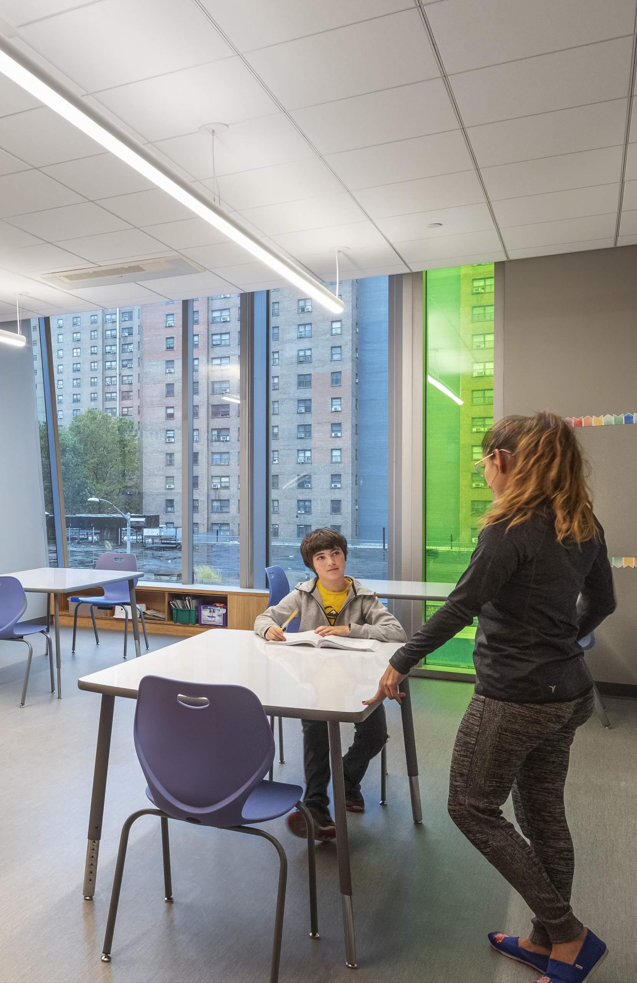
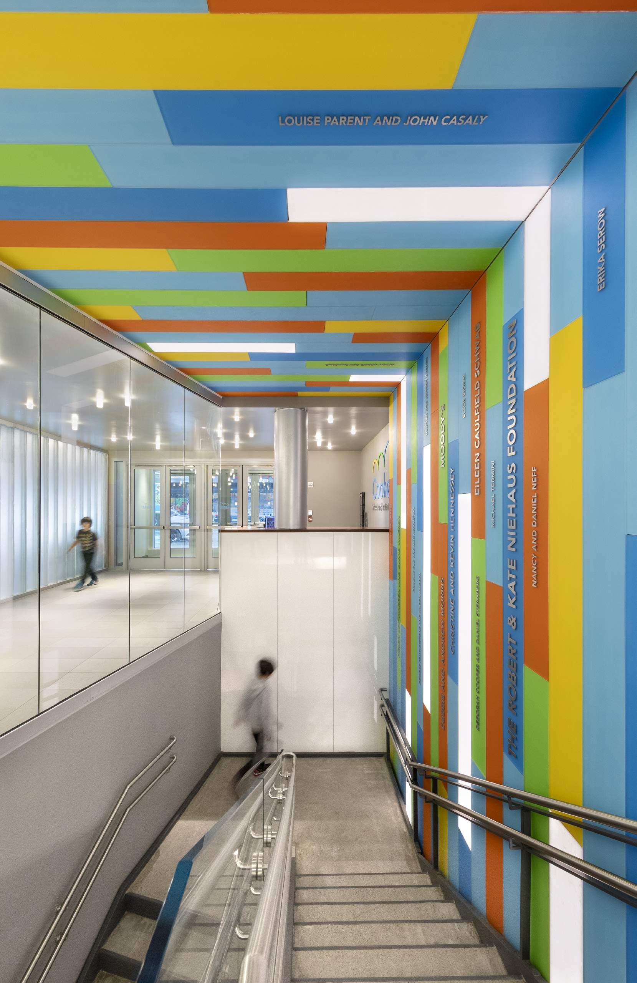
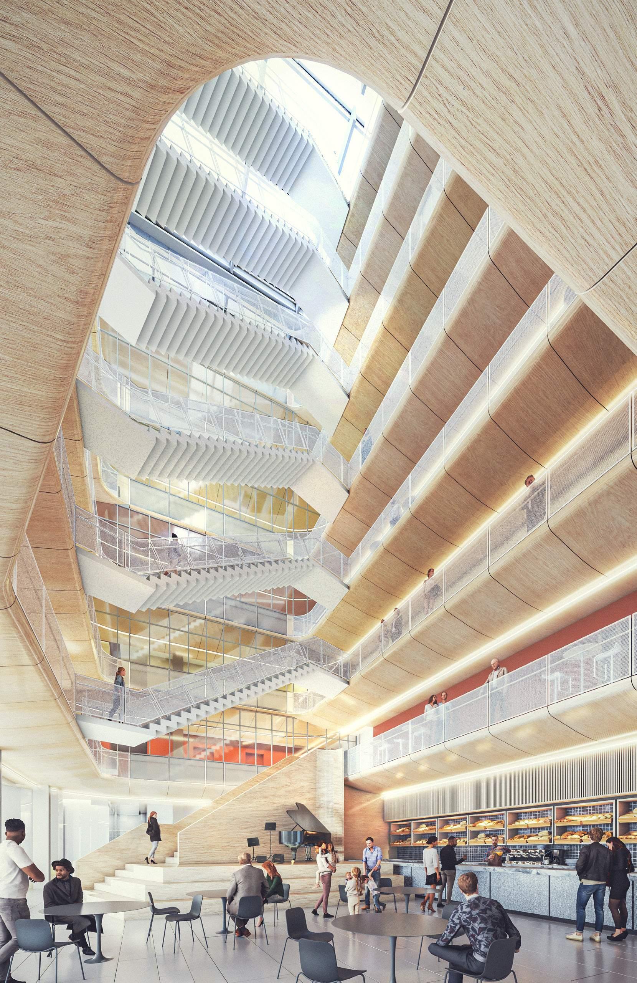
14TH STREET Y
NEW YORK, NEW YORK
The 14th Street Y is a multi-generational community center in New York City. Their vision for the new Y is to serve simultaneously as a “town square” for the East Village community as well as provide a cutting-edge cultural destination that explores four programmatic pillars – arts and culture, education, health and wellness, and civic engagement.
Since 2005, PBDW has been working with the 14th Street Y to prepare their current facilities for future growth through various adaptive reuse schemes. The comprehensive space planning articulated in 2017 resulted in a design that is inspiring, welcoming, spacious, modern, sustainable, and reflective of its community. Programming includes a lobby with café, market and gathering areas, theater and arts education center, preschool and parenting center, fitness and wellness center, community event space, rooftop recreation and gathering spaces. The complex programming is organized around a 7-story atrium created in the middle of the existing building. This symbolic “town square” floods the building with natural light, activating the “heart” of the complex while providing a comfortable place for community members to gather and socialize.
AT A GLANCE
Community Center, Preschool, and Parenting Center
Fitness and Wellness Center with Indoor and Outdoor Gymnasiums
Performance and Black Box Theaters
Community Events Space and Roof Terrace
SERVICES
Feasibility, Programming, Concept Studies, Masterplanning
Zoning
New Construction
Interior Design
HIGHLIGHTS
7-Story Central Atrium
Symbolic “Town Square”
Cutting Edge Cultural Destination
Lobby for Cafe, Market, and Gathering

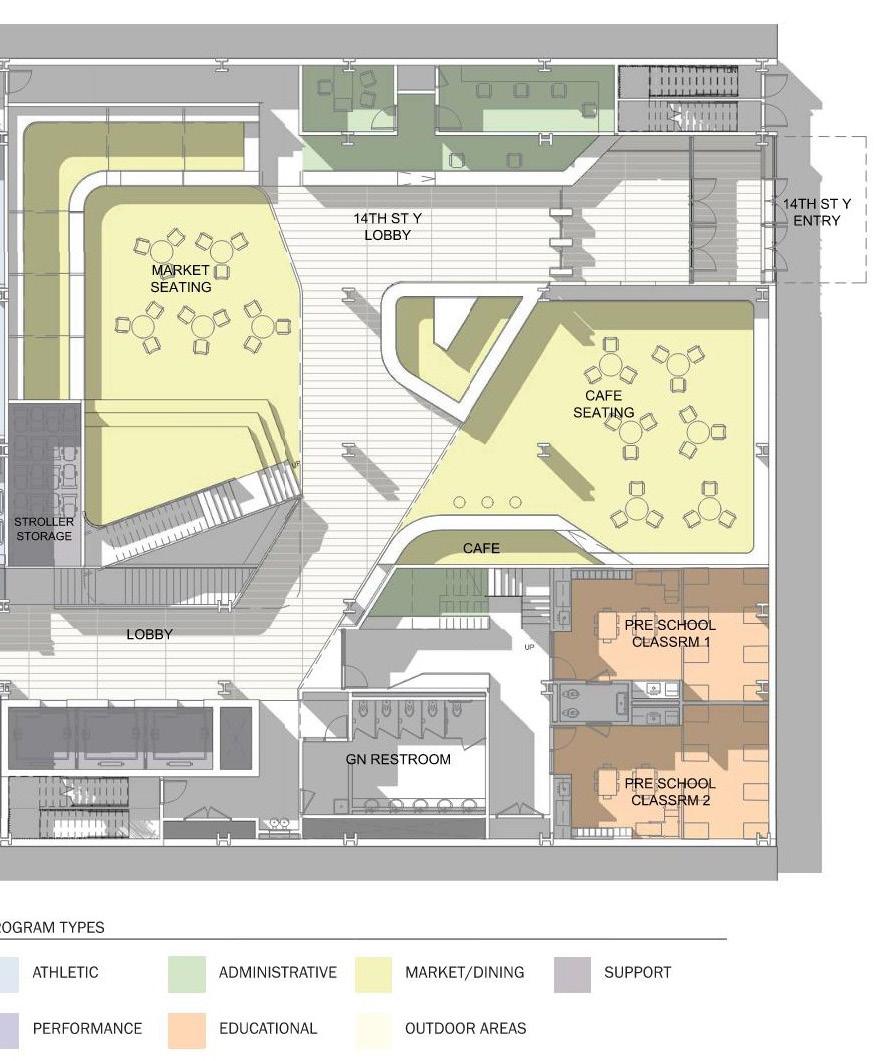

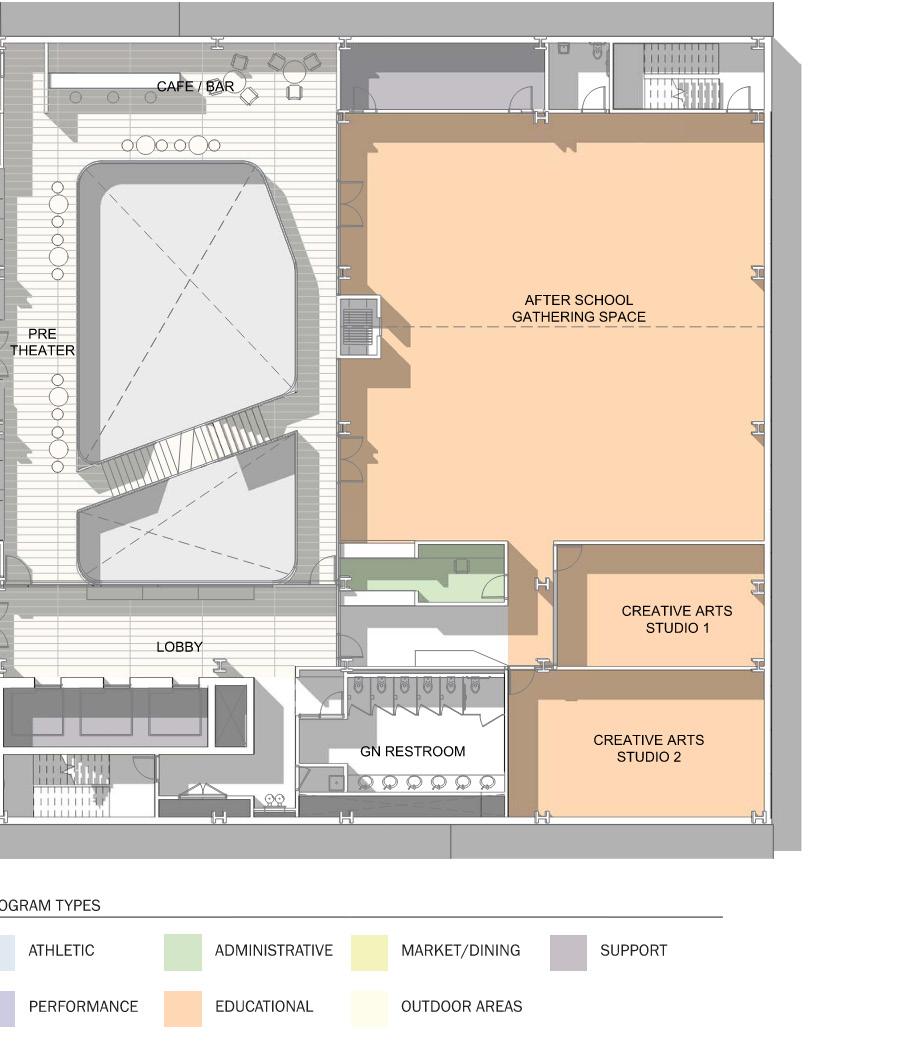
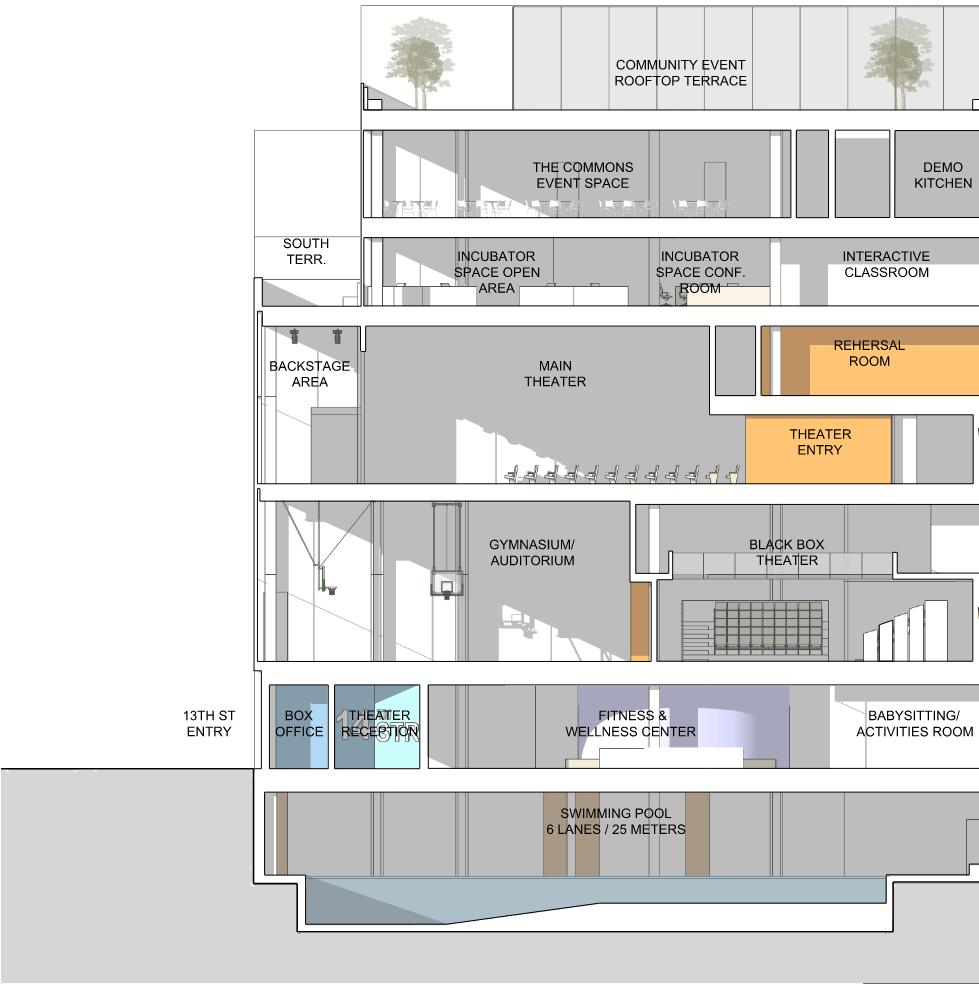
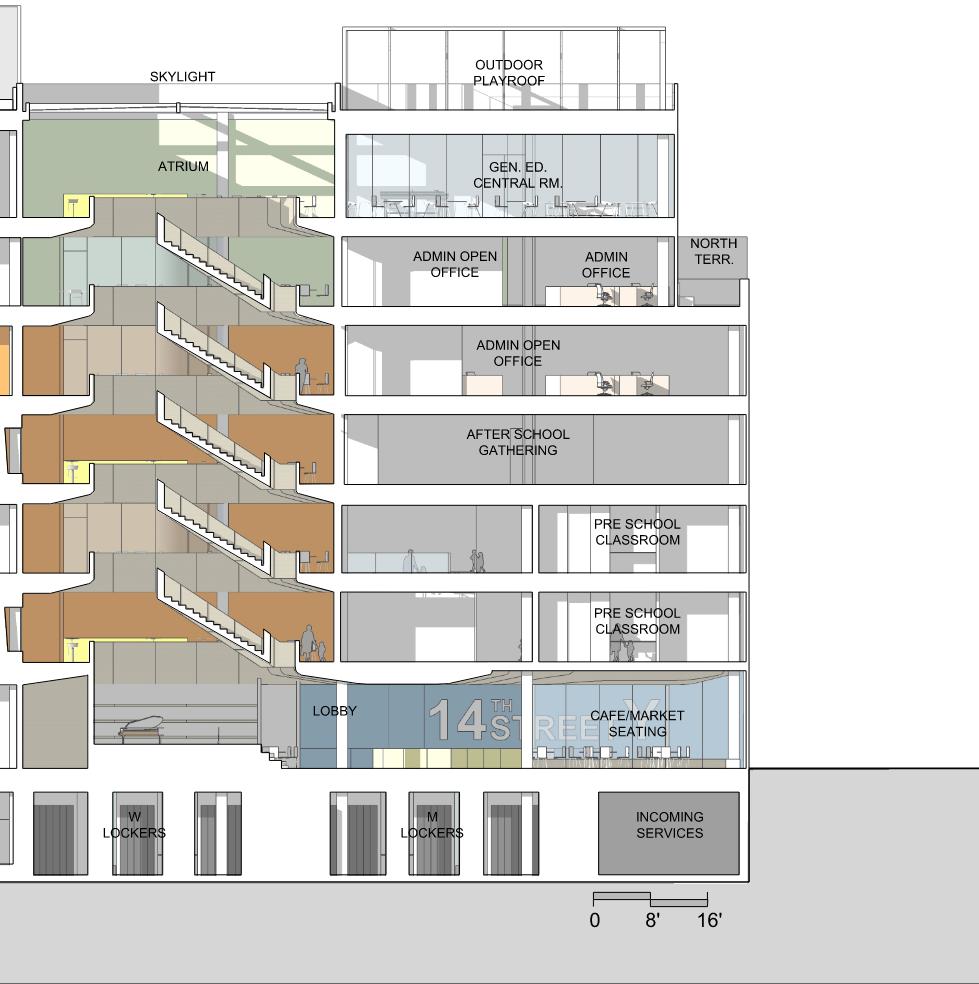
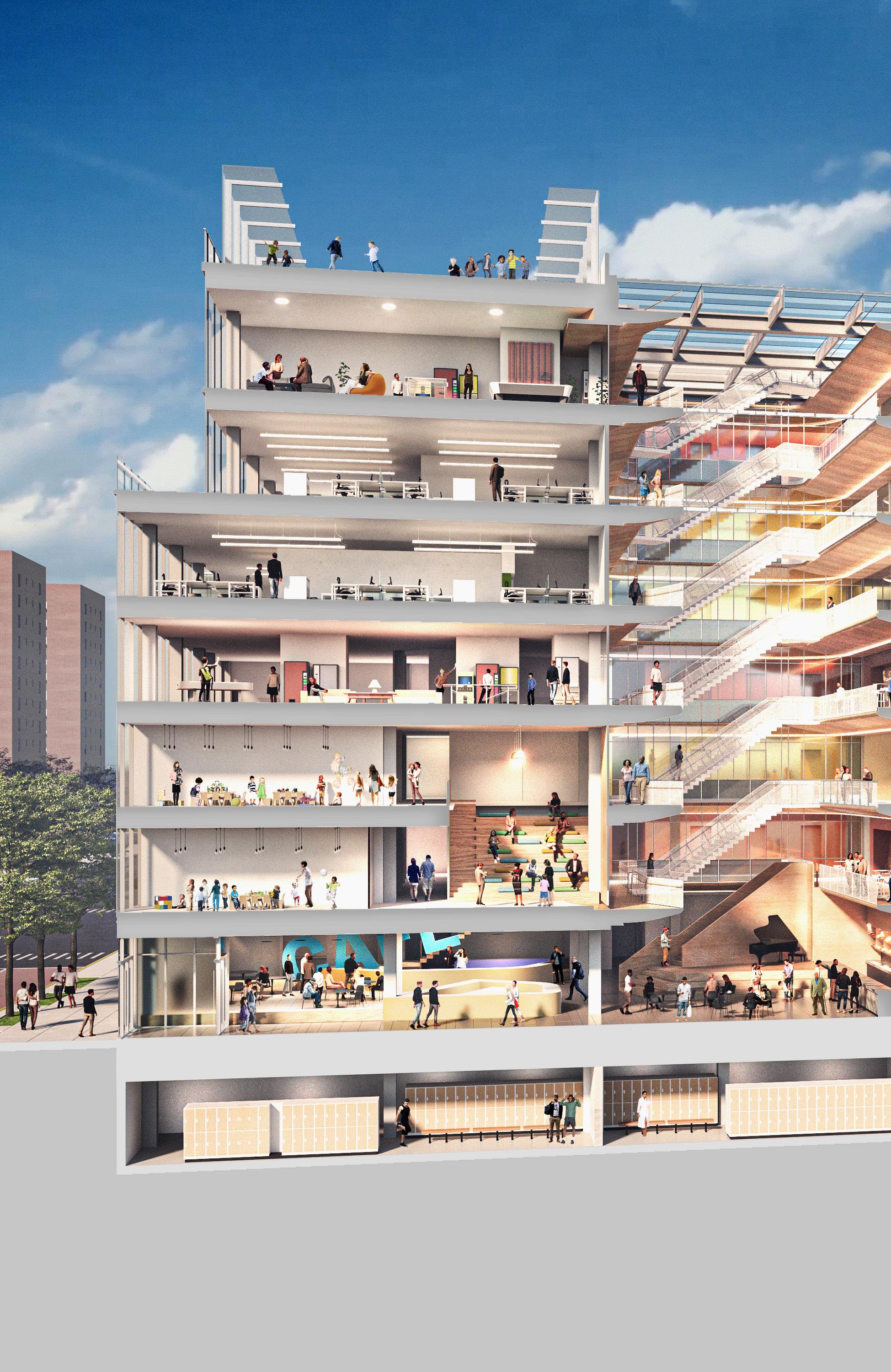
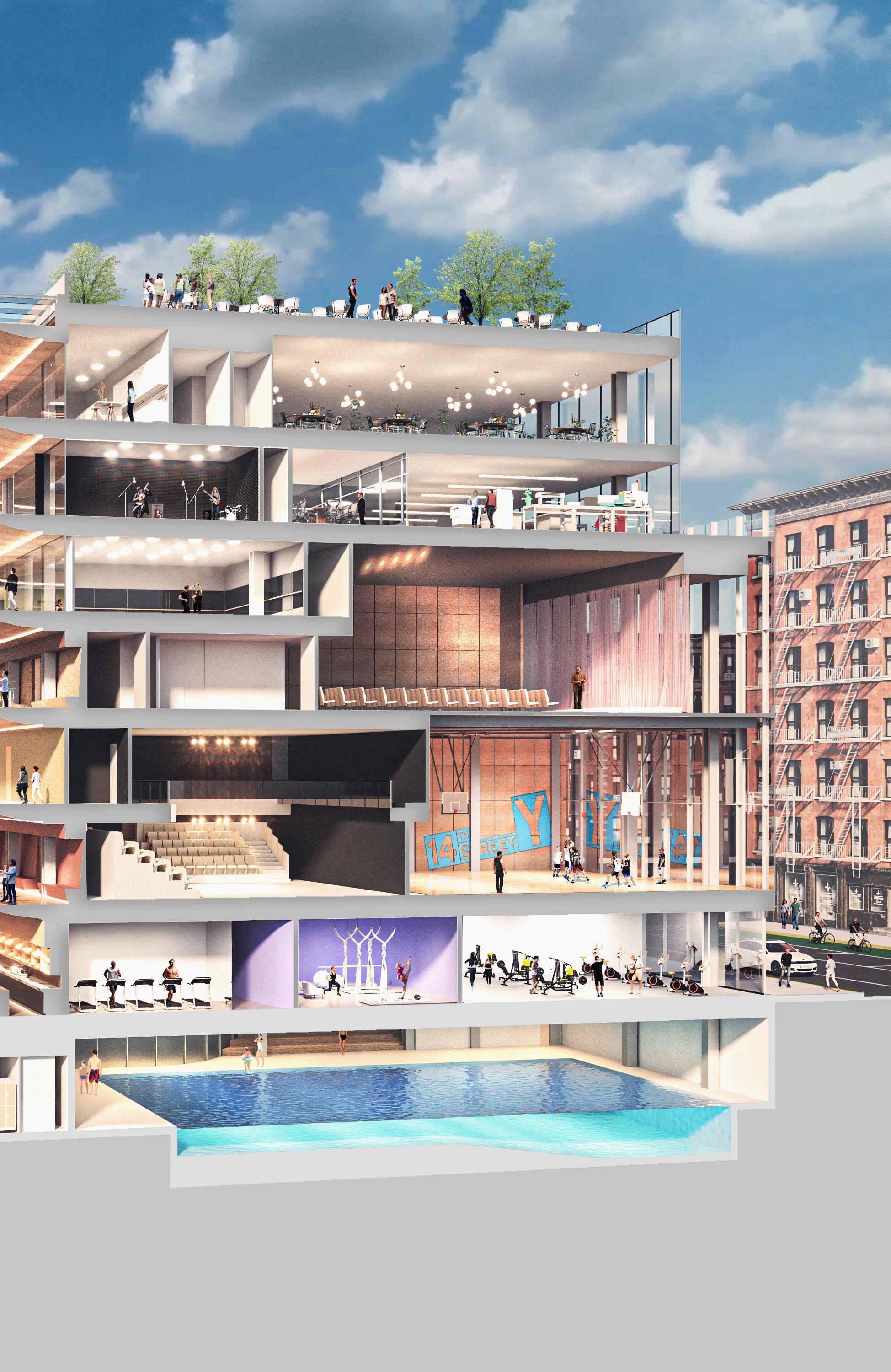
Platt Byard Dovell White Architects LLP 49 West 37th Street, 4th Floor, New York, NY 10018 info@pbdw.com | 212-691-2440 | www.pbdw.com © PBDW Architects 2023 - All Rights Reserved











 New-York Historical Society
Equinox 92nd Street
Columbia Grammar and Prep School
The Educational Alliance
50 Madison
Equinox Hudson Yards
New-York Historical Society
Equinox 92nd Street
Columbia Grammar and Prep School
The Educational Alliance
50 Madison
Equinox Hudson Yards




 Powerhouse Arts
Cooke School & Institute
Moise Safra Center
Powerhouse Arts
Cooke School & Institute
Moise Safra Center



































































































































































