PORTFOLIO ARCHITECTURE
SELECTED WORKS 2019-2023
1 PAULETTE FAURE ZEPEDA
0 0
CONTENTS
METROPOLITAN LAND PORT
Orizaba metropolitan land port which concentrates urban and foreign transport in the region.
GRAN LACUSTRE
Multi-purpose residential and commercial development immersed in and inspired by the forest.
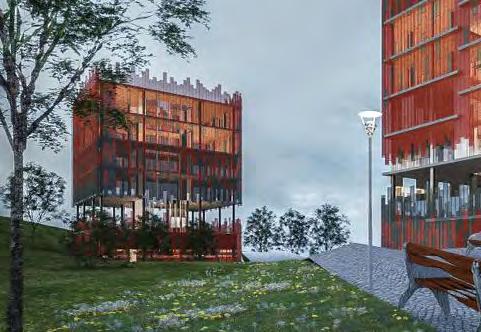
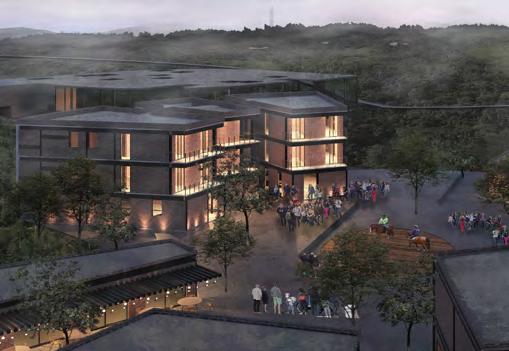
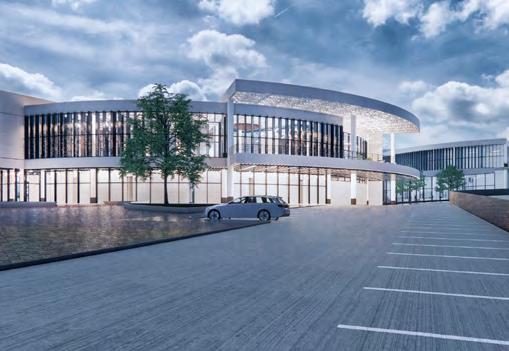
CENTRAL GARDEN
Vertical ethnobotanical garden where regional vegetation is preserved.
4
3 0
HOUSE 06
Contemporary housing proposal
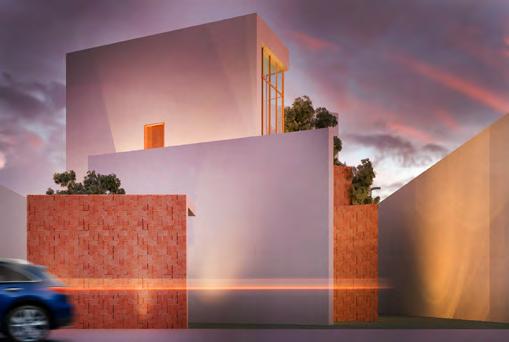
2
01
2
METROPOLITAN LAND PORT OF ORIZABA
Orizaba is part of a metropolitan area of 12 municipalities, where it serves as the capital, which has an inefficient land transport system due to the lack of urban planning. With this in mind, I decided to carry out the project of a land port that could help to centralise transport and improve logistics in metropolitan mobility. By elaborating an innovative urban-architectural project, which adapts to its context and provides an efficient, safe and timeless space.
3
01
MOODBOARD
INDUSTRIAL CONTEXT
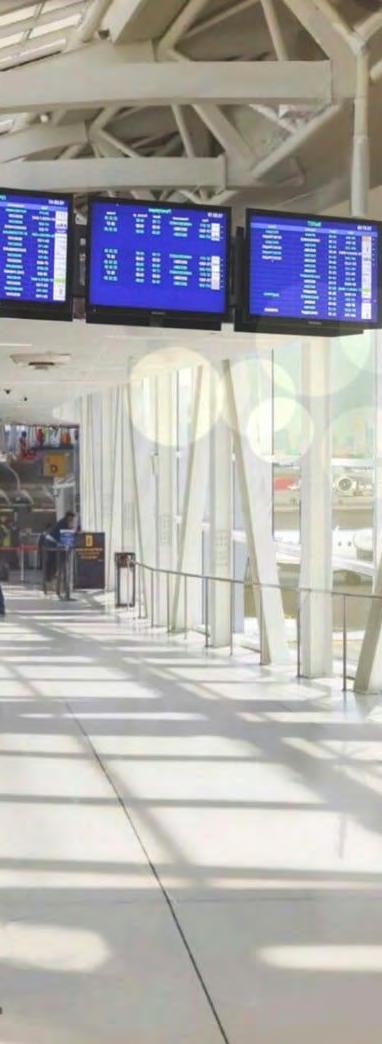
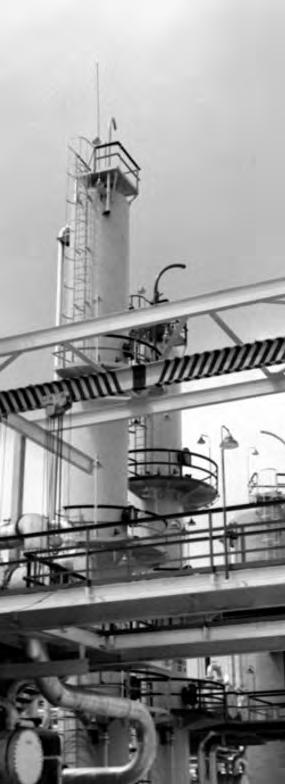
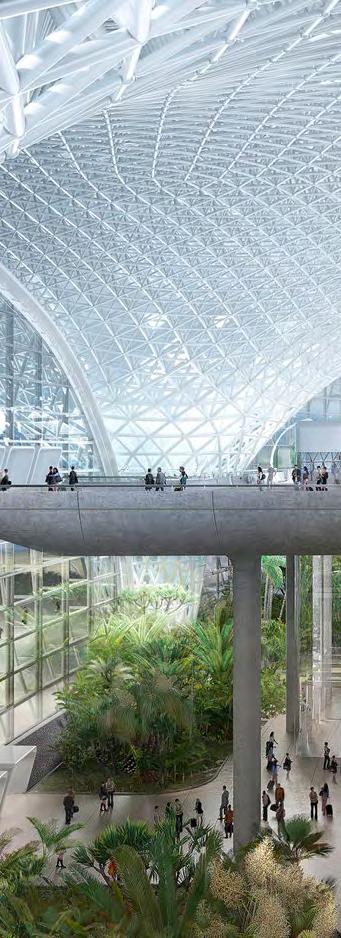
INTERIOR VEGETATION
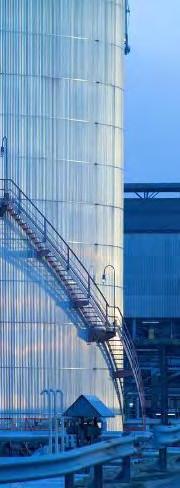
4
INDUSTRIAL SILO
NATURAL LIGHTING
DESIGN PROCESS

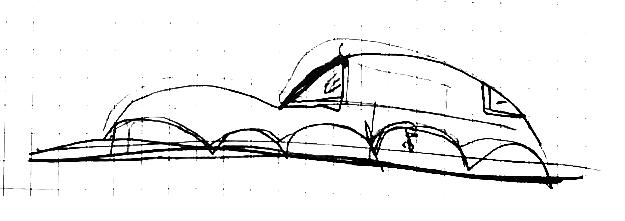
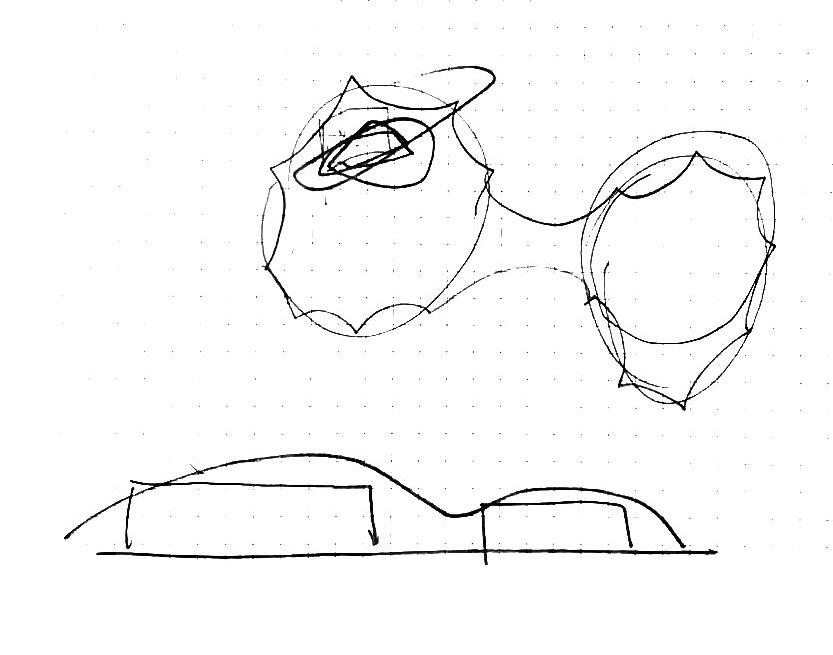
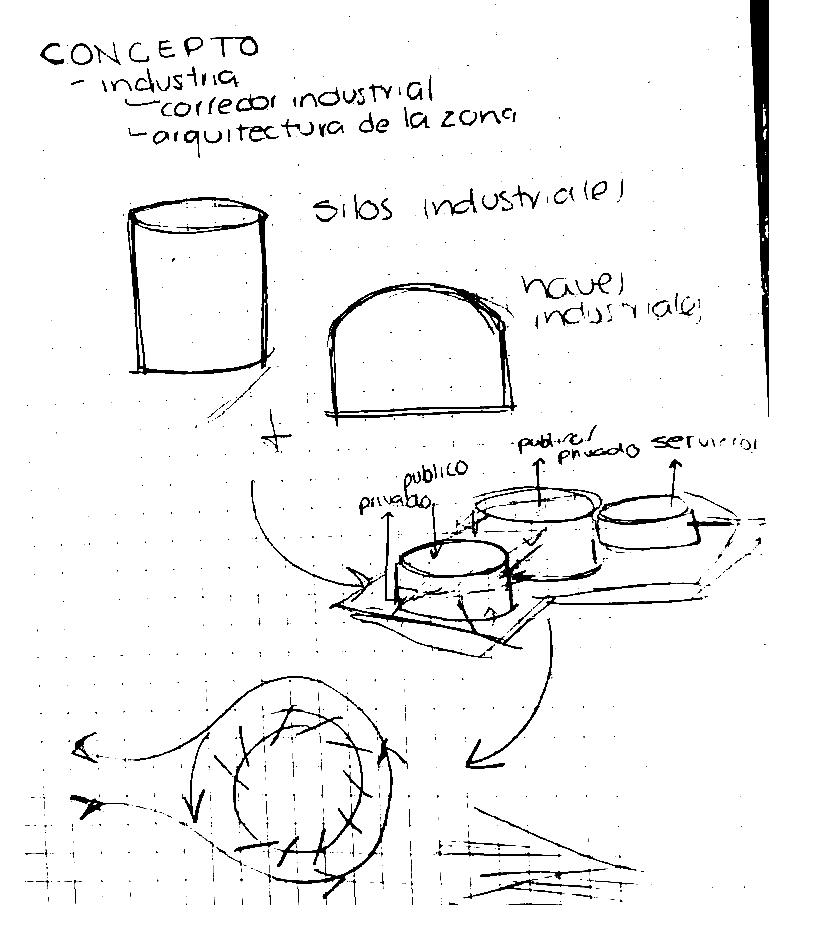
5
DESIGN PROCESS
The first step was to take into account the main axis of the terrain that generates this vertical separation into two spaces.

With the help of these axes, these three sections are highlighted and used to make a transition from public to private from the front to the back of the enclosure.



These three volumes generate a continuous circulation suitable for buses that completely avoids the public area.
At the same time, the secondary axes that divide the space horizontally into three sections are identified.
To achieve a balanced design, each section was assigned a building volume in a cilindrical shape to go with the industrial concept
The design ends in three volumes distributed along the site, symbolising each of the public, semi-public and private areas. The central volume is extended to make room for a larger number of platforms.


6
ARCHITECTURAL PROGRAM
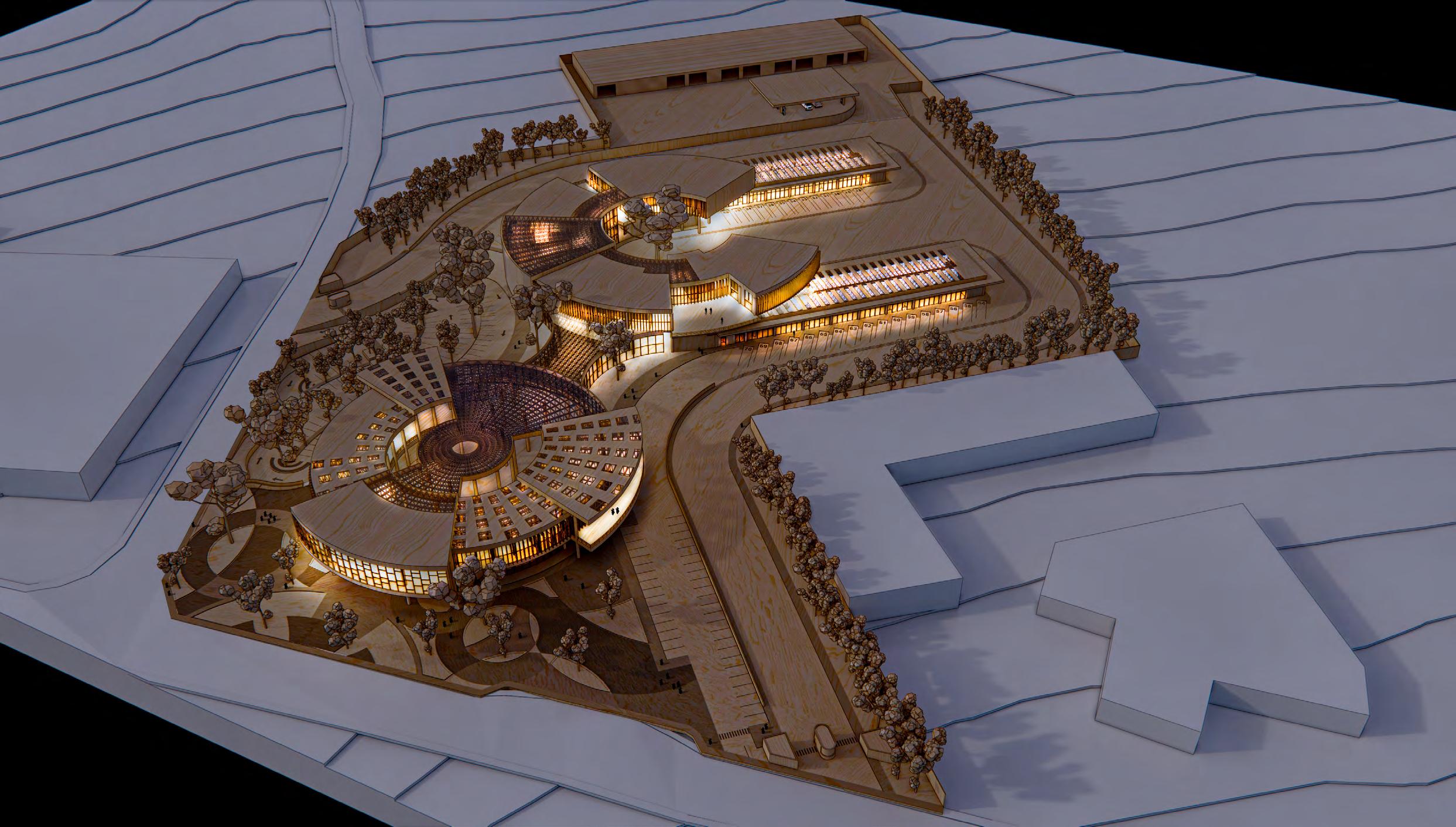 1. Public space
2. Ascending and descending bay
3. Public bus stop
4. Access control
5. Public parking
6. Private parking
7. Platforms and manoeuvring area
8. Building of public areas
9. Building of public-private areas
10. Parking for standby buses
11. Fueling area
1. Public space
2. Ascending and descending bay
3. Public bus stop
4. Access control
5. Public parking
6. Private parking
7. Platforms and manoeuvring area
8. Building of public areas
9. Building of public-private areas
10. Parking for standby buses
11. Fueling area
1 2 3 8 5 4 9 6 4 7 11 10 12
12. Maintenance area
INNOVATIONS OF THE PROJECT
ADVANTAGES OF THE SITE DYNAMIC SPACES GREEN AREAS
The slope of the natural terrain (12m) was used to create three slopes joined by pedestrian and vehicular ramps, to take advantage of water runoff for rainwater collection.
Indoor and outdoor green areas are implemented throughout the project.
Coworking and food court areas were included so that people who need to wait can stay on site efficiently.
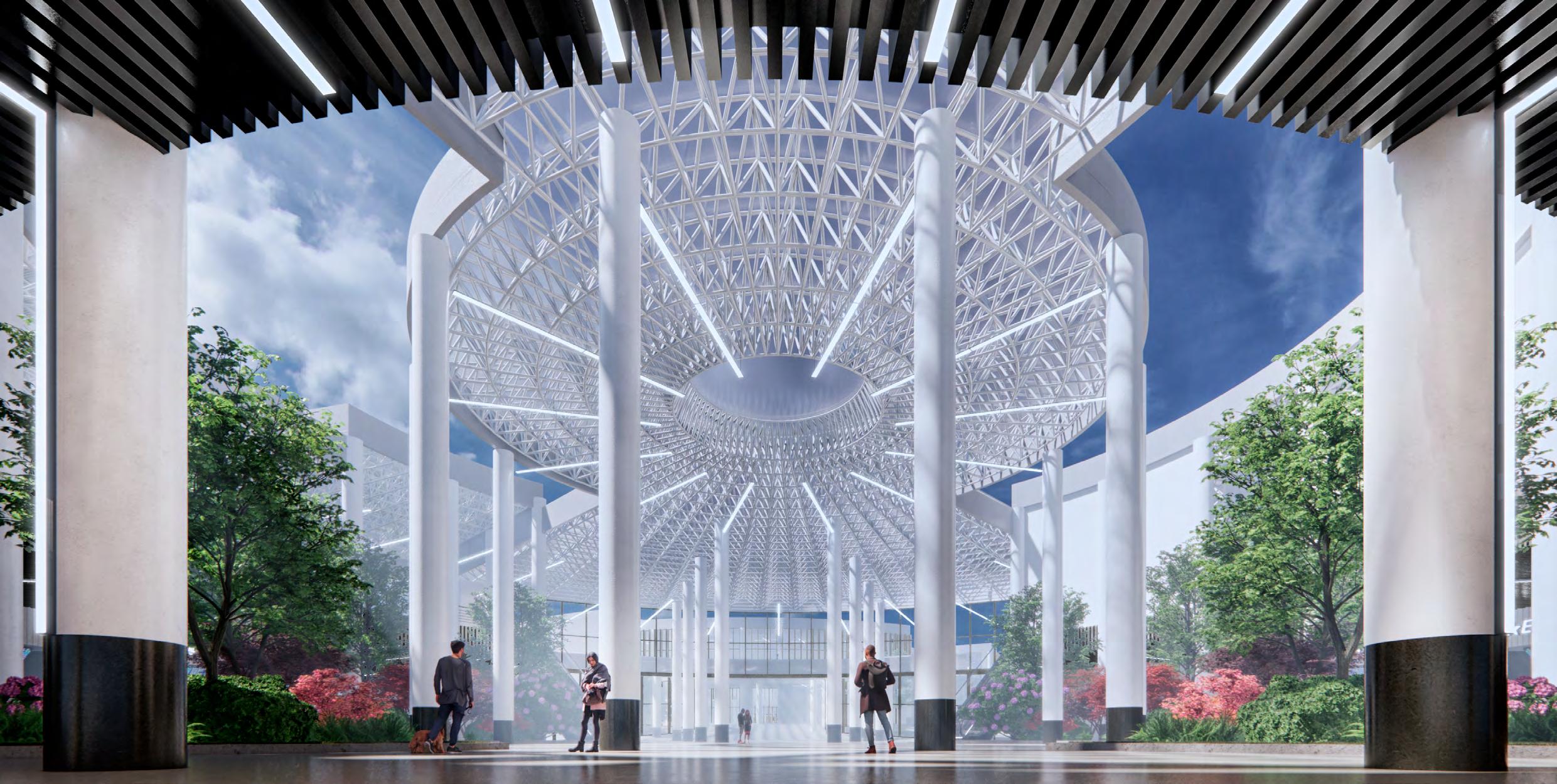
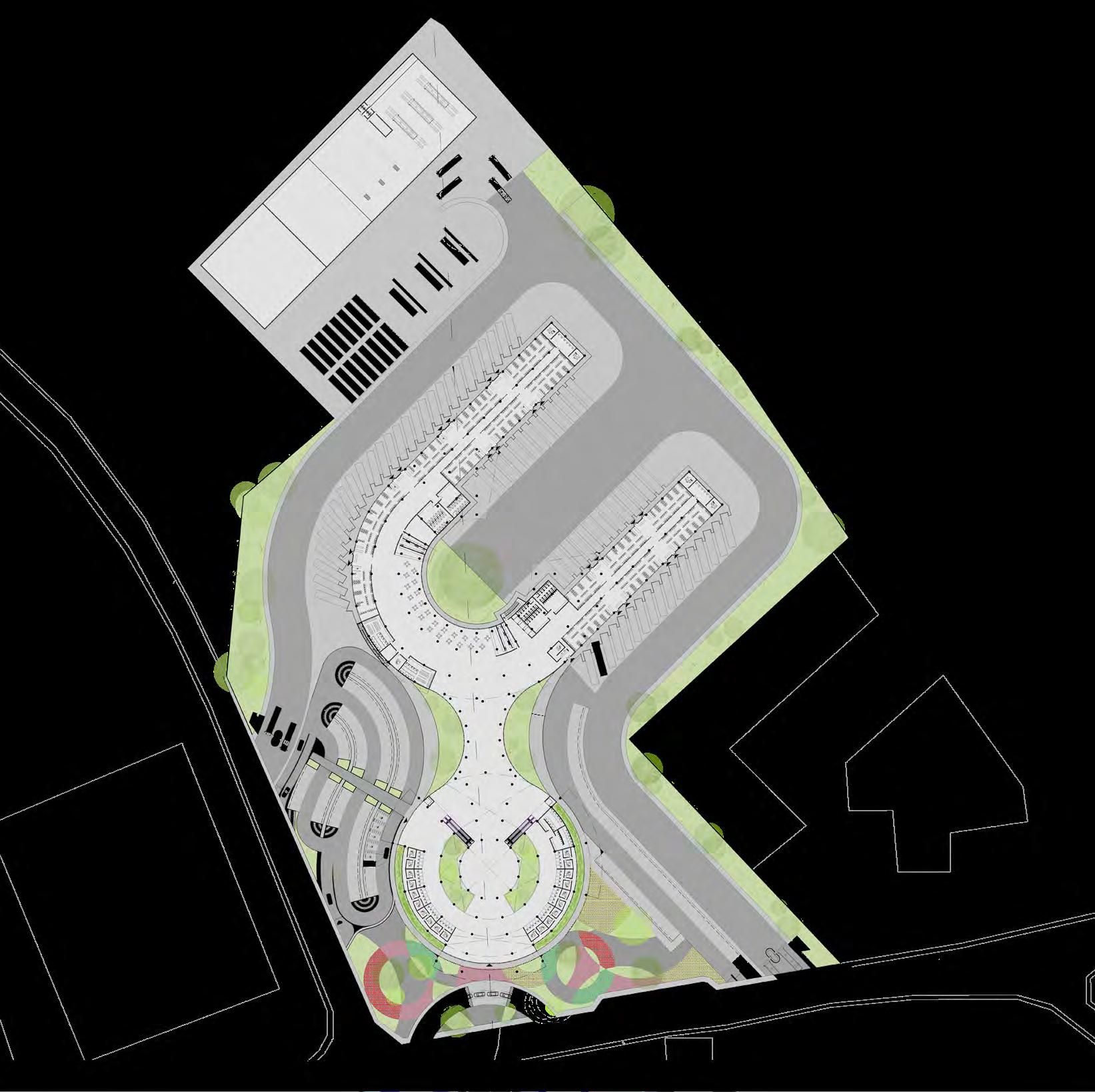
9 THE PROJECT GROUND FLOOR ENSEMBLE 1. Public space 2. Ascending and descending bay 3. Public bus stop 4. Access control 5. Public parking 6. Private parking 7. Ticket counters 8. Waiting area 9. Bathrooms 10. Platforms 11. Cafeteria 12. Emergency care 13. Staff area 14. Storage
THE PROJECT
FIRST FLOOR ENSEMBLE
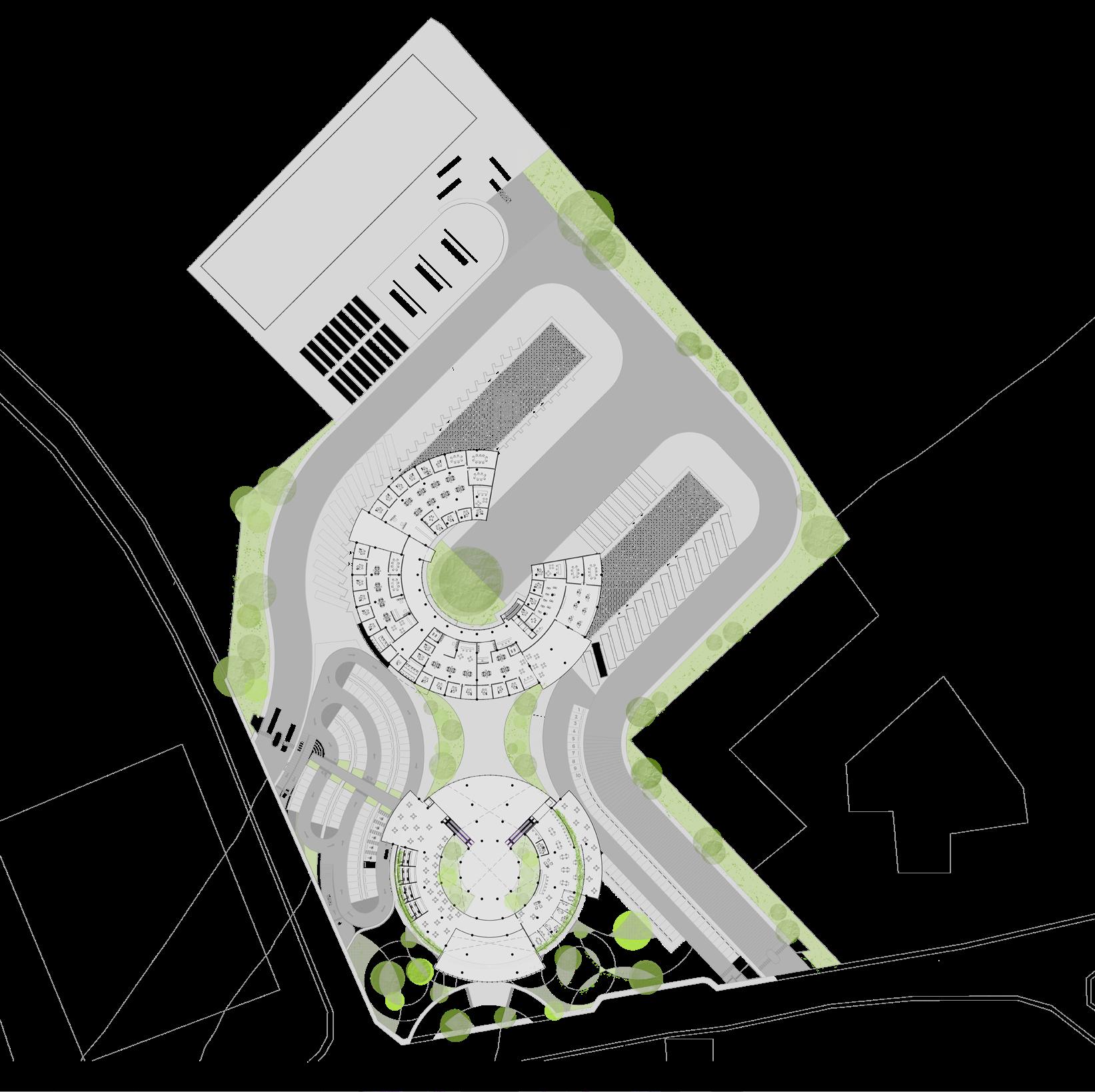
10
1. Food court
2. Coworking area
3. Reception
4. Customer service offices
5. Administrative offices
6. Security area
LONGITUDINAL SECTION
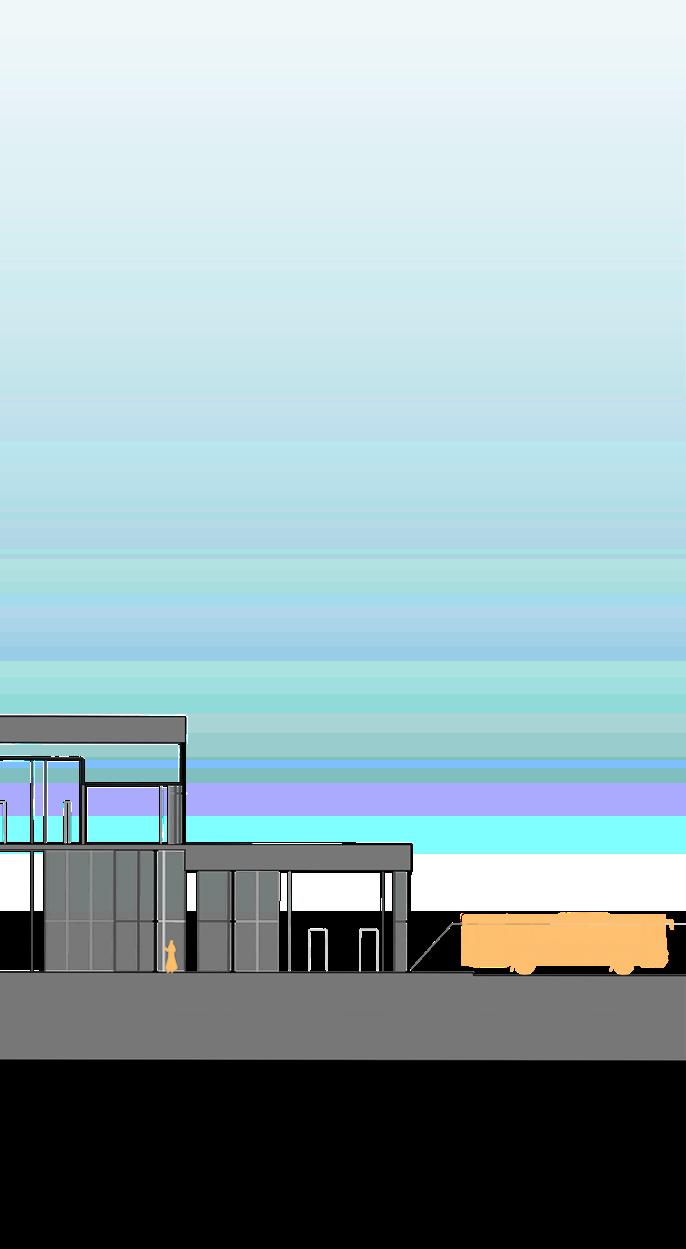

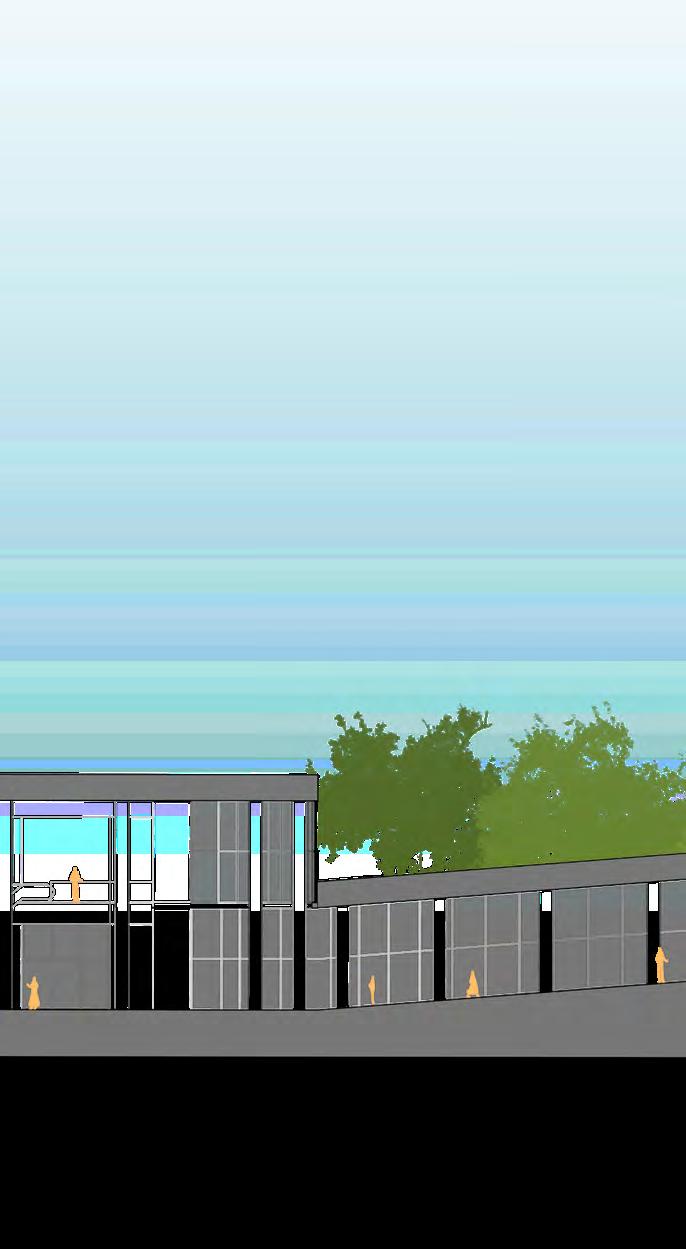
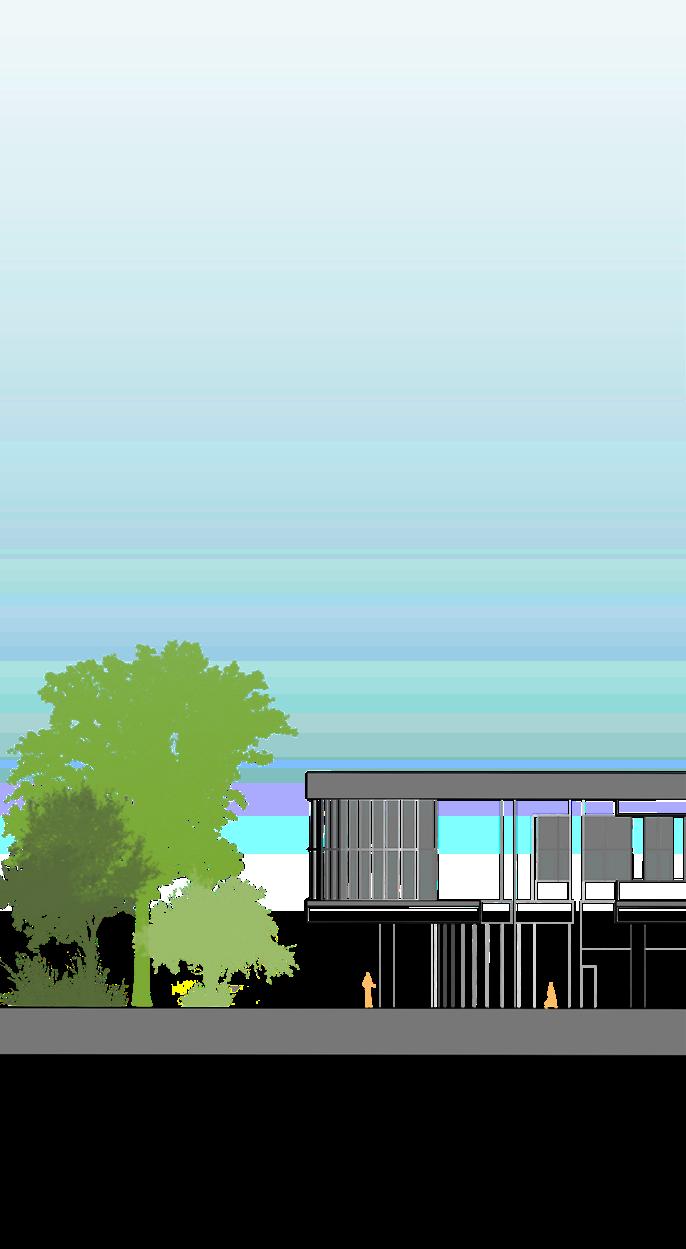
11 THE PROJECT
THE PROJECT
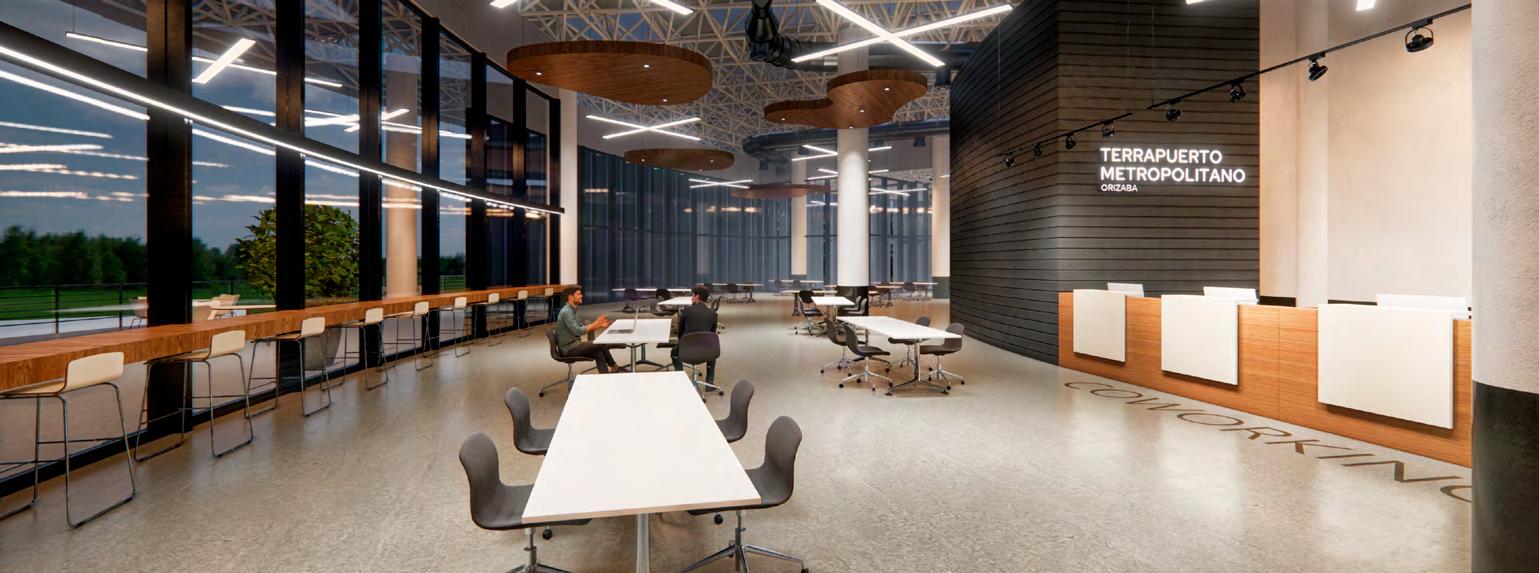
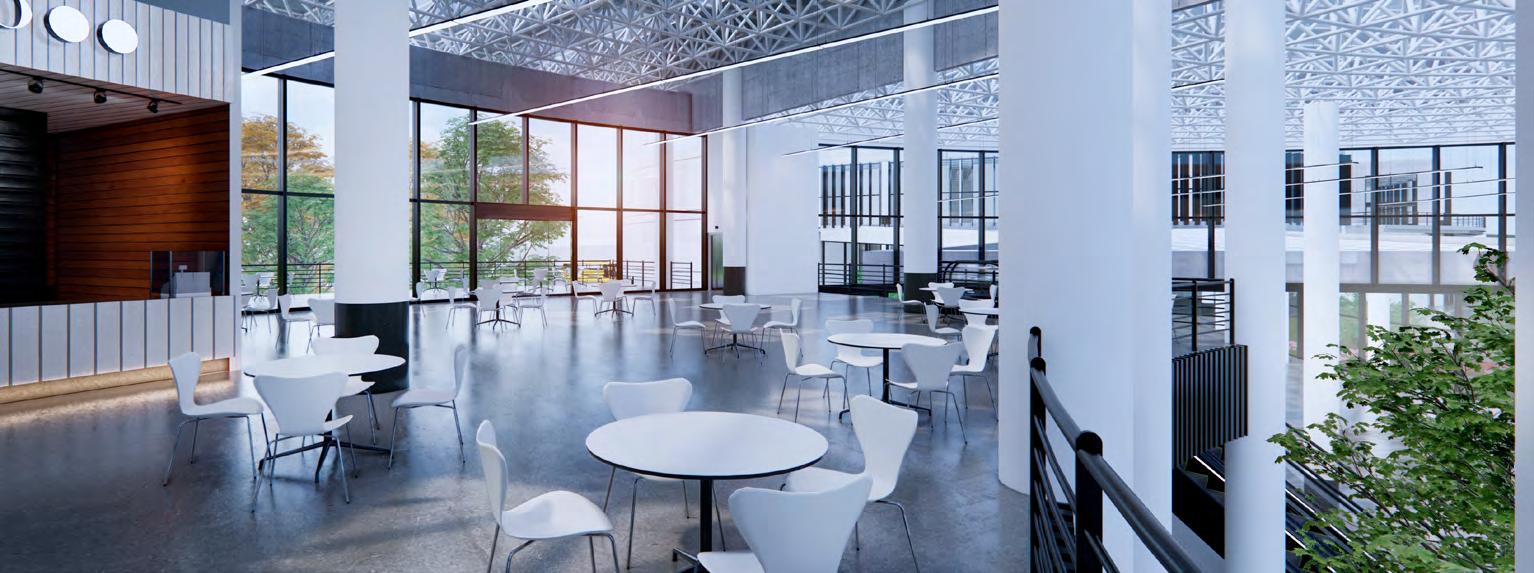
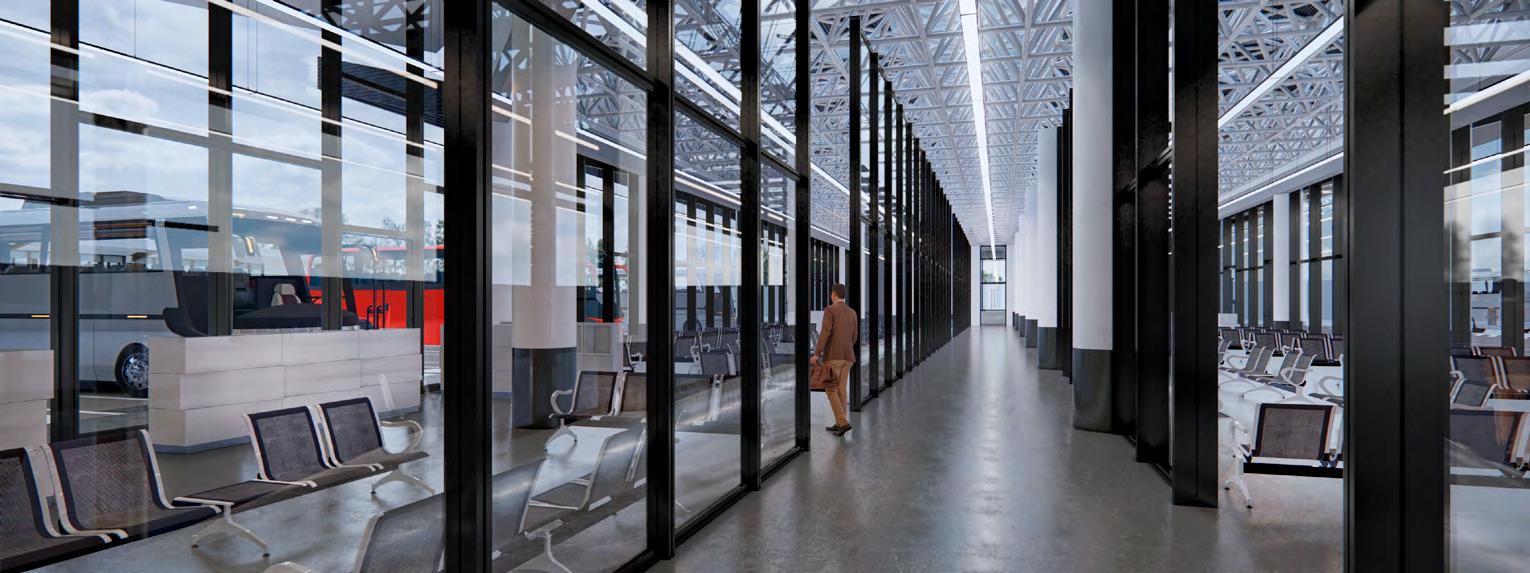
12
WAITING AREA
FOOD COURT
COWORKING AREA
PLATFORMS
MAIN ENTRANCE
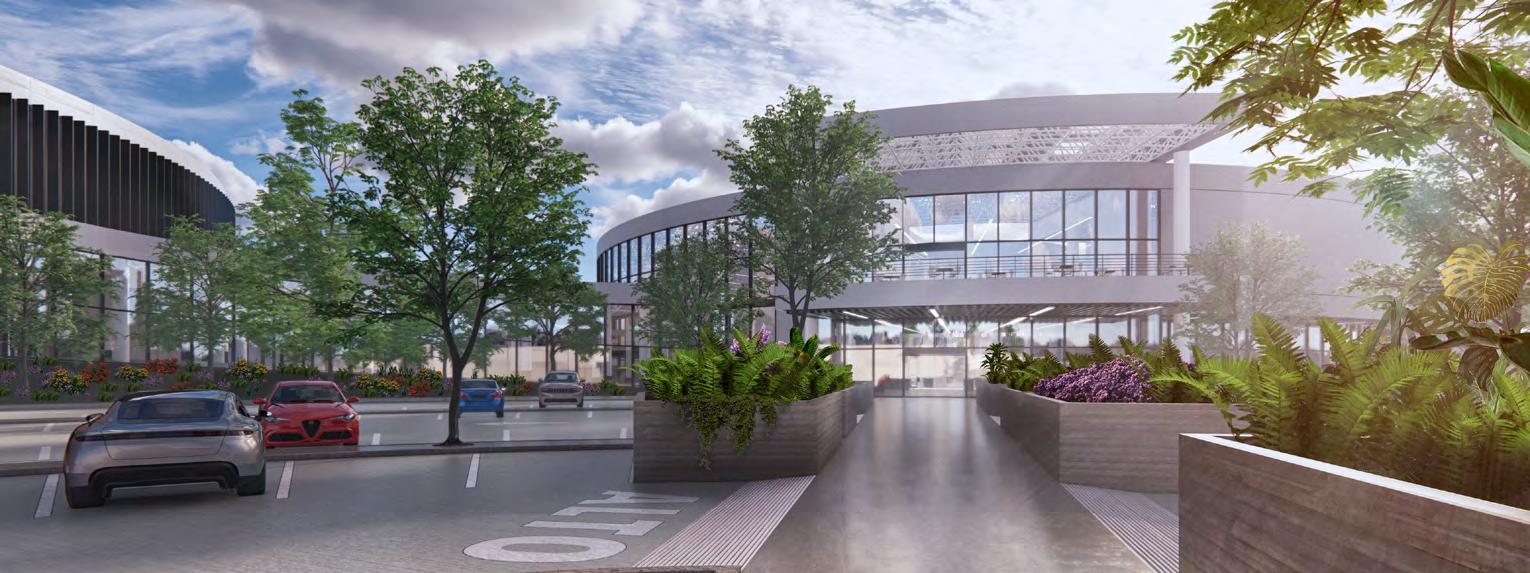
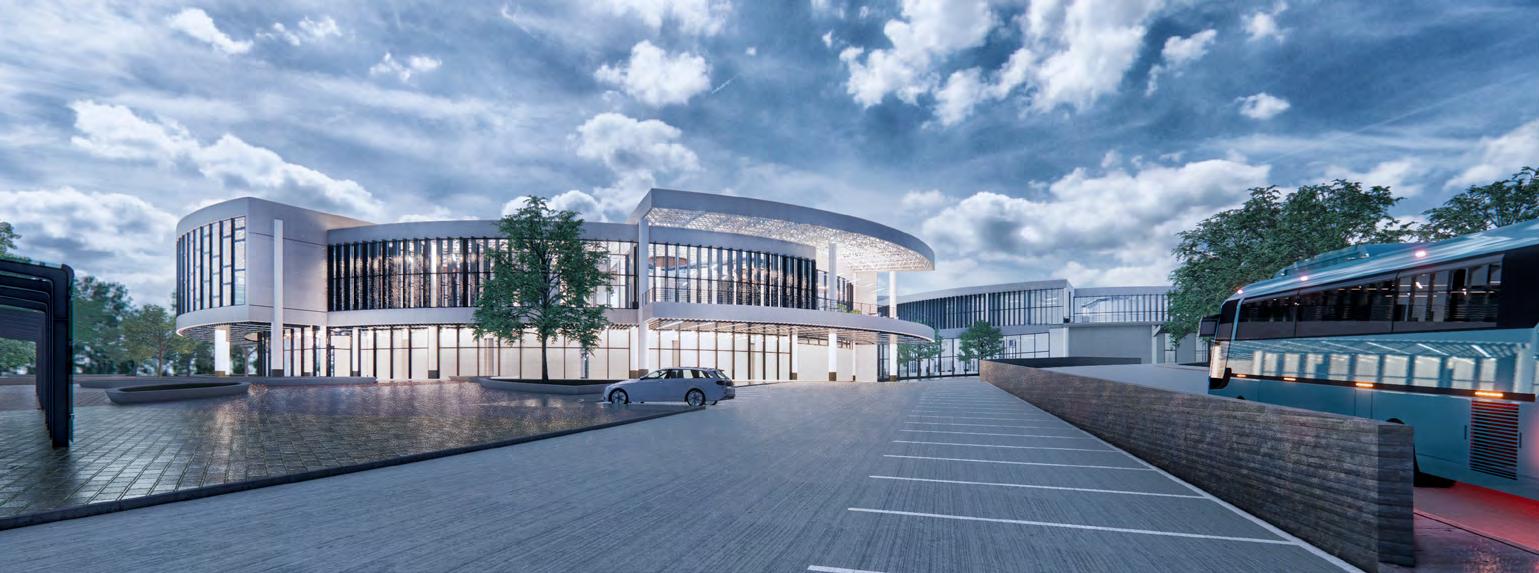
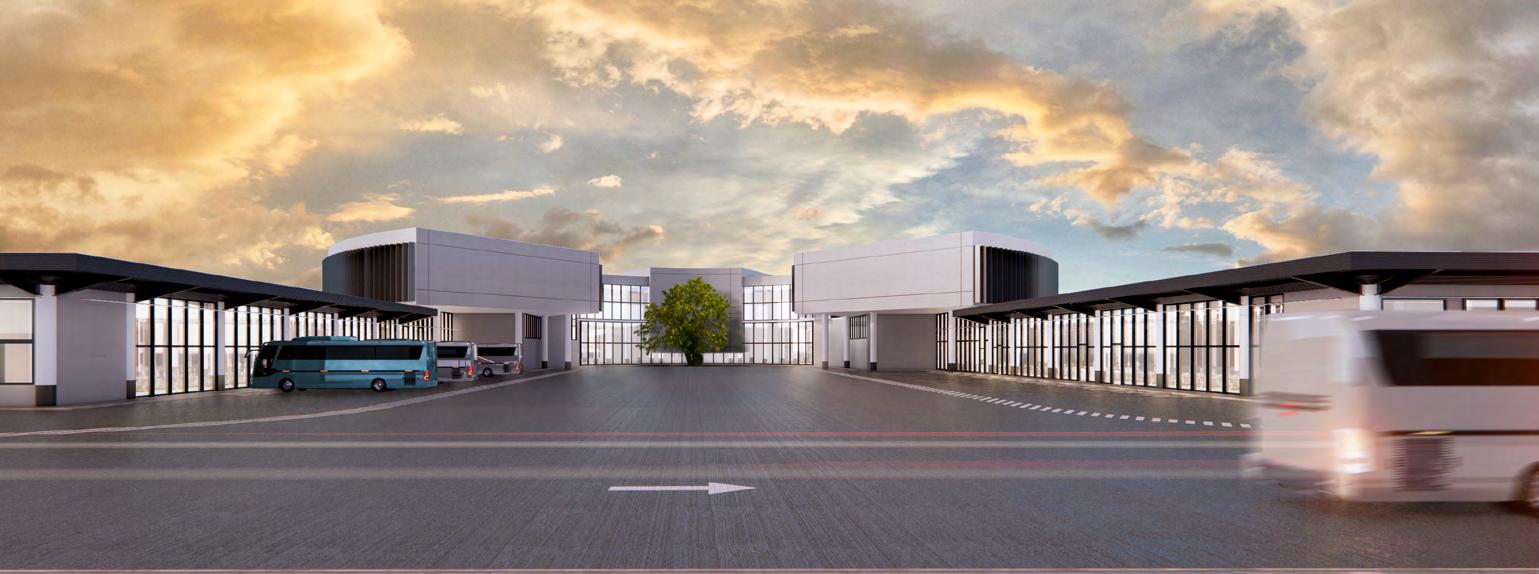
13
THE PROJECT
PUBLIC PARKING
GRAN LACUSTRE HARAS DEL BOSQUE PUEBLA
Gran Lacustre is a project on the Haras del Bosque lake, a residential development in Puebla, which could increase the number of residents in the complex and at the same time attract the locals in a social and/or touristic way.
In our project we proposed a set of three plazas, including the existing construction, with the lake as the centre, which would include places for recreation, entertainment, conviviality, commerce, tourism and visits to the nature that characterises this development.
14
02

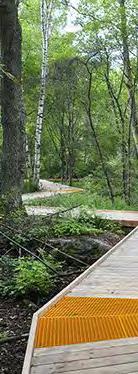
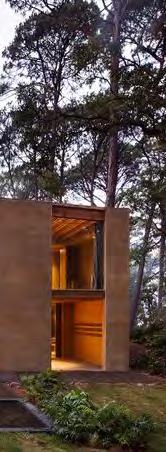

15
IN NATURE
IN THE FOREST
MOODBOARD LIFE
WAKING
EXISTING MATERIALS
WALKING OVER WATER
First, we analysed the allocated area where we observed a unique topography that could be used for the project, on this site there is a large lake in the centre and an existing building.
DESIGN PROCESS
It was decided to generate a route through nature, based on this existing topography that would surround the lake and connect directly to the existing building.






In this route you can find 4 additional main areas where you can develop multiple activities with their own environment, without losing the connection with the lake.
To better connect these three large built-up areas, it was decided to add a commercial promenade running over the lake, in order to shorten times and distances for some users.
Of these 4 new areas, 2 were intended to be built up so that they could have their independent land uses and the other 2 would be for small buildings immersed in nature.
The concept is to generate a community with something of the tradition of the central neighbourhoods, therefore in the built-up areas central public spaces were created that allow for this social gathering, accessible from anywhere.
16
THE MASTER PLAN
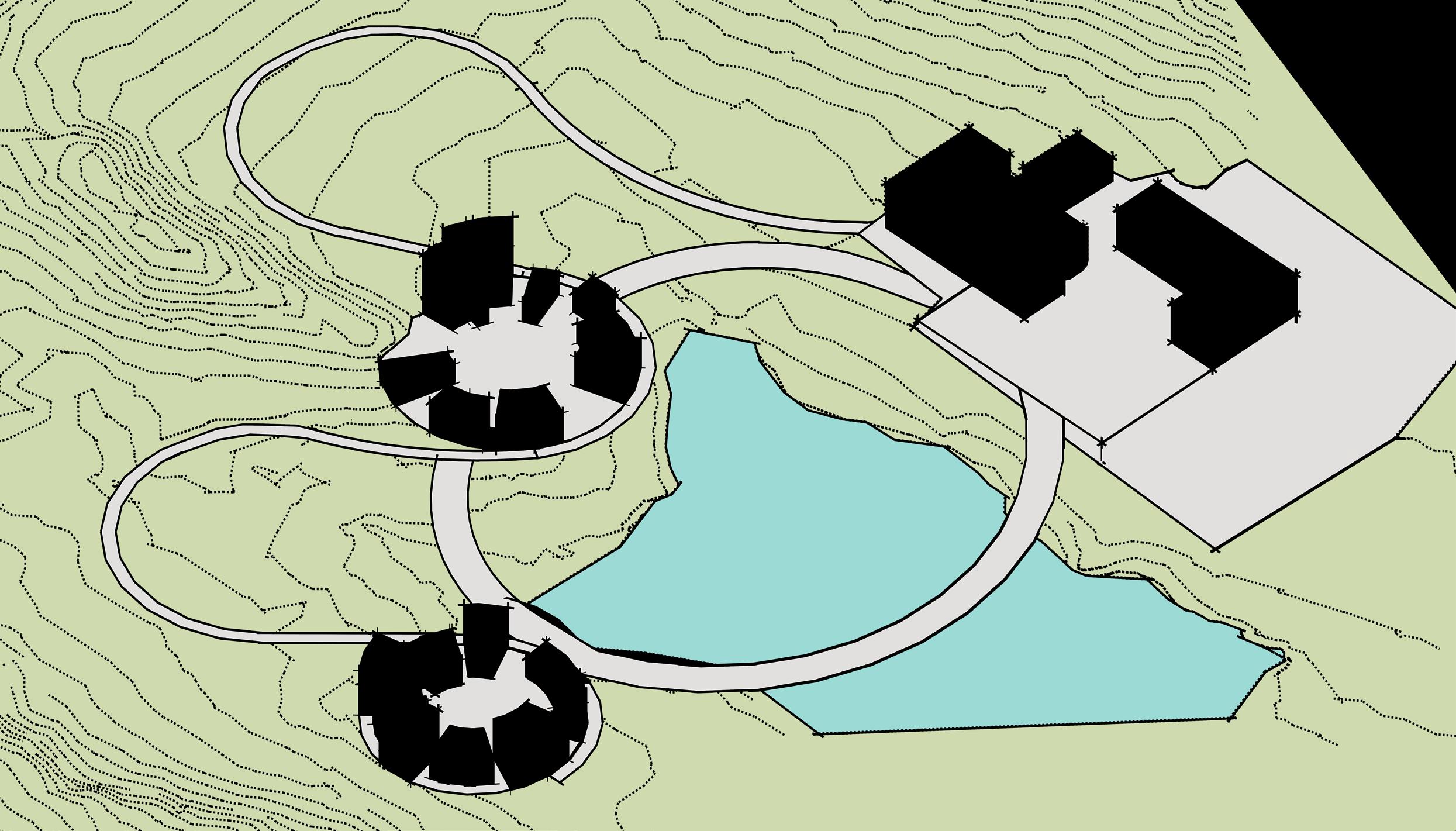 1. Parking area
2. Motor lobby
3. Food court
4. Market
5. Shopping mall + hotel
6. Residential area
7. Passage over the lake
8. Walk through the forest
9. Events venue
10. Private cabins
1. Parking area
2. Motor lobby
3. Food court
4. Market
5. Shopping mall + hotel
6. Residential area
7. Passage over the lake
8. Walk through the forest
9. Events venue
10. Private cabins
1 2 3 4 9 5 11 10 6 7 8
11. Chapel
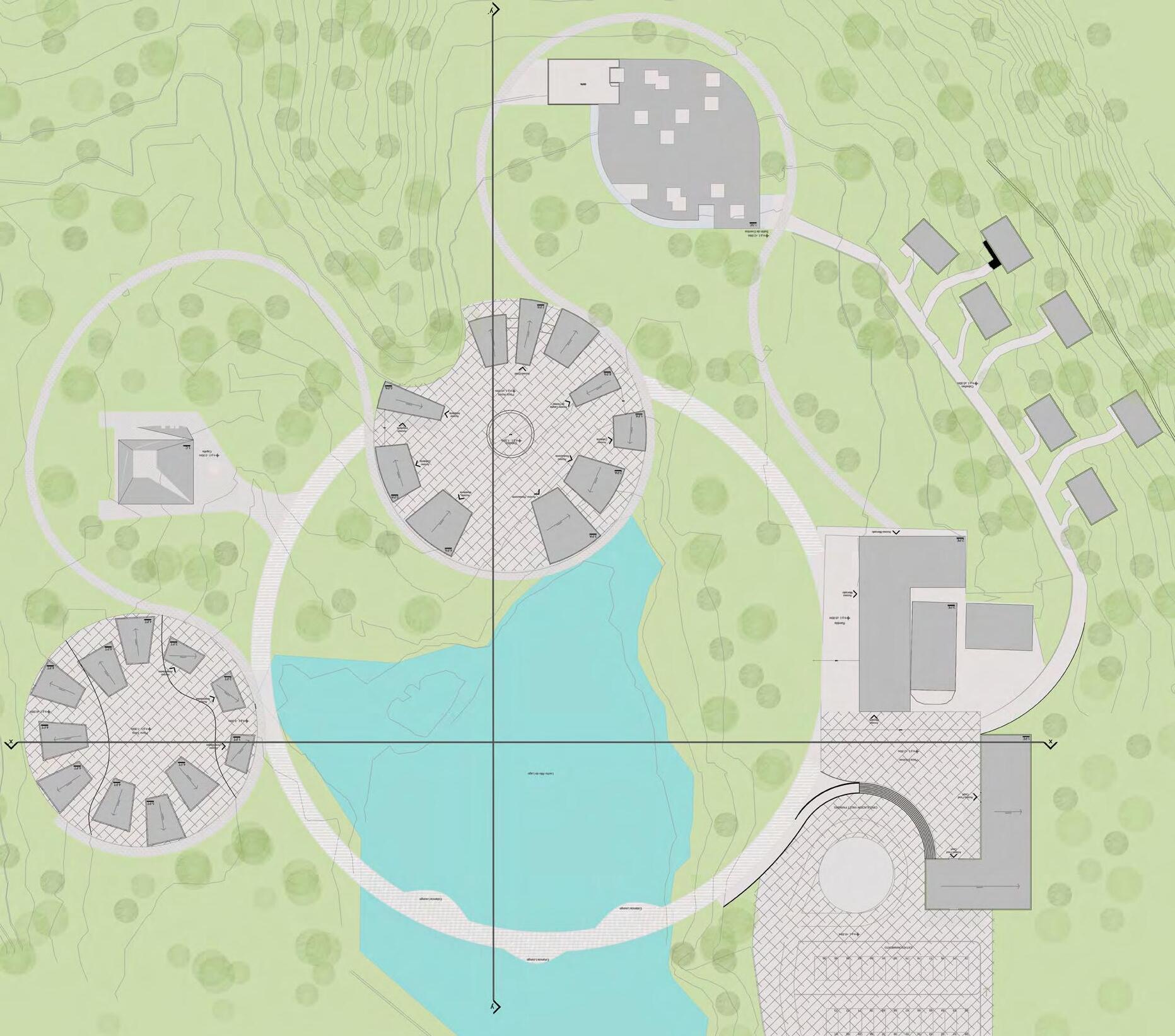
18
THE PROJECT ENSEMBLE PLAN
THE PROJECT
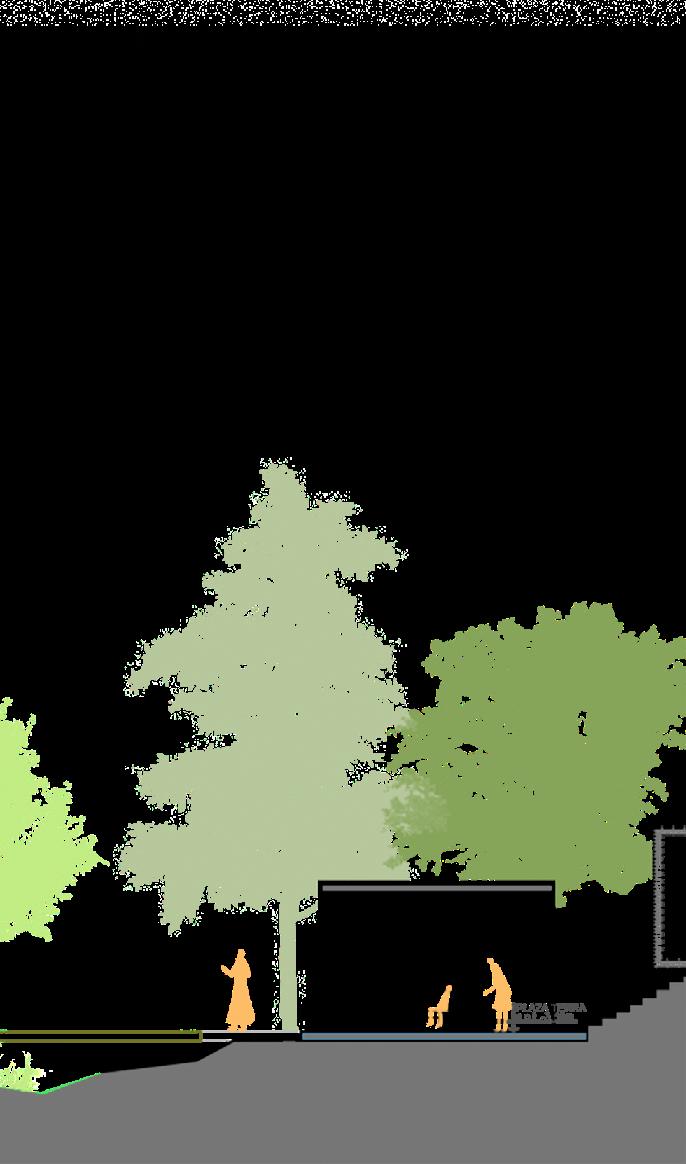

LONGITUDINAL SECTION
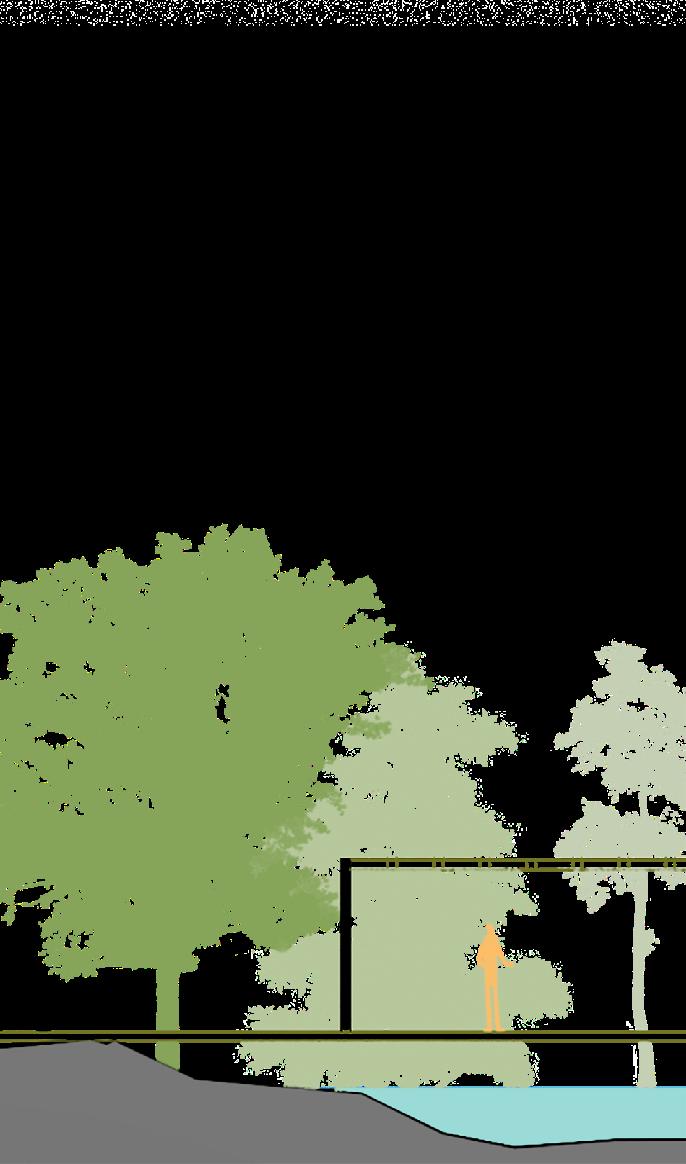

19
TRANSVERSAL SECTION
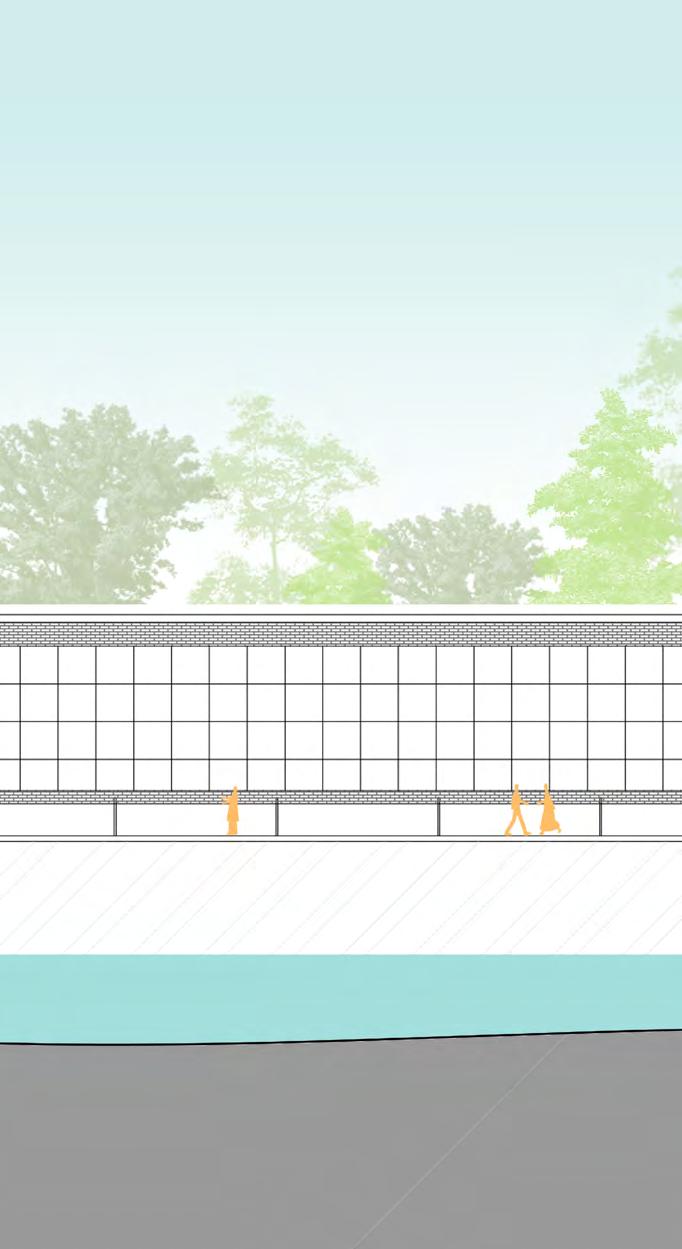
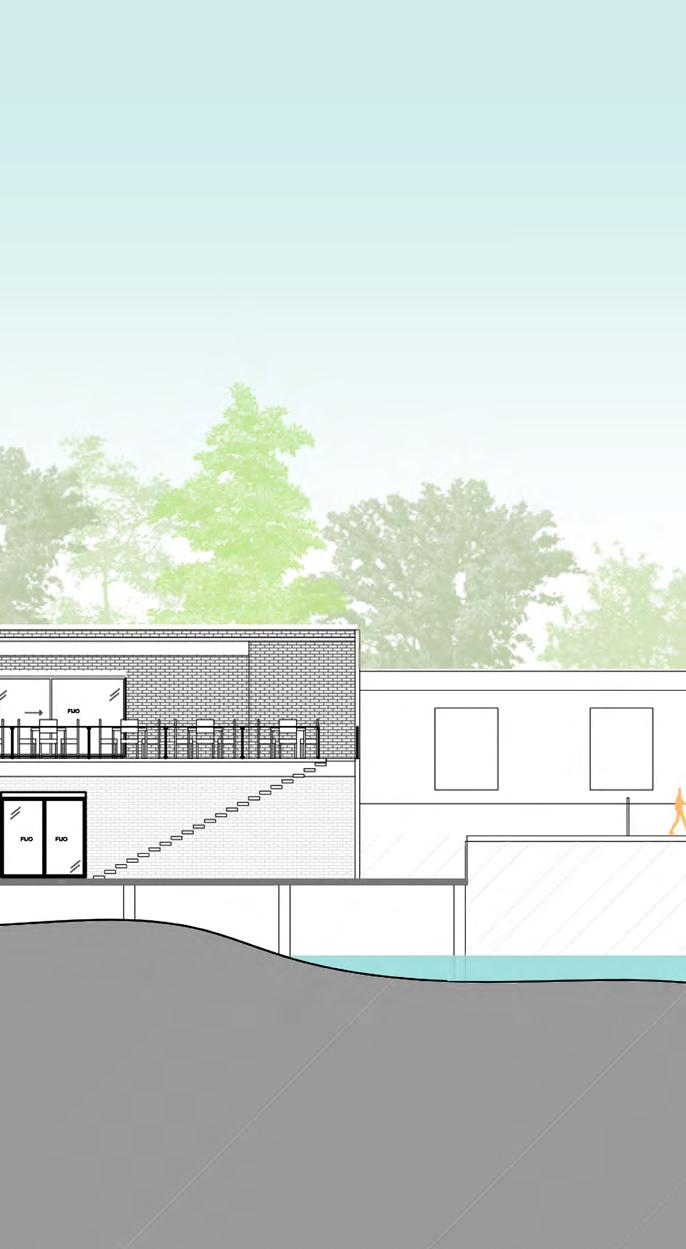
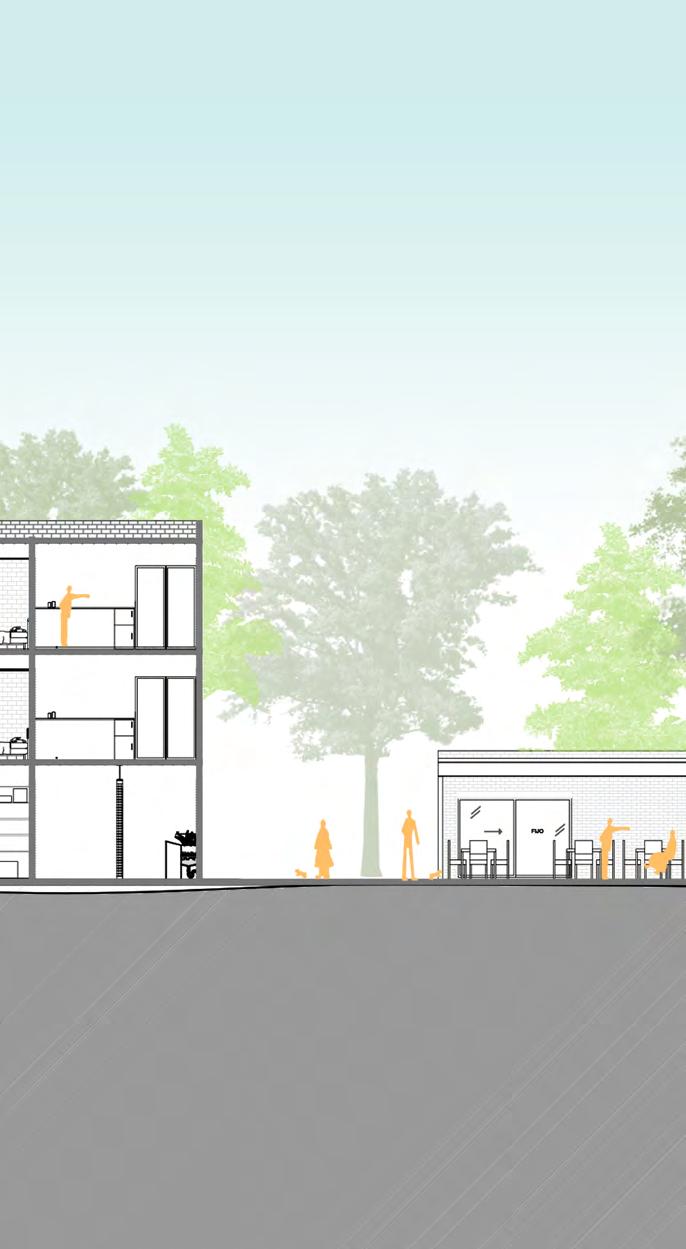

20
THE PROJECT
THE PROJECT
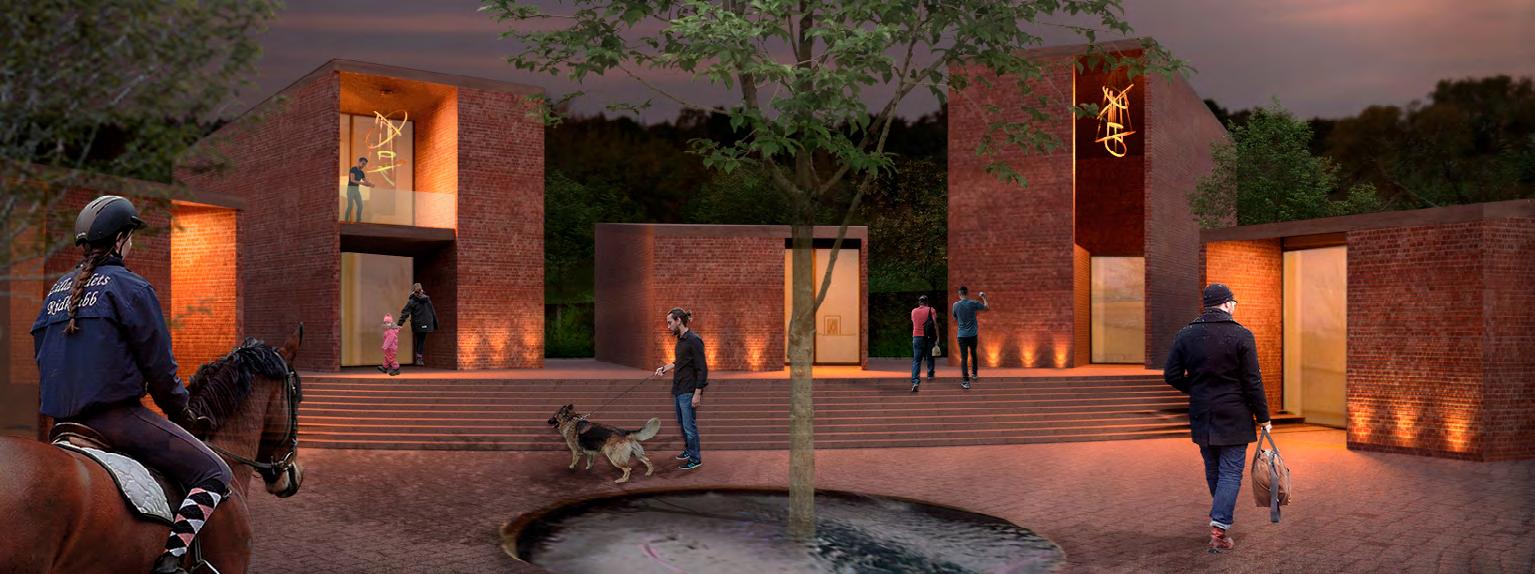
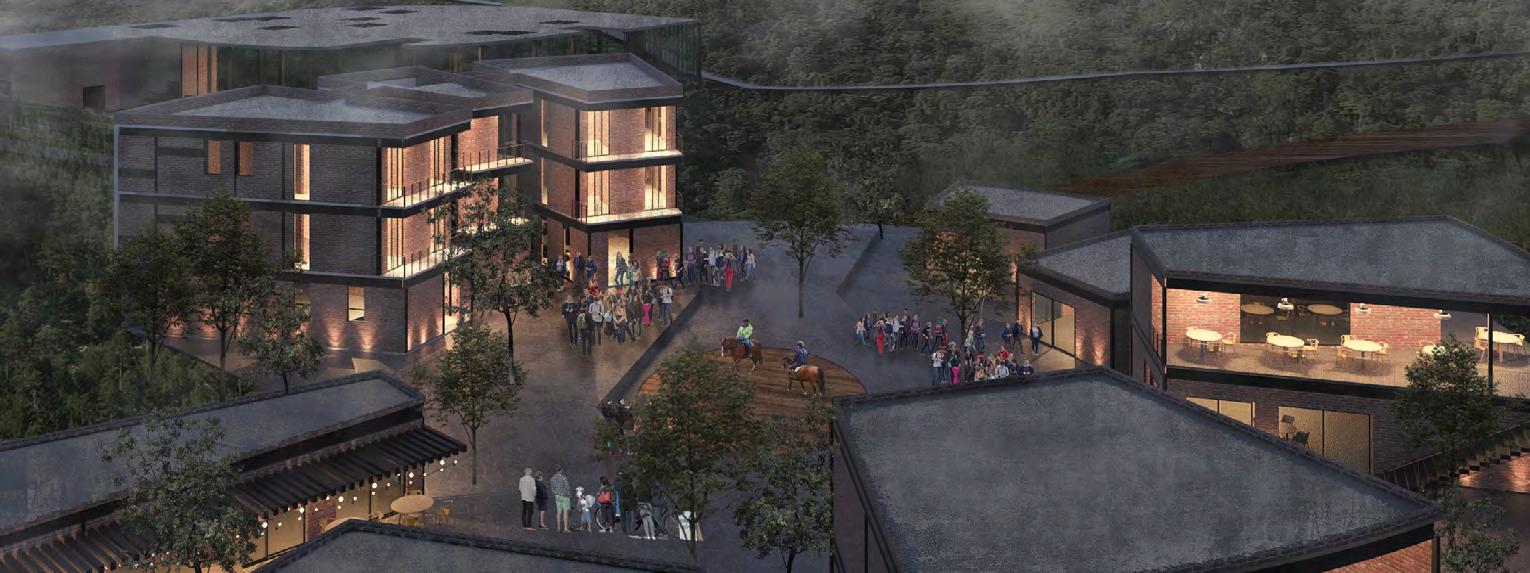
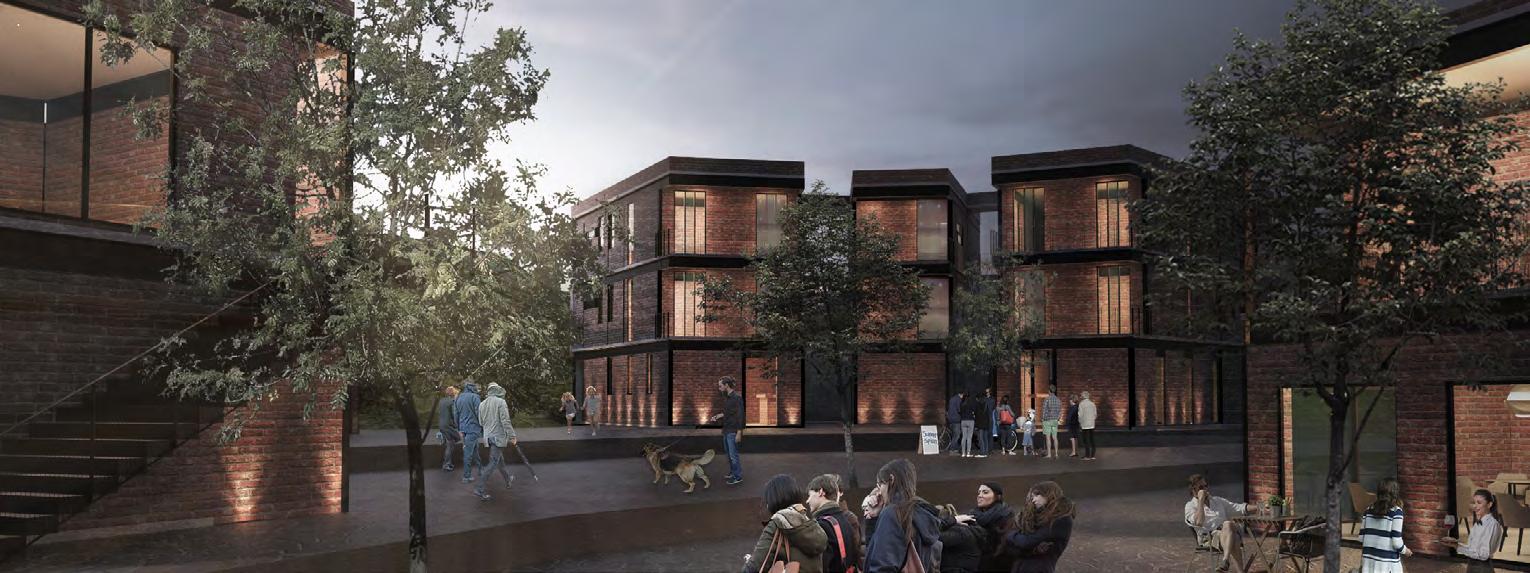
21
CENTRAL PLAZA
SHOPPING MALL + HOTEL
RESIDENTIAL AREA
CENTRAL GARDEN
ETHNOBOTANICAL OF PUEBLA
The project was born from the intention of generating an architecture that complements the urban context in which it is located; that is why with the first of its floors, being free, we seek to promote constant communication with the city in which the building is part of the urban dynamics and at the same time the city enters into the functioning of the building. The idea is to generate a better adaptation to the natural environment, which is why we chose to segment the programme into different volumes that vary in height, in order to create a visual dynamism in the building and also to create microclimates according to the orientation of each space.
22
03
MOODBOARD
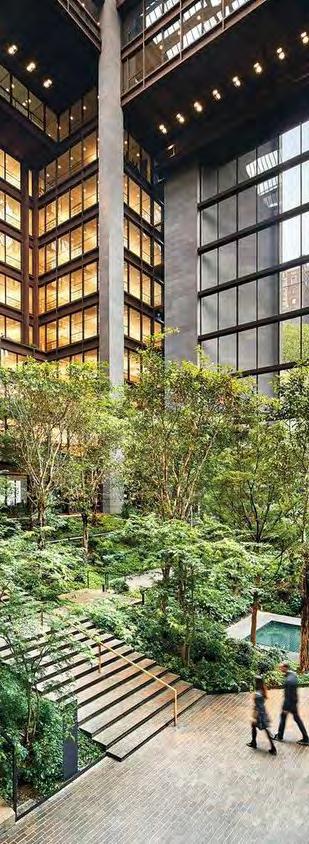
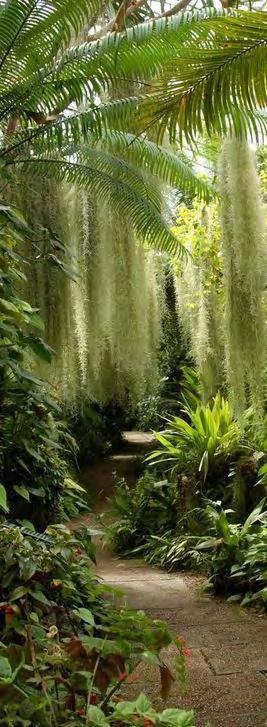
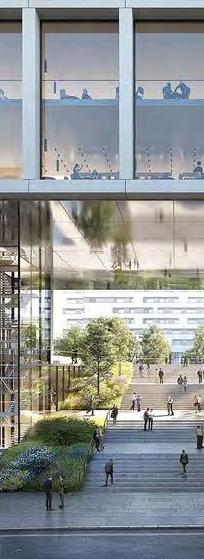
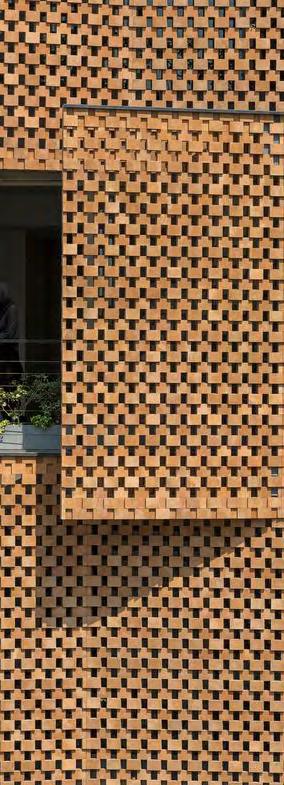
23
WALKING THROUGH NATURE FREE PLAN LOCAL MATERIALS DOUBLE HEIGHT
When analysing the allocated land in the centre of Puebla, Mexico, we realised its symmetry and decided to generate 32 sectors of 5m x 5m to serve as a guide for the design.
DESIGN PROCESS
It was decided to create a central atrium linking two buildings symmetrically located on the site.
According to the sunlight and the architectural programme chosen, the building to the south was made taller where the orchards would be placed and the building to the north was made smaller where the private area would be placed.
To continue with the intention of the continuity of the space, a free floor was generated in each building and 4 accesses were made on the roof from the exterior garden to the interior. It was also decided to make the centre of both buildings hollow to encourage better natural lighting and ventilation.
In order to give continuity and vestibulation to the exterior space with the interior, a roof was built to be raised at the corners corresponding to each building and the atrium was buried in the ground.






Finally, a building skin was designed based on offset modules made of woven partition walls and glass to ensure the permeability of the building, benefiting the orchards and the privacy corresponding to each location.

24
THE MASTER PLAN
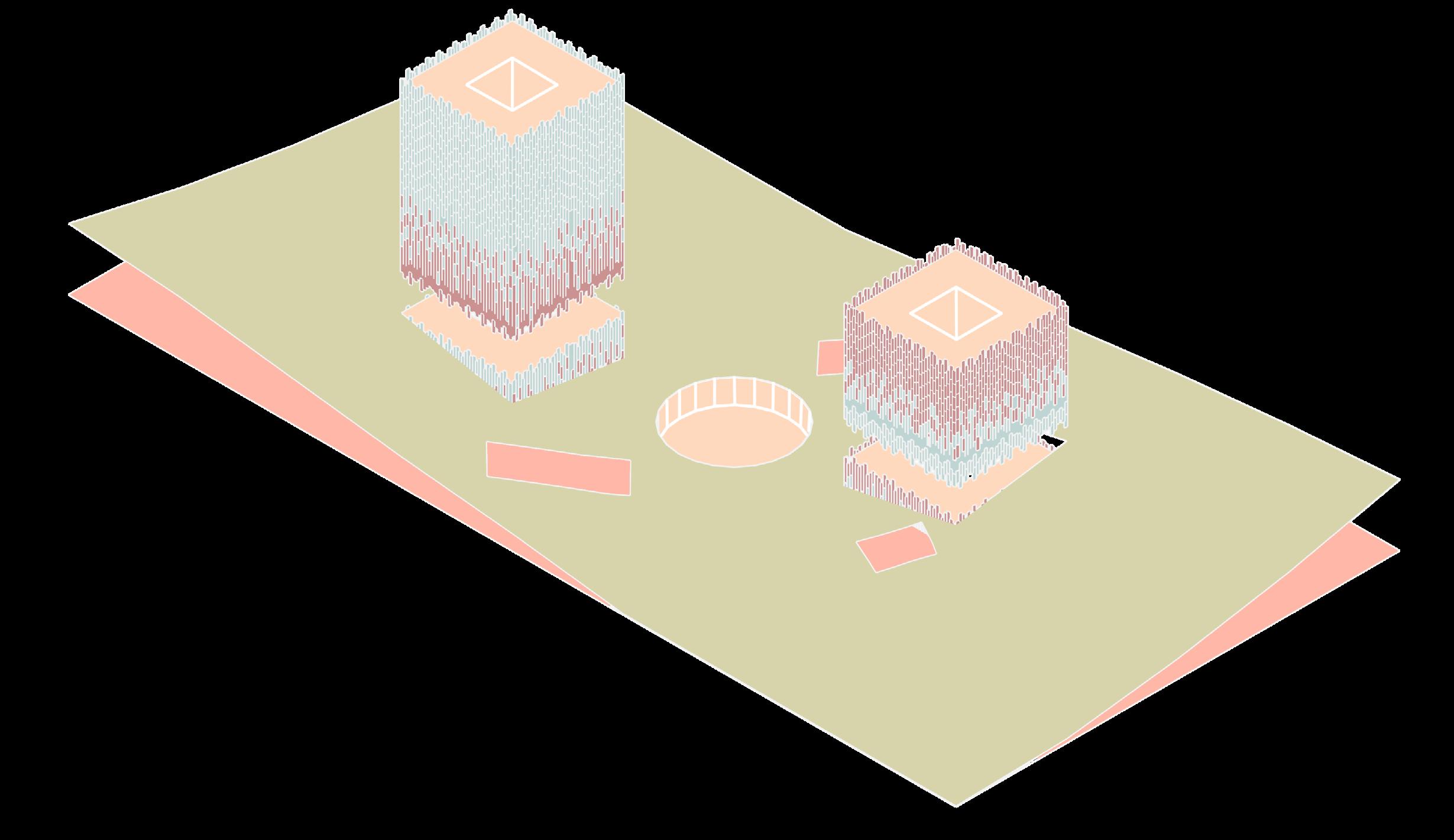 1. Restaurant
2. Orchards
3. Laboratories
4. Class rooms
5. Administrative offices
6. Private laboratories
7. Residencies
8. Central atrium
9. Public parking
10. Bus parking spaces
1. Restaurant
2. Orchards
3. Laboratories
4. Class rooms
5. Administrative offices
6. Private laboratories
7. Residencies
8. Central atrium
9. Public parking
10. Bus parking spaces
1 2 4 3 5 7 6 8 9 10 11
11. Urban forest
ENSEMBLE PLAN
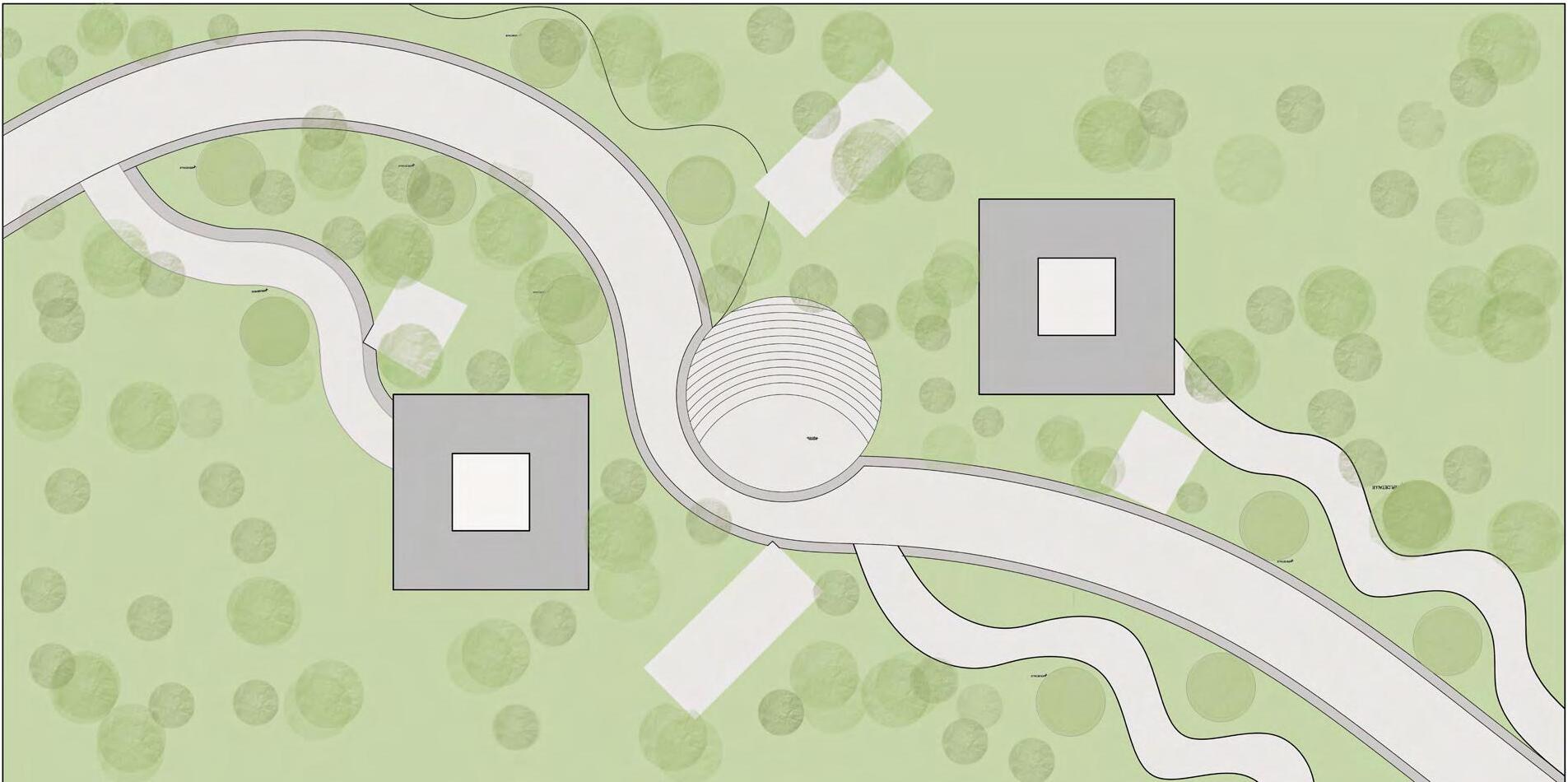
ENSEMBLE GROUND FLOOR

26
THE PROJECT
THE PROJECT
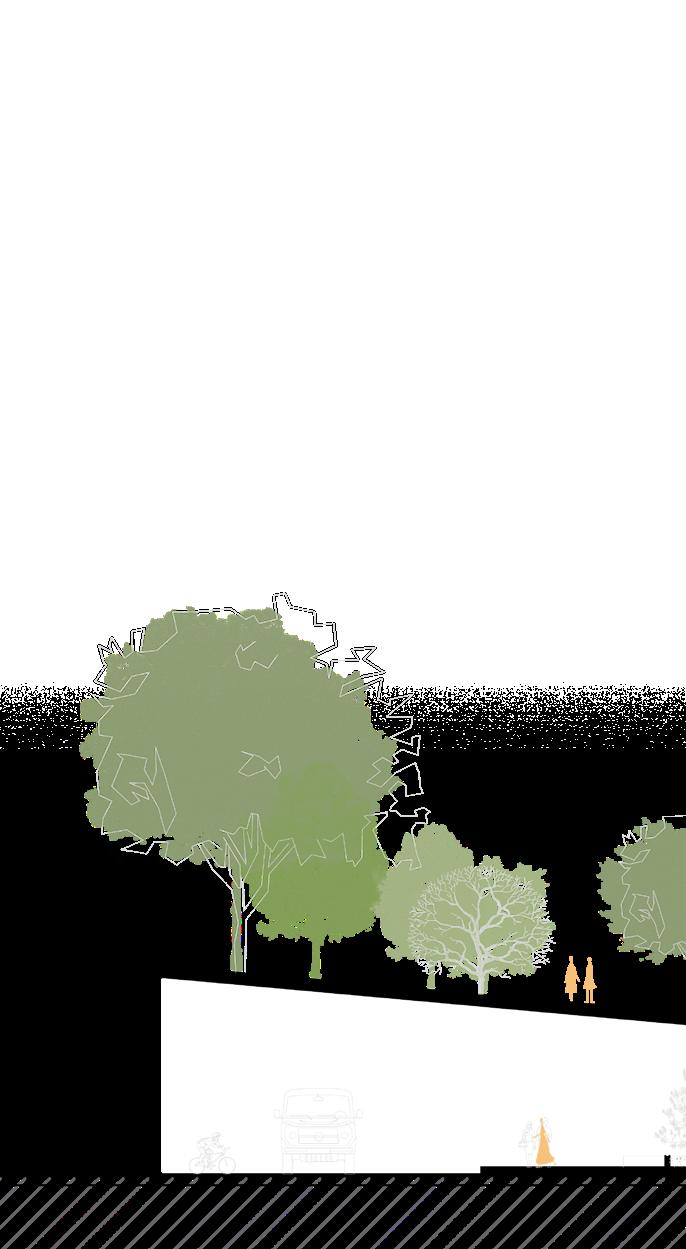
LONGITUDINAL SECTION
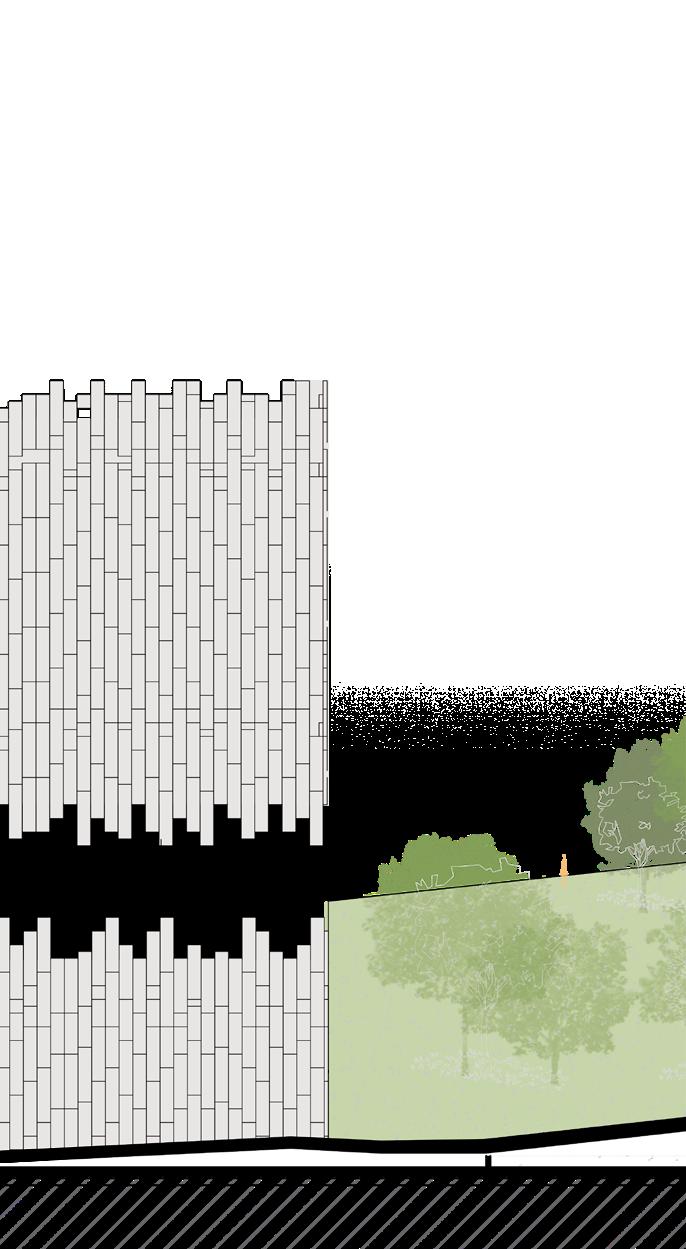
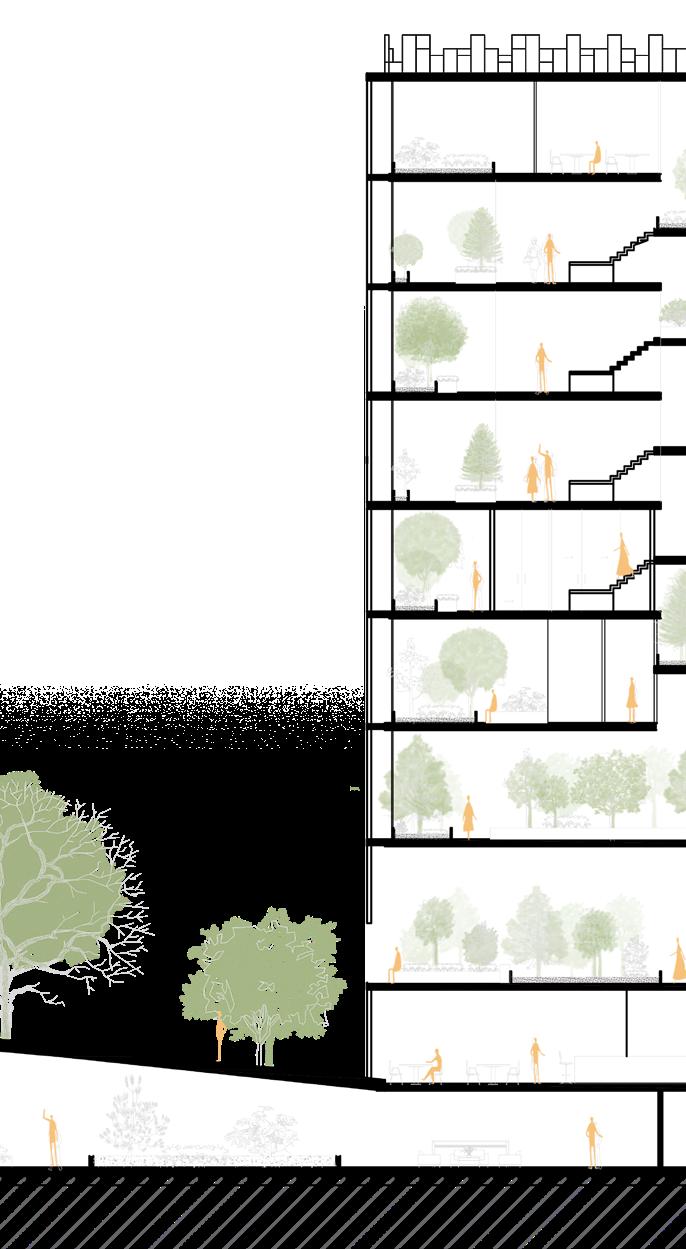

27
THE PROJECT
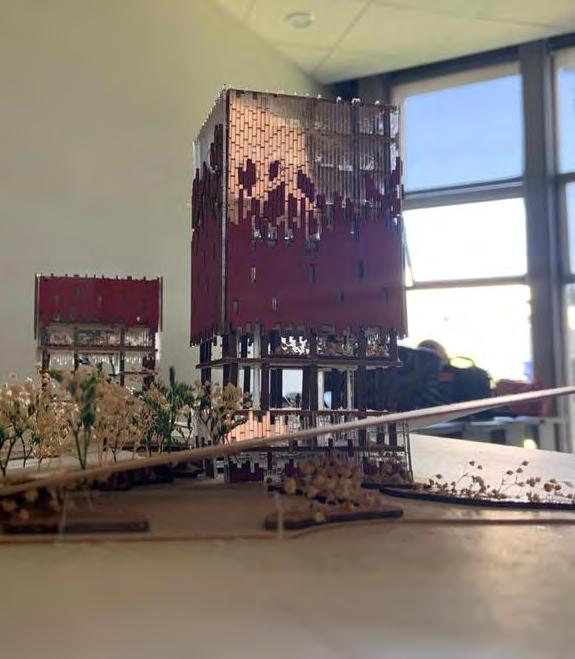
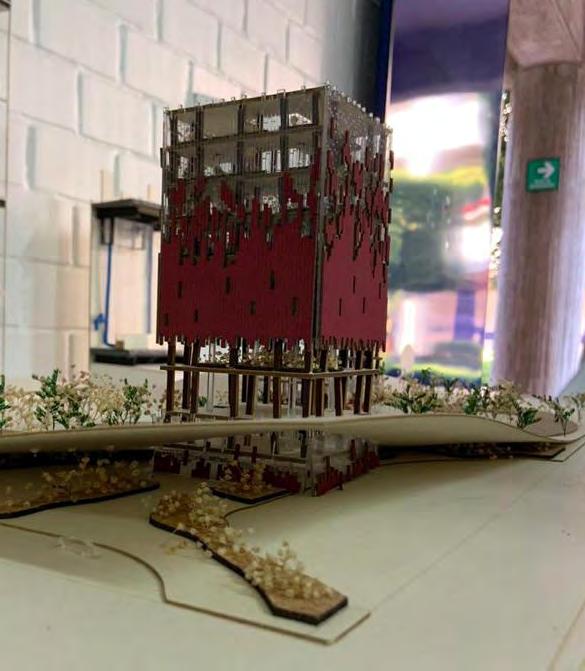
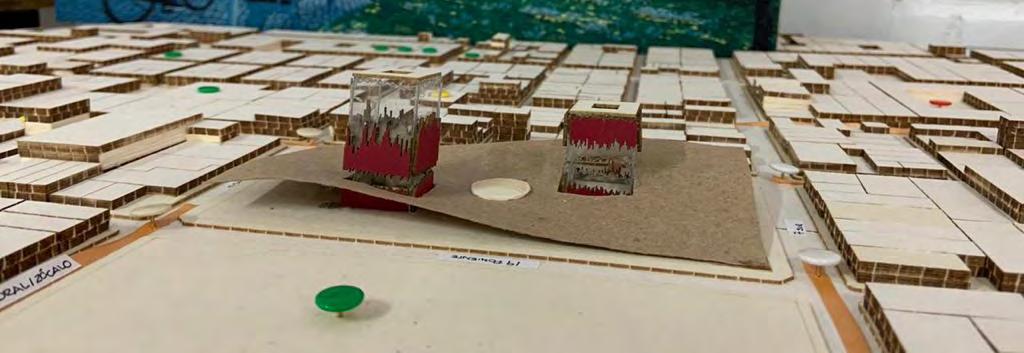
28
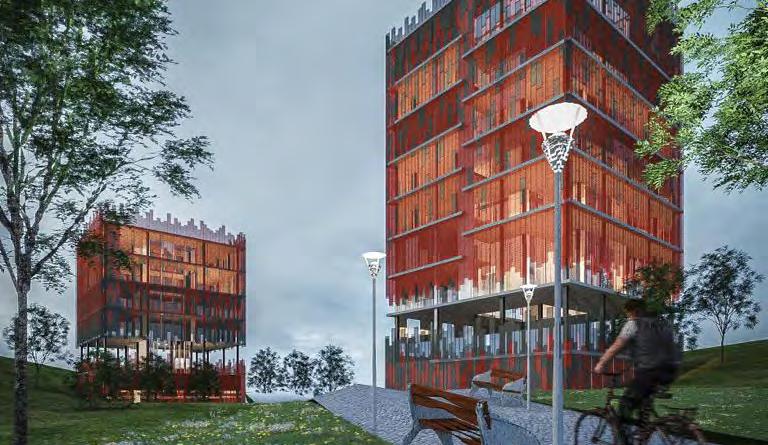
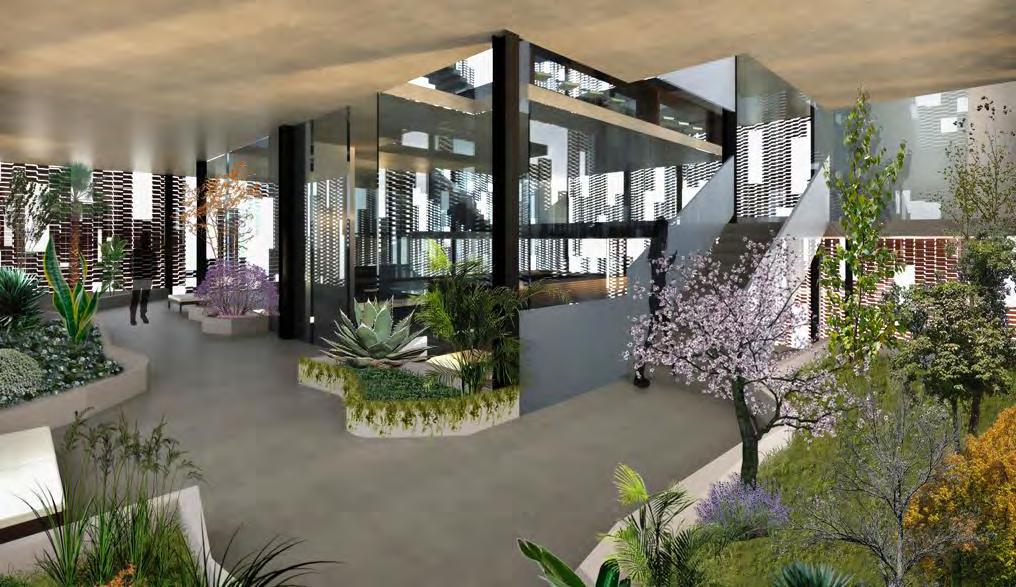
29
INTERIOR EXTERIOR
THE PROJECT
HOUSE 06 VENICE CANALS CALIFORNIA
Housing project where the main challenge was to design a house for two people, in which both could live with the personalities reflected in the design, while using a local construction method and materials.
The location was Venice Canals, Los Angeles, California, in the United States of America, characterised by its proximity to the coast, its almost year-round high temperatures and its tropical climate. The design, governed by these factors, resulted in high ceilings with large openings to take advantage of natural light, prevailing winds and natural ventilation.
30
04
MOODBOARD
SPATIAL CONTINUITY
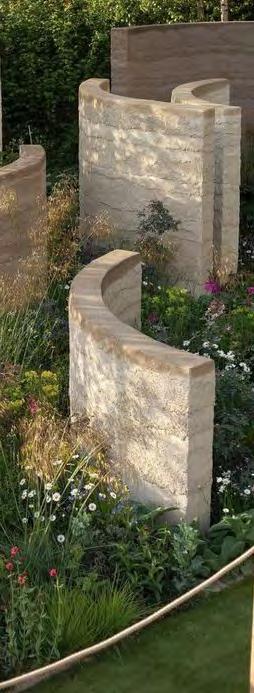
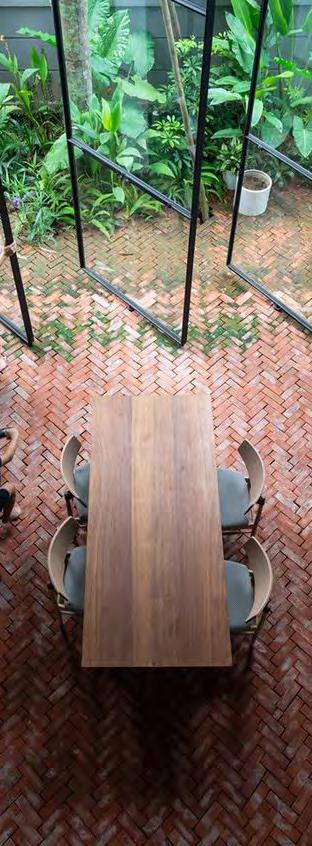
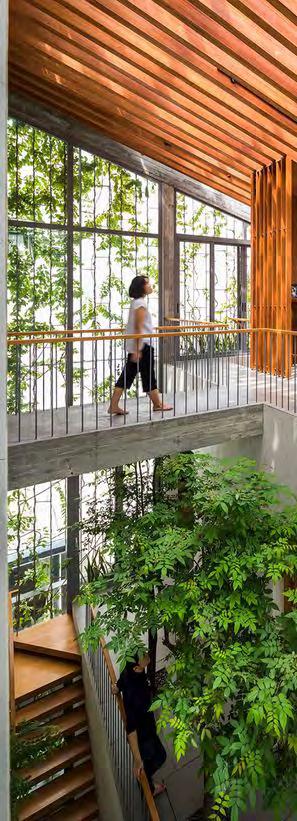
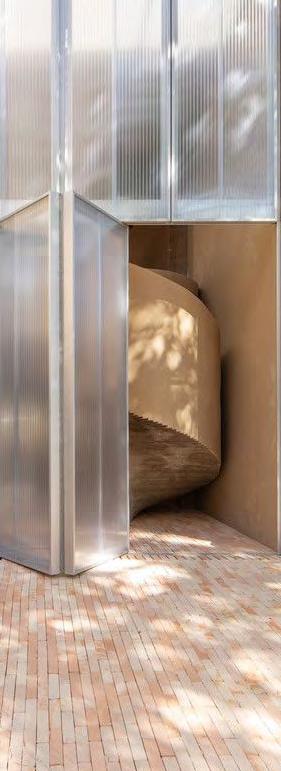
TRANSPARENCY
TRANSFORMATION
31
GUIDE WALLS
DESIGN PROCESS
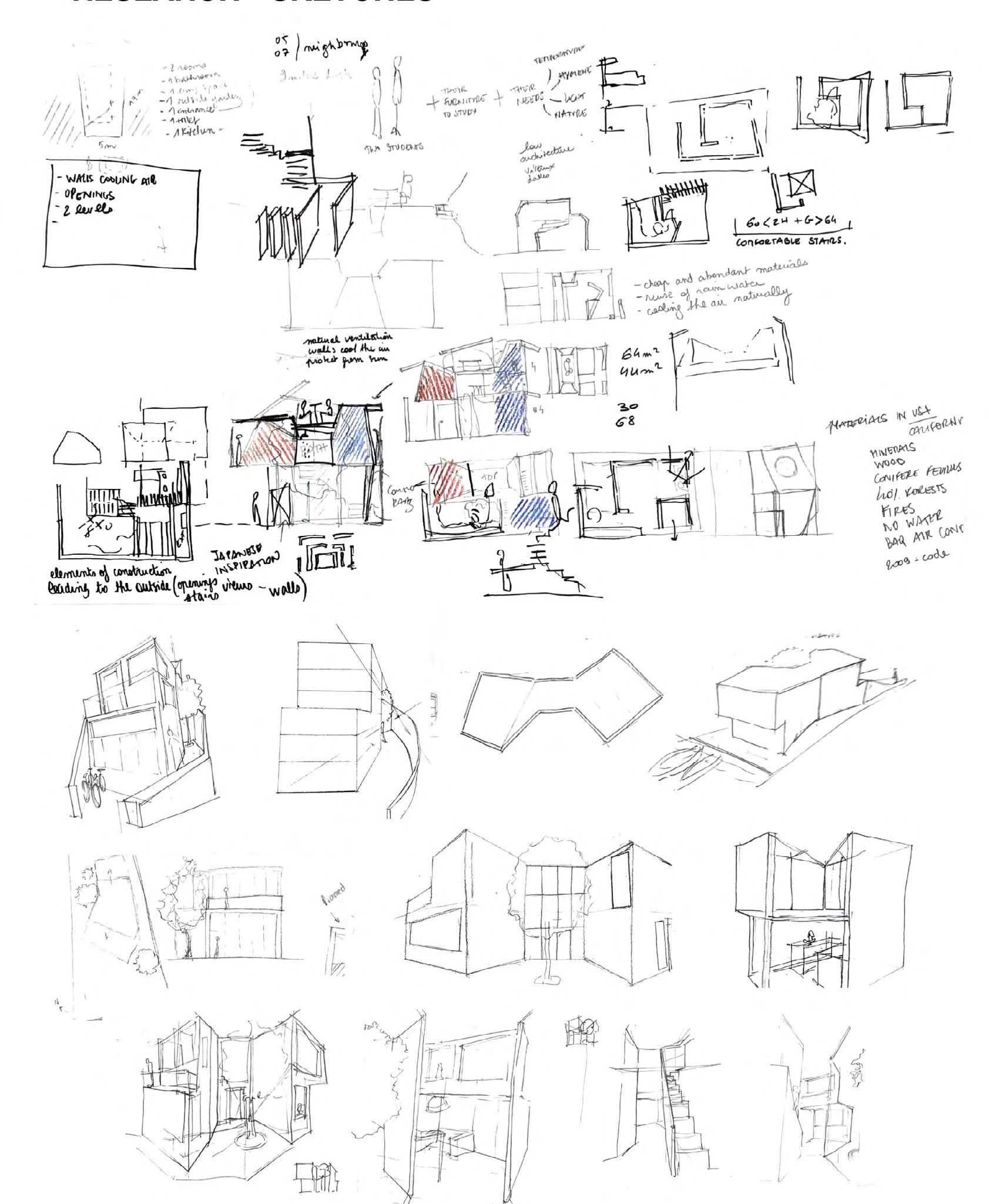
32
ENSEMBLE PLAN
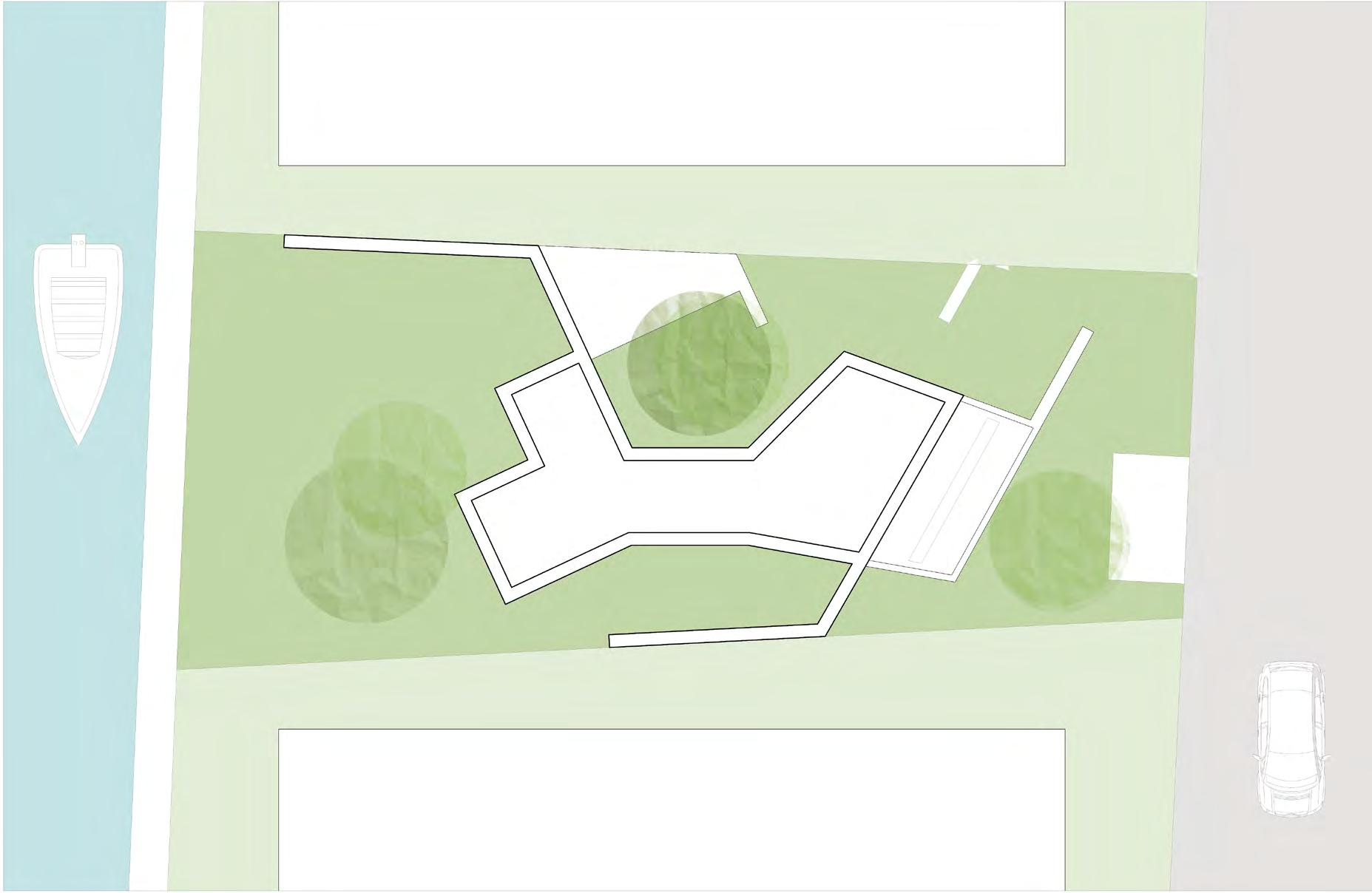
33 THE PROJECT
GROUND FLOOR
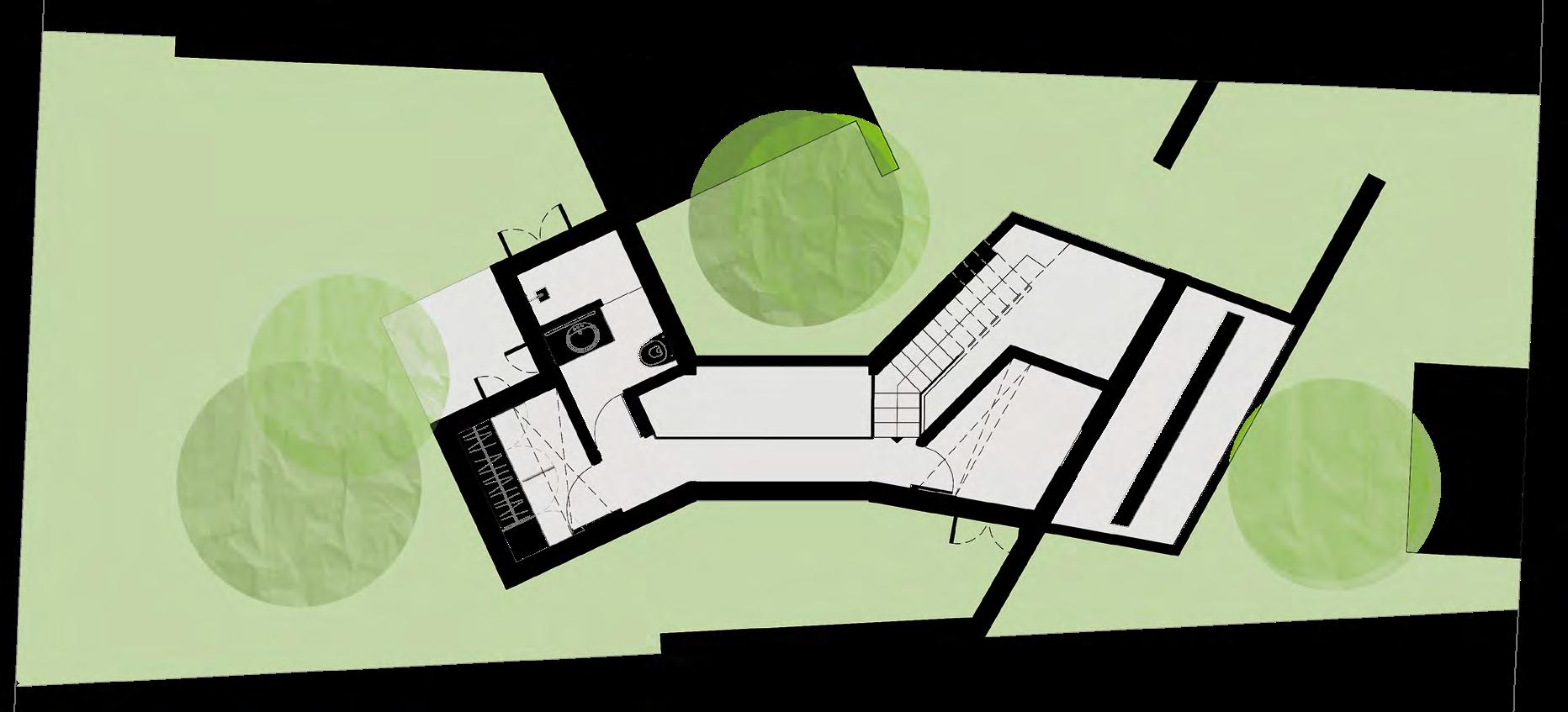
FIRST FLOOR
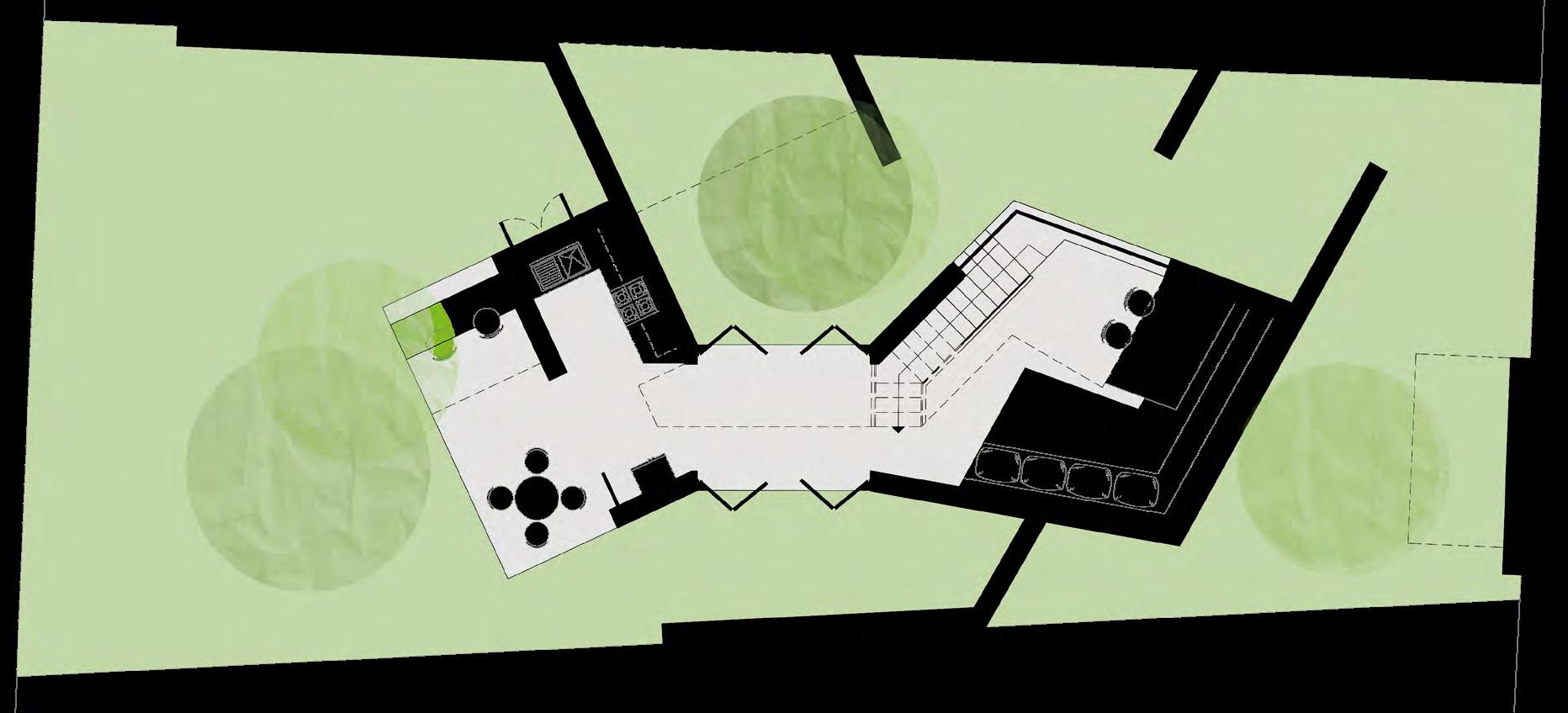
34
THE PROJECT
LONGITUDINAL SECTION
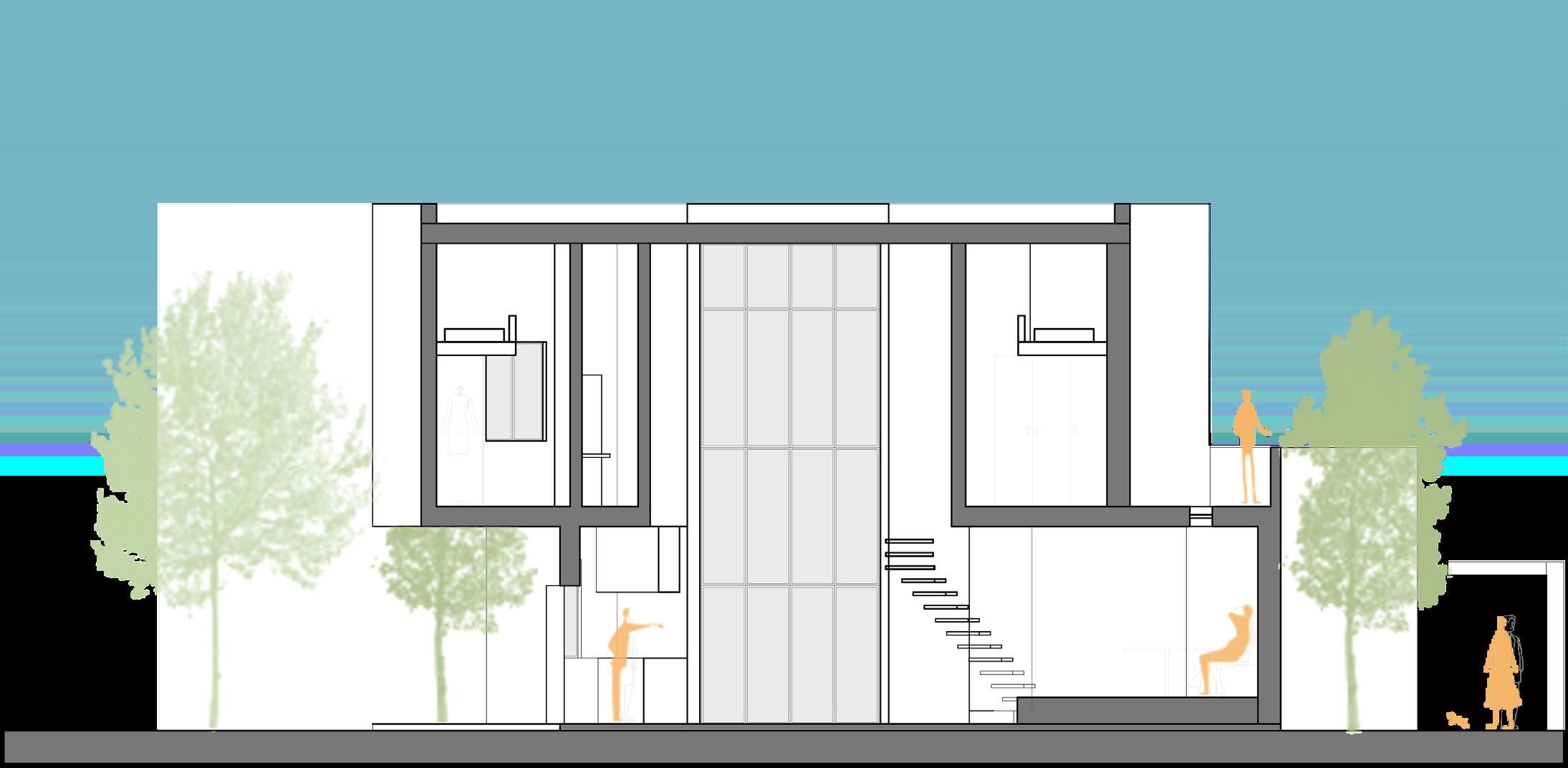
35 THE PROJECT
THE PROJECT MAIN FACADE
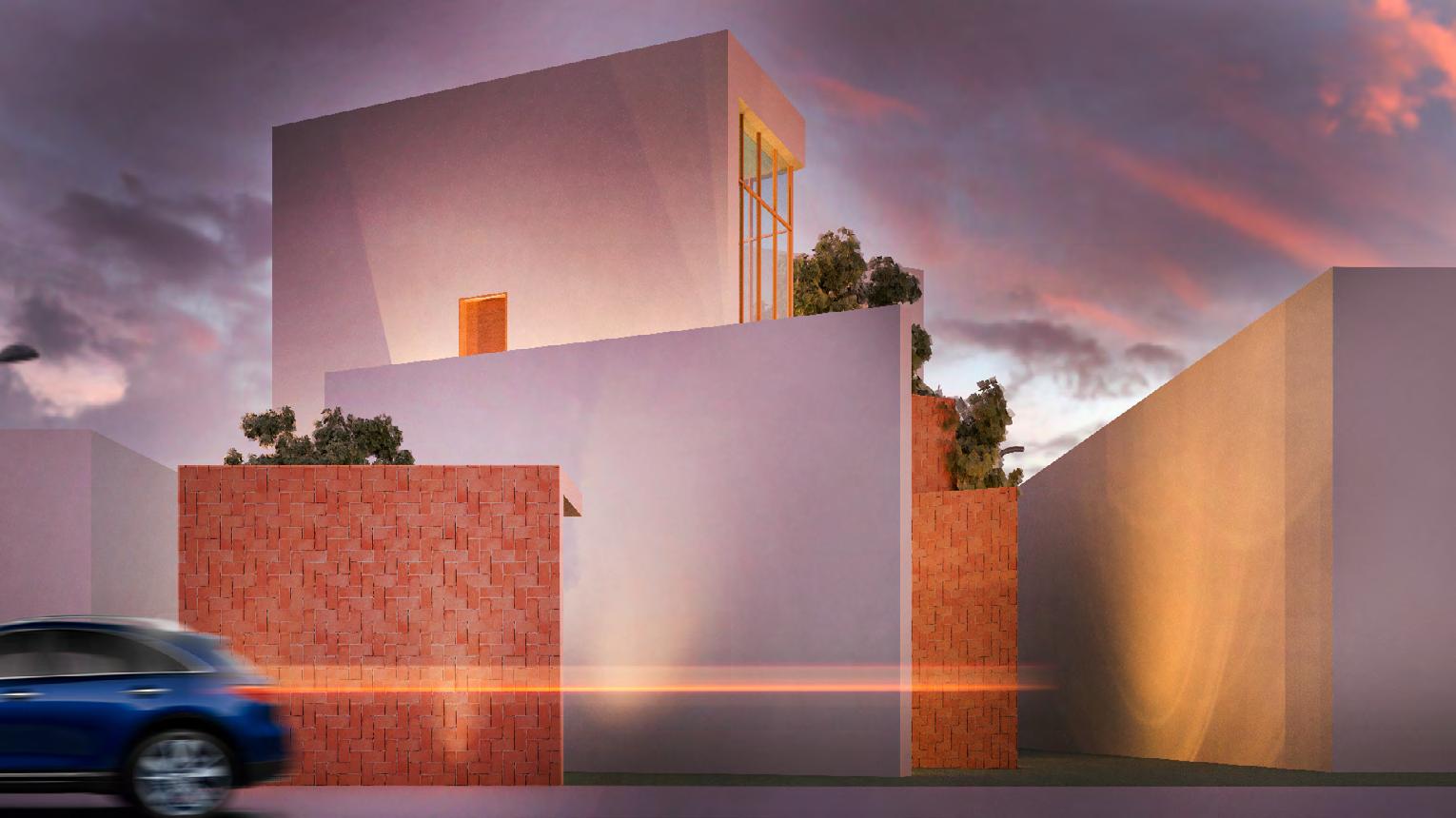
TERRACE
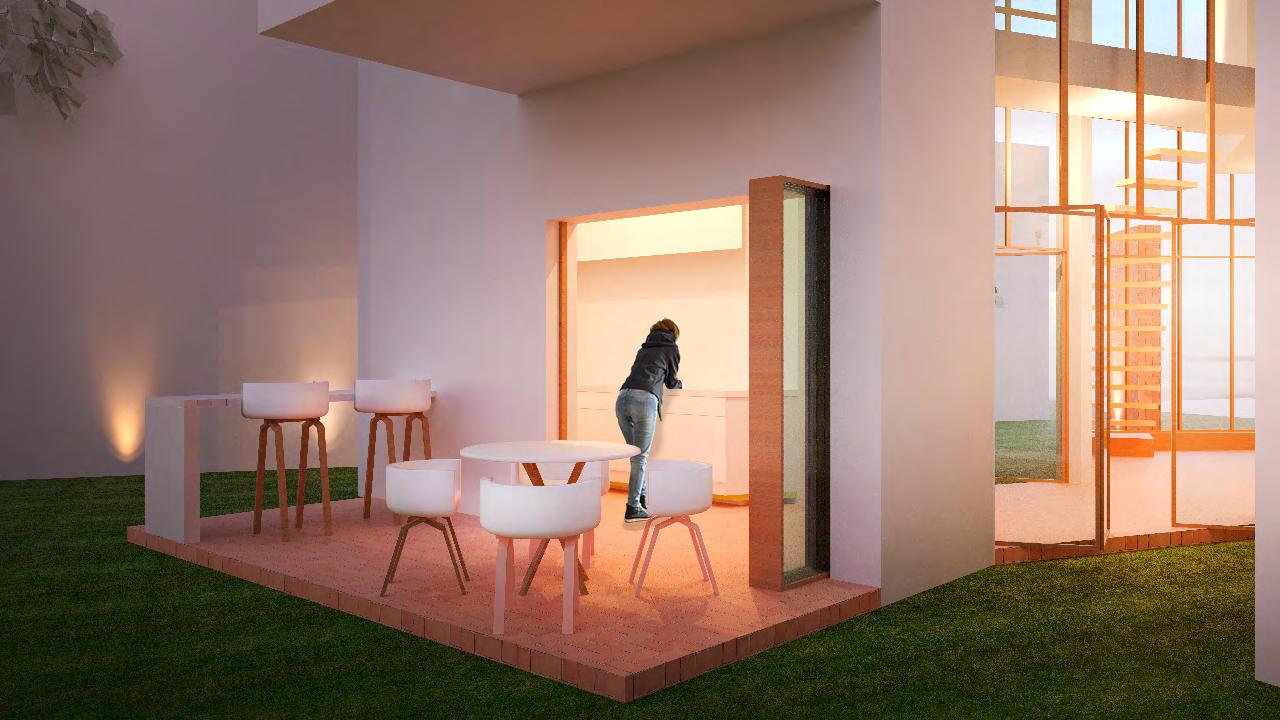
36
THE PROJECT
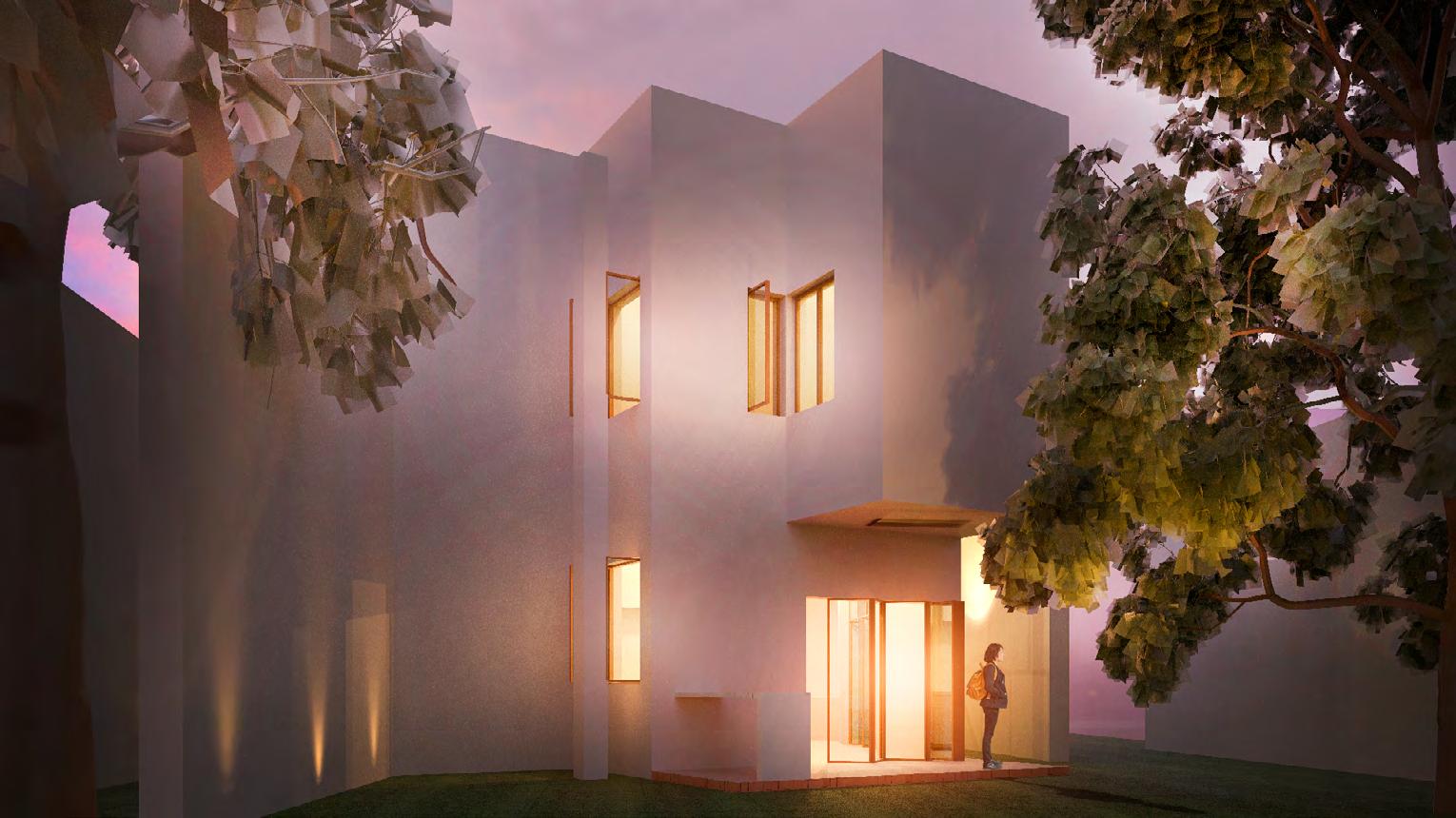
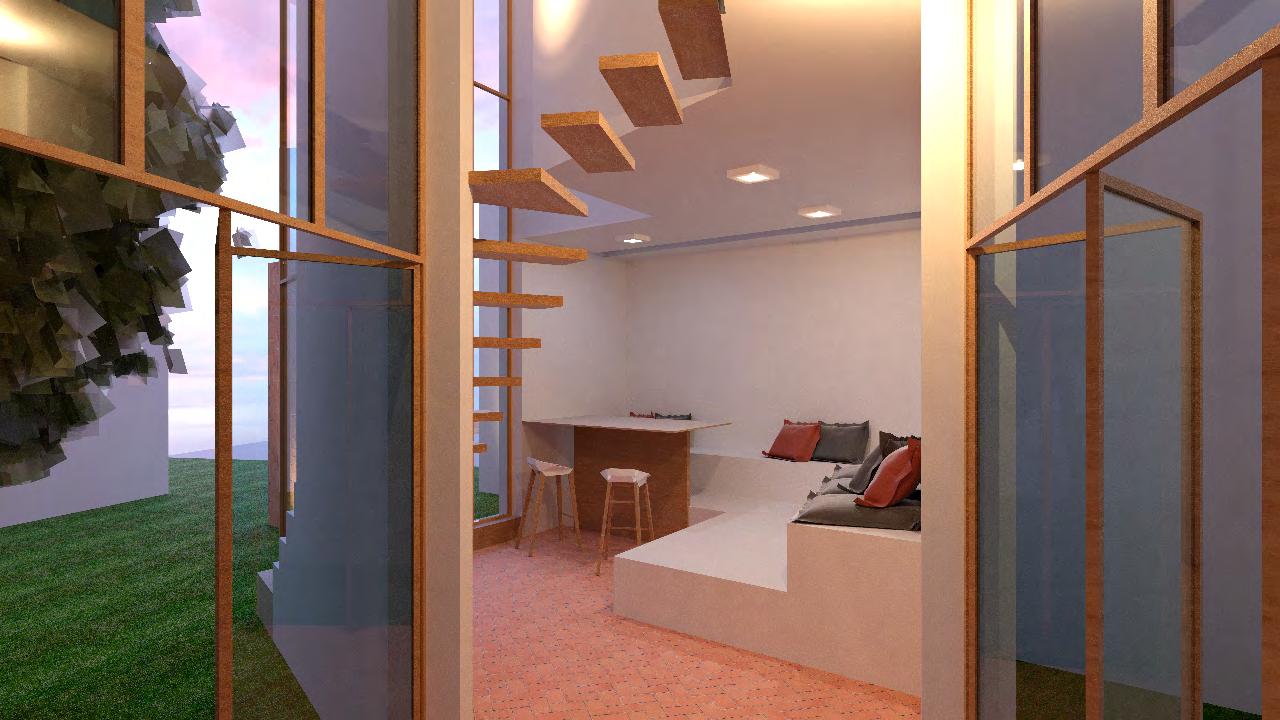
37
LIVING AREA AND MAIN ENTRANCE POSTERIOR FACADE
38 PAULETTE FAURE ZEPEDA PAULETTEFAUREZ@GMAIL.COM



















 1. Public space
2. Ascending and descending bay
3. Public bus stop
4. Access control
5. Public parking
6. Private parking
7. Platforms and manoeuvring area
8. Building of public areas
9. Building of public-private areas
10. Parking for standby buses
11. Fueling area
1. Public space
2. Ascending and descending bay
3. Public bus stop
4. Access control
5. Public parking
6. Private parking
7. Platforms and manoeuvring area
8. Building of public areas
9. Building of public-private areas
10. Parking for standby buses
11. Fueling area























 1. Parking area
2. Motor lobby
3. Food court
4. Market
5. Shopping mall + hotel
6. Residential area
7. Passage over the lake
8. Walk through the forest
9. Events venue
10. Private cabins
1. Parking area
2. Motor lobby
3. Food court
4. Market
5. Shopping mall + hotel
6. Residential area
7. Passage over the lake
8. Walk through the forest
9. Events venue
10. Private cabins






















 1. Restaurant
2. Orchards
3. Laboratories
4. Class rooms
5. Administrative offices
6. Private laboratories
7. Residencies
8. Central atrium
9. Public parking
10. Bus parking spaces
1. Restaurant
2. Orchards
3. Laboratories
4. Class rooms
5. Administrative offices
6. Private laboratories
7. Residencies
8. Central atrium
9. Public parking
10. Bus parking spaces



























