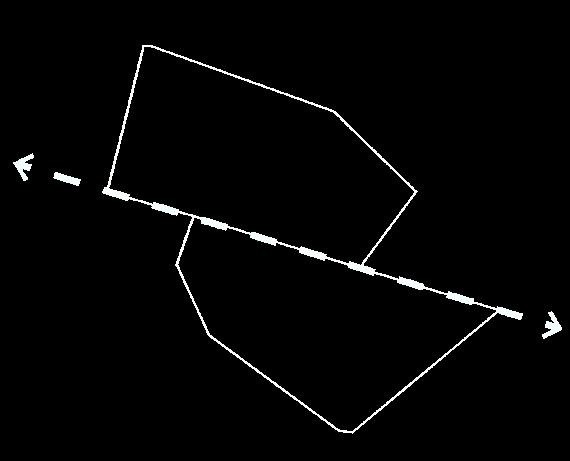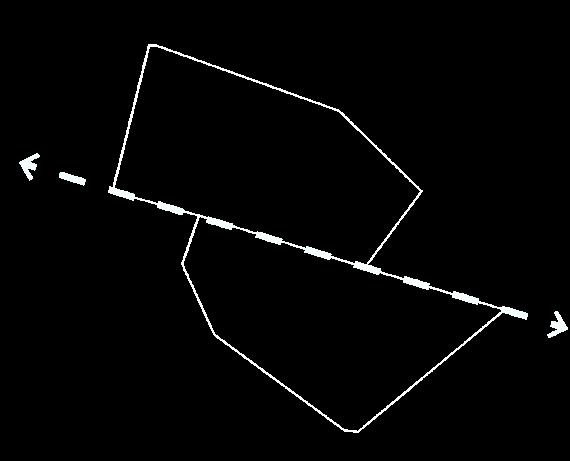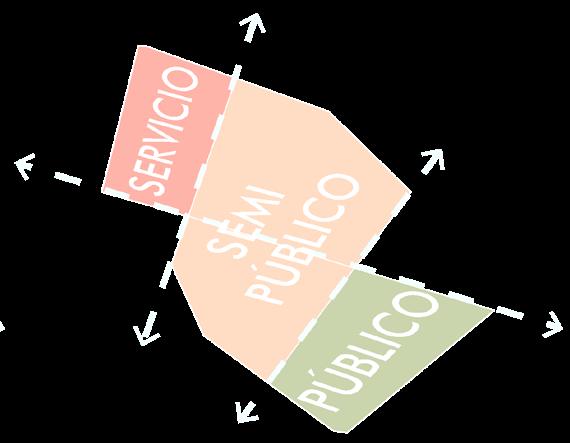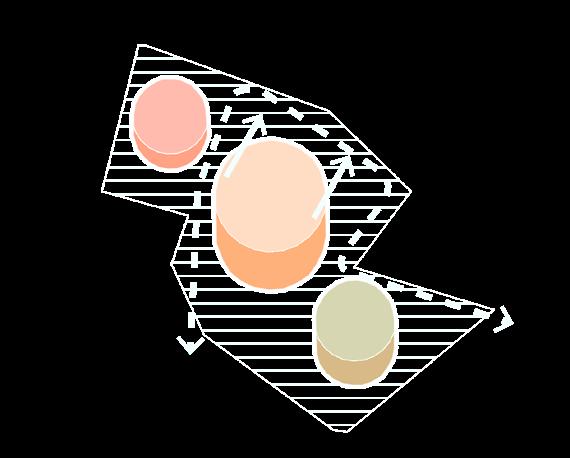
1 minute read
DESIGN PROCESS
The first step was to take into account the main axis of the terrain that generates this vertical separation into two spaces.
With the help of these axes, these three sections are highlighted and used to make a transition from public to private from the front to the back of the enclosure.
Advertisement



These three volumes generate a continuous circulation suitable for buses that completely avoids the public area.
At the same time, the secondary axes that divide the space horizontally into three sections are identified.
To achieve a balanced design, each section was assigned a building volume in a cilindrical shape to go with the industrial concept
The design ends in three volumes distributed along the site, symbolising each of the public, semi-public and private areas. The central volume is extended to make room for a larger number of platforms.









