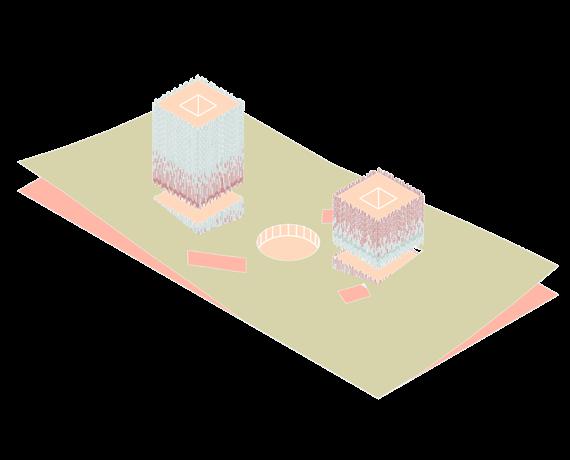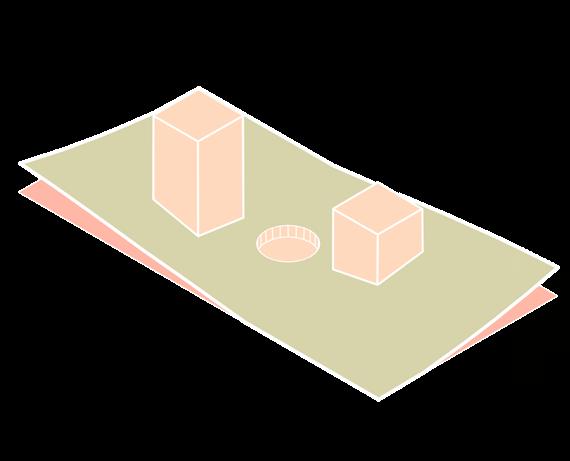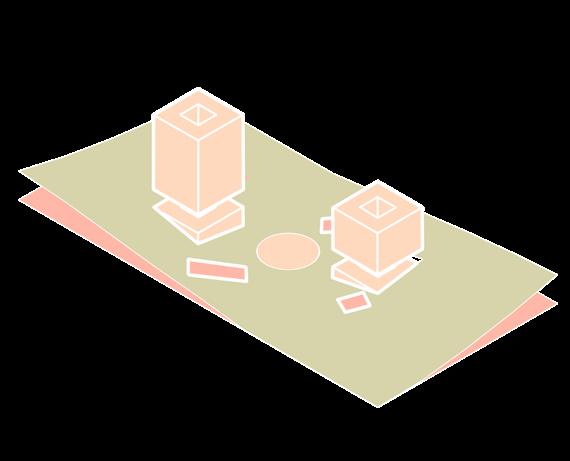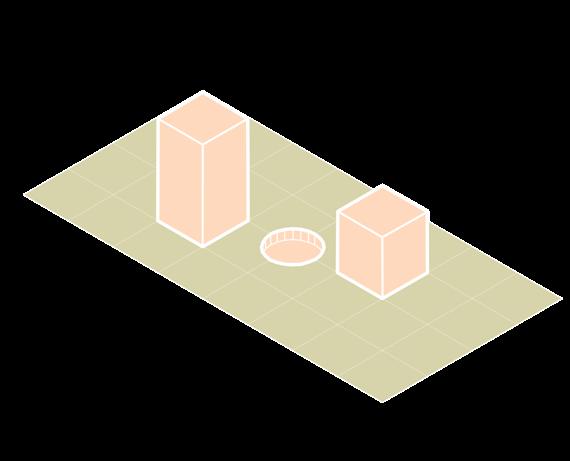
1 minute read
DESIGN PROCESS
It was decided to create a central atrium linking two buildings symmetrically located on the site.
According to the sunlight and the architectural programme chosen, the building to the south was made taller where the orchards would be placed and the building to the north was made smaller where the private area would be placed.
Advertisement
To continue with the intention of the continuity of the space, a free floor was generated in each building and 4 accesses were made on the roof from the exterior garden to the interior. It was also decided to make the centre of both buildings hollow to encourage better natural lighting and ventilation.
In order to give continuity and vestibulation to the exterior space with the interior, a roof was built to be raised at the corners corresponding to each building and the atrium was buried in the ground.





Finally, a building skin was designed based on offset modules made of woven partition walls and glass to ensure the permeability of the building, benefiting the orchards and the privacy corresponding to each location.








