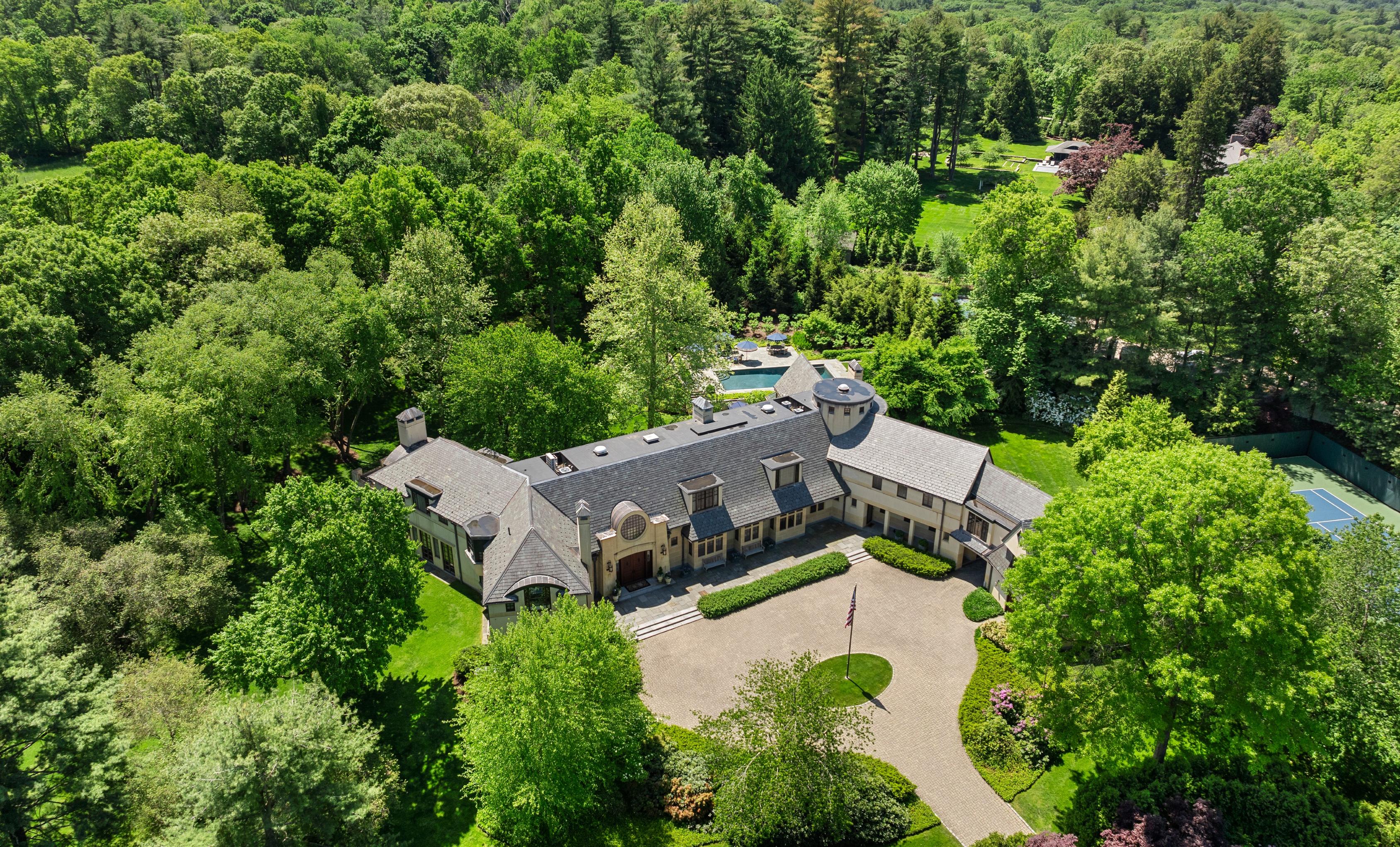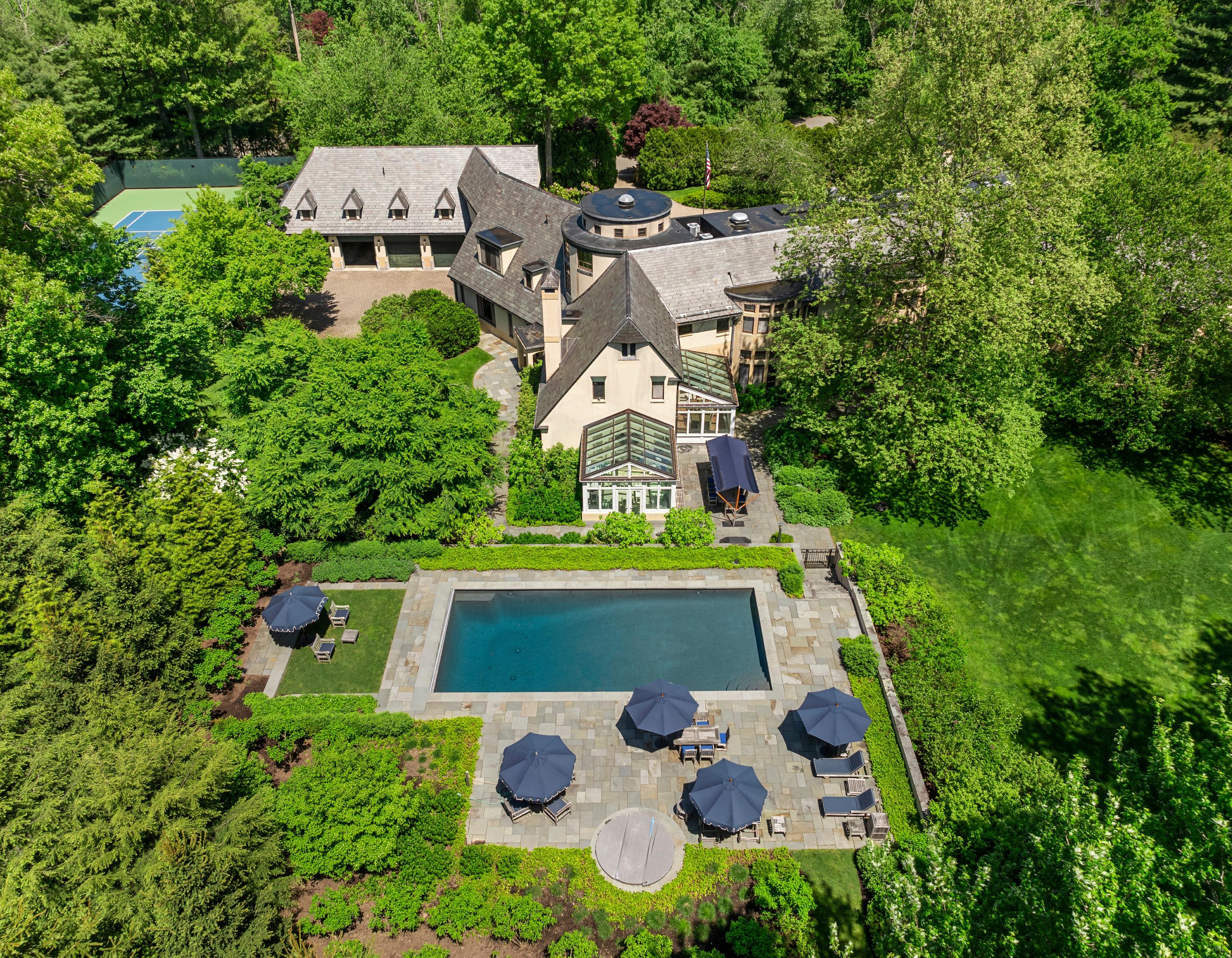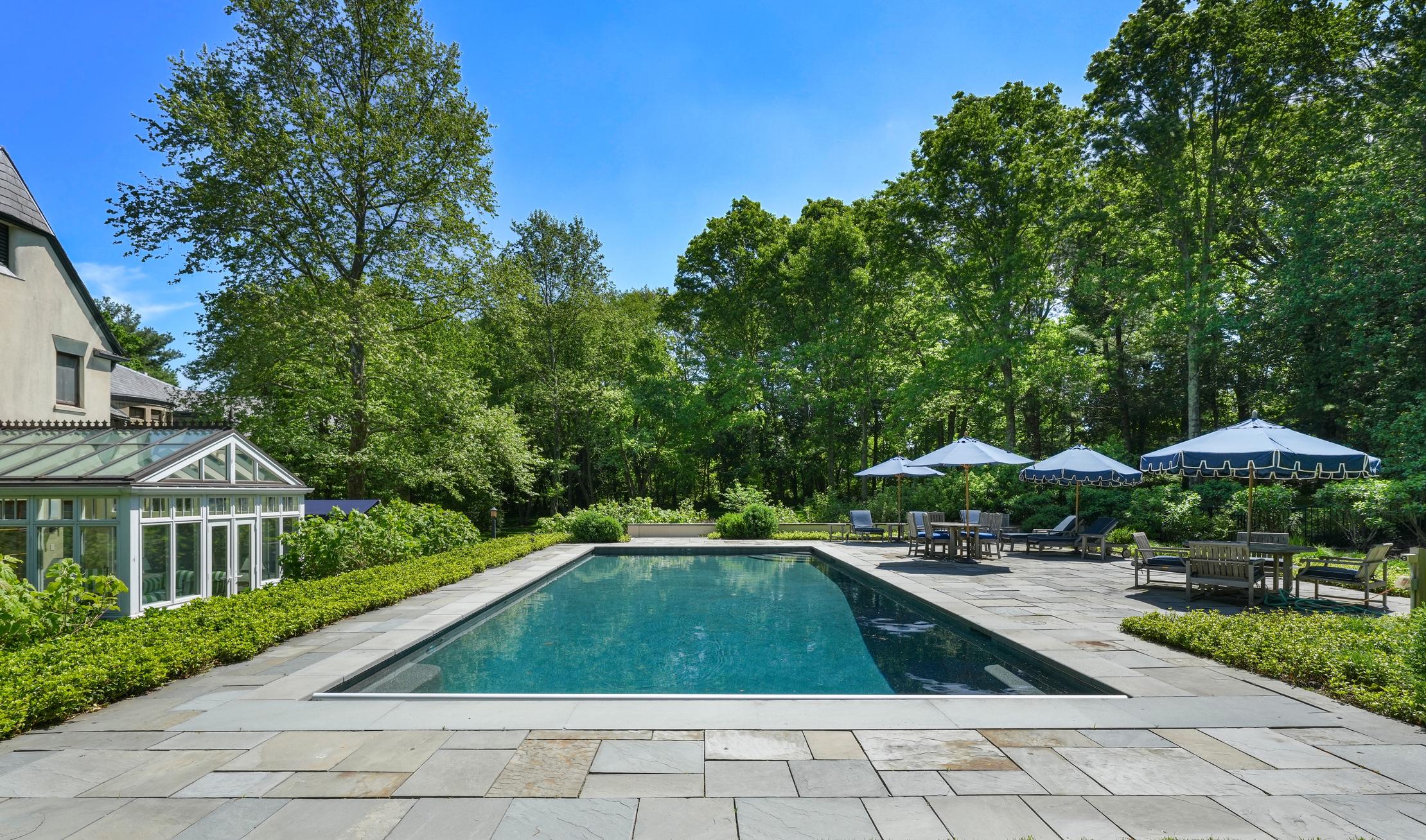
15 Claridge Driv Claridge Drive, W e, Westeston on


ONE-OF-A-KIND WESTON ESTATE
There are extraordinary homes and then there are legacy estates. Designed by renowned architect Thomas Catalano and set on 3.75 acres of park-like grounds in one of Weston’s most soughtafter neighborhoods, 15 Claridge Drive is decidedly the latter.
The interior features limestone and hardwood floors, spectacular ceilings, and custom windows overlooking the grounds, landscaped by Morgan Wheelock and Nature Works. Highlights include five fireplaces, an all-season conservatory with radiant heat, a fitness room with sauna and steam rooms, a 1000+ bottle wine cellar, and an elevator. Adorned with manicured gardens and specimen trees offering total privacy, exterior amenities include a swimming pool with a spa and expansive terrace and a professional tennis court. Above the four-car garage, a twobedroom apartment provides ideal space for staff or guests.
Located off of Love Lane, this one-of-a-kind estate enjoys total tranquility without the “hum” of traffic, yet sits within close proximity of everything that Weston has to offer.
7 Bedrooms 8.5 Bathrooms 13,552 sq. ft. 3.75 Acres Pric Price Upon Request e Upon
Property Highlights Property
- Designed by Thomas Catalano
- Landscape design by Morgan

- Swimming pool & spa
- Professional tennis court
- Four-car garage
- Separate staff quarters
 Wheelock
Wheelock


OLD WORLD CRAFTSMANSHIP
MEETS MODERN
LUXURY
Upon passing through double mahogany doors, one is transported to a world of unsurpassed elegance and grandeur. A two-story limestone foyer greets visitors with a spectacular wrought-iron staircase and matching pendant fixture that sets the stage. Designed with a "butterfly" concept that caters to grand and intimately sized living spaces in each wing, the foyer opens to a formal reception room with floor-to-ceiling French doors and Tischler windows. A book-lined study is complete with a marble fireplace and breathtaking ceiling, while the formal dining room is suited for entertaining at all levels, finished with bowed windows and an imposing fireplace. At the heart of the home, a gourmet kitchen flows into a glass-enclosed room for casual meals, with an adjacent living room and conservatory where one can comfortably enjoy the scenic grounds year round. A spacious media room, ideal for family gatherings, completes the main level.
On the second level, the primary suite comprises an entire wing with a sitting room, fireplace, outdoor terrace, multiple closets, and a marble bathroom. An en suite bedroom and two additional bedrooms sharing a full bathroom are at the center of the home. Providing unsurpassed visual appeal, a striking rotunda that lights up at night leads to a guest suite and a gym with a steam room and sauna.

OUTDOOR LIVING AT ITS FINEST
Conceived by renowned landscape design firm Morgan Wheelock, the scenic grounds are akin to a private sanctuary with paper birches, Kousa dogwoods, and Lily-of-the-Valley beds. Manicured gardens and bucolic fields with mature trees enjoy complete privacy, with thoughtfully designed outdoor seating areas ideal for relaxing and al fresco entertaining. An expansive terrace and lush plantings surround the swimming pool and year-round hot tub that's perfect for recovery after a match on the professional-grade tennis court.
STATE-OF-THE-ART SYSTEMS
Delivering convenience, security, and efficiency, the property is outfitted with cutting-edge technology. From the humidity and temperature-controlled wine cellar to a new central HVAC system and commercial-style generator, one can enjoy endless luxuries without interruption. A centrally-monitored alarm system with cameras ensures total peace of mind.


ABOUT US
In 2009, Paul Grover and Robert Kinlin launched Robert Paul Properties, a firm uniquely positioned to serve the local market with individualized service, innovative marketing and technology, and unrivaled expertise. Over the next decade, their production in the luxury market earned them countless achievements, awards, and the number one position in the listing and sale of properties priced over one million dollars.
To combine their deep local roots with a vast global network of luxury home buyers and sellers, in 2021 the founders strategically aligned with Berkshire Hathaway HomeServices — one of the most respected names in real estate. With more than $119 billion in real estate volume, 50,000 real estate sales professionals, and 1,500 offices throughout the U.S. and beyond, the Berkshire Hathaway name brings to the real estate market a definitive mark of trust, integrity, stability, and longevity.



Berkshire Hathaway HomeServices Robert Paul Properties Paul Grover paul@paulgrover.com www.paulgrover.com 140 Newbury Street, Boston, MA 02116 ©2024 BHH Affiliates, LLC. Real Estate Brokerage Services are offered through the network member franchisees of BHH Affiliates, LLC. Most franchisees are independently owned and operated. Berkshire Hathaway HomeServices and the Berkshire Hathaway HomeServices symbol are registered service marks of Columbia Insurance Company, a Berkshire Hathaway affiliate. Information not verified or guaranteed. If your property is currently listed with a Broker, this is not intended as a solicitation. Equal Housing Opportunity.




 Wheelock
Wheelock







