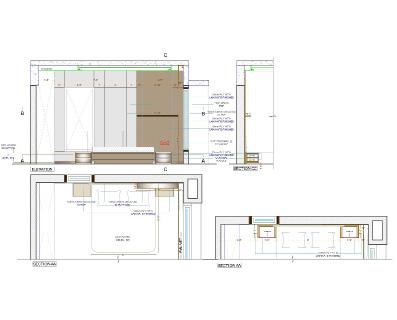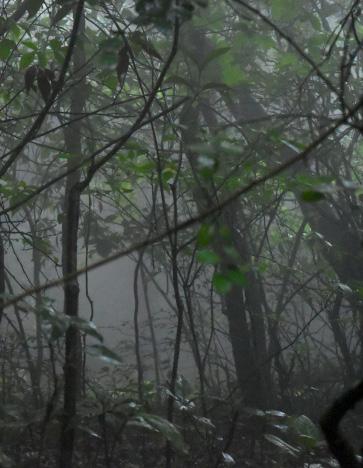PORT FOLIO
ARCHITECTURE l URBANISM l RESEARCH & DESIGN


1. BUNKI’S BUNGALOW (Premium single family project)

2. SATTVAM HEIGHTS (Mixed use / Multifamily project)

3. BELLA CASA (Interior design project)

4. OTHER PROJECTS (Mix typology projects)

5. HYBRID DEVELOPMENTS (Urban design project)

6. INSTITUTE : CULINARY ARTS (Institute design project)
Femas Patel patelfemas1652@gmail.com
M.S.Architecture (IIT, Chicago, USA)
B.Arch (UTU, Surat, India)






7. MIXED USED T.O.D. (Urban design project)
8. FASHION-TEXTILE MUSEUM (Institute design project)
9. STUDIO HOUSE DESIGN (Single person residence)
10. WORKING DRAWINGS (Professional drawings)
11. PHOTOGRAPHY (Extra curricular activity)
1. BUNKI’S BUNGALOW
This premium custom three-story single-family bungalow in Surat, India, features RCC construction in 2300 SQ.FT site area, ground + 3 story and total 6500 SQ.FT of construction. I was involved in all phases, from foundation to interior design details, managing client meetings, site supervision, agency coordination, and ensuring project completion per requirements and regulations.
Category : Premium single-family residence
Location : Surat, Gujarat, India
Built year : Started March 2022 (A J Architects)
Software used : AutoCAD, Sketchup, V-Ray, Lumion, Photoshop
Contribution : All phases of construction
- Conceptual designs
- Presentation layout

- Construction working drawings
- Unique details
- Collaboration with structural engineer, GC, other agencies.
- Services design (Plumbing, HVAC, Automation
Electrification)
- Regular site visits for execution watch
- Interior design-details
- Materials & product selections











2. SATTVAM HEIGHTS
As the lead designer for a multifamily project in Surat, India, I oversaw the development of three high-rise buildings, each 12 stories tall, on a total site area of 29,000 square feet. The project comprises 84 premium 3BHK apartments, along with a basement parking facility, a clubhouse, and a garden designed to foster socialization. I was responsible for designing the building elevations, creating plans in compliance with government regulations, and supervising on-site execution following approval. The project is currently in the construction and finishing phase, during which I closely monitored the civil work and ensured all site dimensions aligned with the drawings I developed.
Category : Multi-family residences
Location : Surat, Gujarat, India
Built year : Started Dec 2022 (A J Architects) Software used : AutoCAD, Sketchup, V-Ray, Lumion, Photoshop, Ms Excel Contribution : Design + Civic work (till 2nd flloor)
- Conceptual designs
- Presentation layout
- Construction working drawings
- MEP conceptual drawings
- Collaboration with structural-Site engineer, GC, other agencies.
- Regular site visits for execution watch & reporting
- Generated droawing for government approval










3. BELLA CASA
Designed the interior of a 3BHK apartment, including furniture, electrical layout, ceiling, and flooring. Produced complete drawing sets, 3D models, and renderings, conducted site visits and client meetings, and managed the project with minimal collaboration with the principal architect.

Category : Apartment Interior
Location : Surat, Gujarat, India
Built year : Started Aug 2022 (A J Architects)
Software used : AutoCAD, Sketchup, V-Ray, Photoshop
Contribution : Finish to End
- Conceptual designs
- Presentation layout
- Interior working drawings
- Furniture drawings & details
- RCP drawing sets
- 3D modelling & Rendering
- Collaboration with electrician, Plumber, carpenters etc
- Regular site visits for execution watch





4. OTHER PROJECTS
These are some of the projects I have worked on at different phases. While I have also handled other smaller projects, they are not included here. Over 3.5 years, I have simultaneously worked on various projects.


Schematic / Conceptual designs + Elevation design and presentation layouts for client
Construction working drawings + Details
Site execution watch+Coordination with various construction


execution watch+Coordination agencies of construction
Interior design working drawings + furniture design +Material, art and product selections.
All services design including electrical, plumbing, HVAC and automation systems



5. HYBRID DEVELOPMENTS FOR SUSTAINABLE CITY GROWTH
Thesis Research & Design, M.S. Architecture, IIT,Chicago.
This thesis examines India’s urban landscape challenges and proposes a strategic approach for sustainable city growth, focusing on socio-economic development.
As the world’s 4th largest economy, India is experiencing rapid growth in business, population, and urban expansion. However, dense development favoring developers has led to ecological decline, unhygienic spaces, and traffic issues. Through an in-depth study of current urban development and its challenges, this thesis presents a new vision for sustainable city growth in India’s urban landscape.









6. INSTITUE OF CULINARY ARTS
Thesis design, B.Arch, UTU, India
This unique and iconic project was proposed in Mumbai to represent India’s rich culinary arts and food culture. As the first of its kind in the country, it was designed based on the concept of food plating, featuring a dynamic and chaotic form that enhances its visual appeal and establishes a strong identity within the Mumbai metropolitan area.









This thesis project presents the Culinary Institute of India, celebrating the country’s rich diversity in food and spices, deeply rooted in culture and tradition. Unlike other institutes housed in commercial buildings, this project is uniquely designed for its purpose. Located in BKC, Mumbai, a prime area, its visually striking form respects the surrounding architecture while drawing inspiration from a food platter’s organic and dynamic nature.



7. MIXED USED T.O.D
(Transit Oriented Development)
This Transit-Oriented Development (TOD) is strategically located in the heart of Ahmedabad, a rapidly growing city with increasing business opportunities and a dense urban fabric. Designed to reduce carbon emissions, the TOD integrates a mixed-use program to enhance mobility and promote a seamless blend of functions, fostering a more efficient and sustainable urban environment.









8. FASHION & TEXTILE MUSEUM
Located in the heart of Surat, India—renowned as the textile hub—the project highlights the city’s industrial legacy, which significantly contributes to its GDP. It features a museum showcasing the history of textile manufacturing, including threads, machinery, and India’s rich cultural and traditional attire. Additionally, it serves as a vibrant center for socialization, workshops for emerging designers, and a state-level venue for fashion shows.








9. STUDIO HOME DESIGN
The studio house design, intended for single-person living, was a 2nd-semester undergraduate design studio project. Using fundamental geometric forms like cubes, cuboids, cylinders, and planes, the task was to create a massing that responds to the site context and climatic conditions, ensuring both functionality and spatial efficiency.







10. WORKING DRAWINGS & DETAILS
I have worked on various projects, primarily RCC-based, where I was responsible for creating construction drawings that were directly used by contractors and agencies. I also maintained direct communication with them to ensure seamless execution and project completion.







11 .PHOTOGRAPHY
As a passionate photographer, I have traveled to various places, capturing diverse moments through my lens. I enjoy all forms of photography except modeling or portrait photography, as I prefer an undisturbed process without the need for multiple shots of the same subject. My approach is to keep it natural, preserving the authenticity of each scene.

















