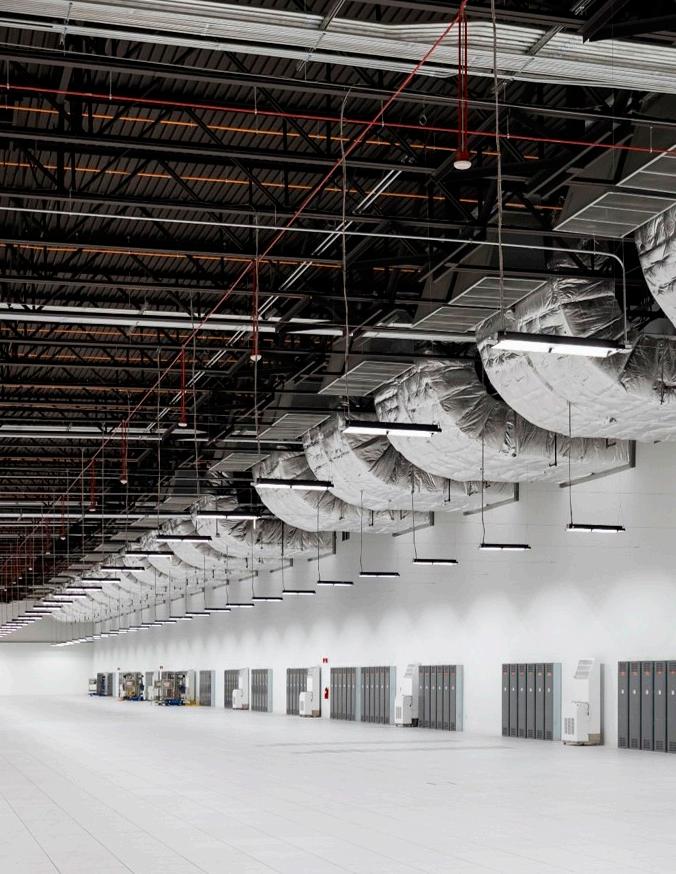

Mission Critical




Transforming tomorrow’s industries
What does it take to shape the future? Our Mission
Critical team is at the forefront, designing high-performing, adaptable facilities that meet today’s demands and power tomorrow’s breakthroughs.
By leveraging emerging technologies and early-stage collaboration, we deliver faster, smarter, and more resilient solutions, working alongside our clients to anticipate their needs. From Fortune 100 companies to Tier-1 research institutions, our thought leaders combine bold ideas with specialized expertise spanning data centers, aerospace, and energy to deliver transformative designs.
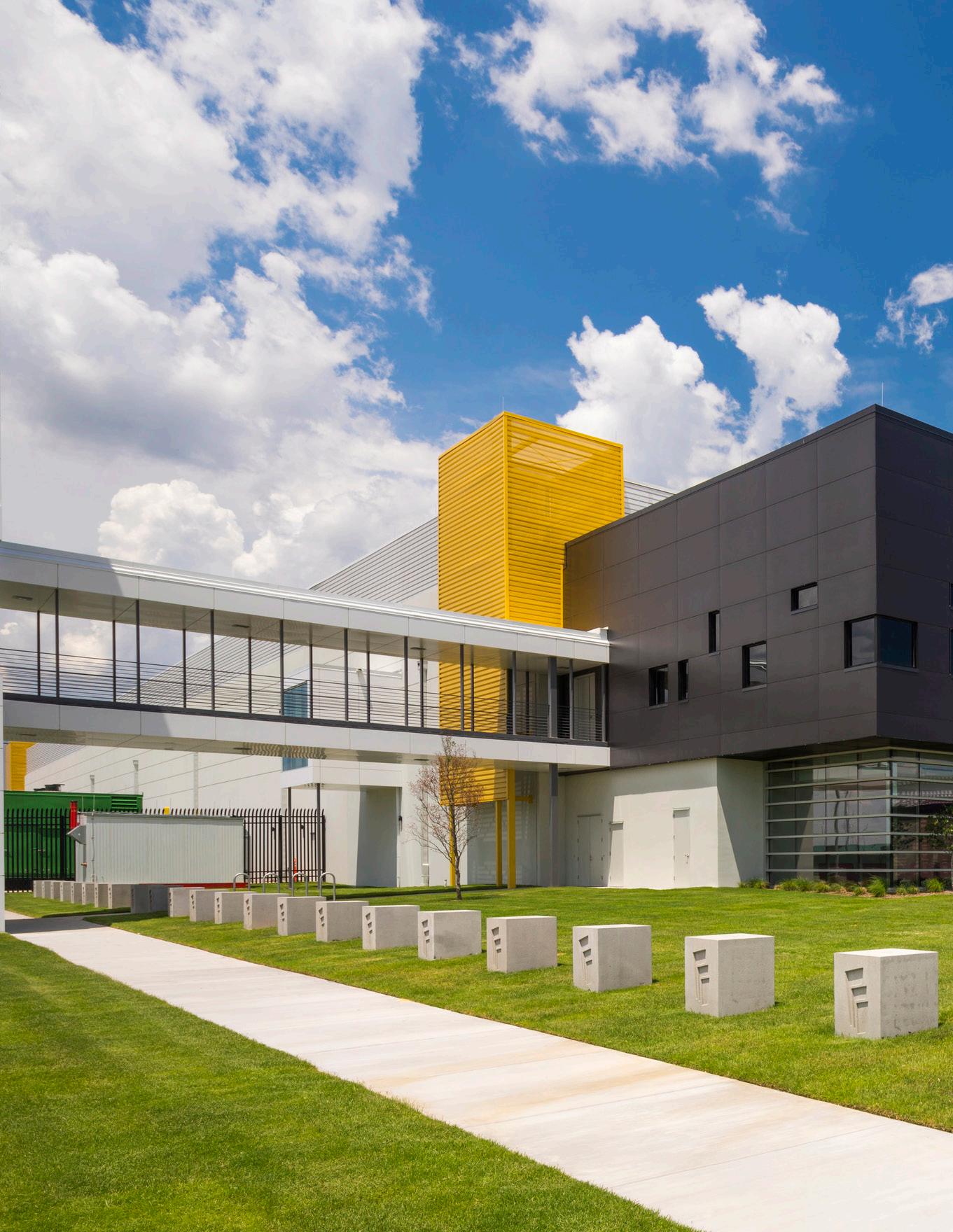
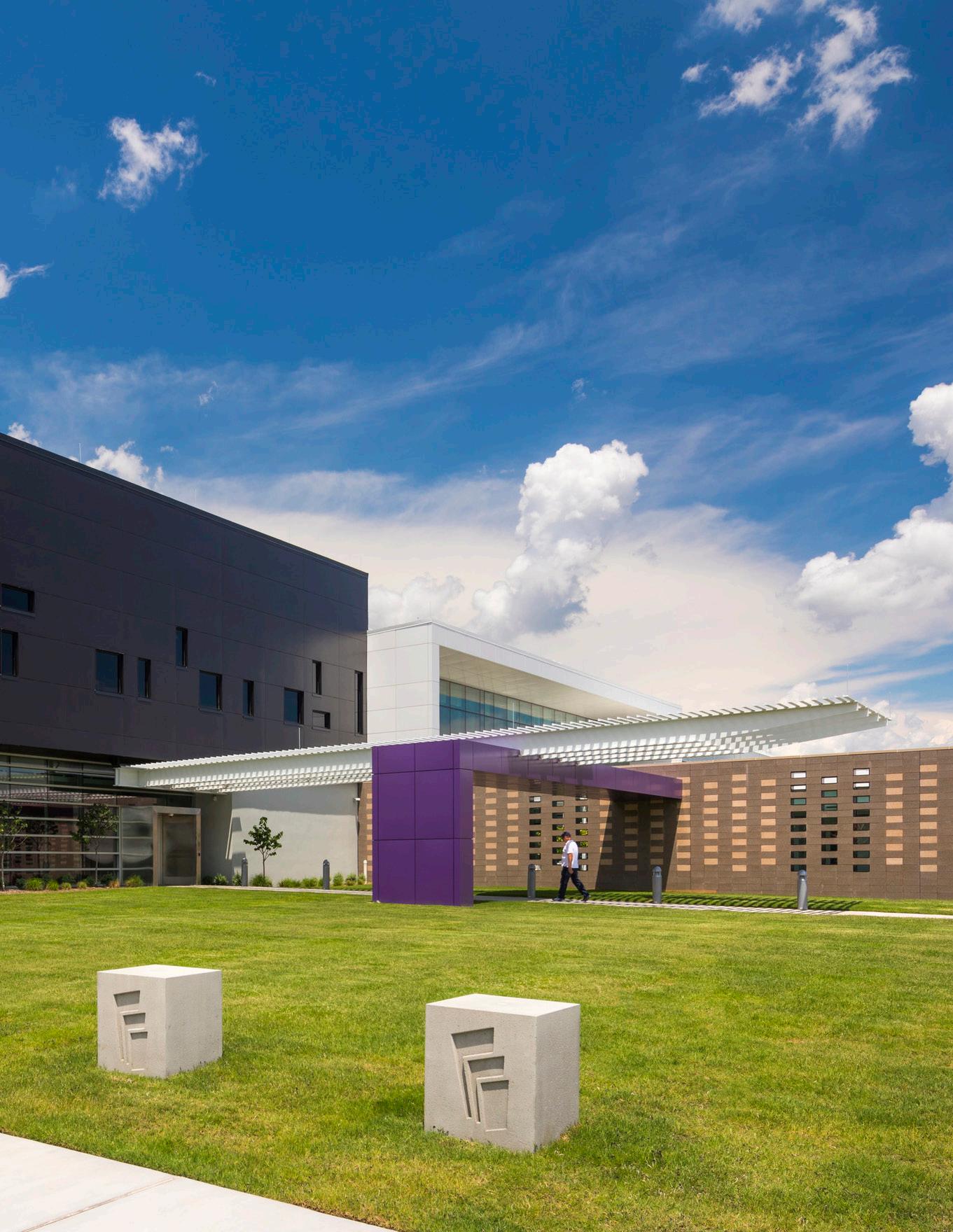

Tilt-Up Achievement Award (TX1)
Datacenter Dynamics Award for Data Center Design Team of the Year (TX1)
Recognized by Datacenter Dynamics as one of the ‘most beautiful data centers in the world’ (TX1)
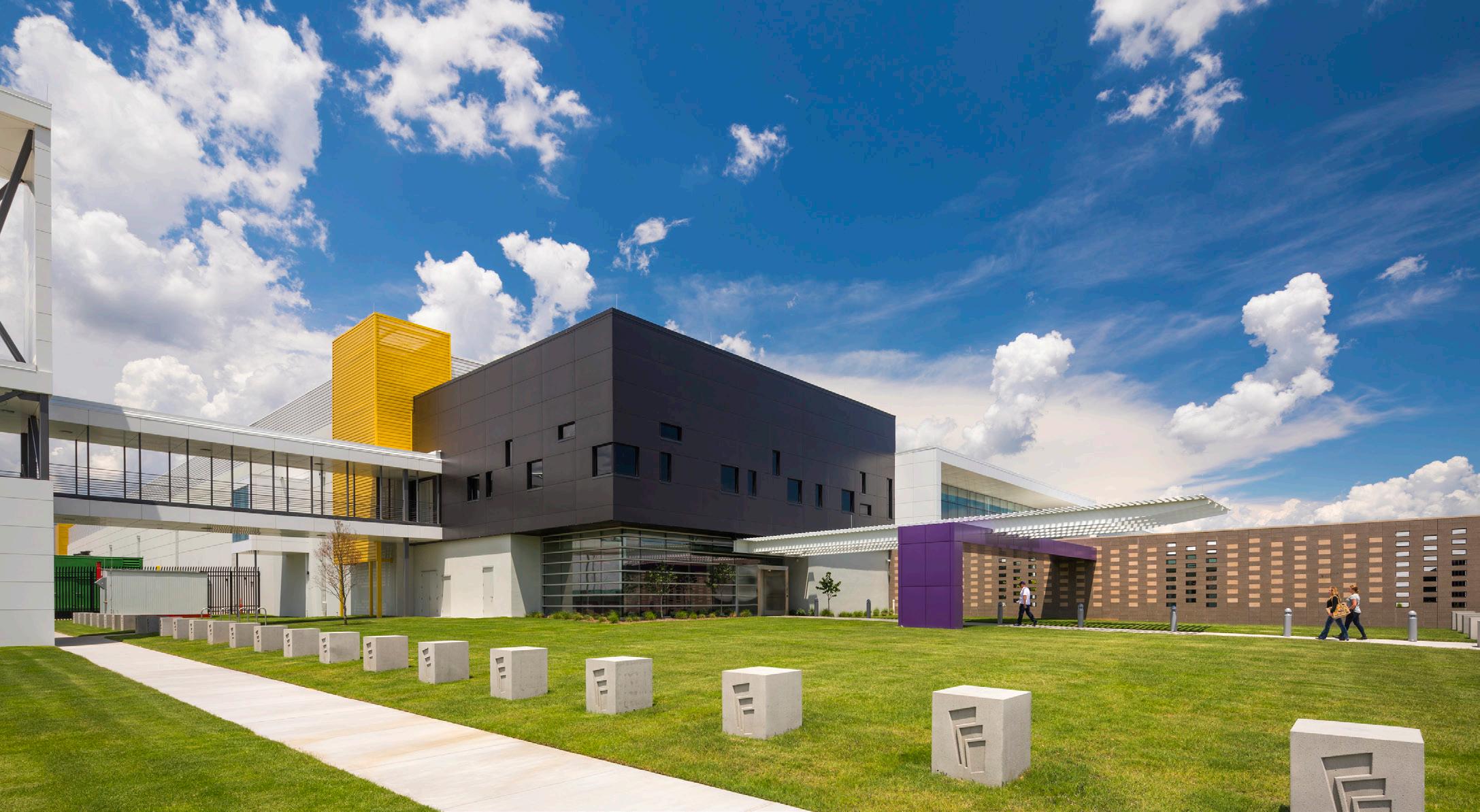
Page, now Stantec and NTT Communications, formerly RagingWire Data Centers, share a dynamic, collaborative partnership—delivering high-performance, awardwinning data center projects that redefine industry standards. For nearly a decade, we have been supporting NTT Communications (NTT) in their data center design projects while integrating NTT’s evolving workplace strategies. The team was initially engaged to support data center design development on their 42-acre mega-scale campus to support over 900,000 square feet of advanced data centers.
Our team has led the design of multiple facilities, including the award-winning TX1, as well as TX2 and TX3. Once NTT acquired RagingWire, the design team revised their master plan to incorporate a high-density 24MW critical IT form factor into the TX2 and TX3 buildings, enhancing efficiency and scalability. This collaboration demonstrates our commitment to delivering secure, future-ready data center solutions that empower NTT to meet its growing business needs while evolving with the technology industry.
Redefining enterprise-grade colocation
NTT pioneered enterprise-grade colocation data centers, providing secure, dedicated spaces within shared facilities. Unlike traditional data centers, TX1 Data Center—NTT’s first facility on its Garland, Texas, campus—makes a bold architectural statement, seamlessly integrating with its mixed-use surroundings.
The TX1 Data Center encompasses 201,000 square feet of secure infrastructure and 40,000 square feet of Class A office space. A phased construction strategy ensures seamless expansion with minimal disruption, starting with 16 MW and a two-story office. Each phase adds 126,000 square feet of white space within a 201,000-squarefoot shell.
Designed for function and inspiration, the office features a striking yellow glass elevator, cloud-inspired details, and custom lighting—a reflection of the NTT’s commitment to innovation, where design and technology converge.
Project Size
3 Buildings
201,000 SF, 230,000 SF, 230,000 SF
Services Provided Architecture / Interiors Design / MEP / Programming / Construction Administration / Fire Protection / Telecomm / Security / Sustainability


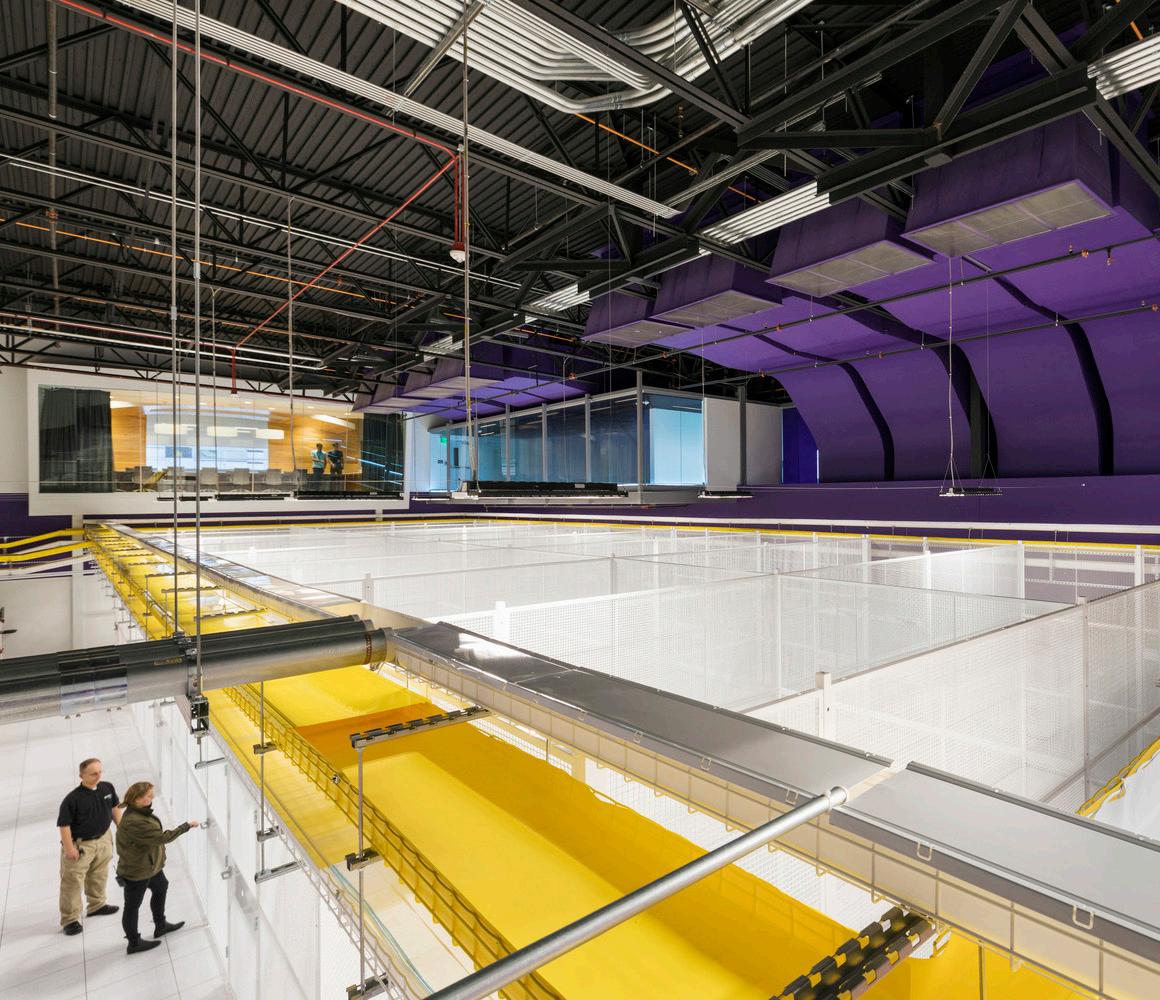
Powering innovation
Colorfully lit wire enclosures visually map power flow, helping NTT’s team easily communicate and monitor distribution . This design enhances efficiency, transparency, and operational excellence, ensuring seamless power management in the high-performance facility.
An immersive visitor experience
Prospective clients touring NTT’s TX1 begin in a doubleheight lobby, where they experience a choreographed journey showcasing operational excellence and brand values. The design contrasts rugged security with transparency, using curved white planes for clouds, black metal for security, and a sculptural light fixture symbolizing data speed and connectivity .
Mega-scale data
network
80MW Critical IT Load
900,000 SF
Direct-to-Chip Cooling
Targeting LEED
A cantilevered bridge is suspended above the data vault. From here, customers can view NTT’s typical configuration without risking the security of the data vault below. The company’s purple signature highlights the massive exhaust equipment that maintains optimal temperature and humidity.
"With their patented design, 100% uptime, and superior operations, RagingWire has become NTT Com's data center solution in North America and part of our global data center portfolio under the Nexcenter brand.”
Tetsuya Shoji, President and CEO of NTT Communications

Expanding capacity through next-generation data centers
AI-driven workloads necessitate advanced, flexible, and efficient data centers to support the demands of machine learning and data-intensive applications. Page, now Stantec’s tenant fit-out for the TX2 and TX3 data centers effectively addresses these needs, combining high-performance design with robust technical expertise. Each 230,000-squarefoot facility is tailored for specialized processors, featuring increased rack power density and a cooling system designed for significant heat loads.
The project’s initial phase focused on establishing a strong foundational infrastructure. This included the building's core and shell, underground utilities, and long-lead equipment. Key
electrical components rest on durable concrete pad foundations, while mechanical systems are on an elevated steel platform. Power infrastructure is meticulously designed 4/3 UPS blocks in 2 MW increments, delivering 6 MW through a distributed redundant system. Each vault integrates its own generator and UPS modules, ensuring operational reliability.
Cooling innovations are a cornerstone of the project. The new hybrid cooling system combines direct chip cooling with air-assisted typology, enhancing efficiency at the chip level. Additionally, by focusing on security with ballistic-rated areas and checkpoints, Page, now Stantec’s design ensures that data centers efficiently meet today’s advanced application demands.
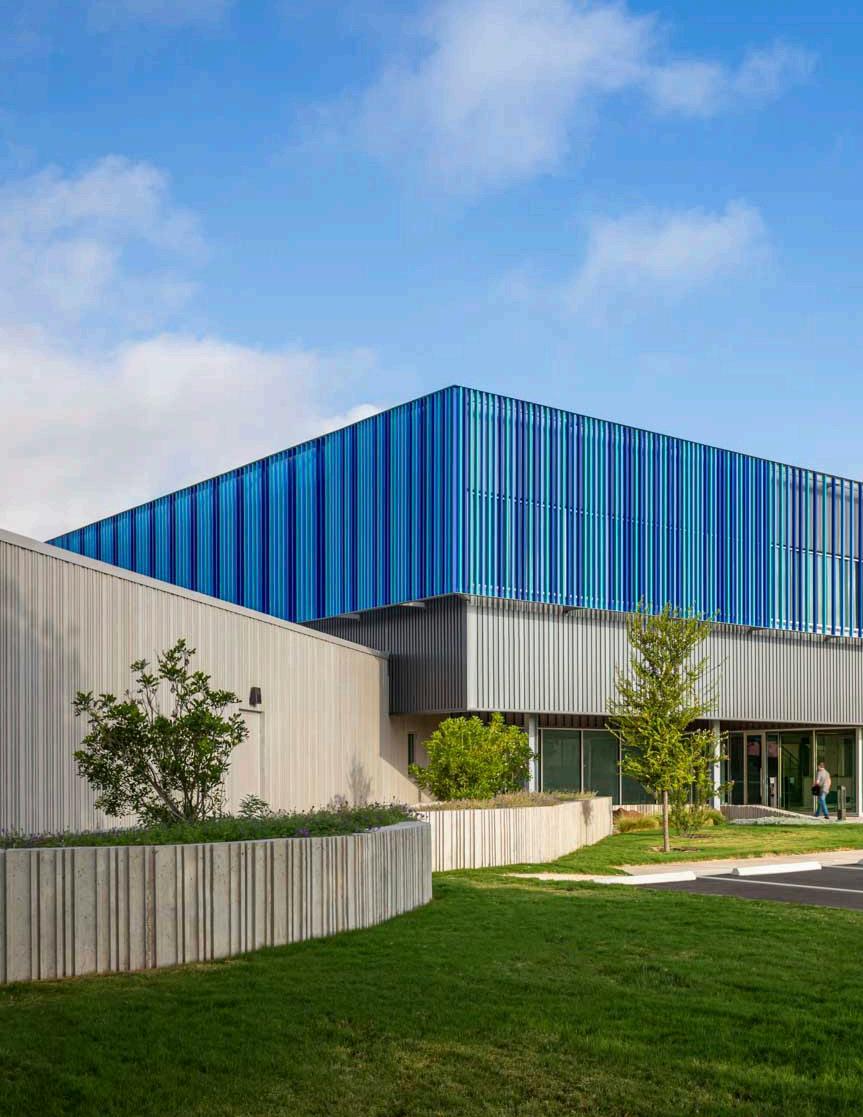
Austin-Bergstrom International Airport IT Building
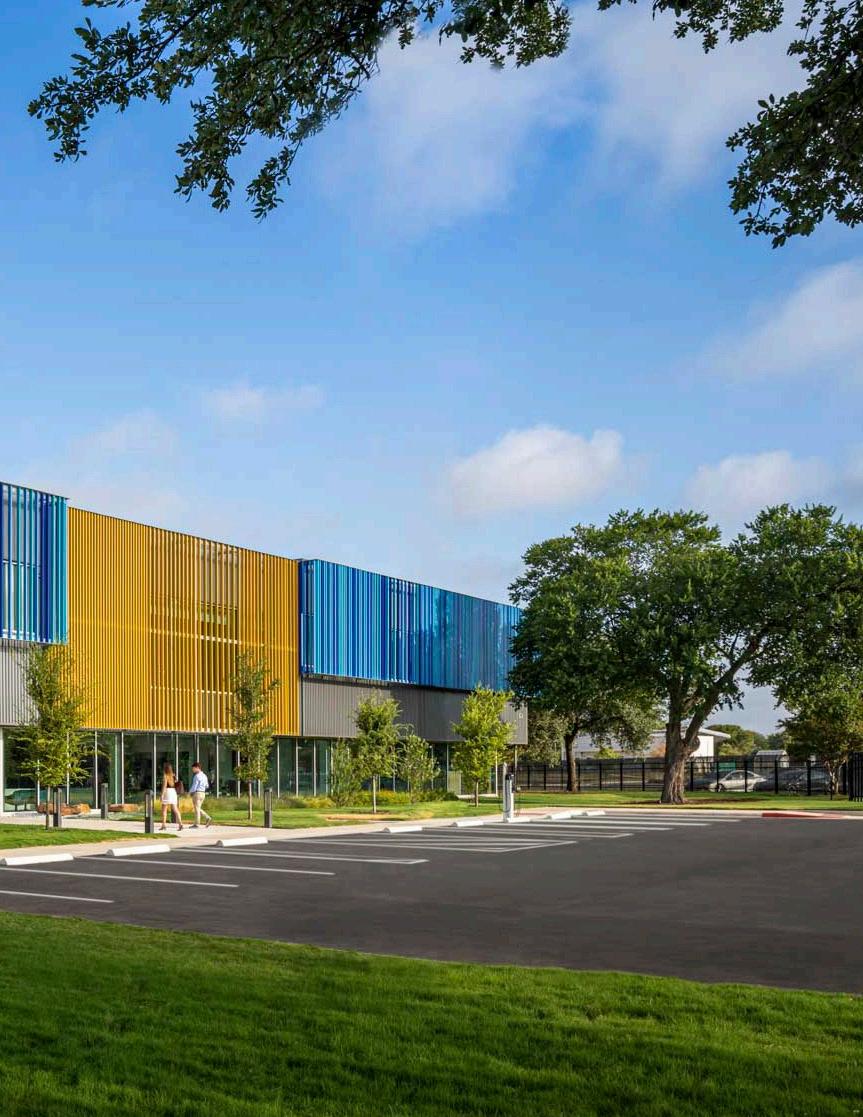

Project Size
40,000 SF
Services Provided Engineering / Fire Protection Engineering / Sustainability / Architecture / Electrical Engineering / Mechanical Engineering / Interior Design
The expansion of the AUS IT Building represents a significant investment in the airport’s mission-critical technology infrastructure, ensuring that core operations, such as safe and efficient aircraft arrival and departure, remain seamless. Page, now Stantec’s design addresses the airport's increasing technological demands, reinforcing its commitment to operational reliability and security.
The expansion from 10,000 square feet to over 40,519 square feet allows the facility to meet present needs and its anticipated growth for the next two decades. Crucial security enhancements safeguard AUS's continuous operation while mitigating potential risks. The new building also creates a state-of-the-art environment for staff, fostering talent retention and attraction by providing a premier workspace tailored to high-performance technology professionals.

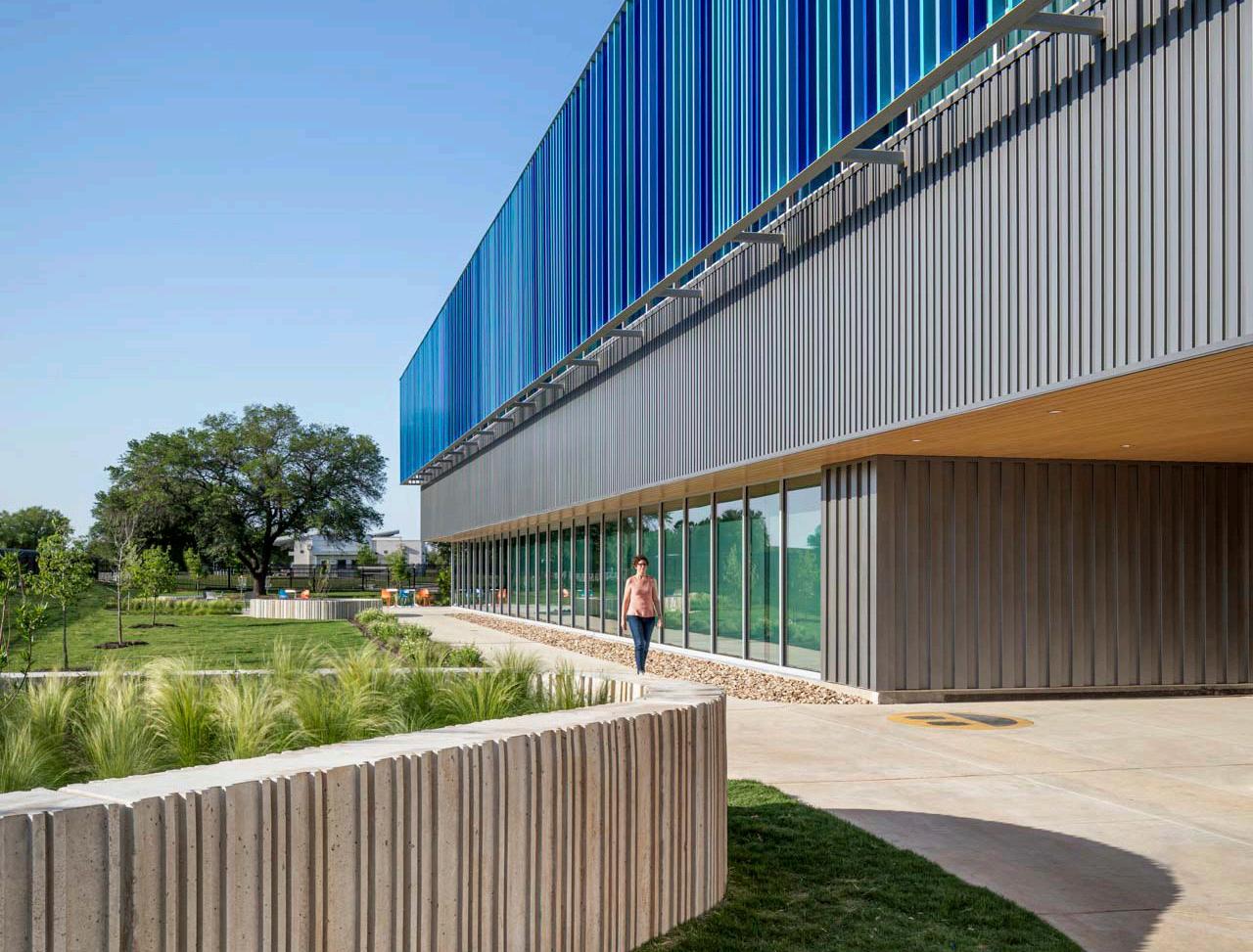

Security and collaboration
The building is organized into two distinct sections to meet the airport's diverse operational and security needs: a high-security "bunker" dedicated to critical communication functions and a modern, open office area optimized for productivity and collaboration.
The communications “bunker” functions as the nerve center of AUS, housing critical infrastructure to ensure the continuous operation of airport technology systems. The internal configuration prioritizes the seamless integration of existing essential functions while accommodating new features in an efficient and adaptable layout. With long-term viability in mind, the design also maintains flexibility to accommodate future technological advancements.
The open office space prioritizes comfort and efficiency for IT personnel, enhancing workflow and providing a collaborative, engaging environment.

Engineering resilience for uninterrupted operations
The facility’s data center is designed to meet Uptime Institute’s Tier III - Concurrently Maintainable standard of data center redundancy. The AUS IT Building has two Uninterruptible Power Supply systems with five minutes of battery run time and maintenance bypass in an “N+1” configuration and two backup generators that can maintain the building’s total load in the event of a utility failure. The mechanical system’s N+1 chiller plant serves the critical IT rooms and administrative spaces. The configuration optimizes the equipment for the whole building but prioritizes critical loads during a maintenance or failure event.
The Fire Protection systems include a double-interlocked preaction system that integrates a gaseous suppression system designed for maximum asset protection and human safety.
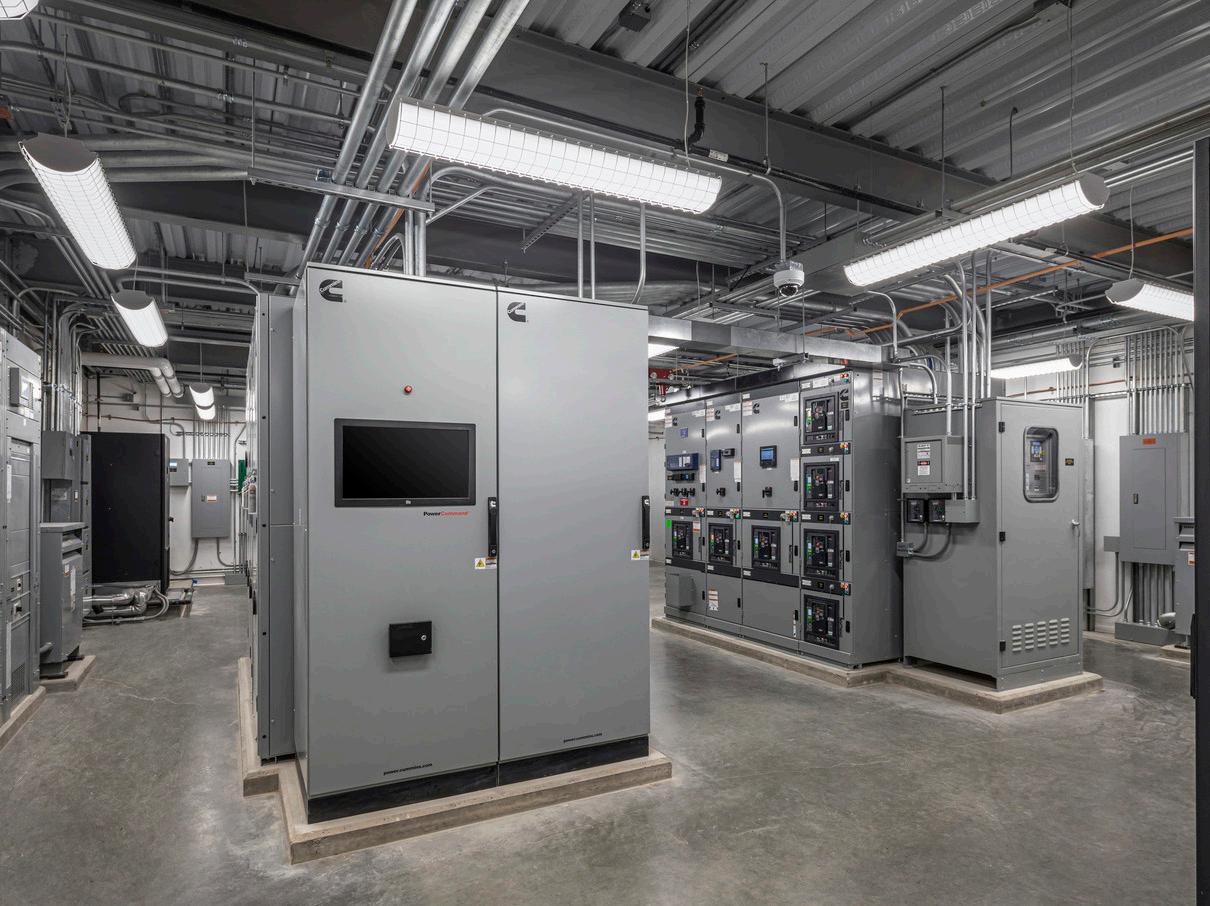

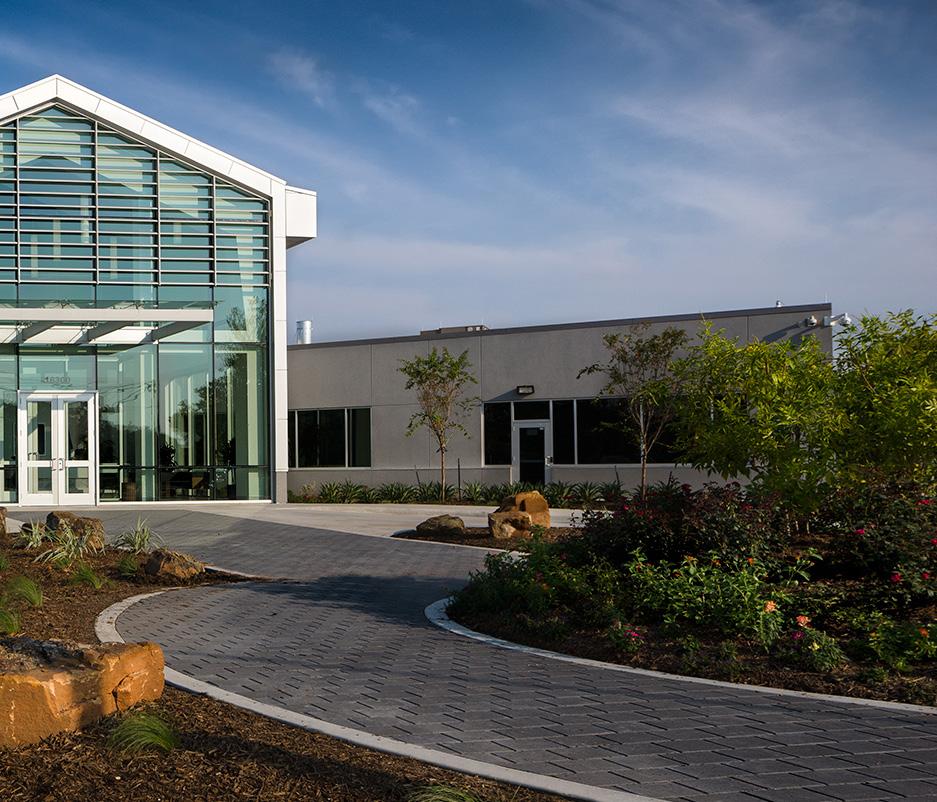
Project Size
50,000 SF
Services Provided Architecture / Mechanical, Electrical, Plumbing, and Fire Protection Engineering / Interior Design / Lab Planning / Programming and Planning
Aramco Americas, a leader in energy innovation, sought a state-of-the-art research facility in Houston’s Energy Corridor to advance oil and gas discovery. As part of a global network of research centers, the space needed to support leading-edge scientific exploration while reinforcing the company’s brand and vision.
The challenge was to create a highly functional, flexible lab environment that fostered collaboration, allowed for future expansion, while also serving as a recruitment tool. At the same time, the design had to replace the existing rustic aesthetic with a modern, forward-looking identity.
Page, now Stantec partnered with Aramco to bring this vision to life. The new facility features a striking modern façade that reflects the company’s innovation-driven brand. A transparent, high-bay office space connects lab and office areas, fostering communication. Modular lab layouts ensure adaptability for evolving research needs. The result is a dynamic environment that supports world-class research and strengthens Aramco’s leadership in energy exploration.


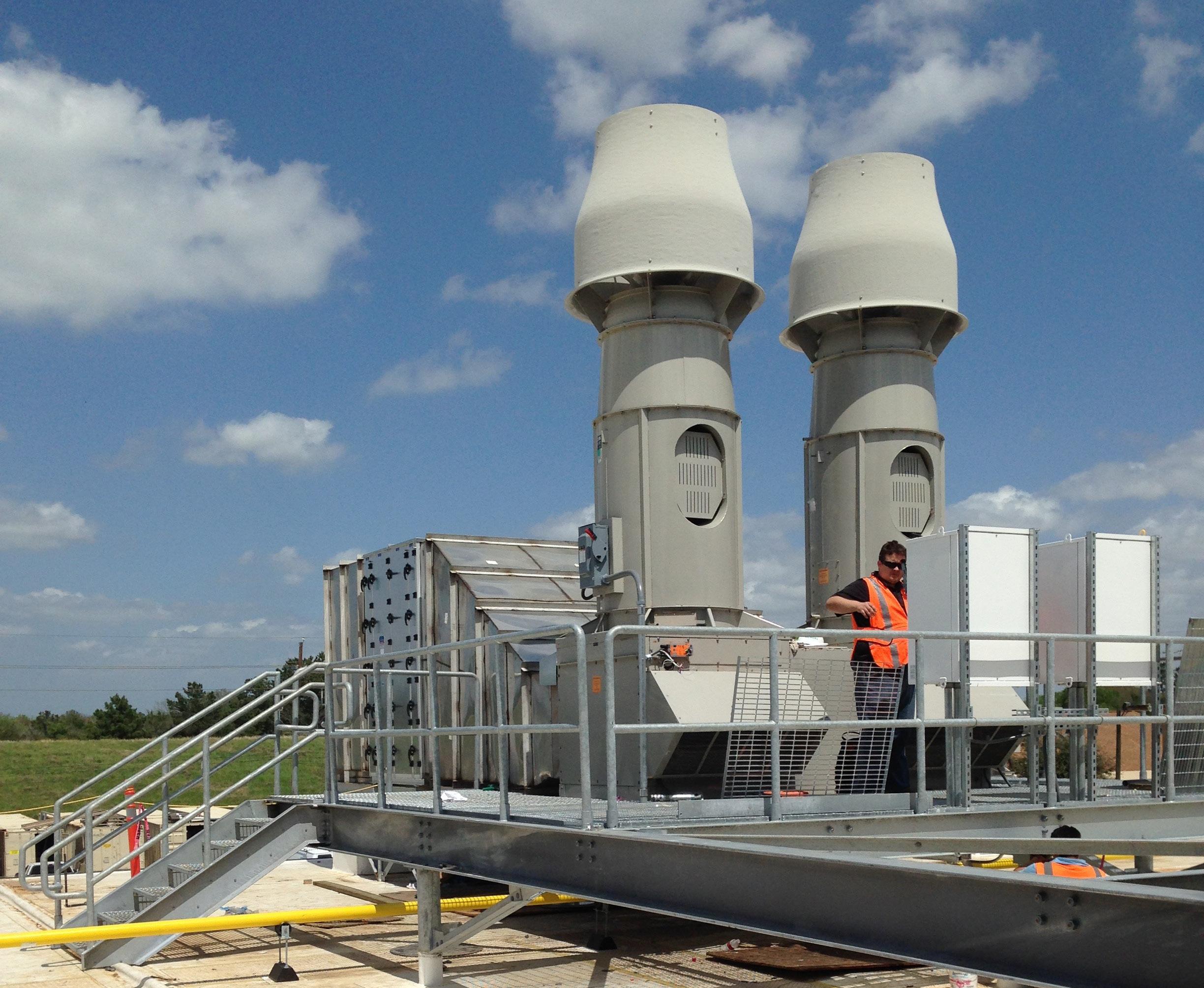
Revitalizing spaces to reflect the client’s brand
A double-height space, the lobby features a monumental stair and a sculptural light fixture. The office space features modern materials throughout, including glass, brushed stainless steel, sleek carpet tile patterns, and pendant lighting while using colors that reinforce the company’s brand.
A modular, adaptable lab designed for future expansion
The space accommodates a variety of research initiatives, including production management, drilling, reservoir engineering, geology, geophysics, and subsurface sensing and control. An adaptable laboratory design was achieved through modular, mobile lab furniture and flexible layouts. Lab gases and electrical connections are designed to allow for easy reconfiguration as needed.
Safety and energy efficiency
The laboratories in this facility were designed before specific users were assigned. Anticipating the use of Hydrogen Sulfide and Hydrogen Carbon gases, our team integrated high-performance ventilation systems with redundant supply fans and high-plume exhaust systems. To ensure safety, the exhaust systems include scrubbers that remove harmful chemicals before release into the atmosphere. Each lab is equipped with sensors that detect unsafe chemical levels, triggering alarms and activating an exhaust purge mode when necessary.
To prevent disruptions, the laboratory ventilation system uses a specialized duct distribution approach that maintains airflow even when ventilation is reduced in nearby office spaces. We designed a system with dedicated air dampers, electric actuators, and an automated sequence that redirects supply and exhaust air as needed. This ensures safe lab pressurization, even if a self-contained package unit unexpectedly fails, keeping the research environment secure and operational.

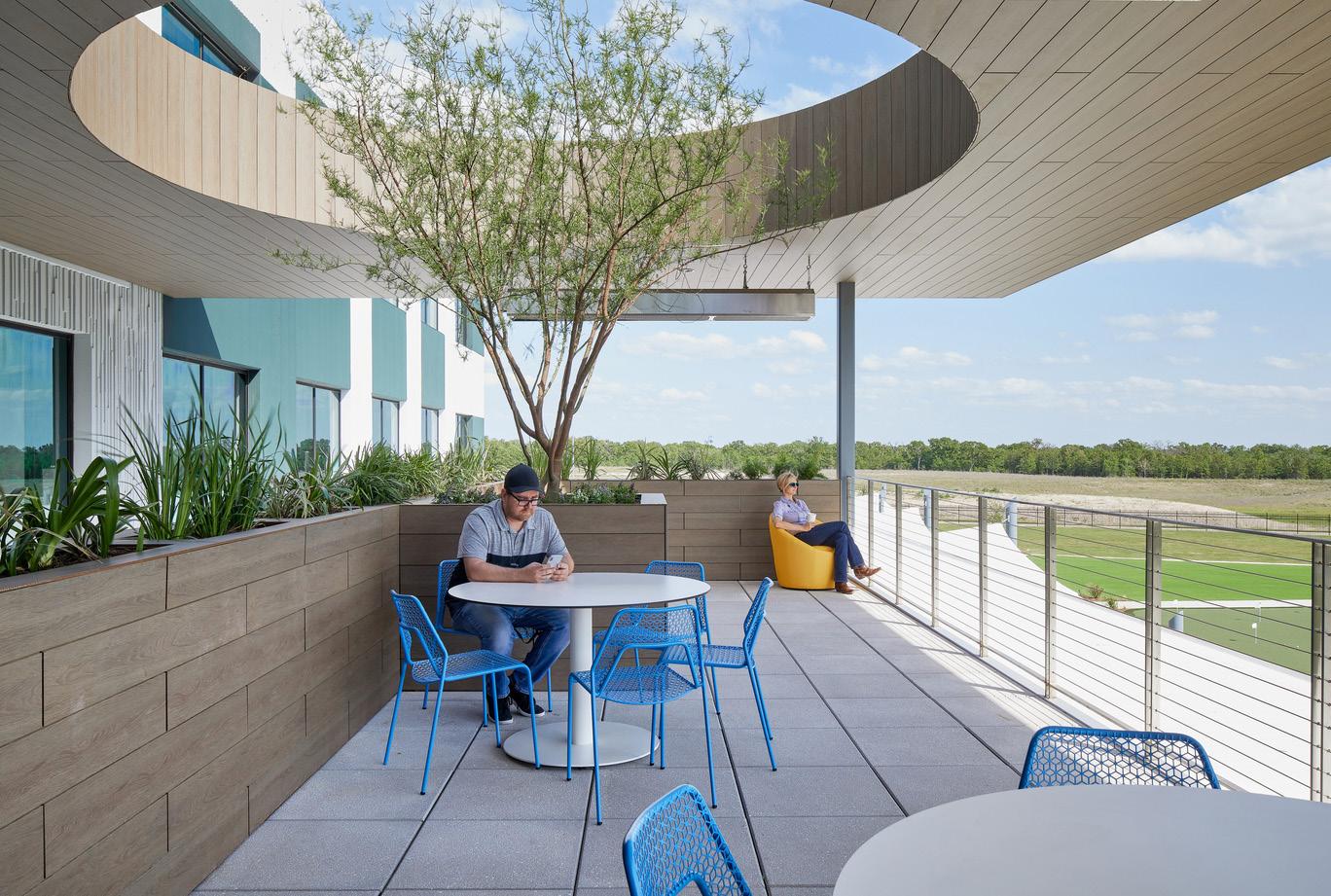
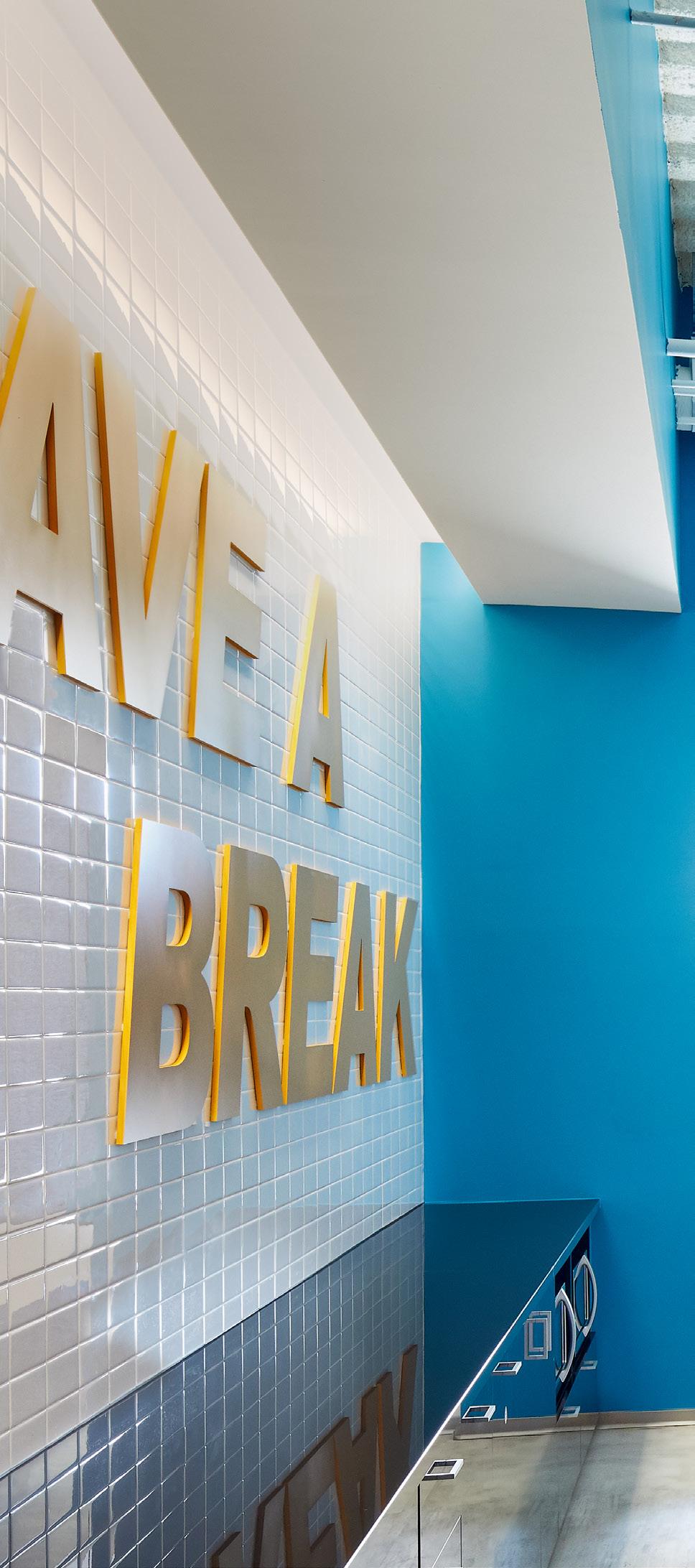

Project Size
493,000+ SF
Services Provided Architecture / Mechanical Engineering / Electrical Engineering / Structural Engineering / Interior Design / Planning / Fire Protection / Sustainability
Page, now Stantec has a strong partnership with ViaSat Inc. – a global provider of satellite broadband and wireless services, infrastructure, and technology. They securely connect consumers, businesses, governments, and military to the internet worldwide. ViaSat provides state of the art facilities for their employees.
Our team has been supporting ViaSat with their project design needs for over 10 years, ranging from MEP evaluations and tenant test fits to concept work and ground-up facilities.
We collaborate with ViaSat nationwide. In Florida, we designed 1,850 square feet of lab space with 24/7 cooling, UPS power, and flexible connections, plus new offices, conference rooms, and upgraded systems. In Colorado, we transformed open office space into two adaptable work areas with thoughtful considerations for future flexibility.
Each of our ViaSat projects are tailored to address distinct challenges—from pioneering satellite manufacturing designs to initiatives that nurture innovation, collaboration, and mobility.
Providing satellite communications worldwide through an inviting, collaborative workspace

ViaSat College Station
Previously, ViaSat’s operations spanned multiple buildings, hindering efficient collaboration. With a focus on performance, Page, now Stantec crafted a unified workspace that maximizes innovation, creativity, and comfort. The new three-story, 90,000-square-foot facility not only consolidates operations but also delivers satellite connectivity services to businesses worldwide.
Key features include a 10,000-square-foot call center for customer support and a dedicated student lab that promotes collaborative learning—strategically located near Texas A&M University. Emphasizing natural light and expansive views, the design seamlessly integrates aesthetics with function to create a distinct sense of community. Thoughtfully placed amenities—such as a game room, gymnasium, casual cafeteria, and ViaSat’s signature Roast House—enhance employee well-being, while outdoor facilities featuring volleyball and basketball courts, a running trail, and an outdoor grill foster a balanced lifestyle.
On the second and third floors, the signature ViaSat co-lab design offers engineering teams private offices that open into dynamic, shared spaces—an embodiment of the team’s Performance by Design approach.
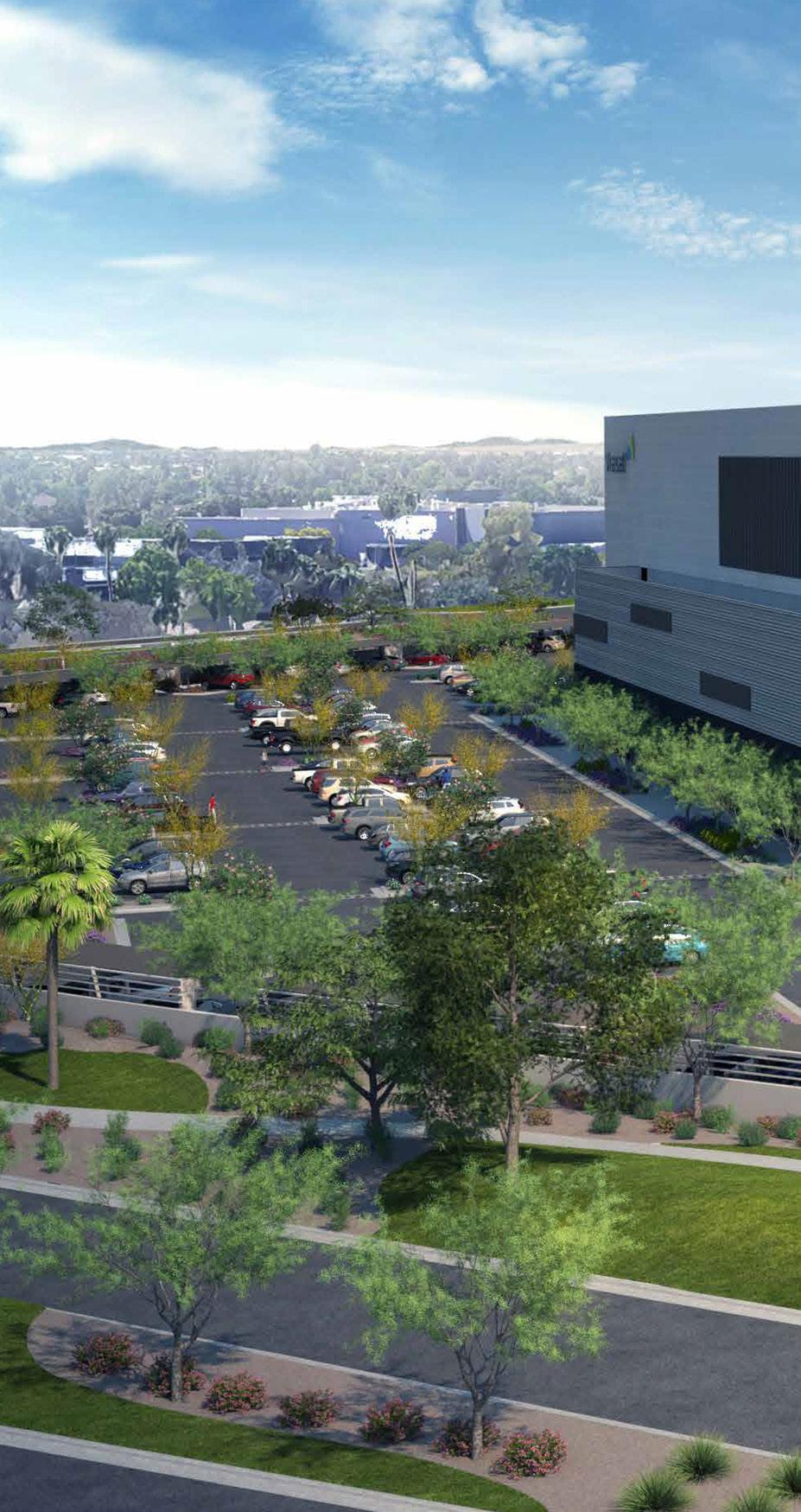

Previously, ViaSat’s operations spanned multiple buildings, hindering efficient collaboration. With a focus on performance, we crafted a unified workspace that maximizes innovation, creativity, and comfort. The new three-story, 90,000-square-foot facility not only consolidates operations but also delivers satellite connectivity services to businesses worldwide.
Key features include a 10,000-square-foot call center for customer support and a dedicated student lab that promotes collaborative learning—strategically located near Texas A&M University. Emphasizing natural light and expansive views, the design seamlessly integrates aesthetics with function to create a distinct sense of community. Thoughtfully placed amenities—such as a game room, gymnasium, casual cafeteria, and ViaSat’s signature Roast House—enhance employee well-being, while outdoor facilities featuring volleyball and basketball courts, a running trail, and an outdoor grill foster a balanced lifestyle.
On the second and third floors, the signature ViaSat co-lab design offers engineering teams private offices that open into dynamic, shared spaces—an embodiment of the team’s Performance by Design approach.
ViaSat ASU operations building
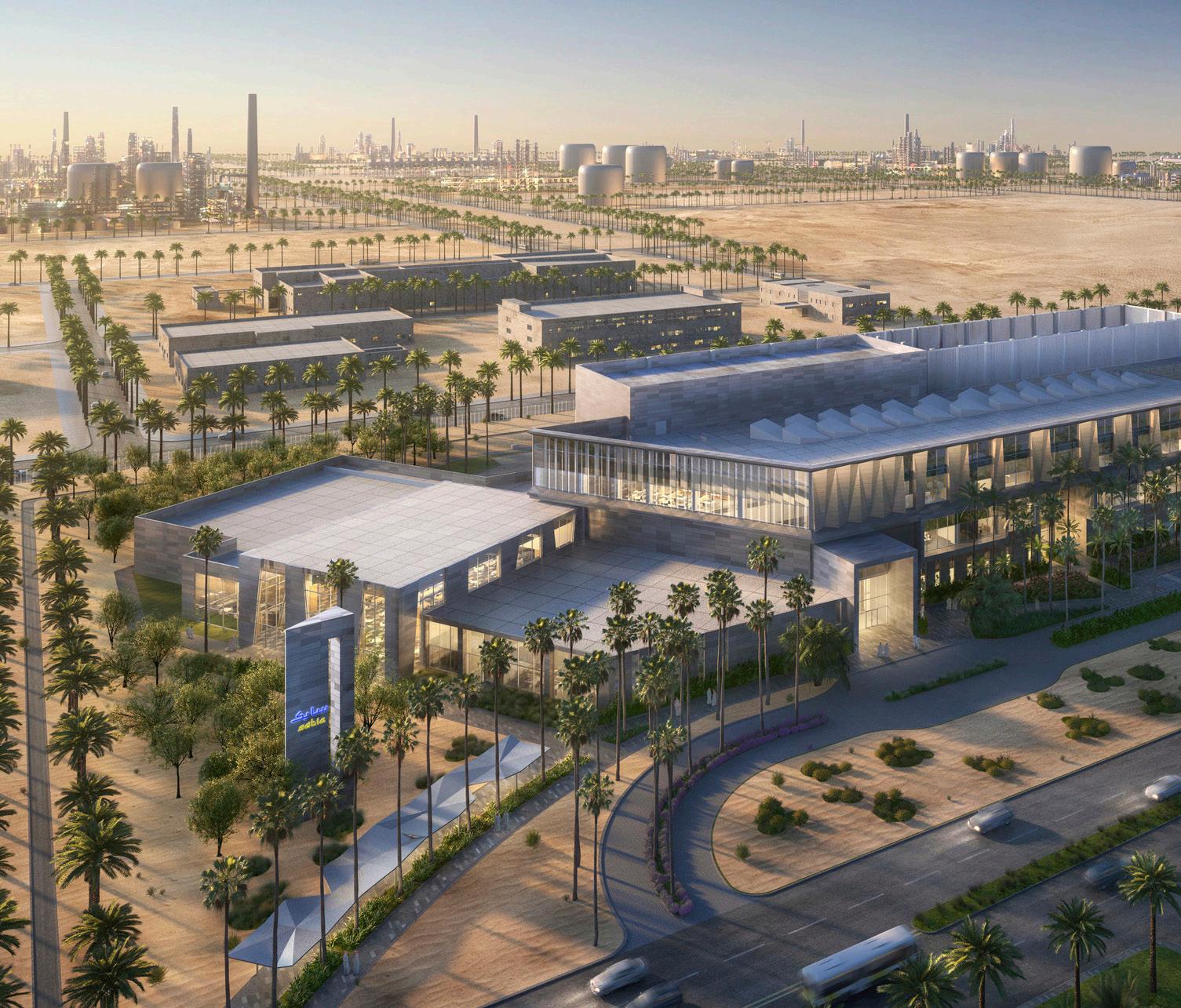
Jubail, Saudi Arabia
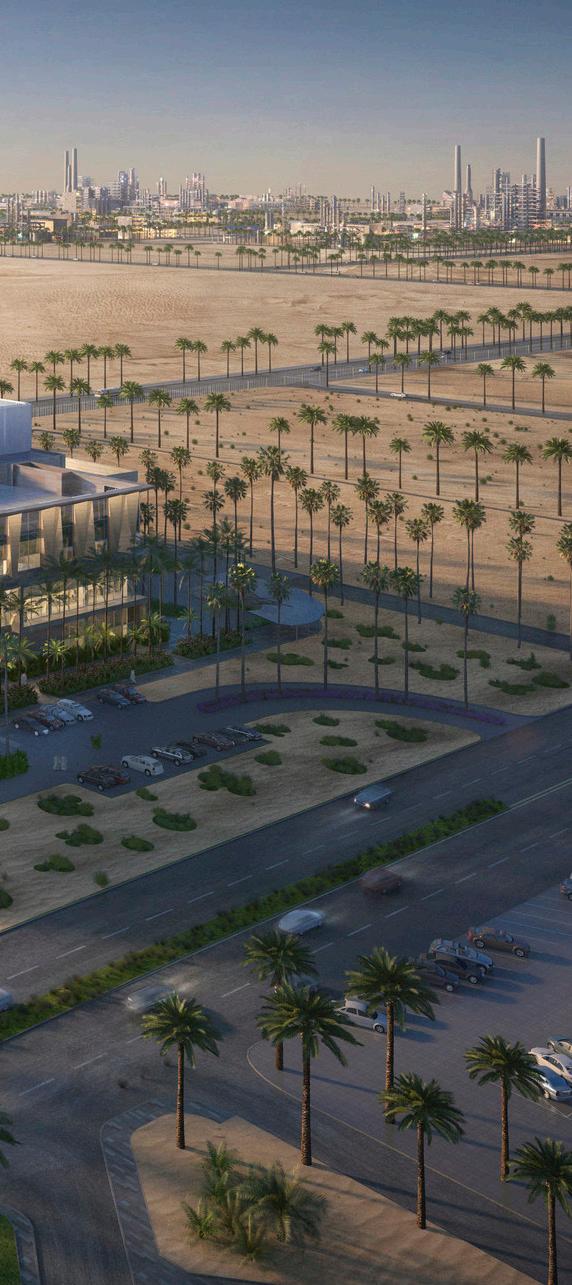
Project Size
310,000 SF
Services Provided Architecture / MEP Engineering / Lab Planning / Programming / Project Management / Sustainability / Master Planning

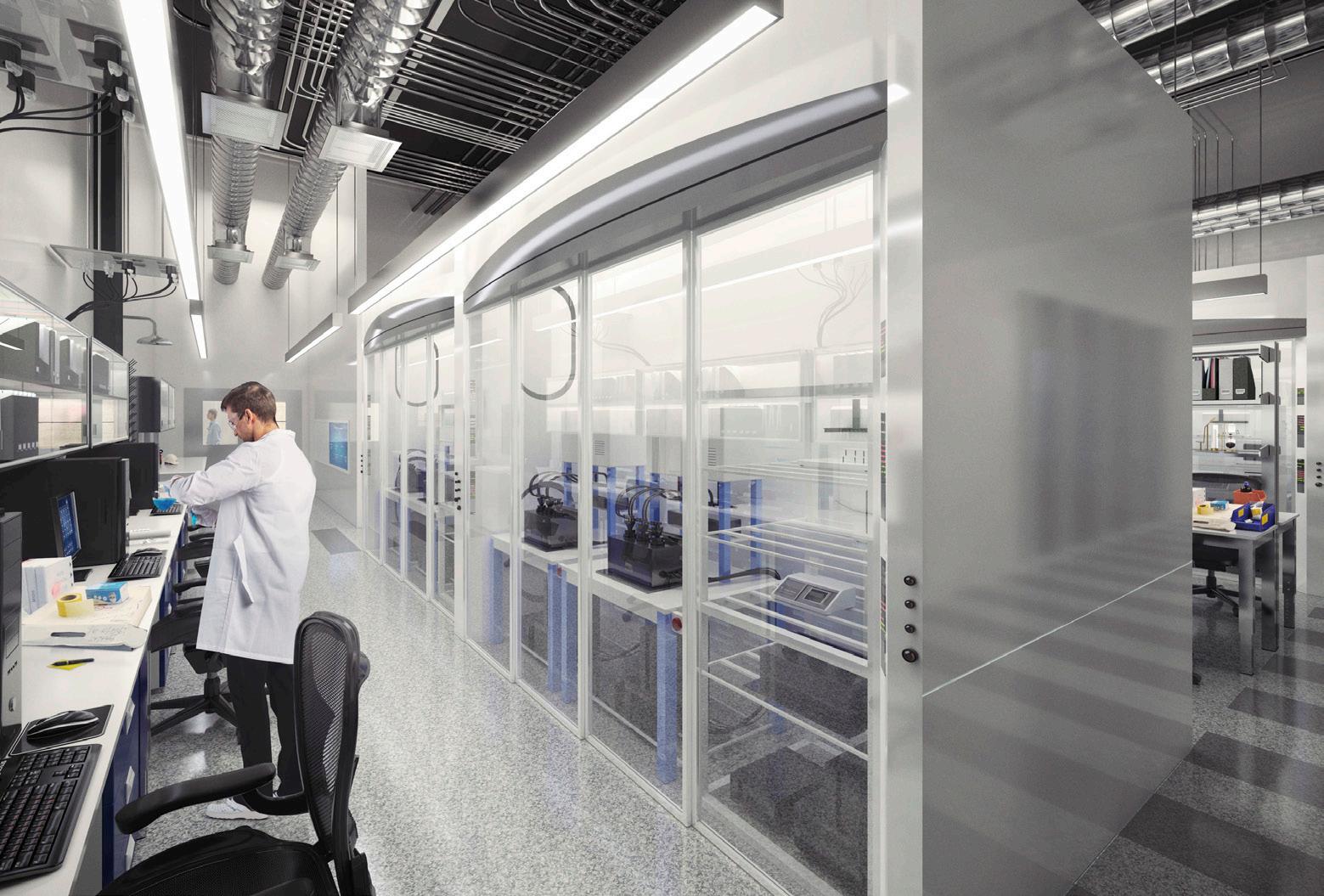
Page, now Stantec developed the conceptual design and Front-End Engineering Design (FEED) for SABIC’s new Technology Center (STC-J2). This state-of-the-art facility, positioned as a landmark in eastern Saudi Arabia, spans 65,000 square meters. Located next to the existing research center, it operates in close collaboration with SABIC’s global network of technology centers.
Designed for LEED Gold, this world-class research laboratory fosters collaboration and innovation in advanced chemicals research. The facility includes offices, laboratories, and shared support spaces, accommodating over 450 managers, scientists, engineers, technicians, and support staff. With leading-edge systems and technologies, it provides an environment that encourages intellectual exchange and discovery.
STC-J2 focuses on the development of new chemical technologies, polymer products, and processes, including the use of innovative catalysts in manufacturing. The facility also executes process improvement and optimization studies to enhance efficiencies and product quality of industrial plants and petrochemicals.
Collaboration and efficiencies resulted in an integrated environment for world-class research
Our team worked in tandem with an In-Kingdom design partner to deliver a world-class research facility. An ambitious design schedule was just one of the many challenges demanding innovative solutions. We reimagined traditional R&D laboratories that housed thousands of specialized scientific instruments, emphasizing the complexity and scale of this high-stakes project.
Laboratory planning for a flexible, future-proof design
Users preferred offices near their labs with a clear line of sight for oversight. To future-proof the facility, we designed flexible lab planning and fire separation strategies to avoid future demolition and reconstruction. Consistent perimeter air supply ensures independent yet safe operations, while energy recovery systems help reduce energy costs.
Optimized laboratory ventilation.
Laboratory spaces require ventilation designed to provide 24/7 stable temperature, humidity, and cleanliness. Our design extends control to adjacent spaces, improving pressurization and stability. Multi-fan array technology provides reliability and redundancy without sacrificing safety. Modular fan arrays incorporate online available fan redundancy without downtime.




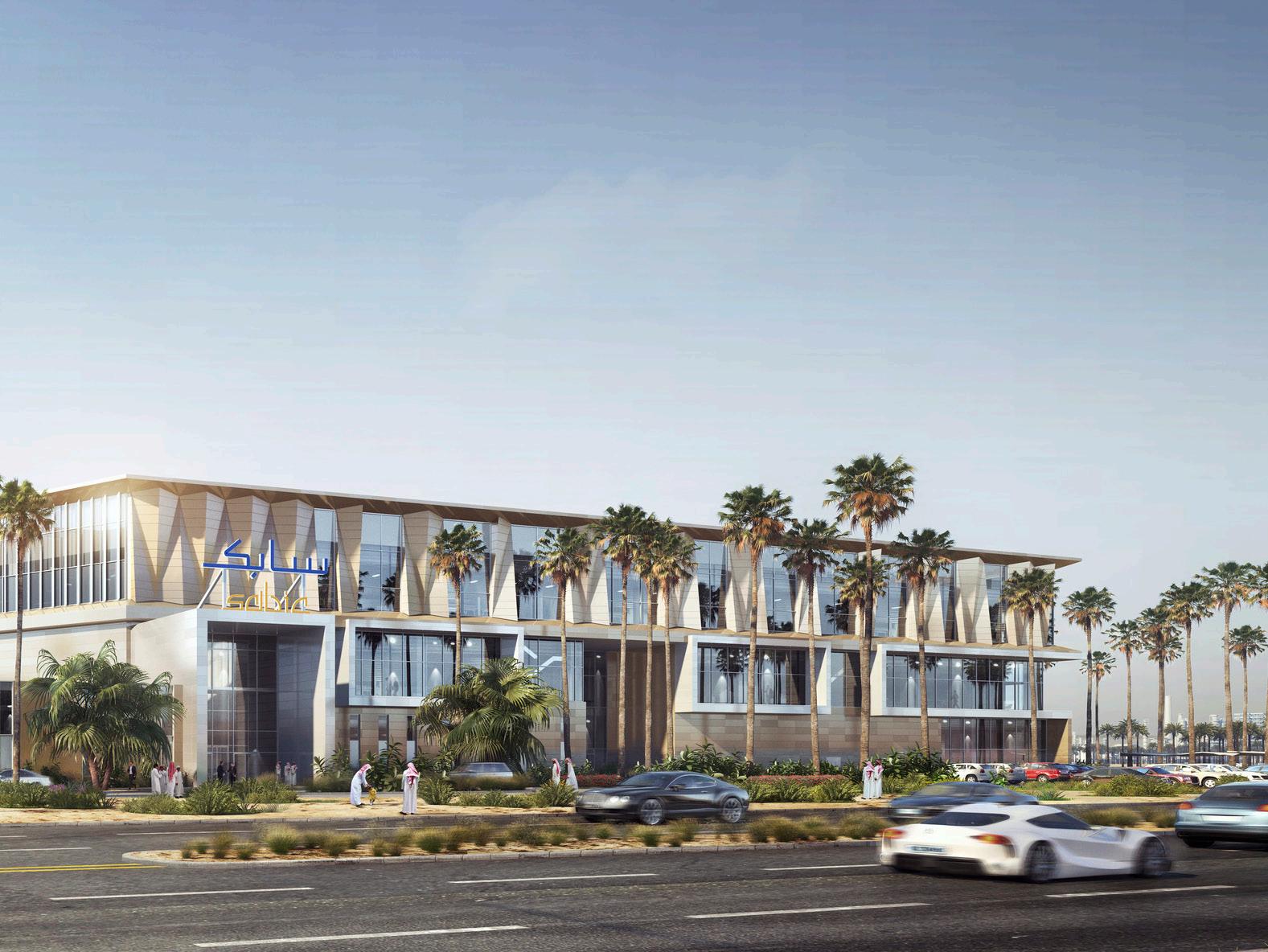
"The project, which is well in line with our 2025 strategy, will be instrumental in driving our research and development efforts, particularly in our chemicals and fertilizers business."
Ernesto Occhiello, SABIC Executive Vice President, Technology
and Innovation

Texas

Designed as a hub for innovation, Building 299 spans four levels, including a below-grade crawl space, creating a highly adaptable facility for its diverse team of researchers. The heart of the facility features assembly bays, an environmental testing area, and supporting labs and cleanrooms. These spaces are complemented by control and conference rooms strategically placed to provide an overview of the spacecraft integration areas, fostering a collaborative environment.
In this environmental testing hub, the seemingly abstract world of high-tech equipment becomes real. Building 299 is equipped with a thermal vacuum (TVAC) chamber, a 150-decibel acoustic chamber, a 25,000-pound-force shaker table, and two walk-in thermal test chambers. The highlight? A Class 100,000 main integration area, complete with an overhead bridge crane and flanked by Class 10,000, Class 1,000, and Class 100 clean rooms
Imagine a scenario where the vibrations of a rocket launch are replicated on a shaker table or where the extreme cold of outer space is simulated in our thermal test chambers. In this space, challenging scientific concepts are transformed into practical, awe-inspiring realities, impacting everything from space exploration to everyday technologies.
Given the client’s sensitive data and equipment handling, the team meticulously optimized compartmentalization and streamlined the flow of raw materials and components. This strategic planning emphasizes the client’s commitment to precision and security in their pioneering space endeavors.




80,527 SF Services Provided Architecture / Interiors / MEP / Fire Protection / Project Management
The Quarry Run Regional Operations Center is a groundbreaking facility that redefines emergency response infrastructure in the United States. Designed to support the County Sheriff’s Office, municipal police and fire departments, and surrounding regional agencies, the center serves as a central command hub for public safety and emergency management operations.
The facility houses a state-of-the-art Public Safety Answering Point (PSAP) with a 13,878-square-foot operations floor and 100 advanced emergency response consoles, ensuring seamless coordination across jurisdictions. In addition, two mission-critical data centers provide the technological backbone necessary to support real-time response efforts and secure communication during crises.
Blending operational efficiency with architectural ingenuity, the center prioritizes occupant wellness, security, and high-performance functionality. The design fosters connectivity between spaces while maintaining an uncompromising level of resilience against natural and manmade disasters.


Texas

Pflugerville,
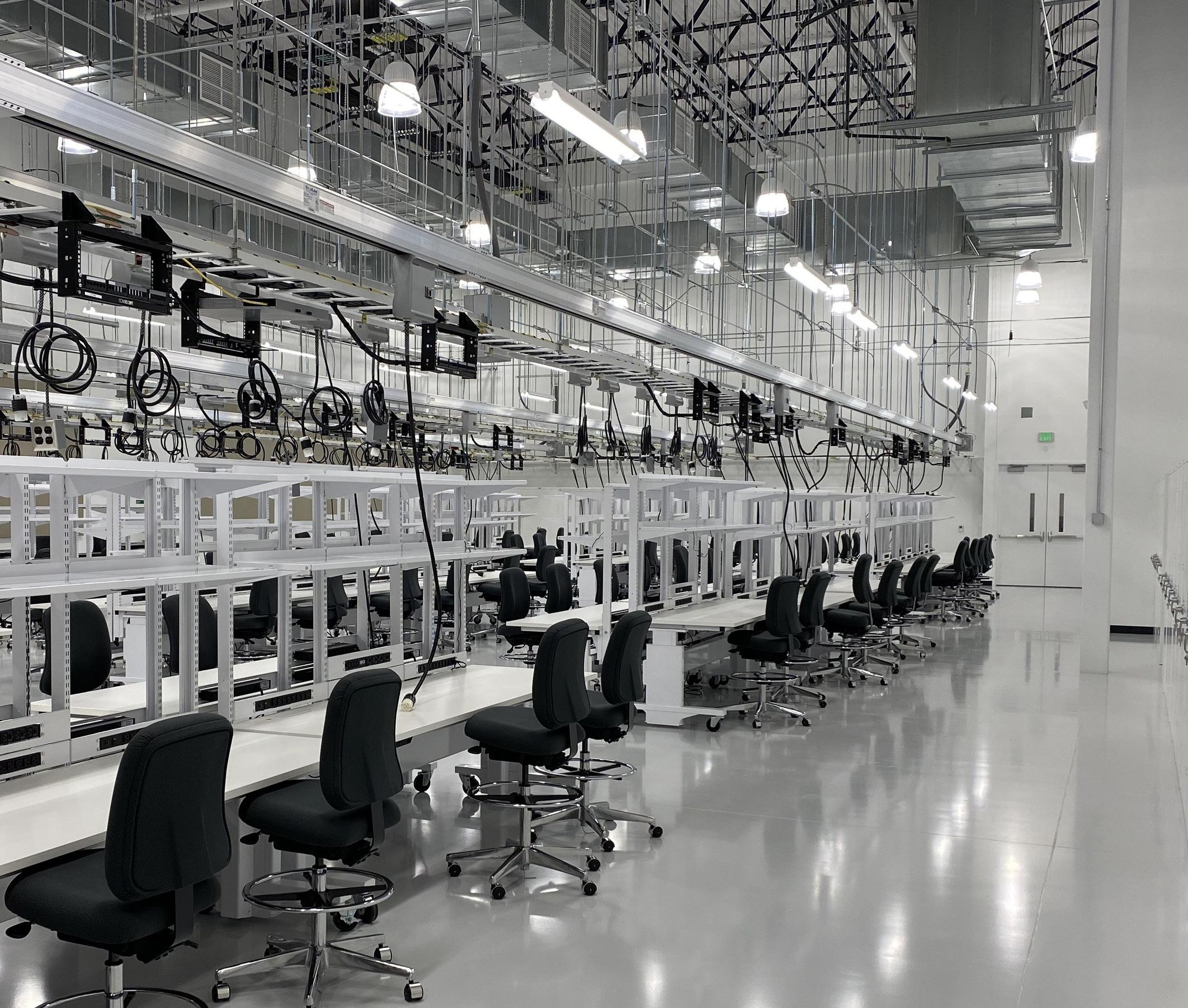
Page, now Stantec partnered with a Confidential Top 50 Technology Company to transform a 30,000-square-foot warehouse into an Electronic Hardware Lab including space for advanced research, electronics laboratories, server rooms, and office spaces—with room to expand to 50,000 square feet for future use. Designed to support pioneering technology and infrastructure hardware development, this pilot project is a hub for data center research and innovation.
This facility is built for real-world innovation, allowing researchers to advance technology. Designed for flexibility, it features specialized labs like a mechanical lab, wind tunnel, thermal chamber, environmental chambers, and makerspace for hands-on R&D. With 54 modular lab benches equipped with dual power supplies, the space adapts to diverse testing needs. Three secure server rooms, designed with a Hot Aisle Containment (HAC) system, boost energy efficiency while protecting critical research.
Aligned with the client’s commitment to sustainability, we integrated smart, eco-conscious solutions throughout the facility. Materials were thoughtfully selected, energy-efficient LED lighting and optimized cooling lower power consumption, and a water storage system captures HVAC condensation for reuse, reducing waste.
This groundbreaking project sets a new standard for high-tech lab design, advancing innovation and sustainability. Our work on this project deepens its expertise in data center technologies, workplace design, and the evolving needs of electronic hardware labs, reinforcing its leadership in advanced research facility development.
#1 200
In 2025, Building Design + Construction recognized us as the top firm in architecture and engineering.
#10
Ranked among the top 10 data center architecture firms by Building Design + Construction in 2024, we design scalable, efficient, and resilient data centers.
Selected Mission Critical Clients
3M
Austin Bergstrom International Airport
Abu Dhabi National Oil Corporation
Advanced Micro Devices (
Akridge
Amelang Partners
American Tower Corporation
Apple
Applied Materials
ARAMCO
Aramco Services
Archway Properties
Arkema
Atmel
AWS
Baker Oil Tools
Ball Aerospace / BAE Systems
Bank of America
Baylor College of Medicine
Boeing (SpectroLab)
Bois d’Arc Energy
Celanese
CenterPoint Energy
Charles Schwab
Chevron Phillips Chemicals
Cisco Systems
Citadel Data Centers
Citi
City of Austin
ClayDesta Corporation
Cologix
CompuDynamics
Computer Sciences Corporation
Confidential Financial Services Client
Confidential Semiconductor Clients
ConocoPhillips
Continental Structural Plastics
Core Scientific
Corporate Office Properties Trust
Crane Data Centers
Cullen/Frost Bankers
Cypress Semiconductor
CyrusOne Data Centers
Dallas Semiconductor
Dell
Digital Realty
Dominion Energy
DuPont Photomasks (Toppan)
Dynamex
Employers General
Entergy
Enterprise Products Company
Electric Reliability Council of Texas
Ethicon
Equinix
ExxonMobil
Frito-Lay
Frost Bank
FUJITSU
General Electric
Hewlett-Packard
Heliovolt
Hoerbiger Corporation
Hospira (Abbott Labs)
Hospital Corporation of America
Huntington National Bank
i2 Technologies
iFly
IBM Corporation
Infomart Data Centers
Intel
Investax Management / Plante Properties
Investco
We’ve completed 200+ energy projects worldwide over the past 20 years, from grid modernization to advanced storage.
Janssen Pharmaceuticals
Kinder Morgan
Lightedge Data Centers
Liquid Stack
Lockheed Martin
Lonza
LSI Logic
Lucent Technologies
M.D. Anderson Cancer Center
Meta
Microsoft
Mitsumi Electronics Corporation
Motorola (Freescale)
NASA
NEC Electronics
New Process Steel
Norvartis (Alcon)
NTT Communications
ODATA
OKC Works
ONEOK Partners
OnRamp
Oracle
Petroleum Institute
Photronics
Plexus Scientific Corporation
QTS Data Centers
Raytheon
Sachem
SAIC
Samsung
Saudi ARAMCO
Schlumberger
SEMATECH Corporation
Shell
Sony
Southwest Research Institute
Spansion
$10.5B +
Over the past decade, we’ve designed data centers with a combined construction value of over $10.5 billion. Our work spans hyperscale, colocation, and enterprise facilities, delivering future-ready solutions.
Spring Creek
ST Microelectronics
State of Texas
Sulzer Biologics
Sulzer Orthopedics
TEAM Industrial
Temple-Inland
Texas A&M University
Texas A&M University Health Science Center
Texas Commission on Environmental Quality
Texas Facilities Commission
Texas Instruments
Tivoli Systems
Tokyo Electron
TriQuint Semiconductor
The University of Texas at Austin
The UT Health Science Center Houston
The UT Medical Branch at Galveston
The University of Texas San Antionio
University of Georgia
University of Nebraska
United Services Automobile Association
U.S. Air Force
U.S. Defense Intelligence Agency
U.S. Department of State
U.S. Federal Reserve
U.S. General Services Administration
Valero
Vantage Data Centers
Verizon
ViaSat
Virgin Galactic
VistaPrint Corporation
Wells Fargo
X-Bow
Z-Colo Data Centers
Zadco
Zayo Group Data Centers

With inquiries, contact:
John Major AIA
Principal, Mission Critical Sector Leader jmajor@pagethink.com / 512 739 0815
Jeff Willis PE, CCP, LEED AP Principal, Mission Critical Sector Leader jwillis@pagethink.com / 713 658 2170
Guerly Odolphe
Senior Associate, Mission Critical Sector Manager godolphe@pagethink.com / 512 382 3645

People experience design long before they recognize it. In the calm of a recovery room. In the hum of the laboratory. In the ease of navigating a campus or a concourse. That doesn’t happen by chance.
As Stantec and Page come together, we offer more than rigor or reach. We are committed to Performance by Design, where every solution is crafted to be purposeful, measurable, impactful. It’s how we turn insights into action, and design into results that move you and your business forward.
Services
Architecture / Engineering / Interior Design / Urban Design / Planning / Landscape Architecture / Branding & Experiential Graphic Design
Markets
Academic / Advanced Manufacturing / Arts & Culture / Aviation / Civic / Commercial & Mixed-Use / Government / Healthcare / Mission Critical / Science & Technology

