
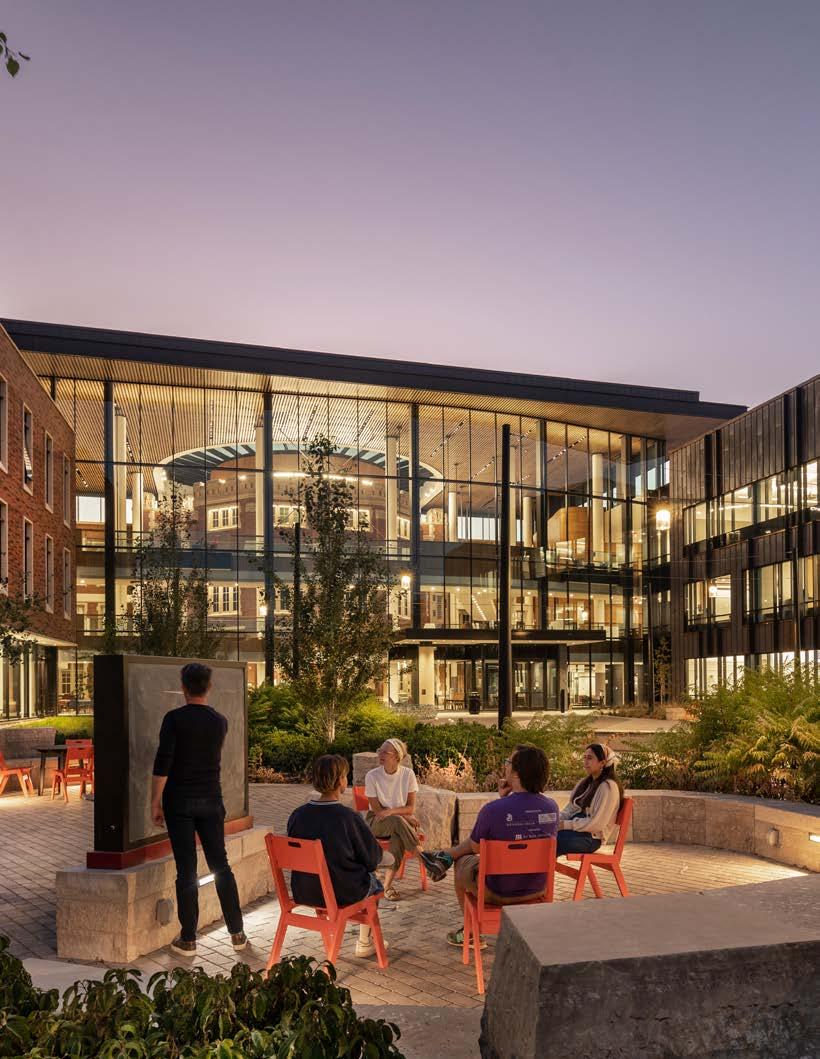





How can design elevate student success, maximize campus impact, and shape futureready learning environments? Through an interdisciplinary approach, we create highperformance, adaptable, and resilient spaces aligned with institutions’ missions.
Our solutions prioritize health, well-being, and student success while optimizing resources to meet strategic goals. With a portfolio of 1,000+ projects at 400+ institutions—including STEM, academic research and innovation, medical education, and student life as well as PK-12 facilities—we bring robust expertise in campus planning, analytics, and modernization to drive meaningful change. By fostering partnership and ingenuity, our designs empower students to thrive, ideas to flourish, and campuses to grow.


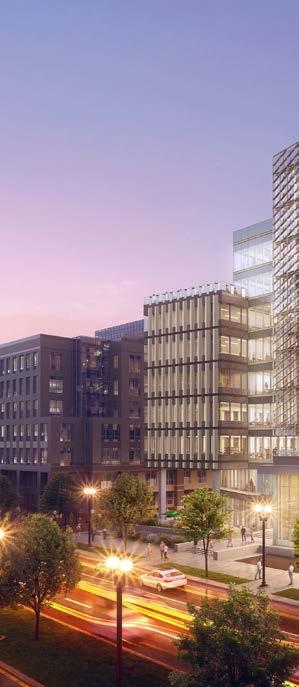
Fuse at Mason Square is George Mason University’s bold answer to the growing demand for tech talent in Virginia and beyond.
As the physical and programmatic anchor of the university’s Tech Talent Investment Program, this 345,000-square-foot facility is designed to accelerate graduate education and interdisciplinary research in computing, artificial intelligence, data analytics, and cybersecurity.

Located in Arlington, Virginia, Fuse serves as a highperformance hub that brings together students, faculty, researchers, and industry leaders in a shared space built for adaptability, collaboration, and breakthrough thinking.
A vibrant public plaza, daylight-filled interiors, and outdoor terraces extend the experience beyond the walls of the building, inviting connection and engagement at every level. Fuse redefines how academic institutions can shape the future of digital innovation
Services
Programming and Planning Architecture MEP
Engineering Landscape Architecture Construction
Administration Sustainability
Size
360,500 Square Feet New construction, including underground parking
Certifications
Pursuing LEED Platinum

As a flagship of George Mason University’s commitment to producing 15,000 computer science and engineering graduates over two decades, Fuse is a catalyst for workforce transformation.
Its adaptable loft labs, deep lab blocks, flexible classrooms, and a centralized Specialty Lab core provide future-ready environments that respond to evolving programmatic and research needs.
The building was shaped through extensive input from students, faculty, and industry professionals, prioritizing openness, flexibility, and natural light—proven elements that support creativity, focus, and collaboration. Designed to prepare graduates for leadership in a fast-paced digital economy, Fuse positions Mason as a national model for nextgeneration tech education.
Beyond housing instruction and research, the facility embodies Mason’s strategic vision: to equip learners not only with knowledge but also with the environment and tools to shape what’s next. By design, Fuse doesn’t just host innovation—it actively fuels it, nurturing the talent pipeline that will define the future of technology.
Fuse’s design is organized as a series of stacked “vertical neighborhoods,” each structured around an open collaboration spine known as “Main Street.” These wide, energetic pathways run through every floor, encouraging spontaneous exchanges between Mason’s academic community and its industry partners.
At the heart of each level, cross-pollination zones strategically blend educational programs with corporate and entrepreneurial spaces—promoting knowledge sharing, teamwork, and interdisciplinary innovation. Rather than isolating activities, the layout invites overlaps, intentionally breaking down silos to support a continuous flow of ideas. Whether gathering in flexible workspaces, shared lounges, or breakout areas, users encounter an ecosystem designed to build relationships, foster partnerships, and spark discovery at every turn.
The collaborative and iterative design process was central to ensuring Fuse at Mason Square could adapt to the needs of its diverse users. From the labs to the sixth-floor collaboration space to the roof terrace and public plaza, each component was refined and shaped by an ongoing dialogue between designers, stakeholders, and users.
Driven by community insight, the redesigned Mason Square public plaza creates an active, inclusive gathering space for students, staff, and neighbors. Thoughtfully designed, it fosters connection, supports diverse activities, and encourages civic engagement—all while balancing functionality and sustainability.
Page, now Stantec’s vision integrates a native plant palette, including new tree plantings and pollinator gardens to reduce the heat island effect and enhance biodiversity. By replacing pavers with vegetation, the plaza becomes a cooler, more inviting, and environmentally resilient place. This bold, welcoming hub strengthens community ties and sets a new standard for urban sustainability.

Studio X played a key role in visualizing options and exploring how design could best support the mission of innovation and discovery throughout the design phase. This process allowed the team to respond to evolving programmatic needs, integrating flexibility and clarity into every level of the building.
The result is a facility that supports both individual focus and shared momentum—designed as a platform for growth, exchange, and continued adaptation.
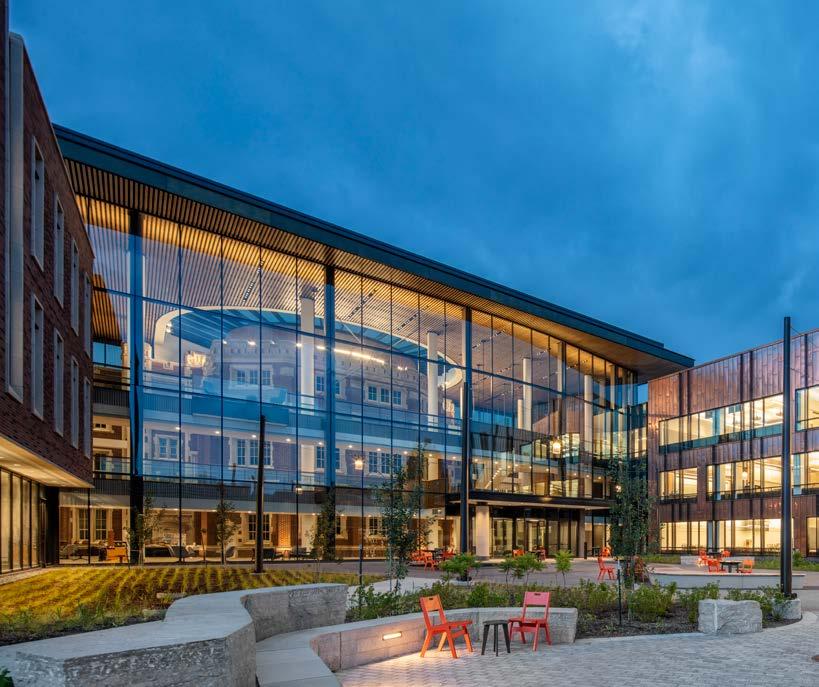
What happens when 15 humanities departments come together under one roof? Innovation, collaboration, and a dynamic learning experience.
Designed by Page, now Stantec, the Grinnell College Humanities and Social Studies Center (HSSC) is an academic powerhouse where history meets economics, literature intersects with political science, and sociology thrives alongside philosophy. The design links new and historic spaces through a bright, central atrium—fostering intellectual exchange at every turn. With modern technology, flexible learning spaces, and an inclusive design that welcomes all, the HSSC is a bold step toward the future of liberal arts education, built on Grinnell’s rich academic tradition.



Services
Programming and Planning Architecture MEP
Engineering Historic Preservation Modernization Sustainability
Size
177,000 Square Feet of Renovation and Addition
52,000 Square Feet of Modernization
125,000 Square Feet of New Construction
Awards
2020, Community Enhancement Through Architecture Awards, Iowa Architectural Foundation (IAF)
2020, Brick in Architecture Awards, The Brick Industry Association (BIA)
2021, Design Excellence Award - Environments Designed for Learning, American Society of Interior Designers (ASID) Washington Metro
2023, Excellence in Architecture for Building Additions, Renovation, or Adaptive, Honorable Mention, Society of College and University Planning (SCUP)
2023, Architecture Award, Copper Development Association (CDA)

Early Page, now Stantec-led conversations asked, “What makes a great academic neighborhood?” This question shaped a design centered on Grinnell’s vision of a futureready, community-centered hub, one flexible enough to adapt to evolving learning models and teaching pedagogies while intentionally breaking down academic silos.
Blending 148,000 square feet of new construction with 53,000 square feet of renovated space, the new center unites 15 departments into an interconnected, interdisciplinary environment. At its heart, a vibrant, multi-level atrium serves as a crossroads where students, faculty, and ideas intersect. Overhead bridges physically and symbolically link classrooms, disciplines, and the broader Grinnell community, fostering collaboration beyond traditional academic boundaries.
Designed to dissolve barriers, the center replaces isolated departments with shared research spaces, interdisciplinary classrooms, and flexible work areas. Here, ideas flow freely, expertise overlaps, and moments of connection transform into new discoveries. Informal gathering spaces throughout the building encourage conversation, sparking the intellectual collisions that drive innovation.
With a focus on adaptability, the center features 40 reconfigurable classrooms, scalable AV technology, and leading-edge Inquiry Labs, ensuring learning remains dynamic and deeply connected across disciplines.
Here, departments don’t compete—they converge. Knowledge isn’t siloed—it’s shared. This is where interdisciplinary discovery thrives.
Designed to elevate well-being in a high-performance learning environment, the central atrium is more than just a gathering space—it’s the heart of a campus experience where students and faculty feel energized, focused, and connected. Infused with natural light, warmth, and acoustic comfort, it fosters collaboration while creating a sense of calm and belonging.
Expansive windows and halo skylights reduce reliance on artificial lighting, boosting energy levels and enhancing productivity. Across the building, 51% of regularly occupied spaces receive sufficient daylight, ensuring a bright, stimulating atmosphere that reinforces well-being. Positioning classrooms along the building’s perimeter maximizes daylight, allowing natural light to filter through glass partitions, skylights, and interior light wells. This seamless integration strengthens students’ connection to their environment, improving concentration and engagement.
Thoughtfully placed wood slats enhance acoustics, shaping a quiet study space that balances openness with intimacy.
Energy-efficient chilled beams ensure year-round comfort while reinforcing sustainability, creating a resilient, future-ready academic setting where well-being is built into every design choice.

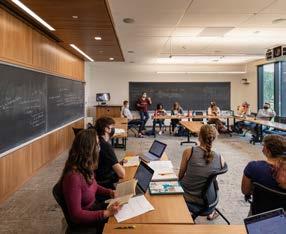








At Grinnell College, social responsibility isn’t just a value—it’s an active commitment. Reflecting the school’s studentdriven culture, the HSSC’s design was shaped through 200+ meetings, focus groups, and open forums with leadership, faculty, students, and staff.
Creating meaningful connections across disciplines takes more than proximity—it requires an intentional design that respects different ways of thinking, learning, and engaging. The HSSC achieves this through a layered approach that supports a range of sensory, cognitive, and social needs:
Main Street – A dynamic hub where learning is on display, designed for those who thrive in high-energy, social environments while incorporating sound-absorbing materials to manage noise levels.
Side Streets – Defined departmental spaces that offer structured collaboration in semi-private settings, allowing students to engage without the intensity of open public spaces.
Neighborhoods – Adaptable areas that support both teamwork and solitude, designed with low-stimulation zones for deep focus and neurodiverse users who may experience sensory overload.
Beyond spatial organization, the design embraces universal accessibility. Expansive pathways, intuitive wayfinding, and strategically placed elevators ensure seamless mobility. Thoughtful lighting strategies minimize glare and provide adaptable illumination, enhancing comfort for those with light sensitivities or vision impairments. Acoustically balanced spaces allow students to focus.
By recognizing that students interact with their environment in unique ways, the HSSC fosters a truly inclusive space—one that empowers all learners to navigate, connect, and thrive on their own terms.
Here, departments don’t compete—they converge. Knowledge isn’t siloed—it’s shared. This is where interdisciplinary discovery thrives.
Boldly Inclusive: Desigining Spaces that Empower Everyone
Page, now Stantec partnered with a human-centered design consultant to create a space that is boldly inclusive, going beyond ADA compliance to ensure universal accessibility without barriers. The design prioritizes equity and belonging, fostering an environment where all students and faculty can thrive with confidence.




NYU’s transformational evolution into a top-tier global research university demanded a visionary expansion in the heart of Greenwich Village. To support its growing academic and creative energy, we partnered with KieranTimberlake and NYU to create the 735,000-square-foot John A. Paulson Center—a dynamic, multi-use hub replacing the Coles Sports Center.
The center opened in Spring 2023 and houses the Tisch and Steinhardt performance spaces, classrooms, student and faculty housing, and top-tier athletic facilities. Each program is organized into a unique “neighborhood” connected to an open and expansive commons area for meeting, gathering, and collaborating.

Guided by best practices in sustainability and urban integration, the center aligns with NYU’s Climate Action Plan, reducing emissions and water waste while leveraging NYU’s Co-Gen plant for efficient energy use. As a vibrant campus gateway, it strengthens pedestrian flow and green spaces, reinforcing NYU’s presence in the city while shaping the future of interdisciplinary learning.
Services
Architecture Programming
Size
735,000 Square Feet of New Construction
Certifications
LEED Gold
Awards
2024, AIA National Honor Award for Architecture
2024, AIA National Honor Award for Educational Facilities ·
2024, World & Architecture Design Awards, World Selection in the Most Beautiful Campuses Category, Prix Versailles
2024, A+ Awards, Architizer
2023, World Architecture Festival Higher Education & Research Highly Commended (2nd Place)

The NYU Paulson Center is a dynamic addition to Greenwich Village, requiring close collaboration with the New York City Department of City Planning and approvals through the Uniform Land Use Review Procedure (ULURP). Given its high-profile location, the planning process prioritized meaningful community engagement from the outset, ensuring that local voices helped shape the project.
Designed to blend seamlessly into its historic surroundings while delivering leading-edge academic, athletic, and residential spaces, the Paulson Center reflects a thoughtful approach to urban development. Every stage—from vision to execution— balanced the needs of NYU, city planners, and the Greenwich
Village community. By fostering an open dialogue and integrating feedback, the project not only met regulatory requirements but also reinforced its role as a carefully considered extension of the neighborhood.
The Paulson Center embodies NYU’s Climate Action Plan, targeting LEED Gold certification. Designed for efficiency, it expands NYU’s Co-Generation plant, reduces carbon emissions, and integrates bird-friendly fritted glass. Green roofs minimize stormwater runoff, while air quality is enhanced through strict material selection, filtration, and sustainable maintenance practices.

The Paulson Center has a 360-degree relationship with the surrounding neighborhood. Circulation happens around the perimeter, with classroom and instructional spaces in the center of the building. This bold transparency provides faculty and students with city views while allowing passersby to observe the building’s energy and creativity.
Designing contemporary academic buildings requires balancing current institutional needs with the flexibility to adapt over time. As NYU’s most classroom-dense building, the Paulson Center addresses this challenge with a modular design that accommodates evolving curriculum, pedagogy, and class sizes. To prevent common renovation complications—such as disruptions to perimeter heating, cooling, and facade integrity—classrooms are strategically located inboard of the perimeter circulation zone. Modular structural and MEP systems further enhance adaptability, ensuring that spaces evolve seamlessly with changing academic demands.|
Designed for maximum flexibility, classrooms feature movable furniture, dual digital displays, and three-wall whiteboards, creating dynamic learning environments. Glazed corridors maximize daylight, while spacious halls support smooth student circulation, accommodating up to 1,100 students per hour. Beyond classrooms, the Paulson Center provides diverse, student-informed study environments: quiet study in a glass-walled, third-floor space; open study in sunlit lounges and nooks; active study near the Commons with movable whiteboards; and collaborative spaces equipped with digital displays.
By integrating adaptable classrooms with versatile study zones, the Paulson Center fosters creativity, engagement, and discovery—setting a new standard for academic excellence at NYU.
The Paulson Center’s student housing program enhances the freshman experience with two new residential towers, housing two freshman residential colleges. Secure, accessible public spaces encourage connection through academic, athletic, recreational, and cultural programming. Key features include:
Sky Lobby & Café: A sixth-floor transition space open to students and faculty, serving as the primary access point.
All Residential College Lounge: A two-story, multifunctional gathering space shared by both residential colleges, fostering community.
Suite living: Housing 407 first-year students and 18 resident advisors, the residence hall offers single, double, and triplebedroom suites.
Window benches: The building’s distinctive wedge panels create built-in seating in student rooms.
Study & social spaces: Small and medium-sized rooms for quiet study, seminars, and social gatherings are integrated throughout the building.
Terrace & green roof: A landscaped sixth-floor terrace provides an outdoor retreat for students and faculty.
By blending living, learning, and social spaces, the Paulson Center’s housing program creates a dynamic residential experience that supports student engagement and community building.






The Tisch School of the Arts and the Steinhardt Department of Music occupy 210,000 square feet within the Paulson Center, offering state-of-the-art spaces designed to support NYU’s drama and music programs. With a focus on flexibility, innovation, and inclusivity, the center provides premier venues for performance, rehearsal, and instruction.
At the heart of the performing arts spaces is the Iris Cantor Proscenium Theatre, NYU’s first professional-level proscenium venue. Designed for diverse performances, it features 350 seats across three levels, a fly tower, an orchestra shell, a control booth, and an adjustable orchestra lift for flexible configurations. Complementing this is the Warehouse Theatre, a 140-seat experimental space for Tisch graduate students with a reconfigurable Mod-truss wall system and movable catwalk trolleys. The African Grove Theatre, named in honor of America’s first Black theater, provides a 140-seat end-stage venue with flexible seating for experimental performances and motorized stage rigging.
Beyond performance venues, the Ensemble Rehearsal Room offers an acoustically advanced space with double-glazed walls for city views and sound isolation, along with adjustable acoustic banners. Additional spaces include two cabaret studios, three dance studios, 58 music practice rooms, a large ensemble classroom, woodshops, wardrobe rooms, and dedicated music instruction spaces.



E.A. Fernandez
The IDEA Factory is a dynamic hub for innovation and entrepreneurship, showcasing the University of Maryland
A. James Clark School of Engineering’s reputation for hands-on discovery.
At street level, floor-to-ceiling glass invites passersby to glimpse students bringing ideas to life—whether testing concepts in the Rapid Prototyping Lab, refining designs in the ALE x Garage, or launching ventures in the Startup Shell, which has already generated over 60 startups valued at $20 million and growing.



The second floor, sheathed in glass, is where students, faculty, and staff gather over the best food on campus. Collaboration areas and conference rooms buzz with energy, often sparked by faculty lunchtime presentations.
And floating above these inviting spaces, the box of research labs allows walls to be reconfigured in a snap, providing the university with unprecedented ease in adapting to research demands. Home to the Alfred Gessow Rotorcraft Center, drones zoom by, and students explore biomimicry in the Robotics Realization Lab.
Services
Master Planning Architecture Interior Design Design
Documentation Construction Administration Experiential Graphic Design Furniture Services Sustainability
Size
60,000 Square Feet of New Construction Awards
2024, AIA Maryland Chapter, Institutional Architecture Design Award



Donor E.A. Fernandez envisioned the IDEA Factory not only as a groundbreaking facility but as a dynamic beacon within the A. James Clark School of Engineering. To achieve this, the design team incorporated dichroic glass, which transforms colors throughout the day depending on the sun’s angle, and glows with backlighting at night, creating a vivid, ever-changing façade.
Adding to the visual dynamism, vertical light fixtures are inset between the precast panels, capable of color shifts that further animate the building’s exterior and reinforce its identity as a symbol of innovation and energy. These features collectively establish the IDEA Factory as a visible, glowing presence—a true beacon of engineering excellence and inspiration at the heart of the campus.
Inspired by “The Andy Warhol Factory,” a 1960s hub for experimental art and performance, the IDEA Factory’s bold graphic approach fosters a culture of creativity, encouraging students to experiment and innovate in engineering and emerging technologies.
The building embraces bold colors, simplified forms, and an industrial edge. Page, now Stantec’s Interior Design team translated this concept through every detail, selecting furniture that reinforces flexibility—a key requirement for supporting a highly innovative student body.



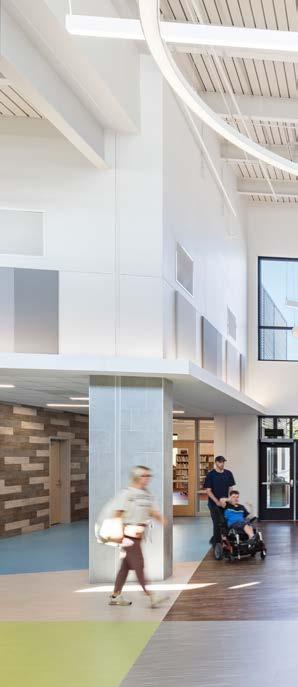
The Rosedale School reimagines inclusive learning, integrating human-centered design with leading-edge technology to create an immersive, supportive environment.
Serving 100 learners with diverse and significant special needs, the school features specialized spaces for Medically Fragile, Social and Behavioral Disorders, and Transition to Life in the Community (TLC) student populations. Page, now Stantec’s "School Within a Park" design fosters health, wellness, and connection to nature.
Adaptable spaces—including sensory rooms, therapeutic gardens, and fully accessible playgrounds—encourage interaction and inclusivity. Shared spaces like the "Living Room" provide areas for connection, reinforcing community.

This project’s success led the district to engage Page, now Stantec in developing inclusive design standards for future bond projects. Looking ahead, we are leveraging immersive technologies to tailor lighting, sound, and textures for each student’s sensory needs.
A model of inclusivity, Rosedale School demonstrates how innovative, research-driven design transforms special education and sets a new benchmark for learning environments.
Services
Architecture Acdemic Planning Healthcare Planning Clinic MEP Engineering Experiential Graphic Design Sustainability
Size
103,000 Square Feet of New Construction
Certifications
LEED Silver
Awards
Caudill Award, Texas Association of School Administrators
Design Award Commendation: Humancentric Design, AIA Austin Chapter
Impact Award, Urban Land Institute (ULI) Austin Chapter
Best Project Awards, Engineering News Record (ENR) Texas & Louisiana Region

Rooted in the principles of universal design, the school prioritizes accessibility, sensory-responsive elements, and thoughtful spatial organization. Learning neighborhoods extend outward from the hub, creating a safe and intuitive flow for students and staff. The integrated medical clinic, while maintaining secure access, ensures students who are also patients experience continuity of care within a familiar environment.

As with all learning environments—but especially for Rosedale students with unique visual, auditory, or cognitive abilities—the sensory experience of students within the Rosedale School is a primary focus of the school design. This includes varieties in textures and colors, acoustics including sound isolation, daylighting and lighting controls, and aromatic materials and landscaping. The project is an exemplary model of universal design and inclusivity.
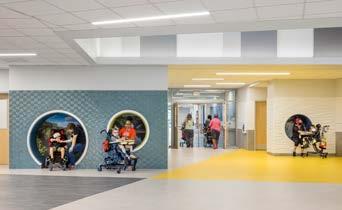




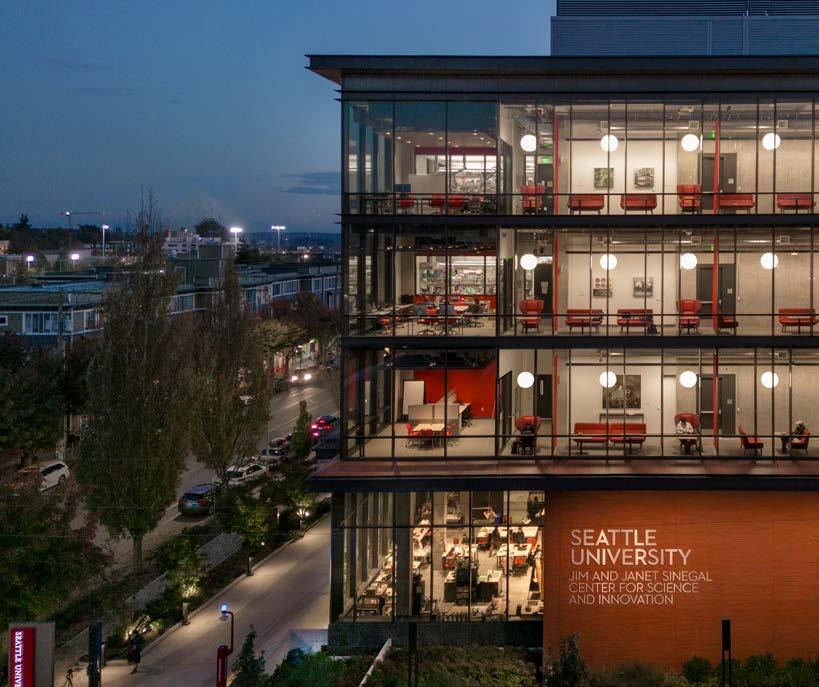
Seattle, Washington
Discovery through science with application through engineering are side-by-side at the Jim and Janet Sinegal Center for Science and Innovation. Here, students uncover solutions, make connections, and act for the good of the community. Linked with the university’s Bannan Center for Science and Engineering, the center is the future of STEM for Seattle University.
On the street level, makerspaces hum with robotics and 3D printers. Engineering students share ideas while waiting in line for lattes. Soon, they’ll meet with mentors from Amazon or Microsoft in high-tech huddle rooms. You’ll also find computer science students working in corporate-style spaces where teams take a hoteling approach.



The top four floors are packed with biology and chemistry classrooms and research labs. Featuring laboratories planned for the 21st century, the design showcases sliding glass doors, seamlessly connecting teaching and research. This configuration offers increased space on demand and reduces instrumentation and staffing costs.
Services
Design Programming Lab Planning Interior Design Sustainability
Size
275,000 Square Feet of New Construction
Certifications
LEED Gold
Awards
2024, Design Awards, Best in Higher Education, IIDA New England Chapter
2023, Society for College and University Planning (SCUP) Excellence Awards in Landscape Architecture, Special Citation, General Design
2022, IIDA Northern Pacific Chapter INawards, INlife-sciences Best in Category
2022, ASLA Washington Chapter Professional Awards, Award of Merit, General Design


In its role as a gateway between the campus and the surrounding neighborhood, the building fosters a strong connection between its interior and the natural world. Wide, sloped walkways and accessible pathways cut through the main public floor, seamlessly blending with surrounding gardens and encouraging interaction with the outdoors. The landscape incorporates native plants, low garden beds, and salvaged elements from The Kubota Legacy Gardens. A regional pollinator pathway supports local bee populations, enhancing ecological health. Wood and stone benches provide quiet spaces for visitors to pause and recharge within the urban setting.
Inside, the building prioritizes well-being with open, welcoming spaces filled with natural light. Inclusive design features and centrally located stairwells and elevators promote accessibility and movement. Study and social spaces surrounding the central atrium encourage collaboration and community. Durable, low-maintenance materials were chosen for their authenticity, with low-VOC finishes ensuring a healthy indoor environment.

Sustainability is embedded in daily operations through green cleaning, recycling, and composting programs, along with a café offering nutritious vegan options.
A glassy exterior floods the interior with daylight while framing views of the surrounding hills and cityscape. By immersing occupants in seasonal changes, the design fosters a deeper awareness of regional climate challenges and ecological shifts.
The building is a vibrant, student-focused hub that facilitates collaboration and community engagement. Visual connections between labs and classrooms highlight ongoing research and innovation within the building, bridging the gap between academic work and real-world application. By inviting the Seattle community—residents and industry leaders alike—the center provides a platform for collaboration, allowing everyone to benefit from the university’s resources and expertise.








Houston, Texas

Ready to become a new kind of doctor? Texas A&M University’s Engineering Medicine (EnMed) program, located in the heart of the Texas Medical Center, is redefining medical education. This dual-degree program allows students to earn a Doctor of Medicine and a Master of Engineering—becoming a “physicianeer”—in just four years while creating innovative solutions to real-world medical challenges.
Reflecting this revolutionary approach, the EnMed Building transforms a 1952 bank and a 1962 office tower into a vibrant hub for ingenuity. Inside, students turn ideas into reality in a makerspace equipped with leading-edge tools.

They collaborate in glass-enclosed spaces designed for teamwork and train in a life-like medical simulation center. Every corner of the building inspires creativity and innovation.
Capped by a stunning 17th-floor boardroom, this state-of-theart facility is designed to attract bold thinkers, foster discovery, and shape the future of medicine and engineering.
Services Architecture Interior Design Lab Planning Medical Education Planning
Size
280,000 Square Feet of Renovation
Awards
Liberty Mutual Safety, Commendation Award
Houston Business Journal Landmark Award Finalist
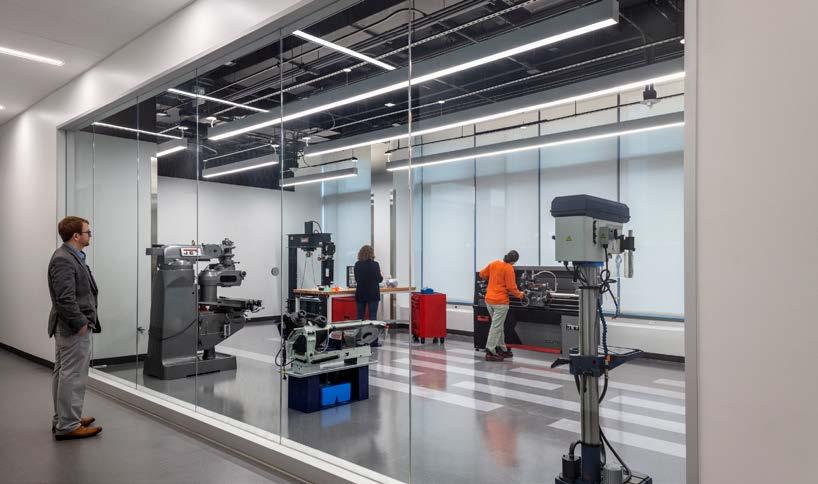
Serving EnMed’s engineering curricula is a signature 2,471-square-foot makerspace with reconfigurable tables, 3D printers, and a convenient machine shop. Students can use the 3D modeling and virtual creation tools in the VR and AR simulation rooms. A floor-to-ceiling glass partition system provides clear views of the innovation happening inside.
For the healthcare program, the medical education simulation center offers students skills-based training. The simulation suite creates a hospital-like environment, complete with beds, mock headwalls, and integrated teaching space. Here, students work with faculty and patient actors in a life-like clinical setting.



A modernization tour-de-force, transforming two mid-century structures into a modern hub of innovation required a delicate balance of preservation and progress. The design celebrates the buildings’ history while introducing contemporary elements that reflect the program’s forward-thinking vision.
A complete exterior overhaul introduced an energy-efficient unitized glazed curtain wall system, complemented by stone and metal panels. This modern façade enhances thermal performance and gives the building a sleek, future-ready

appearance. Inside, meticulous renovations replaced outdated elements with flexible, technology-rich spaces designed to foster collaboration.
One of the renovation’s most symbolic features is the original bank vault door, now embedded in a glass partition in the makerspace. Dubbed the “vault of ideas,” it bridges the past and future, embodying the spirit of innovation at the heart of EnMed’s mission.


Houston, Texas
Faced with an aging student housing complex that no longer met the needs of its growing campus, the University of Houston set out to create something new. Partnering once again with Page, now Stantec, we worked together to design The Quad—a vibrant, modern 1,200-bed residential community built for today’s students.
Blending traditional residence halls with conjoined townhouses, The Quad preserves the original quadrangle concept, wrapping around enclosed courtyards that foster community, study, and play. Bridges connect buildings, creating intimate spaces for interaction.



The townhouses, located at the main entrance, support international student recruitment, offering shared kitchens and spacious living areas where 18 residents can cook, share meals, and connect.
More than just housing, The Quad revitalizes UH’s history and traditions, creating a vibrant, student-centered environment. After a restful night, residents can gather at the student center before heading to class, reinforcing the spirit of campus life.
Size
385,000 Square Feet of New Construction

The Quad’s design began with a post-occupancy discussion of the Cougar Village, the most recent residence hall on campus, which was also designed by Page, now Stantec. The team reduced unit square footage by critically improving spatial efficiency within the units without compromising the student experience. Across 1,200 beds, these refinements saved millions—ensuring financial viability while maintaining consistent room sizes and high-quality living spaces.
A traditional-style residence hall featuring student lounges, laundry facilities, a fitness room, and diverse study spaces fosters community and academic success. Adjacent townhouses provide dedicated space for international students and learning communities, supporting academic programs and departmental collaborations while encouraging cultural exchange and peer engagement.

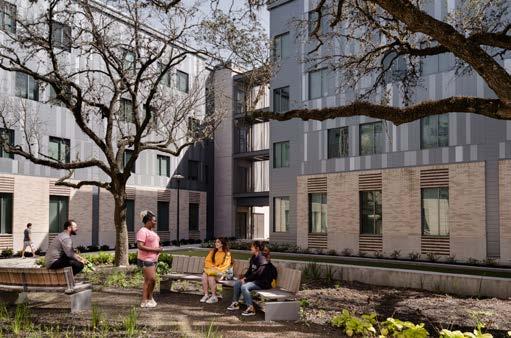

Live oaks are a defining feature of Houston’s landscape, cherished for their expansive canopy and environmental benefits. The original UH Quadrangle featured open courtyards filled with live oaks, which students and alumni deeply valued. Designing The Quad, we prioritized preserving as many mature oaks as possible, maintaining a connection to campus history while enhancing sustainability.
The biophilic benefits of these trees extend beyond their natural beauty. Each mature oak helps intercept 20,000 gallons of stormwater runoff, reduces 800 pounds of atmospheric carbon, and saves 575 kilowatt hours of energy by providing shade and cooling effects. This approach aligns with UH’s commitment to sustainability, ensuring The Quad remains an environmentally responsible, student-focused living space.



This campus plan for The University of Texas at San Antonio (UTSA) propels the university’s vision for student success, research excellence, and strategic growth. Embracing the concept of "One University, Multiple Campuses," the plan leverages each location’s strengths into a unified, forward-thinking strategy.
Designed to fuel enrollment expansion, research funding opportunities, and strategic partnerships, the plan outlines 5.3 million square feet of new academic, residential, and support spaces across three campuses. This comprehensive roadmap ensures intentional, sustainable growth, aligning future development with the University’s mission.
The plan provides a bold vision for innovation while honoring the institution’s 50+-year history. It establishes a framework for progress and transformation, ensuring UTSA remains a leader in higher education for decades to come.

Through extensive stakeholder engagement, we helped UTSA build their campus master plan on fueling interdisciplinary research through collaboration and strategic partnerships, expanding access to open spaces through embracing the campus’ natural landscape, creating a walkable, compact campus core, and prioritizing connectivity, developing diverse housing and mixed-use spaces for a vibrant community, and pursuing revenue-generating opportunities to support longterm growth.
These principles drive bold design concepts, ensuring a dynamic, future-ready campus. The iconic paseo network will be expanded as a unifying framework, with programmatic plazas anchoring key destinations. Academic and research facilities will be strategically clustered around the campus core, fostering an engaging and accessible pedestrian-
first environment. This vision fortifies UTSA’s foundation for innovation, collaboration, and sustainable growth— transforming the Main Campus into a hub of discovery and connection.
Services
Campus Planning Urban Design Landscape Architecture Programming
Size
760 Acres
Awards
2020, Merit Award for Excellence in Planning for an Existing Campus, Society for College and University Planning (SCUP)
Future Vision for Paseo Verde
Paseo Verde will be a game-changer for campus development—a 24-acre central open space enhancing connectivity, sustainability, and campus life. Serving as a pedestrian corridor and green hub, it will weave nature into the campus experience, manage stormwater, and create an activated gathering area lined with academic, retail, and dining venues.
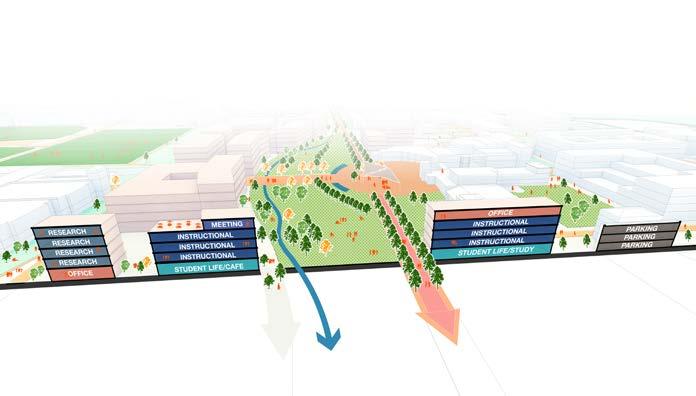
The Downtown Campus master plan is built on a set of planning principles tailored to its urban setting and unique needs:
1. Strengthen community partnerships to foster collaboration.
2. Embrace San Antonio’s arts, culture, and urban identity.
3. Enhance pedestrian connections, linking campus facilities and surrounding neighborhoods.
4. Establish a complete, integrated UTSA campus within the city.
The Downtown Campus will evolve from an inward-focused environment to a vibrant, outward-facing urban hub as the plan unfolds. Strengthening east-west connections along Buena Vista Street/Dolorosa and West Nueva Streets will unify UTSA properties, creating a cohesive, distributed campus.
In partnership with the City of San Antonio, these corridors will be transformed into complete streets, extending the campus experience beyond its boundaries. As development expands east of Santa Rosa Avenue, these connections will become even more vital, reinforcing UTSA’s presence as a dynamic urban force.

A profoundly collaborative approach with extensive stakeholder engagement shaped the campus plan, driving its vision and priorities. Over the course of a year, thousands of voices—both within and beyond the university—helped define the plan’s direction through open forums, focus groups, committees, one-on-one discussions, and interactive digital tools.
This comprehensive outreach process ensured diverse perspectives were heard and woven into the plan’s guiding principles. Key themes emerged, shaping design strategies and bringing the vision to life across every campus.
By fostering broad participation and meaningful dialogue, the planning process built a strong foundation for a campus plan that reflects the university’s values, aspirations, and commitment to growth. More than a roadmap for expansion, this plan is a collective vision that will leave a lasting impact on UTSA and its community.




Richmond, Virginia
Unifying talent, programs, and technology, the College of Health Professions empowers students and faculty by integrating 11 departments into a cohesive academic community. Page, now Stantec’s high-performance approach fosters flexibility and interprofessional collaboration.
“Under one roof,” as VCU’s website puts it, tells a story of unity and connection—reuniting previously separated academic units. Every planning decision centers on creating collaborative academic neighborhoods, blurring disciplinary boundaries, and cultivating a true sense of community within an urban high-rise.



Strategic adjacencies encourage cross-disciplinary interaction, shared teaching resources, and robust distancelearning technology.
Being highly visible and just a few blocks from the state capitol, this project reflects the university's commitment to excellence in scholarship and improving patient outcomes. It also plays a key role in Richmond’s vision for a vibrant, mixeduse downtown.
Services Architecture Academic Planning Lab Planning Fire Protection Engineering Design Energy Analysis
Size
154,000 Square Feet of New Construction
Certifications
LEED Silver
Awards
IIDA Mid-Atlantic Chapter – Education
2020, AIA Honor Award

Page, now Stantec partnered closely with the VCU College of Health Professions to design a space that reflects its culture of diversity, professionalism, and interdisciplinary learning. Working within a fast-tracked schedule, the design team embedded themselves on campus—hosting multi-day workshops and creating a dedicated project room to foster real-time feedback and transparent decision-making. This responsive planning approach led to a highly functional and future-focused facility.
The building’s massing and organization express VCU’s mission: unite multiple health disciplines while honoring each program’s identity. Inside, shared learning zones and discipline-specific spaces strike a balance between collaboration and autonomy. Whether Nurse Anesthesia students are practicing in simulation labs, Physical Therapy students are refining mobility techniques, or researchers are innovating in the Biomechanics Lab, the environment is built to support dynamic, team-based education.
This eight-story tower brings these programs together sparking collaboration and innovation. By designing for interaction and exchange, VCU’s new home prepares students to thrive in a clinical world where teamwork defines success. The result is more than a building. It’s a launchpad for the next generation of healthcare professionals, where learning happens side by side, and progress is powered by people.
With a focus on wellness promotion, the college’s health educators wanted their building to “walk the walk,” designing it around three mission-driven principles: wellness, movement, and engagement.
The public lobby features an active, welcoming stairway that links the Community Gallery and the Interprofessional Simulation Center, encouraging healthy practices. A glass façade reinforces this sense of openness, visually connecting the warm, inviting interiors with the surrounding environment while showcasing the programs’ activities to the campus and city. Ample daylight, thoughtful color choices, and natural materials highlight the softer aspects of healthcare, fostering physical and neurological wellness. The result is an environment that is vibrant yet comforting.






People experience design long before they recognize it. In the calm of a recovery room. In the hum of the laboratory. In the ease of navigating a campus or a concourse. That doesn’t happen by chance.
As Stantec and Page come together, we offer more than rigor or reach. We are committed to Performance by Design, where every solution is crafted to be purposeful, measurable, impactful. It’s how we turn insights into action, and design into results that move you and your business forward.
Services
Architecture / Engineering / Interior Design / Urban Design / Planning / Landscape Architecture / Branding & Experiential Graphic Design
Markets
Academic / Advanced Manufacturing / Arts & Culture / Aviation / Civic / Commercial & Mixed-Use / Government / Healthcare / Mission Critical / Science & Technology

