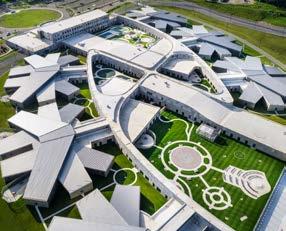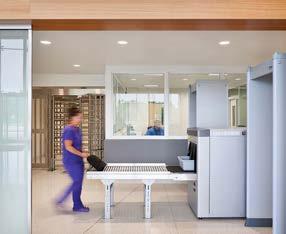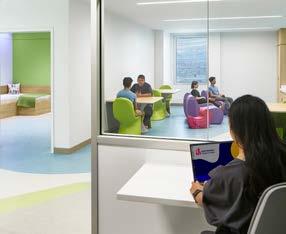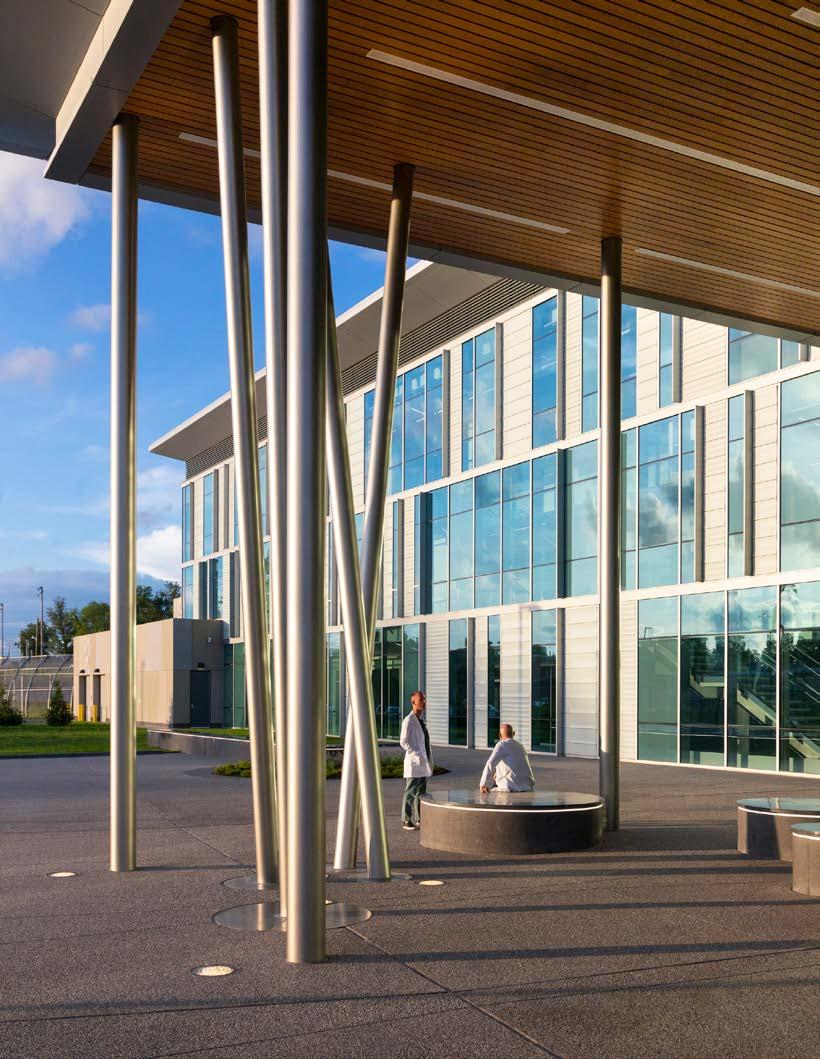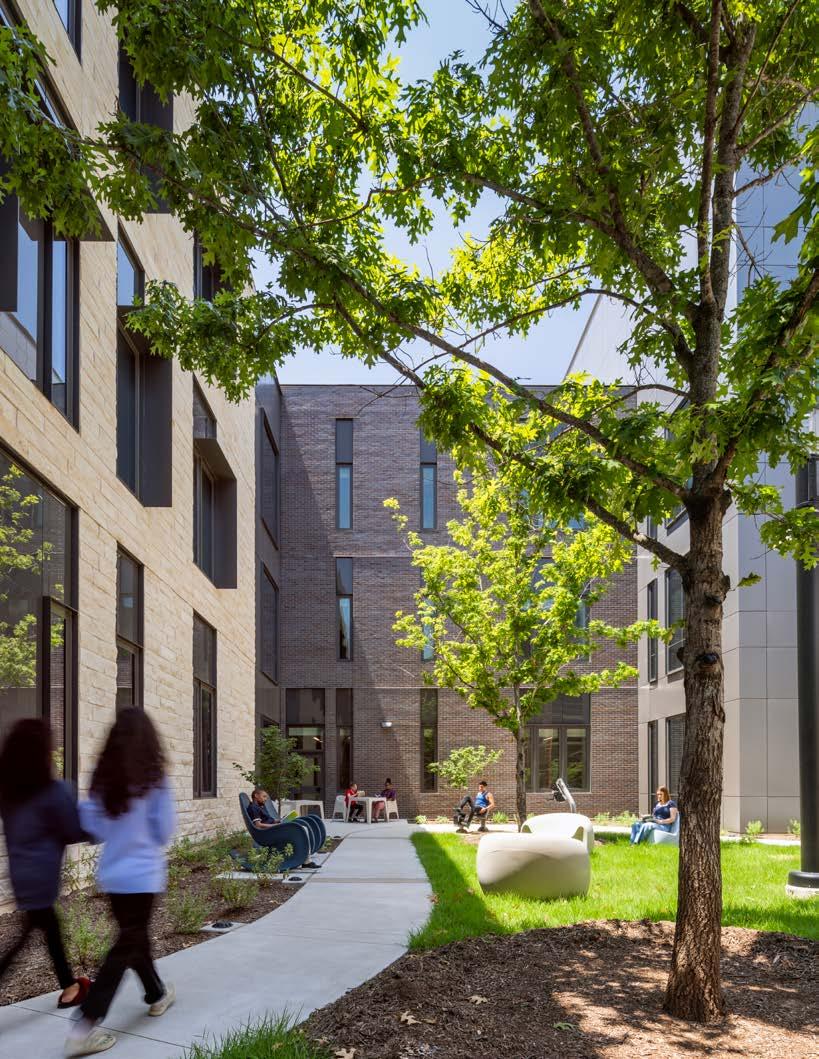

Behavioral Health Healthcare
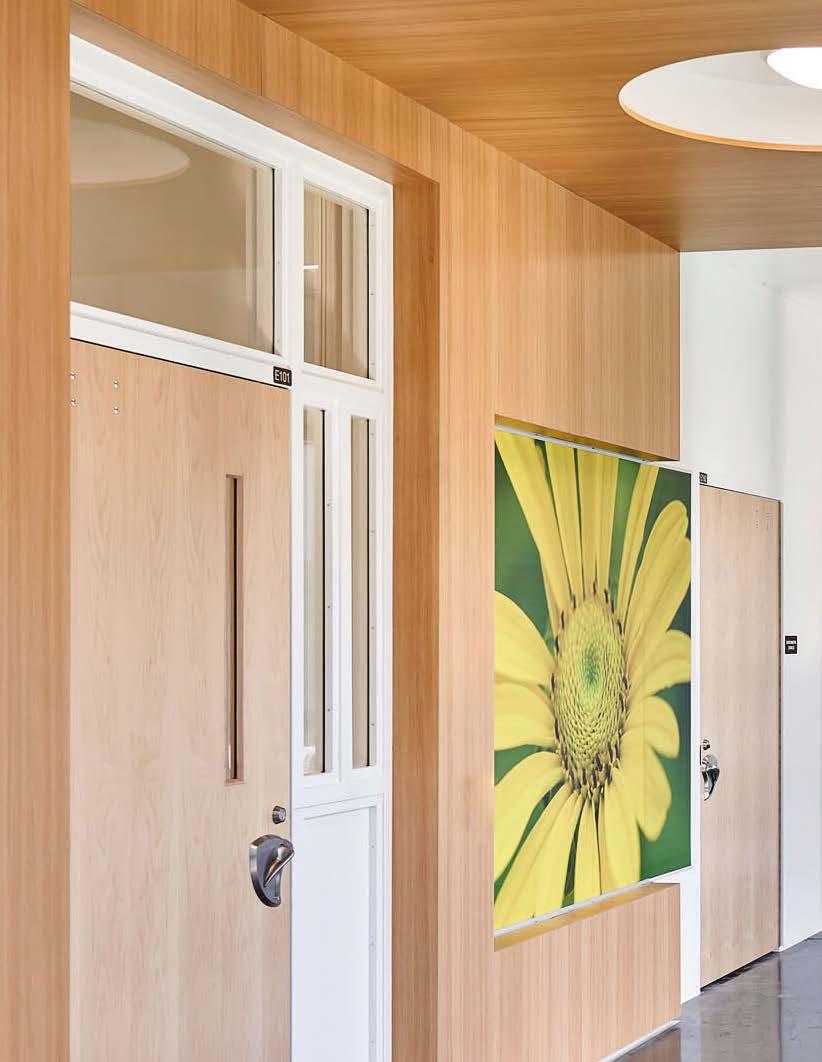
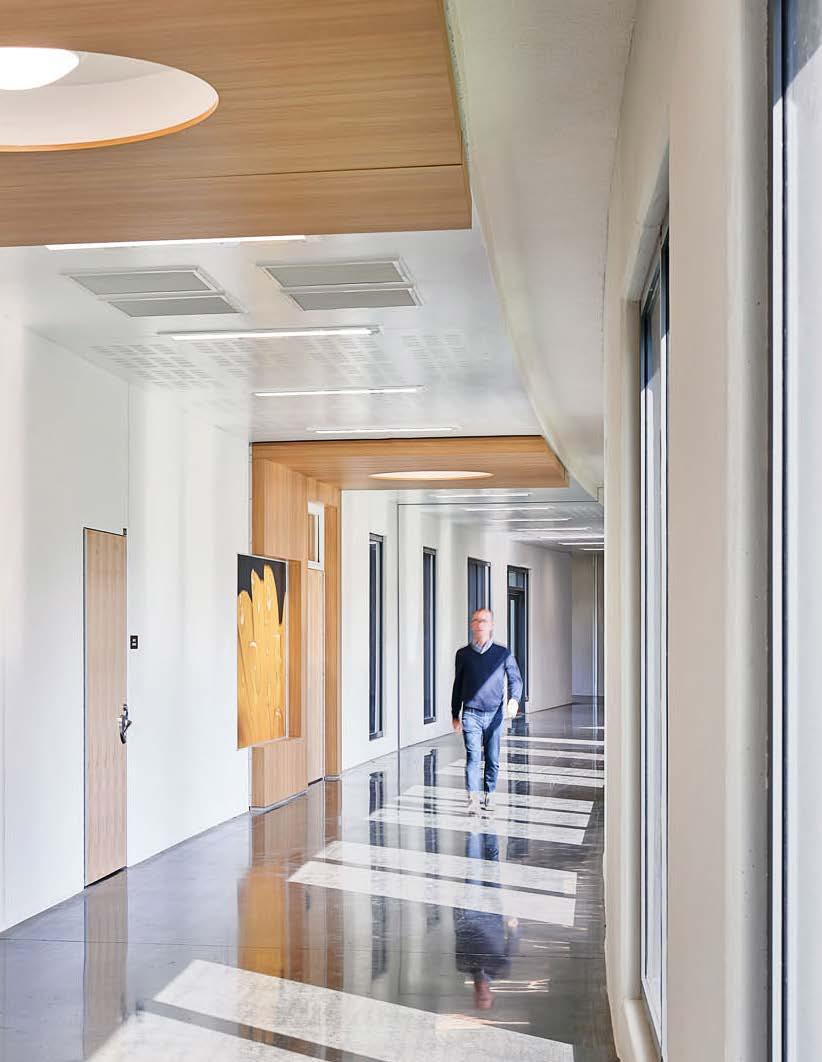
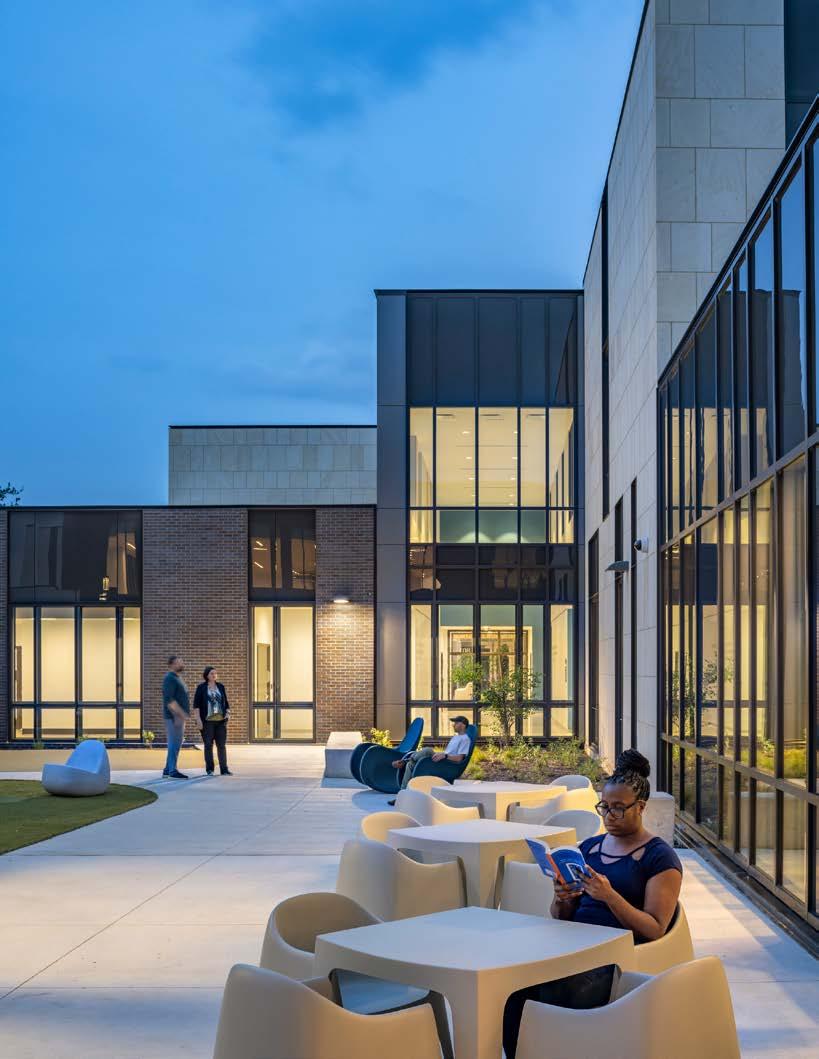
Designing for compassion and recovery
Page, now Stantec creates behavioral care facilities that balance security with dignity and recovery. Our designs foster healing and well-being by integrating biophilic principles—nature-inspired art, shaded outdoor areas, and natural light.
We craft private and social spaces, adaptable layouts, and welcoming mid-level “neighborhoods” that empower patients and caregivers alike. Thoughtfully designed staff stations prioritize safety and efficiency, creating environments where caregivers can focus, compassionate care thrives, and patients can heal.

Performance by Design
Architecture
Master Planning
Visioning Programming
Archiving / Collection Management
Preservation / Modernization
Community Engagement
Branding
Experiential Graphic Design
Signage / Wayfinding
With inquiries, contact:
Eric Kern
AIA, LEED AP BD+C
Principal, Behavioral Health Director ekern@pagethink.com
Hilary Bales
AIA, ACHA, EDAC
Principal, Senior Behavioral Health Planner hbales@pagethink.com
Natale Stephens
AIA, EDAC, ACHA, NCARB
Principal, Senior Behavioral Health Planner nstephens@pagethink.com
Alison Ledwith
AIA, LEED AP BD+C, WELL AP Senior Associate, Project Healthcare Planner aledwith@pagethink.com
Tushar Gupta FAIA, NCARB Principal, Healthcare Sector Leader tgupta@pagethink.com
Tracy Lemons
Associate Principal, Healthcare Sector Manager tlemons@pagethink.com

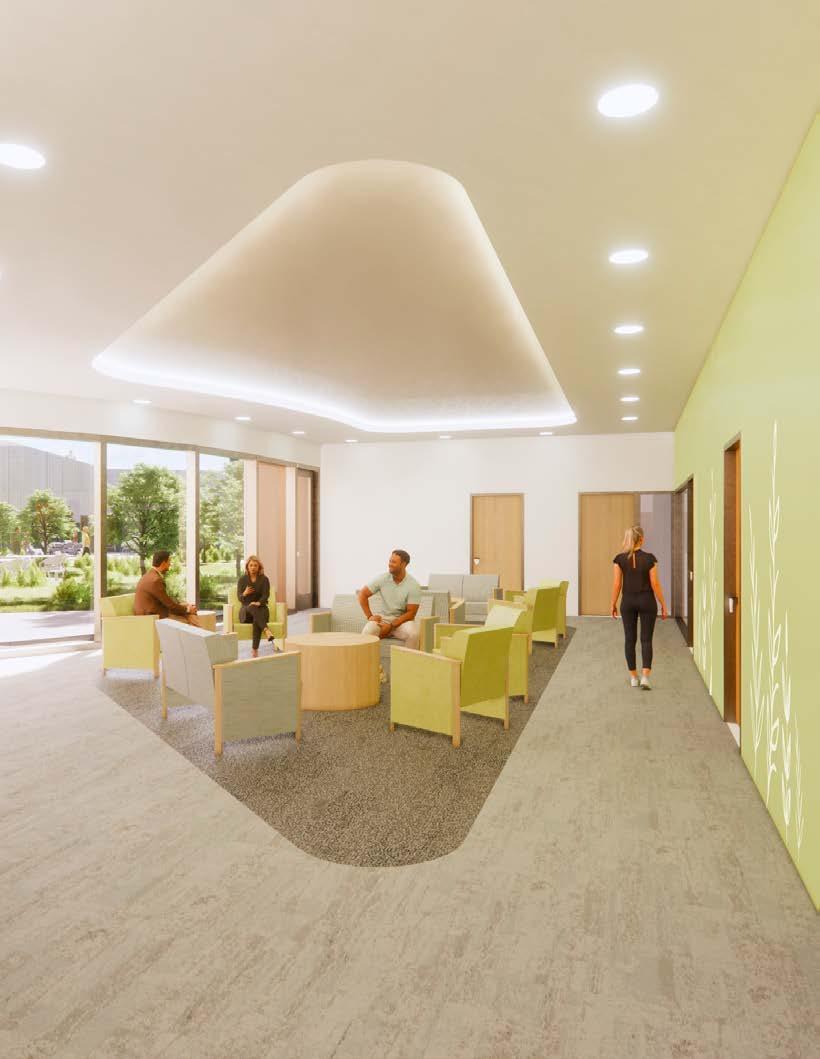
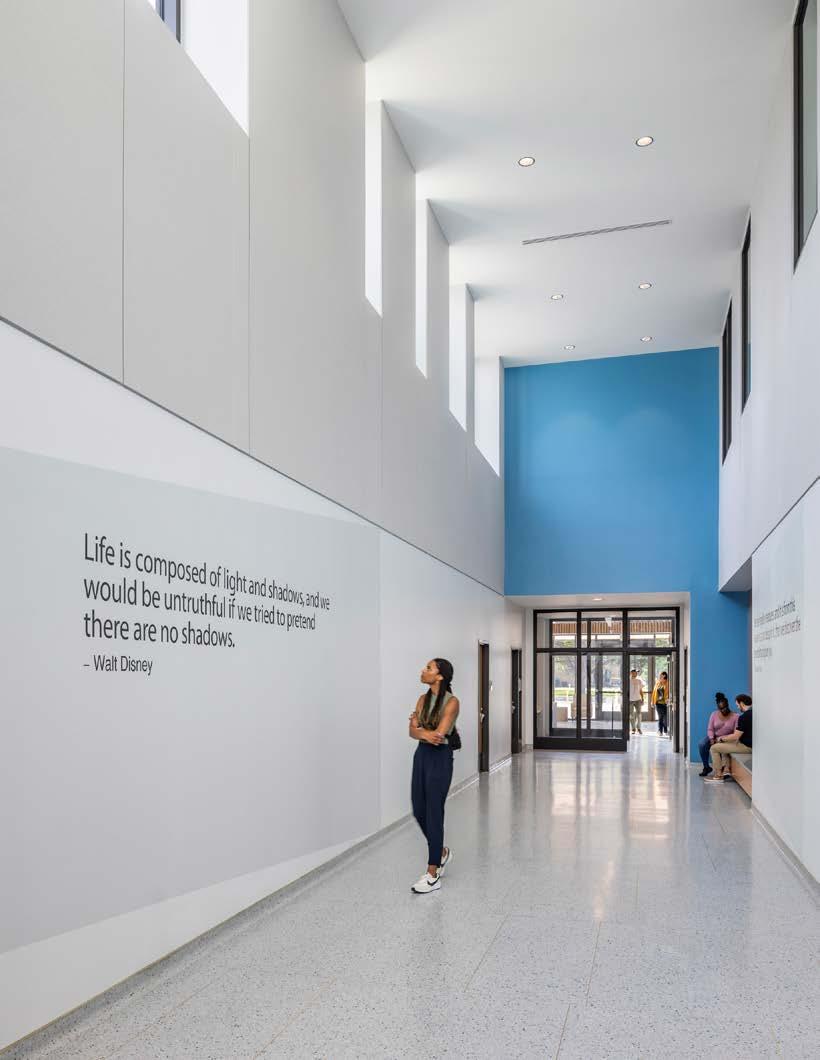
Creating hopeful places for healing
We have a singular goal for every project.
Create a place where every patient walks in the door and says, “I think I can get better here.”
Treating
the Whole Person
We design environments that foster healing, dignity, and hope for behavioral healthcare patients. Our approach balances state-of-the-art treatment with human-centered design, creating safe, supportive spaces that enhance the quality of life for patients, families, and staff. Through thoughtful planning, we integrate best practices in safety, flexibility, and therapeutic environments while ensuring operational efficiency and long-term sustainability. Whether reimagining crisis stabilization units, inpatient facilities, or outpatient treatment centers, we collaborate with healthcare leaders to create environments that empower recovery and well-being.
For decades, we’ve collaborated closely with the nation’s leading clinicians and healthcare leaders, not only designing spaces but also actively engaging in research, writing, and speaking to advance the field. We believe architecture plays a vital role in reinforcing dignity, reducing stigma, and fostering healing. Our approach prioritizes thoughtfully integrated security, abundant natural light, biophilic design, and environments that promote recovery, reduce stress, and enhance the well-being of both patients and staff.
One in five adults has experienced a mental-health issue
Three-quarters of mentalhealth disorders begin before 24. But less than 20% receive treatment 20%
50% 50%
Half of all mental-health disorders first show up before the person turns 14
1:20
One in 20 Americans live with a serious mental illness
Scan or click the QR code to learn more about Page, now Stantec’s Behavioral Health studio in the news and recent research
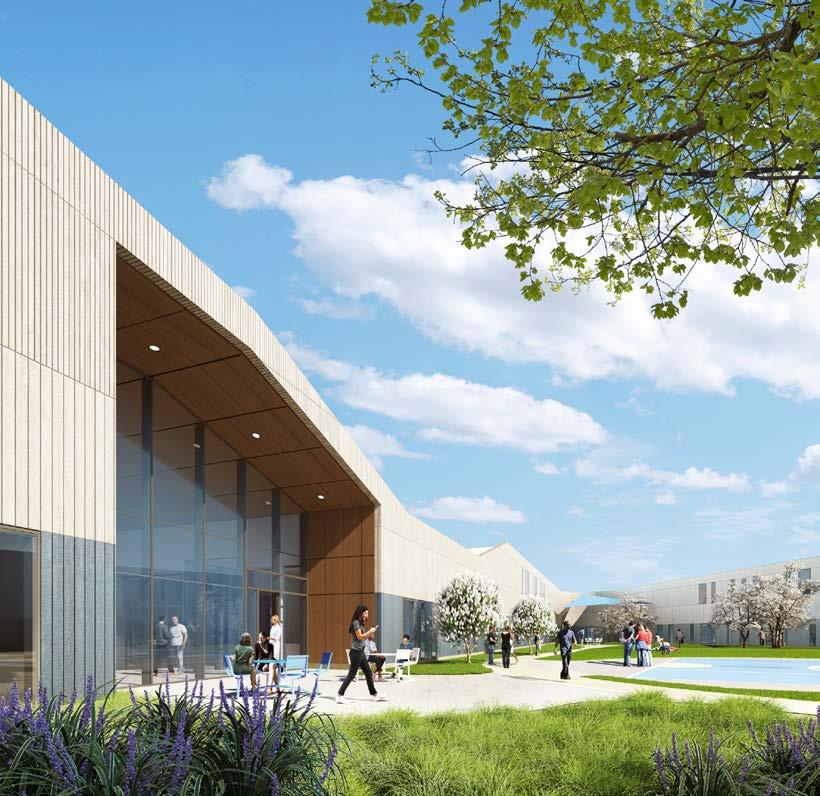
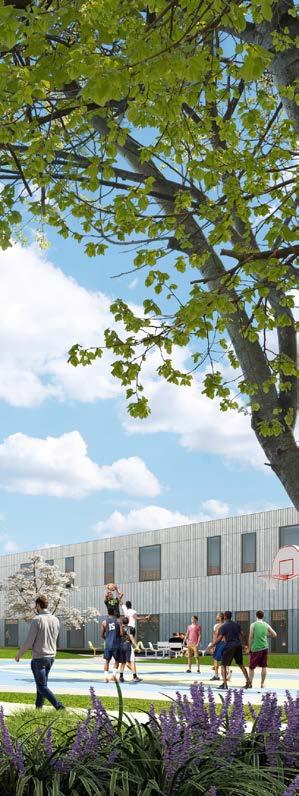
Design for the Continuum of Care
Civil and Forensic Care
Inpatient Behavioral Health
Outpatient & Community Clinics
Crisis Centers
Substance Use Treatment
Emergency Rooms and Emergency Care Units
Pediatric and Adolescent Treatment
Veteran and Military Outpatient Clinics
Health clinics for homeless populations
County Health & Mental Health Clinics and Resources
Standalone Facilities and Embedded Units/Centers

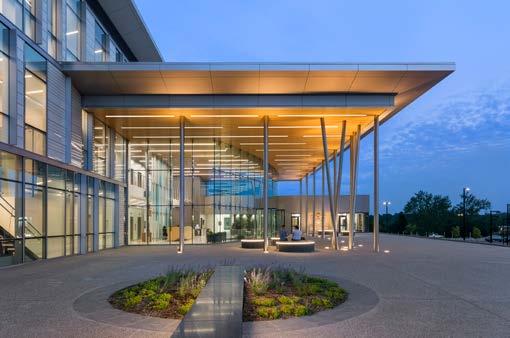
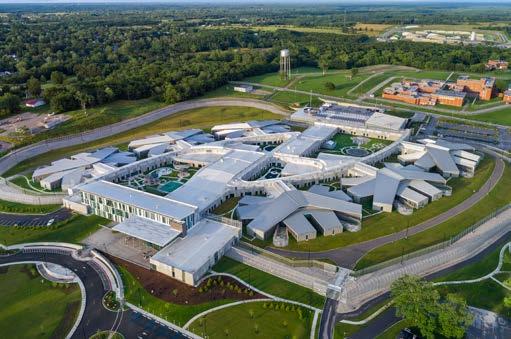
Missouri Department of Mental Health
Nixon Forensic Center at Fulton State Hospital
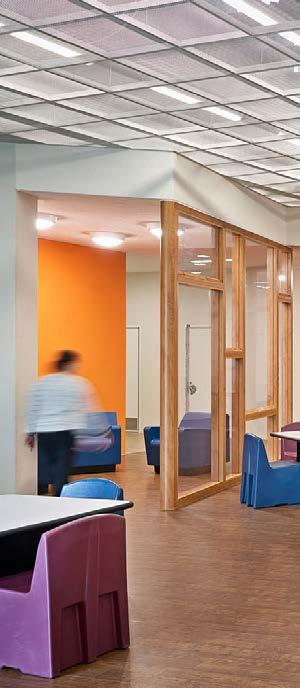
Spanning 450,000 square feet, the Nixon Forensic Center at Fulton State Hospital redefines psychiatric care, seamlessly balancing safety, rehabilitation, and innovation. As the oldest mental health facility west of the Mississippi, Fulton sought to transform its campus, enhancing security while promoting recovery for 300 forensic psychiatric inpatients.
The groundbreaking design features 12 distinct living areas and four specialized program communities, each tailored to specific patient populations. A pioneering three-tier structure organizes psychiatric spaces into living units, the newly developed Program Communities, and a centralized Treatment Mall — an unprecedented approach now influencing behavioral health design nationwide.
Fulton County, Missouri
Aerial View
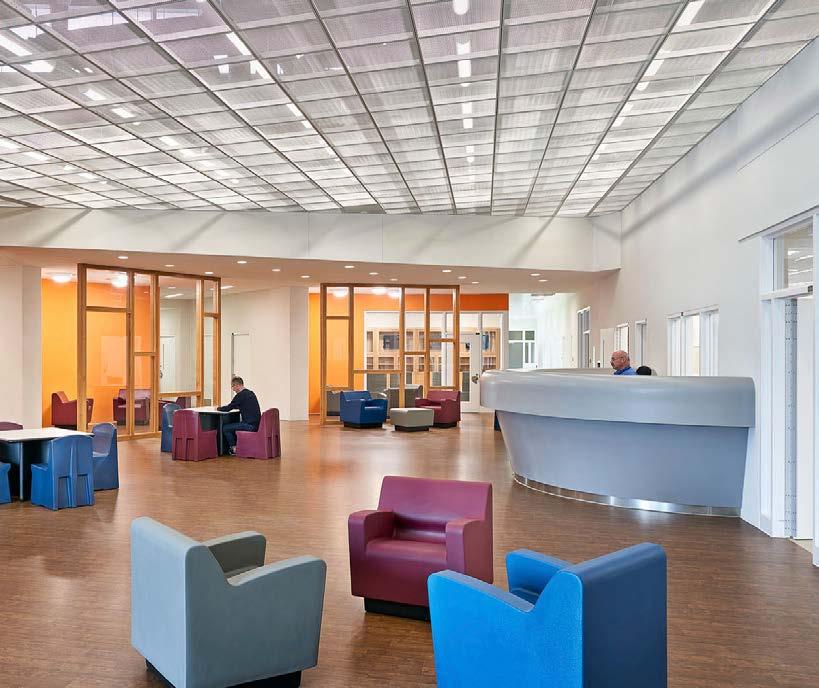
The Hope Center, a town-square-inspired hub, fosters engagement and reintegration, supporting wellness in a secure environment. By integrating advanced therapeutic diagnosis categorization with innovative spatial planning, the Nixon Forensic Center sets a new global standard in forensic mental health care, ensuring dignity, safety, and leading-edge treatment in a restorative setting.
At a Glance
450,000 SF
300 Beds
12 Distinct Living Areas
4 Program Communities
3 Levels of Activity and Security
Services: Architecture, Programming, Planning, Sustainability, Fire Protection Engineering, and Interior Design
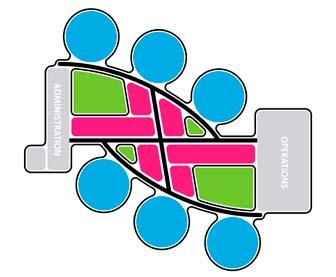
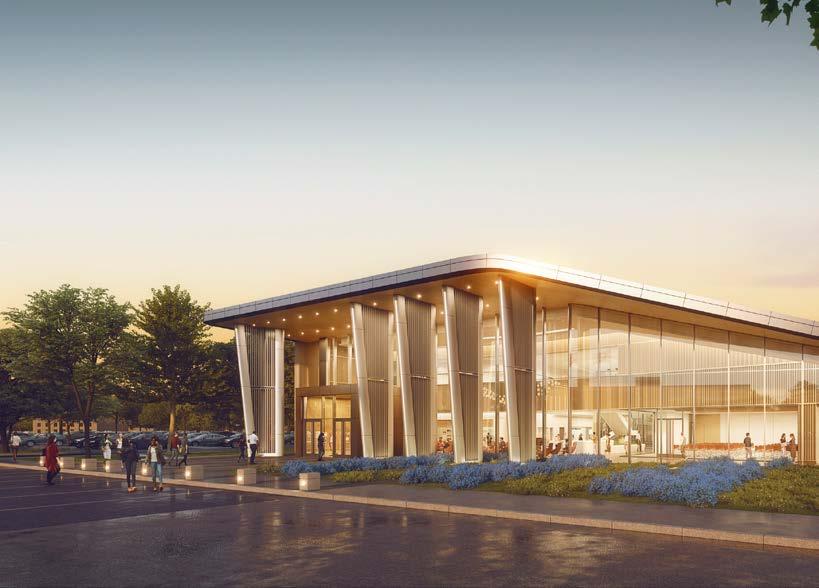
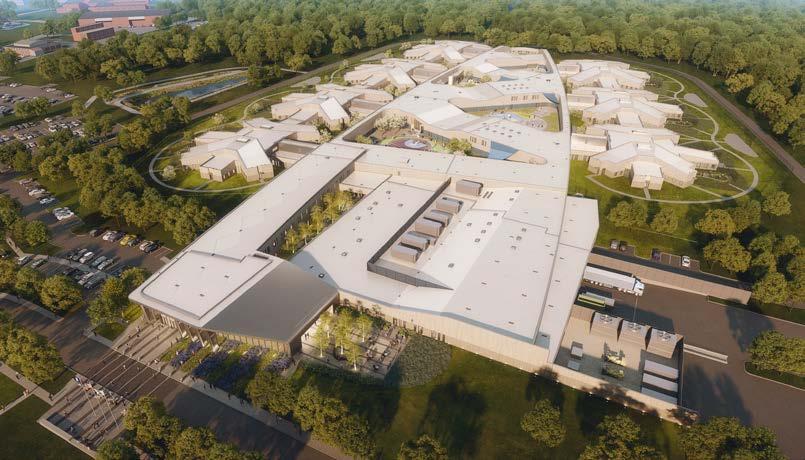
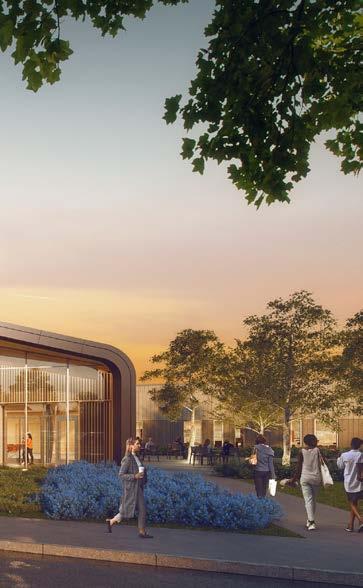
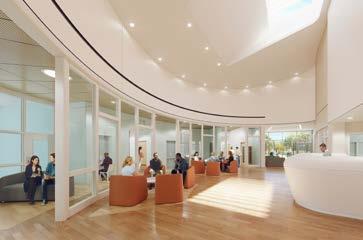
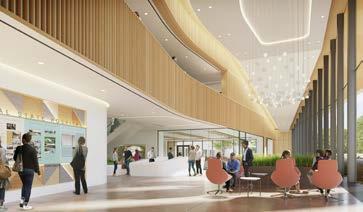
Virginia
Virginia Department of General Services
New Central State Hospital
The new Central State Hospital reflects Virginia’s focus on providing high-quality, recovery-based behavioral health treatment. By prioritizing safety, flexibility, and dignity, Page, now Stantec’s design supports wellness and security with 252 beds, serving civil and maximum-security needs.
Building off Central’s centuries-old legacy, Page, now Stantec created a cohesive facility to modernize in-patient care within a single campus. Natural and biophilic elements were integrated into every living space, providing users with outdoor views in each room. Double-height common rooms and ample glazing cultivate a warm and friendly environment.
At a Glance
471,000 GSF
252 Beds
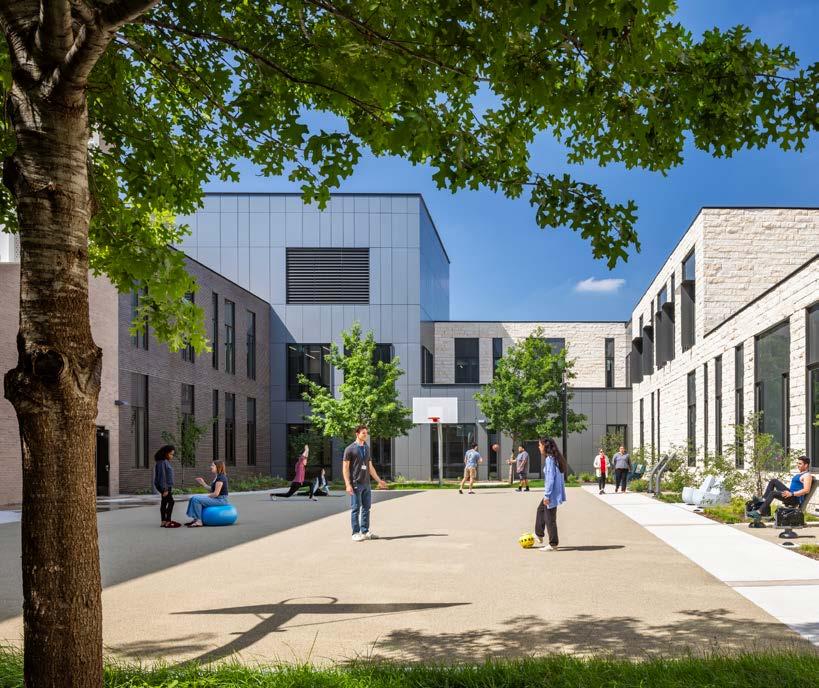
Austin State Hospital Brain Health Campus
Master Plan and Hospital Replacement
The new Austin State Hospital replacement is a key milestone in the master plan Page, now Stantec created to transform the campus into a leading-edge Brain Health System. This single, consolidated facility replaces eight separate buildings, bringing 240 private patient beds under one roof to improve efficiency, dignity, and care quality.
At a Glance
380,000 SF
95-Acre Campus
240 Inpatient Beds
Inpatient Forensic and Civil Beds
Long-Term Memory Care and IDD Care
Outpatient Services
Supportive Housing
Austin, Texas
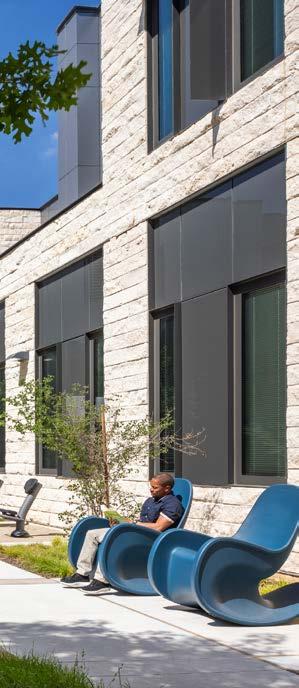
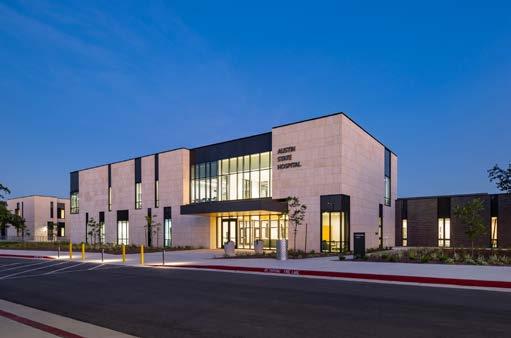
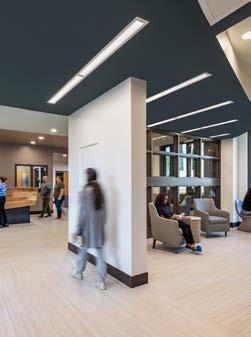
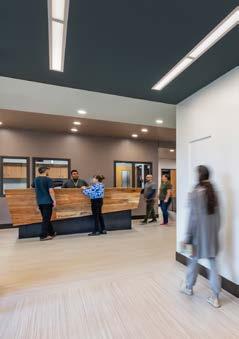
Designed with research-backed strategies, the hospital provides a therapeutic and safe environment that supports recovery while reducing stress for both patients and staff. Thoughtful site planning preserves historic structures and mature trees while ensuring a seamless transition for relocated services and utilities.
As the first flagship building in the long-term vision, this facility lays the foundation for future expansions, including strategic partnerships that enhance the continuum of care. This facility is a transformative step toward a more integrated, stigma-free model of mental healthcare in Texas.

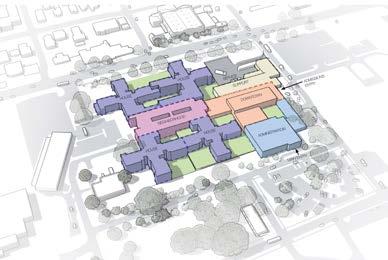
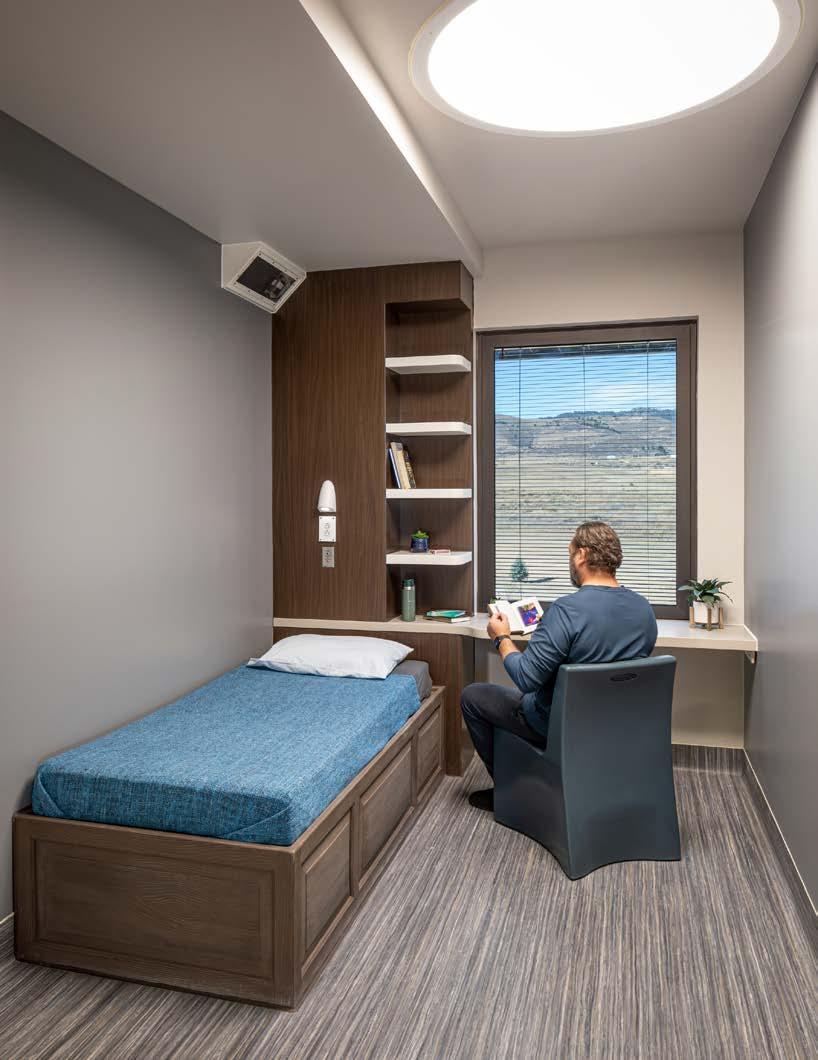
Fort Collins, Colorado
Larimer County Behavioral Health Center
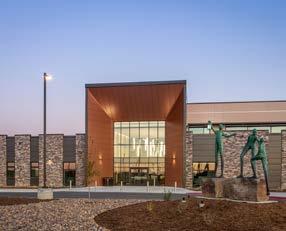
Larimer County Behavioral Health Facility (LCBH) is a collaboration between Larimer County, the City of Fort Collins, UCHealth, and SummitStone Partners to transform behavioral health care and reduce stigma within their community. The county conducted a comprehensive community assessment, gathering input from key partners, including Larimer County Criminal Justice Services, to redesign how individuals with mental and behavioral health needs seek treatment.
Page, now Stantec partnered with the county and its stakeholders to design an environment that fosters healing, dignity, and connection. By integrating evidence-based design strategies, natural materials, and ample daylight, the new facility creates a calm, restorative setting that promotes recovery and well-being. Expansive views of the Front Range and Horsetooth Reservoir reinforce the connection between nature and healing, while the campus layout allows for future growth to meet evolving community needs.
At a Glance
58,600 SF
30-Acre Site
56 Beds
Substance Abuse Withdrawal
Crisis Center
23-hour Observation
Short-Term Residential Treatment
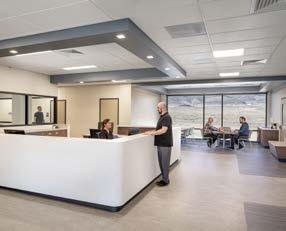
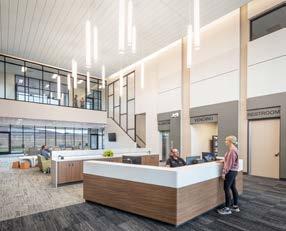
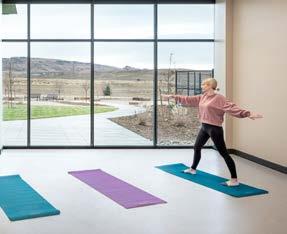
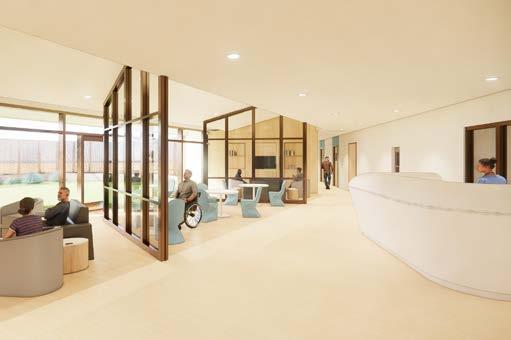
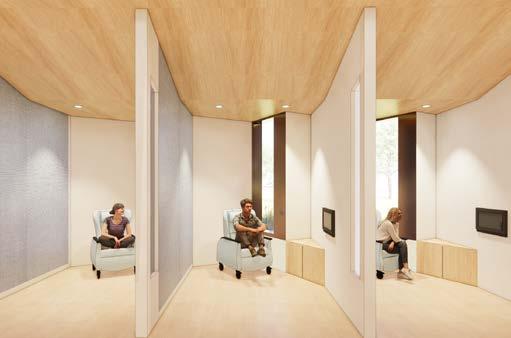
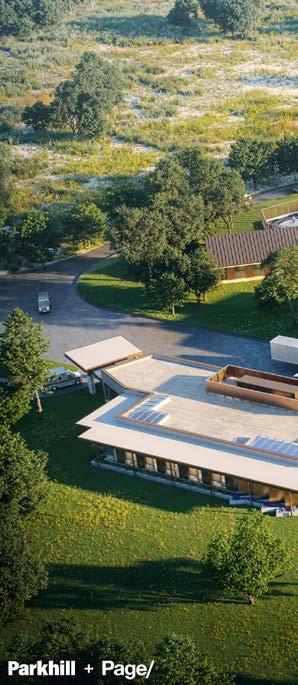
StarCare’s new inpatient hospital expands access to care with therapeutic spaces, an intensive treatment sub-unit, and enhanced support areas for staff to deliver highquality treatment. Committed to flexibility, efficiency, and effectiveness, Page, now Stantec’s design ensures adaptable healthcare solutions that meet both current and future needs.
The connected HOPE Center for Health and Wellbeing serves as a diversion center, providing an alternative to emergency rooms, jails, and inpatient hospitals for individuals experiencing mental health distress. When clinically appropriate, patients receive crisis evaluation services, 23-hour extended observation, and access to community partner resources to support stabilization and recovery.
Page, now Stantec collaborated with Parkhill
Lubbock, Texas
Diversion Center
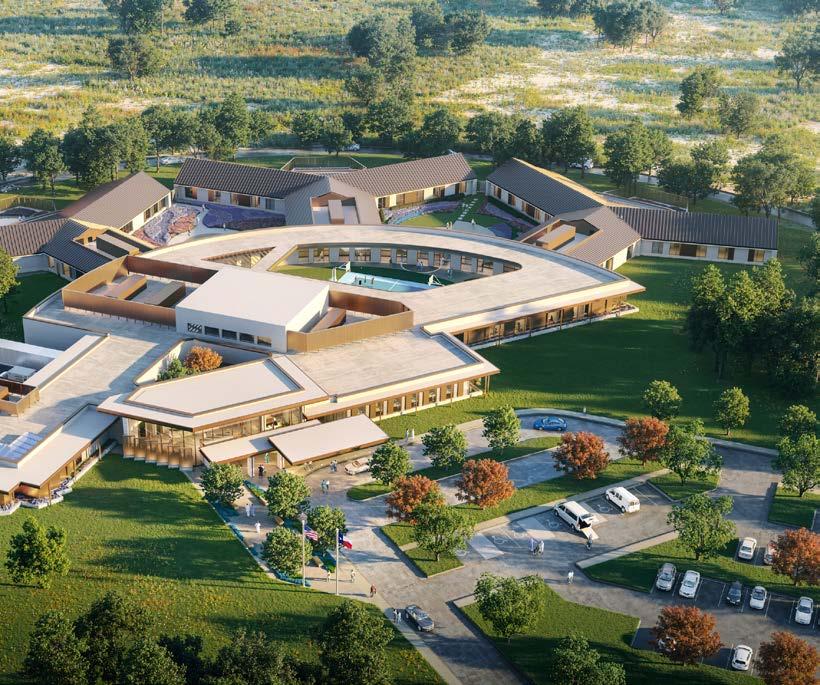
At a Glance
80,860 SF
75 Beds
HOPE Center for Health and Wellbeing
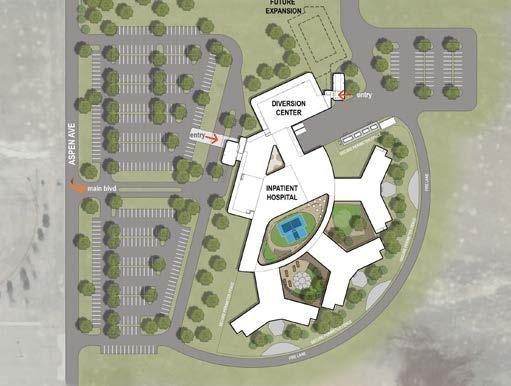
Wichita Falls, Texas
North Texas State Hospital &
Amarillo, Texas
Panhandle State Hospital
After completing the 240-bed HHSC Austin State Hospital, HHSC engaged Page, now Stantec to design two more significant state hospitals to advance further statewide design standards for Texas’s Brain Health Facilities. The new campuses will provide high-quality, efficient, patientcentered care in a safe environment that protects patients and employees, supports disease management models, and allows flexibility in space utilization and life-cycle sustainability.
With two projects underway concurrently, Page, now Stantec leveraged its national and local teams of planning and design experts well-versed in complex programming and modernizations of inpatient behavioral health hospitals. Our cross-office collaboration further enhanced the planning and design of two new state-of-the-art campuses while maintaining a tight schedule for design and construction. Working closely with Construction Managers and stakeholders, our integrated team strategically expedited design schedules to enable earlier construction starts through careful planning and multiple bid packages.
In both facilities, treatment diversity will be provided in a centralized “Downtown” treatment zone to be shared hospital-wide. The Downtown zones offer spaces such as a theater, gymnasium, cafe, bank, salon, chapel, art therapy, and greenhouse to supplement the on-unit “neighborhoods” associated with each of the inpatient units.
The children’s unit at North Texas State Hospital features three separate bedroom wings, each with its own activity room and porch. The wings are connected via a patient milieu, which supports staff observation and access to a large, secured courtyard featuring behavioral-health-specific play equipment. The children’s unit also features a dedicated school with multiple classrooms, an outdoor courtyard, a social activity space, and a half-court gymnasium.
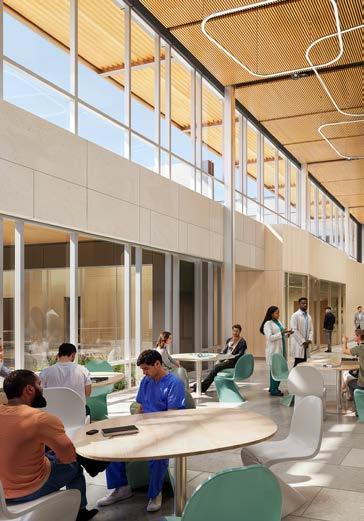
At a Glance
North Texas State Hospital
411,505 SF
225 Beds (25 Maximum Security Beds, 150 forensic beds, 25 adolescent and children’s beds, and 25 civil beds)
Programming to Groundbreaking: 8 months
Panhandle State Hospital
163,425 SF
75 Beds

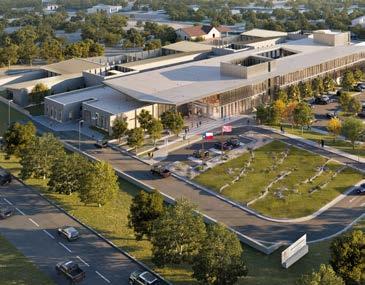
North Texas State Hospital / Wichita Falls, Texas
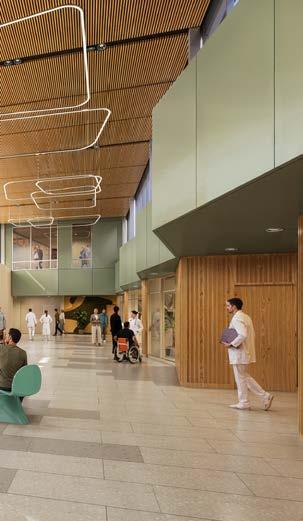
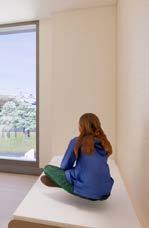

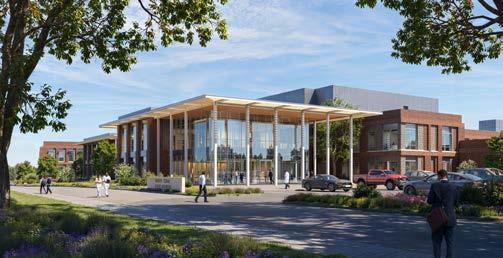
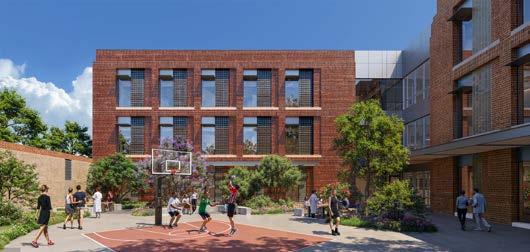
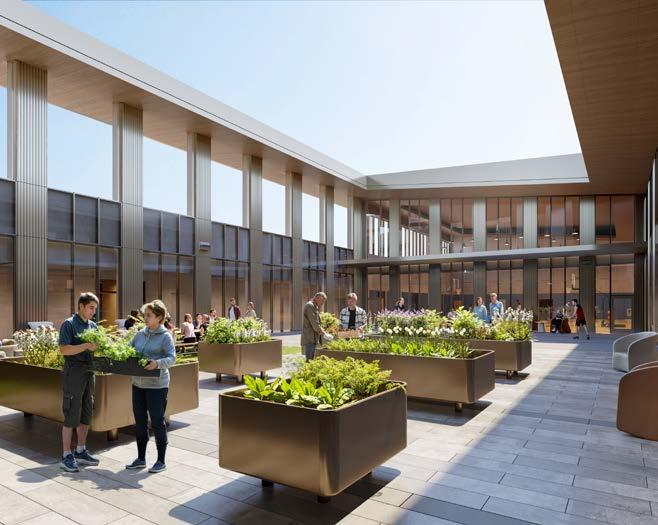
Panhandle State Hospital /Amarillo, Texas
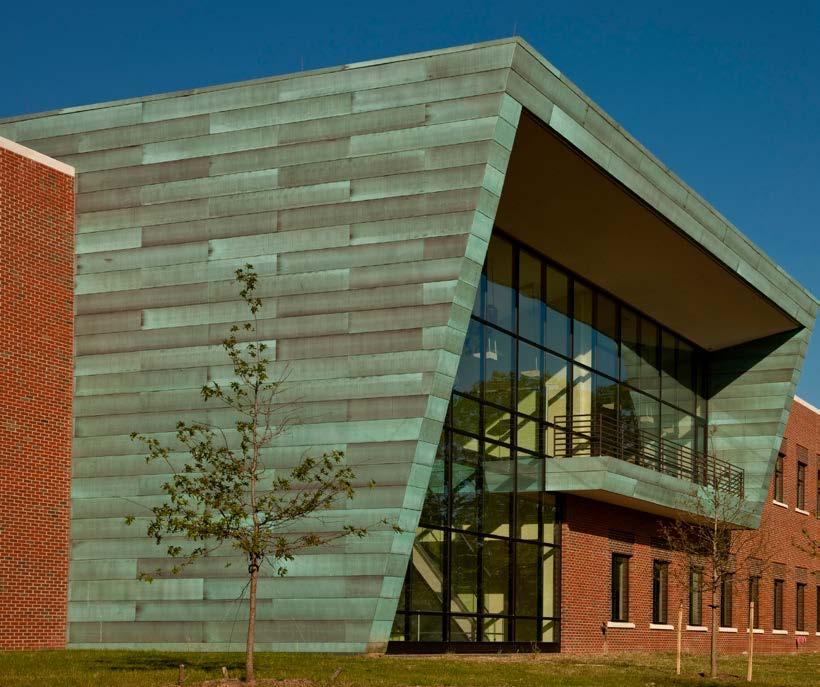
D.C. Department of Behavioral Health
Saint Elizabeths Hospital
Bringing modern care to a historic landmark, the new Saint Elizabeths Hospital serves as a model for best practices in recovery-based psychiatric treatment for forensic residential patients as well as civil outpatients in the District of Columbia. Founded in 1855, Saint Elizabeths Hospital was the first largescale, federally operated behavioral health and psychiatric care facility in the United States. The campus included a hospital for wounded soldiers during the Civil War and was designated a National Historic Landmark in 1990.
To address the complex requirements of modern inpatient psychiatric care, Page, now Stantec worked with the District of Columbia Department of Behavioral Health to construct a new, high-quality facility that serves its citizens on the existing site. The resulting design integrates security and observation requirements with privacy and respect for residents, creating an effective, flexible therapeutic environment.

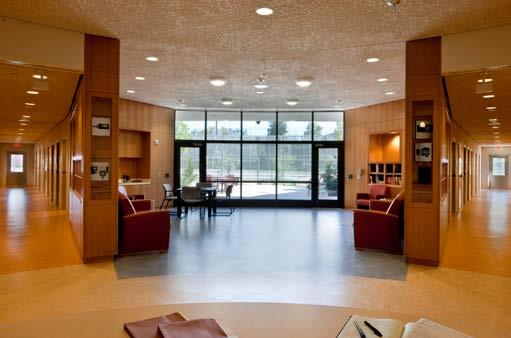
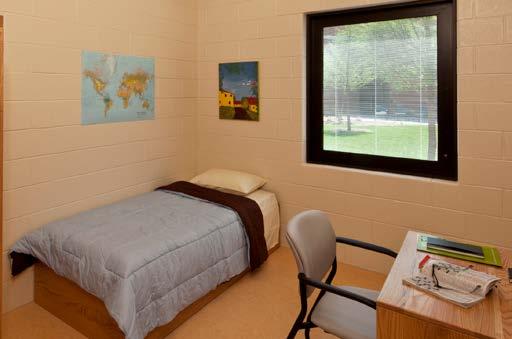
The Right Environment Fosters Lasting, Positive Change
Wide, sun-filled hallways foster a sense of community while providing clear circulation, broad angles for observation, and enhanced security. A 16-bed transitional residence prepares patients for independent living, while gardens off each patient unit, enclosed courtyards, and a 28,000-square-foot green roof support sustainability and create spaces where positive change can occur—for patients, staff, and the environment.
Saint Elizabeth extends its impact beyond its walls, inviting the broader community to learn and engage. A museum in the lobby recaps 170 years of psychiatric care and offers a glimpse into the future of innovative therapies. The facility also functions as a teaching hospital, featuring a library, auditorium, computer labs, and gyms to support education and training.
At a Glance
468,000-SF New Construction
49.5-Acre Campus
290 Civil & Forensic Beds
16-Bed Transitional Residence

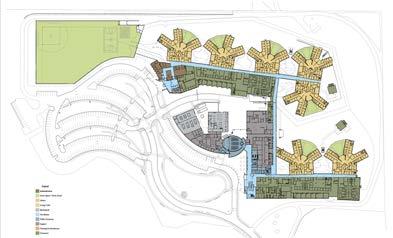
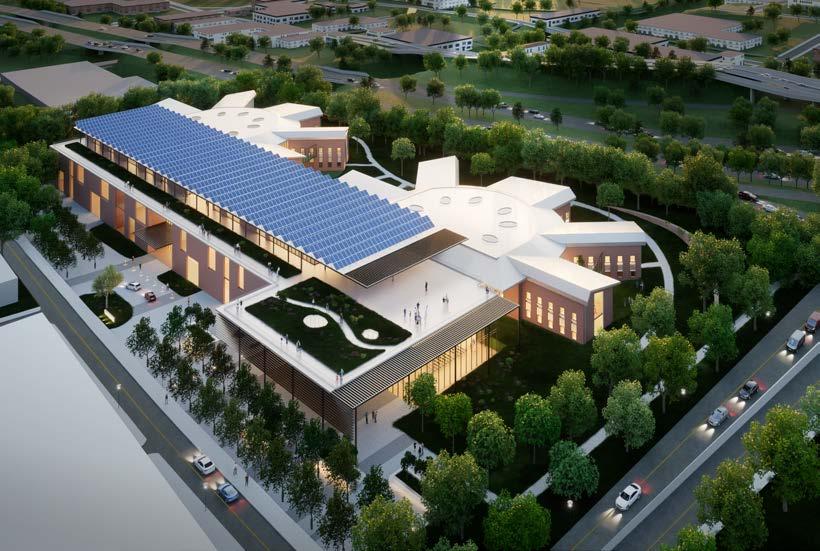
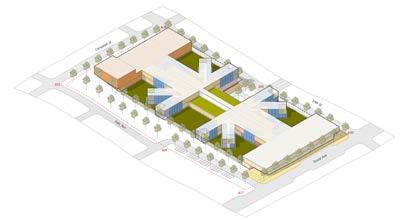
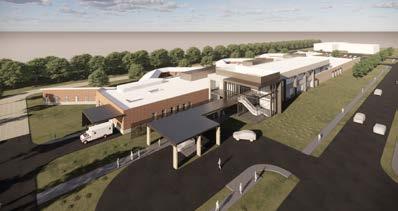
PROJECT
Programming & Feasibility Studies
In addition to offering complete design services from visioning through construction, Page, now Stantec’s Behavioral Health team frequently supports clients with early pre-design studies. These studies help establish programs, and provide option analyses, and project budgets for potential new projects.
The scope of these studies can vary, ranging from fully developed project programs with concept design options, to analyses of multiple sites and test fits, to more concise highlevel studies exploring possible outcomes.
Case Studies
Project 1 (right) - Connecticut DAS Whitting Forensic Hopspital Relocation Study
Project 2 (right) - Georgia’s Department of Behavioral Health and Developmental Disabilities New Behavioral Health Hospital Feasibility Study
Project 3 (left) - Kansas City Feasibility Study for a New Department. AOR Partner: BNIM
Project 4 (left) - Mercy Hospital South Replacement Behavioral Health Facility Programming & Concept Design
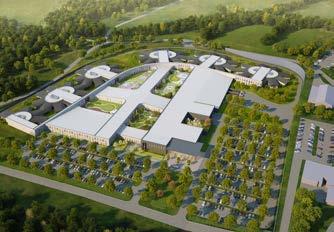
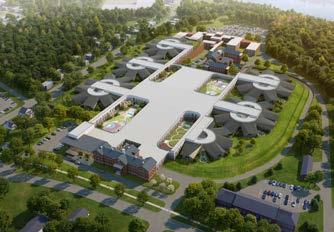
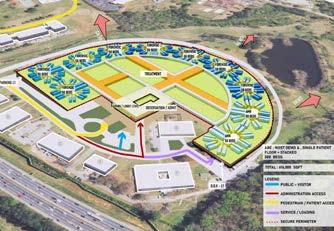
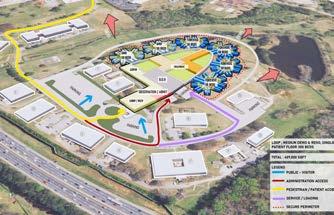
PROJECT
PROJECT
Evidence-Based Design Research and thought leadership are fundamental to how we design recovery-based mental health environments that improve outcomes.
Our team follows a rigorous process to ensure the latest research is reviewed and integrated into each project, working closely with clients to align evidence-based insights with their mission, vision, and guiding principles. By leveraging both established literature and in-house empirical research, we create environments that are not only functional but also transformative.
Leading this effort is Healthcare Research Director, Laurie Waggener, who spearheads pre- and post-occupancy Behavioral Health data collection, reinforcing our commitment to outcome-driven design. A testament to this approach, the Nixon Forensic Center was recently honored with the Touchstone Gold Award from The Center for Health Design. Recognized for its exemplary use of an evidence-based design (EBD) process, Nixon has been hailed as “the most advanced psychiatric hospital in the country,” setting a new standard for mental health care environments.

Laurie Waggener
RRT, IIDA, EDAC
Healthcare Research Director lwaggener@pagethink.com

Modern healthcare facilities function as complex, interdependent systems—much like the human body or nature itself. Our approach views each element as part of a greater whole, ensuring seamless integration that enhances performance, supports organizational goals, reduces energy consumption, and delivers lasting value for our clients.
Evidence-based design plays a critical role in improving behavioral health outcomes, fostering recovery, and enhancing staff and patient experiences. Key design strategies include maximizing daylight, integrating courtyards, circadian lighting, thermal and acoustic comfort, biophilic elements, and multi-sensory, restorative spaces. Thoughtfully planned layouts, open nursing stations, ligature-resistant materials, and amenities that support decompression, movement, and nutrition all contribute to environments that promote healing and stability.



Nixon Forensic Center at Fulton State Hospital
2024 National AIA Healthcare Award
2023 Evidence-Based Design
Touchstone Award, Gold Category by the Center for Health Design
Measuring project success
Page, now Stantec’s post-occupancy review process measures quantifiable benefits to patients and staff in multiple ways, such as physical differences like acoustics, natural light, and safety. In addition, we gather empirically reported results from hospital leadership. The following is a list of some of the outcomes that have been described to us by hospital leadership one year (or more) after occupancy of the new facilities:
Increased staff morale
Reduced incidences of aggressive behavior
Decreased use of seclusion and restraint
Increased levels of resident activity
Expanded traditional treatment programs
Added evening, night and weekend programs
Improved operational flexibility
Expanded social and educational opportunities
Increased positive staff / resident interaction
Raised community involvement and interaction
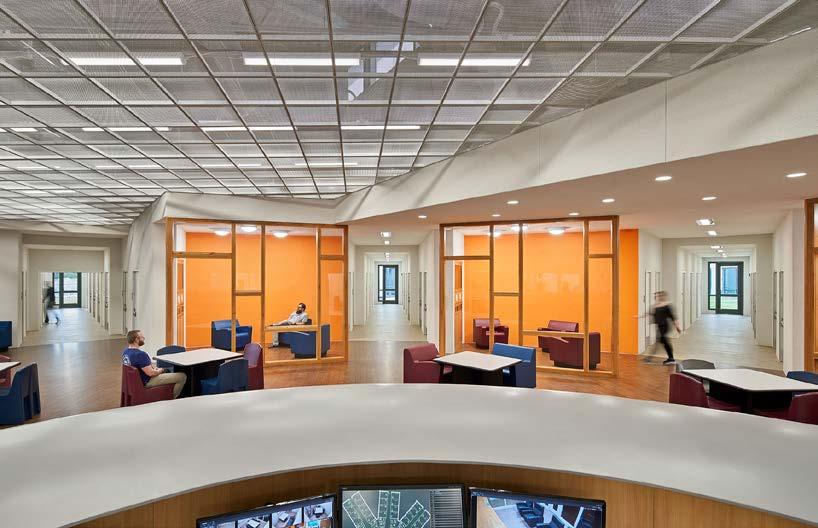
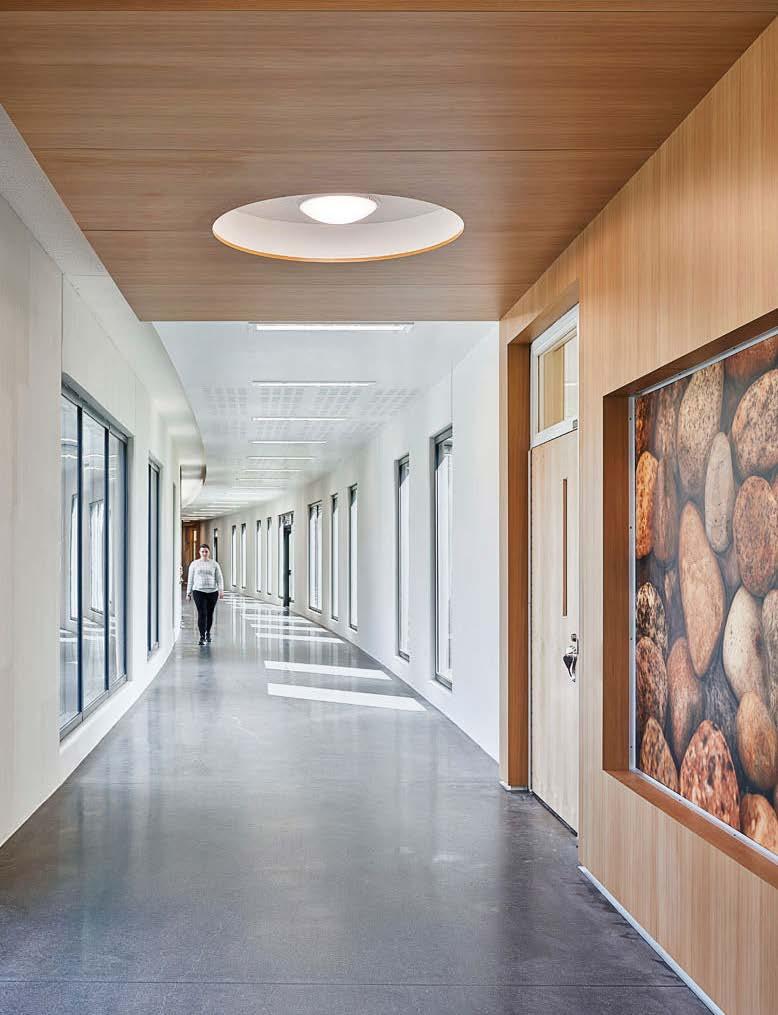
Designing Trauma-Informed Spaces
RESIST RE-TRAUMATIZATION
Protect individuals and staff. Provide visible security, and well-lit public and exterior spaces.
CONNECTION
Plan for varying levels of social density. Give individuals the choice to engage or disengage. Respect boundaries.
SAFETY TRUST

EQUITY & INCLUSION
Being aware of how an individual’s culture affects how they perceive trauma, safety, and privacy. Provide adequate and equal access for those with physical or developmental disabilities.
The first priority is to create supportive environments that resist re-traumatization.
WHOLISTIC
Consider the whole health of individuals. Provide a welcoming environment with access and views to nature.
People experiencing trauma can be hyper aware and/or hyper sensitive to their surroundings.
At Page, now Stantec, we’re passionate about pushing the boundaries of behavioral health design to support therapeutic outcomes. Our work on the Nixon Center—recognized as “the most advanced psychiatric hospital in the country”—earned the prestigious Touchstone Gold Award for its integration of behavioral health research and evidence-based design.
We’ve pioneered innovative planning models such as “Program Communities” and paired “snowflake” living units, setting new benchmarks in behavioral health environments. These strategies have been widely praised by hospital leadership and clinicians, reinforcing our commitment to creating spaces that not only meet operational needs but also elevate care, safety, and healing.
Involve end users in the decisionmaking process. Consistent, open, respectful and compassionate communication. Prioritize privacy and confidentiality.
CHOICE
Empower individuals to make their own choices & have as much control of their environment as is safely possible.
RESILIENCE & RECOVERY
A trauma-informed approach recognizes that understanding an individual’s life experiences is essential to delivering effective care. By integrating this perspective into design, we can enhance engagement, improve treatment adherence, support better health outcomes, and foster staff well-being.
Key principles are emerging that shape the foundation of trauma-informed design, including safety, trust, transparency, peer support, collaboration, empowerment, and sensitivity to cultural, historical, and gender considerations.
At Page, now Stantec, we are refining best practices based on research and real-world project experience, ensuring that every space we create supports healing and resilience. Each principle is translated into tangible design strategies aimed at fostering environments where individuals feel secure, valued, and empowered.
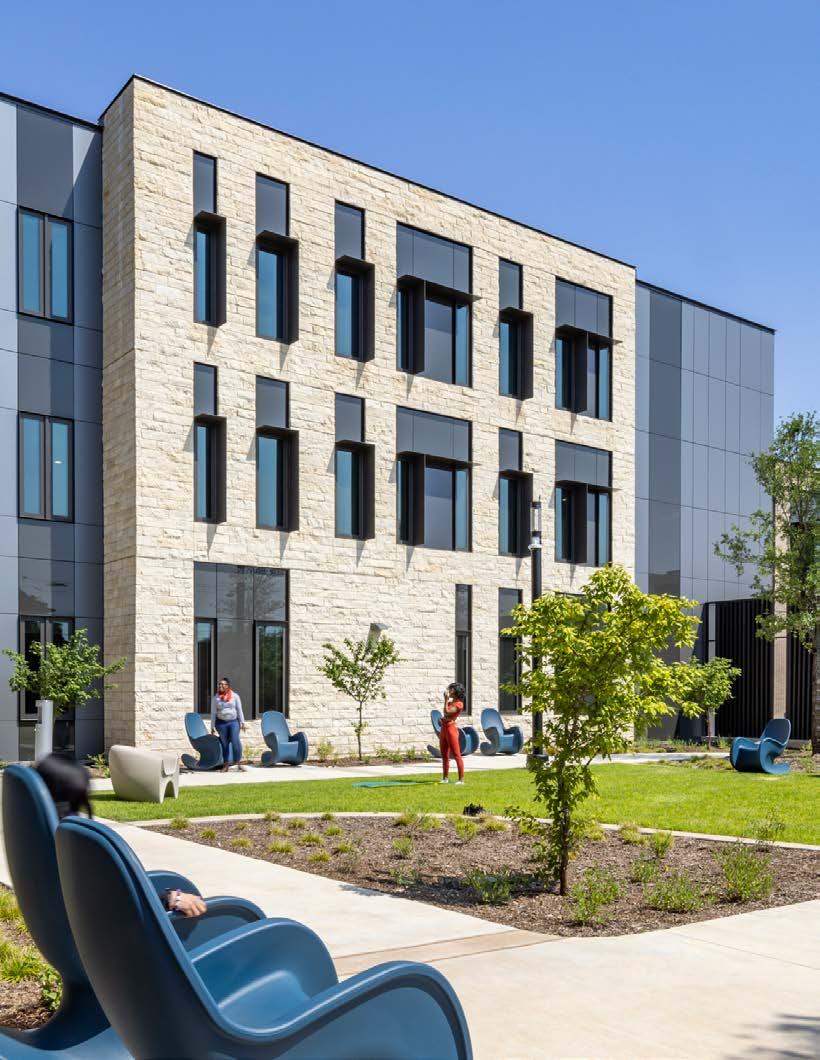
Today’s best Behavioral Health Hospitals provide an outlet for patients and staff to relax. Design responses targeted specifically to Behavioral Health remove environmental clutter and provide natural, homelike and soothing environments that lend themselves to lowered anxiety, and promote peaceful and mental preparation for therapy and recovery.
Eric Kern, Behavioral Health Director

Behavioral Health Projects
2,500
Beds for Behavioral Health Facilities in the Last 10 Years +
Select Clients
Adora Health Care
Dallas, Texas
Austin State Brain Health Hospital
Austin, Texas
Baylor Medical Psychology Center
Plano, Texas
Baylor College of Medicine Houston, Texas
Broward Health System Fort Lauderdale, Florida
Chickasaw Nation Medical Center Ada, Oklahoma
Children’s Medical Center Legacy Plano, Texas
Children’s Health
Dallas, Texas
Comanche County Memorial Hospital Lawton, Oklahoma
Dallas Medical Center Dallas, Texas
Department of Veteran Affairs Nationwide
Devereaux Neurobehavioral Institute Jacksonville, Texas
Freedom Healthcare Behavioral Hospital| Topeka, Kansas
Fulton County Adamsville Regional Health Center Atlanta, Georgia
Good Neighbor Healthcare Center Houston, Texas
Hackensack Meridian Health Ocean Medical Center
Brick, New Jersey
Hamad Medical Corporation
Doha, Qatar
Harris Center for Mental Health Houston, Texas
Healthcare for the Homeless Houston, Texas
Programming/Design of Over 100M SF of Healthcare Facilities and Environments
HHSC North Texas State Hospital
Wichita Falls, Texas
HHSC Panhandle State Hospital
Amarillo Texas
Kansas City Mental Health Hospital
Kansas City, Missouri
KC University Health Kansas
Kennedy Krieger Institute Weinberg Center for Developmental Disabilities
Baltimore, Maryland
Kline Research Institute Expansion and Renovation
New York
Kindred Hospital
Amarillo, Texas
Knapp Medical Center
Weslaco, Texas
Larimer County Behavioral Health
Fort Collins, Colorado
Madonna Rehabilitation Hospital
Omaha, Nebraska
Mercy Hospital South New Behavioral Health Facility
St. Louis, Missouri
Missouri Department of Mental Health Nixon Forensic Center
Fulton County, Missouri
Oceans Healthcare
Texas and Louisiana
Rosedale School
Austin, Texas
Regional Institute for Children & Adolescents (RCA) School
Rockville, Maryland
Saint Francis Health System Laureate Psychiatric Hospital
Tulsa, Oklahoma
Sonoma County Behavioral Health
Santa Rosa, California
Sheppard Pratt Hospital Jefferson, Maryland
Stanley Regional Medical Center Albemarle, North Carolina
Texas Children’s Hospital North Austin Campus Austin, Texas
Texas Health and Human Services Austin, Texas
Texas Children’s Hospital Autism Center Renovation Houston, Texas
Timberlawn Psychiatric Hospital Dallas, Texas
UCHealth University of Colorado Hospital Anschutz Inpatient Tower 3 Aurora, Colorado
UHS Cypress Creek Houston, Texas
United States Army Nationwide
University of New Mexico Health Sandoval Regional Medical Center Rio Rancho, New Mexico
US Army Corps of Engineers Behavioral Health Clinic and Substance Abuse Disorder Clinic Various Locations Nationwide
University of Texas Dell Medical School Austin, Texas
University of Texas at Dallas Brain Performance Institute Dallas, Texas
Village Health Partners Plano, Texas
West Central Georgia Regional Hospital Georgia
Whiting Forensic Hospital Middletown, Connecticut
Wilshire Senior Living Los Angeles, California

