
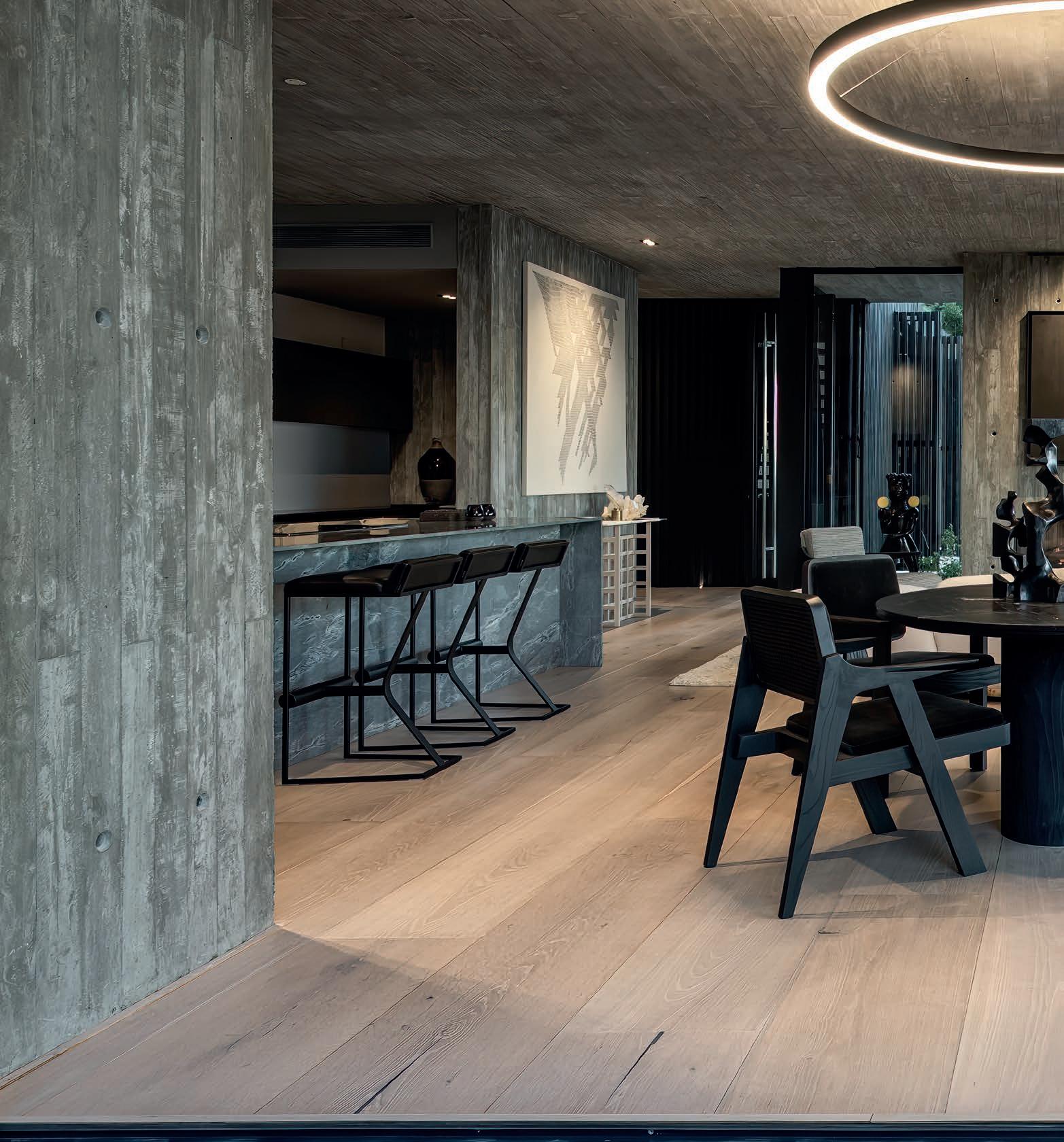
...extra wide oak floors in beautiful places.


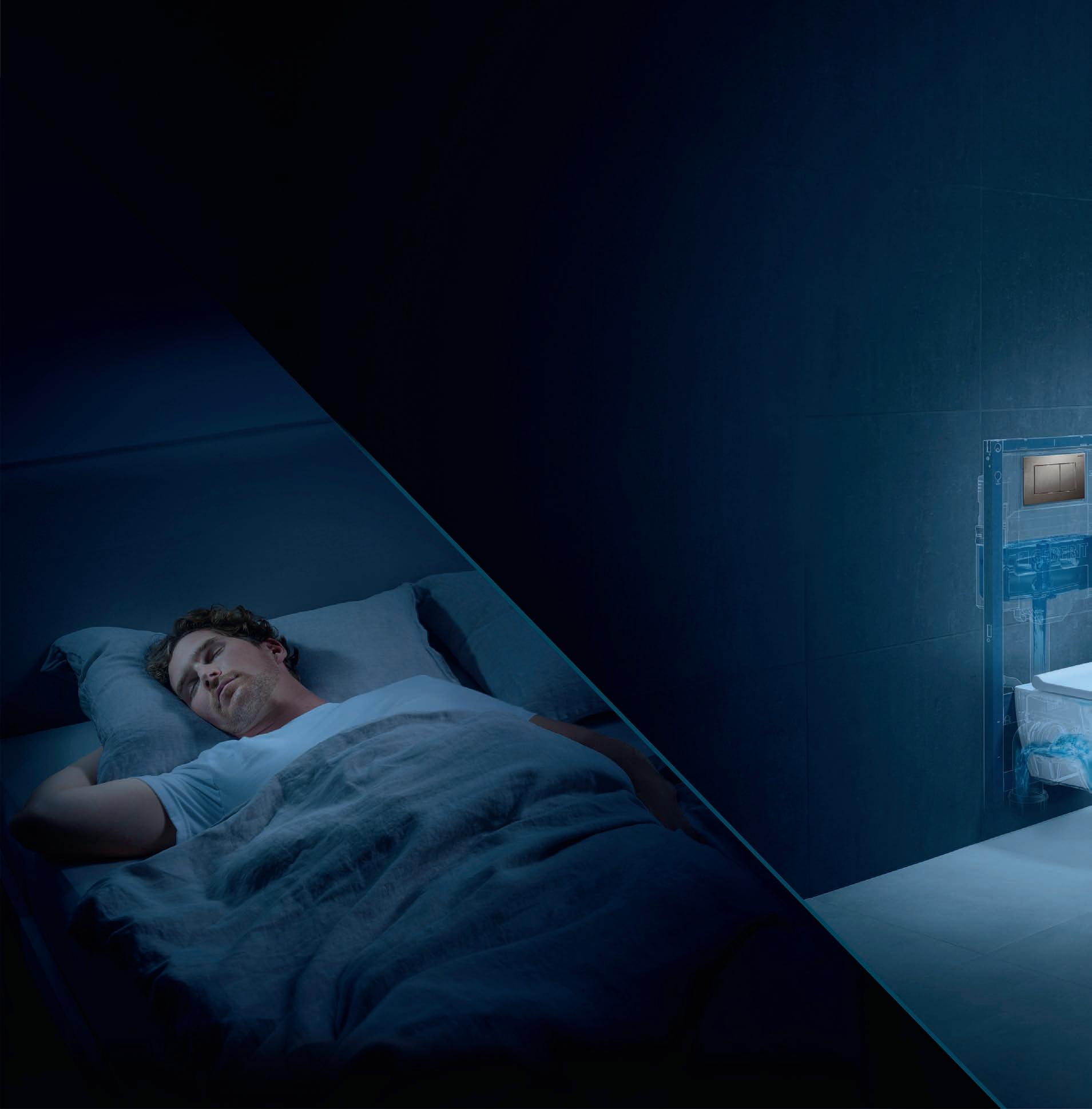




From forest to floor
Hardwood Flooring, Cladding & Decking Manufacturers


Waterway House, Canal District, V&A Waterfront, Cape Town, 8002 T. +27 (0)21 419 5445 E. info@domum.co.za





...extra wide oak floors in beautiful places.







From forest to floor
Hardwood Flooring, Cladding & Decking Manufacturers


Waterway House, Canal District, V&A Waterfront, Cape Town, 8002 T. +27 (0)21 419 5445 E. info@domum.co.za


Located in the heart of an ancient quarry where precious stone was once extracted to create Baroque architecture, La Cava Boutique Home is a masterpiece of elegance and modernity that honours this history. Expertly curated by the Milan-based architectural firm, Fondamenta, every detail of La Cava Boutique Home is conceived to create a space of refined comfort: technology, design, and services make this hometurned-hotel intimate and exclusive, with all the amenities of a 5-star luxury resort.
Molteni&C, leading Italian design company founded in 1934, drives innovation and craftsmanship in collaboration with prestigious international designers and architectural firms. At La Cava Boutique Home, the rooms are exquisitely completed with furnishing pieces from Molteni&C collections. The identity of Molteni&C takes shape in every room of the home, integrating the furnishings to complement the surrounding environment. Supported by its steady investment in research and technological innovation, Molteni&C produces reliable, quality products that last over time.
From Molteni&C’s collection, the home features various pieces by renowned designer Vincent Van Duysen: in the living area, the Marteen sofa and coffee tables are the protagonists. Cleverly executed as multifunctional seating and storage systems, these introduce harmoniously balanced volumes, alternating solids and voids. The bedroom includes Van Duysen’s Ribbon bed, a soft textile bed, made of natural materials, elegantly completed with a young, modern design employing natural materials. But it is Van Duysen’s modern marvel, the Gliss Master walk-in wardrobe system, that is the hallmark of Molteni&C bedroom collection, offering smart closet solutions for high-end living.
Each piece is carefully selected to bring history and exclusivity to the home: the iconic D.154.5 armchair, designed by Gio Ponti, is part of the Heritage Collection and rests in the living area. In the kitchen, the Hi-Line kitchen, a unitary, simple and linear project, is a comfortable space to live in. Diamond table by Patricia Urquiola is paired with Devon chairs by Rodolfo Dordoni to enrich the space. The result is a high impact setting that showcases the Molteni&C collection’s aim to create a warm, welcoming, experiential layout that inspires the culture of living well. Once an artisan workshop belonging to Angelo and Giuseppina Molteni in the 20th century, today the Molteni Group is active in over 100 countries with more than 700 stores.

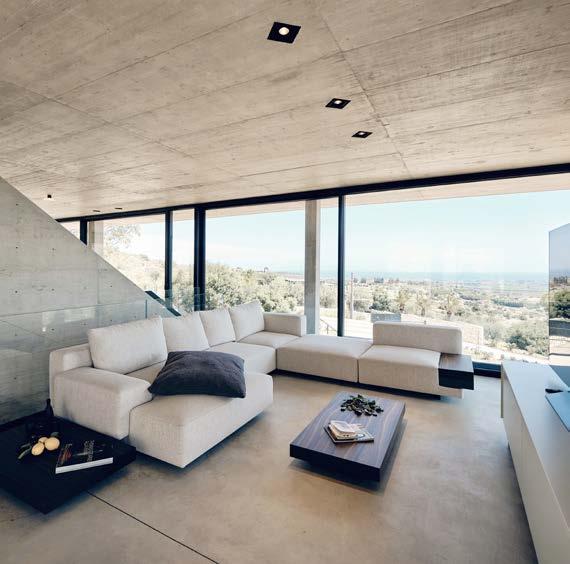

MARCH 12-27
ALLURING OFFERS ON ALL NEW COLLECTIONS


March is a moment of definition and expansion for Scape — a sharpening
of vision, and
a big bold step into what’s next.
Our month starts with the launch of our Residential Issue, a meander through extraordinary living — spaces that captivate, consider, and inspire. More than a collection of projects, this issue is a testament to the power of design to shape our experience of home. With a record number of standout projects and new editorial feature writers, we’re excited to introduce new voices to the Scape conversation. Among them, Sameeah Ahmed-Arai, a Cambridge University and Stewart & Partners alum, who joins our editorial team in her rather busy and dynamic debut.
Beyond the page, we bring the dialogue to life with our first Scape Session of 2025, hosted inside the distinctive world of Liam Mooney. His home — layered with character, art, and irreverent charm — sets the tone for a year where design and architecture aren’t just documented in print but can be experienced in immersive, unexpected ways on screen.
Then, I must confess: a pure and utter passion project of ours is ready. It’s waiting in the wings to greet you with an unapologetic bang on March 28th. The Scape Awards of Excellence in partnership with Infinity Surfaces and Oggie is back — and if last year set the stage, it was only the beginning! There is no question — your firm belongs at this year’s event.
Our app, where you can spot the brand-new Venue, Jurors, Categories and Criteria, will be at your fingertips at the end of this month. Oh, and one more thing, our website is re-launching with a brand-new look and feel on the same day.
March 28th. The day it all happens. Be there.
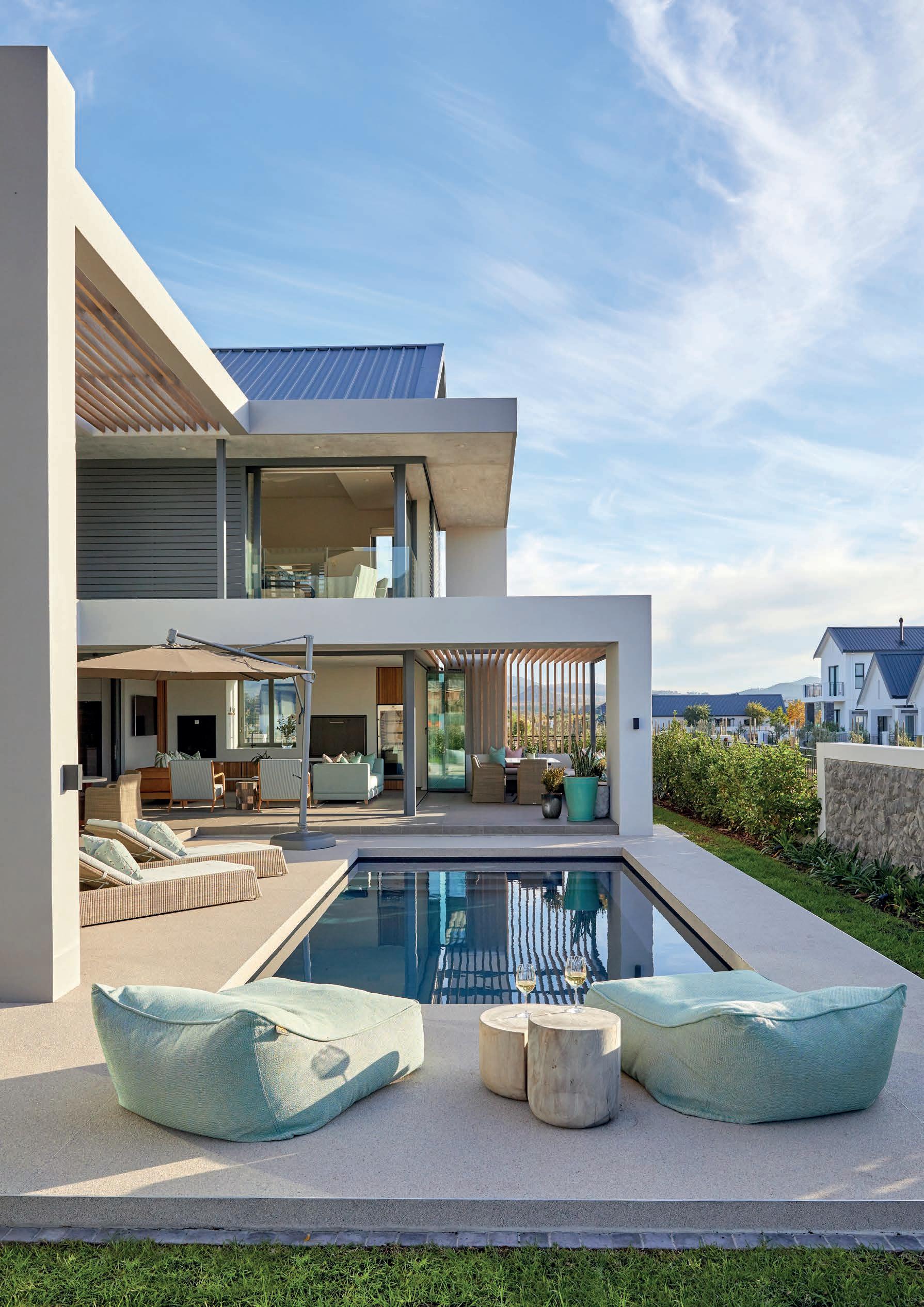
y Interior and exterior flooring.
y Unique, smooth and seamless.
y Low maintenance and durable.
y Timeless and luxurious.
y Investment flooring.
y Stain-resistant.
y Scratch-resistant.
y Impact-resistant.
y Hygienic.
y Available in 48 colours.
y 100% UV stable and colour-fast.
y Can be applied directly over tiles.
y Eco-friendly and sustainable.
y Installed by certified and licensed national applicators.
y Available in 60 countries world wide.
17 LIVING IN MOTION
Liam Mooney
22 THE MELLOR METHOD
Gregory Mellor
29 A RETURN TO SIMPLICITY
Nadine Engelbrecht
34 ABOVE THE CANOPY
Alex Stewart
41 LONGING FOR HOME
Morris & Co
48 A ROBIN’S PERCH
Frankie Pappas
54 VERTICAL RHYTHMS
GSQUARED
60 BUSHVELD DRAGON
Eco Design Architects and Consultants
66 THE GARDEN THAT CLIMBS
Carrie Latimer
72 CANVASSED LIVING
Zeanne + Goss
78 BORN OF THE SEA
Loredana Morton Interiors
86 TWO BECOME ONE
Studio 19
92 GROUND NOTES
NEO Architects
99 INSTINCTIVE PRECISION
Peerutin Karol
107 SUN, CLAY, EARTH
Thomas Leach Architects
114 HOUSE ON THE WATER
Studio BHD
119 BENGUELA COVE VILLA
Craft of Architecture
Sculptural, seamless, and stunning — ideal for creating high-impact features that leave a lasting impression.
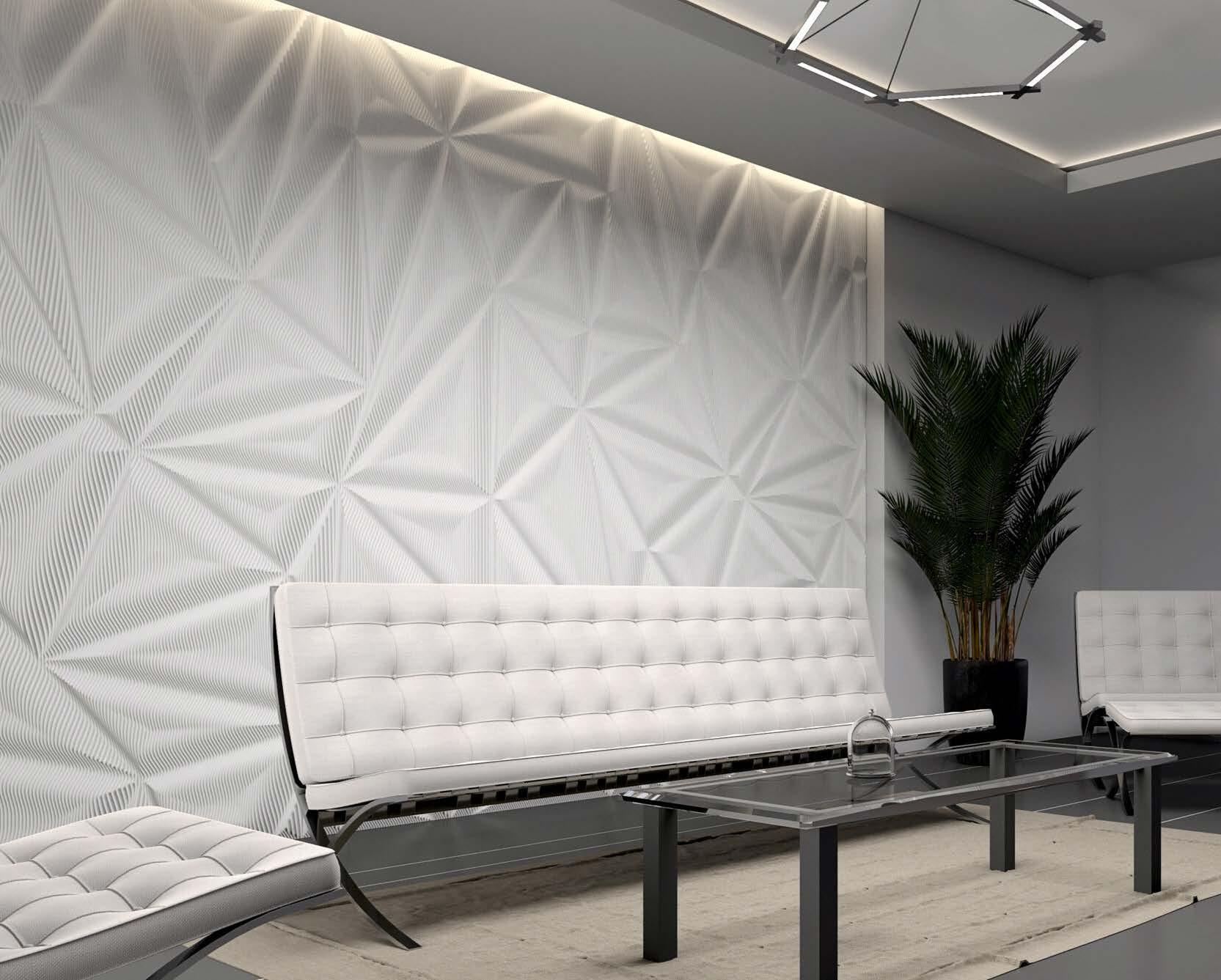

Elevate any space — whether it’s a luxury hotel, a chic restaurant, or a modern gallery — with stunning architectural ‘wallscapes’ from Surwell and Techno Surfaces. These innovative solid surface panels redefine the way walls are used to enhance both residential and hospitality interiors. Crafted in collaboration with California’s Mario Romano Walls, Techno Surfaces offers seamless, large-format backdrops that instantly steal the spotlight and are available in a wide range of colours and captivating designs.
The curve appeal
From organic waves to geometric patterns, these sculptural walls add depth, movement, and dynamic lighting effects. With a diverse collection of around 40 standard designs, or the option to bring your own vision to life, the potential for customisation is truly limitless. Each panel is precisely CNC-cut and designed to fit seamlessly together, ensuring a continuous, fluid effect across the entire expanse of a wall. Whether you’re imagining a striking illuminated feature wall or a flowing, sculptural backdrop, Techno Surfaces creates walls that speak for themselves.
Leave a lasting impression
Made from a GreenTag-certified acrylic solid surface, these walls are not only visually stunning but also incredibly durable. Nonporous and easy to maintain, these panels are perfect for both interior and exterior applications. Bend, curve, or engrave the material to suit any project’s exact specifications, and let the beauty of your design shine. Ready to make a lasting impression? Look no further — you’ve come to the right place!
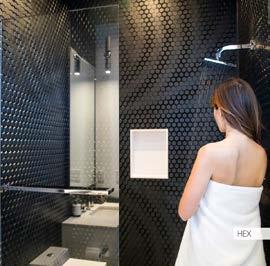
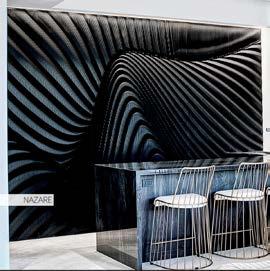
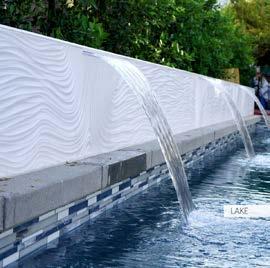
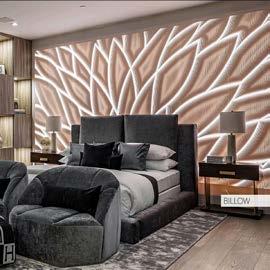
Email info@technosurface.co.za or visit www.technosurfaces.co.za to start your design journey today.
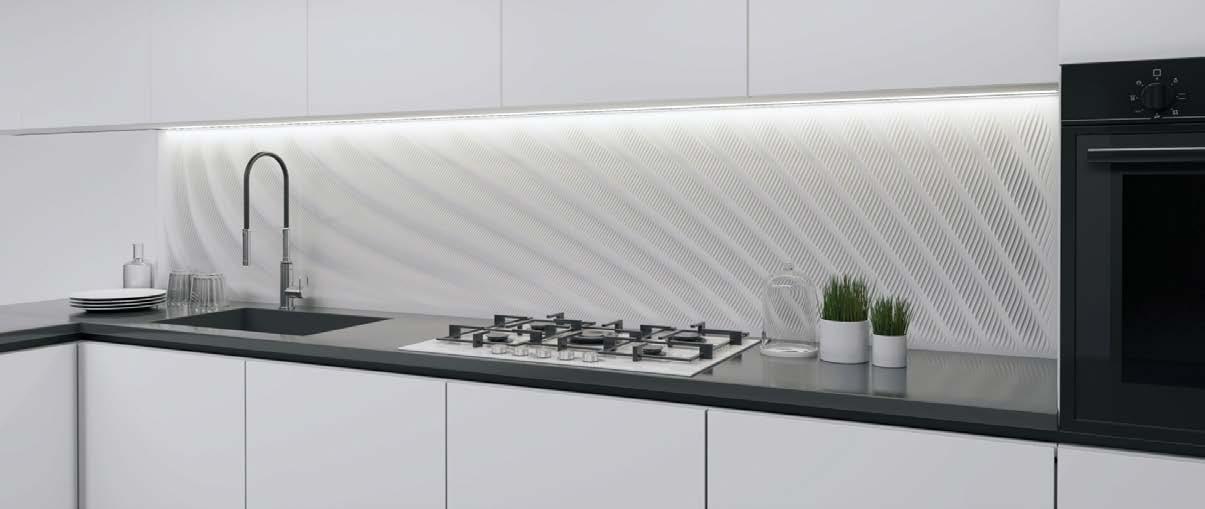
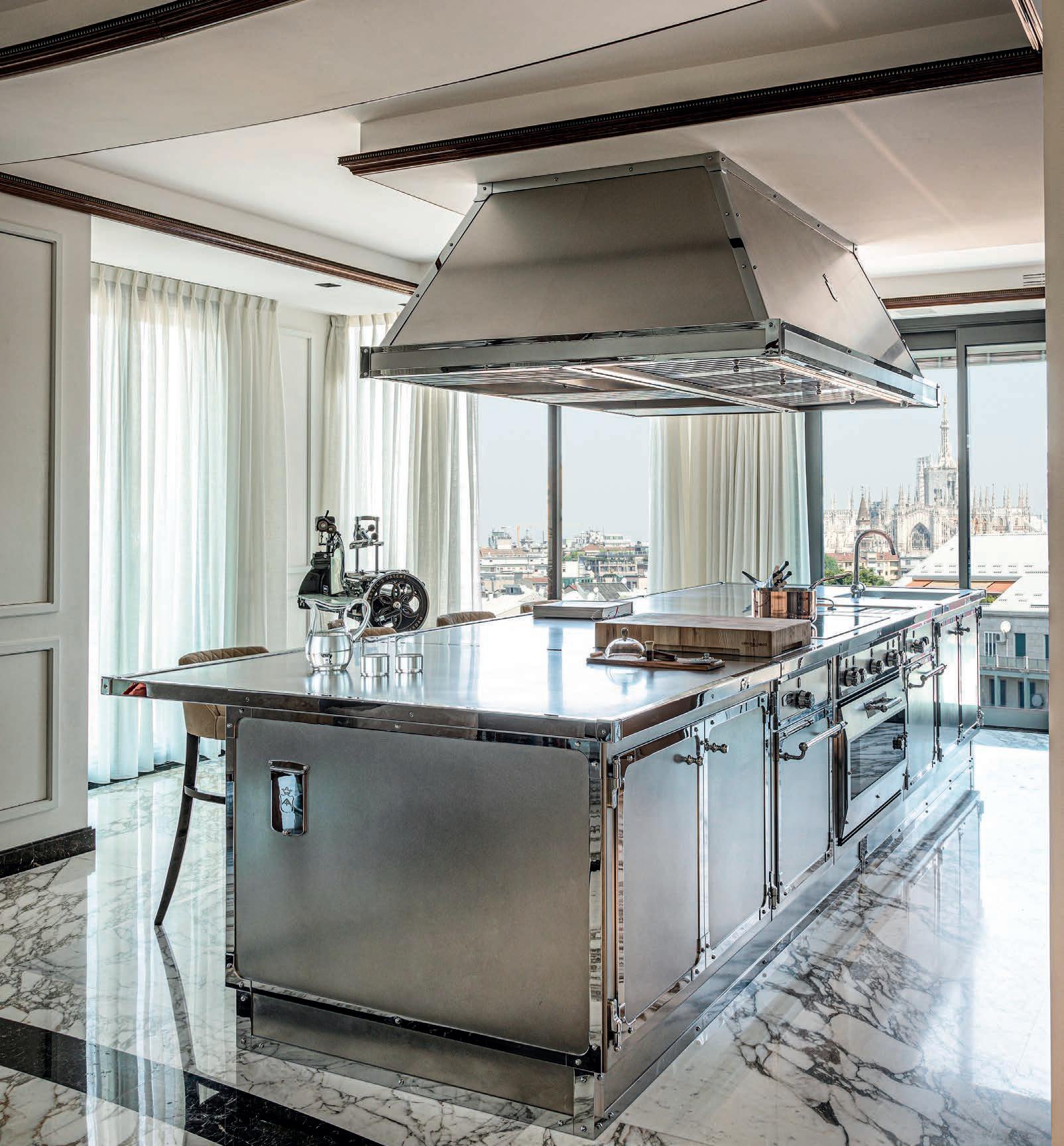
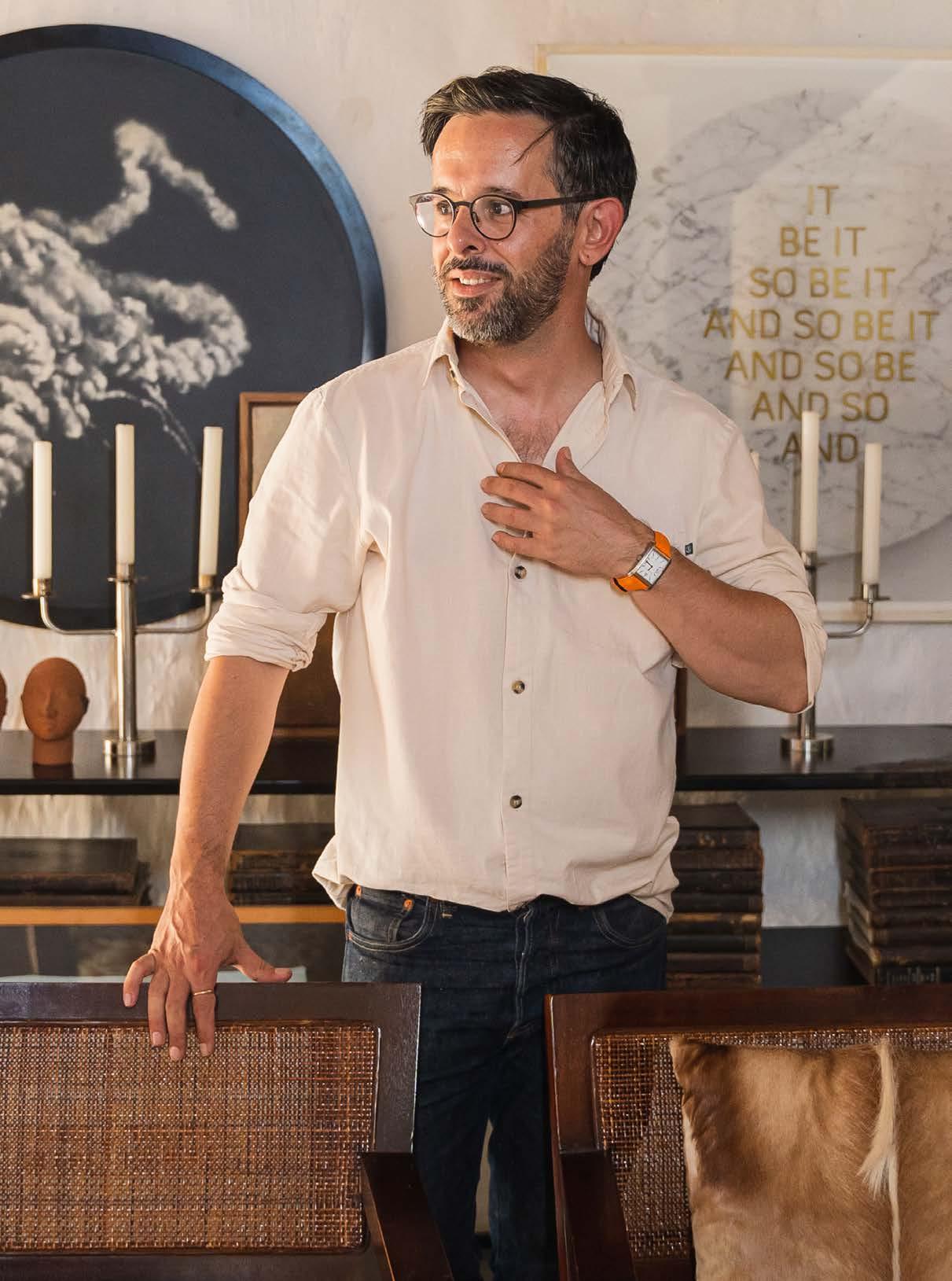
There’s a unique joy in transforming four bare walls into a home — a place that tells a story, reflects your journey, and becomes a living, breathing space. For interior designer Liam Mooney, this process isn’t just about filling a room with furniture — it’s a deeply personal evolution, a continuous journey of transformation that mirrors his own life. Having moved seven times in the past decade, Liam’s experience is anything but traditional. Yet, amid the endless packing and unpacking, one thing remains clear: this life in motion has only deepened his understanding of what it means to truly make a house a home.

“A house might be perfect, but homes are not (at least not in the traditional sense). So stop trying”
Photography by Greg Cox
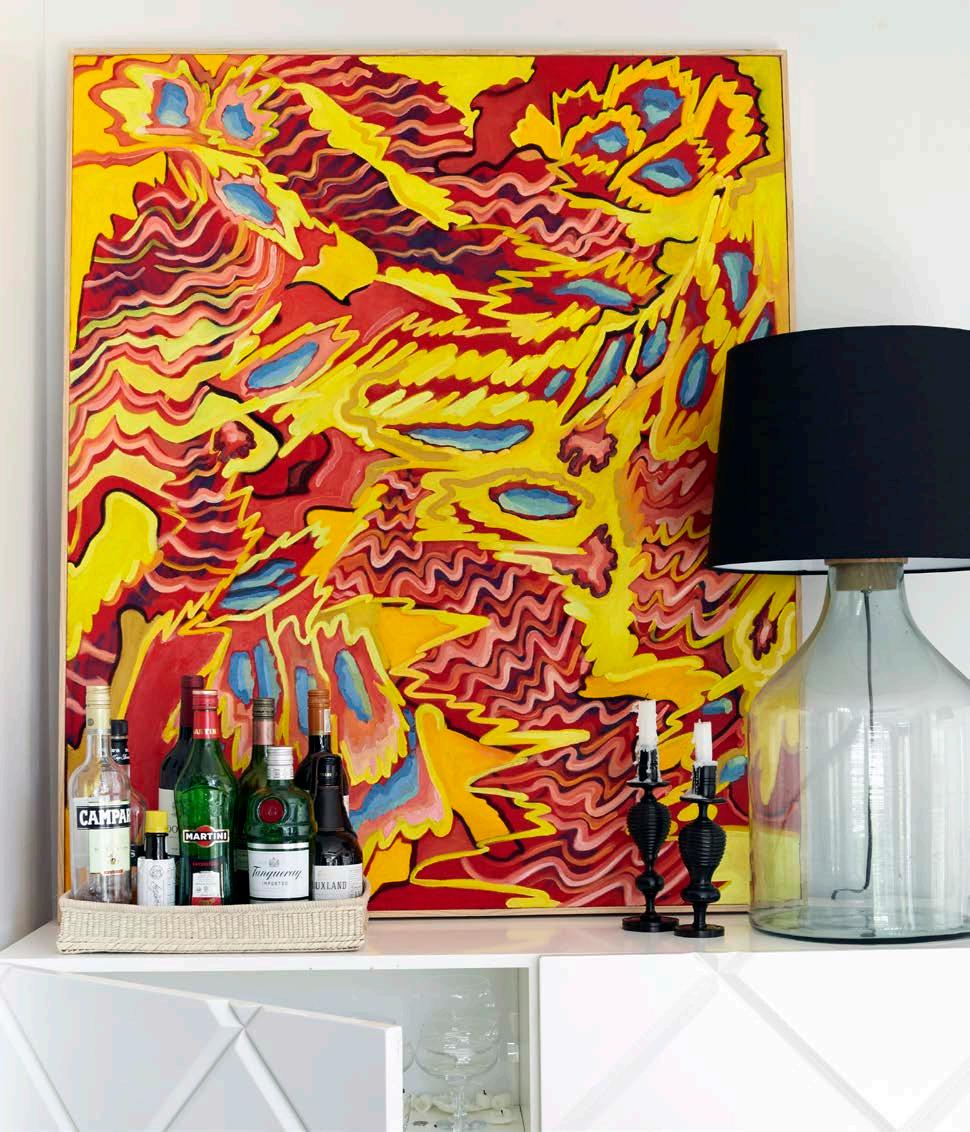
For me, there is no greater joy than the happiness brought by designing and creating a home. Moving seven times over the last decade proved this to be true. Even I gasp when confronted with that number, and it forces me to question my motives for enduring the hell that is packing and unpacking.
As an interior designer, I am often asked: What makes a home? Sure, there are the platitudes about home being where the heart is, or where your family is, but I think the answer is more nuanced.
Liam Mooney Owner and Creative Director

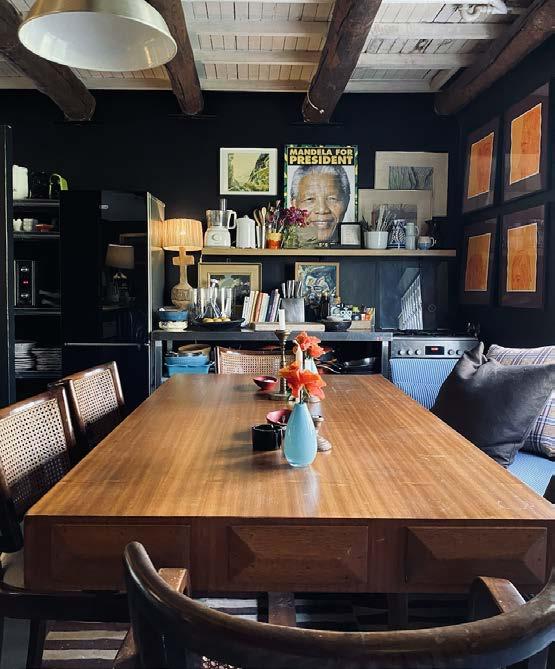
“Rooms
for real people also need a few items that once belonged to now-dead people. A house filled with only brand-new things feels a little creepy.”
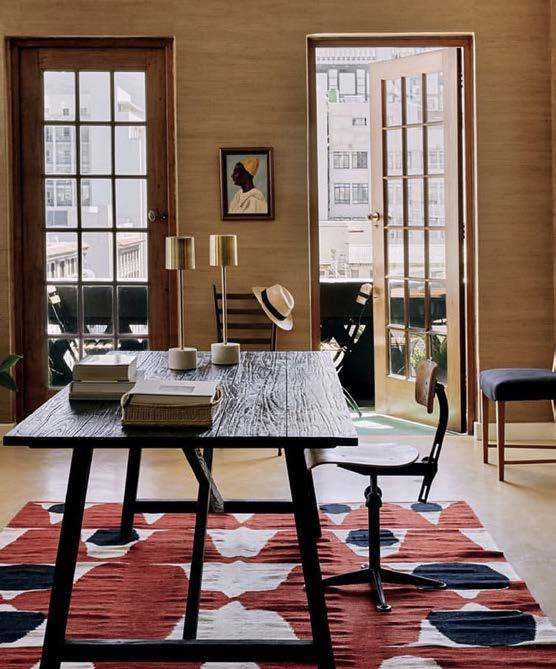
Embracing incompleteness
A house might be perfect, but homes are not — at least, not in the traditional sense. So, stop trying to make them like that. As children, my sister and I would hide behind the curtains and scrawl masterpieces on the crisp white walls. These little marks, evidence of a life well-lived, transform interiors into spaces that hold our stories. Homes are never finished — and that’s the point. Wellloved homes are in a constant state of flux, just like we all are.
My constant re-evaluation of what home means has taught me so much about living practically and authentically. It was in a loft in Cape Town’s CBD that I began seriously collecting art and design. It was through the arrangement of rooms that led into one another that I started experimenting with furniture to create living zones. These areas weren’t defined by walls, but by groupings of furniture. My ‘bedroom’ and ‘kitchen’ often floated from one part of the loft to another, and I was able to experience entirely new ways of living whenever I wanted.
The history and heart
Books, plants, and art are the quickest and surest ways to transform a room full of furniture into a space people actually want to live in. As John Waters wisely put it: ‘If you go home with someone and they don’t have books, don’t F*@! Them.’ Rooms for real people also need a few items that once belonged to now-dead people. A house filled with only brand-new things feels a little creepy. Also, vintage shopping is one of life’s greatest and greenest joys. So, dive right in.
Lastly, and most importantly, homes are shared — with dogs, children, boyfriends, parents, and much-loved neighbours who have a spare key.
Designer’s paradox
It’s risky for an interior designer to believe that homes should be designed by the people who will live in them, not by some fancy stranger with a tape measure.
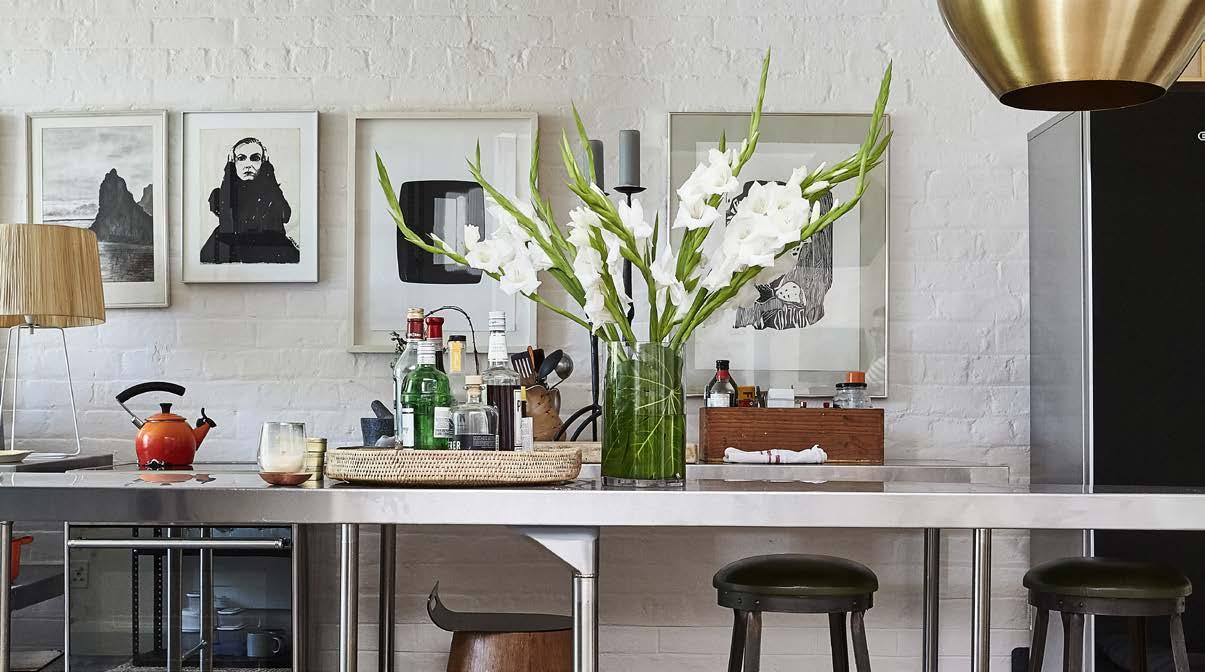
However, I am opposed to design relationships where the client disappears, only to appear on handover day. Planning a home, as much as it can be planned, is a collaborative process. As interior designers, we are tasked with painting portraits of the people we serve — creating nuanced, idiosyncratic, and deeply personal spaces that are practical and beautiful but, more importantly, help people feel seen and show the world who they are.
My foray into country living has blessed me with a unique experience. The barn I now live and work in is nearly a hundred
years old, and it perfectly marries a pastoral vision with modern upgrades. Newly redesigned by Macio Miszewski of VDMMA, it features a large, clean-lined hearth at the centre of a completely open-plan space. This hearth is the focal point around which the interior and all activities in the barn revolve. Gathering around a fire in a large, enveloping niche has become an experience of home that I’m not sure I could live without.
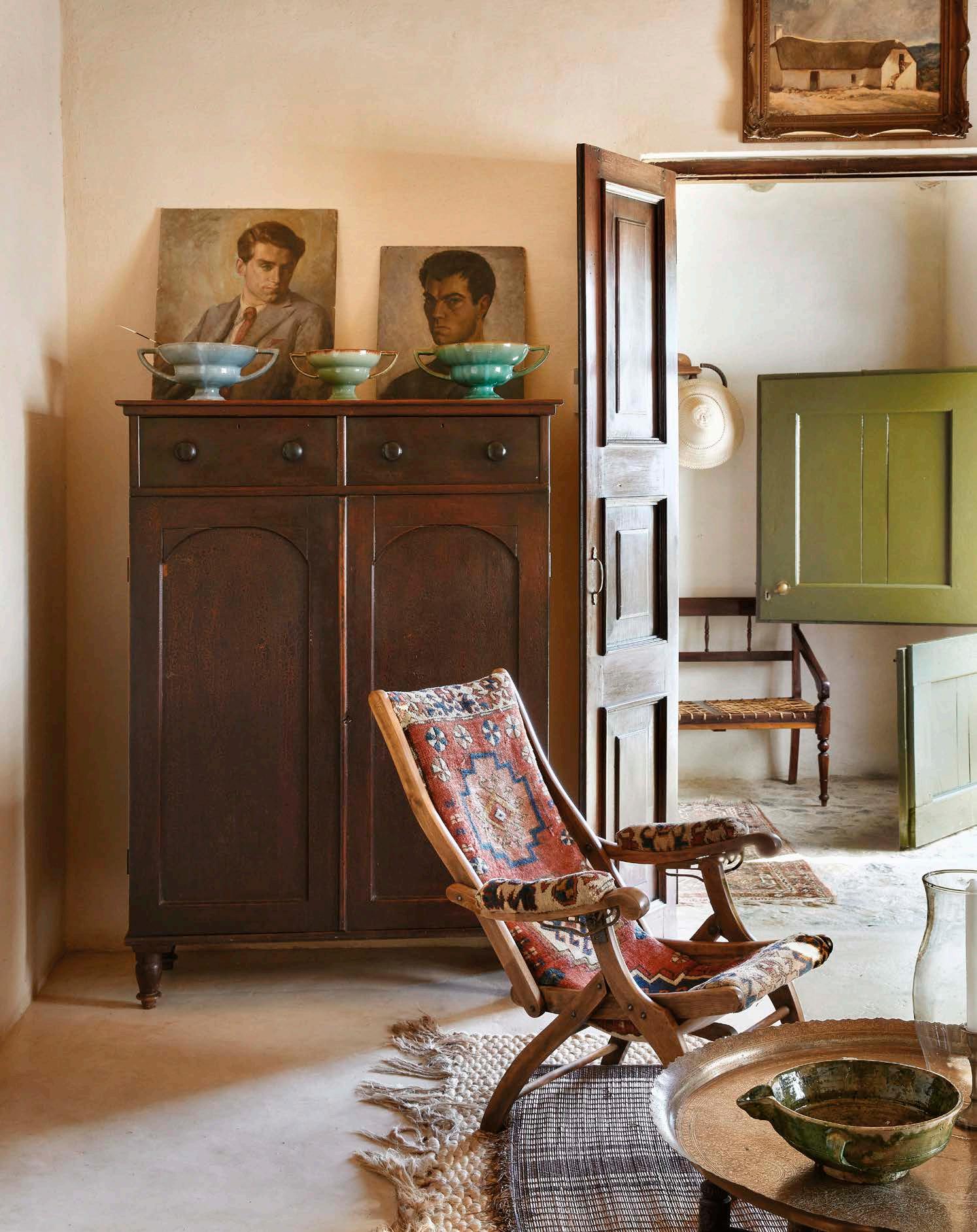
Field Notes From a Designer
Known for creating detailed spaces that appear effortlessly composed, Gregory Mellor’s work ranges from Manhattan apartments to Southern African game lodges and Cape Winelands wellness retreats. Just under two years after receiving the Andrew Martin International Interior Designer of the Year Award (in 2023) — only the second African ever to receive this honour — Gregory speaks with the simple authority of someone who has spent two decades refining his craft across continents.
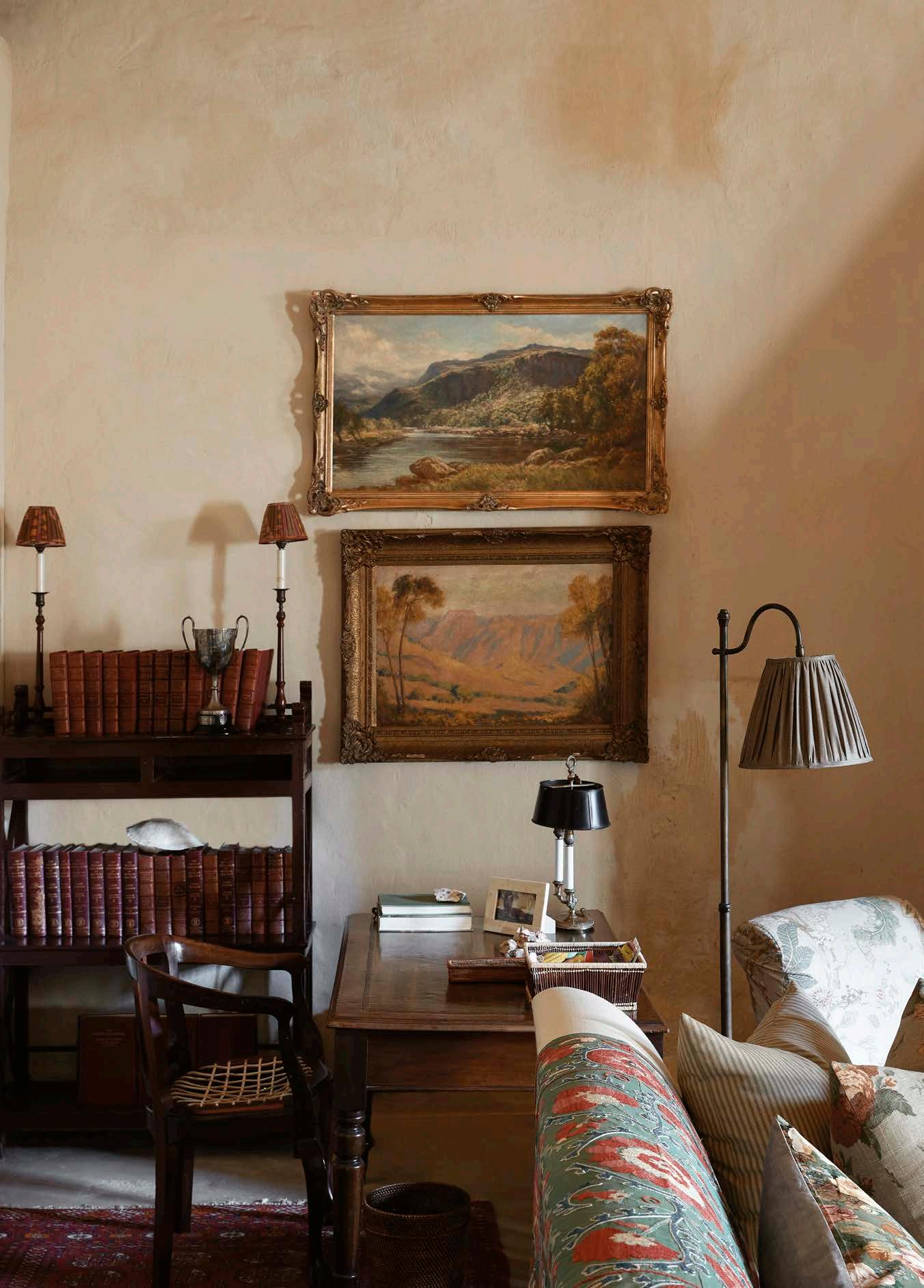
Comfort. It is critical. It is the most important factor — an uncomfortable interior is a failure. Not just physical comfort, but visual comfort too.

Gregory Mellor, Founder and Designer

@gregory.mellor.design www.gregorymellor.com
Is it about the materials, the craftsmanship, or something intangible?
Yes, it is all of those things. I think real integrity is luxurious, as is the ability to really make use of the space for its intended purpose. If the most luxe materials are used in a space without real purpose, the space will not function properly — for me, that is the opposite of luxury.
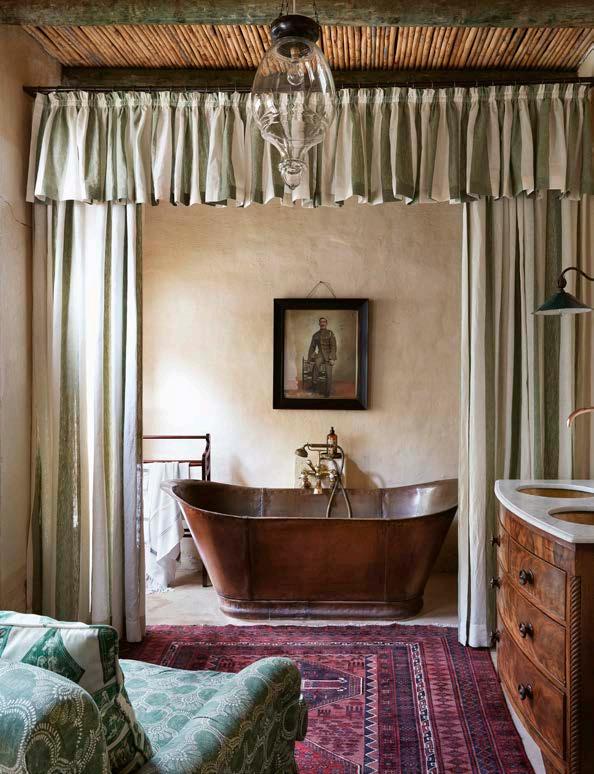
Your spaces seem to exist in a perpetual golden hour, untethered from many design calendars. How? I think a sense of authenticity and timelessness comes from a few things — honest answers to architectural issues and making sure that architectural interventions are believable; building a strong relationship between the building and its context; between the décor and the building; and, most importantly, using items that are real (real antiques, real textiles) over imitation, and as much that reflects the human hand as possible… and I think there should always be an element of fantasy.
Nostalgia comes from provenance and from the way people make use of the space. We (my team and I) encourage and celebrate old-fashioned lifestyles — home cooking, gardening, dogs, candles, flower-filled vases. In other words, the practical elements in such a lifestyle add a huge amount to the design and décor of a space — without the need for superfluous décor for the sake of décor… and perhaps this is what makes a space feel nostalgic?
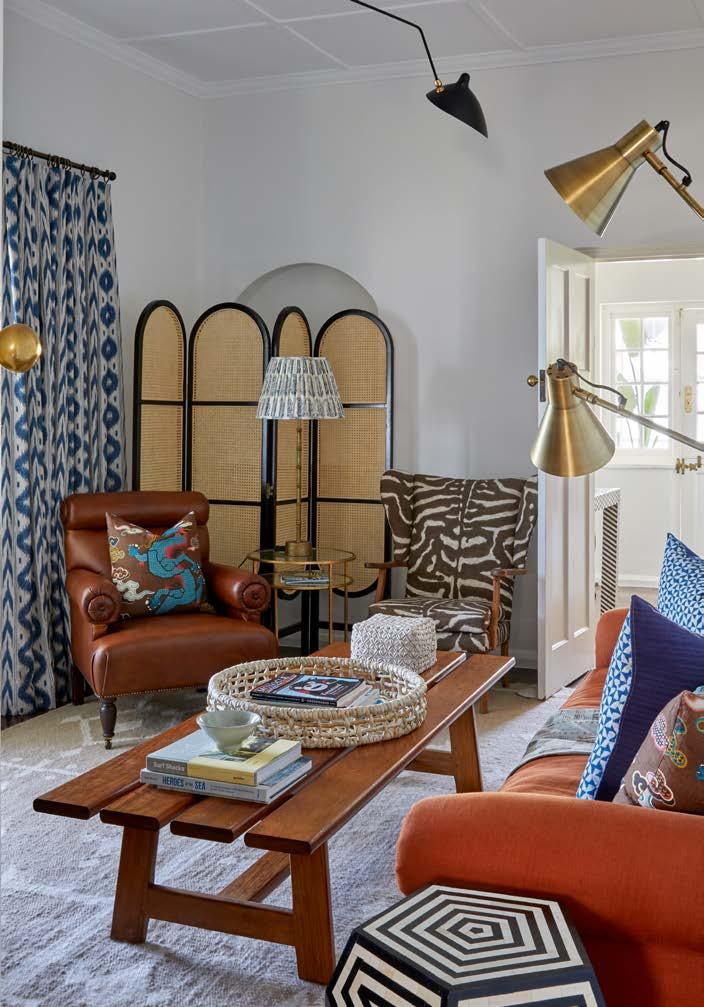
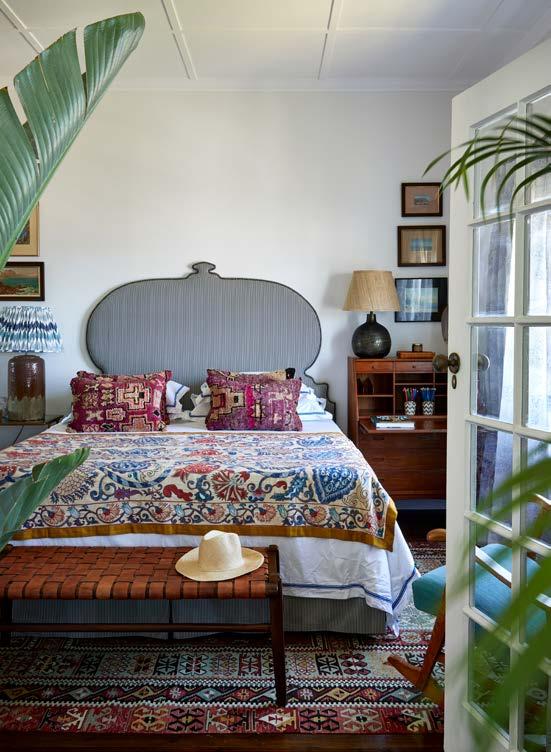
New construction often feels like bodies without souls. What is your approach?
A previous home I owned in Cape Town had inherent soul. We replaced poorly added, incongruous modern windows and doors with ones that were truer to the house. Some were reclaimed, and some were made to match others — I think creating that sort of consistency helped amplify the ‘soul’ of the home. We restored, rather than modernised. I have a horror of creating modern interventions for the sake of trying to be clever, or creating ‘juxtaposition’ (even that word freaks me out)… unless it is undertaken by the cleverest of architects, I have generally found it can be a soul killer and usually puts an immediate time stamp on a building.
A hazard of the work that I do is that my ‘collection’ is ever-evolving — as my tastes and ideas continually evolve and become more informed. There are lots of items that I am fond of, but I think having children has put the importance of ‘things’ into perspective for me. If I had to choose one thing, it would be a painting of a family dog that was very close to our hearts and is very special.


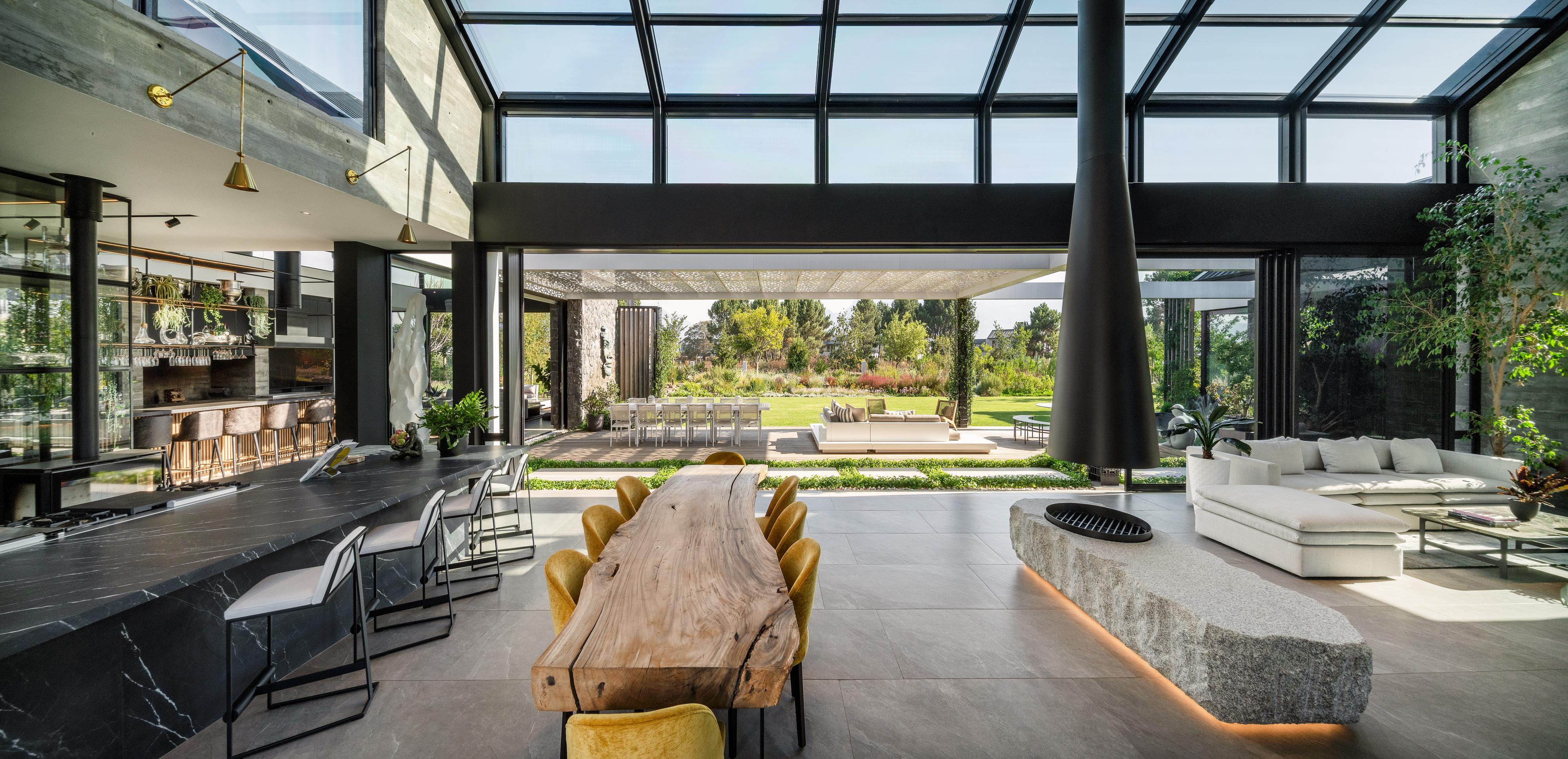

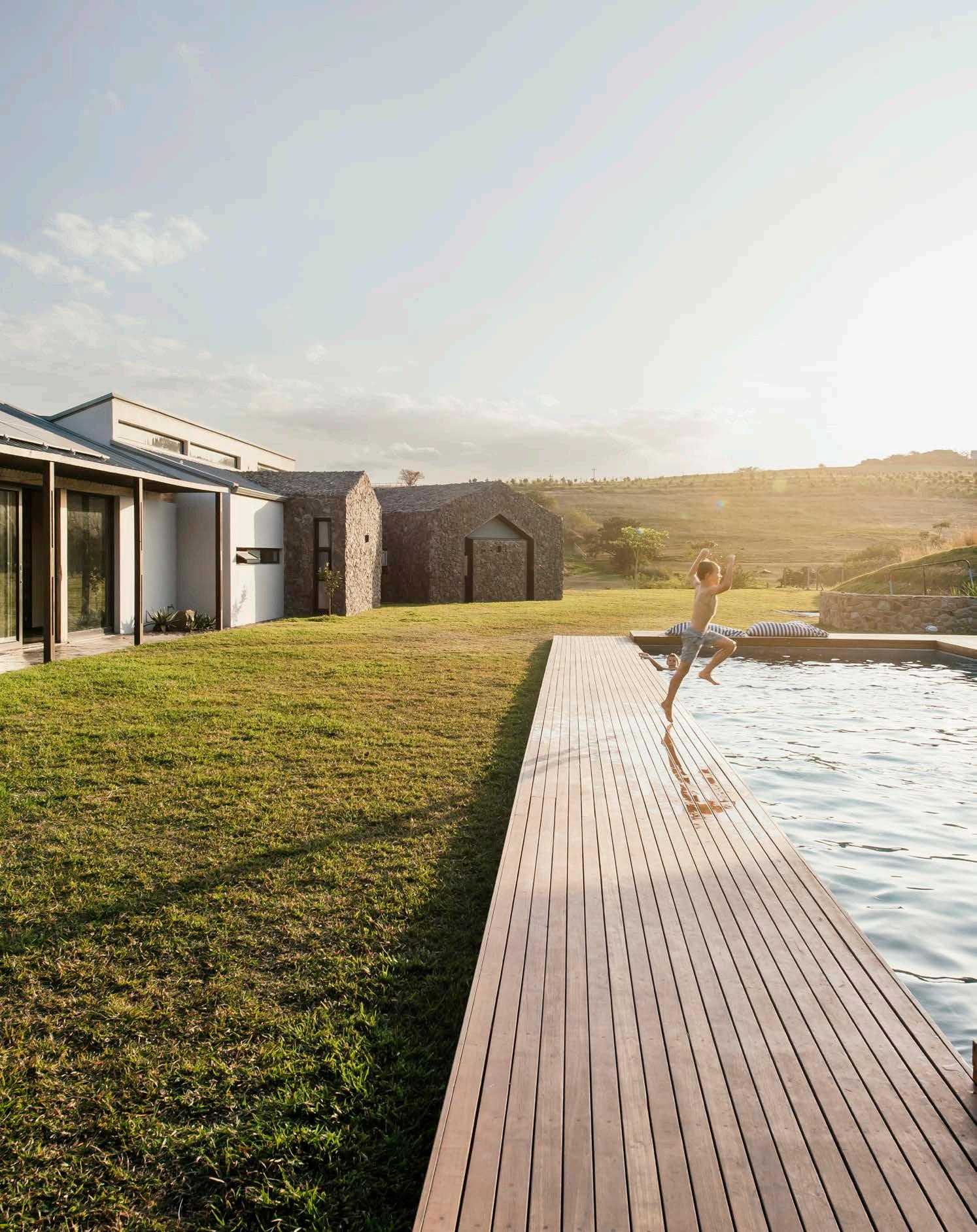
Nadine Engelbrecht Invites Us Inside Homestead Living: A Tribute to Family, Written in Raw Yet Refined Form
‘When I designed The Conservatory, a home for my parents, I was guided by fundamental principles: the architecture should not try too hard; internal and external spaces should flow into one another, creating a natural connection,’ says Nadine. Her name has become synonymous with ‘off-grid’ as she showcases a raw yet refined approach to contemporary homestead-style living: from The Conservatory, on the outskirts of Pretoria, to Leitch Homestead, a four-bedroom house on a rehabilitated sugar-cane plantation, just outside Ballito.
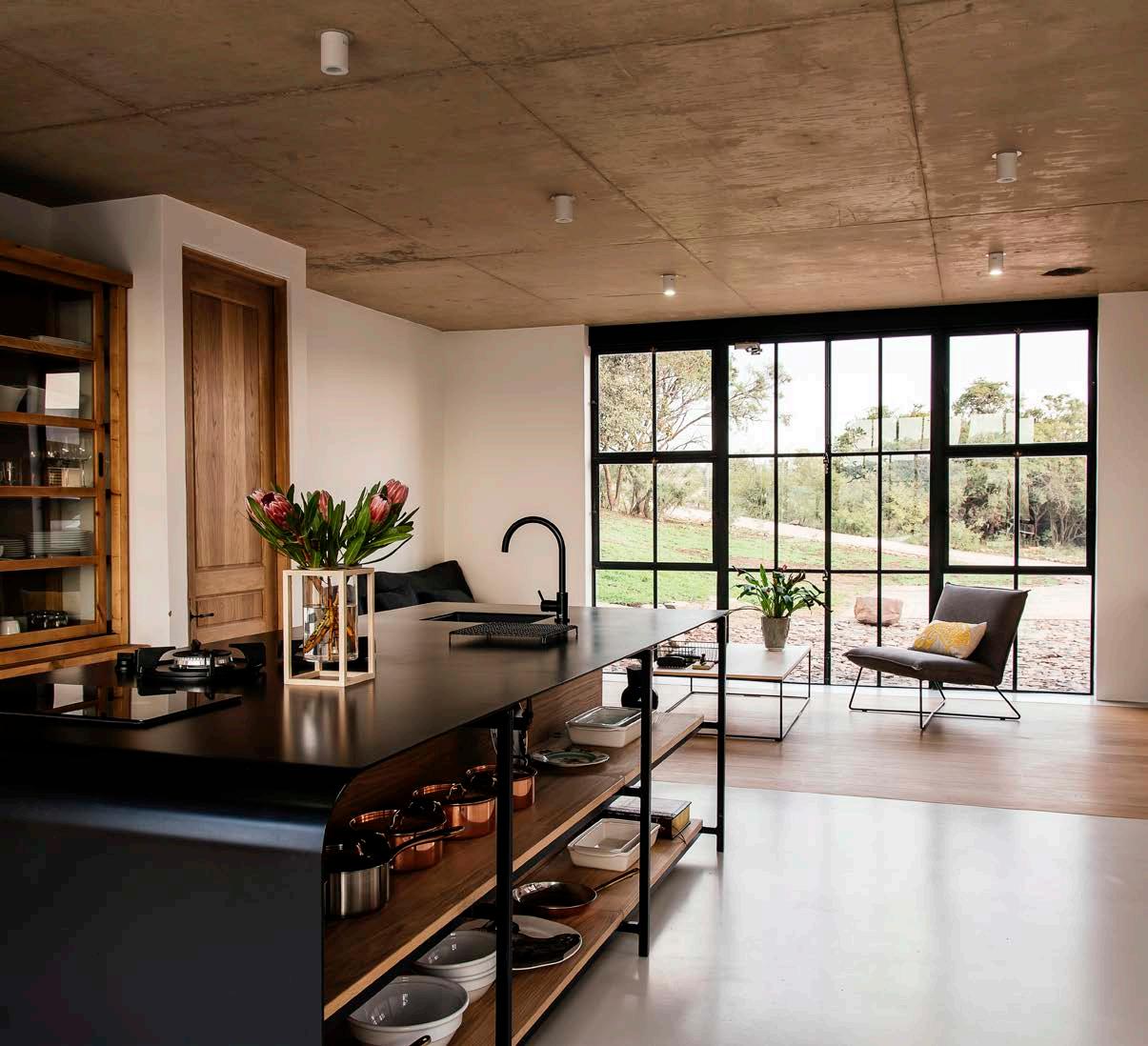
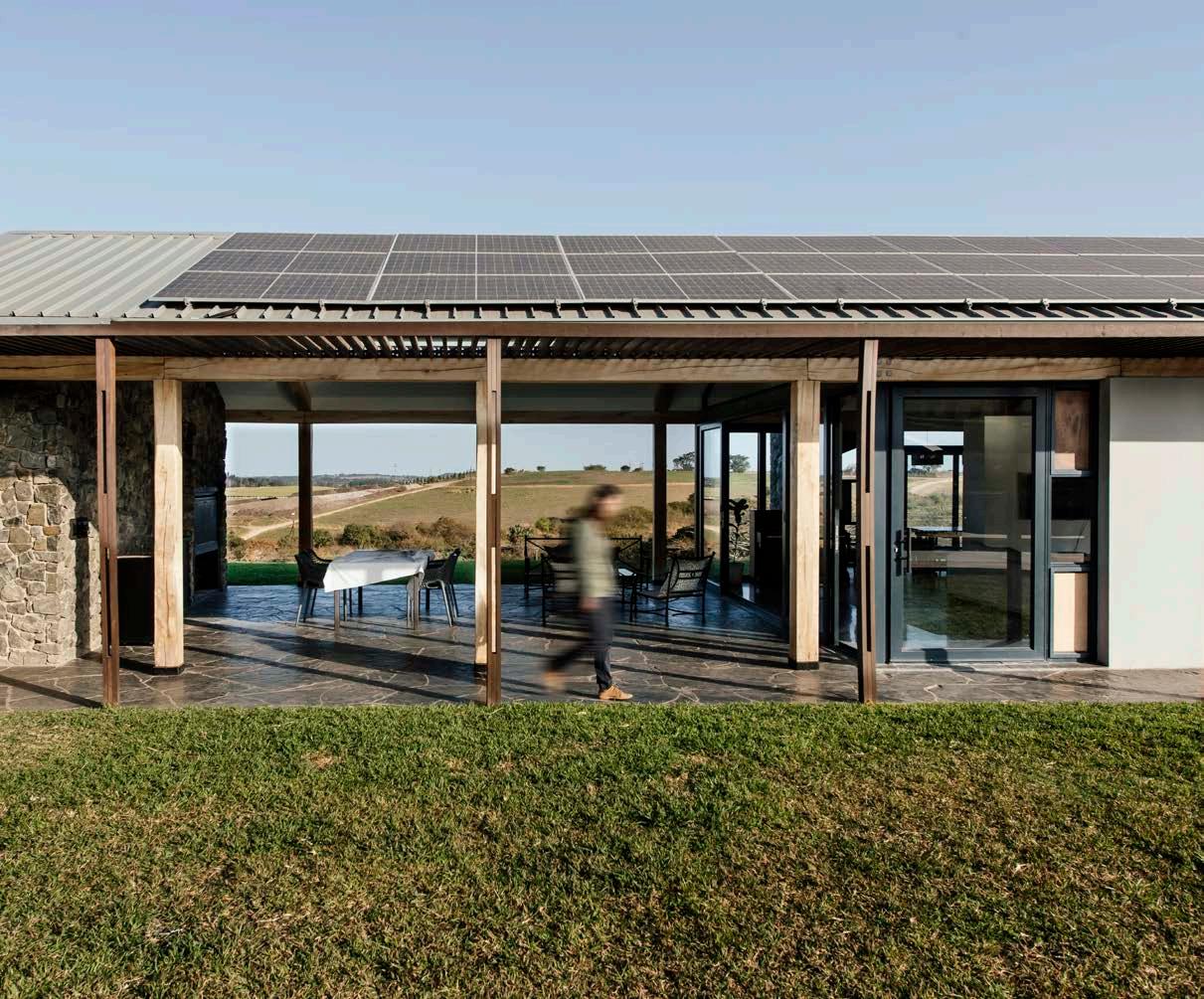
The slope dictates
The topography and landscape of the site are always the starting point. The Conservatory follows the natural slope of the land, nestled into the hillside to minimise its visual impact. After construction, native grasslands were rehabilitated to prevent soil erosion, and water-wise plants were introduced to aid drainage and create a low-maintenance garden. Slung low on its plot on the Fairview Estate, Leitch Homestead blends in with the straight-line topography, perfectly placed in its position. The goal is to minimise the impact of the building on the natural environment, preserve as much of the natural slope and vegetation as possible, and use these elements to enhance the connection to the outdoors.
Brick, veld, metal
‘As designers, we choose materials and resources to shape the environment. It’s important to showcase the materials we use and take pride in the origins of the structure,’ explains Nadine. South
Africa has a long history of brick construction with simple, apex roofs made of sheet metal. By maintaining this historical reference and using existing knowledge of construction, the process becomes simpler and more cost-effective. For The Conservatory, raw cement-washed stock bricks create the exterior walls, offering an understated yet durable finish. A traditional sheet-metal roof, common in the area, reinforces the connection to local building traditions.
The initial design concept for Leitch Homestead was inspired by the clients’ vision for sustainable living and the Ningbo Historic Museum in China, designed by architect Wang Shu. Part of the homestead was designed using local quarry stone, brick, and roof sheeting. Timber was chosen as the primary structural material for its renewability and its reference to old barn beams, another source of inspiration for the project.
Grid-free by design
Using local materials is a necessity. In today’s world, everything is cost-sensitive — financially, and in terms of resource usage and environmental impact. ‘Sustainability and off-grid design are no longer luxuries; they are essential. The Earth and our clients can’t afford to ignore this,’ says Nadine.
Both Leitch Homestead and The Conservatory prioritise sustainability through energyefficient designs. Leitch Homestead, fully offgrid, incorporates passive strategies such as cross-ventilation, solar heating, and shading to maintain comfort without excessive heating or cooling. Similarly, The Conservatory employs passive heating and cooling with its semi-buried design, strategically placed windows, and highthermal-mass bricks for effective temperature regulation. Its orientation maximises solar gain, and, like Leitch Homestead, it is entirely off-grid, featuring solar panels, water heaters, and farm dams to ensure self-sufficiency.
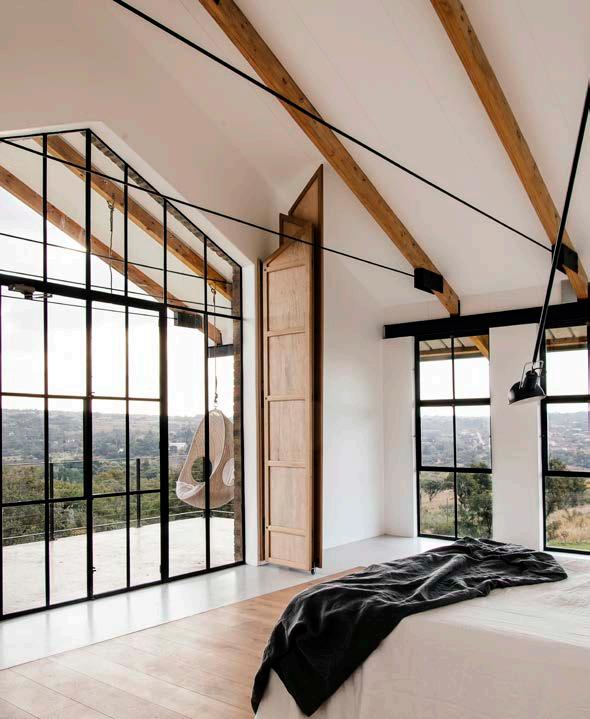
Raw meets refined Simplicity can be achieved without sacrificing authenticity, and ultimately, a building can be both raw and refined. At its core, The Conservatory and Leitch Homestead exemplify Nadine’ s work, which embodies the fusion of regional tradition with modern, sustainable techniques. By respecting local building traditions and responding to the unique climate and landscape of the area, the design creates a timeless space that is as functional as it is beautiful.
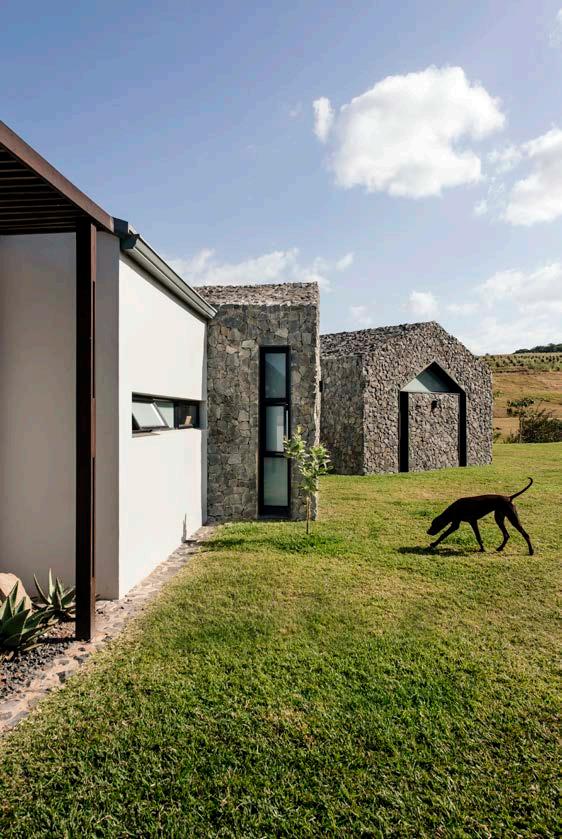


@engelbrechtnadine www.engelbrechtnadine.co.za
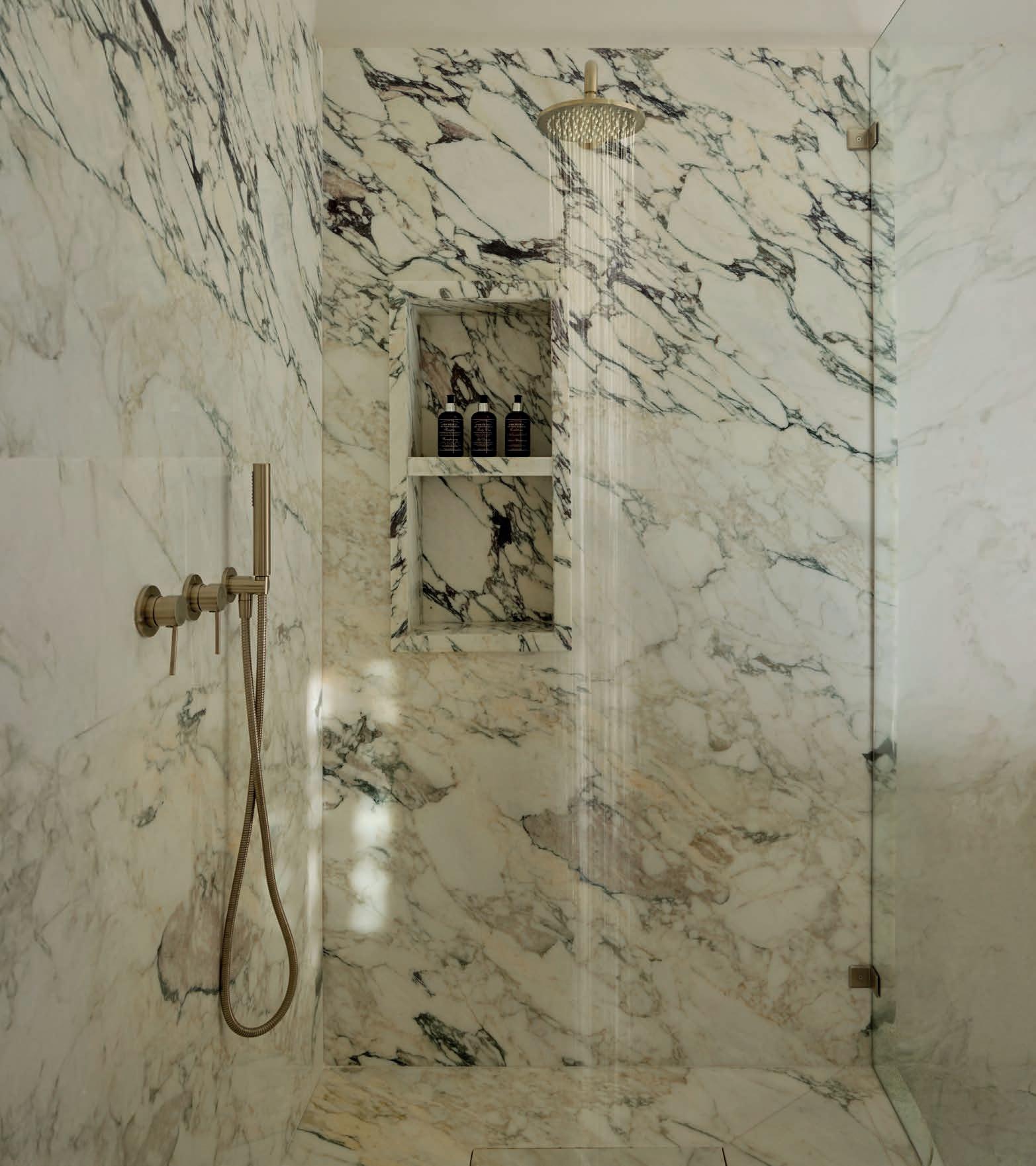
Meir tapware in Tiger Bronze. MZ08B, MP01-R, MW03-FIN, MH04N, MA09-400.
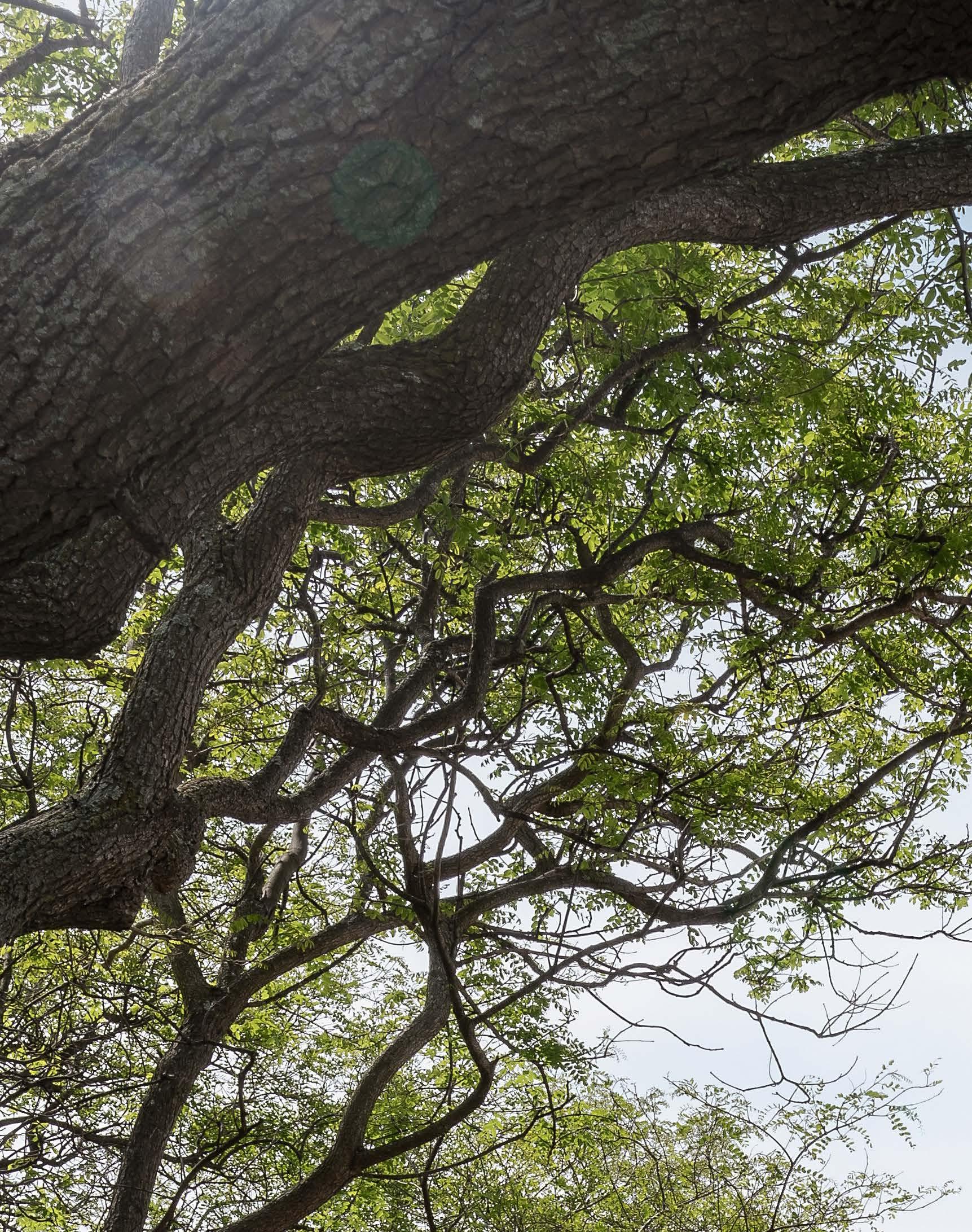
House Noordelik’s
Architect Met the Ultimate Design Challenge: Designing for Himself
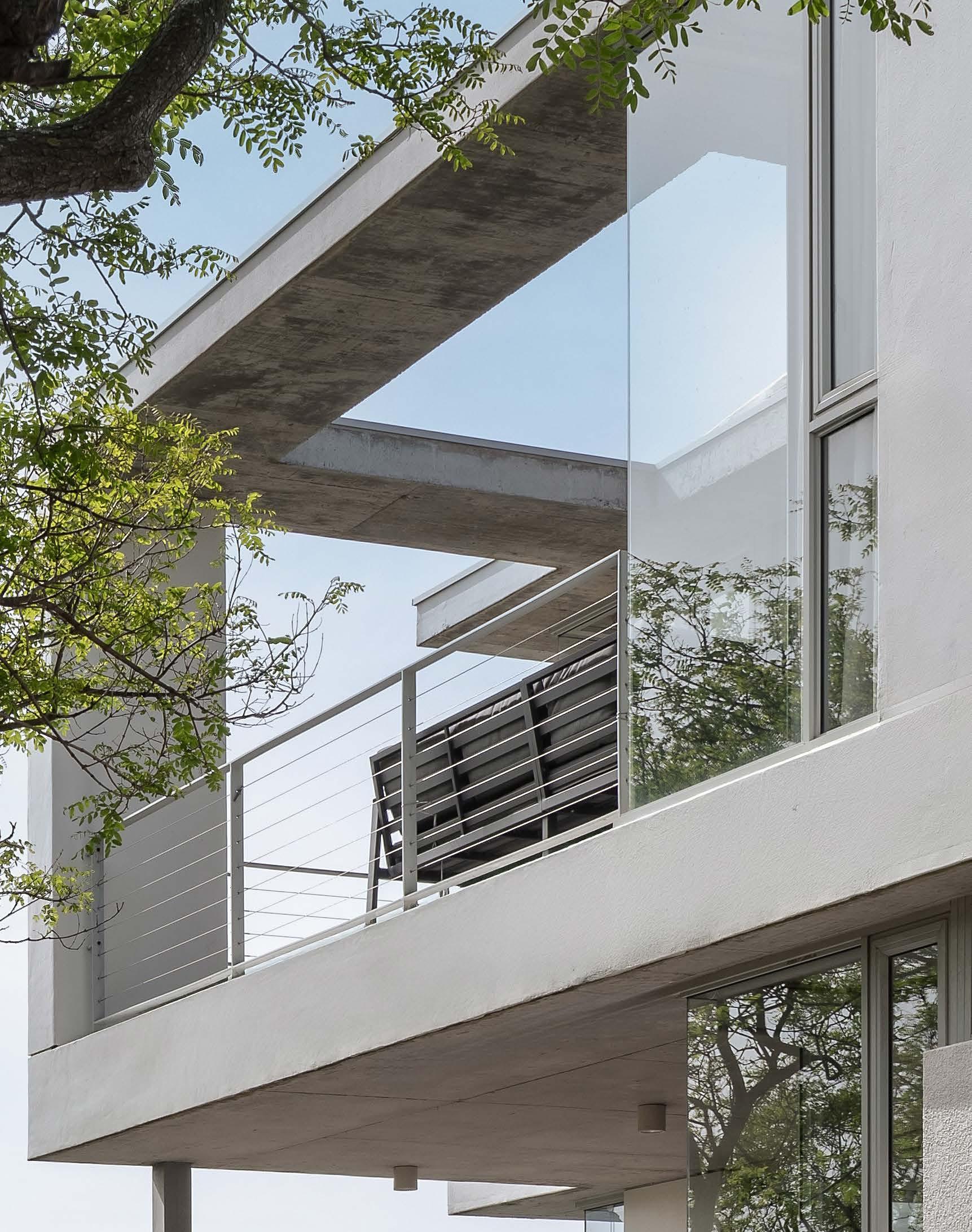
by Paris Brummer
At this mid-century modernist home, excess is stripped away. Colours are subdued and earthy textures replace ornamentation, creating an unadorned space that commands mindfulness of the present. Architect and designer of his own home, Alex Stewart, describes what might be the only nostalgic piece in the space: a dining table passed down from his grandmother to his father, and now, to him. Around this central piece, memories of Christmas lunches and family dinners linger. Alex’s father, a hobbyist carpenter, stripped back the once-painted-green tabletop to reveal a sturdy stinkwood and yellowwood surface.
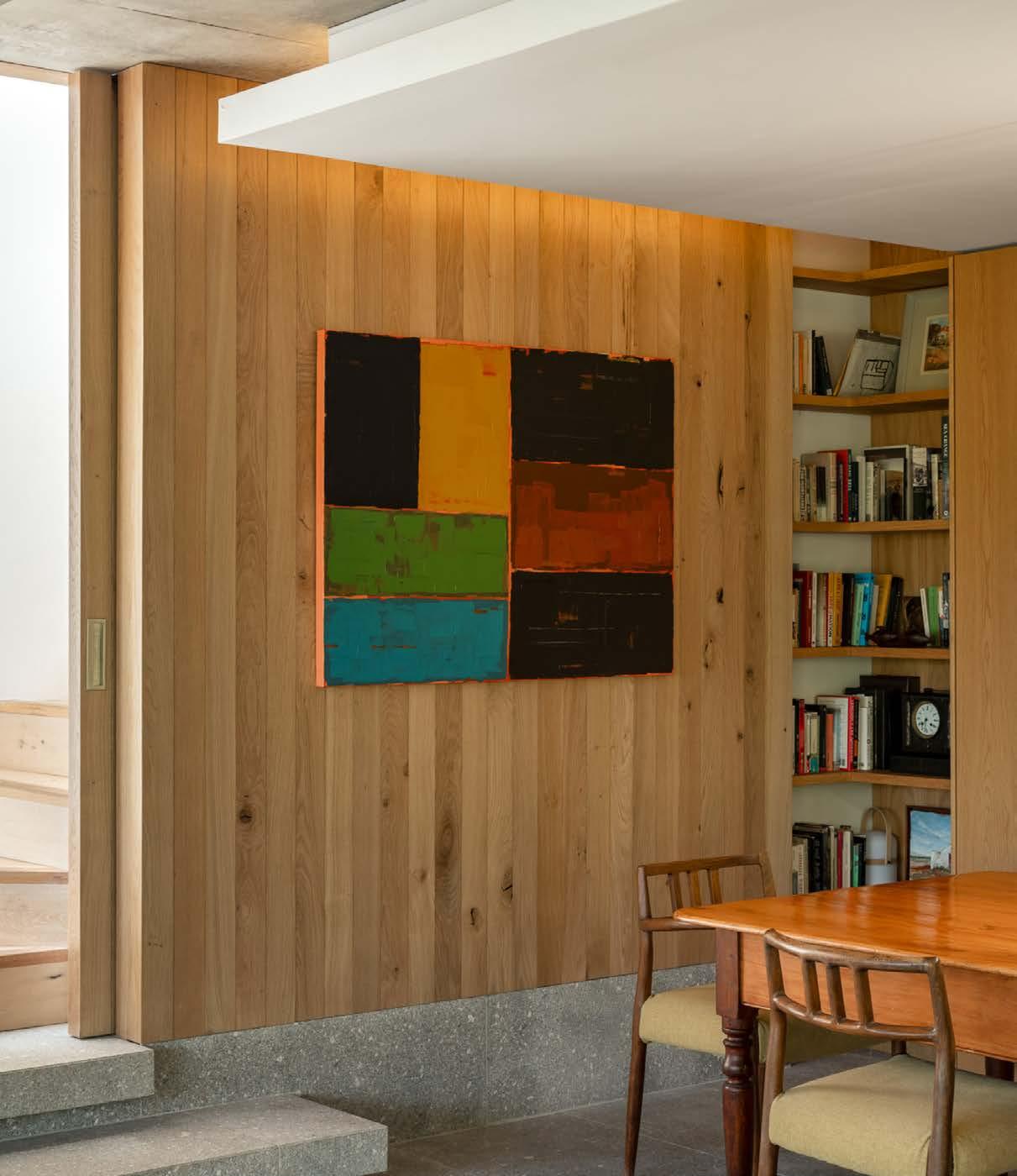
“For the architect, it is essential to ‘be informed by the now.’”
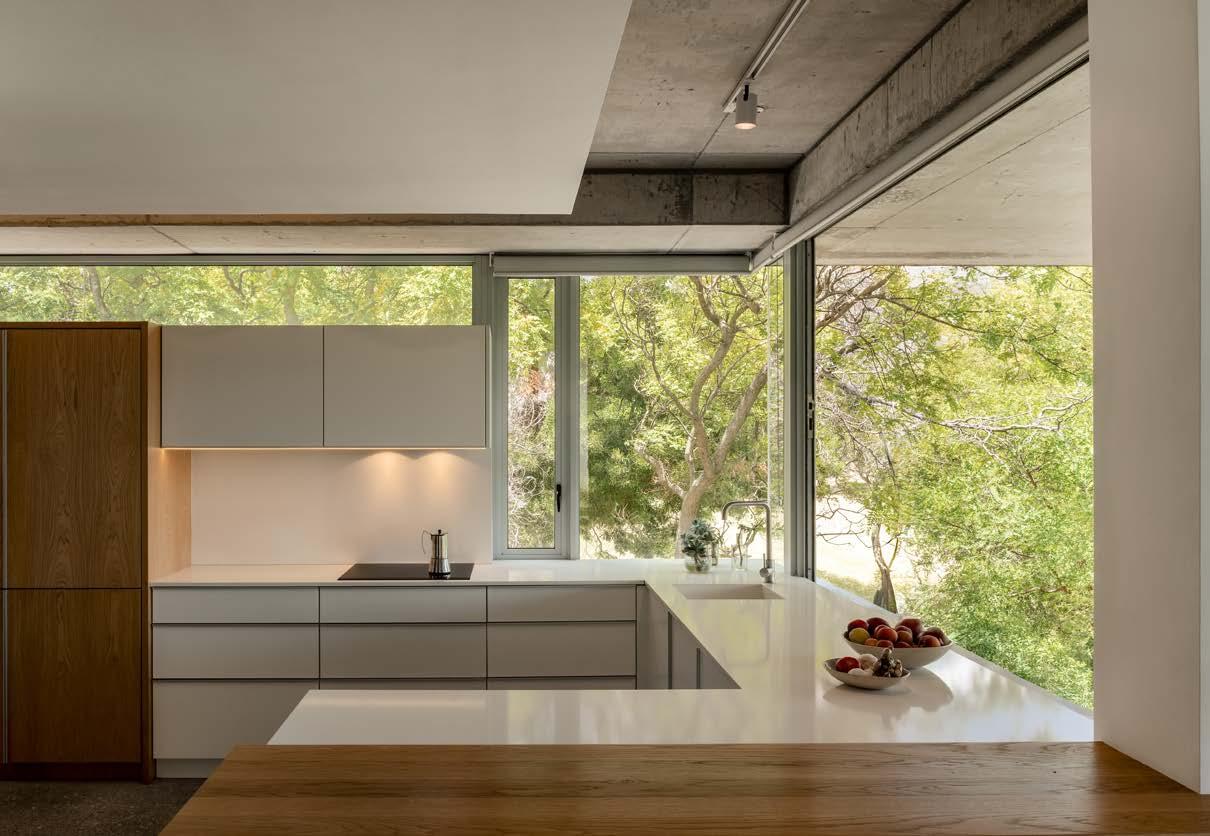
For Alex, the table is functional first, nostalgic second. Cautious of confining the present to old memories, he argues that decorative pieces like a photograph on a wall ‘trap you in a place or moment in time,’ whereas, in reality, you are constantly evolving as a person. For the architect, it is essential to ‘be informed by the now.’ Loose furniture, paintings, and vases inherited over the years are minimal and blend with the hazel-olive tones.
When Alex bought the plot, restrictive site and planning laws limited his design possibilities. At 220 m², the tight layout, compounded with strict by-laws, imposed a form on the home. Alex explains that designing for himself presented non-physical challenges too: ‘It is probably the most difficult project because you are looking for a type of design perfection that is impossible to achieve.’
To navigate this, he turned to the work of Adolf Loos, an early 20thcentury architect. Loos’ concept of the Raumplan — a vision of spaces as vertical, interconnected volumes — is a means to rethink traditional homemaking. Refusing a divided home, the Raumplan offers a more immersive way to move through a building.
From the outside, the seamless volumetric layout is structured vertically, one layer stacked on the other. An unassuming façade
comprises cube-like structures that are carved away. The outside is simplified, intentionally hiding in plain sight. As one enters the front door, set into the overhanging cubes, the space compresses into a narrow, short hall – the anteroom – preparing you for the reveal.
Layered living
House Noordelik’s central living room encompasses a series of interconnected spaces that flow into one another. Subtle changes in the landing and the height levels separate the kitchen and living areas. To create a more intimate dining room, the ceiling was lowered, establishing a cosier feel in the space. It’s a heavily textured area, furthering the sense of intimacy. Despite the cool tones and modern style, the space feels warm – which Alex attributes to the rich timber and stone materialities.
Foliage that holds you
In the living room, greenery encloses the space. Set lower into the ground, the elongated floor-to-ceiling height and extended windows invite the surrounding nature inside. Resting against the wall, a mirror deepens the dimensionality, acting as an additional ‘window’ that reflects the outdoors. ‘When you’re watching television, you catch the leaves moving in the corner of your eye, ’Alex says.
The kitchen has its own unique articulation. Designed to be a more public space, it looks onto the balcony. Gatherers inside can easily communicate with those on the other end, bringing the hosts and guests closer together when entertaining. On the ground floor, no matter which living or dining space you find yourself in, you are enveloped in the canopy of trees. The surrounding greenery holds the space, framing the enclosure and creating a cosy environment. An array of succulents, planted tightly against the sliding window, was designed by horticulturist Ernst van Jaarsveld, known for his work on the Babylonstoren farm.
Floating over the city
To reach the next floor, one must pass through the narrow staircase. In embracing the tight frame of the home, Alex chose to hint at the staircase — revealing it momentarily — rather than exposing the structure. Upstairs, you are no longer shielded by the fortress of trees. Instead, the bedrooms open onto the wider view of the city stretching out to the sea on the horizon.
Reflecting on the entire process, Alex offers this advice: ‘Challenge your own insecurities and your ego, but also trust yourself and your intuition. Fall back on your experience and know that you are landing in the right place.’

Alex Stewart Principal and Founder

Sameeah Ahmed-Arai Writer and Researcher
@stewartandpartners www.stewartpartners.studio
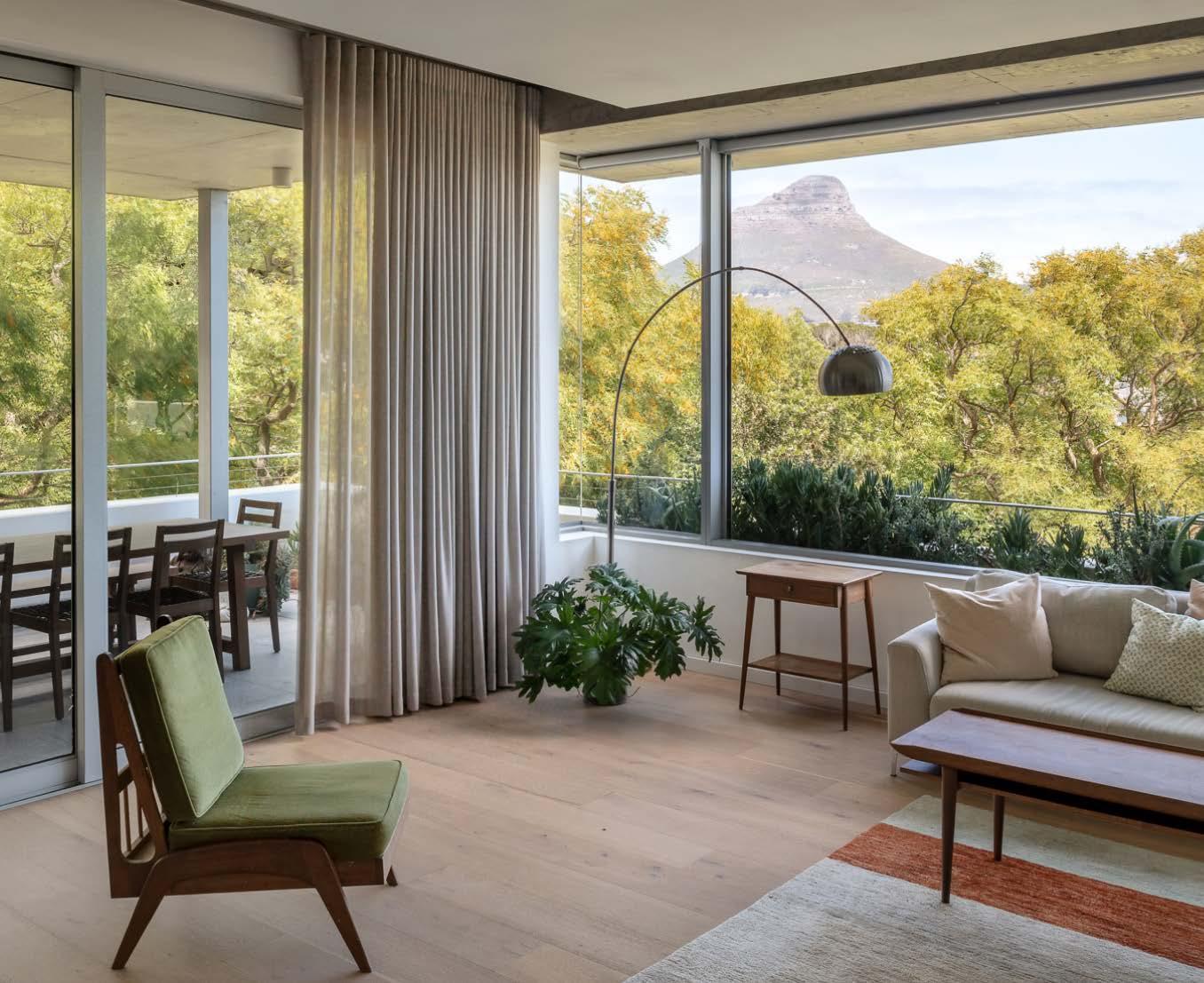
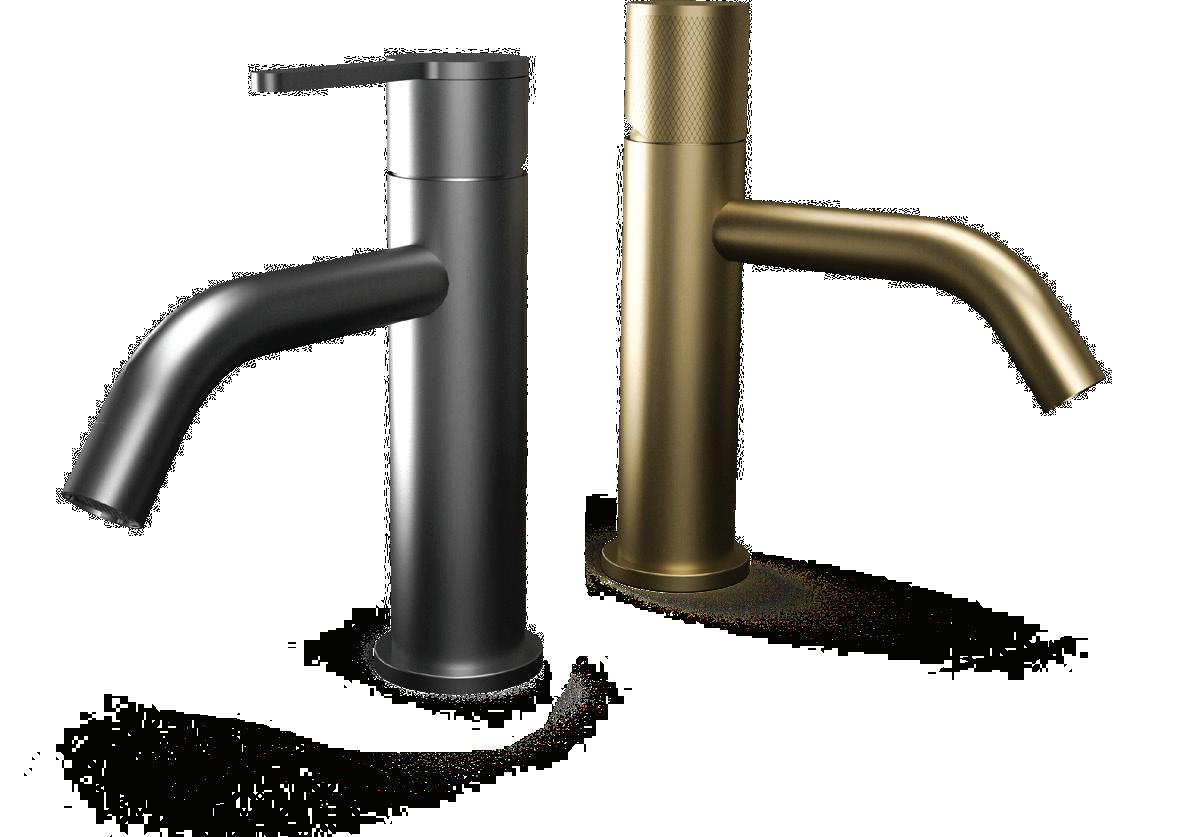
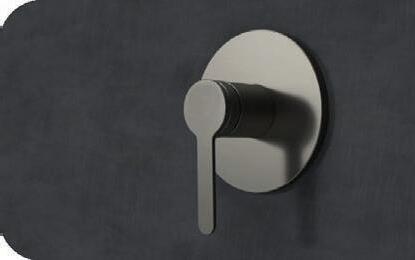
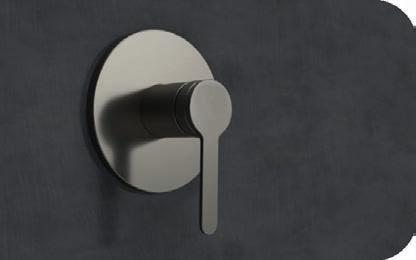
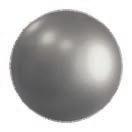
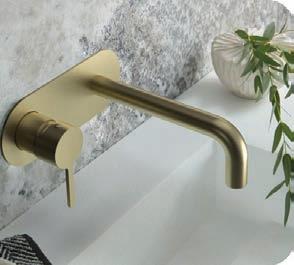
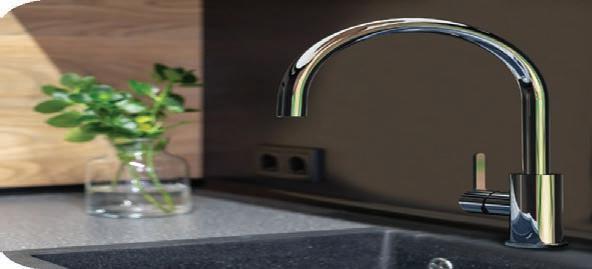

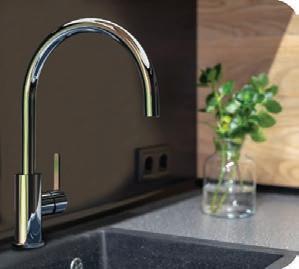

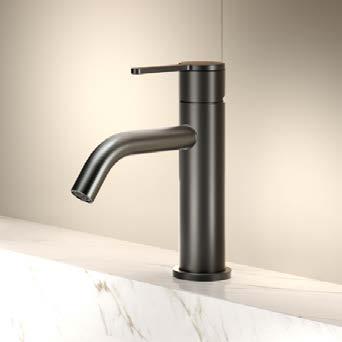
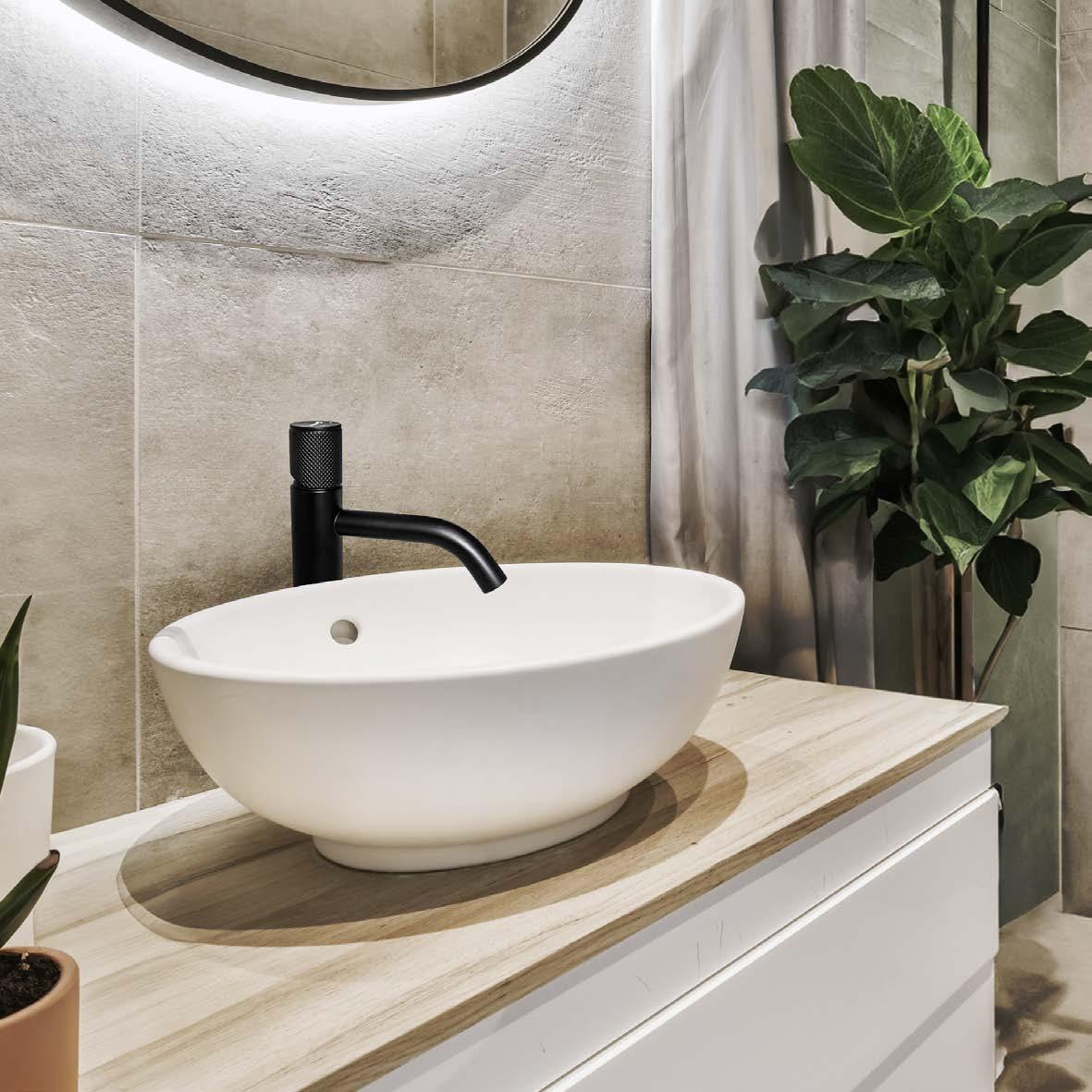
EUROPEAN
DESIGNER BRANDS
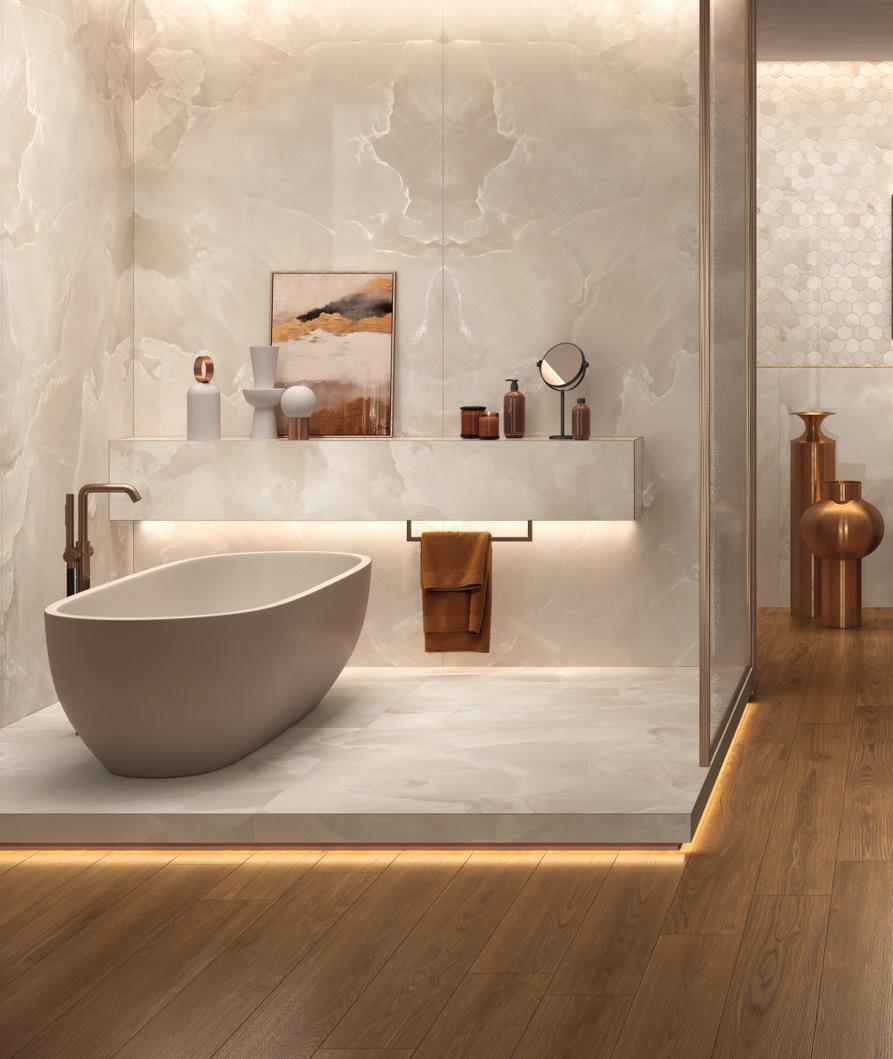



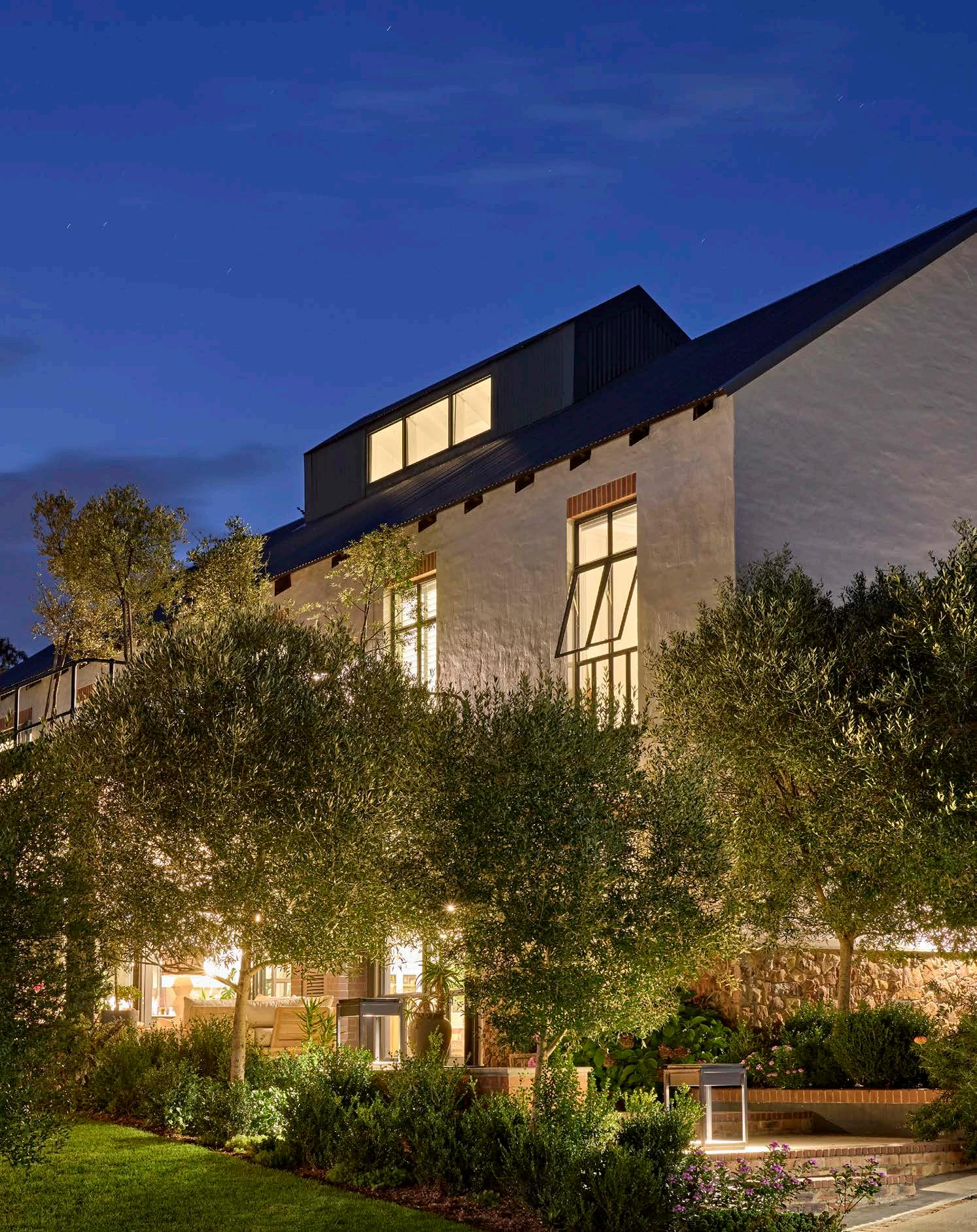
Architect Adrian Morris, From Morris & Co, Shares His Philosophy for the Perfect Home
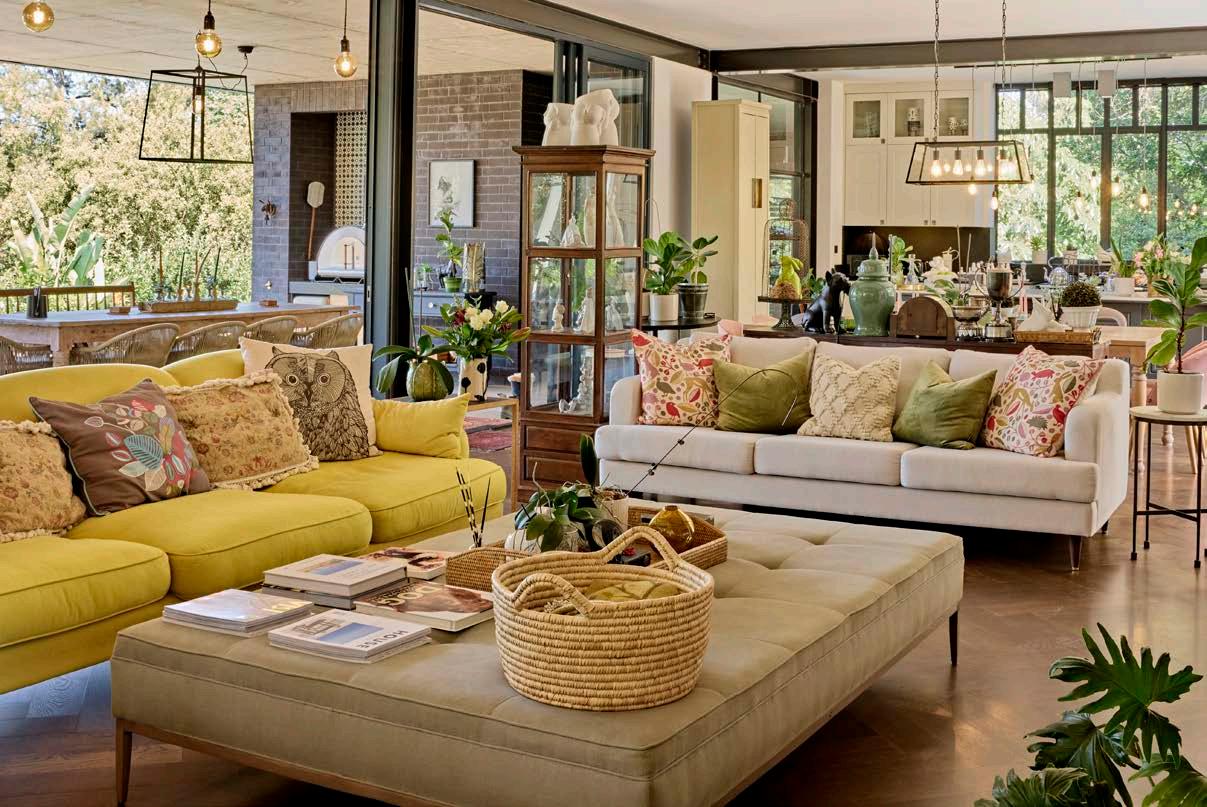
The very first building Adrian Morris designed as a student was a house. Now, in the prime of his career, he has designed his very own family home, still drawing inspiration from the wisdom of the lecturer who taught him in his first year. A house, he learnt, can be so much more than a building: beyond its function to shelter, it is a place of poetry and delight that alters how we feel.
Adrian Morris, from architecture and interior design firm Morris & Co, believes that homeliness is an integral part of our lives and shapes part of who we are. Self-expression and feeling comfortable ‘at home’ served as inspiration for his family abode, a space designed for an architect, a fashion designer, and two creative children.
The residential space, characterized by both architectural simplicity and creative clutter, is situated on an equestrian estate in Johannesburg where it can be found on a one-hectare, southsloping site. Naturally, this composition brought the challenge of directing the north-facing sun into the home.
Adrian eliminates passages in favour of a simple, open arrangement that prioritises connection between people. On the first floor, a lounge, accessible from three bedrooms, is placed centrally – creating an intimate space to bond as a family. The exposed trusses and clerestory monitor roof welcome generous light. In the early morning and late afternoon, distinct shafts of sunlight mark the time of day.
Creating a timeless dwelling
Adrian expresses an appreciation for architecture that survives decades and centuries, ‘My wife, Daniela, and I love old farm buildings: the combination of their honesty and simplicity, their embodiment of history and memory, and the promise of a new purpose. In essence, we wanted a home that felt like it had always been there, using the principles of a lived history and a sense of permanence.’


@morriscolab www.morriscolab.com
Adrian succeeds in bringing historical and contemporary accents together: although the building embodies history, it also promotes new traditions. The architectural approach combines simplicity, symmetry, and proportion with a fresh modernist perspective of counterbalance and asymmetry.
The house is designed as two barn-shaped buildings, one for living and one for utilitarian functions such as storage and services. A winding driveway leads the approach to the home, taking one past the stables and workshop.
‘Good bones’, a principle using axes to organise spaces and their functions, brings a coherent logic to the architectural composition. Being based in Johannesburg with its temperate climate and culture of home entertainment, indoor-outdoor living was a primary consideration. The ground floor is an open-plan living space that opens onto a south-facing patio, north-facing courtyard and vegetable garden. The large-scale door and window facing the north courtyard ensure that an abundance of light and warmth enter the living spaces, especially in winter.
Beyond its simplistic bones, material tactility and natural light quality were carefully considered to create a sanctuary that is generous, effortless, and timeless. In contrast to the interior architecture and toned-down material palette, the colours and patterns of the furniture, art, and family heirlooms are eclectic – resonating with Daniela’s personal style.
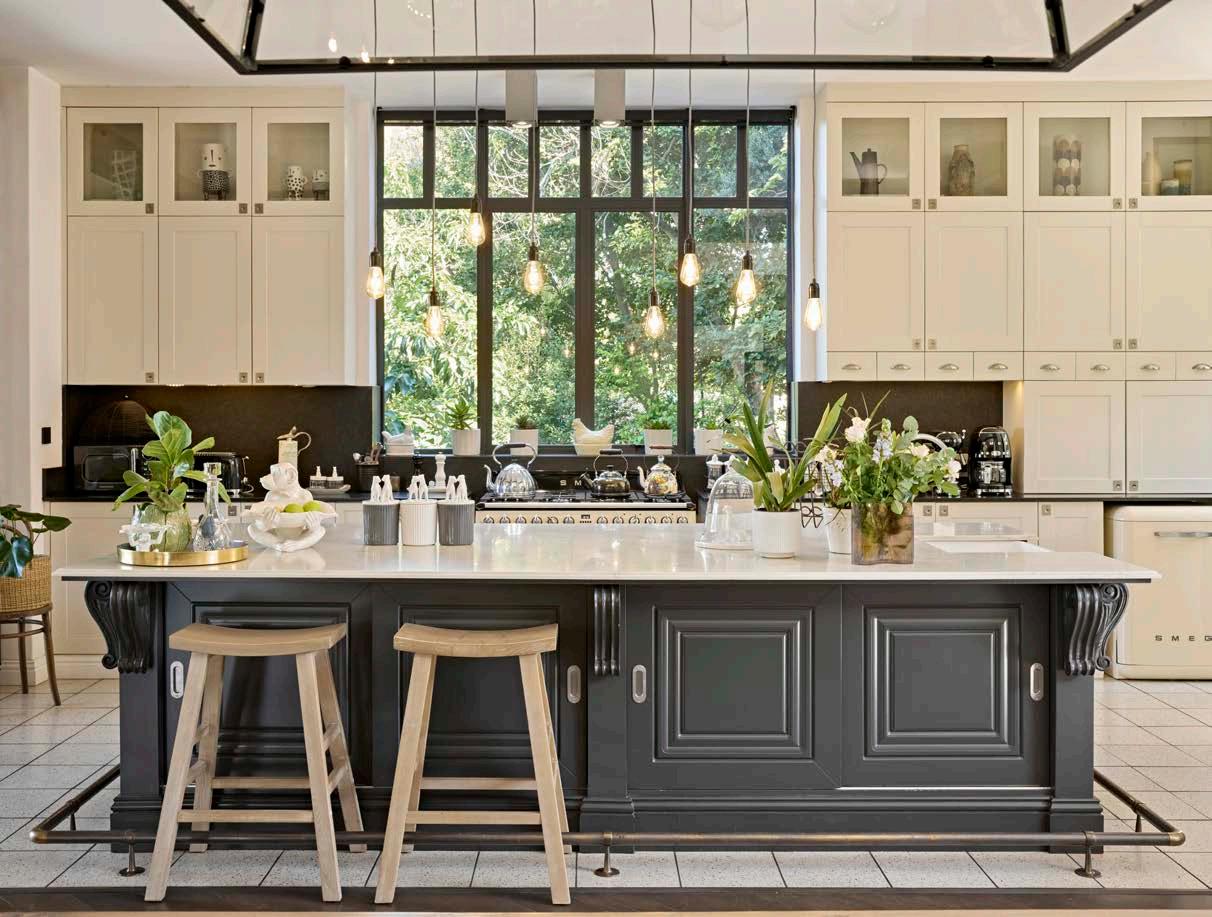
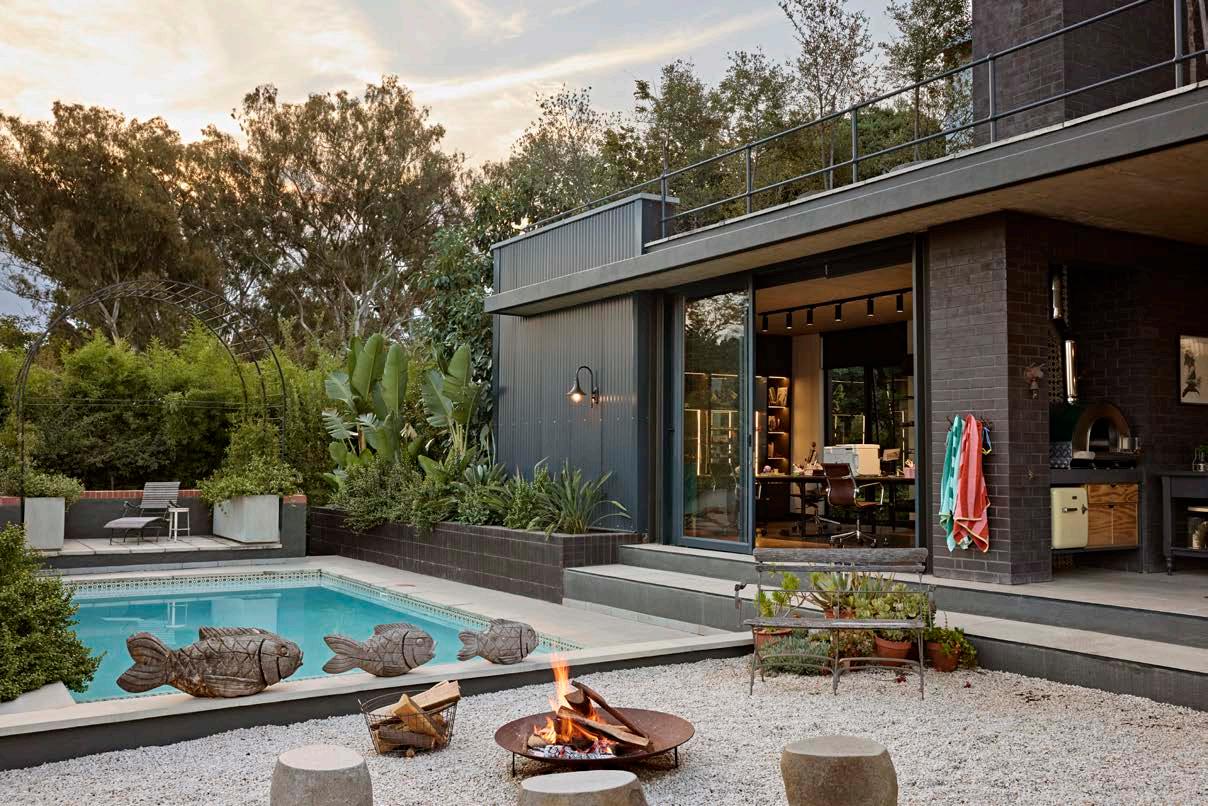

“One of my key principles in designing a home is that every room should have a vista — which need not be an ocean view or mountain range, but can be as simple as a garden. We have a philosophy that gardens are our way of showing nature that we can meet her halfway.”
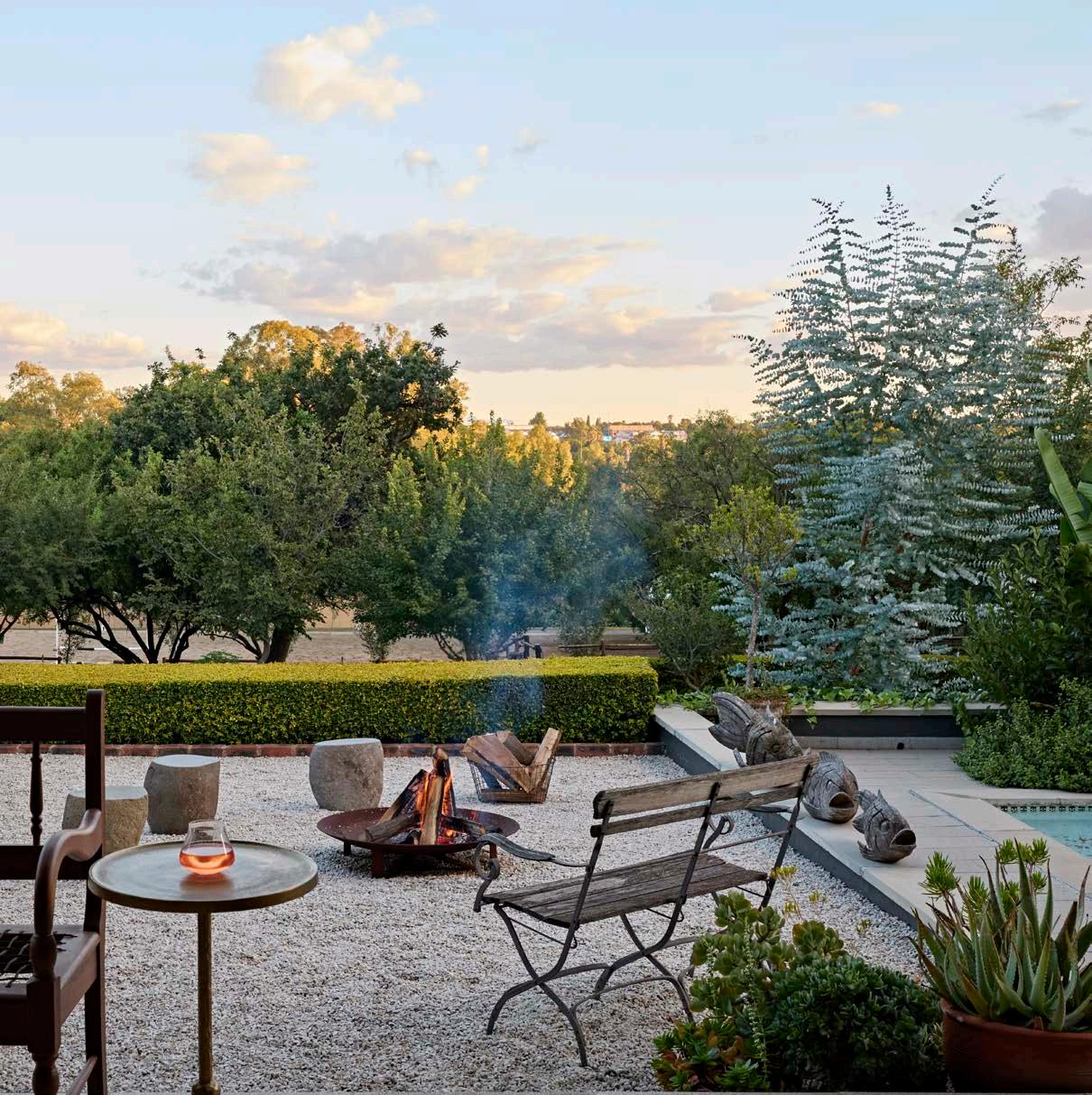
Alfresco Garden, Secret Garden or Roof Garden? They’re all possible.
The generous scale of the site prompted the integration of indoor living spaces with outdoor rooms and gardens to create a sense of place. On the ground floor, the open-plan area contains a large picture window, which anchors the kitchen at the end of the space, allowing views onto a lush secret garden along the house boundary.
The south-facing patio leads onto an alfresco garden, containing a casual firepit and pool surrounded by generous planting that provides privacy. The central patio, too, hosts a roof garden, located above the first-floor bedrooms.
A home is not just where we live; it’s where our design story becomes deeply personal – and that’s exactly what architect Adrian Morris understands. As a culmination of his and Daniela’s design tastes, the home, Adrian says, is ‘for us, by us, which is what every home should be.’
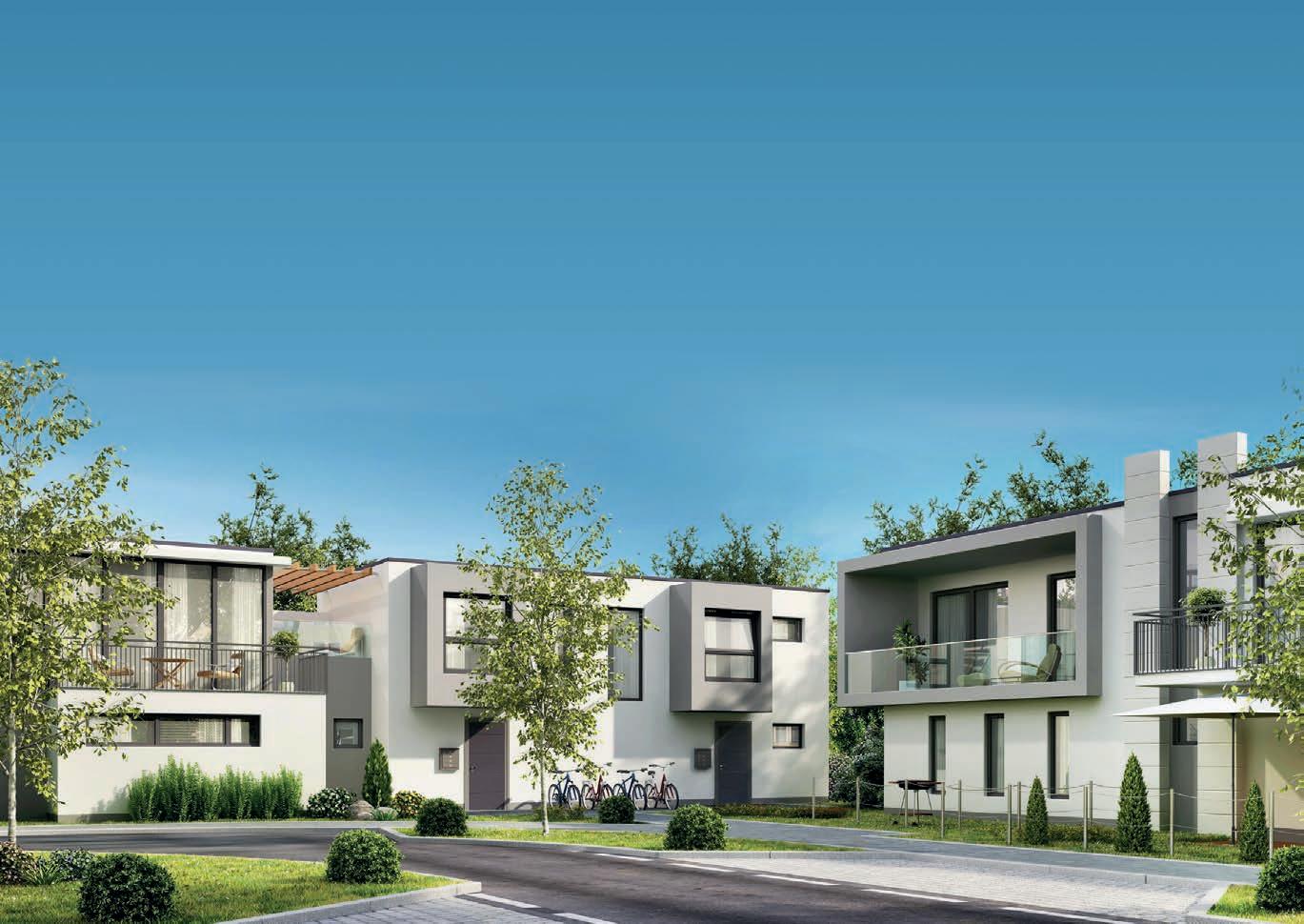
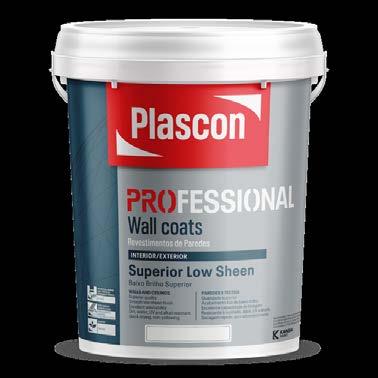
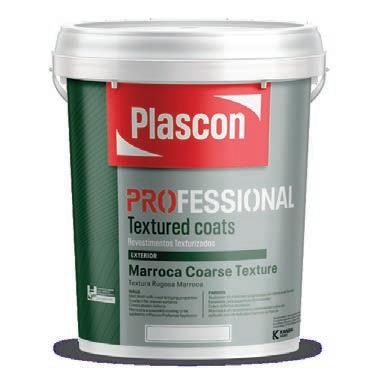
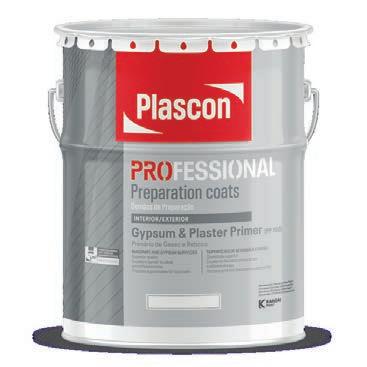
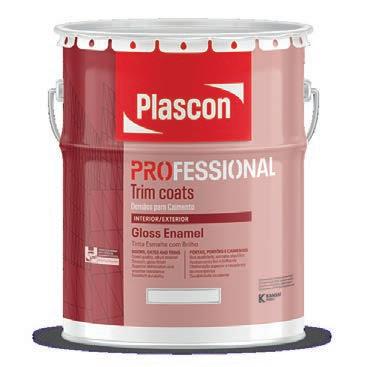
Reliability is at the heart of our industry, and our Professional range is no different. Product innovation coupled with our value added services gives you a distinct advantage.
Our complete coating system, spanning preparation, trim, wall and textured coatings, is designed to ensure guaranteed product performance and value from start to finish.
All Plascon Professional products with the Ecokind logo have VOC levels within the GBCSA standards for Green building ratings.
Designed for professionals.
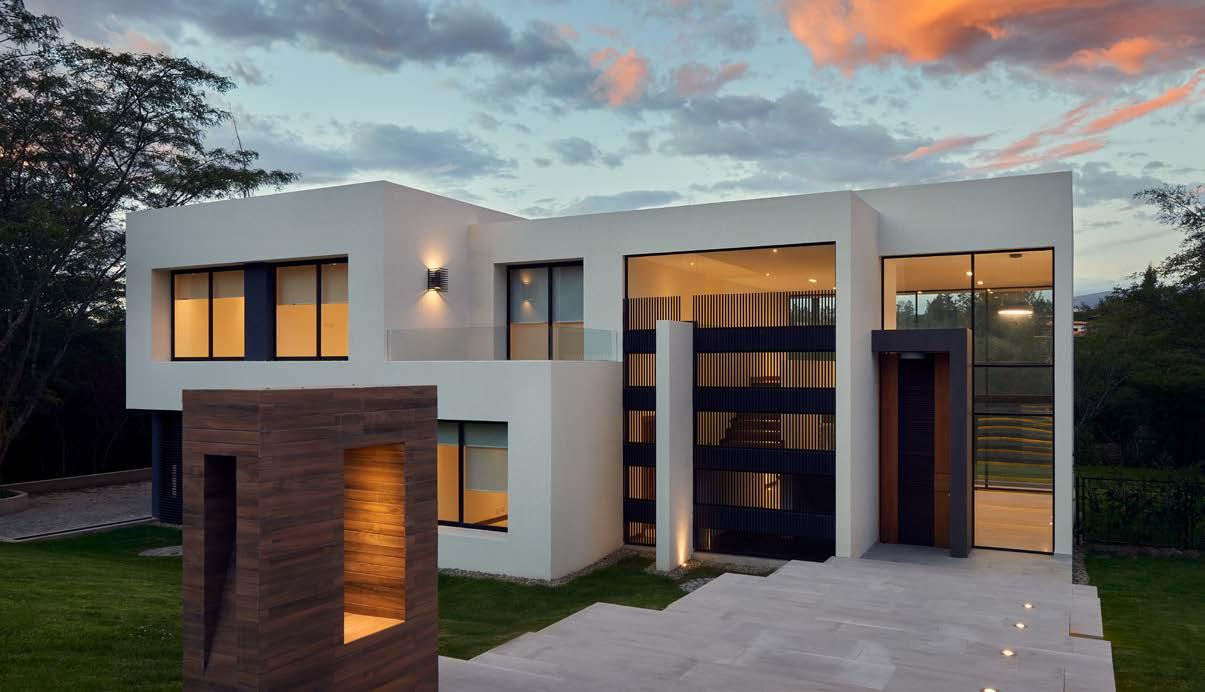
www.plascontrade.co.za
Maintaining the exterior of a residential estate isn’t just about curb appeal — it’s about safeguarding your investment and ensuring lasting durability. A well-kept estate does more than turn heads; it prevents costly repairs and preserves property value over time. With the right maintenance, you keep your surfaces pristine, your buildings strong, and your investment secure. After all, a little care today saves you big tomorrow.
Paint that pays off
Selecting the right exterior paint is crucial for safeguarding your estate. Premium coatings such as Plascon Micatex with Weathertough™, Plascon Wall & All, and Professional Low Sheen offer durability and weather resistance. These high-quality paints protect your estate from harsh conditions while maintaining a fresh, uniform look, enhancing both the aesthetic and value of your property. Investing in top-tier coatings isn’t just about aesthetics — it’s about creating a protective armour that stands the test of time.
Spot it early
Routine inspections and regular upkeep are key to catching small issues before they turn into expensive headaches. A minor crack is far easier (and cheaper) to fix than the structural damage it could cause if left unchecked. Watch out for cracks in walls, which can allow water to seep in, compromising the integrity of your estate. Addressing issues early helps prevent further damage, saves on costly repairs, and extends the life of your buildings. It’s proactive protection for your investment.
The Plascon 360° Partnership Pledge
For larger-scale projects, Plascon offers the 360° Partnership Pledge, a maintenance programme that extends the lifespan of coatings beyond the guarantee period. This ensures that the right products are applied correctly and maintained through a proactive plan. The initiative reduces unexpected maintenance costs, offering better planning and budgeting for future projects.
Excellence in every detail
Investing in quality care and premium coatings not only preserves the exterior of your estate but also boosts its value. A well-maintained estate is more than just visually appealing — it’s a wise investment that protects your property, prevents deterioration, and ensures long-term value. A comprehensive maintenance plan helps you avoid costly repairs while enhancing your estate’s aesthetic appeal and boosting its market value for years to come. After all, the best investments are the ones that appreciate over time.
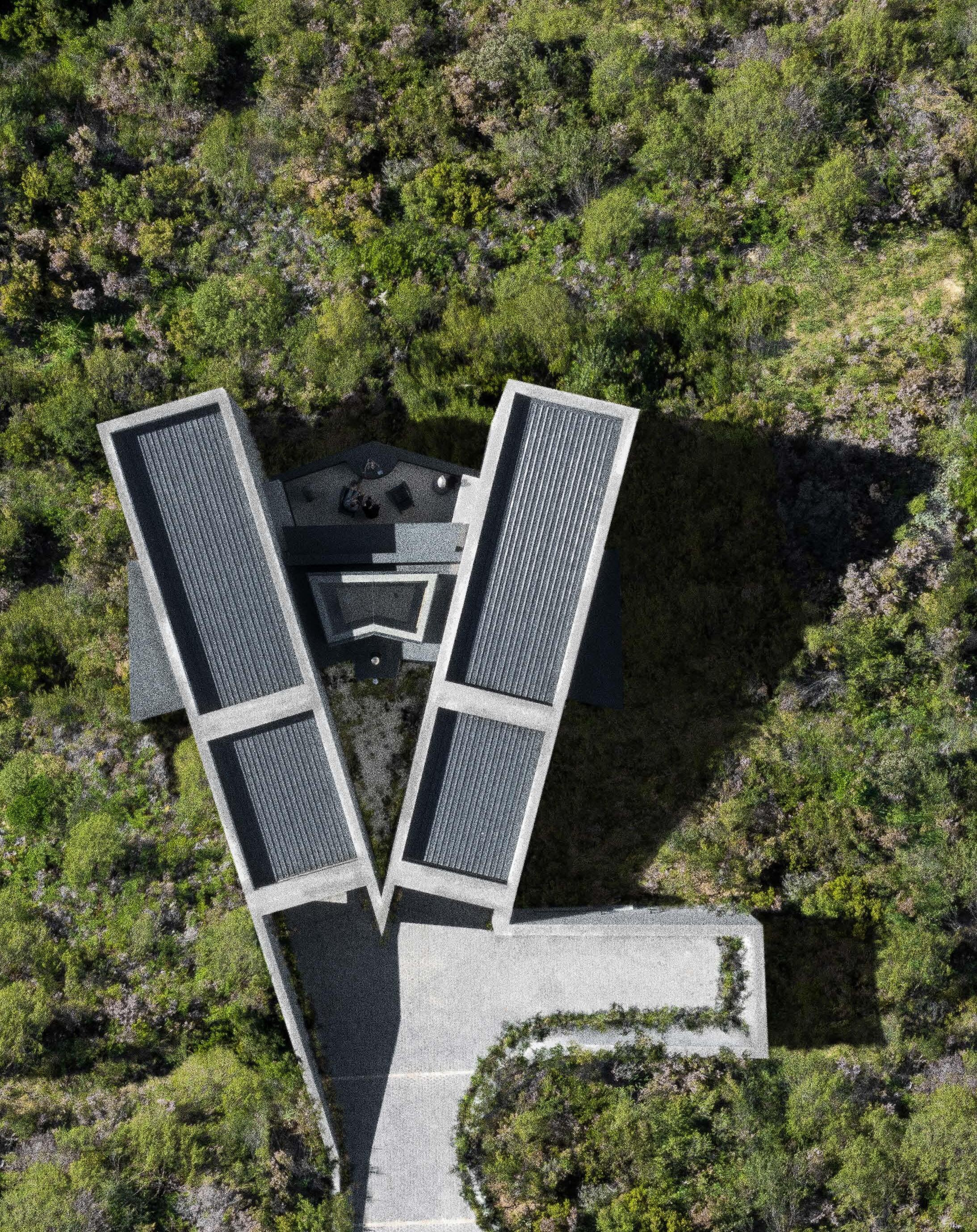
Striking a Balance Between Private Refuge and Sweeping Vistas, Frankie Pappas Invites Reflection on Purposeful Luxury
House of the Cape Robin, designed by Frankie Pappas, embodies a philosophy that celebrates thoughtful restraint.
Demonstrating that luxury lies not in excess, but in the harmony between people, space, and environment, this house is a testament to architecture that serves as both a personal sanctuary and a good neighbour. Like its avian namesake, the structure appears to hover above the landscape — a feat of engineering that successfully transforms its connection to the earth below.
Perched on a steep slope with breathtaking views of the Outeniqua Mountains, the house presents an ingenious solution to a common architectural dilemma: how to maximise vistas without sacrificing privacy. The form is defined by two long, angled wings — set at a precise 60-degree angle to one another — that create a triangular courtyard, opening towards the northern horizon. At the heart of this 70 m² home is a bridge, spanning the space between the wings and offering a connection between the private, functional spaces and the dramatic outdoors.
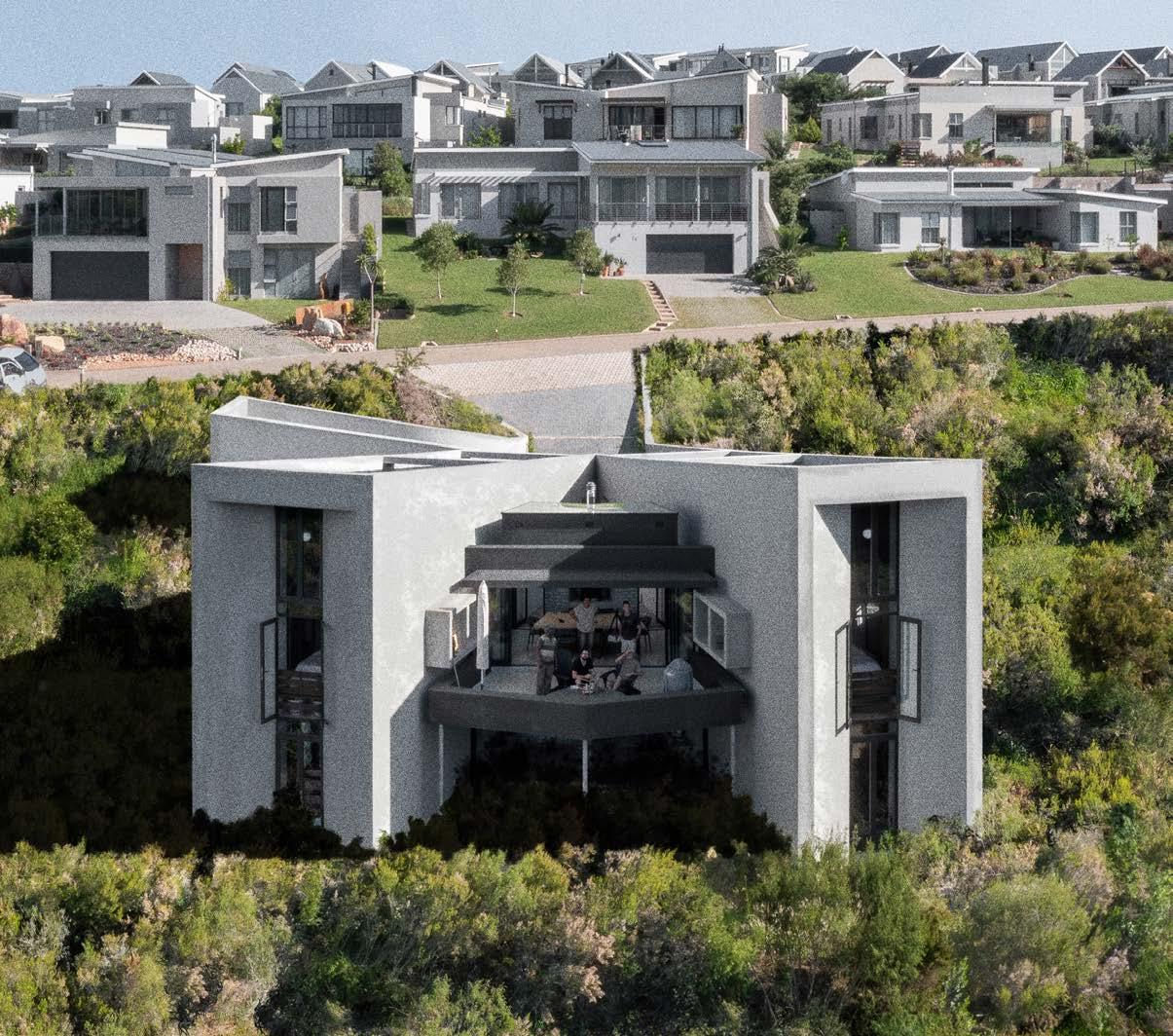
Art of the float
The public spine comprises an east-facing study, bathed in morning light, and a west-facing scullery that catches the day’s final rays. At its heart, a skylight-roofed dining room serves as the spatial axis, flanked by the kitchen and lounge areas that flow seamlessly onto a north-facing veranda. This arrangement creates an extraordinary sense of suspension above the landscape, while the careful positioning of the solid wings below provides structural support.
These anchoring wings house the property’s more private functions: a driveway with external parking, garages, and bedrooms with en suites. A ground-floor workshop space can be transformed into a two-bedroom apartment — future-proofing the dwelling for evolving needs. The composition achieves a remarkable feat with a subtle entrance elevation that preserves street-level vistas whilst orchestrating a dramatic northern façade.
Materials in dialogue
Load-bearing walls, comprised of concrete bricks, hold the form with quiet confidence. Next to them, off-shutter concrete floors and soffits mimic the geological strata at the site. Precise apertures, framed by powder-coated aluminium inserts, are carved between. Local plywood, employed throughout — from ceilings to bespoke furniture — adds warmth and tactility to the otherwise mineral palette.
MEET THE TEAM
Architect: Frankie Pappas | Landscape Architect: Frankie Pappas
Structural & Civil Engineer: JVR Structures | Project Manager & Contractor: JCJ Construction
“The composition achieves a remarkable feat with a subtle entrance elevation that preserves street-level vistas whilst orchestrating a dramatic northern façade.”
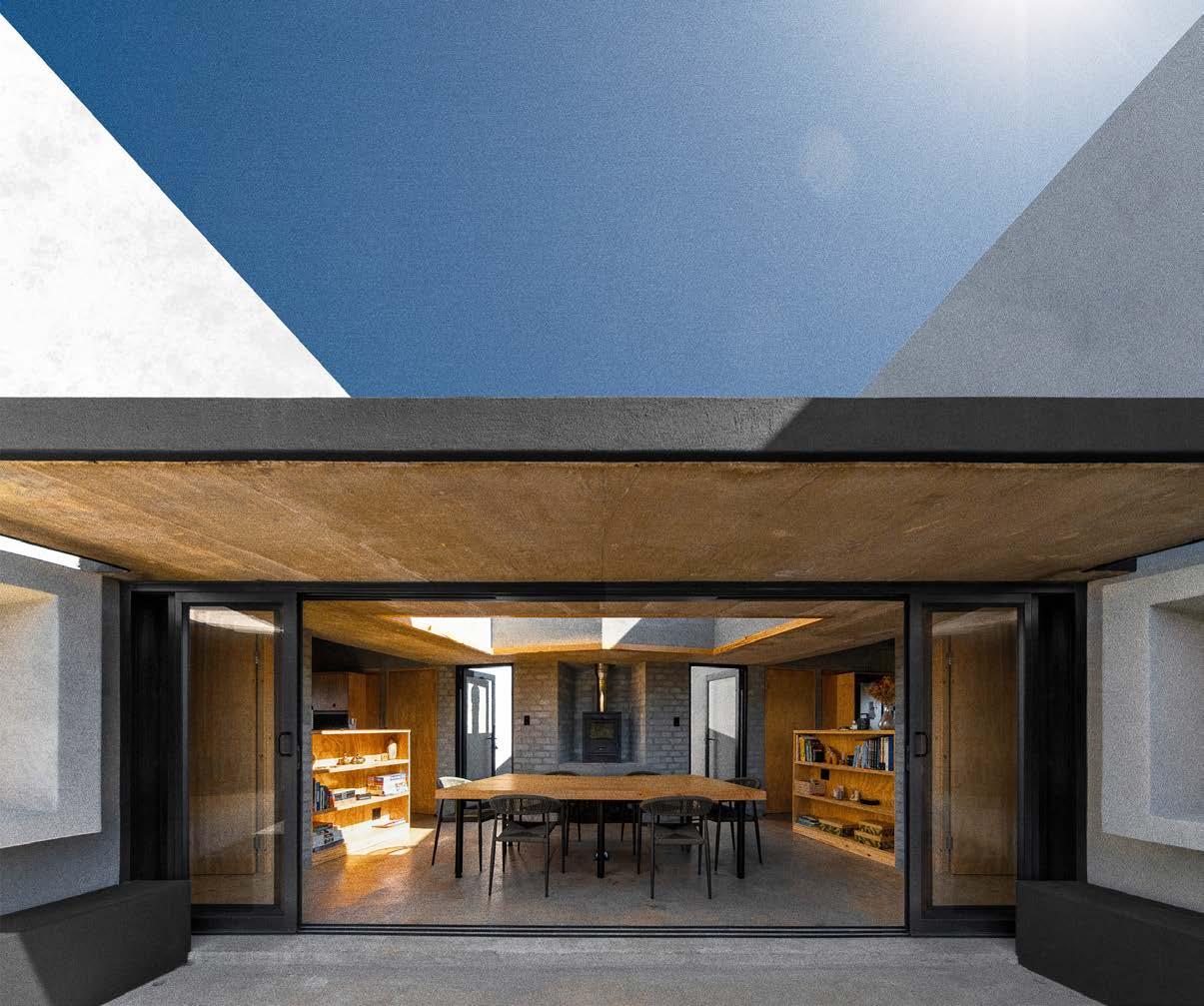
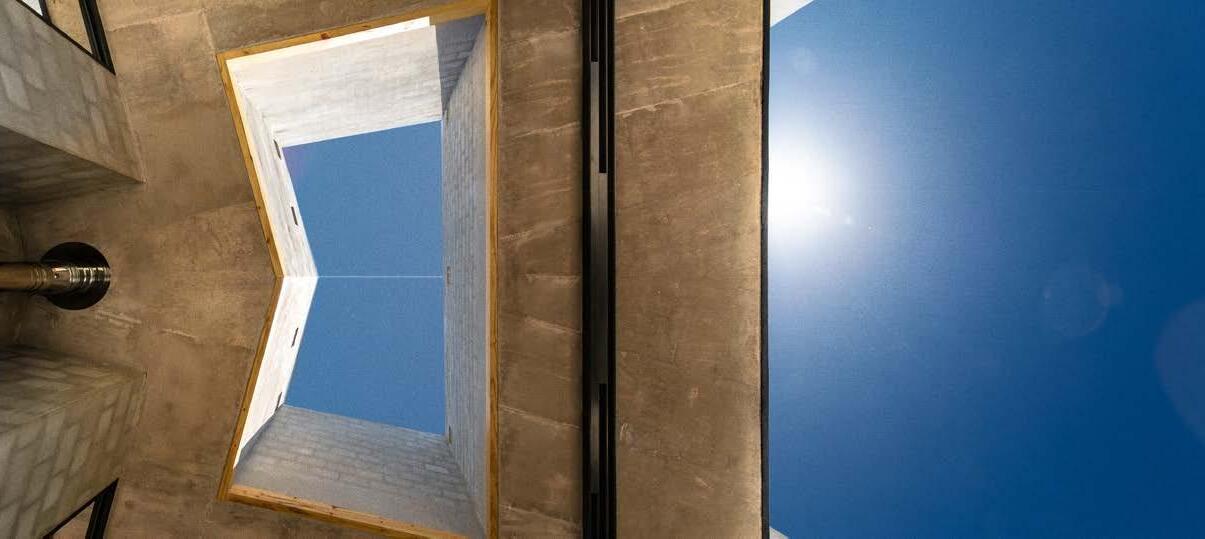
The building’s form does more than create compelling spaces. The solid wings shield against harsh southerly winds, while the floating public spaces open to natural ventilation and light. Passive design principles are woven throughout: deep overhangs protect from the summer sun, thermal mass moderates temperature swings, and rainwater harvesting systems reduce the building’s ecological footprint.
Honouring the ordinary
The home is poetically attuned to daily ritual. A 4.5-metre-high window seat, designed specifically for the couple’s morning coffee ceremony, honours a decades-old tradition. Here, their routine becomes a performance staged against a backdrop of mountain majesty.
House of the Cape Robin demonstrates that restriction can breed innovation. Its sophisticated manipulation of mass and void, its sensitivity to environmental forces, and its dedication to human ritual are less about scale and more focused on purposefulness. The resulting architecture soars by virtue of its consideration — of the environment, of the neighbours, and, most importantly, of the small daily rituals that make a house a home.

@frankiepappasinternational
www.frankiepappas.com

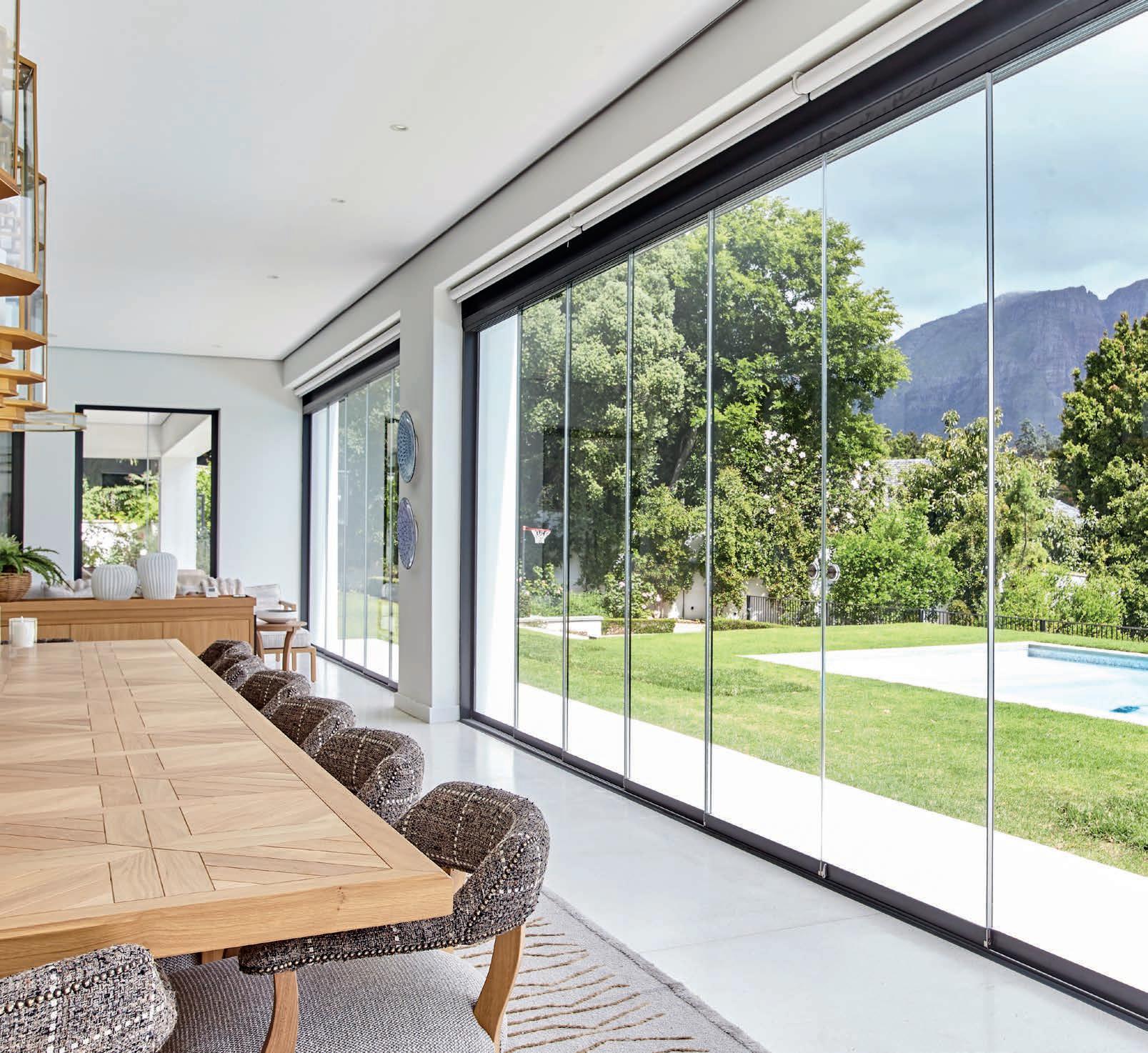
GSQUARED’s
Architectural
Language Is Grounding and Graceful
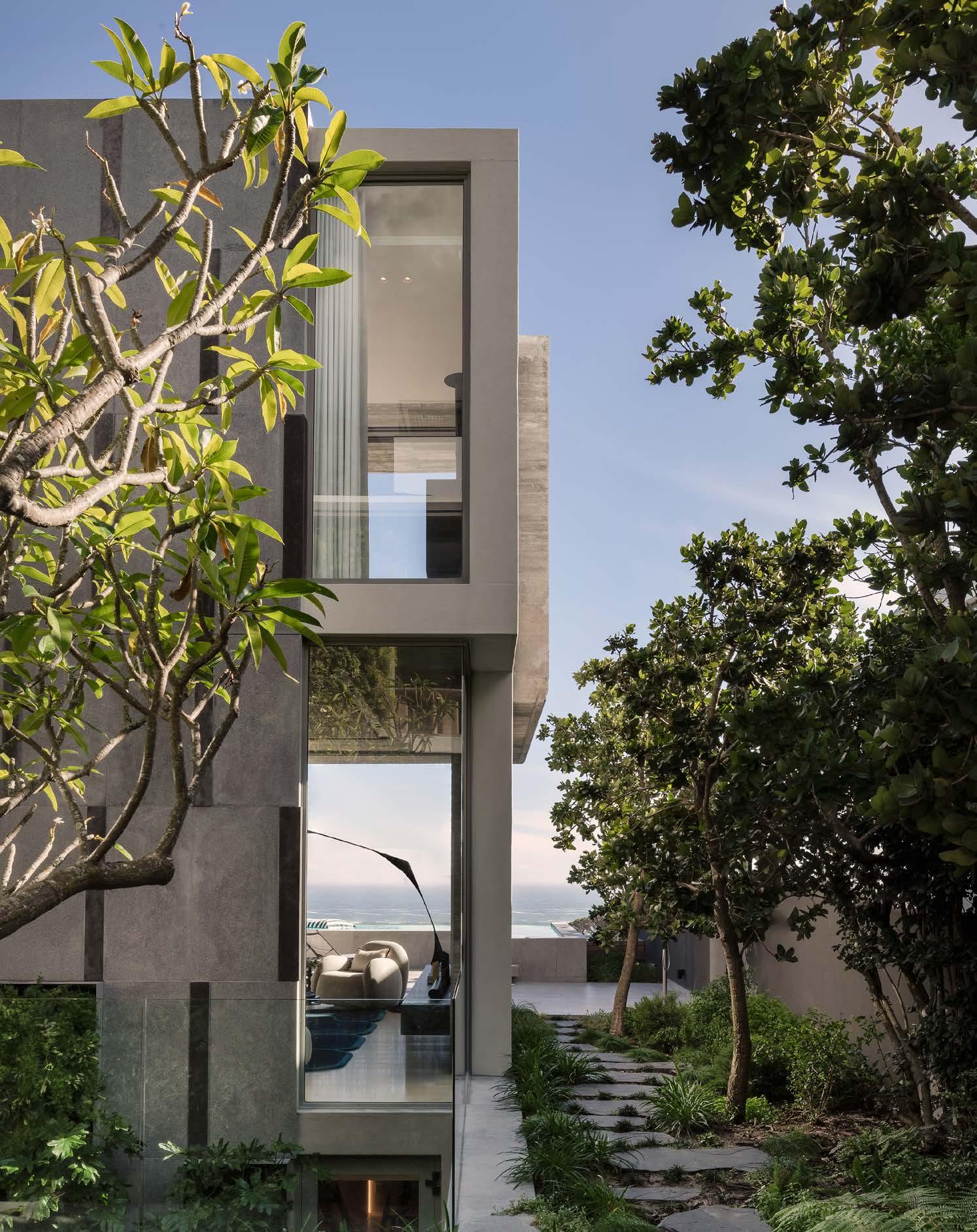
Conceived as a home away from home, the K20 residence rests between Table Mountain and the Atlantic Ocean. Infused with mid-century modern influences, the six-bedroom Camps Bay home translates a contemporary aesthetic, grounded in local materiality – a synthesis exemplifying GSQUARED’s architectural language. The granolithic design embraces the conditions of the terrain, creating an eloquent connection to the site.
The villa unfolds gradually, revealing a sanctuary comprising private bedrooms, a gym with a sauna, a wine cellar, an office, and a movie lounge. While the living and entertainment areas face westwards to profit from ocean views, the private spaces are located towards the cooler, shaded mountainside. Every point of the building is connected to vertically-planted courtyards, both above and below ground – offering recurring opportunities to interact with greenery and mountains.
Location: Camps Bay, Western Cape | Size: 700 m2
Architect & Interior Designers: GSQUARED
Engineer: FHI Consulting Engineers | Quantity
Surveyor: Panoptic QS | Build Contractor: Unser
Construction | Photographer: Paris Brummer
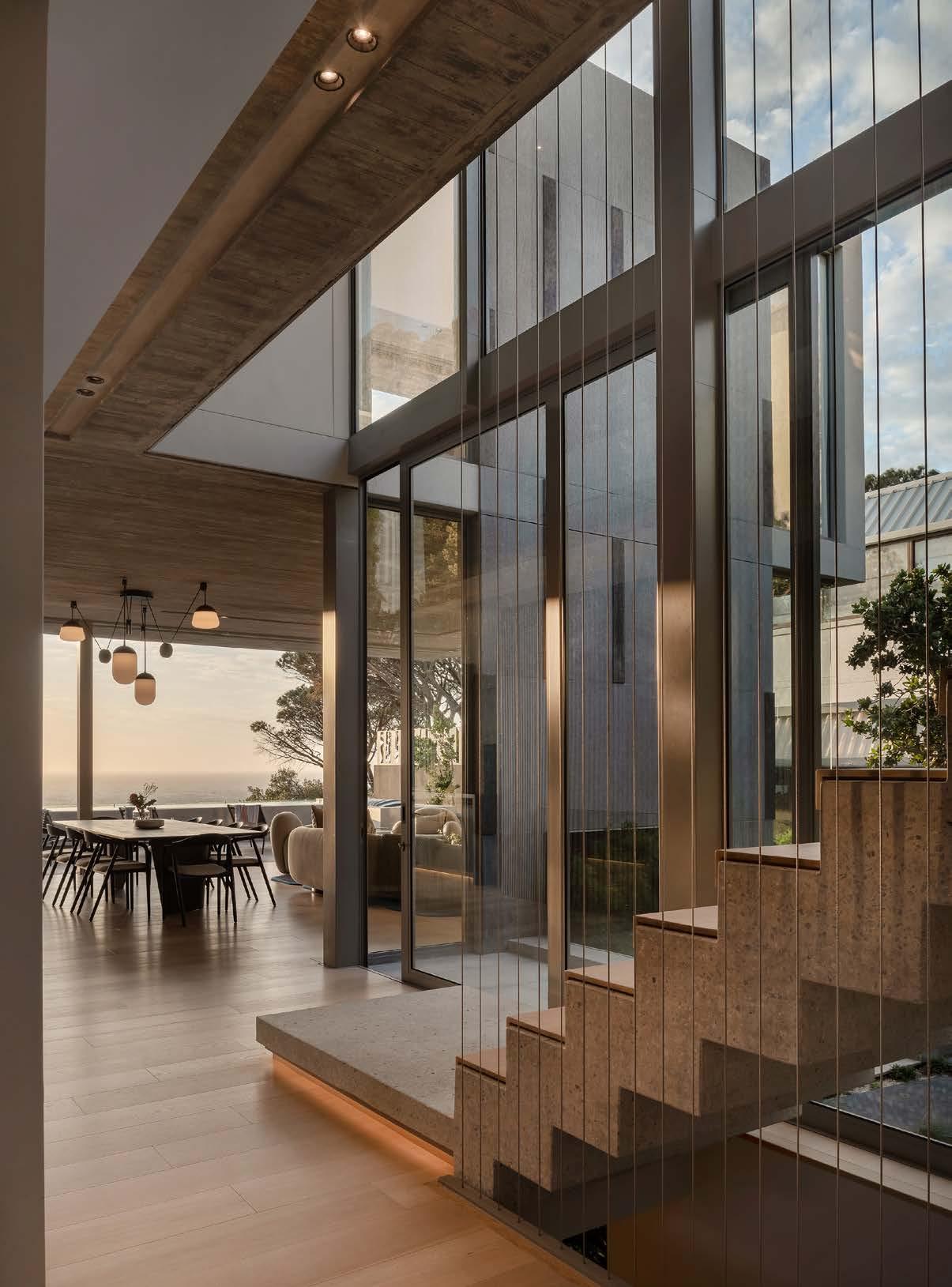
Aging gracefully
The location was integral to the conceptual and technical development of the project. Ensuring that the building is sustainable, durable, and aesthetically sensitive to the local vernacular, GSQUARED crafted each level to embrace northfacing views and shelter against strong south-easterly winds. Situated along a green corridor, the building reflects the natural world with luscious gardens and long green walls.
Positioned at the foot of Table Mountain, the external materiality – concrete, granite, and shale stone – forges textural coherence with its surroundings. This is juxtaposed internally with softer oak timber and warmer finishes. Each of these durable materials will age gracefully over time.
Design solutions that fuse perspectives
The home’s form is tailored to integrate GSQUARED’s distinct architectural style and the client’s aspirations. Committed to modern, luxury architecture, GSQUARED has a design philosophy that seeks to unite the client’s vision, their architects’ signature language and the site’s materialities.
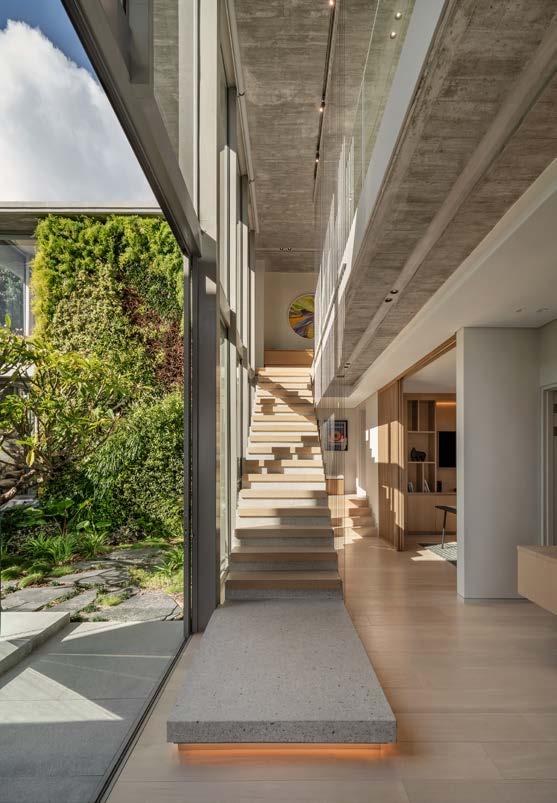
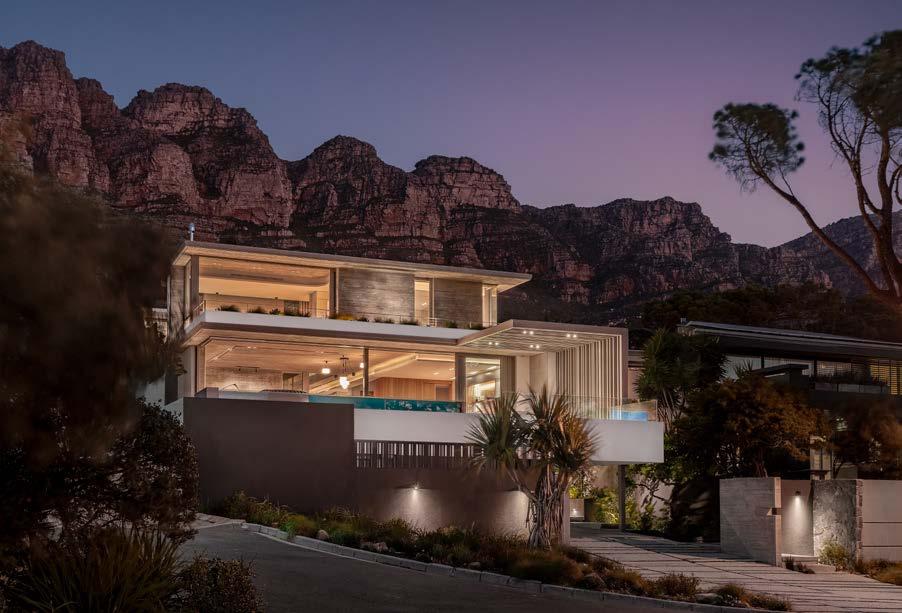



@gsquared_architects www.gsquared.co.za
Sanware: YourSpace Bathrooms
Ironmongery: Handles Inc | Gym
Equipment: Technogym
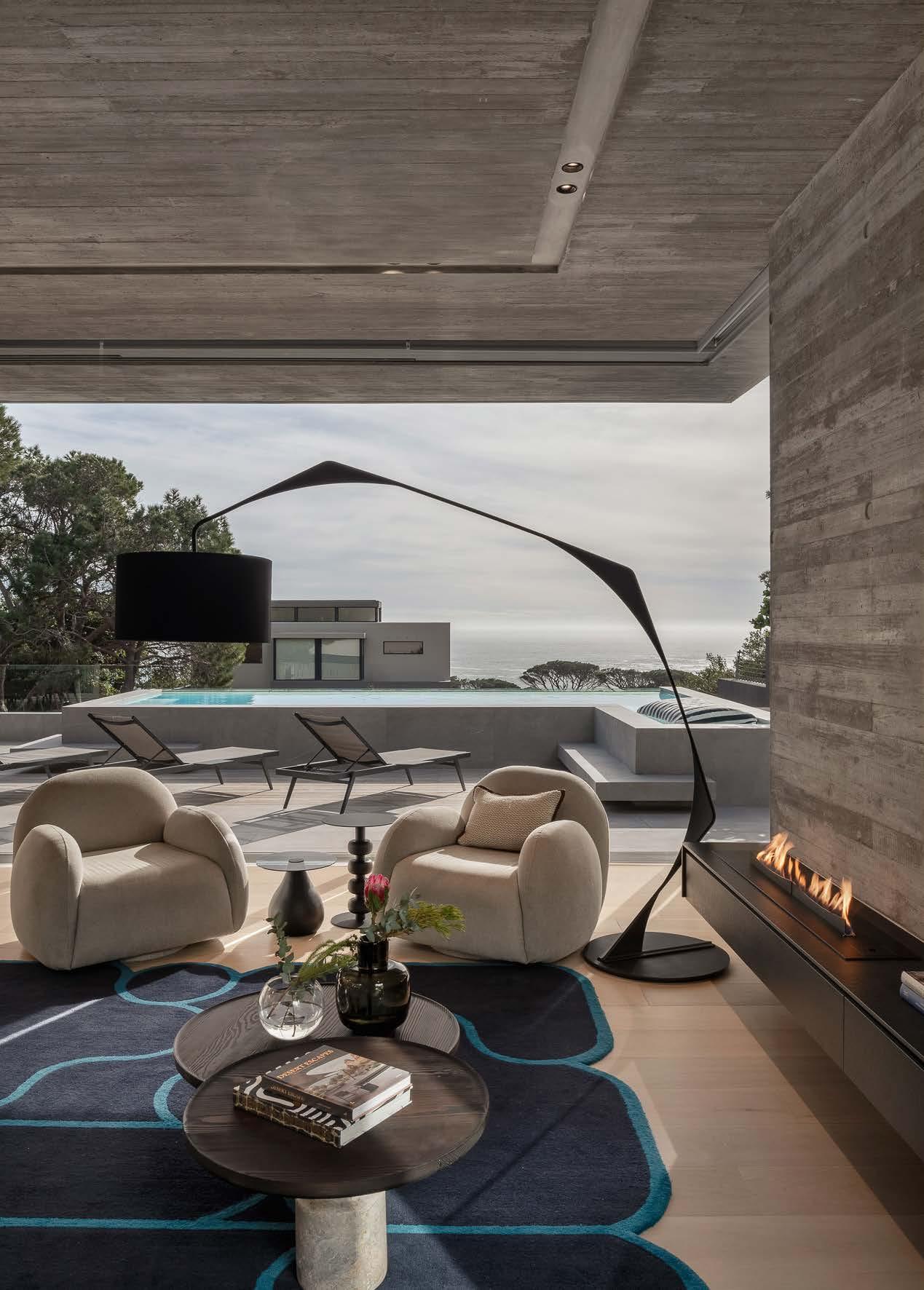
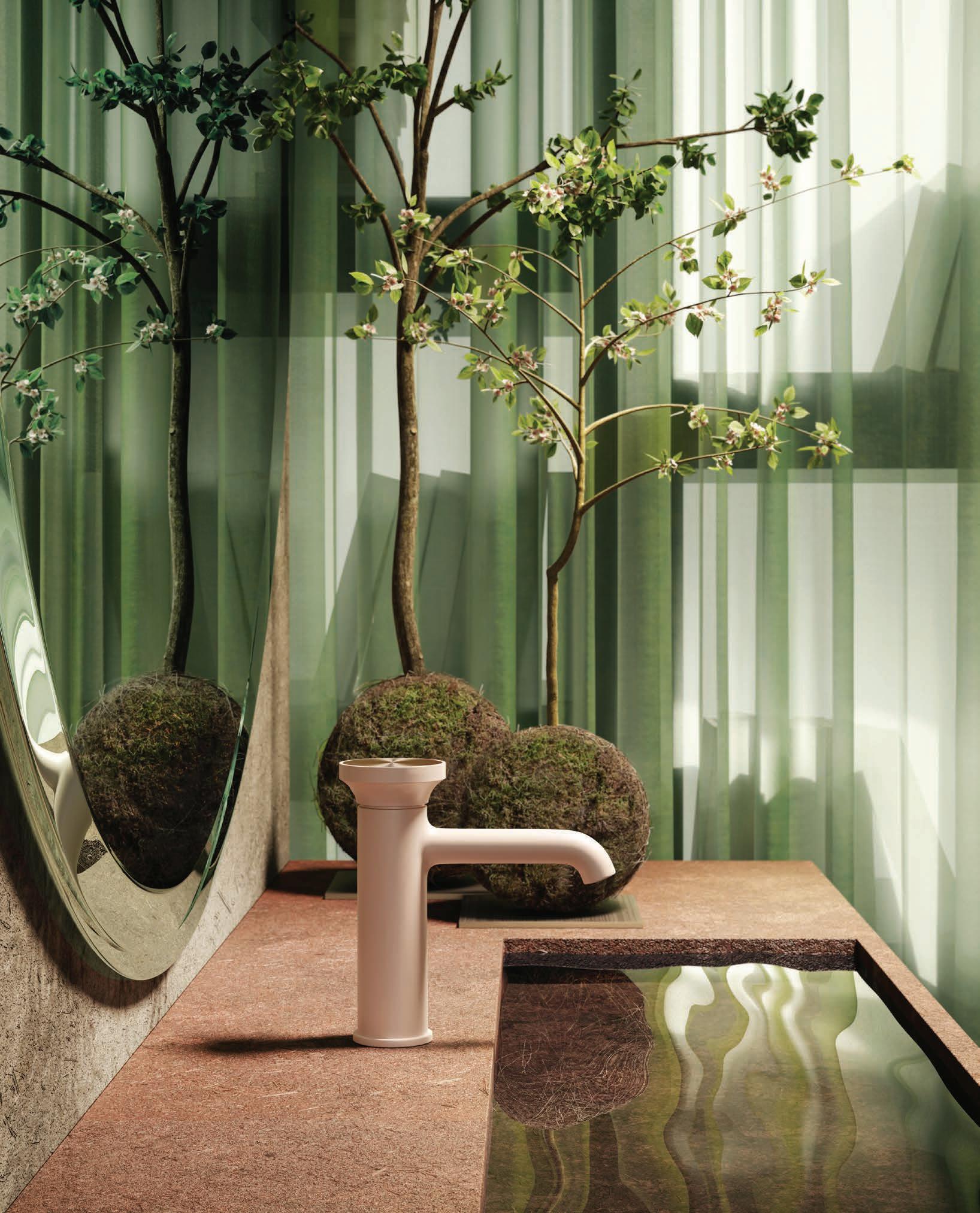
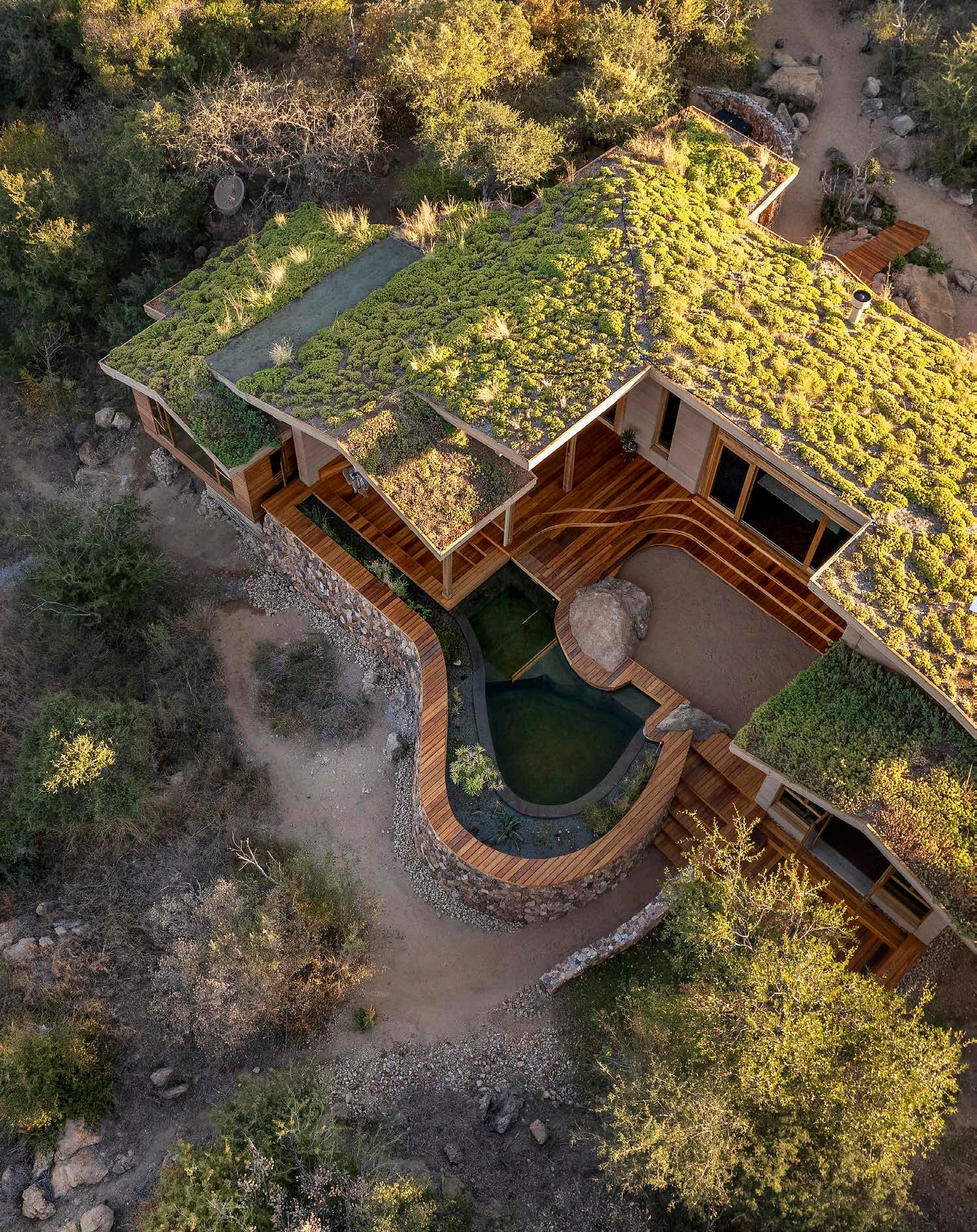
The Bushveld Dragon Shows That a Home Can Be a Creature of the Earth
In Wild Rivers Estate in Limpopo, a winged indigene – formed of local wood, rock, and soil – rises from the ground. At the confluence of the Olifants and Blyde rivers, the Bushveld Dragon is situated on a rocky terrain with canyon mountain views. Since 1998, awardwinning firm Eco Design Architects and Consultants has been at the forefront of green building in South Africa. Using transformative methods, lead architect Andy Horn has created a sustainable structure from carefully blended soils, rock, and a little cow dung that, together, successfully withstand rain and heat.
The dragon’s heat, spurred on by the region’s climate, is controlled by naturally cooling rammed earth walls, earthen floors, and planted roofs. High-volume living spaces draw heat upwards, and the house faces towards the South, away from the harsh sun. The eco-friendly materials chosen in response to heat are regenerative: moving away from cement and steel to earthy substances promoting nurturing, cyclical processes.
Location: Wild Rivers Estate, Limpopo
Size: 255 m2
Here, Horned Rockdweller dragonflies feel at home. They've been resting on the rammed earth walls from the day these were built: Nature’s signal that it accepts the building as its own. In collaboration with the JNA Group, specialists in timber construction, the team ensured that the roof structure comprised durable, aesthetic materials. Boron-treated eucalyptus timber posts and trusses support the pole roof rafters, a structure that has defied torrential rains and flooding. A semi-succulent Plectranthus species, avoided by baboons that are common to the area, thrives in this terrain. Interspersed with naturally occurring grasses, it creates a fairytale-like forest covering the compost-and-soil roof.
Adjacent to the living area, the bio pool is a sanctuary for relaxation, situated between two naturally occurring boulders in the riverine wilderness. Serving the dual functions of evaporative cooling and relaxation, EcoPools developed a strategic plan to keep the feature environmentally friendly. Plants and gravel are deployed to filtrate the water rather than conventional salt or chlorinated systems.
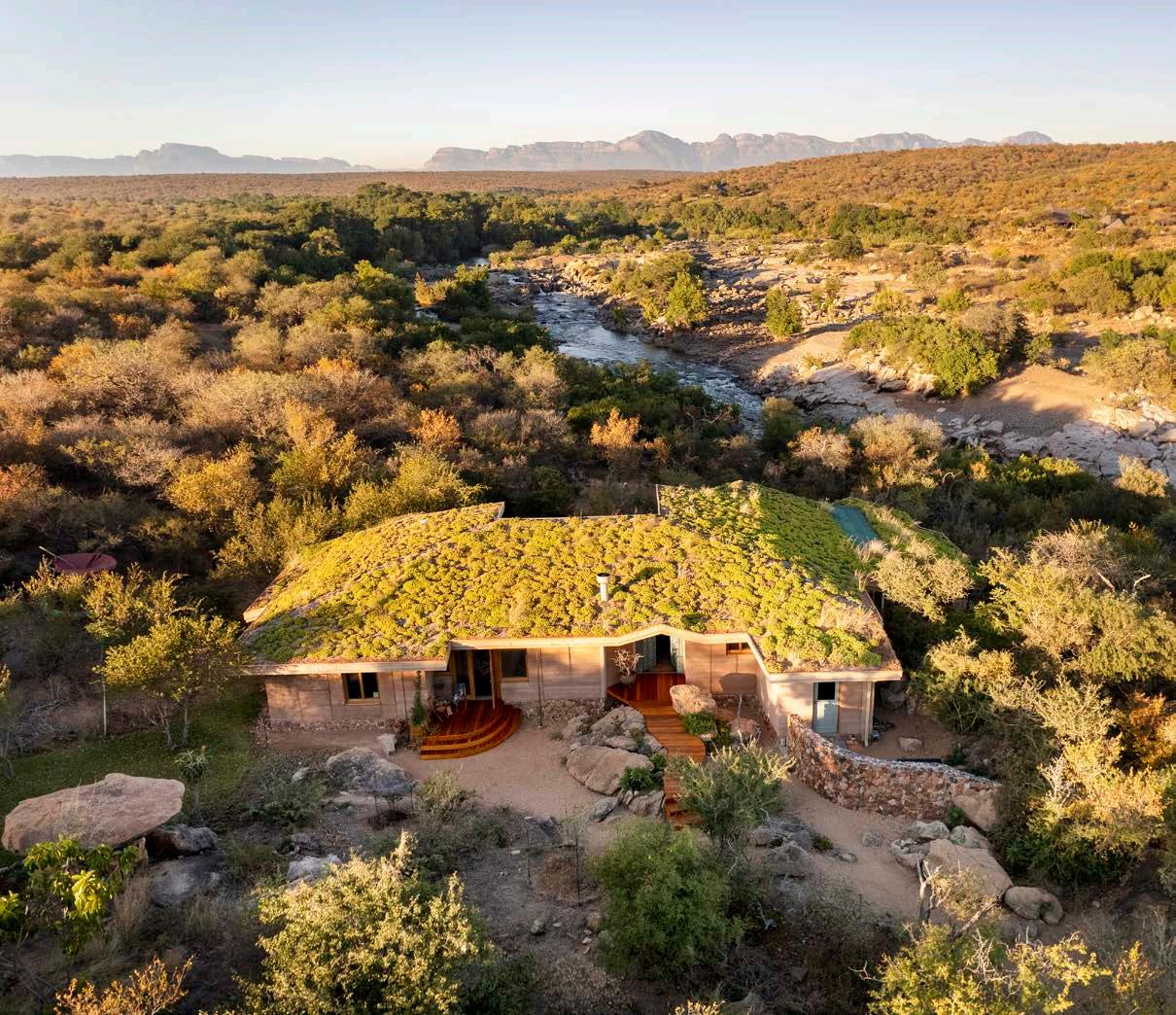
Period pieces situate the home in an ancient time. Heavy Zanzibari doors and dark timber cupboards are 19th-century accents complementing contemporary details. The interior space is positioned towards south-facing views of the Blyde River Canyon Mountain range and its river, both of them descending their timeless magic right on the doorstep of the home.
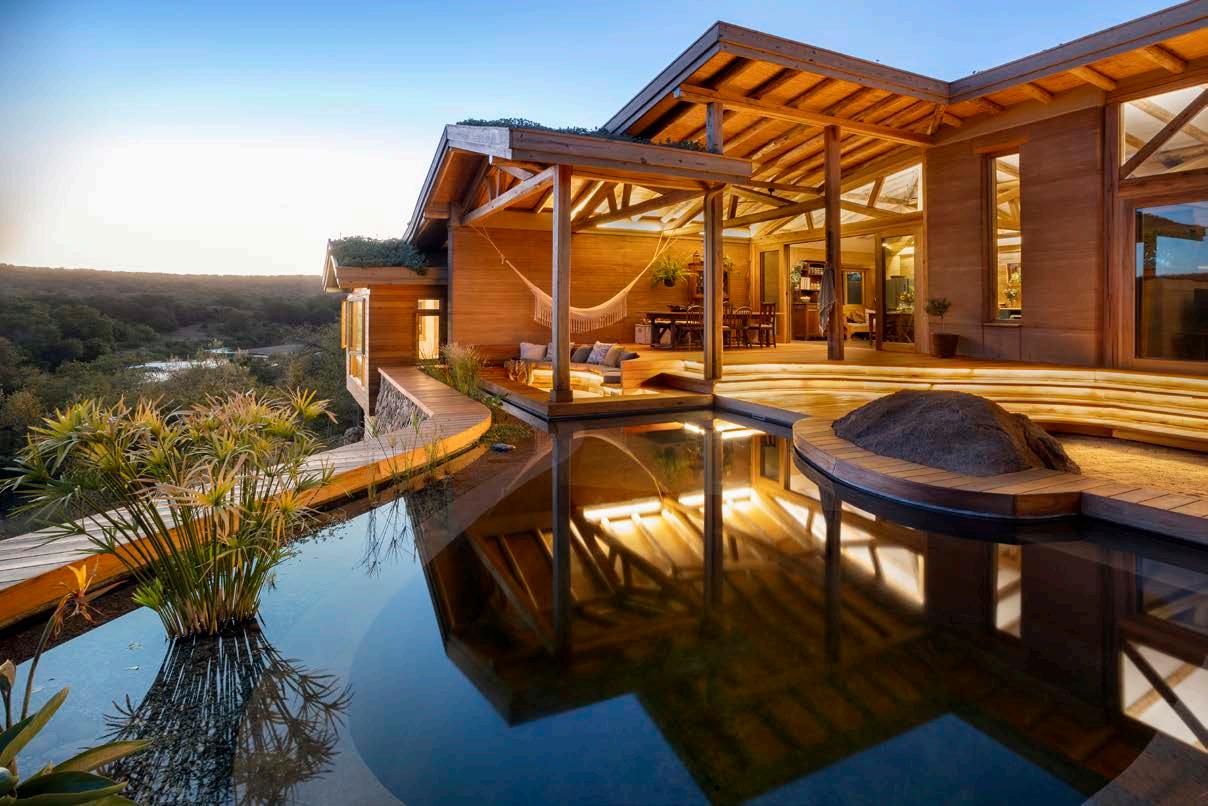
MEET THE TEAM
Architect: Eco Design Architects & Consultants
Project Managers, Interior Design & Landscaping:
J & S Morgan | Building Contractor: Assegai
Services Consultant: Rammteck | Engineer: JNA
Group | Decking: Let’s Talk Decking | Pool: EcoPools Photographer: Karl Rogers
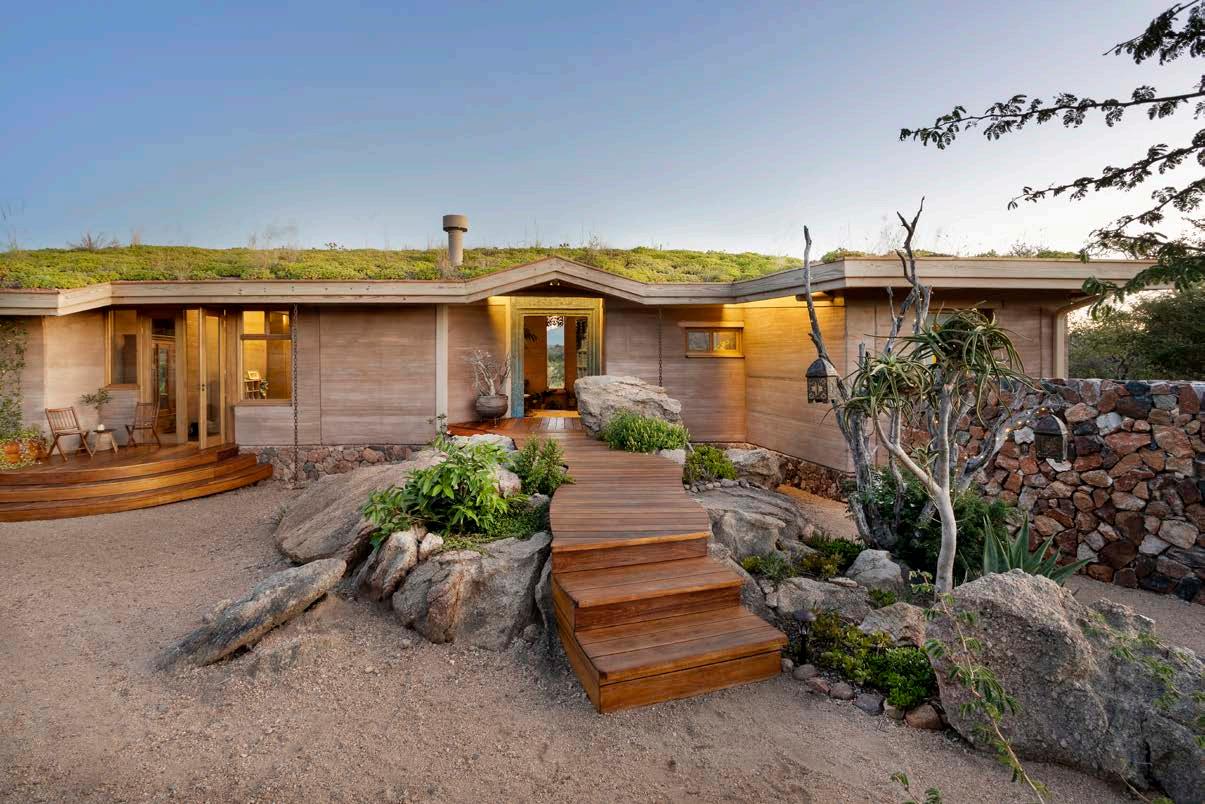
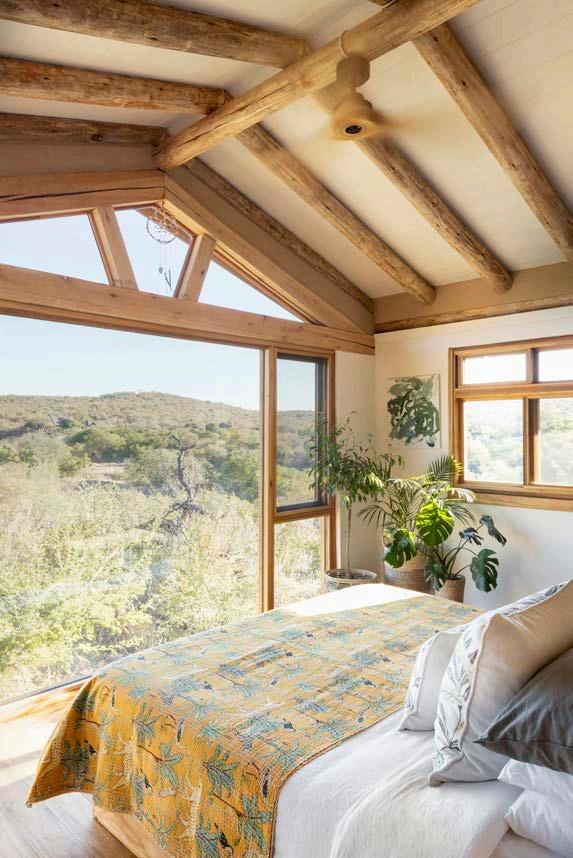
Inspired by the philosophy of architect and designer Frank Lloyd Wright, Eco Design Architects believes that a successful building beautifies the landscape. As the main living space rises to meet the views, it forms a U-shaped courtyard with bedrooms on either side, sheltered by the dragon’s wings. The resulting verandah is stabilised by rammed earth walls to the west. Its structural lines accentuate the perspective, intensifying the connection between inside and outside, between contemporary and earthy architectures.

Andy Horn, Director


@ecodesignarchitects
www.ecodesignarchitects.co.za
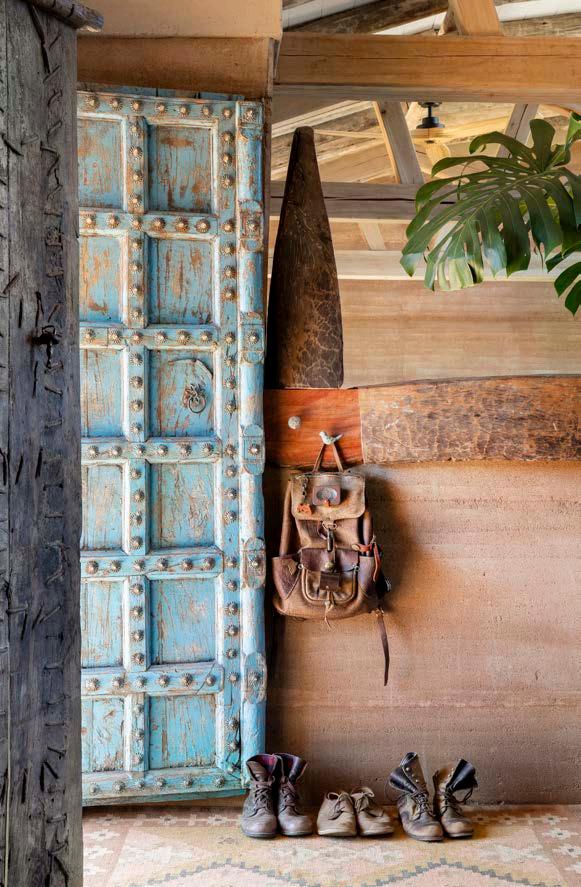




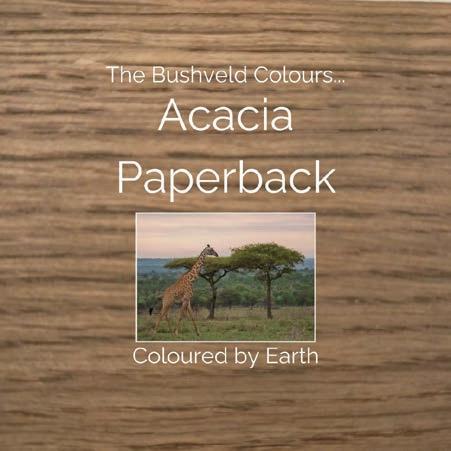
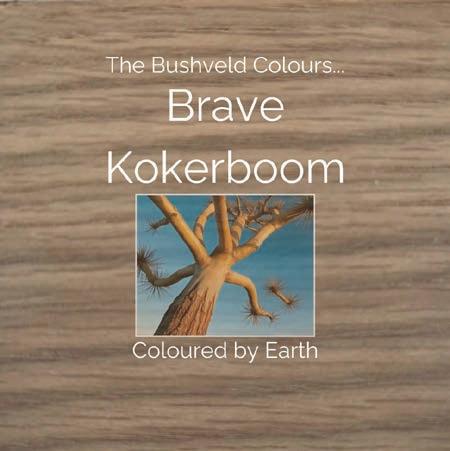
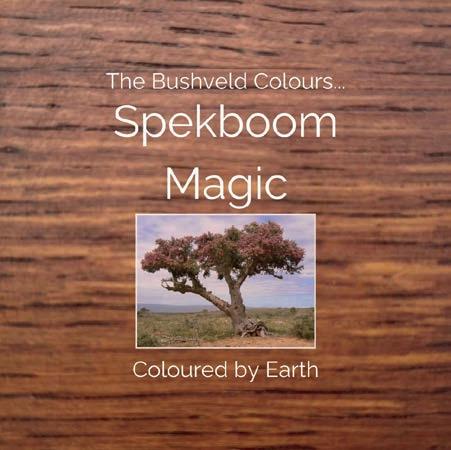


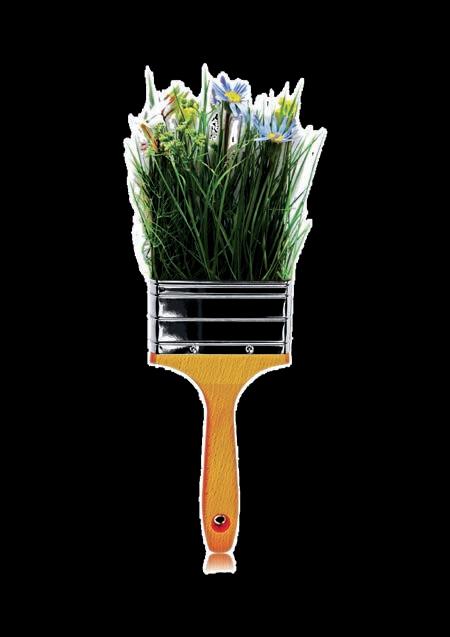
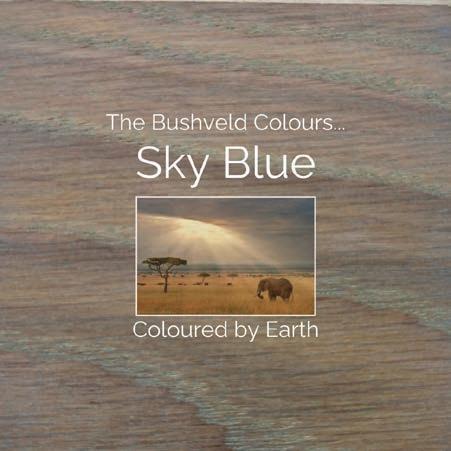

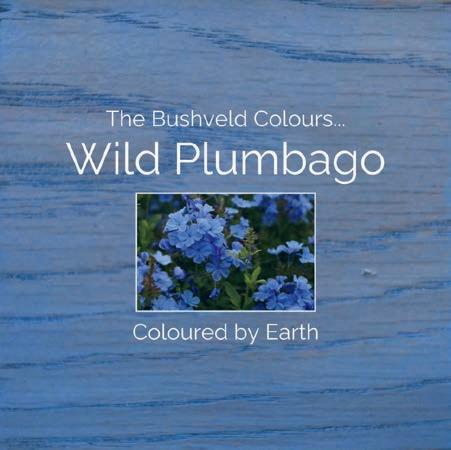
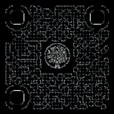



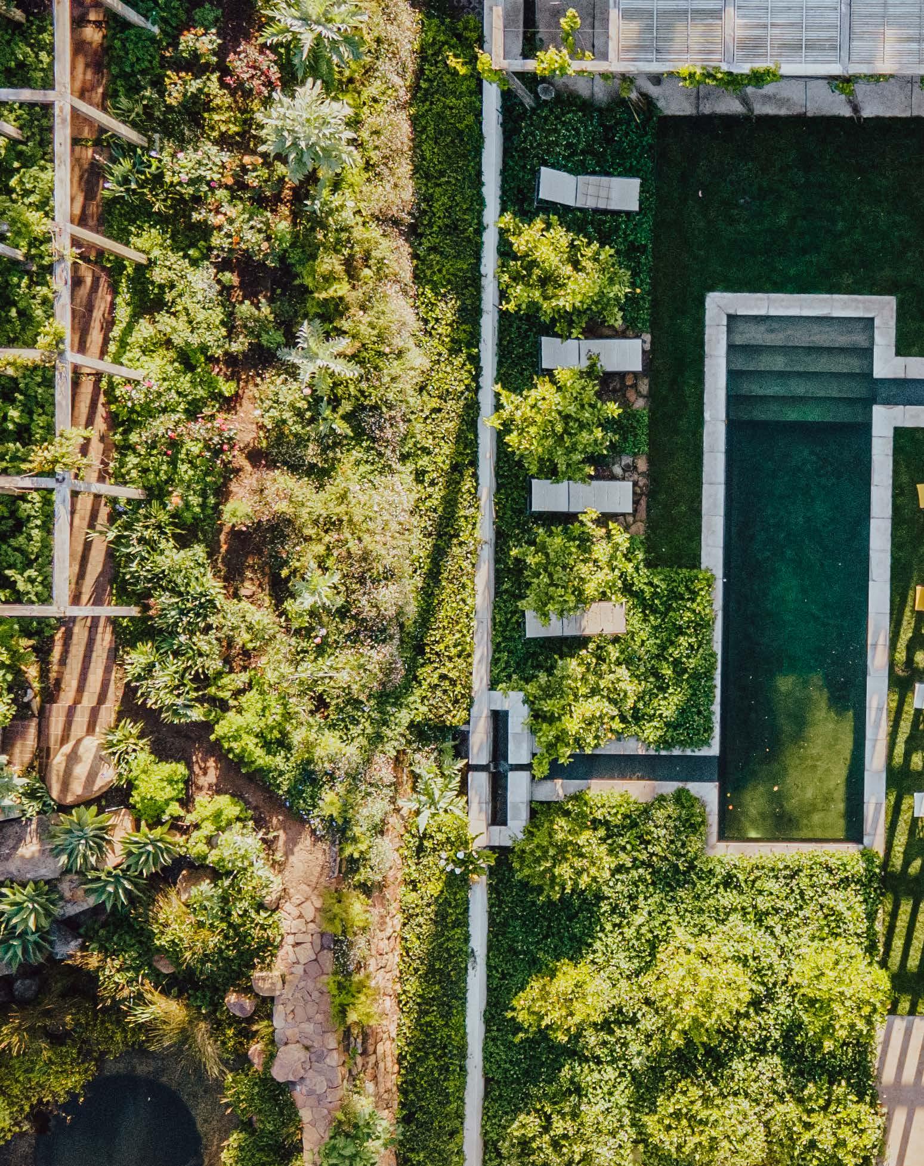
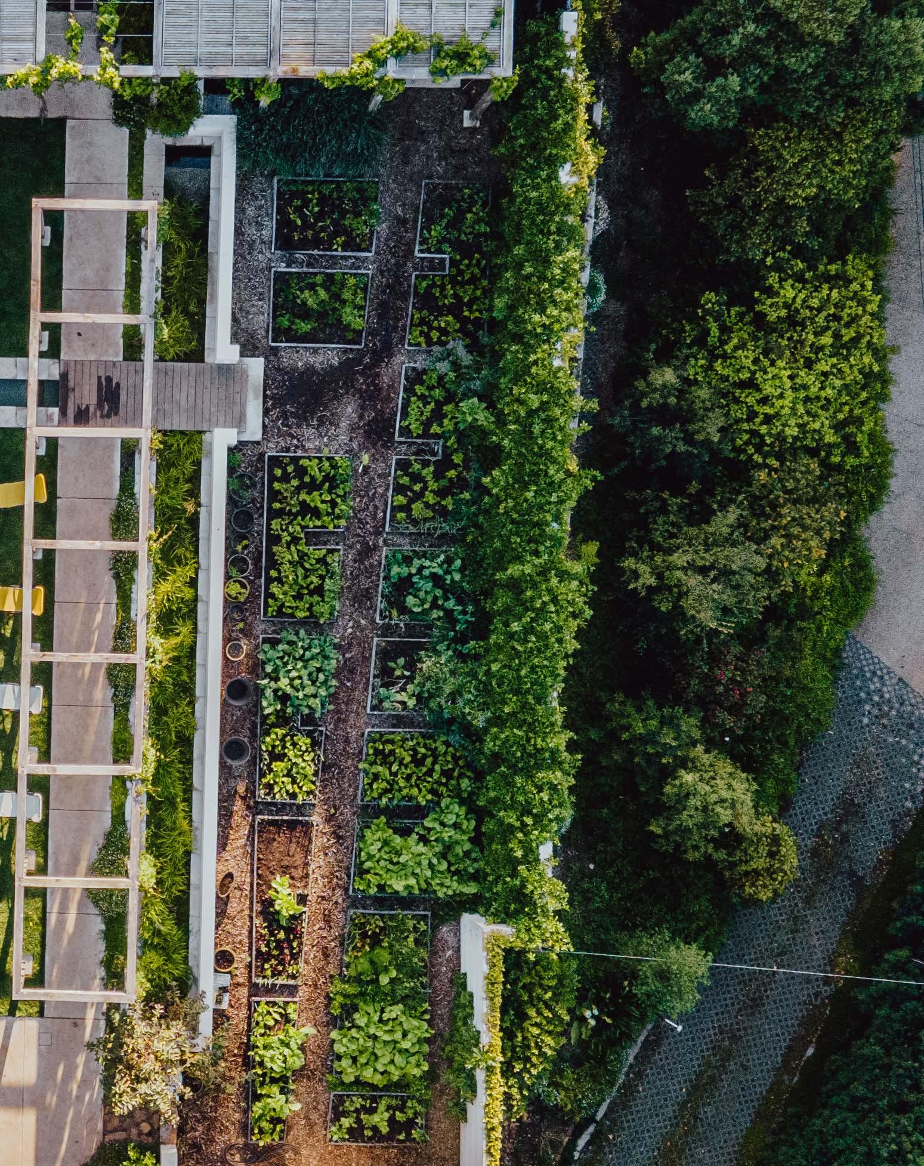
Carrie Latimer Embraces the Mountain’s Untamed Slopes, Risking It All for an Epic Garden
How do you transform a 33-metre mountain drop — roughly the height of a ten-storey building — into a lush, livable garden? Perched on the southern slopes of the whale-backed Constantiaburg mountain, where the upper entrance meets the boundary of the Table Mountain Reserve, this remarkable garden is the answer. Carrie Latimer has expertly turned a steep descent into a balanced, harmonious design that reimagines what’s possible on a difficult terrain.
Carrie’s design philosophy is grounded in a modern, yet thoughtful, approach — working with the land instead of dominating it. What emerges? A landscape that feels rooted in its surroundings. Instead of rigid patterns or perfectly manicured lawns, she embraces a more subtle method, honouring the land’s inherent character and moulding it into a space that supports contemporary life. The garden’s vibrant, untamed spirit is retained.
Location: Constantia, Cape Town | Size: 6243 m²
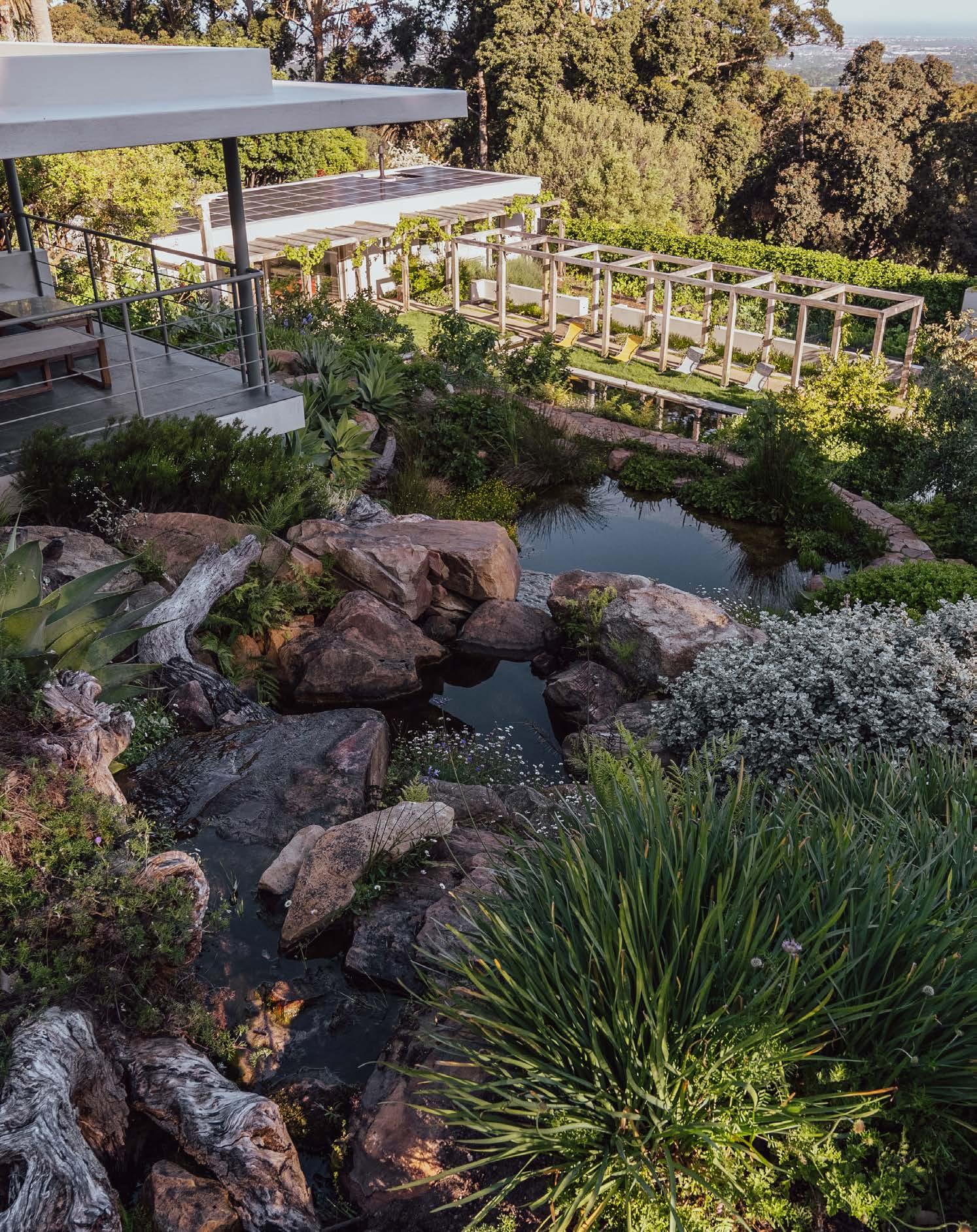
Journeying with the terrain
Rather than opting for the predictable solution of traditional terracing, the design flows with the land’s natural slopes, inviting visitors to move through the space and interact with the plant life that lines the path. But the challenges of the site extend beyond just steep slopes. A south-facing orientation means the garden endures the full force of summer’s scorching sun, while its winters are cold and deprived of light. Add heavy, clay-rich soils, selecting the right plants was no small feat. Carrie blended native plants with species from other Mediterranean climates, nodding to the clients’ strong ties to California and Spain.
This eclectic plant palette adds a cosmopolitan flair to the garden — one that’s dually adaptable and sustainable. The diverse selection includes plants that thrive in the Western Cape’s unpredictable weather, ensuring that the garden remains resilient without requiring constant upkeep. The result is a landscape that feels alive and deeply attuned to its ecological surroundings.
History in the making
Both clients, with backgrounds in archaeology, were passionate about preserving the garden’s history. The timber from felled pines and gum trees was repurposed into beautifully crafted pergolas, furniture, and flooring, weaving in layers of history that anchor the garden to its past. The existing wisterias and brick paths were also retained; the vines now elegantly cascade over the pergola to form a stunning walkway leading through a cutting garden.
A productive landscape
The lower garden introduces an eco-pool with a natural filtration system, blending effortlessly into the landscape. Unlike the typical lawn-and-pool setup, here the pool is framed by productivity instead of ornamental grass. A citrus orchard, underplanted with clover, yarrow, and comfrey to boost soil health, borders the pool. This creates a vibrant, low-maintenance space that thrives on minimal intervention.
Next to the pool is a carefully curated food garden where vertical space is maximised with espaliered fig trees, grapevines, and a granadilla wall. A small chicken coop completes the functional space, transforming the garden into not only a visual feast but also a model of self-sufficiency.
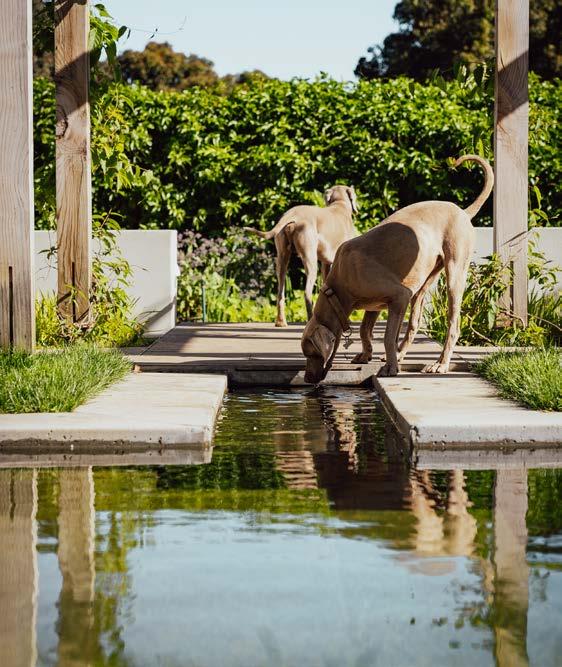
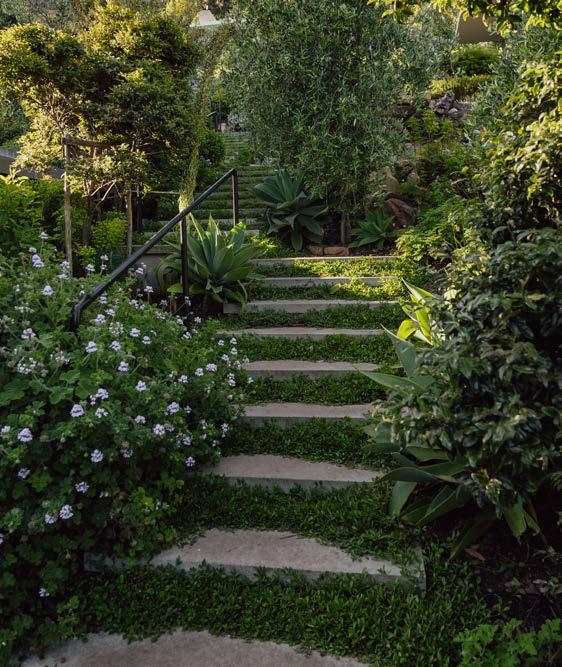
MEET THE TEAM
Landscape Designer: Carrie Latimer | Architect: Antonio Zaninovic | Landscape Installer: Ross McGill Landscapes | Photographer: Honeyman Films
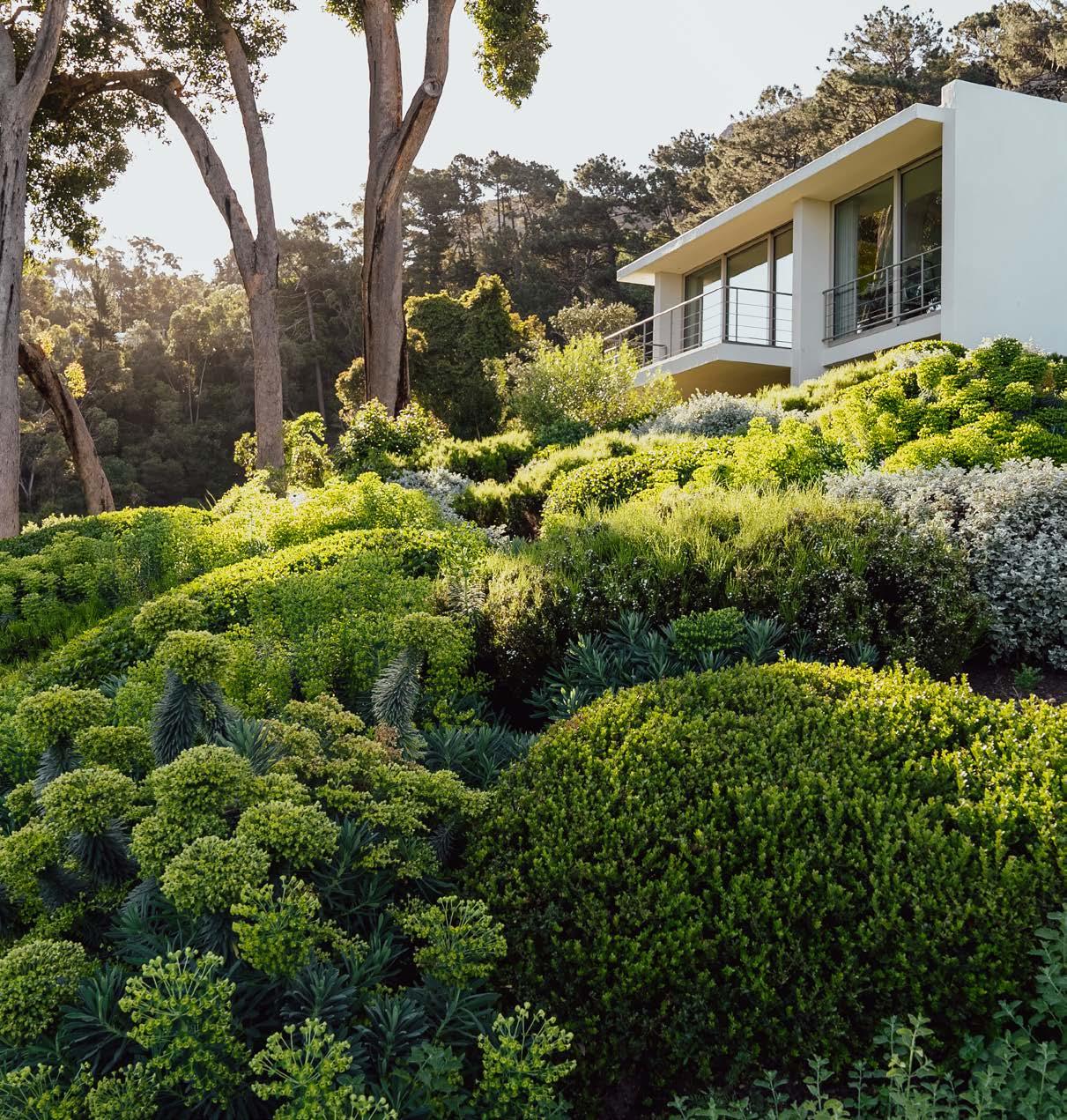
Visitors are drawn upwards through a sheltering grove of Diospyros whyteana trees and fruiting olives towards an expansive embankment. From this vantage point — with views that stretch across the Constantia Valley and False Bay — the landscape is equally mesmerising by day or night. The bay's twinkling lights casts a soft, ethereal glow. At the highest point of the garden, a secluded treehousecottage, nestled in a forest canopy, offers an extraordinary retreat complete with a jacuzzi deck for peaceful contemplation.
Perhaps the most striking feature of this property is its seamless integration with the surrounding Afromontane Forest. While the Western Cape is famous for its fynbos, it was once home to lush, ancient forests, many of which have been lost to development. The western side of the property is bordered by newly planted Afromontane trees, extending the footprint of the forest and providing space for the clients’ beehives.
Flowers bloom, fruit is harvested, and trees shift with the seasons. No matter the time, all who enter are invited to listen closely, breathe deeply, and witness how nature can be both shaped and set free.


www.carrielatimer.co.za
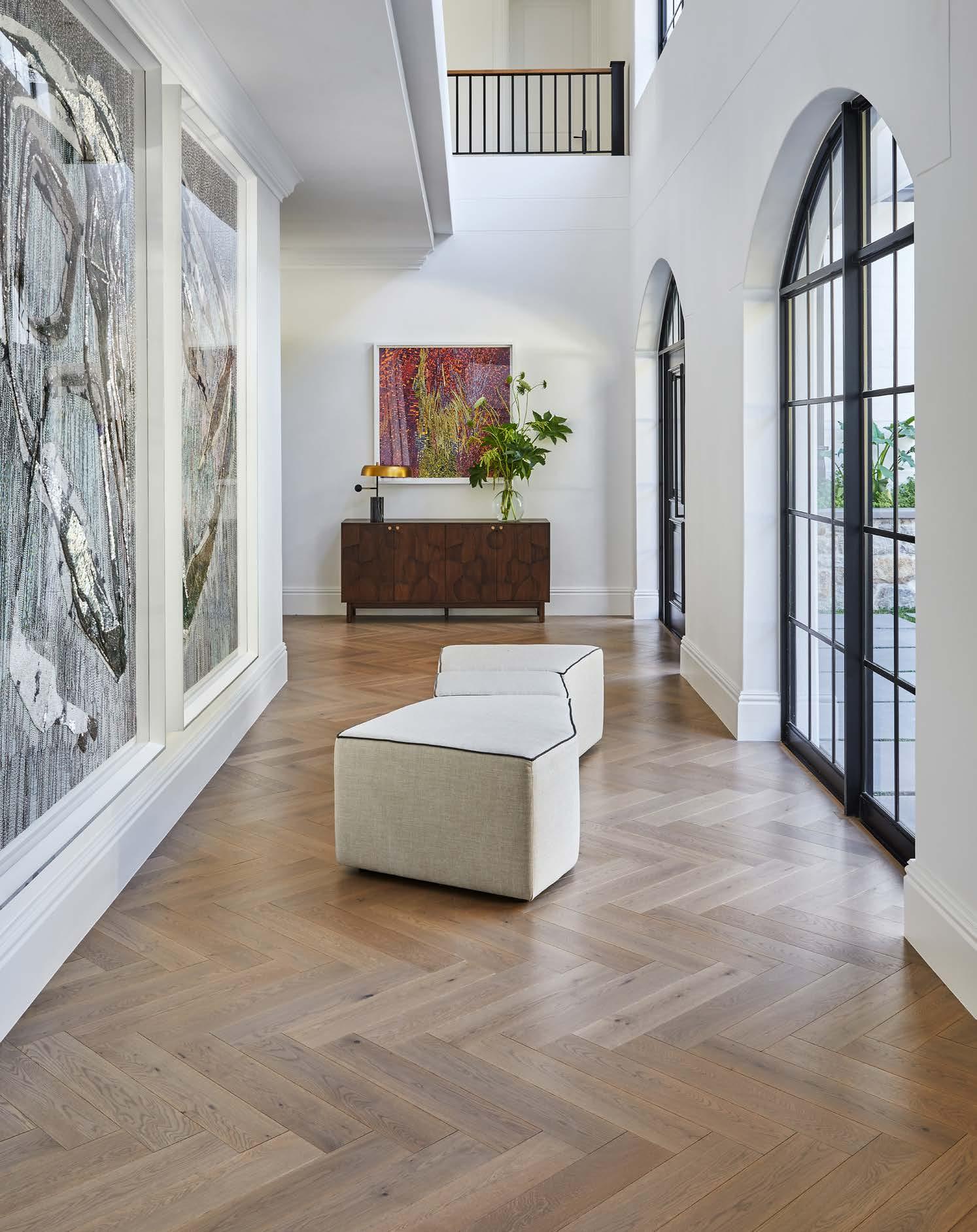
There Is Always Something Beautiful to Admire Inside and Outside This Home by Zeanne + Goss
Zeanne + Goss, in collaboration with the clients of this home, designed the interior according to a neutral colour palette that would accommodate existing furniture and offer space for the growing family. Devised as a ‘Gallery Home’, it was built with clean lines and quiet walls and floors, ready for artwork from local artists to liven the space.
The exterior, on the other hand, needed to match the Architectural Guidelines of the estate. Calculating the levels of the home – to provide uninterrupted views of the landscape – was the predominant challenge at the start of the project. Zeanne + Goss settled on classical and contemporary façades, which gracefully meet the natural world – another kind of artwork, framed by arched windows and sliding doors.
Location: Bishopscourt, Cape Town
Size: 715 m2
Abstract and stylised paintings, next to balloon-like sculptures of dogs, set a playful, creative tone to the home.
The children were a central inspiration to many interior decisions, including the choice of two spectacular Galia Gluckman pieces in the entrance hall. The children’s lounge contains white furniture that is upholstered in easy-to-clean fabrics and provides a neutral contrast to some of the livelier toys. A colourful carpet brightens the space alongside matching wallpaper by Cara Savens.
Both the dining room and study table are from designer James Mudge who is well known for his meticulous exploration of timber. The furniture’s forms complement the bespoke Oggie flooring and its patterns. Other special interior features include a custom-made safari bed in the main bedroom.
The central living area has a sofa with seating facing all directions to accommodate the outside views while entertaining. Looking out, you will find nature’s artistic palette: purple-blue-ish mountains and vibrant green leaves painted into new rhythms by the wind.
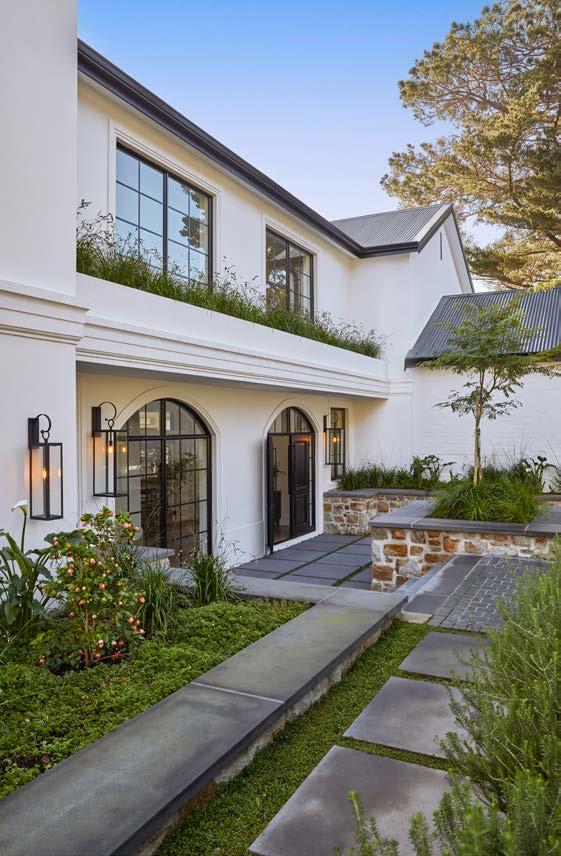



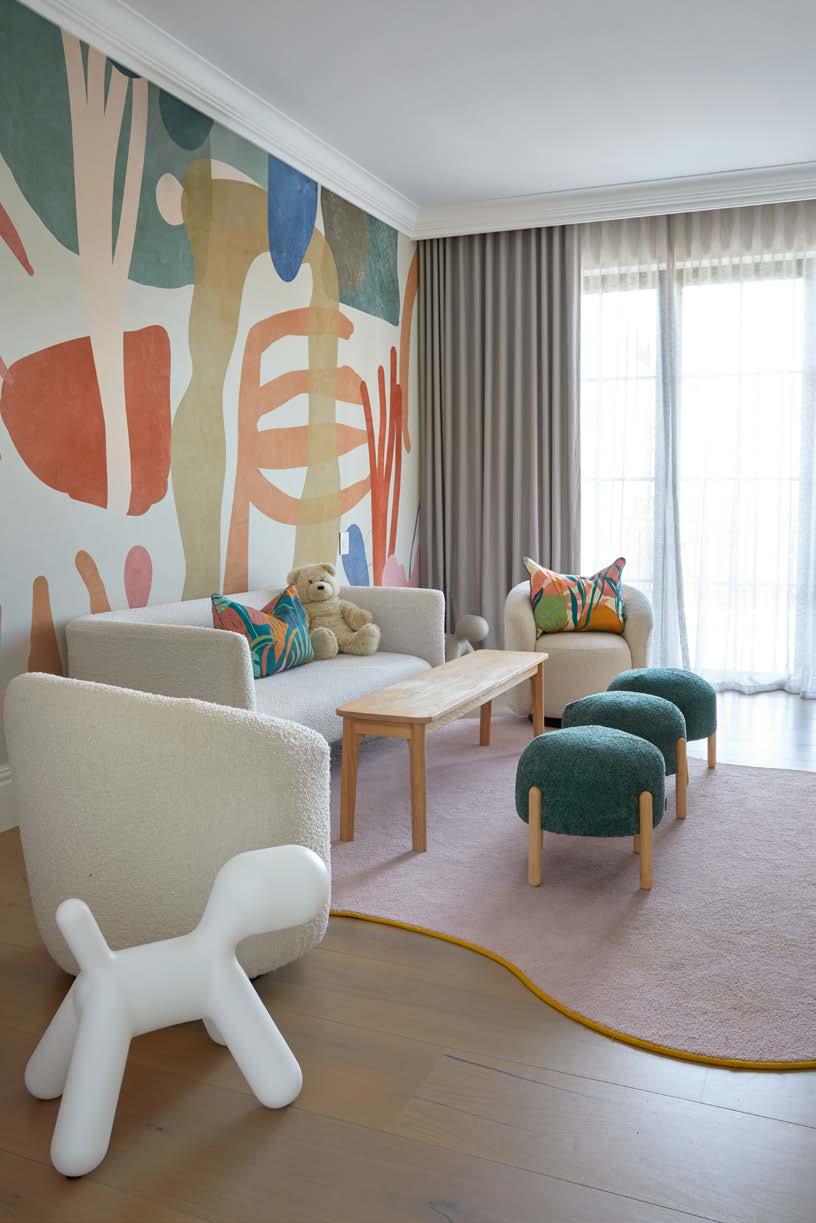
Architects: Zeanne + Goss
Landscaping: Alan Dawson
Gardens | Building Contractor: KingsHill Group
Sanitary Ware: Your Space
Bathrooms | Tiling: SQM
Flooring: Oggie Hardwood
Flooring | Ironmongery: Handles
Inc | Roofing: Rome Roofing
Windows: Cape Glass & Aluminium | Joinery: 76 Build
Furniture: James Mudge, Pederson + Lennard | Carpets: Arrange Studio
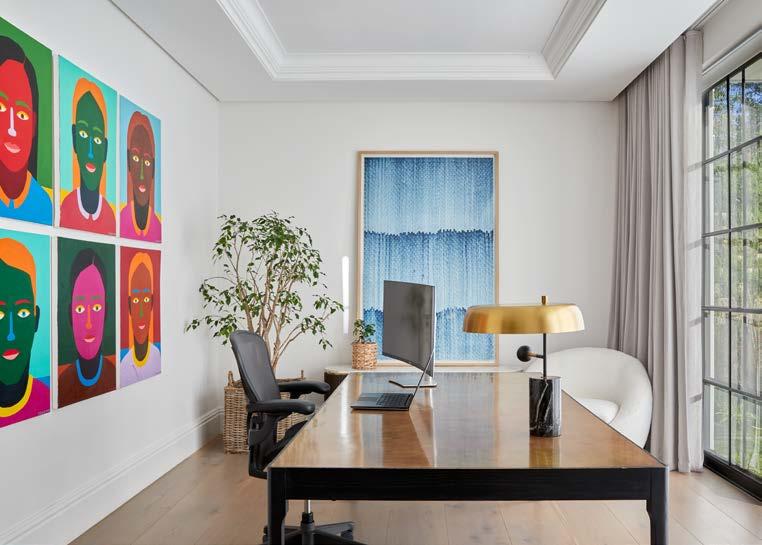

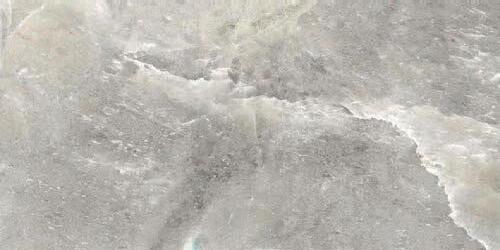
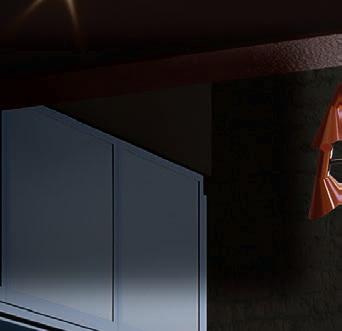

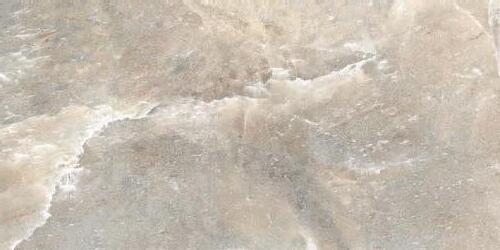
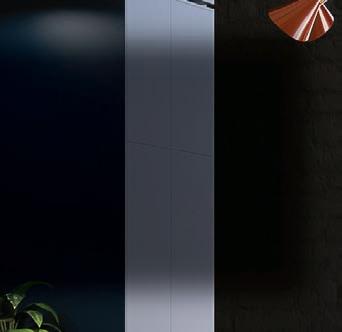

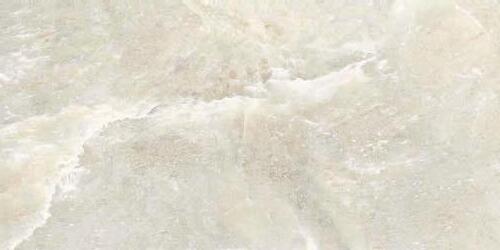
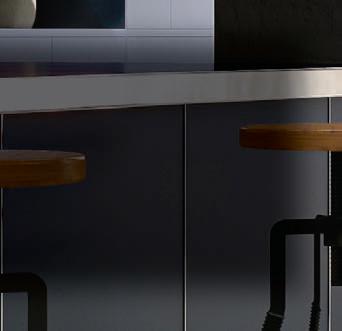
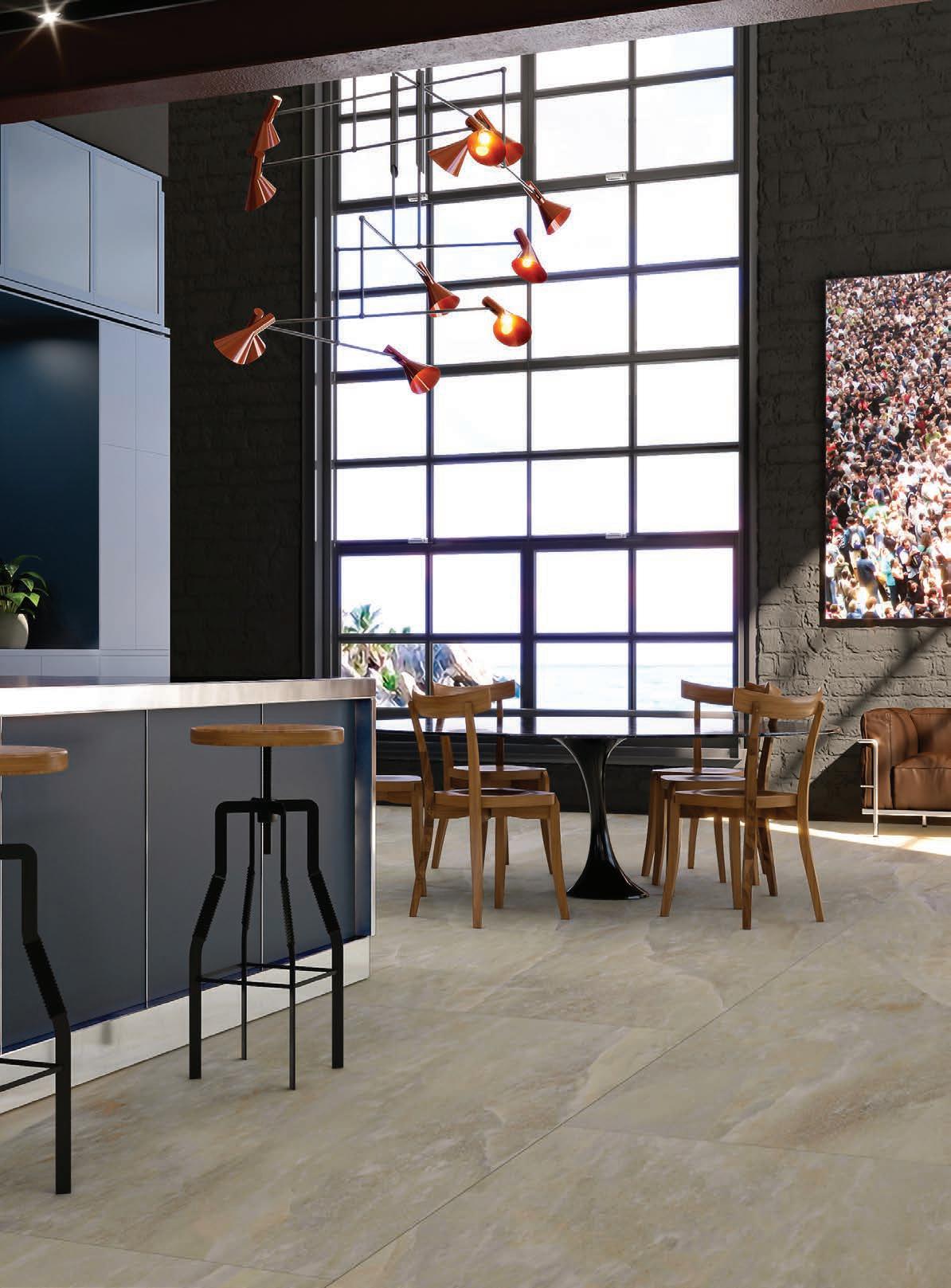


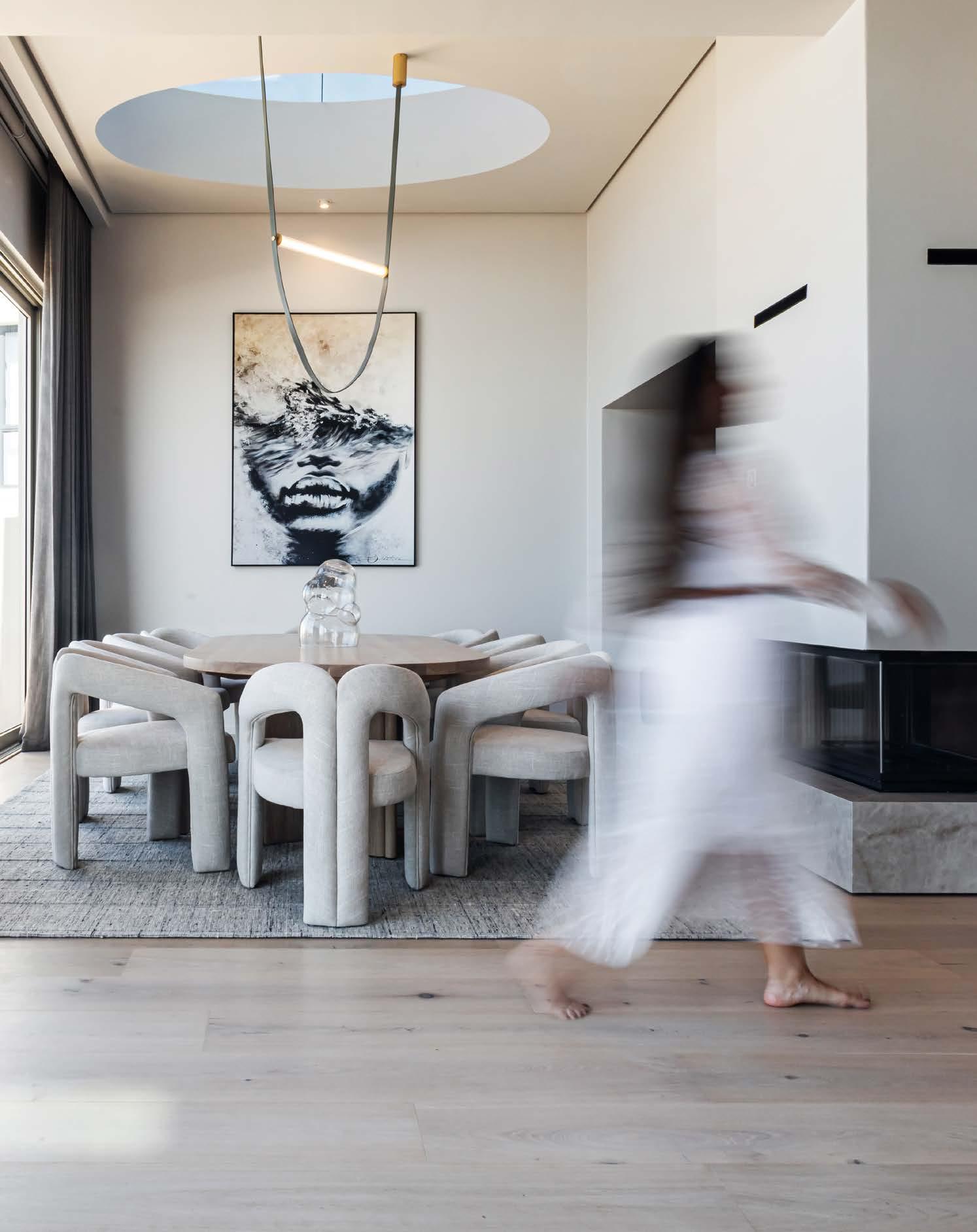
Loredana Morton’s Design Rejects Beach House Clichés in Favour of Sophisticated Abstraction
Tucked between the vast ocean and the Slangkop Mountain, this home offers a true rarity: uninterrupted views of both sea and land in Kommetjie, halfway down the Cape Peninsula’s West Coast. With beachfront land being so scarce, securing this plot was an invaluable opportunity for a couple seeking a sophisticated holiday retreat that entirely reimagines coastal living.
Loredana Morton and her team had a clear idea in mind: abandon conventional coastal aesthetics for something organic, sophisticated, and intimately connected to the environment. The objective was to capture the essence of the ocean, sand, and coastal life without literal representations — evoking feeling rather than mimicking the obvious. Despite its compact footprint, the home feels expansive with high ceilings and generous skylights flooding spaces with natural light and reflections of the oceanic muse beyond.
Size: 240 m2 | Completed: December 2024
Location: Kommetjie, Western Cape
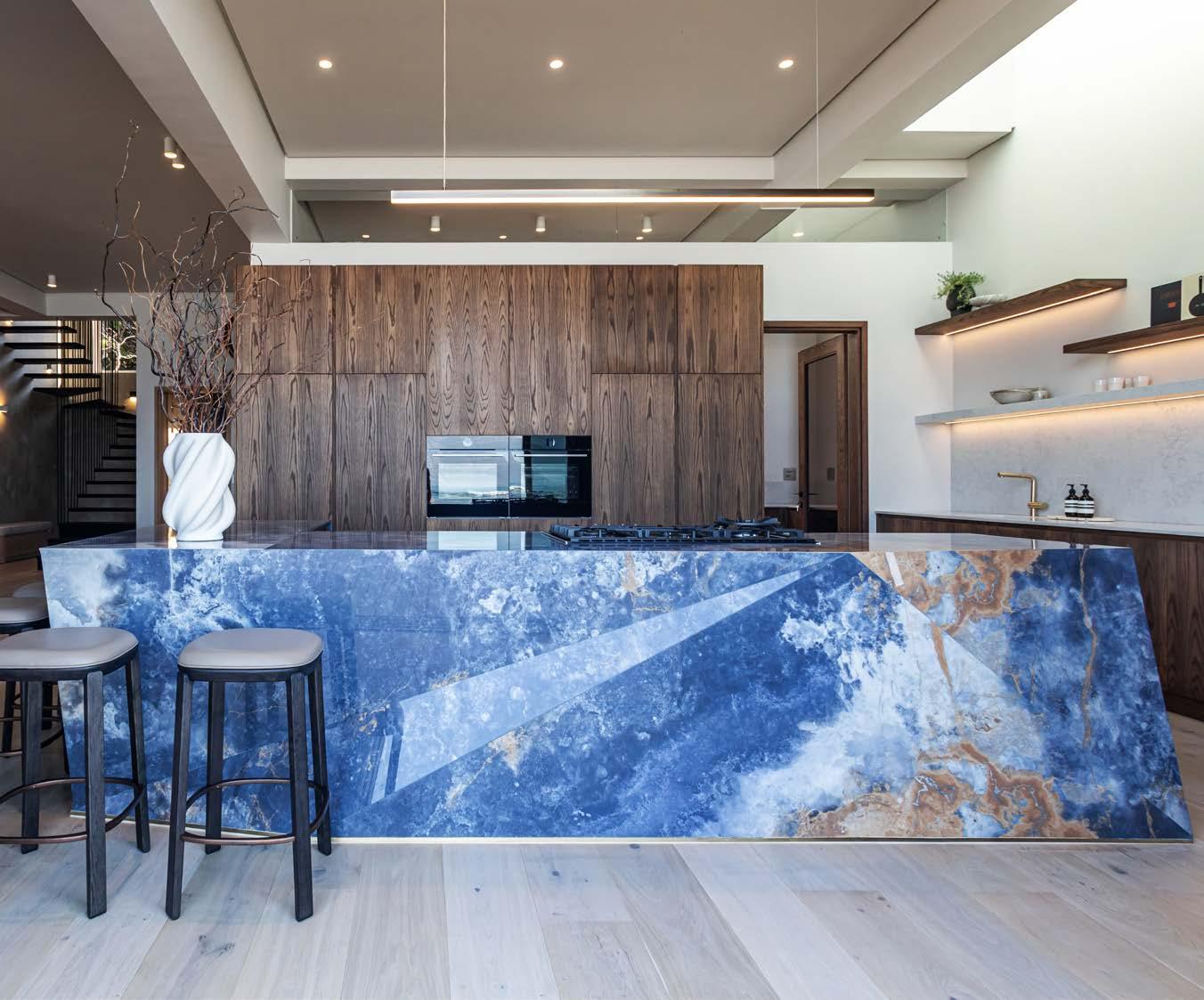
From stonework to sculptural lighting, every piece was selected for its ability to reflect nature abstractly. The geometric kitchen island — crafted from striking blue stone with white and bronze accents — resembles ocean waves caught mid-motion. Its L-shaped form serves as both a functional surface and an architectural sculpture, becoming the space’s natural focal point. A custom oak ribbon wall light undulates like kelp swaying in gentle currents. Outside, a modular Haldane sofa mirrors oceanic movement through its segmented, sculptural form.
Artwork strengthens these connections throughout. In the dining room, a striking piece depicts a woman’s face gradually dissolving
into ocean waves. Upstairs, a jagged metal sculpture evokes rock-like texture, while a custom metal shelving unit with rusted patina suggests the contours of an ancient shipwreck. The master bedroom showcases hand-crafted bronze panels that capture the shimmering quality of the open water at sunset — an elegant translation of natural movement to interior space.
The staircase features floating black oak treads suspended by slender metal rods, creating openness while maintaining uninterrupted sightlines between the step levels. In the powder room, a leathered marble vanity with chiselled edges suggests dark ocean shells or coastal formations. Above it, a jellyfishshaped layered leather pendant casts subtle illumination.
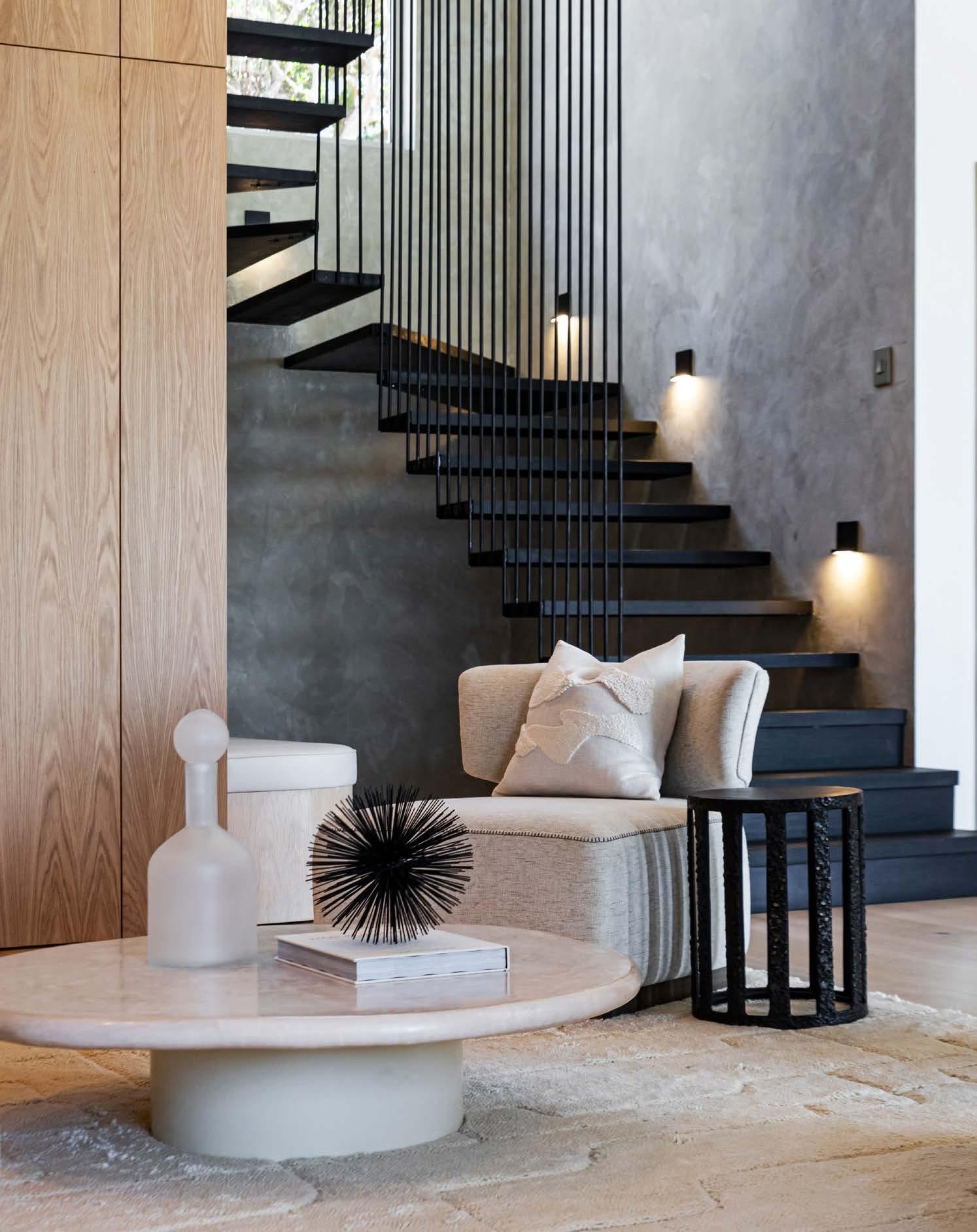
MEET THE TEAM
Nothing overlooked
An awkwardly positioned support pillar initially disrupted the open-plan area, posing a design challenge. Rather than concealing it, Loredana and her team transformed it into a feature by cladding it in bronze glass, adding warmth and visual interest. This solution embodies the home’s philosophy: nothing overlooked, everything purposeful.
From hand-selected materials to custom furniture, each element reflects a close relationship with the landscape and owners. The residence stands deeply connected to its environment — quietly sophisticated, effortlessly refined, and profoundly bonded to the land and sea it commands.
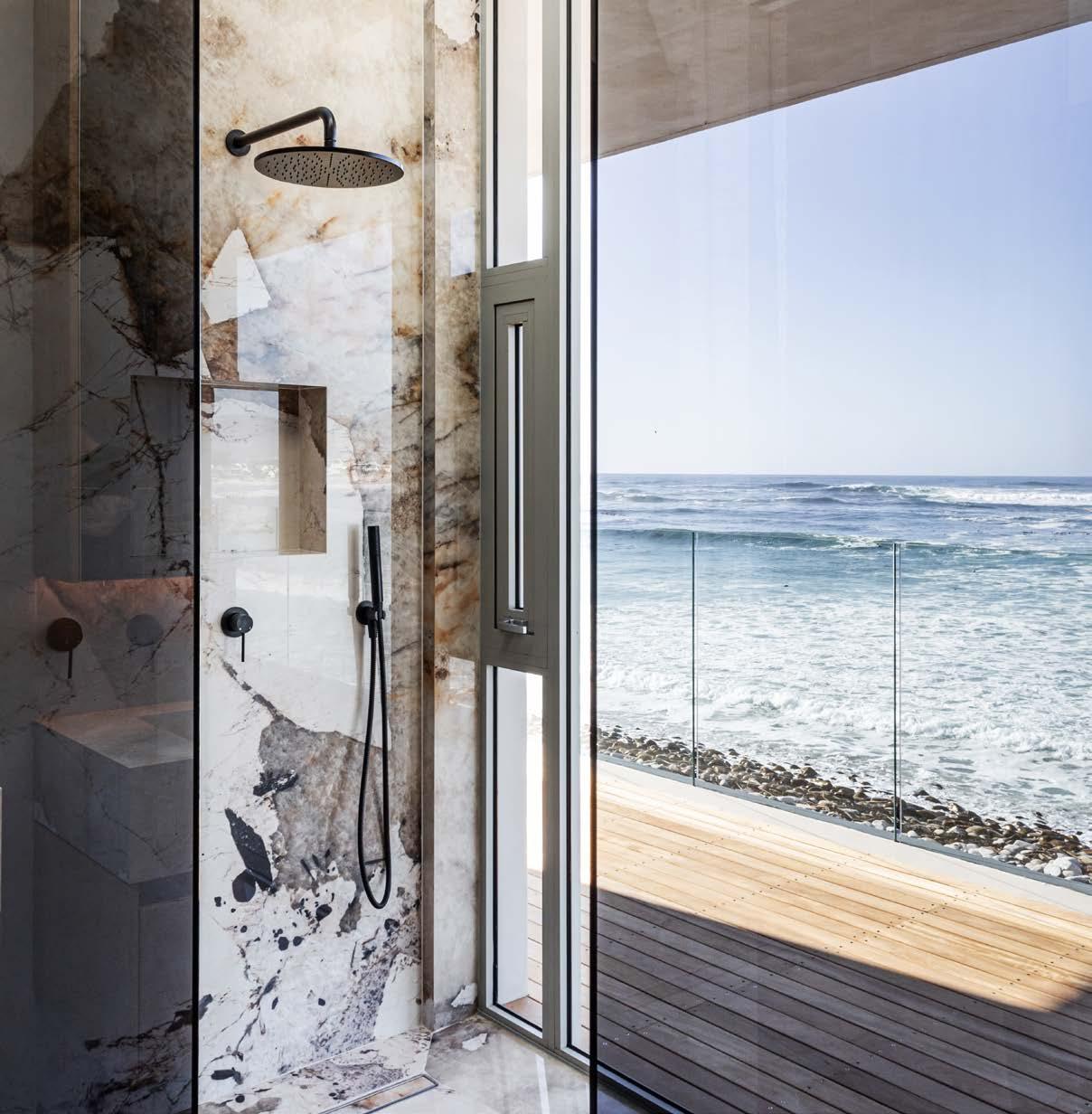
Sanware: Flush Bathrooms, Meir
Wall finishes: Pandomo, Artep Studio | Outdoor sofa: Haldane | Fireplace cladding, master bathroom, kitchen island: Infinity Surfaces | Guest bathroom stone: Neolith | Sculpture: James Cook
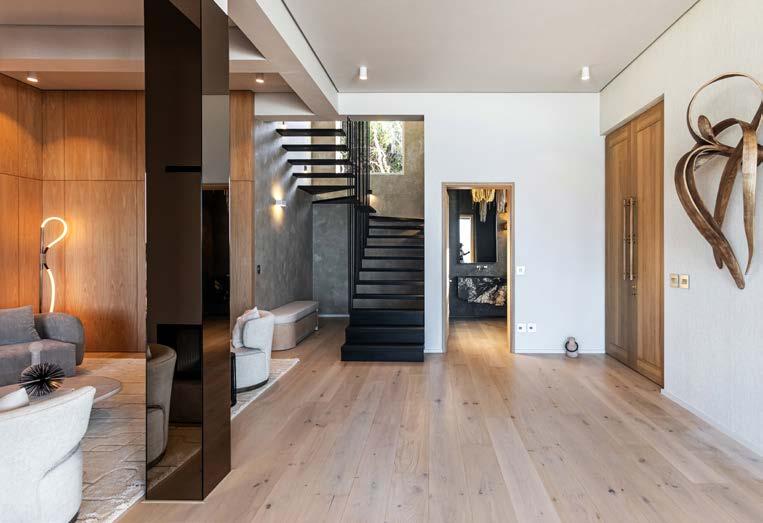
“The objective was to capture the essence of the ocean, sand, and coastal life without literal representations — evoking feeling, rather than mimicking the obvious.”

Loredana Morton Founder and Interior Designer

@loredanamorton_interiors
www.loredanamortoninteriors.com
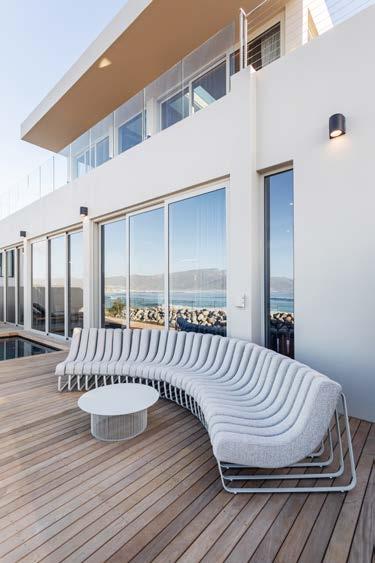
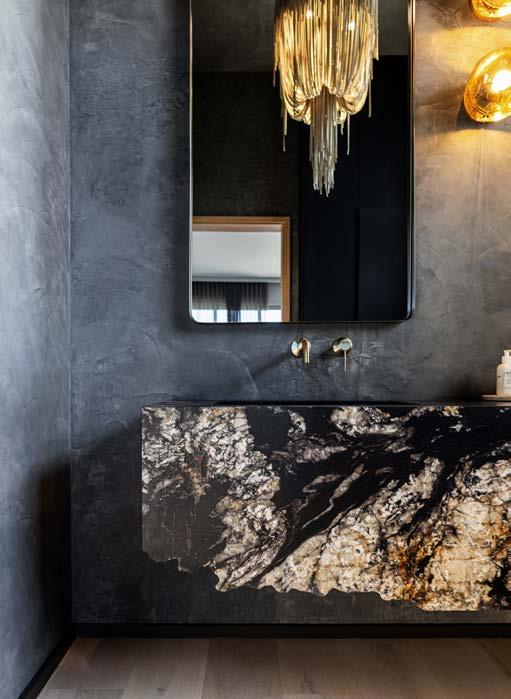
The right temperament
This residence in Parktown North is a welcoming refuge. Renowned interior designer Julia Day played creative director, focussing on a holistic concept for the spaces, interior architecture, finishes and details. Julia chose flooring expert Zuberi Flooring to deliver a classy bold interior, accentuating its warmth with carefully-selected timber finishes. The design – confident and feminine – emanates warmth and intimacy with its curved lines, soft finishes, and rich jewel tones. The staircase, a flowing ribbon-like structure, anchors the home in a sultry ambiance.
Exquisite hand-selected palette
This project showcases a carefully curated palette: Zuberi Flooring’s sincere open-grain oak is rhythmically integrated alongside marble and brass throughout the house. Zuberi Flooring understood that warm tones were an absolute necessity – and that came with a caveat: steering clear of yellows, grain irregularities, and knots. All joinery was immaculately sealed with a clear-grade European Oak veneer. Bespoke elements, such as mirrors crafted from waxed brass, meticulously designed marble runs, and subtle 15 mm shadow lines between ceiling, walls, and floors, showcase exceptional craftsmanship and artistry
The details make it a reality
Once the dimensions were agreed on, Zuberi Flooring placed an order for 250 mm-wide, rough-sawn oak with their Polish sawmill partner. After the oak kiln-dried at Zuberi Flooring’s family factory, the artisans made the lamellas and hand-selected the grading to meet the particularities of the project. Extraordinary detailing was crucial to realise the minute 15 mm shadow line on the flooring that mirrors the shadow line size on the ceilings. This was an exercise in creating subtle perfection: the deceptive simplicity of the finishings makes the intensive consideration, needed to realise the design, seem effortless.

www.zuberiflooring.co.za
Photography by Elsa Young
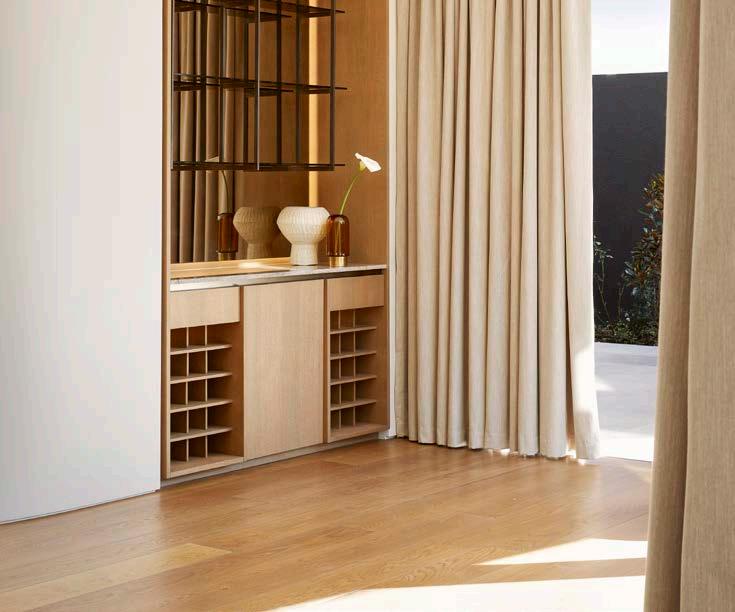
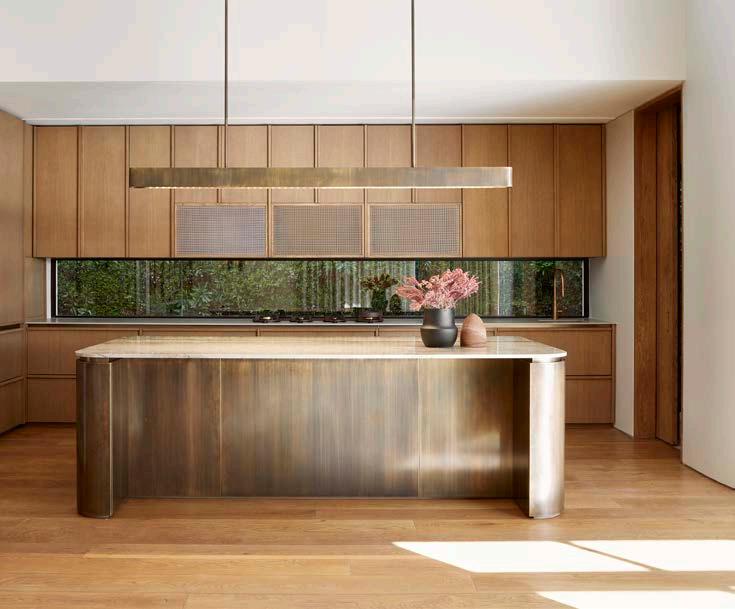
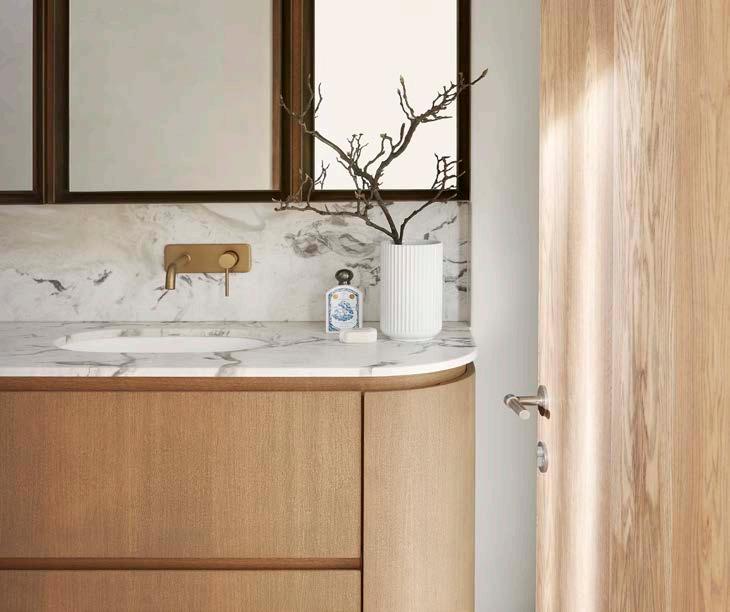
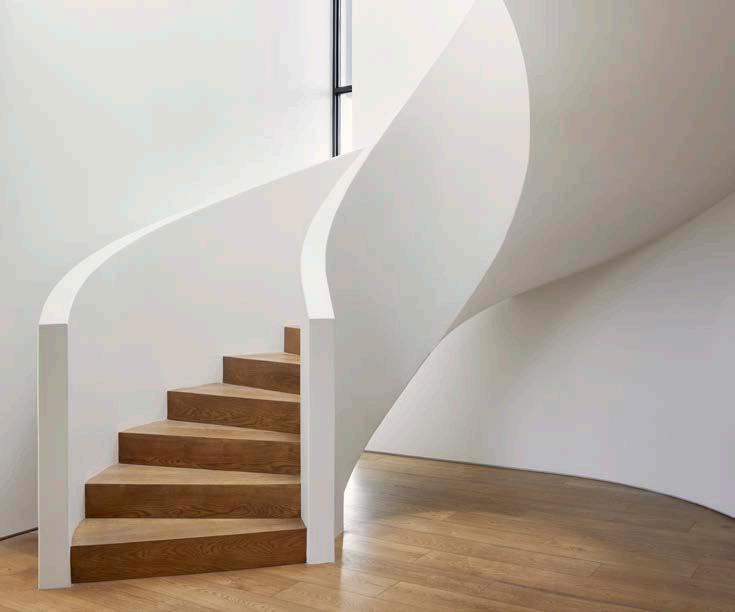
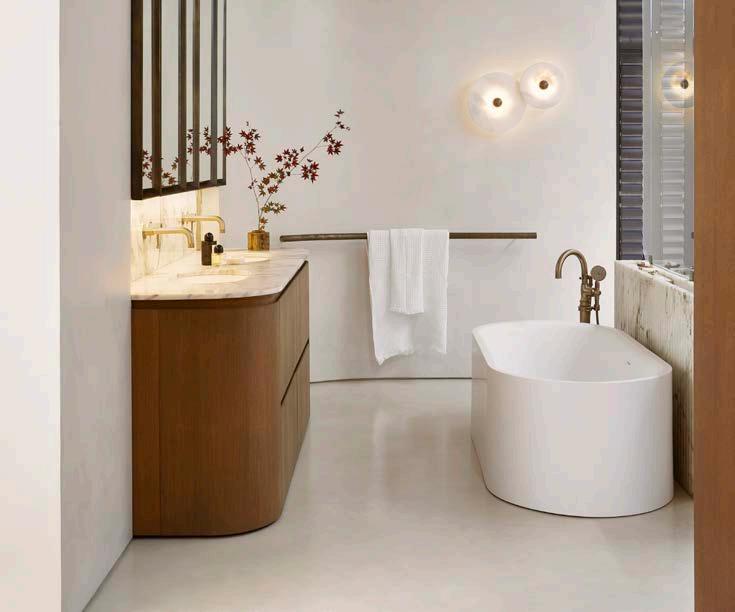
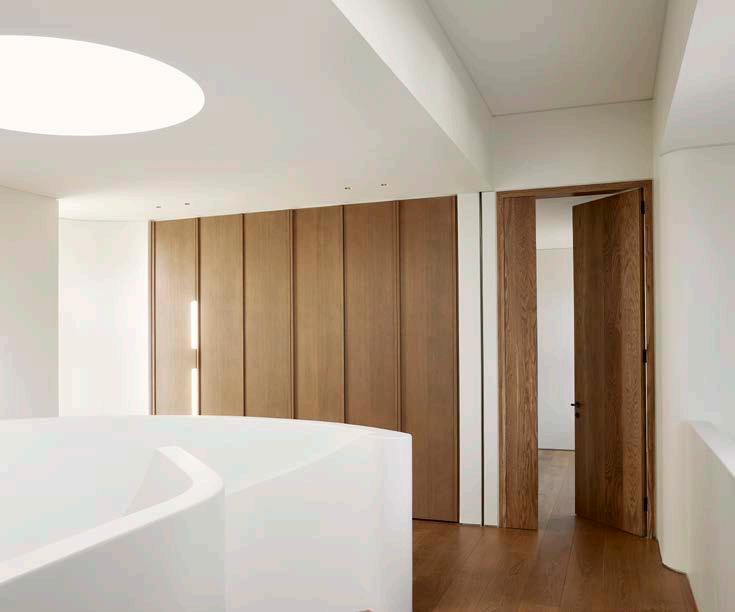
Six Floors Above the Atlantic Ocean, Studio 19 Finds Fiction Come to Life
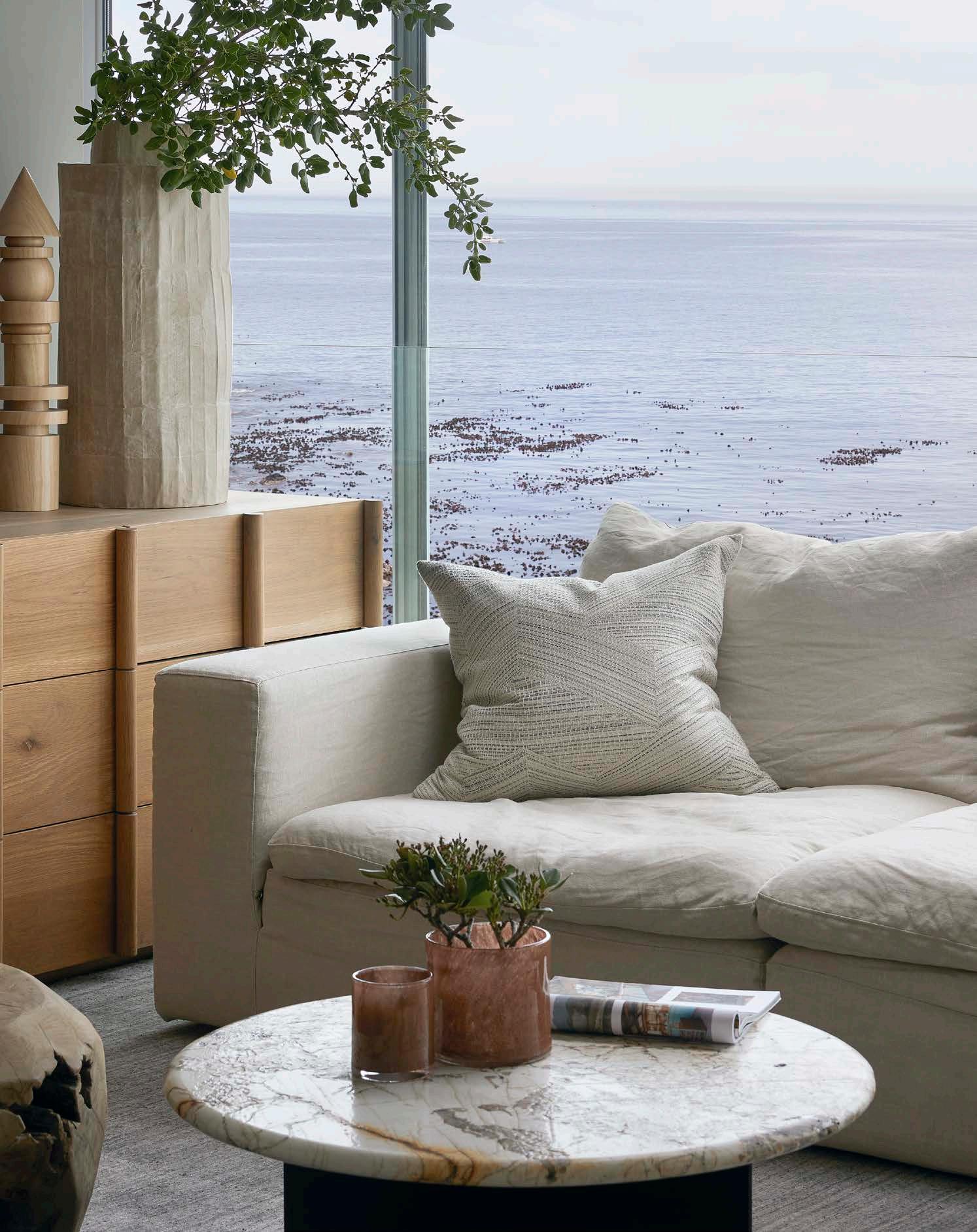
When Mia Widlake and Debbie Votin of Studio 19 first laid eyes on this sixth-floor Sea Point apartment, they described it as an immediate Big Little Lies moment. The apartment, boasting unending views of the ocean, seemed like a scene lifted straight from the show’s atmospheric opening credits.
From the moment they stepped inside, the potential was palpable.
From the outset, the apartment was affectionately dubbed Big Little Lies, inspired by the HBO series that shared dramatic energy and breathtaking coastal views. As the design process unfolded, the project took on the same boldness and allure that made the show a global hit. For the Studio 19 team, the soundtrack to the series became part of their creative journey, with Michael Kiwanuka’s ‘Cold Little Heart’ setting the right note for the design’s evolution.
Size: 396 m2 | Location: Seapoint, Cape Town
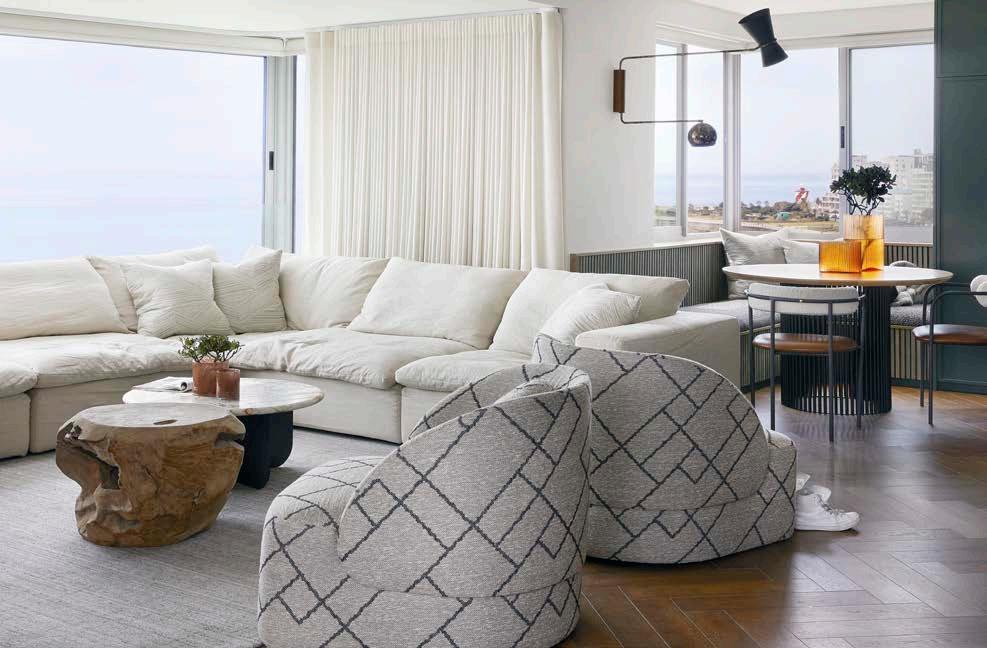
The transformation began with a bold concept: creating an expansive, open living space that would allow the panoramic ocean view to dominate every room. Originally, the client had purchased a single, front-facing apartment but soon decided to acquire the adjacent unit. The vision shifted from two separate apartments to one seamless penthouse occupying the entire top floor.
With the additional space, the design team was able to expand the plan to include five bedrooms, all with ensuite bathrooms, as well as a guest WC, a coat room, and a separate scullery. The challenge was to ensure that the new layout would not only enhance the living experience but also provide significant resale potential.
The client, who had worked with Studio 19 on previous projects, was eager to explore new finishes and textures, giving the team the freedom to experiment with bold choices. Textural contrasts became a key feature: the rich walnut-toned herringbone floors provided a solid foundation, while the deep green Addo-skin painted panels running down the passage unified the space. In the kitchen, Bianco Oro marble introduced an element of luxury, its distinctive golden veining adding movement and drama to the otherwise minimalist design.
In collaboration
The project required careful coordination with other experts to bring the design to life. Studio 19 enlisted David Snyders whose expertise in ceiling design and hidden services was invaluable. His inventive use of lighting features and seamless integration of bulkheads became defining aspects of the project. Alongside him, Colin Howard from Upper Pepper Projects was brought on as project manager.



“Like
any good television series, this renovation proves that sometimes the best stories come with unexpected twists — and, in this case, spectacular Cape Town views.”
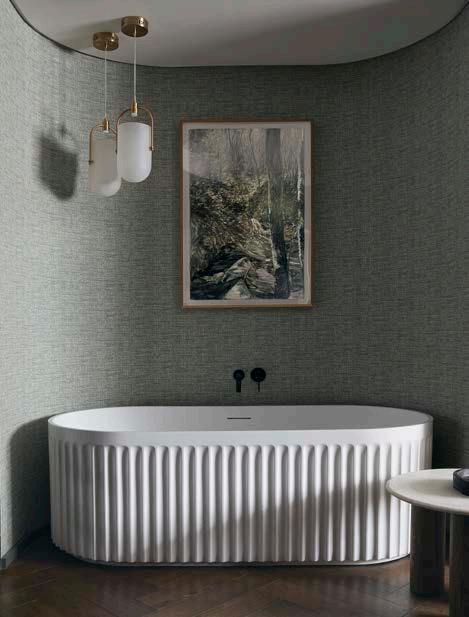
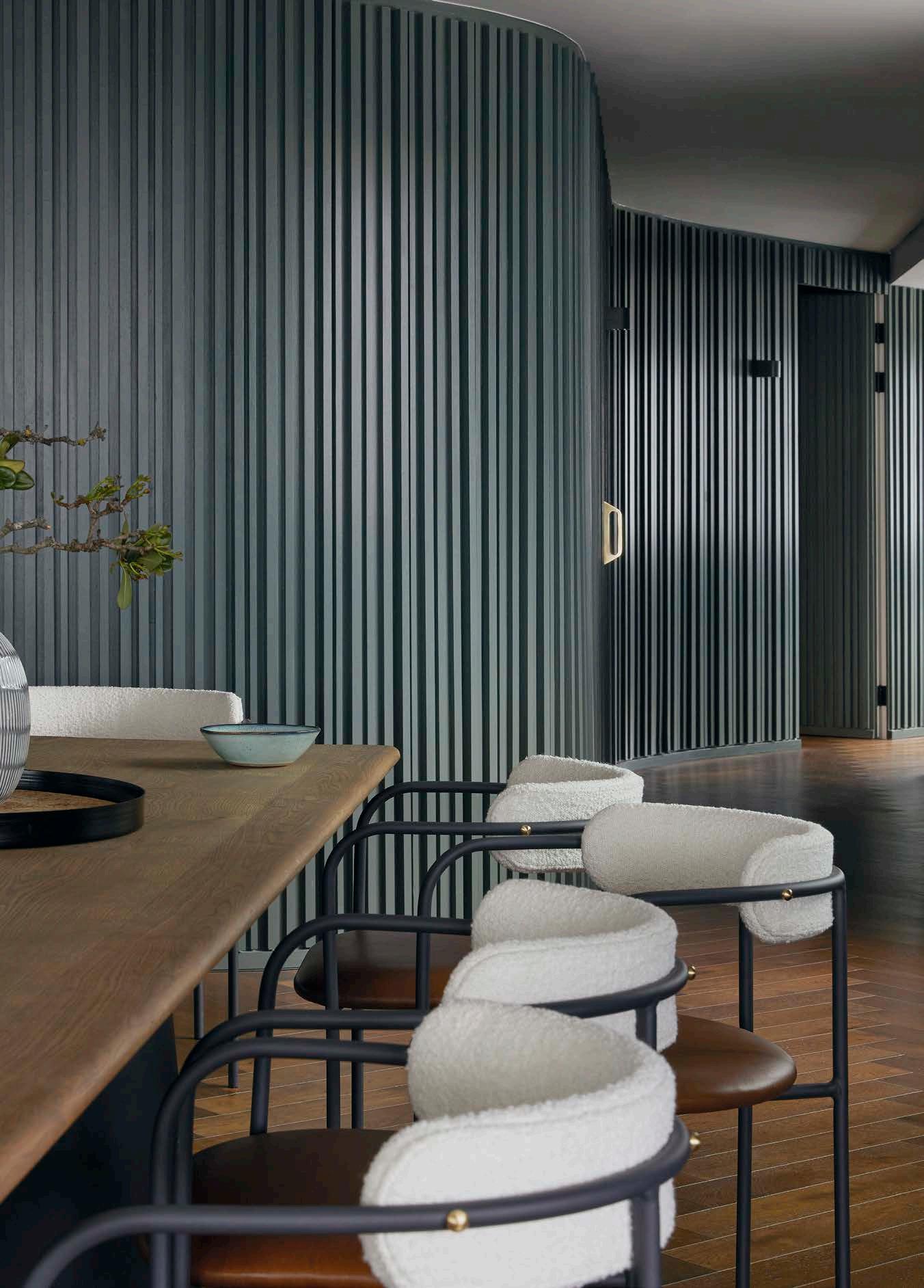
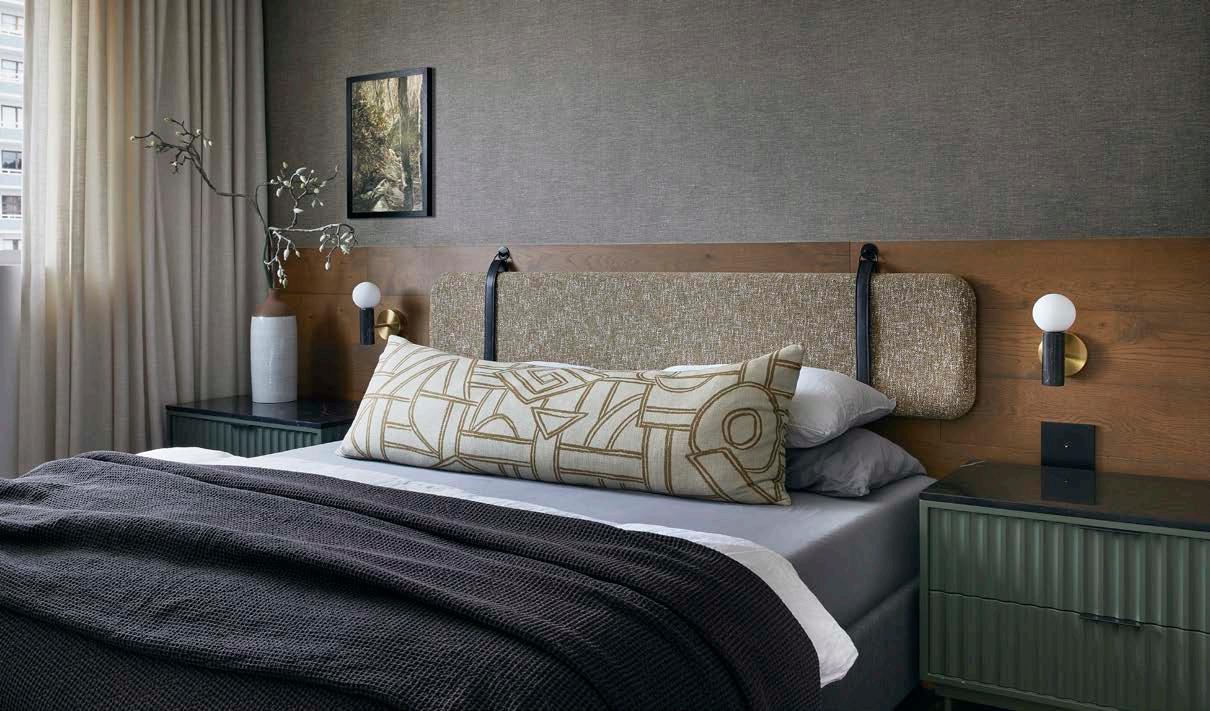
Heritage constraints and deliberations with the building’s community over common areas required careful negotiation. In addition, structural complexities, such as old air ducts and inconveniently placed plumbing, presented ongoing hurdles. Yet, the team’s determination paid off, and after months of coordination and approvals, they were ready to proceed with the renovation.
The previously divided living areas were opened up, allowing natural light to flood the space and making the ocean views visible from almost every angle. The private balcony, complete with a jacuzzi and bar, became an extension of the home, adding an outdoor sanctuary for relaxation and entertaining.
Without the use of a service elevator, and with narrow stairways making it difficult to transport materials, the team sought alternative methods. The solution involved a tall, dramatic character: a crane, set on the roof to list building materials, finishes, and furniture directly to the top floor.
Designers: Studio 19 | Architect:
David Synders Architects | Project
Manager: Upper Pepper Projects
Construction: Leo Green
Construction | Joinery: CCMI
Photographer: Elsa Young
The design philosophy was clear: the space must feel sophisticated but not boring, casual but not too beachy. The finished apartment exudes understated elegance with natural materials, soft textures, and a careful balance between opulence and comfort.
The result? A space that is refined but humble, easy-going and still elegant. Officially named Costa del Sol, but affectionately still known to the team as Big Little Lies, this penthouse delivers casual luxury that doesn't fall into seaside clichés. Like any good television series, this renovation proves that sometimes the best stories come with unexpected twists — and, in this case, spectacular Cape Town views.
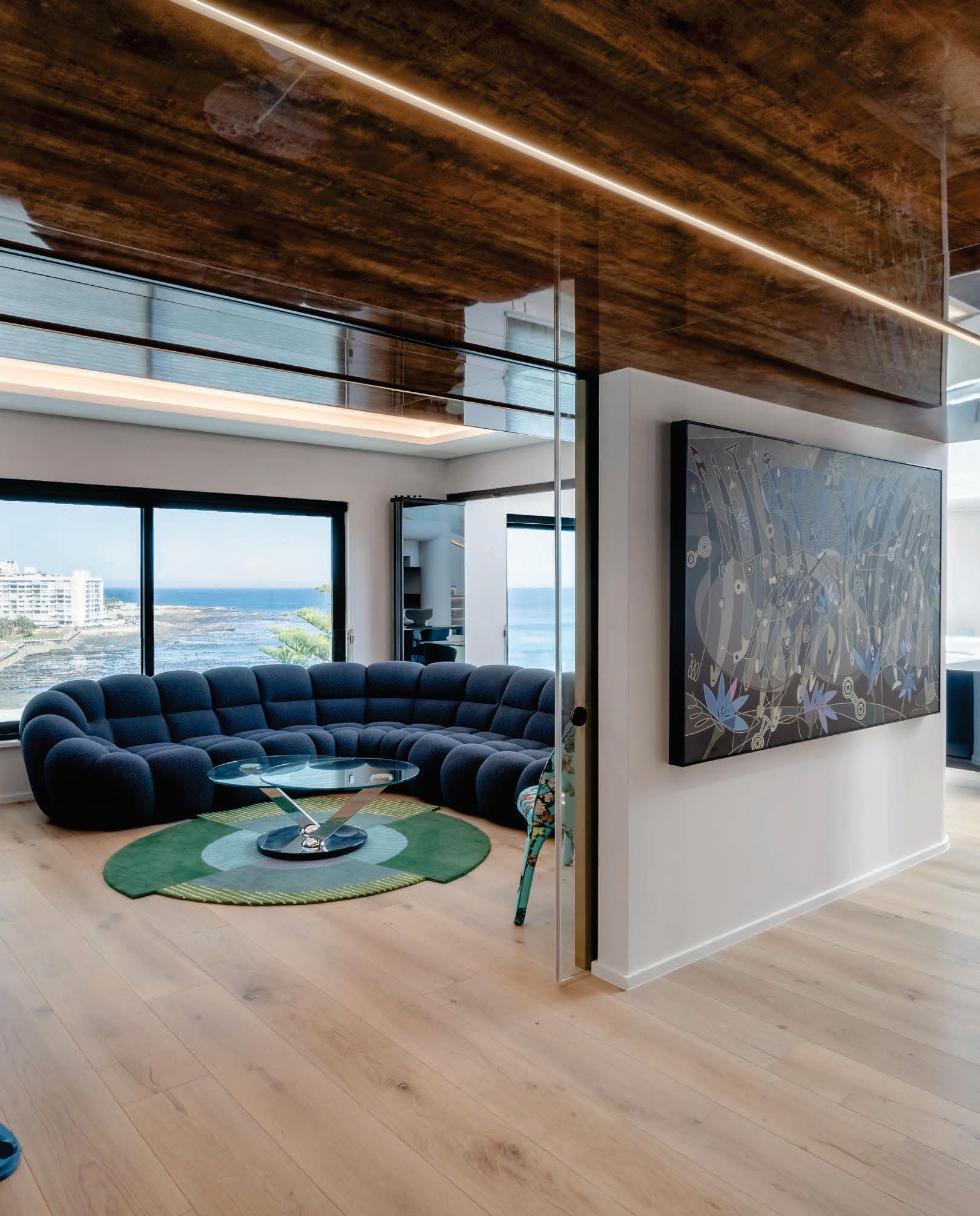
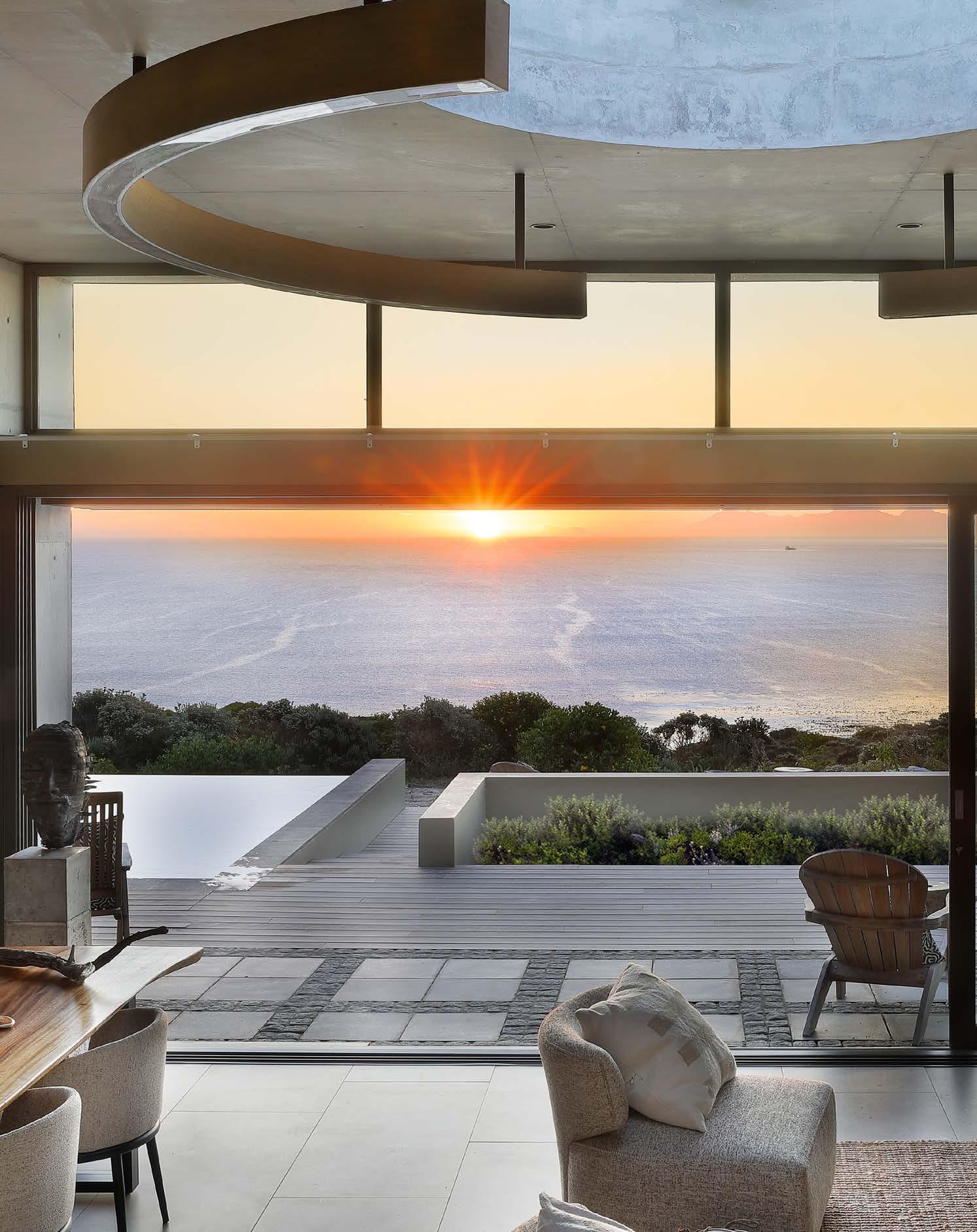
At the Edge of Romansbaai, Where Land Gently Meets Ocean, NEO Architects Walk Us Through House Azure
It feels like it has always been there. But it arrived quietly, slipping into its place on the edge of Fynbos Estate in Romansbaai. Its presence doesn’t announce itself; instead, it sinks into the land, becoming an inseparable part of the landscape. Crafted by NEO Architects, House Azure achieves harmony in the delicate balance between design ambition and nature’s enduring beauty.
From the outset, the design brief was simple but compelling: a four-bedroom family home with a guest suite, open living spaces, and, of course, priceless ocean views. But simplicity is never as easy as it seems. The challenge was clear: create something that respects the land, embraces the landscape, and avoids overshadowing it. The solution lies in restraint — an ethos of quiet luxury that celebrates nature rather than competing with it. Inspired by minimalist Scandinavian style, House Azure revels in the beauty of the understated, staying acutely attuned to the immediate natural environment.
Size: 335 m2 | Completed: November 2024
Location: Gansbaai, Western Cape
Portal to the sea
Terracing became a powerful tool in responding to the land’s steep incline with grace. Instead of flattening the earth, the design weaves through it, maintaining the integrity of the terrain while creating multiple levels that offer sweeping, unobstructed views of the ocean.
Glass forms the backbone of the home: the stretched, ceiling-to-floor windows are an invitation to the outdoors. The ocean is no longer something you catch glimpses of through a frame; it becomes part of the building's structure, welcoming the salt-scented air and the rhythm of the tides. Here, the ocean is a daily living companion.
Of course, glass brings its challenges. Through careful placement and innovative double glazing, the home remains cool in summer and warm in winter, maintaining a balance between natural light and energy efficiency. The inclusion of a large circular skylight within the double-volume living space serves as a sculptural focal point within the home. Custom-designed recessed lighting accentuates thoughtful architectural forms while maintaining a soft, ambient glow.
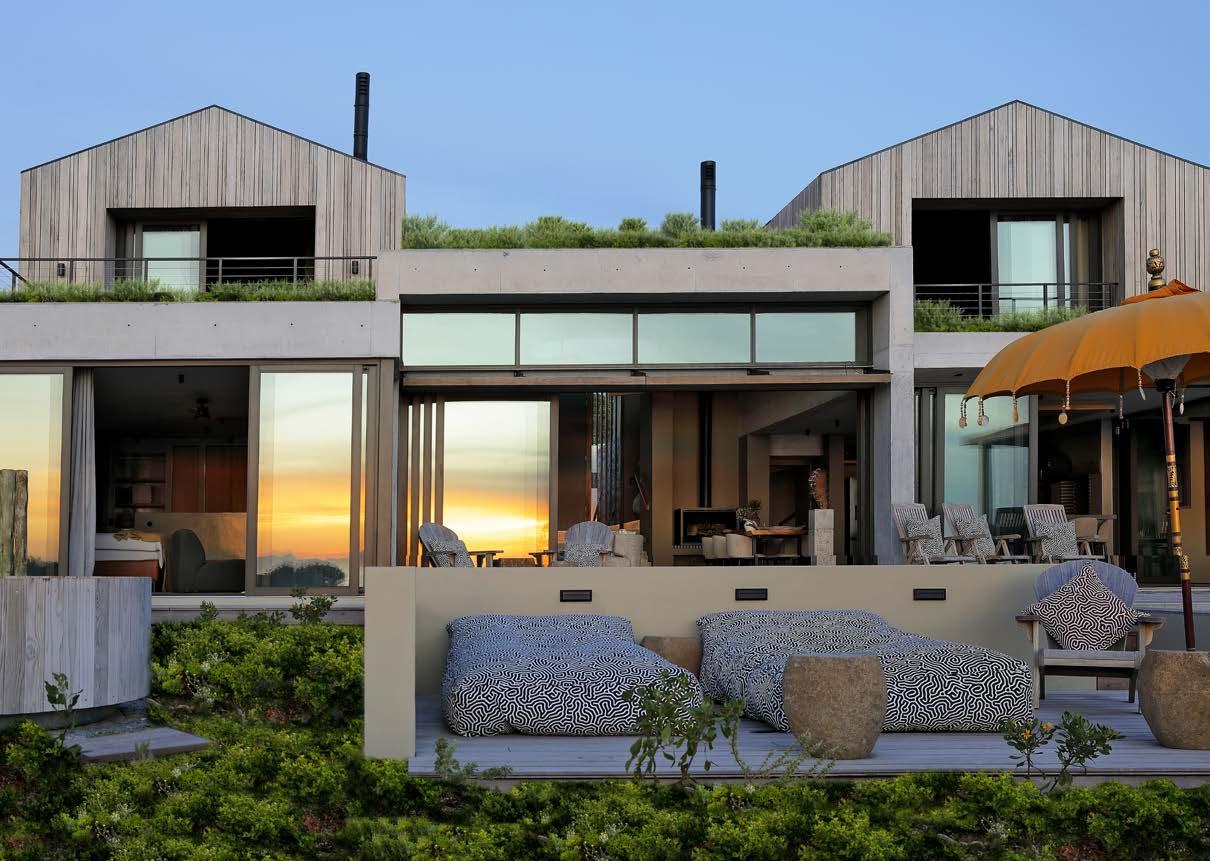
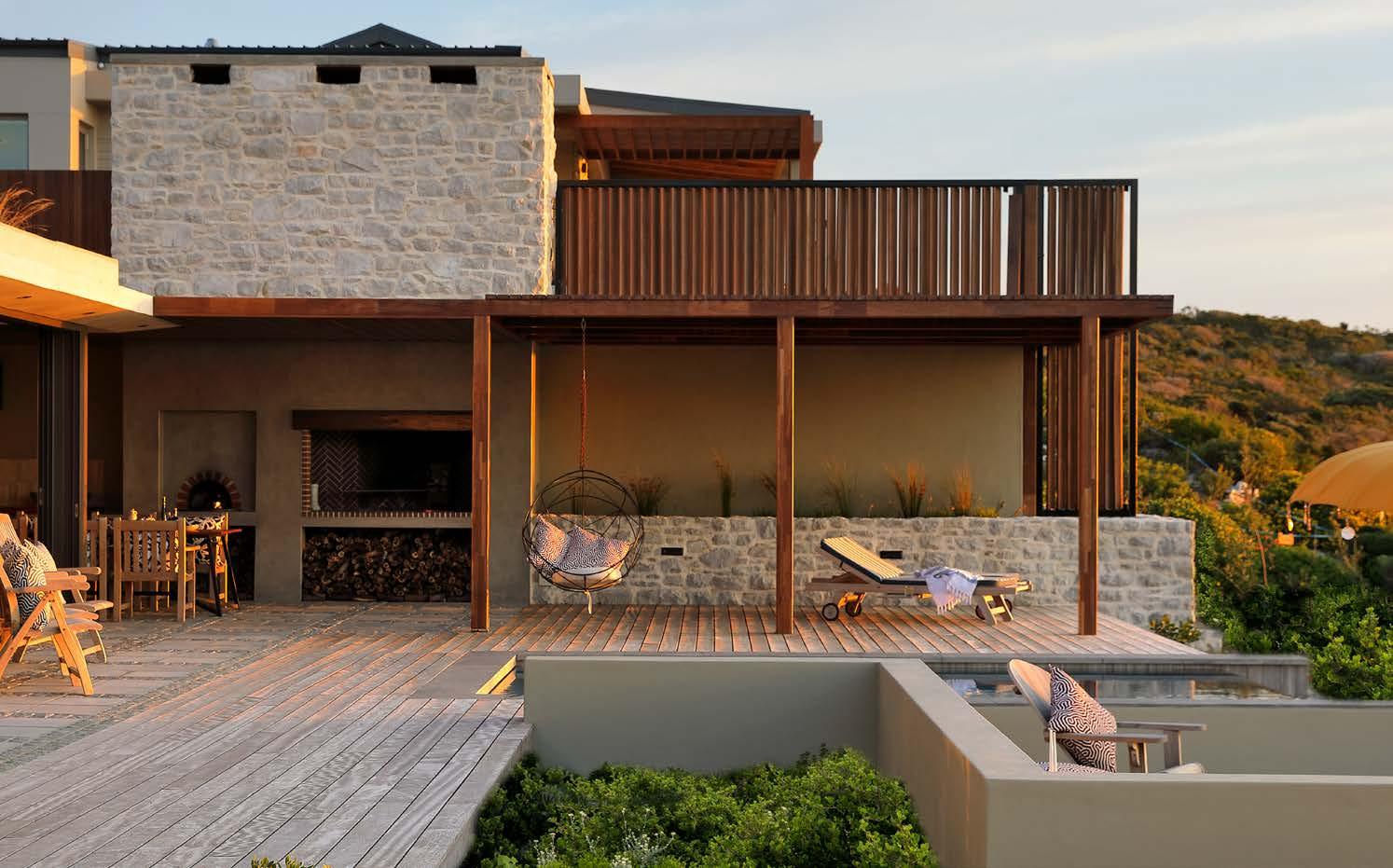

Architect: Neo Architects | Engineer: SK Engineers Quantity Surveyor: V-Squared | Contractor: Renico Land Surveyor: Geomatics Africa
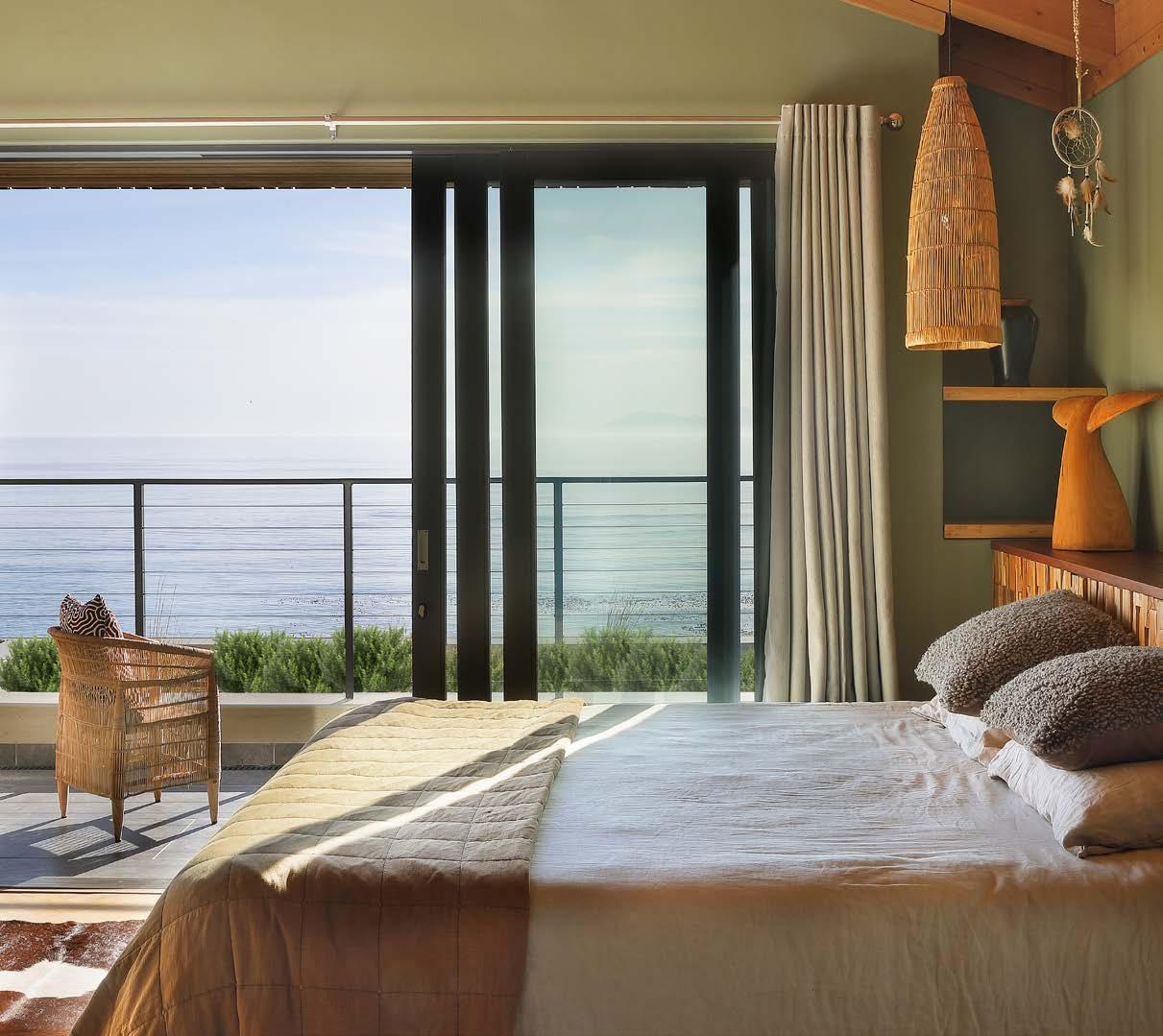
Textures of the land
House Azure's materials carry the confidence of something both timeless and rooted in its place. Concrete, timber, and stone were each selected not just for their durability, but for their harmony with the land beneath the house. The design incorporates three distinct species of timber: Mukulungu, Fraké, and Tali, sourced from Cameroon and processed in Indonesia. These materials, warm and tactile, are a counterpoint to the coastal environment’s sometimes brutal winds and salt, yet they never feel out of place. They are made for this climate, this moment, this house.
The muted palette — greys, earth tones, and ocean blues — perfectly complements the natural canvas beyond. And then, there’s the touch of matte black steel, a subtle punctuation that adds an edge to the design without being distracting. Despite the fluidity of the space, there’s a sense of discretion — knowing when to hold back. The kitchen, living, and dining areas are communal, filled with light and air, while the bedrooms are private, tucked away from the rush of family life. It’s a house that offers both openness and retreat, a rare balance in an age where one often sacrifices one or the other. In essence, the residence is a well-aligned entanglement of modern luxury and environmental consciousness.
In honour of what came before House Azure’s true mastery reveals itself in the details that most visitors might miss: the way the morning light catches the Mukulungu timber at the same angle that the Fynbos meets the building’s edge. Here, the terraced levels mirror the ancient geological formations of the Romansbaai coastline. Carefully positioned, the structure is designed to shelter itself from the notorious south-eastern winds while embracing the gentle northern light.
In its conversation between Scandinavian minimalism and African resourcefulness, House Azure continues a dialogue that began long before its concrete was poured, and that will resonate long after the last light fades behind its silhouette.


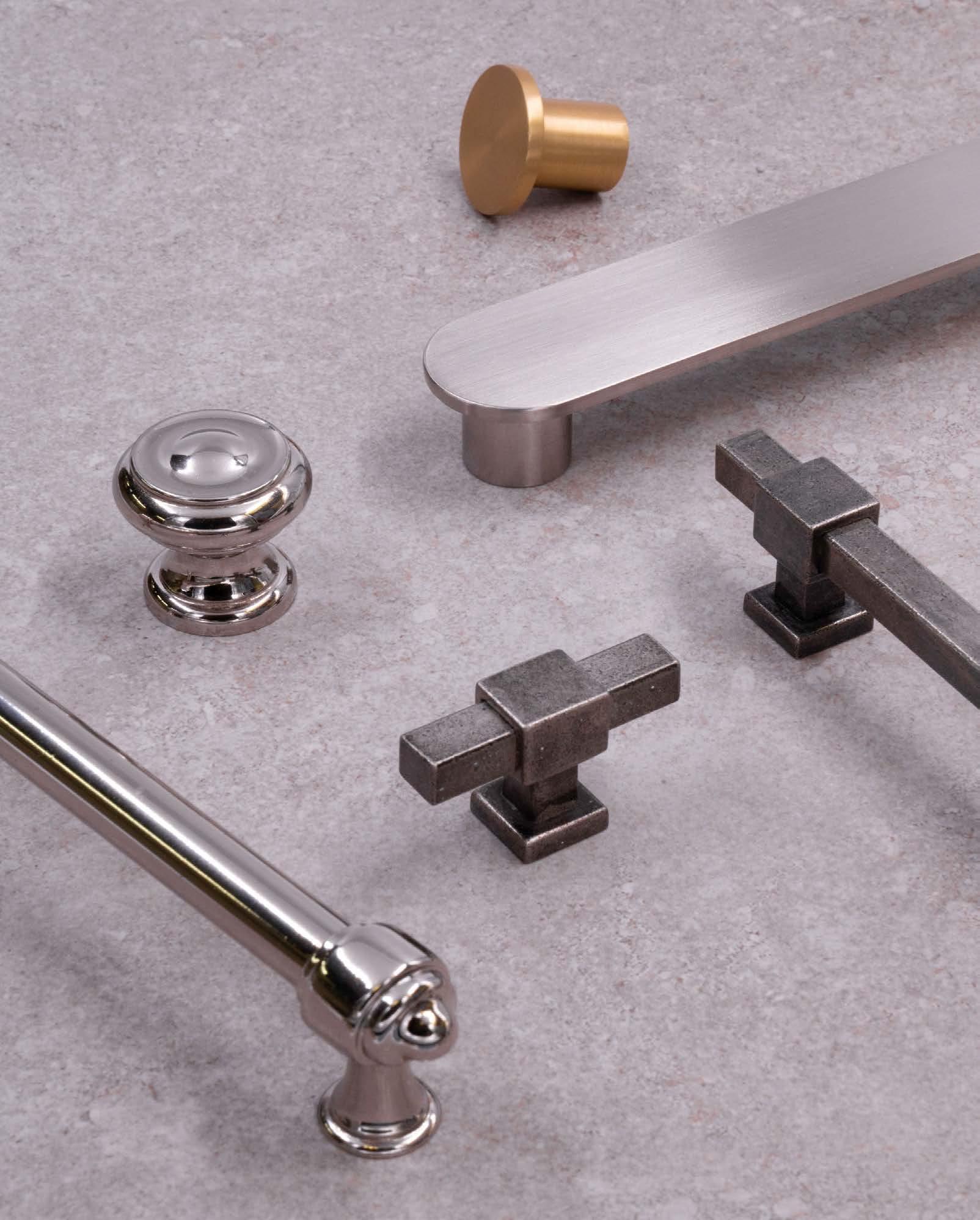
www.geberit.co.za
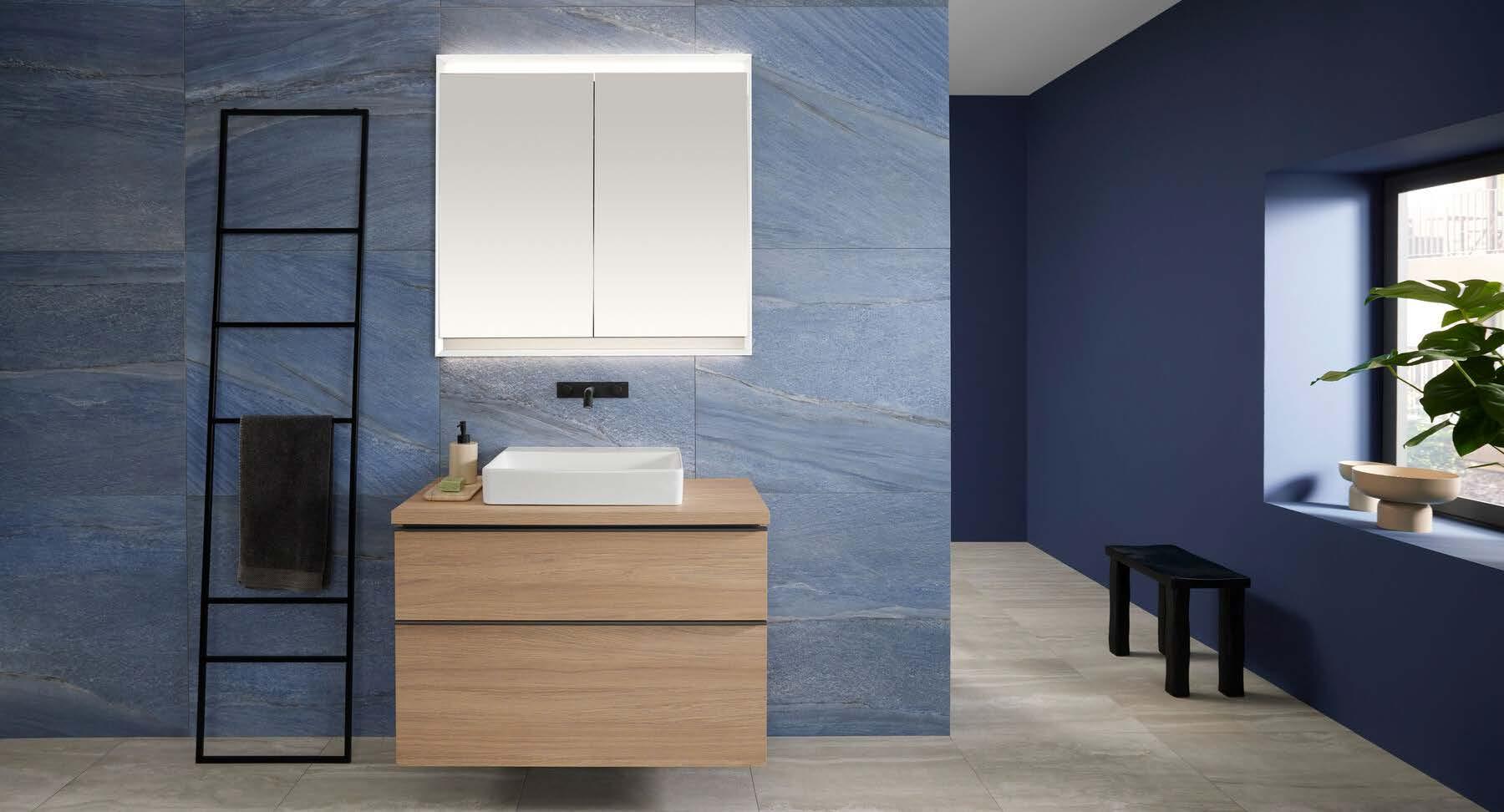
Geberit introduces the Mix & Match system, offering endless design possibilities for any washplace. Now, washbasins, bathroom furniture, and accessories from the Geberit ONE, Acanto, and iCon series can be combined in a completely modular way, allowing for personalisation of any bathroom space to suit specific style and needs.
Seamlessly stylish, effortlessly functional
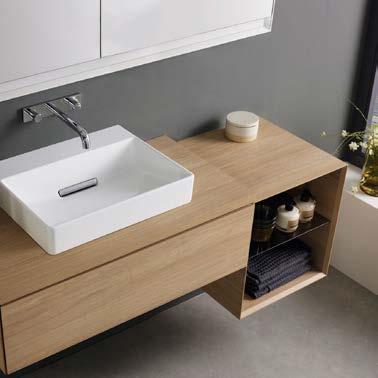
The washplace is the heart of the bathroom where daily routines come to life. With Geberit Mix & Match, designing the ideal space has never been easier. Combining elements from three different series, the system is perfectly coordinated for both design and installation. Whether expanding the washplace with a mirror cabinet, illuminated mirror, or extra storage, this modular system allows for effortless customisation.
A customised experience
Geberit Mix & Match not only offers a wider variety of combinations but also provides more efficient use of space. The new drawer designs offer additional storage, keeping the washplace organised and stylish. It’s a bathroom that works with personal design preferences, functional requirements, and available space.
Plumbing made simple, design made elegant
For plumbers, Geberit Mix & Match simplifies the installation process with innovative technical solutions. The washbasins and bathroom furniture from all three series are installed in the same way, making each new setup quick and easy. Once the first washplace is complete, the rest follow seamlessly – saving time while ensuring every unit is perfectly installed.
With Geberit Mix & Match, the possibilities are endless. It’s more than just a design – it’s the key to creating a bathroom that’s as unique as its user.
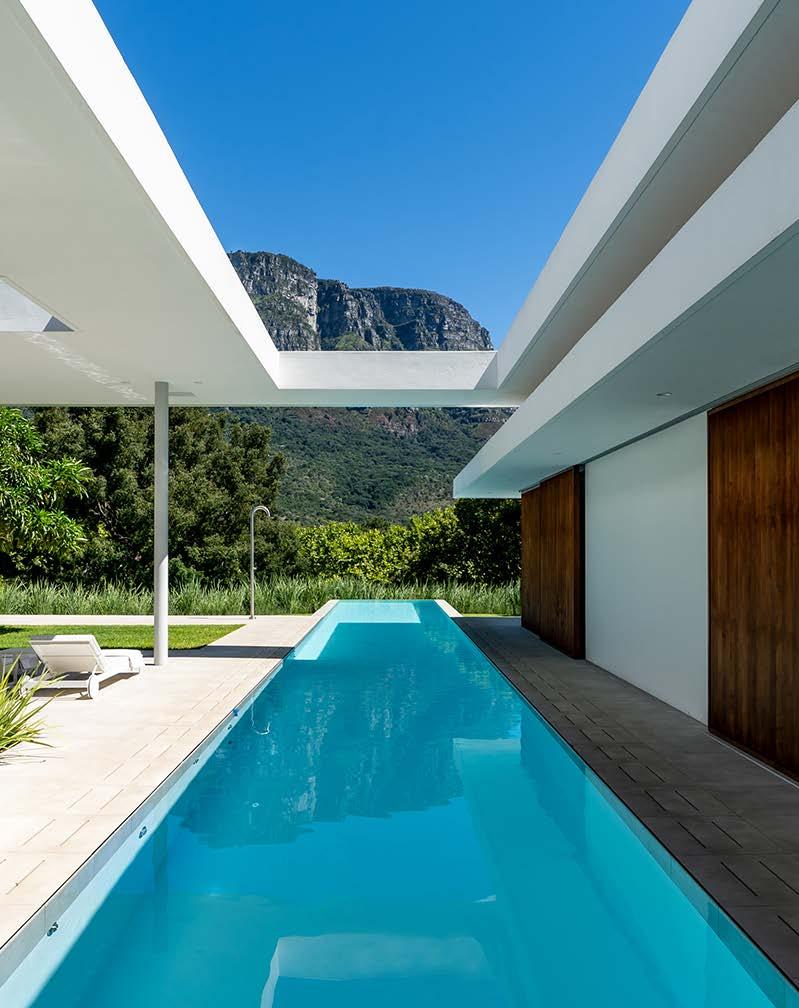
In the Exclusive Suburb of Bishopscourt, Peerutin Karol Combines Minimalist Sophistication With Intimate Family Living
There’s a moment of revelation at this home that challenges the limitations of hillside architecture: step through the entrance and the house unveils a vast, central space where light pours in at precise angles through floor-toceiling glass, while the mountains rise so dramatically ahead that you may instinctively step back.
Crafted by Peerutin Karol for a Swiss couple captivated by the tranquil beauty of Bishopscourt, this bespoke luxury home balances minimalist sophistication with intimate family living. The design was heavily influenced by the family’s desire for peaceful, functional spaces that invite relaxation and connection. One is immediately struck by the openness and clarity as the architecture is designed to allow the outside world to enter and become part of the experience.
Size: 1100 m2
Location: Bishopscourt, Cape Town
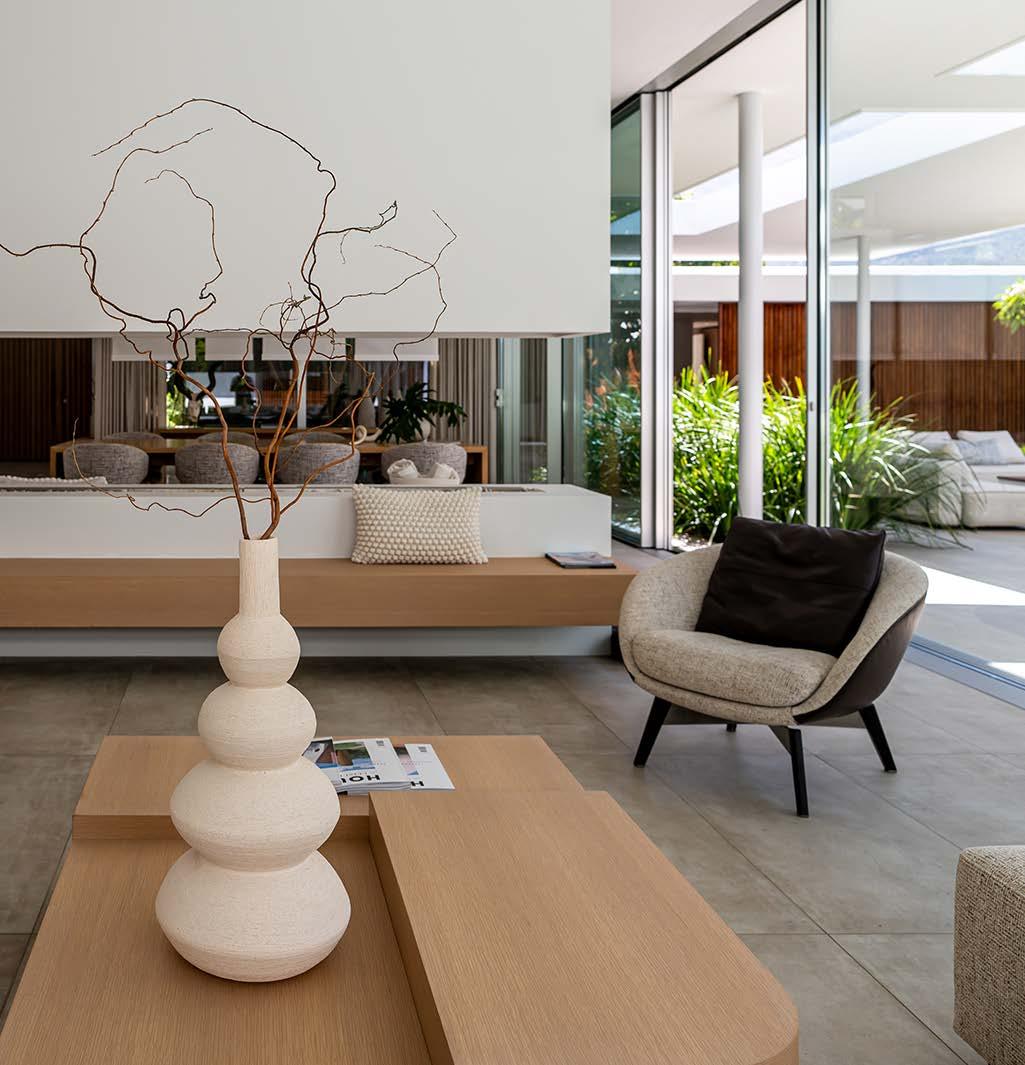
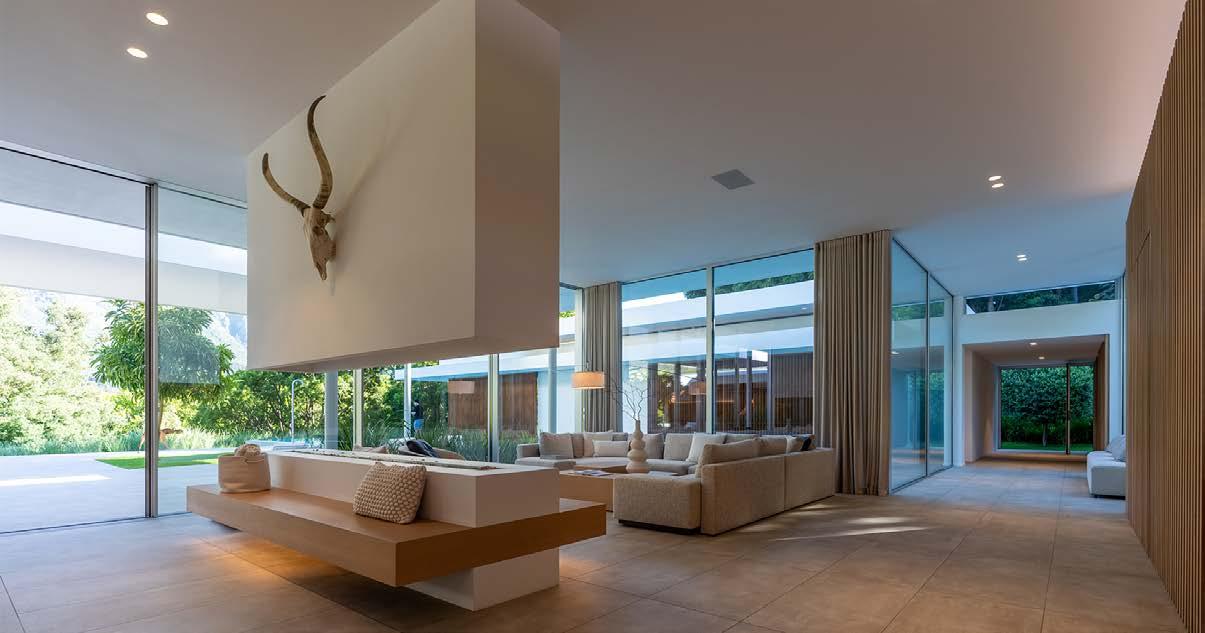
In tune with life’s rhythms
The architecture is a study in placemaking: the open-plan layout, expansive and uncluttered, emphasises a seamless flow from room to room. Spaces connect fluidly, designed to accommodate the rhythms of daily life — whether it’s a quiet afternoon spent reading in the sunlit living room or a family gathering around the dining table.
The four finishing materials, chosen to fulfil the client’s vision of a serene, muted tonal palette, are key to this integration. Large-format porcelain tiles, red cedar timber cladding for the exterior, oak timber veneer for the interiors, and sleek white Corian were selected with precision and restraint. The intent was clear: to create a continuous visual experience that flows smoothly from room to room, never distracting, always enhancing.
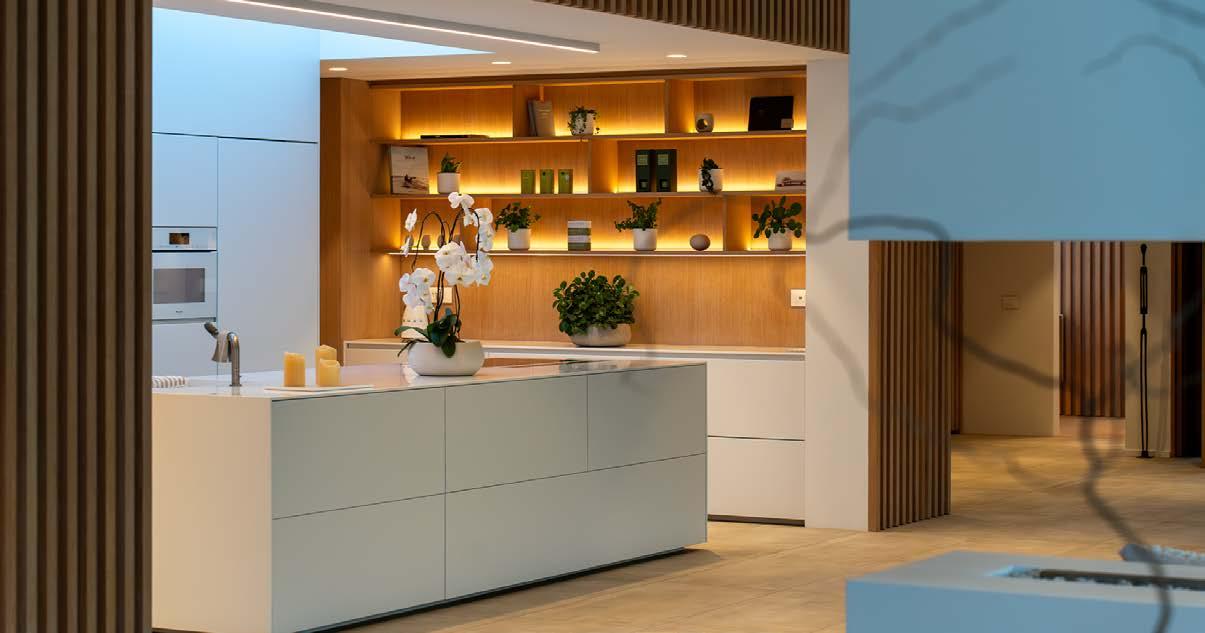
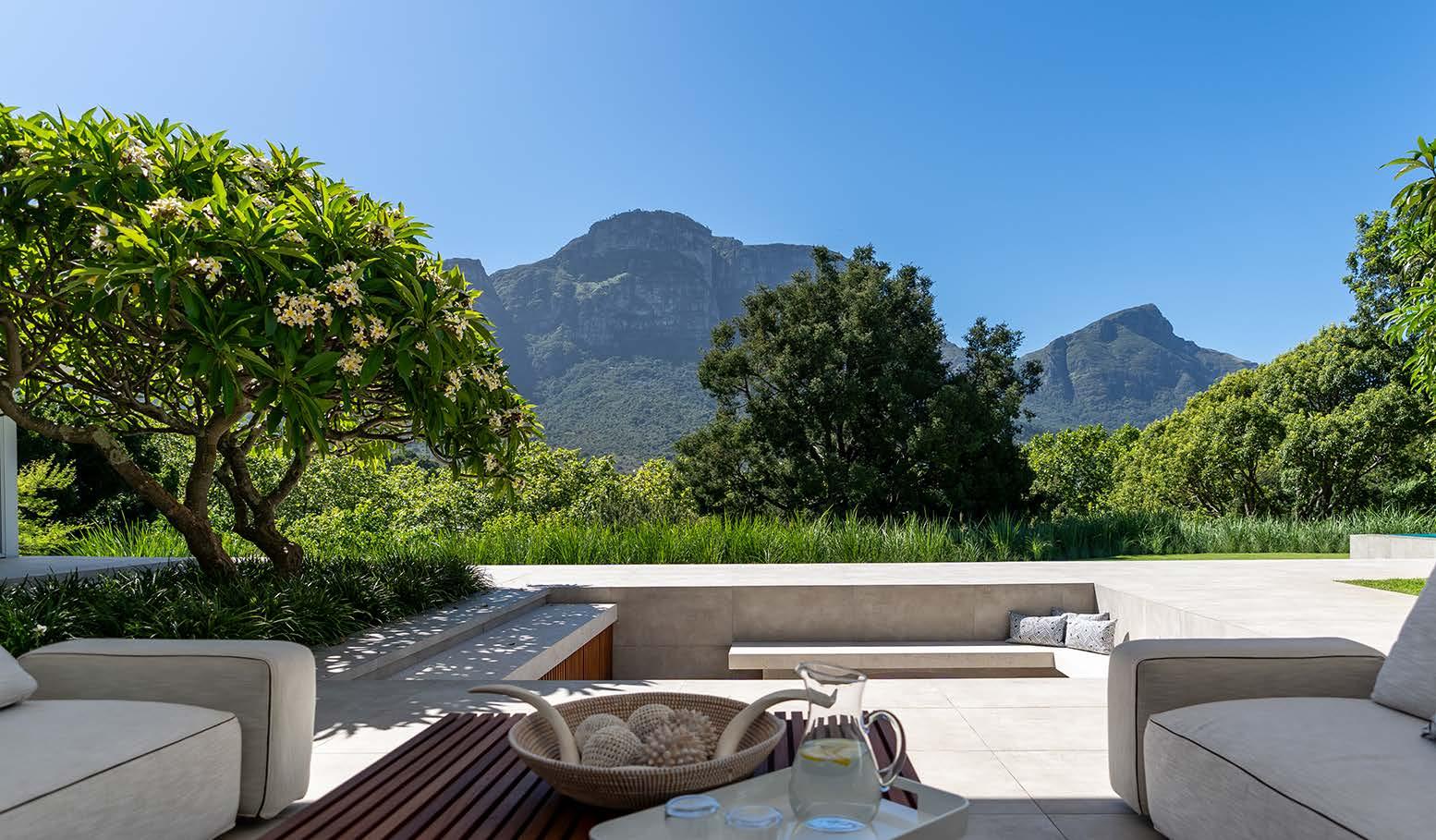
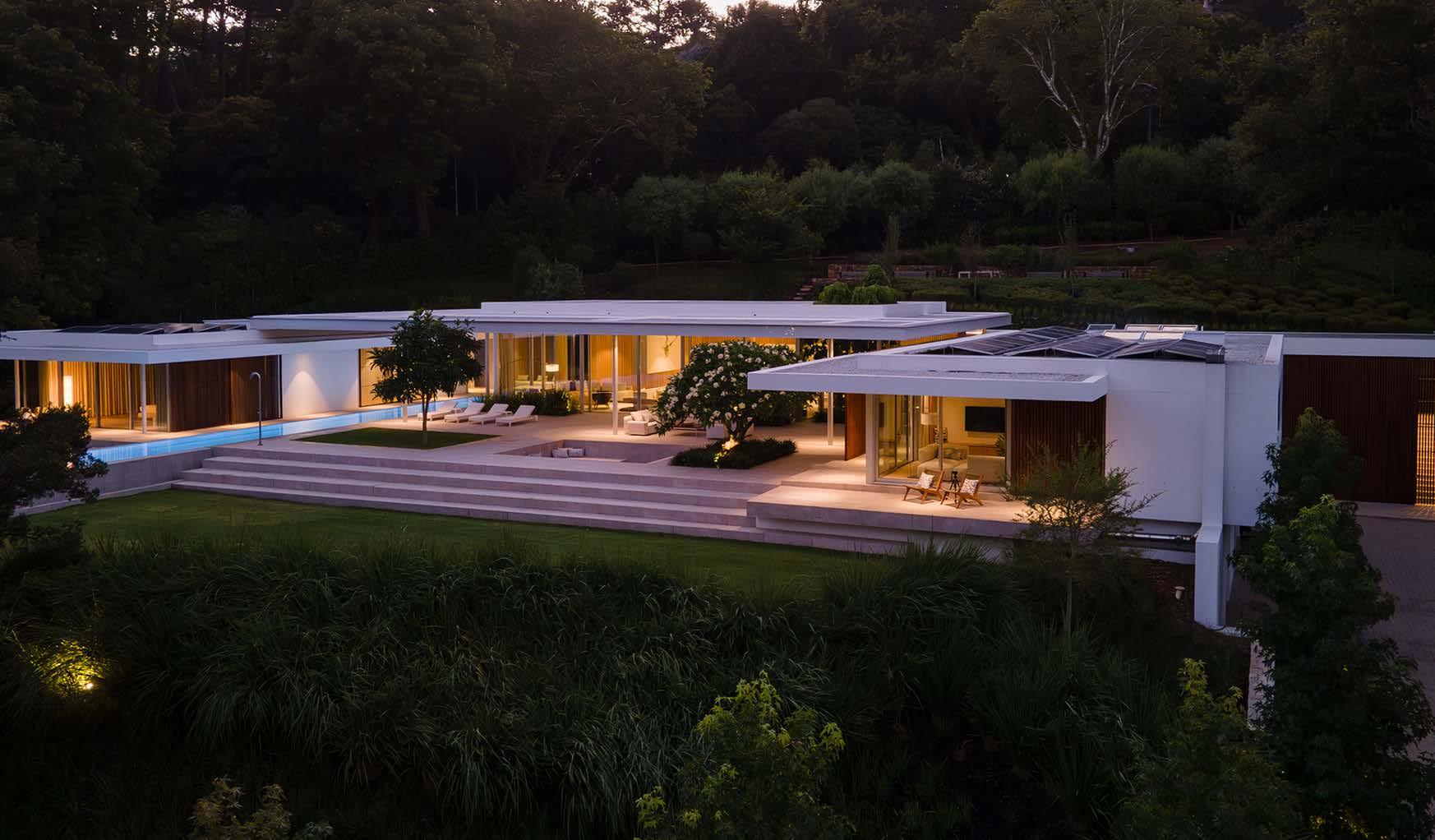
MEET THE TEAM
Architects: Peerutin Karol | Quantity Surveyor: SBDS Quantity Surveyors | Structural Engineer: Poise Consulting | Mechanical Engineer: DeVS-SiVEST
Electrical Engineer: McWilliam Consulting | Home Automation: 4Ward-Design | Contractor: Gossow & Harding Construction
The site’s steep slope initially posed a challenge. The clients envisioned a single-level living space, which, given the terrain, seemed an ambitious goal. The solution involved what can only be described as a topographical sleight of hand. The house now nestles below street level, hidden from view.
The resulting home feels intrinsically connected to the land. The gardens don’t simply surround the house — they infiltrate it. Every room offers its own curated slice of landscape, with breathtaking views of sunsets and mountains in every direction.
At the heart of this design lies what may be the project’s boldest feature: a 25-metre rimless lap pool extending over the hill’s edge. It’s not just a water feature but a horizontal exclamation mark, drawing swimmers to its edge for what the architects describe as ‘an unparalleled, exhilarating experience.’
The home celebrates simplicity without sacrificing sophistication. Quiet elegance allows its surroundings to shine, turning the house into more than just a place to live — it becomes a place to be, to breathe, and to exist in perfect harmony with the world around it. As light sweeps across the cedar surfaces, the building reveals its true achievement. It’s a precise instrument for living, one that measures light, space, and views with mathematical accuracy while never losing sight of the simple joy of a wellcrafted home.
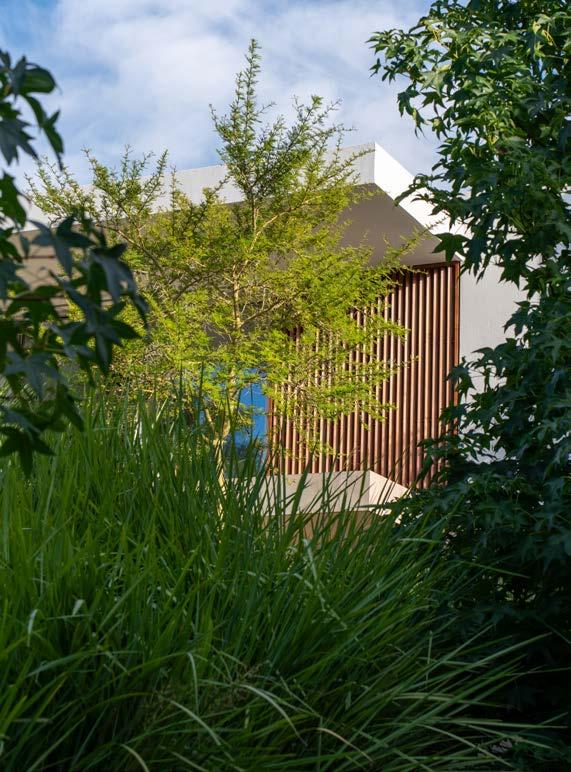
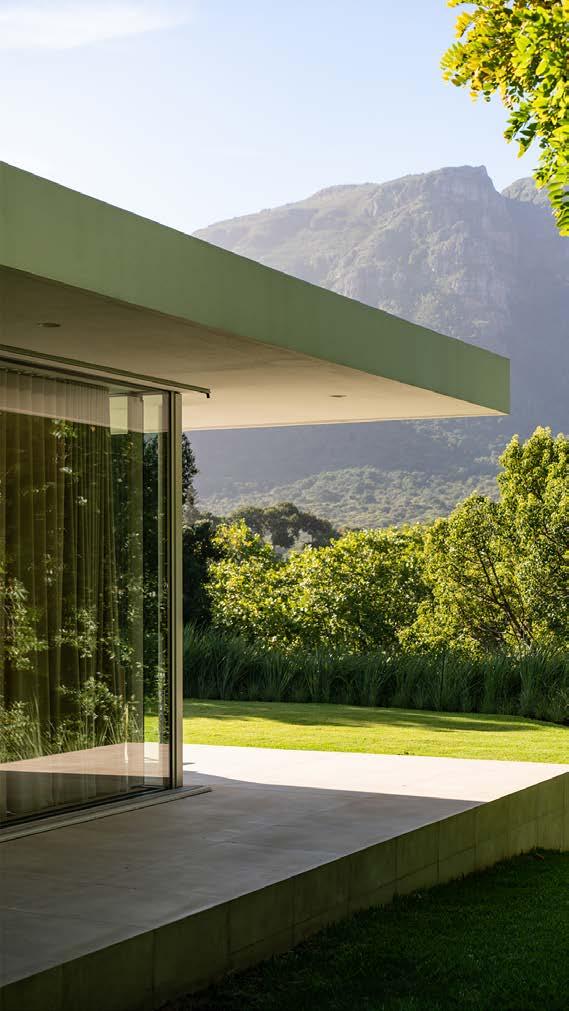
Wooden flooring: Oggie Hardwood Flooring | Porcelain tiles: Studio Masson | Outdoor timber cladding: Coppola Group | Indoor timber cladding: Roma Kitchens | Kitchen: bulthaup | Windows: Emmegi

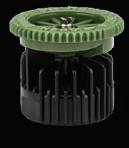
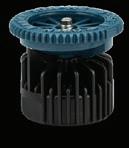
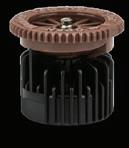
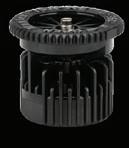


Achieve higher uniformity with new Pro High-Efficiency Nozzles! Designed for easy installation and long-lasting performance, these robust spray nozzles offer matched precipitation across the line for easy mixing and matching on zones while saving water. For targeted water delivery from a high-uniform spray pattern, say hello to a new model of irrigation efficiency.

Saxenburg Road, Blackheath, Cape Town, SA PO Box 281, Kuilsriver 7579
Tel: +27 (0) 21 907 1716
Cell: +27 (0) 82 801 9015 www.rovicleers.co.za

Midrand Branch | Tel: 0861 358 437 (FLUIDR) Cape Town Branch | Tel: 021 982 3546 www.fluidra.com jnascimento@fluidra.co.za

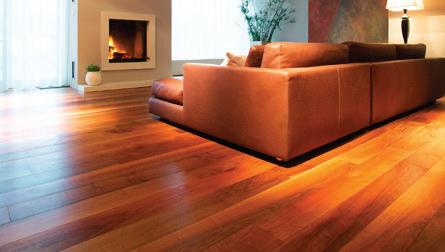
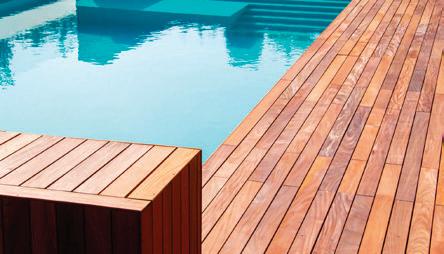

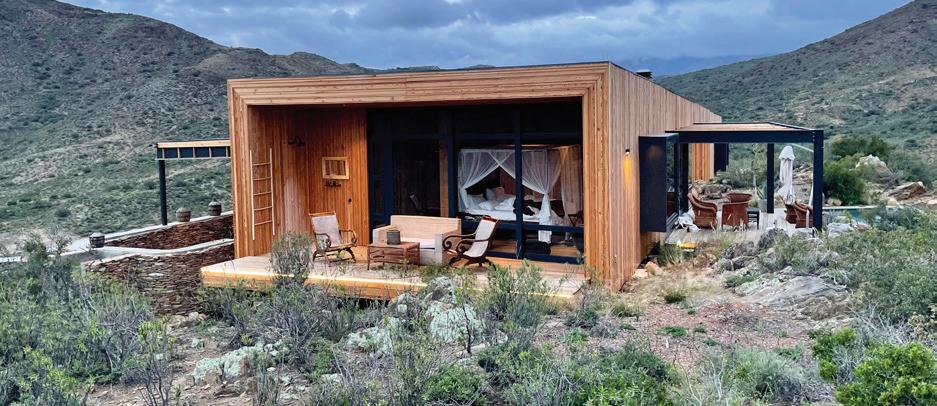
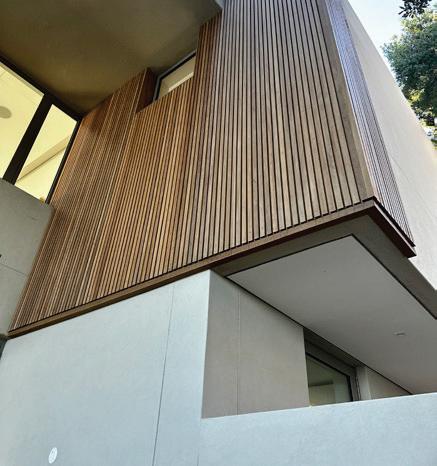
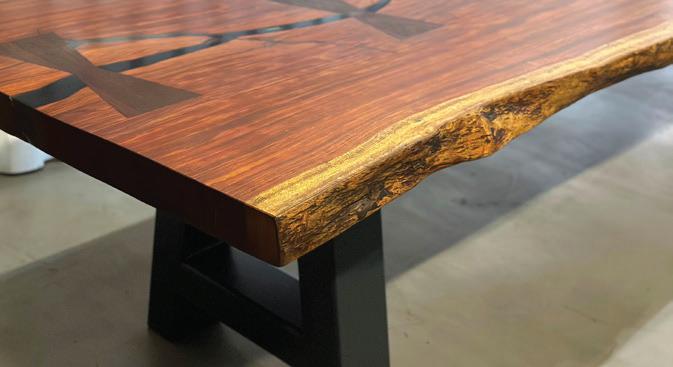



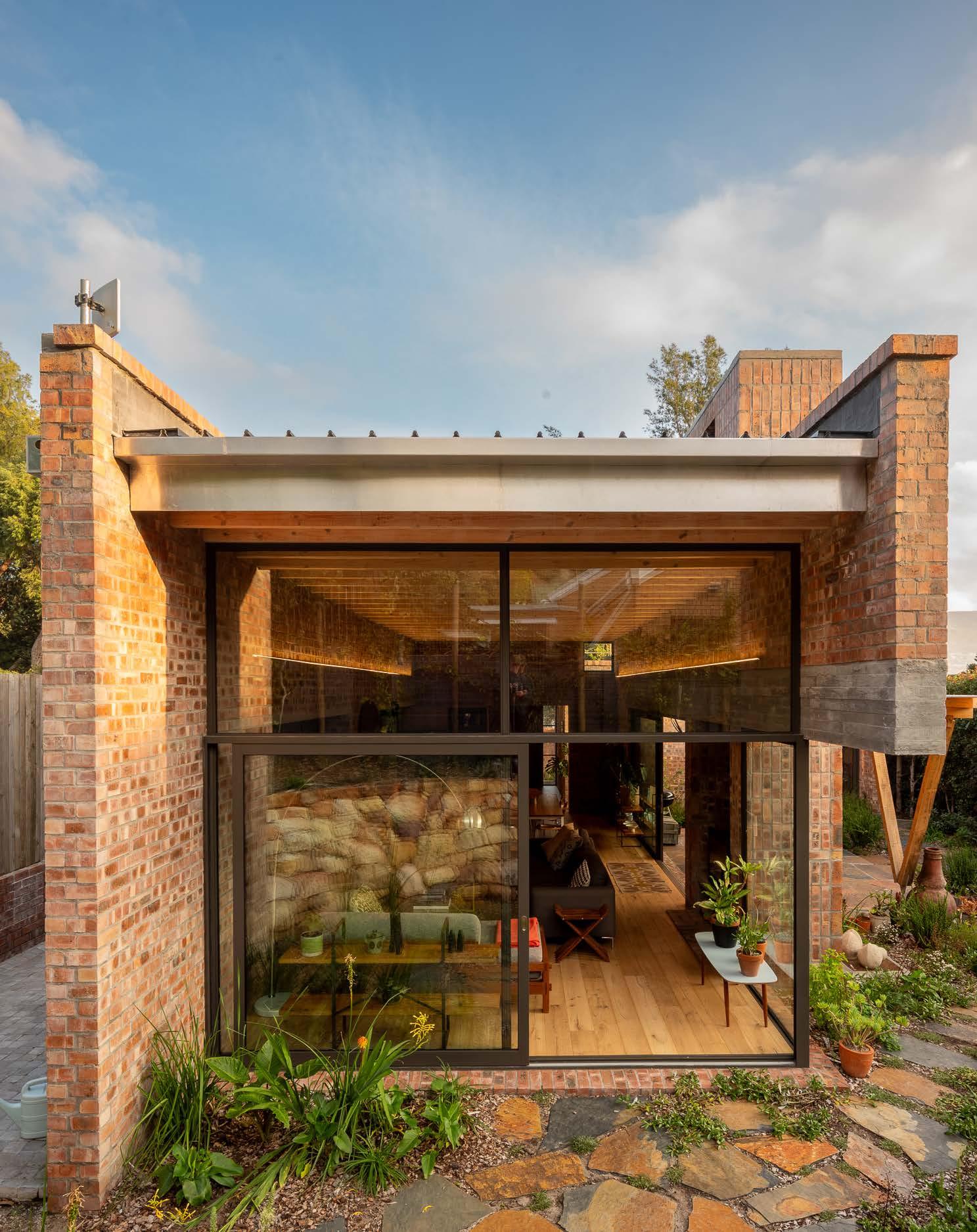
Thomas Leach’s Design Echoes the Earth and Transforms the Ordinary
‘Even a brick wants to be something,’ architect Louis Kahn once said. This compact dwelling, designed for an architect and his writer wife, is composed of rectangular structures, varied in volume and constructed with raw brick. Internally, the brick finish of the superstructure is expressed on all the walls, reinforcing the monolithic quality of the forms. Over time, the external walls will develop their own patina, and become a backdrop for climbing plants, allowing the house to become increasingly absorbed into the garden landscape.
Guided by the desire to celebrate the earthy tones of the bricks, few surfaces are painted. Only the garage door, entrance gate, and steel staircase are painted with bright, orange hues and reds that echo the tones of this unassuming material.
Location: Fish Hoek, Cape Town
Size: 200 m²
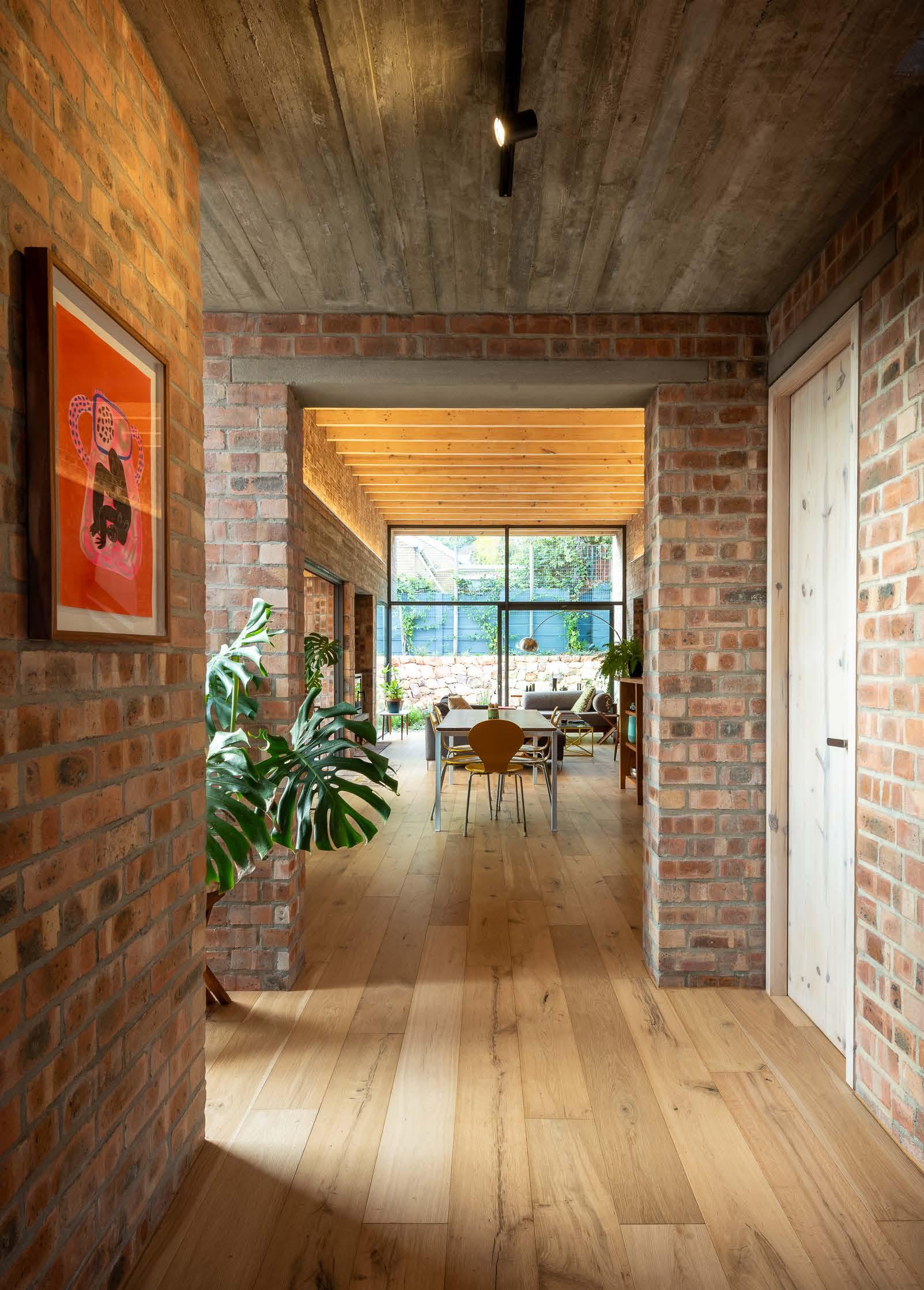
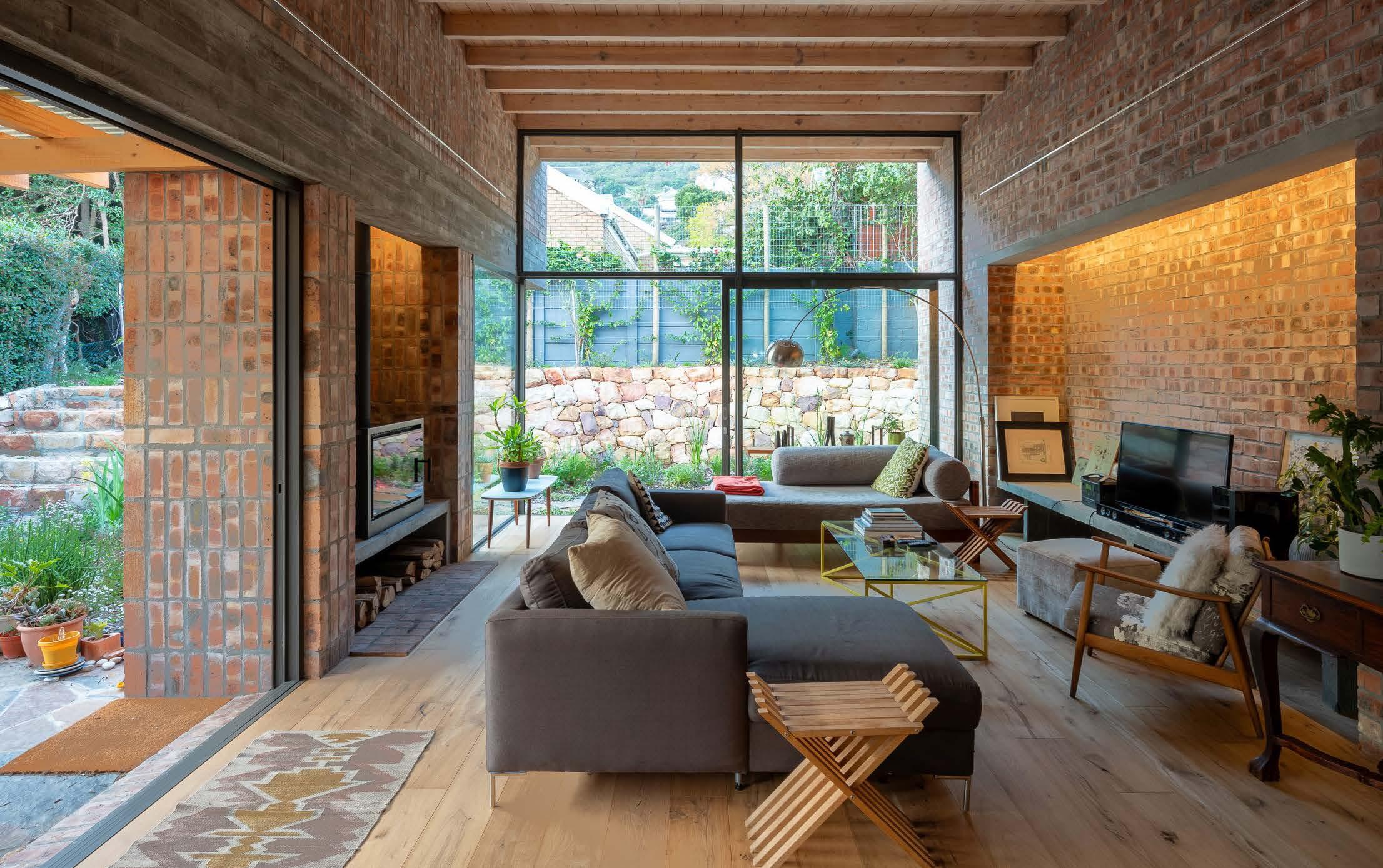
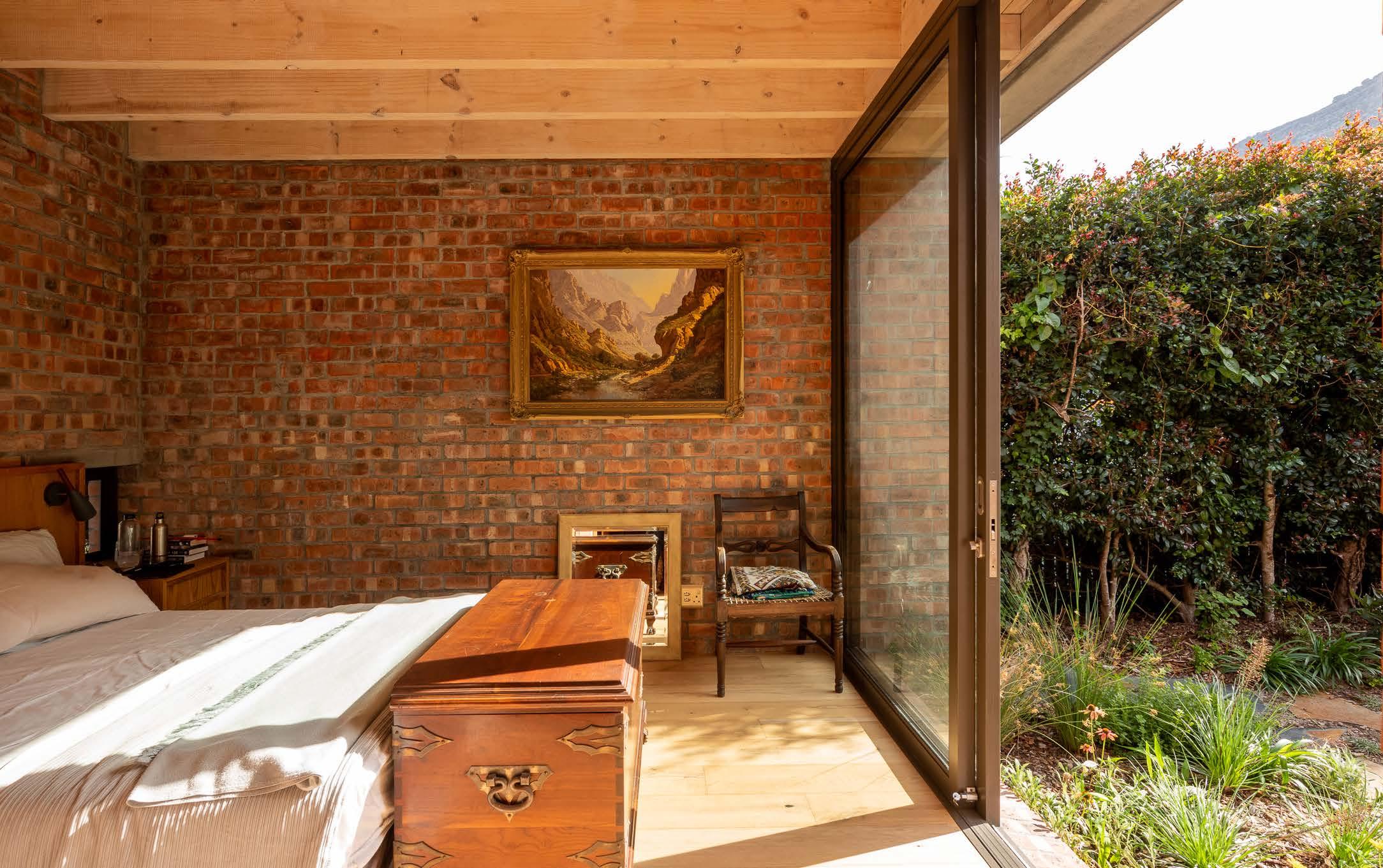
Changing patterns
This project proposes an alternative typology to the rectangular bungalows with pitched tiled roofs common to suburban Fish Hoek. The programmatic requirements of this home are contained within an assemblage of rectangular ‘blocks’, arranged to create maximum north and west facing garden space. On the first floor, a roof terrace benefits from the surrounding mountain views. Extending the height brought certain sensitivities, and care was taken to avoid overlooking into neighbouring properties.
Structuring comfort
From the street, the building presents an uncompromising brick façade with crisp forms. The zig-zag boundary wall is primarily a structural response, designed to strengthen the single skin wall. Secondly, it echoes the angular character of the architecture, operating as an aesthetic feature.
Next, Thomas Leach has ensured that ample light is available for warmth and comfort. Sun angles were carefully considered to allow the warm winter sunlight to penetrate the interior and the morning sun to flood the main bedroom. By contrast, the midsummer sun is shut out with roof overhangs and fin walls. In the spacious living room, there is a bright, lofty feeling achieved by its 3.8-metre-high ceiling and a skylight over the kitchen counter providing additional natural light. The large end-window is a pivotal feature, inviting the space to connect with the outdoors.
Restraint brings opportunity
The palette of materials is deliberately restrained: predominantly brick, concrete, and timber. Internal doors and frames are made from local South African pine and a white tinted sealer, lightening the natural tones.
In keeping to an over-used and exhausted material as his base, Thomas Leach demonstrates incredible innovation: through clever design, each brick becomes something more – and every piece belongs.
Architect & Interior Designer: Thomas Leach Architects
Contractor: Berdien Builders | Structural Engineer: STRUCT-M | Photographer: Raphael Helman
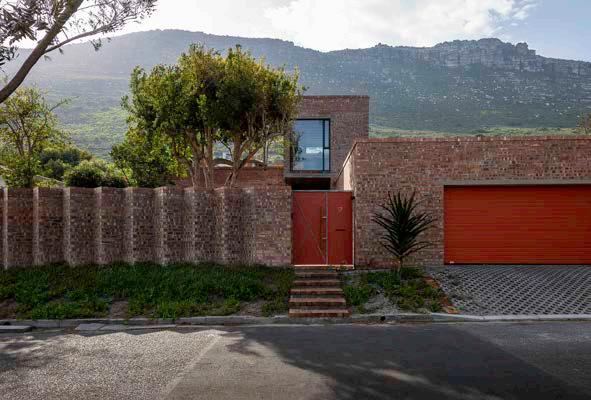
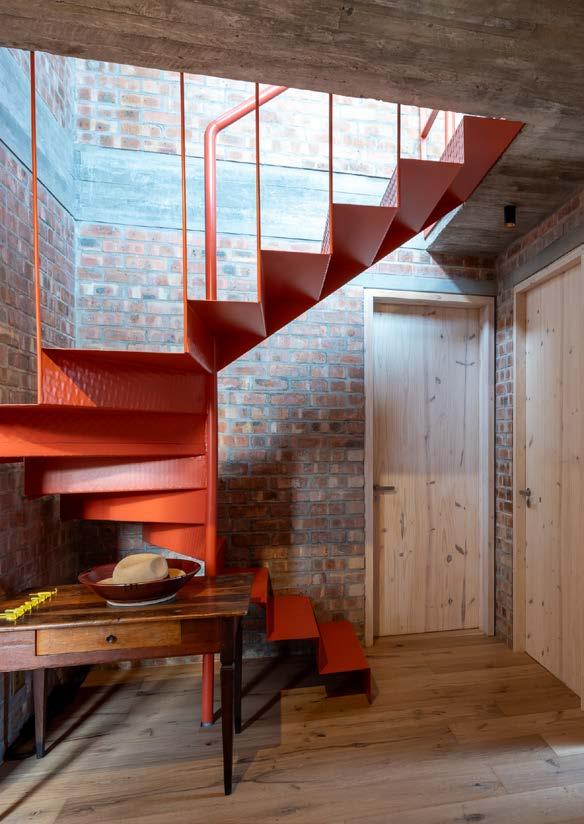
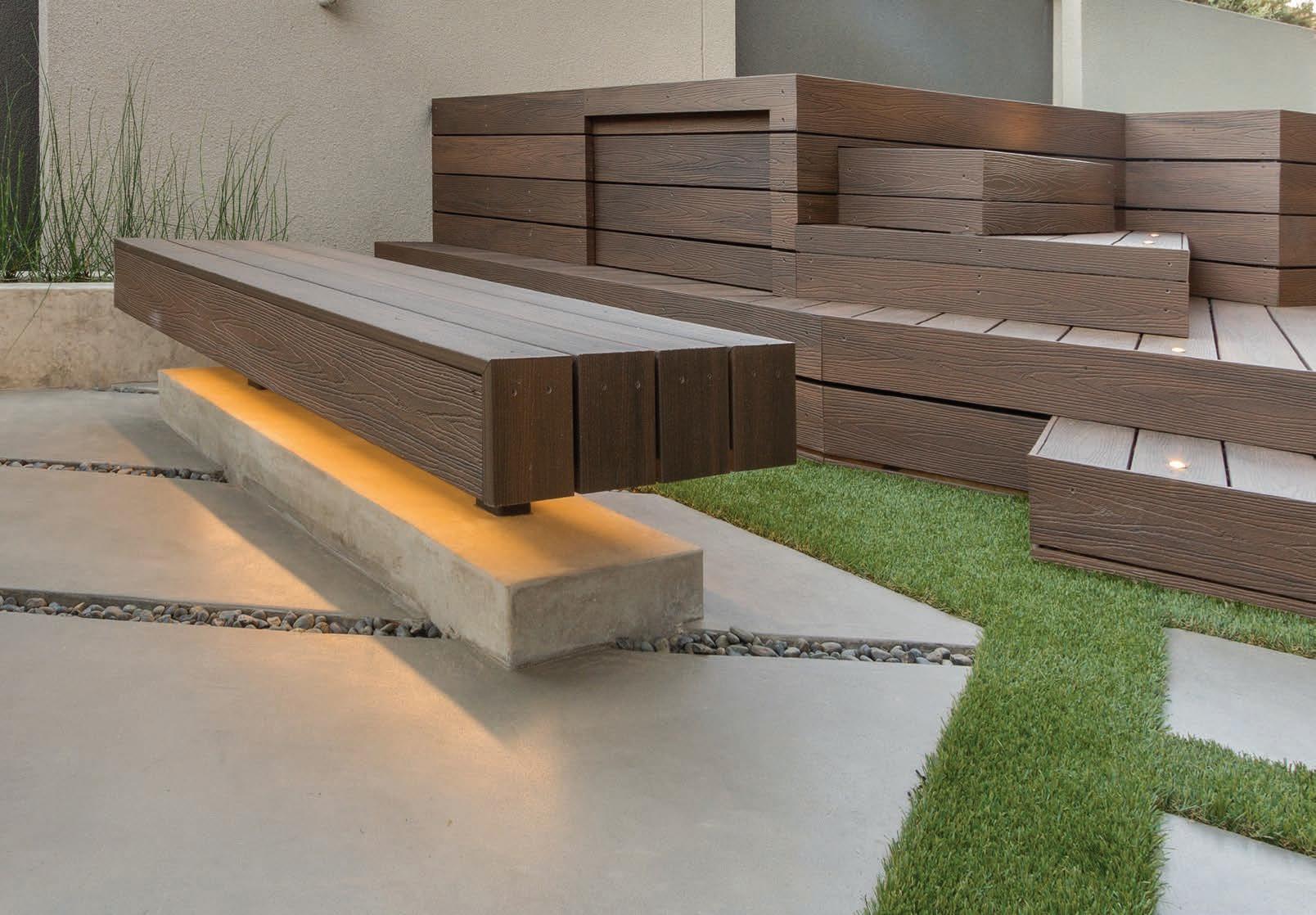
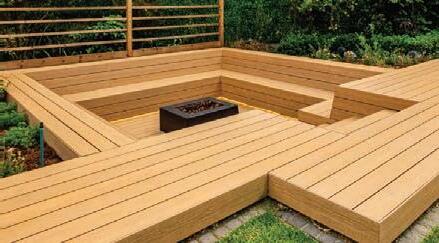
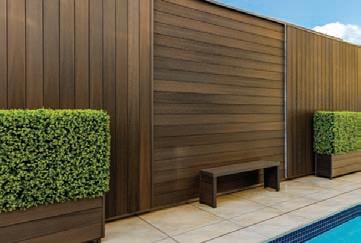
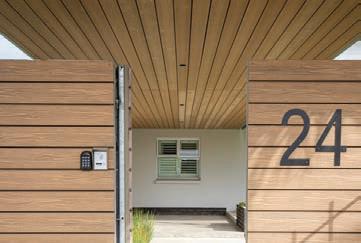
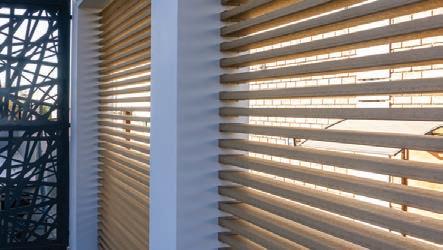
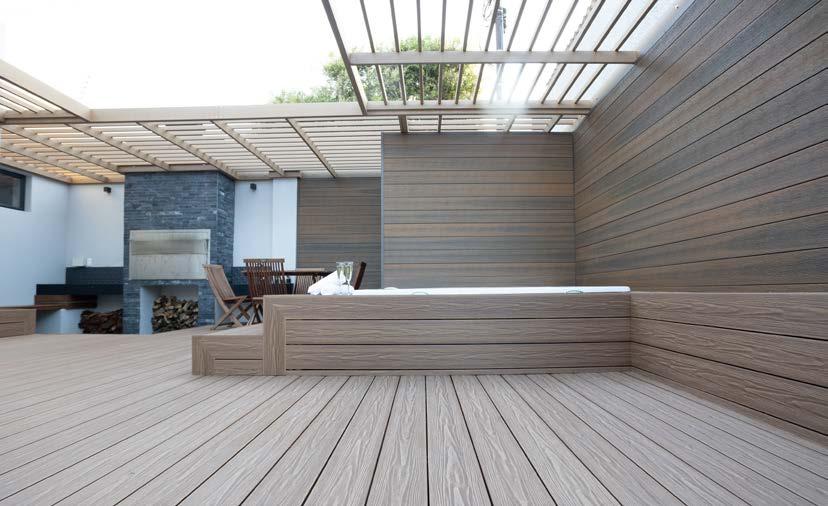
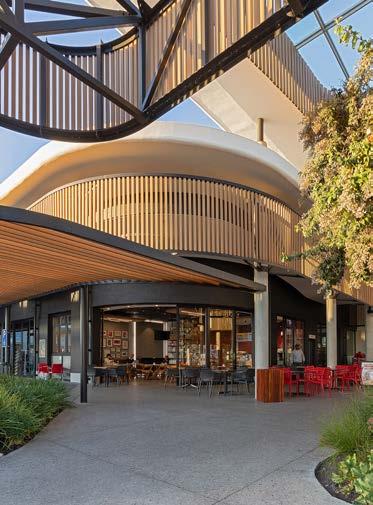
Ready to elevate your next project? Eva-Last composites are your ticket to transforming your space with style, strength, and sustainability. Whether you’re crafting a contemporary deck, designing bespoke furniture, or embarking on creative ventures, Eva-Last’s innovative bamboo composites deliver the charm of wood without the hassle of maintenance or environmental impact.
The wood you love, without limitations
For centuries, timber has been the go-to material for its natural beauty. Yet, despite its charm, natural wood has some serious limitations. It’s highly susceptible to the elements, particularly water and sunlight which cause deterioration over time. As timber supplies dwindle and the need for constant maintenance and eventual replacement grows, its long-term sustainability comes into question. Thankfully, advancements in composite materials have allowed Eva-Last to offer a solution that mirrors wood’s aesthetic appeal without its drawbacks.
Endless possibilities
Eva-Last composites aren’t just for decking and fences — they’re a designer’s dream. From unique outdoor furniture and custom planters to pergolas, walls, ceilings, and even bird hides, these boards can be used to bring any vision to life. Eva-Last boards, including Apex Plus, Infinity, and Eva-Tech, offer superior stability and enhanced durability, opening up a whole new world of possibilities for your outdoor and indoor spaces. Whether you’re a designer, architect, or homeowner, the versatility of Eva-Last composites allows for endless creative applications, from residential to commercial projects.
No need for compromise
The best part? Eva-Last doesn’t believe in compromise. Their eco-friendly bamboo composites are sourced sustainably, offering a greener alternative to traditional timber without sacrificing performance. Boasting exceptional weather resistance, slip resistance, and minimal upkeep, Eva-Last composites are a sound long-term investment. With Eva-Last, you’re not just enhancing your space – you’ re making a positive impact on the planet.
Eva-Last composites are here to revolutionise your designs with sustainable, durable, and striking materials. Now, you can have the best of both worlds: stunning design and lasting performance. Let Eva-Last help you create spaces that combine the beauty of nature with the strength of innovation.
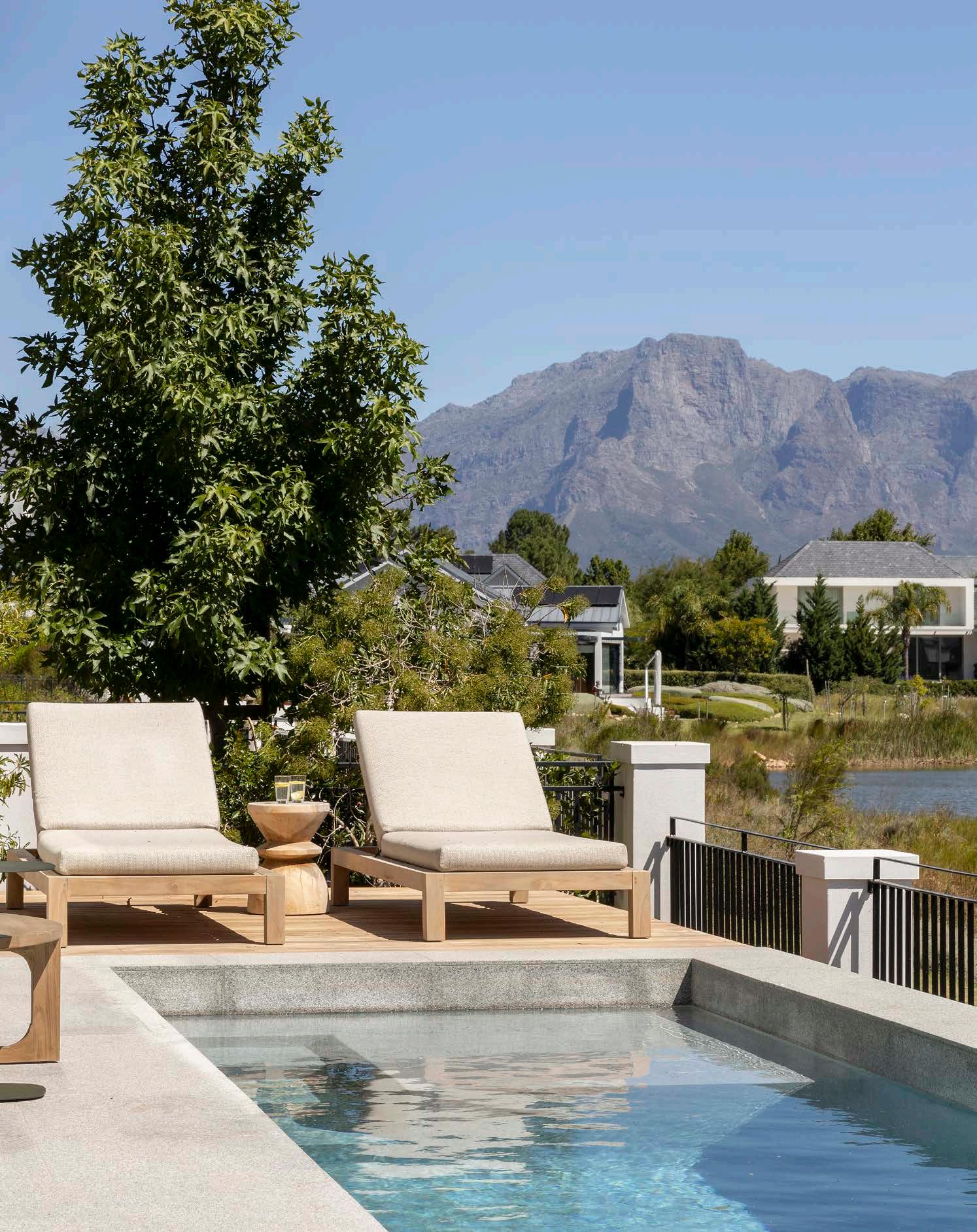
The Studio BHD Residence That Excels at Balancing Openness and Privacy
House on the Water is a sculpted oasis, designed for an overseas couple who adore the landscape and culture of South Africa.
Located on what was a disjointed site requiring maximum sunlight from the north, and views of the Simonsig Mountains from the south, Studio BHD used angular planes and landscaping pockets to create intimate spaces that simultaneously bring the outside views in. Prioritising the golfing holiday home’s function for relaxation, the home is centred around connection with people and the immediate surroundings – soothing waters and serene mountains surrounding the Val de Vie Estate.
This waterside home blends passive indoor and outdoor living, merging with the organic world and inviting inhabitants to live more naturally. To this degree, architect Bryce Henderson consciously sourced local, sustainable materials such as Malmesbury shale, timber, and exposed aggregate.
Location: Paarl, Western Cape | Size: 369 m2
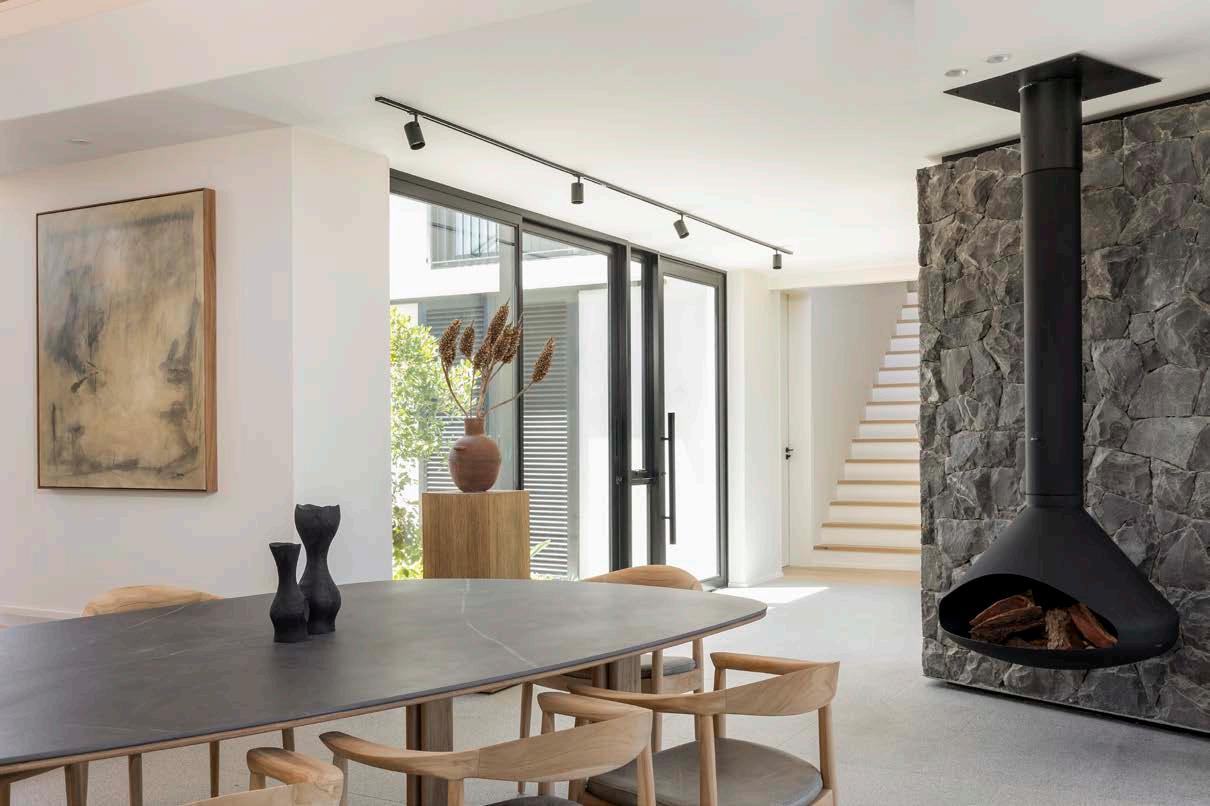
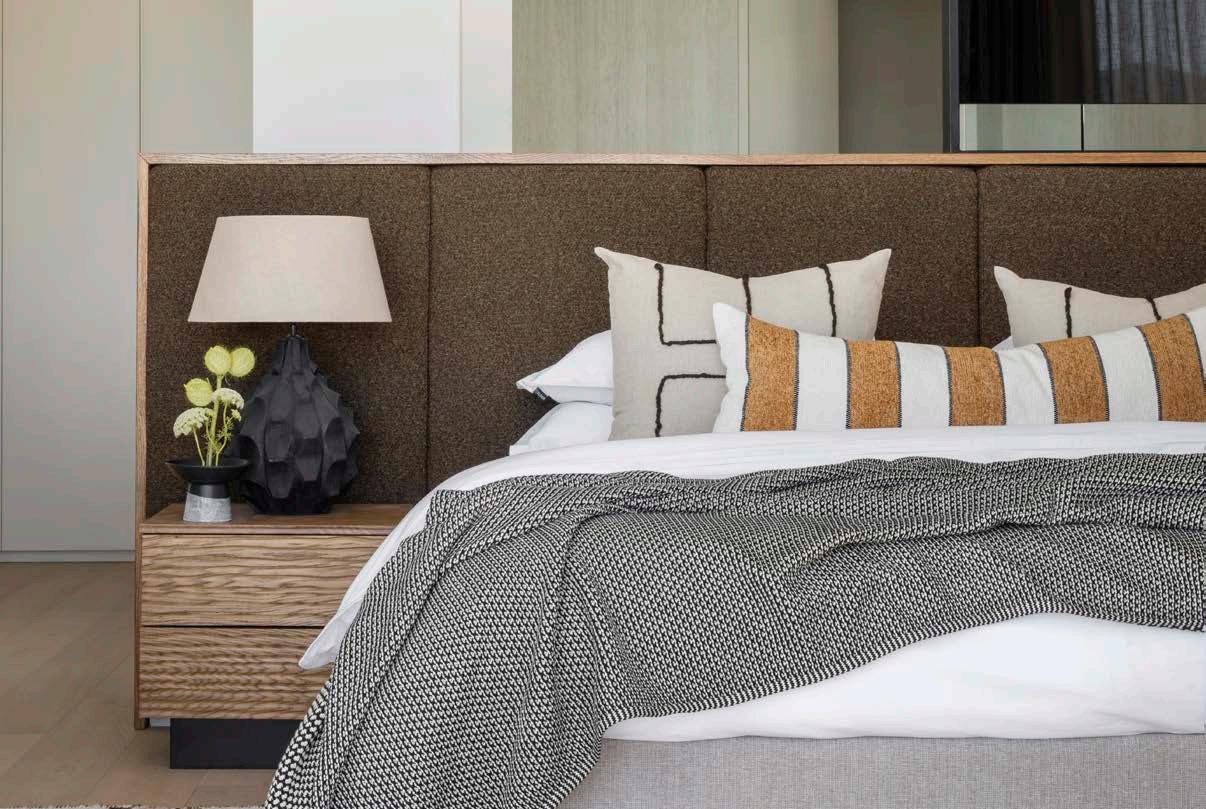
Drawing inspiration from Cape Dutch architecture, the footprint of the building is an interpretation of the traditional H-shaped layout. Fusing this with modern architecture augments the home’s relationship to landscaping features and views. Glass passages filter light and greenery entering the building. The interior palette remains fidel to these natural tones, incorporating linens, green hues, travertine finishes, and warm timber accents. In the living area, this continues with the organic materialities of the fireplace and custom dining table. Complementing natural touches, the composition creates an intuitive flow from room to room as the living space branches off into the kitchen spilling onto the sunny courtyard, an ideal area to enjoy breakfast or coffee.
Flexible indoor-outdoor living
While the double-volume living area promotes openness, angular planes shelter intimate courtyards and conversational nooks. At the entrance already, slanted slopes create privacy from the neighbours: wedged between a solid mass of a protruding concrete wall and a heavy stone wall suspended over the landscape, this unique entry point signals the departure from the public world into a more intimate space. The bedroom wing balances openness and intimacy; each room is uniquely placed to access uninterrupted mountain views. The modular composition of the lounge combines angular planes with double-volume height and transparent inserts, creating flexibility between retreating into the quiet, secure centre of the building or reaching out towards the water and mountains.
MEET THE TEAM
Architect & Interior Designer: Studio BHD | Landscaping: Oasis
Design | Contractor: Vision
Homes | Joinery: Greenway Photographer: Vignette Agency


Bryce Henderson Director @studio_bhd
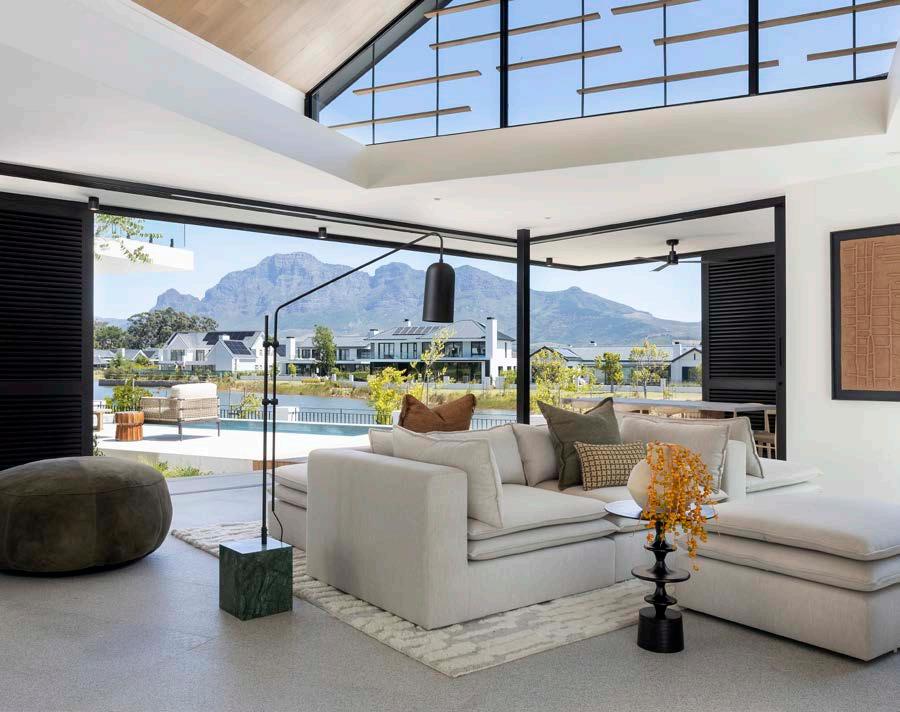
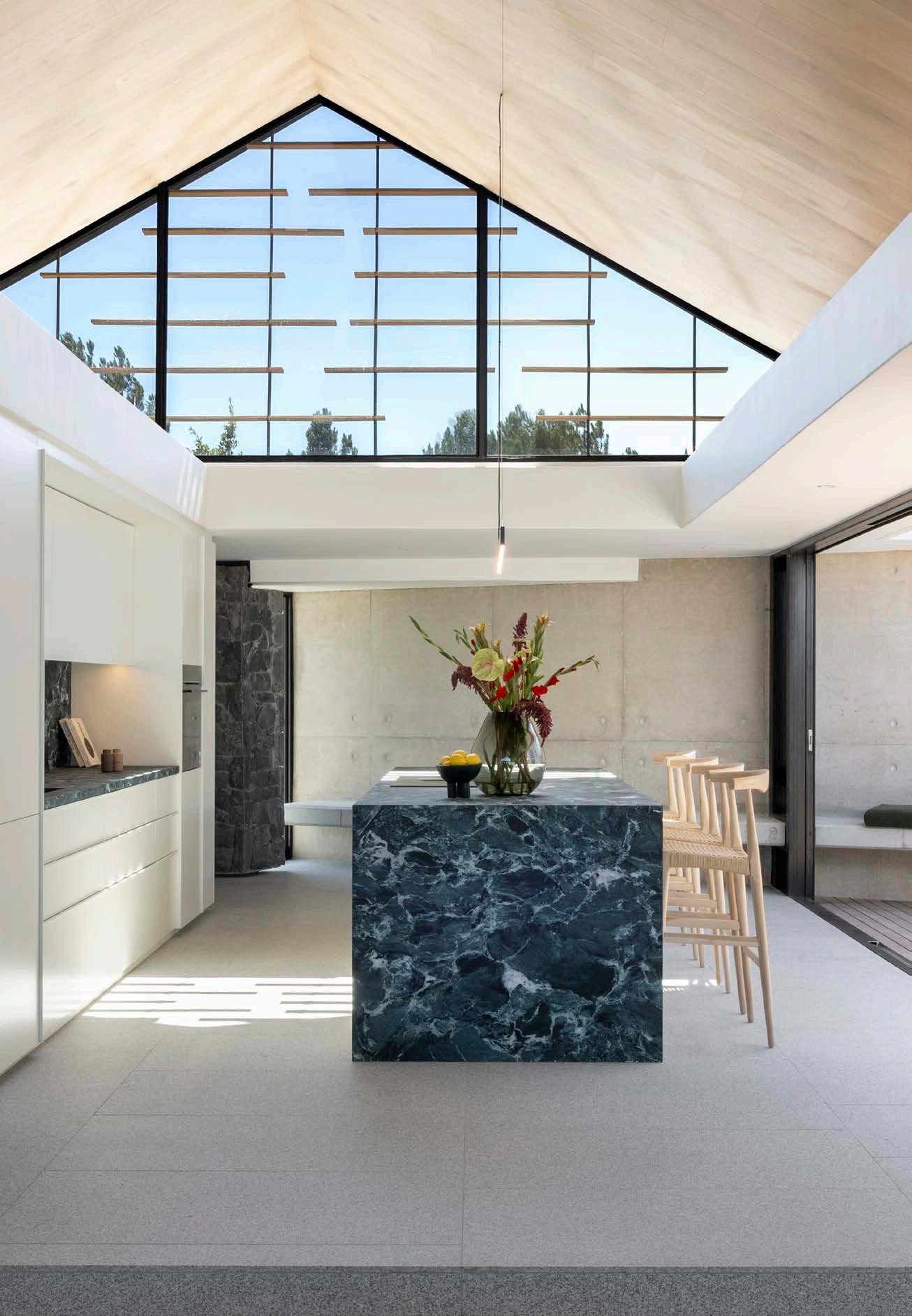
Craft of Architecture Gives Us the Grand Benguela Tour
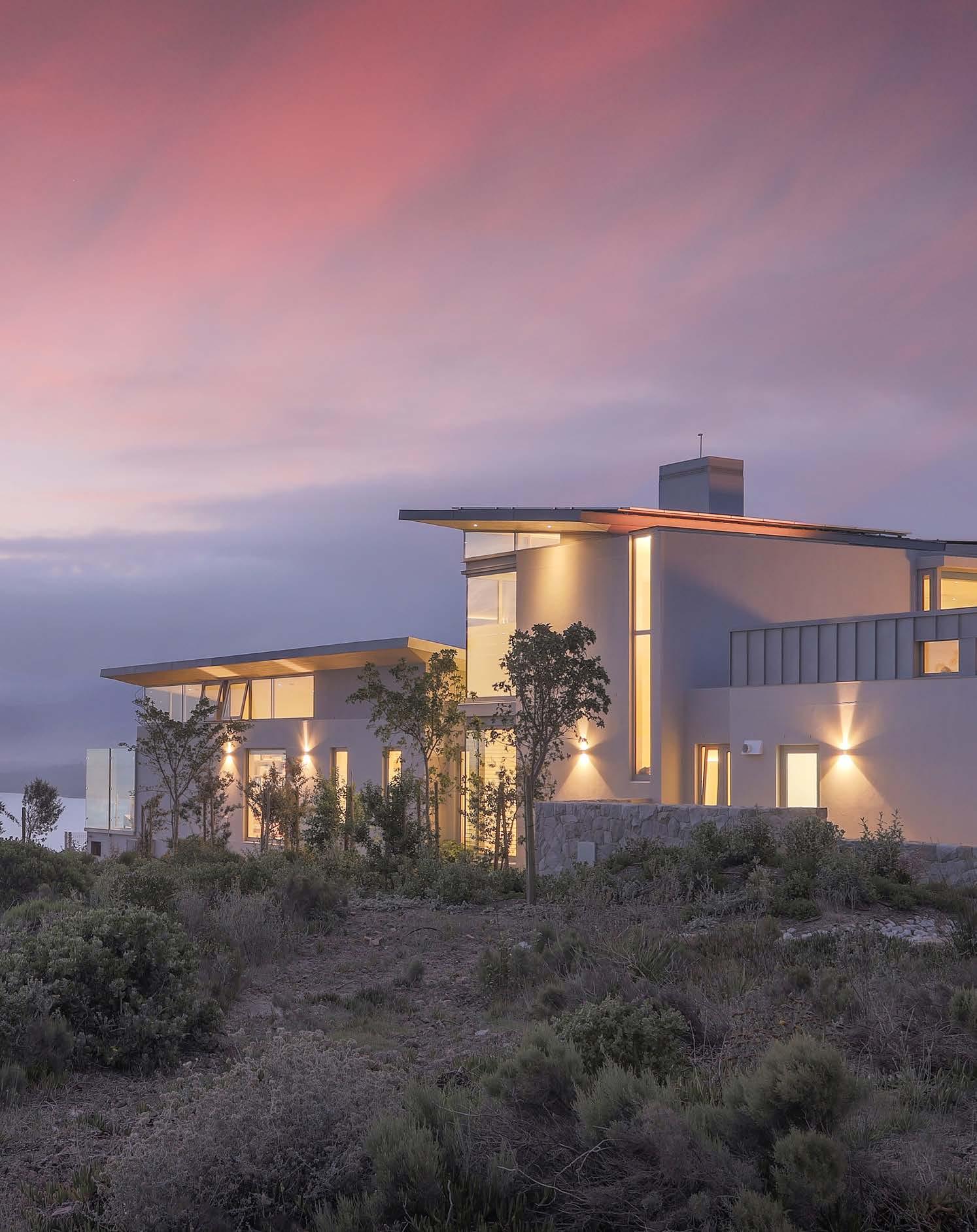
Framed by the Kogelberg Mountains on one side, and sweeping views of the Atlantic Ocean on the other, the villa is nestled within the picturesque Cape Winelands. The private residence is strategically located between Hermanus and Cape Town at the renowned Benguela Cove Lagoon Wine Estate, celebrated for its commitment to crafting exceptional wines.
Long stretches of ocean-facing vineyards line up outside the home. The unique topography and mild maritime climate create an ideal environment for complete immersion in the landscape. Indoor-outdoor living at the villa promotes an appreciation of the vines, natural Fynbos, and central lagoon. The tranquil sanctuary activates premium estate living: an invitation to relax and explore.
Location: Hermanus, Western Cape Size: 385 m2
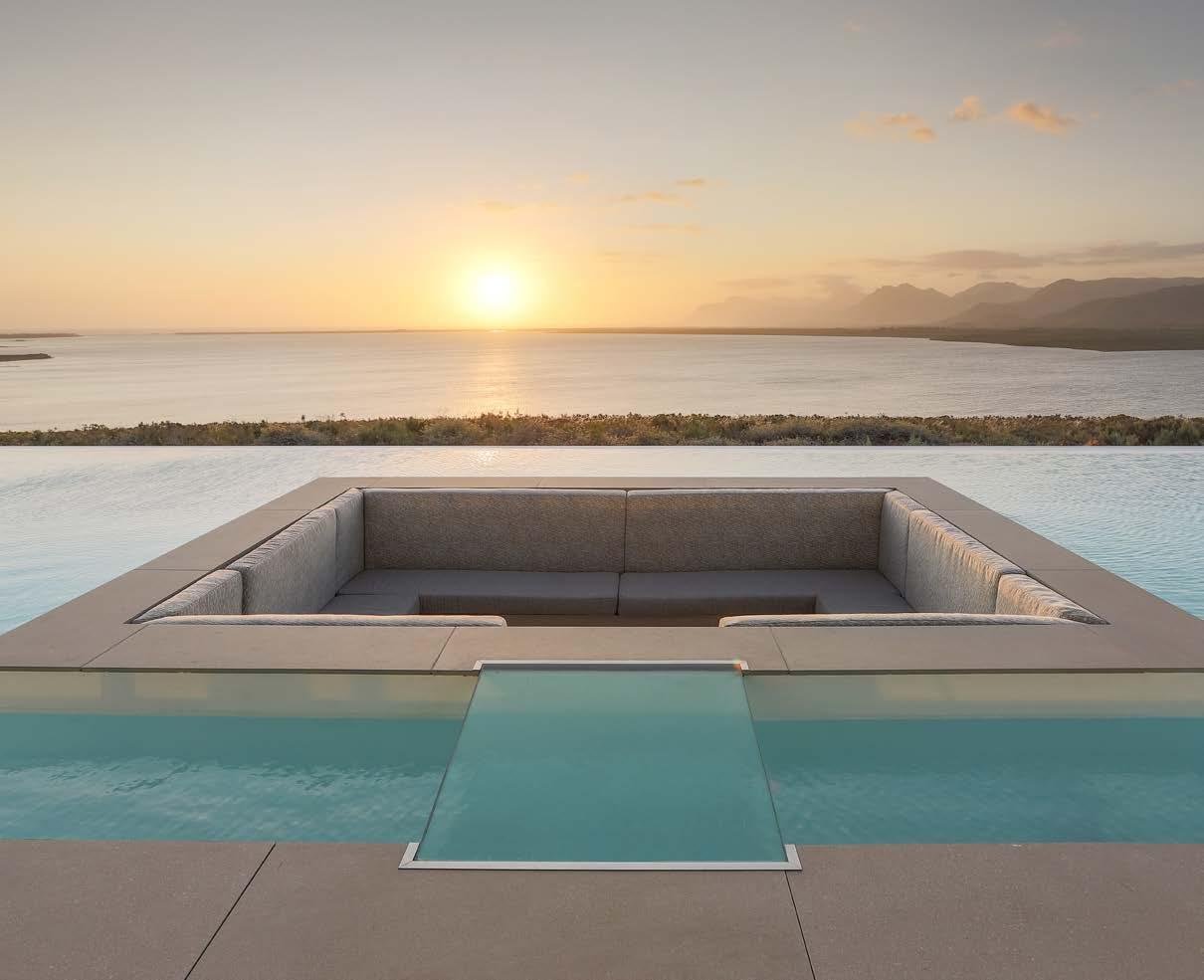
MEET THE TEAM
Architect & Interior Designer: Craft of Architecture | Landscaping: Afrilandscapes
Structural Engineer: Grobler & Associates
Builder: KAD Construction
SUPPLIERS
Flooring: WOMAG | Paving: C.E.L. Paving Products | Cladding: RHEINZINK Kitchen: bulthaup

John Van Wyk Director

@craft_of_architecture www.coasite.com
The residence features a modern architectural design. Its spacious outdoor area includes an infinity pool and communal seating, perfect for enjoying breathtaking views from sunrise to sunset. Large glass doors offer a glimpse into the contemporary living spaces where natural light floods the interior. The living room exudes comfort and connects to both the front deck and the rear courtyard seamlessly. A timber staircase bridges the lower and upper levels beautifully, with its wooden steps that radiate warmth and create a cosy aesthetic.
In every corner of this residence, from the modern bathroom — featuring a freestanding bathtub and wooden vanities — to airy bedrooms with views of the landscape, the harmonious blend of contemporary design and natural beauty is palpable. The minimalist aesthetic is accentuated by natural light, ensuring an atmosphere that feels both open and inviting.
Benguela Cove represents refined living at the edge of the Western Cape’s glorious landscape. Here, architecture, nature, and leisure coexist, welcoming all to experience the Estate’s tranquillity and beauty.
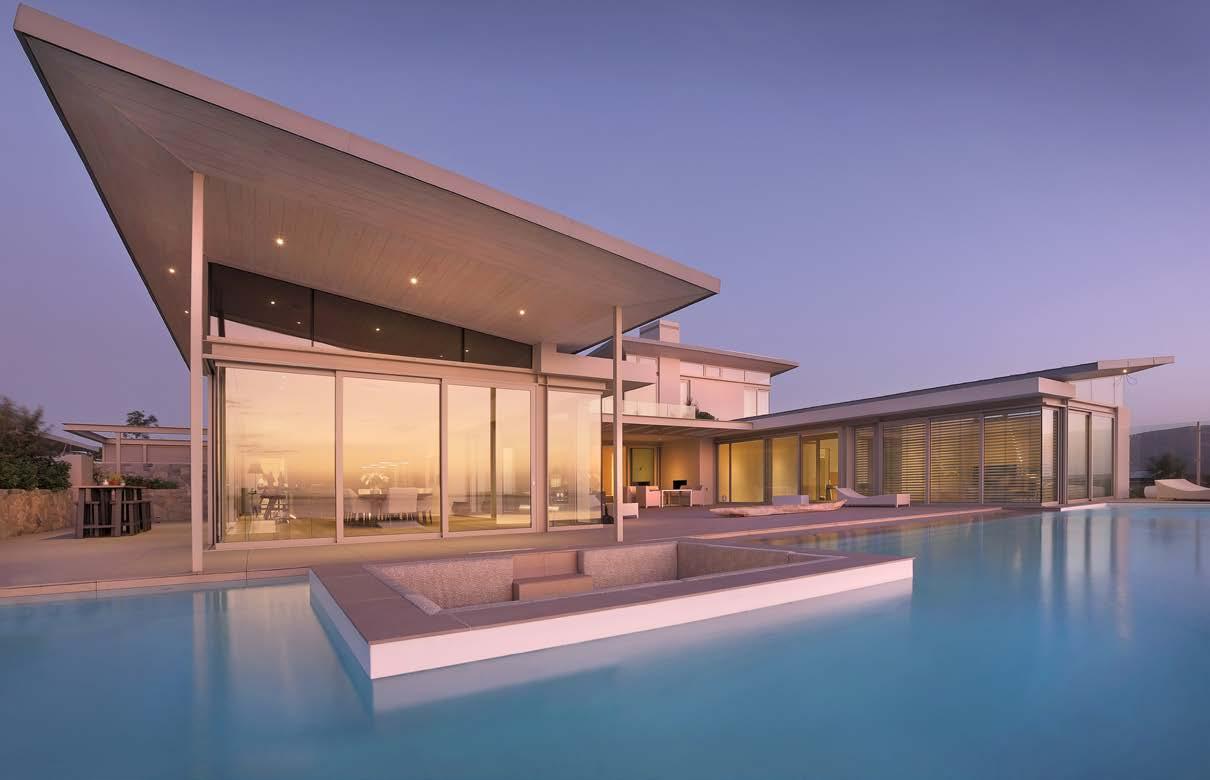
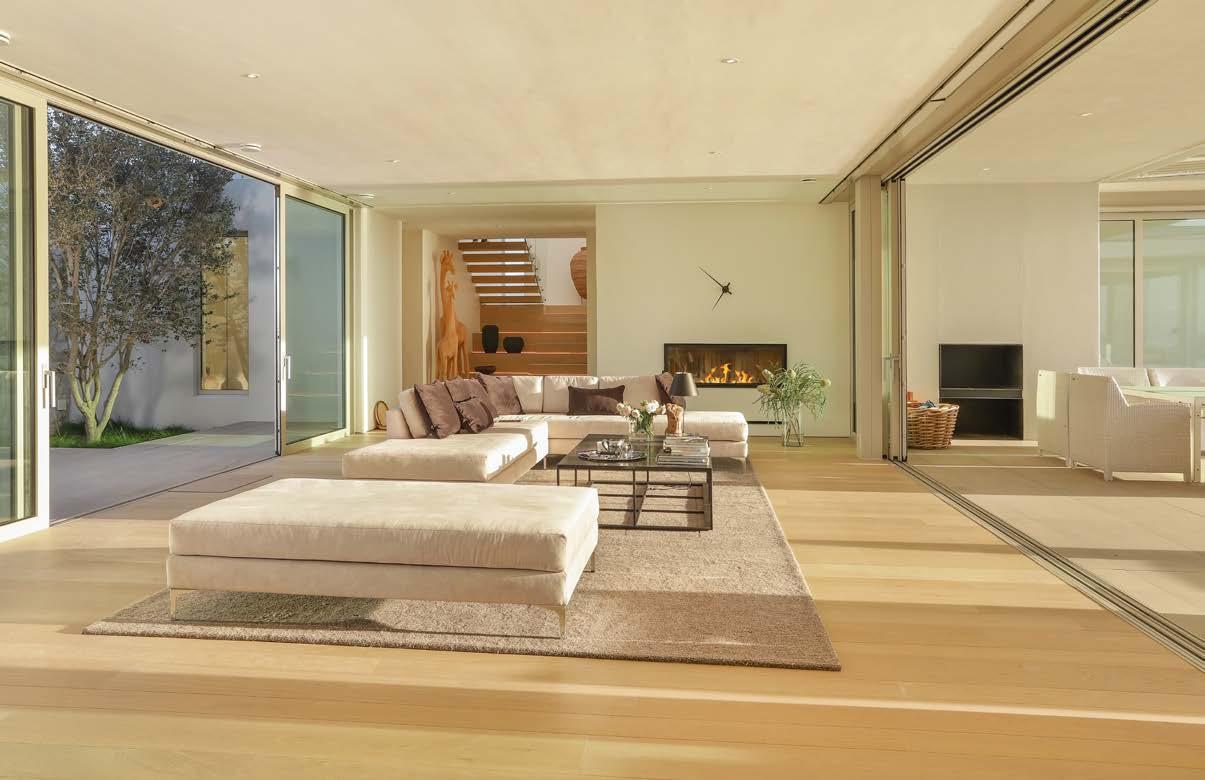
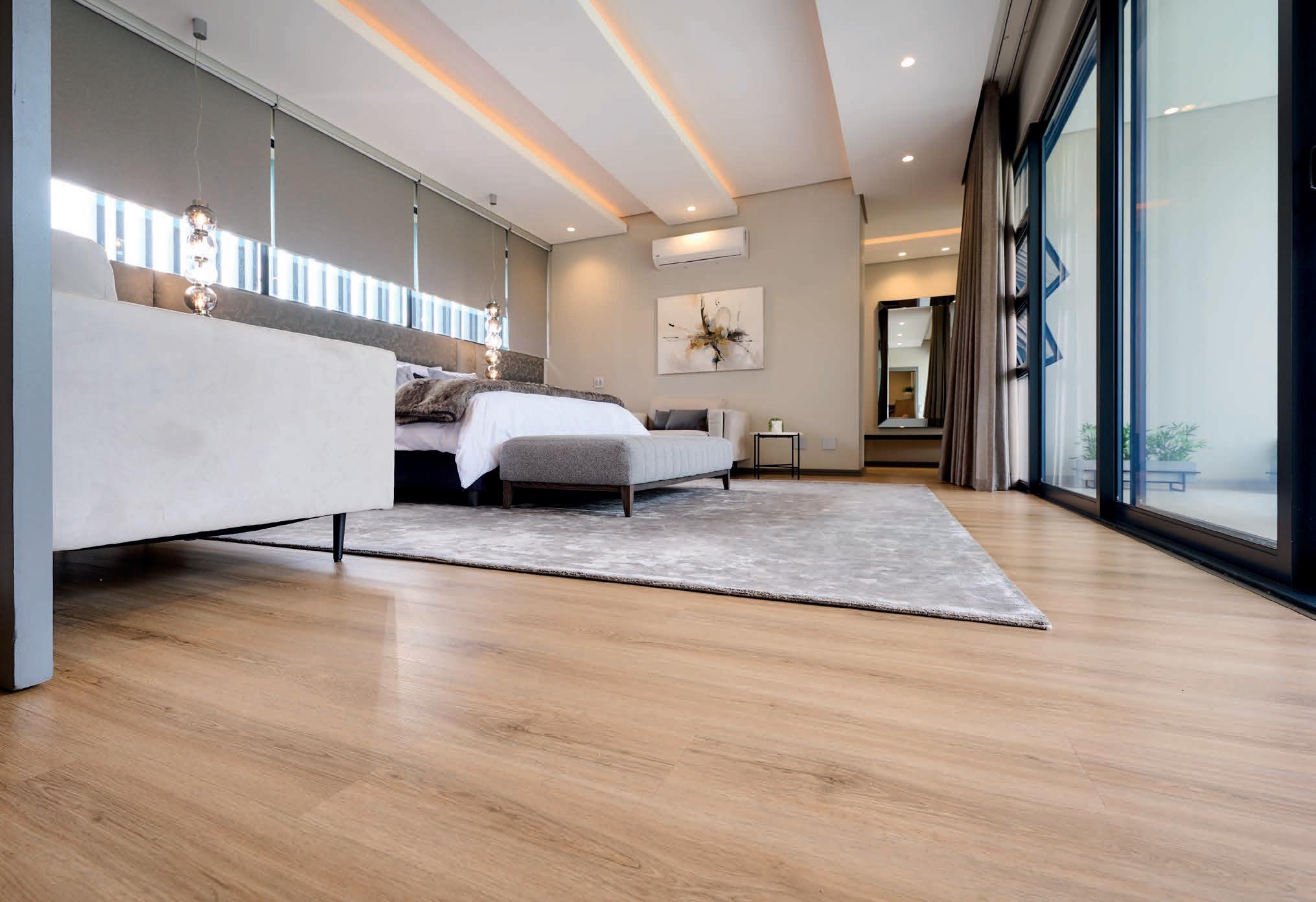

Wider 228mm Sapphire SPC ooring boards with a super UV wear-resistant layer are perfect for high-tra c areas. Water-resistant and easy to install, Sapphire SPC ooring combines durability and practicality, making it ideal for kitchens, bathrooms, and beyond. Plank dimensions: 1230 x 228 x 5.5mm.



Design is the fusion of form and function
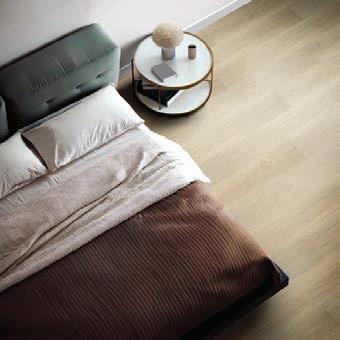
















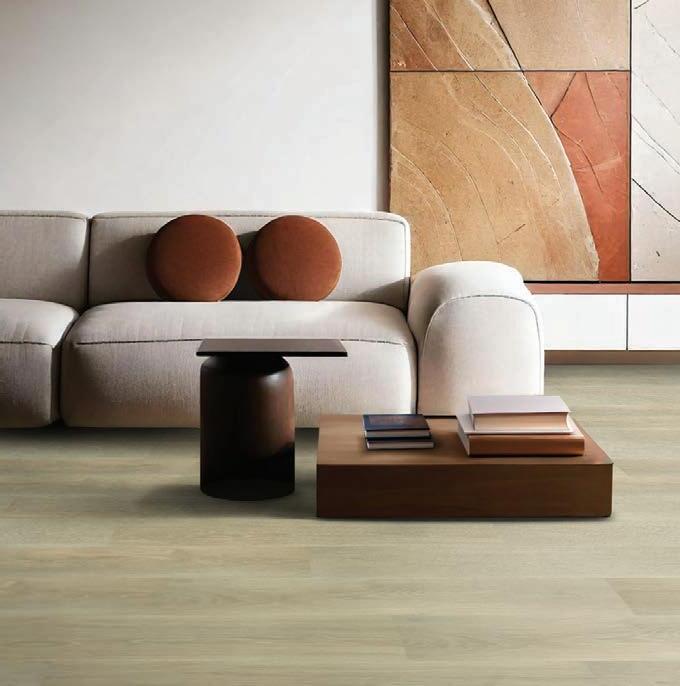
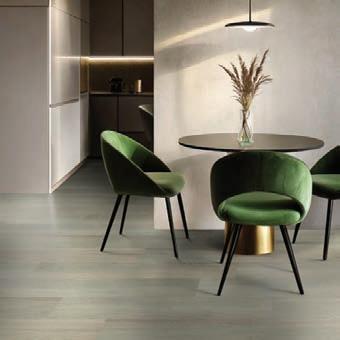
Our Oak Trifecta LVT range captures the warmth, elegance and appearance of real oak ooring with the added durability bene t delivered by luxury vinyl tiles.