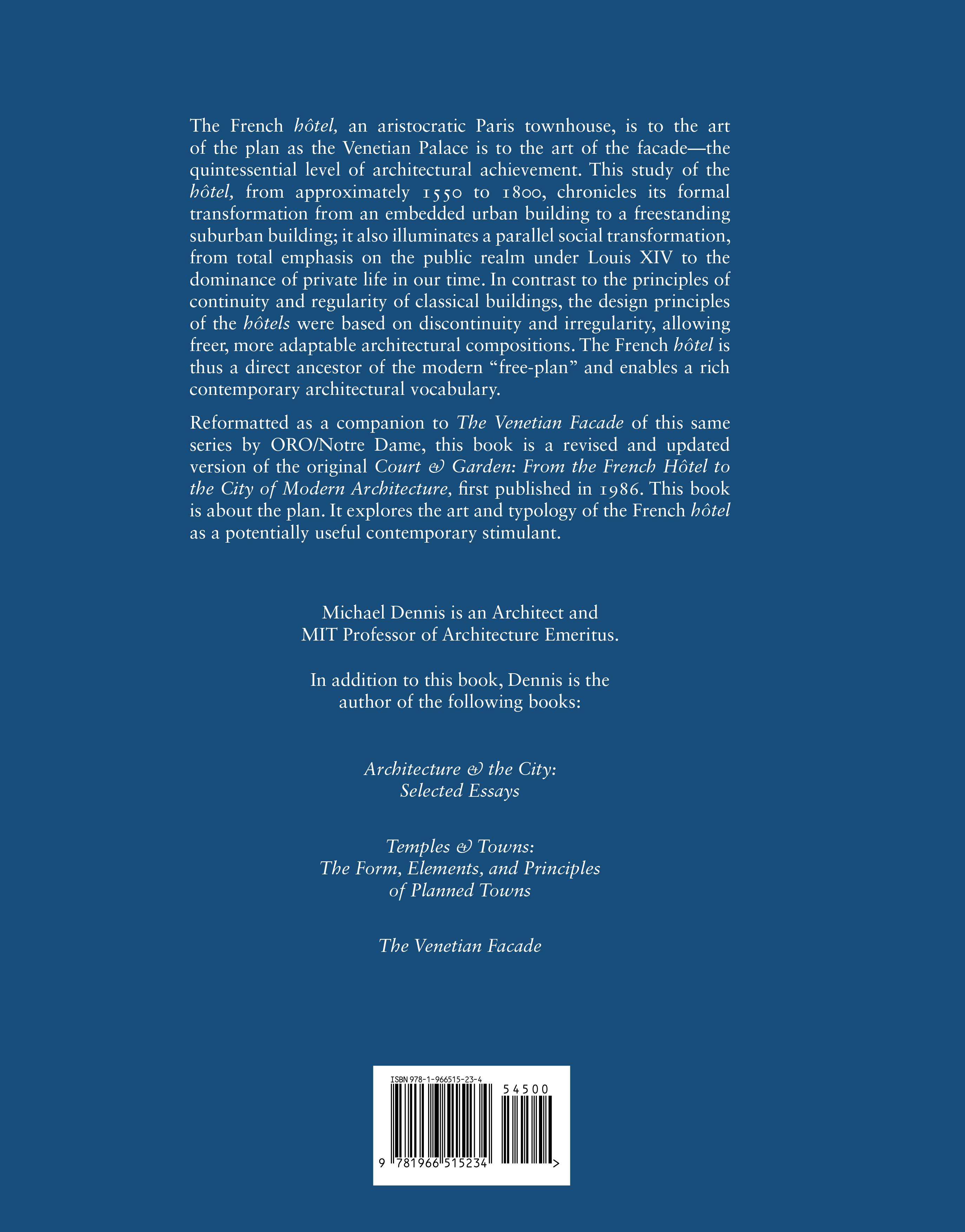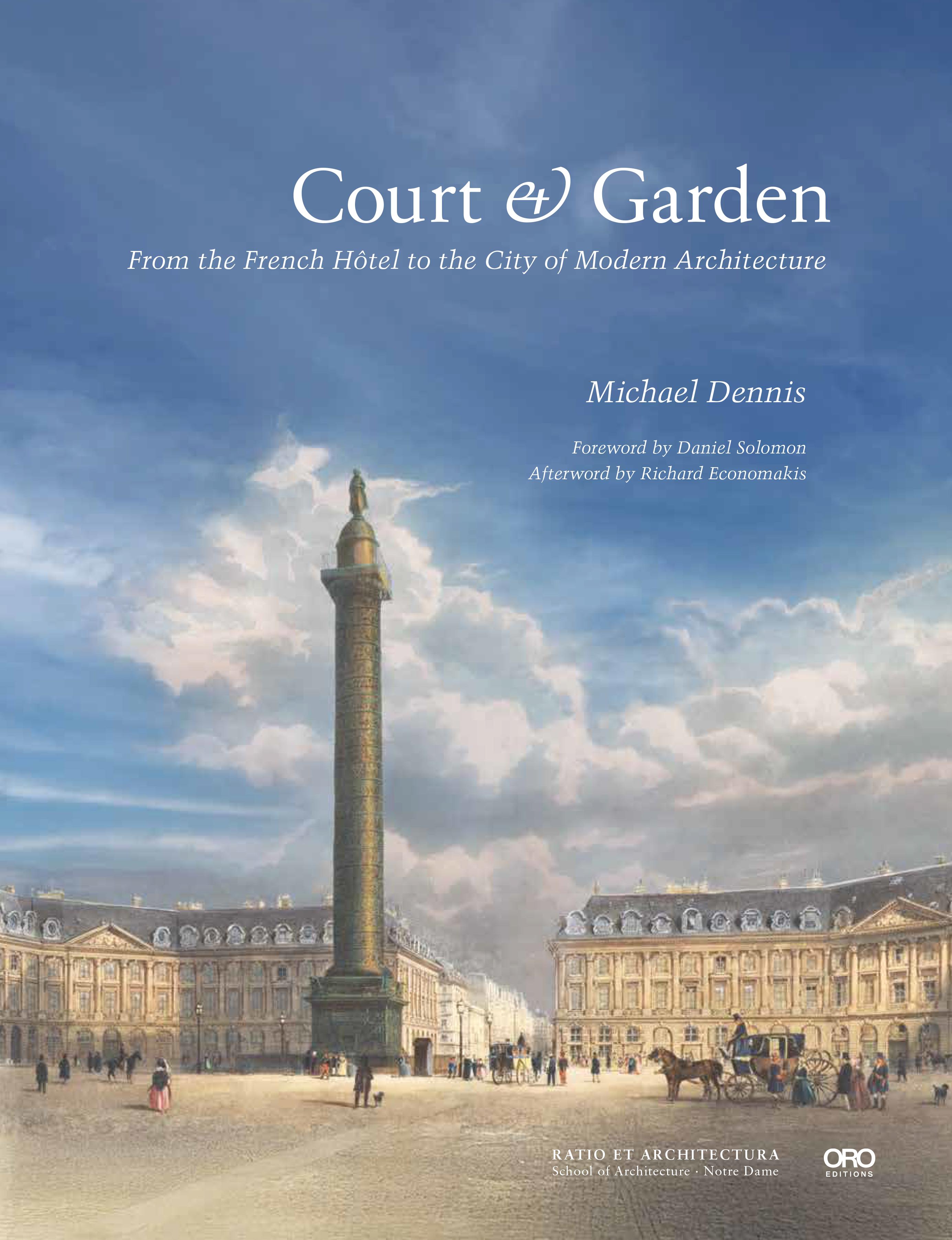

Foreword: The Implicit City
Daniel Solomon
I first came to know this extraordinary book around 1977 through a ratty, scarcely legible tenth generation xerox copy given to me by an unremembered benefactor. This was at least five years before its actual publication as a book. I quickly learned that I was part of a small xerox underground, of architects and academics who saw this manuscript and its magnificent illustrations as the most lucid and damning critique that anyone had yet offered to the modernist orthodoxies that dominated schools of architecture, urban design, and city planning. We of the xerox underground greeted the book publication with mixed emotions, rather like the feeling one gets when a tiny and obscure favorite restaurant gets a rave newspaper review. Suddenly, everyone knows the secret and forms their own view of its importance.
We undergrounders had no trouble agreeing that Court & Garden was something special. Here was a book narrowly focused on the evolution of floor plans of a single building type over three centuries: the Parisian dwellings in the city for aristocratic families of the French court, known as French hôtels. This narrow focus yielded a set of ideas of enormous scope and audacity, an implied city that addressed the illnesses of another city implied by two earlier polemical books on architecture.
The two author-architects most directly responsible for the content of architectural education and the actual form of the built city in the years after WWII were Walter Gropius and Le Corbusier. Gropius had been founder/director of the hugely influential Weimar Bauhaus until he left Nazi Germany to become Chair of the Department of Architecture at Harvard from 1937 to 1953. During his tenure, the Harvard curriculum and teaching style became the template for virtually all American schools of architecture. Bow ties in the boonies.
Though he was never formally a teacher, Le Corbusier’s influence was even more pervasive. He was acknowledged as the leader of the Congress Internationaux d’Architecture Moderne (CIAM), and most of the
leading architects in the world were happy to be considered followers. Le Corbusier’s 1943 book, written in the name of CIAM, was called The Athens Charter; Gropius took the modest title The Scope of Total Architecture for his prescriptions for everything about everything.
The importance of Court & Garden and its relationship to the seminal texts of Le Corbusier and Gropius is best explained by a little fable, which is an origin story of the architectural cosmos as it exists today.
I call the little fable:
The Big Bang Theory
The architectural firmament has definite shape— galaxies, solar systems, black holes, random stars, and planets, all scattered about the universe in a fashion orderly enough that most of us have a good idea where we belong and where we don’t.
Th is shape was formed by a huge explosion that occurred in Otterlo, the Netherlands, at the 1959 Congress Internationaux d’Architecture Moderne. The lead-up to this eleventh CIAM Congress had been especially fractious and hostile, even by CIAM standards. The leading protagonists in the debate all had exquisitely refined powers of insult and could employ language as perfectly designed to wound as medieval instruments of combat.
And wound they did. CIAM blew to smithereens and never met again, but three large pieces remained somewhat intact and constitute the fragmented culture of architecture to this day: two galaxies and one black hole.
The First Galaxy is somewhat isolated and has little to do with the rest of the firmament. It consists of people who zealously believe that the entire twentieth century was a huge mistake and should be repealed. The First Galaxy revolves around some bright stars: Leon Krier, Quinlan Terry, Christopher Alexander, all or most of the Notre Dame architecture faculty, and others.
The Second Galaxy has blurry edges, is somewhat hard to define, and is best understood in contra-distinction to the much larger black hole.
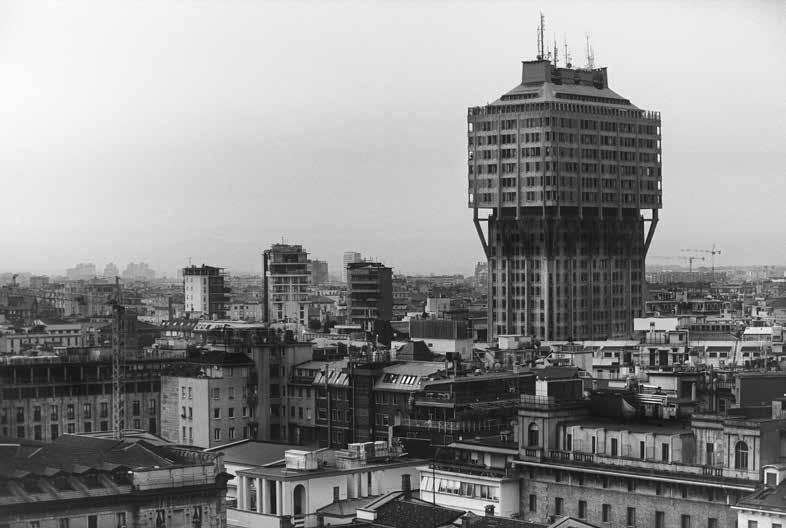
The Black Hole is a dense accumulation of the legatees of CIAM—people who more or less live by the words of the Athens Charter, even if they have never read it or even heard of it: modernism as a formal language without the moral fervor. All black-holers do believe that modern architecture is their life-work and it is the product of a decisive rupture with the past that occurred in the 1920s. For them, study of, reference to, or God forbid quotation of architecture built before 1920 is contamination, apostasy. Note that the Black Hole has a larger population than the two galaxies combined, including most American architectural firms, virtually the entire American Institute of Architects, and a whole lot of folks constituting a critical mass controlling much of the building industry, despite their somewhat flabby convictions. Almost all schools of architecture are in the same Black Hole, and most graduates stay close by. Black holes have hypergravity, and once you are in one, you can’t see anything else. The infectious nature of the rupture came vividly, explosively to life at CIAM 11. Ernesto Rogers of the Milanese firm BBPR presented a skyscraper in the historic heart of Milan, called Torre Velasca. The building, which has oblique and overt references to historic buildings in the city, did not sit well with some of the conference’s most prominent attendees.
1. Torre Velasca, Milan, BB PR, 1951–58
Peter Smithson commented that the building belonged to an anachronistic “closed aesthetic” and w ielded a “plastic vocabulary” of an “immoral” and dangerous sort. Jacob B. Bakema thought that the building’s silhouette looked as if it could have been there for fifty years, and its form failed to communicate contemporary life. The prize for sheer nastiness went to Reyner Banham:
[The modern] is the promise of freedom from having to wear the discarded clothes of previous cultures, even if those previous cultures have an air of tempi felice. To put on those old clothes again is to be in Marinetti’s words describing Ruskin, “like a man who has attained full physical maturity, yet wants to sleep in his crib again, to be suckled again by his decrepit nurse, in order to regain the nonchalance of his childhood.” Even by the purely local standards of Milan and Turin, then, [Torre Velasca] is infantile regression.1
Ernesto Rogers’s cool retort to these charges of infantilism, moral turpitude, and the cardinal sin of anachronism was, “The problem with Peter Smithson is he thinks in English.” So much for CIAM as a unified cultural movement.
The story of Torre Velasca and CIAM 11 shows why The Big Bang Theory is a useful trope to explain why Court & Garden is so powerful and important. Let us stay with the parable for a few paragraphs.
First, it is apparent that the traditionalists of the First Galaxy and the watered-down modernists of the Black Hole loath one another. Imagine yourself as a newly hired designer in a typical AIA-ish architecture firm. On your first assignment, you see a place where it would be nifty to insert a big row of authentic Tuscan columns, replete with entasis. How long do you think your tenure at the firm will last? Next, imagine yourself at a First Galaxy conclave (there are such things). When it is your turn to speak you use the phrase “Modern Movement” several times in a neutral, non-pejorative way. At lunch, is it your imagination that no one wants to sit with you?
There is a big paradox in The Big Bang Theory. The First Galaxy and the Black Hole, which seem intractably oppositional, actually share two fundamental ideas. Both believe deeply in the great spatial and temporal ruptures of the 1920s that in all of their minds changed architecture and the city permanently. The Black Holers see the ruptures as a positive inevitability of historical dialectic, while the First Galaxy crowd see them as an utter cultural catastrophe.
This brings us in our little fable to the citizens of the Second Galaxy, a somewhat more complex group of people. These folk understand the appeal and power of modernity and modernism—hygiene, optimism, the limitless horizon—but they don’t believe that any great rupture between present and past ever occurred, nor should it. For them, the entire four-thousandyear history of human habitat is a giant reference book for the construction of a bright future. Some of the best Second Galaxy architects straddled the turn of the twentieth century, and they brought a strong foundation in traditional architecture to their infatuation with the modern. There are many heroes in the Second Galaxy spread over a century, all worthy of study and celebration: Wagner, Chipperfield, Kahn, Hopkins, E. (not R.) Rodgers. One can make a lengthy Honor Role.
At the very head of the list of heroes of the Second Galaxy belongs Michael Dennis, for the city implied by his Court & Garden is nothing less than a workbook for salvation from the generation of profound damage to urban civilization visited on the world by the allpervasive influence of the writings and works of Walter Gropius and Le Corbusier. The worldview of these modern masters and their legions of followers posits two types of fundamental rupture from all previous millennia of urban history: temporal rupture and spatial rupture. Our time is different from olden times, and there is no good to be had from a harmonious blend of new parts and old parts of cities.
At the heart of Court & Garden is the argument that spatial and temporal continuity, not rupture, are essential components of urban civilization. The great task for us, and the generation of architects and urbanists who succeed us, will be adapting the legacy of the built world to provide place, home (not merely shelter) for the hordes of displaced humans, their already huge numbers about to explode with the climate diaspora. Only the sensitive application of the all-inclusive knowledge assembled by the scholars and practitioners of the Second Galaxy holds promise of successful large-scale mediation between the existing and the desperately needed.
The structure of Court & Garden is a chronology of the slow evolution of techniques of mediation between idealized architectural form and the haphazard medieval complexity of Paris. Over three centuries the ever-growing appetite of Parisian aristocrats for private grandeur came in continuous collision and conflict with the long-established charms and patterns of landownership of the ancient city. The architects who served them responded over time with never-equaled virtuosity at the graceful resolution of these conflicts. The techniques of their accomplishment are unmysterious, nameable, teachable, and vividly illustrated by Court & Garden’s splendid drawings. Tucked away in the back of the book, almost afterthought-ishly, plans of a variety of small buildings show how the planimetric skills of the French hôtel architects can be put to use in the everyday work of city building. This is the book’s big message.
Unlike Gropius’s vague hopes for a more rational city in the someday of a distant future, Dennis is clear and specific about the design strategies we should learn right now from the French hôtel. There are six:
Local symmetry
Recentering
Figural space
Architectural promenade
Designed discontinuity
Hierarchical levels of poché
Each of these principles is derived from the classical tradition of Roman and Renaissance architecture, but the bulk of Court & Garden’s illustrated text is devoted to a meticulous reading of the plans of scores of French hôtels, showing how three centuries of architects combined these strategies into a system practiced by a rchitects of varying talents—adapting the complex programs of these rather large buildings to the irregular and equally complex fabric of Paris; a high art of mediation between ideal and circumstance.
But wait, Dennis’s argument does not end with the usefulness of ancient architectural skills to address the collapse of the public realm in the modern city. In a late chapter, he subjects the seminal 1920s masterpieces of Le Corbusier, principally Villa Garches, to the same rigor of formal analysis as he directed at the French hôtels. He explicates with clarity and insight another rich language of planimetric invention consisting of:
The free plan
The structural grid
The free facade
A nother form of poché (reversing the traditional roles of solid and void)
In the notes that Dennis created for the preface to this second edition of Court & Garden, he recounts his first encounter with these ideas and his first attempts to build an architectural pedagogy based on them. At this point, it is useful to return to The Big Bang Theory to appreciate fully the magnitude of Dennis’s achievement and the importance of Court & Garden
For an experimental design studio he taught at Cornell, Dennis committed what both his First Galaxy colleagues and the legions of Black Holers would consider inadmissible heresy. He dared to imagine what architecture and architectural education would be if the great ruptures had never occurred, or if they did occur and no one noticed them. He taught his students the meaning of all ten pre-modern and modern planimetric strategies and how to combine and manipulate them. He then turned his students, so armed, loose to fit complex building programs on complex urban sites.
Importantly, for this studio Dennis chose to ignore or challenge another architectural shibboleth widely held throughout our imaginary universe. It is an idea that goes by several names: Leon Krier calls it “fabric and monument”; Colin Rowe calls it “debris and set-piece”; Kenneth Frampton’s terms are “building and architecture.” All of them mean that the city is comprised of a little bit of smart stuff held together by a matrix of dumb stuff. Dennis’s ten categories of plan manipulation argue that city fabric at its best is far from dumb stuff; it is in fact the highest manifestation of architectural intelligence.
The splendid designs produced long ago by Dennis’s students, with his firm guidance, are proof that his ten planning strategies are in fact the very definition of architectural intelligence, at least a big part of it. They show what is to be gained for urban life by the eradication of two powerful, artificial schisms that need not exist: the schism between modern and traditional, and the schism between smart stuff and dumb stuff. Erasing these schisms implies a city far more beautiful and congenial than a city implied by those other two books. It is my fondest wish that the generation of our grandchildren have the joy of living in Court & Garden’s implied city.
My enthusiastic applause and congratulations to ORO Editions, to Notre Dame and Dean Stefanos Polyzoides for rescuing this masterpiece from obscurity. My thanks to Michael Dennis for the honor of writing this foreword.
Daniel Solomon San Francisco, 2025
Preface & Acknowledgments to this Revised Edition
Curiosity. It all began with curiosity. With curiosity knowledge always follows. As Socrates is credited with observing, “Wisdom begins in wonder.”
In the fall of 1976, I gave an architectural design project for a public library in Ithaca, New York, to twelve or so architecture students at Cornell University. Ithaca had suffered greatly from “urban removal” and was badly in need of careful “urban orthodonture.” I was convinced that modern architecture did not have to be anti-urban but could solve urban problems. Indeed, all of the resultant student projects healed the traditional urban fabric of Ithaca, as they were generated from the “outside-in” rather than the reverse—counter to the common strategy of modernist architecture. One student chose a site between two existing buildings, facing a street on one side and a civic park on the other. This design in particular had a schism between the architectural arrangement inside and the urban form outside.
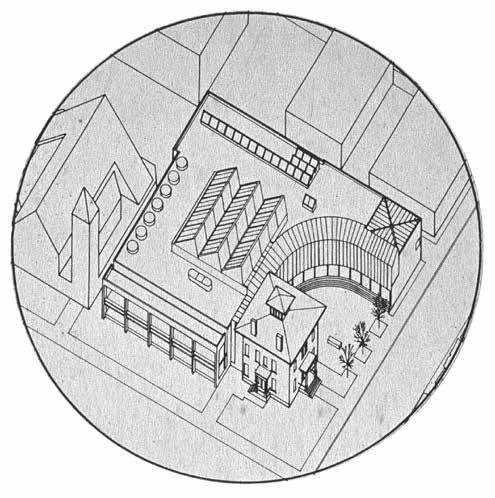
I became curious about the principle of discontinuity. At the time, I knew nothing about the French hôtel, but I remembered a somewhat irregular urban site at an angle to the public space of the adjacent city streets. The site of the Maison D’Evry in Paris by C. N. Ledoux had been given several times for projects at Cornell, mostly by English visiting critics. The solutions always tended to exploit regular structural column grids nominally orthogonal to the site rather than the city, much like Le Corbusier’s Maison Curutchet in La Plata, Argentina. I was interested in discontinuity, however, so I gave the same site to explore principles of discontinuity between public and private, between inside and outside, utilizing both free plan ideas of space and traditional ideas of figurative rooms.
After the projects for Ithaca, I asked mentor and colleague John Shaw if he knew anything about French hôtels. He responded, “No, not really, only Blondel.”


Not wanting to expose my ignorance, I said “thanks,” went around the corner, wrote “Blondel” on the palm of my hand with a black marker, and went to the library to look up the book. Intrigued, I made copies of the plans of the Maison D’Evry on the library’s rather bad photocopy machine and took them home to study. The copies were almost unreadably gray and mungy, so I got a glass of cognac and began to black in the walls of the plans with the marker. The cognac was good, the process slow, but I began to see things I had never seen before. There is something to be said for slowing down—slowing down to actually look at things carefully. The interiors of the plans seemed to be a hierarchical sequence of regular, figural spaces, each of which left successive levels of irregular residue—a composition exploiting discontinuity rather than continuity. I then made a series of analytical diagrams of Ledoux’s Maison D’Evry. The next day I copied a dozen or so more projects from Blondel and asked the students to perform the same analysis on the other projects, intending to assemble and copy them for internal use, which was typical for Cornell at the time.
After assembling the analyses of the hôtels, I made a fateful decision. I decided to write a one-page introduction as an explanation for the plates. This proved difficult. “Why do I have to do this? Doesn’t everyone already know this?” (But I had not known it. There were dozens of French architects I had never heard of—talented architects who were essentially forgotten because of politics, history, the explosion of the n i neteenth century, and the arrogance of modern architects.) My enthusiasm was intense; my ignorance was boundless. “Maybe I should check out some things.” After four months of very intense research, the one-page introduction had expanded into the manuscript for French Hôtel Plans. This was completed, photocopied, and distributed in 1977.
This led to a series of architectural design studios on increasingly complex, idiosyncratic sites.
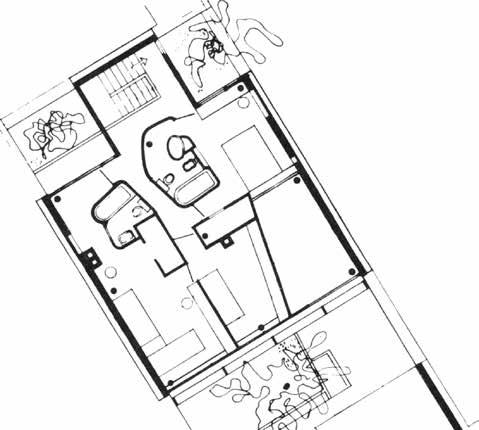
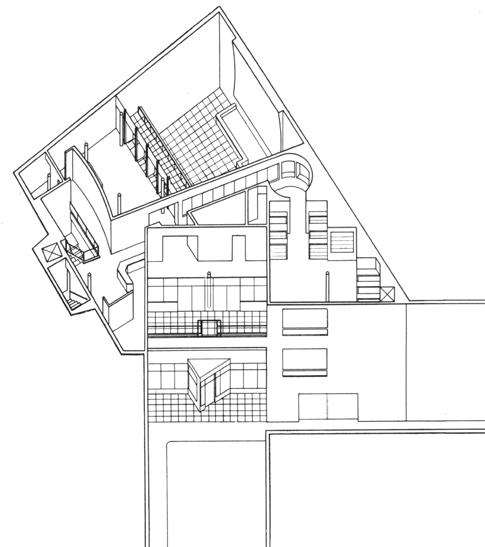
2. Ithaca Public Library, a xonometric, Sandy Sidell, 1976
3. It haca Public Library, site plan
4. Ma ison D’Evry, Paris, plan, C. N. Ledoux, 1772–80 (?)
5. Ma ison Curutchet, La Plata, plan, Le Corbusier, 1949–53
6. Pa ris Architectural Center, axonometric, Steven Smith, 1976

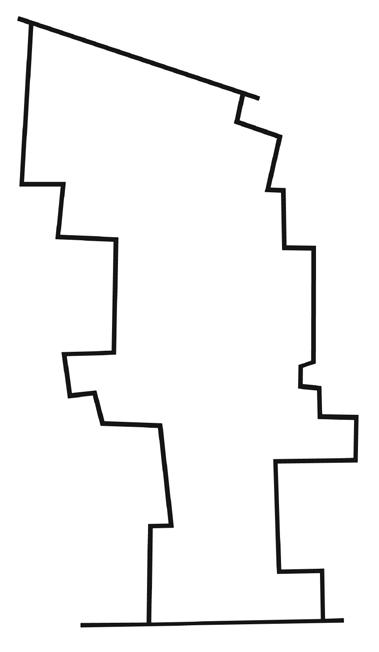
7. Hôtel de Villefranche, Avignon, plan, François Franque, c. 1740
8. Hôtel de Villefranche, modified site plan
9. Venetian Institute, Paris, plan, Torre Knudson, 1978
10 Venetian Institute, Paris, plan, Robert Woodstock, 1978
11 Venetian Institute, Paris, axonometric, Robert Woodstock
12. Venetian Institute, Paris, plan, Todd Schliemann, 1978
13. Venetian Institute, Paris, axonometric, Todd Schliemann
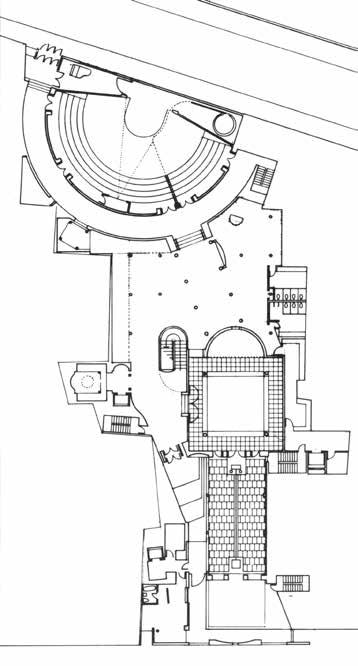
Following the projects on the site of the Maison D’Evry, the second design studio project was for a slightly modified version of the site of the Hôtel de Villefranche in Avignon. The site was long, narrow, and irregular, connecting two streets. This created a problem of light in the center of the plan, a problem dealt with by a large court in the original French plan. The problems of the irregular site were dealt with by a series of configured rooms around the court, linked by enfilade circulation. The residue behind these rooms and the court are occupied by service circulation, thus masking the site’s irregularities.
In the student projects, the use of the modern structural frame exploited both traditional figuration of space and the free plan to resolve issues of the site’s irregularities and develop a rich spatial repertoire. Like the original plan, stable central figures created residue along the erratic perimeter, with resultant opportunities for circulation and services. The development of these service areas, stairs, and paving add detail, scale, and nuance to the plans.
Discontinuity produced a varied architectural promenade through the site and therefore a more city-like order. This was pushed further in successive projects.
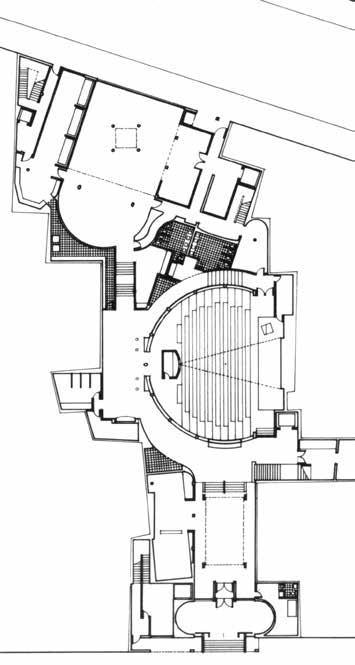
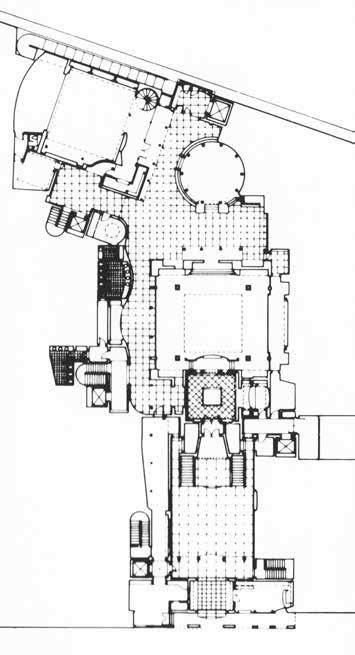
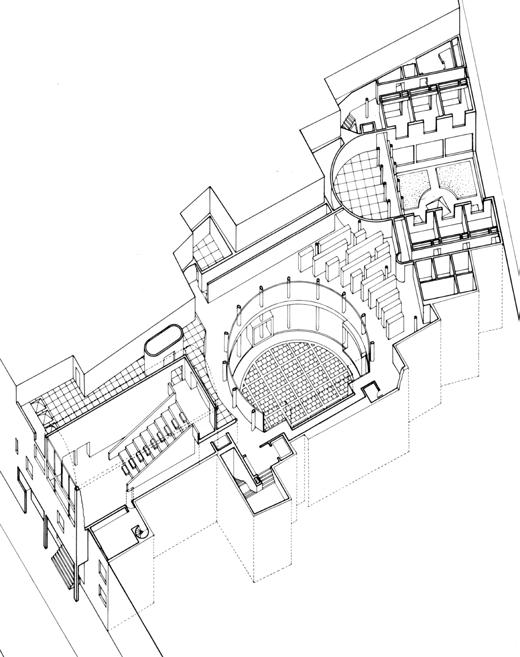
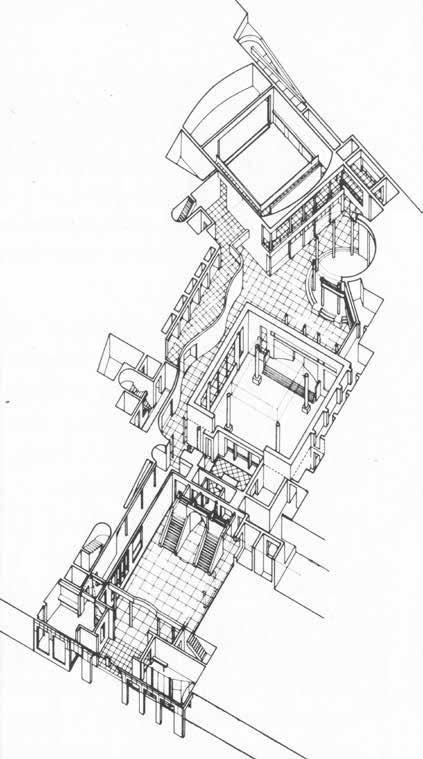

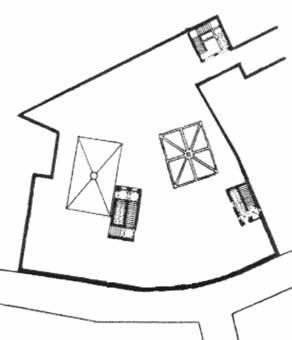
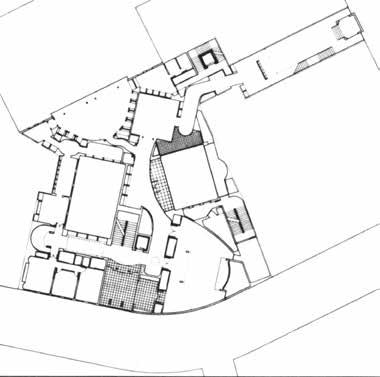
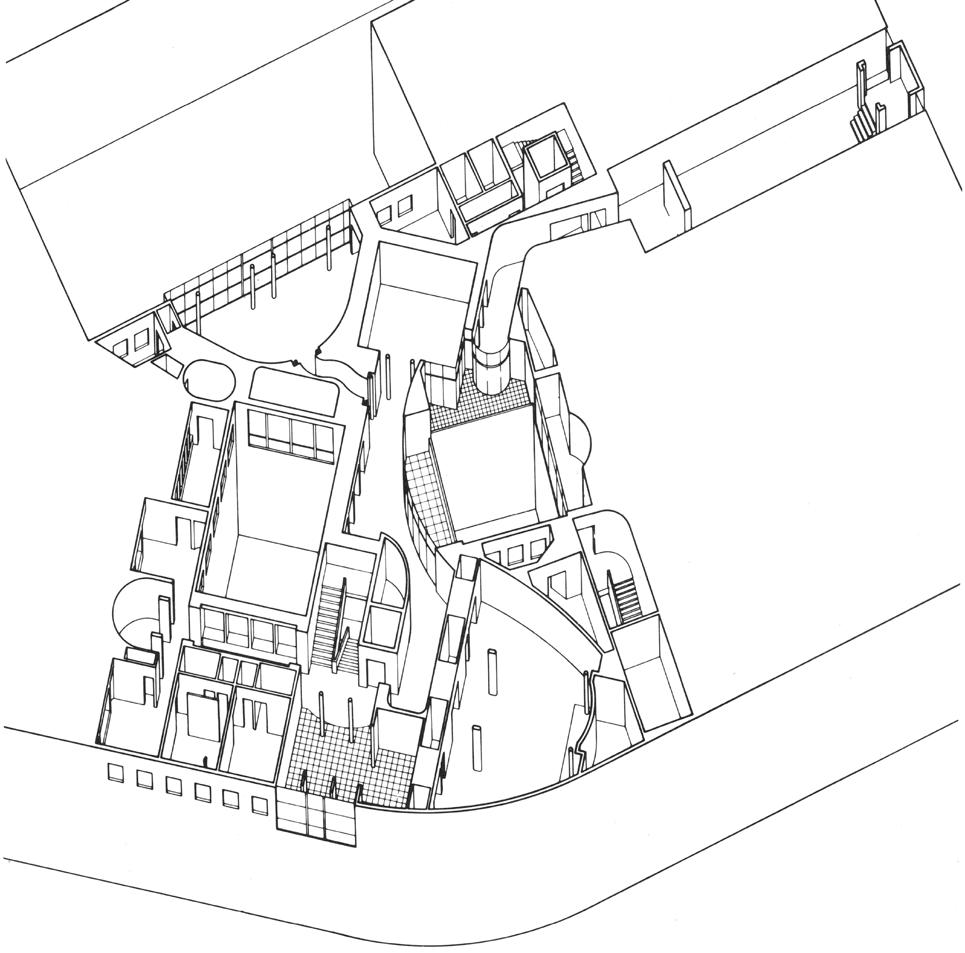
Palazzo Massimo, Rome, plan, Baldassarre Peruzzi, 1532–36
15 Pa lazzo Massimo, modified site plan
16 In stitute for Architecture and Urban Studies, New York, plan, Ken Schwartz, 1977
17. In stitute for Architecture and Urban Studies, axonometric, Ken Schwartz
18 In stitute for Architecture and Urban Studies, axonometric, John Brice, 1977
19 In stitute for Architecture and Urban Studies, plan, John Brice
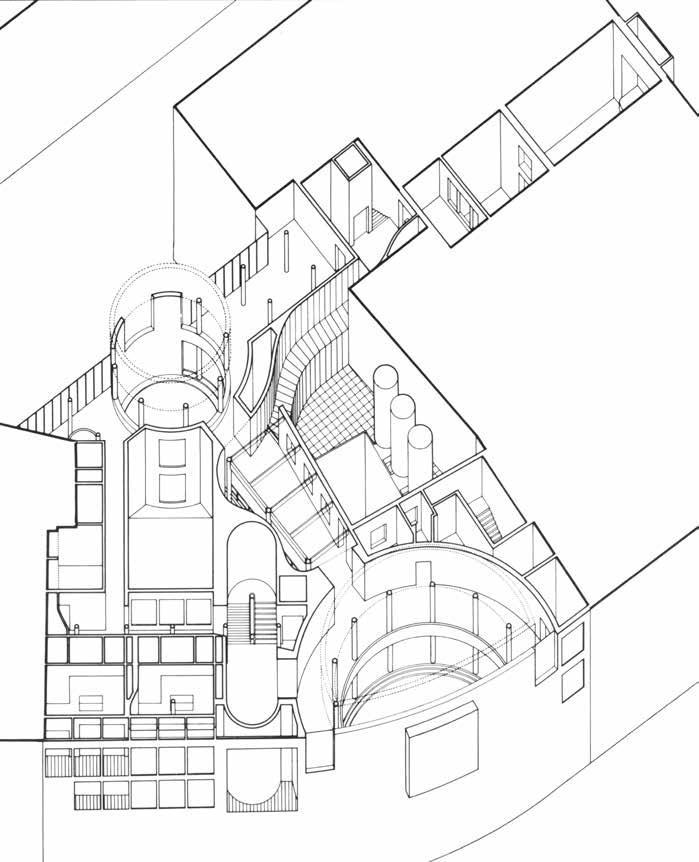
The site for the third studio project was a modified version of the Palazzo Massimo in Rome. The premise was that the site was the top twenty-two feet of a fire-damaged building in Greenwich Village in New York City, with only the courtyards and stairs remaining. This meant that no totally unified or centralized solution was possible, thus the polycentric and dispersed solutions.
The idea was to push urban design strategies and tactics for the design of building interiors, in order to produce greater spatial complexity and flexibility for a more irregular urbanism.
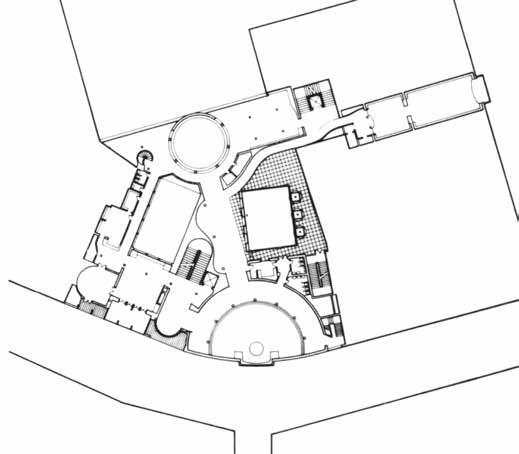
14.
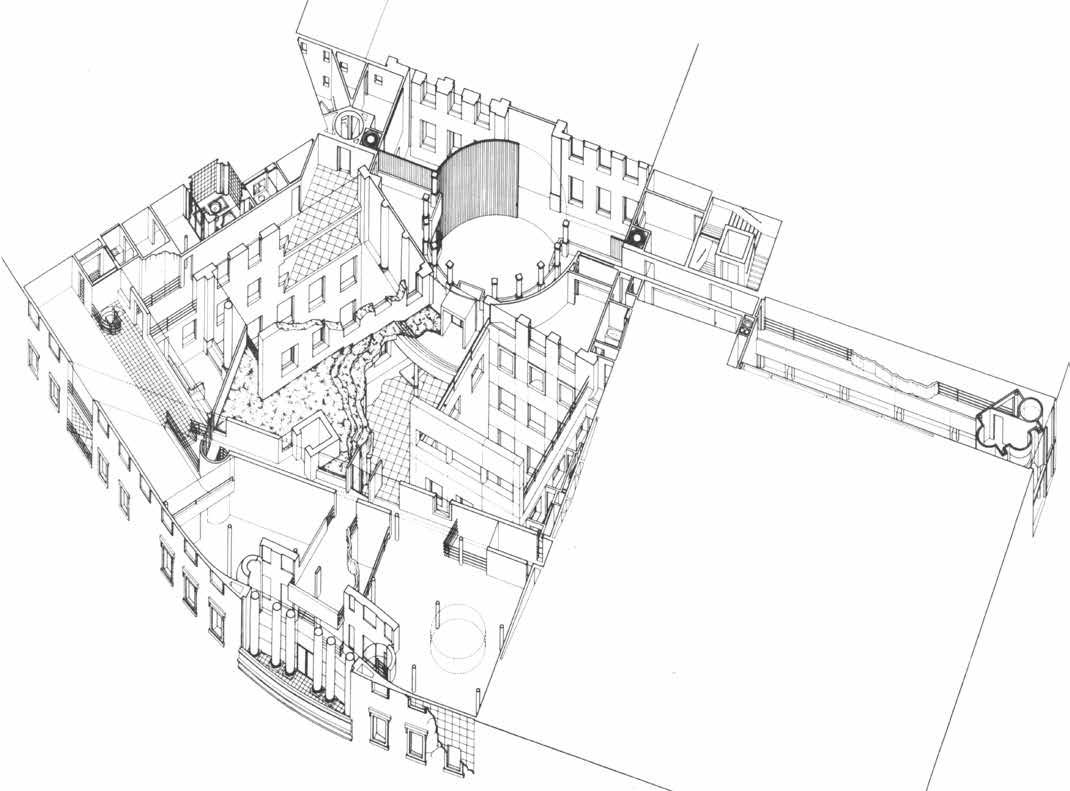
The late 1970s was a period of the recovery of the traditional city. Leon Krier’s project for La Villette in Paris in 1976 and Colin Rowe’s project for Roma Interrotta with Peter Carl, Judy DiMaio, and Steven Peterson in 1978 were seminal works. These and other projects provided optimism for an urban future and the reconnection of architecture and the city. Modernist architecture was ill-equipped to deal with traditional urbanism, however, and especially with irregularly shaped blocks. The lessons of the French hôtels, citylike on their own, provided adaptable models for the flexible reconstruction of the city, and precipitated research for Court & Garden.
20. Institute for Architecture a nd Urban Studies, New York, axonometric, Wilvan Van Campen, 1977
21 In stitute for Architecture and Urban Studies, New York, plan, Wilvan Van Campen
22 Roma Interrotta, Nolli Sector VIII, plan, Colin Rowe, Peter Carl, Judy DiMaio, Steven Peterson, 1978

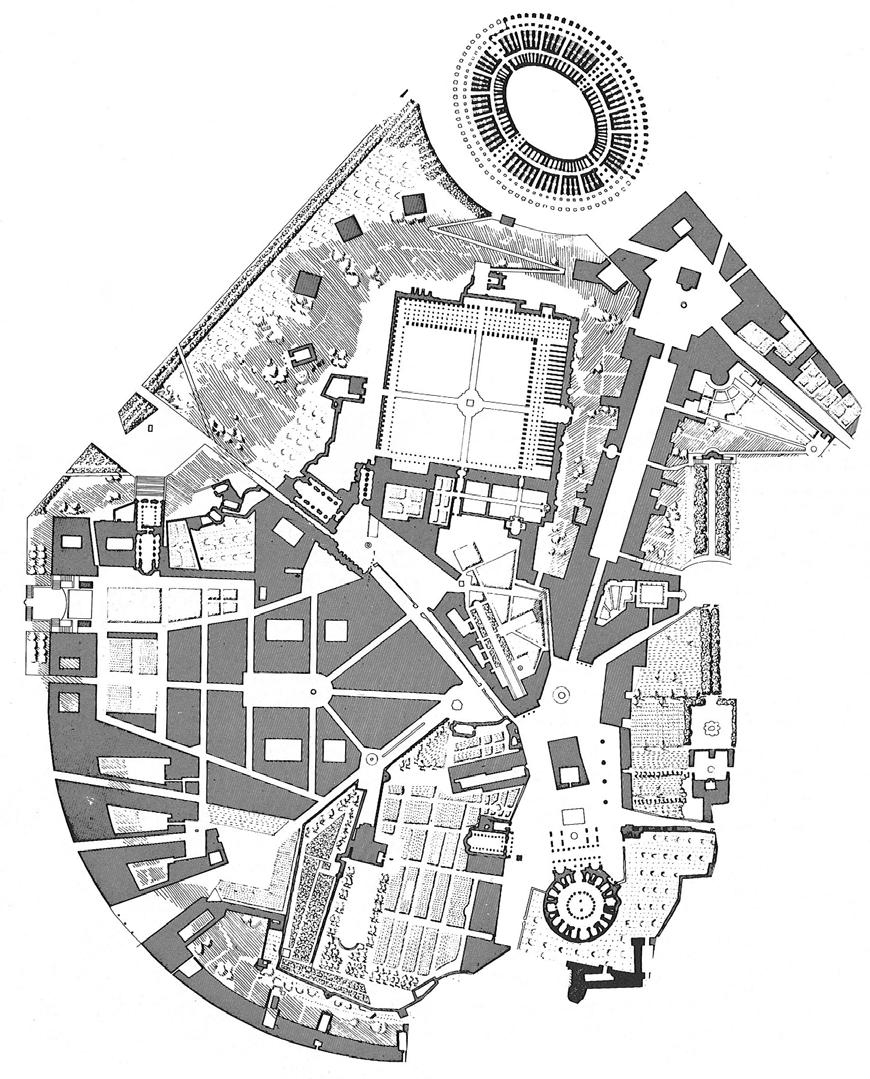
It has now been nearly sixty years since French Hôtel Plans was circulated and copied over and over. After more years of research, Court & Garden was finally published in 1986—nearly fifty years ago. Court & Garden went through several printings and then went out of print several years ago, pushing the price of used copies beyond the reach of most students.
Republication now raises a basic question: after all this time, should the book be revised? The follow-up might be: what has changed that would promote revision? The forgotten French architects remain forgotten. Ask any architecture student: “Who was Jean Courtonne?” The answer might at best be: “A French movie actress?” Has the scholarship changed? Not really. Have the hôtel plans and their principles changed? Of course not. Have architecture and urbanism changed? Absolutely, but most would argue the change has been for the worse.
Court & Garden sought to couple architecture with urbanism by chronicling the evolution of architecture from embedded urban buildings to free-standing neoclassical icons—and ultimately to the anti-urban typologies of modern architecture. By the late 1970s, modern architecture’s deleterious effect on cities had become painfully evident. This precipitated renewed interest in cities, however, from the so-called Contextualists at Cornell, the Rationalists in Europe, and the Populists in Philadelphia (Colin Rowe, et al., Leon Krier, et al., and Denise Scott Brown, et al.). This renewed interest in urbanism was followed by the socalled New Urbanists beginning in the 1980s. Of these groups, only the Rationalists and the New Urbanists have achieved a modicum of success. Unfortunately, not with the profession at large, or with academia in America, however, so the optimism and belief in impending change expressed in Court & Garden still remains unfulfilled. In fact, the gap between architecture and urbanism has grown even larger.
The digital revolution has exacerbated the estrangement of architecture from the city, as digital media has become the professional opioid of our time. As my
friend Erik Thorkildsen has said: “The computer has made it possible for architects to do what the bad students always wanted to do but couldn’t.” A revolution of architecture and the city is needed more than ever, for ecological reasons as well as civic ones. The last page of Court & Garden states: “At this point, it is easy to say that the reconstruction of the city—or the re-urbanization of American cities—is our principal task in the last quarter of the twentieth century.” This has become even more true early in the twenty-first century. For all the above reasons it would seem ill-advised to make major revisions to Court & Garden beyond reformatting for this publication and upgrading some of the images.
As stated above, the antecedents for the original study of French hôtels were design studios at Cornell. More recently, this book has served as a reference for design students at the Notre Dame School of Architecture, so I want to thank Richard Economakis both for his design students’ exploration over several years and for his contribution of the “Afterword” to this edition. I also am grateful to Dan Solomon for his “Foreword” to this edition and especially to Stefanos Polyzoides, Dean of the School of Architecture at Notre Dame, for including this revised version as a companion volume to The Venetian Facade in the School of Architecture’s new series “Ratio et Architectura.” Stefanos perceptively recognized a relationship between French hôtel plans and Venetian facades that many others would not have, and his desire to reformat this new edition to match that of The Venetian Facade was both a challenge and an opportunity. The opportunity to reformat this edition of the book outweighs the challenges. I believe that the text and graphic design of an architecture book should be transparent and not an impediment to the content. (Book design awards should not be a goal.) Tricky design, unstraightened and badly cropped images, and especially images spanning the gutter should be considered criminal acts. Most important, however, text and images should be integrated. Thanks to Stefanos, this new edition of Court & Garden allows that to be achieved.
Finally, I am profoundly grateful to my wife Christie, not only for insightful editing, but for the graphic design and layout (not easy) of this edition. I was not allowed to touch the book design, only to consult. Although this was painful, it produced a better result, for which I am eternally grateful.
Michael Dennis Boston, 2025

23. Annunciation, detail, Simone Martini, 1333
24 Cornell Art Museum, axonometric, Andrea Simitch, 1978
25 Cornell Art Museum, plan, Andrea Simitch
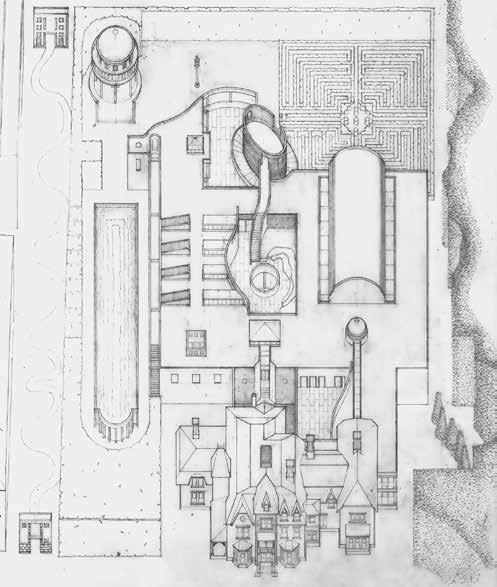
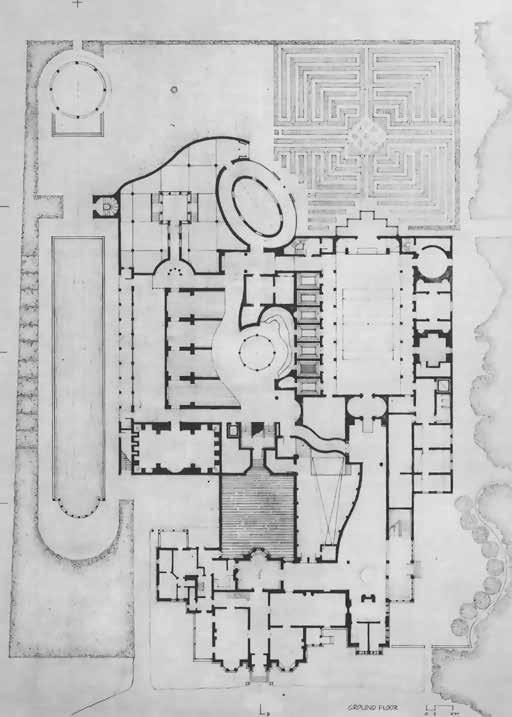
Preface to the Original Edition
The first version of this book was written rather quickly in the late spring and early summer of 1977—the product of frustration with the urban intractability of modern architecture. One hundred copies of French Hôtel Plans were xeroxed, bound, and distributed to friends and students. At the time there was no reason to imagine the degree to which those original copies would multiply thanks to the modern magic of “xerography,” but over the next few years “the hôtel book” was reproduced and passed on again and again, mostly among students. My own original copy was given away long ago (was it to Leon Krier or Maurice Culot?), and people periodically complain about the unreadability of their eighth-generation copy and inquire about a fresh one. Naturally, the underground success of that first version gives me pleasure second only to the completion, finally, of this one.
There was also no reason to think about how much the original material would expand, how intricate the research could become, and how difficult it would be to hold the true line of the idea. It could easily have become another kind of book, and many painful decisions as to inclusion or exclusion are evident. The operative strategy was that the book could not be, and should not be, the definitive history of the hôtel; it also should not (by ostensible completeness) deflect attention from the richness of first sources. I hope in fact that the reader will pass through this work as through a sieve to the finer-grain pleasures beyond. The material included speaks for itself, of course, but some notable exclusions merit acknowledgment. The omission of some famous architects (Peyre, de Wailly, Gondoin, etc.) and hôtels (de L’Orme, Bazinière, Aumont, etc.) was simply a matter of redundancy, and information on these architects and hôtels is easily available elsewhere. Directly related to the material—especially since it forms half the title of the book—is the topic of the French garden; but again, the French garden is well covered elsewhere, and its specific relationship to the development of the hôtel is rather obvious. Far more
serious, however, and at once crucial and elusive, is the relationship of the hôtel to the French château and the English country house. Alas, this subject simply must remain a loose end, for it is beyond the scope of this book. Perhaps it is a topic in its own right, “A Tale of Two Countries” of sorts. Loose ends, omissions, and potential errors are cause for special worry when one transgresses the domain of others, and I am well aware that domestic Parisian architecture is clearly the domain of a very few—mostly French—scholars. I can only hope that enthusiasm for the subject will allow them to suffer my blunders with tolerance and with what Krafft called “that engaging politeness that characterises the French nation.”
The initial research for this book was done at Cornell University; that original material was re searched again and expanded during a year at Princeton University in 1979–80; and successive drafts were written in Ithaca, New York, and Cambridge, Massachusetts. During that time, lectures at many universities helped clarify and expand various aspects of the subject, and many people and institutions helped bring the work to fruition.
I wish to acknowledge my students first, for they have always been the single greatest source of support, experiment, and speculation. Also, many friends and colleagues in the Department of Architecture at Cornell University contributed to an atmosphere which was, and presumably still is, unpredictably volatile and quietly brilliant, an atmosphere in which odd things could be pursued unfettered by the pressures of public display.
Ca roline Constant, Richard Etlin, and Fred Koetter read the draft manuscript and gave invaluable advice at that crucial stage. Ellen Count straightened out the final manuscript, and the editorial and design staff of the MIT Press completed the work with spirit and finesse. During the last hectic months my partner, Jeffrey Clark, covered my lapses at the office, and Nils, Erika, Julian, Justine, and Jesse learned to tolerate
their father’s sporadic attention, depression, paranoia, inexplicable exhilaration, and compulsion. I wish to acknowledge an indefinable debt to Colin Rowe. Colin’s modesty and generosity with ideas are well known, and although it is impossible to credit many specifics, his spirit has informed the whole. The poet fox could (and should) have written this book long ago. To you all I am deeply grateful.
I also wish to thank the Graham Foundation for Advanced Studies in the Fine Arts for a generous grant for illustrations, and the Harvard Graduate School of Design for support in the form of time and services. The staffs of several libraries have given patient and indispensable help, and I offer thanks to the Fine Arts Library at Cornell University; Marquand Library at Princeton University; Avery Library at Columbia University; the Loeb, Houghton, and Fine Arts libraries at Harvard University; and the Bibliothèque Nationale in Paris. In addition, the Francis M. Loeb and Houghton libraries at Harvard University have kindly given permission to publish material from their collections. It was an honor, a privilege, and an appropriate c onclusion to have delivered the material of this bo ok as the Preston H. Thomas Memorial Lectures at Cornell University on five evenings in October and November, 1985.
Michael Dennis Cambridge, Massachusetts, 1985
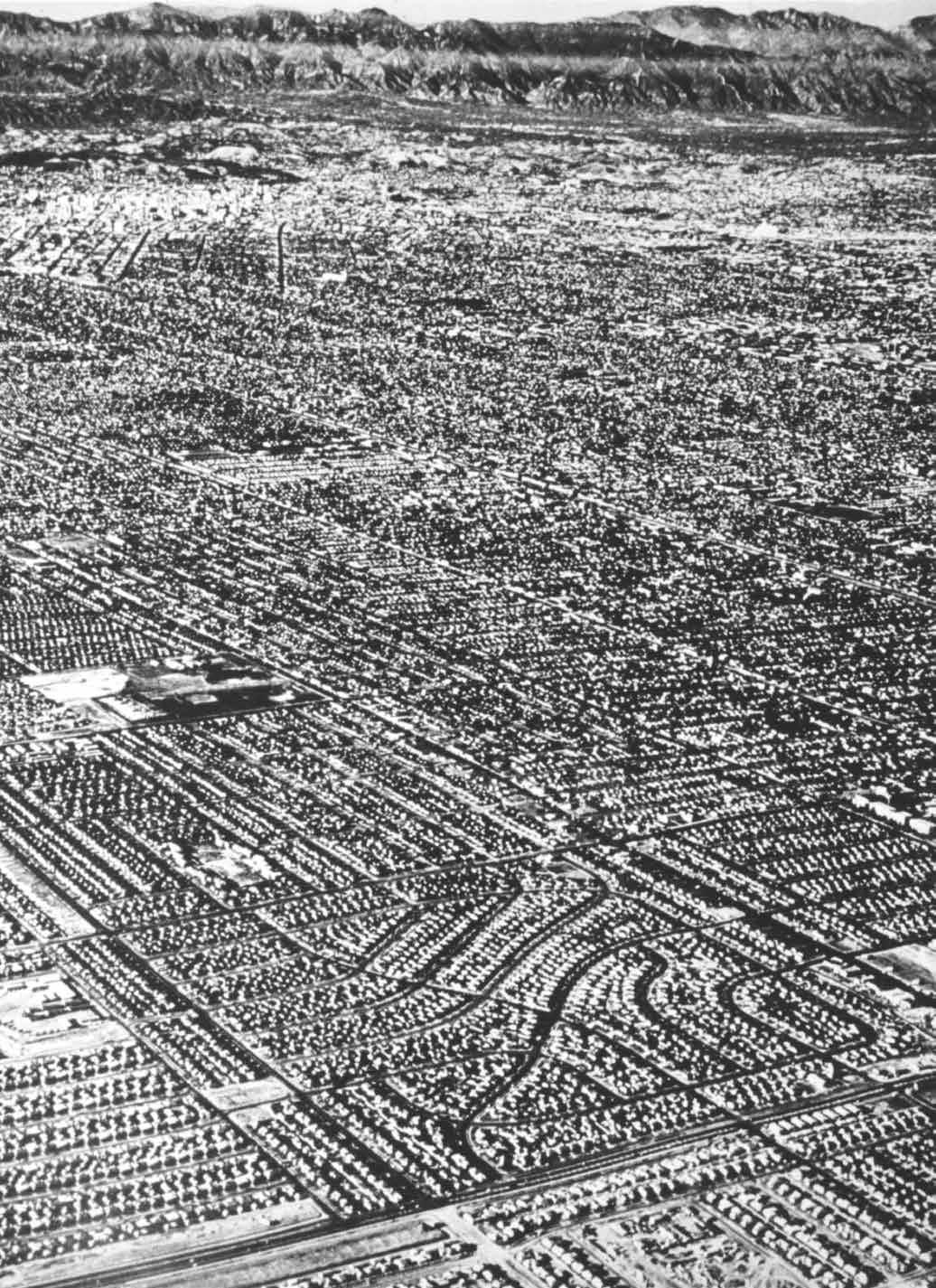
26. Los Angeles
Introduction
The Public Realm
Between the artificial demands of public display at Versailles in the late 1670s and the sincere but no less demanding expressions of private prerogative at Berkeley in the late 1960s lies a phenomenal social t ra nsformation. The erosion of public life and the increased preoccupation with personal life during this three-hundred-year period means, according to Richard Sennett in The Fall of Public Man, that the “civilized possibility [of the city as] a focus for active social life . . . is today dormant.” Parallel to this social phenomenon lies an equally important architectural and urban transformation. For centuries, space was the principle medium of urbanism—the matrix that united public and private interests in the city, guaranteeing a balance between the two. But in the eighteenth century, a process of change—social, intellectual, and formal— began to alter that balance in favor of the private realm. Freestanding object buildings began to replace enclosed public space as the focus of architectural thought, and despite some resistance during the nineteenth century, this formal transformation—from public space to private icon—was finally completed in the early twentieth century. The demise of the public realm was then assured.
If, as Sennett implies, a revival of public man is possible, any form of rebirth must be accompanied by the reconstitution of the formal setting public life requires. The architectural techniques needed for the reconstruction of the spatially rich city and the evolution of a modern conception of space are the central subjects of this book.
Primarily an argument about architecture and the city, as well as a compendium of architectural stimulants, the book has also become a history of sorts. My intention was not to write a history, much less the definitive history of a building type, so the history has a service role and has been assembled, puzzle-like, from the research of others. Without the recent significant
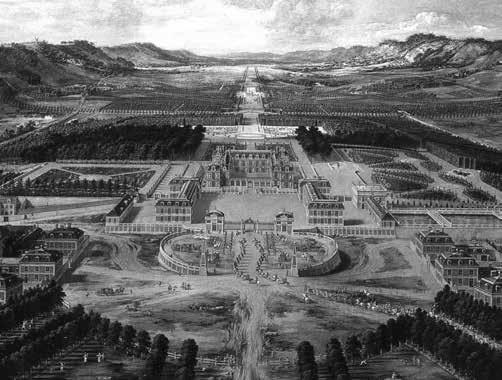
additions by Babelon, Blunt, Braham, Gallet, Hautecoeur, Kalnein, Kaufmann, and Thomson to the limited literature on French architecture, my work would have been impossible.
This book also participates in the long tradition of illustrated French architecture books—a tradition in which one work “builds” upon another and in which most works are composed of two texts, one verbal and the other visual. Although here the two texts are interrelated, they may also be read independently of each other. Architects, for instance, should be able to understand the ideas without the words. Today, few architects bother to read the text of Jacques-François Blondel’s Architecture françoise, but the plates continue to provide a fertile source of ideas. On the other hand, architects have allowed themselves to become dangerously separated from their theoretical literature, and I would encourage reconnection if form is to have any cultural meaning at all.
27. Versailles in 1666. Pa inting by Patel.
The angst about distinctions between speculation and history seems to me another symptom of the modern dilemma of excessive isolation and fragmentation. Today the and between theory and practice, or, for that matter, between architecture and the city, implies an almost intolerable degree of self-consciousness, autonomy, and territoriality. In short, and in this context now connotes separation rather than articulation. Nowhere are the effects of fragmentation and isolation so tangible, so visible, as in our cities. For it is here, in the physical environment, that unseen forces or attitudes show up, and it is the physical environment that in turn redefines our values. The sources and consequences of the modern urban dilemma are most elegantly described by Werner Goehner:
The scientific and analytic mind, with its tendency to break the world into ever smaller parts, has, during the past fifty years of urban and architectural development, finally succeeded in ending a long and fruitful marriage between architecture and the city. Within the modern movement, both the neopositivistic view of architecture as an ahistorical phenomenon, and the view of architecture as exclusively the result of political and economic conditions, dependent on technological and cultural developments (Zeitgeist obsession), finally led to the estrangement of architecture from the city. The reduction of architecture to an issue of the private realm alone stripped architecture of its civic dimension. . . . In t he modern city a meaningful dialogue between the res publica and the res privata is missing, leading to an impoverishment of the urban spatial morphology. Without such spatial articulation of the public realm, the city becomes unintelligible.1
Unfortunately, it is difficult to arrest or change an ongoing cycle, and yet that is what is most needed at the moment.
If the roots of this predicament lie, approximately, in the third quarter of the eighteenth century, the results are most clearly visible in the third quarter of the twentieth. Until a confluence of forces following the convulsion of the Second World War assured its widespread acceptance, modern architecture was largely an avant-garde phenomenon with limited public appeal. (Indeed, it is now clear that the history of modern architecture is not the history of twentieth-century architecture.) But after the war, in a spirit of expansive optimism, cities around the world were transformed. Neither “developed” nor “developing” countries could resist. In Europe the destruction of war had prepared the way, while in America it was urban renewal. The results were the same—the fabric of traditional urbanism was ravaged and an antithetical architecture was introduced. By the late 1960s not just a physical or an aesthetic problem became apparent, but a social, even a cultural one. In spite of af fluence and success, nothing seemed to work as planned, and confidence in the rightness of action waned. The excess of private indulgence was in itself indicative of the failure, if not the total demise, of the public realm. Indeed, this period marks the end of a long transformation from public to private hegemony. Thus, the approximate dates 1775 and 1975, thresholds to two periods of change, vitality, and confusion, are like historical parentheses articulating pre-industrial and post-industrial society. At the very least, they delimit a two-hundred-year period of formal and social development in which societies rushed away from a past marred by class distinction, authority, and, especially in France, unbridled public extravagance. But if this period produced, ultimately, a kind of tyranny of the private realm, is the result that much less demanding or that much more deserving of endorsement than the tyranny of the public realm it replaced, that of the Louis and the ancien régime? And can the absence of a tangible public realm do other than expose the now isolated and vulnerable res privata to the possibility of an even more deadly tyranny—that of a covert Orwellian res publica?

Fortunately, a distinct change in architectural and urban values emerged in the mid-1970s, one in which the value of the city was rediscovered, with architecture again seen as an important urban component. Although this change has not been universally accepted, some of us now put a clear, but uneasy, distance between ourselves and the preceding half century and its values. Dissatisfaction with the inadequacies of modern architecture has led to fresh initiatives from many quarters. Architecture is being reexamined in its own terms, and,
most importantly, in its relation to the city. Changing sensibilities have allowed new views and new uses of the past, and an emerging idea of the city—one which includes the past as well as the future—is reorganizing the dialogue between architecture and urbanism. The past should again be seen as a valuable resource. The study of architecture and the city are again central to their own restructuring, and the French hôtel is a useful component of that study.
Dubai
The French Hôtel
The study of a single building type, an aristocratic town house, associated almost entirely with one city, Paris, and with a finite period of development, c. 1550–1800, might initially seem to be of limited value today. In the history of western architecture alone, the French hôtel is like a very small crack on a very large wall; and this study focuses on only one portion of that crack. On the other hand, architectural cognoscenti have long known that the French hôtel is to the art of the plan what the Venetian facade is to the art of vertical surface. I hope that looking closely enough at one aspect of the subject, the formal, will expose or illuminate a larger view, but the social aspect is equally important.
Michelangelo had no telephone.
In fact, before the late nineteenth / early twentieth century, no one had a telephone. Like many “gifts” of the Industrial Revolution, the telephone came with a disease. Before the telephone, human transactions happened in person—in the public spaces of the city: the streets, squares, and markets —a nd in the hôtels of the French aristocracy during the ancien régime
The social transformation of the French hôtel evolved from a sequence of three simple rooms to an extended sequence of highly specific rooms. The sequence actually began with arrival by carriage in the c our d’honneur, a nd the original appartement (apartment) consisted of a sequence of antichambre (anteroom), a chambre (room), and a cabinet (study). The antichambre was the most public of rooms, the cabinet the most private. Visitors could only penetrate as far through the sequence as their social importance (or the owner) allowed. Intimate friends, for example, might be received in the cabinet, whereas business visitors might only be received in the antichambre. Elaborate social rituals developed as this sequence expanded. This is key to understanding the French hôtel.
Often associated solely with the Rococo, the French hôtel was long hidden by the shroud of perversity, or decadence, which seems to envelop that much-maligned period. Emil Kaufmann, for example, dismisses the entire era in his Architecture in the Age of Reason:
About 1670 a compromise was reached between the never quenched desire for the integral system and the national taste. Then came a period of lull lasting nearly a century. Historically, this period is of less importance than the preceding and following struggles. Its elaborate performances are very attractive and cherished by connoisseurs and people who pose as such. Here on uncontested ground they can show their taste, undisturbed by the pressing problems of growth and death. It is for the historian to see whether life was still going on under the surface in these in-between times.²
Little did Kaufmann suspect that the revolutionary architecture of the “following struggles,” and indeed he himself, would in time become “cherished by connoisseurs and people who pose as such,” but his attitude is typical of most modernists. The hôtels and their forgotten architects are to them only part of the “elaborate performances” during the euphoria before the death of the Renaissance and the dawn of modernism. The hôtels are also usually seen as the symbols of a previous social order, rather than a prelude to the new, and as isolated displays of decorative virtuosity, rather than as components of a planning tradition that might be of value today. That such a puritanical posture has obscured the French hôtels’ intrinsic value is unfortunate. With a revised agenda for the city, however, we can see the hôtel in a new light—as a sophisticated component of a complex pre-industrial city, as a developed instrument of French urbanism, and as both historically interesting and currently useful.
The hôtel, as an aristocratic residence, was directly related to the place of royal residence: the nobility had to
be near the king.3 During his reign François I resided at Fontainebleau, and therefore so did the nobility, but his decision to make Paris the seat of government assured the city’s prime role in the development of the hôtel. The die was cast for the inhabitation of Paris by future kings and courtiers. Once that union was effected and nurtured by rulers such as Henri III and Henri IV, not even Louis XIV, with his preference for Versailles, could stem the domestic development of Paris. Indeed, at the beginning of the eighteenth century, the construction of hôtels flourished in Paris, and with one major interruption continually increased throughout the century.
The exact origin of the word hôtel is not known, but in the sixteenth century it was restricted to the houses of the French nobility and to a few public buildings such as the Hôtel-Dieu and the Hôtel de Ville. A very clear hierarchy existed: the term palais was reserved for houses of the king and the princes and princesses of the blood; the term hôtel was for houses of the rest of the nobility; and the term maison was for the houses of the bourgeoisie. By the late-seventeenth century, however, the distinctions had begun to break down, and with the increased blurring of class lines between the nobility and the bourgeoisie in the eighteenth century, the term hôtel lost its rigid application. By the nineteenth century it had largely come to mean a single-family town house for bankers, financiers, and even artists. Today the meaning of the word hôtel is even more obscure; outside of France it is barely known except to a small circle of scholars and architects, and even then it is rarely used with precision to distinguish between types. This is symptomatic of a larger problem with language and especially with the terminology of architecture.
“The obscurity of terms is one of the greatest obstacles to understanding an art,” proclaimed d’Aviler in the introduction to his 1691 dictionary.4 When the terms are in a foreign language, the problem is proportionally greater. There are many French words in this book. Some, perhaps most, have disappeared from common usage, and yet at one time they had not only a
The French Hôtel
commonly understood meaning, but frequently a precise one. For that reason I have chosen to use the French words (italicized) where possible. For example, an antichambre is not exactly an anteroom or an antechamber or a waiting room; although it is generally each of those, it had a specific meaning in French. A late-eighteenth-century French architect might also ask if one meant a première antichambre, a seconde antichambre, or a troisième antichambre; two hundred years earlier even the simple antichambre did not exist. Today, antichambre might be confused with vestibule.
In addition to the problems posed by a forgotten language, there is the further complication of modern terms and concepts applied to historic projects. The terms space, local symmetry, and poché do not appear in contemporary literature about the hôtel; they are modern terms. Poché is doubly difficult as it is a nineteenth-century term (a product of the École des Beaux-Arts) that fell out of favor with the advent of modernism. Technically, in French, it is a verb from pocher; meaning to poach (an egg), to black (an eye), or to sketch rapidly. In architecture it means the blacking in of residual areas, such as the thick structural solids of a plan. At the Beaux-Arts, the precise profile of the plan was inked by the designer, while the rougher work of filling in the outlined area could be done by beginning students. The word also came to be used as a noun at the Beaux-Arts, where either poché pur (black) or poché dilué (gray) could be required. Since the structural system used by the Beaux-Arts was load-bearing masonry, poché aided the “reading” of the plan by its direct proportional relationship to the white areas of the rooms it bounded; that is, a large space could be assumed to have a higher ceiling, and its wider span (and greater load) would require larger supports. Thus the volumetric aspects of the design could be read from the two-dimensional abstraction of the plan. With the triumph of the structural frame, the intimate relationship of solid to void—the prized beau poché —became meaningless, and was of course scorned by modernists.
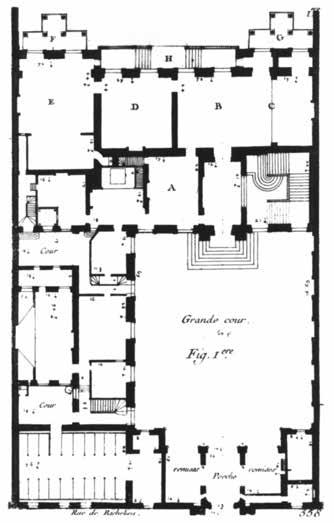
Habitable Poché: The Art of Residue
The term poché has only recently returned to use, though it is perhaps little understood.5 When used in association with the French hôtel, the term poché does not mean the blacking of walls. Rather, it is used as the design principle of discontinuity—as phenomenal, or habitable, poché. In this book poché is used as a principle, not as a fact. But this should present no problem; the language of form transcends time, culture, and verbal description.
Until the twentieth century, architecture was the most conservative of the arts. Culturally embedded, it was rarely prescient or on the “cutting edge” of thought; this was the purview of philosophy and literature. The Hôtel de Beauvais is an exception, however. Built between 1652 and 1656 by Antoine le Pautre, this hôtel stands unique for its formal virtuosity, its implicit theory, and its unintended prescience. At the time of its construction there was no theory to guide its design, and no contemporary precedents to provide inspiration. François Mansart was a talented architect, but though his Hôtel de Jars of 1648 exploited local symmetry, it was conventional and subdued in comparison to le Pautre’s flamboyant exploitation of an irregular site. When Louis XIV assumed the throne in 1661 and moved the court to Versailles, he immediately began centralizing authority over politics and the arts by creating the academies; the Academy of Architecture was created in 1671. Regular, gridded classicism was the order of the day, and theoretical treatises from Perrault to D’Aviler supported this by promoting the authority of
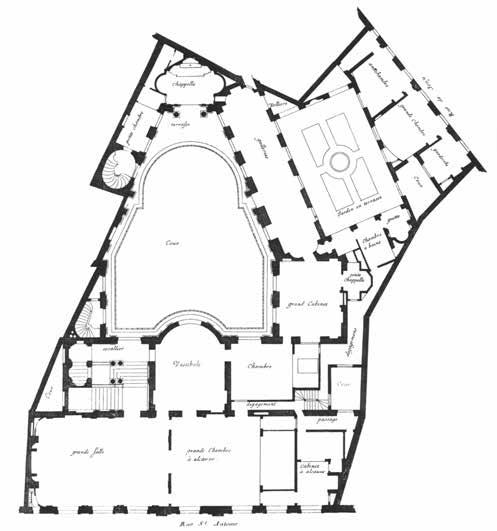
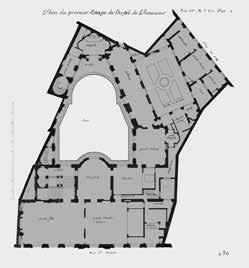
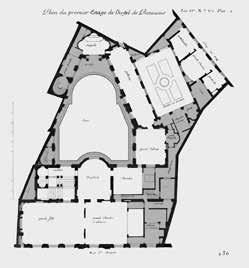
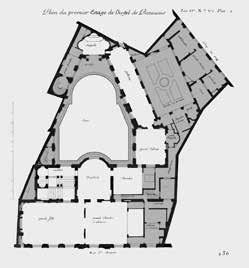
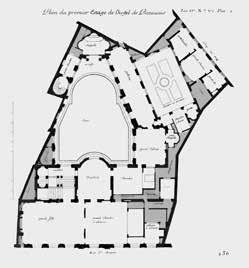
29. Hôtel de Jars, plan, François Mansart, 1648
30 Hôtel de Beauvais, plan, Antoine le Pautre, 1652–56
31 Hôtel de Beauvais, levels of residual poché
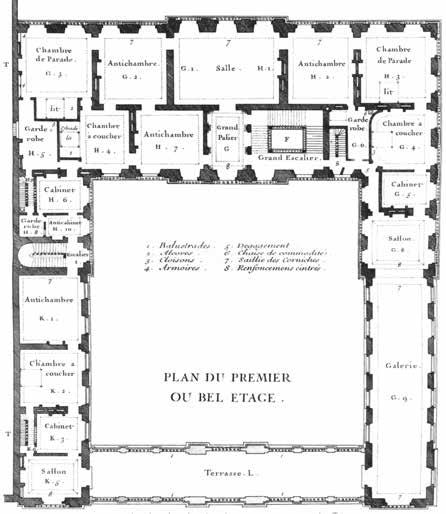
the ancients—the classicism of Vitruvius, Vignola, etc. The ideas of the Hôtel de Beauvais were absent. Nevertheless, a connection to the Hôtel de Beauvais and a hint of the future can be found in one corner of a theoretical plan by D’Aviler in 1691, where he suggests that it is good to make figural rooms because rounding the corners leaves residue for the toilet chair (6), the closet (G-6), and a vestibule and private circulation (5).6 This idea would become formally conspicuous in J. H. Mansart’s Place Vendôme work after 1700, and thus would become socially prescient, as society began to demand a retreat from the demands of public display in the first half of the eighteenth century.
By mid-century, flamboyant plans had become ubiquitous, prompting Pierre Patte to complain of the structural problems created by the proliferation of shaped rooms that did not match from floor to floor— a problem that would only be resolved by the invention of the columnar frame and the “free-plan” in the twentieth century.
32. Hôtel plan, C.-A. d’Aviler, 1691
33 Plan detail, C.-A. d’Aviler, 1691
34 Ma ison de Brethaus, plan detail, J.-A. Meissonier
35. Chandigarh, Governor’s House, plan, Le Corbusier
36. St udent project, plan detail, 1970s

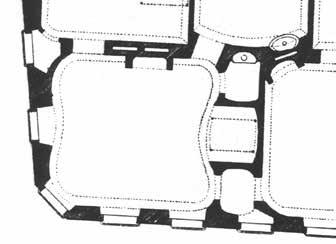
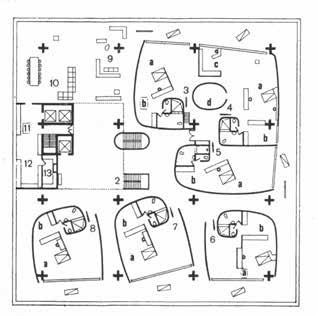
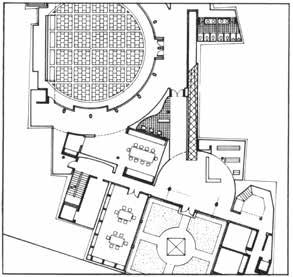
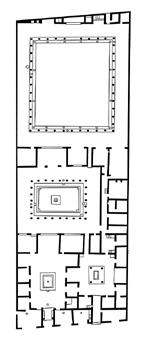
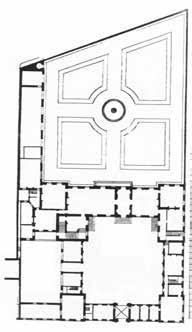
Court & Garden
There is a long history of urban courtyard buildings, many with private gardens, from Greek and Roman courtyard houses to Renaissance palazzi and nineteenth-century housing blocks in increasingly dense cities. Until the nineteenth century there was little urban landscape, so courts and gardens provided semi-public and private respite from the public spaces of the city as well as light and landscape within deep urban blocks. The French hôtel is a distinct component of that long tradition.
There is a surprising relationship within that lineage between the Roman courtyard house and the early hôtels, even though the one is not a precedent for the other—as for example, in a comparison of the House of the Faun at Pompeii, second century bc, and the Hôtel de Bretonvilliers by Jean Du Cerceau, begun in 1635. Both projects have regular parallel party-wall sites but asymmetrical plans. Like most Roman (or Samnite) houses, the House of the Faun has a sequence of atrium, tablinum, and two peristyle gardens, but the plan is not bilaterally symmetrical due to service elements to one side of the front of the house. Both the atrium and service atrium are bilaterally symmetrical, but because the peristyles have surrounding colonnades, conspicuous facades are absent and entrances can be more relaxed.
On the other hand, French hôtels a re based not on the overall plan but on symmetry of the rooms together with symmetrical facades, including the entry court and the garden. Thus, the building mass serves as poché in an asymmetrical plan, and the main rooms of the corps-de-logis must absorb the different axes between the court and the garden, hence the French term— entre cour et jardin.
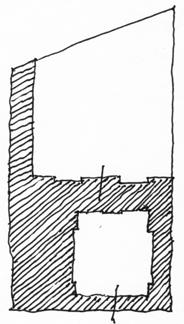
Hôtel Typology
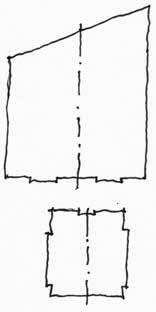
In traditional histories of French architecture, the hôtel is dispersed among other building types, which are generally arranged chronologically according to architect, thereby obscuring the development of the hôtel as an independent type. But because of its chronological and geographical closure and because it was reasonably well documented in illustrated books of the time, the hôtel lends itself more to extraction and independent examination than do most building types. If the hôtel is isolated from its specific urban and cultural context and from other building types, and if its development is read in chronological sequence, then the hôtel can be more easily understood as a continuous morphology within which three general form types may be identified: Baroque, Rococo, and Neoclassical.7
The first hôtel type, the Baroque, is a sometimes irregular urban infill, or party-wall, building, which is organized around a stable, geometrically regular exterior court. This court is connected directly to the street, and the service parts of the house are distributed along one or both sides of the court. Sometimes one or more service courts are adjacent and connected to the forecourt. The main living spaces occur at the end of the forecourt, away from the street, and usually face a private garden to the rear. Where the site is extremely limited, the main living quarters may occupy the street side of the court and the garden is omitted. In terms of the traditional city, the Baroque hôtel is the most urban of the three types because it allows for a denser, more continuous urban fabric.
The second hôtel type, the Rococo, is similar to the first but is a transformation of it. The main living block at the end of the forecourt is articulated in plan and section as an independent element that asserts itself
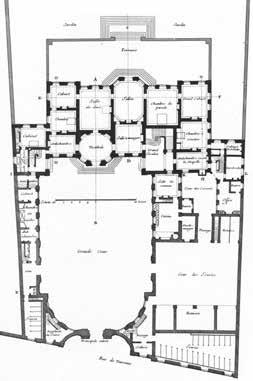
as a pavilion between the court and the garden. This change plus the usually more extensive gardens make this type more suburban than the Baroque type.
The third hôtel t ype, the Neoclassical, is a further transformation of the Rococo and a complete inversion of the Baroque type: a freestanding, geometrically regular solid that sits between the forecourt and the garden. The service elements, such as the stables, are much reduced in size and are located on the street side of the forecourt. With the characteristics of a detached villa or pavilion, the Neoclassical hôtel is the most suburban of the three types.
The Baroque, Rococo, and Neoclassical hôtels form a typological system related to, but to a certain extent independent from, the mainstream of French architecture during the period c. 1550–1800. As such, they are interesting on several levels. First, they form a separate tradition, which is usefully critical of the public buildings that parallel their development and therefore also of a related and timeless state of mind— that which requires totally unified order. In their hôtels, French architects resisted that attitude, and through principles such as discontinuity, they demonstrated a freer one that anticipates modern attitudes: order is relative. Second, as the physical backdrop for what was an elaborate and important society, the hôtels reveal social and cultural changes that signal the coming of mass democratic society. Finally, however, it is as a formal instrument of architecture and urbanism that the French hôtel assumes its greatest interest for us today.
The transformation of the hôtel from positive-space urban “infill”—the essential urban tissue of the traditional city—to freestanding pavilion clearly chronicles the evolution of a modern conception of urban space and therefore of the modern city. If that modern conception

is less than adequate, then the hôtel may suggest possibilities for the reconstruction of a spatially rich city. At the very least, as a lucid ethical agent in what today is all too often the tenuous commerce between architecture and urbanism, the French hôtel offers an indispensable lesson in the architecture of urbanism and a close-up view of the development of one of the world’s great cities.
In architectural terms, the hôtels i llustrate plan techniques and characteristics that offer important conceptual references for an attempt to reconcile modern and traditional modes of building organization and spatial development. These techniques, which combine principles of stability and instability, continuity and discontinuity, symmetry and asymmetry, suggest nothing short of a new kind of architectural space. It is surprising that the French hôtel remained so long unexplored, as it is a uniquely clear litmus of formal and cultural change and a potent stimulant today.
Parallel to the development of the hôtel a nd relevant to our study are two other traditions: the royal squares of Paris and a series of architectural publications associated with the hôtel. Hôtel Typology
37. House of the Faun, plan, Pompeii, 2nd c. bc
38. Hôtel de Bretonvilliers, plan, J.-A. Du Cerceau, b. 1635
39 Hôtel de Bretonvilliers, plan as poché
40 Hôtel de Bretonvilliers, diagram of court and garden
41 Hôtel de Matignon, plan, J. Courtonne, 1722–24
4 2. Country house, plan, C.-E. Brisieux, 1743
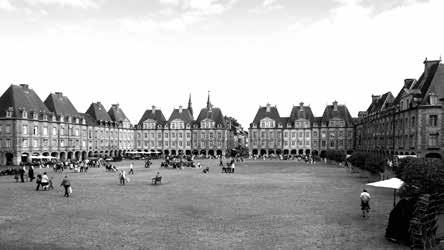
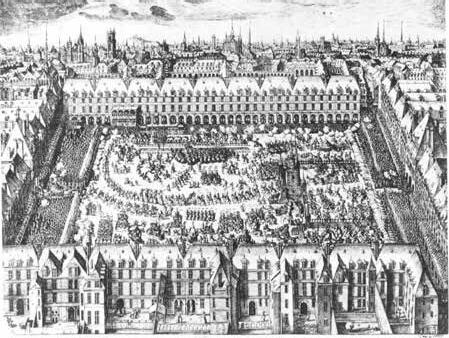
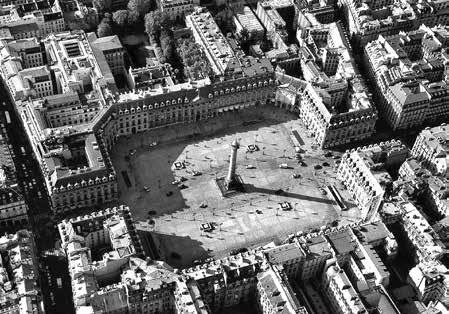
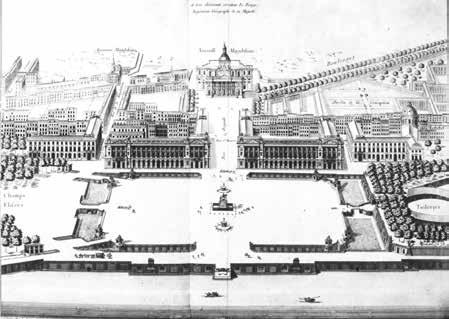
The Royal Squares
We have only to examine the Place Ducale in Vitryle-François and Paris’s Place Royale (later Place des Vosges), Place Louis-le-Grand (later Place Vendôme), and Place Louis XV (later Place de la Concorde) to discover a formal and social transformation related to that of the hôtel.
The Italian Renaissance notion of conspicuous u rban space was introduced into France in the Place Ducale in Vitry-le-François, the prototype for the French residential square. The idea was further developed in the Place Royale in Paris, where there is an easy relationship between the public and private realms and between individual and communal expression. With the Place Louis-le-Grand, a formal rift is visible between the public realm of the statue square and the private realm of lavish houses lying behind the unified facade that separates the two realms. Finally, the Place Louis XV illustrates by the absence of architectural enclosure a changing sensibility related to the suburban Neoclassical hôtel t ype; it symbolizes the demise of the Renaissance urban system of continuous building and articulate space and the beginning of the modern system of articulate objects in a continuous landscape. Because of the French Revolution, no royal square materialized for Louis XVI, so the Place Louis XV is the last one before the markedly different urban experiences of the nineteenth century and the ultimate development of the Neoclassical urban system in the twentieth century.
43. Place Ducale, Charleville, C lément II Métezeau, b. 1606
44 Place Royale (Vosges), Henri IV, 1606–11
45. Place Vendôme, J. H. Mansart, 1699–1720
46 Place Louis XV (Concorde), A. J. Gabriel, b. 1753
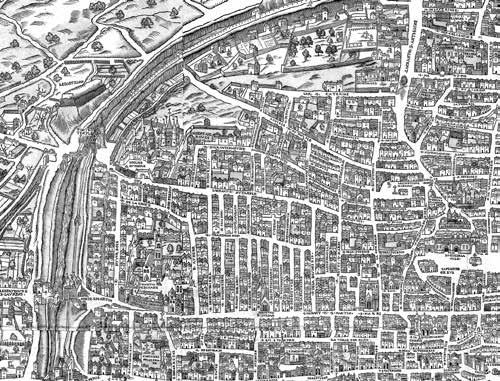
The Publications
Three kinds of architectural publications are relevant to this study: plans of Paris, illustrated handbooks, and theoretical treatises. Each deals with a different aspect of the subject, and each has its line of evolution.
The plans of Paris, for example, show the urban development and some of the architectural development at critical stages of the city’s growth. They also demonstrate graphically the evolution of the relationship between the art and the science of cartography during the period c. 1550–1800. The early plans, such as that called “Aux Trois Personnages” (1540+) and the Merian plan (1614), were bird’s-eye views, or pictorial plans, in which the buildings were shown in three dimensions. The Gombust plan of 1652 was the first of a series of basically planimetric views with only important buildings shown in three dimensions. This was the first plan “founded on geometric principles,” and it was framed by a border of pictorial views of royal buildings in the environs of Paris.
By the eighteenth century almost all plans were pure planimetric views with major buildings and hôtels also shown in plan, and in general the borders of these plans were more restrained. The major exception to the pure
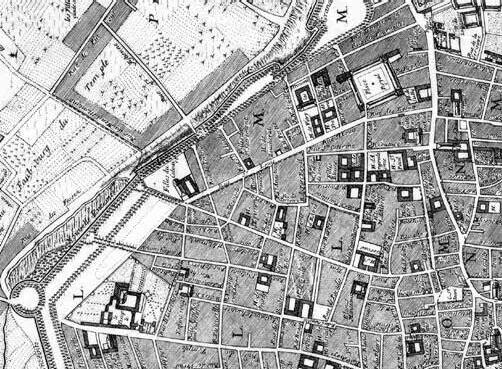
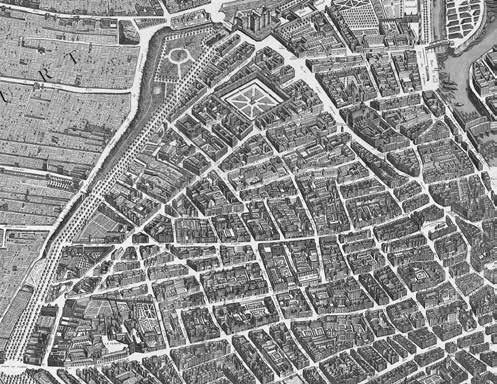
plan view during the eighteenth century was the spectacular pictorial view of the Turgot plan of 1739. This famous plan was not a cartographic innovation, but it does offer a remarkable view of the city at one essentially complete stage of development. Two other eighteenthcentury plans that are both useful and extremely beautiful are the Delagrive plan of 1728 and the Jaillot plan of 1778. Both of these distinguish a large number of hôtels as well as the major public buildings, and in both the open land and the city blocks are textured. The Jaillot plan in particular shows the gardens of the hôtels in great detail. A turning point is reached with the Verniquet plan of 1799. This was the first plan to be geometrically surveyed and was therefore the basis for many later ones. In contrast to earlier plans, it is graphically austere, without a border and with no hatching in the urban blocks; few hôtels appear. The successor to the Verniquet plan, the Maire plan of 1808, shows all the Neoclassical hôtels, however, and has a legend as well, so it provides valuable information though it is not artistically interesting. The last useful plan for this study is the Vasserot plan of 1827–36. Although outside the time frame of the study, it shows ground plans of all the buildings just prior to the massive interventions of Haussmann during the Second Empire.
47. The Truschet and Hoyau Plan, 1553, detail
48 The Turgot Plan, 1739, detail
49 The Nicolas de Fer Plan, 1697, detail

The essential distinction between the two other relevant kinds of publications—the illustrated books and the theoretical treatises—is that one illustrates ideas by hypothetical and built examples and is supplemented by a minimal text, whereas the other describes principles via a text, which is sometimes supplemented by illustrations. The illustrated books preceded the theoretical treatises that proliferated in the eighteenth century and thus support the argument made in this study that with the hôtels, practice tended to precede theory. Theoretical treatises did appear earlier than the eighteenth century, of course, but those generally focused on the orders and public buildings rather than on the hôtel.
The prototype for the illustrated architectural book was Sebastiano Serlio’s work, which appeared as several books near the middle of the sixteenth century. With their unprecedented body of illustrated material and their emphasis on both the scientific and the practical aspects of architecture, they served as the model for Palladio and Vignola in Italy and for Philibert de L’Orme and Jacques Androuet Du Cerceau in France. Serlio’s unpublished sixth book on town houses is especially important in this respect and must have been known because Du Cerceau’s first Livre d’Architecture (1559) seems to have derived from it. Du Cerceau’s book illustrates town houses of various sizes for different categories of owners, from merchants to princes, and was the predecessor to Pierre Le Muet’s Manière de bien bastir pour toutes sortes de personnes, published
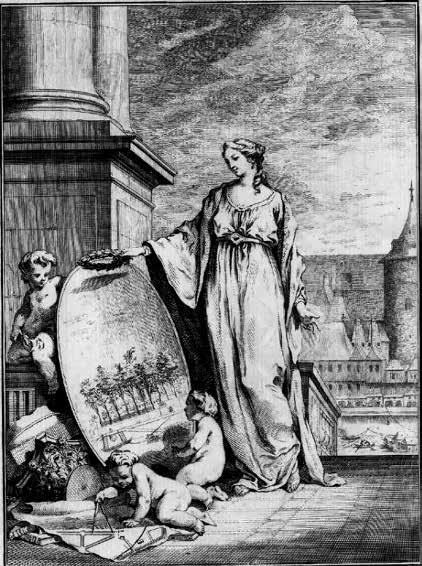
in 1623. Le Muet’s book also contained only theoretical plans; it was not until the edition of 1647 that a few examples of built work were included. Du Cerceau’s other work, the two volumes of Les plus excellents bastiments de Frances, published 1576 and 1579, anticipated not only the second version of Le Muet in that they illustrated built works, but most importantly they also anticipated the three major documentations of the French hôtel: the two works by Jean Marot, known as the Petit Marot (c. 1660–70), and the Grand Marot (c. 1670); Jacques-François Blondel’s Architecture françoise (1752); and Krafft and Ransonnette’s Plans, coupes, élévations des plus belles maisons . . . à Pa ris (c. 1802). Unfortunately, neither Du Cerceau’s Bastiments nor any other publication documented the hôtels constructed during the last half of the sixteenth century, most of which did not survive.
Theoretical texts focusing on the principles of the hôtels appeared somewhat later than the illustrated handbooks, and as might be expected, most of them were published in the eighteenth century. The earliest was Louis Savot’s A rchitecture françoise, first published in 1624. A companion volume to Le Muet’s Manière, Savot’s work is a practical handbook about the considerations affecting the construction of private houses in Paris during the first half of the seventeenth century. Toward the end of the century a series of architectural treatises appeared, but vital to the development of the hôtel was the Cours d’architecture by C.-A. d’Aviler. The first edition of 1691 was the
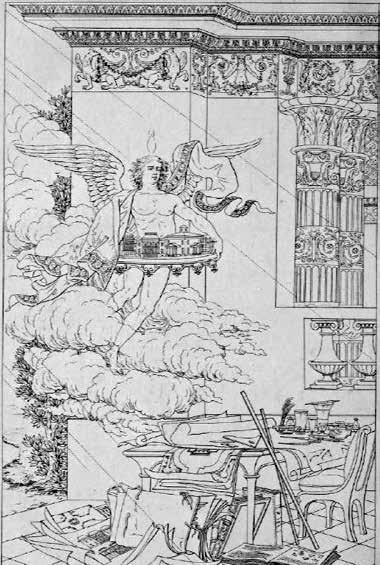
most important manifesto of academic doctrine after François Blondel’s Cours d’architecture (1675–98), and it illustrated the major rules governing domestic architecture. The expanded second edition of 1710 (edited by A. Le Blond) was the most popular manual of the early eighteenth century and was the beginning of a rich series of eighteenth-century books about the principles of domestic planning. Two important works that reflected a change in sensibility followed in the 1720s: Jean Courtonne’s Traité de la perspective pratique, published in 1725, and C.-E. Briseux’s A rchitecture moderne, ou l’art de bien bastir pour toutes sortes de personnes, published in 1728. These dealt with the principles of the architecture commonly referred to as Régence and were followed by two other works that outlined the early phase of the Rococo: Jacques-François Blondel’s De la distribution des maisons de plaisance et la décoration des édifices en général (1737 and 1738) and a work that was modeled after it, C.-E. Briseux’s L’Art de bâtir des maisons de campagne (1743). Finally, three works by J.-F. Blondel completed the prescription for the mid-eighteenth-century house: the Abrégé d’architecture concernant la distribution, la décoration, et la construction des bâtiments civils, an unpublished work (c. 1740?);8 the Introduction à l’architecture contenant les principes généraux de cet art, published in the first volume of the Architecture françoise (1752); and the Cours d’architecture (1771–77). In the Abrégé, domestic planning theory was illustrated by application to a house designed by Blondel, whereas in the
50. Frontispiece of C. Perrault’s t ranslation of Vitruvius, 1673, illustrating three of his own classical works, with the muse pointing to the authority of Vitruvius. Engraving by Sebastien Mercier.
51. Frontispiece of J. F. Blondel’s De la distribution . . . et de la décoration . . . , 1737, illustrating French models in the background and on the muse’s shield
52 Frontispiece of J.-C. Krafft and N. Ransonnette’s Plans, coupes, élévations . . . with the muse presenting the genius of architecture and the introduction to “our (Neoclassical) art”
Introduction, theory was presented independently, as a set of principles that could be seen in the illustrations of notable French architecture that followed.
The articulation of theory and practice in Blondel’s Architecture thus assigns it to both the tradition of the illustrated handbooks and the tradition of theoretical treatises. (This is in contrast to the works of Serlio and Du Cerceau of two hundred years earlier, in which ideas were illustrated mostly by hypothetical type. It is also unlike the later work by Le Camus de Mézières, Le Génie de l’architecture ou l’Analogie de cet art avec nos sensations, published in 1780, in which theoretical principles are not accompanied by any illustrative material.) Blondel’s use of real examples and the independent codification of principles reflect the high degree of rationalization and particularization in domestic architecture during the eighteenth century; and if the architecture seems today to lend itself more readily than the text to speculation and reinterpretation, the theoretical principles do expand our architectural understanding of the plans and the society that required them. Both the plans and the principles in Blondel’s Architecture illustrate the transformation from functionally nonspecific rooms during the sixteenth century to the functionally particularized interiors of the eighteenth century—and therefore the coming of modernism. Although more archival research would be useful in this area, when taken together the plans of Paris, the illustrated books, and the theoretical treatises offer an accessible view of the development of the hôtel
The Anatomy of History, c. 1540–1800
Arranging the parallel developments in the squares, hôtels, and publications in correct chronological sequence reveals a surprising set of interrelationships between genres. Like a selective x-ray, the timeline chart reveals an historical anatomy that would otherwise be invisible. For example, despite the apparently continuous morphological development of the hôtel, the diagram reveals that production was not continuous but contains significant gaps and that these gaps articulate four major periods of hôtel production, each introduced by an urban square and each concluded with a major publication.
The prototype for each category appears in the m iddle of the sixteenth century, near the end of the reign of François I. The prototypes—the Place Ducale at Vitry-le-François, the Hôtel de Ferrare in Fontainebleau, and Serlio’s books—are followed by a proposal for an urban square in Paris, by a considerable number of hôtels constructed in Paris in the last half of the century, and by Du Cerceau’s Bastiments. Unfortunately, however, as a result of the Wars of Religion, the proposed square was not built, almost no visible traces of the hôtels remain, and no publication documented either the square or the hôtels. The resultant discontinuity is thus apparent, not actual. The hôtels of this period, such as the extant Hôtel Carnavalet and the Hôtel d’Angoulême, anticipate the Baroque type.
The next period began under Henri IV with the c onstruction of the Place Royale (now the Place des Vosges) in the Marais district of Paris shortly after 1600. Then came a group of hôtels of the Baroque type in the Marais and Richelieu districts of Paris. This period of construction ended around 1661, when Louis XIV assumed the rule, and was followed by a gap in production of some forty years. These hôtels were published in Jean Marot’s L’Architecture françoise, known as the Grand Marot, in 1670.
The third period of hôtel construction began about 1700 with Louis XIV’s royal square, the Place Louis-leGrand (now the Place Vendôme) in the western part of Paris. The hôtels of this period were also built in the same general area: in the Faubourg St.-Honoré near the Place Louis-le-Grand on the right bank and in the newly developing suburb of the Faubourg St.-Germain on the left bank. The first hôtels constructed during this era continued the Baroque type of the previous period, but there was soon a transformation to the transitional type, the Rococo. By 1723, when Louis XV took the throne and after the court had returned to Versailles, the majority of the Rococo hôtels had already been constructed. Also at this time theoreticians such as Courtonne and Briseux observed and articulated a notable change in interior planning, and in society. The last Rococo hôtels were constructed in the early 1730s. P. J. Mariette had published most of the Rococo hôtels in 1727, and they were republished by J.-F. Blondel, with some additions, beginning in 1752.
After another interruption of domestic urban building construction, the last period began in the early 1750s with the competition for the Parisian royal square dedicated to Louis XV, the result of which is now known as the Place de la Concorde. This square was followed by a large number of hôtels of the Neoclassical type in the northern sections of Paris beyond the boulevards. The French Revolution effectively marks the end of the Neoclassical period, whose hôtels were published by Krafft and Ransonnette shortly after 1800 (1802?). Krafft’s limited text effectively summarizes the last three periods and therefore the three hôtel types. He says that the hôtels of the first type, the Baroque hôtels of the age of Louis XIV, had impressive exteriors but lacked sophisticated interior planning; that the Rococo hôtels associated with Louis XV made great advances in convenient internal arrangements, but at the expense of external development; and, finally, that the architects of the late eighteenth century were able to combine the virtues of the two previous eras while eliminating the
shortcomings, thus making the Neoclassical hôtels of the last period into “masterpieces” of domestic architecture.
It cannot be overemphasized that the gaps or discontinuities in production that separated the various periods did not produce similar discontinuities in the architectural morphology of the hôtel. Rather, there is an articulate and essentially continuous sequence of development. Inventions occur within the conventions, and occasionally prophetic or revolutionary works appear, but the sharp focus of selectivity and the clarity conferred by hindsight enhance their “visibility.”
Parallel to the increase in hôtels, the number of architects also increased at an astonishing rate between the middle of the sixteenth century and the end of the eighteenth century, reflecting an increase in the number of clients able to afford buildings and the number of buildings being built. Previously architects had been most concerned with public buildings and princely residences, but as society opened up— as more people had access to wealth and taste—the
53. Graphic diagram of the t imeline chart, 1500–1800
profession expanded to accommodate the need. Specialization even entered the picture as some architects became known almost solely as skilled domestic planners. Thus, in numbers and in function, architects were symptomatic of the coming of modern society. In a word, the architectural profession grew with the expanding socioeconomic order.
The main body of this book—the part dealing with the hôtel —is organized according to the outline described above. There is a chapter for each of the four periods, and each chapter follows the sequence: royal squares– hôtels –publication. Next are two chapters on the twentieth century and an excursus about the unique American relationship to the material. The two modern chapters are intended to follow the main body, but they are also somewhat independent and might just as easily be read first. “Architecture and the Cumulative City,” for example, could profitably be read as the introduction because it was, after all, the beginning— the reason for a new examination of the hôtel. The
FRANCOIS I HENRI IV LO UIS XIII LO UIS XIV
LOUIS XV LOUIS XVI
WARS OF RELIGION
VERSAILLES
VERSAILLES
SERLIO
MARO T
BLONDEL
KRAFFT
VIT RY
PR OTOT YPE
ROCOC ON E OCLASSICAL
BAROQUE
SEBASTIANO SERLIO (d. 1554)
PHILIBERT DE L’ORME (d. 1570)
PIERRE LESCOT (d. 1578)
JEAN BULLANT (d. 1578)
JACQUES ANDROUET DU CERCEAU (ELDER) (1520–1584)
BAPTISTE DU CERCEAU (c. 1545–1590)
JACQUES ANDROUET DU CERCEAU (d. 1614) JEAN DU CERCEAU (?)
SALOMON DE BROSSE (1571–1626)
JACQUES LE MERCIER (1585–1654)
(1591–1669)
JEAN AUBERT (d. 1741)
ARMAND-CLAUDE MOLLET (1670–1742)
JEAN COURTONNE (1671–1739)
NICOLAS DULIN (1675–1751)
JEAN-SYLVAIN CARTAUD (1675–1758)
PIERRE-ALEXIS DELAMAIR (1676–1745)
JUSTE-AURÈLE MEISSONNIER (1695–1750)
CONTANT D’IVRY (1698–1777)
ANGE-JACQUES GABRIEL (1698–1782)
JACQUES-FRANÇOIS BLONDEL (1705–1774)
FRANÇOIS FRANQUE (1710–1792)
JACQUES-GERMAIN SOUFFLOT (1713–1780)
RICHARD MIQUE (1728–1794)
ETIENNE-LOUIS BOULLÉE (1728–1799)
MARIE-JOSEPH PEYRE (1730–1788)
CHARLES DE WAILLY (1730–1798)
VICTOR LOUIS (1731–1795)
PIERRE COTTARD d. 1701)
PIERRE BULLET (1639–1716)
JULES HARDOUIN MANSART (1646–1708)
ROBERT DE COTTE (1656–1735)
PIERRE CAILLETEAU (LASSURANCE) (1660–1724)
JEAN-FRANÇOIS BLONDEL (1663–1756)
GERMAIN BOFFRAND (1667–1754)
CLAUDE-NICOLAS LEDOUX (1736–1806)
ALEXANDRE-THÉODORE BRONGNIART (1739–1813)
JACQUES CELLERIER (1742–1814)
FRANÇOIS-JOSEPH BÉLANGER (1744–1818)
54. Timeline chart of kings, architects, squares, hôtels , and publications, 1500–1800. Hôtels in italics no longer exist.
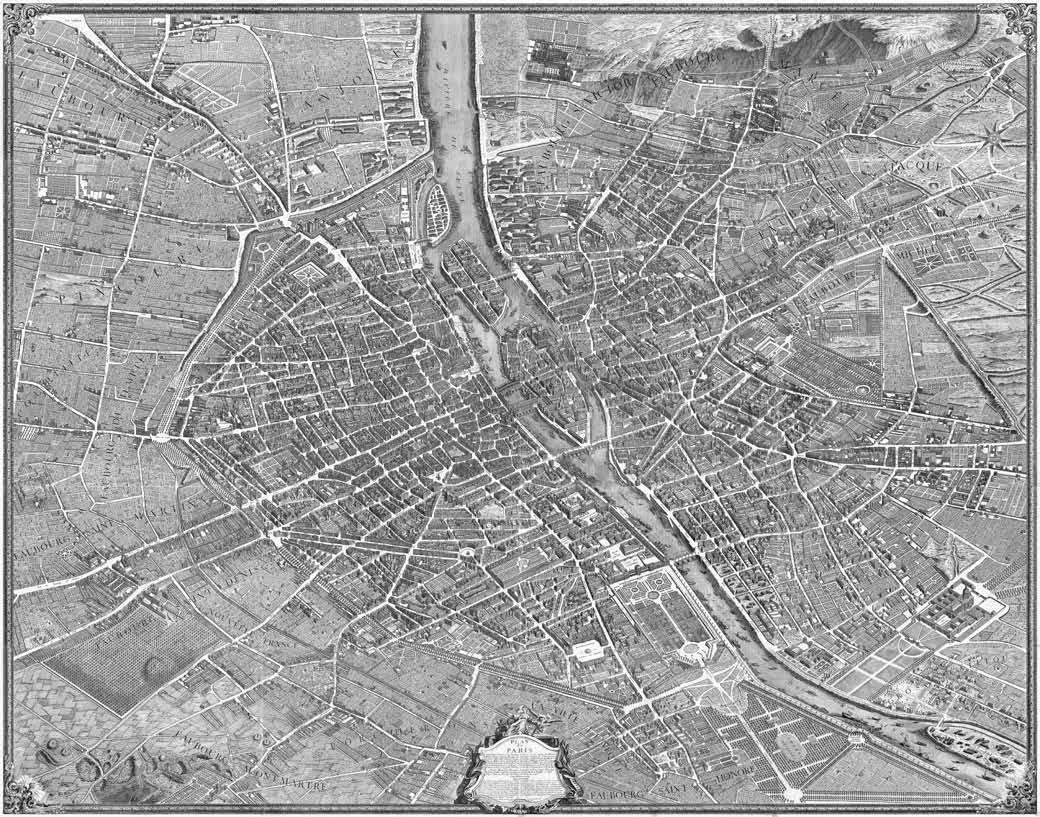
55. Turgot Plan of Paris, 1 734–39
56 Ga rches in Venice, montage
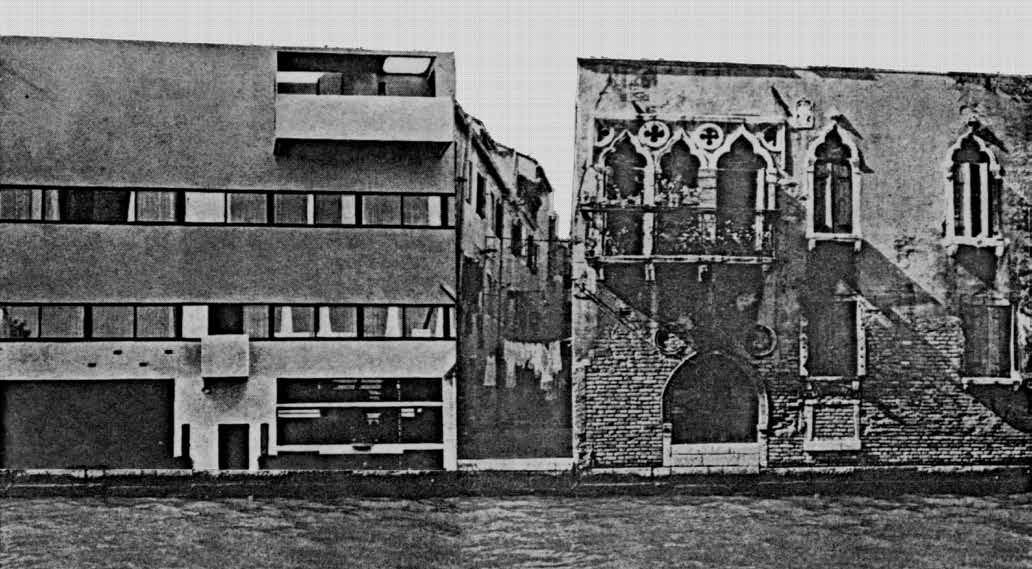
But a word of caution: although this book deals with fundamental architectural issues, it cannot have much meaning without substantive understanding of modern architecture. To take it alone, to assume it to be a total repudiation of modernism, would be a misinterpretation. After all, the lady may suffer from agoraphobia exacerbated by a kind of architectural anorexia, but she also has many redeeming qualities and seems reluctant to acknowledge reports of her demise.
Finally then, this study is about the art of the plan— the plan as generator, as an abstraction of space, as a precise instrument of urbanism, but above all as an abstraction of the vertical surface. I therefore hope that it will invite speculation not only about the making of plans and cities, but also about the poetry of the wall in a time when it is virtually a lost art.
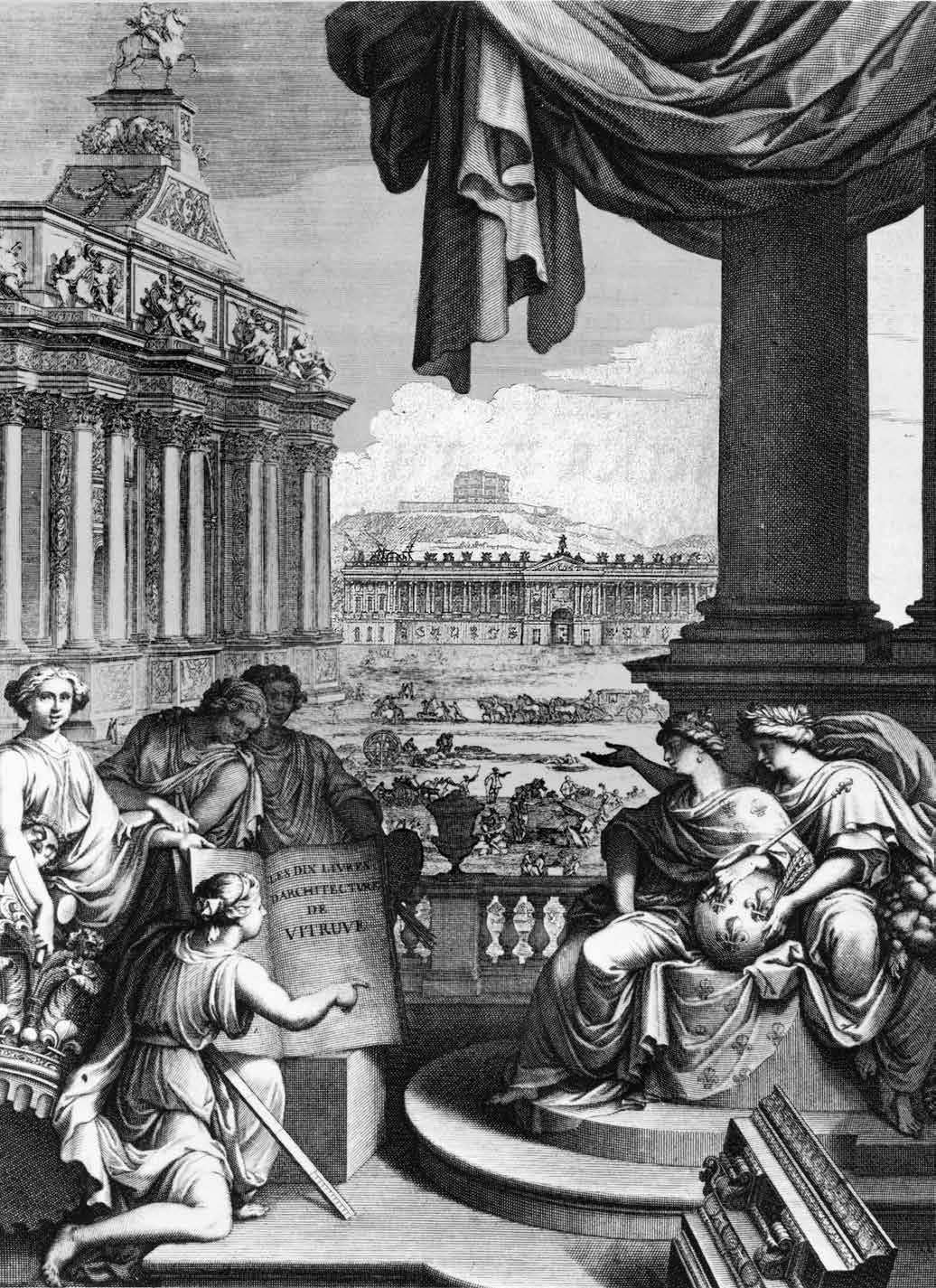
Theory and Practice
From about 1500 until at least 1700 (if not 1750, or even 1790), architectural theory in France was involved with the extension and development of Italian Renaissance ideas in public buildings such as Versailles; but from the middle of the sixteenth century, French practice was involved with private buildings—the hôtels —which were based on different principles and which were to prefigure a new style, a new social order, and a new sensibility. As an extension of the Italian Renaissance, the public architecture of Baroque France tended to be based on Palladian ideas and therefore to favor total design, freestanding buildings, overall symmetry, integration between inside and outside, and unity through continuity. The private architecture of the hôtels, on the other hand, was derived from French models and developed a completely different system based on asymmetry, articulation, and discontinuity. In contrast to the public buildings, the hôtels were initially urban infill, or party-wall buildings; it was only later, as the social order changed, that they began to assume the freestanding characteristics of the public buildings. Thus the French hôtel can be seen as an all-inclusive critique of the public architecture of Baroque France and of Palladian ideals as well.
The differences between public and private buildings may be attributable simply to a hierarchy of subject matter—to the architectural equivalent of the genres in classical painting: at the top of the hierarchy were the public and religious buildings; below that in importance were the hôtels of the nobility; and still further down were the dwellings of the lower classes. Naturally, most architectural energy was focused at the top of the pyramid, and almost none at the bottom. Even within the upper categories of architectural endeavor, there was sometimes little exchange (especially in the eighteenth century) because the most prominent architects, such as J. H. Mansart, were preoccupied with major public commissions and some, such as Jacques-Germain
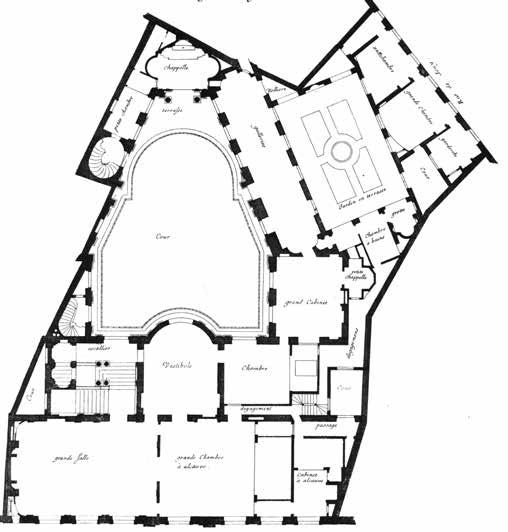
57. Frontispiece of Claude Perrault’s t ranslation of Vitruvius, 1673. Engraving by Sebastien Mercier. Three of Perrault’s principal works are represented in the left foreground, the triumphal arch for the Porte St.-Antoine (now the Place de la Nation); in the middle ground, the east facade of the Louvre; in the background, the Observatoire.
58 Hôtel de Beauvais, upper floor plan, Antoine Le Pautre, 1652–55
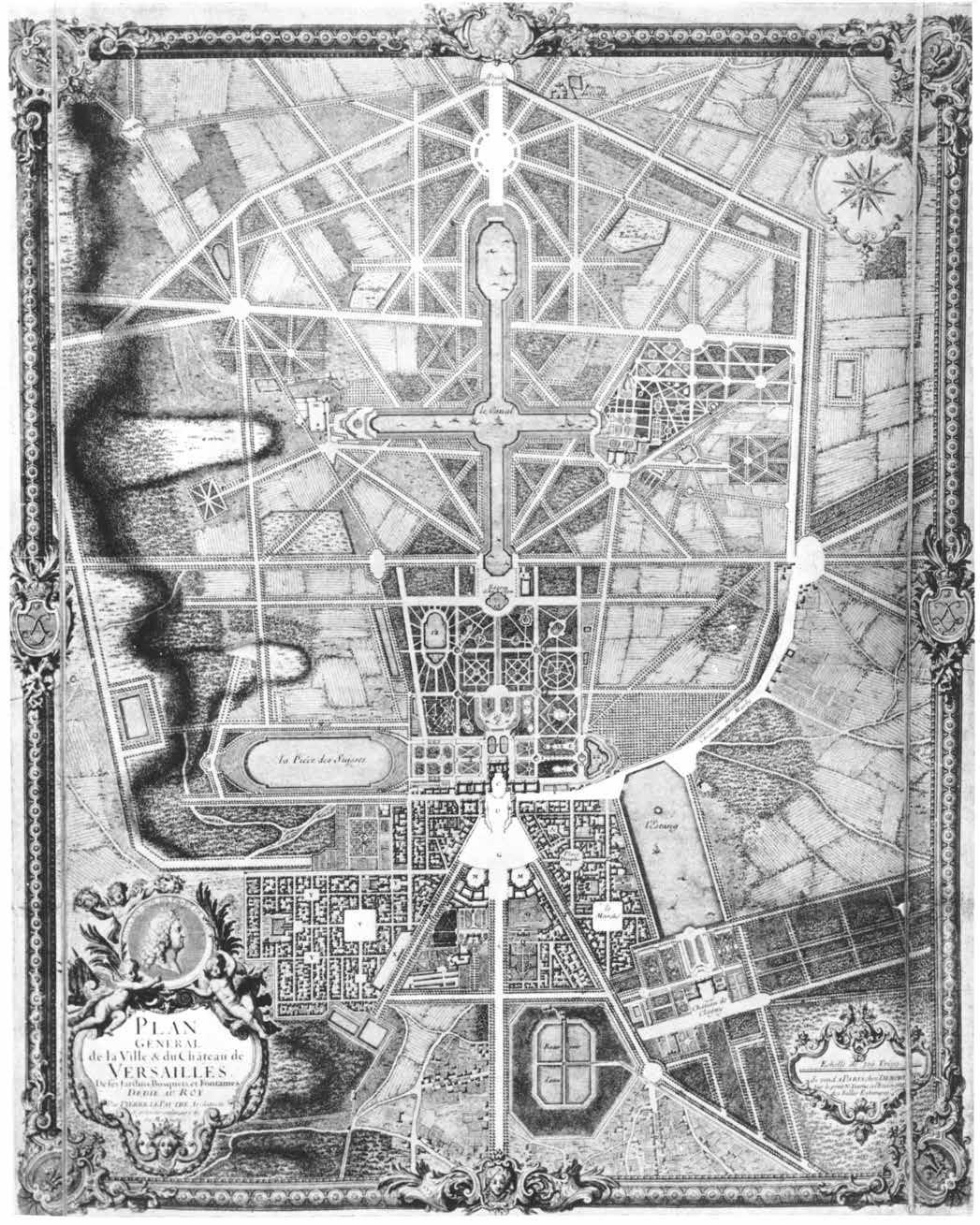
Versailles and Blenheim:
Total Design
Versailles and Blenheim represent the apex of Baroque culture and planning in France and Britain. The château and the palace are enormous buildings that appear small only in the context of their elaborately developed and controlled landscapes. Both buildings open to the surroundings on one side, and, conversely, both have a central focus that is the result of a compositional buildup beginning implicitly, if not literally, at the horizon. At Blenheim the center is occupied by the hall; at Versailles, by the bedroom of Louis XIV. It had taken approximately two and a half centuries to go from the fractured city-states of the early Renaissance to the axis-mundi passing through the king’s bedroom at Versailles. The concentration of power that was achieved during that time was ominous; and as the symbol of Louis XIV and the seventeenth century, Versailles still represents the epitome of the tyranny of public life, of total architectural and social control. As Hamlin explains:
One might choose the “Levée due Roi” in Versailles as perhaps the most expressive . . . of Baroque scenes. In that square monumental room, crowded behind the white-and-gold balustrade which cuts it in half, stand the favored few of the vast court, to watch in silence as the king gets up from his gorgeous satin-hung bed, aided by the correct court officers, with a ritual which controlled almost every motion.4
The pageantry that characterized Baroque culture was supported, at least through the seventeenth century, by French architectural theory. Architects favored rectangular rooms, direct relationship of facade to plan, freestanding buildings, and above all, symmetry. (The unrelenting rigor of this system apparently prompted Mme de Maintenon, during the last years of Louis XIV, to complain that unless something changed she would
Versailles and Blenheim
even be obliged to “die in symmetry.”5) The plans of both Versailles and Blenheim are generally gridded, and the rooms, arranged in enfilade, are contained and unified. “What the French liked,” Emil Kaufmann observes, “was . . . to express the ideas of both unification and differentiation distinctly, but without any ex aggeration. Any abruptness was to be softened; the harsh exigencies of the Baroque system were to be reconciled to the refined national taste.”6

72. Versailles, site plan of the château. Engraving by Le Pautre.
73. Versailles, plan
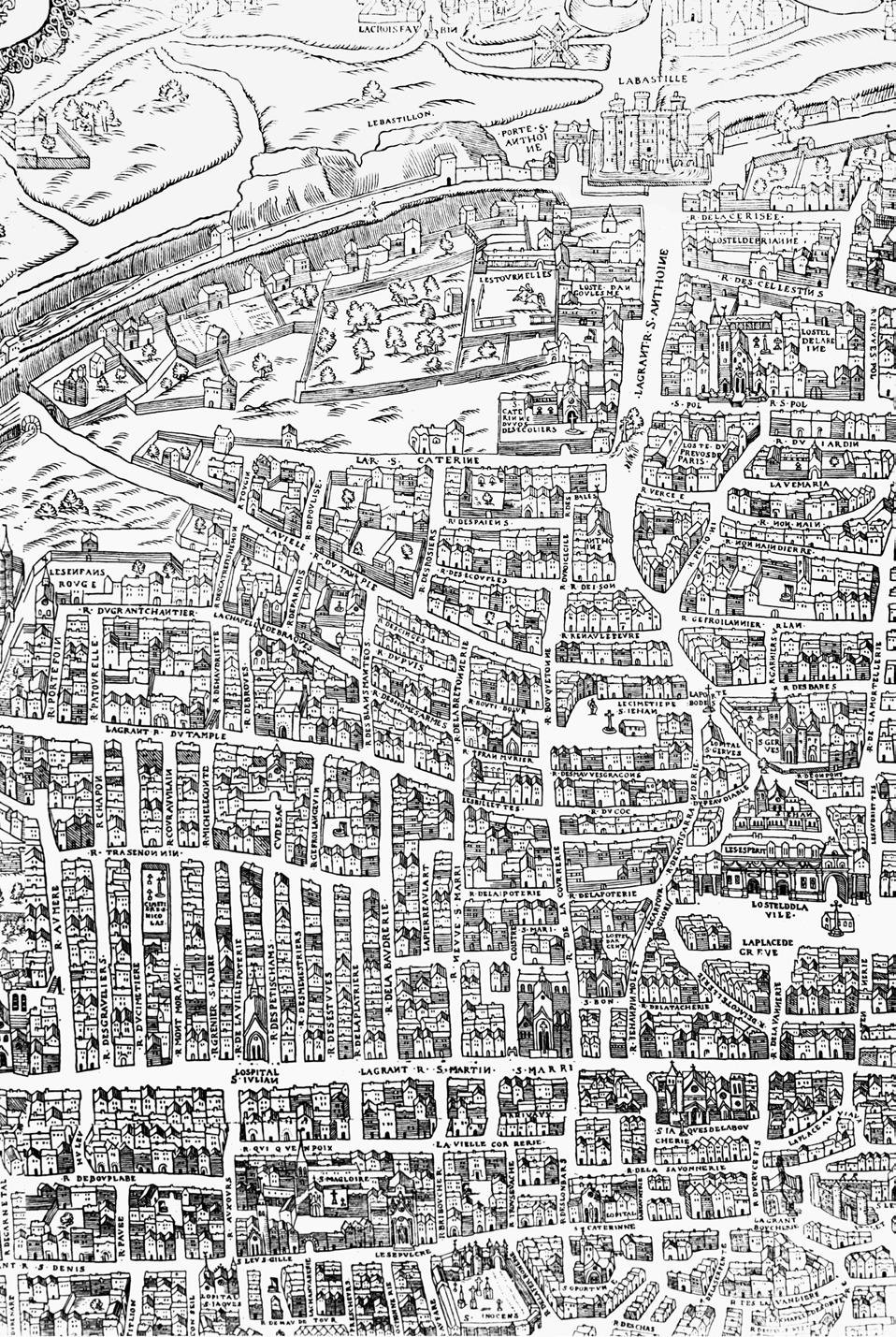
83. Paris, Le Marais, before 1559. Detail f rom the Truschet and Hoyau plan.
The Prototypes
Italian Renaissance Space
The prototypes for the royal squares, hôtels, and illustrated architectural books appeared near the middle of the sixteenth century at the end of the reign of François I. They resulted from the second wave of Italian influence, which coincided with Sebastiano Serlio’s arrival in France in 1540 or 1541. While each prototype was affected in some way by French taste—the “modo di Francia”—each was fundamentally a crisp product of the Italian Renaissance, and each profoundly i n fluenced subsequent French developments. Their timeliness was also an important factor, for they occurred as Paris was about to become the seat of French government, thereby ensuring the city’s long-range development. François I’s intention to make Paris the capital of France was continued by successive French kings, and although the Wars of Religion severely curtailed the construction of public buildings during the last half of the sixteenth century, the construction of town houses continued unabated because the upper classes needed to be near the court. Few examples of
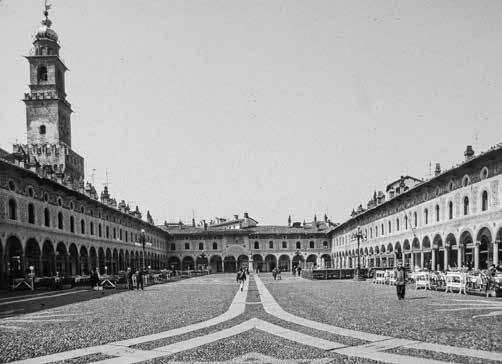
domestic architecture survive from this period, but it firmly established the new style and the urban destiny of Paris.1 Two famous views of the city bracket this period and record the changes between François I and Henri IV: the plan called “Aux Trois Personnages” of c. 1540 and the Merian plan of 1614.
The invasion of Italian taste at the end of the fifteenth and the beginning of the sixteenth century may have been marked more by an enthusiasm for Italian Renaissance details and envy of Italian culture than by understanding of either, but the second wave of Italian influence around 1540 was of special significance. During this period, the Italian concept of space—Renaissance space—was introduced into French architecture and urbanism. In Italy the discovery of perspective and the resultant enthusiasm for willfully controlled architectural space had completely transformed architecture. Space was the medium of the age, the principal means of articulating a new view of the universe. In Florence the medieval tower house had been replaced by the courtyard buildings of the Renaissance, and, conceptually, the casual aggregate of the Piazza della Signoria gave way to the restrained will of the Piazza SS. Annunziata. In France an analogous change occurred as the medieval castle was transformed from a highly figural, apparently solid, freestanding fortress into a large courtyard building with attached gardens and as the porousness of the bastide town square was replaced by the regular closure of the Renaissance place. The most compelling image of Italian Renaissance urbanism, and the prelude to the French residential squares, was the Piazza Ducale in Vigevano (1492–94).2
84. Vigevano, Piazza Ducale, Bramante, 1492–94
When completed, the square was a totally enclosed space except for the street entrance on the northwest corner. There was a minor entrance under the house in the northeast corner,6 and the principal street entrances to the north and south were under the raised central pavilions, the Pavillon du Roi and the Pavillon de la Reine. The rest of the houses were regular repetitive units of moderate size. Each house of four bays was built individually on a lot rented from the king for a nominal fee, providing the owners built according to the prescribed format, which included a public arcade on the ground floor, articulated but continuous high French roofs, and identical facade designs.
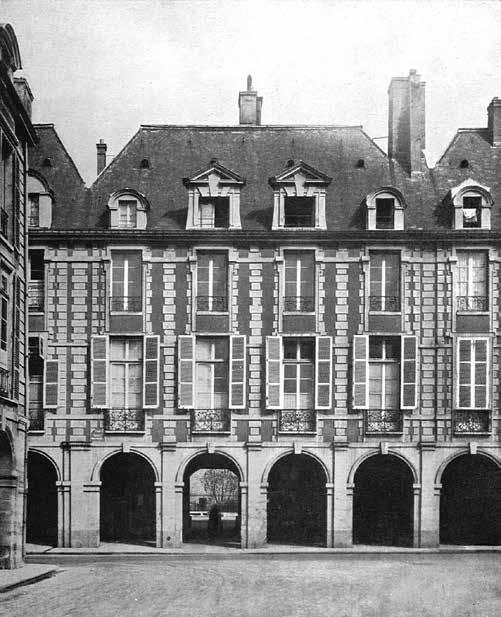
The result was a discreet collaboration between public gesture and private amenity—what Blunt describes as a combination of the regularity of Italy with the Flemish grouping of small, independent houses.7 For a modest sum, less affluent members of the aristocracy—those who could not afford a large private hôtel —could have a private house fronting on a grand public space and could enjoy the idea that they were contributing to that public realm. This balance between public and private, between individual expression and collective identity, reflects a rare but provocative moment of formal and social history. At once an urban and social stabilizer, the Place Royale was the focus of court and civic activity. It was also a stimulant in that it sponsored the surrounding development of the Marais by the wealthier nobility. Until it was turned into a statue square in 1639 with the addition of the equestrian statue of Louis XIII, the Place Royale served its original functions of promenoir, public assembly, and tournament grounds. As a great outdoor room, it served as the living room of the Marais. Formally, it is the most complex of Henri IV’s three squares because of the ambiguity of the building fabric beyond the space of the square. Visually, the square appears to be formed by a shallow zone of identical houses, whereas in reality the houses recede from the square to varying depths. These houses then engage the buildings, such as the Hôtel de Sully, which line the surrounding streets, thereby slurring any definable edge between them. Thus, the square’s formal role in its immediate context can be compared to that of the cour d’honneur of the hôtels of the district.
112. Place des Vosges, t ypical hôtel
113. Place des Vosges (Place Royale), aerial view
114. Place Royale. Engraving by Perelle.

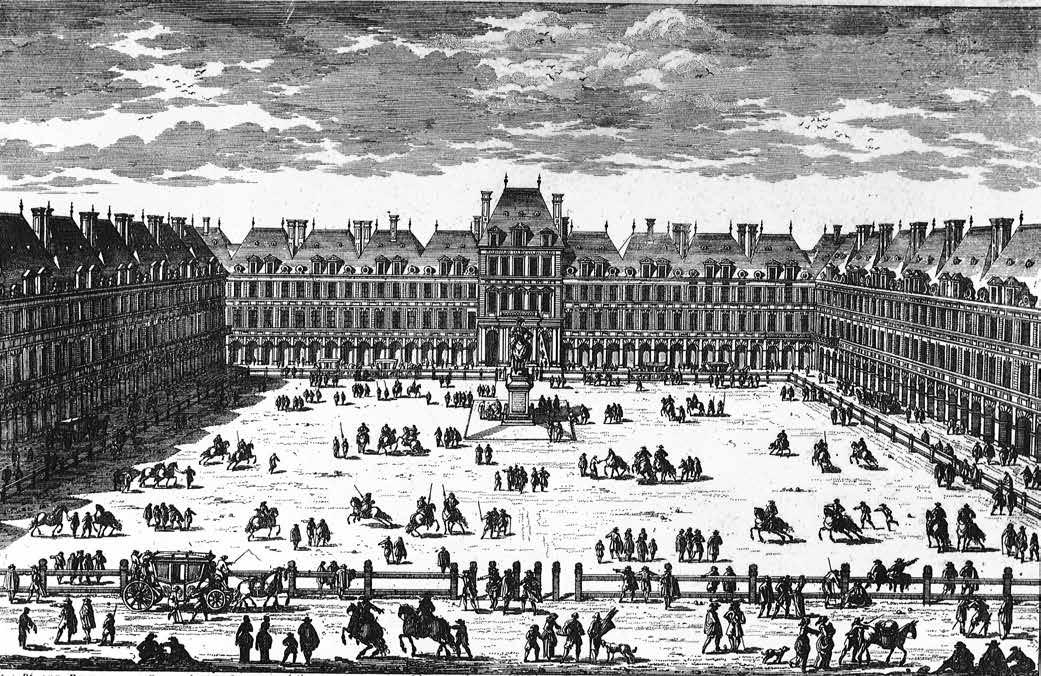
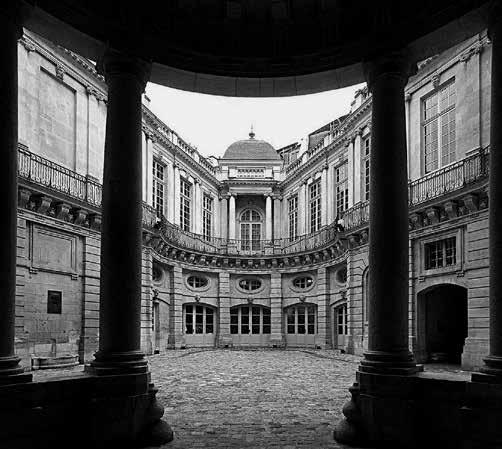
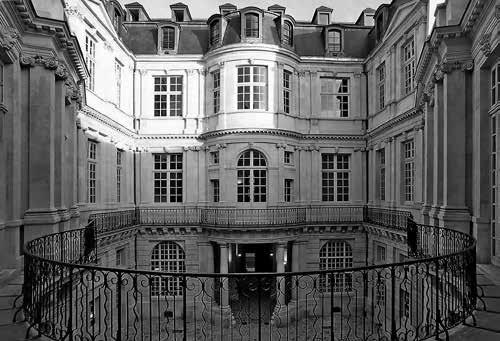
The most spectacular virtuoso demonstration of the principles of the Baroque hôtel is Antoine Le Pautre’s Hôtel de Beauvais, constructed for Catherine Henriette Bellier between 1654 and 1657 in the rue St.-Antoine near the Place Royale. 31 The site fronts on two streets, not at right angles to each other, and has a highly irregular configuration with no parallel sides. The site was actually composed of three lots occupied by medieval houses, and Le Pautre incorporated part of their foundations into his own design. 32 The site’s limited area precluded a private garden, so Le Pautre placed the double-zone corps-de-logis on the street side of the cour d’honneur. On the ground floor, shops facing the street are separated by a porte-cochère that connects the street to a round vestibule and then to the court. The rear of the plan contains stables, services, and a passageway to the rear street. The grand stair leads up from the ground floor to another vestibule on the second floor, which in turn leads to the public rooms overlooking the street. Secondary rooms, a gallery, and a chapel flank the courtyard and are separated by a hanging garden from an appartement facing the back street. The remainder of the plan is filled with ingeniously contrived smaller rooms and private circulation.
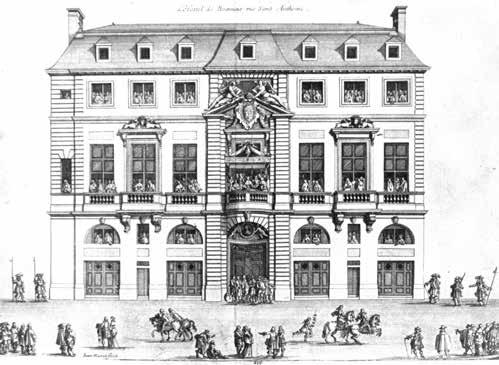
162. Hôtel de Beauvais, court
163. Hôtel de Beauvais, court
16 4. Hôtel de Beauvais, facade, Antonie Le Pautre.
Engraving by Marot.
78 Public Spaces: The Baroque Hôtel
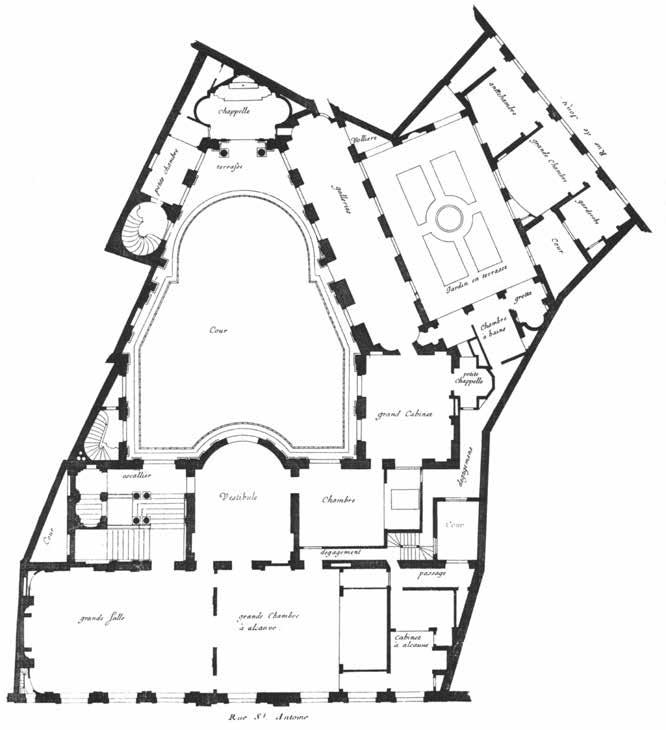
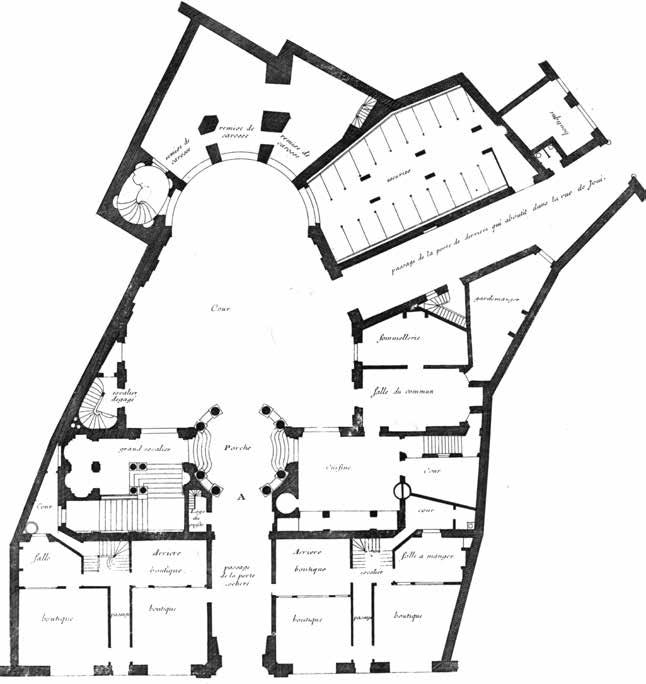
165. Hôtel de Beauvais, upper floor plan, Antoine Le Pautre, 1652–55
16 6. Hôtel de Beauvais, ground floor plan
167. Hôtel de Beauvais, plan of medieval foundations, by M. Du Seigneur
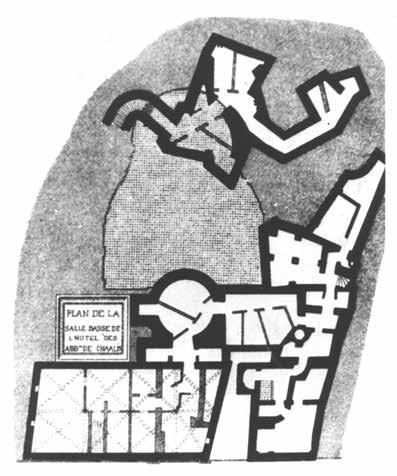
In many ways the Hôtel de Beauvais is the culm ination of the great period of seventeenth-century hôtel building. Though many notable hôtels were built in the 1650s and early 1660s, such as the Hôtel Guénégaud (1653) by François Mansart, the Hôtel Salé (1656) by Bullier, the Hôtel Amelot de Bisseuil (1657–60) by Pierre Cottard, and the Hôtels Lauzun (1656–57) and de Lionne (begun 1662) by Le Vau, none was as flamboyant or as innovative as the Hôtel de Beauvais. The death of Mazarin in 1661 and the beginning of the rule of Louis XIV marked a significant change in French culture and architecture. The focus during this spectacular period was on public buildings rather than hôtels and on Versailles rather than Paris. Culturally, it was the opposite of the last forty years of the sixteenth century, the period of the Wars of Religion, but its effect on the development of the hôtel was as disruptive to private building as the previous period had been to public building.

Marot
Jean Marot, 1619–79, published the hôtels of this period in two volumes: the Recueil or “Petit Marot” (c. 1660–70) and the spectacular L’Architecture or “Grand Marot” (c. 1670). Unlike the first books of Du Cerceau and Le Muet, Marot’s books contain no theoretical projects, only hôtels a nd public buildings that were actually built. And, unlike the treatises of Blondel and d’Aviler, which were to follow shortly, Marot’s books contain no theoretical text. Rather, they document the work of a period when domestic architecture developed unfettered by overt theory, a period when tradition and convention provided a framework conducive to exceptional architectural invention and experimentation.
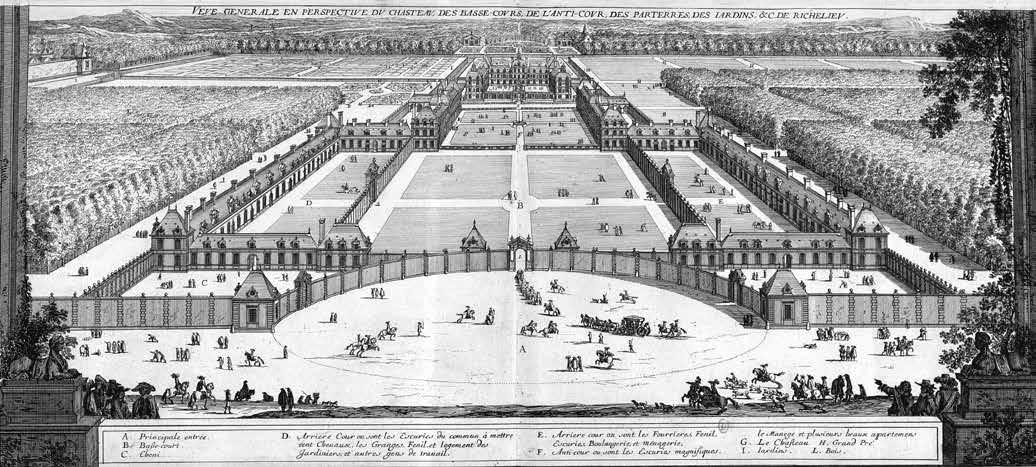

174. Jean Marot, Frontispiece f rom Mauban, 1944
175. Château de Richelieu, Jacques Lemercier, begun c. 1630
1 76. Hôtel Amelot de Bisseuil, Pierre Cottard, 1657–60
1 77. Hôtel Amelot de Bisseuil. Engraving by Marot.
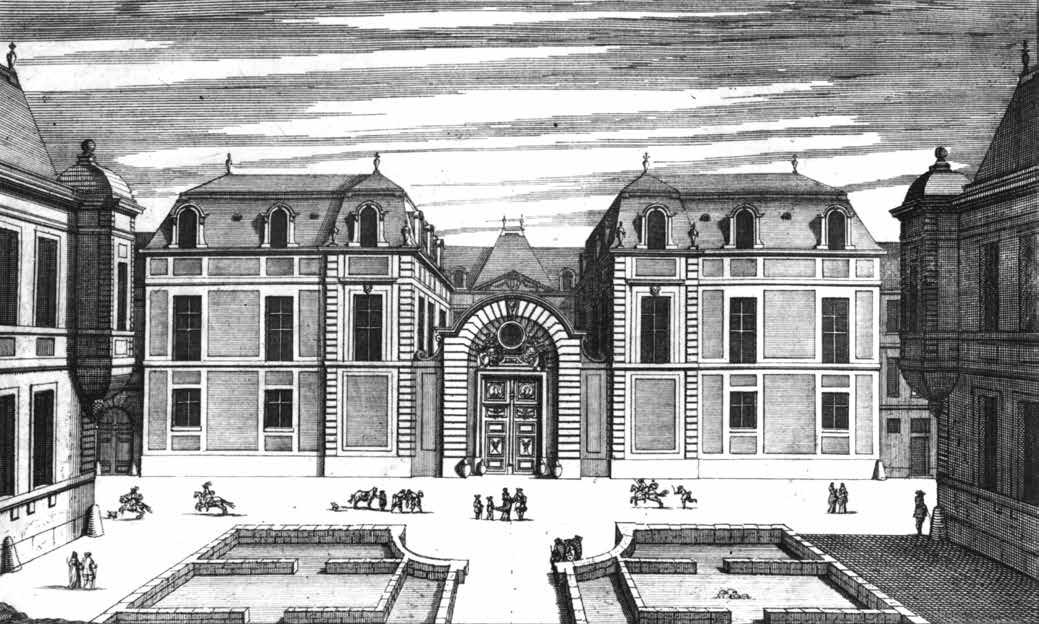

276. Antique temple, Giovanni Battista Piranesi
27 7. Entry to a gymnasium, Giovanni Battista Piranesi
278. Hôtel de Thélusson, Claude-Nicolas Ledoux, 1778–83. Engraving by Ledoux.
279. Hôtel de Thélusson, Claude-Nicolas Ledoux. Engraving by Ledoux.
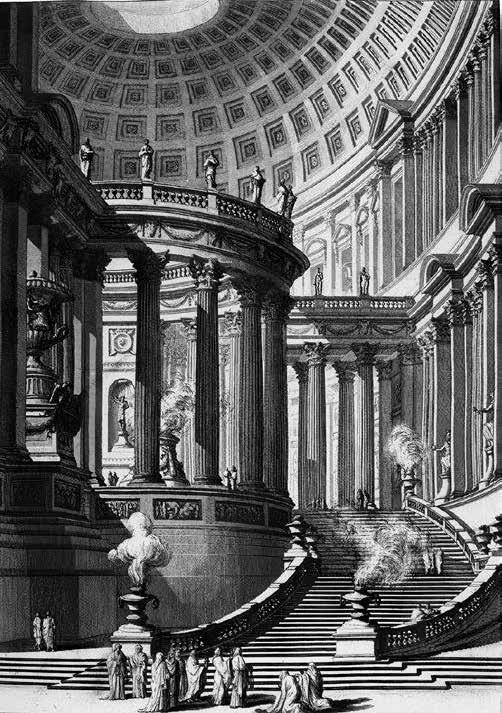
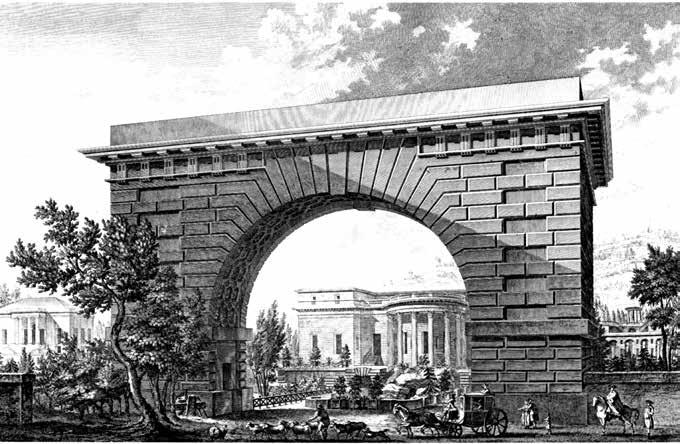
The Neoclassical Hôtel
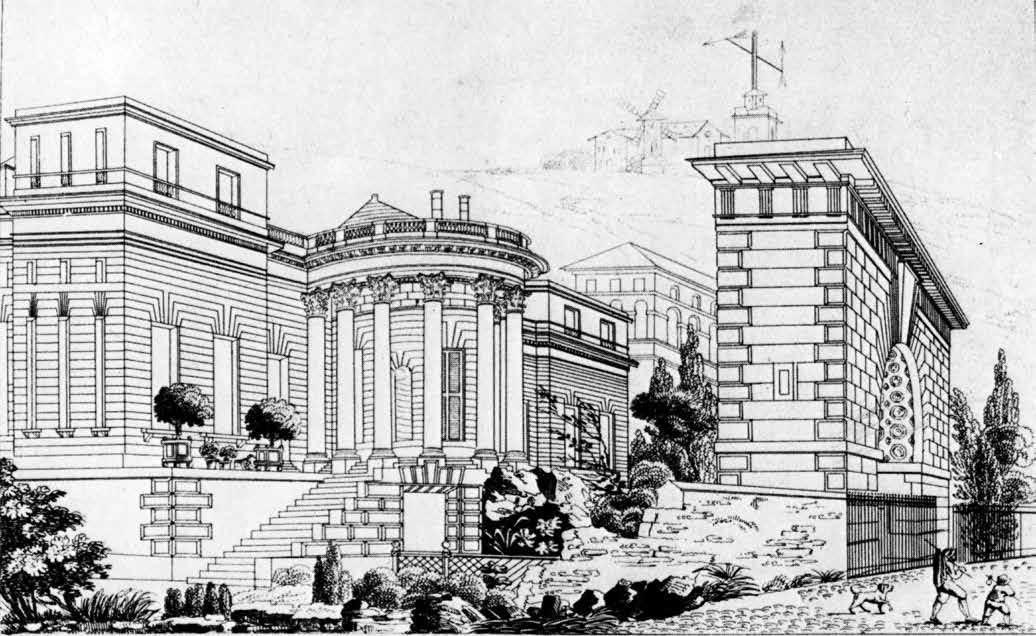
The Hôtel Thélusson, built between 1778 and 1783 for the slightly strange widow of a wealthy Swiss banker,20 was one of the most famous of its day, probably as much because of the uniqueness of Ledoux’s conception as of its grandeur. It occupied a large site in northern Paris and consisted of three buildings closely set in an informal garden: the dense central block of Madame Thélusson’s own house, flanked by two smaller pavilions for her sons. The plan of the main floor of the houses has an abstract quality in the blocks and their composition that is very close to Ledoux’s late theoretical works and to his nearby houses for M. Hosten of 1792. The garden plan and the section reveal a lyrical blending of architecture and landscape, however, provoking an image of classical fragments in a romantic landscape—an appearance and a meaning completely different from the abstract purity of his theoretical blocks. Here also is the inspiration of Piranesi: the entry arch, contrived to appear as a ruin, has the proportions of a half-buried triumphal arch.
Some of the romantic quality may have been i nspired by the client’s desire for a “retreat” rather than a hôtel, but other aspects can only be the product of Ledoux’s inventive genius. For example, the whole building has, in effect, been turned around on the site
so that what would normally have been the garden front—the face with the oval protrusion—faces the main entry, and what would normally have been the forecourt—the semicircular carriage court—terminates the site. Such a cavalier affront to the rules of convenance did not go unnoticed at the time, but the house was such an attraction in Paris that tickets were required for admission to see it.21 The unlikely parti was ingeniously resolved by bringing two carriage ways from the entry arch, around a sunken garden, and through the main building to the carriage court behind. From the vestibule under the salon, a grand stair rose to the main floor overlooking the semicircular court, and from there led to a central sequence of three figural rooms: a square, an octagon, and finally an oval, which projected past the surface of the facade and overlooked the garden, the grotto, and the entry arch. The oval protrusion of the salon was connected to the grotto by a mound of natural rock so that from the outside, the exposed oval appeared as an antique temple in ruins. As indulgent and sentimental as the Hôtel de Thélusson seems, it was no more so than Ledoux’s “abstract” work; and as inventive as it was, it may still be less satisfying than his smaller, more restrained hôtels.
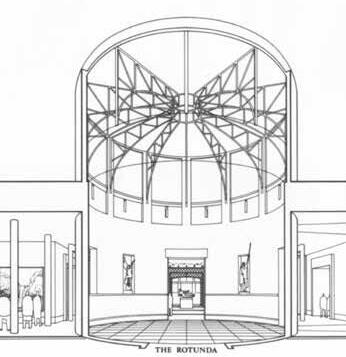

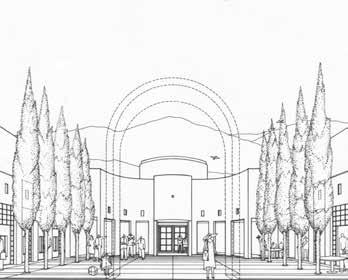
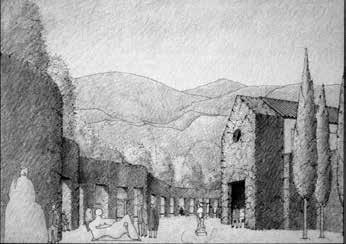
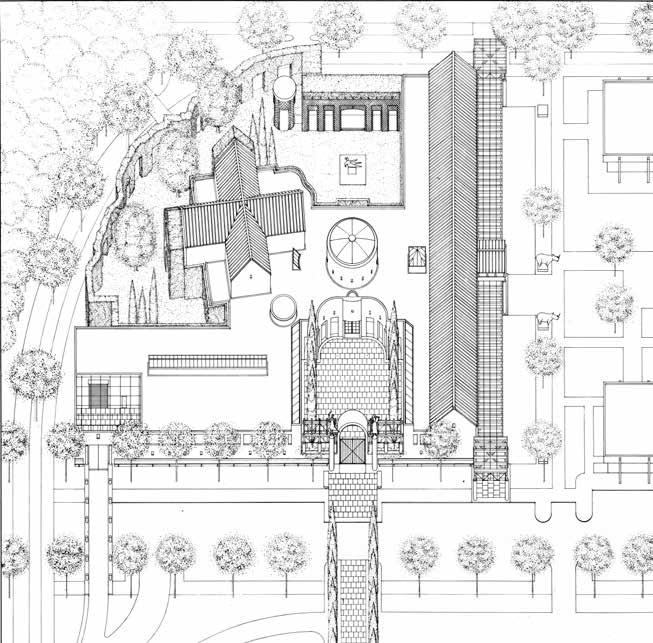

418.
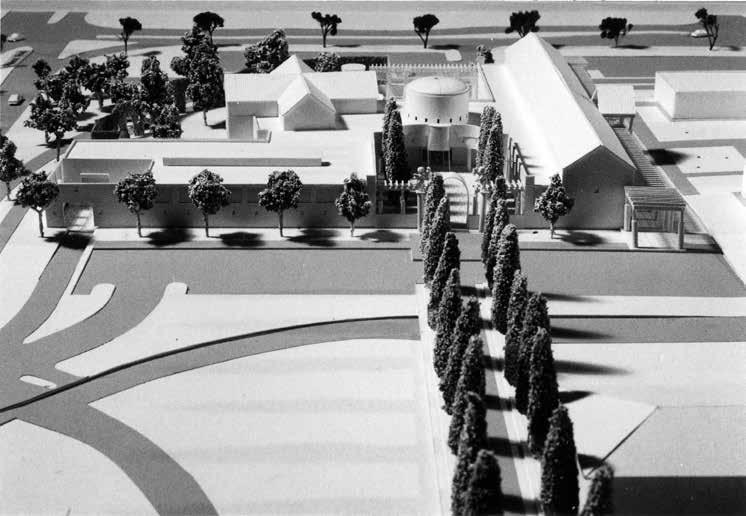
University of California at Santa Barbara (UCSB), Art Museum, perspective of entrance rotunda
419. UC SB, Art Museum, perspective of entry court
42 0. UC SB, Art Museum, perspective of garden
421. UC SB, Art Museum, perspective of hall
42 2. UC SB, Art Museum, axonometric
423. UC SB, Art Museum, model
42 4. UC SB, Art Museum, model
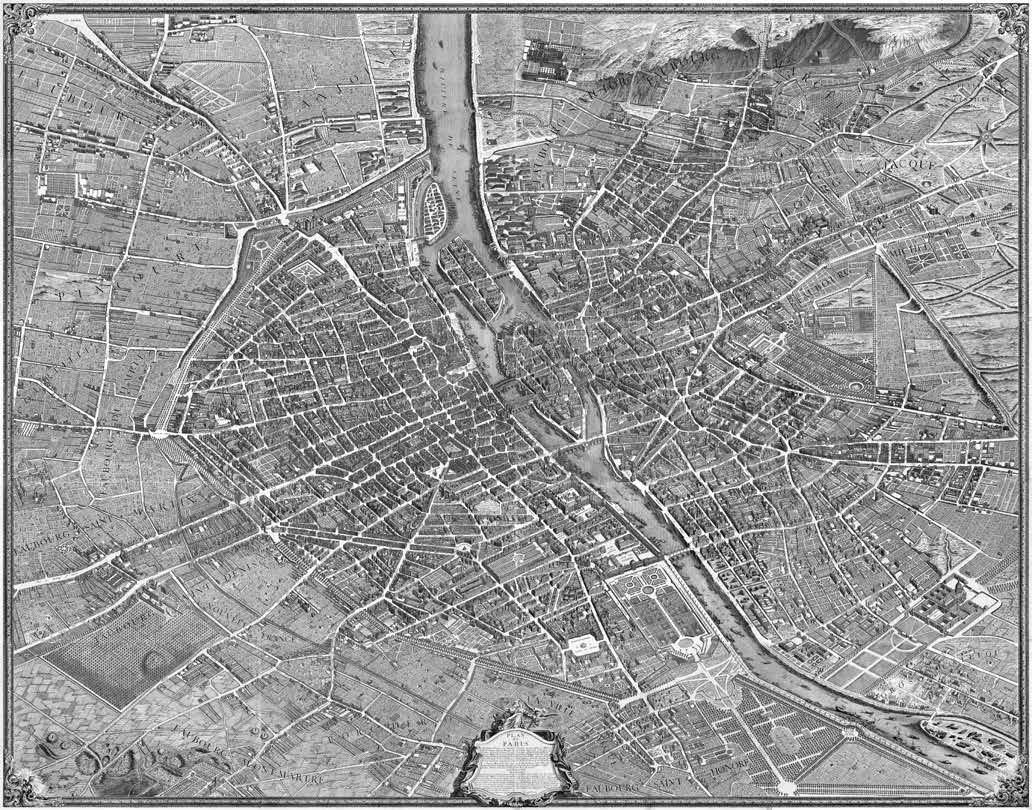
482. The Bretez plan, called “Turgot,” 1734–39
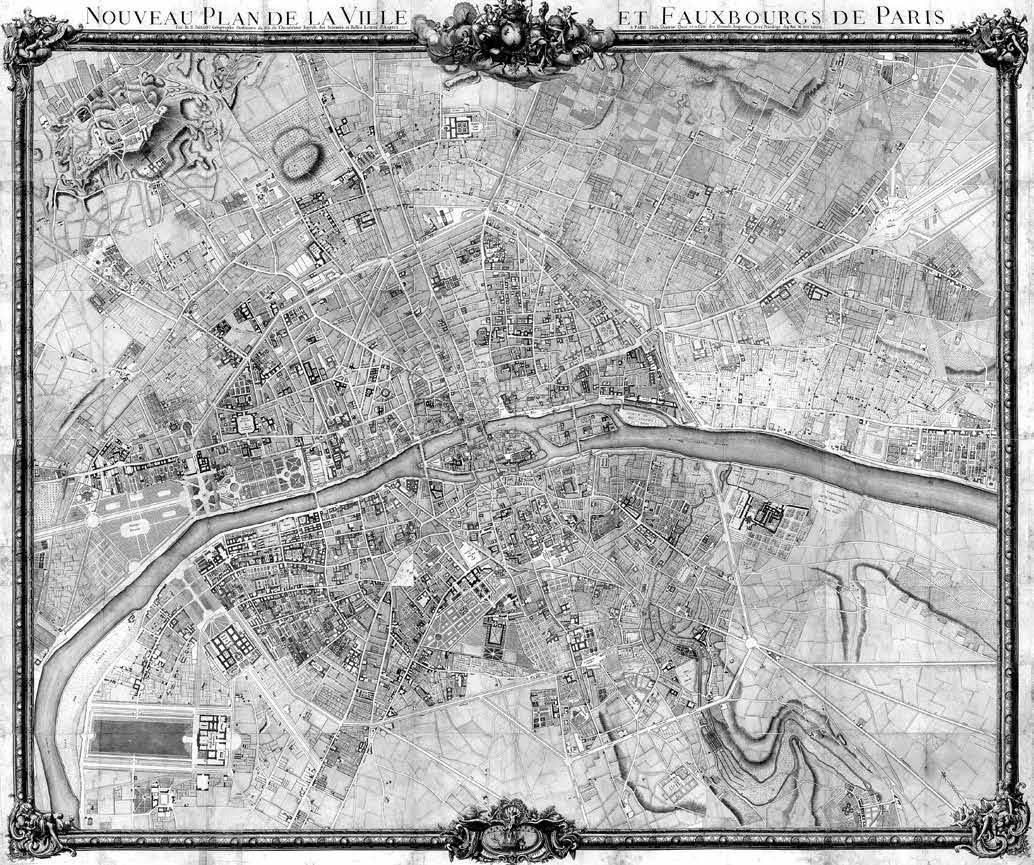
483. The Jaillot plan, 1778
