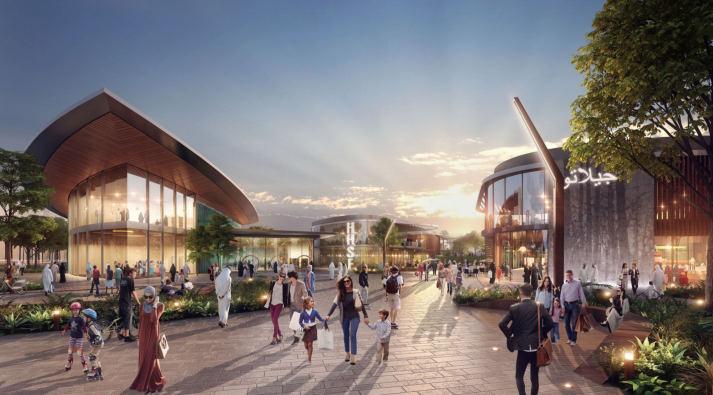
2 minute read
Architect’s Statement
“Semaphore incorporates multiple innovations to offset its energyconsumptionandcarbonproduction.Thedesignof Semaphore includes 10,000 plants, shrubs, and trees native to the Strasbourg region which will absorb carbon while producing oxygen. The dense vegetation will also serve to combat the urban heat island effect while recovering rainwater and recycling greywater. The building design utilizes passive design strategies as well as an active solar photovoltaic and thermal roof, vertical wind farm, and mini-biomass plant. The building materials themselves will be considered from a cradle-to-cradle perspective and chosen to optimize the quality of the indoor air.
An ambitious, optimistic view to the future, the design uses the building as a tool to showcase Soprema’s products, remove pollution from air and rainwater, and teach employees about urban agriculture. Semaphore prioritizes the human experience without compromising the environment,” (Schires, 2019).
Advertisement




Project Concept

An eco-futuristic building, Semaphore is inspired by biomimicry and intended as a poetic landmark, as well as aiming to serve as a showcase for Soprema’s entire range of insulation, waterproofing, and greening products. The design is an ecological prototype of the green city of the future, working to achieve a symbiosis between humans and nature.
At the metaphorical heart of the design is the skeleton of a mammoth, symbolic to Soprema, ensconced in glass at the very top of the building. From its home 24 meters up in the sky, the mammoth is visible from the surrounding area and placed precisely at the crossroads of two organizational axes, overlooking the company.
On the building’s interior, flexibility and adaptability are the focus.
Designed to fit the company’s organizational structure, all employees in the same department will be able to work together on the same floor, but within a flexible, or nomadic, office layout without assigned offices or desks. Cocooning spaces are integrated throughout the plan, however, to allow for privacy or concentration when needed. The vertical circulation is designed to be naturally lit and ventilated, with recreational and relaxation areas grouped around it to accommodate employees’ natural movement patterns.


Relation to Topic
Project Semaphore provides a great example of biomimetic landscaping through its ability to blur the line between interior and exterior. The project can give valuable insight into how to design a building biomimetically and sustainably using passive architectural methods that take inspiration from ecology.



Site & Context
Striving for integration with nature at every opportunity, the building takes advantage of its location on the water with a planned new marina and large, green, cascading terraces inspired by terraced rice fields where company employees can enjoy the sunshine and south-facing views. Also tothebenefitoftheemployees,thebuilding’sgreenspaceincludesurban vegetable gardens, greenhouses, and orchards. Eventually, all paths among and within the terraces converge on the agora, the epicenter of the project with access to all of the building’s common areas.











Figure 139: Sections


7.5 Inspiration & Relevant Architecture

A few projects will be shown in this section to give examples on the type of architecture that will be used in the project.
These projects will serve as mood providers and inspiration for the development of the concept in the future, and will exemplify architectural elements that are relevant in this genre of architecture.







