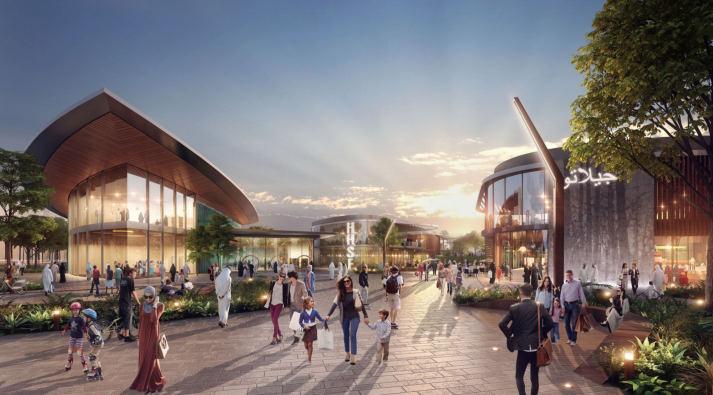
1 minute read
Relation to Topic
The Nucleus Hyperloop campus is a fantastic example of a well designed campus dedicated to solve or research a specific issue, and it will provide a great study for the programmatic features of a well-designed campus. Besides just being relevant programmatically, it relevant in terms of its sustainability, and its morphology since it was designed with parametric methods.

Advertisement

Site & Context
“The symbiosis between the rough landscape and the iconic technology, helpsTheHyperloopDesertCampusfinditsformThebuildingwasdesigned to seamlessly rise from the desert ground of Nevada; evolving above ground around four main courtyards; elegantly stretching connected spaces of four main programmatic units and two symmetric public and private spheres. The four courtyards introduce water elements in the desertedlandscapeofNevada;itattractsgreeneryanditiscircumscribed by tall palm-trees - they represent four unique Oasis - which are the main drive of the Hyperloop Campus,” (Ibrahim, 2021).




First Floor Plan
Second Floor Plan



Sections & Elevations


Main Section



7.4 - Case Study 4: Office Building / Semaphore: Soprema HQ
7.4
Office Building / Semaphore: Soprema HQ
Architect: Vincent Callebaut Architectures
Location: Stratsbourg, France
Function: Company Headquarters
Year: 2019
Status: Design Proposal
Area: 8,225 sqm


Project Brief

In a design proposal for Soprema’s new company headquarters in Strasbourg, France, Vincent Callebaut Architectures envisions an 8,225 square-meter ecological utopia. The building, called Semaphore, is described in the program as a “green flex office for nomad co-workers” and is dedicated to urban agriculture and employee well-being.







