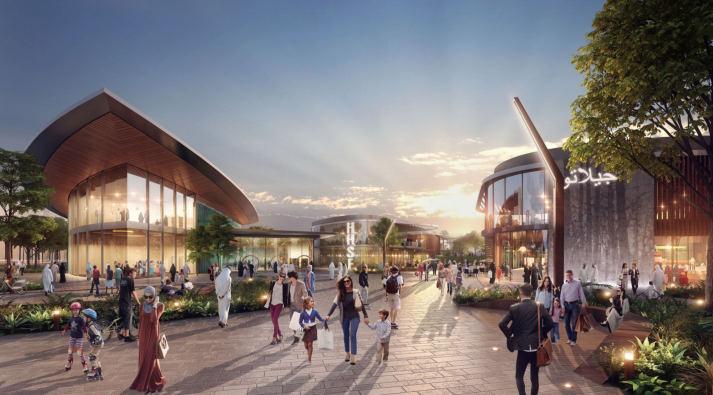
1 minute read
Architect’s Concept
Kuan Wang’s design objective was to build a structure that would benefit the community while also fitting into the surrounding scenery. This multi-purpose exhibition center focuses on four topics to display: history, culture, industry, and urban planning. It will act as a landmark for the city while also integrating itself within it. The stucture connects the four exhibition rooms, which links the structure’s notion of fusing diverse aspects of the building to blur the distinction between internal and outdoor. The building appears to be continually evolving to meet the demands of its environment, with the shading fins on the façade constantly altering to give shade from the sun.
Its roof serves as a park, with a huge graded topography thatservesasbotharestingandactivespace.Theexhibition center extends the landscape of the park by constructing the roof to be an inhabitable place, creating continual activity on the exterior and inside of the structure. The continual shifting of the topological roof results in different points of view of the stone or grassland (Arch2O, 2012).
Advertisement




Site & Context

Everything has been integrated into the site. The architectural idea for the main façade is also influenced by the eagle spirit symbol, which is prevalentinMongolianculture.Theexhibitionspacesreflectsthefunctions they house in their design, which is the incorporation of rich Mongolian history and culture into architecture, and the extension of the abundant grasslands present in northern China onto the roof as a public space.


Relation to Topic
While this project might not be the most exemplifying of biomimetic architecture, it perfectly defines the programmatic requirements for an exhibition center as the second concept, inserting an urban infill into the artificial geometry of the city to inject organic geometry back into the urban fabric.




7.2 - Case Study 2: Exhibition Center / Exhibition Center of Otog

Site Access Diagram



7.2 - Case Study 2: Exhibition Center / Exhibition Center of Otog

Site Access & Program Diagram



7.2 - Case Study 2: Exhibition Center / Exhibition Center of Otog








