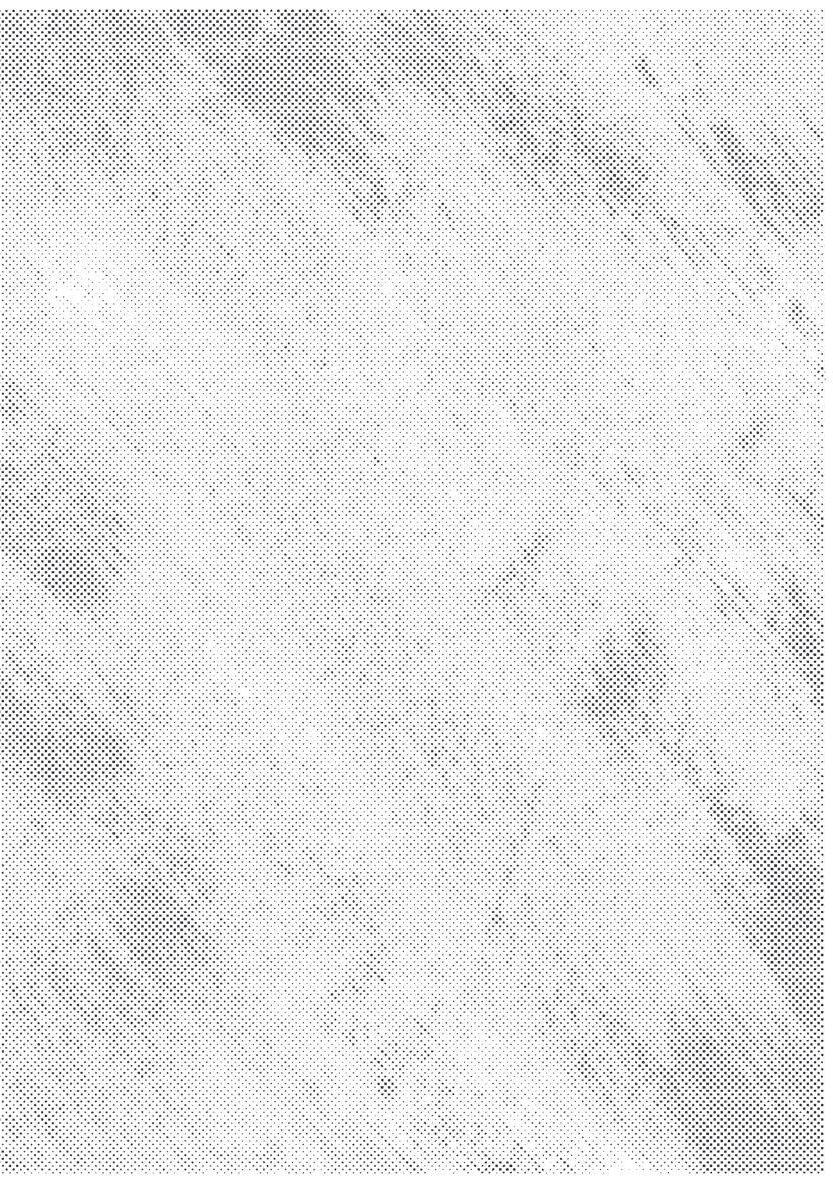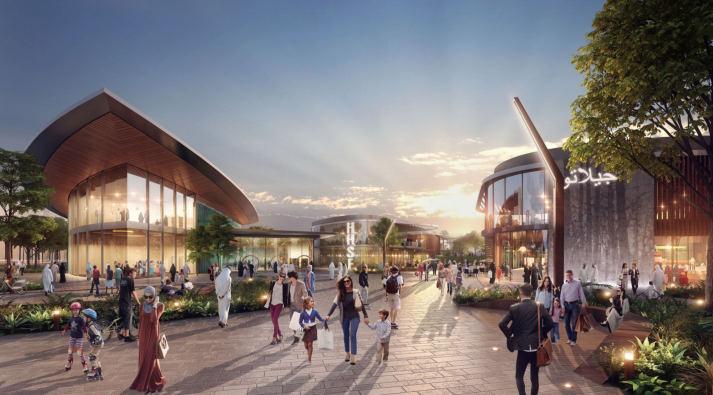
1 minute read
Construction & Materiality
The primary materials used in the construction of the BEEAH Headquarters were steel and concrete. To reduce complexity,theheadquarters’construction was divided into a series of components and layers, which includes a series of prefabricated structural steel ribs. This sped up the construction process and allowed for accurate cost and schedule predictions.

Advertisement
To limit solar absorption and maximize thermal emittance, the facility’s exterior claddingandroofweremadeoflightweight glass fiber reinforced concrete (GRC). For the building itself, about 4,000 GRC panels weighing 100kg a piece were used in construction. More than 90% of the building materials used in the project, including aggregate and steel, were acquired and recycled locally, which makes the building relatively environemntally friendly. Additionally, green methods such as greywater recycling, rainfall harvesting, and water-efficient smart landscaping were implemented fo further sustainability (Design Build Network, 2019).





7.2 - Case Study 2: Exhibition Center / Exhibition Center of Otog
7.2
Exhibition Center / Exhibition Center of Otog
Architect: Kuan Wang

Location: Erdos, China
Function: Trade Fair Center / Pavilion
Year: 2012
Status: Research & Thesis
Area: 40,000 sqm

Project Brief

The architect Kuan Wang designed this project during his masters of architecture at the Georgia Institute of Technology after his research on Mongolian Culture and careful consideration of a concept fitting to the context of Northern China.







