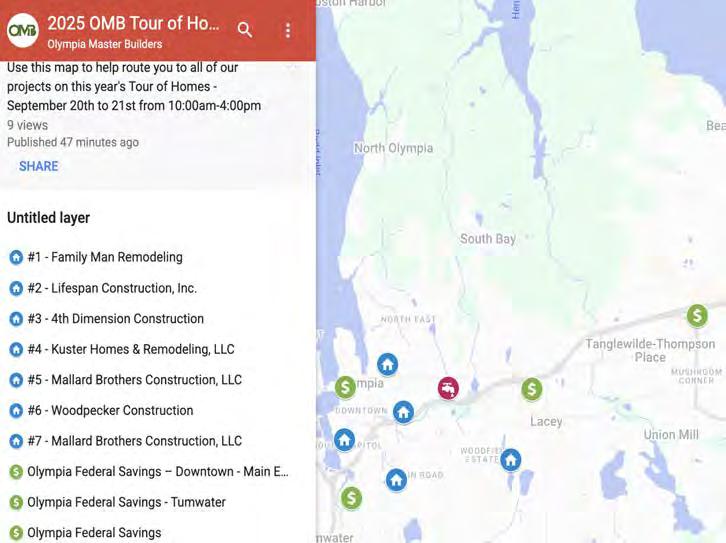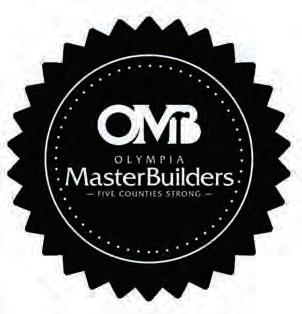
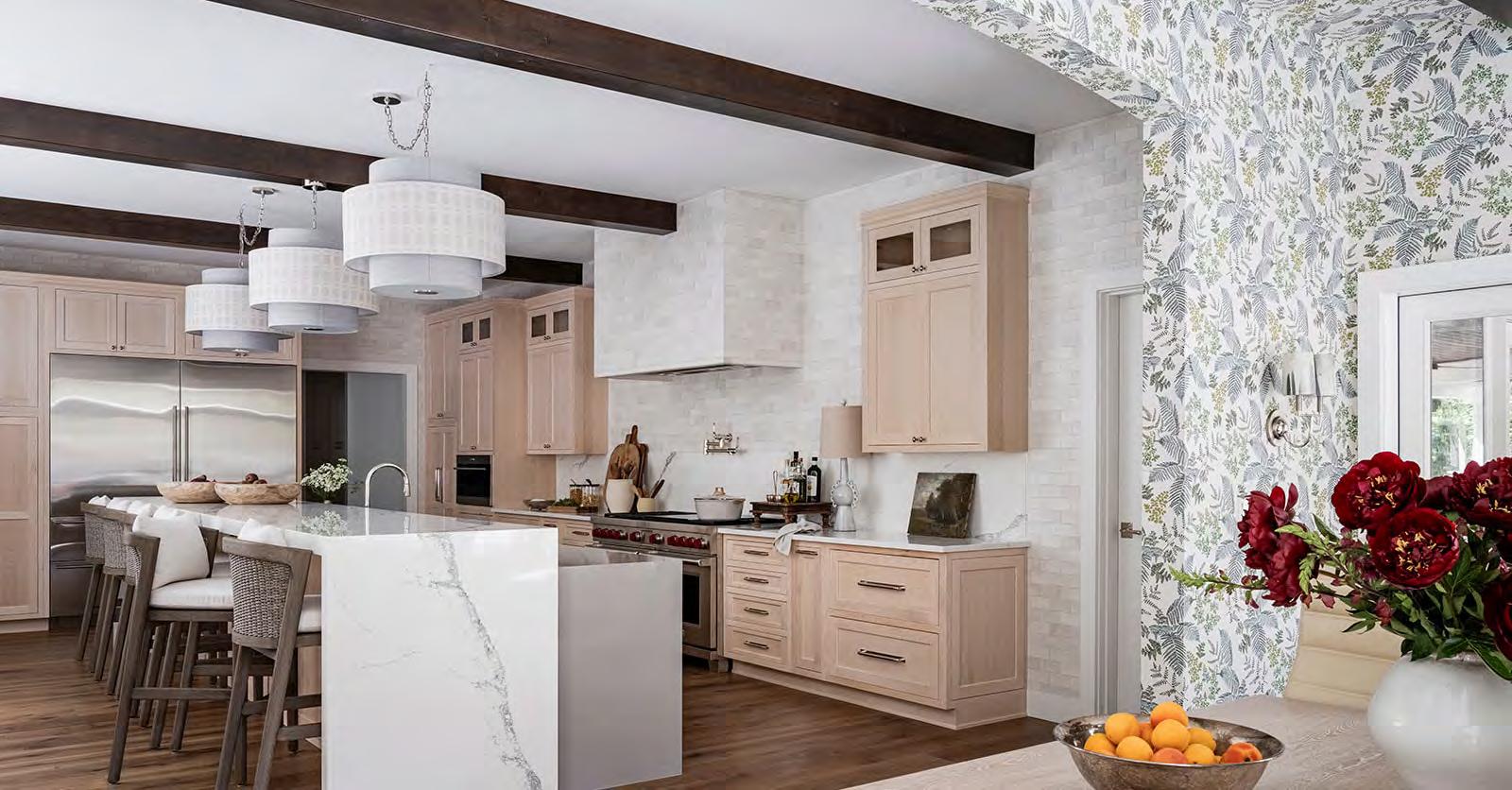
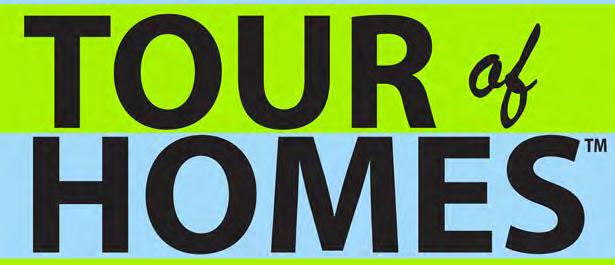
MAIN EVENT SPONSOR





MAIN EVENT SPONSOR

SEPTEMBER 20-21, 2025
Saturday & Sunday 10:00am-4:00pm daily


JEFF KUSTER 2025 OMB BOARD PRESIDENT
This event lends visitors a front-row seat to the latest trends in interior and exterior design, sustainable building techniques, energy efficiency, and cutting-edge in-home technology. This year, we will be showcasing seven amazing remodel projects.
Included in this year’s Tour Guide edition is a sneak-peek of each of the seven projects as well as a map of the locations and a look at our event sponsors. While the Guide is now electronic, we will also have a limited number of copies to pick up at the OMB office and in the lobbies of our Main Event Sponsor, Olympia Federal Savings, as well as our Silver Sponsors - Olympia Overhead Doors, McKinney’s Appliance, and Duncan & Associates Insurance Brokers, and at the office of our Map Sponsor, Boyd’s Plumbing, starting on Wednesday, September 17th.
Whether you’re gathering home improvement ideas, adding to your decorating or landscaping wish-lists, or looking for a contractor to build or revamp your dream home, the Tour of Homes will be a great resource for you – so come visit us on September 20th and 21st!
We hope you enjoy the Tour!
Jeff Kuster
THIS PACKAGE INLCUDES: CUISINART ICE CREAM MAKER
WAFFLE CONE + BOWL MAKER ICE CREAM MAKER COOKBOOK


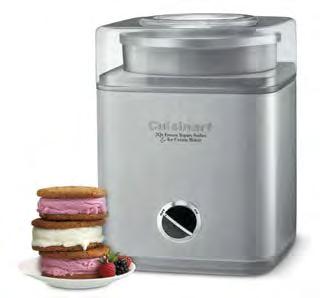

1. One entry per person, per project will be accepted. If multiple entries are submitted by one person for the same project, only one ballot will be counted. Ballots without names will not be counted toward the total votes.
2. Winner must be 21 or older. Employees or immediate family members of promoters, vendors, sponsors or contractors of the OMB Tour of Homes may not enter.
3. Winner is to be randomly drawn from all entries received from September 20-21, 2025.
4. All prizes awarded are final.
5. Winner will be contacted by The Olympia Master Builders. Subsequent announcements will be made in sponsoring media. OMB will make every effort to contact winners by phone and/or email. If the winner has not returned contact within 6 days, or is any way unable to accept and pick up the prize, an alternate will be drawn and the original winner will forfeit any rights to the prize.
6. Winner may be responsible for any applicable Federal, State and Local taxes.
7. Name and likeness of winner may be used for promotional purposes.
8. Some restrictions apply. Expiration dates must be observed.
9. Register to win at any home in the OMB Tour of Homes.
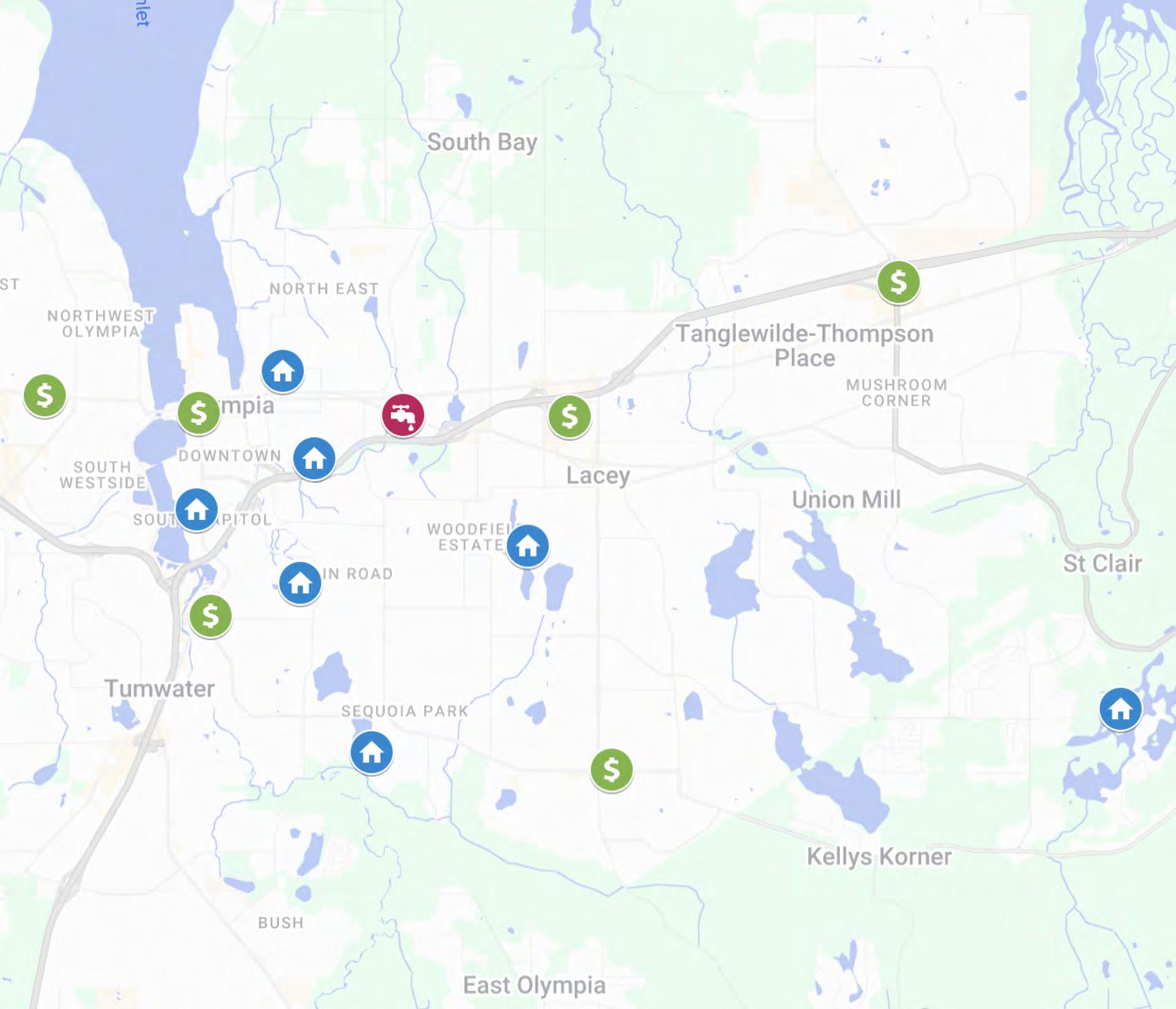
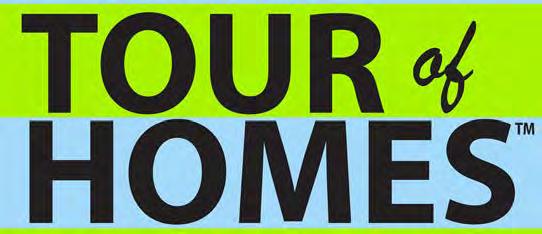


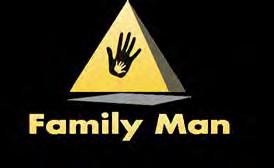
Contact: Christian Keehr
360-480-4661
info@FamilyManTeam.com
FamilyManRemodeling.com
Contractor #FAMILMH842B1
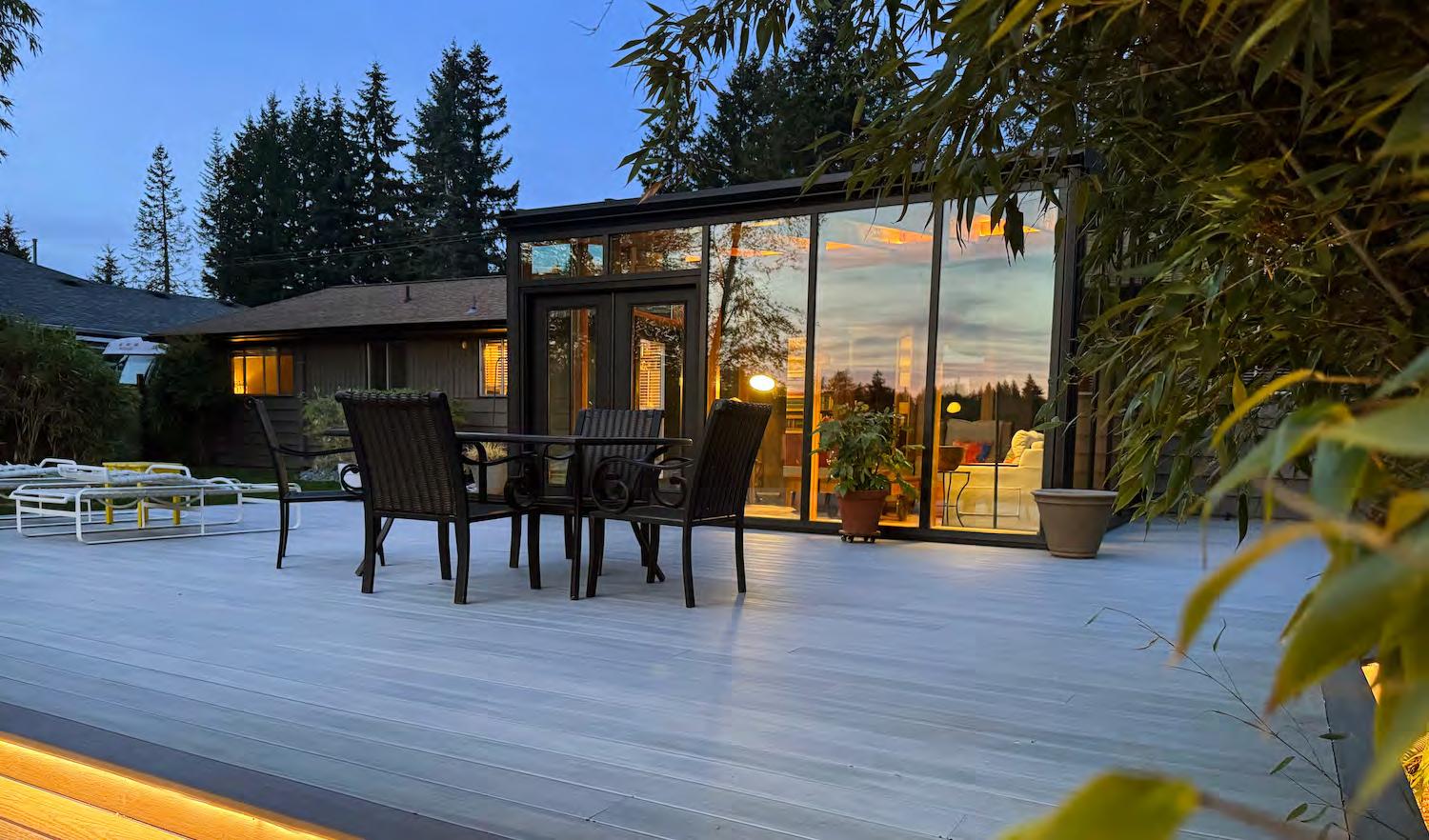
With 80 years of combined team experience, Family Man Remodeling in Olympia, WA delivers expert kitchen, bath, and ADU transformations across Thurston, Lewis, and Pierce Counties. Led by Zack and McKenzie Medeiros, they’re committed to high-quality craftsmanship, reliability, and smoothing the remodeling process so homeowners can focus on what truly matters— family. Peace of mind included.
From the moment the sunroom’s floor-to-ceiling glass catches the first blush of dawn, this Chambers Lake retreat feels like a love letter to nature. The couple’s dream unfolded into a harmonious blend of elegance and warmth with perfect symmetry framing the water, a sprawling Wolf Silver Teak deck glowing under soft LED light. Evenings bring a golden shimmer as light dances across the beams, inviting long talks and shared laughter. Stairs spill gently into lush grass, guiding footsteps toward the lake’s edge.
• Black aluminum cladding providing a sleek, modern contrast to the wood accents
• Double French doors for an elegant, welcoming entrance to the space
• Clean, symmetrical lines for a refined architectural look
• Seamless integration with the deck to extend the living space outdoors
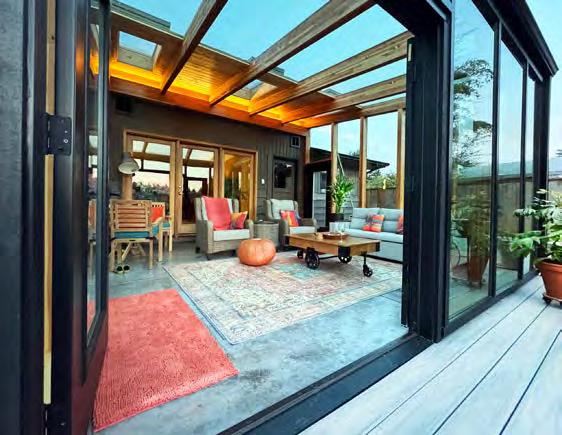
From I-5 North, take exit 108 for Sleater Kinney Rd toward College St, keep From College St SE, head west on 21st Ave SE, then turn onto West Lake Drive SE; the destination will be on your right.

CONTACT: Lifespan C�nstruction
360-584-3833
info@lifespanconstruction.com
lifespanconstruction.com
Contractor #LIFESCI886K7
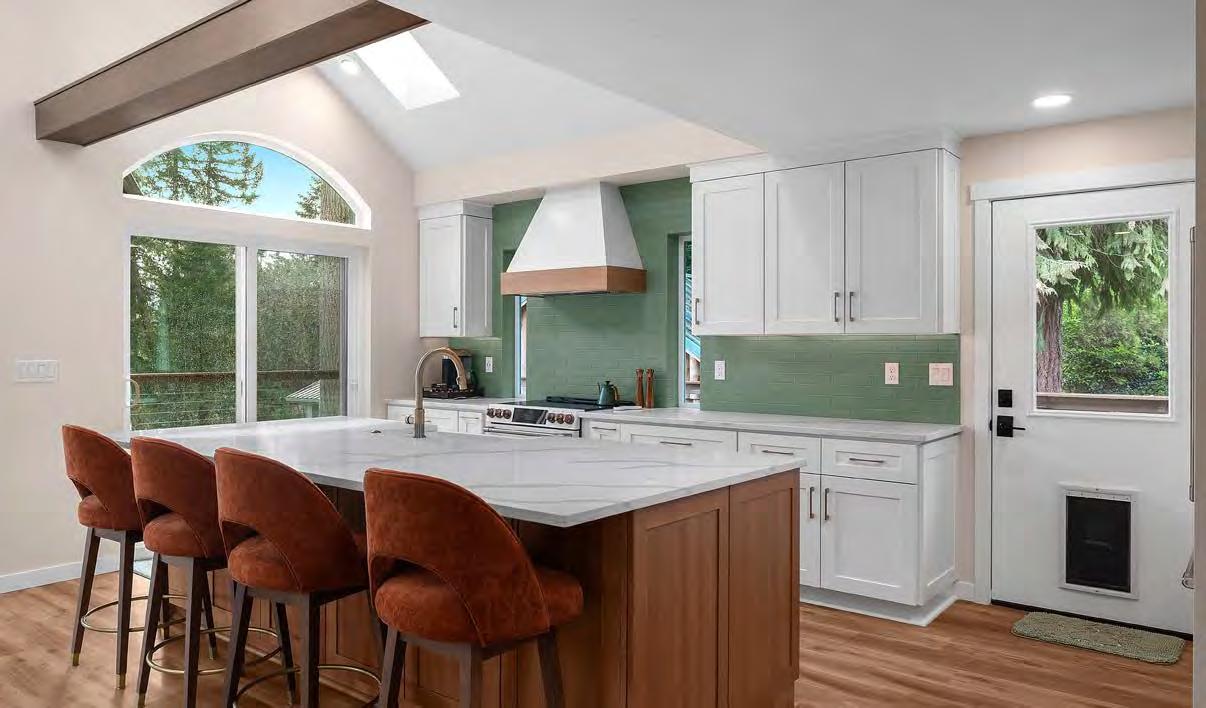
Lifespan Construction is a family-operated, women co-owned general contractor serving Thurston County since 2010. Specializing in kitchens, bathrooms, whole-home remodels, additions, and exterior decks and coverings, they bring craftsmanship and care to every project. Through their design/ build approach, Lifespan streamlines the process from concept to completion, ensuring a smooth experience and a beautiful, high-quality final result. At the heart of their work is a commitment to building lasting relationships - listening closely, communicating openly, and treating each client’s home as if it were their own.
This old cabin on Lake St. Clair was ready for both a refresh and some extra space. As part of a full home remodel and reconfiguration, two additions transformed its layout: a second-story dormer created a true primary suite, while a sunroom extension opened the home toward the lake. A new two-story deck now extends from the kitchen, perfect for taking in the view. Even the garage got an upgrade - torn down and rebuilt to match the home’s fresh, updated feel.
From I-5 Northbound or Southbound: Take Exit 111 for WA-510 E/Marvin Rd S. Head south on Marvin Rd SE. Turn left onto Mullen Rd SE. Turn right onto Rehklau Rd SE. Turn left onto 46th Ave SE. Home will be on the right.
1 bedroom | 2 bathrooms | 1,125 sq. ft.

• Kitchen was moved from the front of the house to the lakeside for better entertaining
• Beverage bar with floating shelves
• Added a bathroom upstairs, both bathrooms showcase tile showers and glass enclosures
• Electric fireplace with shiplap
• Incorporated arches within the room transitions and windows to create visual interest
• Composite decking with cable railing
• Two car garage and carport
MICHAEL ROBINSON
360-819-8075 (office) billing@4thdimensionconstruction.com www.4thDimensionConstruction.com

4th Dimension Construction is a family-owned design-build firm with over 30 years of combined experience. Specializing in kitchens, baths, whole-home remodels, additions, ADUs, and turnkey new construction. Proudly serving Thurston and Lewis Counties, with offices in both. Voted Best of South Sound, we build with integrity, vision, and heart.
This stunning full-home transformation by 4th Dimension Construction blends modern comfort with timeless design. Nearly a full interior demo made way for luxury vinyl plank floors, new millwork, doors, cabinets, countertops, and windows. A sliding glass door now opens to a private backyard retreat with new landscaping, composite decking, and fresh fencing. Exterior upgrades include new Hardie lap siding, cedar accents, Milgard windows, gutters, ductless mini split, and striking two-tone paint. This home is a perfect showcase of craftsmanship, vision, and functionality—where every detail was thoughtfully redesigned to elevate everyday living.
Visit us at 1304 Glass Ave. NE, Olympia, WA 98506. Located just minutes from downtown Olympia. From I-5, take Exit 107 and head west on Pacific Ave, then turn right on Glass Ave. Parking is limited—carpooling is encouraged!
2 bedrooms | 1 bathroom | 960 sq. ft.
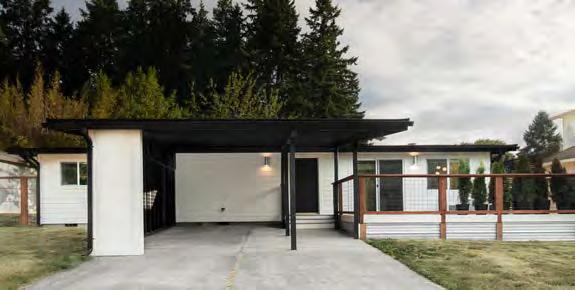
• Full interior demo: removed all flooring, doors, cabinets, appliances, and bathrooms
• Installed luxury vinyl plank flooring & all-new interior doors and millwork
• Brand new kitchen: cabinetry, countertops, appliances, and lighting
• Converted window into a sliding glass door to access backyard oasis
• New composite front deck and fully landscaped backyard with privacy fencing
• Full exterior remodel: Hardie lap siding, cedar accents, new gutters & paint
• Upgraded windows with energy-efficient Milgard replacements
• New ductless mini-split heating & cooling system for year-round comfort
CONTACT: Jeff Kuster
360-561-1303
jeff@kusterhomes.com
kusterhomes.com
Contractor #KUSTEHR906C3
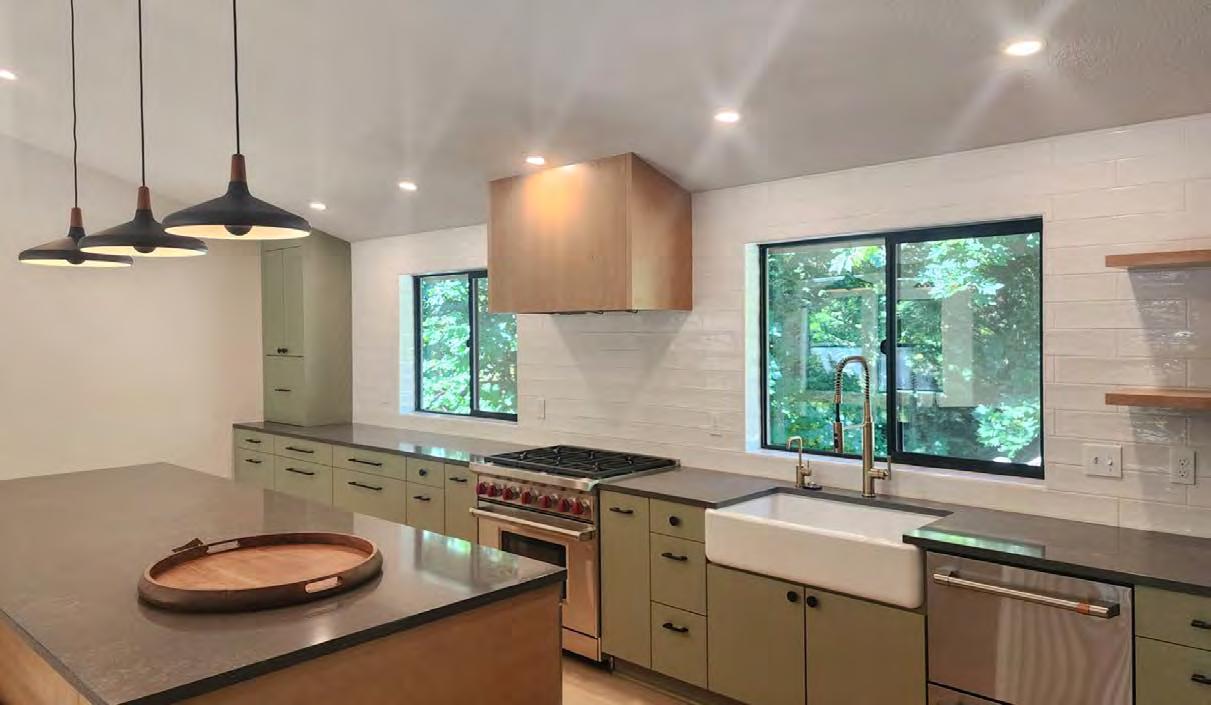
Kuster Homes & Remodeling LLC is your source for remodeling and painting needs. From home additions to complete bathroom and kitchen remodeling. They have reliable and affordable remodeling solutions. Kuster Homes & Remodeling LLC has gained a reputation of honesty, fairness, and true interest in their customers’ project satisfaction since 2000.
This charming home in Olympia provides close amenities for the young family, however the layout of the home was not to their liking. This family desired an open floor plan and hope they might be able to remove the walls and enlarge the kitchen. This was accomplished by eliminating all non-load bearing walls and vaulting the existing ceiling.
• Bellmont 1900 painted cabinets
• Hanstone Quartz countertops
• Gaia American Maple LVP flooring
• Custom Ipe wood slat walls
• Color Drenching paint scheme
Traveling north on Yelm HWY, turn right on Boulevard Extension RD SE, turn left at the intersection, follow until you reach 53rd Way SE and turn right, home located at the end of Cul de sac.
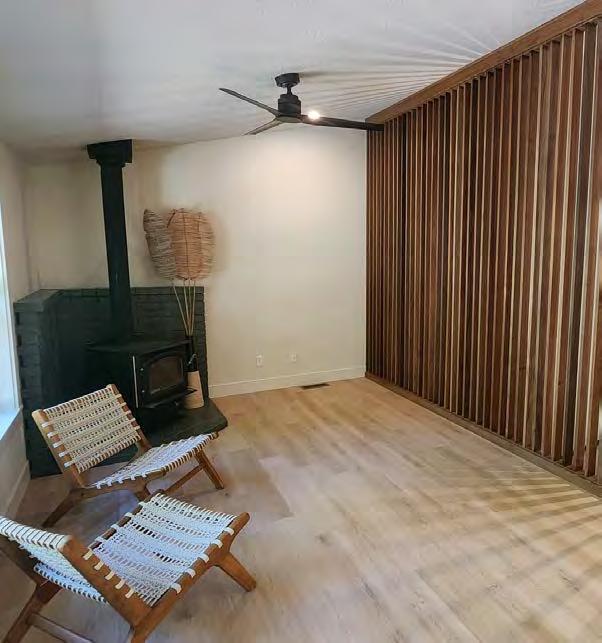
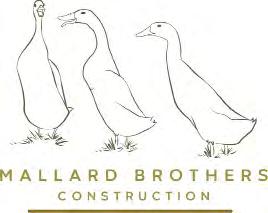
CONTACT: Kevin McCrea
360-504-8918
contact@mallardbros.com mallardbros.com
Contractor #MALLABC779CP
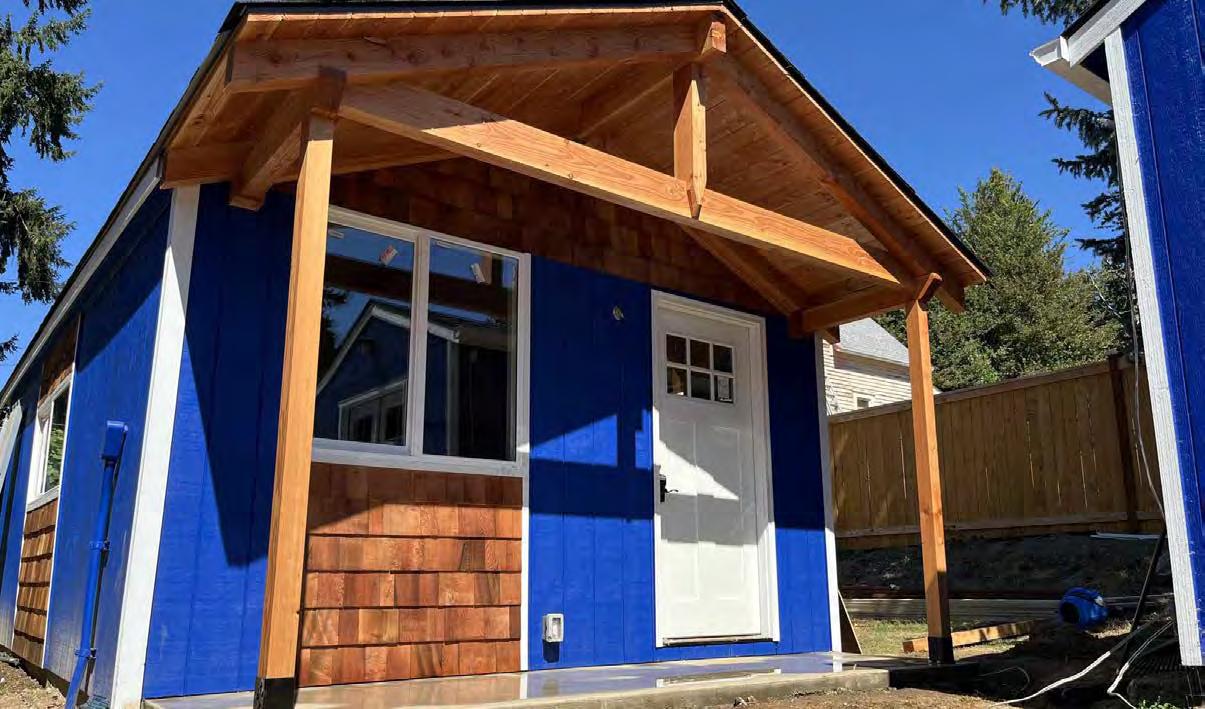
Mallard Brothers Construction specializes in bringing spaces to life with custom carpentry, fine woodworking and creative solutions in older homes and ADU conversions. With dedicated project managers and keen attention to detail, they ensure clients get value for their investment, knowing that beauty and quality defines value. They design and build ADUs, Garage Conversions, Additions, and Remodels in Thurston, Lewis, and Mason counties.
This project transformed a modest garage into a versatile office space that also functions as a short-term residence. The design challenge was to fit all the essentials of a home—bathroom, kitchenette, sleeping area—into just over 300 square feet without sacrificing comfort or a sense of openness. To achieve this, the ceiling joists were removed, and the rafters were supported by an exposed beam, creating a vaulted ceiling that visually expands the space. A finished room at the back was added to house the hot water heater, doubling as additional storage. The layout now features a full bathroom, kitchenette, and a built-in Murphy bed, allowing the space to serve as both a productive work environment and a welcoming retreat. Given the client’s passion for gardening, the exterior received special attention. Natural cedar shingle siding blends the structure into its surroundings, while custom planter boxes frame the windows, providing year-round views of herbs and flowers. The result is a compact, multifunctional dwelling that feels spacious, inviting, and deeply connected to its natural setting.
From Olympia, Take State Ave NE towards Lacey, turn right on McCormick St SE, Destination is on the corner of McCormick and 12th Ave SE.
bedroom | 1 bathroom |
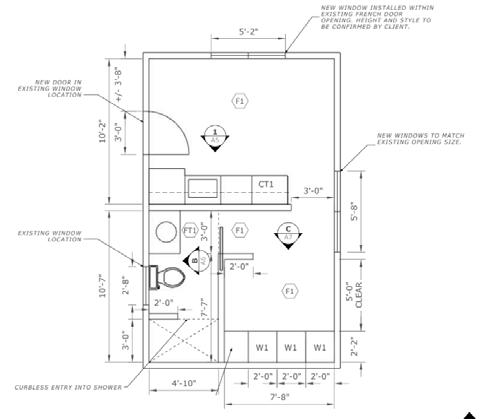
FEATURES • Exposed Beam • Vaulted ceiling • Built in Murphy bed • Full bath • Cedar shingle accent siding • Built with ADA accessibility in mind • Covered Front Patio

CONTACT: PATRICK CONNOLLY
360-972-0208
woodpeckerconstruction@yahoo.com
woodpecker-construction.com
Contractor #WOODPC*774QW
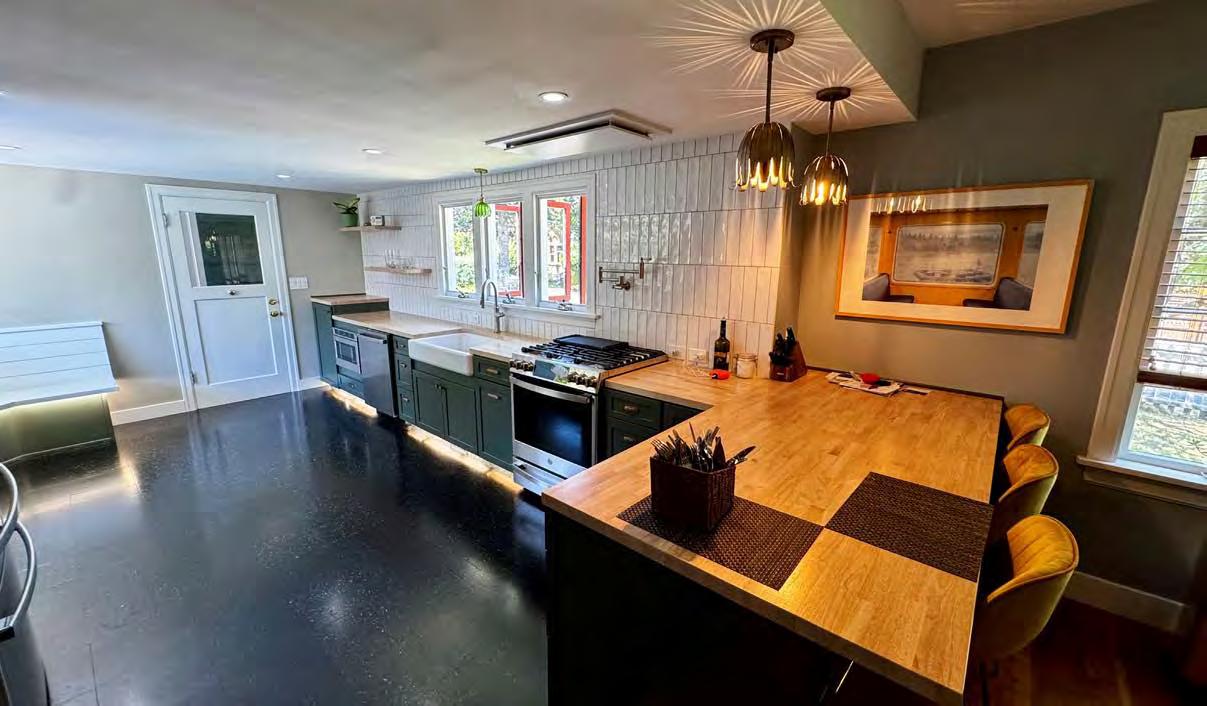
280 sq. ft. | $80,000
Woodpecker Construction is a trusted local builder in Olympia, WA, dedicated to delivering high-quality craftsmanship and reliable service. We specialize in home additions, full home renovations, and custom remodeling projects designed to fit your lifestyle. With a commitment to detail, clear communication, and expert construction practices, Woodpecker Construction helps homeowners bring their vision to life. Our focus on both the planning and building process ensures every project is completed with precision and leaves clients satisfied for years to come.
This remodel transformed the kitchen into a bright, open, and functional space with modern touches. Featuring deep green cabinetry, butcher block countertops, a farmhouse sink, and floating shelves, the kitchen balances style with practicality. A spacious seating area with warm pendant lighting creates the perfect spot for family meals and entertaining. With open sightlines and updated finishes throughout, the home now feels fresh, inviting, and ready to enjoy.
From downtown Olympia, head south on Capital Way S. Turn west onto 19th Ave SW. Destination will be on the left. Entrance to the kitchen is on the Columbia St side.

• Worked closely with Historical Home Society to make sure new windows are of proper standards.
• Full gut kitchen remodel
• Deep green custom cabinetry
• Butcher block countertops
• Farmhouse apron-front sink
• New flush mount range hood 121 19th Ave SW - OLYMPIA
• Stainless steel appliances (dishwasher, oven, microwave, range)
• Floating wood shelves with tile backsplash
• Large seating area
• Warm pendant lighting
• Under-cabinet and toe-kick lighting accents
• Open sightlines to adjoining spaces
• New Floors

CONTACT: Kevin McCrea
360-504-8918
contact@mallardbros.com mallardbros.com
Contractor #MALLABC779CP
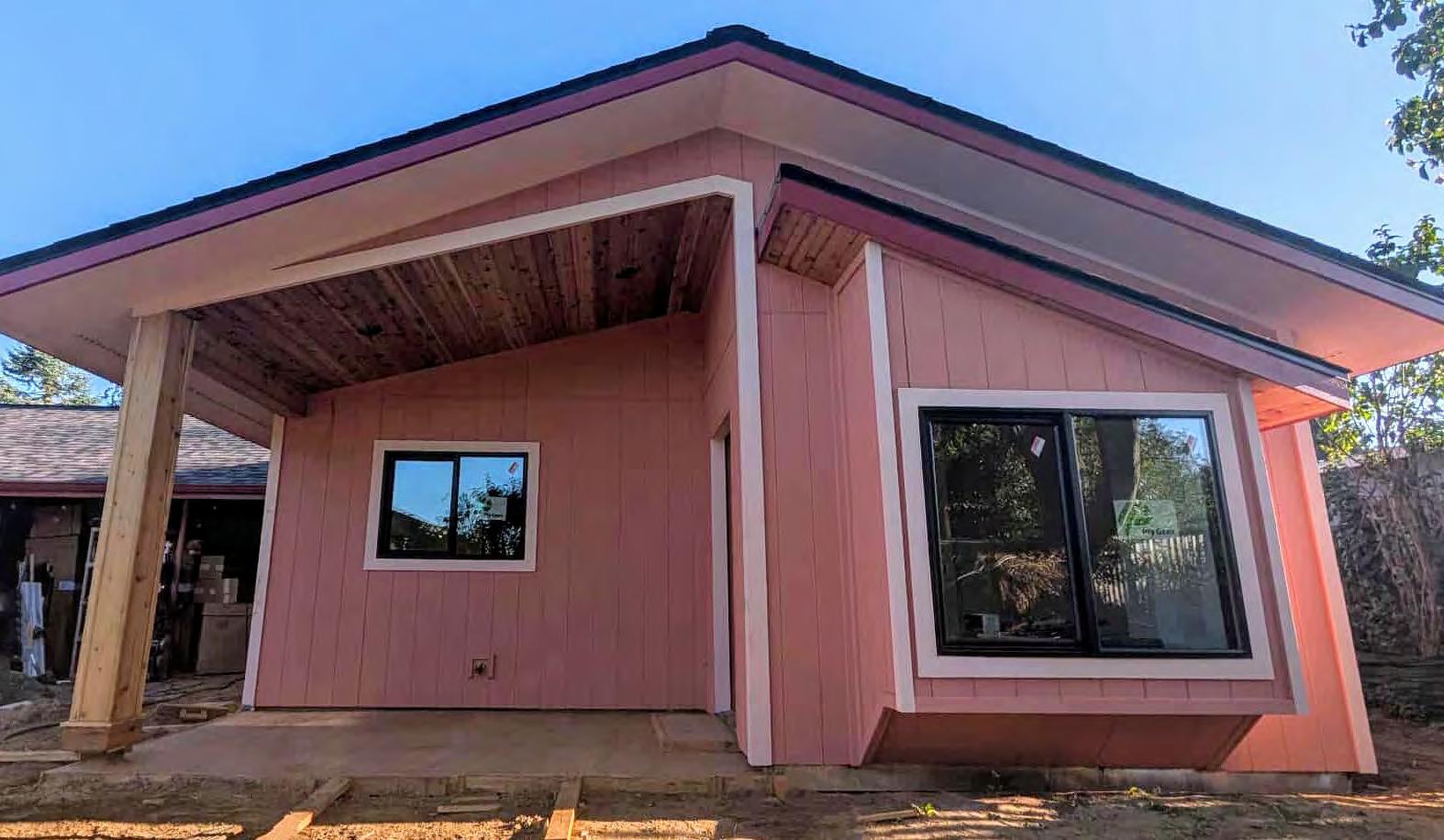
Mallard Brothers Construction specializes in bringing spaces to life with custom carpentry, fine woodworking and creative solutions in older homes and ADU conversions. With dedicated project managers and keen attention to detail, they ensure clients get value for their investment, knowing that beauty and quality defines value. They design and build ADUs, Garage Con versions, Additions, and Remodels in Thurston, Lewis, and Mason counties.
This 1940s garage, built with old-growth Douglas fir and rafters cut from trees older than our forefathers, became the framework for an inspiring transformation. The goal was to create a welcoming home where the owner could live while loved ones occupied the main house. As a renowned mu sician and entertainer, the client needed a space that felt both bright and inviting. The original ceiling was vaulted, opening into a 13-foot cathedral living area lit by skylights and flowing into an open-concept kitchen with an island and custom walnut shelving. A 400-square-foot addition expanded the home with a vaulted dining area, illuminated by handcrafted hardwood lamps that complemented its modern midcentury style. Peruvian walnut trim, arched doorways, and a sunlit bay window with bookshelves created warmth and character. A full bath with reclaimed tile, clawfoot tub, and em erald curbless shower completed the design—proving that 803 square feet can truly feel like home.
Olympia,
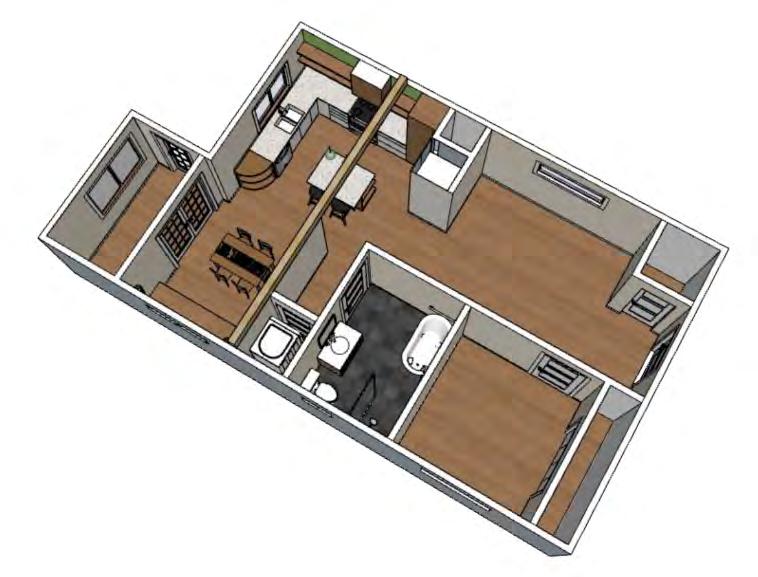













thank you TOUR COMMITTEE
Nicole Montoya, Chair OlyFed
Debbie Otos
Lifespan Construction, Inc.
Diane Gassman
Interior Dimensions LLC
Brianna Bedell
Olympia Master Builders New Interactive Tour Guide Google Map with Site Addresses

