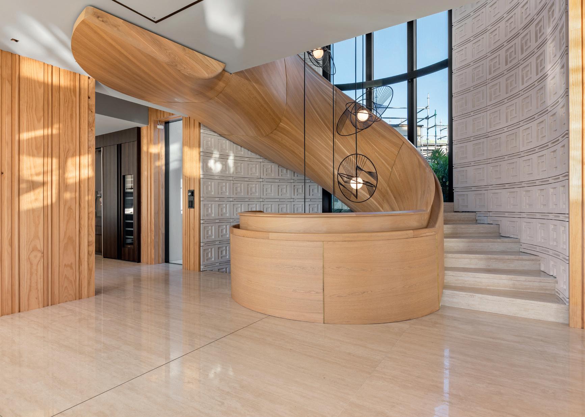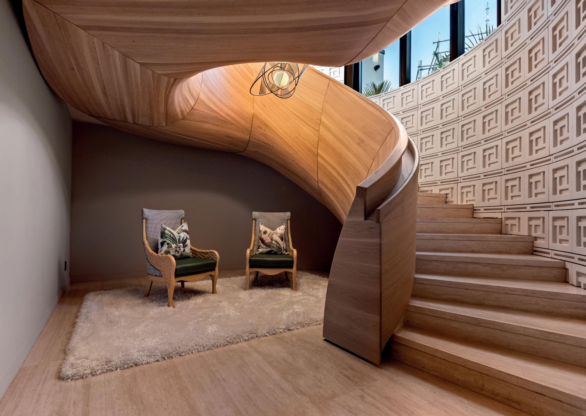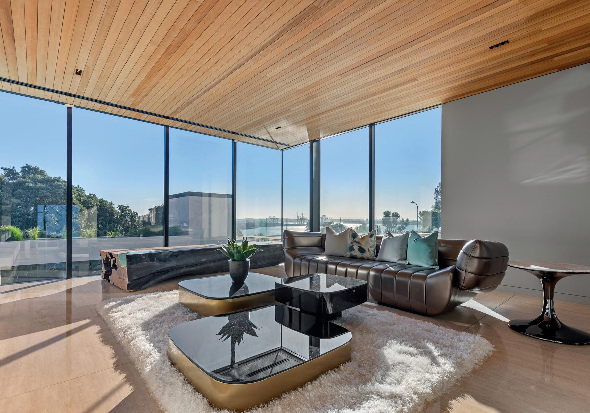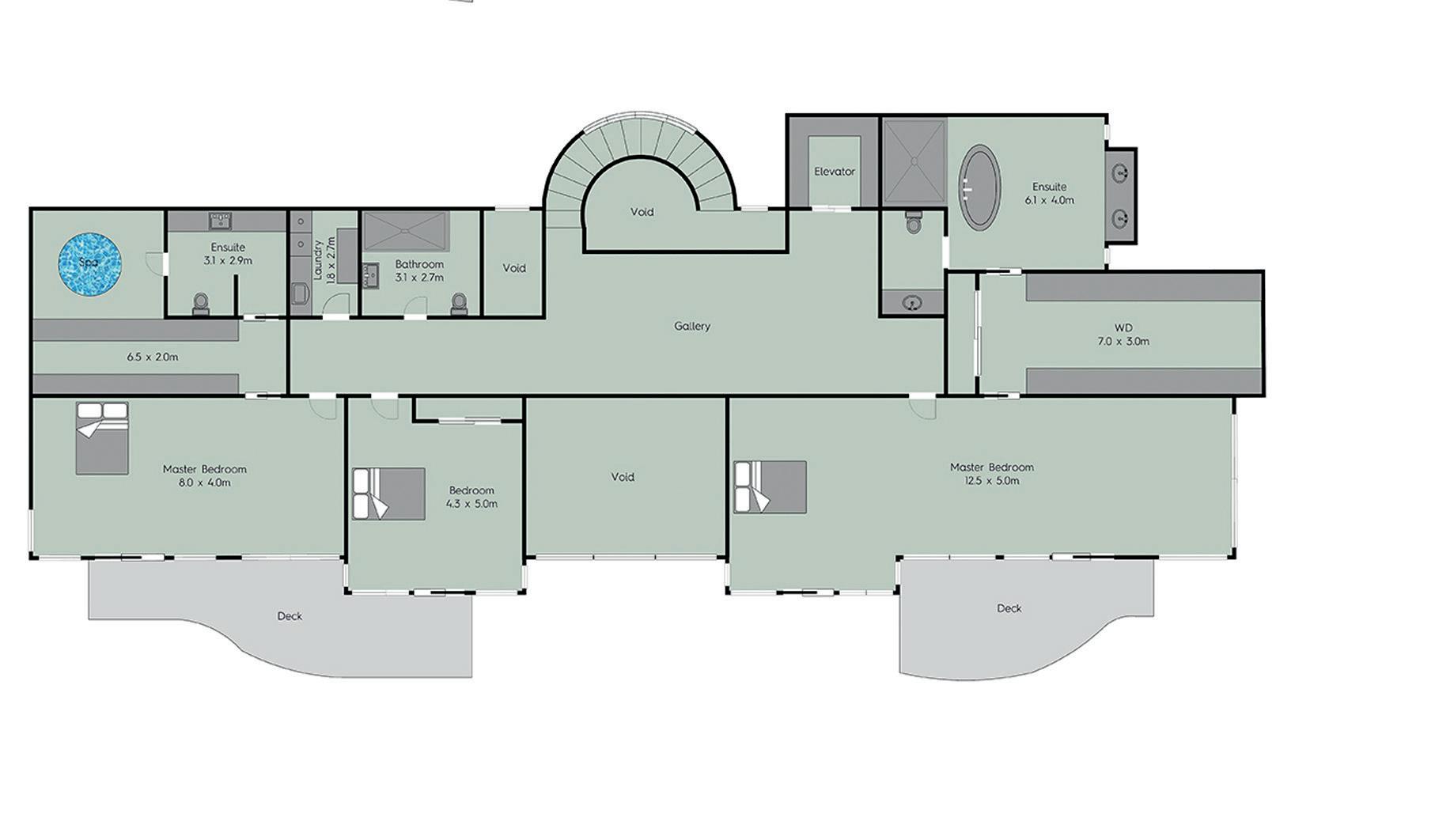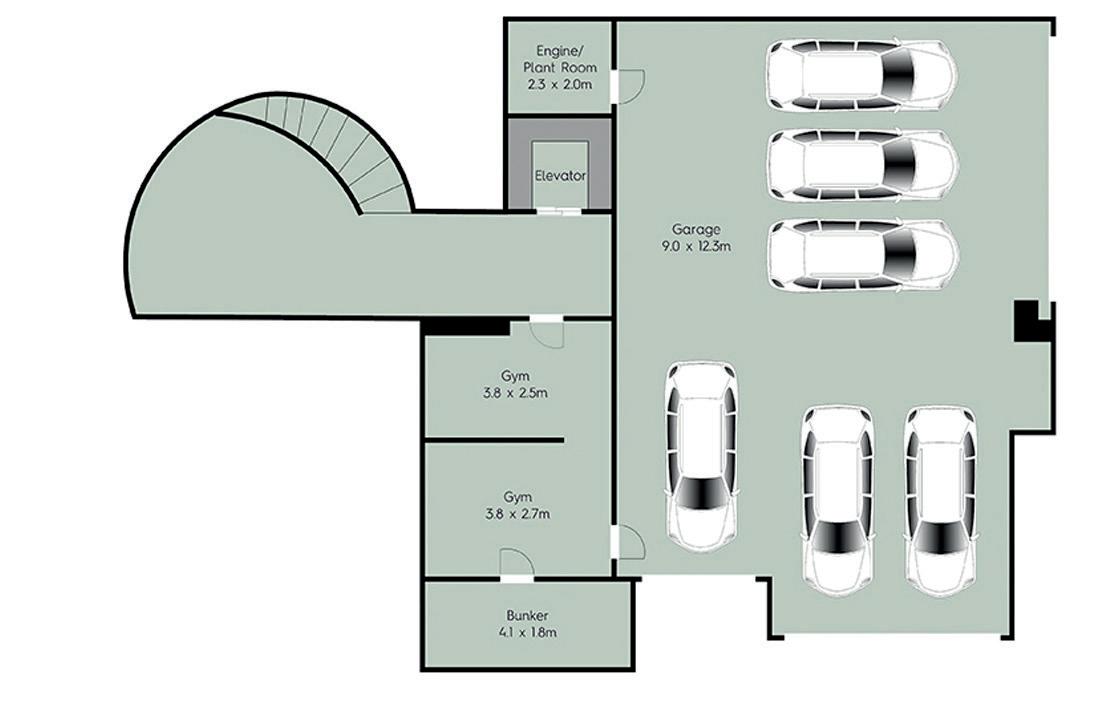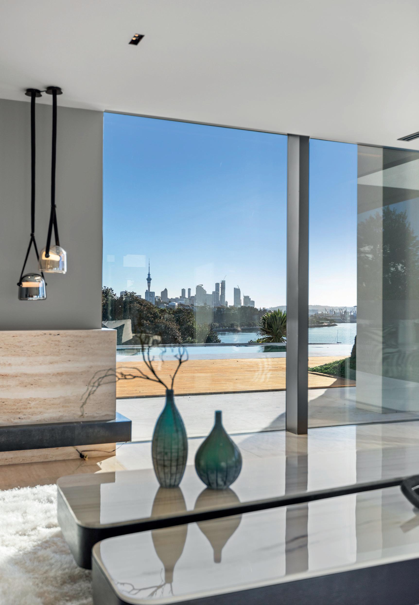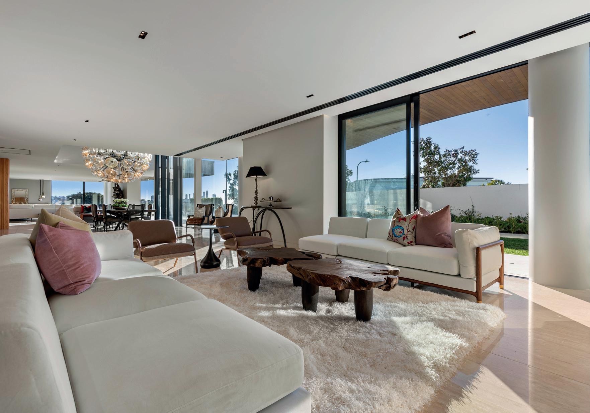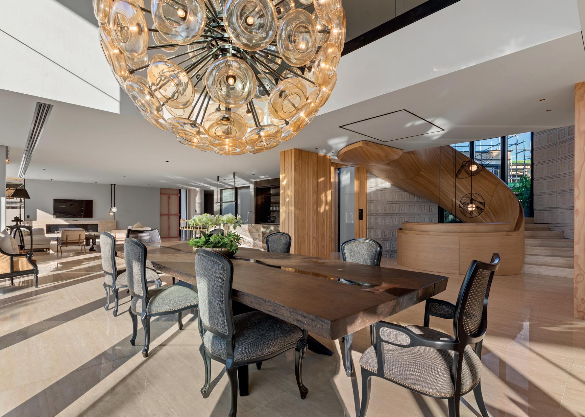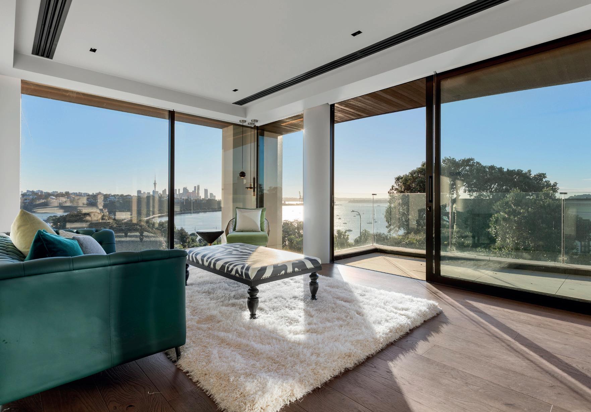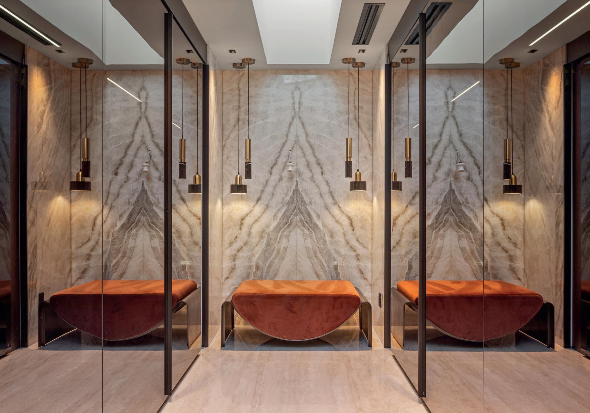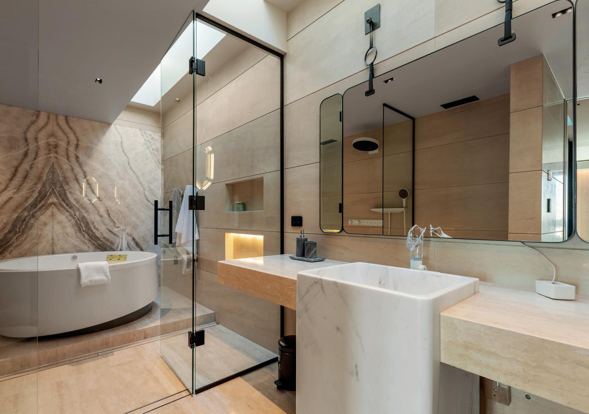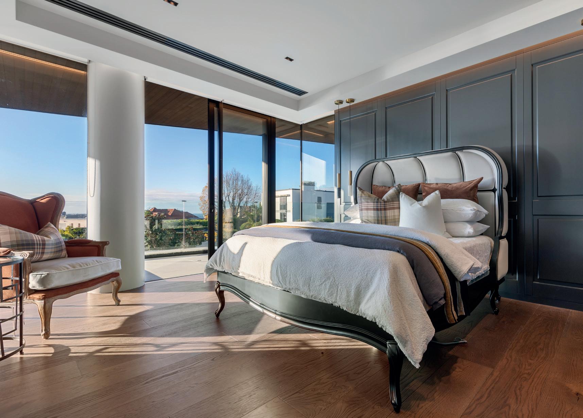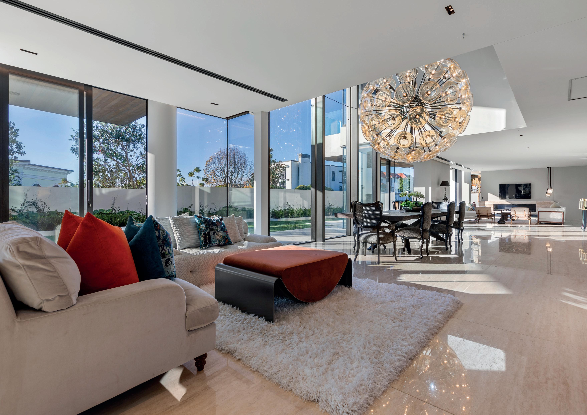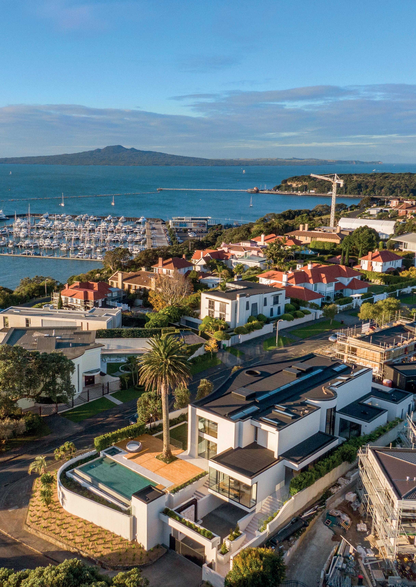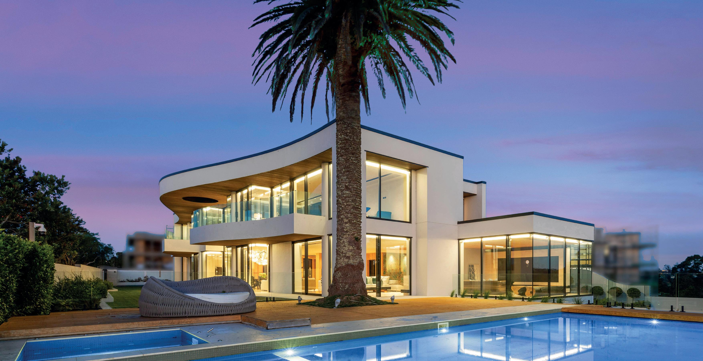






















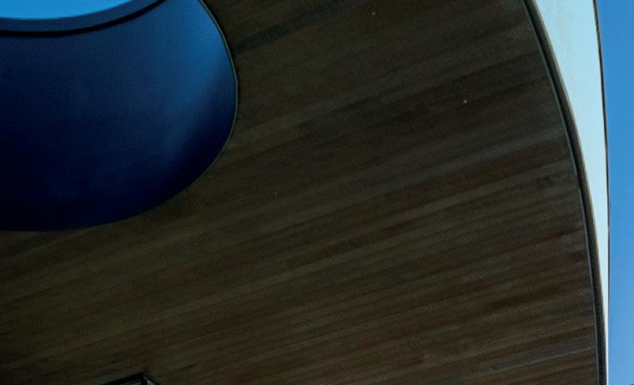



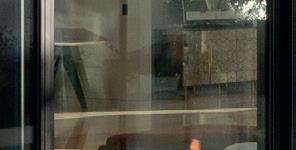









92 Paritai Drive, Orakei, Auckland, New Zealand







































92 Paritai Drive, Orakei, Auckland, New Zealand

Celebrating world-class city and harbour views and setting a new benchmark in opulent, luxurious design, this 823 sq m architectural masterpiece was inspired by the finest and most exclusive hotels from around the globe. It’s proudly positioned on a landmark 1434 sq m site on Paritai Drive in Orakei, widely regarded as one of New Zealand’s most prestigious addresses.
The kitchen, dining and living zones stretch out in one enormous space, which flows out to the infinity pool and spa complex. Named ‘The Café,’ the social kitchen place to gather and host friends and clients, while tucked behind out of sight, the ‘Chef’s Kitchen’ is equipped with integrated Gaggenau appliances and can cater for 200 guests. There is also a maid’s quarters or au pair accommodation on this level.
The extraordinary proportions, dazzling outlook and inspired use of rare materials throughout make this home a functional work of art and it’s a dream for entertaining on a grand or intimate scale.
Renowned architects Young and Richards brought the concept for the solid concrete residence to life, with palatial interiors accented with roman travertine, amazonite, hand-carved stone and timber. Walls of full height glass showcase many of Auckland’s key landmarks, including the Sky Tower, busy harbour, ports, Rangitoto, North Head and Mount Victoria, while internal garden courtyards provide a touch of greenery.
At the heart of the home, the curved Oak staircase climbs three levels and was designed by Singapore-based Weijenberg interior design studio and crafted locally. It took two years to build and won a Master Joiners Award in 2022. Located off the glass gallery corridor upstairs, all bedrooms have their own deck and dressing room, including the 106 sq m master suite.
From the tapware to the wardrobes, every exquisite element has been selected for both form and function. Other highlights include six-car internal garaging, a gym, a bunker, luxurious spa-like bathrooms and a Schindler elevator with gold satin finish. As well as state-of-the-art security systems, the house features fully automated lighting, door handles and temperature control.
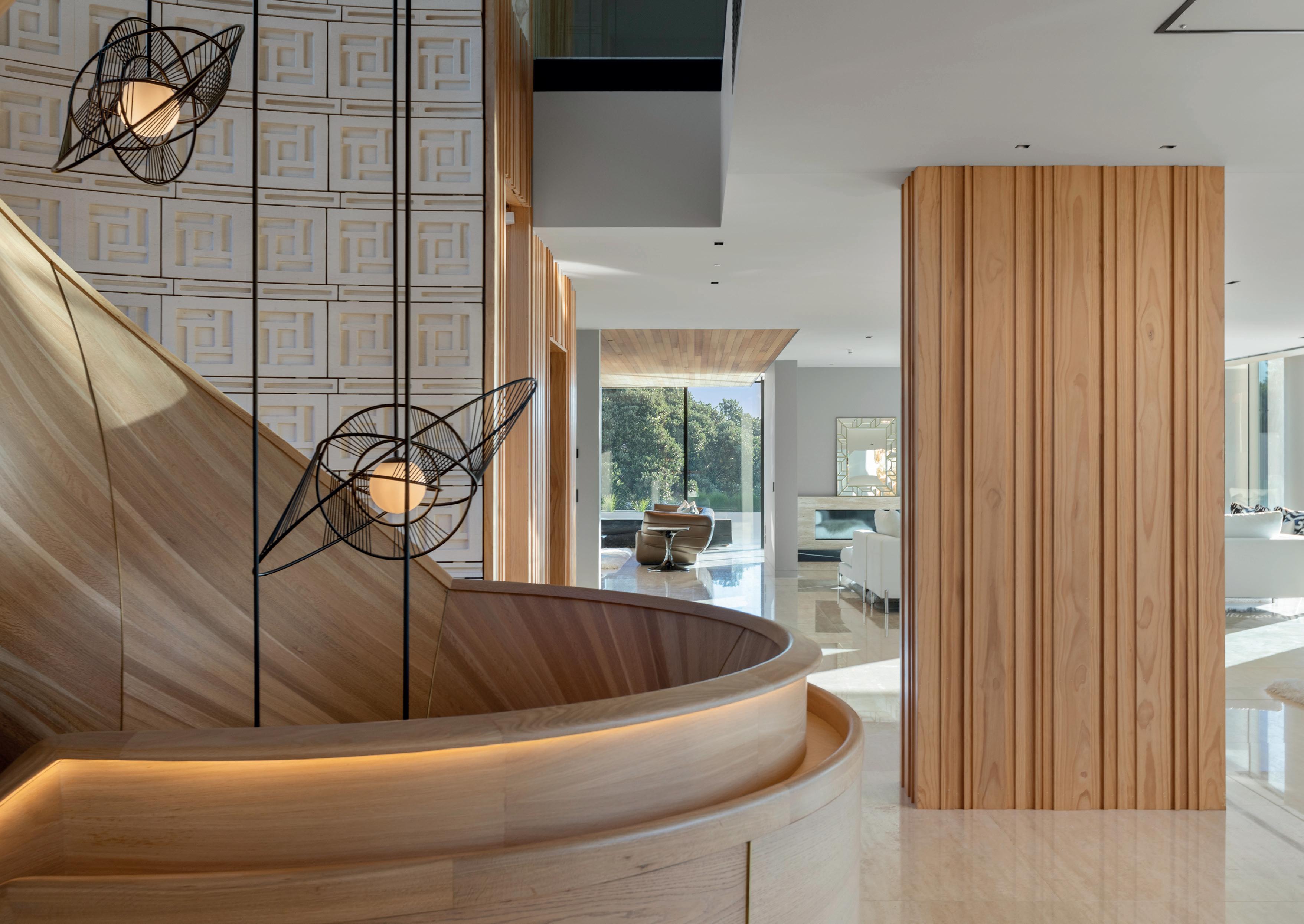
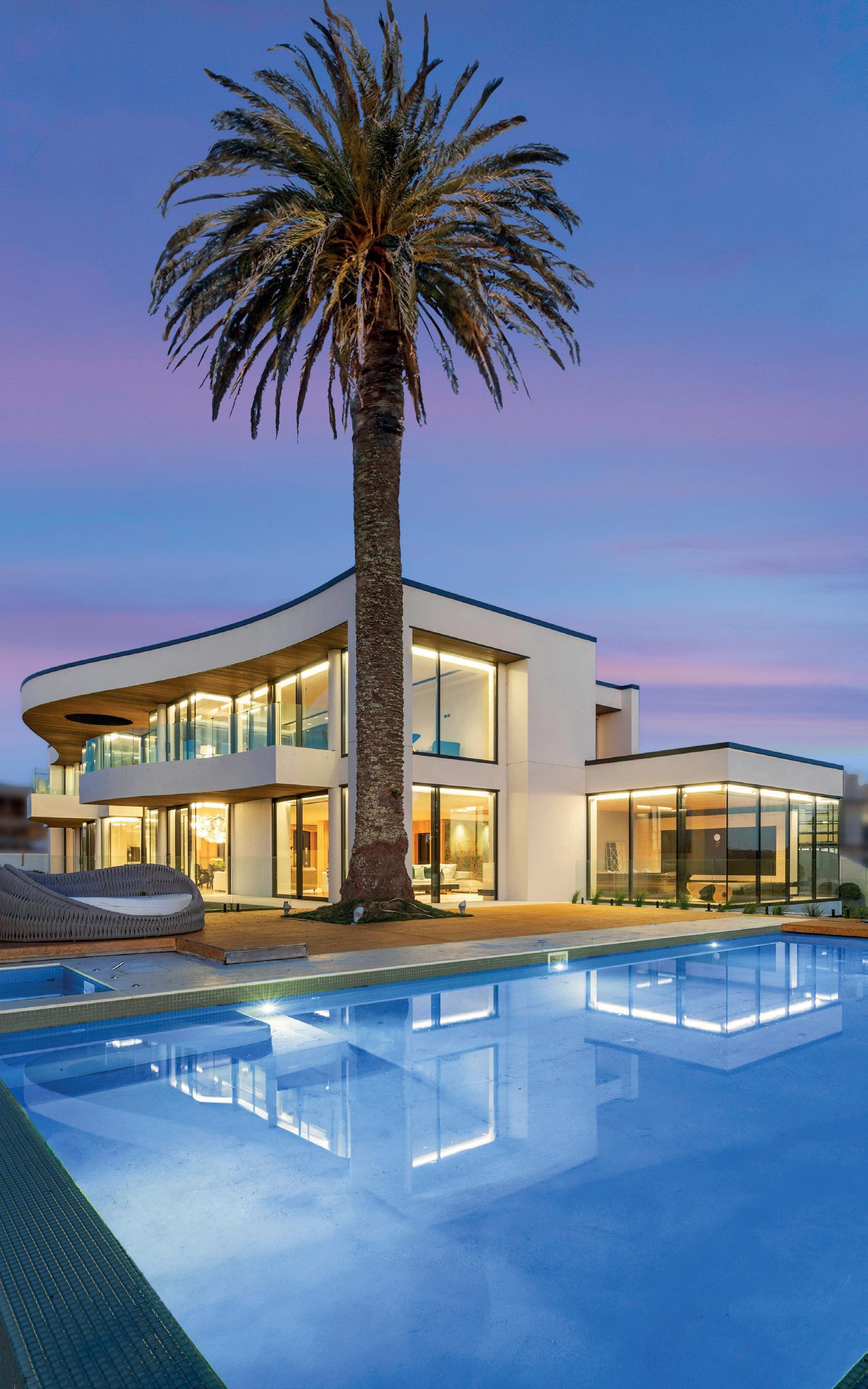
Bedrooms: 4
Bathrooms: 3 En-suite
1 Family Bathroom
1 Powder Room
1 Toilet (Pool House)
Garage: 6
Off Street: 4
Legal Description: Lot 2
DP 459572
RT 600720
CV: $19,500,000 (June 2021)
Floor Area: 823 sq m (approx.)
Land Area: 1,434 sq m (more or less)
Year Built: 2023
CCC Issued: 15/06/2002
Rates: $40,273.49 (2023/2024)



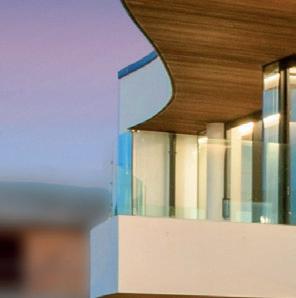

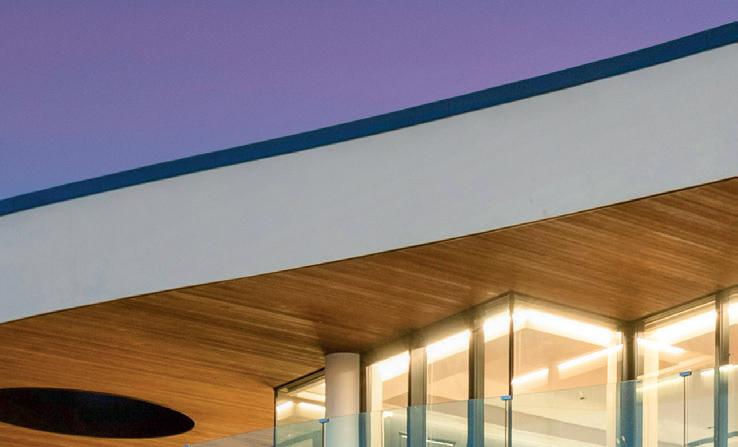

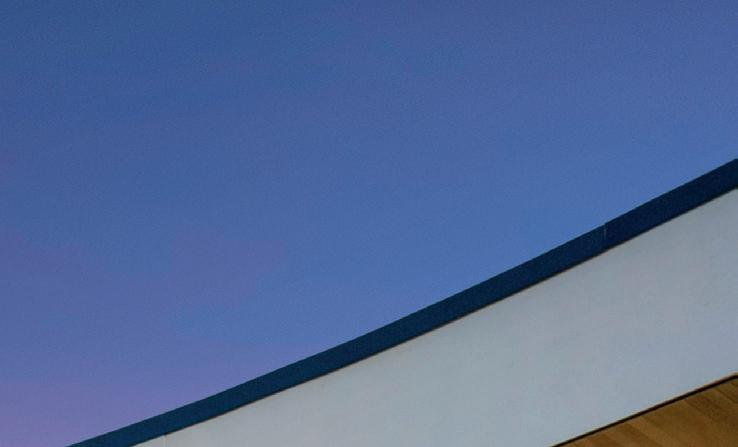
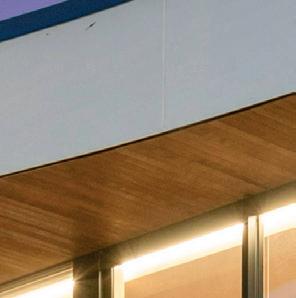






• Breathtaking Views over the Harbour to Auckland’s CBD
• Six-Car Garaging
• Four Off-Street Parks
• Infinity Pool
• Spa Pool
• Pool House
• Wine Cellar
• Travertine Italian Stone
• Stunning Lighting
• State-of-the-art Security
• Automated Lighting System
• Air-Conditioning
• Under Floor Heating
• Chef’s Kitchen
• Gaggenau Appliances
• Three Storey Sculptural Spiral Timber Staircase by Weijenberg Studio
• Marble-clad Bathrooms
• Smokey Glass Dressing Rooms
• Maids Quarters
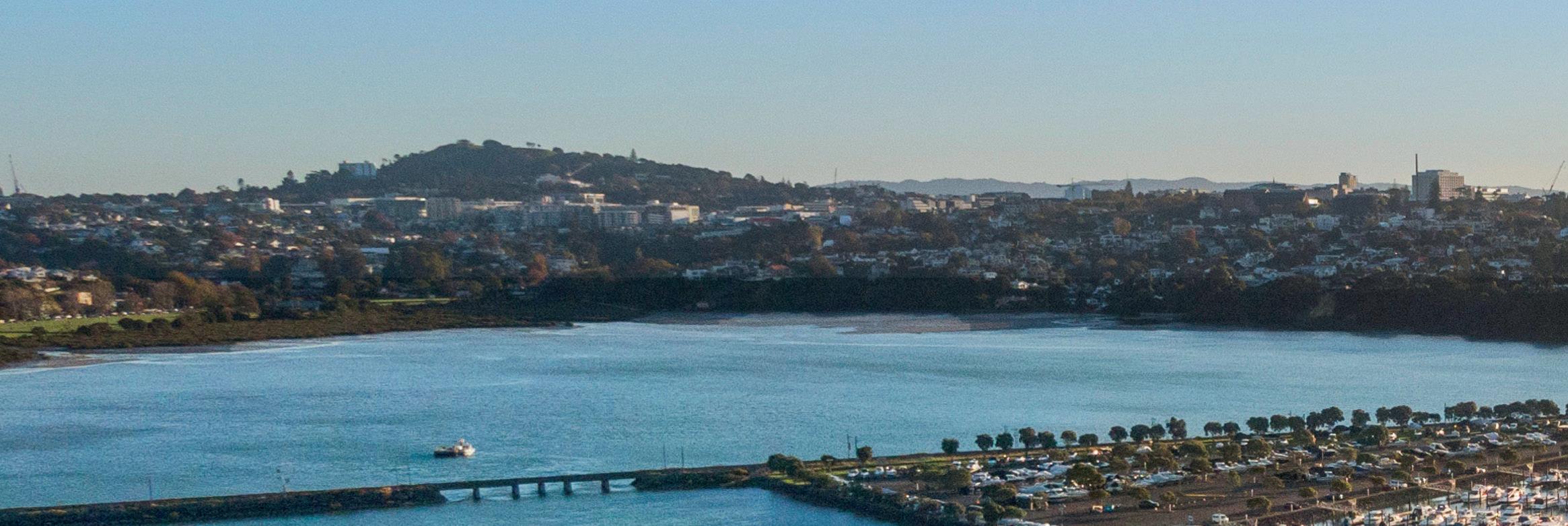
• Cooktop x2
• Dishwasher
• Kitchen Waste Disposal
• Light Fittings
• Smoke Detectors
• Burglar Alarm
• Heated Towel Rail
• Garage Door Remote Control
• Blinds
• Fixed Floor Coverings
• Gaggenau Wine Fridge
• Gaggenau Fridge

• Gaggenau Fridge/Freezer
• Gaggenau Coffee Machine
• Gaggenau Induction Cook Top with down draft extractor
• Gaggenau (Gas/Induction /Teppanyaki, Bar- b-que) Cooktop
• Gaggenau Rangehood
• Smart Wired Lighting System
• Security Cameras
• Elevator
• Wi-Fi System
• Pool Accessories
