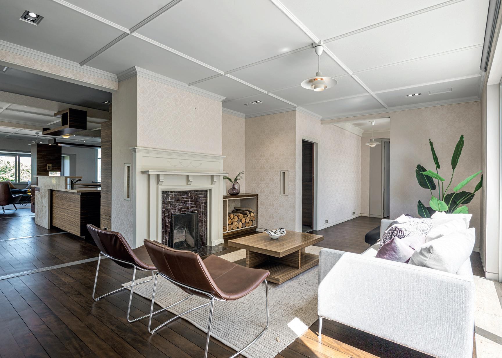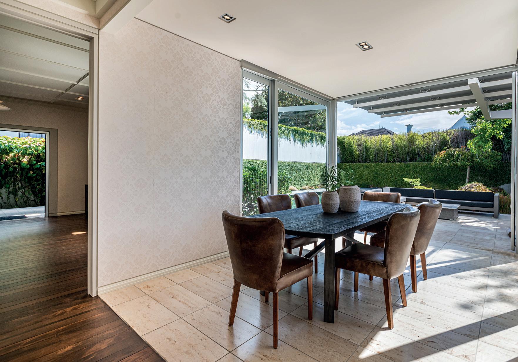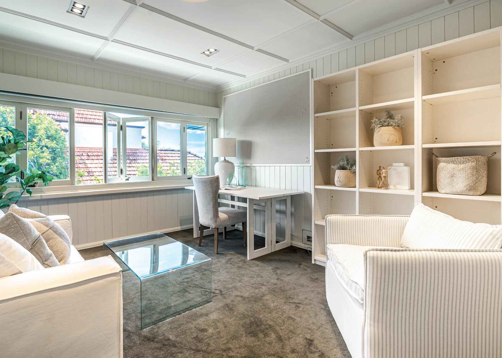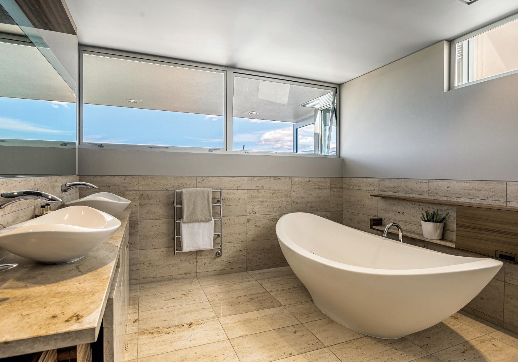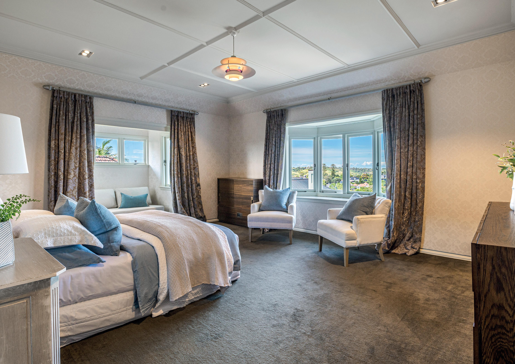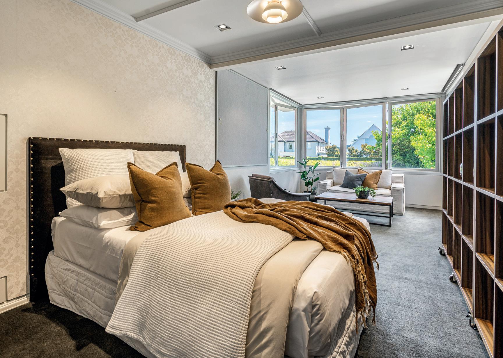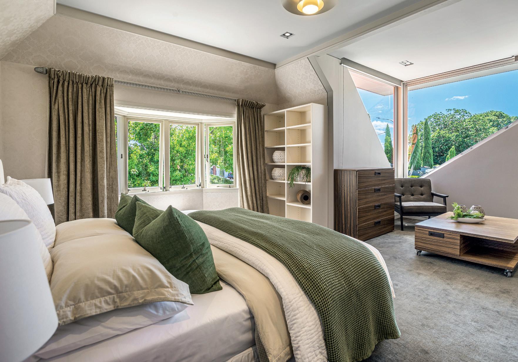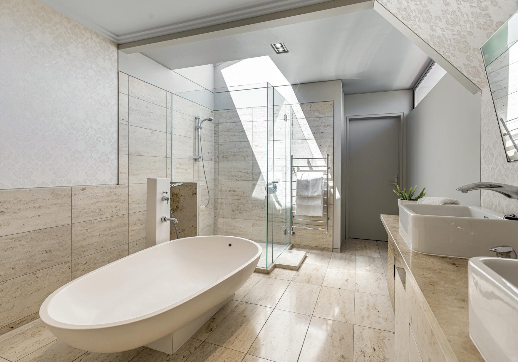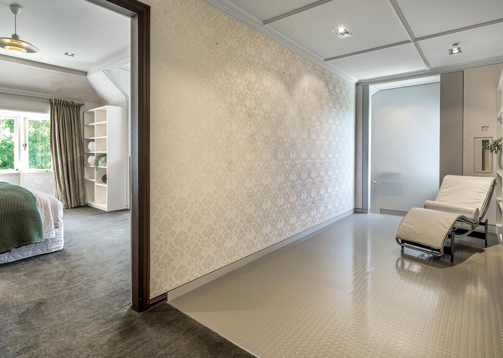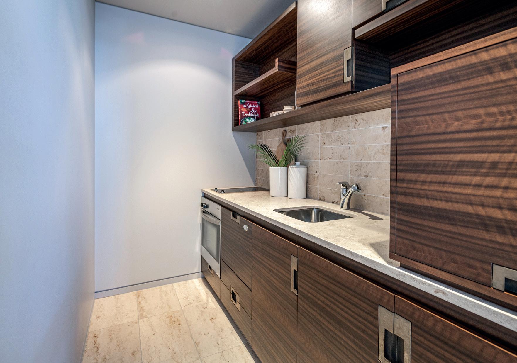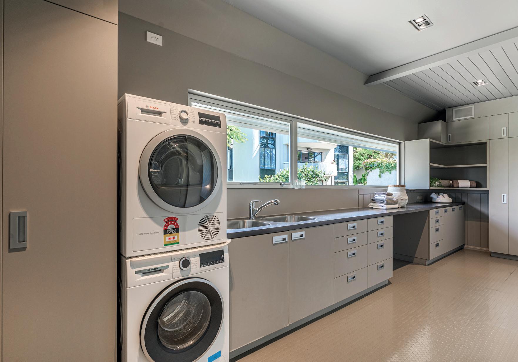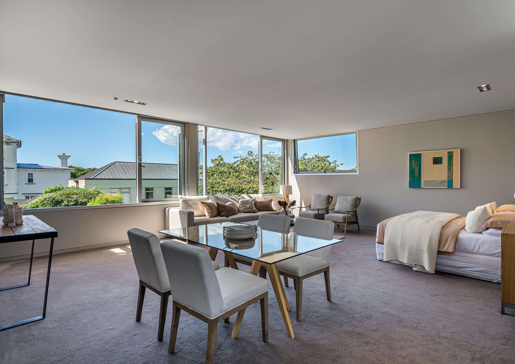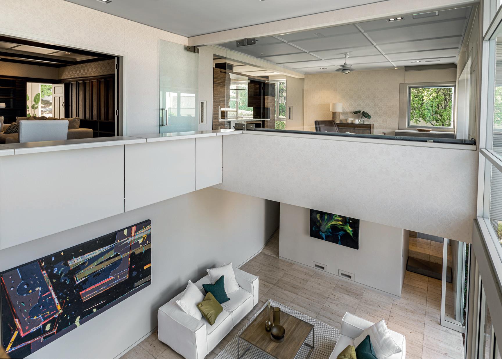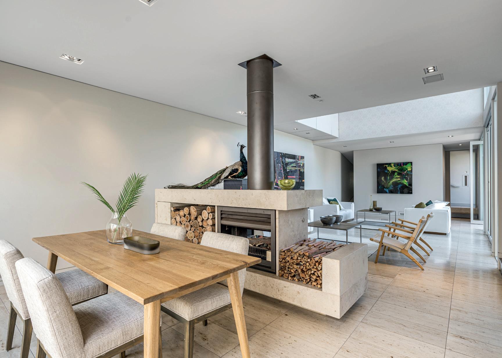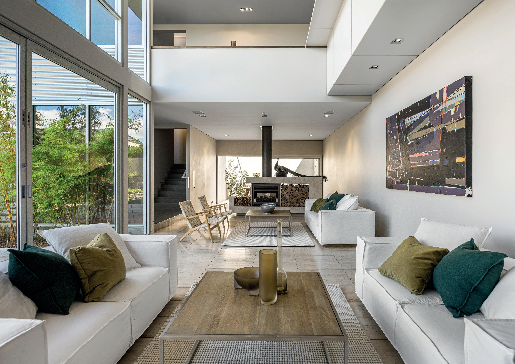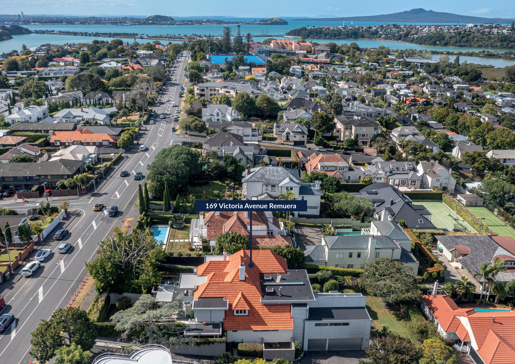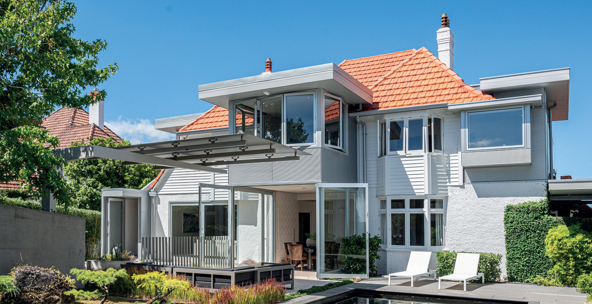
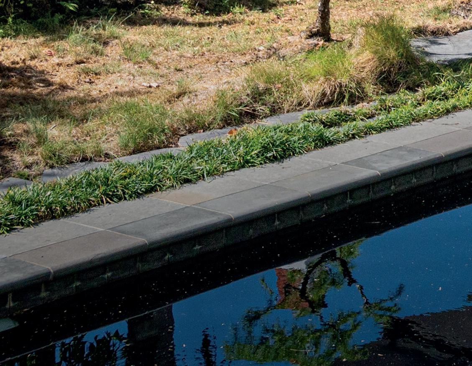








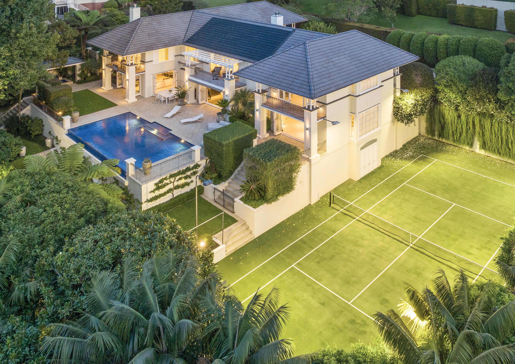




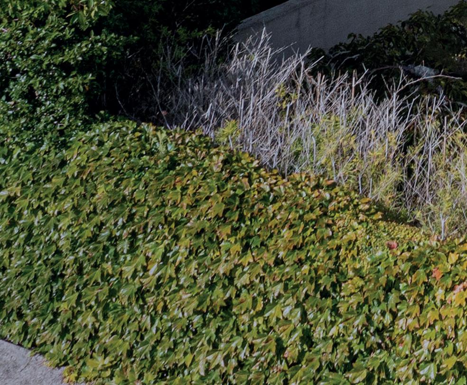
Utterly private with self-contained flat
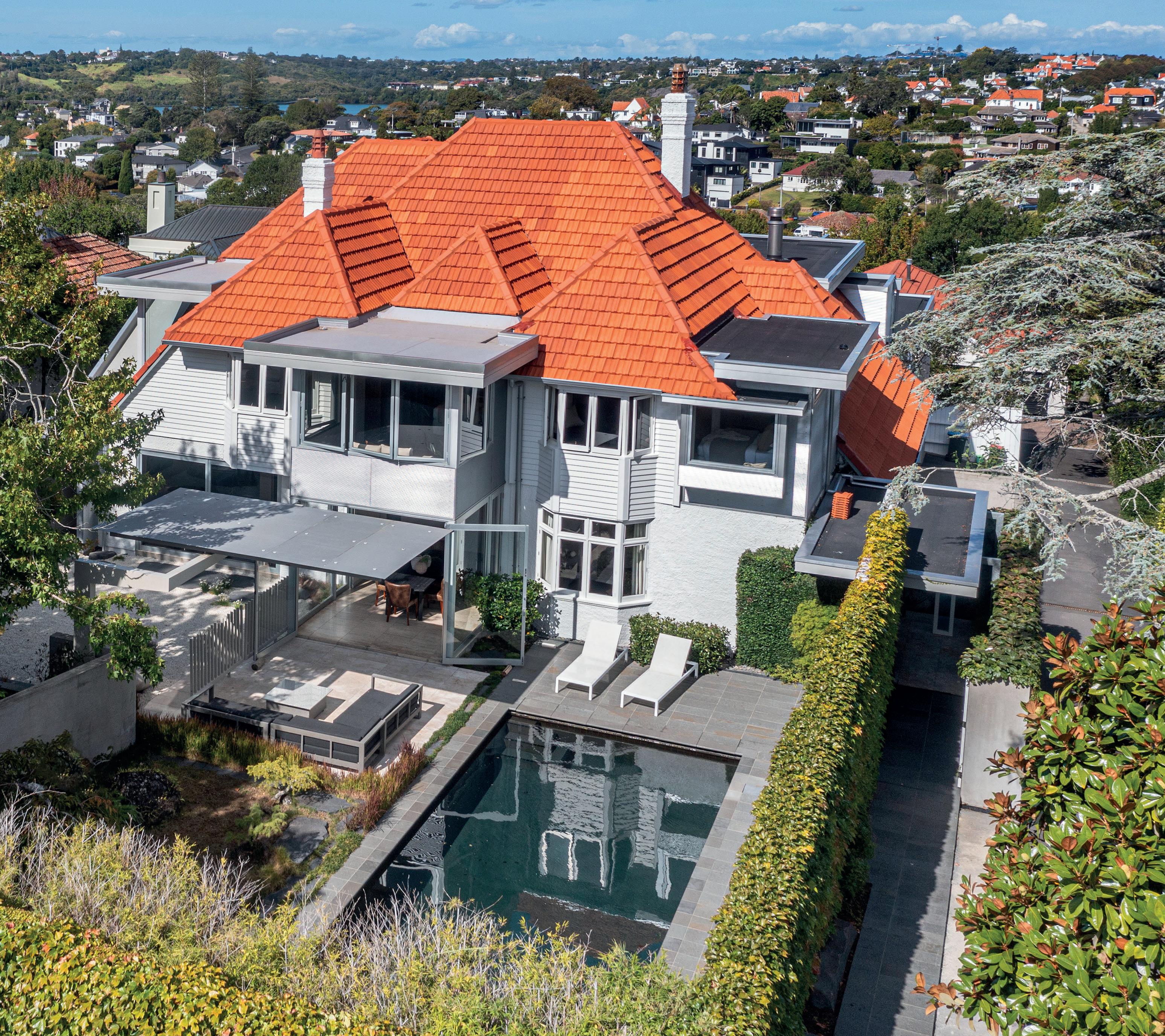




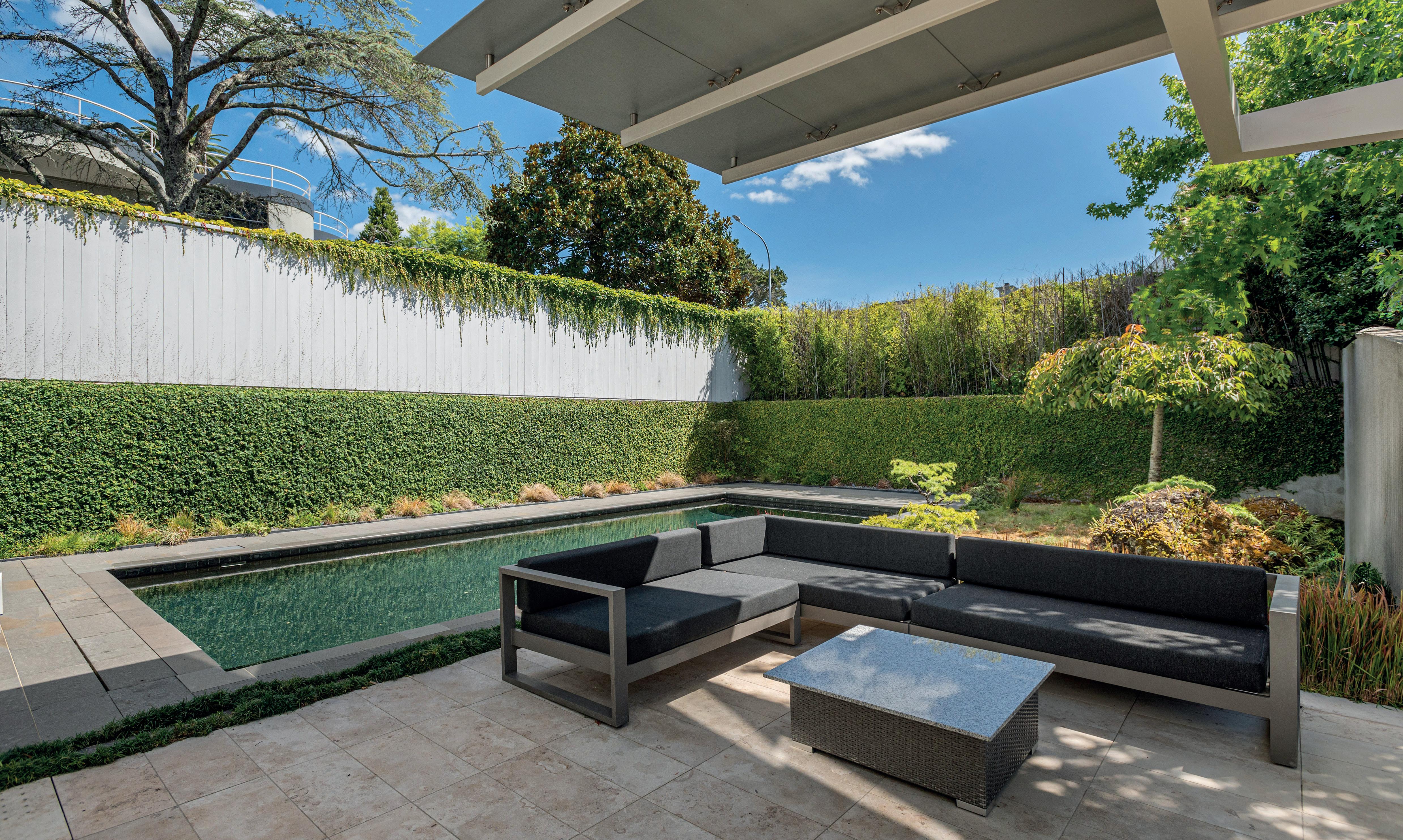
169 Victoria Avenue, Remuera, Auckland, New Zealand


Architecture transcends heritage, pushing through traditional boundaries to follow the sun in this extremely private substantial 641m2 home on a huge 1562m2 property.
The home was originally designed by renowned Arts & Crafts architect Gerald Jones and more recently updated by the award-winning contemporary architect Noel Lane. In transforming the historic home in prestigious Victoria Ave, Lane rigorously considered every detail to enhance his family’s enjoyment of the property. The result? Classic pre-1920s character blends with magical new architectural elements in an immensely pleasurable family sanctuary that celebrates serene Zen-inspired gardens.
Throughout, sumptuous materials – like dark kauri floors and extravagantly crafted, elegant timber cabinetry - add warmth and richness, while carefully positioned windows and skylights capture light in all the right places.
Thanks to Lane, the original heritage design now has a sunny north-facing focus. Ample sitting areas surround a walnut and travertine kitchen overlooking a dining area, flooded with
light. A conservatory opens through huge glass doors to a sculptural canopy by the pool. In contrast, the generous original wood panelled formal lounge is a moody introspective showpiece of tradition.
Practicalities on this level include an impressive guest bathroom. An enormous laundry doubles as a butler’s pantry for entertaining. Two staircases allow an easy flow around the home. Both lead to a voluminous lower level entertainment area that opens to a sculpture bay and vast outdoor courtyard in front of a large lawn - the perfect party venue.
There’s a huge self-contained guest apartment above triple car garaging and art/wine storage. Four more sizeable bedrooms are on the upper level with three more bathrooms. With their travertine and timber details, they share a consistency of design and craftmanship. The master suite includes a spacious office or nursery plus a large, fitted dressing room.
A timeless architectural treasure in Remuera’s most prestigious address. Let its masterful story surprise and delight you on a daily basis.

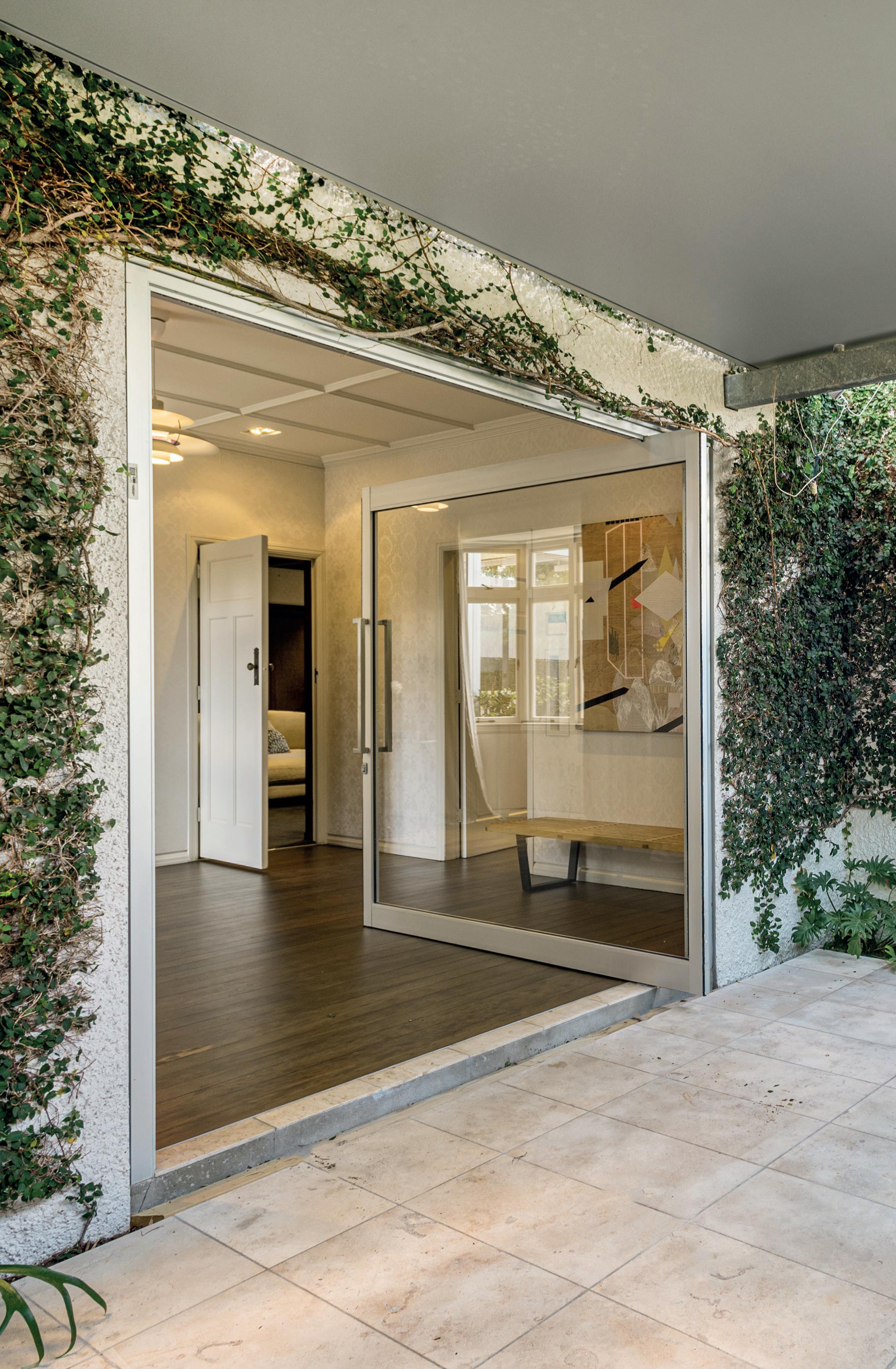
Bedrooms: 5
Bathrooms: 5
Garage: 3
Legal Description: Freehold
Lot 1 DP175343
RT NA107D/737
CV: $9,000,000 (June 2021)
Floor Area: 641 sq m (approx.)
Land Area: 1,562 sq m (more or less)
Year Built: 1920’s
Updated in early 2000’s by Noel Lane
Rates: $18,000 (approx.)
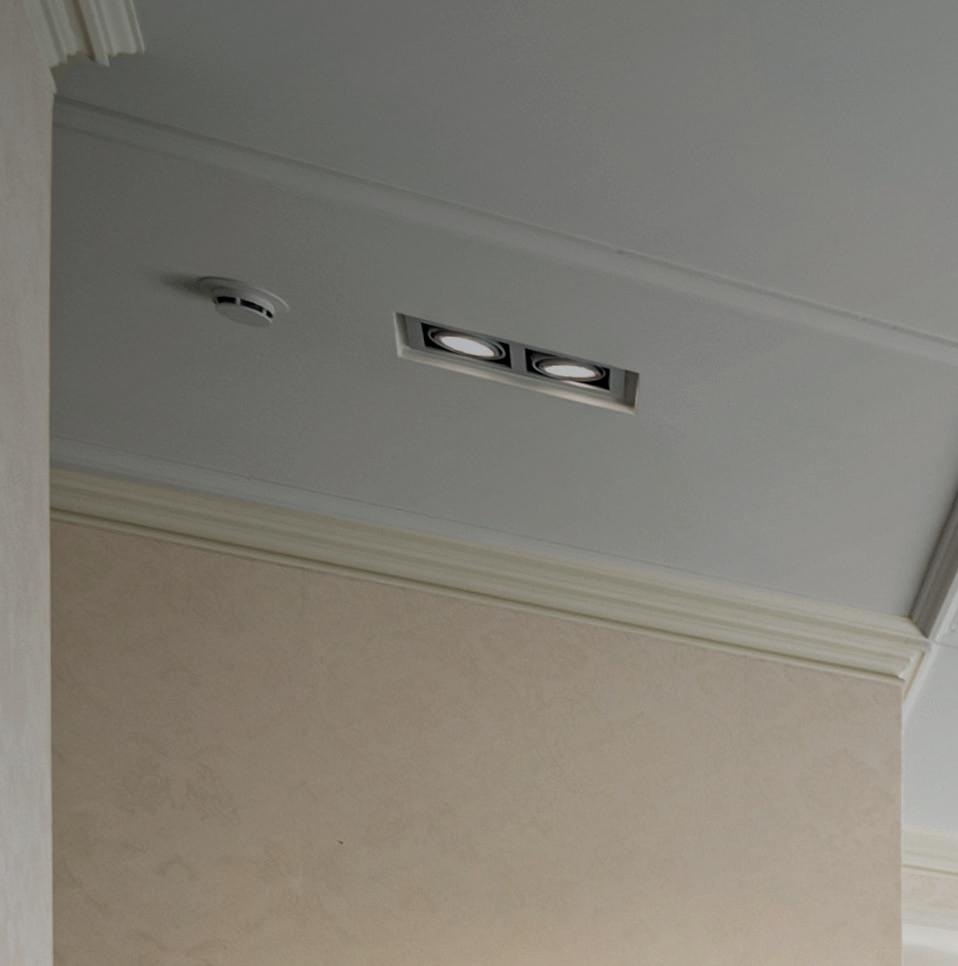
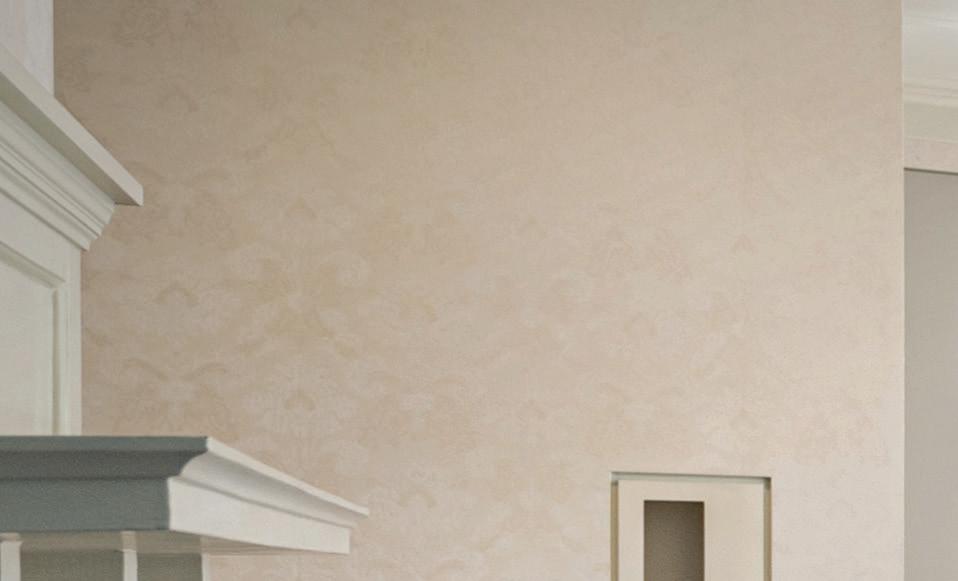
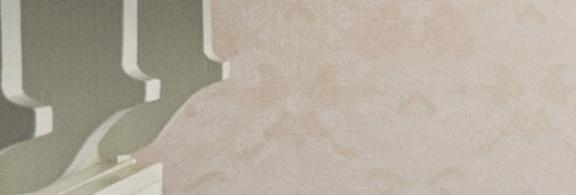




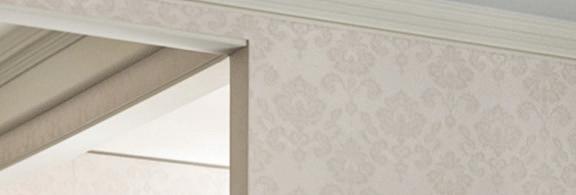




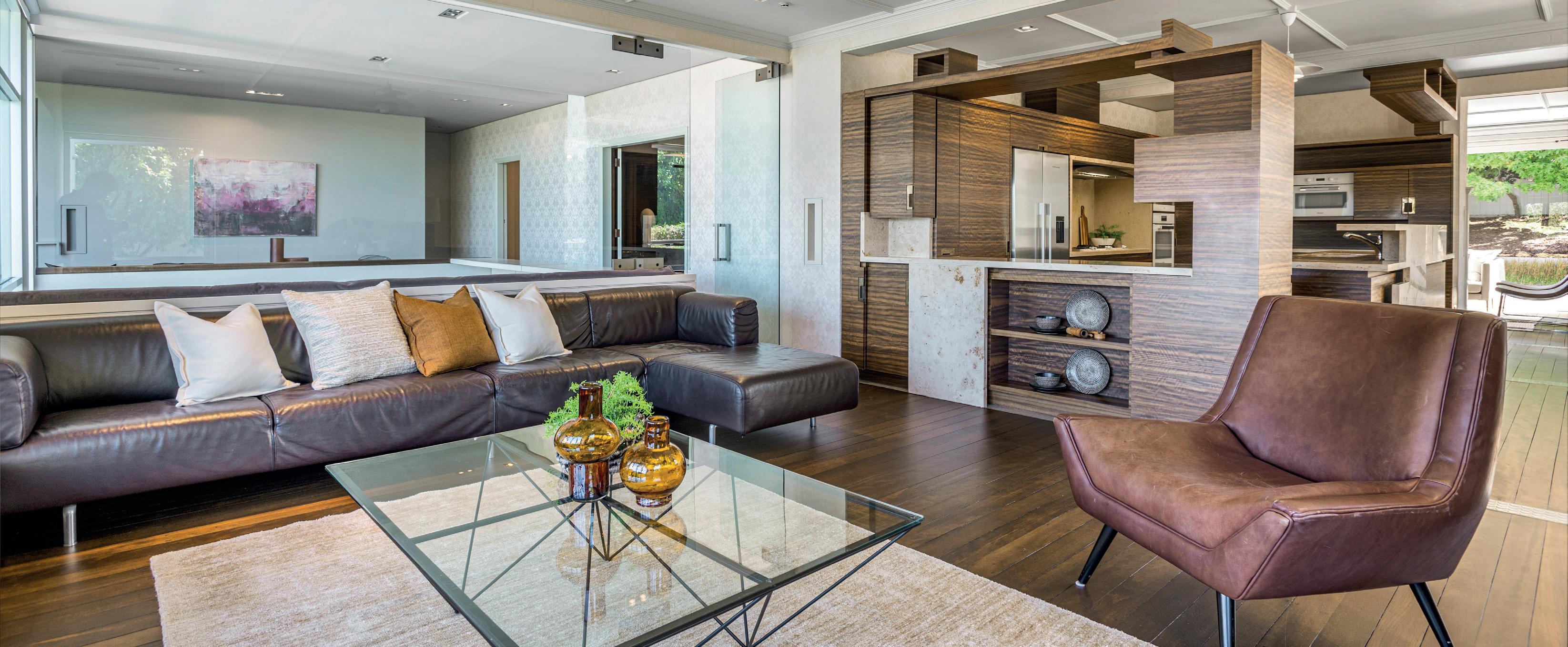
• Self Contained Parents Apartment
• Formal Entertaining Room
• Open Plan Informal Living / Kitchen / Dining / Lounge
• Modern Kitchen with Stone Benchtops
• Formal Winter Lounge
• Separate Laundry
• Nursery Room / Office / Study (or Bedroom)
• Walk-in Wardrobe
• Storage Room
• Open Fire Fireplaces
• Balcony and Courtyards
• Heated Swimming Pool
• Underfloor Heating in Bathrooms
• Outdoor Lighting
• Landscaped Garden with Exotic Trees
• Reticulated Hot Water (Gas)
• Irrigation
• Laundry Chute
• Bidet

• Drapes
• Oven
• Hob - Gas
• Dishwasher x 2
• Extractor Fan
• Fridge/Freezer x 2
• Washing Machine
• Heated Towel Rail x 5
• Garage Door Opener x 3
• Dishdrawer flat
• Rangehood
• Waste Disposal Unit
• Light Fittings
• Smoke Detectors
• Tumble Dryer
• TV Aerial
• Pool Accessories
• Irrigation
• Victoria Avenue School
• Remuera Intermediate
• Epsom Girls Grammar School
• Auckland Grammar School
• Baradene College
• Kings School
• Saint Kentigern School
• Diocesan School for Girls
• St Cuthberts School
• Baradene College of the Sacred Heart
• ACG Parnell


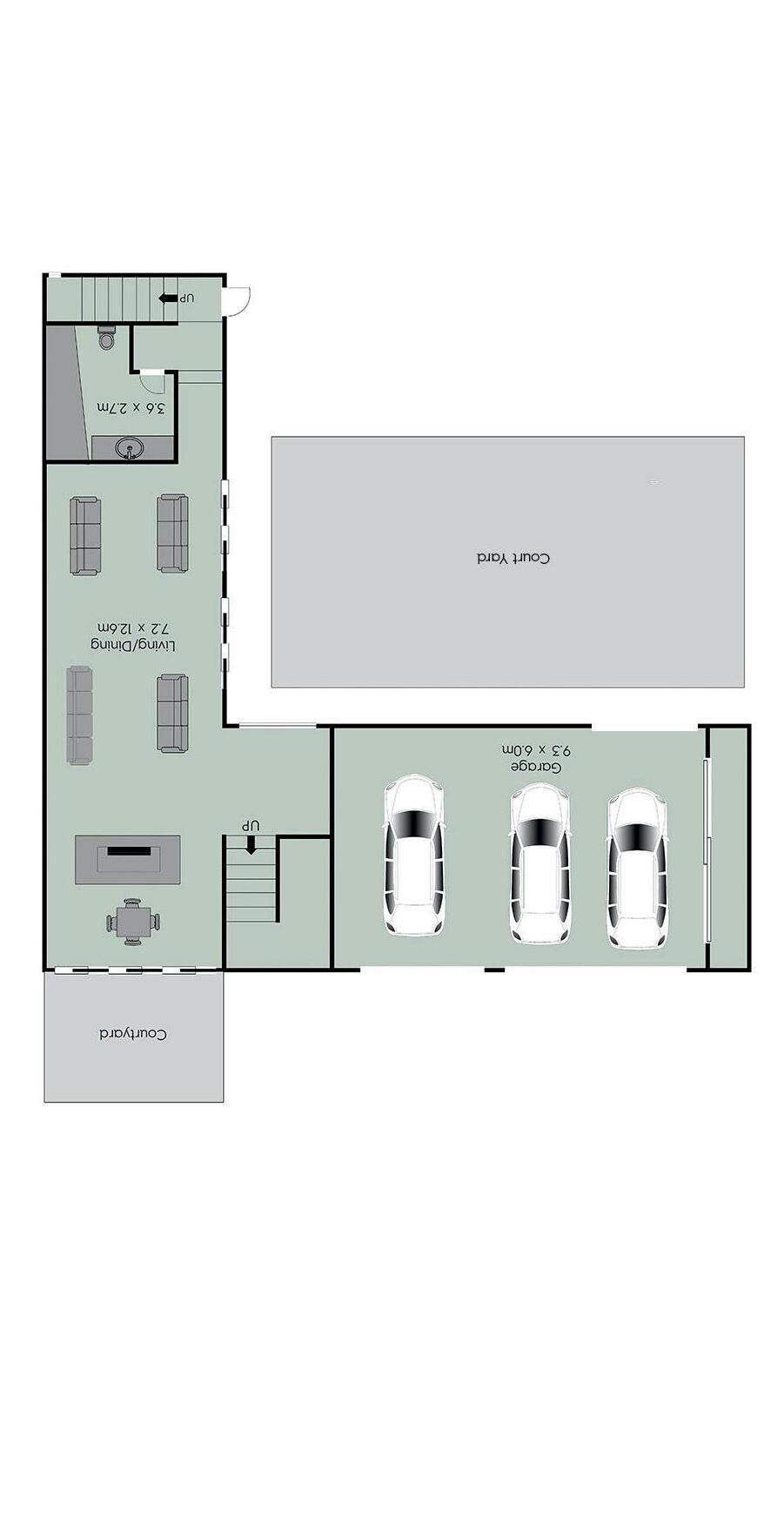


FIRST FLOOR



