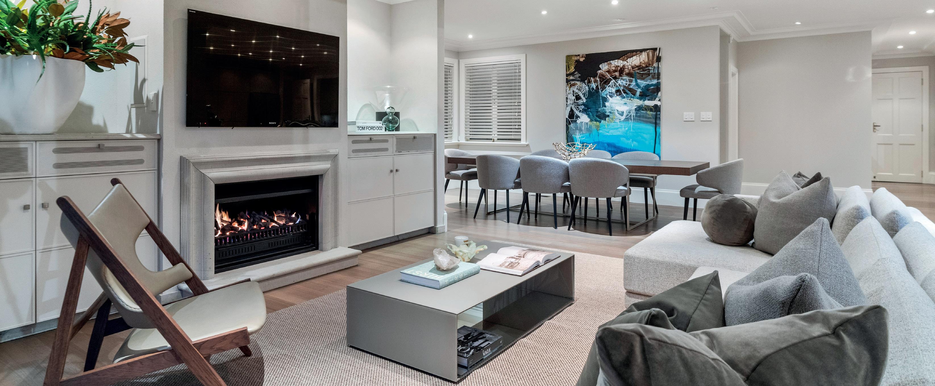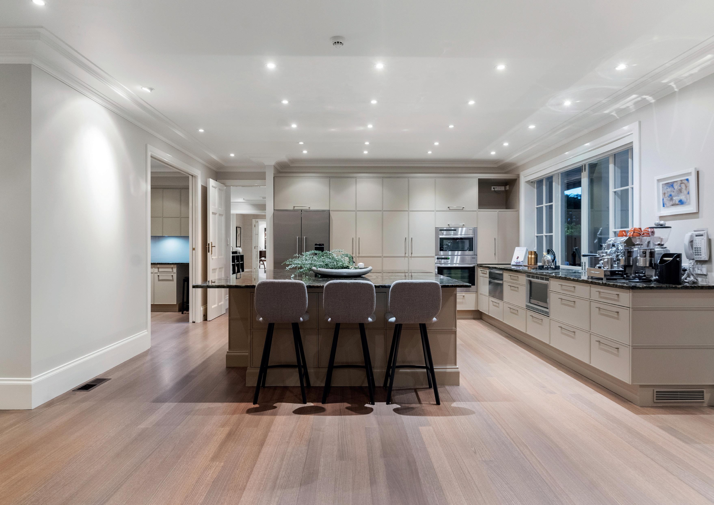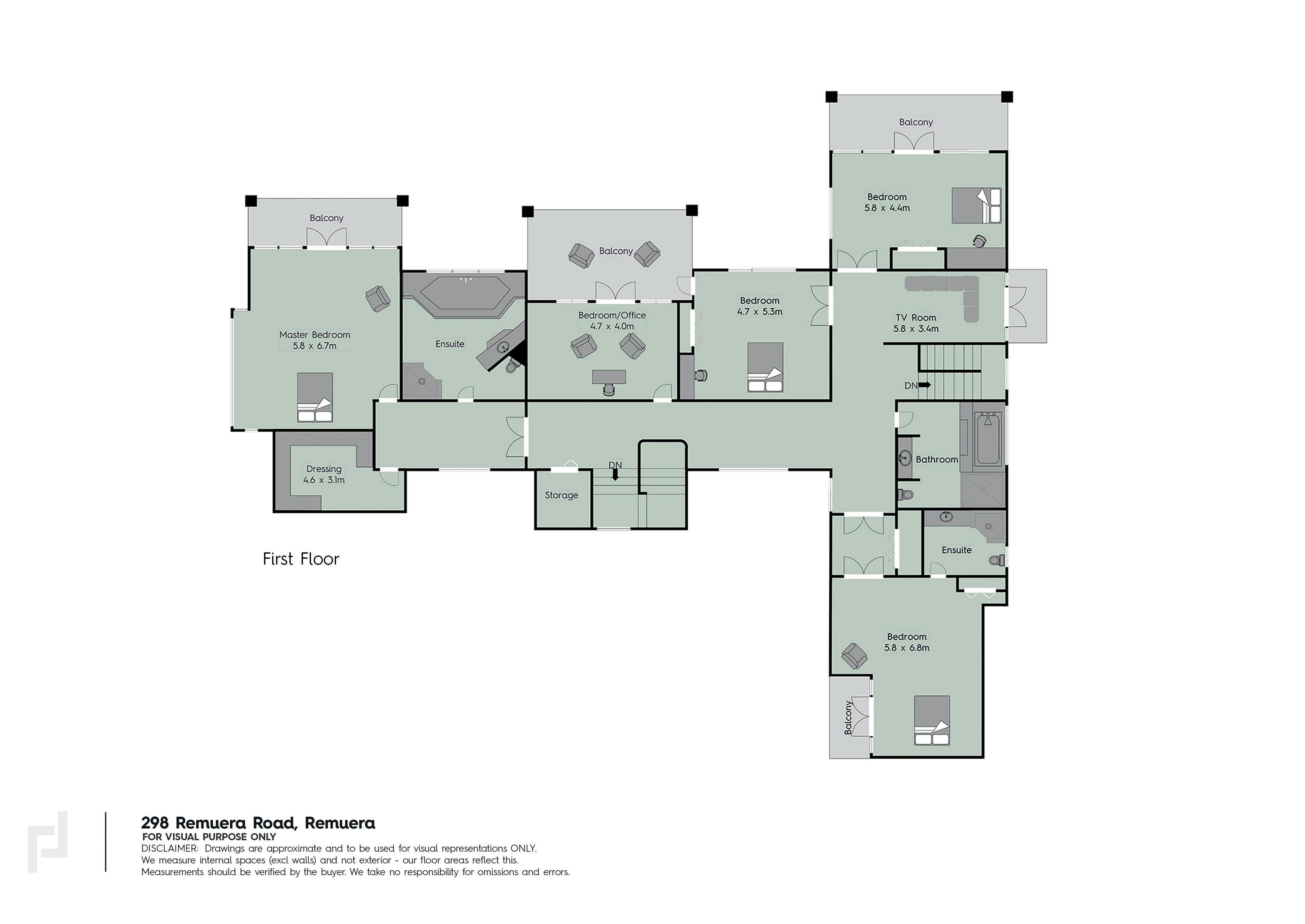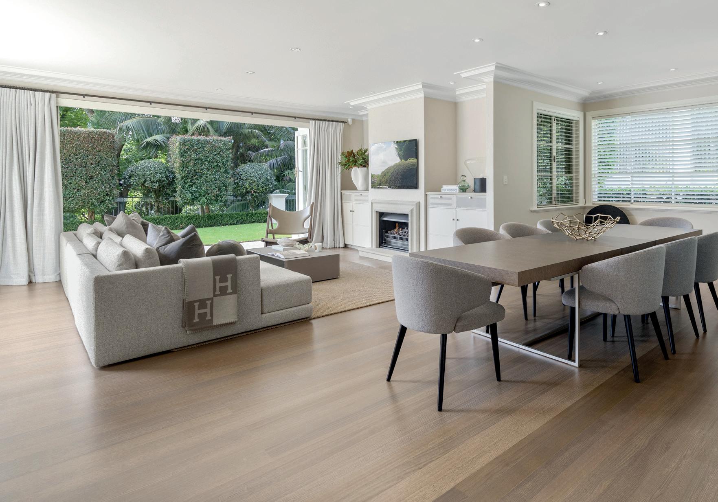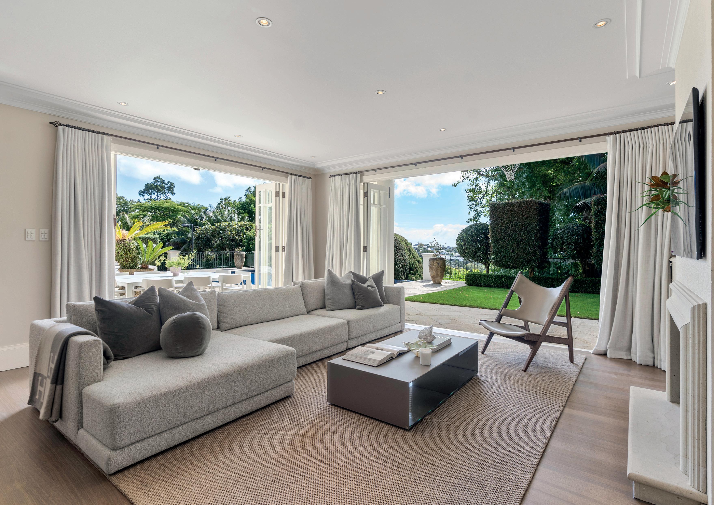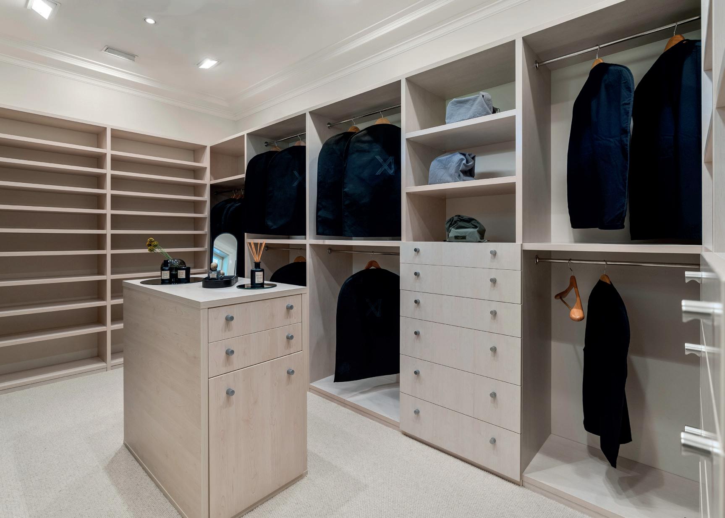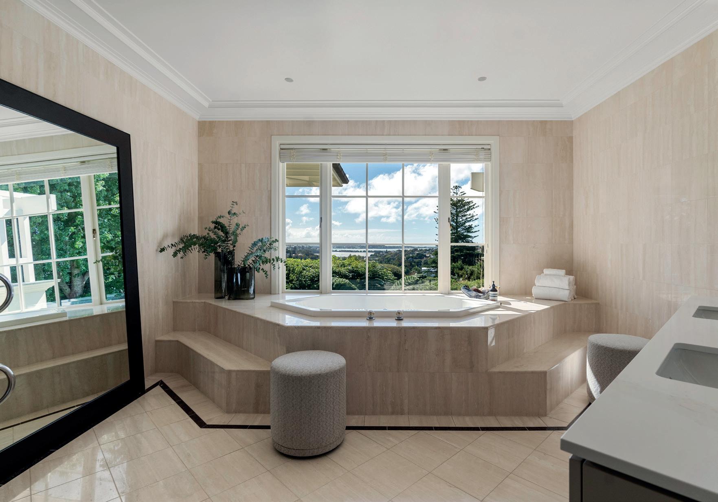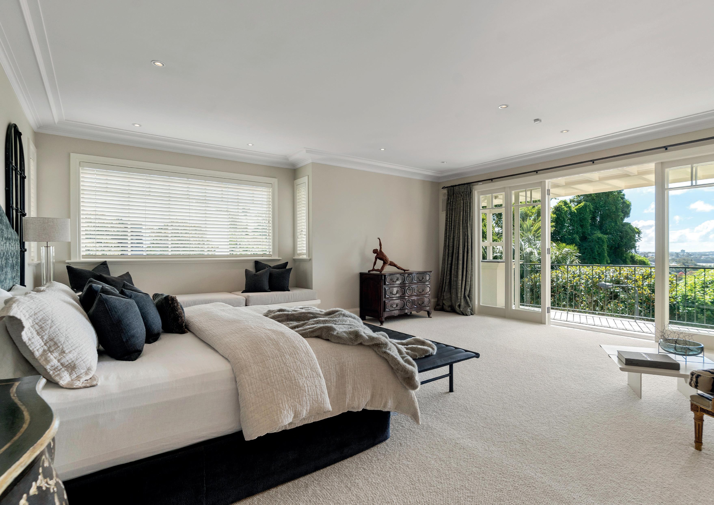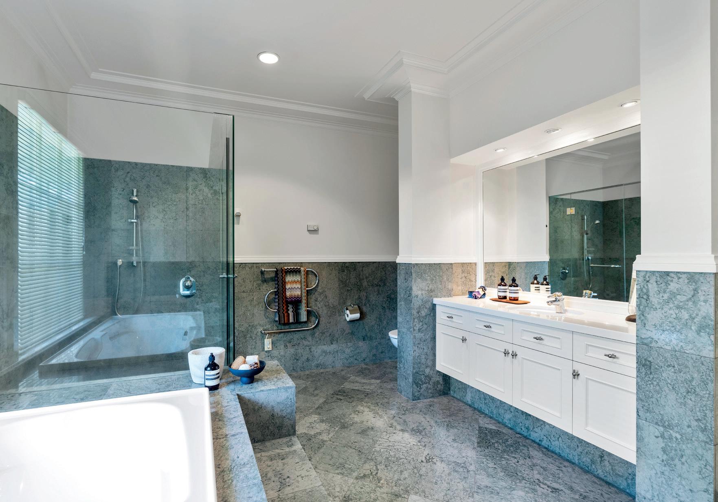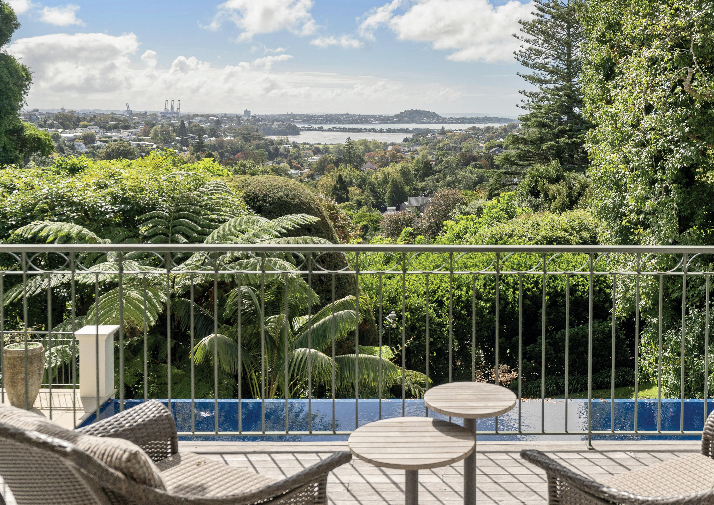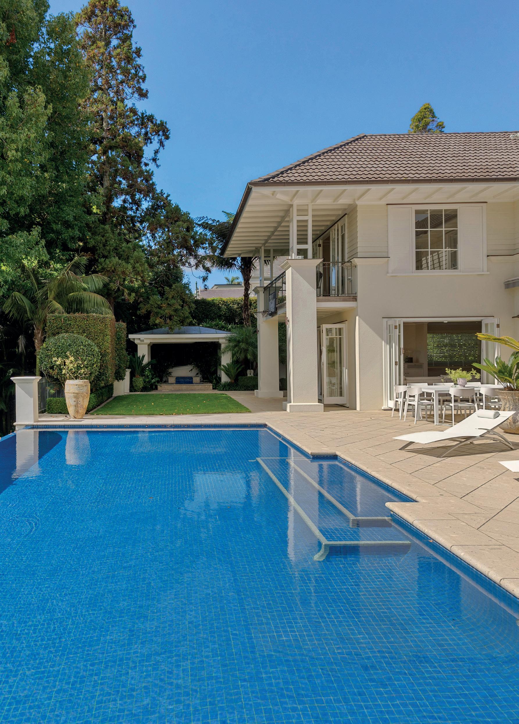




 Luxurious Landmark Estate
Luxurious Landmark Estate

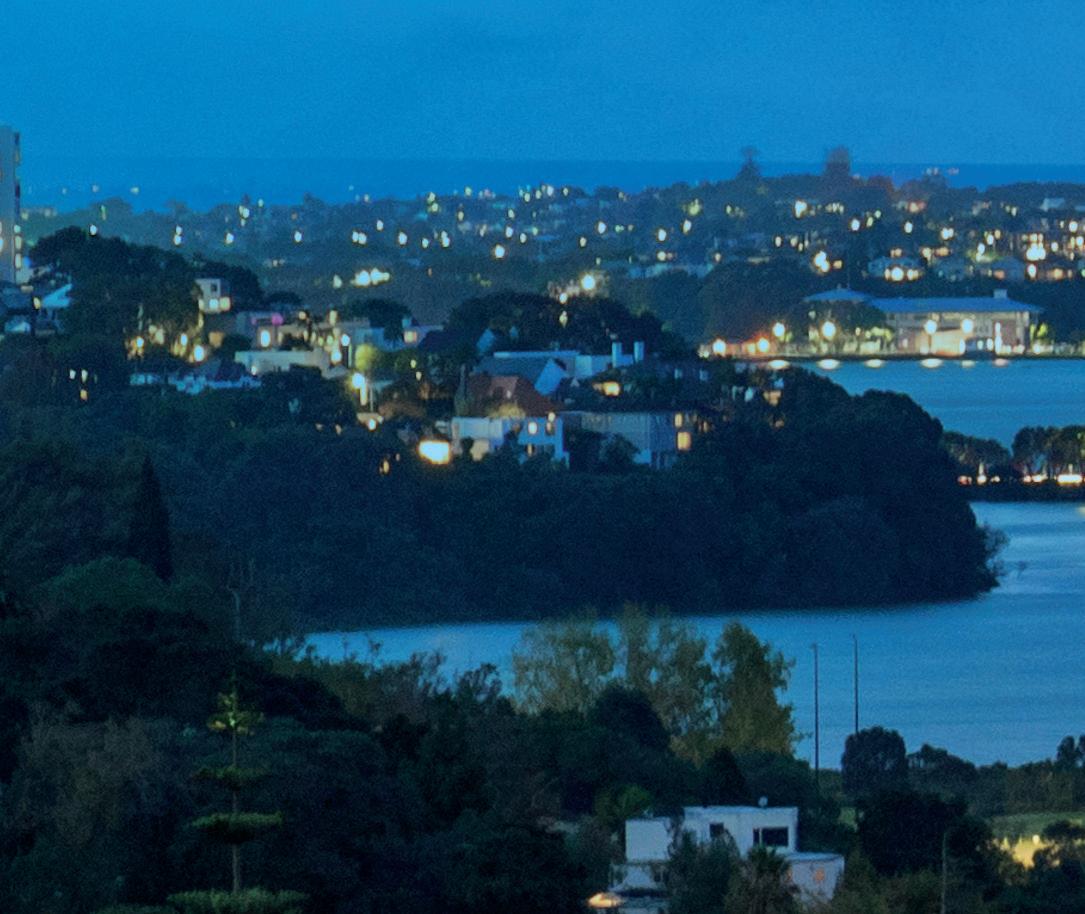








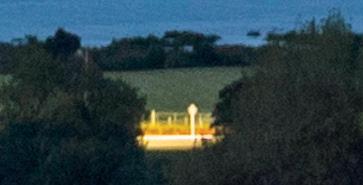


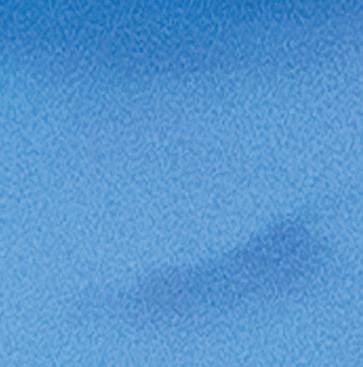


Dazzling views across Hobson Bay, Devonport, Rangitoto and beyond.




 298 Remuera Road, Remuera, Auckland, New Zealand
298 Remuera Road, Remuera, Auckland, New Zealand


Tucked discreetly away from the street at the very heart of Remuera, this prestigious 3498 sq m (more or less) property is one of New Zealand’s most magnificent estates. This landmark northern slopes position borders Kings School and presides over dazzling views across Hobson Bay, Devonport, Rangitoto and beyond.
Originally crafted in 1937, the 712 sq m (approx.) residence has been masterfully expanded and reimagined by acclaimed architect Simon Carnachan. His considered design pays homage to the original heritage character, seen in the distinctive overhangs and refined exterior detailing, and is balanced with the very best in modern luxury throughout.
A special ambiance has been captured inside – it is supremely elegant yet inviting, grand but comfortable, and contemporary yet classic. The entrance foyer and spacious reception area look straight out over the large infinity pool to the spectacular views in the distance.
Gracious proportions and a thoughtful layout makes the home equally suited to both grand gala occasions and intimate family relaxing. A series of more formal and casual spaces envelop the central chef’s kitchen, which is elevated with a high-quality wine cellar and a concealed scullery/office/homework room. Accommodation is all located upstairs – privately positioned into separate master, children and guest wings.
As much passion and dedication has gone into developing the beautifully tranquil grounds over time, designed by iconic landscape designer Robin Shafer. Wellestablished gardens reflect the grandeur of the home and provide endless space to enjoy and entertain al fresco, plus are a haven for native birds. They include a freshly resurfaced, floodlit tennis court, a spa pool in its own cabana, lawns and mature trees.
This property has been cherished by the same family for more than 20 years and is filled with a lifetime of happy memories. They are now ready to transfer their legacy to its next discerning owners.


PROPERTY INFORMATION
Bedrooms: 5
Bathrooms: 4
Powder Room 1
Garage: 3
Legal Description: Freehold
Lot 1 DP27208
RT NA692/295
CV: $25,500,000 (June 2021)
Floor Area: 712 sq m (approx. - Source Council Permitted Plans)
Land Area: 3,498 sq m (more or less)
Year Built: 1937
Updated in 1993 and 2003 by Architect Simon Carnachan
Rates: $48,994.06 pa 2023/24















