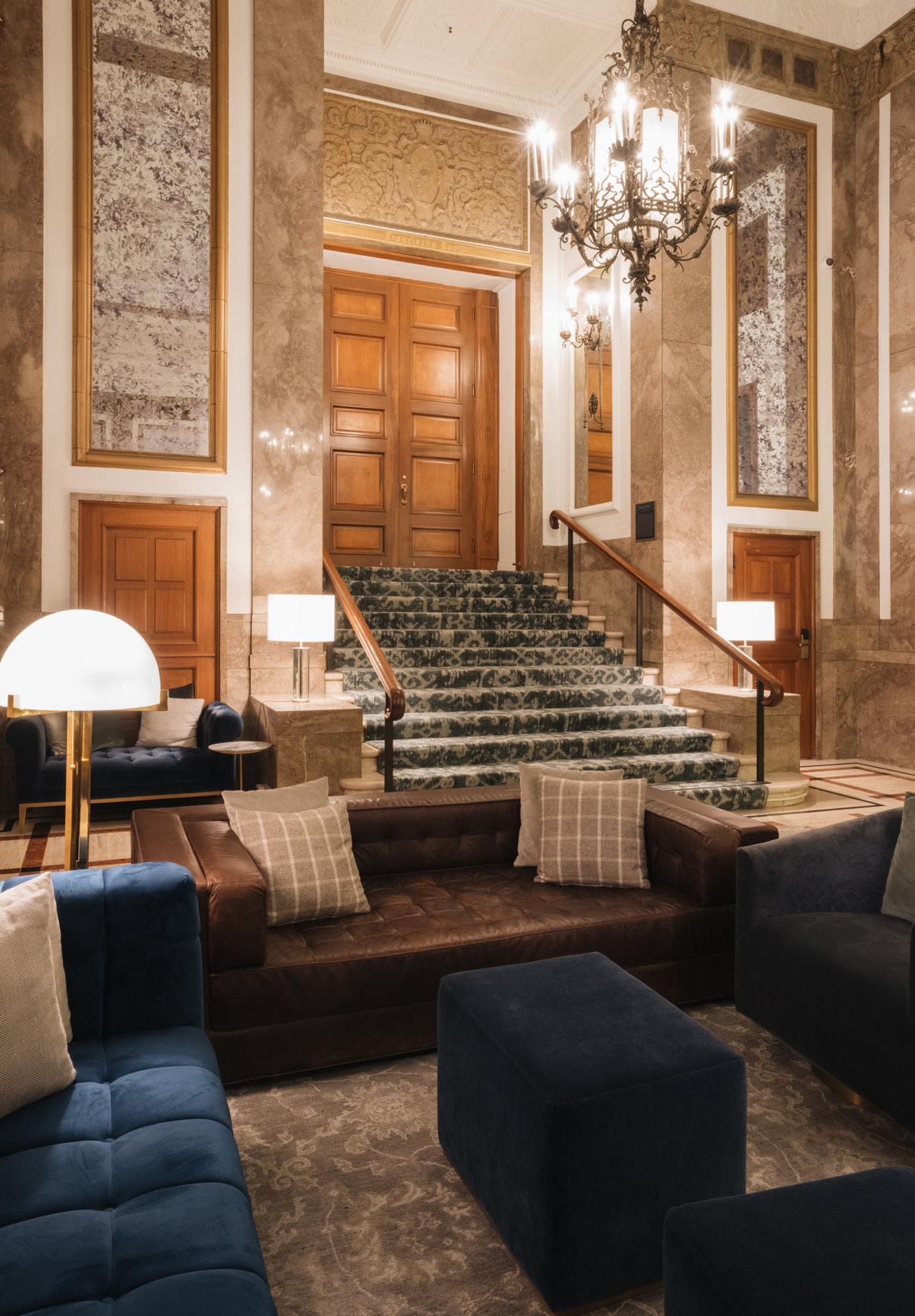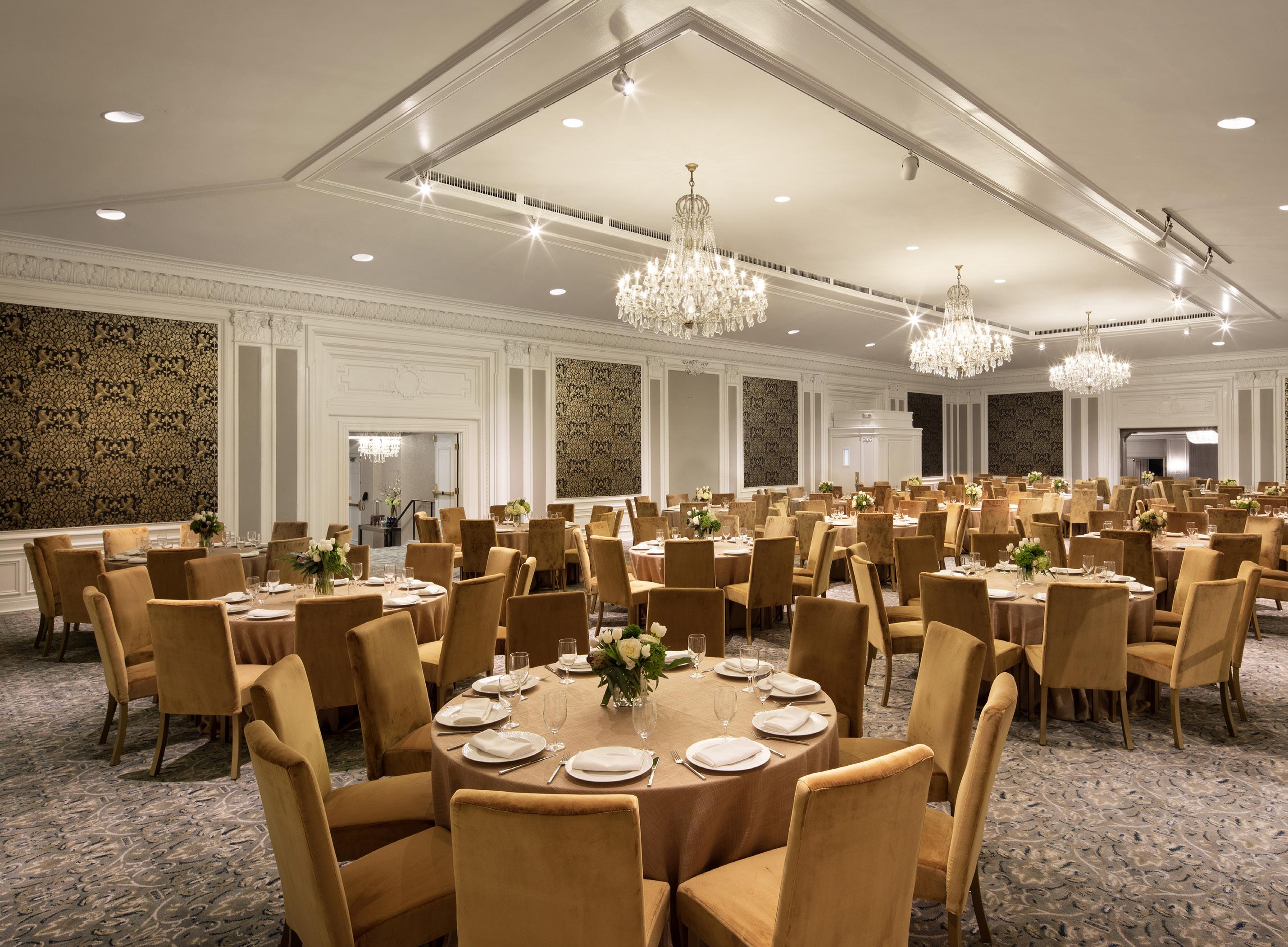

MEETINGS
04 AT THE CENTER OF IT ALL
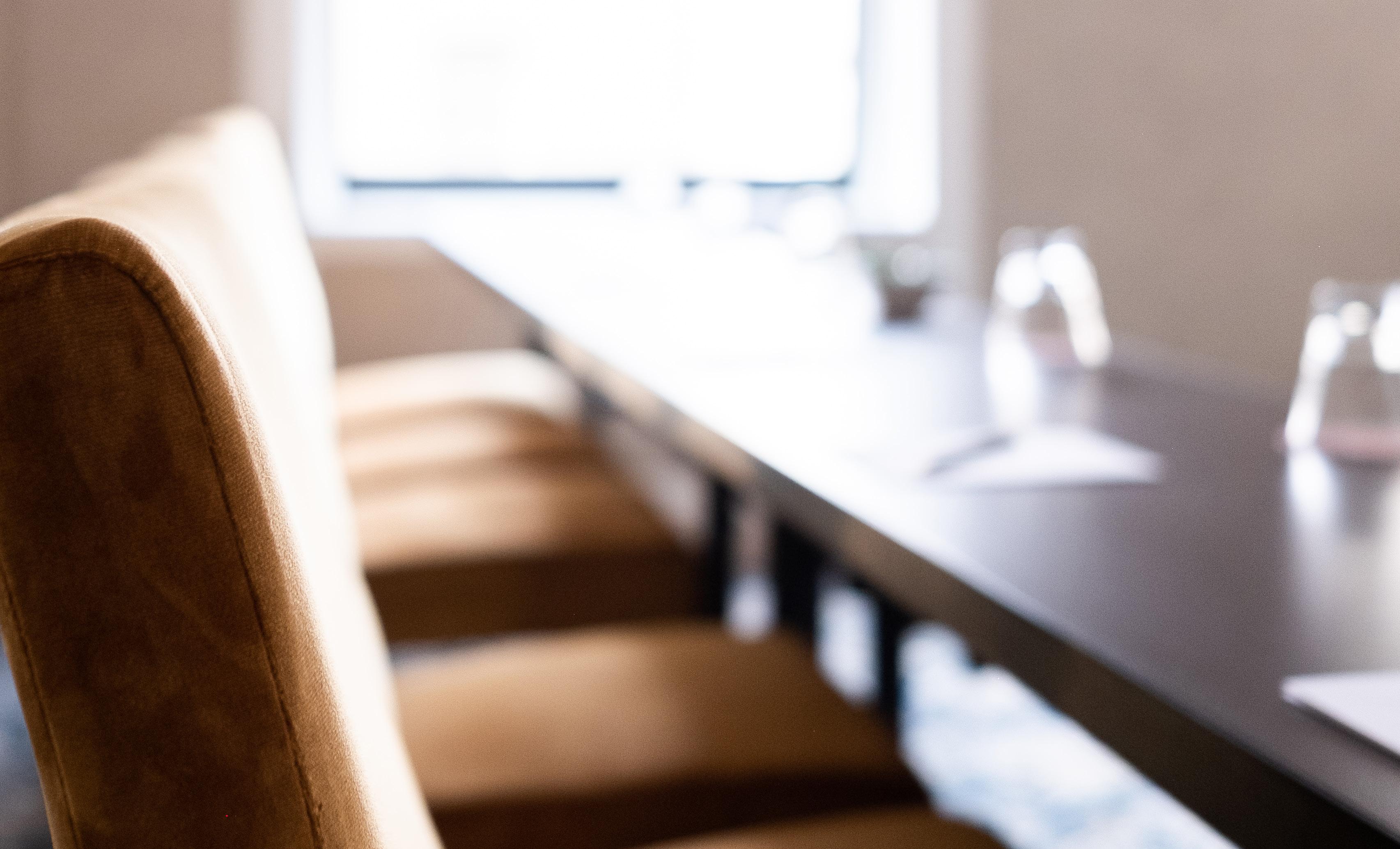
10 INSPIRING SPACES
12 GROUP OFFER
14 FLOORPLANS & CAPACITY CHART
28 TERMS & CONDITIONS
I host events in hotels across the country, and this was BY FAR the best service I’ve ever received. The room was fully prepared, the service was excellent, and it made my event a great success.
- Christina P.
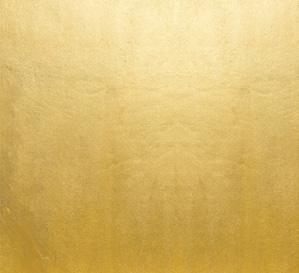

BEACON GRAND
AT THE CENTER OF IT ALL
Allow our premier location at the heart of San Francisco and our "Street to Star" renovations to amplify your attendance and positive remarks. The draw is a critical element, and it is here that we'll put you and yours in the center of it all.
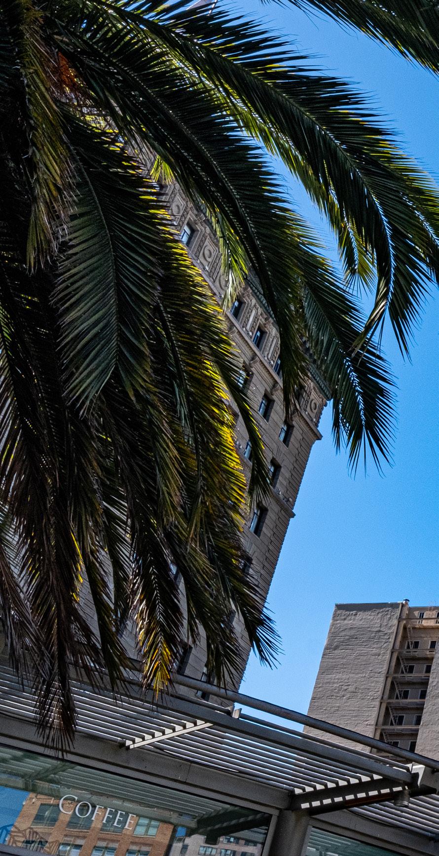
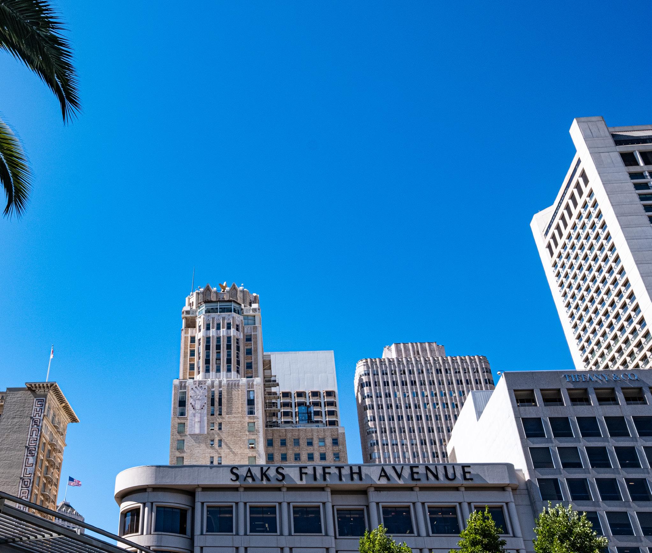
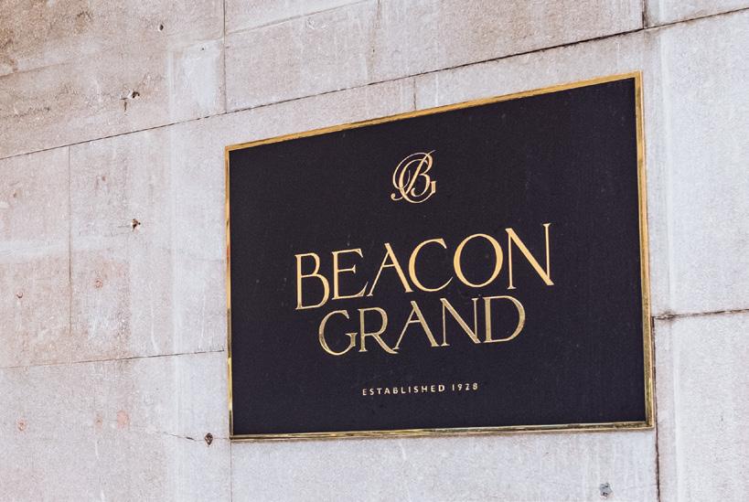

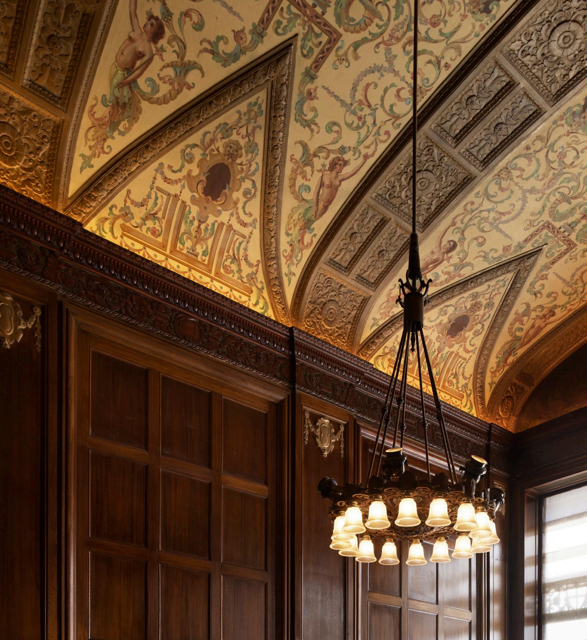
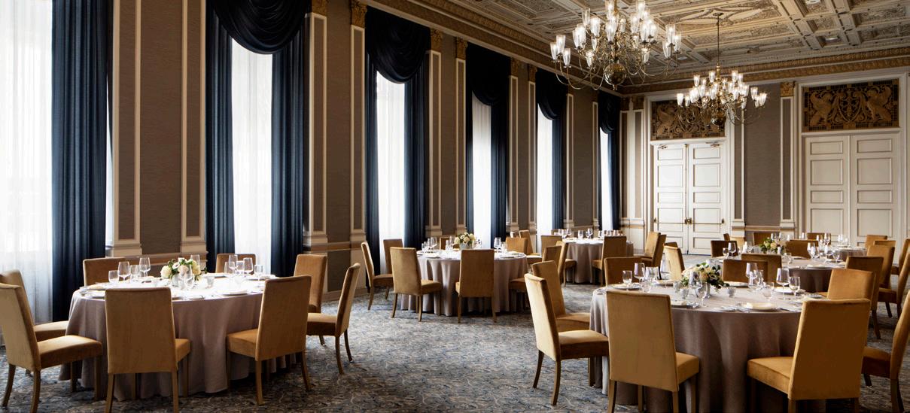
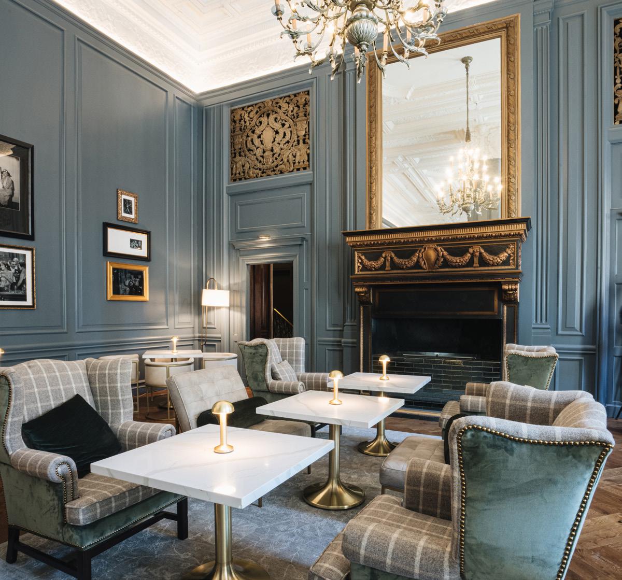
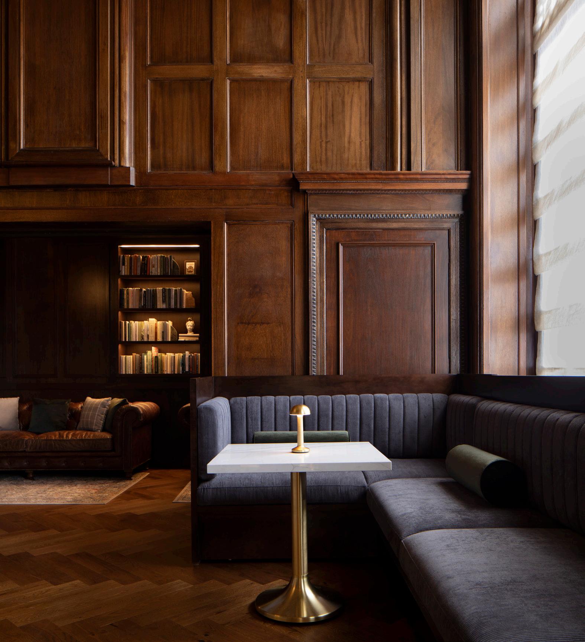
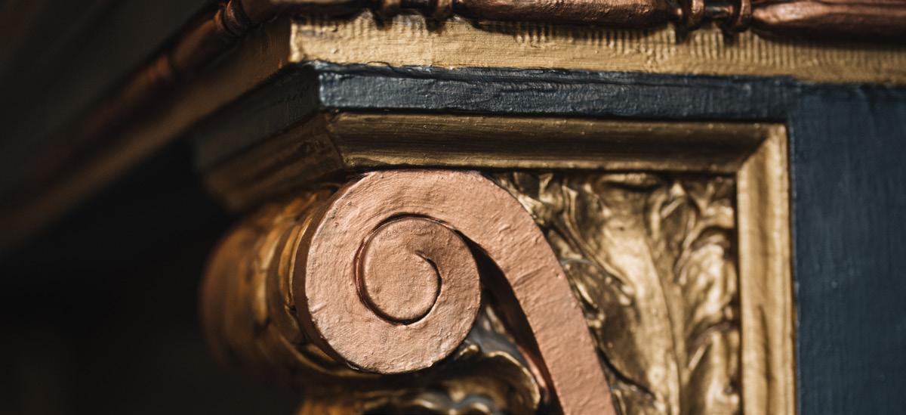
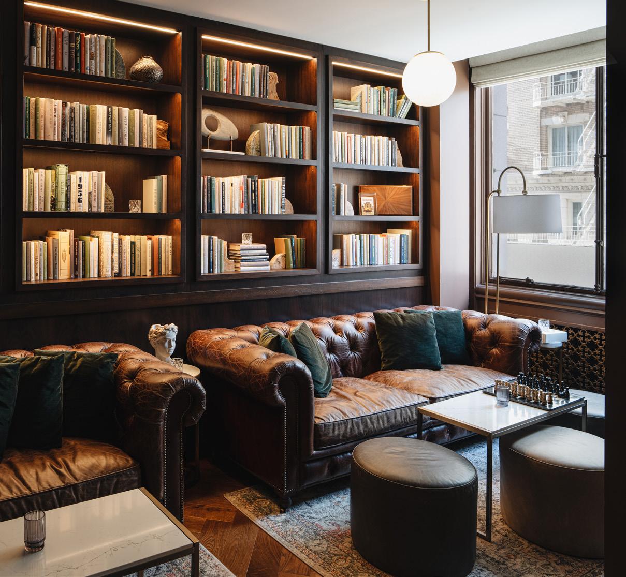

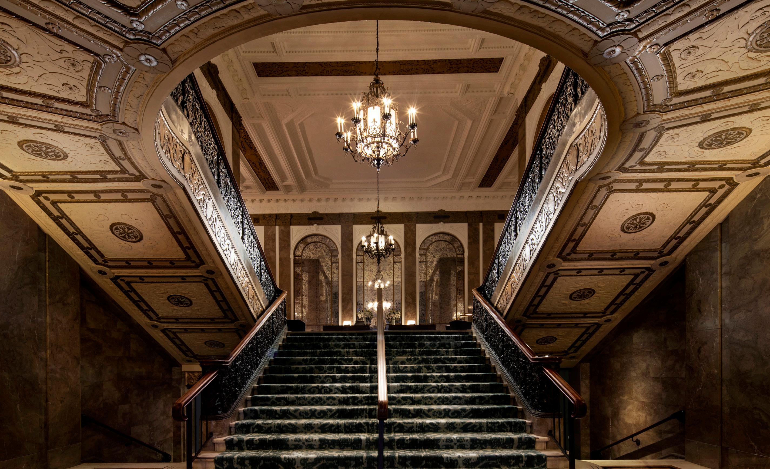

INSPIRING SPACES
Beacon Grand’s historic event spaces, from epic gilded ceilings and chandeliers to intimate meeting rooms, are renovated with modern flourishes and updates. We welcome the next generation of historic occasions, hosting get-togethers from small soirees and board meetings to glamorous galas.
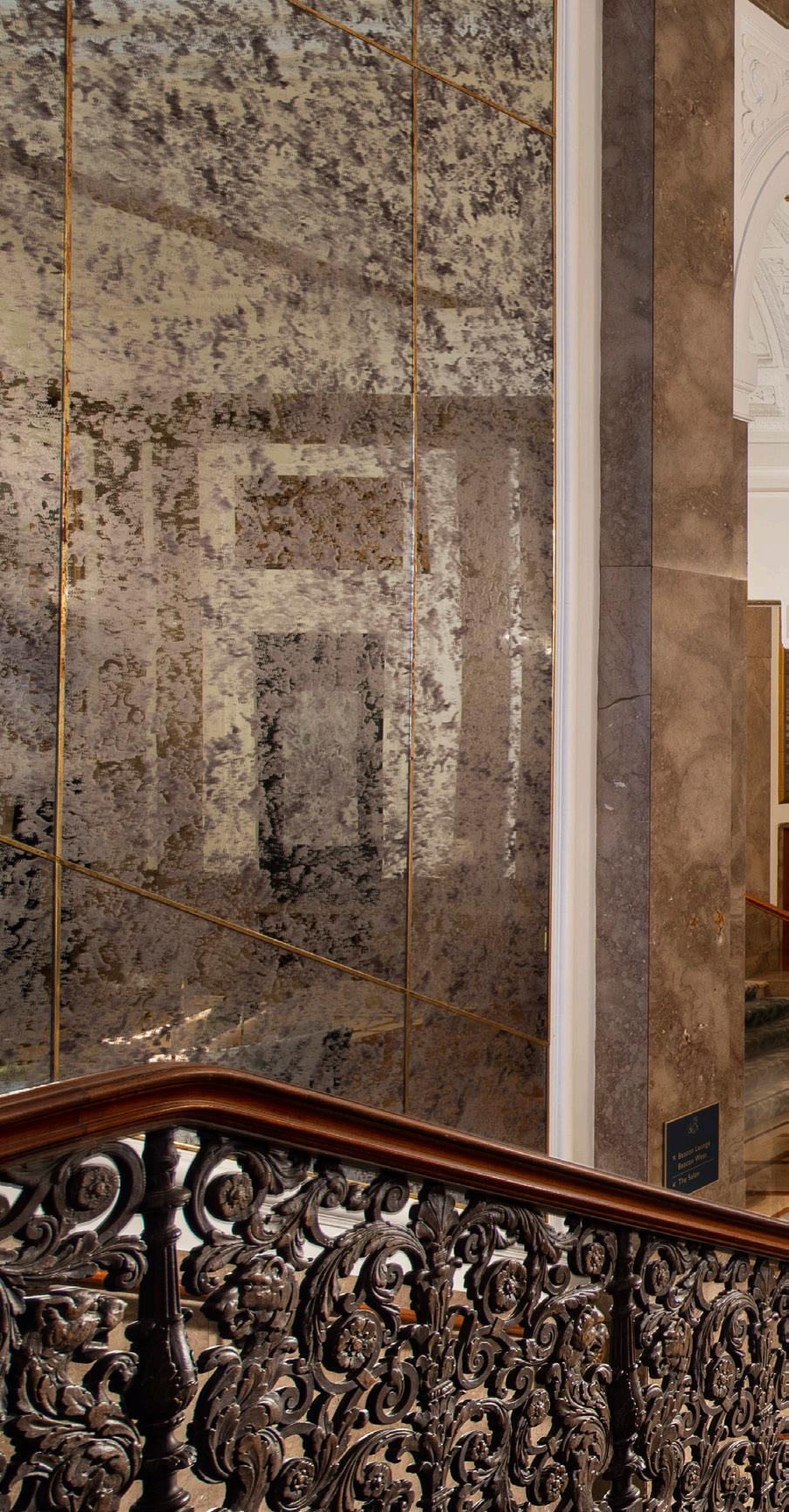



Book your next program with Beacon Grand, and receive the following inclusions:
Rebates on Room Nights of 50 or More
10% off of Food & Beverage
Destination Fee Waived
Welcome Drink for 4 VIP's
Complimentary Breakfast in Beacon Lounge for up to 4 VIP's Book by June 30, 2023. All stay dates through December 31, 2023. 2023

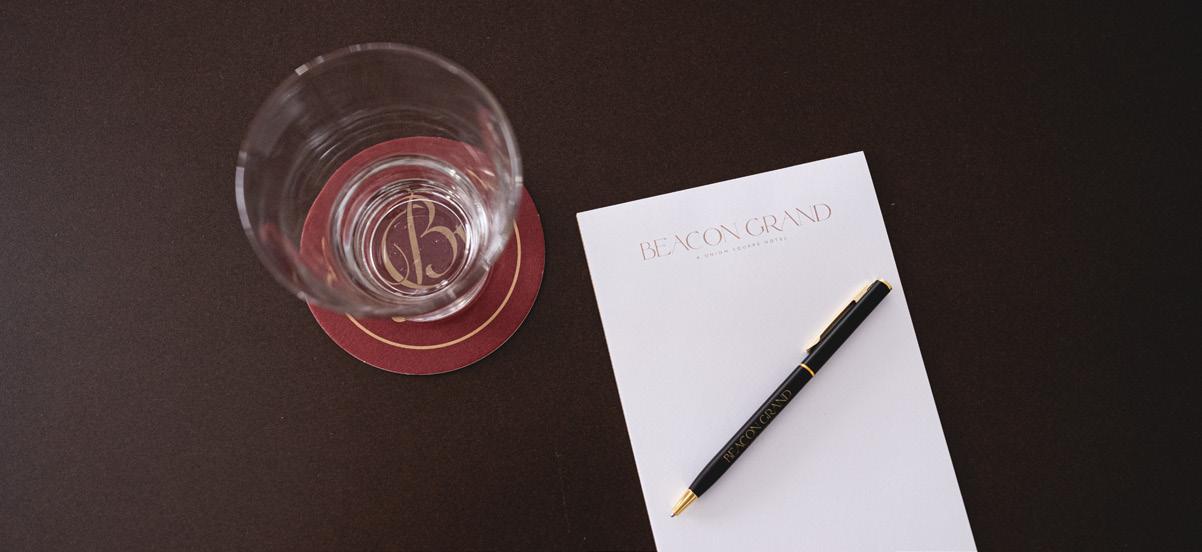

BEACON HALL
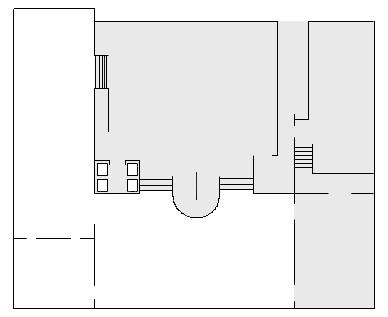
LIBRARY BEACON LOUNGE
BEACON
WEST
FLOORPLAN : LOBBY-LEVEL VENUES
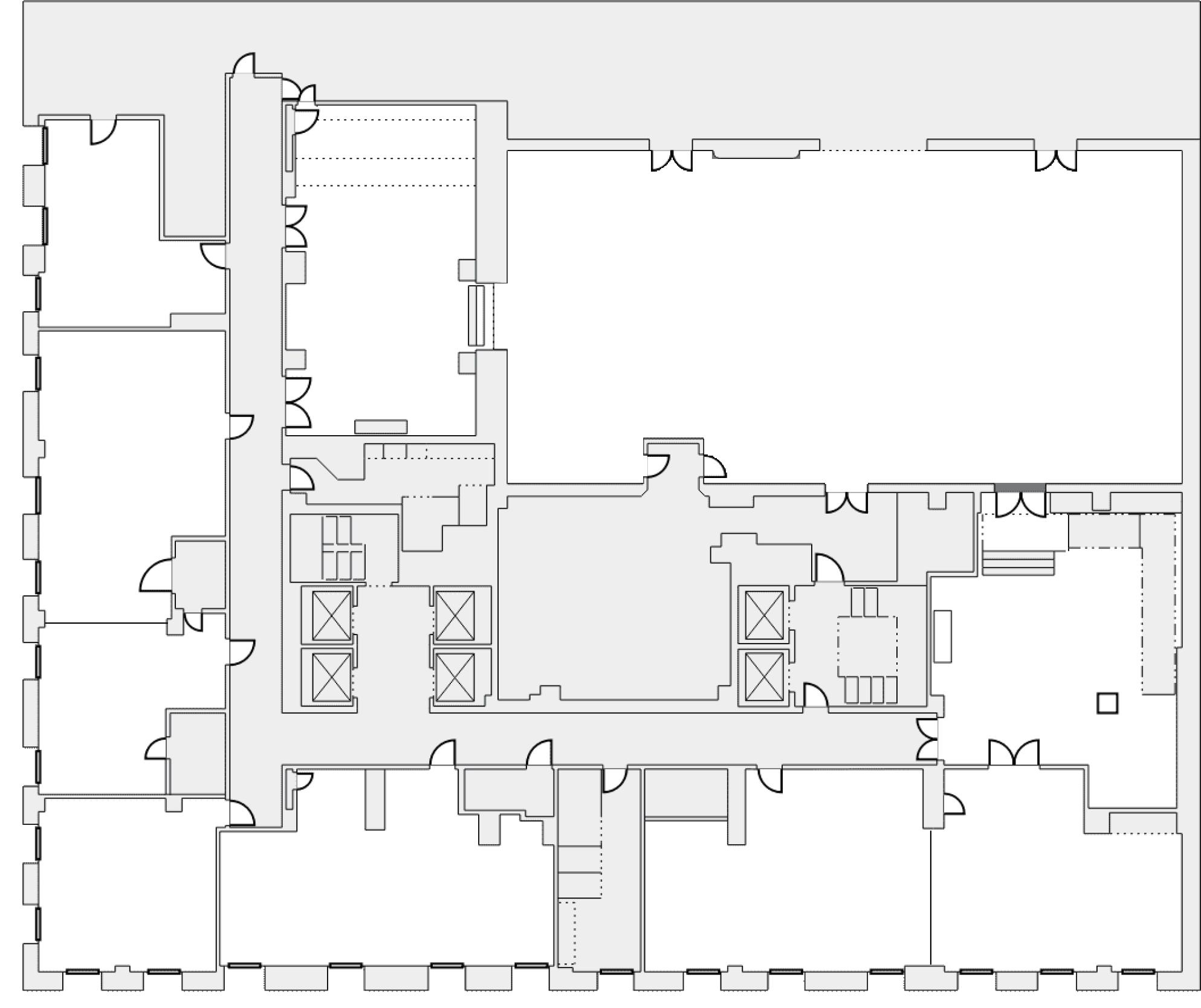
FLOORPLAN : SECOND FLOOR VENUES
Not shown: The Salon is located in the lower lobby and Starlite Room is located on our 21st floor.
BEACON HALL
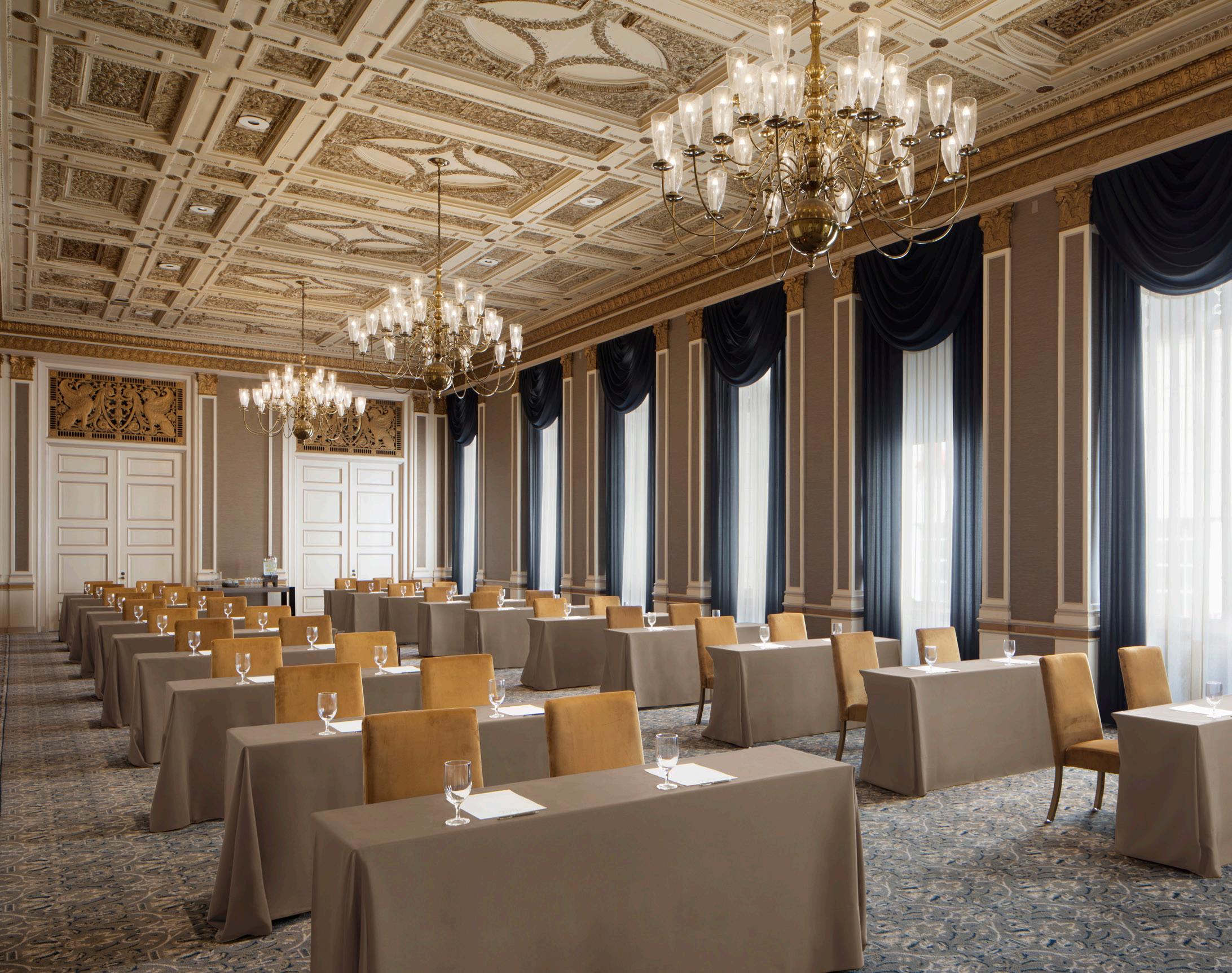
1768 sq. ft.
Max. Capacity - 200
A 21-foot vaulted ceiling, accented with intricate gold emboss and windows draped with silk dupioni create a memorable backdrop for a remarkable event. Natural light abounds with large and dramatic windows.
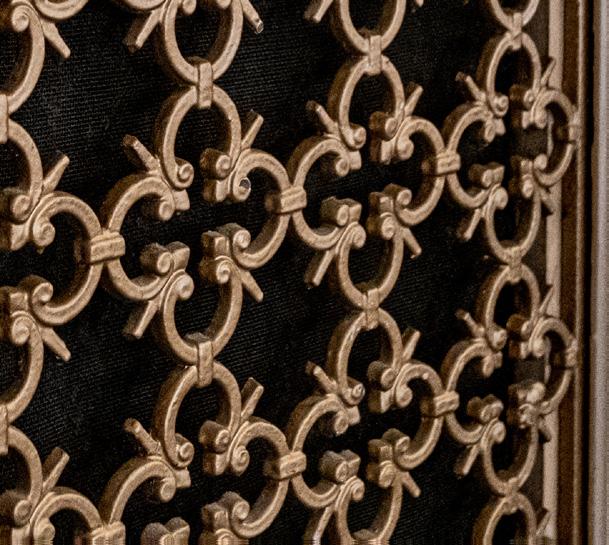
BEACON WEST
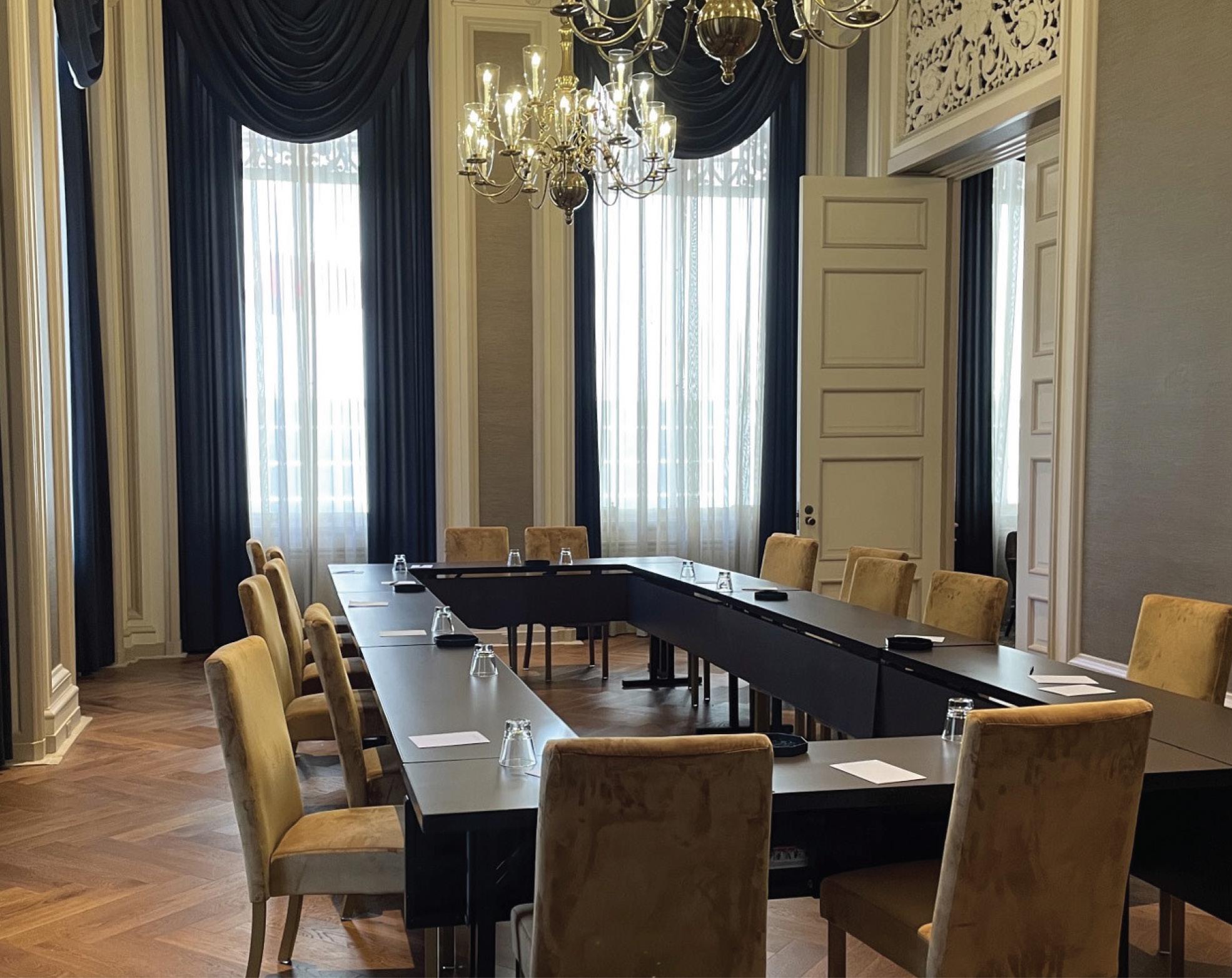
620 sq. ft.
Max. Capacity - 50
Adjoining Beacon Hall and Beacon Lounge, this space is a perfect registration, food & beverage, or postevent cocktail area.
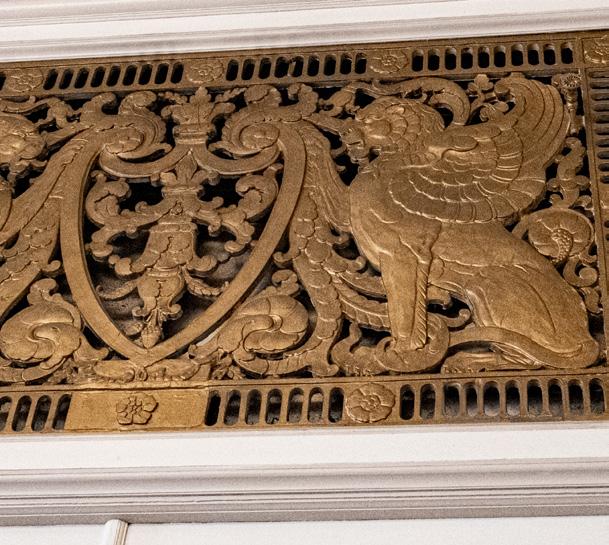
GRAND BALLROOM
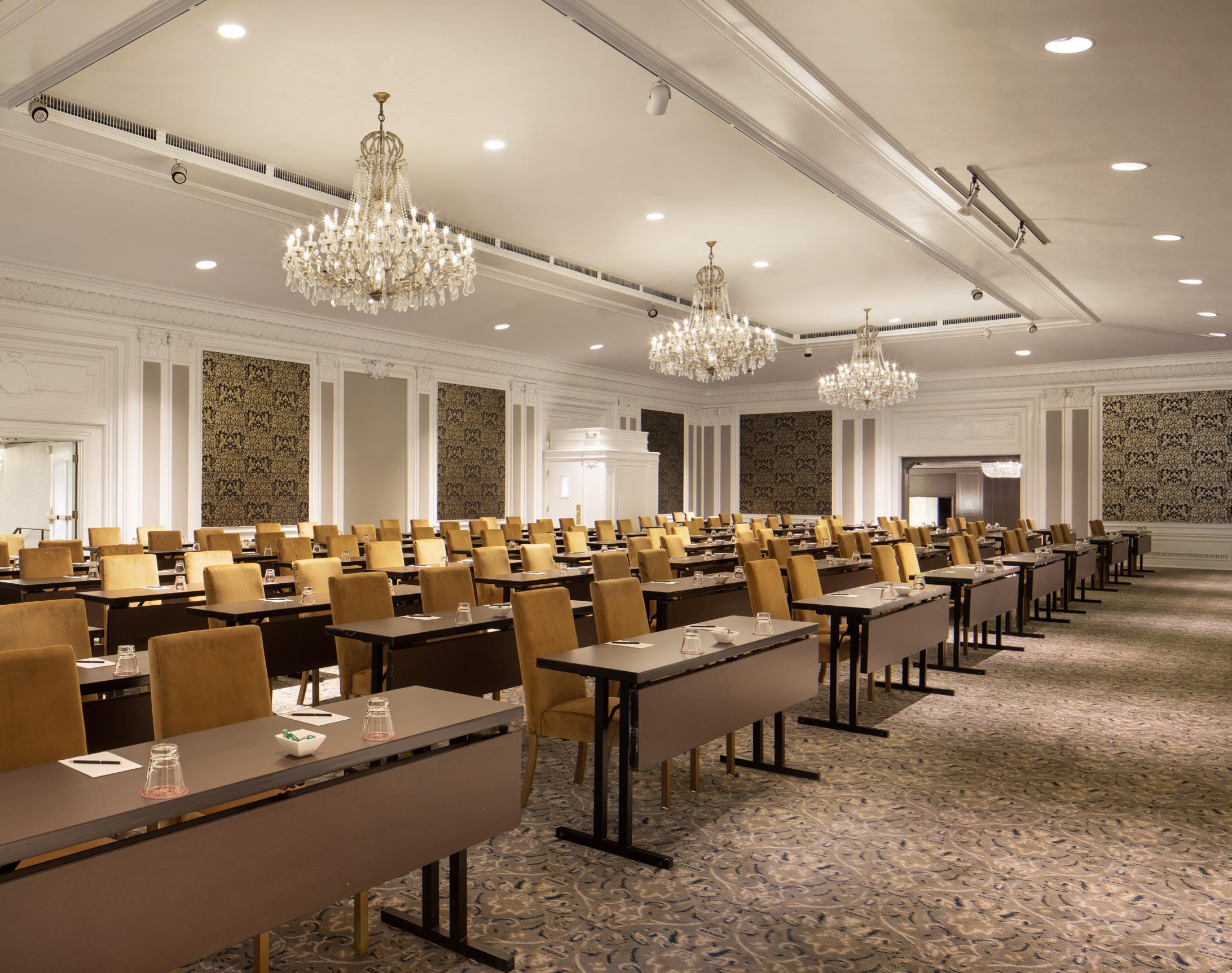
3081 sq. ft.
Max. Capacity - 322
Truly a Grand space, with three preserved antique crystal chandeliers and a rich white, black, and gold color scheme create a lavish setting for your event. An adjoining foyer with built-in bar is an ideal bonus for cocktails during your reception.
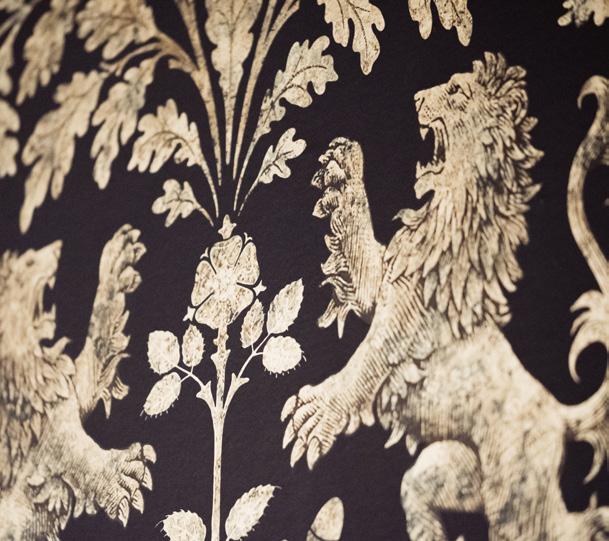
GRAND FOYER

880 sq. ft.
Max. Capacity - 75
Adjoining the Grand Ballroom, this space boasts a built-in bar and is a natural location for post-event cocktails or registration.

THE SALON

1291 sq. ft.
Max. Capacity - 80
Intimate and dramatic space on the lower level. Ideal for smaller events and cocktail parties.

NOB HILL

510 sq. ft.
Max. Capacity - 33
An ideal space for breakout, office, or speaker-ready room. Close in proximity to Grand Ballroom.

SUTTER A&B
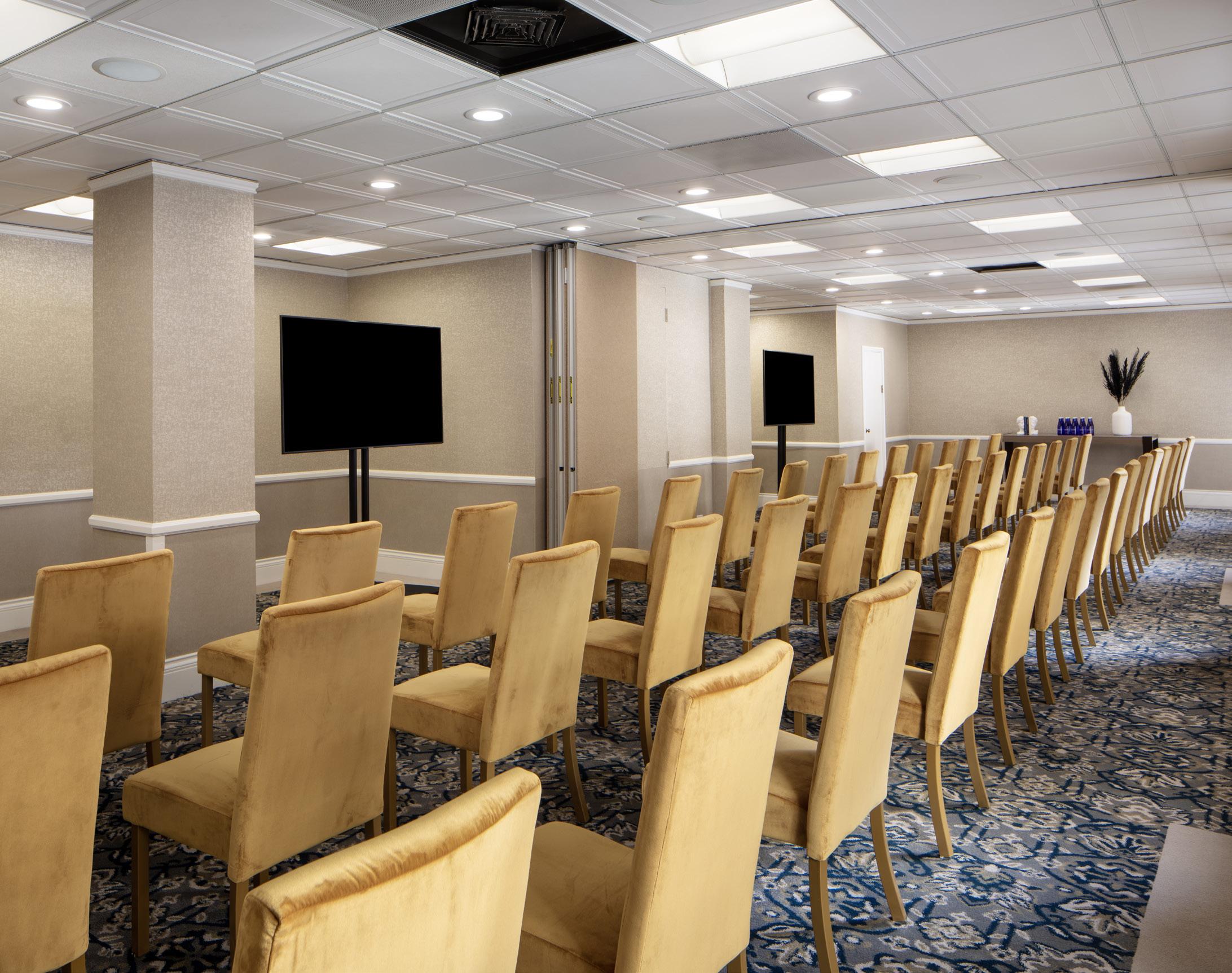
Sutter A - 435 sq. ft.
Max. Capacity - 50
Sutter B - 330 sq. ft.
Max. Capacity - 62
A flexible space for a small conference or meal room. Room can be split into two, and both sides boast natural light.

UNION

440 sq. ft.
Max. Capacity - 48
Situated on the corner of the hotel, views stretch up Powell and offer iconic sightings of the Cable Car.

POWELL A&B
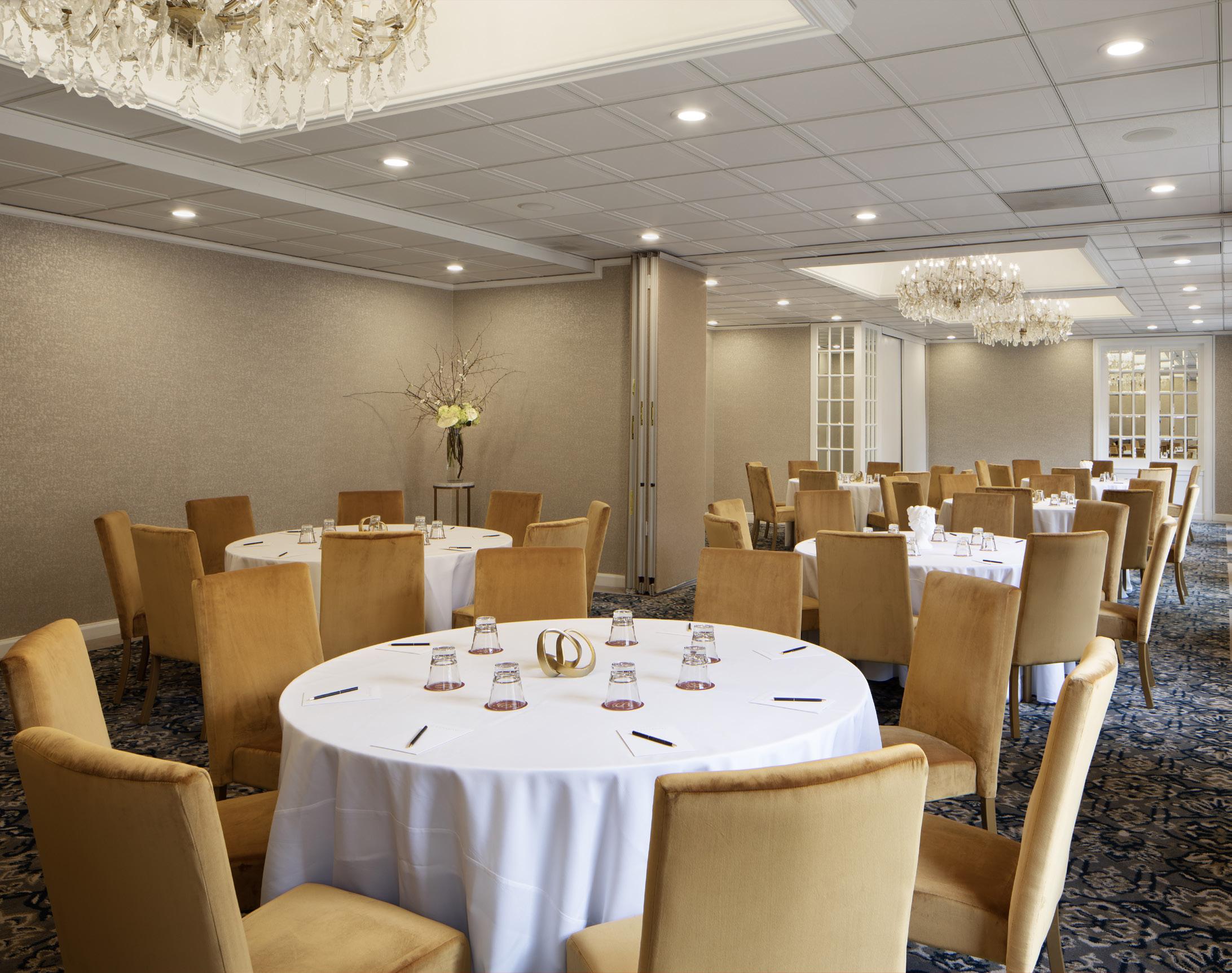
Powell A - 667 sq. ft.
Max. Capacity - 60
Powell B - 782 sq. ft.
Max. Capacity - 65
Bookending the Grand Ballroom and Prefunction area, this space is a natural breakout room, office, or meal space. Room can be split into two, and both sides boast natural light.
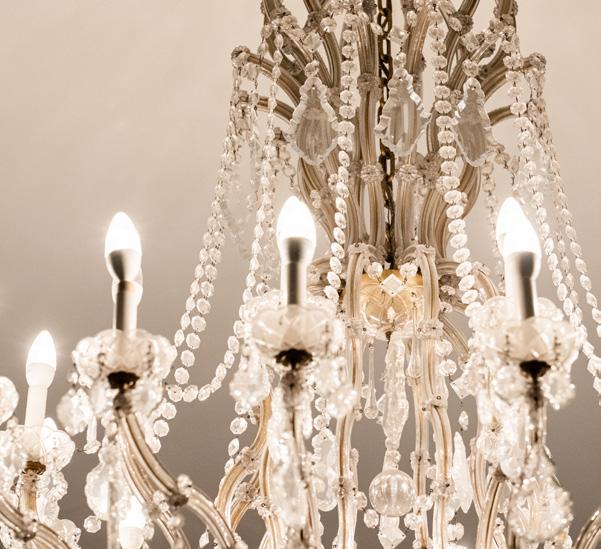
PRESIDIO
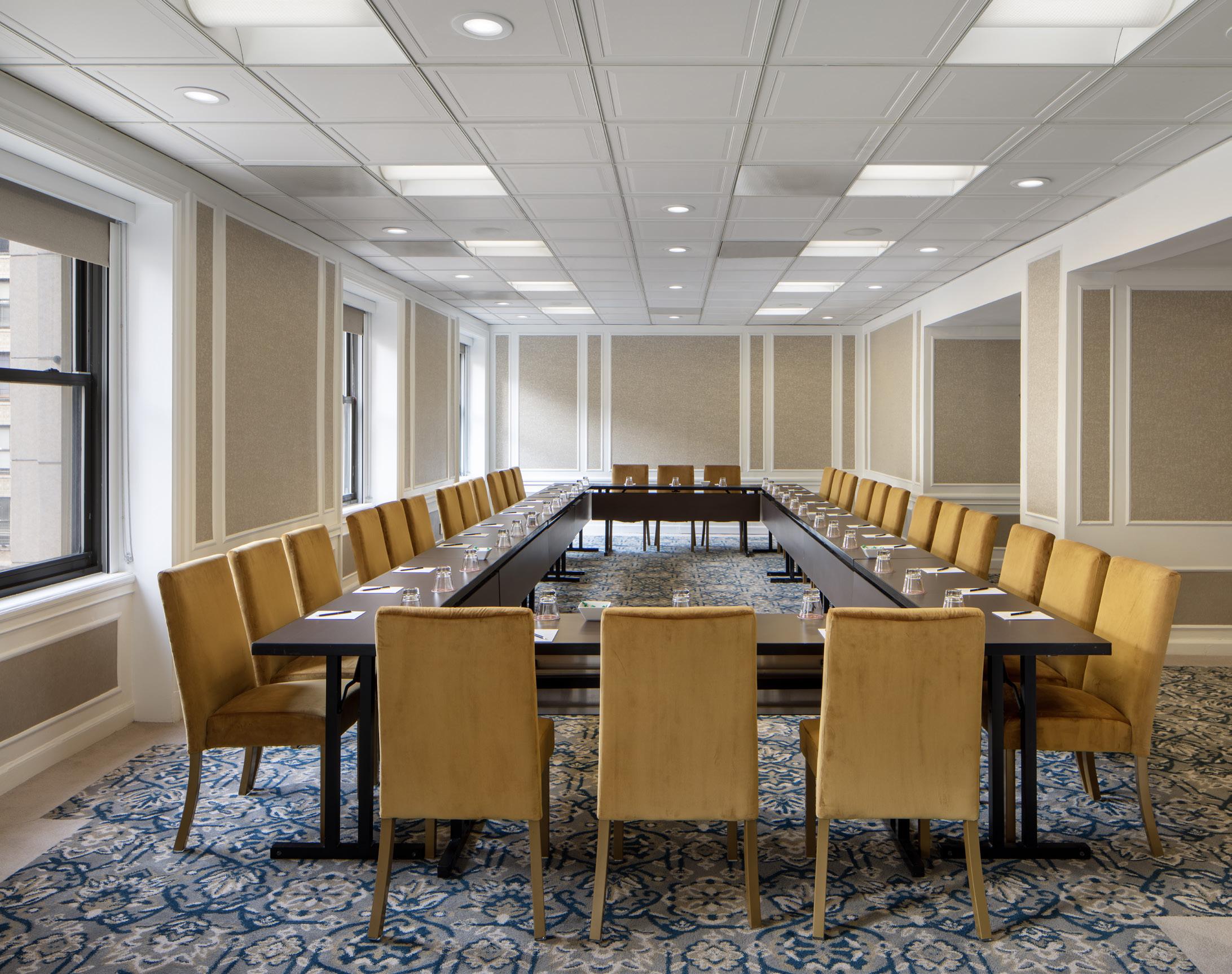
986 sq. ft.
Max. Capacity - 50
Directly off the elevators, with abundant natural light this is a flexible space for small conference or meal room.
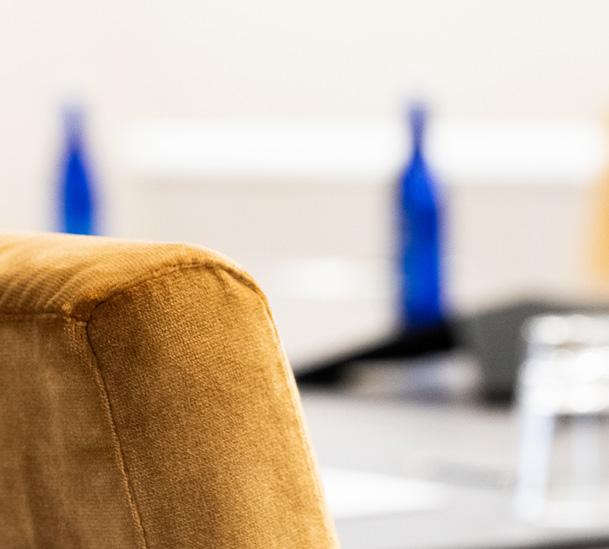
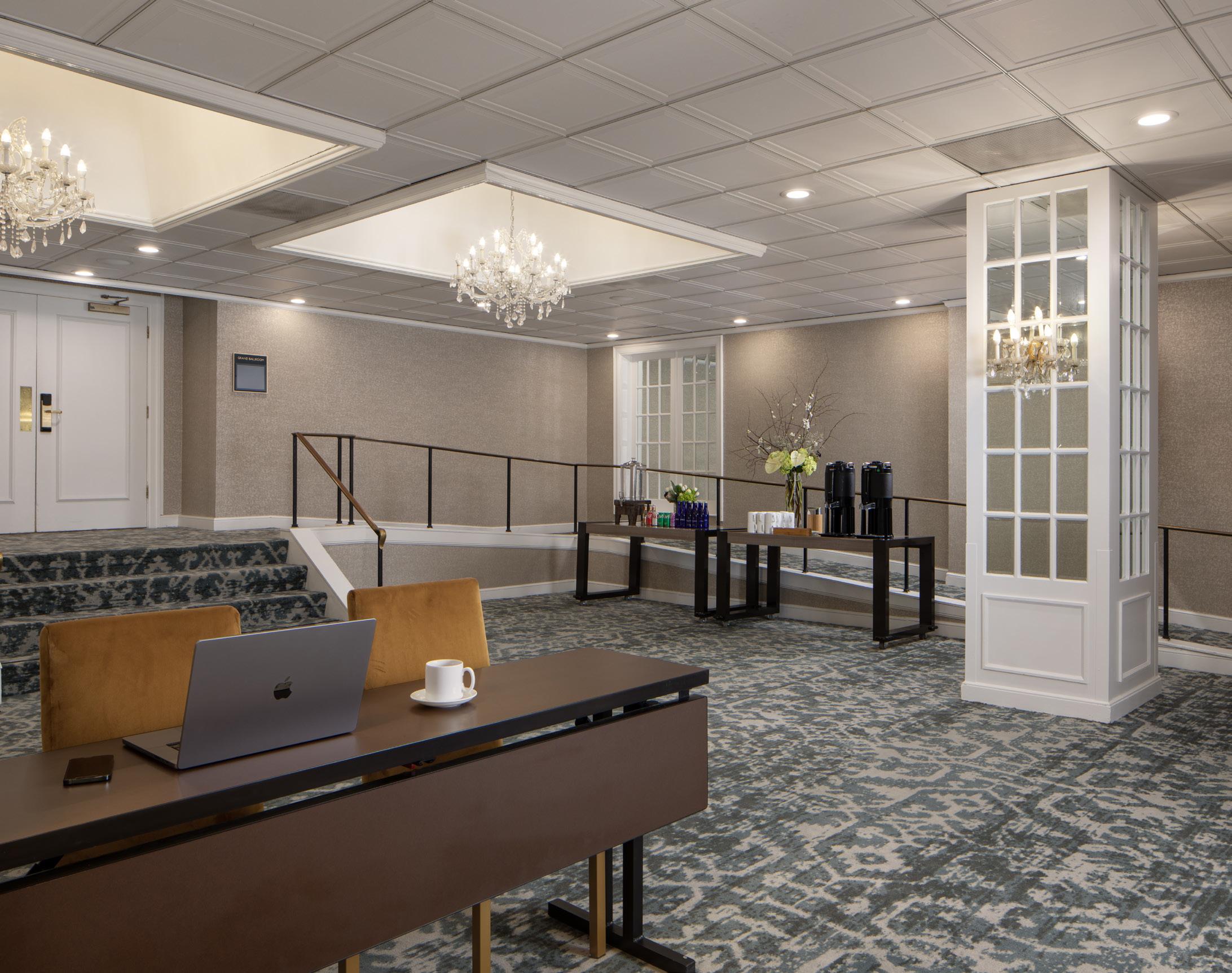
986 sq. ft.
Max. Capacity - 50
Situated on the South side of Grand Ballroom, this space is an ideal registration or break area.
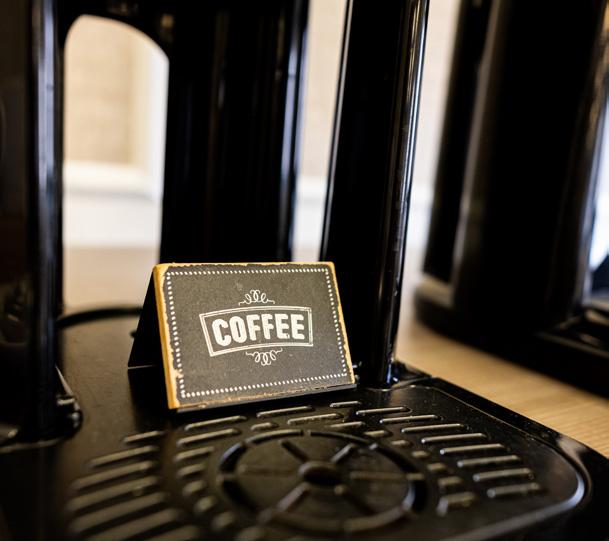
THE POST ROOM
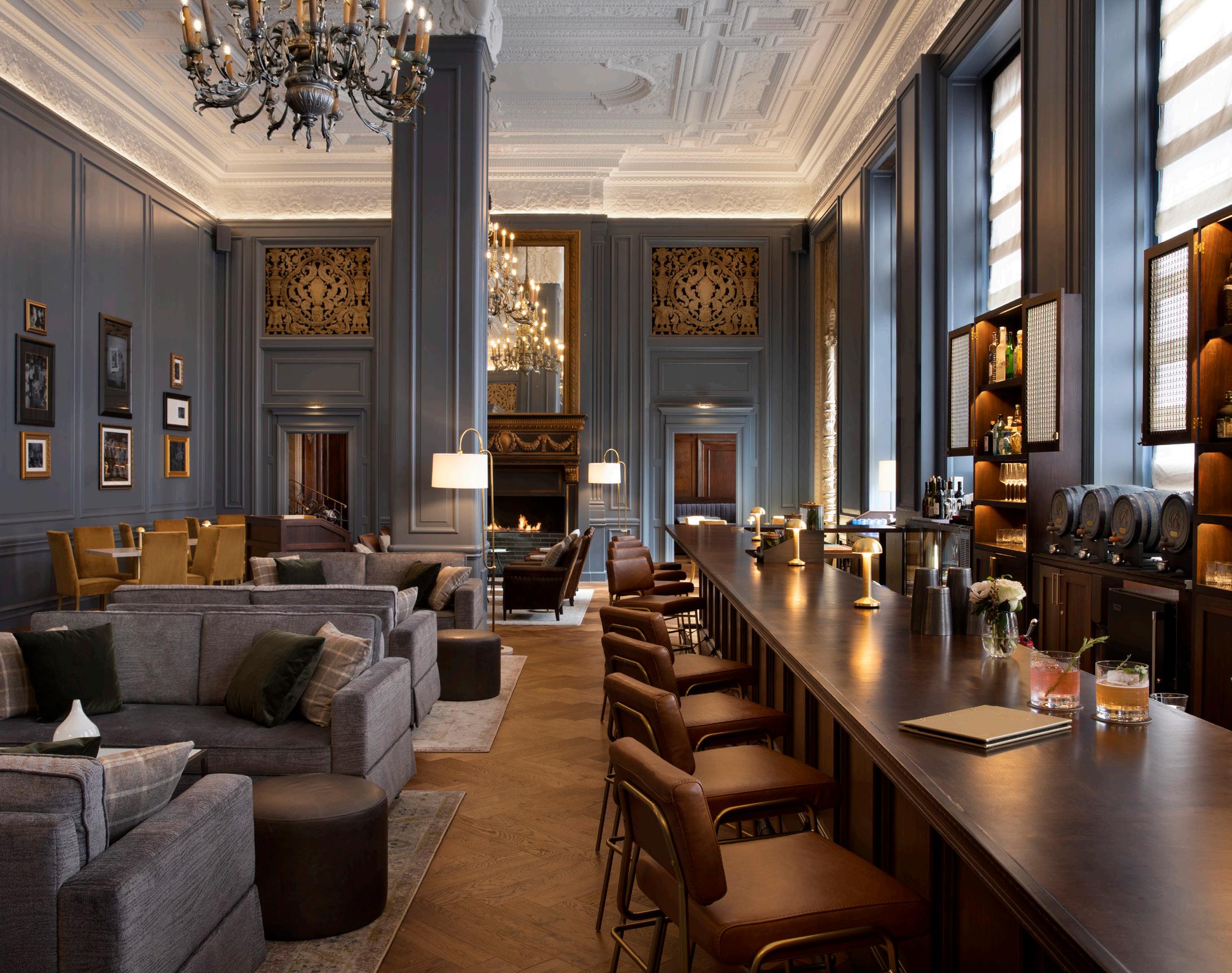
The Post Room is a lounge, bar, and all-day dining destination open to all guests and the public where your guests can enjoy western Mediterranean flavors brought to life by local farm-fresh produce in an atmosphere of gilded era opulance. It is not available for private buy-outs.
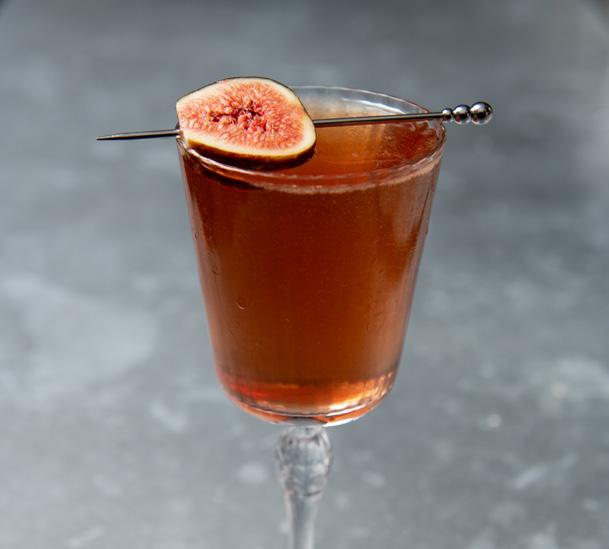

1,134 sq. ft.
Max. Capacity - 222
Situated on the 21st floor of The Beacon Grand, Starlite is a venue of legend and distinction to elevate events.
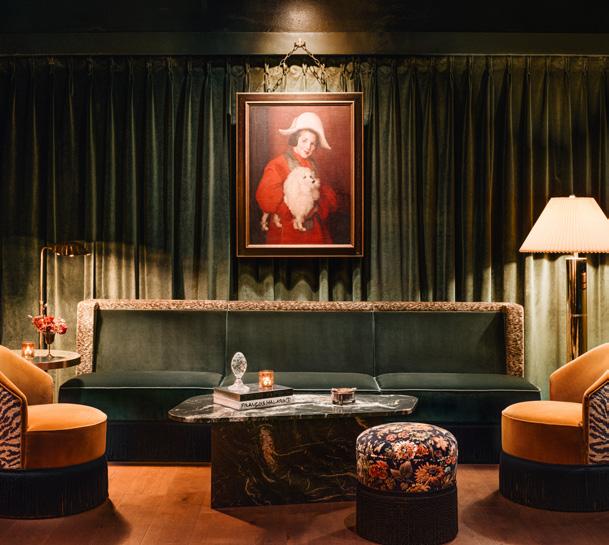




TERMS & CONDITIONS
AUDIO/VISUAL REQUESTS
Beacon Grand can provide you with a highly trained audiovisual team with the latest in technical equipment, exclusively provided by AVMS. Please inquire with your sales or events manager for additional information and pricing.
CHECK-IN | CHECK-OUT
Guest accommodations will be available AT 4:00 PM on arrival day and reserved until 11:00 AM on departure day.
CHEF & CARVERS
Chefs and Carvers are required for certain menu items and charged at $300 per chef.
CONDUCT & LIABILITY
Events must be confined to room rented and assigned. Beacon Grand reserves the right to exclude or eject any an all objectional persons from the function or Hotel premises without liability. Client agrees that all guests will vacate the function space at the closing hour as indicated on the contract and event order, and agrees to reimburse Beacon Grand for any wage payments or costs incurred due to a failure to comply. The Hotel will not assume any responsibility for damage or loss of any merchandise or articles left in the Hotel before or after the function unless prior arrangements have been made.
CONFIRMATION OF SETUP
Preliminary arrangements are due one week (1) prior to your event date. Confirmation of final room setup is due at the time of your final attendee guarantee, and no later than seventy-two (72) hours prior to the start of your function.
DECOR
Linen is provided at no charge for your event. Linen-less tables also available. Specialty items, such as floral arrangements, ice sculptures, soft seating, etc. can be provided at an additional charge with advance notice. Candles with open flame, confetti, bird seed, rice and glitter
 BEACON GRAND
BEACON GRAND
may not be used at Hotel. We shall not be responsible for damage or loss of any items brought into the Hotel, or for any items left unattended.
FEES
Porterage is $7.50 per bag, round trip. Housekeeping service charge of $5.00 per room, per day. Room drops available for $5.00 per room, per drop. Smoking fee of $250 per day, per room.
FOOD & BEVERAGE
All food and beverage must be purchased through the Hotel. It is Hotel policy that food and liquor cannot be brought into the Hotel from outside sources with the exception of the following: wine and liquor that cannot be sourced by our beverage team may be brought in for a corkage fee of $30++ per bottle; cake from an outside vendor may be brought in for a cake cutting fee of $7++ per person.
LABOR & BARTENDER FEES
Labor charges of $150 per break and $150 per meal will apply for all food functions of fewer than 20 guests. All events serving alcoholic beverages require a bartender. One (1) bartender is required for every seventy-five (75) guests. There is a bartender labor charge of $300 for a minimum of three hours. Overages are charged at $75 per hour after three hours.
MUSIC & ENTERTAINMENT
Our Events Team is pleased to recommend a variety of music and entertainment options. All contracted vendors mush be pre-approved by the Hotel.
SECURITY
The Hotel can arrange security for your function, if needed. Current rates will apply.
SERVICE CHARGE & SALES TAX
All food, beverage, and room rental amounts are subject to an 18% service charge, 6% administrative fee and applicable taxes. Miscellaneous items are subject to an 8.625% state and local tax as determined by state and local laws and tax authorities. Food and beverage prices are subject to change without notice. All prices quoted in this menu do not include applicable taxes and gratuity.
SHIPMENTS
Shipments may be delivered a maximum of three (3) business days prior to the date of the event and storage and delivery fees start at $15 per box.
SIGNAGE
Signs, banners, or other decorations are not allowed in public areas. Any signage in private areas must be professionally produced and approved by Hotel and may not be affixed to the walls, floor or ceiling with push pins, nails, staples, carpet tape or other like materials.
