Famous House to Fraternity House
Noah Anderson - 4th Year Student noah.anderson688@jacks.sdstate.edu


The project assignment was to research a house designed by a famous architect and use this as an inspiration for the design of a fraternity house. My inspiration for the project was the “Kings Road House” by Rudolf Schindler.


After researching the Kings Road House, I made a digital model in Rhino and rendered it in Lumion. I was given Bergen, Norway (Fjords), for the location of my fraternity house. It is a beautiful site with steep mountains that surround a river that flows into the North Sea.
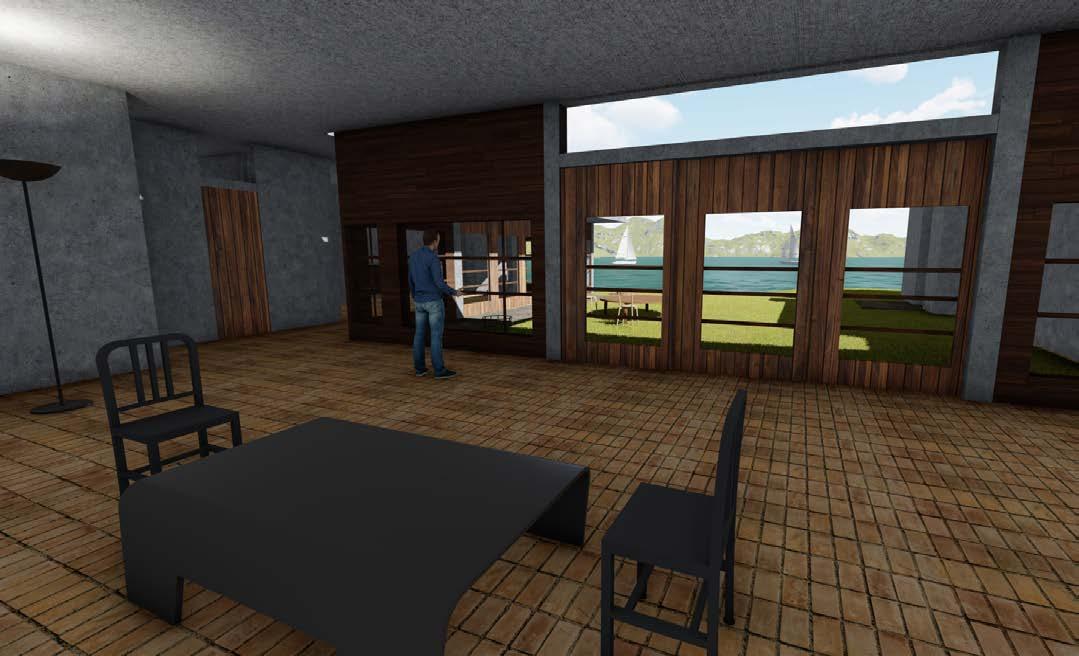
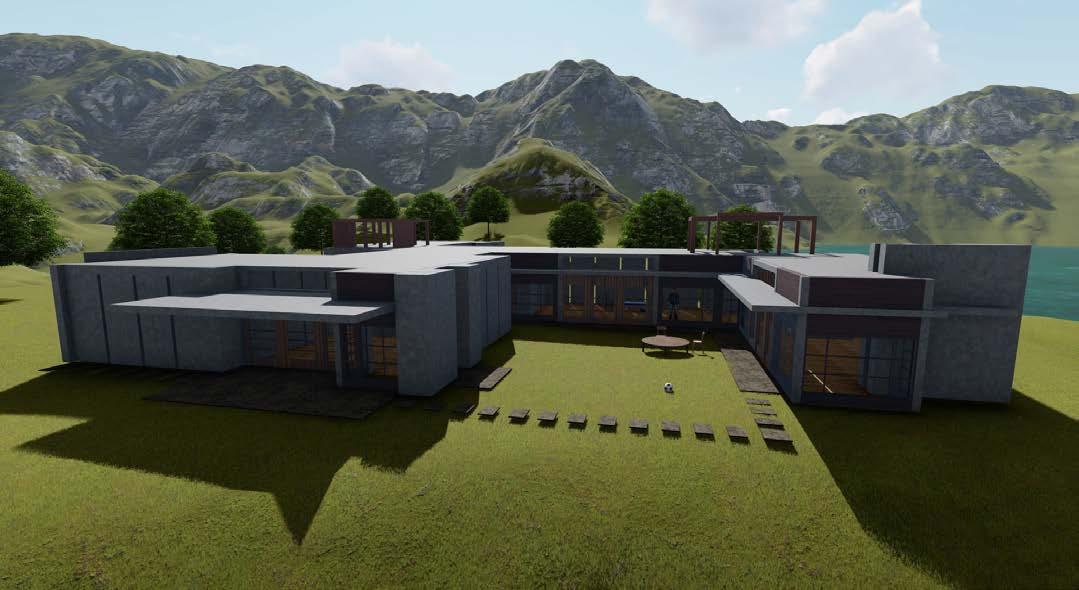
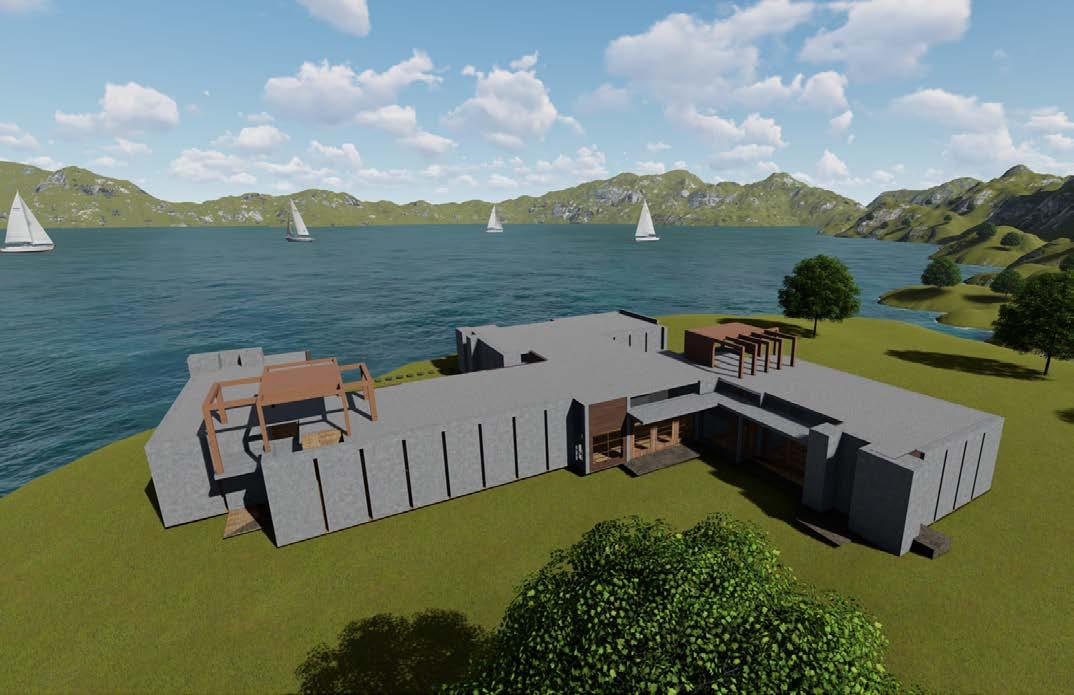
Along with the digital renderings, part of the project was to draft by hand the important views in order to better understand the building layout and circulation. I was asked to base my drawings off of the approach used by Architect Bernard Tschumi. He has a unique method of overlapping different views in his style of drawing.


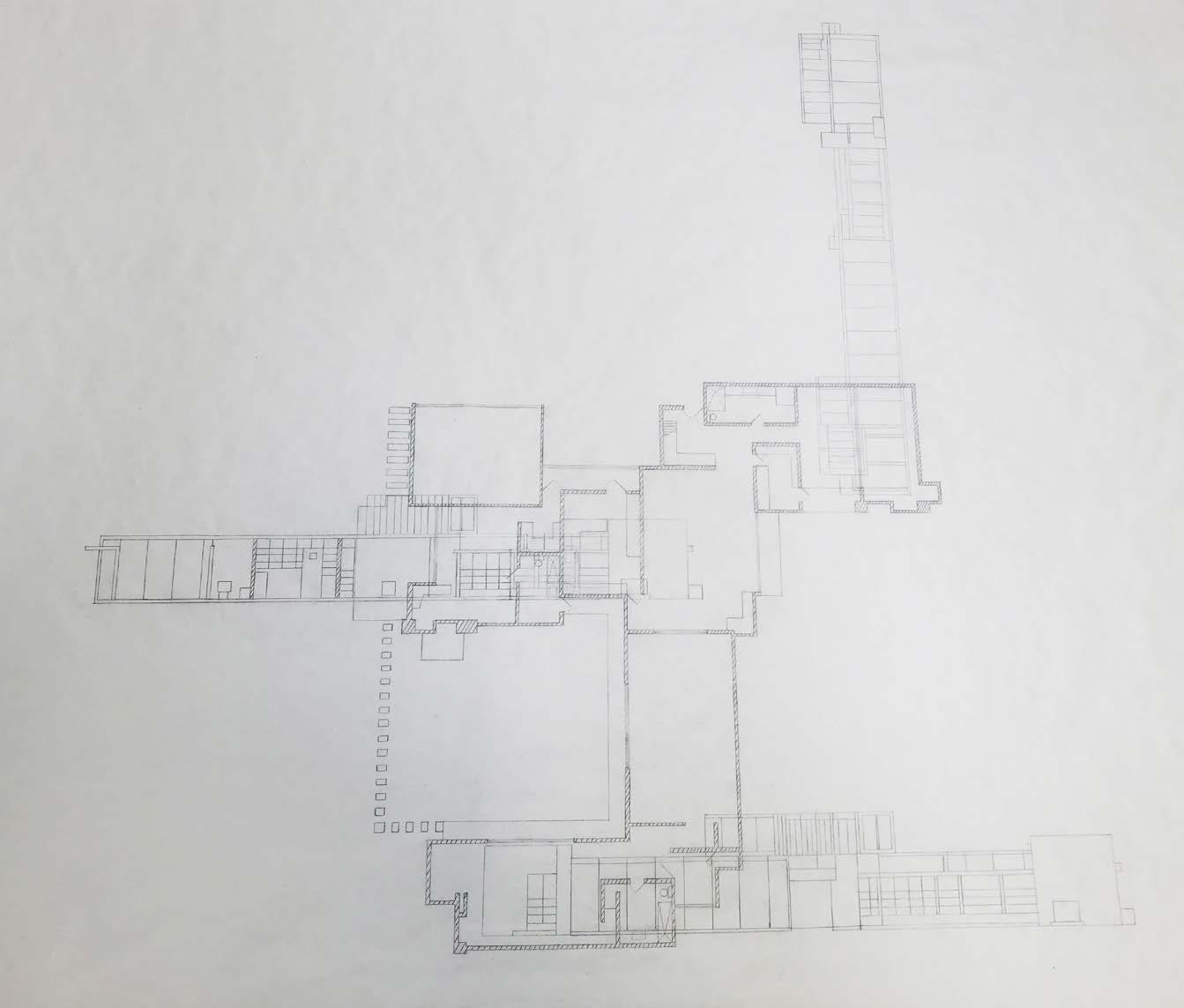
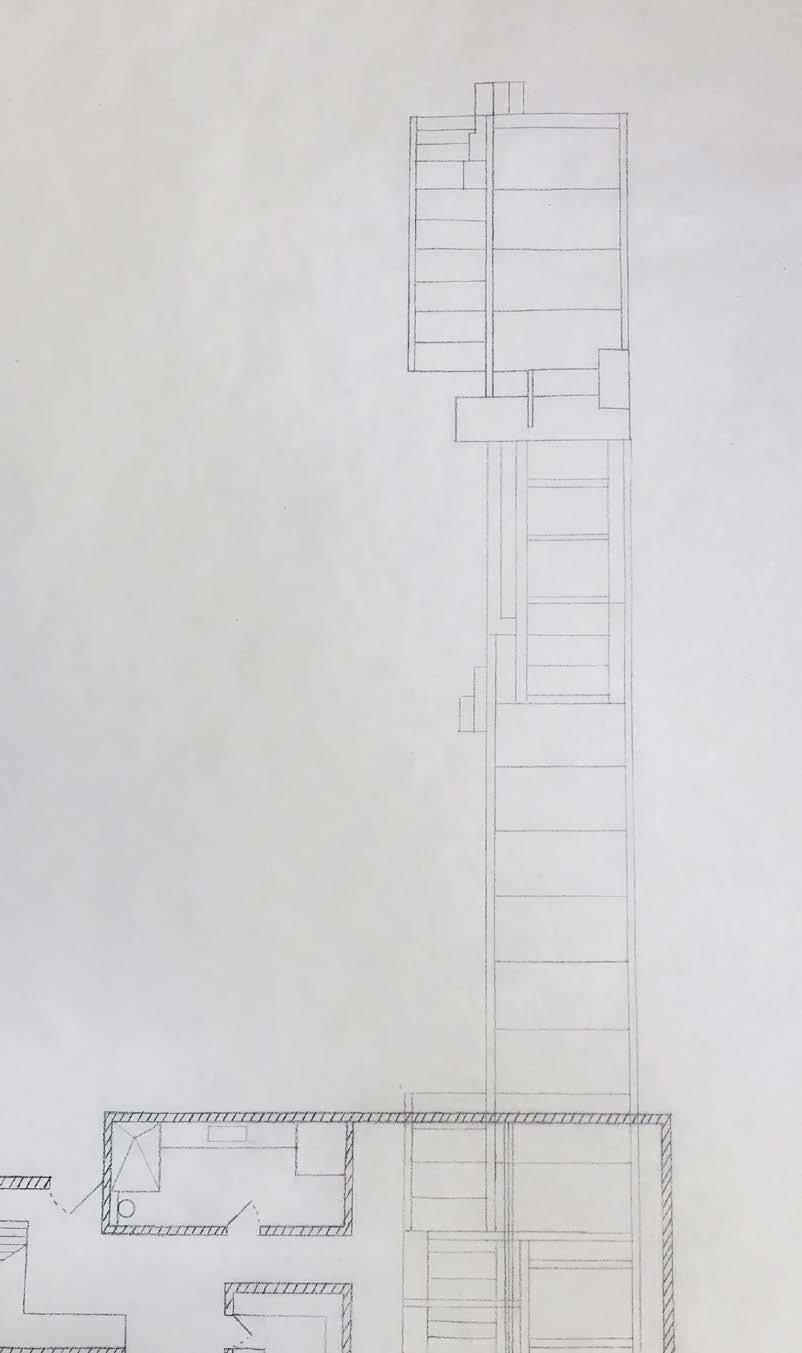
Place: Criteria: Goals: Lounge
McCrory Gardens, Brookings, South Dakota
30+ people, dining area, lounge space, event space, laundry room, multiple bathrooms, multi-story.
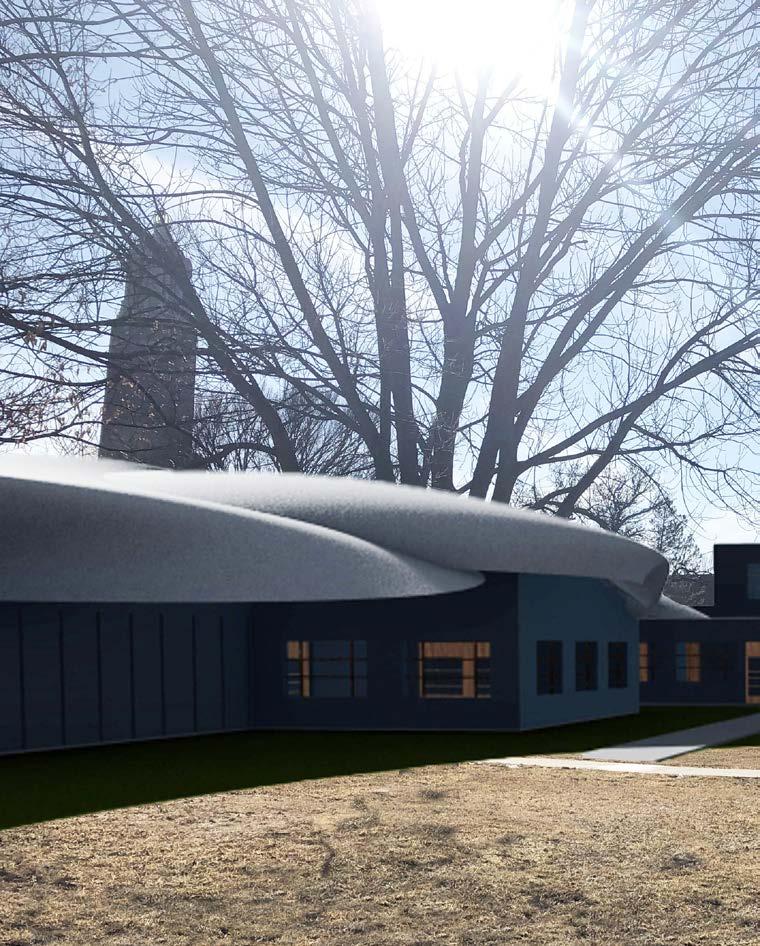
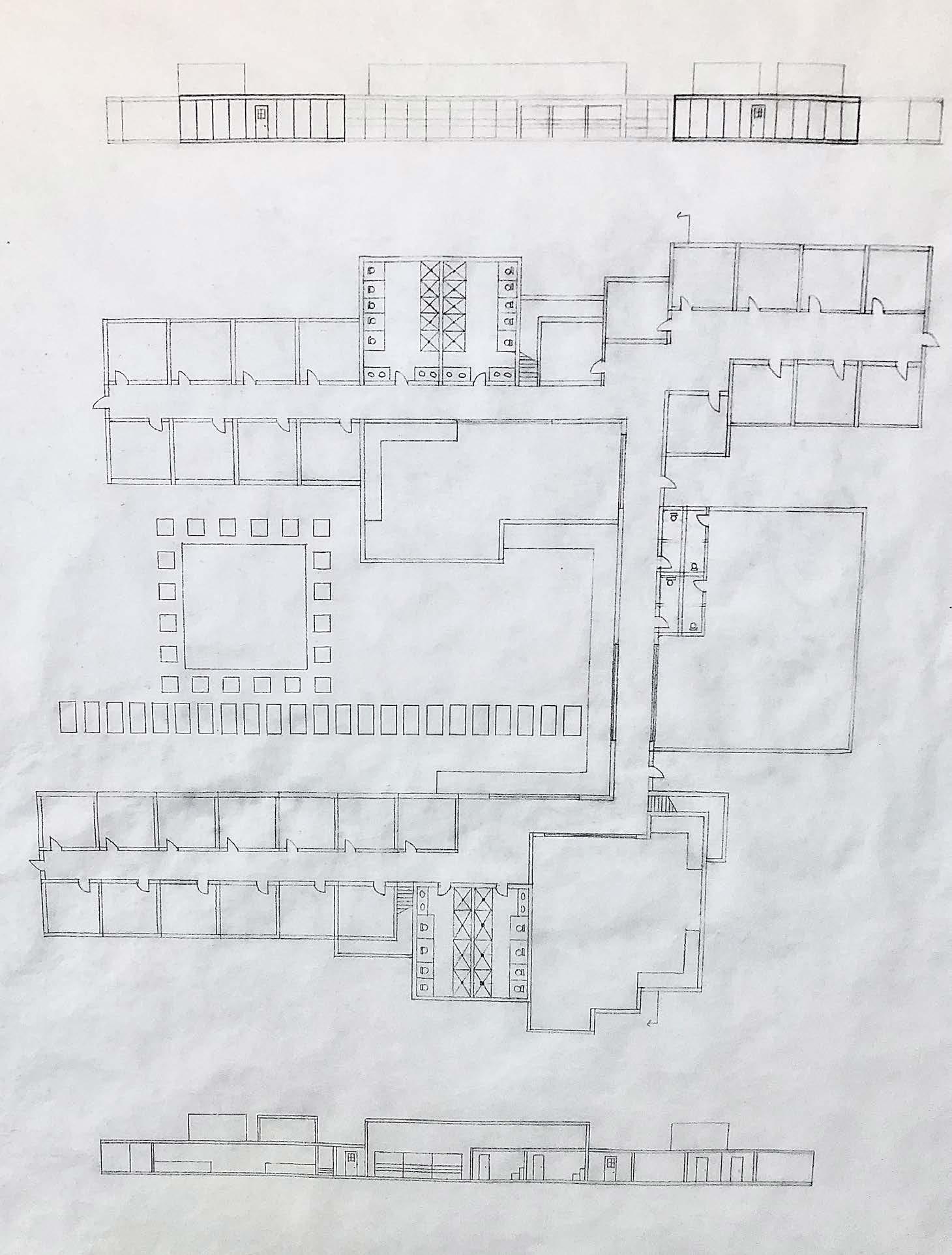
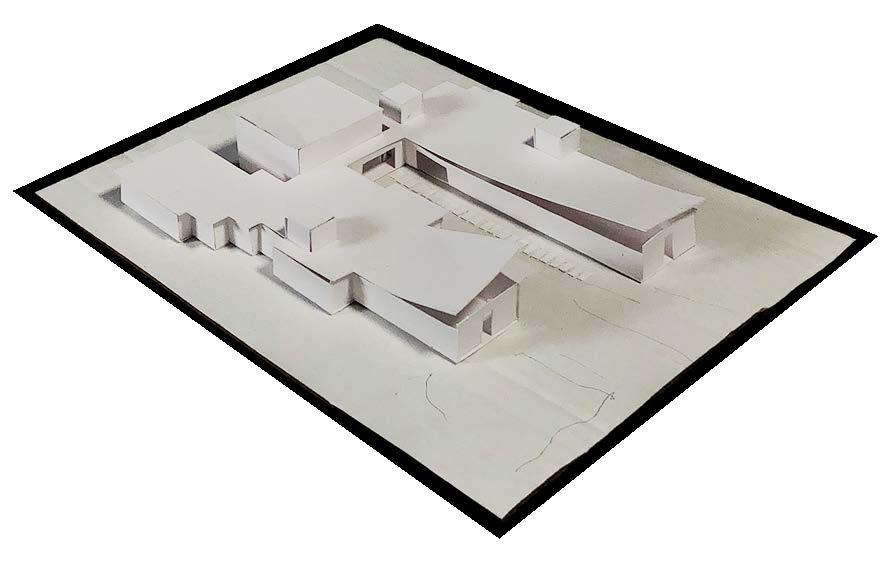
Make something organic that fits into nature. Have sculptural elements in the project.
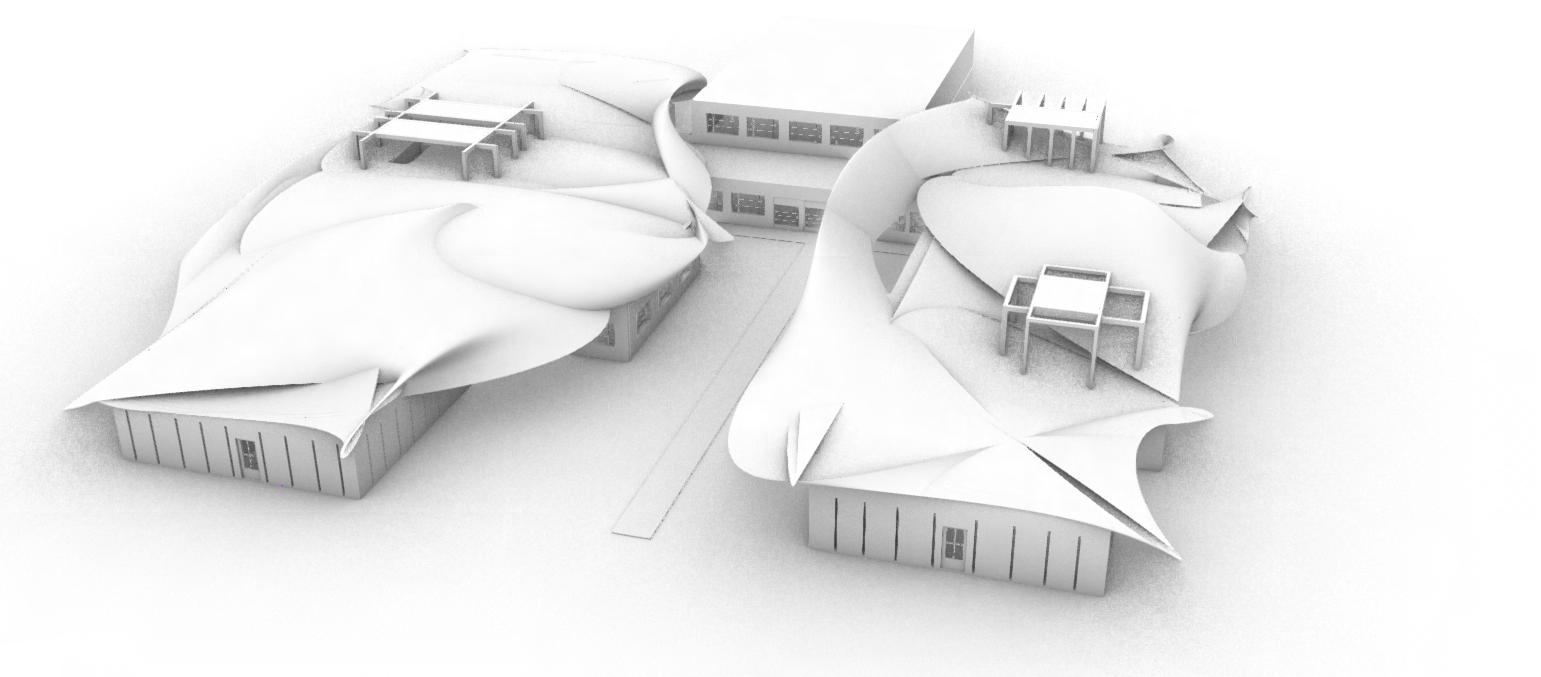
Dining
Event
When assigning this project, Professor Ben Pennell advised the class to be as creative as possible. I had an unlimited budget, I didn’t have to follow ADA standards, and the fraternity house didn’t have to be structurally realistic.
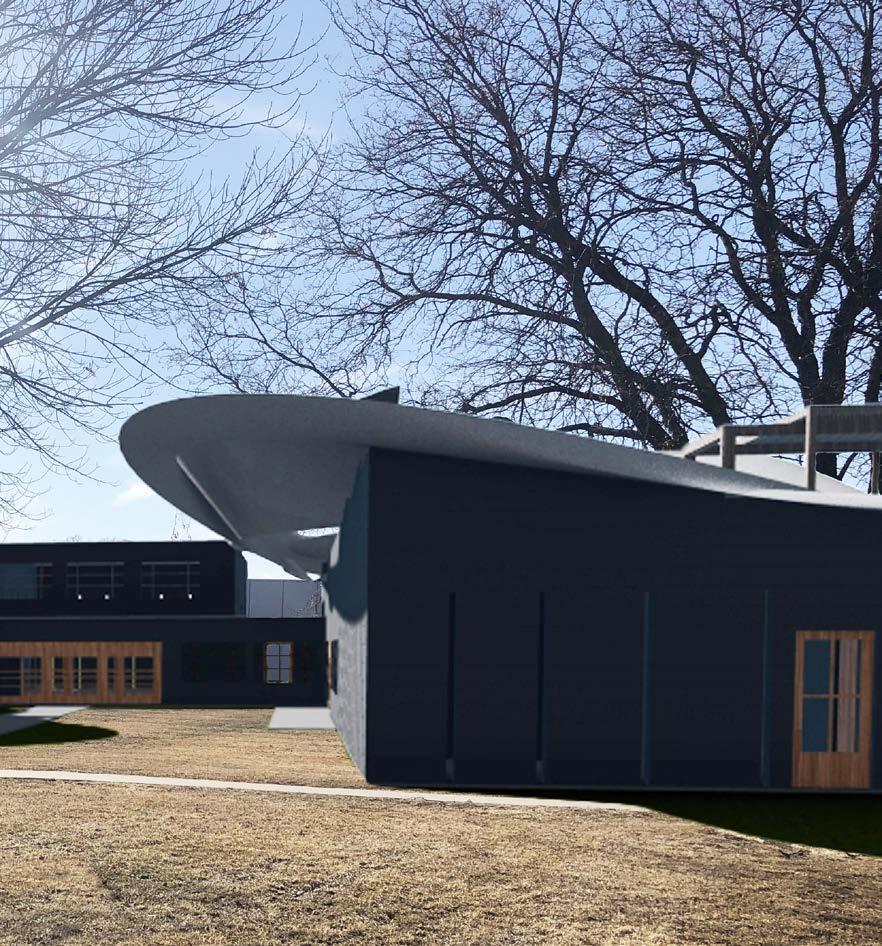
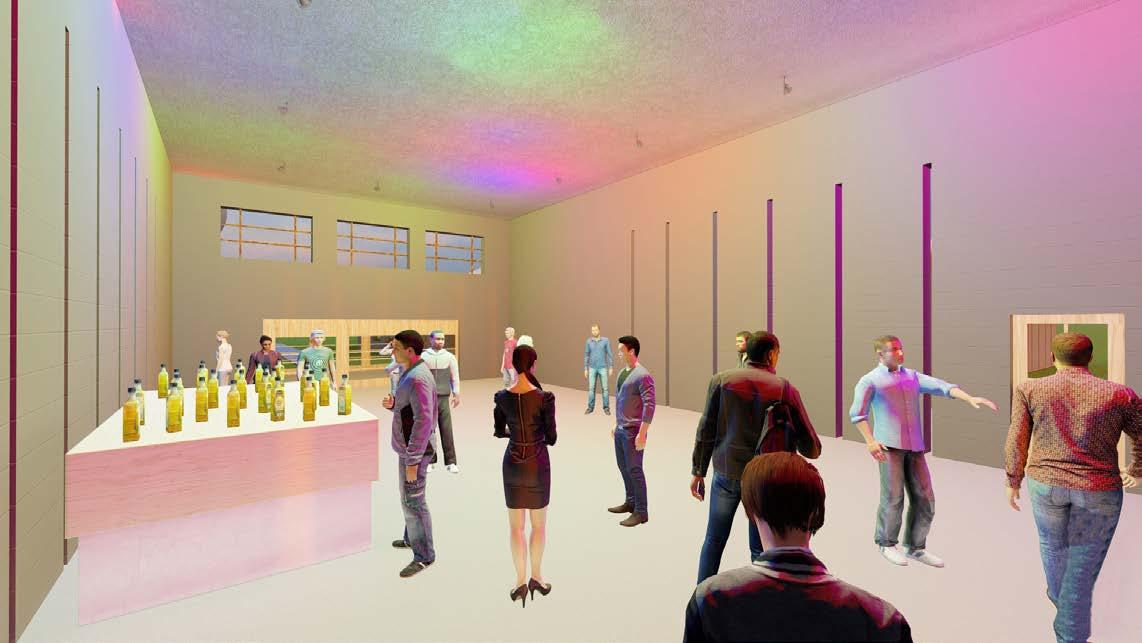
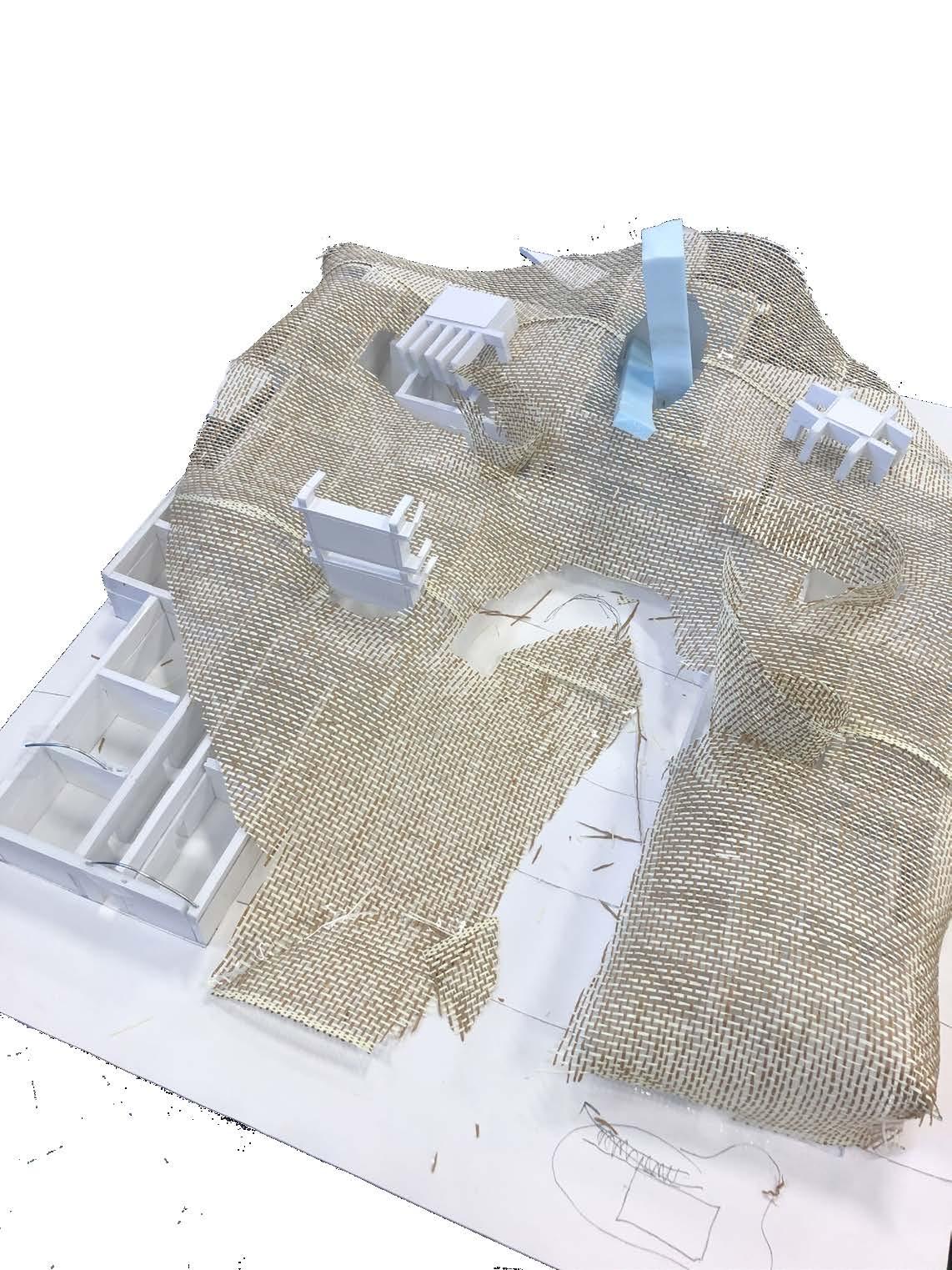
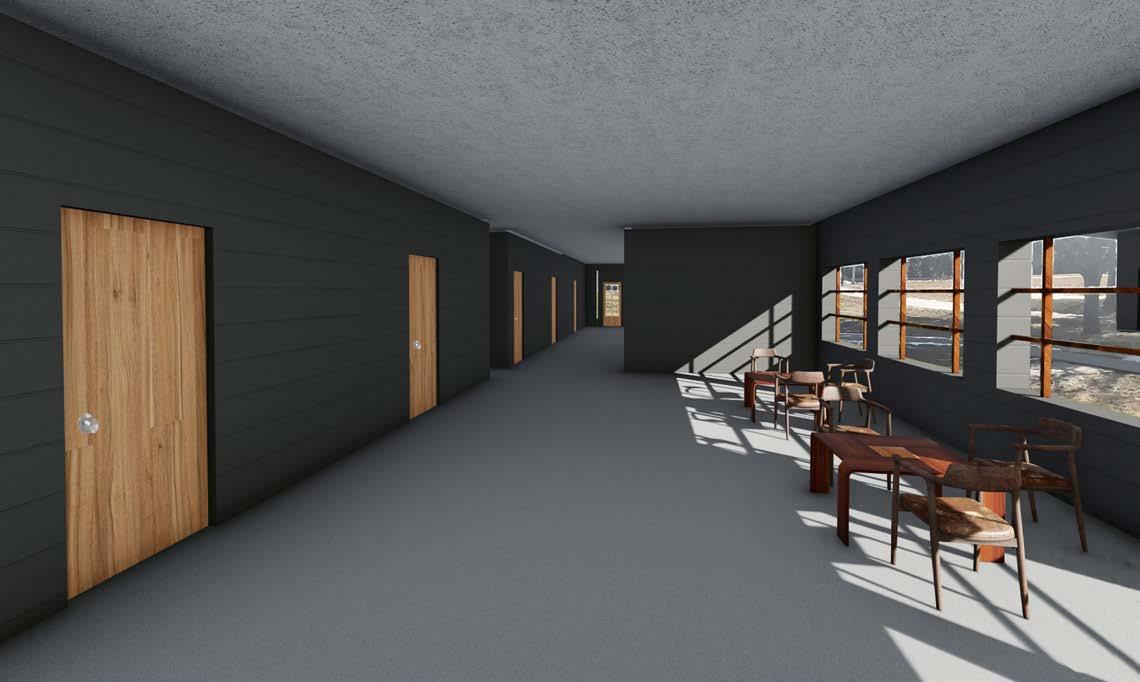
With that in mind, I took elements that I liked from the Kings Road House and incorporated them into my project. I kept the overall shape of the house, but I scaled it up so that I would have the space for the design criteria. Then I added my own elements, mainly focusing on the roof. I wanted to give students access to a usable and safe outdoor space on the rooftop.

When reviewing the initial design of the fraternity house, I realized that the main shared spaces were lacking natural light. To solve this, I added skylights in these spaces.
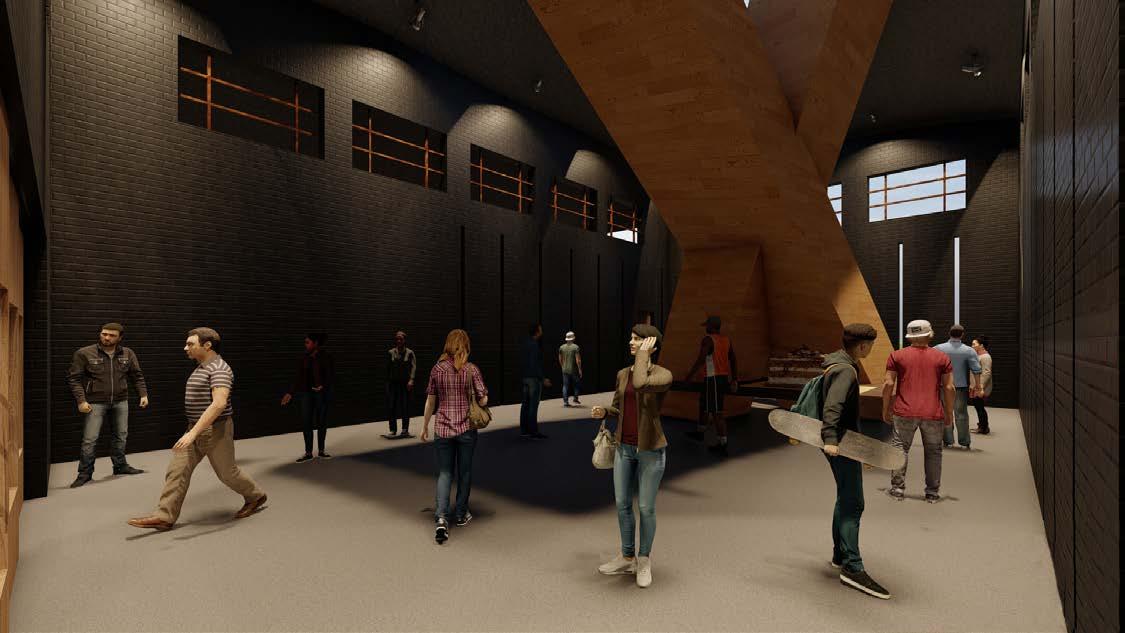


As far as the roof, I wanted it to flow with the existing landscape. The new roof design uses sod to eliminate any sharp lines between the roof and its surroundings. This allows people to use this space to relax on a nice day.
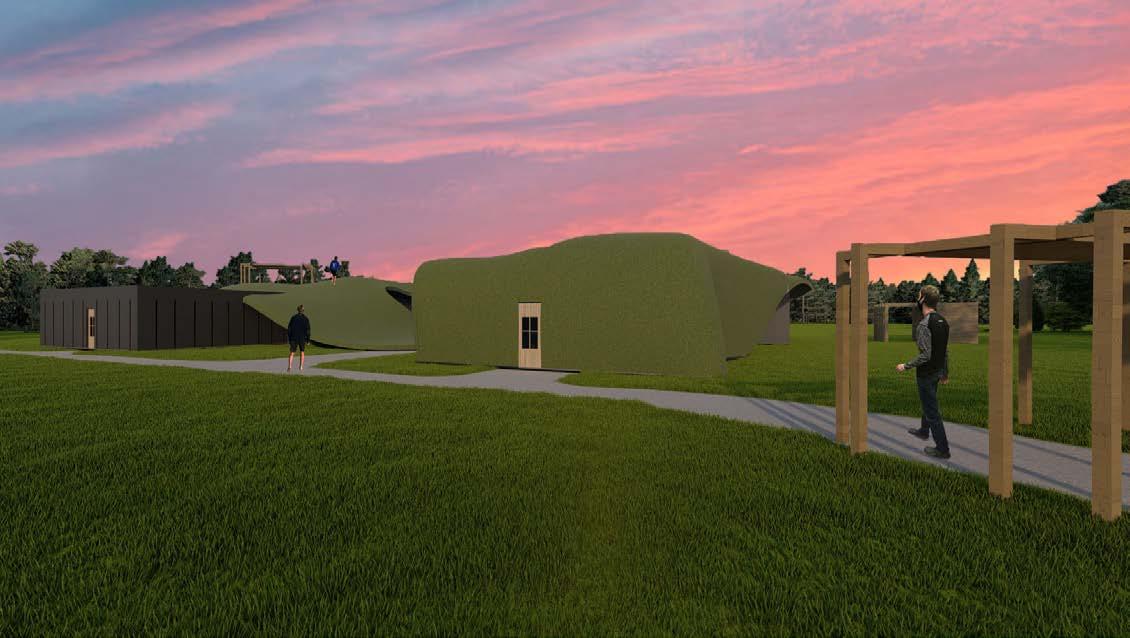
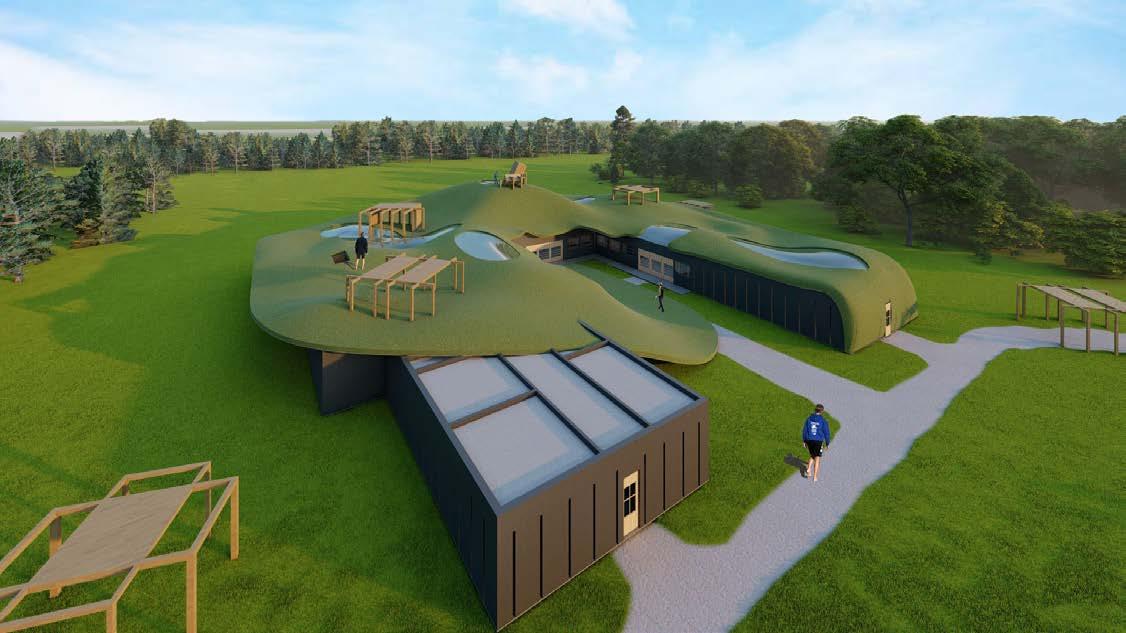
I experimented with the model by changing the time of day and considered different views and angles. By doing this, I was able to see what the space looked like as I made these changes. This helped with the progress of my section cuts and digital floor plan.
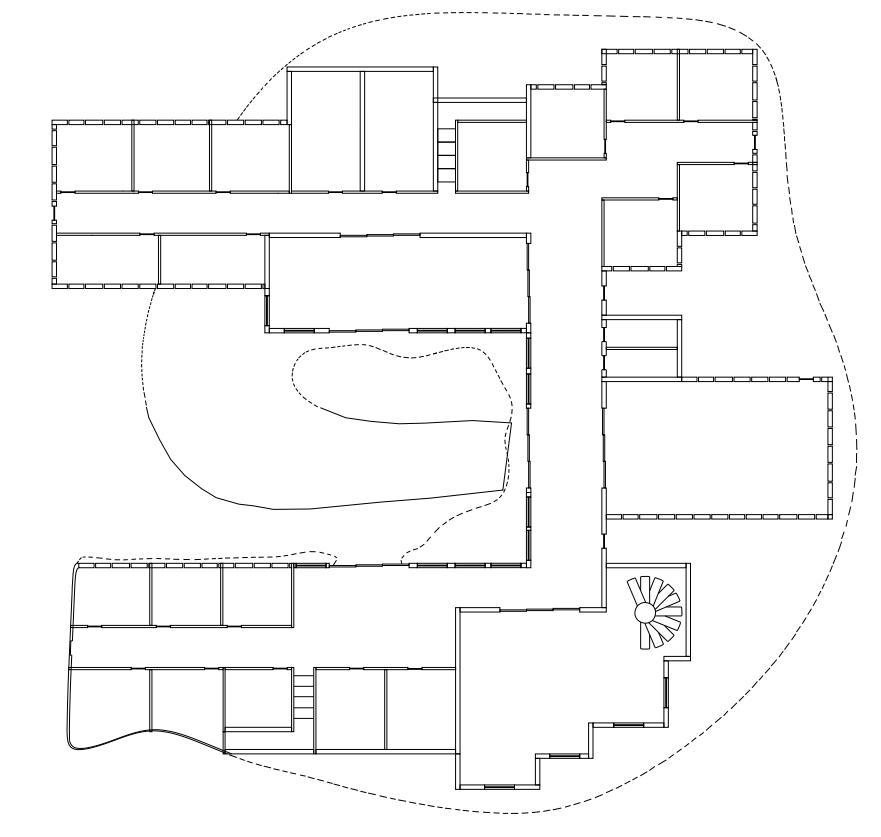 Renderings | Floor Plan | South Section
Lounge Event Dining
Renderings | Floor Plan | South Section
Lounge Event Dining


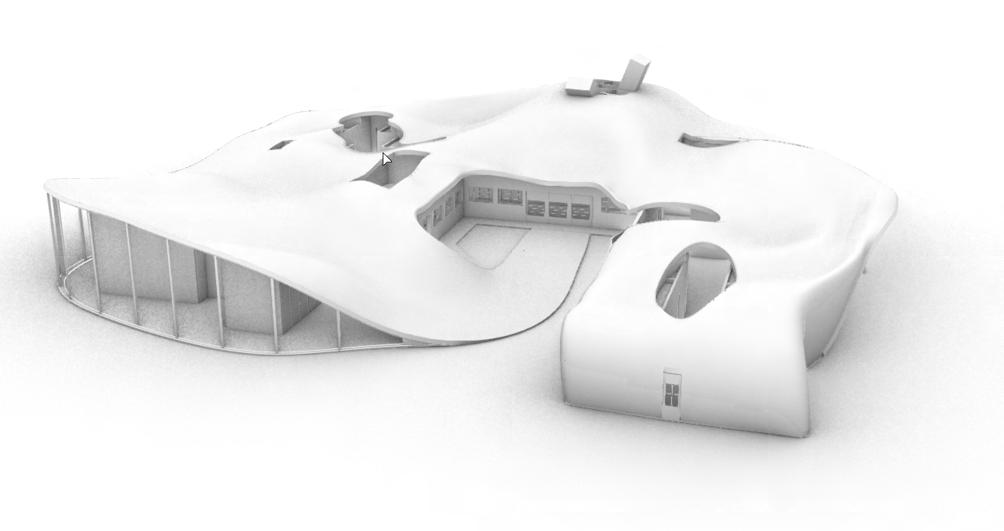
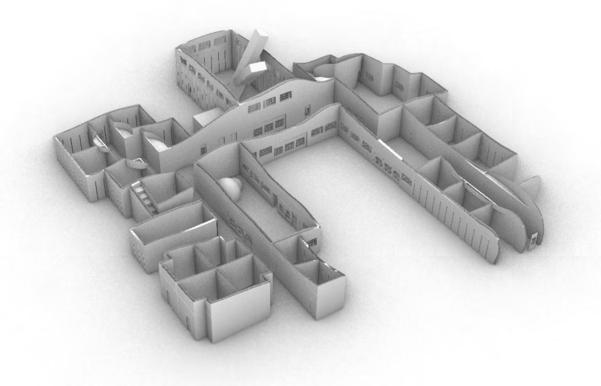
The final touches were made to the digital model. I exten ded the roof to cover all the walls and added a ground to ceiling glass. I experimented with splitting apart the building, creating an isometric view.
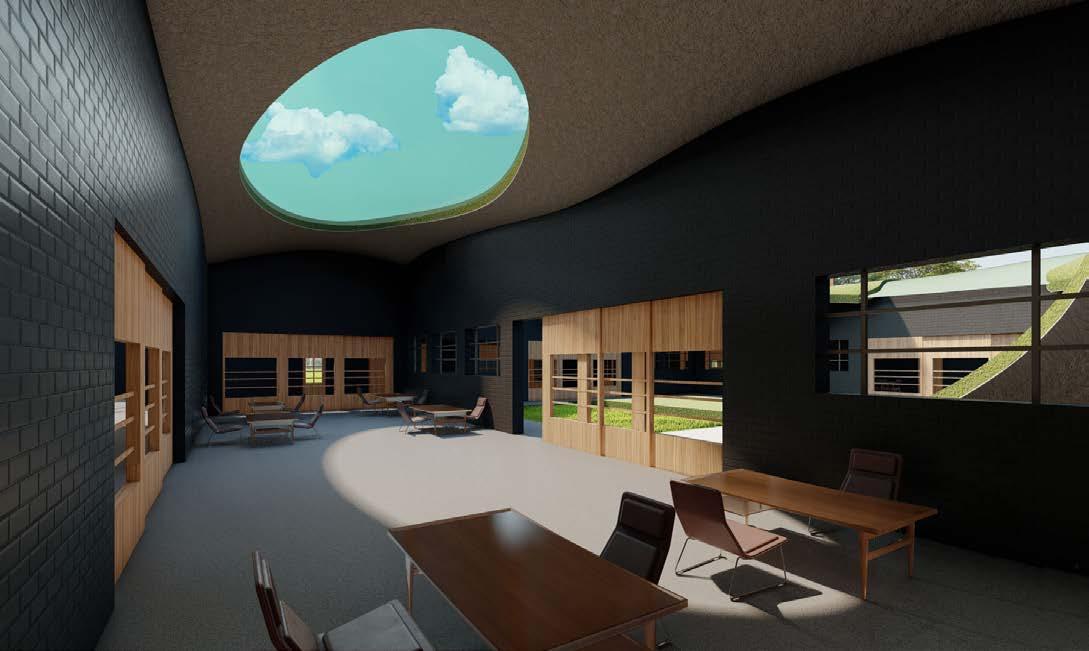

I continued to add more textures and elements along with images of real people that I photoshopped into the rendering to make it look more realistic and more professional.
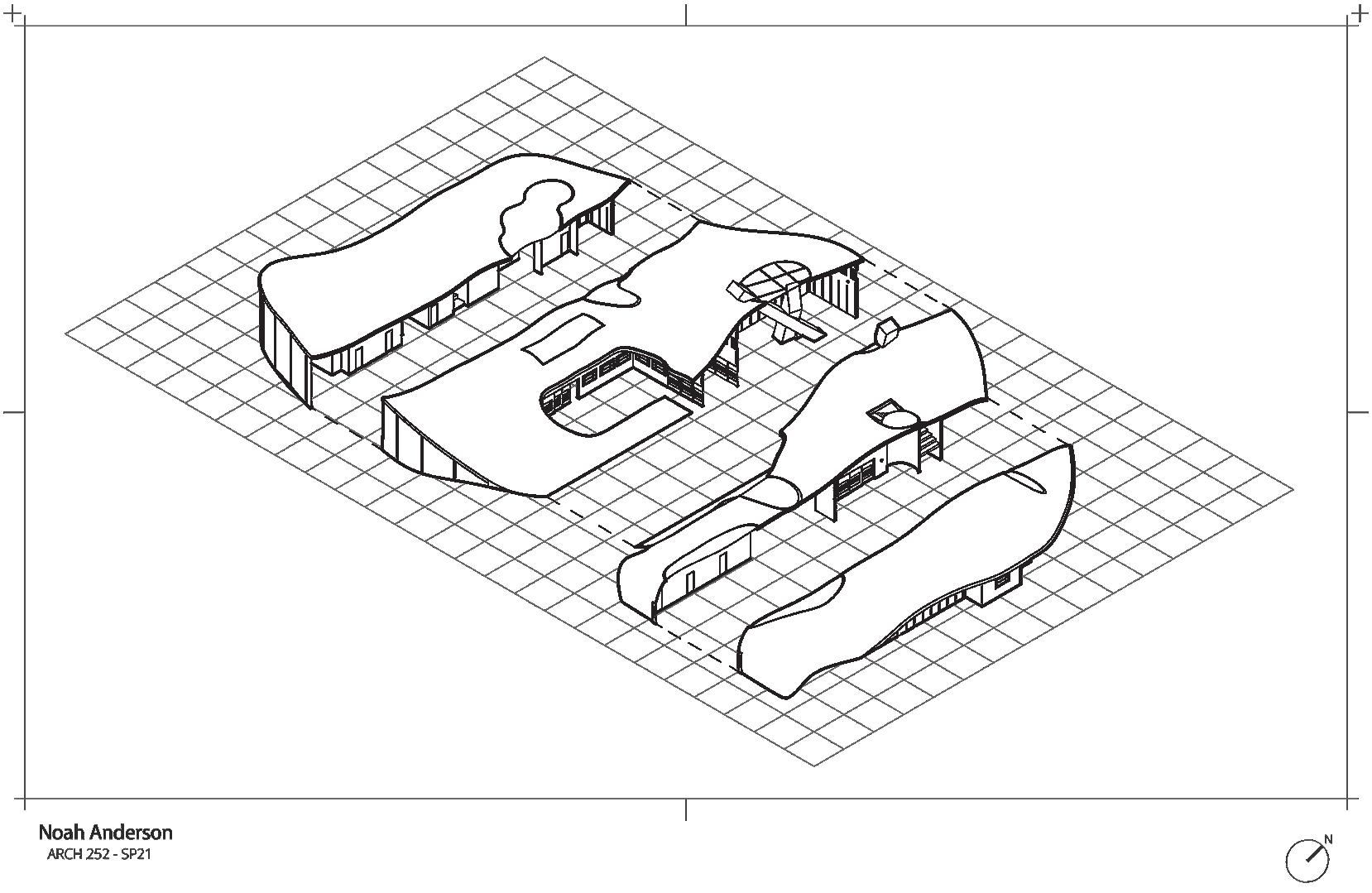
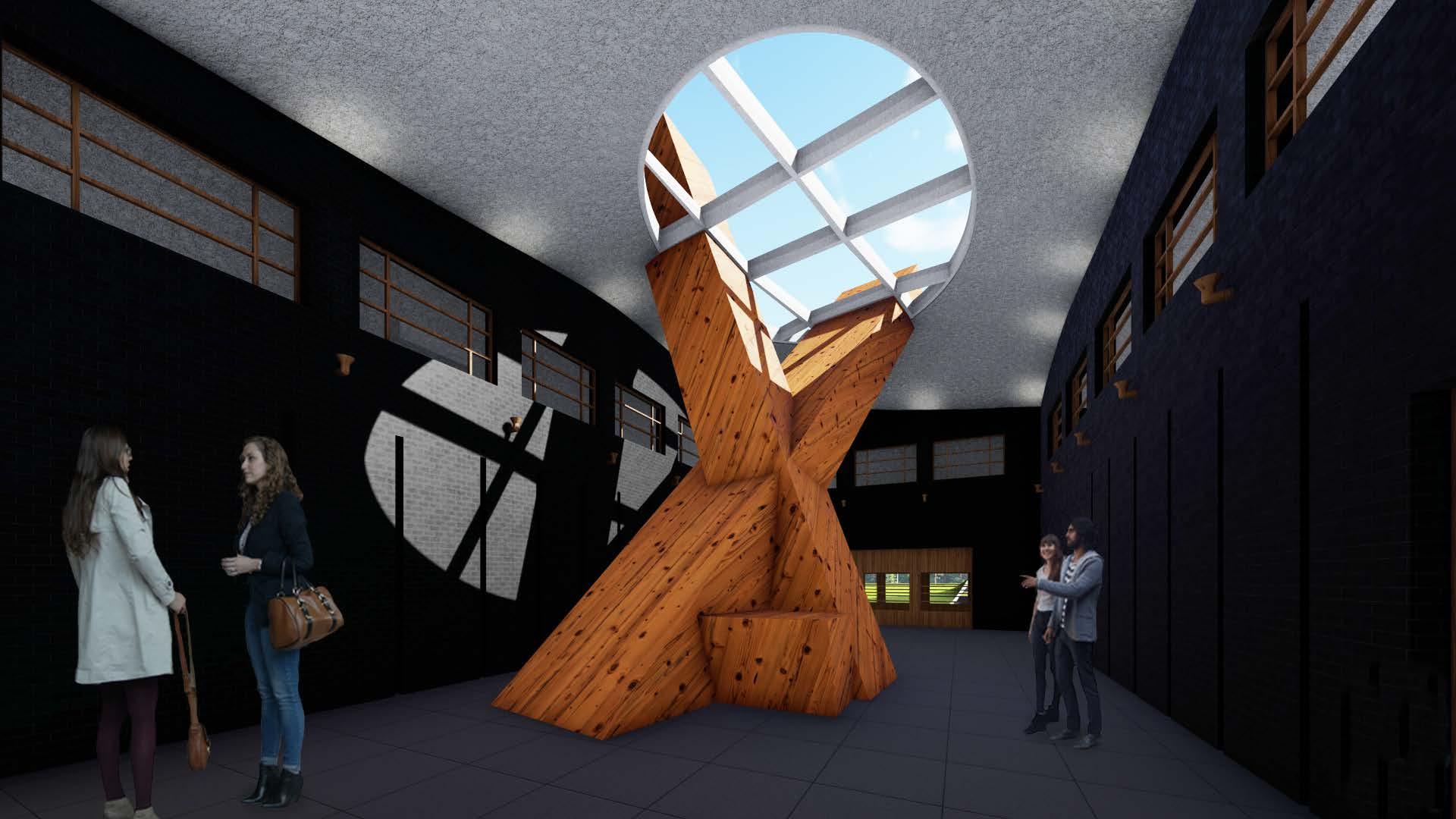
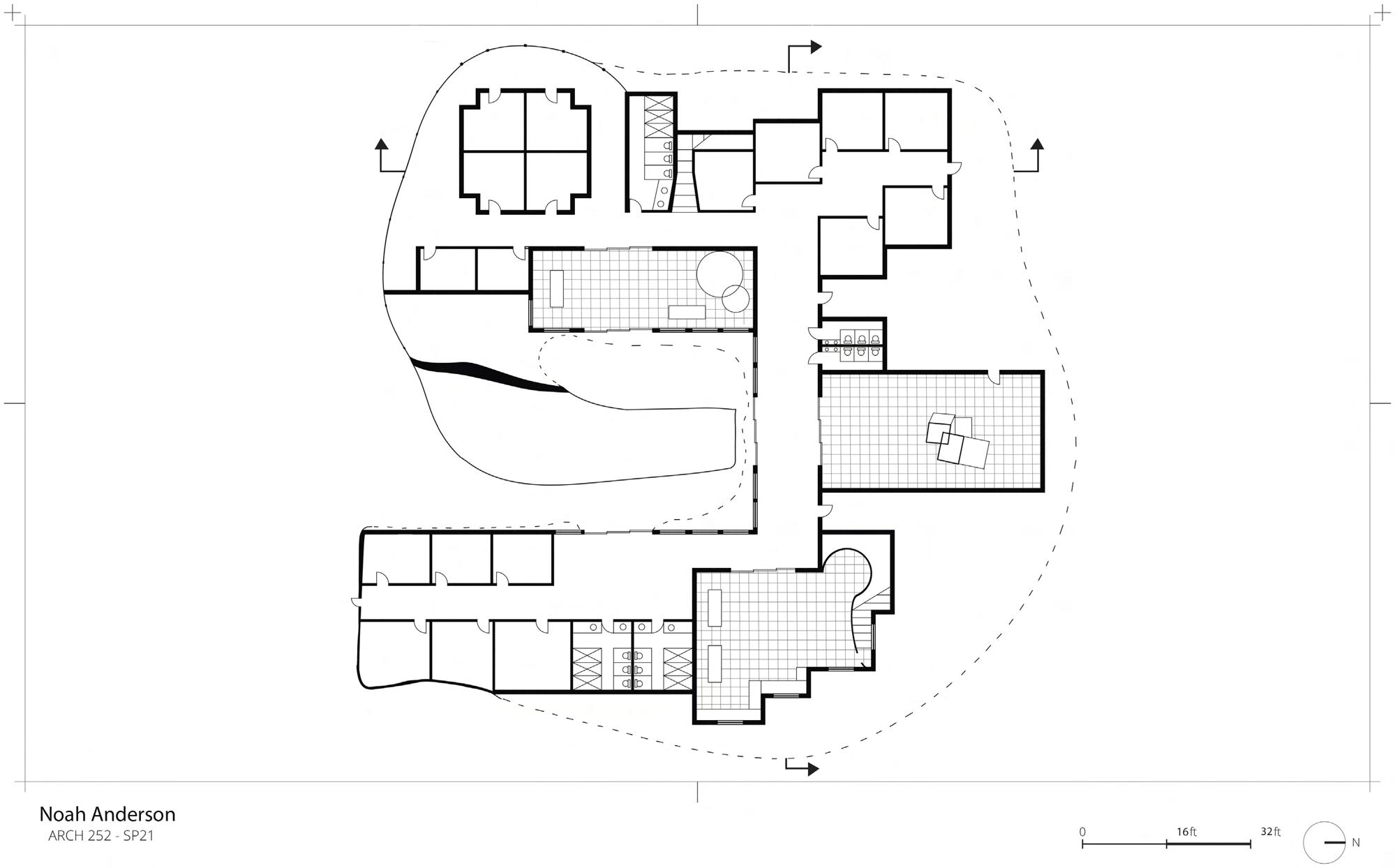
For my final design, the fraternity house consists of a common area, a kitchen, a laundry room, an event/party area, 5 bathrooms, and 17 bedrooms, with 2 people per room. I added art throughout the common spaces.
The interior rendering shown is the event area in the afternoon. The natural light entering the space is unique and casts a good shadow. The vertical element is extending past the space of the room and goes through the skylight.

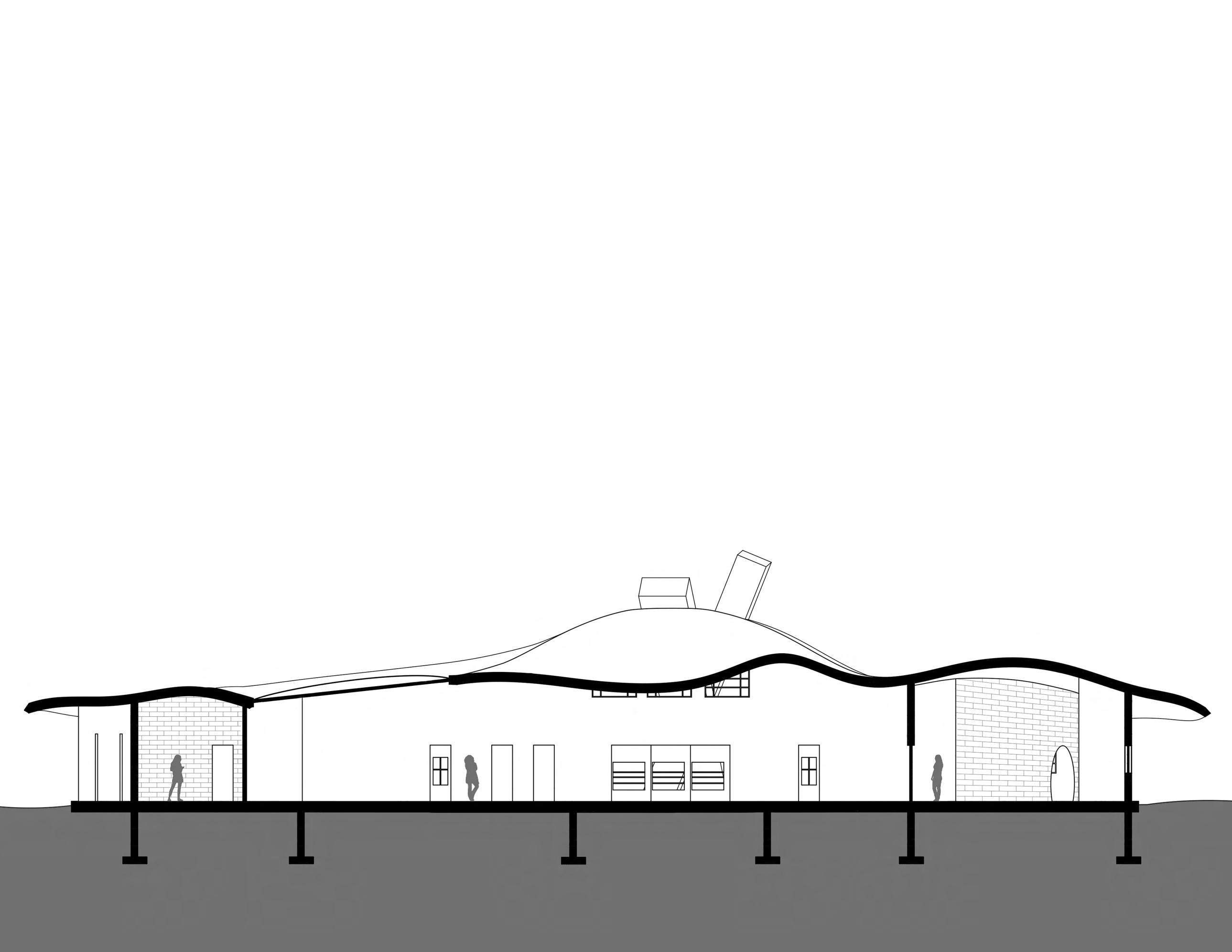
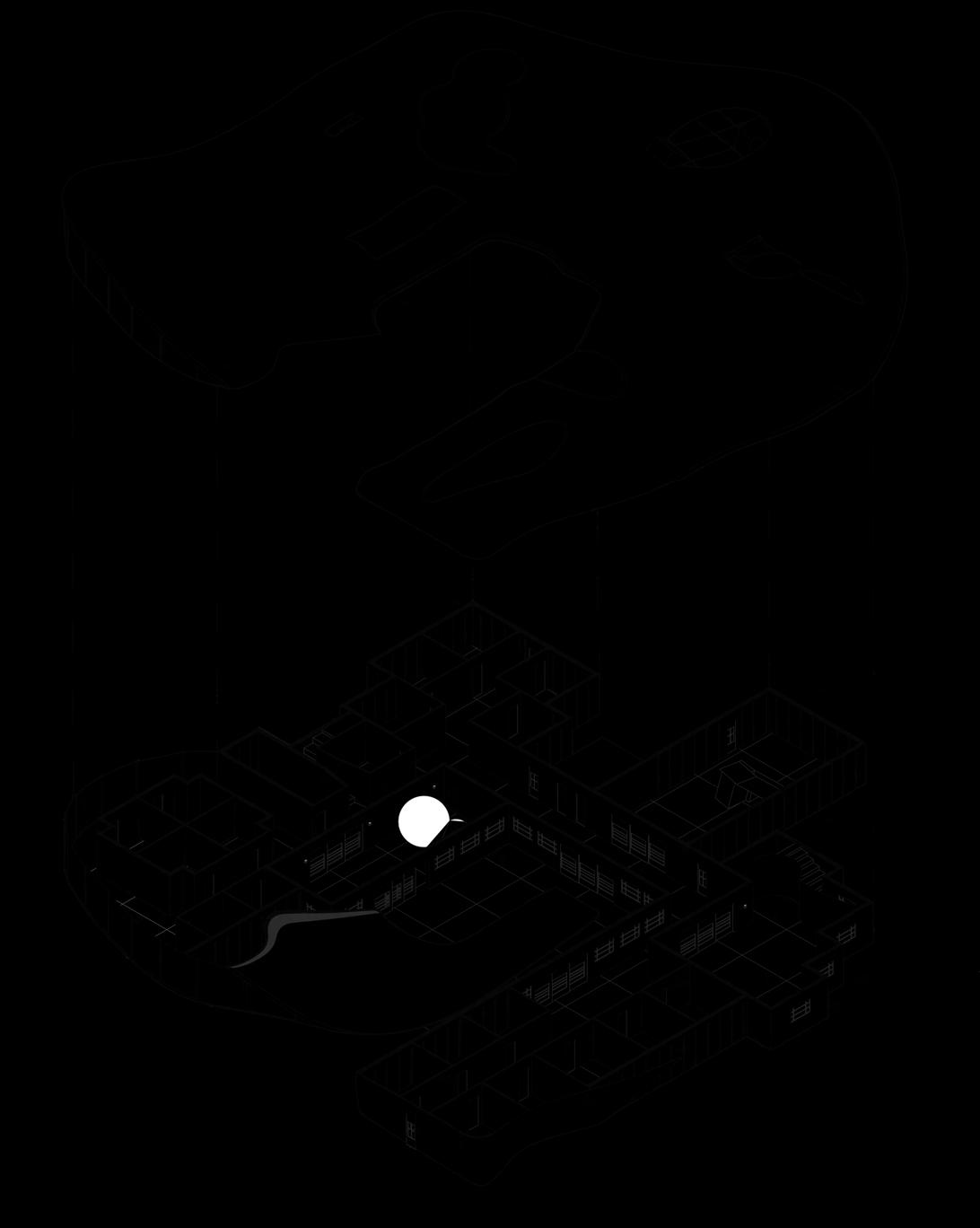
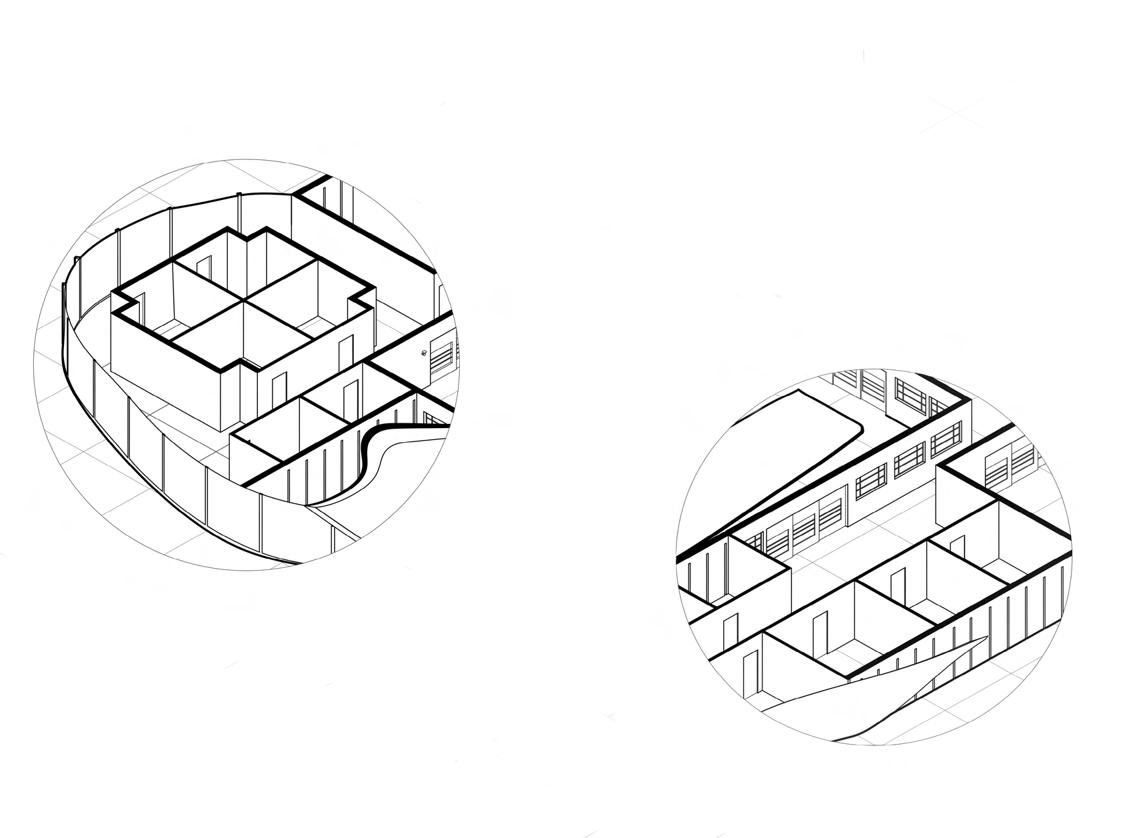
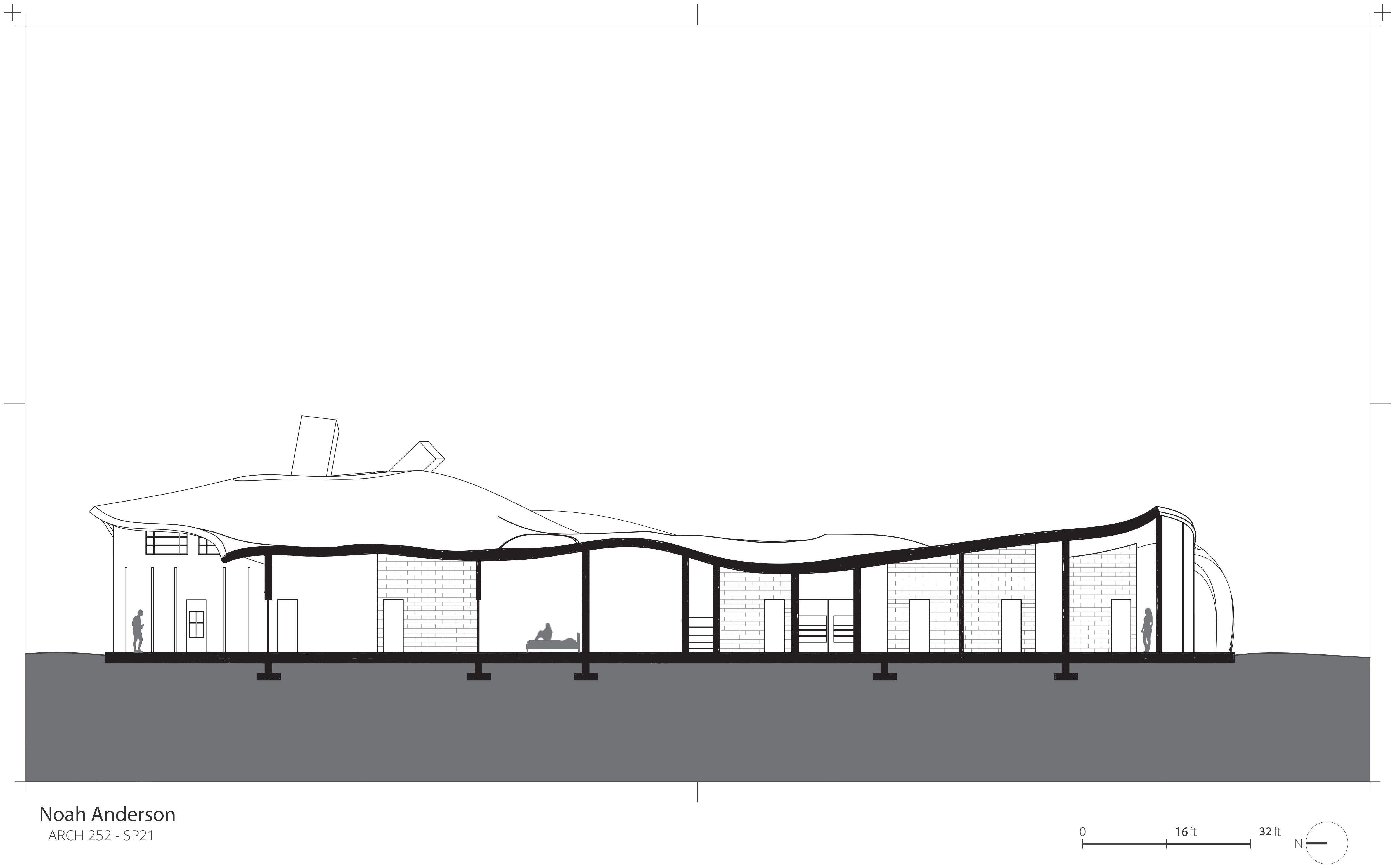


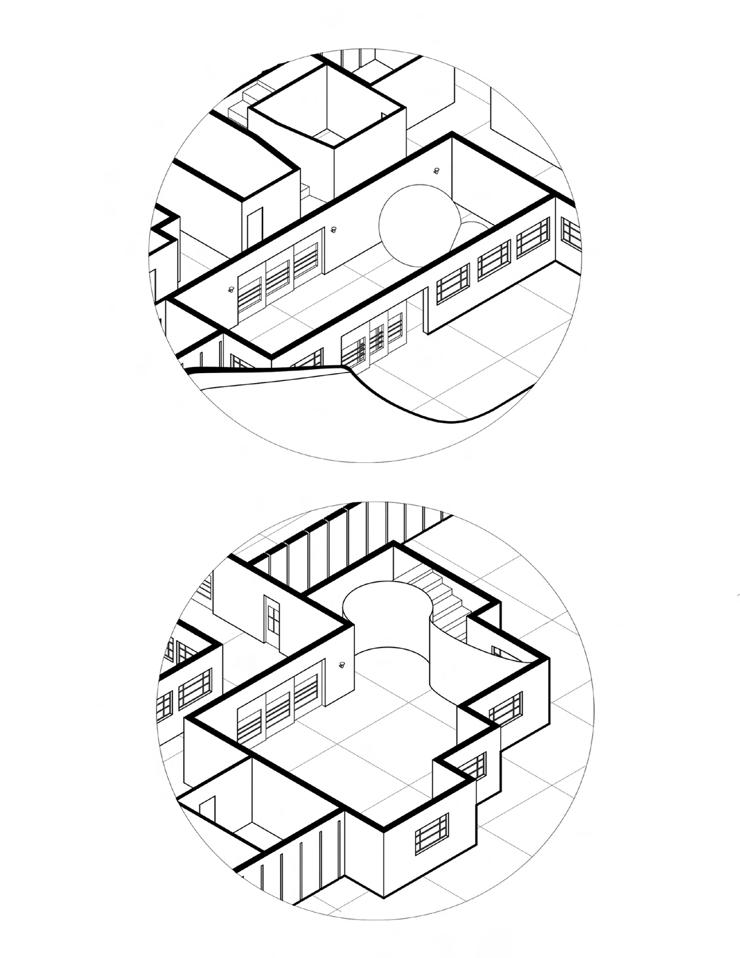
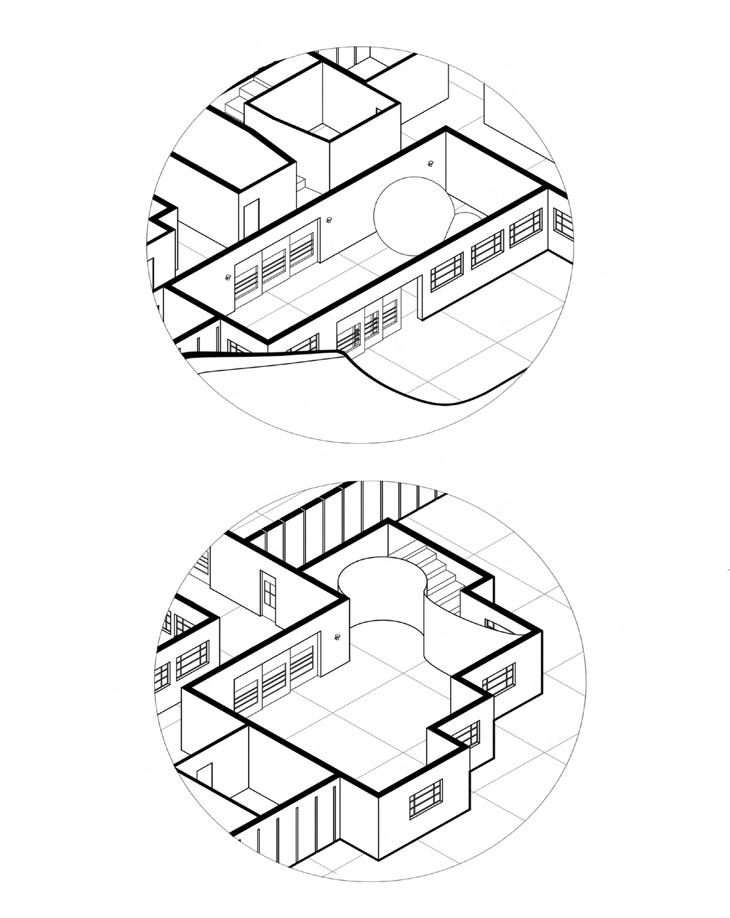


The east section shows off the organic chacture of the roof along with the scale of the building.
I used isometric views to better illustrate the floor plan of the fraternity house. This makes it easier for the viewer to better understand the internal spaces of The Link.
The numbered spaces are:
1. Bedrooms along the floor to celing glass
2. Lounge area
3. Second entrance
4. Cafeteria and stairs leading to the roof


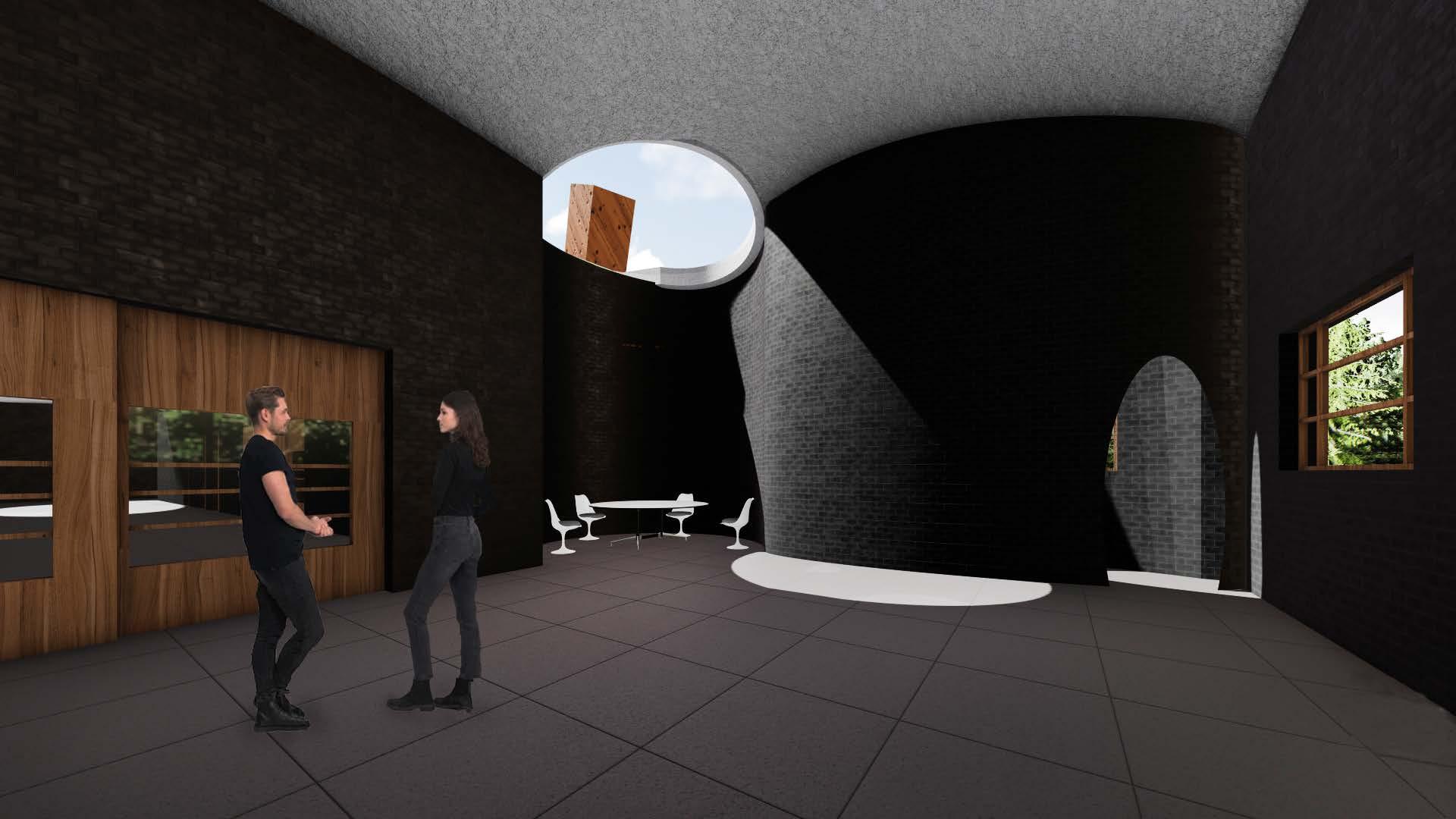

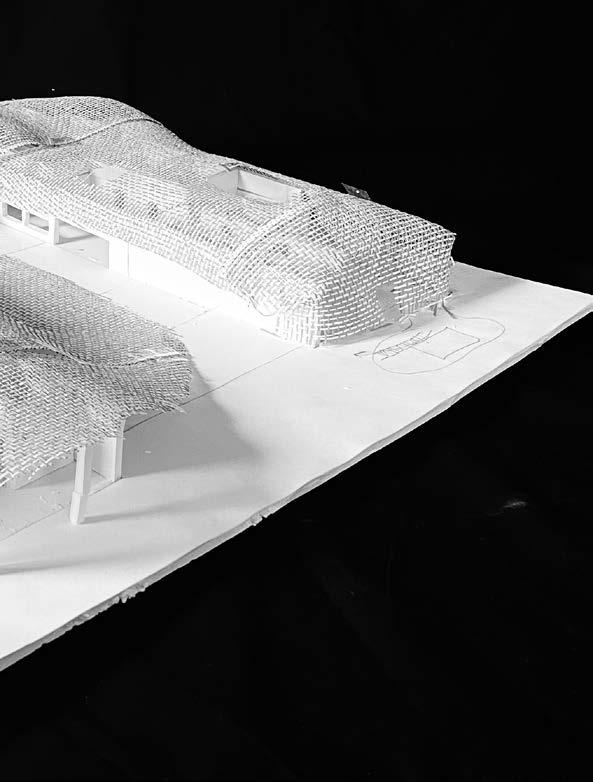
The exterior rendering shows off the main entrance to the fraternity house and also where students can walk onto the sod roof.
This is an interior rendering of the kitchen area. There is an oval-shaped opening in the wall which leads to a staircase to the roof. The circular skylight allows natural light into the space, which highlights the seating area.

This is an interior rendering of the lounge area where students can relax and hang out. The three-panel sliding doors allow students in and out of the space. The skylight lets in natural light and the wooden balls are a sculptural element, giving the space a unique environment.
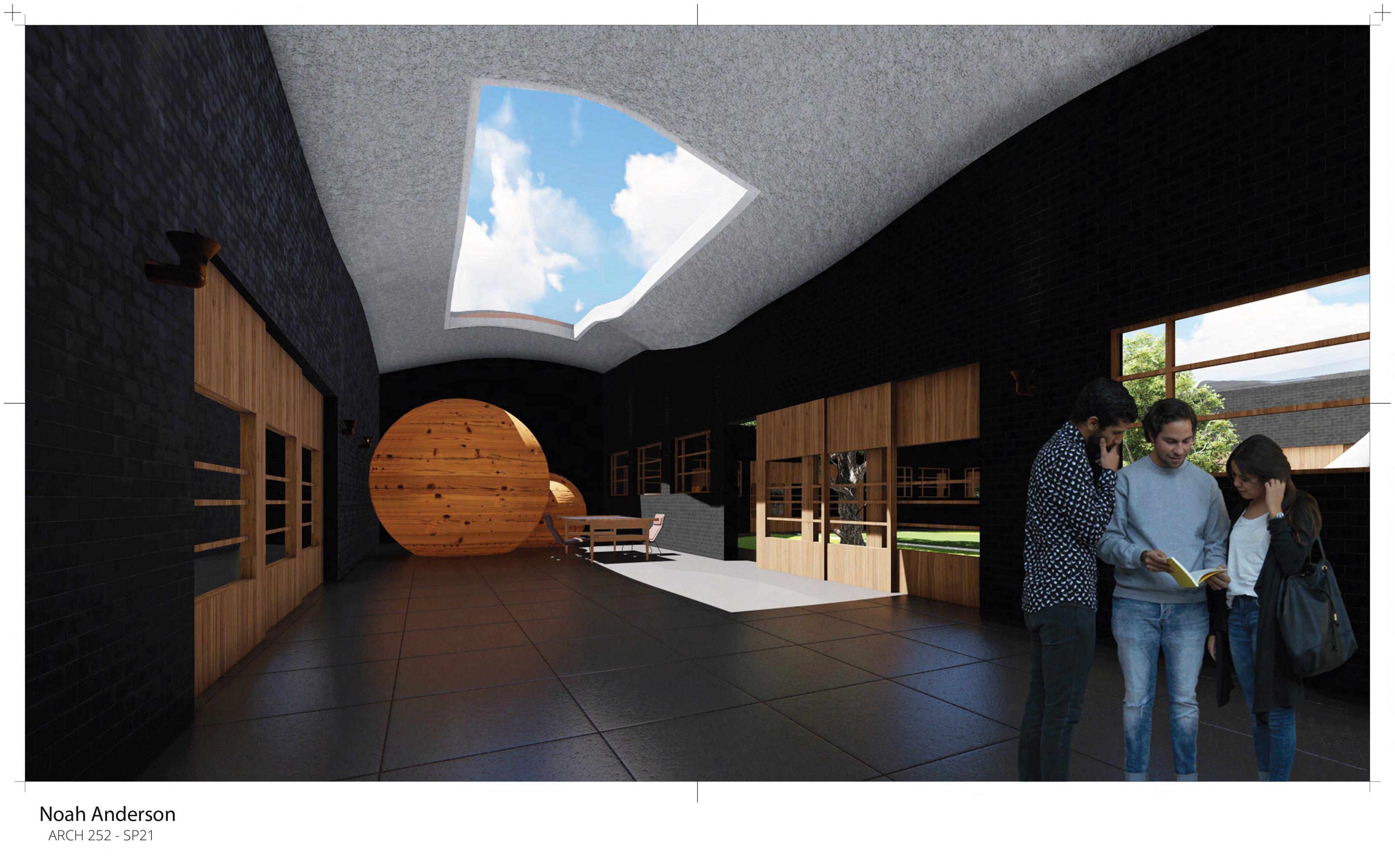
In my 3rd year of Architecture, I was introducded to making walkthroughs. After that class I revisted this project and created a walkthough.
https://www.youtube.com/watch?v=zMzOpWzUQ14
