Portfolio Noah Anderson



01
Digital Couch Re-Interpretations Spring 2022 [p.4-5]
Famous House to Frat House Spring 2021 [p.6-11]
03 Basic House Model Spring 2021 [p.12-13]
04 Dos Playa
All Faith Space Fall 2021 [p.14-17]
05
Tactica l Vignettes & Sky Bridge
SDSU Agricultural Heritage Museum Extention Spring 2022 [p.18-21]

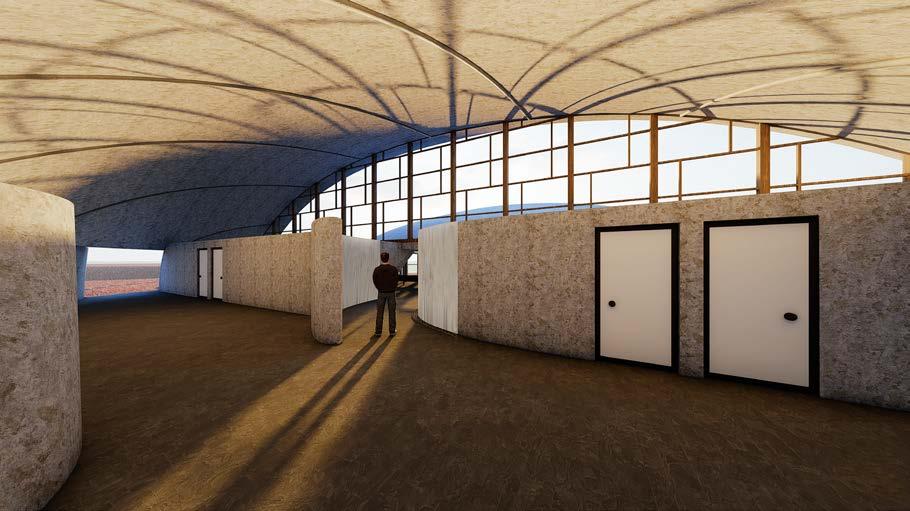
06
An Autopoietic Improvisation of Space Fall 2022 [p.22-27]
07
The Native American Student Center Fall 2022 [p.28-29]
08 Walkthroughs & Videos 2021 - 2022 [p.28]
Software


3D Modeling
Rhino 7 - 3.5 Revit - 1 year SketchupFormZ - 0.5 AutoCADAutodesk Inventor Solidworks Rendering Lumion - 2.5 Enscape - 0.5
Adobe Products
Adobe Photoshop Adobe Illustrator








Adobe InDesign
Adobe Premier
Modeling Software
3.5 years year 0.5 year 0.5 year 0.5 year
Inventor - 0.5 year - 0.5 year
Softwares 2.5 years 0.5 year Products Photoshop - 3 years
Illustrator - 2.5 years
InDesign - 1 year
Premier Pro - 0.5 year
My name is Noah Anderson, and I am a 4th year student at South Dakota State University, majoring in Architecture. I was born in Yankton, South Dakota and graduated from Yankton High School. I currently live in Brookings, South Dakota, and plan to stay in the Midwest after graduating.
“Architecture should speak of its time and place, but yearn for timelessness.” - Frank Gehry
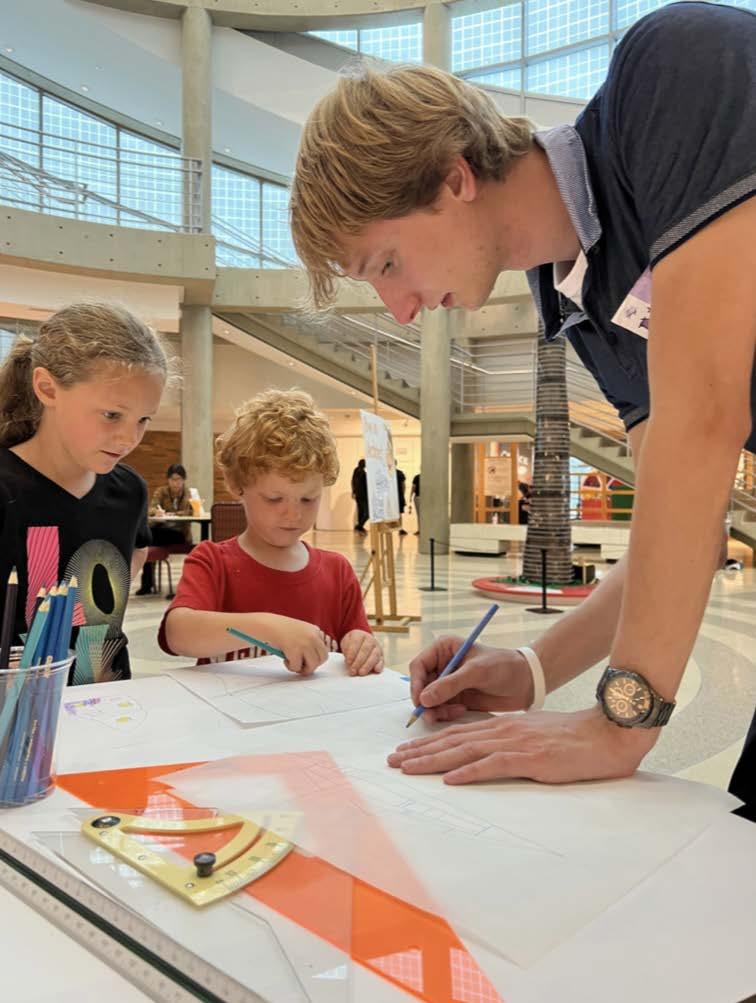
Year: Professor: Place: Objective:
Spring 2020 Drew Doyle
Prototype - 400 sq. ft
To plot the surface of a couch chair and take those points and make a digital surface. Using the surface created, design a coffee shop using a famous architect that had a unique style of hand drawing for my inspiration.

The architectural style I chose to study and to mimic was from the Atelier Bow-Wow firm, based in Japan. When they hand draw concepts, they go into fine detail describing each part of the house. They even draw people and furniture inside to show scale. They also draw in a 1-point perspective view to give the drawing depth. With these things in mind, I used the surface of the chair as the roof of coffee shop and added detail to the section.




The goal of this project was to study a famous house and to take what I learned from the house and to turn it into a frat house. Of the multiple options of famous houses to choose from, I chose to study the “Kings Road House” by Schindler House.
For my final design, the frat house consists of a common area, a kitchen, a laundry room, an event/party area, 5 bathrooms, and 17 bedrooms. I took material aspects and layout aspects of the famous house when designing this project. I also included some art aspects throughout the common spaces of the house. The interior render is the event/party area in the afternoon.
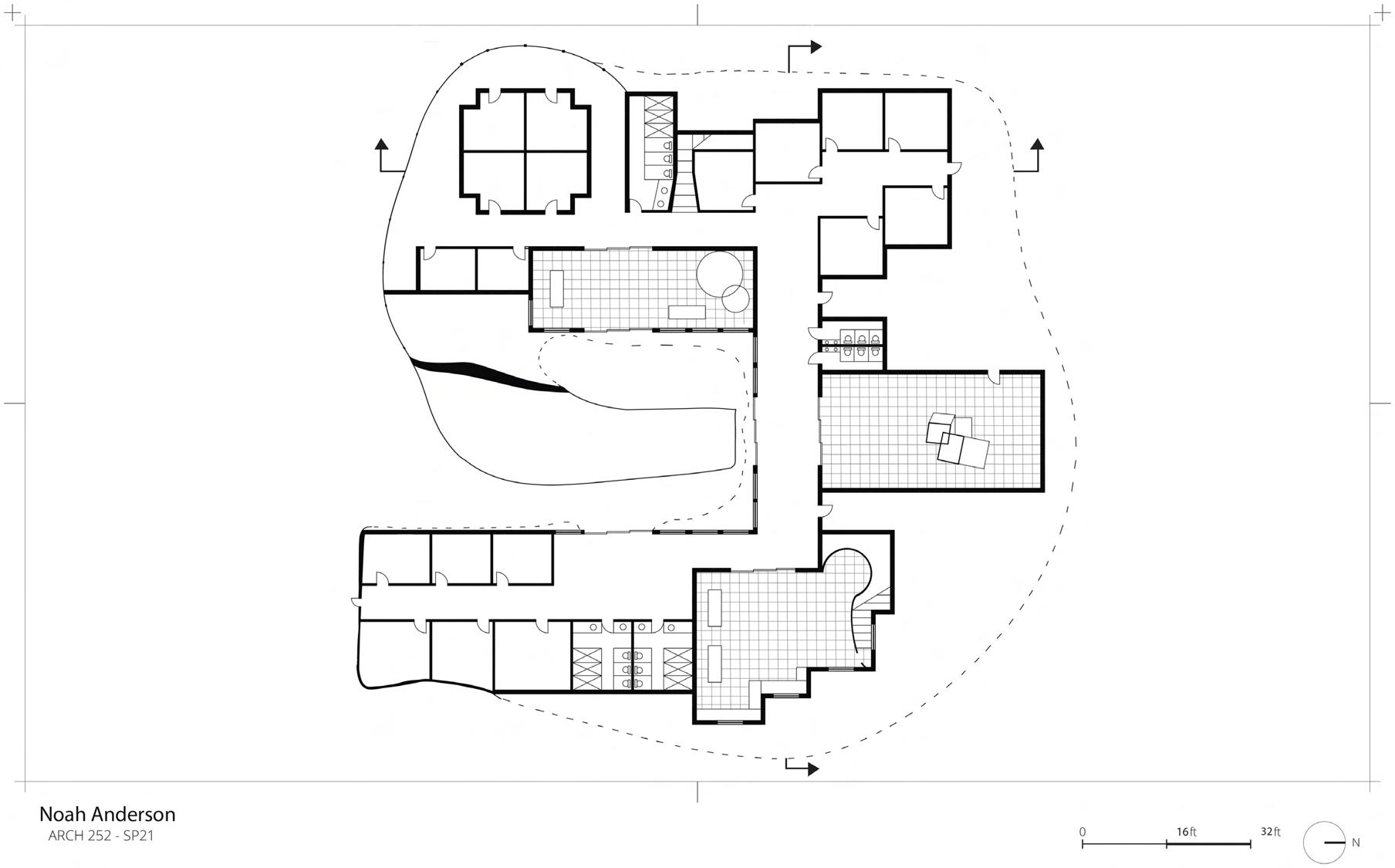


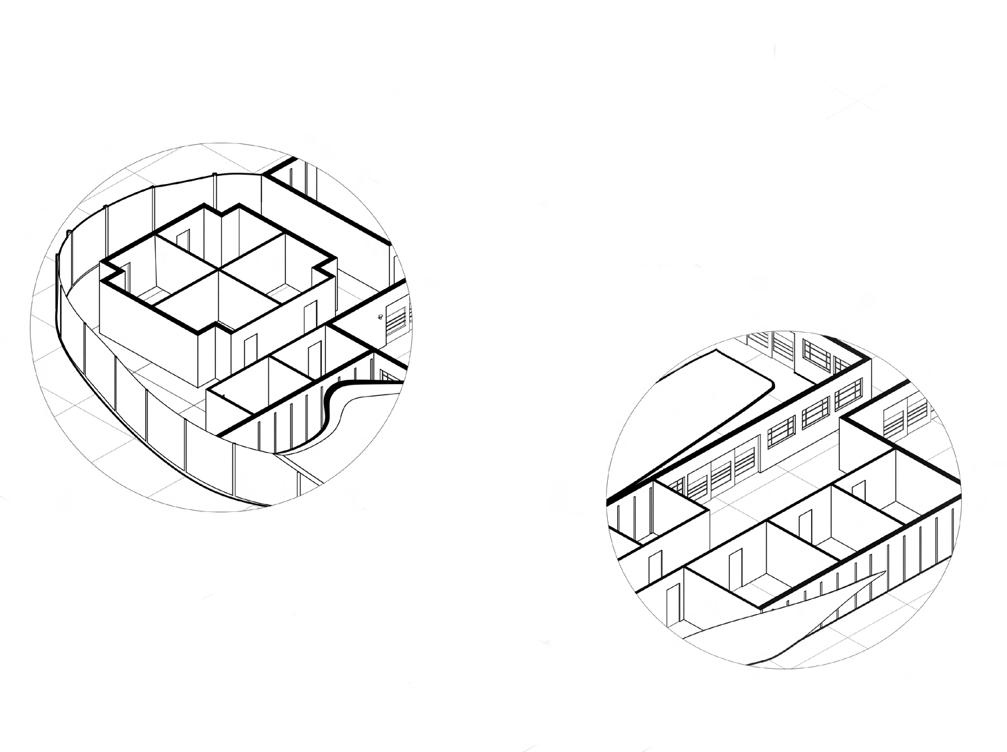






When making this my own design, I gravitated toward the roof. I designed it to be a sod roof and to have the shape of it be organic. People can walk up onto the sod roof and relax on it on a nice day. I also included skylights to let natural light come into the main spaces of the building.
The north section shows off the curvature of the roof, and the isometric view shows spaces in a 3D view.


The spaces numbered are:
1.) Bedrooms along with glass wall 2.) Lounge area 3.) Second main entrance
4.) Cafeteria and stairs to get to the roof
This is an interior rendering of the lounge area where students can relax and hang out. The three-panel sliding doors allow students in and out of the space. The skylight lets in natural light and the wooden balls are a sculptural element, giving the space a unique environment.



Year: Place: Professor: Objective:
Fall 2021 Prototype Garrett Walter
To make a wooden physical model of a basic house. Throughout the process, I learned about roofing, siding, and insulation that goes into a house. Besides that, I also learned about flooring and spacing of the 2x4’s to create openings.



Year: Professor: Place: Objective:



Fall 2021 Dr. Nesrine Mansour
Dos Playa, Aruba - 6,000 sq. ft
This class was a research studio that studied light and holy spaces. The goal was to research different religions and to find certain requirements within the design of the structure. After researching different religions and finding what requirements some religions had, I then had to take into consideration all these requirements to make an all-faith space.
For the location of my project, I chose Dos Playa, Aruba. This was a good location for my all-faith space because it is in nature and it has the calming sounds of waves. This project also required a walking path to get to the all-faith space. The walking path I created made visitors walk through the beach and up onto the peninsula where the structure is overlooking the Caribbean Sea.


This is an interior render of a gathering and pray. The glass doors open outward hear the waves better. Outside the structure meditation pod. The holes on the ceiling off the Little and Big Dippers.


gathering space. Here they can talk outward so one can go outside or structure on both sides lay a ceiling let in light and are based

Year: Professor: Place: Objective:

01. Metal Anchors 02. Wear Course 03. Roof Memberane 04. Rigid Foam
Spring 2022 Dr. Nesrine Mansour Crematorium Heimolen, Belgium
For Part A, I had to study a building that was unique compared to normal built structures and figure out how it was constructed. By studying similar buildings,
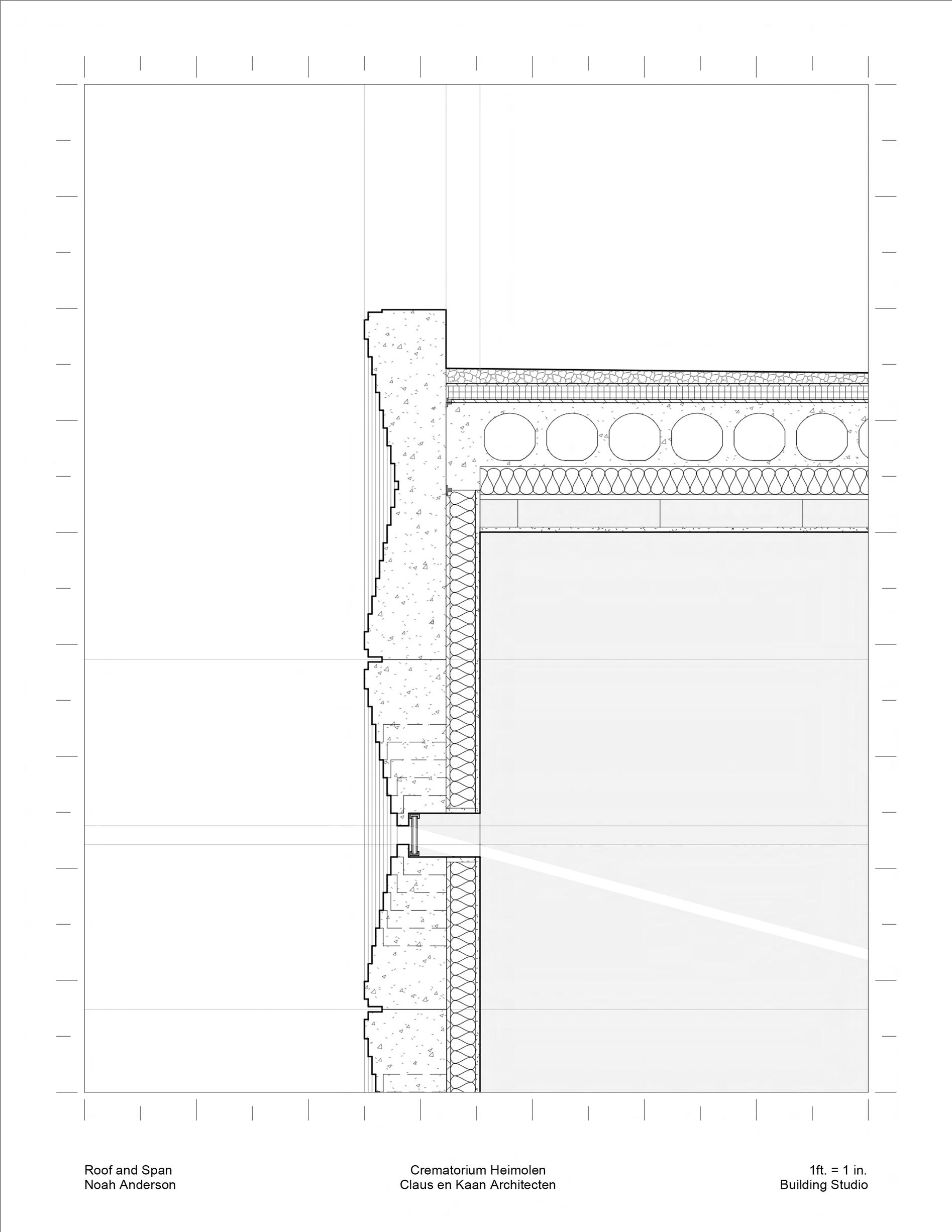

01. Metal Anchors 02. Wear Course 03. Roof Memberane 04. Rigid Foam 05. Vapor Barrier 06. 6” Hollow-core Concrete Topping Slab 07. 3” Rockwool Insulation 08. Metal Wires 09. 1/2” Gypsum Celling 10. 3’ 3” Precast Concrete Panel 11. 1/2” Drywall 12. 3” Aluminium Glass Frame 13. 3” Double-Pane Window 11. 12.
01. 03.04.05. 06.07. 08. 09. 10.
02.
01. 3’ 3” Precast Concrete Panel
02. Vapor Barrier

03. 3” Rockwool Insulation
04. 1/2” Drywall
05. 6” Concrete Sidewalk 06. Gravel 07. Sub Soil 08. Top Soil 09. Filter Fabric
10. r 3” Drainpipe 11. 10” Drainage Grate
12. 1’ 8” x 1’ 6” Foundation 13. 2” Screed 14. 2” Steel Deck

15. 1” Polyurethane High Floss Floor 01. 02. 03. 04.
05.06. 07.08. 09. 10. 11. 12. 13.14. 15.
Year: Place: Objective:
Spring 2022 South Dakota Agricultural Heritage Museum - 9,000 sq. ft
For Part B, w e had to create a team of 3-4 students with no more than three students from the same grade. After the groups were made, our objective was to make an extension to the SDSU Agricultural Heritage Museum on campus. My group included Anakin Chalin (3rd year), Benjamin Scaturro (4th year), Silma Subah (5th year), and myself (3rd year).
13th Street 11th Street
Ave.

After discussing in our group, we had come up with five main positions to include in our design. The first was to have a sky bridge that would connect to the existing building. The second was to keep the existing green space along with the trees on the north side of the existing building. The third was to design a clerestory roof for natural light to come into the space. The fourth was to have the scale of the extension to achieve a grand museum-like scale. And the final position was to keep the main existing walking path east to west for the students.
In addition to helping make decisions on the project, I was in charge of making the digital model and the site plan. After the class I returned back to the project to make renders and a walkthough.





Year: Professor: Place: Objective:
Fall 2022
Somaye Seddighikhavidak
Campanile Green SDSU - 5,000 sq.ft
To study nomadism, autopoiesis, liminality, and improvisation as terms and how this affects architecture. Autopoiesis was the term shown the most in my work, and the collage and model mainly focused on that term. The drawdel had to show all the terms in an already existing building. My partner and I chose to do a case study of the MAXXI building designed by Zaha Hadid. A modified section was made based off the original section to better highlight the characteristics.
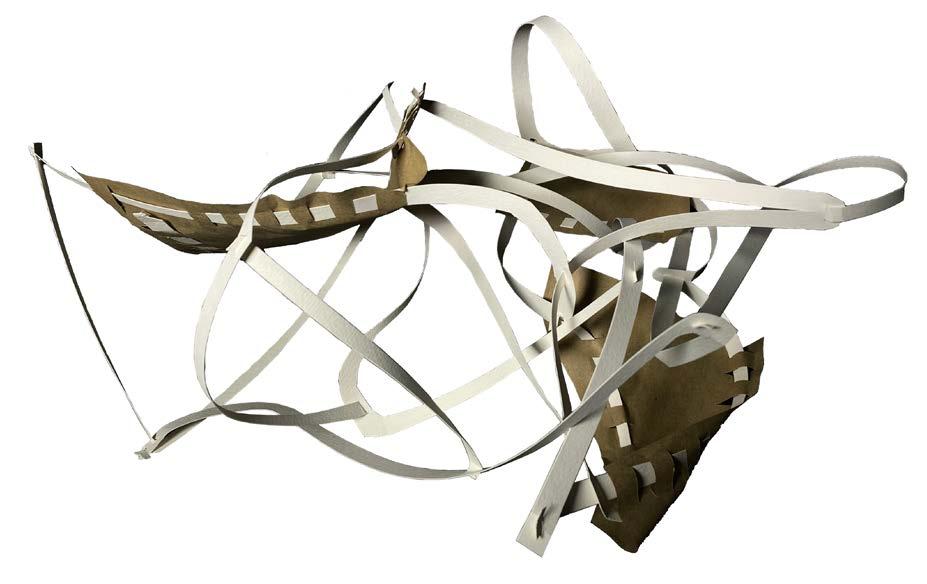


The final project for this class was to design a cafe and art gallery along with incorporating the terms learned over the semester. Zareen Bedita (5th year) was my partner for this final project. Together we came up with a prototype that represented the terms quite well and used this concept as the core of our final project.




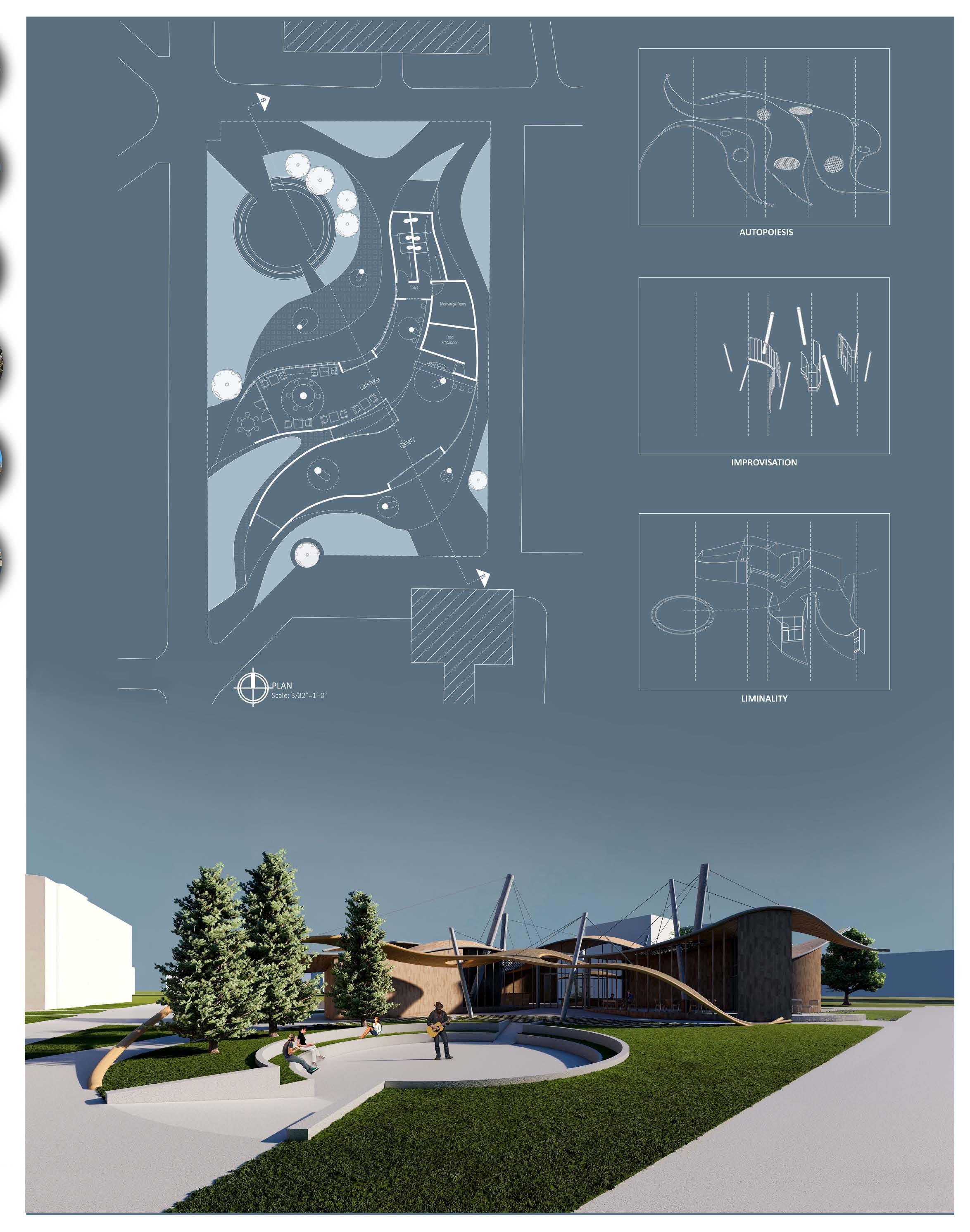
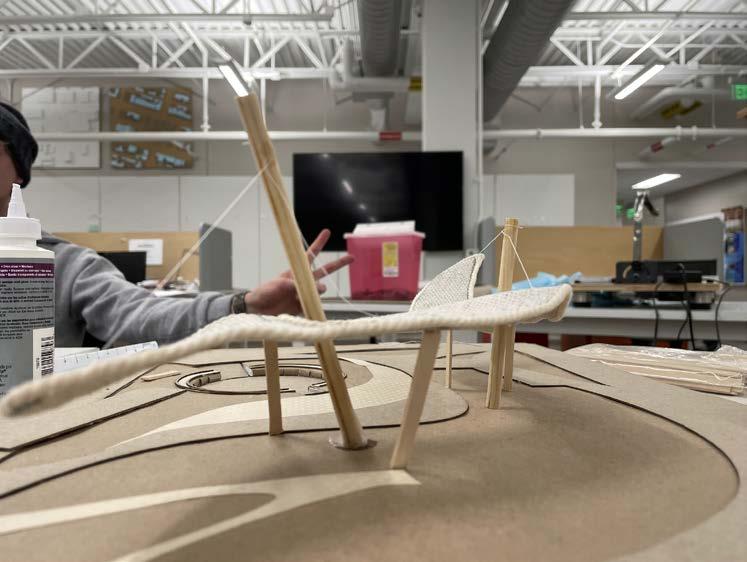

The theme for autopoiesis is the roof. It changes throughout the structures and shows a change in growth. The improvisation is shown by the pillars extending upward out of the structure. We improvised the tables and desks by connecting them to the pillars. The liminality aspect is the connection between the two halls located in between the site, making the main path through the building a limital space. The nomadic aspect is college students always coming and going throughout the space. The gathering space outside invites people to use this space as they would like.


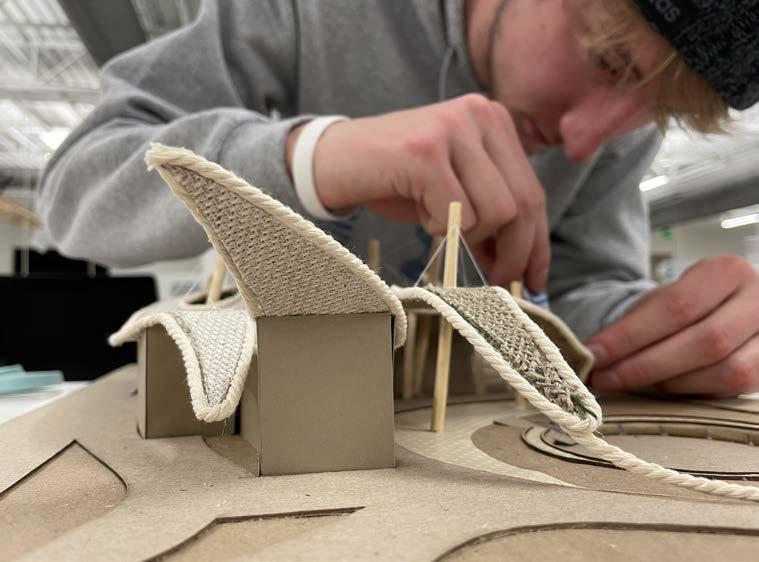


This render shows the art gallery space along with some of the dining area on the other side. The art displayed shows collages and models made from our class earlier this semester.




Year: Professor: Place: Objective:

Fall 2022 Dr. Danesh South Dakota State University
The purpose of this class is to use Climate Consultant and Climatestudio to help better understand the efficiency of a structure and to improve it into a Leeds Gold rating.

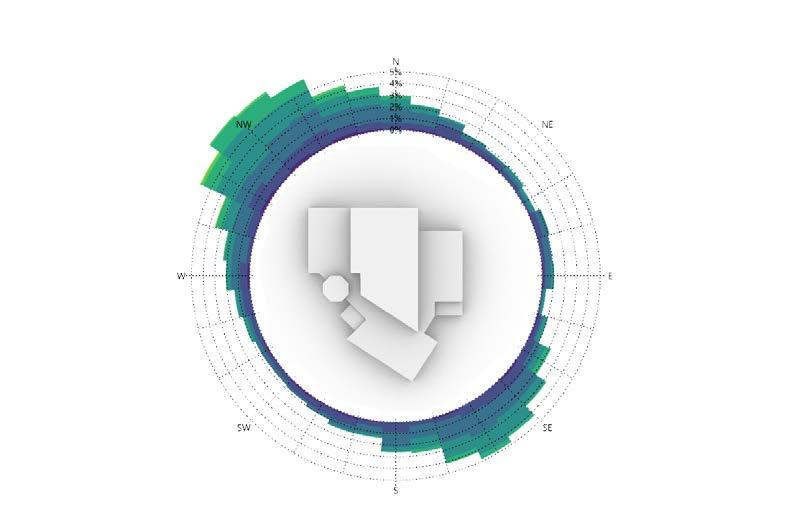

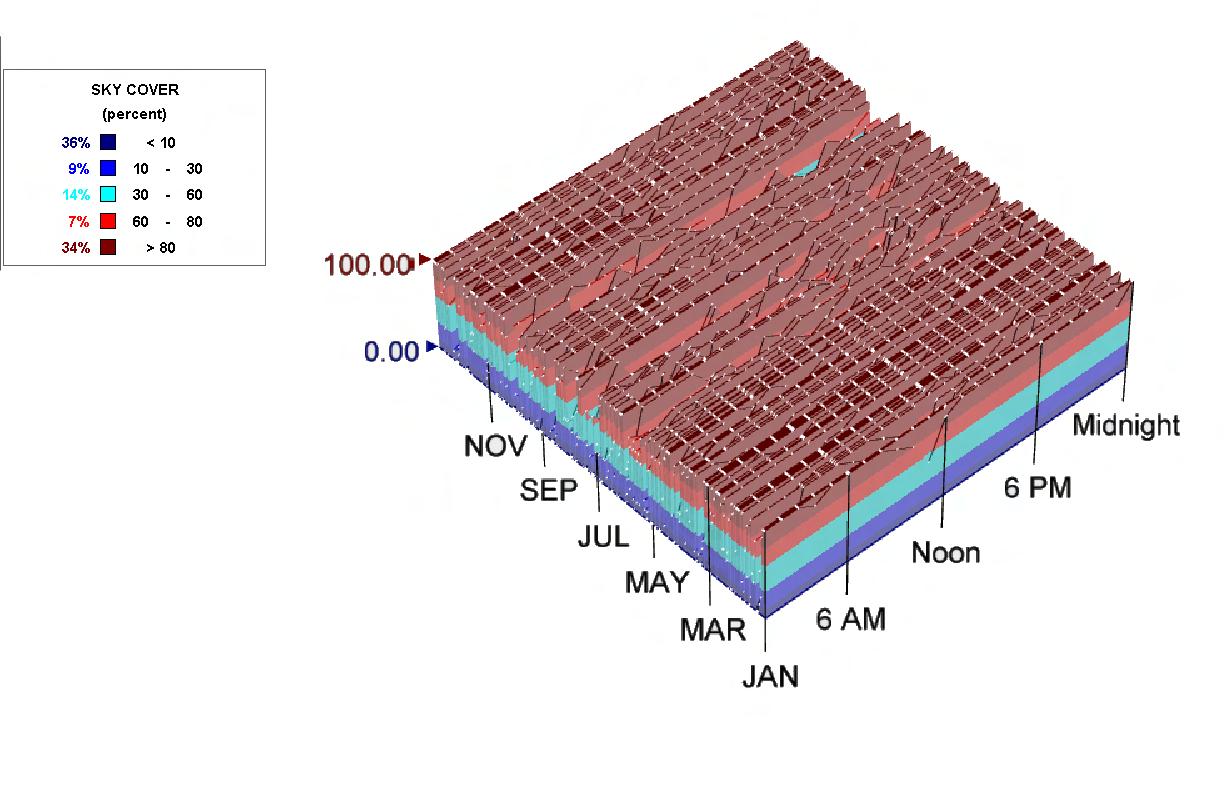






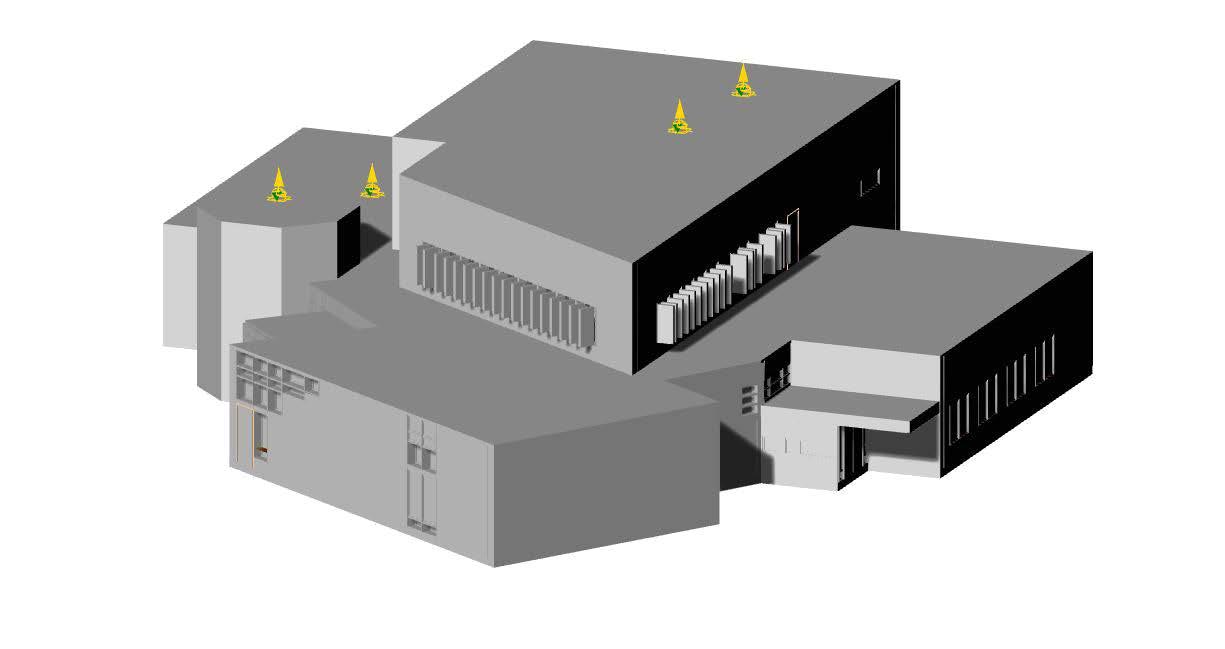

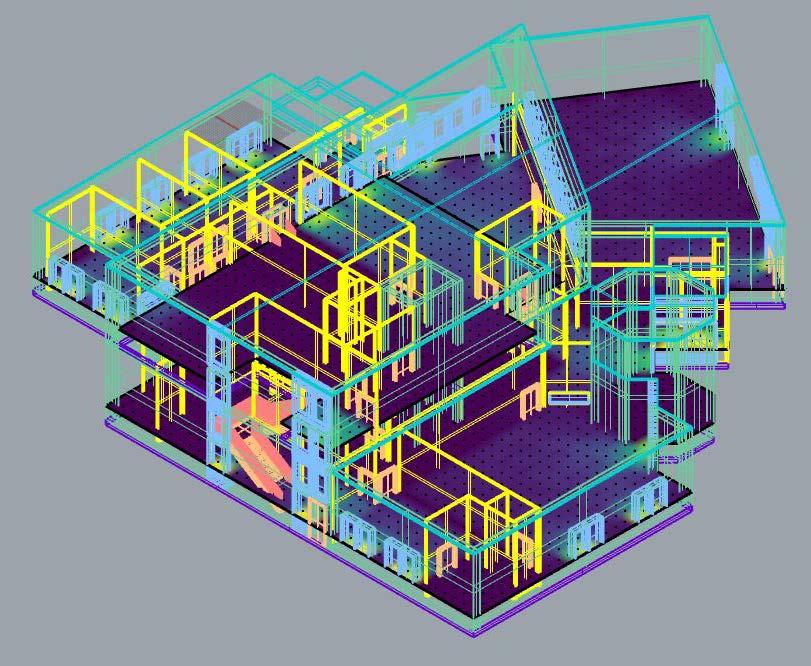












In my 3rd year of Architecture at SDSU, I was introduced to making walkthroughs. Since then, I revisited my old project and created walkthroughs. I think walkthroughs are the best way to describe the structure to the client even though it takes a lot of time to produce. Here are some of my walkthroughs along with a process video of Inflatable Architecture.
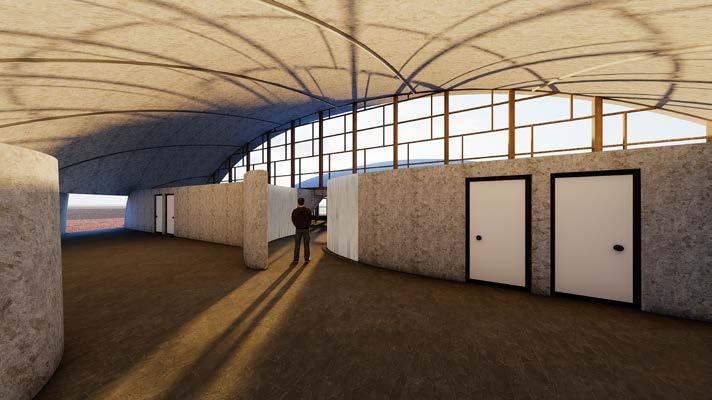
https://www.youtube.com/watch?v=zMzOpWzUQ14&t=53s
https://www.youtube.com/watch?v=_KByMETNA_M
Agricultural
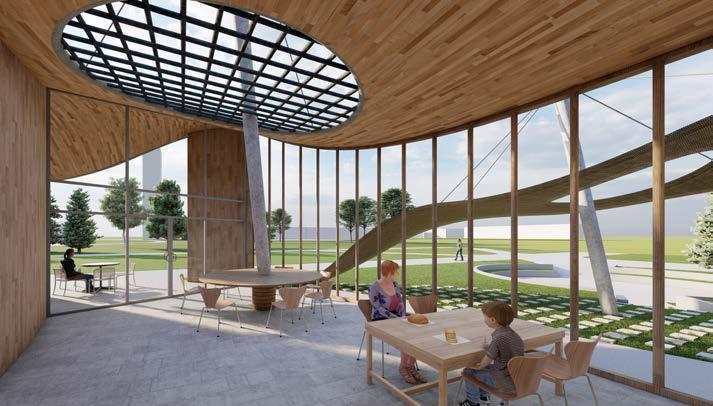

https://www.youtube.com/watch?v=zMzOpWzUQ14&t=53s


https://www.youtube.com/watch?v=EGerl0OJuzo
https://www.youtube.com/watch?v=XwMuKLTQSR4