

Portfolio.
Noah Anderson
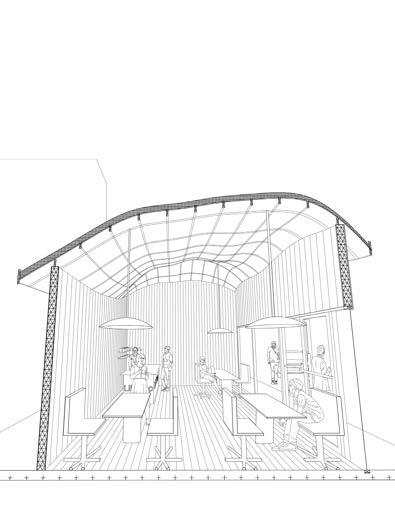
Academic Architecture Index


“Lil Coffee Shop”
Digital Couch Re-Interpretations Spring 2022 [p.4-5]
02


“The Link”
Famous House to Frat House Spring 2021 [p.6-13]
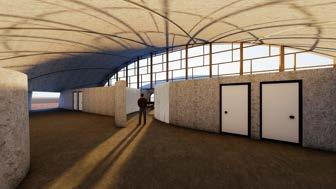
03


“Dos Playa”
All Faith Space Fall 2021 [p.14-17]

04
“The Corridor of Festivity”
An Autopoietic Improvisation of Space Fall 2022 [p.20-25]

“The Artic Ripple”
ASpace Fall 2023 [p.26-31]
About Me

My name is Noah Anderson, and I graduated with a Bachelor’s degree in Fine Arts and Master’s degree in Architecture at South Dakota State University. I was born in Yankton, South Dakota, and graduated from Yankton High School. I currently live in Brookings, South Dakota, and plan to stay in the Midwest after graduating.


My hobbies are drinking beer, going for long runs, and participating in any soccer event. I used to play soccer up until college competitively, but now only play for fun. My favorite soccer team is the Tottenham Hotspurs located in England. Besides that, my favorite food is pizza, and my favorite ice cream is double chocolate fudge.
Software Knowledge
3D Modeling Software
Rhino 7 - 5 years
Revit - 3 year
Sketchup - 0.5 year
FormZ - 0.5 year
Adobe Products
Adobe Photoshop - 5 years
Adobe Illustrator - 4 years
Adobe InDesign - 3 year
Adobe Premier Pro - 2 year
Rendering Softwares
Lumion - 4 years
Enscape - 2 year
Digital Couch Reinterpretations
“Lil Coffee Shop”
Year:
Professor:
01
Digital Couch Reinterpretations
Place:
Objective: Spring 2020
Drew Doyle
Prototype - 400 sq. ft
To plot the surface of a couch chair and take those points and make a digital surface. Using the surface created, design a coffee shop using a famous architect that had a unique style of hand drawing for my inspiration.
Isometric View | Section
The architectural style I chose to study and to mimic was from the Atelier Bow-Wow firm, based in Japan. When they hand draw concepts, they go into fine detail describing each part of the house. They even draw people and furniture inside to show scale. They also draw in a 1-point perspective view to give the drawing depth. With these things in mind, I used the surface of the chair as the roof of the coffee shop and added detail to the section.
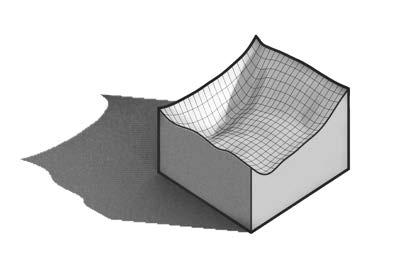
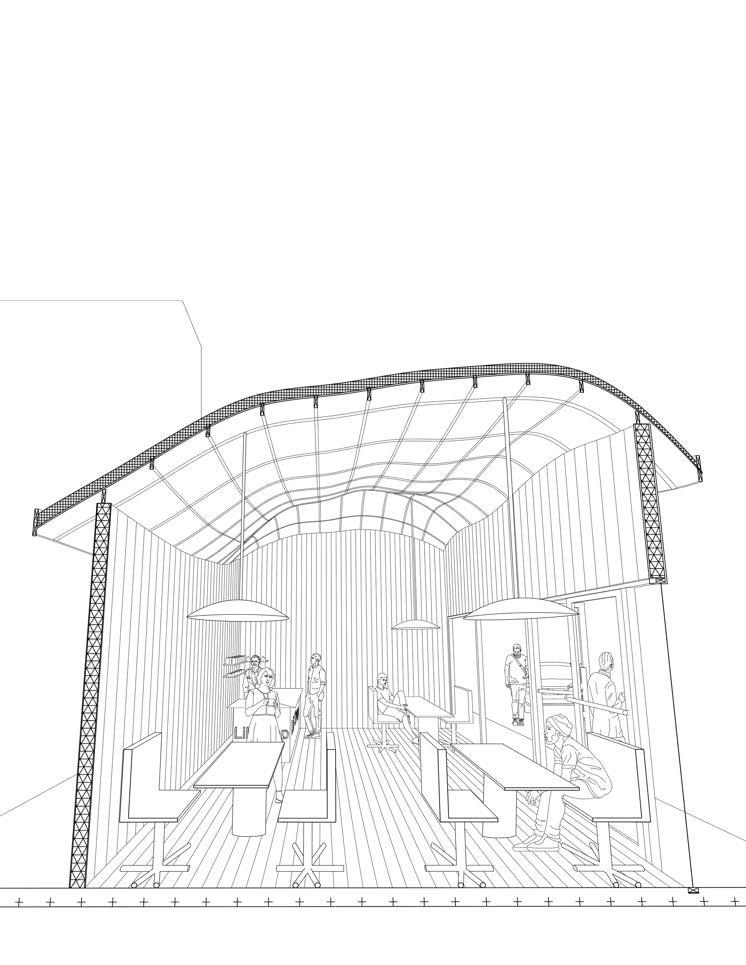

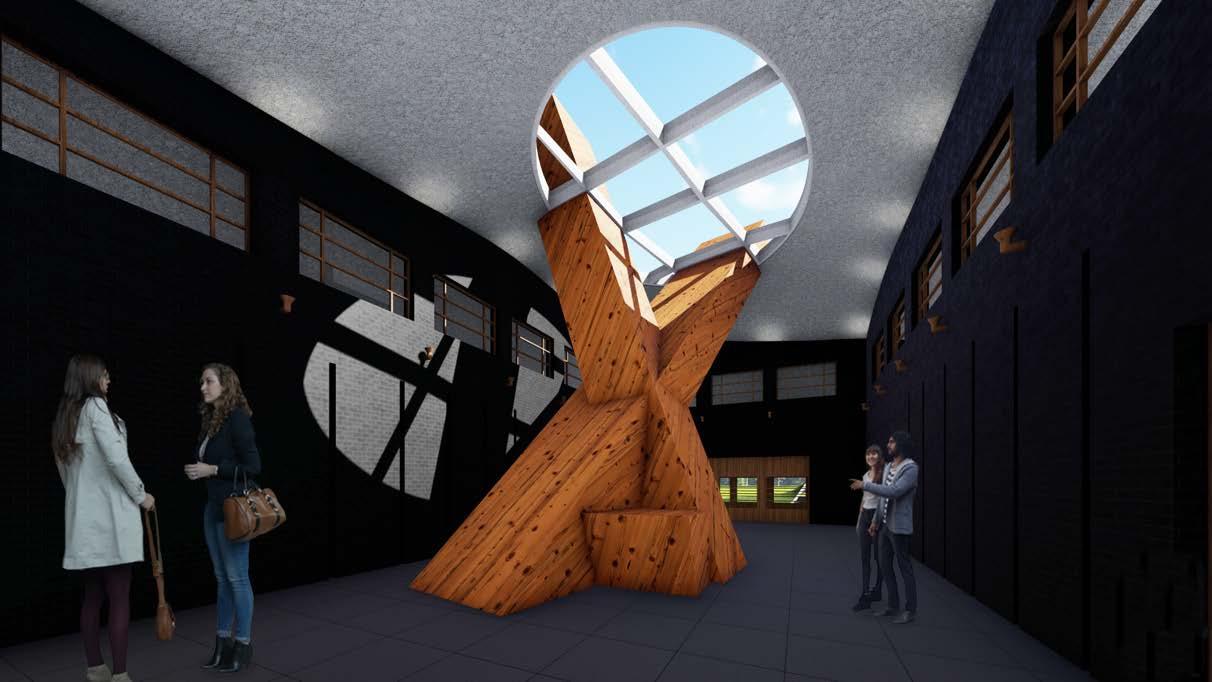

Famous House to Fraternity House
Famous House to Fraternity House
“The Link”
Year:
Professor:
Place:
Objective:
Spring 2021
Ben Pennell
McCrory Gardens, Brookings SD - 18,000 sq ft
02
To study a famous house and to take what I learned from the house and to turn it into a frat house. Of the multiple options of famous houses to choose from, I chose to study the “Kings Road House” or “Schindler House” by Rudolph Schindler.
Floor Plan | Interior Render
For my final design, the frat house consists of a common area, a kitchen, a laundry room, an event/party area, 5 bathrooms, and 17 bedrooms. I took material aspects and layout aspects of the famous house when designing this project. I also included some art aspects throughout the common spaces of the house. The interior render is the event/party area in the afternoon.
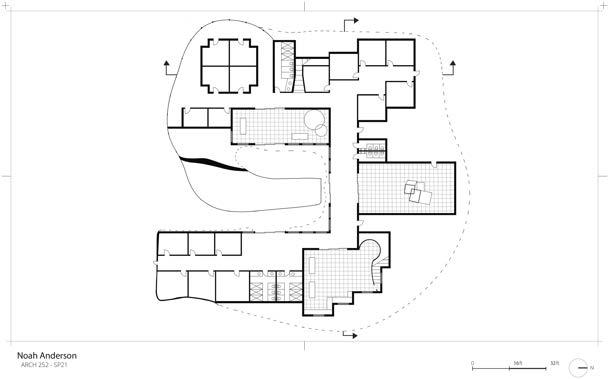
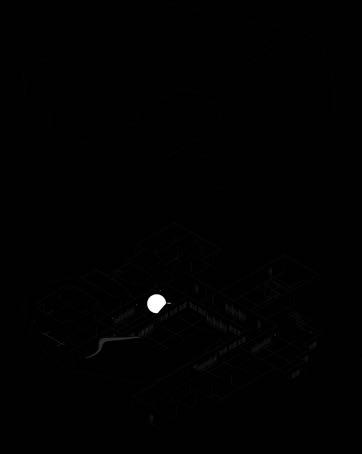
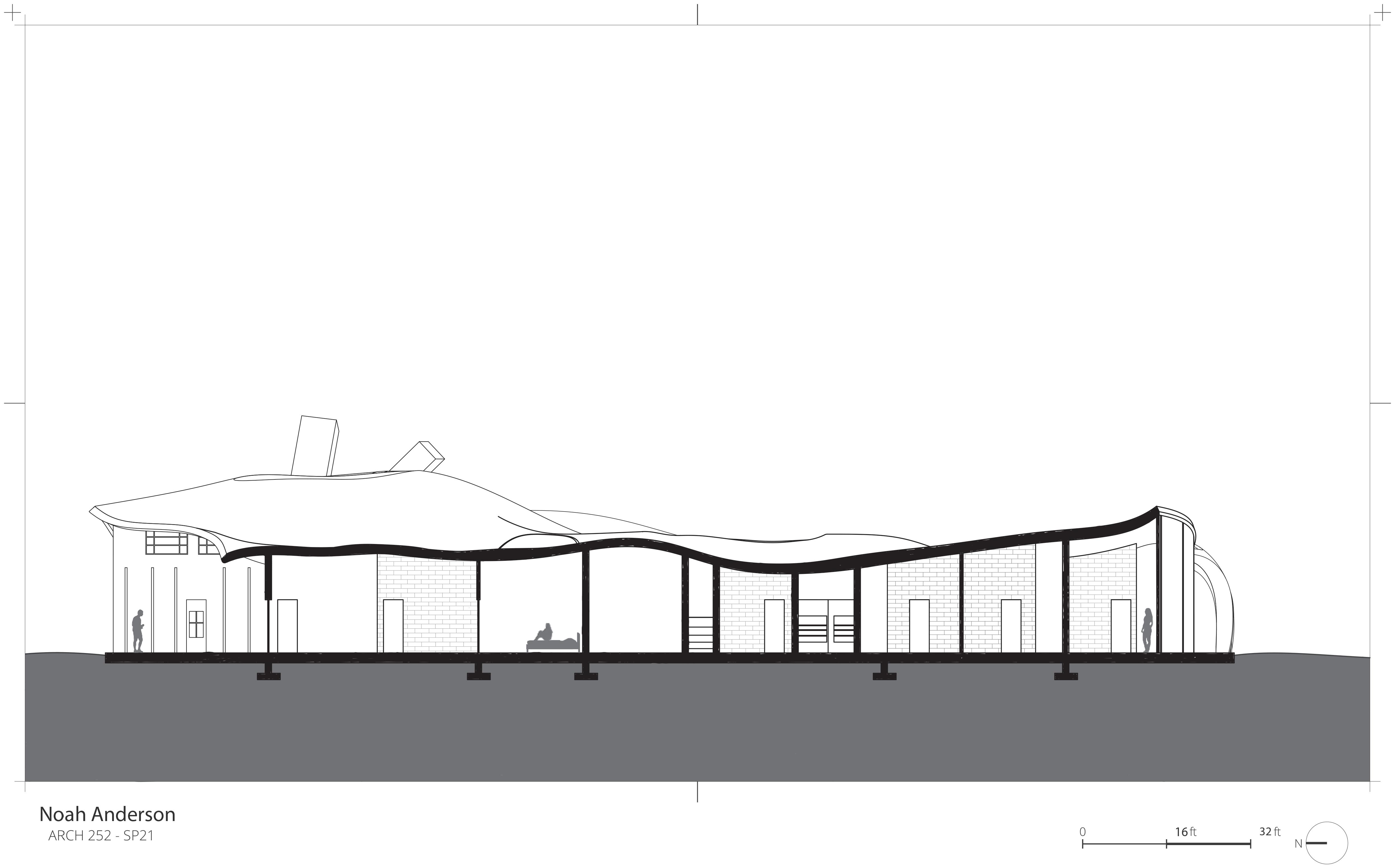
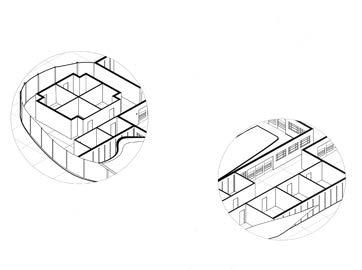

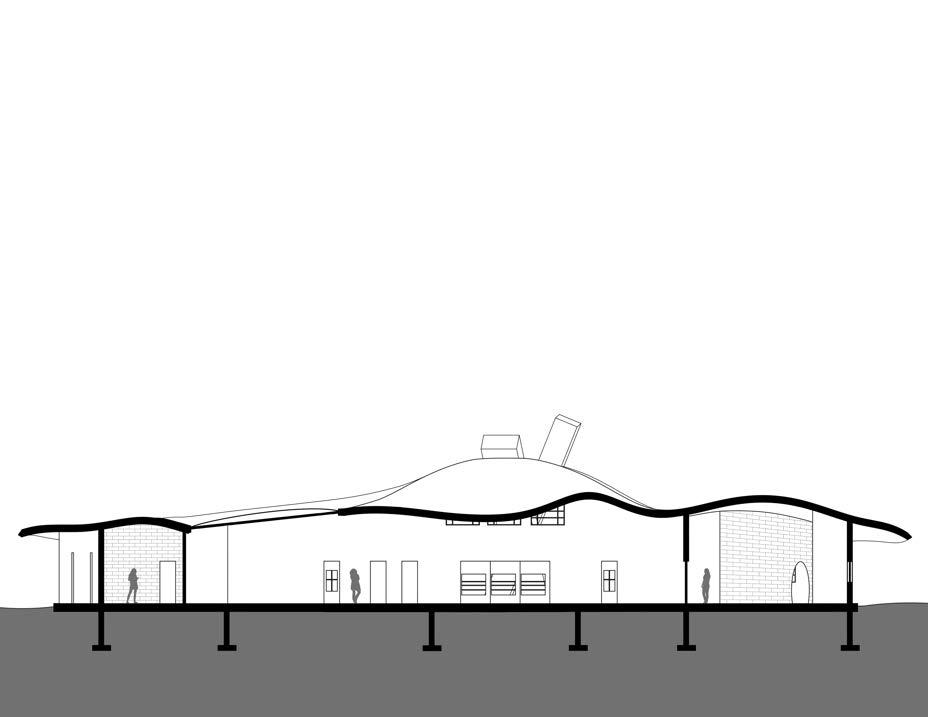

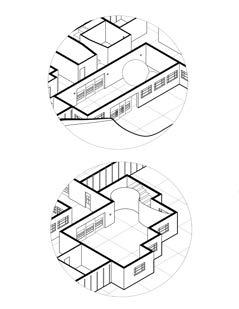
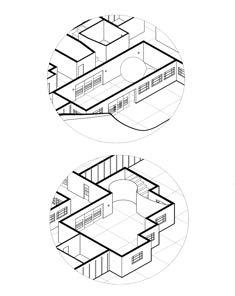
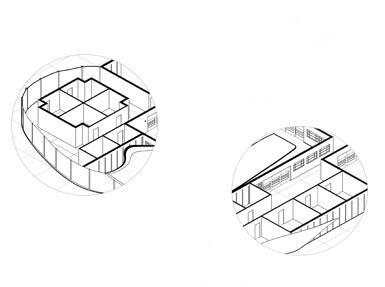

Isometric Views | North Section
When making this my own design, I gravitated toward the roof. I designed it to be a sod roof and to have the shape of it be organic. People can walk up onto the sod roof and relax on it on a nice day. I also included skylights to let natural light come into the main spaces of the building. The north section shows off the curvature of the roof, and the isometric view shows spaces in a 3D view.
The spaces numbered are:
1.) Bedrooms along with glass wall
2.) Lounge area
3.) Second main entrance
4.) Cafeteria and stairs to get to the roof

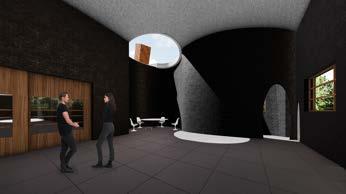
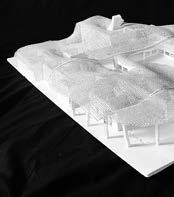
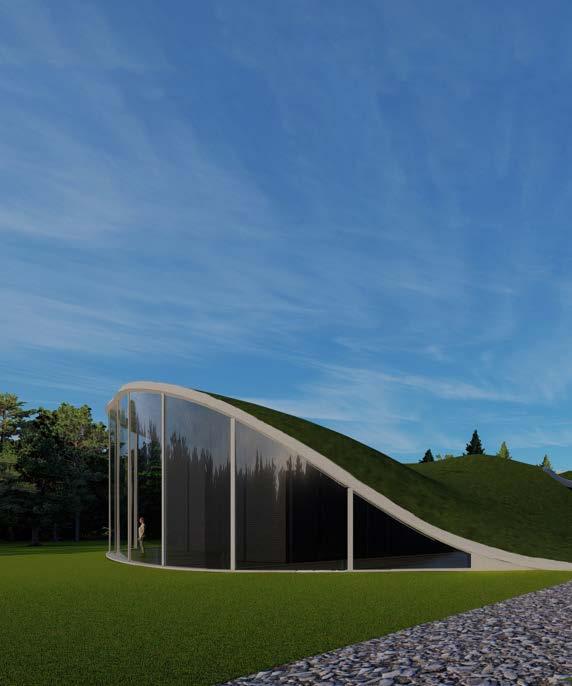
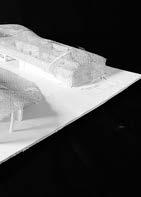
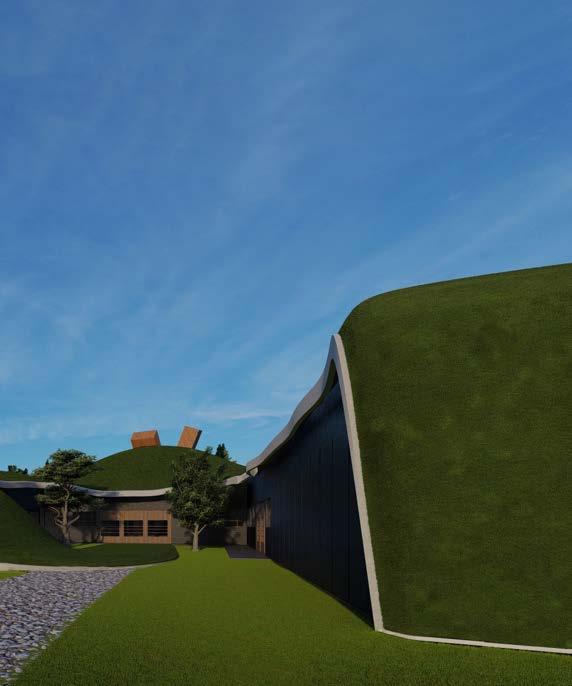
Exterior Rendering | Interior Rendering | Model
The exterior rendering shows off the main entrance to the fraternity house and also where students can walk onto the sod roof.
This is an interior rendering of the kitchen area. There is an oval-shaped opening in the wall which leads to a staircase to the roof. The circular skylight allows natural light into the space, which highlights the seating area.
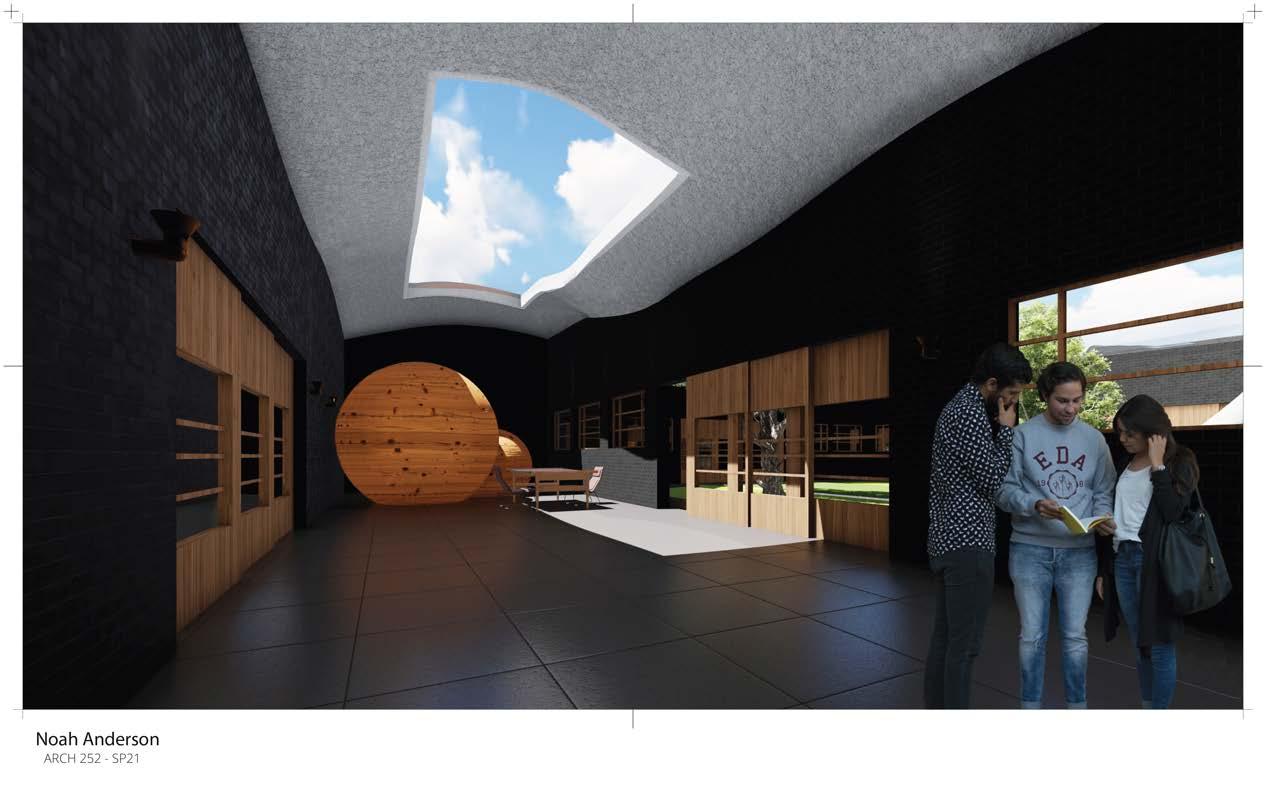
Interior Render
This is an interior rendering of the lounge area where students can relax and hang out. The three-panel sliding doors allow students in and out of the space. The skylight lets in natural light, and the wooden balls are a sculptural element, giving the space a unique environment.

Holy Light - All Faith Space
Holy Light - All Faith Space
“Tes Ola”
Year:
Professor:
Place:
Objective: Fall 2021
Dr. Nesrine Mansour
Dos Playa, Aruba - 6,000 sq. ft
03
This class was a research studio that studied light and holy spaces. The goal was to research different religions and to find certain requirements within the design of the structure. After researching different religions and finding what requirements some religions had, I then had to take into consideration all these requirements to make an all-faith space.
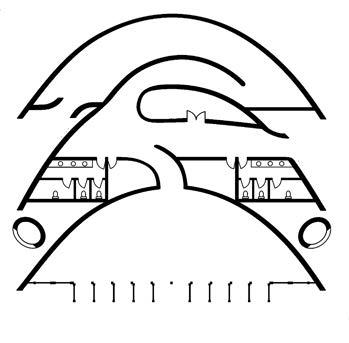

Floor Plan | Prospective View | Cross Section
The location of my project is Dos Playa, Aruba. This was a good location for my all-faith space because it is in nature and it has the calming sounds of waves. This project also required a walking path to get to the all-faith space. The walking path I created made visitors walk through the beach and up onto the peninsula where the structure is overlooking the Caribbean Sea.




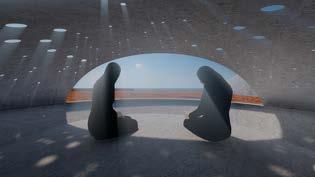
Meditation Renders
This is an interior render of a gathering and pray. The glass doors open outward hear the waves better. Outside the structure meditation pod. The holes on the ceiling off the Little and Big Dippers.
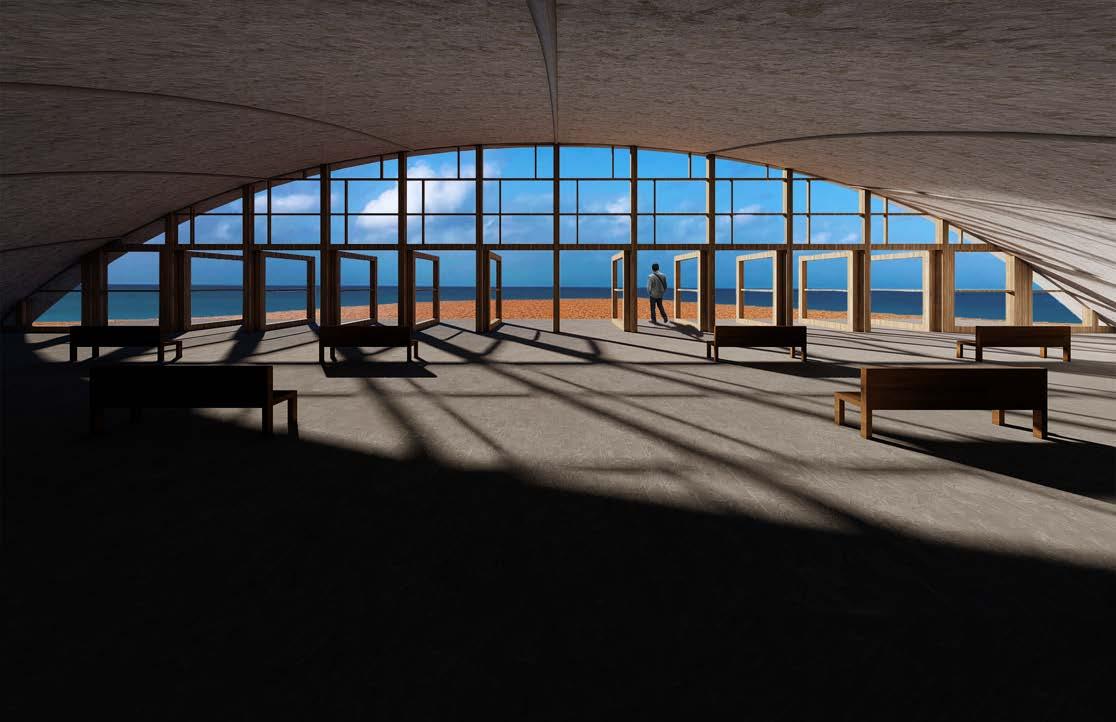
space. Here they can talk
so one can go outside or structure on both sides lay a
let in light and are based

An Autopoietic Improvisation of Space
An Autopoietic Improvisation of Space
“The Corridor of Festivity”
Year:
Professor:
Place:
Objective: Fall 2022
Somaye Seddighikhavidak
Campanile Green SDSU - 5,000 sq.ft
To study nomadism, autopoiesis, liminality, and improvisation as terms and how this affects architecture. The final project for this class was to design a cafe and art gallery along with incorporating the terms learned over the semester. Zareen Bedita (5th year) was my partner for this final project. Together we came up with a prototype that represented the resarched terms quite well and used this concept as the core of our final project.
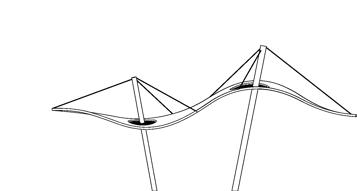
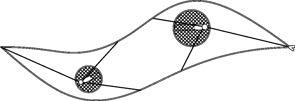
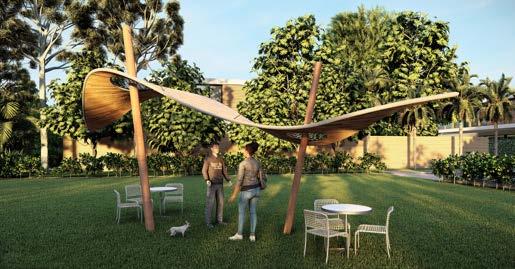
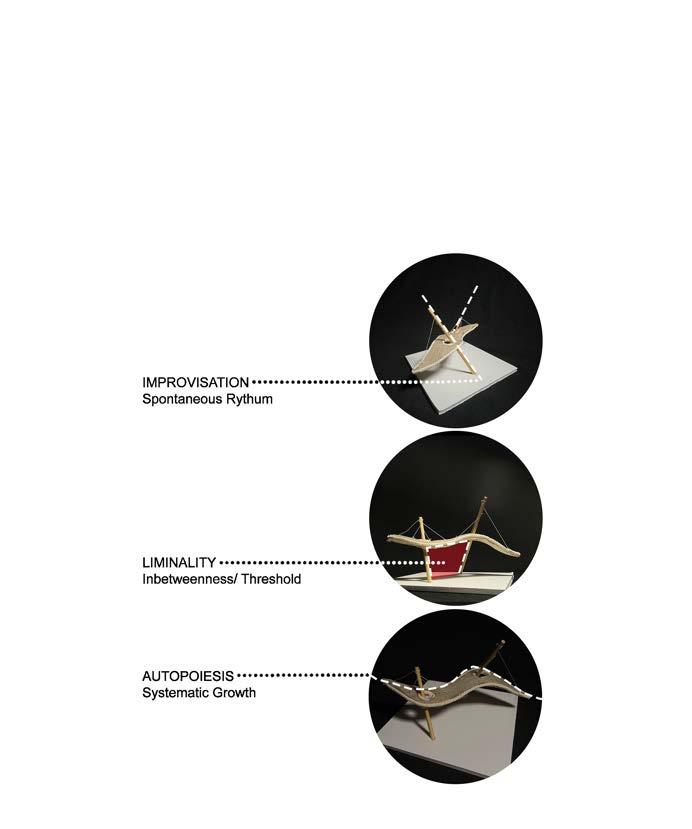


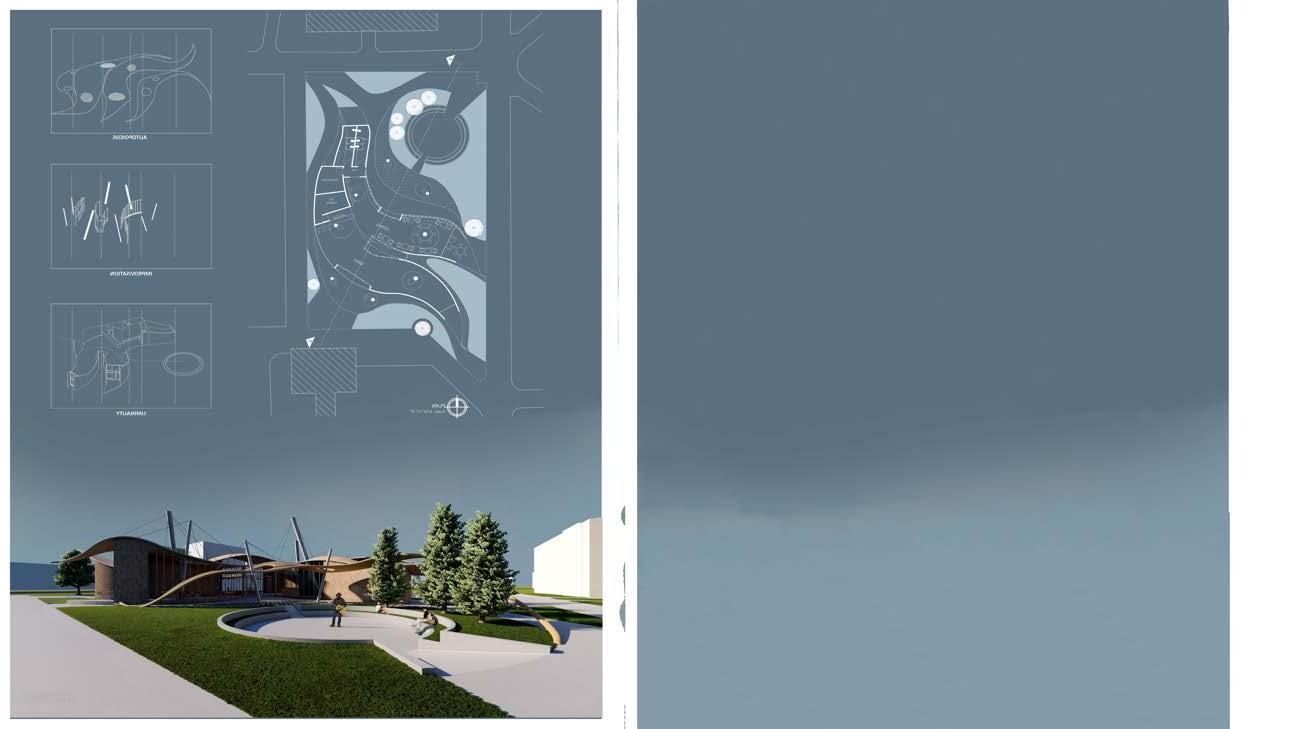
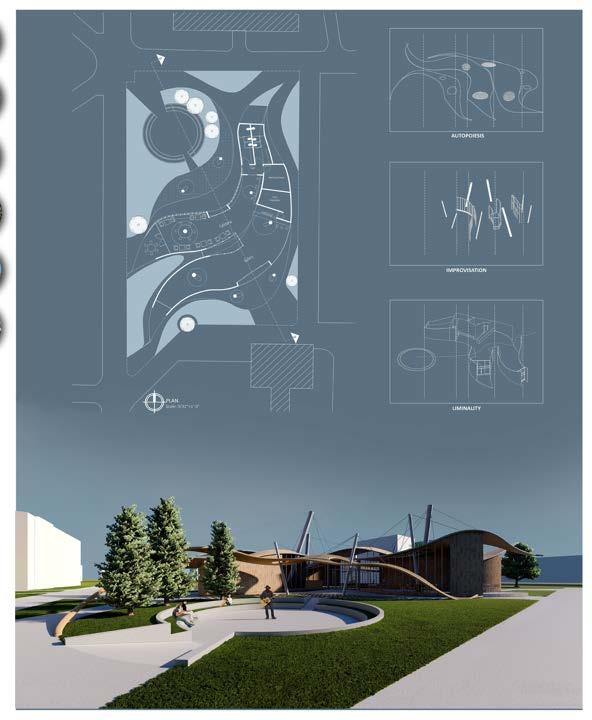
Floor Plan and Isometic View made by Zareen Bedita
Floor Plan | Section | Renders | Model
The theme for autopoiesis is the roof. It changes throughout the structures and shows a change in growth. The improvisation is shown by the pillars extending upward out of the structure. We improvised the tables and desks by connecting them to the pillars. The liminality aspect is the connection between the two halls located in between the site, making the main path through the building a limital space. The nomadic aspect is college students always coming and going throughout the space. The gathering space outside invites people to use this space as they would like.
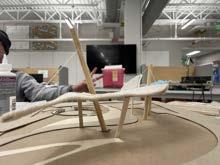
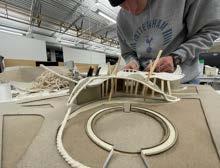
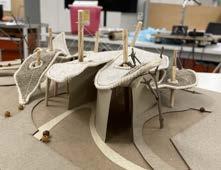
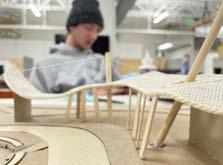
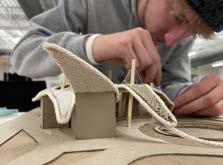
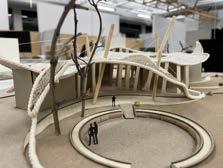
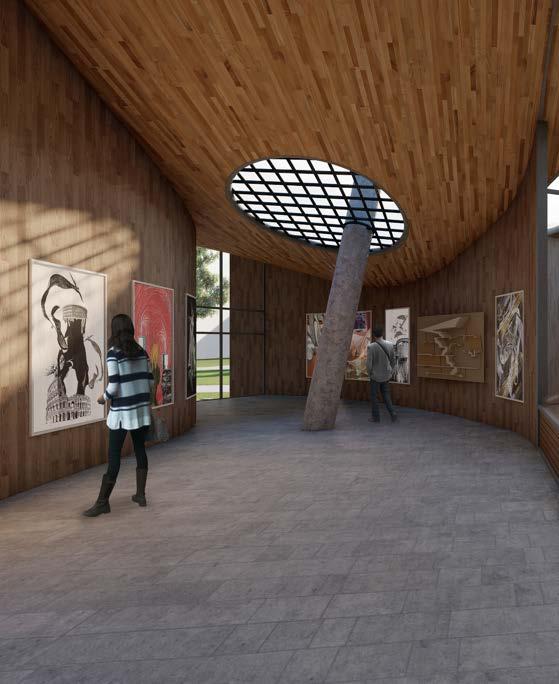
Interior Render
This render shows the art gallery space along with some of the dining area on the other side. The art displayed shows collages and models made from our class earlier this semester.
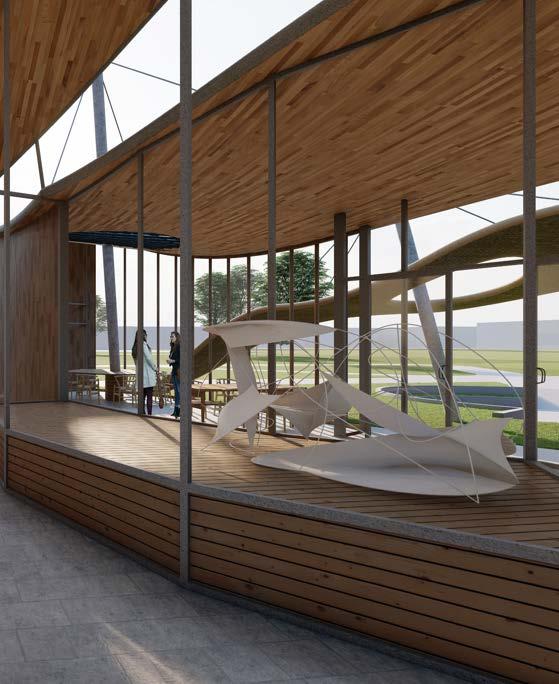
Exterior Render | Floor Plan
The Co-op grocery store is located on the first floor. The second floor has the Across-the-board café and the Chiro Care chiropractor. The main entrance creates a visual experiance.
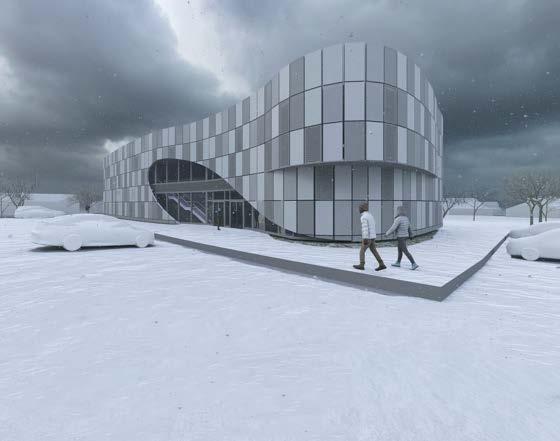
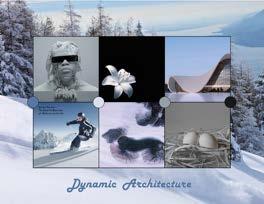


Mood Board | Occupancy

These images each represent my vision and mood of what I wanted the building to be. Dynamic Architecture is the style of choice for the building. The color pallet is all made up of cool colors and are used in the building, diagrams, and climate. Occupancy logos are custom made by me.
Comprehensive Building Studio
Comprehensive Building Studio
“The
Artic Ripple”
Year:
Professor:
Place:
Objective: Spring 2024
Sandra Callies
Brookings, SD - 20,000 sq. ft
05
To create detailed drawings, documents, physical model, and renders describing a two story structure with three different occupancies. Must integrated systems, structure, and an appropriate relationship to site.
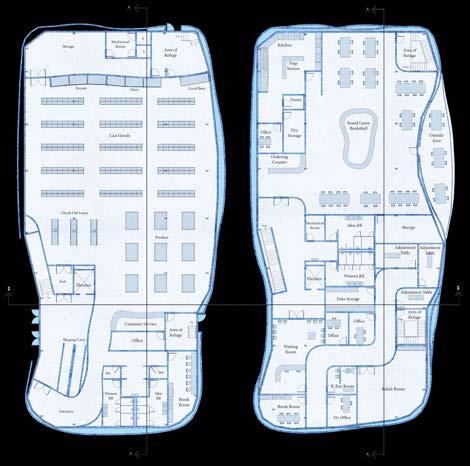
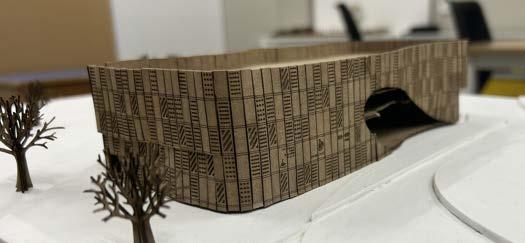
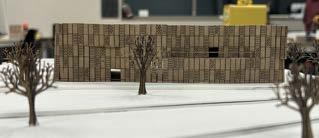
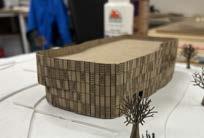
Physical Model
Laser cut chip board panels glued together around five frames.
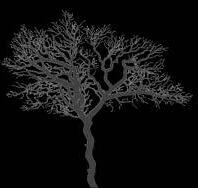
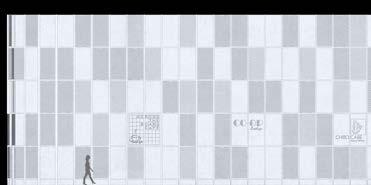
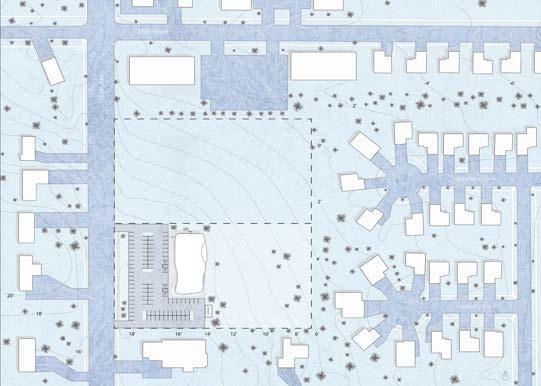
Site Plan | West Elevation
The new landmark Brookings needs. Sick of the Walmart experience.

Isometric View
On the roof, three separate HVAC units lay, supplying the demands of the occupancy. The top of the facade panels goes 4’ above to roof line to help hide the HVAC and elevator shaft. A skylight is used to help highlight the unique bookshelf. The building is Type II-A construction.
Pannel Detail
There are four different types of perforated stainless-steel panels. The types are small holes, large holes, crosscuts, and no cuts. The ratio of cut panels to no cut is - 60% cut to 40% no cut. Custom panels are used for the occupancy’s logos and placed in the front of the building.
Wall Detail
This building uses a double skin facade. Having a typical double skin facade in the Midwest isn’t that efficient. However, this double skin opens during the summer. Letting air move throughout the air gap, cooling off the structure. During winter, the façade closes. Creating an air gap of insulation and keeping the structure warm.


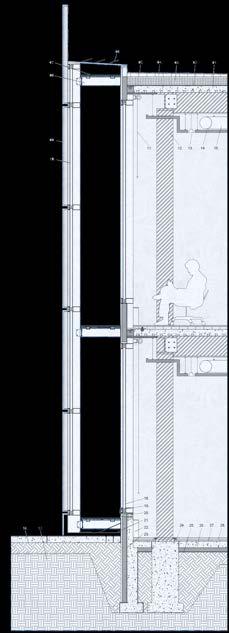
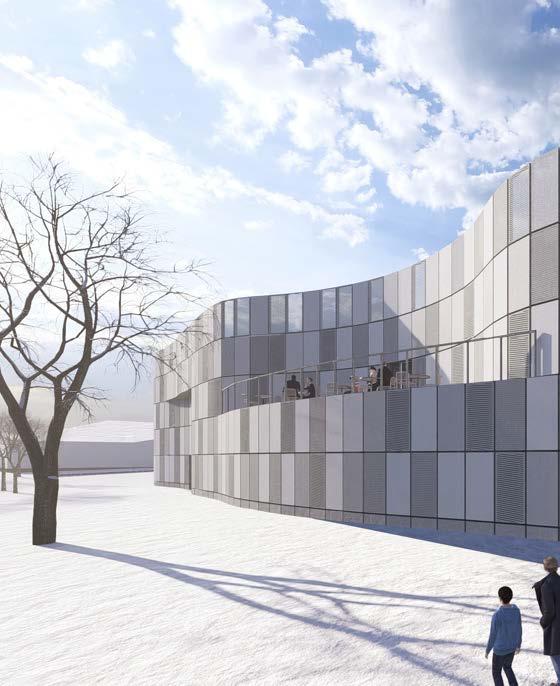
Exterior Render
This exterior render highlights the curvature of the structure along with the outside eating space for the cafe.
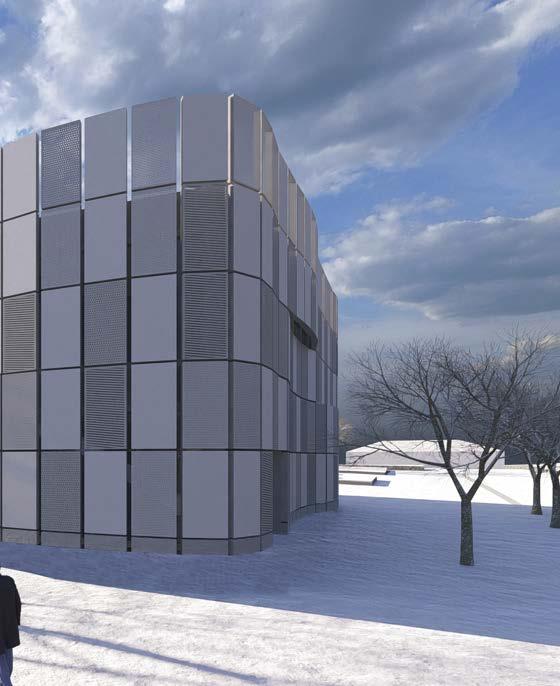
Project Walkthoughs | Process Video
In my 3rd year of Architecture, I was introduced to walkthroughs. Since then, I revisited my old project and continued creating walkthroughs. To me, walkthroughs are the best way to describe how the building might turn out to the client. Here are some of my walkthroughs along with a process video of Inflatable Architecture.
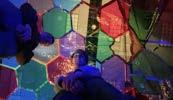




“Inflatable Architecture”
https://www.youtube.com/watch?v=EGerl0OJuzo
“The Corridor of Festivity”
https://www.youtube.com/watch?v=XwMuKLTQSR4
“Transit Hub”
https://www.youtube.com/watch?v=BaydO8W2ftA
“Tres Ola”
https://www.youtube.com/watch?v=_KByMETNA_M
“The Link”
https://www.youtube.com/watch?v=zMzOpWzUQ14&t=53s
