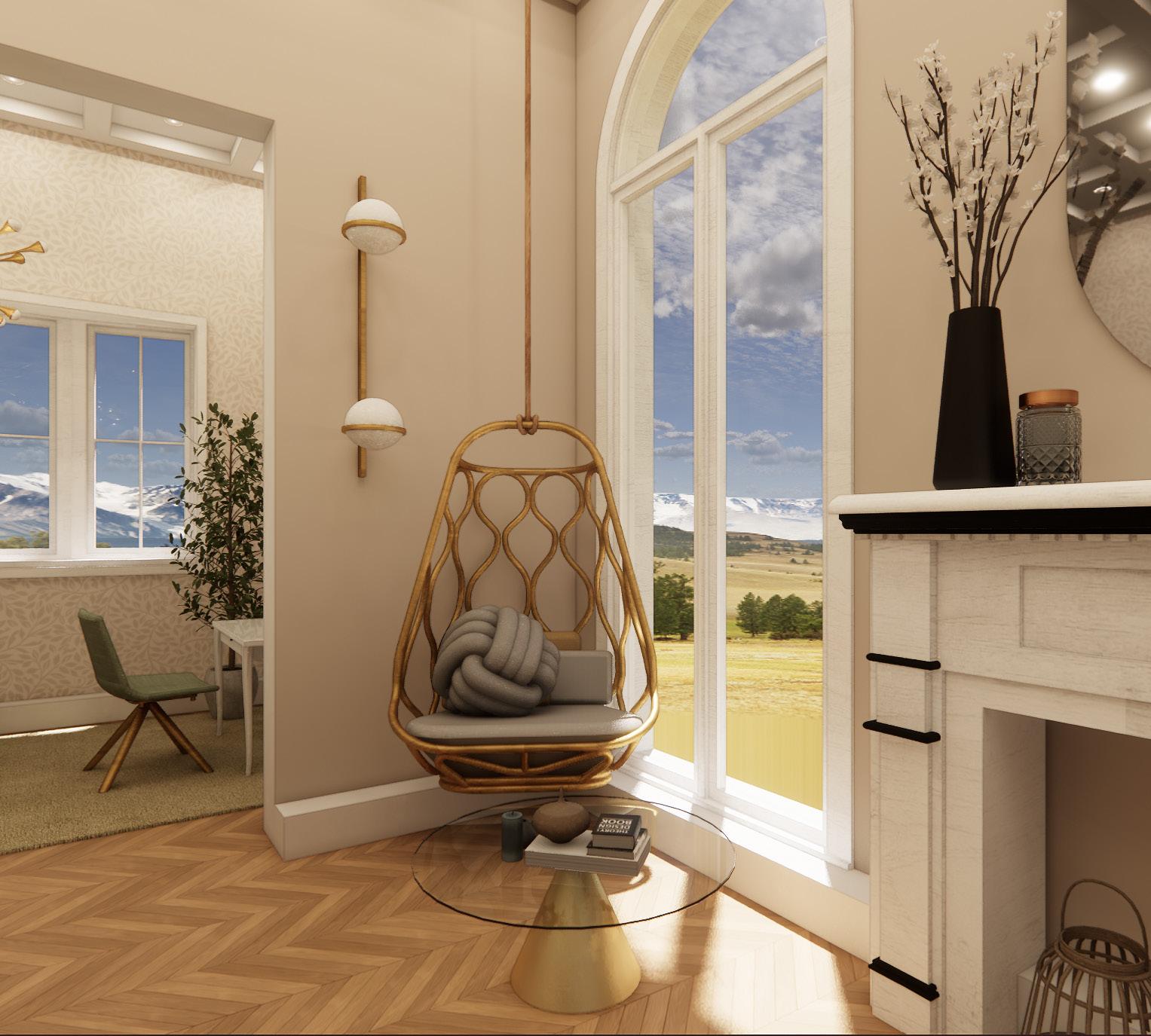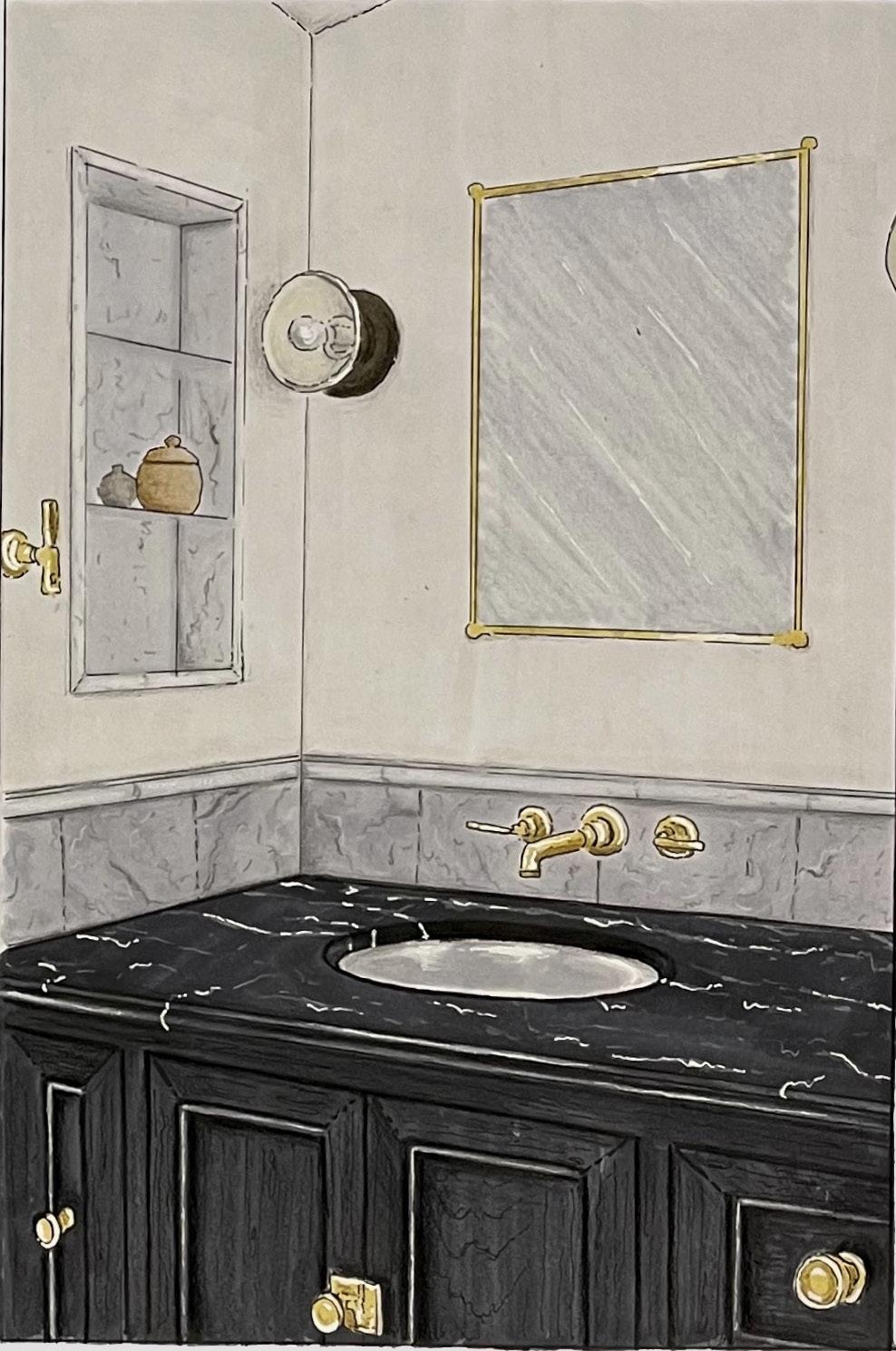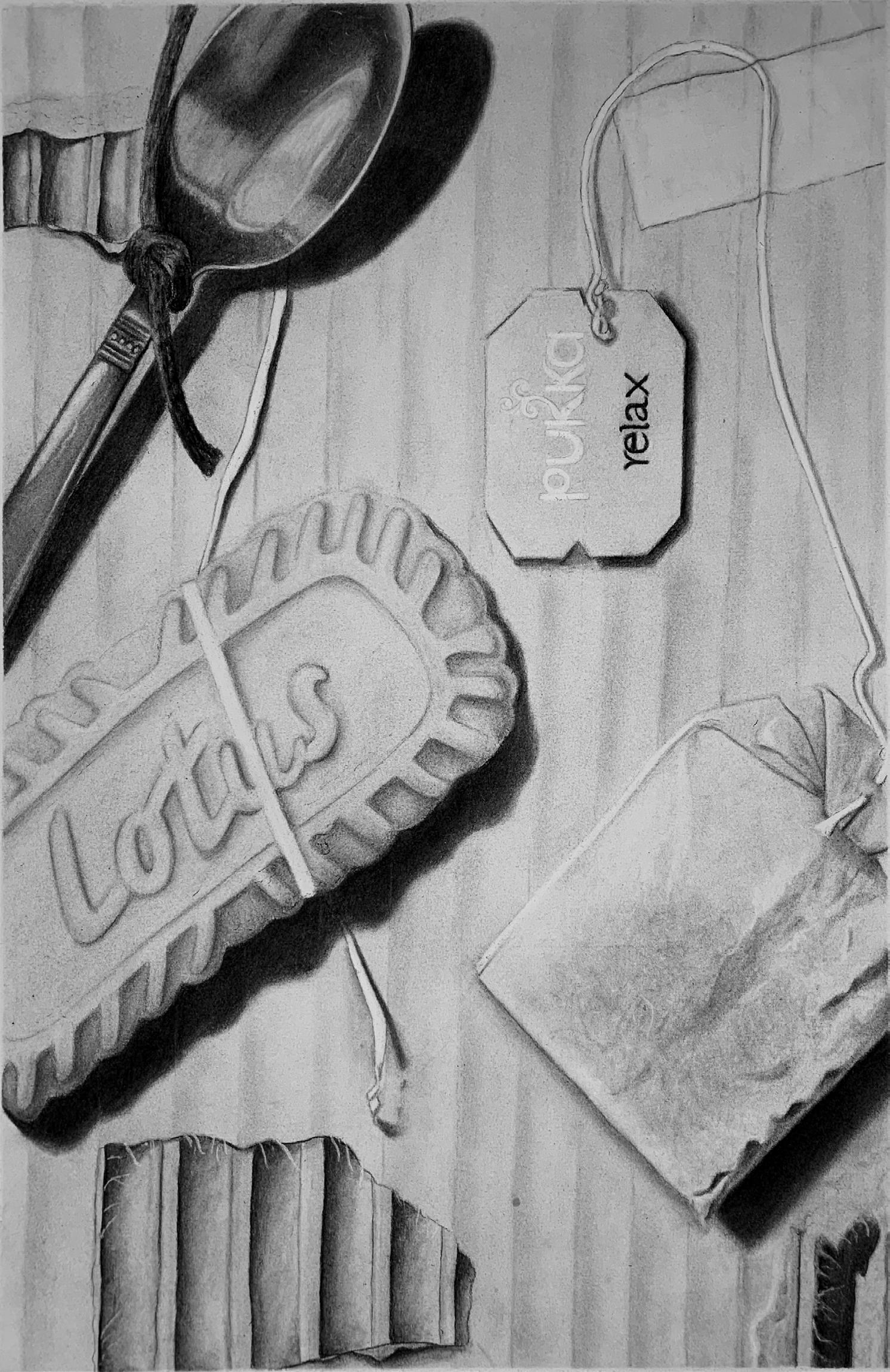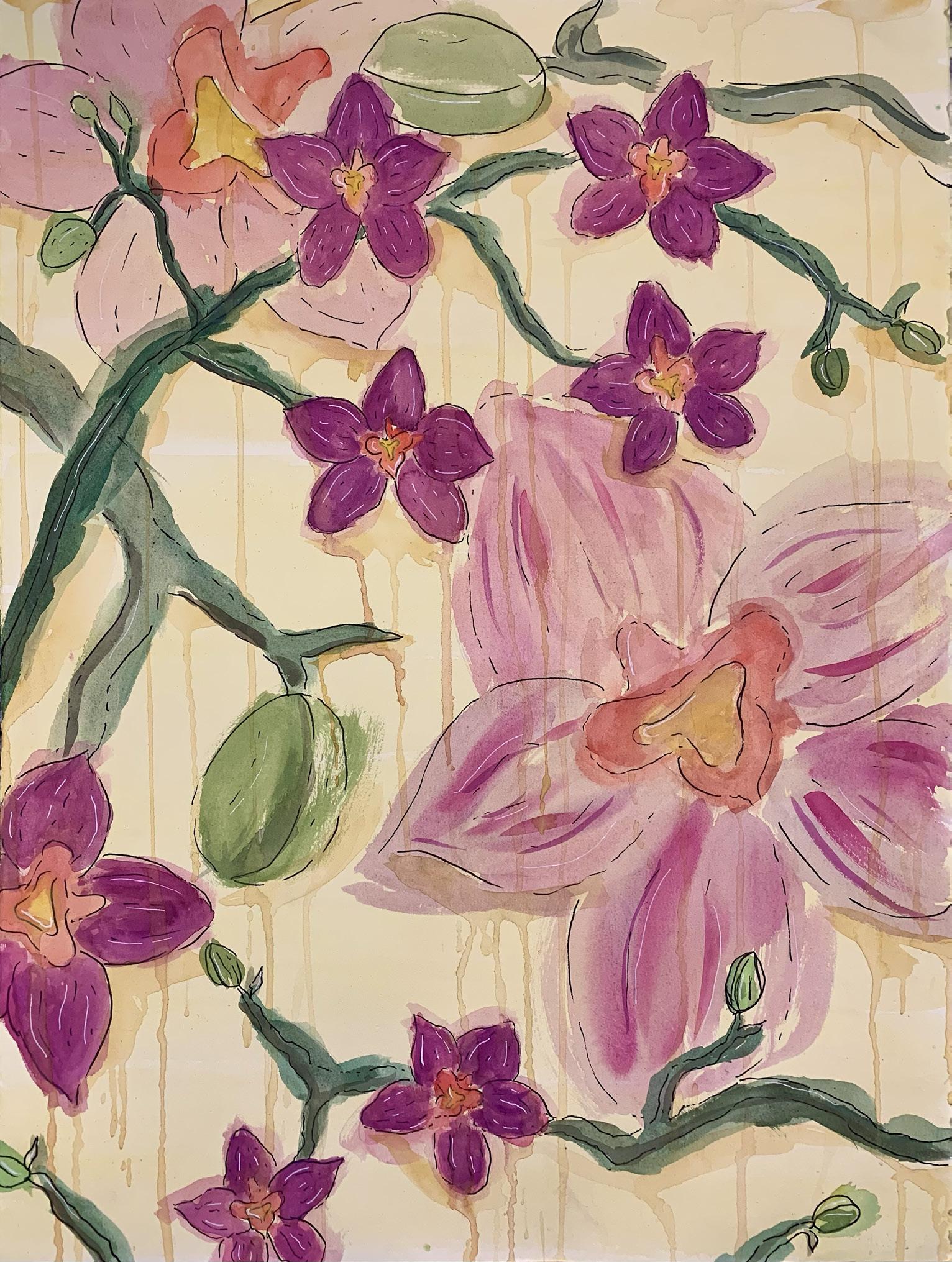NIDAH HASSETT PORTFOLIO
BFA INTERIOR DESIGN



SAVANNAH COLLEGE OF ART AND DESIGN
EXPECTED GRADUATION: SPRING 2023
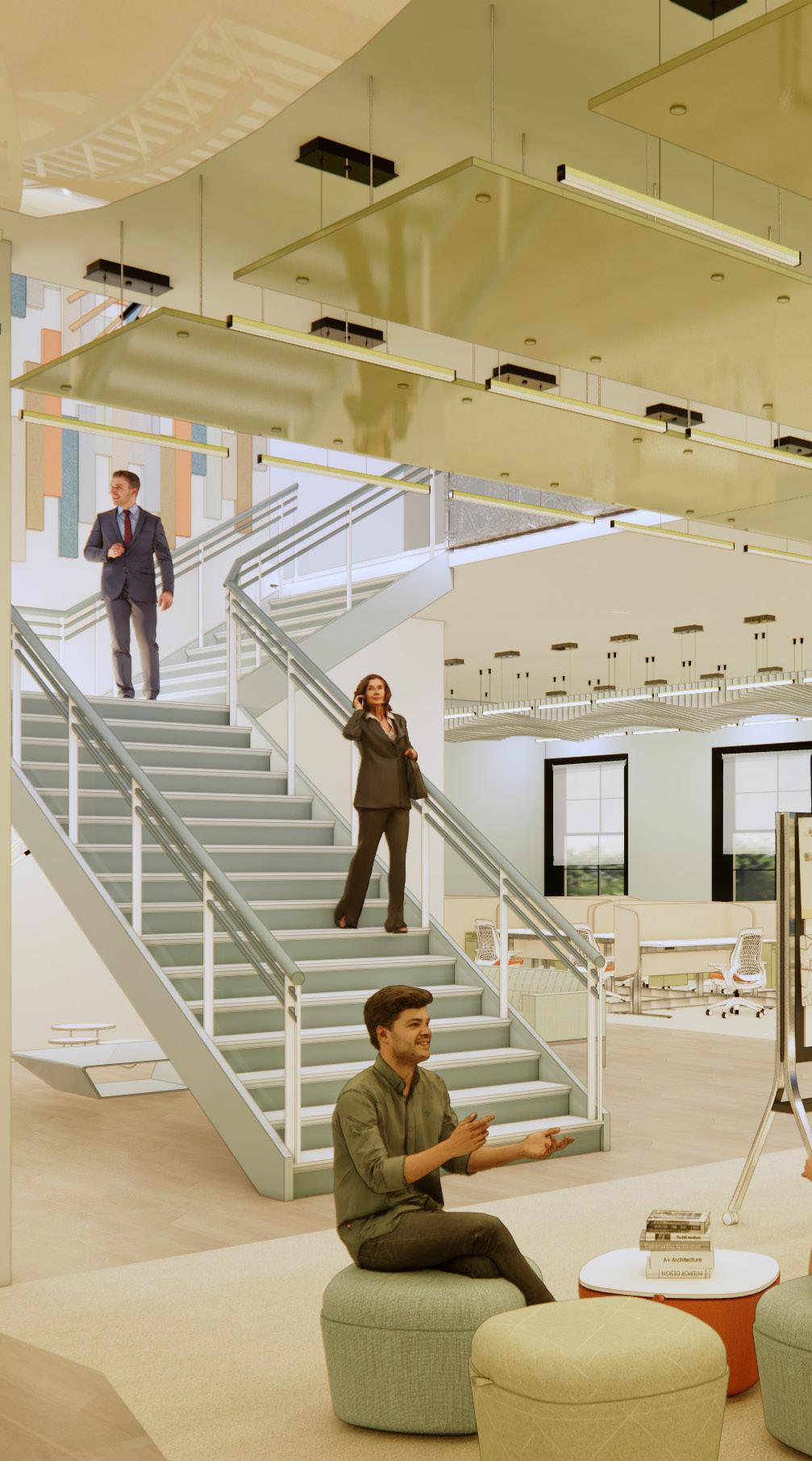

BFA INTERIOR DESIGN



SAVANNAH COLLEGE OF ART AND DESIGN
EXPECTED GRADUATION: SPRING 2023

My name is Nidah Hassett, and I am a current senior at the Savannah College of Art and Design. Born in Cleveland, Ohio and raised in the Southeast, I have had many wonderful opportunities throughout my life to travel to beautiful countries around the world, all which have allowed me to view design through the eyes of other cultures.
As a designer, I maintain a strong belief that interior design should create visually beautiful spaces that serve a practical purpose and benefit its users in a physical, emotional and psychological manner. The purpose of interior design should be geared towards helping the users of a space feel connected and at ease, while assisting them in their experience. The impact that design has on individuals can be influenced by everything from the overall design on a large scale down to the smallest minute detail, such as the color temperature of the lighting implemented.
We as individuals are shaped and molded by the encounters we have in these places, whether we realize it or not. Immersing oneself in a design is a journey, one that should leave an everlasting impact on how we view the world around us. The care and attention put into how a place is designed can truly define an experience for a user and ultimately can make all the difference in the end.
C O N T A C T
n r z v i 2 0 @ s t u d e n t . s c a d e d u 8 0 3 - 6 7 3 - 9 3 0 4
1 0 1 S p r i n g L a k e s D r A p t 1 6 0 3 S a v a n n a h , G A 3 1 4 0 7 w w w n k e d i n c o m / n / n i d a h - h a s s e t t w w w i n s t a g r a m c o m / n r i z v i d e s i g n /
I n t e r i o r D e s i g n S t u d e n t
A m b i t i o u s s t u d e n t w i t h a c h a n g e i n c a r e e r p a t h , p u r s u i n g a B a c h e l o r o f
F i n e A r t s d e g r e e i n I n t e r i o r D e s i g n a n d
A r c h i t e c t u r e a n d e a g e r t o c o n t r i b u t e d e v e l o p e d k n o w l e d g e i n a n I n t e r i o r D e s i g n e r r o l e . S k i l l e d i n A u t o C A D a n d R e v i t a l o n g w i t h t r a d i t i o n a l m e t h o d s o f h a n d r e n d e r i n g . A d a p t a b l e a n d d r i v e n w i t h a s t r o n g w o r k e t h i c a n d t h e a b i l i t y t o t h r i v e i n t e a m - b a s e d o r i n d i v i d u a l l y m o t i v a t e d s e t t i n g s .
E D U C A T I O N B A C K G R O U N D
S a v a n n a h C o l l e g e o f A r t A n d D e s i g n
R E C O G N I T I O N / A C H I E V E M E N T S
R H S c h o l a r s h i p
| S e p t 2 0 2 2 - p r e s e n t
A w a r d e d b y R e s t o r a t i o n H a r d w a r e u p o n a p p l y i n g f o r S C A D s c h o a r s h i p s a n d s u b m i t t i n g m o s t r e c e n t p o r t f o l i o a s a c u r r e n t s t u d e n t
S C A D H o n o r s S c h o l a r s h i p
| S e p t 2 0 1 9 - p r e s e n t
S C A D A c h i e v e m e n t H o n o r s S c h o l a r s h i p
| S e p t 2 0 1 9 - p r e s e n t
D e a n ' s L i s t H o n o r s
| S e p t 2 0 1 9 - p r e s e n t
2 0 2 2 I D A G o l d A w a r d W i n n e r
P r o j e c t : " O p a l N o i r "
C a t e g o r y : I n t e r i o r D e s i g n
S u b c a t e g o r y : H o t e l s & R e s o r t s
P R O J E C T E X P E R I E N C E
" T h e A u t i s m P . A . C . T . " ( P a r e n t a n d C h i l d T o g e t h e r )
A u t o C A D R e v i t R h i n o G r a s s h o p p e r S k e t c h U p S u t e s M c r o s o f t O f f i c e H a n d r e n d e r i n g Q u a l i t y a s s u r a n c e c o n t r o s O r g a n i z a t i o n T e a m b u i l d i n g T r o u b l e s h o o t n g C r t c a t h i n k i n g C o m m u n c a t i o n M u l t i t a s k n g
M a j o r i n n t e r o r D e s i g n M n o r i n A r c h t e c t u r e a n d A r c h i t e c t u r a H i s t o r y
A u g u s t a H e a l t h S c h o o l o f C l i n i c a l L a b S c i e n c e
F i s h e r s v i l l e , V A | C e r t i f i c a t e | J u l y 2 0 1 6 - J u n e 2 0 1 7 C e r t i f i c a t e i n C n i c a L a b S c i e n c e s
U n i v e r s i t y o f S o u t h C a r o l i n a
C o u m b i a , S C | B a c h e l o r o f S c i e n c e | A u g u s t 2 0 1 1 - M a y 2 0 1 5
M a o r i n B i o l o g i c a l S c i e n c e s
I N V O L V E M E N T S
T a u S i g m a D e l t a
A
D
| S e p t 2 0 1 9 - p r e s e n t
P
|
J a n u a r y 2 0 2 3
2 0 2 2 I D A B r o n z e A w a r d W i n n e r
r o j e c t : " O p a l N o i r "
C a t e g o r y : I n t e r i o r D e s i g n
S u b c a t e g o r y : R e s t a u r a n t s & B a r s
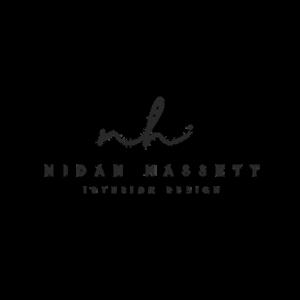
| J a n u a r y 2 0 2 3
2 0 2 2 L I V H o s p i t a l i t y A w a r d s W i n n e r
P r o j e c t : " O p a l N o i r "
C a t e g o r y : I n t e r i o r D e s i g n
S u b c a t e g o r y : B a r s & L o u n g e s
C E R T I F I C A T I O N S
| M a r c h 2 0 2 3
C A D
M e d i c a l L a b o r a t o r y S c i e n t i s t ( M L S ) - A S C P
P e r f o r m e d e x h a u s t i v e r e s e a r c h t h r o u g h s c h o a r l y r e s o u r c e s t o c u l t i v a t e f i n a l t h e s i s i n v o l v i n g a c e n t r a h u b t o a c c o m m o d a t e c h i d r e n w i t h a u t i s m a n d t h e i r p a r e n t s . C u l m i n a t e d a d e s i g n c o n c e p t a n d d e t a i l e d s c h e m a t i c p l a n s a n d s k e t c h e s P r o d u c e d c o n s t r u c t i o n d o c u m e n t s b a s e d o n f i n a l d e s i g n C r e a t e d f i n a l F F & E s p e c i f i c a t i o n s h e e t s C o n s t r u c t e d m o d e l i n R e v i t a n d r e n d e r e d i n E n s c a p e
S C A D C a p s t o n e P r o j e c t | W a s h i n g t o n , D C | S e p t 2 0 2 2 - P r e s e n t " O p a l N o i r " C u l m i n a t e d a d e s i g n c o n c e p t a n d d e t a i l e d s c h e m a t i c p l a n s a n d s k e t c h e s P r o d u c e d c o n s t r u c t i o n d o c u m e n t s b a s e d o n f i n a l d e s i g n C r e a t e d f i n a l F F & E s p e c i f i c a t i o n s h e e t s C o n s t r u c t e d m o d e l i n R e v i t a n d r e n d e r e d i n E n s c a p e
S C A D S t u d i o I V | H o s p i t a t y D e s i g n | D e r a y B e a c h F L | J u n e 2 0 2 2 " A r r a y B e h a v i o r a l C a r e " C u l m i n a t e d a d e s i g n c o n c e p t a n d d e t a i e d s c h e m a t i c p l a n s a n d s k e t c h e s P r o d u c e d c o n s t r u c t i o n d o c u m e n t s b a s e d o n f i n a l d e s i g n C r e a t e d f i n a l F F & E s p e c i f i c a t i o n s h e e t s C o n s t r u c t e d m o d e l i n R e v i t a n d r e n d e r e d i n E n s c a p e
S C A D S t u d i o I I I | W o r k p a c e D e s i g n | S a v a n n a h , G A | M a r c h 2 0 2 2 M e d i c a l L a b o r a t o r y S c i e n t i s t
O T H E R W O R K E X P E R I E N C E
S a v a n n a h , G A | M e m o r i a l H e a l t h U n v e r s i t y M e d i c a l C e n t e r |
S e p t 2 0 1 9 - M a r c h 2 0 2 3
C h a r l o t t e s v i l e V A | U V A H e a t h | J u l y 2 0 1 7 - A u g u s t 2 0 1 9
WASHINGTON, D.C.
CLIENT: D.C. AUTISM SOCIETY
22,000 SQ FT



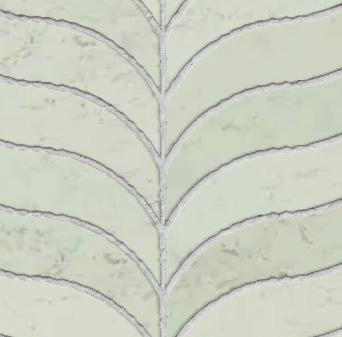



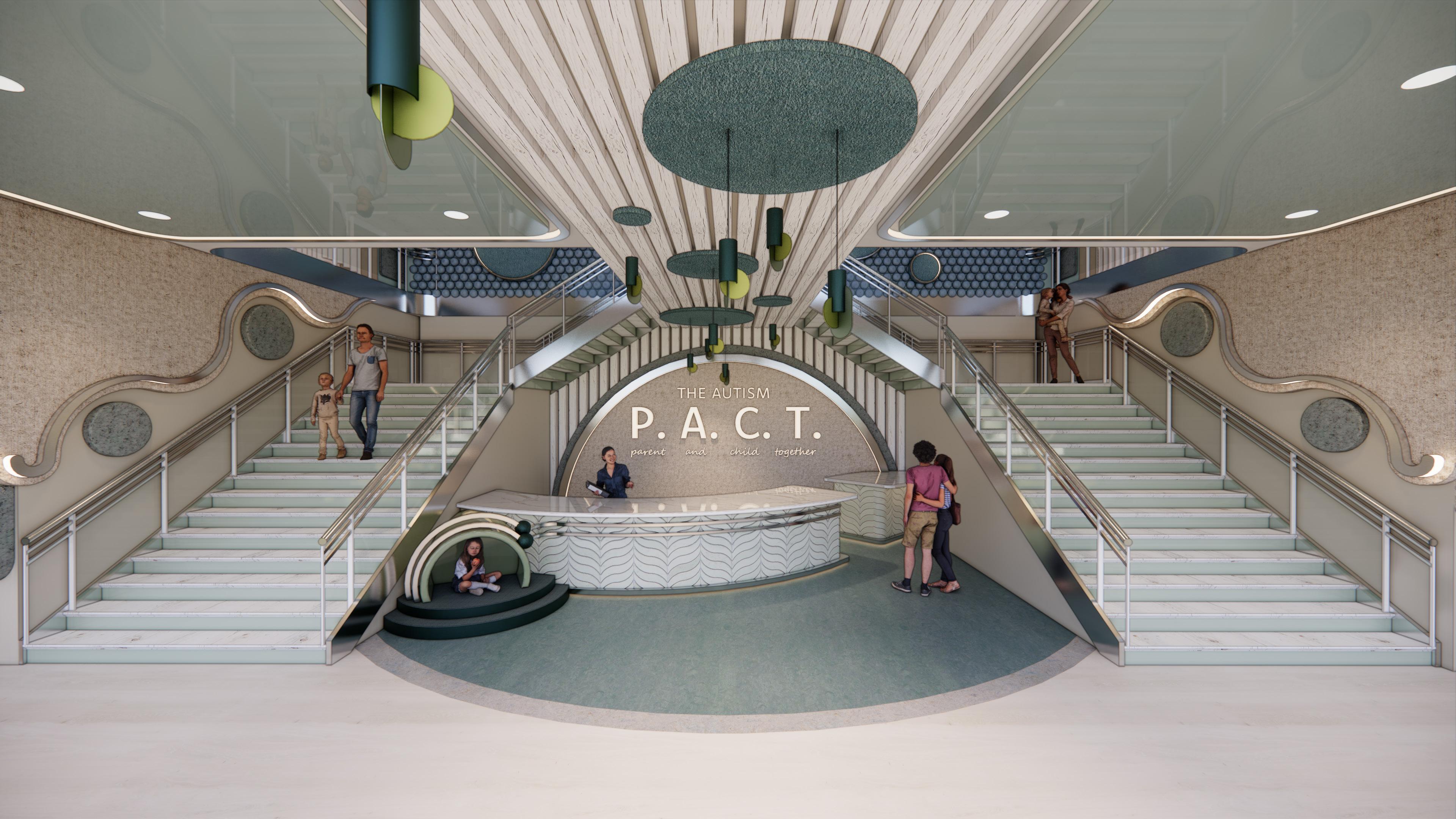
CONCEPT: “INTERLACING SYNERGY”

The concept of interlacing synergy at the Autism P.A.C.T. involves highlighting the importance of a solid, harmonious relationship between a child with autism and their parent. The connection between the two is complex but essential, emphasizing a bond which is the key link in playing a vital role in how well the two parties flourish. Parental stress has a negative effect on therapy intervention success for children with ASD, and vice-versa. The mental and physical well-being of parents along with personalized sensory-focused therapy methods used in ASD treatment should be addressed in order for both to prosper.
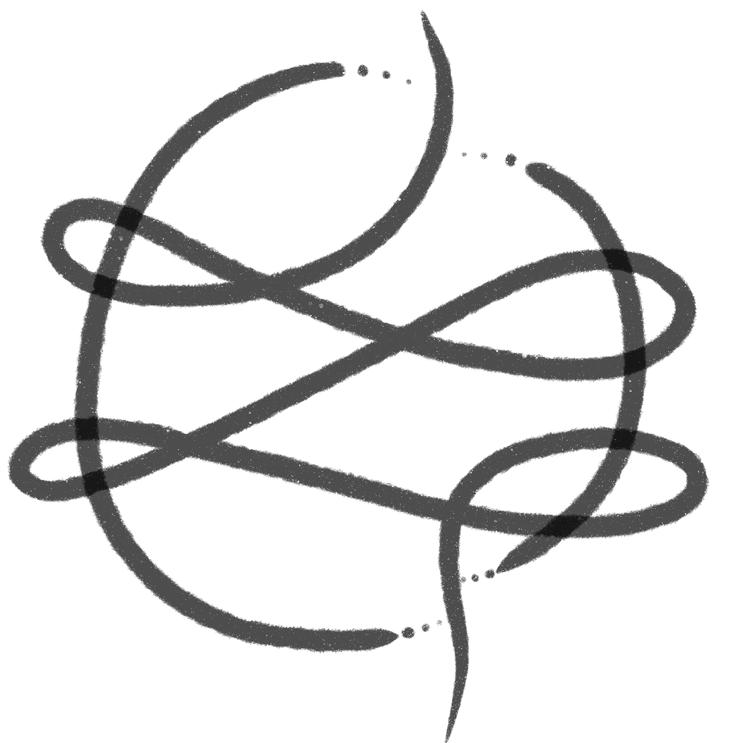


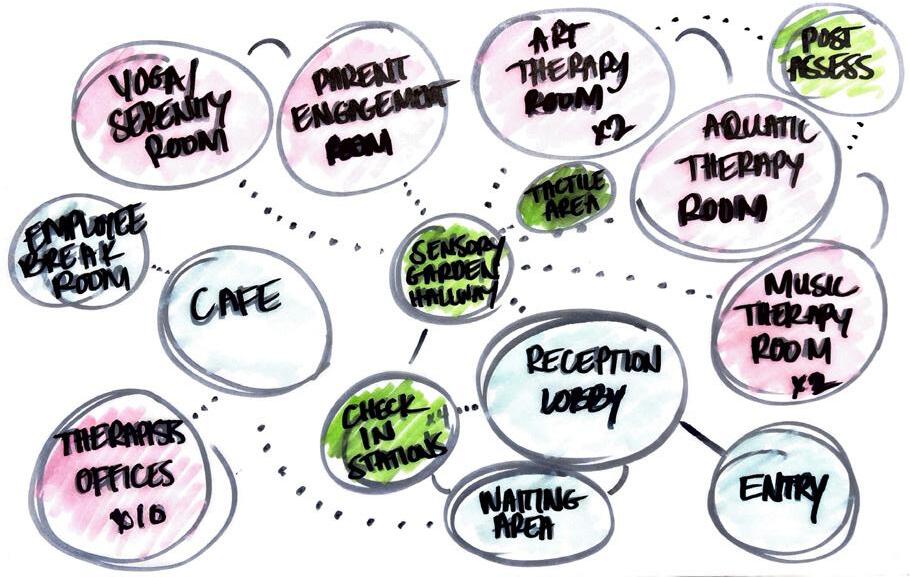

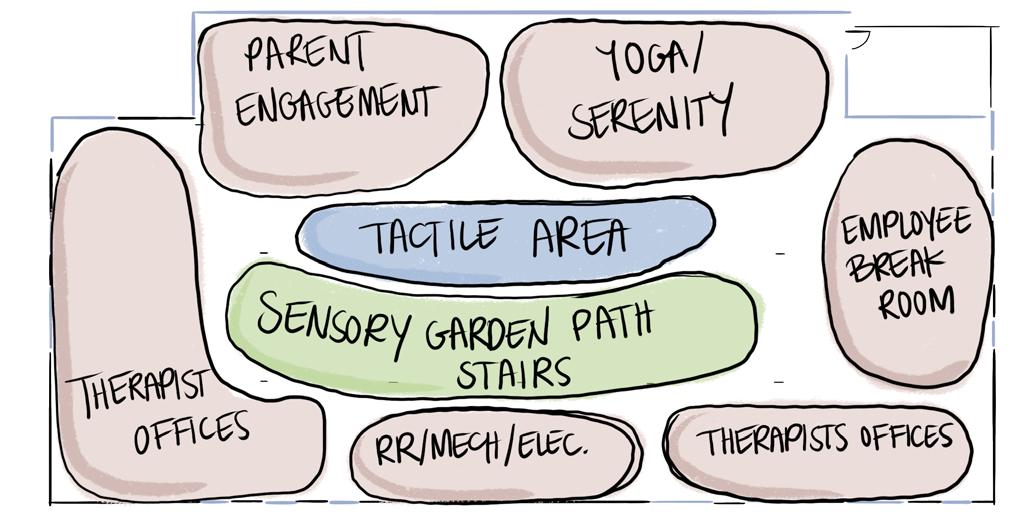

• worried about child
• determined for therapy success
• fear of being judged
• excited for potential
• curiosity about name
• unsure about treatment for child
• overwhelmed
• stressed
• doubtful
• relief from stress
• hopeful for future
• thankful for bonds strengthened
• open to further treatment sessions
• motivated for improvement
• excited to return
• absorbing guidance
• fulfilled
• sense of purpose
• tensions releasing
• enjoyment in activities
• seeking connections with other parents
• grateful to connect with child

• sense of belonging

• sensory sensitivity relief
• joyful in therapy
• grateful to convey emotion
• sense of security
• tensions releasing
• sense of calm
• feeling understood
• understanding surroundings
• heightened communication
• excited to return
• feeling in control
• curiosity about name
• sensory overload
• overwhelmed
• scared
• unable to convey emotions
• frustration outbursts
• hesitant about therapy
• excited to play
• seeing the world more clearly








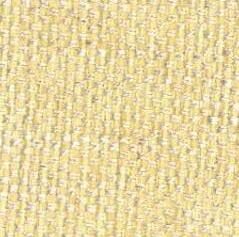

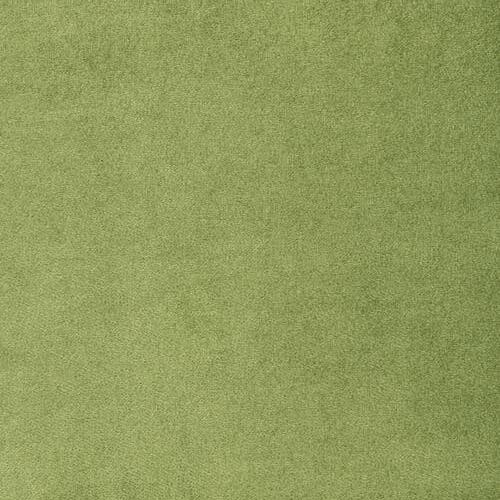





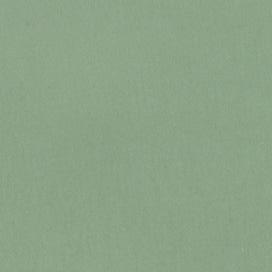
Pavegen floor tiles are incorporated in high traffic areas which absorb kinetic energy from individuals’ footsteps and sends what is generated back into the building to power its electricity and energy.

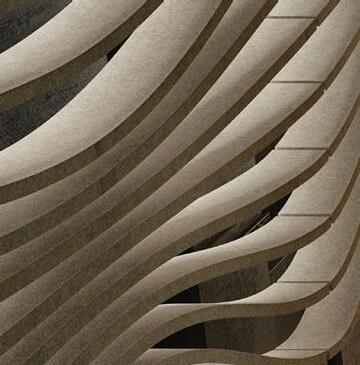

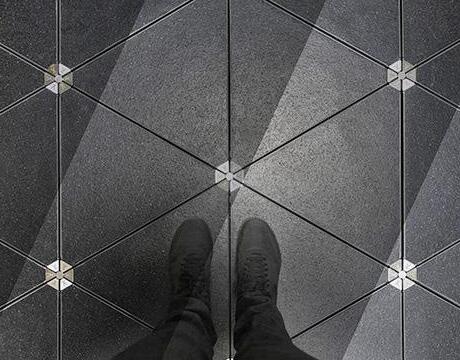








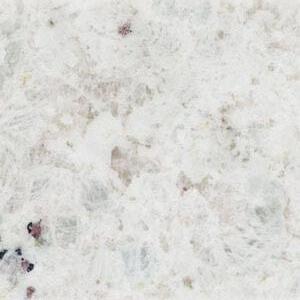



WAITING AREA
Alcoves built into the wall of the waiting area accommodate children of various ages and incorporate the prospect and refuge theory.



Circular shaped private music therapy pods are designed to seat up to a parent and child pair, creating a close and personal relationship between the two and strengthening their bond. Circular elements that allude to the parti diagram are seen in the shape of the pods and in ceiling elements, which light up and glow when the pods are being occupied.

Large rolls of canvas mounted on the walls allow for a parent and their child to take part in art activities in conjunction with various media such as paint or markers.

In the art therapy room, there is a digital paint zone on the wall which extends to the floor, all encompassed in the amorphous wall shape and the custom tiered benches. The touch screen paint experience accommodates those who may be hypersensitive to the feeling of actual paint, thus providing them a better alternative.

Parents and children who enter the Autism P.A.C.T. have the opportunity to create a profile for themselves and their children to document their progress and success with therapy and stress relief. The profiles can be saved for later when users return to continue improvement on their last sessions.
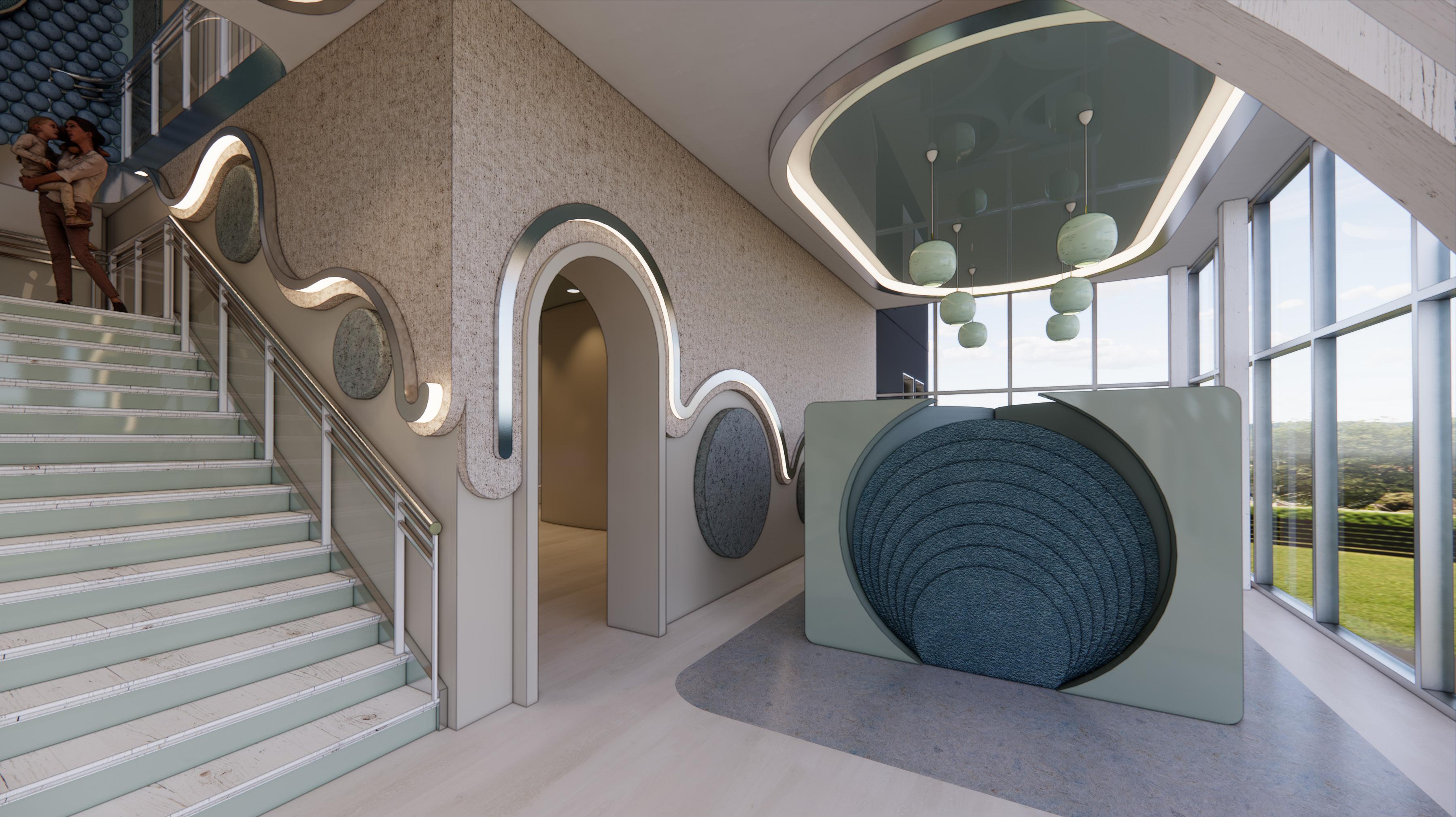
tactile zone

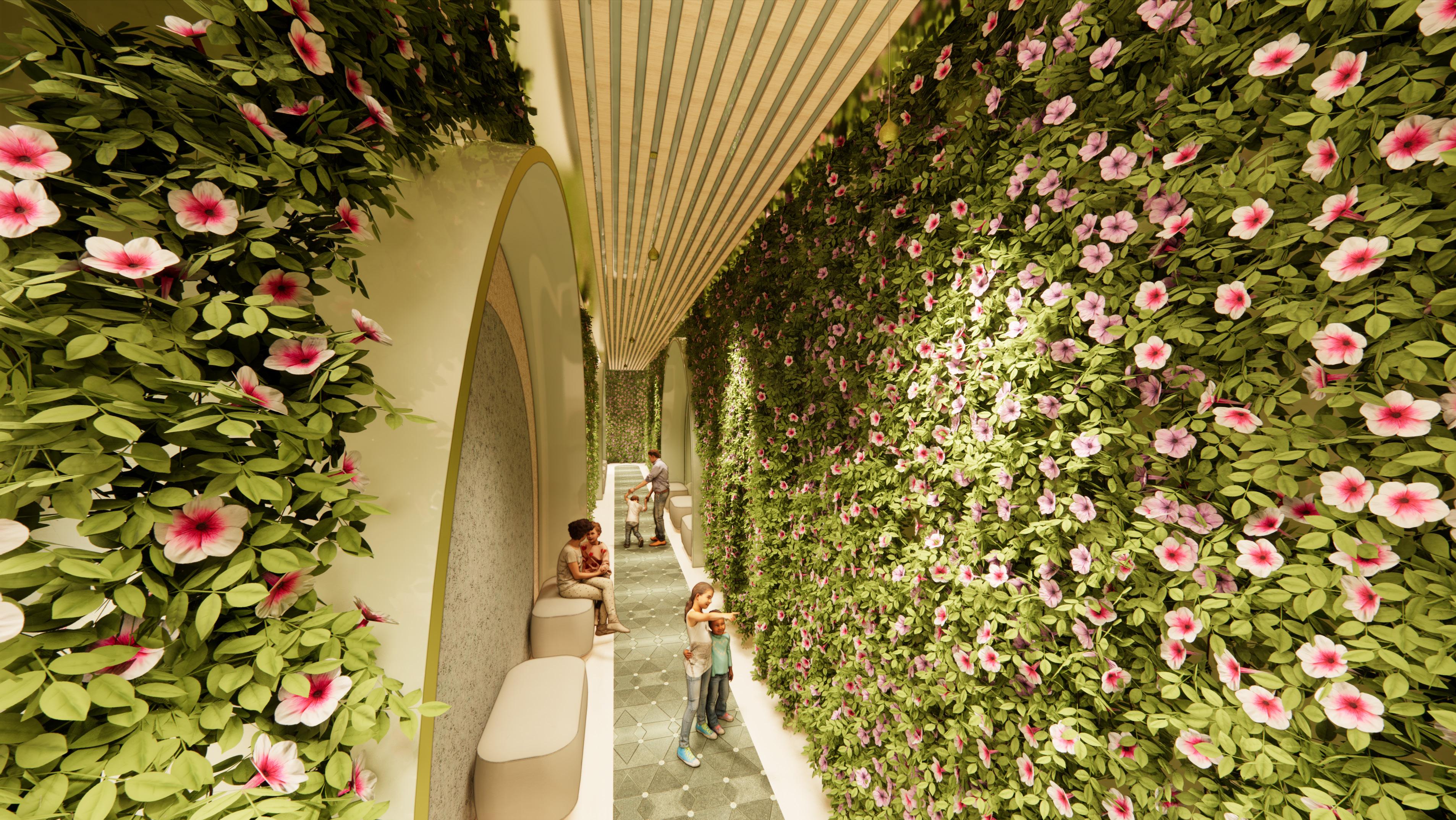 sensory garden hallway
sensory garden hallway



CLIENT: OPAL GRAND

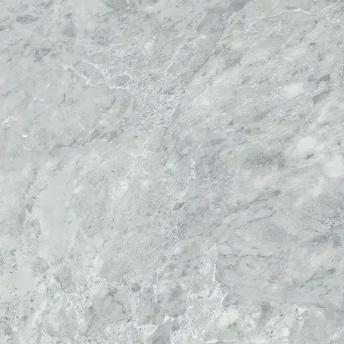
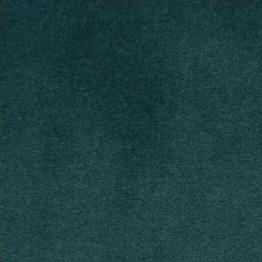
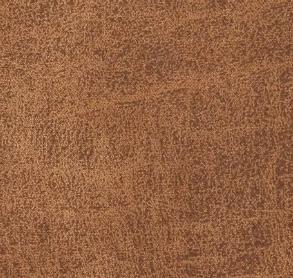



The ultimate objective of Opal Noir was to redefine what it means to be “luxurious” in today’s world of hospitality design. The idea of redefining luxury through rebellion is achieved in the design of the resort bar through the use of rich, bold colors and materiality while incorporating elements from the recognizable Art Deco style. The juxtaposition of organic shapes and straight lines also contribute to the concept idea of divine opulence, creating something out of the ordinary to push the boundaries on what luxury means.


Guests who arrive at Opal Noir are first greeted with the view of the backlit green marbled reception desk along with a direct view of the glass-enclosed VIP lounge in front and cozy booths to their left. The layout of the bar includes a central organization, with the VIP lounge in the middle surrounded by high-top banquettes and the wall of cozy booth alcoves.



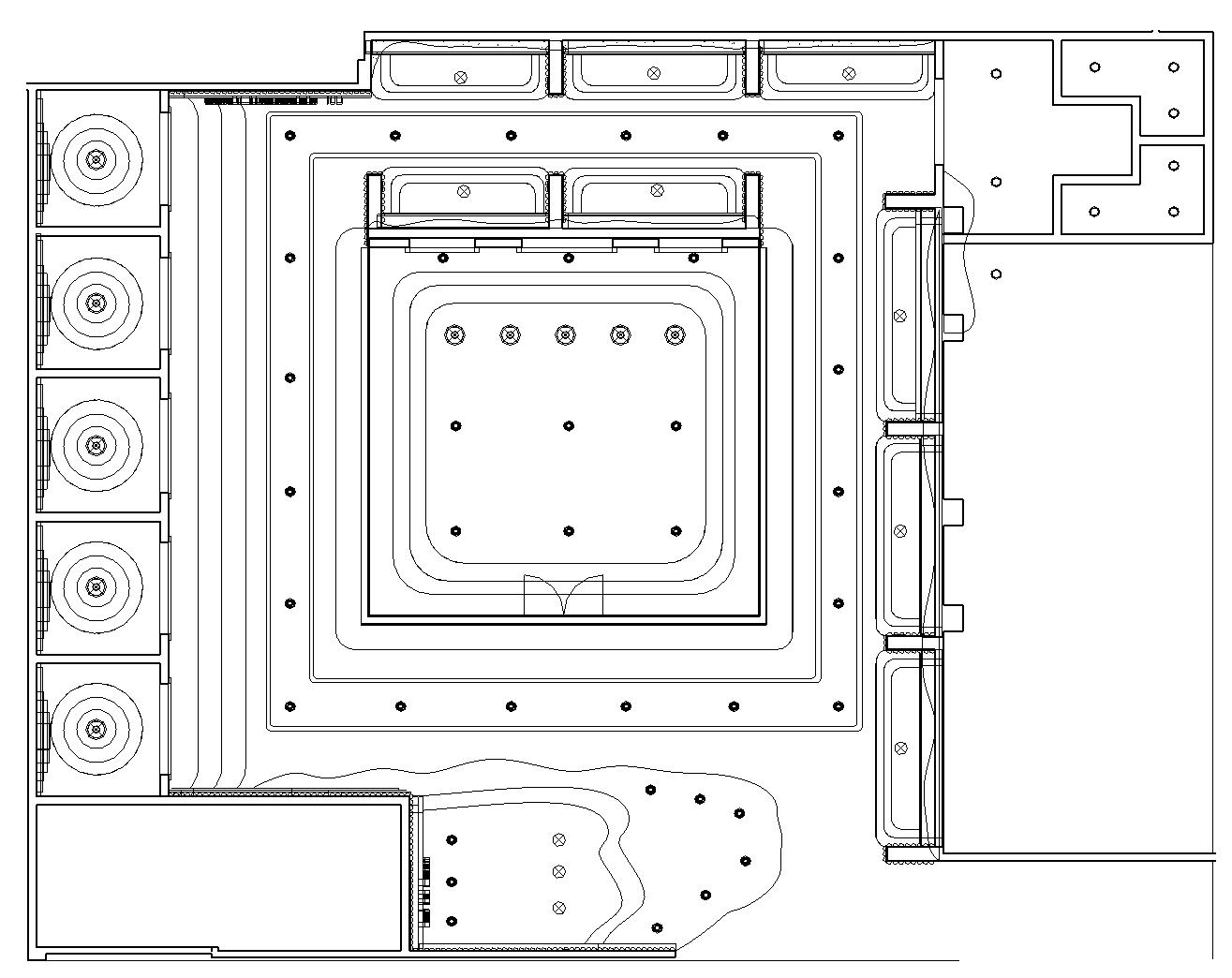
The cozy booth alcoves along the side wall invite those guests in larger groups to experience a semi-private but spacious nook with deep green velvet booth seating combined with the table, floor, drop ceiling and relief wall design, all adorned in marble and polished brass.

The VIP lounge located in the center of the bar is a space that is enclosed through tinted glass walls. VIP guests at the resort have the opportunity to socialize within the space and even order a special hand-crafted drink at the illuminated bar counter

The saying on the backlit feature wall at the junction of the row of booths and hight top banquettes alludes to the idea of exclusiveness and rarity seen in the concept of the space - “divine opulence”.

HIGH







SAVANNAH, GA
CLIENT: ARRAY BEHAVIORAL CARE
18,000 SQ FT
REVIT | ENSCAPE
CONCEPT: “SYNAPSE”

The term “synapse” stems from the Greek word meaning “bring together”, and is defined as the site of transmission of electrical nerve impulses between two nerve cells.
The design of this project will emphasize a "synapse" throughout the space where therapy or meaningful work takes place such as collaborative work areas. The concept will also be integrated within materiality and patterns in the space.









Options for various types of seating and workstations depending on formal, informal or collaborative work are scattered throughout the space.
During the plan development phase, neurodiversity and access to privacy were kept in mind when designing the location of various spaces of the workplace. All of the closed and private offices were placed directly adjacent to each other along the side of the building to have proper access to natural light via windows. More casual and informal areas were designed to be in close proximity to one another with importance given to openness, comfort and access to natural light.


Elements to accommodate noise and privacy are implemented throughout the space, including high sound absorbing felt panels above open workstations and on walls, closed off quiet rooms, and carpet in all work areas.
SENSORY CHANGE/VARIABILITY
Various changes were implemented throughout the space through materiality in the flooring, walls and ceiling along with changes in furniture types to promote and accommodate positive sensory changes.
HUMAN FACTORS/ERGONOMICS
Different types of work stations with adjustable seating and sit/stand desks are placed throughout the space in the open and closed workstations and in offices to promote healthy posture and efficiency.
SUSTAINABILITY/ HEALTHY WORK ENVIRONMENT/ IAQ
ACCESS TO NATURE
Natural plants and flora are placed in planters in various areas in the workspace to embrace biophilia. The view to the outside via the multiple windows in the building provide connections to nature while still indoors.
NATURAL LIGHT
The design of this workspace takes advantage of the plethora of windows in the building by keeping an open floor plan and having access to natural sunlight in all workstations, breakout spaces, and even closed rooms.
To promote an overall healthy workspace, materials were chosen that are sustainable and low in VOC's. These elements come into play in the flooring, ceiling, and wall materials. Multiple aspects of the design assist individuals in navigating the space, including flooring changes, rows of lighting leading in a certain direction, patterns along the walls and area-designating ceiling elements.
TECHNOLOGY CONSIDERATION/VIRTUAL ENVIRONMENTS
Accommodating for ample and proper technology within the space is especially important being that Array is a telepsychiatry service provider. This is accomplished through ample computer workstations and interactive touchscreens in the informal work space.



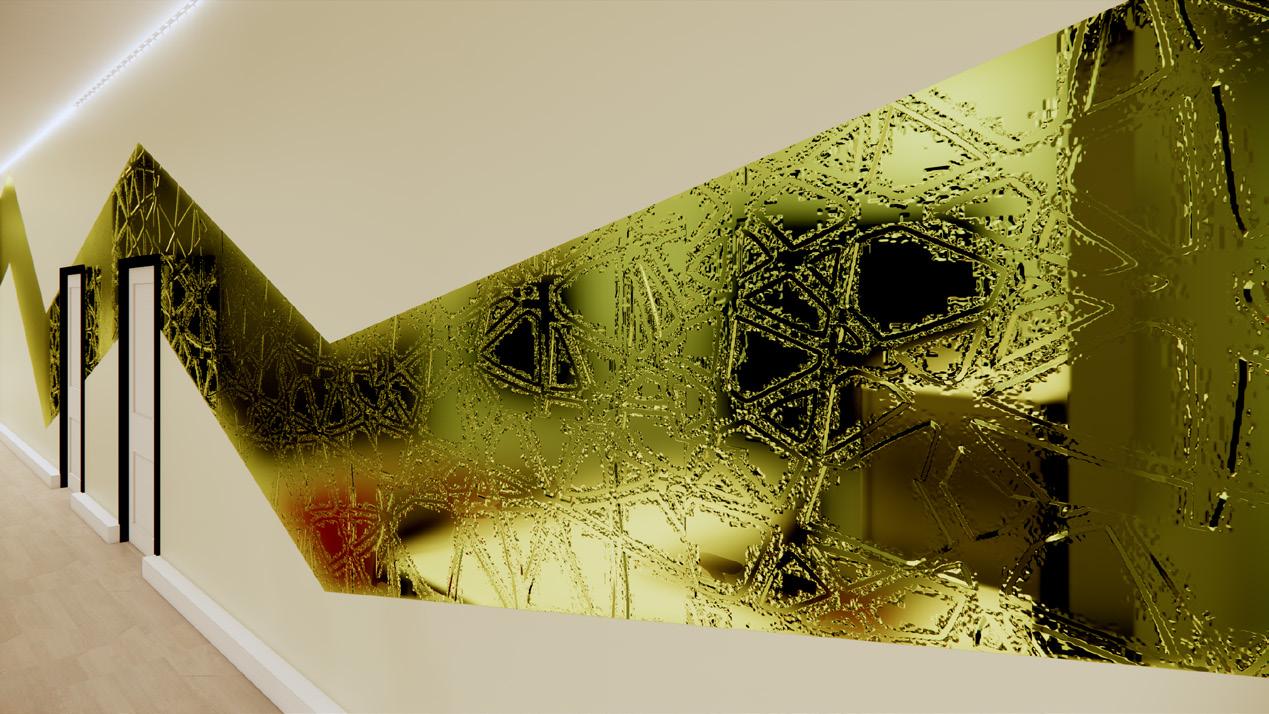
Materials that are sustainable, visually pleasing, calming and neurodiverse friendly were chosen for this design, including felt, wood, LVT, ceramic tile and frosted glass. Elements of blues and greens simulate a nature-inspired environment and scattered pops of orange color add warmth throughout the space.









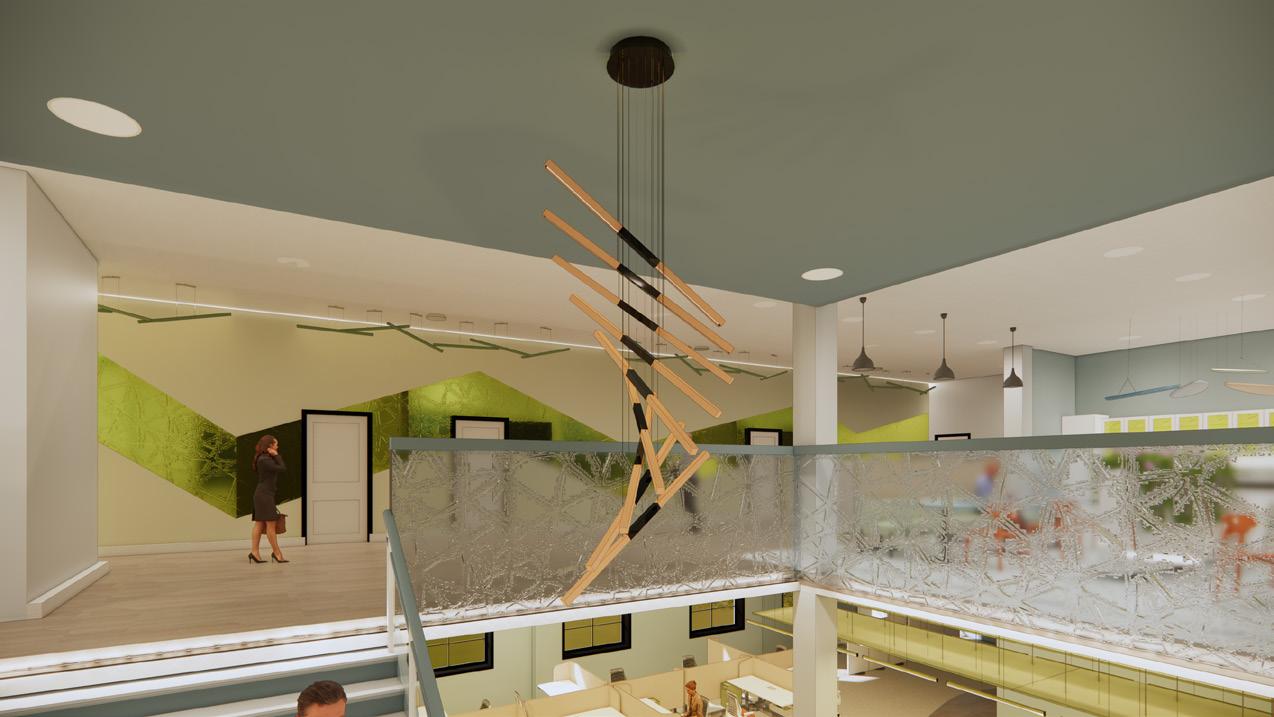


F r o s t e d g l a s s w i t h
a n i n t r i c a t e e t c h e d
p a t t e r n o n a
f e a t u r e w a l l
e m u l a t e s t h e i m a g e
o f a n i n t e r w o v e n
n e t w o r k o f n e u r o n s .
F e l t p a n e l s i n s t a l l e d
a s a w a l l f e a t u r e i n a s t a g g e r e d p a t t e r n
i m i t a t e s t h e
" j u m p i n g " o f
e l e c t r i c a l i m p u l s e s
i n a s y n a p s e .
F l o w i n g f e l t c e i l i n g
p a n e l s a b o v e w o r k
s t a t i o n s l o o k s i m i l a r
t o t h e p a t h w a y o f
a n e l e c t r i c a l
c h a r g e m o v i n g
a l o n g a n e u r o n .
S t a t e m e n t l i g h t i n g
f i x t u r e s s c a t t e r e d
t h r o u g h o u t t h e
s p a c e s i m u l a t e t h e
s h a p e o f t h e
r e a c h i n g b r a n c h e s
o f a n e u r o n .
BREAKOUT SPACE/FORMAL OPEN OFFICE




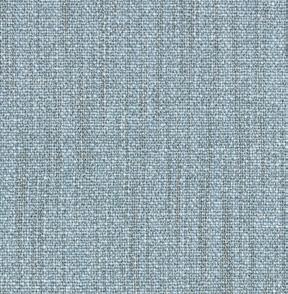
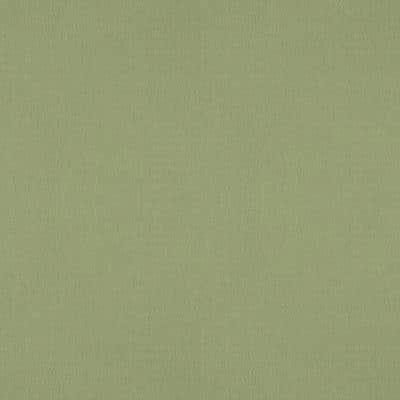













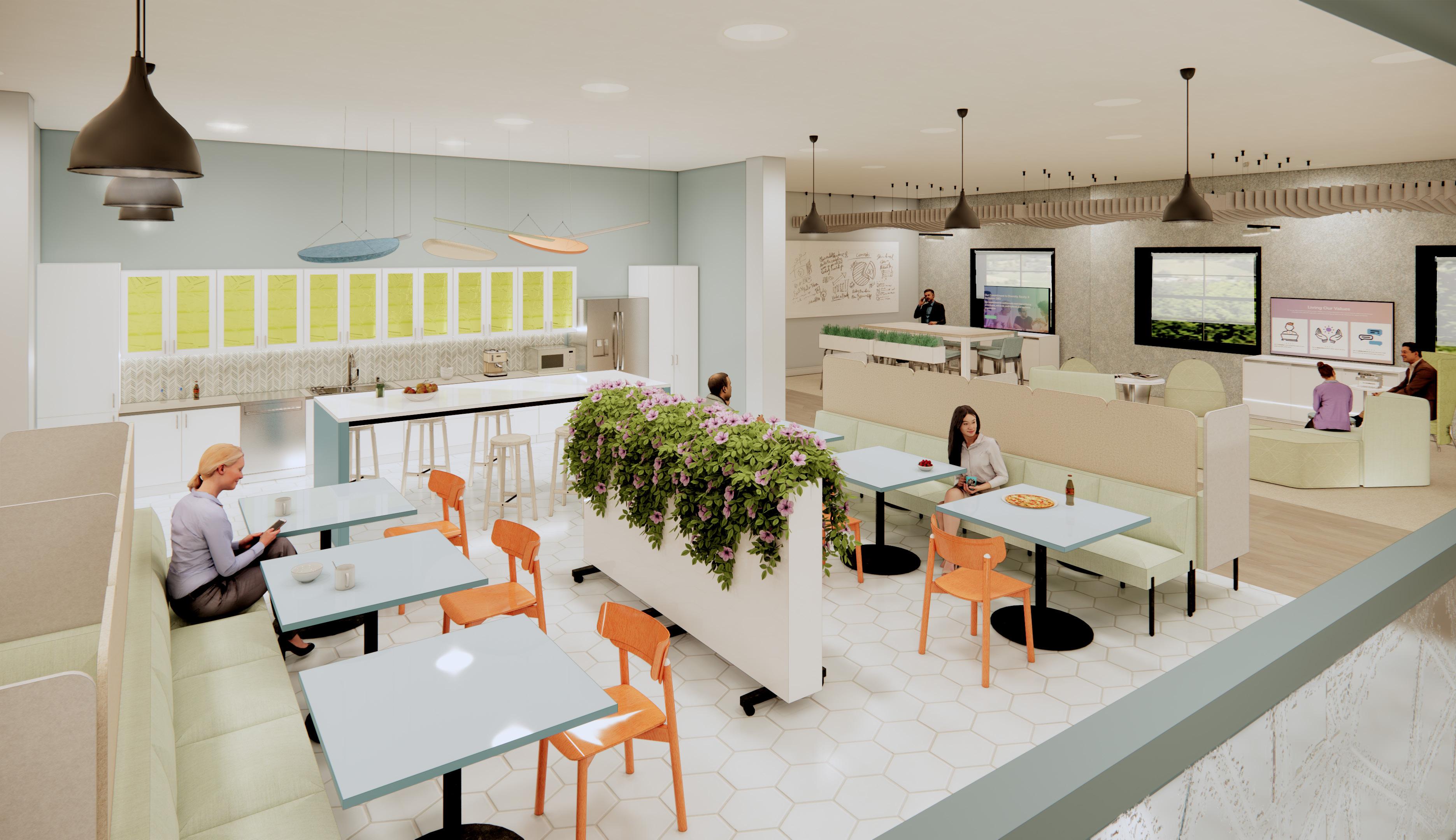
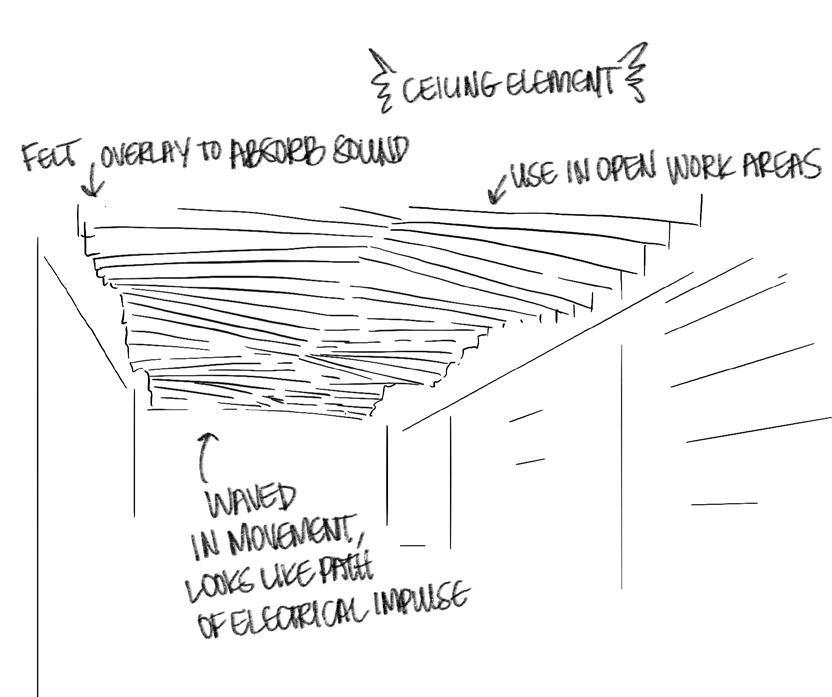








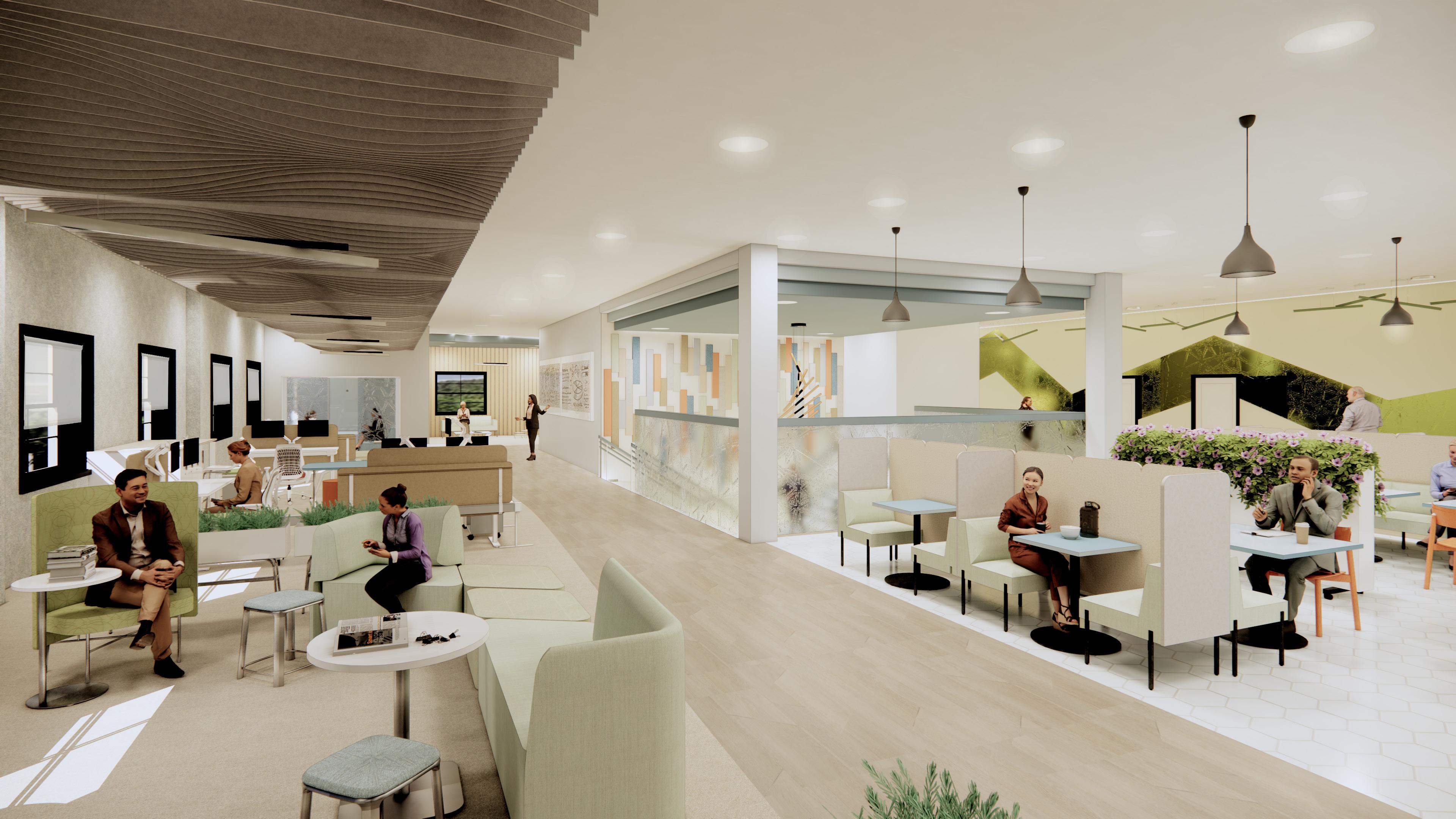
LOUNGE AREA
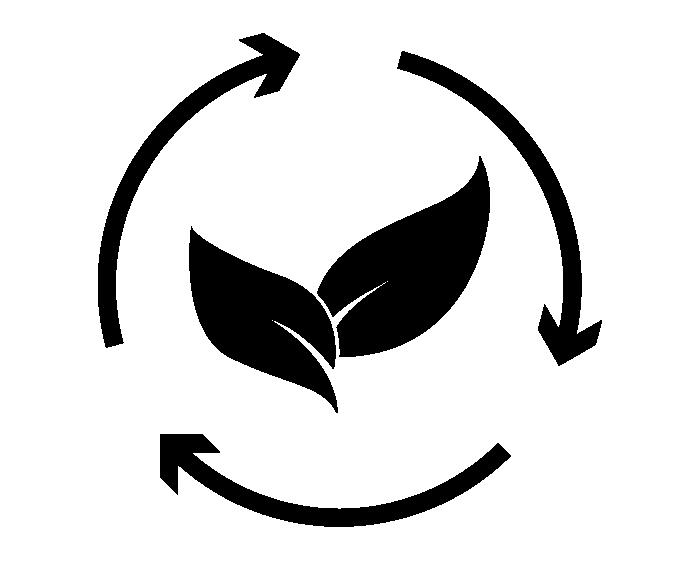





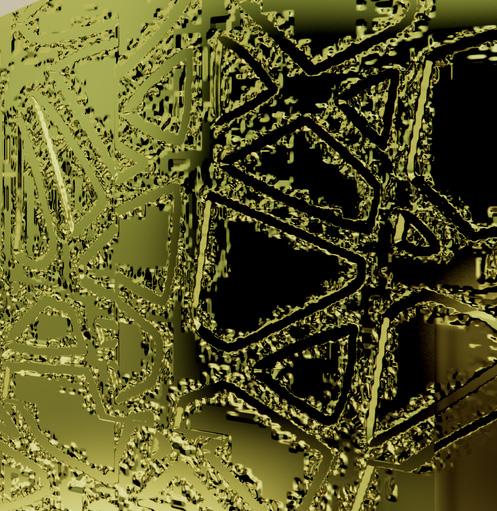


DETAILS: FELT WALL PANELS
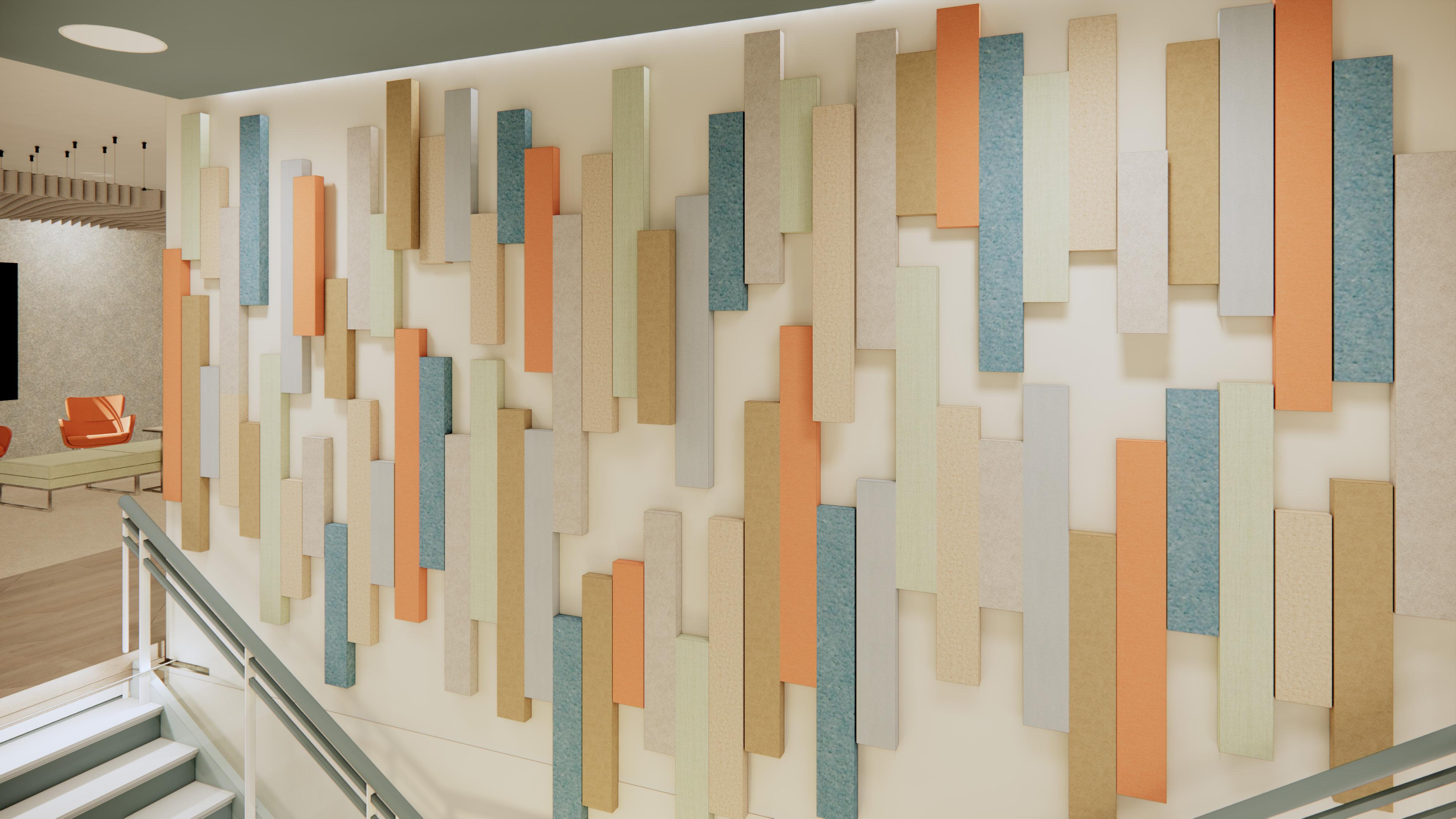
DETAILS: GLASS RAILING

DETAILS: GREEN FROSTED GLASS
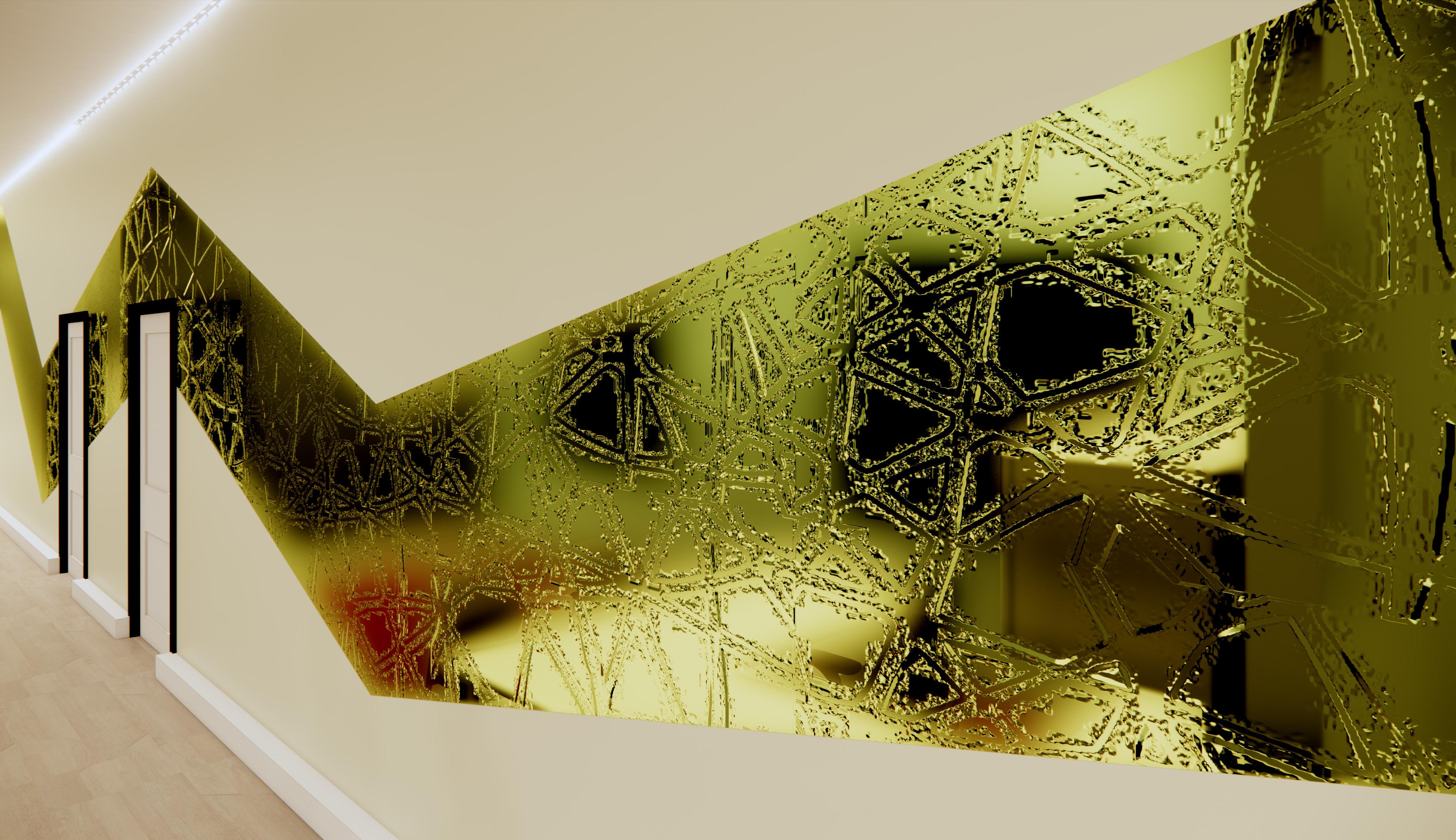
In this design of a classic boudoir, elements of the Rococo Period are seen throughout the design, materiality and furniture but with a modern twist.
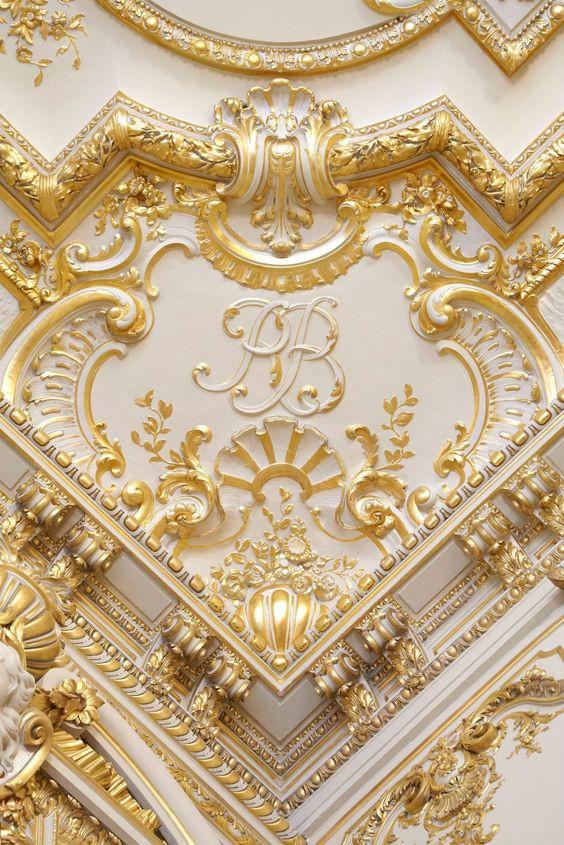
CONCEPT: “ROCOCO REVIVED” BEDROOM

The floor plan of this modern rendition of a "boudoir" includes similar spaces that would be present during the Rococo period. One would enter the bedroom using the west doors, which includes a canopy bed, day bed/bench and relaxation nook adjacent to a fireplace. The east side of the space is devoted entirely to the boudoir, which consists of a chaise sofa and a makeup vanity. It is semi open to the bedroomvia an archway and is characterized by a largebay window on the east facade.

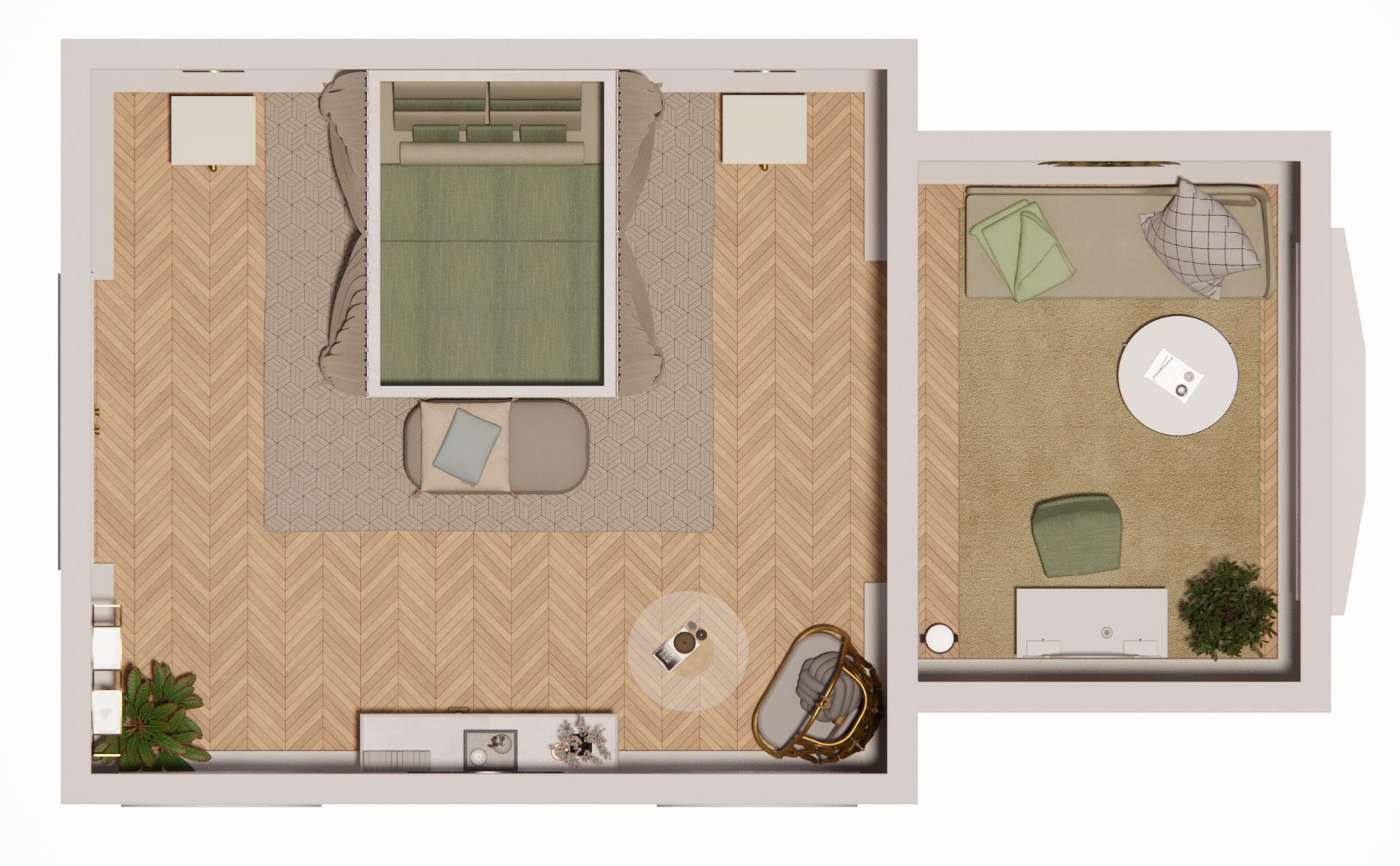 FLOOR PLAN (350 SQ FT)
FLOOR PLAN (350 SQ FT)
The chimney piece in this bedroom follows the same idea during the French Neoclassical and Baroque periods that the fireplace is a large statement piece that incorporates the surrounding architecture into its design. Although this modern chimney piece is not as ornamental heavily carved with detail as those seen during the 18th century, it still makes a solid statement by acting as the centerpiece of two large floor to ceiling arched windows and contains the large accent mirror above the mantle.


