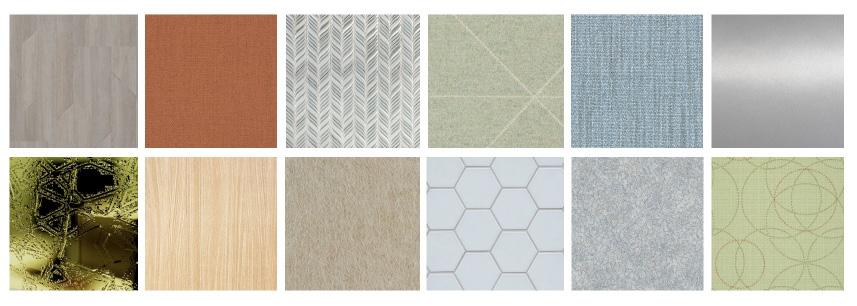
1 minute read
PLAN ANALYSIS


Advertisement
CHOICE/PERSONALIZATION
Options for various types of seating and workstations depending on formal, informal or collaborative work are scattered throughout the space.
NOISE
Elements to accommodate noise and privacy are implemented throughout the space, including high sound absorbing felt panels above open workstations and on walls, closed off quiet rooms, and carpet in all work areas.
ACCESS TO NATURE
Natural plants and flora are placed in planters in various areas in the workspace to embrace biophilia. The view to the outside via the multiple windows in the building provide connections to nature while still indoors.
NATURAL LIGHT
The design of this workspace takes advantage of the plethora of windows in the building by keeping an open floor plan and having access to natural sunlight in all workstations, breakout spaces, and even closed rooms.
SENSORY CHANGE/VARIABILITY
Various changes were implemented throughout the space through materiality in the flooring, walls and ceiling along with changes in furniture types to promote and accommodate positive sensory changes.
HUMAN FACTORS/ERGONOMICS
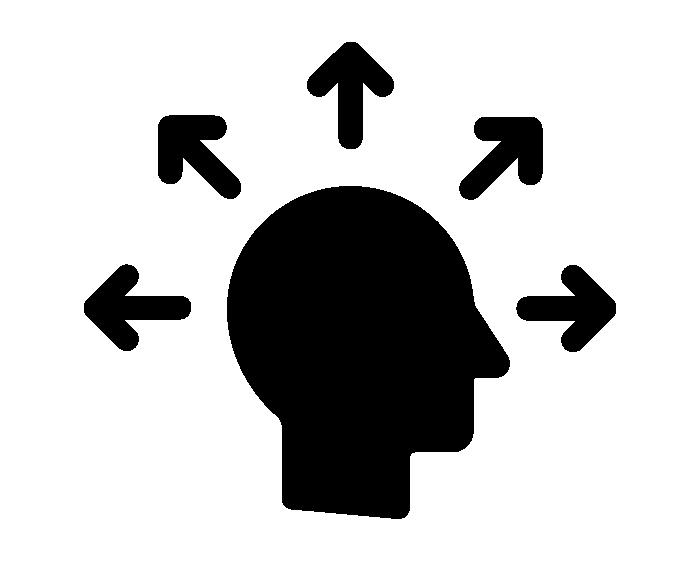
Different types of work stations with adjustable seating and sit/stand desks are placed throughout the space in the open and closed workstations and in offices to promote healthy posture and efficiency.
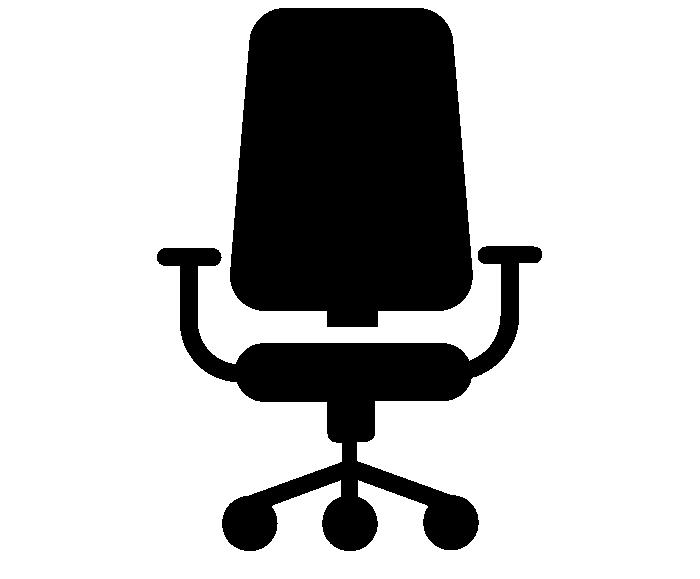
SUSTAINABILITY/ HEALTHY WORK ENVIRONMENT/ IAQ
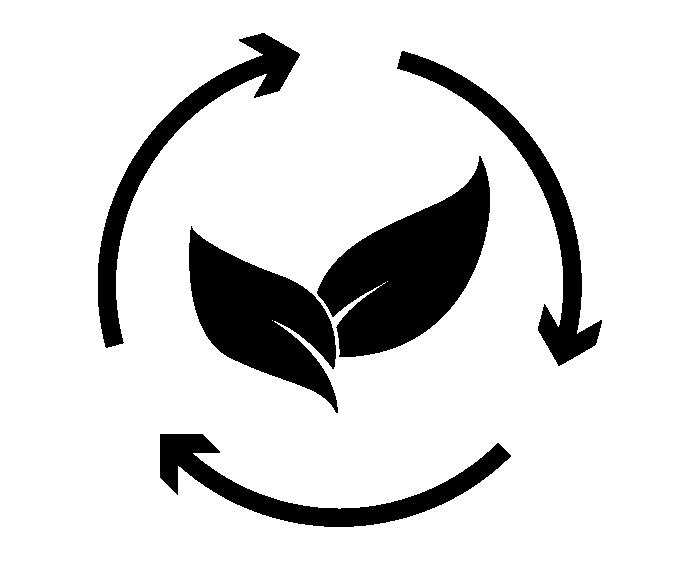


To promote an overall healthy workspace, materials were chosen that are sustainable and low in VOC's. These elements come into play in the flooring, ceiling, and wall materials.
WAYFINDING
Multiple aspects of the design assist individuals in navigating the space, including flooring changes, rows of lighting leading in a certain direction, patterns along the walls and area-designating ceiling elements.
TECHNOLOGY CONSIDERATION/VIRTUAL ENVIRONMENTS
Accommodating for ample and proper technology within the space is especially important being that Array is a telepsychiatry service provider. This is accomplished through ample computer workstations and interactive touchscreens in the informal work space.
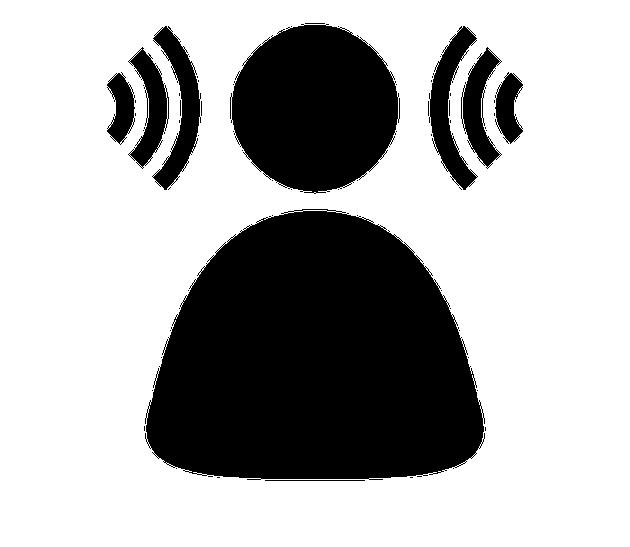
Materiality
Materials that are sustainable, visually pleasing, calming and neurodiverse friendly were chosen for this design, including felt, wood, LVT, ceramic tile and frosted glass. Elements of blues and greens simulate a nature-inspired environment and scattered pops of orange color add warmth throughout the space.
